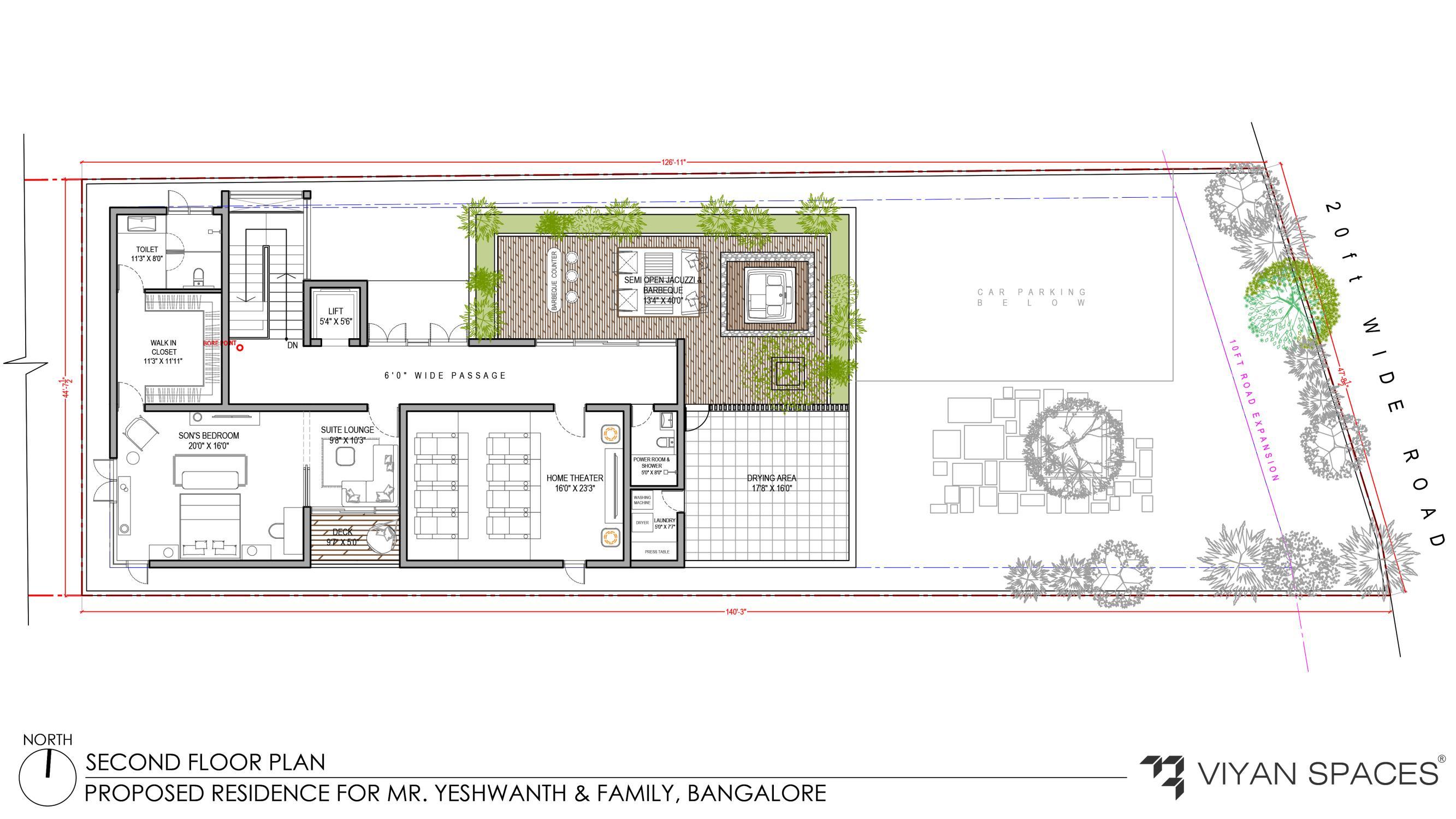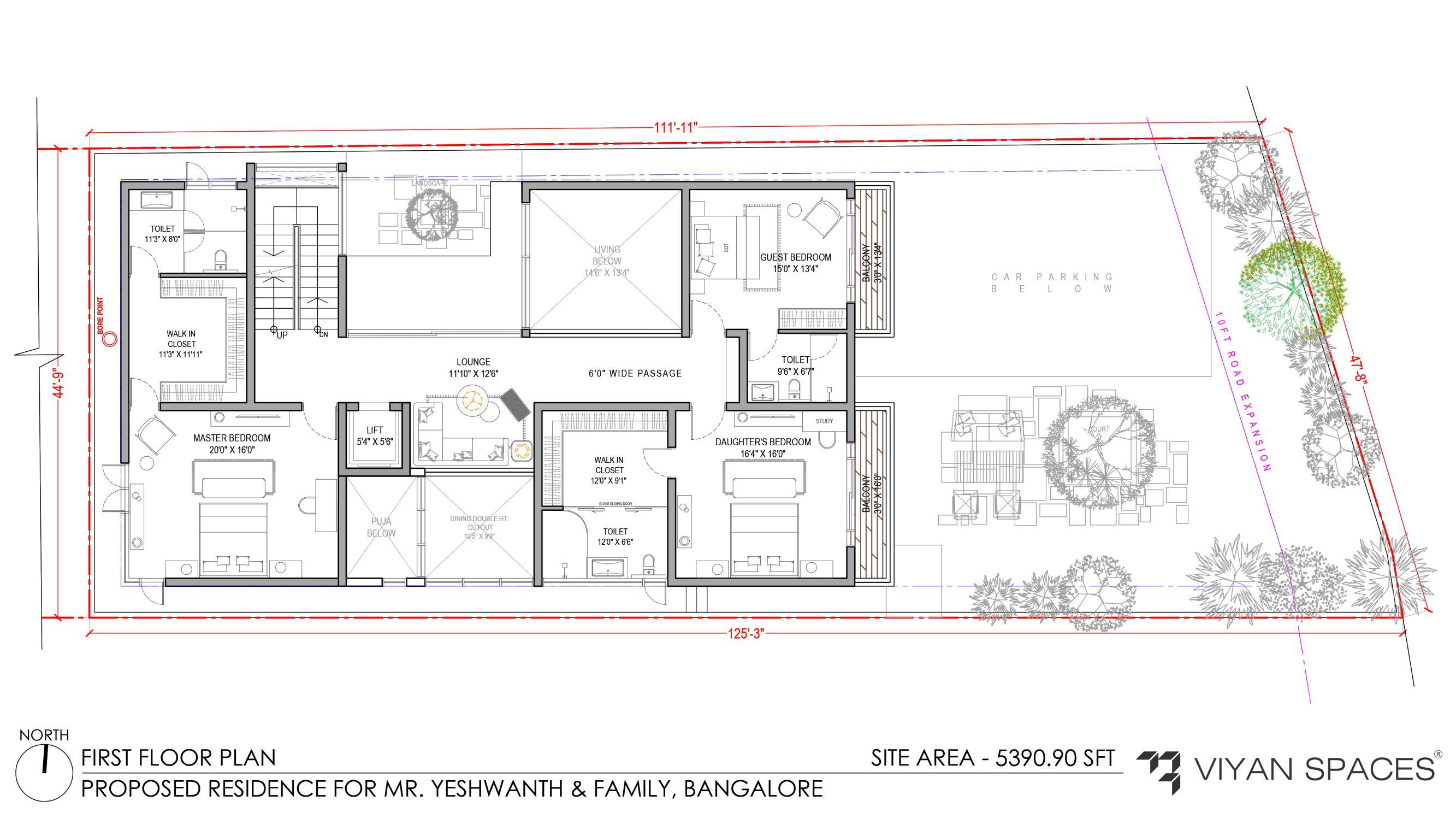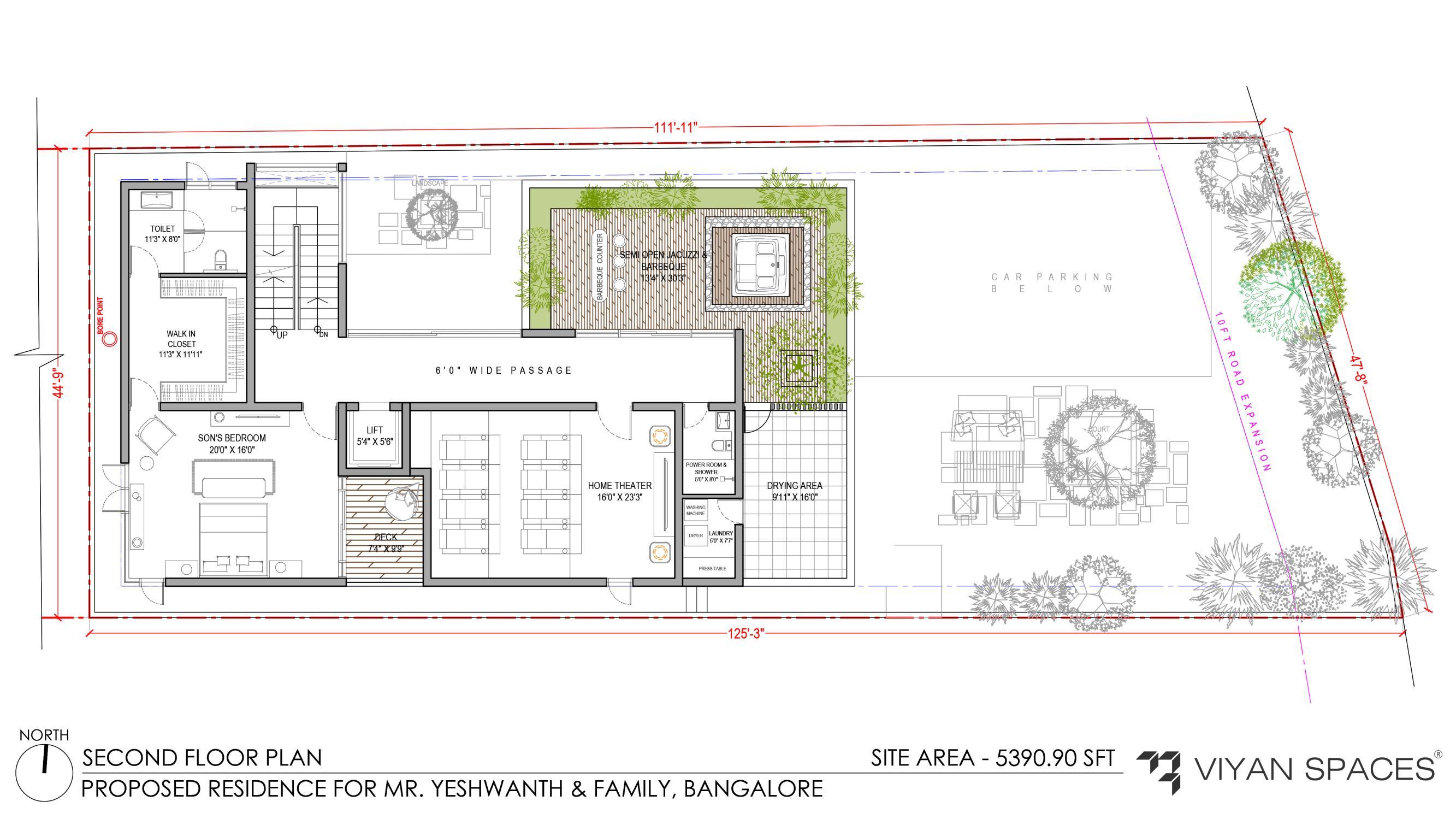PROPOSED RESIDENCE DESIGN FOR MR. YESHWANTH REDDY & FAMILY
BELLANDUR, BANGALORE
10TH MARCH 2024

architecture + interiors
PROPOSED RESIDENCE DESIGN FOR MR. YESHWANTH REDDY & FAMILY, BANGALORE

FLOOR PLANS
SITE AREA - 6061.04 SQ.FT




BUILT-UP AREA
FLOOR AREA
Ground floor 3136.07 SQ.FT
First floor 2558.64 SQ.FT
Second floor 1866.22 SQ.FT
Total (A) 7566.35 SQ.FT
Car parking 721.05 SQ.FT
Semi open Terrace 727.19 SQ.FT
Total (B) 1448.24 SQ.FT
Total area (A+B) 9,014.59 SQ.FT
DRYING AREA 308.47 SQ.FT
Disclaimer
Information provided here are just for better understanding of spaces. This is not the as per actual plan. The spatial planning and areas may vary depending on the actual site.
AREA STATEMENT _ OPT-1
NOTE
• LANDSCAPE AREA NOT INCLUDED.

FLOOR PLANS
SITE AREA - 6061.04 SQ.FT




BUILT-UP AREA
FLOOR AREA
Ground floor 2746.77 SQ.FT
First floor 2242.09 SQ.FT
Second floor 1773.07 SQ.FT
Total (A) 6761.94 SQ.FT
Car parking 750.79 SQ.FT
Semi open Terrace 535.10 SQ.FT
Total (B) 1285.90 SQ.FT
Total area (A+B) 8047.84 SQ.FT
Drying area 178.66 SQ.FT
Disclaimer
Information provided here are just for better understanding of spaces. This is not the as per actual plan. The spatial planning and areas may vary depending on the actual site.
AREA STATEMENT _ OPT-2
NOTE
• LANDSCAPE AREA NOT INCLUDED.

PROPOSED

MuSai Bala GokulPrasad
+91 9787868550
Bharath Sankaralingam
+91 9566868121
hello@viyanspaces.com
architecture + interiors ADDRESS
#11, 'Aashirwad', Ground Floor, 6th Cross Rd, Reliable Residency Layout, III Phase, HSR Layout, near Haralur main road, Bengaluru - 560102

