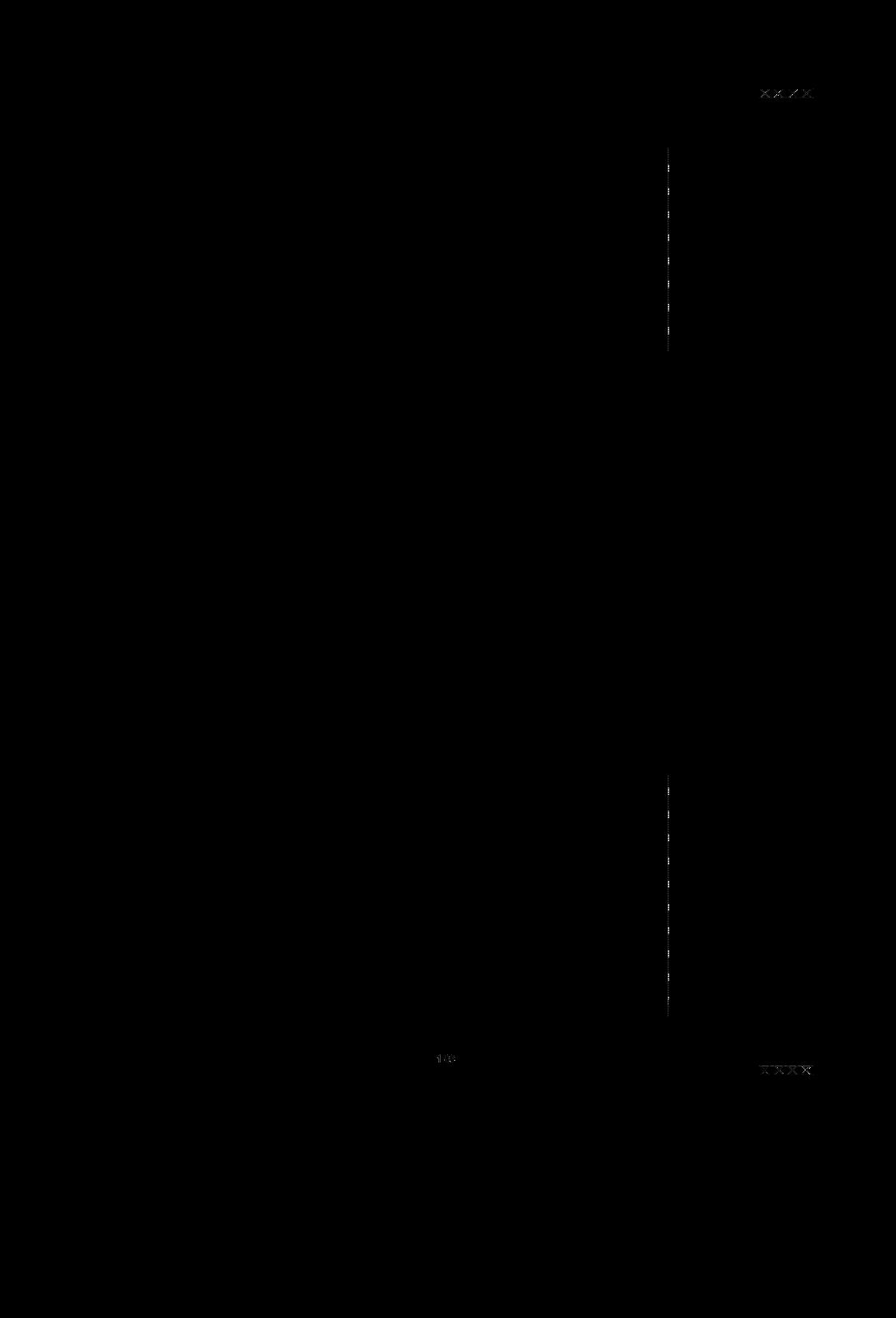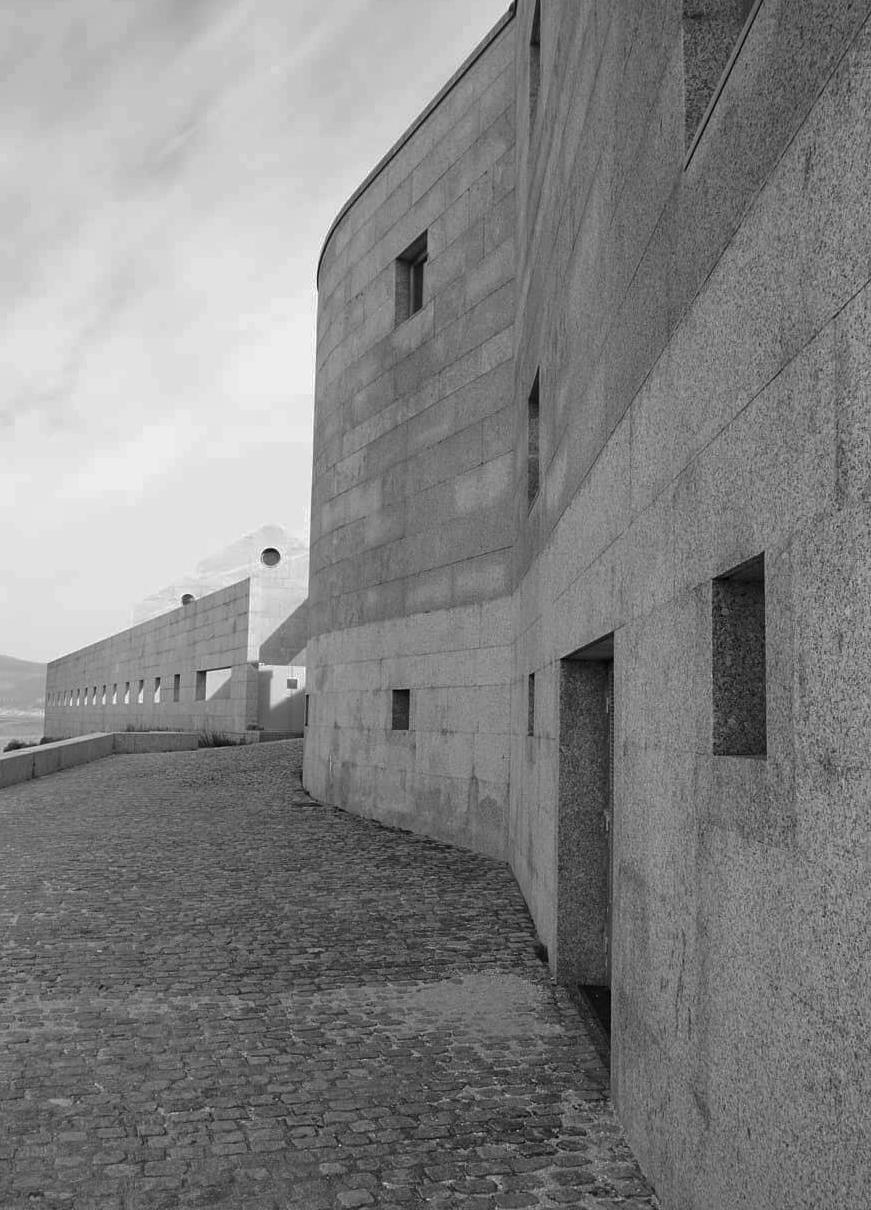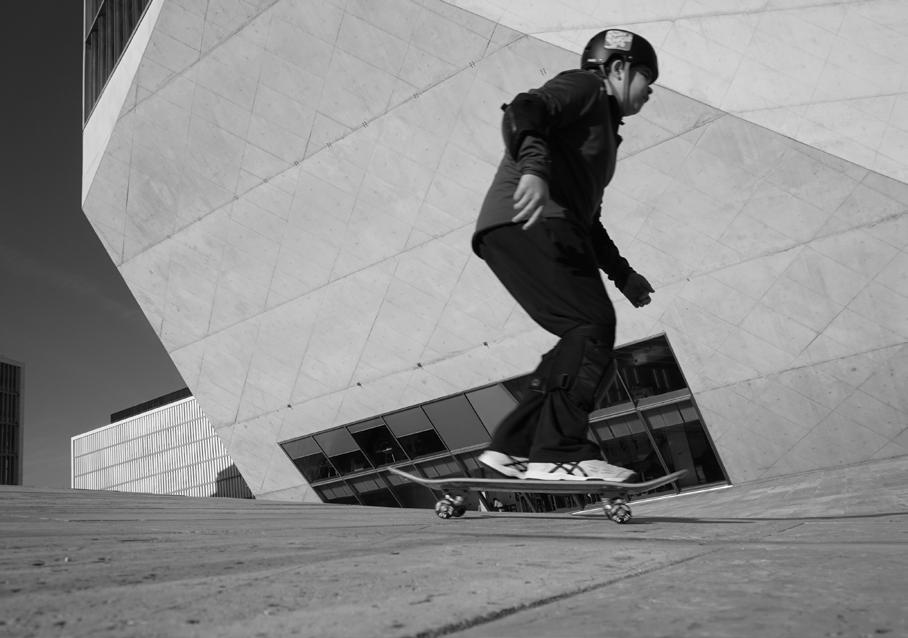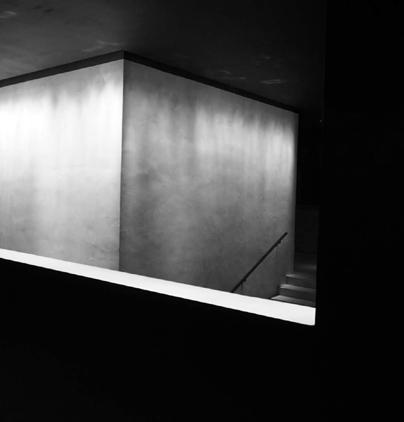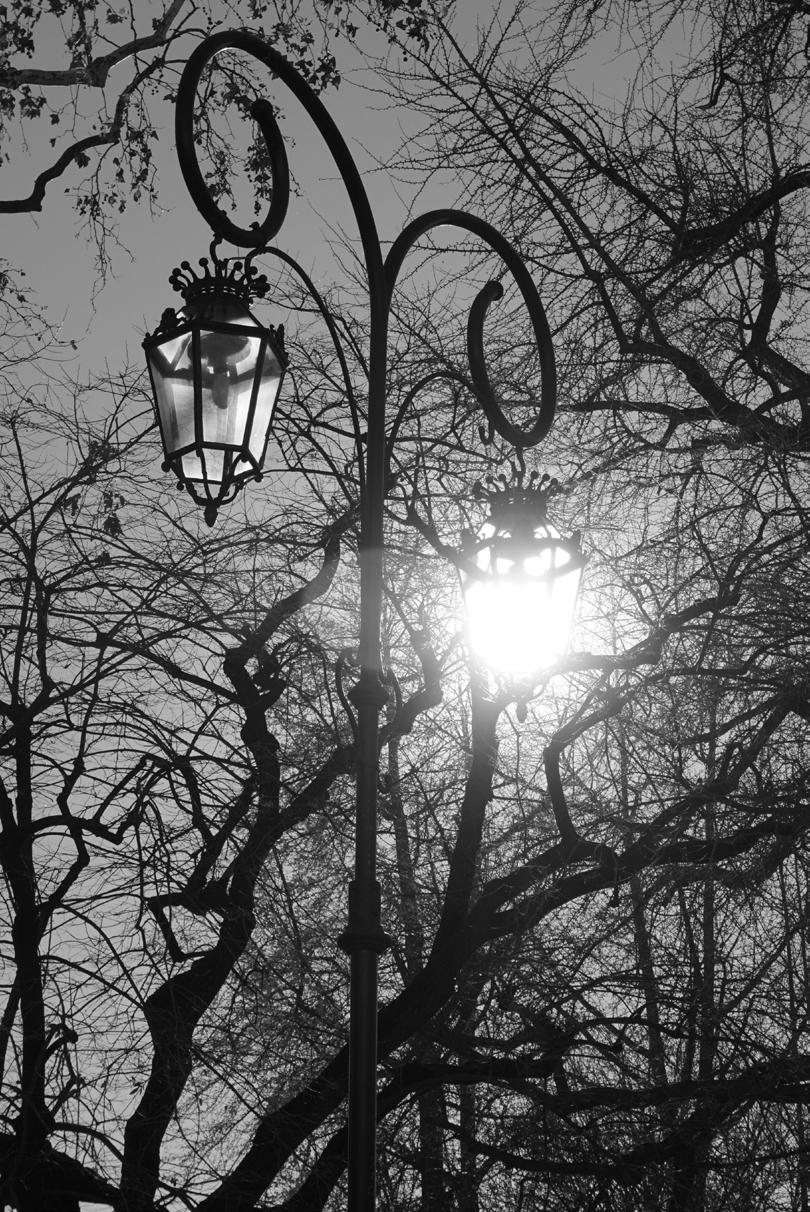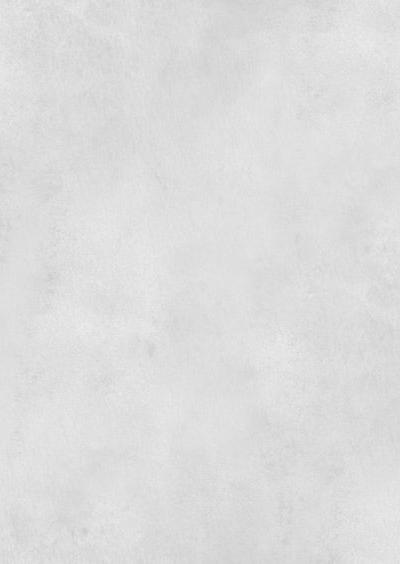

VIVI H. PORTFOLIO ARCHITECTURE DESIGN SPACE LIGHT
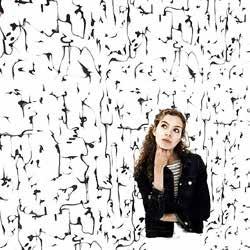
EDUCATION
ARCHITECT
Tampere University, 2018-2021
Politecnico di Milano, 2018-2019 (exchange)
BACHELOR OF SCIENCE ARCHITECTURE
Tampere University, 2015-2018
GRADUATE
Helsingin suomalainen yhteiskoulu, 2015
MIDDLE & ELEMENTARY SCHOOL
The English School, 2012
OTHER:
Construction site security card (2016) Drivers license
VIVI VILHELMIINA HÖRKKÖ
ARCHITECT
+358405124442 vivi.horkko@gmail.com
HOBBIES
Going to art exhibitions, photography and wondering in natrure.
WORK EXPERIENCE
ARKKITEHTUURITOIMISTO ARK LAB OY
6.2.2023-11.9.2024
Architect
I worked as a project architect. My work included applying for building premits and making construction drawings for buildings to do with logistics. Additionally I have did a restoration design of a carshop and visted the construction site in the role of an architect.
SAATSI ARKKITEHTDIT
3.5.2021-2.11.2022
Architect
I have carried out tasks in the preliminary design, building permit, and implementation planning phases for renovation and new construction projects. I created construction drawings and permit documentation for two appartment buildings (one consisting of two 6-story concrete sandwich element apartment buildings with a courtyard structure and the other a three-story log building). Using a point cloud as a base, I modeled an old sauna building, redesigned the layout, and prepared permit drawings for the project. I produced construction drawings for an old bank building undergoing renovation.
ARKKITEHTITOIMISTO BST-ARKKITEHDIT
5.8.2019-16.8.2020
Bachelor of Science, Architecture
I conducted conceptual design planning for a single-family home, applied for a building permit for the project, and produced construction drawings. Additionally, I assisted in apartment building projects
ARKKITEHTITOIMISTO HEDMAN & MATOMÄKI OY
8.5.-18.8.2018
Assistant in architecture
I assisted in residential design projects. I created marketing materials and detailed drawings. I revised drawings.
SKANSKA TALONRAKENNUS OY
8.5.-18.8.2017
Assistant, Project development and Design Management
I analyzed customer feedback and prepared summaries. I adapted standardized housing layouts to conform to the plan’s masses. I assisted in the preparation of a construction bid. I participated in cost testing of the plans and the initial phase of building component estimation.
PROJECTS I HAVE PARTICIPATED ON
VEHO-OLARI; renovation of a carstore based on the desired consept. 2023
TUUSULAN SULA; logistical building. 2023
NIITTYTIE 29; logistical building. 2023
LEHIJÄRVENRANTATIE 301 PAROLA; restoration on sauna building. 2022
LAPINNIEMENTIE 30 PORVOO; renovation of villa. 2022
KUUSAMO YHDYSKULMA; restoration of bank building. 2022
HEITTONIITYNTIE 48 TAMPERE; conplex consisting of two new build concrete element appartmentbuildings. 2021
HIRSIKERROSTALO KUUSAMOSSA; timber appartment building. 2021
AS OY:T HÄRMÄLÄNRANNAN SAMPO JA NISSE; appartment building complex. 2020
AS OY HELSINGIN PAASI JA PULTERI; residential design. 2018 AS OY TANKOVAINION SOLINA; residential design. 2018
AS OY MYYRIN TERRA; residential design. 2018
LANGUAGE SKILLS
Also basics in italian
REFERENCES
Tommi Tuokkola, Owner Arkkitehtuuritoimisto Ark Lab Oy Helsinki
+358 44 554 8816 tommi.tuokkola@arklab.fi
Pekka Sokka, Design Management Director Skanska Talonrakennus Oy, Asuntorakentaminen Etelä-Suomi
+358 40 500 1248 pekka.sokka@skanska.fi
IT-SKILLS
Archicad
Revit
Indesign Photoshop
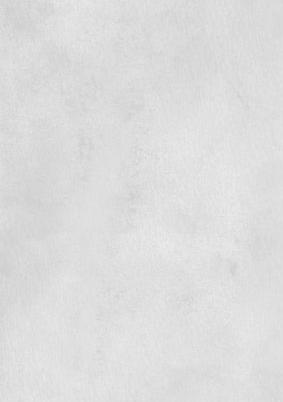
EXTRACTS FROM UNIVERSITY PROJECTS CONTENTS



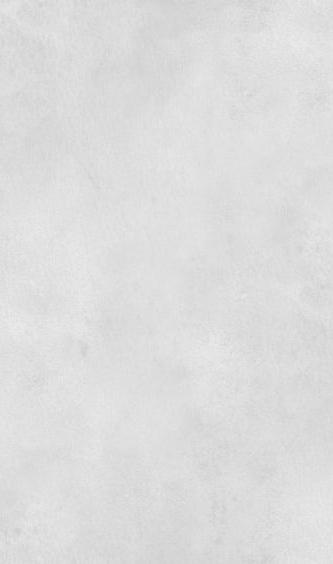
01 MUSEUM OF HISTORY AND FUTURE
MISSION:
To design a museum of history and future into Turku.
SWIRL
The design is inspired by the swirls of the sea. Externally, the architecture and material choices of the building are simplified, aiming to engage in a dialogue with the historic Turku Castle while still respecting it in its expression. Urbanistically, the building is intended to become a monumental but history-honoring monument over time, with a timeless design language.
Like a shell, the externally monolithic building hides a surprise within. In the center of the building is a sheltered courtyard with lush vegetation. The courtyard symbolizes the seed of the future, embodying many new beginnings, perhaps most importantly our challenge of addressing climate change.
In the middle of the courtyard is a functionally significant showroom, showcasing the latest and most relevant topics and providing small samples of what the rest of the museum building holds. The courtyard also opens to a cafe’s customer parking, serving a dual purpose of bringing additional light to the lobby and exhibition spaces.

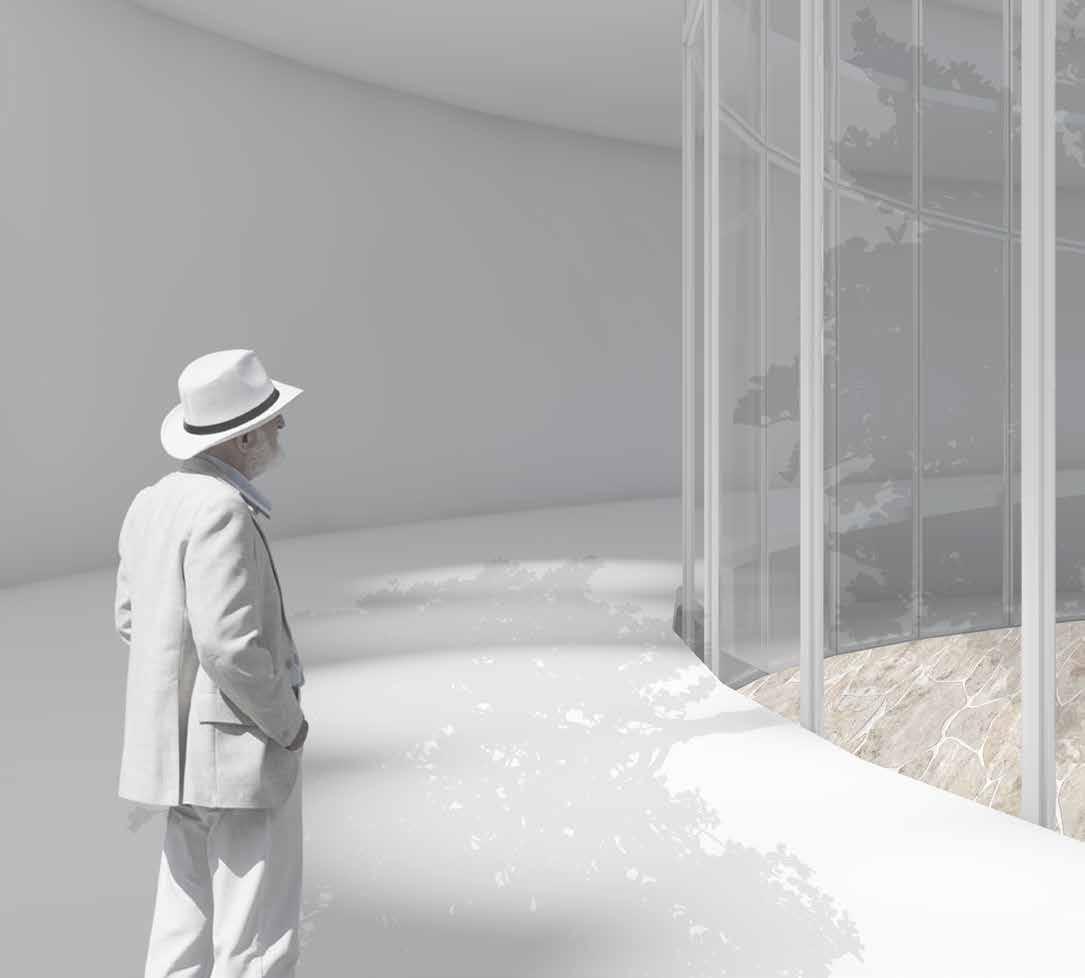
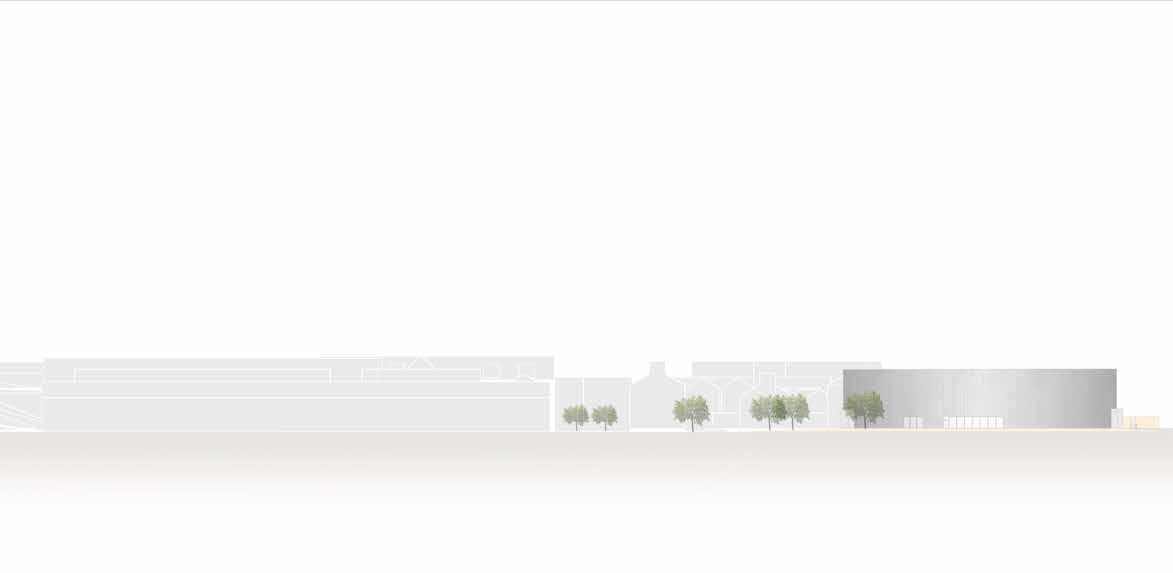



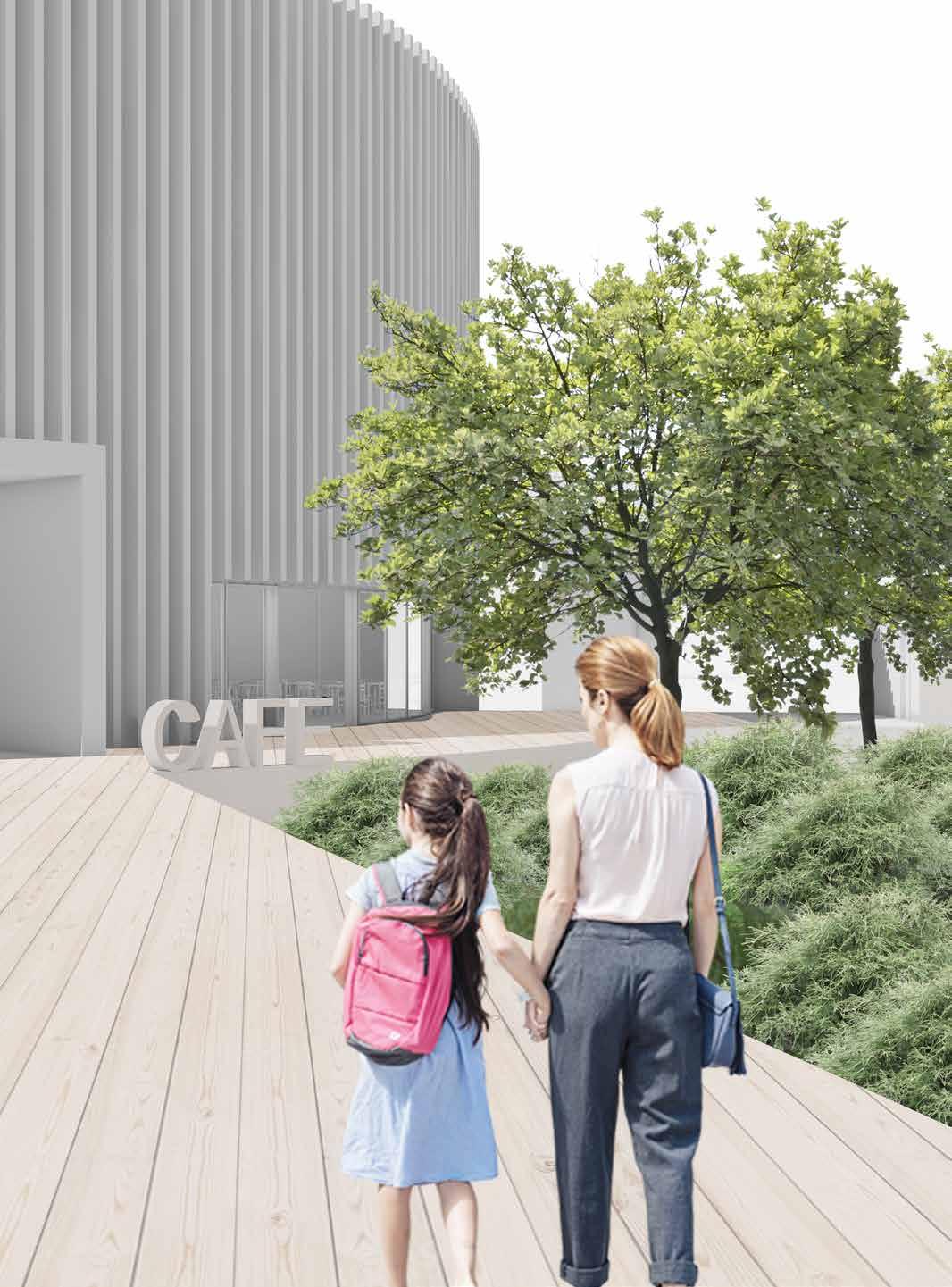
ASIAKASPALVELU JA VUOROVAIKUTUSTILAT
YHTEISTYÖKUMPPANEIDEN TILAT
HENKILÖSTÖN TILAT MUUT TILAT
TOIMINNALLISET
EXHIBITION
HISTORIAN JA TULEVAISUUDEN MUSEO , ARKKITEHTUURIKILPAILU
CUSTOMER
COLLABORATION
HISTORIAN JA TULEVAISUUDEN MUSEO , ARKKITEHTUURIKILPAILU NÄYTTELYTILAT
NÄYTTELYTILAT
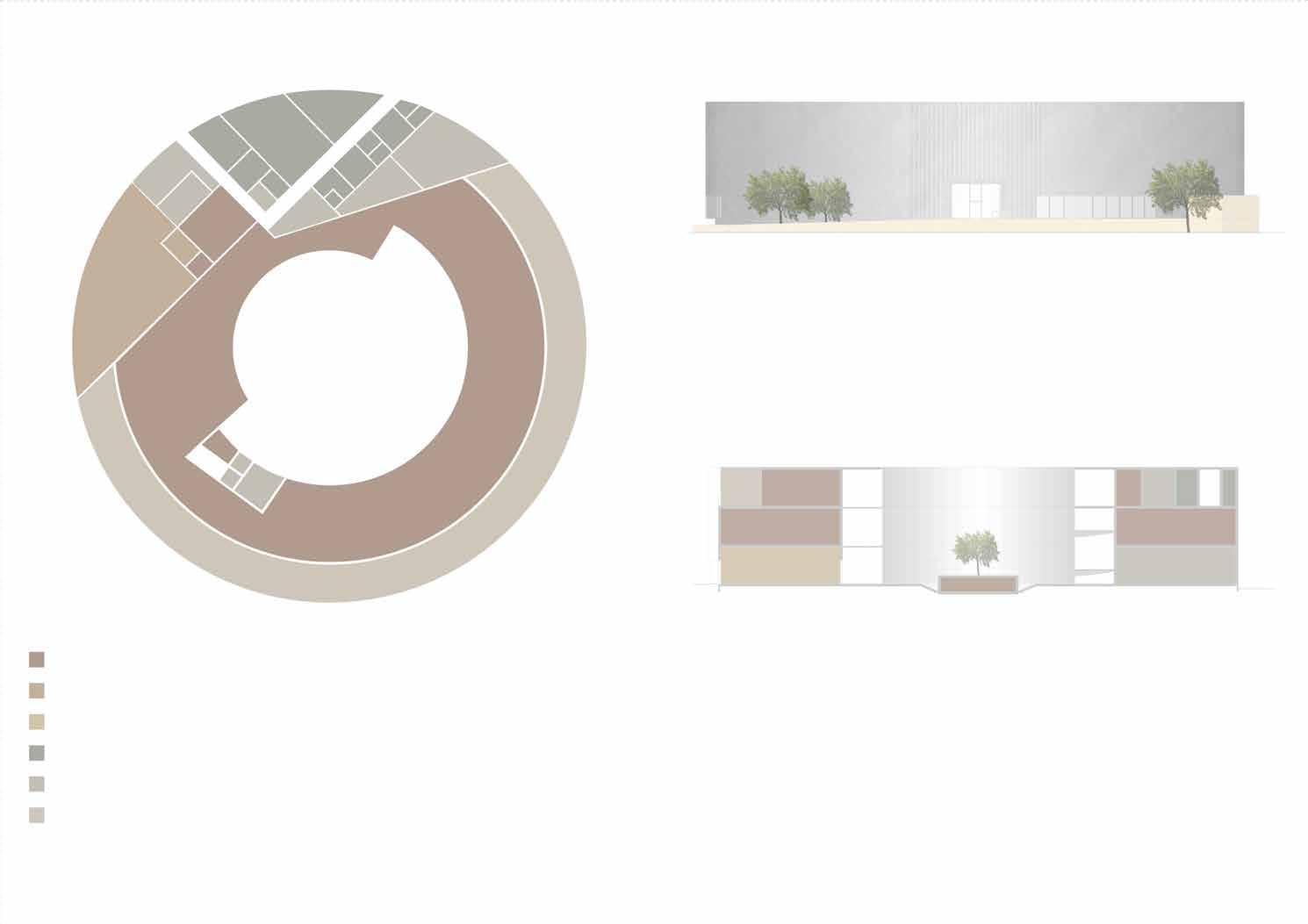
ARKKITEHTUURIKILPAILU


02 FLOATING CAFE
MISSION:
To design a floating cafe on water

In the proposal, the white concrete pier structure folds twice, creating spaces on two levels. The partition walls are left open at the top to emphasize lightness and airiness in the architecture. From the ground-floor café, the customer can take something to go and move to the sofas or rooftop terrace on the second floor.
Naulakko 5,8m2
Inva WC 5m2
WC 4m2
Oleskelualue 41,28m2
Myymälä 31,81 m2
Tiski 5,15m2
Siivouskomero 2m2
Takatila 15m2
POHJAPIIRUSTUS 2. KERROS 1:100 JK SL AP
POHJAPIIRUSTUS 1. KERROS 1:100
JULKISIVU LOUNAASEEN 1:100


JÄÄKAIRANKUJA
03 CHURCH
JÄÄKAIRANKUJA
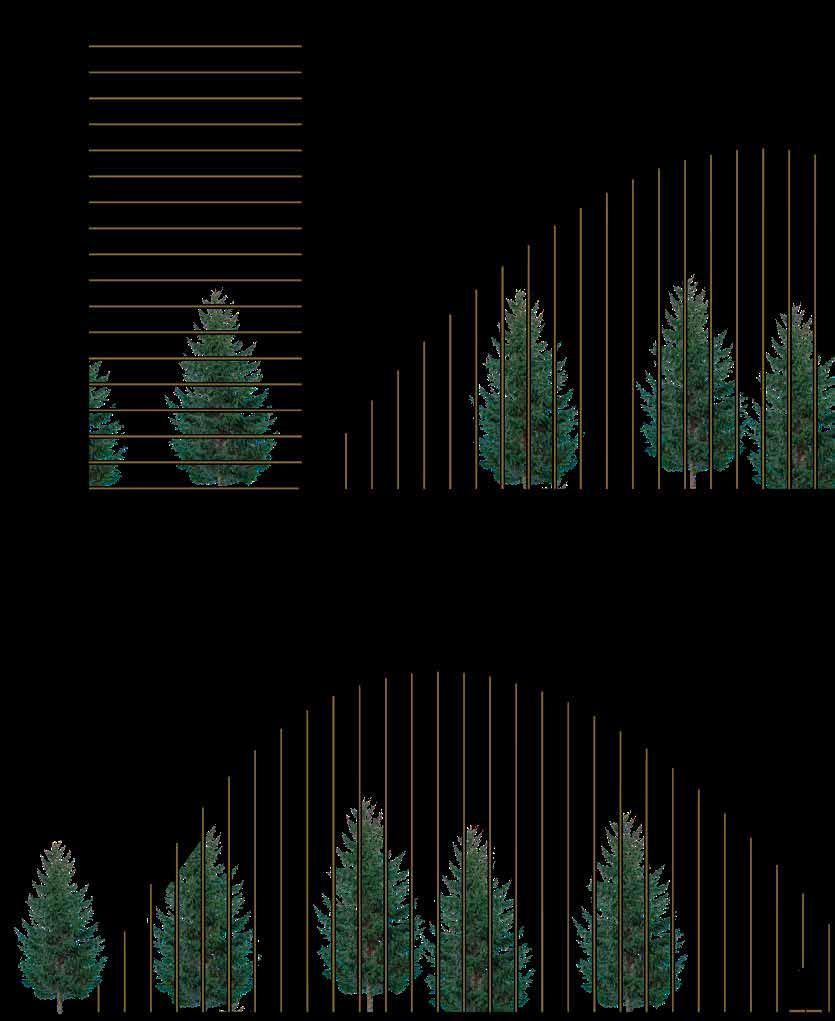
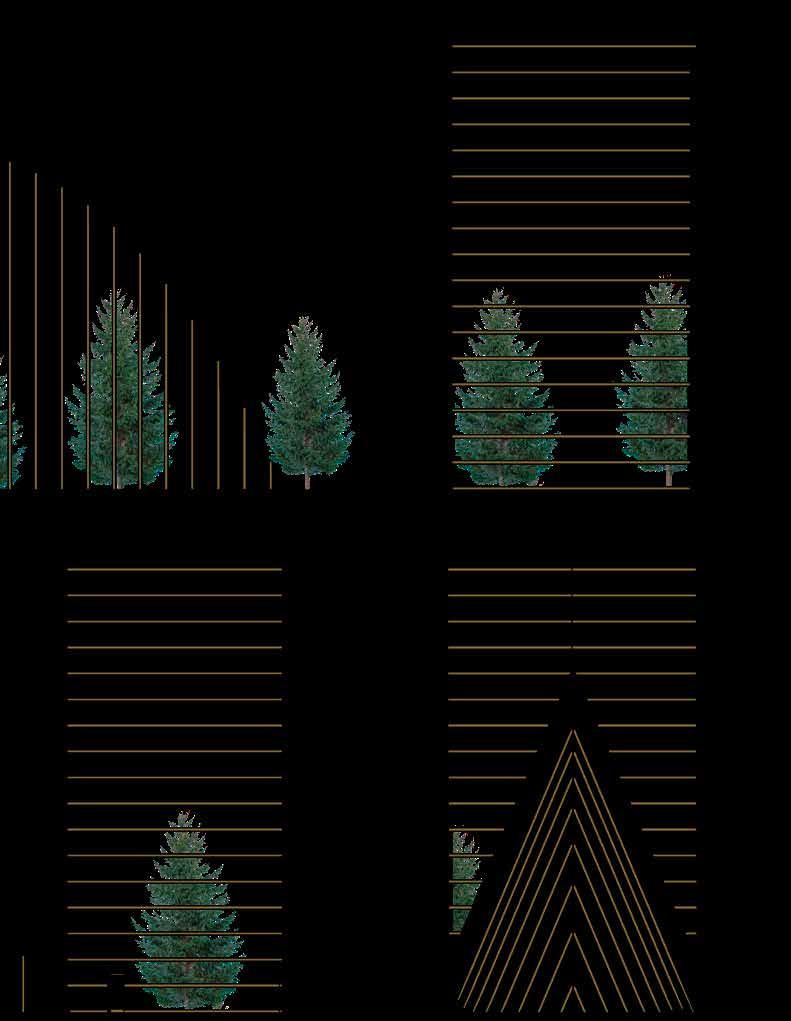


04 HOUSE OF HERITAGE
MISSION:
Find a suitable vocation for a former suitfactory in Tampere.
ACTIVE MONUMENT
The aim of the Cultural Heritage House is to preserve both intangible and tangible cultural heritage. Intangible cultural heritage includes customs, habits, and skills, along with related artifacts, which are displayed in the house. It is not just a museum but an active monument where not only exhibitions but also various performances and events can be organized, preserving intangible cultural heritage.




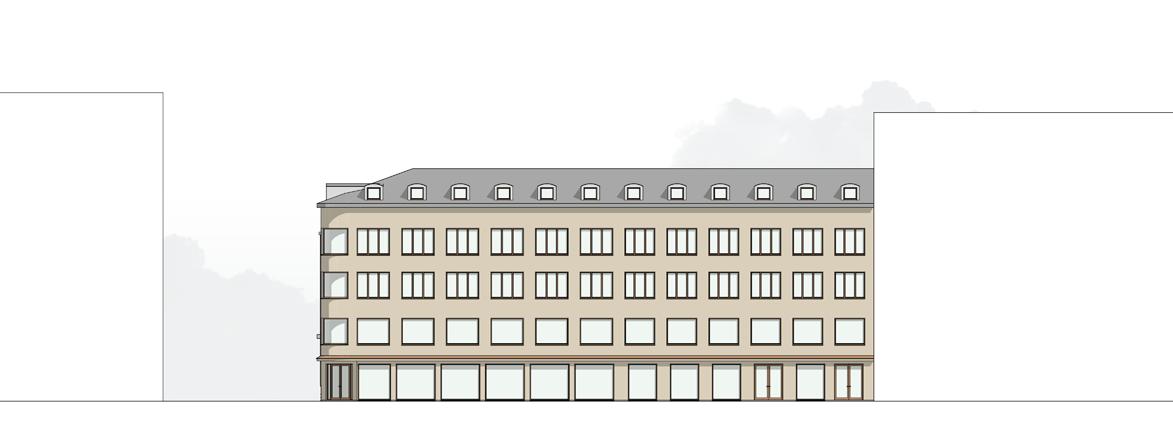
04 HOUSE OF HERITAGE
Thanks to the facade cleaning, activation of the inner courtyard, and the addition of two new internal staircases, the former textile factory has become a true gem, showcasing not only the building’s history but also Tampere’s textile industry. The inspiration for the staircases comes from clothing, specifically silk and threads. The inner courtyard, in turn, is a quiet retreat in the midst of the city.



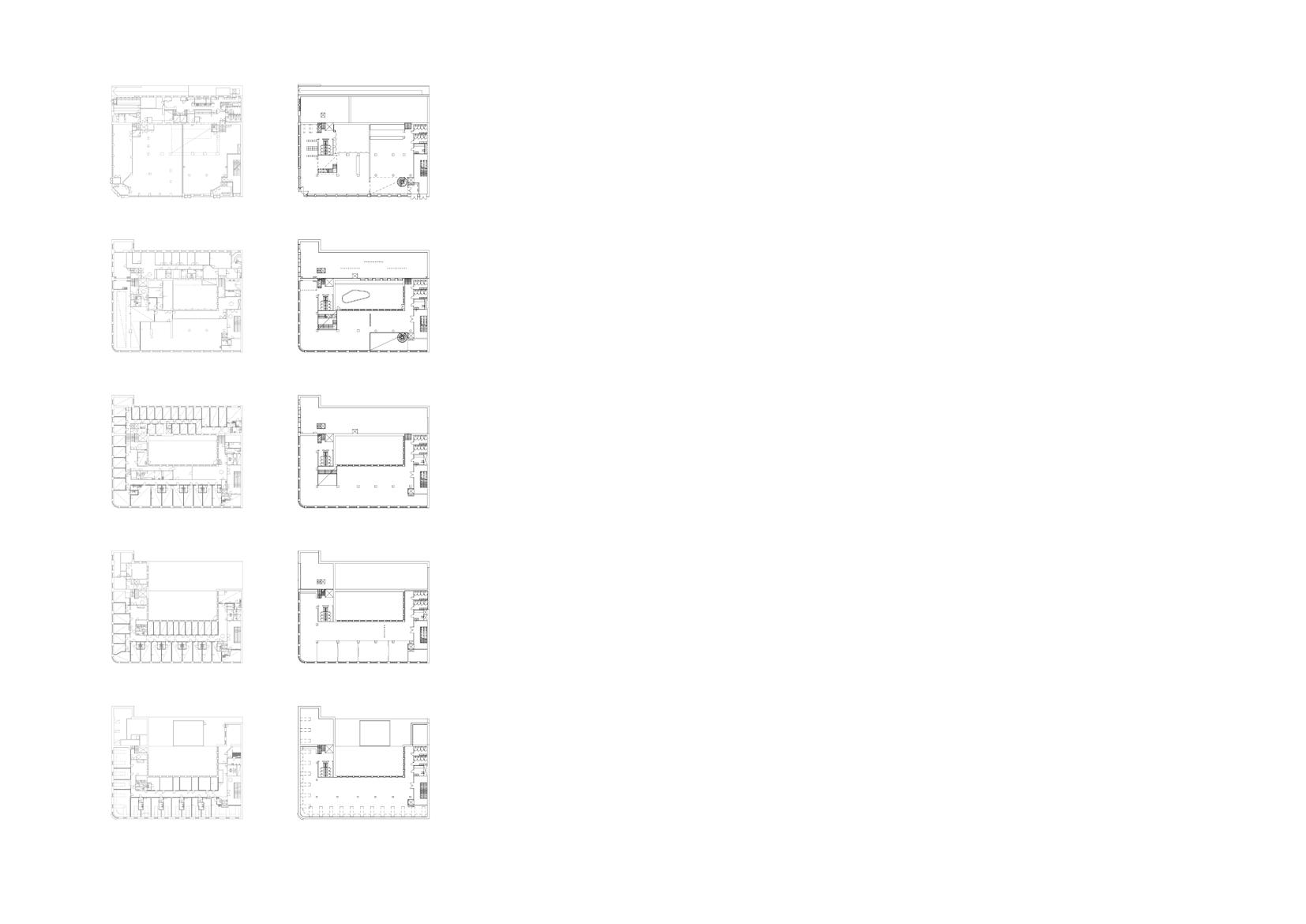



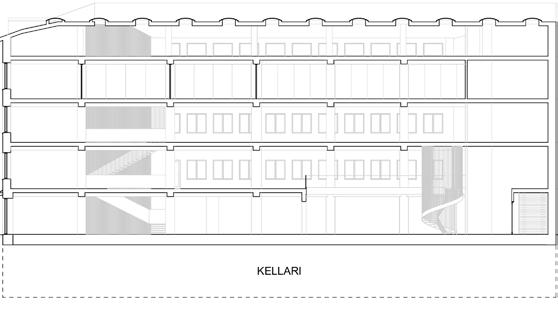


05 BLOCK OF FLATS
MISSION:
To design a block of flats to Klingedahl in Tampere.
The mass and orientation of the building are based on the prevailing conditions on the plot. The glazed balconies are oriented towards the sun.
The apartment building features six different types of floor plans, with the most spacious one convertible from a 4-bedroom to a 5-bedroom unit by merging the adjacent studio. The balconies add extra square footage to the apartments and enhance the overall living comfort. It’s easy to expand dining or lounge space onto the balcony. Alternatively, the balcony can serve as a green room or an additional bedroom in the summer.



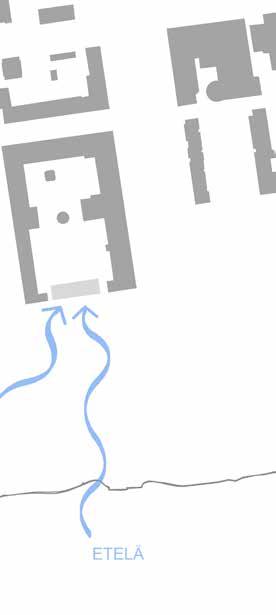

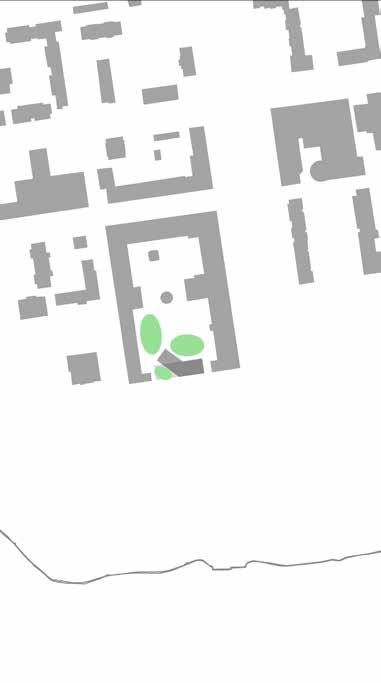
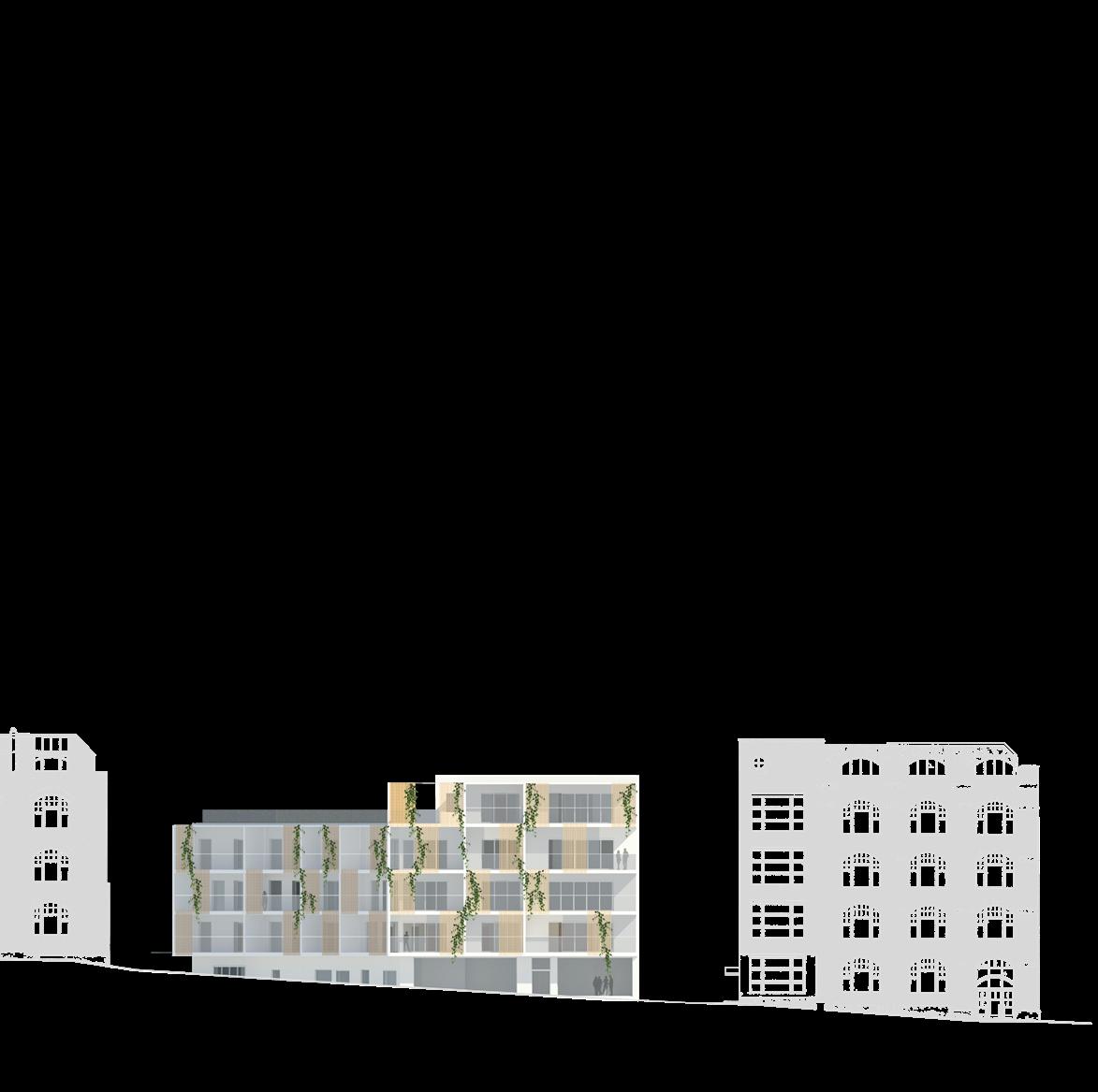
05 BLOCK OF FLATS
In the backyard, there is a shared space, for instance, a cultivation plot. On the front side, there is a square designated for pop-up events and performances, along with stairs where one can choose to stay and admire the performances.
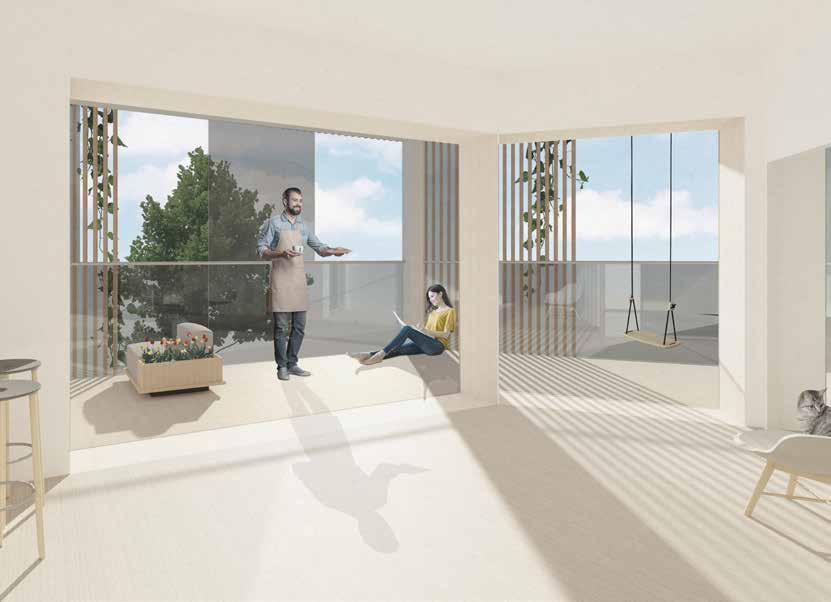
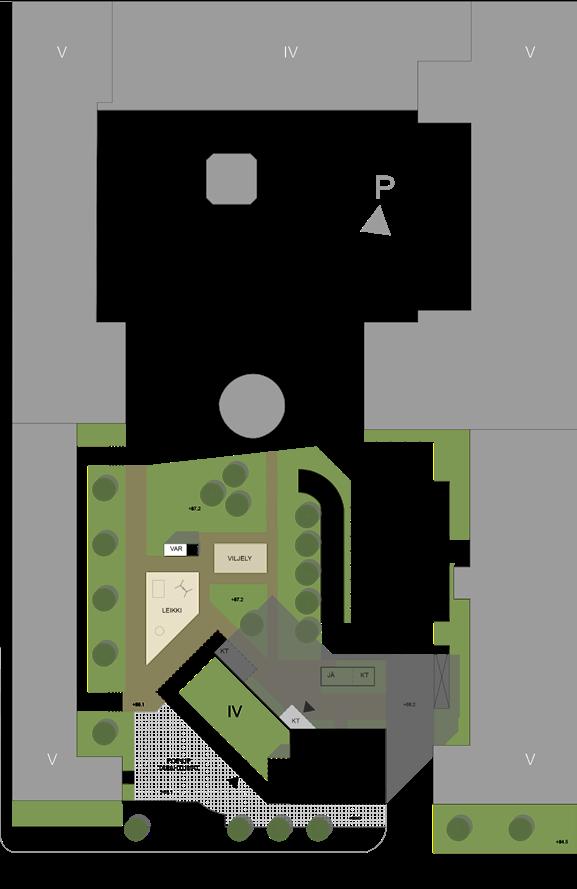
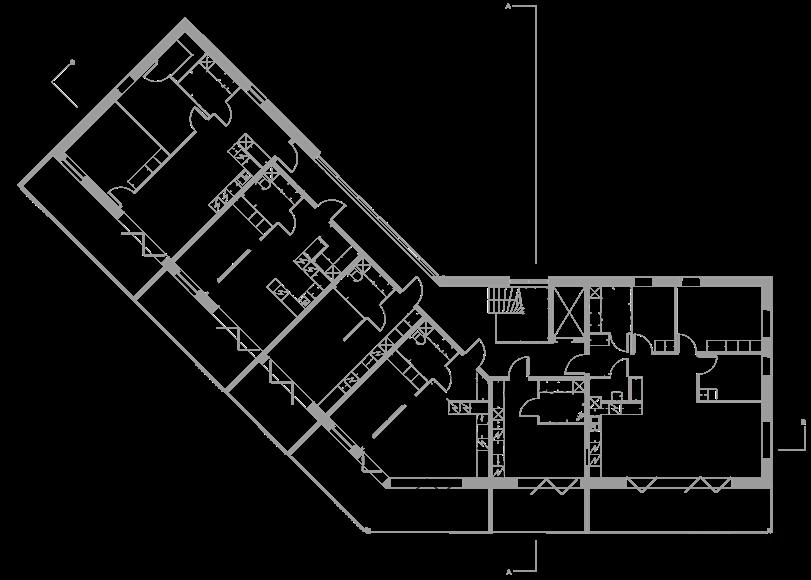



06 BUILDING CONSTRUCTION
