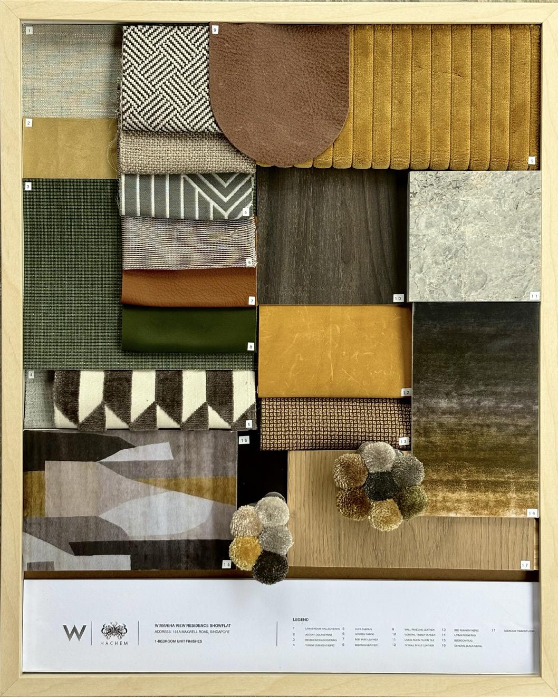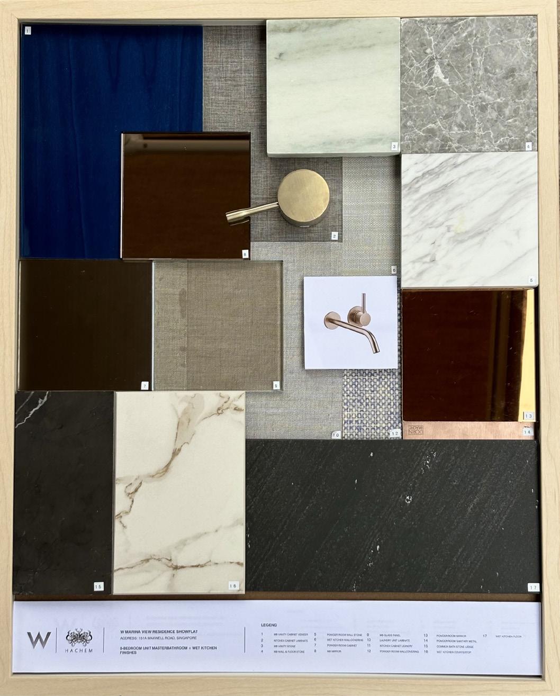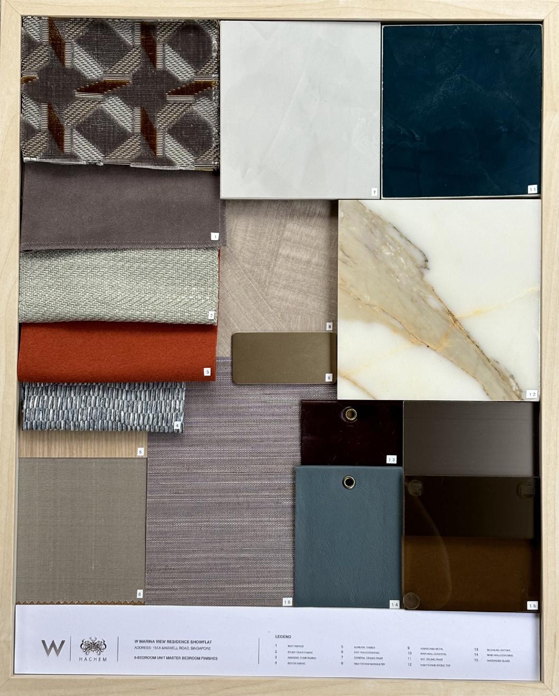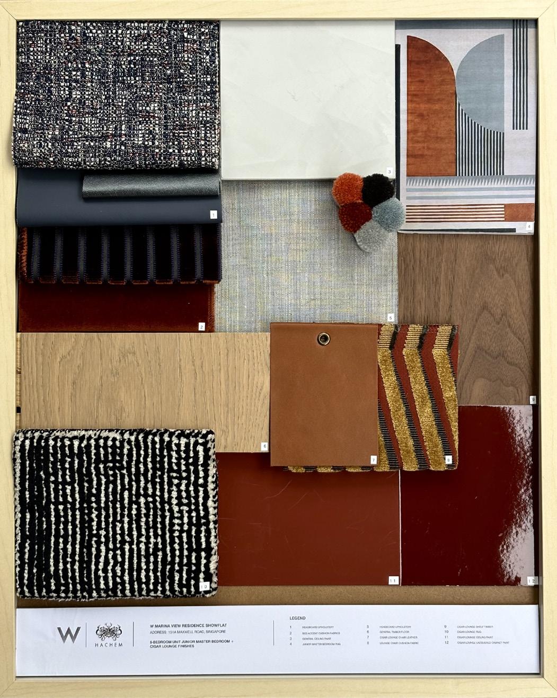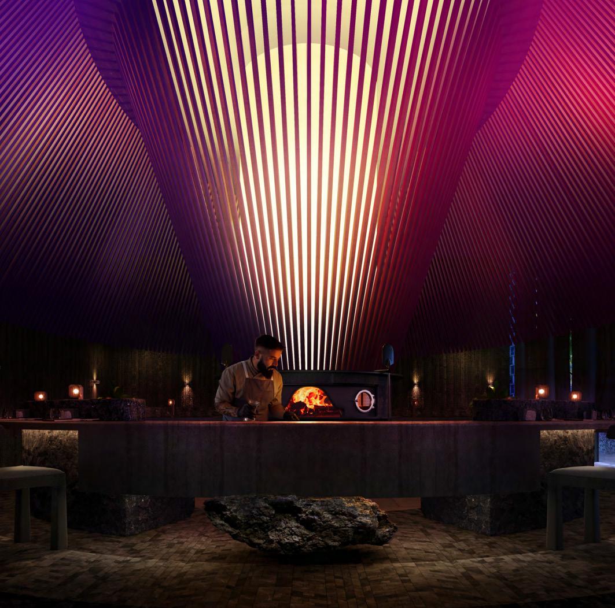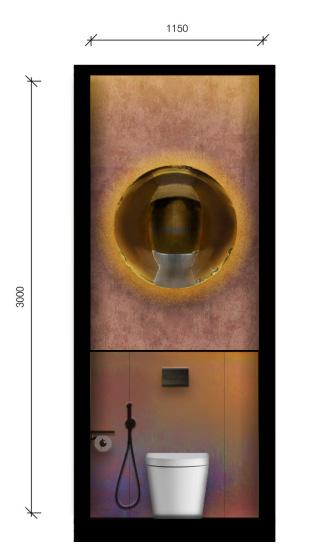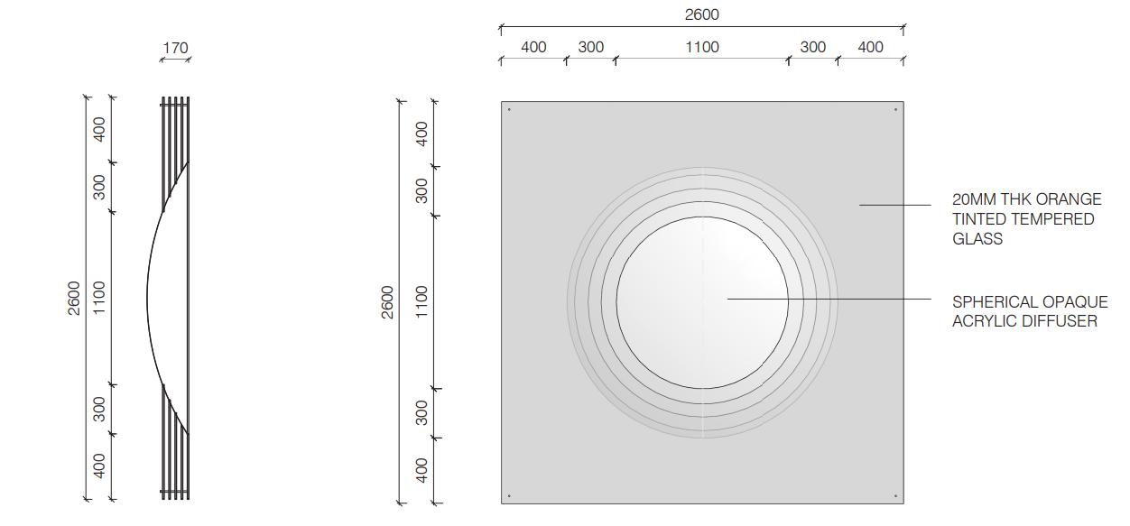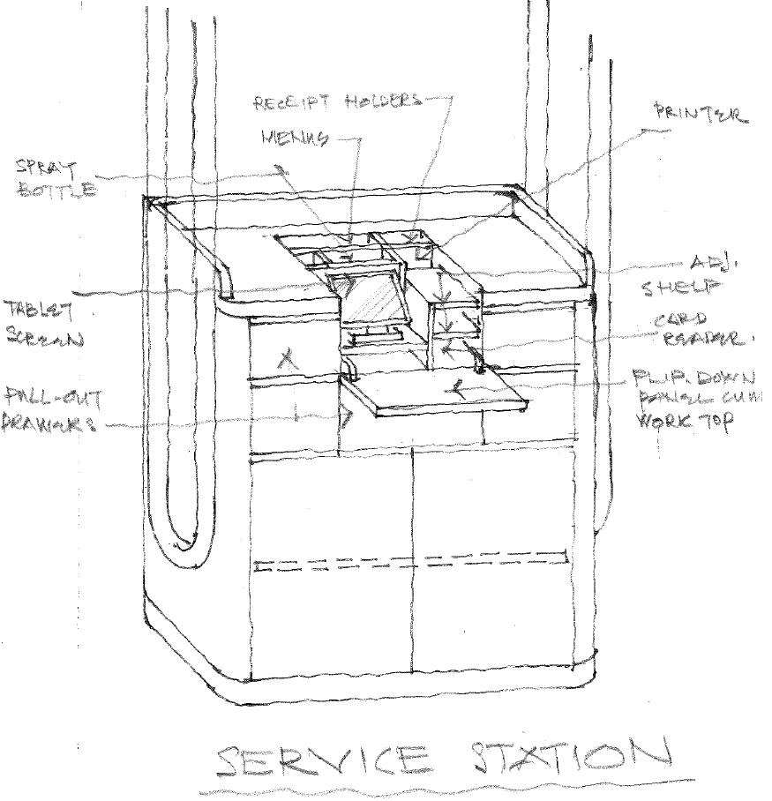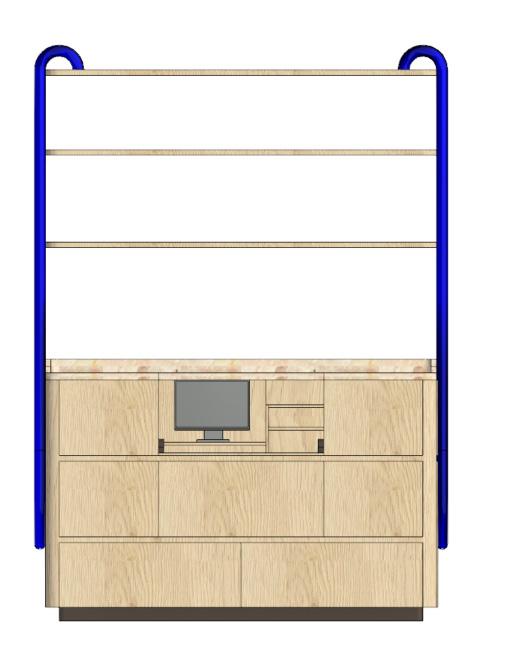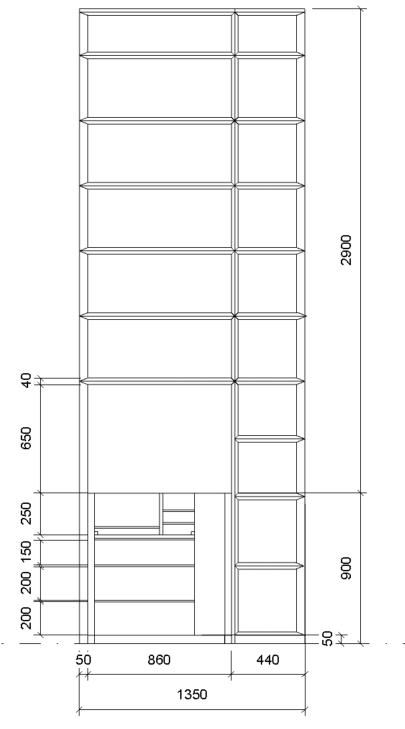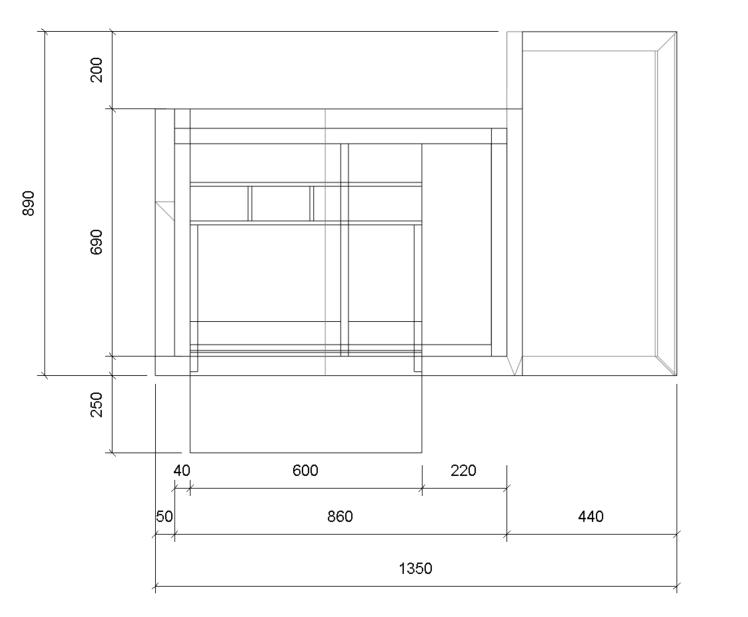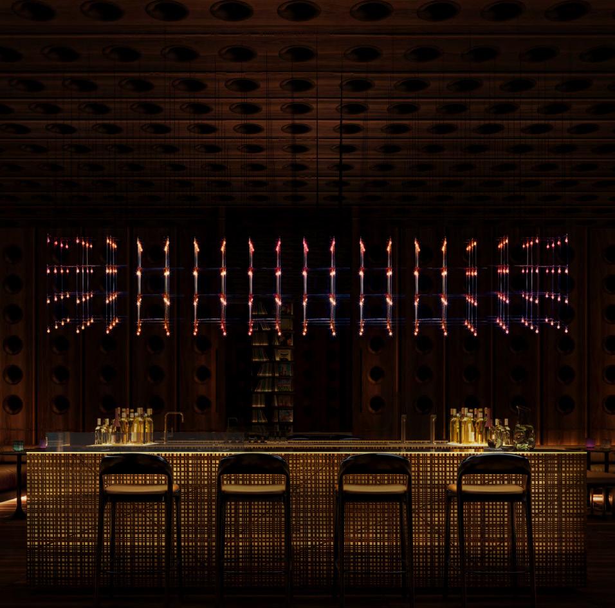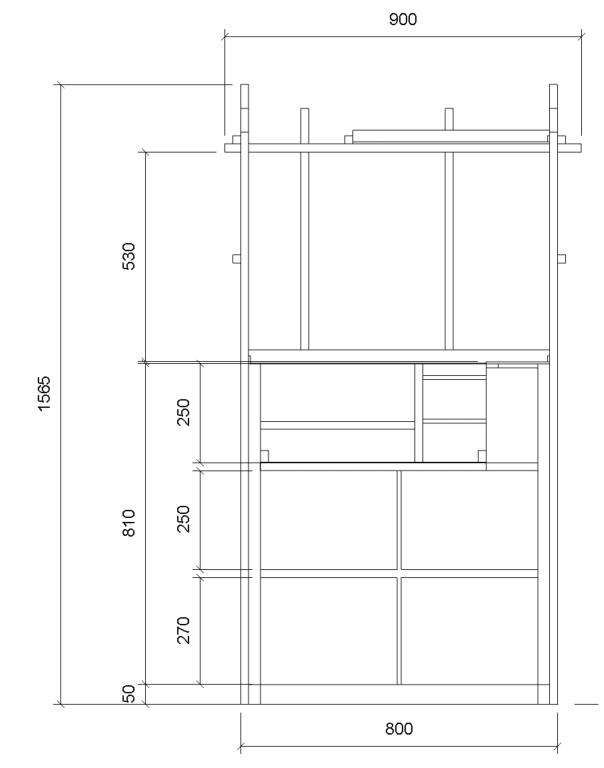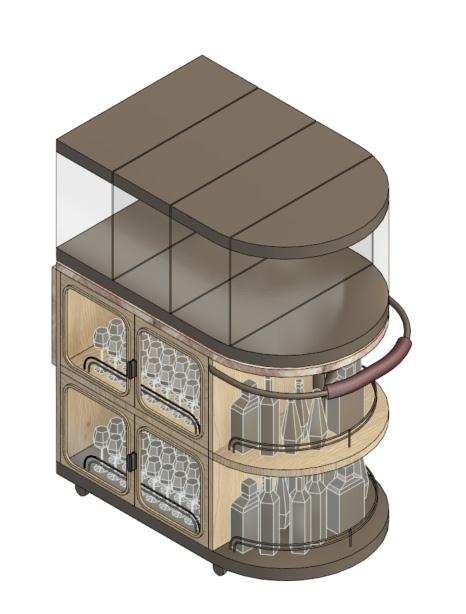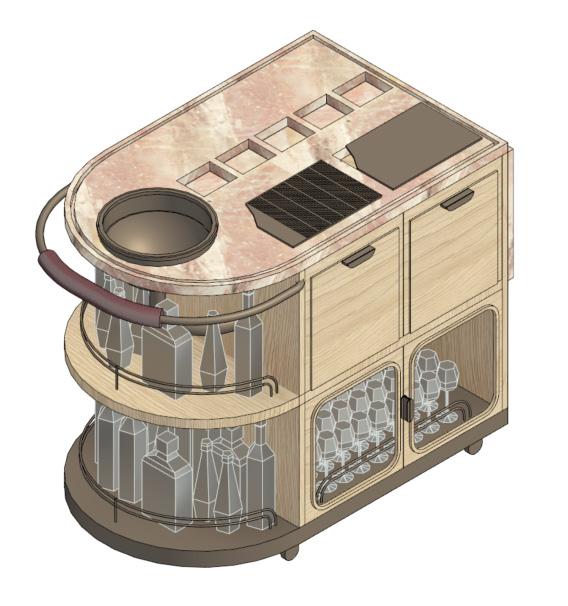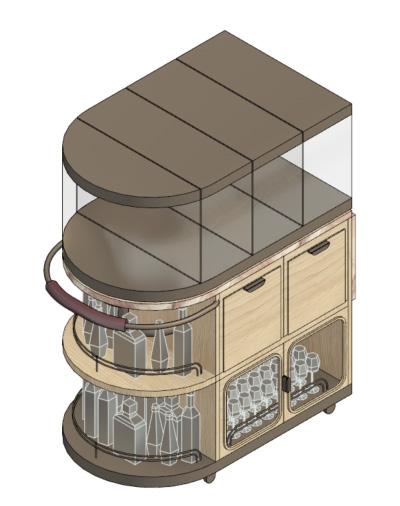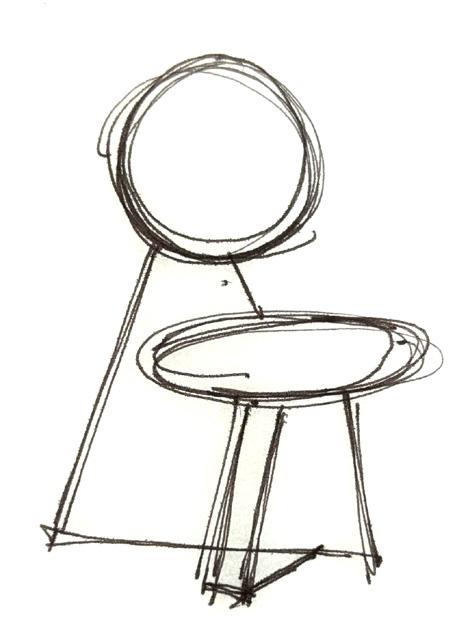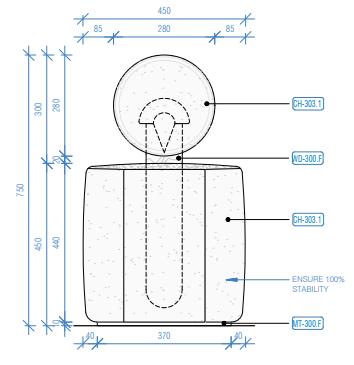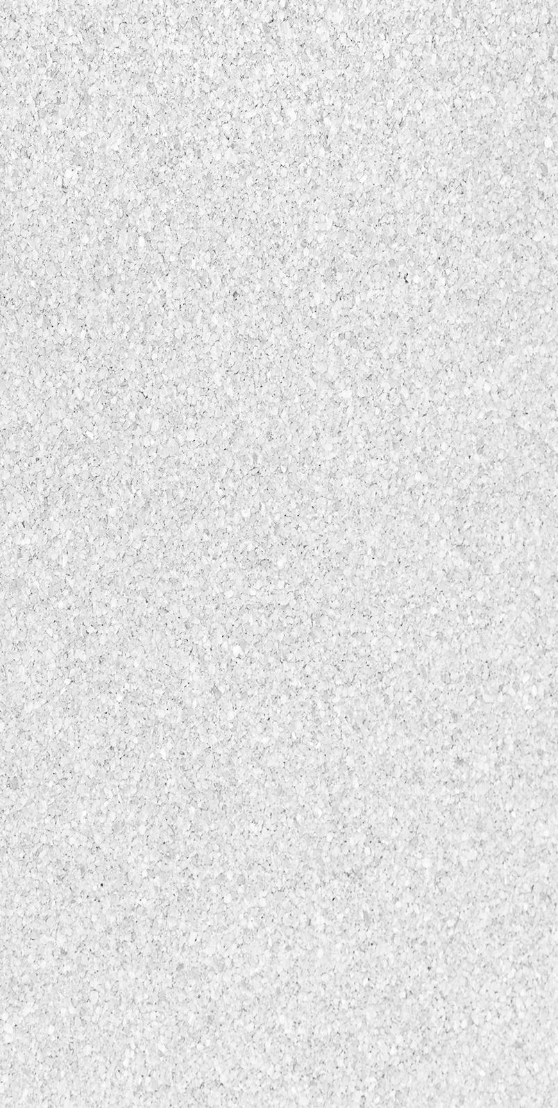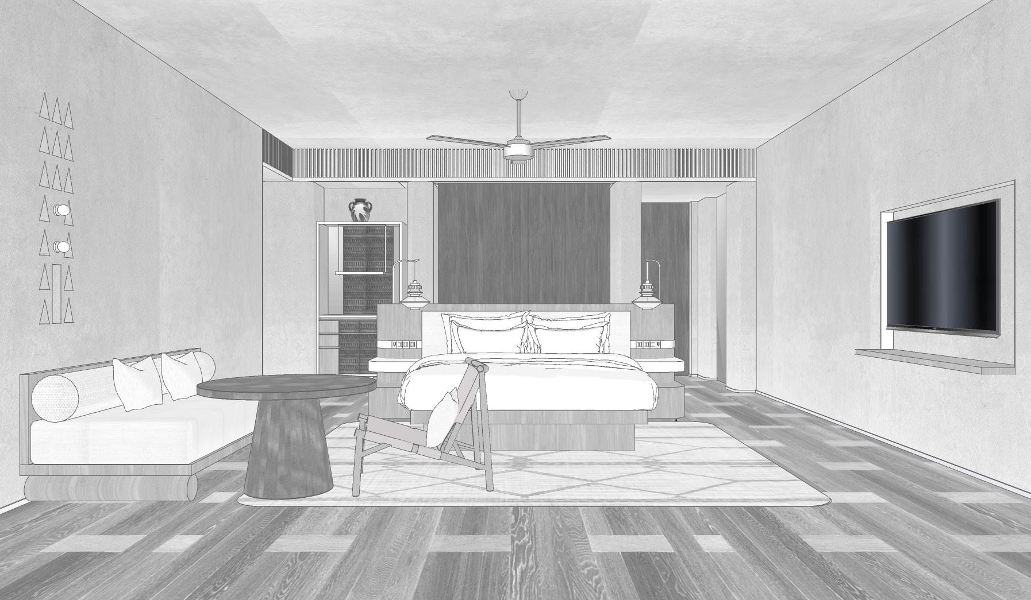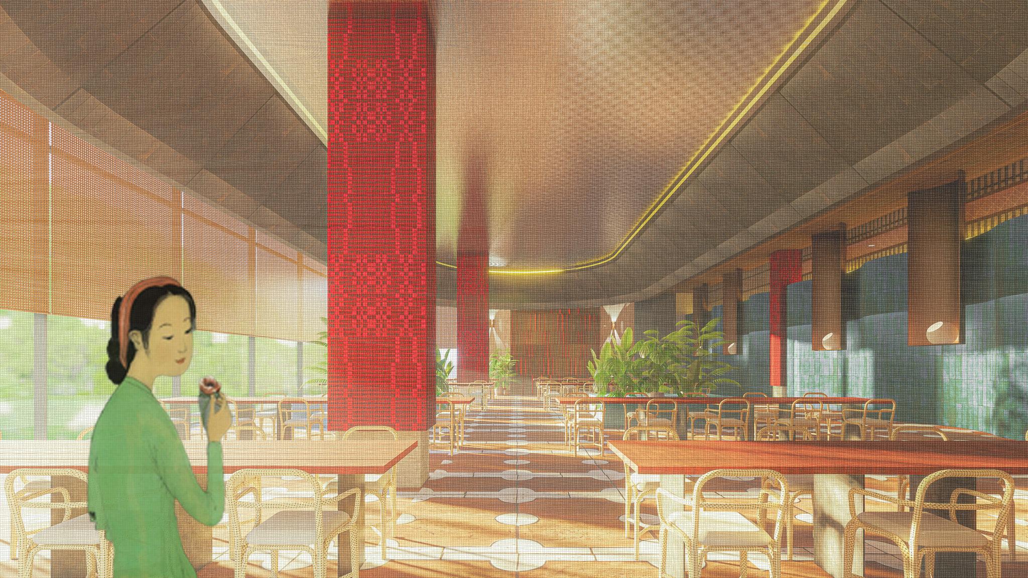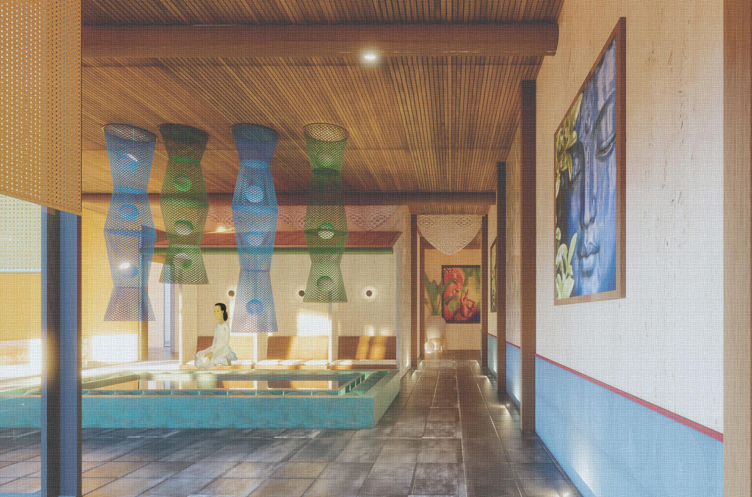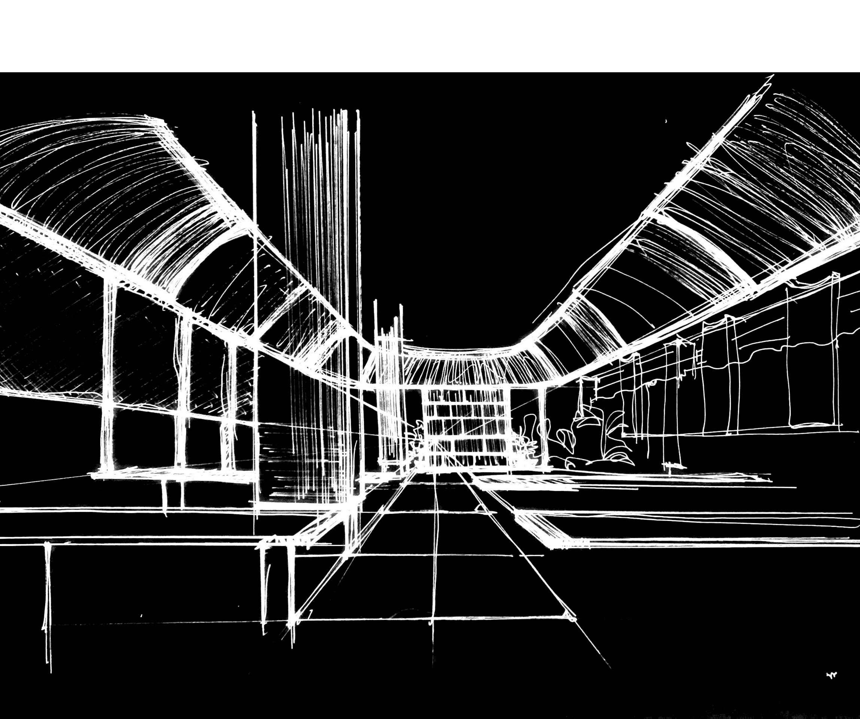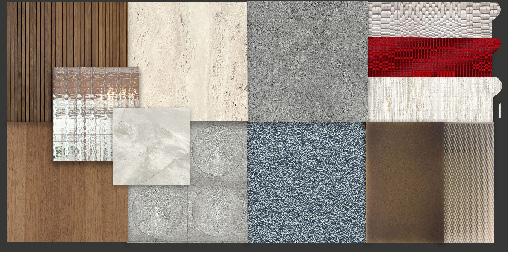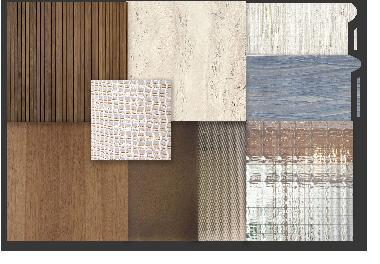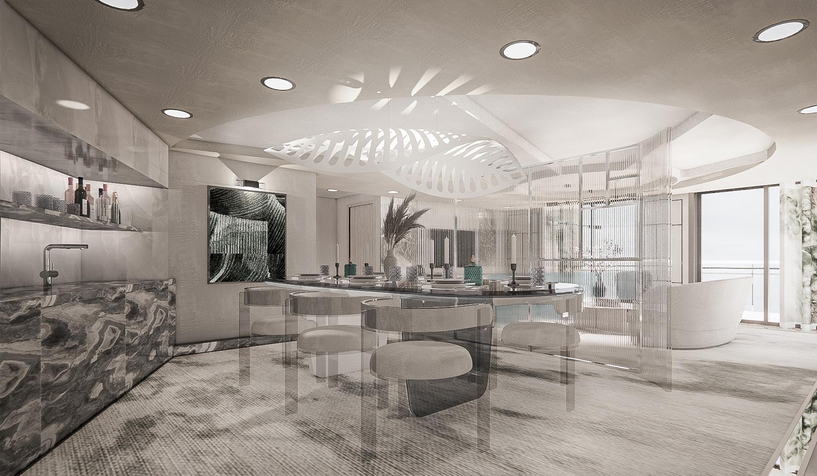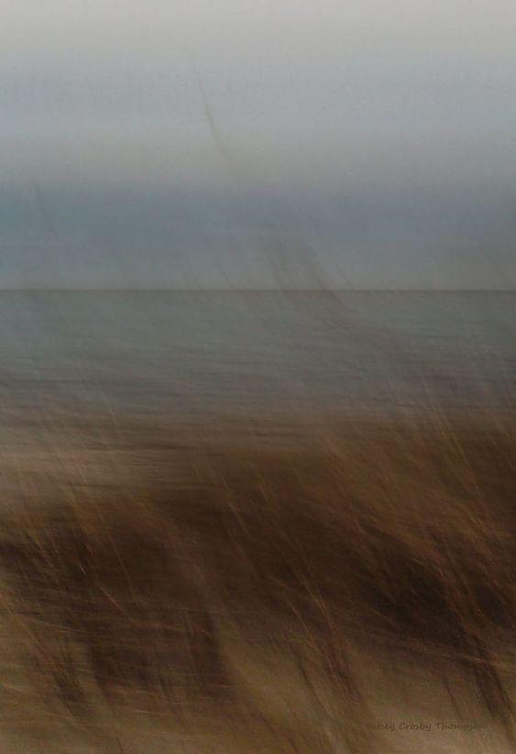DESIGN PORTFOLIO
h + a | interior designer
dubai (12/2024 - )
• Redesigned healthcare spaces with a hospitality mindset, prioritizing comfort and healing
• Developed medical room layouts aligned with UAE Department of Health codes, accessibility standards (ADA), and wellness-focused design principles.
• Supported daily BIM operations, utilizing Revit and Autodesk Construction Cloud (ACC) to model, coordinate, and document healthcare projects.
projects involved:
• Kings College Hospital, Dubai, UAE
hachem | interior & ffe designer
singapore (01/2024 - 09/2024)
• Established Singapore office: scouted new workspace, selected furniture and equipment aligned with company’s design ethos
• Led FF&E specification and technical drawings for W Hotel Marina View’s All Day Dining restaurant
• Supported concept and schematic designs for hospitality projects, ensuring alignment with Marriott brand standards.
• Conducted site visits with Director: evaluated mock-up rooms, reviewed contractor submissions, and supervised construction quality.
projects involved:
• W hotel Sentosa, Singapore
• W hotel Marina View, Singapore
• W residence show gallery Marina View, Singapore
blink design group | interior designer
singapore (06/2023 - 10/2023) - (06/2022 - 09/2022)
• Created visually compelling presentation decks for client meetings and design competition submissions.
• Curated styling items for Nobu Residence Show Gallery, delivering a cohesive and elevated visual experience
• Developed 3D models in SketchUp and Revit; produced schematic plans with AutoCAD and presentation visuals with Photoshop..
projects involved:
• Nobu residence Da Nang, Vietnam
• Shilla Monogram hotel Busan, Korea
• Le Meridien hotel Banqiao, Taiwan
• Park Hyatt hotel Diriyah Gate, Saudi Arabia
• Resort World Sentosa, Ora hotel, Singapore
Savannah College of Art and Design (SCAD) |
BFA Interior Design, Summa Cum Laude, Valedictorian
united states of america (09/2019 - 06/2023)
• Grade: 4.0/4.0
• Dean’s List 2019 - 2023
honors and awards:
• Metropolis Future100, by Metropolis Magazine (top 50 interior design students across North America)
• Dezeen Design School Showcase, by Dezeen Magazine
• Outstanding Academic Achievement Award by School of Building Arts
(Valedictorian of the Interior Design Department)
Revit
AutoCAD
Photoshop, InDesign
SketchUp
Enscape Specsources
W RESIDENCE MARINA VIEW
singapore - commencement 2024
Critical Design Review (CDR) Submission
This submission to Marriott International includes 11 carefully curated materials boards for the W Residence Marina View Show Gallery, along with design presentation for the Show Gallery and the one- to five-bedroom units. As part of this process, I was responsible for sourcing each material sample and thoughtfully arranging the boards to reflect the W brand’s signature luxury and dynamic aesthetic.
SHOW GALLERY
FF&E designer
show
5-bedroom unit bathrooms + kitchens
5-bedroom unit junior master bedroom + cigar lounge
5-bedroom unit master bedrom
3-bedroom unit living room
5-bedroom unit living room
3-bedroom unit bedrooms
5-bedroom unit study room
W HOTEL MARINA VIEW
ALL DAY DINING RESTAURANT
FF&E designer
elevations [tool : photoshop]
At the heart of the space, a custom tinted glass installation gracefully captures the fading warmth of the setting sun. Its soft, radiant glow mirrors the transition of light at dusk, infusing the room with a serene ambiance. This artistic feature not only reflects Singapore’s iconic twilight but also harmonizes with the warm, tonal palette, inviting a moment of quiet reflection. The careful balance of light and material creates an immersive experience where aesthetics and calm seamlessly converge.
feature art [tool : revit]
service stations [tool : revit]
All service stations were designed following a detailed study of Marriott’s F&B guidelines, with a strong focus on ergonomic efficiency. This ensures that each space is optimized for functionality while enhancing both staff workflow and guest experience.
The service station at Swank seamlessly integrates with the overall architectural language of the space, reflecting its clean lines and modern aesthetic.
station compartments
Singavors
service
stations [tool : revit]
The service station at Yakitopie draws inspiration from traditional Japanese kigumi woodwork, incorporating its intricate joinery techniques into the design. This is complemented by the space’s existing wooden slat elements, creating a harmonious blend of craftsmanship and modern design language.
bar cart [tool : revit]
The bar cart is designed as a versatile element, seamlessly transitioning from a daytime beverage cart to an evening cocktail station. Drawing inspiration from traditional hawker beverage containers, the cart features compartmentalized sections for easy storage and presentation.
removable container
daytime beverage cart
nighttime cocktail cart
pos station compartments
glass holders
The dining chair for Singavors features a low, casual seating style, evoking the authentic experience of a hawker eating scene. Its design draws inspiration from the graceful curve of the Merlion’s tail, blending cultural symbolism with functionality.
original concept sketches
The Yakitopie dining chair offers a comfortable, relaxed seating experience, upholstered in dark bouclé fabric that complements the moody ambiance of the yakiniku grill.
original concept sketches
singapore - commencement 2025
GUESTROOMS
FF&E designer
WADI SAFAR WELL HOTEL
[tool : sketchup]
[tool : sketchup]
AN YEN RETREAT MONASTERY
PROJECT 05 - GRADUATION PROJECT featured on Dezeen Magazine
interior designer
An Yen Retreat Monastery is a Buddhist wellness centre for adolescents with common mental health disorders in Vietnam, created with a hope to build a safe healing place for the vulnerable community. The project addresses the issue of social stigma against mental health issues in Vietnam while exploring the possibility of combining cultural religion and foreign medical methodology.
The concept is meant to celebrate the prideful local industry and the beautiful meaning of the pearl. When a grain of sand enters the mussel shell and damages its body, the mussel creates layers of nacre that encases the sand to protect itself; from there a precious pearl is born.
: revit, enscape, photoshop]
Time spent in An Yen Retreat Monastery is the journey of finding the pearl within ones soul – to go within, nurture the inner self in hard times to realise strength and courage
original concept sketches
FFE selection [tool : photoshop]
STATE ROOMS
interior designer
[tool : revit, enscape]
“The Home of Golden Ratio” embodies the essence of luxury, designed to reflect unparalleled experience of Regent Seven Seas, offering guests a home away from home that serves as their personal oasis throughout their voyage. Inspired by nature’s perfect balance, the suite design not only exudes timeless beauty but also celebrates environmental preservation and the unique destinations that Regent Seven Seas visits.
juniper, ceramic, 2024.
levi, ceramic, 2024.
sway, ceramic, 2024.
mossy ember, ceramic, 2023.
cerulean, ceramic, 2023.
ignis, ceramic, 2024.




















