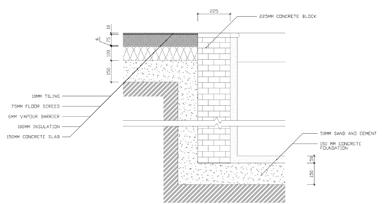Jo Yun Ho
Guangwu Residence
NOIZ Architects
Noiz was invited to participate in the competition in a highly developed estate in Taipei. The proposal reflects the "East Taipei Super Block," combining the unique back-street culture, a highquality public realm, and diverse commercial activities. A new scene and lifestyle were visioned through three key approaches: the surrounding pavement, the connection of the blocks, and the vertical commercial town.
This project was highly collaborated with the Noiz Tokyo office, and my role included initial research, site analysis, briefing, concept development, drawings and document preparation.

Year Type
Location Role
Footprint
Stage
Supervisor
Photo Credit
2022 (proposal)
Residential, Professional
Taipei City, Taiwan Designer
2,800 sqm
RIBA Stage 1-3
Keisuke Toyoda, Jia-Shuan Tsai NOIZ
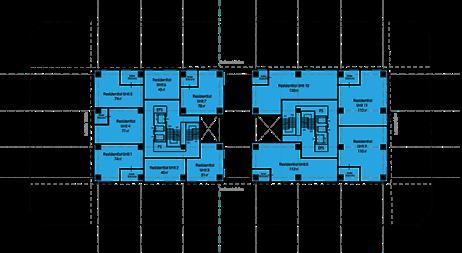
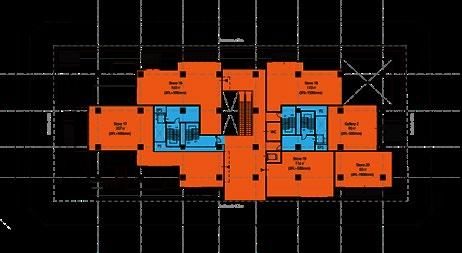
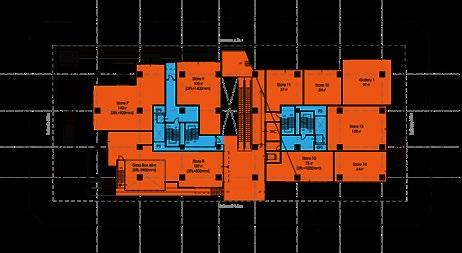
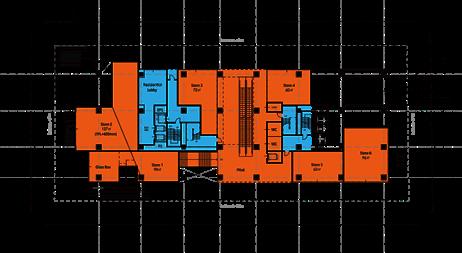
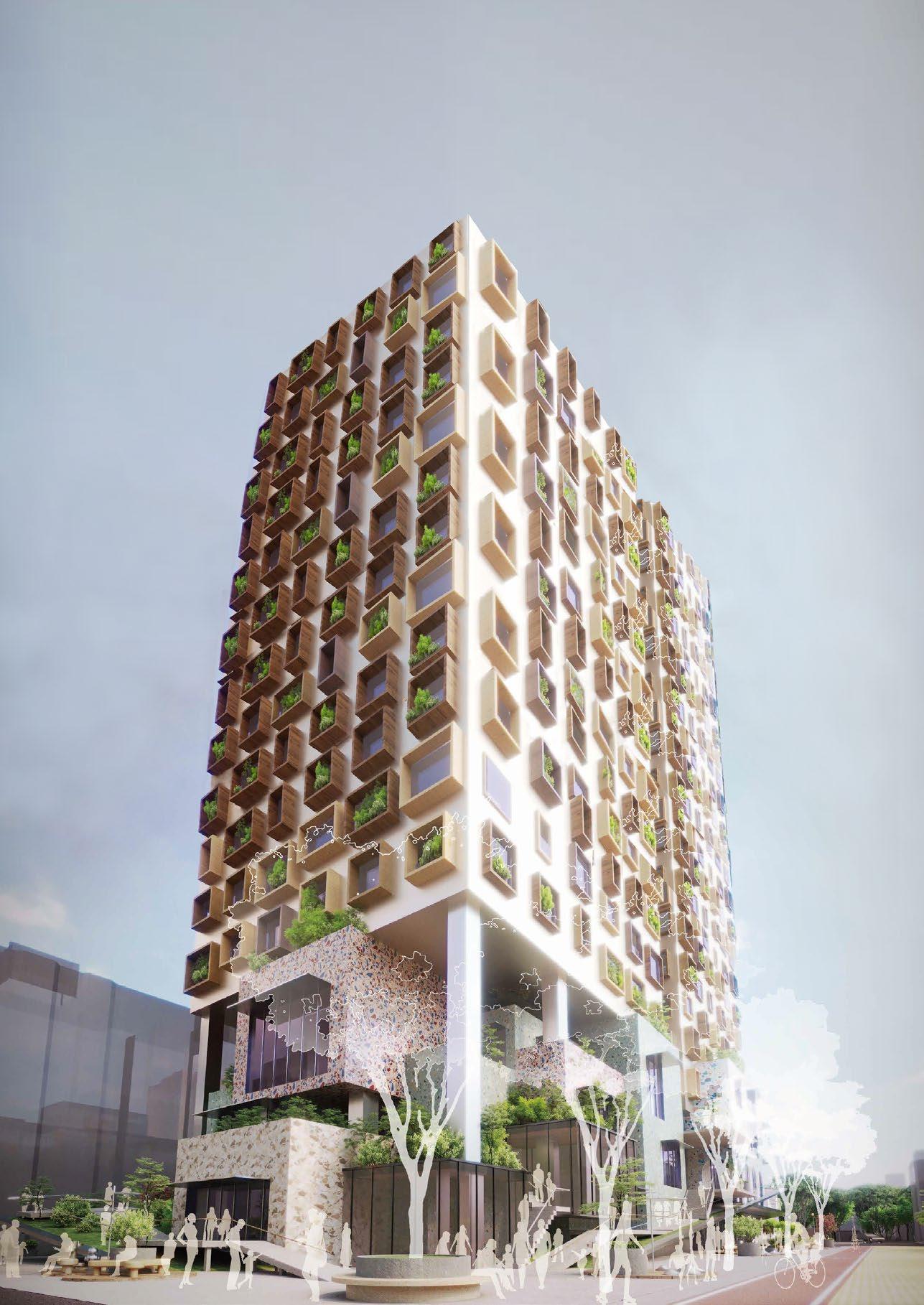
Humble Boutique Hotel
NOIZ Architects
Noiz participated in the hotel development project and was tasked with leading the restaurant design. The design focused on both its commercial and leisure functions, adapting to various uses such as private dining and conference spaces.
My role in this project involved creating design drawings, modelling, producing construction drawings, material and furniture selection.

Year Type
Location
Role
Stage Supervisor
Photo Credit
2020 (completed)
Hospitality, Professional
Taipei City, Taiwan
Design Assistant
RIBA Stage 2-4
Jia-Shuan Tsai
Humble Boutique Hotel

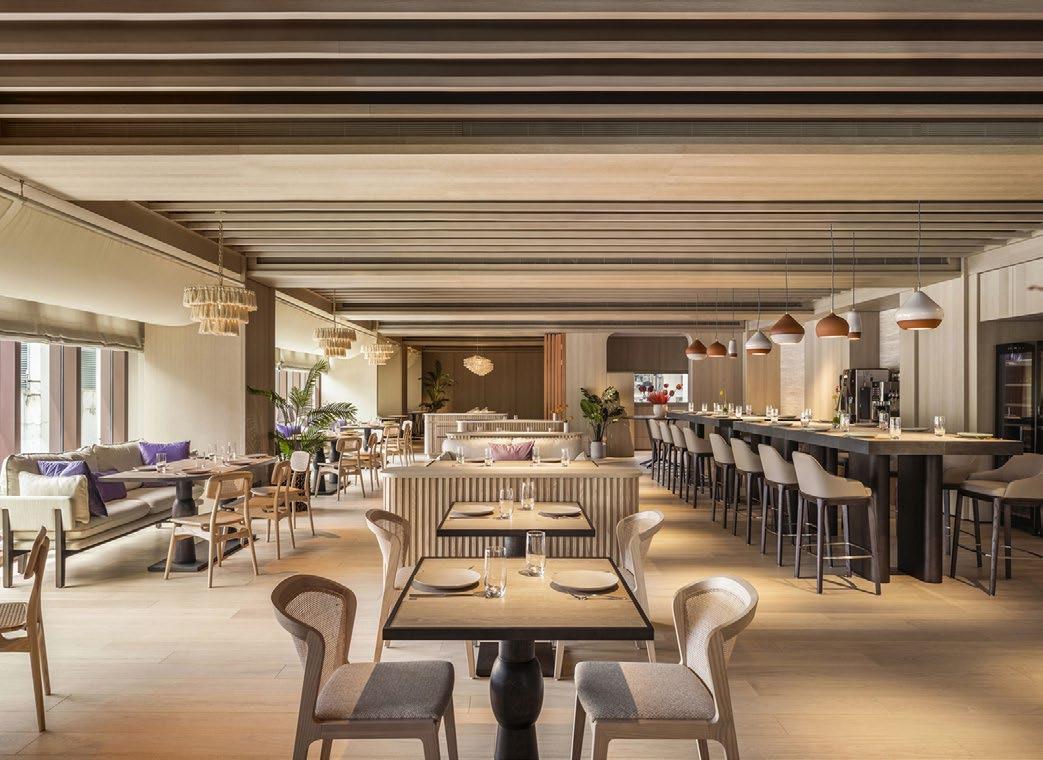

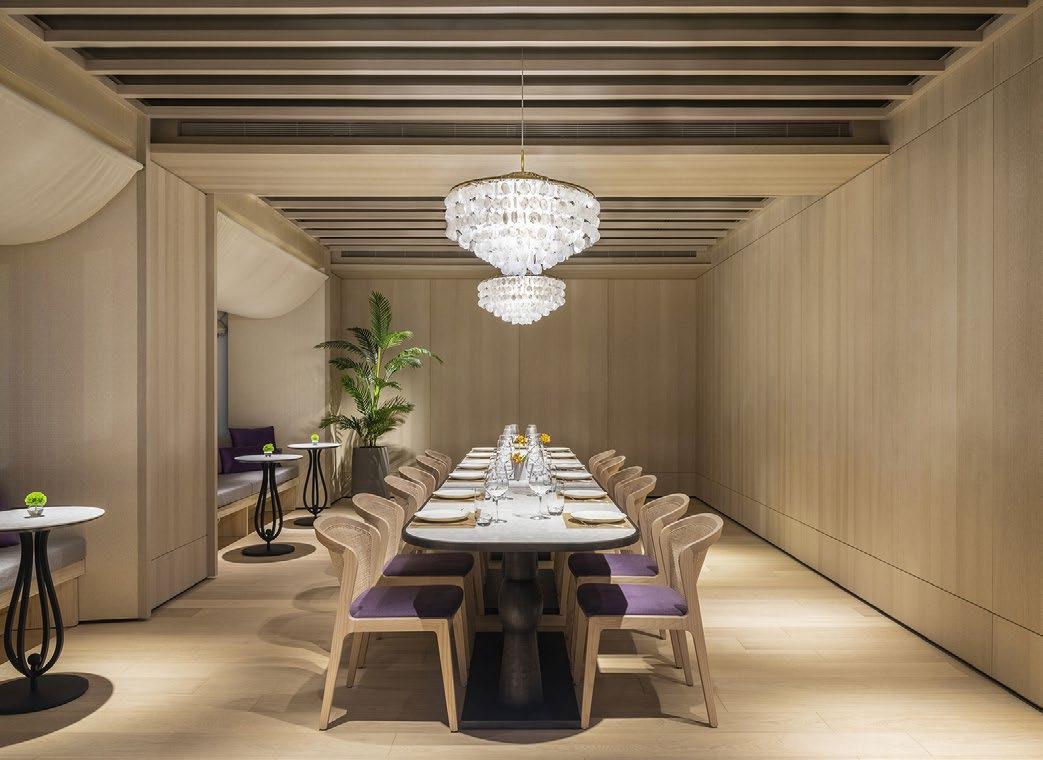
MoNTUE Exhibition: Lumiere
NOIZ Architects
The exhibition centers on Water of Immortality, unveiled in May 2021, 50 years after its last public showing. Held during the centenary of the Taiwan Cultural Association, it features artworks and documents from the 1920s–1940s. The display reflects the era’s uncertainty and the sculpture’s significance, guiding visitors through curved walls and glimpses of greenery to discover the stories behind the works.
My role in the project involved proposal development, 3D modelling, rendering, detailed drawings, material selection, and collaboration with museum members. As the sole team member under the supervisor, I completed the project exquisitely within a one-and-a-half-month timeframe.
Year
Type
Location
Role
Budget Area
Stage Supervisor
Photo Credit
2021 (completed)
Exhibition, Professional Taipei City, Taiwan
Project Manager
£ 10k (design stage)
1000 sqm
RIBA Stage 2-4
Keisuke Toyoda
NOIZ, MoNTUE


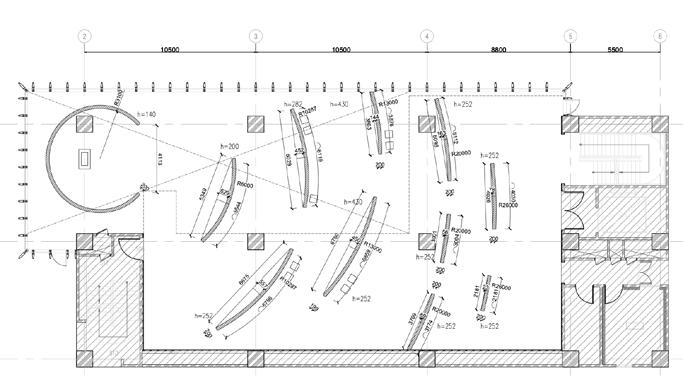
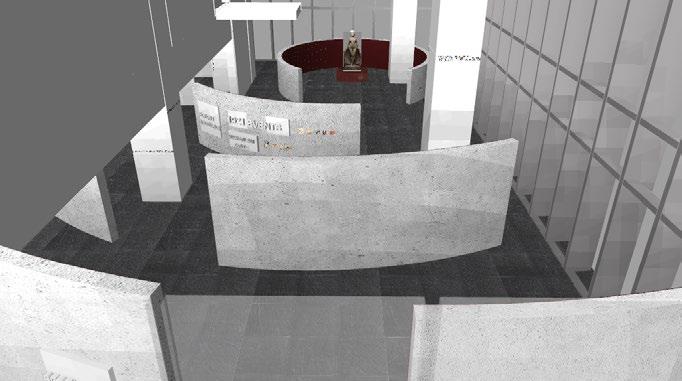
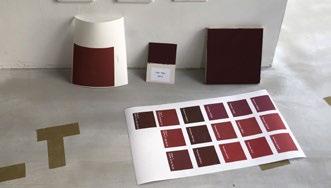

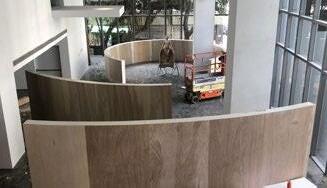

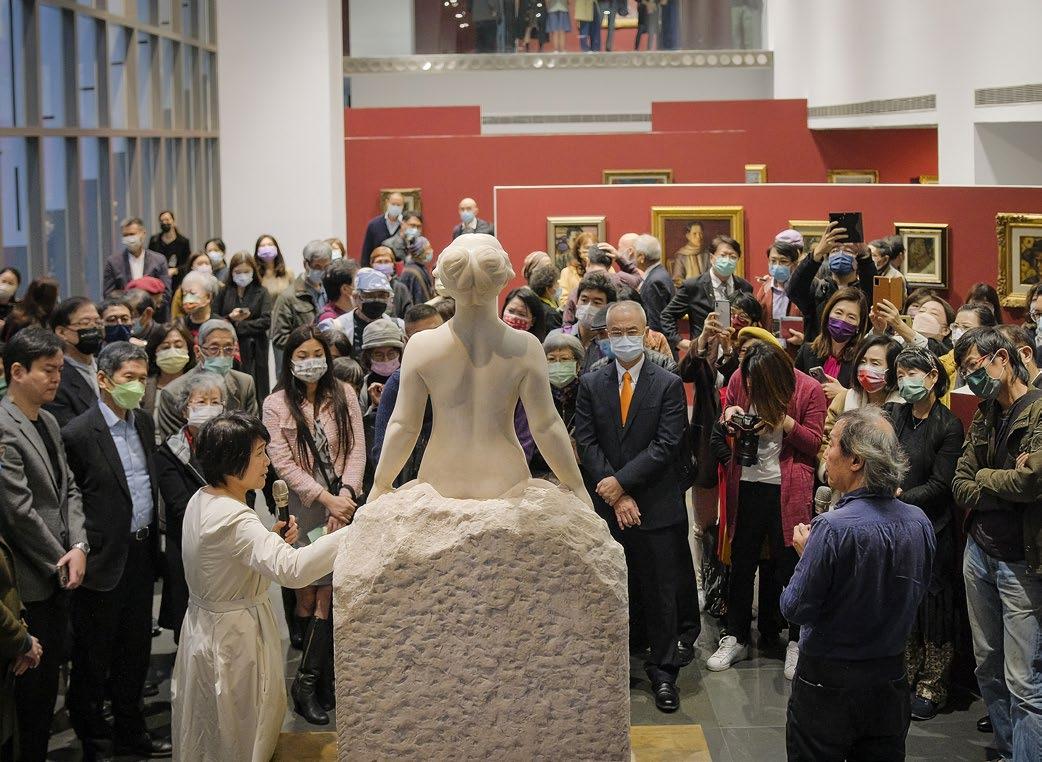
Waterscape in Play
"Waterscape in Play" was selected as the winning project in the competition and was installed in Longtien, a small town in southern Taiwan. The project comprises two main components: the Coral Lake installation and the Fluffy Domes. These elements reflect the unique reservoir and cultural heritage of Longtien while offering an interactive experience for visitors.

2020-2022 (completed)
Landscape, Professional Tainan City, Taiwan
Project Manager
£ 355k
1,000 sqm
RIBA Stage 1-7
Keisuke Toyoda, Jia-Shuan Tsai
NOIZ, Kyle Yu
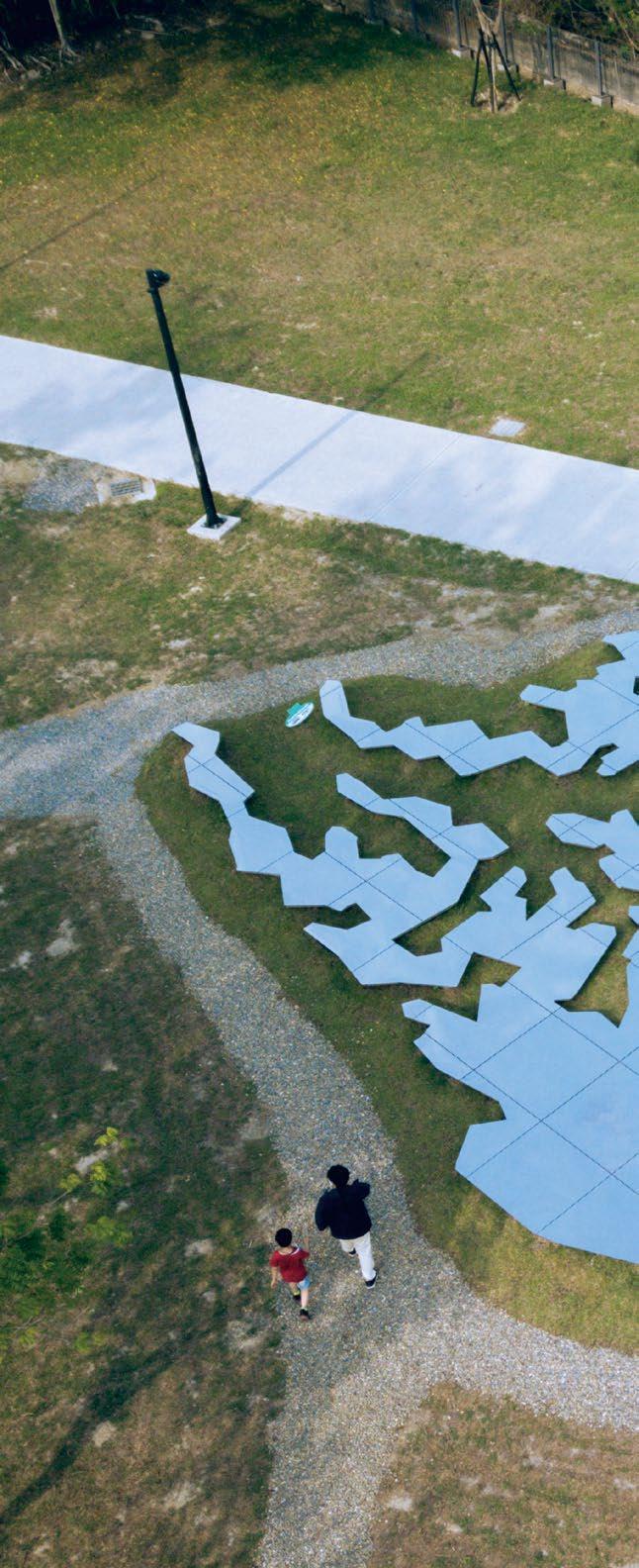
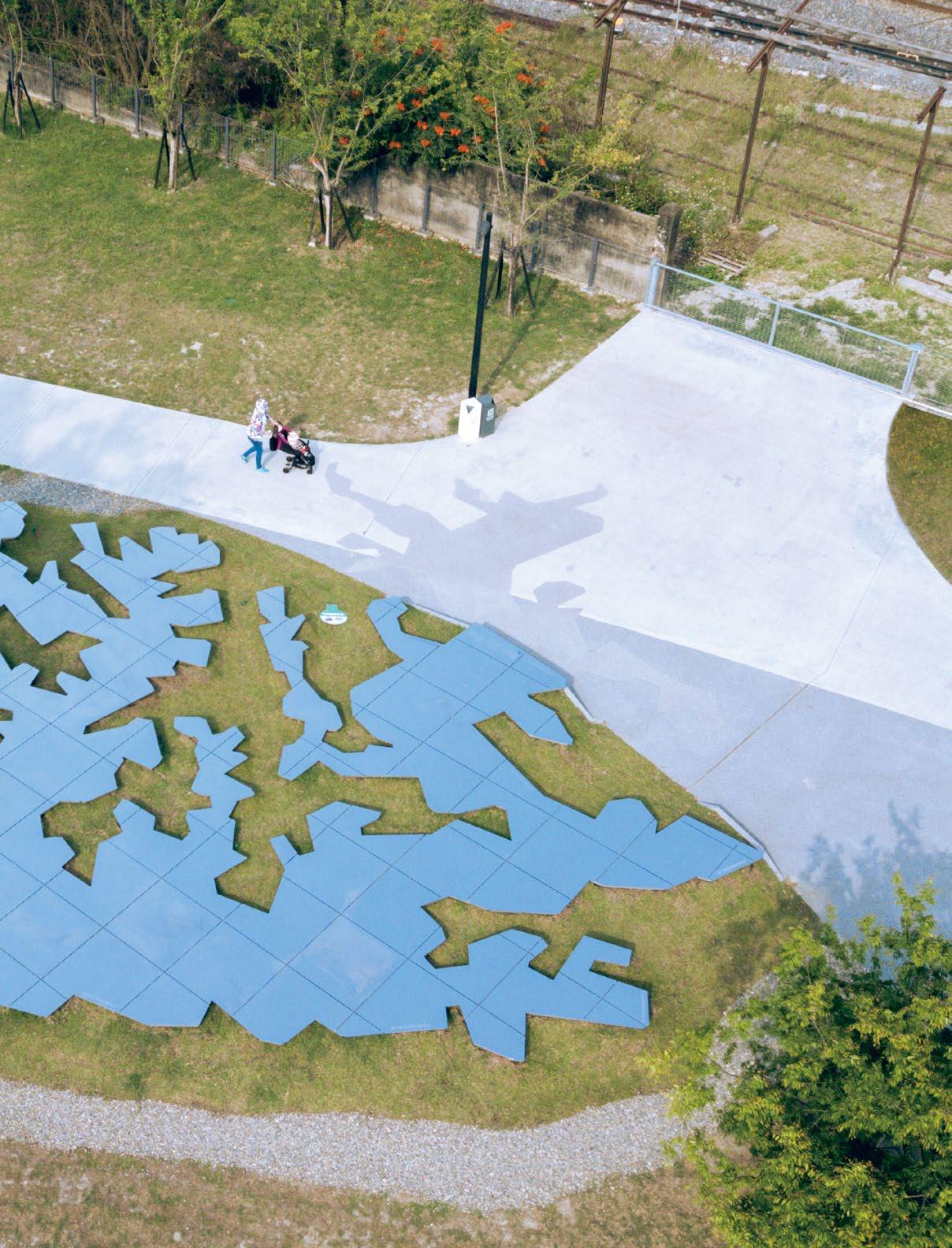
The site was surveyed, cleared, and prepared, followed by the mockup and fabrication of metal structures. Temporary facilities were set up, and pipelines for utilities were embedded underground. The main framework was then assembled according to the planned layout. Topsoil was added for landscaping, panels were installed, and permeable grass paving was laid. Finally, outdoor lighting systems were installed and wired.

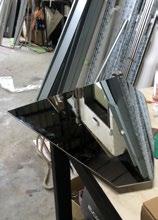



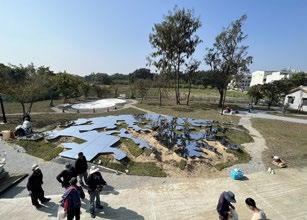

My involvement in this project extended from the initial competition preparation to construction and handover. My responsibilities included design development, creating drawings and renderings, preparing documents and presentations, and coordinating with clients, contractors, and the site construction manager. Additionally, I managed side projects such as a short film, a picture book collaboration, and the organisation of public events.



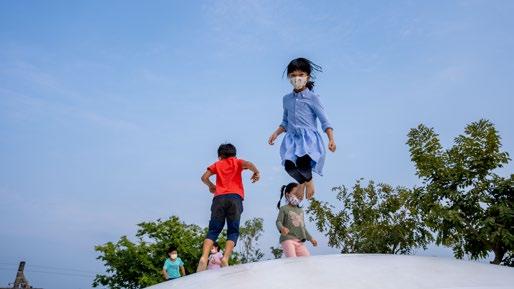
TFAM Expansion
BaF, NOIZ Architects and others
Noiz was commissioned as the exhibition space consultant and collaborated on concept development for the Taipei Fine Art Museum Expansion competition project led by BaF. The proposal was to integrate art into citizens' daily lives by blurring the boundaries between museum, commercial, and outdoor spaces.
My role in this project involved briefing, research, concept proposal, document preparation, and communication with the Noiz Tokyo office and BaF.
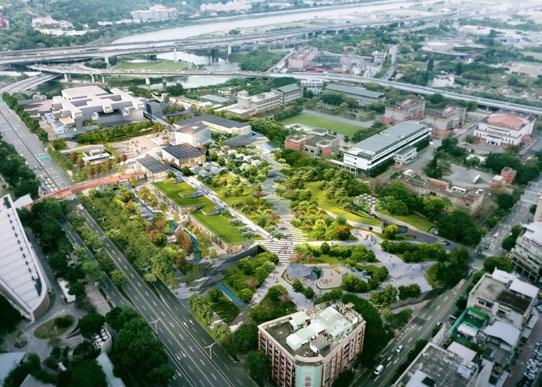
Year Type
Location Role Budget Footprint Stage Supervisor Photo Credit
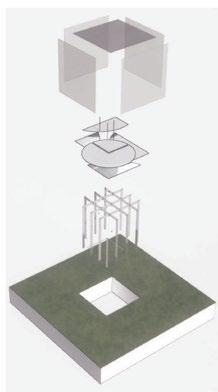
2022 (proposal) Museum, Professional Taipei City, Taiwan Designer £ 12m 6 HA
RIBA Stage 1-3
Keisuke Toyoda, Jia-Shuan Tsai BaF, NOIZ


Oasis in the City
NOIZ Architects
This winning project focuses on integrating the bus stops near Mucha Park with the surrounding environment. Corten steel and wild grass plantings were chosen to blend with the natural setting. Additionally, this oasis island made of soil and greenery helps to cool the area while visitors wait for buses.
My role in the project included documentation, concept development, modelling, drawing production, and presentations.
Year Type
Location Role
Budget Area
Stage
Supervisor
Photo Credit
2022 (ongoing)
Bus stop, Professional Taipei City, Taiwan Designer
£ 100k
60 sqm
RIBA Stage 1-3
Keisuke Toyoda, Jia-Shuan Tsai
NOIZ


Selfridges Thermal Baths
5Outdoor Pavilion
Year
Type
Location
Area Tutor
2023-2024
Retrofitting, Academic Selfridges Hotel, London, UK
2,500 sqm
Barbara Costa, Lucy Norfield
Area
6Bar and resting area Ramp to the lower ground floor
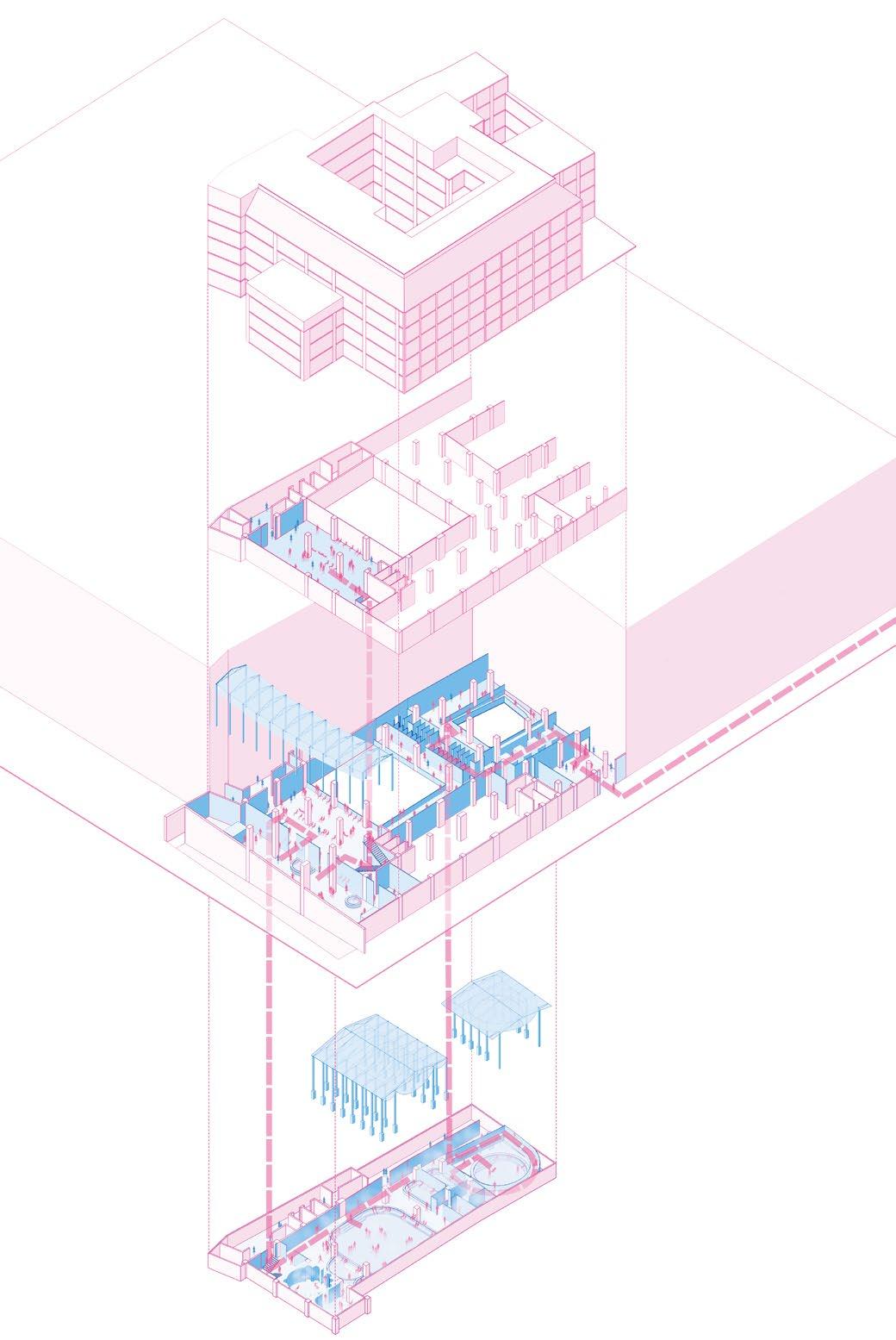
to the ground floor
2Lockers and changing rooms
1Lobby and resting area
3Hot Bath Pavilion
4Warm Bath Pavilion
This retrofitting project is located at the current Selfridges Hotel in London, which has been empty since 2008, except for the ground floor serving as a food hall. The concept of thermal baths aims to combine a calm and relaxed journey with the world-known shopping experience.
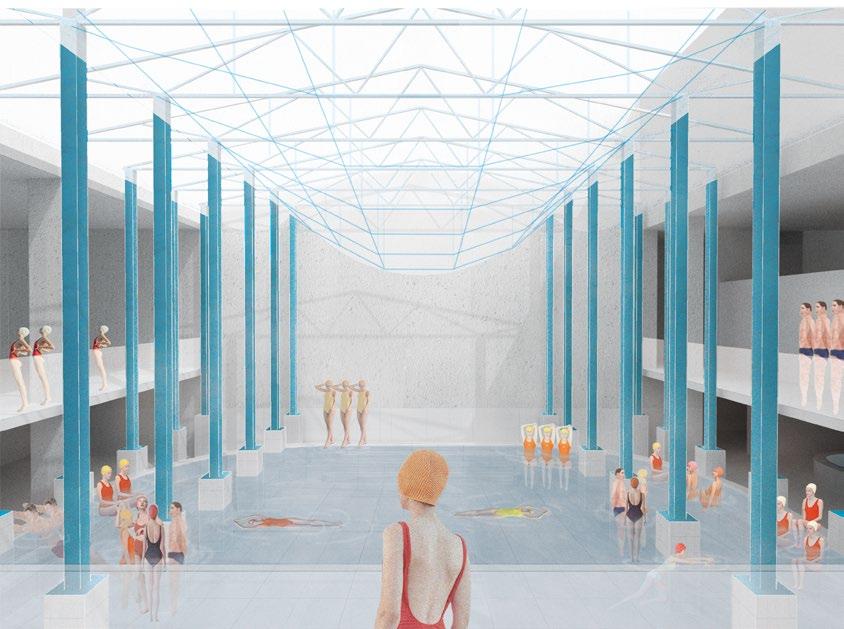

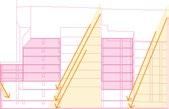
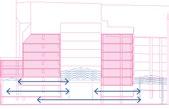
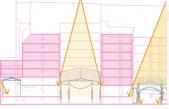


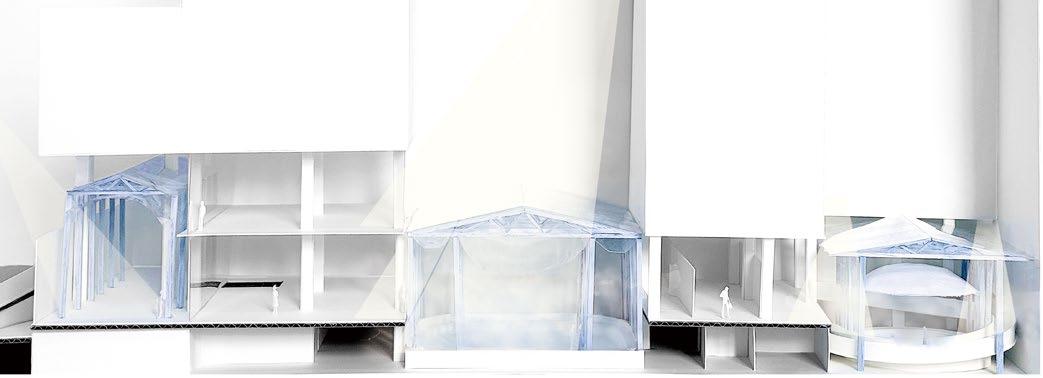

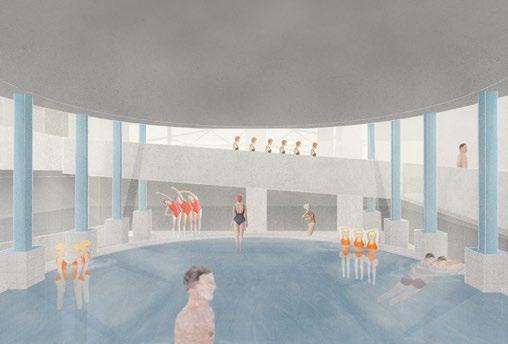
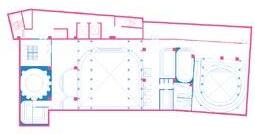
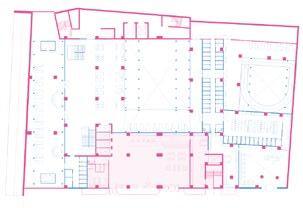

Compared to the existing structure, modern and lightweight pavilions are introduced to signify the bathing area, bringing in natural light and ventilation. Visitors experience a sequence of spatial qualities in three pavilions, transitioning from compression to release. They disconnect from reality upon entering the hot bath pavilion in the basement and subsequently experience a lighter, more relaxed atmosphere in the warm bath pavilion. Returning to the surface, the outdoor pavilion offers more connection with the outside world, culminating at the public bar on the first floor, where visitors are ready to reconnect with reality.





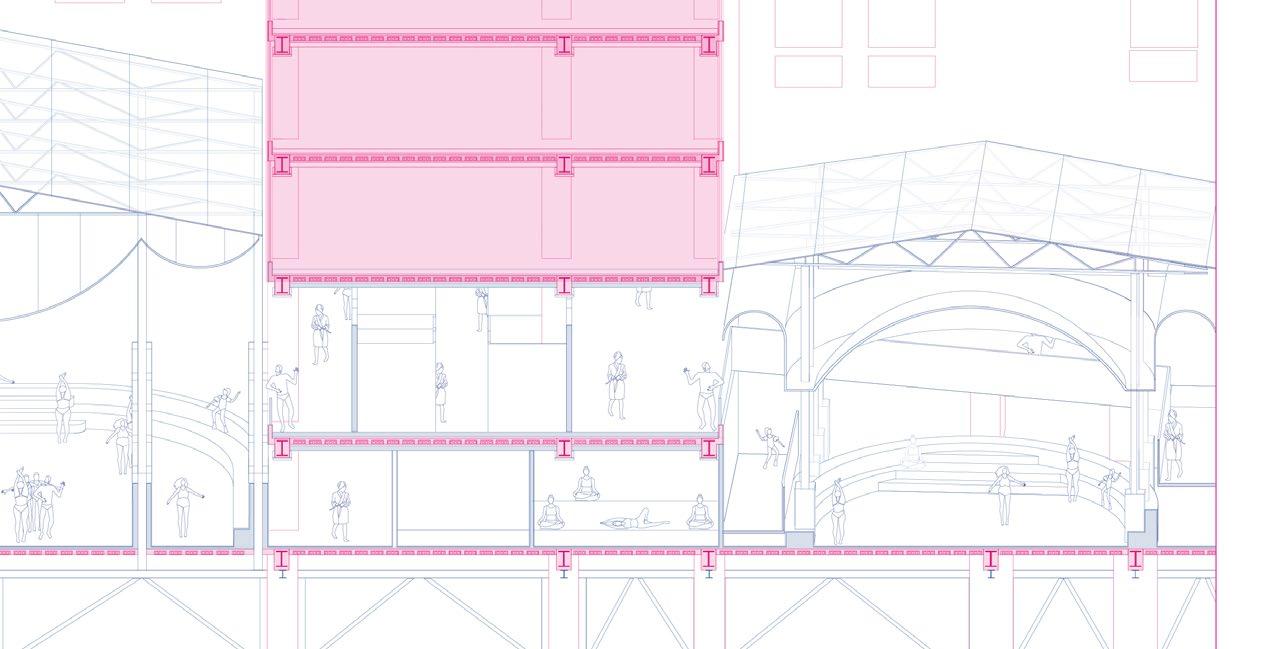
London City Market
Reimagining of Dagenham Wholesale Market
London City Markets is a reimagining of the ongoing Dagenham Wholesale Market project, which involves three markets, Billingsgate, Smithfield, and New Spitalfields, originally located in Central London. The design aims to develop a structural prototype for these three markets and introduce a "4th market" into the current plan.
Year Type
Location Area
Tutor
2022-2023 Market, Academic Dagenham, London, UK
12.5 HA
Astrid Smitham, Nicholas Brennan
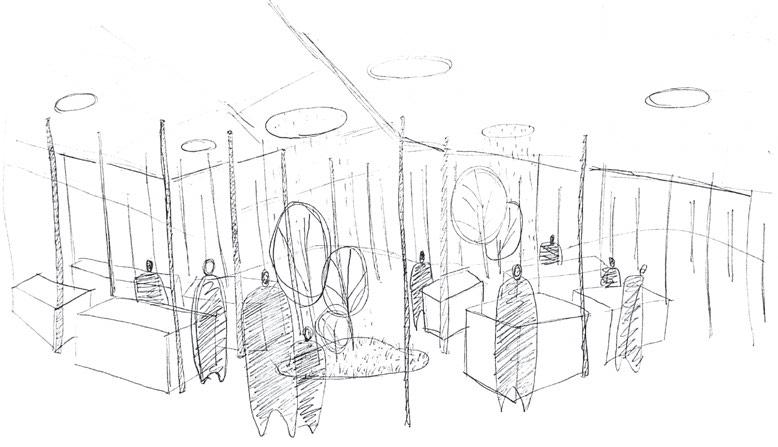
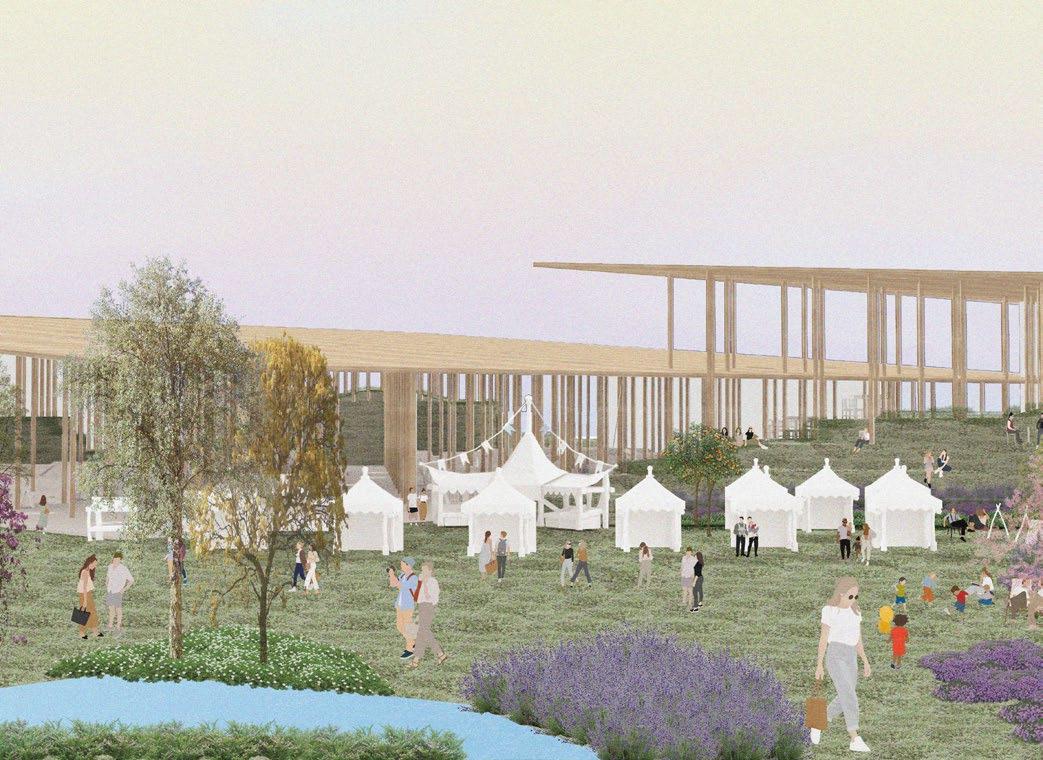
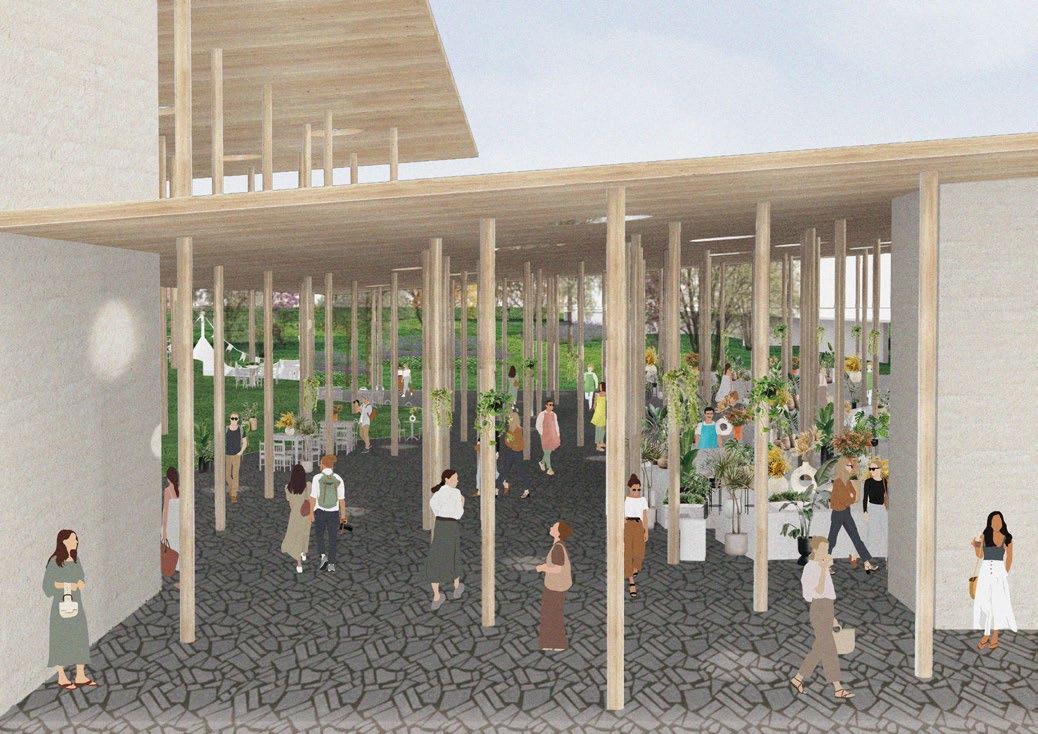

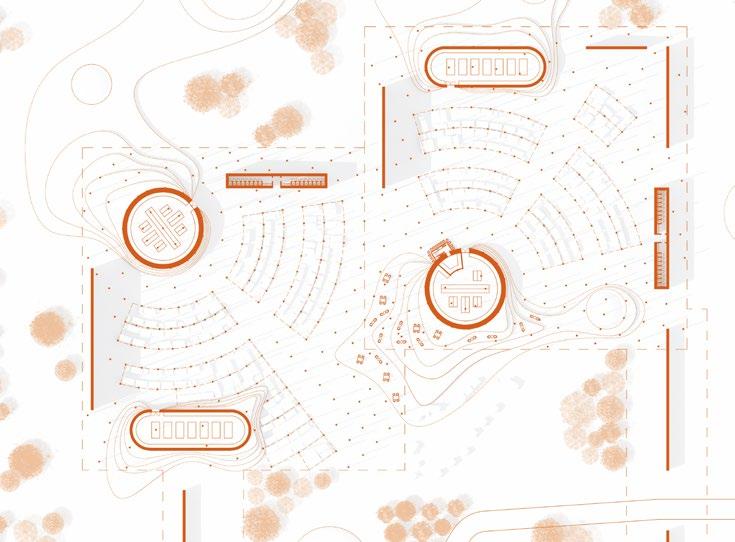

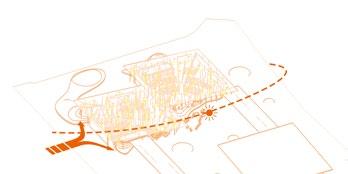


Circulation
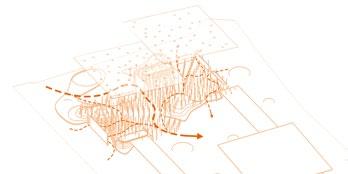
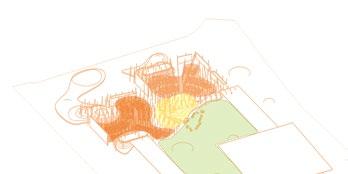
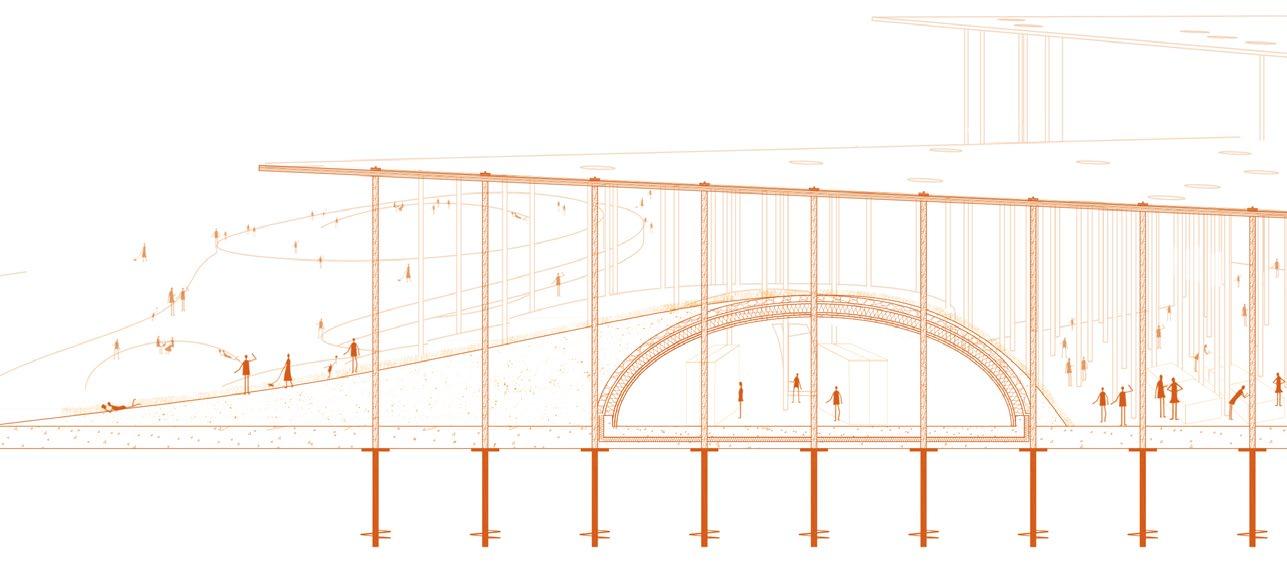
The project's key initiative is breaking up the mass to create a courtyard and landscape. Architectural elements guide visitors from space to space with an organic arrangement that integrates landscaping. The courtyard serves as a sheltered micro-environment against Dagenham's strong winds and creates an engaging space for the community. By incorporating the 4th market and integrating landscape within the architecture, this project not only enhances public engagement and spatial intrigue but also improves the working environment.

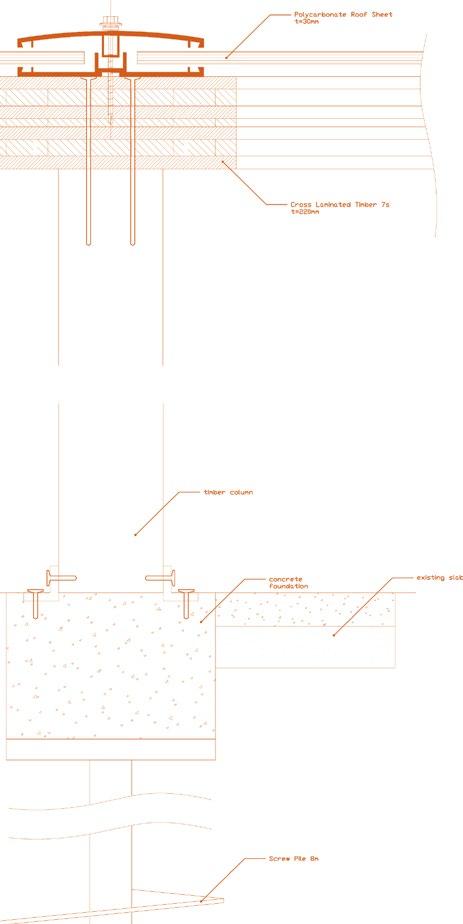

Classical Order Experiment
This is a self-initiated experimental project, guided by Timothy Smith, began with both hand and digital drawings to explore classical orders through progressive improvement. The final phase involved mapping at full scale in a real space, in collaboration with my colleagues Amy Zhuang and Feihl Sarmiento and under our tutor’s guidance. We mapped these drawings in the atrium of the architecture faculty, with the scale defined by the entrance dimensions. In addition to hand-drawing, my role in the project included calculating and ensuring alignment of the opening with the door to frame the profile, as well as creating a recording video.
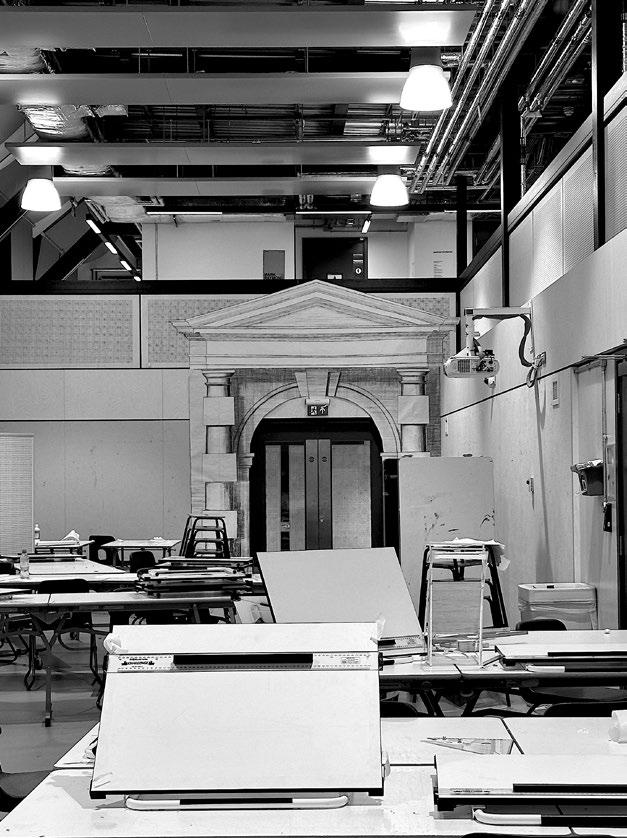

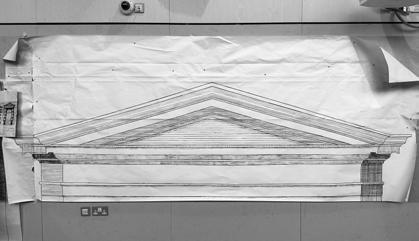
Year Type Location Area
Tutor
2022
1:1 Drawings, Academic, Team work
Kingston School of Art 16 sqm
Timothy Smith




Public Pool
The Public Pool is a project grounded in material experimentation and model-making. Based on a brief outlining a basic spatial profile and assigned material, the team developed the form, structure, details, and program of the space. The project focused on testing materials and construction methods across three key elements: the timber roof, cob-earth wall, and their interface. Throughout the process, the team explored various typologies to effectively construct both wall and roof systems, while also considering compression and tension within the structural design.





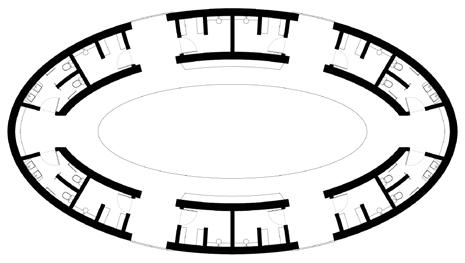

Year Type Area
2022
1:20 Model and Drawings, Academic, Team work
300 sqm

