Hello,
My name is Viviana Martinez and I am an Interior Design graduate from Montgomery College. I am a Latin American designer.

My design approach is emphasized on creating sentimental experiences by combining the old and the new. Incorporating aged pieces with modern styles creates a sense of oringinality and uniqueness that helps bring spaces to life.
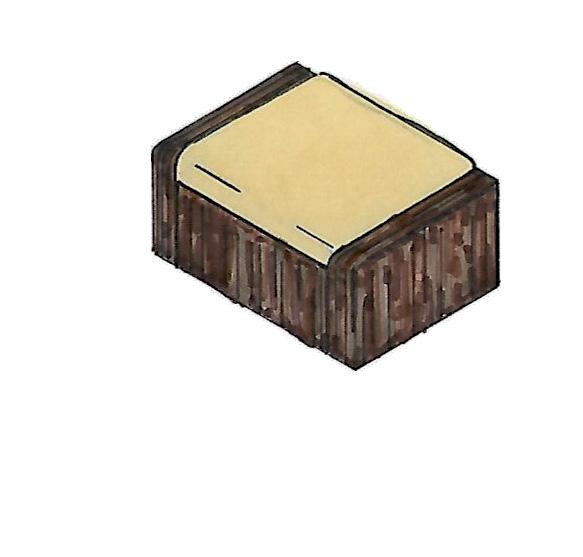

I strongly believe that our interior spaces impact our overall well-being. To me, Interior Design is a living and breathing form of functional artwork.

SANCHEZ HOME . 01
Residential Program Set: Concept Creation, Material Boards, Mood Board, Per spectives
Tools: Photoshop, Indesign, Hand Sketching
HOUSE .02
Architectural Program Set: 3D Massing, 2D Plans, Elevations, 3D Renderings
Tools: Revit, Photoshop, Indesign
BATH DESIGN .03
Residential Program Set: Concept Creation, Perspectives, Mood Board, Custom Design
Tools: Photoshop, Indesign, Hand Sketching
HOTEL LOBBY .04
Commercial Program Set: 2D Plans, Elevations, Reflected Ceiling Plan
Tools: Revit, Photoshop, Indesign, Hand Sketching
ARTWORKS .05
Personal
SANCHEZ HOME . 01

Residential Design OBJECTIVE

The objective of this project was to redesign a 3 bedroom apartment for a multigenerational family. The unit is located within a historical district of Atlanta, Georgia. The apartment building was constructed in the 1960’s offering three levels of luxurious units which occupy two units per level. The home itself is a 1,500 sqft apartment on the third level which includes special qualities. These include an indoor patio area located at the far end of the unit and original mosaic tile from the 1960’s, found only in each of the bathrooms.
CONCEPT DEVELOPEMENT

The family is originally from Spain and desired a space that reminded them of home. The family includes Alfonso and Gloria Sanchez, their daughter Mercedes and Abuela Gloria. The family would like to include neutral elements that could help the spaces work multipurposely when needed. They had also requested for each space to include a chandelier unique to each room style. Since grandma Gloria will be living out her life with the family in this home, they also wanted to make sure she could easily get around. The concept for this space will compliment the unit’s natural historical charm with spanish and gothic flares.

PUBLIC SPACES
MERCEDES
ABUELA GLORIA
ALFONSO + MARIA
EXISTING PLAN / FURNITURE PLACEMENT
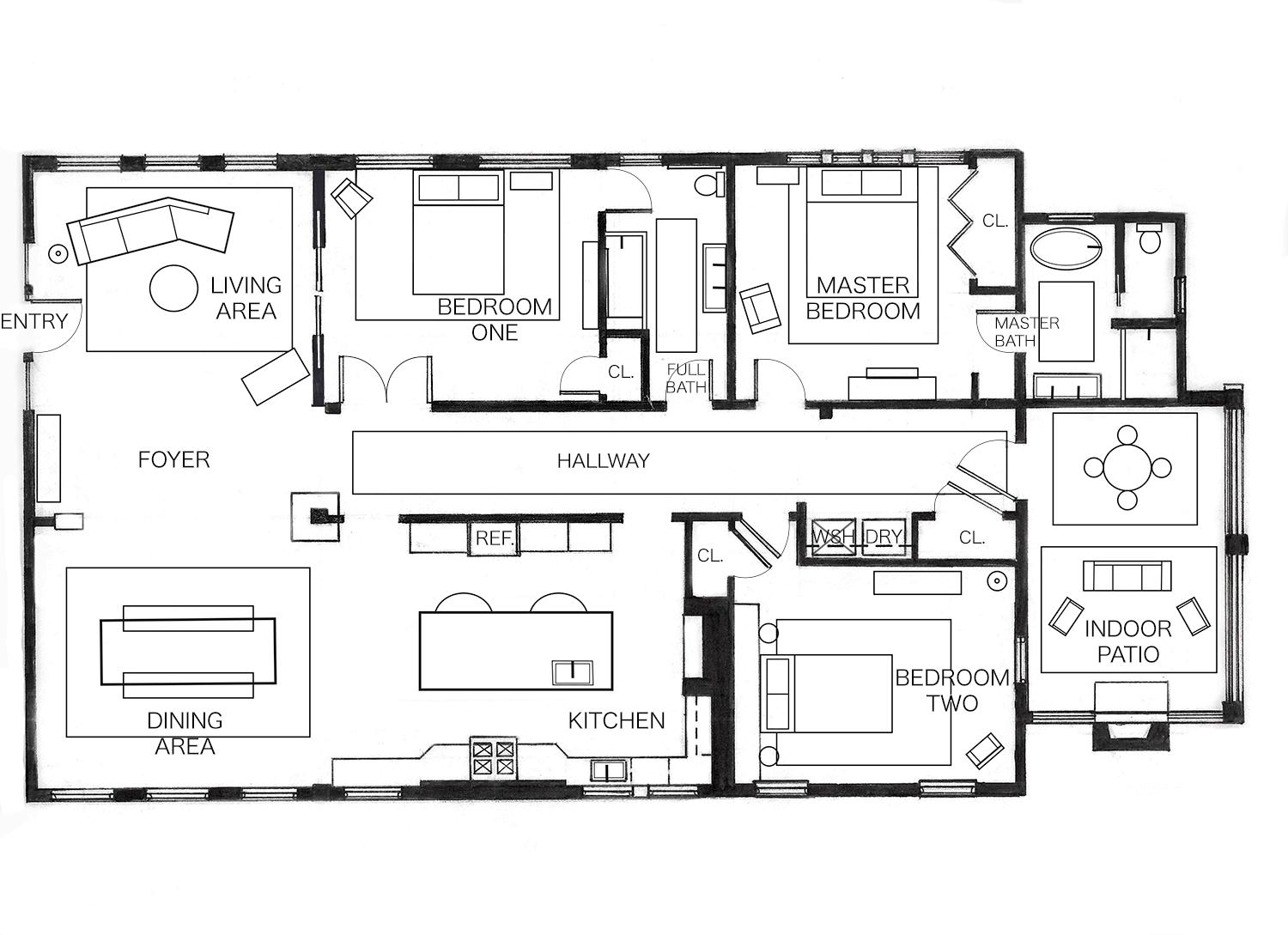

Entering the home, your first view is the living space. The client had specified that they wanted this area to feel welcoming and vibrant within their Spanish heritage. They wanted this area to initiate conversation but also perform as a space to relax and spend time as a family. Spanish and gothic influences surround the room with rustic and iron elements, a cow skinned rug and patina accents.





MATERIALS + FINISHES
 1. FLOORING: Antique Dark Oak
2. CURTAIN MATERIAL: Beige Linen
3. THROW: Gray Linen
4. SOFA MATERIAL: Knitted Linen
5. AREA RUG: Patched Cow Hide
6. KNOB: Modern Brass
1. FLOORING: Antique Dark Oak
2. CURTAIN MATERIAL: Beige Linen
3. THROW: Gray Linen
4. SOFA MATERIAL: Knitted Linen
5. AREA RUG: Patched Cow Hide
6. KNOB: Modern Brass
The kitchen conveniently shares passageways with the dining area. The design is open and inviting, allowing guests to be involved with one another in each space. The kitchen holds an island within the center allowing for conversation while cooking delicious meals. The materials include dark woods, beautifully patterned tile, textured granite countertops and iron fixtures.
KITCHEN MATERIALS
1. COUNTER TOPS: Mixed Mineral Black Granite

2. BACK SPLASH: Carbon Black Zillage Tile 4x4, ZIA Tile

DINING PERSPECTIVE
The dining space will function mainly to host family meals but to also have the capacity to host large meetings and get togethers. Style wise, the clients want this area of the home to exhuberate sophistication. This area is illuminated by natural light by three arched windows which also add a strong architectural element which helps to saturate the overall concept.

A. DINING TABLE: Benchwright Table in Dark Oak, Pottery Barn

B. BENCH: Benchwright Bench in Dark Oak, Pottery Barn

C. CHANDELIER: Star Ceramic Tile, Zia Tile





ABUELA GLORIA
Abuela Gloria requested to have a specific chair to relax and focus on her hobby of knitting. She wanted her space to feel cozy and accented by the color purple. She also admires wild life and wanted some aspect of this to be brought into her space.
A. ARTWORK: Heron Birds Print, Dark Teal by Rosanna Corfe

B. DECOR: Faux Taxidermy Antler Rack Trophy Mount
C. CHANDELIER: Troy Lighting Cate 18 Light 42” Wide Taper
D. TABLE LAMP: Simple Designs, Glass Lamp, Fabric Shade
E. NIGHT STAND: Rejuvination Burton Metal Side Table
F. RUG: Aster Blue Rug 9’X12’, Ruggable
G. BED FRAME: Bernadine Upholstered Bed, Joss & Main
MERCEDES
Mercedes is currently in university and will be leaving the home within two years. She studies fashion design and would like her room to reflect her style: shabby chic + vintage. She loves neutrals and warm hues best for her space. Her parents would like to keep her room neutral to use as a guest room for future use.
A. BEDFRAME: Casa Bella Carved Wooden Frame

B. LADDER: Natural Wood, Etsy
C. CHANDELIER: Bashford 6 Light Candle Traditional Syle
D. FLOOR LAMP: Neo Floor Lamp in Brass
E. NIGHT STAND: Benbrook Nightstand in Antique
Coffee
F. RUG: Spanish Rug, 1st Dibs

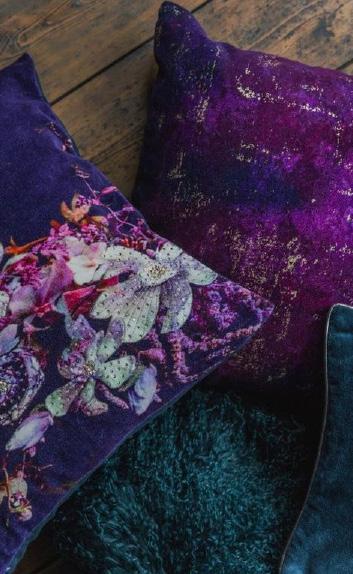




SHARED BATH


This bathroom will be a shared space between Abuela Gloria, Mercedes and visiting guests. When desiging this bathroom, universal elements needed to be included to accomodate Gloria. These elements include safety bars in the walk in shower and near the toilet area. A clear 3 1/2 foot passageway needed to be made throughout the bathroom as well to make room for possible wheelchair accessibility. The concept for the bathroom was requested to be elegant and chic but to still flow with the overall moody aesthetic.
INSPIRATION

UNIVERSAL ELEMENT

A. FLOORING: Mosaic Hex (Original to building)
C. MIRROR: Vintage Pivot Mirror, Pottery Barn

E. WALLPAPER: Etsy
B. TOILET: Safe Height, 17-19in.
D. LIGHTING: Vintage Sconces
F. VANITY: Vintage Exposed Gold with Marble Top
ALFONSO + MARIA SANCHEZ

Alfonso and Maria Sanchez both work full time in different industries. Alfonso is a writer and usually works from home. It is important that his space encourages his writing by remaining somewhat neutral yet evoking interest. He requested a writer’s desk to be curated into this space. Maria is a masseuse at a local spa. She works part time and enjoys cooking and entertaining guests in her free time. She wanted her bedroom to remain different from the rest of the home. She requested an organic feel with mixed materials and plant life.
 A. BEDFRAME: Dust Headboard, West Elm B. NIGHT STAND: Wooden Oak, West Elm
C. LAMP: Pot Shade, Pottery Barn D. PLANT: Olive Tree, Pottery Barn
E. CHANDELIER: Hard Woven Ratta, Arhaus F. ART: Etsy
G. RUG: Jute, Target H. DESK: Vivienne Desk, Birch Lane
A. BEDFRAME: Dust Headboard, West Elm B. NIGHT STAND: Wooden Oak, West Elm
C. LAMP: Pot Shade, Pottery Barn D. PLANT: Olive Tree, Pottery Barn
E. CHANDELIER: Hard Woven Ratta, Arhaus F. ART: Etsy
G. RUG: Jute, Target H. DESK: Vivienne Desk, Birch Lane
MASTER BATH
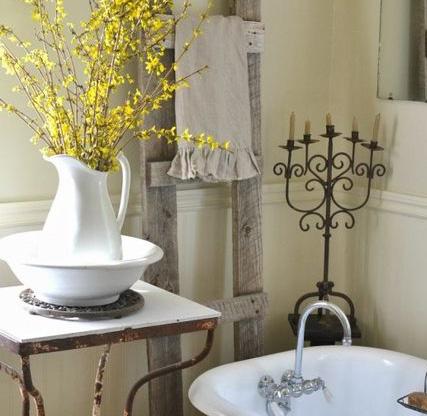
The couple wanted to keep the original mosaic tile and design the scheme around it. The materials used are consistent with their bedroom. The double sinks are mounted on a wooden vanity which supplies room for storage. A claw foot tub was intended to compliment the original metro hex tile and offer an element for relaxation.
Zellinge tiles from Zia add additional texture and interest within the space.
 A. FLOORING: Mosaic Hex (Original to building) B. TUB: Brass Claw foot, Ferguson
C. VANITY: Oak Double Vanity, Ferguson
D. MIRRORS: Eastwood Round Mirror
E. CHANDELIER: Solid Wood Vintage
F. BACK SPLASH: Zillenge Tile, Zia
A. FLOORING: Mosaic Hex (Original to building) B. TUB: Brass Claw foot, Ferguson
C. VANITY: Oak Double Vanity, Ferguson
D. MIRRORS: Eastwood Round Mirror
E. CHANDELIER: Solid Wood Vintage
F. BACK SPLASH: Zillenge Tile, Zia
INDOOR PATIO
The family asked for this space to encourage a moment from their day to “zen out”, unwind and connect with nature. They wanted this space to have a classical aesthetic that resembled a luxurious garden with hanging plants, stone sculptures and planters. This area will include seating with a table to host and comfy sofas to lounge.



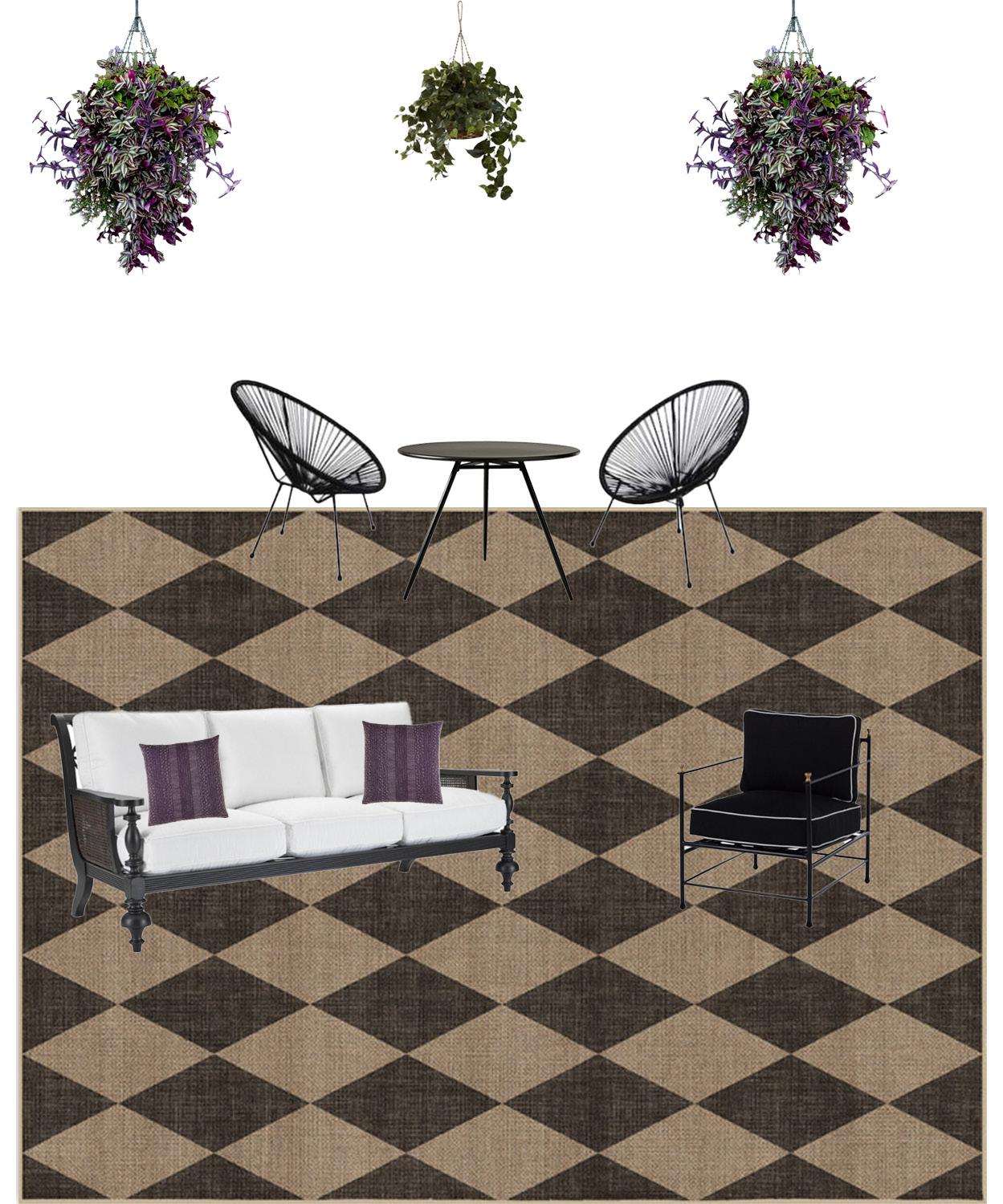 A. RUG: Ruggable
B. OUTDOOR SOFA: Hemingway Sofa, One Kings Lane
C. ACCENT CHAIR: Frances Lounge Chair D. CHAIR: Mayan Hammock Weaved, Acapulco Resort
E. TABLE: Outdoor Bistro Table, West Elm F. VASE PLANTER: Birch Lane
A. RUG: Ruggable
B. OUTDOOR SOFA: Hemingway Sofa, One Kings Lane
C. ACCENT CHAIR: Frances Lounge Chair D. CHAIR: Mayan Hammock Weaved, Acapulco Resort
E. TABLE: Outdoor Bistro Table, West Elm F. VASE PLANTER: Birch Lane




OBJECTIVE
The objective for this project was to design a single family home within an upscale suburban neighborhood. The home needed to be created within 2,500 square feet within the given property lines and a detached garage space with a private driveway. The facade of the home is facing East towards a busy street with neighboring homes on each side.
CONCEPT DEVELOPEMENT
The inspiration behind this project was heavily influenced by Olson Kundig Architects contemporary mountain home. I was inspired by the structure and how it resembled the appearance of multiple transparent cubes that had been stacked together. I was moved by its modern and modular appearance and the openess of this home through the use of large windows to connect the interior experience with the outdoors. My goal was to create a home which reflected modern influences and embraced a connection within the surrounding landscape without disturbing the home owner’s privacy.


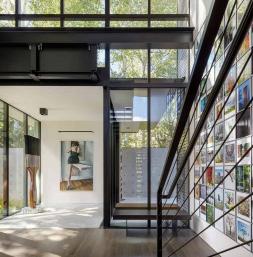
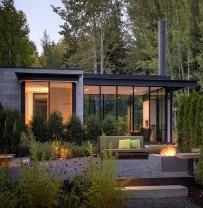
SCHEMATIC PROCESS
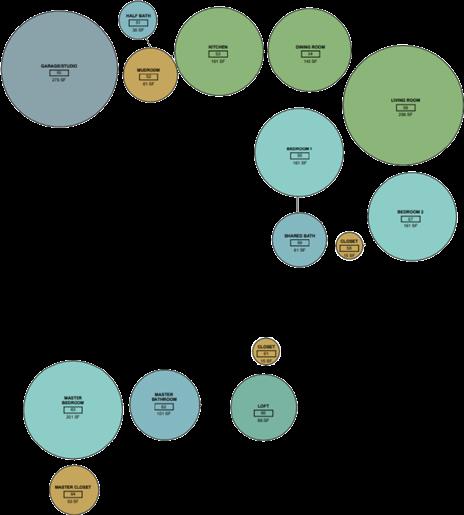
Through my process of creation, I wanted to configure the structure by assembling massed cubes based on the functionality use of each space. By using the massing in place tool within Revit I was able to configure my desired home structure and room assembly that best reflected my overall concept.










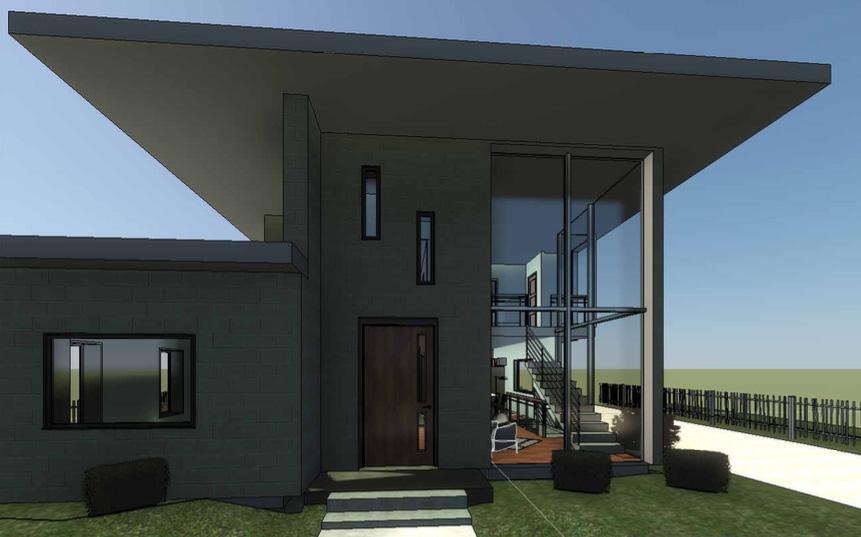



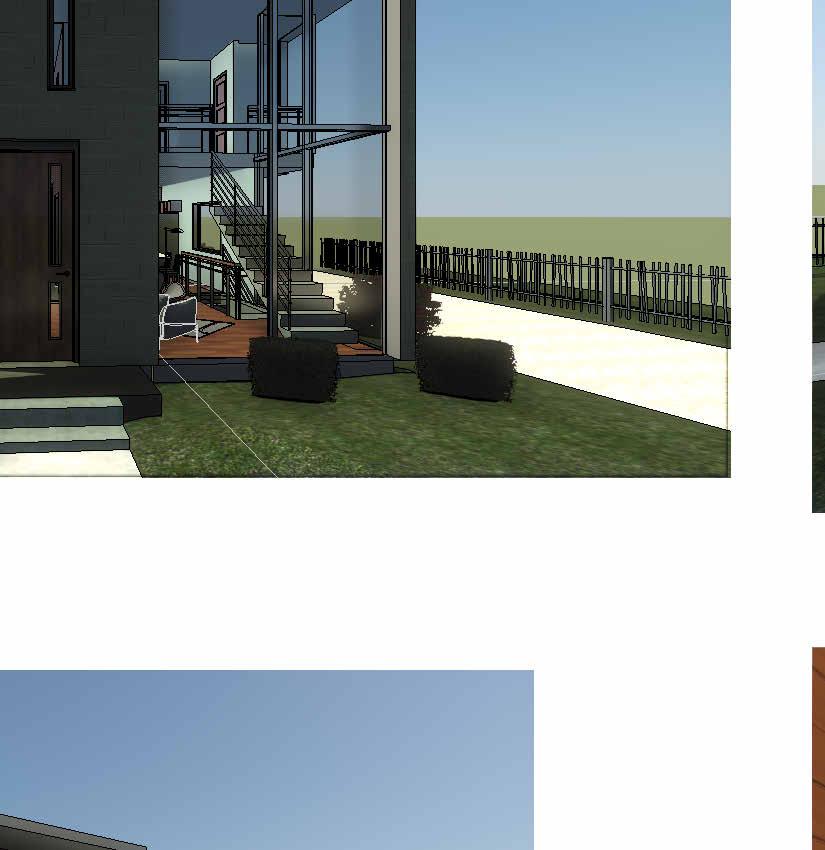


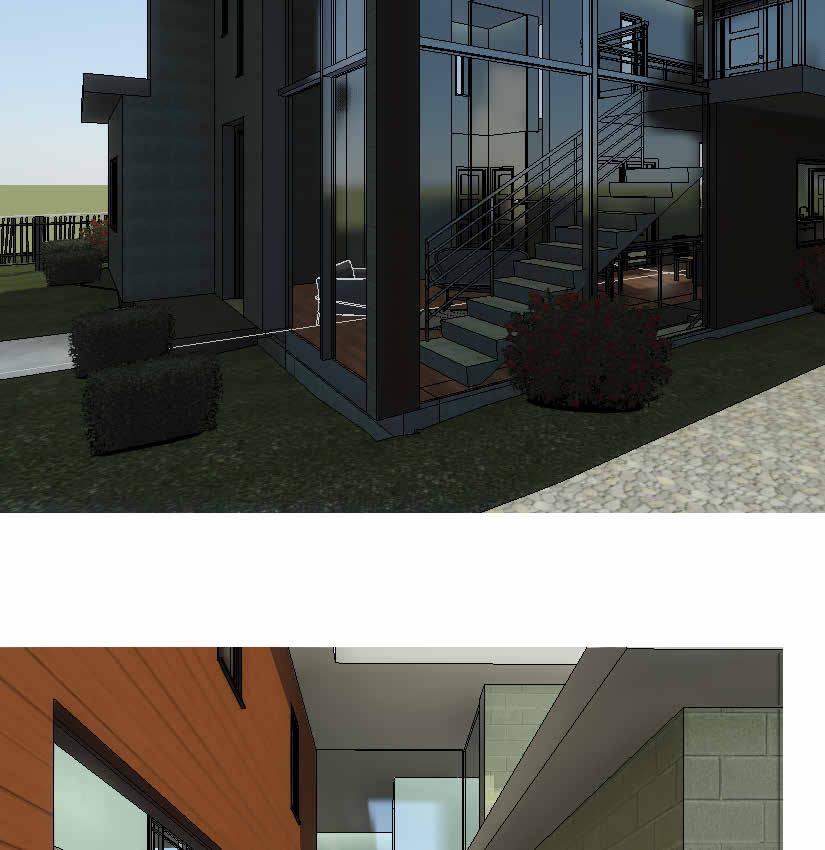
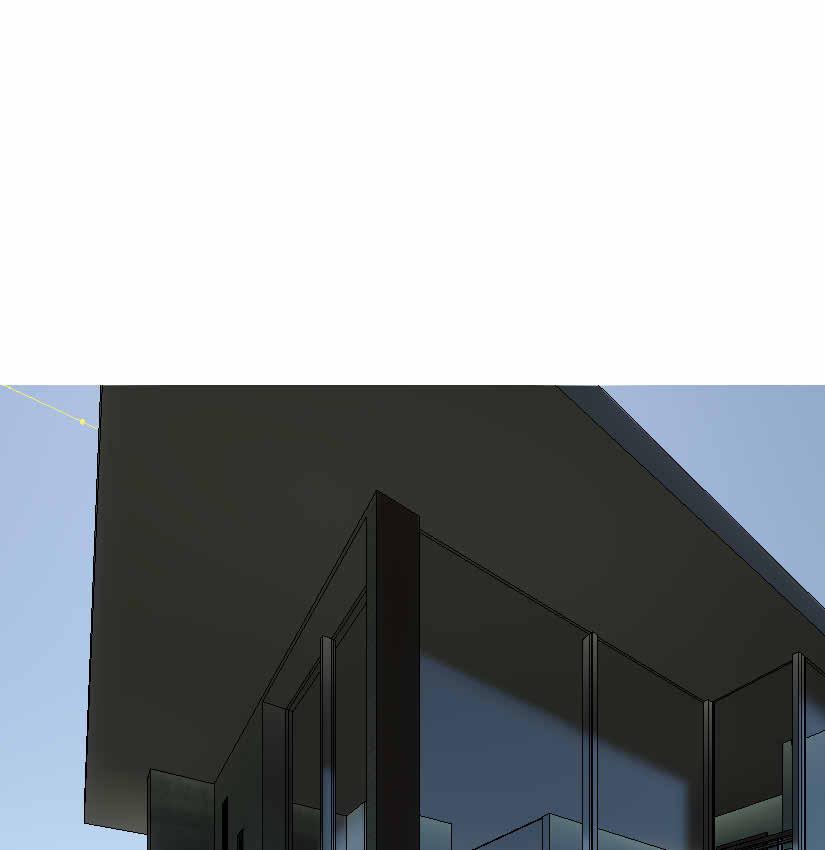

SECOND LEVEL STAIRS

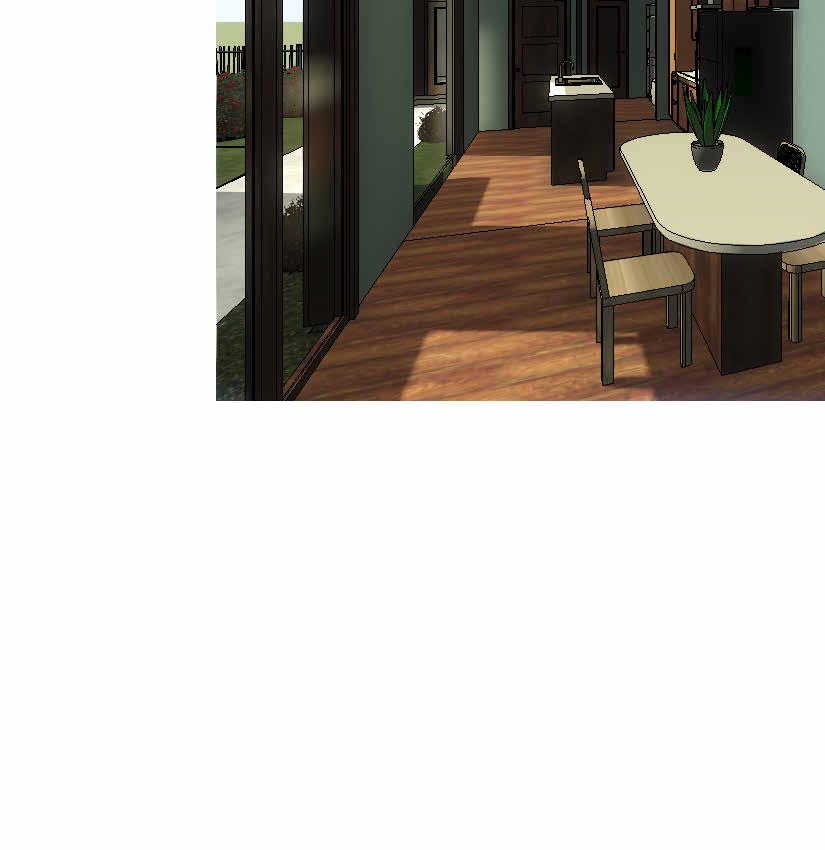












BATH DESIGN .03

OBJECTIVE + CONCEPT + INSPO

The The bathroom was designed for a specific client in mind who enjoys the concept of openess and transparency. Through this, a middle ground was formed between the concept and inpiration of water through the action of bathing and self care. The materials used are intended to create a dystopian experience by using cool hues of glass and tile. A custom leathered vanity chair was designed to enhance the concept.

MATERIALS + FINISHES
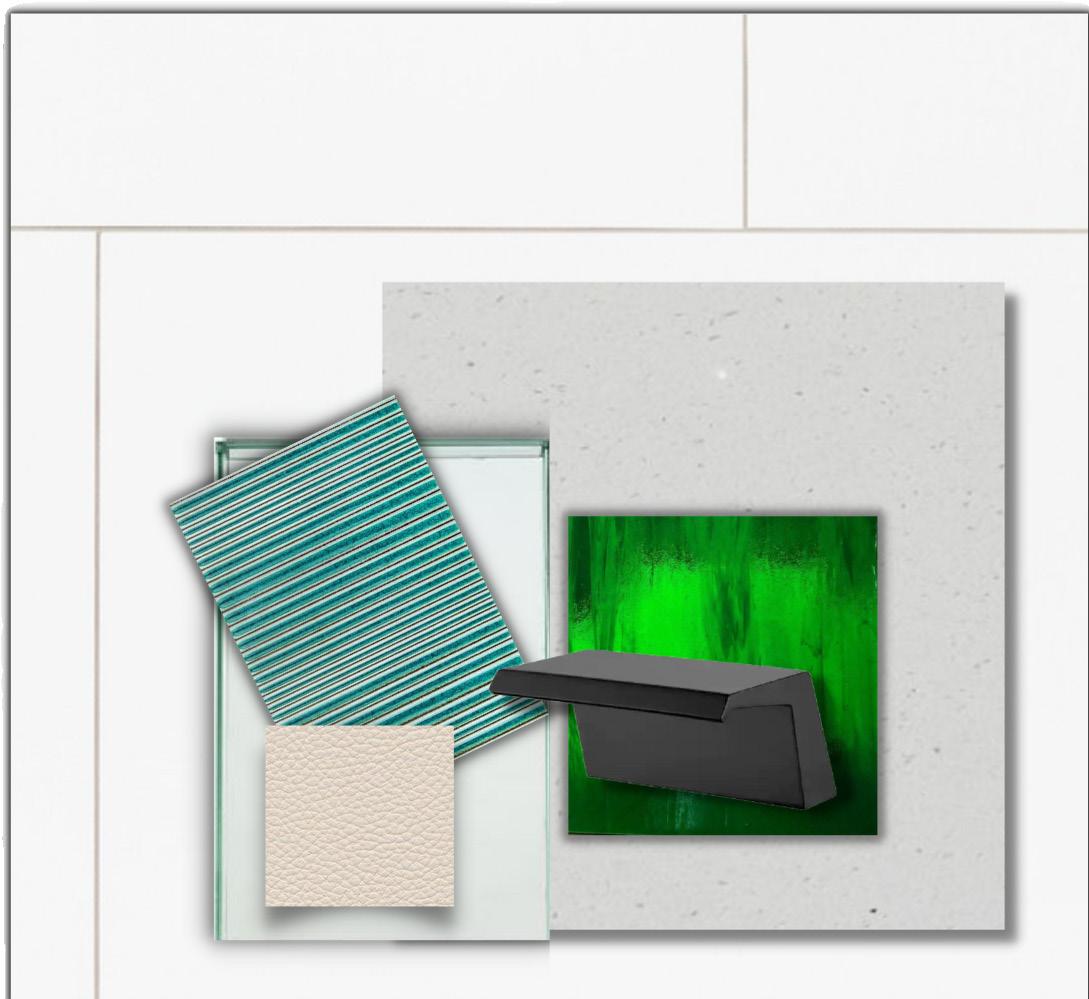

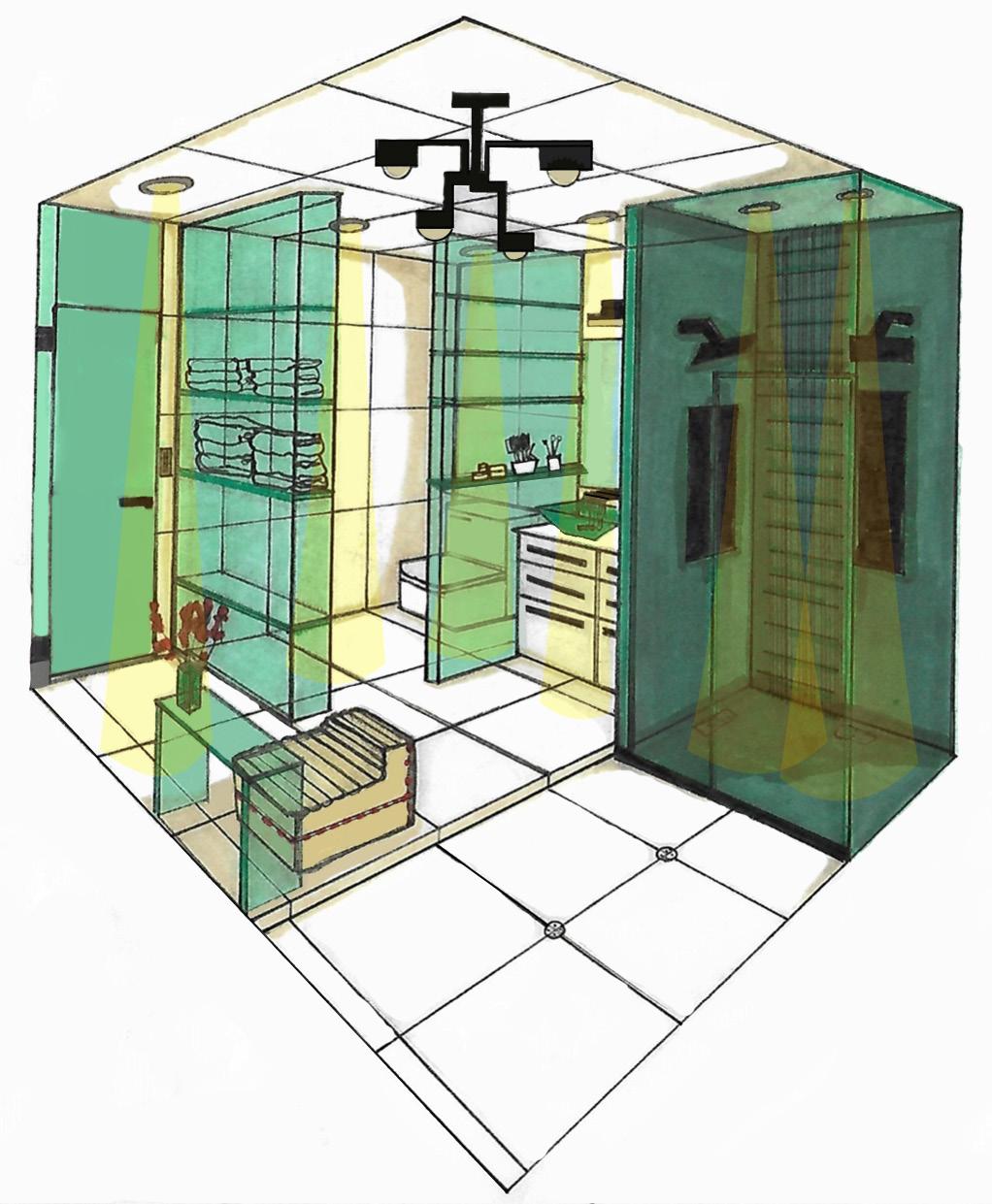

 SINK + SHOWER ELEVATION
SINK + SHOWER ELEVATION
MATERIALS

Custom Design, “Ribbed Stool”
The design for this piece was inspired by the ribbed texture found on the chosen shower tile. My idea was to replicate this texture in an interactive way which would be used often by the user. The box shape keeps this piece very minimal but dense in the futuristic aesthetic that it adds to the space. The chair would come in two different color ways: beige leather and deep teal leather. A bright candy apple red stitching would run along the edges and sides of the chair.
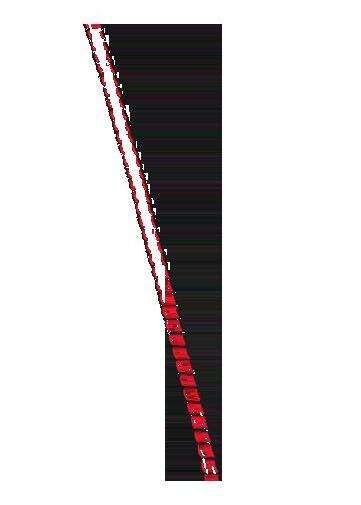
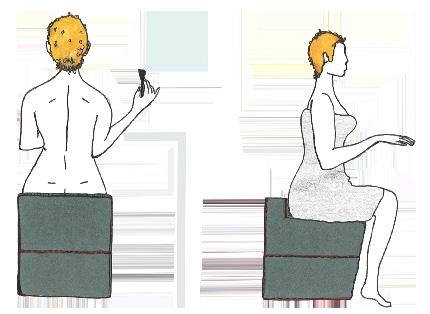

HOTEL LOBBY .04
OBJECTIVE/SITE

The objective for this project was to redesign a lobby for an existing hotel or to create our own brand. The site location stands in the city of Philadelphia, Pennsylvania. The location stands directly within city center surrounded by sidewalks of heavy foot traffic. The lobby space is 4,800 sq ft. and contains multiple windows with one main entry and a service entry point. The goal was to not over crowd the space but to include multiple amentities.
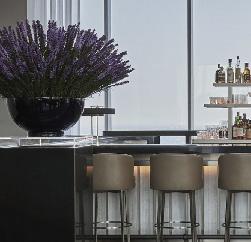
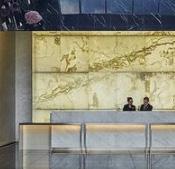
CONCEPT DEVELOPEMENT/ INSPIRATION

My idea for this hotel was to create an exclusive branch from the famous Four Seasons named “Winter”. I thought this theme for the hotel would be appropriate given the Philadelphia winters. The hotel will accentuate a winter feel but also remain neutral year round. Since the hotel is boutique, it would offer an exclusive stay by serving a smaller sum of guests. The inspiration for this project was a combination of the winter season and the luxurious reputation of The Four Seasons Hotel.


BRAND/ LOGODESIGN
The design for the logo needed to be minimal and elegant.A simple snowflake will represent the theme of the hotel. The Four Seasons name will be included to identify this branch as part of the brand.

IDEATION: sketching + diagramming


Through rough sketches of ideas for this space, the main concept of luxury was found most important. After filtering those ideas, the separation of used versus transitional spaces made way for the layout plan. The lobby was to have a grand lounge area in the center with the reception/check-in desk directly across. Amentities in this space include a cafe, bar a nd gift shop.

PARTITION
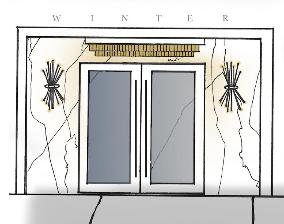

MATERIALS + FINISHES
The materials used were intended to support the hotel’s distinctive style. A sophisticated perspective of the winter season was envisioned for the space. The materials chosen reflect a cool and moody winter season. A careful combination of luxurious materials brings this vision to life
1. FLOORING:Blue Marble
2. COUNTER TOP:White Marble



3. CABINETRY: Dark Oak


4. BACK SPLASH:Porcelain
5. KNOB: Chrome/Steel
6. PARTITION:Fluted Glass

7. BAR STOOL: Leather
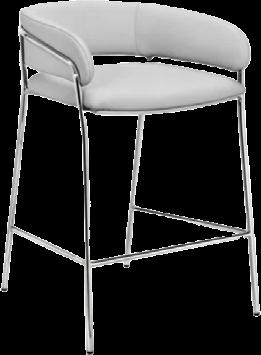
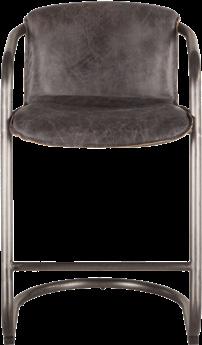
8.SOFA: White Boucle

9. ACCENT CHAIR: Mix Boucle
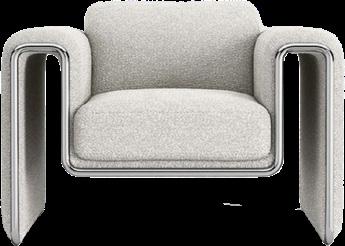
FURNITURE PIECES

REFLECTED CELING PLAN
CEILING HEIGHTS:
Drops to 10’-0”.
LIGHTING LEGEND:
Chrome Recessed Spotlight
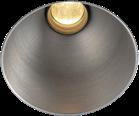


Drops to 13’-0”.
Height at 13’-2” (excluding elevators).

Polished Chrome Pendant
Crystal Chandelier


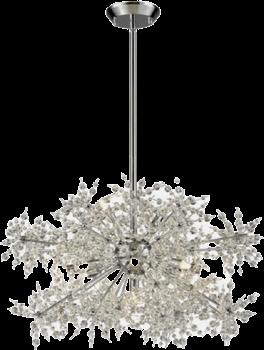


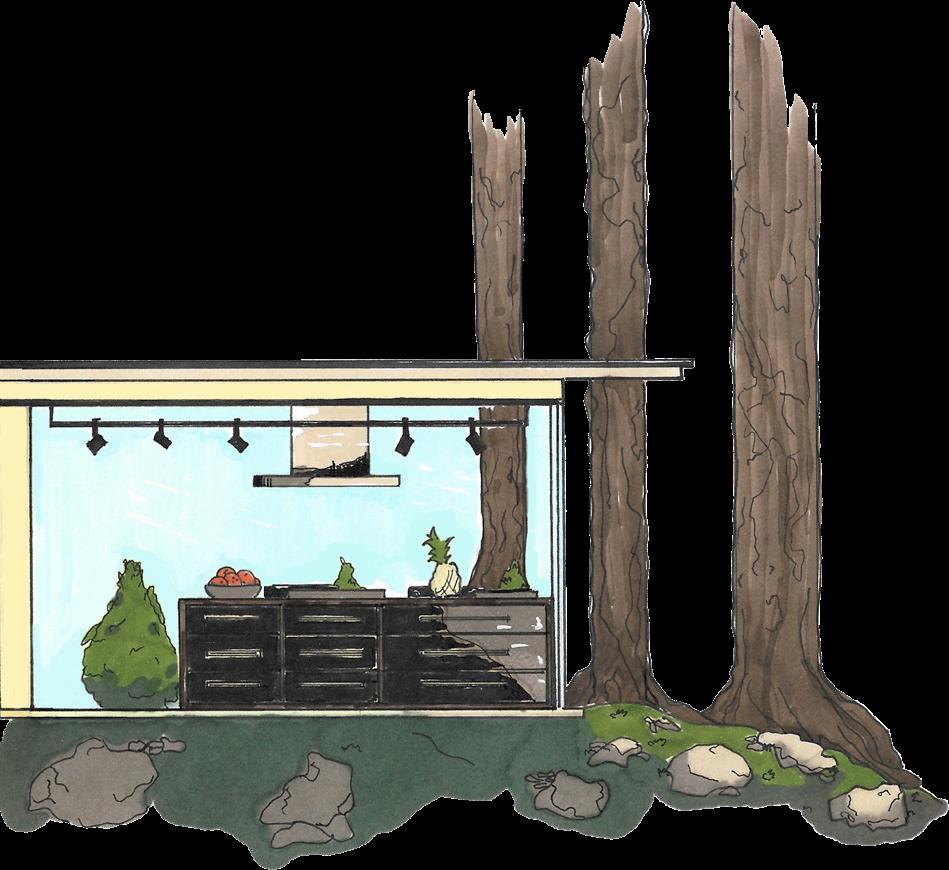
vdesign logo

Photoshop “IDENTITY”

Photoshop
“self”
Ink Pen


