

VIVIAN DU
Selected Works
Process

SHIFTED FRAMES
Cambridge, Ontario
Individual - Personal
Single Detached Residential
INTANGIBLE BOUNDARIES
London, United Kingdom
Individual - Academic
Cultural Performative Landscape

Rome, Italy
Partner (Nicole Chan) - Academic Urban Master Plan
Brampton, Ontario
Group (Nicole Chan, Jason Chen) - Academic Multi-Generational Housing



Schmitt Architects
1050 West Pender Street Suite 2010
Vancouver, BC V6E 3S7 Canada
dsai.ca
Diamond

IBI GROUP
100 –175 Galaxy Boulevard
Toronto ON M9W0C9 Canada
tel 416 6791930 fax 416 6754620
ibigroup.com

September 16, 2022
ReferenceLetter for Vivian Du
To Whom It May Concern,
I had the pleasure of working with Vivian during her time as a Coop student at IBI Group from April 2022 to July 2022. For the whole durationof Vivian’s time at IBI, she worked directly with my team where I was the leadArchitect.Vivian worked primarily on the Toronto Accessibility Unit team, assisting in a variety of tasks including drafting design plans, sections, and elevations for details that are compliant with theOntario Building Code (OBC)and the Toronto Accessibility Design Guideline(TADG).Vivian was able to work independently and stay well organized while carefully interpreting and applyingthe design standardswithinher drawings.Additionally, her communication skills, punctuality, and eagerness to learn assisted in completing tasks quickly and efficiently.
Vivian’s 3D modeling and drafting skills in Autodesk Revit were a great asset to the team. She was able to demonstrate an ability to create schedules, navigate and export 3D, plan, elevation, sectional, and construction detail views. Despite the challenges that have risen from working from homedue to the COVID-19 pandemic, Vivian has proven herself to be a highly communicative and adaptable team member. She has demonstrated herself to be incredibly motivated, hardworking, and self-reflective. She also takes a keen interest in the projects she is working on and frequently poses questions when needed, enabling a clear articulation and incorporation of feedback on all of her drawing sets.
Soon after joining IBI Group, she became a valuable member of our team for her positive attitude, quick production skills, and high quality of work. She works pleasantly and seamlessly with colleagues and managers alike. I am pleased to recommend Vivian for anyfuture endeavors.
Elizabeth Fenuta OAA, M.ARCH, MRAIC, HONS. BAS Architect
IBI GROUP
100 -175 Galaxy Blvd
Toronto ONM9W 0C9Canada
tel +1 416 679 1930 ext 65130
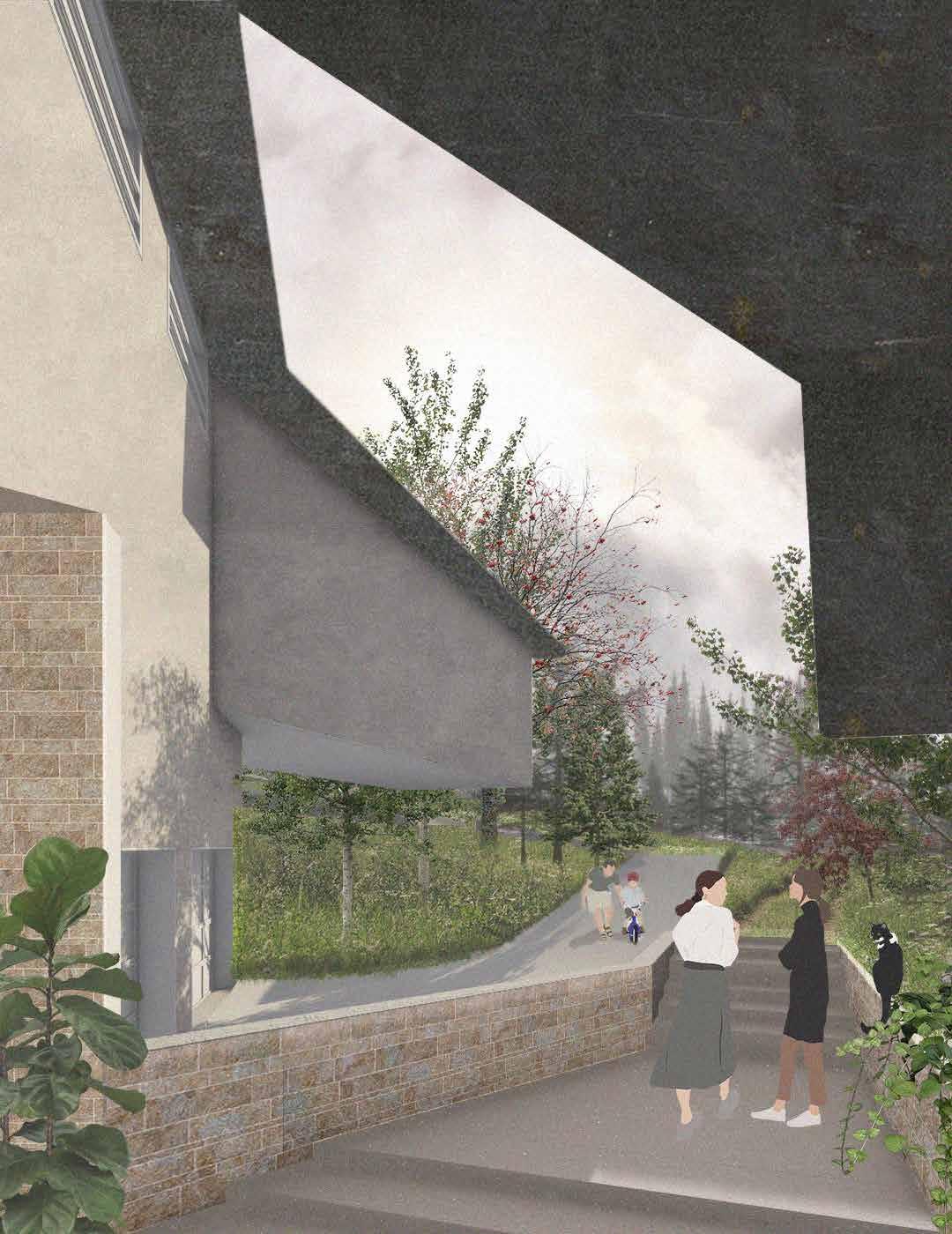
Fall 2019
Individual - Personal Residential Cambridge, ON. Canada
The Shifted Frames House is situated on Canada’s east coast, perched on rock rising 20 meters above the shoreline of the Grande River below.
The goal of the project is to connect to the site’s abundant natural character, resulting in cues taken from distinct and divergent topographical figures. These gestures result in reflections of extreme contours from the northwest dropping towards the Grande River towards the west.
The house accommodates the diverse living arrangements of a Medical Practitioner, who enjoys the curation and collection of herbs and plants. Many programs include spaces for treatment rooms and naturopathic healing.
Shifted Frames

Constraints
Two existing site focal points: The Grand River and The Hill Landscape.
Intervention
A central circulation spine runs parallel to the void at the center of the house created by the two shifted axes- taking advantage of abundant light and views toward the river.
Flows & Circulation
The central circulation spine programatically divides the public and private areas.


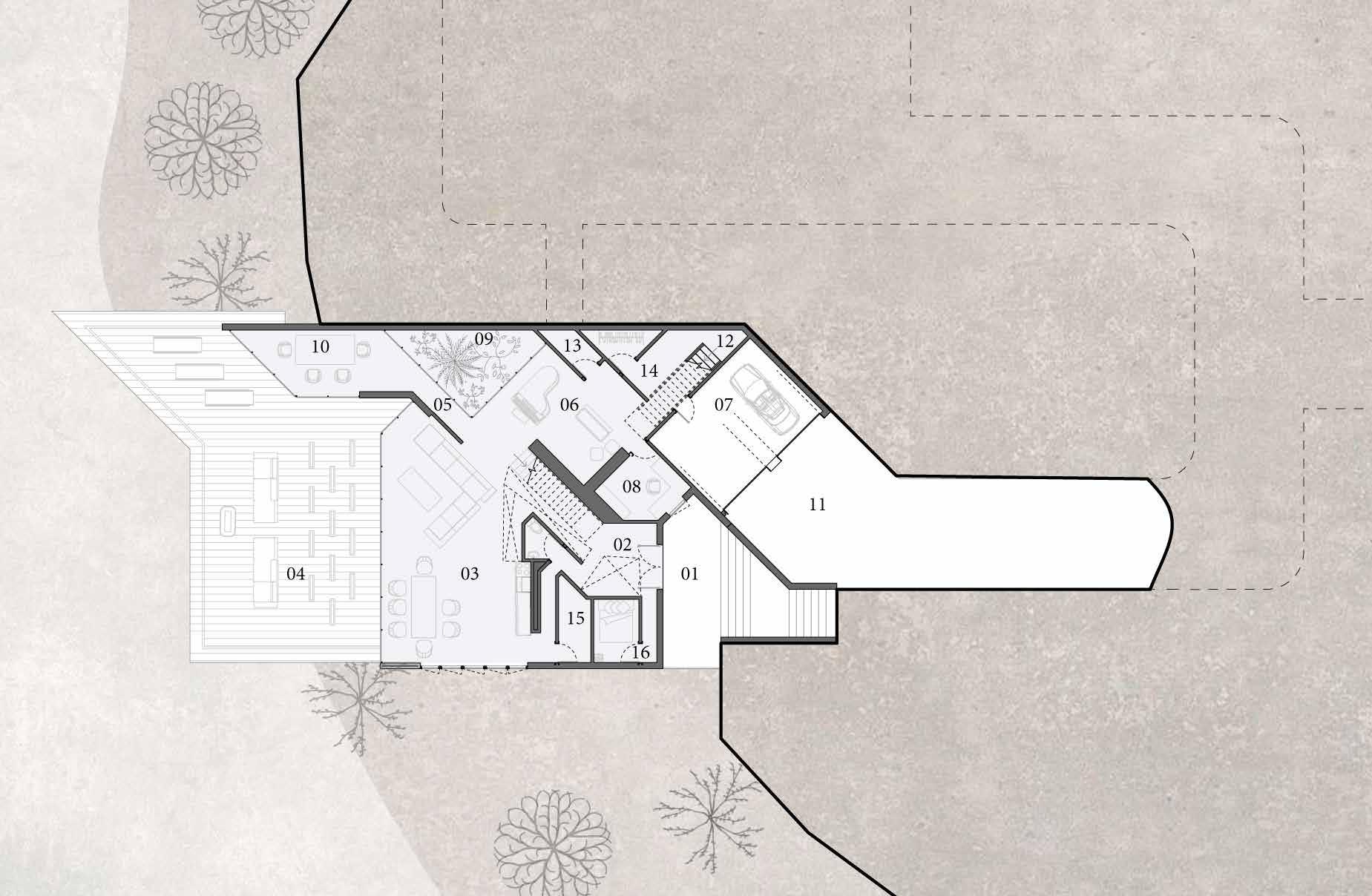



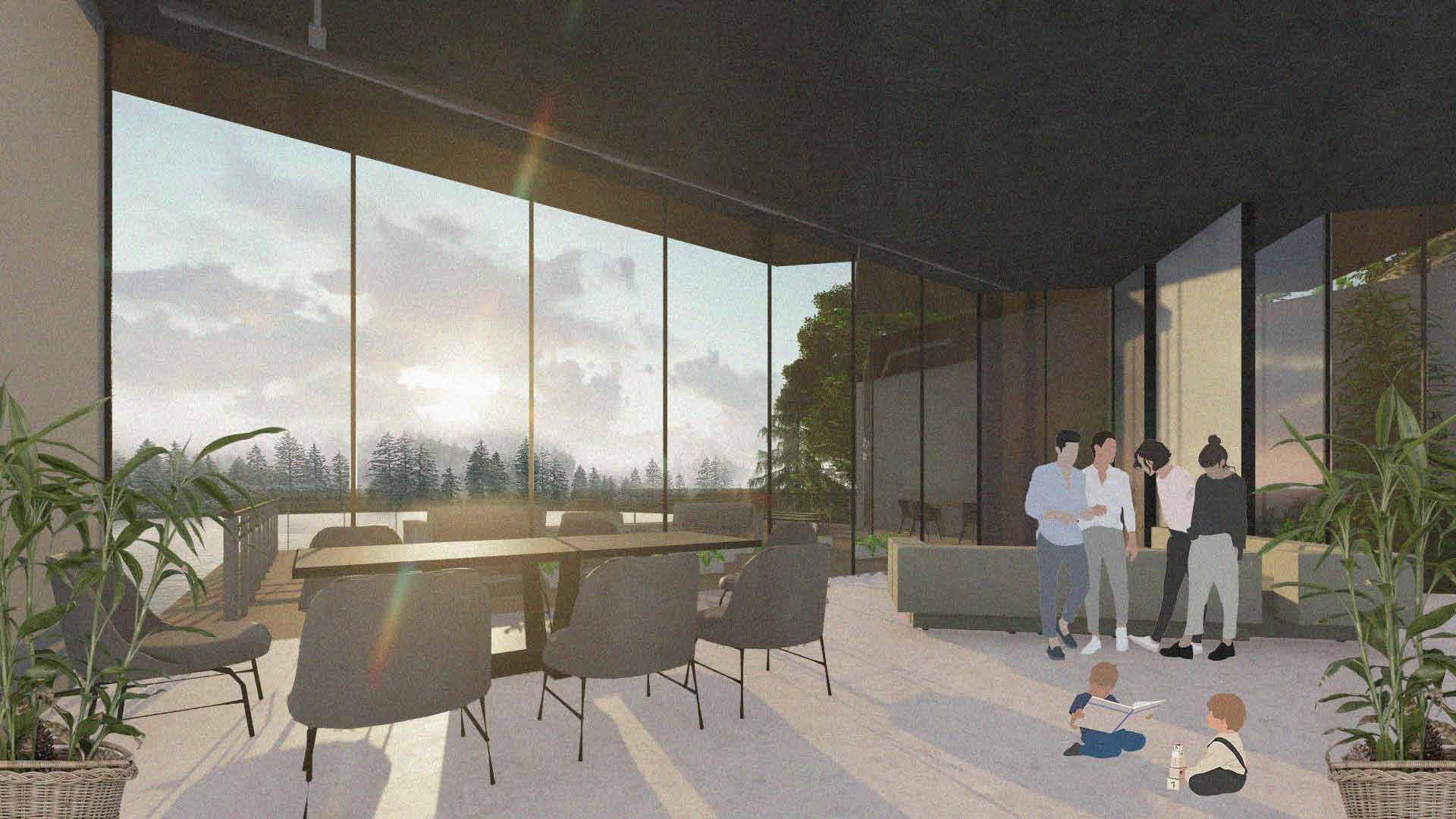
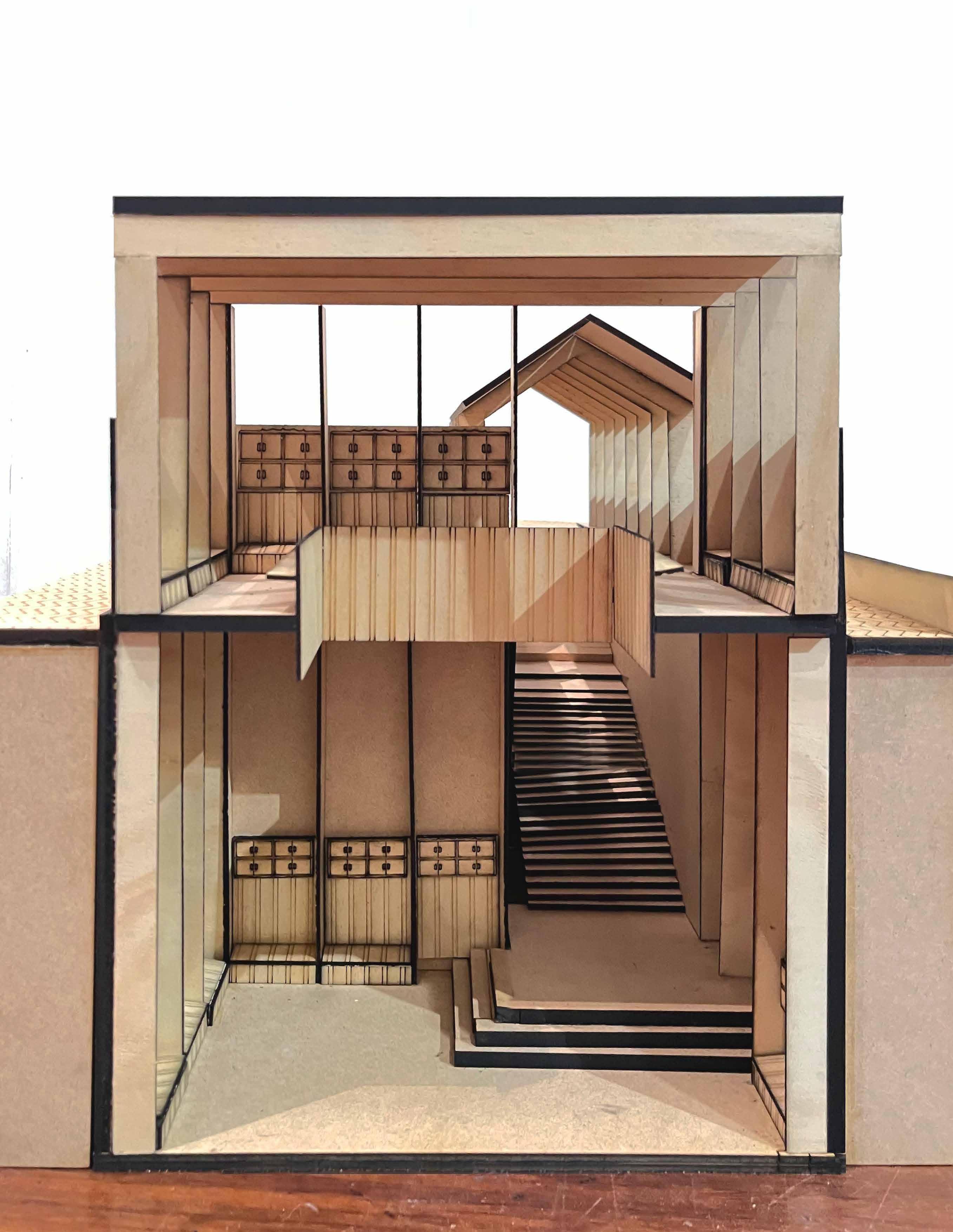
Fall 2022 - 12 Weeks
3B Design Studio
Individual - Academic Performative Landscape
London, United Kingdom
Supervised by Marcus Brett
The Arcadian Thames arguably forms one of the most important designed river landscapes in Europe which was historically formed and used by the Kings, Queens and courtiers of London escaping to the countryside.
The exploration of this project revolves around breathing new life into old materials. Settled on a beautiful, yet forgotten, interstice of the Thames River, the central program is a Collector’s Community Center, reconnecting locals and visitors to the river that defines the area. The history, narratives, and phenomenology of the site provide a novel programme that revolves around the collection, restoration, and utilization of lost treasures found in the Thames river. Sustainability in this sense is extending the life of the permanent, found objects from the site itself to complete additional life-cycles.
Intangible Boundaries

Constraints
The Thames River- acts as an intangible boundary that divides the existing space.
Intervention Bridge program across connecting the existing Hampton Court Heritage Station to the proposed Boat house.
Flows & Circulation
Changing relationship between the land and water levels redefine the way people interact with the site depending on the water levels.
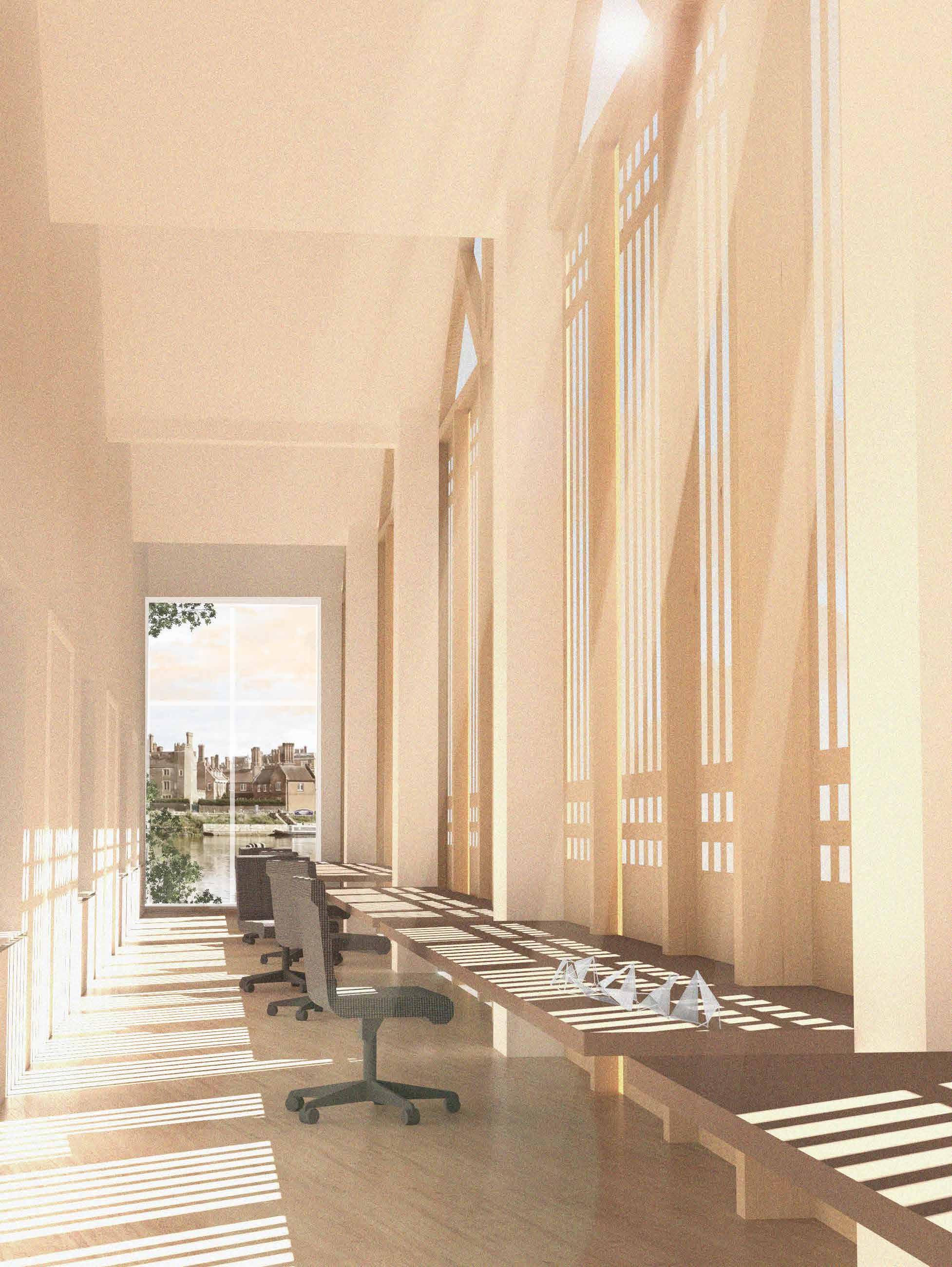
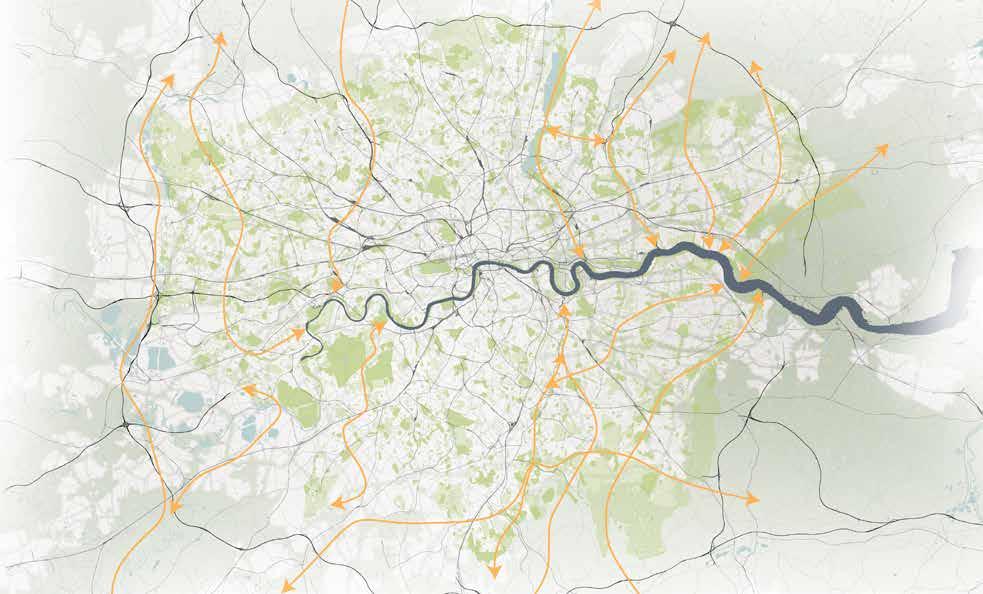

Greater London Design Strategy







The Thames River has been nicknamed “Monster Soup” as a satire on the amount of objects found in the water. This project challenges the narrative of the site becoming a dump or wasteland of forgotten objects, hence the existing nickname “cigarette island”. Cigarette Island

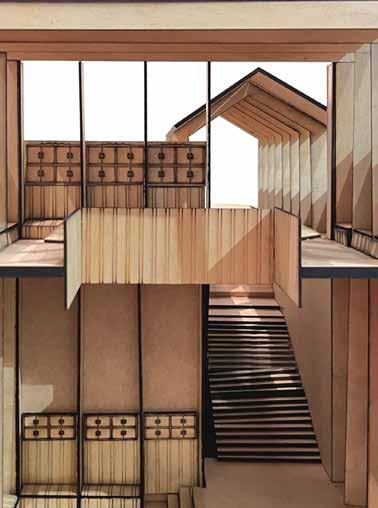


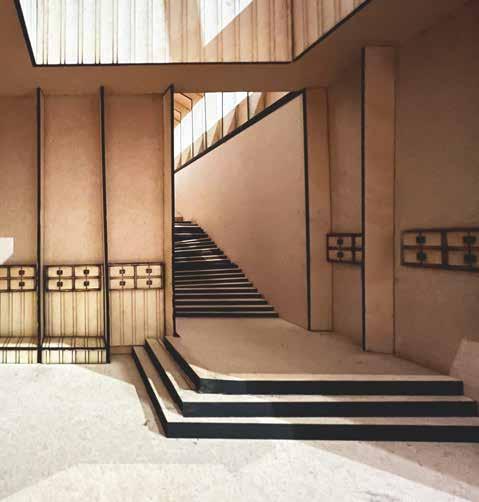

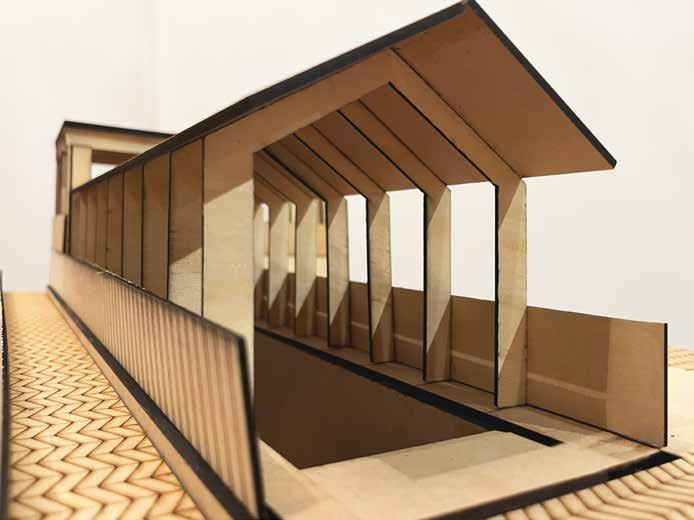


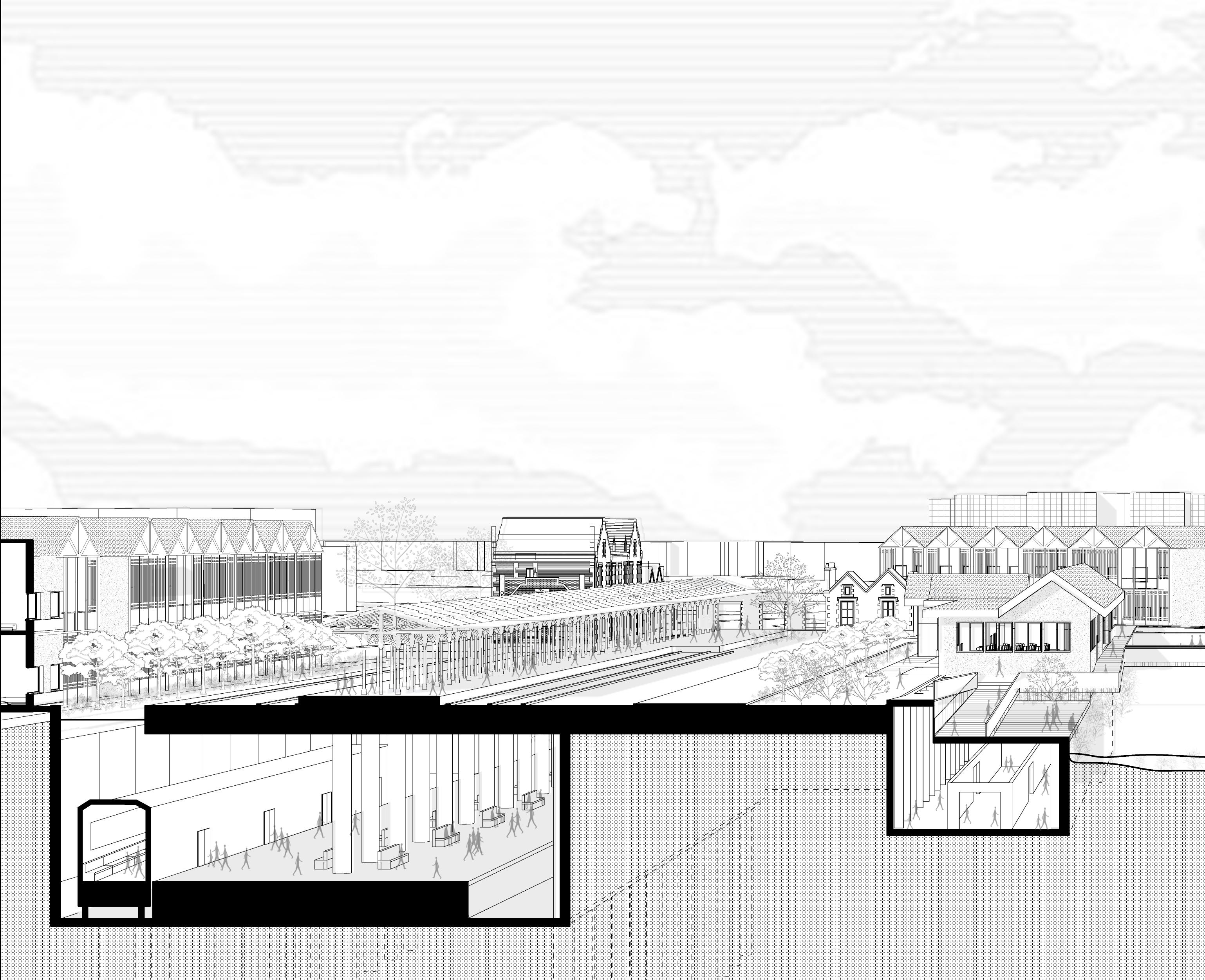
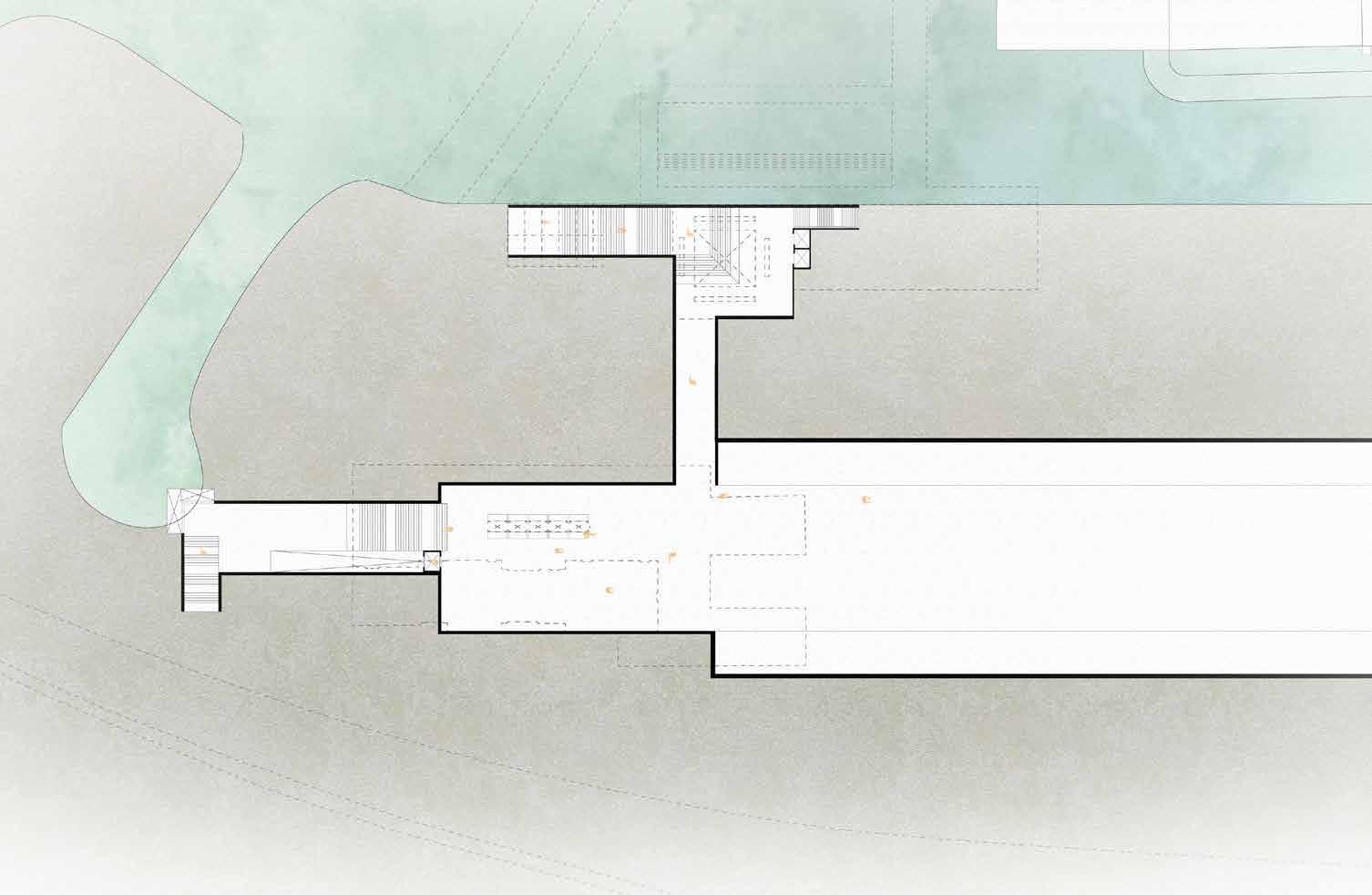


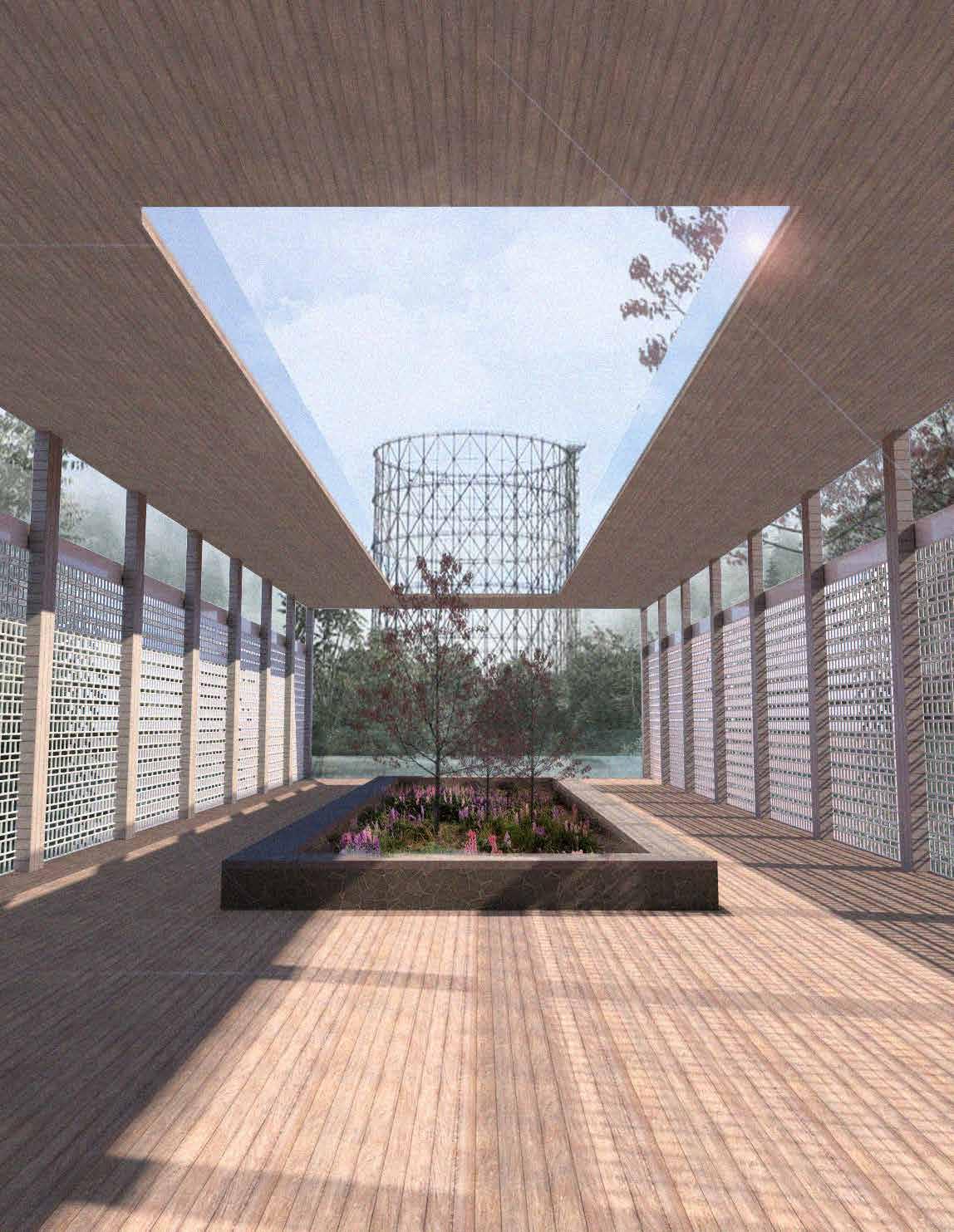
Fall 2023- 12 weeks
4A Design Studio
Partner - Nicole Chan
Urban Master Plan
Roma, Italy
Supervised by Beatrice Bruscoli
Nestled within the neighborhood of Marconi, this architectural project draws inspiration from the cultural context of the Tiber River, a waterway that has been central to Rome’s narrative for centuries.
Ascend’s objective is to act as a bridge to connect with the local community and to soften the existing harsh boundaries of the site. This is achieved by wrapping an elevated boardwalk around the existing embankment creating a direct pedestrian connection to the natural landscape and the Tiber River, allowing the community to engage directly with the waterway, while respecting and preserving the local culture and narratives embedded with the river’s existing water-front pathway.
Continuity is a guiding principle, facilitated by establishing visual connections and embracing adaptive reuse of the site’s abandoned Mira Lanza and Teatro India buildings.
Water is used to differentiate boundaries from borders, serving as a medium for sculpting and directing circulation. These water-land intersections become architecturally significant, fostering both visual and social spaces for gatherings.
Ascend

Constraints
Existing embankment blocks circulation, views, and access to the River Pathway.
Intervention Wrap community center around embankment to allow direct access to the Tiber River.
Flows & Circulation
Users are invited into the site through the waterfront pathway and ascend towards the
India buildings.

Mira Lanza and Teatro


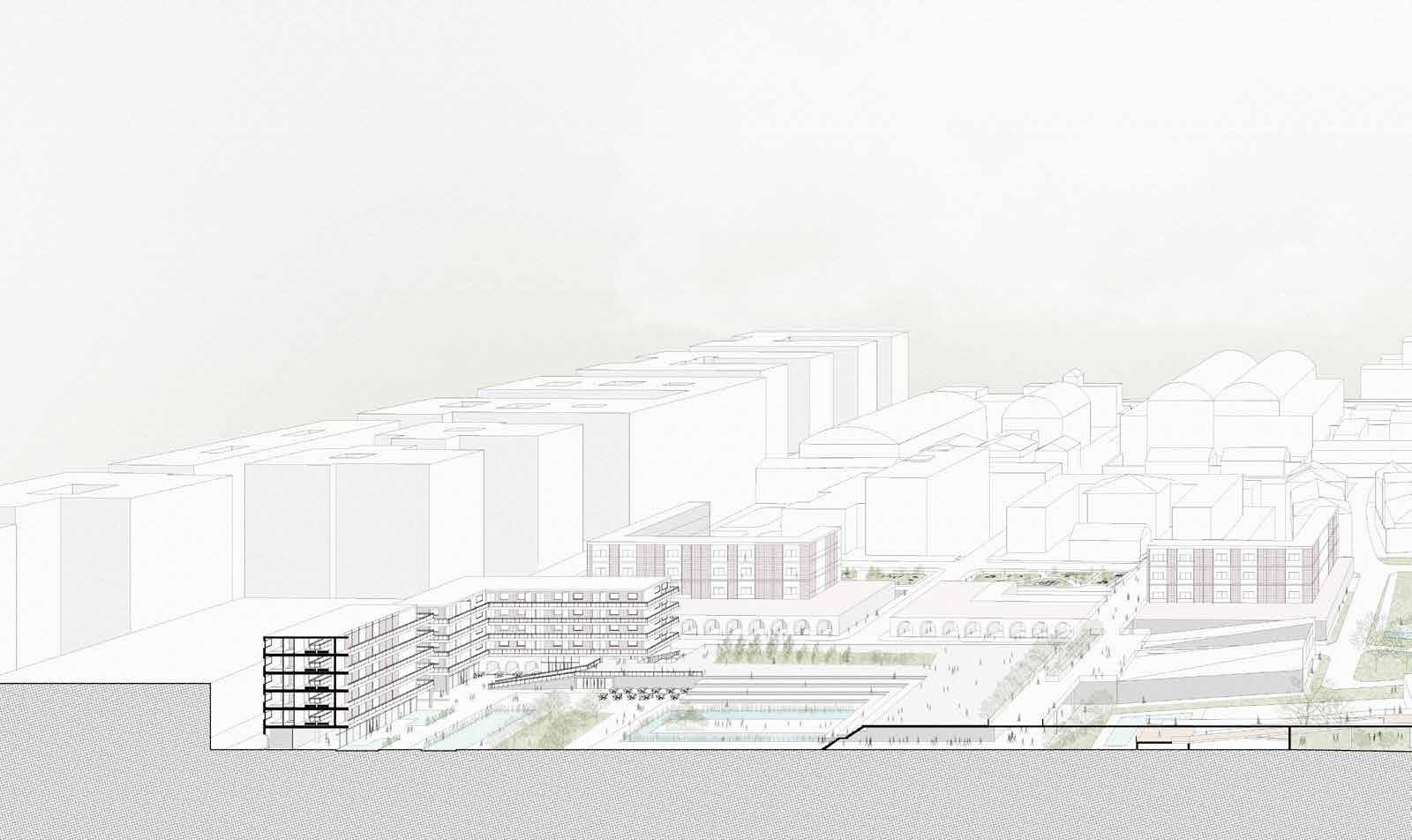
Terraced ponds, linked by an elevated walkway, both designed and organic, populate sunken courtyards and surrounding areas, creating a layered system Water
Axis Diagram (Credit Nicole Chan)
Circulation Diagram (Credit Nicole Chan)
Edge Conditions Diagram (Credit Nicole Chan)


Site Strategies Axonometric (Artist Credit: Nicole Chan)
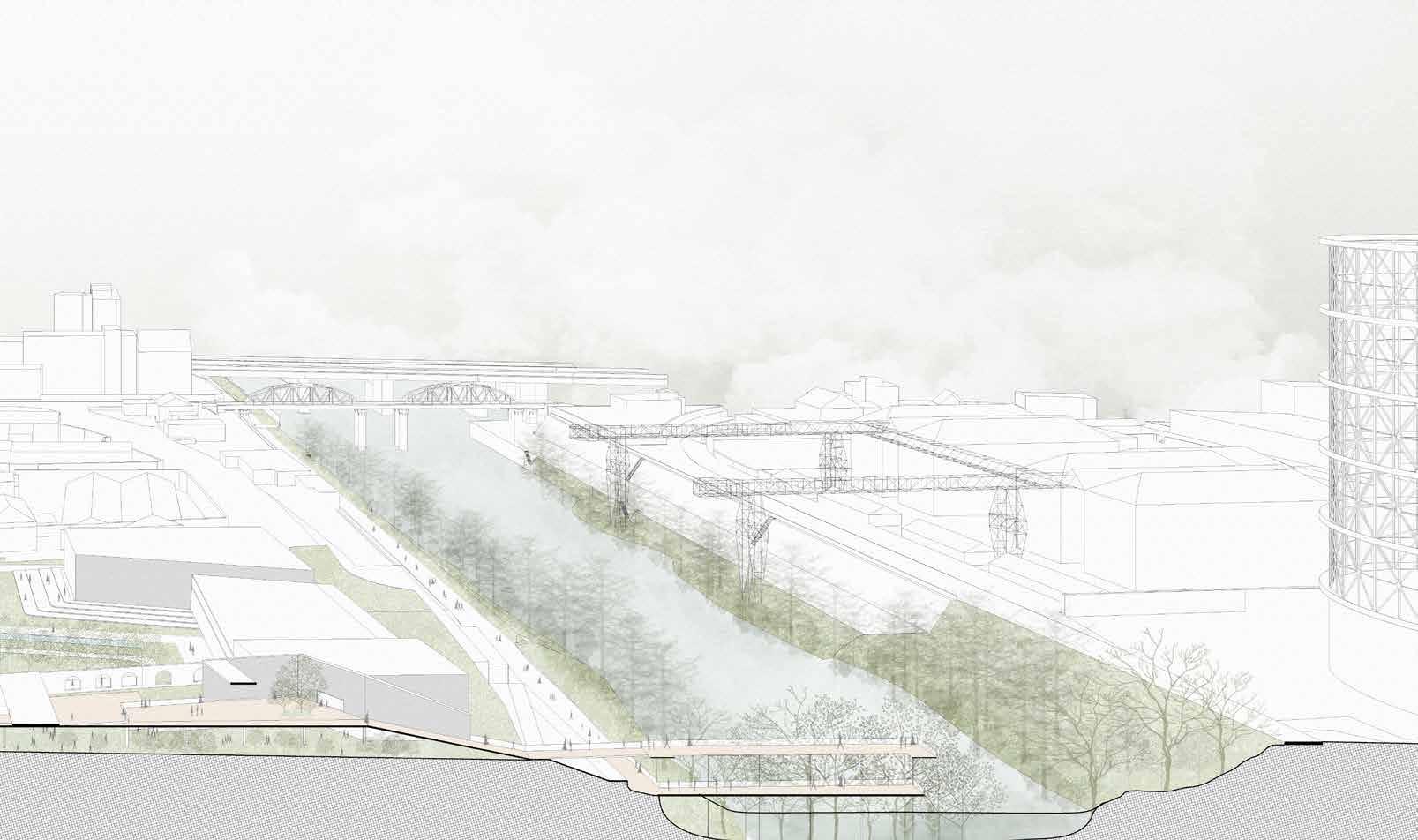
River Community Center Section BB




Residential Co-Living View (Artist Credit: Nicole Chan)

Typical Residential Level Plan
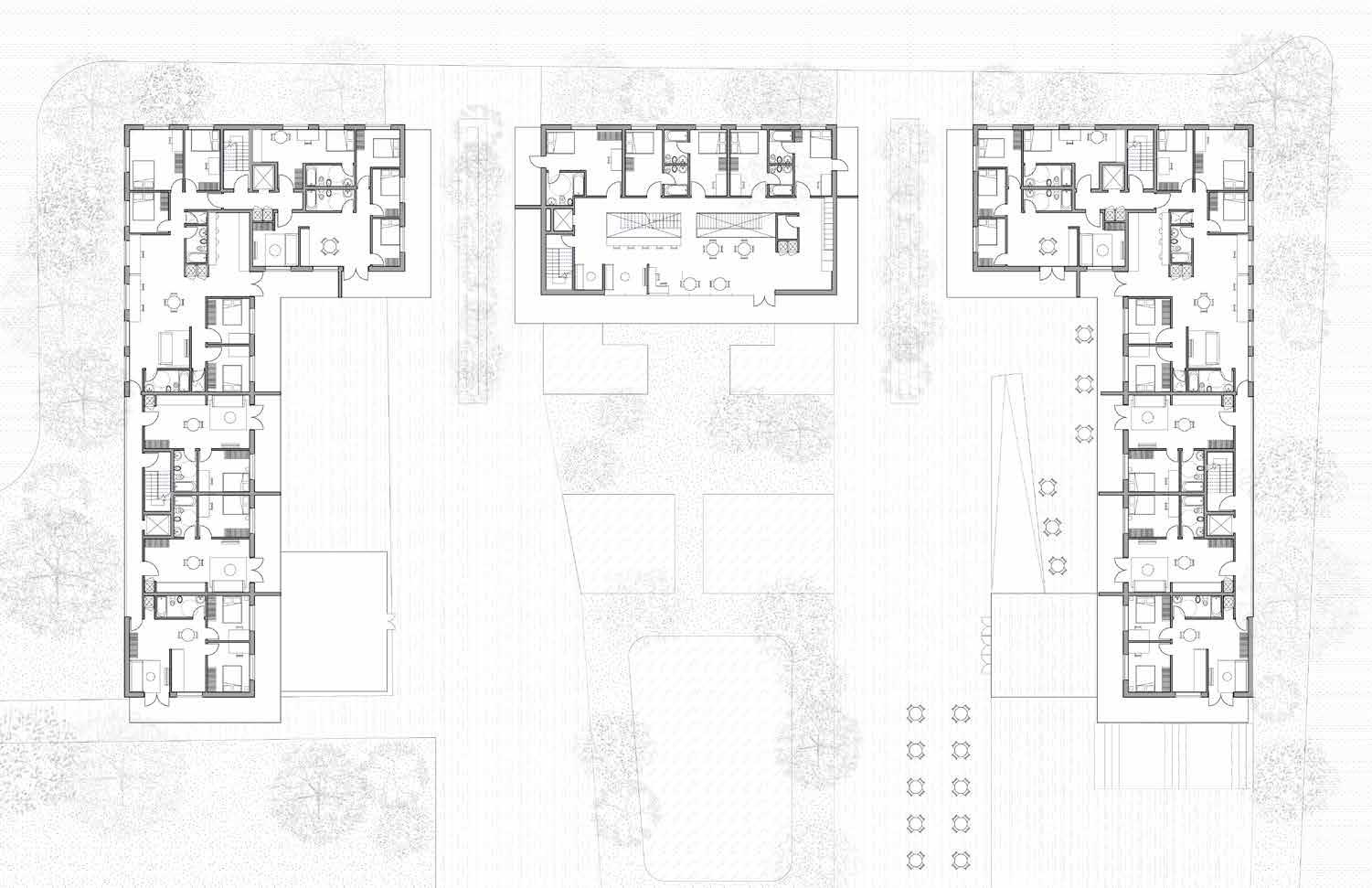

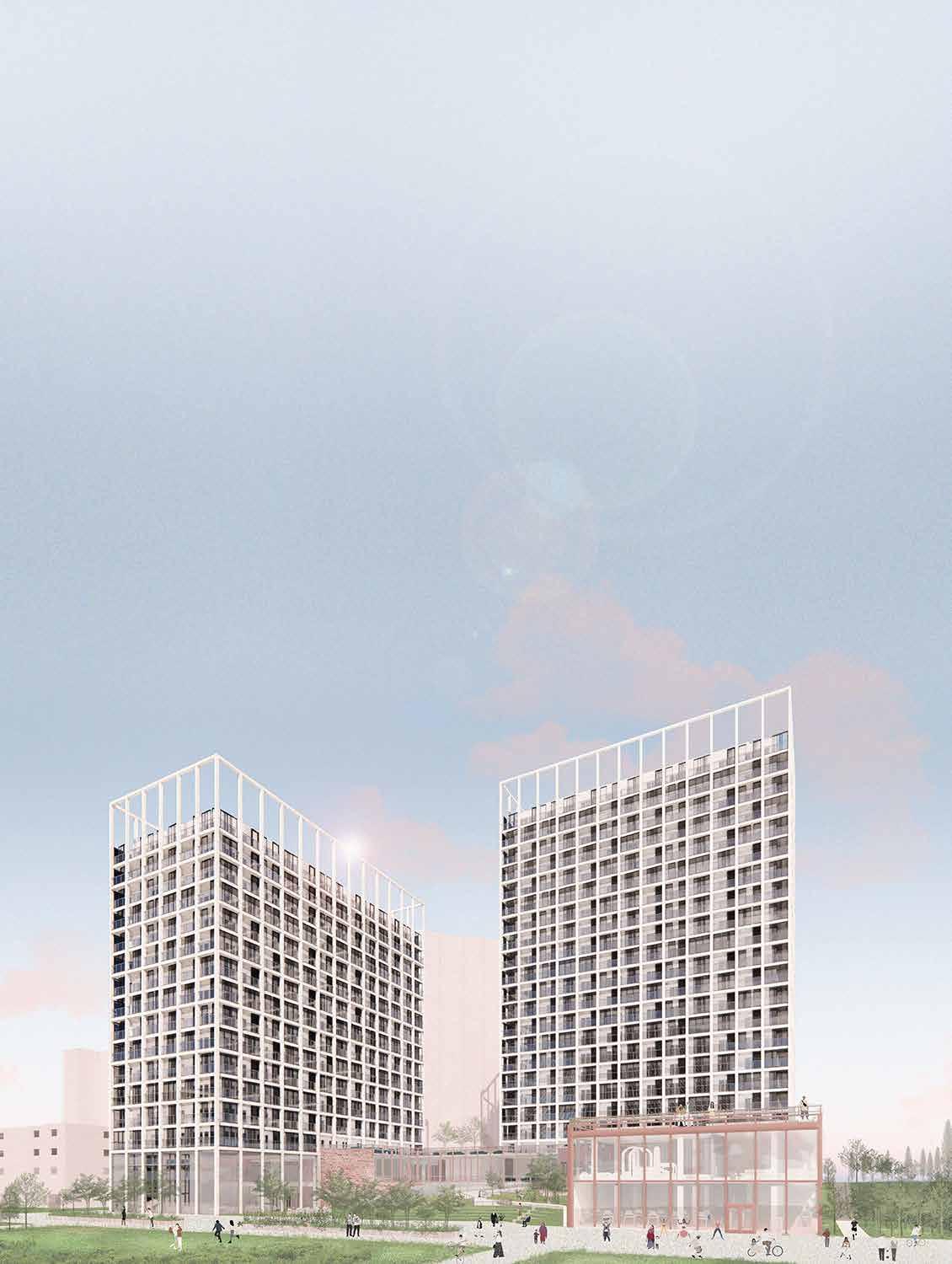
parks to Hanover Rd
to promenade
to Bramalea City Centre
to Queen St
Extrude
Rotate Connect
Winter 2022 - 14 weeks
3A Design Studio
In Collaboration with Nicole Chan and Jason Chen
Comprehensive Design Brampton, Ontario
Supervised by Adrian Blackwell
Adjacent to Queen Street, the Bramalea Cultural Hub is the heart of the neighborhood, accommodating the diverse group of residents living in the area.
(Eco)community offers multi-generational housing and a community center with cultural amenities and supportive services, deviating from current strategies and using a more focused approach. Within the environmental justice strategy, multigenerational living lofts are a key factor in the design. These lofts can accommodate multiple generations within a single 2-storey unit, providing a range of 1 to 4 bedrooms. Multi-generational living creates affordable housing, allowing families to split up the cost of living. The community center is located to be accessible, directly linking to Queen Street and the proposed Bramalea Promenade.
(Eco)mmunity

Constraints
Hanover Road & adjacent building lot.
Intervention
Two Residential towers with a connecting podium.
Flows & Circulation
Direct pedestrian traffic towards building through proposed pedestrian promenade. Isolate vehicular traffic to the perimeter of the lot.

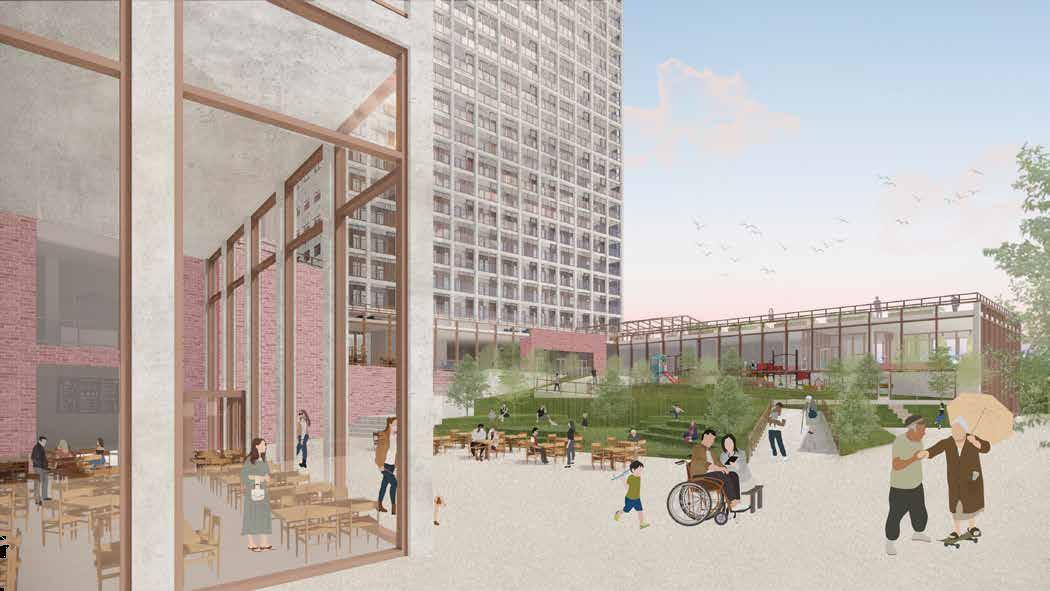

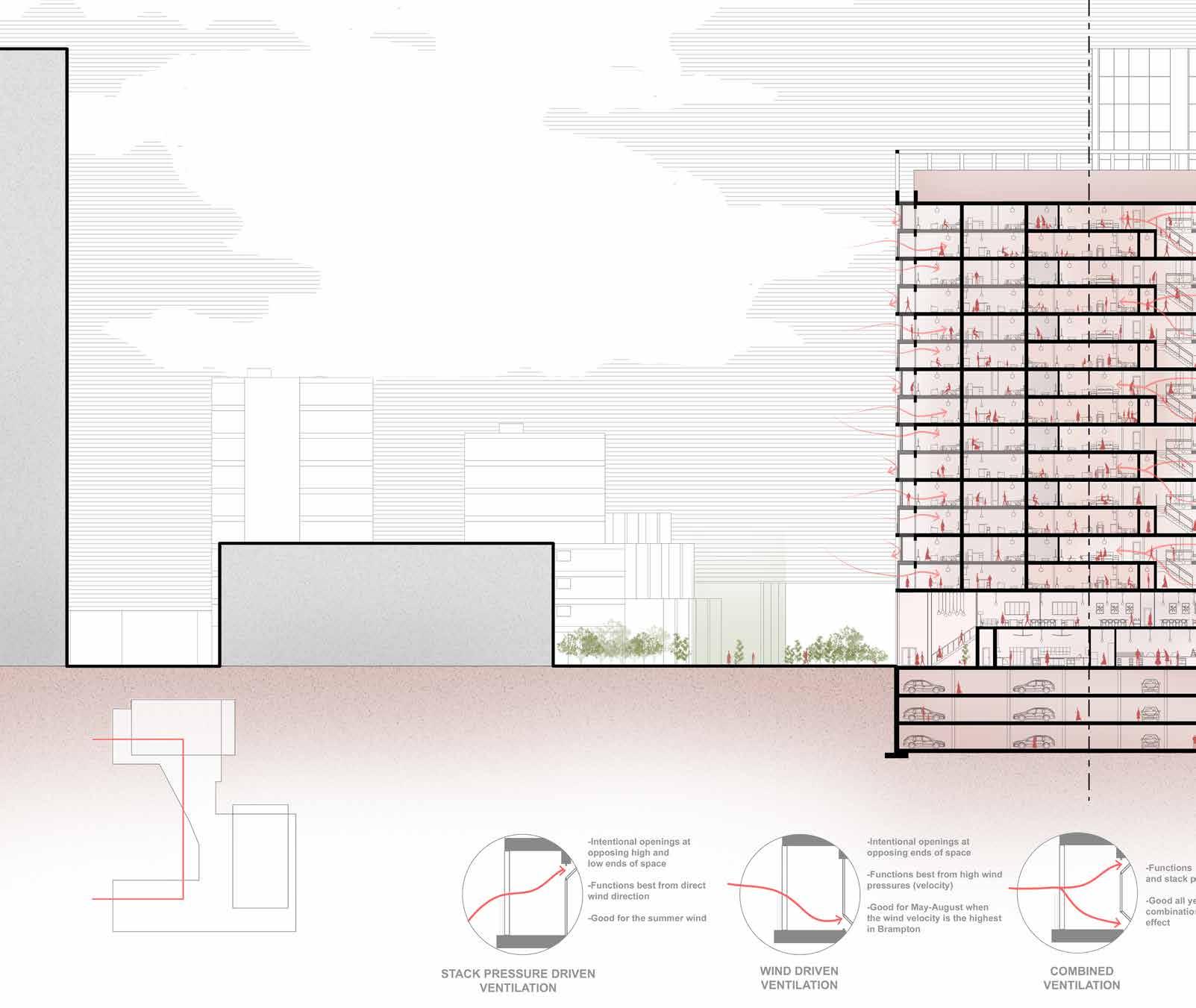
Unfolded Section
Artist Credit: Nicole Chan
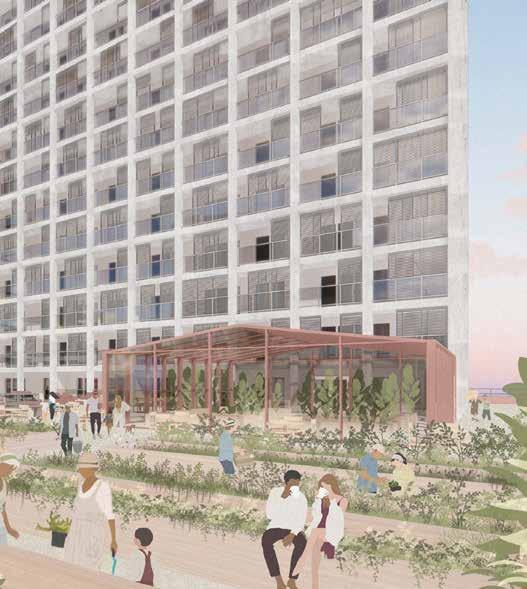


Summer Solar Noon 70 Degrees
Spring Solar Noon 41.5 Degrees
Winter Solar Noon 31 Degrees
Artist Credit: Nicole Chan
Multi-Generational Lofts
The concept of two-storey lofts at the Bramalea Cultural Hub is carefully designed to support a high number of multi-generational households with the majority of suites being 3 bedroom and 4 bedroom units.
The design of the kitchen allows for a large island for dining which is movable for a fully-accessible ground floor with the addition of accessible washroom design. Many units also feature a flexible den which can be converted into a variety of functions such as an office, playroom, or guest bedroom.
With the simple shape of the tower and careful placement of structural elements, little space is wasted and the design of units are highly functional. Large terraces are created for each unit which are shaded through shading panels with louvers to allow for an enjoyable private outdoor space for dining, lounging, and playing, and can be used as an extension to the living spaces.

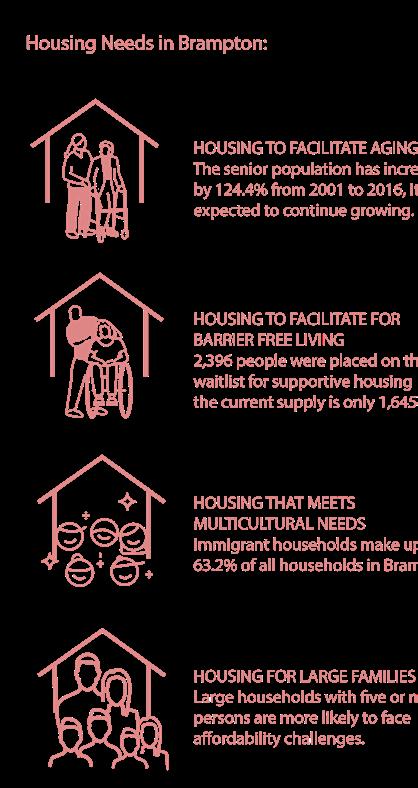

Typical Lower Level Plan (Artist Credit: Jason Chen)
Typical Upper Level Plan (Artist Credit: Jason Chen)
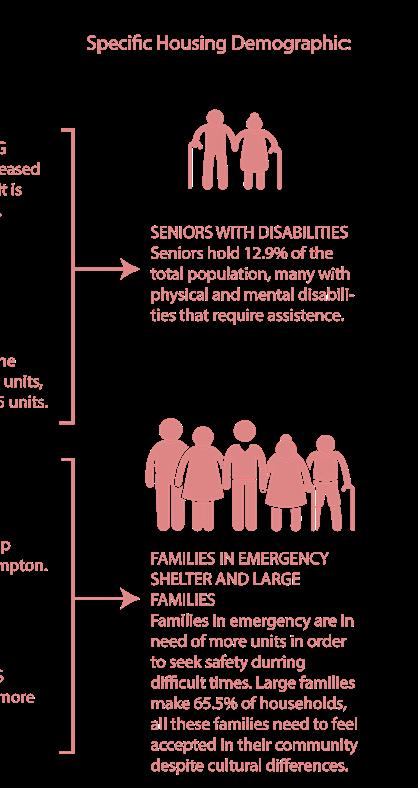
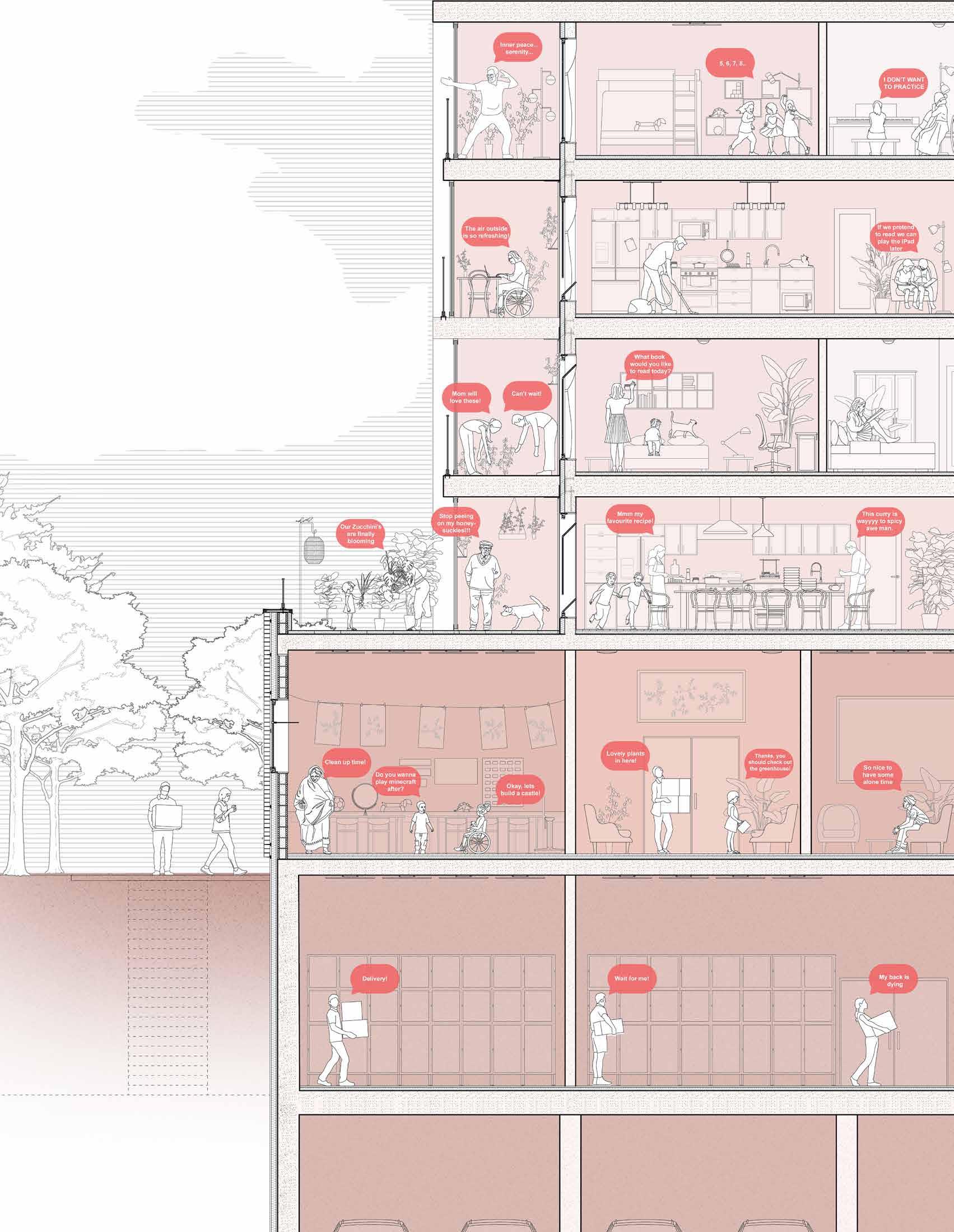


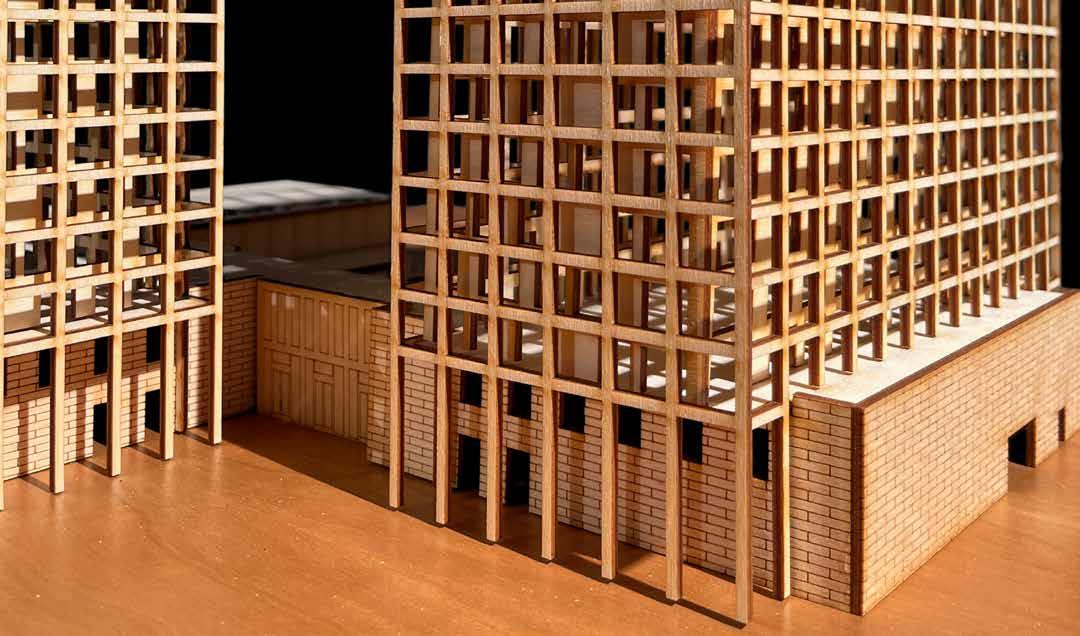

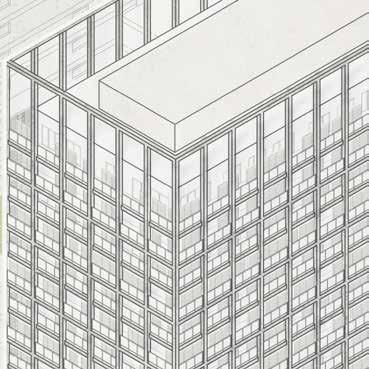


single framing system used to decrease mobilization, and to prevent excess on-site costs. Form-work is oriented in direction to prevent challenges, wasted time, confusion that is created by framing that changes in multiple directions.
Repetitive framing - faster construction time Uniform 7x7 column layout and standard column size.
Spacial Justice

• Access to schools, nurseries, healthcare centers, and social centers
• Favor of public transportation systems, with discounts for the elderly, schoolchildren, or families with few resources.
• Design for basic services such as childcare, education and healthcare.
Sustainability

• Direct solar gain is considered within the concrete walls of the residential units, and exterior louvers are adjustable to the occupants comfort.
• Building orientation, sun direction, wind direction, and wind speed were taken into consideration in early stages of design to orient the Bramalea Square to maximize direct daylighting and minimize wind during colder winter months.


RESIDENTIAL SHADINGLOUVRES

COMMUNITY GARDEN
A base geometry was chosen based on simplicity and ability to be stacked repetitively. Due to limitations of the Robot arm, it was discovered that the UR5e Was only able to stack 3 individual elements before collisions and torsion would occur. 9 Rules of connection were created to limit collisions.
Simplified Geometry Element Geometry Wasp Geometry Proxy


PART B: MODULE CREATION
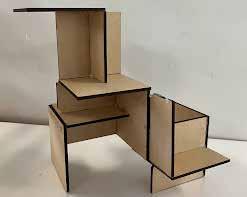
Module A
Top to Bottom, Side to Bottom 10 Modules
PART C: FINAL PROTOTYPE
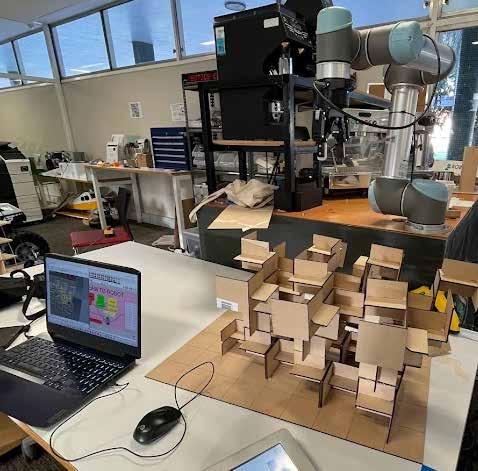

9 Connection Rules:
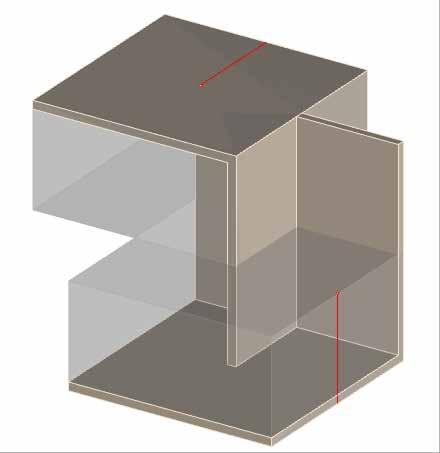

Module B
Top to Bottom, Side to Bottom 12 Modules
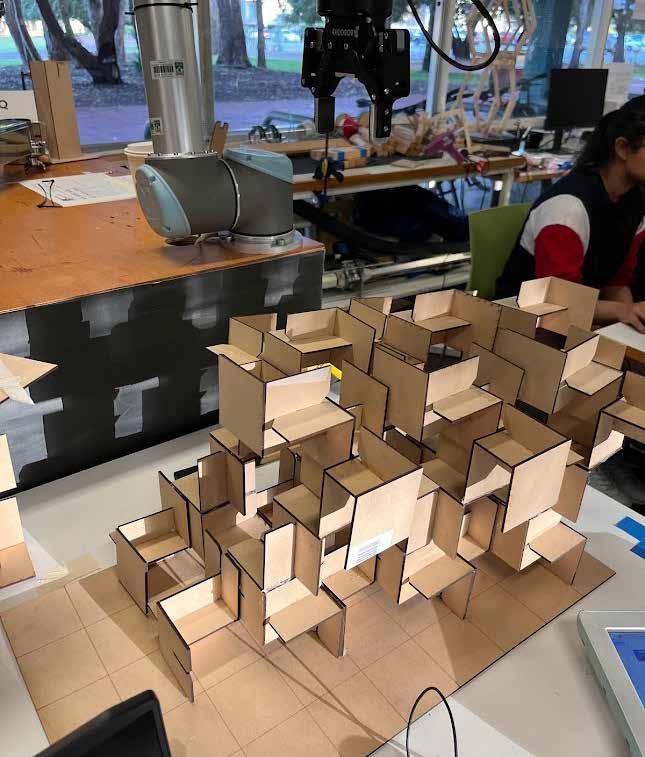
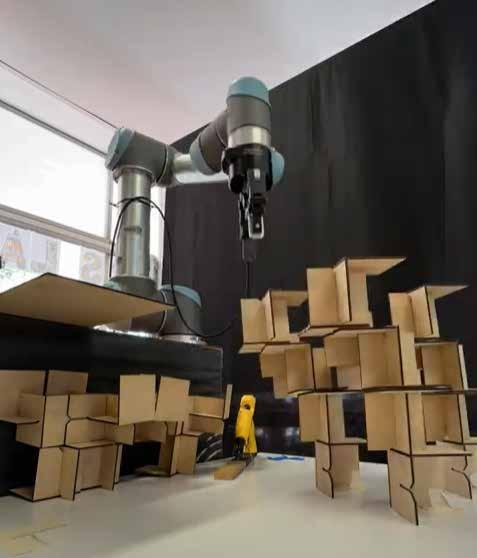
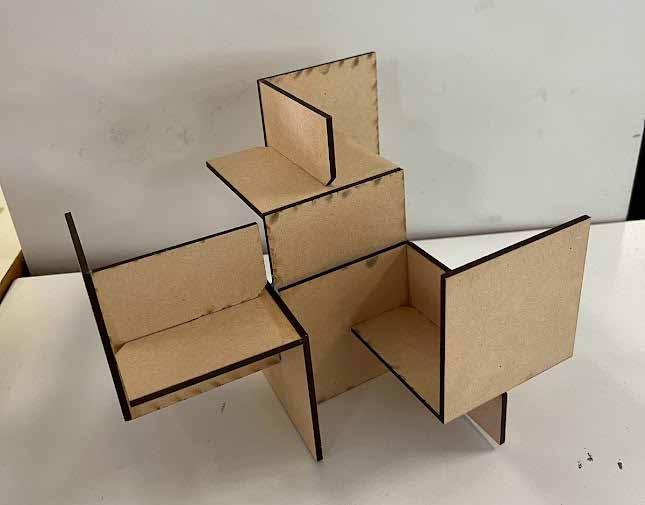
Module C
Top to Bottom, Side to Bottom 9 Modules


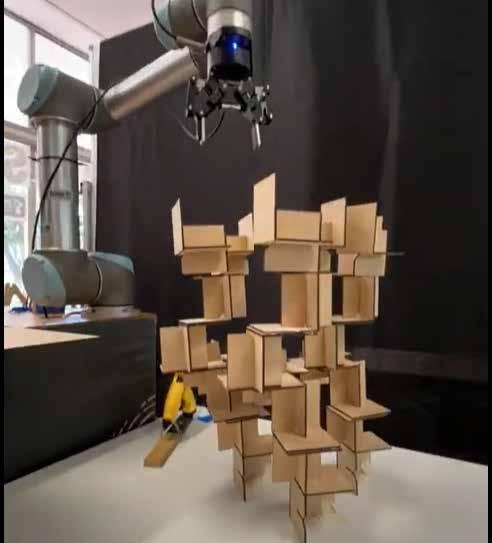

Fall 2022 - 12 Weeks
ARCT 3050 Active Matter
Individual - Academic Robotic Digital Fabrication
Perth, Australia
Supervised by Santiago R. Perez
Wasp, Grasshopper, Rhino 7, UR5e Gripper
9 Rules is a modular assemblage produced by a highly precise UR5e Robot.
The goal of the project was to create a minimum of 3 modules from an individual geometric unit. The 3 modules would then be robotically assembled together to create a final prototype that must exceed the height of the UR5e Robot arm (850mm).
A workflow was created by dividing the process into two phases. Phase 1 consisted of non-linear stacking to create over 32 modules of three types (Model A, Module B, Module C).
In Phase 2, the Robot was given a series of stacking planes to assemble 8 levels of 32 modules. The stacking was divided into two sessions of 4 levels, with the resulting height of the assemblage reaching 1200mm.
9 Rules

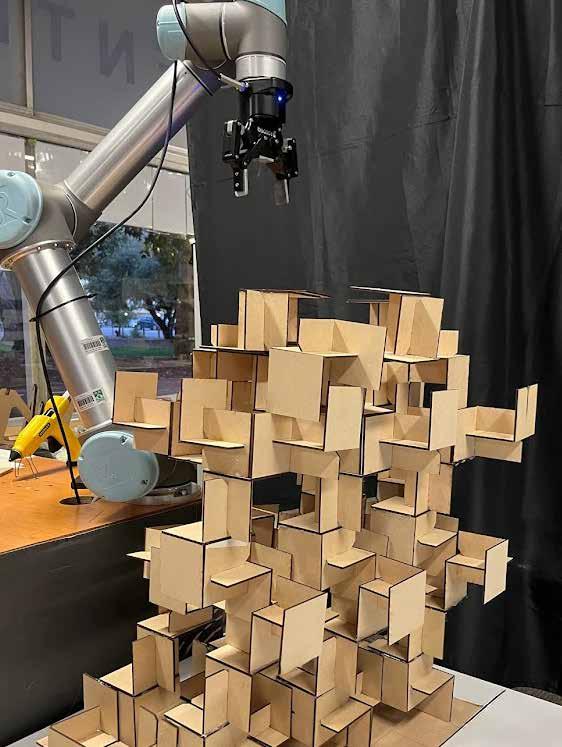
GEOMETRY CREATION

Element as a WASP parts attribute
Connection UP direction
Connection Center point
9 Connection Rules as a list
EXTRACT PLACEMENT PLANES
Target Geometry
List Number for pick up plane
CREATE OFFSET TARGETS
Target Planes as a List
Z direction
Factor 0<200
Component
Number of Parts Output
WASP Connection Component
9 RULES
WASP Connection Component WASP Rules Component PART
DECONSTRUCT BREP AREA
TARGET FACE AS A SURFACE
Robot always approaches from 0-20cm above the targeted placement in the Z direction. MOVE
APPROACH/ RELEASE PLANES FROM GLOBAL Z DIRECTION
*Used for placement of modules for each level (PART B)
TARGETS AND SEQUENCING
EVALUATE SURFACE
Centroid
Surface Normal
DECONSTRUCT PLANE
X,Y,Z Direction
Factor 0<200
AGGREGATION GEOMETRY

CREATE TARGET PLANE
TARGET PLANES AS A LIST
Module A
Module B
Module C
*Planes were oriented using P flip and P rotate components to ensure XYZ directions are correct
APPROACH/ RELEASE PLANES FROM LOCAL Z DIRECTION
*Used for creation of each module. (PART C)
COLLISION CHECK & SIMULATION
Pick up plane Planes Sequence
Pick up plane approach
Pick up plane release
Target planes (list) Speed
Start Pose Target planes approach (list)
Target planes release (list)
Tool
Command (Pause)
LIST OF TARGET PLANES IN THE CORRECT ORDER & ORIENTATION
Environment (from Rhino)
Set A (current Level from Rhino)
CREATE TARGET CREATE PROGRAM CHECK COLLISIONS SIMULATE RUN PROGRAM
Set B (next Level from Rhino)

Phase 2 Level 4 Global Z Approach Plane
PART B: MODULE CREATION SCRIPT EXEMPLAR

Phase 2 Level 2 Global Z Approach Plane
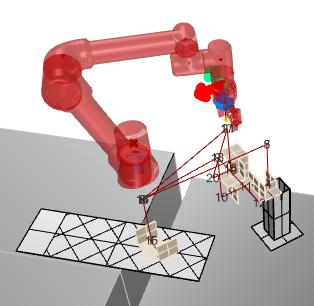
Phase 1 Module A Local Z Approach Plane

PART C: FINAL ASSEMBLY SCRIPT EXEMPLAR - BY LEVEL

dkstudio architects
Architectural Intern
January 2021 - April 2021
Iterate and develop interior, exterior, and massing designs for a residential and office project renovation.
3281 Yonge St, Toronto ON Office
Dmytriy Pereklita, Takyi Leung
Autodesk Revit, Rhino 6, V-Ray, Adobe Photoshop
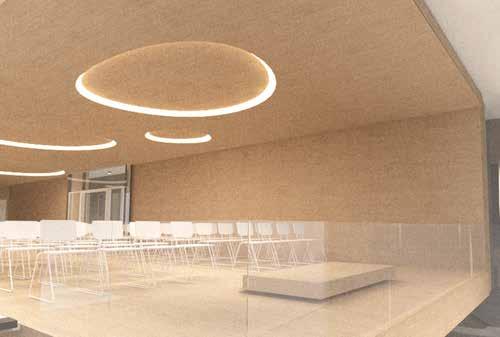
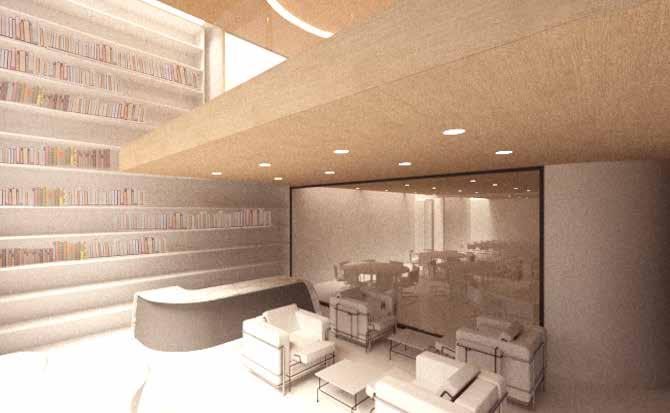
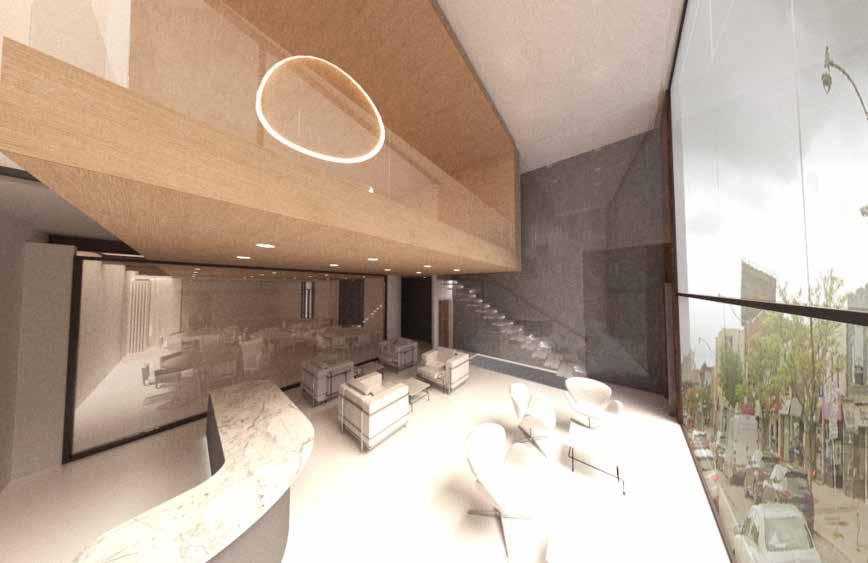
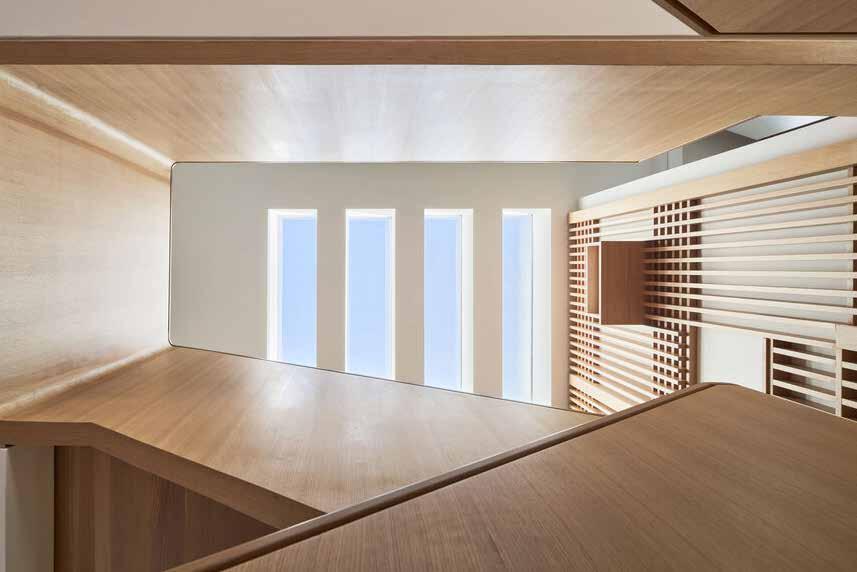
FIA Interiors and Architecture
Architectural Intern
September 2021 - December 2021
Detailing development drawings for reviews, including LOD, TOD, Area Certificate drawings. Developed renderings for an office and storefront.
300 Borough Dr, Scarborough, ON Office Narani Kiriwattuduwa, Erika Floysvik
Autodesk Revit, Enscape, Adobe Photoshop


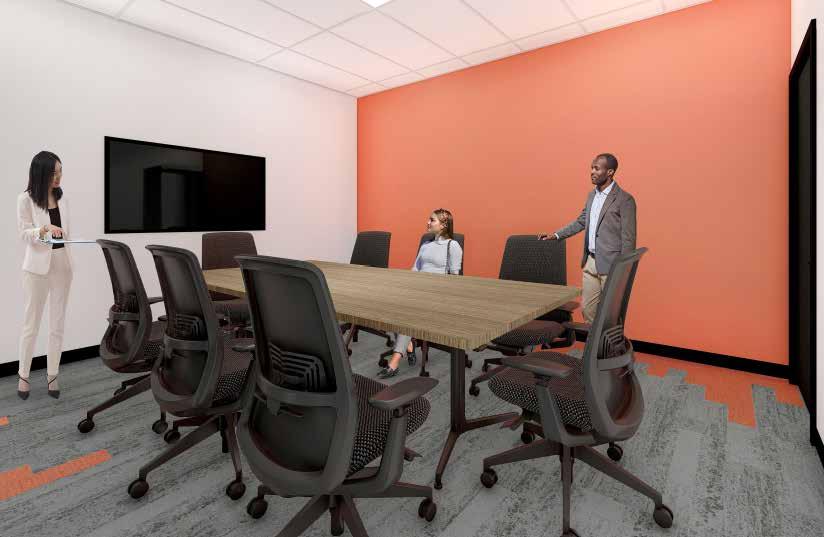
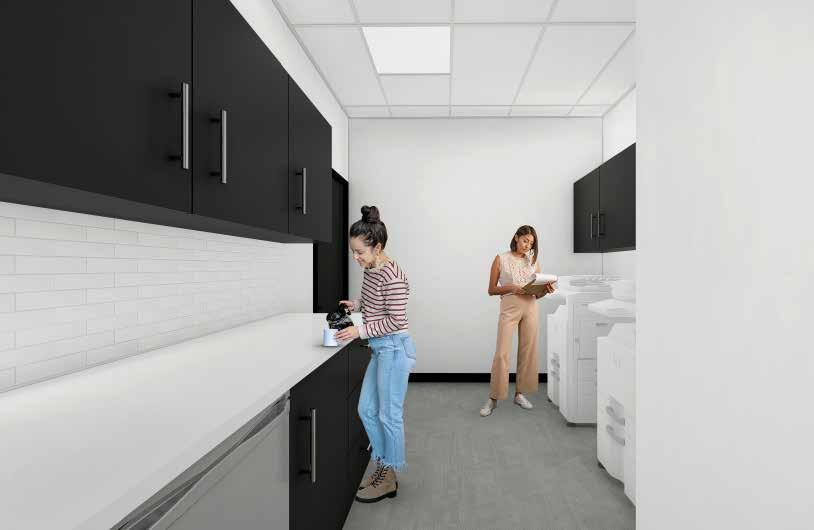
Arcadis IBI Group
Architectural Intern
May 2022 - July 2022
Worked on the Toronto Accessibility Unit’s team to detail construction documents with proper accessible washrooms, kitchens, millwork, and stairs. Projects were in CD and CA phases.
55 St Clair Ave W, Toronto ON Commercial
Elizabeth Fenuta, Ross Fleith Autodesk Revit

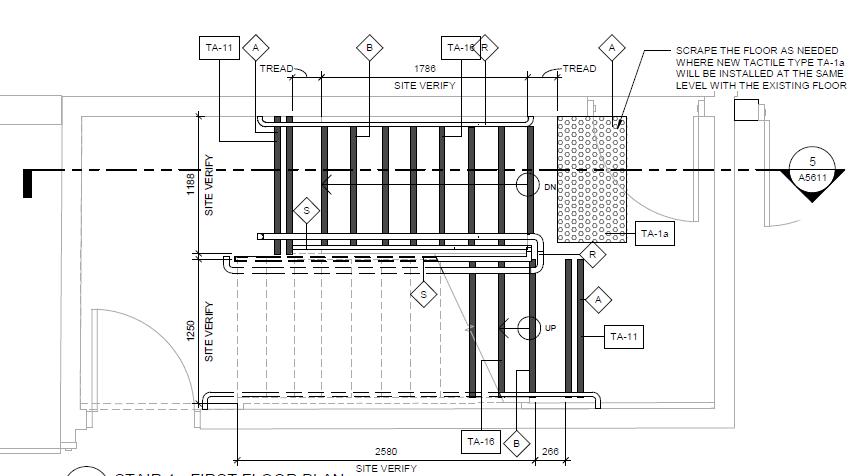
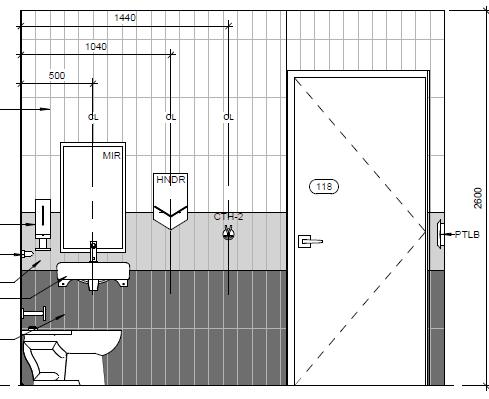

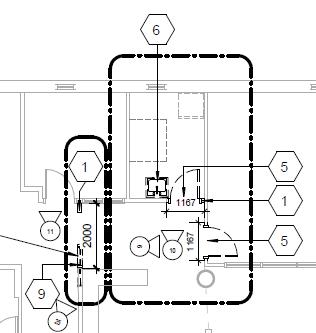
Diamond Schmitt Architects
Architectural Intern
September January 2023 - August 2023
Preparing drawing packages for IFC, Addendum, and CCO’s for 4 residential high rise buildings; projects were in CA and IFC phase.
Oakridge Park - 650 Q 41st Ave Vancouver, BC Residential
Wen-ying Lu, Rachel Mai, Paulina Kowalska Autodesk Revit

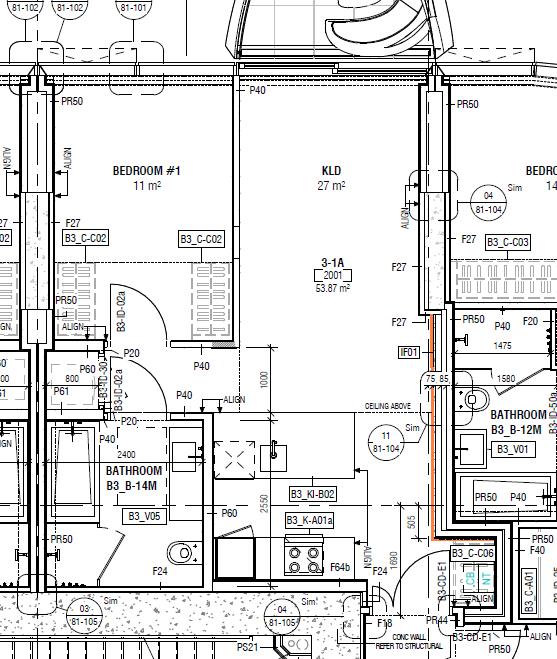
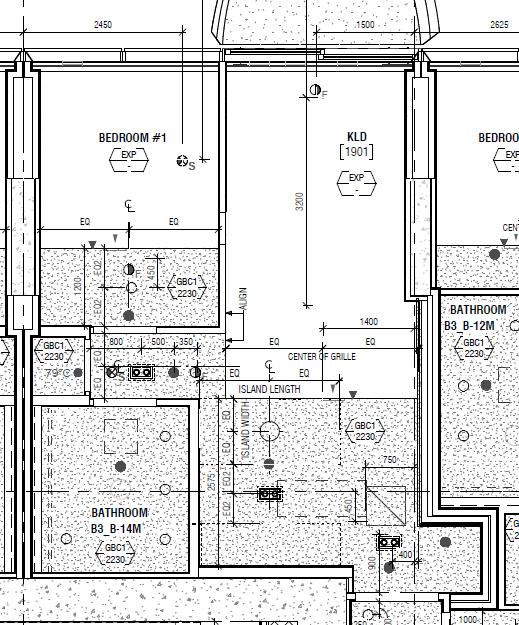



Vivian Du
