ARCHITECT PORT FOLIO URAL


Vivek Bhargav Nalluri

Vivek Bhargav Nalluri
ARIZONA STATE UNIVERSITY

: (602)-813-6486

: vivekbhargavn@gmail.com
LUCILE HALSELL CONSERVATORY,SAN ANTONIO
GREENHOUSE-ACADEMIC, ARIZONA STATE UNIVERSITY, 2021
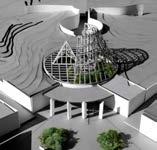
SELENE 1-RESEARCH FACILITY,LUNAR SOUTH POLE RESEARCH FACILITY-ACADEMIC, ARIZONA STATE UNIVERSITY, 2022
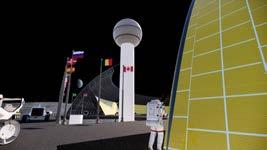
JAWAHARLAL NEHRU PLANETARIUM,BANGALORE
INSTITUTIONAL-PROFESSIONAL, STUDIO DECODE, 2020

JSS FACULTY OF LIFE SCIENCES,MYSORE
INSTITUTIONAL-PROFESSIONAL, STUDIO DECODE, 2019

SHILPA INTERNATIONAL SCHOOL,BANGALORE
INSTITUTIONAL-PROFESSIONAL, STUDIO DECODE, 2019

4
16
22
28
CURRICULUM VITAE
36

44

Axonometric View
4
LUCILE HALSELL CONSERVATORY,SAN ANTONIO
GREENHOUSE
ACADEMIC, ARIZONA STATE UNIVERSITY, 2021
The expansion designed for the Lucile Halsell Conservatory consists of four new pieces that continue the pattern of fragmented buildings on site. To maintain balance, the underground pond expansion and new courtyard are placed along the main project axis, and two new circular structures have been added to either side of the fern grotto. The geometry of the roofs also resembles the existing conical shapes.
5
1
Members:
Shastri and Olivia Forish
Team
Brooke Berge, Hetvi



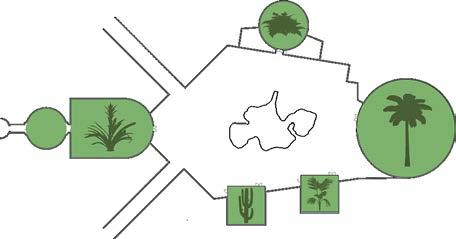

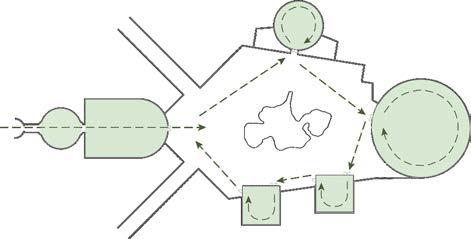

6 2 Form Symmetry Circulation Program Axonometric View of Existing Palm House Structure

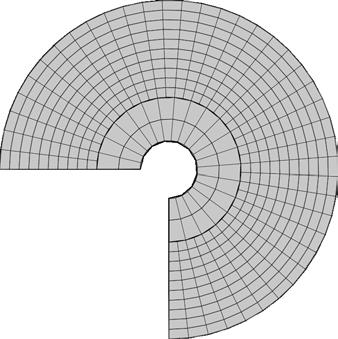





Proposed Roof Forms
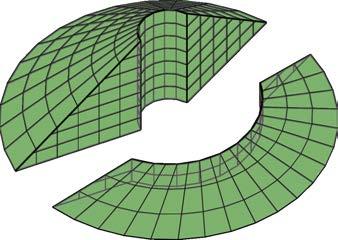



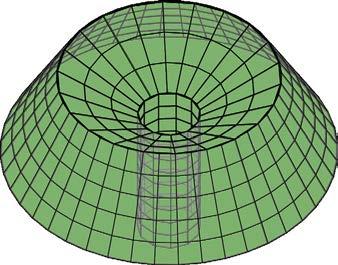
7
Palm House
Fern Grotto
Exhibit Room
Desert Pavilion & Tropical Conservatory
Butterfly Pavilion
Existing Roof Forms
Mediterranean Conservatory

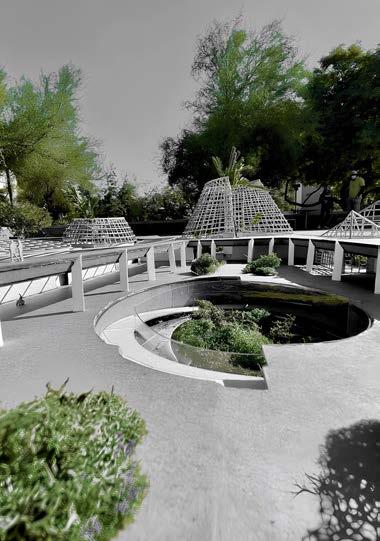


PROGRAM:
Existing:
1. Exhibit Room
2. Desert Pavilion
3. Tropical Conservatory
4. Fern Grotto
5. Palm House
Proposed:
6. Mediterranean Conservatory
7. Butterfly Pavilion
8. Aquatic Exhibit
9. Event Courtyard
8
1 4 2 3 5
1 4 2 3 5
Roof Plan-Existing
Physical Model Photo




9 1 4 6 7 8 2 3 5 9 1 4 6 7 8 2 3 5 9
Floor Plan-Proposed
Roof Plan-Proposed
Physical Model Photo
Physical Model Photo
Section-Proposed


Section-Existing


10'20' 50' 0' 10'20' 0' 1/32"
= 1'-0"
1 KEY PLAN -EXPANSION
1/32"
= 1'-0"
2 KEY PLAN -EXISTING


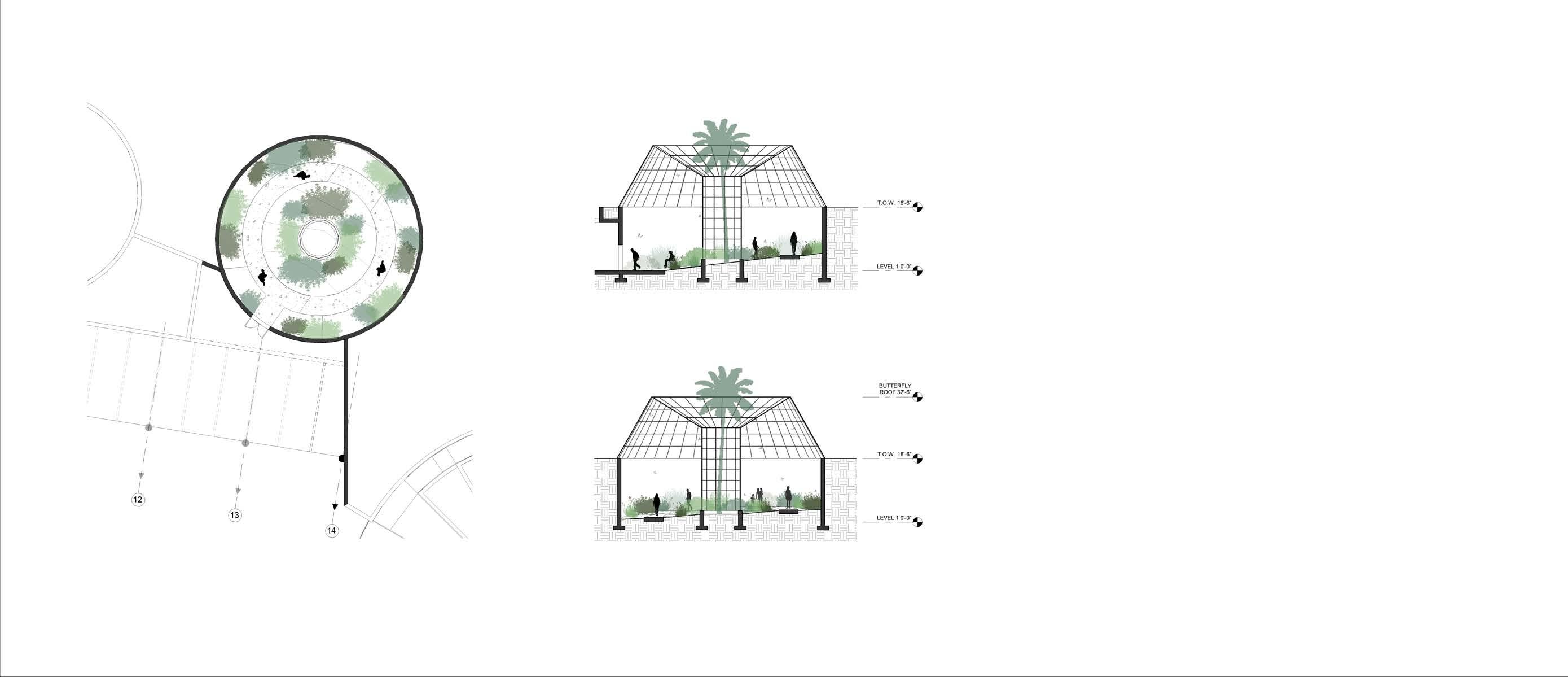


Plan
B Section A Axonometric Section Courtyard View A B
Butterfly Pavilion
Section

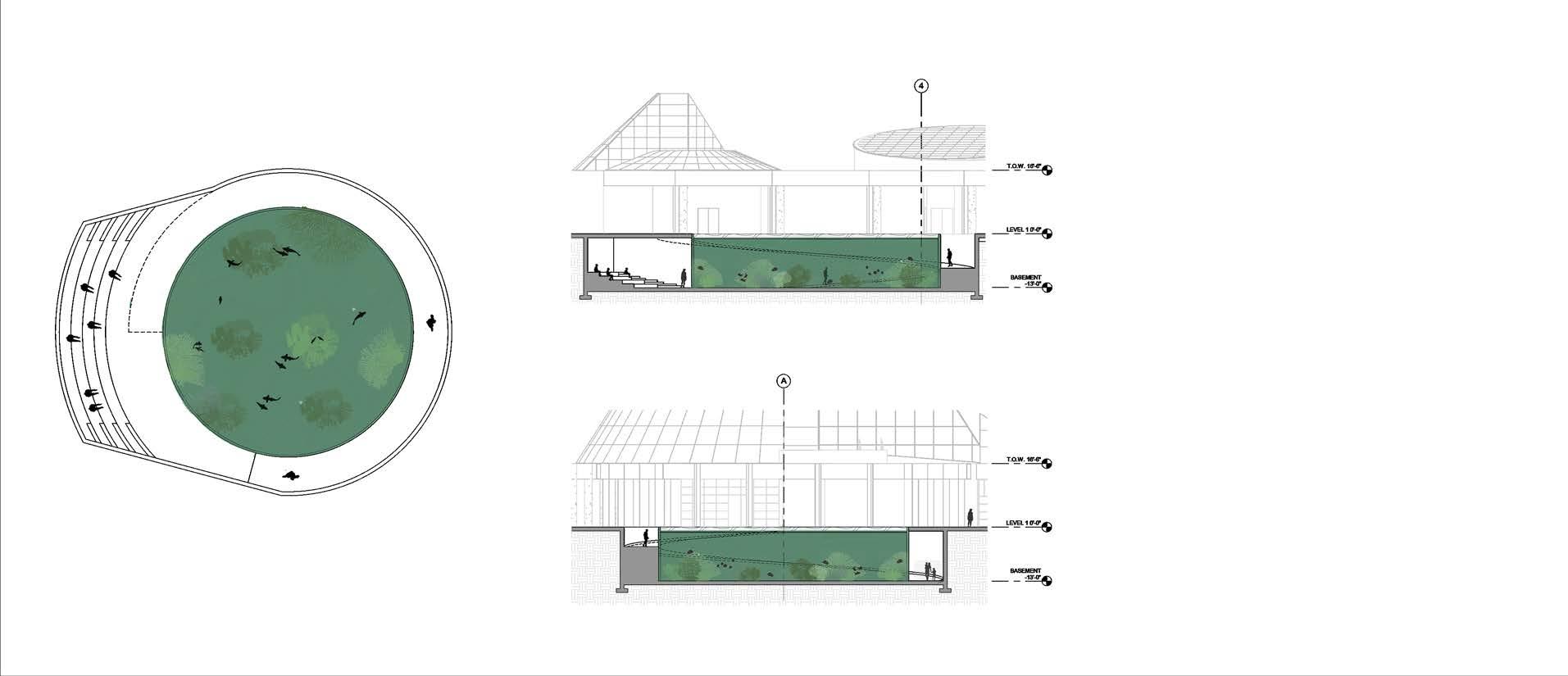

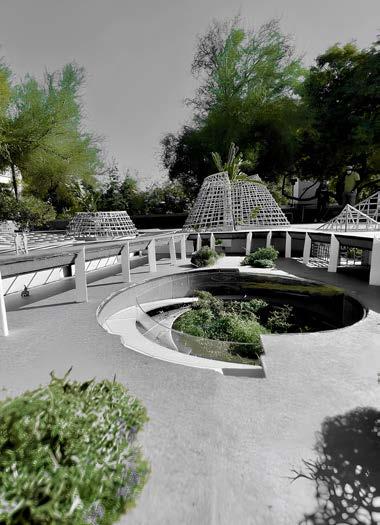
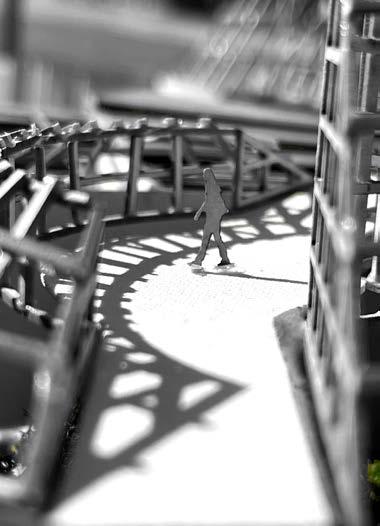

13 10'20' 50' 10'20' 0' 10'20' 50' 10' 0' 1/32" = 1'-0" KEY PLAN -EXPANSION 1/32" = 1'-0" 2 KEY PLAN -EXISTING 1/32" = 1'-0" SCALE BAR -1/32" = 1'-0" 1/16" = 1'-0" 4 SCALE BAR -1/16" PLANS)
Exhibit Plan
Aquatic
Section A
Physical Model Photo
Exhibit View
Photo B A
Section
B
Aquatic
Physical Model




 1/32" = 1'-0"
3 SCALE BAR -1/32" = 1'-0" 1/16" = 1'-0"
1/32" = 1'-0"
3 SCALE BAR -1/32" = 1'-0" 1/16" = 1'-0"
Plan
4 SCALE BAR -1/16" = 1'-0" (ENLARGED PLANS)
Event Courtyard
Section A
Event Courtyard View
Section 7
Physical Model Photo



 Mediterranean Conservatory
Section A
Section B
Mediterranean Conservatory View
Mediterranean Conservatory
Section A
Section B
Mediterranean Conservatory View
A B
Physical Model Photo


16
Birds-eye View
SELENE 1 RESEARCH FACILITY,LUNAR SOUTH
POLE
CONCEPTUAL RESEARCH FACILITY
ACADEMIC, ARIZONA STATE UNIVERSITY, 2022
Moon exploration is one of the most important concepts in the coming years. With plans being made to send humans to Mars, the Moon would serve as a step towards Mars and also a crucial stopover point. To pursue these goals, all of our future missions will be focused on having a permanent human presence on the Moon to further our research and understanding of the Universe.
17
Team Members: Alan Estrada











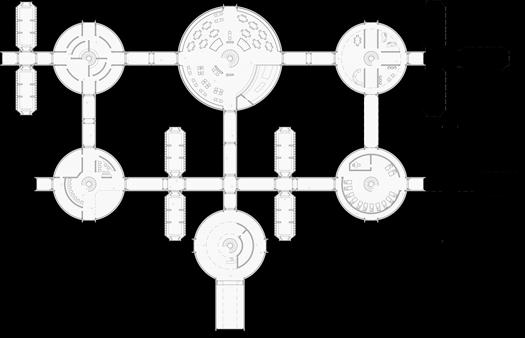
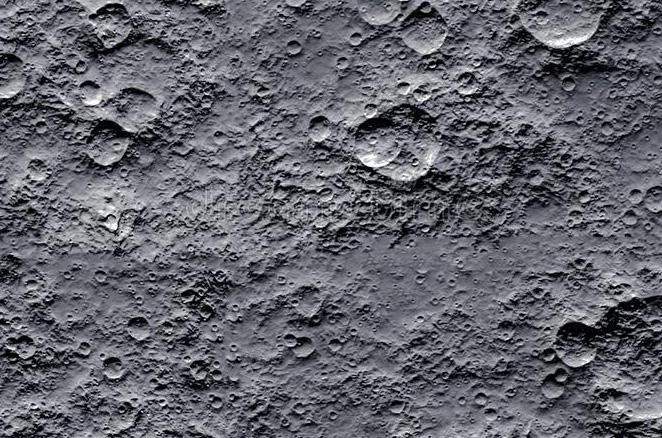




18 Plan -Phase 1 Plan -Phase 2 Plan -Phase 3
Plan-Level 0 Master Plan-Level -1
1 Plan-Level 0
1 Plan-Level -1 Cross-Section
Master
Phase
Phase
Longitudinal-Section



19 Exploded Axonometric View of Module
Base View
Base Entrance View


Longitudinal Section
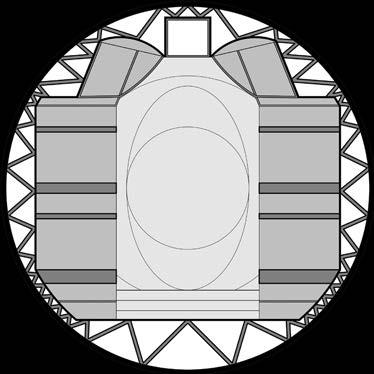
Cross Section


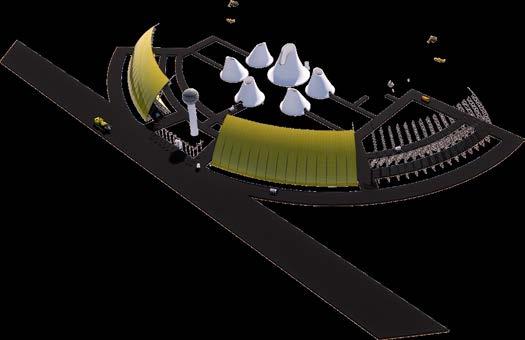
20 Habitation Module
Phase Development Visualization
Plan 3d



21 View under Solar Canopies
Base Birds-Eye View
Base Human Eye Level View
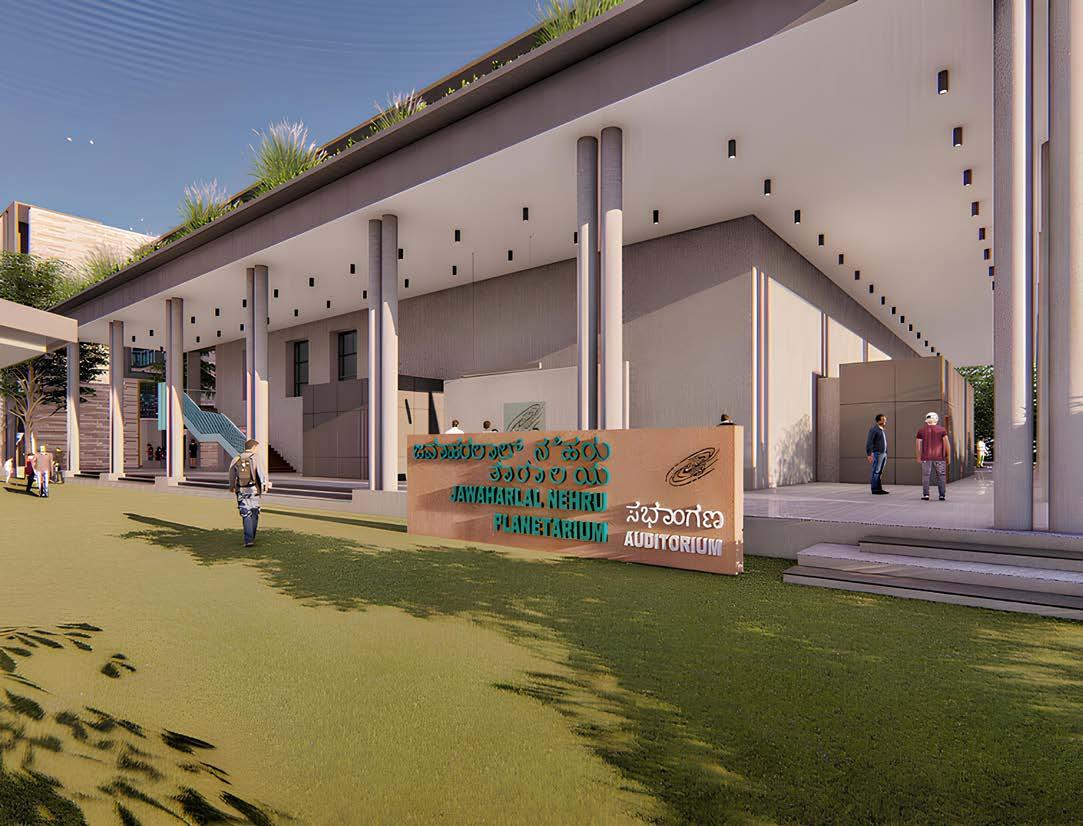
Public Entrance
22
3
JAWAHARLAL NEHRU PLANETARIUM,BANGALORE INSTITUTIONAL PROFESSIONAL, STUDIO DECODE, 2020
The Planetarium Management wanted to upgrade the existing facilities on site, which attracts over 300,000 visitors annually. The proposal was to design and construct a state of the art ecosystem for Educators and Researchers in Space Science, that will inspire, motivate and encourage the youth to pursue a career in Space Science.
23
This project was done as part of the Design Team at Studio Decode. All the drawings and pictures included were my contribution to the Project.

24 CHAIRMAN'S CABIN STAFF ROOM 8500 X 5000 1800 X 3000 6300 X 4850 1800 X 3000 C O R R D O O 6300 5450 TOS +600 W O R O R 4000 X 4600 FEMALE 4600 D1 TOILET 2000 X TOS +600 TOS +600 TOS +600 PANTRY MALE CHANGING TOS +450 ORGANISERS ROOM 3600 X 4700 STORE ROOM 4200 4300 TOILET TOS +1500 TOILET AHU ROOM 4400 4250 4800 5650 D6 STORE ROOM FEMALE CHANGING DECK/ STEP OUT 8290 PLAY AREA FOR SENIOR AGE GROUP PLAY AREA FOR MIDDLE AGE GROUP RAJBHAVAN ROAD T.CHOWDAIAH ROAD FOOTPATH/CLOSED DRAIN COBBLE STONE PATHWAY GATE TICKET COUNTER SHOP ANTI-GRAVITY ROOM PAVED PATHWAY RWH FILTER TANK RWH SUMP FIRE DRIVEWAY PAVED PATHWAY PAVED PATHWAY PAVED PATHWAY PAVED PATHWAY BUS PARKING FOOTPATH/CLOSED DRAIN FOOTPATH/CLOSED DRAIN RWH SUMP RWH FILTER TANK SCIENCE PARK TRANSFORMER FALLS GATE ELEVATED FOOT BRIDGE 9.2-12MBUS ROCK GARDEN SUBWAY SUBWAY SUBWAY N A A A A A A Masterplan Floor Plans Level 1 Lower Level Level 2 Level 3 Level 4 Roof Level
25 TOS TERRACE FLOOR LVL +18300 LECTURE HALL FFL +4200MM TOS FIRST FLOOR LVL +4200 TOS BASEMENT PARKING LVL -3900 TOS THIRD FLOOR LVL +12300 TOS GROUND FLOOR LVL +600 TOS SECOND FLOOR LVL +7800 STAFF ROOM FFL +600MM LECTURE HALL FFL +4200MM FFL +8250MM SERVICES FFL +12150MM FIRST FLOOR GROUND FLOOR FFL +600MM TERRACE FLOOR FFL +12150MM OTS TERRACE FFL +12150MM TERRACE FLOOR FFL +12150MM BASEMENT FLOOR FFL -3900MM VEHICULAR RAMP AUDITORIUM ATRIUM AUDITORIUM TERRACE FLOOR FFL +15900MM TELESCOPE CATWALK LVL +15900 SECOND FLOOR FFL +7800MM UPS ROOM 1200 750 BACKSTAGE FFL +1350MM GREEN ROOM FFL +1350MM AUDITORIUM FFL +4200MM FFL +4200MM FFL +7800MM FFL +12300MM CATWALK AREA MASONRY WALL CATWALK AS PER DESIGN ACOUSTIC FALSE CEILING AS PER DETAIL FOH LIGHT BAR AS PER DESIGN ACOUSTIC PANEL AS PER DETAIL RETURN AIR DUCT AS PER MEP CONSULTANTS COVE LIGHTING AS PER DETAIL DECKING SLAB OVER METAL STRUCTURE GYPSUM BOARD PROCENIUM MS ANGLE FRAME SUSPENSION GRID FOR STAGE LIGHTING AS PER DETAIL MOTORIZED SCREEN UPRIGHT AND DOWN SPRINKLERS AS PER DESIGN FIRE DOOR Section
26 LIFT 05 16 26 37 36 45 47 72 70 60 101 91 83 TOS 3900 TOS 2850 TOS + 600 TOS + 4200 TOS +7800 TOS +12300 TOS +2400 TOS 2112 TOS 600 TOS 4200 TOS +7800 FIRE TOWER FIRE TOWER FIRE TOWER FIRE TOWER TOS +2400MM MID LANDING TOS -350 MID LANDING TOS +6000MM MID LANDING TOS +9600MM MID LANDING TOS +10500M TOS +6000 DUCT DUCT DUCT DUCT CORE CUT CORE CUT CORE CUT CORE CUT CORE CUT REFERENCE GROUND LEVEL TOS 00 MM TOS +15900MM TERRACE FLOOR TOS +12300MM THIRD FLOOR TOS +7800MM SECOND FLOOR TOS +4200MM FIRST FLOO\R TOS +600MM TOS -3900MM BASEMENT 3600 4500 3600 3600 600 2850 1050 600 200 2675 200 2050 200 3000 4000 200 2600 200 3300 3400 200 MID LANDING 101 99 98 97 96 95 94 93 92 91 90 89 88 87 86 85 84 83 82 81 80 79 78 77 76 75 74 73 100 200 2675 2675 200 5950 2250 3300 2650 4000 900 3000 200 200 200 200 200 17100 TOS +12300 TOS +9600 TOS +10500 TOS +12300 200 5550 200 2050 1500 2000 200 3000 4000 200 2600 200 3300 3400 200 200 A 01 02 03 04 05 06 07 04 08 09 10 11 12 13 14 15 16 17 18 19 20 22 23 24 TOS +4200 TOS +2400 MID LANDING 1 TOS +600 3300 2000 3300 2520 11120 2000 75 2075 B A.8.1 01 11 12 24 TOS +2400 MID LANDING 1 TOS +600 TOS +4200 TOS +600MM GROUND FLOOR TOS +2400 MM MID LANDING 1 TOS +4200 MM FIRST FLOOR REFERENCE TOS +00MM
01 02 03 04 05 06 07 04 08 09 10 11 12 13 14 15 16 17 18 19 20 22 23 24 TOS +4200 TOS +2400 MID LANDING 1 TOS +600 3300 2000 3300 2520 11120 2000 75 2075 B A.8.1 01 11 12 24 TOS +2400 MID LANDING 1 TOS +600 TOS +4200 +600MM GROUND FLOOR TOS +2400 MM MID LANDING 1 TOS +4200 MM FIRST FLOOR REFERENCE TOS +00MM
Plan
Key Plan Section A Plan
Section B

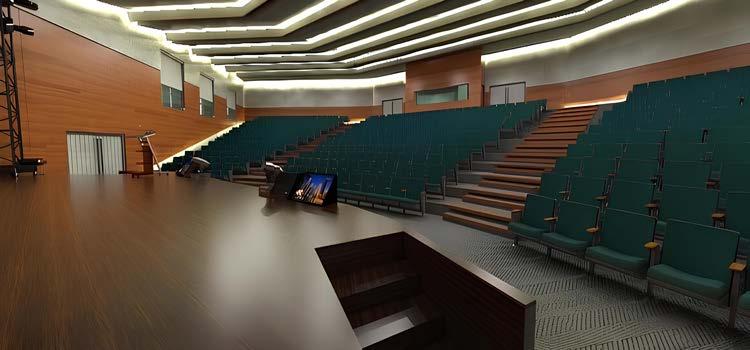

27
Auditorium Interior View Garden View
Courtyard View

South Elevation
28
INSTITUTIONAL PROFESSIONAL, STUDIO DECODE, 2019
4JSS FACULTY OF LIFE SCIENCES,MYSORE
This Project was an extension for the Faculty of Life Sciences to the JSS Medical College in Mysore. The Building was designed to house stateof-the-art lecture halls, an auditorium for hosting lectures, and providing a platform for Guest Speakers and Post Docs present their Research.
29
This project was done as part of the Design Team at Studio Decode. All the drawings and pictures included were my contribution to the Project.

LEGEND
1. ENTRY
2. CORRIDOR
3. LECTURE HALL 4(10M X 9.3M)
4. LECTURE HALL 3(10M X 9.3M)
5. LECTURE HALL 2(10M X 9.3M)
6. LECTURE HALL 1(10M X 9.3M)
7. FRESH WATER FOUNTAINS
8. BOY’S TOILET(7.4M X 3.6M)
9. GIRL’S TOILET(7.4M X 3.55M)
10. JANITOR
11. FSS BLOCK
12. COMPOUND WALL
Plan-Level 1

30
Section

LEGEND
1. 2.5M WIDE CORRIDOR
2. 2.5M WIDE CORRIDOR
3. SEMINAR HALL(20.2MX 12M)
4. LECTURE HALL 4(10M X 9.3M)
5. LECTURE HALL 4(10M X 9.3M)
6. LECTURE HALL 4(10M X 9.3M)
Plan-Level 2

North Elevation
31


32
West Elevation
South Elevation

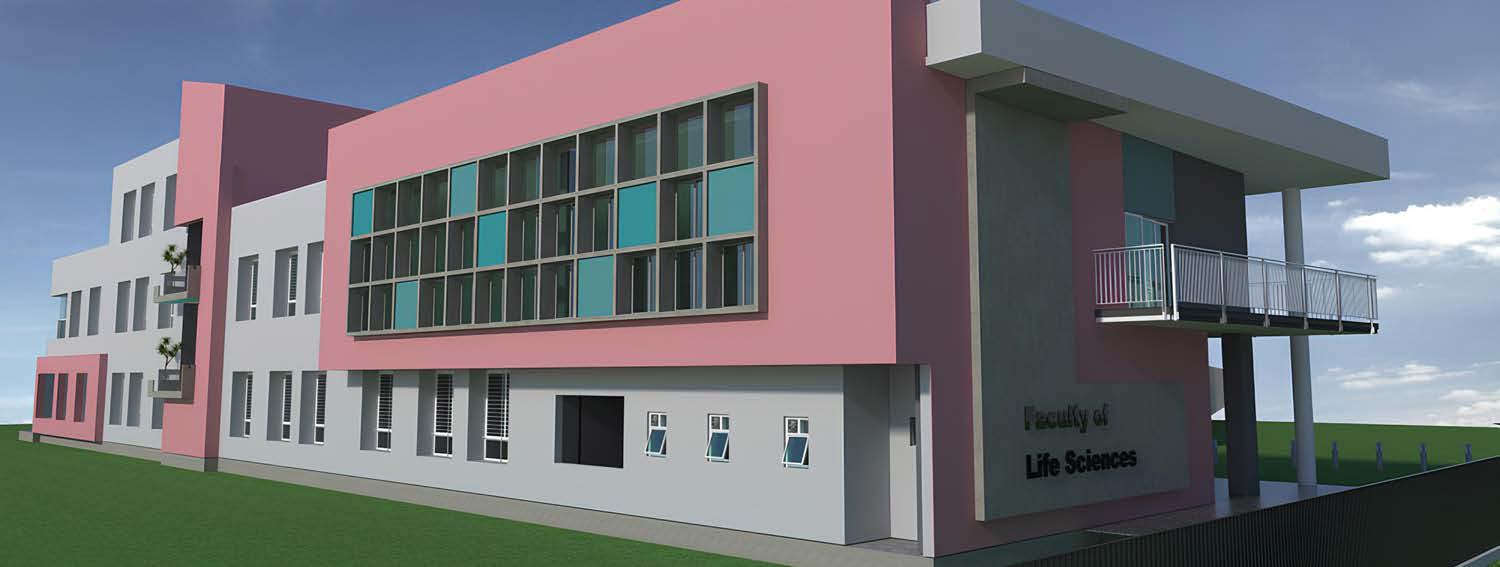
33
South Elevation
North Elevation
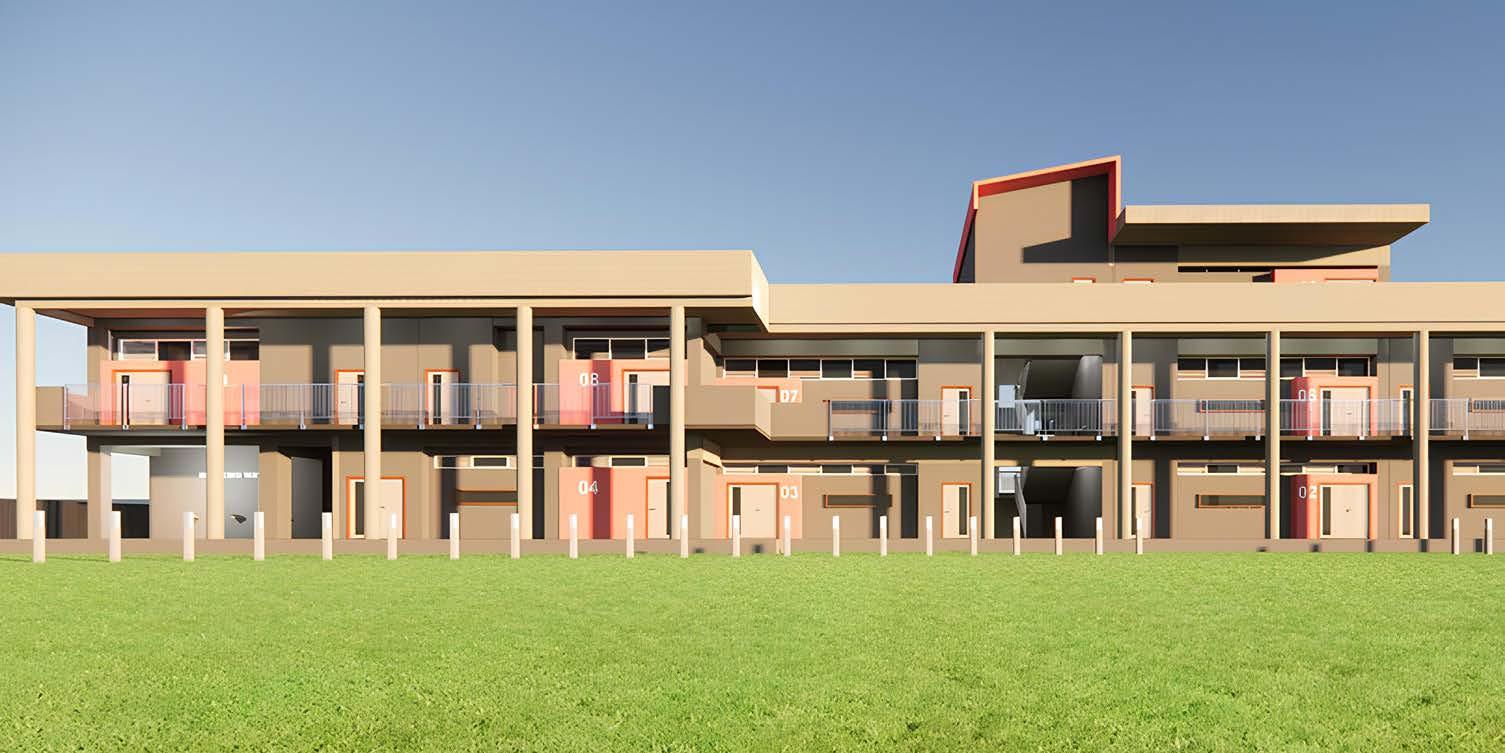


34 Second Floor Corridor View




35
Corridor View
Classroom View
North Elevation
Lecture Hall View

North Elevation
36
5
SHILPA INTERNATIONAL SCHOOL,BANGALORE INSTITUTIONAL PROFESSIONAL, STUDIO DECODE, 2019
Our vision for this project was to create a space that inspires and encourages learning in a safe environment. Our design efforts were focused on providing a functional and flexible layout that promotes collaboration, creativity and critical thinking. The school was designed with sustainability in mind, utilizing natural light, passive ventilation, and energy-efficient systems.
37
This project was done as part of the Design Team at Studio Decode. All the drawings and pictures included were my contribution to the Project.
LEGEND

GREEN SPACES
WATER
GROUND
ADMINISTRATIVE SPACES
STUDENT SPACES
CIRCULATION SPACES
SERVICES SPACES
ACTIVITY SPACES
Basement Level 1 Level 2 Level 3 Level 4 Level 5 Level 6

The exterior was designed to feature a welcoming entrance, with an emphasis on safety and security, including ample parking and pickup/drop-off areas. Common areas such as the library, cafeteria, and multipurpose room were designed to foster community and encourage social interaction. The outdoor space would be an extension of the learning environment, with landscaped courtyards, gardens, and play areas that offer opportunities for exploration and discovery. The overall design is a reflection of the school’s mission, providing a safe and nurturing environment that promotes academic excellence and lifelong learning.

39
Level 7 Roof
South Elevation



40 Birds-Eye:South Elevation



41 South Elevation-Post Construction Birds Eye View
South Elevation
42 05 06 07 10 08 09 13 11 05 10 08 09 13 12 11
Section A
Section
B
Section D 05 06 07 08 09 13 12 11 05 06 07 10 08 13 12 11 Section
Section C
Section G

43 12 21 52 57 85 105 71 23 98 116 450 )STEP SEATING 50 84 01 30 69 84 20 106
Section F
Section E Key Plan A C D E B F G

Graduate Student
Arizona State University
+1 (602)-813-6486
vivekbhargavn@gmail.com
issuu.com/viveknalluri
linkedin.com/in/viveknalluri
I am a Graduate student at Arizona State University. I’m a creative and detail-oriented individual with a passion for designing innovative and functional spaces. With 3 years of experience in the industry, I’ve had the opportunity to work on a wide range of projects, from small residential renovations to large commercial developments. I believe that every design should be tailored to the needs and vision of the client, and I strive to create solutions that are both aesthetically pleasing and practical. I’m always looking for new challenges and opportunities to grow, and I’m committed to delivering exceptional results on every project.
44
Vivek Bhargav Nalluri
Education
Master of Architecture, MArch
The Design School
Arizona State University
Tempe, Arizona
2021-2024
Master of Science, MS (Construction Management)
Ira A. Fulton Schools of Engineering
Arizona State University
Tempe, Arizona
2022-2024
Bachelor of Architecture
RV College of Architecture
Bangalore, Karnataka, India
2014-2019
Skills
Technical:
Adobe Suite
• Illustrator
• Photoshop
• InDesign
• Premier Pro
Google/Windows
• Docs/Word
• Sheets/Excel
Slides/PowerPoint
Autodesk
• Revit
• AutoCAD
• Sketchup
Lumion Enscape Twinmotion
Work Experience
Studio Collaborator
suoLL architects
Phoenix|2023-Current
• Contributed to the development of Conceptual Ideas for Architectural Projects.
• Conducted thorough research on project requirements and relevant design concepts working closely with the project team to seamlessly integrate them into the project development.
• Utilized various tools to assist the project team in visualizing and developing the project for permitting and construction.
Graduate Teaching Assistant
The Design School @ ASU Tempe, AZ|2023-2024
• Assisted Guillermo Trotti and Daniel Inocente with their 6th Year Studios, ARC 601(Fall ‘23) and ARC 602(Spring ’24)Advanced Architectural Studios.
Graduate Student Assistant
Prof. Dongwoo “Jason” Yeom
The Design School @ ASU, Tempe|2022
• Assisted the Professor in setting up the Research Experiment Room equipped with Temperature Sensors, Treadmill and Tobii Eye Tracking Equipment.
• Developed a customized data extraction tool in Excel to efficiently compile and analyze data from over 100 participants streamlining the process of referencing individual data files for each participant.
Architect
Freelance
India|2020-2021
• Successfully navigated through the challenges of material shortages and shipping delays ensuring the timely completion of Projects in the face of Industry-wide disruptions.
Revu Bluebeam Rhino Grasshopper Estimating 3D Printing
Personal: Team Player Model Making
Time Management
Problem Solving Communication
Leadership File Organization
Critical Thinking Multi Tasking
Detail Oriented Tech Savvy
• Assisted Professor Philip Horton with his 6thyear Graduate course - ARC 622(Spring ‘24) Professional Practice by leading discussions and grading Assignments.
• Led discussions, tutored students, held office hours, graded assignments, and provided general assistance in the instructional process.
Student Recruitment Ambassador
The Design School @ ASU Tempe, AZ|2022-2023
• Assisted in organizing and setting up Recruitment Campaigns.
• Successfully reduced the response time by 15% for information requests from the Website regarding the various Graduate Programs offered by the School
• Utilized Excel to improve the accuracy and efficiency in updating the prospect database resulting in a 25% reduction in Time required for the Task.
• Demonstrated exceptional cost management skills by proactively ordering materials in advance and effectively managing construction resulting in project costs below the inflation rate for the Construction Industry.
Internship & Junior Architect
Studio Decode
Bangalore, India|2018-2020
• Assisted the Principal and Project Architects in handling multiple projects of various scales.
• Developed BOQs for Multiple Projects with budgets over $1 Million.
• Streamlined the process of issuing Construction Drawings by 15% by Coordinating with the Structural Team to promptly incorporate changes based on the Principal Architect’s Feedback.
• Helped create Concepts, Schematics and presentations for Client Meetings.
45

Vivek Nalluri ARIZONA STATE UNIVERSITY (602)-813-6486 vivekbhargavn@gmail.com https://issuu.com/viveknalluri
























































 1/32" = 1'-0"
3 SCALE BAR -1/32" = 1'-0" 1/16" = 1'-0"
1/32" = 1'-0"
3 SCALE BAR -1/32" = 1'-0" 1/16" = 1'-0"



 Mediterranean Conservatory
Section A
Section B
Mediterranean Conservatory View
Mediterranean Conservatory
Section A
Section B
Mediterranean Conservatory View



























































