portfolio
 VIVEK GEORGE SANU
VIVEK GEORGE SANU

 VIVEK GEORGE SANU
VIVEK GEORGE SANU
Thesis, MArch, Bartlett School of Architecture, UCL (2018-2020)
Professional work, C.Ar.B.N design studio, Hospitatlity (proposal, 2022)
Professional work, C.Ar.B.N design studio, Retail (ongoing)
Professional work, C.Ar.B.N design studio, Residential design (ongoing)
Professional work, C.Ar.B.N design studio, Retail (2021)
Professional work, C.Ar.B.N design studio, Interior design (2021)
Work experience (2015, 2017)
Thesis, BArch, University of Kerala (2017) (2018-2022)
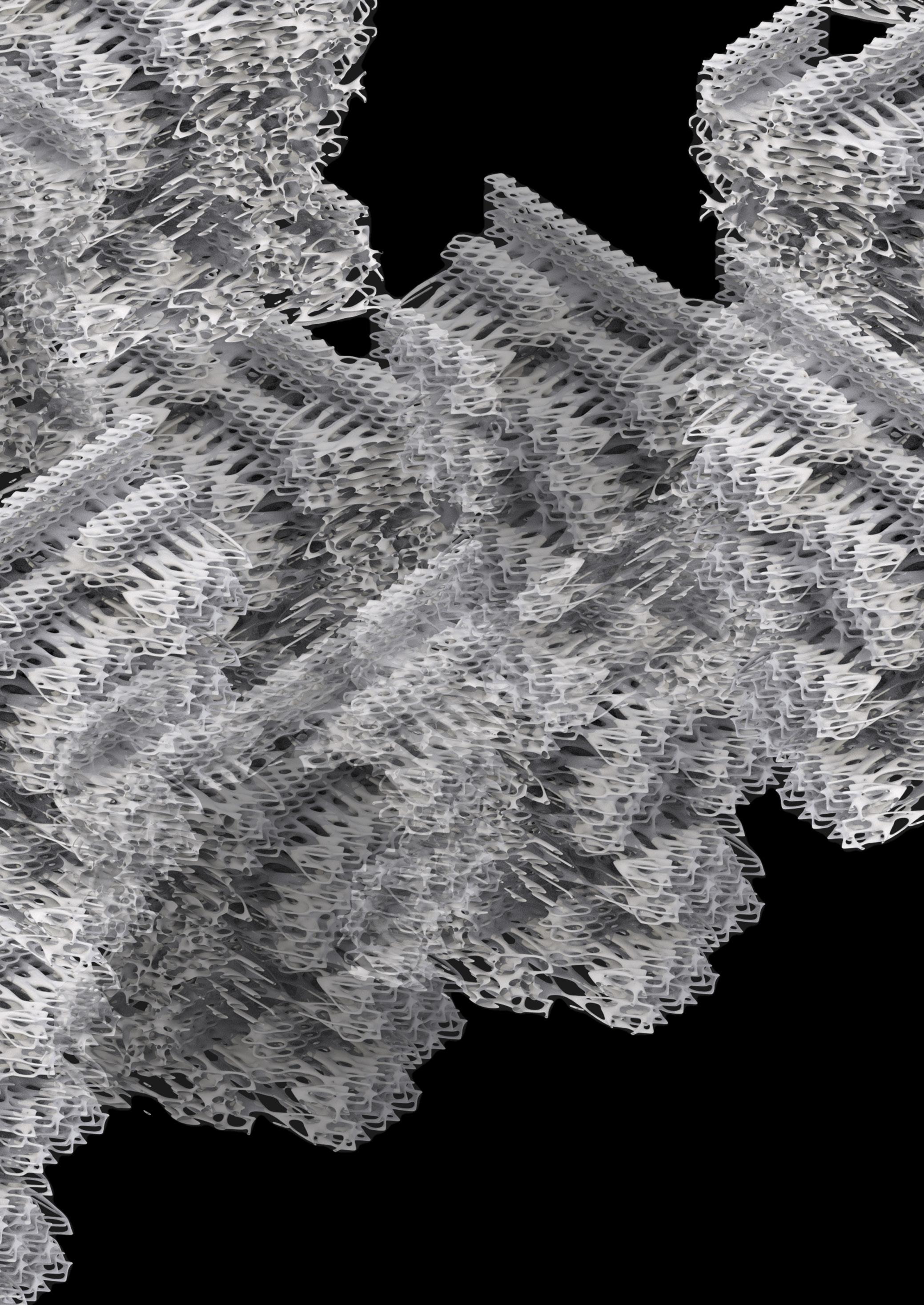
The project addresses the issue of poor thermal comfort present in shanty towns situated in a tropical dense urban context. The research approaches the problem at a material, environmental and architectural scale. The first phase of the research focuses on developing Coco-Crete , a biomaterial developed from coir fibers. It is a multi-graded porous material that is sustainable and can be produced on a large scale in the tropical parts of the world due to the abundance of coir fibers in the area. The varying porosity of Coco Crete helps in developing a building skin that not only breathes but also acts as a secondary layer, which would protect the interiors from harsh solar radiation.
The architectural design encompasses the second phase of the research. It is influenced by the idea of liminal spaces or verandahs found in traditional Kerala, Sri Lankan and Chinese courtyard houses. This system combined with other passive cooling methods such as use of trellis facades and courtyards allow ample movement of wind and dissipation of heat. Thus, ensuring ideal thermal conditions. The vernacular is reinterpreted onto a more sophisticated and futuristic architectural language. Which is derived from procedural and generative modelling techniques that are influenced by the third phase of the research which is to use computational fluid dynamics (CFD) and environmental performance studies at a material and morphological level to achieve ideal thermal conditions. The project addresses the issue of poor thermal comfort present in shanty towns situated in a tropical dense urban context. The research approaches the problem at a material, environmental and architectural scale. The first phase of the research focuses on developing Coco-Crete , a biomaterial developed from coir fibers. It is a multi-graded porous material that is sustainable and can be produced on a large scale in the tropical parts of the world due to the abundance of coir fibers in the area. The varying porosity of Coco Crete helps in developing a building skin that not only breathes but also acts as a secondary layer, which would protect the interiors from harsh solar radiation.
The architectural design encompasses the second phase of the research. It is influenced by the idea of liminal spaces or verandahs found in traditional Kerala, Sri Lankan and Chinese courtyard houses. This system combined with other passive cooling methods such as use of trellis facades and courtyards allow ample movement of wind and dissipation of heat. Thus, ensuring ideal thermal conditions. The vernacular is reinterpreted onto a more sophisticated and futuristic architectural language. Which is derived from procedural and generative modelling techniques that are influenced by the third phase of the research which is to use computational fluid dynamics (CFD) and environmental performance studies at a material and morphological level to achieve ideal thermal conditions.
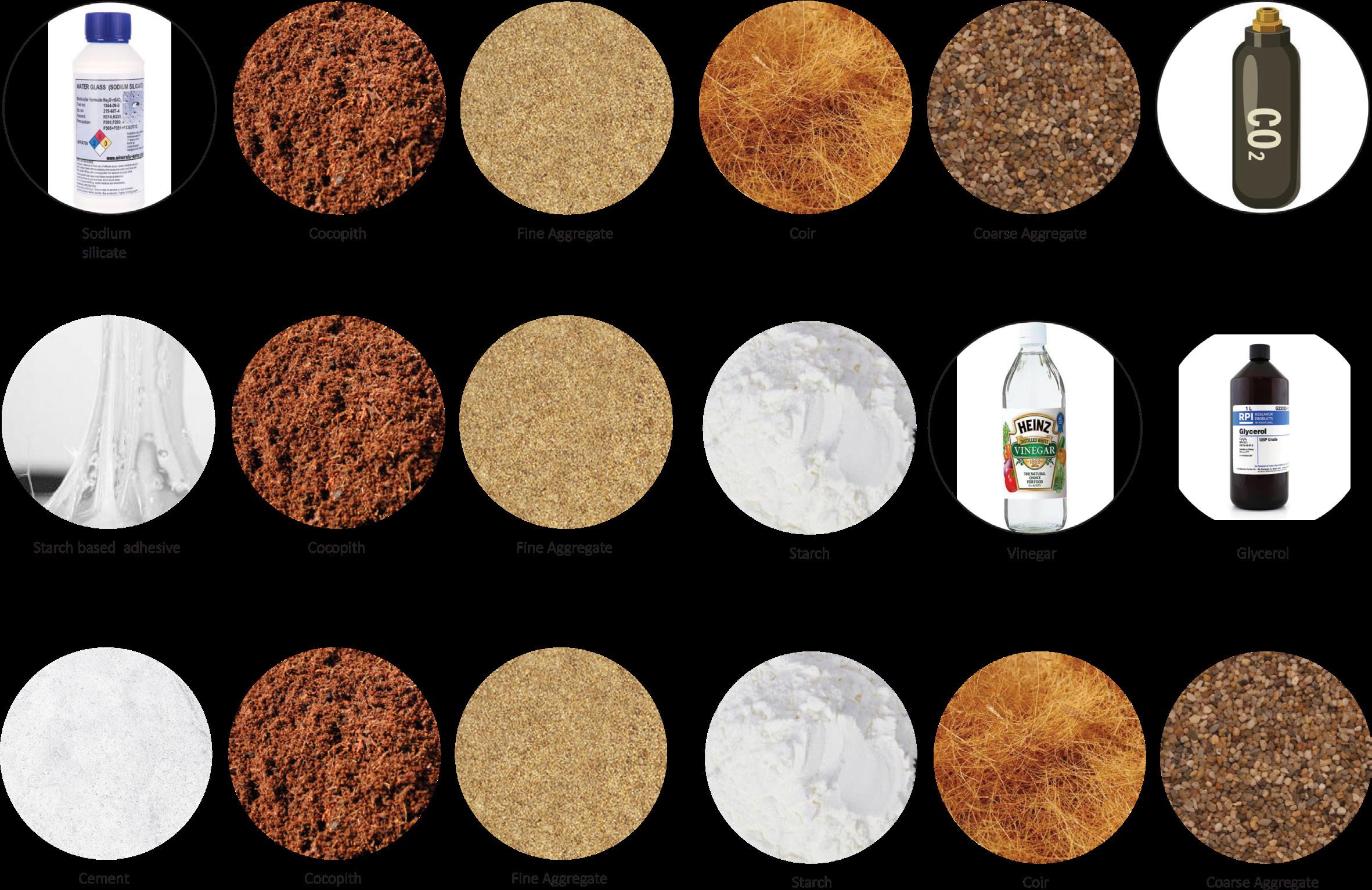
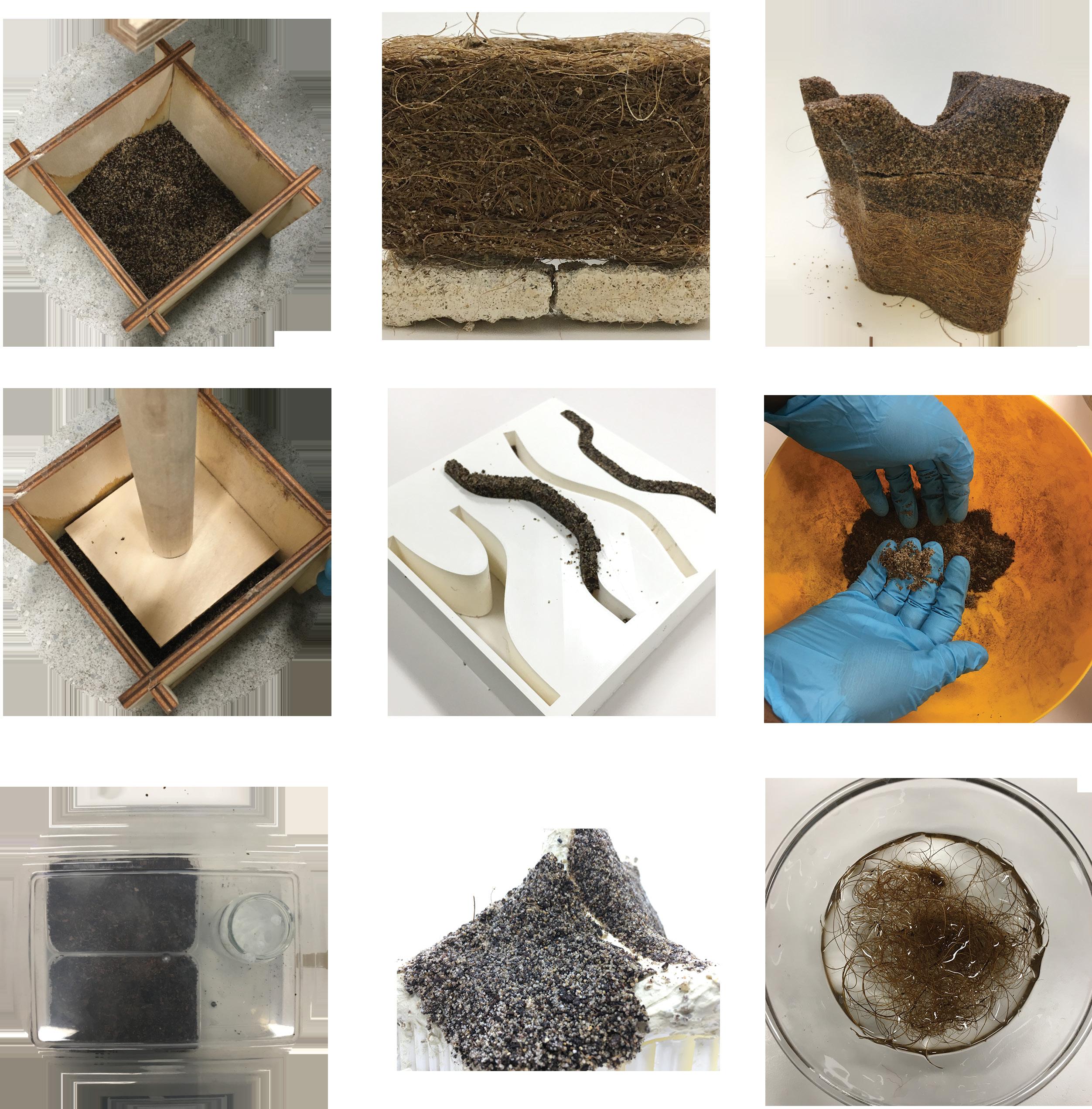
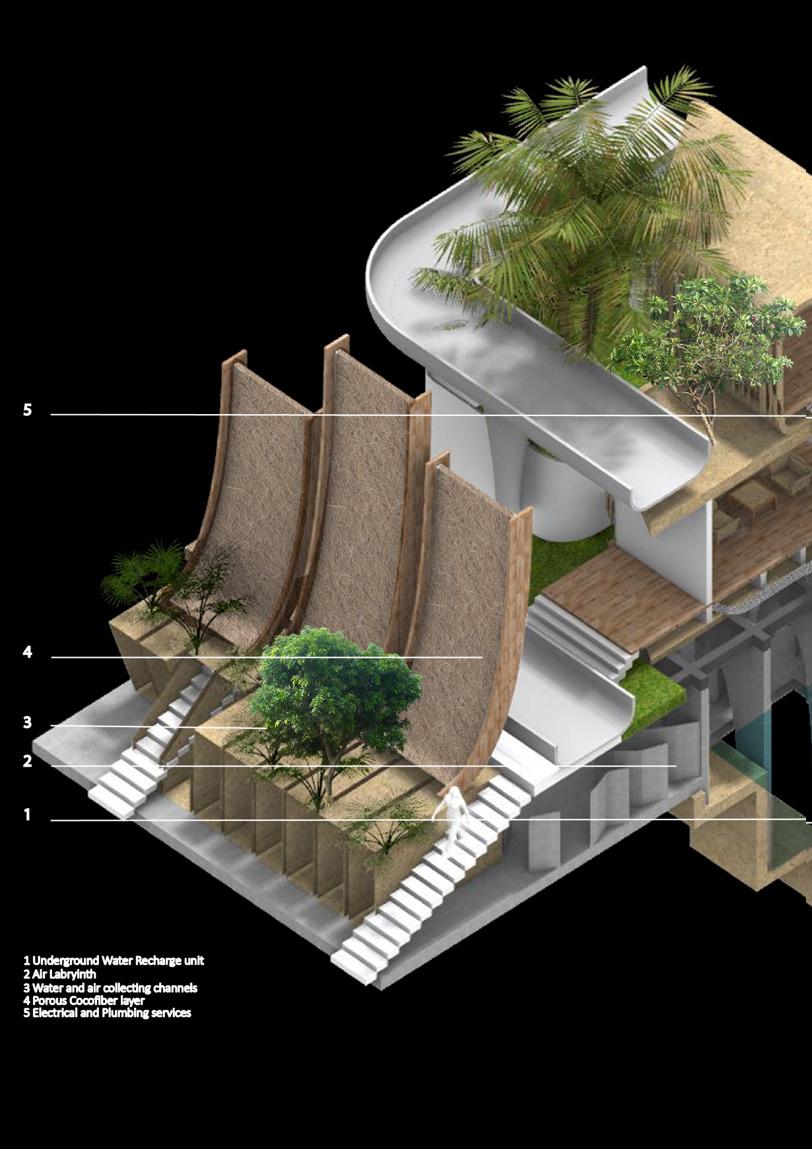 Sectional view of housing unit (type 1) based on aggregation
Sectional view of housing unit (type 1) based on aggregation
 aggregation developed using WASP plugin (grasshopper3D)
aggregation developed using WASP plugin (grasshopper3D)
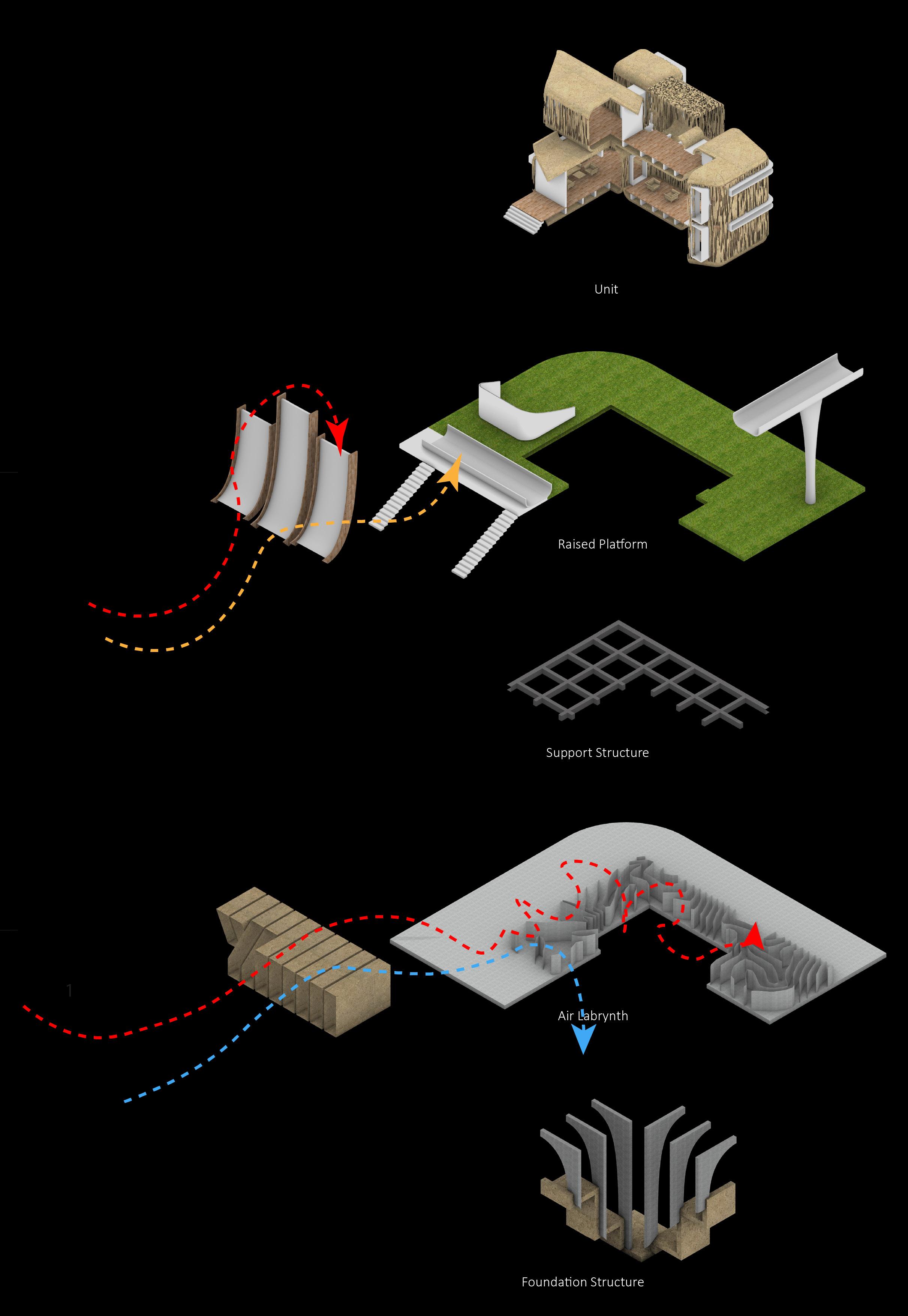
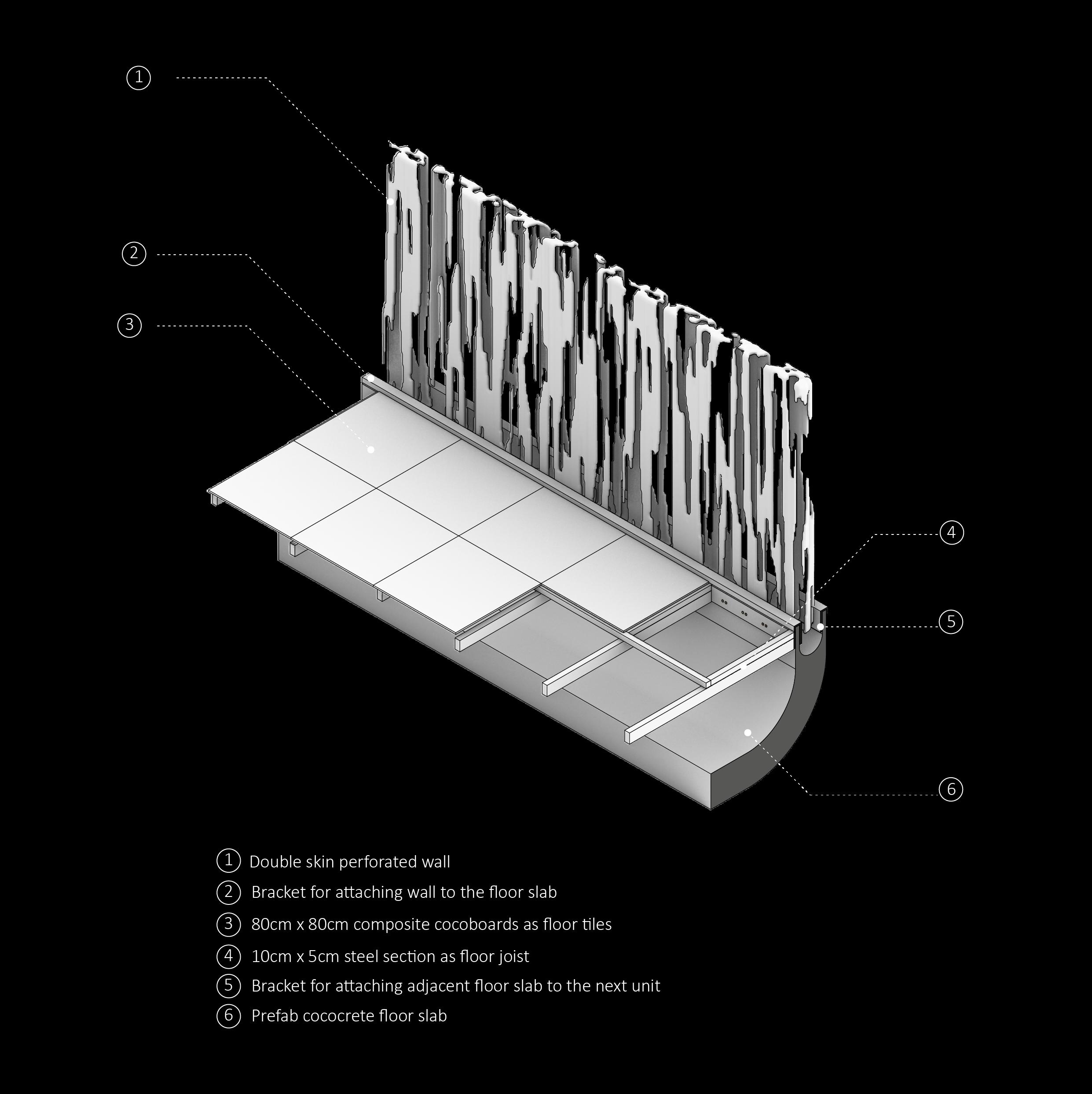
unit development (type 2) using procedural modelling (Houdini FX)
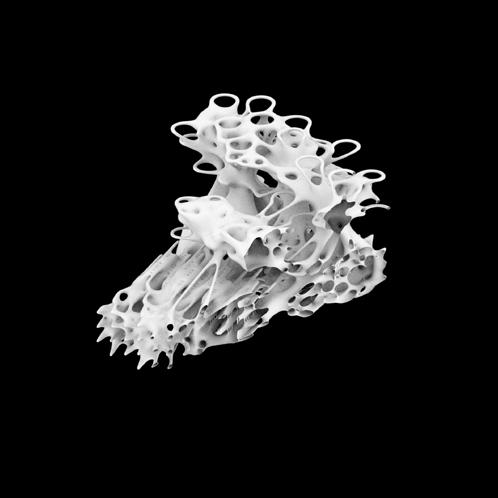
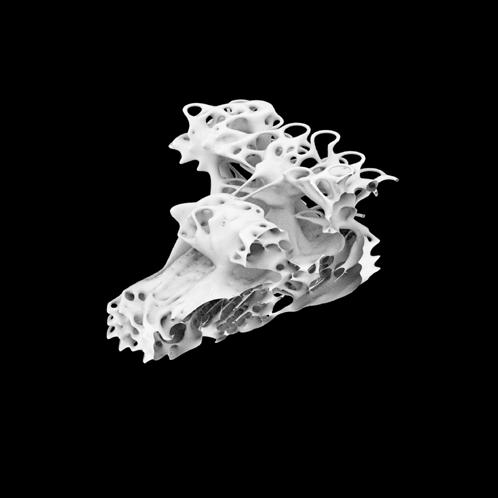
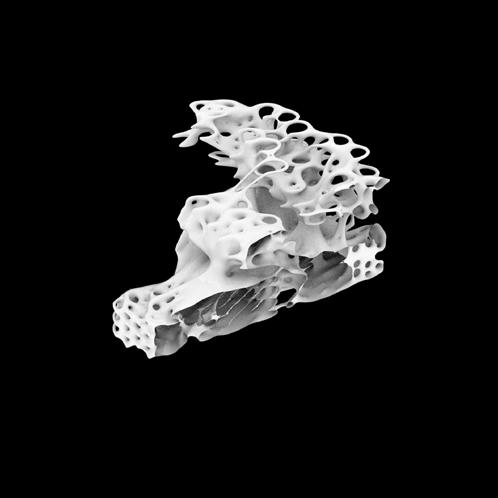
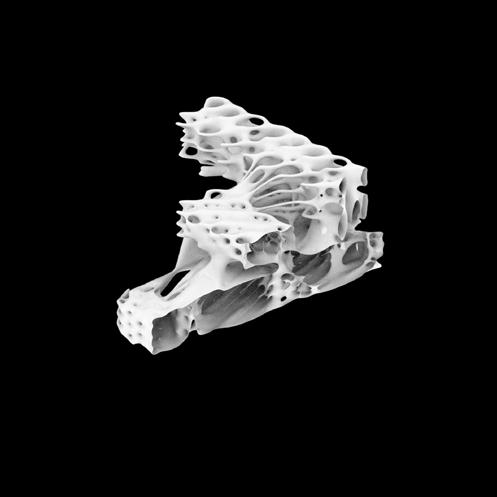
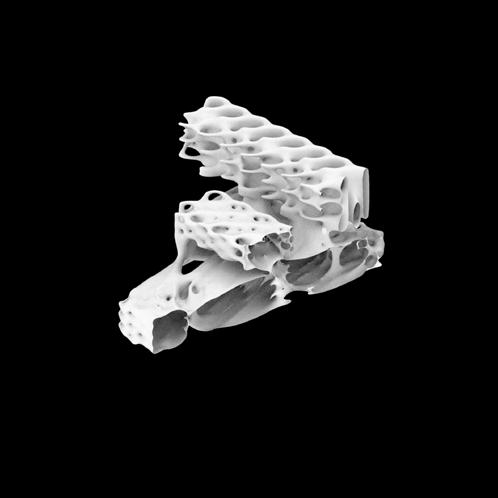
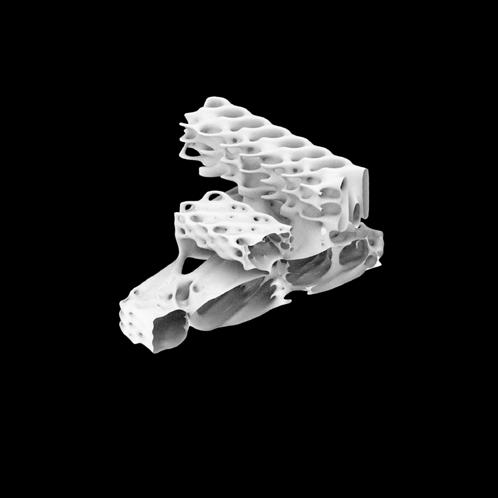
a) Iterative study of a housing unit
b) Sectional view of aggregation
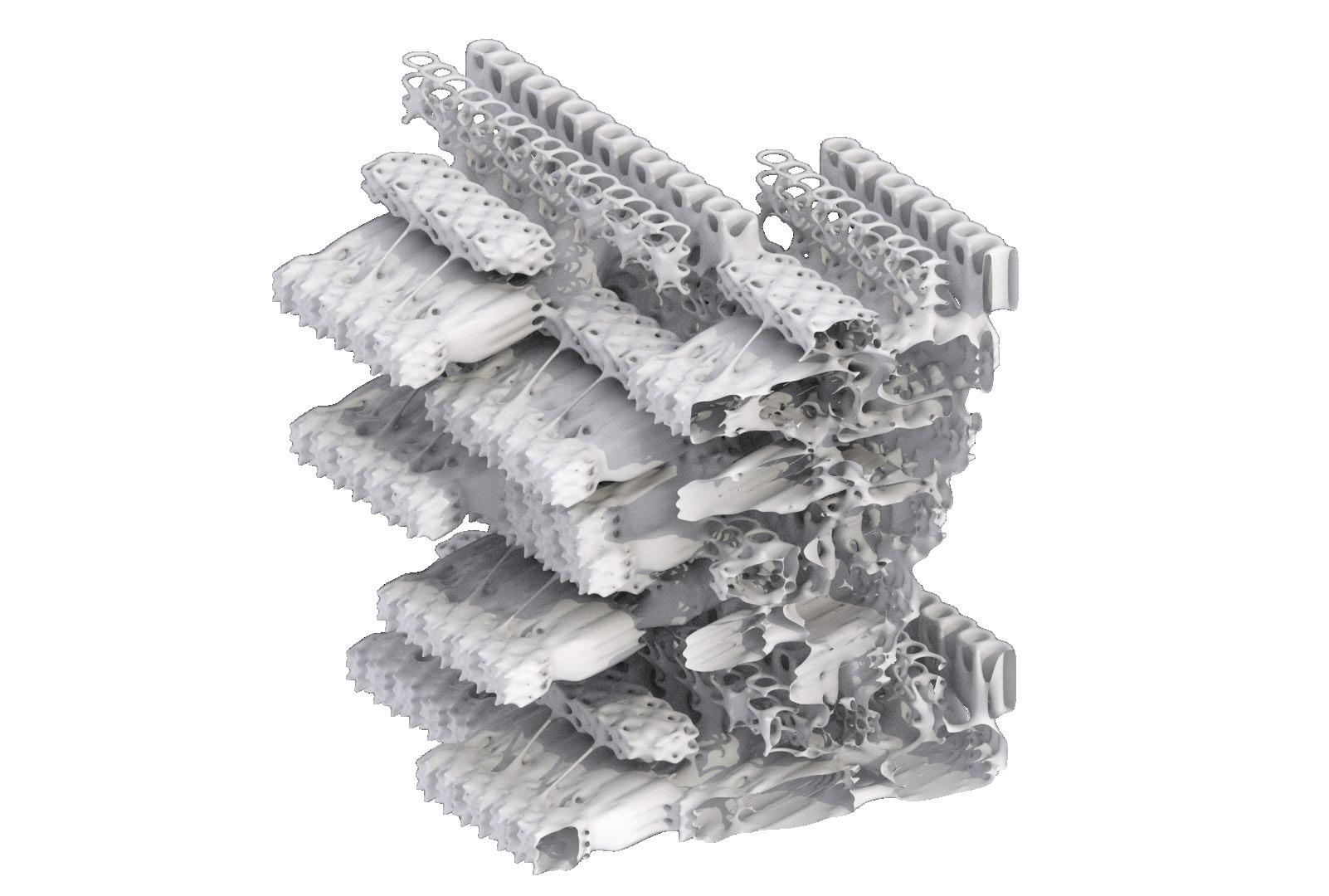
1:50 scaled cococrete sample of vertical aggregation
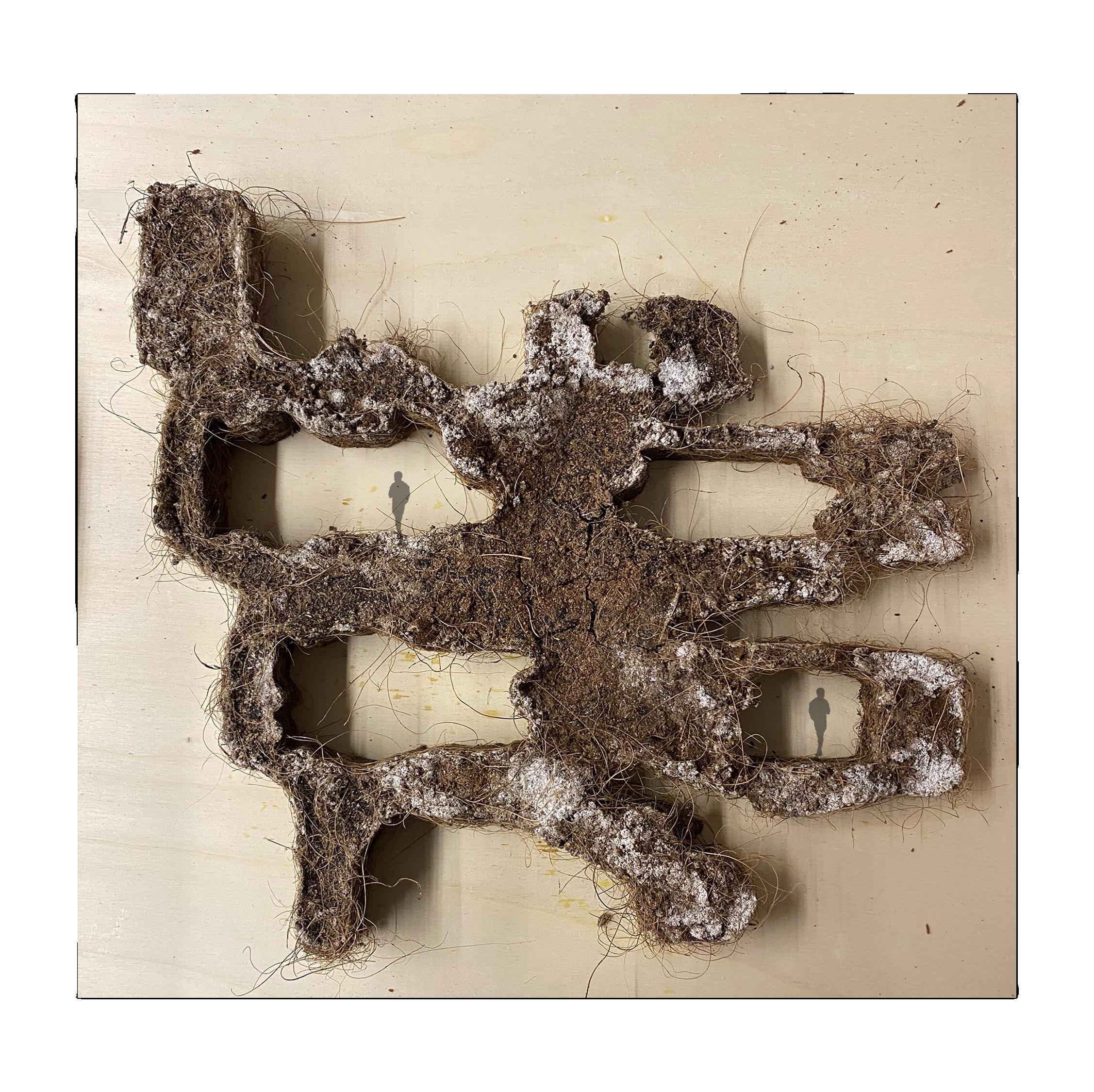
Housing unit development (type 3) using procedural modelling (Houdini FX) a) Aggregation study 2 b) Developing courtyards and liminal spaces
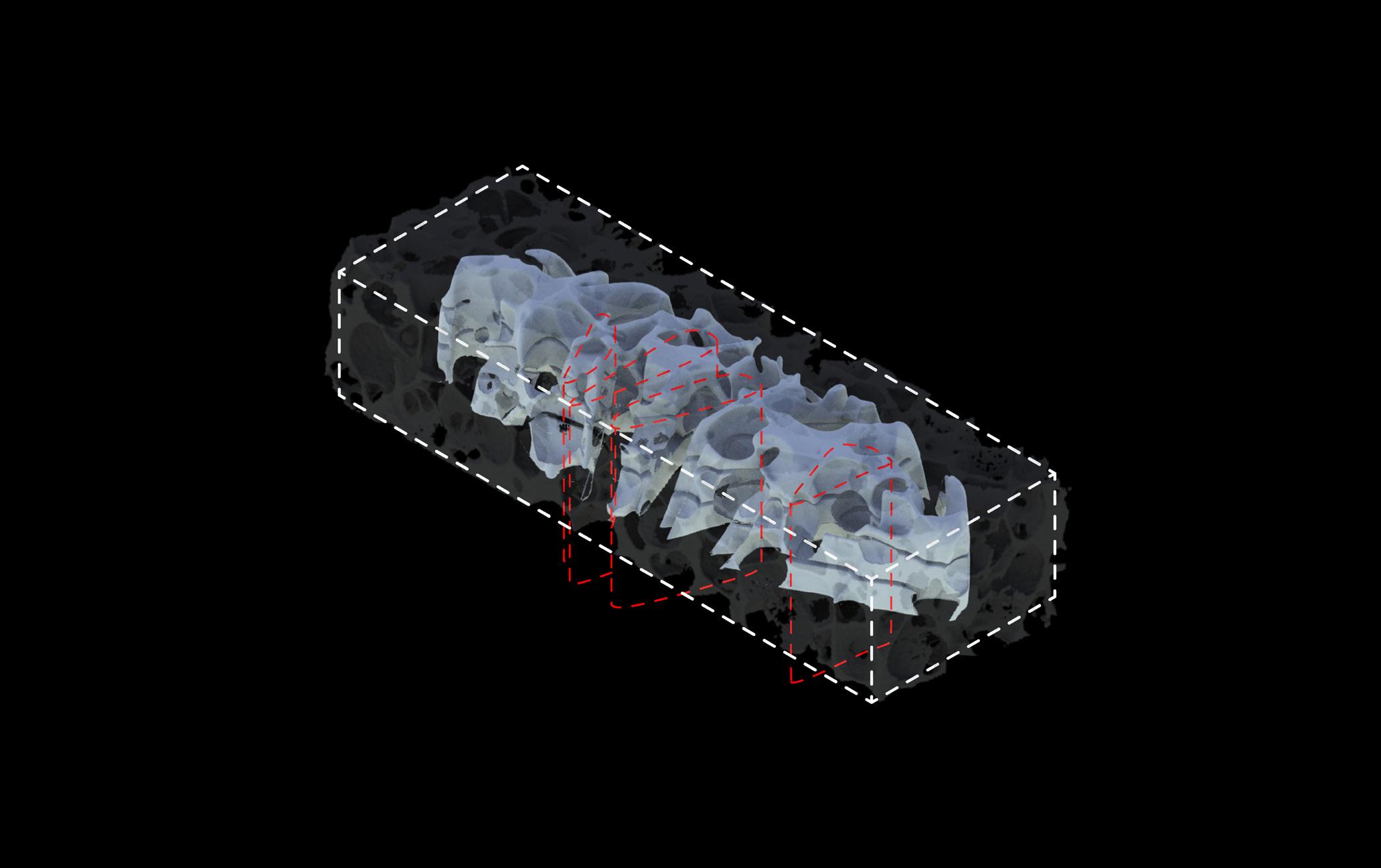

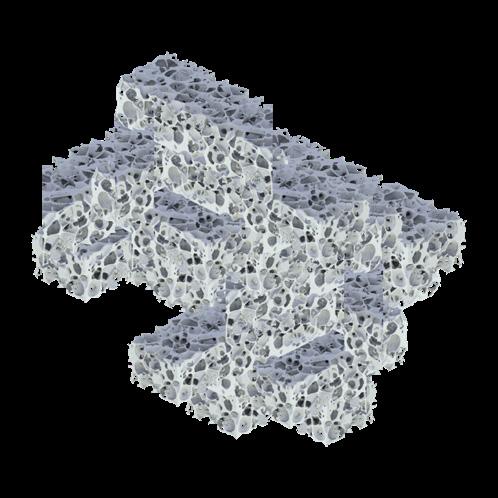
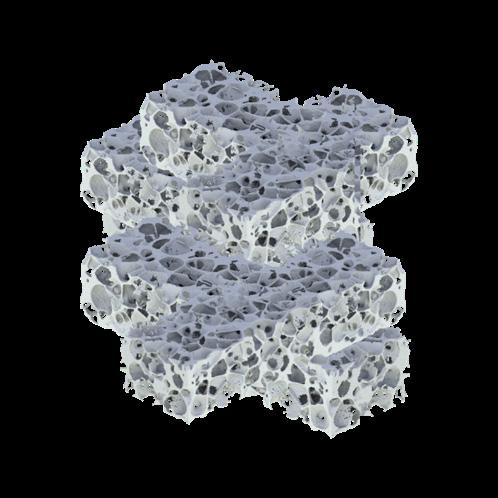
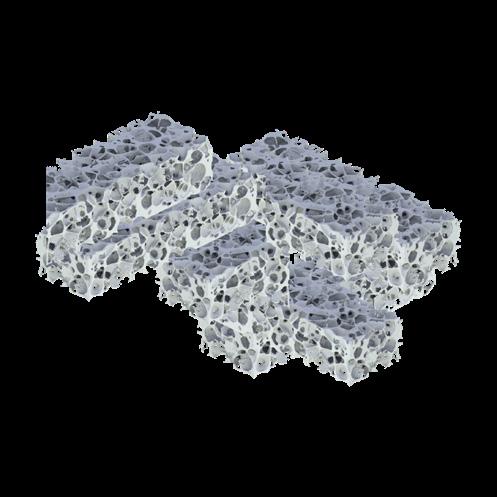
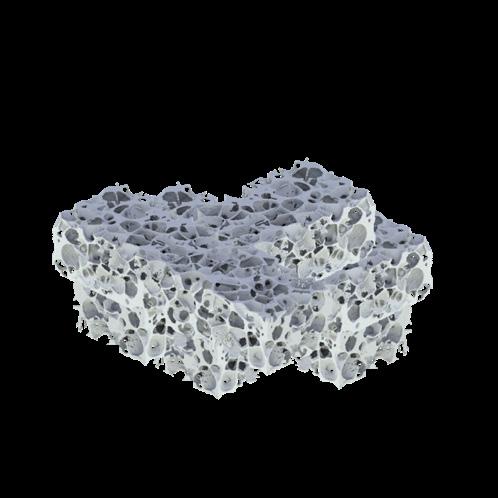
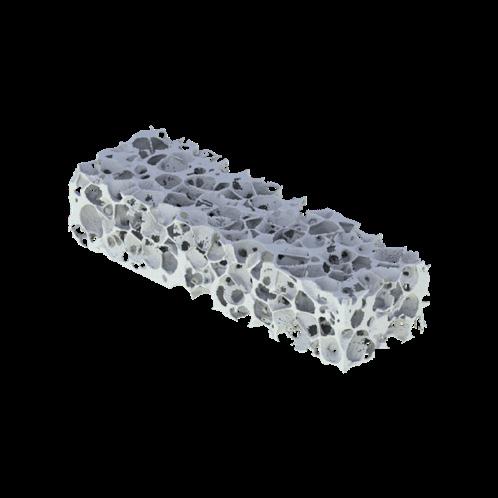
a) Developing the mass housing unit (type 3) with courtyards

b) Section of a living unit
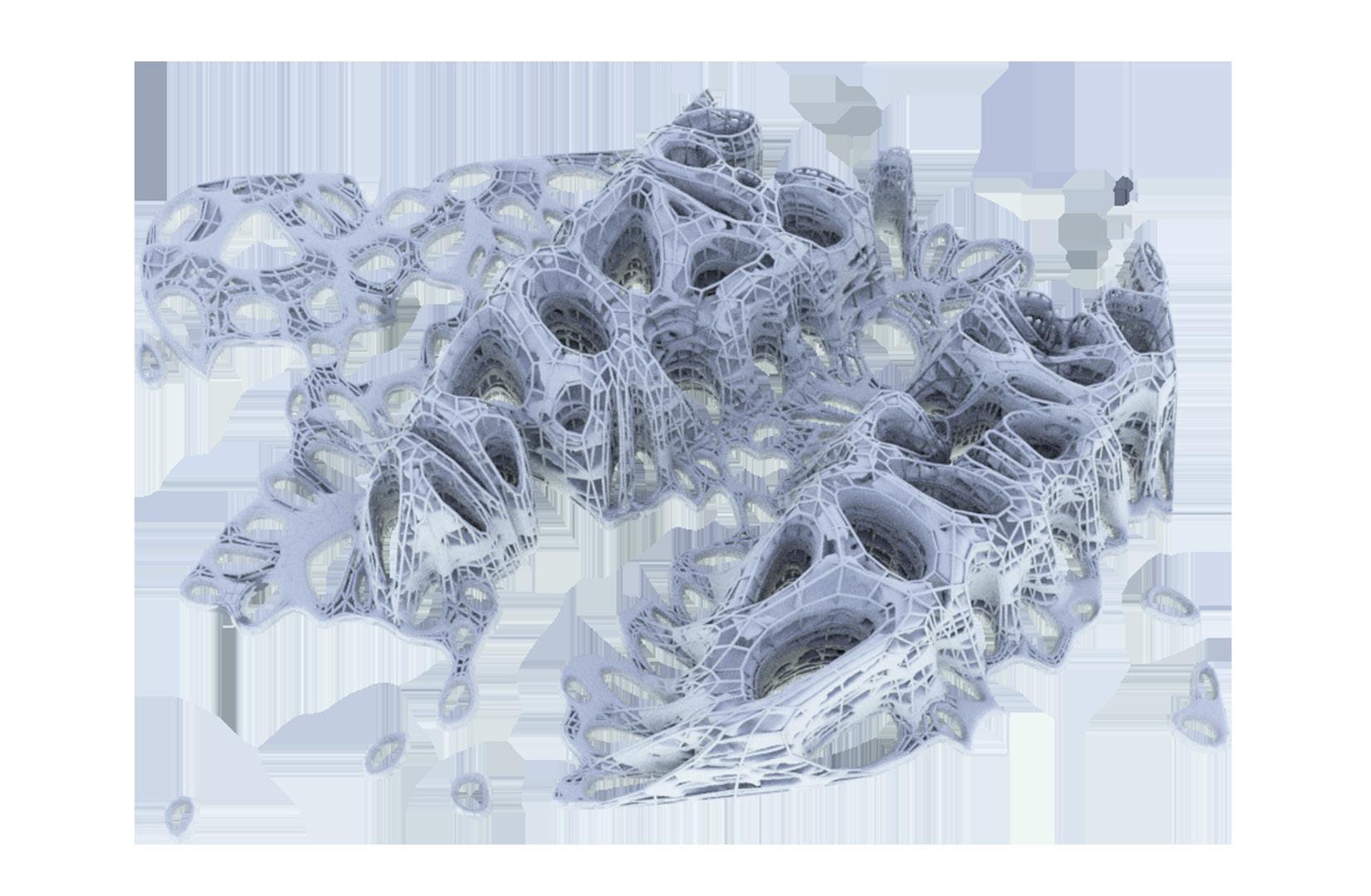
a) CFD studies to understand the movement of wind through the fibrous part of Cococrete
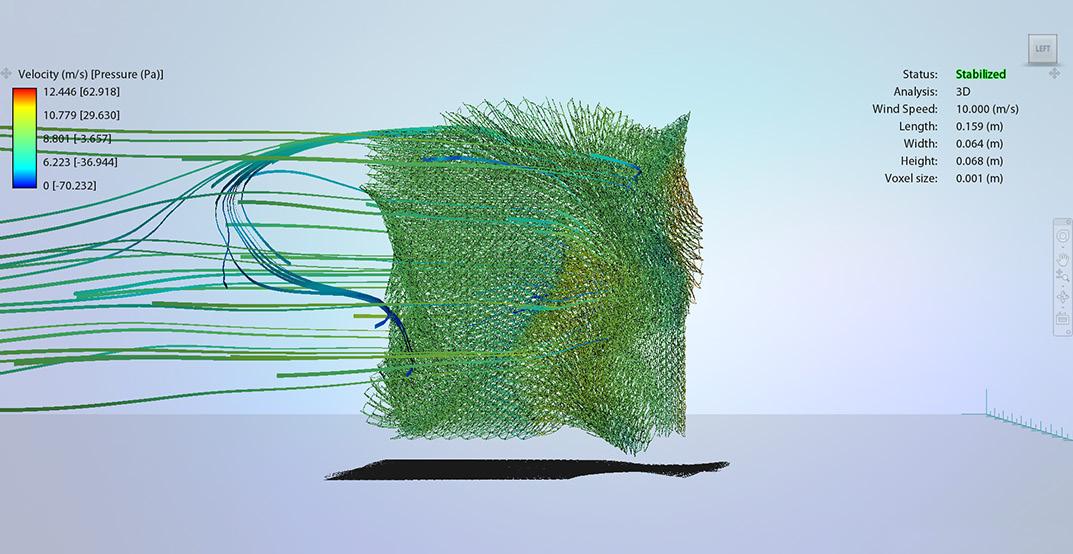
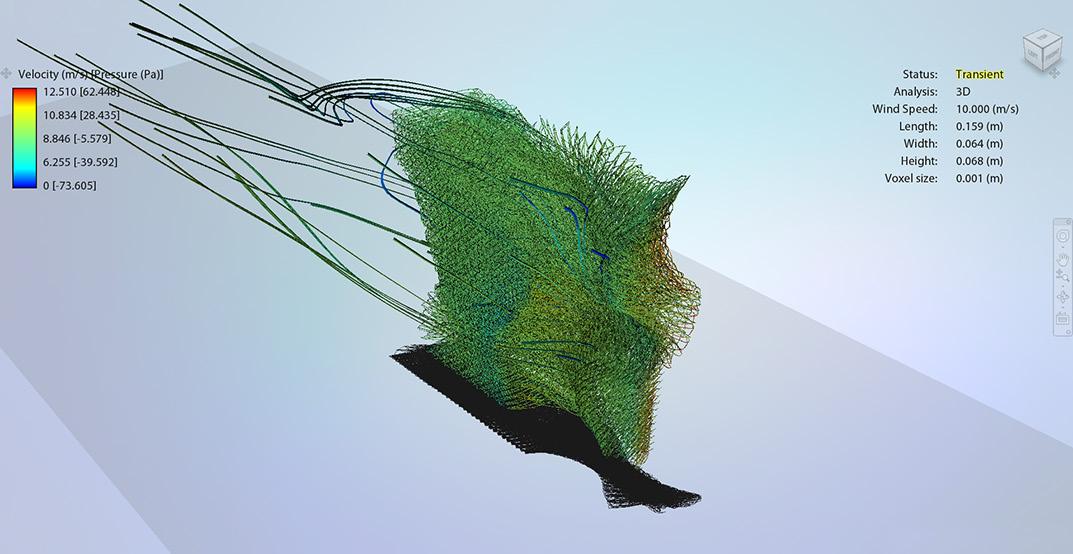

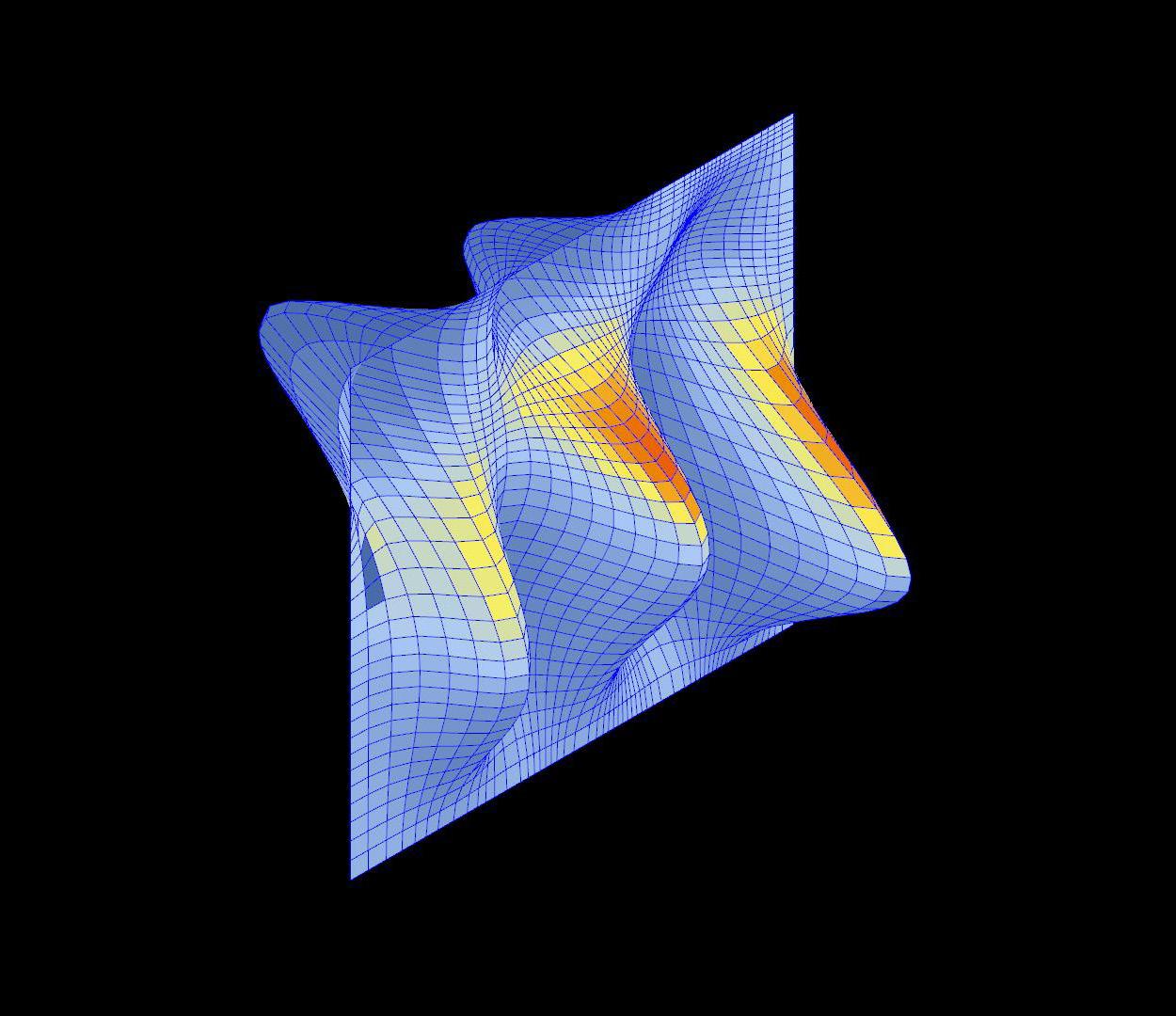
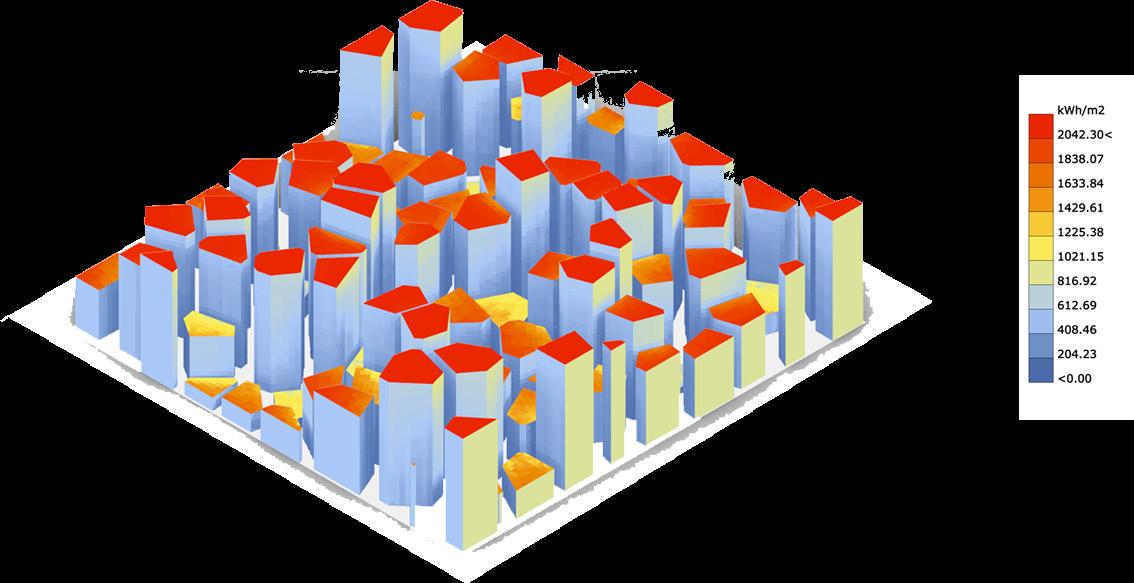
b) Radiation analysis studies to determine the geometry of the skin
c) Radiation studies to determine the formal nature of the housing unit
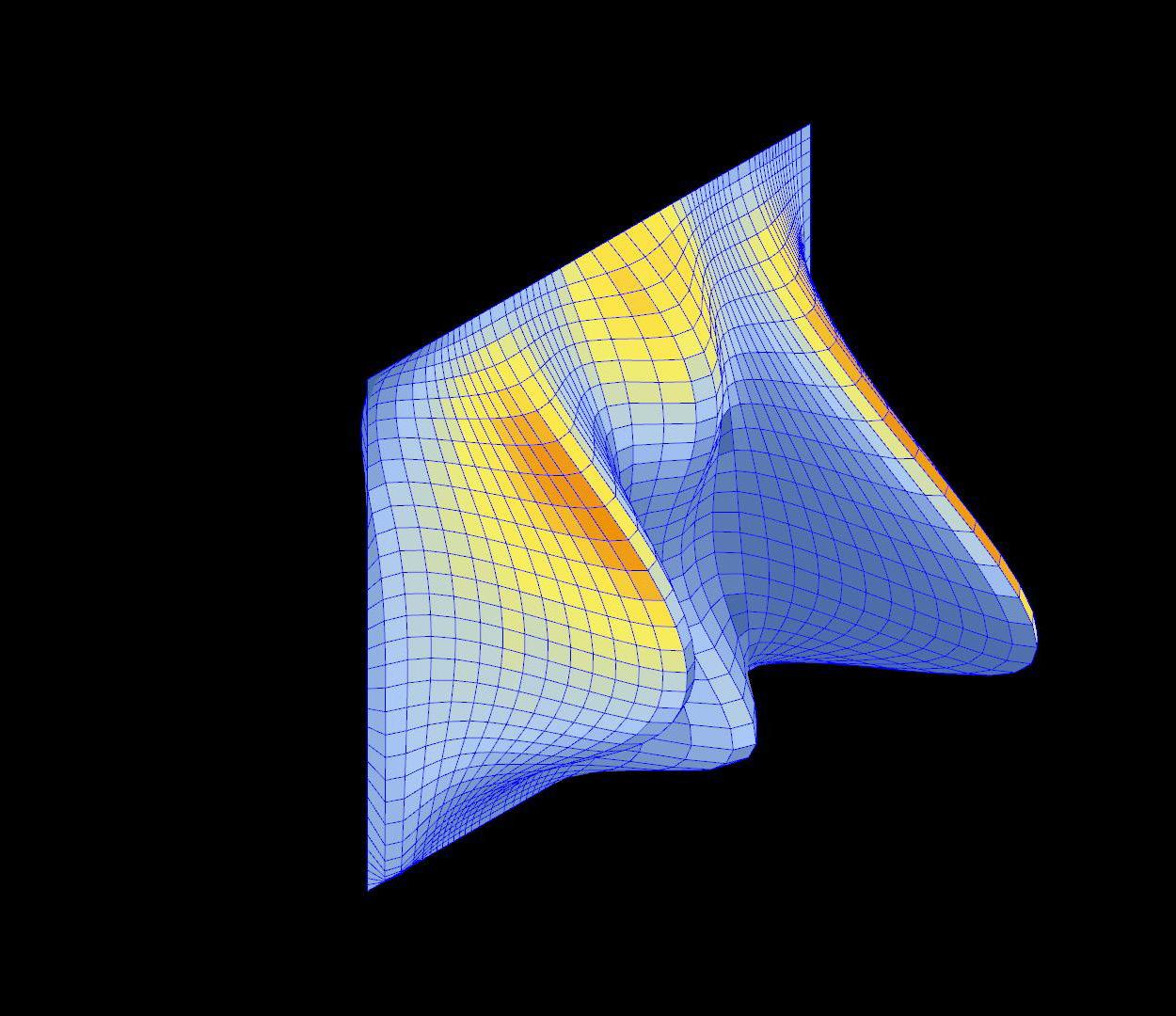
a & b) CFD studies showing movement of wind through the prospective building design
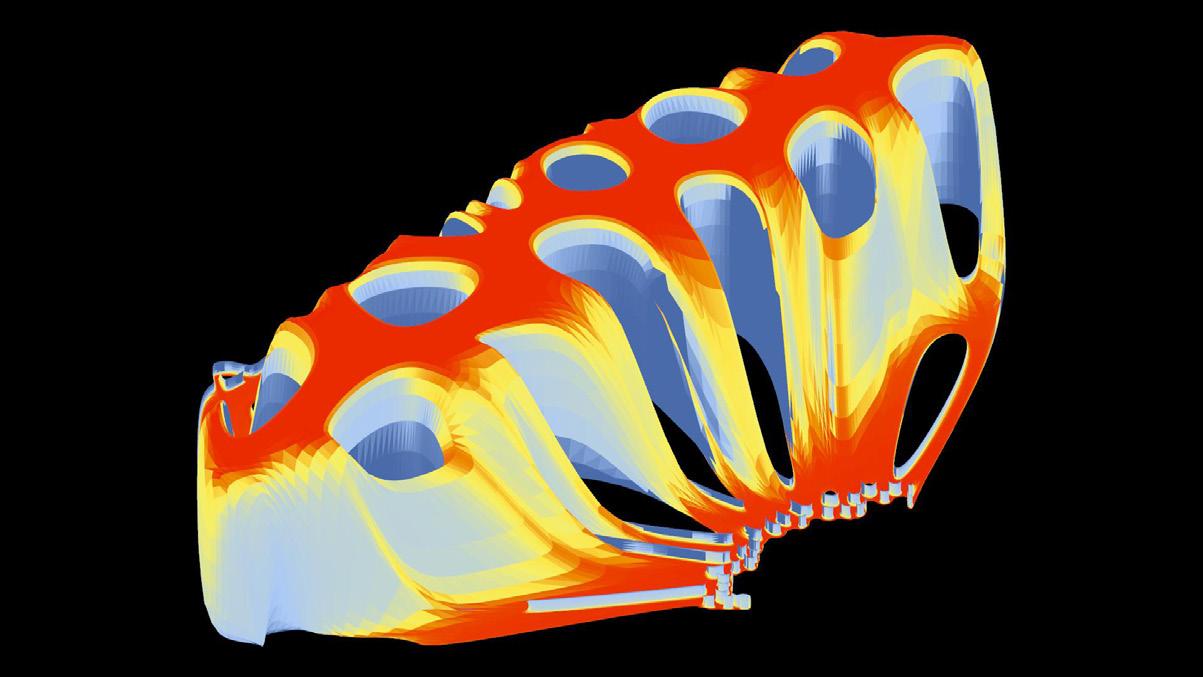
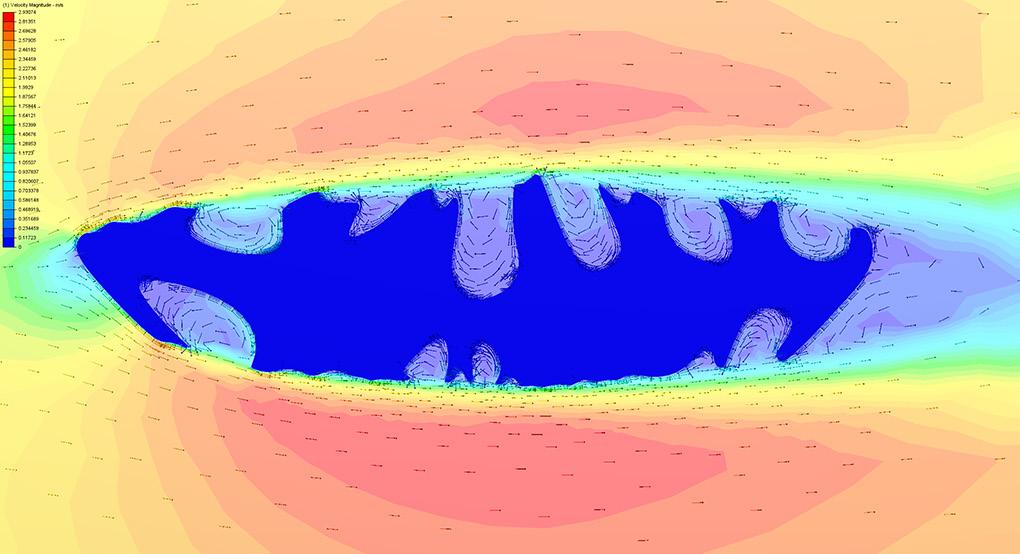

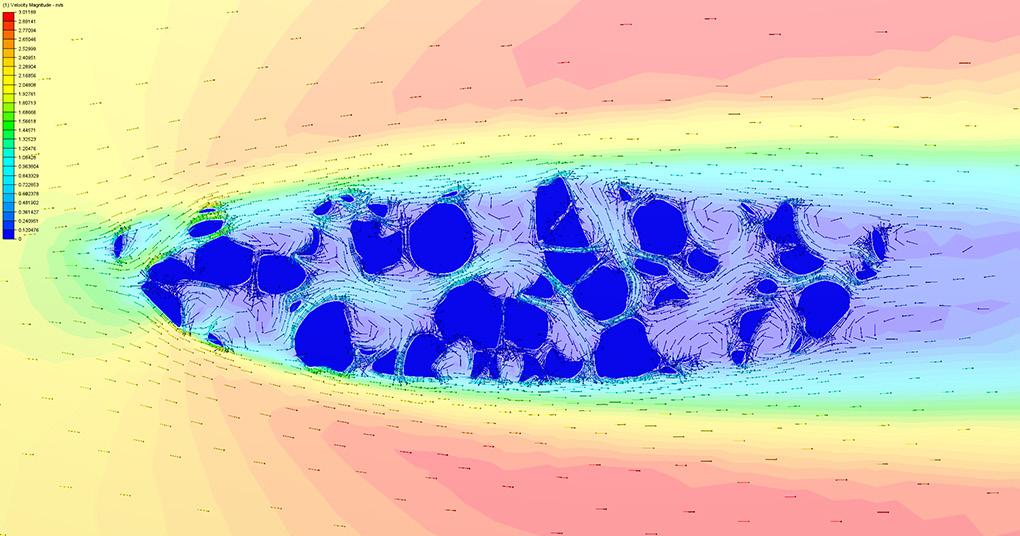
c) Radiation analysis of the prospective building design
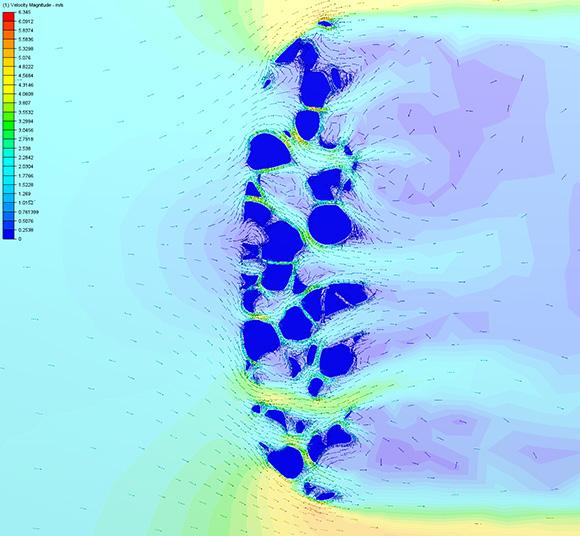
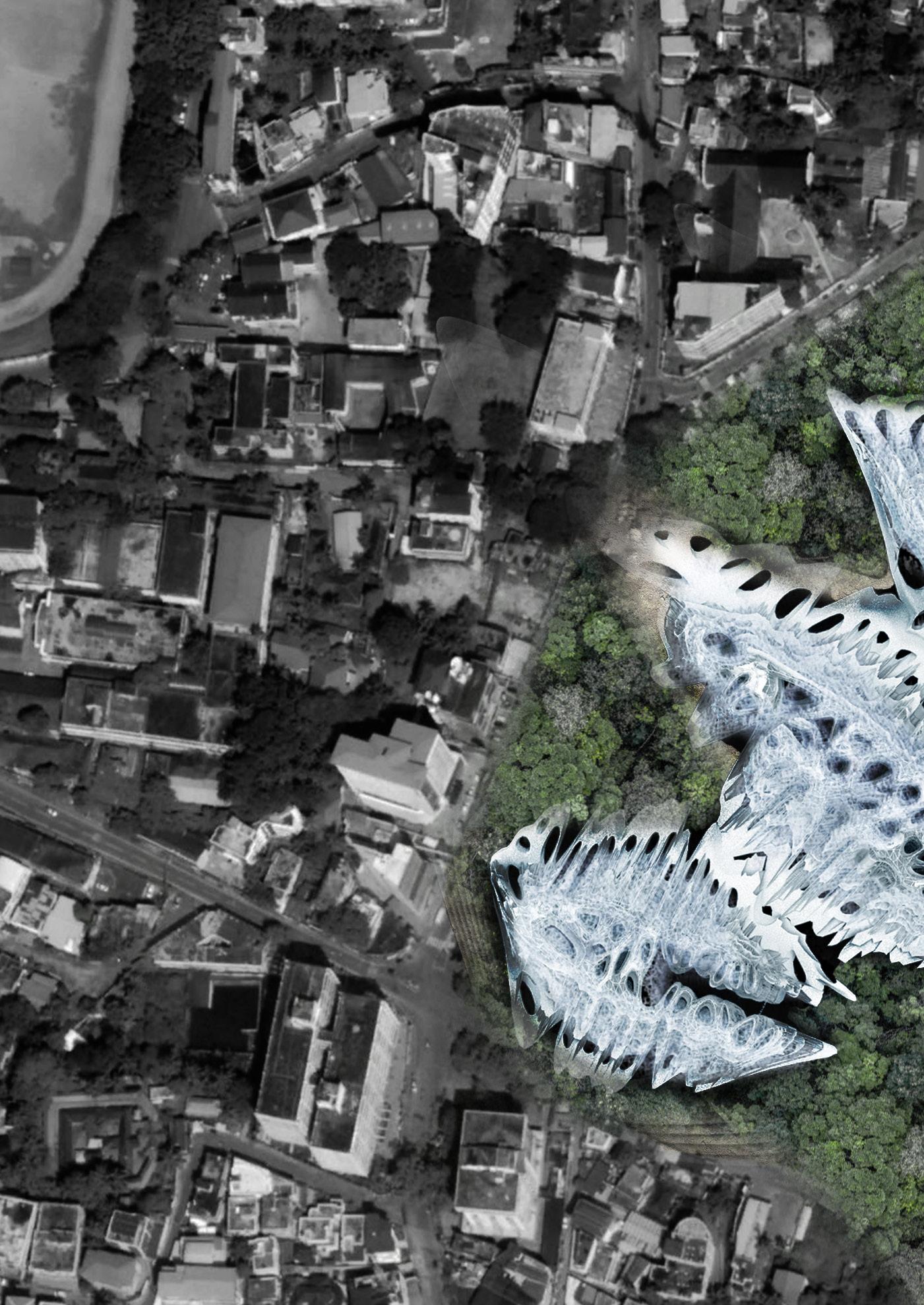
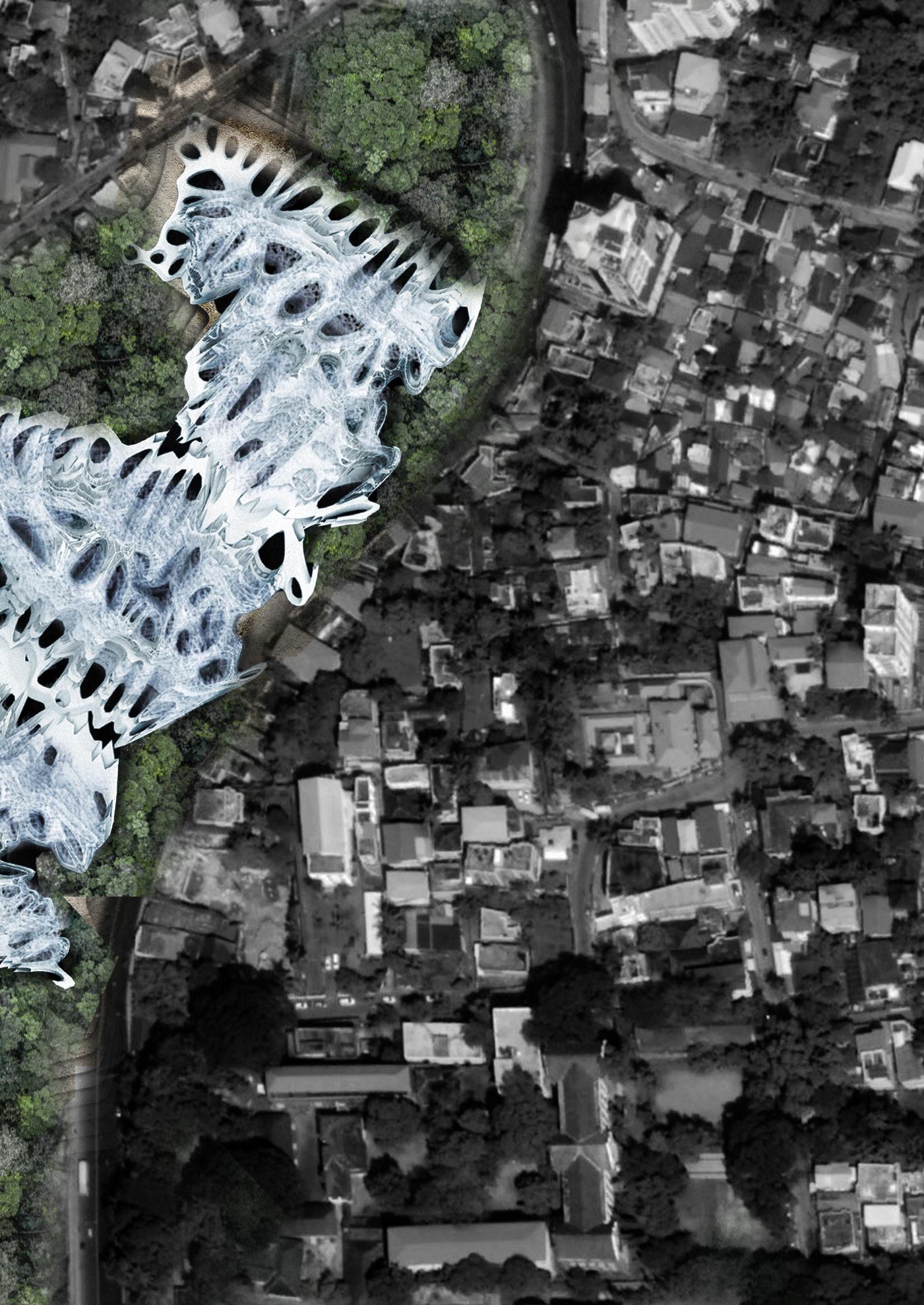
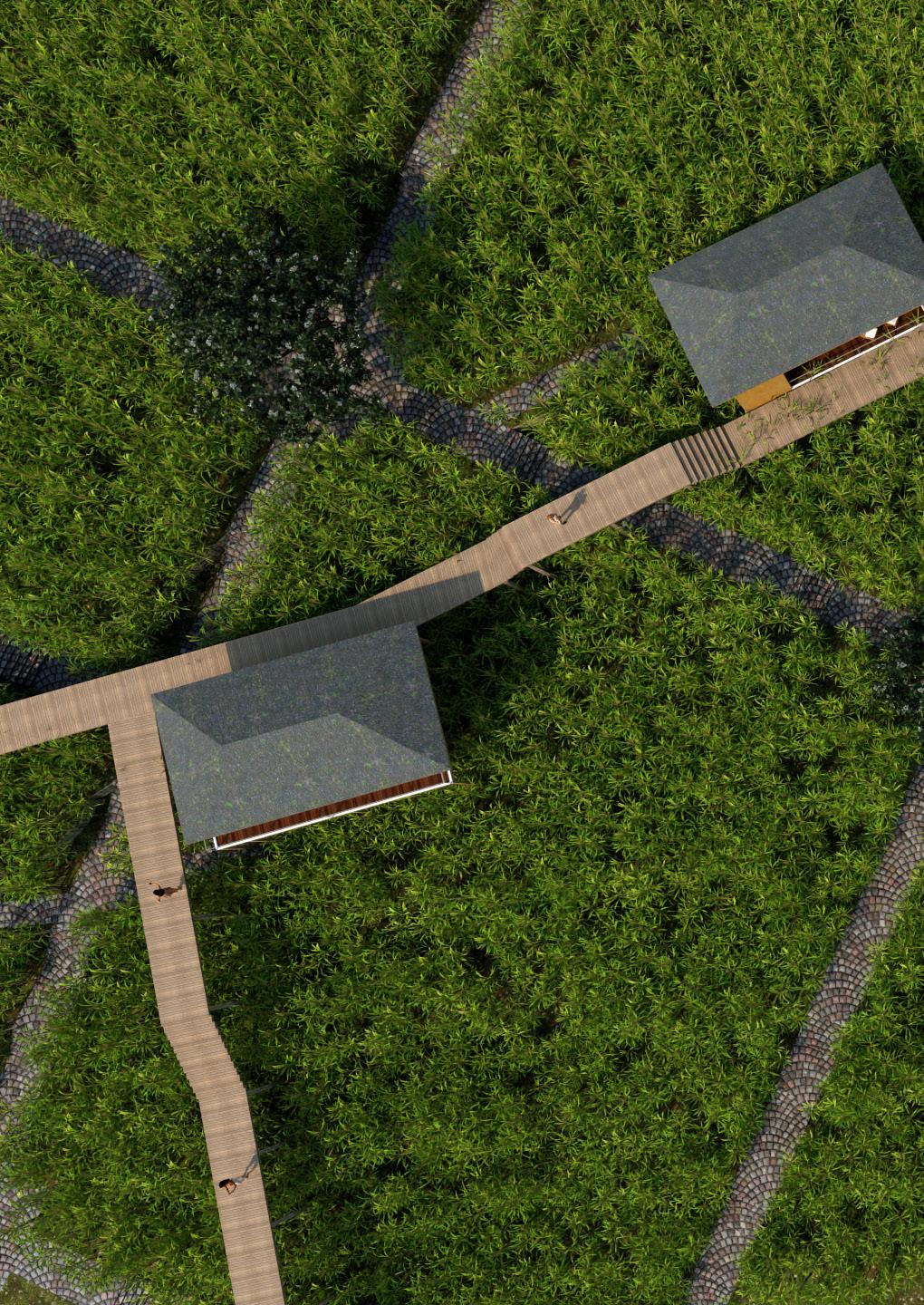
Professional Work : Hospitality, C.Ar.B.N Design Studio
Status : Proposal (2022)
Site : Marayur, Kerala, India
This is a propsal for an eco-resort based in Marayur. The site is a working sugarcane plantation. The proposal suggests a design approach with the least imapct on the environment. The design is inspired by the vertical formal nature of the sugarcane plant. The resort is designed as subtly as possible to blend into the environment. The project uses bricks made from waste fibers produced in the sugarcane processing unit. The resort and villas are designed to maximise the views of the western ghats.
Master Plan (not to scale)
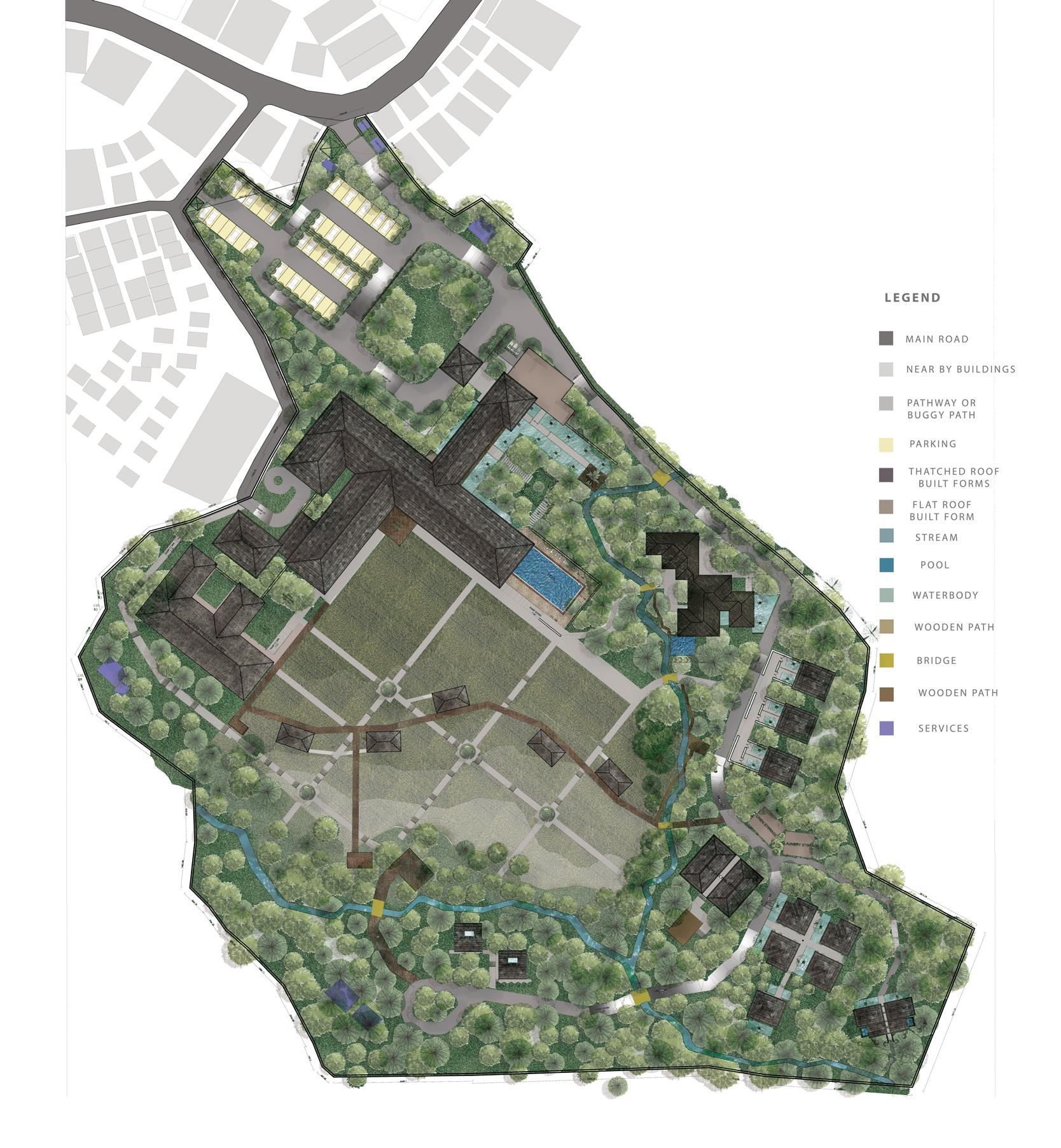
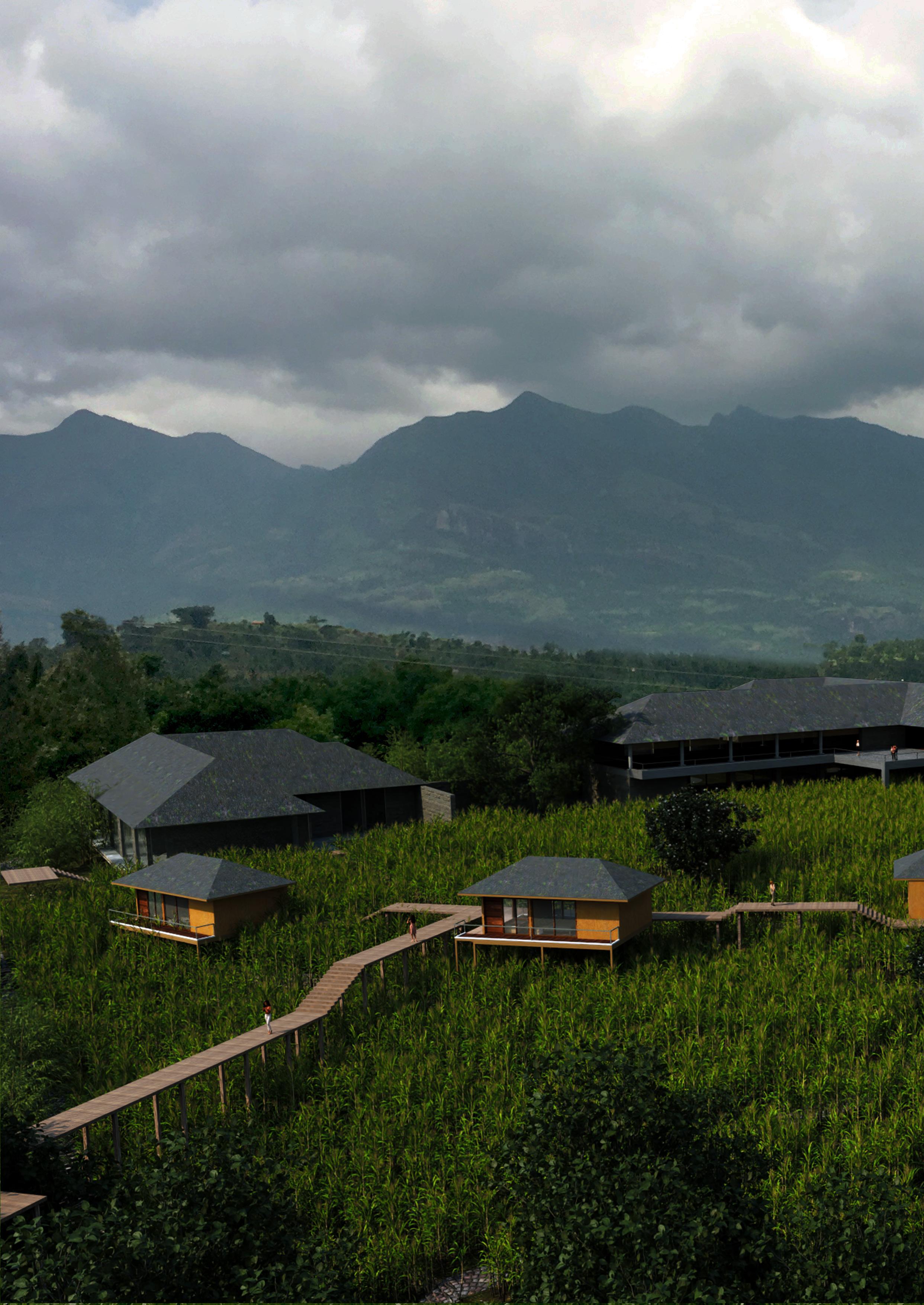
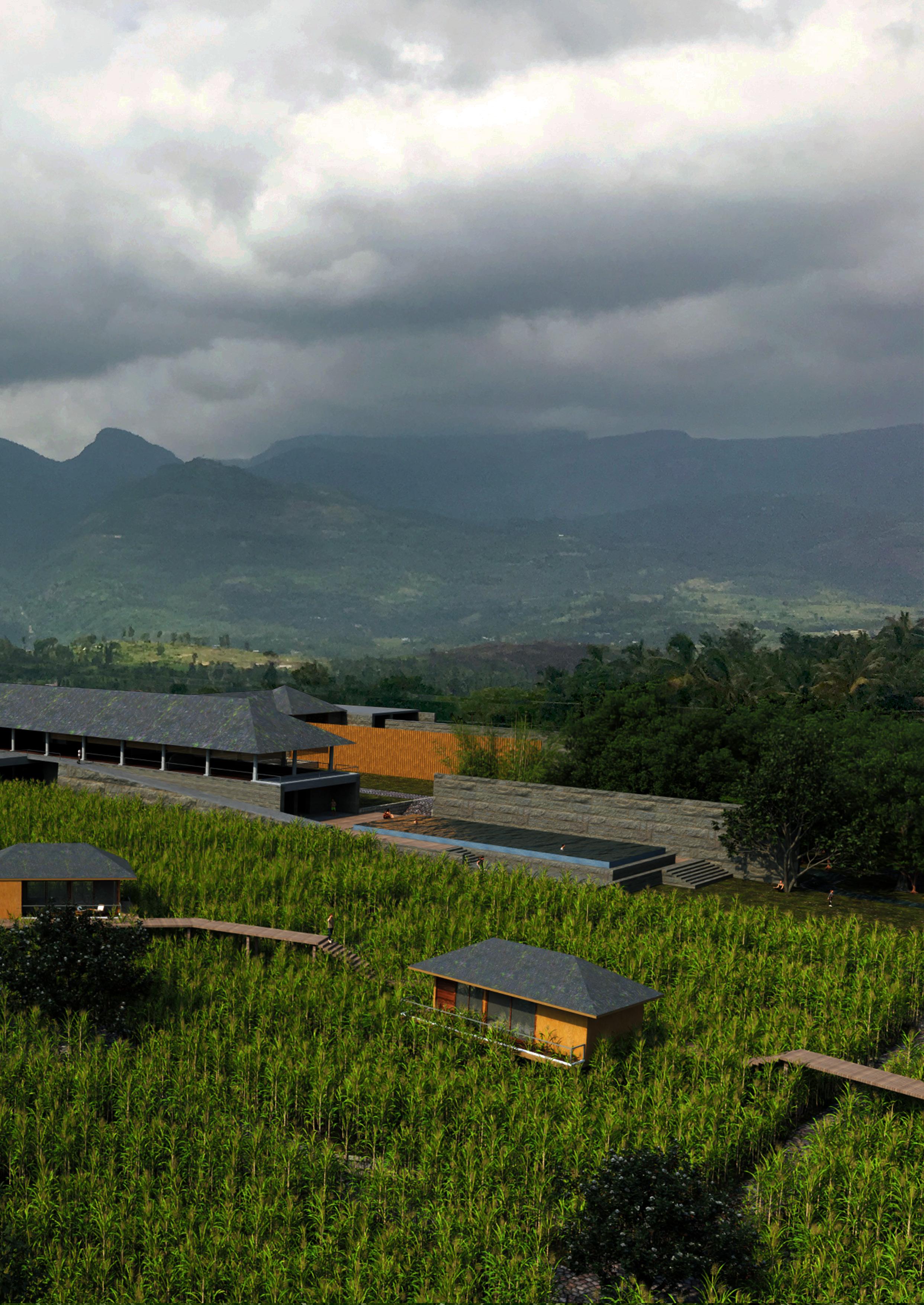
Sectional view explaining the typical wooden joinery details
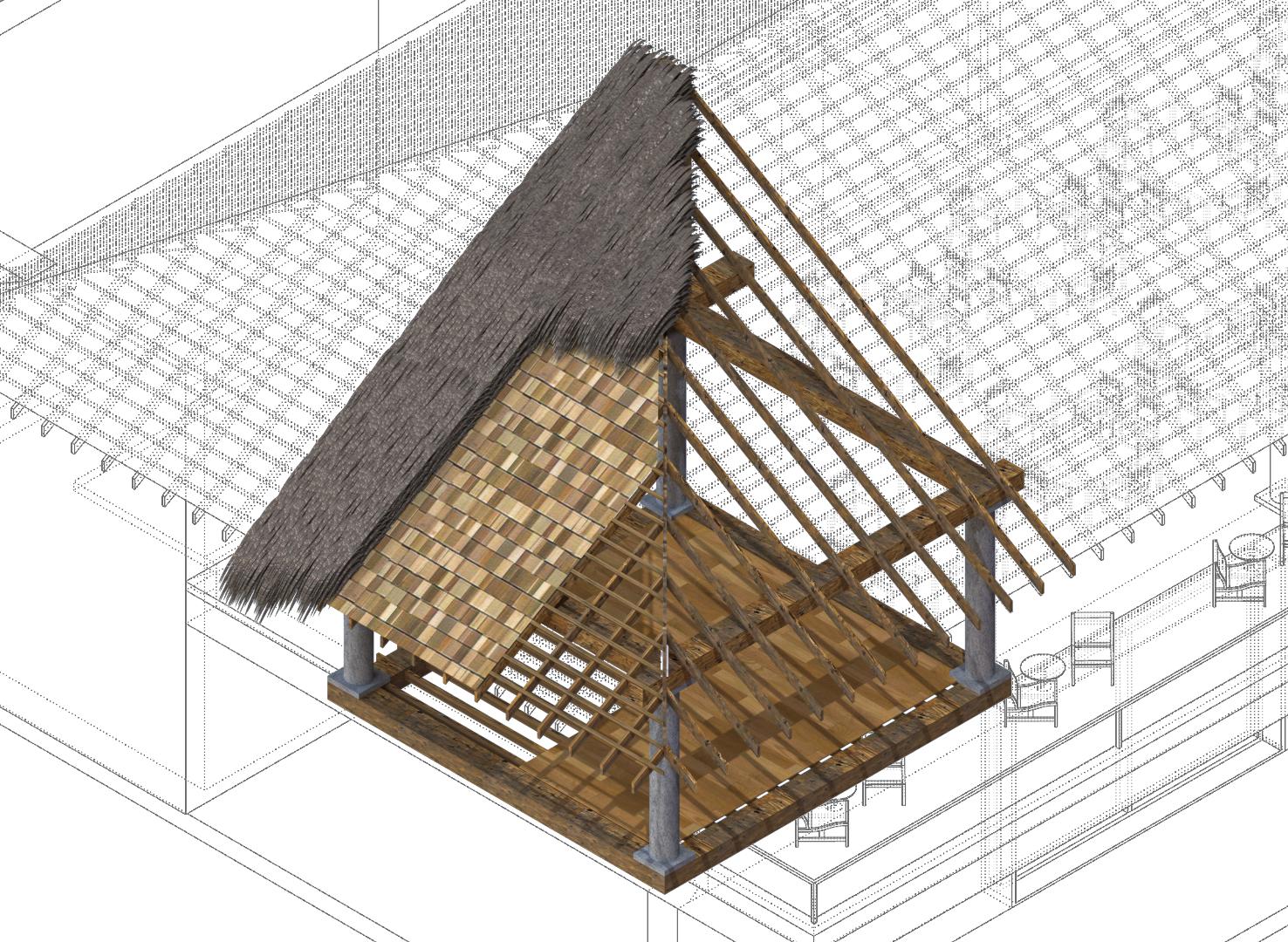
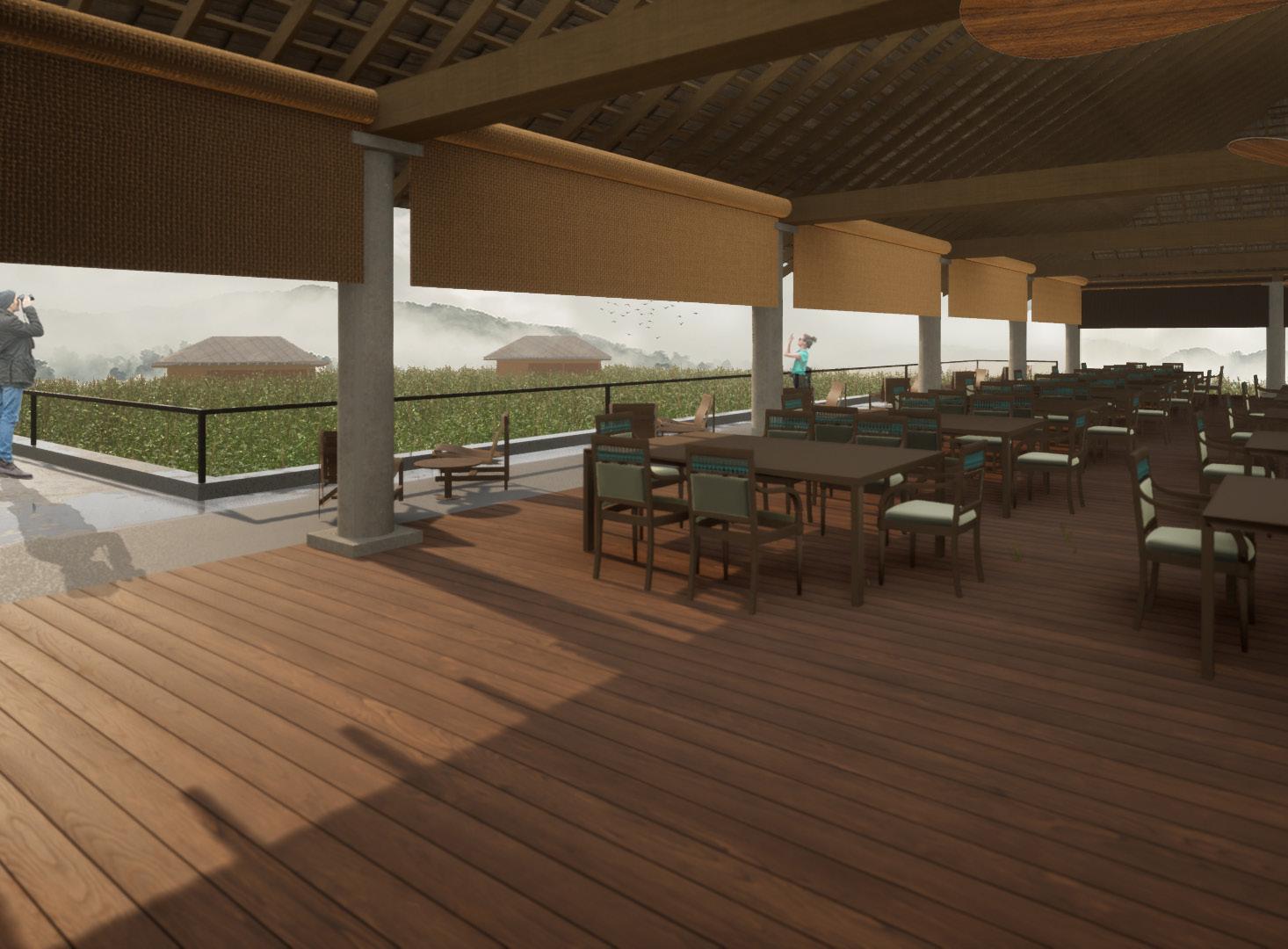


Professional Work : Retail Showroom, C.Ar.B.N Design Studio
Status : On-going (2020-Present)
Site : Trivandrum, Kerala, India
The breif was to design a second outlet for the largest sanitary wares & tiles retail showroom in south kerala. The primary aim was to increase the visual reach of the building by designing an unique facade . Using grashopper3D, iterative studies were conducted to explore tiling patterns for the facade. The facade was inspired by the night sky embedded with stars. The name 'TARA' means stars in the local language.
Parametric explorative studies to decide on the facade design

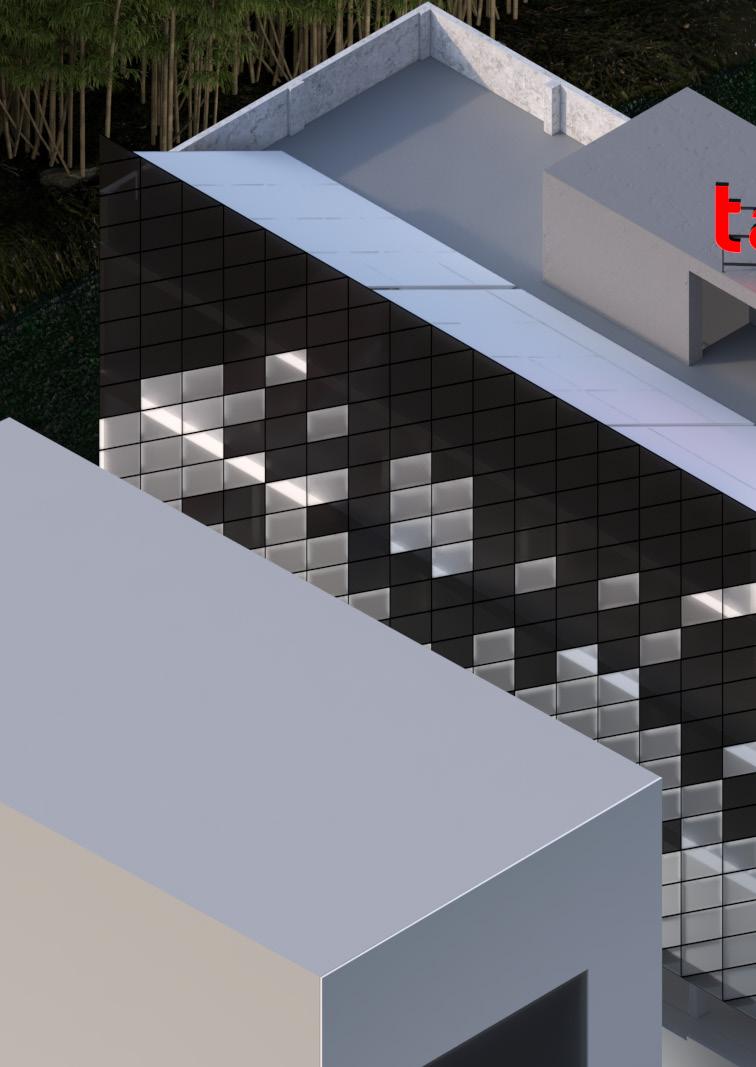

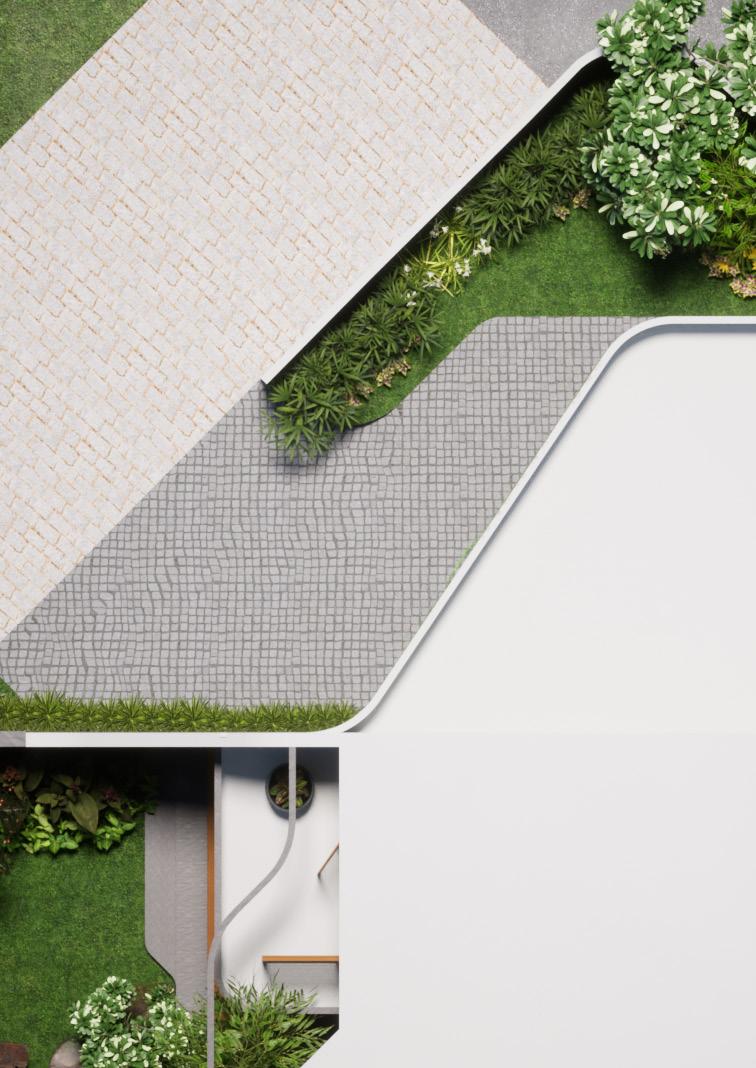
Status : Ongoing (2021-Present)
Site : Trivandrum, Kerala, India
The brief was to design a home for a young family where they can spend quality time with each other. The client was specific about minimal finishes and ample green space. The design was devloped using Ladybug and Grasshopper3D which influenced the zoning and the formal language of the proposal. Using data from solar radiation studies the orientation of the builiding was changed to limit the exposure of facades to the south, thus reducing heat gain. Fluid modelling language was used to achieve a wrap around facade thereby allowing for the creation of a huge courtyard which acts as the focal point of the residence.

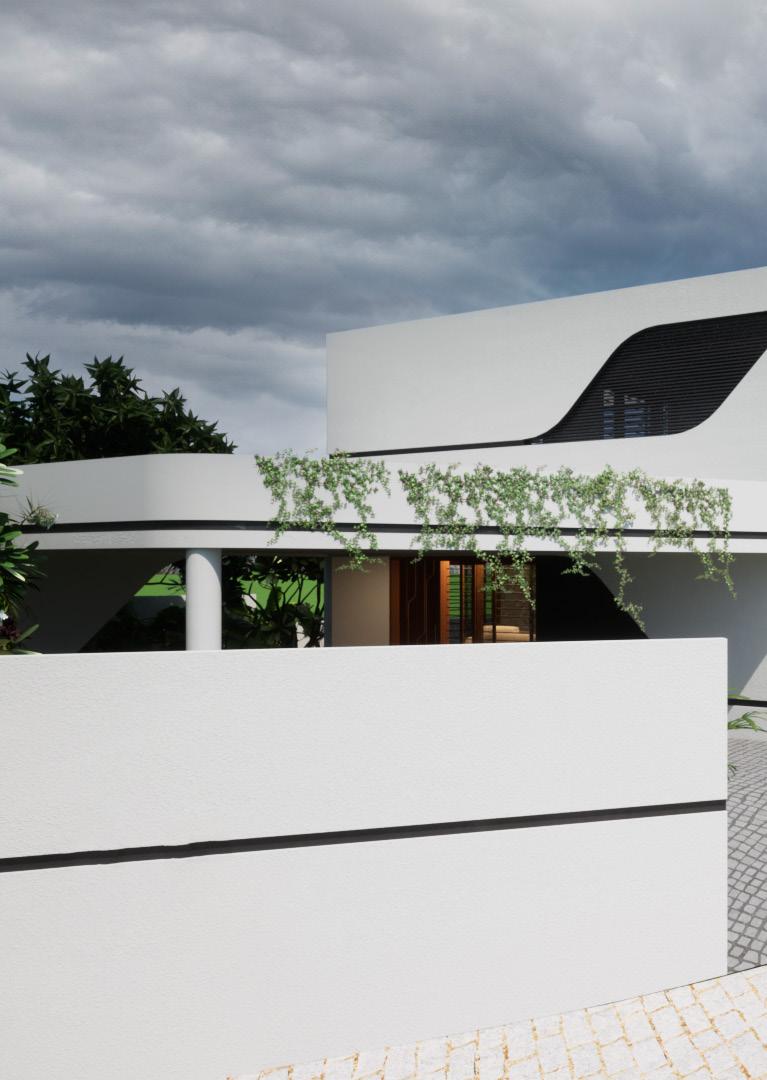

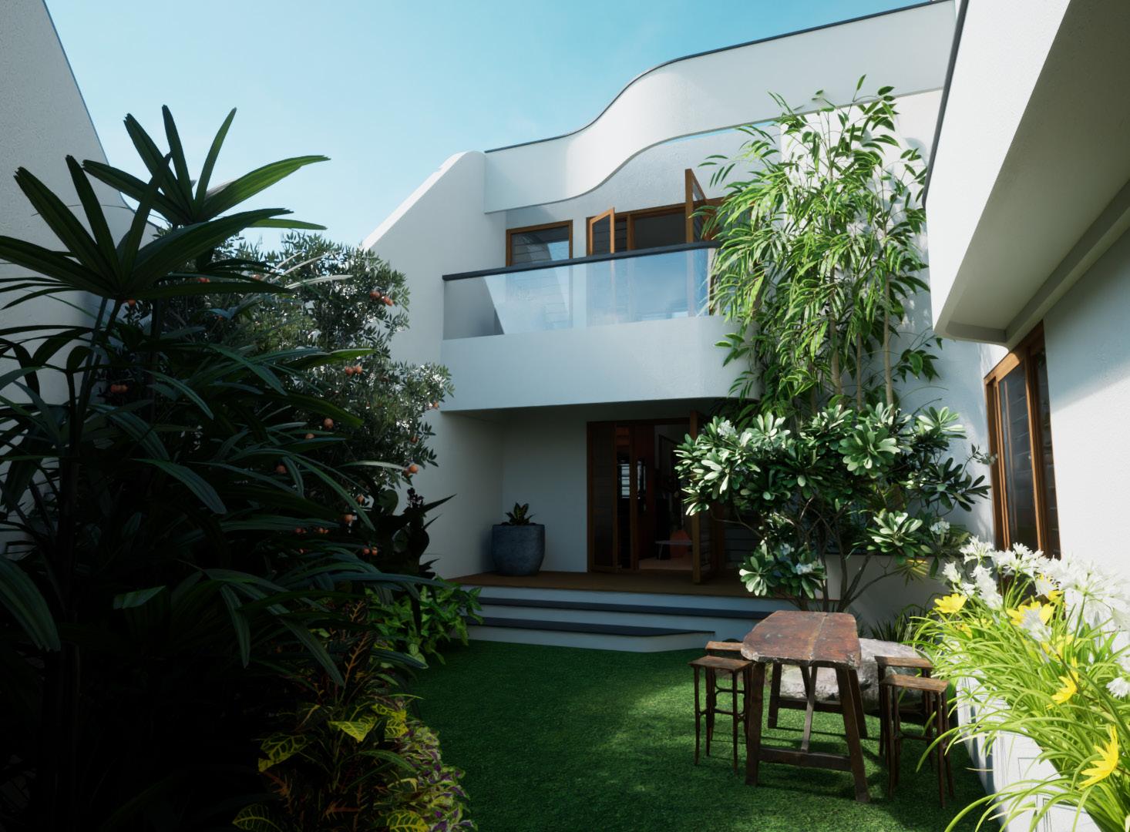
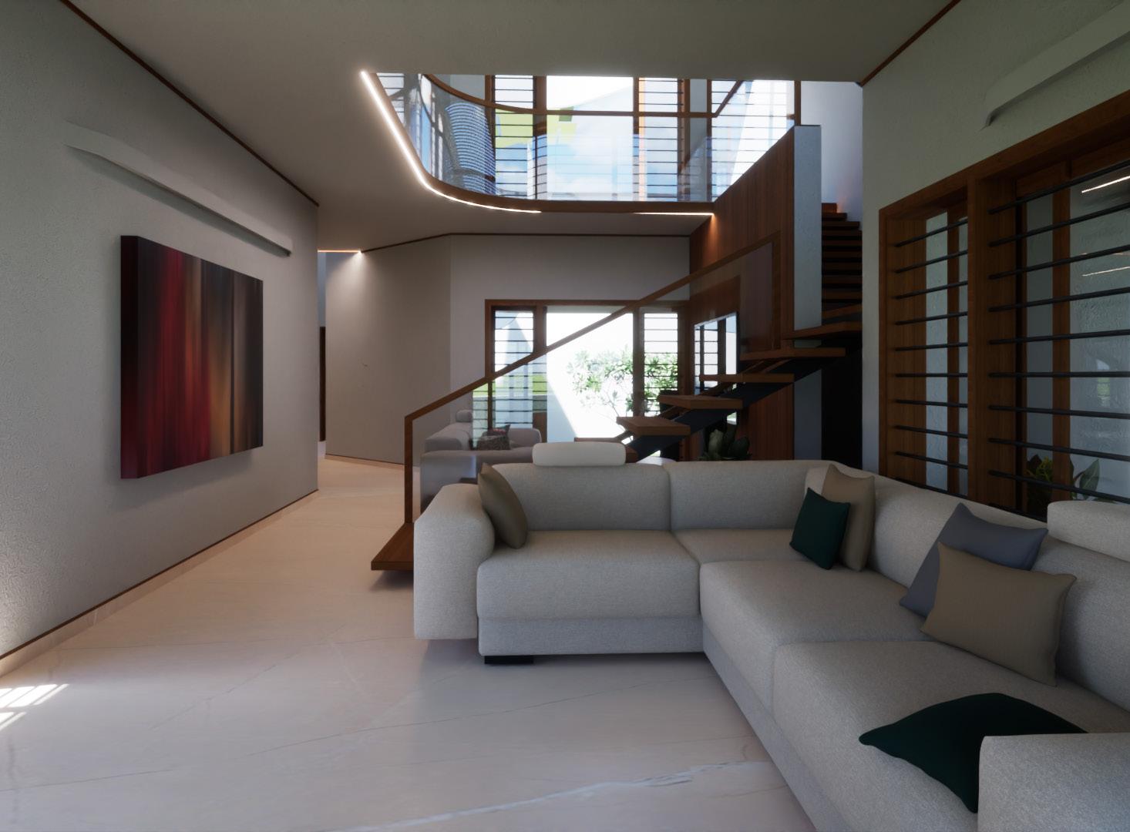
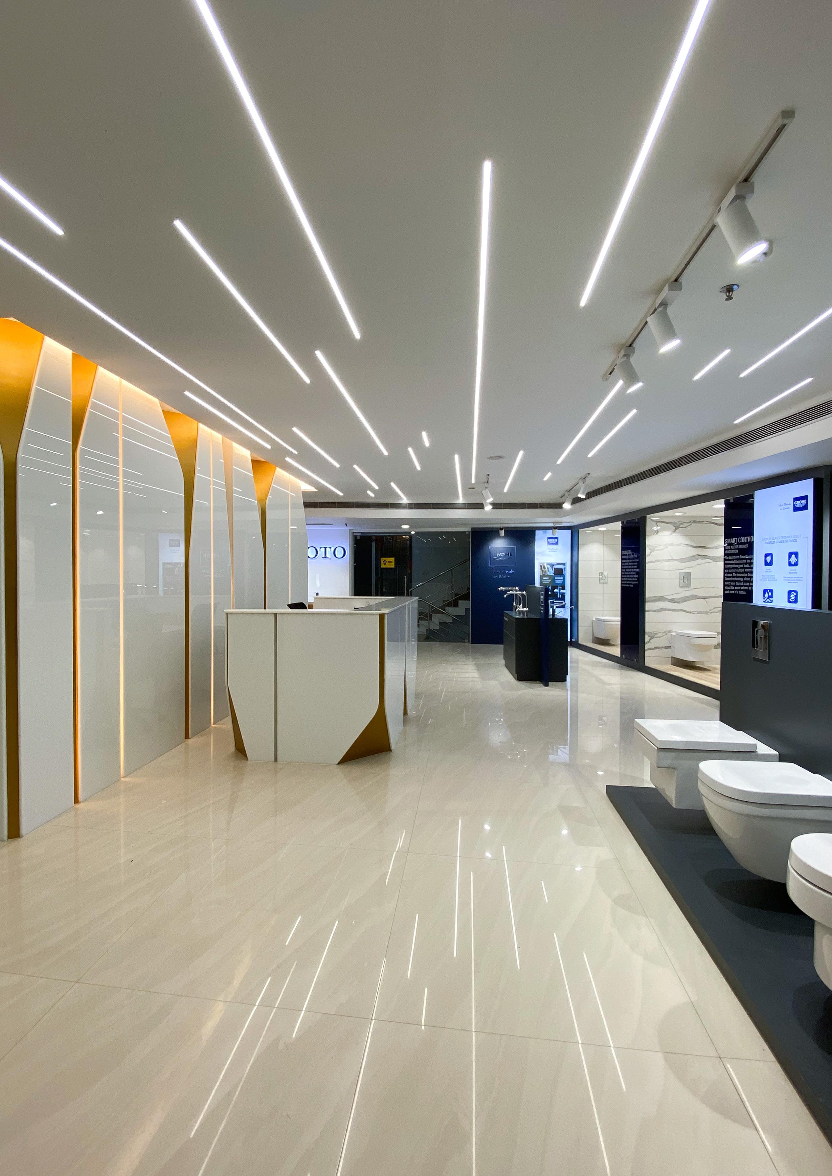
Professional Work : Retail Showroom, C.Ar.B.N Design Studio
Status : Completed (2021) Site : Trivandrum, Kerala, India
The project focused on renovating the first floor of the sanitarywares & tiles showroom with the largest retail space in South Kerala,India. The design was developed by dividing the floor into three display zones for three different brands. The reception area was placed at the center of the three zones thus acting as the key focal point of the floor. The reception backdrop was carefully designed using parametric design tools to achieve a unique design language which gave it a dual nature, acting as a functional space for seating staff and as an aesthetic back-drop for the floor.

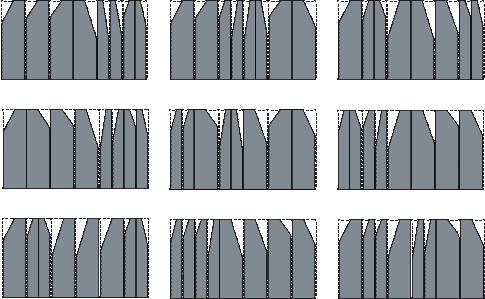
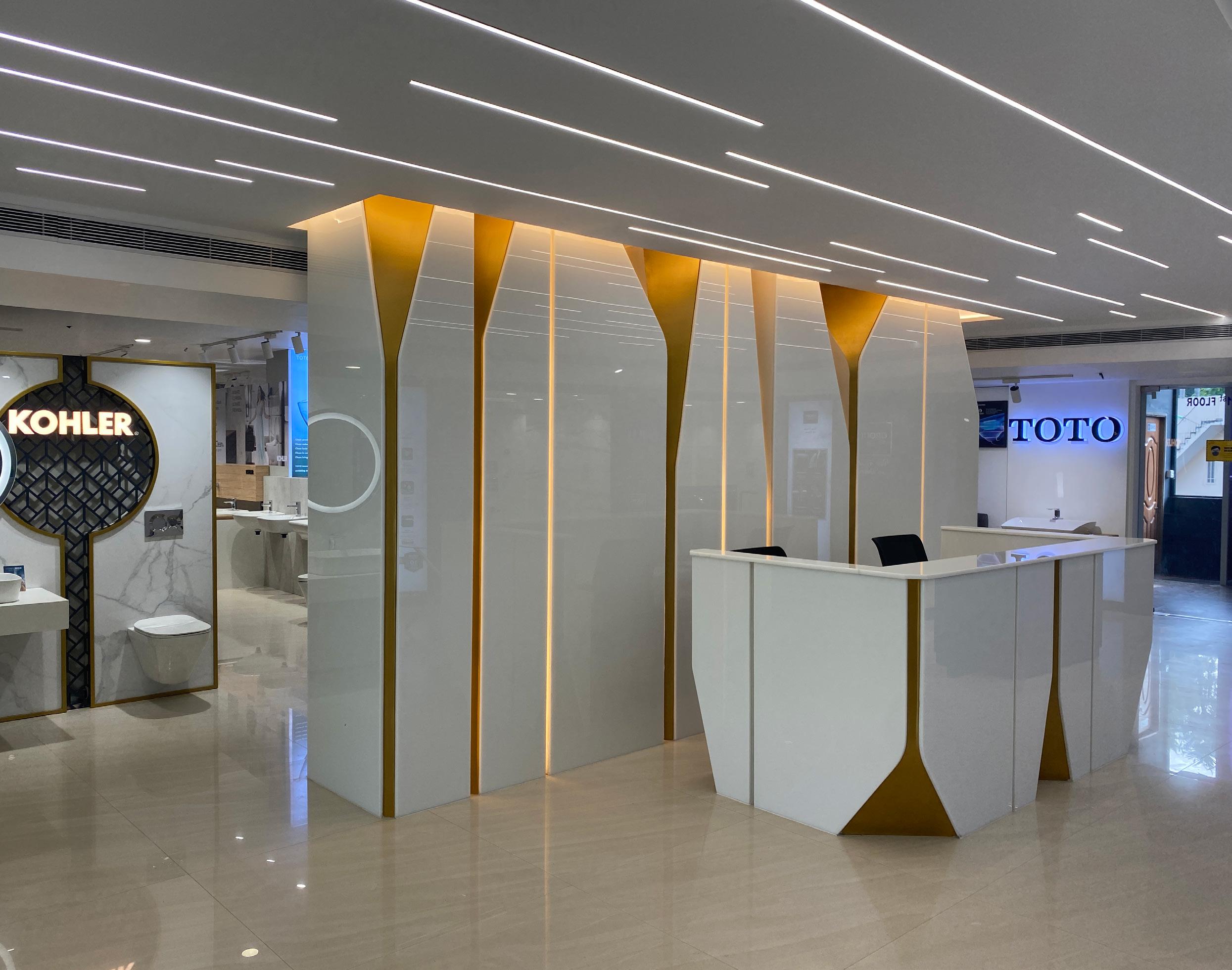
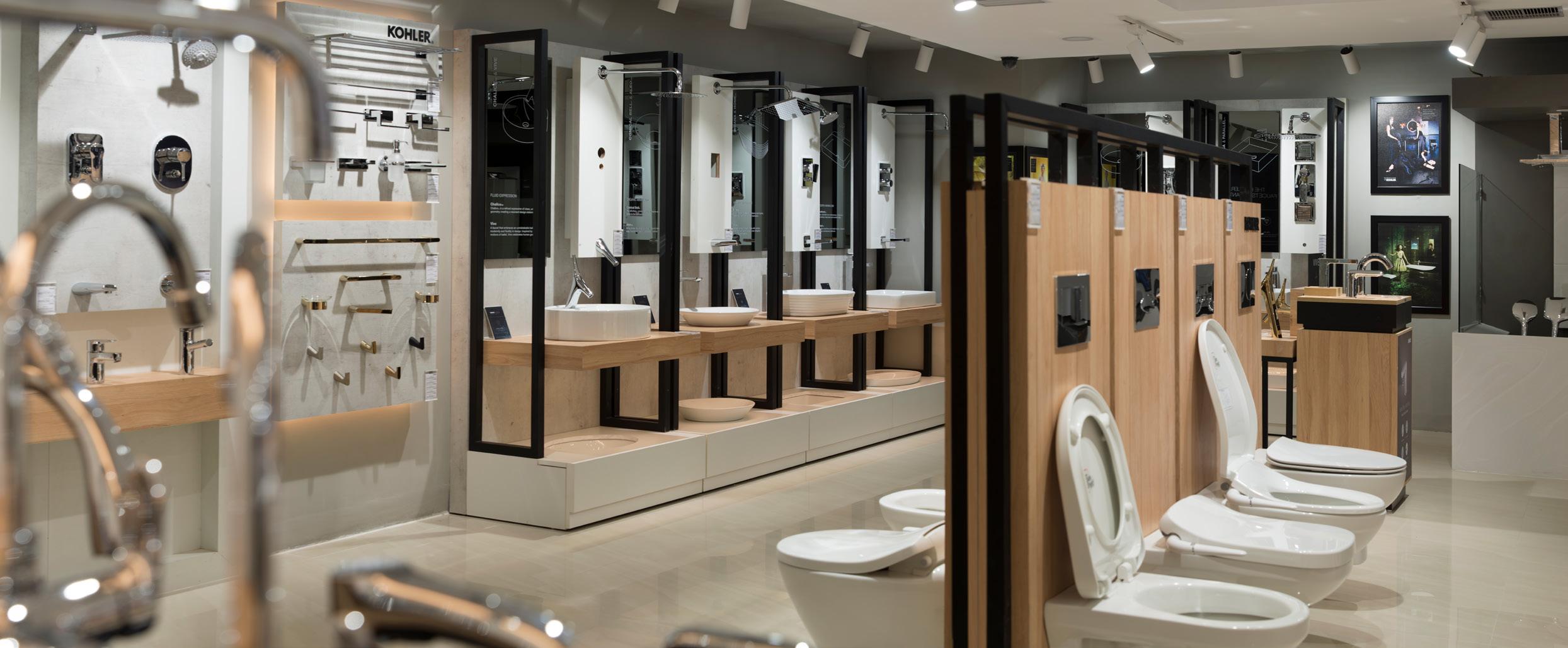

Professional Work : Interior,Residential, C.Ar.B.N Design Studio Status : Completed (2021) Site : Trivandrum, Kerala, India
The brief was to renovate the interior of a ten year old residence. The client specifically wanted a new TV unit. Using grasshopper3D and Rhino a chic and minimal design was developed. The design hides all the visually unpleasing elements and integrates storage solutions into the unit, thus providing a clean facade to mount a TV of any size. CNC milling technique was used to cut the panels into the desired shape. An existing courtyard was remodeled to facilitate space for recliner chairs without losing the character of the courtyard.
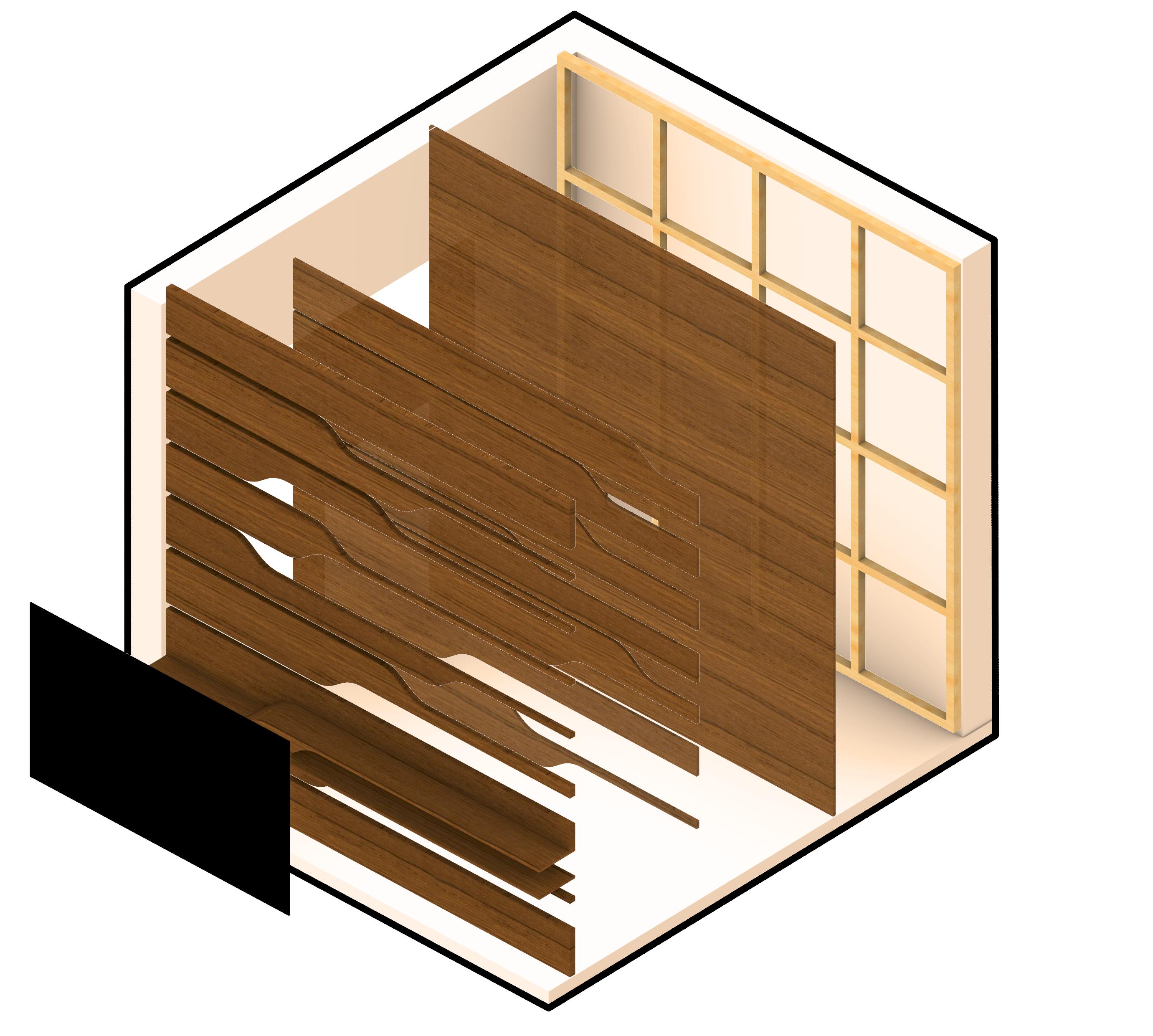
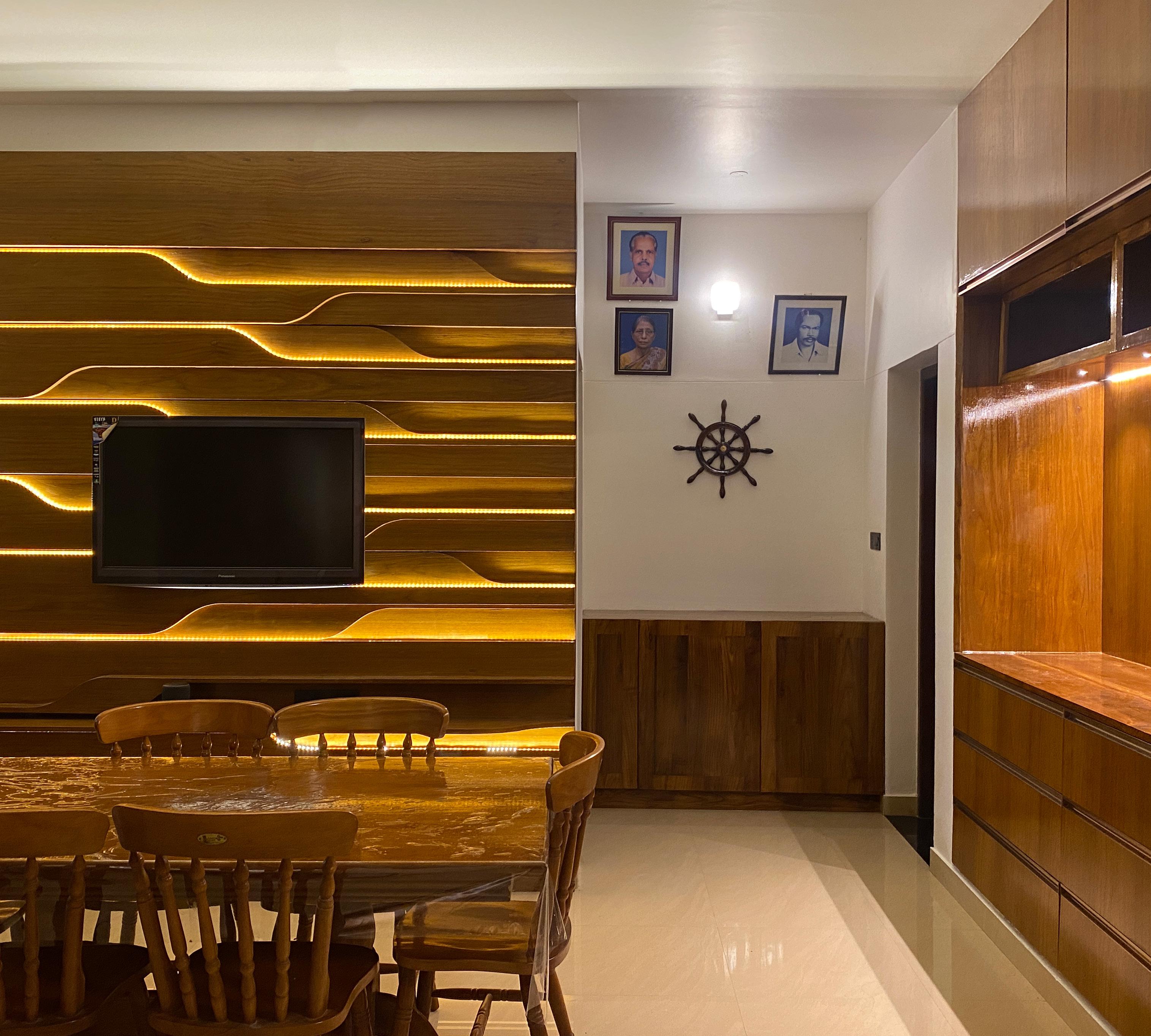
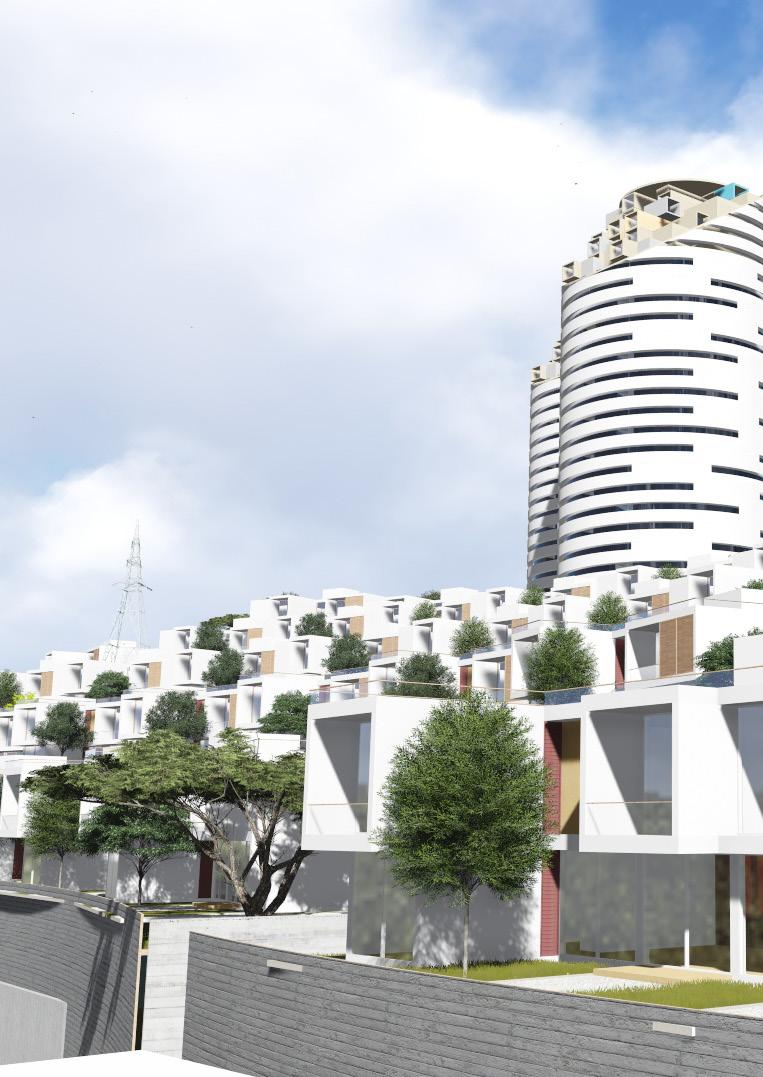
Work Experience : Internship (2015) & Junior Architect (2017)
Chandramohan Associates was established in the year 1984 at Trivandrum, Kerala India; with a view to provide consultancy services in the sectors of architectural design, planning, interior design, urban design, environmental architecture and community participation. Since its inception the firm has successfully rendered comprehensive consultany services in multi disciplinary fields for a multitude of projects, ably supported by experts of highest calibre in various disciplins.
Key responsibilites held were
1. Junior Architect (June 2017 - December 2017)
• Part of the design and visualization team for Biskra City development project, Algeria (4 million ft2)
• Part of the BIM and visualization team of Atmosphere by Heera Builders, largest condominium in Kerala (1.2 million ft2)
• Lead designer for school for deaf and dumb
2. Internship (June 2015 - November 2015)
• Responsible for preparing working drawings for various projects ranging from residences to institutions
• Assisted in the visualization of Heera Tower a 100 floor apartment complex in Sri Lanka.
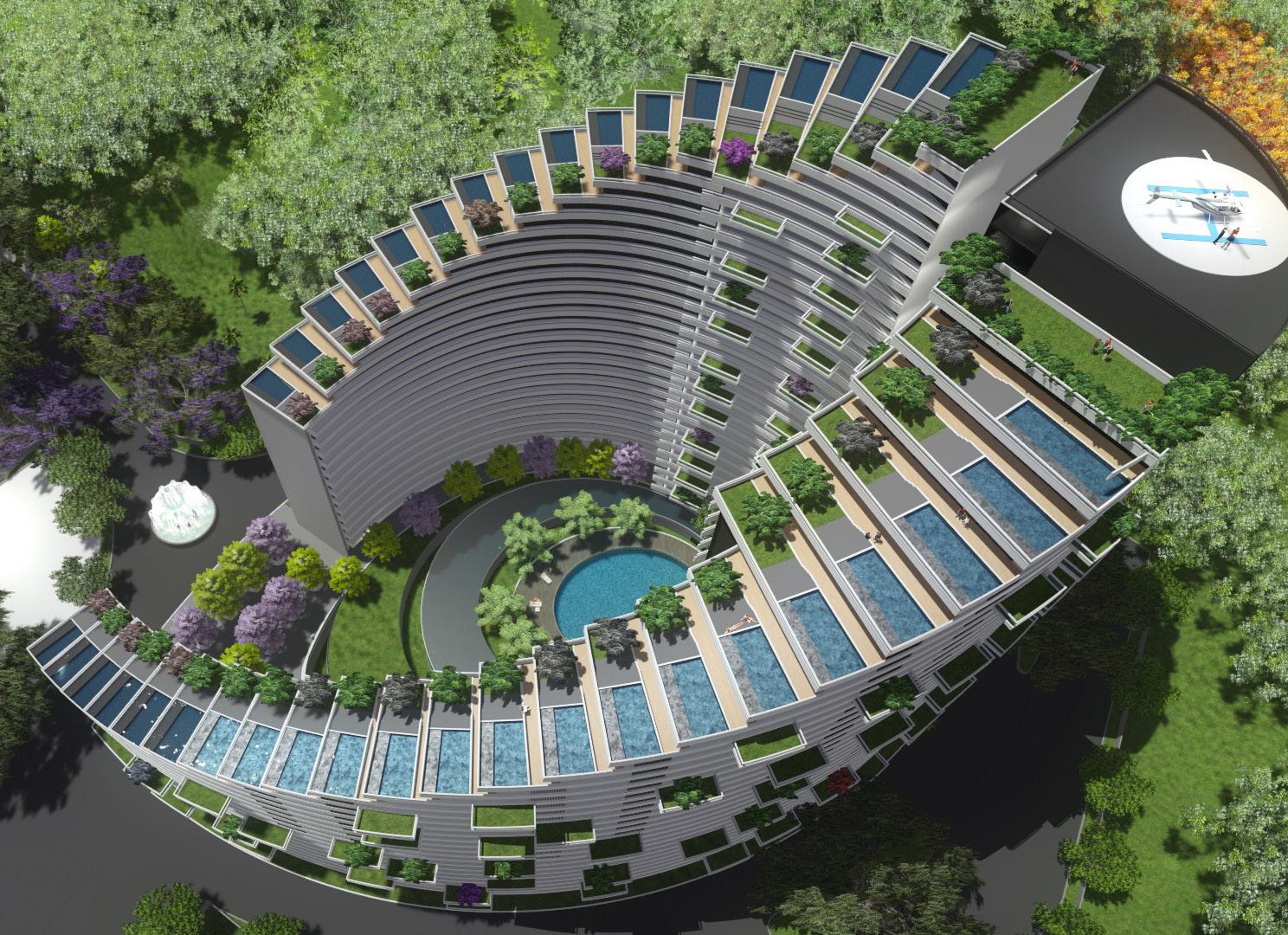
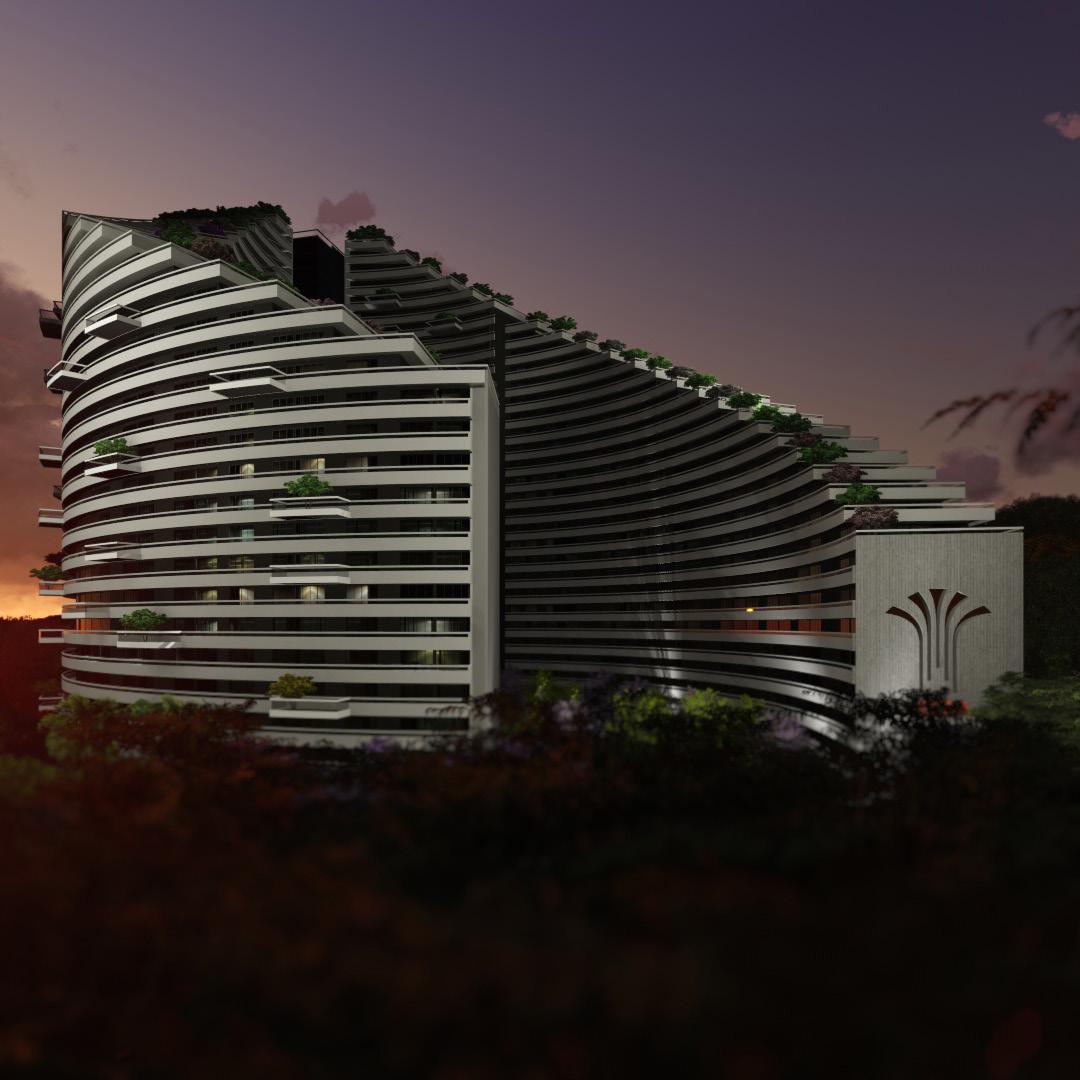
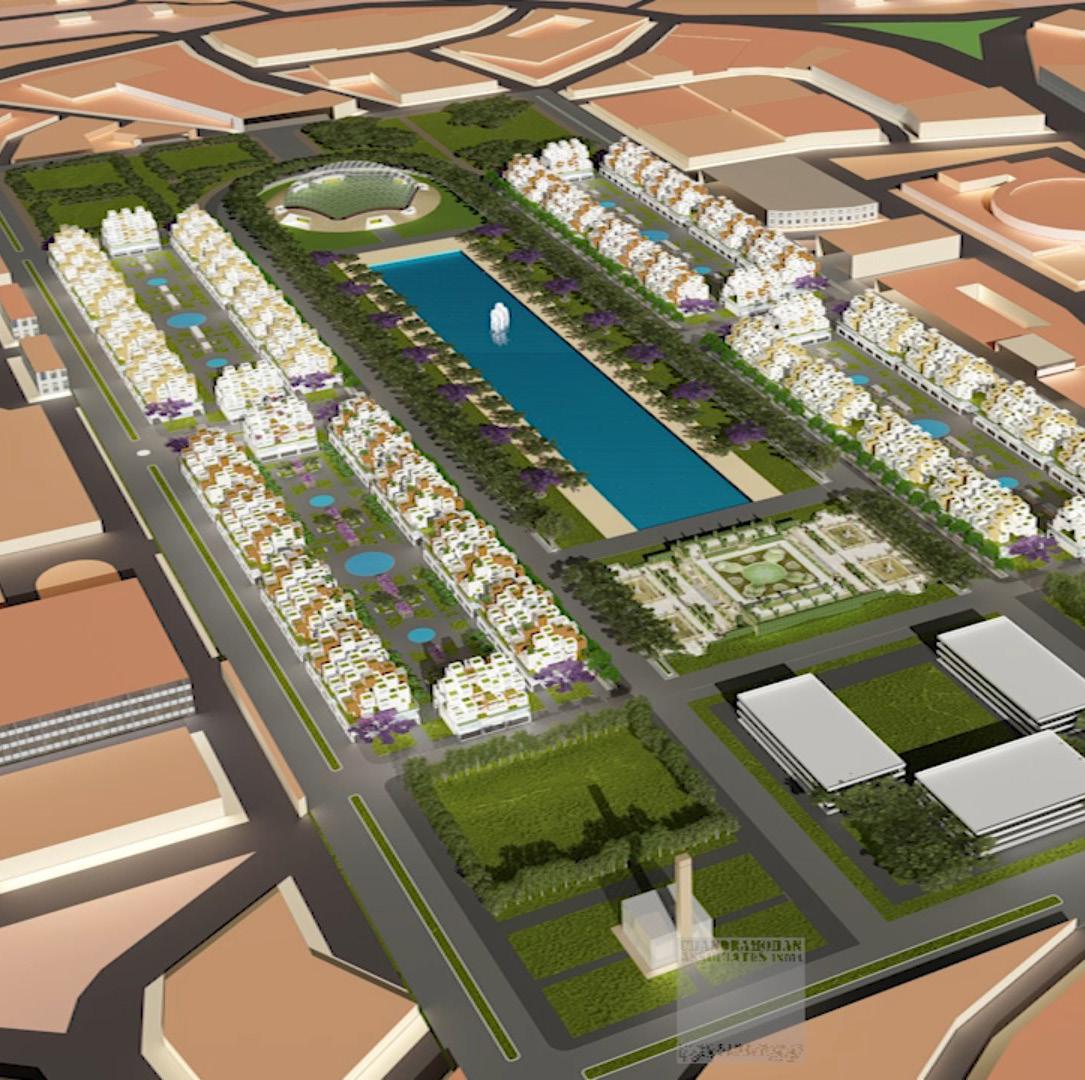

Thesis : B.Arch, College of Architecture Trivandrum, University of Kerala (2017) Site : Trivandrum, Kerala, India
Tercet is a path between the raw and the real. The project is a water spa which provides a rejuvenating experience for the mind and soul through the process of thermalism. Materiality juxtaposed with sensory response is the underlying principle followed. . The spa focuses on experiential architecture by giving due importance to site response and subtle architectural characters to define spaces. Materiality plays a critical role in setting the atmosphere of the spa. Architecture is reduced to subtle expressions of lines, planes and volumes which connects the micro context to humans through spaces that are organically evolved focusing on the experience of touch and scale. Architectural form has no meaning as the context becomes the architecture. Thus experience follows form and function.
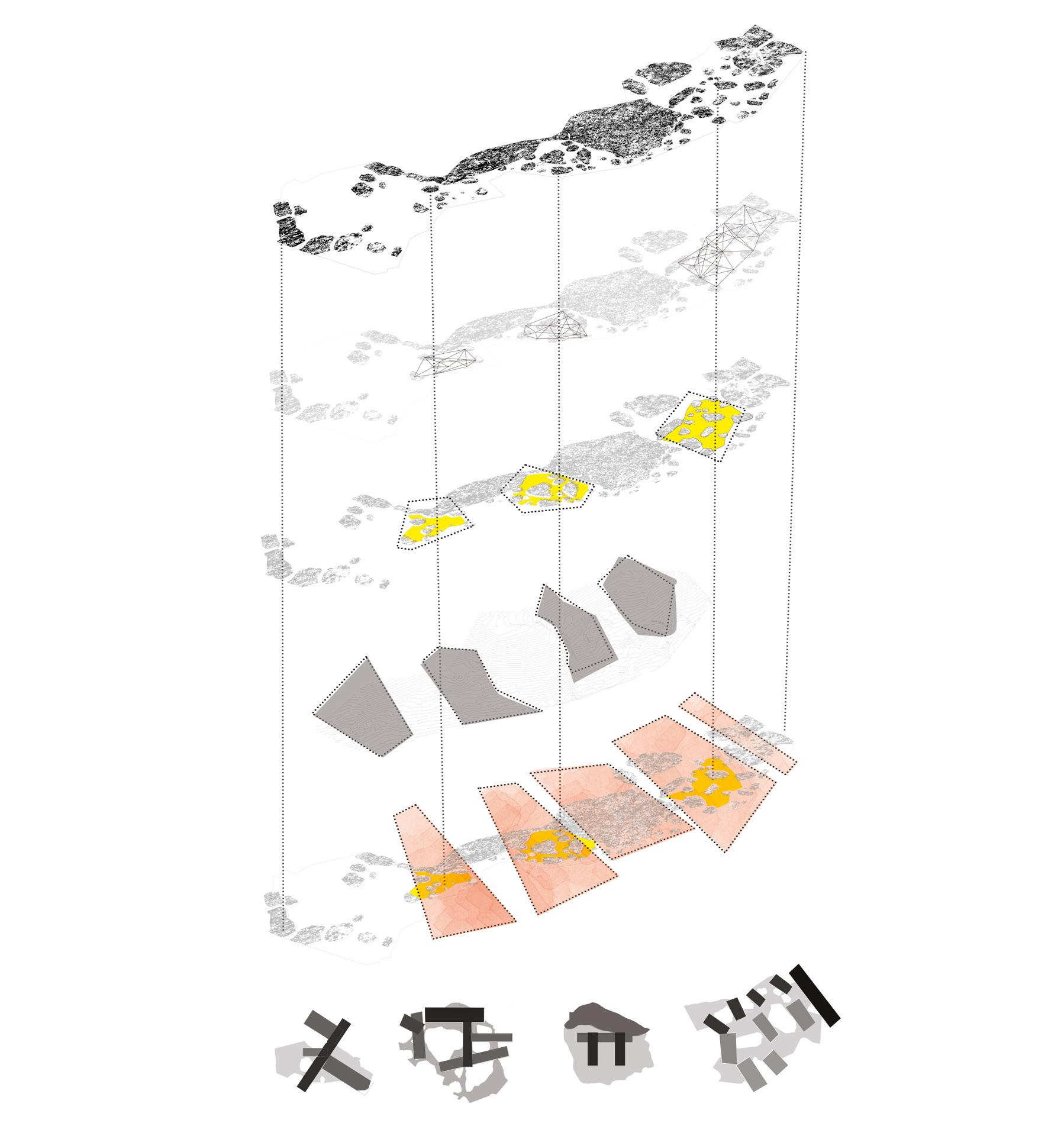
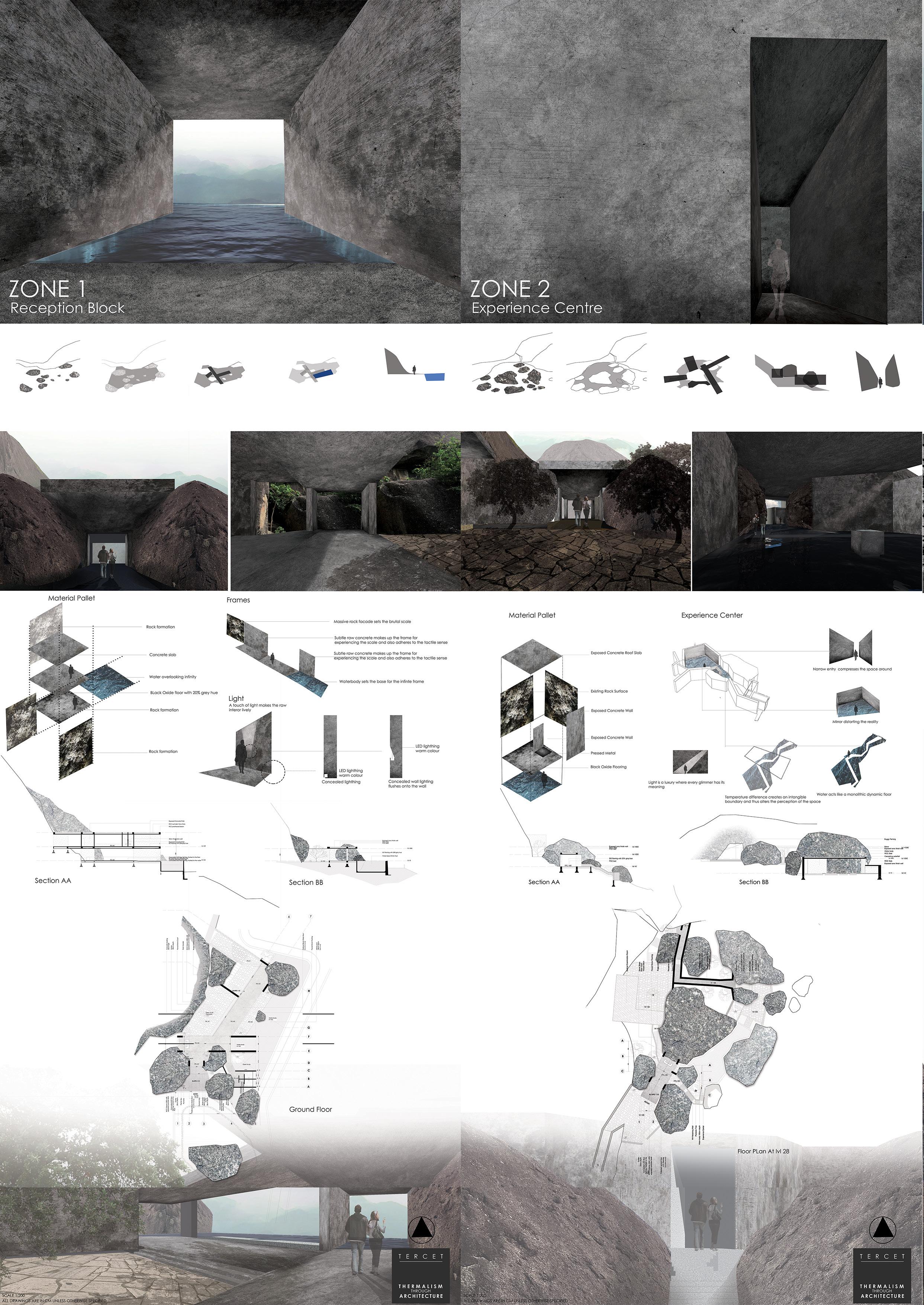
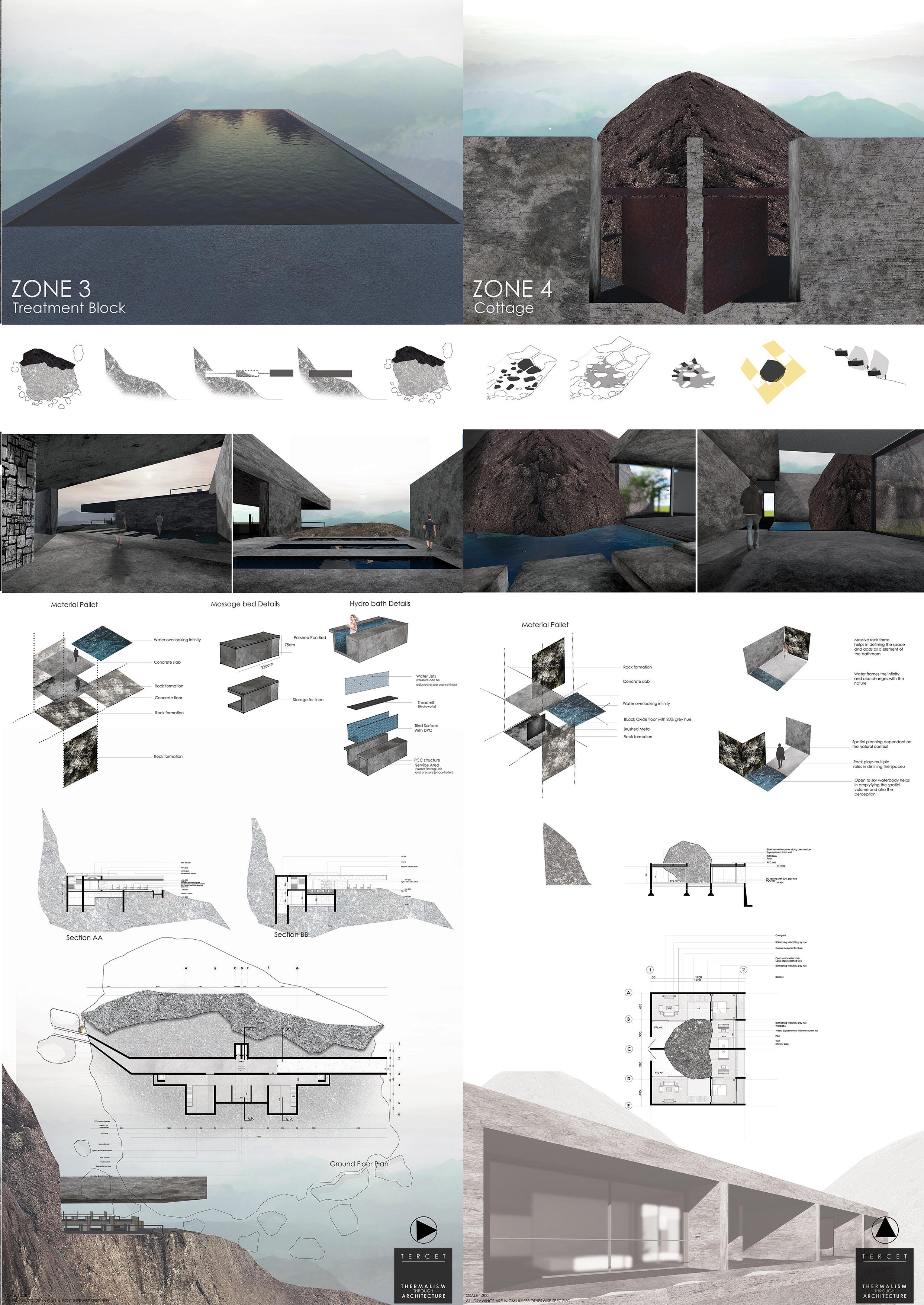
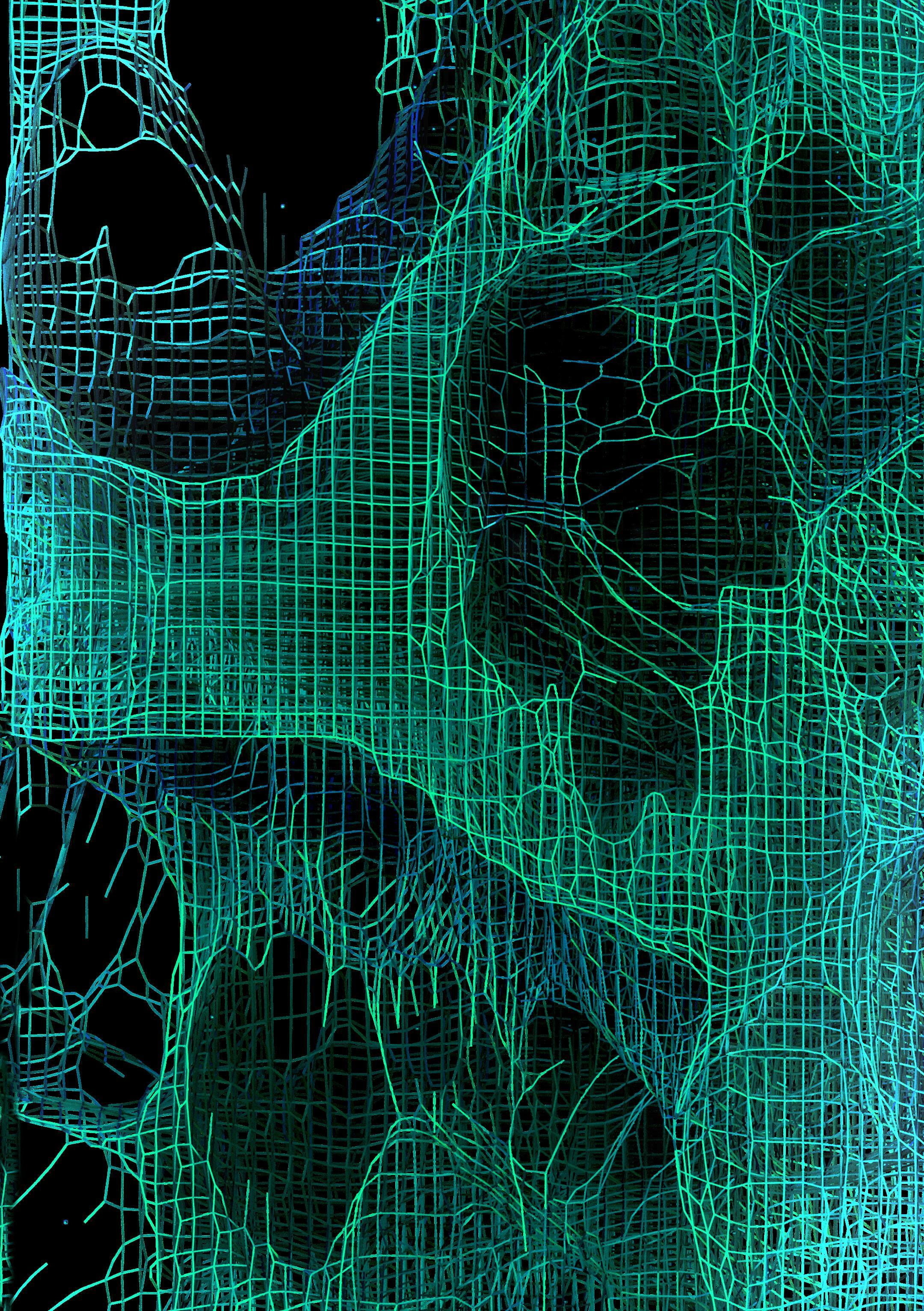 Exploring digital fibrosity, Iterative study of a housing unit
Exploring digital fibrosity, Iterative study of a housing unit
Softwares used : Houdini, Grasshopper 3D, Rhino, Redshift, VRay, Photoshop, Lightroom
The following diagrams are explorative digital studies made using various parametric & procedural modelling tools. The common theme is digital fibrosity. Exploring the idea of multi-gradation and fibrosity.
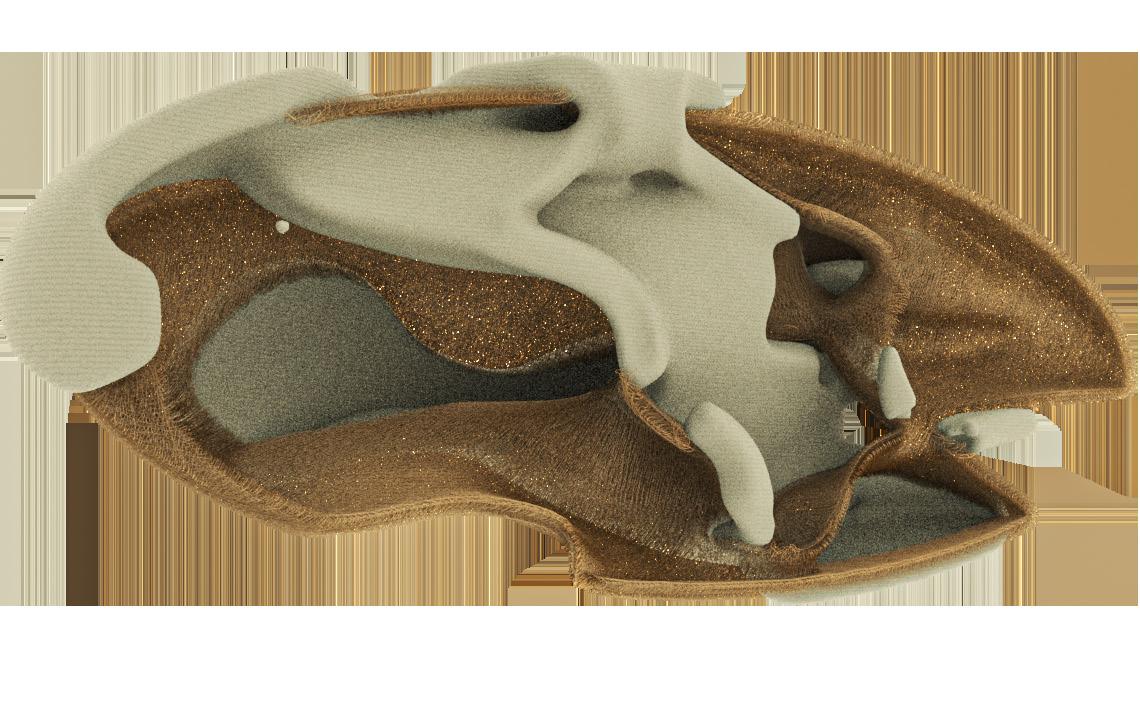
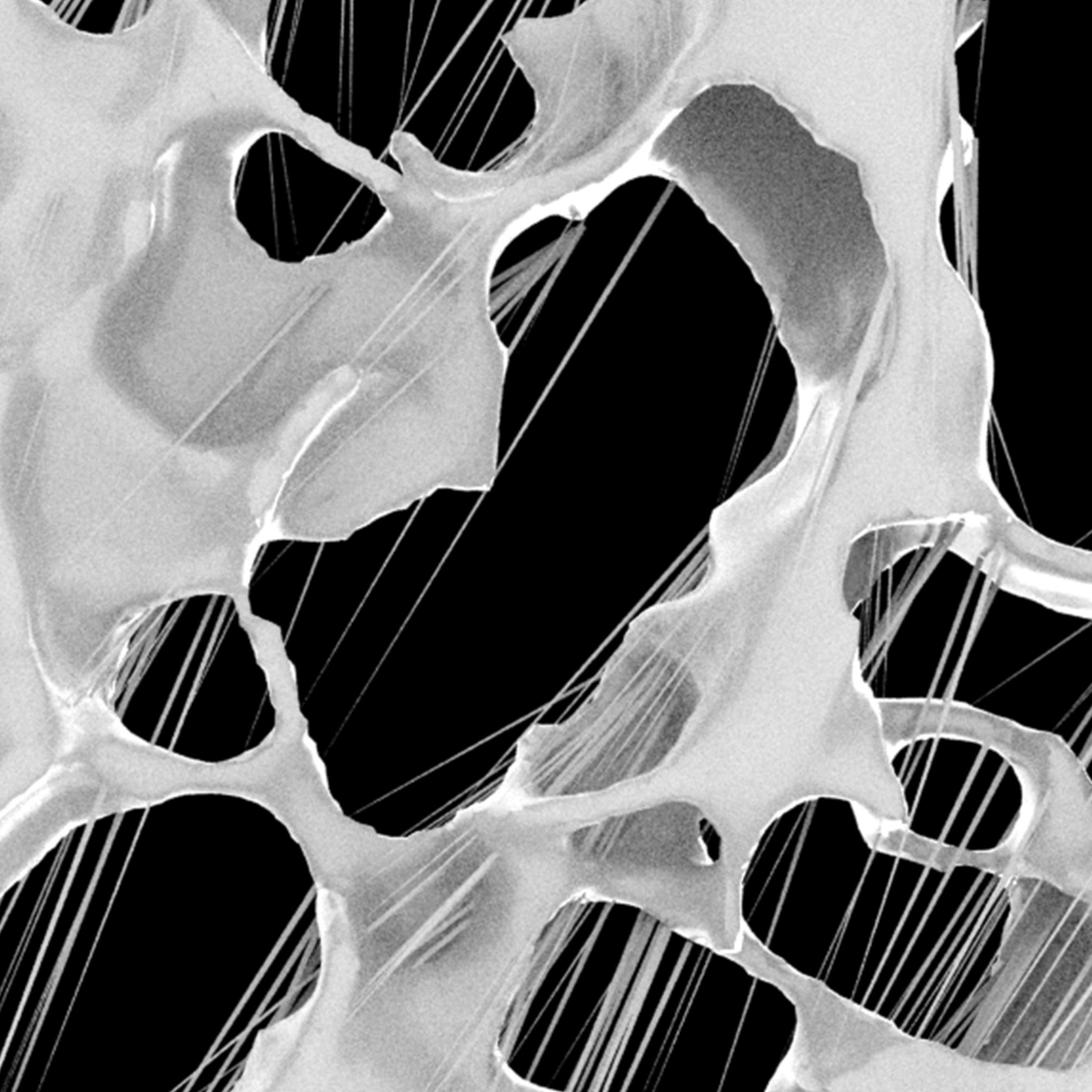
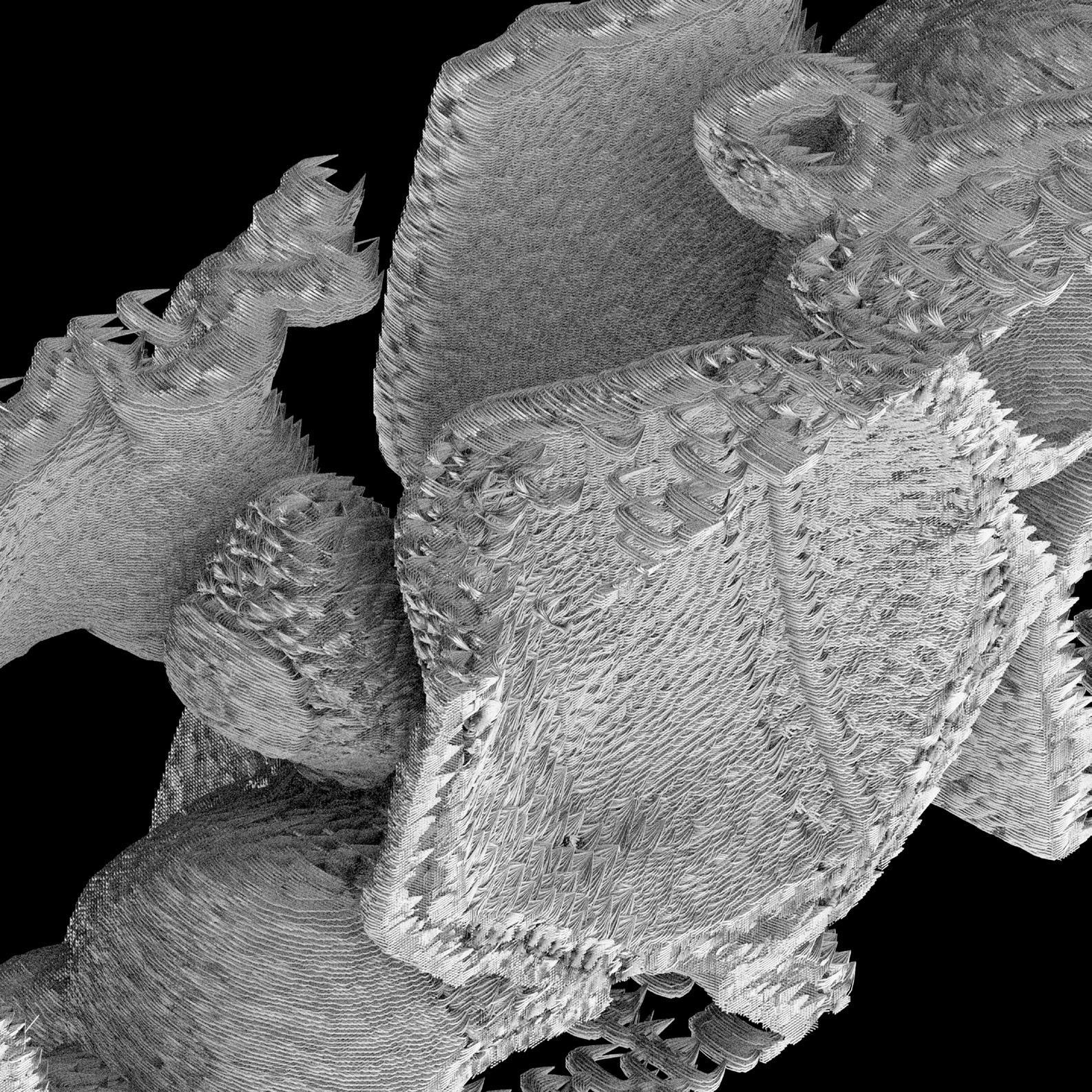

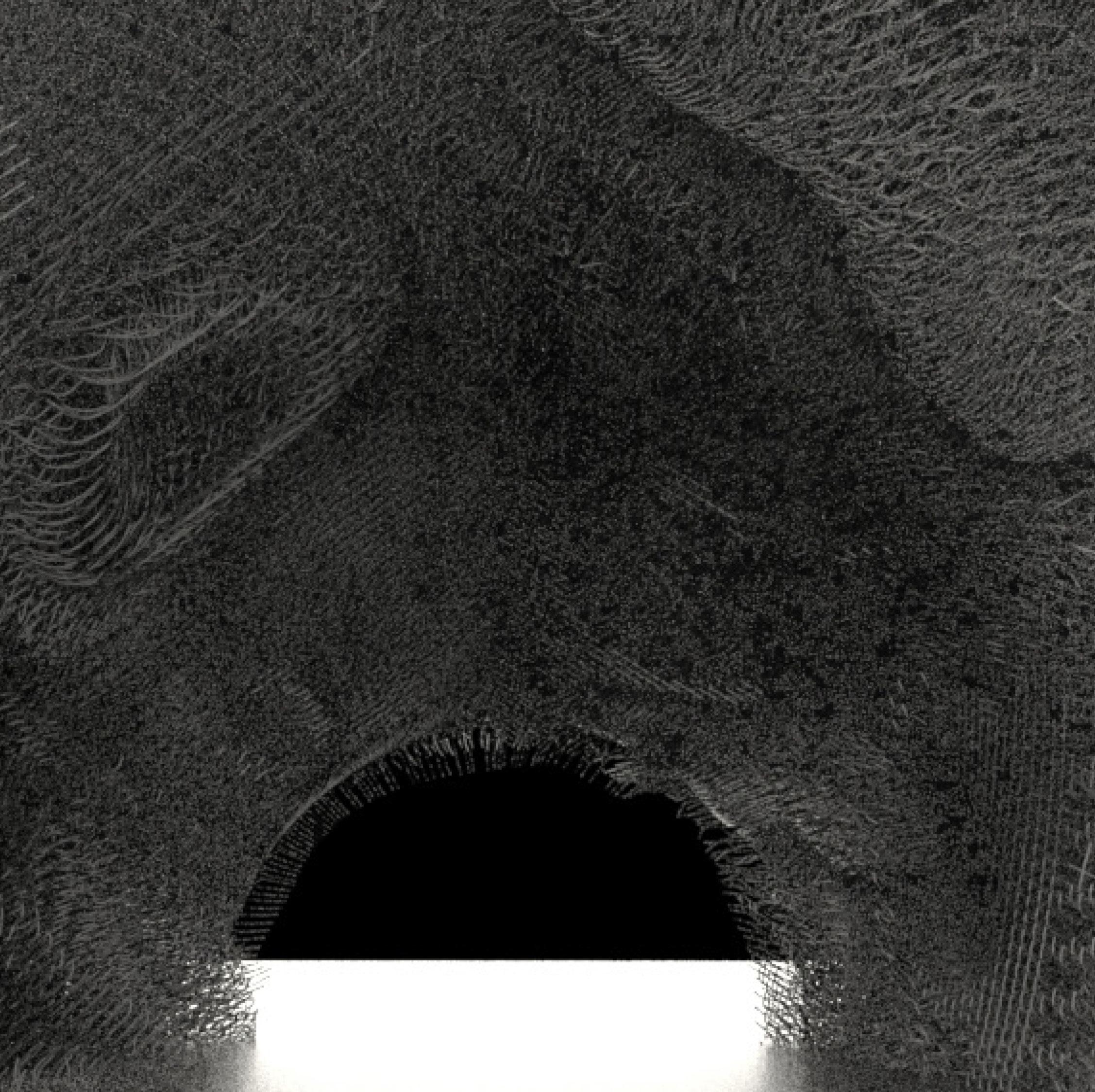
+44 7570330294 vivekgeorgesanu@gmail.com