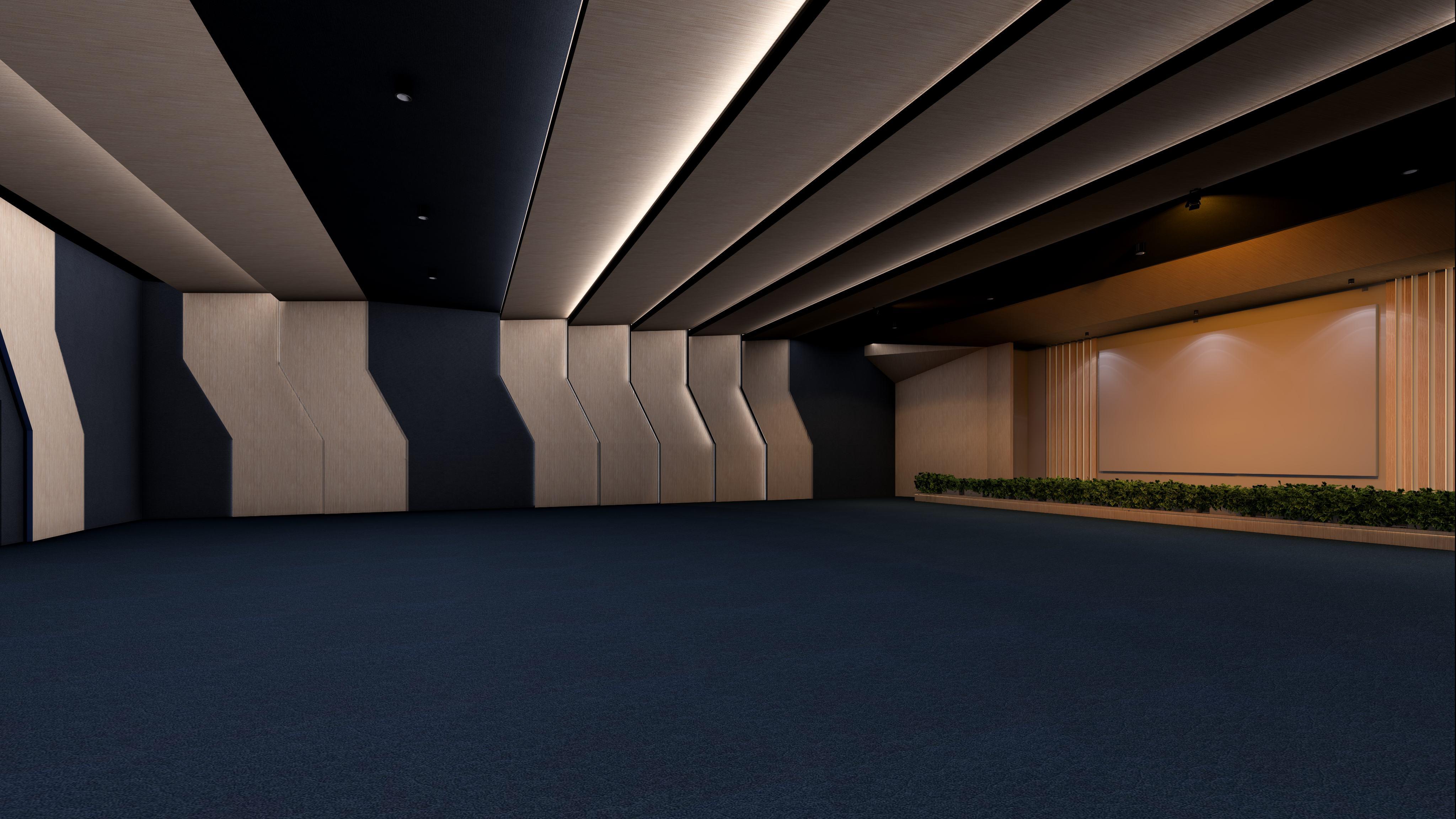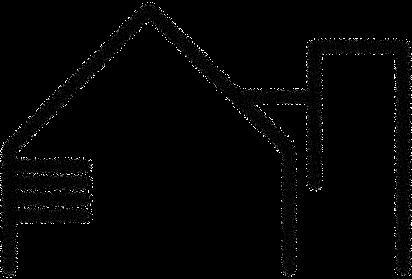

PORTOFOLIO
VITTO LAURENT HARDIYANTO
CONTACT
Phone
081774830033
vittolh28@gmail.com
Adress
Taman Cibodas, Jl taman teratai blok e13 no 22
EDUCATION
VITTO LAURENT HARDIYANTO

ARCHITECTURE STUDENT
Multimedia Nusantara Universit
Architecture Student 2021 - Now
Dharma Putra
Senior High School Science
Dharma Putra
Junior High School
Bonavita
Elementary School
Expertise
Coomunicative
Responsible
Work together in a team
Technical Skills
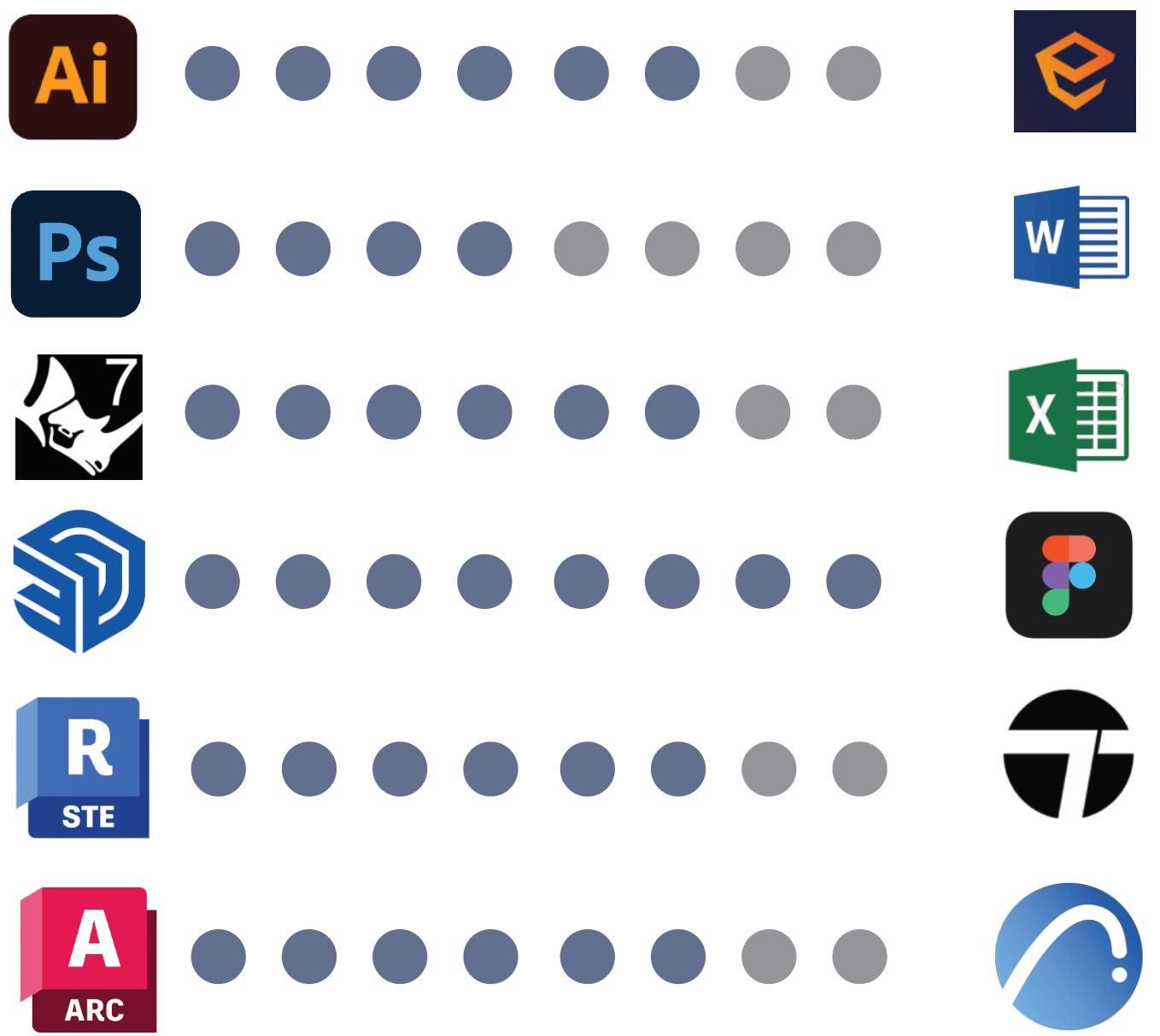

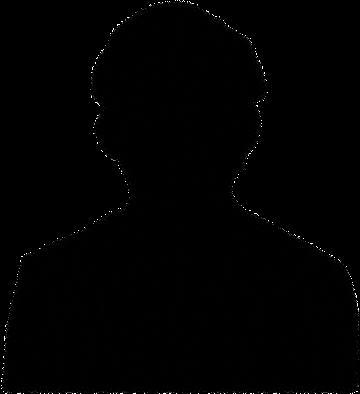
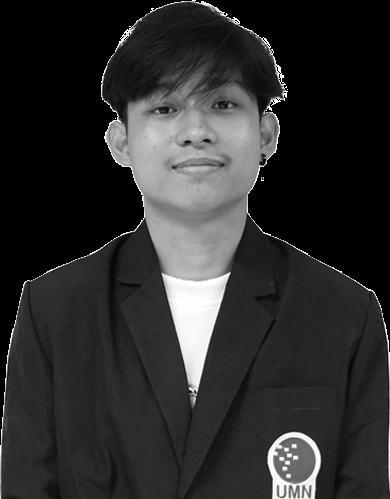
About Me
As a young architecture student, I'm passionate about using architecture to drive societal change and prioritize sustainability. My design philosophy focuses on integrating social behavior and human connections into architectural creations. Throughout my studies, I've specialized in crafting spaces that prioritize comfort, approaching each project with unwavering commitment and finding joy in the design process, whether through sketches or detailed visualizations.
Experience
Organization
Vice President of the Architecture
Student Association
Coordinator of Architecture Seminar
Deput Coordinator of the Decoration
Work
Staff at Baleno
Languages
Indonesia
English
CONTENT
88m² House
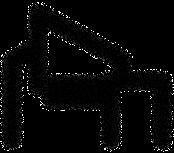
Residential House Project
SHD VOL ONE
Residential House Project

BURJ AL DUAR
High Rise Building Project
FUTURISTIC MINIMALIST
Interior Function Hall Project
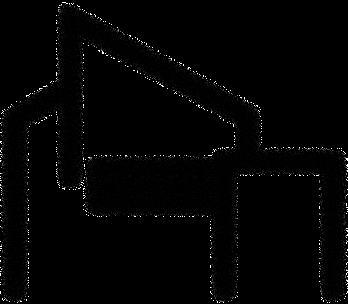
SHD VOL ONE
Residential House Project
Project Type: Architectureal Design 2
Project Year: 2022
Project Location: Kelapa Gading Residence
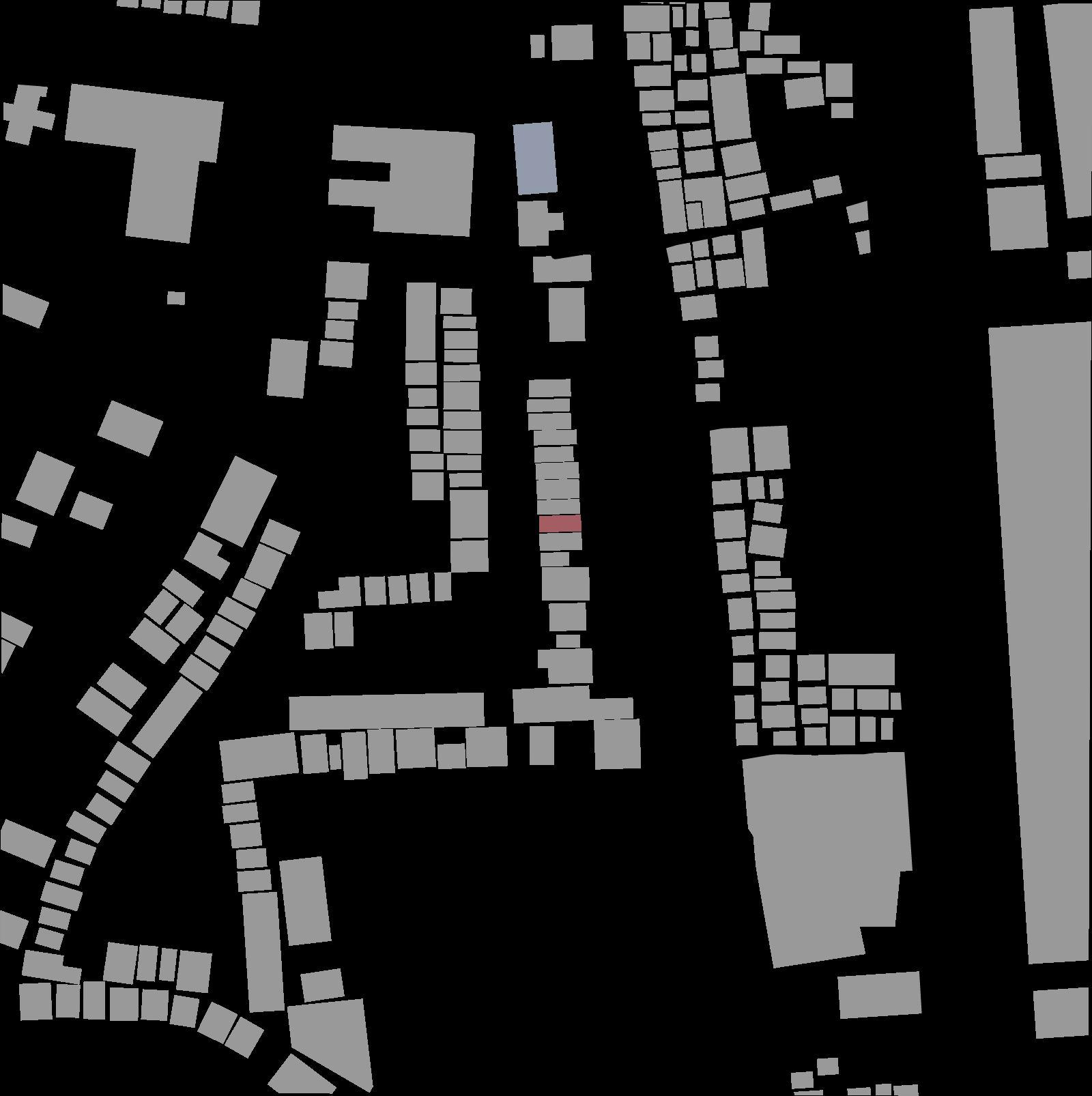
SHD VOL ONE
House of Office Worker
The project this time located in Kelapa Gading residential area. The client is a small family with one 7 year old child. They love to travel, so they need a house mainly for temporary stays as they don't often reside there. Aspect of sustainability is applied in this design by incorporating openings in frequently used spaces, creating airflow that facilitates the circulation between polluted and clean air.

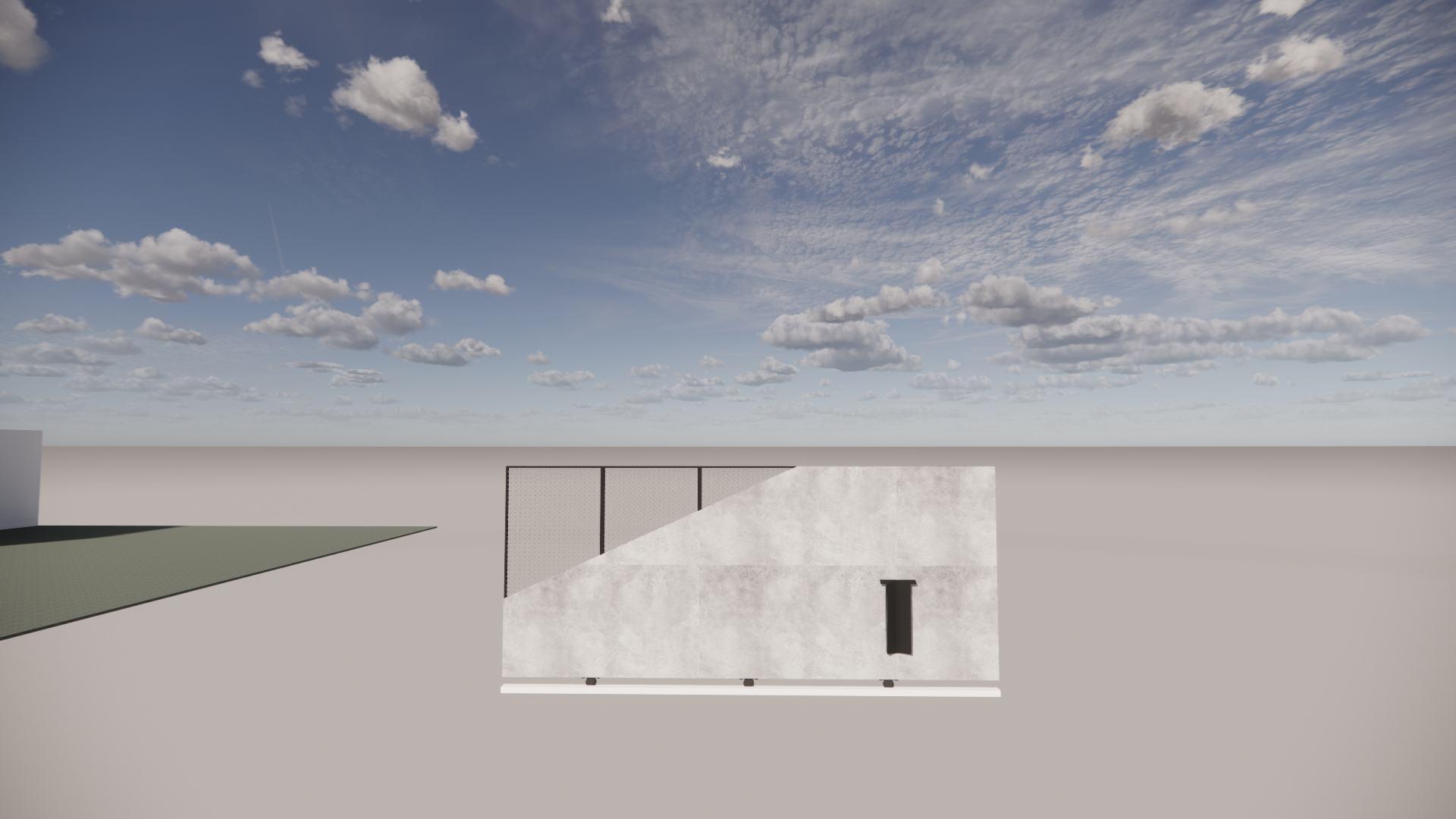
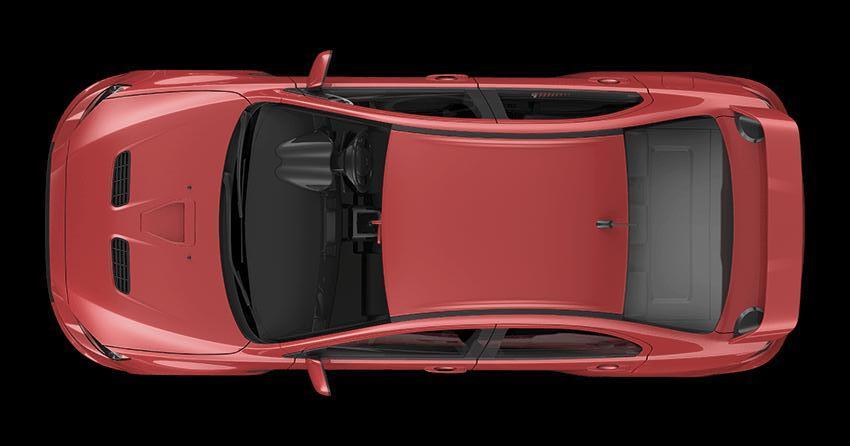

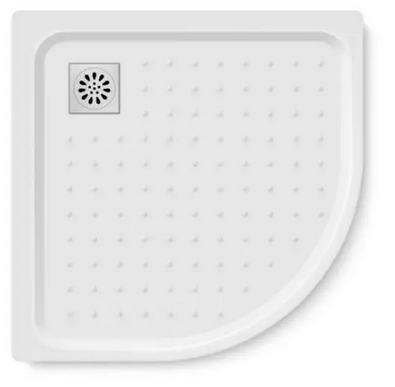
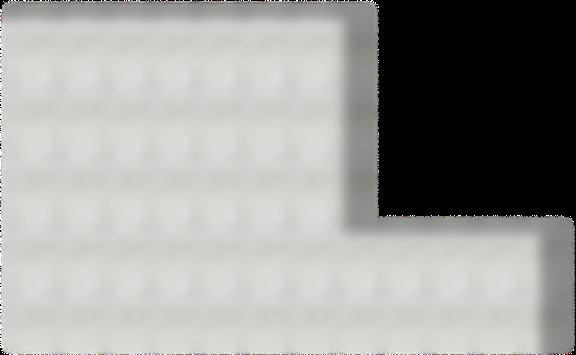
FIRST FLOOR PLAN
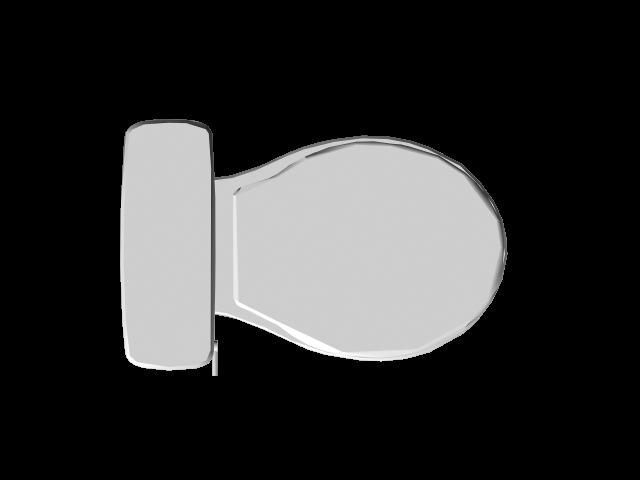





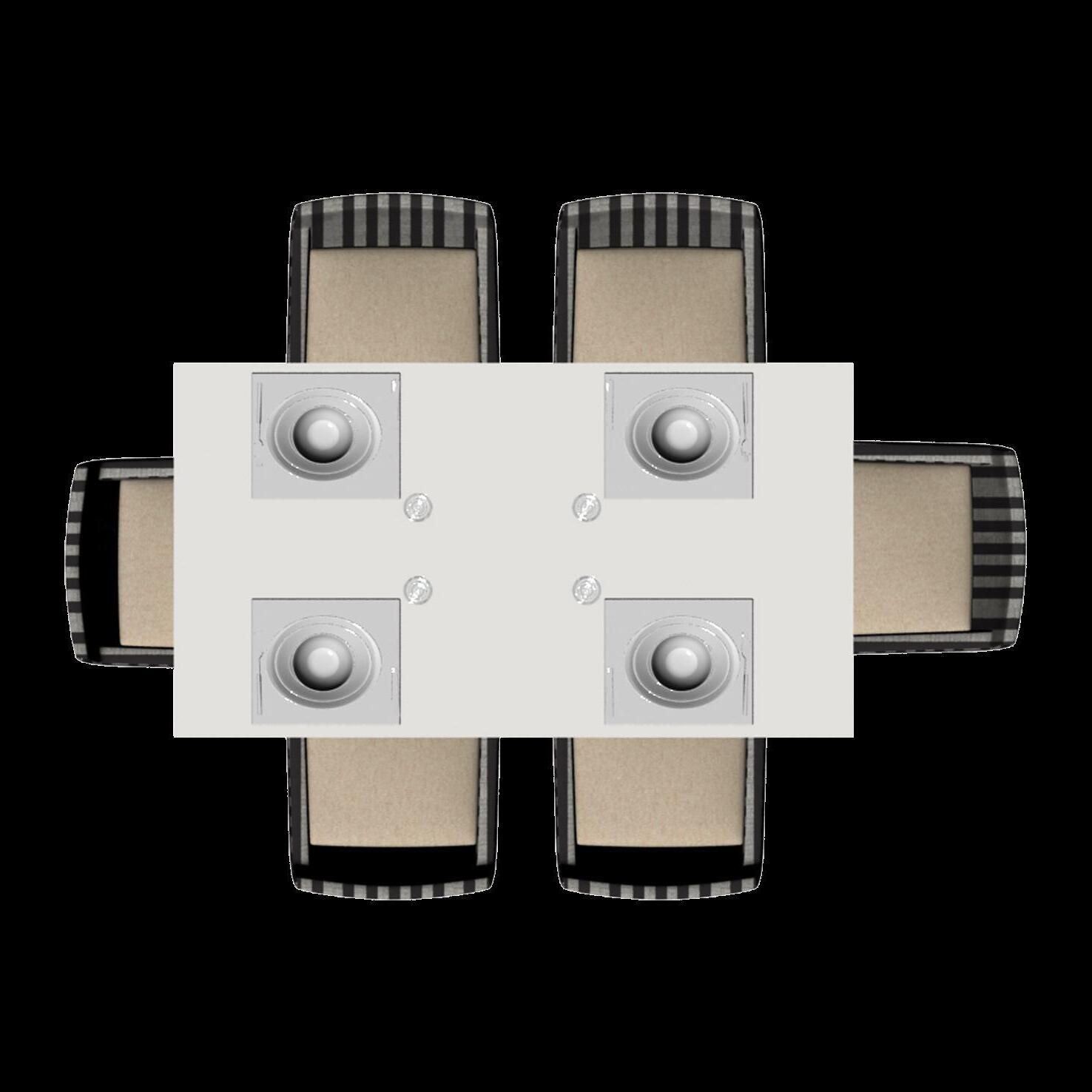
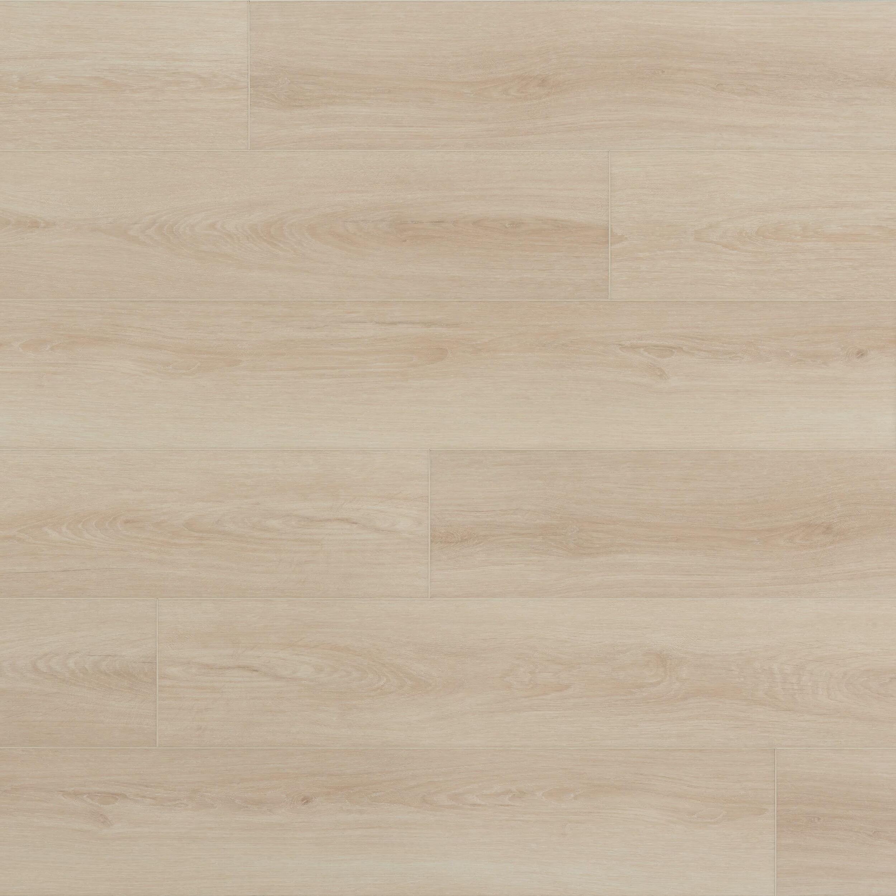







































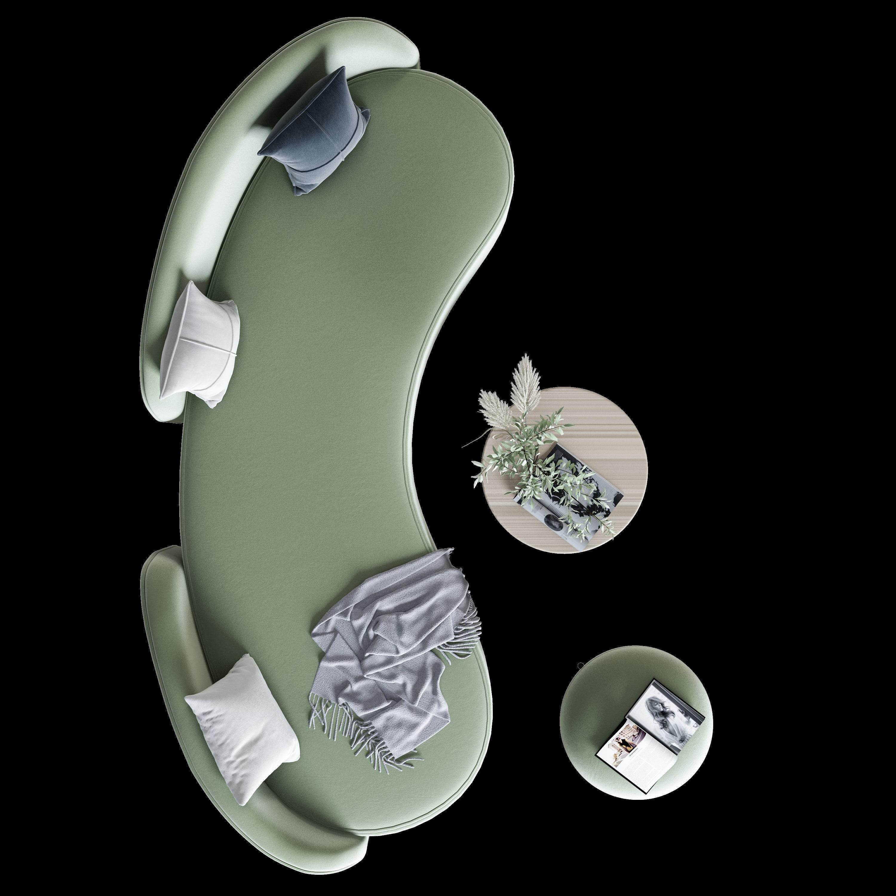


















































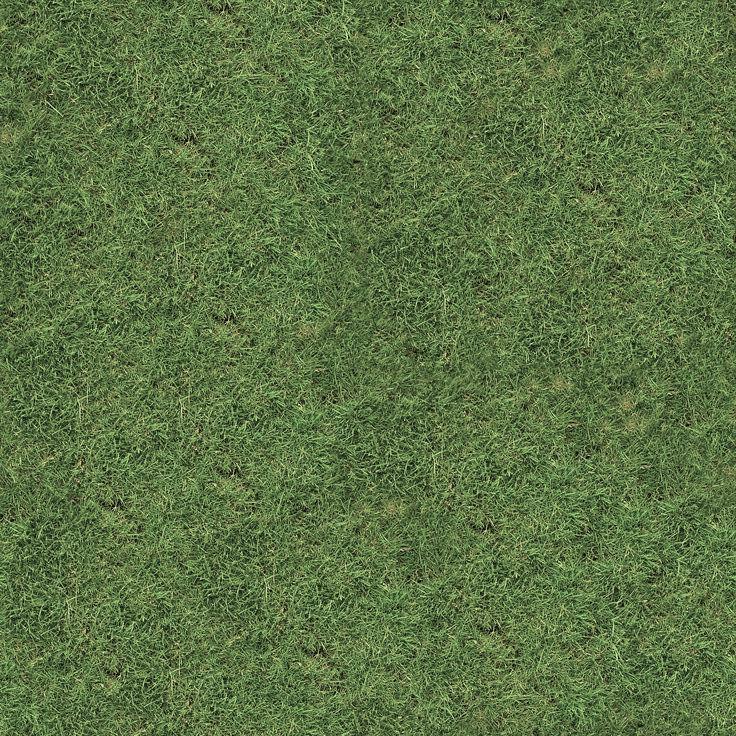



















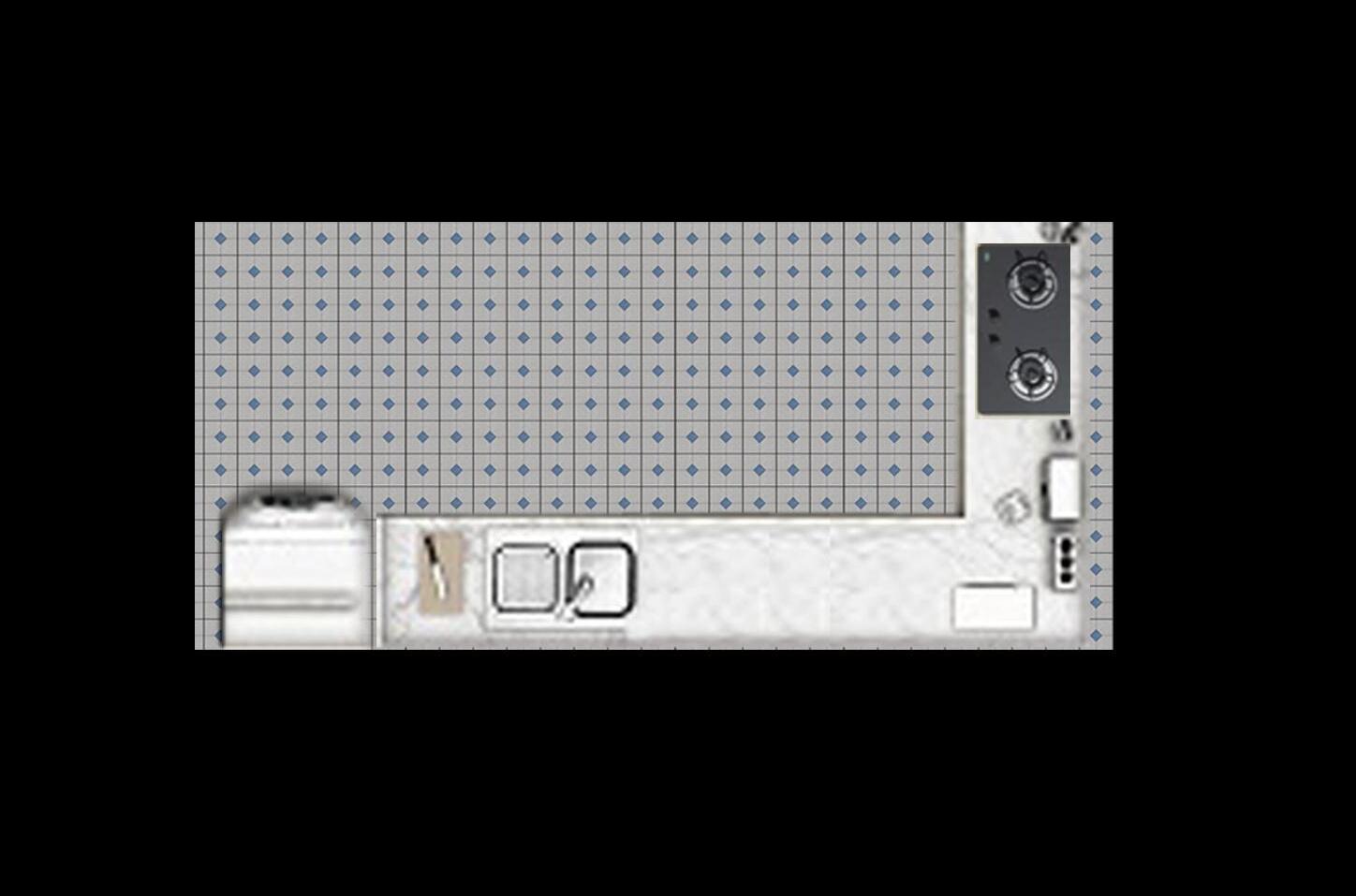






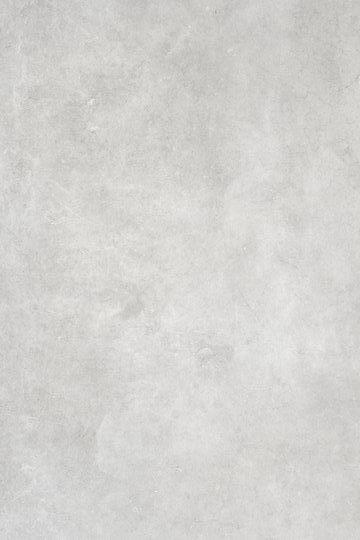

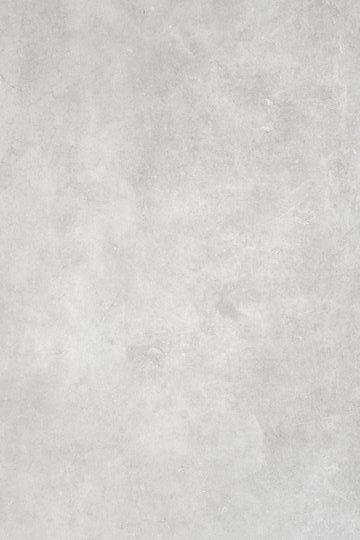















































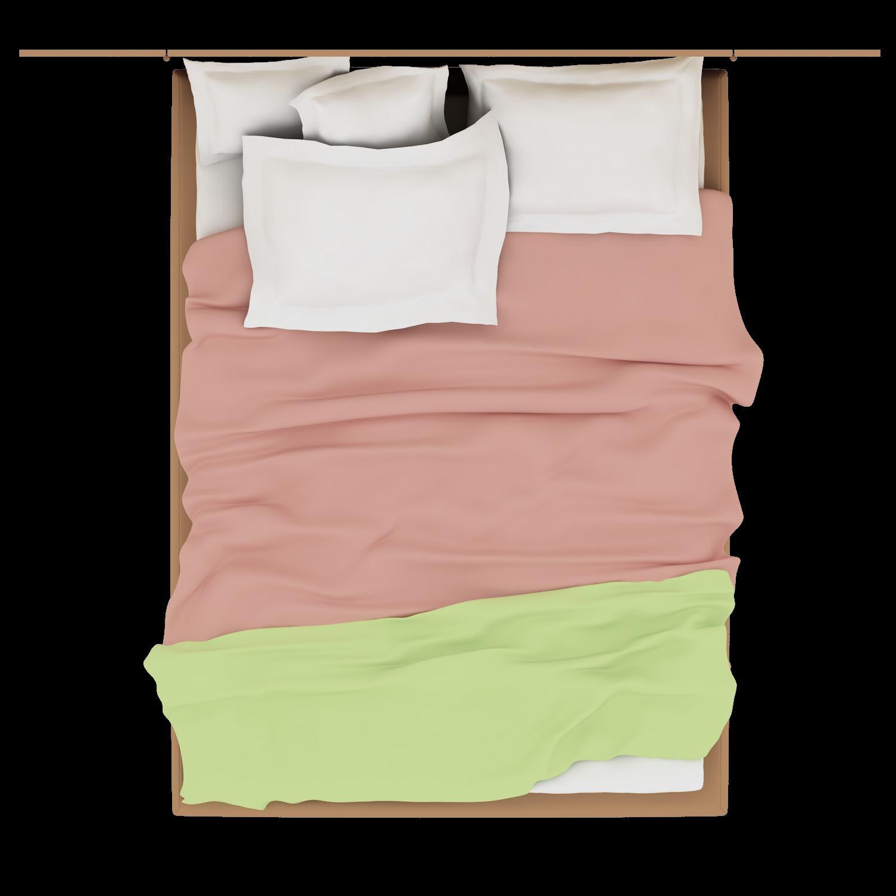

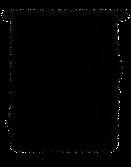




































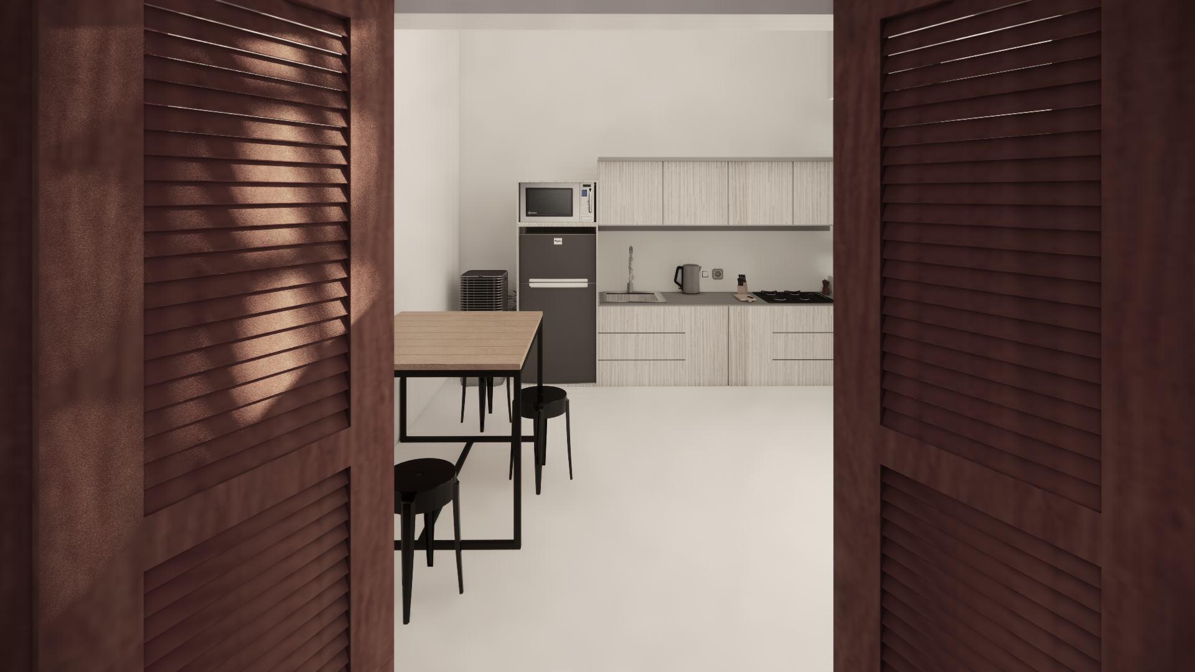
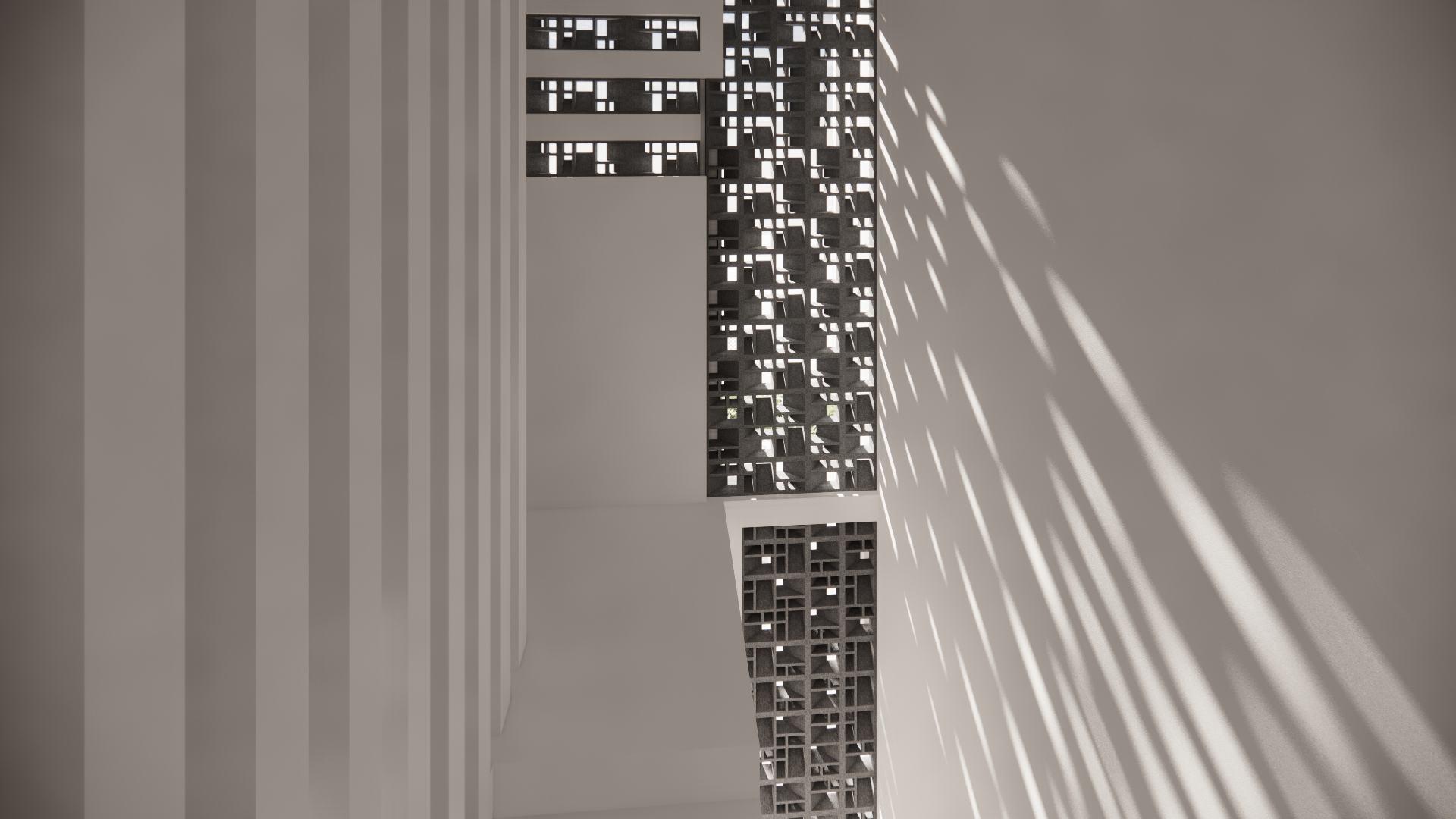
Skylight is a glass panel installed in the ceiling or roof of a house. Skylight are considered functions of the dining area and foyer.
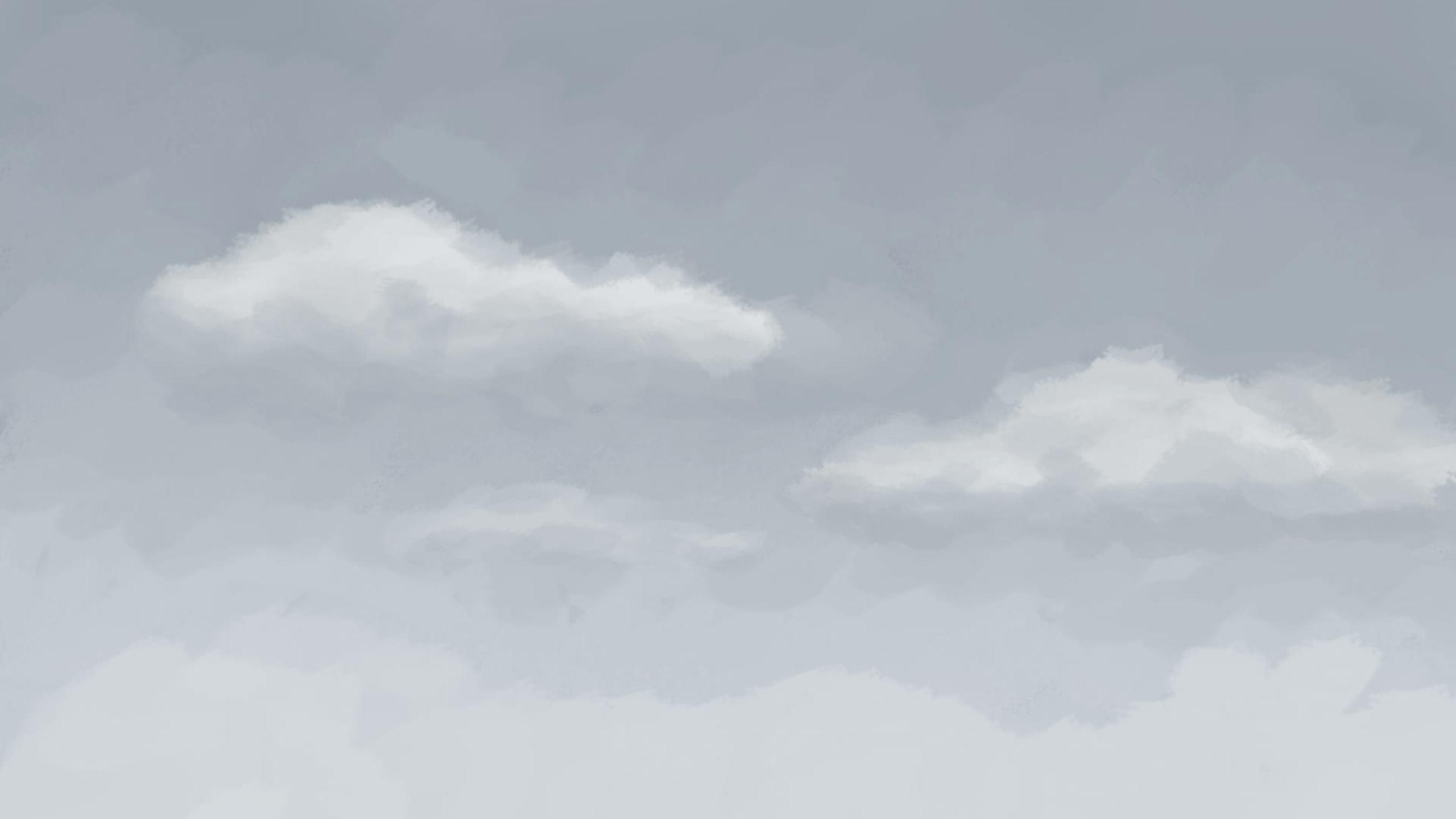
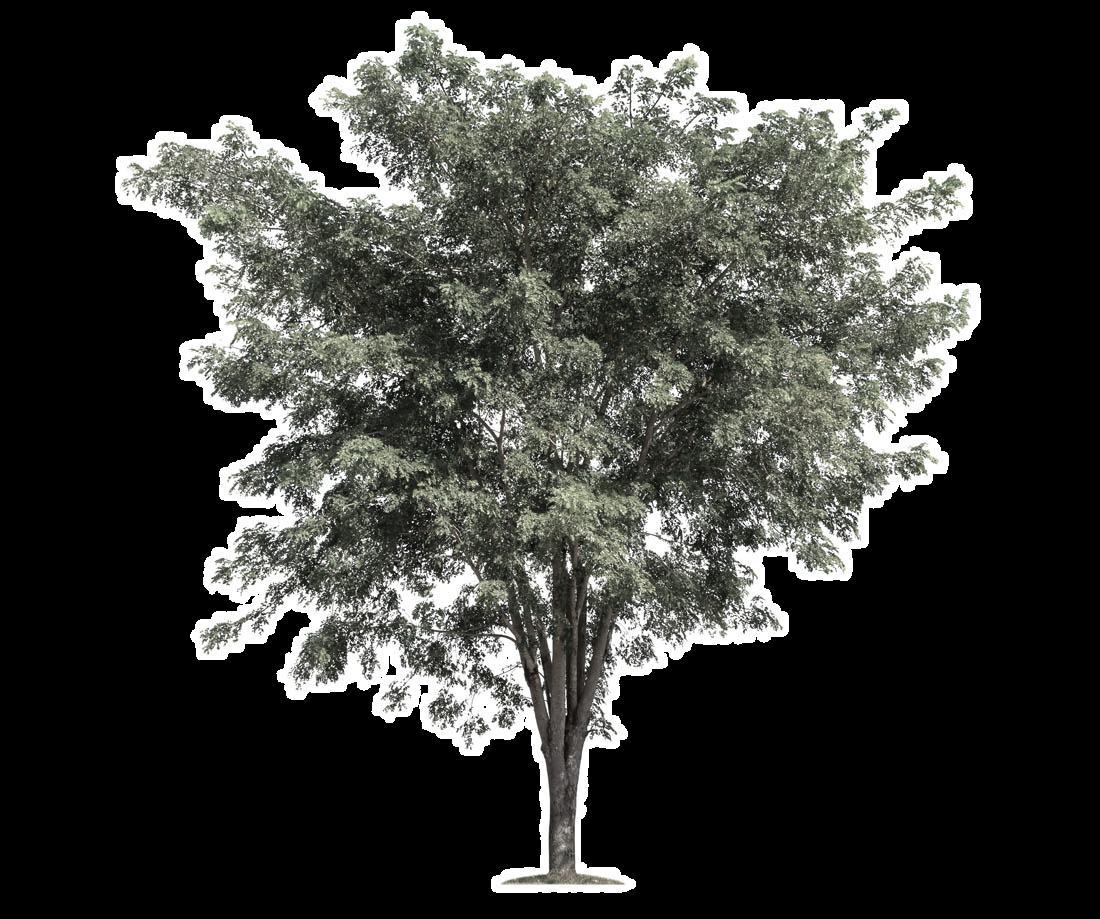
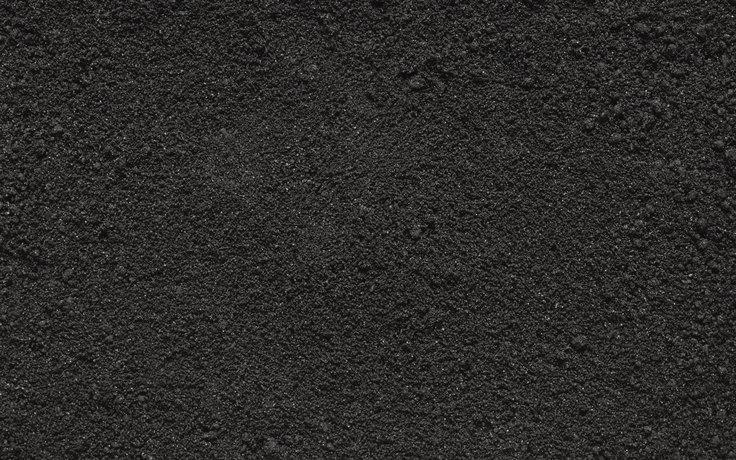

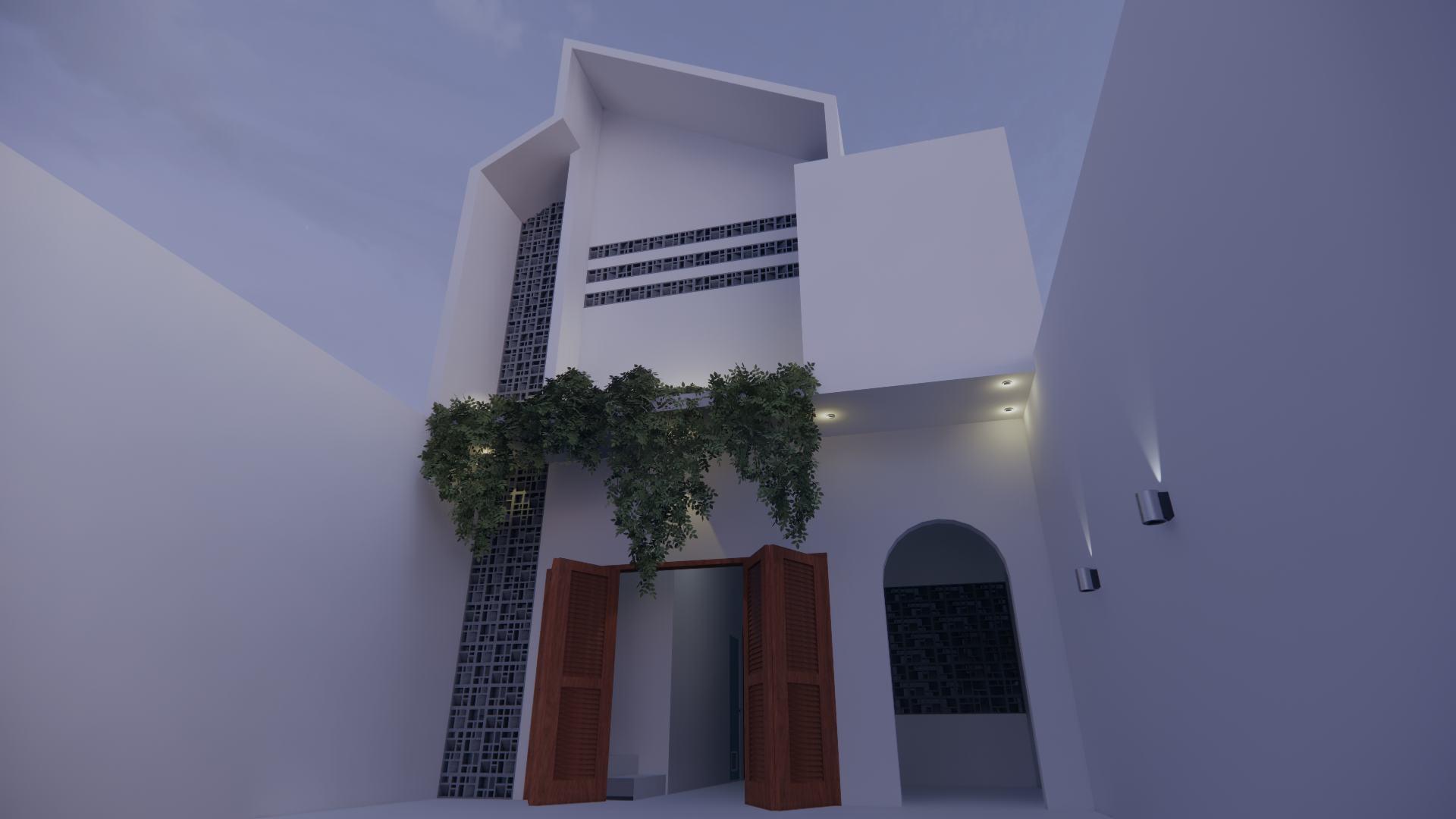
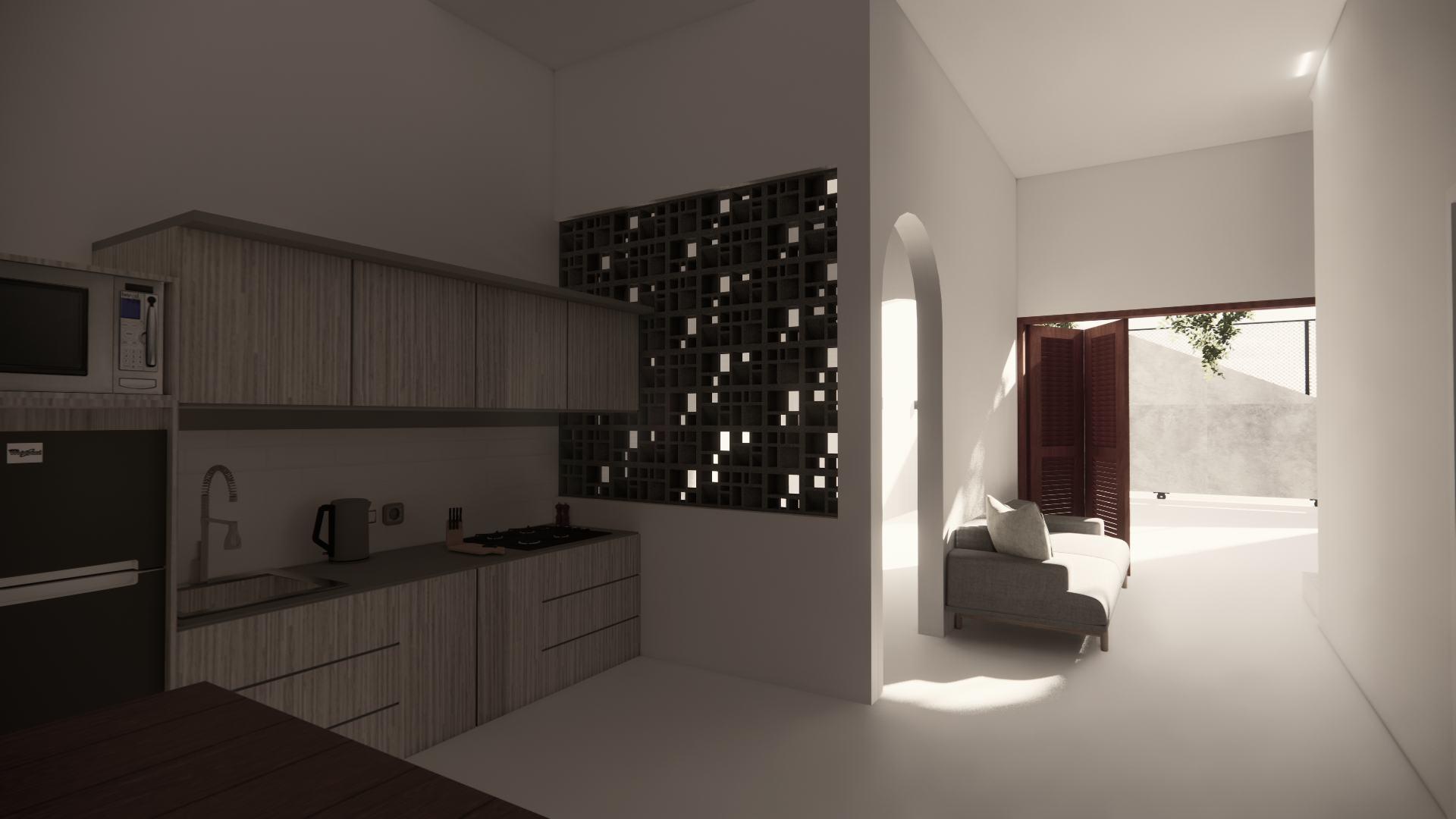
considered part of sustainability efforts, and in this design, they are incorporated to serve the

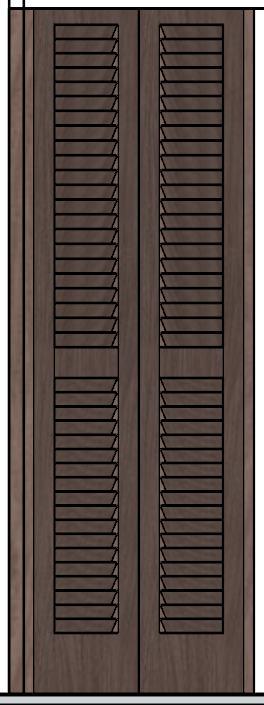
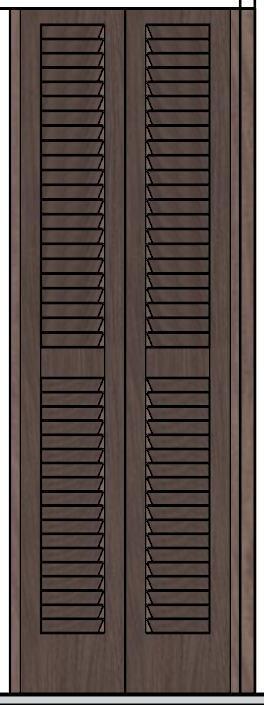



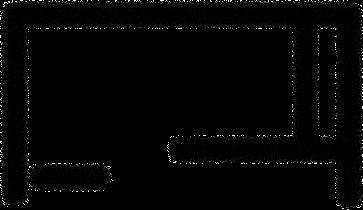
88m² House
Residential House Project
Project Type: Real Project
Project Year: 2024
Project Location: Savana Residence

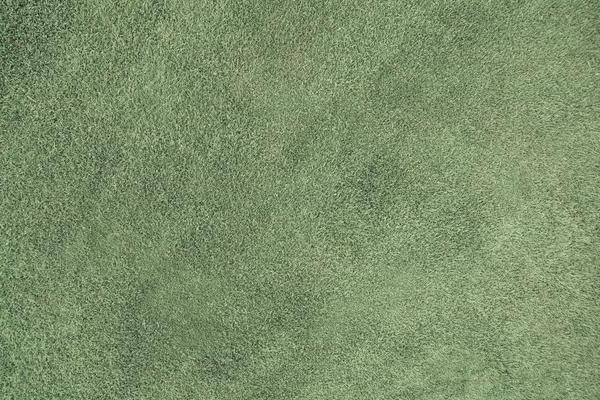
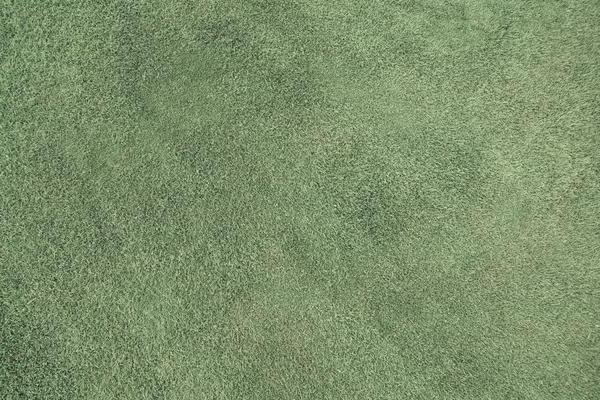


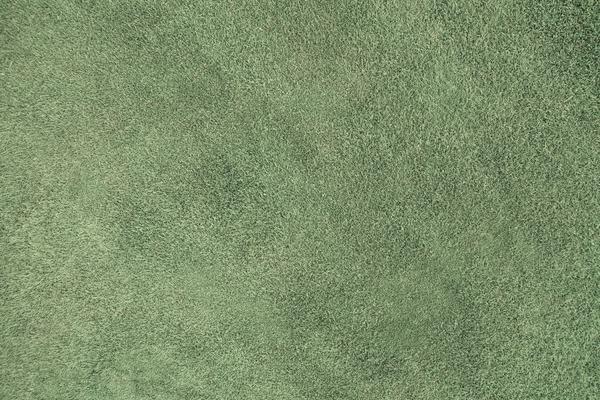
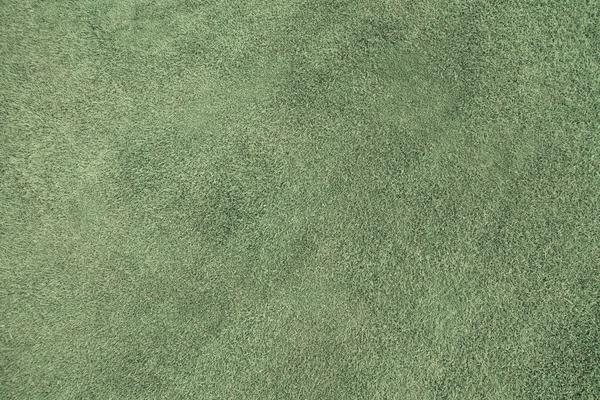



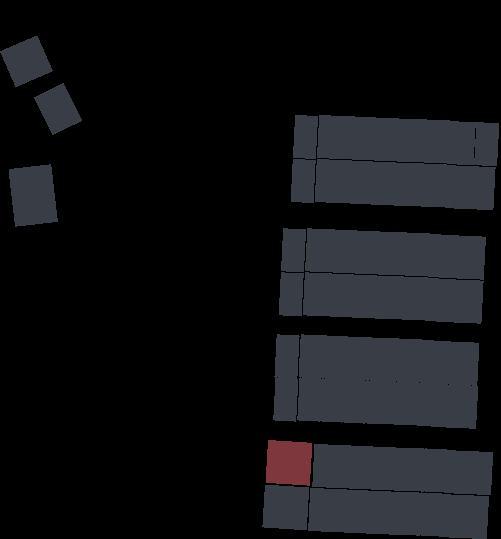















88m² House
House of Private User
A residential project located in Savana Residence, Tigaraksa, has an area of 88 square meters. The clients are a family consisting of a husband, wife, and two daughters. They need a private and enclosed home where they can carry out their activities peacefully, while still being able to accommodate social interactions with neighbors.



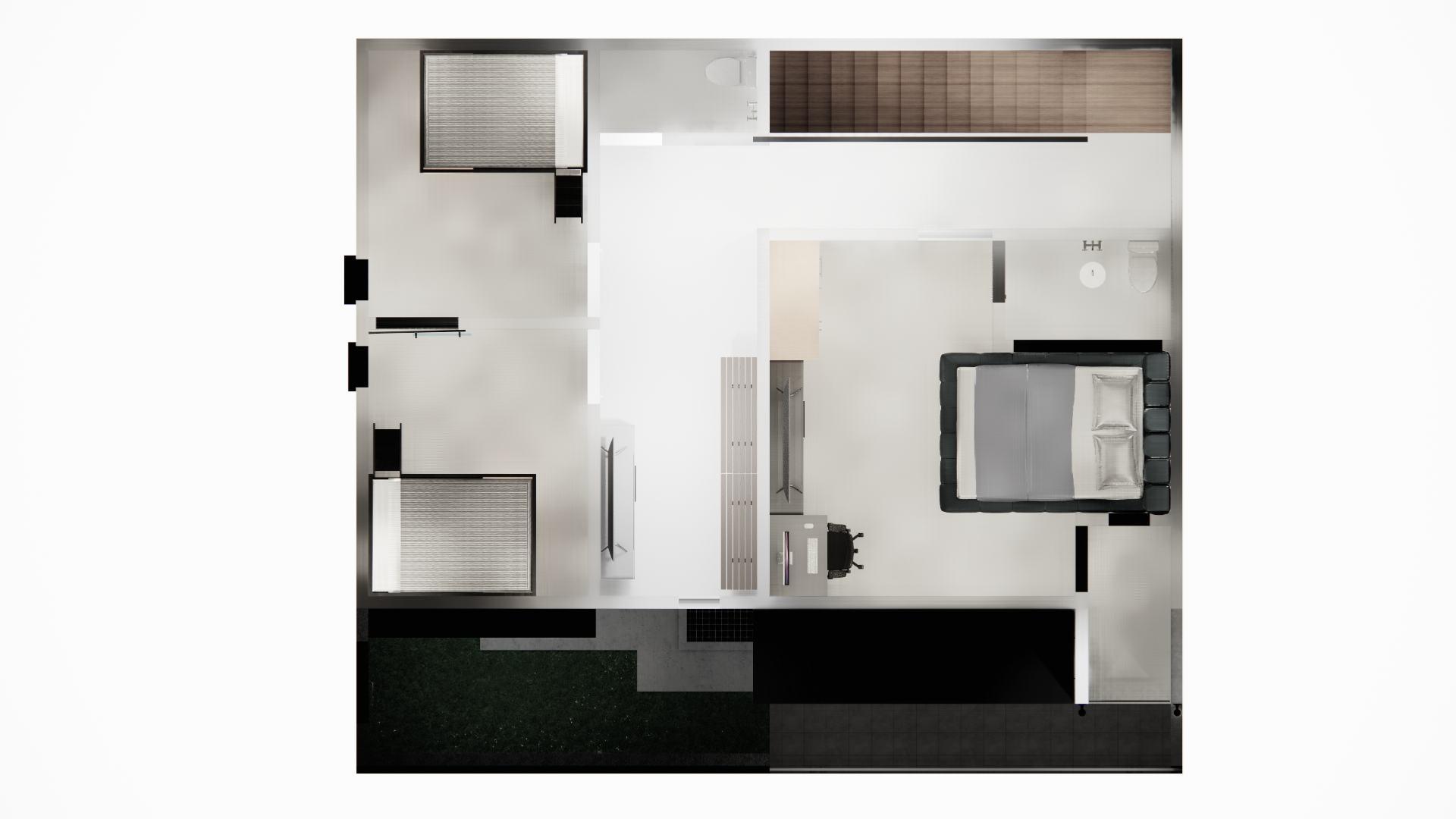
BEDROOM 1
BEDROOM 2
WATCHING ROOM BATHROOM

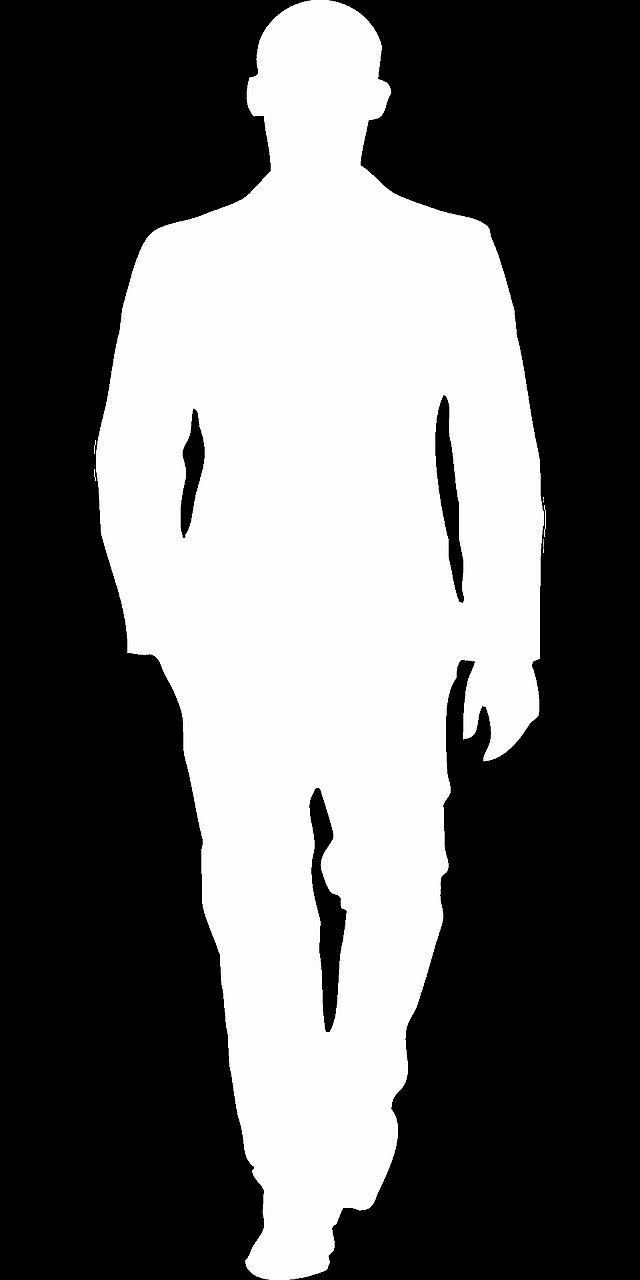
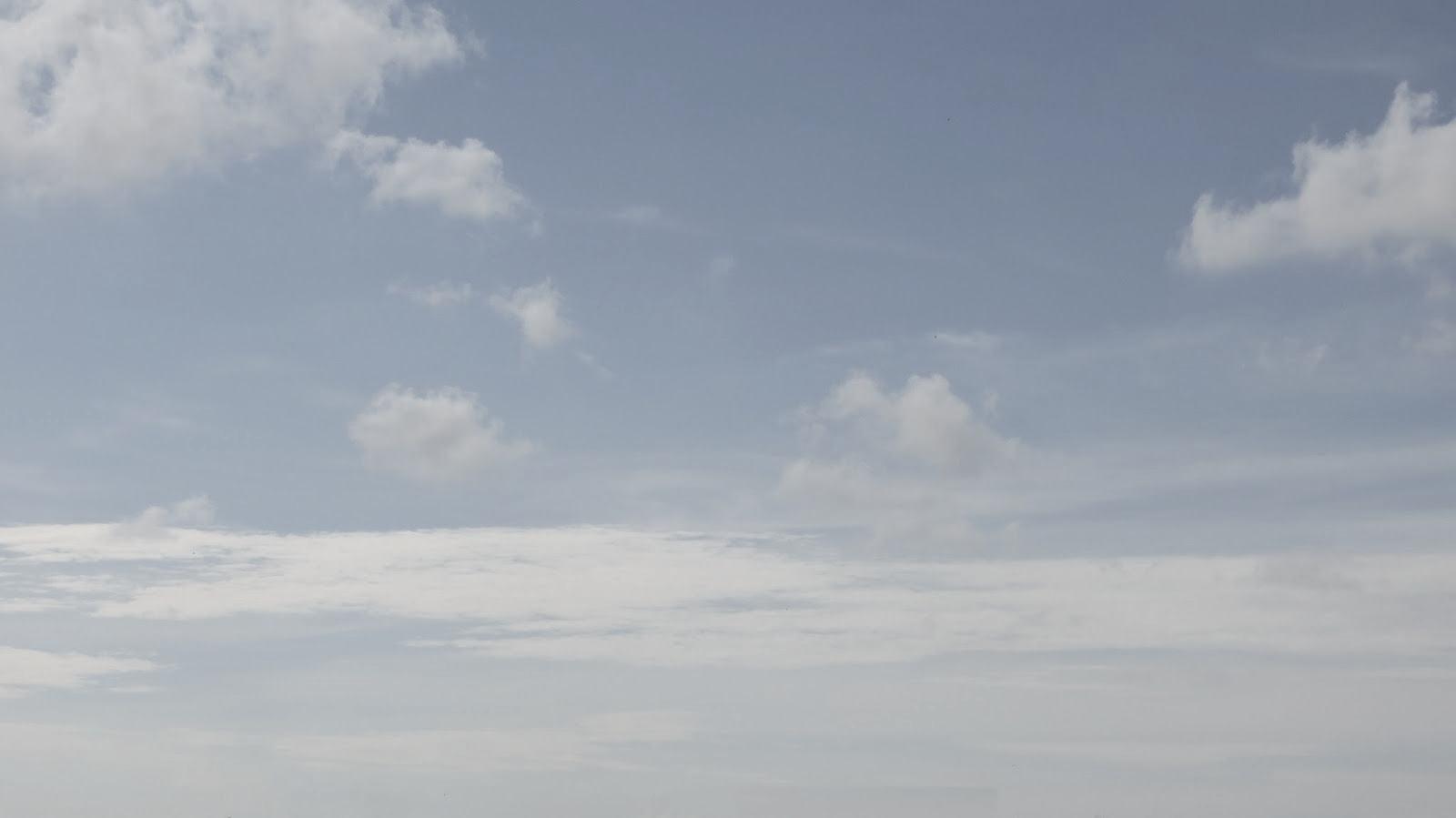
SECTION A

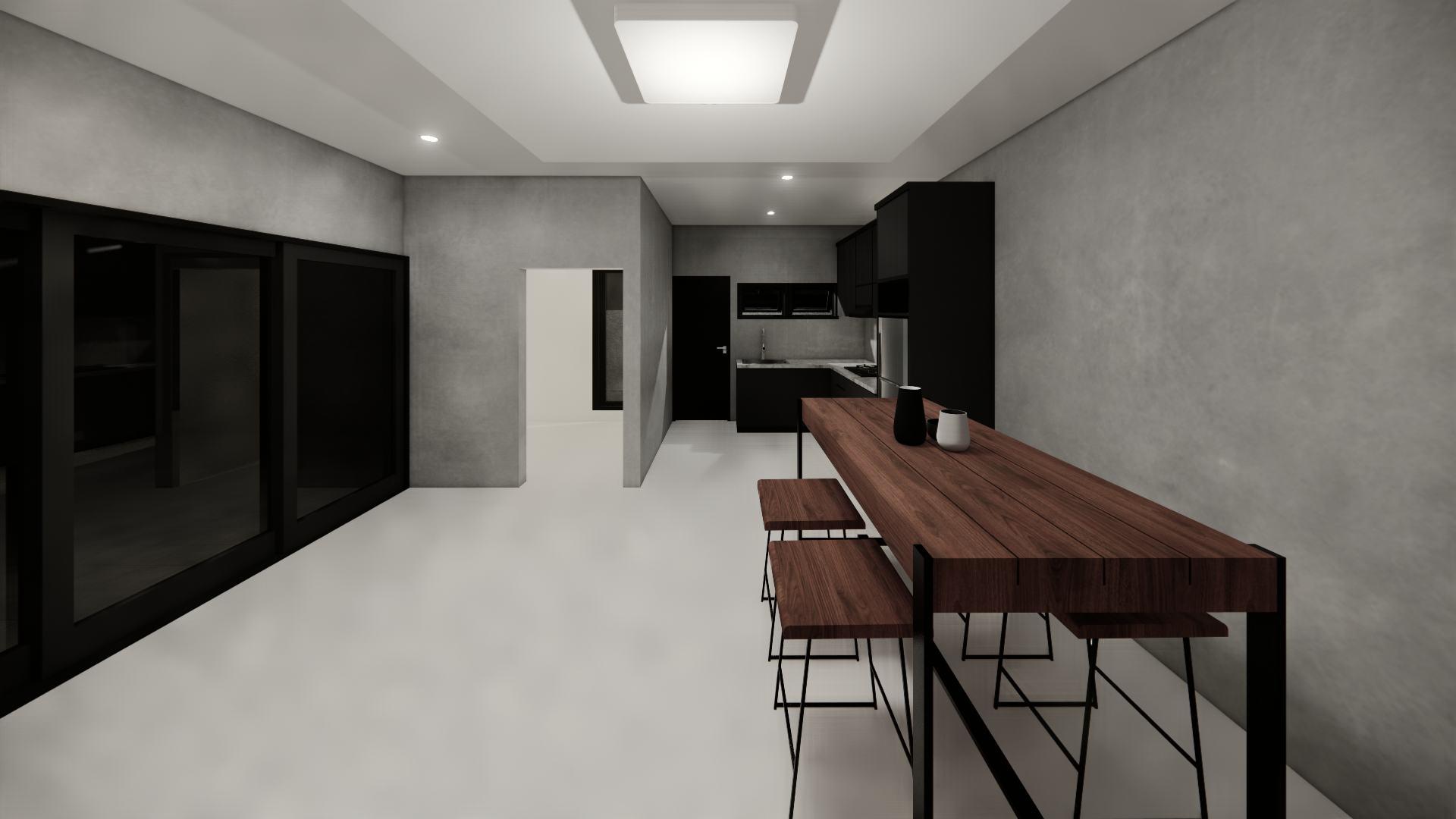
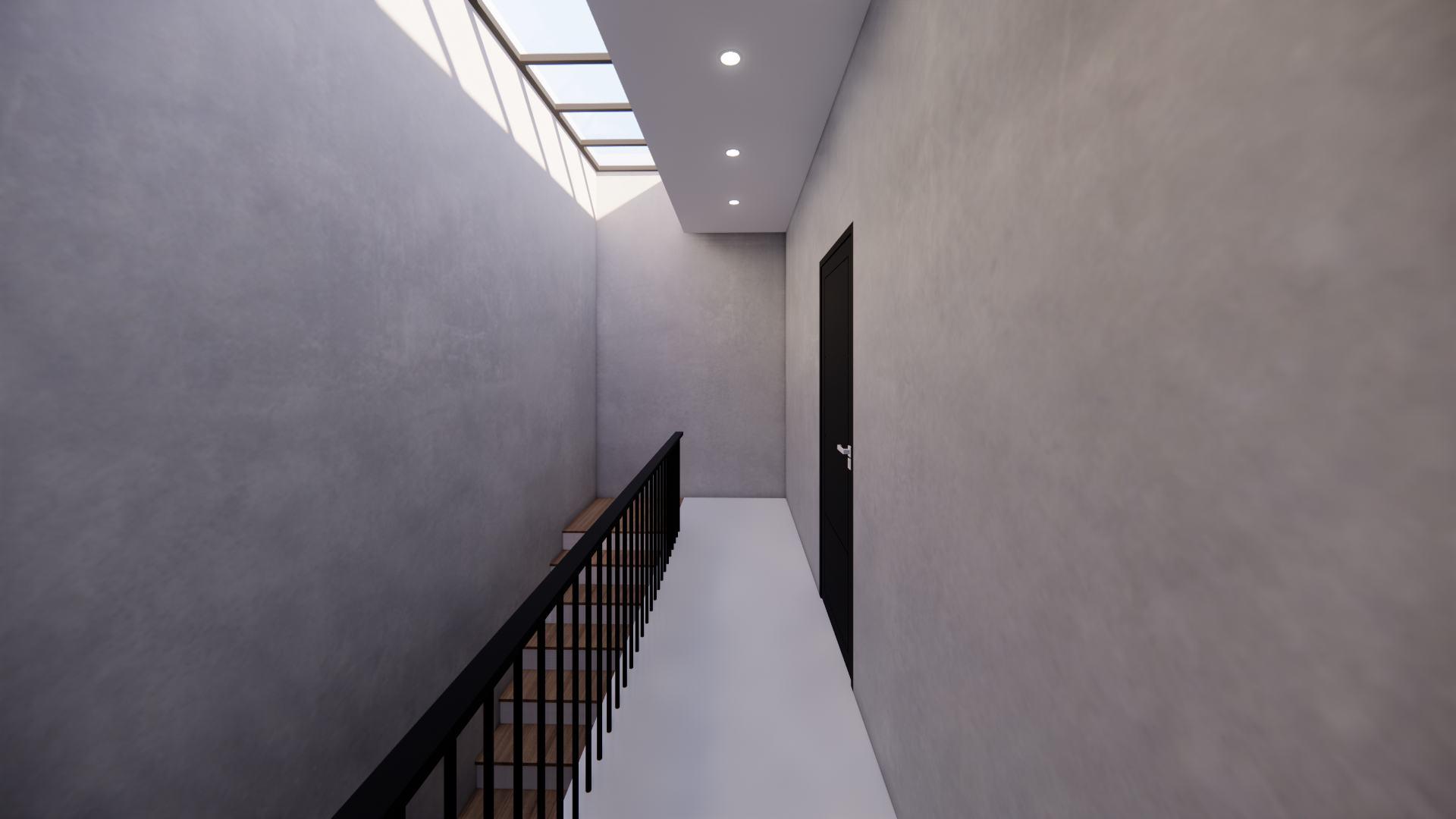

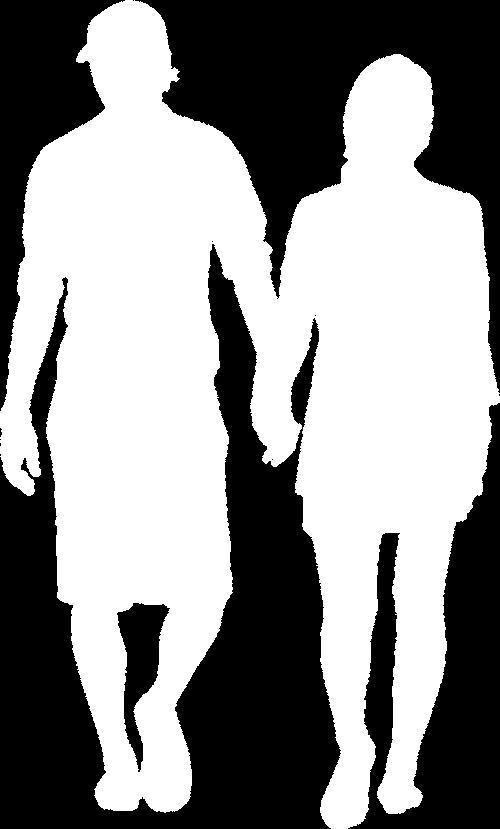



SECTION B
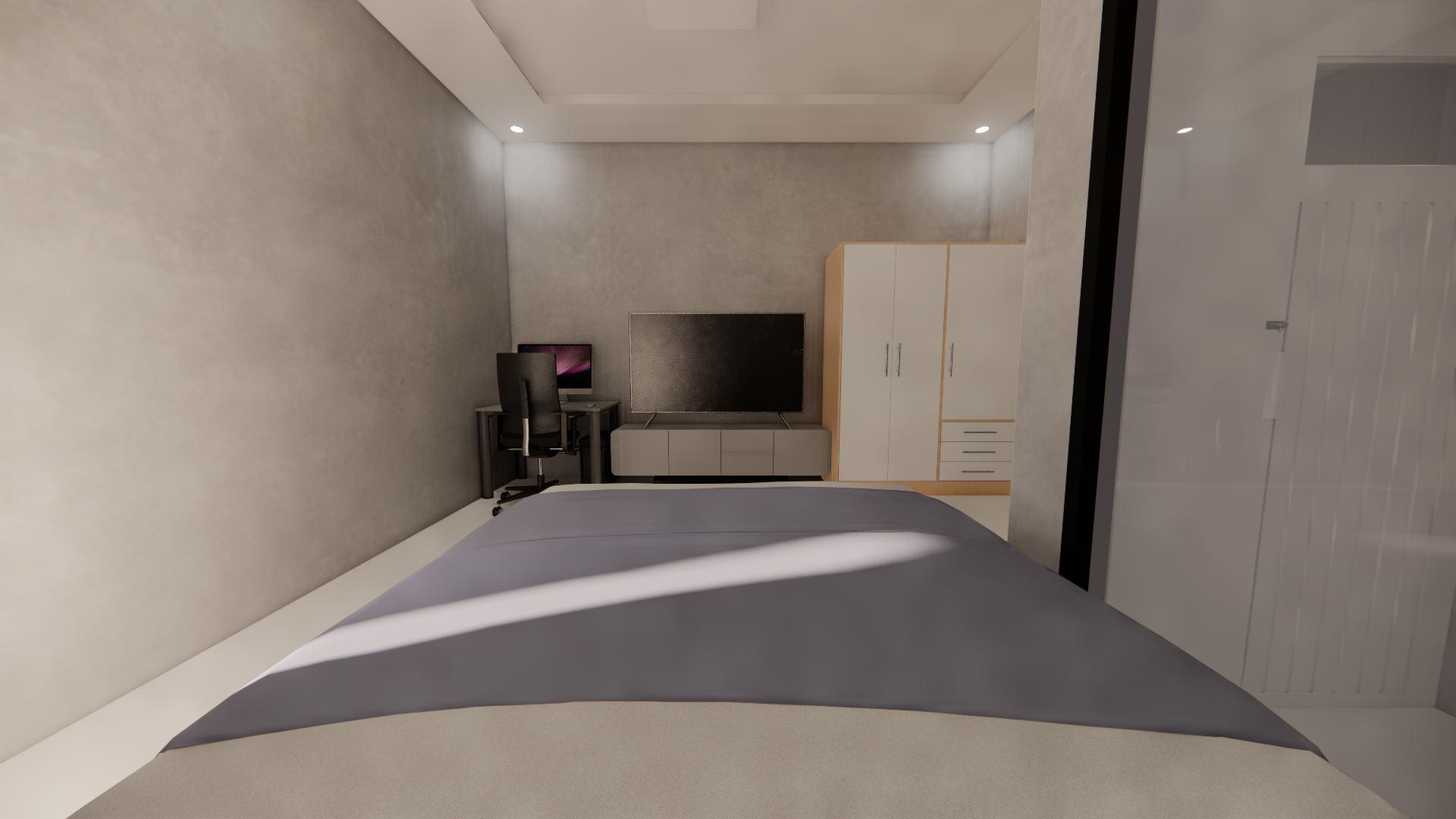


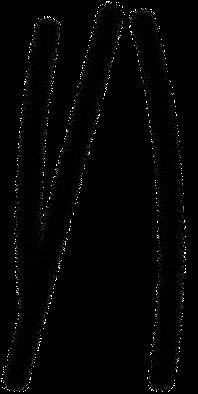
Burj Al Duar
High Rise Building Project
Project Type: Building Technology 3
Project Year: 2023
Project Location: Gading Serpong, Tangerang

Burj Al Duar
Building of The Twisted
The Twisted Tower in Tangerang, Indonesia, is a 39-story multifunctional office building designed with innovative modern and renewable technology. The structure features a 50 cm thick core, belt trusses, outriggers, and 1 x 1 meter columns, directing the load to the core and transferring it to the ground through borpiles.
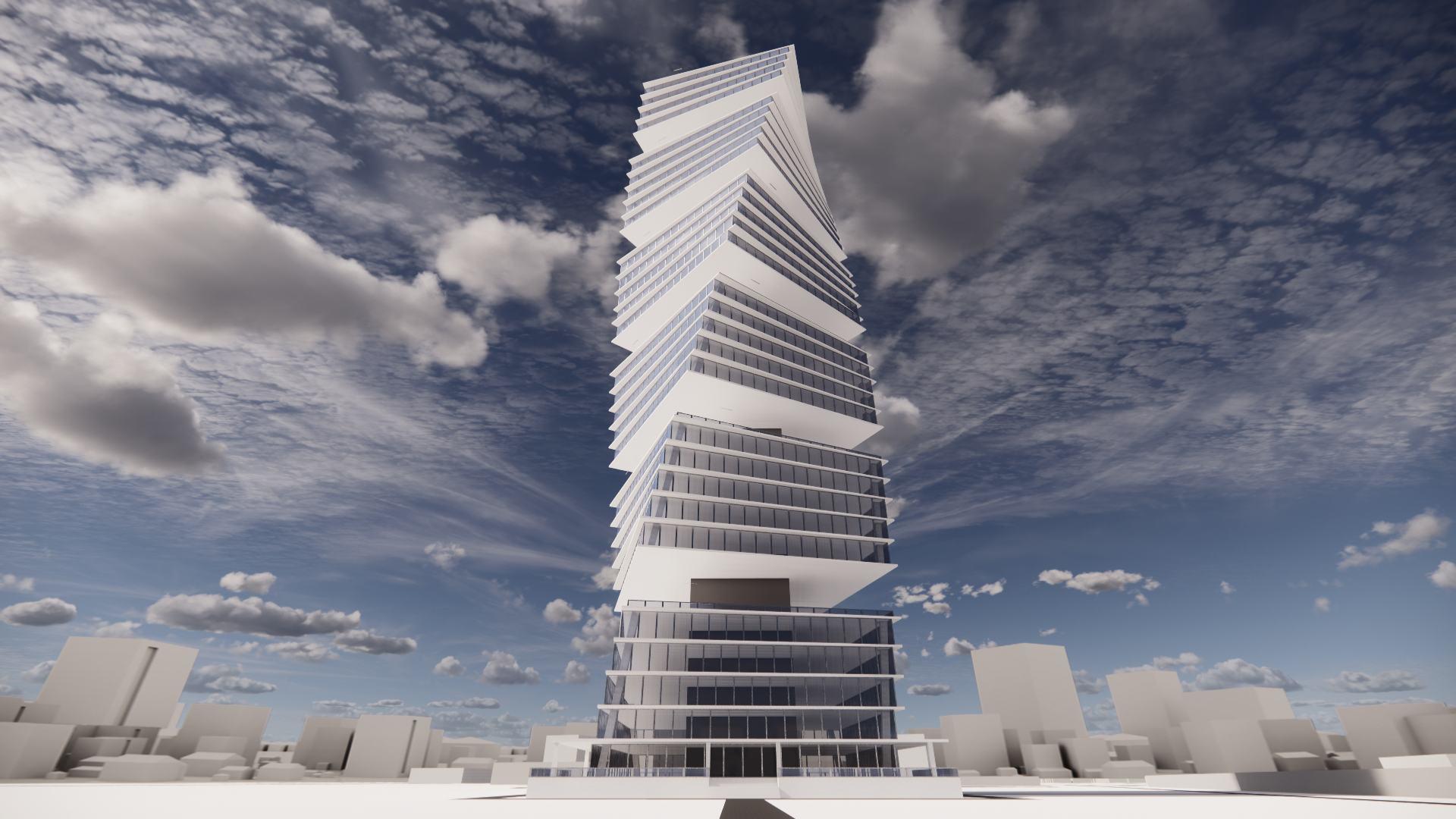
This building is located in Tangerang, Indonesia. With 39 floors, it serves as a versatile office create a structure that is not only beautiful but also highly efficient. Supported by glass communal and recreational areas to facilitate its users.

office building. Designed using innovative and sustainable modern technology, it aims to glass that can withstand heat from outside entering the building, this building also features

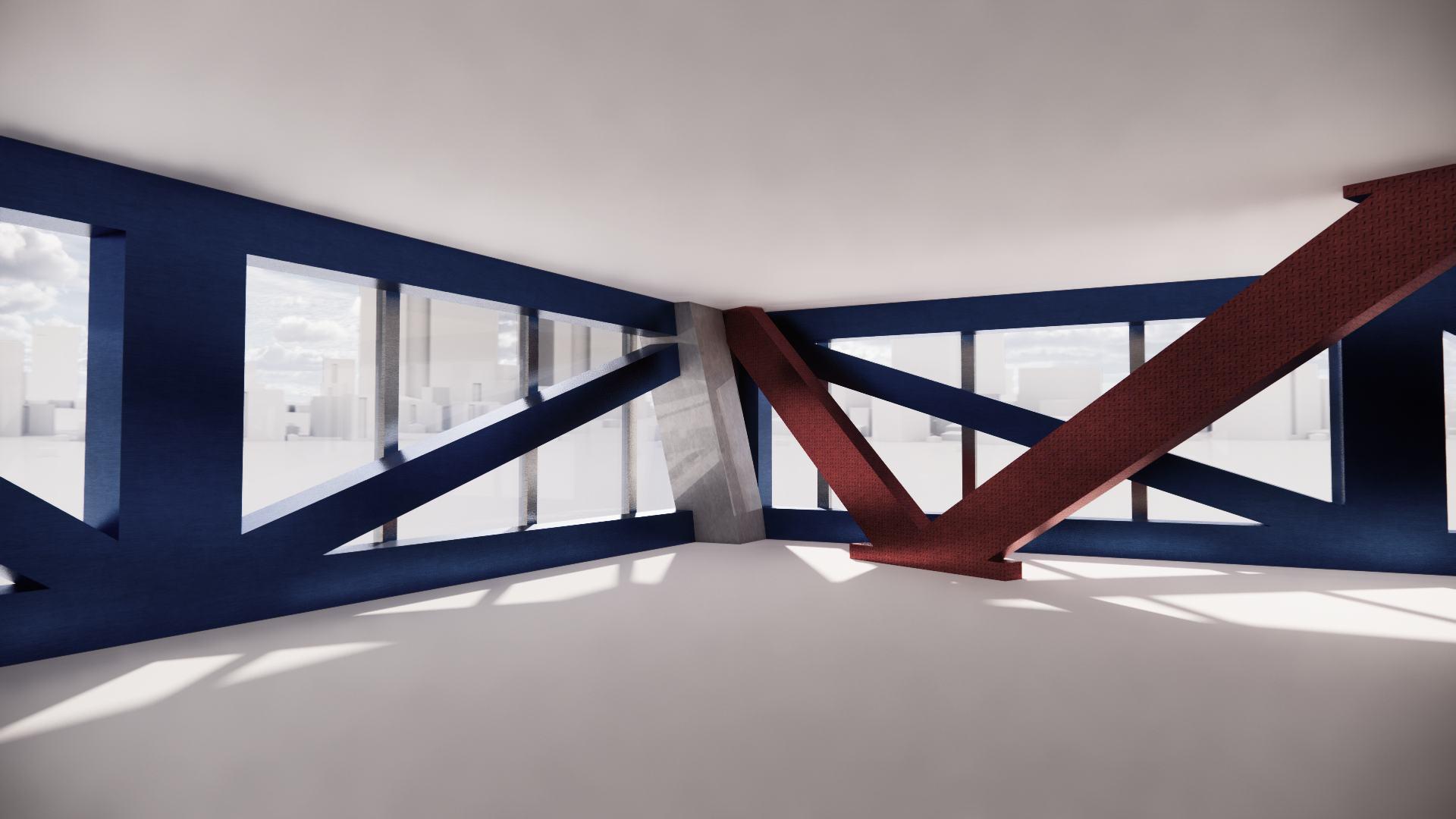
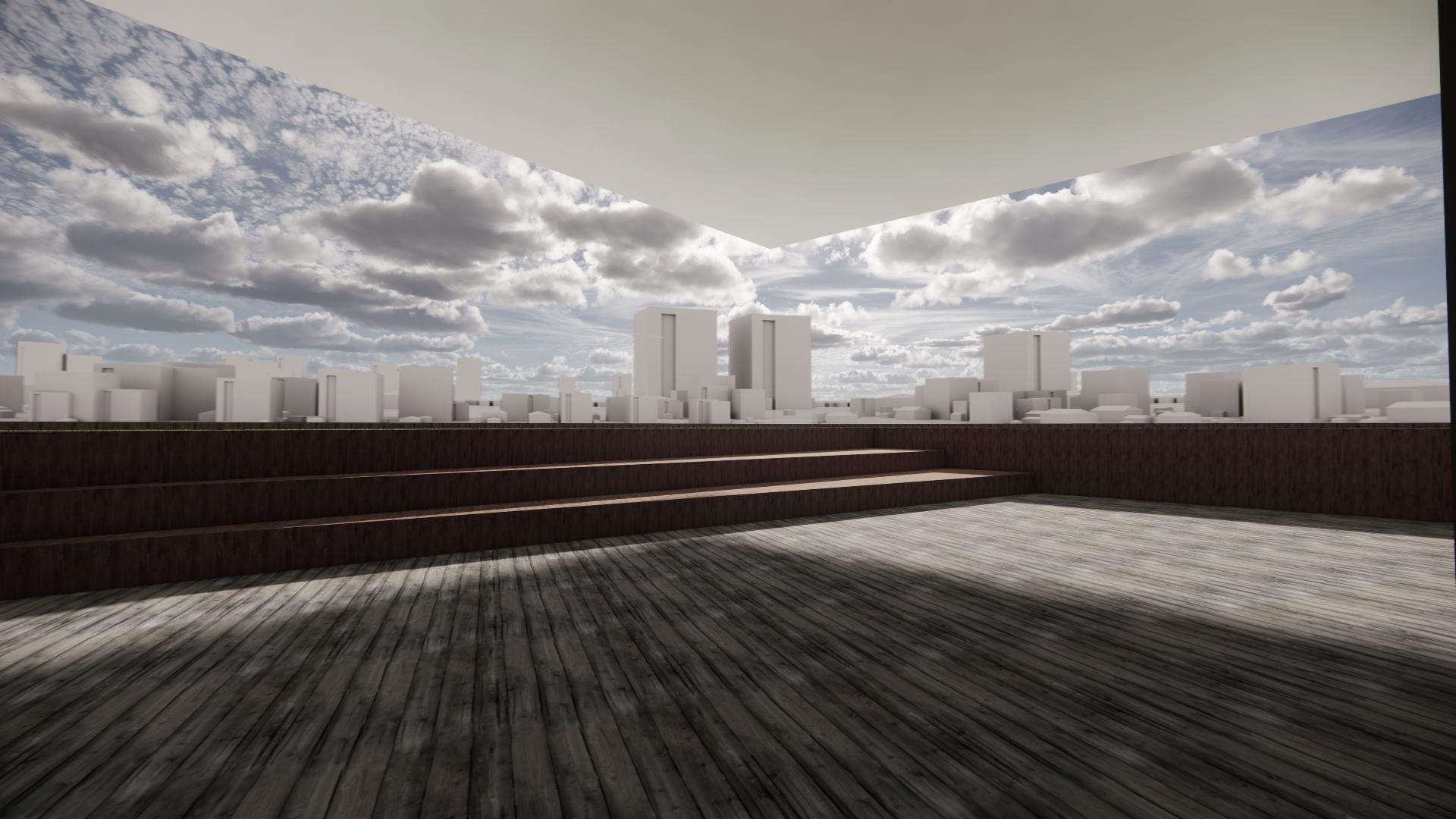

STRUCTURE

BELT TRUSS
A belt truss is a structural element in tall buildings that distributes horizontal loads, such as wind or earthquakes, across the entire structure, typically consisting of a series of frame members forming a belt around one or more floors.
OUTRIGGERS
An outrigger system in tall buildings enhances stability and strength against lateral loads like wind or earthquakes by connecting the building's core to perimeter columns with horizontal beams, forming a more rigid structure.
COLUMN
In the context of an outrigger structure, columns play a crucial role in conjunction with the core and outrigger beams to distribute lateral loads evenly and increase the building's lateral stiffness, reducing deformations from wind or earthquakes.
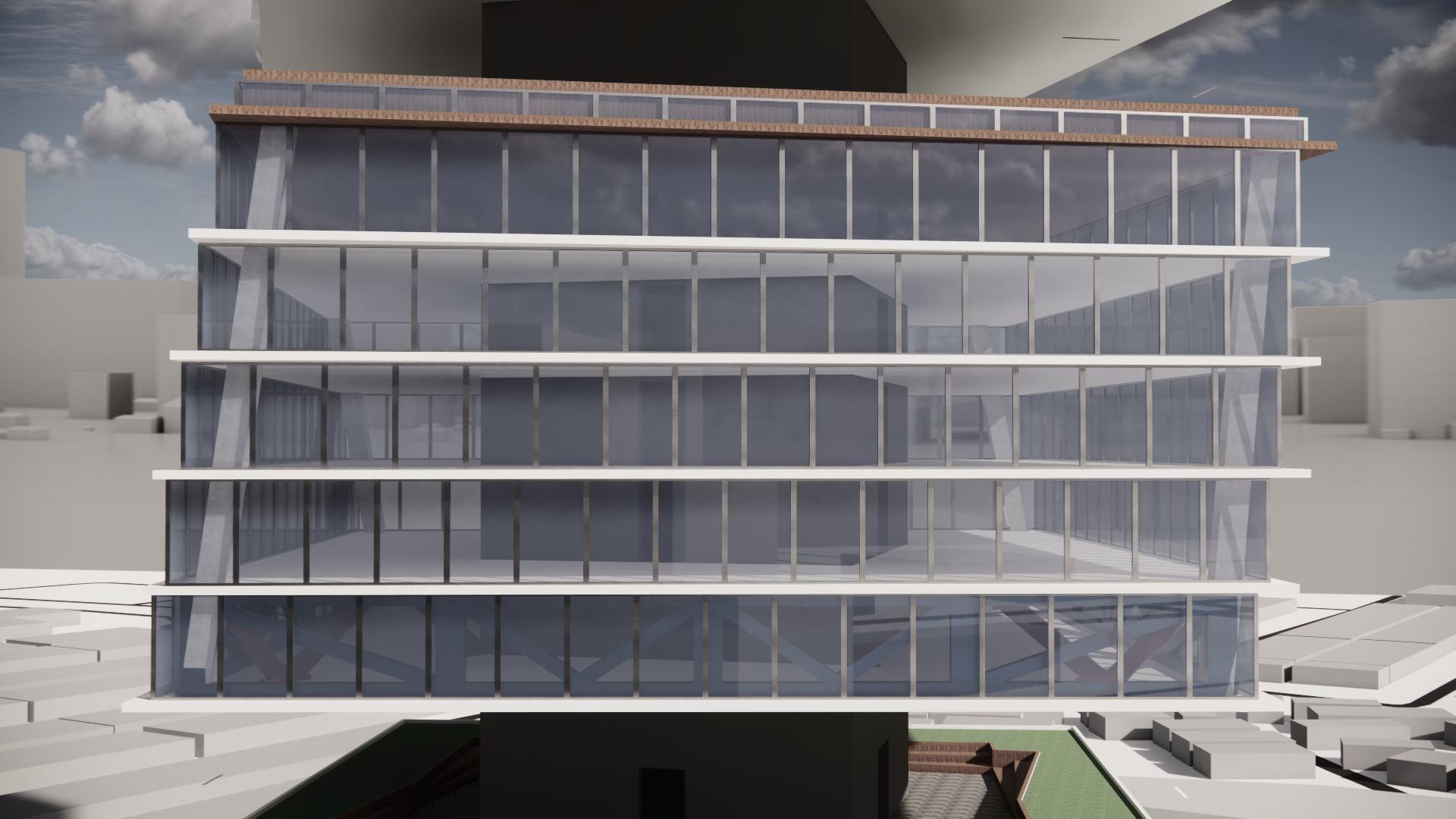

FUTURISTIC MINIMALIST
Interior Function Hall Project
Project Type: Interior Design
Project Year: 2024
Project Location: Universitas Multimedia Nusantara
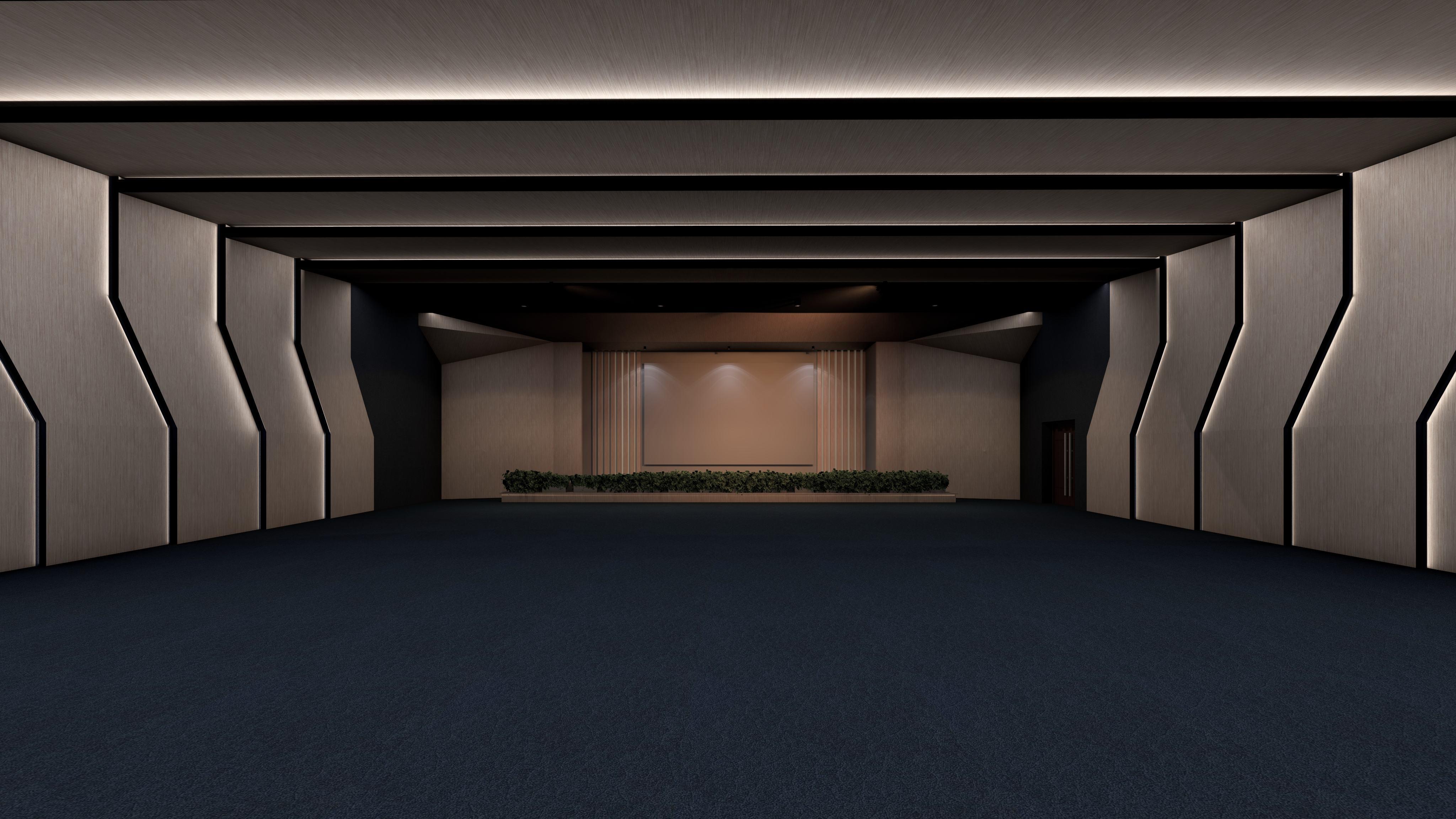
The Function Hall in Building A of UMN is a square space with an elegant minimalist modern design accented by wood, offering flexibility in arrangement and equipped with audiovisual facilities for academic events such as seminars, conferences, workshops, and public lectures. The clean and simple design, with defined lines and wood accents, creates a luxurious impression, allowing for easy arrangement of chairs, stages, or other equipment, maximizing space utilization, and providing good accessibility for all event participants.
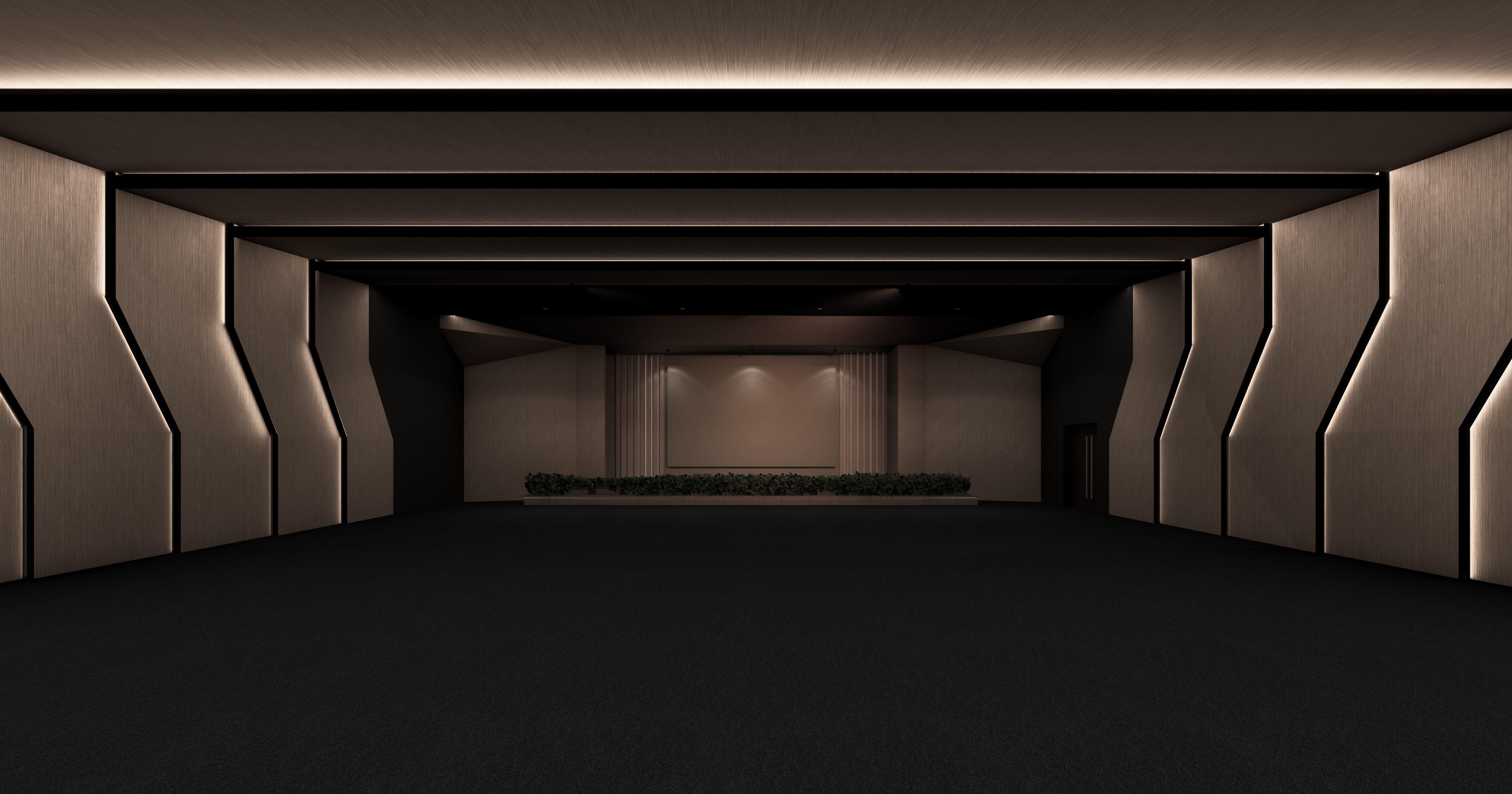

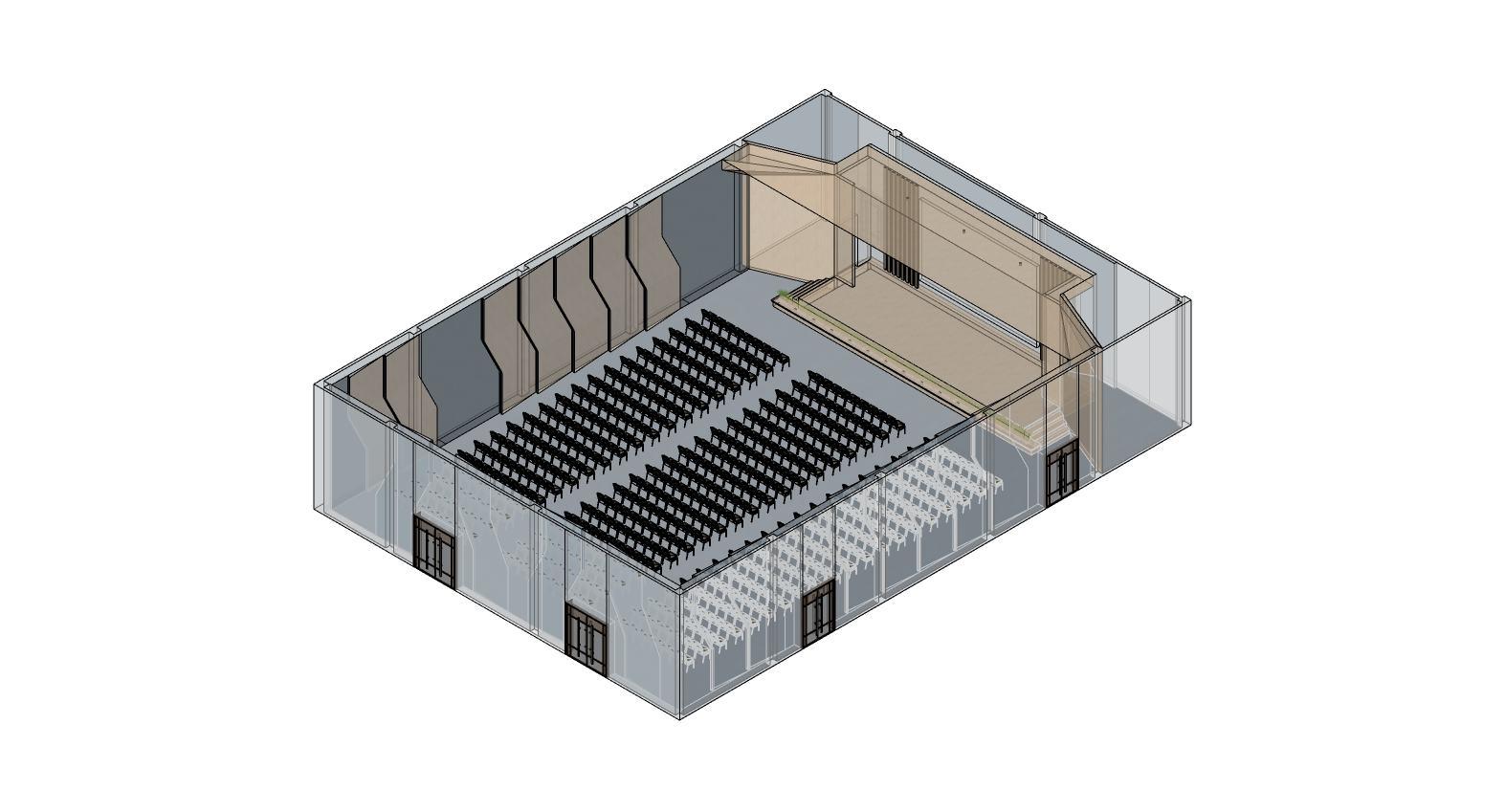
The Function Hall is specifically designated for academic activities such as public lectures, seminars, or conferences. In this setting, the layout of the Function Hall will consist of neatly and orderly arranged rows of chairs, providing a professional and organized appearance.

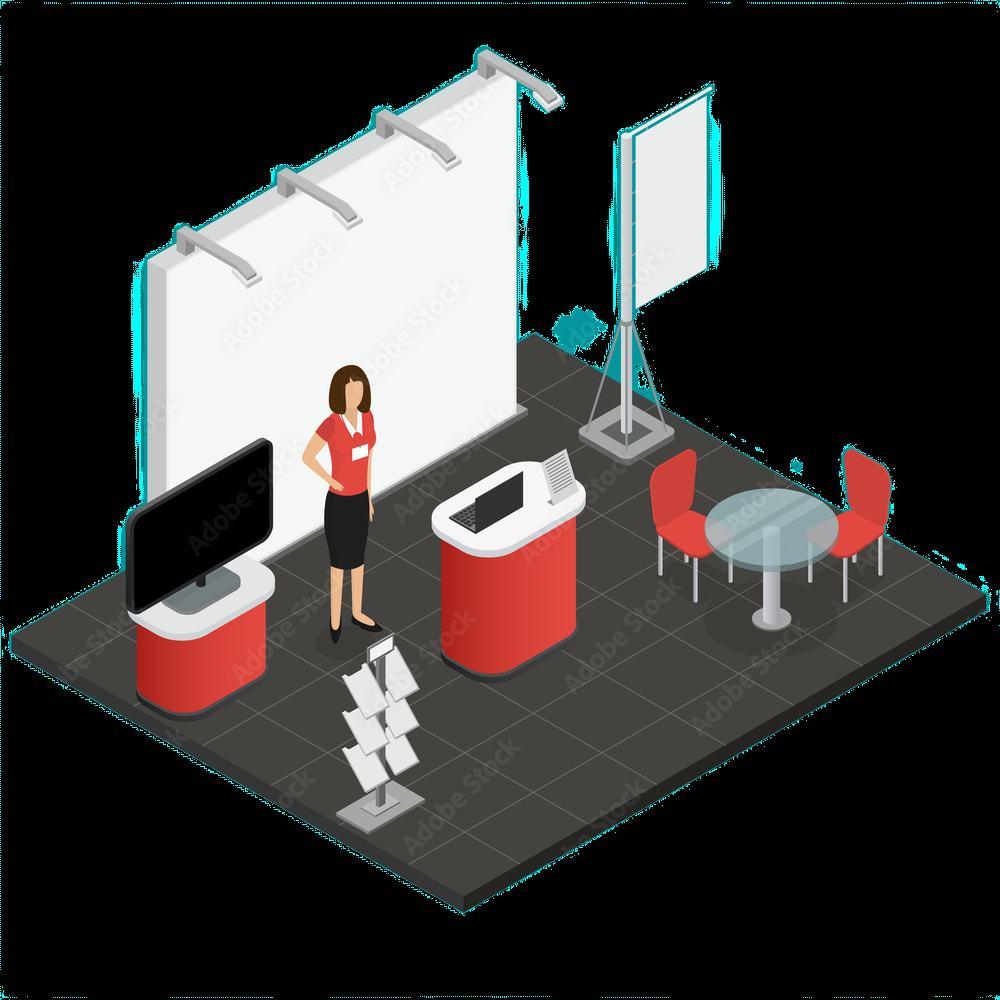


The Function Hall can be used for art exhibitions or concerts organized by the campus or students. In this setting, the Function Hall is provided in an empty state without any specific arrangement, allowing it to be configured and adjusted according to the specific needs of the event.
1B-4C5
5A-2BB7
7A-1B1
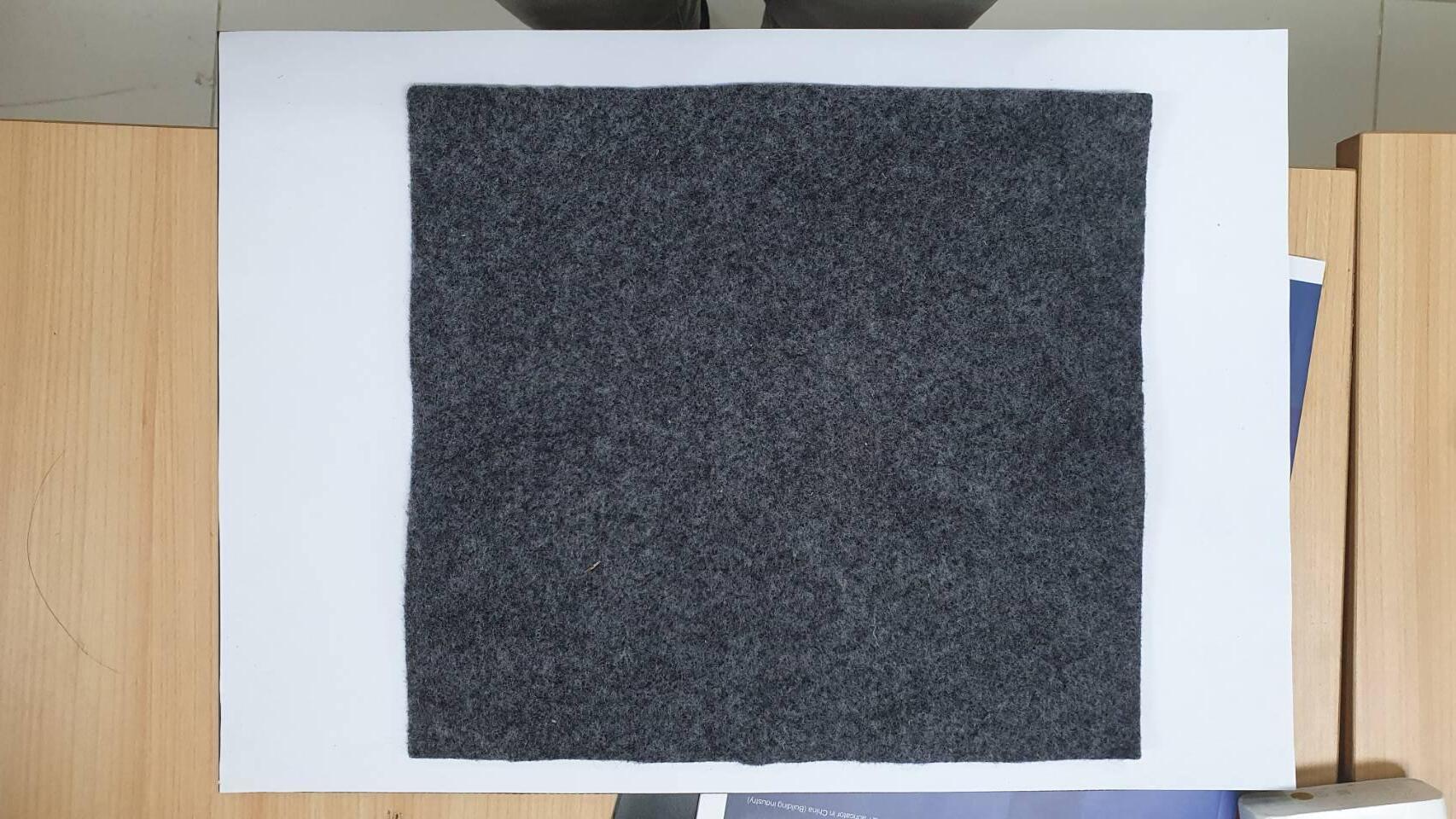

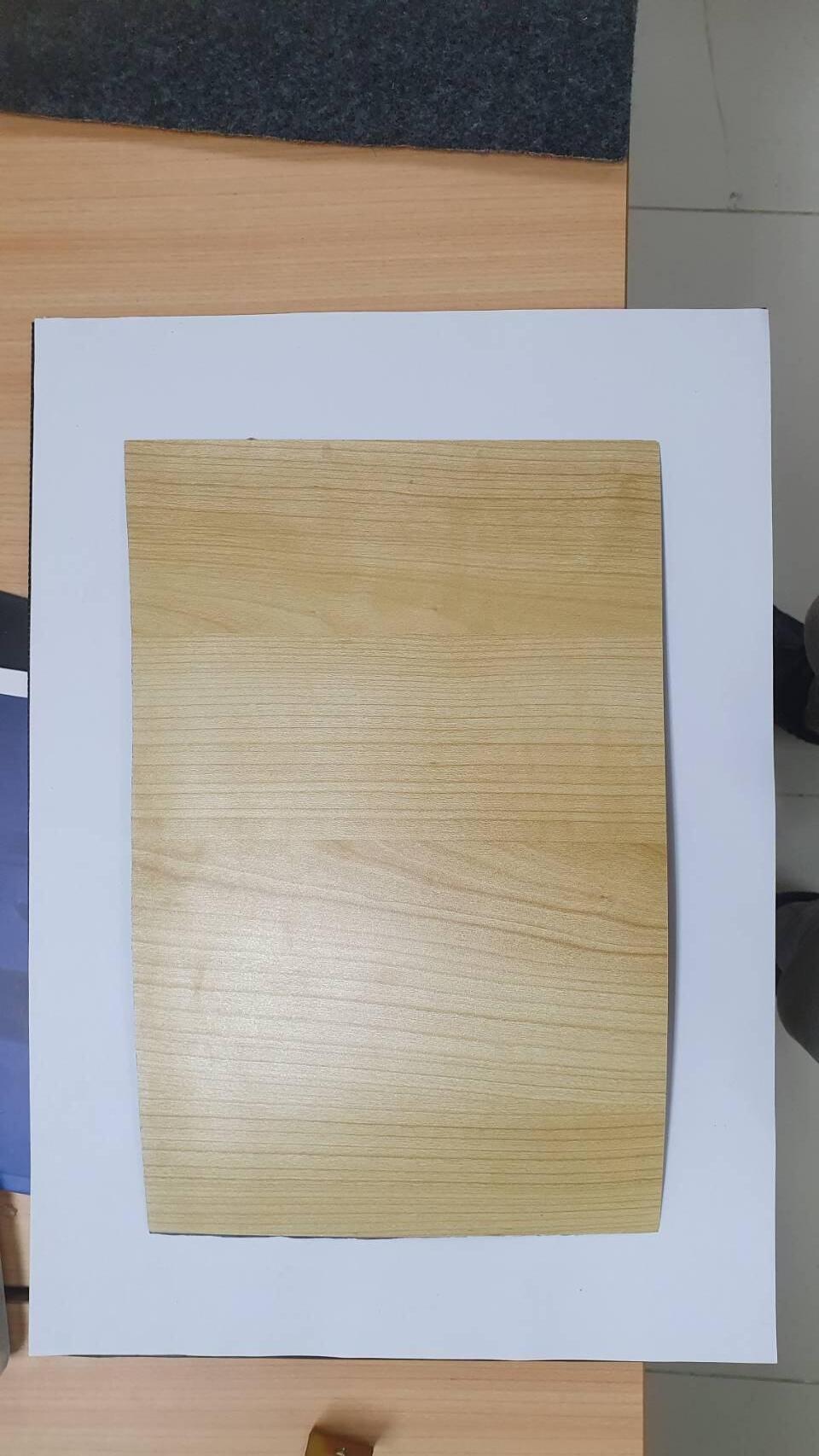
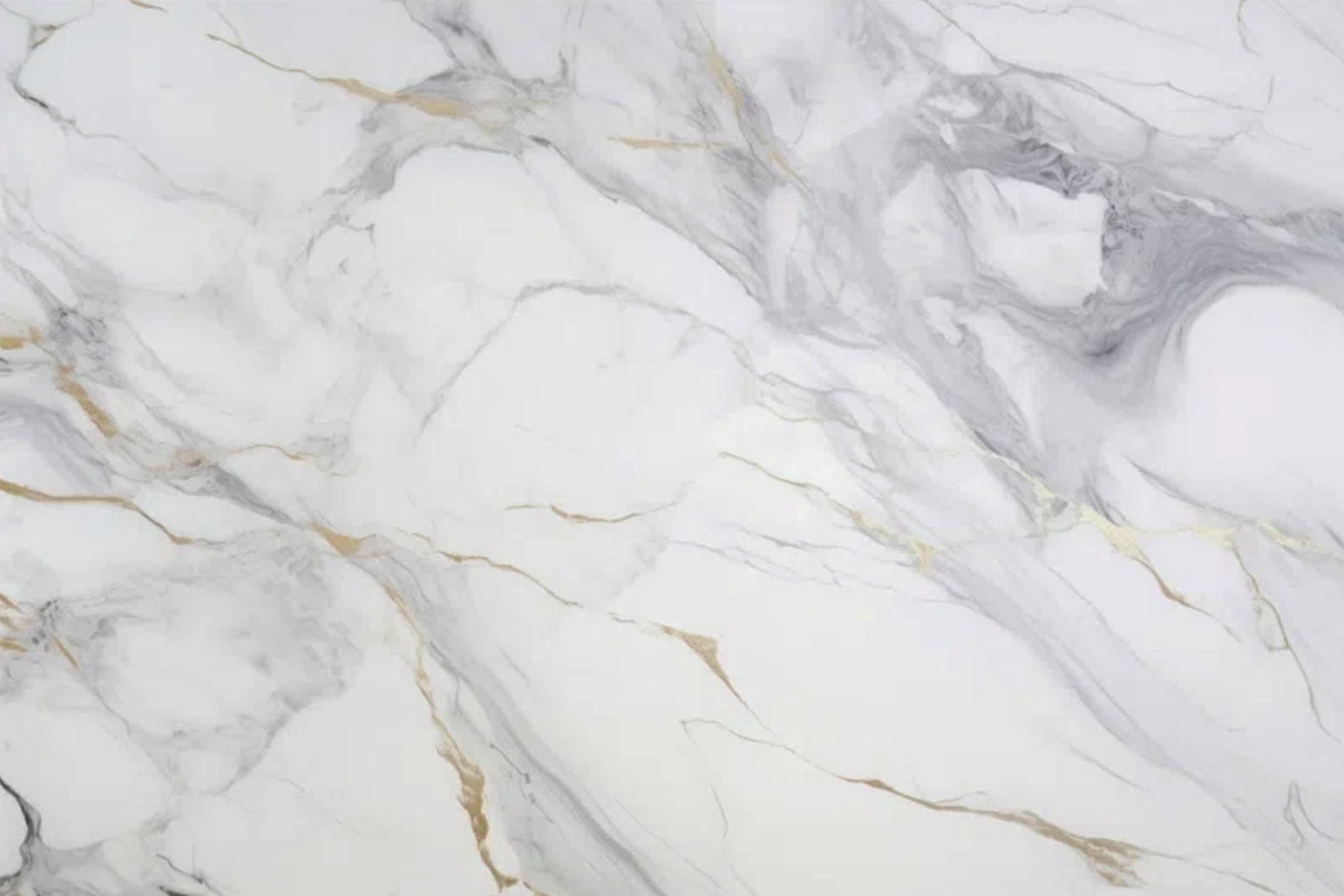

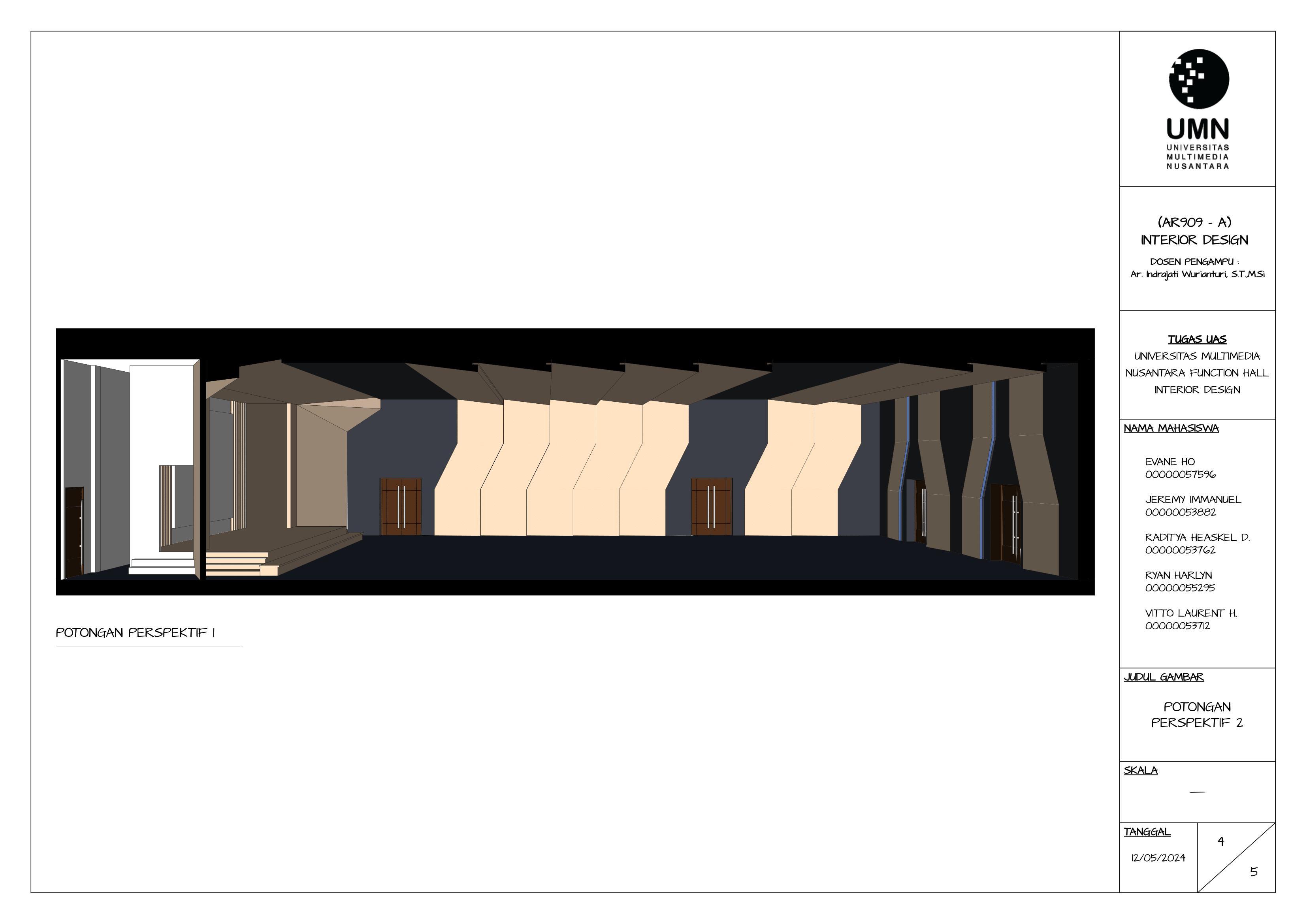
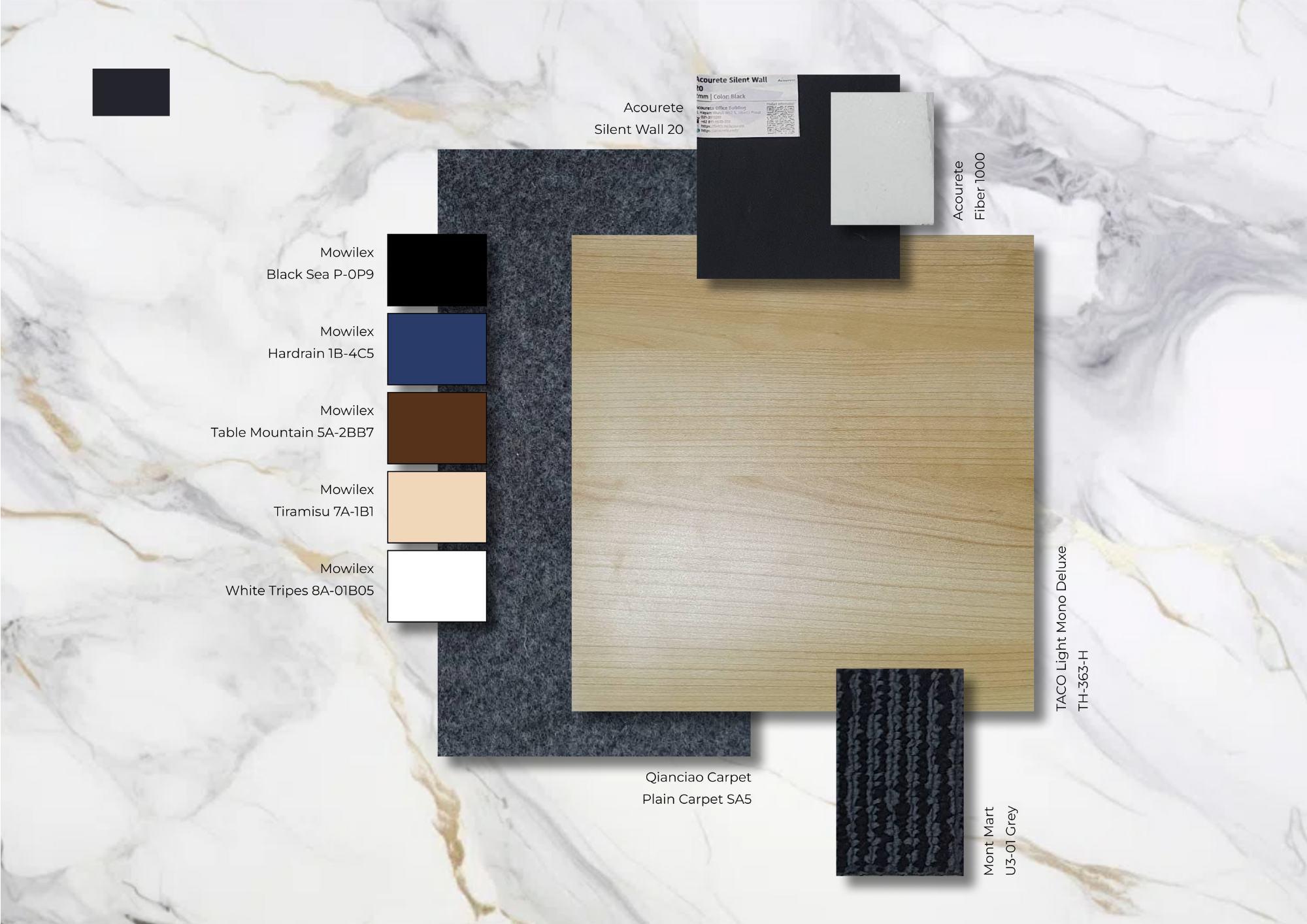

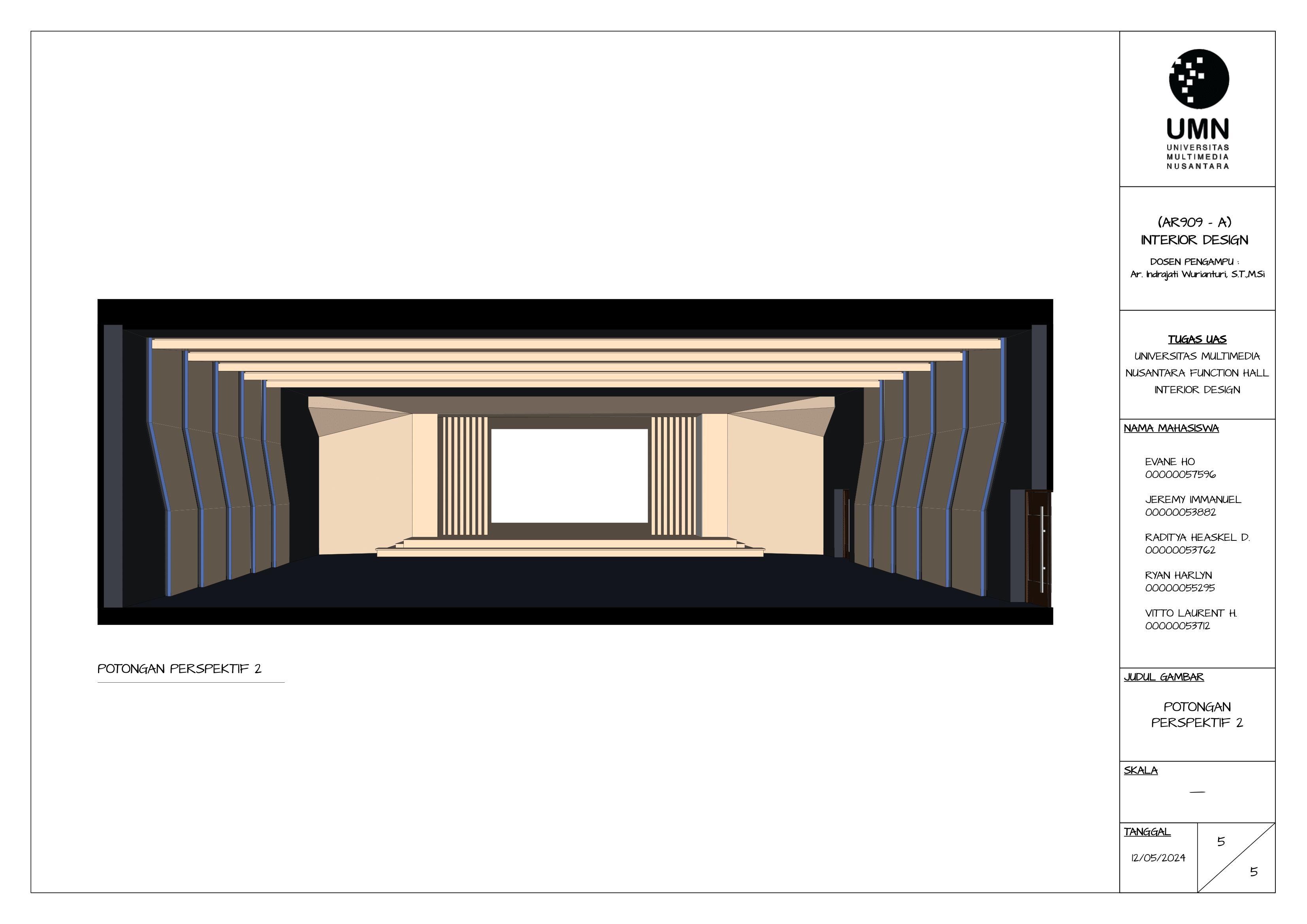


PERSPECTIVE SECTION 1


PERSPECTIVE SECTION 2
Acourete Silent Wall 20 White Tripes 8A-01B05 Tiramisu Table Mountain Hardrain Black Sea P-0P9