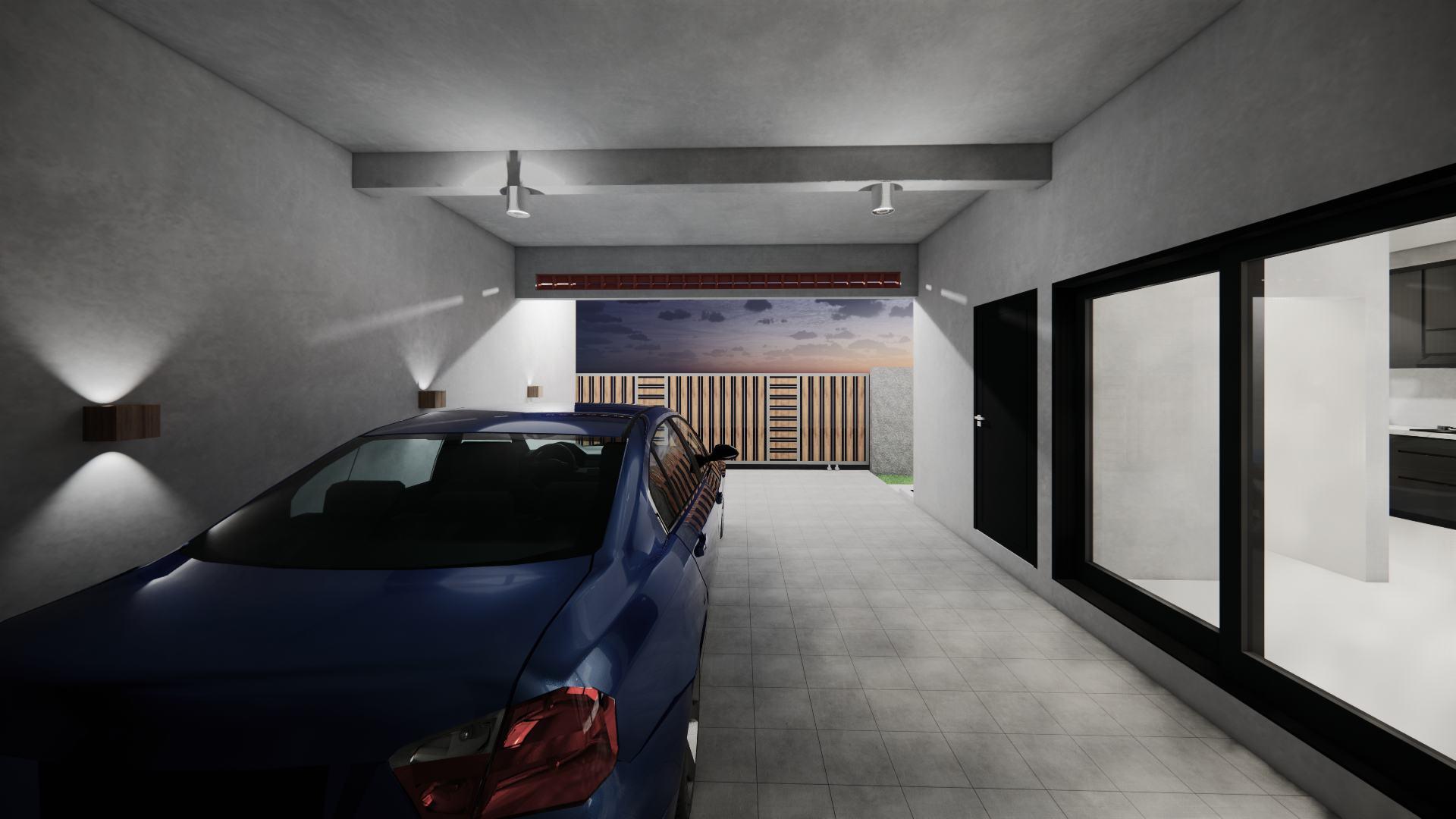

VITTO’S PORTOFOLIO
CONTACT
Phone
081774830033
vittolh28@gmail.com
Adress
Taman Cibodas, Jl taman teratai blok e13 no 22
EDUCATION
VITTO LAURENT HARDIYANTO

ARCHITECTURE STUDENT
Multimedia Nusantara Universit
Architecture Student 2021 - Now
Dharma Putra
Senior High School Science
Dharma Putra
Junior High School
Bonavita
Elementary School
Expertise
Coomunicative
Responsible
Work together in a team
Technical Skills
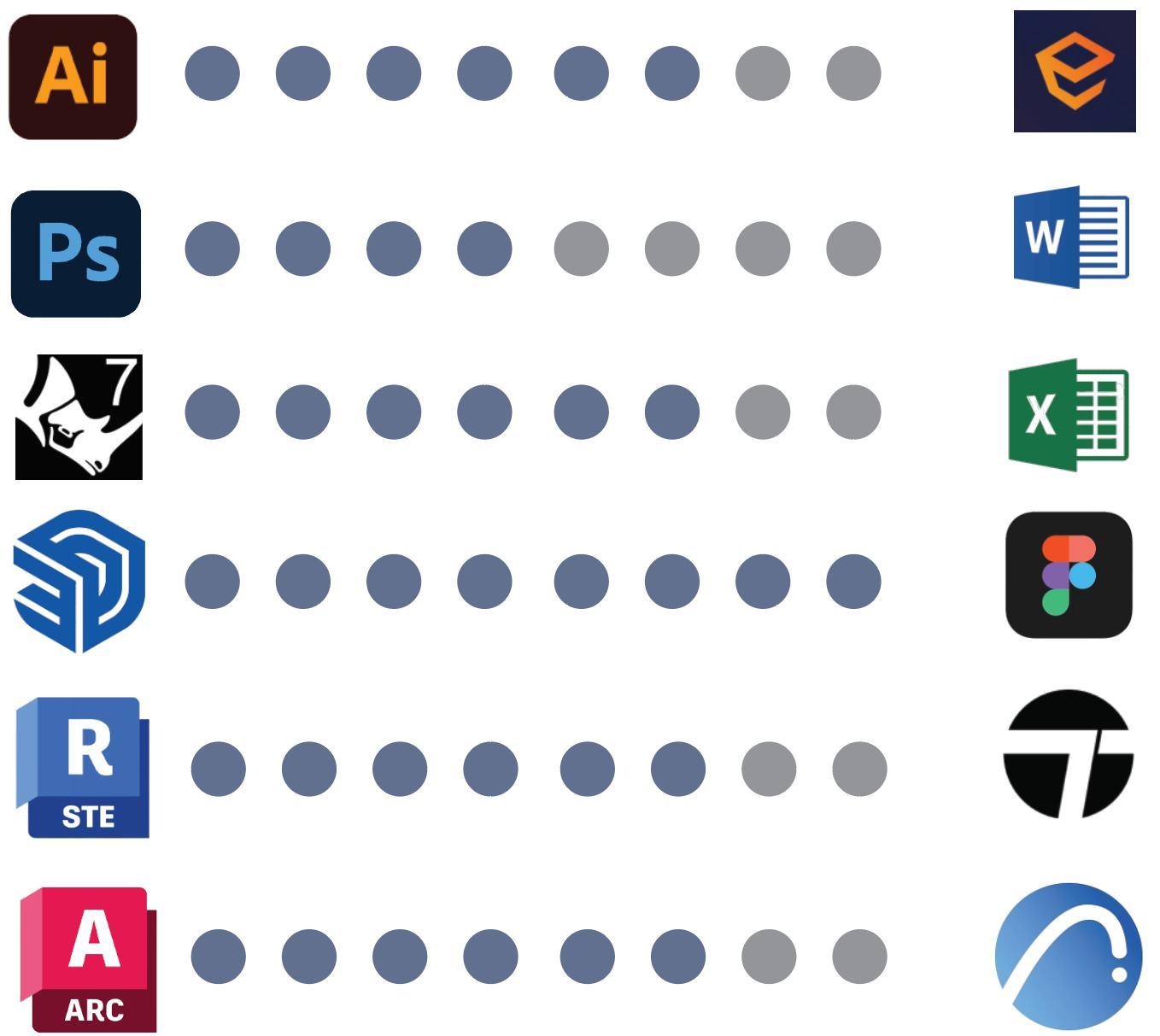



About Me
As a young architecture student, I'm passionate about using architecture to drive societal change and prioritize sustainability. My design philosophy focuses on integrating social behavior and human connections into architectural creations. Throughout my studies, I've specialized in crafting spaces that prioritize comfort, approaching each project with unwavering commitment and finding joy in the design process, whether through sketches or detailed visualizations.
Experience
Organization
Vice President of the Architecture
Student Association
Coordinator of Architecture Seminar
Deput Coordinator of the Decoration
Work
Staff at Baleno
Languages
Indonesia
English
CONTENT

SHD VOL ONE
Residential House Project
88m² House
Residential House Project

SHD VOL ONE
Residential House Project
Project Type: Architectureal Design 2
Project Year: 2022
Project Location: Kelapa Gading Residence
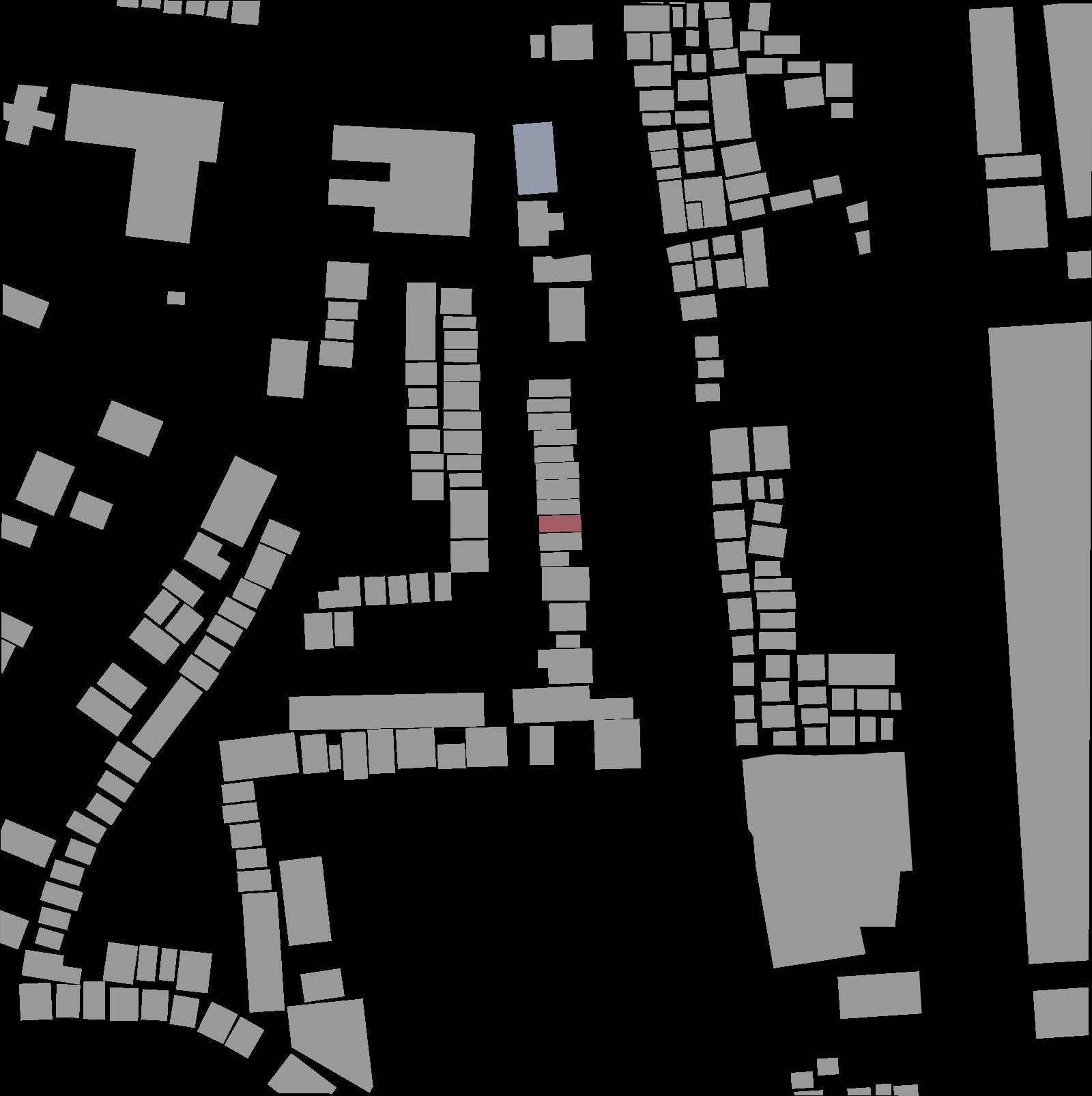
SHD VOL ONE
House of Office Worker
The project this time located in Kelapa Gading residential area. The client is a small family with one 7 year old child. They love to travel, so they need a house mainly for temporary stays as they don't often reside there. Aspect of sustainability is applied in this design by incorporating openings in frequently used spaces, creating airflow that facilitates the circulation between polluted and clean air.
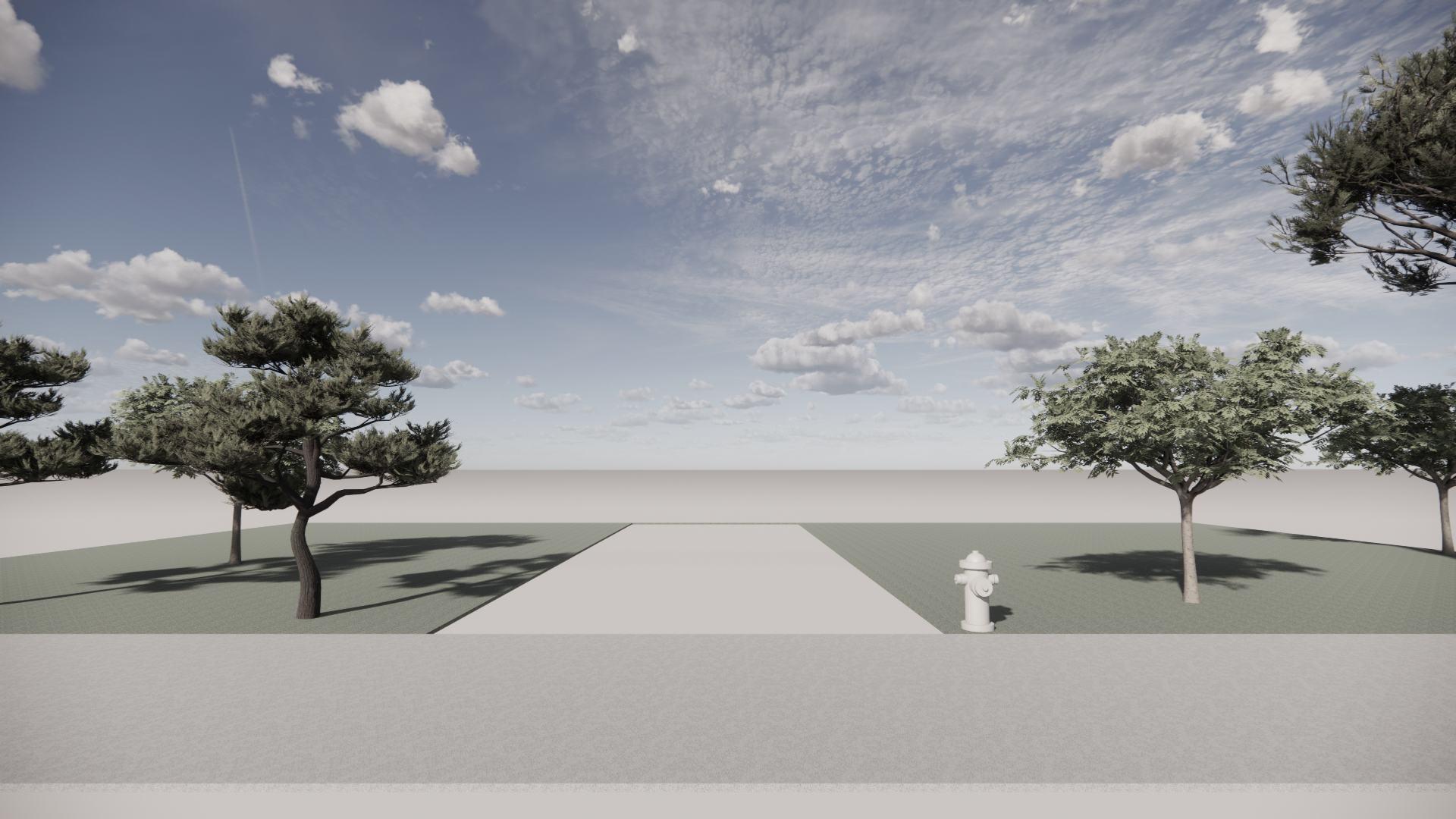





FIRST FLOOR PLAN


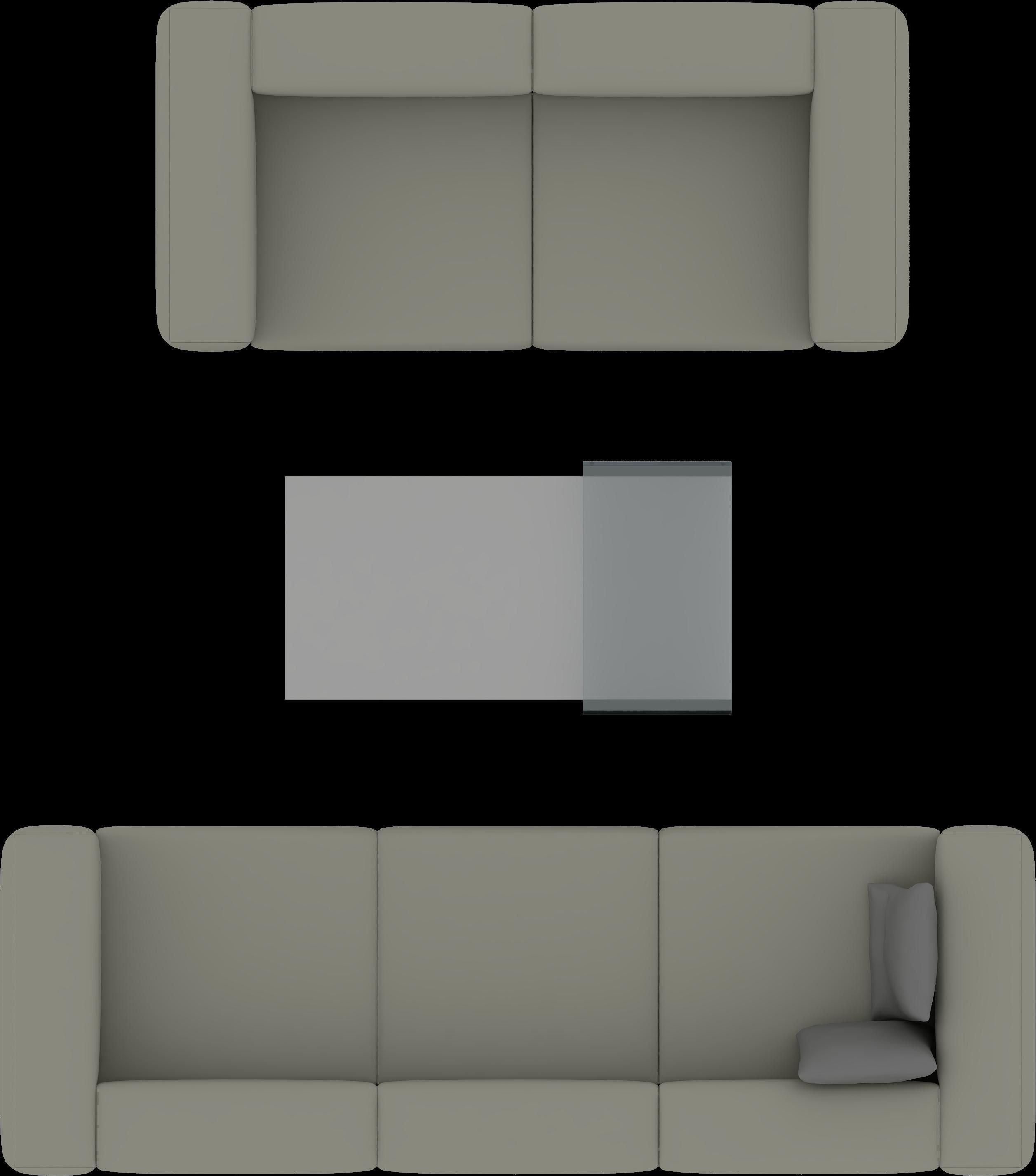












































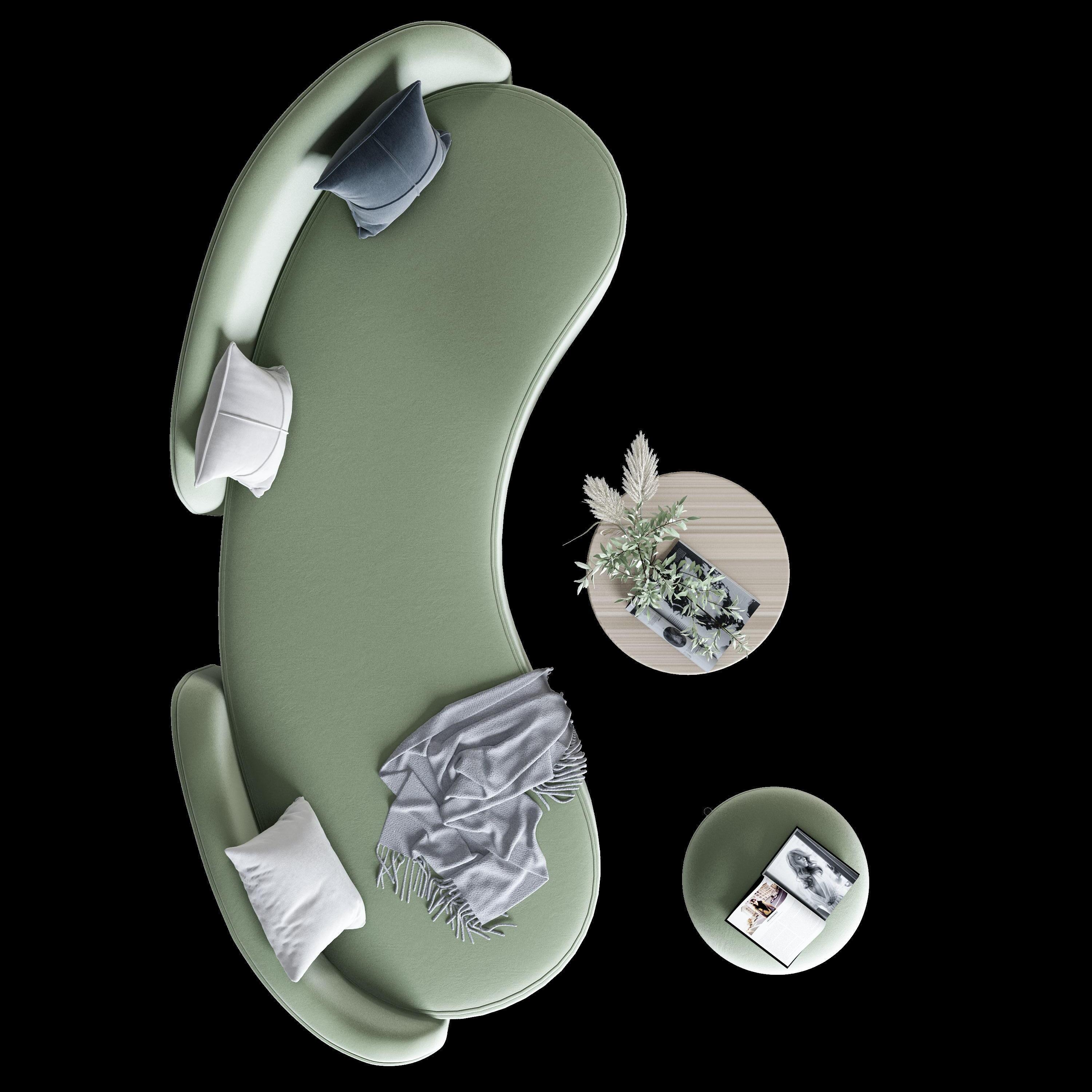


















































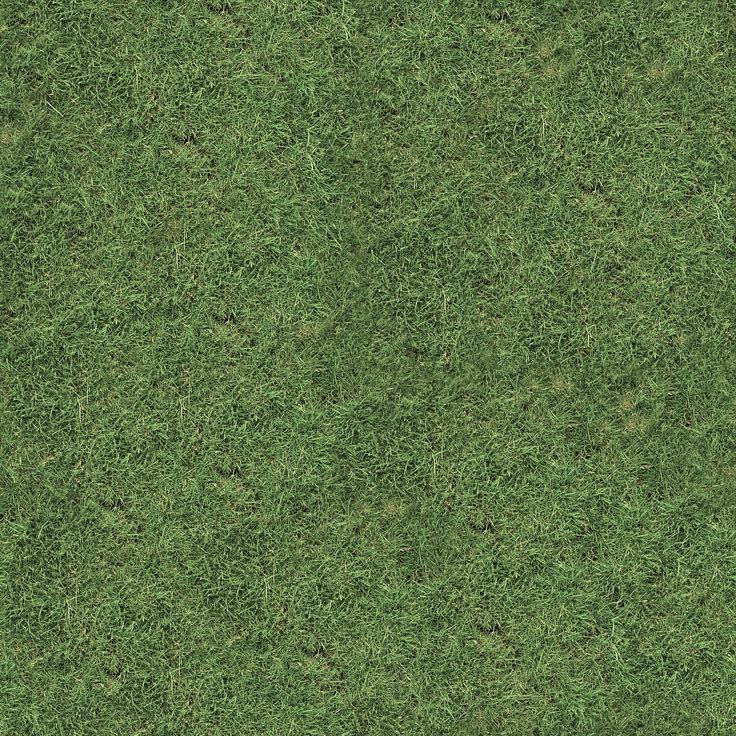





















































































































Skylight is a glass panel installed in the ceiling or roof of a house. Skylight are considered functions of the dining area and foyer.

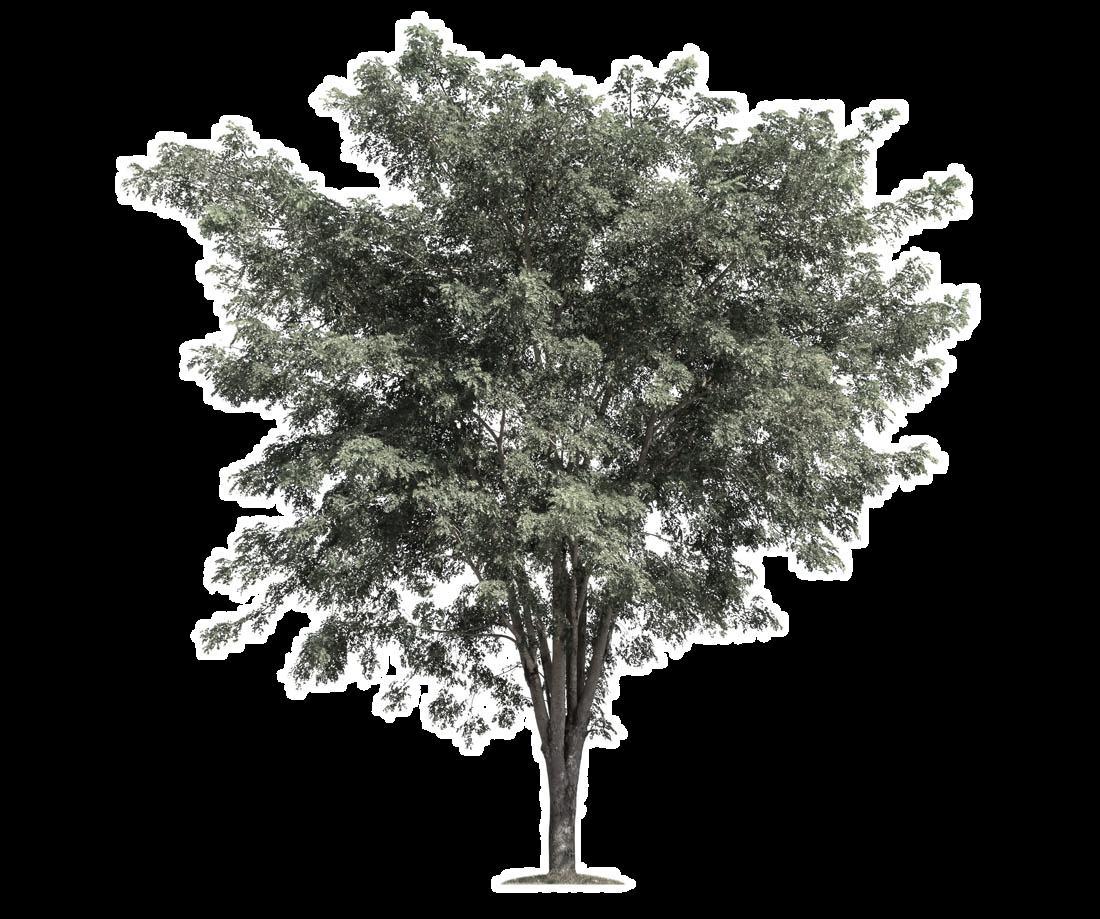


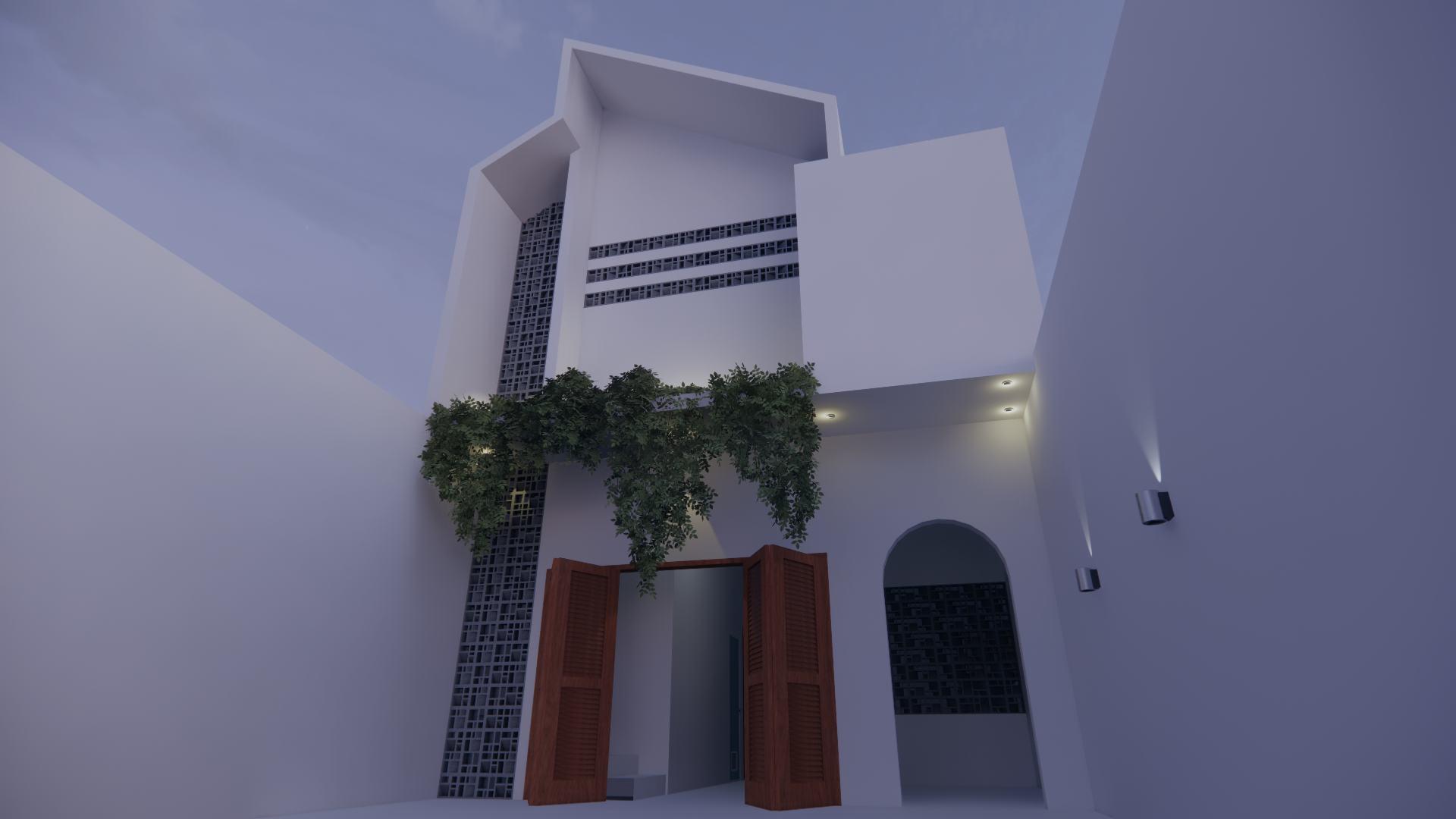

considered part of sustainability efforts, and in this design, they are incorporated to serve the







88m² House
Residential House Project
Project Type: Real Project
Project Year: 2024
Project Location: Savana Residence
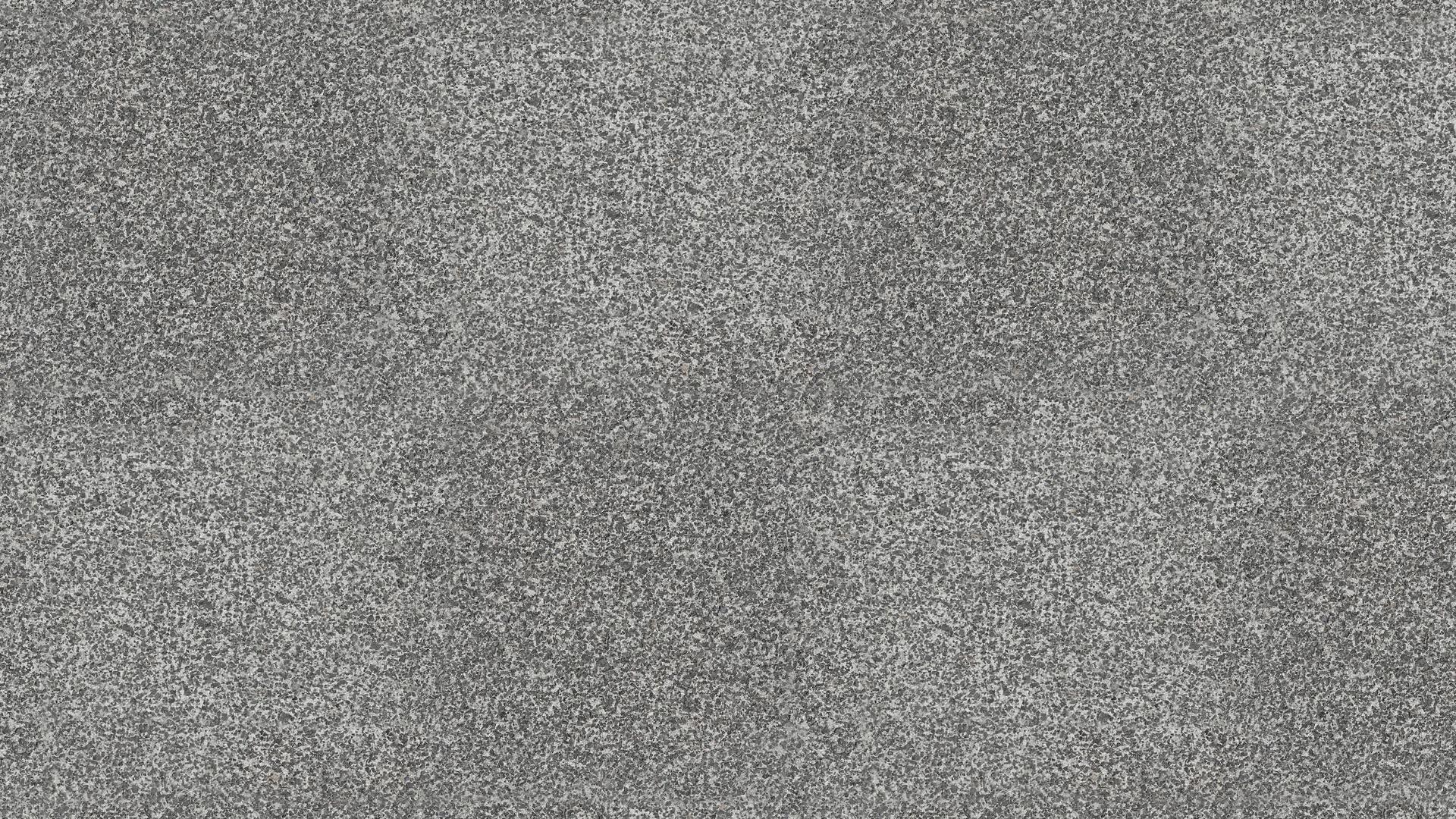

























88m² House
House of Private User
A residential project located in Savana Residence, Tigaraksa, has an area of 88 square meters. The clients are a family consisting of a husband, wife, and two daughters. They need a private and enclosed home where they can carry out their activities peacefully, while still being able to accommodate social interactions with neighbors.




BEDROOM 1
BEDROOM 2
WATCHING ROOM BATHROOM



SECTION A








SECTION B


