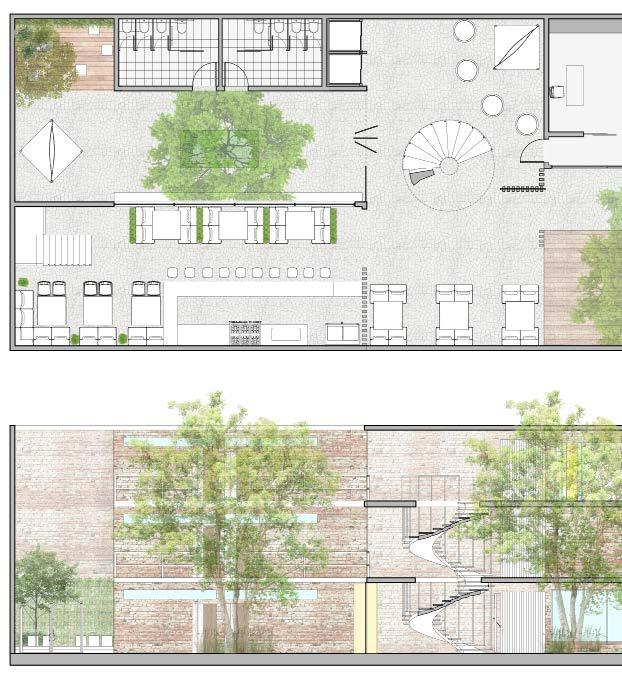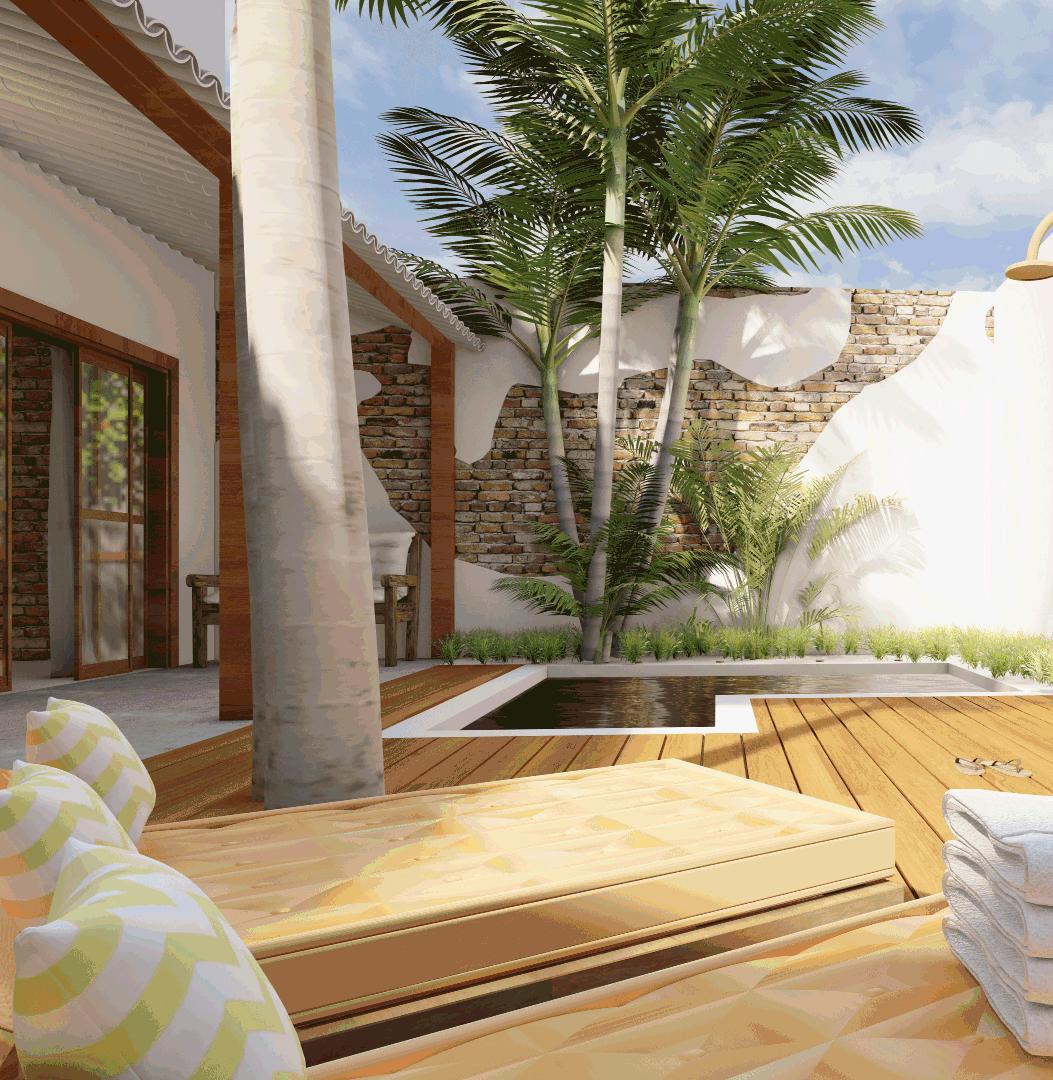VITORIA COELHO
VITORIA COELHO
VITORIA COELHO ARCHITECTURE
VITORIA COELHO portfolio

VITORIA COELHO
VITORIA COELHO
VITORIA COELHO ARCHITECTURE
VITORIA COELHO portfolio
AWARD WINNER 2024
ALW IAN SOMMERFELDT MEMORIAL SCHOLARSHIP
Architects Lewis + Whitlock |FAMU SAET 2024
Recognized for academic excellence and contributions to architectural project design


B.S.ARCH ARCHITECTURE
FLORIDA A&M UNIVERSITY
B.ARCH ARCHITECTURE AND URBANISM
FEDERAL UNIVERSIY OF RIO DE JANEIRO
EMAIL vitoria1.coelho@famu.edu
CONTACT
+1 (352) 449-0236
HOBBIES AND INTERESTS

“I believe that architecture has the power to surprise, unite and inspire, while also intermediating important aspects such as community, ecology and economy.”
- FRANCIS KERÉ
Recommendation Letter
Rio de Janeiro, 28 February 2023,
To whom it may concern,
This letter is to support Vitoria Coelho’s application to study in your institution . I base this recommendation on my experience as her professor and supervisor in different occasions , in which she presented excellent academic, professional and personal qualities.
I am Cauê Costa Capillé, Professor at the Faculty of Architecture and Urbanism of the Federal University of Rio de Janeiro (FAU UFRJ) and at the Graduate Programme in Urbanism (PROURB FAU UFRJ). Architect (FAU UFRJ, 2011); PhD in Architecture (the Bartlett UCL, 2016); FAPERJ PostDoctoral Researcher at PROURB FAU UFRJ (2017 -18); Urban Studies Foundation Fellow at ENSA Paris Malaquais (2021-22); Visiting Researcher at Royal College of Art (2021 -22). My works have been awarded and exhibited on different occasions, including the Ibero -American Biennial, the São Paulo International Architecture Biennial; the European Cultural Centre in Venice (parallel to the Architecture Bienale); and the RIBA President’s Awards for Research.
I know Vitoria since 2020, when she participated in a 3rd year architectural design studio which I coordinated about the project for the metropolitan periphery of Rio. The studio is one of the most intense of the architecture course of FAU UFRJ, requesting from students a strong capacity of synthesis between complex urban challenges, political theories and architectural design. Vitoria was excellent in dealing with all these components, mastering both the analytical reading of the city, the theoretical discussion and the critical architectural proposition.
After this experience, I invited her to work as Undergraduate Teaching Assistant in the design studio that I coordinate. Vitoria was then awarded with a Scholarship for this position. She was extremely professional in her participation, having contributed to many aspects of the studio, from preparing teaching data , tutoring students, participating in theoretical discussions, etc.. She is intelligent, efficient, organised and very trustworthy.
Thus, based on Vitoria’s qualities both academic and personal, I strongly recommend her application to your institution.
Cordially,

Cauê Costa Capillé
Professor Architectural Design (FAU/UFRJ)
Professor at Graduate Programme in Urbanism (PROURB, FAU/UFRJ)
PhD in Architecture (The Bartlett/UCL, Londres)
YARNING BUILDING
AWARD ALW SOMMERFEDT 2024
SPECTRUM HOUSING - TIA CIATA
cultural + co-working
OTHER WORKS
renderings, illustrations, design, advertising campaigns, physical models





architectural studio 8|art institute orientation: Perez Santiago spring 2024
This project is inspired by the concept of the yarning circle, a traditional practice of the indigenous people of Perth, Australia. The yarning circle embodies the idea of storytelling as a means of transmitting cultural knowledge, providing a safe space where everyone can speak without judgment.
The Indigenous Artistic Institute of Perth reflects the principles of the yarning circle in both its design and programmatic organization. The goal is to honor and share the essence of local indigenous culture through this approach, ensuring its stories and traditions are preserved and valued.
























architectural sudio 4 |interior project orientation: Diego Portas + Jorge Fleury + Ana Slade + Juliana Sicuro + Luciana Andrade 2021
The tropical greenhouse proposal aims to enhance the spatial relationship between areas that serves both public and private needs in a residence located in the neighborhood of Campo Grande in Rio de Janeiro, Brazil
During the design process, the intervention site had ongoing work in the private area of the residence, while the public area, designated for events, was already completed. The improvised division between the public and private spaces resulted in a residual space.
In this context, the project seeks to activate this intermediate space, promoting a more dynamic integration between the event space and the other private areas of the residence.
To achieve this, the Tropical Greenhouse employs various tectonic devices to create more versatile environments that accommodate the professional and personal needs of the residents.


space diagram + isometric proposal



winter garden view
space between - first floor

cross section graphic scale

tropical balcony view space between - second floor



ground floor plan graphic scale


longitudinal section graphic scale

second floor plan graphic scale






transversal section graphic scale



fitting steel deck structure + suspended hammock no scale


co-autoship Gláucia Cunha + Roger Costa
The intervention area is situated between the banks of the Jardim Meriti and Vila Rosali neighborhoods, with the Presidente Dutra highway acting as a divider.
Given this context, we observe a disruption in the urban grid caused by the intrusion of a commercial road sector. This intrusion directly affects the dynamics of coexistence, travel, and the perception of people within this space.
From the urban contextual survey, it is understood that this area has the potential to attract various forms of development. This includes new businesses, recreational spaces, and residential projects, which could enhance the overall quality of life for the residents.
Furthermore, strategic interventions could mitigate the negative impacts of the highway, fostering a more integrated and cohesive urban environment.
The hybrid conditioning of the metropolis, situated between the highway and the neighborhoods, presents an opportunity to create a device capable of influencing both local and global dynamics. This takes into account the significant daily mass commuting on this road.
In this context, it becomes evident that the use of infrastructure is an urban opportunity to develop an apparatus for everyday political practice.

limit infrastructure; Presidente Dutra highway as an intruder, limiting access and relations between neighborhoods

protagonism of neighborhoods; prioritization of the interrupted grid when creating a passage under the dutra
common slab - plan scale graphic

common slab - longitudinal section scale graphic


parasitic infrastructure; structural dynamics for highway airspace use

consolidation of the common slab in São João de Meriti based on the arrangement between meshes




orientation: Aline Cruz + Flávia
Understanding that the street is a place of meetings and appropriation by people, It was recognize that samba (brazilian musical rhythm) is also a result of these processes and continues to be a symbol of resistance to the city’s urbanization methods.
In his book “The Enchanted Body of the Streets” (2019), writer Antônio Simas describes the child’s gaze as a residue that both veils and reveals the village, its streets, and its people. He emphasizes paying attention to everyday activities as a way of listening to and understanding other voices.
Building on these analyses, the project aims to understand and give voice to Aunt Ciata’s house, recognizing its historical and cultural significance.
Her house was known for hosting parties and meetings of different characters that gave rise to the rhythm.
The articulation between free spaces and Collective coexistence was a great hallmark of the house, which opened to receive the city’s many things.
In view of this, the tia ciata spectrum house qualifies to regatta as souvenirs, traces and memories of the samba matriarch’s house through the development of a public house that allows meetings, entertainment and collective coexistence of people from free spaces.

intervention area
university commercial parking institutional church cultural zone no scale
contextual diagram + proposed flowchart


COURTYARD RESTROOM RESTROOM
LOUNGE SPACE DINING HALL
ground floor plan graphic sale

longitudinal section graphic scale


investigation of illustrations developed in the academic and professional context
WELDED “L” METALLIC PROFILES IN LINEAR PROFILE + WOODEN BAGUETTES

FIXED GLASS SHEET IN WOODEN BAGUETTES
|COATING WITH SHEET METAL
WOODEN FRAMING
“L” PROFILE FIXED TO THE COUNTERFLOOR
GLASS SHEET
LINEAR METAL PROFILE
CURVED METAL BEAM

WELDED “T” PROFILE
SCREWS FOR/FIXING THE SCREEN
INTERNAL VERTICAL METAL MOUNT
EXTERNAL VERTICAL METAL MOUNT
WELDED LINEAR PROFILE
FLEXIBLE EXPANDED SCREEN
El Camarin Project | IR Aquitetura earth-to-sky cut production for discipline project IV AutoCad + Illustrator + Photoshop








Diretório Acadêmico Fundão | Composição da Forma Arquitetônica II orientação: Mariela Salgado 2019.1







