HOME

VITA ATTIVA
SOUTH CREEK

 VITA ATTIVA AT SOUTH CREEK
VITA ATTIVA AT SOUTH CREEK




 VITA ATTIVA AT SOUTH CREEK
VITA ATTIVA AT SOUTH CREEK
When choosing Vita Attiva you are choosing luxury resort style living. We have amenities for all activity levels right outside your front door – meet your friends for a friendly tennis match, stop by the amenities building for a quick social hour before entertaining friends and family in your beautiful villa.
A community with you in mind.

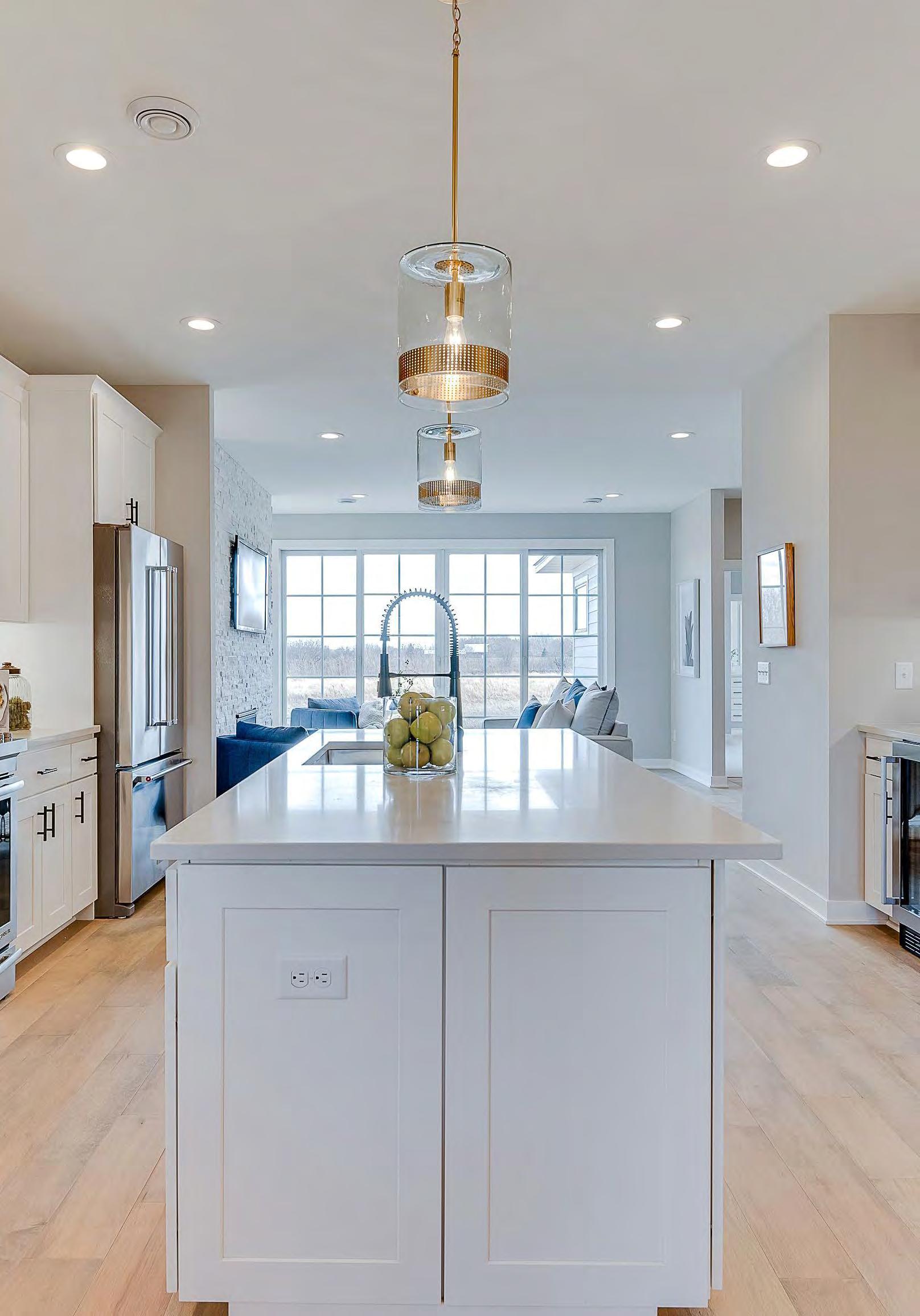
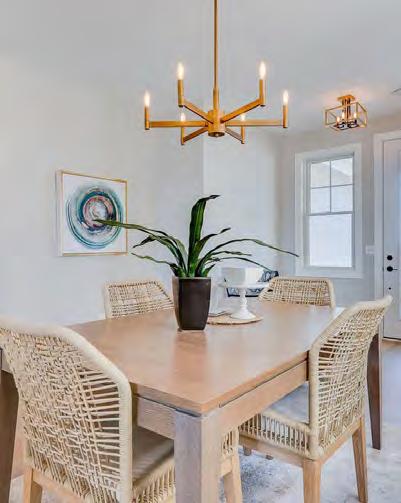

Our detached Villas offer eight distinct floor plans, with numerous front (roof) elevations that can be used for any of the single family villas. There are a variety of design options and upgrades to choose from to customize your new home. Fixtures and design elements throughout are top of the line guaranteeing our base model prices offer a beautiful home just the way they are planned.
Scan QR code below to see all villa plans.

THE FLORENCE includes a full bath and Owners Suite complete with a ¾ bath highlighted by dual sinks, a large walk-in closet, and connection to the laundry room with full washer/ dryer space and utility sink this suite is sure to exceed your expectations. Multiple customizations allow you to personalize your entertaining space
with a buffet, fireplace, built-ins and more. Informal dining space featuring additional seating at the kitchen island provides ample seating space for all.
T he 16 x 10 back patio has the option for a pergola, roof, or screening to set your favorite outdoor mood. The Large front covered porch provides shade for pure summer enjoyment.
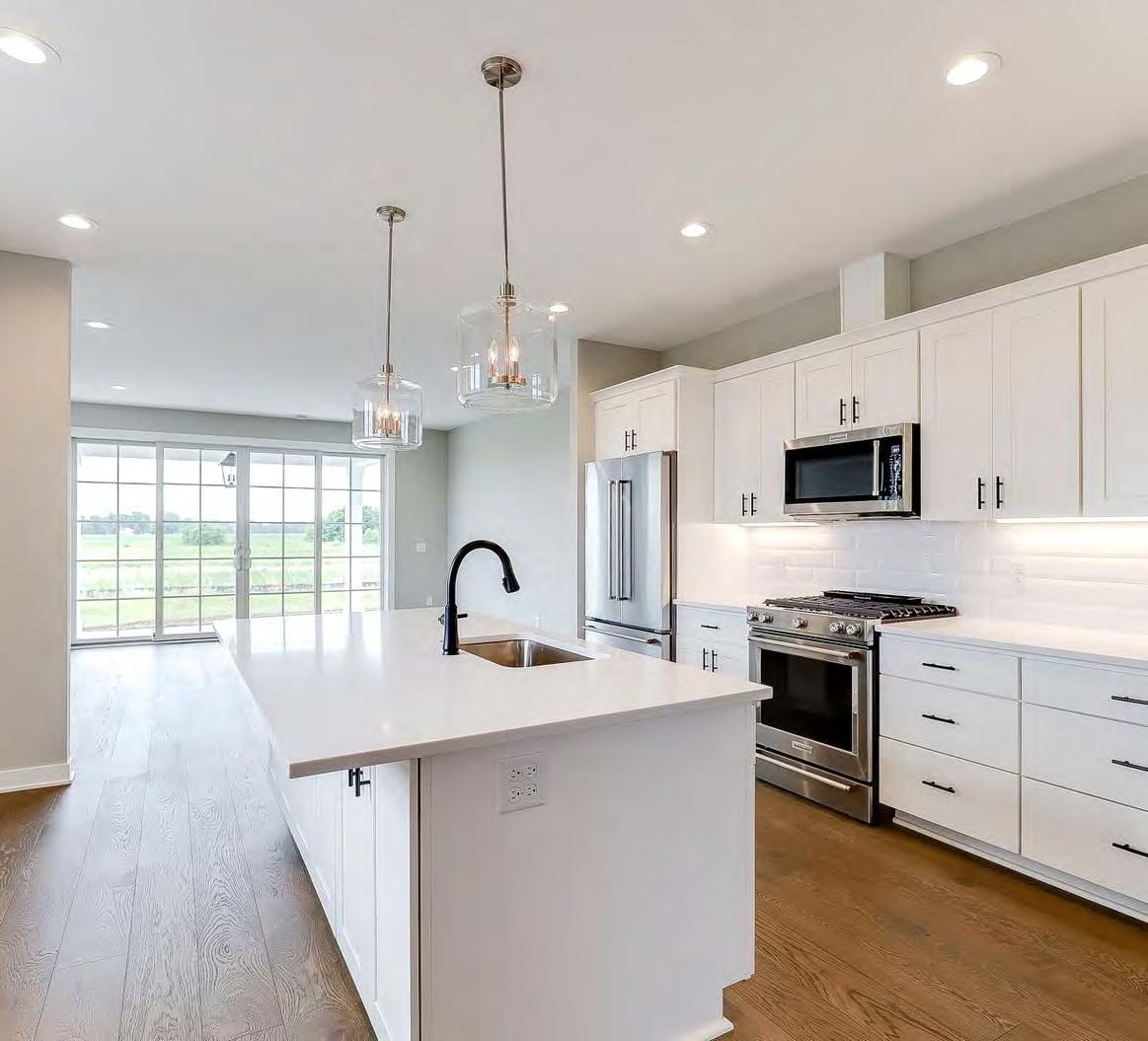
MASTER BEDROOM 14' 11" X 12' 3" WOOD / LVT / CPT
TRANSOM
TRANSOM
TRANSOM
TRANSOM OPT. CAB
OPT. CAB
OPT. D V GAS FIREPLACE
BACK PATIO 15' 5" X 15' 5" CONC. OPTION FOR PERGOLA OR SCREENS
GREAT ROOM 15' 7" X 15' 0" WOOD / LVT
HALL 3' 6" WD / LVT
W.I.C. 5' 0" X 7' 7" WD, LVT OR CPT
MSTR BATH 8' 0" X 11' 0" TILE / LVT 36 X 60 SHWR
EN SUITE BATH 5' 0" X 11' 0" TILE / LVT
EN SUITE 12' 7" X 10' 4" WD / LVT OR CPT
DINING 15' 8" X 10' 0" WOOD / LVT
CL.
UTILITY 3' 0" X 8' 0" CONC.
DW
LNDRY/ PNTRY 8' 8" X 7' 3" WOOD / LVT
KITCHEN 18' 0" X 14' 10" WOOD / LVT
PWDR 5' 0" X 5' 0" TILE / LVT
W.I.C. 5' 0" X 5' 0" WOOD / LVT OFFICE / BEDROOM 3 12' 9" X 11' 5" WOOD / LVT
W.I.C. 5' 0" X 7' 3" WOOD / LVT
FOYER / HALL 4' 10" WOOD / LVT
GARAGE 12' 5" X 34' 3" CONCRETE
TRANSOM
TRANSOM
FRONT PORCH 5' 0" X 18' 6" CONC.
1855 SF
512 SF
THE NAPLES spacious floorplan boasts 3 bedrooms, 3 bathrooms (½, ¾, and full) all on one level. Enter through the covered porch and walk into the extended foyer hallway with the office/bedroom to the right and walk-in closet, additional walkin closet across from powder room affords great storage options. Step
into the open kitchen with long island, dual sinks and additional seating, long countertop with bar sink, pantry and access to full laundry room with utility sink, informal dining is open to living room and walkout out to your large back patio. Owner’s suite with ¾ private bath, walk-in closet and has option for sliding door to patio.
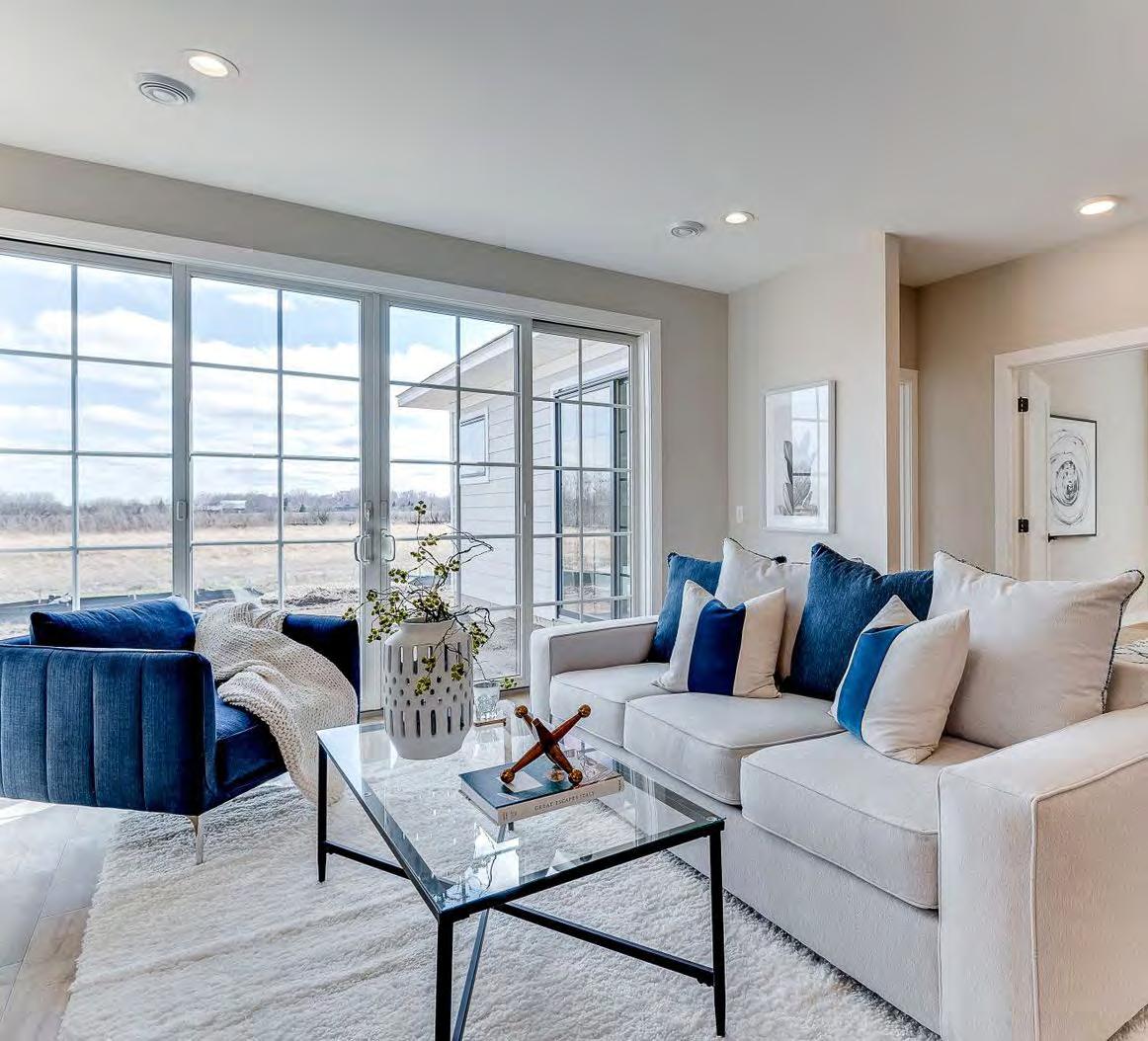
THE PALERMO is a beautiful one level villa boasting a formal dining room, open kitchen into living room with pantry cabinet and ample storage with a wet bar option. Includes full laundry room with utility sink, all bedrooms offer walk-in closets, one full bath services 2 bedrooms, and a powder room for guests. The Owner’s
Suite with his and hers walk-in closets, ¾ bath with dual sinks providing ample space. Included is a large front covered porch to enjoy shaded comfort and large back patio with option to walkout from living room and/or owner’s suite. 2 car garage completes this villa.
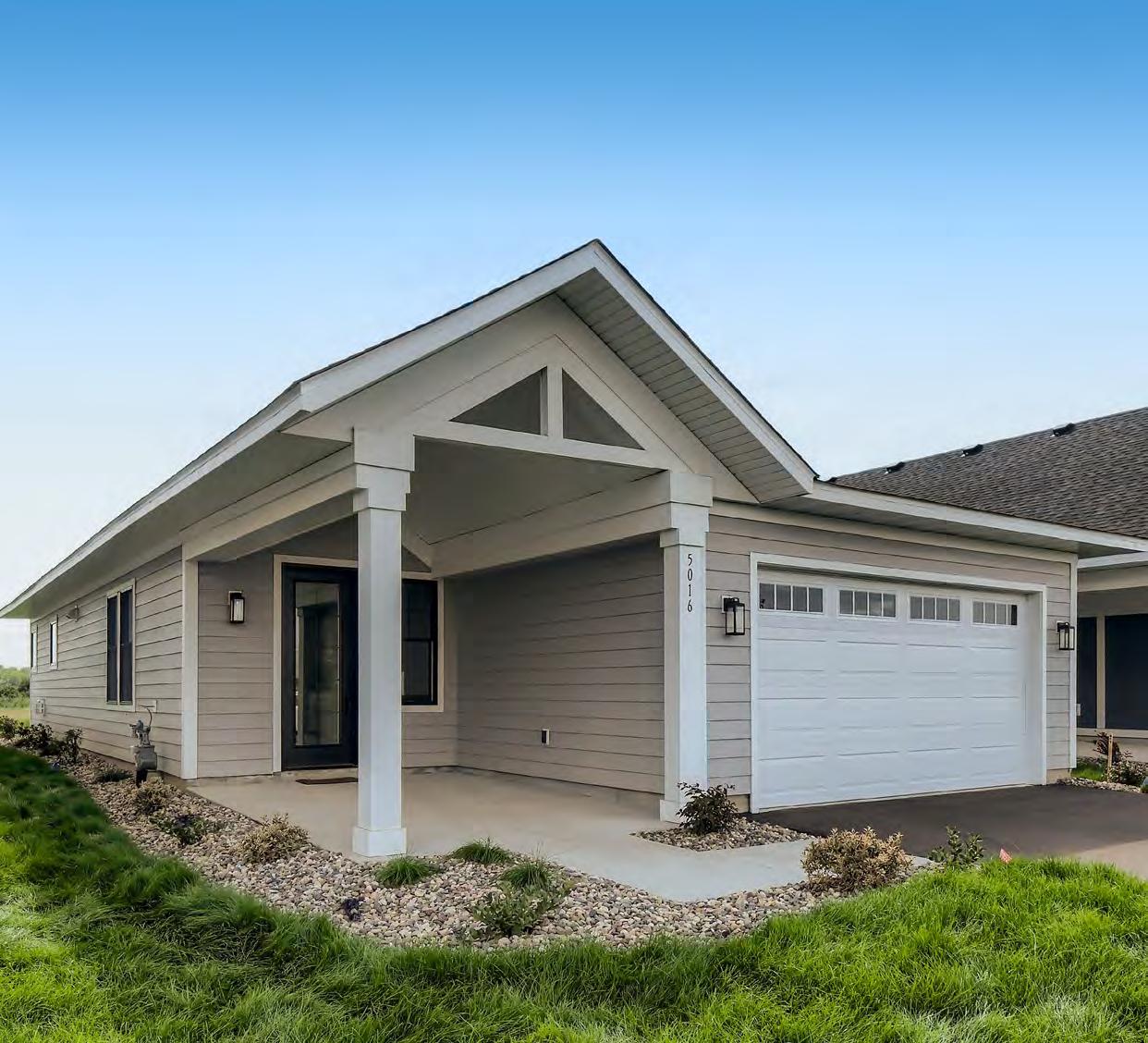
THE PISA design includes a full bath and Owners Suite with ¾ bath and dual sinks, large walk-in closet, and bay window option. The Pisa includes a formal dining room with buffet option. The kitchen has ample counter space, large island with double sinks giving that open feeling many desire.
While a buffet with lower cabinets and pantry on either side provide ample storage for all your entertaining needs. The large living room walks out to the 10 x 16 patio with options for pergola, roof, or screening. Conserve living space with the stackable laundry and a mudroom at garage entrance.
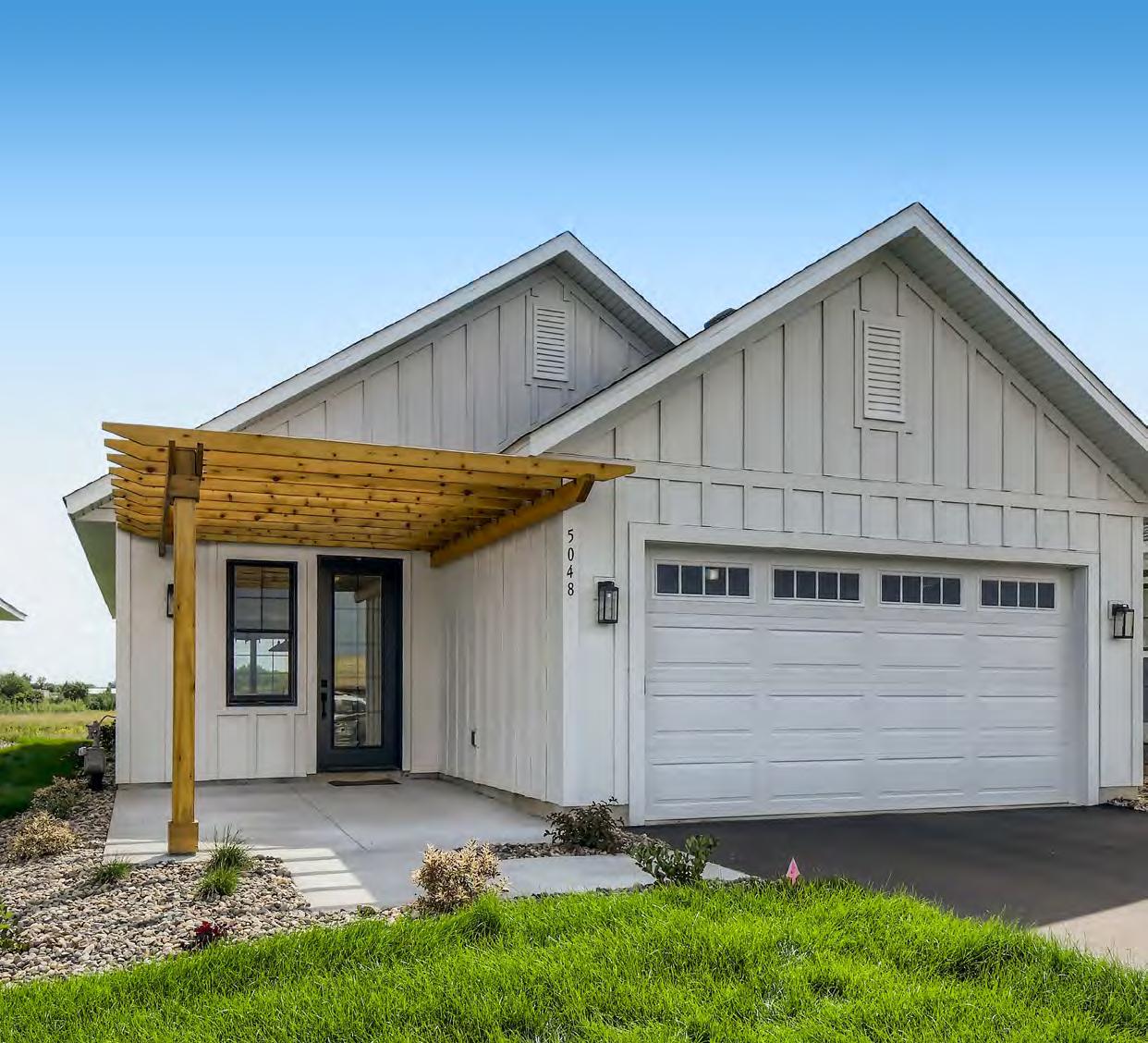
THE PISA design includes a full bath and Owners Suite with ¾ bath and dual sinks, large walk-in closet, and bay window option. The Pisa includes a formal dining room with buffet option. The kitchen has ample counter space, large island with double sinks giving that open feeling many desire.
While a buffet with lower cabinets and pantry on either side provide ample storage for all your entertaining needs. The large living room walks out to the 10 x 16 patio with options for pergola, roof, or screening. Conserve living space with the stackable laundry and a mudroom at garage entrance.
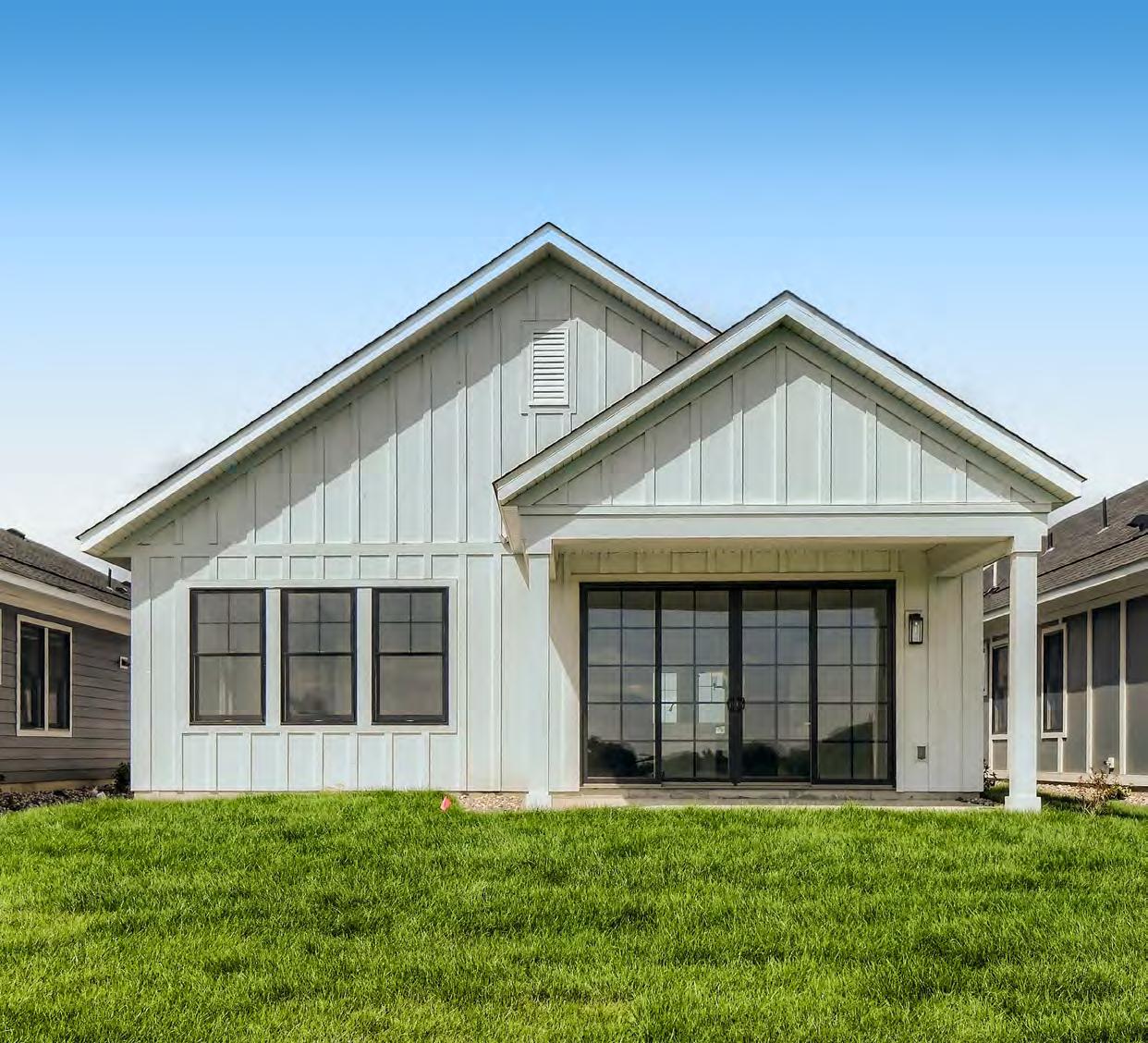
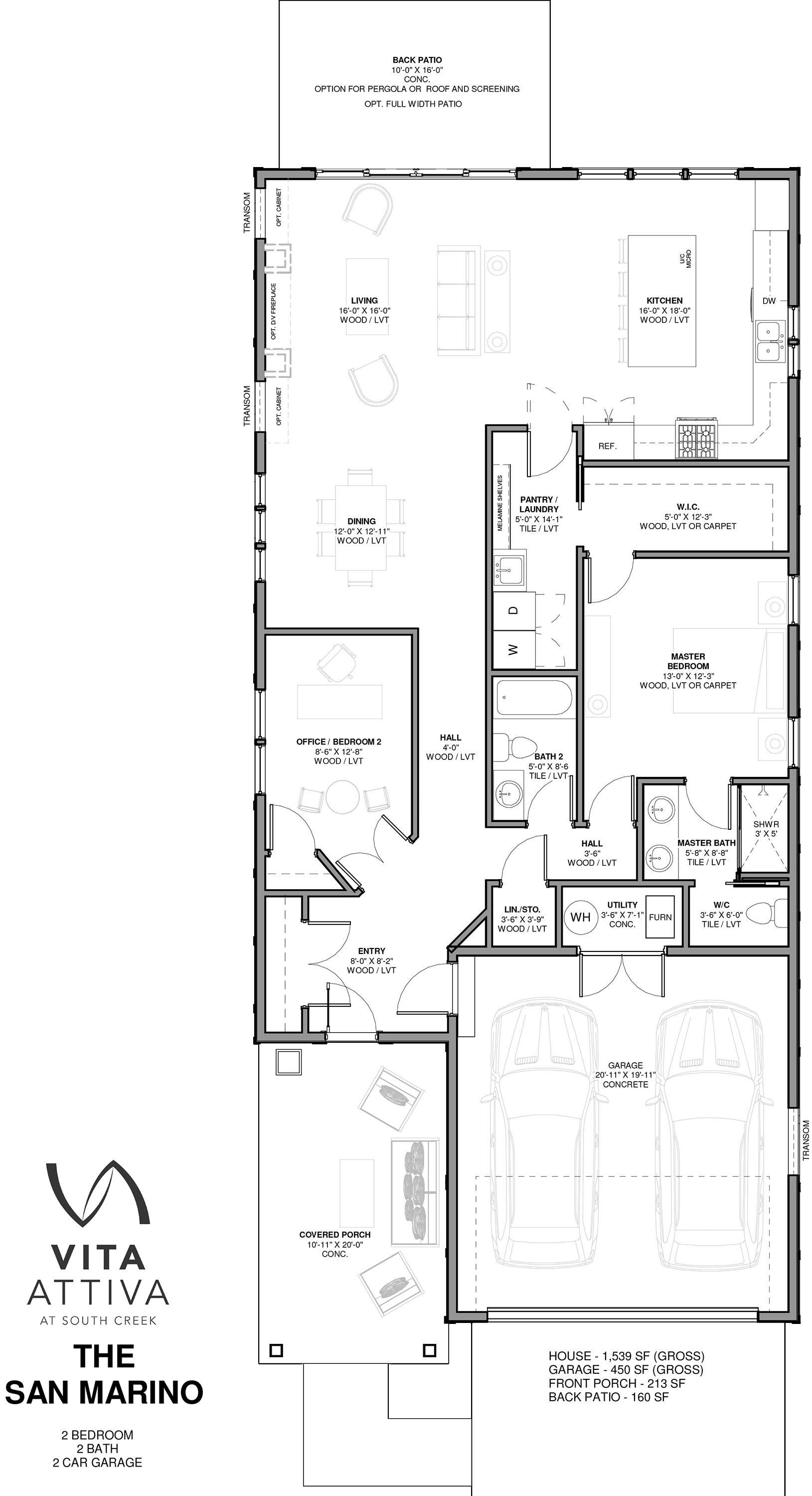
THE SAN MARIANO is a popular open floor plan boasts large kitchen with informal dining space, large living room, and additional seating and counter space at the kitchen island.
E asy access to your back patio creates the perfect atmosphere for a BBQ! Enjoy a large laundry room with counter, utility sink, and pantry that is open to kitchen. The

additional walk thru to the Owner’s Suite makes laundry day a breeze and provides additional storage options.
T he Owner’s bath has a shower with dual sinks, there is a second bedroom and full bathroom complete this villa. The beautiful front covered porch welcomes your friends and family.
/ 2.5
THE SORRENTO is our 3 car plan (2 stalls + one tandem) with 3 bedrooms. Front covered porch, front foyer with closet, formal dining room and powder room. Laundry room with utility sink is accessible from garage. Kitchen has

an island with dual sinks and optional wet bar. Enjoy open living room with optional fireplace and access to patio. 2 additional bedroom that share a full bathroom. Owner’s suite has His n Hers closets, ¾ bath with dual sinks.


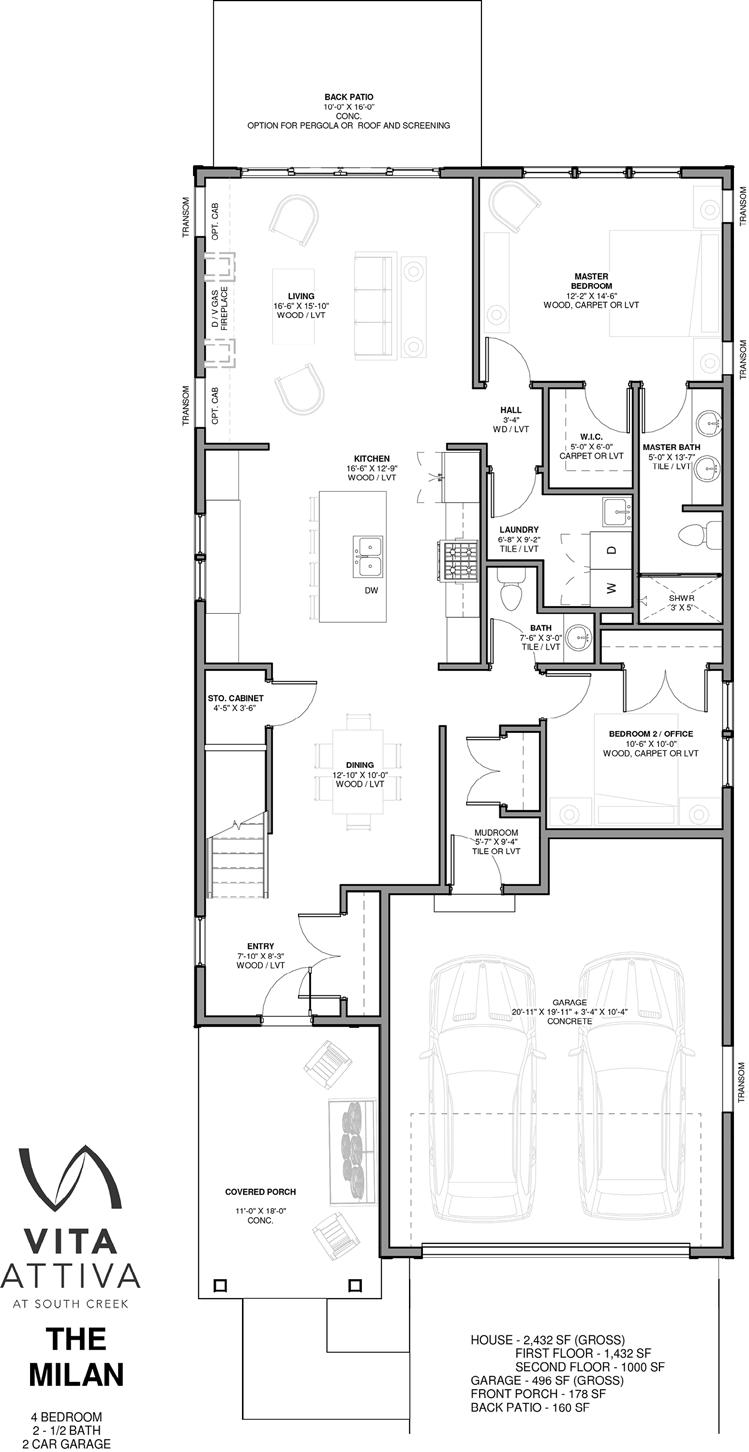
THE MILAN is our larger 2-story Villa which offers an abundance of space, perfect for entertaining, guests and grandchildren. Enjoy main floor open concept living that includes a dining room, kitchen island with double sinks and breakfast bar, buffet with lower cabinets and pantry on either side. The living room boasts an optional fireplace with built-ins, easy walkout to your back patio which can be covered
or screened with your preference. The Owner’s Suite includes a large walk-in closet and a private ¾ bath with dual sinks. The second bedroom and leads to a full bath, and there is a convenient stackable laundry off the mudroom. Your front covered porch welcomes guests to your large villa. The upstairs addition has so much space with 2 bedrooms, a full bath, a 16’11” x 14’8” loft, and 12 x 8 office space.
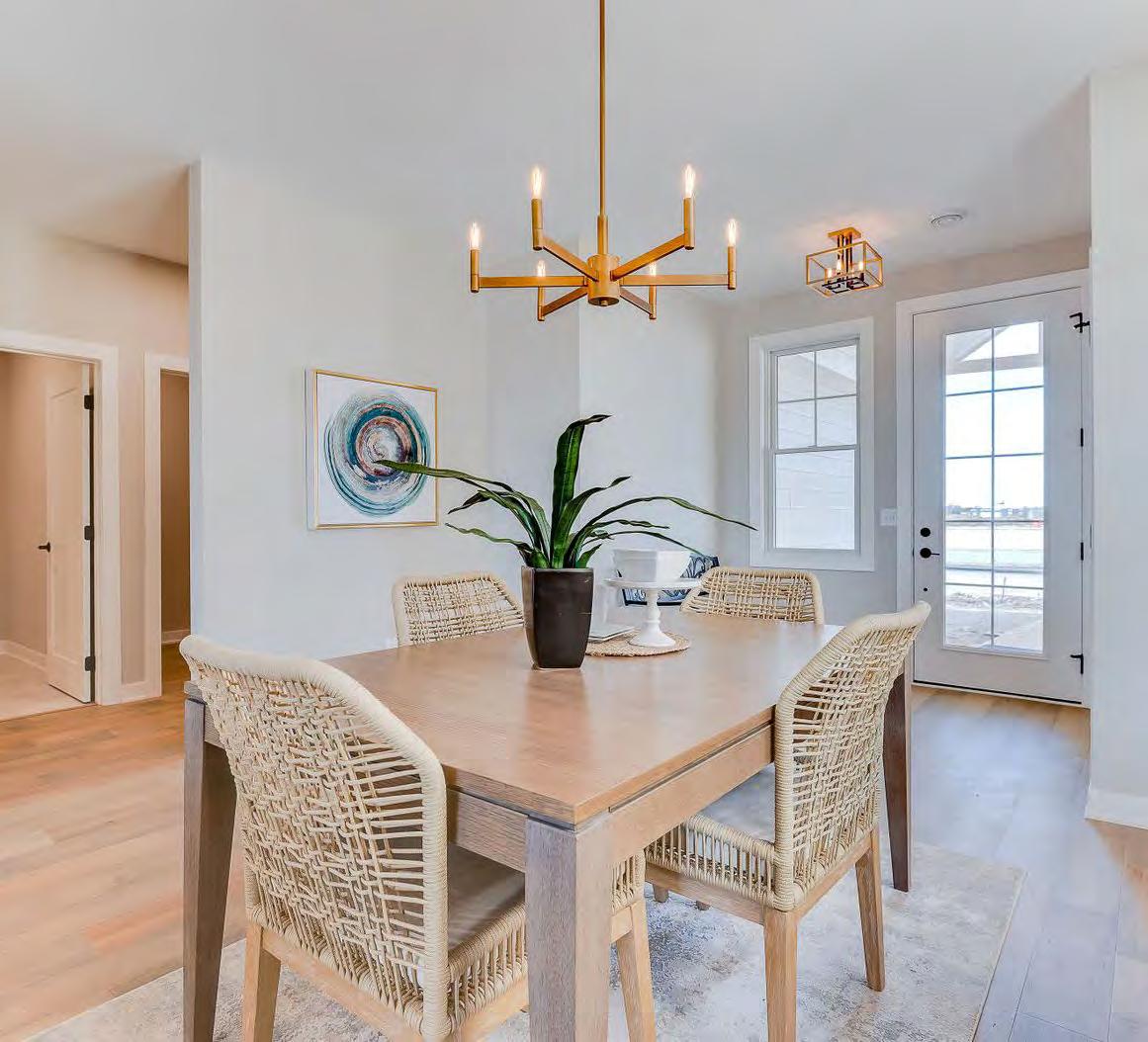
THE CAPRI is one of our 2 car plans, complete with a front porch and back patio. Beautiful open floor plan with a wonderful flow through your living room/dining room/kitchen space. The master bedroom is equipped with a
double sink powder room and backyard view, along with a large walk-in closet. The second bedroom has the capability to be used as an office if preferred, but also makes for wonderful living space.
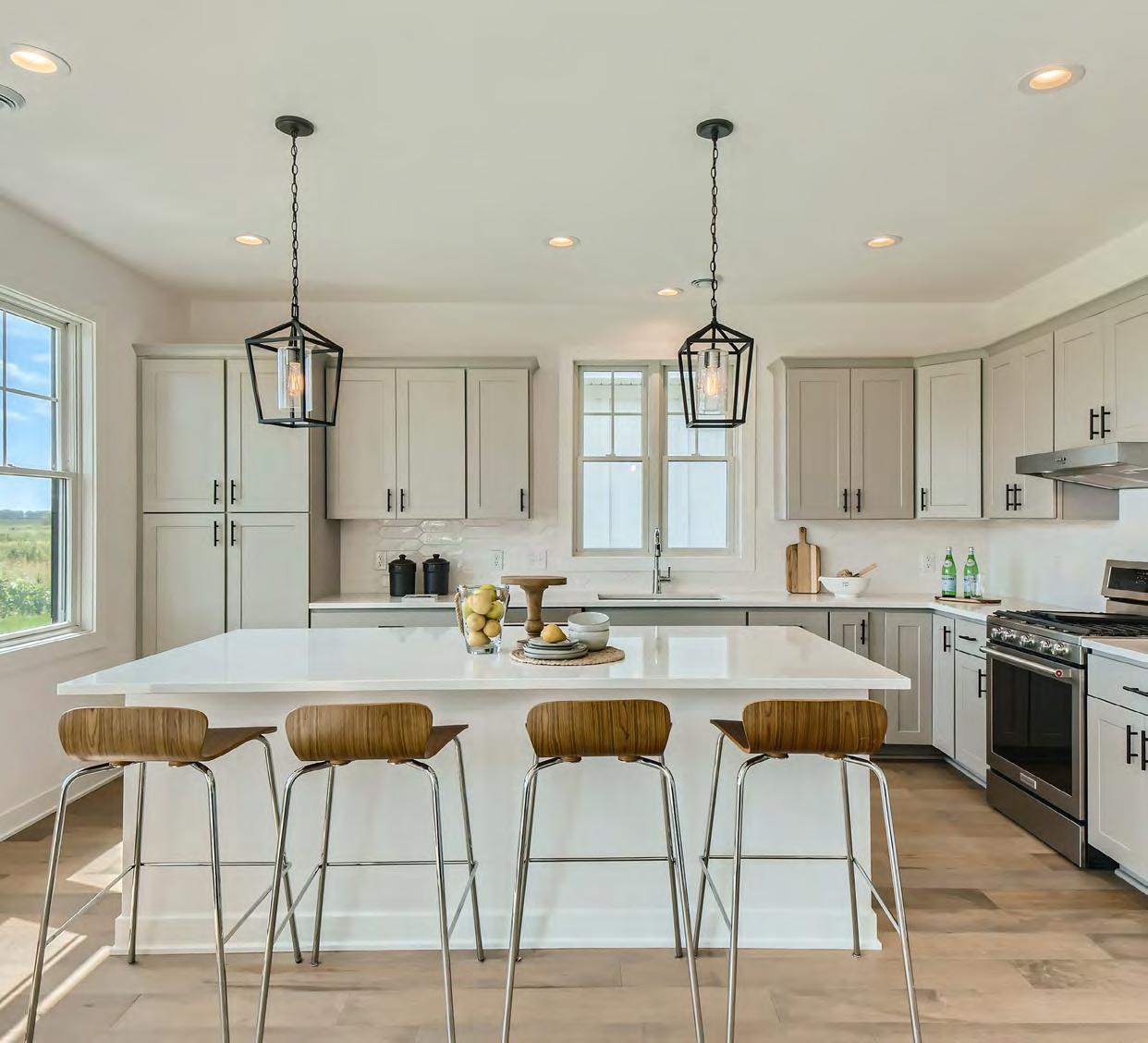
WITH


As they say in Italian, “Vita Attiva!”

Live the best years of your life to the fullest with active and social activities. Vita Attiva offers a wide variety of amenities as part of our activity center for you and your loved ones to enjoy.


Scan QR code below to see all amenities we offer.

Our amenities include but are not limited to several billiards game rooms, full gym, speakeasy common room, tennis/pickleball courts and multiple social areas to relax with co-residents!

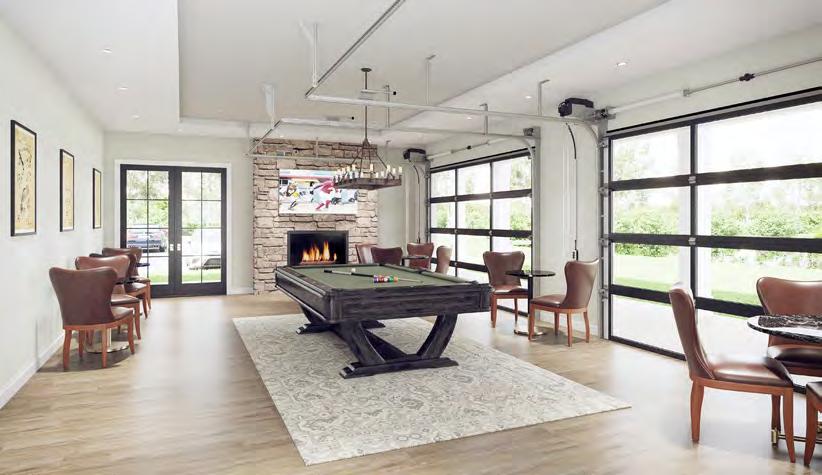
State of the art workout equipment, changing rooms and everything you need to help energize, strengthen, and decompress.

Active living is exactly what you will experience at our new adult community. This unique neighborhood will focus on you and offer the lifestyle you have been looking for – a community with resort style living with likeminded adults. As they say in Italian, “Vita Attiva!”
Ask about our other amenities and special offerings!

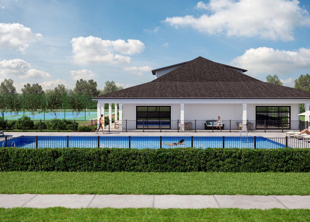

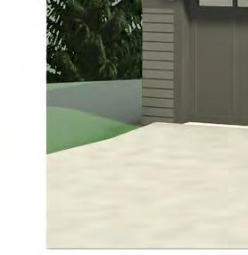
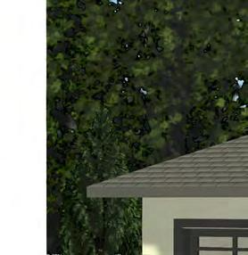
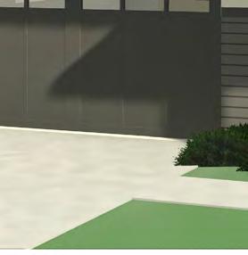
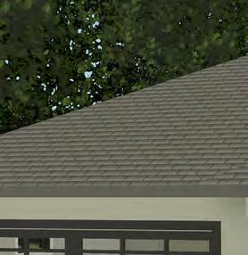


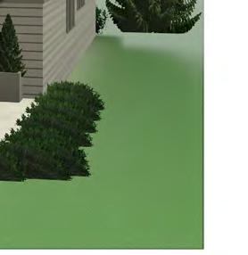
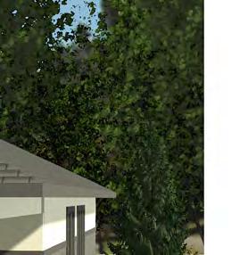
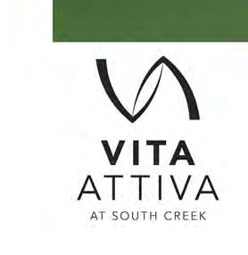
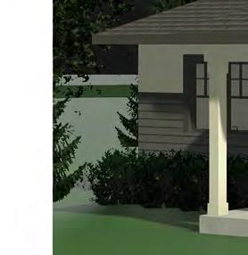
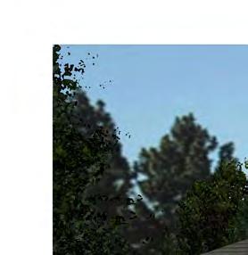

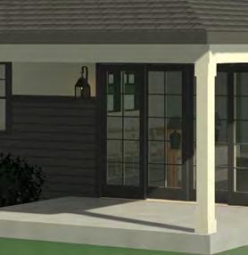
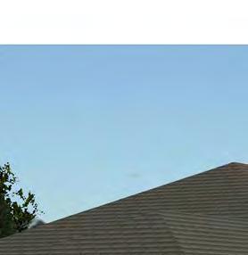

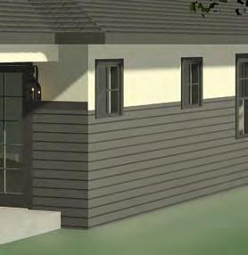
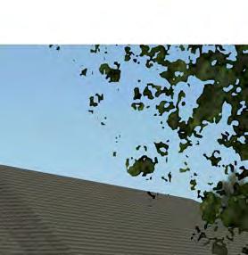

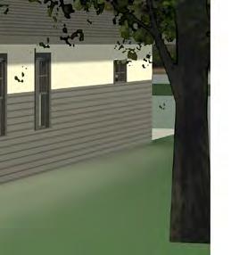

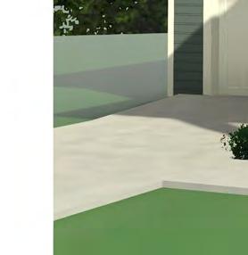
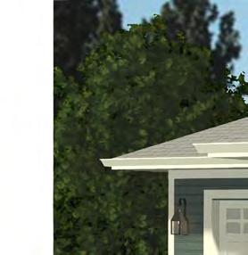
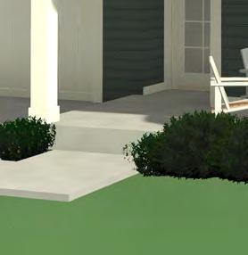

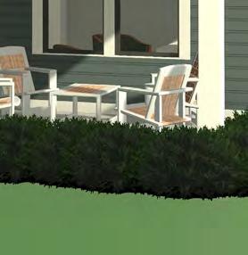
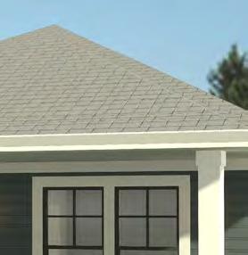
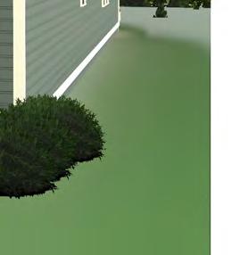

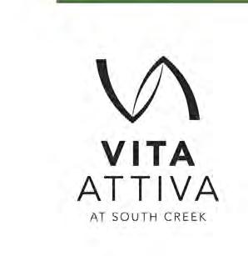
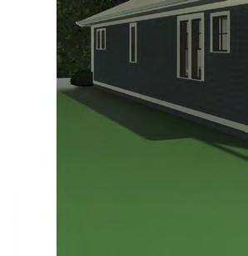





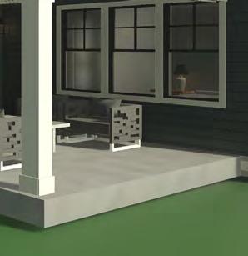
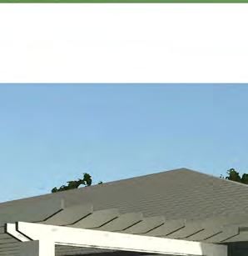

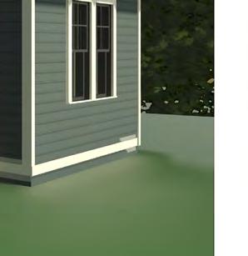
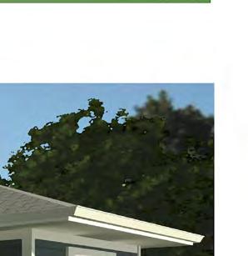
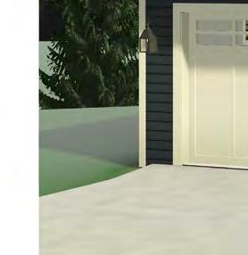
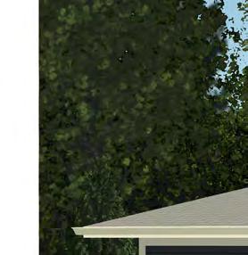
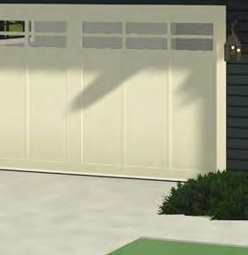
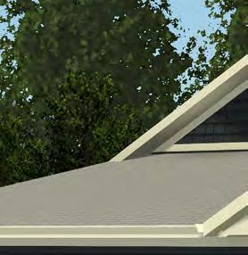
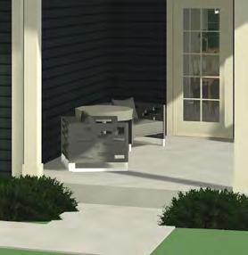
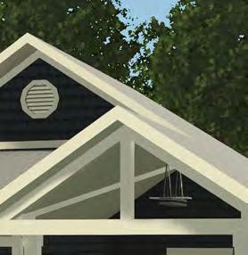
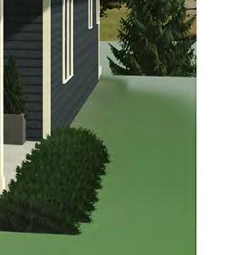

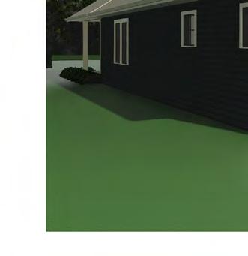
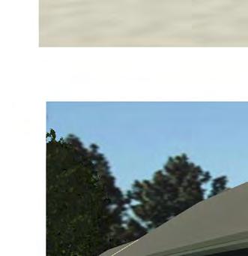
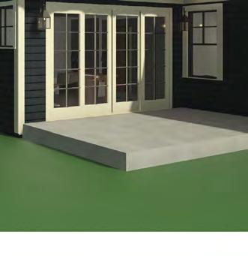
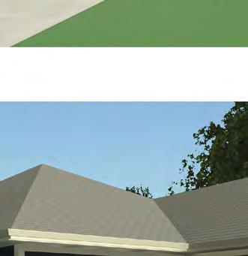
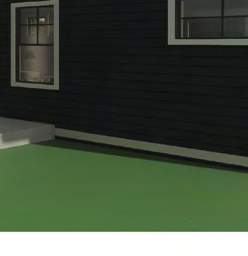

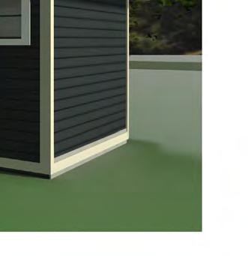

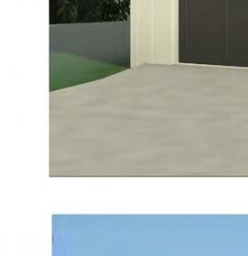
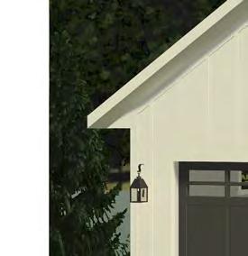
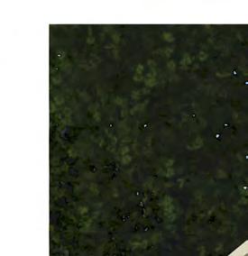
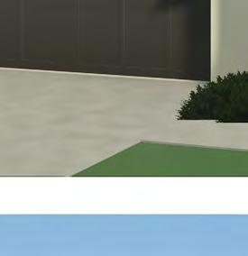

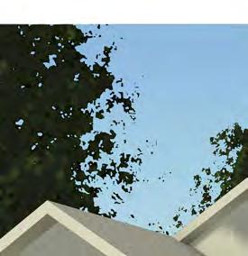
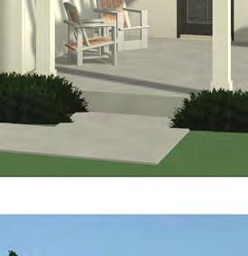
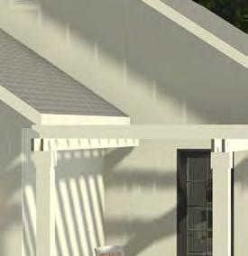

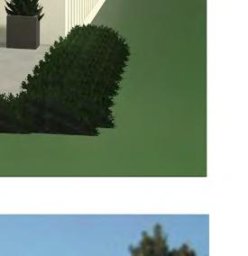

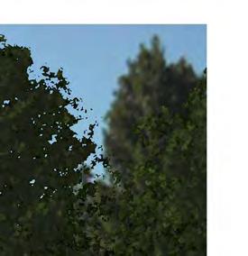
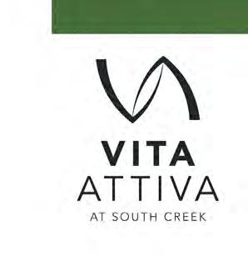
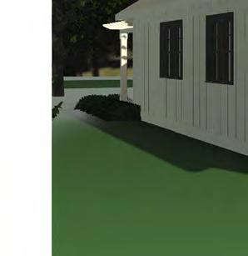
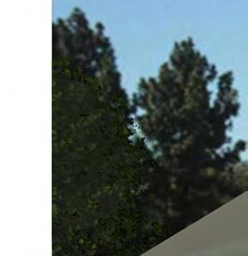

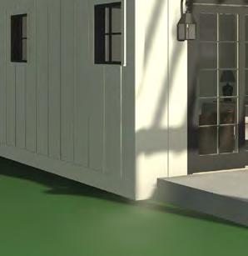
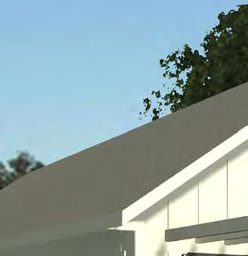

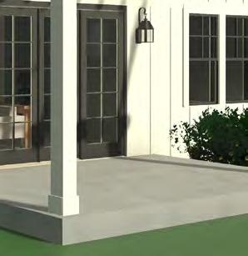
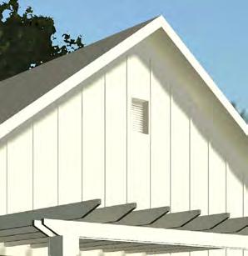

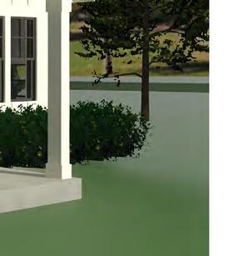
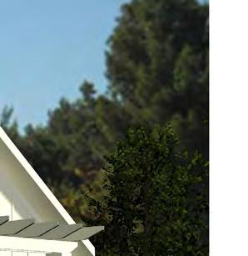
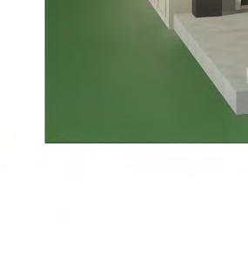
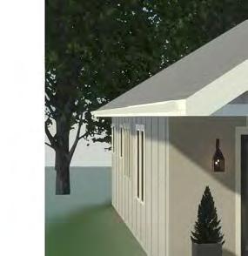
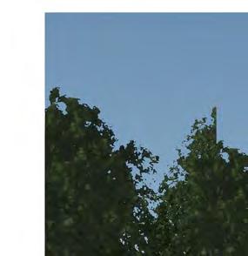
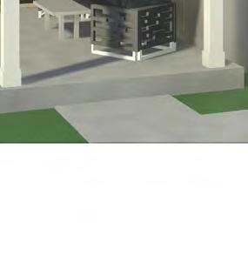
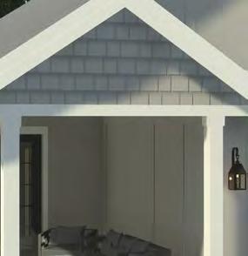
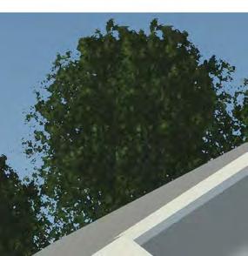
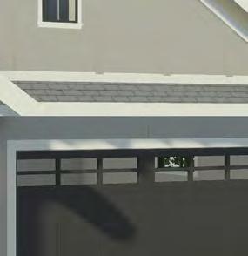
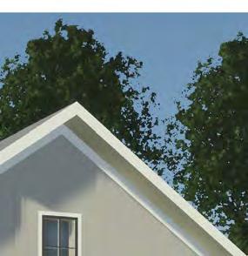



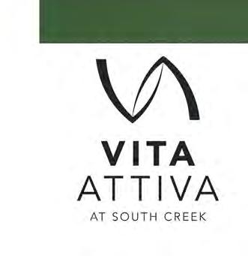

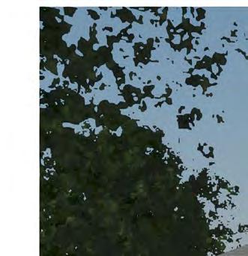


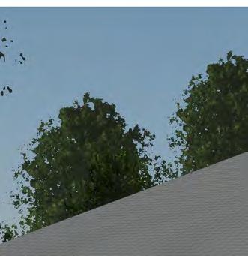

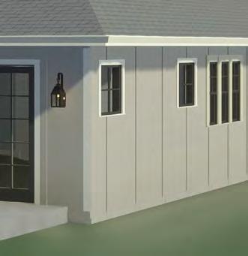
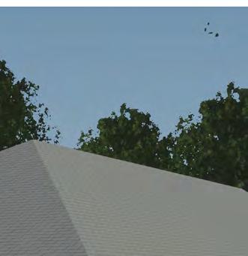

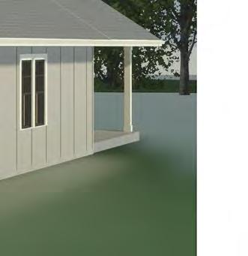
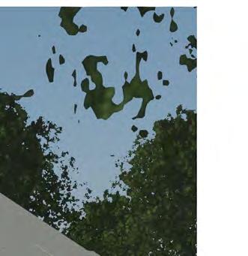

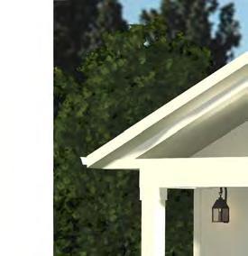

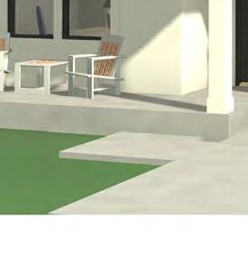
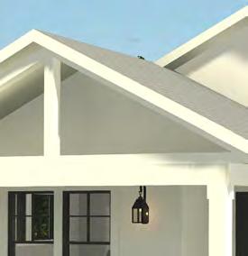

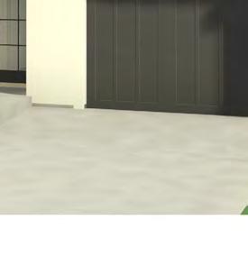
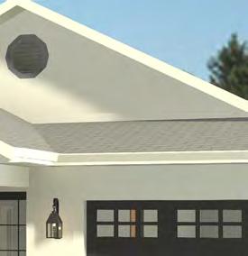

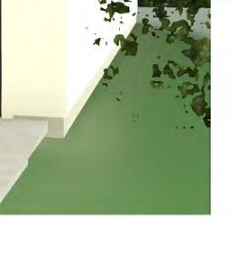
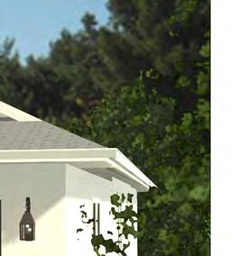

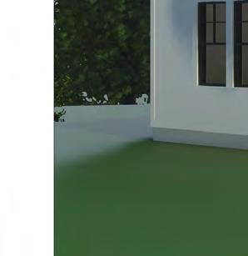
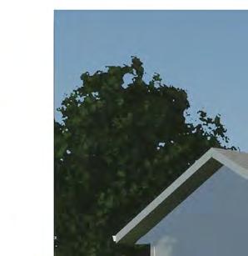
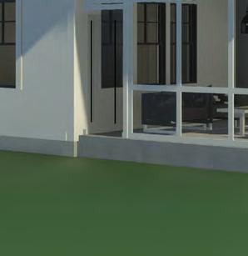
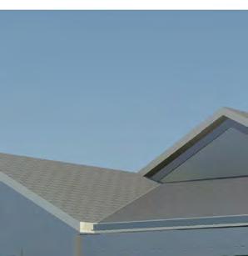
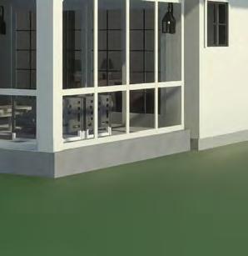
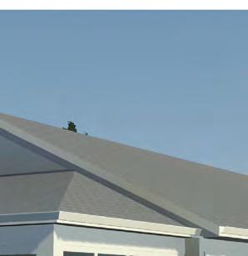
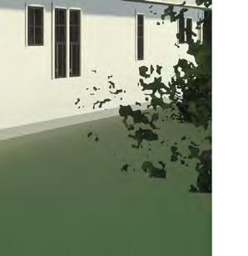
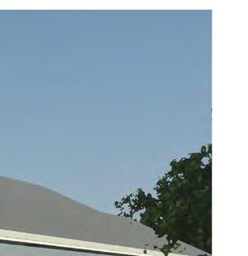
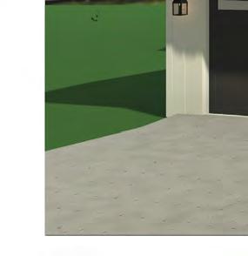
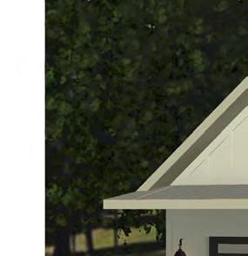
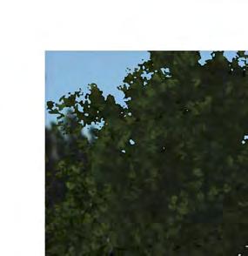
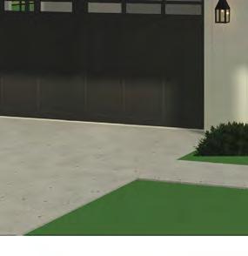
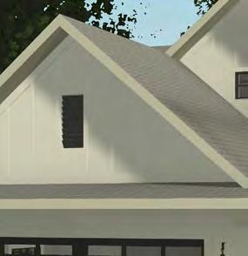
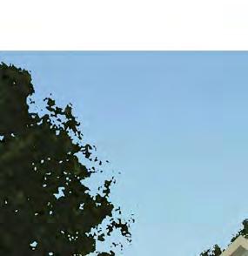
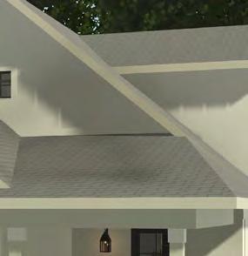

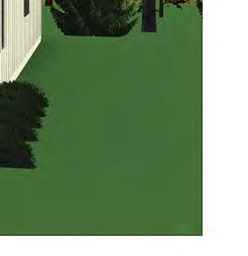
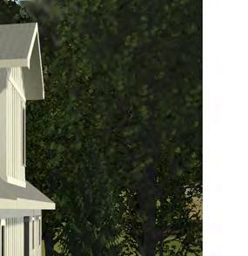

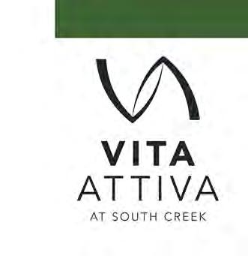
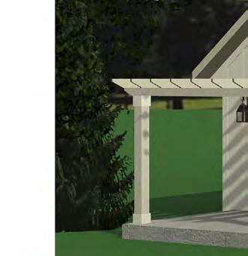
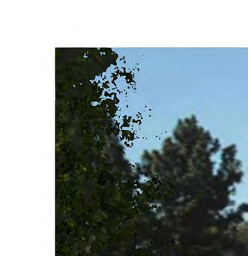

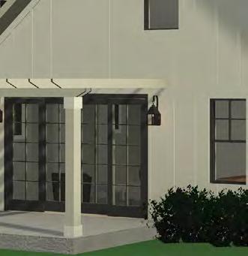
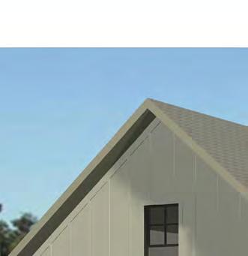

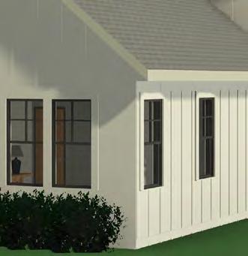
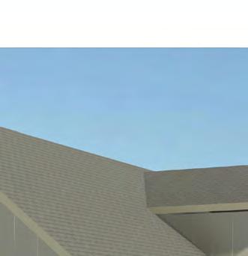

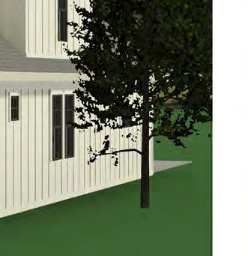

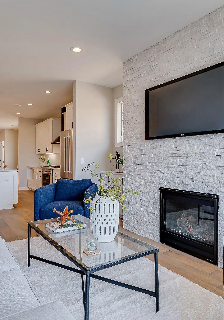
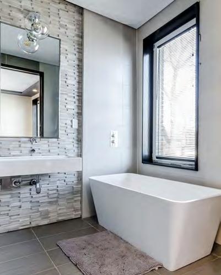

3 unique Floorplans for Row Homes also have options to personalize your space. The building features 8 side by side units in a U-shaped creating your own community within the community. The garages are cleverly tucked into the middle of the building for aesthetics and safety. The Tuscany is the name of the 2 End Units, The Umbria the four inside units, and The Sicily are the larger corner units.
Scan QR code below to see all row home plans.
















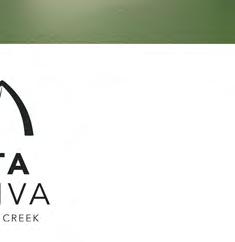
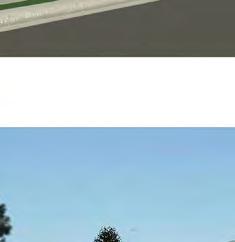
The Sicily is the largest of the Row Homes situated on the corners of the U-shaped building includes an open concept kitchen with double sinks in island, and large pantry cupboard for more storage. The full size laundry room includes a utility sink and ample counter space. This leads to the Owner’s Suite walk-in closet and ¾ owner’s bath with dual sinks.

There is an additional full bath, and second bedroom with optional door placement at hallway or entering from living room. The larger living room includes gas fireplace, informal dining with French doors welcoming you to the screened or open air patio.
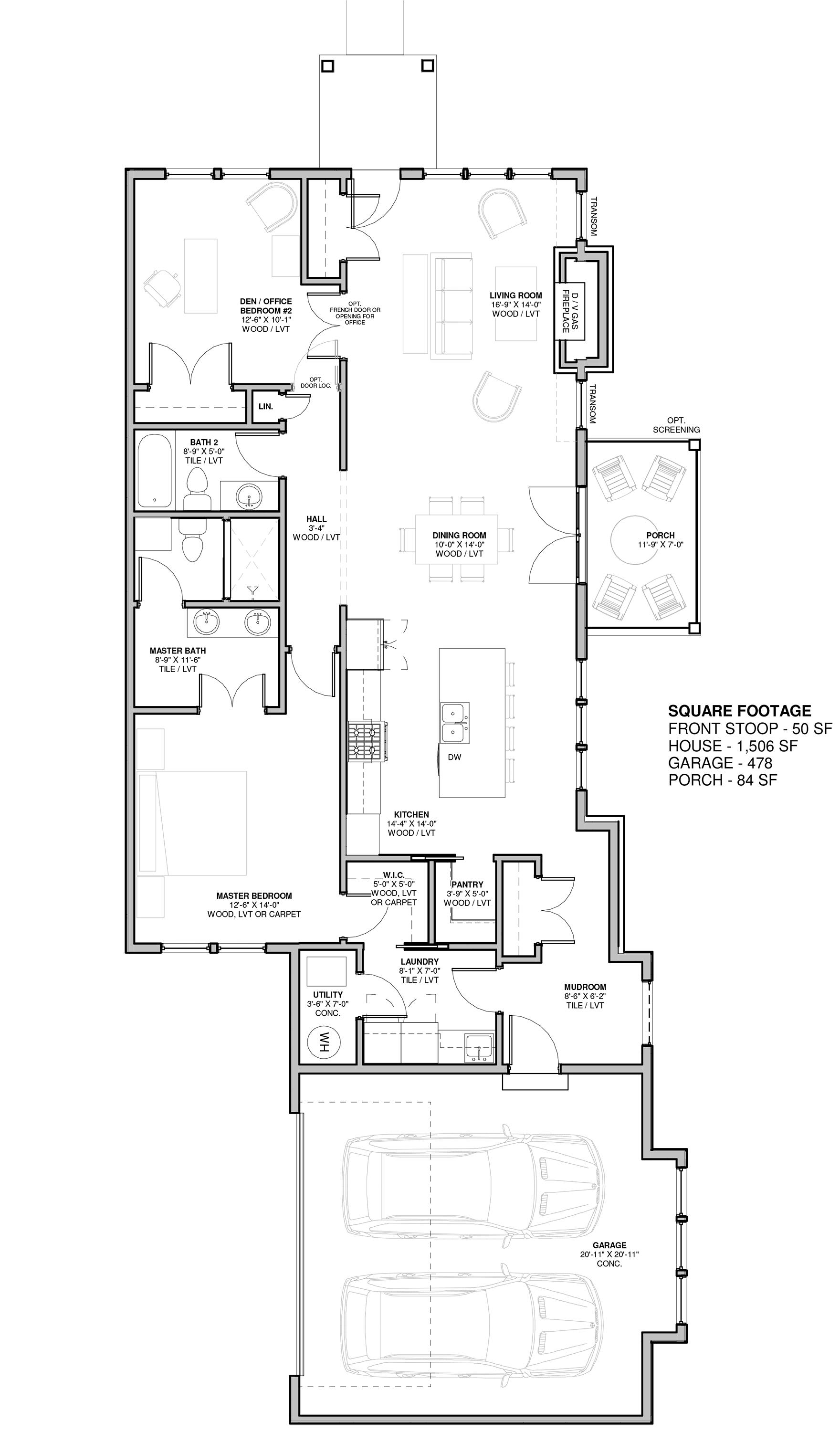
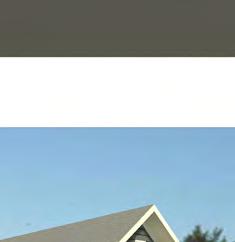


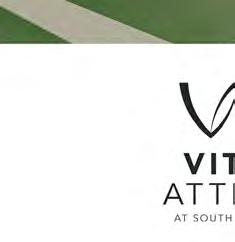
*C-2 – offers kitchen design upgrades ranging from two walls of cabinets instead of the pantry, to a shorter island allowing for a larger walk-in closet in owner’s suite.


The Tuscany end unit Row Home is just the right size with a 2 car garage. As you enter the home you will enjoy the stackable laundry room with utility sink.
O nce inside, the open concept living area includes kitchen with pantry, informal dining, additional seating around the island, ample counter space, all opening to living room with gas fireplace for cozy nights. The Owner’s Suite has French door access to private patio, his and hers closets, and a ¾ bath with dual sinks. Rounding out this wonderful floorplan is a second bedroom with full bath nearby, and beautifully covered porch to welcome your guests.
2 Floor Plan Options Available: A-1, A-2*
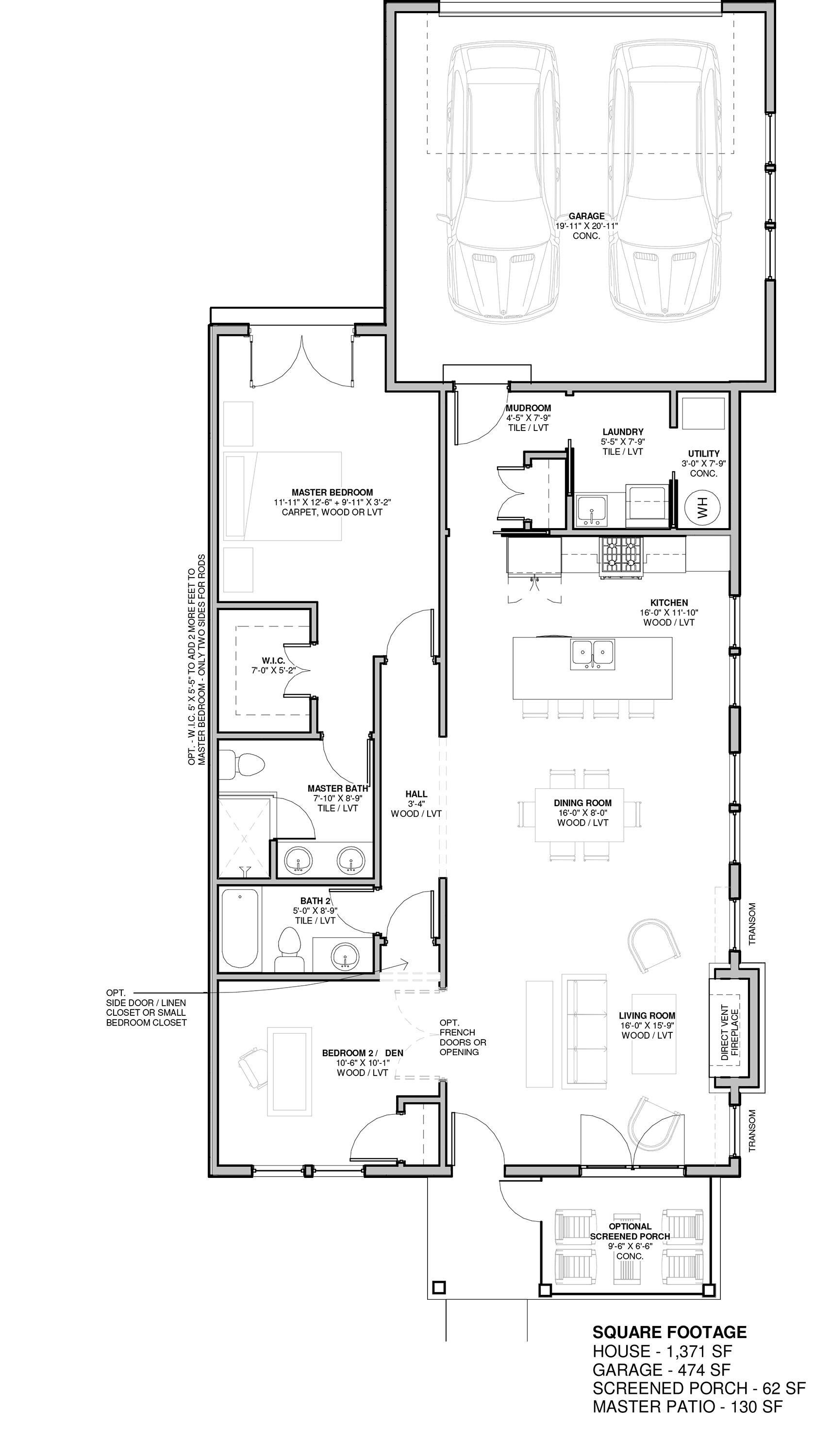

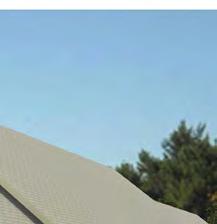
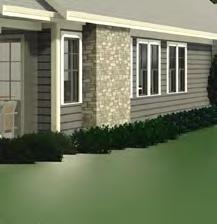
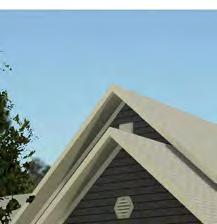
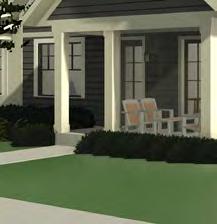
*A-2 - changes the kitchen, longer island with dual sinks, removes cabinets from outside wall.

The Umbria is the most affordable Row Home. Smartly planned 3 floor unit with many options.
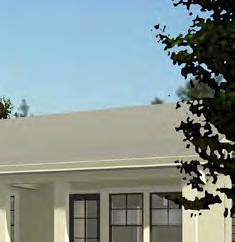

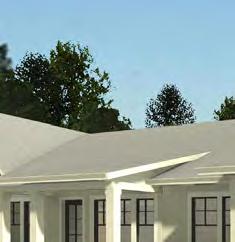
A ll units offer an owner’s suite with large walk-in closet and full bathroom. Each comes with Stackable laundry machines and a utility sink in this dedicated room. The kitchen is open to the multipurpose living/dining rooms with ample storage, island with kitchen sink, and additional seating. The front porch has the option to be screened or open depending on your preference.
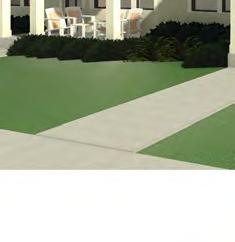
*B-1
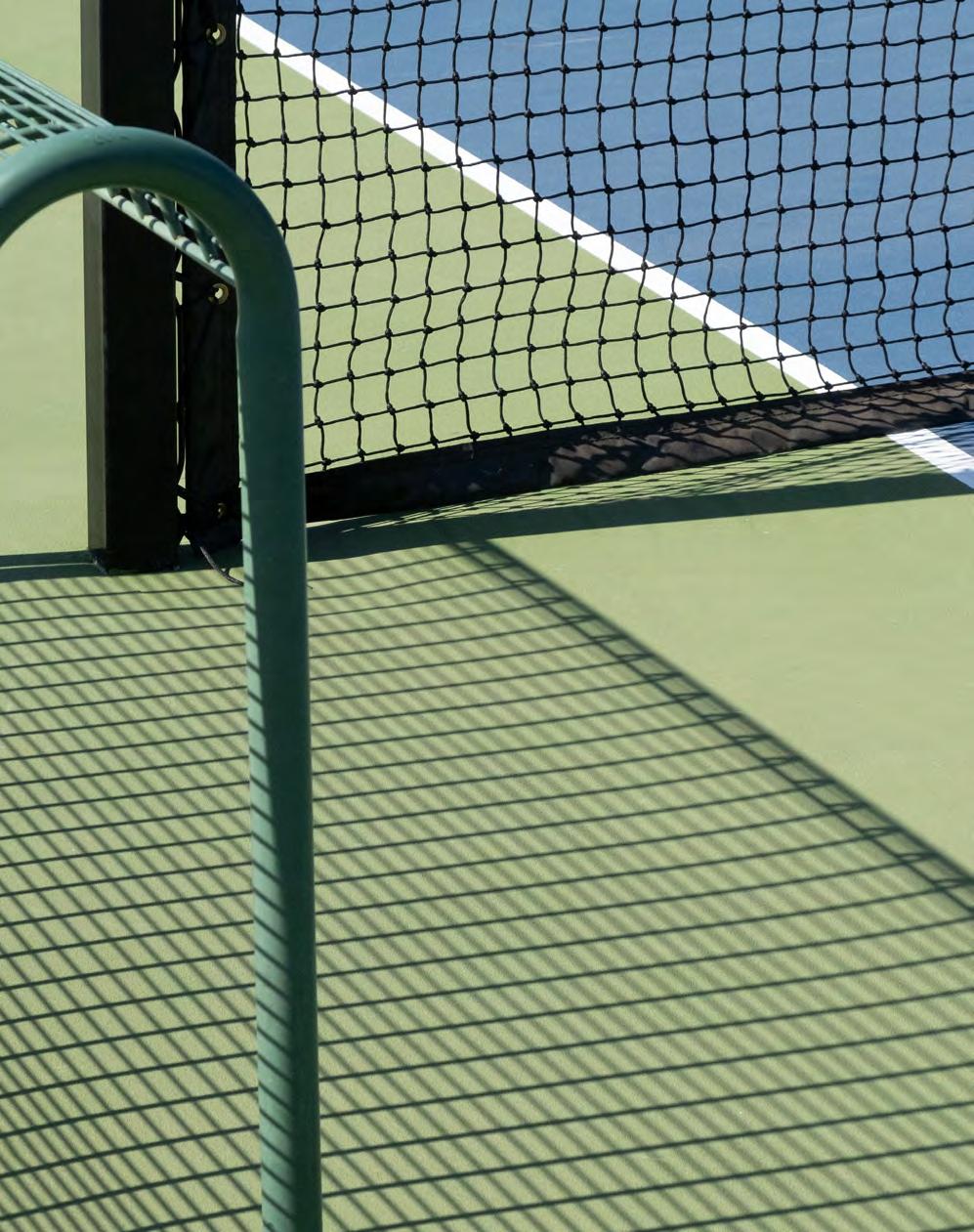
Sunny tennis courts are available as weather permits. All levels of skill are accepted and welcomed!
Our beautiful pool is the perfect spot to relax on scorching summer days. Grab your swimsuit and hop in!
CENTEREnjoy your active lifestyle with our state of the art fitness center! Complete with everything you need to stay active.
Did someone say Speakeasy?
That’s right! Our Amenities building is complete with our very own hidden speakeasy lounge to relax and socialize.
FAMILY ROOMLots of comfortable space for the whole family to catch up, play games, and host events!
CENTEROur Community Center comes equipped with a billiards lounge, dressing rooms, and plenty of multipurpose space to accommodate any and all resident needs.
Our newest development in Farmington is surrounded by numerous activities like golfing, fishing, and dining of all types. Medical facilities from general care to memory care are within a 20 minute drive and a short 45 minutes to the world renown Mayo Clinic. If shopping is what you desire, 17 miles away the Mall of America offers 100s of stores and restaurants for you to choose from. All Farmington is missing is you!
VITA ATTIVA
SOUTH CREEK