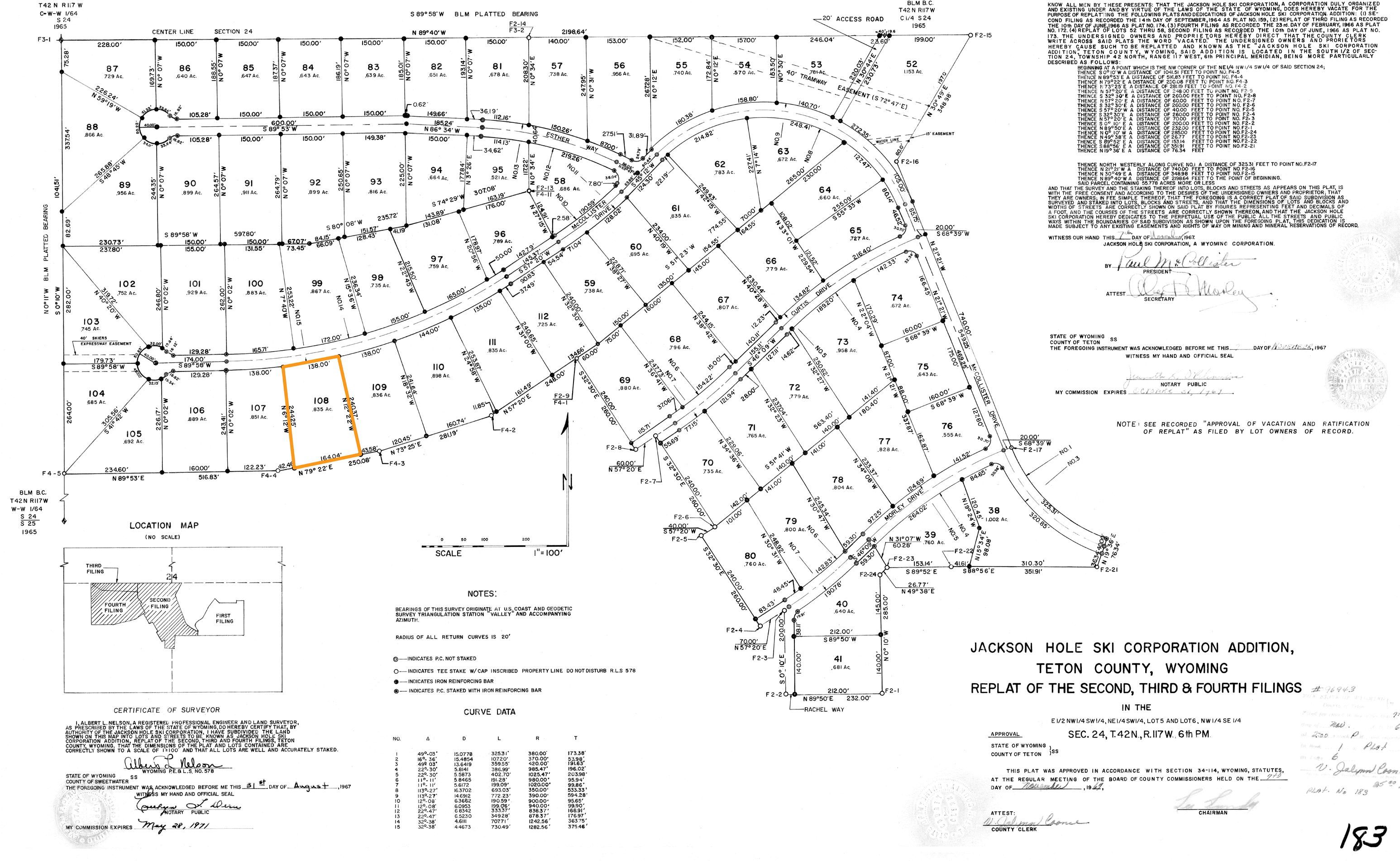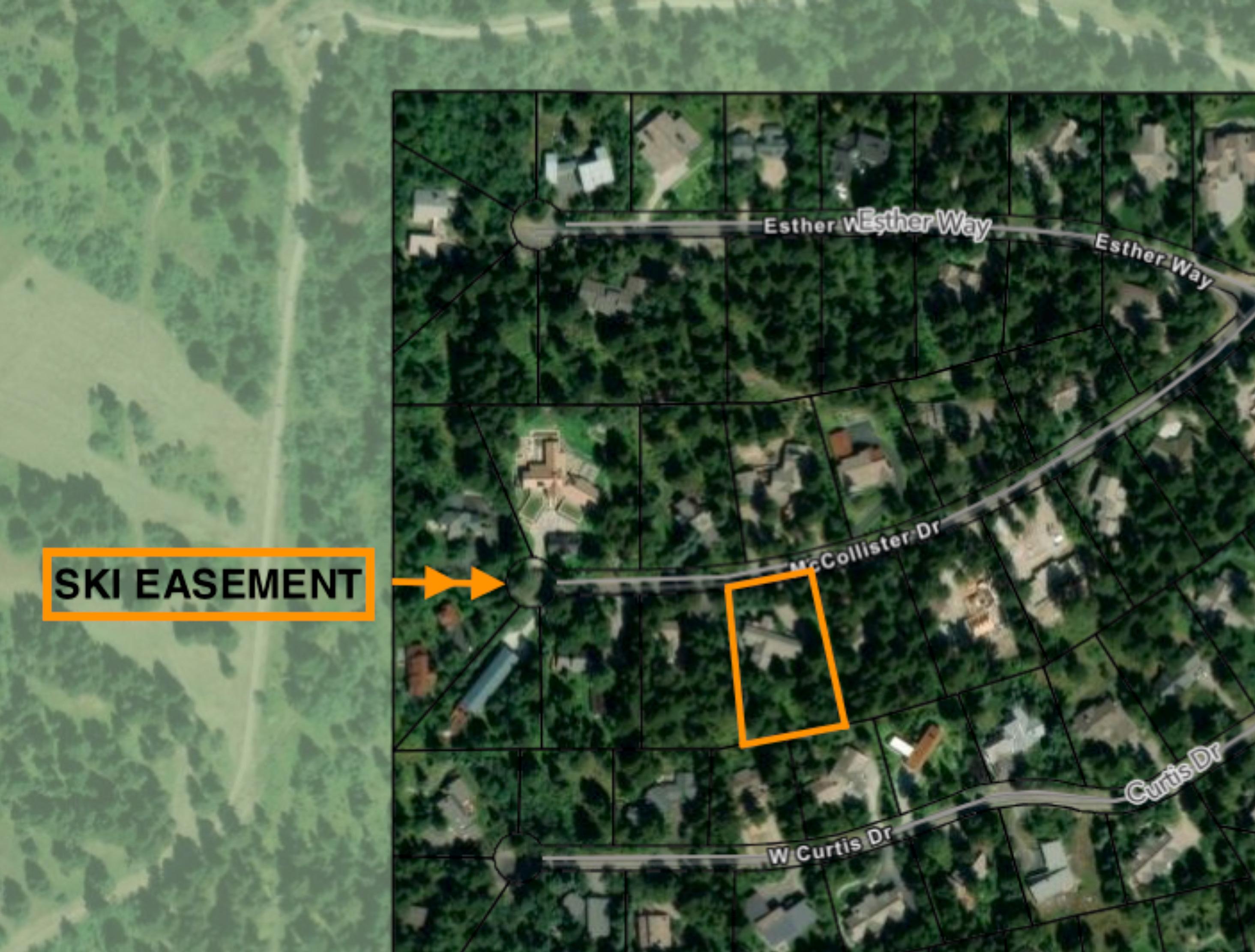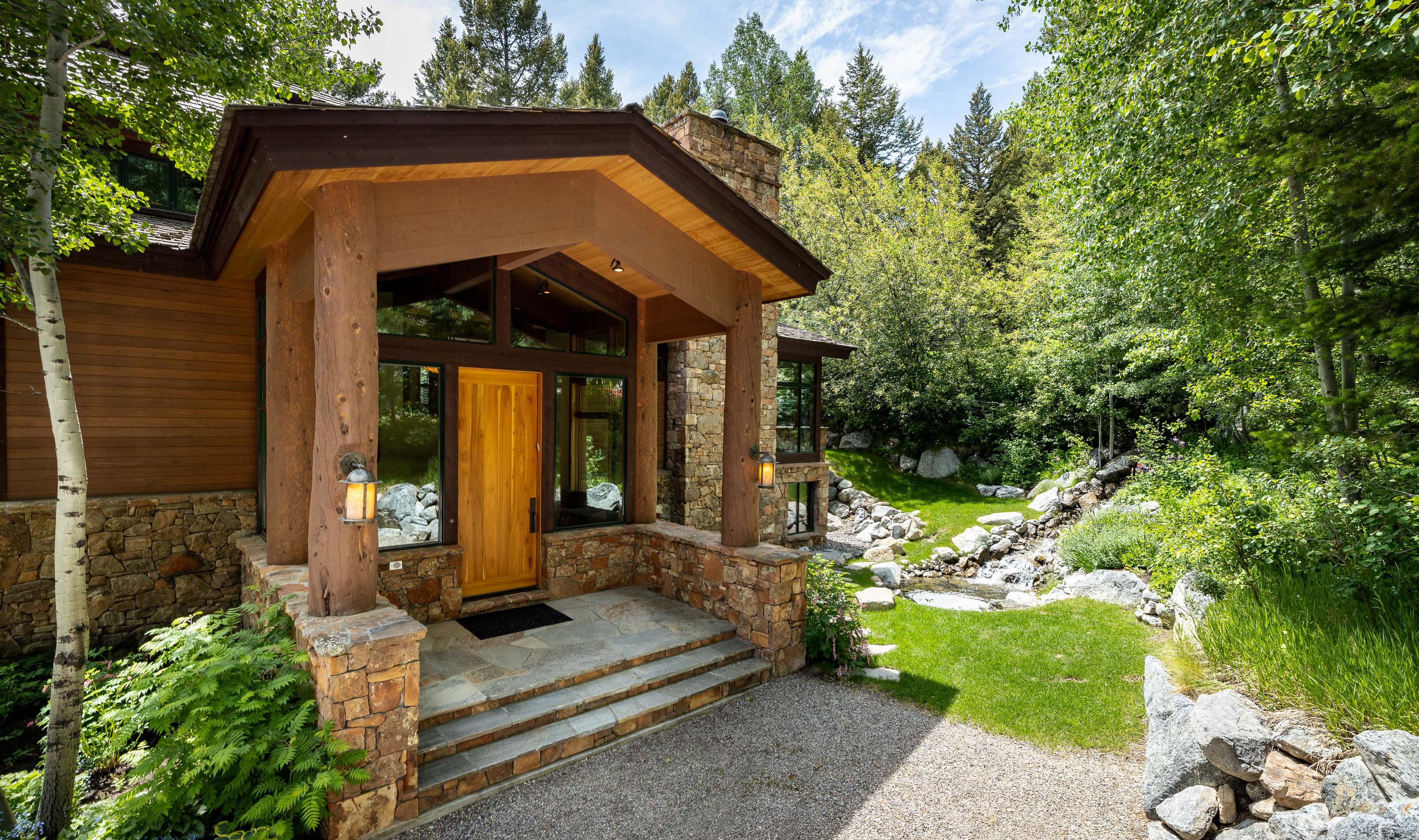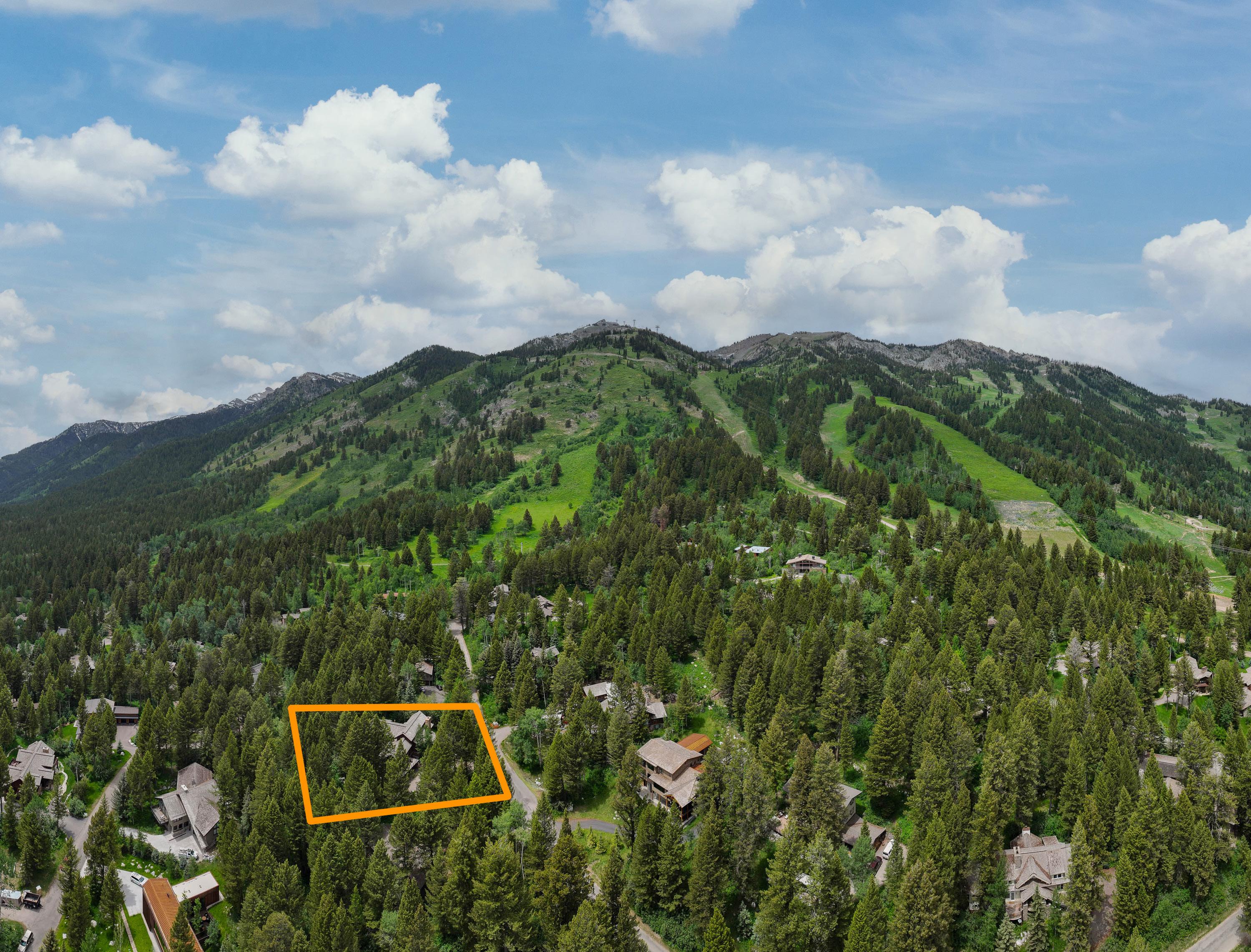

3780 W McCOLLISTER DR
Ski-In/Ski-Out Mountain Retreat
TETON VILLAGE
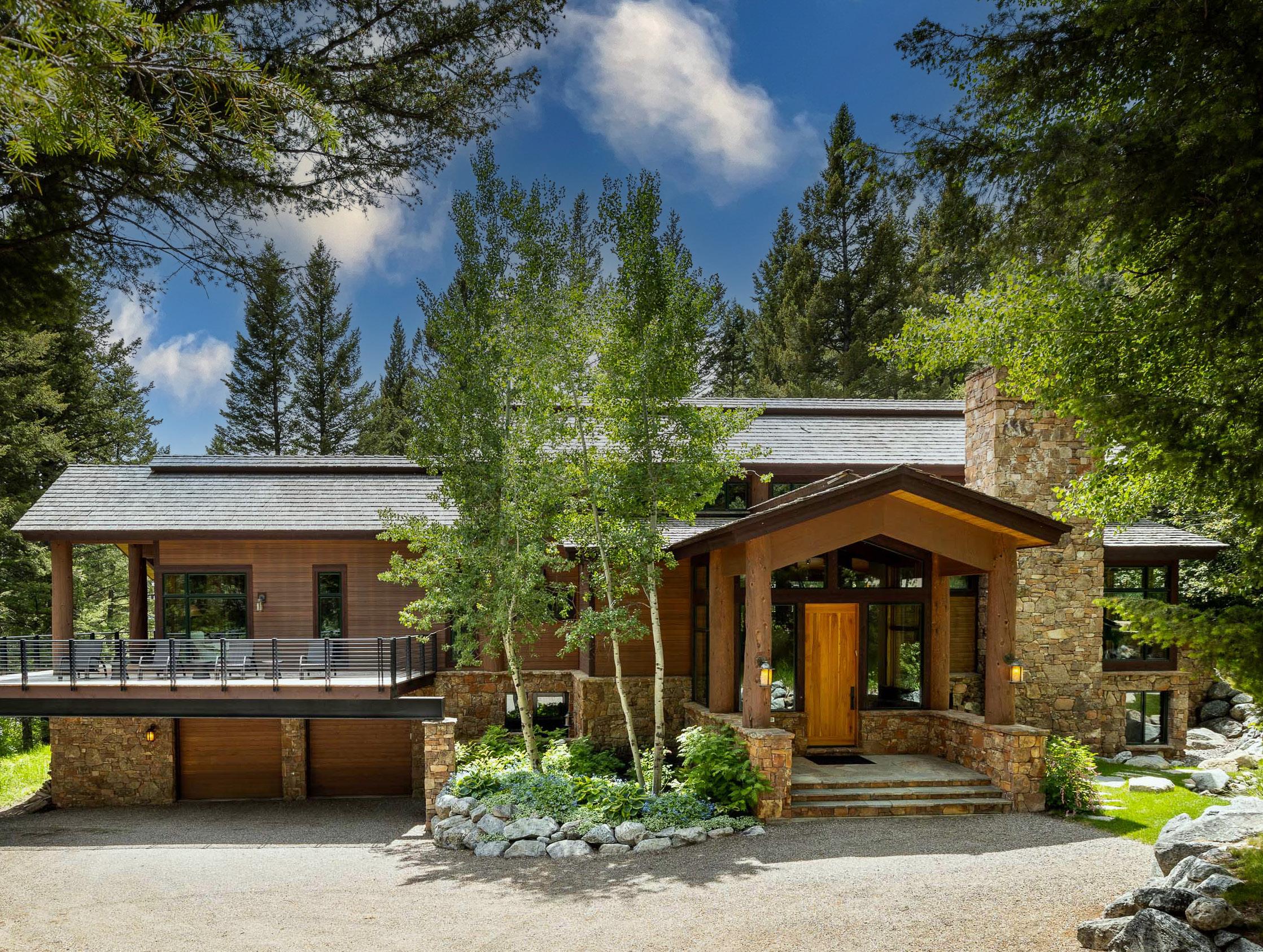

Living Room
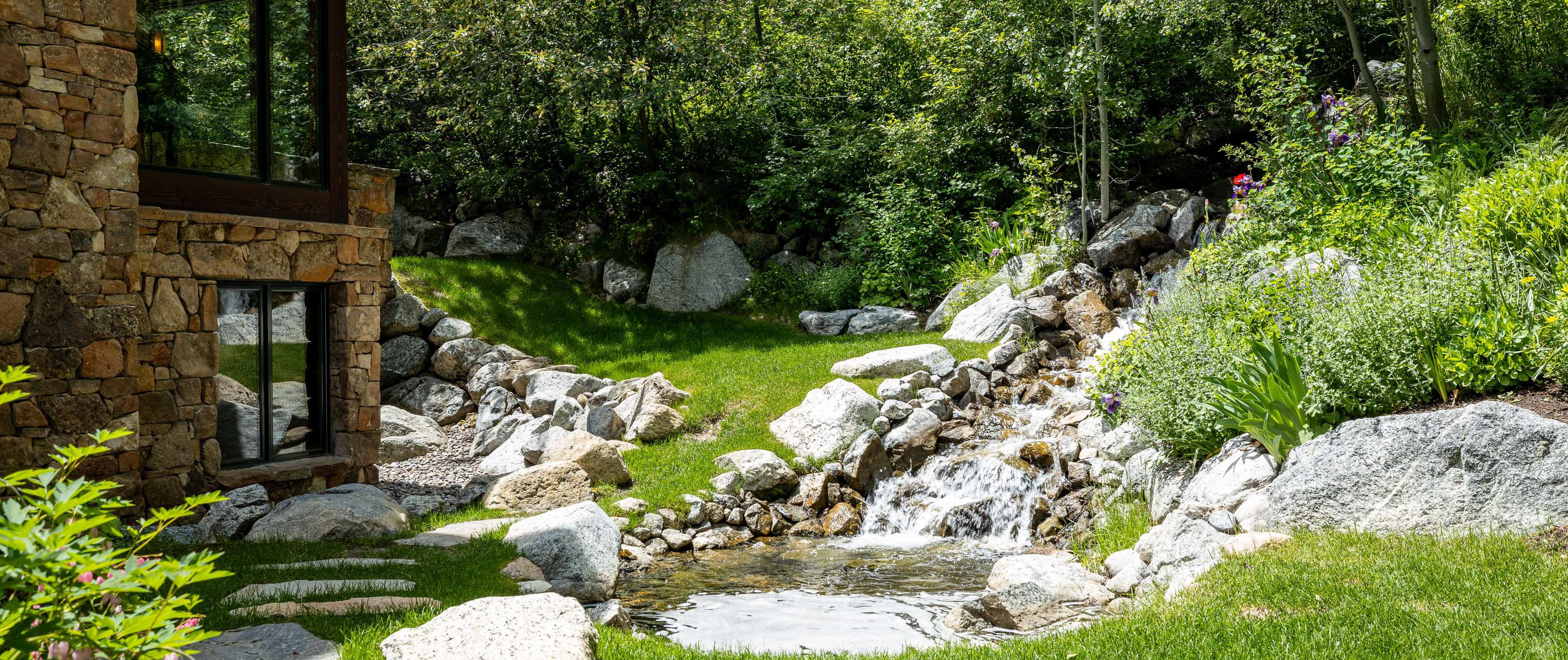
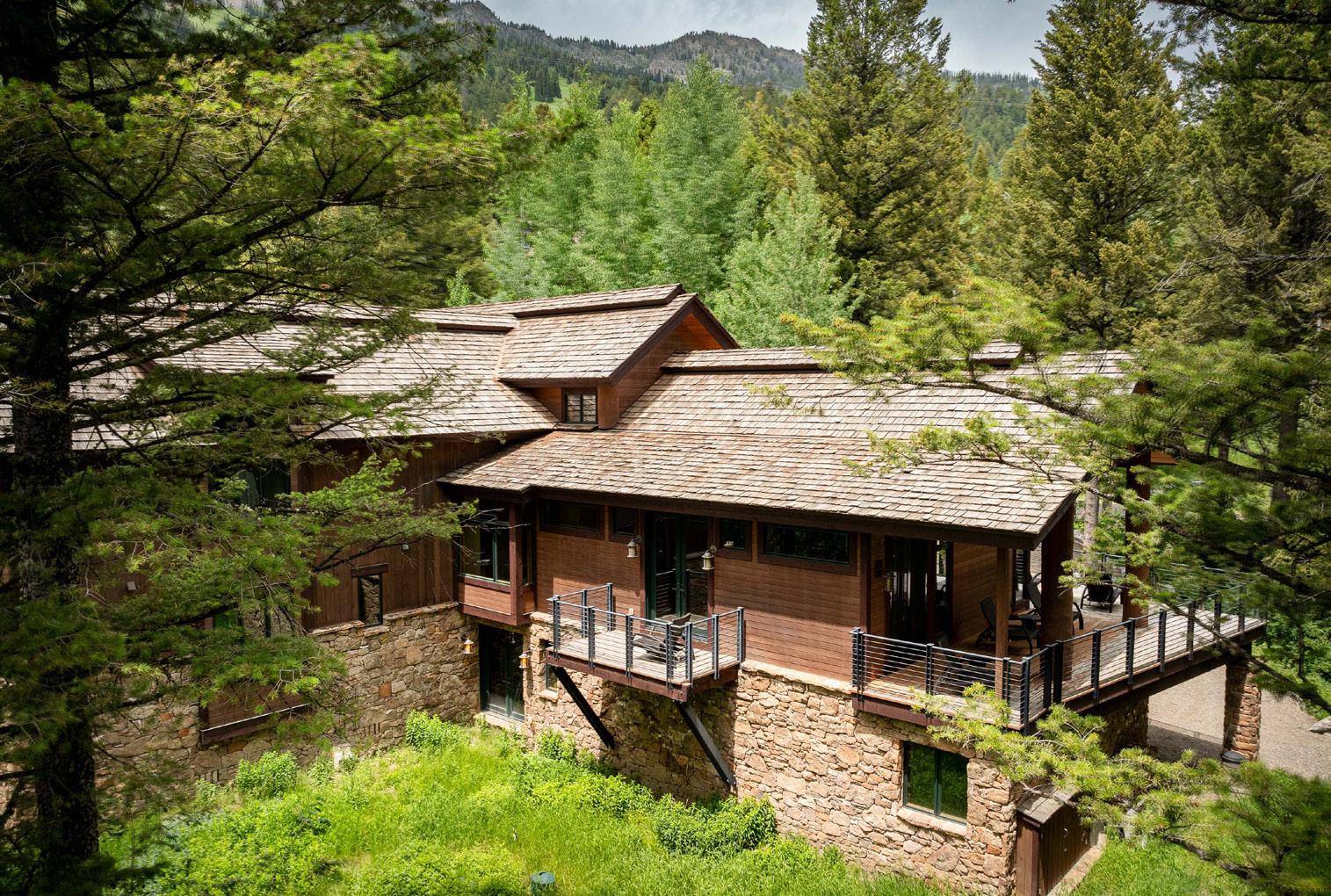

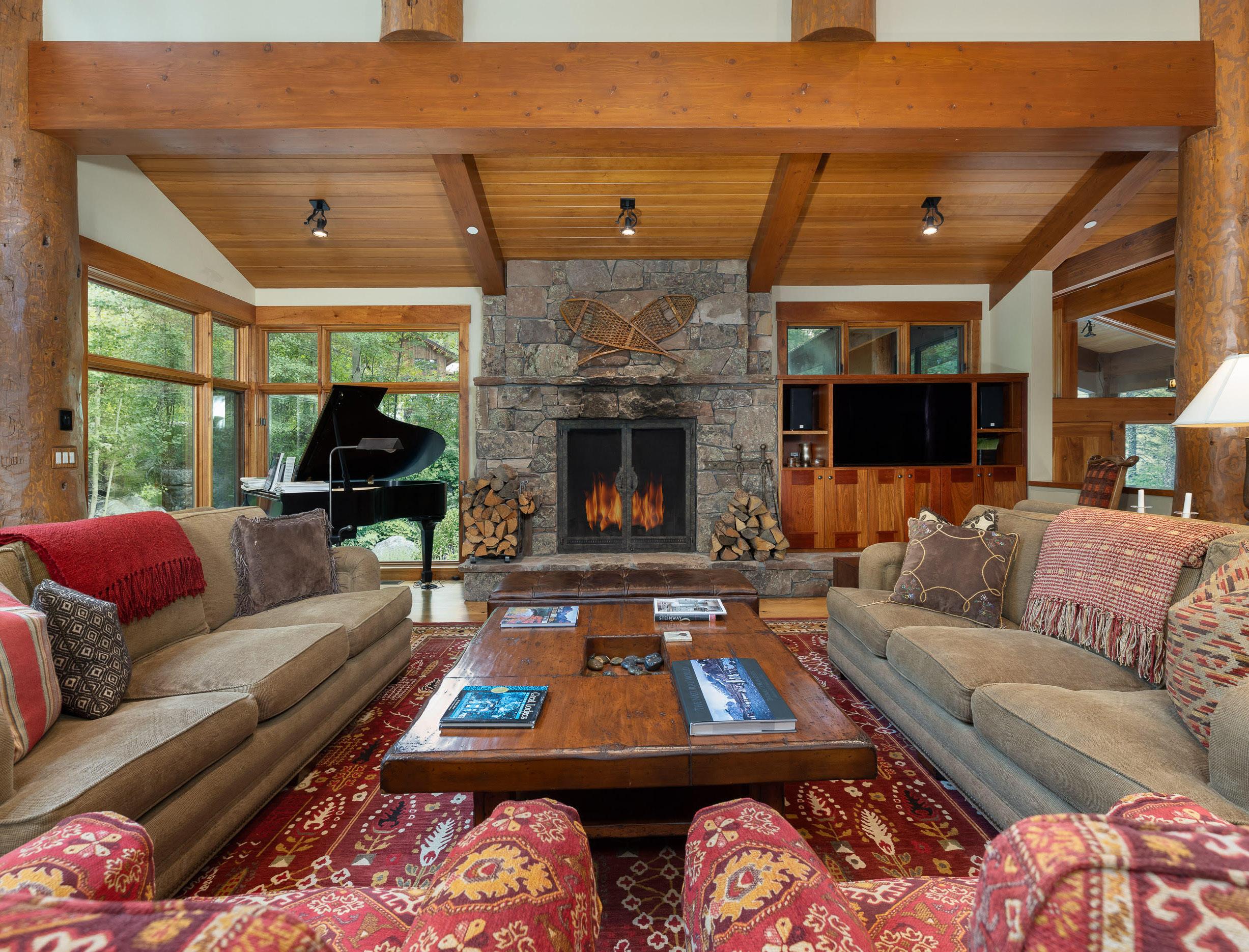
Legacy Mountain Retreat
Set at the base of Jackson Hole Mountain Resort, 3780 W McCollister Drive is a true legacy property offering direct ski-in/ski-out access via a dedicated ski easement at the end of McCollister Drive. Blending timeless mountain design with luxurious detail, this 6,437-square-foot residence was built by C.C. Builders in 2007 with a focus on craftsmanship, comfort, and alpine living at its finest.
The home welcomes you with soaring hemlock cathedral ceilings, handcrafted log and steel beam construction, and a blend of natural materials that create warmth and elegance throughout. Anchored by a grand stone fireplace, the open living and dining areas flow seamlessly into a chef’s kitchen featuring commercial-grade Viking appliances, Brazilian cherry cabinetry, solid granite countertops, and rustic oak flooring.
Thoughtfully designed for both daily living and entertaining, the home includes four spacious en-suite bedrooms, six bathrooms, elevator, open loft, exercise room, recreation room and dedicated wine cellar. An audio/video system and security system provide comfort, convenience and safety while the 825-square-foot heated garage offers ample space for gear and vehicles.
Outdoor spaces are equally refined, with expansive Alaska yellow cedar decks, a built-in gas grill, recirculating waterfall and peaceful views that connect you directly to the surrounding landscape. With the dedicated ski easement, ski to your front door after a great day on the mountain.
Located in Teton Village and minutes from the resort’s dining, spa, and year-round recreation, this property offers rare access, enduring quality, and a lifestyle defined by both privacy and proximity. This home has been meticulously maintained and is move-in ready. A true mountain retreat ready to be enjoyed for generations.
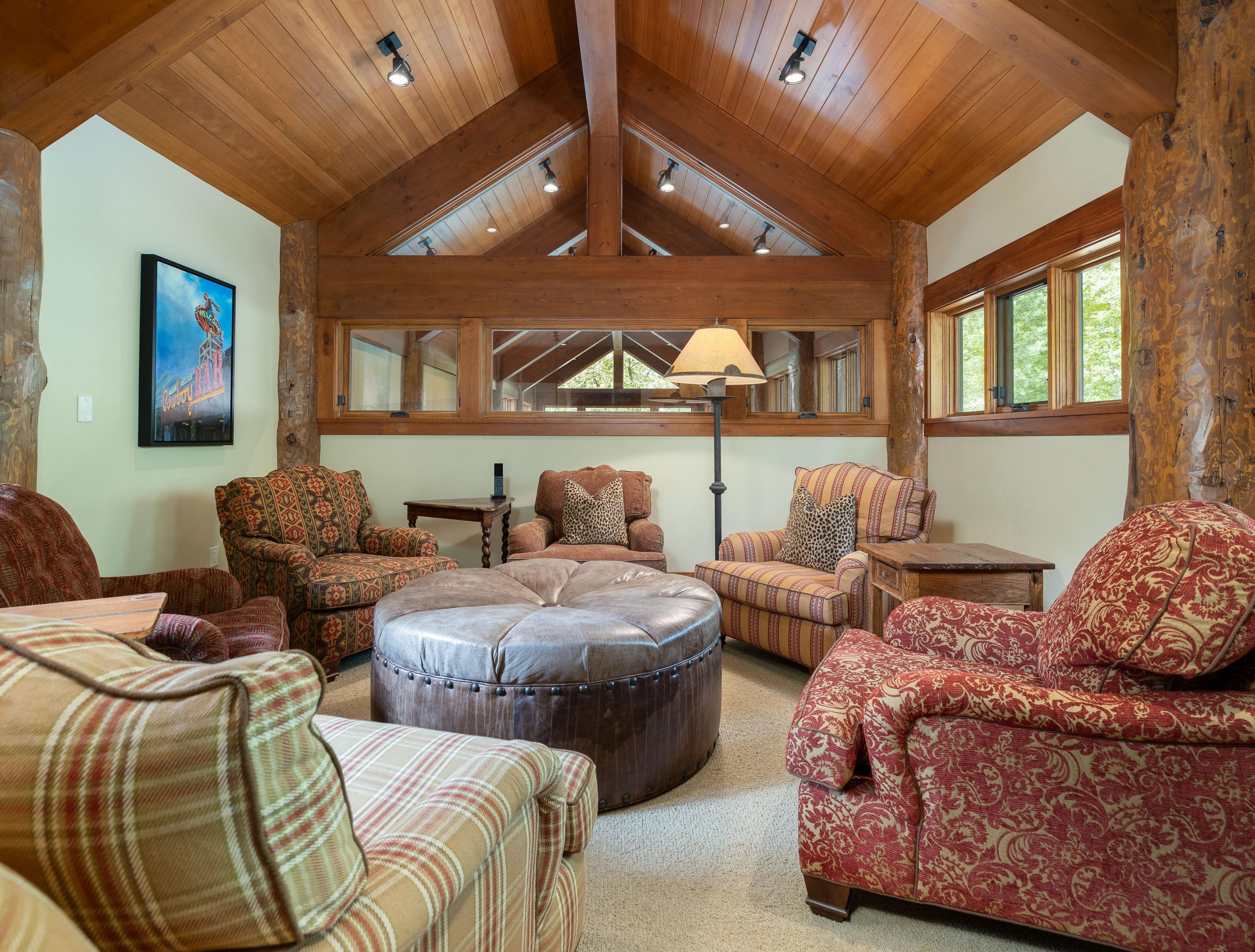
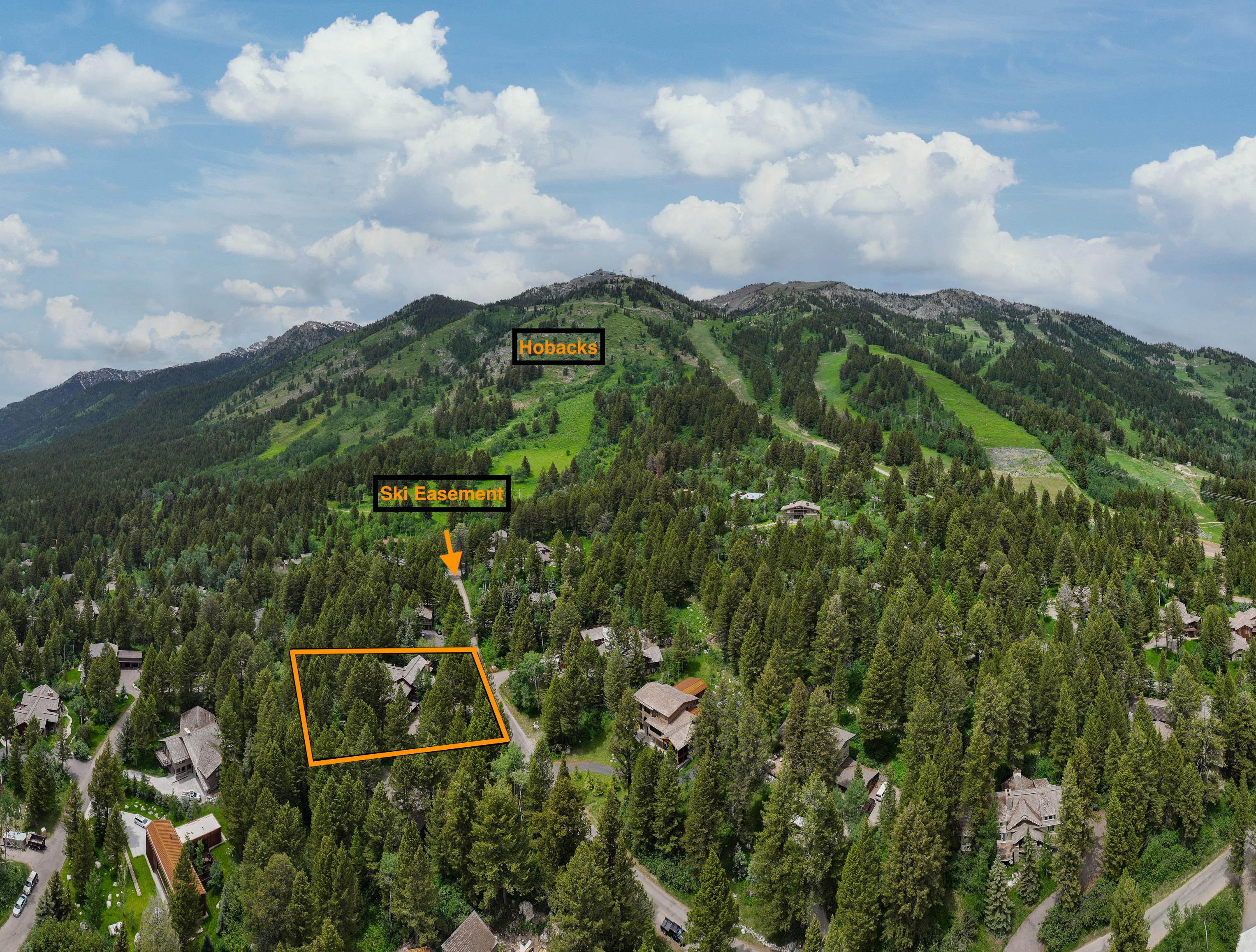
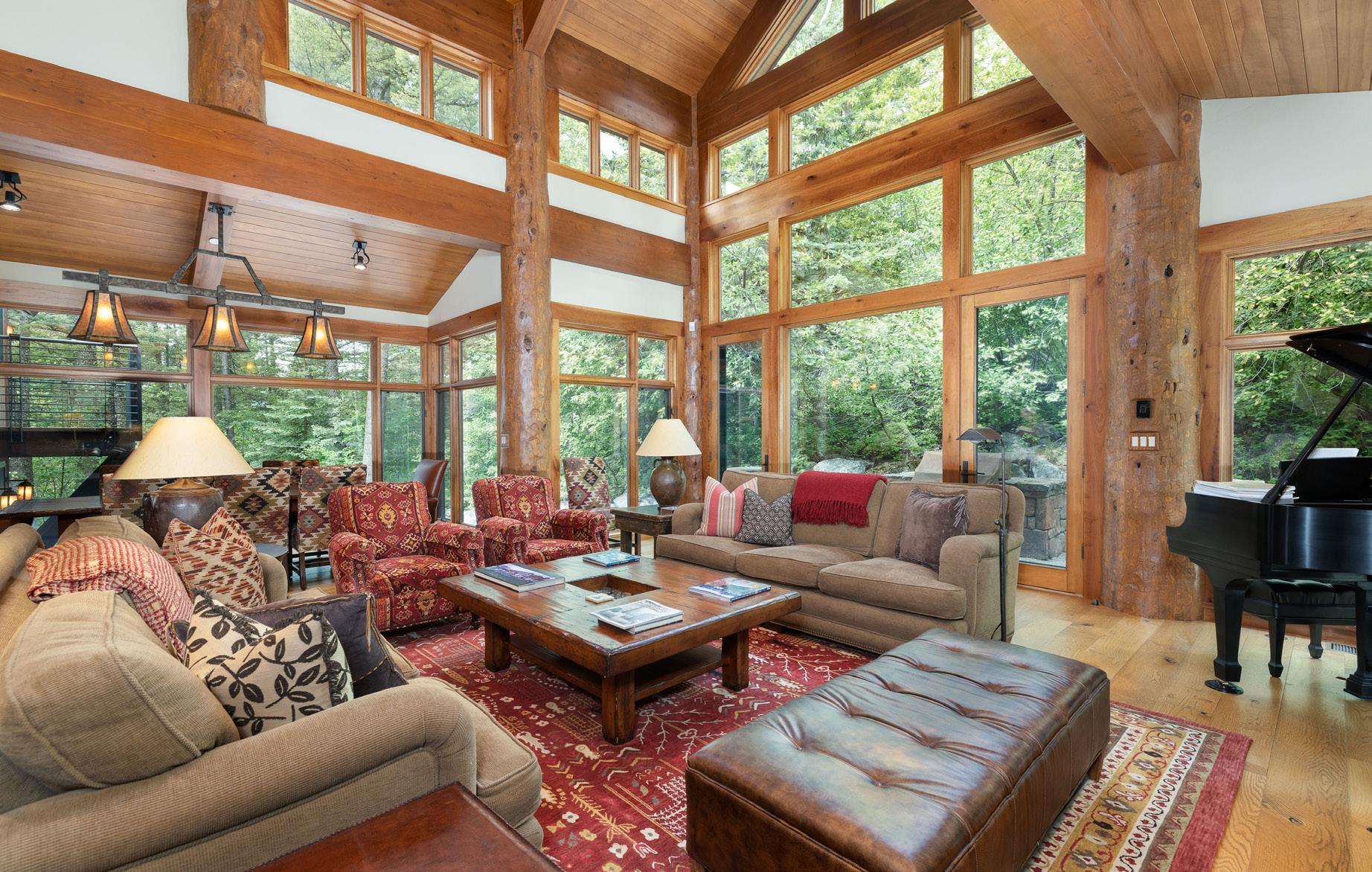
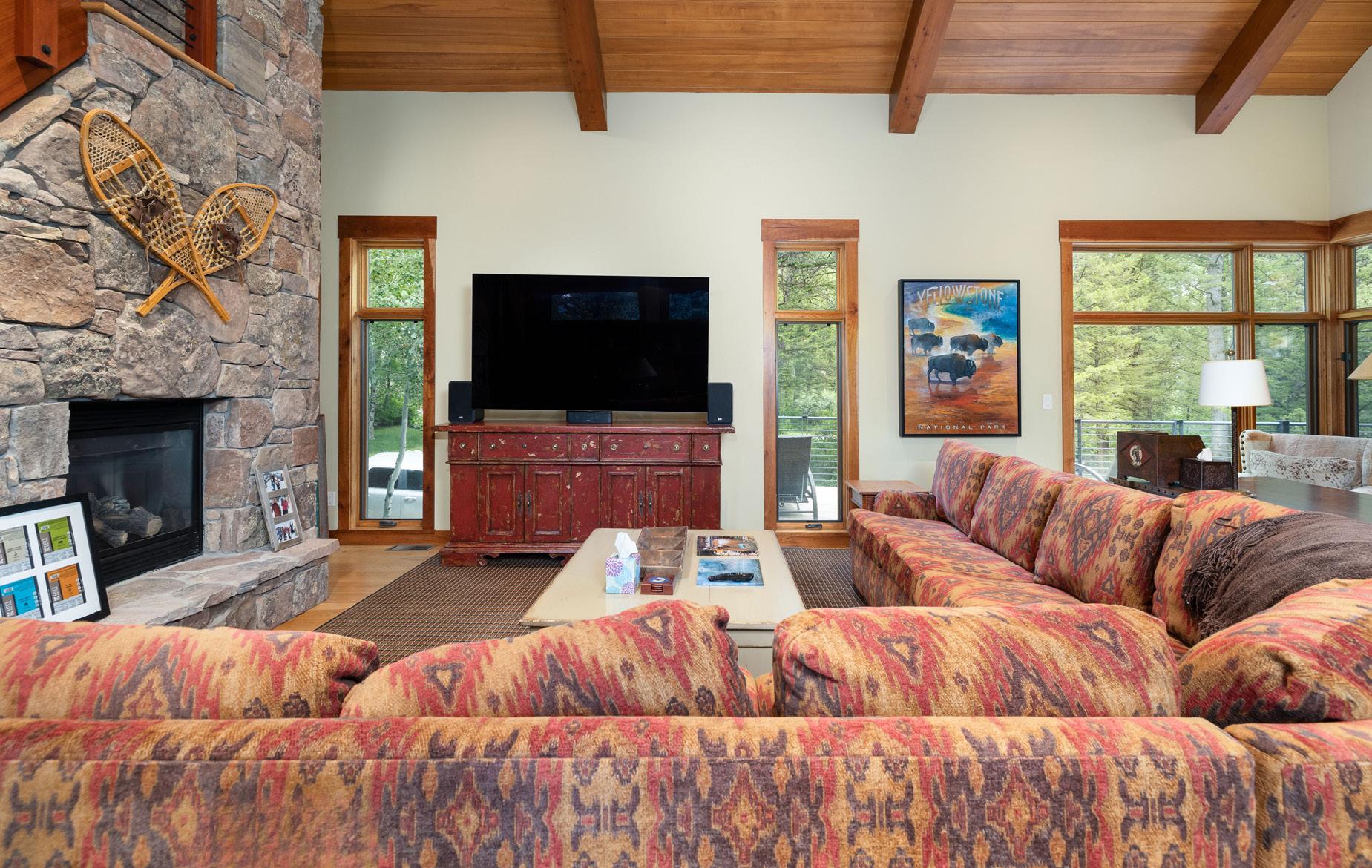
Highlights
• Premier ski-in/ski-out access via private easement
• 6,437 SF of thoughtfully designed living space
• 4 en-suite bedrooms | 6 bathrooms
• Elevator connecting all levels
• 825 SF heated 2-stall garage with gear storage
• Soaring hemlock wood cathedral ceilings
• Handcrafted log and steel beam construction
• One wood-burning fireplace + four Montana Moss Stone propane fireplaces
• Home audio/video and security systems
• Dedicated wine cellar and maintenance room
• Expansive Alaska yellow cedar decks with built-in gas grill
• Architect: Larry Berlin | Builder: Fritz Weitzers
Interior Design: Harker Design
• Sierra Pacific energy-efficient windows
• Located in the heart of Teton Village, minutes from dining, spa, and year-round recreation
• Recirculating waterfall
• In-floor radiant heating throughout the home
Chef’s Kitchen
• Commercial-grade Viking range, oven, and refrigerator
• Brazilian cherry cabinetry with custom detailing
• Solid granite countertops throughout
• Rustic oak flooring for warmth and character
• Built-in wine refrigerator
• Downdraft ventilation system
• Double sinks and prep station for entertaining
• Open layout flows into living and dining areas
• Designed for both intimate meals and large gatherings
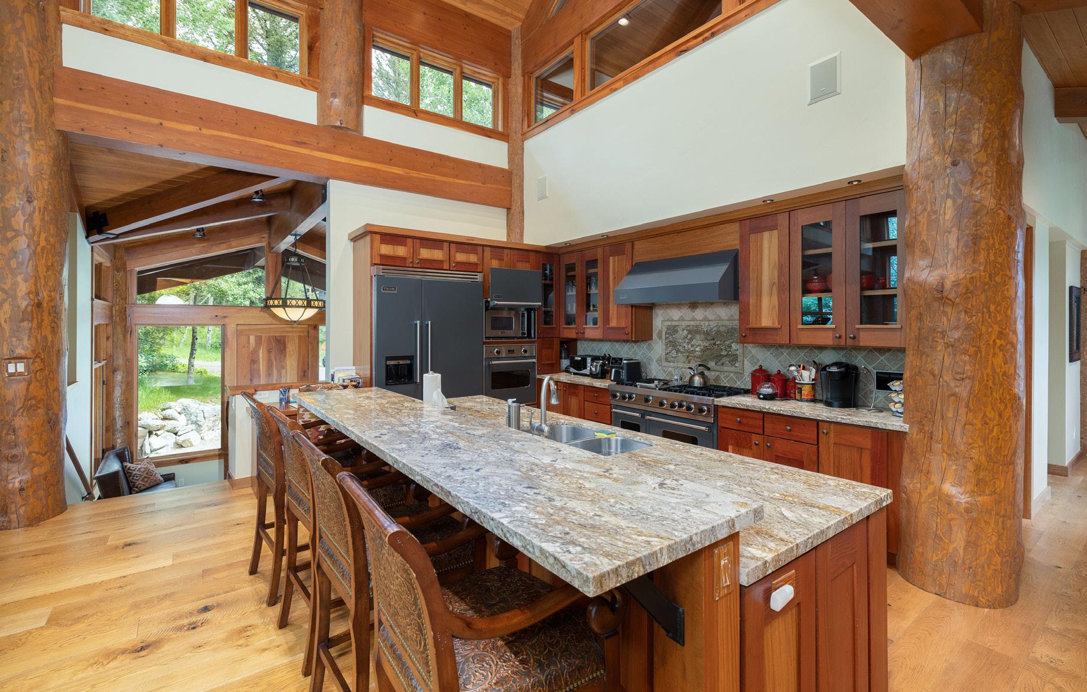
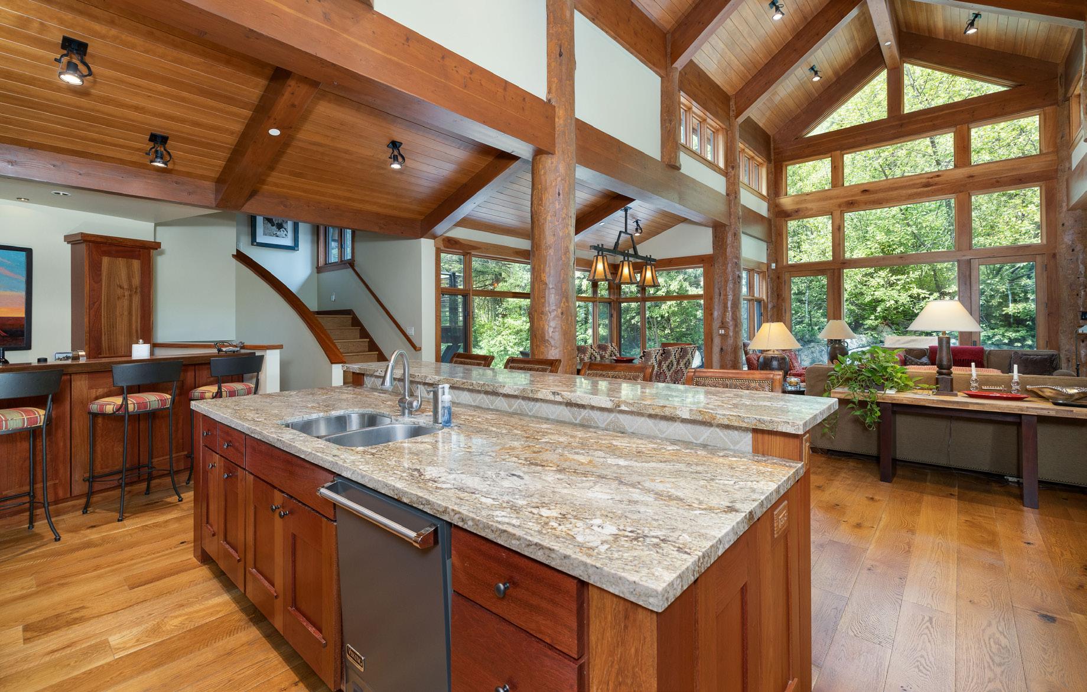
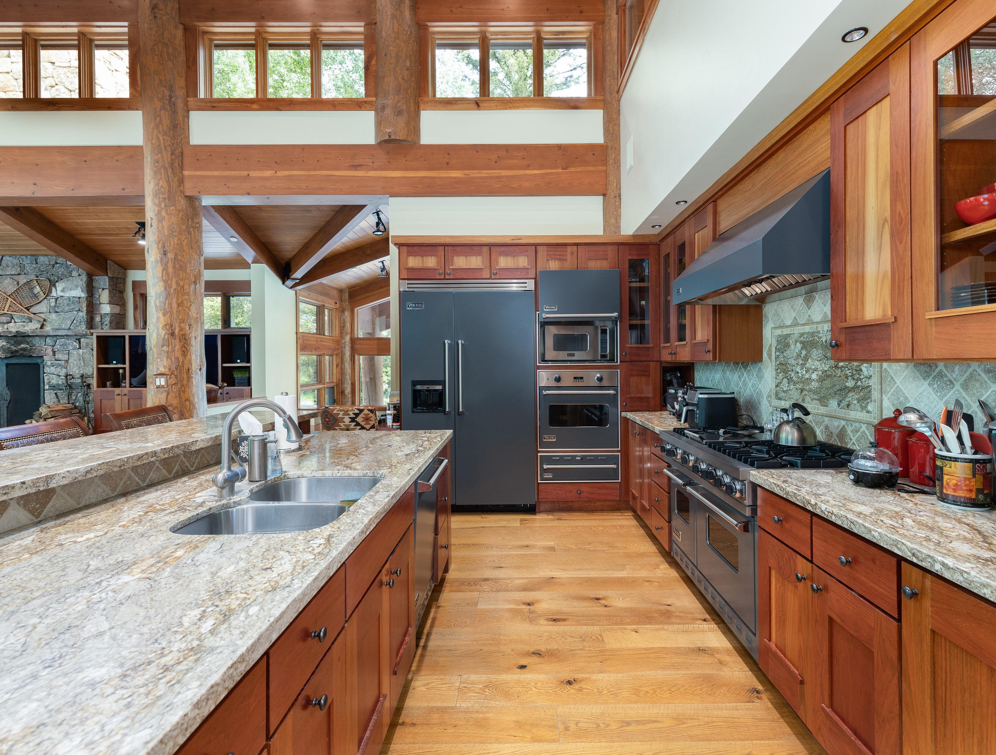
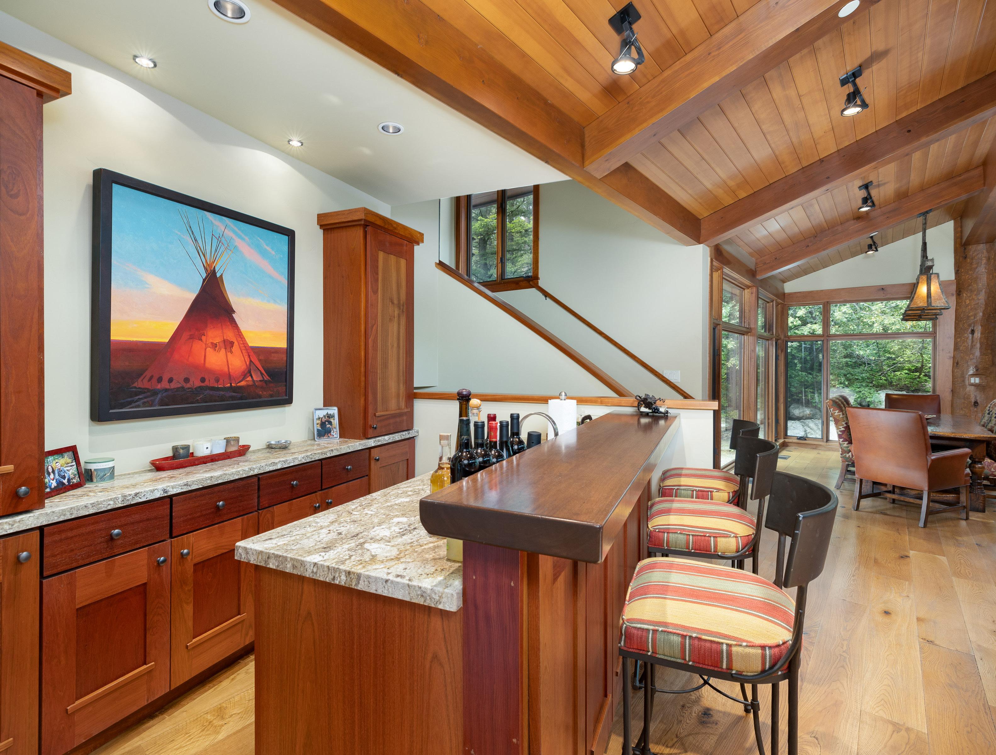
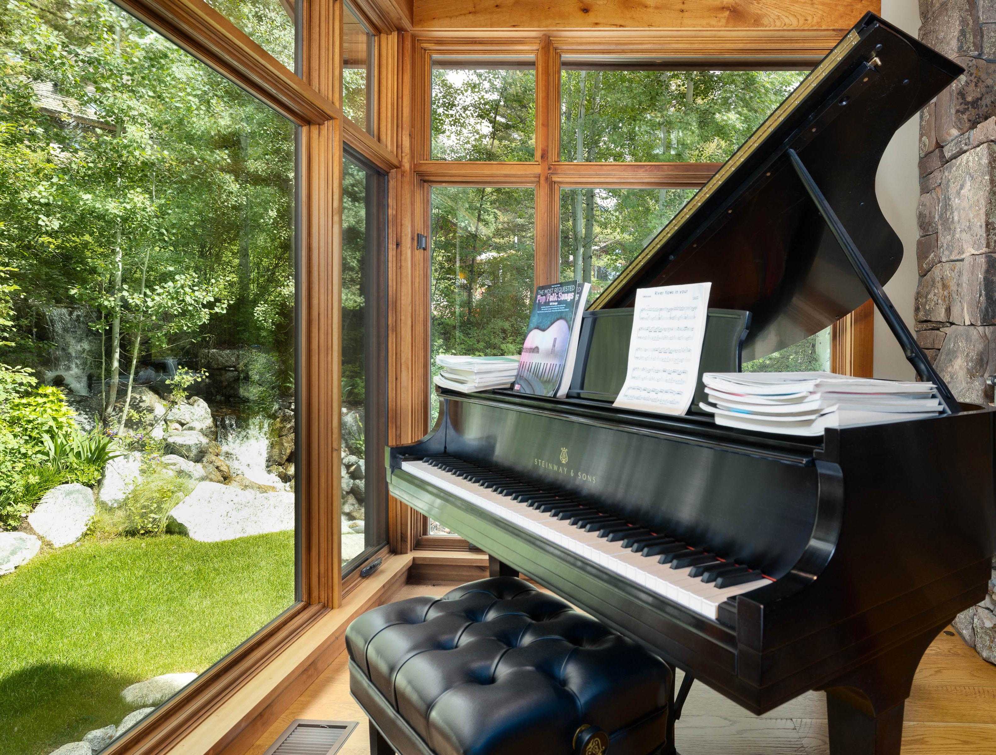
Piano Corner
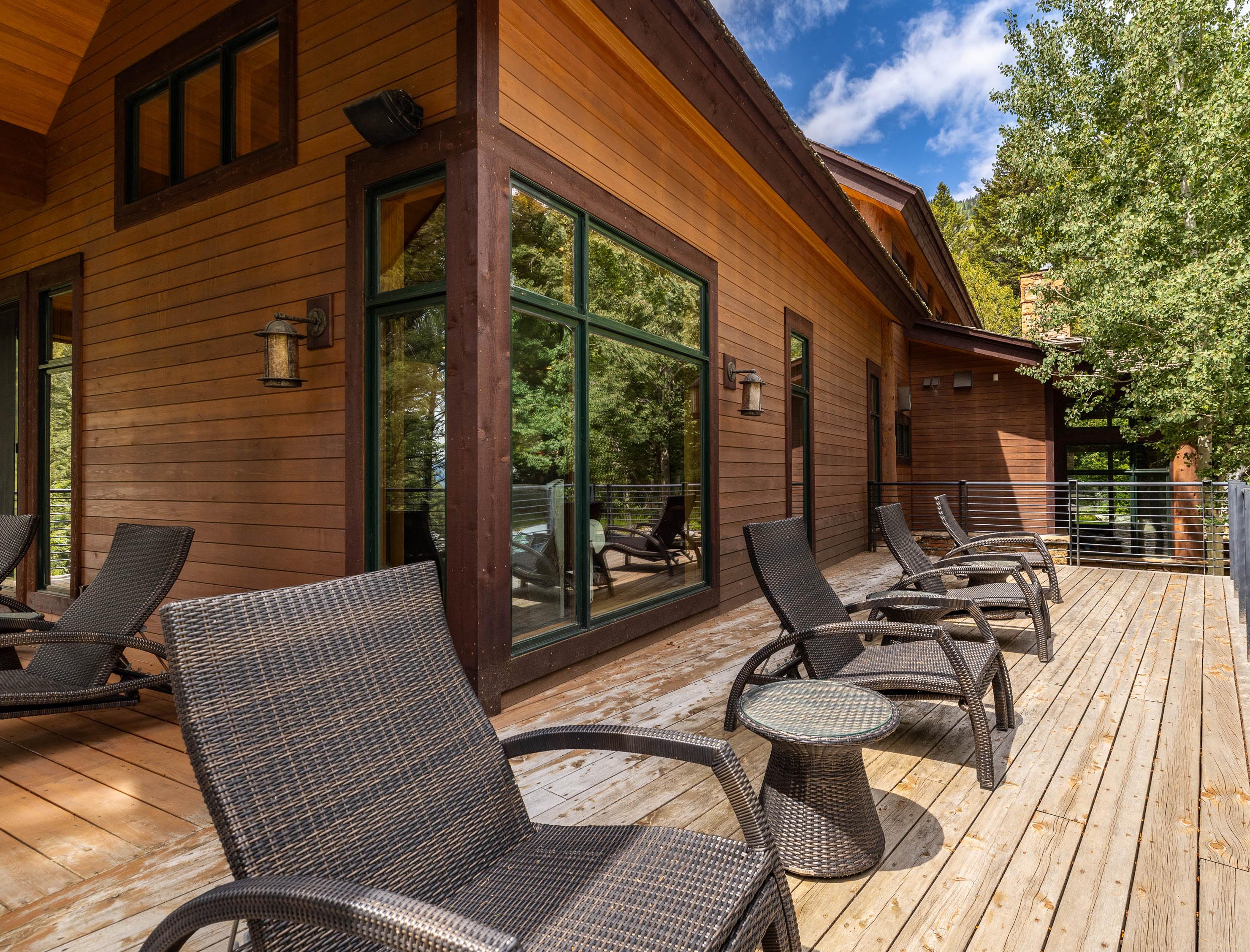
Front Deck
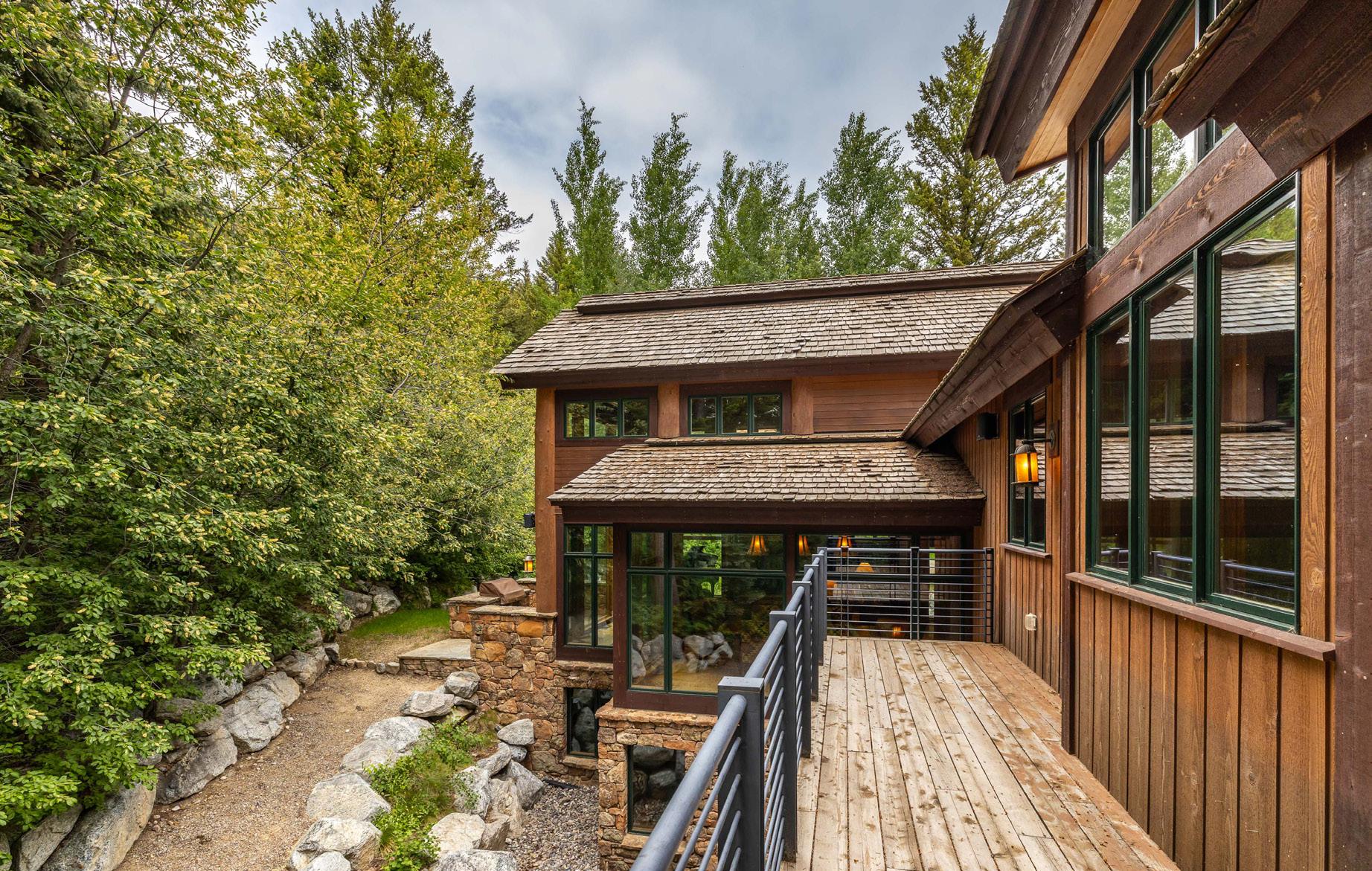
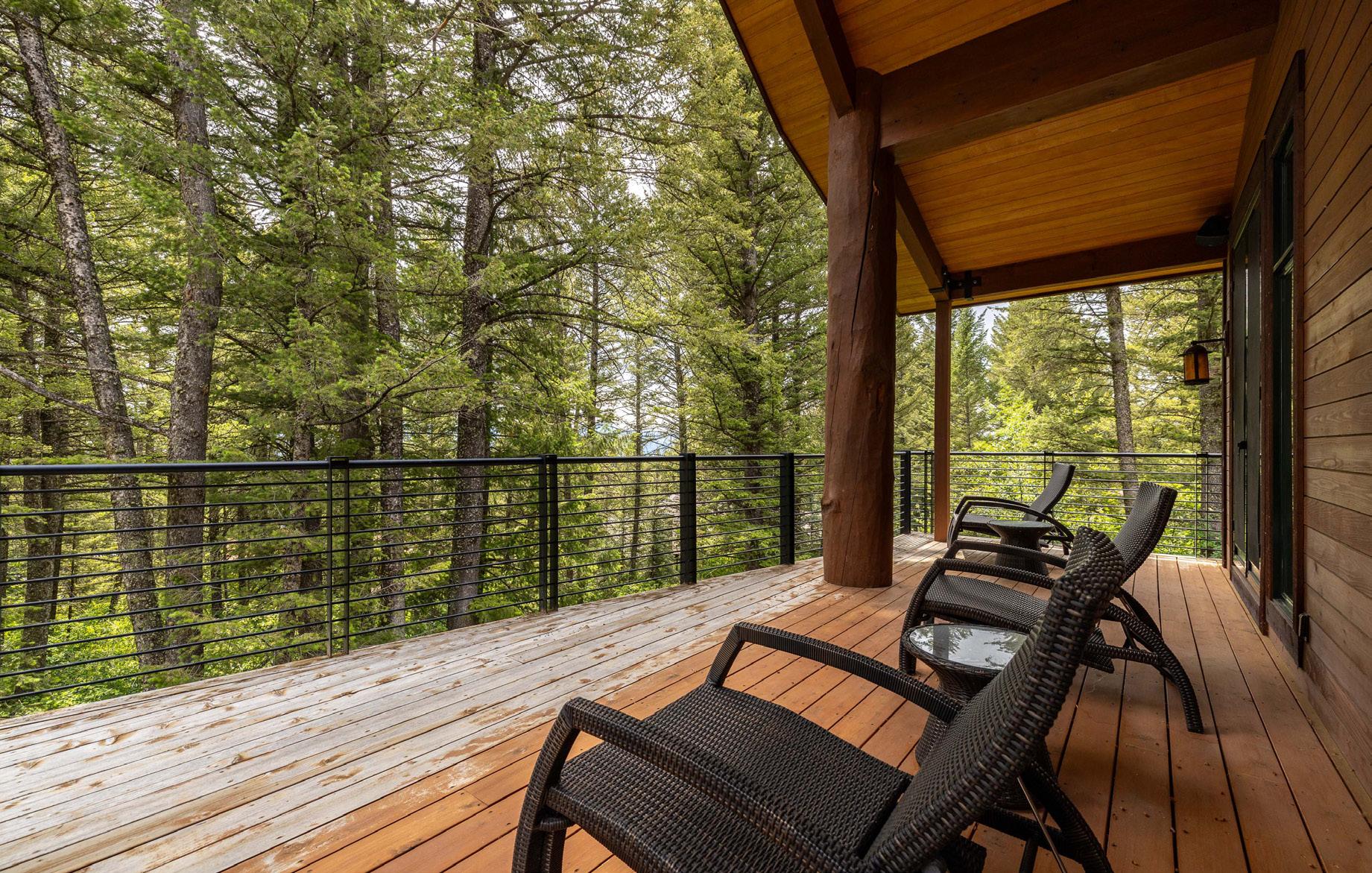
Outdoor Living
• Expansive Alaska yellow cedar decks ideal for lounging and dining
• Built-in gas grill for effortless outdoor entertaining
• Elevated views of surrounding forest and ski terrain
• Seamless indoor-outdoor flow from main living and kitchen areas
• Private setting nestled into the hillside with mature landscaping
• Year-round enjoyment: perfect for après-ski sunsets or summer dinners
• Access to dedicated ski easement—step into adventure from your door
• Just minutes from Teton Village restaurants, spas and live music venues
• Quick access to hiking and biking trails, including Wildflower Trail, Granite Canyon, and Valley Trail
• Walking distance to the Aerial Tram, Bridger Gondola and base area events
Back Deck
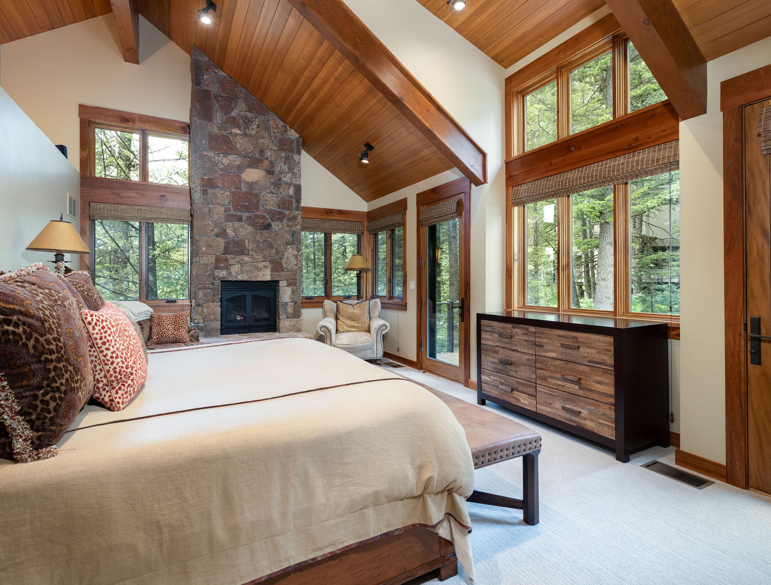
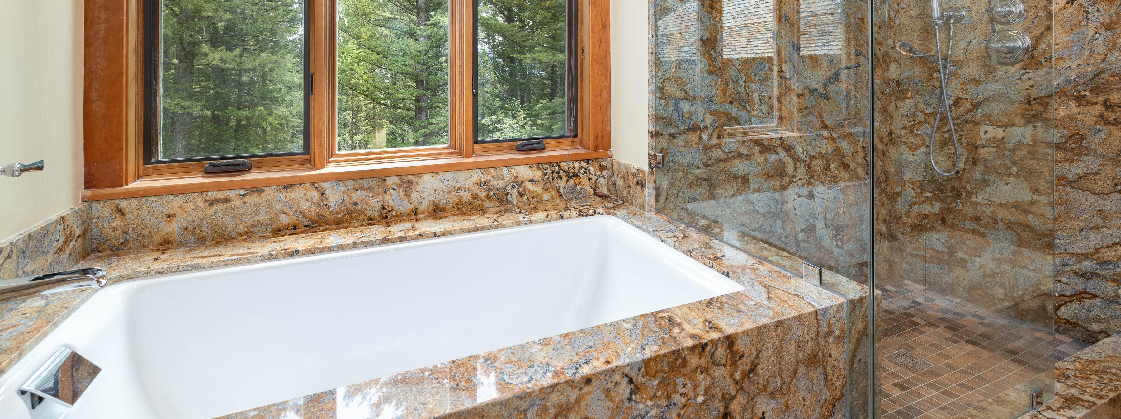
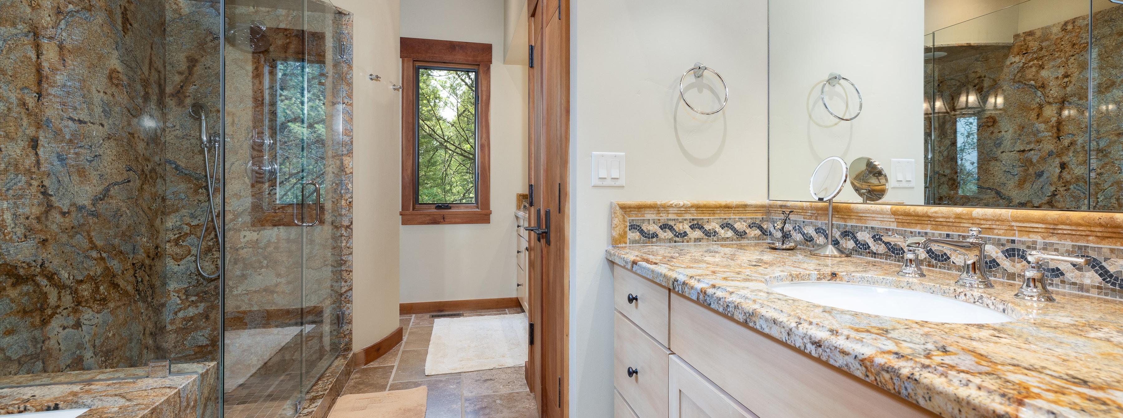
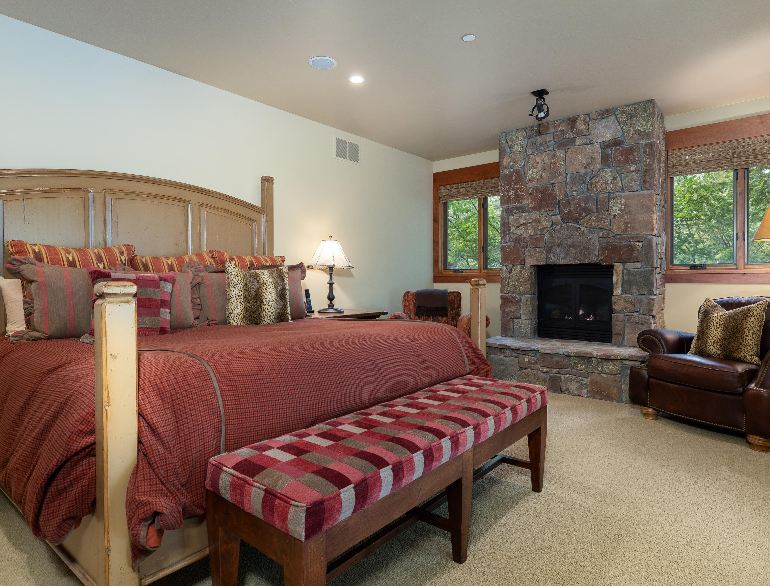
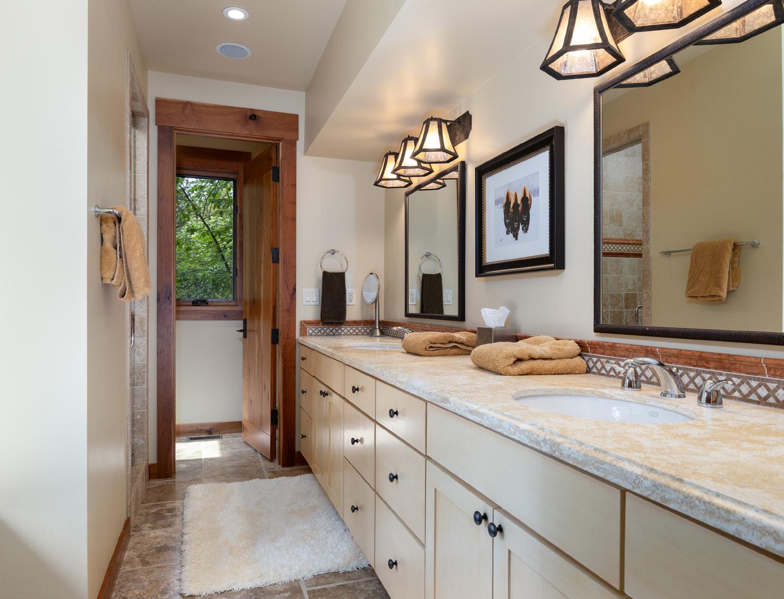
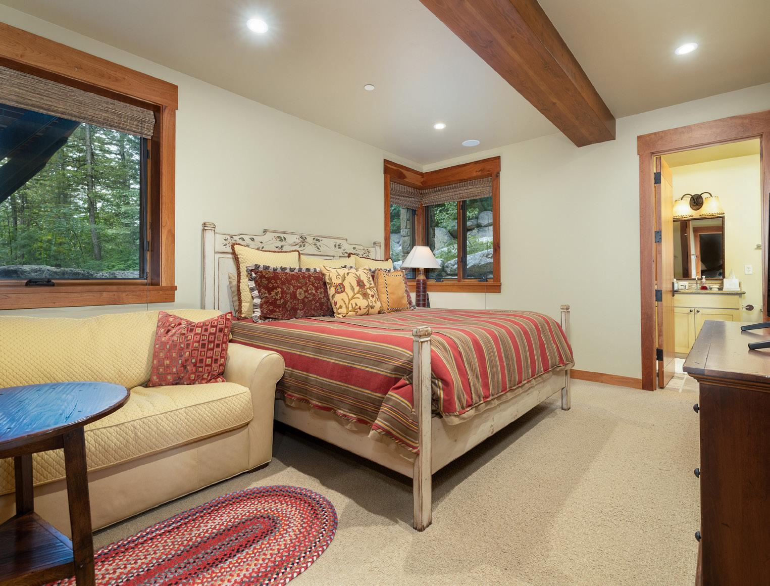
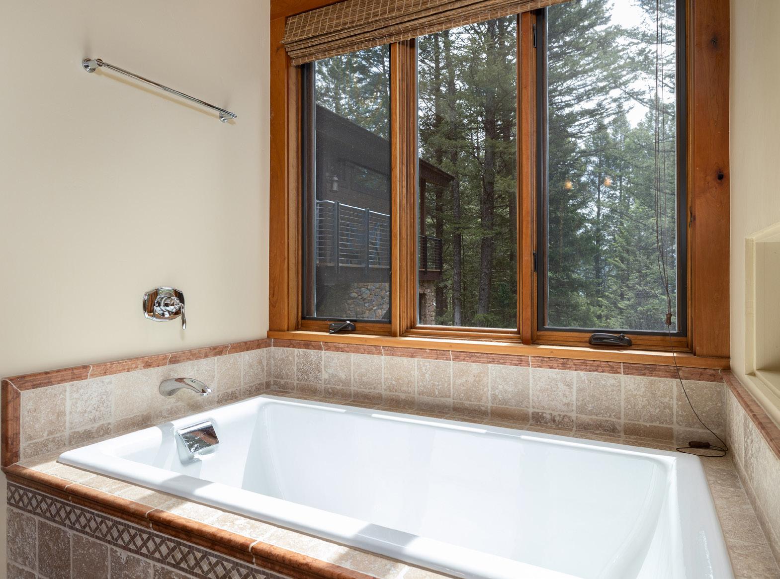
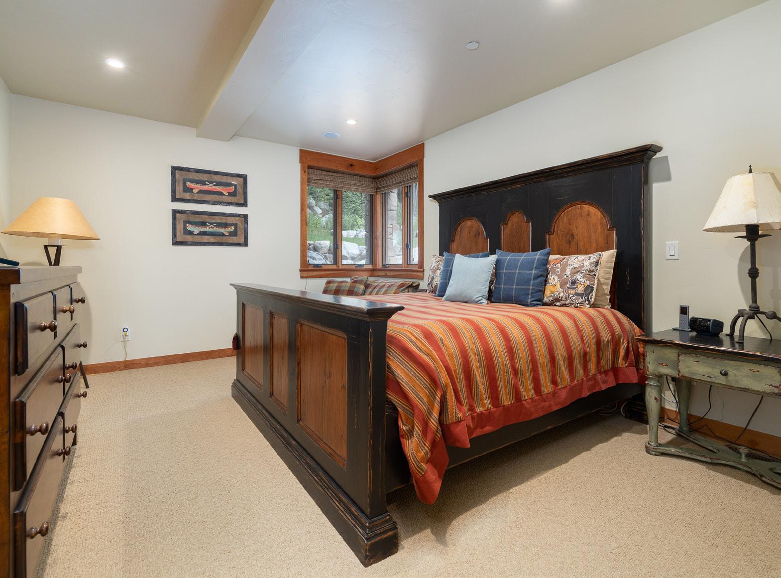
Junior Suite Bathroom
Junior Suite Bathroom
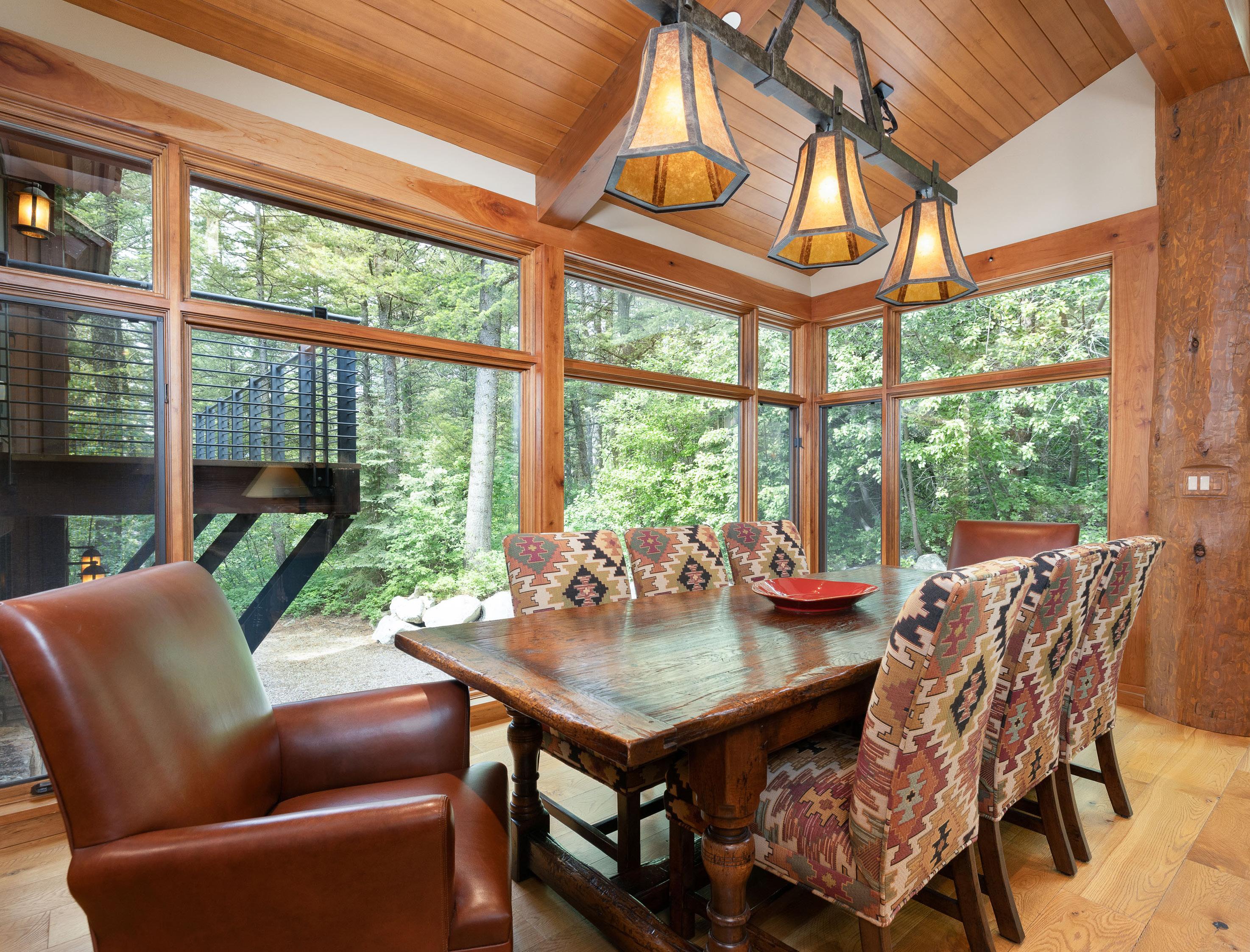
Dining Room
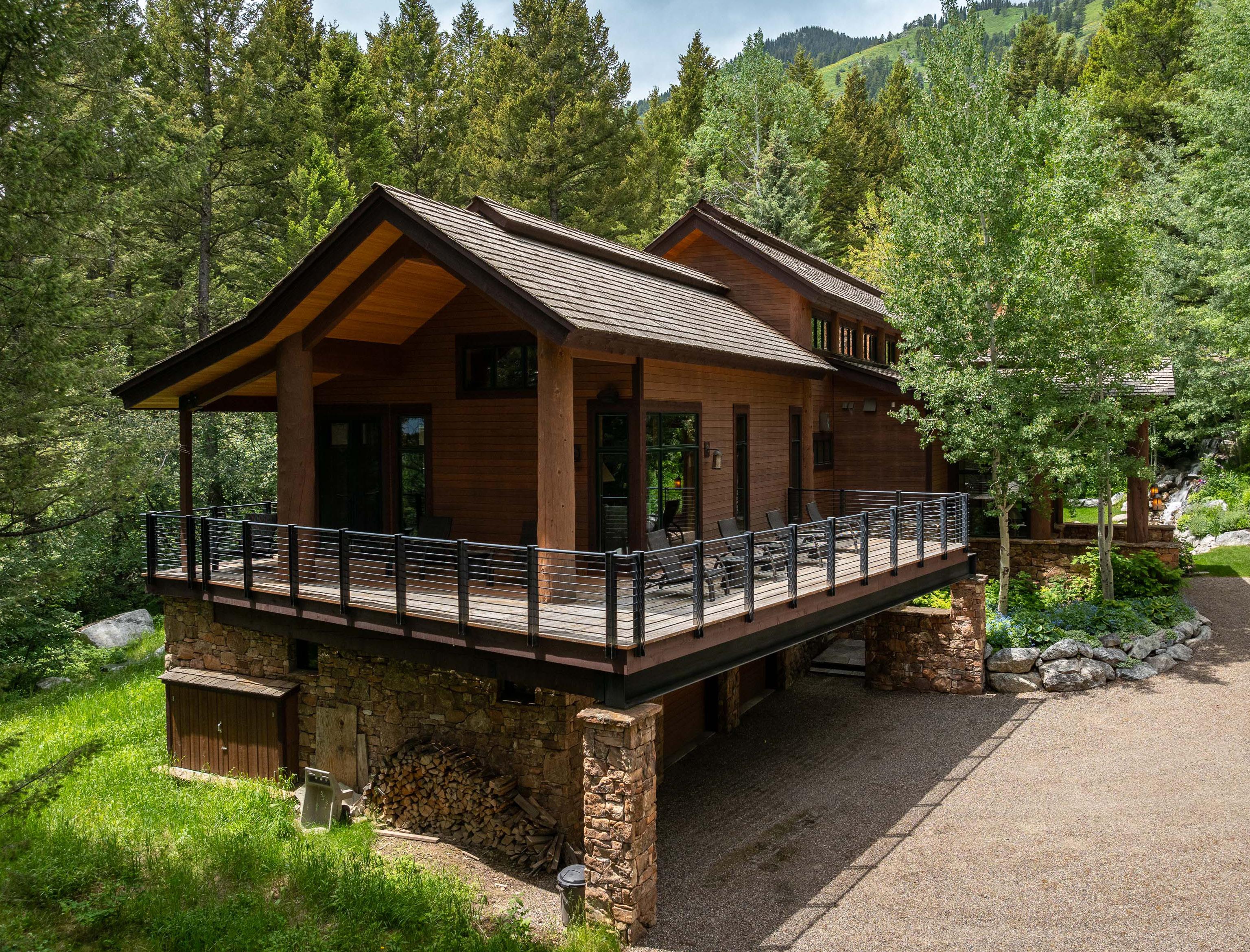
Front Deck
Interior Features
• Four spacious en-suite bedrooms, each with unique design elements
• Bonus loft area ideal for a library, media room or home office
• Dedicated wine cellar with custom shelving
• Discreet maintenance and mechanical room for seamless functionality
• Private elevator accessing all levels of the home
• Custom lighting plan with accent, ambient, and task zones
• Thoughtfully designed mudroom with built-in ski and gear storage
• In-floor radiant heat for year-round comfort
• Oversized windows offering natural light and framed views
• Interior furnishings curated by Harker Design to reflect modern mountain style
• Multiple living areas offering both intimate and open gathering spaces
• Vaulted ceilings enhance volume and natural flow throughout the home
• Exercise Room
• Basement Game Room
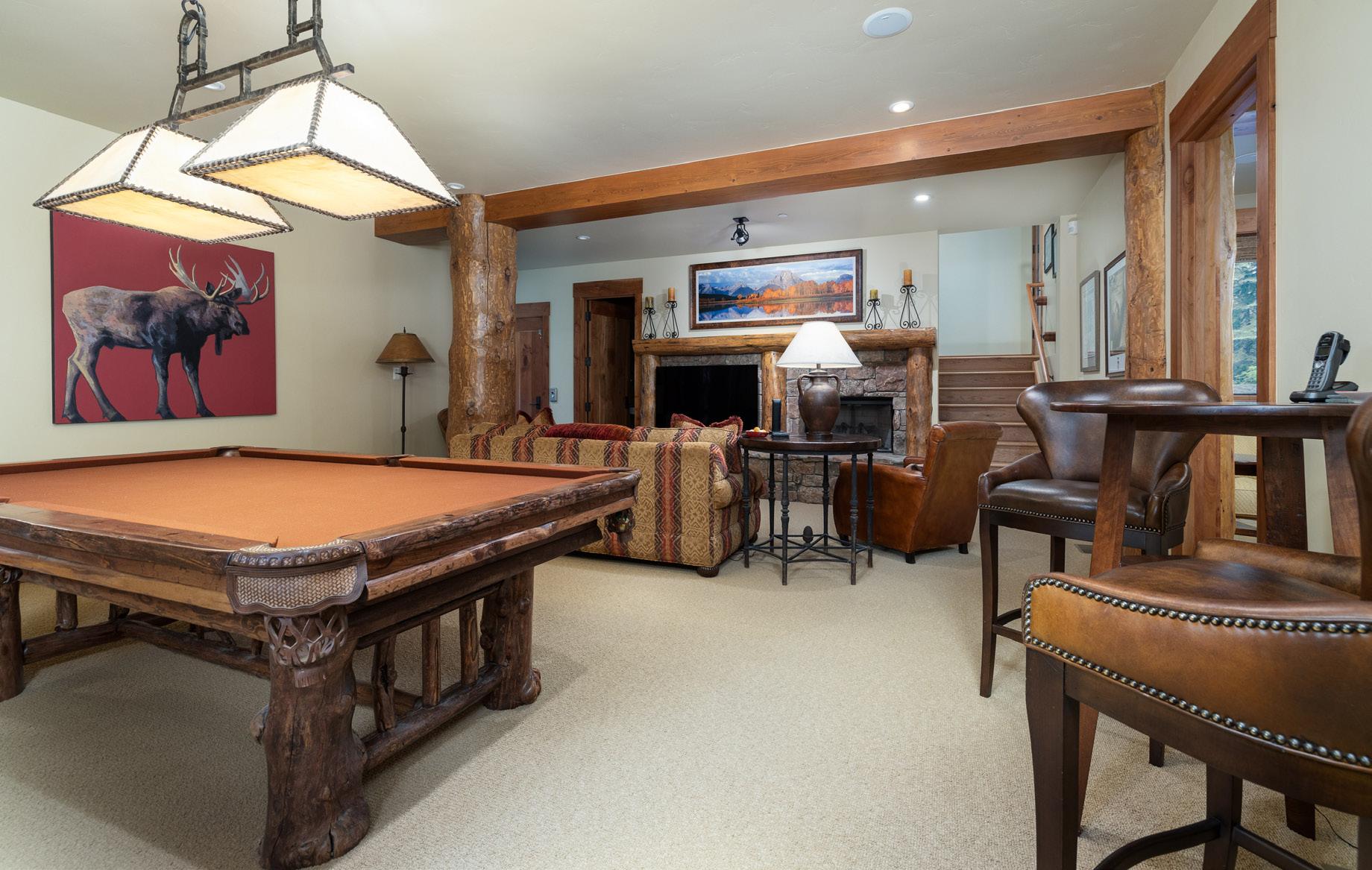
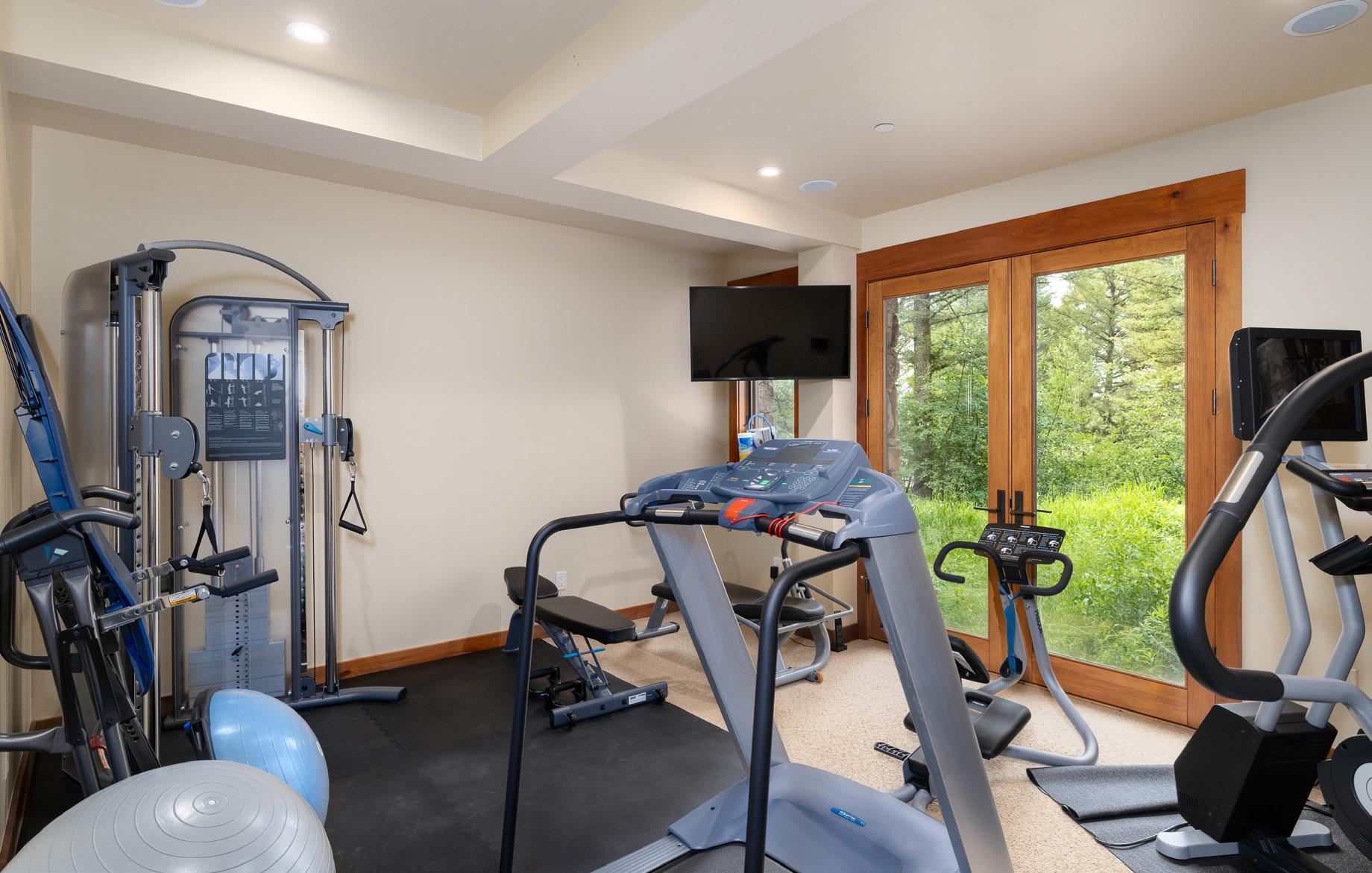
Exercise Room
Game Room
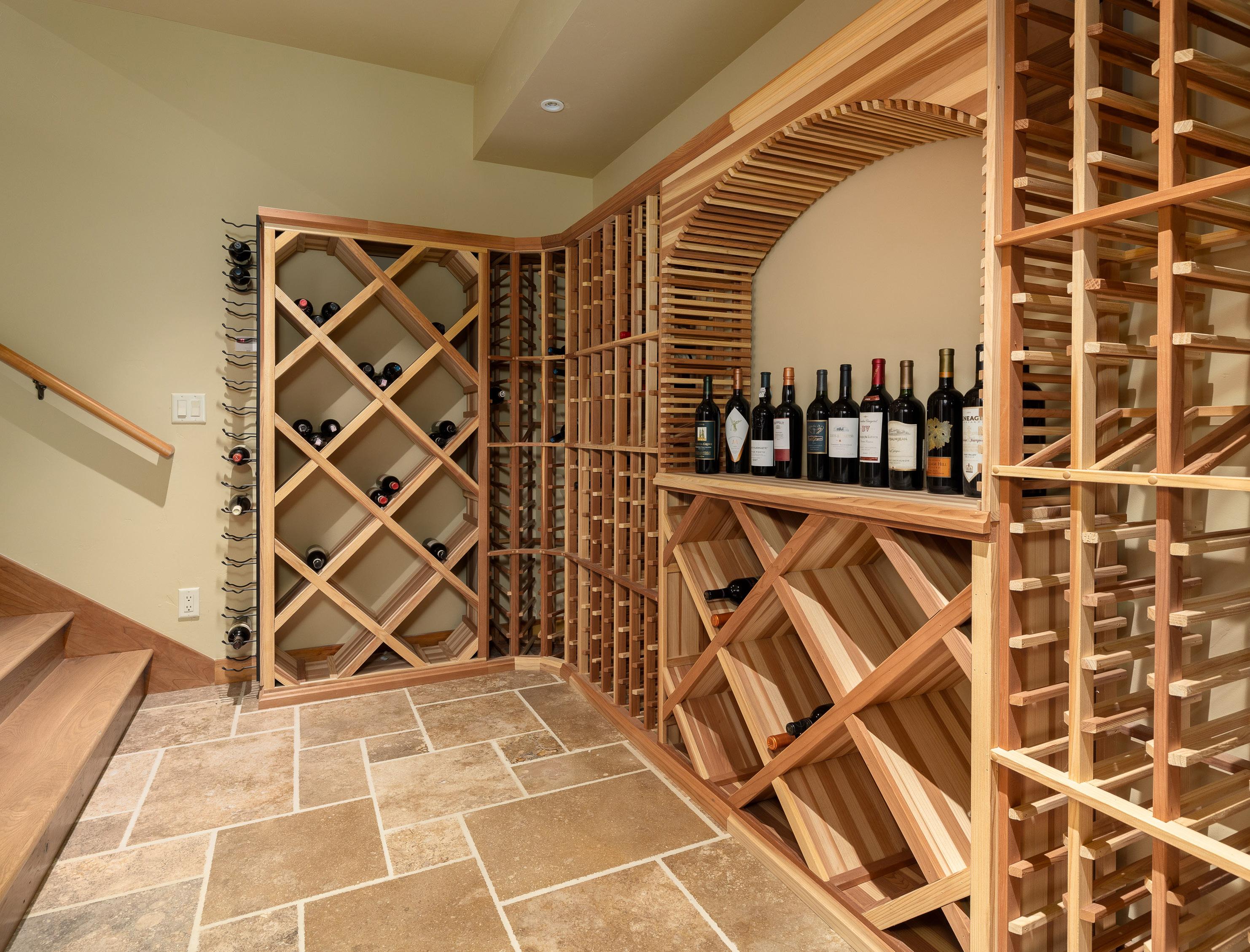
Wine Cellar

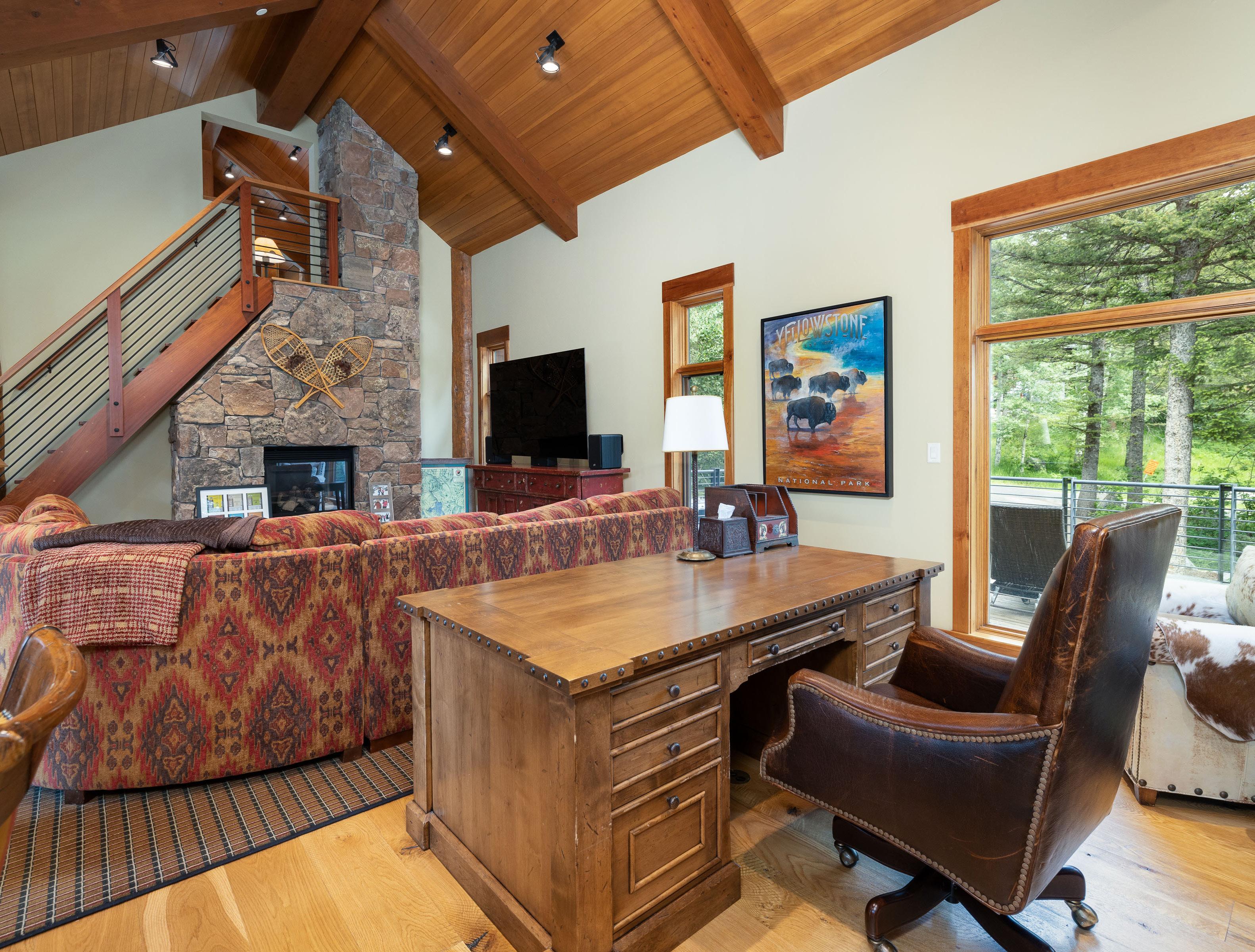
Office with Loft
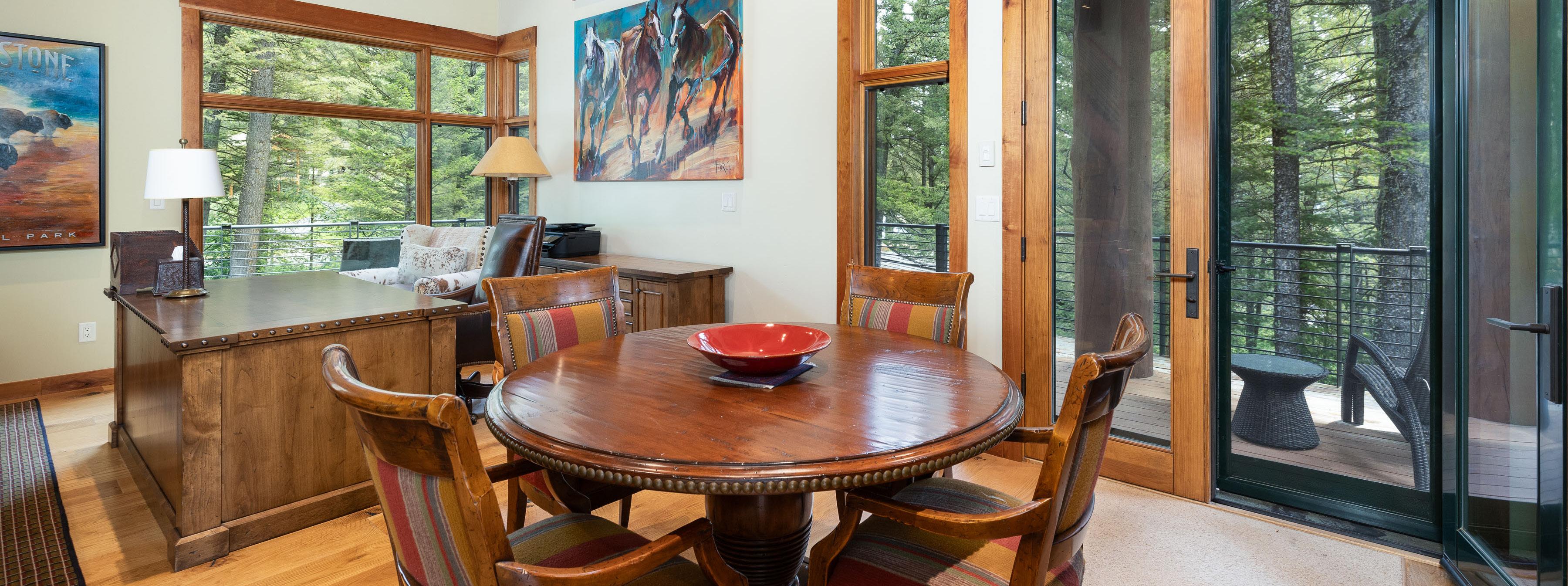
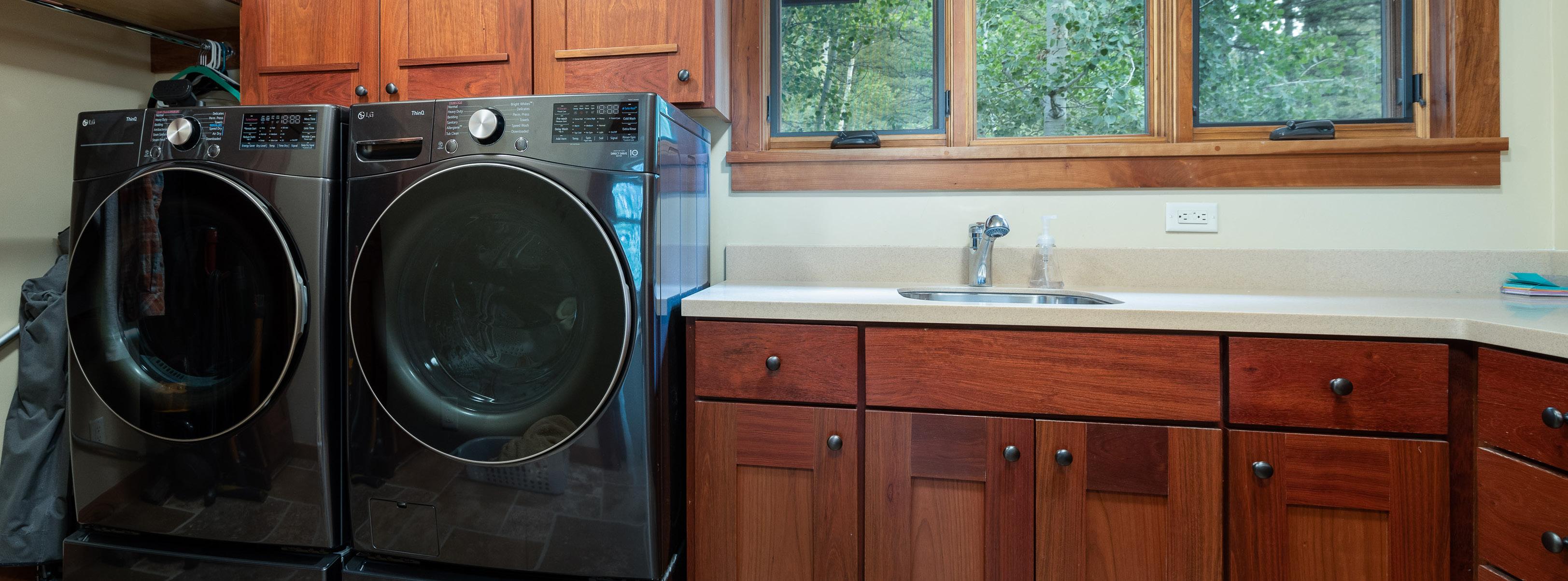
Office

Front Deck
