

 Victor Solarte
Victor Solarte

BFA in interior design with High Honors at New York School of Interior Design Solartenwyrk@yahoo.com I 917.334.4901 I NYC “ “ Creative thinker passionate about design victor solarte
Table of contents
2 1
Residential Building Entryway, Lobby Lounge, and Entertainment Lounge
3
Healthcare
Solar - Behavioral Center
Corporate & Coworking
Mindful - Workplace
4
5
Retail & Hospitality
Prada - Hotel Lobby and Store
6
Commercial & Residential
Classical approach
French Cultural Center
Hospitality & Healthcare
Adaptive reuse
Flow - Wellness Hotel
Residential Building
Entryway, Lobby Lounge, and Entertainment Lounge
Project in progress
Project
As part of the design team of Classic Image Interior Design firm, I was in charge of designing the entryway, lobby lounge and entertainment lounge for a new residential building.

Building
• Located at Carroll Gardens, Brooklyn
• Area: 55,694 ft²
• The 8-story building will have 82 residences

Concept
The concept is Scandinavian design and functionality.



1 Google Maps Map data ©2024





N
1 2 ENTRYWAY
Entryway 1
1st Floor
ENTERTAINMENT LOUNGE 3
LOBBY LOUNGE

Colors are neutral with pops of green and gold, in addition to materials with the natural appearance of wood and stone.
The minimal use of forms and colors creates an airy, bright, and elegant space, which is practical, functional, and relaxing.









3.
1 5 6
1. Laminate - Oak
2.
Tile - Field Talco
Brass
4.
Beige Upholstery
5.
Sage Velvet 6. Carpet - Sevilla
INSPIRATION
2
Lobby Lounge


Fireplace Design
The wall paneling and fireplace, which create the focal point of the lobby, took as inspiration the façade of the building, bringing the outdoors inside to create a more cohesive design.
 Facade
Facade
2
Lobby Lounge

Custom furniture was made with oak wood or oak wood veneer laminate to offer a natural look. The furniture has simple lines combined with a clean and fresh aesthetic.



Entertainment Lounge

3 3
Custom Furniture
Behavioral Center
Academic Project
Project
Healthcare facility
Client
Solar Behavioral Center is an outpatient program with a qualified team of psychiatrists and professionals. The team addresses anxiety disorders, depression and related mental health conditions.
Building
• The Whitehall Building
• Area: 10,000
• Lower Manhattan

Concept

FOLLOWING THE PATH TO HAPPINESS
People with mental conditions feel that they are lost, Solar Behavioral Center will help to reach the path to find oneself.
Curving Shapes produce a sense of calm and relaxation in the mind as opposed to sharp edges that generate a feeling of unease.
Healthcare
2

“There is hope, even when your brain tells you there isn’t.”
― John Green
Circular shapes, unlike other shapes, don’t have angles, which makes curves feel softer and milder than other shapes.

Patient Service Administration Staff Outdoor Area LobbyReception DoctorsTherapists
“ “ PROGRAM

Lobby - Reception
FOLLOWING THE PATH



Lobby
Outdoor 20th Floor N
- Reception
Administration
Patient Service
Staff
Vertical Circulation
Outdoor Area

CIRCULATION SUN AND WIND PATH LIGHT AND VENTILATION



N 4 3 2
Doctors / Therapy Lobby / Reception
1







Color selections were based on psychological reactions to them, for example, turquoise: emotional balance, blue: calming, and yellow: energy.
There is a presence of natural hues and textures, like wood, cotton wallcoverings, and marble.
These features, together with the sinuous shape of the furniture add to the feeling of ease.




8.

1.
2.
3.
4.
5.
Marble
Oak wood
Wallpaper - transitional
Cottom wallcovering
Cottom wallcovering
6.
Upholstery
7.
Panton Chair
Saarine Tulip Table
9.
Magis Spun Chair
2 1 5 6
7 8 9 Outdoor Area 4
Lobby - Reception 1 Examination Room 2
Corporate & Co-working
Shared Working Environment
Mindful Workplace
Academic Project
Project
Design a coworking corporate office space on two levels. It must have an staircase between floors, and it should be the prominent design feature within the space. Co-working - when a private company invites outside collaborators into a shared working environment.
The Host Company will invite outside companies and individuals to work with them inside their office. These “residencies” by outside companies or individuals will be of limited duration.
Client
Mindful is a corporation that offers guidance about effective techniques for mindful living, and the science that points to its benefits.
Building
• Located in Chelsea, Manhattan
• Area: approximately 17,000
• Outside patio on the 1st floor

Concept

The design approach is based on some of the philosophy and symbolism of the Eastern tradi tions related to Buddhism and meditation. The design intention is to evoke the feeling of a modern temple offering a tranquil and harmo nious space.

3


 Energy - Full Moon | Spirituality - Wings | Flow - Yin Yang
Energy - Full Moon | Spirituality - Wings | Flow - Yin Yang

Lobby - Reception
Collaborative Spaces
Workkspaces
PROGRAM Support Spaces
LobbyReception

Stairs Inspiratiom
Wings: Spirituality
The materials are natural with the use of wood in different colors and textures, featuring slate stone on surfaces, and clean polished concrete.
The colors are neutral with lots of white and black (Yin Yang), different hues of gray and some pops of yellow (full moon).







Linear and vertical elements will create an ongoing uplifting feeling, along with the use of curving lines to reference the Taoist philosophy of natural flow of things.
Activity Based Seating
1.
2.
3. Velvet 4. Slate 5. Cotton Rug 6. Concrete 5 3 1 4 6
Oak Flooring
Black Wood


The space of the second floor is to be utilized for the office activities of the company’s workers. Additionally, the yoga/meditation room is situated on this floor.
By contrast, the first floor is primarily dedicated for use by the guest residents for business activities. This floor also contains the public areas of the cafeteria and a Zen Garden.



Workspaces
Collaborative Spaces
Support Spaces
Circulation
N
2nd Floor
1st Floor






 Cafeteria
Large Conference Room
Yoga - Meditation Room
Project Room
Lobby - Reception
Bench Workstations
Cafeteria
Large Conference Room
Yoga - Meditation Room
Project Room
Lobby - Reception
Bench Workstations
Retail & Hospitality
Prada Store & Hotel Lobby
Academic Project
Project
Design the lobby with an adjoining retail space for a well-known brand that is expanding past its retail market to create a “branded” hotel.
Client
Prada - Italian luxury fashion house
Building
•

Concept
The design is inspired by Prada triangular logo



• •
4




The angular shape of the Prada logo is carried out all over the design elements, including the architecture.

South Elevation Retail Area Lobby Front Desk Seating Area Bar Hotel Elevators Store Manager Concierge RCP Floor Plan N Lobby Front desk Retail Area Bar Concierge WC Store Manager Lkr. Hotel Elevators CL Fitting Closets
“ “

Retail Area


North Elevation
Parti

MOOD BOARD




Color palette and materials were inspired by the ones Prada utilizes across its stores





 Custom Bench
Custom Bench
Area
Retail
5.
1. White Marble 2. Black Marble 3. Sage Velvet
4.
Upholstery
Brass
6. Off-White Metalic Paint
1 7 6 2 4
7. Black Metalic Paint

 Front Desk
Front Desk
Commercial & Residential
Classical
Approach
French Cultural Center & Residence
Academic Project
Project
Cultural center for a French attaché and his family. The space will be utilized for activities such as meetings, cultural events, and exhibitions of art. The residence of the family will be located here as well. Additionally, the garden is at the rear part of the house.


5






4th FLOOR
3rd FLOOR Family Room Master Bedroom Grandmother’s Area
Living Room Dining Room Library Kitchen House keeper
Girl’s Room Boy’s Room
2nd FLOOR
Director’s Office Cultural Attache

1
1st FLOOR LobbyReception
Exhibition Area Ballroom Waiting Area




3 5 4 6



9
1.
2.
3.
4.
5.
6.
7.
8.
9.
PROGRAM COMMERCIAL INSPIRATION MATERIALS
RESIDENTIAL 2
Marble
Marble
Marble
Herringbone Oak
Wallcovering
Wallcovering
Damask
Silk
Velvet

The first and second floors will be dedicated to the cultural center activities, plus the third and fourth floors will be the residence of the family
The garden incorporates the principles of French formal garden design inspired by the garden at Versailles, while also providing a comfortable outdoor area for the center’s activities.
Garden
 1st Floor
1st Floor
“ “




RESIDENCE
RESIDENCE
CULTURAL CENTER
CULTURAL CENTER


3rd Floor Kitchen Dining Room Living Area Library Housekeeper 4th Floor Family Room Children’s Rooms Grandmother’s Area Master Bedroom 1st Floor N Reception / Lobby Events Dir. Cultural Attache 2nd Floor Gallery Waiting Area Ballroom

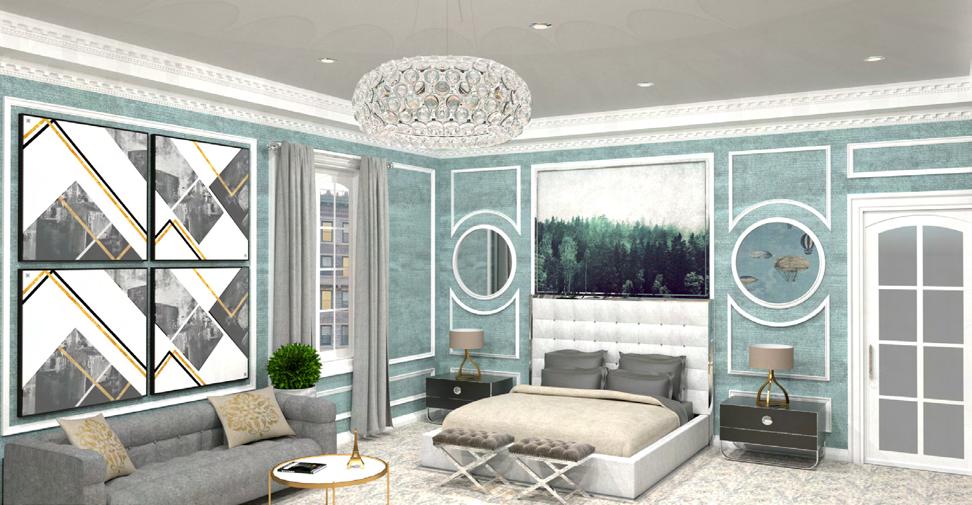



Lobby
Master Bedroom
Garden
Living Area
Hospitality & Healthcare
Adaptive reuse (old building repurpose)
FLOW Wellness Hotel
Academic Project
Project
The project is to find a new purpose for an existing structure. Hotel with wellness facilities
Building
• HAUGHWOUT BUILDING - 1857
• Italian Renaissance Revival style
• Area:
• Located in SoHo, Manhattan


Concept


The concept will utilize the as the design inspiration. It will also make some references to but with a minimal and modern approach. Complementing the design with elements of biophilia, the idea is to create a modern temple of wellness for the guests.
Biophilia
Biophilic design improves our well-being and expedite healing. Patterns of Biophilia implemented in the design:
• Nature in space
• Natural Analogues
• Nature of Space
6

“Human beings have within them an innate tendency to focus on life and life like processes”
Biophilia - Dr. Edward O. Wilson


Original/Typical Floor Plan Elevation



Conceptual Arches

Arches






Golden Mean Patterns Naturally Ocurring Patterns
 Biofilia
Biofilia
INSPIRATION

The hotel will offer wellness treatments with a palette of services such as holistic medicine, nutritionist, life coach, spiritual activities, beauty treatments, sports facilities, massages, acupuncture, and the like.



The value system behind biophilic interior design entails using sustainably sourced organic materials such as wood, organic cotton, silk, jute, leather, stone, such







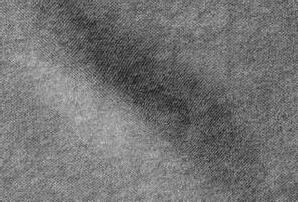
5 4 8 7
6 9 10 Fabric Wallcovering Cotton Wallcovering Cottom Upholstery Cottom Upholstery
2 3
1
Lobby - Reception Stores Restaurant Wellness Service Hotel Rooms Rooftop Atrium Elevators - Stairs
ZONING
CIRCULATION
5th Floor
1st
4th Floor
3rd Floor

LIGHT AND VENTILATION
Atrium
Stairs
Stairs & Elevators
and 2nd Floors
Rooftop
The building floors are divided into public and private areas:
• First and second floors contain the lobby, restaurant, shopping stores and beauty salon
• Third floor the gym, spa, and wellness services
• Fourth and fifth floors have the rooms and suites. Also, there are some private areas for guets, such as music, video, game, massage, and aromatherapy rooms.
• Sixth floor has the rooftop with a bar and hangout areas.

Section A



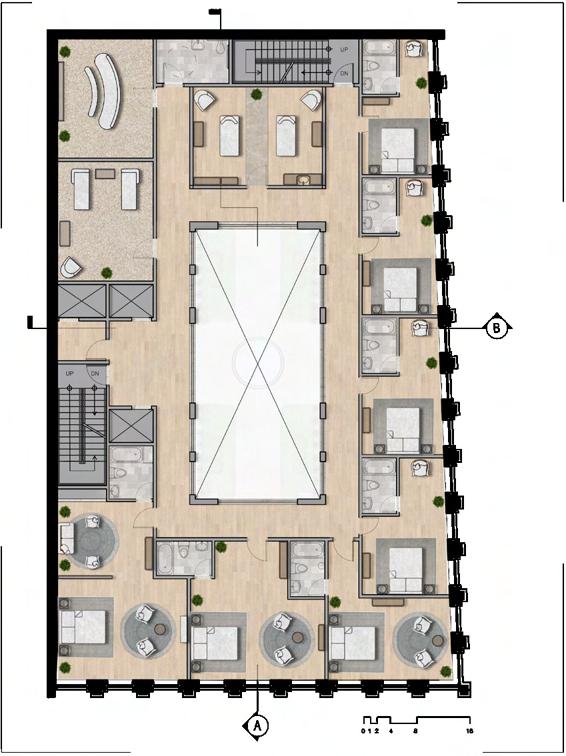
1st Floor PUBLIC AREAS Lobby Atrium Restaurant Stores N 3rd Floor WELLNESS/ SPA Gym Spa Wellness Rooms SUITES /ROOMS 4th Floor Suites Rooms Aromatherapy Massage Room Music Room
Wellness Room


Lobby / Reception


WELLNESS/ SPA PUBLIC
/ROOMS
SUITES
SUITES /ROOMS
ROOFTOP
AREAS


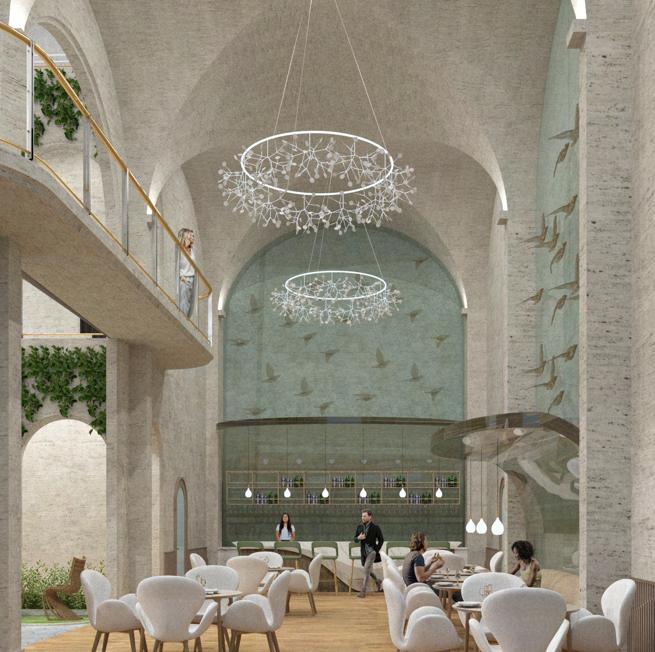
 Rooftop
Restaurant
Atrium
Rooftop
Restaurant
Atrium

Some of the Biophilic design elements include an atrium, which provides plenty of natural light, great ventilation, green walls, covered with living greenery, and the presence of water, such as a fountain and a waterwall at the lobby. Atrium
The shapes of furniture, organic materials, soft and natural colors, as well as the use of naturally occurring patterns, add to the biophilic sense of the spaces.
Suite
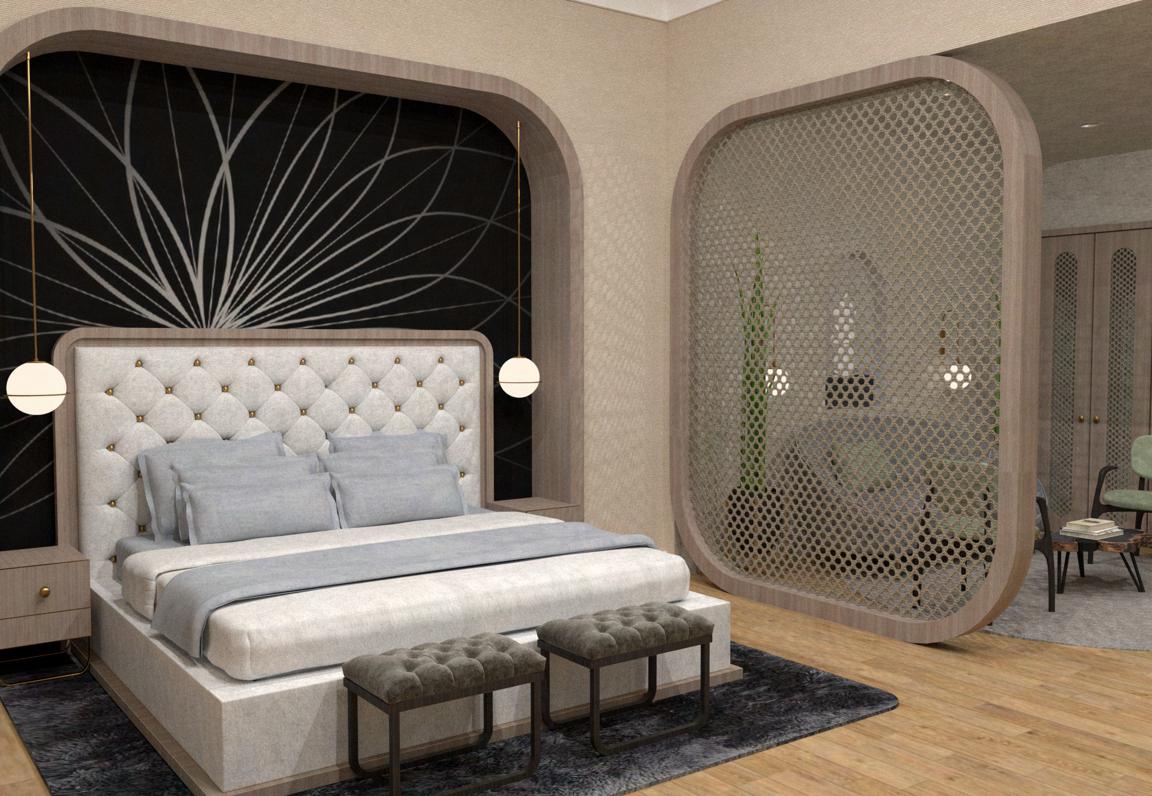

Rooftop
The arch inspiration is carried out throughout the architecture and design elements. Once at the top of the building, the arch becomes a biomorphic shape, unifying the concepts of arch and biophilia.
Thank You!


 Victor Solarte
Victor Solarte






















 Facade
Facade


































 Energy - Full Moon | Spirituality - Wings | Flow - Yin Yang
Energy - Full Moon | Spirituality - Wings | Flow - Yin Yang



















 Cafeteria
Large Conference Room
Yoga - Meditation Room
Project Room
Lobby - Reception
Bench Workstations
Cafeteria
Large Conference Room
Yoga - Meditation Room
Project Room
Lobby - Reception
Bench Workstations



















 Custom Bench
Custom Bench

 Front Desk
Front Desk















 1st Floor
1st Floor


























 Biofilia
Biofilia






















 Rooftop
Restaurant
Atrium
Rooftop
Restaurant
Atrium


