

PORTFOLIO
CONTENT
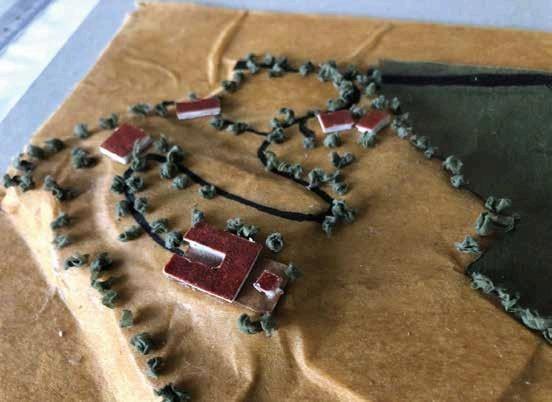
Architecture is about trying to make the world a little more like our dreams.
_Bjarke Ingels
01 02 03 04 05 06 07
HOSPITALITY
HOLIDAY COTTAGE AT VAGAMON
RESIDENCE
THE ROBIN FOR NEST HOMES
RESIDENCE
UDAYAM
RESIDENCE AT TRIVANDRUM
RESIDENCE
ADARSH RESIDENCE AT TRIVANDRUM
RESIDENCE
RESIDENCE AT THIRUMALA
INTERIOR
RESIDENCE AT PULLANIVILA
MISCELLANEOUS
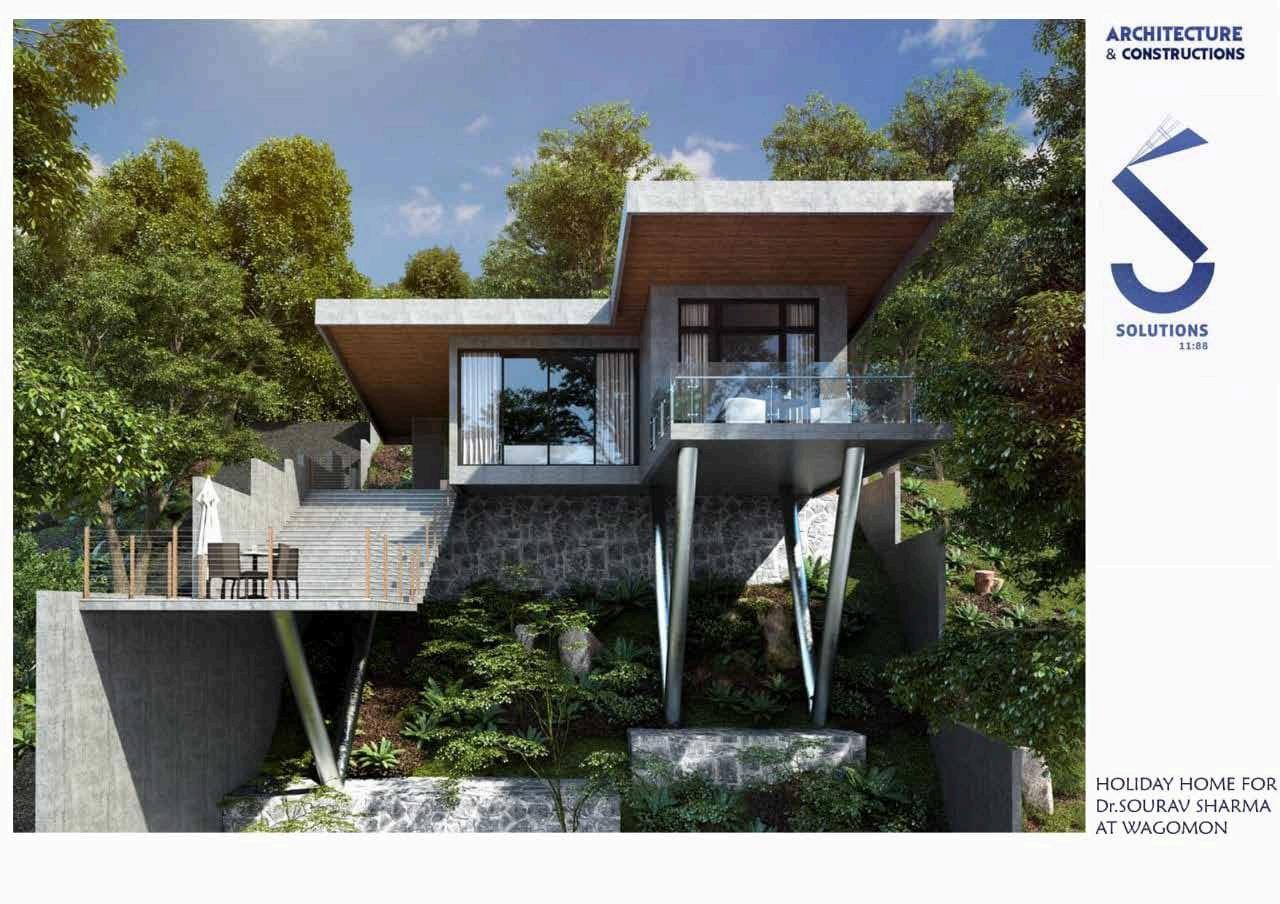
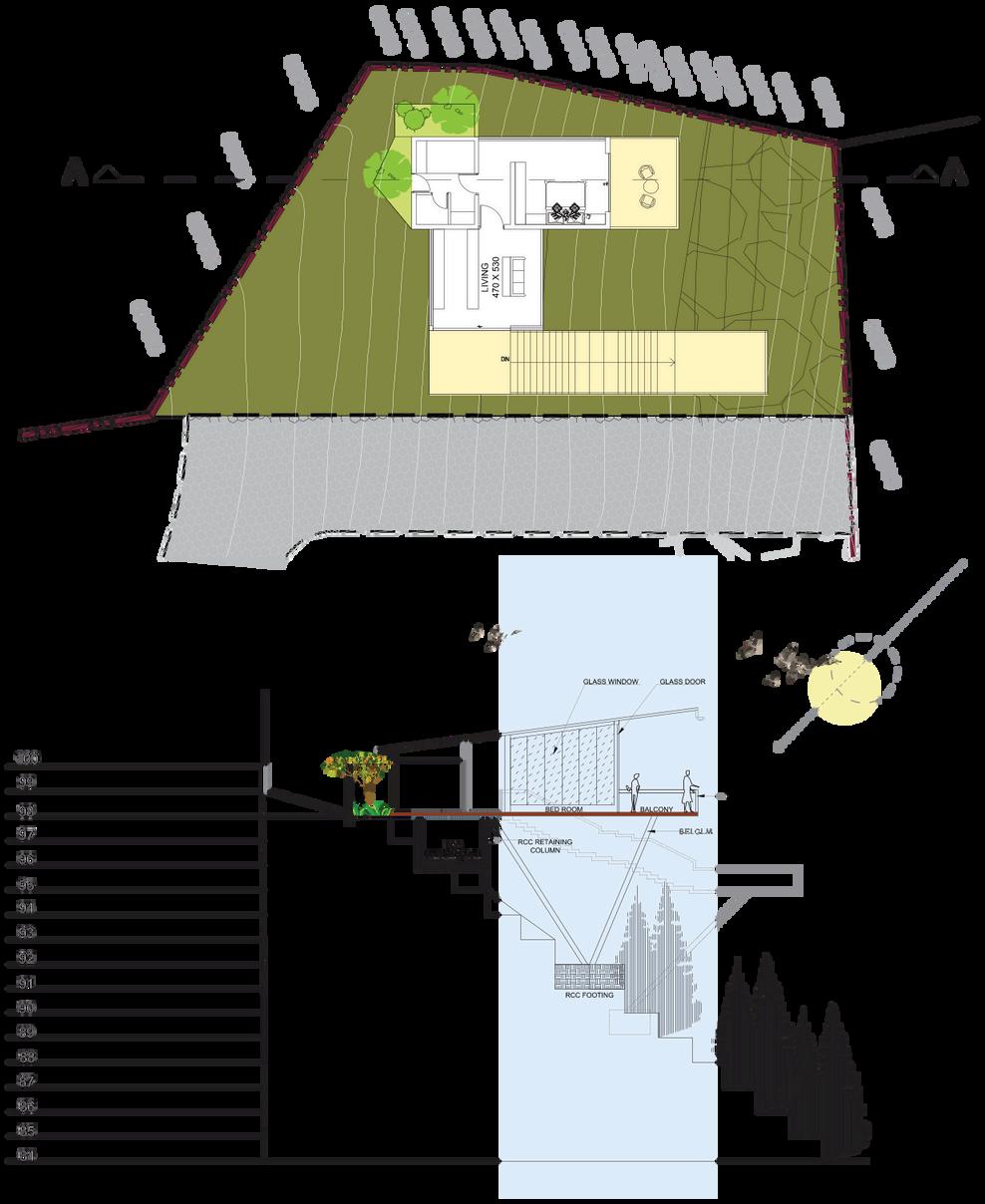
The project is to design a holiday cottage for a doctor couple. The main challenge of the project is the site with 370 steep terrrain.
AIM
To develop an habitable space in a challenging site.

This plot is located halfway up the mountain,surrounded by native trees in the site,with obvious ridge lines and site height differences.There are three main reasons for choosing this plot: the southeast side is close to the edge of the mountain, and has a good view of the open pastoral landscape; the dense trees, which can better meet the owners' expectations of hiding in nature, achieve privacy and create a comfortable microclimate ; The location between the two phases of the homestay has both convenient transportation links and is not too close to be disturbed by the operating homestay. As for the vertical relationship of mountain terrain, we are more concerned about preserving the terrain height differ- ence of the mountain, erecting the building above the mound of the mountain, so as to connect the path from the tea garden, and the whole building has only one floor Basically, very little earthwork has been excavated.


To develop an residencial occupancy space ifor Nest homes
FLOOR PLAN DETAILS
Plan: Robin
Bedrooms: 3
Full Baths: 2
Half Baths: 1
Area: 2,300 Sq Ft
Garages: 2-Car
Owners Suite Location: Main Floor



GROUND FLOOR PLAN




The design brief from client Mr. Udayan & Mrs. Beena for their second home on a 7cents property in trivandrum city,was apithy requirement for something special. The building was intended to house their joint family. This was presciently painted in white to argment the sereneness of the morphed platonic form highlighted as it were by pandemonium of its neighborhood. The functional requirements for the tight site were particularly challenging and consisted of a car porch to house two vehicles,living and dining spaces, kitchen and attache work area,four bedrooms with en-suite bathrooms, as well as a family gathering room in the upper floor.






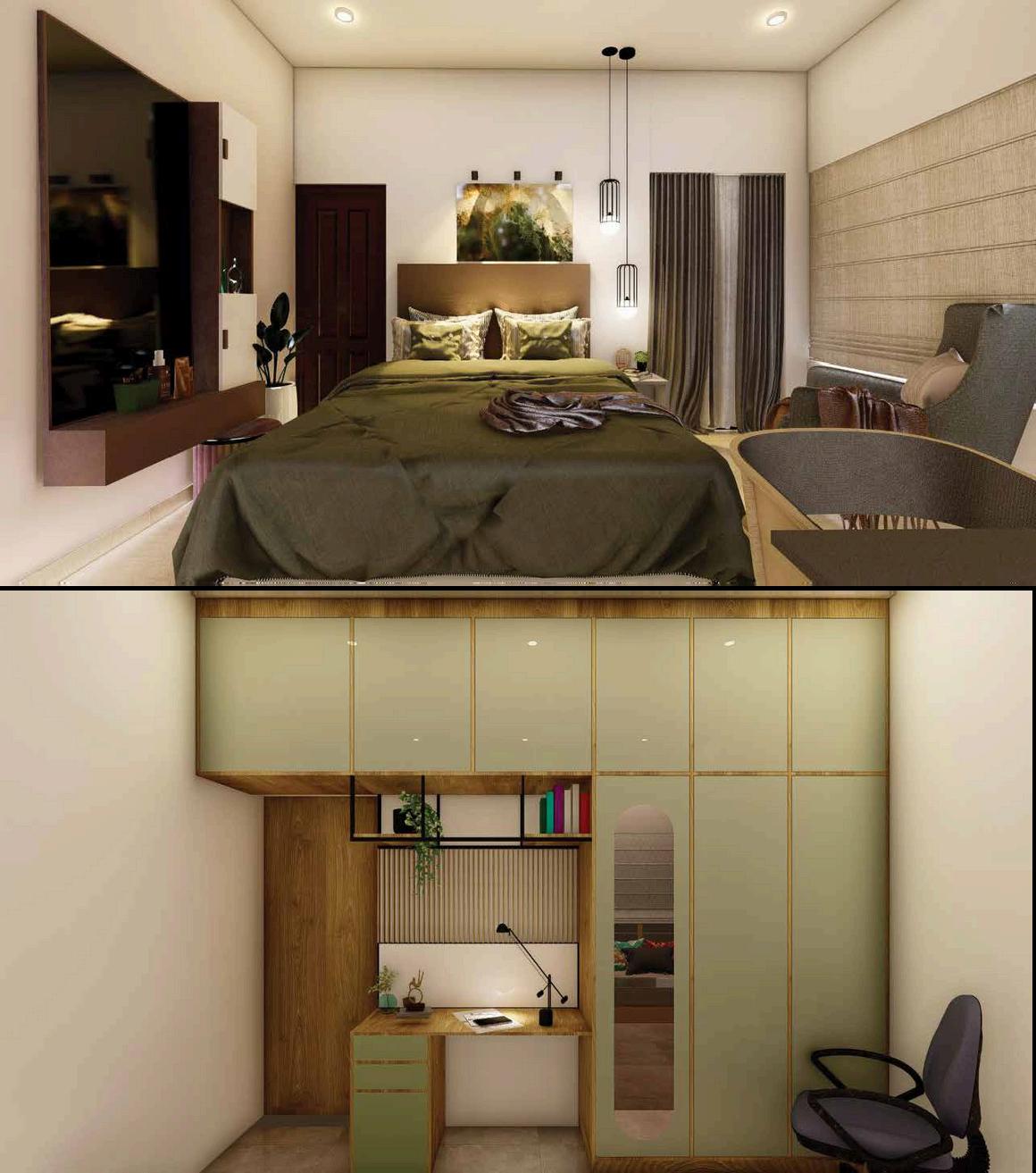

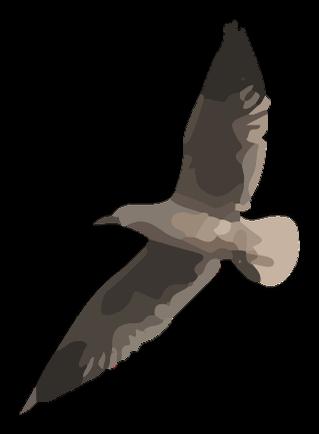

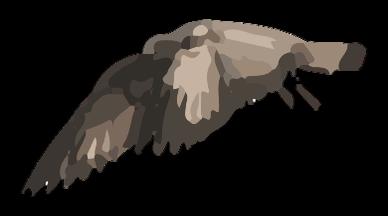

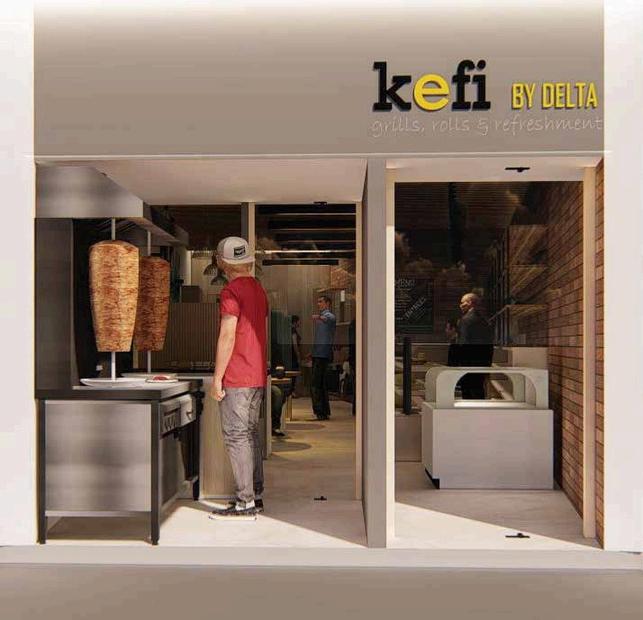
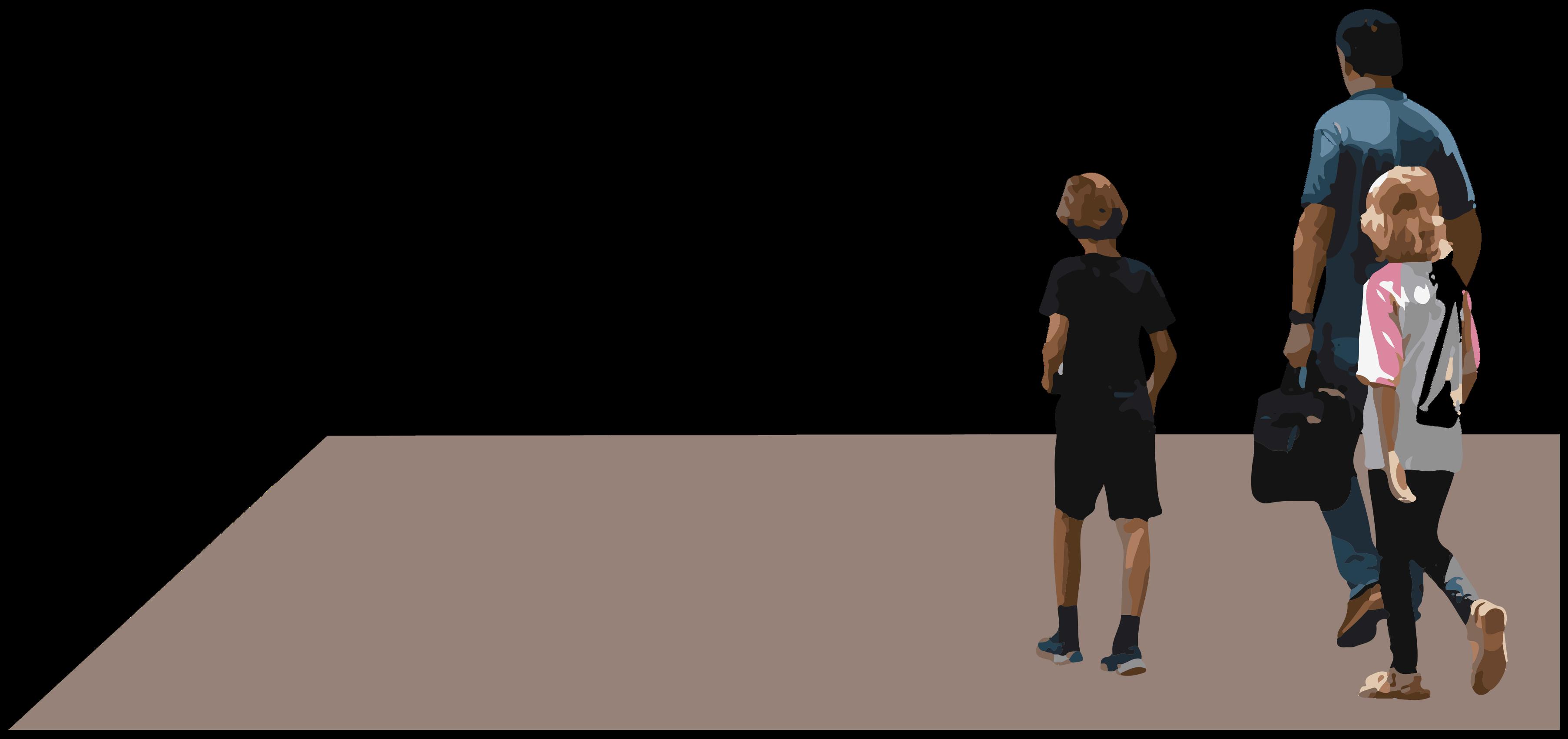

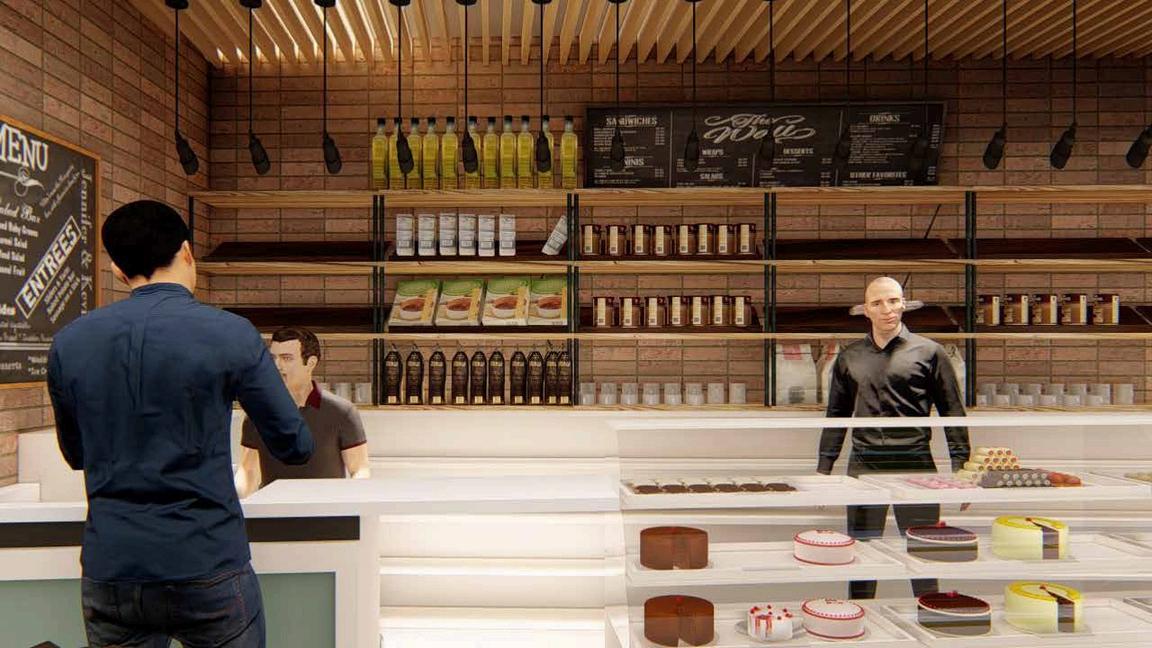

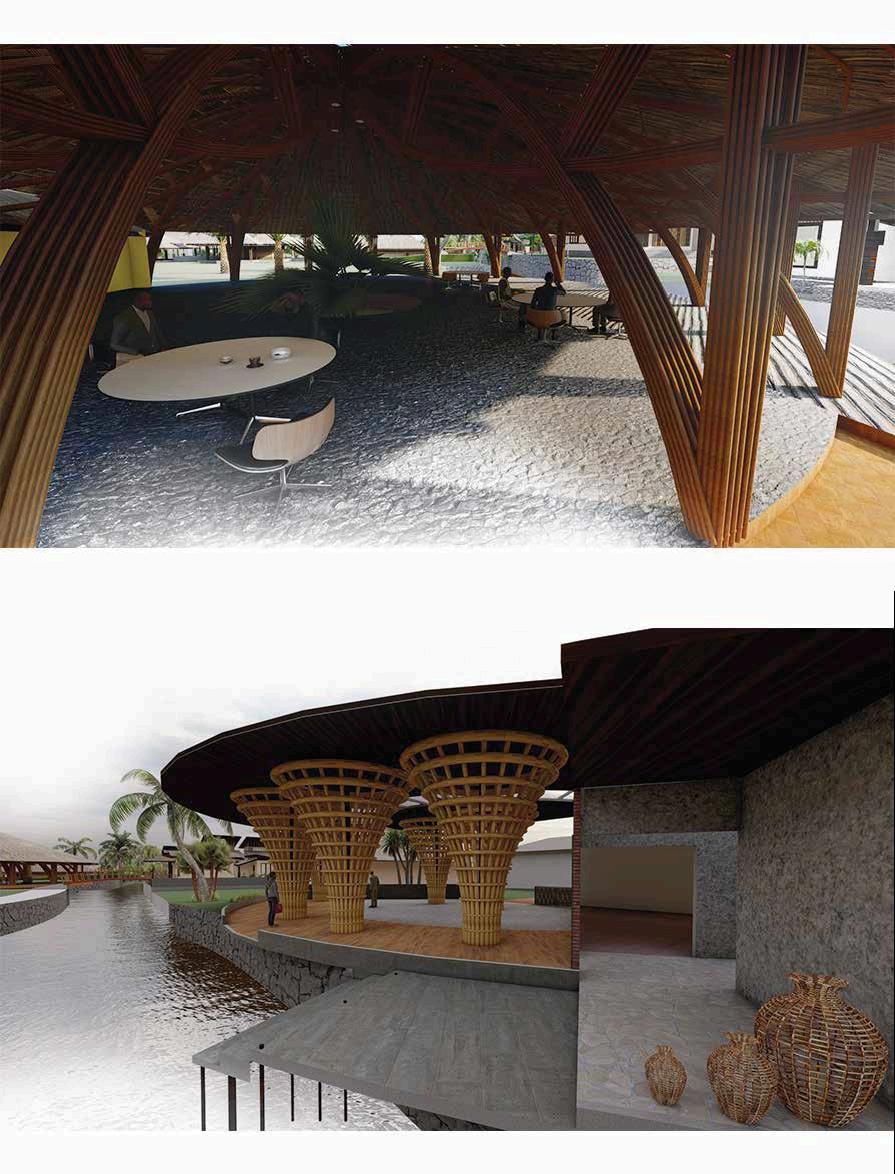
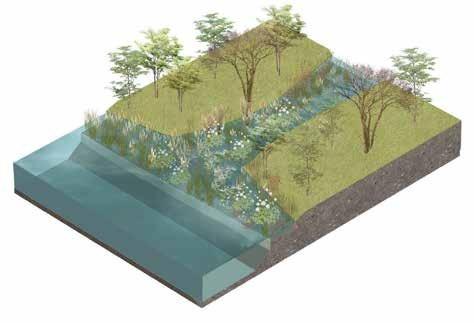
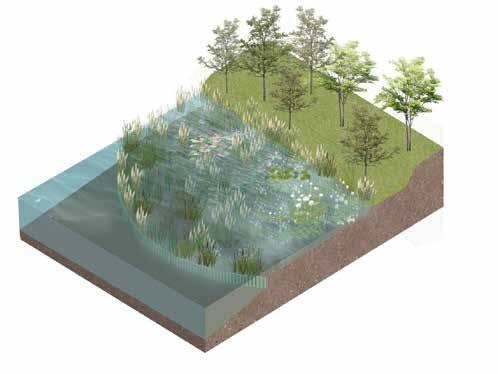


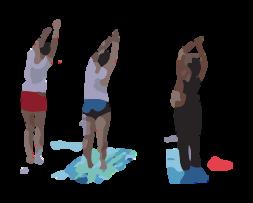





V EWTOWARDSNADAYARAKAYAL
WOODENPATHWAYTOWARDSYOGAAREA

YOGAAREA RECEPTION
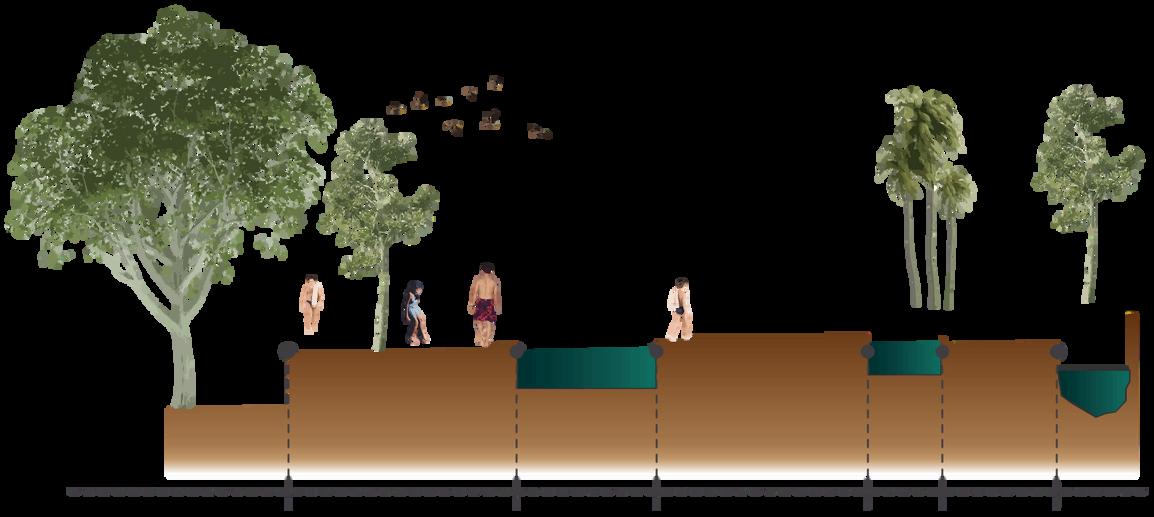
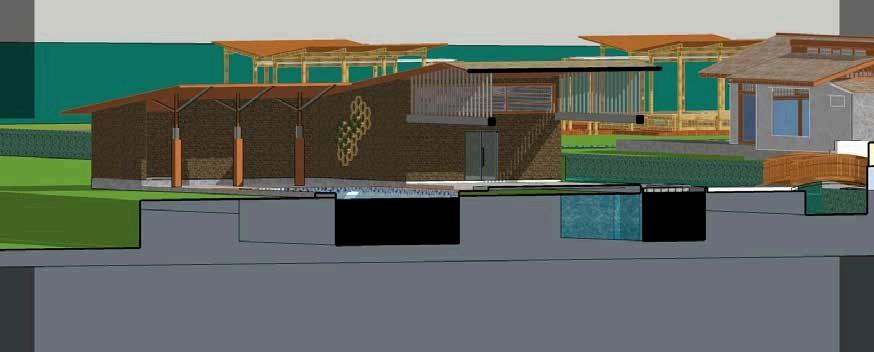

TOILET POOL SALOON ENTRY WATERBODY


