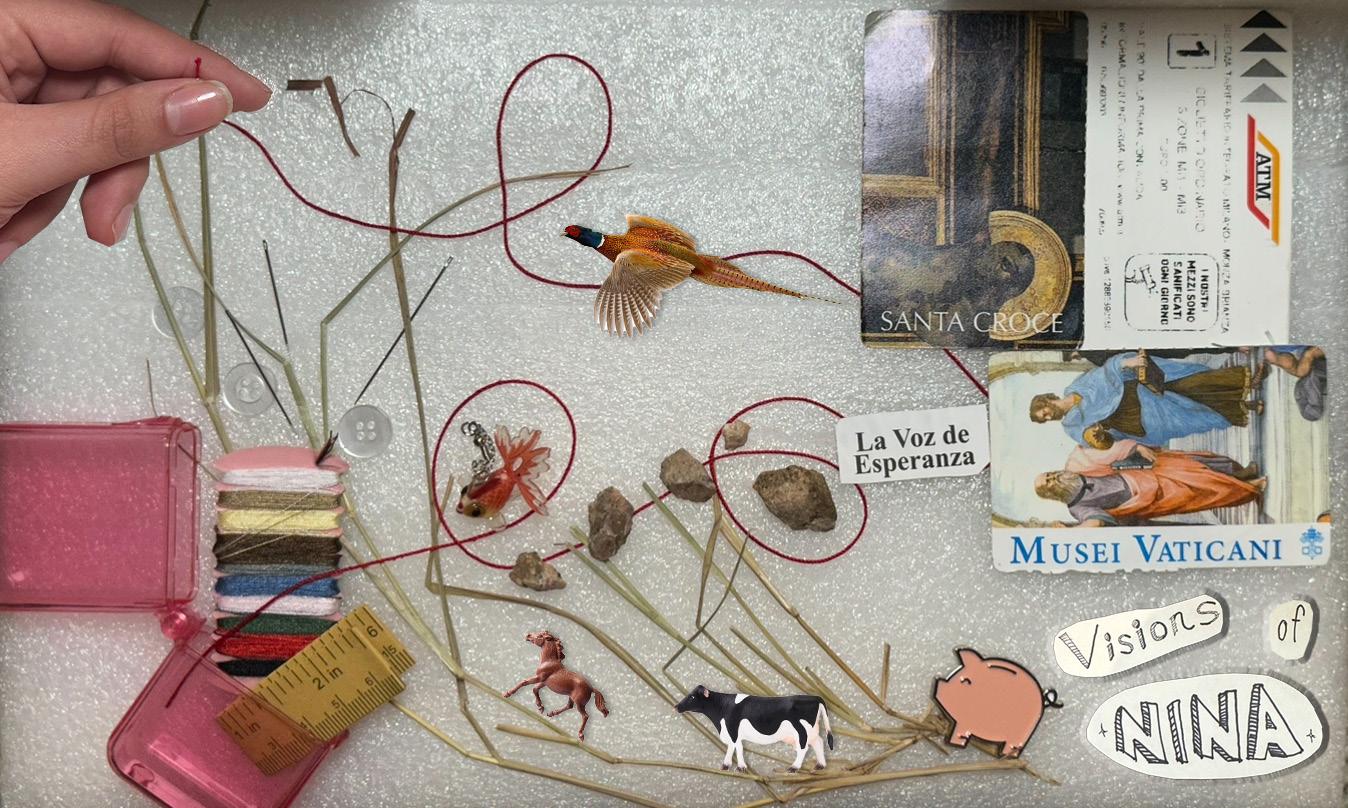
Life is like a collage. The material is our unique life experiences, all different but glued together can become beautiful artistic expression.
Collages have helped me realize that our personal histories and stories build upon one another to define who we are.
All my projects come from my personal experiences and what I emphasize with. I start every project with a question and seek an answer through design. I focus heavily on handmade applications, because it allows me to provide a personal story that each project deserves.
My work is organized by the projects and milestones that have influenced my design journey: my social activism, my research background , my first architectural design explorations, my first professional architectural experience to my current fashion design explorations.
These are the Visions of Nina.
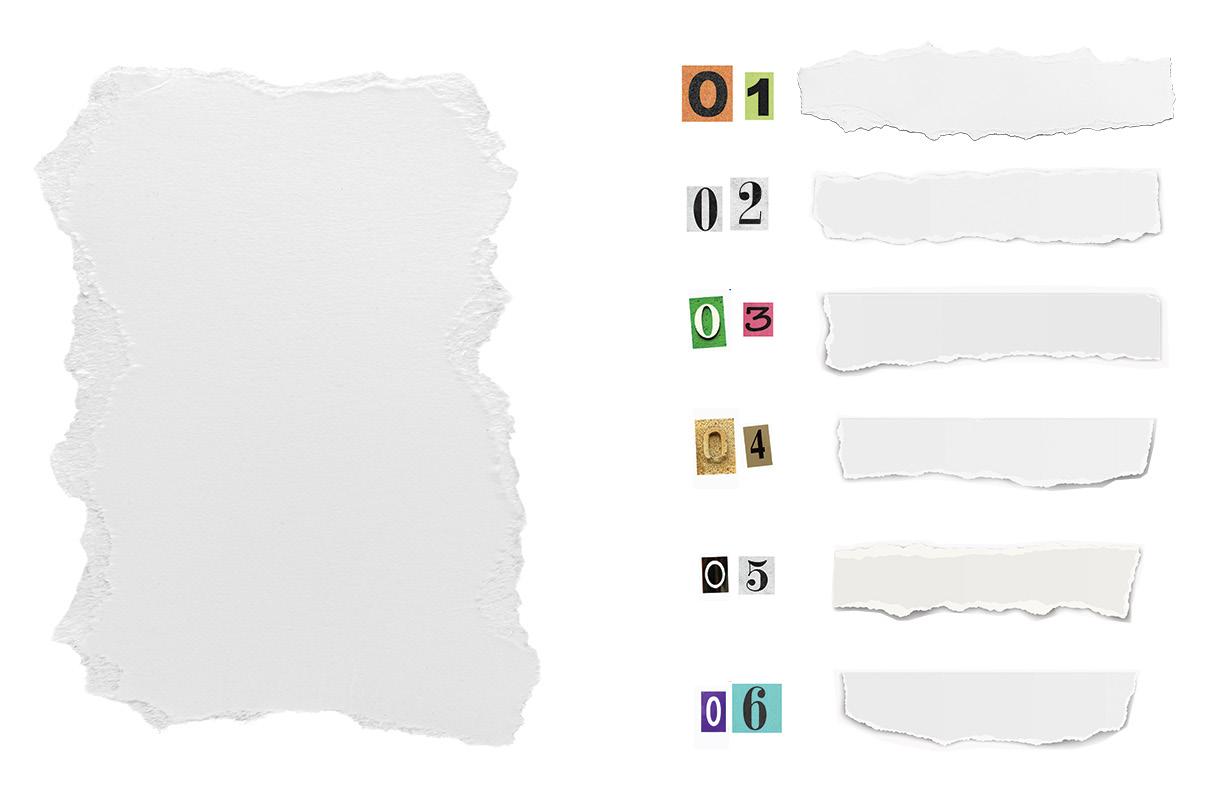
Mercado on 702
Nova Laboratories
Caffe Intrecciato
Caliche Natural Science Center
Trinity University
Welcome Center Model Fundamentals
of Clo3D
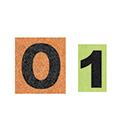
Can Chicano Activism inspire architecture?
Mercado on 702
Fall 2022
University of Texas at San Antonio | ARC 4156
Instructor: Darryl Ohlenbusch
Softwares: Revit, Illustrator, Photoshop
Focused on supporting the revitalization efforts of downtown San Antonio, Mercado on 702 set out with the goal of transforming a 1936 industrial warehouse into an innovative arts complex that is representative of the Westside Latino community.
I conducted a historical analysis of San Antonio’s Westside through historical photographs personally collected with the assistance of the Esperanza Peace and Justice Center and Institute of Texan Cultures. I became interested in understanding the community in times of protest and its implications on architecture in a local context.
Because of the relationship I developed with Esperanza Peace and Justice Center, my professor allowed me to coordinate the final architectural critique to include the senior members of the organization as guest jurors to bring awareness to gentrification in the San Antonio Westside which sparked interesting discussion on the role of architectural design in preserving and representing cultures across communities.
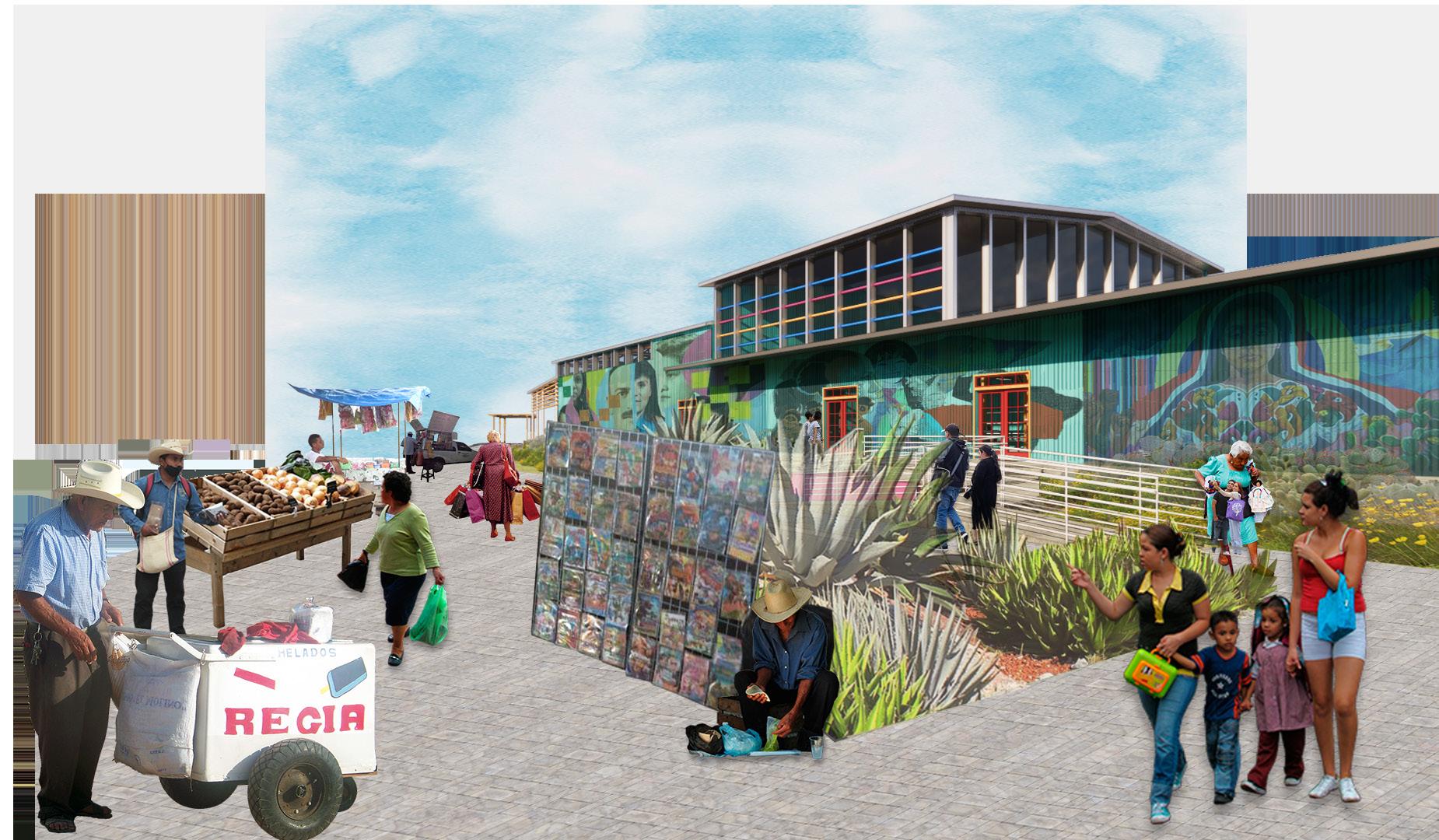
3 Mercado on 702 | ARC4156
Entrance Perspective View
History of San Antonio’s Westside
Earliest Record of Westside Community, 1837
Architectural Housing of Westside, 1930s
Current Efforts of Activism & Preservation, 1980- Westside was first recorded in San Antonio’s 1837 City Charter as property used for agricultural farmland until the late 1800s. In 1881, construction of the International and Great Northern Railroad Line resulted in the area to develop as a community.
In the 1930s, housing conditions were deemed unsanitary and many makeshift houses were built as a solution to the housing problems. A popular housing style was the shotgun house, a narrow single home with one to two bedrooms with a kitchen.
Approaching the 1980s, Esperanza Peace & Justice Center was founded by Chicana activists in 1987 to provide equal representation for underserved minority groups through art and cultural events. The center is currently working on the first Westside museum to conserve, research, and exhibit the heritage of the Westside.
Guadalupe Street developed as a thriving entertainment and commerical mainstreet with theaters and restaurants. During the 1960s, Guadalupe Street became a significant area for Mexican American Civil Rights movement. Since the 1980s, it continues to promote Chicano arts and culture.
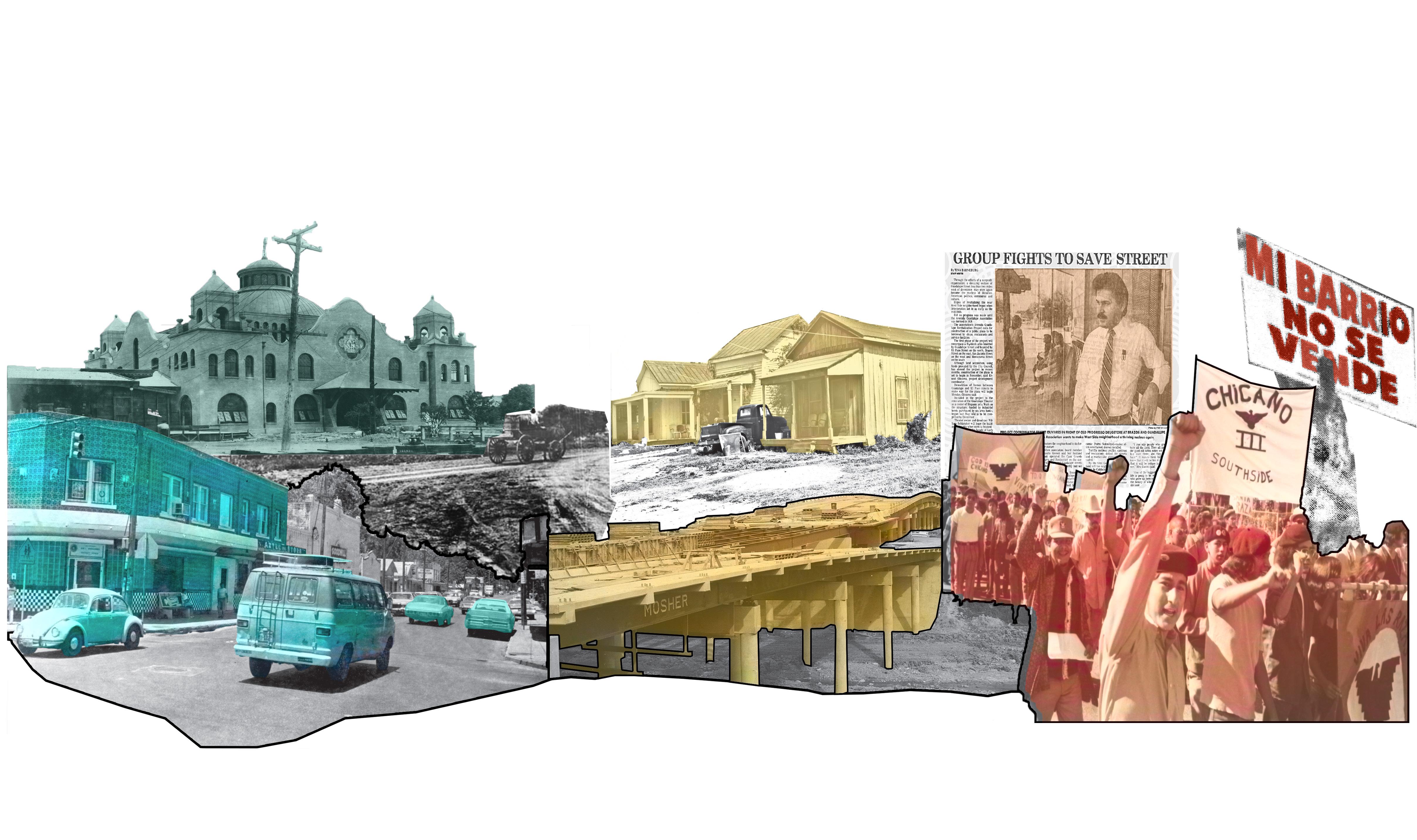
Rise of Guadalupe Street, 1960s to 1970s
The construction of interstate highways in the 1970s created further division between Westside neighborhoods and downtown San Antonio. Economic decline displaced families out of the area and further gentrification threatened the cultural essence of the Westside.
Highway Construction & Decline, 1960s
Major Chicano organizations such as the Mexican American Youth Organization (MAYO) were founded in the Westside and made San Antonio a major epicenter for the Chicano Movement.
Chicano Activism in Westside
4 Mercado on 702 | ARC4156
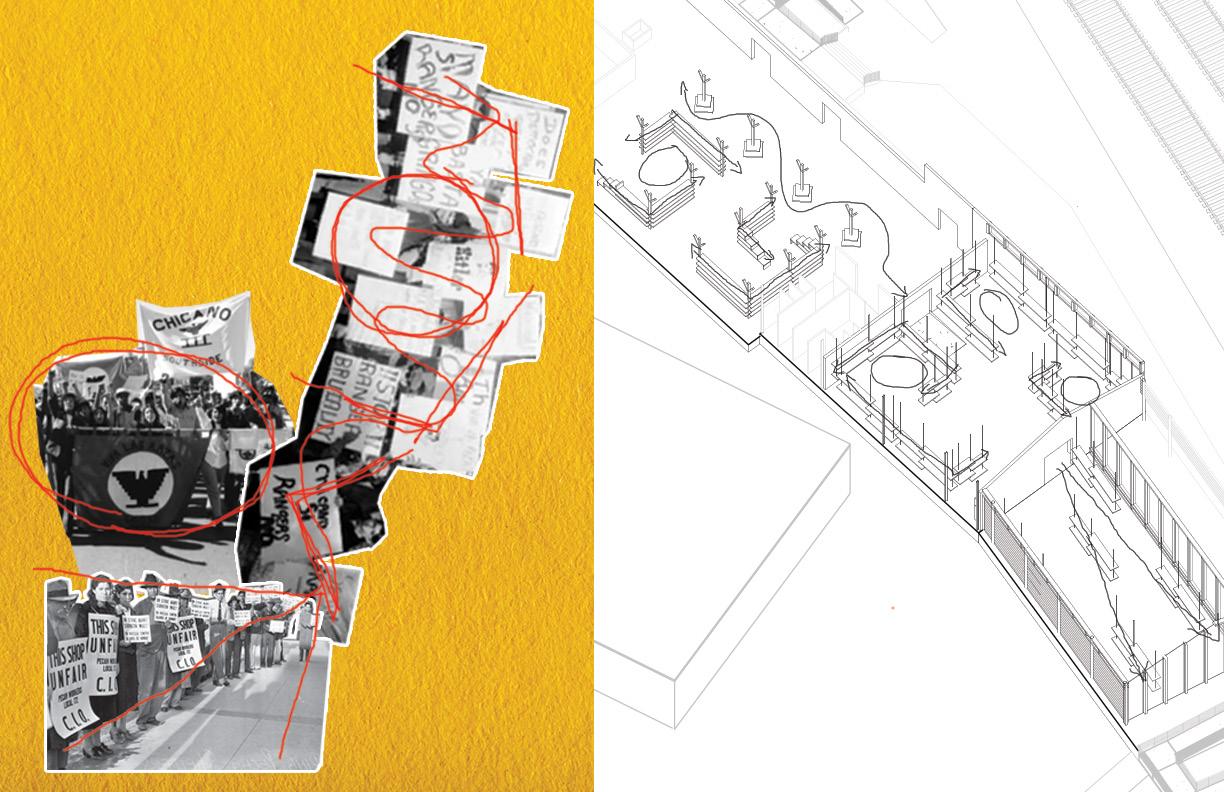
The organization of product displays are inspired by the shapes and forms anaylzed in local Chicano Activism photographs.
Mercado on 702 | ARC4156
Outside area becomes an enclosed patio space with natural ventilation and shading systems.
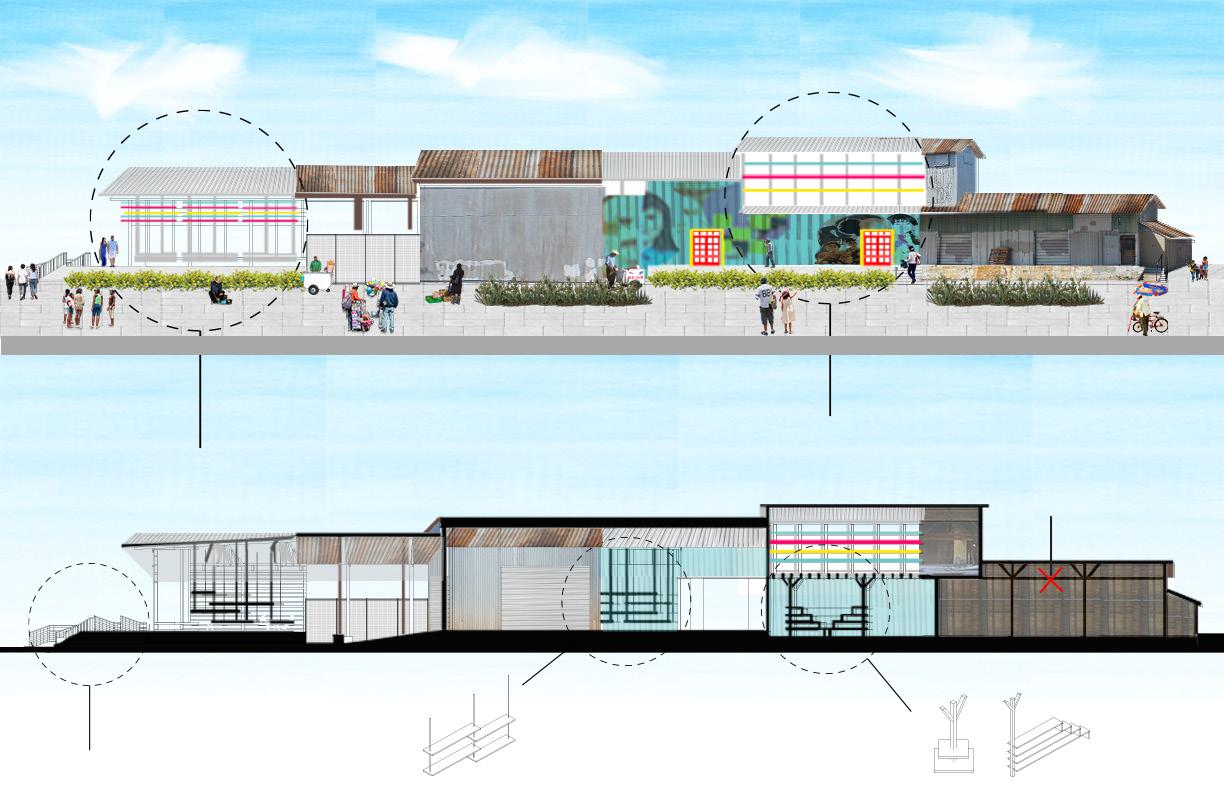
Celerestory windows are added for natural lighting and the facade receives a new paint job.
Second floor is removed for higher ceiling, wood beams are repurposed for product displays.
Floors are leveled and ADA compliant entranced have been added.
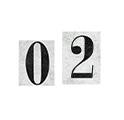
Can interpreting buildings as open systems enable us to develop better solutions for the climate crisis?
Nova Laboratories
Fall 2021
University of Texas at San Antonio | ARC 4246
Instructor: Michael Guarino
Softwares: Revit, Illustrator, Photoshop
Located in the heart of the developing tech district in Downtown San Antonio, Nova Laboratories connects science and technology through an open system that fully sustains the building as its own living ecosystem.
The systems concept is inspired by David Benjamin’s talk: “Architecture as an open system” and his biowelding framework utilizing mycellium mushrooms as a biomaterial. I implemented my agricultural knowledge of food processing and hydroponic systems as a reinterpretation of Benjamin’s initial approach to create the system that is creates the building.
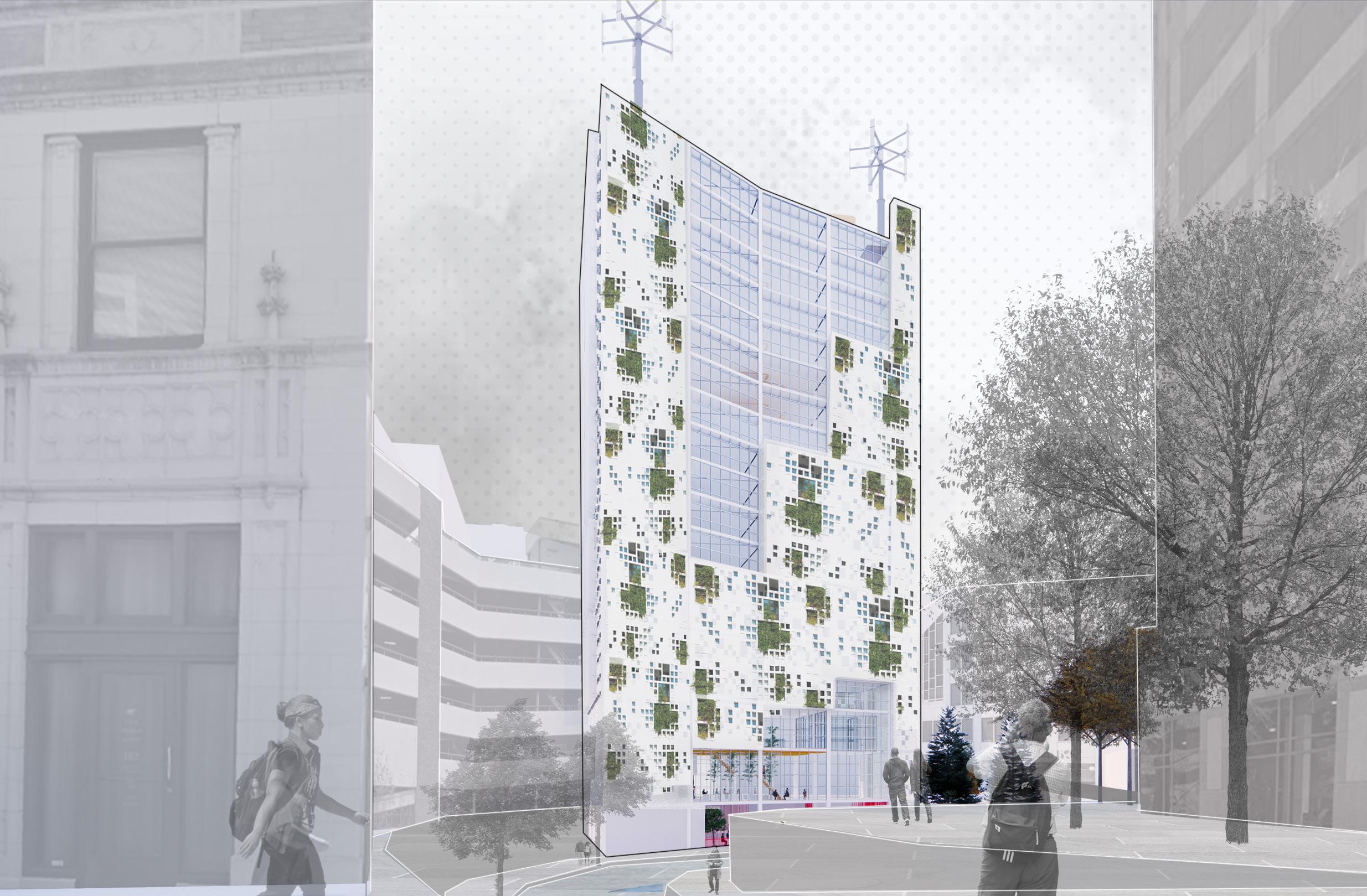
7 Nova Laboratories | ARC4246
Riverwalk
Perspective View
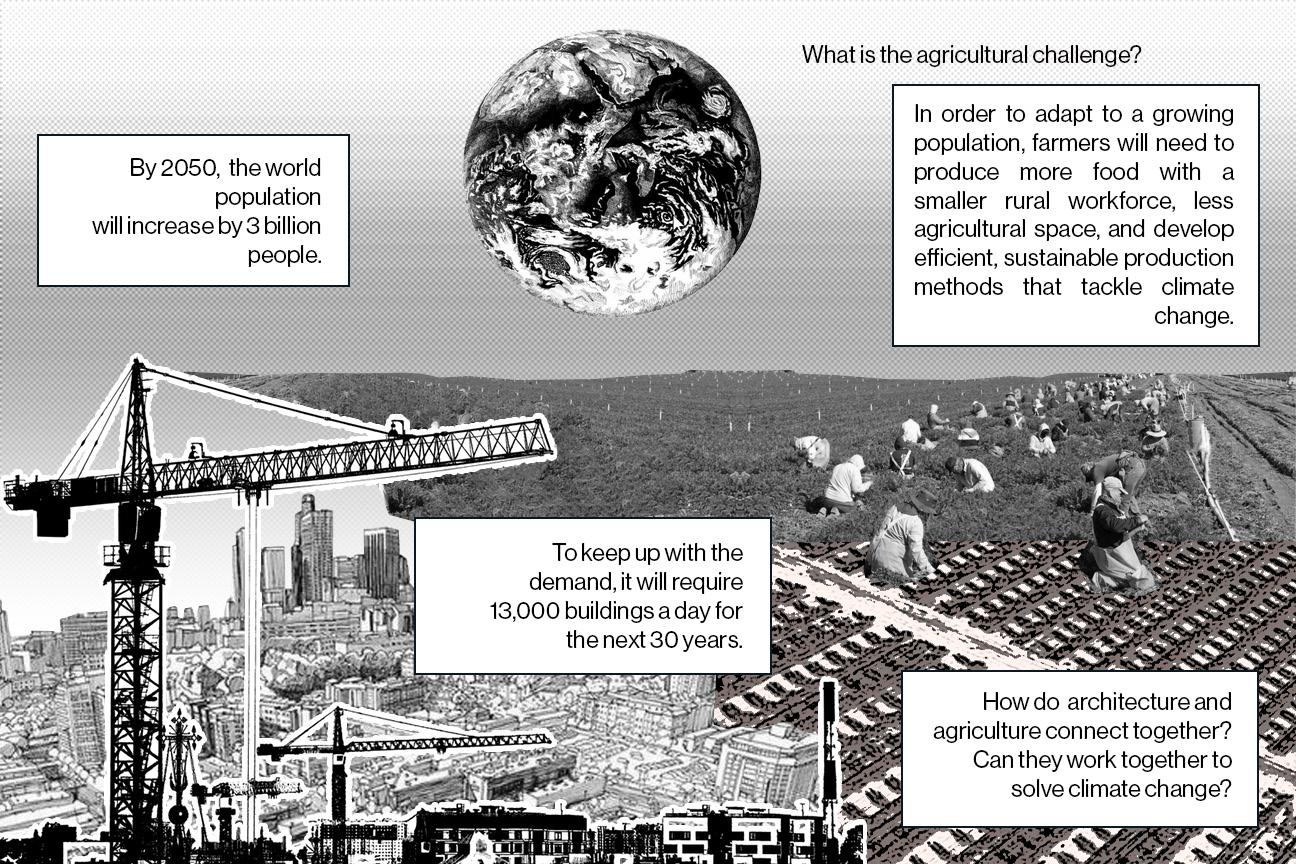
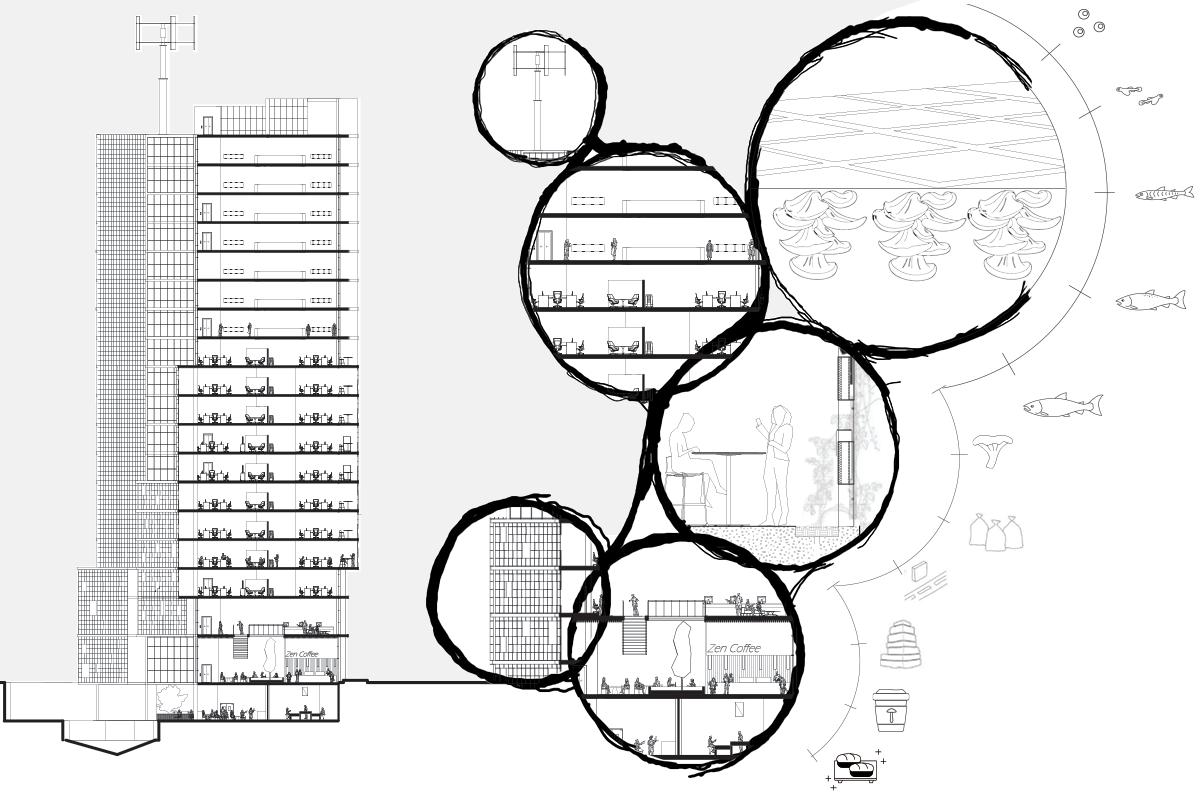
The architectural form is organized by the flow of the system sustaining the laboratories. From the building material to the coffee and sushi served on the lower levels; everything is grown inside Nova Laboratories using a hydroponic system.

Can architectural relationships be formed utilizing modularity and scale?
Caffe Intrecciato
Spring 2021
University of Texas at San Antonio | ARC 2156
Instructor: Curtis Fish
Softwares: Rhino, Illustrator, Photoshop
Caffe Intreecciato, “Interlooped Coffee” revitalizes an ancient Roman theater archaeological site into a coffee shop/museum that invites the local community of Urbino and its visitors to become immersed with a piece of lost Roman history.
The dynamic form of Caffe Intrecciato derives from different iterations of plaster model studies that were inspired the construction of a groin vault, a common vaulting system found locally in Urbino. Plaster modular blocks were created to develop a massing model influenced the final design.
Once a physical massing model was selected, Rhino was implemented to further investigate the site deeper. The project was organized on a modular grid that fit the site, and the groin vault arc hes were scaled in relation to the program and view.
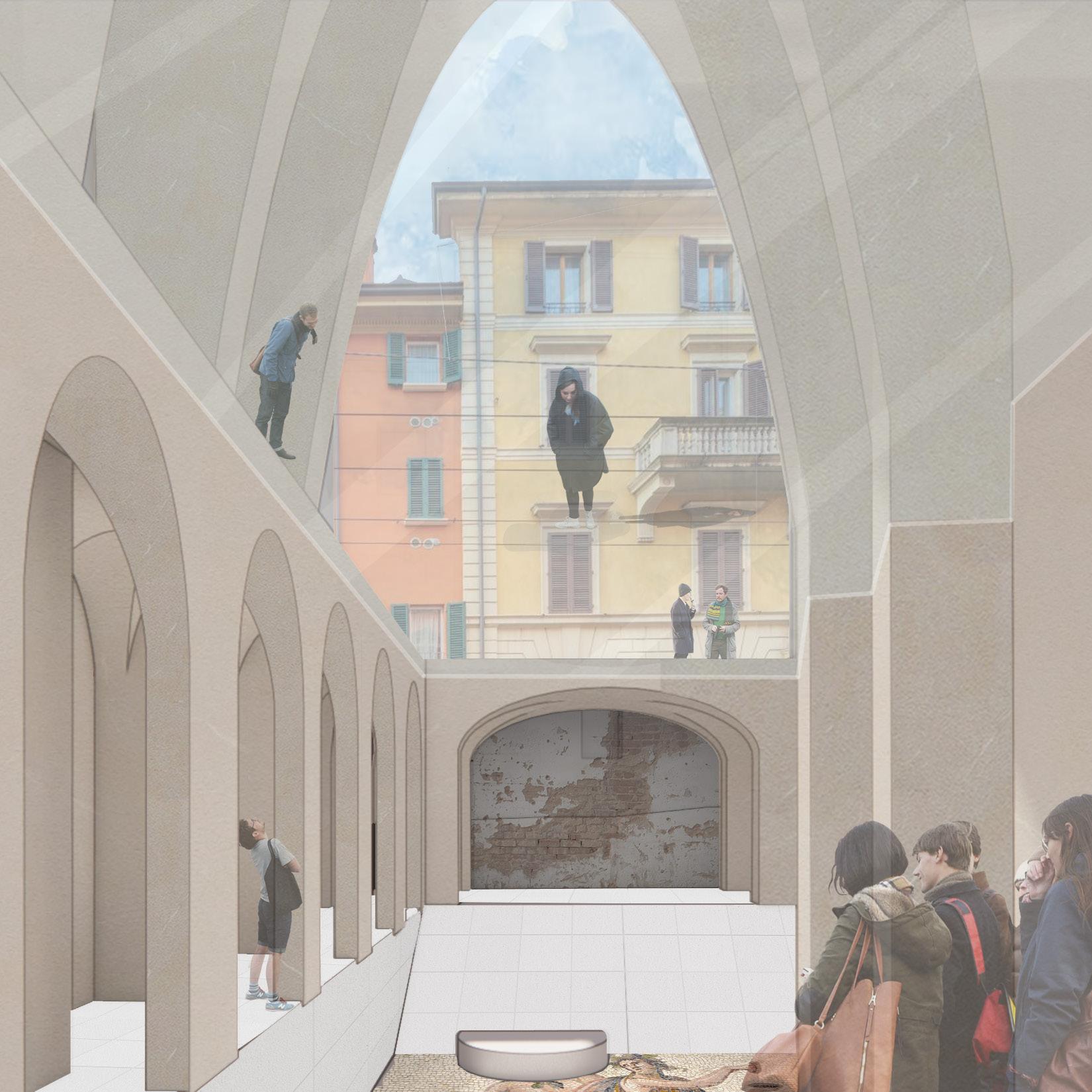
10 Caffe Intrecciato | ARC2156
Lower Level Interior View
Plaster Model Studies
To understand the site, I created a scaled model of the portion containing the Roman Theater. The plaster making motivated me to explore the construction of the groin vault which inspired a series of massing models that led to the final design.
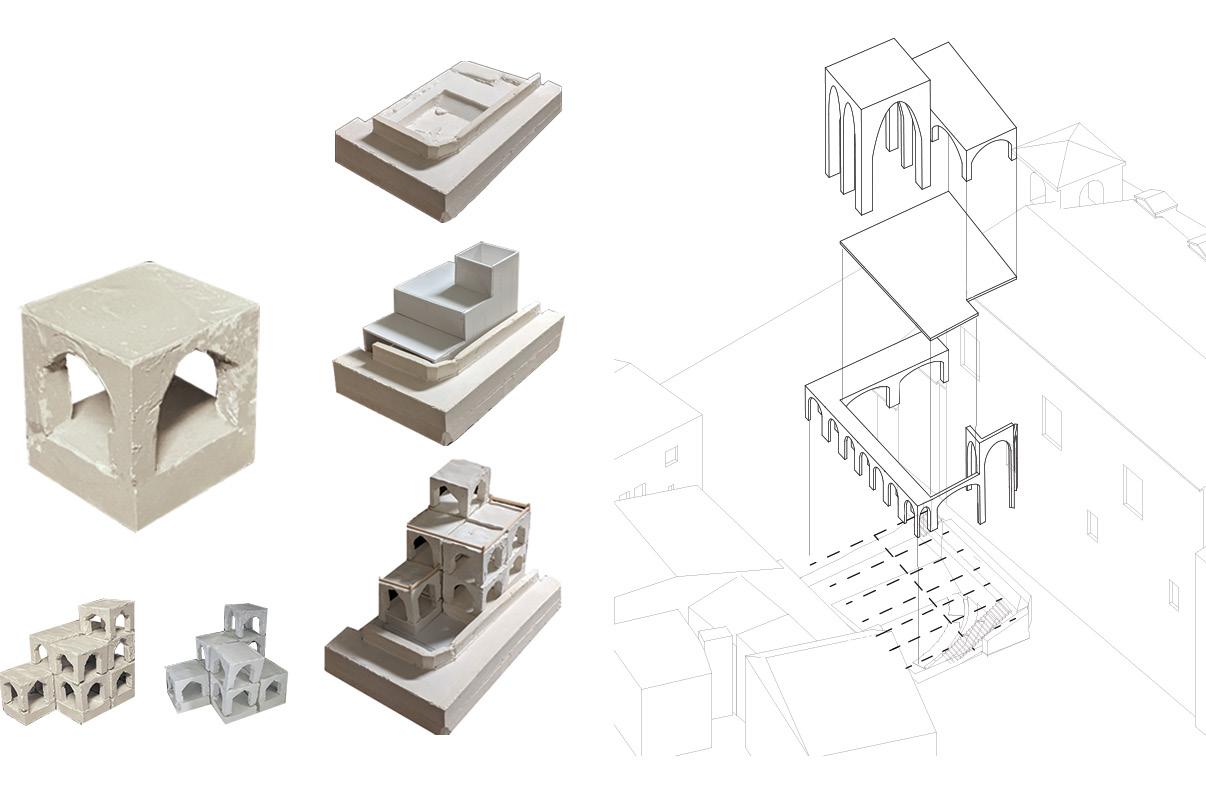
The project is organized on a grid that is natural to the site, the groin vault modular system is abstracted according to the arcade typology used.
Caffe Intrecciato | ARC2156
3/16= 1’ Massing Models Plaster, 12” x 18”x15”
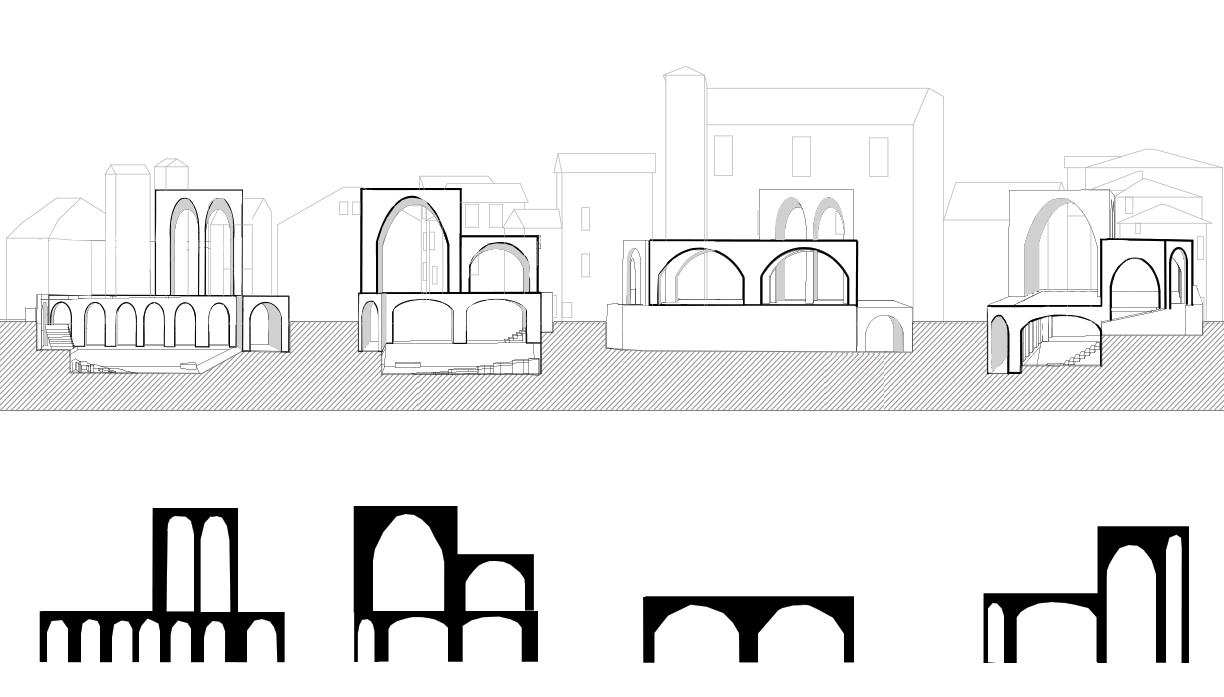
Arcade Typologies:
12 Caffe Intrecciato | ARC2156
Arcade 01:
Arcade 02:
Arcade 03:
Arcade 04:
Open Space
Open Space Cafe
Cafe Cafe
Roman Ruins Roman Ruins
Roman Ruins
Open Space
Passageway Passageway Passageway Passageway
Stairs to Cafe Corner View
Views Into the Roman Ruins

Can architecture form be derived from rocks?
Caliche Natural Science Center
Fall 2020
University of Texas at San Antonio | ARC 2166
Instructor: Armando Araiza
Softwares: Rhino, Illustrator, Photoshop
Caliche Natural Science Center aims to provide an interactive learning experience about nature for visitors of O.P. Schanbel Park. Caliche also incorporates a climbing gym and event space to adapt to a diverse variety of public activities and events.
Caliche Natural Science Center is an abstract form experiment utilizing rocks that were collected in the surrounding areas of the project site. Each rock is similar in scale but chosen for their interesting facets. All the rocks were reimagined in a drawing exercise that annotated possible options for the entrance and an interactive activity that occurs on the rock. The most interesting concept was developed further to become the future form for the Caliche Natural Science Center.
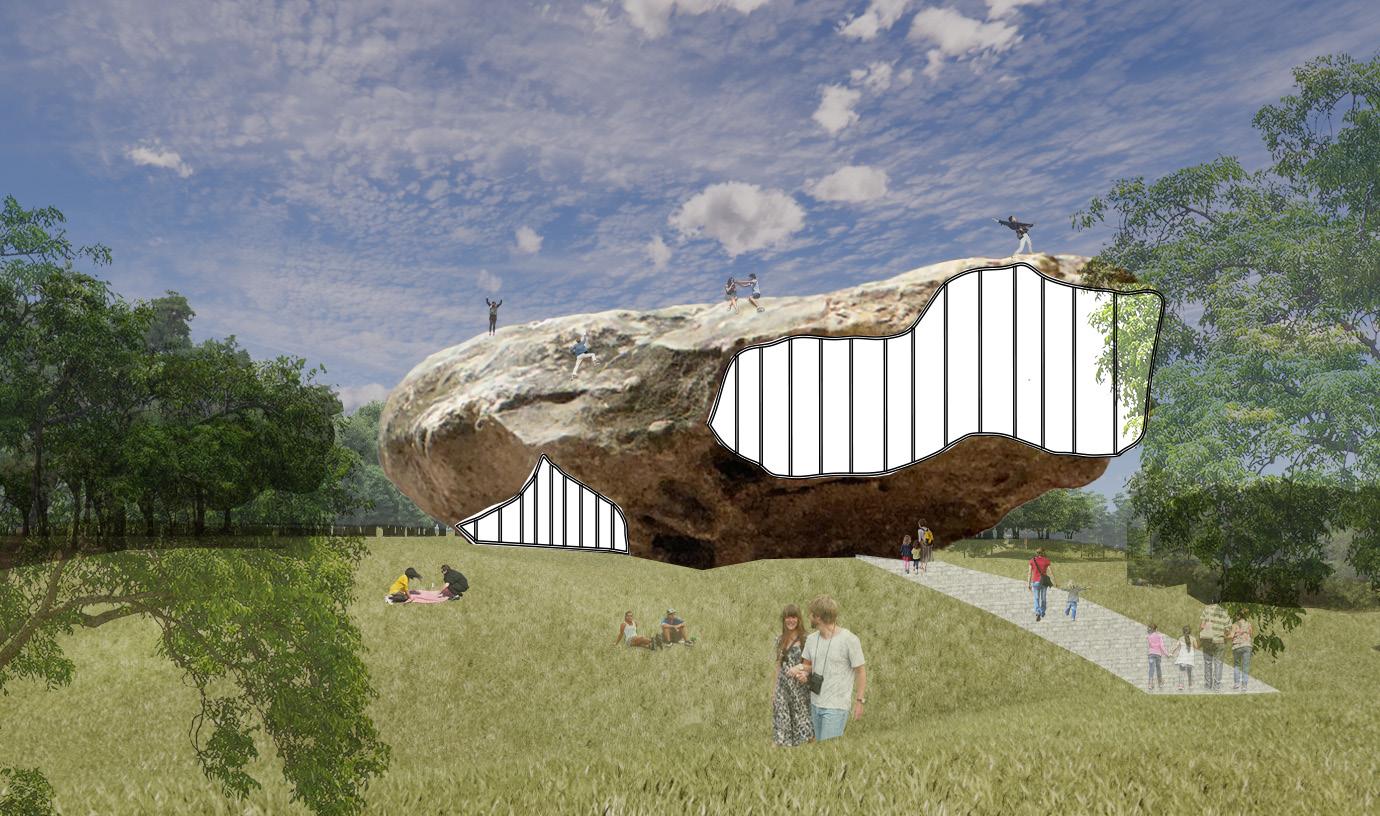
13 Caliche Natural Science Center | ARC2166
Entrance Perspective View
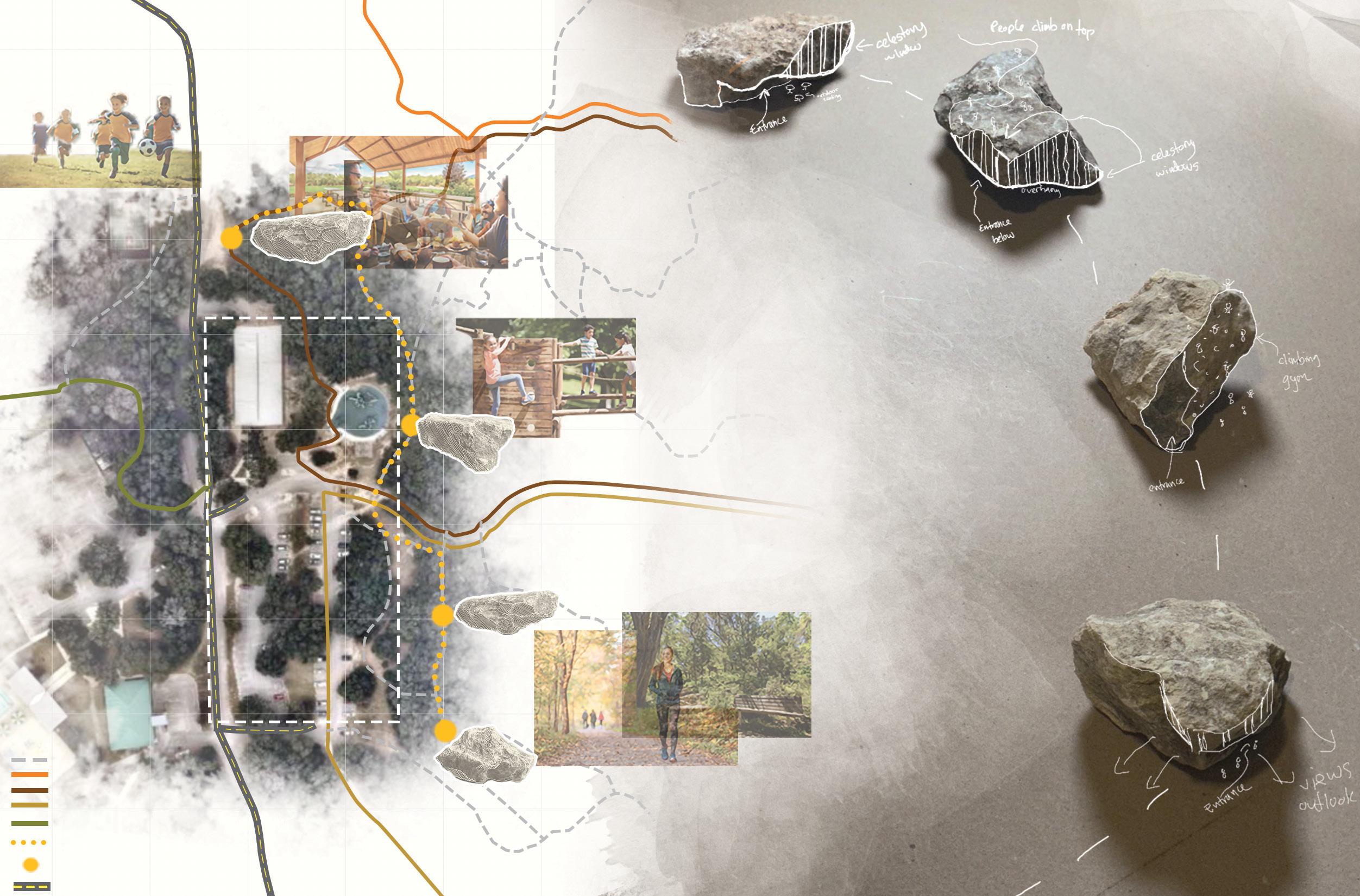
Minor Trail Lines Old Tower Climb Trail Tower Loop Buff Loop Big OP Loop Rock Proximity Rock Locations Road
Design Iterations with rocks selected from the project site
Section B:
Event Space
Classrooms
Classrooms
Welcome Area
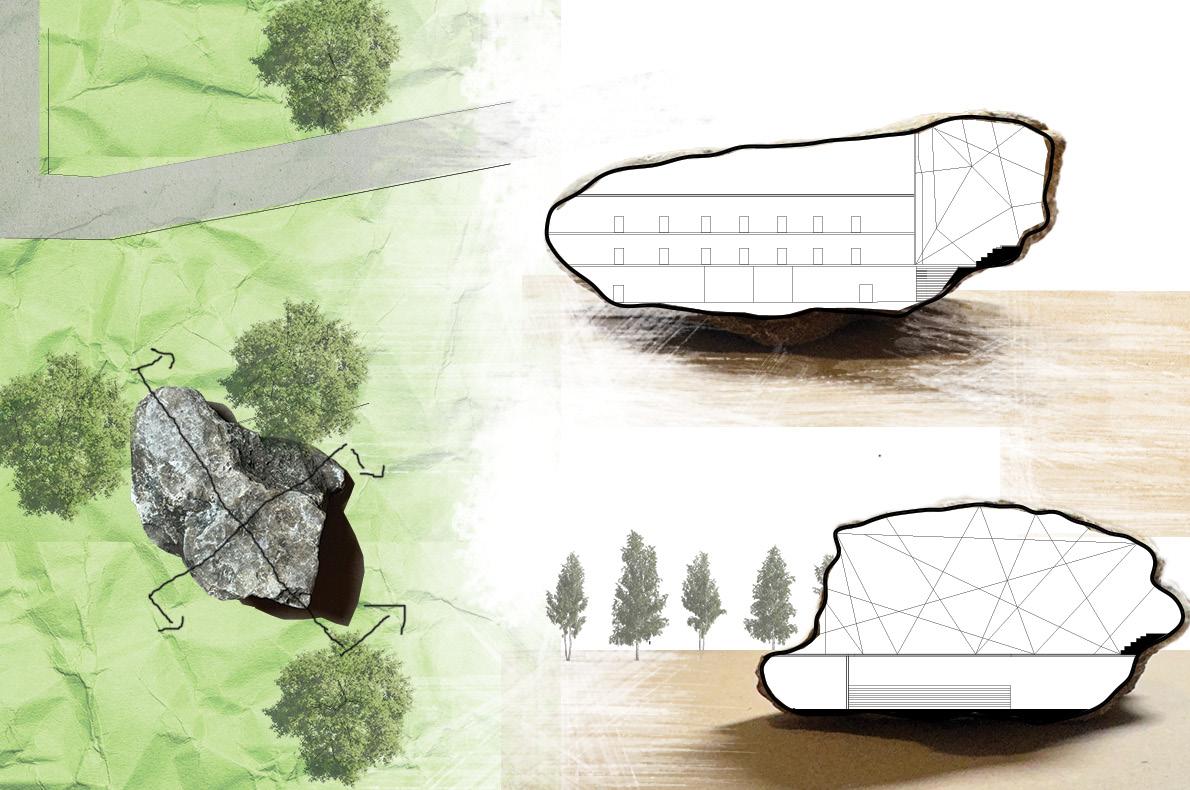
A:
Section
Climbing Gym
Climbing Gym
Climbing Gym Seating
Storage
SectionB
SectionA

Professional Work:
Trinity University
Welcome Center Model
August 2023
Overland Partners Architects | Higher Education Team
Project Team: Richard Archer (Principal), Adam Bush (Principal), Nina Lazaro (Intern) & Lucas de Menezes Pereira (Designer)
Softwares: Rhino, LightBurn
Honors: First Prize in Design Competition
Trinity University is a private liberal arts college located in downtown San Antonio, Texas nestled in a forest of native live oaks. My firm was invited to a private design competition for a Welcome Center that will be located on the northside of the campus with the intent to provide services to prospective, current, and alumni students.
I led the construction of the physical model for the final presentation. This was my first time using a lasercutting machine, wood working, working with acrylic, chipboard, and wood as model materials, and constructing the largest model I have built. This project is a great accomplishment for me, because I had 4 weeks to overcome a learning curve and produced a physical model that impressed the clients.
Two weeks after the competition concluded, the Overland Team was awarded first prize and hired as the architects for the project. Currently, the Trinity Welcome Center is in the schematic design phase, where the design team and I submitted the package to transition into design development recently.
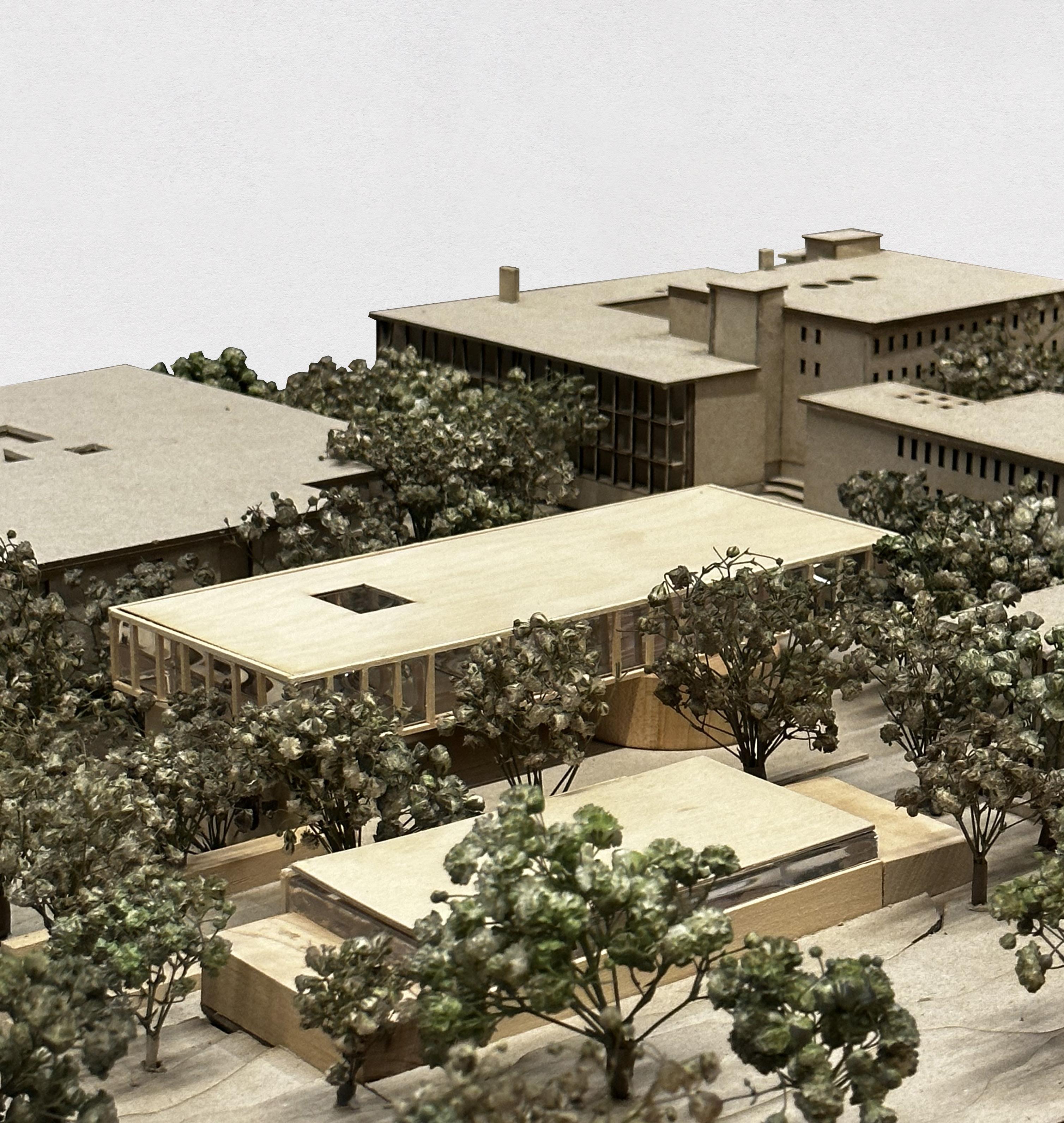
16 Trinity Welcome Center Model | Overland Partners
16
Model Making Process
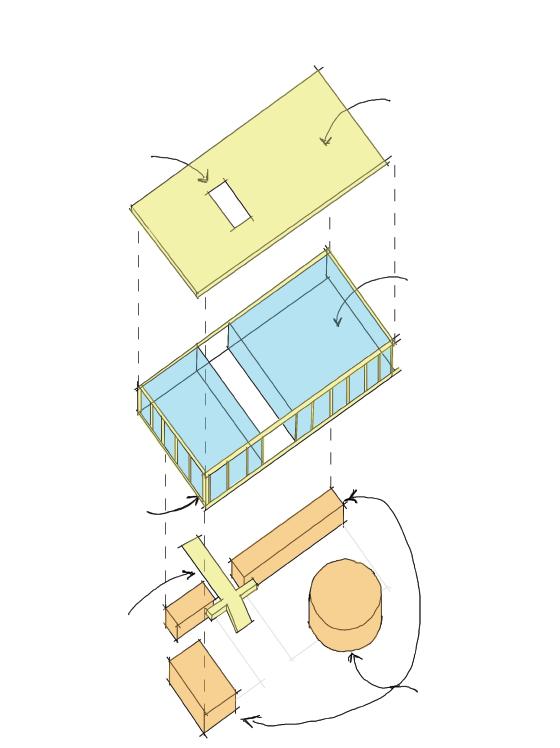
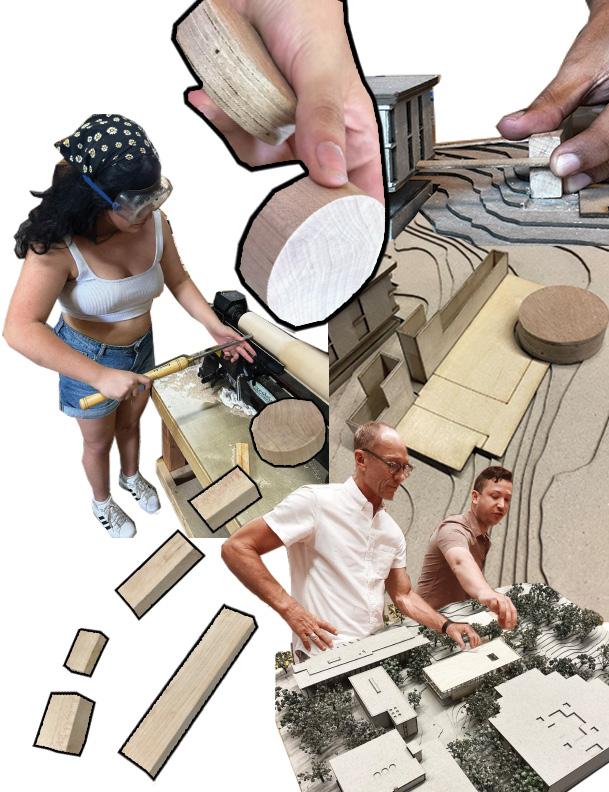 Solid Wood Blocks
Basswood
Curtain Wall Grid
Acrylic Blocks
Skylight Cutout
Basswood Sheet
Basswood Stair
Solid Wood Blocks
Basswood
Curtain Wall Grid
Acrylic Blocks
Skylight Cutout
Basswood Sheet
Basswood Stair

Clo3D Virtual Fashion Design Certificate
Fundamentals of Clo3D
Fall 2023
Parsons School of Design | PCFD 0550
Instructor: Stone Hubbard
Softwares: Clo3D, Photoshop
Clo3D is a virtual clothing design and digital pattern-making software that allows designers to model garments in 2D and 3D digital spaces, run material simulations, render animations, and print out physical patterns that can be constructed in the real world.
I have recently completed the first course of the certificate, where I learned to navigate the 2D and 3D basic sewing, trim, and pattern making tools and accquired the basic technical knowledge regarding clothing design, construction, and fabrication.
Our final project was to create a complete look that implemented at least two construction techniques taught in the course styled in a digital render presentation. I designed a red cocktail dress that incorporated a princess styleline bodice and an exaggerated Juilet sleeve shaped like a bow. As I progress through the certificate courses, the design will develop to include the advanced garment construction and hardware that I envision for this look.
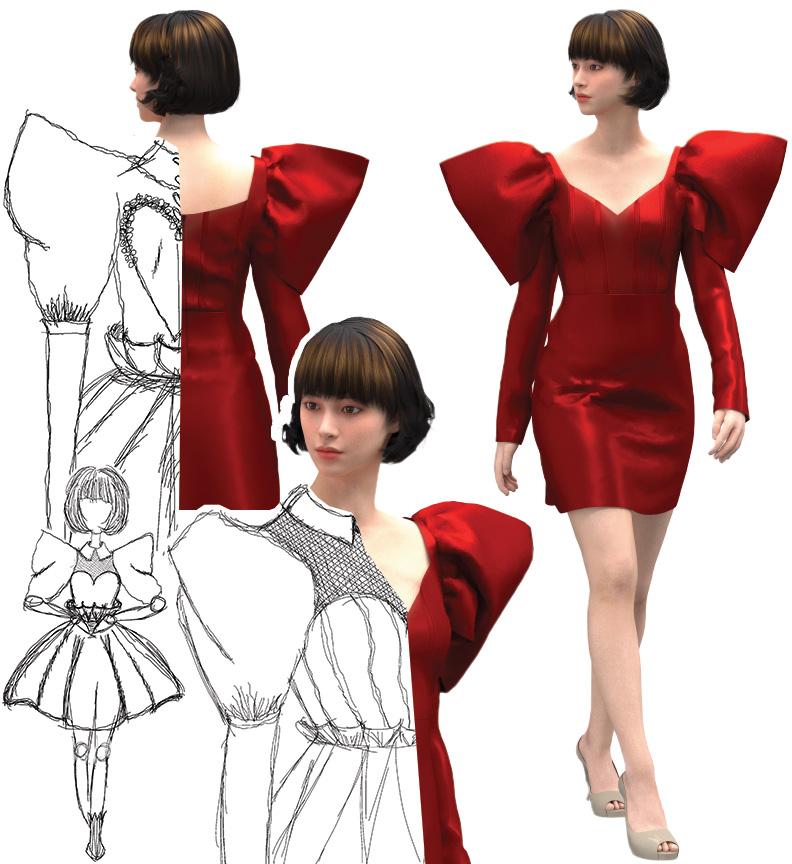
18 Fundamentals of CLO3D | PCFD 0550
























 Solid Wood Blocks
Basswood
Curtain Wall Grid
Acrylic Blocks
Skylight Cutout
Basswood Sheet
Basswood Stair
Solid Wood Blocks
Basswood
Curtain Wall Grid
Acrylic Blocks
Skylight Cutout
Basswood Sheet
Basswood Stair


