PORT FOLIO

by Vishnu Bharadwaaj

Vishnu Bharadwaaj Graduate of Architecture vishnubharadwaaj@gmail.com
I have spent more than a decade thinking like an architect. Studied in two different countries and worked for 7 years making clients happy. All these years I have enjoyed every aspect of architecture. I believe in the ability of architecture in making a significant impact on both micro and macro levels, in both short-term and long-term aspects. From now on, finding smart solutions, creating impressive designs, and bringing them to life would just be another day at work. But the real challenge would be working towards sustainable design and social change.
01.
Page 4
Apartments at Marsden Park - DA Modification & CC Package
Page 28
Residence at Box Hill. - Development Application.
π. 03. 02. 05. 04
Page 44
Chevella Bus Terminal. - Architecture Design Concept & Development.
06.
Page 58
Winter Pavilion by Switch - Architecture Design Competition.
Page 48
Preston IVY, Gachibowli. - Interior Design & Visualization
Page 36
Dheeraj Shathavahana
ResidencyArchitecture Design & Documentation
Page 50
NI-MSME Hyderabad & IPS - Cafeteria and Meeting hall - Design Documentation & Visualization
07. 08.
Page 60
Freespace, Pride Centre - Academic Work
Page 64
Hotel of Crossed Destinies. - Academic Work

Apartments at Marsden Park - Project 1
Company: The Bathla Group
Location: Marsden Park
Type: Multi-Residential Architecture
Contribution: Generated CC-stage drawings and details, co-ordinating with consultants & created marketing plans.


Basement Floor Plan - General Arrangement

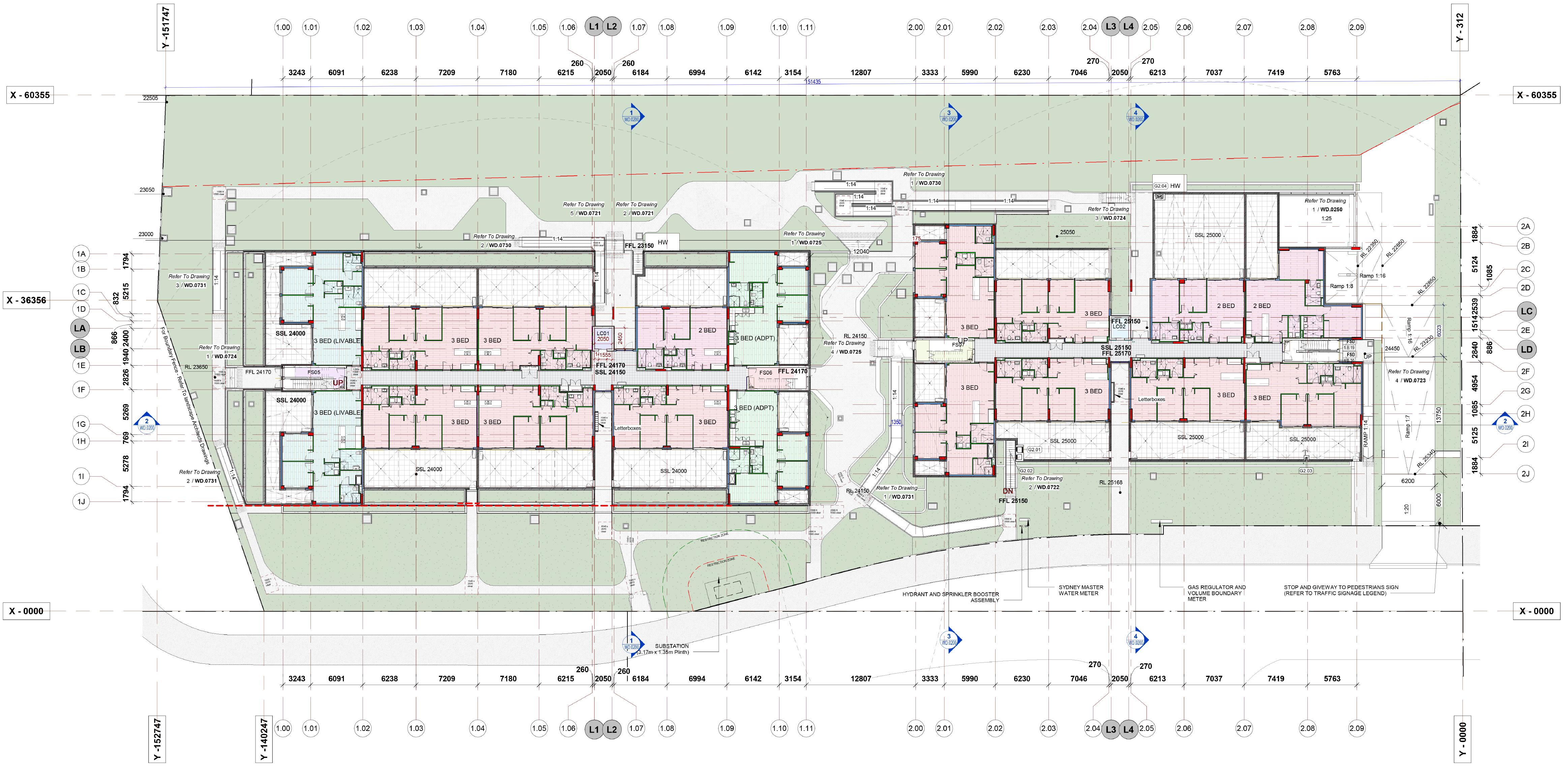
Ground Floor Plan - General Arrangement





Pre & Post Adaptable Unit Layouts




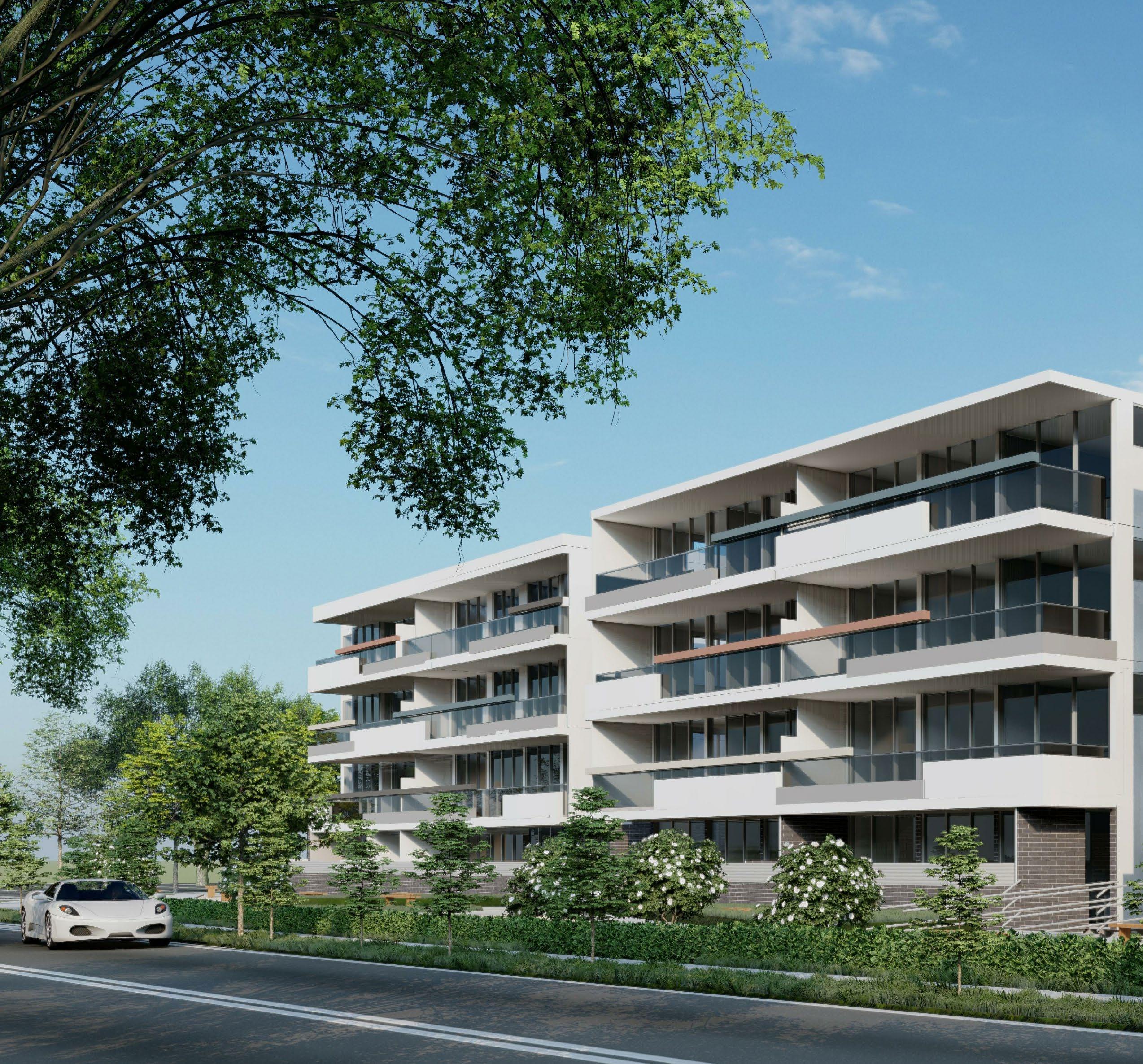
Apartments at Marsden Park - Project 2
Company: The Bathla Group
Location: Marsden Park
Type: Multi-Residential Architecture
Contribution: Generated CC-stage drawings and details, co-ordinating with consultants & created marketing plans.

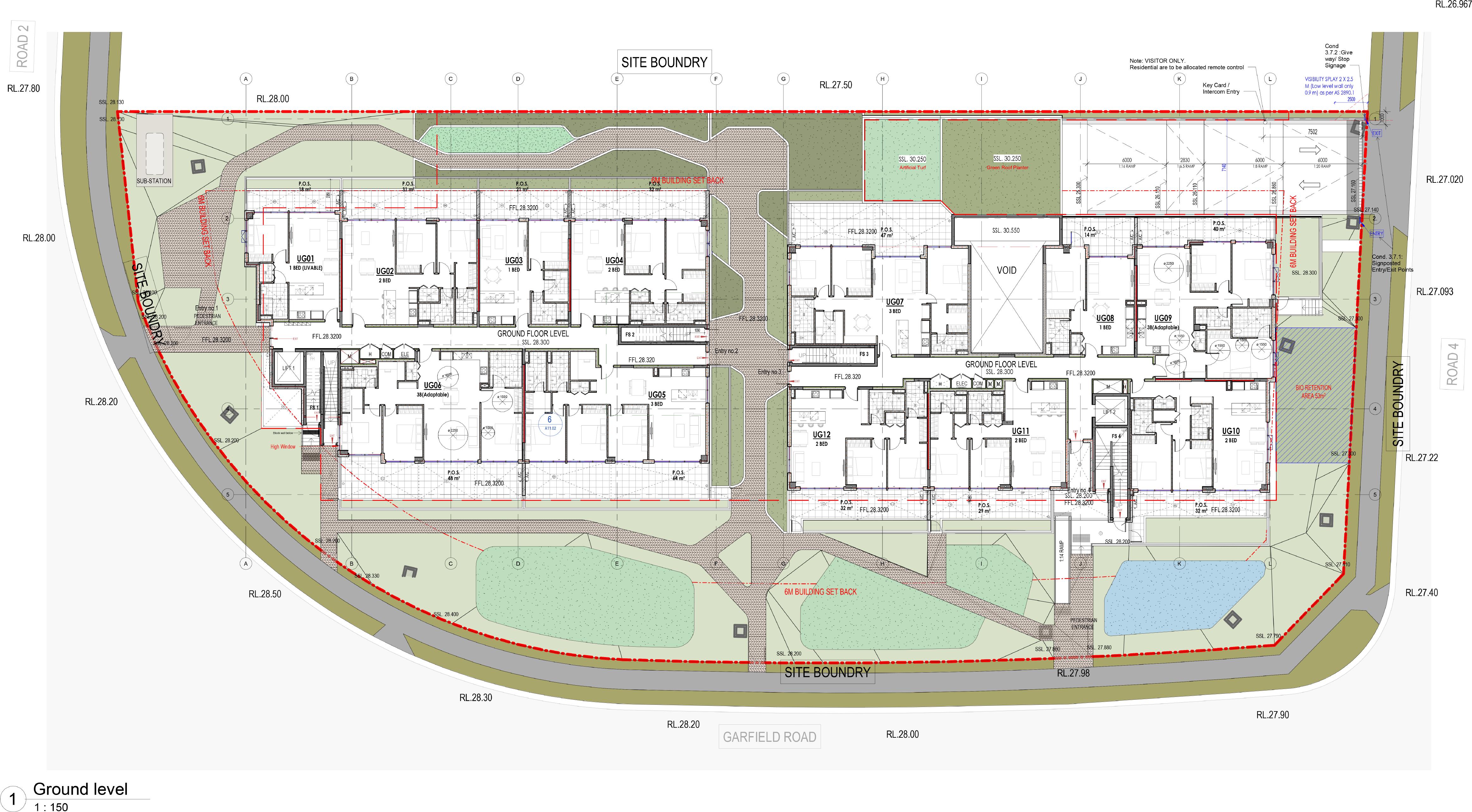
Ground Floor Plan - General Arrangement

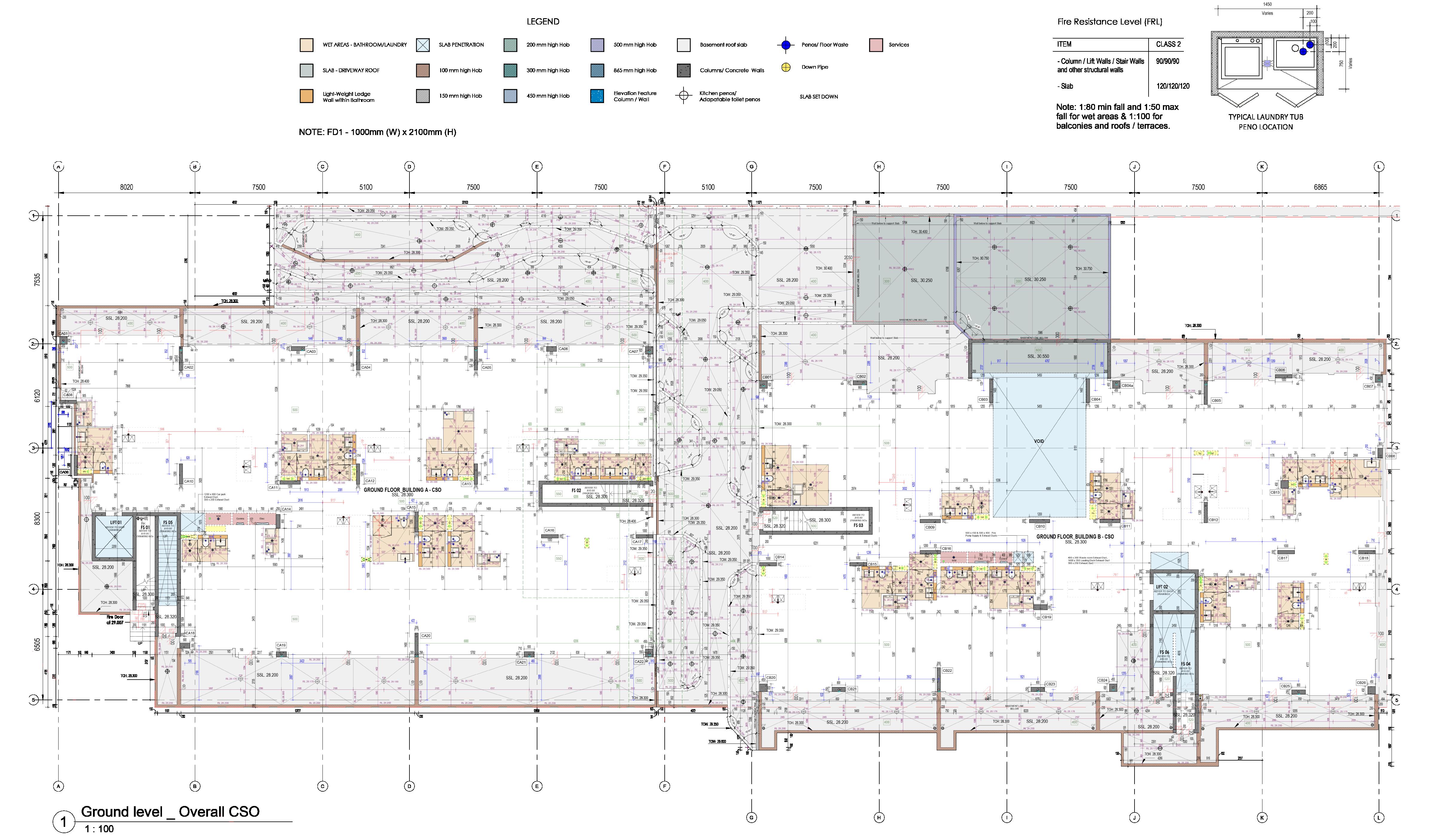
Basement 2 - Concrete Setout Plan

Building Sections
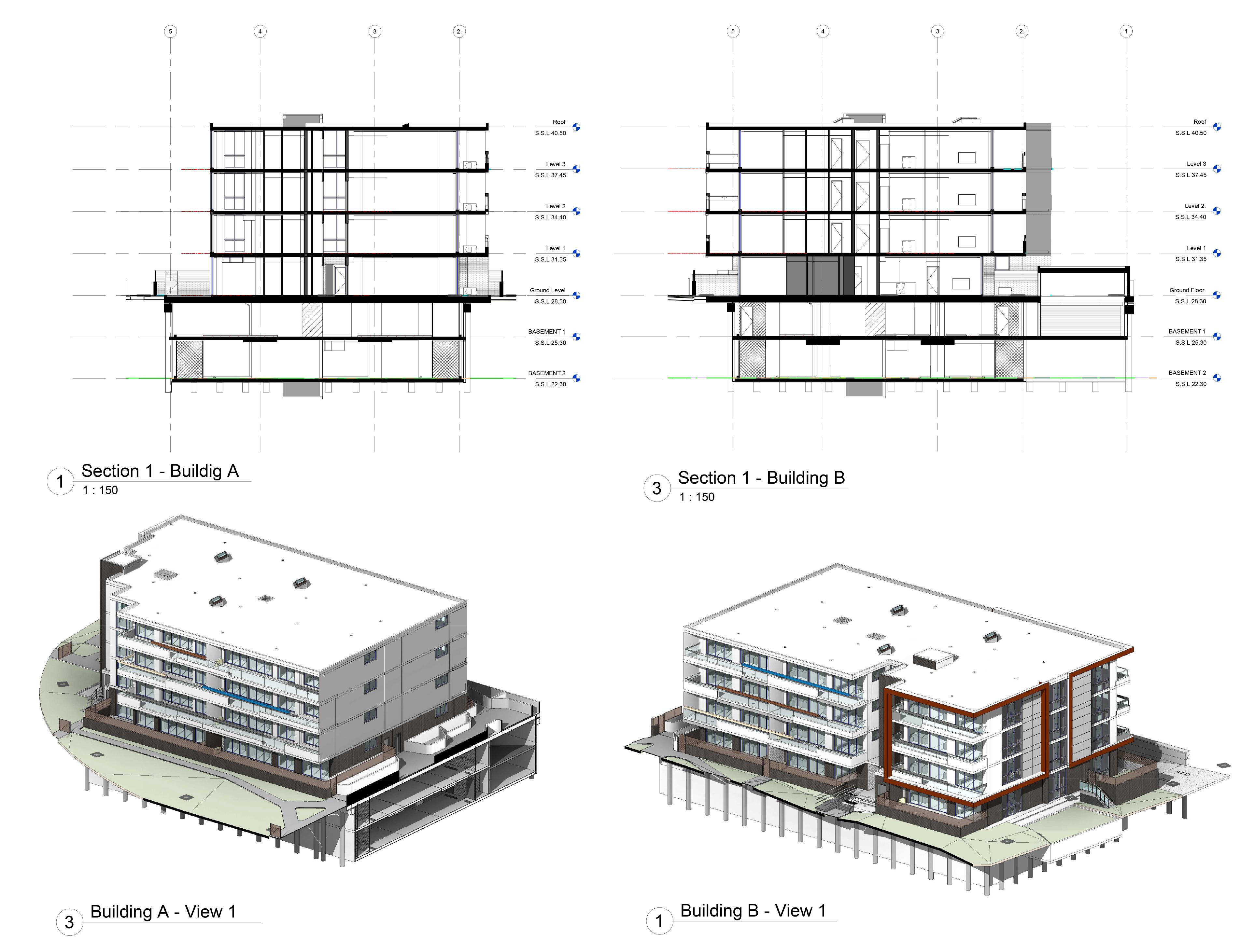



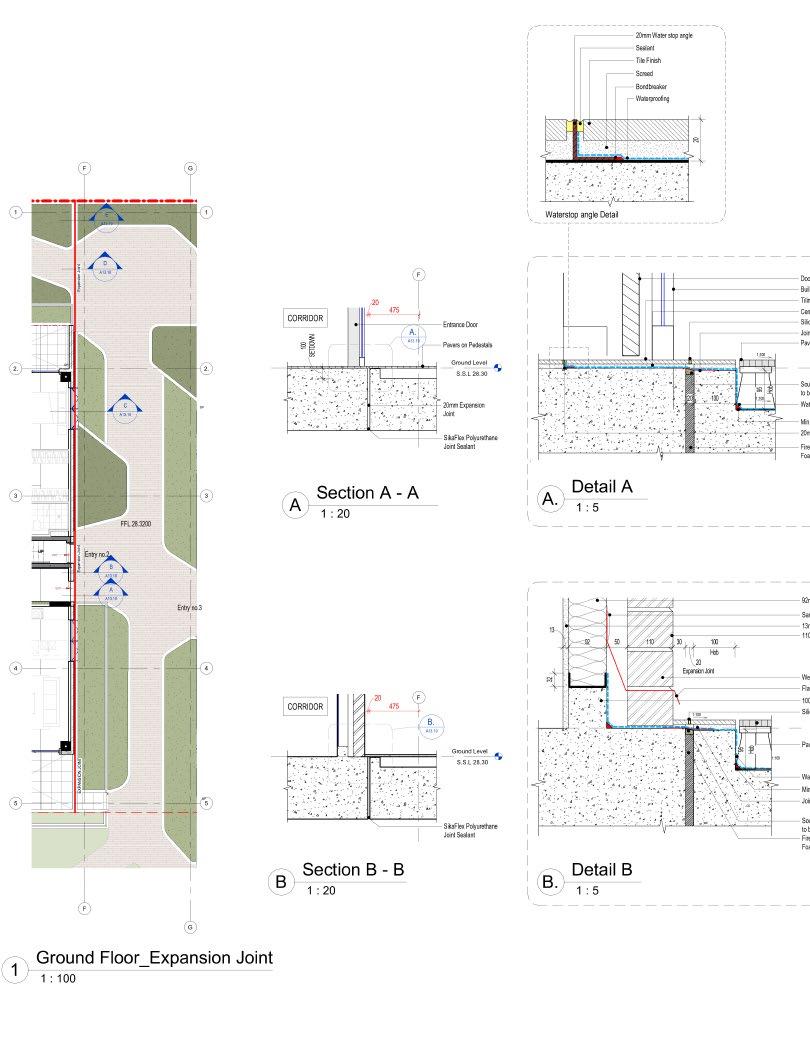

Residence at Box Hill
Company: The Bathla Group
Location: Box Hill
Type: Residential Architecture
Contribution: Generated DA-stage drawings, coordinating with consultants.
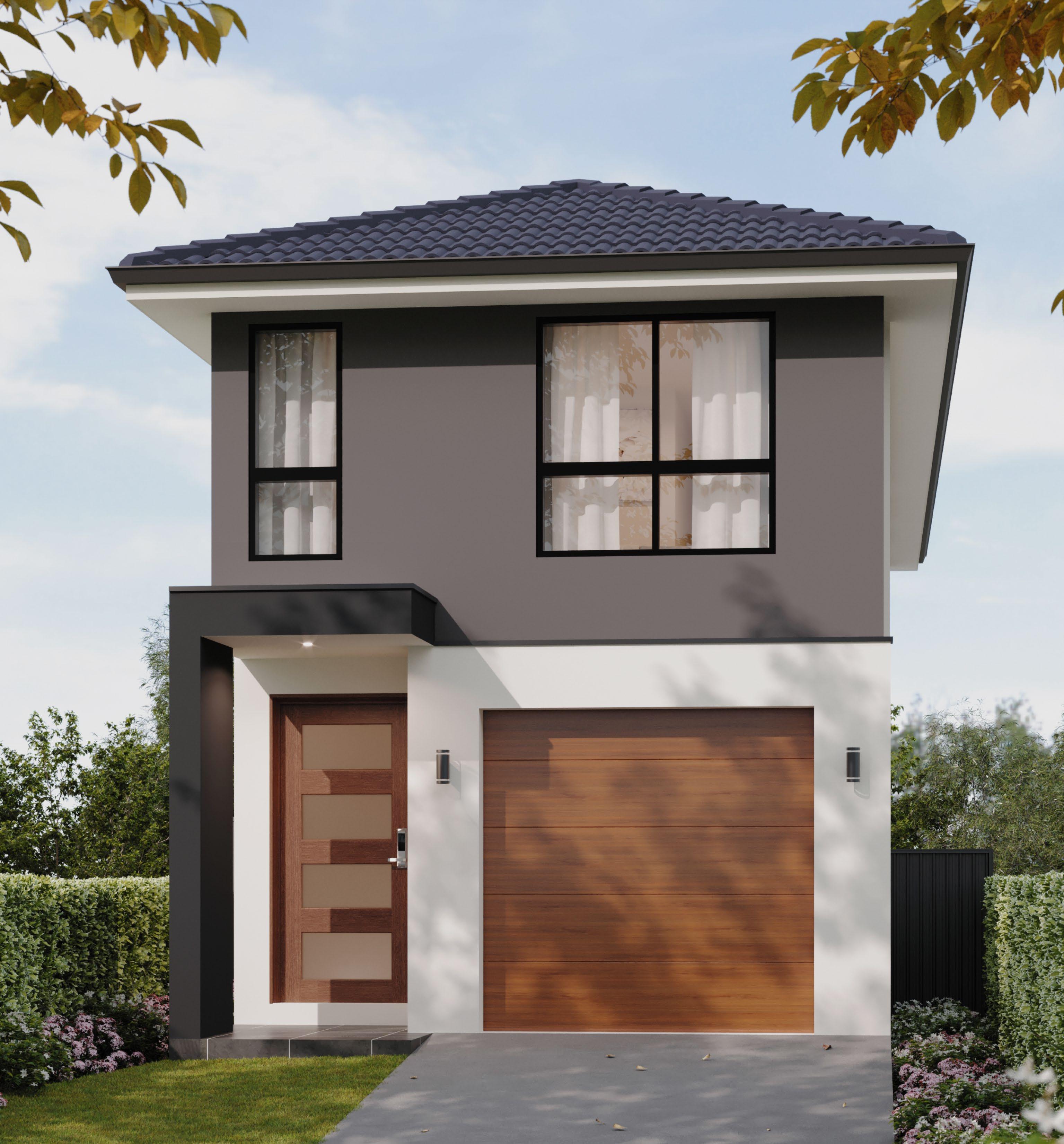




First Floor Plan

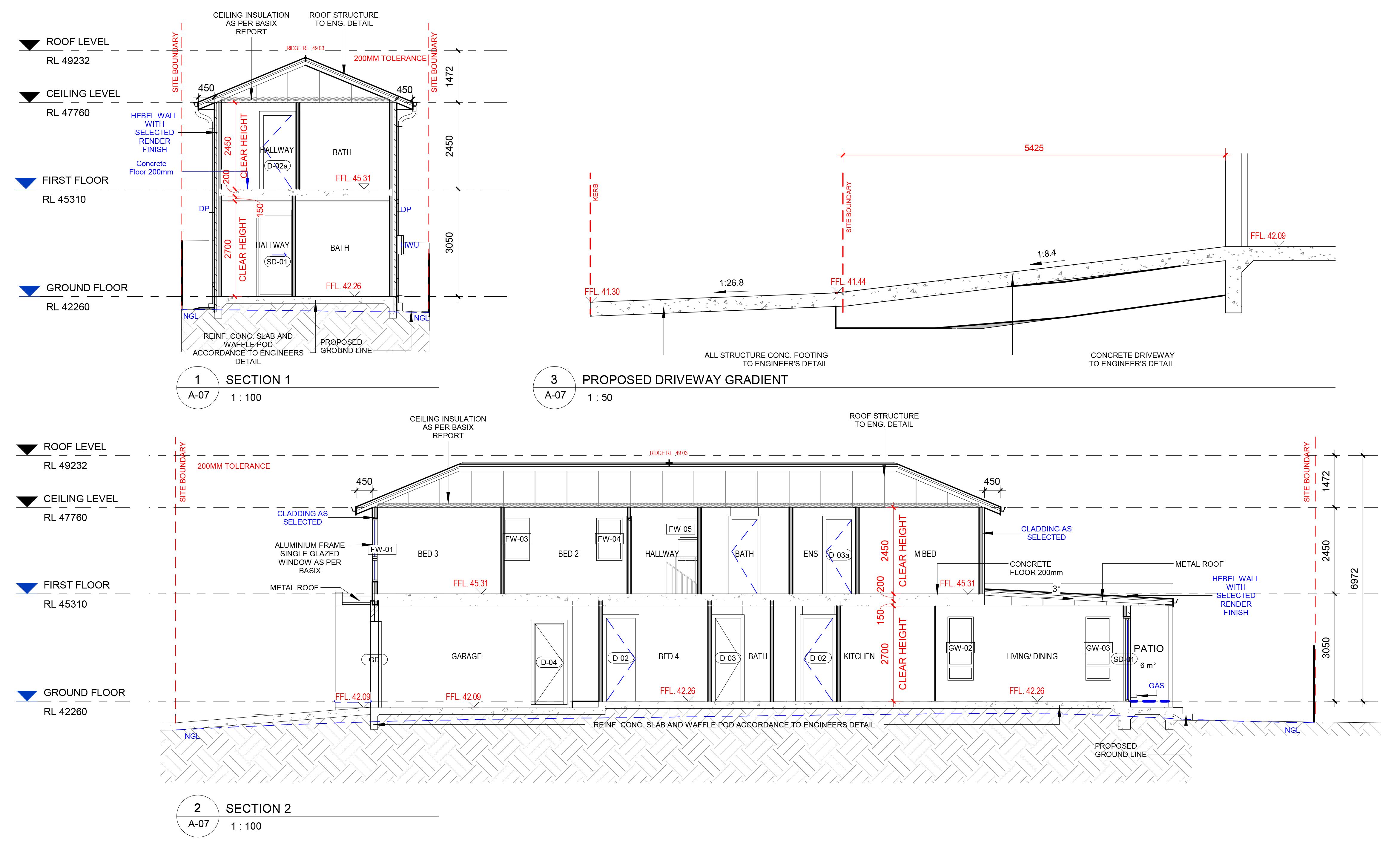
Sections

Dheeraj Shathavahana
Residency
Client: Kameshwar Rao
Location: Uppal Bhagayat Hyderabad
Type: Multi-Residential Architecture.
Close to the centre of the ever-changing metropolitan city of Hyderabad, the builder acquired a 50ft x 90ft plot, which needed to be converted into a residential apartment. The job was to accommodate the maximum salable area without compromising on the architectural quality of the space. We created two spacious premium flats on each floor while abiding by building bylaws and codes. The project required us to stay commercially valuable and architecturally relevant.

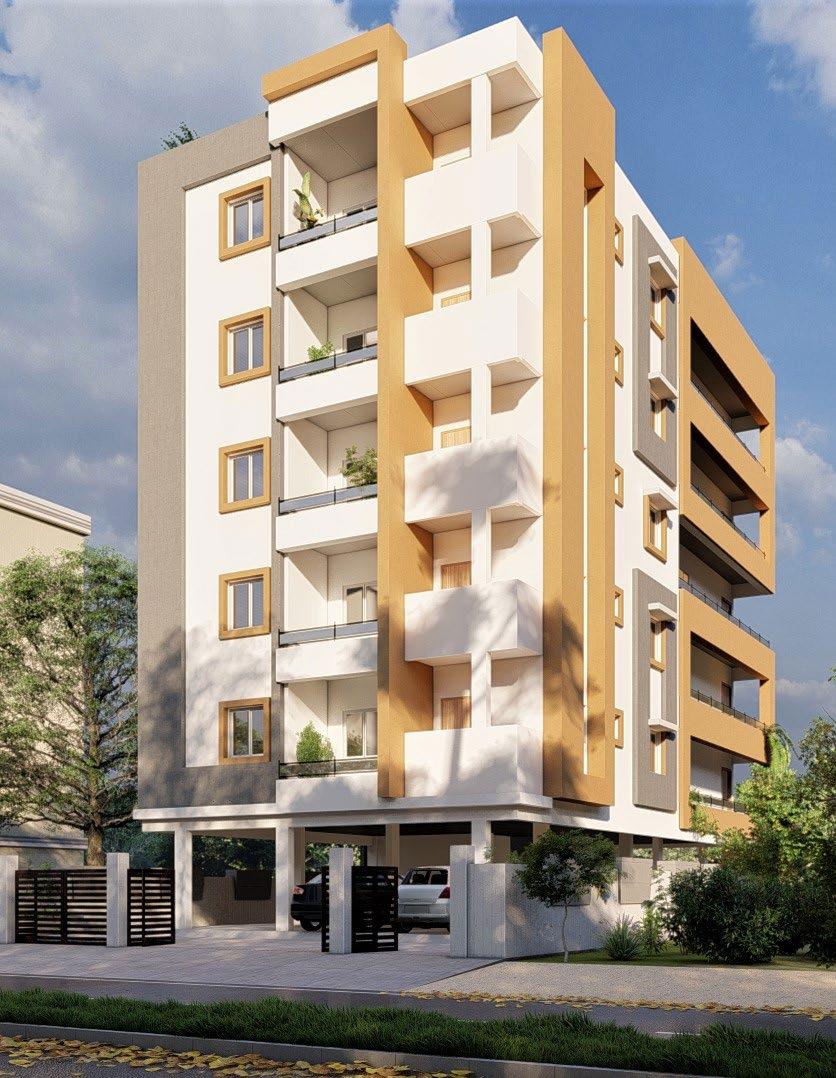


Documented in AutoDesk Revit and rendered in Revit and Lumion 3D. The construction documentation has gone through multiple iterations. A highquality output has been made possible because of the compact, fool-proof and end-to-end detailed drawings.

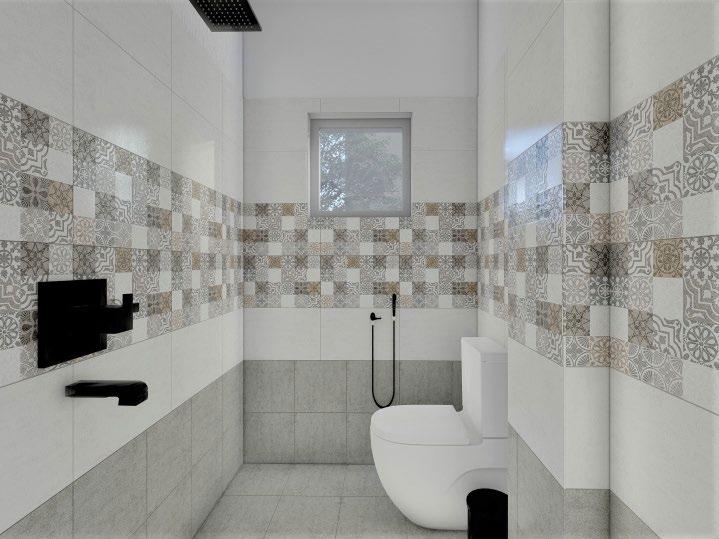



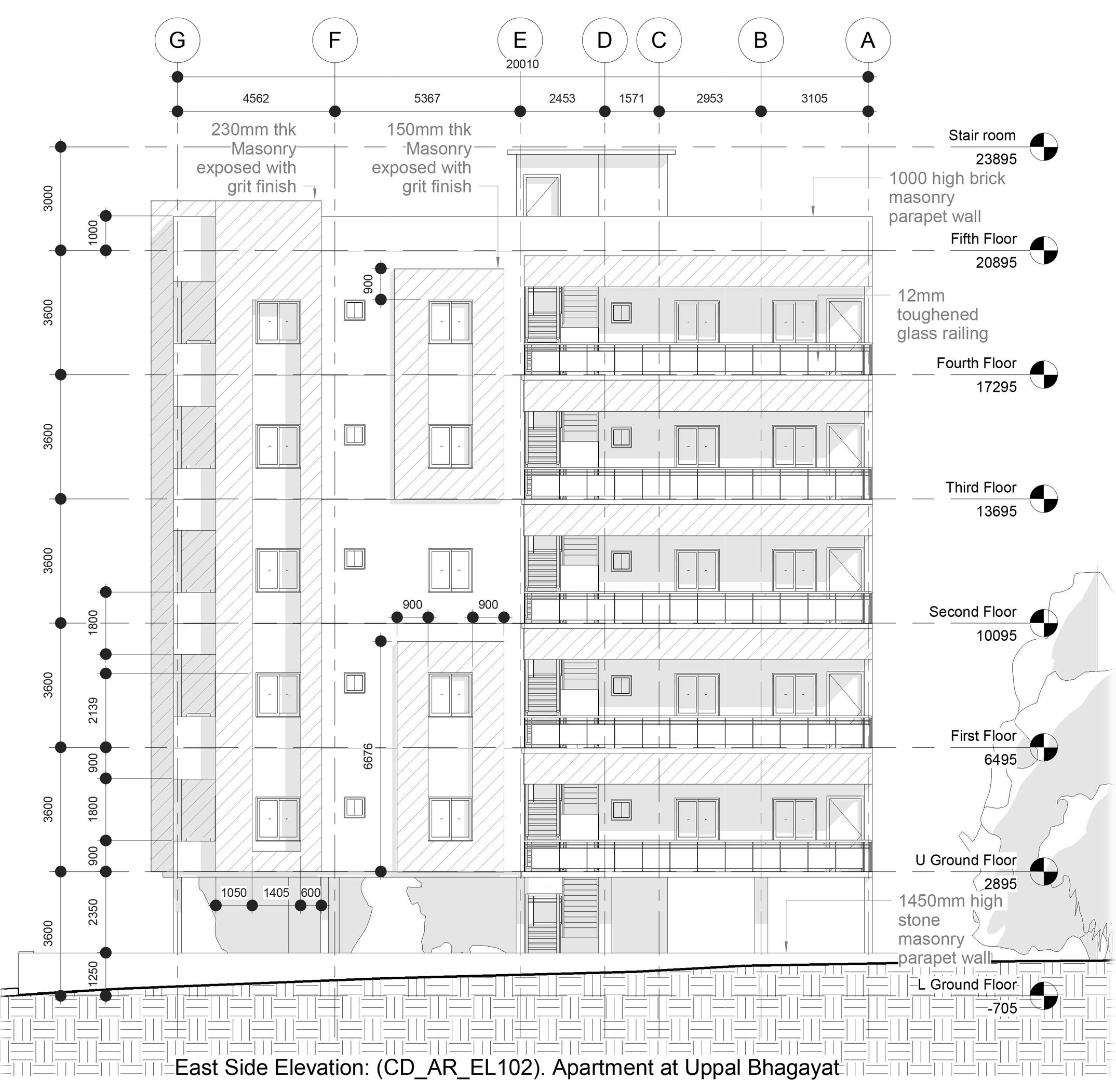

CHEVELLA BUS TERMINAL
Client: Government of Telangana
Location: Chevella, Hyderabad
Type: Public Building.

Commissioned by the Government of Telangana, this project is currently at its design development stage. InkLab Studio’s most recent yet ambitious project. Fundamental at its core and spectacular with its presence, this design aims at breaking the stereotypes on how bus terminals are perceived in the country.

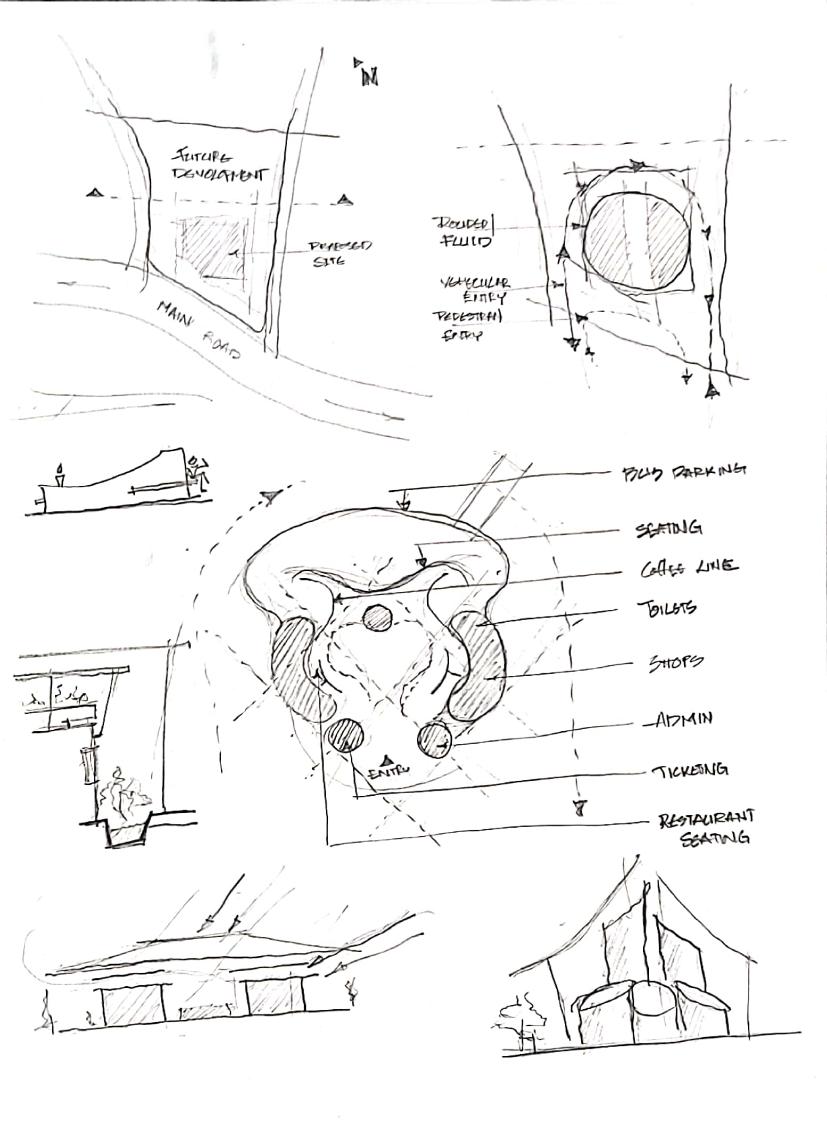
Adhering to the studio culture, the concept was sculpted out from carving out the bus path-ways and pedestrian walk-ways
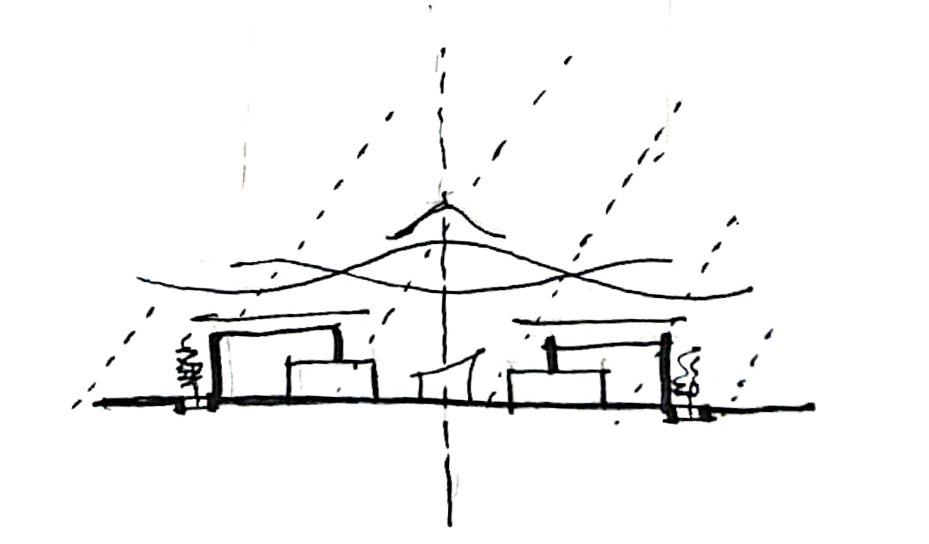
roof structure complimenting the organic forms obtained through the process
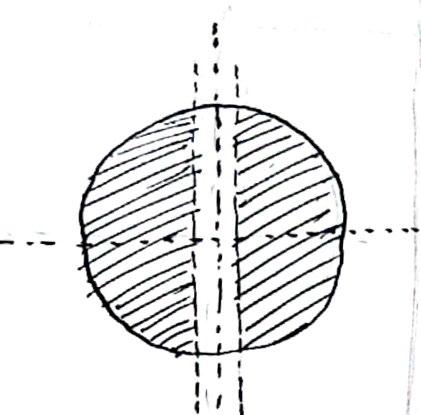
carved out a simple shape

accommodating the primary functions

sectional view
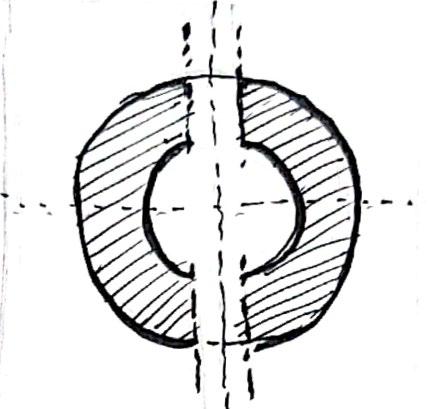
central courtyard
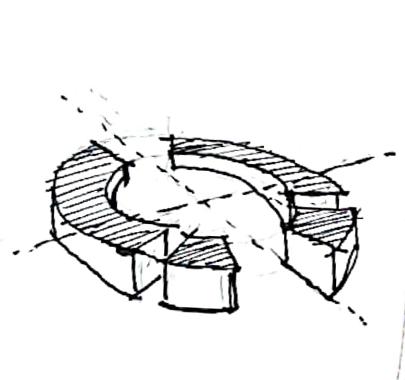
volumetric visualization
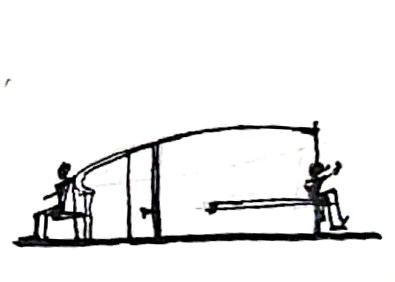
seating furniture concept

As the design emerged from functional reasoning, an honest and pragmatic approach towards the materials (Exposed brick, Grit surface finish, Mosaic tile and/or granite flooring, GFRC roof and Metal) was taken to compliment the narrative

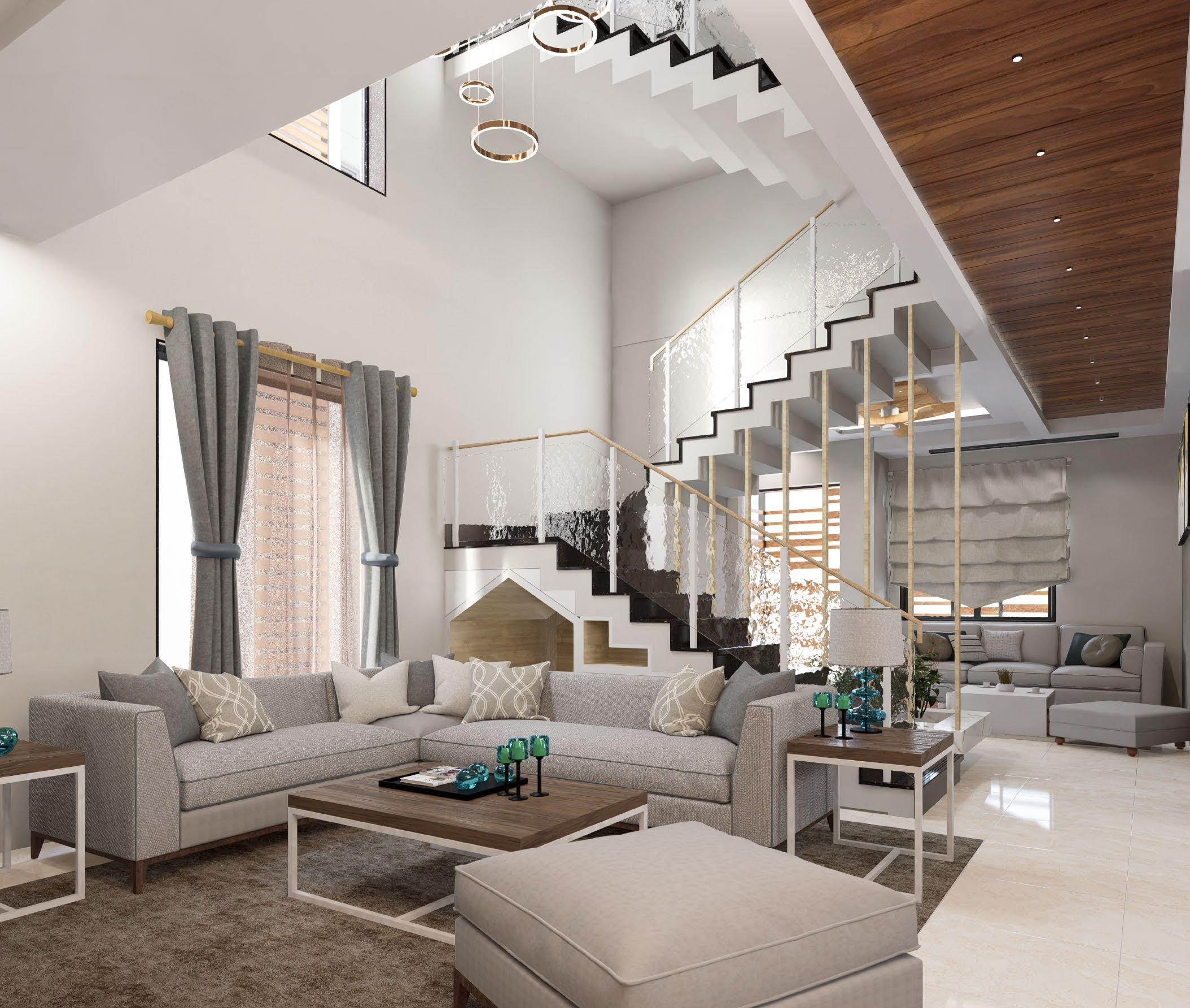
Preston IVY, Gachibowli.
Client: Preston Developers
Architect: Fountainhead Design Group (FHD)
Location: Hyderabad, India
Type: Community Housing - Residential Interiors
Part of a large-scale gated community design, this project is the interior design proposal for selected villas. The aim is to sell the Villa along with the interiors to clients. Hence the project was designed to feel appealing to as many as possible. The interiors were also created in modules allowing upgradation based on the client’s specifications.

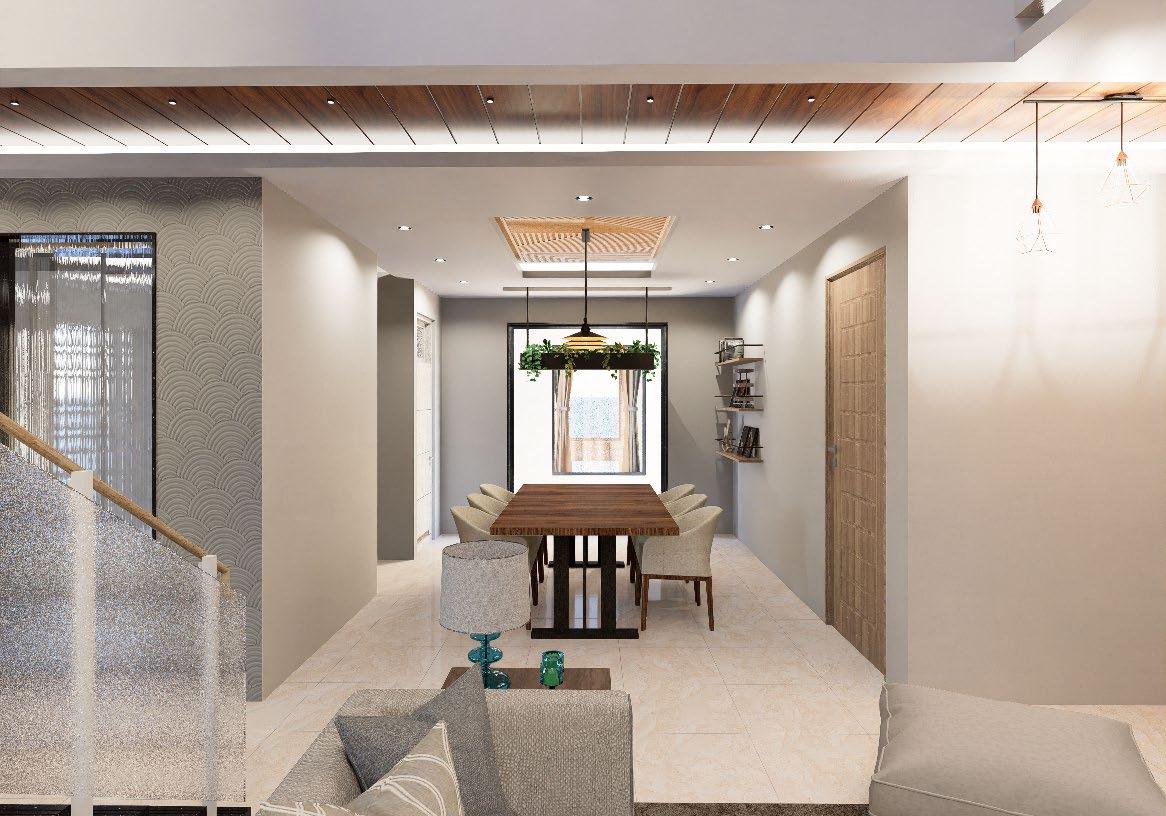

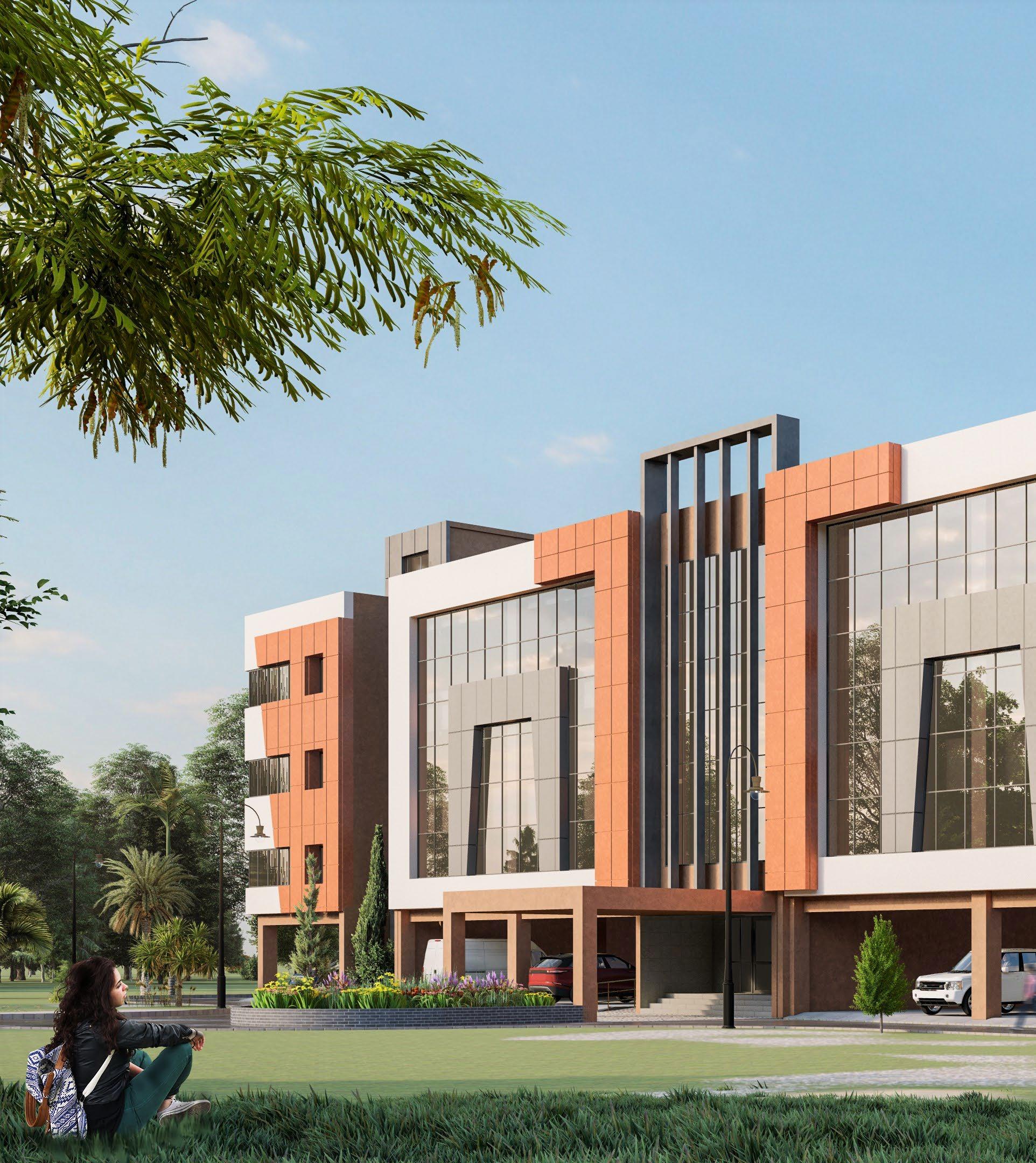
ATI Block, NI-MSME Hyderabad.
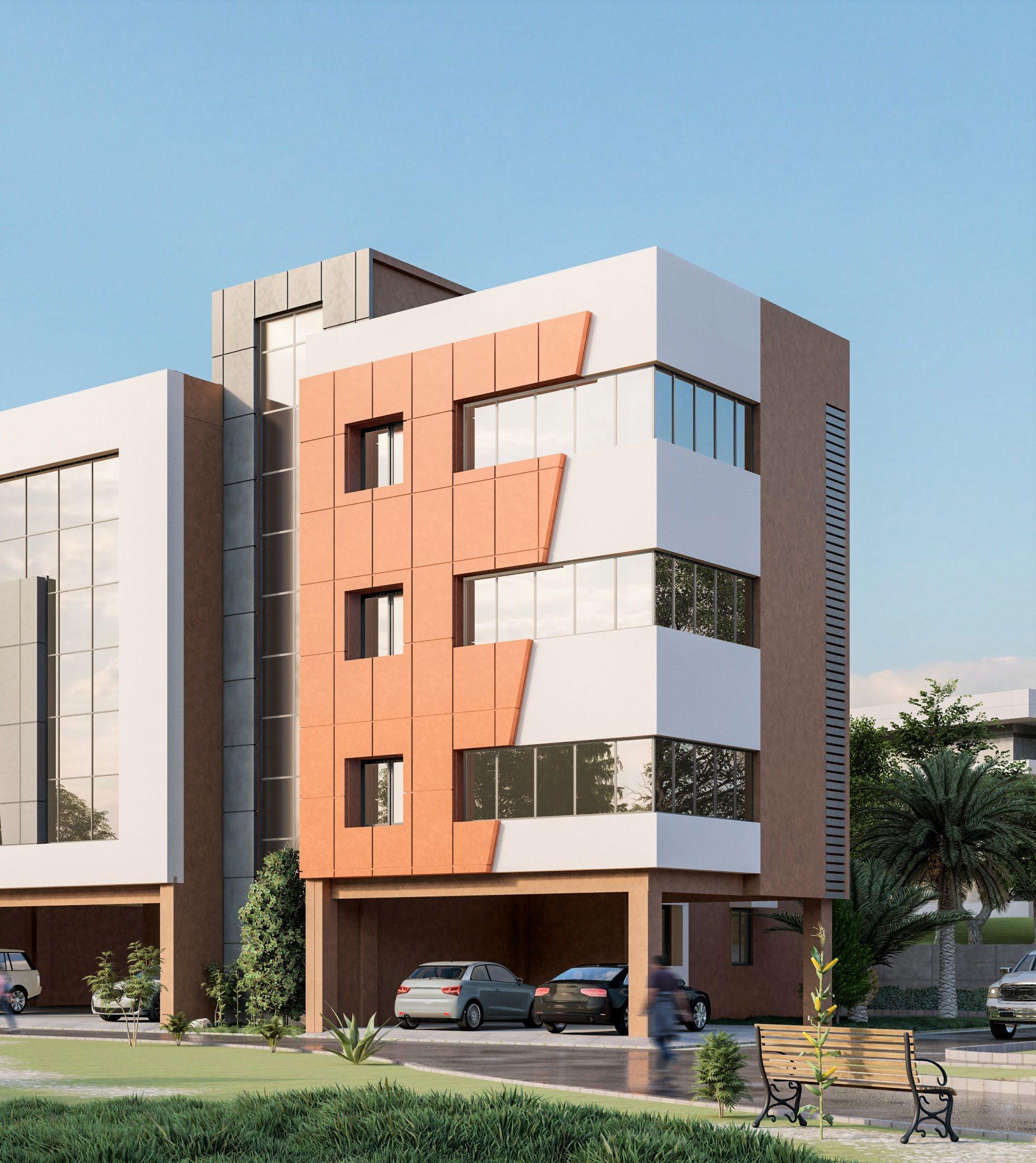
Client: Ni- MSME
Architect: CPWD
Location: Hyderabad, India
Type: Educational Institution - Architectural Documentation & Visualization.


Indian Police Service - Cafeteria & Meeting hall
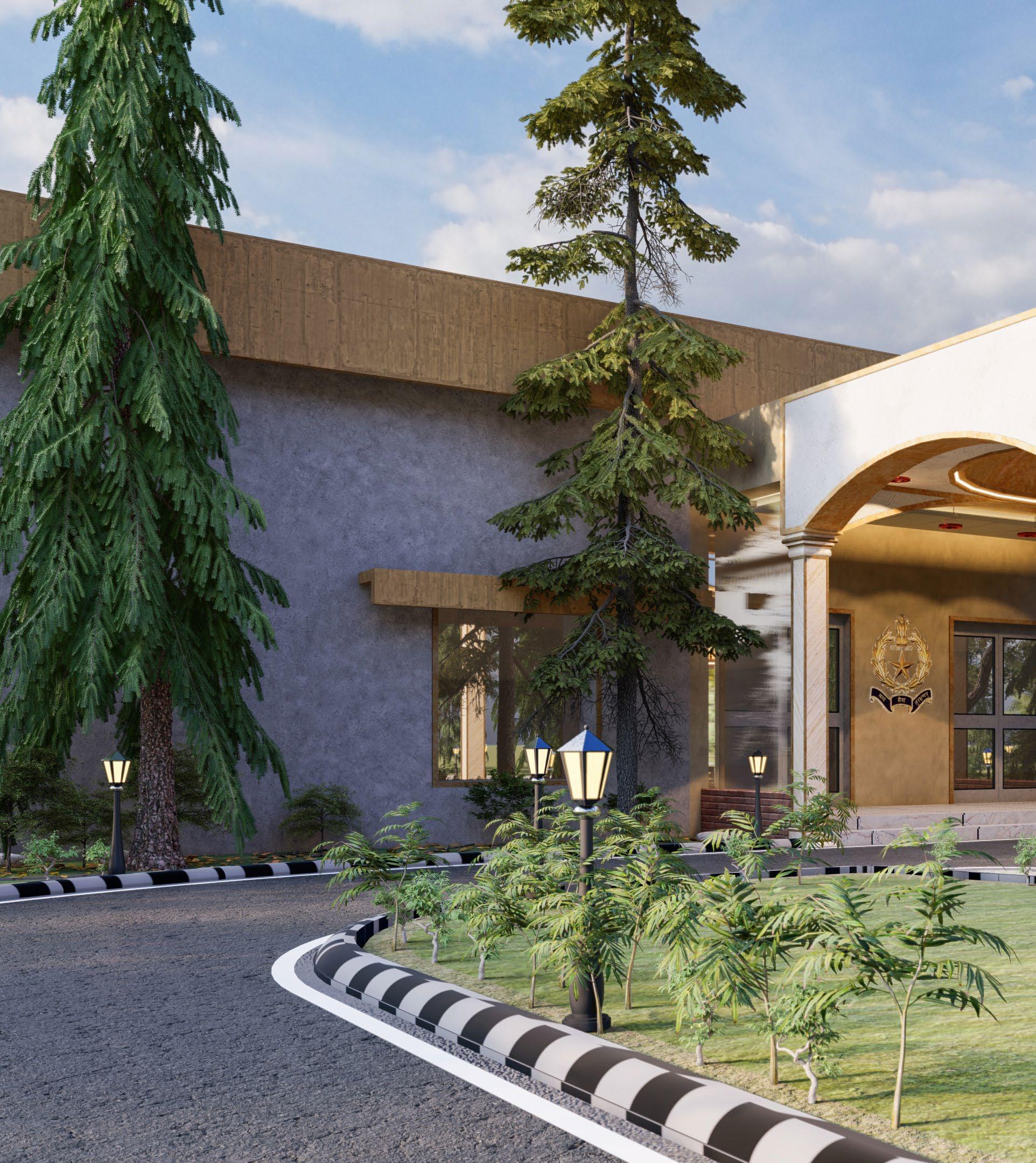
Client: Indian Police Service, Hyderabad.
Architect: CPWD
Location: Hyderabad, India
Type: Cafeteria & Meeting hall - Architectural Visualization.
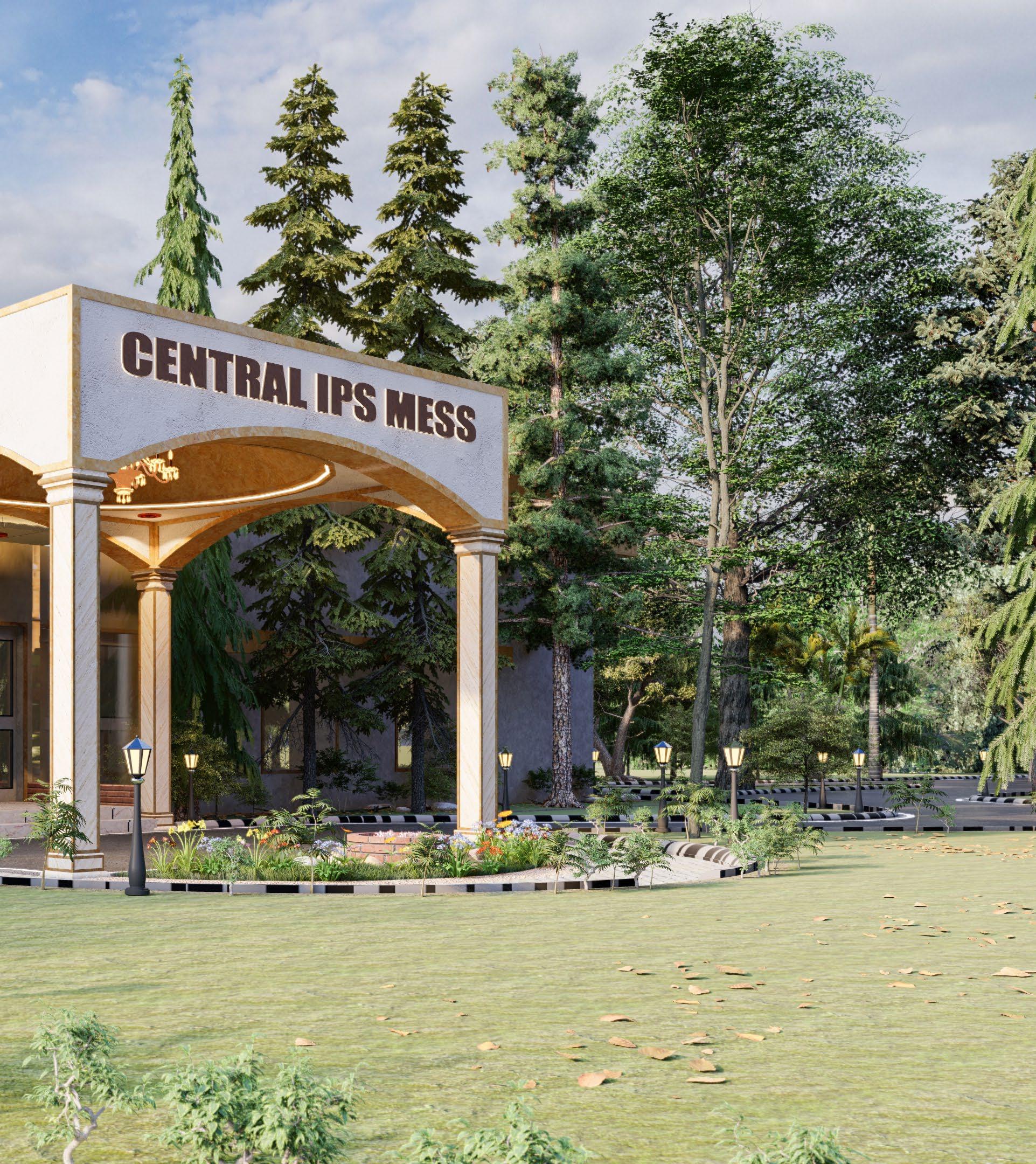
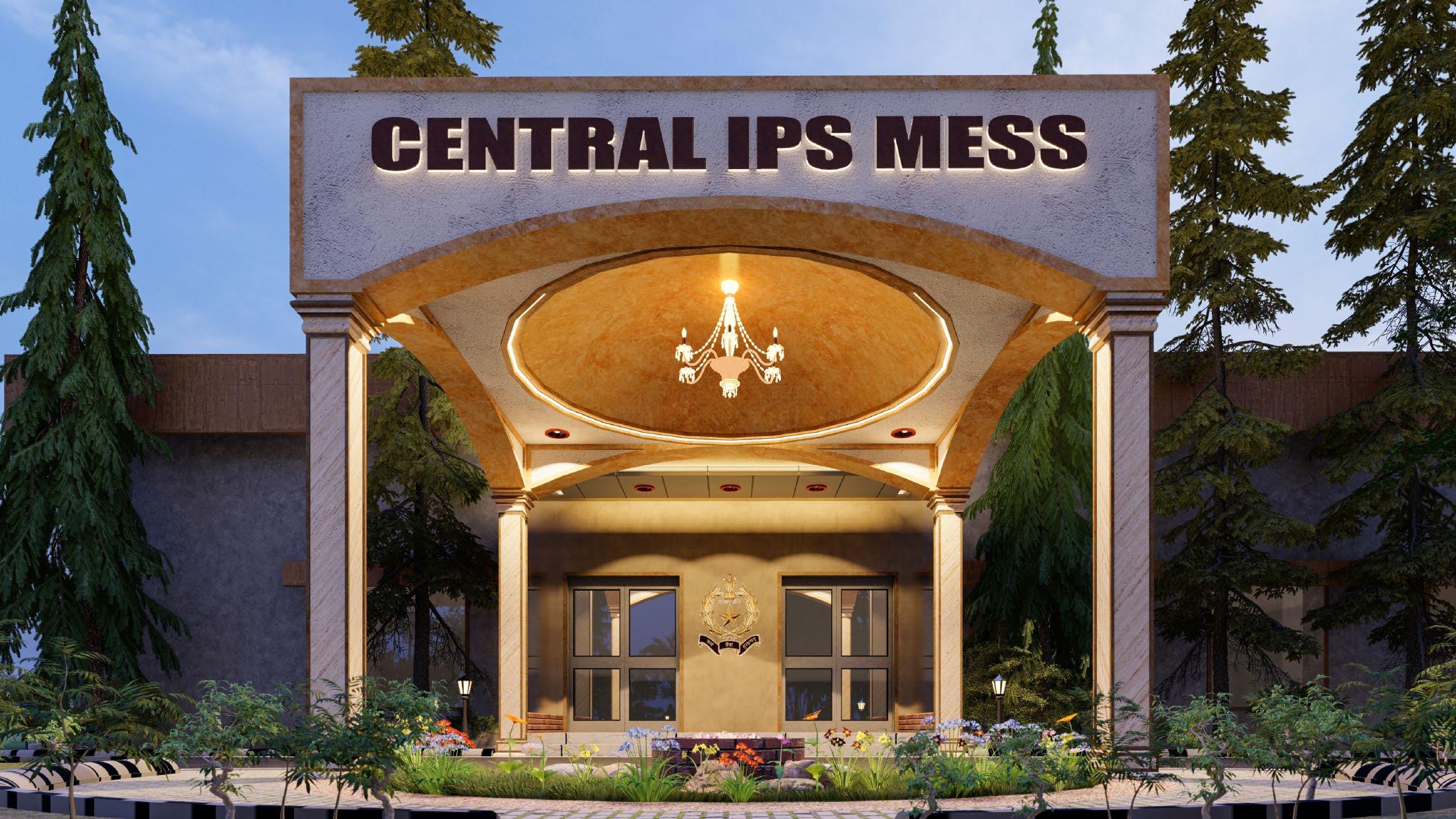
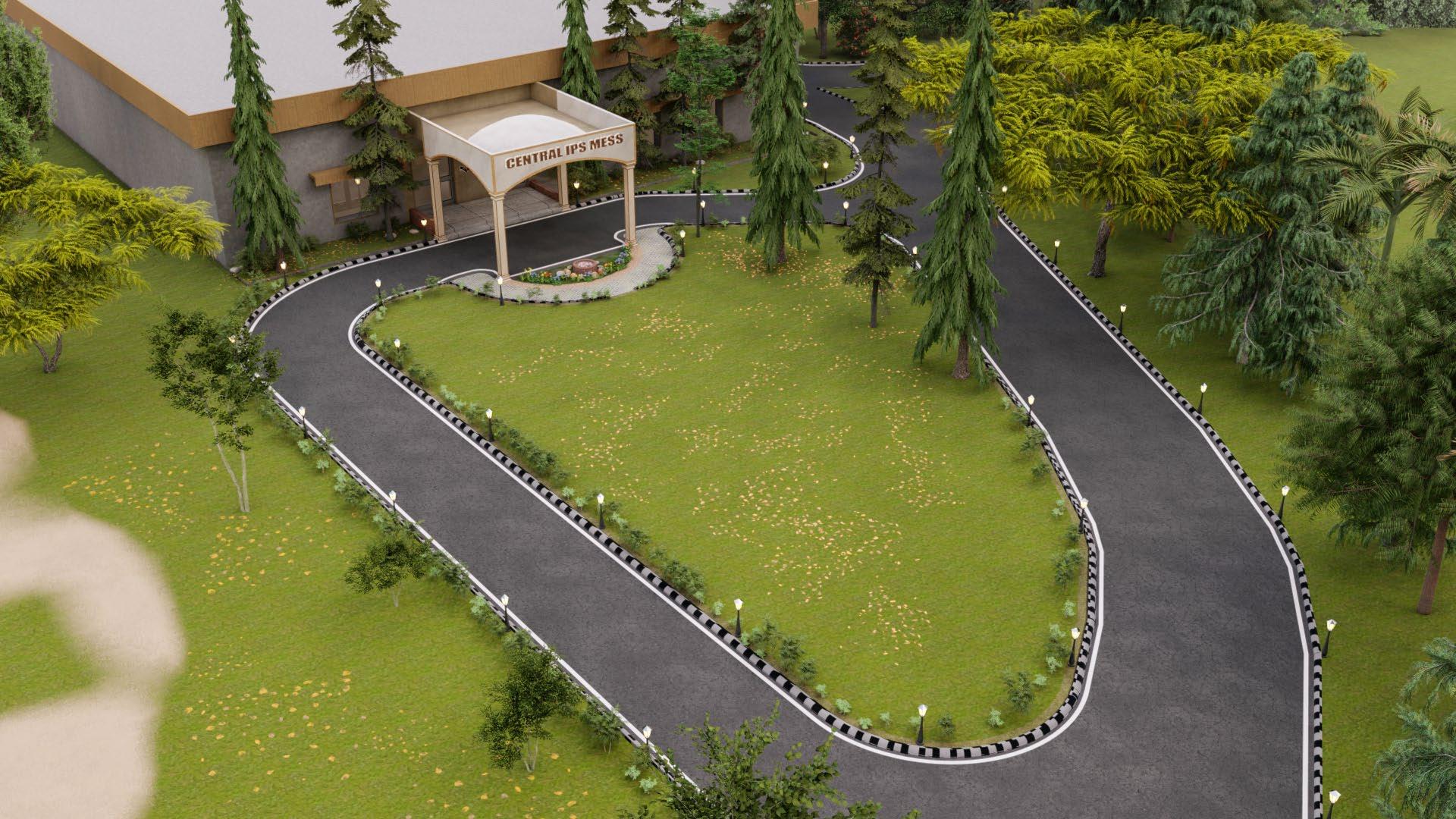



WINTER PAVILION
HYDE PARK, LONDON
“To appreciate the beauty of a snowflake, it is necessary to stand out in the cold.” As the old saying goes, this winter pavilion provides a place to relax while allowing the public to experience the snow fall. Apealing as an extention of the park landscape the structure provides ample space for a small gathering encouraging activities as the snow falls. The design facilitates natural formation of snowflakes encapsulating the hands on experience. Although designed with simple materials, the complex yet acsthetic design makes the pavilion a architectural beauty.
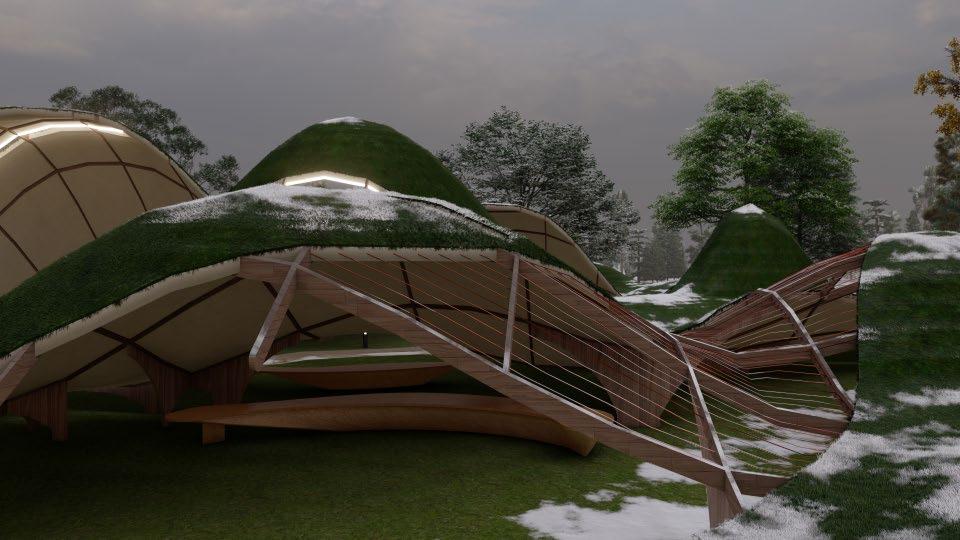
The brass strings allowing the natural formation of snowflakes

4mm dia thin strings placed 150mm away from each other
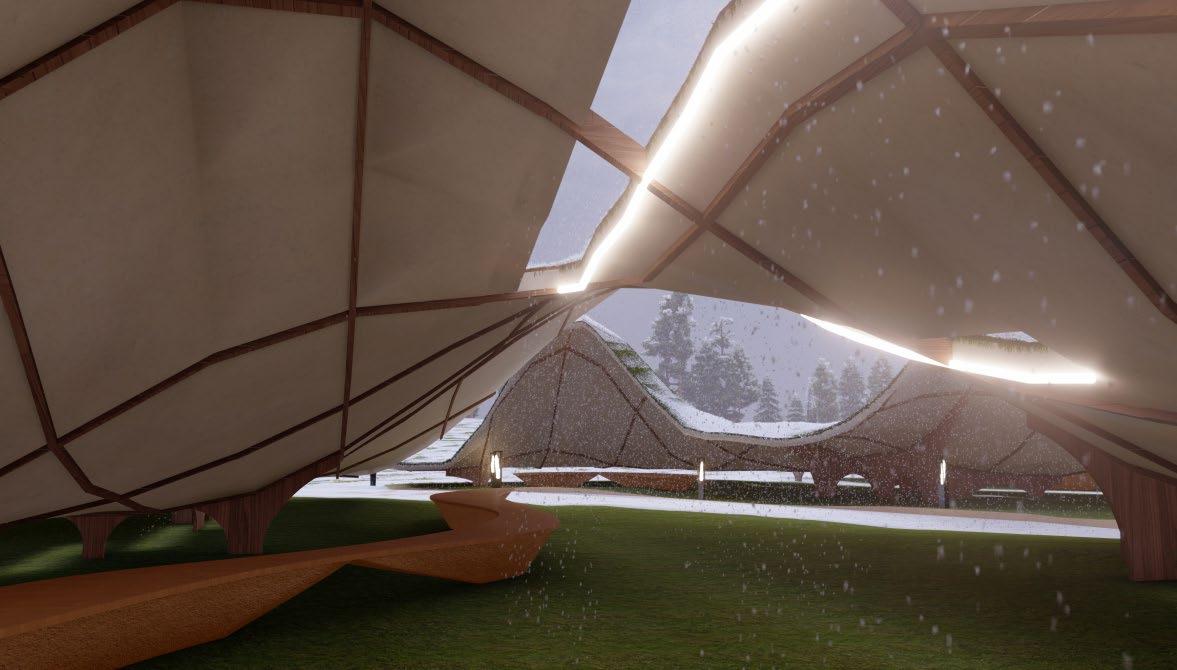
The slits in the pavilion allowing snow to fall through for user to experience it.
25mm dia neon lights to add drama to the falling snow
450mm high seating made out of adobe clay and plywood mounted on top.

Plan at 1.65m height showing the seating pockets and existing pathway
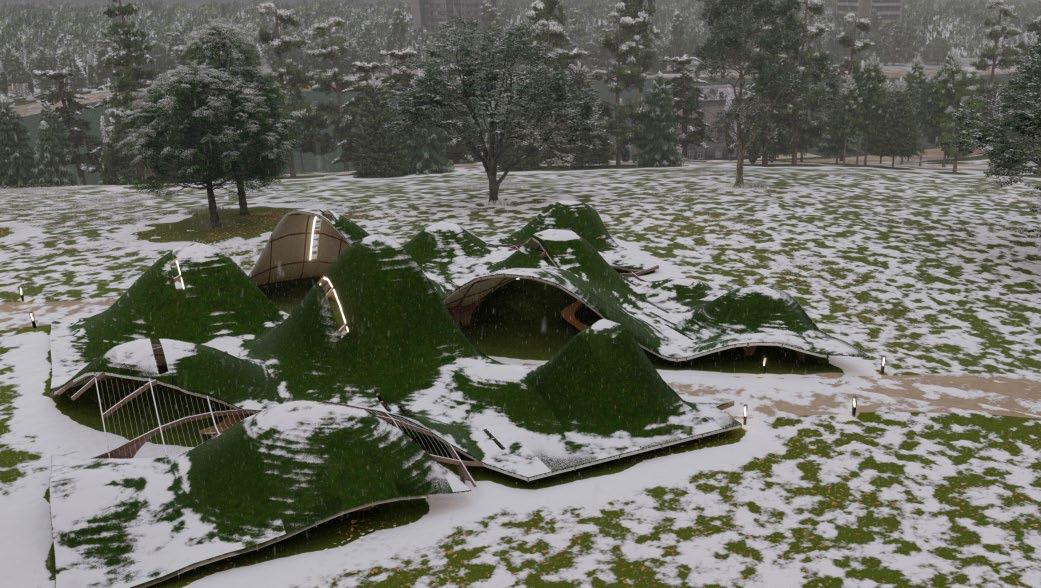
Aireal View showing the pavilion during winter
Replaceable waterrepellent PVC strip sheets.

These strip sheets can be replaced with choice of color based on the specific event.
100mm thick concrete undulated body, with epoxy coating
4mm dia brass pipe mesh integrated to capture snowflakes
Steel grid frame with undulations based on design
Steel wedge shaped base supports, covered with brass sheets
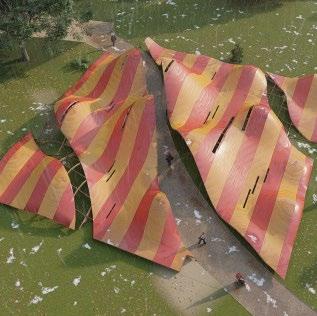

Solar powered decor lights in the shape of crystals.
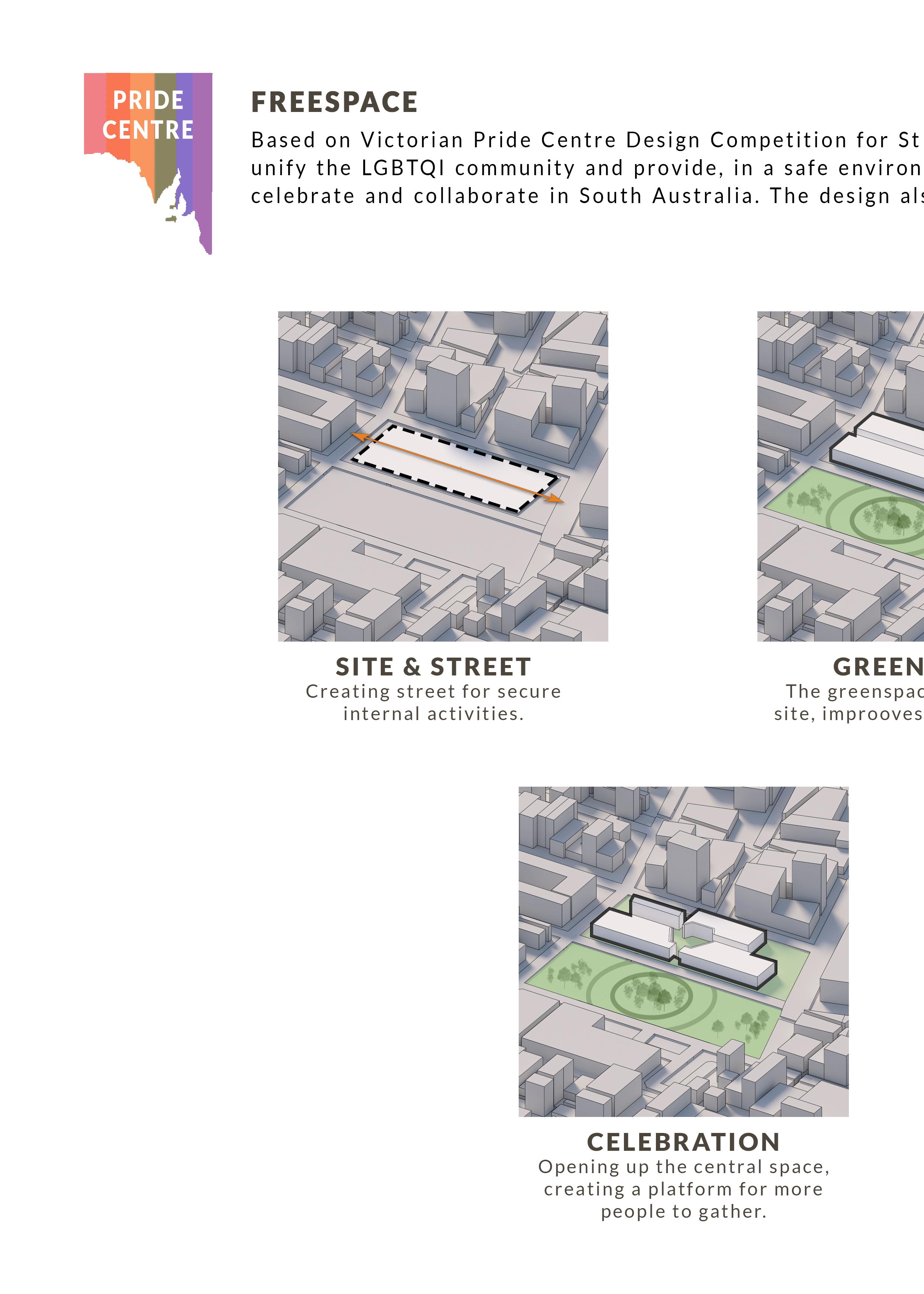

Front ViewA large canvas board at the enterance overlooking the new public garden in Kentown to promote art and to celebrate LGB TQI

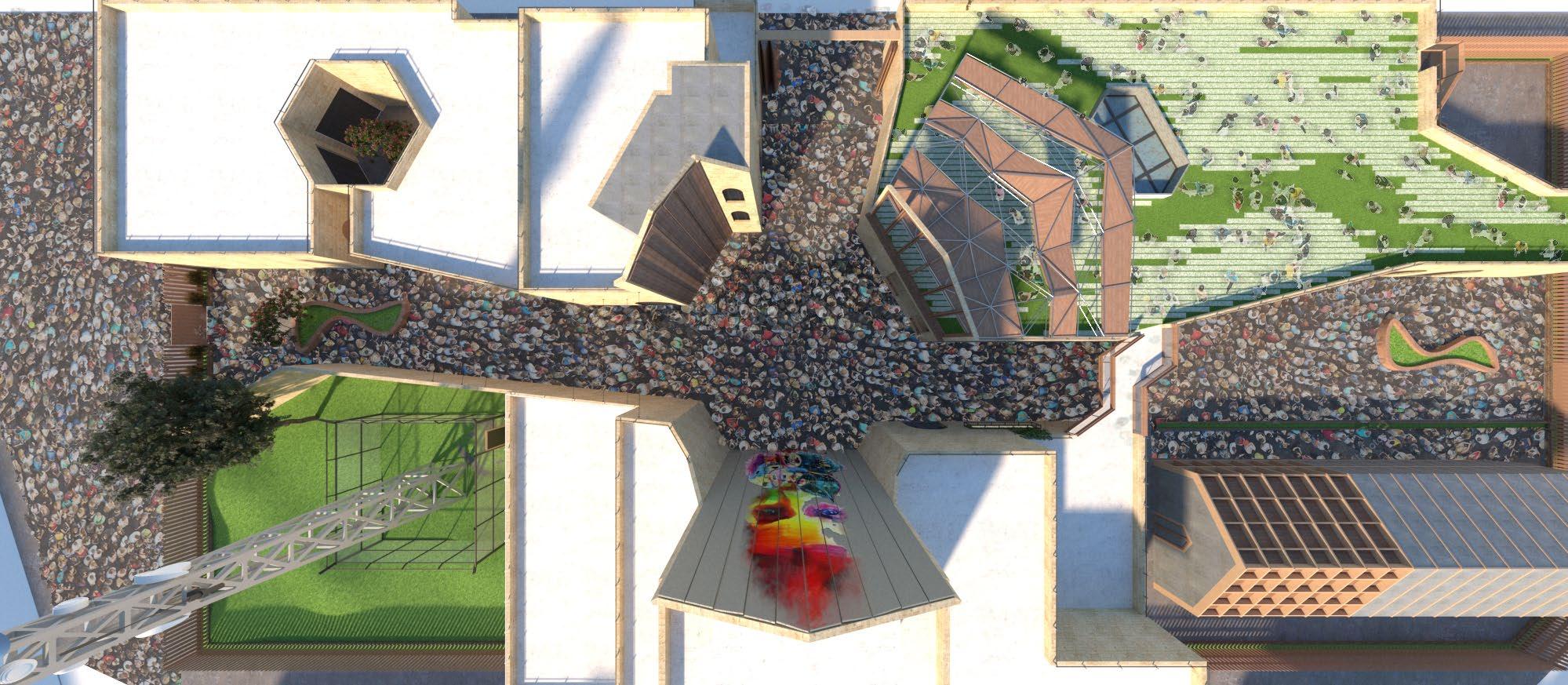


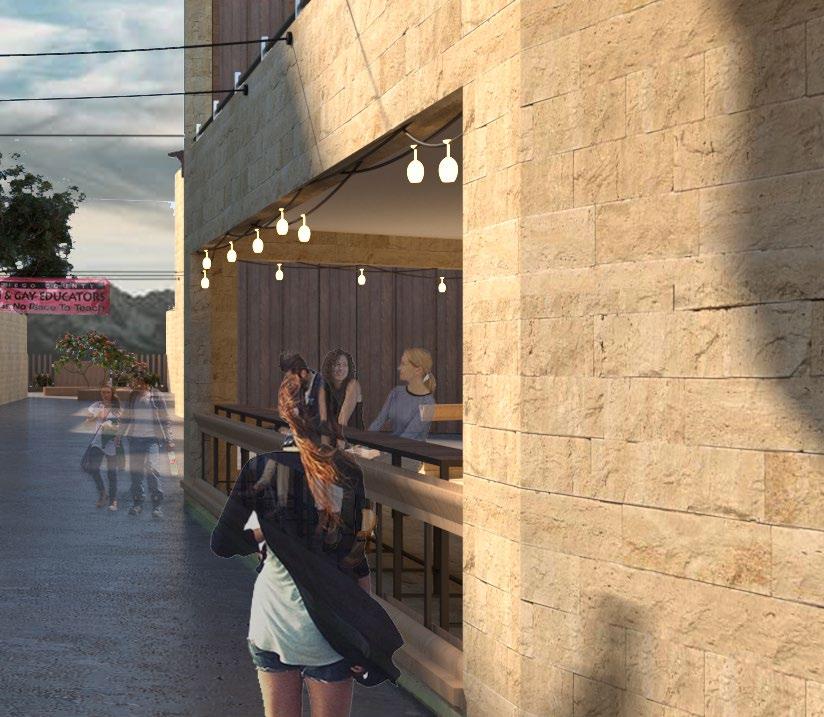



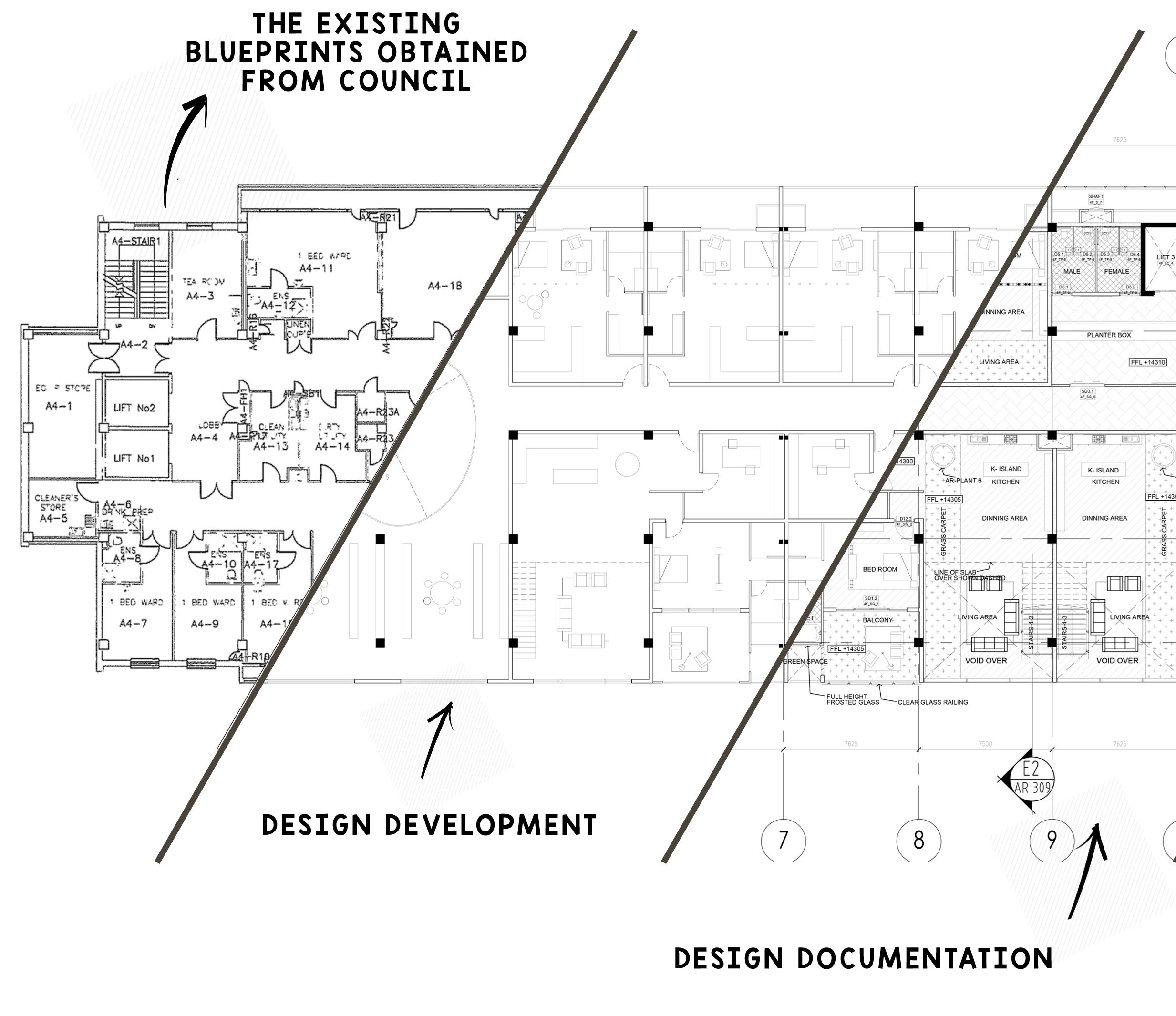
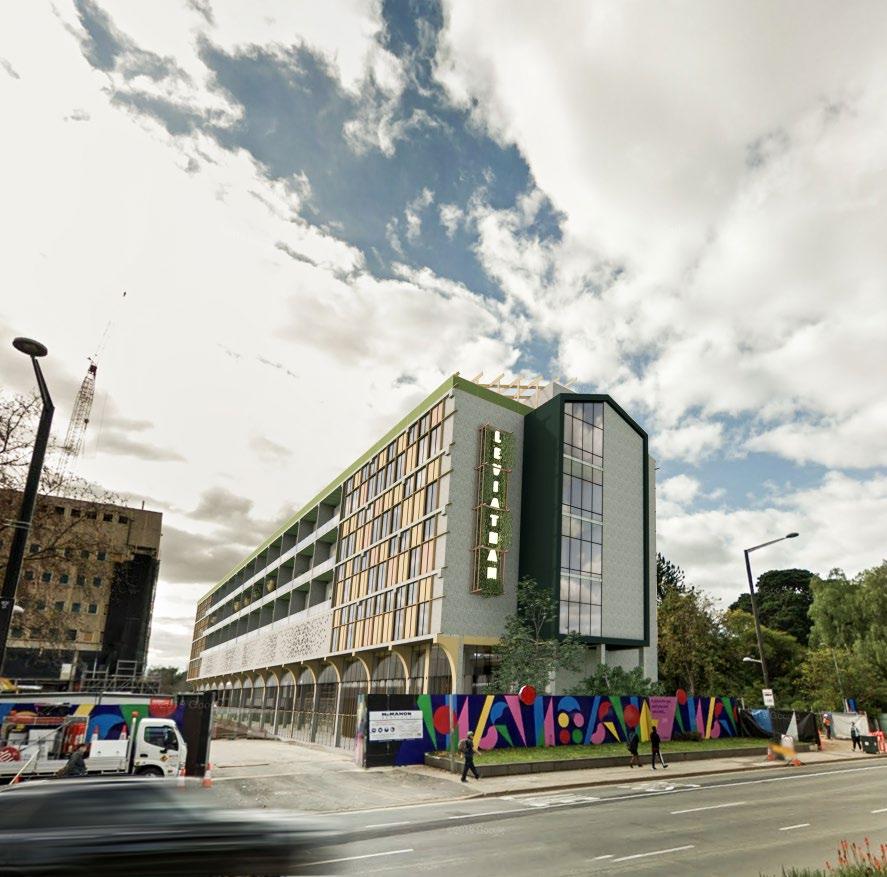
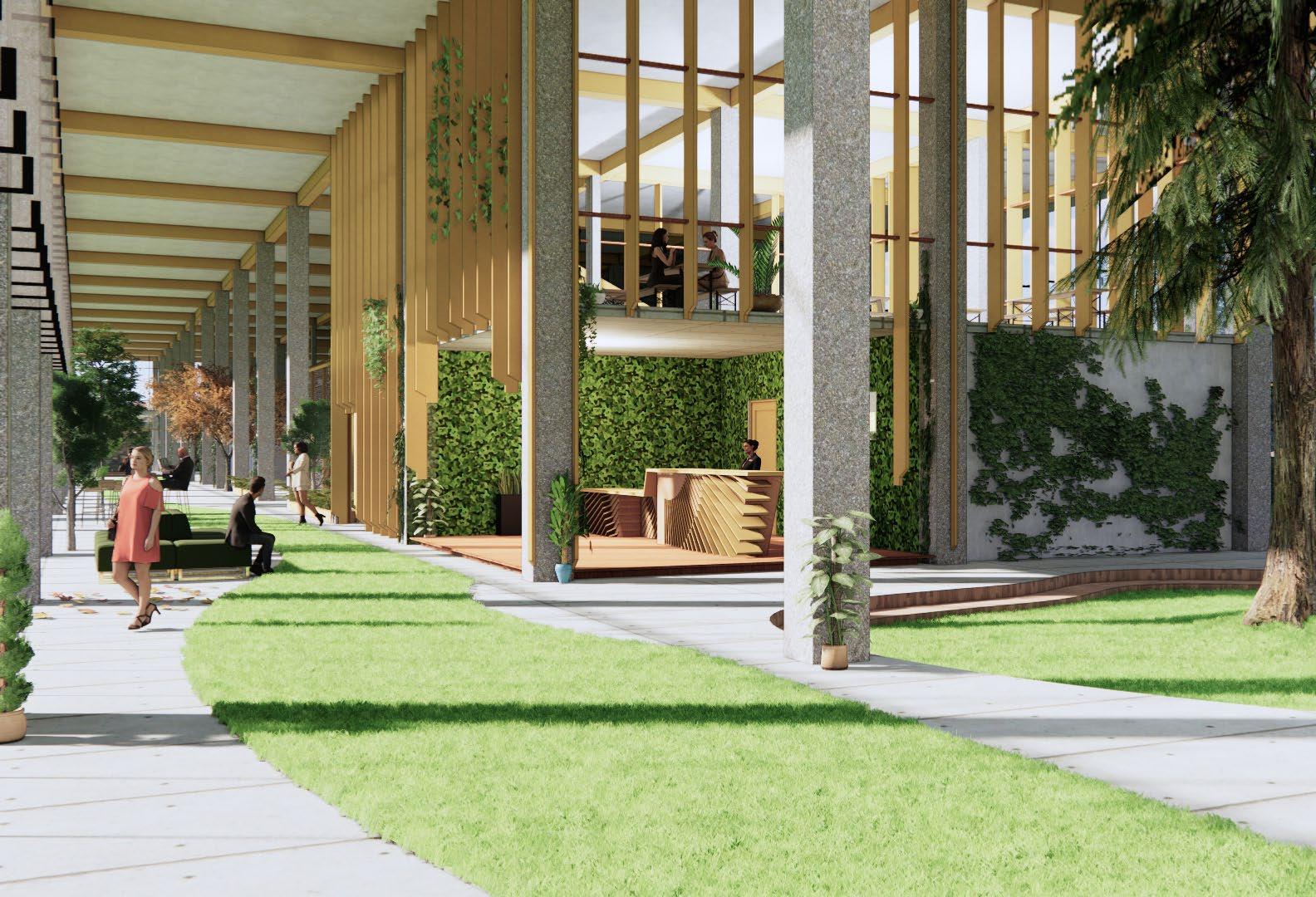

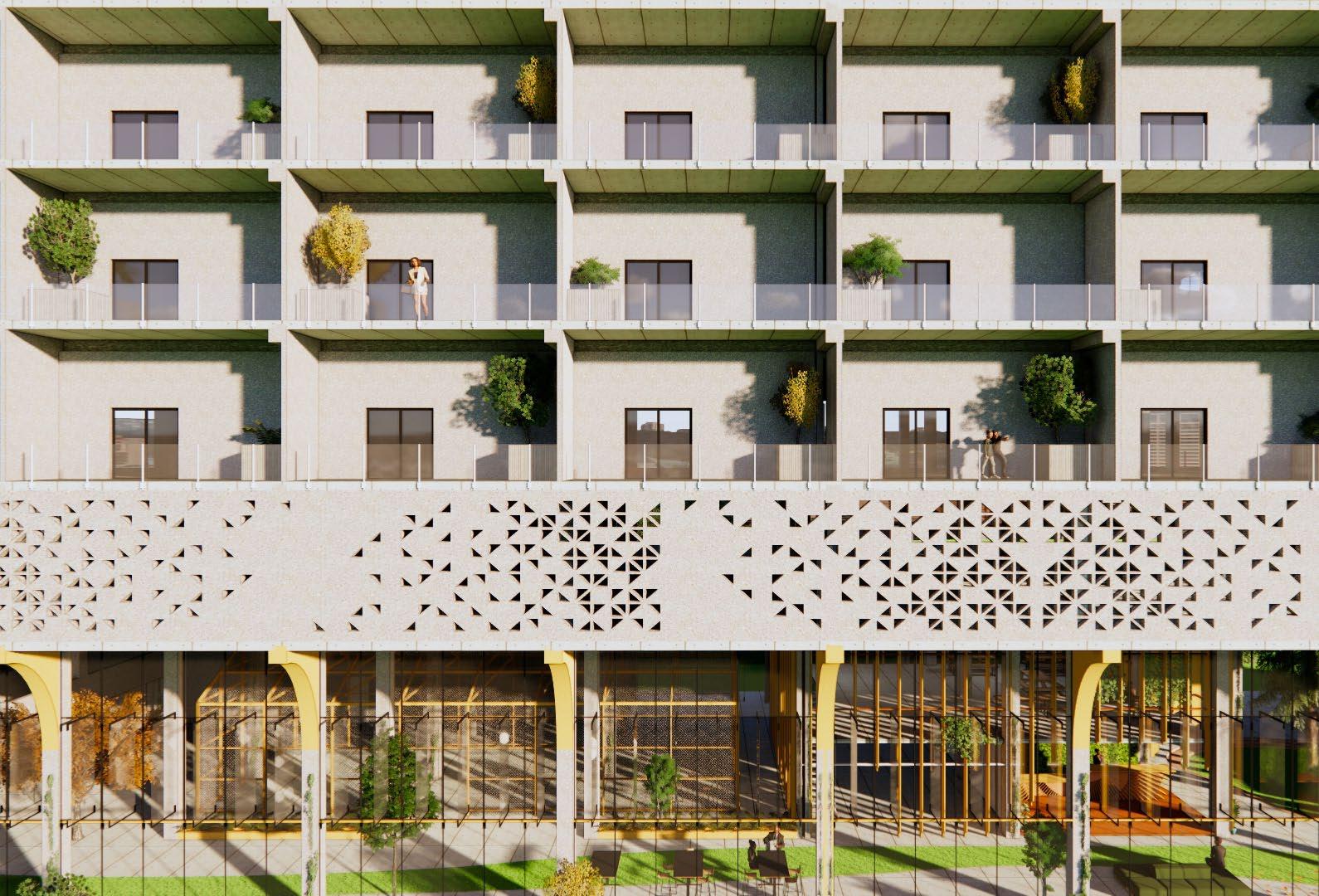
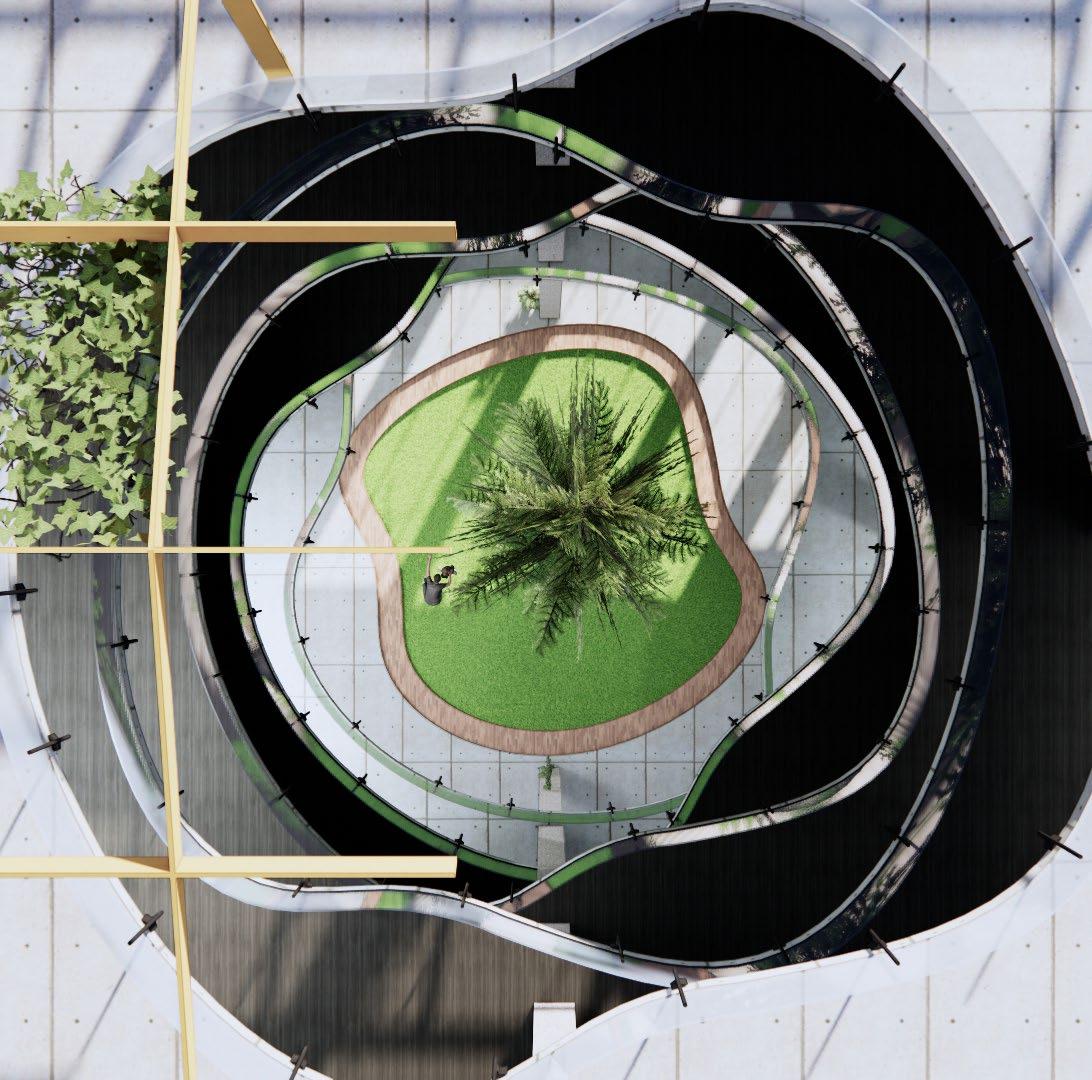
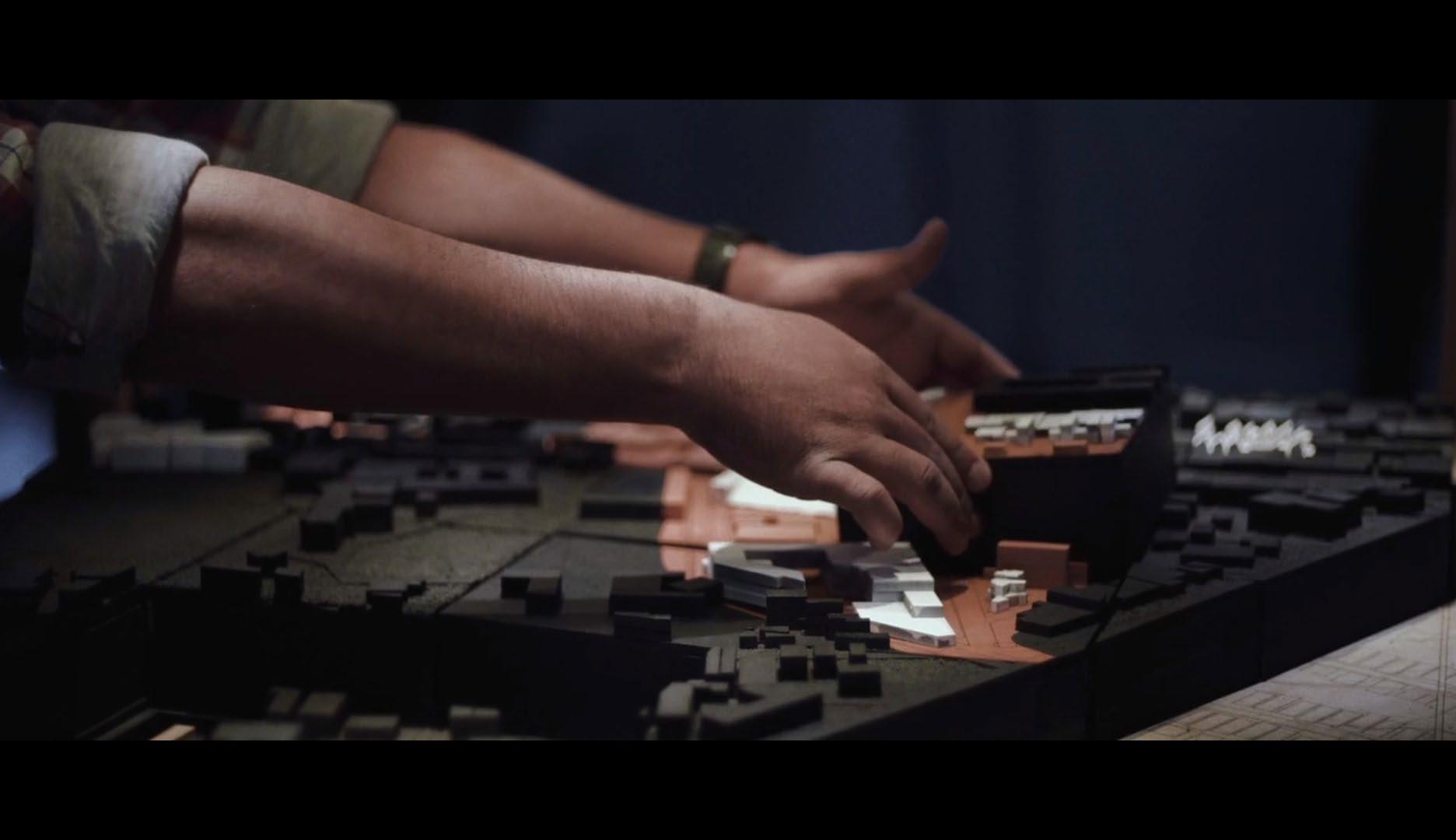
PORT FOLIO
by Vishnu Bharadwaaj
