PORTFOLIO ARCHITECTURE
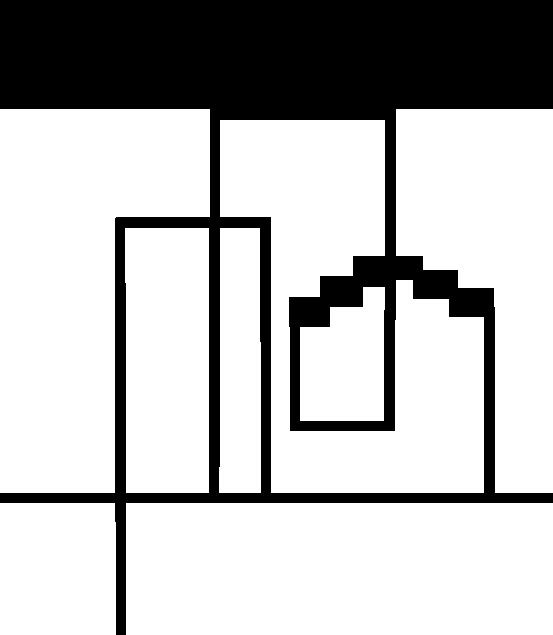
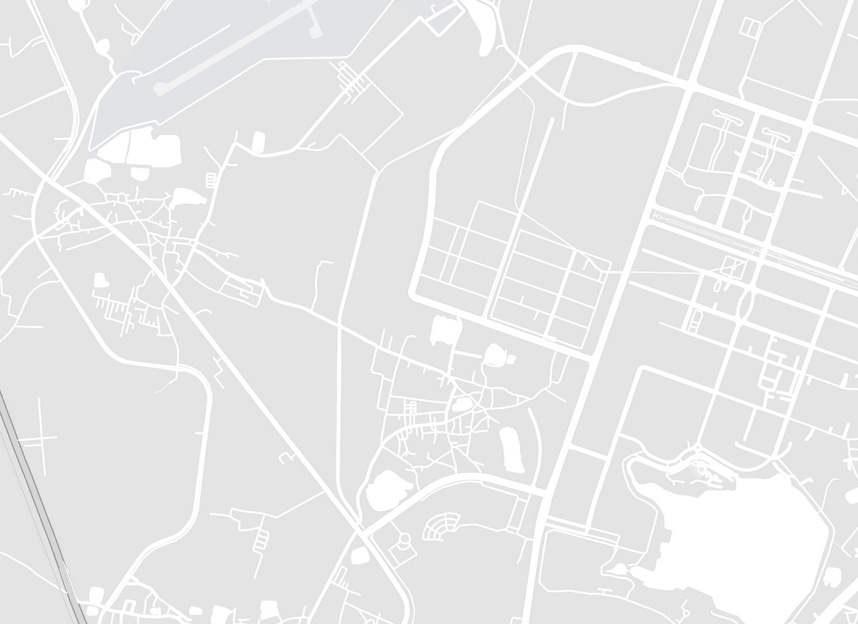
Architectureisnotbasedonconcrete,steel,andtheelementsofthesoil.Itsbasedonthewonder.
ARCHITECT 07 APRIL 2000
Hello! I'm 23 year old designer seeking to learn, experiment and expand my reference in the architectural field.

As an Architect, I always felt that architecture is vast amalgamation of knowledge and Each design leads to new information to learn about and explore more in architecture.
Looking forward to expand my knowledge, perspective and skillset while contributing as much as i can in the professional world.
vishalsoni384@gmail.com

+91-8770813170

https://www.linkedin.com/in/vishal-soni-64995b1a0/

https://www.instagram.com/i_m_vishall/

EXPERIENCE PARTICIPATION INSTITUTE OF DESIGN STUDIES NAGPUR, 2018-2023 B.ARCH. ORIENTAL PUBLIC AMBIKAPUR, CHHATTISGARH 2013-2018 -12th SAINT HARKEWAL AMBIKAPUR, CHHATTISGARH 2004-2013 -7th ( INTERN ARCHITECT TRI DESIGN ALLIANCE PUNE, MAHARASHTRA FEBRUARY 2022| RURAL DESIGN | BAMBOO | ACE - BUNGALOW | ACE - FACADE | EQUIM| NMC URBAN
EDUCATION
CURRICULAM VITAE
VISHAL SONI
INDIAN
2019 2019 2020 2020 2021 2022
BUNGALOW DESIGN
ACADEMIC PROJECTS
FACADE DESIGN
SPECIAL MENTION
EUTOPIAN CYBER CITY
2nd RUNNER UP
URBAN DESIGN NAGPUR
EDUCATION
SKILLS INTEREST EXPERIENCE
ACHIEVEMENT
EDUCATION AND ARCHITECTURAL NAGPUR, MAHARASHTRA B.ARCH. PUBLIC SCHOOL CHHATTISGARH HARKEWAL VIDYA PEETH CHHATTISGARH ARCHITECT ) ALLIANCE MAHARASHTRA OCTOBER 2022 II SEM 2D DRAFTING PHOTOGRAPHY III SEM 3D MODELLING SKETCHING IV SEM RENDERING 3D MODELLING V SEM ADOBE CREATIVE 3D VISUALIZATION MS OFFICE PACK MUSIC TRAVELLING VI SEM VII SEM X SEM
PARTICIPATION AND
DESIGN
BAMBOO WORKSHOP
DESIGN STUDIO
CONSOLATION WINNER
| WEEKEND HOUSE | RURAL RESOURCE CENTRE, GUDMA | CLIMATE RESPONSIVE RESIDENTIAL SCHOOL, UDAIPUR, RAJASTHAN | RESIDENTIAL APARTMENT, NAGPUR | INSTITUTE OF FOREST MANAGEMENT, NAGPUR | SPORT ACEDEMY, NAGPUR | THESIS | CHHATTISGARH VIDHAN SABHA, NAYA-RAIPUR | AUTOCAD | SKETCHUP | RHINO | GRASSHOPPER | LUMION | VRAY | PHOTOSHOP | PHOTOSHOP | INDESIGN | ILLUSTRATOR | WORD | POWERPOINT | EXCEL
WINNER
CHHATTISGARH VIDHAN SABHA, NAYA RAIPUR
ARCHITECTURAL THESIS
NMC - URBAN DESIGN

ARCHITECTURAL COMPETITION
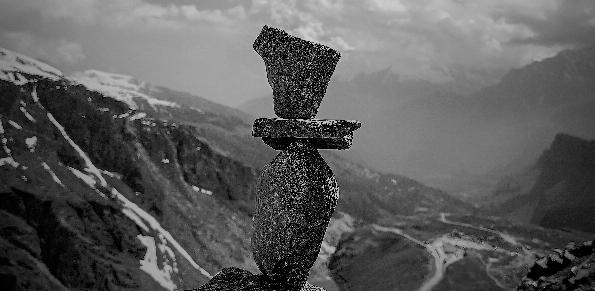
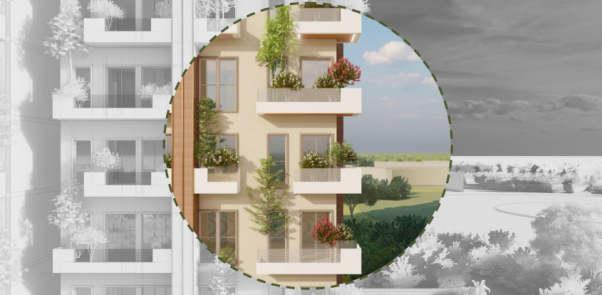

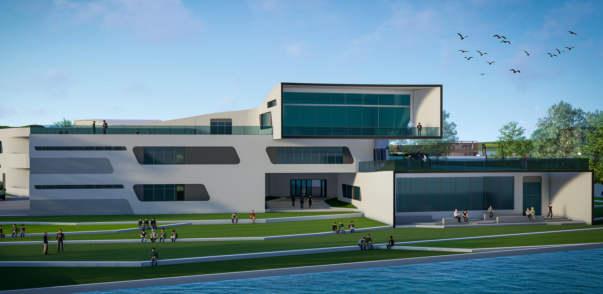
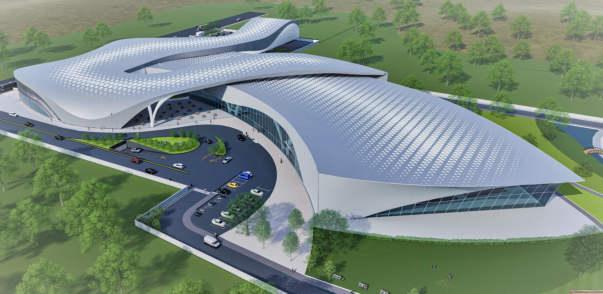
INDOOR SPORTS ACADEMY
ARCHITECTURAL DESIGN - SEM VII
INSTITUTE OF FOREST MANAGEMENT AND RESEARCH
ARCHITECTURAL DESIGN - SEM VI
INTERNSHIP WORK
COMMERCIAL | RESIDENTIAL | MIXED USED DEVELOPMENT | WD
MISCELLANEOUS FREELANCING | SKETCHING |
PHOTOGRAPHY
ILLUSTRATIONS | 3D MODELLING
C O N T E N T S
06
01 02 03 04 05
VIDHAN SABHA
NAYA RAIPUR ARCHITECTURAL THESIS


Due to the internal conflicts, the state of Madhya Pradesh splits into two separate states on 1 November, 2000 and With the formation of Chhattisgarh state demanded new capitol city. Naya Raipur, new admin city of the Chhattisgarh state and it is believed to be a symbol of the new age of the state, new hopes and possibly a stepping stone to the future of our country. Then why follow old architecture in the development of Naya-Raipur.

The project re-imagines the design of the Chhattisgarh Vidhan Sabha complex which happens to be the part of capitol complex of Nava Raipur where already two blocks namely- Indravati Bhavan ( Directorate) and Mahanadi (Secretariat) are in place. The Vidhan Sabha block is also part of the existing capitol complex. Various designs have been proposed for the project of Vidhan Sabha having an increased capacity in keeping mind the future expansion of the constituencies the state.The current proposal for Vidhan Sabha is proposed for 150 MLA seats.


Intent of this project is to design the Vidhan Sabha that reflects the democracy and power in itself as well as it will become the icon of the state and also encourages the upcoming developments in Naya-Raipur and the State with the Modern approach.
Mandala is an Ancient Indian art form of hinduism that serves as a representation of the universe and a guide on the path to enlightment. here it primarily reflects Indian cultural and historical references. As per the mandala concept, there is series of elements align together and focuses around the centre and plan consist of series of spaces, divided into 7 zones, which focuses around the centre.
CHHATTISGARH
01
Plot area - 25acres (1,01,171 sq.m.)



ZONE 01 - MAIN ENTRY FOYER FOR VIPS
GROUND FLOOR PLAN



ZONE 02 - CENTRAL HALL, CONNECT ALL ZONES TOGETHER
ZONE 03 - ASSEMBLY HALL
ZONE 04 - ASSEMBLY SECRETARIOT OFFICES WITH COURTYARD AND CIRCULAR RAMP
Master Planning of Capitol Complex

The Capitol Complex has a public pedestrian axis in the middle dividing the Secretariat and the Directorate blocks. The design should try to extend the axis and draw public to this iconic institution of democracy.


ZONE 05 - PUBLIC COURT, ENTRY FOR PUBLIC, MEDIA, JOURNALIST.
ZONE 06 - MINISTERS OFFICES WITH COURTYARD
ZONE 07 - COUNCIL HALL
B
Visibility from the Public End Certain element of building should incorporate which would make its presence and would opposite end.

Huge Spans and Building Placement
The existing buildings on the master plan of Capitol Complex are placed at very huge distances from each other. The scale of buildings gets diminished in huge land pieces.

A B A UPUP UP UP UP UP UP UP DN DN DN CLOAK ROOM WAITING STAGE CHANGING EXHIBITION HALL CONFERENCE HALL TOILET TOILET TOILET TOILET TOILET MEETING MEETING MEETING WAITING WAITING WAITING WAITING WAITING WAITING CHIEF MINISTER SPEAKER OFFICE WAITING WAITING CONFERENCE CONFERENCE OFFICE OFFICE OFFICE CAFETERIA LIBRARY PARISHAD OFFICE OFFICE OFFICE OFFICE OFFICE OFFICE OFFICE AS OFFICE AS OFFICE OFFICE OFFICE RECORD SECURITY STAFF waiting area PHARMACY STORE ROOM WARD ROOM MEETING MEETING WAITING WAITING CABINET HALL WAITING WAITING CONTROL ROOM AUDITORIUM WAITING WAITING B A UP UP DN DN DN TOILET WAITING WAITING WAITING WAITING CHIEF MINISTER CABIN SPEAKER WAITING CABINET HALL WAITING CABINET HALL CONTROL ROOM
UP UP UP DN UP CLOAK ROOM WAITING BACK STAGE TOILET MEETING LIBRARY OFFICE OFFICE OFFICE OFFICE OFFICE OFFICE OFFICE OFFICE OFFICE
incorporate a decent height would attract public from the





UP UP UP DN TOILET WAITING WAITING WAITING WAITING OFFICE UP UP MEETING MEETING MEETING OFFICE OFFICE MEETING WAITING B
SECTION BB
SECTION AA

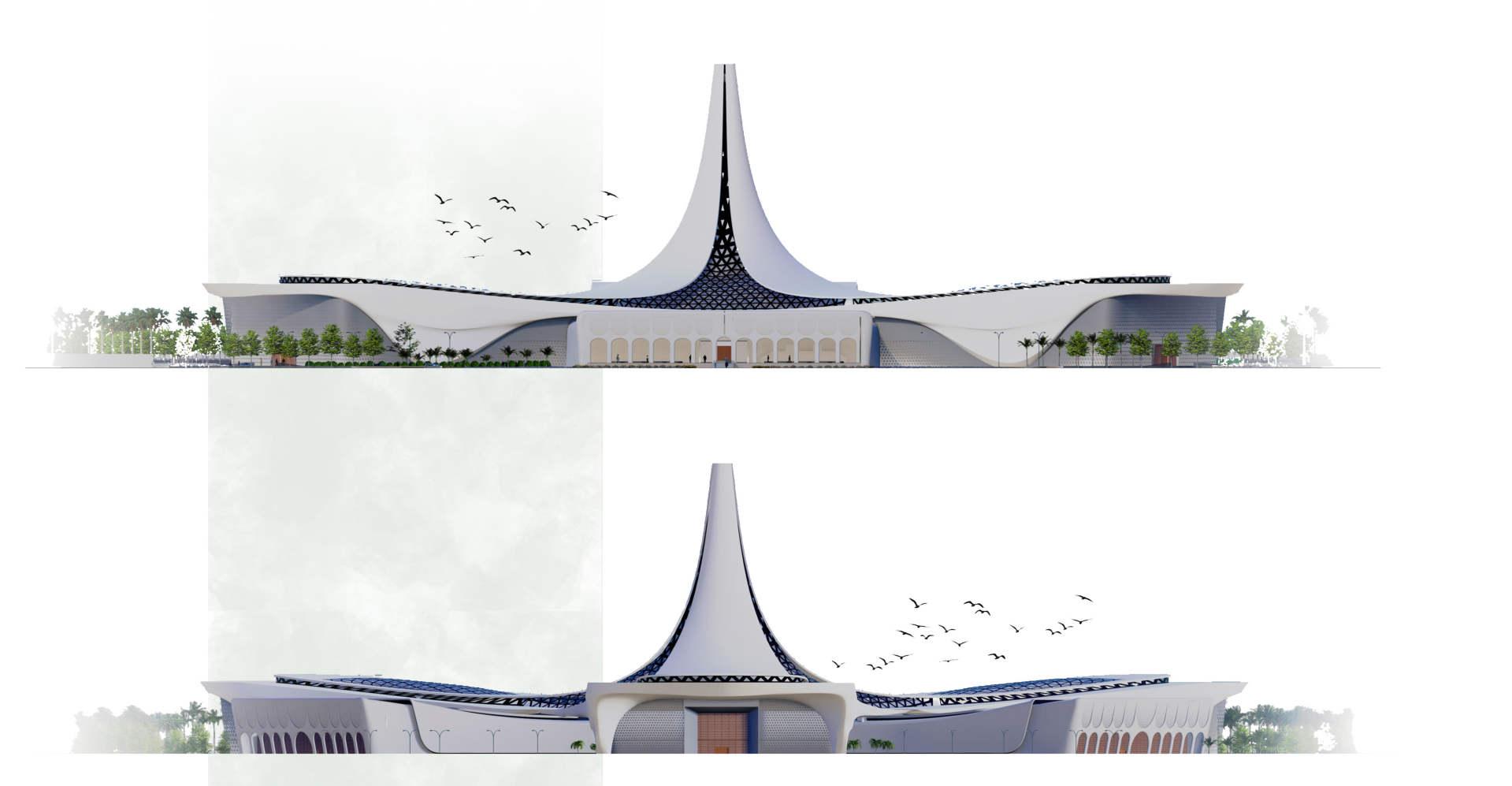
Use of jaali


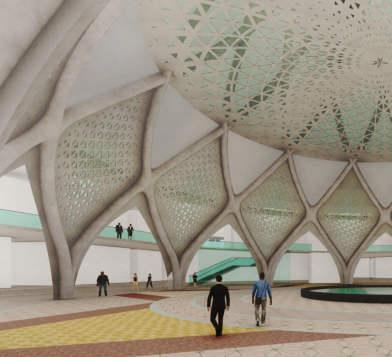
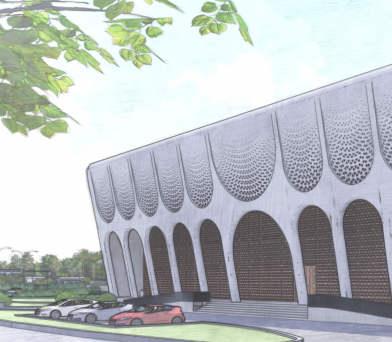
+6.400 +16.300 +0.900 CORRIDOR CORRIDOR MINISTER'S OFFICE MINISTER'S OFFICE 0.000 +15.800 +0.900 +60.000 WAITING GALLERY CENTRAL HALL CORRIDOR WAITING FOYER CORRIDOR BUILDING SERVICES ASSEMBLY HALL VIPs WAITINGCORRIDORVIPs FOYER MLA WAITING GALLERY CORRIDOR CORRIDOR GALLERY VIPs WAITING CORRIDOR CORRIDOR CORRIDOR CORRIDOR CORRIDOR MINISTER'S OFFICE MINISTER'S OFFICE MINISTER'S OFFICE MINISTER'S OFFICE COURTYARD
HALL COURTYARD CORRIDOR - ASSEMBLY
CENTRAL
Large size jaali is used to maximize the day light Small size jaali is used side to avoid heat gain.
in the northern side light in the space in the Southern
Use of Traditional elements in the design Use of column and arches in the outer wall of the building with running corridor.



Courtyard with circular ramp

Tower Tower with mandala concept, primarily reflects Indian cultural and historical references which provided in the central part to make the assembly building stand-out with the context and depict power.
Jaali in the roof used to maximize the day light
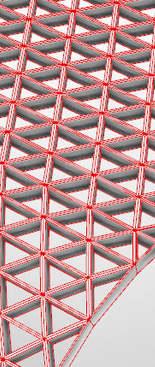

Visitors galleries in the
Landscape as per Mandala concept.

CAPITOL COMPLEX
gain.
NMC - URBAN DESIGN

NAGPUR ARCHITECTURAL COMPETITION
The street is an important urban connector, with retail frontage, street vendors along the corridor which generates high pedistrian and vehicle volume every day. The common issues observed on this road included lack of walkable foothpaths, multiple layers of street side parking, poor pedestrian crossing, heaps of garbage in and around the site.
To provide safe, accessible and appropriately developed public open space to meet the community's needs in an efficient and effective manner.

02

SECTION AA








1. PVC tensile shall membrane has been used for shading structure with solar panels in the roof.
2. Green roof is made on bus stop with rain water collector.








3. Feature wall is made of brick at the back side of toilet to enhance the beauty of the site.
4. Green area with some seating space of teak wood has been placed in some intervals so that people can seat and enjoy the view.
5. Compound wall has been used of metal with patterns on it.
6. Colourful Paver blocks has been used in footpath.
7.Food court with Metal Shading with provision of Solar lights


SECTION BB
SECTION CC


SECTION DD

PLAN 3 2
AA BB CC D D
1
1.
2.
4.
5.
6.
3.
SMART BUS
7.
KIDS PLAY NGP25-030
SHELL MEMBRANE
Tensile shell membrame as shading structure with solarpanels in the roof and it recharges the solar light provided in the design


Existing tree in the site used as shading element in the design with seating spaces.




Different play elements have been provided to attract kids
Shading structure of bus stop with green roof and rain water collector.






Food court Table with wooden and metal Shading with provision of Solar lights.


Feature wall and vegetation provided in the back side of common toilet to avoid smells and enhance the design
Graphics and floor strips lightings used in the design.
Organized NMC parking with more proper circulation and segragation

Rain water collector Vegetal wall Composite structure
Seat with water recyling





INDOOR SPORTS ACADEMY NAGPUR
ARCHITECTURAL DESIGN - VII SEM
This project was aimed to design a indoor sports academy which is supposed to cater and facilitate the people of sports activities, the focus was more on the training activities and less on the spectating purposes.

Our objective was understand and provide the long span roofing and basic building services like hvac, electrical and fire extiguishing.
Built form comprises of two curves, first curve which is ground floor and second curve is on the second floor. First curve placed on longer side of the site and maximum part is north, east and west facing which allows max daylight in the space and save electric energy comsumption in campus. Therefore, major sport activities placed in the firsy curve.

Second curve has max. South facing facade and to avoid heat gain , i have provided kinetic facade in front.

03



Apart from sport activities, i have included Recreational space in the site which can be Accesible from rear side and can be even Used by commoners for various refreshing Activities in morning and evening.

As site is surrounded by residential and Commercial buildings so there will be more Mob of all age groups.


SECTION AA’
KINETIC FACADE PROVIDED IN THE SOUTH THAT CAN MINIMIZE HEAT GAIN IN SUMMER AND MAXIMIZE IN WINTER AS PER OUR NEED, BY THE ROTATION OF PANELS, WE CAN ADOPT THE SURROUNDING AND CAN ITSELF CREATES DIFFERENT PATTERNS IN FRONT FACADE.



ALUMINIUM COMPOSITE PANELS (ACP) ARE MAJORLY IN THE BUILDING. WHY ACP?

- LOW MAINTAINANCE - HIGH AESTHETIC - ECONOMICAL - INSULATING MATERIAL
AND FOR INDIRECT LIGHT IN THE SPACE
PANELS USED IN THE BUILDING AS SKYLIGHTS.
DIVING POOL
POOL BADMINTON
SWIMMING
VOLLEY BALL
ADMIN BOXING ATM BASEMENT PARKING
PRACTICE POOL
POLYCARBONATE



WAITING EXERCISE ROOM SUBSTATION A A' +0.00 +0.00 +0.60 +0.45 +0.45 +0.30 +0.60 +0.45 +0.45 +0.45 +0.30 +0.00 1 ENTRANCE FOYER PARKING PARKING ENTRY EXIT OFFICE SPORTS STORE SPORTS STORE ATM ATM SEMINAR SECURITY CONFERENCE PHYSICIAN THERAPY GYM CAFETERIA KITCHEN SWIMMING POOL DIVING POOL VOLLEYBALL COURT BASKETBALL COURT RECREATIONAL SPACE PAVILLION LOUNGE LOCKERS CABIN COACH STORAGE ROOM SERVICE ENTRANCE FOYER ENTRY EXIT PARKING PARKING PARKING PICK-UP POINT PICK-UP POINT DROP-OFF DROP-OFF PICK-UP POINT PADESTRANPATHWAY SERVICEROAD PADESTRIANPATHWAY PADEST RI AN PAT HW AY P A D E S T R A N P A T H W A Y PAD EST R AN PAT H W AY PADESTRIAN PATHWAY PADESTRIAN PATHWAY 2 3 4 5 6 7 8 9 1 2 10 11 10 10 11 11 9 9 12 30M WIDE ROAD
1. PARKING
2. ENTRANCE
3. ADMIN
4. HEALTH CENTER
5. CAFETERIA
6. SWIMMING POOL
7. VOLLEYBALL COURT
8. BASKETBALL COURT
USED POLYCARBONATE SKYLIGHTS.
9. RECREATIONAL SPACE 10. SERVICE ROAD 11. PADESTRIAN PATHWAY
BADMINTON BASKETBALL
INSTITUTE OF FOREST MANAGEMENT AND RESEARCH NAGPUR
ARCHITECTURAL DESIGN - VI SEM
Aim of this project was to understand effect of site conditions, topography of the site and to understand relationship b/w form and functional if the building. The project was to be constructed on a site with a elevation difference of 3.5m from topmost point to the lower point.
Volumes of planform are rotated to adopt the contour of the site, climate and surrounding. Also, this free form giving plan fluid look.



It also increases the length of green space facing north which will help to keep the surrounding spaces

ventilated and there will be more intake of cool air.
Initially, the planform was static and in grid pattern having equal and perpendicular axis. Rotated cluster of spaces creating courtyard through its split design,and inviting light and air into the project, while further surrounding spaces building connection with nature through the use of green space.


04





SECTION AA




GROUND FLOOR PLAN
INTERNSHIP WORK
01 - 22 STOREY RESIDENTIAL APARTMENT

The 22-storey skyscraper houses 1-3 bedroom apartments with individual gardens and a work-from-home facility. Ample natural ventilation, as well as a true upgrade to fit the recreational and entertainment design.
Sharing of trees Incorpororated in the Design Such that the consecutive Double Heighted Balconies Will share the foliage of the trees planted by one tenant with the one residing above
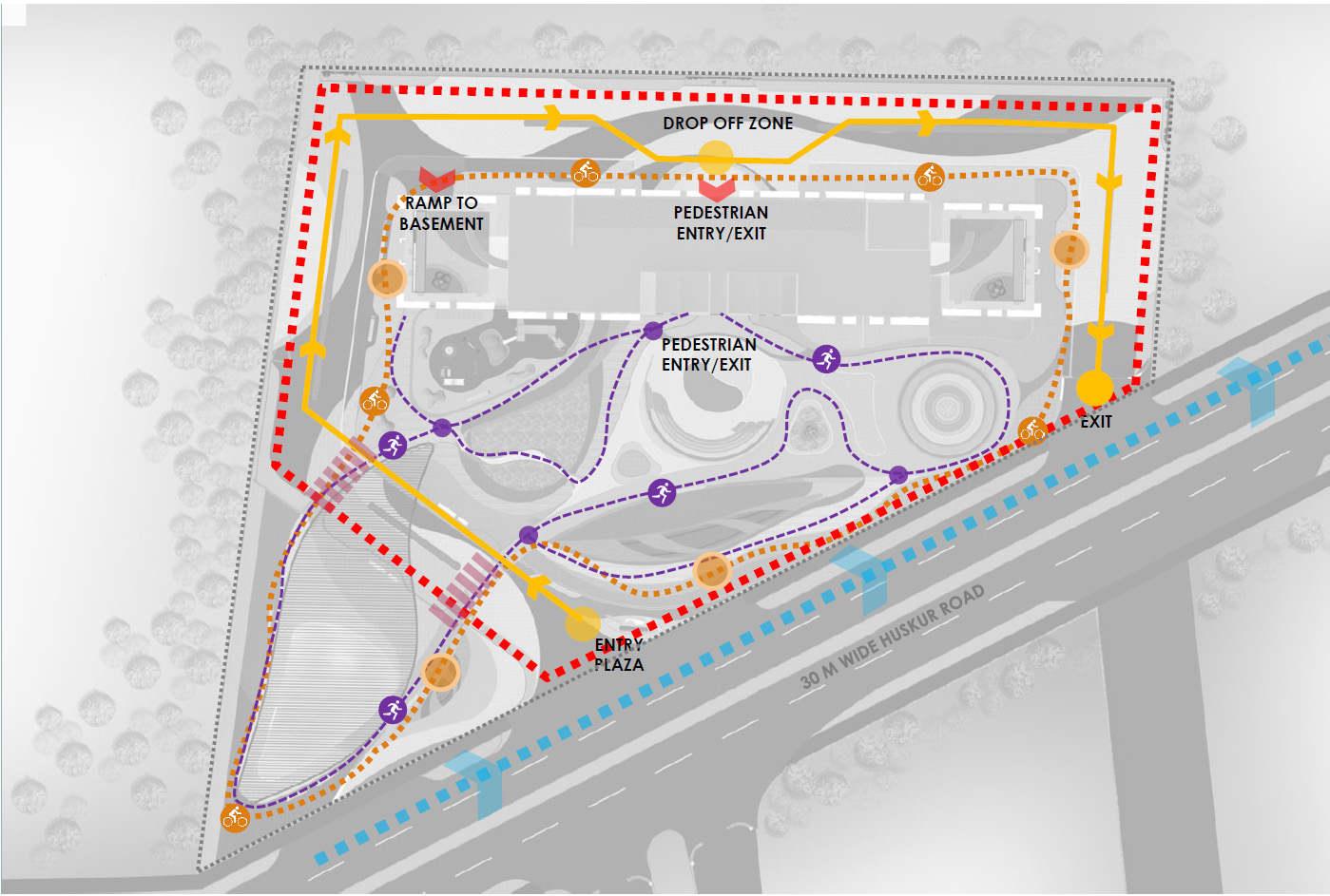
05
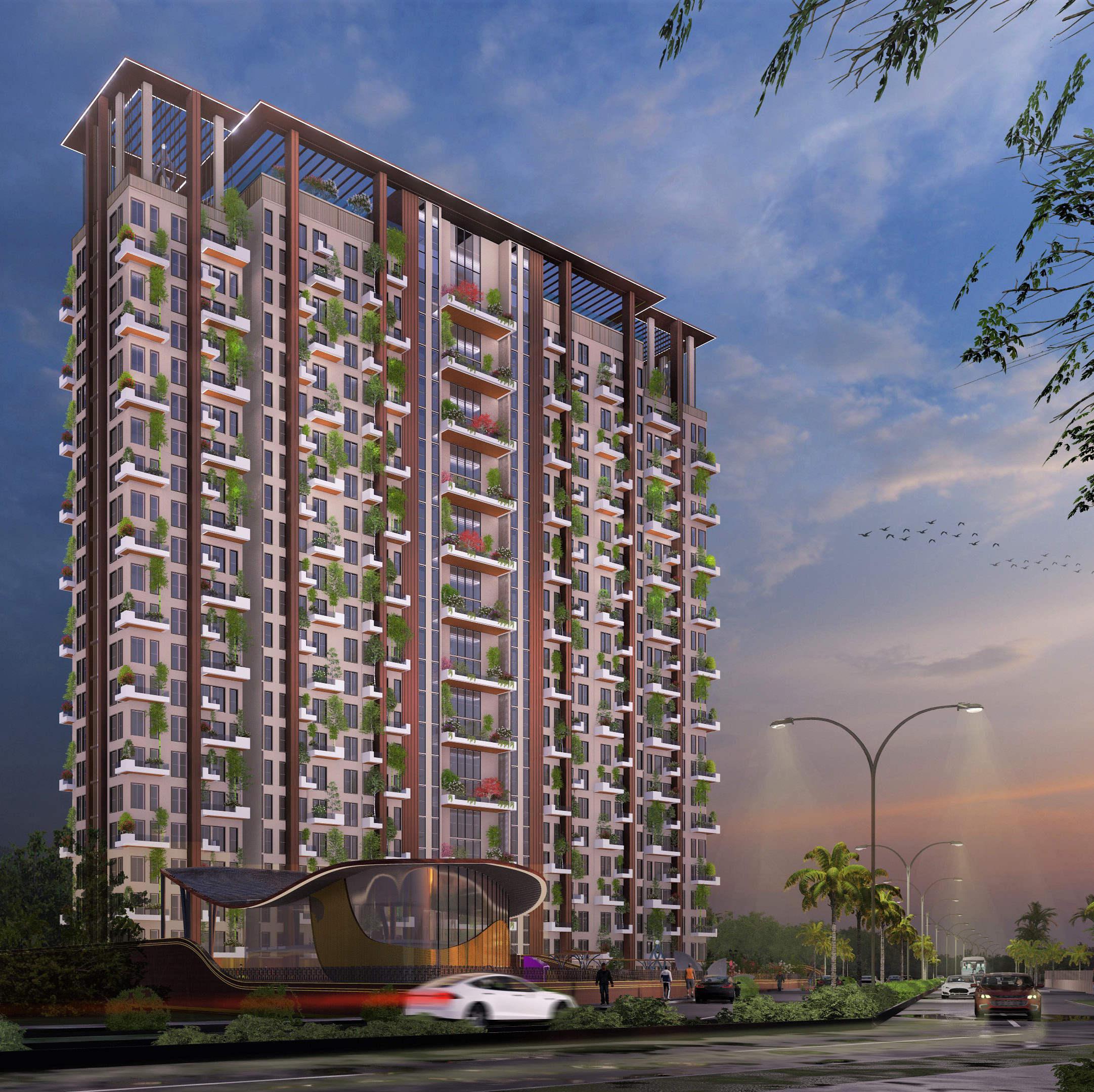
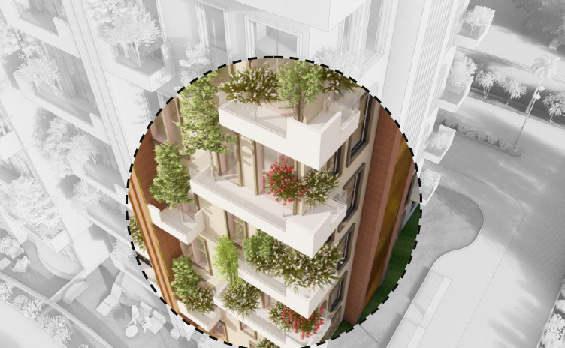

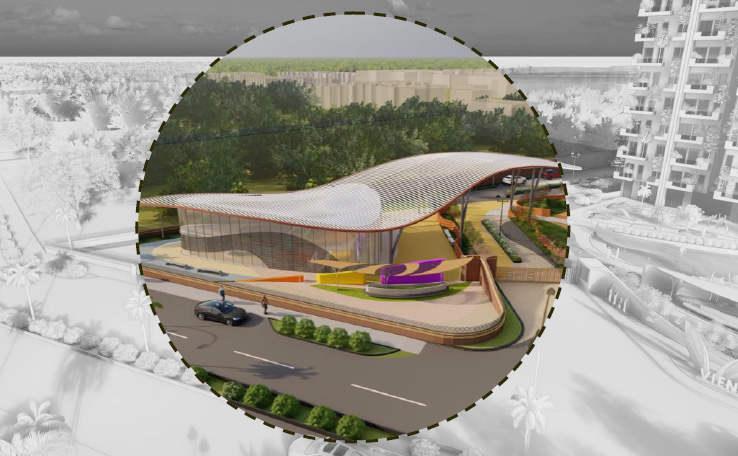
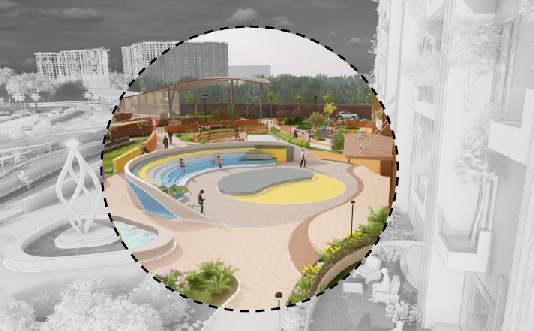

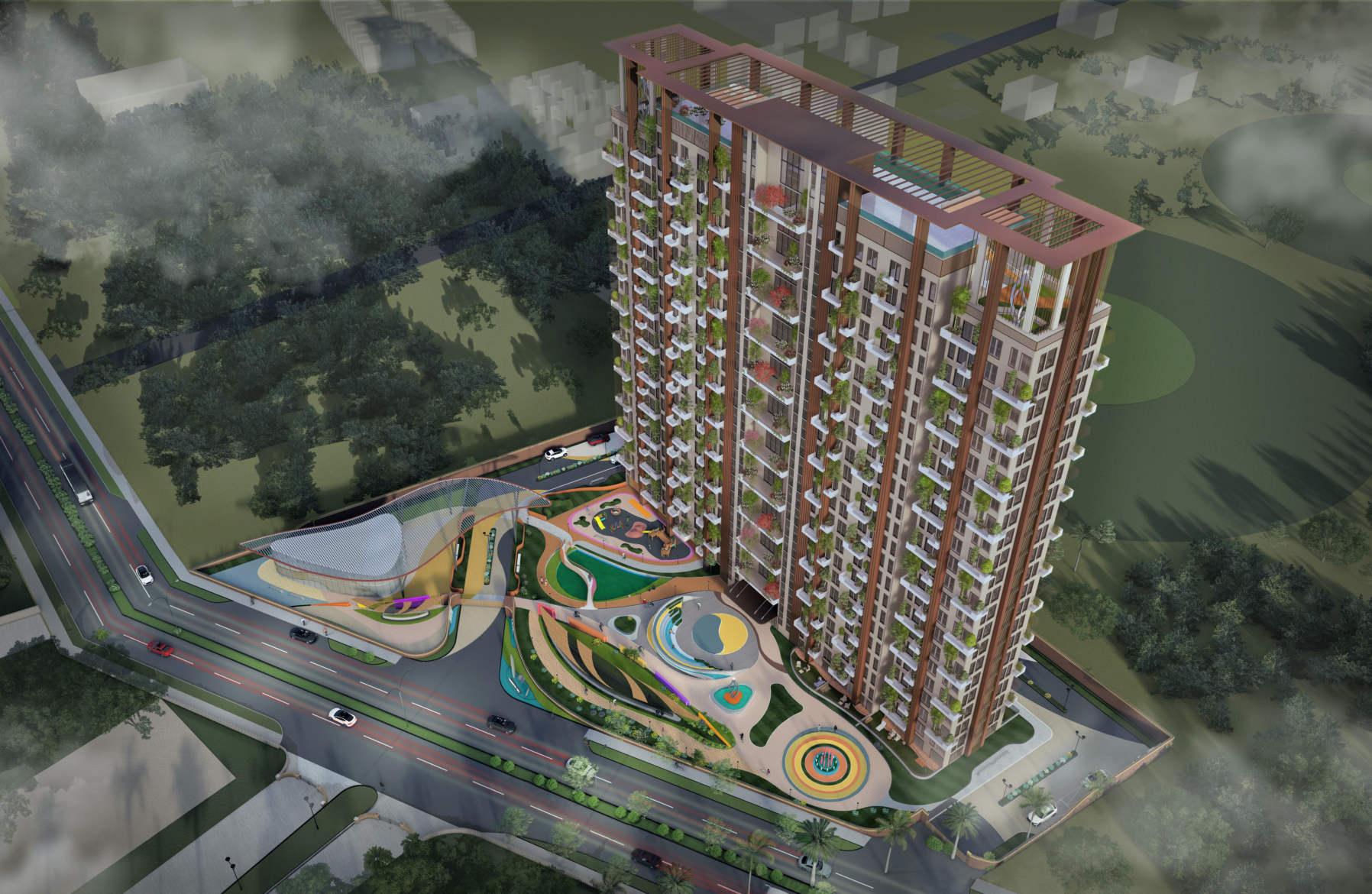
HOUSE
GARDEN
CLUB
BALCONY
AMPHITHEATER
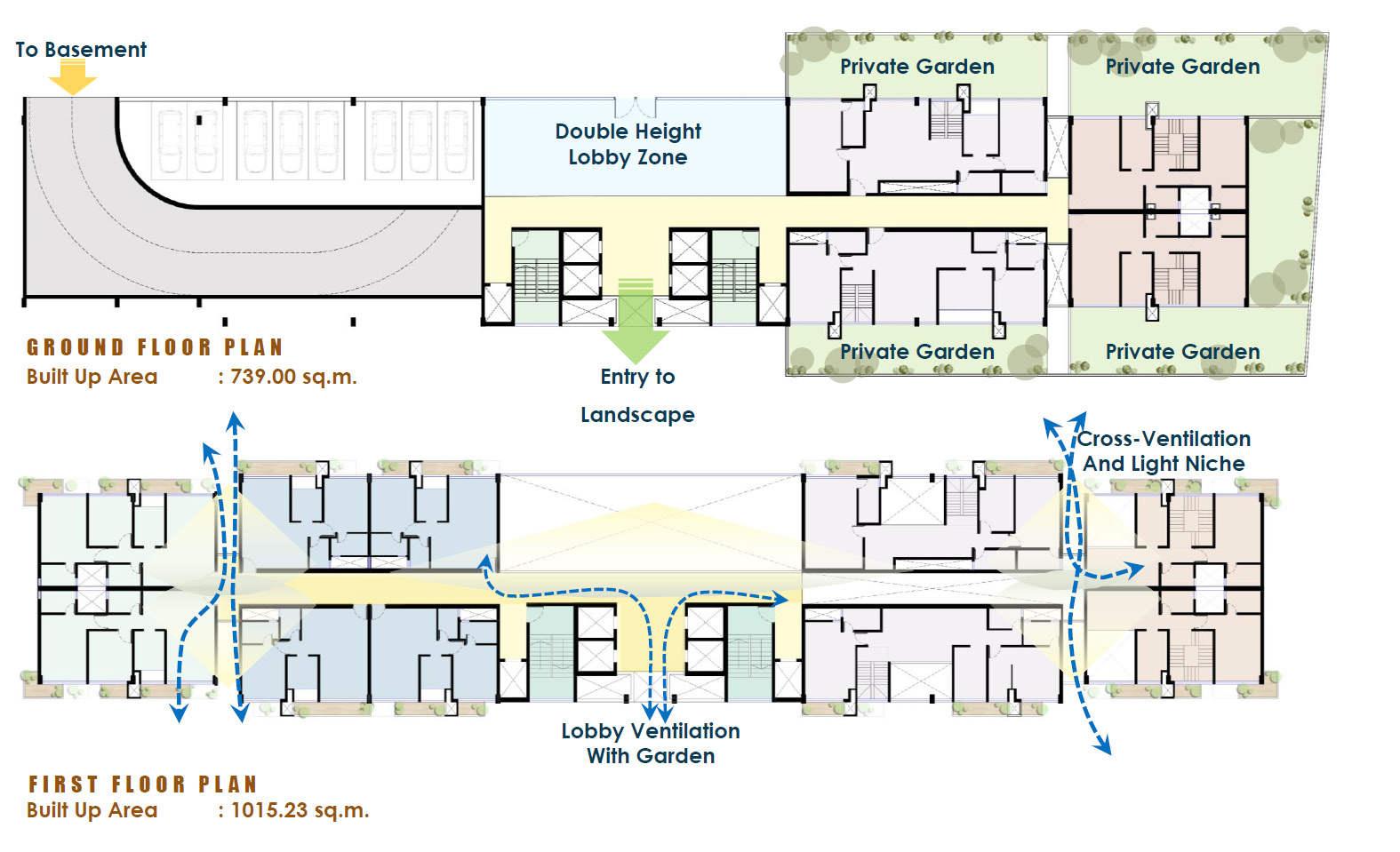


INTERNSHIP WORK
02 - 12 STOREY COMMERCIAL BUILDING

The formal idea for the project is straightforward: use each inch of site wisely, and bends as the primary response to the site conditions. This strategy enables the design to provide views, establish an inviting presence from the street, and carve out retail space as iconic mode which also support the changing needs of tenants.
At the macro level, the south facade will be the front elevation with skn series of glass and the north and east facades are establish straight lines which emphasise the volume from street.
TREAD: 250 RISER: 165 STEPS: 20 NOS. UP 5' WIDE PASSAGE 11'8" WIDE LIFT LOBBY LIFT 8'8" X 9'2" LIFT 6'9" X 9'2" LIFT 8'8" X 9'2" TREAD: 250 RISER: 165 STEPS: 20 NOS. UP DN CAR LIFT MUMTY STAIRCASE 9'10'' X 22'8" FEMALE TOI. MALE TOI. D.A. TOI. RETAIL DOUBLE HEIGHT OFFICE - 106 46'2" X 21'4" OFFICE -101 36' X 20'2" OFFICE -103 36' X 19'2" OFFICE - 102 36' X 21'3" OFFICE- 104 18'8" X 32'7" OFFICE - 107 52'9" X 19'6" OFFICE - 108 59'9" X 19'8" OFFICE - 105 41'4" X 21' + 3300MM LVL(+102.60M LVL) LIFT 4 10'3" X 6'8" A A' B B' TREAD: 250 RISER: 150 STEPS:17 NOS. TOILET BELOW 698 SFT 785 SFT 735 SFT 655 SFT 1120 SFT 1030 SFT 975 SFT 867 SFT RETAIL LIFT 5 8'9" X 9'1" UP TENDER COPY
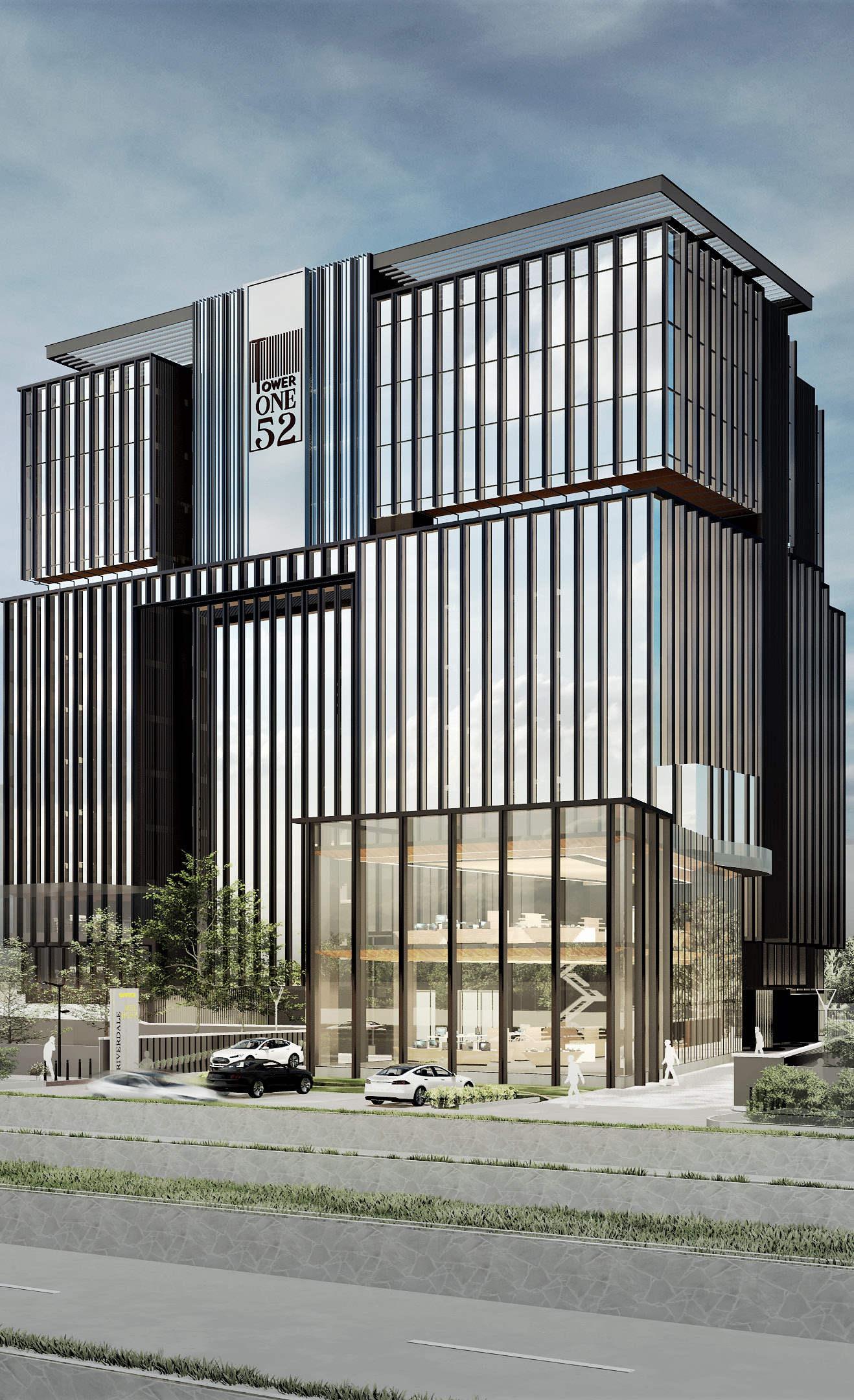

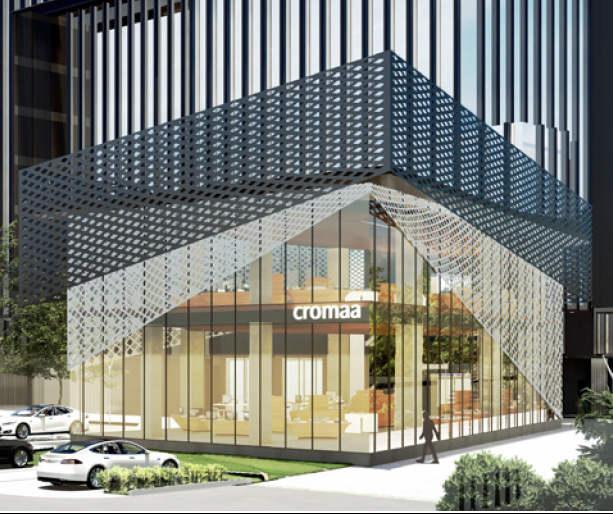
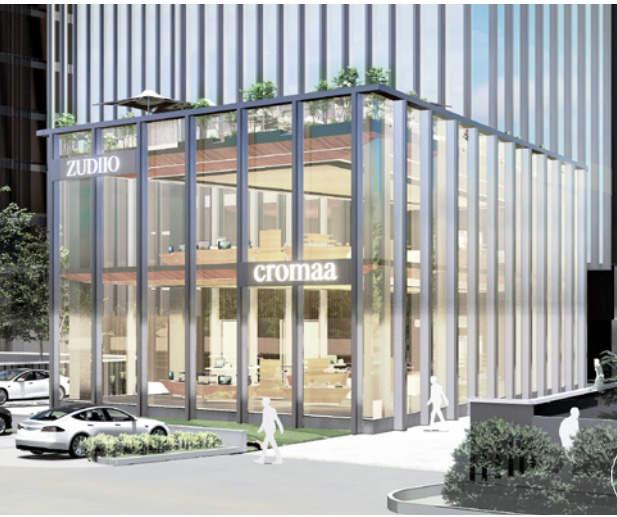
RETAIL FACADE OPTIONS
INTERNSHIP WORK
03 - MIXED USED DEVELOPMENT
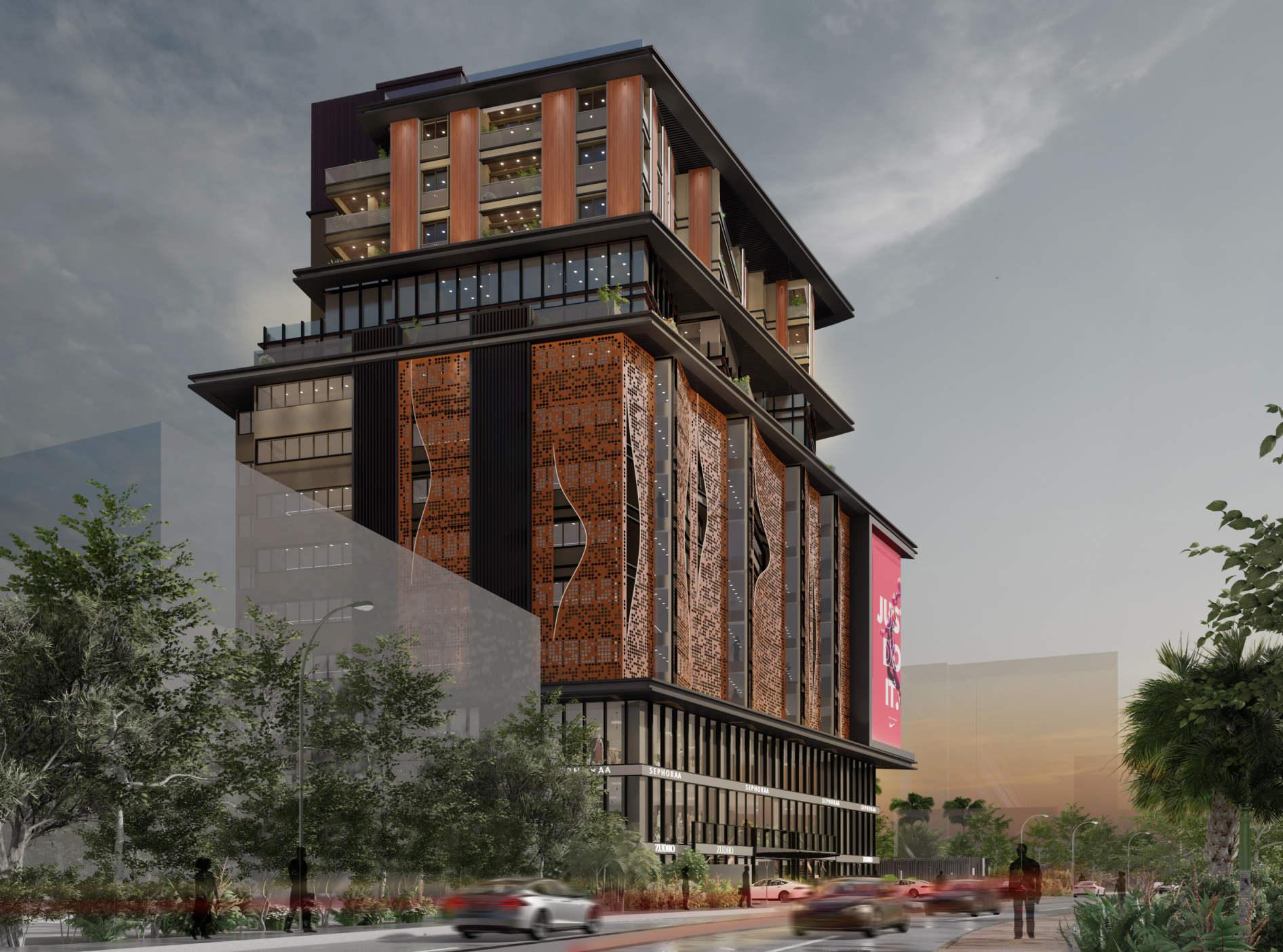

The Mixed used development is all set to get a facelift for the curbside retail spaces . The retail spaces harmonized by seamless glass facades would be a house to all top brands within the vicinity . The office spaces consists of an aluminum perforated panel that would be fixed with purlins . It would also comprise of aluminum louvers that adds to the balance of the design
TOUGHNED - GLASS RAILIN
WALL TEXTURE IN STRIP FORMAT
ALUMINIUM MULLIONS AS AS BAND
RAILING IN WAY OF FAÇAD MATCH THE ASHTHETIC
TOUGHNED - GLASS RAILIN
ALUMINIUM LOUVERS (PERGO
WINDOW WITH 150MM EDG PROJECTION
ALUMINIUM RECTANGULAR SECTION (AS LOUVER-50BD
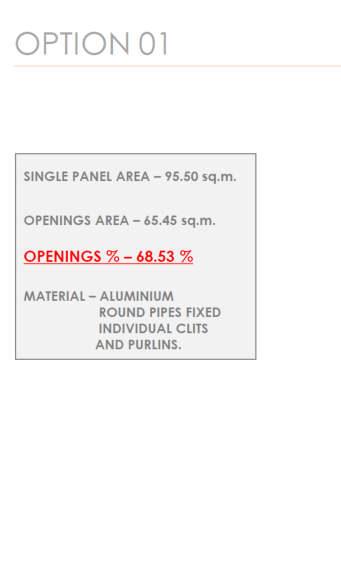
ALUMINIUM C-SHAPED BAN
SIGNAGE PANEL WITH LIGH PROVISION
STAIRCASE RAILING AS FAÇ LOOK WITH ADVERTISEMENT
PARKING WITH 16MM STON
STAIRCASE AND PASSAGE I GRANITE STONE
RAMP IN SCREADING WITH STONE
CEILING COVERING/WOODEN FINISH
WOODEN FINISH WITH C-CHANNEL EDGE FOR LIGHTING
ALUMINIUM MULLION FINISH
ALUMINIUM C-TYPE SECTION
ALUMINIUM LOUVERS
COMBINE CURTAIN WALL SYSYTEM WITH TWO SEPERATION AS ASHTHETIC
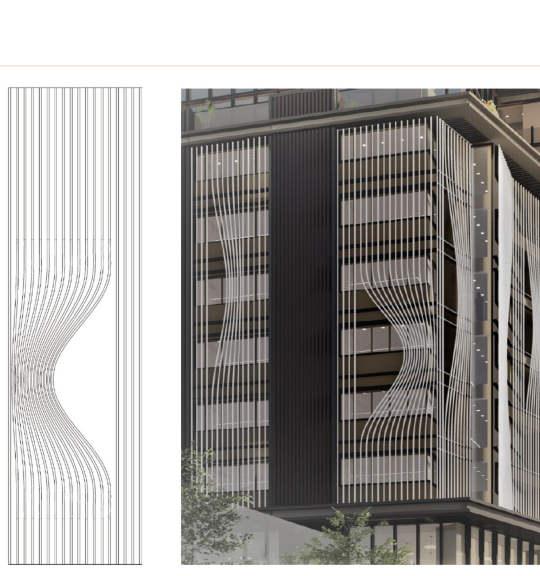
EDGE FASCIA
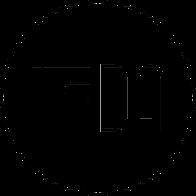
OPENING EDGE WITH FASCIA AND LIGHTING ARRANGEMENT

SIGNAGE WITH LIGHTING PROVISION (2225.4 SQ.FT.)
SUPPORT SYSTEM FOR PANELS
CURTAIN WALL SYSTEM
ALUMINIUM PERFORATED PANEL
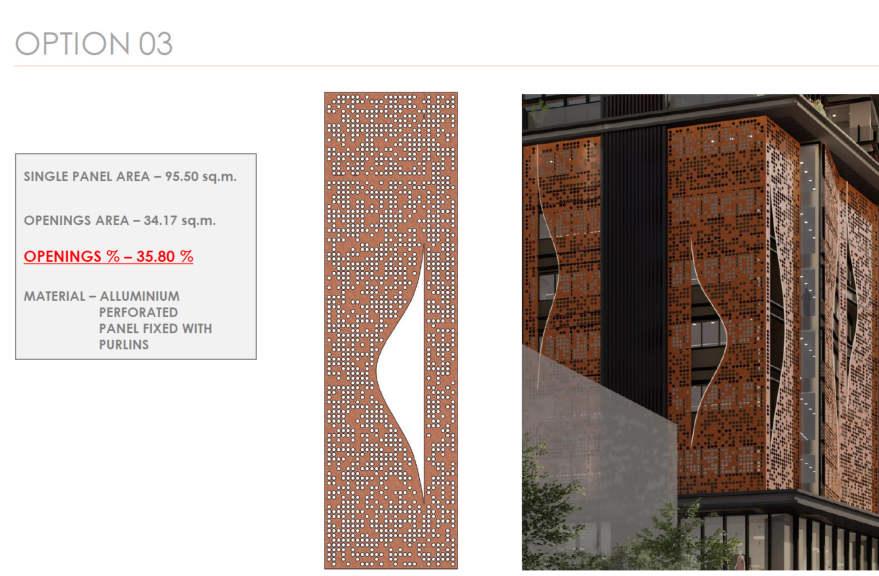
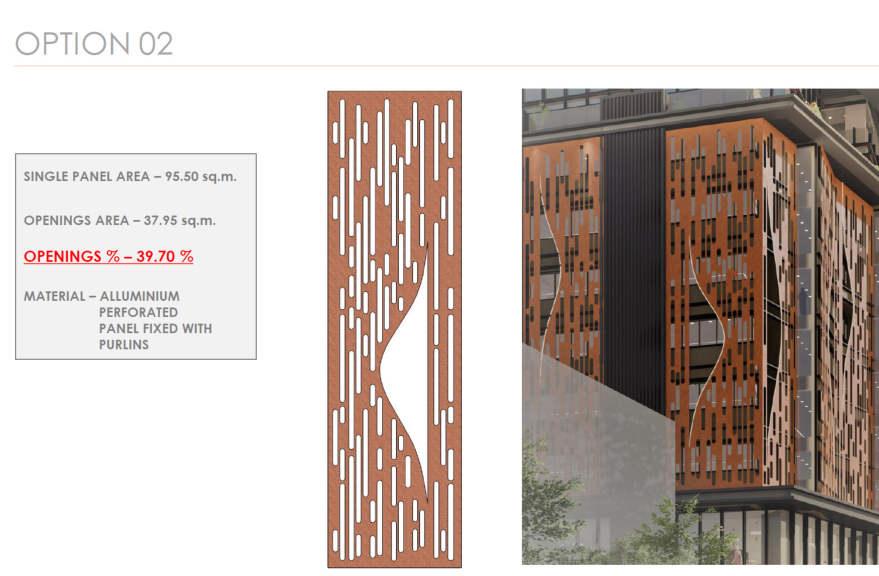
BEAM TO BEAM GLASS FAÇADE SYSTEM
GLASS + ALUMINIUM CANOPY
SIGNAGE PANEL WITH LIGHTING PROVISION
AÇADE MENT BAND GHTING BAND LAR 50BD) DGE RGOLA) LING ADE GRID TO ASHTHETIC ORMAT LING TONE GRANITE LOUVERS IN DG/ELECTRICAL ROOM IN SAME
04 - WORKING DRAWINGS
SECTION -CC
01 UGWT A0 A S2 495 1200 03 MEZZANINE A0 A 495 1200 05 P2 A0 A
INTERNSHIP WORK
MEZZANINE FLOOR DRIVERS TOILET EQ W.B. SEC B SEC B SEC SEC A A W.B. EQ 562 558 C24 600x500 OPENING IN WALL SEC C SEC CDM07-a C D SEC SEC D 663 663 643 643 400 W.C. BATH URINALS WASH BASIN URINAL PARTITIONS 1450 1120 1120 LV03 2000 560 875 560 600x600 VETRIFIED TILES FOR FLOORING AS PER SPEC. EQ EQ 2800 DRIVERS TOILET 4900X4350 LEDGE WALL LEDGE WALL D05 D05 D05 D05 D03 FFL 104.09 SSL 103.85 BATH W.C. 350 250 1200 550 300 450 1100 1100 1200 1200 EQ EQ EQ EQ EQ EQ 2250 B77 B79 SECTION - BB 200 300X200 TILES AS PER SPEC. 850 STRUCTURAL SLAB 2810 3050 B105A 600 URINALS WASH BASIN 275 1980 200 600x600 DADO TILES AS PER SPEC. URINAL PARTITIONS 100MM SKIRTING 1200 1760 1000 1000 600 600X500 OPENING IN WALL LV03 D03 350 1960 240MM FILLING SSL (150MM SUNK) FFL 104.09 SSL 103.85 MIRROR SPACE MIRROR SPACE B07 B14 B07 SECTION - AA B10 3050 CDM07-a 1200 SSL (150MM SUNK) 600x600 TILES AS PER SPEC. 400 STRUCTURAL SLAB W.C URINALS URINAL PARTITIONS 100MM SKIRTING MATCHING TO FLOORING 200 D05 LV03 350 3000 FFL 104.09 SSL 103.85 240MM FILLING 2760 600 2810 100 THK LEDGE WALL 200 B07 B10
B07 B14 STRUCTURAL SLAB SSL (150MM SUNK) D03 600x600 TILES AS PER SPEC. WASH BASIN BATH 100THK LEDGE WALL 850 FFL D05 3000 100 THK LEDGE WALL 750 2100 240MM FILLING FFL 104.09 SSL 103.85 2760 3050 2810 200 200 100MM SKIRTING MATCHING TO FLOORING SECTION - DD B77 B79 B105A STRUCTURAL SLAB 600x600 TILES AS PER SPEC. W.C BATH BATH W.C 100MM SKIRTING LEDGE WALL 450 2100 2100 750 750 FFL 104.09 SSL 103.85 SSL (150MM SUNK) 240MM FILLING 3000 2760 960 3000 TOILET T9-A2.16 NOTES 1. THIS DRAWING DIMENSIONS ADDITIONAL GENERALNOTES: 1.ALLDIMENSIONS 2.ALLLEVELS INDICATED 3. DRAWING NOT BE FOLLOWED. 4. DIMENSIONS-LEVELS BEFORE COMMENCEMENT 5.ANYDISCREPANCIES BROUGHTTO EXECUTION. 6.ALLARCHITECTURAL WITH RELEVANT 7. REFER SERVICE OF SERVICEAREA 8. REFER MEP 9. DRAWINGAPPROVAL DESIGN INTENT MANAGERS CONTRACTORS RESPONSIBILITY FOR PURPOSE 10. PROJECTMANAGERS DAYS OF RECEIPT BUILDABILITY THATTHEYHAVE DRAWINGS/AND CARRIED OUT CASTEL ADVANCE DESIGN 200 150 300 LEGEND RCC DECK
1400 2550 1600 3500 3100 3300 RAFT AS PER STRUCTURE FOOTING AS PER STRUCTURE TREAD: 250 30 EQUAL RISERS RISER 185 RISER 170 TREAD: 250 20 EQUAL RISERS TREAD: 250 TREAD: 250 RISER 155 RISER 165 20 EQUAL RISERS 20 EQUAL RISERS EARTH FILLING 4350 x 800 OPENING IN WALL M.S RAILING AS PER DESIGN 100MM HIGH SKIRTING MATCHING TO FLOORING ±00 +2.59 + 4.625 + 5.550 + 6.400 + 8.270 + 8.950 + 9.725 + 11.430 + 12.050 + 12.875 + 14.690 + 15.350 W04Y W04Y W04Y OP05Y OP05Y OP05Y OP05Y 100MM HIGH SKIRTING MATCHING TO FLOORING + 100.500 SSL FLOOR LVL + 100.700 FFL GROUND + 104.000 SSL MEZZANINE + 104.100 FFL + 107.100 SSL FLOOR LVL + 107.200 FFL P1 FLOOR LVL + 110.400 SSL + 110.500 FFL P2 FLOOR LVL + 98.900 SSL +96.350 SSL BOTTOM LVL UGWT +94.950 SSL FLOOR LVL PUMP ROOM TOP LVL UGWT C19 C19 C19 07 SECTION C-C + 97.740 FFL + 97.665 SSL 101.550 FFL + 101.475 SSL + 108.025 FFL + 107.950 SSL + 104.875 FFL + 104.800 SSL + 109.840 FFL 109.765 SSL + 106.580 FFL + 106.505 SSL + 103.420 FFL + 103.345 SSL + 99.775 FFL + 99.700 SSL 5 3 1 2 4 14 15 16 17 18 19 20 21 22 23 24 25 26 27 28 29 30 35 36 37 38 39 40 41 42 43 44 45 46 47 48 49 50 55 56 57 58 59 60 61 62 63 64 65 66 67 68 69 70 75 76 77 78 79 80 81 82 83 84 85 86 87 88 89 90 B43A B67 B67 SEC CC UP RW1 450 200 MM THK RCC PARD OPENING REQUIRED FOR FRESH AIR DUCT SIZE 1750x1050 RS02 01 02 03 04 05 06 07 08 09 10 11 12 13 14 15 16 17 18 19 20 21 22 23 24 25 26 27 28 29 30 C19A C19 1000 1000 TREAD 250 RISER 185 30 EQUAL RISERS 1000 1000 1150 1750 ±00 +2.59 + 4.625 PART PLAN + 97.740 FFL 97.665 SSL + 99.775 FFL + 99.700 SSL 3 A C D F B E 1 2 5 4 6 8 A C D F B E 3 1 2 5 4 6 8 3 C19 4350 800 OPENING IN WALL UP DN BAL. 150 1555 1175 1095 550 35 34 33 32 31 30 29 28 27 26 25 24 23 22 21 20 19 18 17 36 1015 + 100.500 SSL 100.700 FFL CDM08 TREAD 250 RISER 170 20 EQUAL RISERS S1 C19 A + 6.400 + 5.550 SEC CC 02 GROUND FLOOR PART PLAN + 101.550 FFL + 101.475 SSL 99.775 FFL + 99.700 SSL A0 A 3 3 NO.S 3MM DEEP GROOVES IN TREAD 20MM THK STONE RISER AS PER SPEC. 20MM THK STONE TREAD AS PER SPEC. MORTER WAIST SLAB 55 54 53 52 51 46 45 44 43 42 41 40 39 38 50 49 48 47 S2 C19 C19A W04Y W04Y W04Y UP DN + 104.00 SSL + 104.100 FFL CDM08-a CDM08-a 1000 BAL BAL 450 150 1350 2100 410 550 270 2710 380 1000 TREAD 250 RISER 155 20 EQUAL RISERS + 8.270 + 8.950 + 9.725 SEC CC MEZZANINE FLOOR PART PLAN + 104.875 FFL + 104.800 SSL 103.420 FFL + 103.345 SSL 3 S1 C19 C19A UP DN + 104.00 SSL + 104.100 FFL CDM08-a CDM08-a 1000 150 1350 495 1140 2100 410 550 270 2710 380 1000 EQ. EQ. BAL. OP05Y OP05Y 62 63 64 65 66 67 68 69 70 61 60 59 58 57 75 74 73 72 71 TREAD 250 RISER 165 20 EQUAL RISERS 56 + 11.430 + 12.050 + 12.875 SEC CC 04 P1 FLOOR PART PLAN 108.025 FFL + 107.950 SSL 106.580 FFL + 106.505 SSL A0 A 3 C19 C19A DN + 110.40 SSL + 110.50 FFL CDM08 CDM08 1000 150 2100 410 550 270 2710 400 1000 EQ. EQ. BAL. OP05Y OP05Y 75 74 73 72 71 TREAD 250 RISER 165 20 EQUAL RISERS 8685848382818079787776 90 89 88 87 400 150 1095 + 14.690 + 15.350 + 12.875 SEC CC FLOOR PART PLAN + 109.840 FFL + 109.765 SSL + 108.025 FFL 107.950 SSL 3 TYPICAL STAIRS DETAIL KEY PLAN ST03
MISCELLANEOUS
01 - COMISSIONED WORK RESIDENTIAL BUNGALOW

06


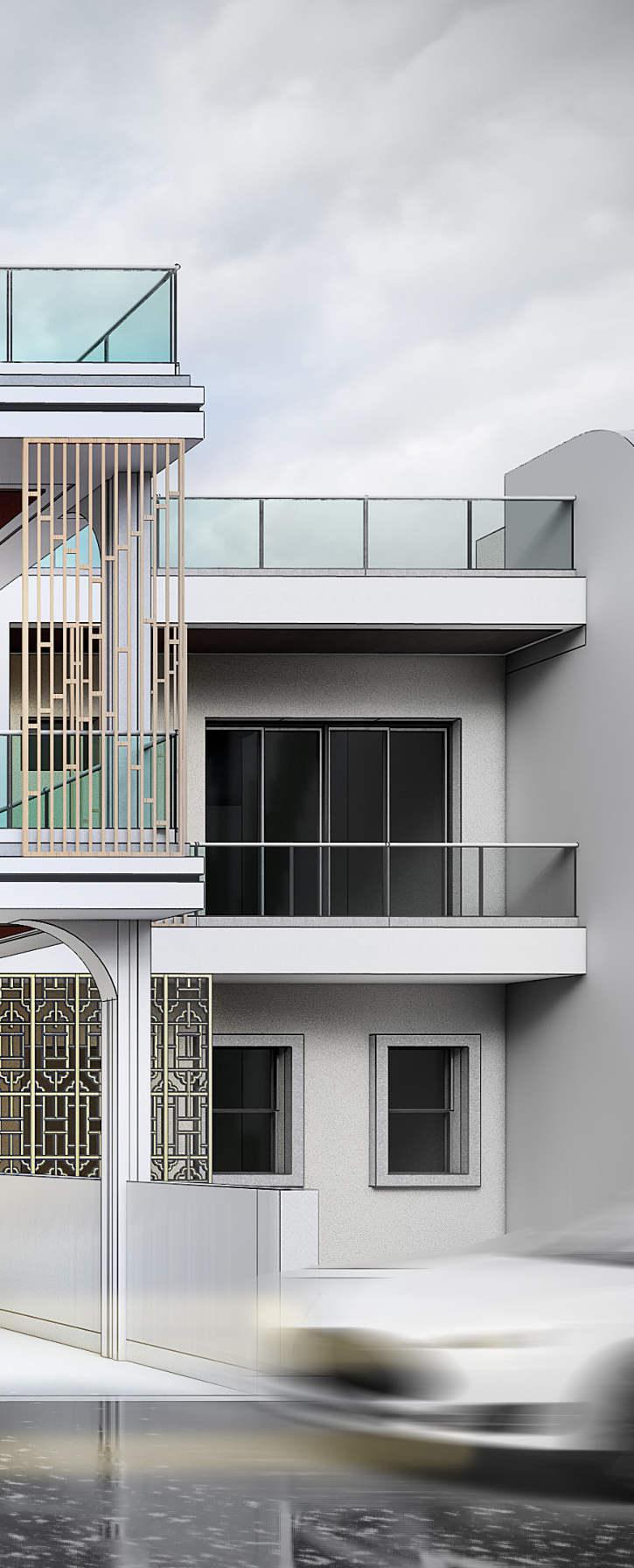
DINNING KITCHEN
UTILITY
LAWN
MASTER BEDROOM (13'3"x16'9") TOILET
DRESSING (9'4"x5'11") GUEST BEDROOM (10'9"x16'9") TOILET (4'1"x8'6") POOJA (5'3"x6'1") ARTIFACTS VEGETATION LIFT DRAWING AREA (13'9"x13'5") COM. TOILET (4'1"x7'9") 45' 70' 4'-4" 4'-8" UP 7'-7" STORE (7'1"x5'2") FAMILY AREA (31'4"x14'9") GROUND FLOOR PLAN
(11'2"x17'5")
(7'1"x16'7")
(16'11"x14')PORCH (24'x18)
(9'4"x5'11")
02 - COMISSIONED WORK
RESIDENTIAL BUNGALOWS | 3D VISUALIZATION | FACADE DESIGN

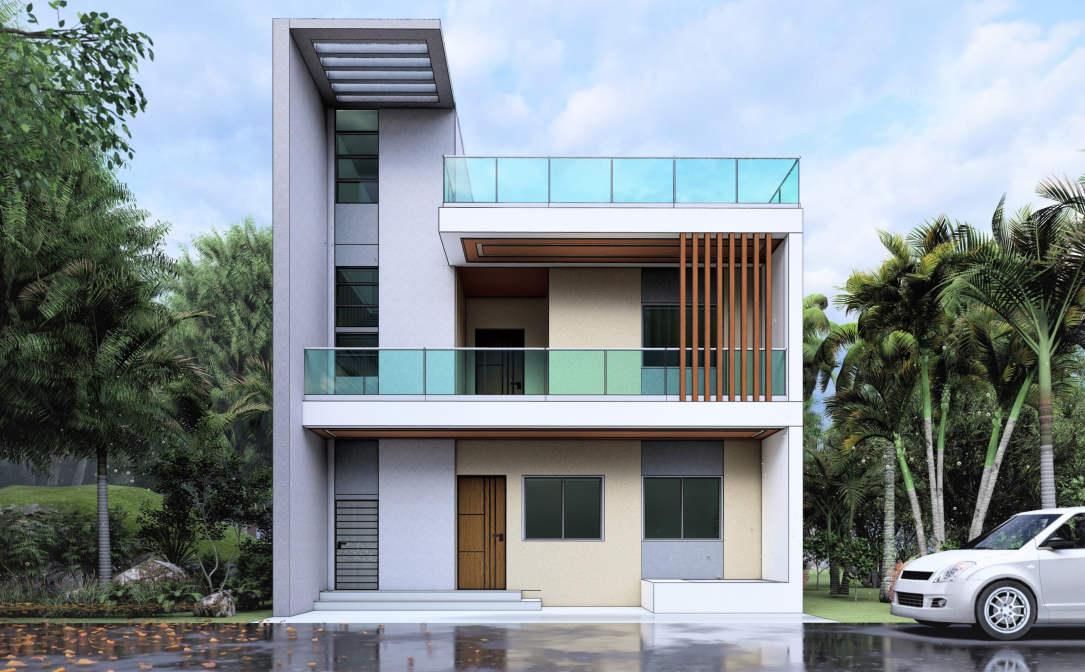
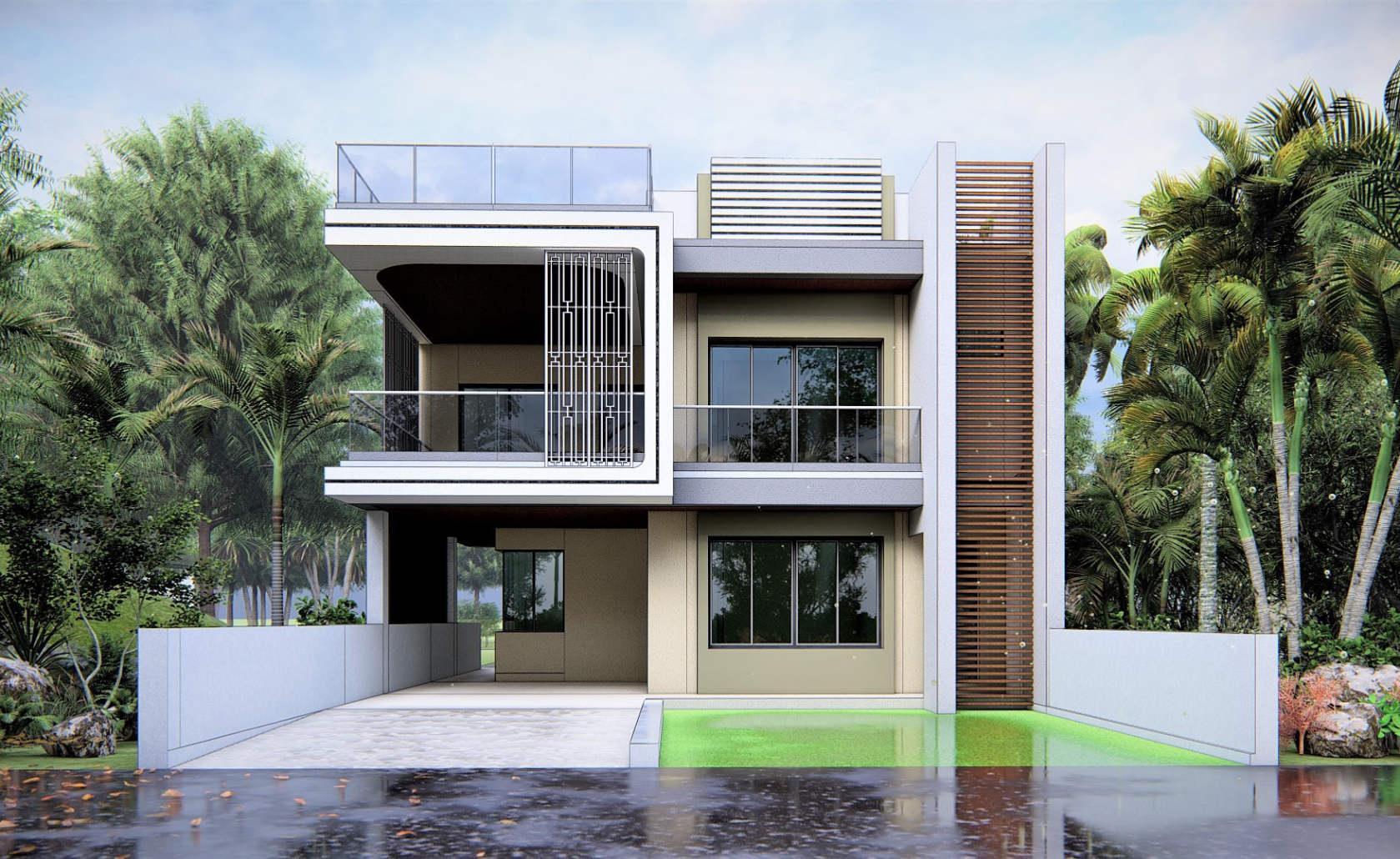
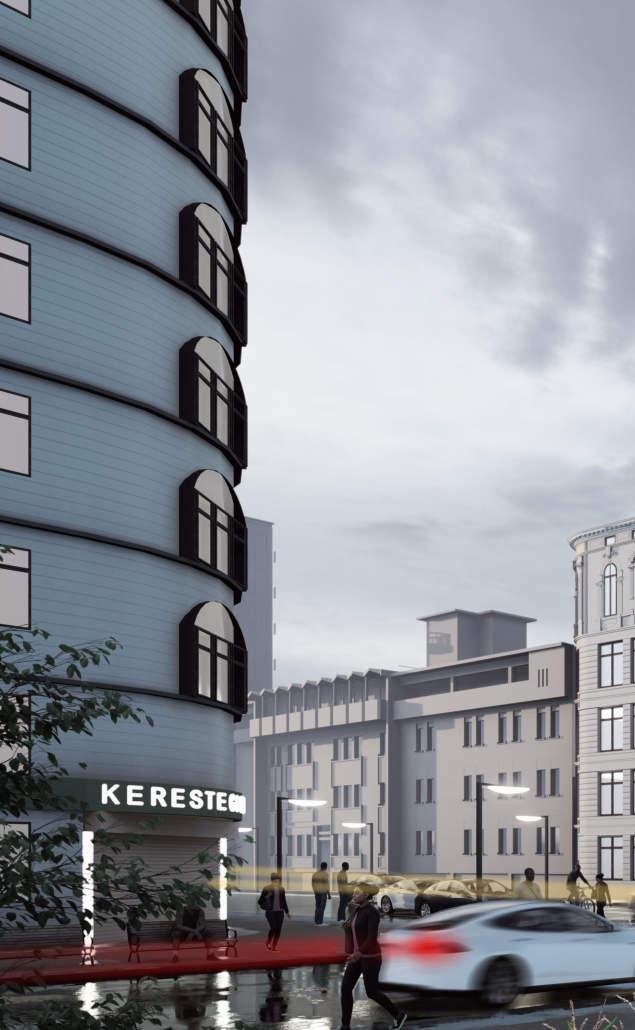
MISCELLANEOUS
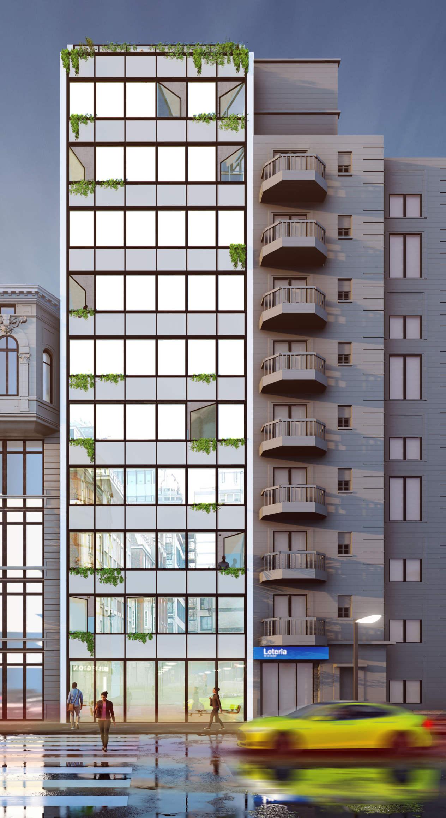
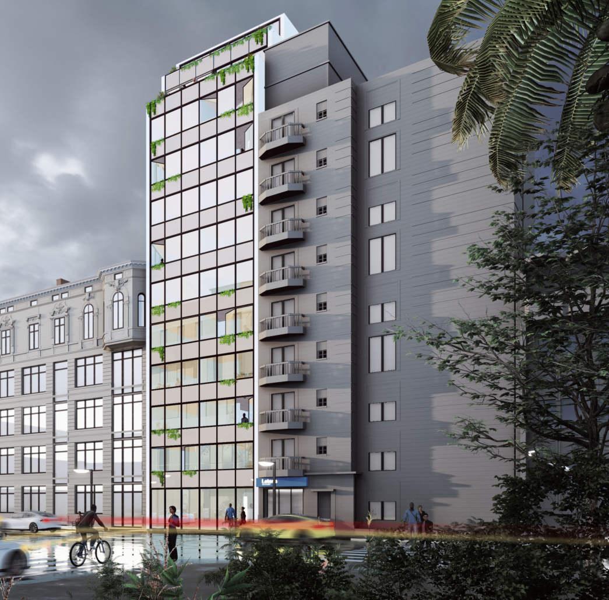
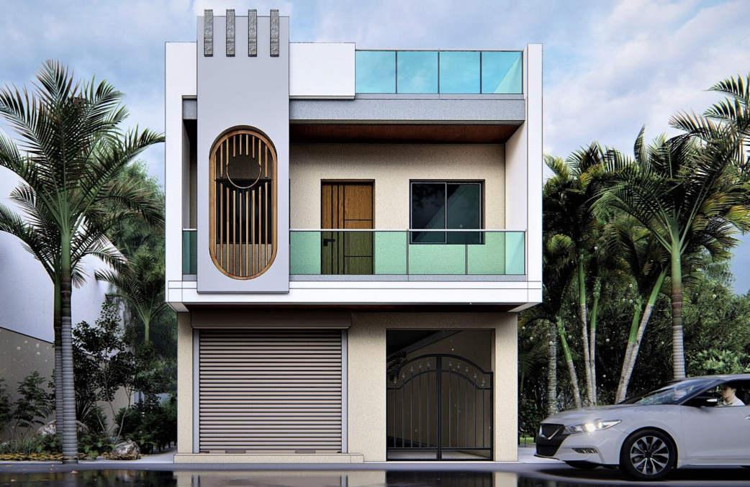
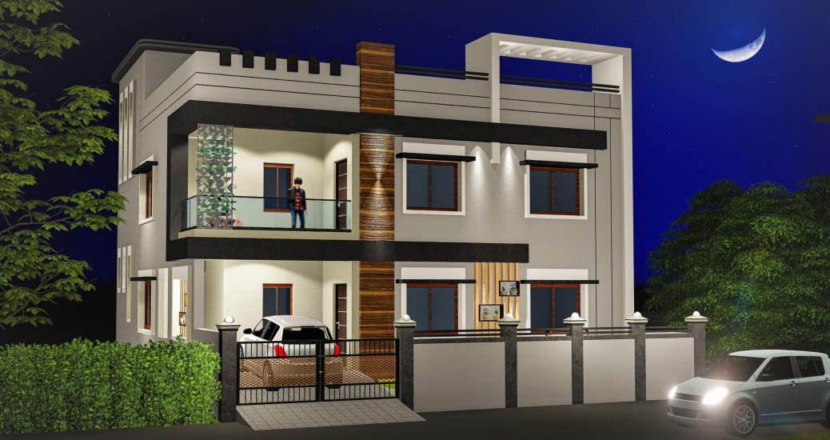

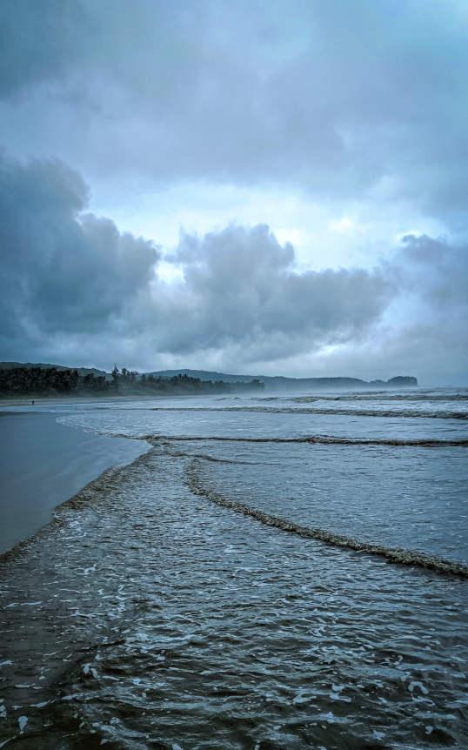
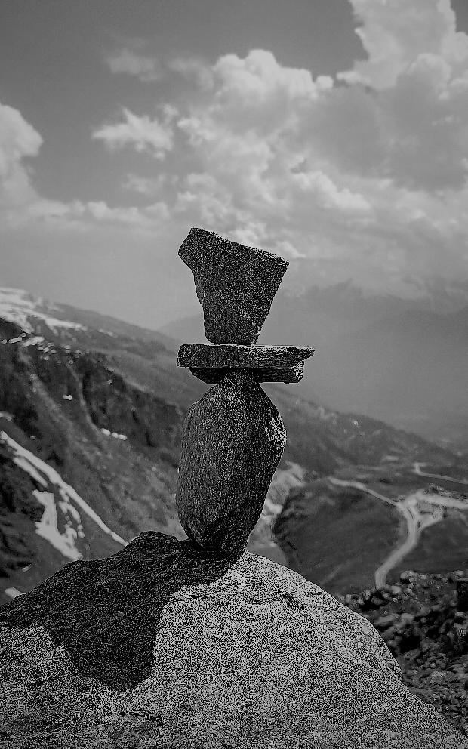

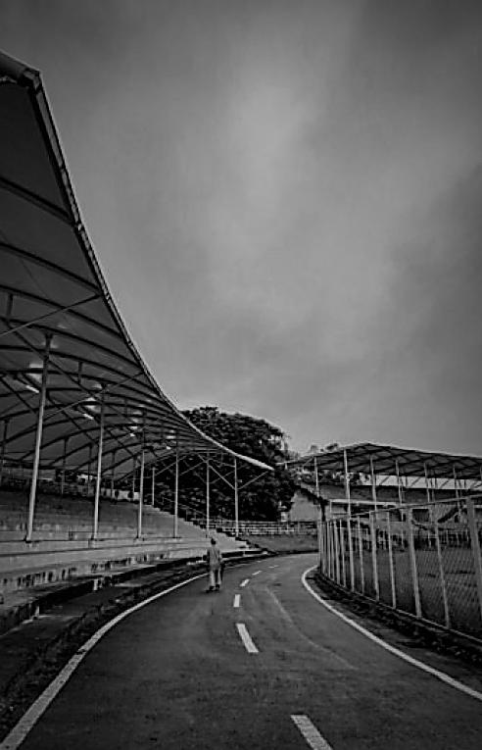
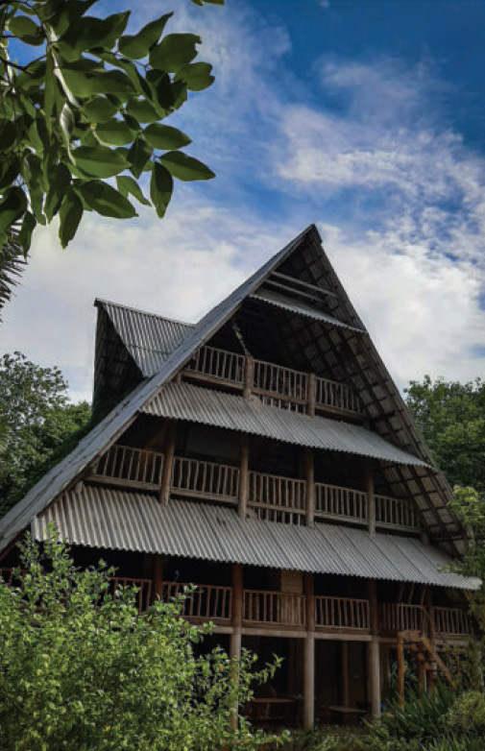
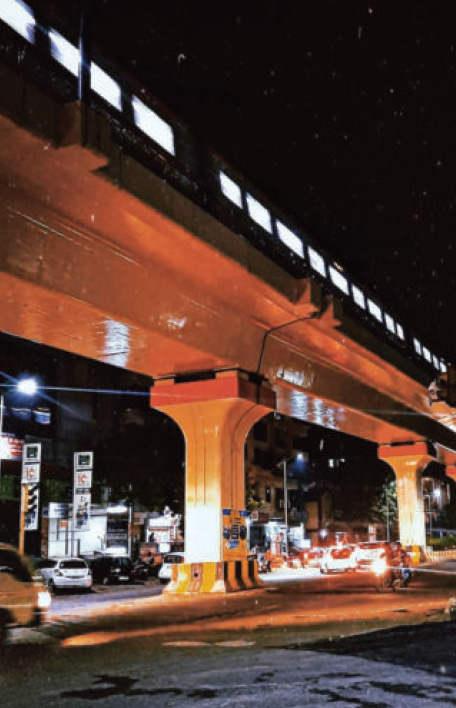
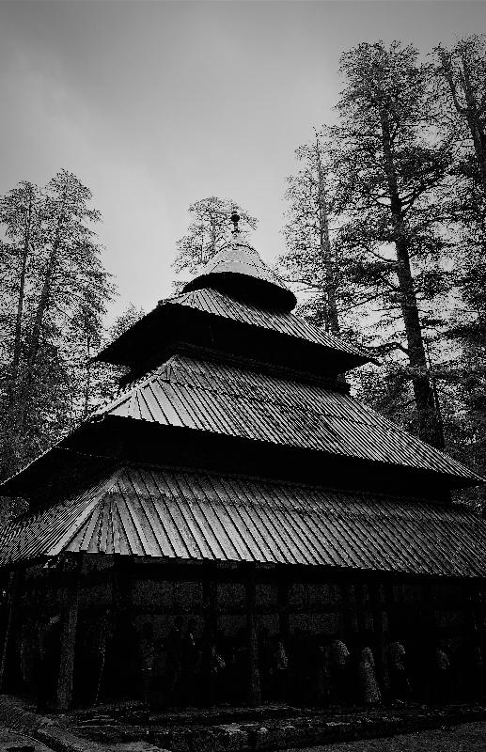
MISCELLANEOUS 03 - SKETCHES | PHOTOGRAPHY | ILLUSTRATIONS | 3D MODELLING
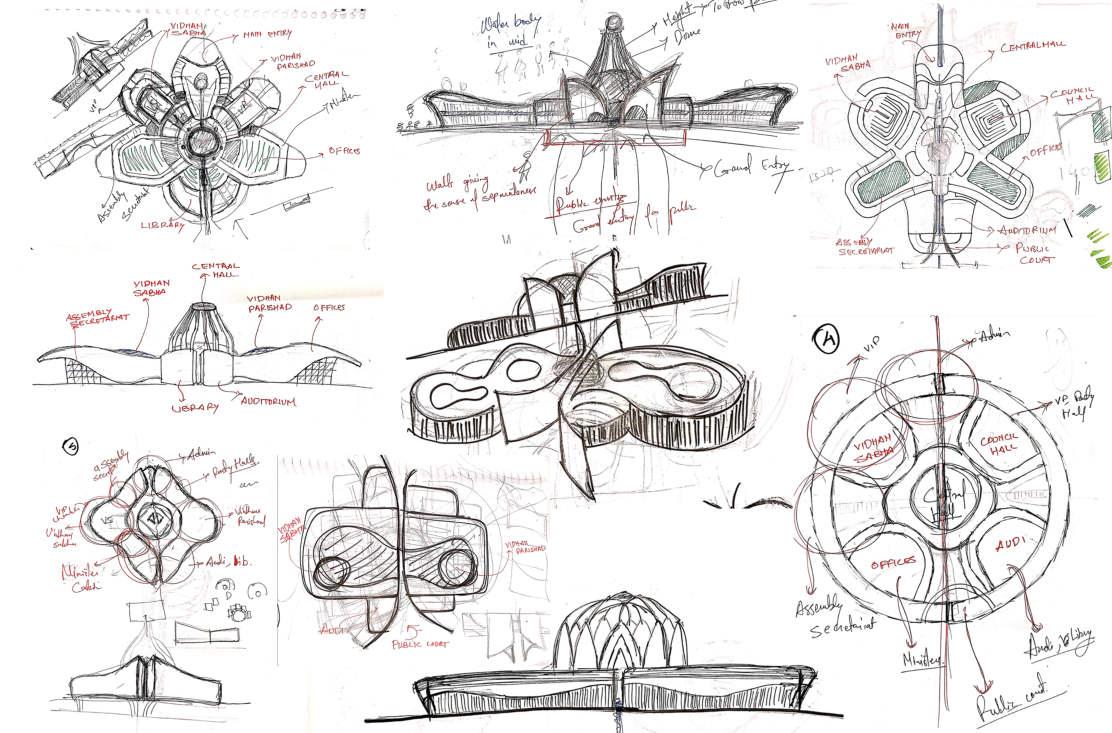
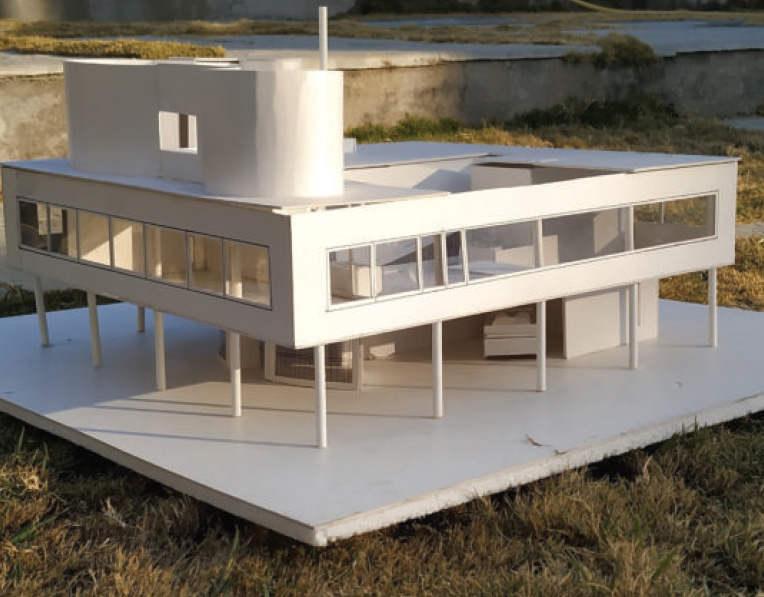
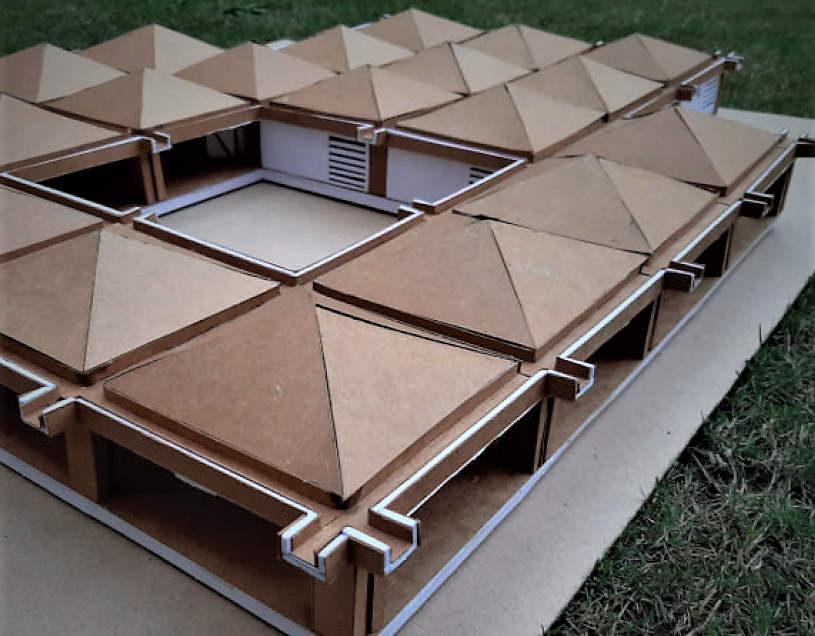


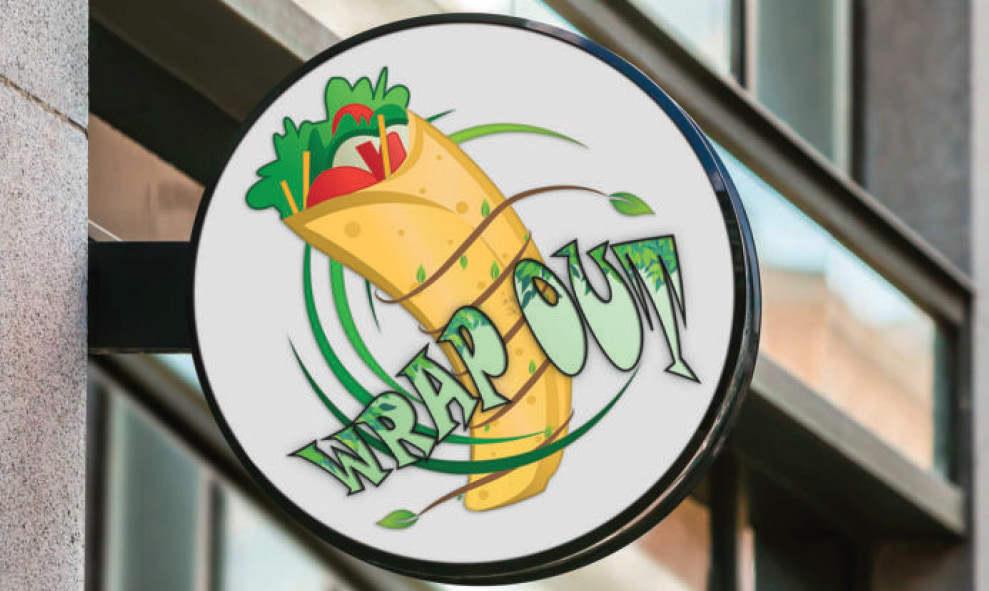

VISHAL SONI vishalsoni384@gmail.com +91-8770813170






























































































































































