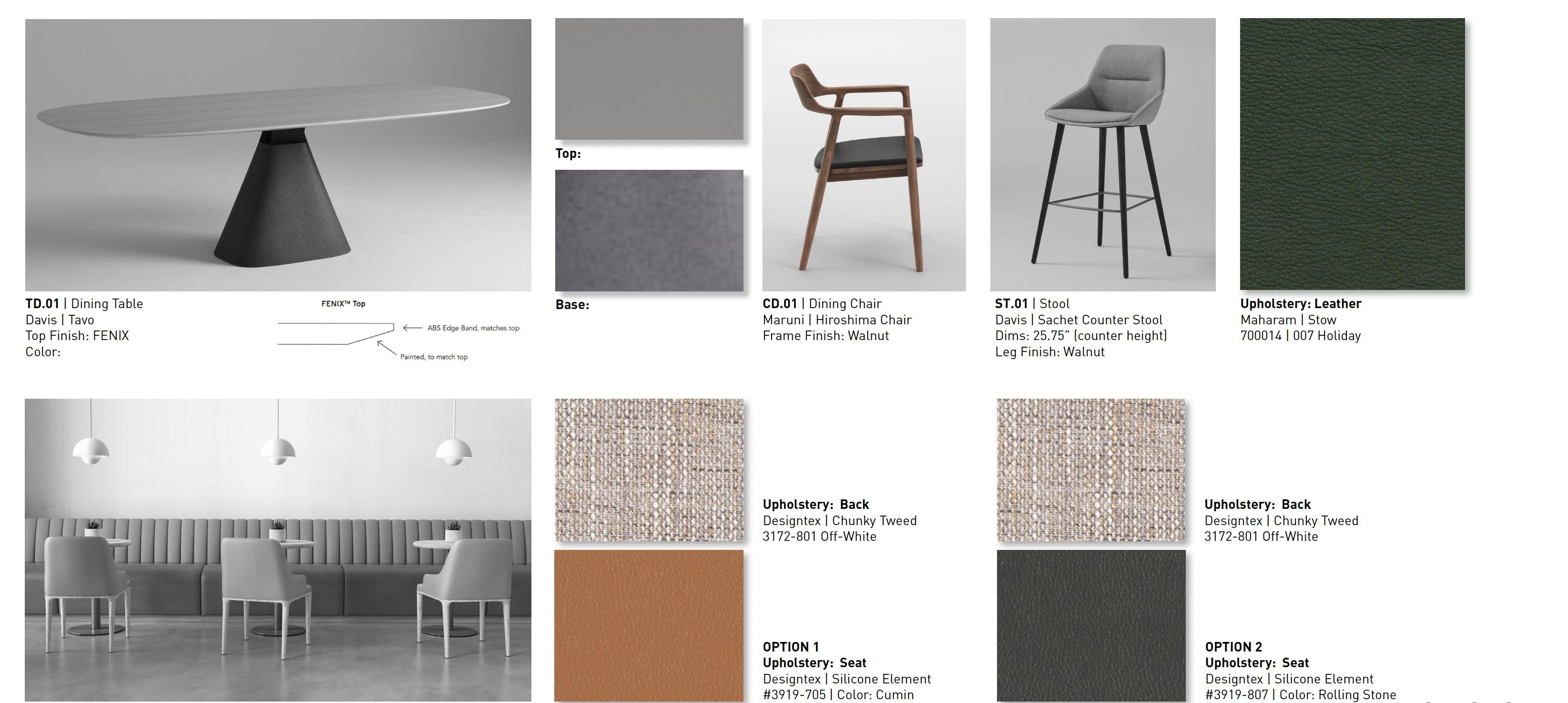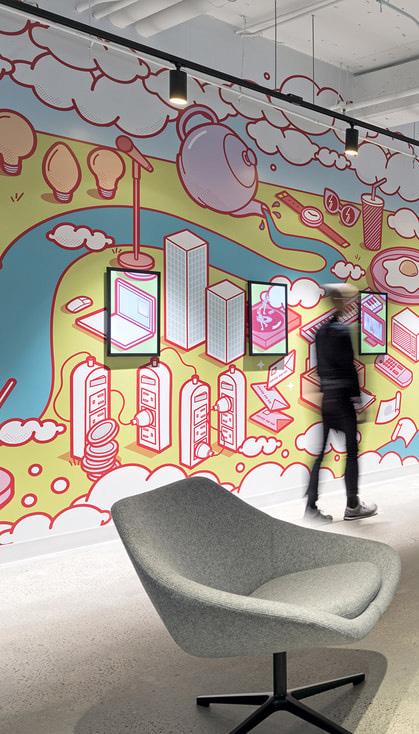
SELECTED WORK




We’re a collective of innovative thinkers, passionate creators, and strategic problem-solvers. Together, we blend diverse expertise to bring bold ideas to life—designing spaces that inspire, function, & leave a lasting impression.

With over two decades of expertise in the field of interior design, Florena possesses a diverse background encompassing workplace environments, hospitality and high end residential design. Her profound knowledge in design, programming, and planning, is evident in her work, where she seamlessly integrates a keen sense of style with a commitment to sustainable design for projects of varying scales.
Having played a pivotal role in guiding multifaceted design teams at various top five Global Architecture & Design firms, Florena has contributed significantly to establishing design parameters that adhere to global standards. She excels in maximizing space utilization while meeting budgetary and scheduling requirements. A few notable clients include prestigious entities such as the Museum of Modern Art (MoMA), Bank of America Executive Suite (SF), and UBS Private Wealth Management office [CT], as well as multi million dollar home renovations and new build.
Rebecca is a dynamic force at the intersection of fashion, interiors, and people-centered strategy. With over 15 years of experience in luxury retail, brand culture, and operations, she brings a refined eye and a deep understanding of what makes both teams and spaces thrive. From shaping the legacy of Barneys New York’s San Francisco flagship to building vibrant, high-performing teams at Cuyana, her work has always balanced style with substance.
Her shift from fashion to interiors was a natural evolution—where her love for aesthetics, storytelling, and human experience found a new canvas. At Vis-à-Vis Studio, Rebecca is involved in every facet of every project, from vendor engagement and client installs to studio operations and project administration. She works closely with the Principal and Design Team, quietly orchestrating the moving parts with precision and heart.


Jaimie is a designer with over a decade of experience creating thoughtful, functional, and beautifully tailored spaces that support the way people truly live. With a background in workplace design and a passion for residential interiors, she brings a unique perspective—blending architectural clarity with a warm, human-centered approach.
Her expertise in space planning, wellness-focused design, and technical execution allows her to guide projects from concept through construction with ease. As a WELL AP-accredited designer, Jaimie integrates principles of health, comfort, and sustainability into each home she touches—ensuring every detail contributes to a sense of balance and well-being. With Jaimie, every space feels considered, connected, and quietly elevated—designed not just to look good, but to live well.
With over five years of experience in architecture and design, Gaston has developed a strong proficiency in producing precise technical drawings & high-quality renderings for projects of varying scales. His ability to translate intricate design concepts into clear and detailed visuals has been a key factor in driving successful project outcomes. Recognized for his quick problem-solving abilities, Gaston efficiently navigates challenges to ensure seamless project progression. His dedication to architecture, paired with a strong commitment to delivering exceptional results within tight timelines, consistently meets both client expectations and technical requirements. Gaston’s beautiful work is reflected in the Lone Pine Capital project.


We are a design-driven practice fueled by the magic of collaboration. By deeply listening to our clients’ dreams and aspirations, we transform their vision into beautifully crafted spaces that harmonize with the unique essence of their surroundings.
From the very start, we craft a clear vision for each project, believing that simplicity and purpose create the strongest designs. Clean forms and thoughtful material choices often lead to the most powerful results.
This vision flows through every aspect of the design — architecture, interiors, and outdoor spaces—all working in harmony. The architecture shapes the heart of the interiors and the spirit of the landscape.
While we set guiding design principles, we also know when to break them. By embracing new ideas and challenging the norm, we unlock extraordinary possibilities. For us, the whole is always greater than the sum of its parts, and through this holistic approach, we strive to create spaces that are not only functional but deeply meaningful for our clients.

[cover]
A space designed as a retreat for executives, inspired by the serene beauty of the Pacific Coast. The warmth of the sand, the fluidity of the waves, and the interplay of natural light are reflected in the overall aesthetic, creating a harmonious environment that evokes a sense of nature and relaxation.
Bank of America | 555 California Street ARCHITECTURAL MATERIALS & TEXTILES
The warm color palette imparts a soft, sophisticated, and inviting atmosphere to the suite. A thoughtful mix of smooth, reflective, and textured finishes enhances the space, seamlessly tying the materials back to the core design concept.






Furniture Selection RECEPTION

Furniture Selection CORRIDOR | ART GALLERY


Furniture Selection PRIVATE OFFICE

Furniture Selection PRIVATE OFFICE






DETAIL

LEFT: RECEPTION + HOSPITALITY BAR AREA
ART & BAR DETAIL
RGHT: RECEPTION W/BAY VIEWS
INTERIOR DESIGN





LEFT + CENTER: PRIVATE OFFICE
INTERIOR DETAILS
RIGHT: HOSPITALITY PANTRY
DESIGN DETAIL





OFFICE FLOOR PLAN | FINISH PLAN
INTERIOR ARCHITECTURE & DESIGN



FINISH CONCEPT
INTERIOR ARCHITECTURE & DESIGN










TEXTURES & COLOR PALETTE
INTERIOR ARCHITECTURE & DESIGN




Furniture Selection
COLLABORATION LOUNGE

Furniture Selection
OPEN OFFICE | WORK STATIONS


Furniture Selection BREAK ROOM

Furniture Selection NURTURE ROOM































CITIGOLD | PROTOTYPE SF FLOOR/FURNITURE PLAN









LEFT: RCONFERENCE ROOM BREAK OUT AREA
INTERIOR DESIGN
RGHT: EXECUTIVE WAITING AREA
INTERIOR DESIGN








GRAND RECEPTION



Furniture Selection
COLLABORATION LOUNGE

Furniture Selection
BREAK ROOM | CAFE


Furniture Selection CONFERENCE ROOMS

Furniture Selection MEETING ROOMS










thank you.