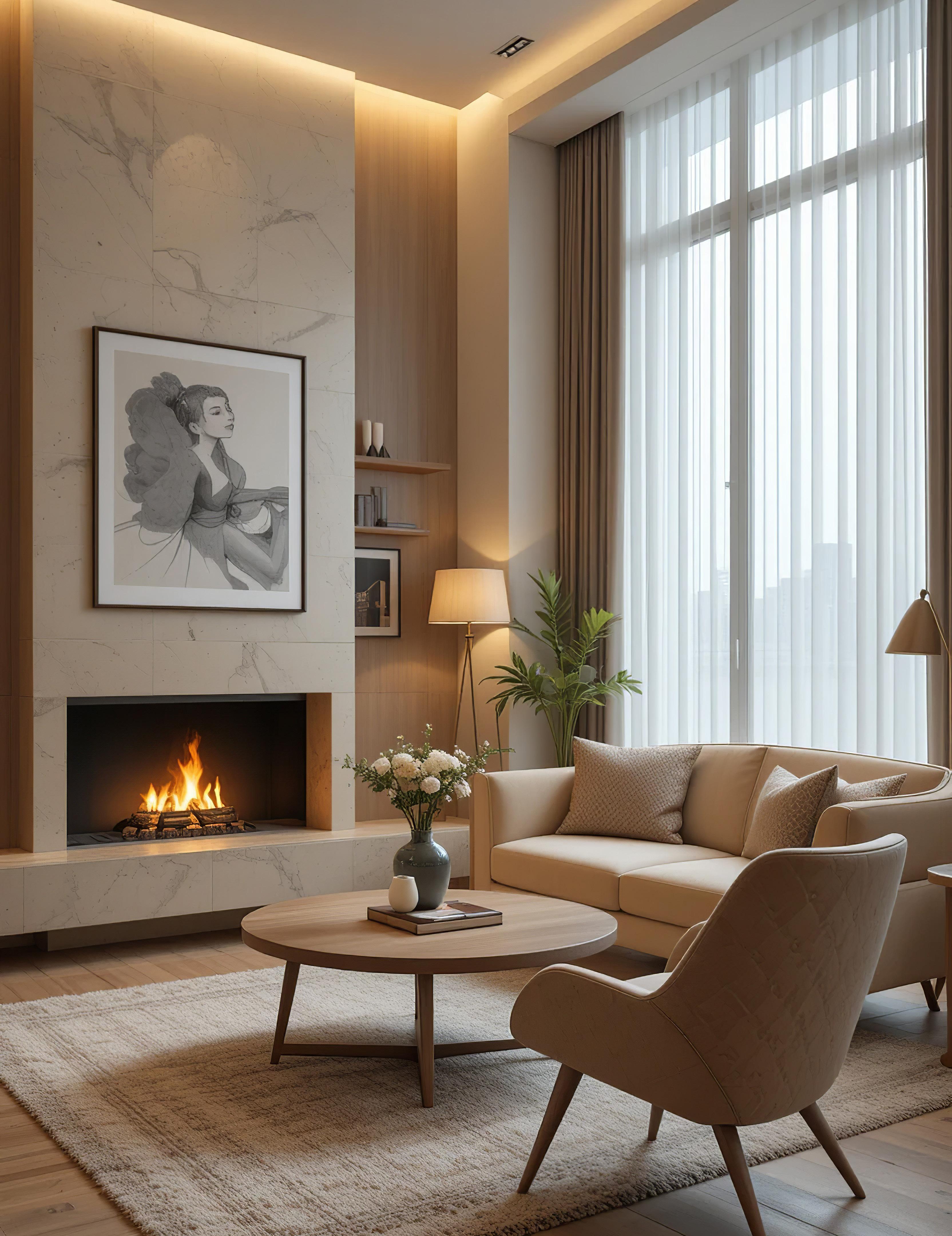




We’re a collective of innovative thinkers, passionate creators, and strategic problem-solvers. Together, we blend diverse expertise to bring bold ideas to life—designing spaces that inspire, function, & leave a lasting impression.

With over two decades of expertise in the field of interior design, Florena possesses a diverse background encompassing workplace environments, hospitality and high end residential design. Her profound knowledge in design, programming, and planning, is evident in her work, where she seamlessly integrates a keen sense of style with a commitment to sustainable design for projects of varying scales.
Having played a pivotal role in guiding multifaceted design teams at various top five Global Architecture & Design firms, Florena has contributed significantly to establishing design parameters that adhere to global standards. She excels in maximizing space utilization while meeting budgetary and scheduling requirements. A few notable clients include prestigious entities such as the Museum of Modern Art (MoMA), Bank of America Executive Suite (SF), and UBS Private Wealth Management office [CT], as well as multi million dollar home renovations and new build.
Rebecca is a dynamic force at the intersection of fashion, interiors, and people-centered strategy. With over 15 years of experience in luxury retail, brand culture, and operations, she brings a refined eye and a deep understanding of what makes both teams and spaces thrive. From shaping the legacy of Barneys New York’s San Francisco flagship to building vibrant, high-performing teams at Cuyana, her work has always balanced style with substance.
Her shift from fashion to interiors was a natural evolution—where her love for aesthetics, storytelling, and human experience found a new canvas. At Vis-à-Vis Studio, Rebecca is involved in every facet of every project, from vendor engagement and client installs to studio operations and project administration. She works closely with the Principal and Design Team, quietly orchestrating the moving parts with precision and heart.


Jaimie is a designer with over a decade of experience creating thoughtful, functional, and beautifully tailored spaces that support the way people truly live. With a background in workplace design and a passion for residential interiors, she brings a unique perspective—blending architectural clarity with a warm, human-centered approach.
Her expertise in space planning, wellness-focused design, and technical execution allows her to guide projects from concept through construction with ease. As a WELL AP-accredited designer, Jaimie integrates principles of health, comfort, and sustainability into each home she touches—ensuring every detail contributes to a sense of balance and well-being. With Jaimie, every space feels considered, connected, and quietly elevated—designed not just to look good, but to live well.
With over five years of experience in architecture and design, Gaston has developed a strong proficiency in producing precise technical drawings & high-quality renderings for projects of varying scales. His ability to translate intricate design concepts into clear and detailed visuals has been a key factor in driving successful project outcomes. Recognized for his quick problem-solving abilities, Gaston efficiently navigates challenges to ensure seamless project progression. His dedication to architecture, paired with a strong commitment to delivering exceptional results within tight timelines, consistently meets both client expectations and technical requirements. Gaston’s beautiful work is reflected in the Lone Pine Capital project.


We are a design-driven practice fueled by the magic of collaboration. By deeply listening to our clients’ dreams and aspirations, we transform their vision into beautifully crafted spaces that harmonize with the unique essence of their surroundings.
From the very start, we craft a clear vision for each project, believing that simplicity and purpose create the strongest designs. Clean forms and thoughtful material choices often lead to the most powerful results.
This vision flows through every aspect of the design — architecture, interiors, and outdoor spaces—all working in harmony. The architecture shapes the heart of the interiors and the spirit of the landscape.
While we set guiding design principles, we also know when to break them. By embracing new ideas and challenging the norm, we unlock extraordinary possibilities. For us, the whole is always greater than the sum of its parts, and through this holistic approach, we strive to create spaces that are not only functional but deeply meaningful, and beautiful for our clients.


Montclair, New Jersey




Central Staircase A defining architectural moment in the home, the central stair retains its original wood paneling and gracious proportions, celebrating the craftsmanship of the Colonial Revival style. Large windows flood the space with natural light, while softened wall tones bring a fresh, airy quality without compromising its historical integrity. A sculptural yet understated chandelier was added as a quiet focal point—enhancing the verticality of the space while allowing the original architecture to speak for itself.






Kitchen Once stark and clinical, the kitchen was fully re imagined to restore warmth, character, and a sense of welcome. Rich wood cabinetry and brass accents now bring depth and soul to the heart of the home, while dark cement tile floors ground the space with a timeless, tactile quality. Multiple new windows and a new door open onto the outdoor porch, inviting in natural light and framing views of the lush garden canopy—blurring the line between indoors and out. Designed for both daily living and effortless entertaining, this transformation turns the kitchen into a natural gathering place—inviting, functional, and beautifully layered.


Dining Room & Butler’s Pantry Tucked just beyond the main kitchen, the butler’s pantry serves as both a hardworking extension and a seamless entertaining hub—perfect for staging, storage, and keeping the heart of the kitchen clutter-free during gatherings. It provides a graceful transition into the grand dining room, a space thoughtfully transformed for modern-day family living while preserving the home’s rich architectural character. At its center, the original fireplace has been refaced in soft white marble, adding a quiet elegance that anchors the room and complements its timeless details.







A Cohesive Sanctuary of Warmth and Elegance This home unfolds as a quiet symphony of refined materials and thoughtful contrasts—where every detail has been considered to create a sense of calm, beauty, and lived-in luxury. The elegant, understated pool sets the tone for serenity, echoed indoors through a palette of soft warm grays, rich wood tones, and natural textures. Moments of subtle drama emerge in the blush rose powder room and the gleam of brass accents, which sparkle like jewelry against the home’s more muted backdrop. The result is a magnificent yet deeply personal space—graceful, grounded, and effortlessly inviting.




San Francisco, California


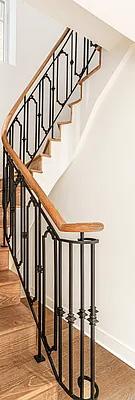

Kitchen & Breakfast Nook This renovation celebrates the home’s original traditional character while thoughtfully updating it for a modern family lifestyle. At the heart of the design is the kitchen—a warm, inviting space that brings everyone together. Classic architectural details were preserved and enhanced, while new finishes and functional upgrades were seamlessly integrated to support everyday living and family gatherings. The result is a timeless home that honors its roots while feeling fresh, layered, and deeply personal.
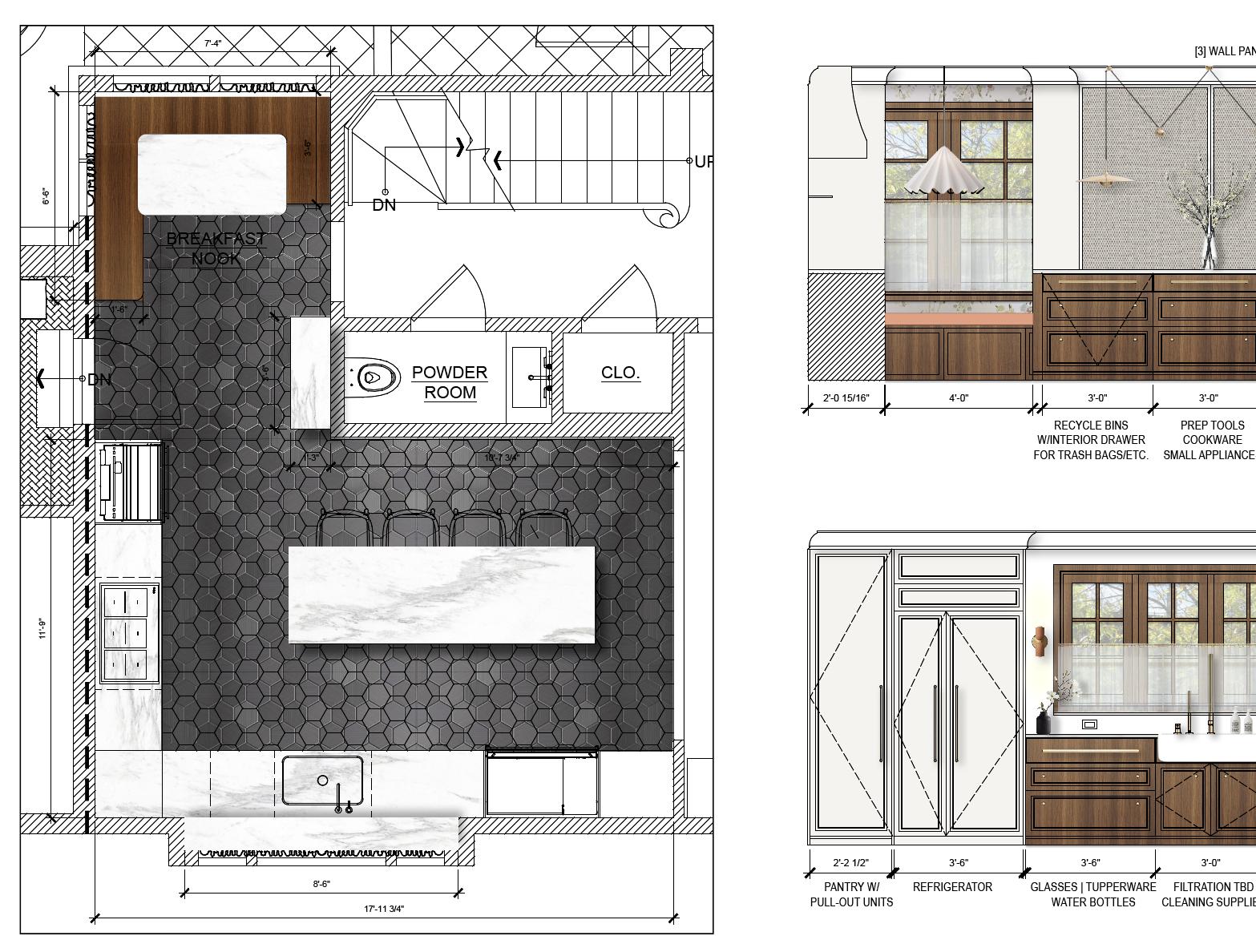





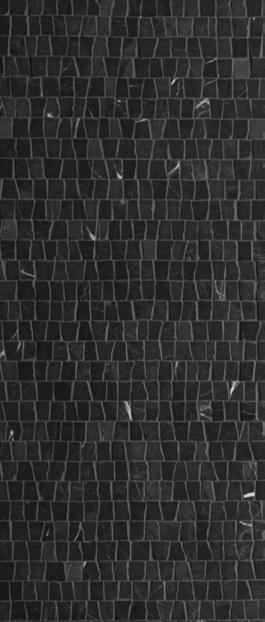



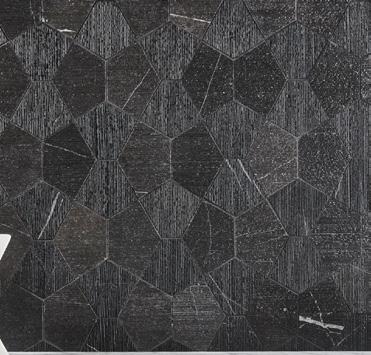











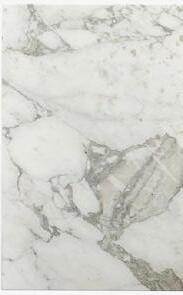















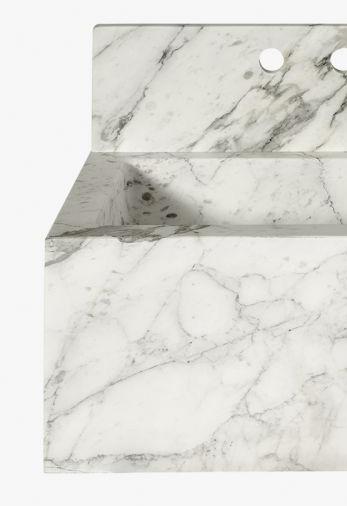

Powder Room The powder room makes a bold, unforgettable impression with its dark, dramatic palette and richly veined natural stone. Brass accents add warmth and elegance, catching the light with a soft shimmer that elevates the intimate space. Designed as a jewel box moment within the home, it strikes a perfect balance between moody sophistication and refined luxury.








Waterworks Chronos Vintage Brass
Mnfr.: Farrow & Ball
Model: Paint Sheen.: TBD

Mnfr.: Toto
Model: AP WASHLET®+ S7A Wall-Hung Toilet
- 1.28 GPF & 0.9 GPF - Auto Flush
Dims.: TBD


Mnfr.: AKRO [Floor Tile]
Model: Pose Poli Tulip Black (combed) SKU: MB1187-POLI01
Panel: 11.10” x 12”x 3/8” thick
Repeat: None

Mnfr.: Aerin
Model: Cristol Small
Finish: Antique Brass | White Glass
Dim.: W 12” x H 8”
Mnfr.: AKRO [Wall Mosaic]
Model: Drift Tulip Black (tumbled) SKU: MB1187-DRIFT0
Dim.: 11.35” X 12.28” x 3/8” thick

Mnfr.: Michele Varian | Qty. [2]
Model: Brass Two Way Sconce Light
Finish: Satin Clear Coat
Dim.: 17.5”H x 5.5”D x 5”Dia. plate
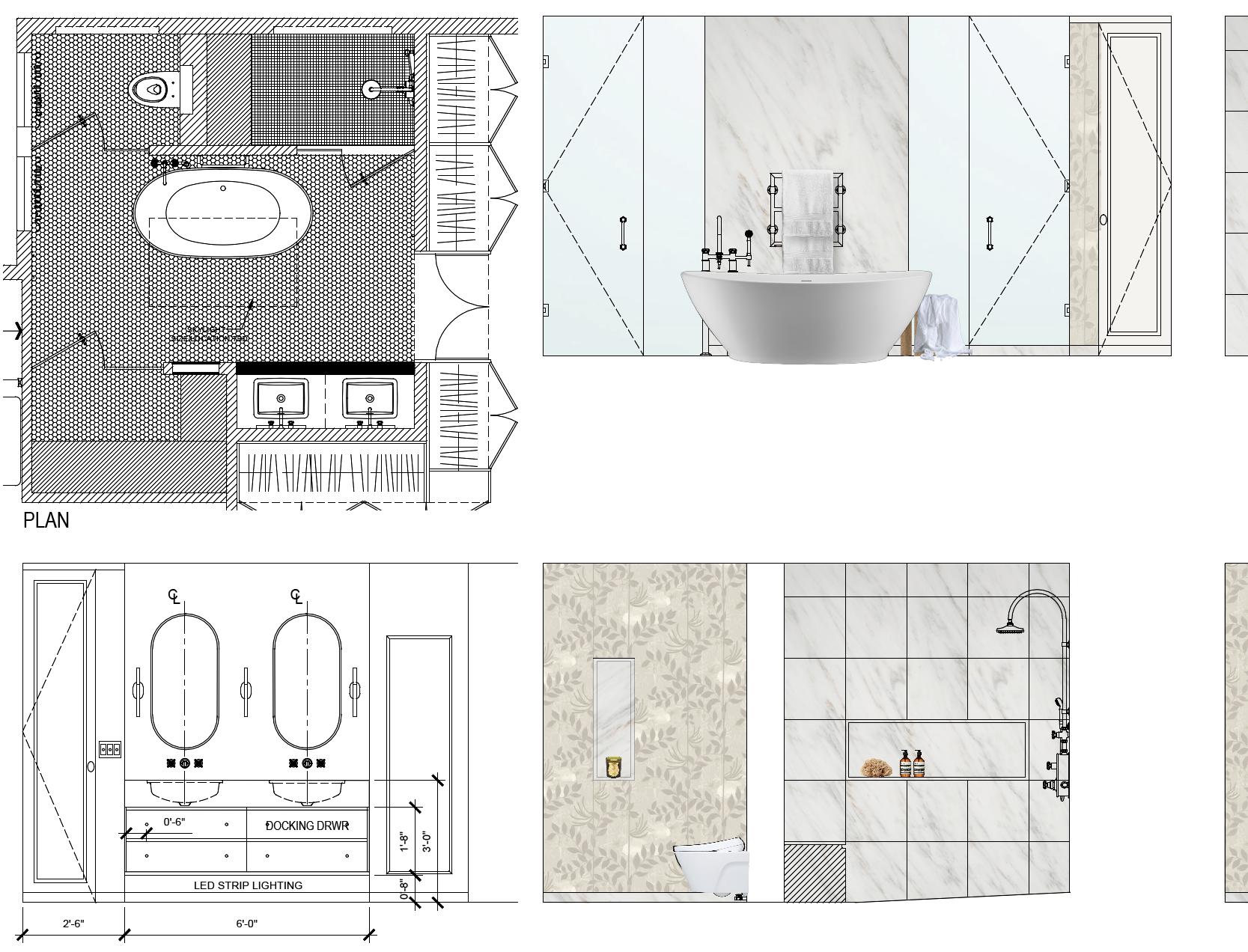

Main Bathroom A serene retreat designed for daily indulgence, the main bathroom combines natural materials and thoughtful planning to create a true spa-like experience. Anchored by a generous window that floods the space with natural light, the layout features a separate water closet for privacy, radiant heated floors for year-round comfort, and direct access to the walk-in closet for ease of flow. Softtoned marble, handmade terra cotta mosaics, and a gentle, earthy palette come together to evoke a sense of calm and quiet luxury.

Children’s Bathroom Designed to delight while honoring the home’s timeless character, the children’s bathroom strikes a balance between playfulness and polish. A whimsical forest-themed wallpaper invites curiosity and imagination, offering something new to discover with each visit. Bathed in natural light from a bright existing window, the space is grounded by natural materials and elevated by traditional detailing, ensuring continuity with the home’s overall sense of luxury and style.









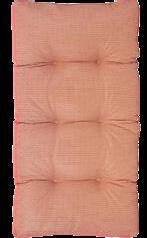

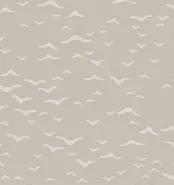
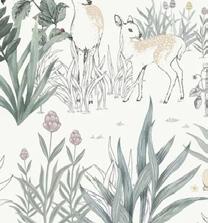

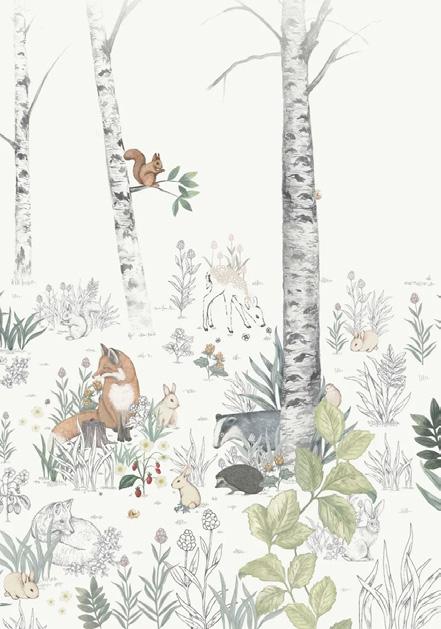









Model: Henry Towelbar
Finish: Brass
Dim.: -


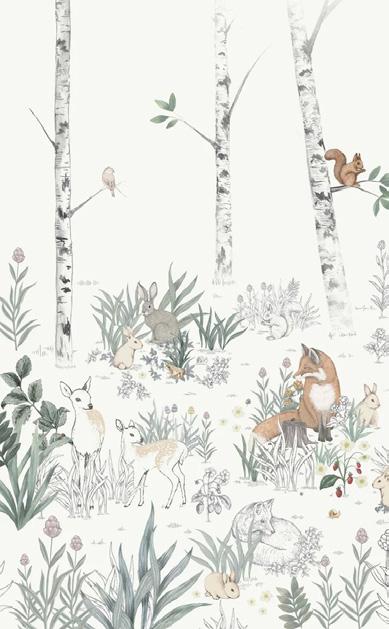



Mnfr.: Spec Ceramics
Model: Tiles of Ezra
Ref.: Moroccan Zellige Mosaic EZR0203
Type: Mosaic & Color TBD (as shown)
Size: 12.4’’x12.4’’






















Mnfr. Artistic Tile
Type: Marble Tile
Stone: Imperial Danby Size: 18” X 18”
Where: Custom Vanity

Mnfr.: Waterworks
Model: Henry Chronos
Finish: Vintage Brass
Dim.: -
Mnfr.: Toto

Mnfr. Geberit
Name: SIGMA01
No.: 115.770.DT.5
Finish: Brass Galvanized
Model: AP WASHLET®+ S7A Wall-Hung Toilet - 1.28 GPF & 0.9 GPF - Auto Flush
Dims.: TBD

Schumacher | Magic Forest Mural | Magic


Mnfr.: Statements | Tile & Stone
Model: WOW
Ref.: Liso
1/2" - 1'-0"
Color: Bone Size: 2” x 16”











Mnfr.: Waterworks
Model: Henry Towel bar
Finish: Brass
Dim.: -













Mnfr.: Spec Ceramics
Model: Tiles of Ezra
Ref.: Moroccan Zellige Mosaic EZR0187
Type: Mosaic
Size: 11.8’’x11.8’’
Custom:
Guest Bathroom Quietly refined, the guest bathroom offers a moment of calm with its understated beauty and spa-like atmosphere. A soothing color palette, natural materials, and soft plaster walls create a gentle, immersive experience. Mosaic flooring adds a subtle layer of texture underfoot, while the overall simplicity in form and detail evokes a sense of serenity. Though more restrained in expression, the space remains deeply connected to the home’s cohesive elegance and thoughtful design language.
















Custom: Millwork at vanity

Mnfr. Artistic Tile
Type: Marble Tile
Stone: Imperial Danby
Size: 18” X 18”
Where: Custom Vanity

Mnfr.: Waterworks
Model: Henry Chronos
Finish: Vintage Brass
Dim.: -
Mnfr.: Toto

Mnfr. Geberit
Name: SIGMA01
No.: 115.770.DT.5
Finish: Brass Galvanized
Model: AP WASHLET®+ S7A Wall-Hung Toilet - 1.28 GPF & 0.9 GPF - Auto Flush
Dims.: TBD

Mnfr.: Color Atelier
Model: Wall Plaster
Ref.: TBD
Type: TBD


Mnfr.: Statements | Tile & Stone
Model: WOW
Ref.: Liso
Color: Bone Size: 2” x 16”
1/2" - 1'-0"
1/2" - 1'-0"

San Francisco, California






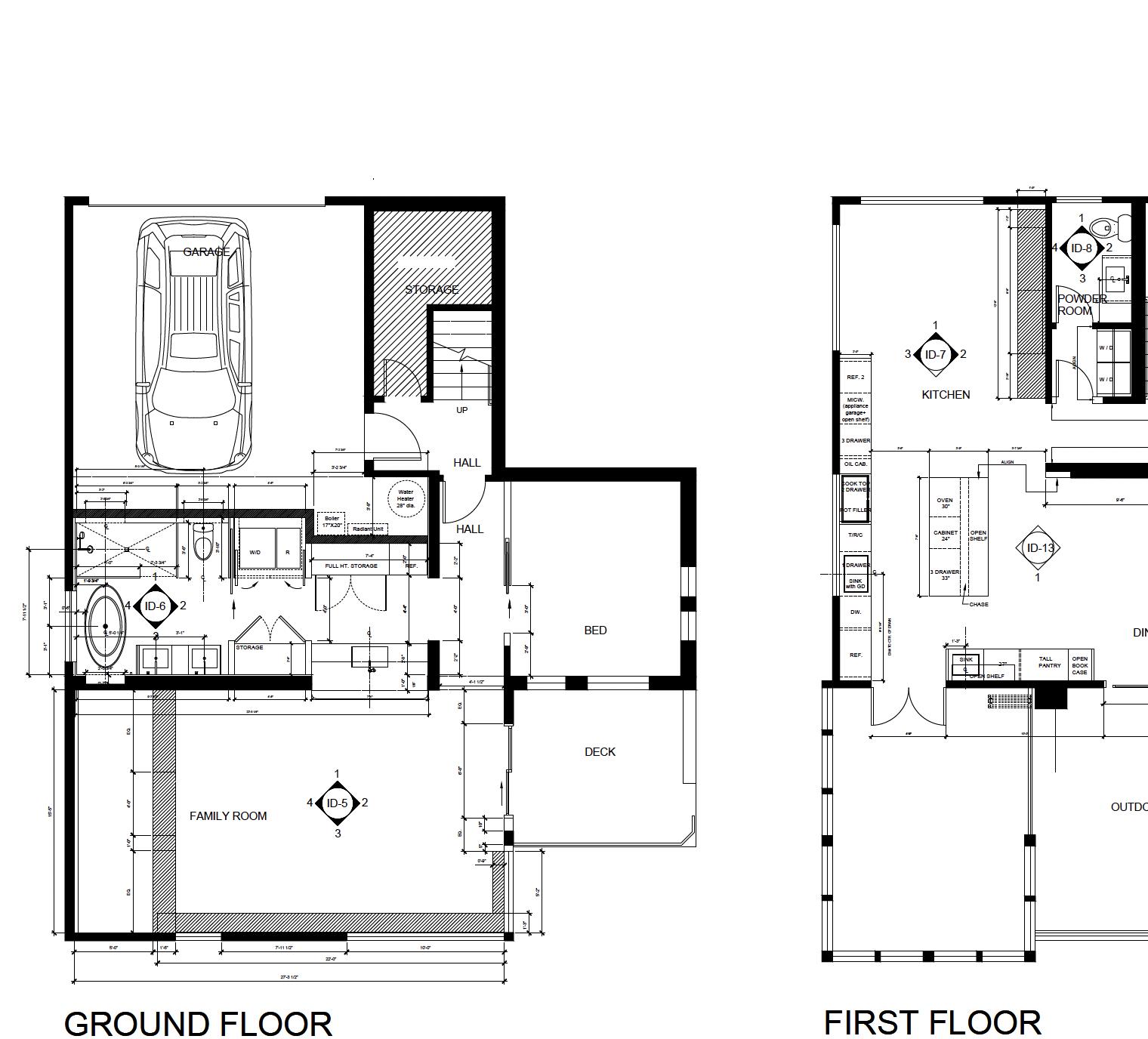


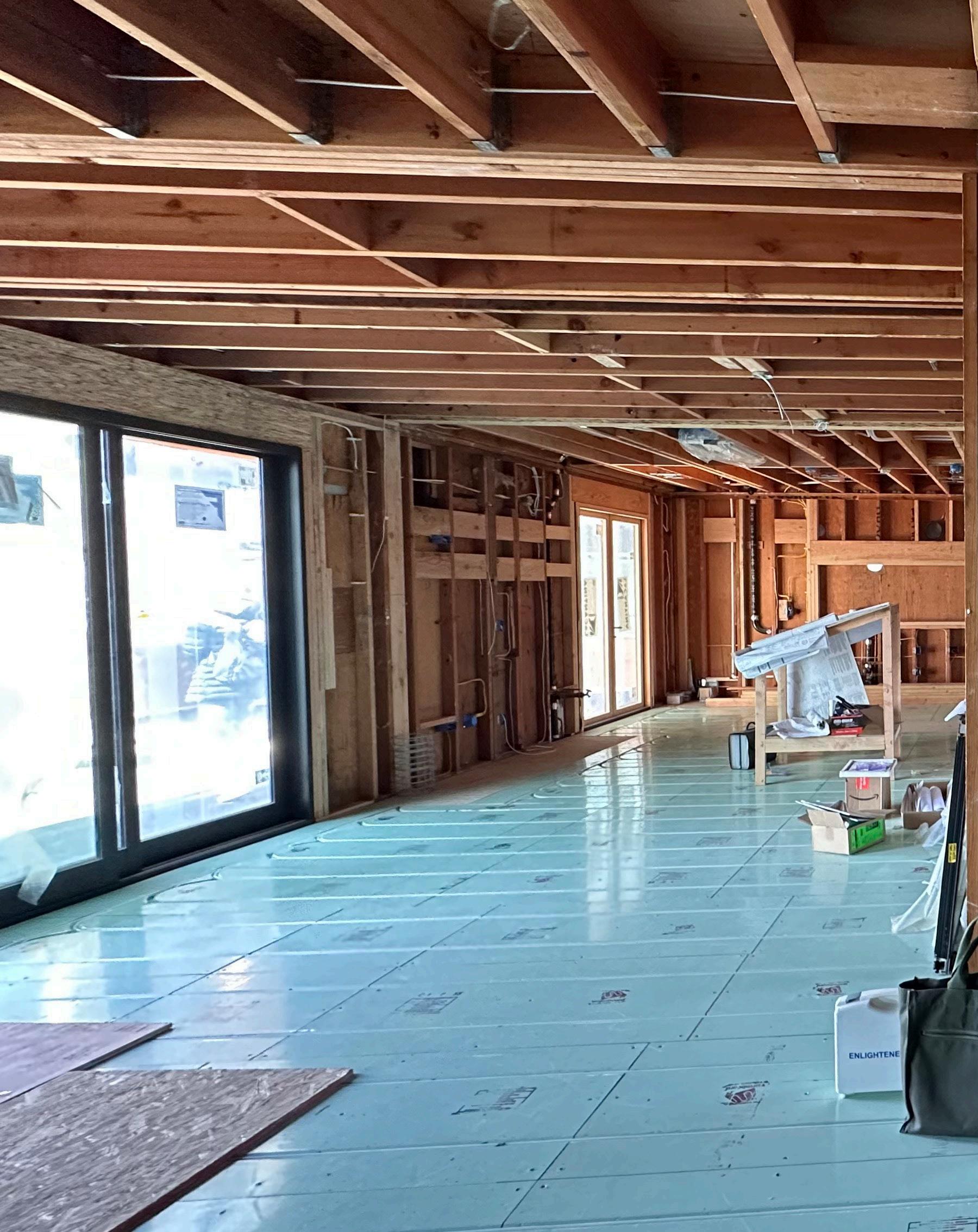



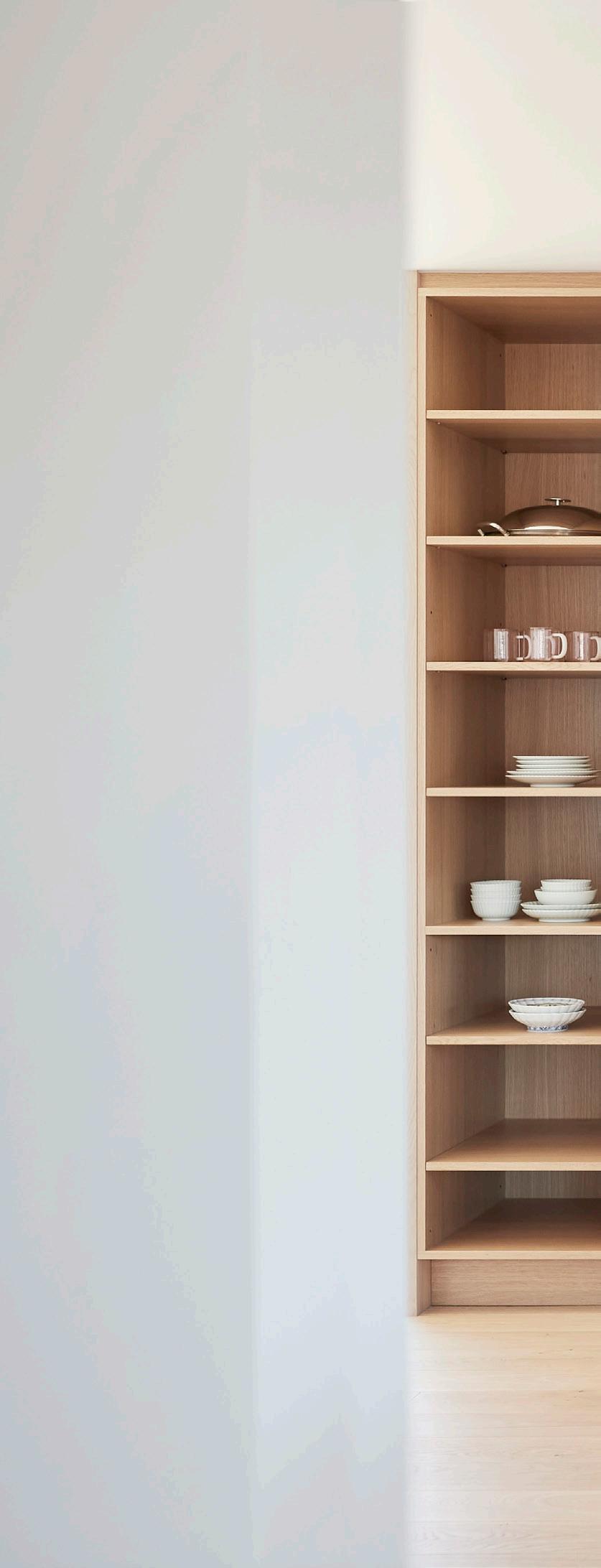
LEFT: CABINET DETAILS
INTERIOR ARCHITECTURE & DESIGN
LEFT: KITCHEN VIEW
INTERIOR ARCHITECTURE & DESIGN








RIGHT: VIEW INTO KITCHEN [BEFORE] INTERIOR ARCHITECTURE & DESIGN
LEFT: VIEW INTO KITCHEN [AFTER] INTERIOR ARCHITECTURE & DESIGN


KITCHEN VIEW FROM DINING AREA
INTERIOR ARCHITECTURE & DESIGN



KITCHEN VIEW FROM DINING AREA
INTERIOR ARCHITECTURE & DESIGN


RIGHT: FAMILY ROOM [IN CONSTRUCTION] INTERIOR ARCHITECTURE & DESIGN
LEFT: FAMILY ROOM INTERIOR ARCHITECTURE & DESIGN




TOP: KITCHENETTE + BATH [IN CONSTRUCTION]
INTERIOR ARCHITECTURE & DESIGN
RIGHT: KITCHENETTE + BATH INTERIOR ARCHITECTURE & DESIGN





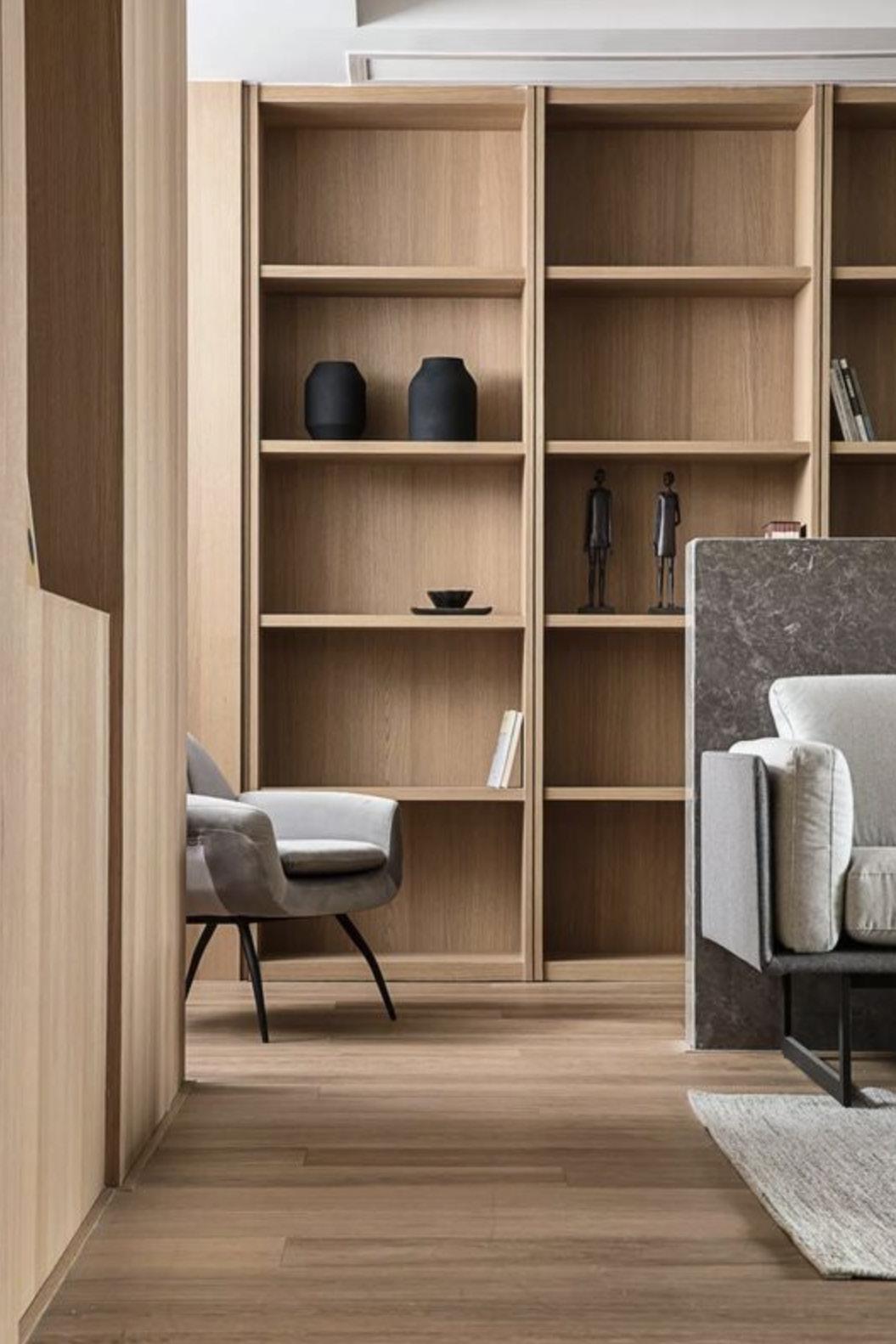




PRIMARY BEDROOM + SUN-ROOM INTERIOR ARCHITECTURE & DESIGN BEFORE + AFTER



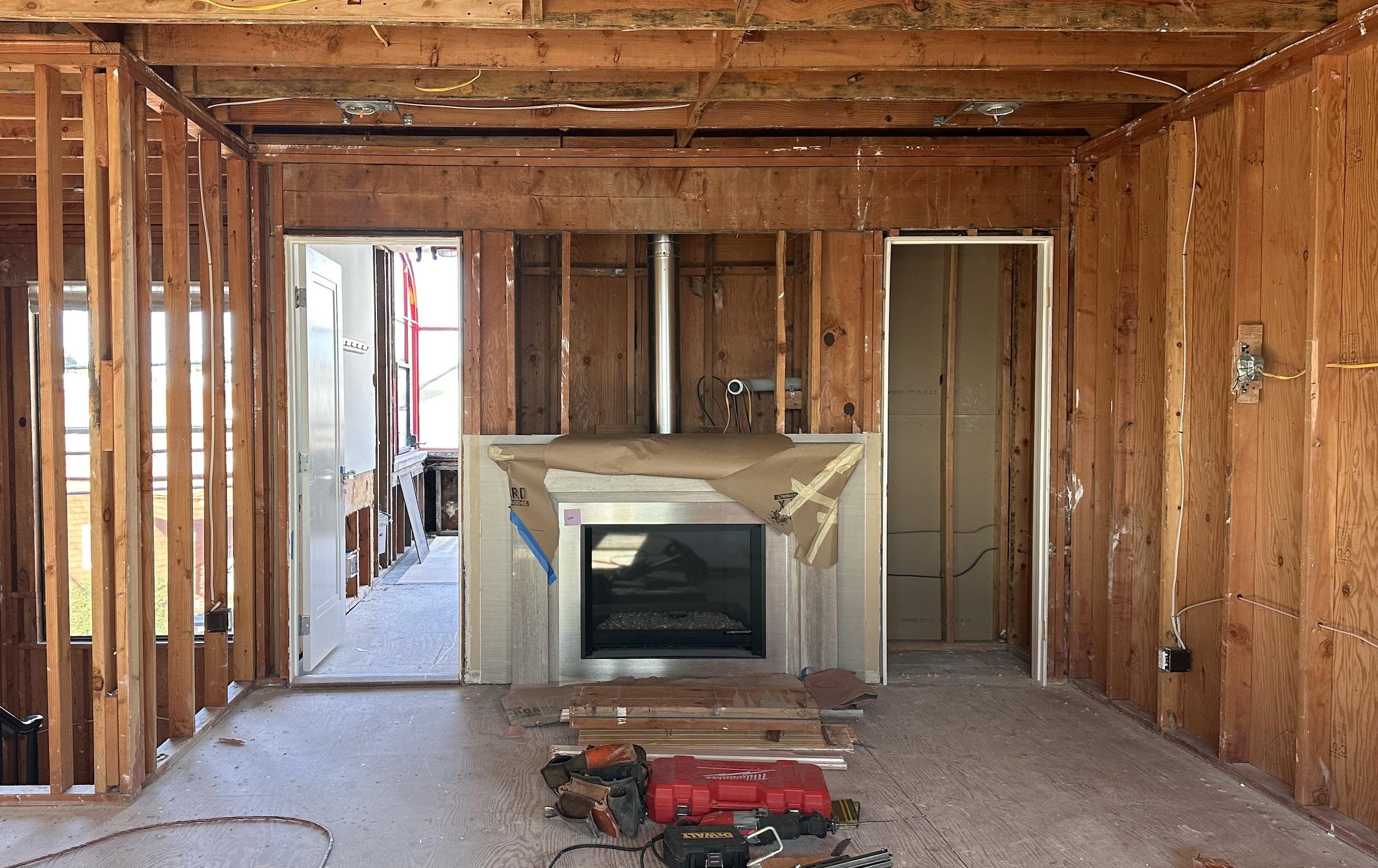
TOP: PRIMARY BEDROOM BEFORE
RIGHT: PRIMARY BEDROOM INTERIOR ARCHITECTURE & DESIGN

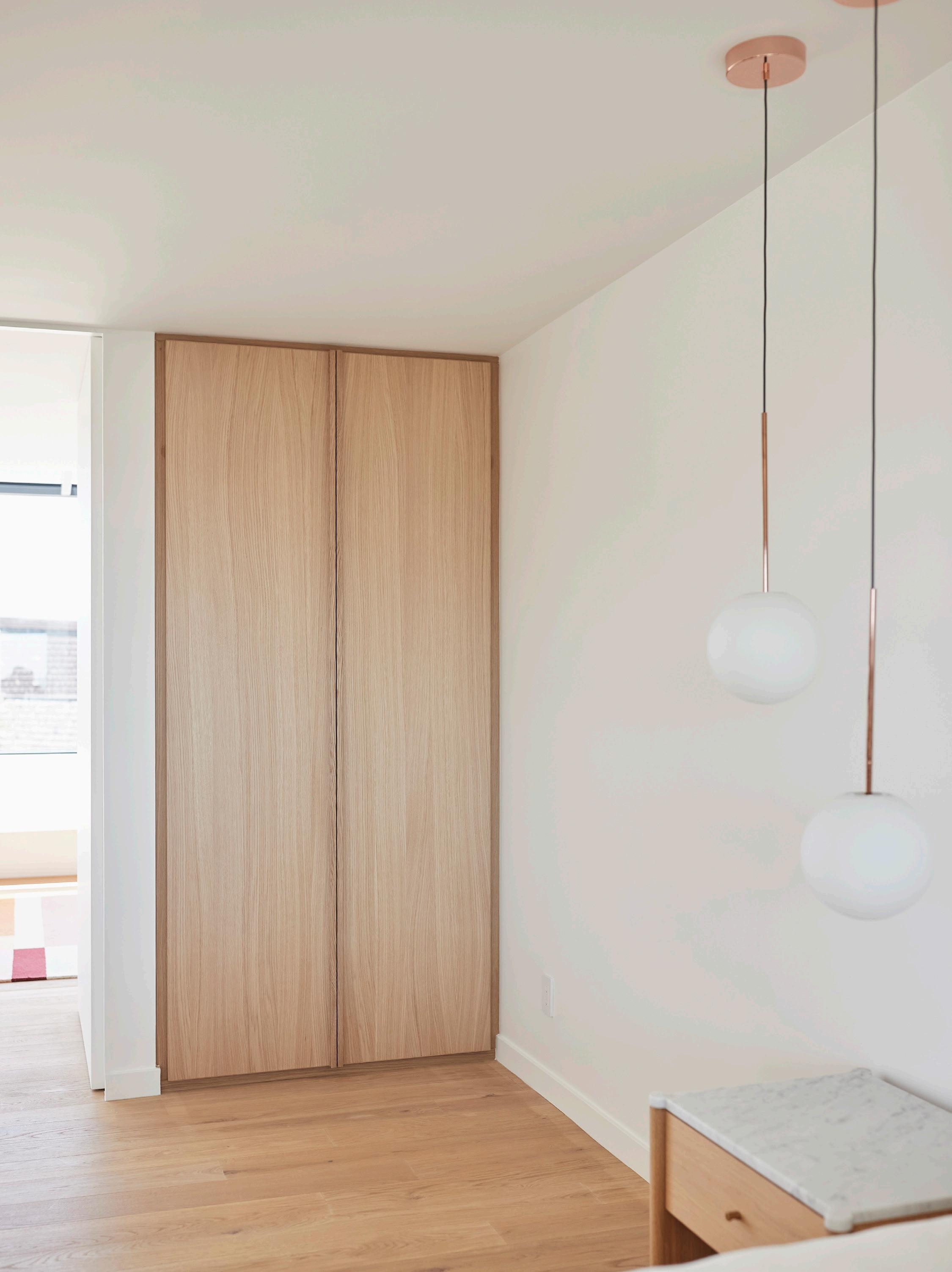


PROJECT DESIGN




LEFT: SEATING AREA DETAILS
INTERIOR ARCHITECTURE & DESIGN
LEFT: MAIN BEDROOM VIEW
INTERIOR ARCHITECTURE & DESIGN



FURNITURE SELECTIONS | LIVING ROOM
INTERIOR ARCHITECTURE & DESIGN


thank you.