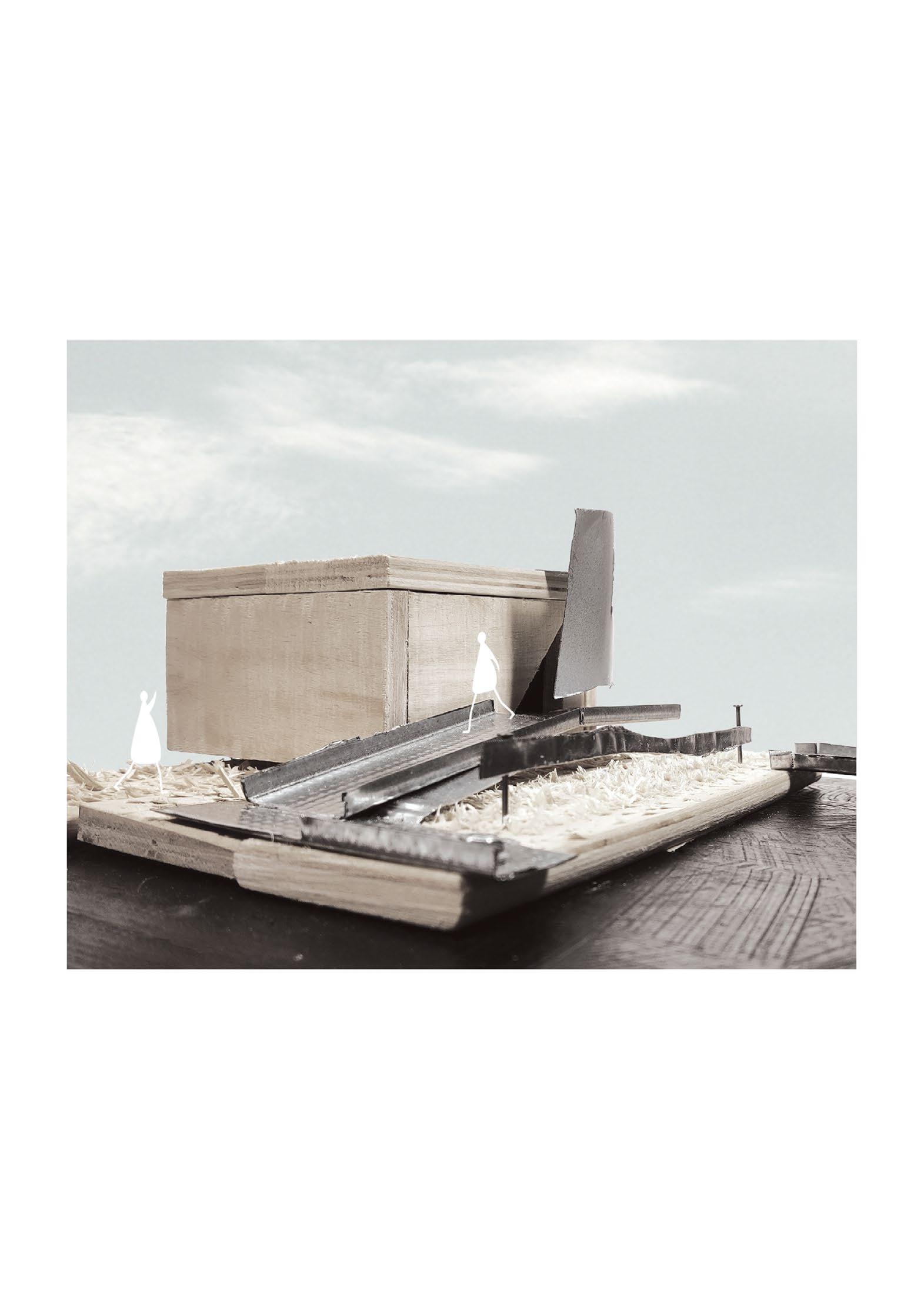




Parkville VIC 3052
virpratap.95@gmail.com
+61-414191711
I’m a graduate of architecture driven by new experiences and diverse environments. My academic training prepared me for the rigors of complex problem-solving and my professional experiences provided me with a wide range of opportunities to impose my learnings. I deeply believe in the architectural values and processes to bring direct, positive impact in the lives of people and wish to make this my purpose in whatever challenges I take forth. There is a great lesson to be learned from every dialogue and drawing in the design domain, and the goals I’ve set are aimed to constantly improve upon them.
Education
Master of Architecture
Univerity of Melbourne 2022 - 2023
78.562/100 WAM
Bachelor of Architecture
Sushant School of Art and Architecture
2014-2019
3.049/4 CGPA
Registration as an Architect under the Architects Act, 1972 Council of Architecture, India
CA/2020/119527
Architect at Ricardo Bofill Taller De Arquitectura
June 2020 - February 2022
1 Year 7 Months
Competition entries, conceptual development, design development, construction documentation, and site coordination for all India-based projects for the global firm. Worked on various housing complexes, IT parks, and commercial building typologies through the pandemic period. Responsibilities mainly included feasibility studies, area programming, detailing design elements, value engineering, and client presentations.
Project Involvement
• Brigade Valencia - Bangalore, lndia - High Density Residential
• Konnagar Residential - Kolkata, lndia - High Density Residential
• Candor Techspaces by Brookfield - Noida, lndia - Commercial Hub
• Convent Road - Kolkata, lndia - High Density Residential
• Kirti Nagar - Delhi, lndia- High Density Residential
Architect at Studio Bipolar, Gurgaon
August 2019 - March 2020
8 months
Project pitches, conceptual design, design development, and construction supervision for private homes, office interiors, and warehouses. The small scale of work gave me opportunities to be more independent and responsible for complete drawing sets for construction and consultancy. Worked extensively on interiors & furniture design.
Project Involvement
• Seetla - Uttarakhand, India - Single Residential
• Nata Dol - Uttarakhand, India - Single Residential
• Common Block Padmini VNA - Haryana, India - Commercial
• At Your Disposal - Delhi, India - Industrial
Undergraduate Training at Architecture Discipline, New Delhi
June 2018 - December 2018
6 months (Semester IX of B.Arch)
Worked as architectural assistant. Gained experience in spatial configurations, concept development, iterative processes, and high-quality drawing presentations over a variety of hospitality, workspace, and co-working projects.
Project Involvement
• East India Hospitality HQ - Gurgaon, India - Commercial Interiors
• C22, GK - Delhi, India - Hospitality
• 6/8, SN - Delhi, India - Single Residential
Skillset
Architectural Design
7 years of architectural training through an undergraduate and graduate degree, along with 3 years of practice as an architect have taught me the rigorous, iterative process of designing from concept to construction. Have experience across all stages in the single, multi-residential, and commercial sectors.
Drafting & Modelling
Understand the rules of 2D drafting and 3D modelling as standard communication. Extremely passionate about material exploration and detailing complex thresholds. Adapt quickly to the standards adopted by various worplaces, and how to manage information across large project databases. Proficient in BIM for documentation.
Presentation & Graphics
Experienced in creating concept pitches, infographics, photography, renders, and other forms of visualisations that are now a language of design used to interface with clients and the larger public. Also have a basic understanding of GIS to analyse and present data at large urban scales.
Management & Coordination
Display strong communication skills for a professional environment and easily able to integrate into any team. Experienced in responding to RFIs to convey information and ideas across various instances in a project. .
Site & Sustainability
Understand the adverse effects of climate change & strive towards making zero (energy + embodied carbon) as an inherent quality of architectural design rather than supplementary features. Always worked towards achieving social, cultural, economic & environmental goals as a wholesome form of sustainability that respects the land and its people through a sensitive design intervention.
Software
Architectural drafting - AutoCAD (advanced)
BIM - Revit (intermediate), ArchiCAD (beginner)
3D modelling - Rhino, SketchUp (advanced)
Rendering - Lumion (advanced)
Layouts & Post-production - Adobe InDesign, Photoshop (advanced)
GIS - ArcGIS Pro (beginner)
Environmental simulation - Velux, Fluxo Vento, Hot2000, RetScreen (beginner)
Language Skills
English - Professional communication & education - IELTS Overal Band: 8.5 Hindi, Punjabi - Native speaker
Furniture Design - Explore technologies and materials through new concepts and trends in furniture
Mentor - Assistance provided to incoming students in their transition to Semester 1 at Melbourne School of Design Exhibition and workshop - ‘Rakhigarhi, An initiative for continuum’ in collaboration with Intach Haryana Chapterstrategies to highlight and preserve architectural heritage of a village in rural India
Volunteered Student Ambassador - at India Arch Dialogue 2018 for curating a photography exhibition
Competition - Post Pandemic Performances - Honourable mention for the sensitive design of urban aggregation spaces during the Covid Pandemic Competition - ZoNASA 2015, Jaipur - Laurie Baker Trophy - Arts & Craft hub
1. Shelter for Political Art
Exhibition Space catering to the larger dialectic of modern society
2. Total Work
An intervention that reimagines the relation between workspaces and the city
3. Mor(e)well Commune
Residential projects in regional Victoria for the proposed Commonwealth Games 2026
4. Recess Precinct
Thesis project set in Docklands invetigates the relation between food and community through a primary school development






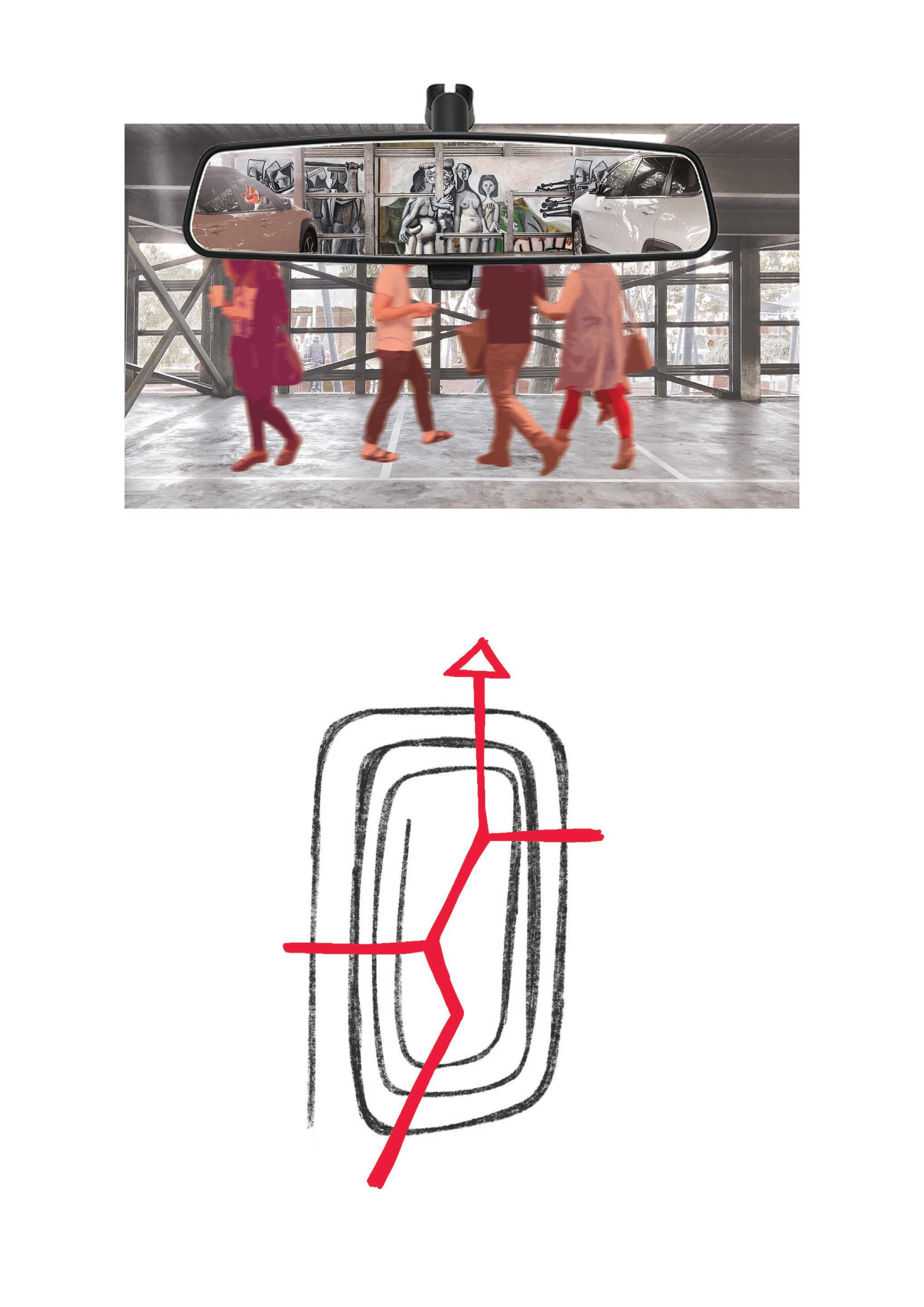




visual connect to vehicle; physical connect to pedestrian
Detailed Part Model using construction off-cuts:
1. gallery volumes
2. wayfinding
3. existing vehicular area



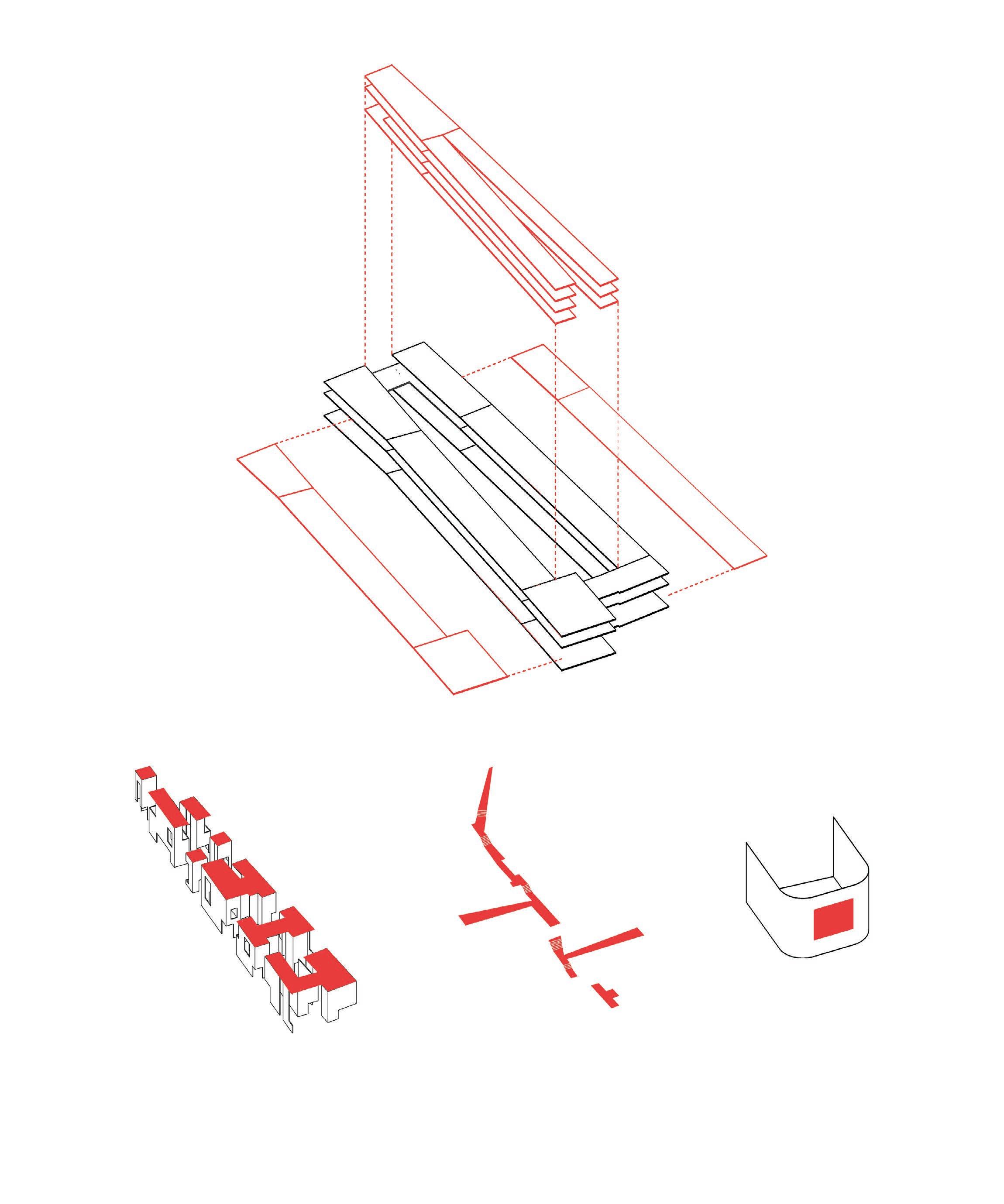



Addition: Theatre as a beacon









Detail Section: material reuse
Trimmed along gallery line Repurposed in vertical form Corrugated edge on outer facade- - industrial parking Polished concrete facade on inner gallery facade - clean





















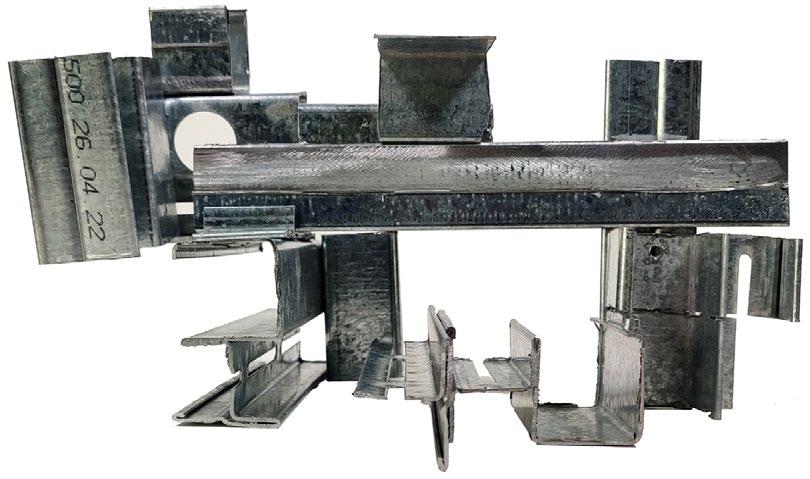
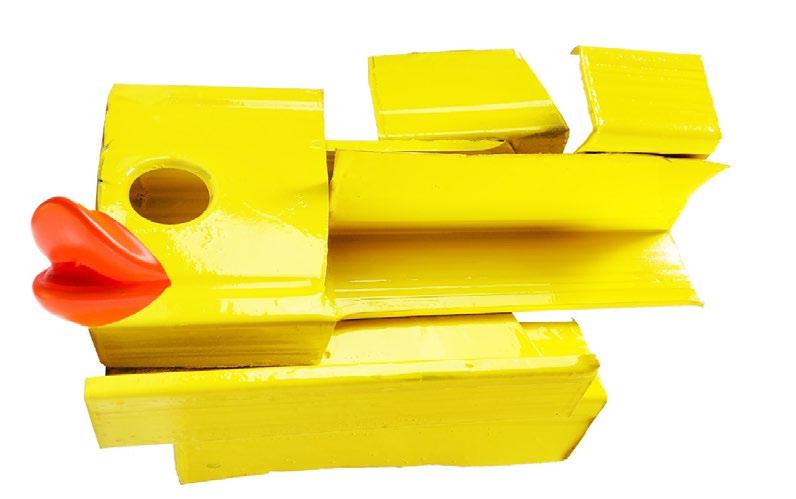










Esquisse
An exercise in designing architecture for an individual piece of art (Raemar Blue, James Turell) through an explorative modelling process.
Esquisse model I Esquisse elevation Esquisse model III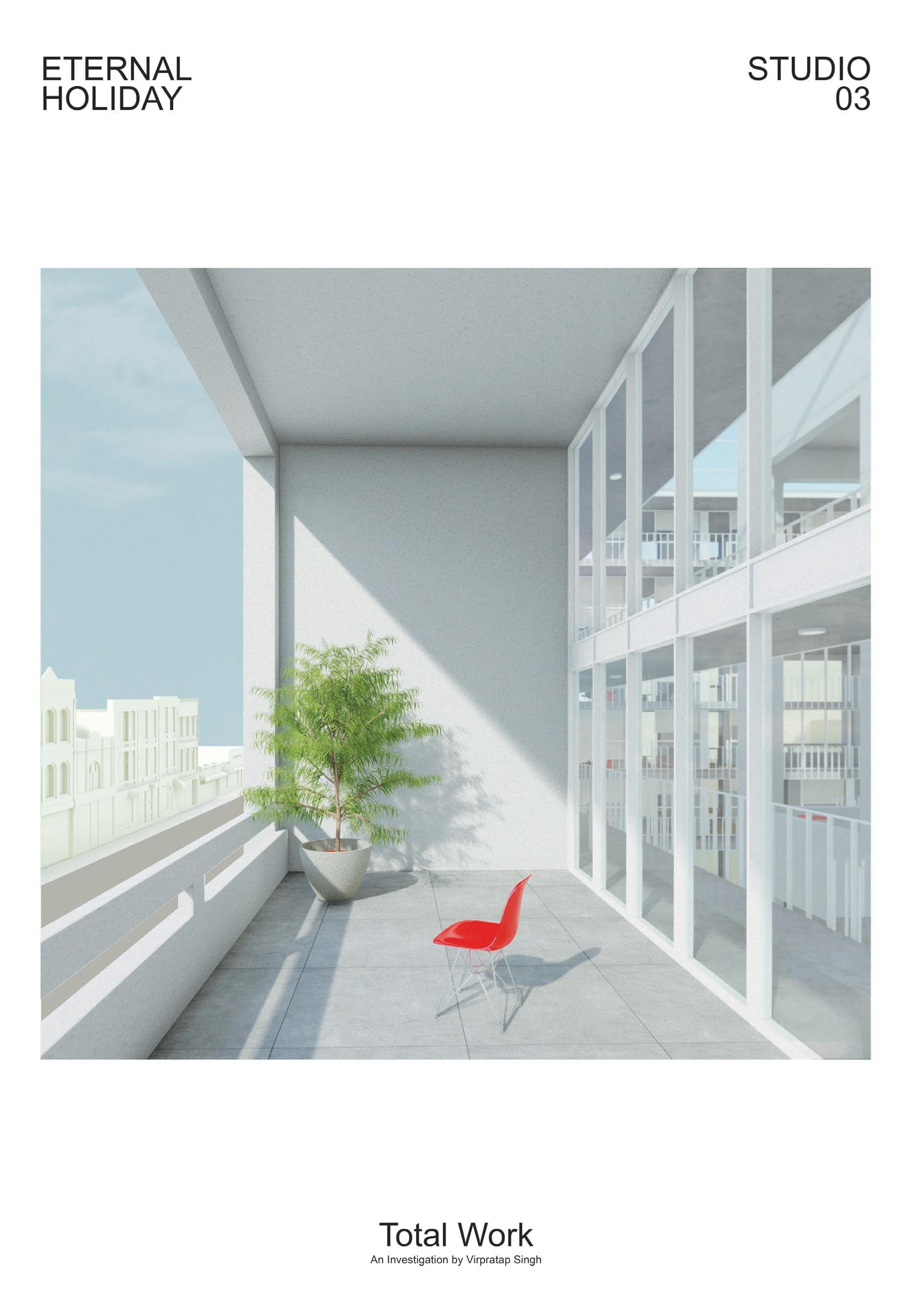

collaborative public - realm personal city circulation
Relation between work, city
existing arrangement of structure

design intervention
removal of intermediate slabs




bridging the gap








Building: private yet porous


Ground: miniature streetscape
Transverse Section Transverse Section





Threshold: Plan


Threshold: Section
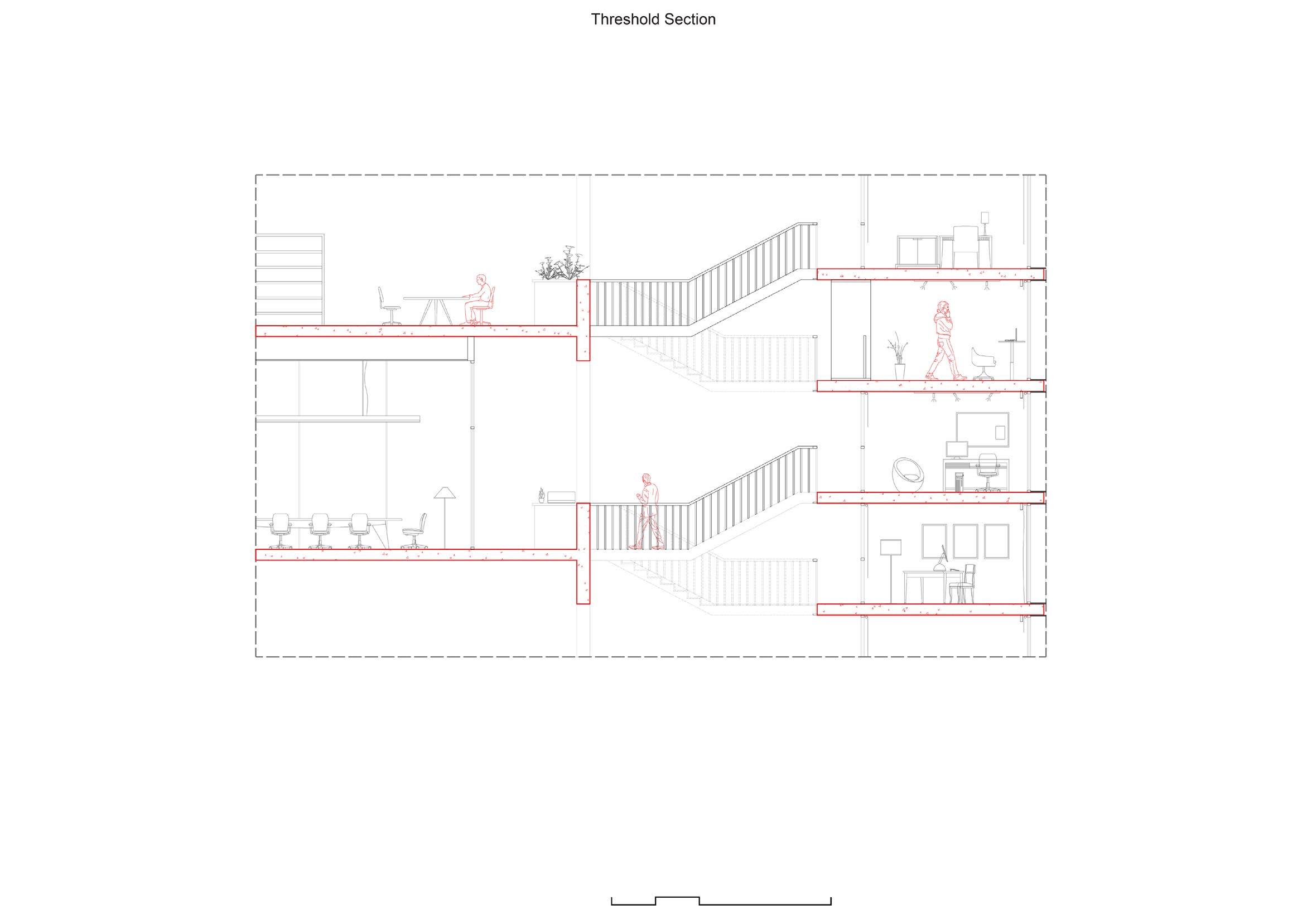






 Transition space I
Collaborative hall
Cellular workspace
Transition space II
Transition space I
Collaborative hall
Cellular workspace
Transition space II
Morwell’s coal-driven industrial past and ageing population poses the threat of a society that is unable to cope with the growing demands for resources, occupations, or the economy. This makes us responsible for safeguarding the future through specific and targeted solutions.
Morwell’s coal-driven industrial past and ageing population poses the threat of a society that is unable to cope with the growing demands for resources, occupations, or the economy. This makes us responsible for safeguarding the future through specific and targeted solutions.
To be self reliant, Morwell must sustain its resources - food, energy, and water. As a new hub for science and technology, we must practice circularity and a system to prevent any wastage. This must also address the importance of a diverse community. A younger and diverse population engaged with science and technology can help bring in new occupations and as a result new, innovative solutions to age-old problems. Our intentions shall then translate into a unique identity that differentiates this community from others through its unique social, economic, and geographical context.
To be self reliant, sources - food, hub for science practice circularity any wastage. portance of a and diverse ence and technology occupations and solutions to age-old shall then translate differentiates through its unique graphical
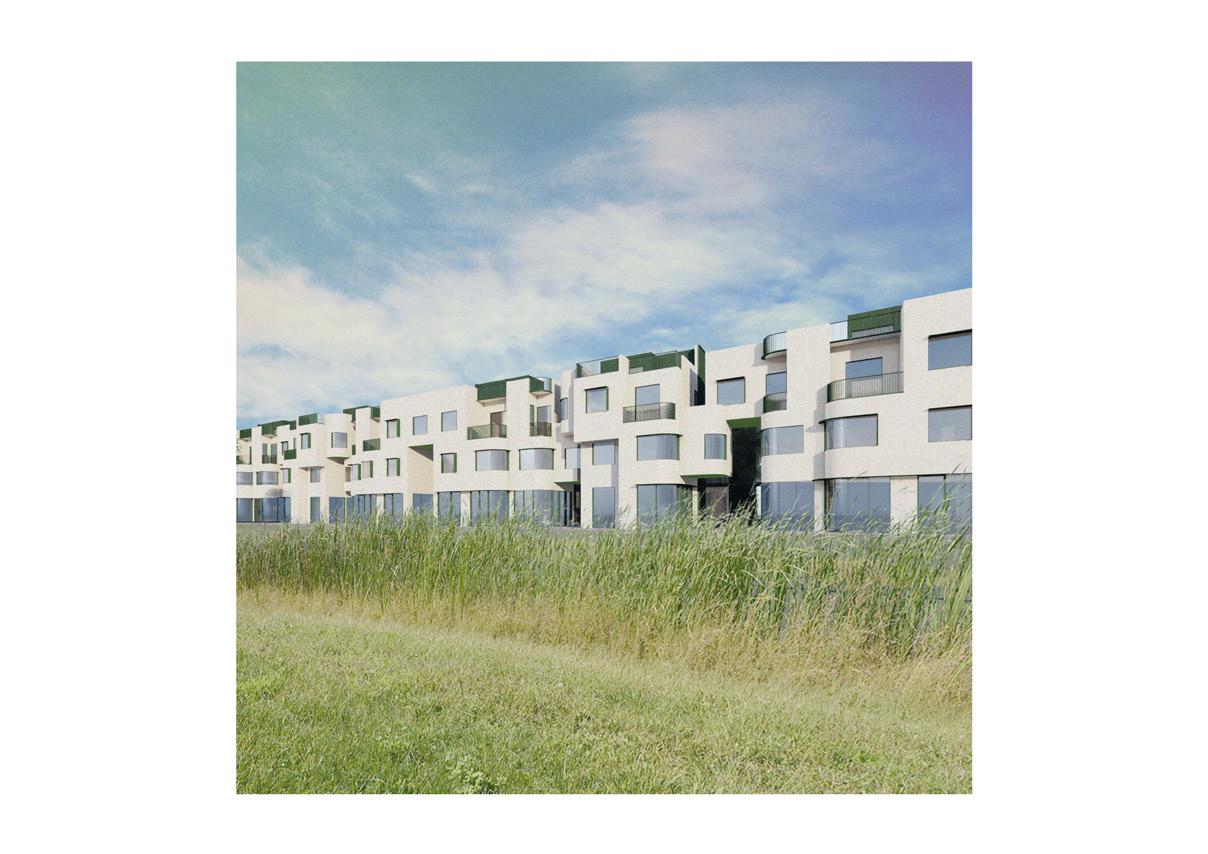
1. Regenerative future In-house Production Industrial scale of production or supply requires a great amount of input in terms of
This project shall mainly look at 3 aspects of micro-harnessing:
1. Food: growing native organic crops for an improved diet and cutting down transportation costs significantly
To be self reliant, Morwell must sustain its resources - food, energy, and water. As a new hub for science and technology, we must practice circularity and a system to prevent any wastage. This must also address the importance of a diverse community. A younger and diverse population engaged with science and technology can help bring in new occupations and as a result new, innovative solutions to age-old problems. Our intentions shall then translate into a unique identity that differentiates this community from others through its unique social, economic, and geographical context. 16
1. Food: growing native organic crops for an improved diet and cutting down transportation costs significantly
1. Food: growing native organic crops for an improved diet and cutting down transportation costs significantly
2. Energy: utilising the building foorprint to capture and store energy for personal use.
2. Energy: utilising the building foorprint to capture and store energy for personal use.
3.
2. Energy: utilising the building foorprint to capture and store energy for personal use.
The Mor(e)well Commune is a proposal for athletes housing for the 2026 commonwealth games to be held in regional Victoria. The project is an experiment in evolution of short-lived, temporary dwelling translated to permanent settlements towards a sustainable and progressive development of Morwell. Led by UNStudio, the brief demanded an intervention over 3 stages: 2026, 2030, and 2050.
3. Water: Harvesting and filtering rainwater for personal use.
3. Water: Harvesting and filtering rainwater for personal use.
The proposed masterplan provides a framework of 3 unique typologies based on density, scale, and utility. This project focuses on a medium density + mixed use of dwellings that activate commerce and economic growth through the centre of the site. This spine is responsible for creating a new identity for the city with all it has to offer over the course of time as we aim towards dive sity, sustainability, and environmental harmony.
The reason for an
The reason for not just a global tion of youth to prospects. With Energy Commission ter-project looks occupations and ties to be a tool retention. A healthy work-life balance ities and transportation a young demographic. to bring in more grow in place. This the available options their lifestyle. This to an established engaged and
reliant, Morwell must sustain its refood, energy, and water. As a new science and technology, we must circularity and a system to prevent This must also address the imdiverse community. A younger population engaged with scitechnology can help bring in new and as a result new, innovative age-old problems. Our intentions translate into a unique identity that this community from others unique social, economic, and geographical context.

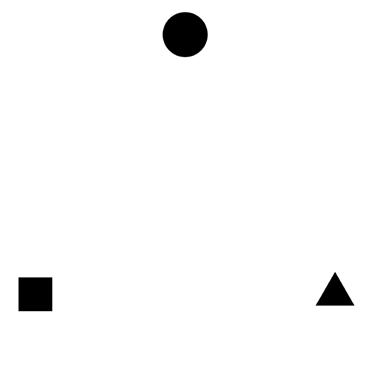

Diverse Community Devolving Demographic
an ageing local population is decline trend but also migrabigger cities for better work the promise of a new State Commission in Morwell, the masat the site as a hub of STEM and proposes such opportunito halt ageing and for youth healthy environment with good balance through easy access to utiltransportation can suffice fostering demographic. The idea is not just people but also help them This means giving individuals options to expand and upgrade This can help make the leap established neighbourhood - a socially helpful community of culturally diverse residents.
an ageing local population is decline trend but also migrabigger cities for better work the promise of a new State Commission in Morwell, the maslooks at the site as a hub of STEM and proposes such opportunito halt ageing and for youth healthy environment with good balance through easy access to utiltransportation can suffice fostering demographic. The idea is not just more people but also help them This means giving individuals options to expand and upgrade This can help make the leap established neighbourhood - a socially helpful community of culturally diverse residents.


3. New Identity What are we?


What’s green?
What’s green?
Morwell has a lot to offer if we understand it’s past, present, and future. The rich natural environment is highlighted and centralised through this project. A material palette is devised with most familiar materials that give us a mixed industrial-domestic familiarity - concrete, rendered walls, and corrugated sheets. The scale and volume of architecture is restricted and controlled to not overpower the low-lying urban fabric of the development. Lastly, the possibility to incorporate technology into the modern lifestyle for energy, waste disposal, food pruduction, water filtration and transportation. All gestures contribute to the continuously developing identity of the project, and hence Morwell.
Morwell has a lot to offer if we understand it’s past, present, and future. The rich natural environment is highlighted and centralised through this project. A material palette is devised with most familiar materials that give us a mixed industrial-domestic familiarity - concrete, rendered walls, and corrugated sheets. The scale and volume of architecture is restricted and controlled to not overpower the low-lying urban fabric of the development. Lastly, the possibility to incorporate technology into the modern lifestyle for energy, waste disposal, food pruduction, water filtration and transportation. All gestures contribute to the continuously developing identity of the project, and hence Morwell.
materials that give us a mixed industrial-domestic familiarity - concrete, rendered walls, and corrugated sheets. The scale and volume of architecture is restricted and controlled to not overpower the low-lying urban fabric of the development. Lastly, the possibility to incorporate technolo gy into the modern lifestyle for energy, waste disposal, food pruduction, water filtration and transportation. All gestures contribute to the continuously developing identity of the proj ect, and hence Morwell.




What’s next?
What’s next?

What’s local?
What’s local?



Commercial developments in urban settings are mostly linear for ease of trade and high value of land. This results in long, endless, homgenous perspectives with little opportunity for variation and character. Porosity of commercial strips adds the dimesion of depth and creates thresholds as we gradually move from public to semi-private to natural landscapes along the x-axis.


Invitation to activate be achieved through tion. The use of fillets planes into one, physicall visitors to the innermost Vegetation is also highlighted These architectural moves and relate the commercial allel community







Circulation at the residential level plays an important role in building neighbourhoods. Our interactions while passing each other, walking down the stairs, and catching up across balconies create the domestic environment suitable for interaction. The corridor bends and turns to the entrance of each unit contrary to the straightforward/central approach to create larger openings for vegetation to grow and lengthen the corridor for more time spent moving across neighbours’ doors.
The project aims to limit ity of the commercial alternative community milestones. Hierarchy as the commercial spine ular transportation for urban development promotes and better connection
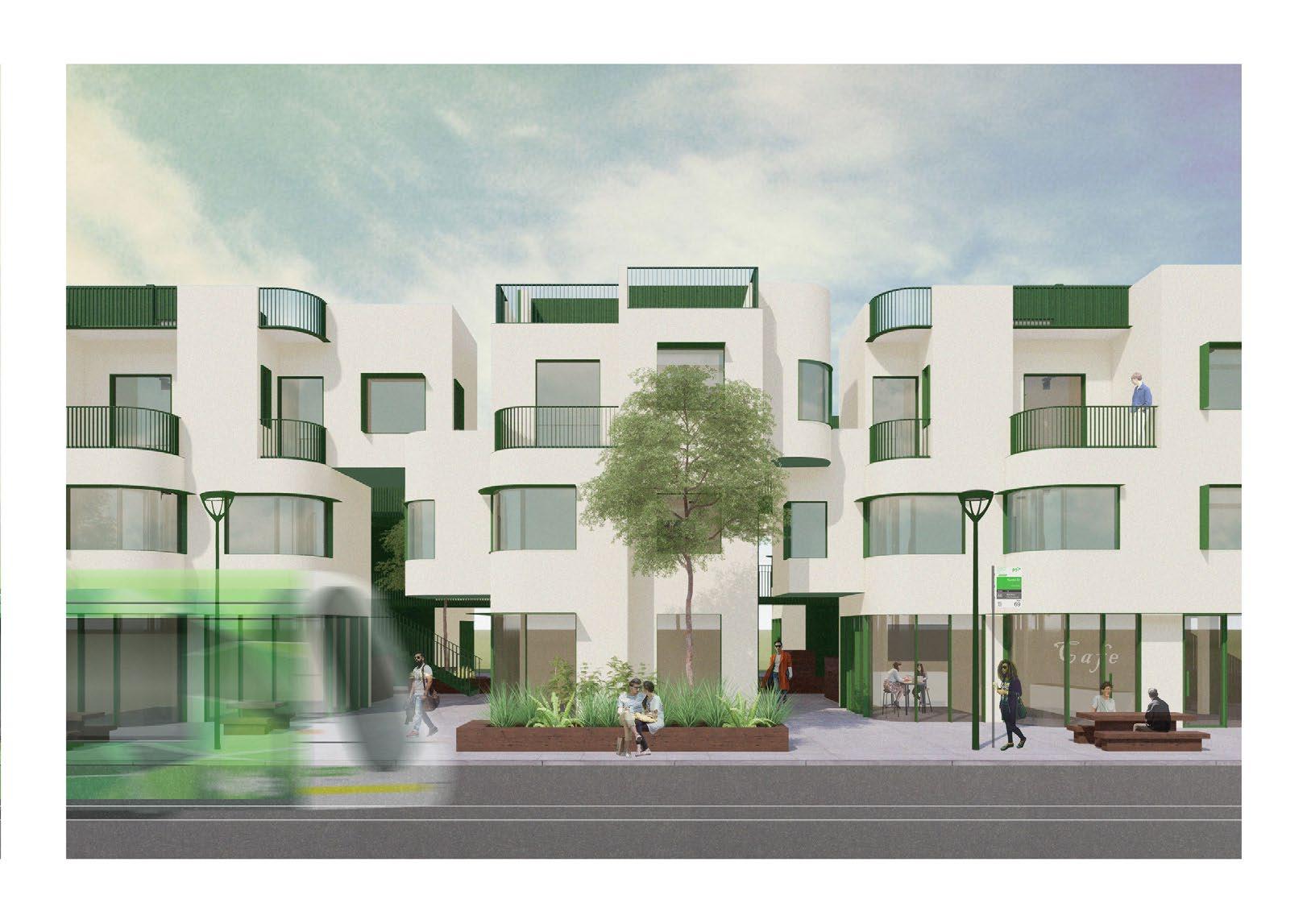
a certain space must circulation and direcbends and merges two physicall and visually guiding innermost parts of the building. highlighted as a wayfinder. moves help to balance commercial spine with the parcommunity spine.


limit and reduce the utilspine and propose the community spine across the three Hierarchy and function can vary spine will mostly be vehicfor logistic purposes as promotes walking, biking, connection to public transport.

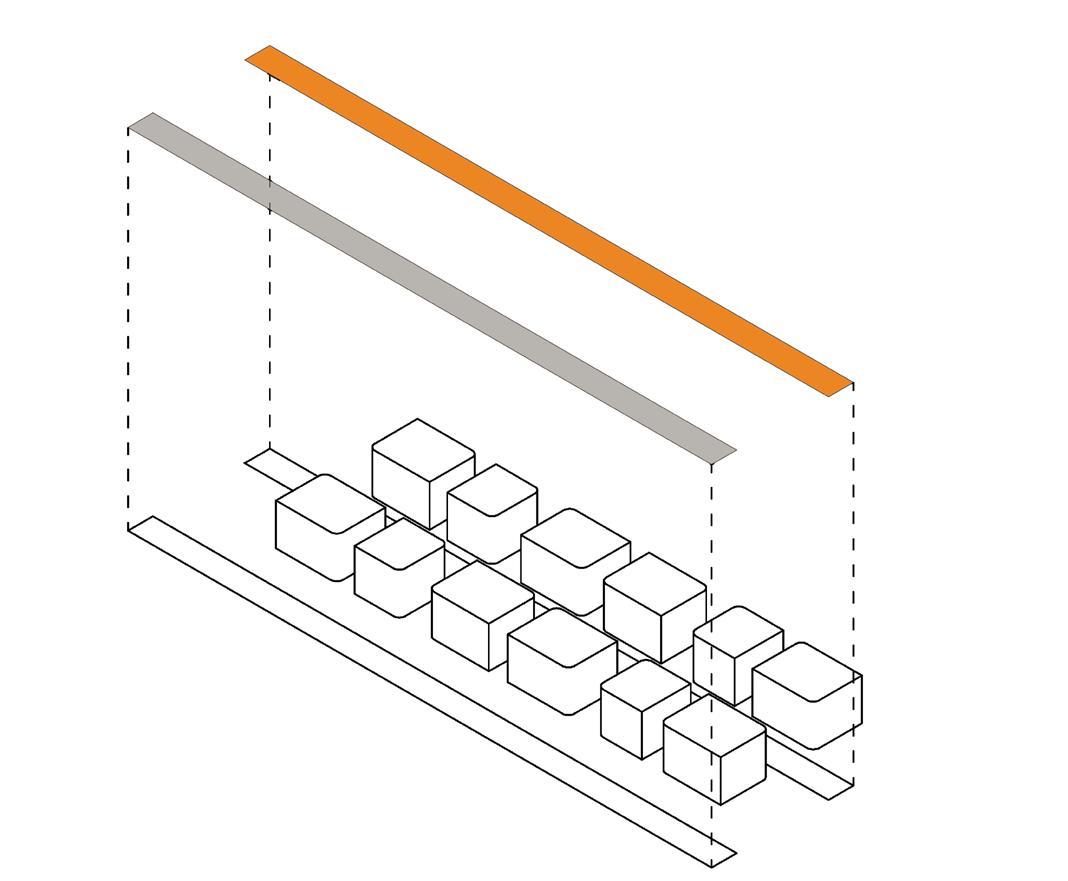
The athlete’s village is a display of culture. Scattered units placed in the vast grasslands of Morwell give visitors the chance to take in the natural environment and brand the Gippsland region as one of peace and harmony.
This project also proposes this milestone as a testing ground for concept and construction. The low, two-storey units function independently with their personal staircase and elevators. The roof space is an opportunity to harness energy, and produce food for a farmto-table experience.

The unit is lifted upwards by one level and a transparent commercial offering is created for the new residents of Morwell. Units are now split by level, the staircase and elevators are removed and made common access to the elevated corridors that create engagement through circulation.
The ease of dissassembly of modular panels and reassembly on higher levels makes the conversion process feasible.
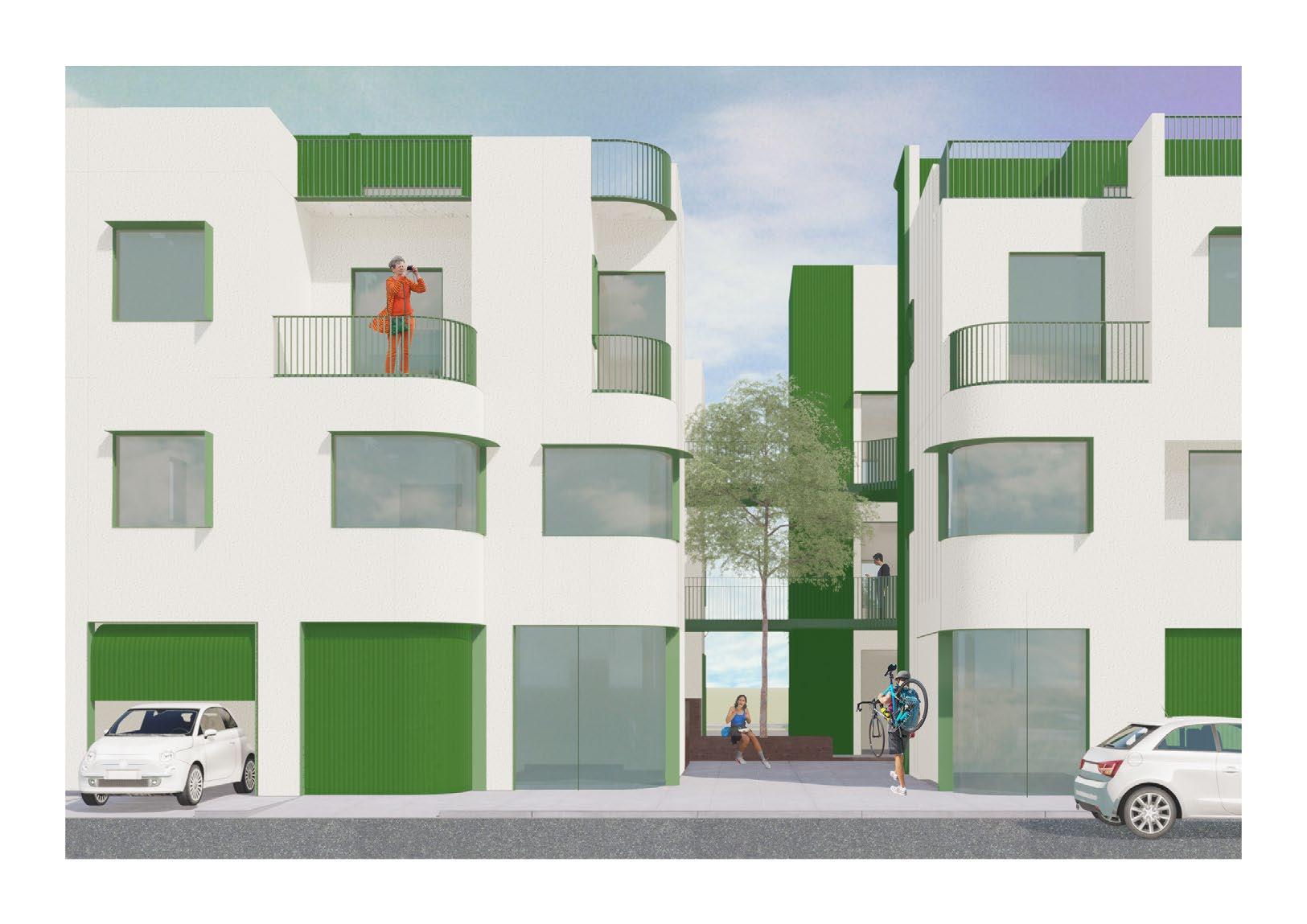
Units can now densify horizontally as smaller, functionally-specific modules can be added to the existing units. This promotes growth in-place and customisability based on changing needs over generations. The hub links residential function to commercial offering. The roof can now be a production hub for all consumer goods such as food, clean water, and clean energy that can be marketed and sold - to the community, for the community, and by the community.
2026

Display of culture, celebrating the vast grasslands of Gippsland
2030
Upliftment of home, addition of transparent commercial offering

2050
Horizontal densification, promoting growth inplace and customisability based on changing needs over generations.

MOR(E)WELL COMMUNE
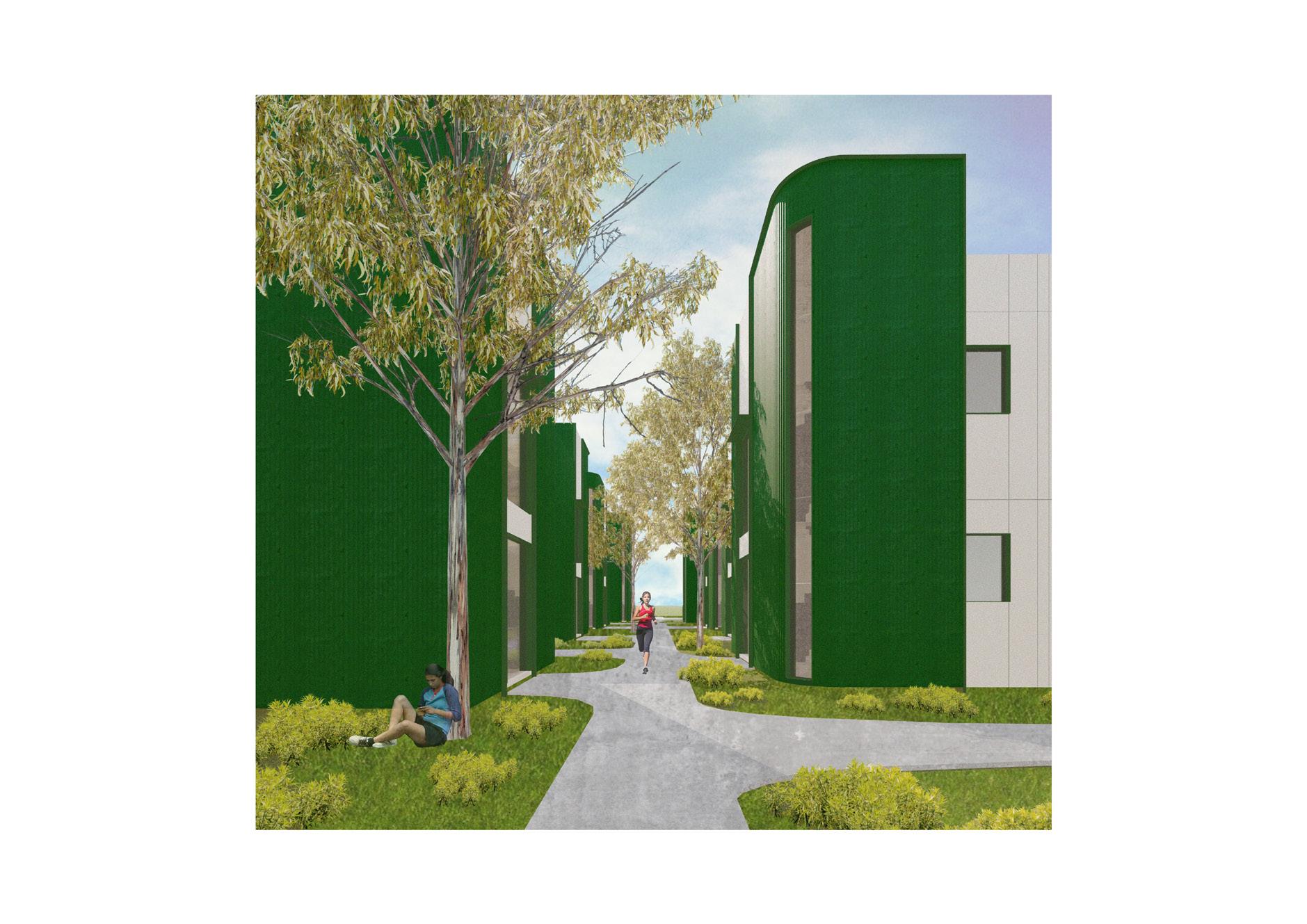
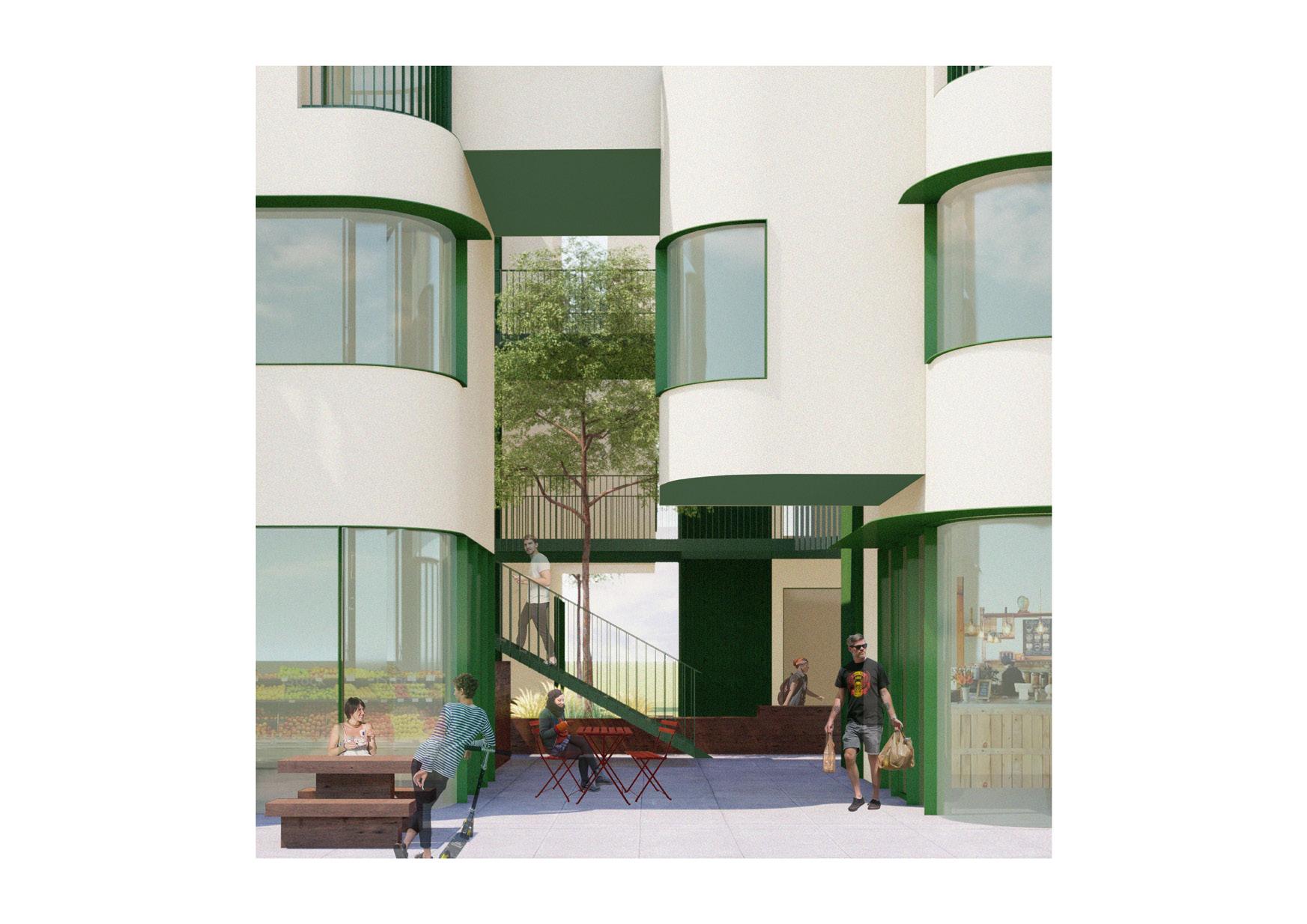
MOR(E)WELL COMMUNE





arrangement

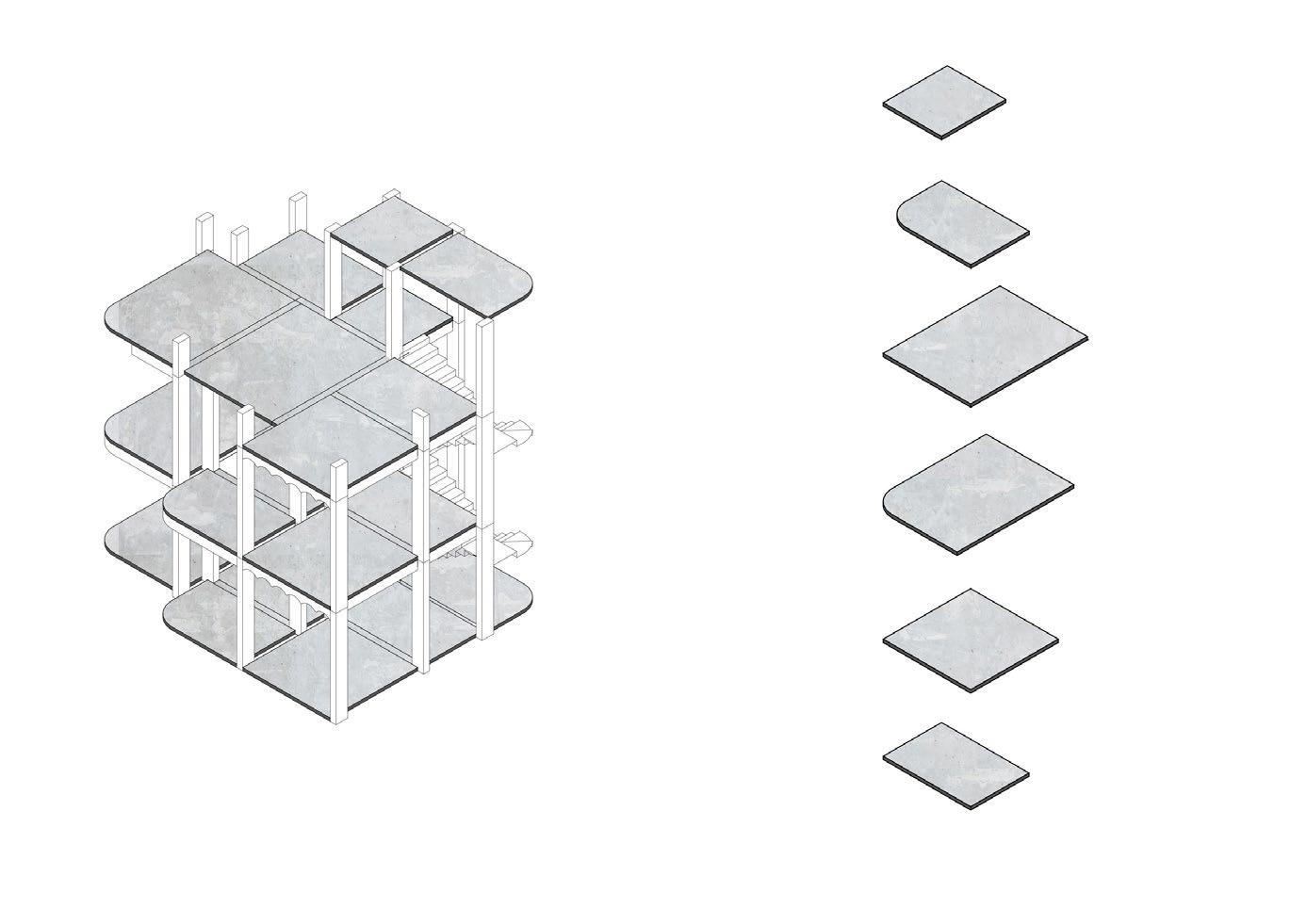
slab arrangement

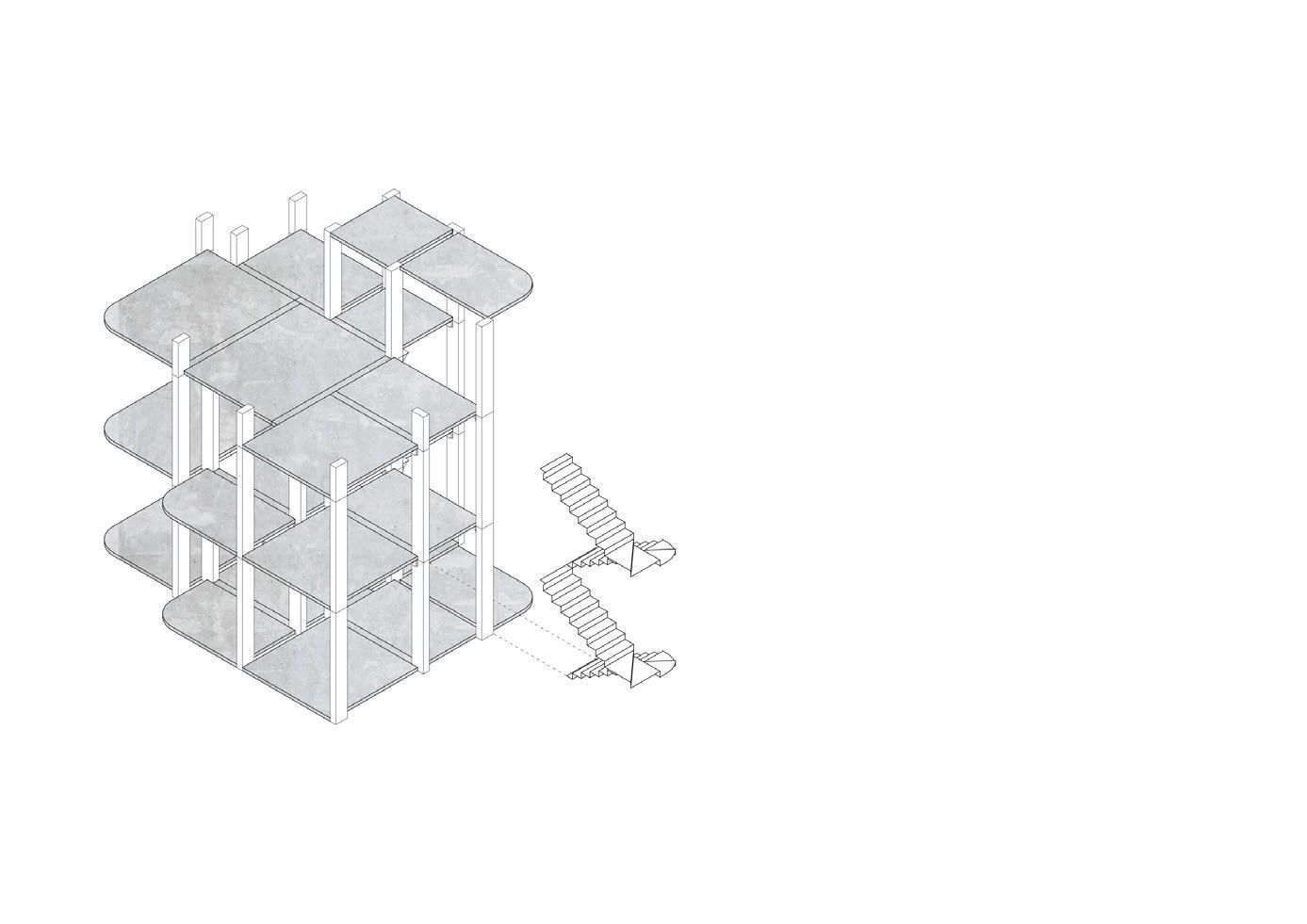






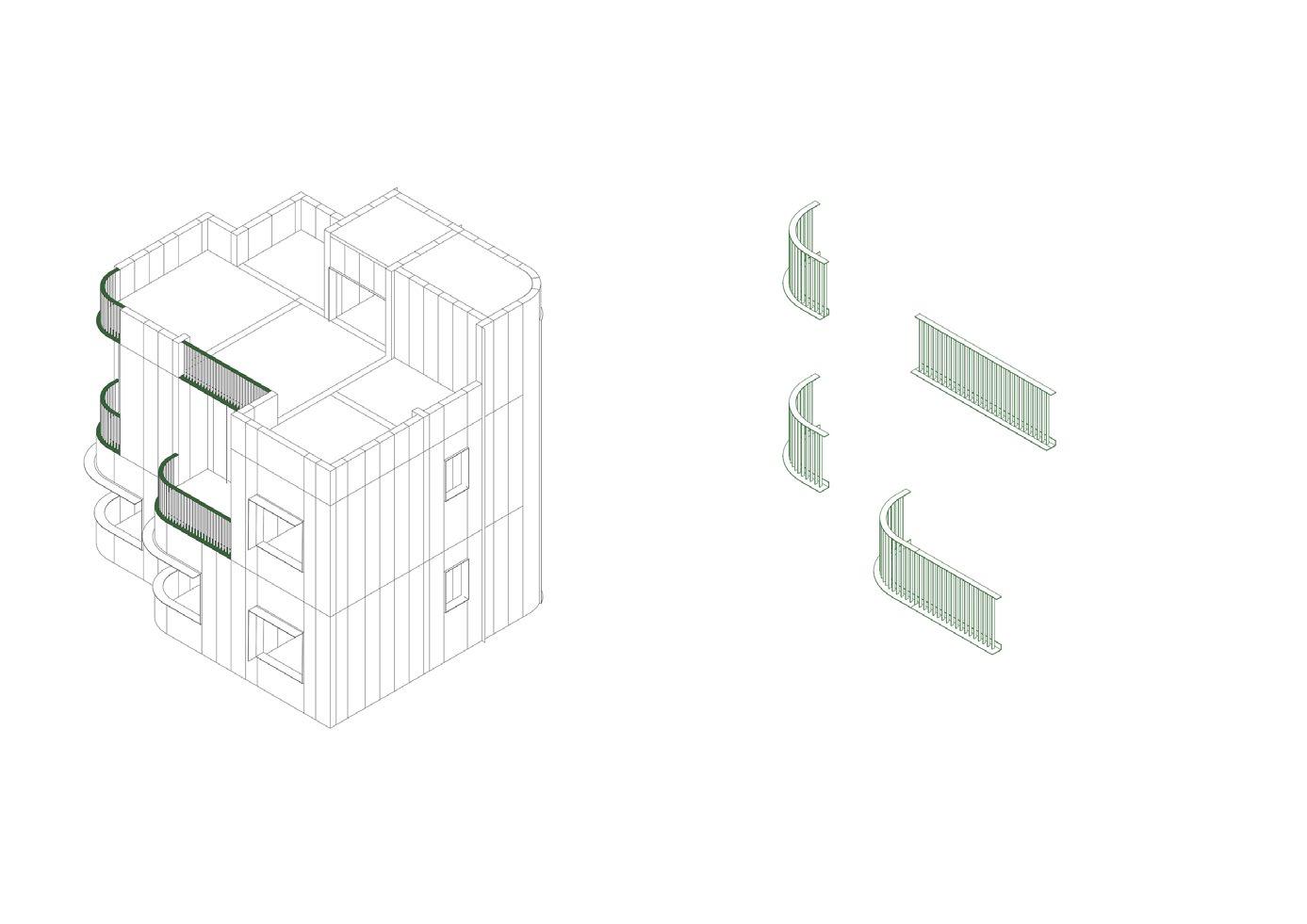
a market where consumers produce their own goods and services
1. Production and collection of goods on the roof of building blocks
2. Moved to ground floor to process the goods (through replacement of garages)
3. Sold in market across the workspaces on ground.





Abstract
This project investigates the bond between food and community through engagement in domestic activities such as gardening, cooking, and dining that could ignite participation leading to a positive identity of the neighbourhood. Set in Docklands, the intervention is an attempt to revitalise the social-cultural fabric in the area that has undergone intense abandonment since its inception. The need for education infrastructure in the primary school, success of community garden initiatives, and growing diverse populations are a glimmer of hope for the neighbourhood to forge its own unique identity through food that celebrates culture, promotes positivity, and integrates pedagogy in the kitchen environment.
How can the elements of the domestic food environment - encompassing the kitchen, pantry, and dining room - be extended beyond the home to enhance social interactions and experiences?
1. How can we democratise access to healthy food in an urban environment? (growing)
2. What are the qualities of a kitchen that go beyond functionality to support pedagogy and experimentation? (preparing)
3. How can shared spaces create recurrent interactions that lead to stronger bonds and a sense of identity? (consuming)

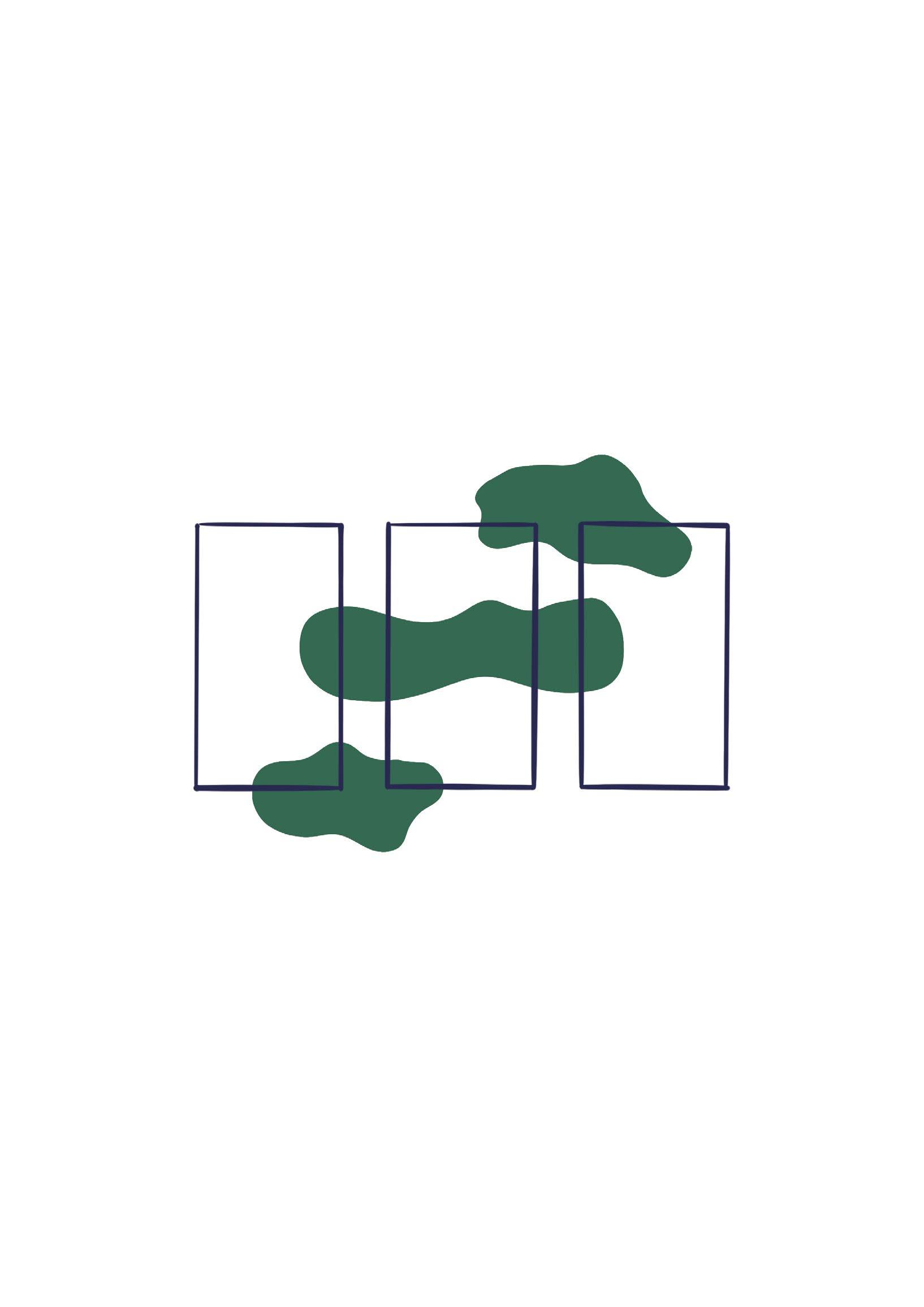

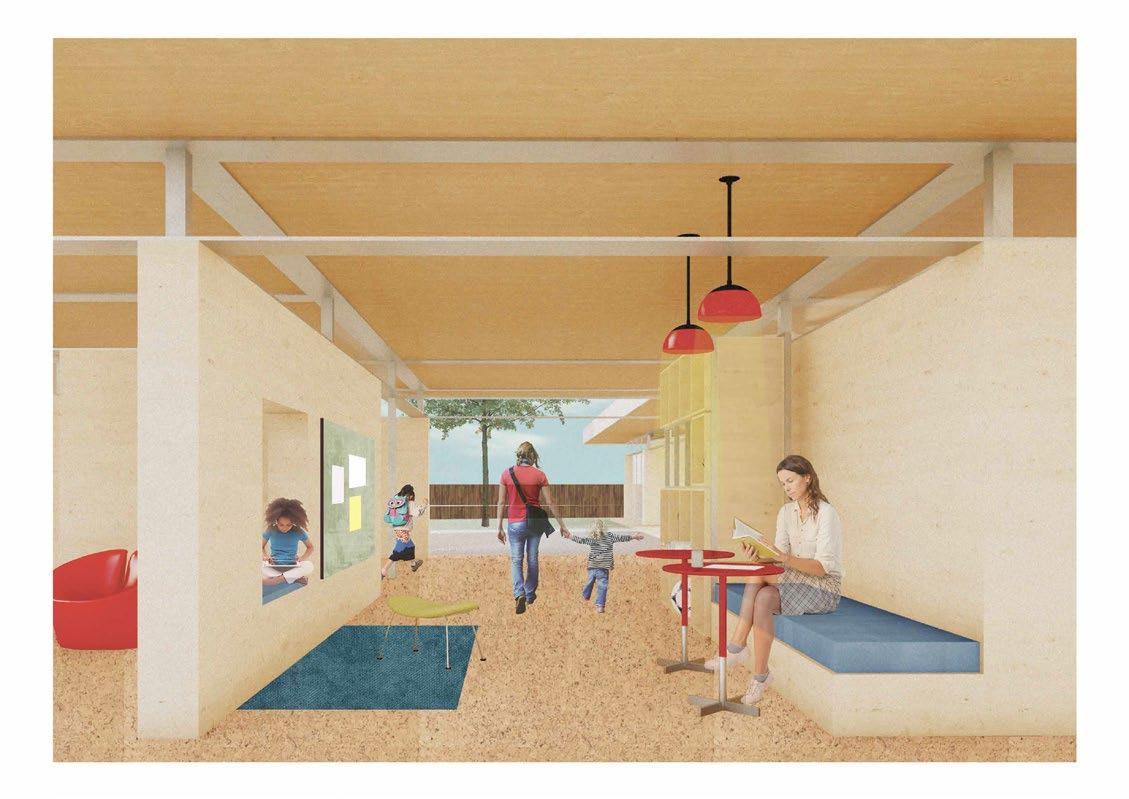




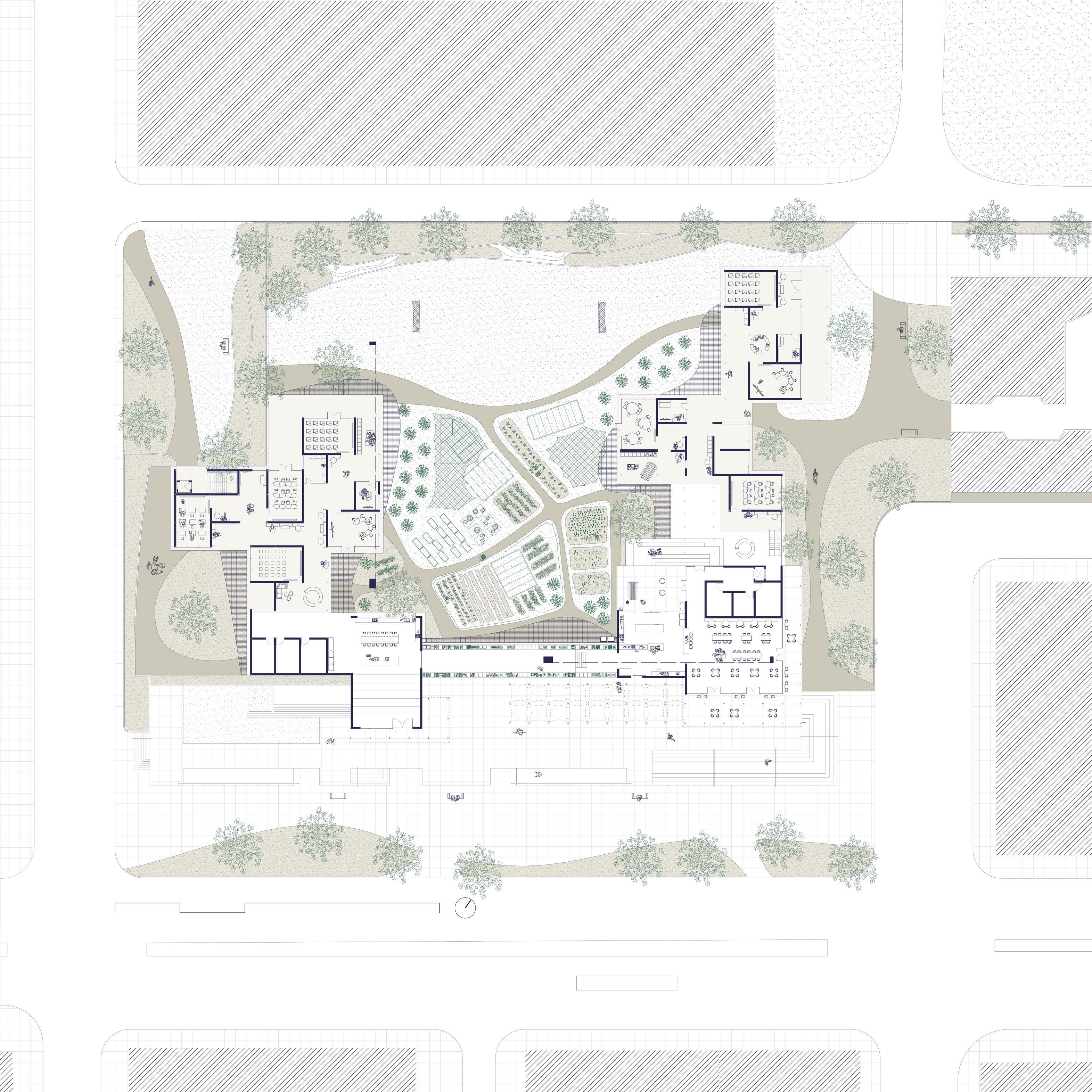



Green Roof Composition
Soil mix 50mm
Geotextile sheet

Spandrel
Composition



