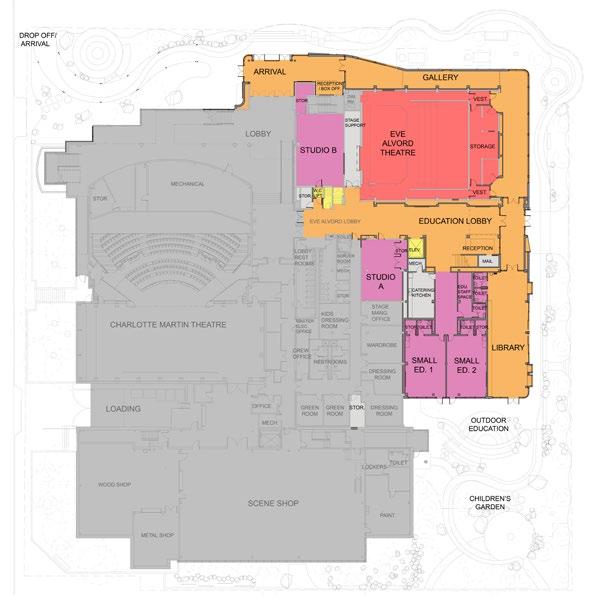










Who’s Watching
Spring 2014
Solo project
RHINO& Maxwell & ADOBE
Popped in Program House
Fall 2013
Solo project
RHINO & V-RAY & Maxwell & ADOBE & Hand

Work Experience:
Volunteer Park Amphitheater
Completed 2022 Firm - ORA
AUTOCAD & SKETCHUP
Discovery Loop
Winter 2017
Solo project
REVIT & ADOBE
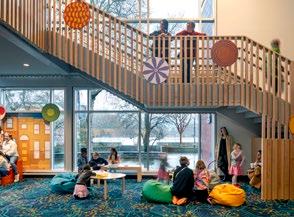
Danish Folk High School
Fall 2017
Solo project
RHINO & Maxwell & ADOBE
Wing Dike Islands
Spring 2013
Solo project
RHINO & Maxwell & ADOBE

URBAN TENT
Spring 2017
Solo project
RHINO & V-RAY & ADOBE
Seattle Children's Theatre
Public Space Upgrades
Completed 2024 Firm - ORA
REVIT
Seattle Children's Theatre Dillard-Coons Project Upcoming Firm - ORA
REVIT & SKETCHUP

Film school Campus in the Beverly Hills neighborhood of Los Angeles. Due to the program and the location my design was heavily influenced by the LA culture of everyone wanting to be seen and noticed. With this in mind, I came up with the idea of creating multiple stage like spaces through the use of levels and framed views.
Rendering looking up from sunken public space.
Classroom Space
Bookstore
Black Box Theater
Computer Lab
Sunken Public Corridor
I began by creating multiple plexi and paper study models that focused on layering together sections out of order to study where spaces overlapped and how a person could look from one space into another. After those studies I sought to create a campus that from the outside was hidden and obscure but once inside the campus, all of the framed spaces and layered levels of platforms work together to create the effect of blurring the lines between who was watching and who was on display.


Watching Continued:
In order to blur the lines between stage and audience I used first, a language of raised boxes with full views to the interior of the campus on the ends (Public Face) wrapped in wooden slats that are slightly offset from each other to allow controlled light in but no clear views of interior forms from the outside (Private Face.) These boxes are paired with a sunken concrete base and large concrete columns that the boxes seem to rest upon at points. The base is such to allow for a large amount of public interaction while still having the classrooms be a controlled private space.







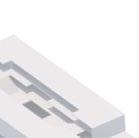






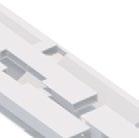











Rendering from the back private student performance space.





Student dorm rooms.















Only student accessible common space. Theater.




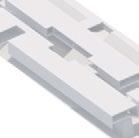


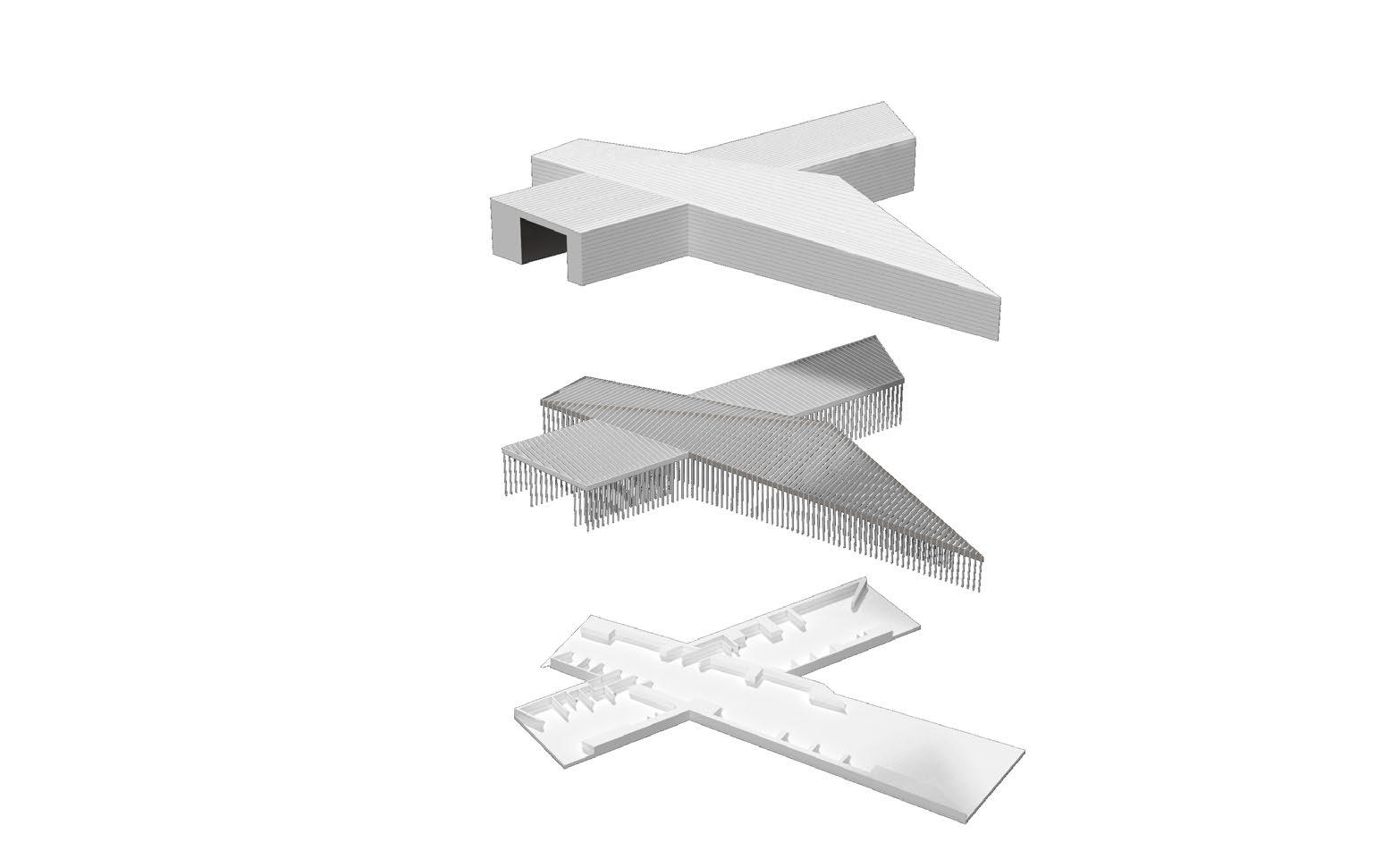
The design challenge of this house was to create a vacation home for a growing family in the cold harsh climate of Nova Scotia on a site having beautiful water front views. My solution was to create an “X” form de ned by one long corridor for public/ family program space with the spaces on either side being the guest and

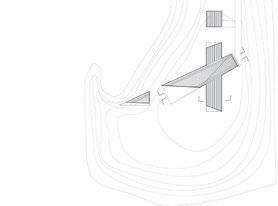



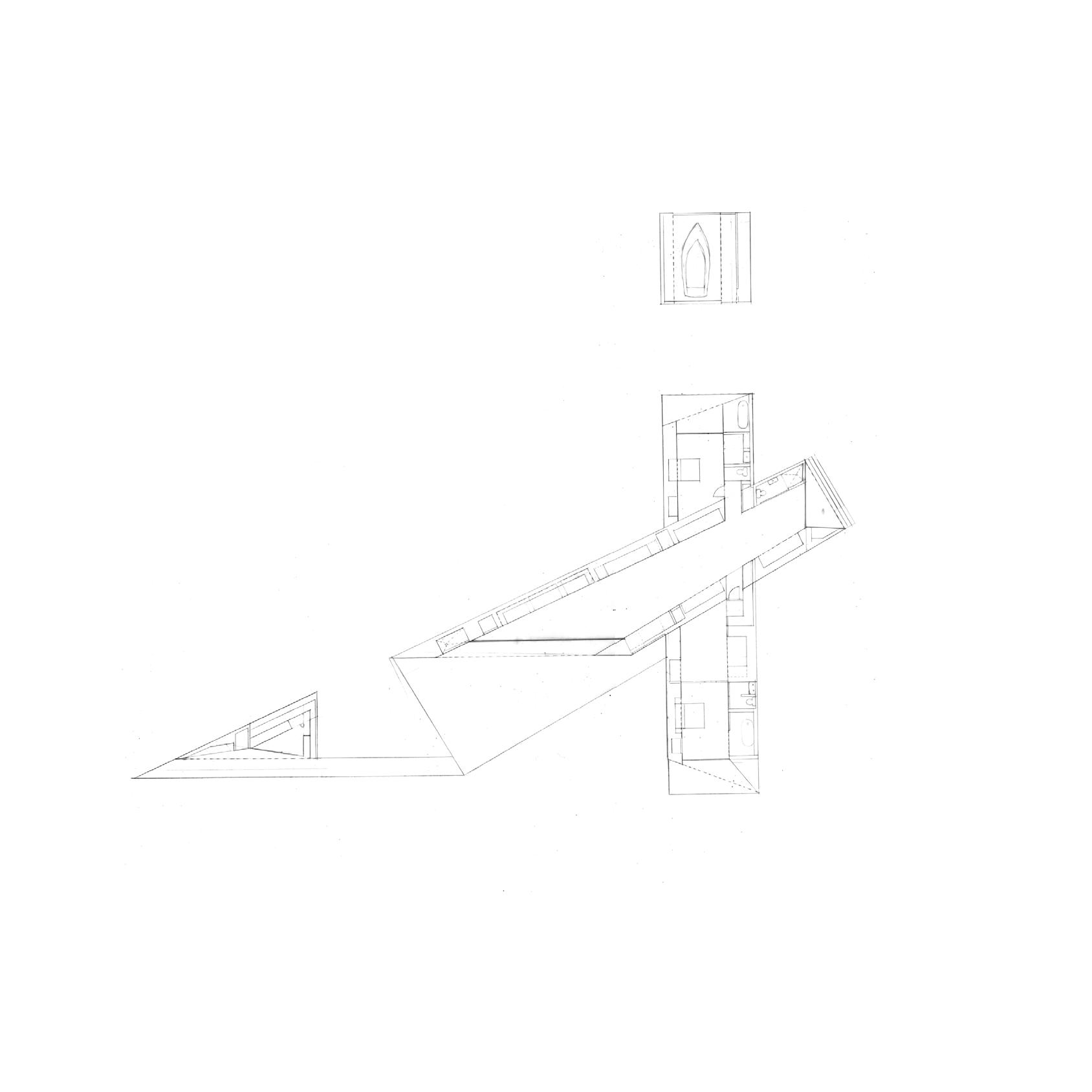



N I was interested in the capabilities of using wooden slats as an interior and exterior building skin. I sought to understand creating a built up wall system and its construction through 3D modeling the wall, roof and skin of the building, as seen in the axon diagram to the right.



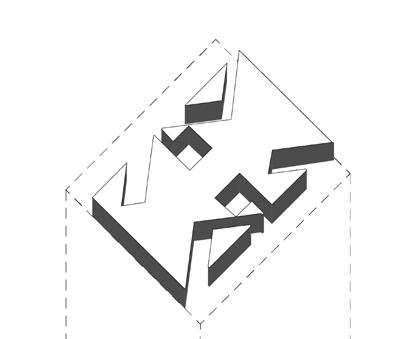

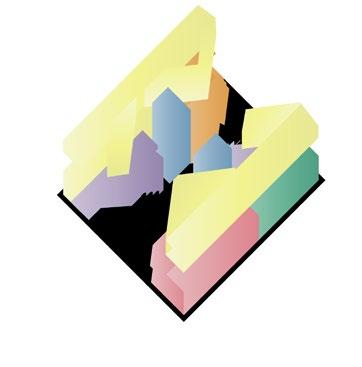
In Denmark they have the option of attending a specialized continued education school after High school and before college called a Folk High School. The idea being that you get the oportunity to live away from home and test out a career path or interest before deciding on what you want to focus on at university. Students can attend for just a few months or for a year or 2. One of the big ideas behind a Folk High School is the benefit of learing through shared interactions, comunication and observation.This Folk High school is on that specializes in the Creative Visual Arts, ad is located in an decomissioned ship building wherehouse.
Section perspective of new and existing occupiable creative spaces.
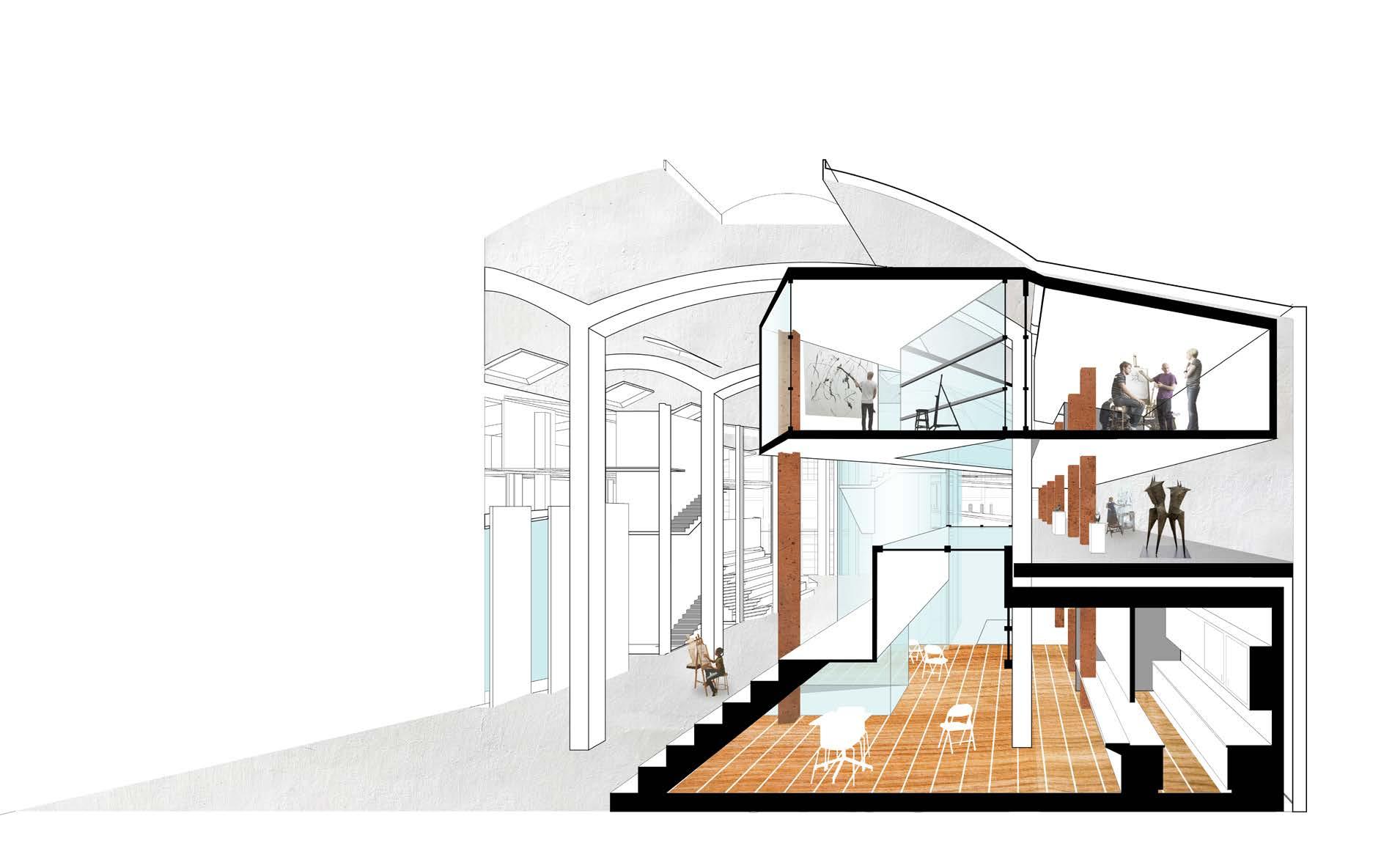
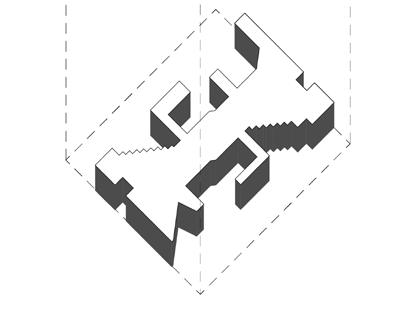
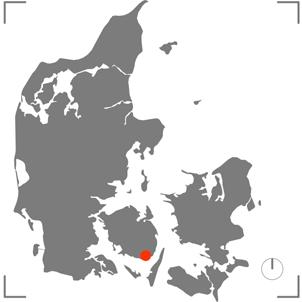
Student Supply Store
Gallery and Critique Space
Caffeteria
Studio and Classroom Space
Vertical Cirrculation Stairs
The chief Idea behind this idea is to leave the shell of the existing building and the 2nd floor deck space intact, and then creating syncopated and angled programed space on the ground and 3rd floor that relate to each other and create an interesting negative space within the shell for creative projects, congregation, and collaboration for the students.


The facility is a STEAM Education center that also partners with Incubator offices and a small Google Academy. The design is all about creating a looped path of intrigue and discovery using light, pointed views and reveals of whats beyond. The path itself follows a rule of 3, having a series of long, then medium, then short spirts that then end in some sork of reward.The rule repeats and mirrors itself throughout the loop.



HEALTH SCIENCES & INCUBATOR
ENVIRONMENTAL SCIENCES
the north and south ends of the site. At the North end there is the "U" shaped path & at the south end there is the "Z" shaped path. Both named for their shape in plan.
A. "U" shaped 1st ramp looking DW / B. "U" shaped 1st ramp looking UP / C. "U" shaped 2nd ramp looking DW / D. "U" shaped 2nd ramp looking UP (right end side of page)











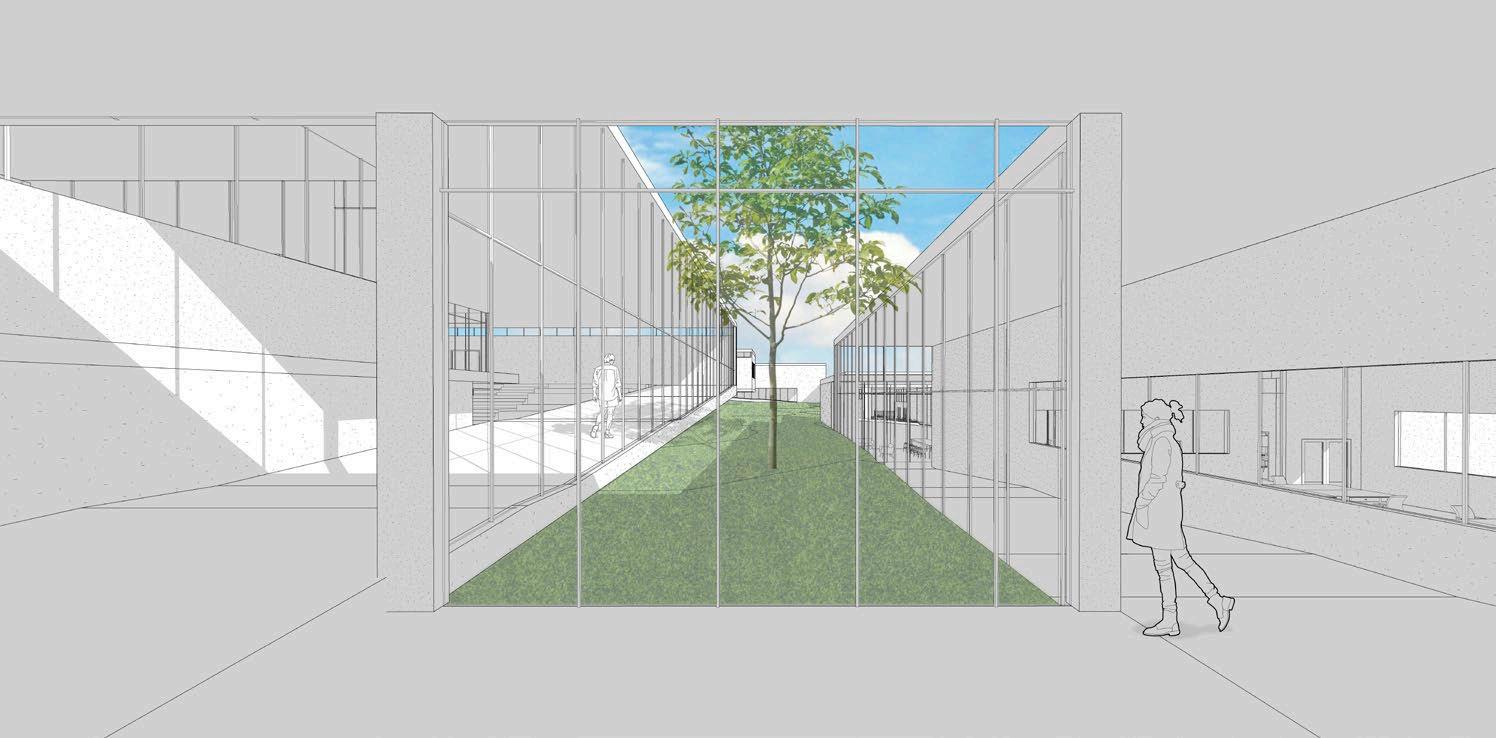

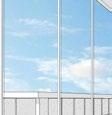





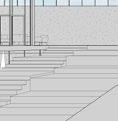

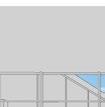










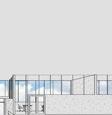
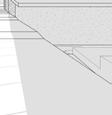








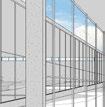







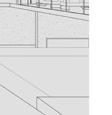





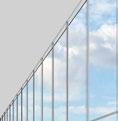
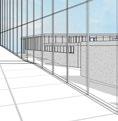







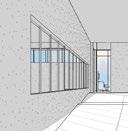

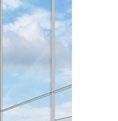










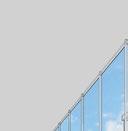
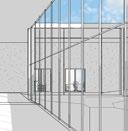

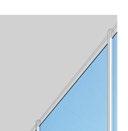
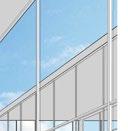
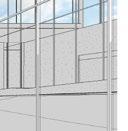



The School is designed to rest gently on the site with the "U" shaped and Z shaped paths being comprised of 2 long ramed paths with a landing in between. Both landings are level with the middle of the site where they touch the ground.
Experiential Elevation from middle of the green spaces, shows how it sits on the site (above) & Perspective from "Z" shaped path Landing looking out to group occupiable lower and upper courts (blow)





















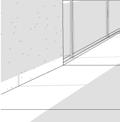


















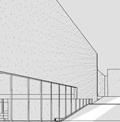
































































The Design for this project was inspired by previous river water studies within the new project challenge of trying to find an alternative river front design that could eliminate the need for the levees. My project inspired by previous interest and a few paper models, focused on creating Wing Dike forms that would slowly build up over time and absorb excess flooding and times when the river level rises.
-
The Design for this project was inspired by previous river water studies, but now using the prompt / challenge of trying to find an alternative way to address water at the St. Louis Mississippi River front that could eliminate the need for man made levees.
My project evolved from varous paper and wax models, that focused on creating built up angled Wing Dike forms. The design of these wing dikes are such that they could be built up over time by natural sediment by the river along with man made assistance. Forming built up semi porus islands that would be able to absorb rising river water levels calused by various climatic events and climate change.


1ST PHASE



water studies within the new project challenge of trying to find an alternative river front project inspired by previous interest and a few paper models, focused on creating Wing Dike excess flooding and times when the river level rises.
water studies within the new project challenge of trying to find an alternative river front project inspired by previous interest and a few paper models, focused on creating Wing Dike excess flooding and times when the river level rises.
new project challenge of trying to find an alternative river front interest and a few paper models, focused on creating Wing Dike when the river level rises.



Silt from the river naturally begins to build up the islands.
Silt from the river naturally begins to build up the islands.
new project challenge of trying to find an alternative river front interest and a few paper models, focused on creating Wing Dike




Above is a Section Perspective rendering
The Wing Dike Islands slowly build up over time by using material harvested when the river was dredged, along with nonreusable construction waste from the city.
Site Plan of the Finished Wing Dike Islands




The Wing Dike's are such so that even before the islands build up, they can still be utilized as stepped occupiable public space for sitting, biking, running, and public activities. The stepped form also allows people to get down to the level of the river and better understand the river as a system in contrast to the levee system which gives the impression to fear the water rather than understand and live with the Mississippi River.


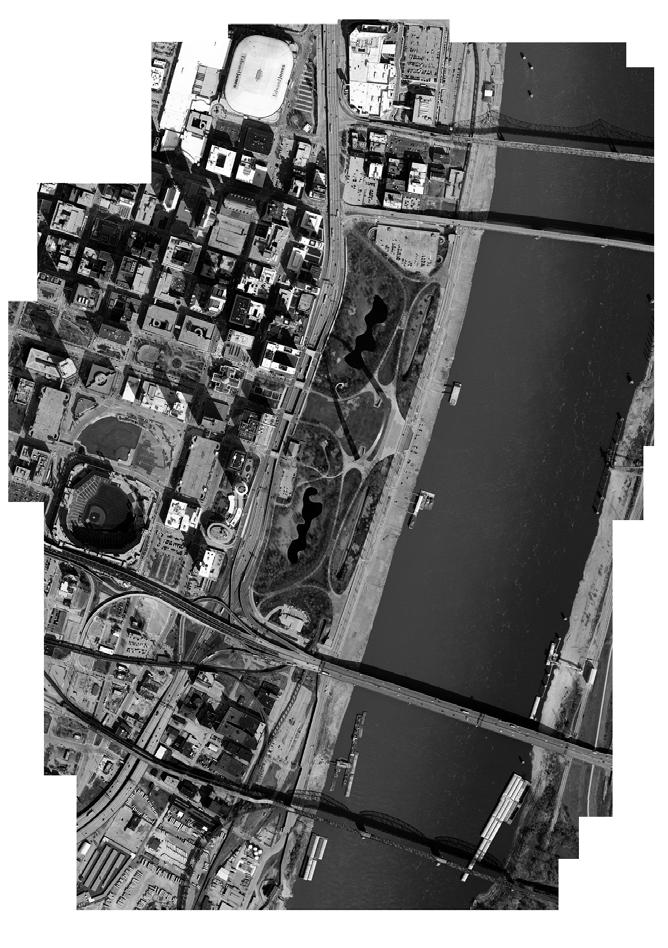

1ST PHASE

1ST PHASE
Silt from the river naturally begins to build up the islands.
Silt from the river naturally begins to build up the islands.
River dredgings and construction waste are dumped into the islands via truck or
River dredgings and construction waste are dumped into the islands via truck or

2ND PHASE
2ND PHASE
The top layer of the islands are filled in with more river dredgings and soil so that trees can be planted or grass fields can begin
The top layer of the islands are filled in with more river dredgings and soil so that trees can be planted or grass fields can begin


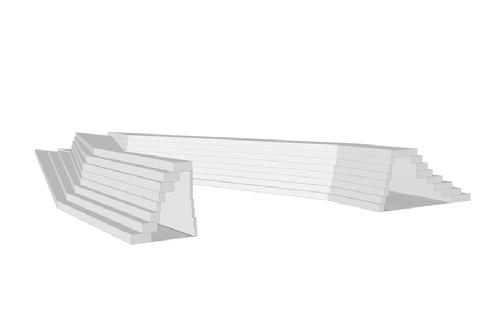

River dredgings and construction waste are dumped into the islands via truck or barge.
River dredgings and construction waste are dumped into the islands via truck or barge.



The Urban Tent is about giving people the opportunity to own their own shelter without owning a permanent dwelling site. Instead owning multiple light weight Polygal panels.


Seattle, WA

The occupied rooftops in various cities become their own sub communities have a kind of neighborhood feel above the street.


The Urban Tent is composed of polygal panels, shingles ribs and joints, along with a simple aluminum pole frame system. ultimately the whole structure can be put together in about 2 days , by 2-3 people. The largest component is about 4' long and thus the whole tent can be moved in the back of a large normal car.

livability, The Tent gives inhabitants a small comfortable space that they can call thir own. They can design themselves.

Architectural Design Team:
Owen Richards | Juan Rodriquez | Emily Perchlik | Virginia Bosworth | Steven Lazen | Stephanie Hsie | Matt Fujimoto
ORA collaborated with Seattle Parks and Recreation and Volunteer Park Trust to implement a dynamic transformation of the outdoor amphitheater within Volunteer Park in the Capitol Hill neighborhood of Seattle. The new stage pavilion and enhanced landscaping restored key aspects of the original Olmsted Park design to create an engaging, highly adaptable space to accommodate more diverse performances and everyday uses.
Image Credits: Built Work Photography, Sam Arellano, Evan Richards




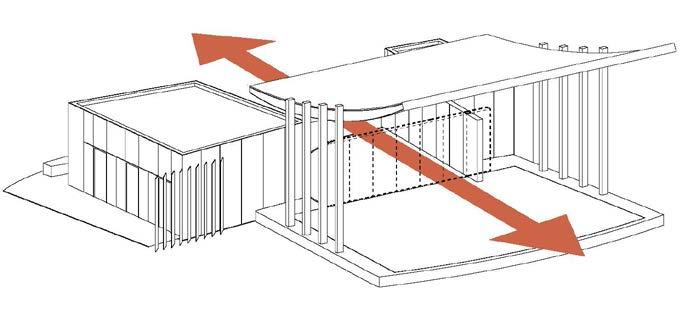





The new covered roof, enhanced stage and backstage support, and pivoting stage backdrop significantly improve the performance capabilities. ORA collaborated with landscape architect Walker Macy and civil engineer LPD Engineering to provide ADA compliant accessible pathways that blend well with the historic Olmsted context. The desire for flexible space for education, special events, performance, and everyday activities, along with safety, access, and acoustic quality were key considerations in the process of the amphitheater’s design.
Extensive outreach and dialogue with community members, performers, Landmarks groups, and Seattle Parks and Recreation strongly informed the design approach and engendered broad project support. ORA developed initial feasibility studies and concept design in 2015-2016 and following a successful fund-raising effort that secured major public and private financial support, the team completed construction documents and permitting in Summer 2020. Construction commenced in Spring 2021, and the Grand Opening was on July 2nd, 2022.


Owen Richards | Virginia Bosworth
ORA collaborated with Seattle Children’s Theatre in 2020-21 to develop a master plan for comprehensive facility upgrades and renovations. The first major phase, completed in Summer 2024, revitalizes the Public Spaces and Charlotte Martin Theatre into more accessible and welcoming spaces. Featuring vibrant renewed finishes and accessibility improvements throughout.

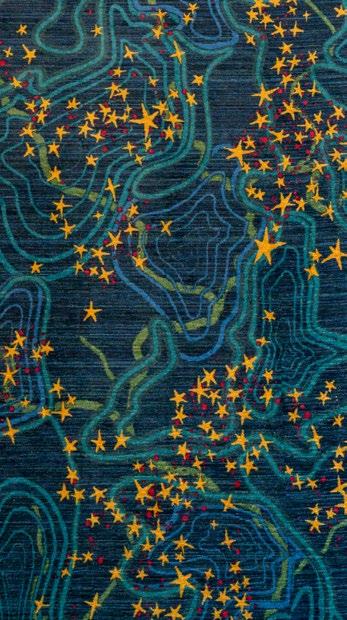

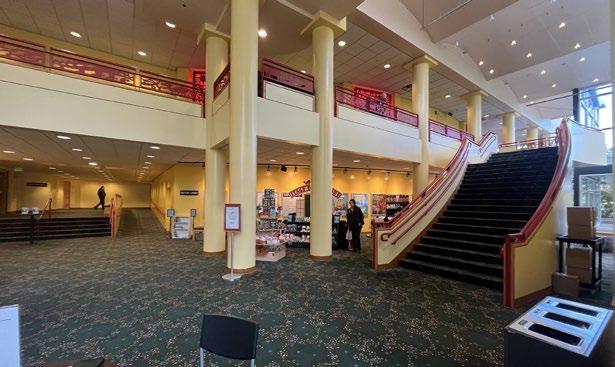
The new main stairway and reconfigured ramp in the Charlotte Martin Lobby enhance the sense of openness and dramatically improve accessibility to the Charlotte Martin Theatre and Eve Alvord Lobby.Within the Charlotte Martin Theatre, new wheelchair seating positions and a new cross aisle improve accessibility and ease of movement for all audience members. This phase also includes new family restrooms and a wellness room.

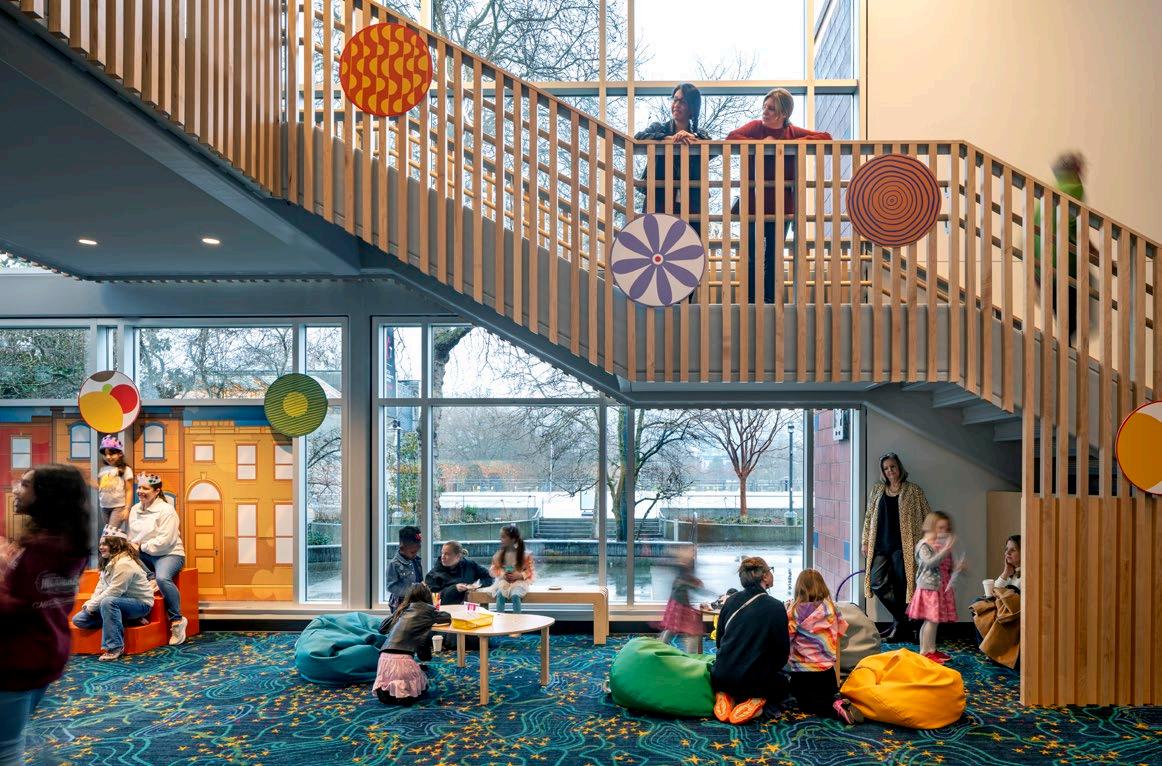
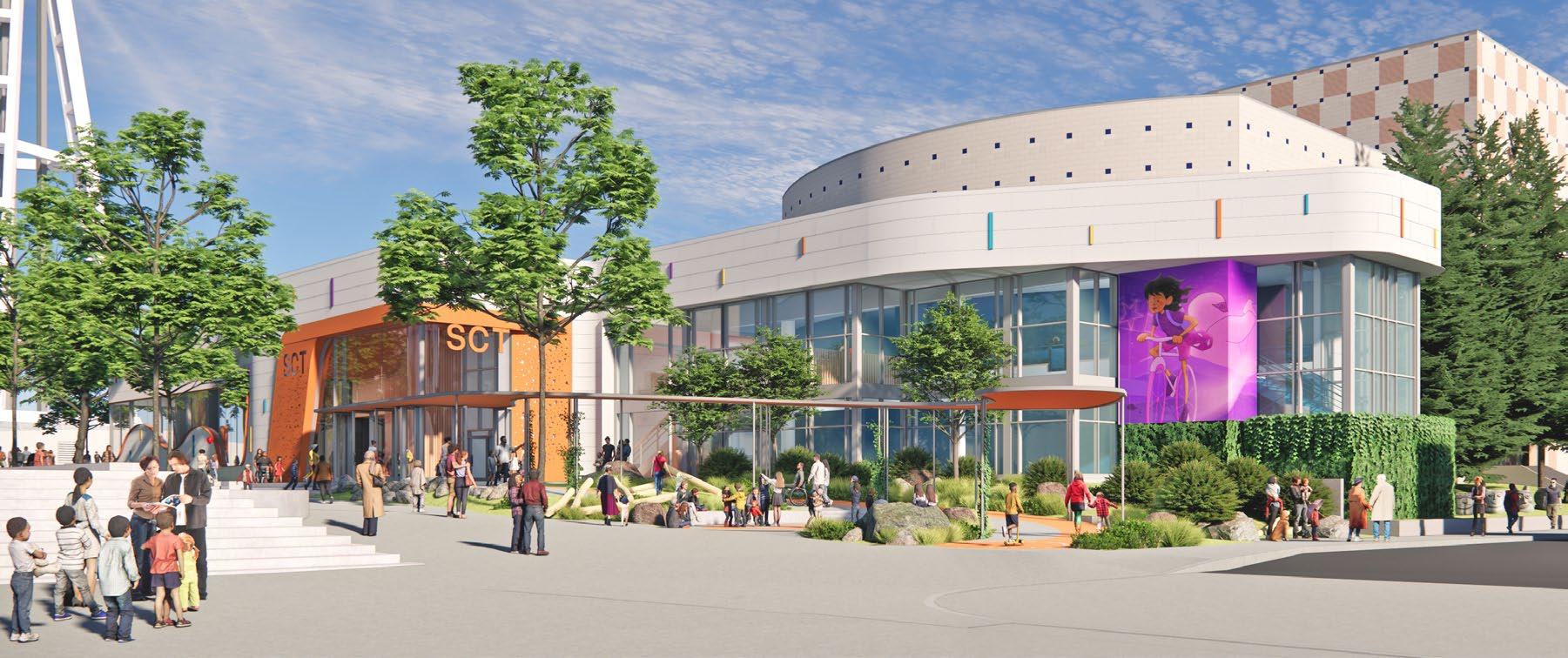

Owen
Richards | Virginia Bosworth | Sam Arellano
ORA is collaborating with SCT to create the Dillard-Coons Drama School, transform the existing public spaces, and create engaging new workspaces for SCT staff. The re-envisioned public spaces will include a welcoming and universally accessible arrival and main entry sequence; enhanced Charlotte Martin Theatre Main Entry; new Children’s Library and Galleries, upgrades to the Eve Alvord Theatre, and expanded outdoor education spaces.
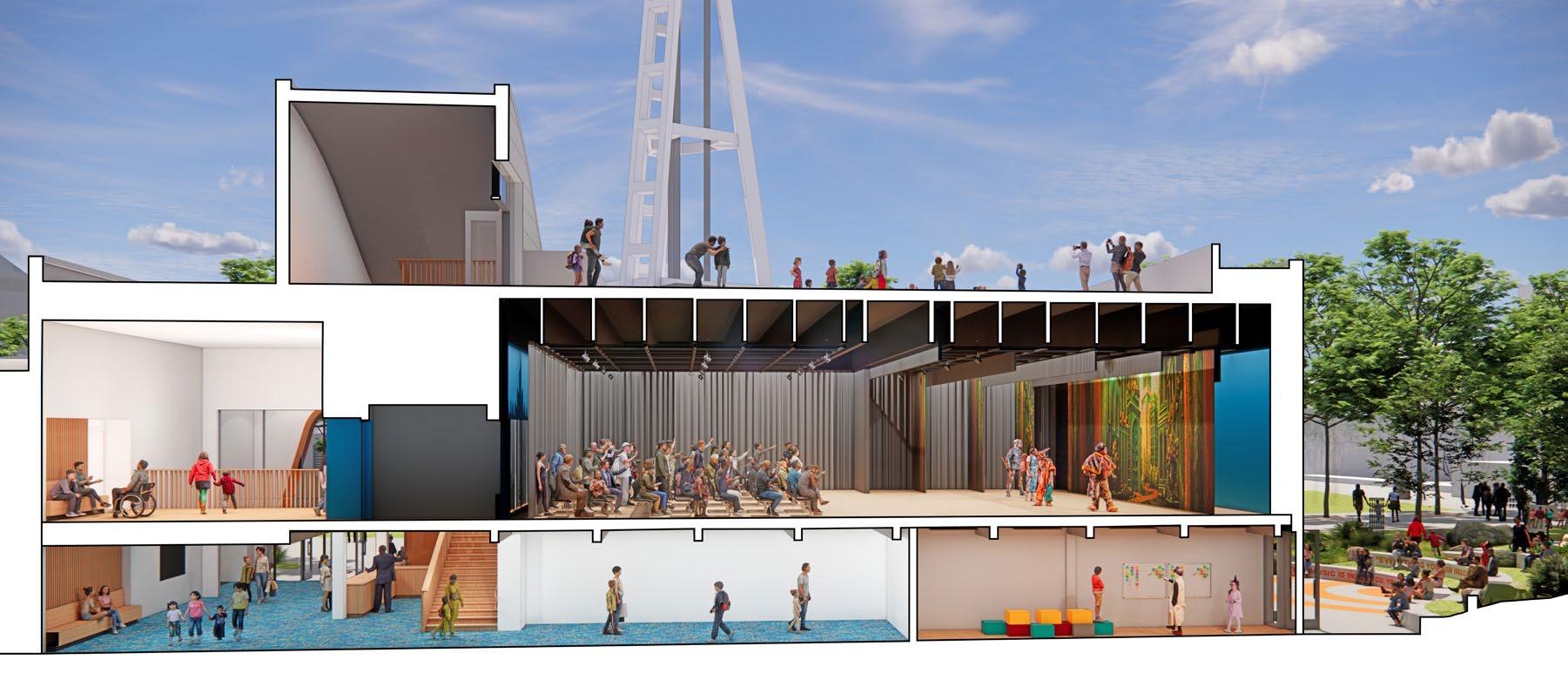
The Adrienne Dillard-Coons Drama School will significantly expand SCT’s education programs, with a new Education Lobby and expanded gathering spaces; flexible Classrooms; Rehearsal Studios that open up to form a flexible performance / events space, and an intimate amphitheater adjoining the drama school for outdoor education and informal performances.
Exterior façade and landscape enhancements will revitalize and unify SCT’s public face, with celebrated accessible entries and active community engagement with the adjoining Seattle Center campus.
