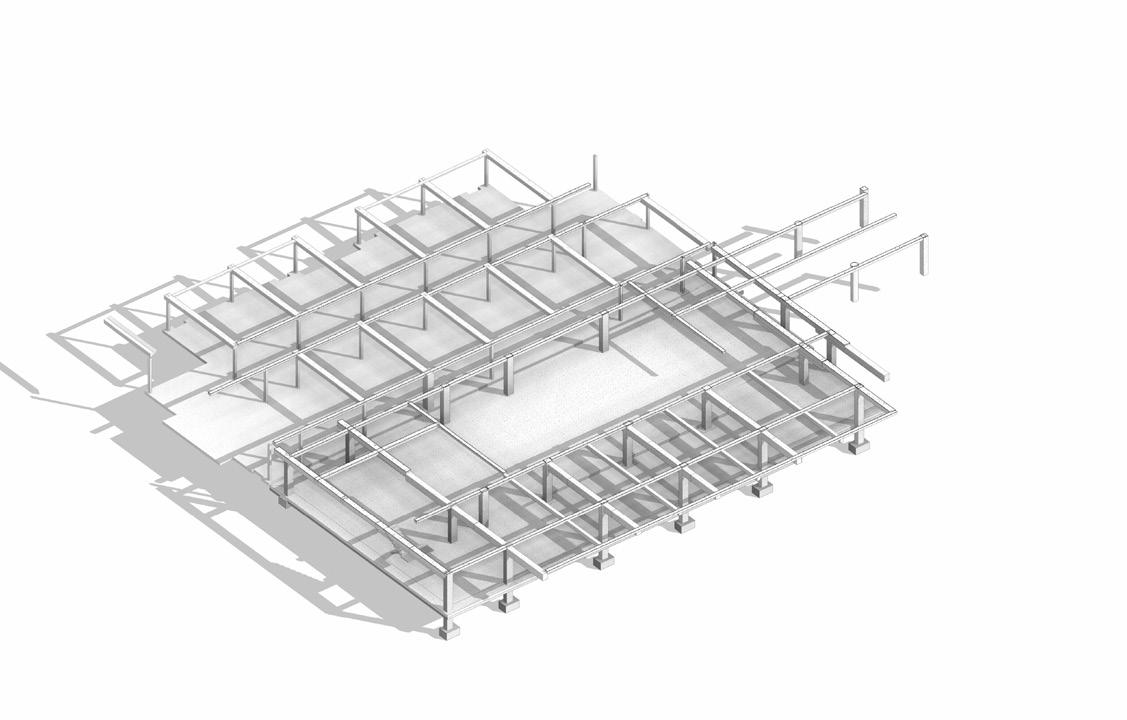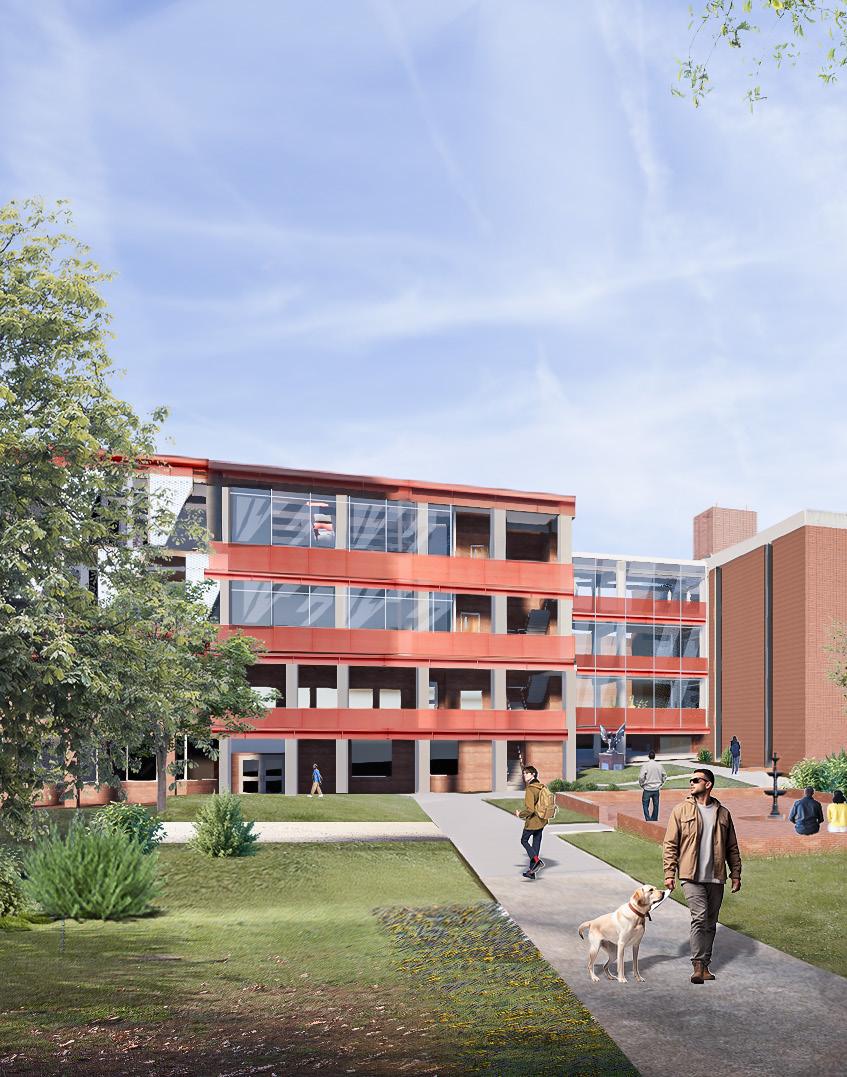VIRA WILLIAMS
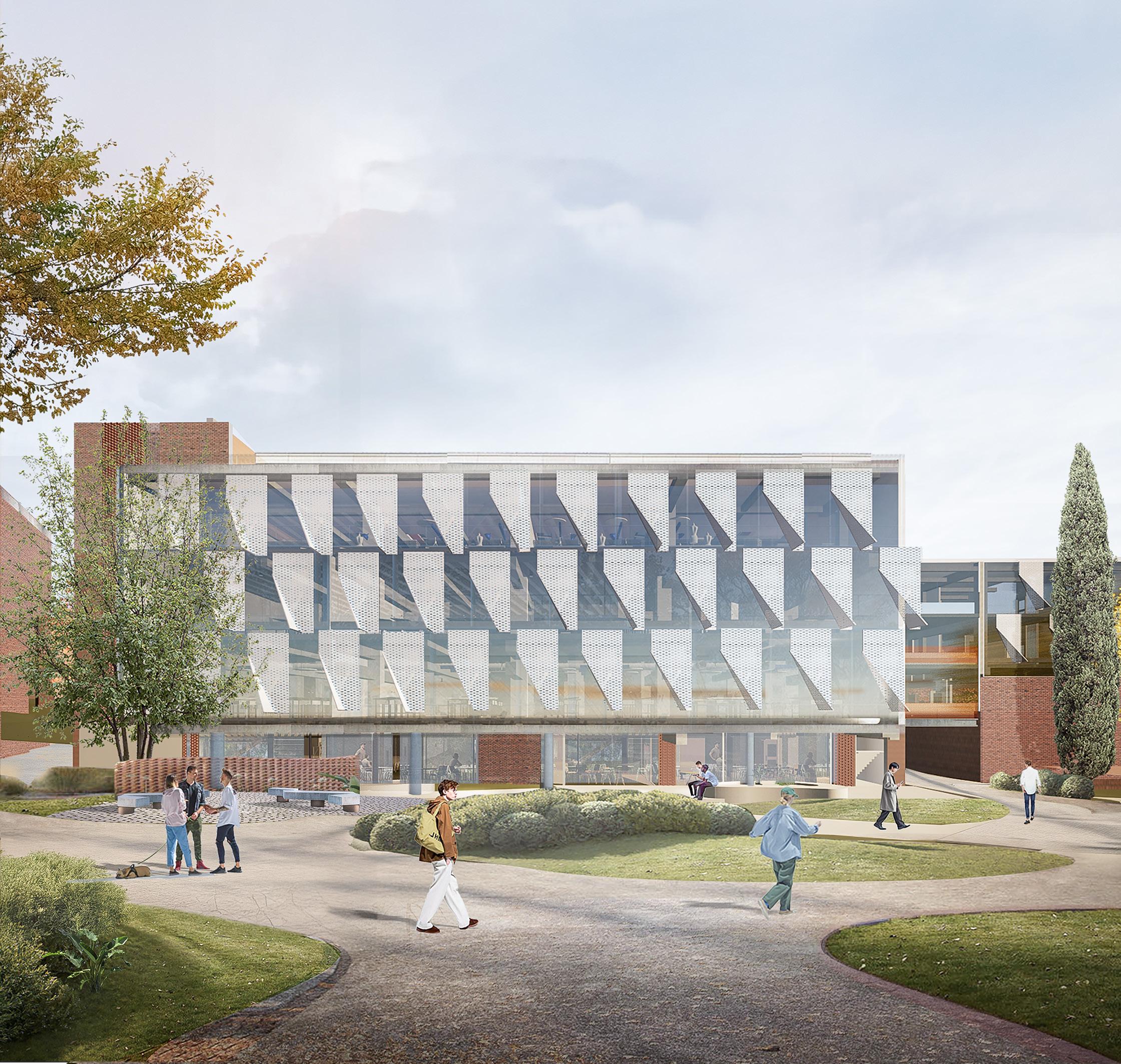
Designing For Tomorrow: Honoring Tradition, Elevating Learning and Shaping Growth BUILDING ON

Full portfolio & CV
Email: vira.williams@bruins.belmont.edu
Phone: 931-629-5502
Linked In:


Designing For Tomorrow: Honoring Tradition, Elevating Learning and Shaping Growth BUILDING ON

Full portfolio & CV
Email: vira.williams@bruins.belmont.edu
Phone: 931-629-5502
Linked In:
of o’more’s first annual architecture design competition in collaboration with the nashville’s historic belcourt
Project Info:
Location: Nashville, TN
Type: Institutional, Higher Education
Duration: 2 Semesters

The existing O’More building, while rich in its stories of memories and character, has reached a point where expansion is not just a possibility but a necessity. The design for the new O’More addition is a direct response to the experiences of fashion, interior design, and architecture students. It is a carefully crafted environment that understands the need for flexibility, stress relief, and collaboration. The spaces within the addition are designed to adapt to various learning styles, offering areas for focused individual work, dynamic group collaboration, and moments of rest and inspiration to create a balance between productivity and well-being.
This project reimagines the student experience at O’More College of Architecture and Design by creating spaces that prioritize individual well-being, focus, and comfort. In a field often defined by intense deadlines, long hours, and constant pressure, the design responds to the unique challenges faced by design students. The goal is to transform the built environment into a place of inspiration and support.
Rather than emphasizing collaboration alone, the project centers on providing adaptable spaces where students can find quiet, natural light, and respite from the stresses of studio culture. By integrating thoughtful spatial planning, biophilic design, and flexible environments, the project aims to create a balance between productivity and well-being, helping students thrive and grow both academically and personally.
Objectives:
• Foster Individual Well-Being: Design spaces that allow students to recharge, reflect, and refocus through quiet zones, improved acoustics, and natural lighting.
• Enhance Comfort and Functionality: Provide flexible studio spaces that accommodate both group work and personal focus.
• Incorporate Sustainablity & Biophilic Design: Use natural light, greenery, and views to create a calming atmosphere, reducing stress and improving overall mood and productivity.
• Reinforce Institutional Identity: Align the design with Belmont’s broader mission and vision by addressing not only academic needs but also mental and emotional health.
This new approach to the project positions it as a response to the unspoken challenges of design education, addressing the gaps in the current spaces while paving the way for a healthier, more supportive learning environment. By focusing on the individual experience, the project aims to create a space where students want to stay, work, and grow.
Tradition
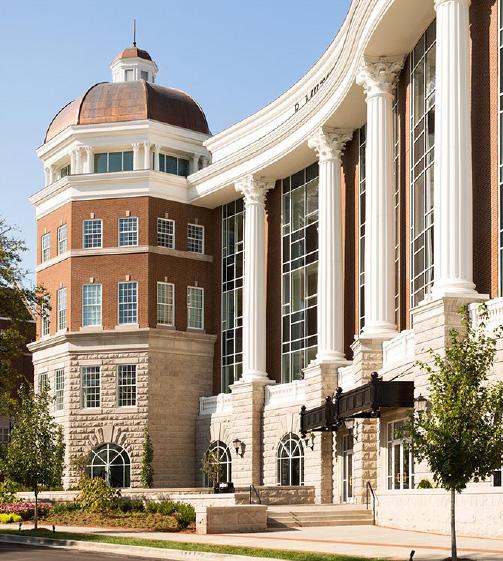
Traditional Craftsmanship
School’s Heritage
Tradition & Forward Thinking Design
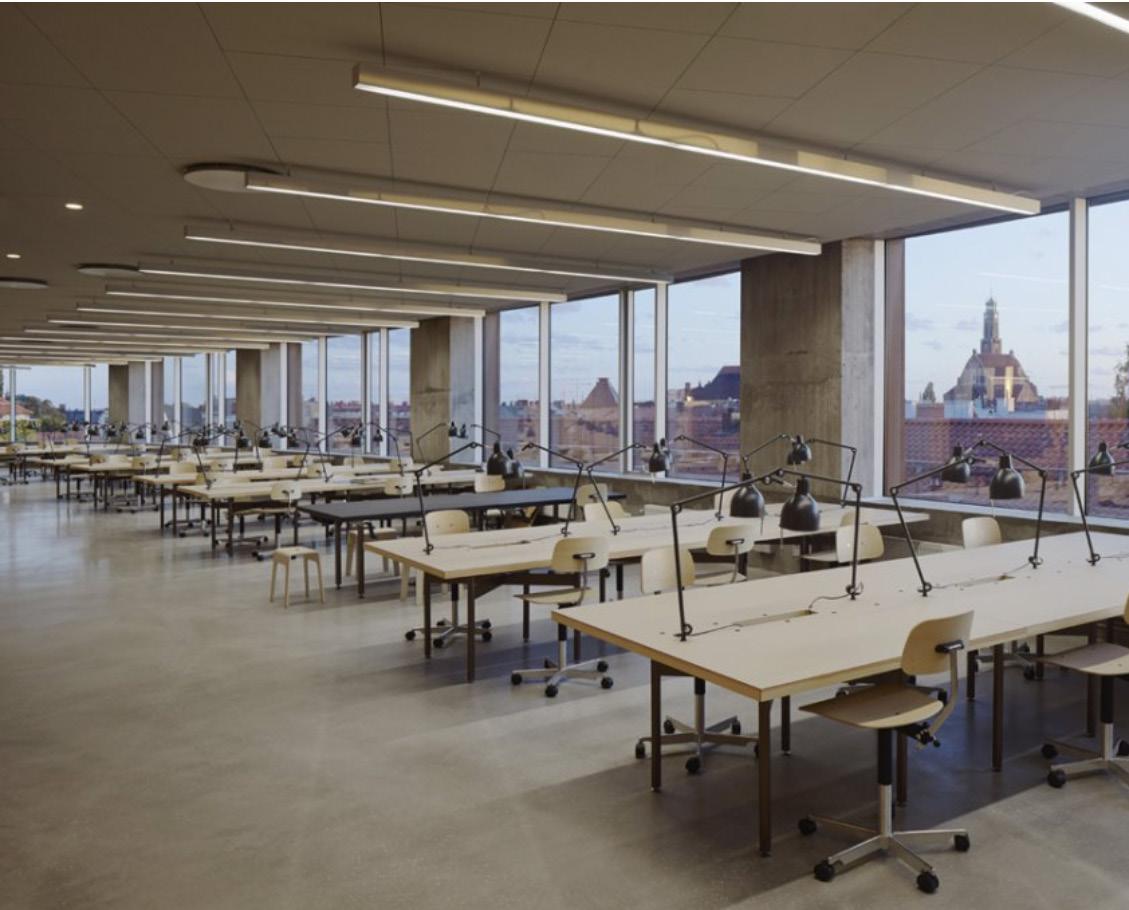
Emhanced Learning
Adaptability
Flexibility
Accessibility
Interdiciplinary Approach

Interdisciplinary Intersections
Spatial Adjacencies
Open Exchange Of Knowledge & Ideas
Whole-Person Formation
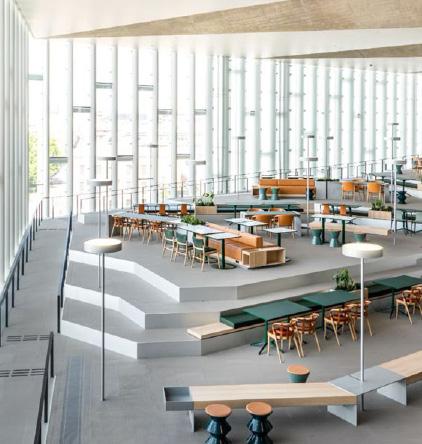
Nurture Individual Creativity
Faculty / Student Ratio
Contepletive And Reflection Spaces
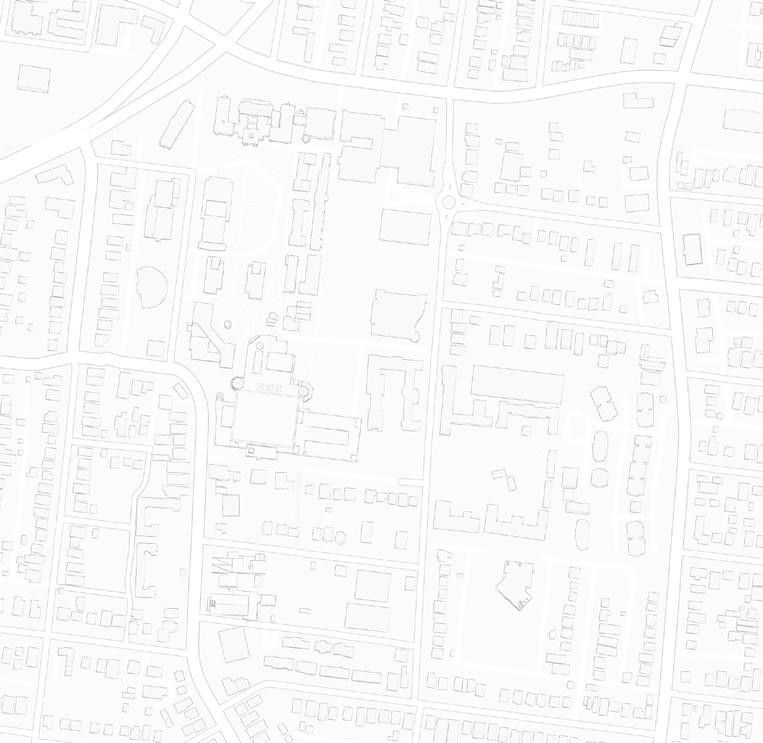
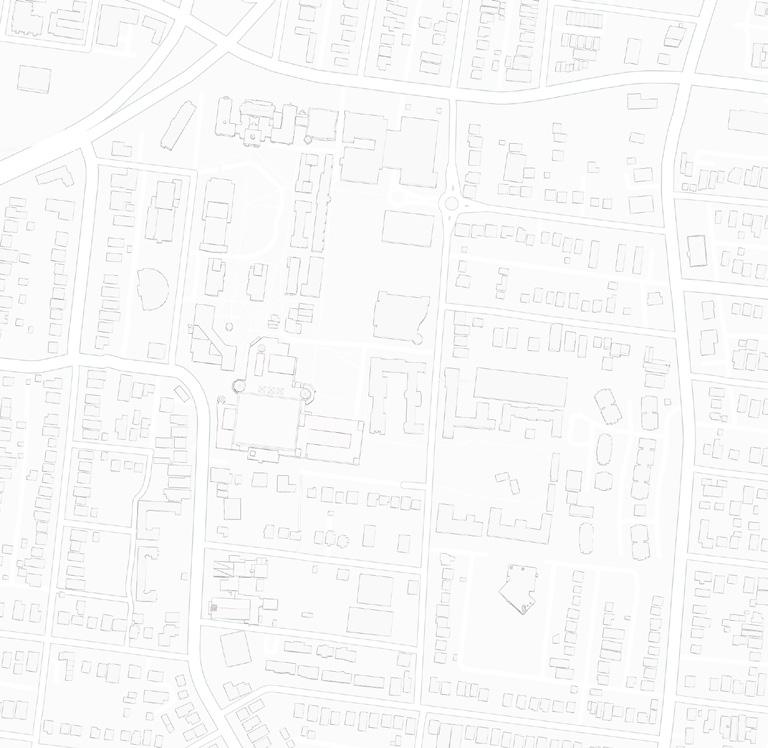

The site design for the O’More Addition is a deliberate response to the existing fabric of Belmont University’s campus, emphasizing continuity, ecological stewardship, and pedestrian connectivity. Preserving important axis pathways ensures that the new addition aligns with the campus’s overall circulation network, fostering a sense of cohesion and accessibility. The area, previously underutilized, is transformed into a vibrant space with thoughtfully designed pathways, trees, and native plantings that enhance both aesthetics and functionality.
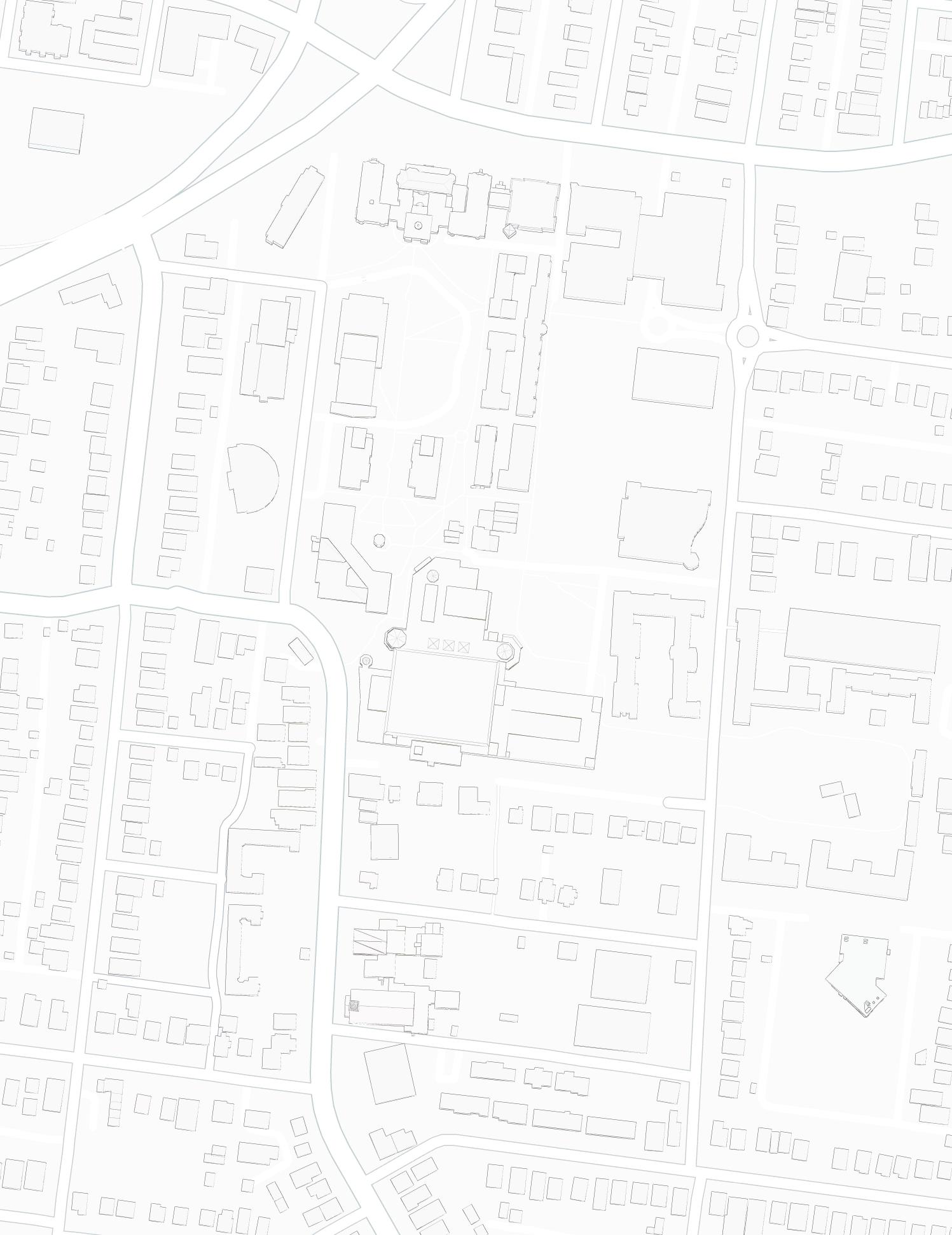
Campus Perimiter Scope Of Work
ACKLEN AVE.
WILLSON MUSIC BUILDING
17TH AVE S.
LIBRARY
NEW ROUNDABOUT
MESSEY CENTER
BACK OF A HOUSE
PARKING
BENCHES
LEU CENTER
BIKE STORAGE
HITCH NEW ADDITION NEW ADDITION
DRIVEWAY
PARKING
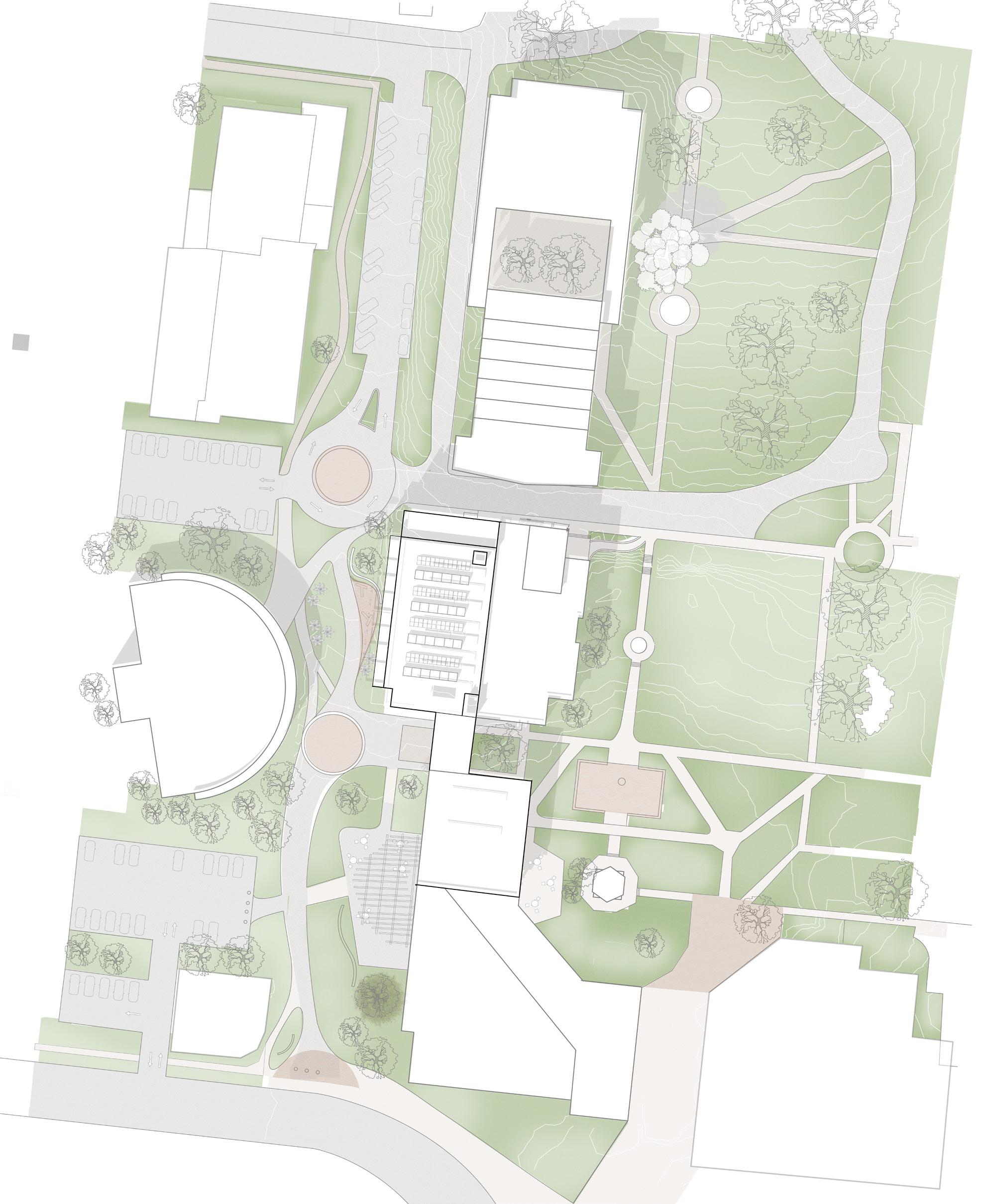
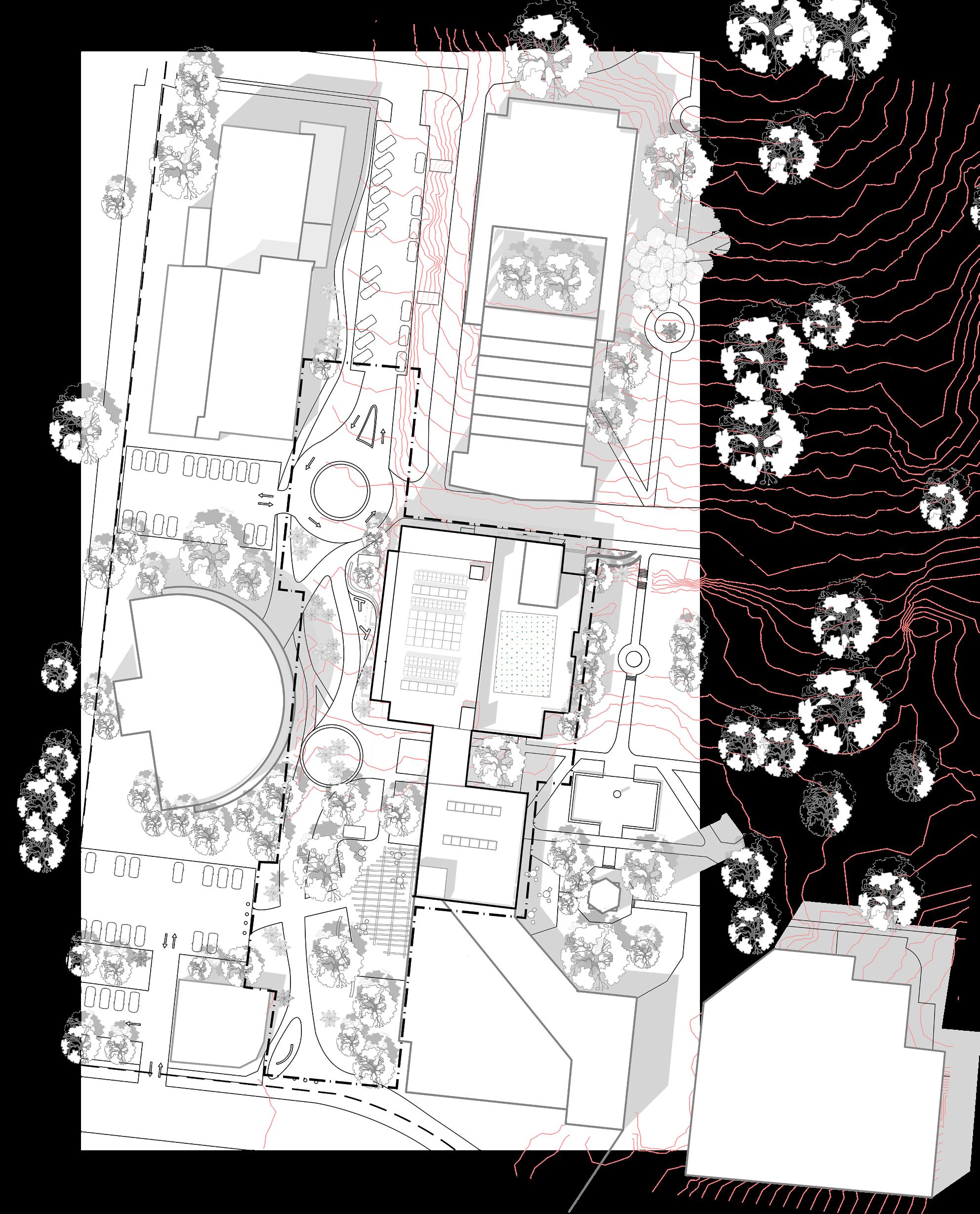

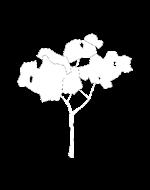

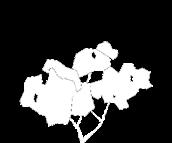


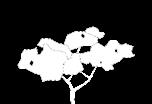


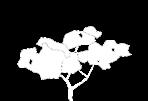


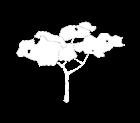



The new massing is placed on existing parking lot proportionate to existing structure of Hitch


Allowing the fasade to extend forward creating a covered and shaded path

Another massing is placed partly on top of Gabhart building to accomodate program spacial requirements

A connection between the structures then built while creating porocity for people to walk through on the ground floor
June 21 Sunrise
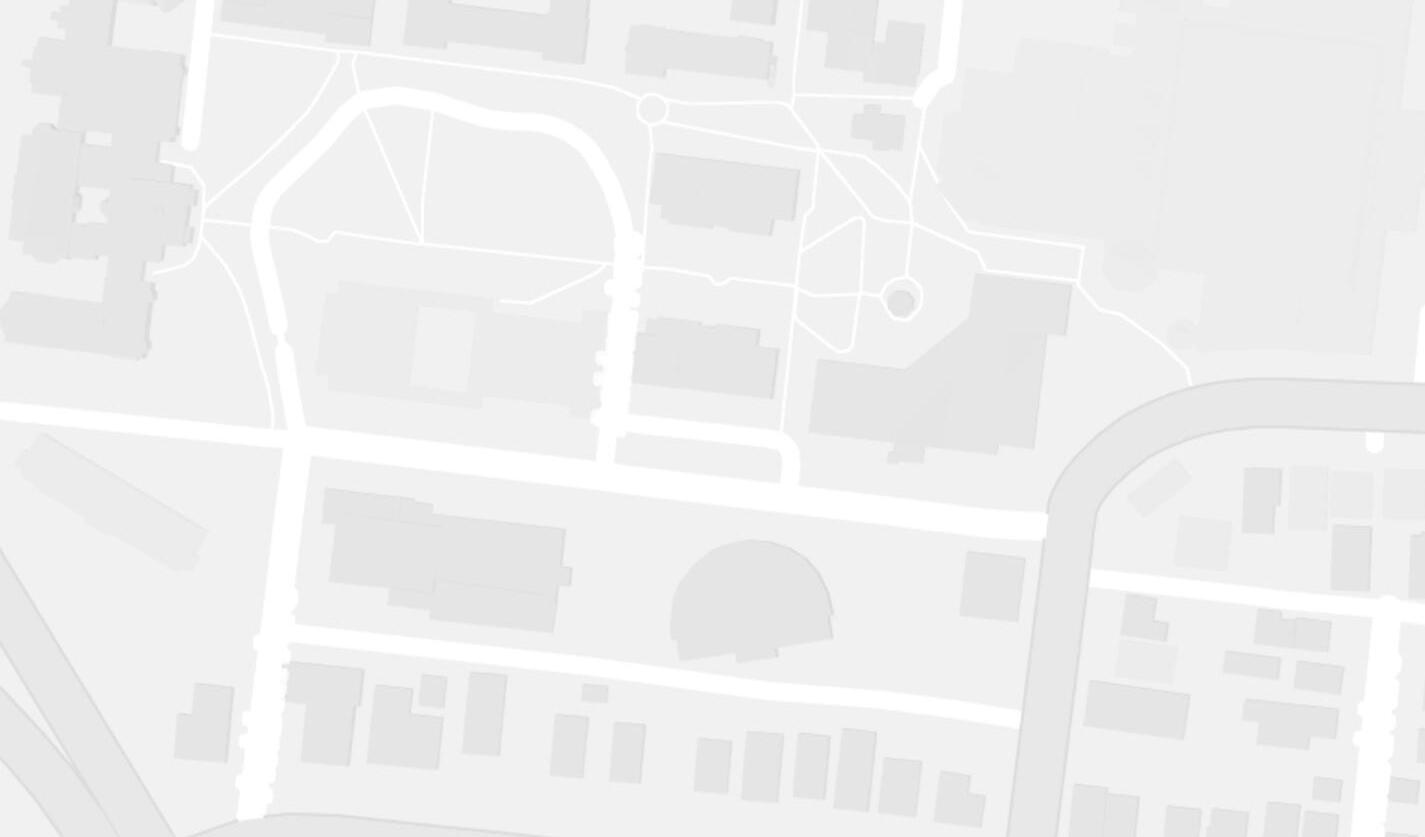
March Sunrise
January 21 Sunrise
June 21 Sunset
March Sunset
January 21 Sunset
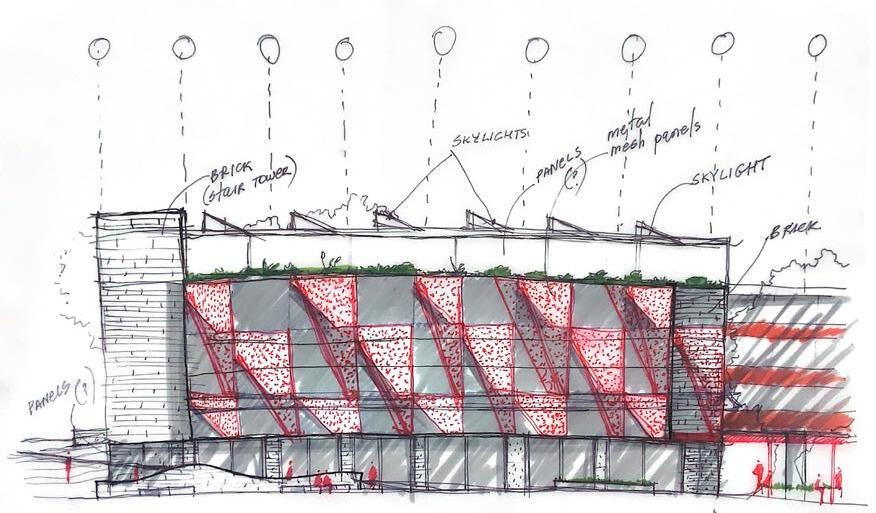
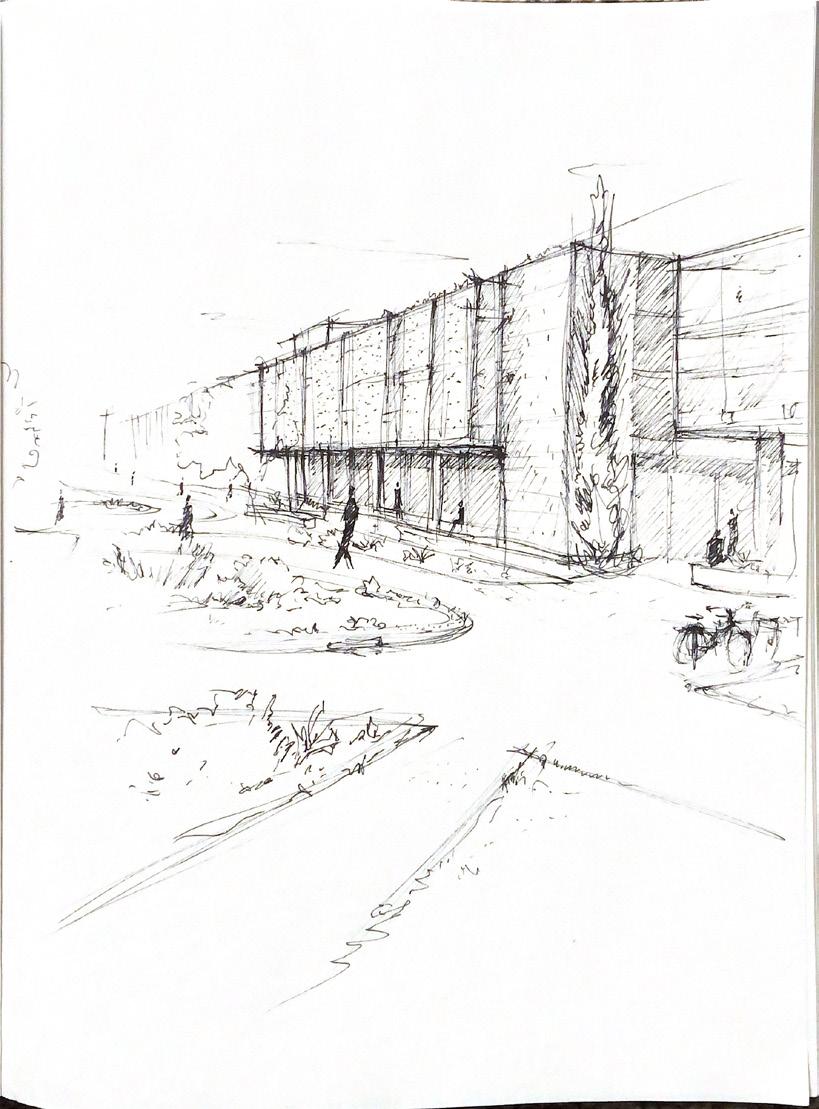
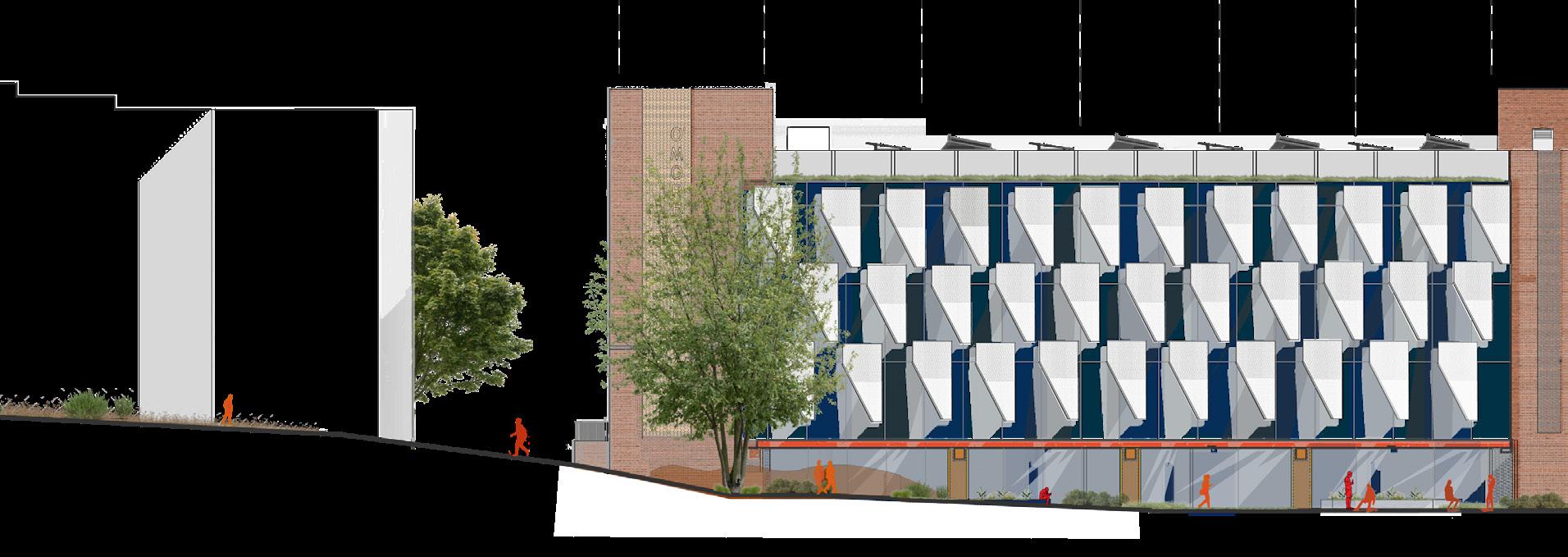
IRRIGATION CONTROL
TRANSFORMER
The design aims to respectfully complement the existing structures, with the new structure linking to Gabhart, providing an additional exit while enhancing circulation between the buildings as well and another addition on top of Gabhart.
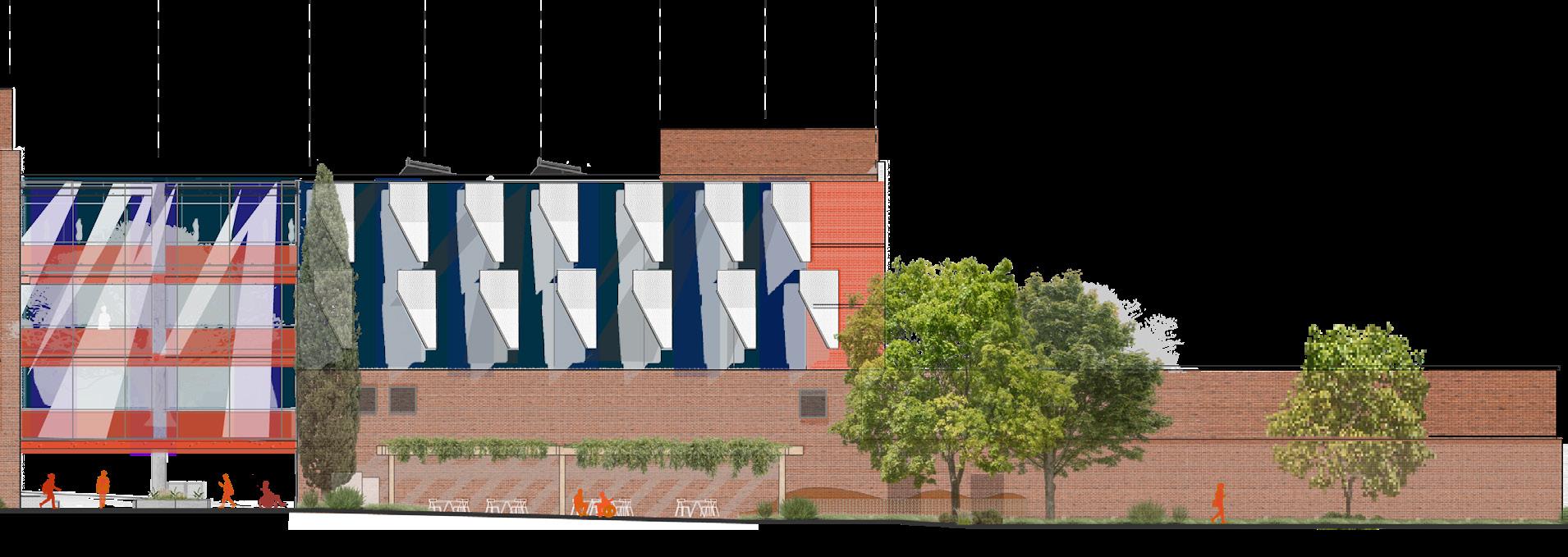
TRANSFORMER IRRIGATION CONTROL
Introdusing the glazing on the west fasade as a modern element opens the building to views and natural light, creating visual connections to the rest of the campus. The balance between traditional materials & modern design elements reinforces Belmont’s goal of blending its heritage with progressive, future-ready approaches.
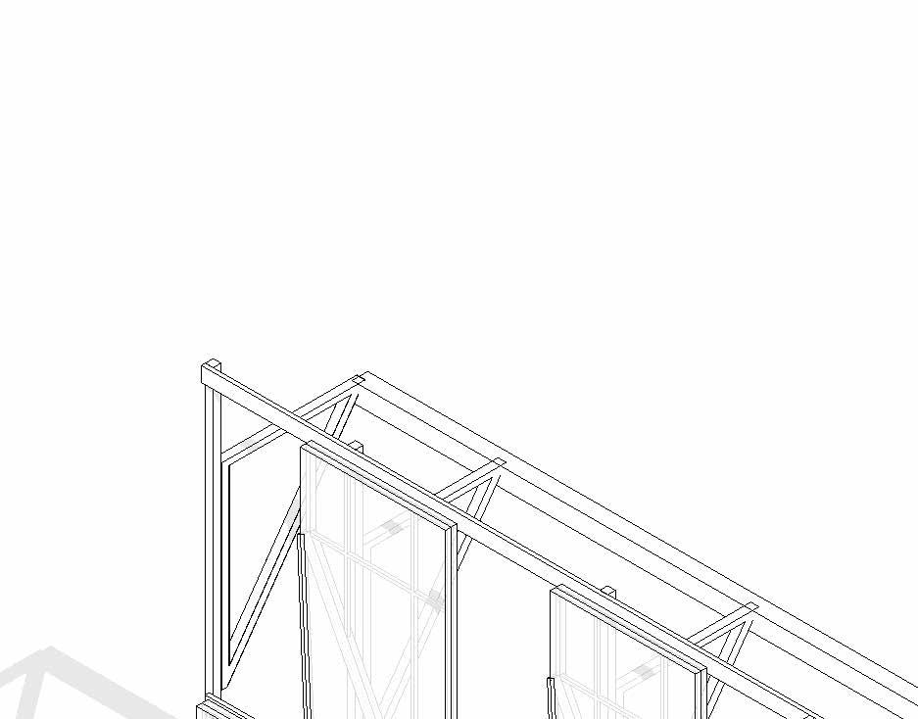






























































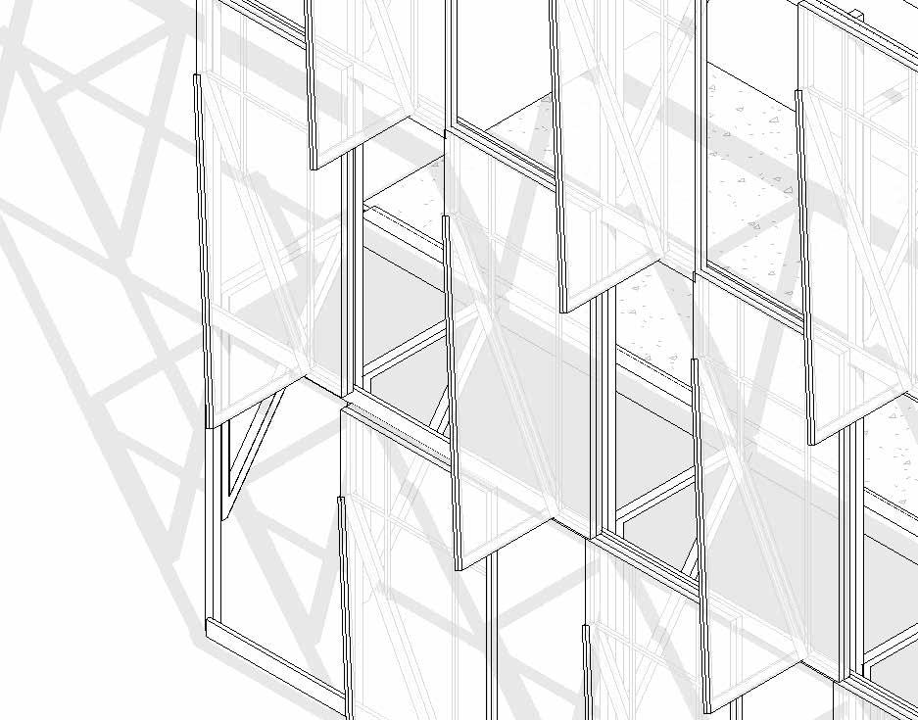























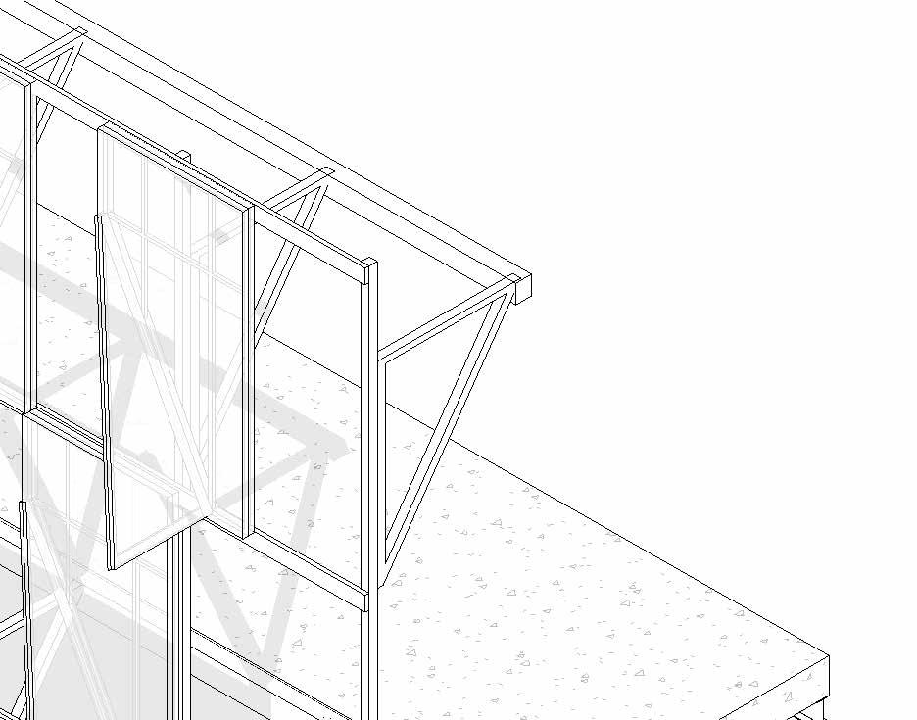

























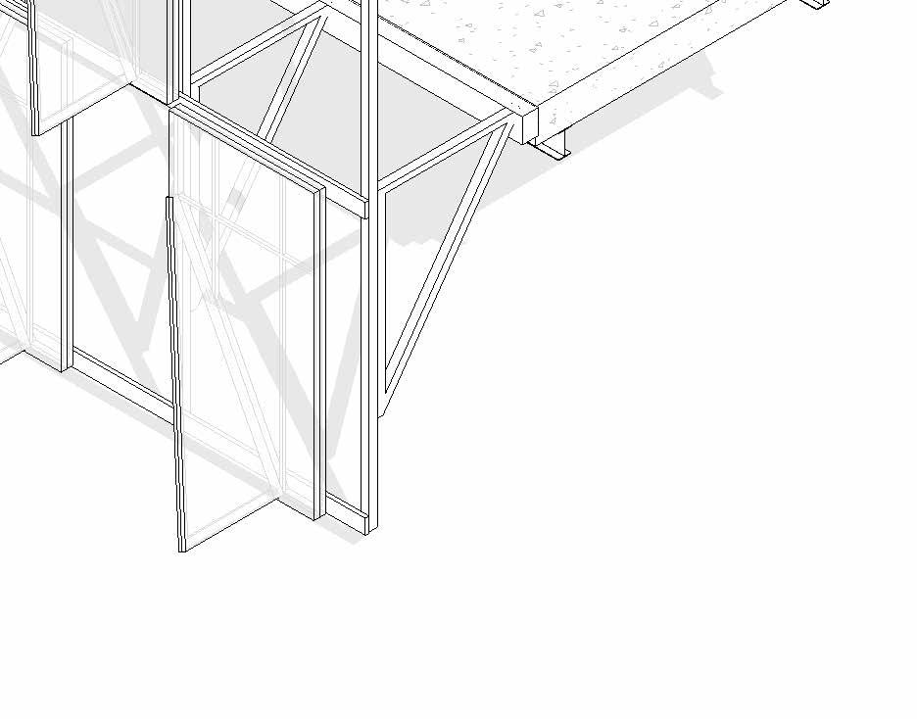











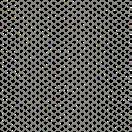
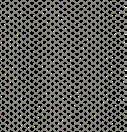

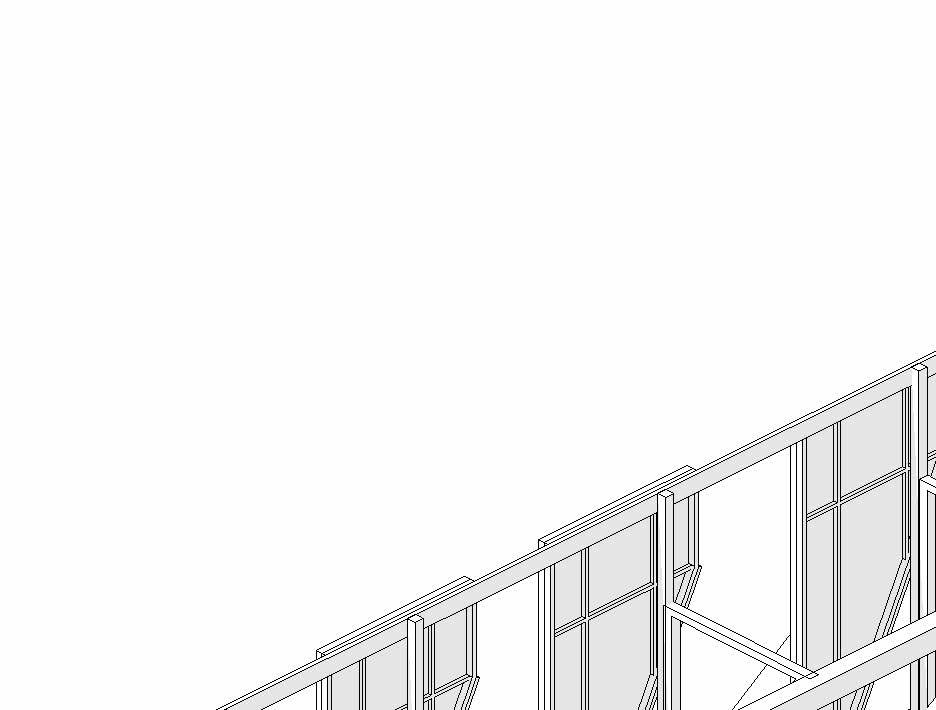
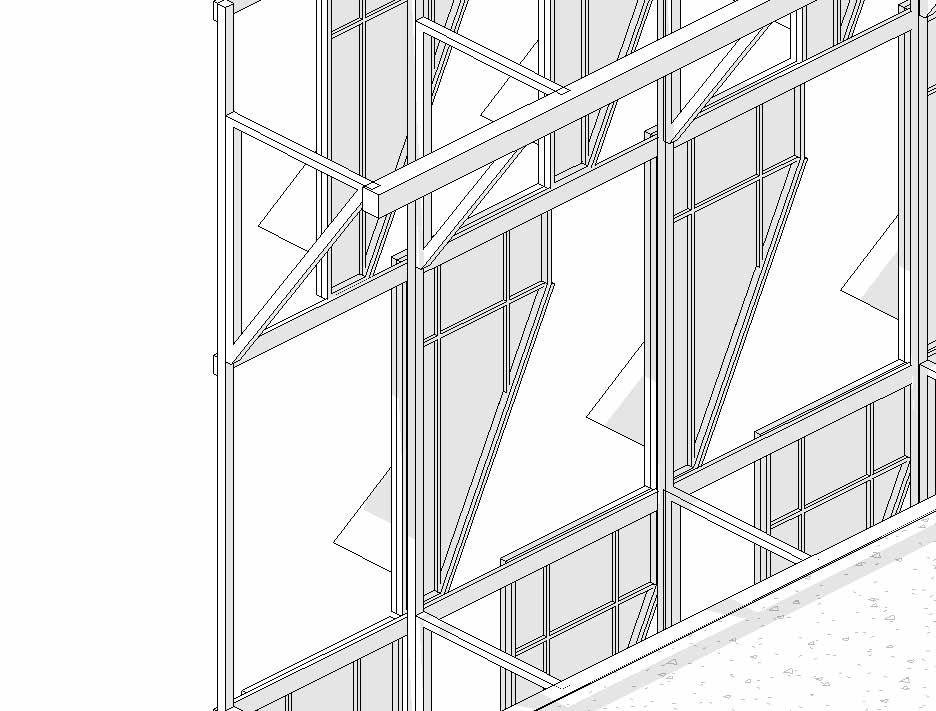
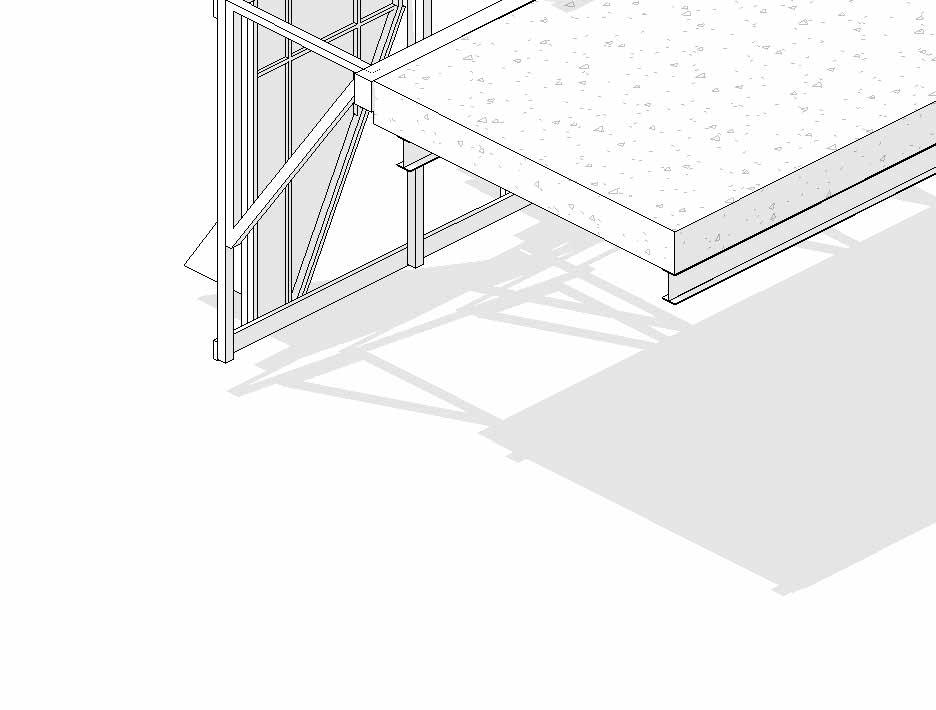
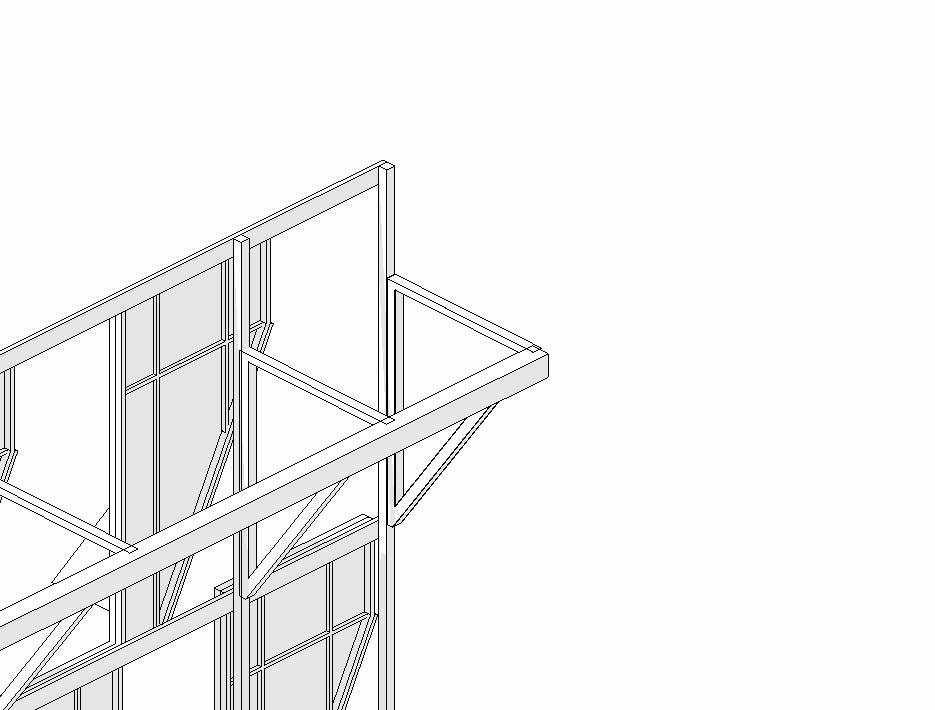
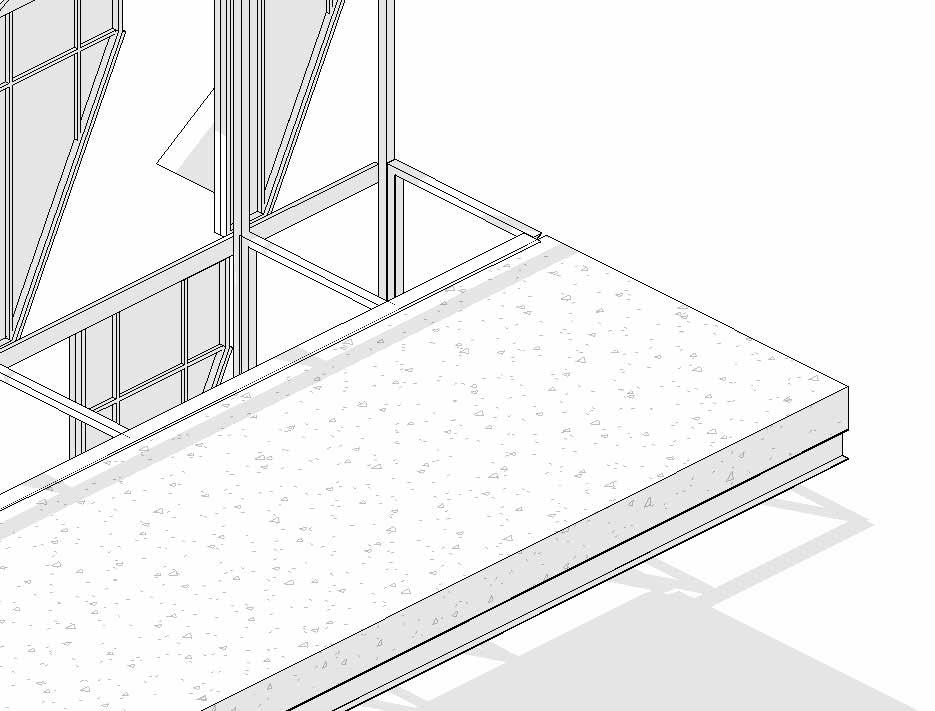

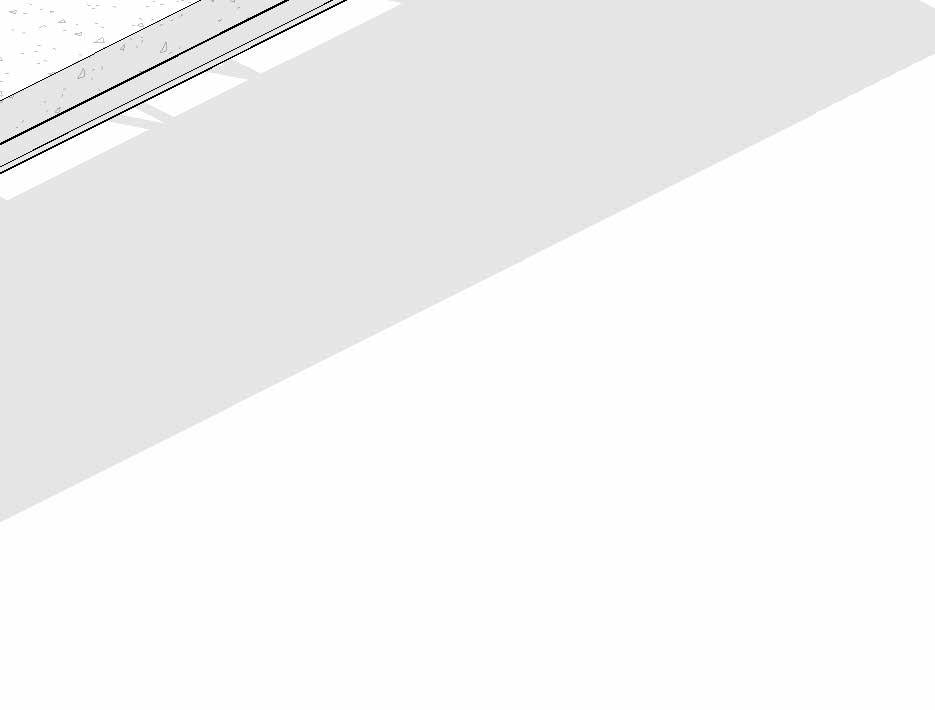
The east and west façades of the building feature perforated solar shading devices designed to balance functionality and aesthetics. These panels meant to effectively reduce heat gain while creating dynamic shadows and depth across the façade. Their perforations allow ample natural light to filter through, maintaining interior brightness while minimizing glare. The white finish enhances reflectivity, contributing to a clean, modern appearance that complements the building’s overall design.

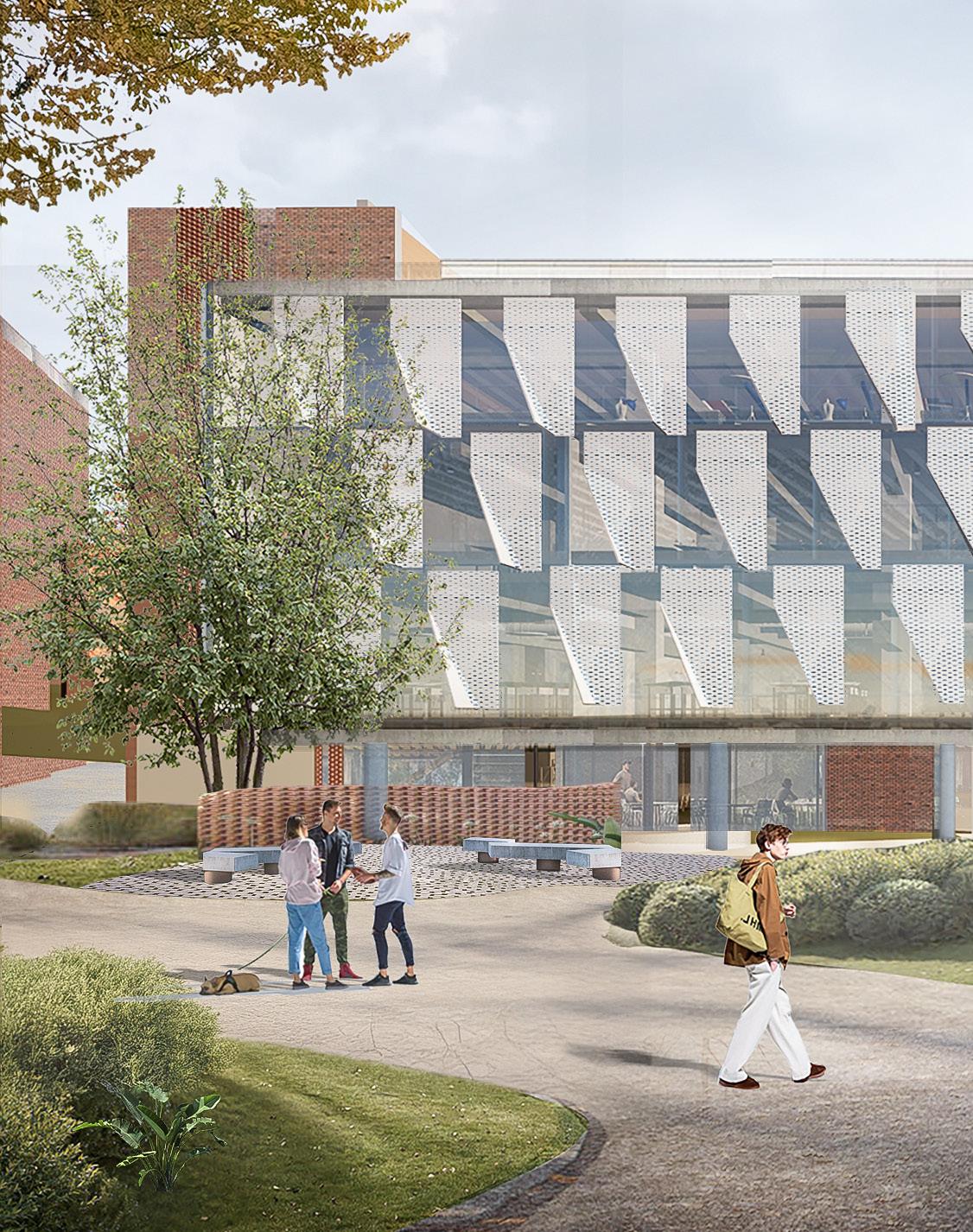








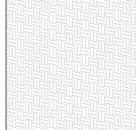


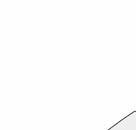
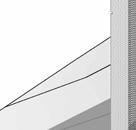
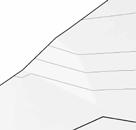

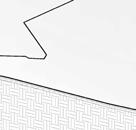
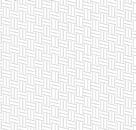
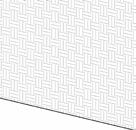

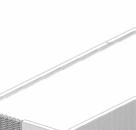
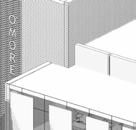
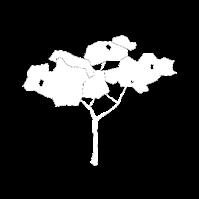
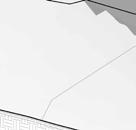
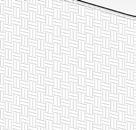
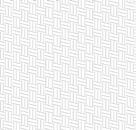
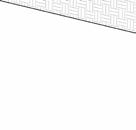
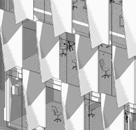
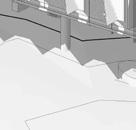
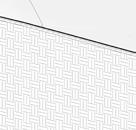
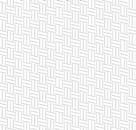
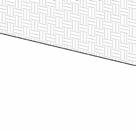


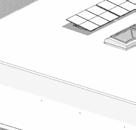
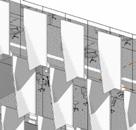
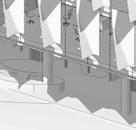
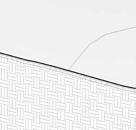

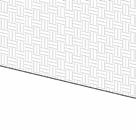
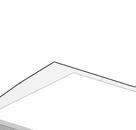
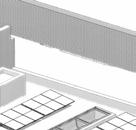
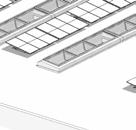
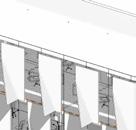
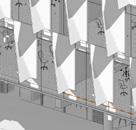
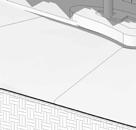
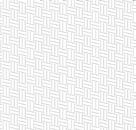


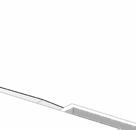
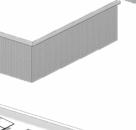
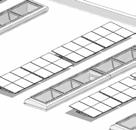
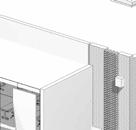
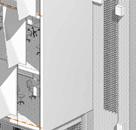
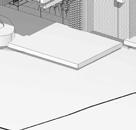
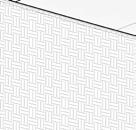
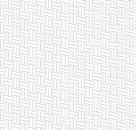
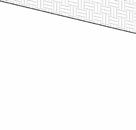

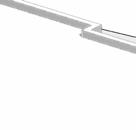
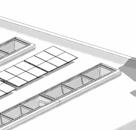
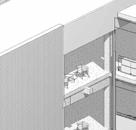
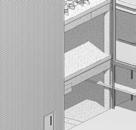
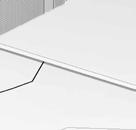
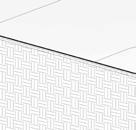

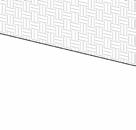

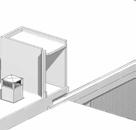
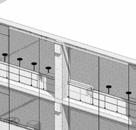
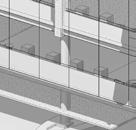
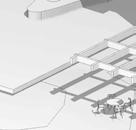

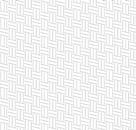
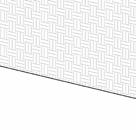
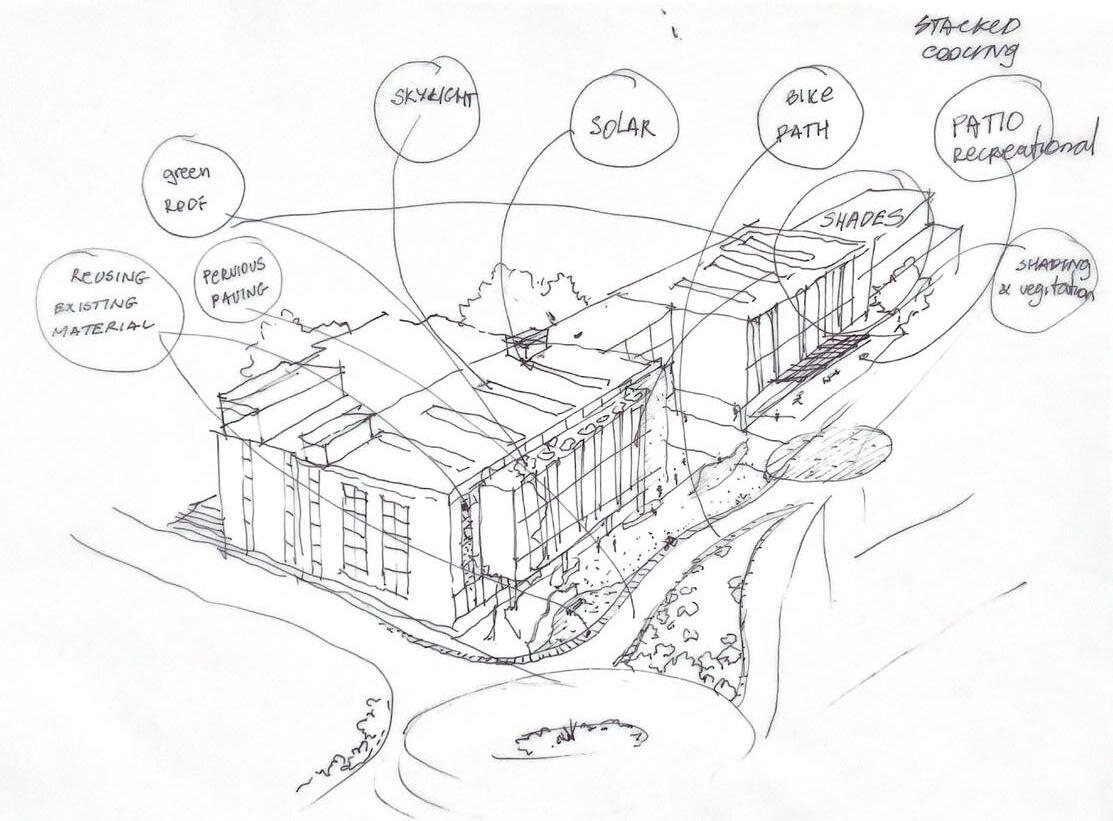

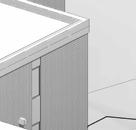
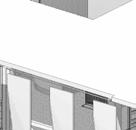
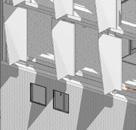
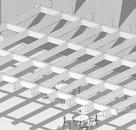

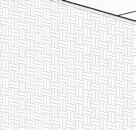
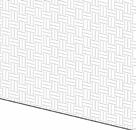



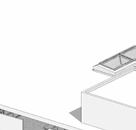
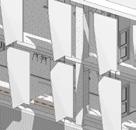
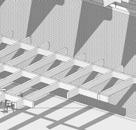
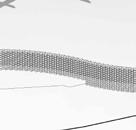
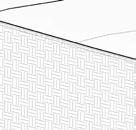
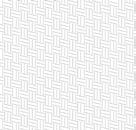
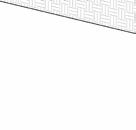
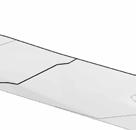
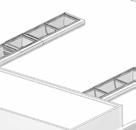
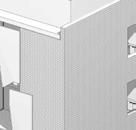

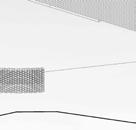
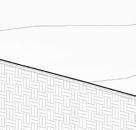
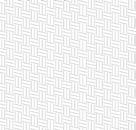
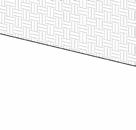
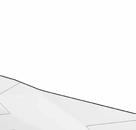
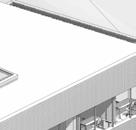
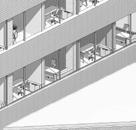
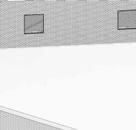
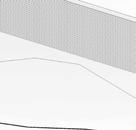

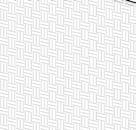



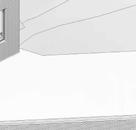

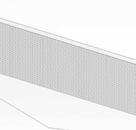

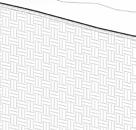
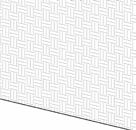










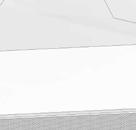

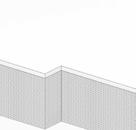
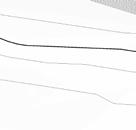
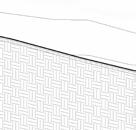

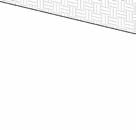
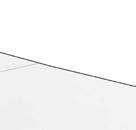
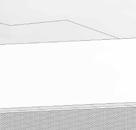

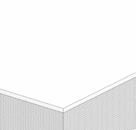

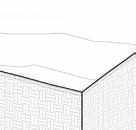
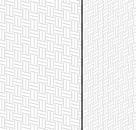
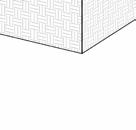

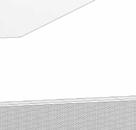


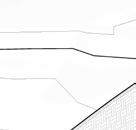
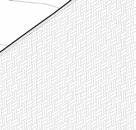
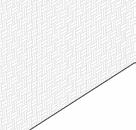
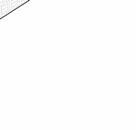

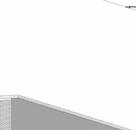
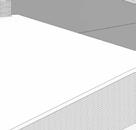
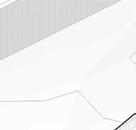
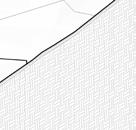
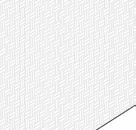
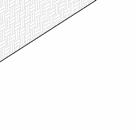


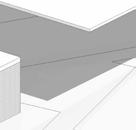



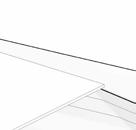
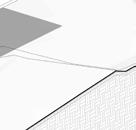
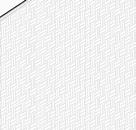
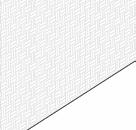
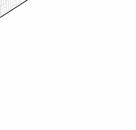
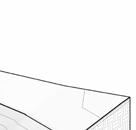

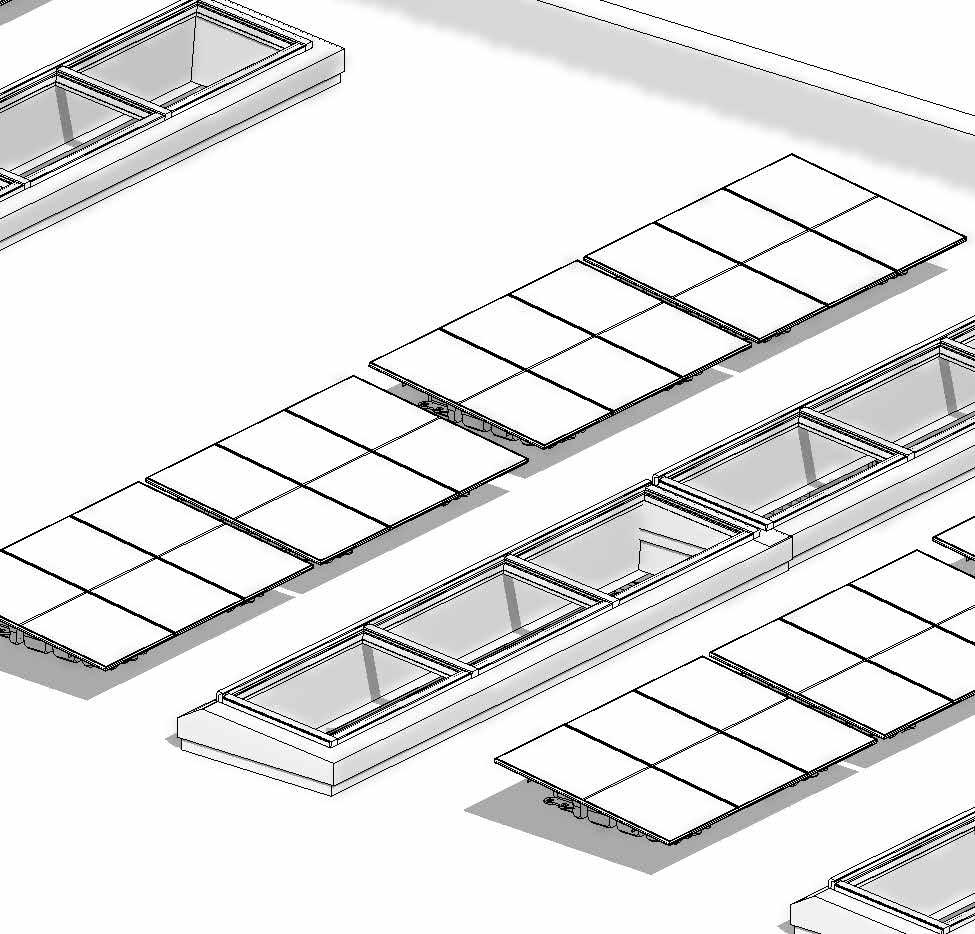

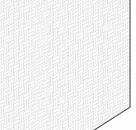


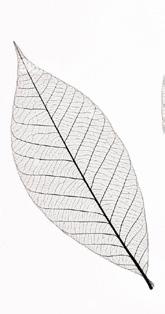
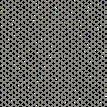


Rain Harvensting
CIRCULATION
CIRCULATION
CIRCULATION
CIRCULATION
The layout of studios along the building’s periphery and service spaces centralized in the core conveys an intentional architectural response to the values of collaboration, accessibility, and enhanced learning that define the O’More College of Architecture and Design.
The core, housing classrooms, print rooms, and faculty lounges, serves as an intentional “hub” where students gather, seek mentorship, and engage in larger discussions and critiques, a beacon that draws students toward assistance, feedback, and knowledge-sharing.
STUDIOSCLASSROOMS
FACULTY
CONNECTOR
CORE
STUDIOS
STUDIOSCLASSROOMS
CONNECTOR
STUDIOS
CORE
STUDIOS
CLASSROOMS
OFFICES
STUDIOS
STUDIOS STUDIOS
CONNECTOR
FACULTY
FACULTY STUDIOS
FACULTY CORE
CLASSROOMSCLASSROOMS
SUPPORT
OFFICES PRINTING
LEVEL 4
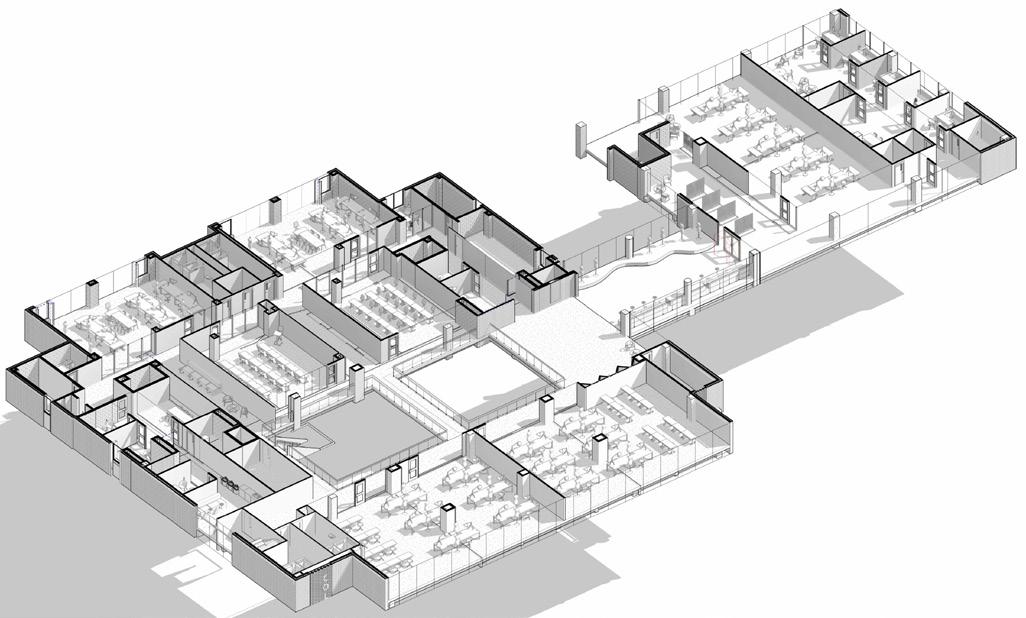
LEVEL 3
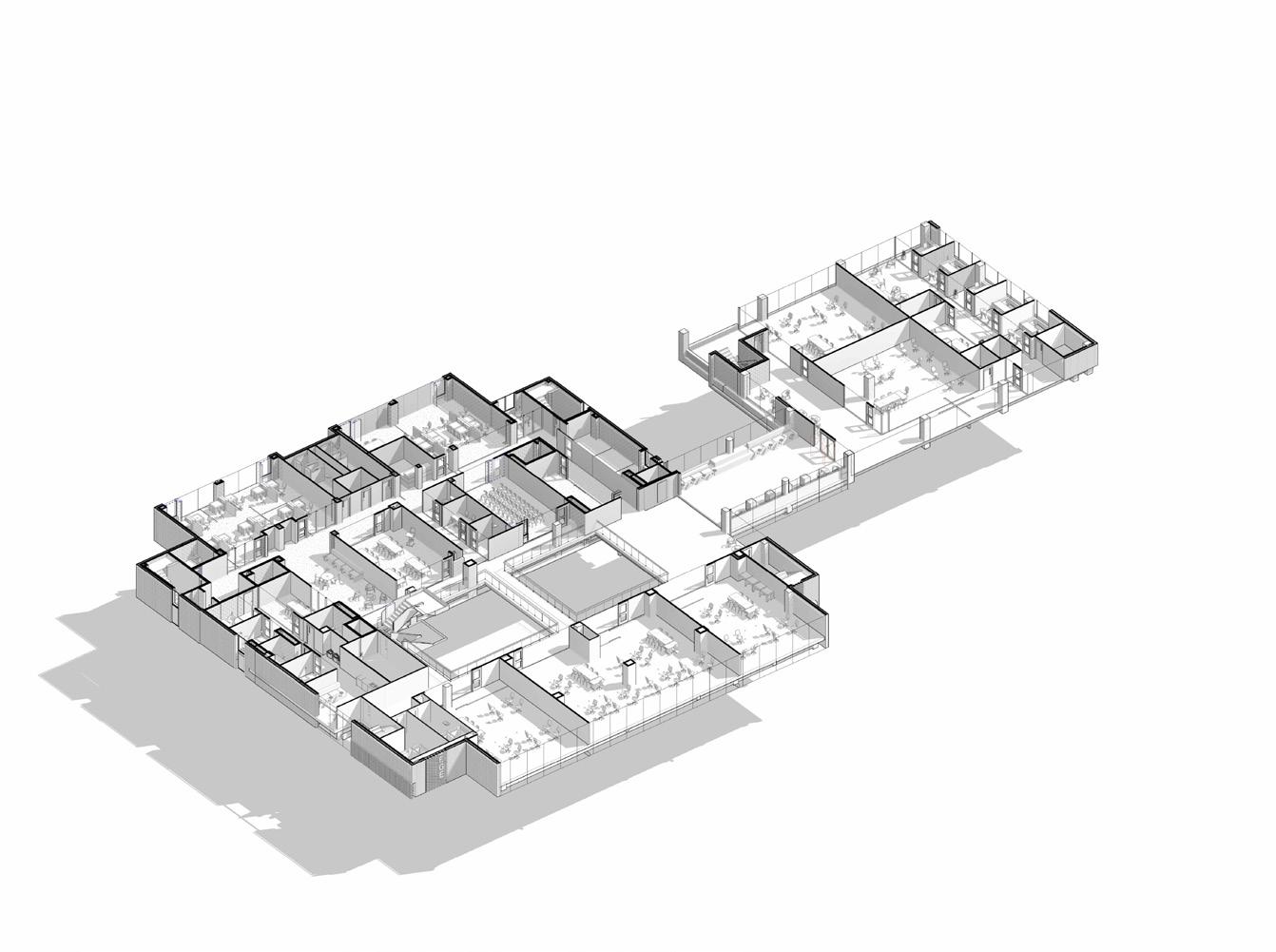
LEVEL 2
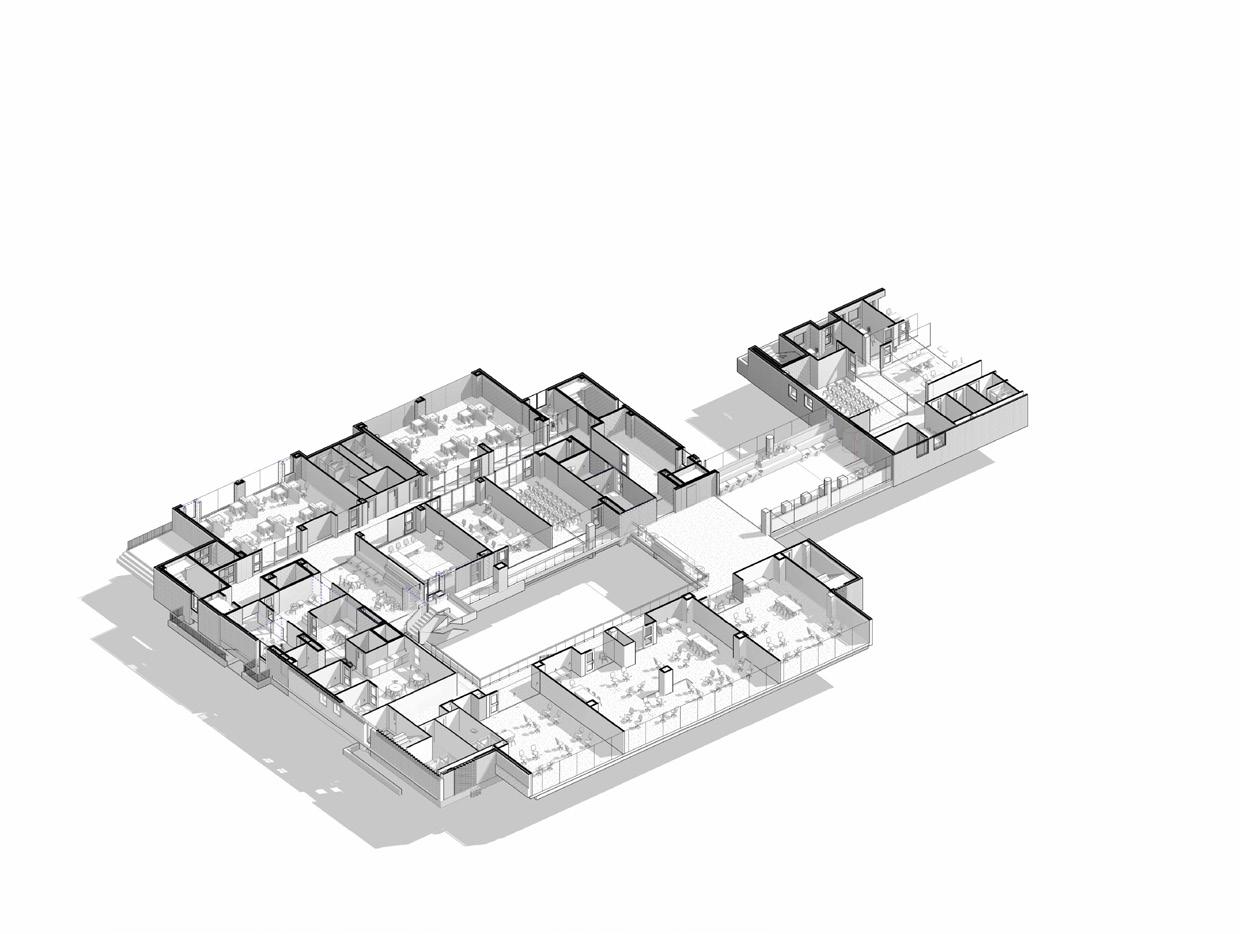
LEVEL 1
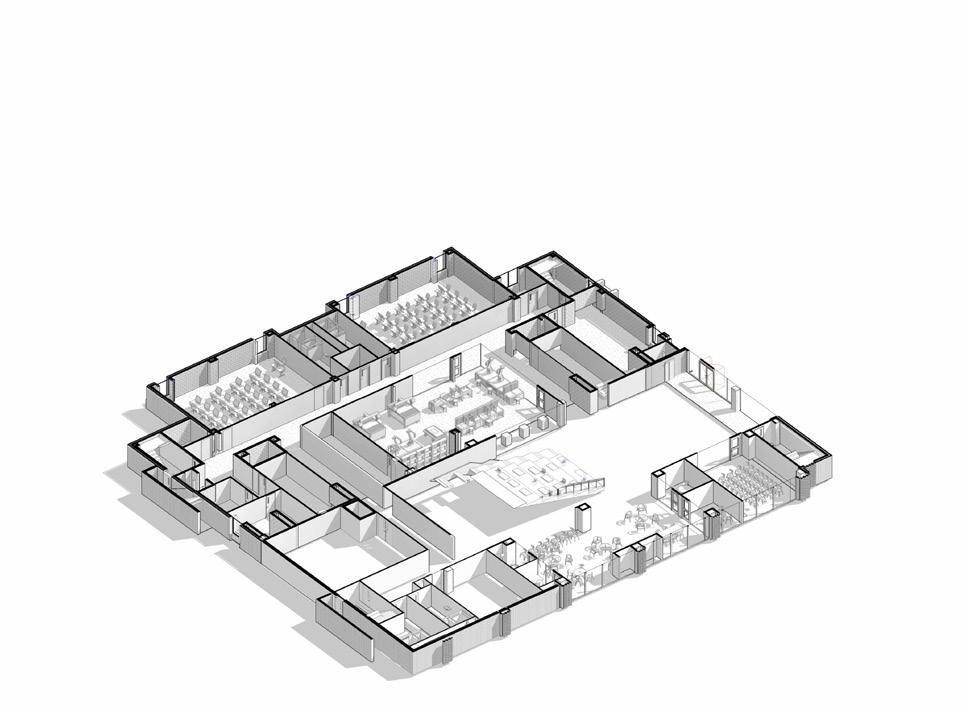
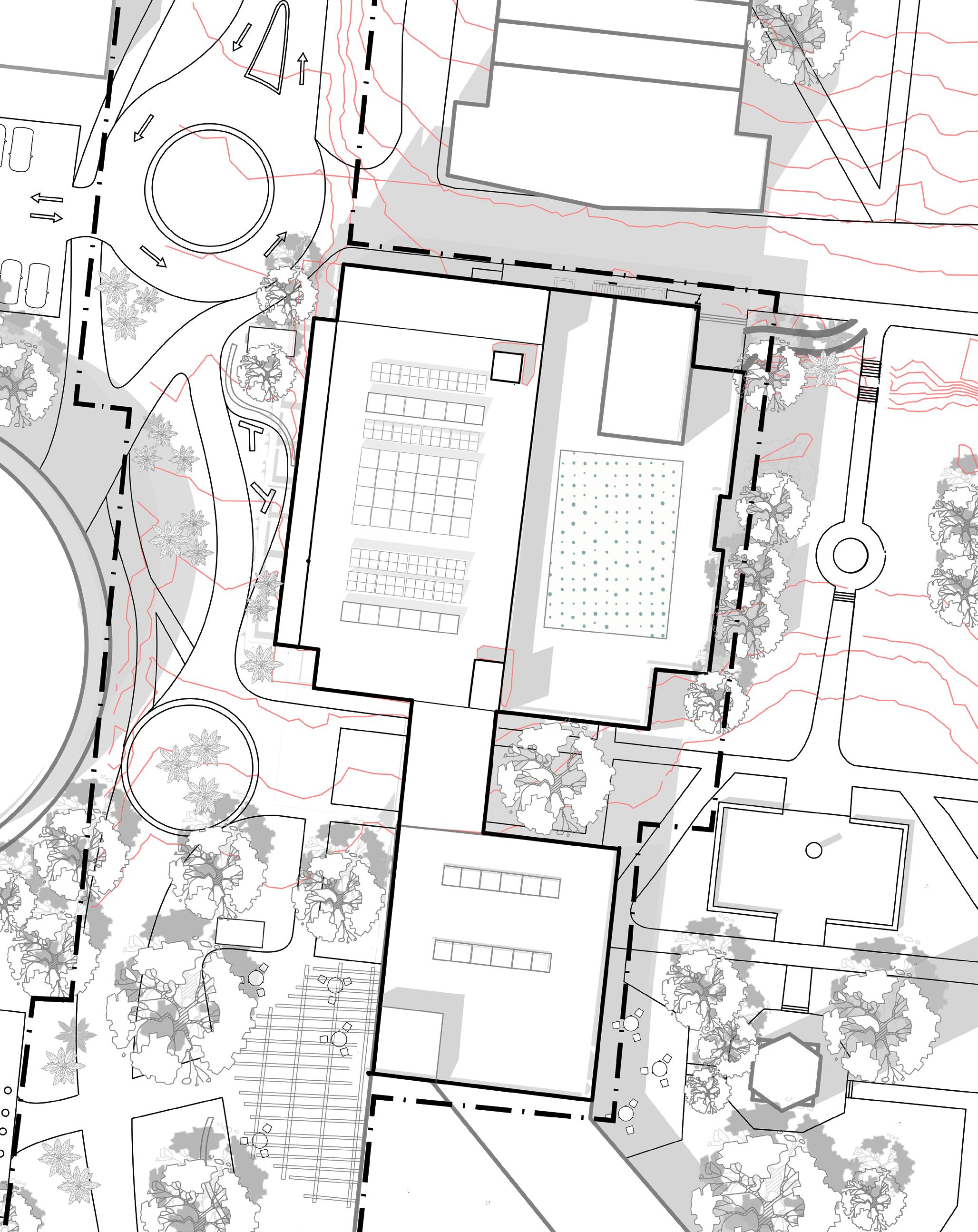
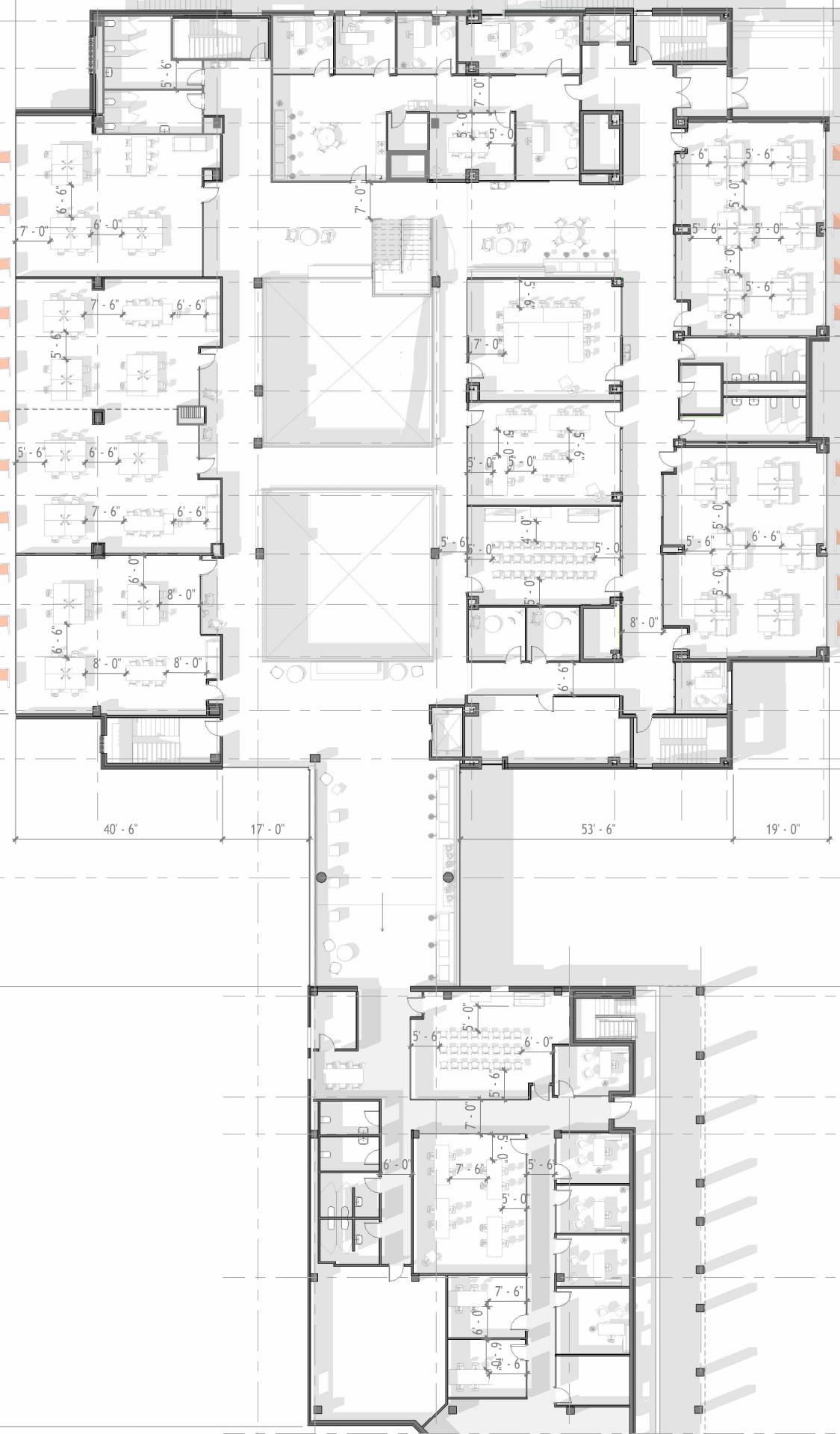

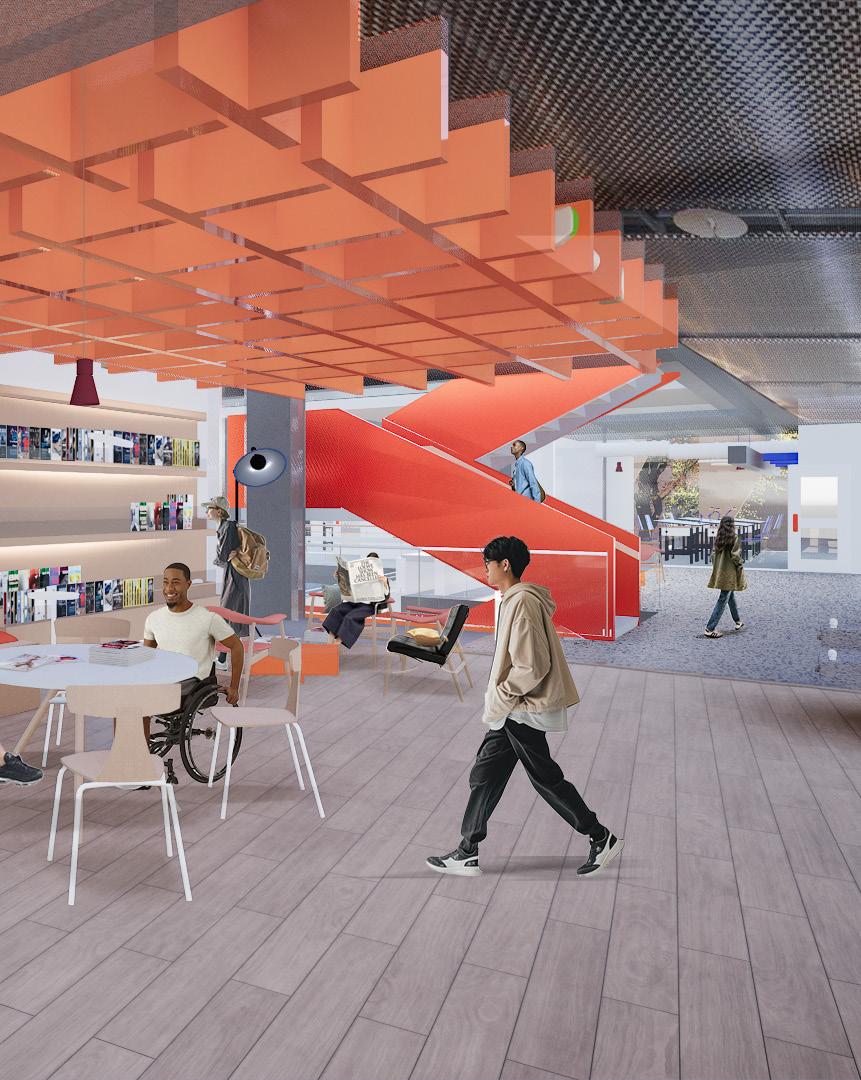

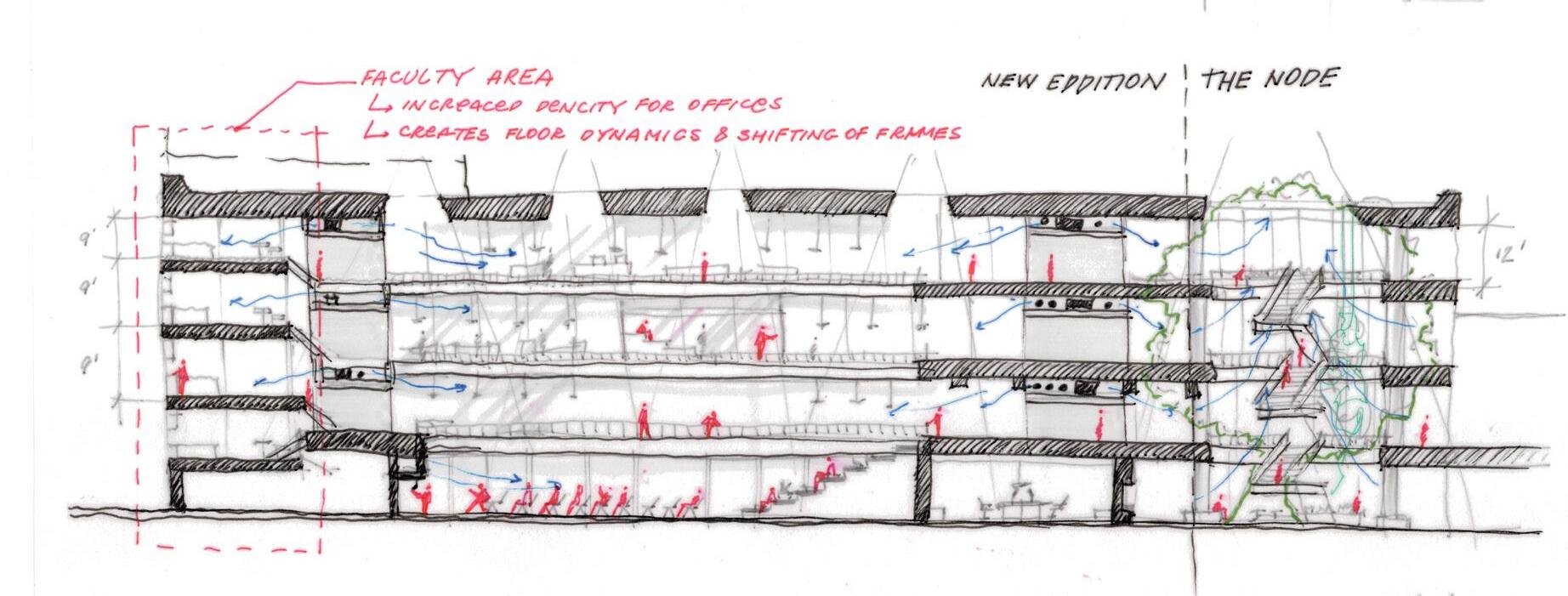
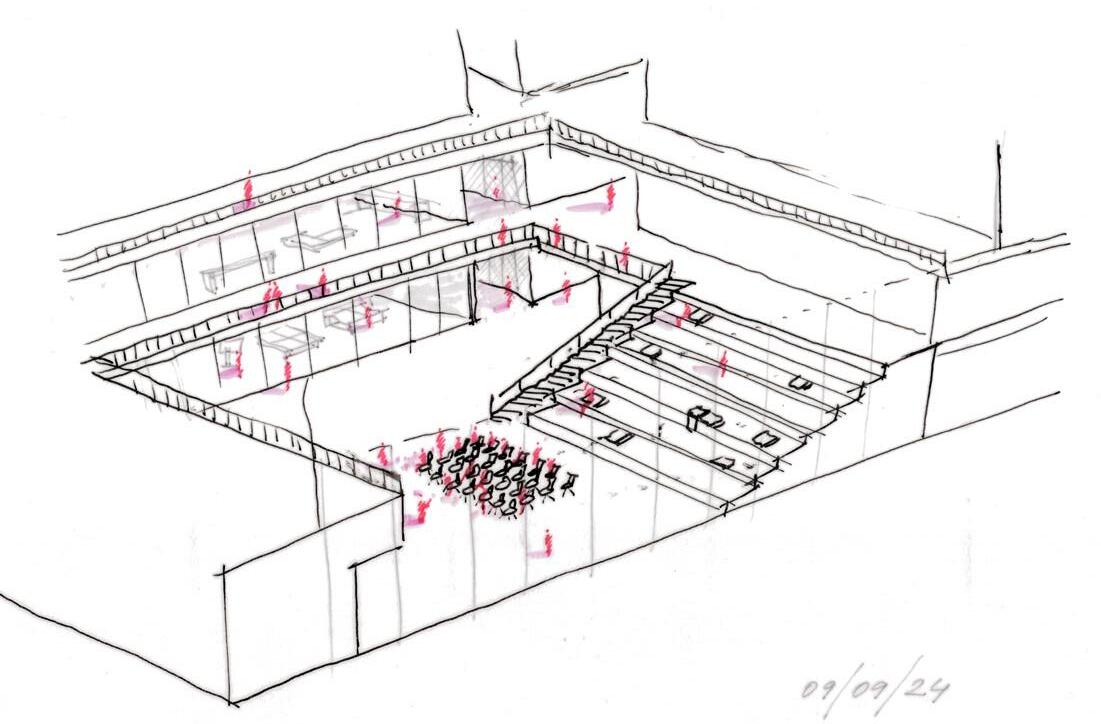
For the addition the design envisions an open forum space that invites both creative expression, dialogue and thoughtful reflection. With its cascading, stepped seating and an adaptable floor, this central area will host pinups, presentations, and workshops, while transforming into a vibrant venue for guest speakers. Acting as both a stage for ideas and a sanctuary from the confines of the classroom,.
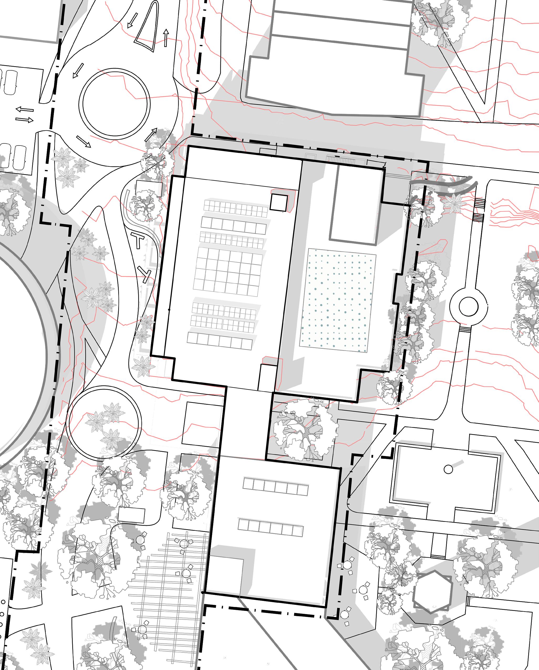
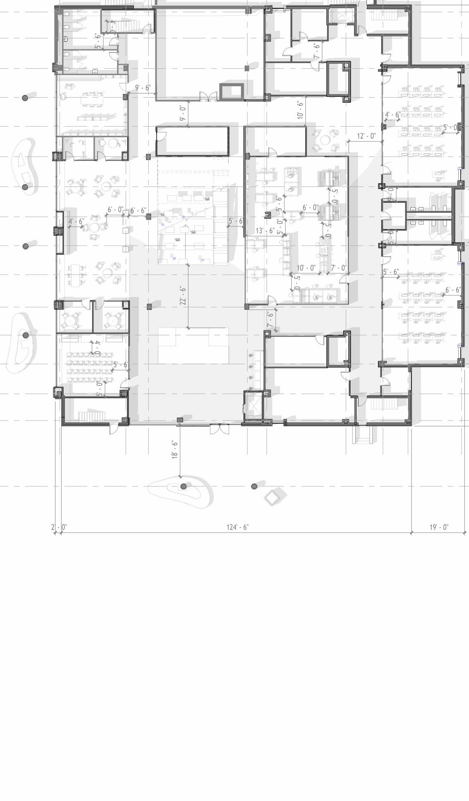
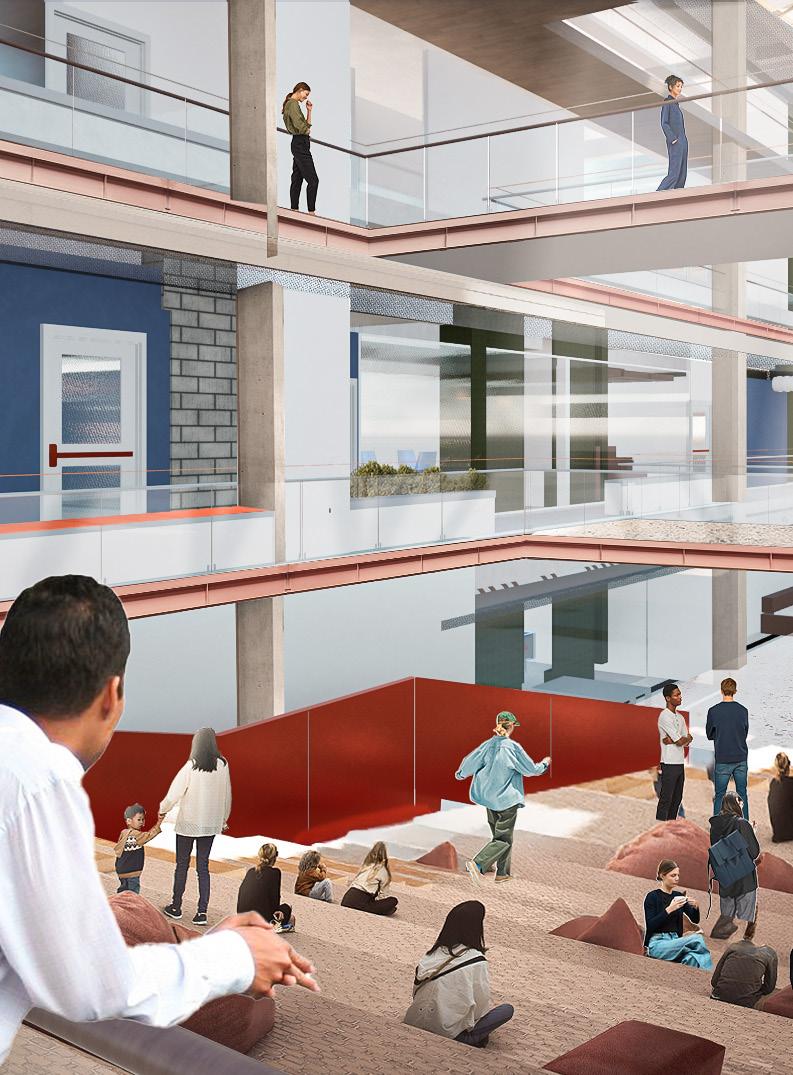
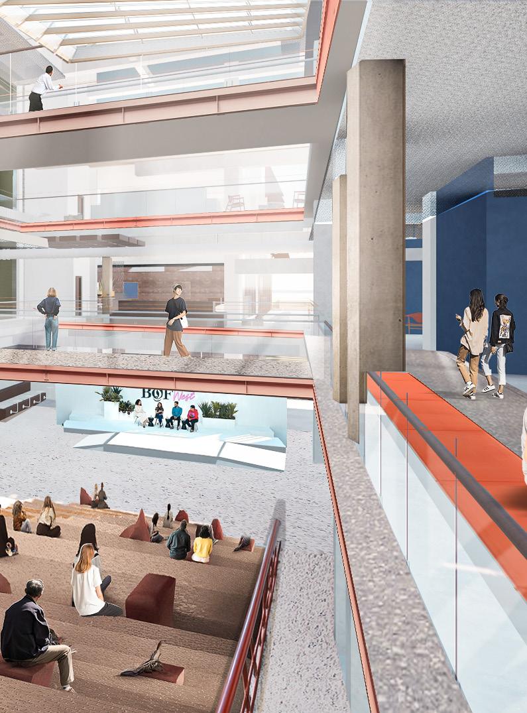

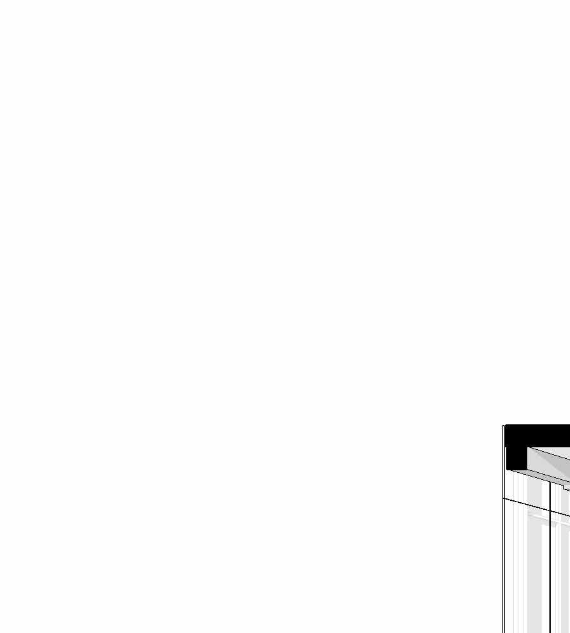
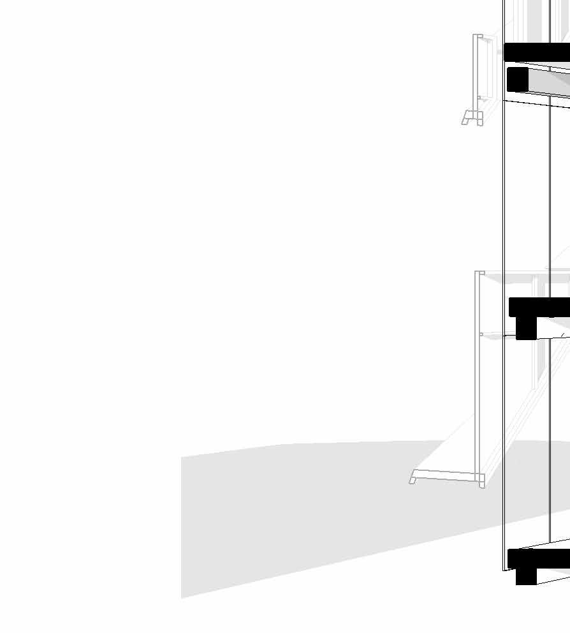




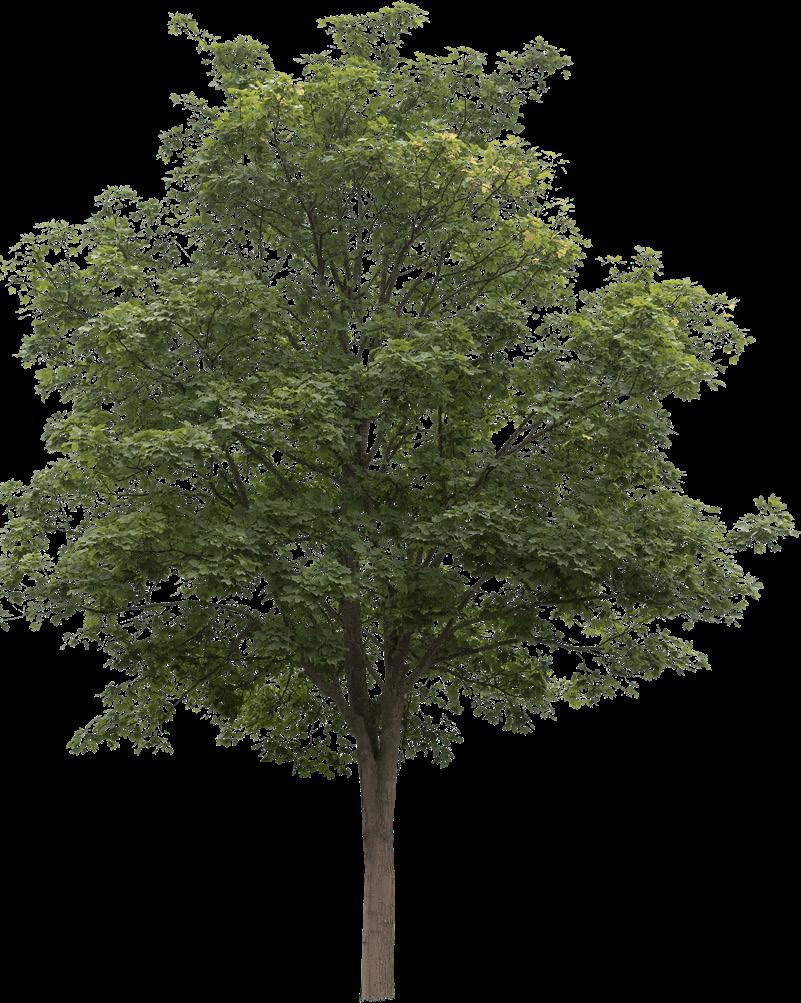
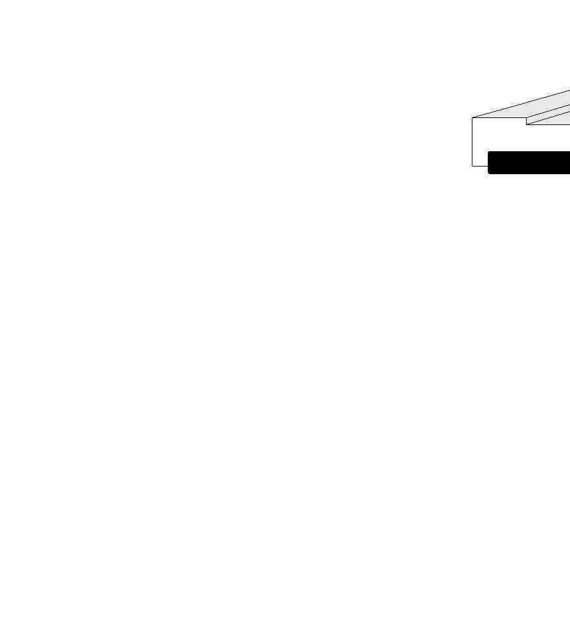

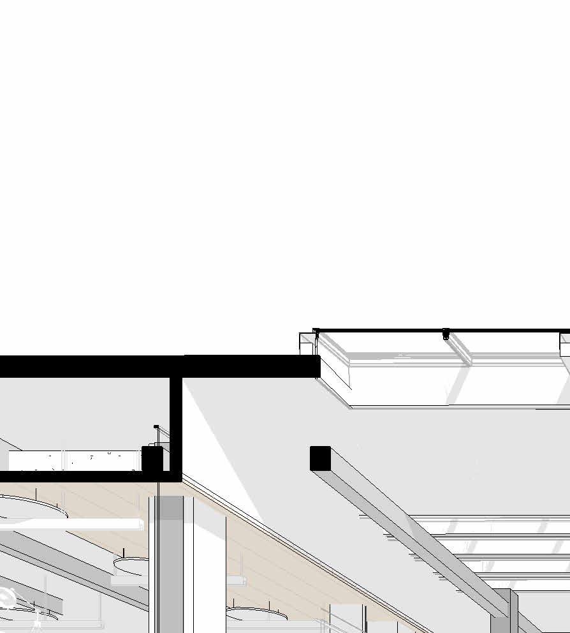
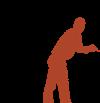









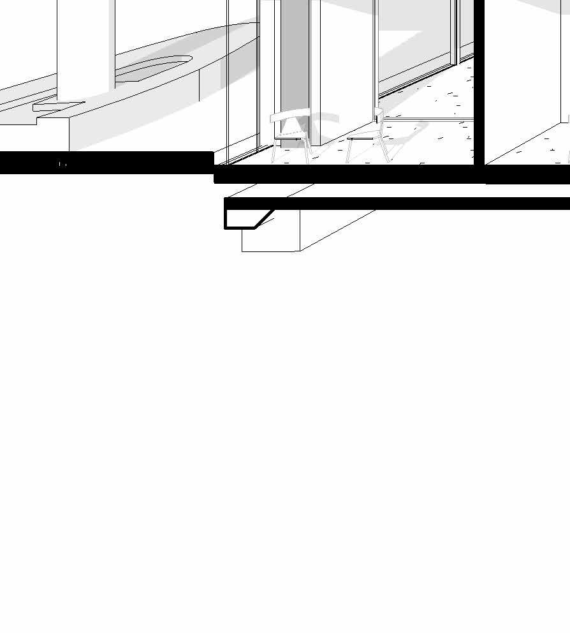





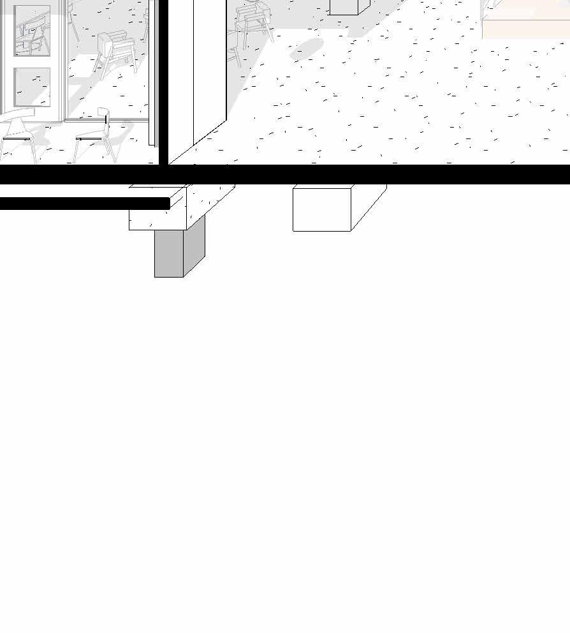




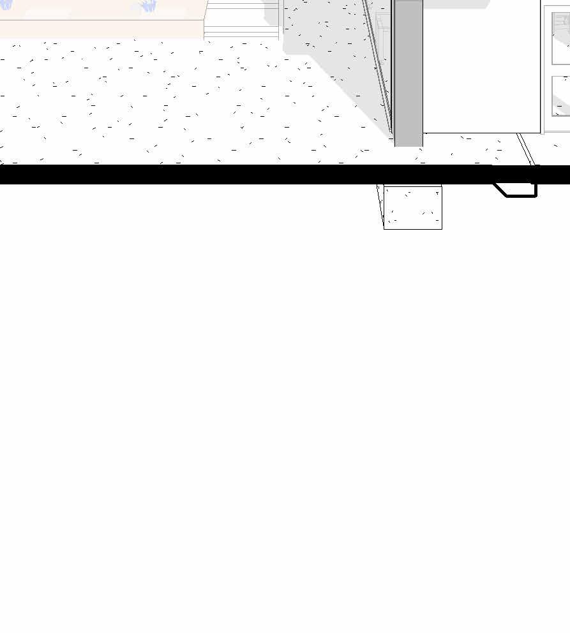





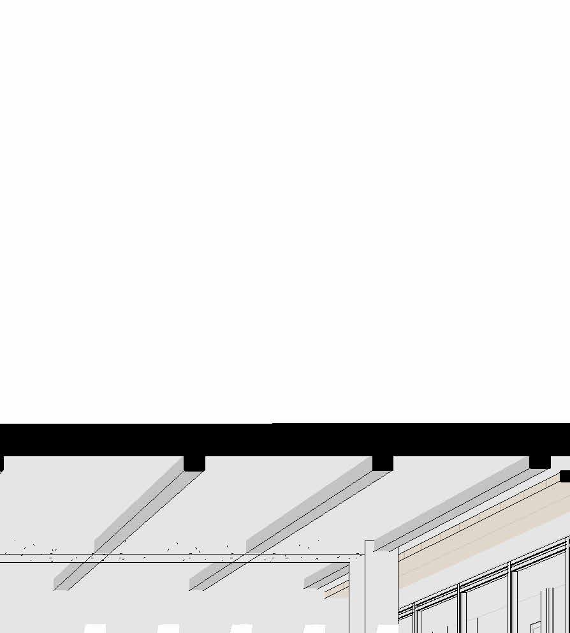














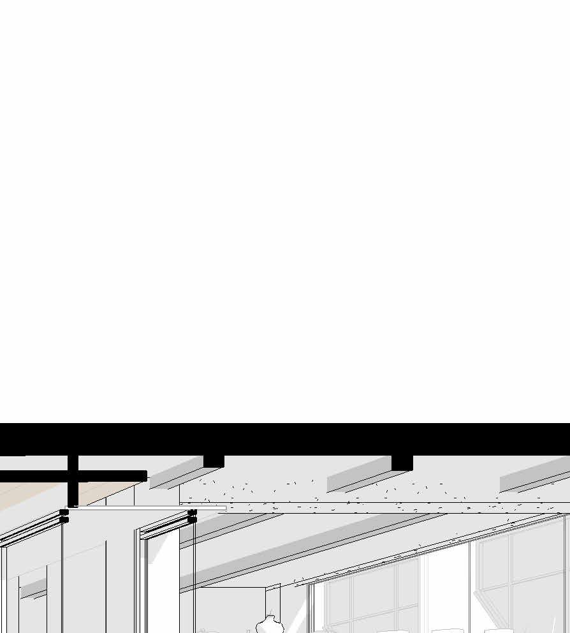
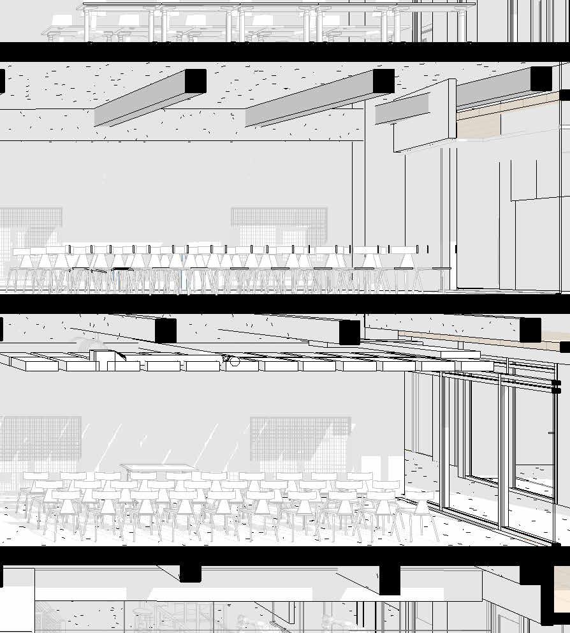

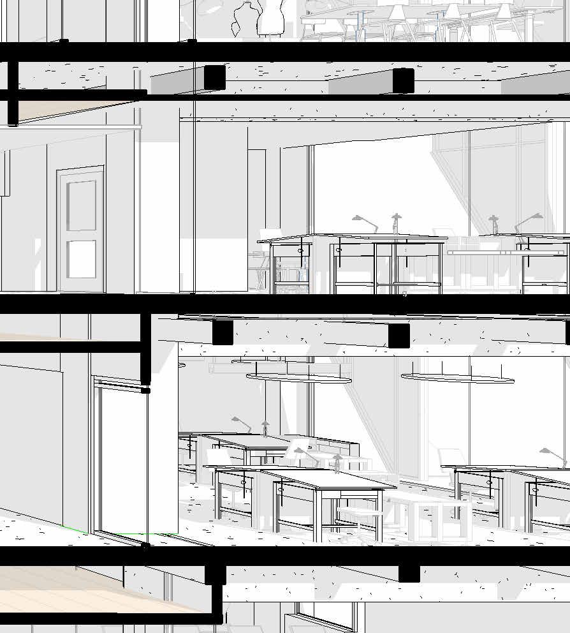

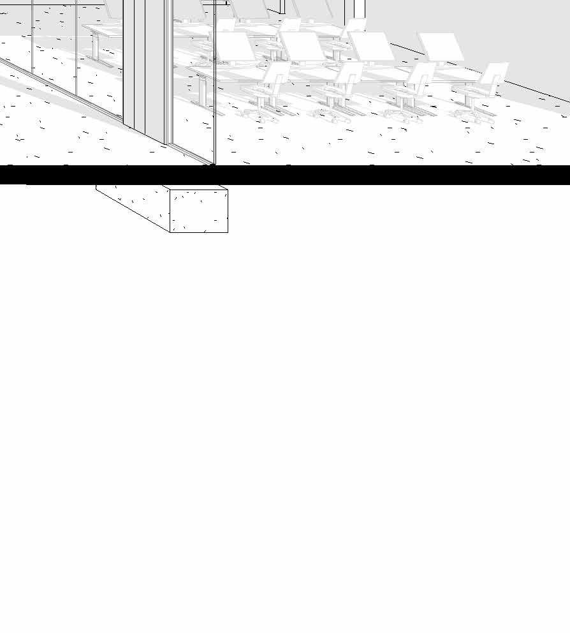
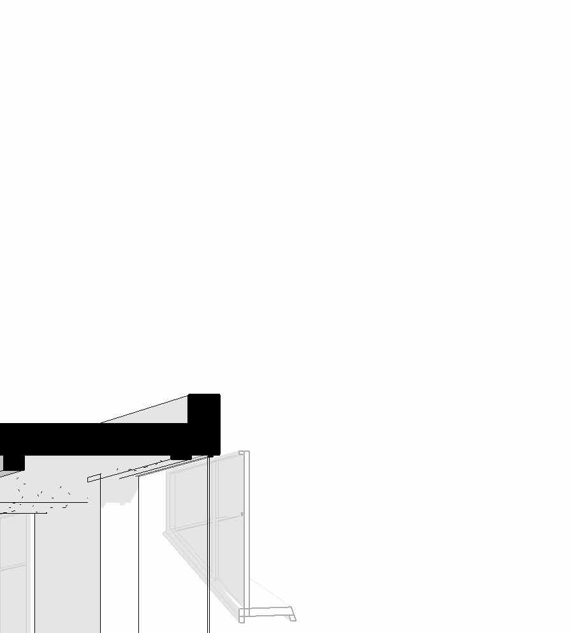
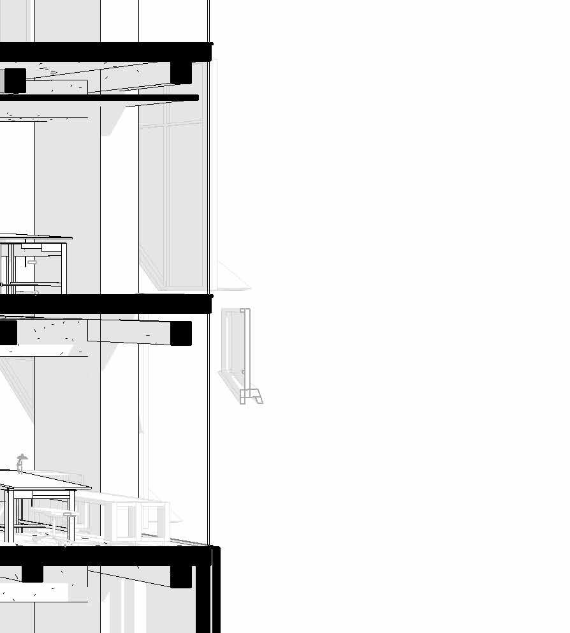
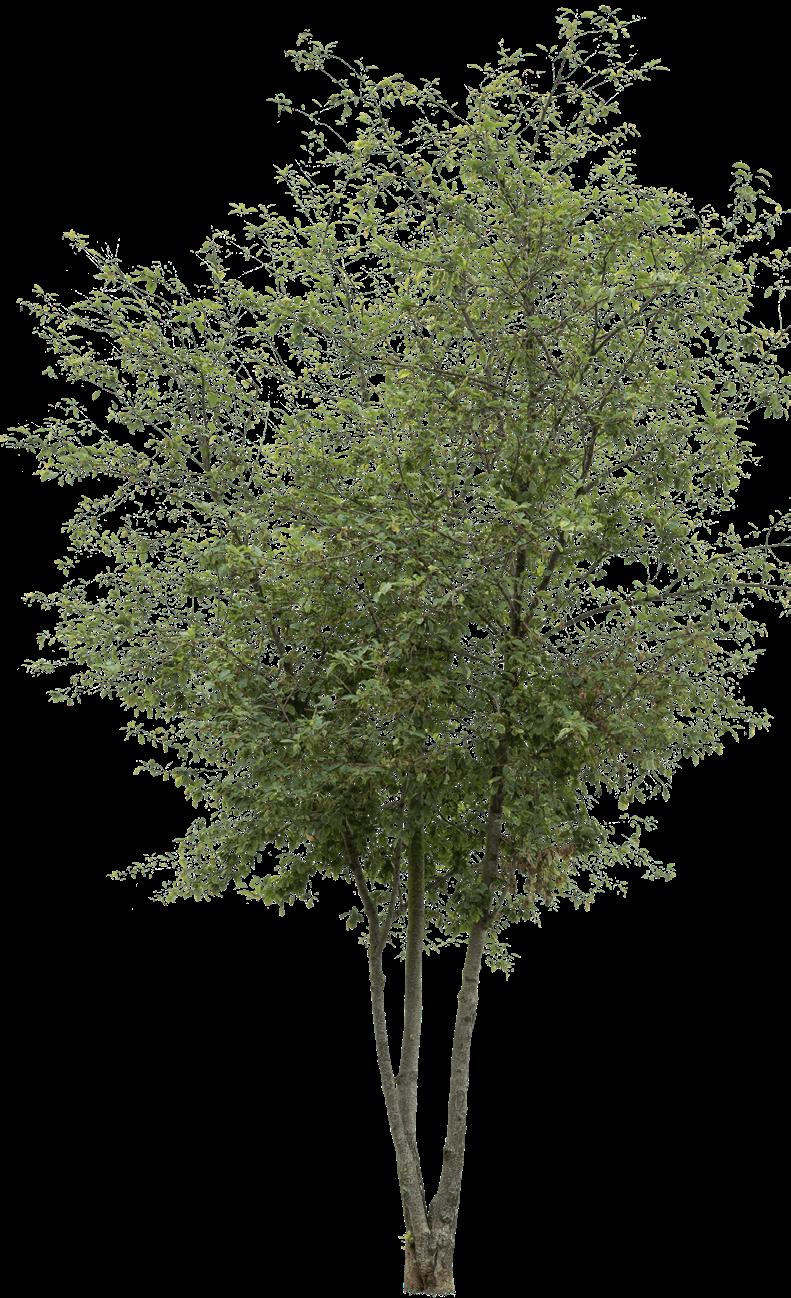

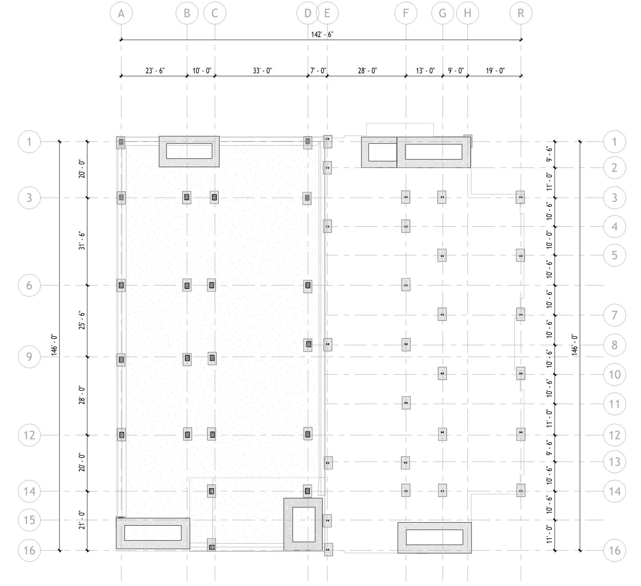
The primary structure for the new expansion are continuation of existing structural system of Hitch which are concrete and brick treatment. This continuation of materiality is essential because it anchors the design in the traditional aesthetic that belmont is known for. The materiality is meant to pay homage to Hitch while echoing the architectural language of the surrounding neihborhood. Brick and concrete are materials that exude timelessness, durability, & stability, reflecting the deep roots and enduring values of the institution. These materials are also signatures of Belmon’t historic buildings, tying the new addition to the campus’s architectural legacy.
LEVEL 4
LEVEL 3
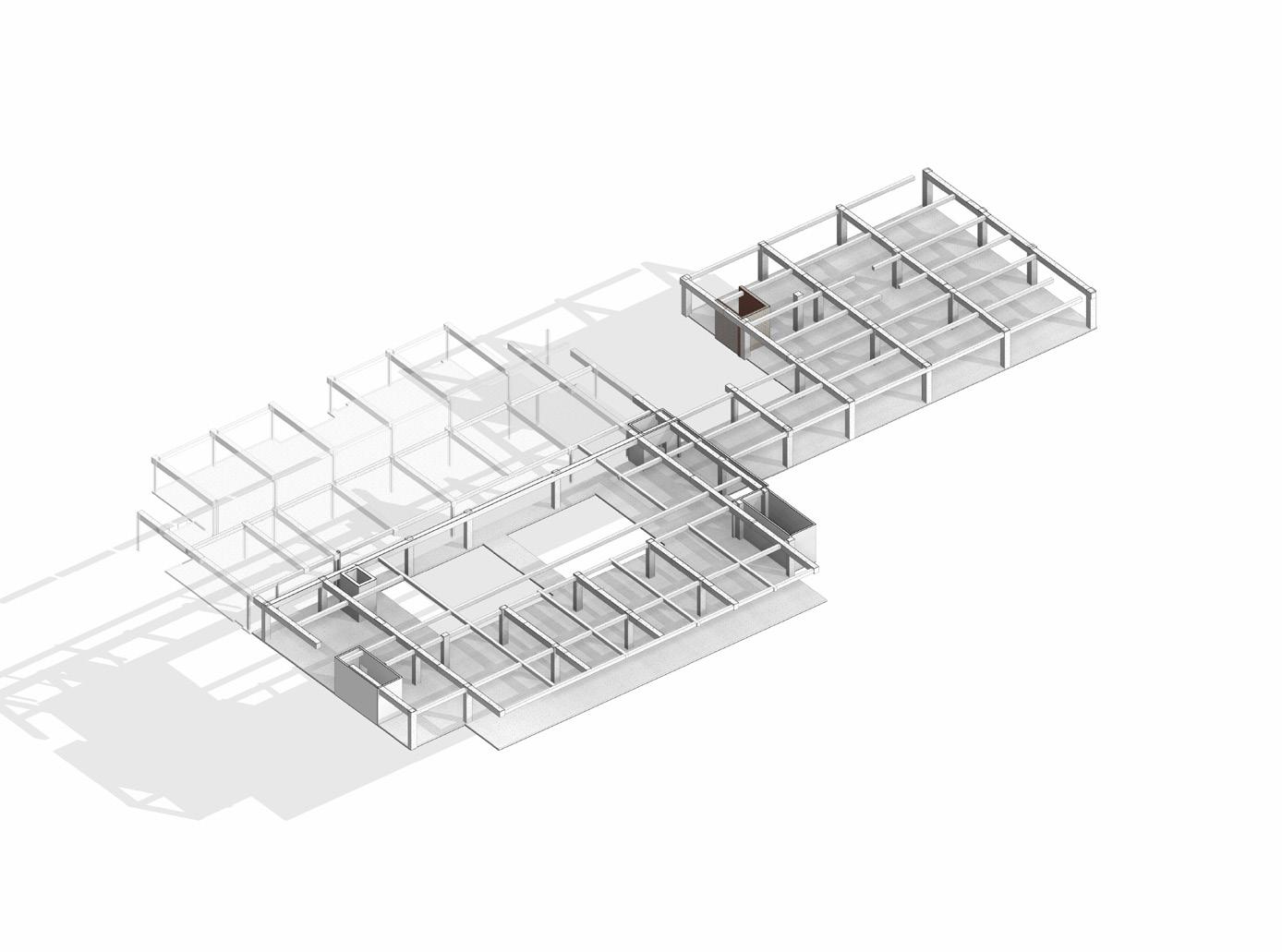
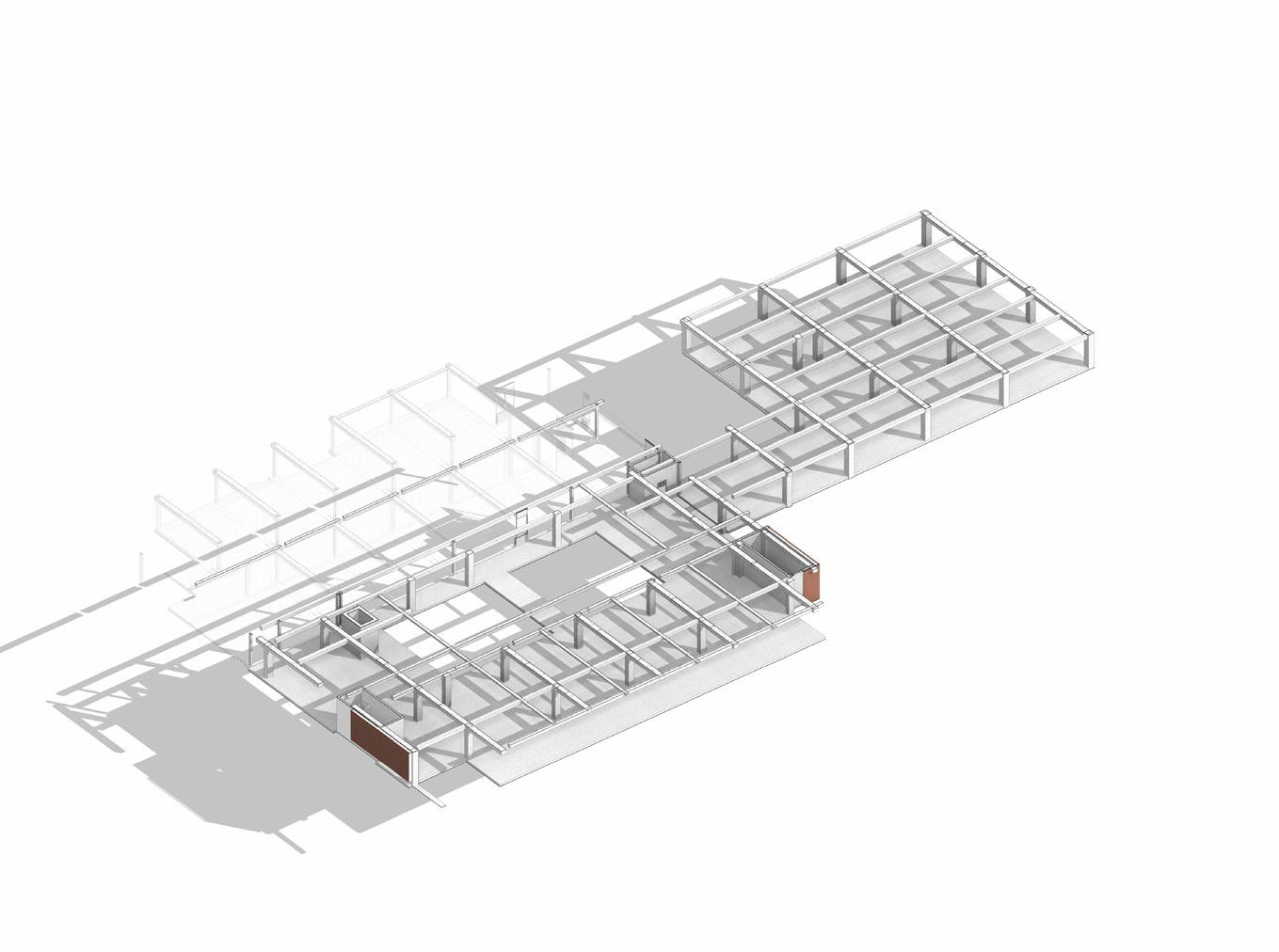
LEVEL 2
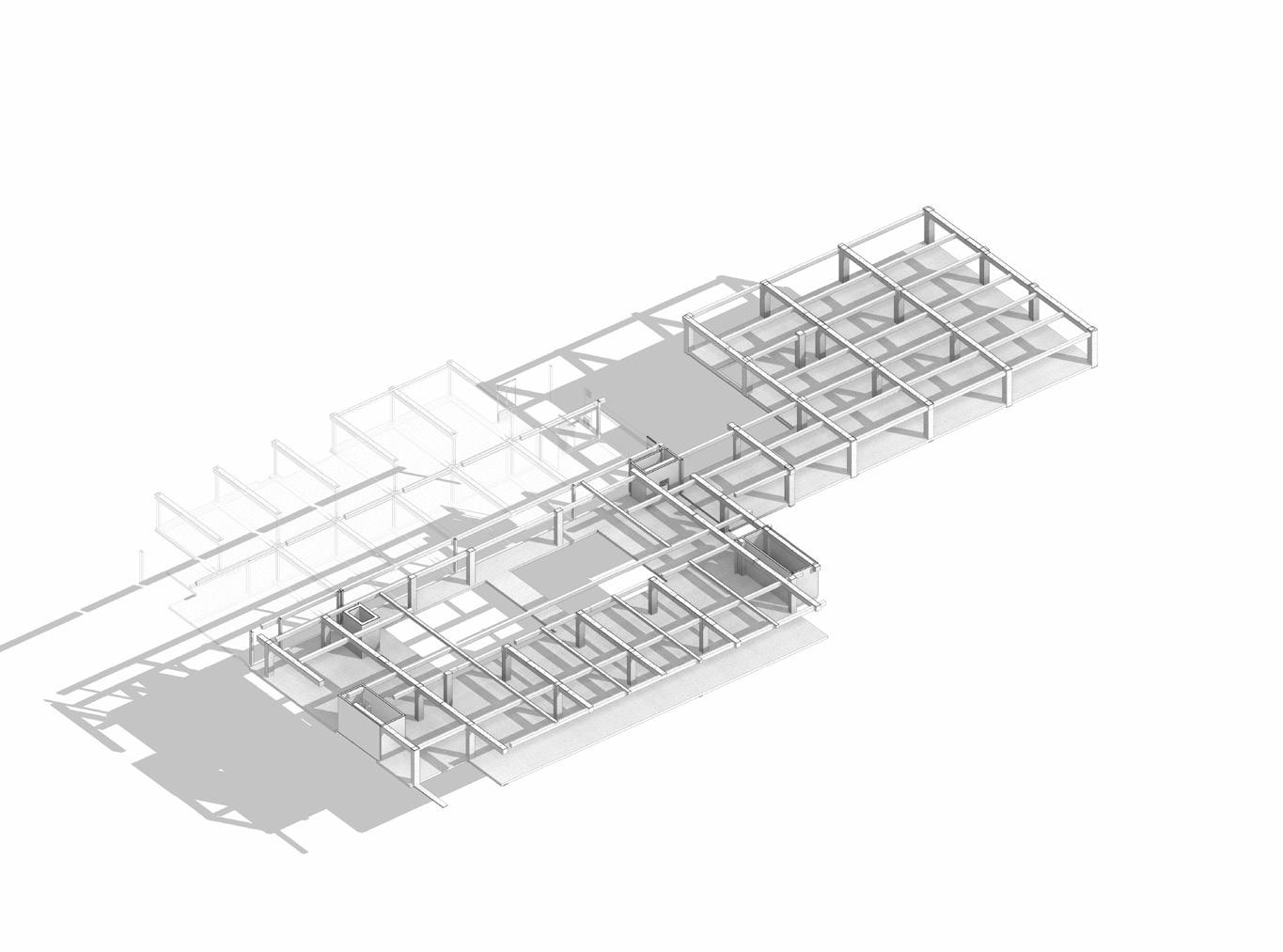
LEVEL 1
