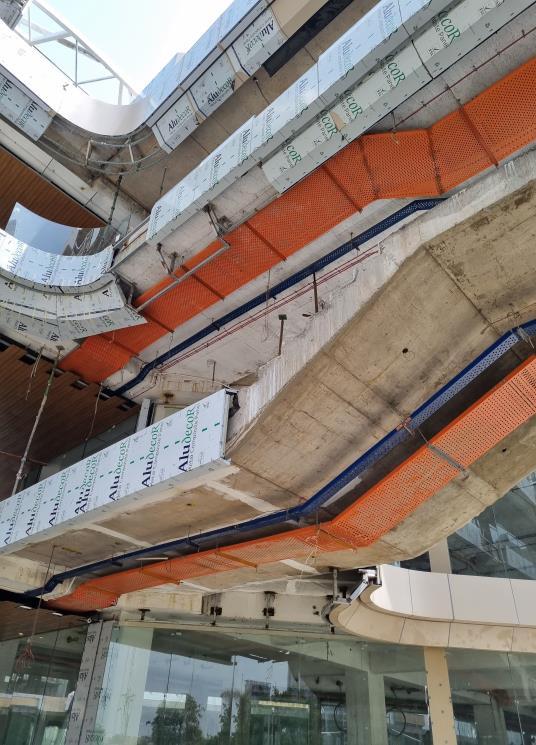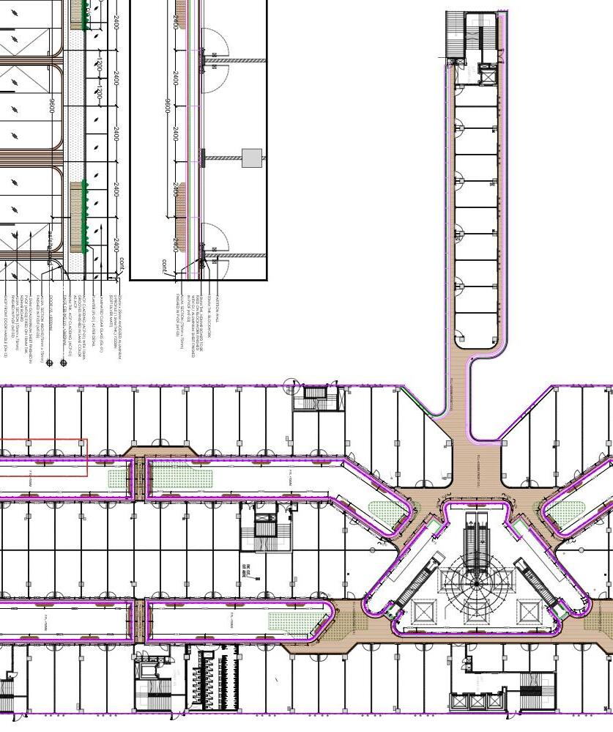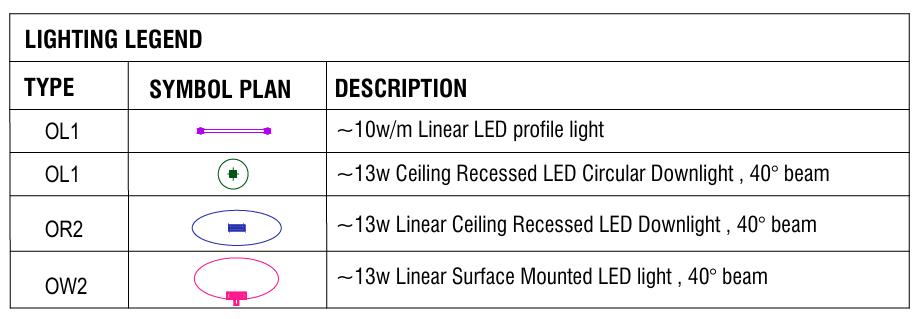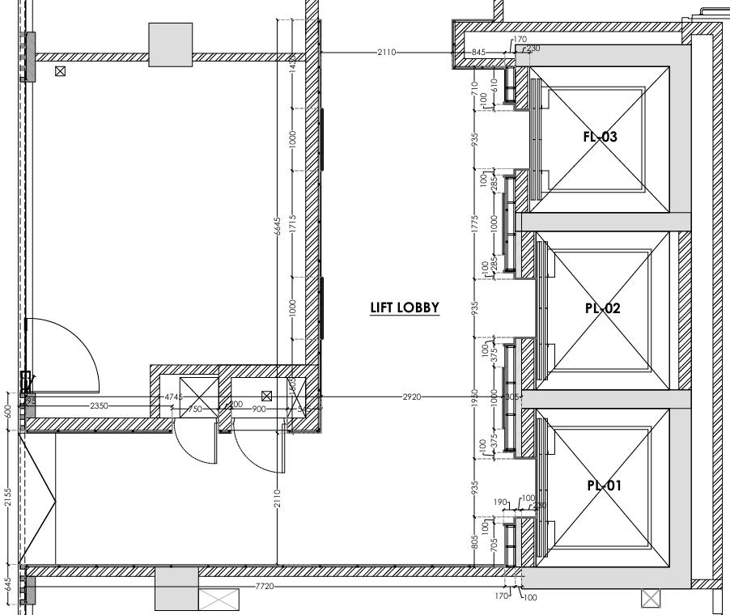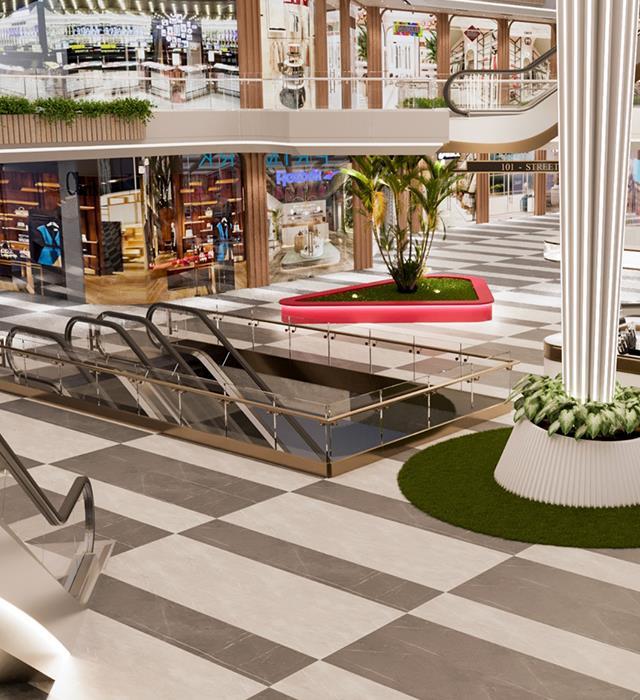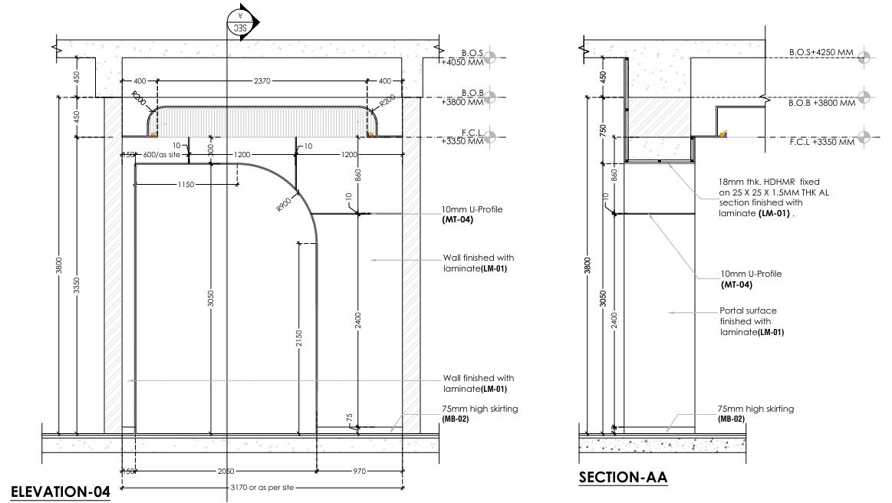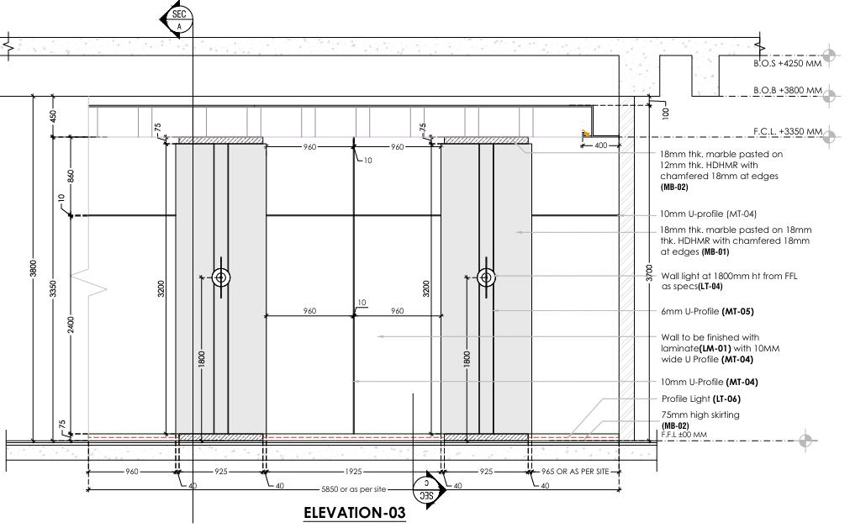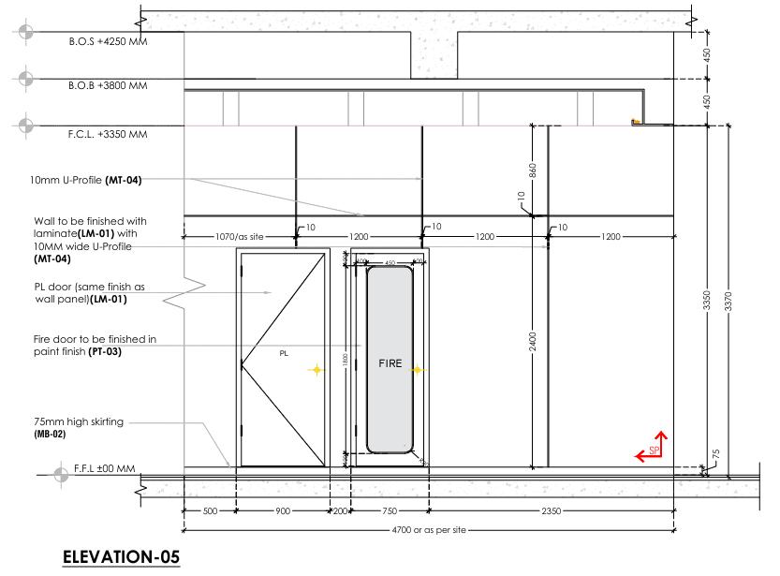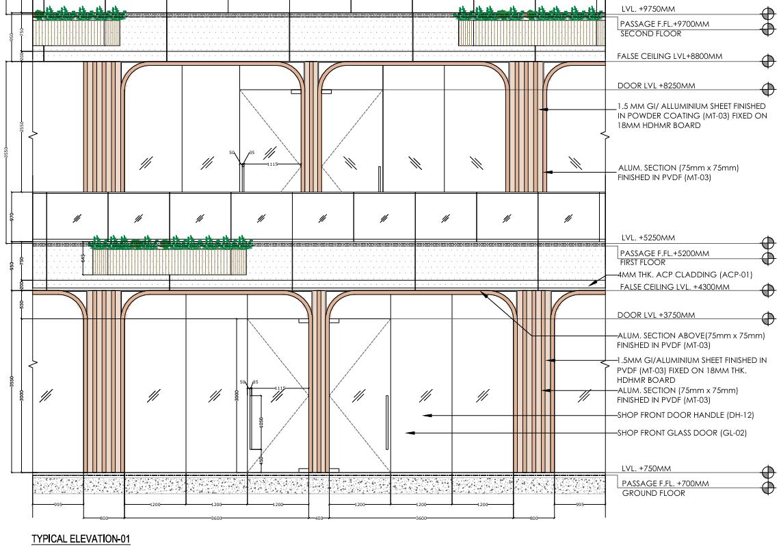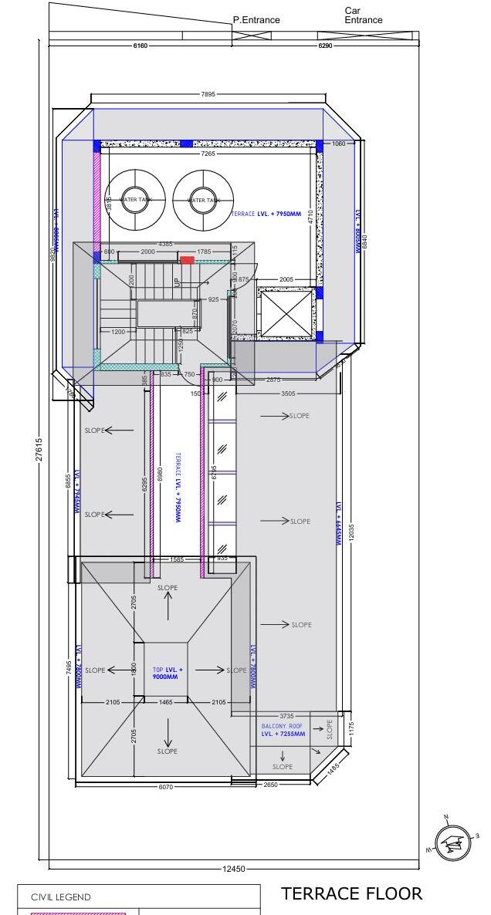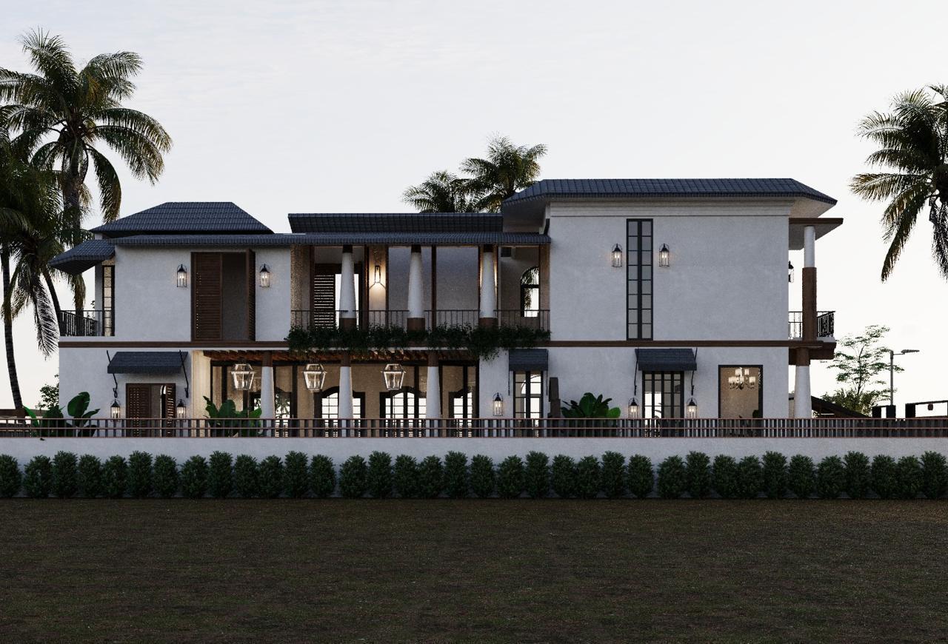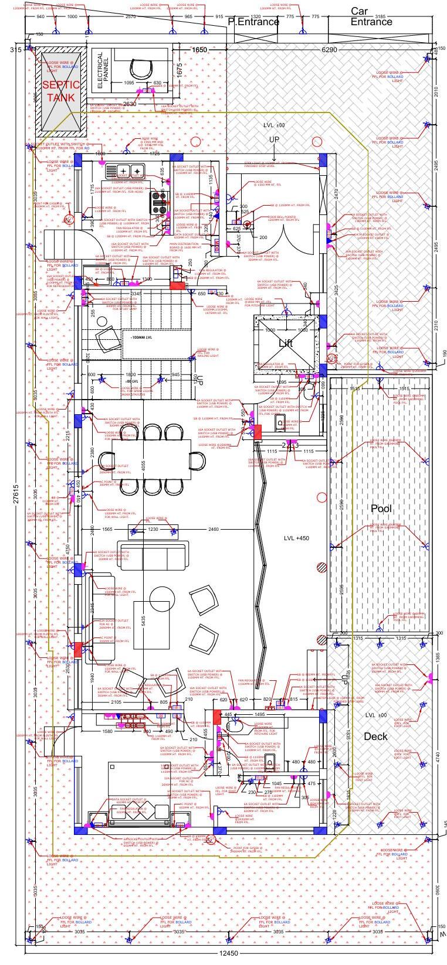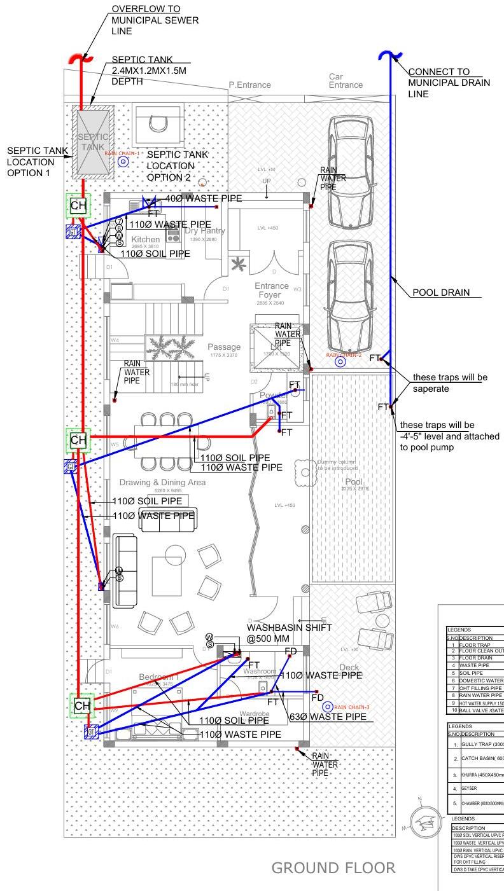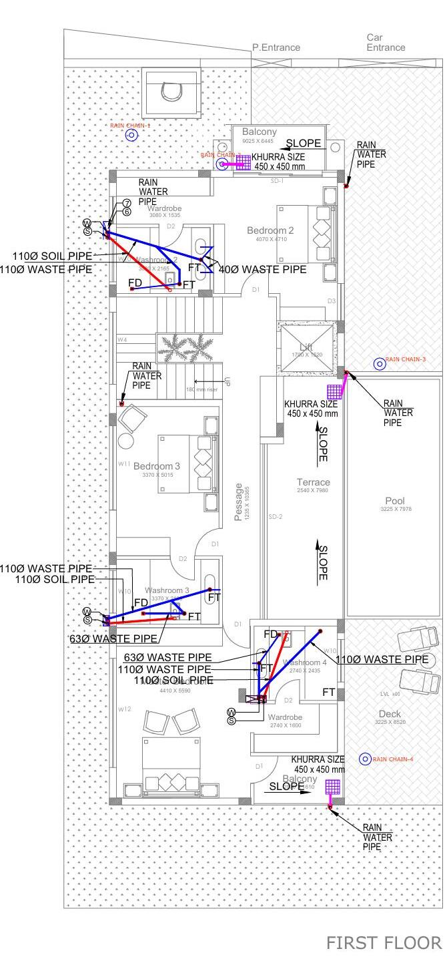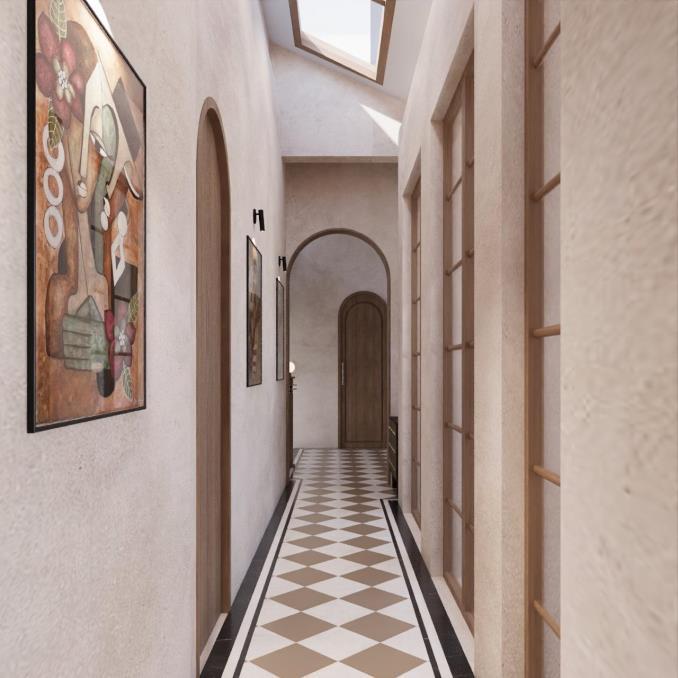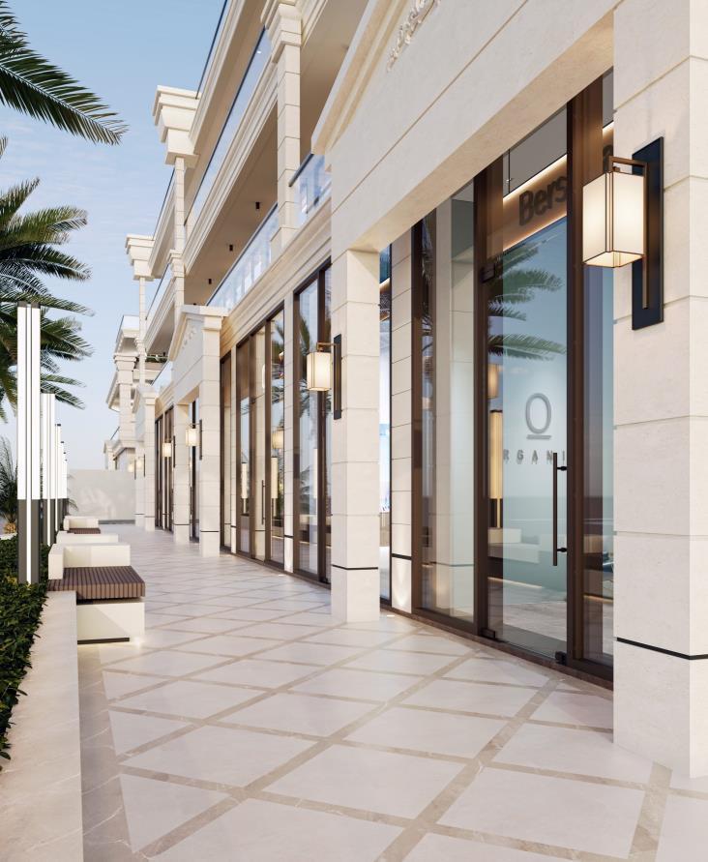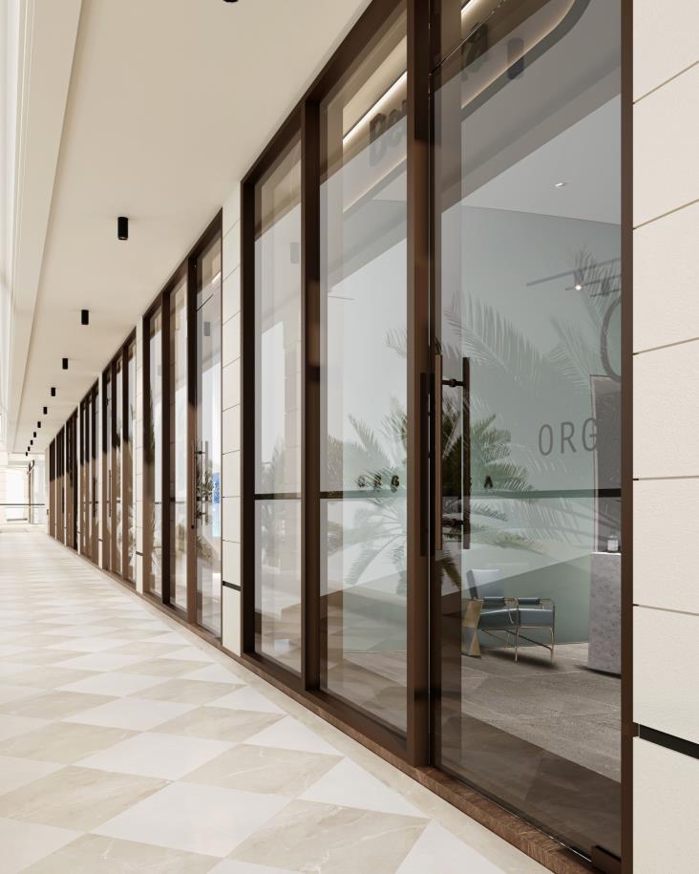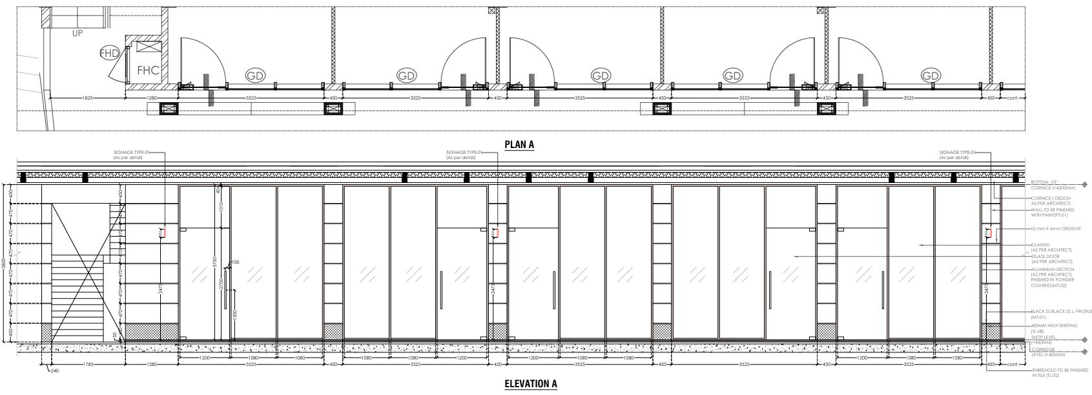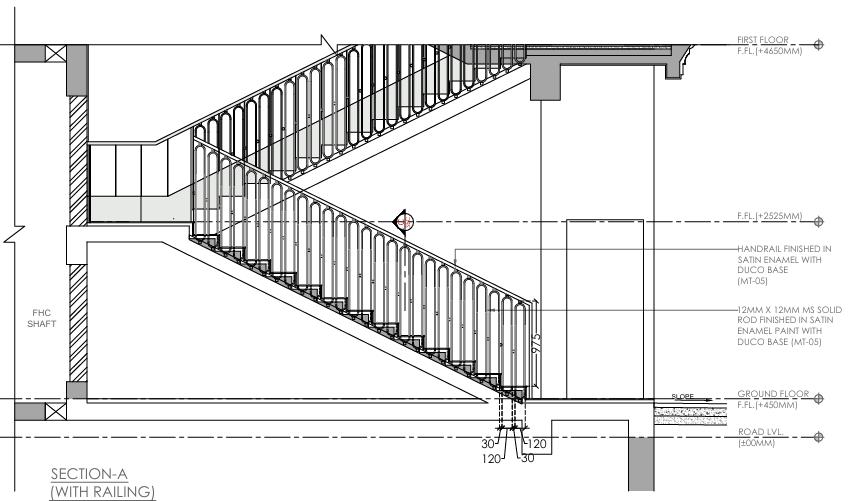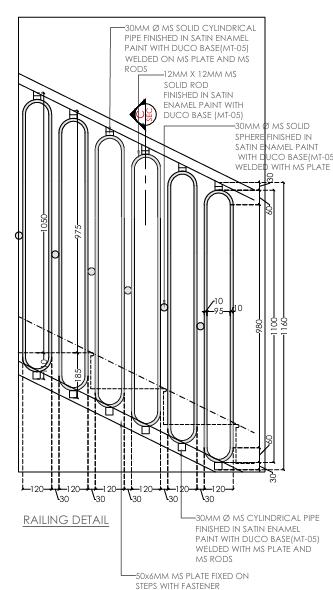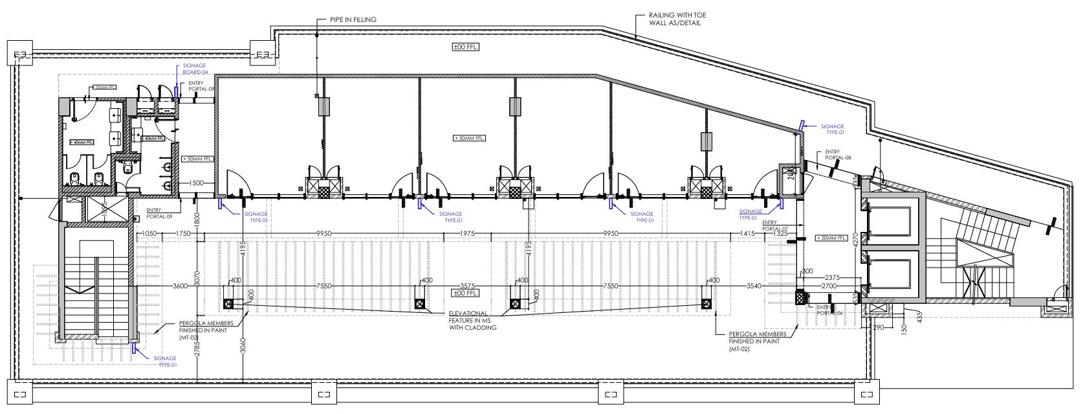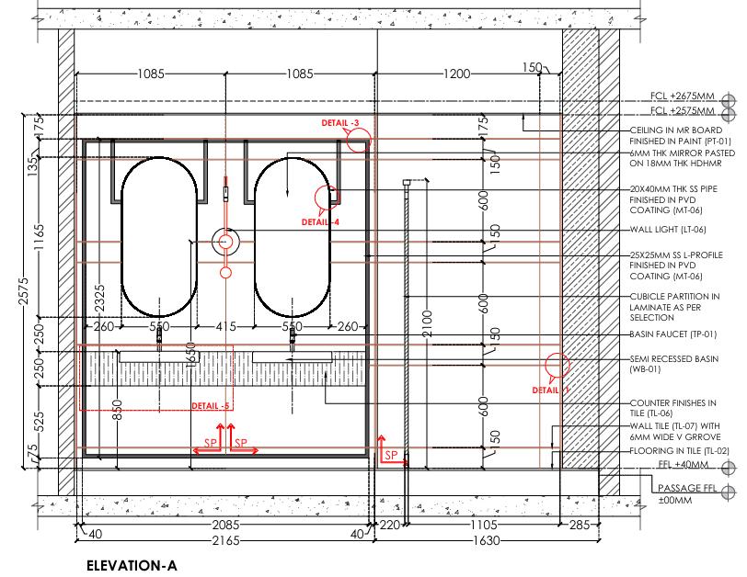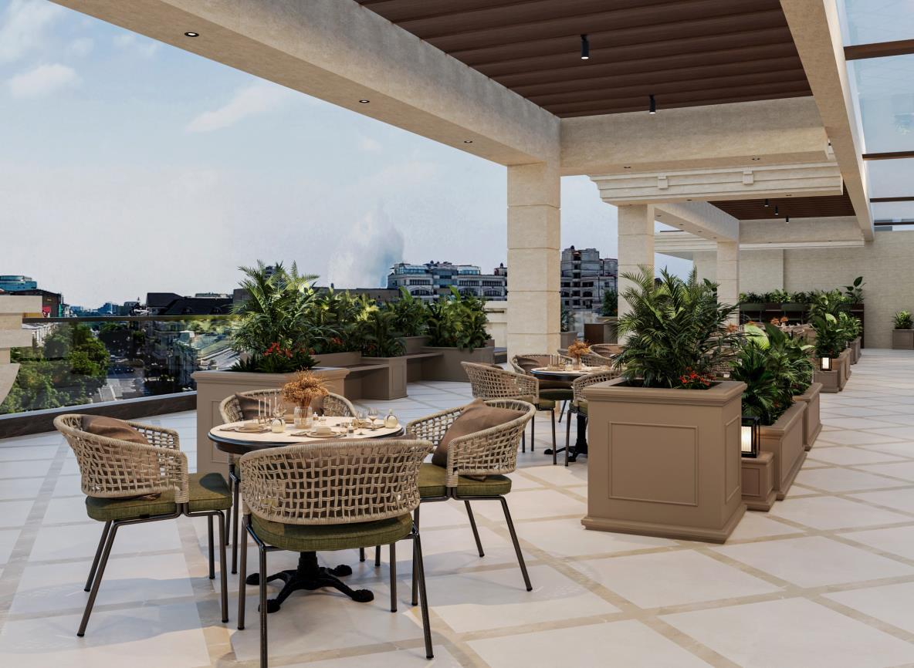
P O R T F O L I O


VIPLAV CHOUDHARY
NAMASTE,
I AM VIPLAV CHOUDHARY, AN INTERIOR DESIGNER GRADUATE FROM INDIA, AS A DESIGNER, I AM DRIVEN BY A DEEP ARTISTIC MOTIVATION, & I BELIEVE THAT ART & DESIGN ARE INTERWINED. I CONSIDER VISUAL AESTHETICS AND FUNCTIONAL ASPECTS AS THE CORE ELEMENTS OF MY DESIGN PROCESS. FOR ME, DESIGN IS AN EVEREVOLVING JOURNEY OF SELF-DISCOVERY AND EMBRACING DIVERSITY. IT HAS ALLOWED ME TO UNDERSTAND AND APPRECIATE MY SURROUNDINGS ON A PROFOUND LEVEL. MY ULTIMATE GOAL IS TO CONTINOUSLY ACQUIRE KNOWLEDGE & EXPERIENCE THAT WILL ENABLE ME TO EXPRESS MYSELF PRECISELY THROUGH DESIGN.





ACETech EXHIBITION
LUMVEL EXPERIENCE CENTRE
SANGAM RESTAURANT
03 02 01 THE RED BURROW
M3M ROUTE 65
SMARTWORLD, COMMERTIAL-9
04



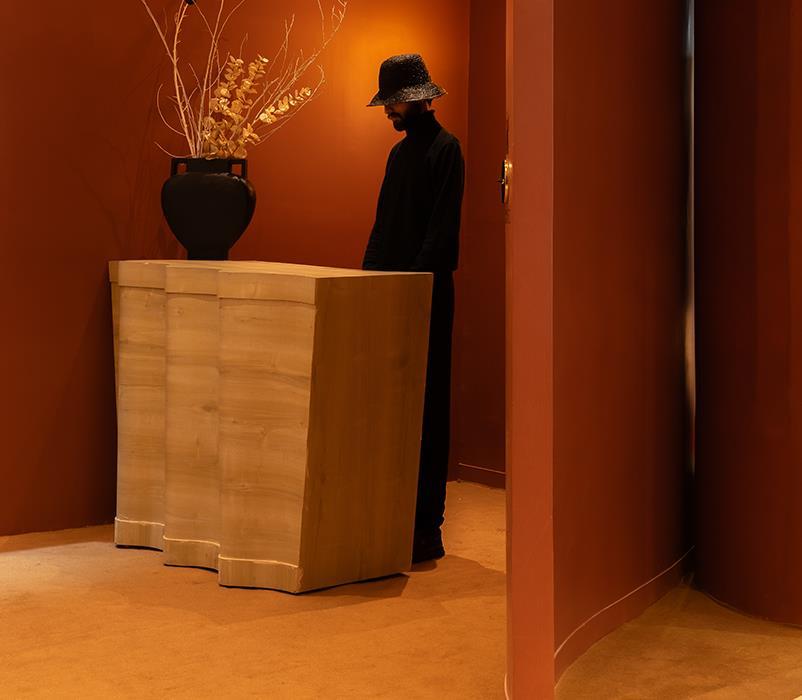
The Red Burrow
Illuminating the ACEtech exhibition with an innovative booth design, Unorthodox designs x Lumvel Lighting Solutions transcended traditional notions of showcasing lighting fixtures by being a testament to the artistry of light, captivating visitors with an immersive experience that goes beyond more illumination.


PLAN
Spanning a meticulously designed space of 100sqm, the booth’s layout was a journey through strategically placed light and shadows wherein visitors were led on a mapped route, ensuring no corner was left unexplored. The design, a harmonious blend of straight lines and graceful curves, created a seamless flow and added depth, contributing to an overall immersive experience with unique character. What set this booth apart was its commitment to portraying the transformative power of light, not merely the fixtures themselves.





LUMVEL EXPERIENCE CENTER
LUMVEL, a cutting-edge lighting brand, envisioned an immersive space where customers could not just view, but experience lighting in its truest essence. Located in the bustling interiors market of Kirti Nagar, the LUMVEL Experience Center was conceptualized as a dynamic, sensory-driven space that showcases a wide variety of lighting solutions from ambient and task lighting to decorative, architectural, and smart lighting systems.



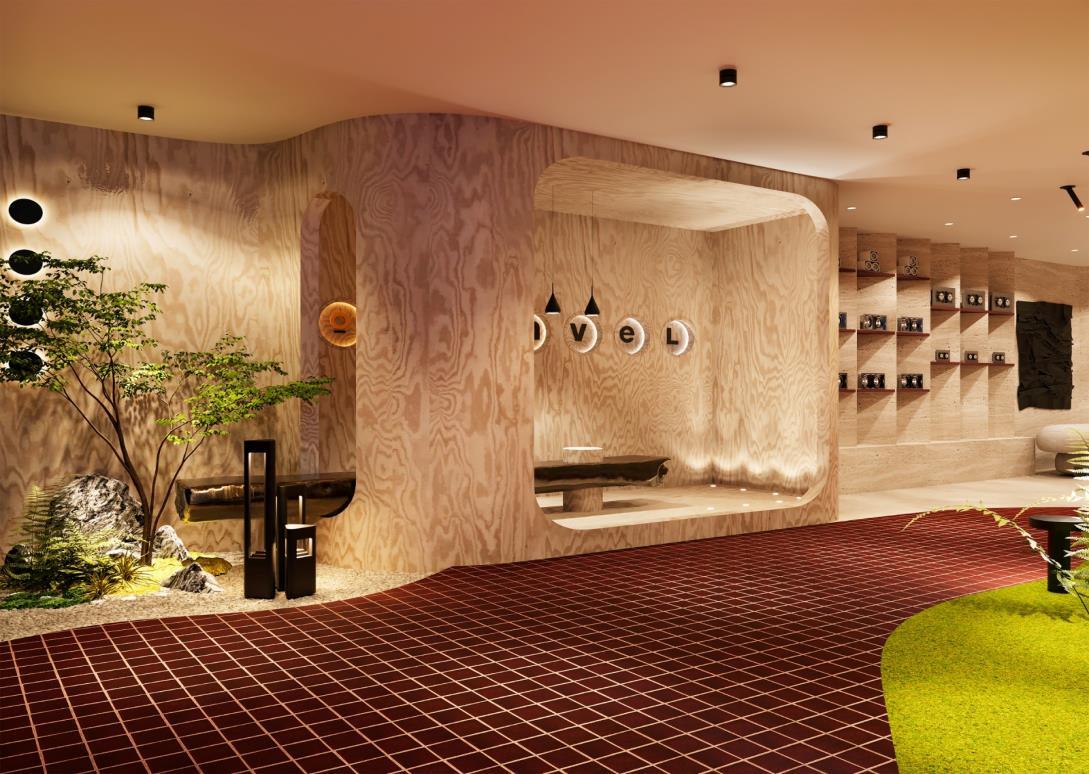
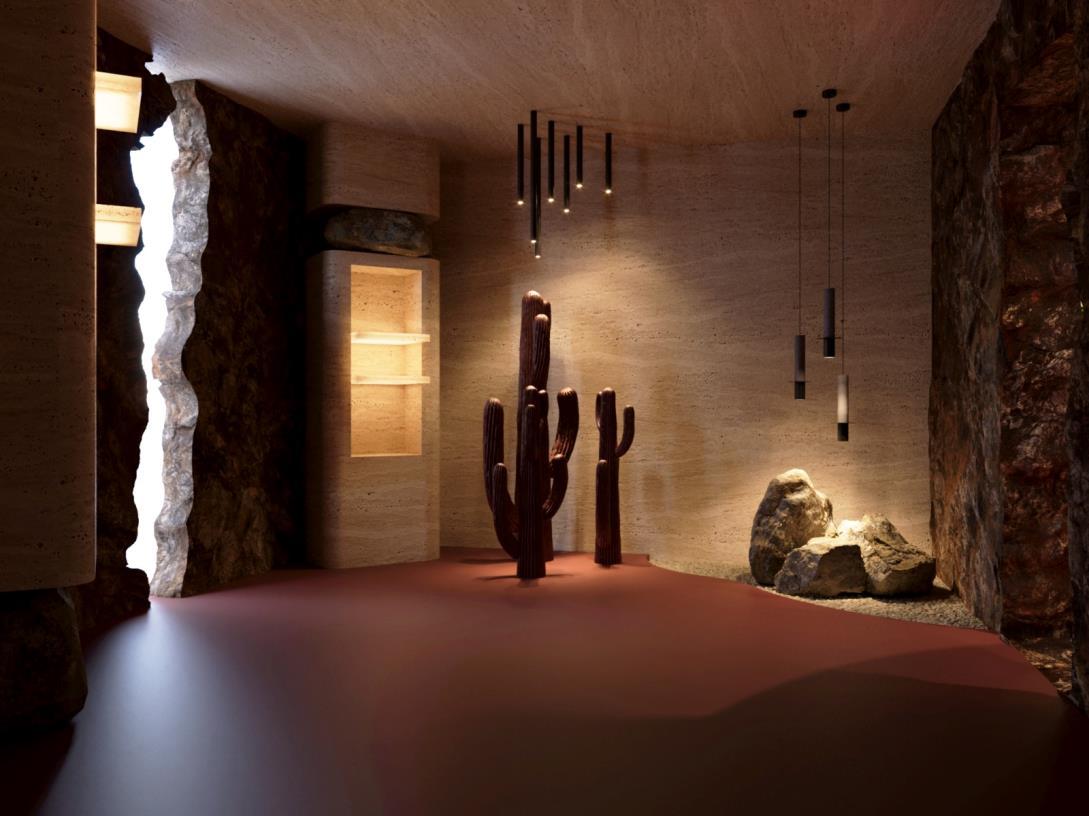

LUMVEL EXPERIENCE CENTER
Layout that seamlessly integrates lighting into the architecture, allowing the fixtures to be both functional and inspirational. The design language is neutral yet elegant, allowing the lights themselves to become the heroes of the space. Each zone within the center reflects different moods and settings residential, hospitality, and commercial helping visitors visualize the impact of lighting in real environments.
Careful material selection, curated textures, and thoughtful detailing ensure that the lighting harmonizes with the interior, rather than competing with it. The space encourages interaction, exploration, and discovery aligning perfectly with LUMVEL’s mission to illuminate spaces with purpose and innovation.




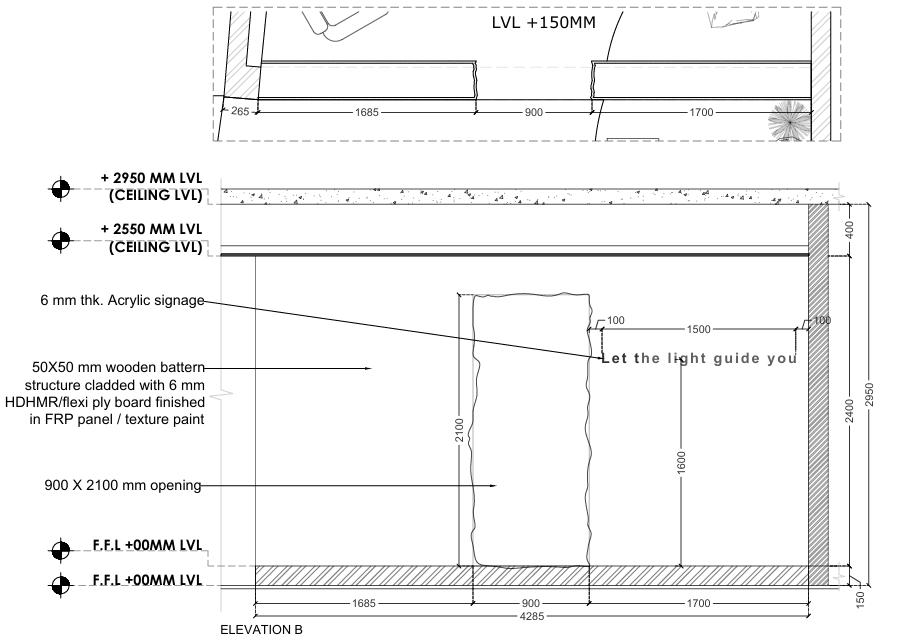

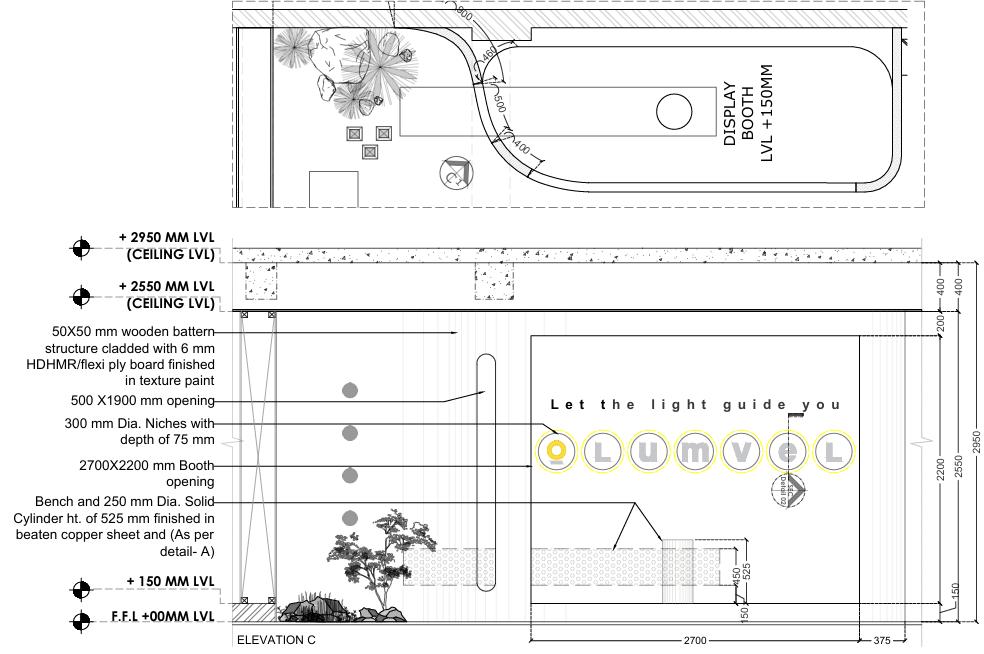
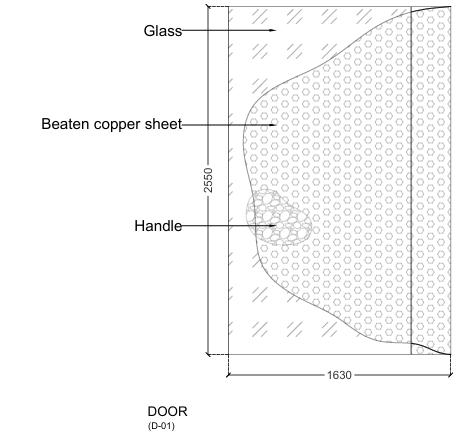

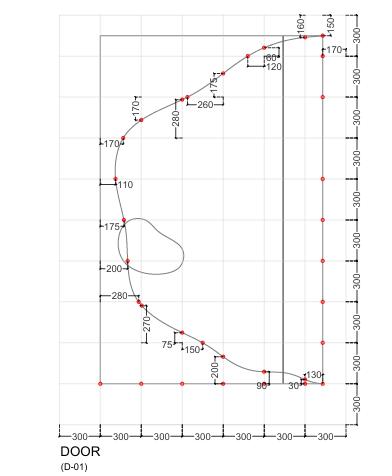
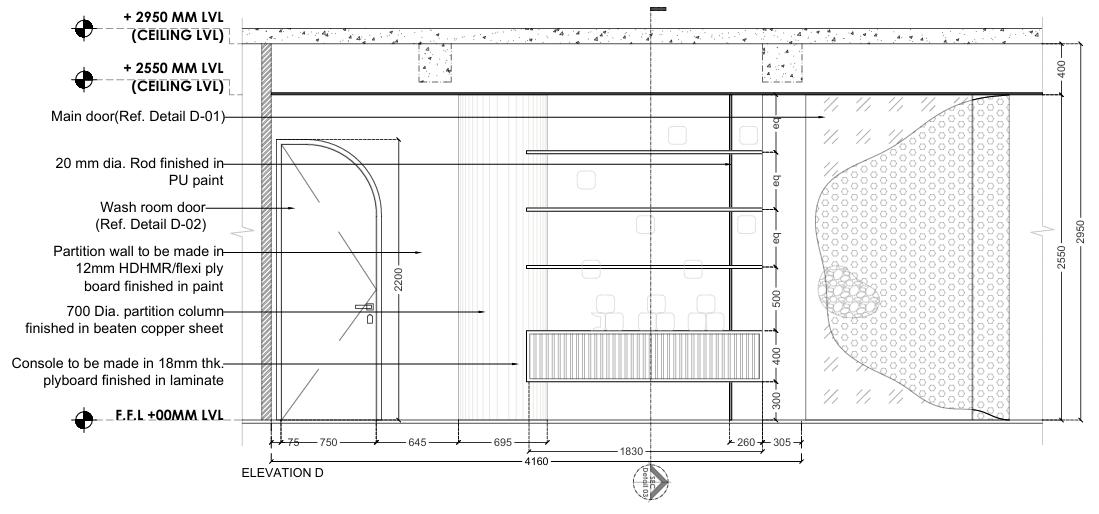

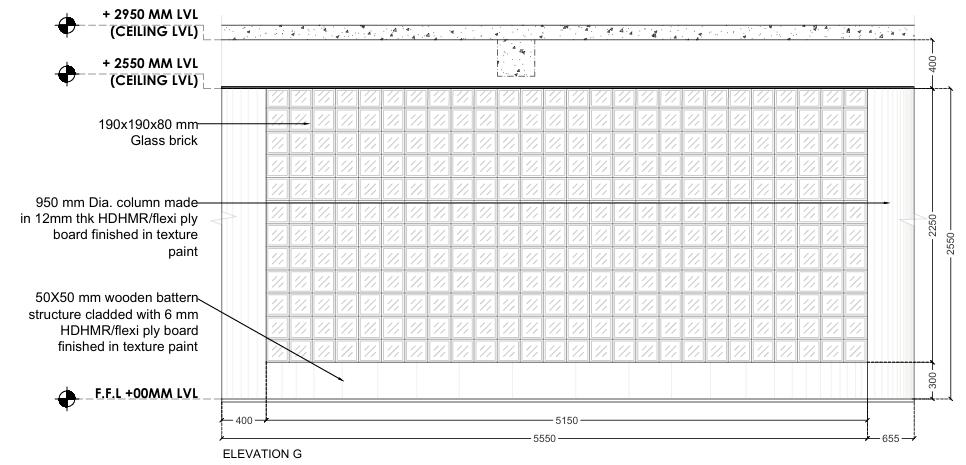

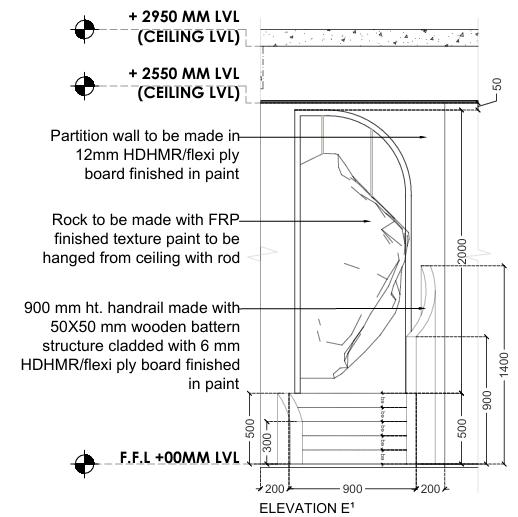
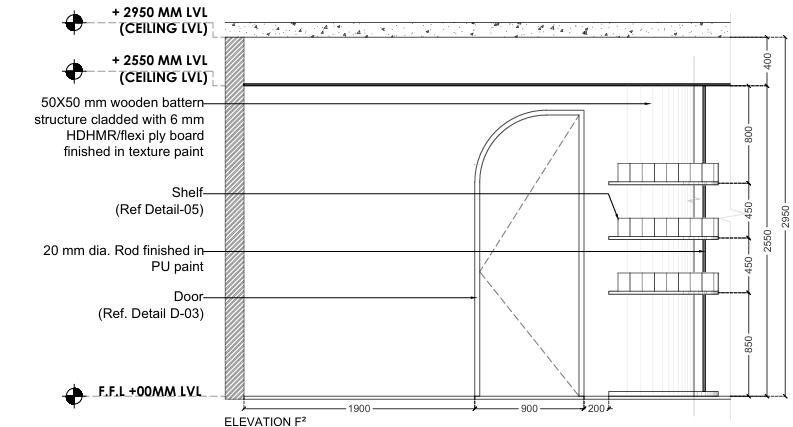
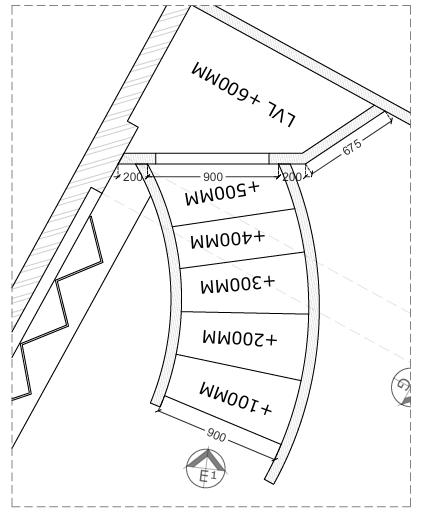
SANGAM RESTAURANT
Sangam, a multi-cuisine Indian restaurant in Dubai, is a seamless blend of modern design and traditional Indian charm.
Each carefully curated detail, from the intricately designed patterns to the thoughtfully selected color palette, reflects a contemporary reinterpretation of beloved Indian motifs.



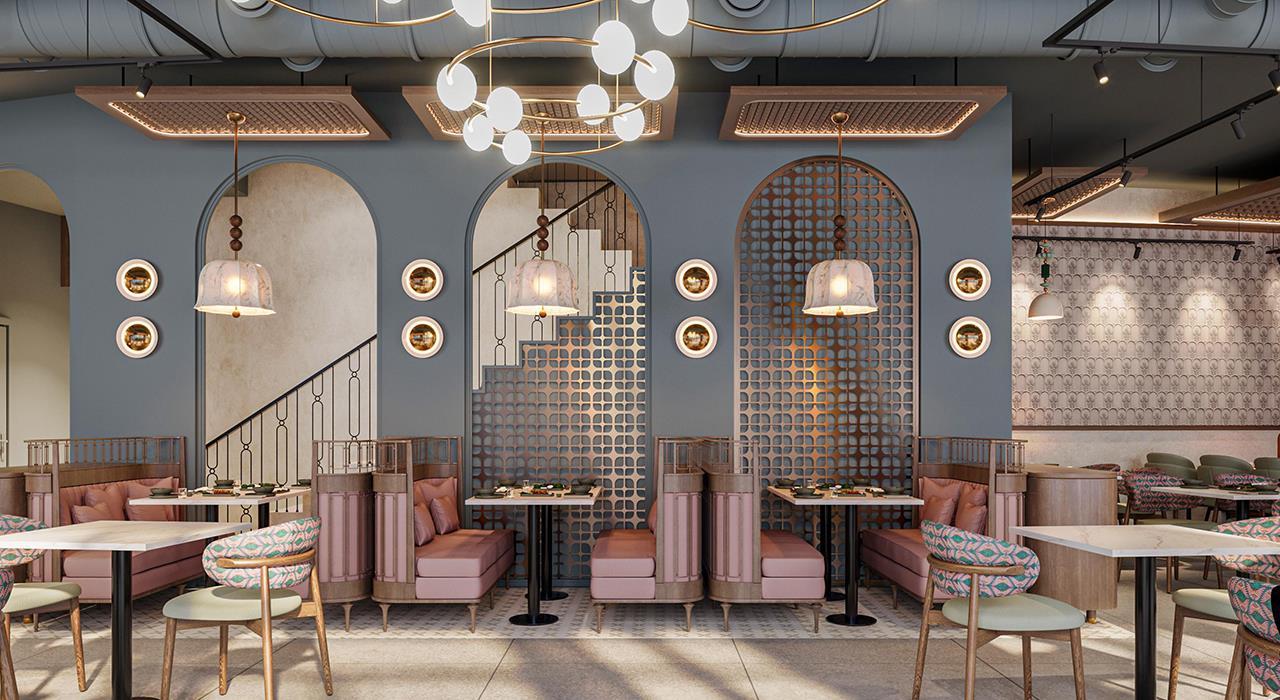
At Sangam, you indulge in a visually captivating dining experience that pays homage to India’s rich cultural heritage with a sophisticated, modern flair. It is a culinary journey where tradition seamlessly intertwines with innovation, all amidst an atmosphere of relaxed elegance.


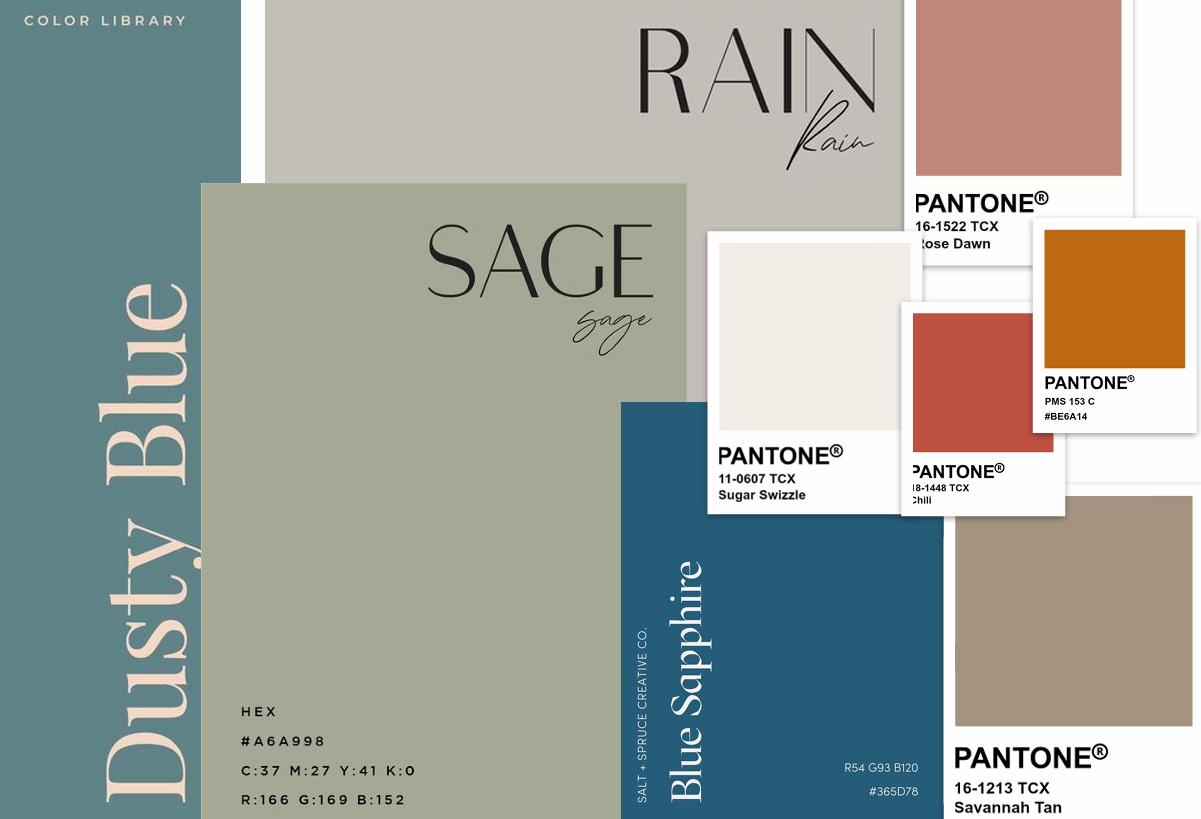
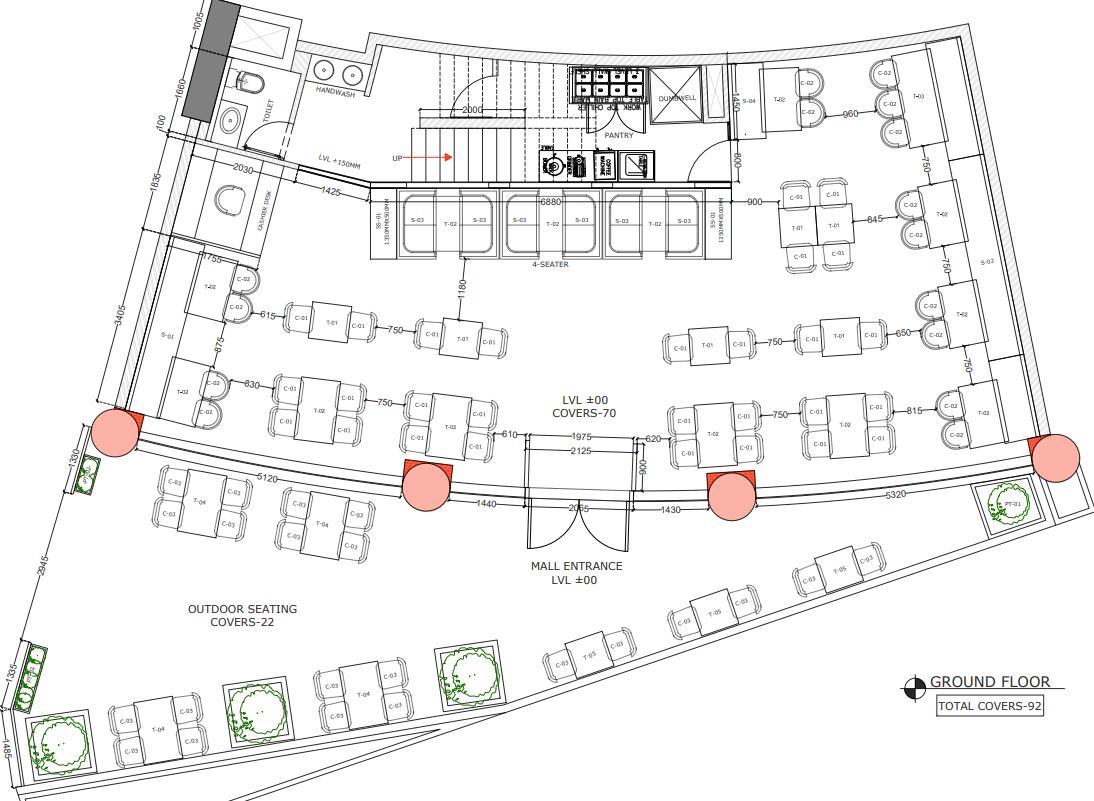





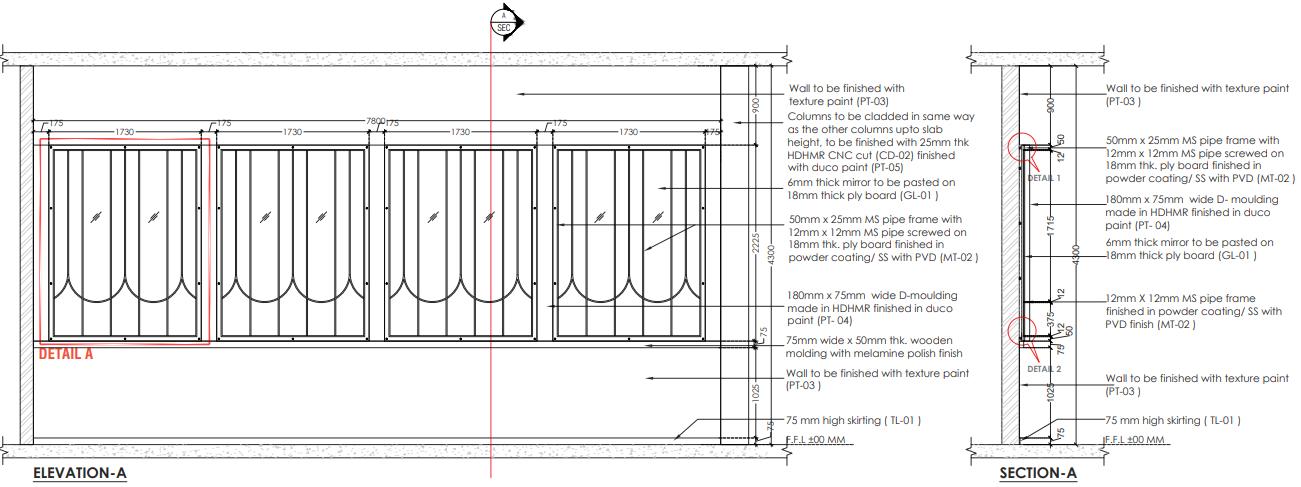

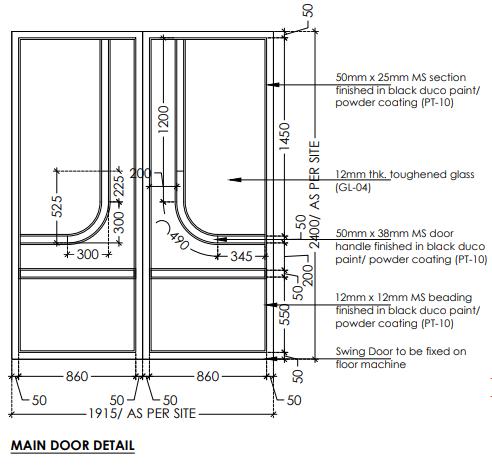
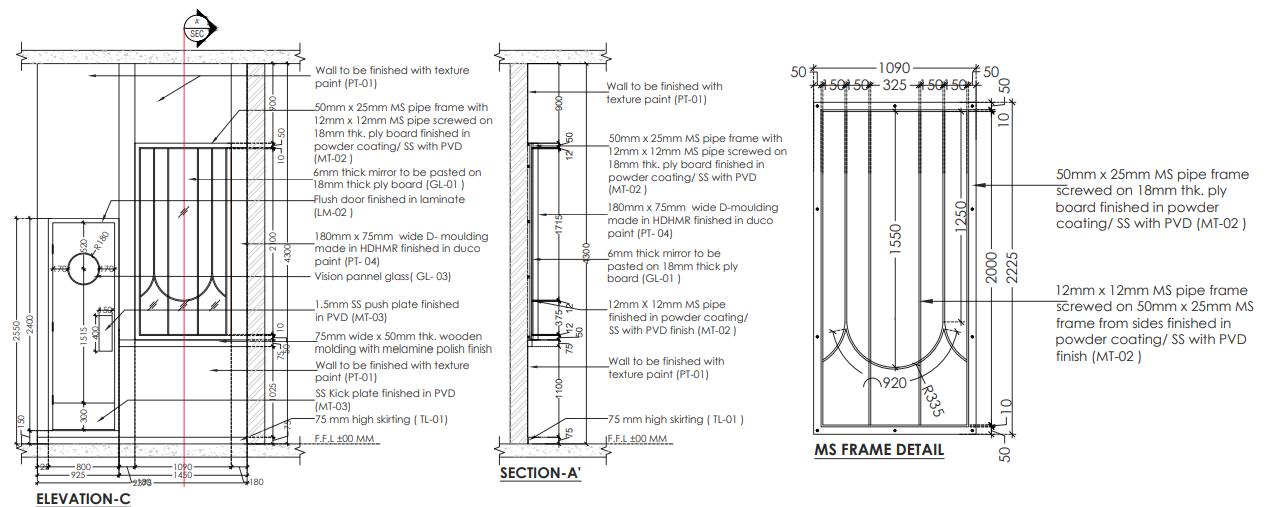






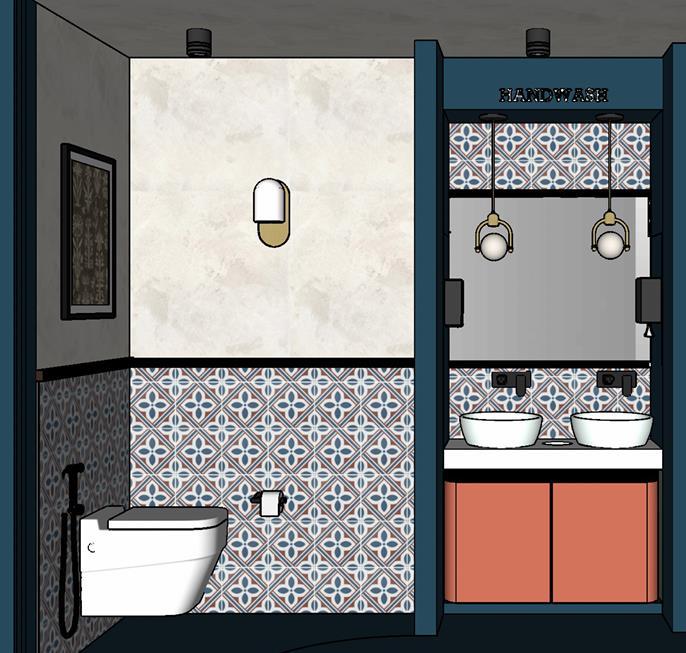
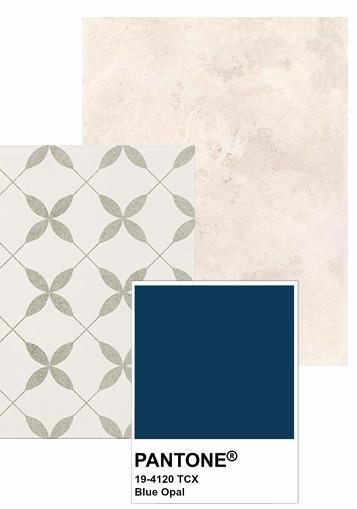
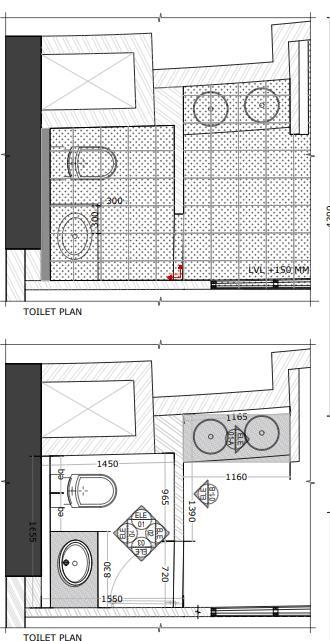

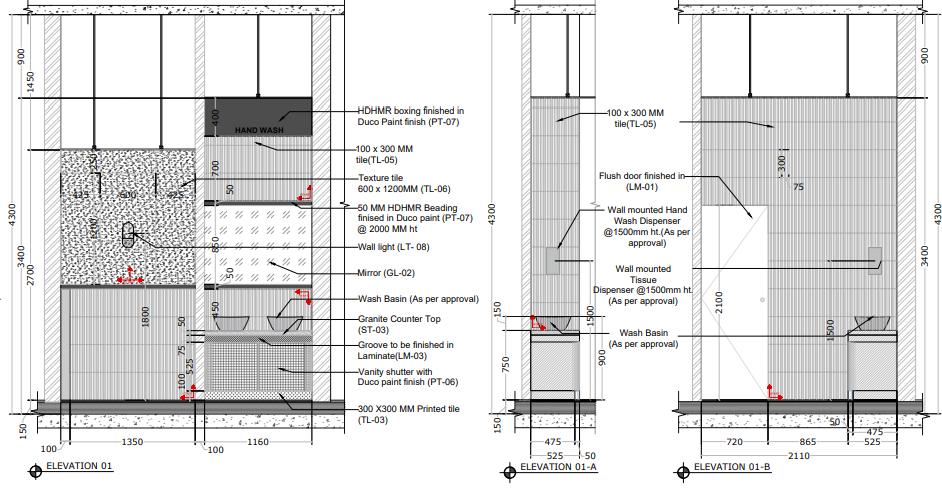

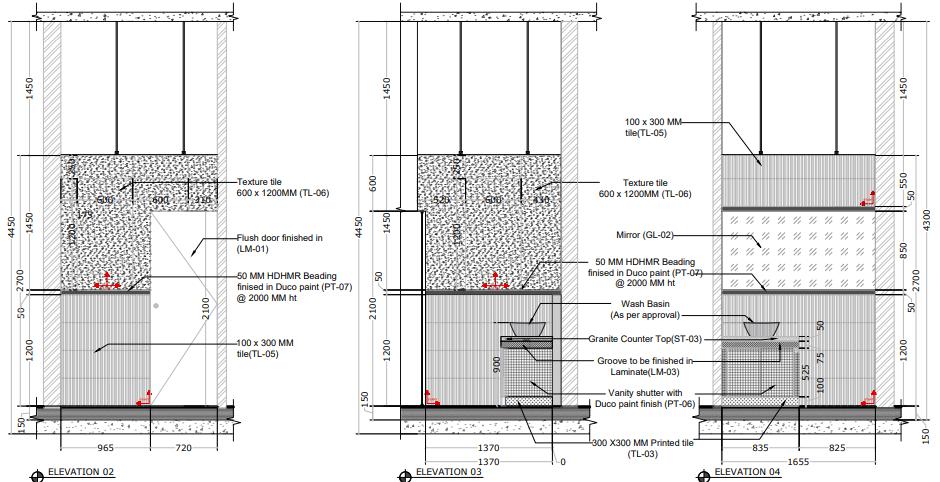


M3M, ROUTE 65
Route 65, is a luxurious oasis nestled amidst the urban landscape of Gurgaon.
A realm where the beauty of nature intertwines seamlessly with the epitome of sophistication, offering a truly unique shopping experience, as wood-finished ceilings embrace you, hinting at the allure of the great outdoors and curated green pockets, inviting you to unwind amidst nature’s tranquility.






