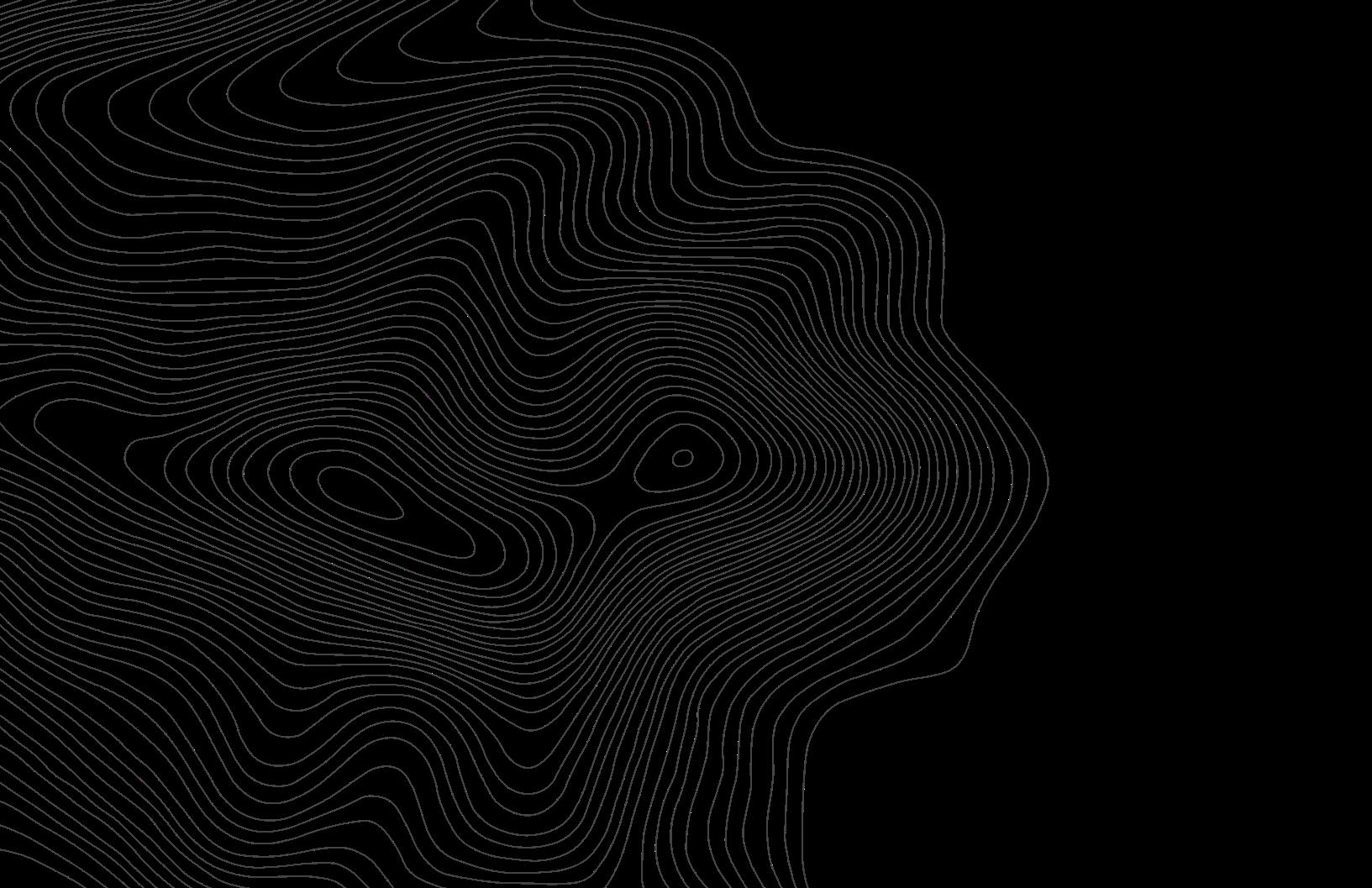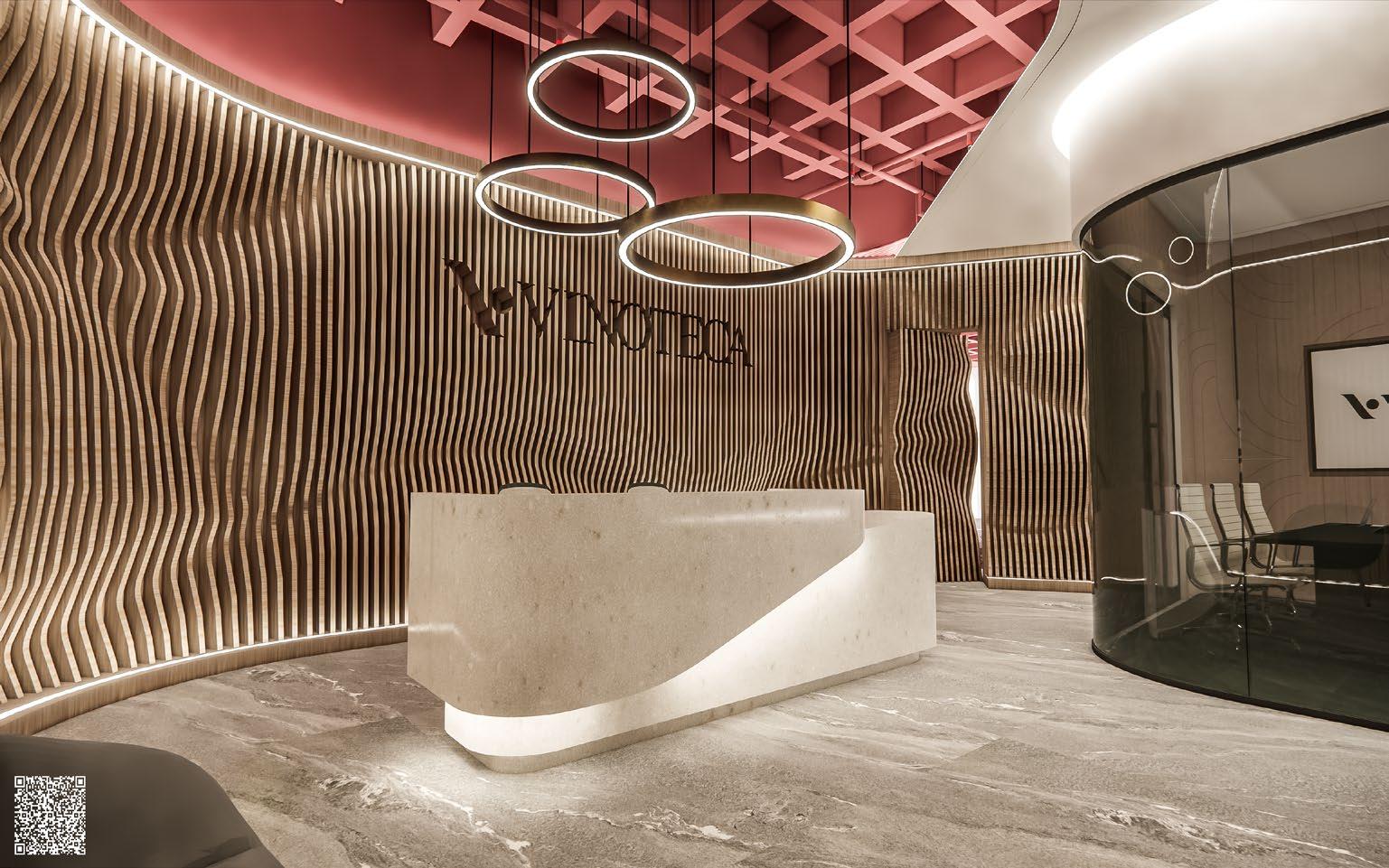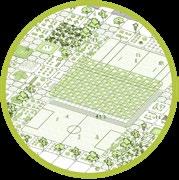
PROJECTS
The following material is a selection of professional and academic works


The following material is a selection of professional and academic works

The new Vinoteca offices, located in Monterrey, Nuevo León, represent a milestone in the company’s evolution. With a history dating back to 1974, Vinoteca has been a pioneer in importing the world’s finest wines, establishing itself as a leader in the industry.
For this project, a design has been conceived that reflects the brand’s innovative and avant-garde vision. The concept of open space prevails, creating an inclusive environment where all employees and leaders are on the same level, fostering collaboration and the exchange of ideas. The bold colors, characteristic of Vinoteca’s brand identity, are subtly but strikingly integrated into the design, adding vitality and energy to the space. These vibrant tones not only reflect the passion for wine but also evoke the joy and sophistication associated with wine culture. Every detail of the design has been carefully considered to create an environment that inspires creativity, productivity, and well-being. From the open work areas to the informal meeting spaces, Vinoteca’s new offices are not only a reflection of its history and reputation but also a symbol of its commitment to excellence and innovation in the future.
Las nuevas oficinas de Vinoteca, ubicadas en Monterrey, Nuevo León, representan un hito en la evolución de la empresa. Con una trayectoria que se remonta a 1974, Vinoteca ha sido pionera en la importación de los mejores vinos de gama mundial, consolidando su posición como referente en el sector.
Para este proyecto, se ha concebido un diseño que refleja la visión innovadora y vanguardista de la marca. El concepto de espacio abierto predomina, creando un ambiente inclusivo donde todos los colaboradores y líderes se encuentran en un mismo nivel, fomentando la colaboración y el intercambio de ideas. Los colores llamativos, característicos de la identidad de la marca Vinoteca, se integran de manera sutil pero impactante en el diseño, añadiendo vitalidad y energía al espacio. Estos tonos vibrantes no solo reflejan la pasión por el vino, sino que también evocan la alegría y la sofisticación asociadas con la cultura vinícola. Cada detalle del diseño ha sido cuidadosamente pensado para crear un ambiente que inspire creatividad, productividad y bienestar. Desde las áreas de trabajo abiertas hasta los espacios de reunión informales, las nuevas oficinas de Vinoteca no solo son un reflejo de su historia y reputación, sino también un símbolo de su compromiso con la excelencia y la innovación en el futuro.









The Schneider Electric offices in Monterrey, Nuevo León, stand as a beacon of innovation and digital excellence within the region. As a company committed to driving digital transformation through the integration of leading-edge process and energy technologies, products, controls, software, and cloud-connected endpoint services, Schneider Electric’s mission permeates every aspect of its workspace.
Designed as a hub of innovation, these offices embody the core values of the company. They serve as a testament to Schneider Electric’s dedication to fostering a culture of collaboration, openness, and sustainability. Each element of the design reflects the company’s commitment to integrated management solutions for homes, buildings, data centers, infrastructure, and industries. As the global company with the most local presence, Schneider Electric embraces open standards and passionate partnership ecosystems, all driven by a shared meaningful purpose and inclusive, empowered values. From the layout to the technological infrastructure, the Schneider Electric offices in Monterrey encapsulate the ethos of the company, providing a dynamic and inspiring environment where employees and partners alike can thrive, innovate, and drive forward the digital transformation agenda
Las oficinas de Schneider Electric en Monterrey, Nuevo León, destacan como un faro de innovación y excelencia digital dentro de la región. Como empresa comprometida con impulsar la transformación digital mediante la integración de tecnologías de procesos y energía líderes en el mundo, productos, controles, software y servicios de conexión de punto final a la nube, la misión de Schneider Electric impregna cada aspecto de su espacio de trabajo.
Diseñadas como un centro de innovación, estas oficinas encarnan los valores fundamentales de la empresa. Sirven como testimonio de la dedicación de Schneider Electric para fomentar una cultura de colaboración, apertura y sostenibilidad. Cada elemento del diseño refleja el compromiso de la empresa con soluciones integradas de gestión para hogares, edificios, centros de datos, infraestructura e industrias. Como la empresa global con la presencia más local, Schneider Electric abraza estándares abiertos y ecosistemas de asociación apasionados, todo impulsado por un propósito compartido significativo y valores inclusivos y empoderados. Desde el diseño hasta la infraestructura tecnológica, las oficinas de Schneider Electric en Monterrey encapsulan el ethos de la empresa, proporcionando un entorno dinámico e inspirador donde tanto los empleados como los socios pueden prosperar, innovar y avanzar en la agenda de transformación digital.




Collaboration:

La Nube is an Innovation Hub, an architectural project developed during a specialized semester in BIM methodology, taught by the Monterrey Institute of Technology and Higher Education, Campus Monterrey. The design of the Hub encompasses the architectural and executive aspects, including the distribution of areas, installation modeling, structure, and construction costs. The project is located in the Tec District, an initiative aimed at regenerating the urban areas surrounding the ITESM, seeking places that offer experiences for living and socializing with others.
The objective of La Nube is to be a center for research and development of innovative ideas that serves as a catalyst for transforming the abstract into tangible solutions. The space encourages the flow of ideas and guides the user through the levels in the process from idea conception to the exhibition of a functional prototype. The Hub consists of 5 floors, each designed for different stages of the creative process; the work areas are open and facilitate collaborative work. All levels are connected by means of an atrium, which serves as a distribution hub and is the heart of the project.”
La Nube es un Hub de Innovación, es un proyecto arquitectónico desarrollado en un semestre especializado en la metodología BIM, impartido por el Tecnológico de Monterrey, Campus Monterrey. El diseño del Hub contempla la parte arquitectónica y ejecutiva, se desarrolla la distribución de áreas, modelado de instalaciones, estructura y costos de construcción. El proyecto se localiza en el Distrito Tec, una iniciativa que busca regenerar las áreas urbanas que rodean al ITESM, buscando lugares que ofrezcan experiencias para vivir y convivir con los demás.
El objetivo de La Nube es ser un centro de investigación y desarrollo de ideas innovadoras que funcione como catalizador para transformar lo abstracto en soluciones tangibles. El espacio propicia el flujo de ideas y guía al usuario, a través de los niveles, en el proceso desde la concepción de una idea, hasta la exposición de un prototipo funcional. El Hub consiste de 5 plantas y cada una está diseñada en las distintas etapas del proceso creativo; las áreas de trabajo son abiertas y facilitan el trabajo colaborativo. Todos los niveles se conectan por medio de un atrio, el cual funciona como núcleo de distrubución y es el corazón del proyecto.













Praderas de San Francisco is a housing complex located in the northwest of the municipality of General Escobedo, Nuevo León. A proposal for social housing and densification was developed for the INFONAVIT chair. A mapping exercise was conducted to analyze the condition of the housing, existing urban infrastructure, the quality of public spaces, and the roadways of the complex to determine the direction of the proposal. Among the conclusions drawn about the complex, it was determined that the housing unit is facing a true housing crisis, with 1 out of every 2 houses being abandoned, representing a potential crime hotspot that damages the urban fabric. Additionally, there is a problem with common spaces, as there is a roadway that is 3.6 times larger than the green area. Therefore, a proposal was developed to address this crisis, based on three guiding principles to improve the quality of life and safeguard health. These principles include creating neighborhoods, promoting individual mobility centered around pedestrians, and adapting housing spaces into habitable areas. Additionally, it involves improving the existing urban infrastructure within the unit.
Praderas de San Francisco es una Unidad Habitacional que se ubica al noroeste del municipio de General Escobedo, Nuevo León. Se hizo una propuesta de vivienda social y redesinficación para la cátedra INFONAVIT. Se realizó un mapeo donde se analizó la condición de la vivienda, el equipamiento urbano existente, la calidad del espacio público y las vialidades del conjunto para poder determinar el rumbo de la propuesta. Dentro de las conclusiones del conjunto, se determinó que la UH sufre de una verdadera crisis de la vivienda; ya que 1 de cada 2 viviendas se encuentra abandonada, representando un posible foco de delincuencia que daña el tejido urbano. Adicionalmente, enfrenta un problema de espacio común, pues cuenta con un arroyo vial que es 3.6 veces más grande que el área verde. Por lo tanto, se llegó en una propuesta para resolver esta crisis, esta se basa en 3 ejes rectores para mejorar la calidad de vida y velar por la salud. Estos son la creación de barrios, promover la movilidad individual centrada en el peatón y adaptar los espacios de la vivienda en espacios habitables. Así como mejorar los equipamientos urbanos existentes en la unidad.
BUS STOPS AND PARKING FACILITIES


- Flexible and open housing that promotes ‘eyes on the street’
- New frontal public space adapted for sidewalks, gardens, urban orchards, etc.
OPEN AMENITIES
STREET DESIGN

- Defined and safe bus stops on new sidewalks
- Collective parking that allows pedestrian mobility to prevail within the neighborhood

- Flexible and adaptable to current needs
- Open to allow air circulation and prevent virus concentration

- Central park that fosters a sense of community and vitality
- Opportunity for self-production through orchards and fruit trees

- The design of streets serves as reference points for maintaining the recommended safe distance
- They reactivate public spaces and promote neighborhood identity
Provides shading and its perforations facilitate improved natural ventilation, allowing for enhanced airflow from the exterior to the interior
Versatile spatial configurations enable the programming of diverse activities within the area

SPACE CONTAINMENT
Designed for open uses during the COVID-19 stage, afterwards it can be adapted and contained for a new normalcy
SURFACE TREATMENT
The tiled design articulates and orders the space underneath the pavilion
LIGHTWEIGHT STRUCTURE
The structure is capped off with a metal framework supporting a lightweight cover and movable panels, enabling versatile and flexible use of the space
SERVICE CORE
They are grouped together with circulation in one module, leaving the rest free to be adapted to other needs

SECOND LEVEL
Elevated using the existing slab
The house structure is utilized, with additional pieces annexed to create modular spaces suitable for habitation





Chroma is a school located in Saltillo, Coahuila. The majority of the land was designated for green areas, considering that recreational space at the school occurs more outdoors than indoors. The program is concentrated in a single building, divided into three zones: the right side houses the primary section, the left side accommodates the morning session of the secondary section and the afternoon session for high school; the central building, housing the library, serves as the heart of the project, acting as a link between the two wings. Due to the sun’s projection, it is necessary to protect the South and West facades and avoid transparent walls. By utilizing the North and East facades, natural sunlight can be harnessed to illuminate interior spaces.
Upon arrival at the school, visitors are greeted by a pavilion with a dynamic roof, which hosts art exhibitions by students. The program is distributed across Chroma’s four levels. The first level houses the administrative area, which has the closest access to the parking lot and library. Levels 2 and 3 contain classrooms, while the fourth level accommodates extracurricular activity rooms, such as computer labs, art studios, and multipurpose rooms
Chroma es una escuela localizada en Saltillo, Coahulia. La mayor parte del terreno fue designado al área verde, considerando que el espacio de recreación en la escuela sucede más afuera que adentro. El programa se concentra en un mismo edificio, dividido en tres zonas: el de la derecha es primaria, el de la izquierda es de secundaria para turno matutino y turno vespertino para prepa; el edificio central, la biblioteca es el corazón del proyecto, sirviendo como unión entre los dos edificios. Debido a la proyección del Sol se deben proteger las fachadas Sur y Oeste y evitar muros transparentes. Por medio de la fachada Norte y Este, se puede aprovechar la luz solar para iluminar espacios interiores.
El primer contacto que se tiene al llegar a la escuela, es un pabellón con cubierta dinámica, donde hay exhibiciones de arte realizadas por los alumnos. El programa se distribuye en los 4 nivles de Chroma. En el primer nivel se encuentra el área administrativa la cual tiene el acceso más cercano al estacionamiento y la biblioteca, en los niveles 2 y 3 se encuentran los salones de clases. Por último en el cuarto nivel ubican los salones de actividades extracurriculares como salones de cómputo, de arte y de usos múltiples.












