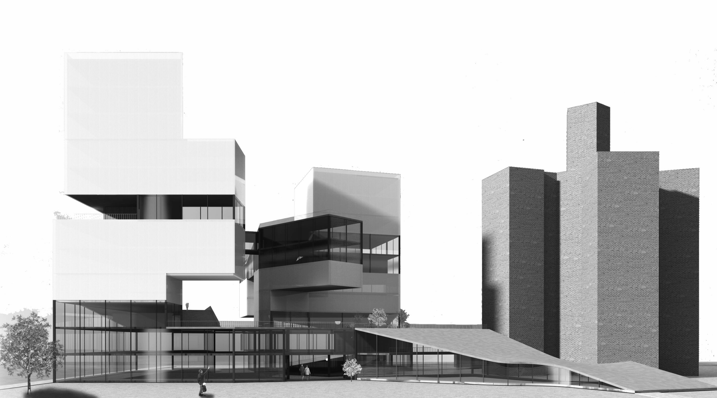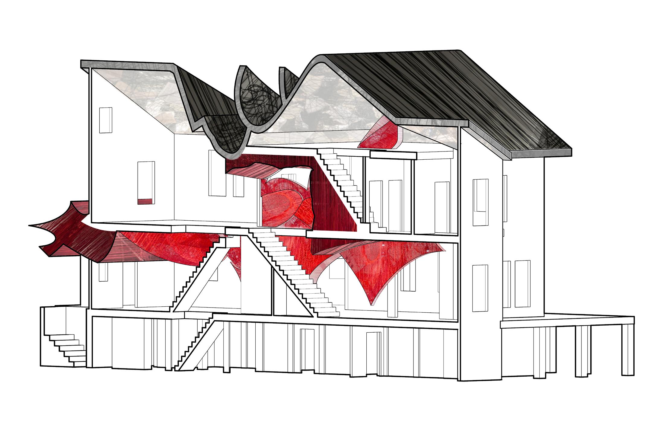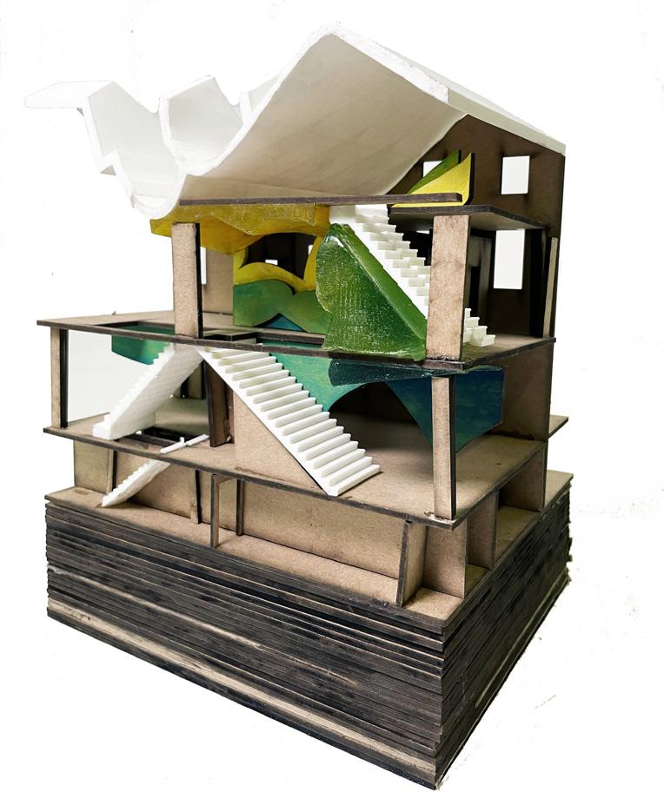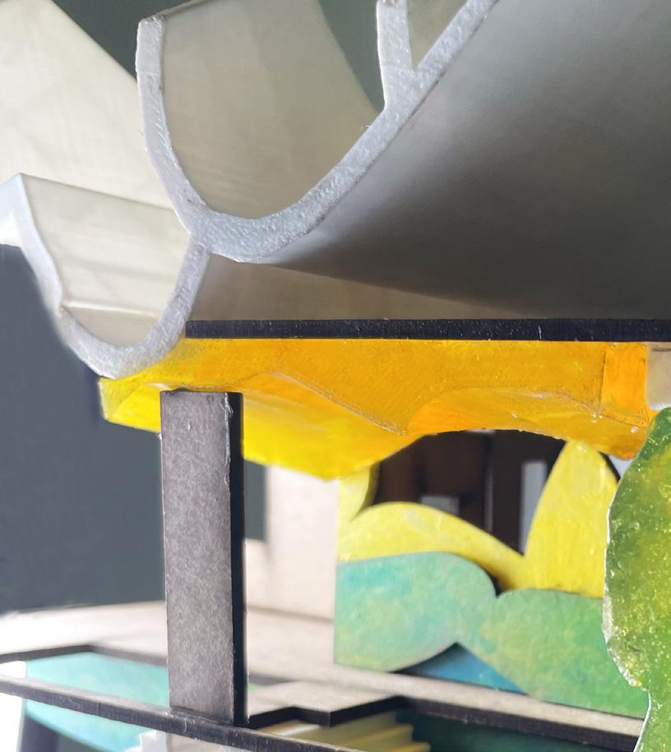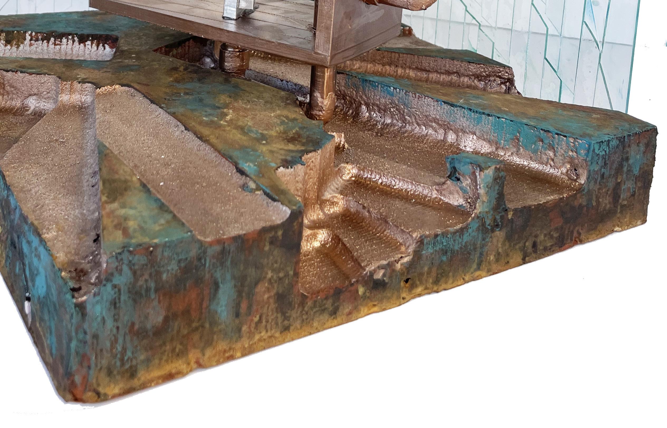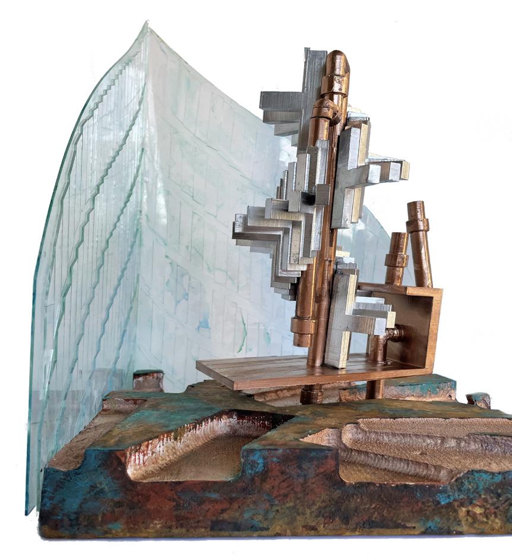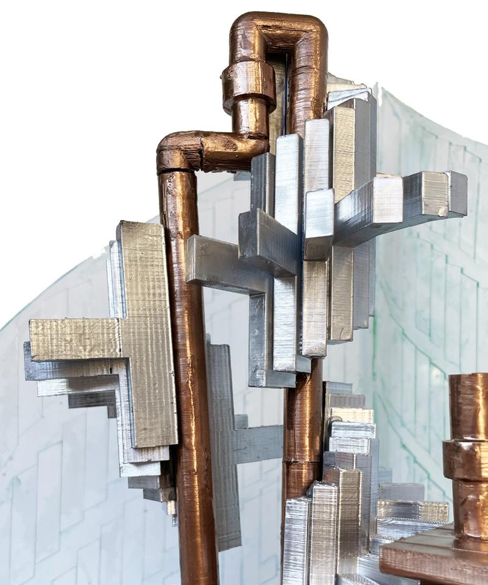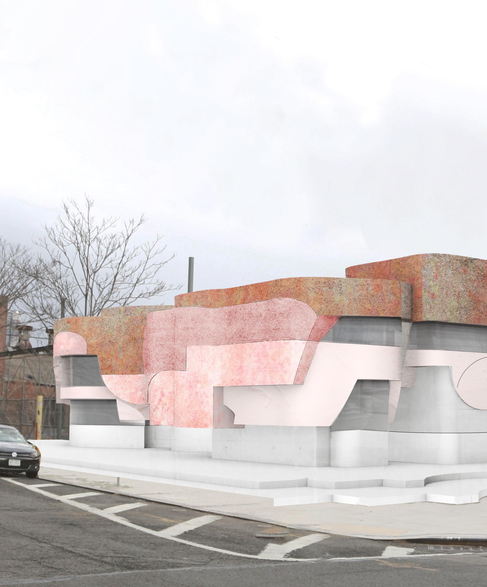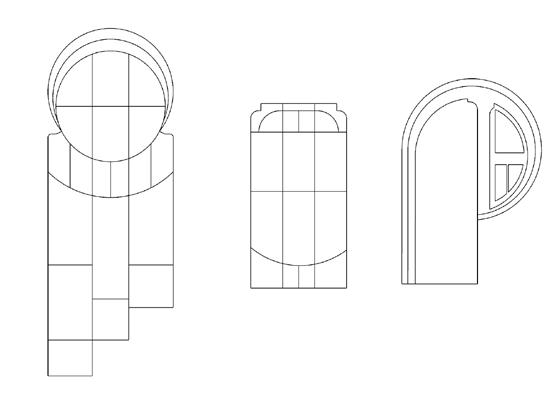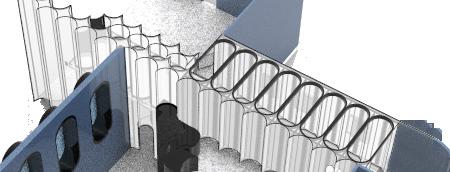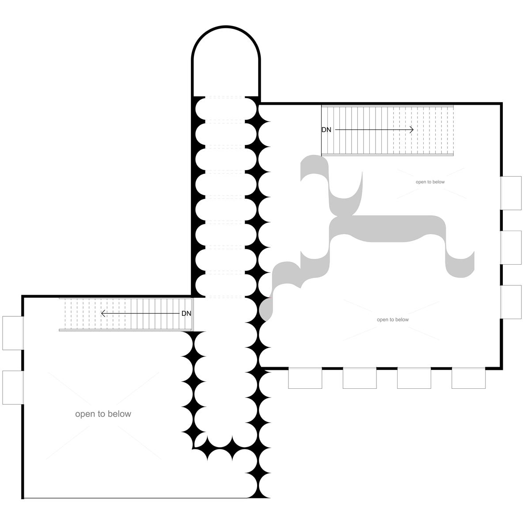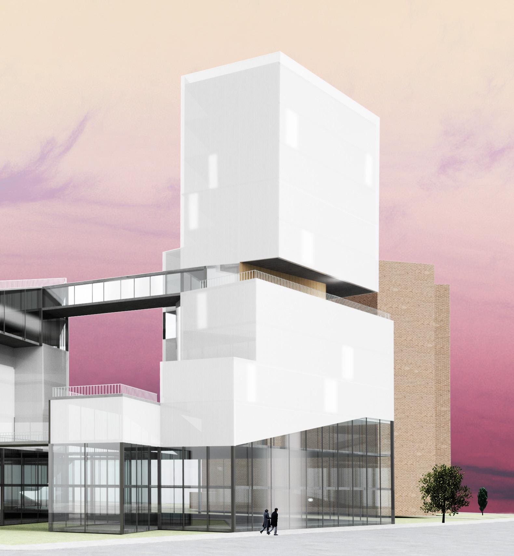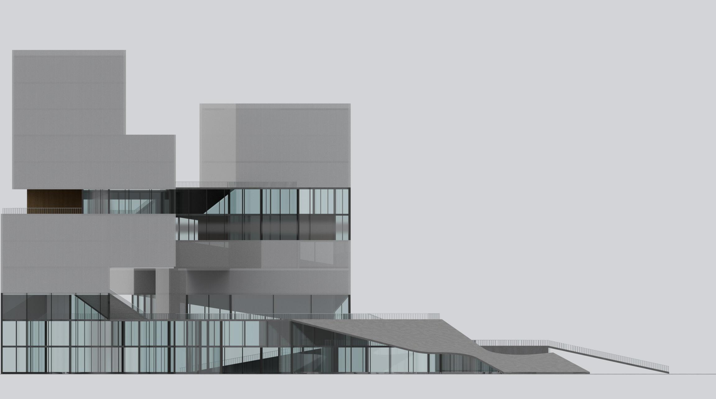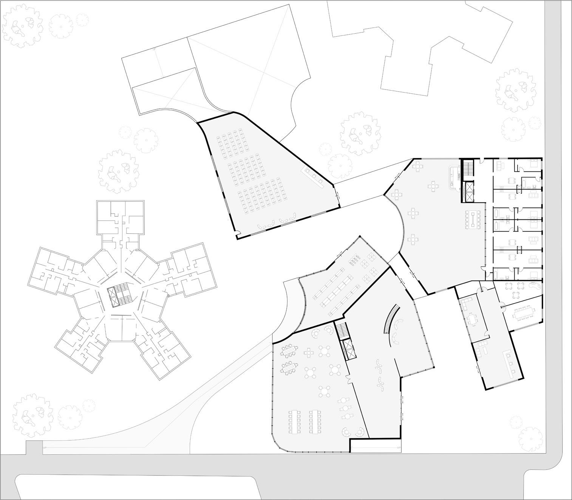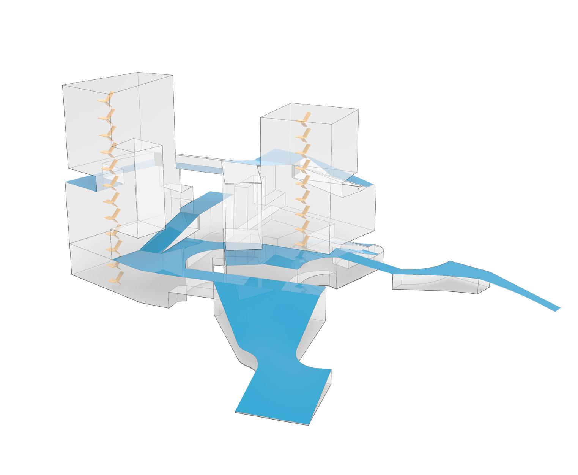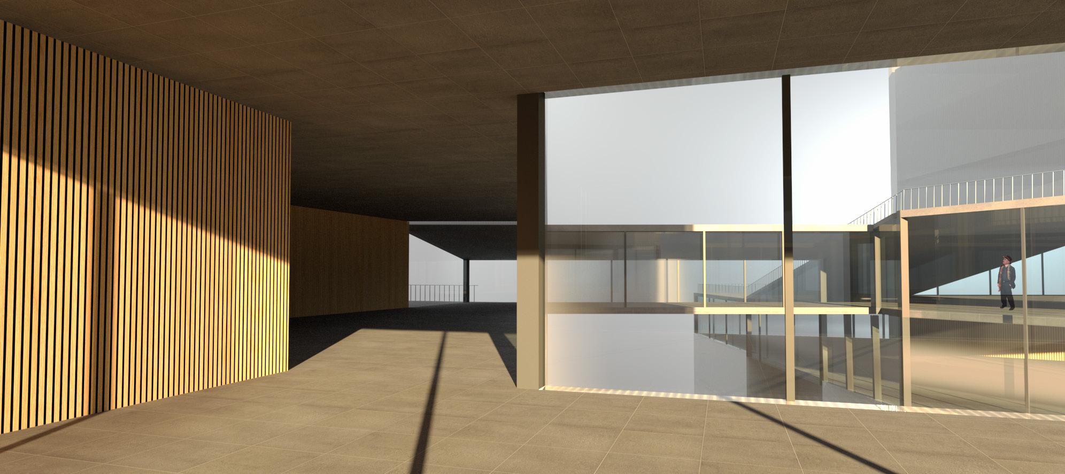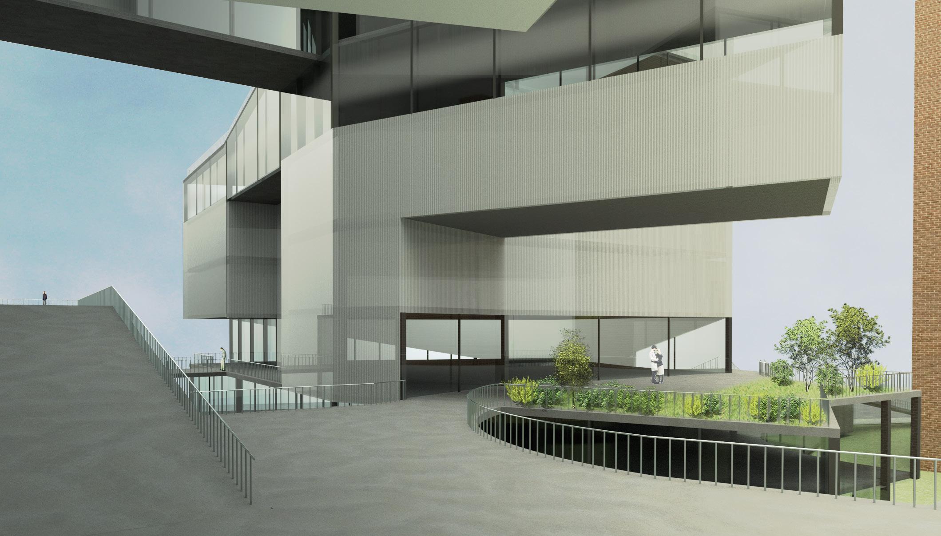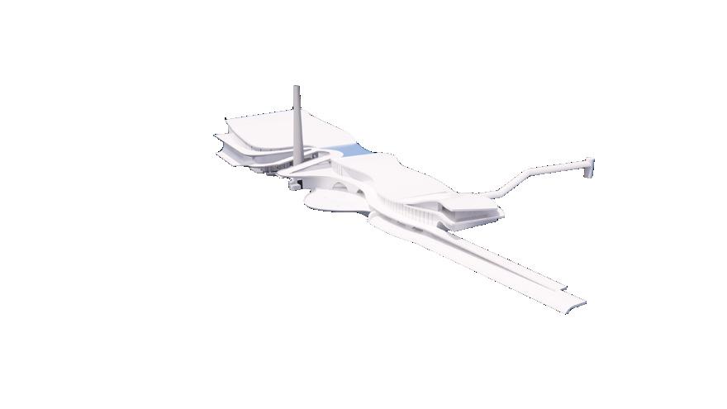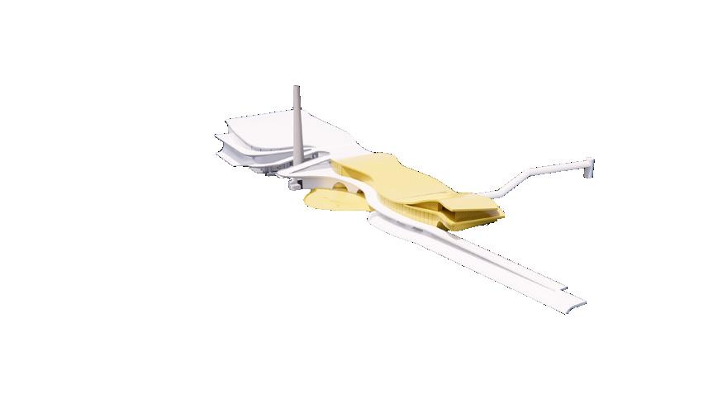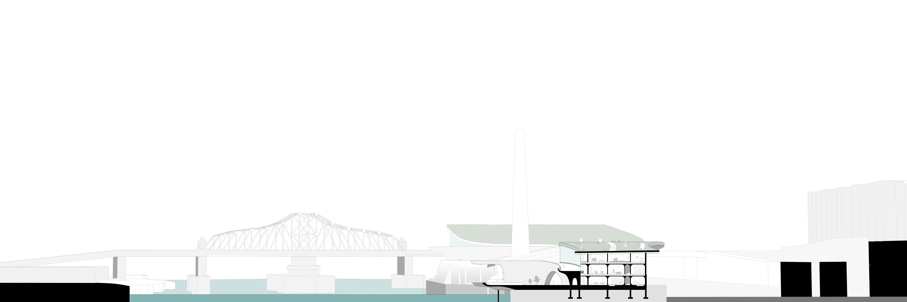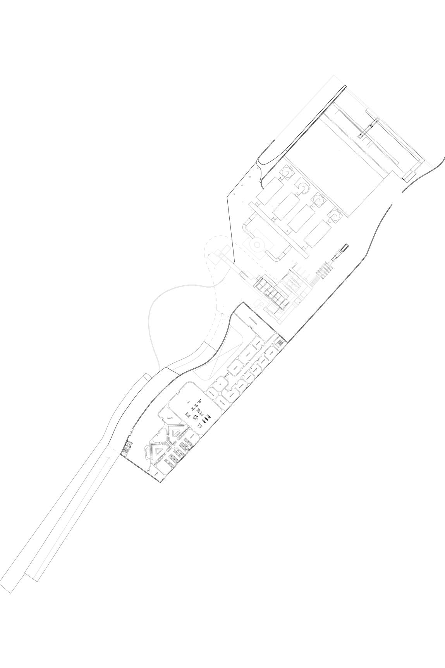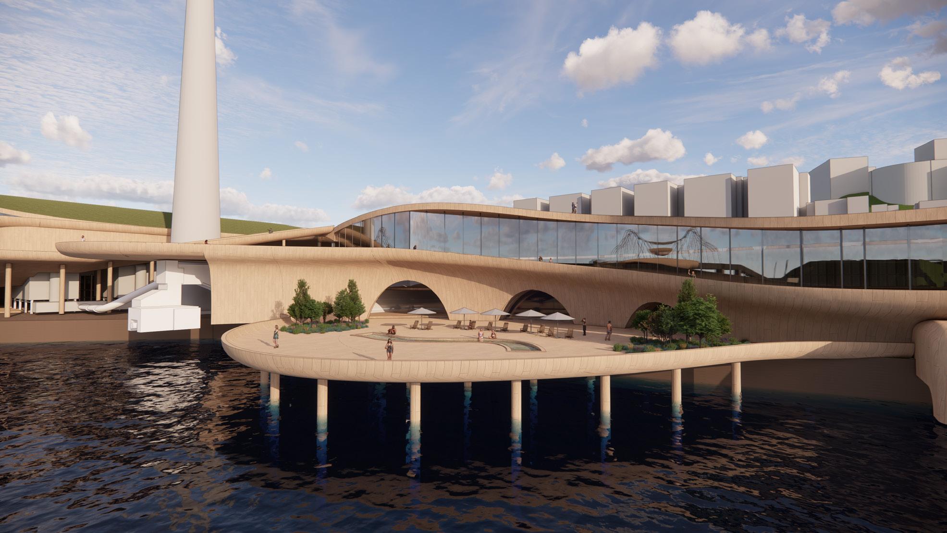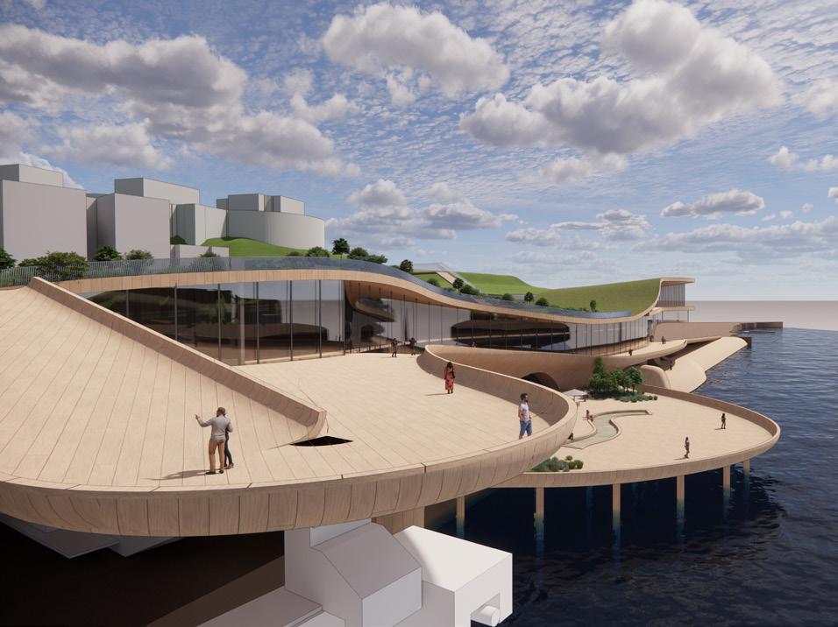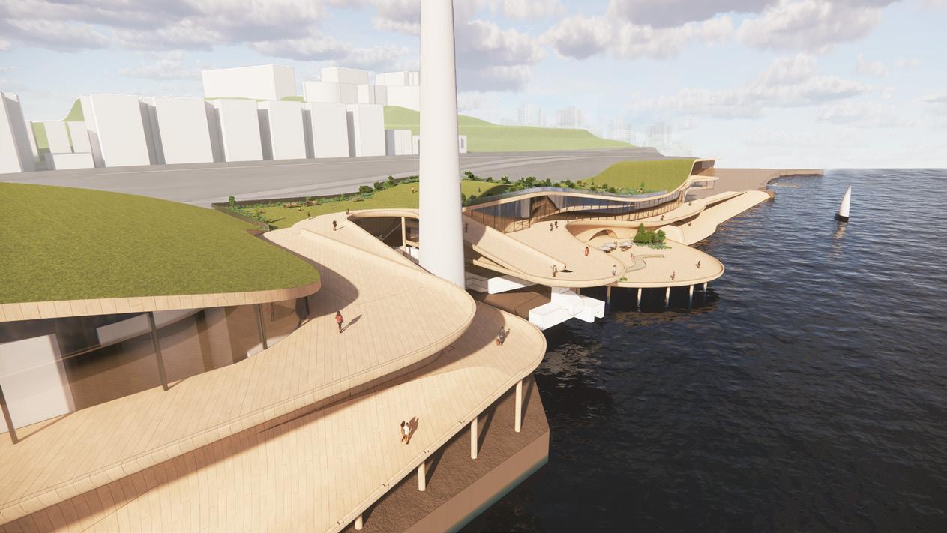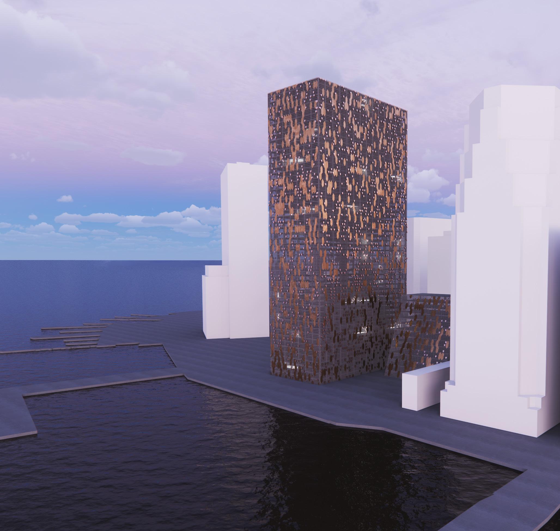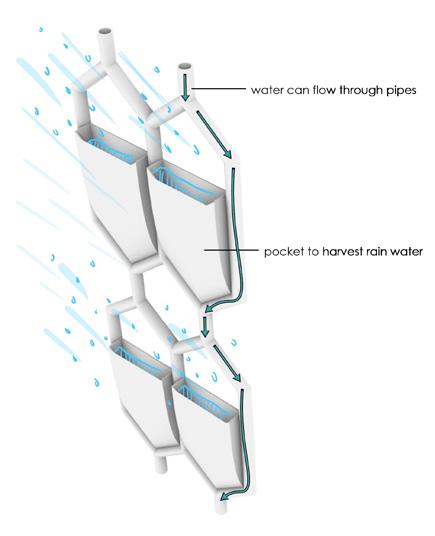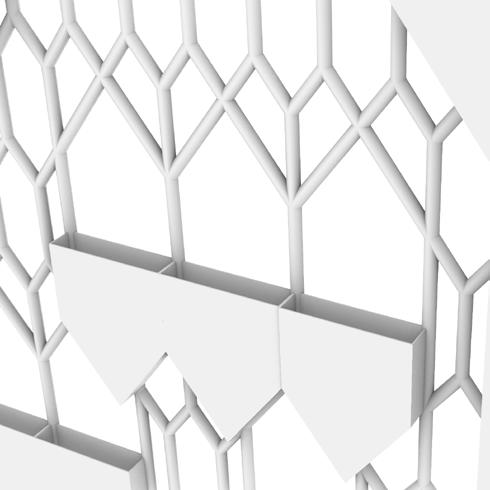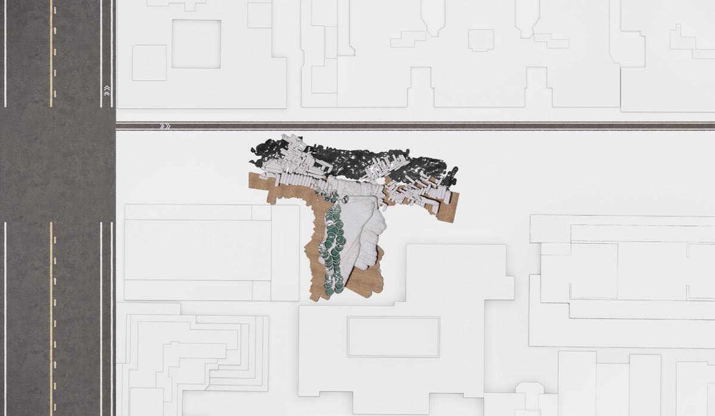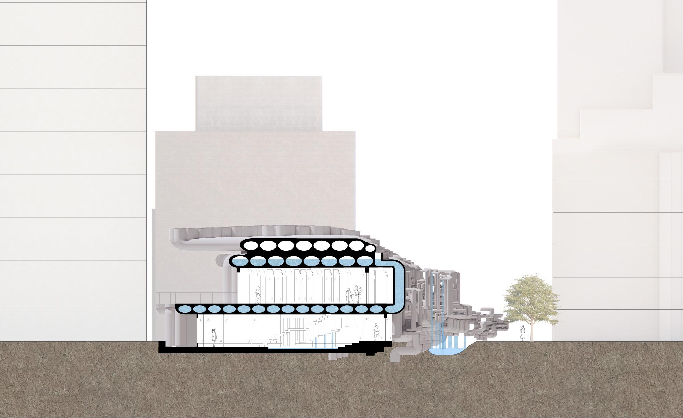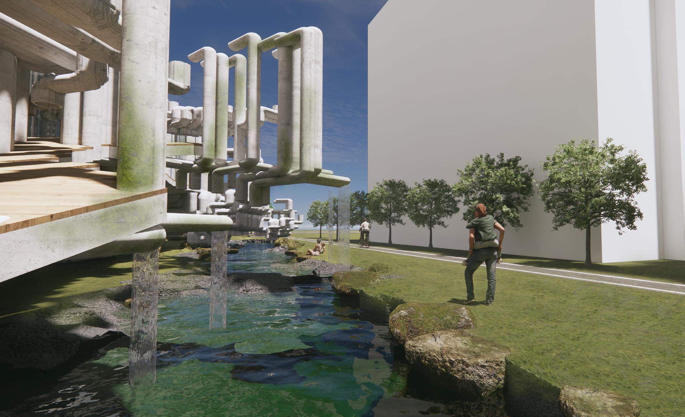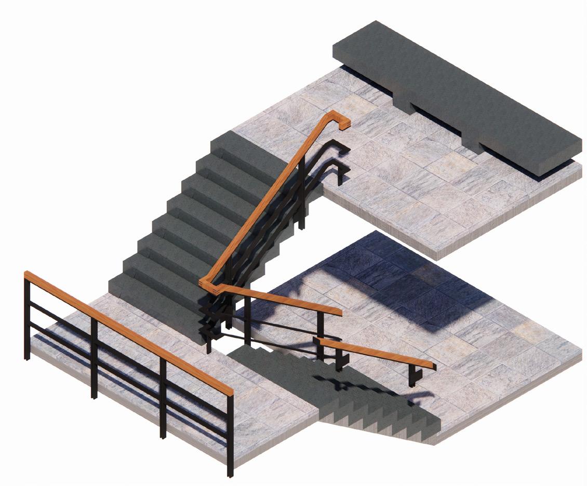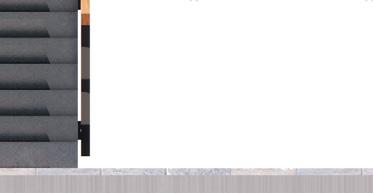a sculpted veil
Our project is an incinerator and recycling plant, with a boathouse and spa as our secondary programs in Bronx, next to University Bridge. We want to create a space that has an open and welcoming atmosphere for people to enjoy. In order to achieve this, we found a balance between nature and industrial.
For the industrial part of our building, we use steel as our main structure, and for the secondary programs, we use pre cast concrete for the first and second floor with steel structure on the third floor. The design incorporates a weight contrast between the heavy conrete foundation and the light steel structure above. The sculpted concrete structure sits mainly on the side next to the river, which represents nature, covering the industrial part of the program. The sculpted concrete structure also forms our main outdoor path, it is sculpted in a way that reveals the machines inside, creating a contrasting harmony between nature and industrial.
This main path provides access to each program in the building while also offering scenic views of the surrounding area. Visitors can also observe the machinery in operation, which serves an educational purpose and is an integral aspect of our design.
*This project is a colloaboration between myself and my studio partner Yuanyuan Wei.
*Render: Violet Chen
Spring 20203 with Professor James Slade
One of our core design value is easy pedestrian access. The site is next to a busy bridge with limited pedestrian access. We designed the pedestrian circulation which can enter the project in 4 ways. The first entrace is from the bridge to the sculpted concrete structure, which visitors can observe the recyclying process. The second entrance is under the bridge. The third is from a new pedestrian bridge across the highway, which connects to a car pick-up/drop-off spot. Lastly, visitors can also enter from the south, where they can walk along the water from Roberto Clemente Park.
* Site plan & Axon & Program Diagram: Yuanyuan Wei Circulation Diagram: Violet Chen
short section
long section
2nd floor plan
*Sections credit: Violet Chen Floor plan credit: Yuanyuan Wei
outdoor pool area rendering
south elevation
*Render credit: Violet Chen
west elevation
rendering
evening render view
it faces the river. In contrast, the opposite side of facing facade only has radiation that is half as much. facade design. I would like to explore the variations shape, and to integrate different variations with materials to layer the facade. Outer layer of the bronze panel for shading. The layer beneath it is pipes and pockets for rain water harvesting and and the inner most layer will be a curtain wall. I look Sahibzada Ajit Singh Nagar as precedent for variations honeycomb shape, the varations serve as shading, railing. vegetation to grow. For cooling with vaporization I
For the facade design. I would like to explore the variations on hexagonal shape, and to integrate different variations with different materials to layer the facade.
My three design drivers are passive solar shading, rainwater harvesting, and cooling with vaporization. The outer layer of the newly designed facade will be bronze panel for shading and pockets for rainwater collection made with bronze. I choose different shades of bronze for the panels and pockets to better diffrentiate between differnet functions of the design elements, as well as aethetic reasons.
building sits right next to East River. There is no context on southeast side of the building so the radiation is very high where it faces the river. In contrast, the opposite side of facing facade only has radiation that is half as much. facade design. I would like to explore the variations hexagonal shape, and to integrate different variations with materials to layer the facade. Outer layer of the be bronze panel for shading. The layer beneath it is pipes and pockets for rain water harvesting and and the inner most layer will be a curtain wall. I look
This building sits right next to East River. There is no context on the southeast side of the building so the radiation is very high on the where it faces the river. In contrast, the opposite side of the river facing facade only has radiation that is half as much. For the facade design. I would like to explore the variations on hexagonal shape, and to integrate different variations with different materials to layer the facade. Outer layer of the facade will be bronze panel for shading. The layer beneath it is aluminum pipes and pockets for rain water harvesting and water flow, and the inner most layer will be a curtain wall. I look at the Sahibzada Ajit Singh Nagar as precedent for variations on honeycomb shape, the varations serve as shading, railing. and allows vegetation to grow. For cooling with vaporization I looked at the NBF Osaki Building, the water flows through the unglazed ceramic pipes that allows water to vaporize through it in order to cool the building. The pipes serves as railing as well.
My three design drivers are passive solar shading, rainwater harvesting, and cooling with vaporization. The outer layer of the newly designed facade will be bronze panel for shading and pockets for rainwater collection made with bronze. I choose different shades of bronze for the panels and pockets to better diffrentiate between differnet functions of the design elements, as well as aethetic reasons.
NBF Osaki Building, the water flows through the ceramic pipes that allows water to vaporize through cool the building. The pipes serves as railing as well.
harvesting, and cooling with vaporization. The outer layer designed facade will be bronze panel for shadpockets for rainwater collection made with bronze. I different shades of bronze for the panels and pockets diffrentiate between differnet functions of the design well as aethetic reasons. beneath the panels and pockets is porous cepipes, rainwater collected with the pockets can flow pipes. The pipes creates a giant net that covers building, to allow the building to cool down with vaThe inner most layer will be a curtain wall. precedents, I looked at the Sahibzada Ajit Singh Nagar on honeycomb shape, the varations serve as railing, and allows vegetation to grow. For cooling vaporization I looked at the NBF Osaki Building, the water through the unglazed ceramic pipes that allows water to through it in order to cool the building.
the southeast side of the building so the radiation is very high on the where it faces the river. In contrast, the opposite side of the river facing facade only has radiation that is half as much. For the facade design. I would like to explore the variations on hexagonal shape, and to integrate different variations with different materials to layer the facade. Outer layer of the facade will be bronze panel for shading. The layer beneath it is aluminum pipes and pockets for rain water harvesting and water flow, and the inner most layer will be a curtain wall. I look at the Sahibzada Ajit Singh Nagar as precedent for variations on honeycomb shape, the varations serve as shading, railing. and allows vegetation to grow. For cooling with vaporization I looked at the NBF Osaki Building, the water flows through the unglazed ceramic pipes that allows water to vaporize through it in order to cool the building. The pipes serves as railing as well.
sits right next to East River. There is no context on side of the building so the radiation is very high it faces the river. In contrast, the opposite side of facing facade only has radiation that is half as much. facade design. I would like to explore the variations shape, and to integrate different variations with materials to layer the facade. Outer layer of the bronze panel for shading. The layer beneath it is pipes and pockets for rain water harvesting and and the inner most layer will be a curtain wall. I look Sahibzada Ajit Singh Nagar as precedent for variations honeycomb shape, the varations serve as shading, railing. vegetation to grow. For cooling with vaporization I NBF Osaki Building, the water flows through the ceramic pipes that allows water to vaporize through cool the building. The pipes serves as railing as well.
This building sits right next to East River. There is no context on the southeast side of the building so the radiation is very high on the where it faces the river. In contrast, the opposite side of the river facing facade only has radiation that is half as much. For the facade design. I would like to explore the variations on hexagonal shape, and to integrate different variations with different materials to layer the facade. Outer layer of the facade will be bronze panel for shading. The layer beneath it is aluminum pipes and pockets for rain water harvesting and water flow, and the inner most layer will be a curtain wall. I look at the Sahibzada Ajit Singh Nagar as precedent for variations on honeycomb shape, the varations serve as shading, railing. and allows vegetation to grow. For cooling with vaporization I looked at the NBF Osaki Building, the water flows through the unglazed ceramic pipes that allows water to vaporize through it in order to cool the building. The pipes serves as railing as well.
The layer beneath the panels and pockets is porous ceramics pipes, rainwater collected with the pockets can flow through the pipes. The pipes creates a giant net that covers the entire building, to allow the building to cool down with vaporization. The inner most layer will be a curtain wall.
This building sits right next to East River. There is no context on the southeast side of the building so the radiation is very high on the where it faces the river. In contrast, the opposite side of the river facing facade only has radiation that is half as much. For the facade design. I would like to explore the variations on hexagonal shape, and to integrate different variations with different materials to layer the facade. Outer layer of the facade will be bronze panel for shading. The layer beneath it is aluminum pipes and pockets for rain water harvesting and water flow, and the inner most layer will be a curtain wall. I look at the Sahibzada Ajit Singh Nagar as precedent for variations on honeycomb shape, the varations serve as shading, railing. and allows vegetation to grow. For cooling with vaporization I looked at the NBF Osaki Building, the water flows through the unglazed ceramic pipes that allows water to vaporize through it in order to cool the building. The pipes serves as railing as well.
The layer beneath the panels and pockets is porous ceramics pipes, rainwater collected with the pockets can flow through the pipes. The pipes creates a giant net that covers the entire building, to allow the building to cool down with vaporization. The inner most layer will be a curtain wall.
For precedents, I looked at the Sahibzada Ajit Singh Nagar for variations on honeycomb shape, the varations serve as shading, railing, and allows vegetation to grow. For cooling with vaporization I looked at the NBF Osaki Building, the water flows through the unglazed ceramic pipes that allows water to vaporize through it in order to cool the building.
Sahibzada Ajit Singh Nagar as precedent for variations honeycomb shape, the varations serve as shading, railing. vegetation to grow. For cooling with vaporization I the NBF Osaki Building, the water flows through the ceramic pipes that allows water to vaporize through cool the building. The pipes serves as railing as well.
building sits right next to East River. There is no context on southeast side of the building so the radiation is very high where it faces the river. In contrast, the opposite side of facing facade only has radiation that is half as much. facade design. I would like to explore the variations hexagonal shape, and to integrate different variations with materials to layer the facade. Outer layer of the be bronze panel for shading. The layer beneath it is pipes and pockets for rain water harvesting and and the inner most layer will be a curtain wall. I look Sahibzada Ajit Singh Nagar as precedent for variations honeycomb shape, the varations serve as shading, railing. vegetation to grow. For cooling with vaporization I the NBF Osaki Building, the water flows through the ceramic pipes that allows water to vaporize through cool the building. The pipes serves as railing as well.
This building sits right next to East River. There is no context on the southeast side of the building so the radiation is very high on the where it faces the river. In contrast, the opposite side of the river facing facade only has radiation that is half as much. For the facade design. I would like to explore the variations on hexagonal shape, and to integrate different variations with different materials to layer the facade. Outer layer of the facade will be bronze panel for shading. The layer beneath it is aluminum pipes and pockets for rain water harvesting and water flow, and the inner most layer will be a curtain wall. I look at the Sahibzada Ajit Singh Nagar as precedent for variations on honeycomb shape, the varations serve as shading, railing. and allows vegetation to grow. For cooling with vaporization I looked at the NBF Osaki Building, the water flows through the unglazed ceramic pipes that allows water to vaporize through it in order to cool the building. The pipes serves as railing as well.
architectural communications: building envelop
passive solar shading rainwater harvesting cooling
Unit variation:
Unit variation:
variation: less solar shading + more rainwater harvesting solar shading +less rain water harvesting
This building sits right next to East River. There is no context on the southeast side of the building so the radiation is very high on the where it faces the river. In contrast, the opposite side of the river facing facade only has radiation that is half as much. For the facade design. I would like to explore the variations on hexagonal shape, and to integrate different variations with different materials to layer the facade. Outer layer of the facade will be bronze panel for shading. The layer beneath it is aluminum pipes and pockets for rain water harvesting and water flow, and the inner most layer will be a curtain wall. I look at the Sahibzada Ajit Singh Nagar as precedent for variations on honeycomb shape, the varations serve as shading, railing. and allows vegetation to grow. For cooling with vaporization I looked at the NBF Osaki Building, the water flows through the unglazed ceramic pipes that allows water to vaporize through it in order to cool the building. The pipes serves as railing as well.
For precedents, I looked at the Sahibzada Ajit Singh Nagar for variations on honeycomb shape, the varations serve as shading, railing, and allows vegetation to grow. For cooling with vaporization I looked at the NBF Osaki Building, the water flows through the unglazed ceramic pipes that allows water to vaporize through it in order to cool the building. This building sits right next to East River. There is no context on the southeast side of the building so the radiation is very high on the where it faces the river. In contrast, the opposite side of the river facing facade only has radiation that is half as much. For the facade design. I would like to explore the variations on hexagonal shape, and to integrate different variations with different materials to layer the facade. Outer layer of the facade will be bronze panel for shading. The layer beneath it is aluminum pipes and pockets for rain water harvesting and water flow, and the inner most layer will be a curtain wall. I look at the Sahibzada Ajit Singh Nagar as precedent for variations on honeycomb shape, the varations serve as shading, railing. and allows vegetation to grow. For cooling with vaporization I looked at the NBF Osaki Building, the water flows through the unglazed ceramic pipes that allows water to vaporize through it in order to cool the building. The pipes serves as railing as well.
passive solar shading rainwater harvesting cooling with vaporization
with vaporization
passive solar shading rainwater harvesting cooling with vaporization
From less solar shading + more rainwater harvesting to more solar shading +less rain water harvesting
From less solar shading + more rainwater harvesting to more solar shading +less rain water harvesting
This building sits right next to East River. There is no context on the southeast side of the building so the radiation is very high on the where it faces the river. In contrast, the opposite side of the river facing facade only has radiation that is half as much. For the facade design. I would like to explore the variations on hexagonal shape, and to integrate different variations with different materials to layer the facade. Outer layer of the facade will be bronze panel for shading. The layer beneath it is aluminum pipes and pockets for rain water harvesting and water flow, and the inner most layer will be a curtain wall. I look at the Sahibzada Ajit Singh Nagar as precedent for variations on honeycomb shape, the varations serve as shading, railing. and allows vegetation to grow. For cooling with vaporization I looked at the NBF Osaki Building, the water flows through the unglazed ceramic pipes that allows water to vaporize through it in order to cool the building. The pipes serves as railing as well.
passive solar shading rainwater harvesting cooling with vaporization
passive solar shading rainwater harvesting cooling with vaporization
passive solar shading rainwater harvesting cooling with vaporization
This project is to create new envelop for existing building(55 Water St, assigned by instructor) assisted by a series of explanatory diagrams on communication protocols, model and data management strategies, building component sourcing, manufacturing methods, and installation processes. For the design, I would like to explore the variations on hexagonal shape, and to integrate different variations with different materials to layer the facade. Through environmental analysis and precedent studies, I came up with 3 design drivers: passive solar shading, rainwater harvesting, and cooling with vaporization.
passive solar shading rainwater harvesting cooling with vaporization
passive solar shading rainwater harvesting cooling with vaporization
passive solar shading rainwater harvesting cooling with vaporization
solar shading rainwater harvesting cooling with vaporization
passive solar shading
Wind Analysis
Wind Analysis
rainwater harvesting cooling with vaporization
*This is an individual project.
newly developed facade
passive
Wind Analysis
Spring 2023 with Professor Anthony Samaha
day render view
nyc water exploratarium
Nestled within a residential enclave on 65th Street near Central Park West, my envisioned science discovery center for kids, “NYC Water Exploratorium”, promises an immersive journey into the
realm of urban rivers and streams. Our center offers a sanctuary for children to reconnect with the natural world. Through interactive exhibits, hands-on activities, and playful encounters with flowing water, children will learn about the cycle of water as well as Manhattan’s aquatic heritage.
By reclaiming part of 65th street for a newly daylighted De Voor’s Mill Stream, we not only expand pedestrian access but also nurture a greener, more sustainable urban landscape. As the road is blocked off and there is no car traffic, bike lanes will also be introduced along the river. The project is inspired by pipes, as it is the main medium of water flow in cities. The pipes overlapping each other can form slabs, but they can also allow water flow and water storage, and even-
tually the water that flows through the pipes will flow into the newly introduced stream. The shape of the massing also shaped the new river bed rock, forming shallow pools for children to play and learn about water.
Spring 20204 with Professor Sulan Kolatan
*This project is a an individual project
met breuer stairs rhino model, rendered with enscape
analyze and dissect existing stairs: the met breuer stairs
This assignment is to research and analyze a selected “Stairs, Ramps, and Rails” in New York City, documenting and detailing important actual built situations. I went over to the actual location to measure, take photos, and used the information I can find to model the Met Breuer stairs.
Spring 2024 with Professors Henry Smith-Miller & Alex Mann
*This is an individual project.
close-up
