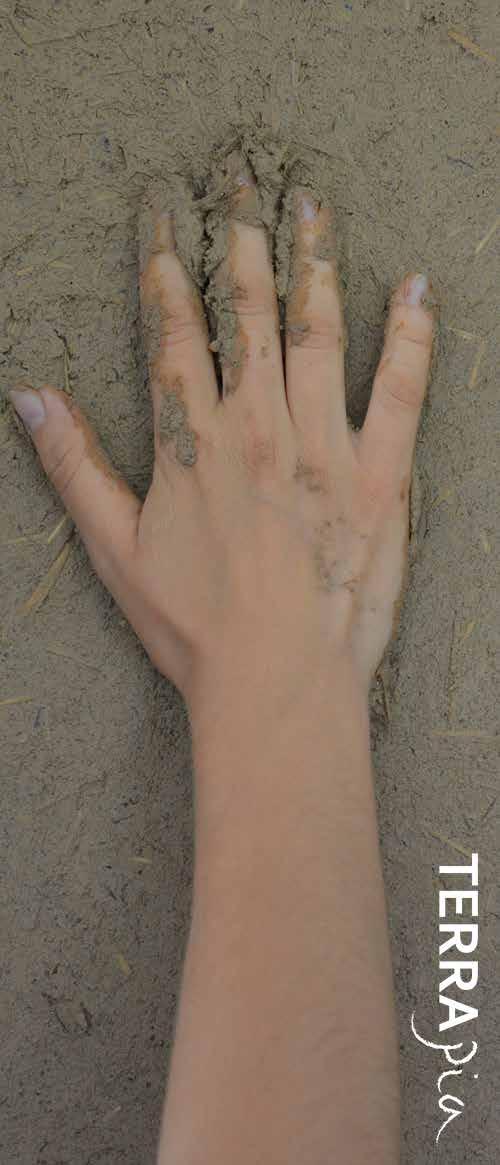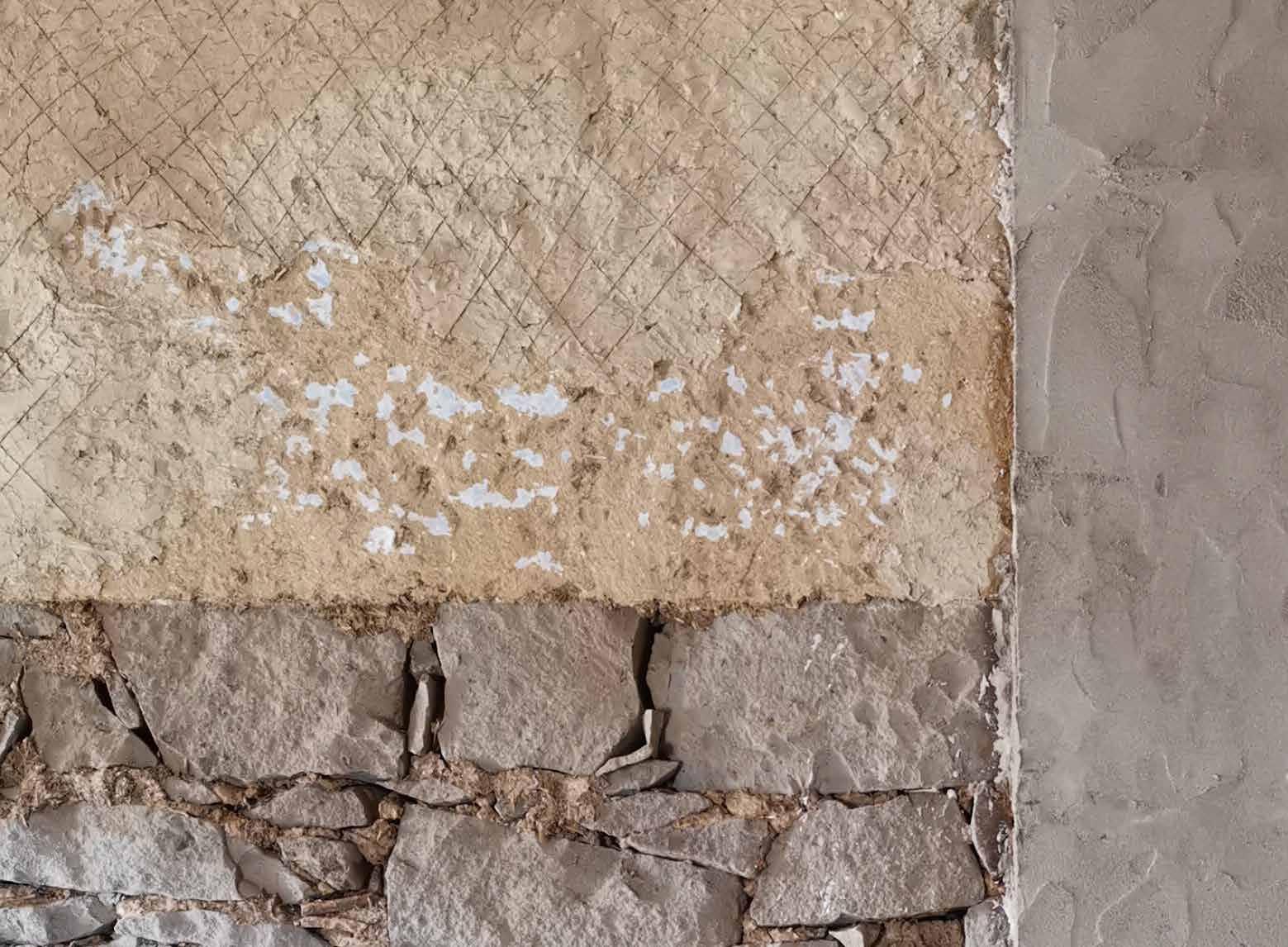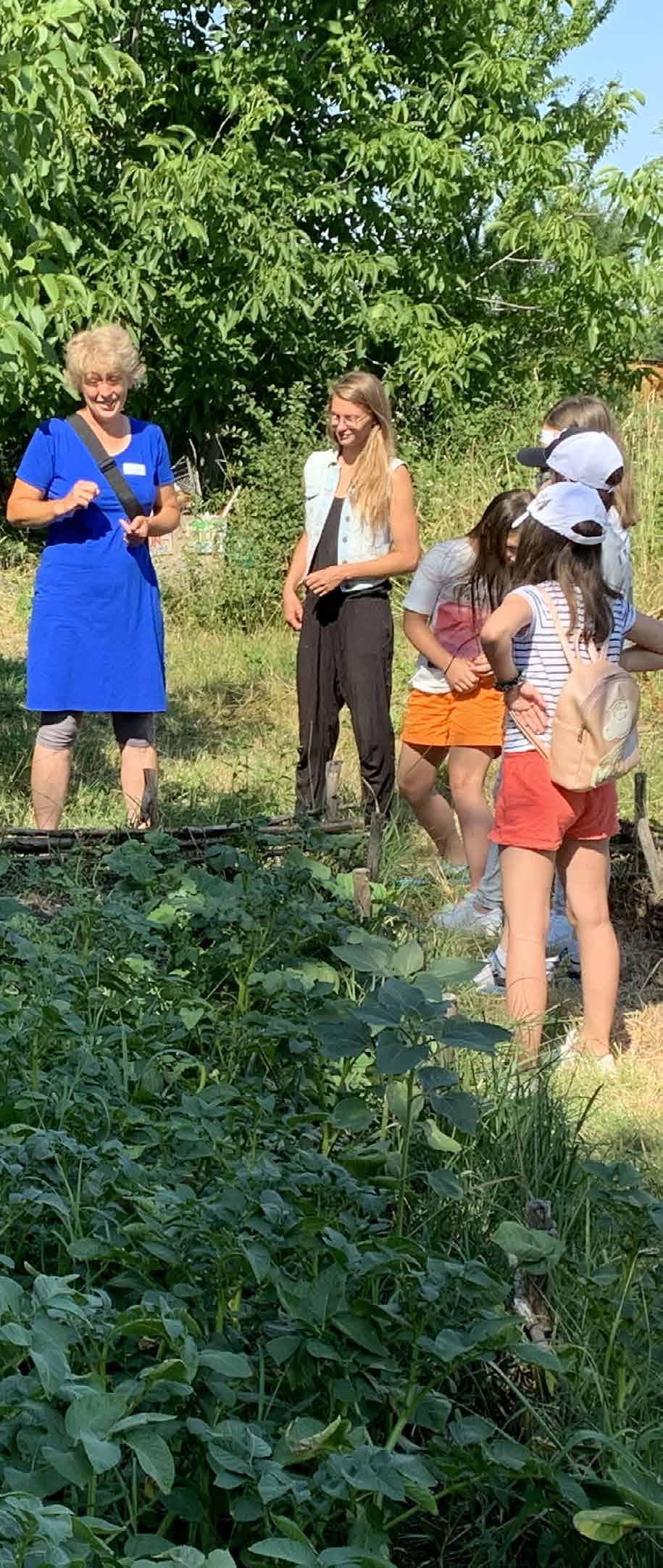ALINA NEGRU ALESSANDRO SERRA VIOLA TOCCAFONDI ALESSANDRO MEREU



is a team of architects, who explore the potential of building with earth and natural materials . We believe in their potential for the development of a sustainable consciousness in the current building culture.
We adapt local building practices and the related know-how to contemporary architecture in order to improve the quality of living nowadays.

Alina Negru is a Romanian architect specialized on earthen architecture at Craterre - ENSAG Grenoble (France). Since 2008 she has been practicing as an architect and as a cultural manager. Alina is researching the role of local construction practices with natural resources for a sustainable living, mainly through her PhD at West University in Timisoara.
Alessandro Serra graduated in architecture at the University of Cagliari and he specialized in earthen architecture at Craterre - ENSAG Grenoble (France).

Since 2015 he has been working in Italy and Romania on projects for the restoration/renovation and enhancement of earthen architecture in collaboration with educational institutions, universities and associations.
Alina e Alessandro are both certified trainers within the Earth Building European network
Viola Toccafondi is an Italian architect. After graduating in architecture at the University of Florence, she moved to Berlin. At the Technische Universität Berlin she achieved her PhD about the re-evaluation of the historical Sardinian earthen architecture. Since 2008 Viola is working as an architect, her professional practice focuses on design and research in the field of local building cultures.
Alessandro Mereu is an Italian architect specialized in Bioarchitecture, Green Building and Energy Efficiency at the University of Cagliari (CasaClima and INBAR). Since 2015 he has been practicing as architect and interior designer (B.I.M. and Virtual Reality). Alessandro works on the renovation of earthen architecture with focus on energy saving and indoor climate comfort in the Mediterranean region.
05
A Casa
Restoration project of a rural house built in stone and adobe
2022, SERRENTI, IT
Piscina LC
Landscape design for a historical house: the green pool project

2021, TREDOZIO, IT
Casa PM
Interior design of an ancient earthen house and earthen plaster restoration

2019, STANCIOVA, RO
Healthy places
Participatory urban regeneration project through art-educational installations



2019-2021, TIMISOARA, RO
Casa M
Interior design and execution of decorative earthen plaster

2017, TIMIȘOARA, RO
TRAINING& EDUCATIONAL PROJECTS
Sacred Ground Festival
Planning temporary places: architectural installations for a music festival

2019, WORODOW, DE
MetaCucina
A “culinary” experience with earth
2018, TIMIȘOARA, RO
Local heritage, a (re)source of inspiration
Educational project about traditional architecture
2015-2017, BANAT, ROMANIA
Earth training program
European vocational training on building with earth

2015, ITA, ROU, HUN, SRB























2019 - 2021, TIMIȘOARA, RO
CO-PROGETTAZIONE: Studio Peisaj

RICONOSCIMENTI: finalista del "New European Bauhaus 2021" per la categoria "ritrovare il senso di appartenenza a un luogo"








CO-PROGETTAZIONE: 60MM Kollektiv für Erbauliches






2019-2021, TIMIȘOARA, RO
DESIGN: Stardust Architects
RICONOSCIMENTI: finalista del "New European Bauhaus 2021" per la categoria "riconnettersi con la natura"






LOCAL HERITAGE, A (RE)SOURCE OF INSPIRATION

2015-2017, BANAT, RO
RICONOSCIMENTI : vincitore della selezione nazionale "Golden cubes award" dell'Unione Internazionale degli Architetti della Romania















