Portfolio.
Vinuri De Silva Selected Works
Contents
Ambalama


Meet me halfway Urbanic A'Beckett

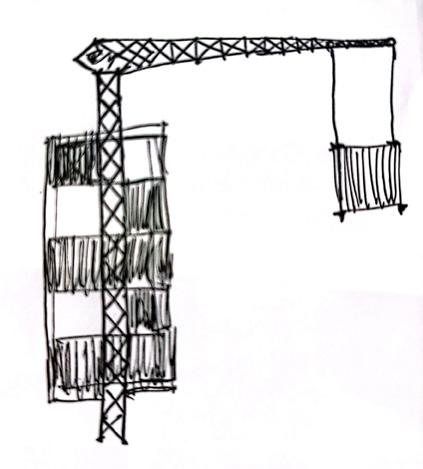
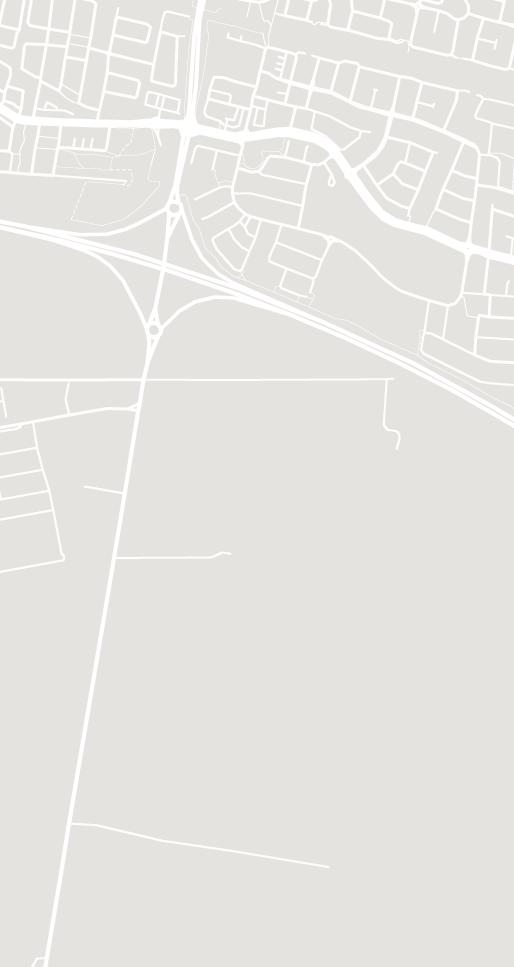

Bridging the gap Flexibility. Adaptability. Identity.

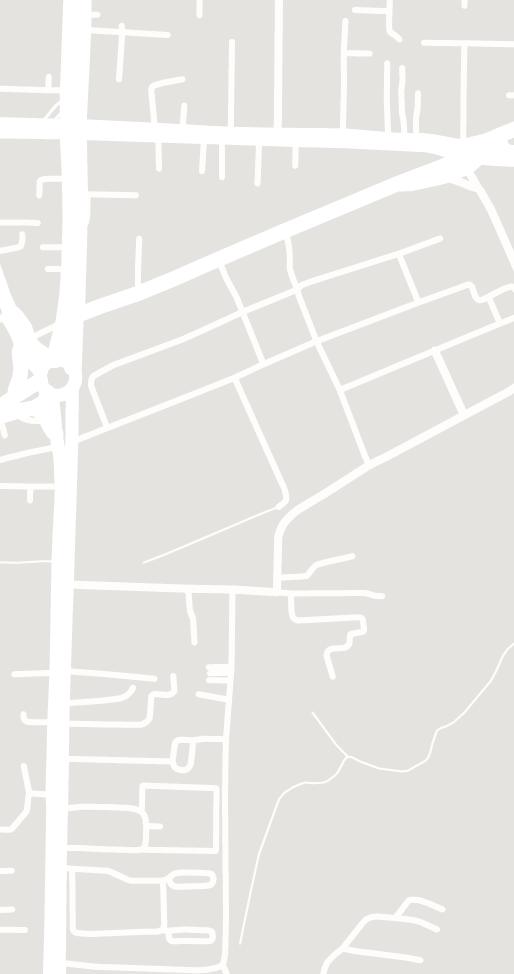
- Crisis accomodation forOrangeDoor. Master of Architecture MajorProject.
-Officeprecinct designedforthe years2020and 2050 in suburban Pakhenham,imagined tobeaculturalcapital throughenvironmental innovation.
-Retrofixing Melbourne's A'Beckett streetbyembracing its nature of constant change.
Urban+ Nomadic= Urbanic
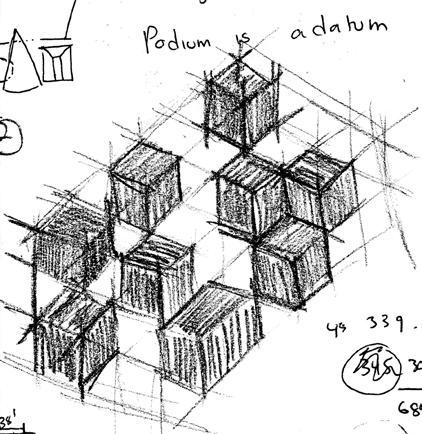
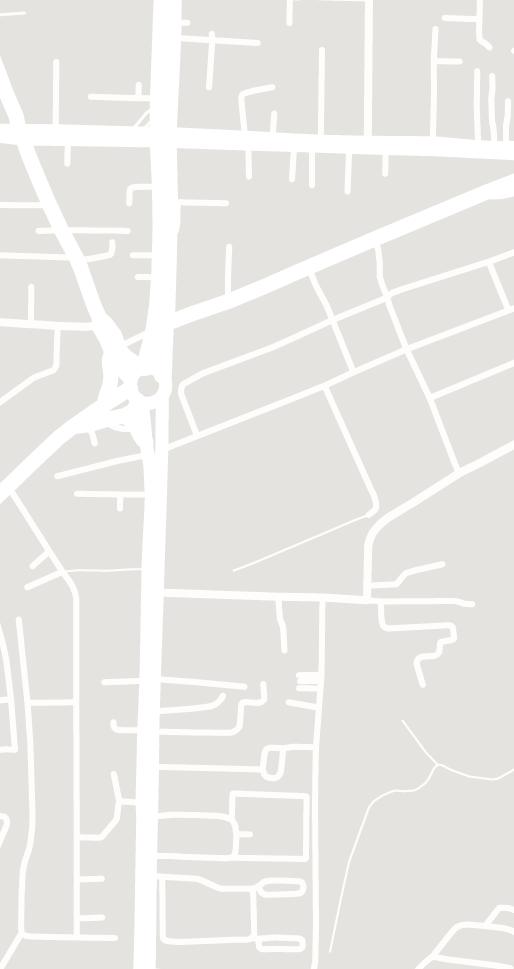
Green Building Council HQ

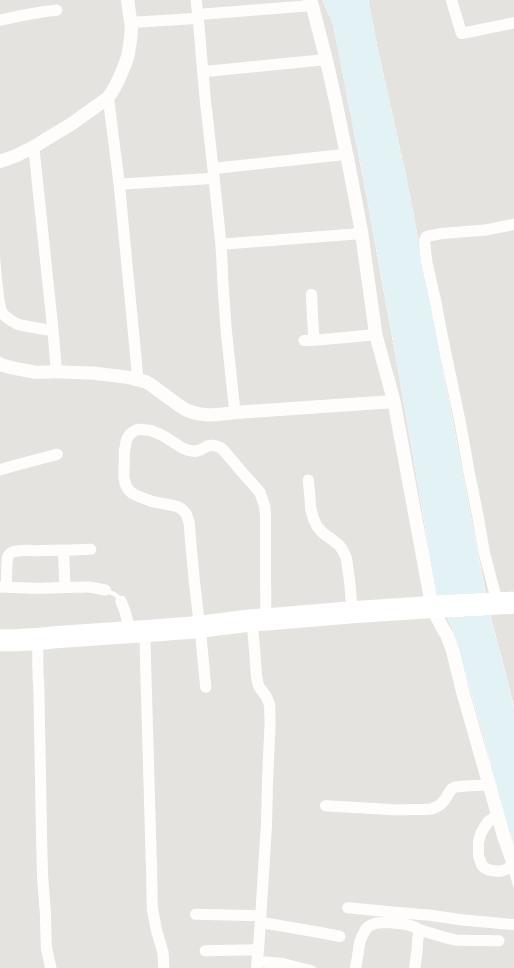
Bungalow at Awissawella and Linear House A small space
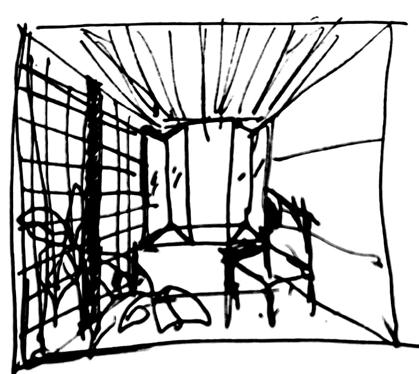

-VirtualGolfAcademy thatbridgesthe knowledgegapofa prosport andsocioeconomicgapof kitulwatta.
-ComminityHousing that balances flexiblelivingand personalization.
-Ahubforsocial, economical and environmental sustainability.
- Architecural presentation visualizationusing Lumion
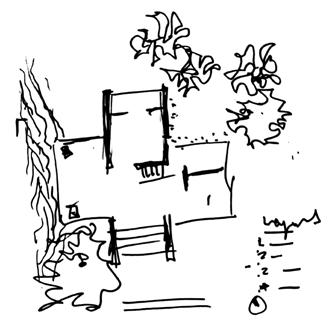

Residence in Athurugiriya

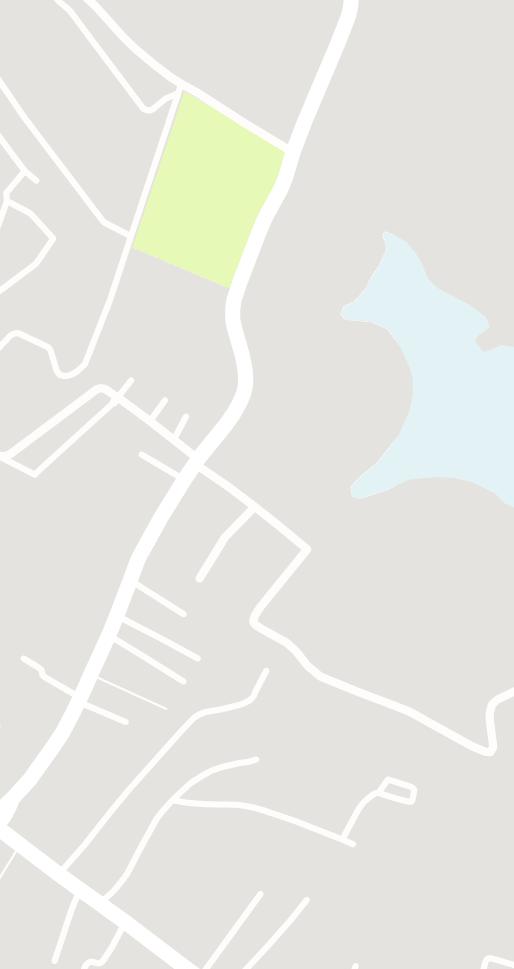
- Architecural presentationdrawings forElCroquis212PalindaKannangara.
- Architecural Documentation
Vinuri De Silva Selected Works
Ambalama
The Sri Lankan term Ambalama describes a simple pavilion for anyone that requires a temporary shelter or rest. It supplies the bare minimum needed, beautifully crafted and welcoming anyone and everyone. This contemporary Ambalama, located on Melbourne’s Singer’s lane, is a project aiming to provide better crisis accommodation services lodged discreetly within a commercial hotel.
Orange door is a Victorian Government organization that provides support for those experiencing domestic violence and in immediate need of crisis accommodation. They use hotels across Victoria to house victims in readily available rooms. The Oaks hotel on William Street (my employer) has previously worked with Orange Door but no longer welcomes these people. The stigma for a guest of the hotel and a person in need of crisis accommodation using the same building is seen as unmanageable at the hotel. Yet it seems more absurd to turn away those in need of support from a place they might already be familiar with. Could re-design of the space help readdress this matter and find a way to house the crisis accommodation within the building itself?
The project reworks the building, inserting new rooms and Orange door lobby, while re-purposing the inefficiently used hotel rooms, storage spaces, service entrances and car park levels to provide guests more rooms and support facilities. This existing buildings configuration with several different parallel functions helps start that process of being hidden in plain sight. Intricately tucked away on and accessed from the rear service laneway, the Ambalama welcomes everyone, quietly.

RMIT Master of Architecture Major Project
Superviced by Graham Crist of Antarctica Architects
Software used - Adobe premier pro , Adobe After effects for audio and stop motion video edits. Rhinoceros 3D and enscape 3D for Visualizations
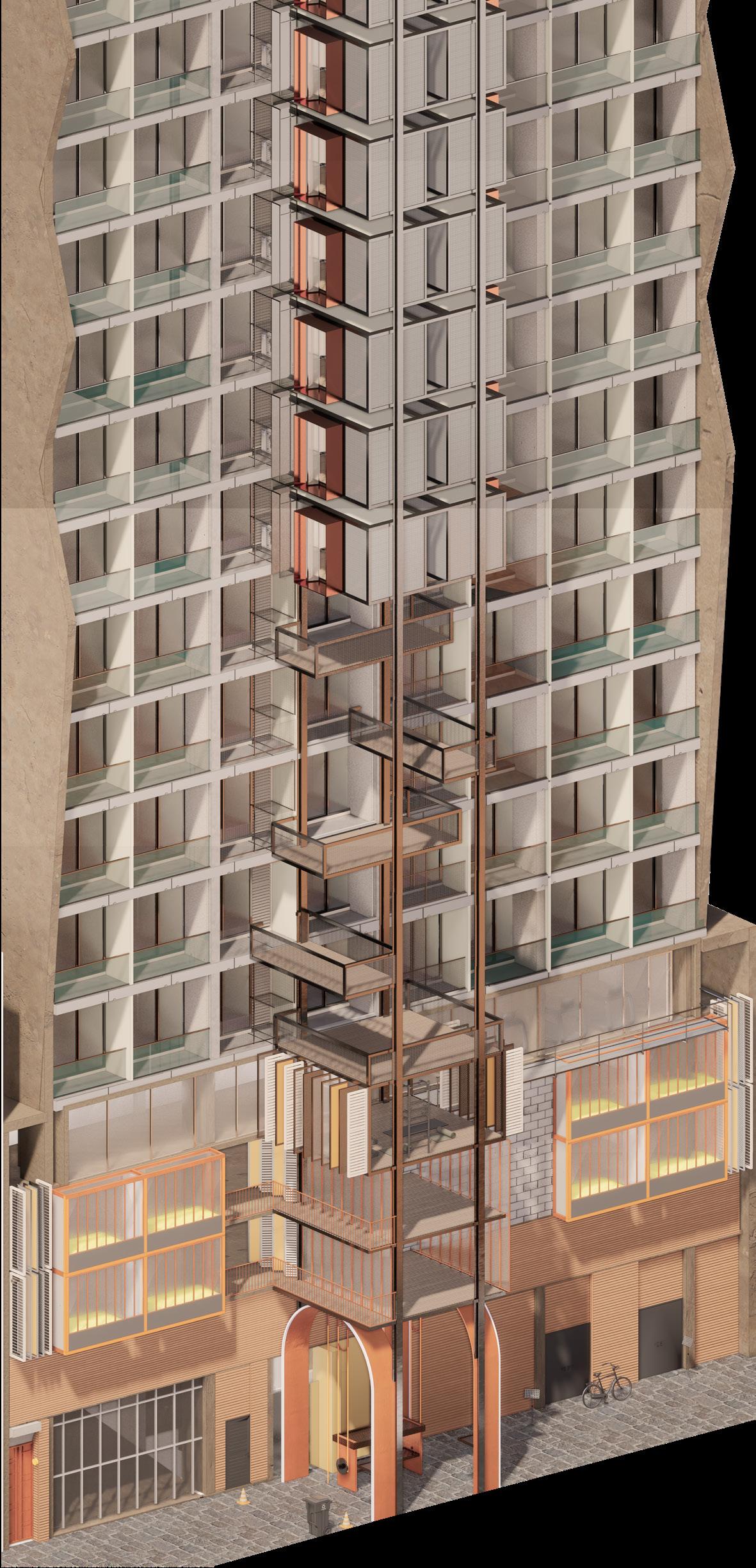
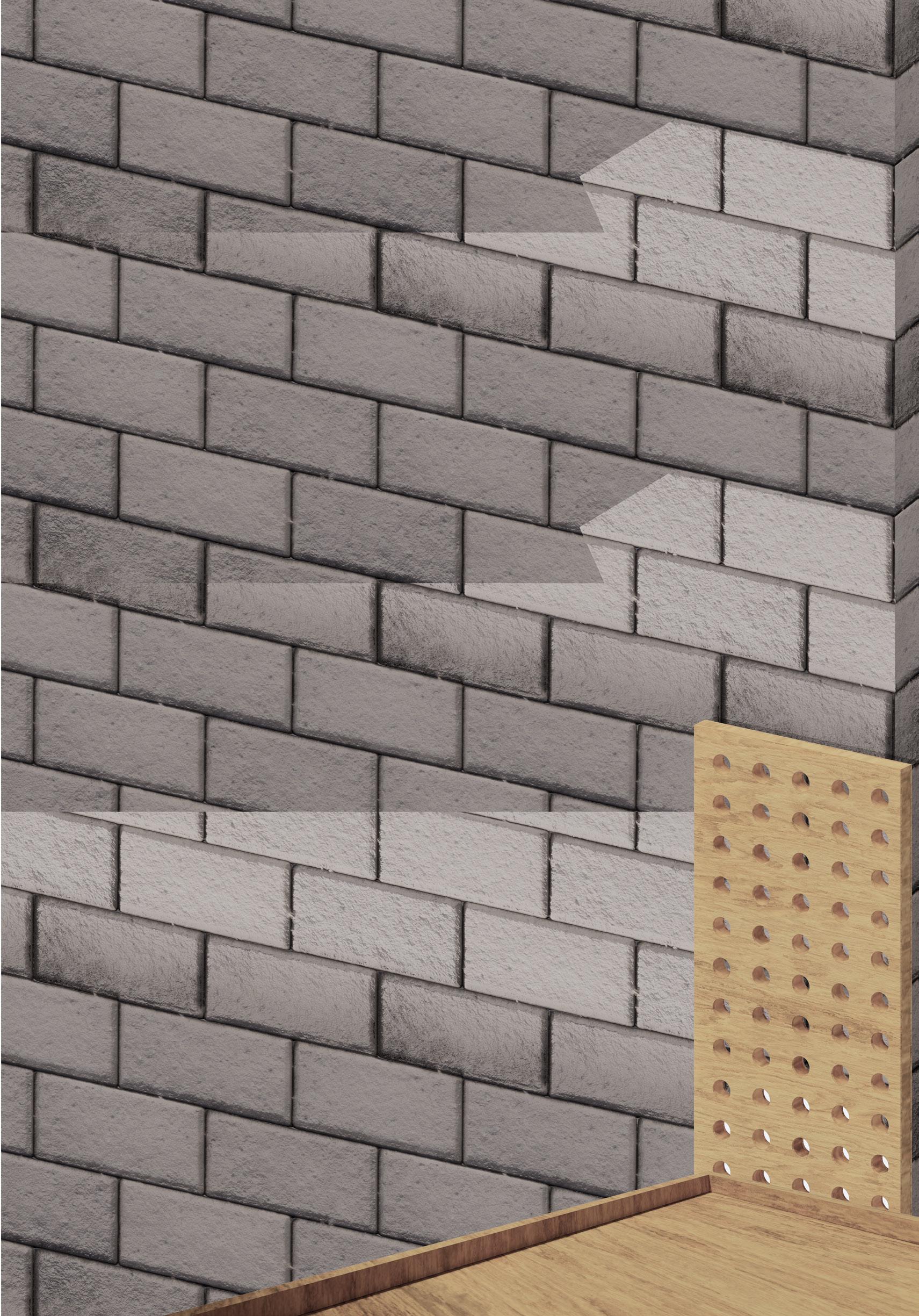
Vinuri De Silva Selected Works 01
Scan or click QR code for video

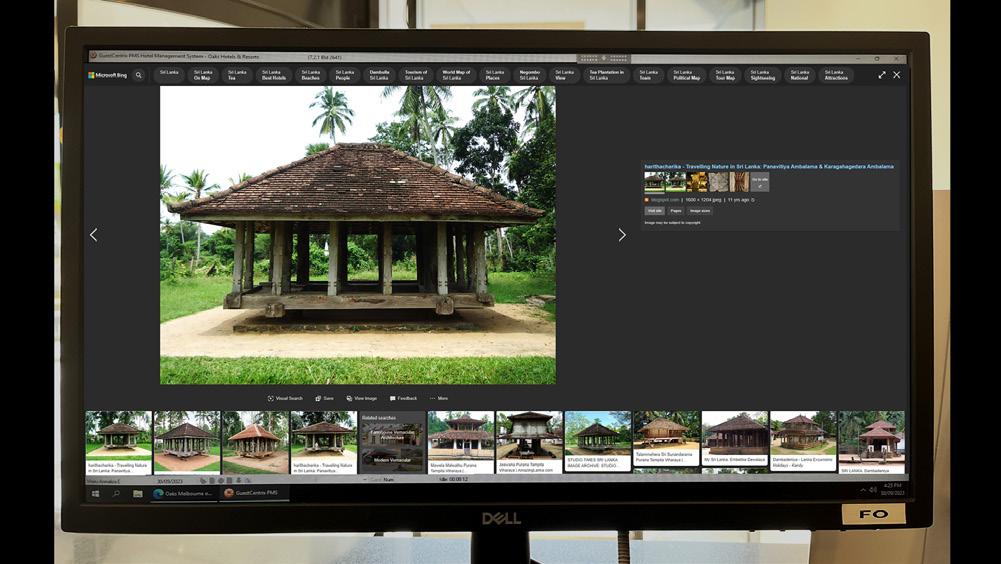

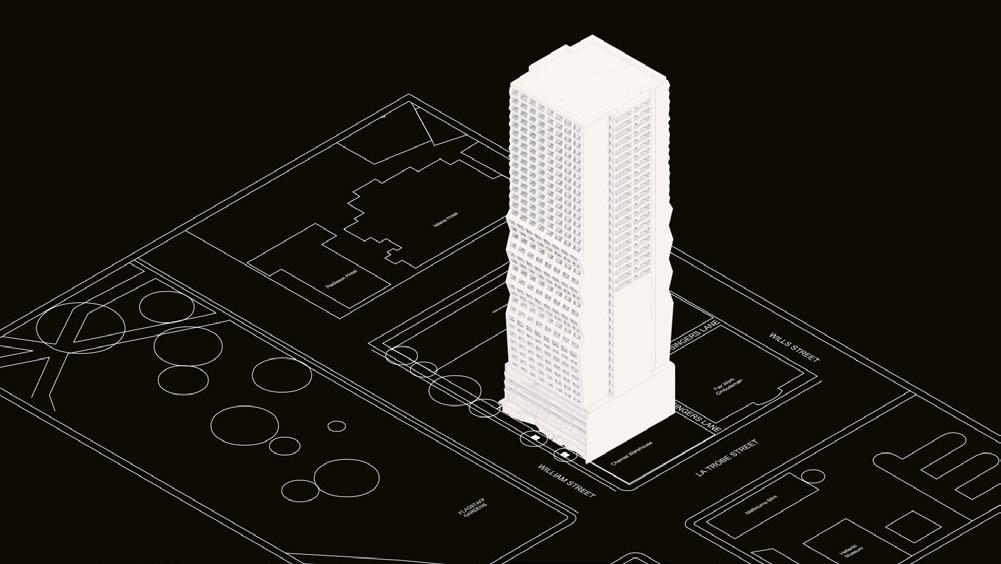
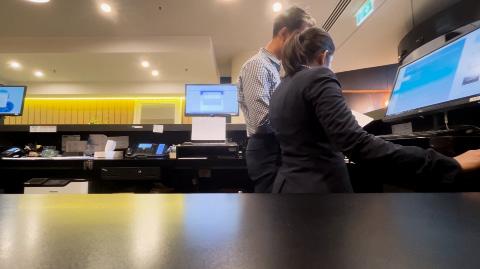
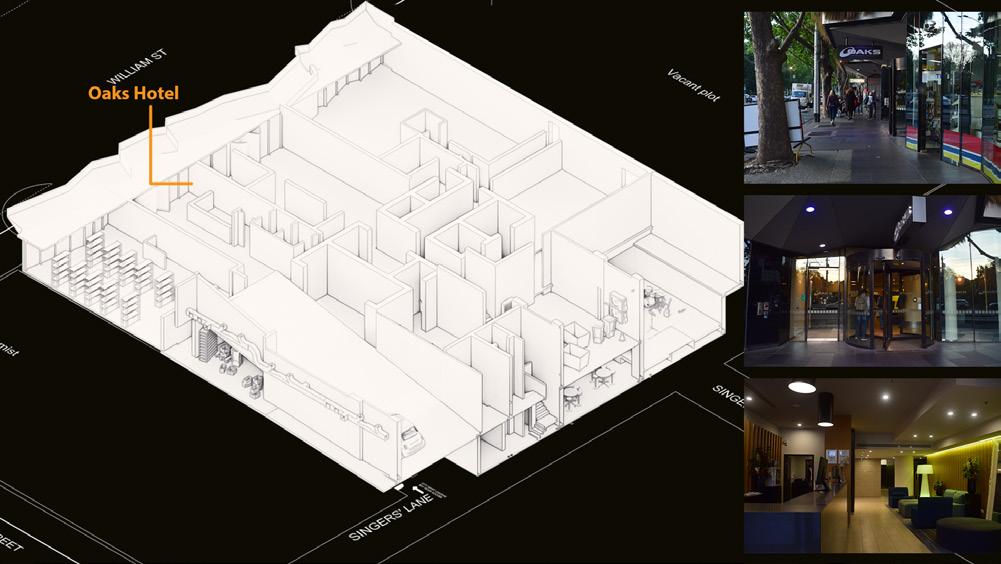



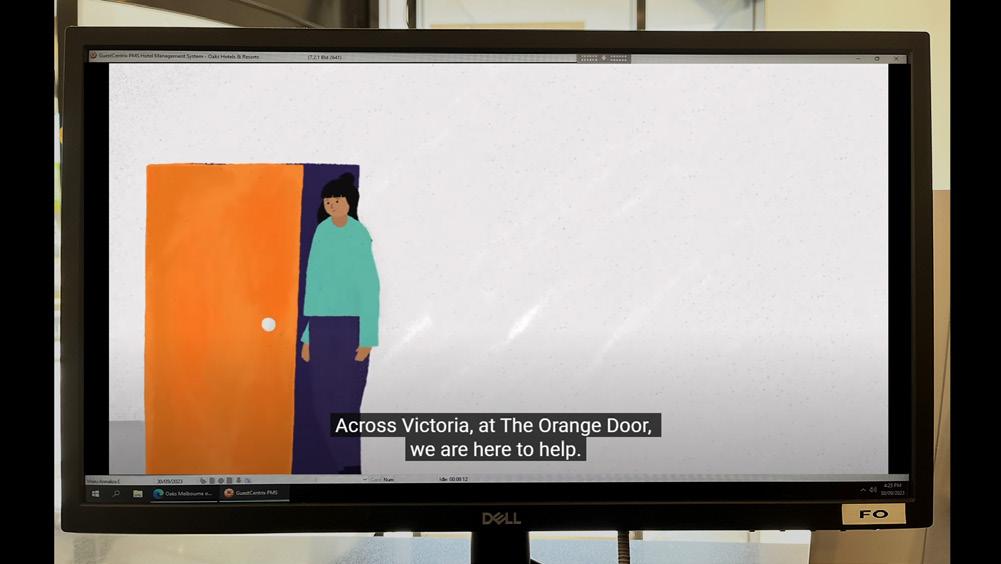
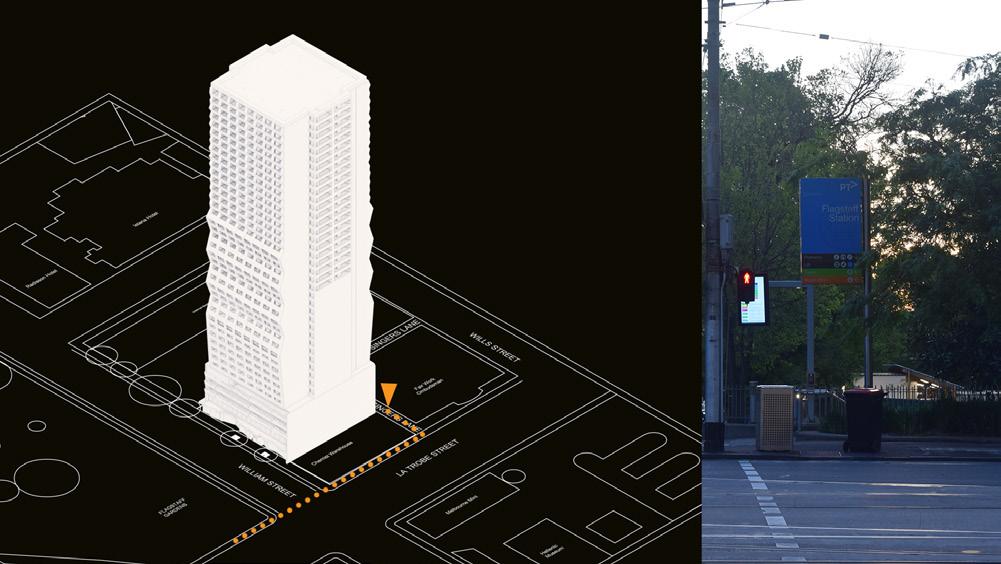

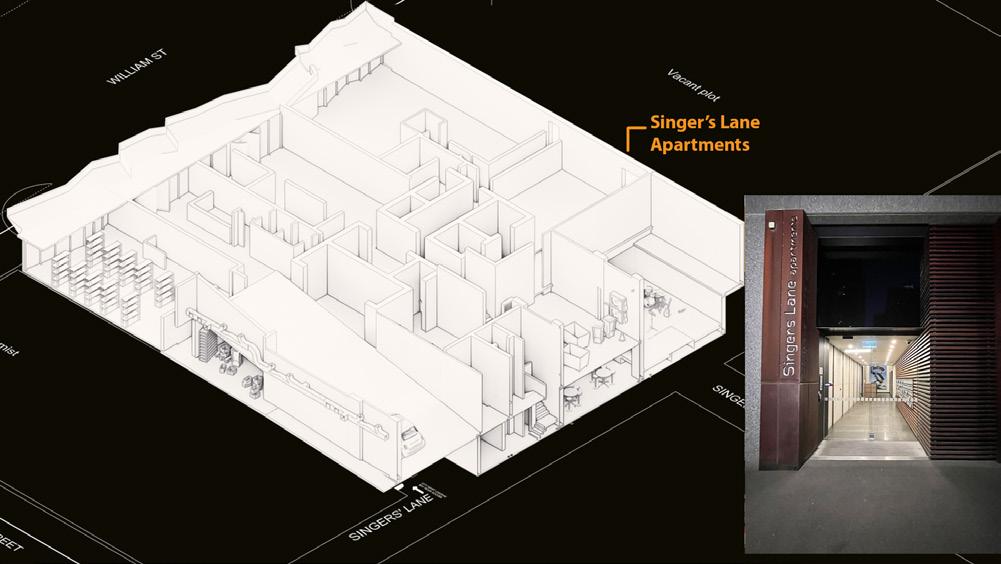

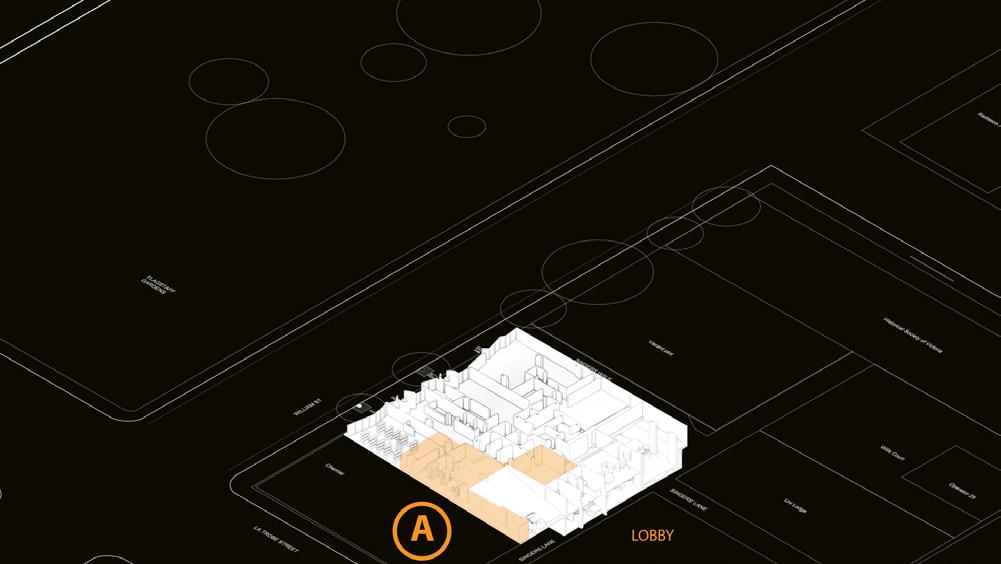

Vinuri De Silva Selected Works 02
Final video story board clips introducing the project
Project Location - 350 William St. Melbourne 3000 Oaks Hotel Front Desk where I observed everything from Building car park entry - rear entry point
A traditional Ambalama
Existing building condition
The Oaks Hotel ( many entry points to the building) Service entry entrance into the amabalama
Who is Orange door
that are re-configured from A - H
Entrance from Flagstaff station to Singer's lane Singer's Apartments entry
Areas
How orange door operates through Hotels
Areas that are re-configured from A - H
Images
of the existing conditions of the Oaks Hotel Jazz Corner Hotel entry
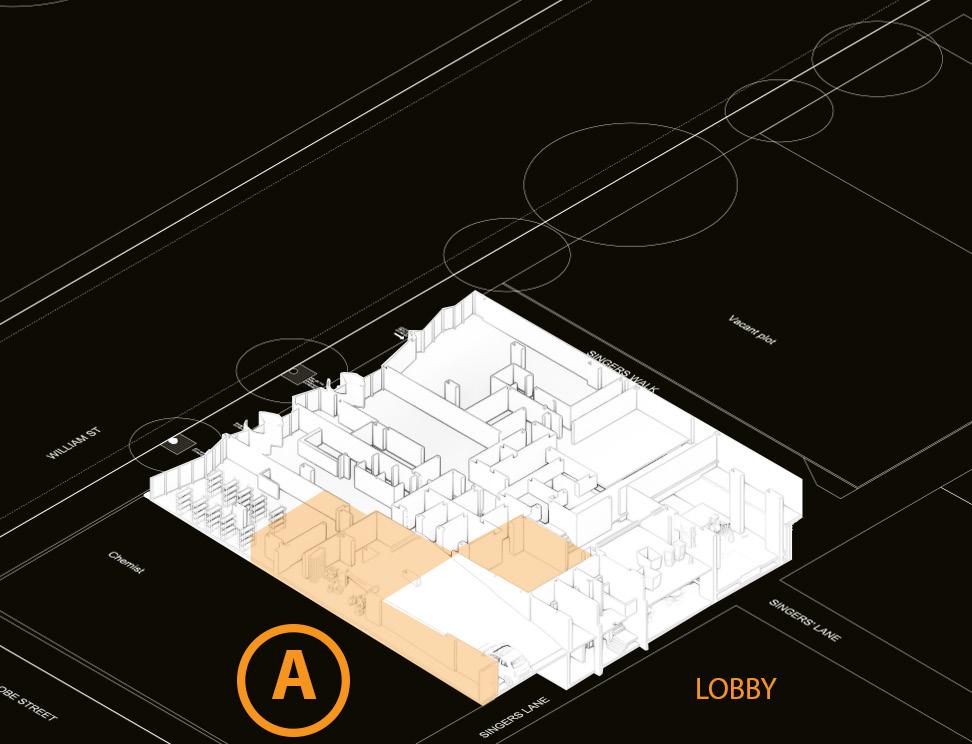


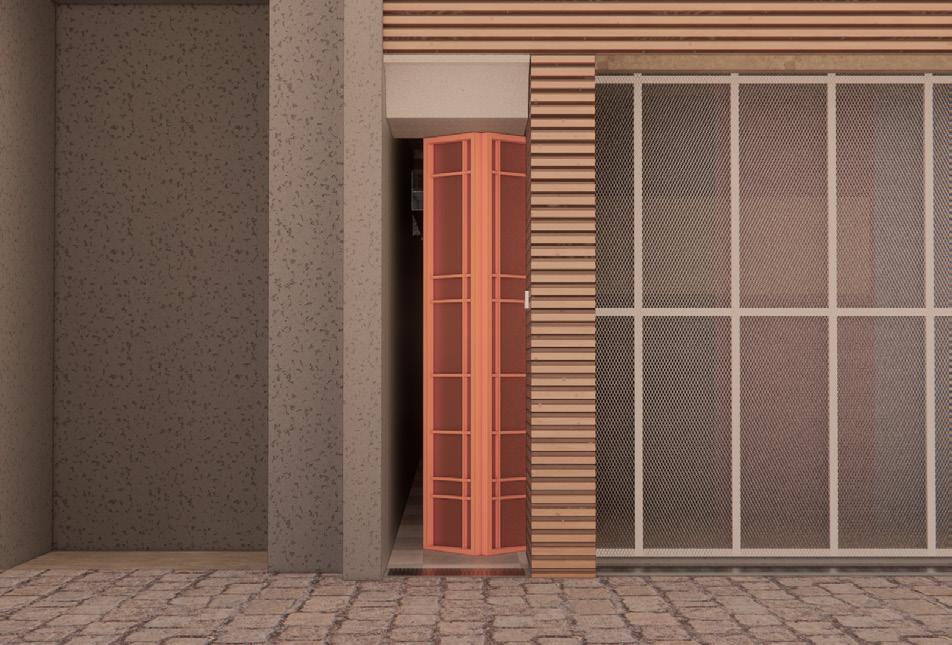
TheLobby
The project is described using a series before and after images of each of the spaces repurposed for the Amablama. The rear entrance of the city mart is now the entrance to the amabalama. Signified by an orange door in an alley, hidden in plain sight. The door leads into a lobby space with furniture designed to sit stand or smoke. The vending machines provide room keys and other necessary supplies. Within the shared lobby area are changing rooms and showers, with a laundry door that collects the clothing at the loading dock of the hotel separating darks and whites so the guests of the Amabalama can benefit from utilizing the services of the Hotel. The projects seeks to intricately design and tweak the existing spaces to accommodate the Amablama.
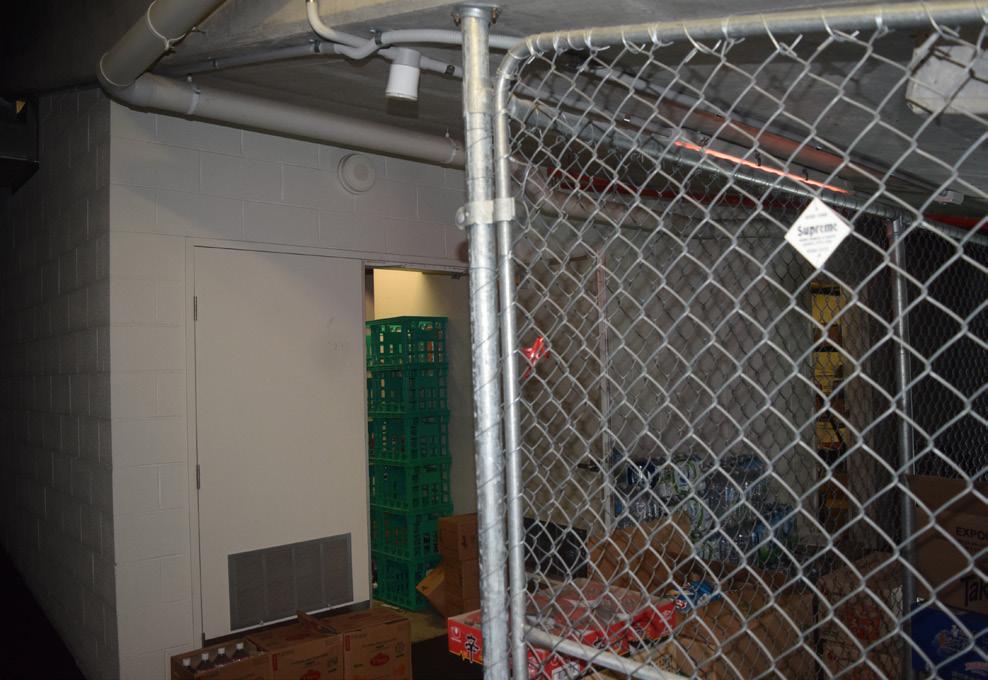


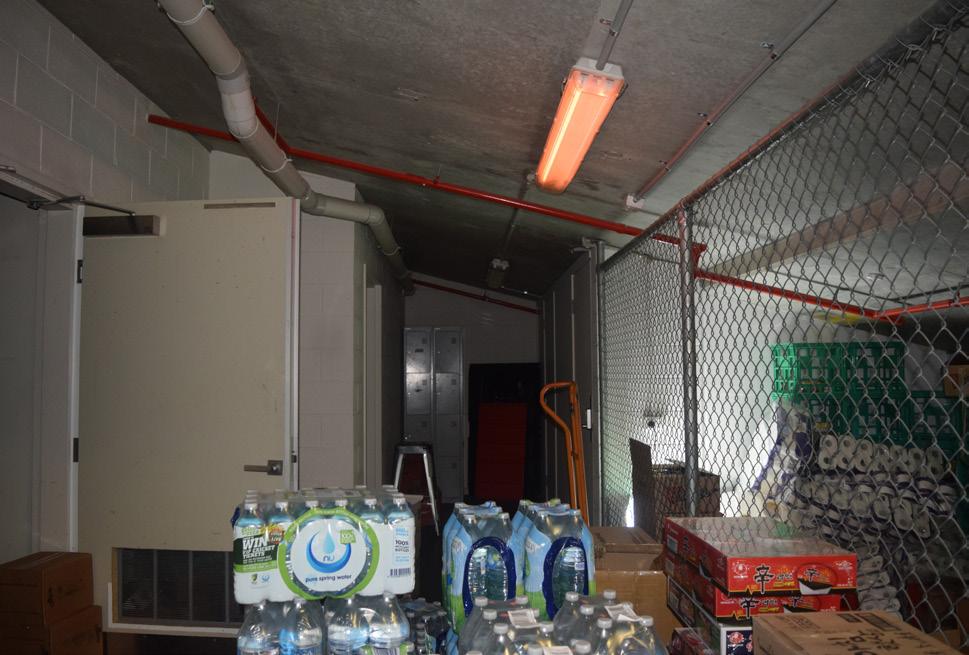
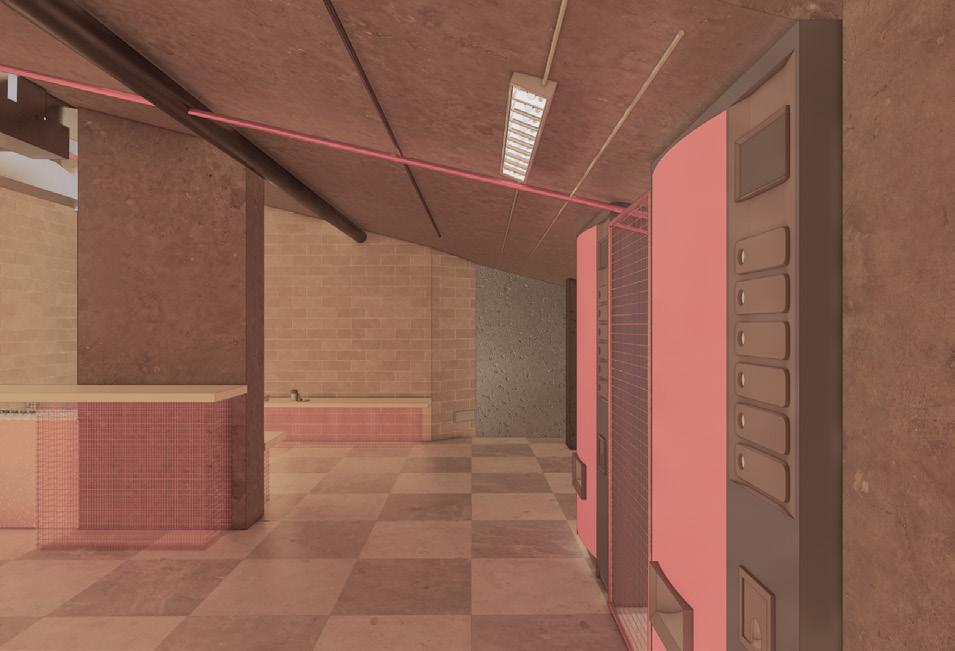
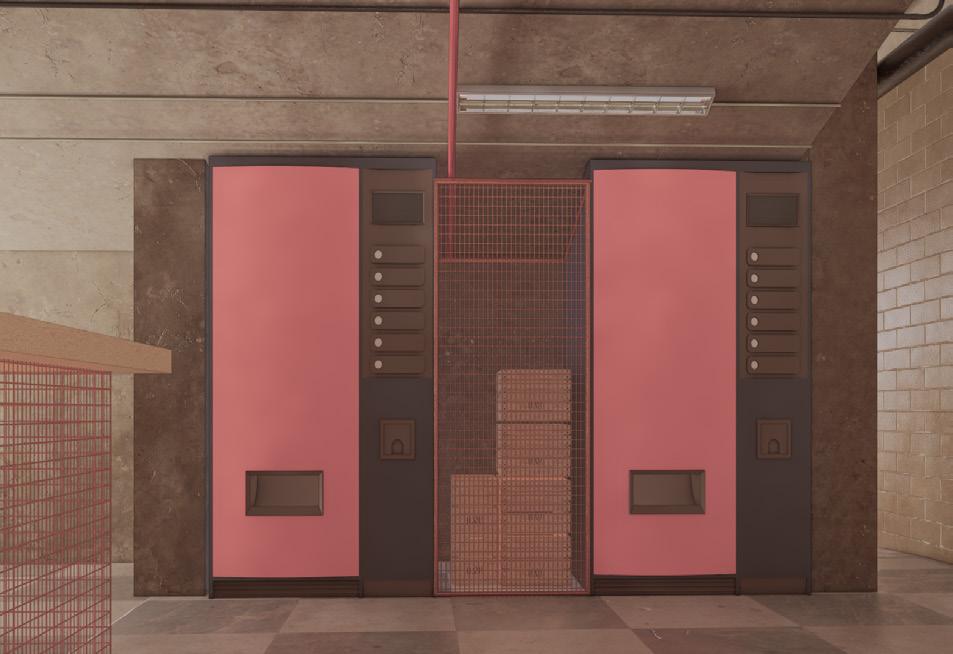
Before After
Vinuri De Silva Selected Works 03
Vending machines for supplies
Lobby seating, standing and centrally shared
Entrance from the laneway
The City Mart
The rear entrance of the city mart is converted into an open seating area where you can grab a coffee and a snack. This improvement is a first of its kind with the city mart at the amabalama provides 24 hour service . The furniture is fixed ,as most public furniture would be, but the seats are rotatable and can be adjusted to the user’s liking, designed with an added layer of thoughtfulness and playfulness that fixed furniture can have



Vinuri De Silva Selected Works 04
Before
After

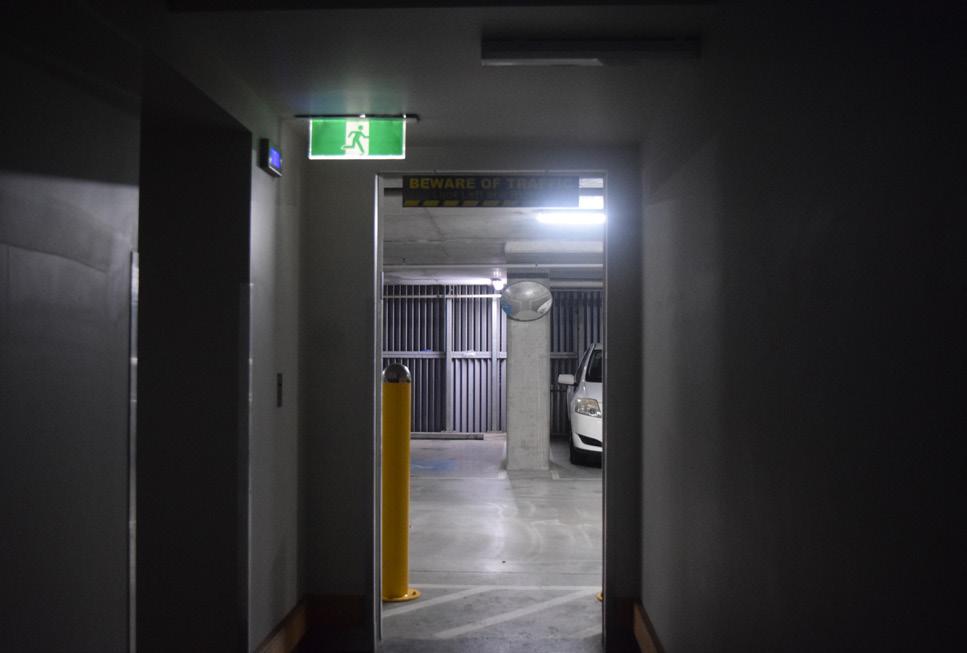
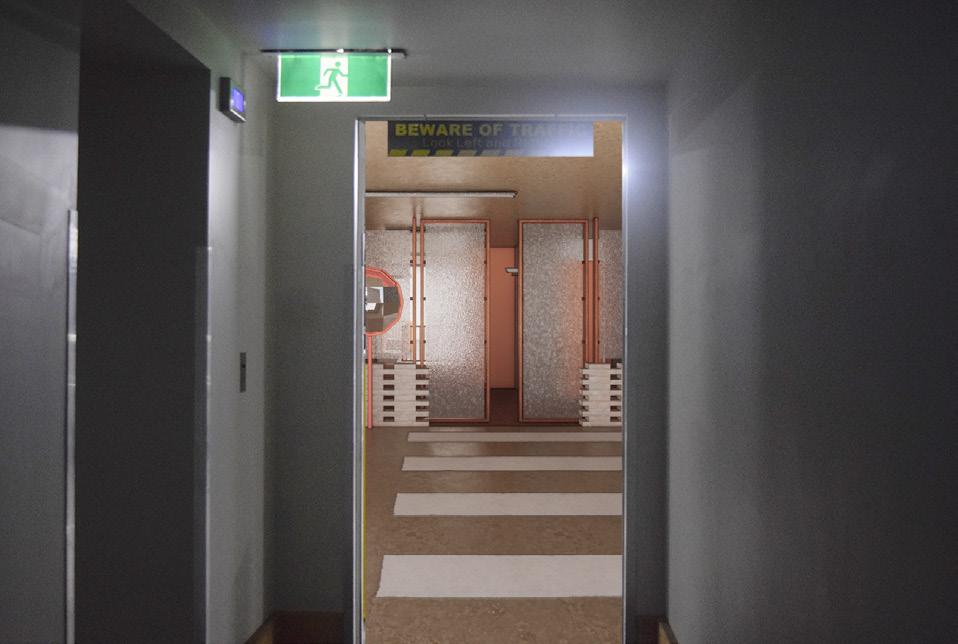
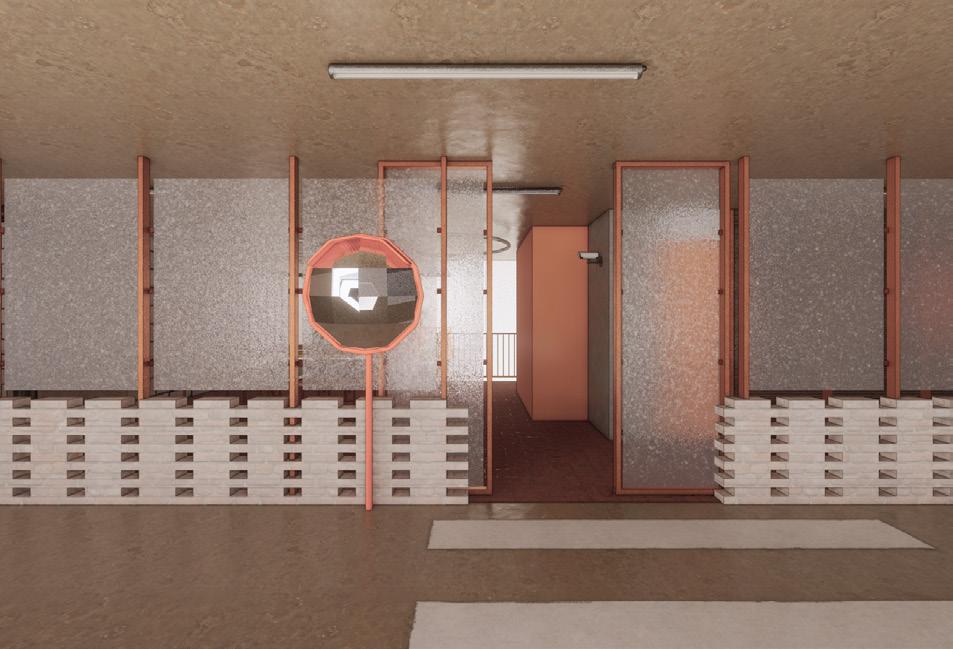
Dining area
The existing car park levels occupy the dinning area. The obsolete dumwaiter previously used to transport linen to the linen storage, is now used to transport meals donated from the restaurants in the area from the loading dock below to the dinning space.
The dinning space doubles as private meeting rooms for the orange door counselors to meet with the guests. The furniture is designed to be seperated so they can be used in seperate rooms, as screens made of repurposed old window screens and grills from the hotel.

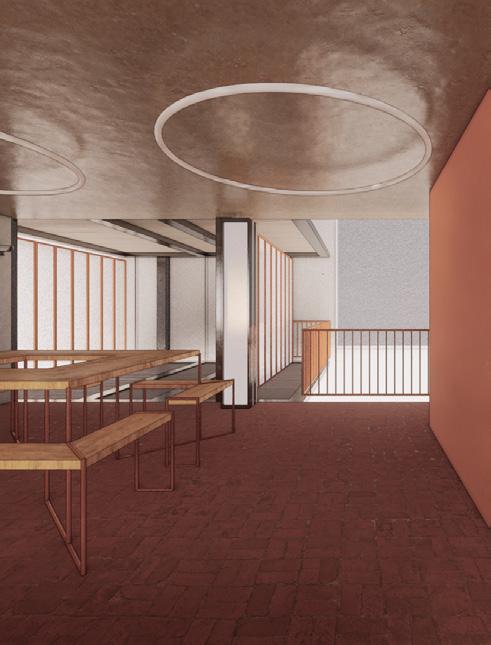
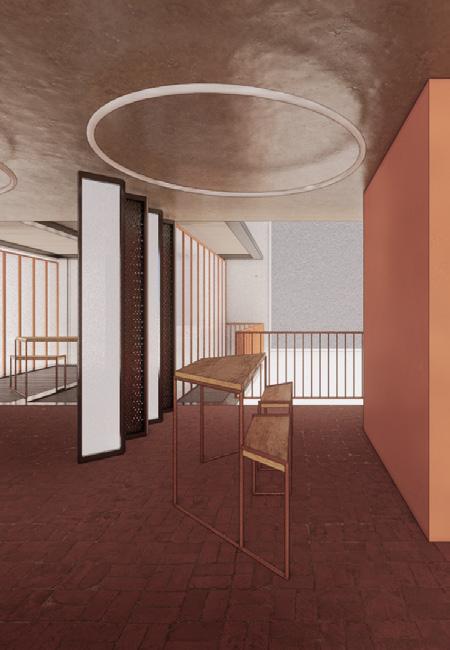



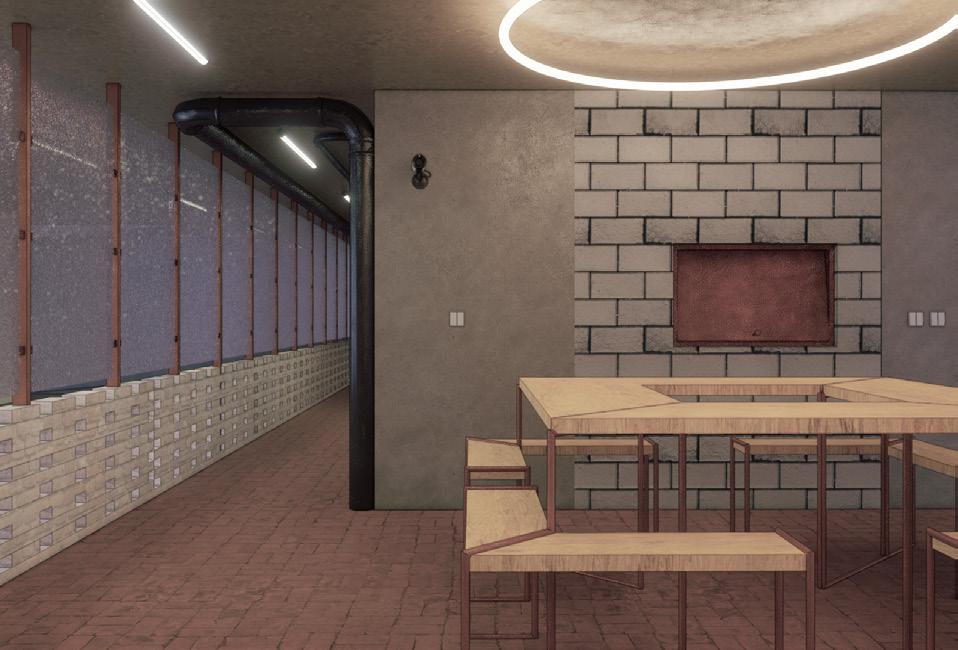
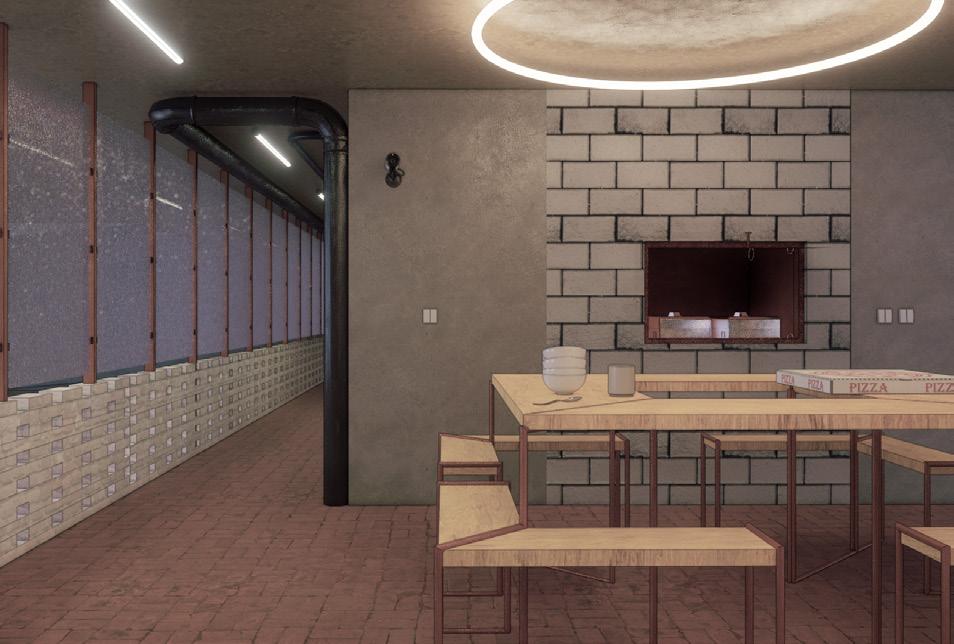
Vinuri De Silva Selected Works 05
Dumbwaiter in use for meals
Shared dining area doubled as meeting rooms
Entrance to the Dining space
Before After

Family Rooms
The family rooms are also found in the parking levels . The rooms are located on the parking spots facing the laneway. Refitted with simple furniture designed to hide a second pull-out bed if need be, as the height of the bed works well for a toddler. A cot behind closed doors doubles as a shelf for a family that has no need of a cot. A space to store a pram or any other extra luggage. Shelving and hooks where the heights can be changed as and if the need arises, to keep things out of reach from your toddler





Vinuri De Silva Selected Works 06
Entrance
Cot ,
to the Family Room
pram storage and extra linen from the linen window Shelves and hooks with adjustable heights and a bench or a changing table Before After View into the family room with pull-out bed and pram storage all in use.


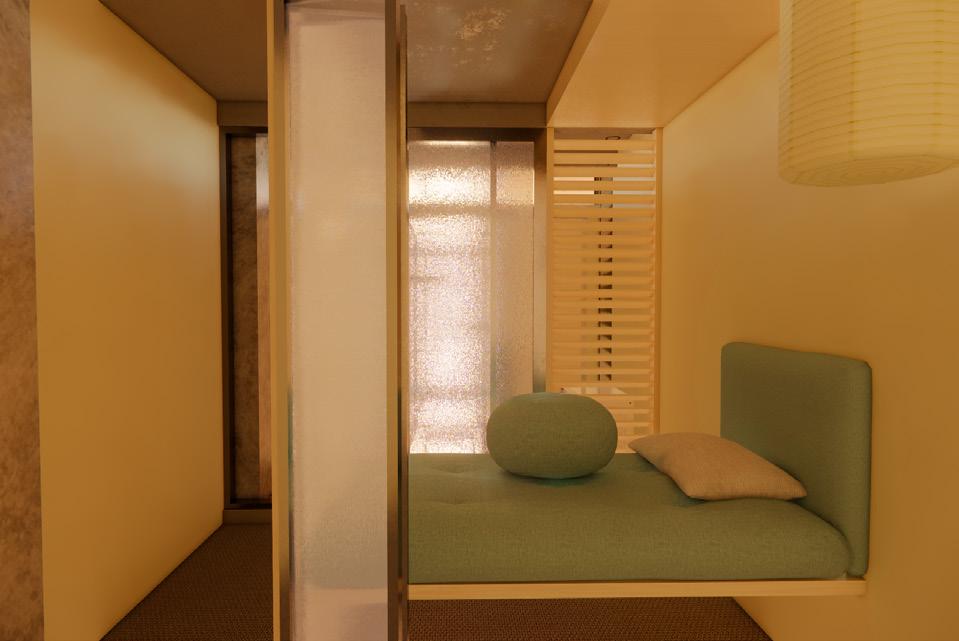

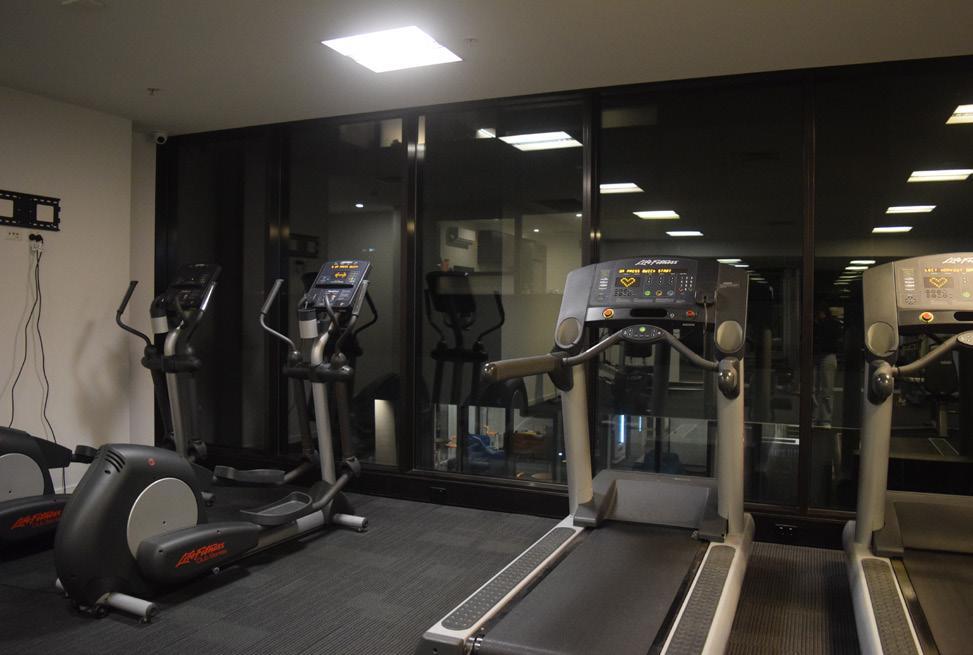


The
Drop down bar activates the entrance to the Bird's Basement on the lane way - acting as the perfect cover for the pod tower that sits above it. Helping the Ambalama stay hidden in plain sight
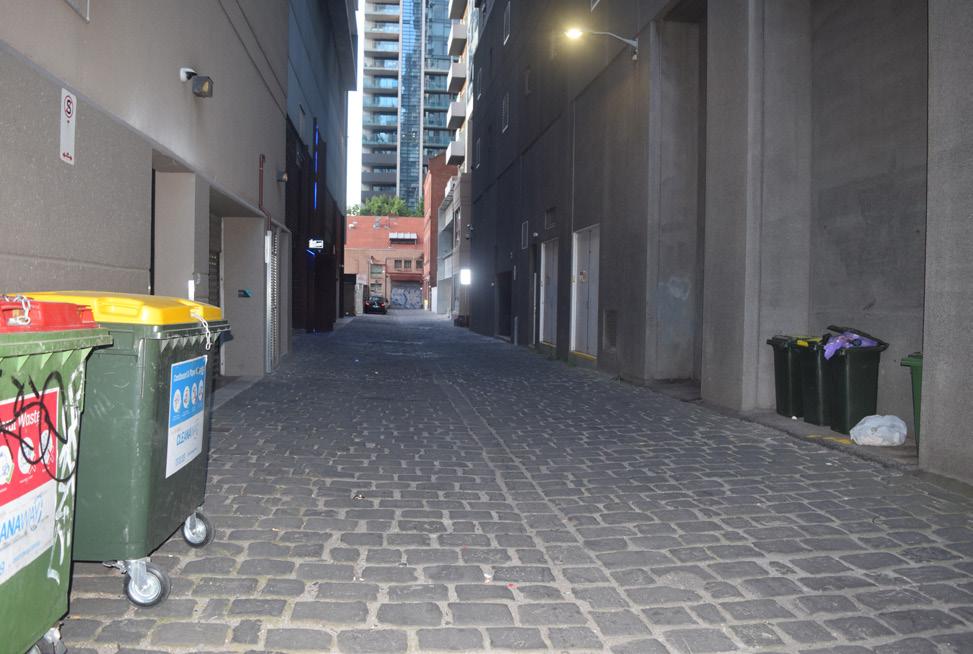
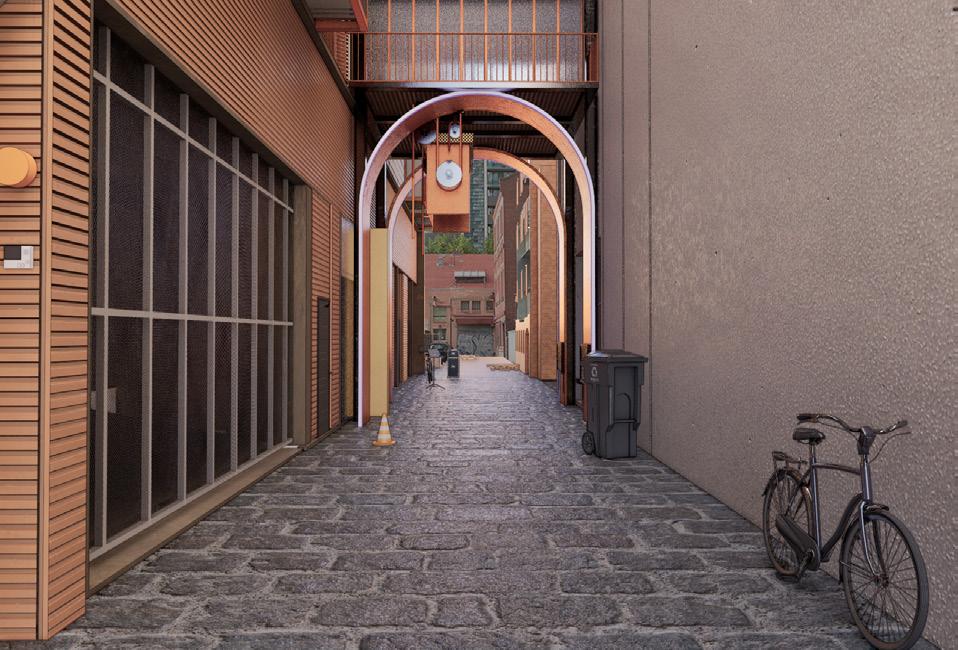
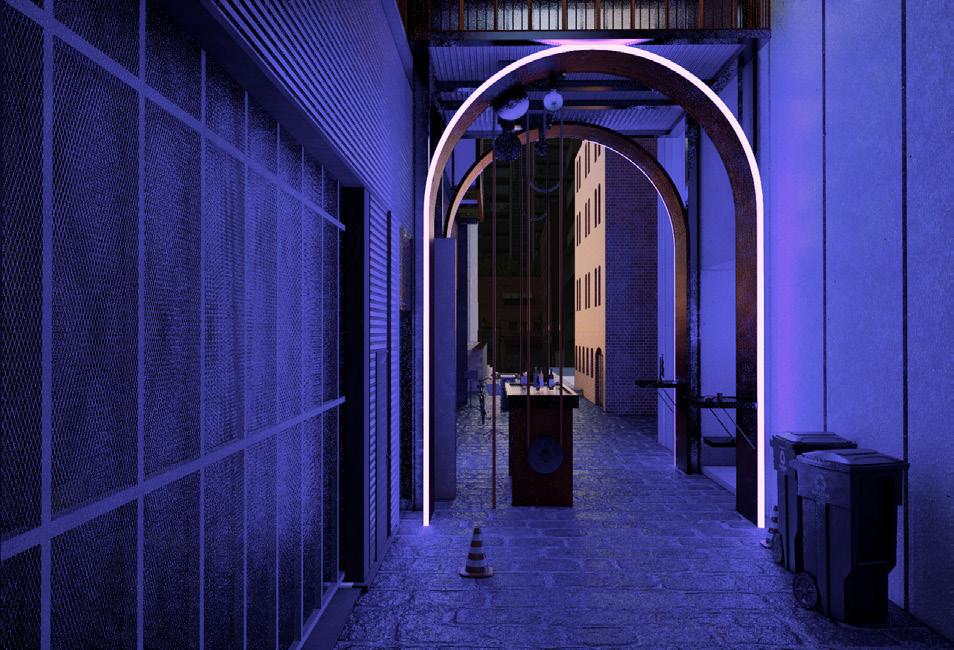
Before After
Vinuri De Silva Selected Works 07
Drop down bar stays up by day and drops down by night
Out door gym that sits on the outskirts of the existing gym, occupying one of the levels of the tower.
Rooming Pods for individuals
Laneway

The Bird's Gantry
The loading dock functions by day for the hotel supplies to be unloaded at, but at night as it becomes a dark obsolete space, but it has been now been given a new life. A drop-down bridge hidden away by day, drops down creating an elevated gantry leading the guests of the ambalama to the Bird's Gantry- giving them free access to enjoy the jazz at the Bird's basement , without interrupting the usual members of the jazz club
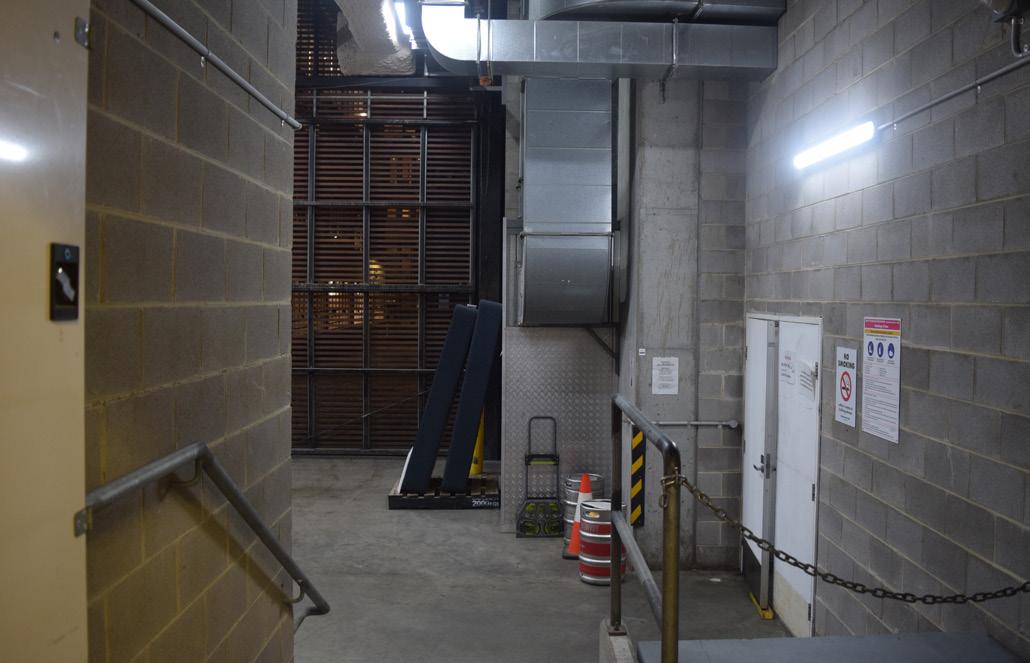
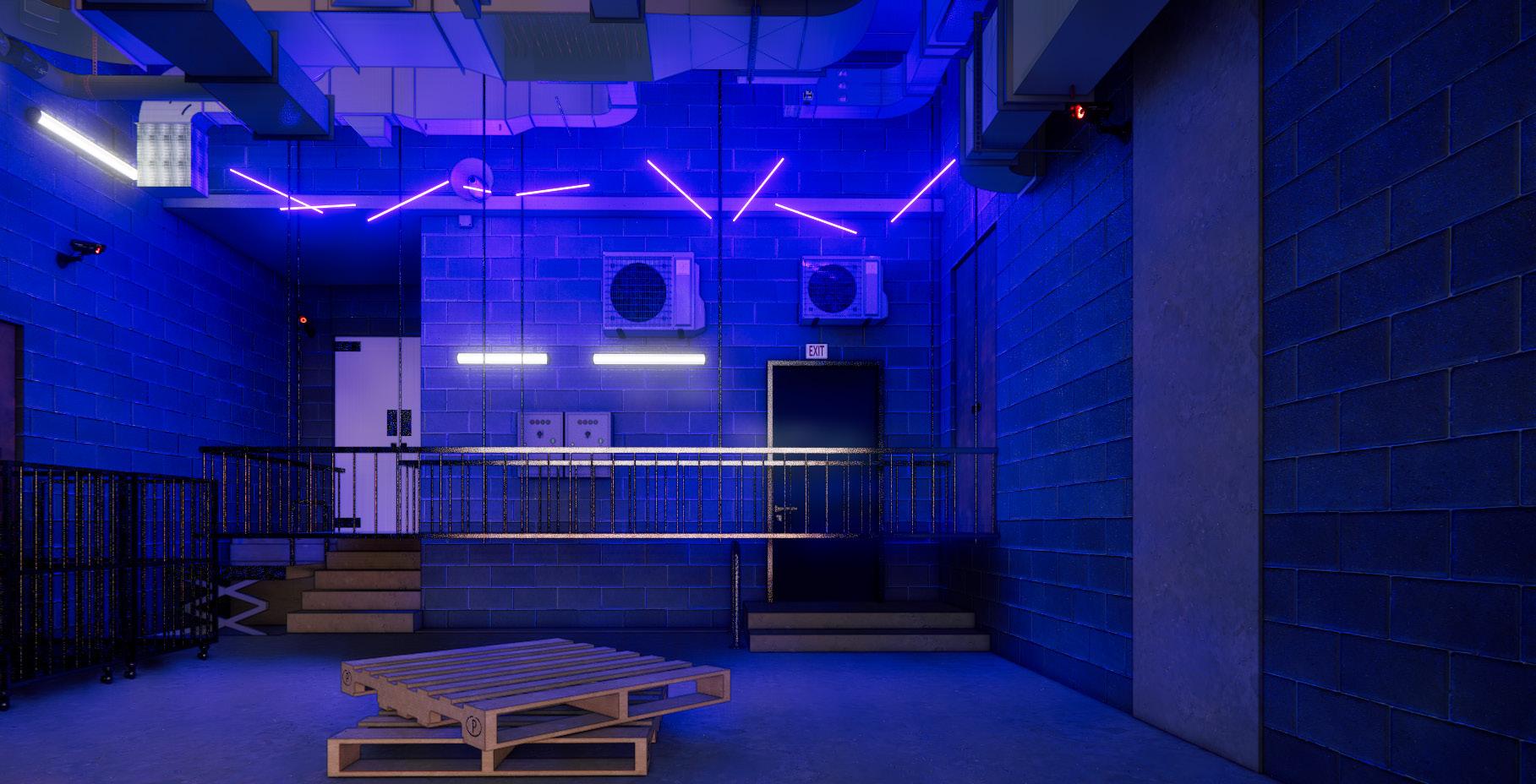
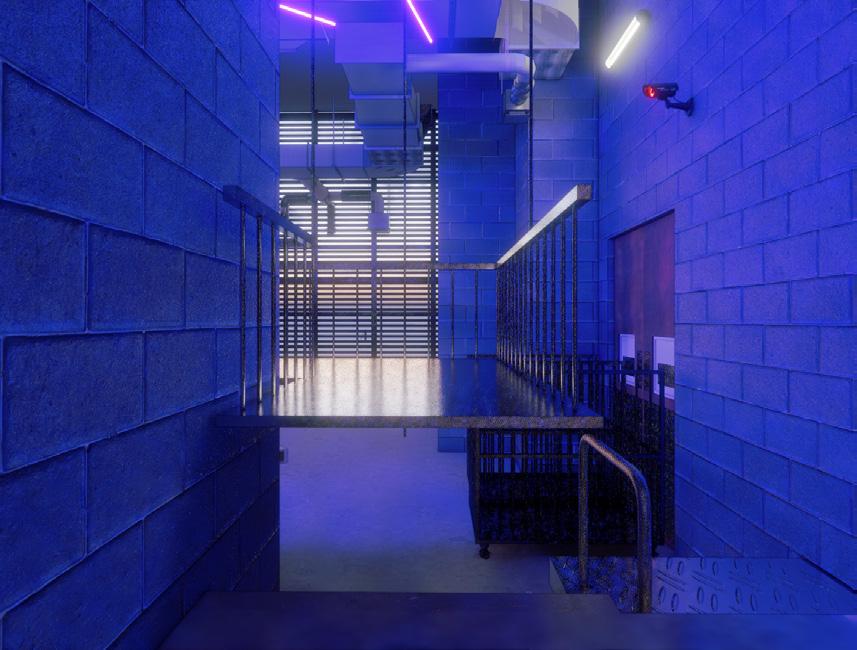

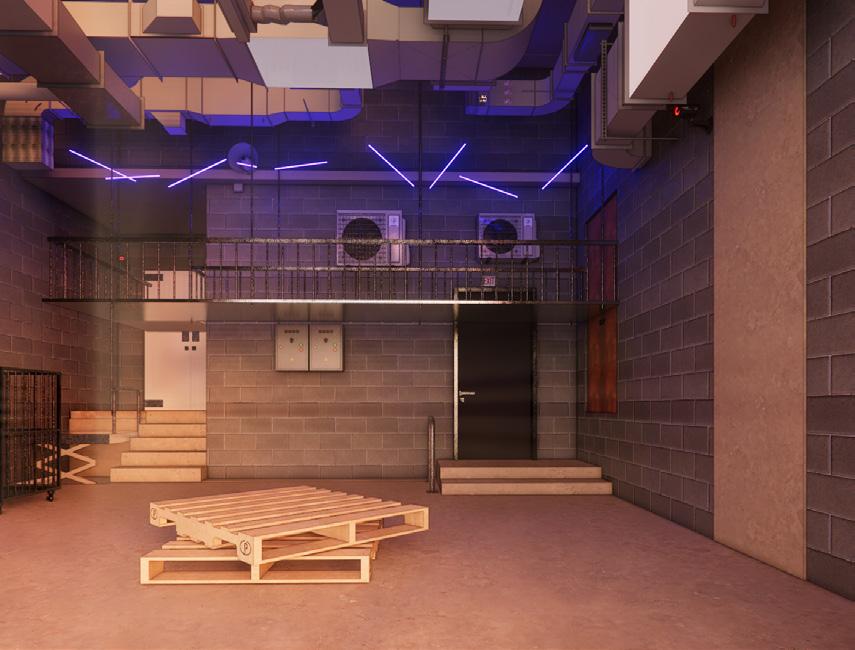
Vinuri De Silva Selected Works 08
Before After
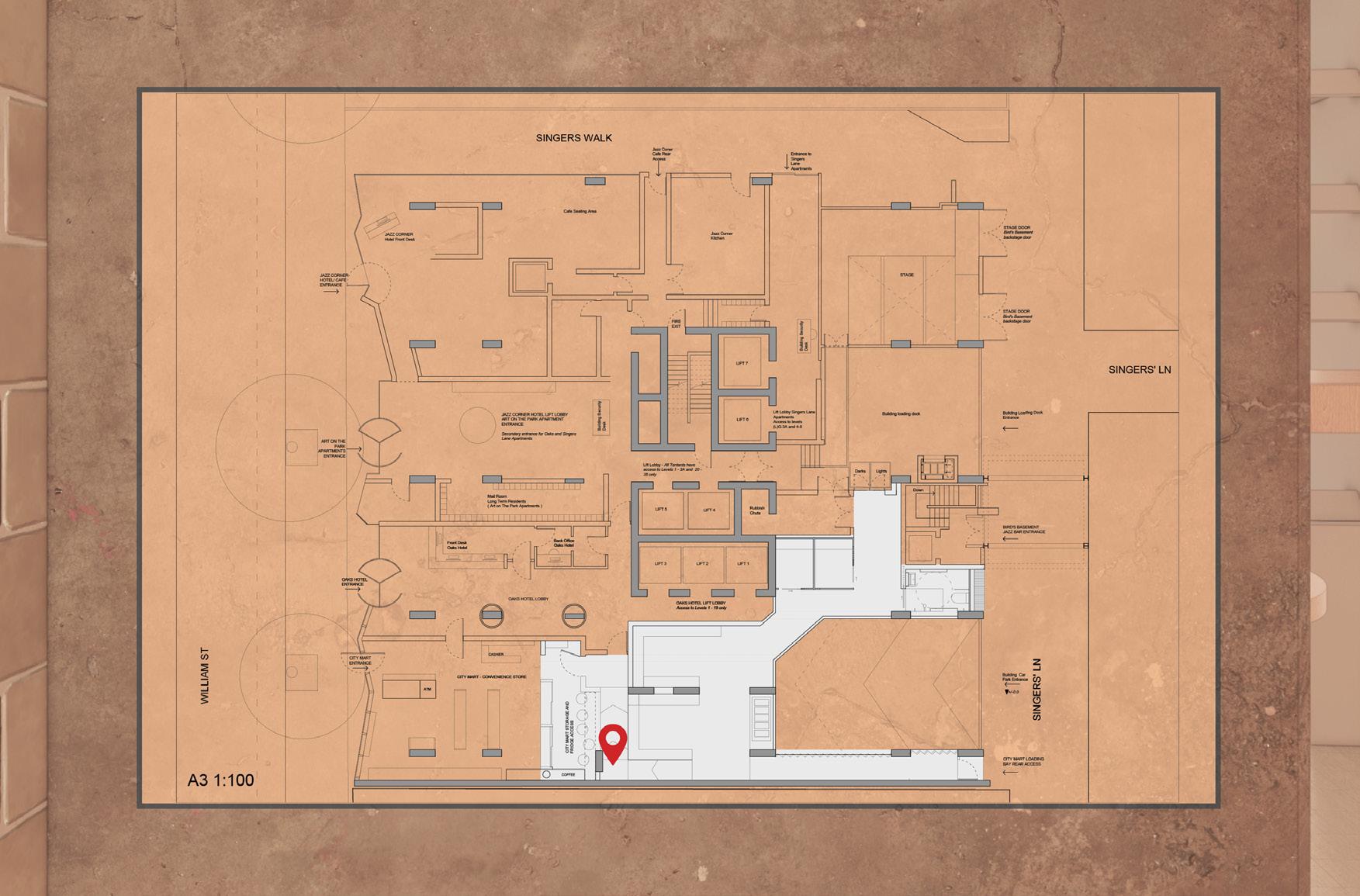
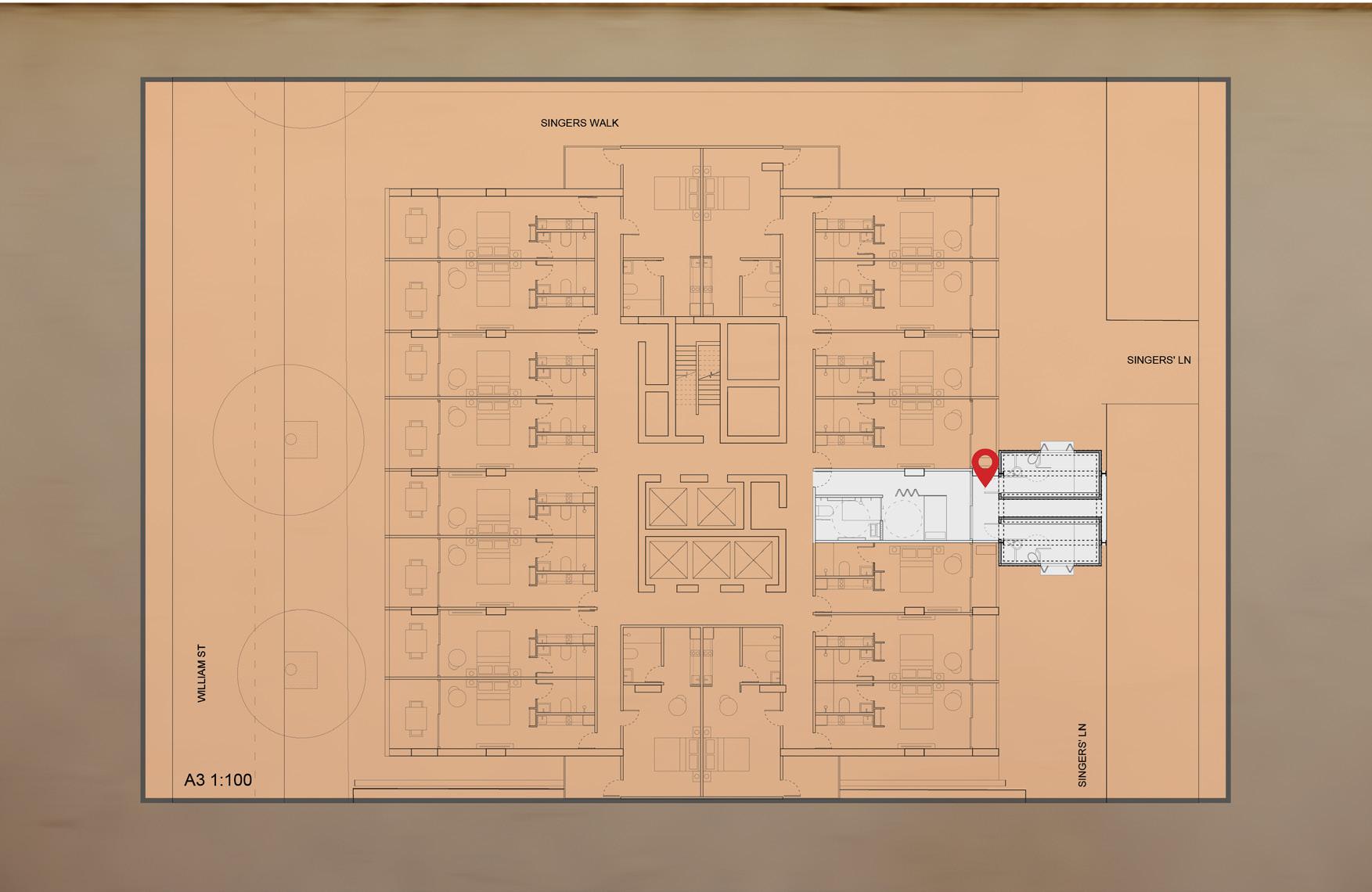

Vinuri De Silva Selected Works 09
External view of the tower on Singer's Lane
Ground Floor Plan of the Lobby and City mart
Plan of the existing building and rooming pods in the tower on Singer's Lane.
"Meet me half way" conditions that must
be met vs should be met
The suburban nature is one that bares no strong identity making it an ideal specimen for experimentation. While some guidelines lead towards upholding basic communal and environmental wellbeing, most of them deem quite ineffective when considering the larger picture. The guidelines not only limit the capabilities of the suburban realm as a testing ground but don't even consider the option. The mere scale and vagueness of the guidelines deem them highly ineffective and give the designers no choice. They reduce the lifestyle of its user to mere business numbers and boxes to be ticked by authorities.
My Proposition to the authorities is to meet me half way - A negotiation. It will reiterate the "Employment Land Planning and design Guidelines", that must be met and that should be met. It understands that what must be met sits at the bare minimum requirement of the level of consideration for a sustainable experimentation ground. Which is also meant that without such level of consideration and thinking, developing the land simply for human occupancy becomes unjustifiable. Through the studio After, here and there, the project studies the present planning guidelines - The business as usual model only to propose through design and testing guidelines that must be met in the year 2022 and a new set of guidelines for year 2050 for what not necessarily needs to be met but what should be met to achieve a cultural capital through environmental innovation. The site is developed in thirds leaving resources and 2/3rds of the site to be developed further, by learning from the mistakes of the previous development, not having to demolish to make space.
The typology, structure and environmental system implemented is first explored and designed by studying existing systems to be brought together. In 2022 the building has a system of stepped storm water filters through a passive system of roof gardens and which plays a major role in the biodiversity concept of re-wilding the native wetland ecosystem. In 2050 the gutter and roof gardens are replaced with an algae facade system that provides shade, generates oxygen and provides a purpose for an otherwise obsolete office building at night.
RMIT Master of Architecture Studio After,Here and There
Superviced by Liam Oxlade and Leona Dusanovic from NH Architecture
Software used - Adobe premier pro , Adobe After effects for audio and video edits


Vinuri De Silva Selected Works 10
Scan or click QR code for video

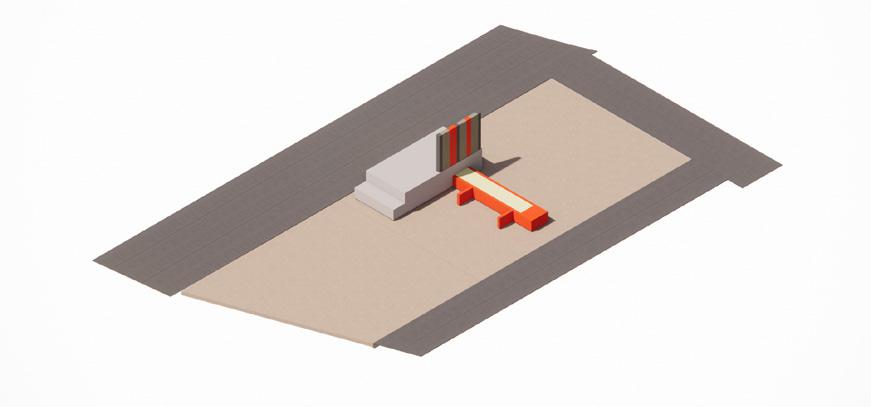


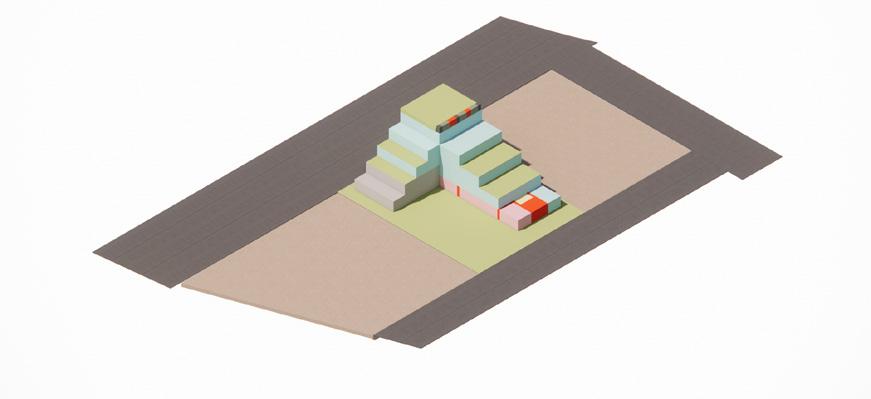

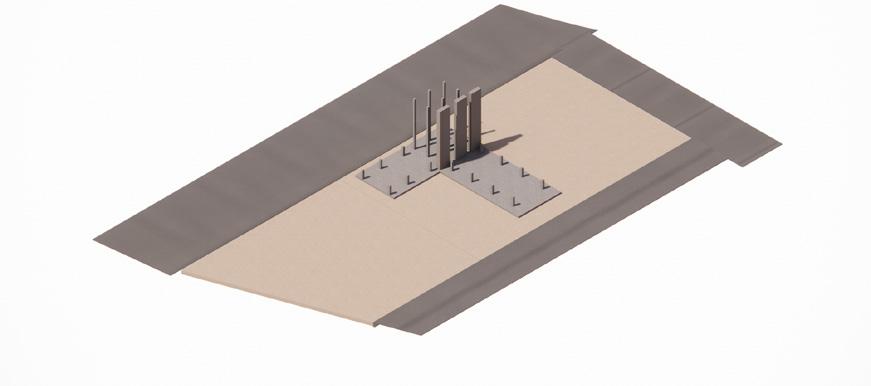

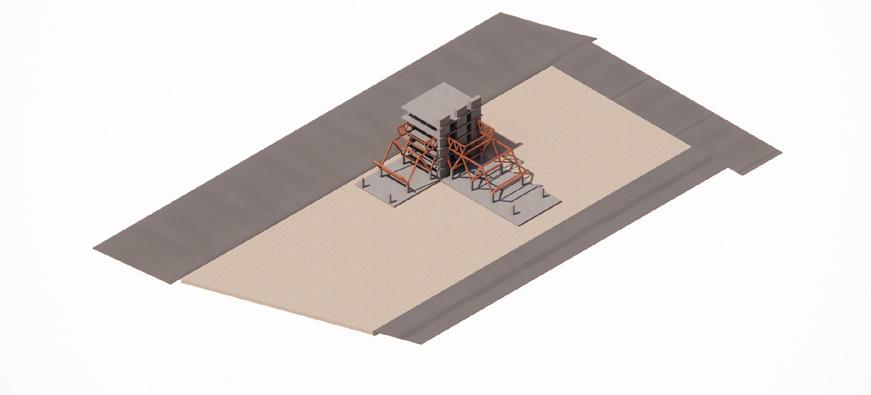
Structure - steel truss


Vinuri De Silva Selected Works 11
Typology - Lobby & Core Typology - Parking Typology - Vertical Circulation Typology - Office spaces Typology - Landscape & ESD
Structure - concrete core & columns
Structure - concrete slab
Structure - concrete slab
2022 Must
Structure - Concrete slab


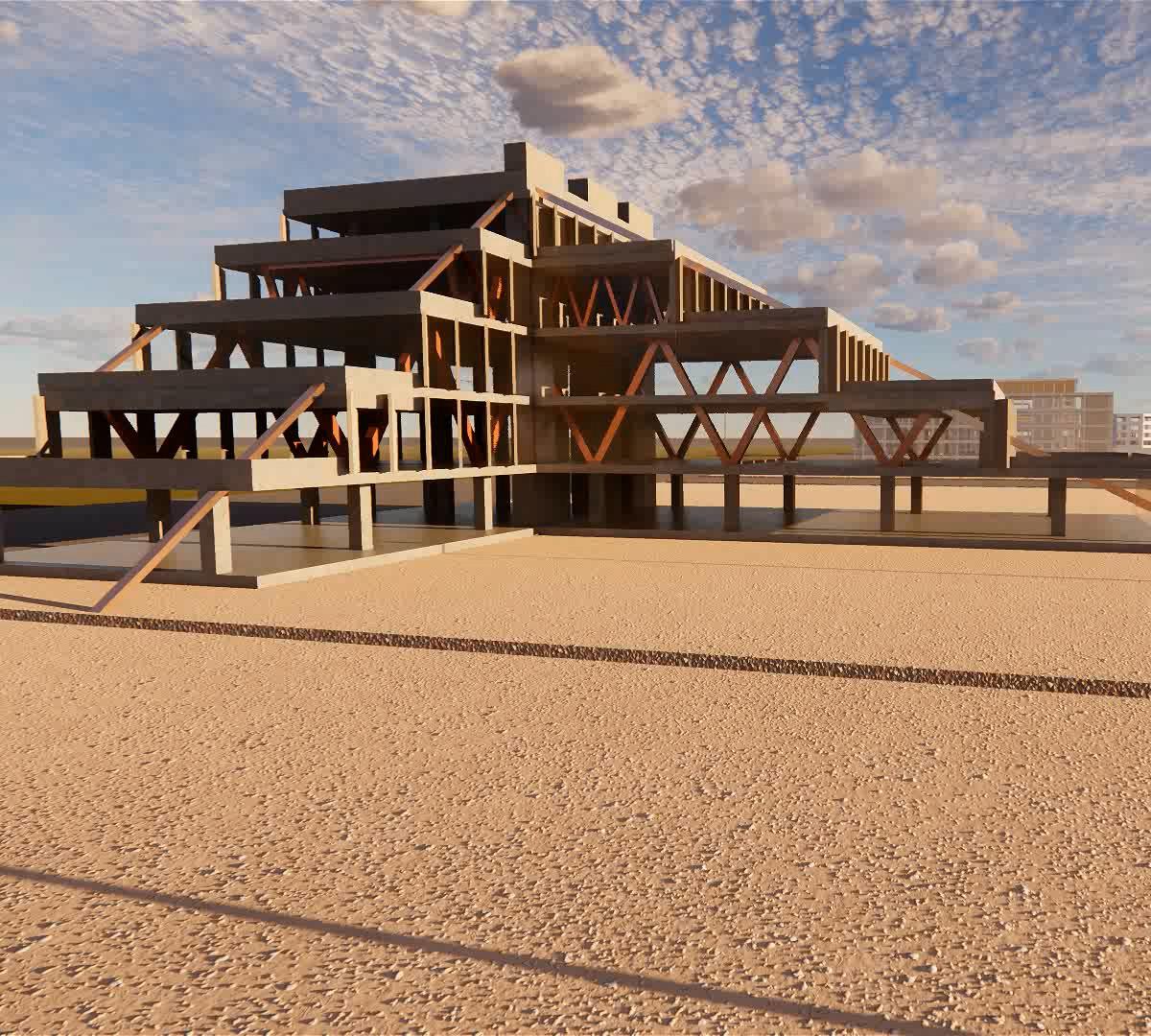
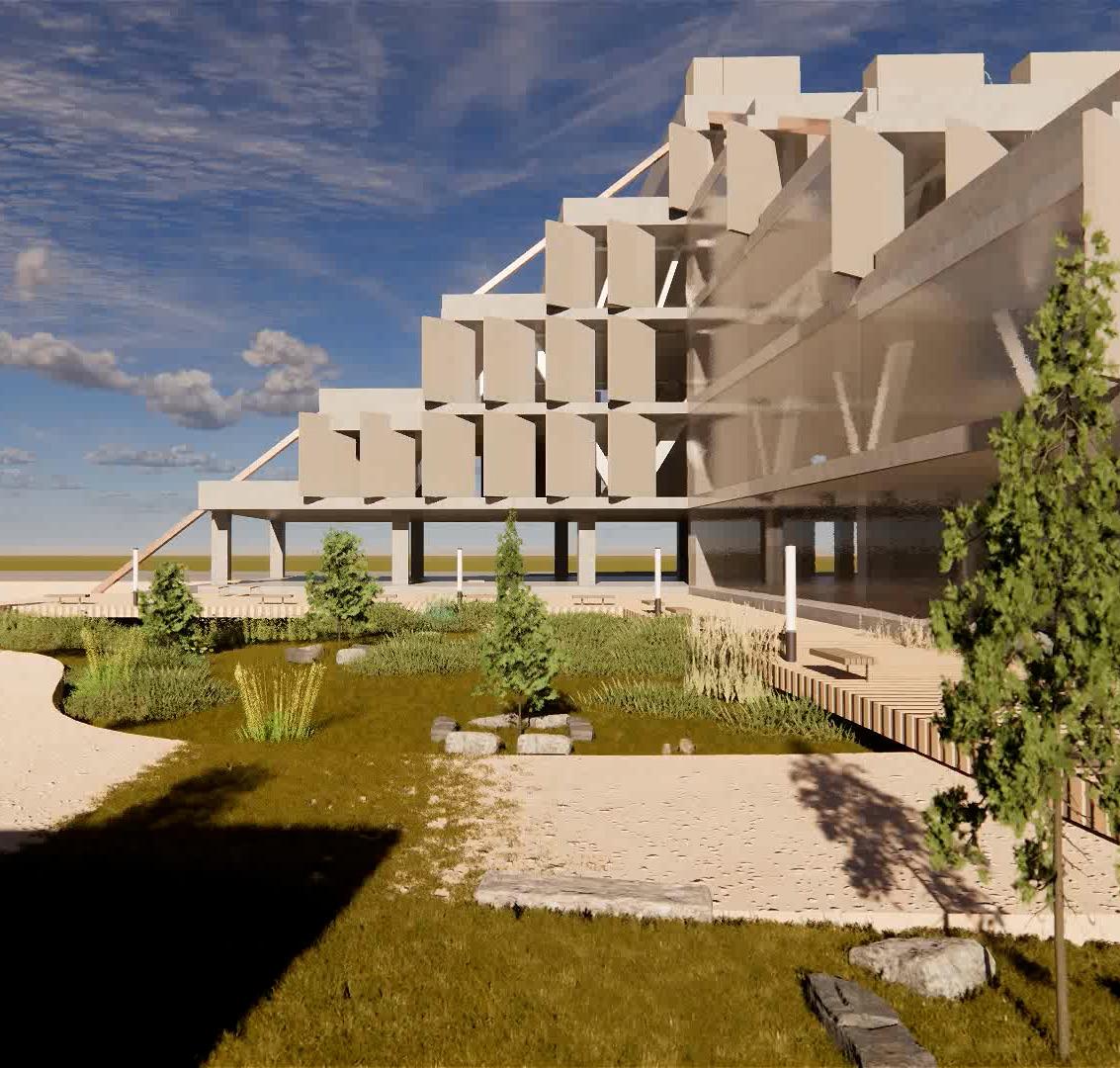
The Initial design stems from an off- centered courtyard typology. With the courtyard orientated towards the cardinia drain. The structure consisting of a concrete anchoring core and two steel wings protruding outwards.
When zoning out the main activities in the typology model, a conscious design decision was made so the stepping down was made proportionate. The parking located at the rear end and the lobby and vertical access to pedestrians and drivers alike. Other programmatic components are placed facing the courtyard, with pedestrian physical and visual access, to maximize footfall. The offices are placed on both wings with the capability of multiple tenants to occupy the space with adequate privacy. The structure of steel and concrete, is of concrete colonnade at the center and the concrete core with concrete slabs. The steel truss system hangs off the concrete structure to hold up the floor plates. The fins present provide shading from east- west solar gain. With sloped roofing to drain out storm water
The building has a system of stepped storm water filtration through natural system of roof gardens and which plays a major role in the biodiversity concept of re-wilding following the concept of a manifesto of a third landscape. The humble disjointed gutter plays a heroic role as the main element of storm water distribution but also a visually tricks the eye as an element holding up the levels of the building
The storm water drains through the gutter while being filtered through the roof garden system And then to the open space which steps down to drain into the cardinia drain
Vinuri De Silva Selected Works 12
Under construction render showing the structure and gutter.
Under construction render showing the ESD fins. Render of the lamdscape with the building as a backdrop.
Render of the lamdscape with the building as a backdrop.

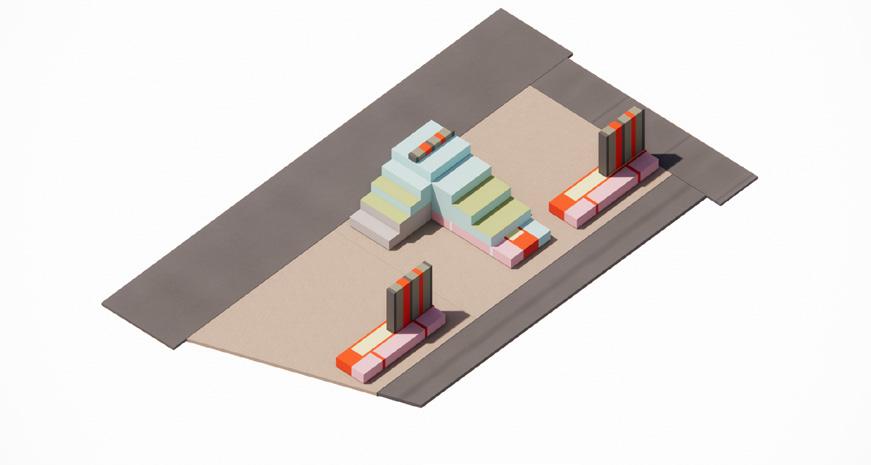

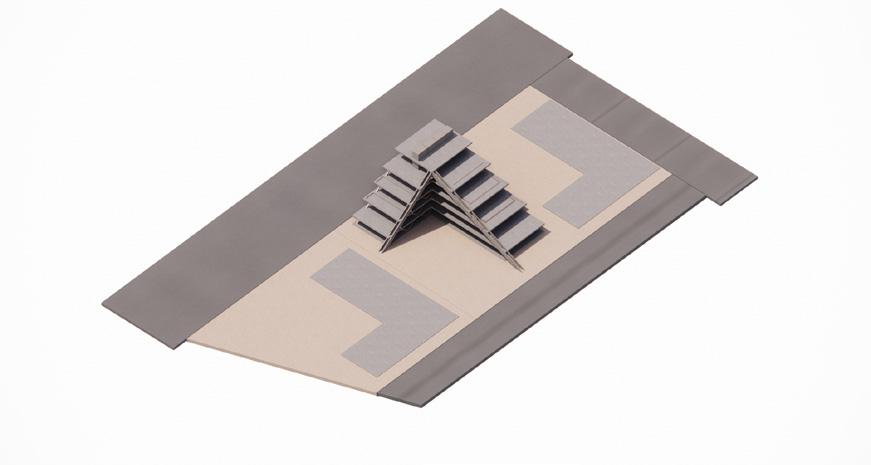

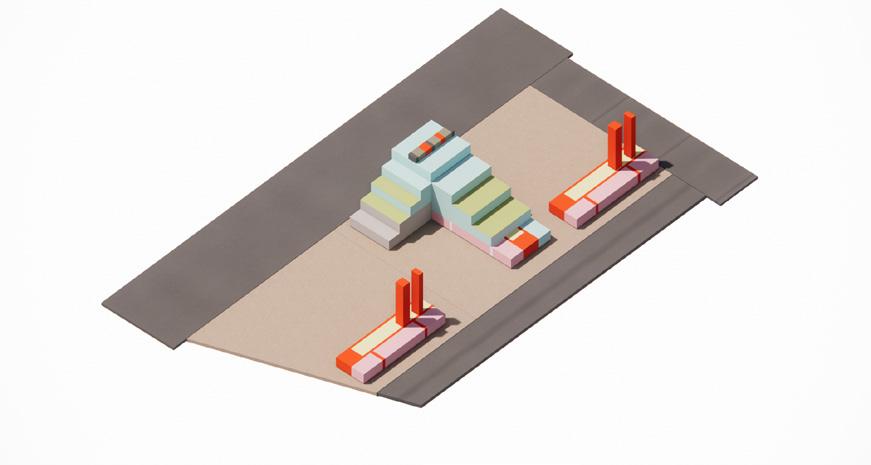
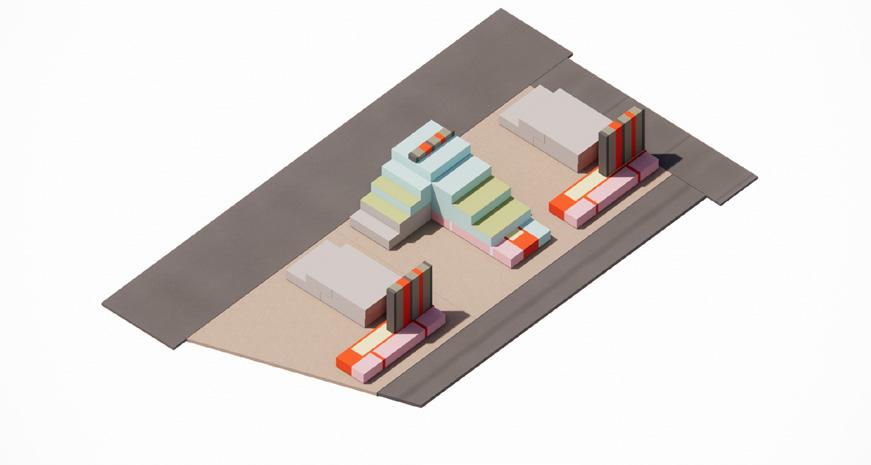
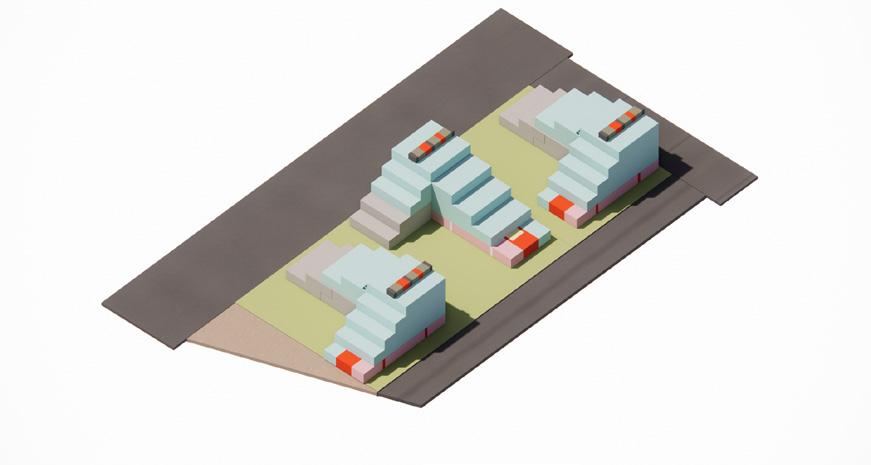


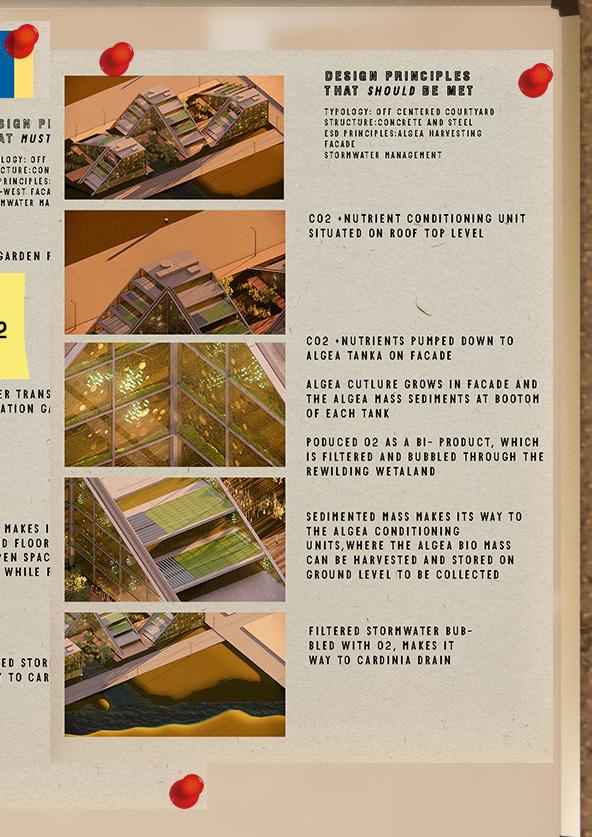
Vinuri De Silva Selected Works 13 2050
Typology - Lobby
2050 ESD Diagram - Algea Facde and retaining tanks explained.
Typology - Lobby Typology - Office space Structure - Concrete base Structure - Concrete floor plates
Typology - Circulation & Typology - Circulation & parking Typology - Landscaping & ESD Structure - Concrete & stleel ESD - Algea panel facade

Vinuri De Silva Selected Works 14
Exterior render of the office precinct designed in 2050, dipicting the algea panels on the facade.

2050
It reiterates the definition of what should be met, to a proposition which answers the question of "what more can be done, once the bare minimum has been met". Along with technological advancements and growth in many other sectors, sustainable design systems must also be redefined. The suburbs act as the best experimentation grounds for such propositions
The rest of the site is populated with two more blocks of the same off- centered courtyard model after testing out multiple iterations of it. The old facade is now revisited and renewed in 2050. Algae growth tanks become the facade of the building, generating bio gas that can be used to run the precinct. The photosynthesizing algae collected in the tanks act as a screening device to filter light and while creating a shaded interior.
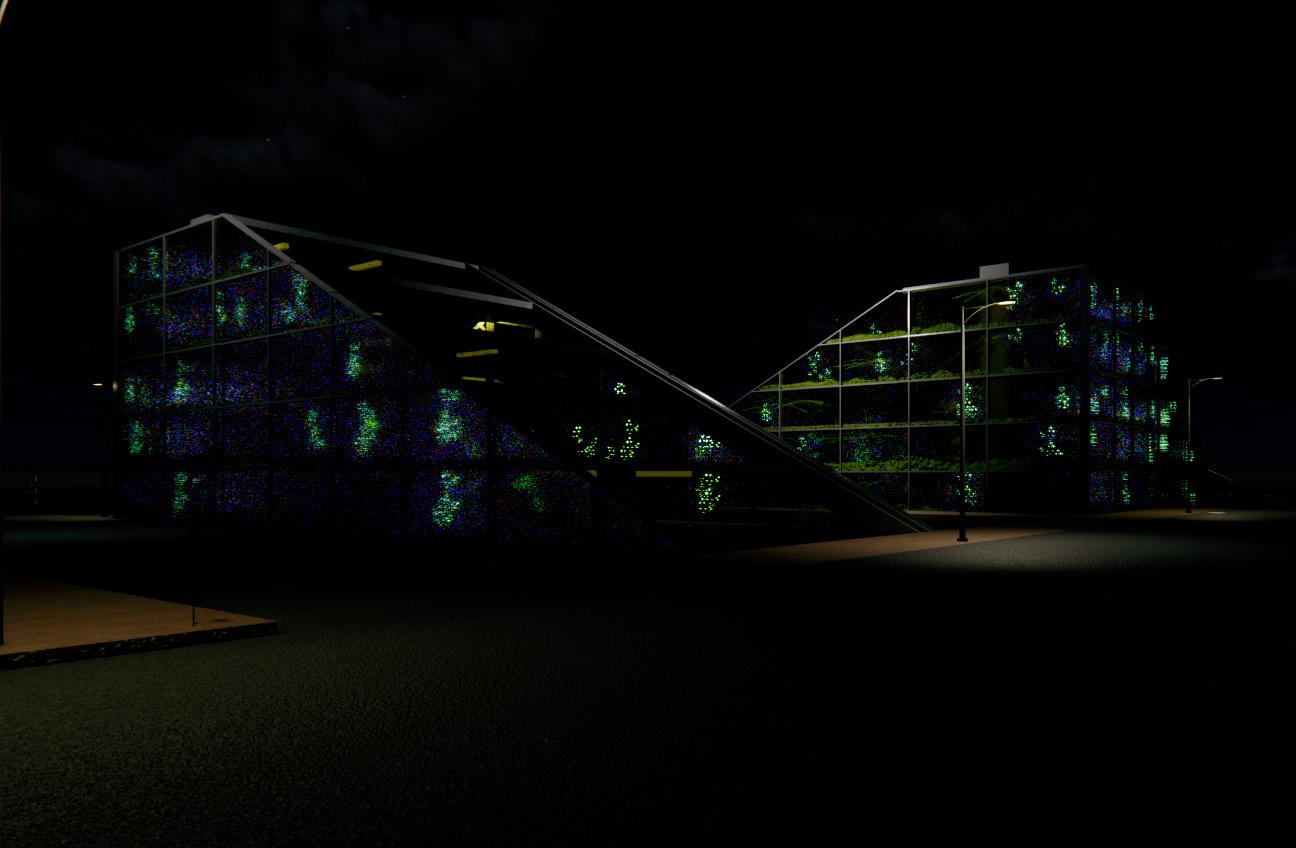
The algae needs CO2 that is mainly collected t from the car park with big vents taking up the polluted air, where then a conditioning unit on the roof level pumps down the co2 and nutrients needed for the algae.
The algea culture grows in the facade tanks and the algea mass sediments at the bottom of the tank
The oxygen that is produced by the algea is filtered and bubbled through the rewilding wetlands
The sedimented mass makes it’s way to the conditioning unit where the algea can be harvested and stored on ground level for collection
The filtered storm water bubbles it’s way through and makes it’s way to cardinia drain. The typical office building functions from 9-5, giving the night time for maintenance and collection of algae mass is distributed among the community
Vinuri De Silva Selected Works 15
Night time render of the bioluminescent algea facade
Exterior night time render of the bioluminescent algea and other plant matter floating in the

Vinuri De Silva Selected Works 16
Interior render of the building occupied by typical office furnishing, with the algea facade as a backdrop of the space
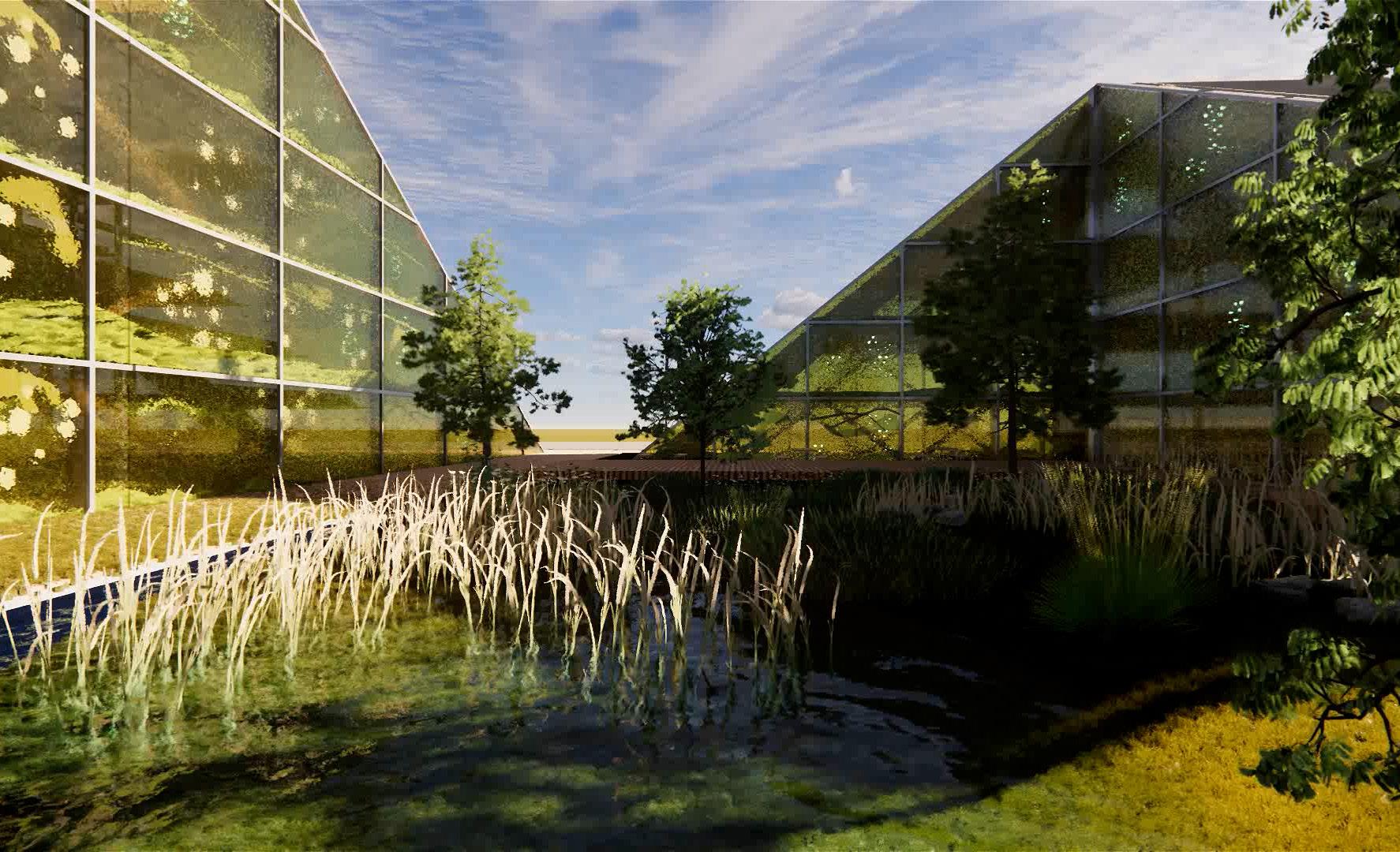
Vinuri De Silva Selected Works 17
Exterior render of the existing ecosystem flourish in the midst of tecnologically advanced environmental design systems.
Urbanic A'Beckett
Temporarily permanent permanently temporary, constant state of flux, and always under construction -- some of the ways I'd describe the nature of A'Beckett as we know it.
The urban nomad living a temporant life in order to survive.
There is a certain clarity that emerges from acknowledging what already exists and working for it and not against it. That is what the urbanic model dares to do. To define A'Beckett just as we know it. Acting as a catalyst for change, an advocate for metabolism. It accepts and embraces the temporary nomadic nature that exists.
With the value of land in the city rising day by day, parcel 2 dares to define A'Beckett street just as it is... ever-changing/ constantly under construction/ temporarily permanent/ permanently temporary
The model is brought to life by a set of tools that will be the inception of the system. The tools are meant to instigate and stimulate change. The tools are no stranger to A' Beckett's constantly under construction aesthetic.
A permanent tower crane plays a major role in the system while acting as a mechanism that promotes metabolism it also acts as a permanent structure for the modules built around it.
The shipping container - A versatile option for a plug-in module, deems suitable in the case of A'Beckett. Scaffolding makes its way as the temporary structural element and houses vertical transportation and services, which can then easily be adjusted as needed.
The 3 tower cranes are strategically placed on A'Beckett street, their radii limit the movement where the building and relocating may take place.
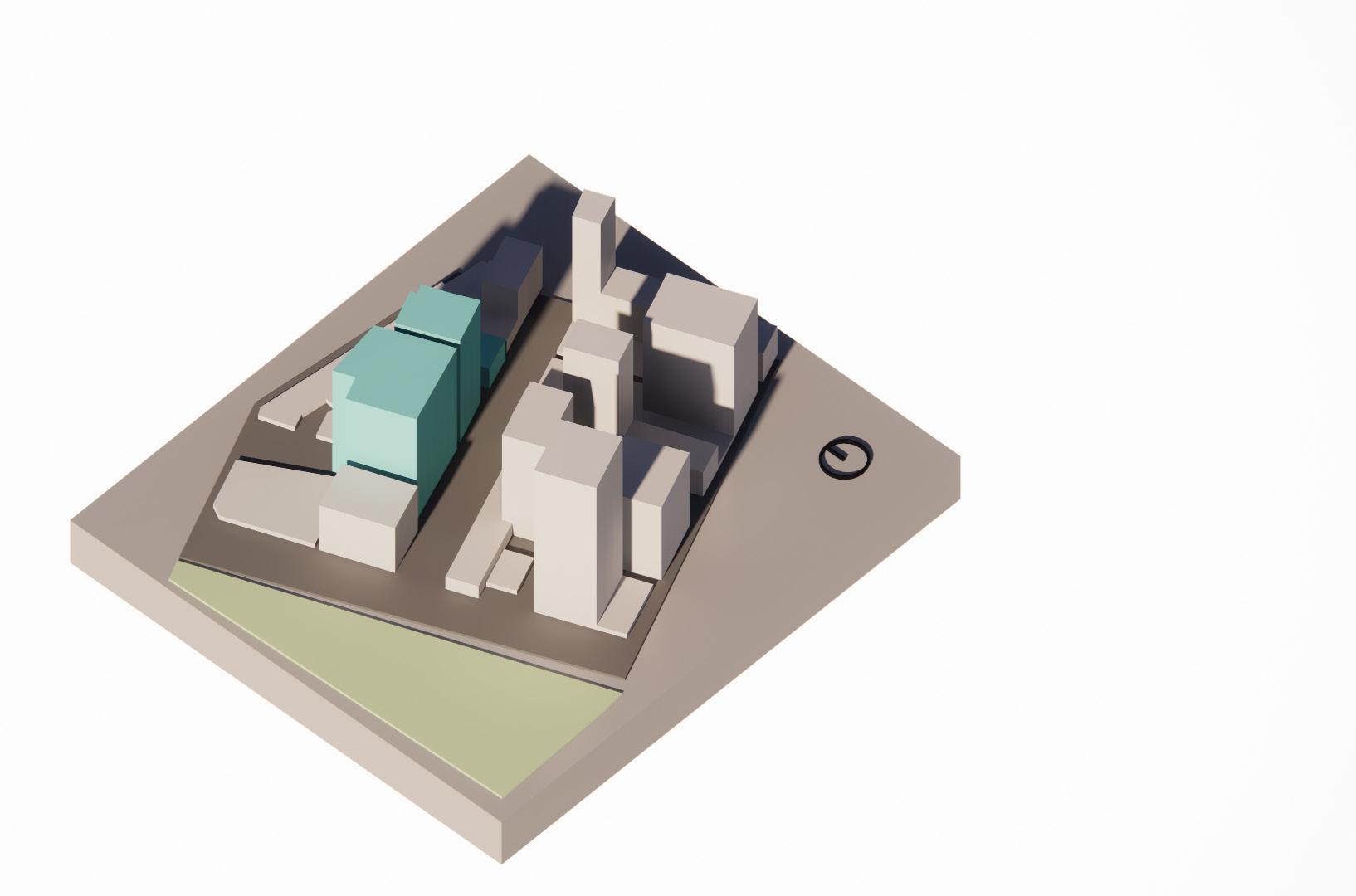
RMIT Master of Architecture Studio MS2: Retrofixing A' Beckett Street
Superviced by Dr. Graham Crist and Tom Moratore
Software used - Adobe premier pro , Adobe After effects for audio and stop-motion video edits Rhinoceros 3D and enscape 3D for Visualizations
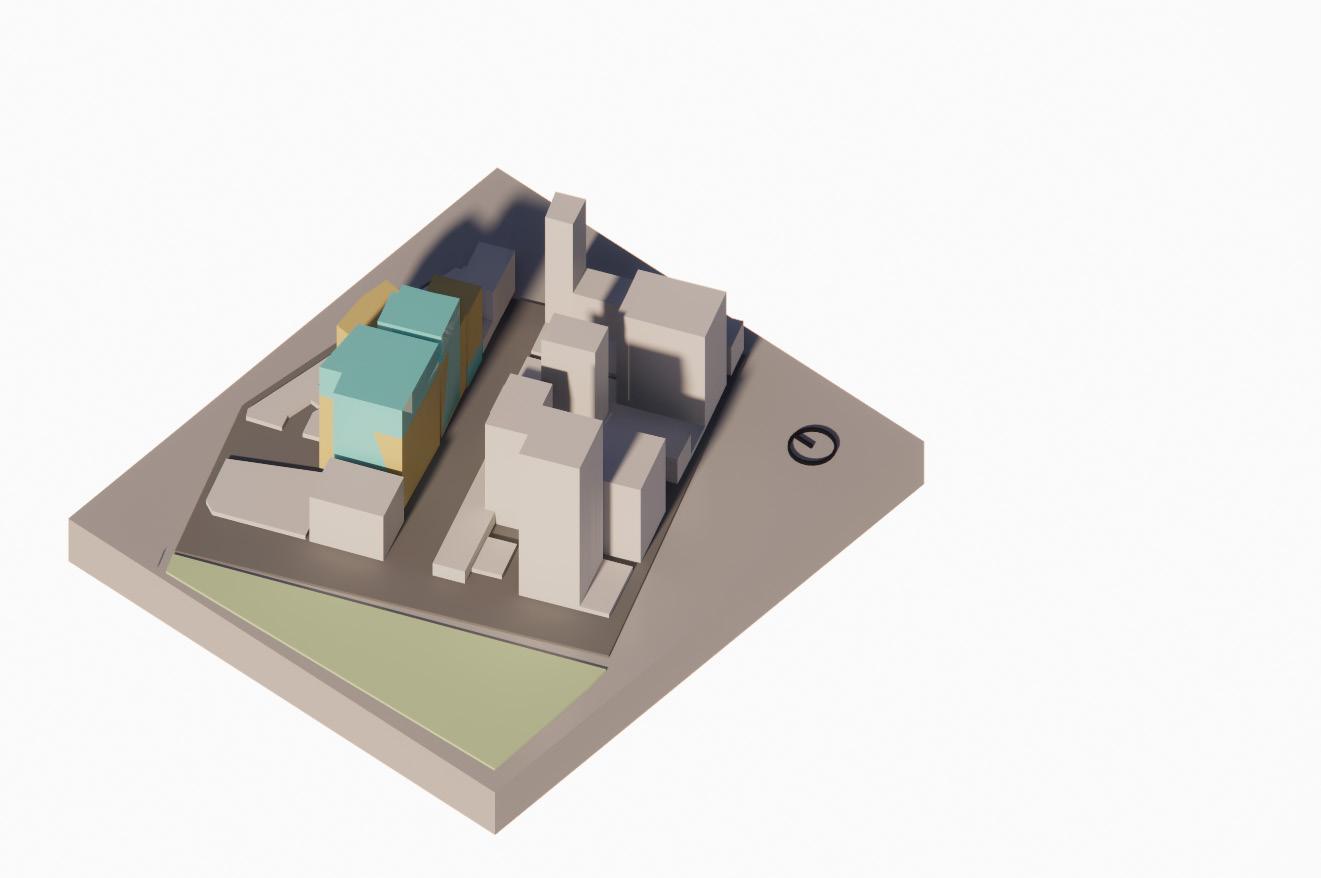
Vinuri De Silva Selected Works 18
Existing built conditions Existing built conditions Parcel 02 on A'Beckett Street Parcel 02 on A'Beckett Street Current Planning Controls - FAR 18:1
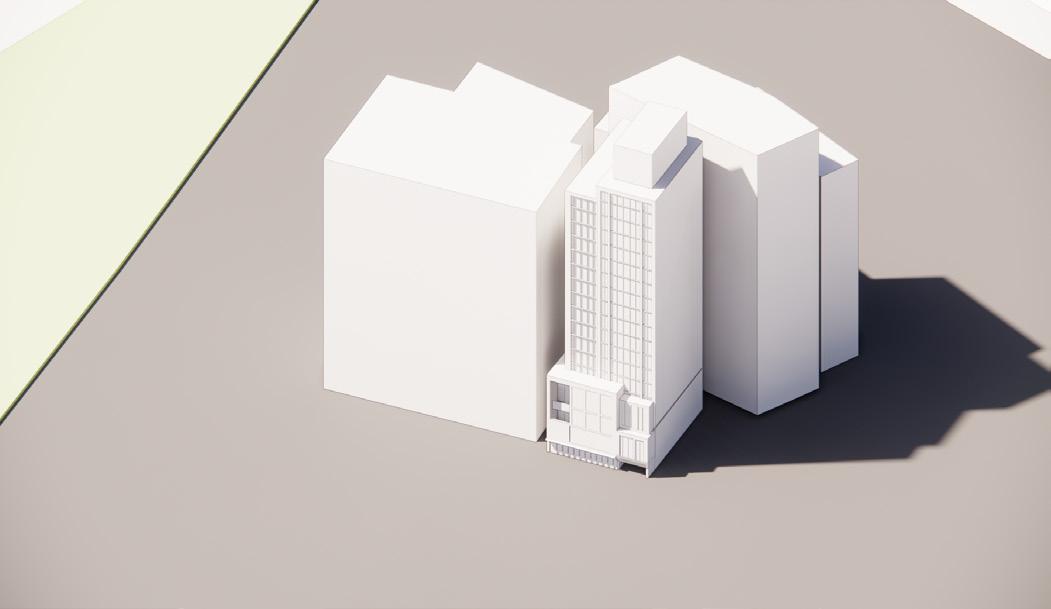
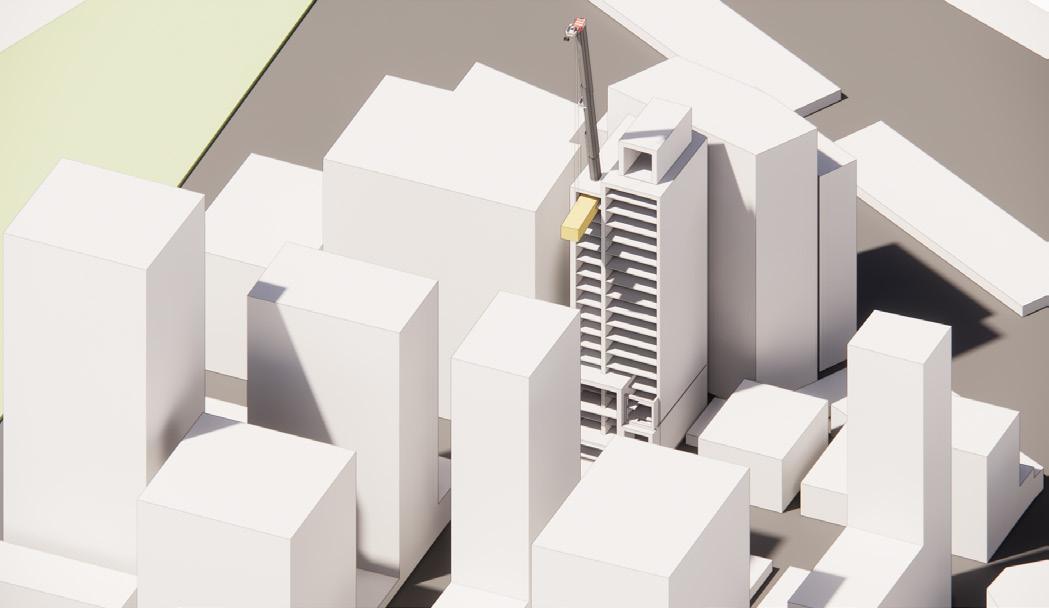
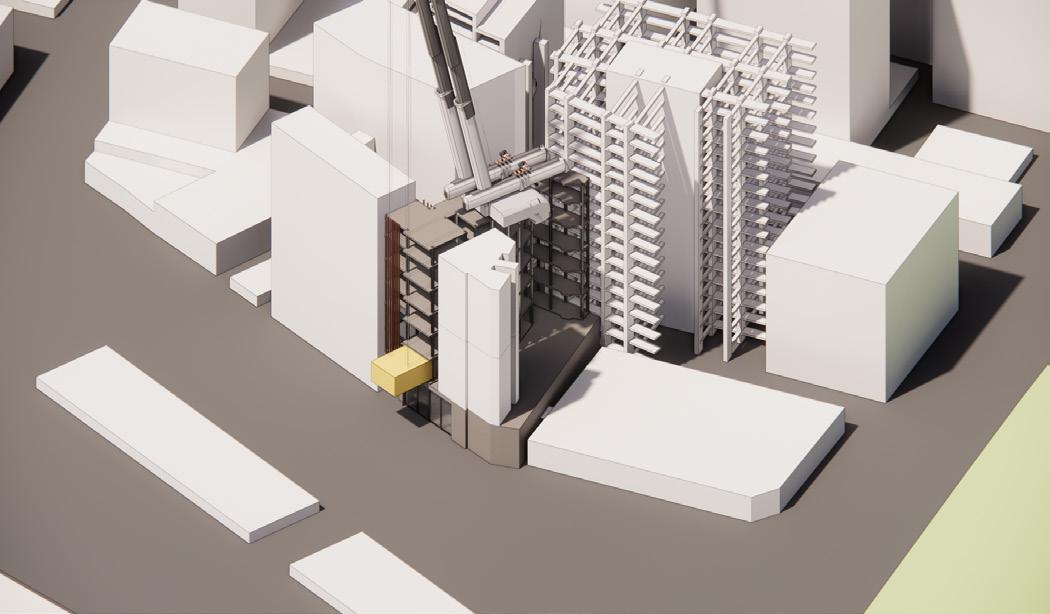

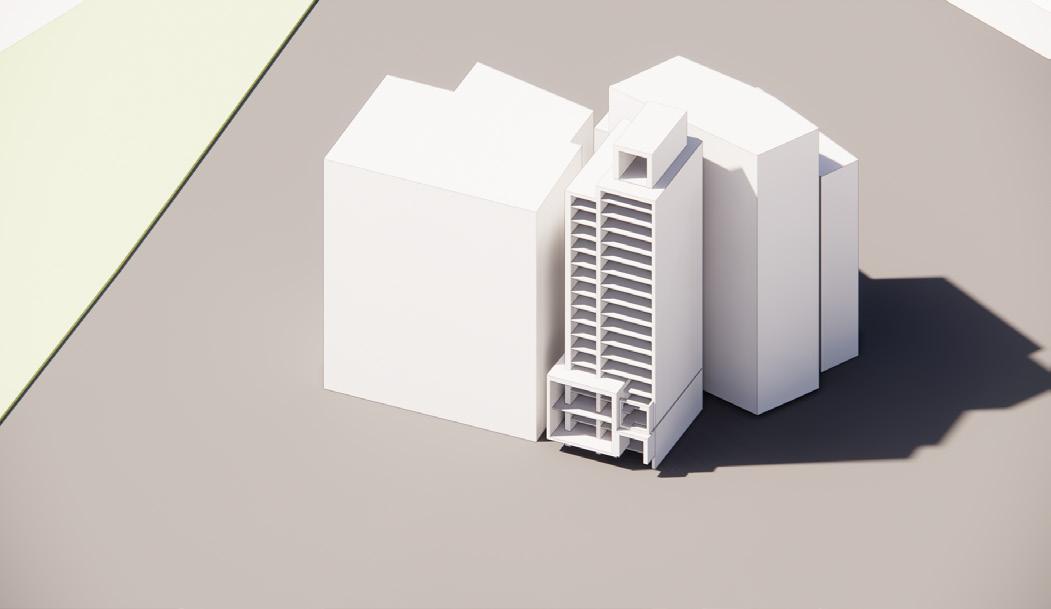



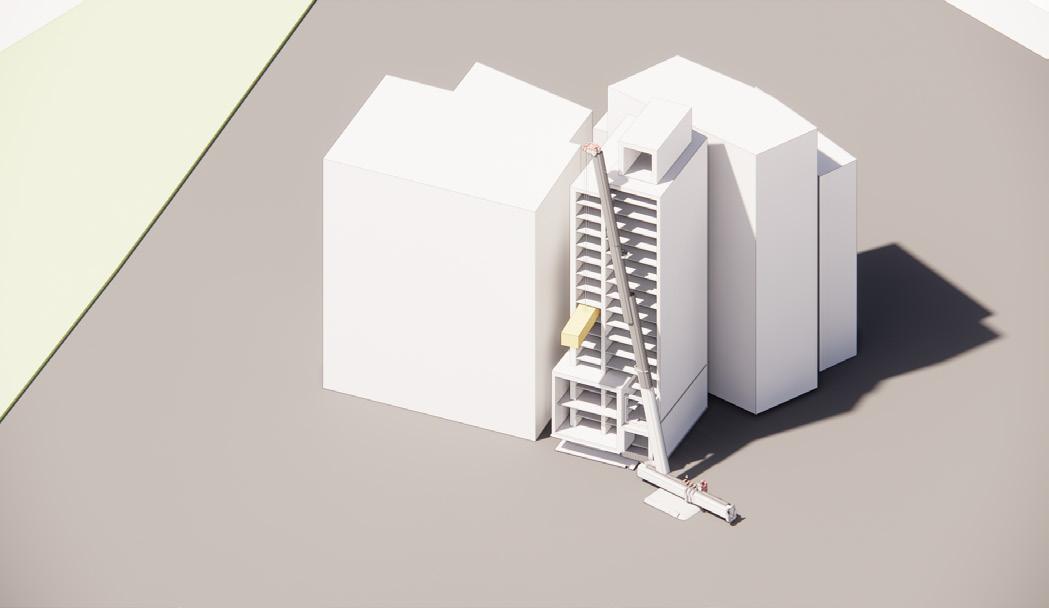



Design Development - Testing out a number of possibilities that enable metamorphic conditions.
1. Parcel Number 2 on A’Beckett Street.
2. Stripping off all deteriorated building components at the end of their use, while keeping the structure.
3.Crane Plugs in units that can be easily replaced and changed.
4. Crane becomes an element that is built into the core of building
5. Testing out the occupation of multiple tower cranes in 1 parcel.
6. Allocating vertical green spaces within the exposed structure.
7. Testing out possibilities of the tower crane operating from the rear end of the parcel.
8. Exploring the possibilities of street occupation.
9. Exploring the possibilities of street occupation.
10. Testing out multiple possibilities that may have an impact on the street and how the building might bleed into the street, proposing the conditions for more metamorphic natures.
11. The number of tower cranes reduced to 1, to limit the experimental radius to a controlled sector.
Vinuri De Silva Selected Works 19
1. 4. 7. 10. 3. 6. 9. 12. 2. 5. 8. 11.
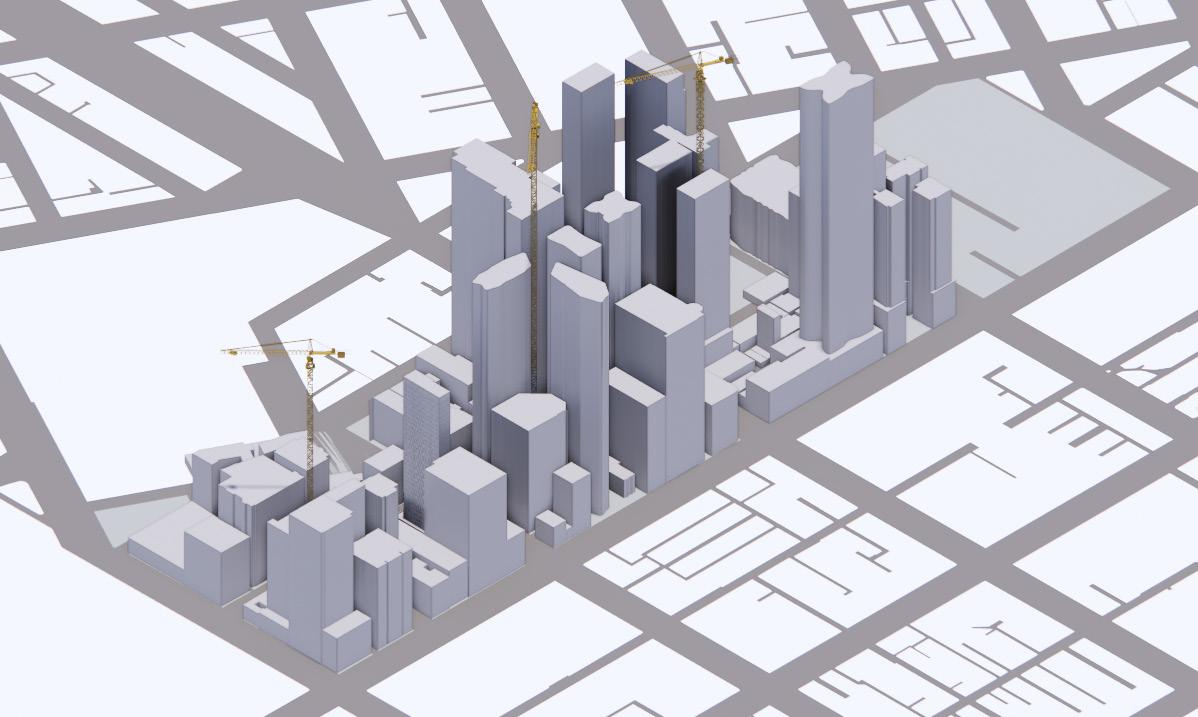

As the project steps out of parcel number 02, impacting the whole of A'Beckett street, 3 permanent tower cranes are placed strategically, giving more control over this great experiment.

The post of the tower crane gets constructed

The post also acts as a structural core for the containers that tower around it.

The temporary components making there way into the system
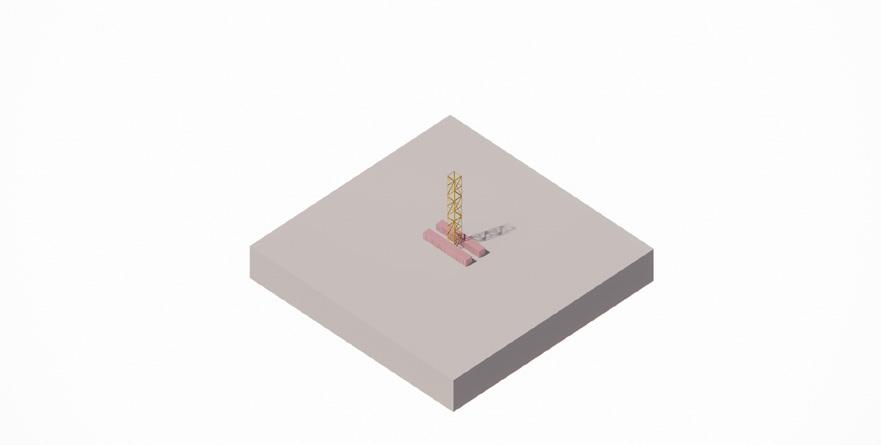
At the completion of the tower crane the units keep stacking
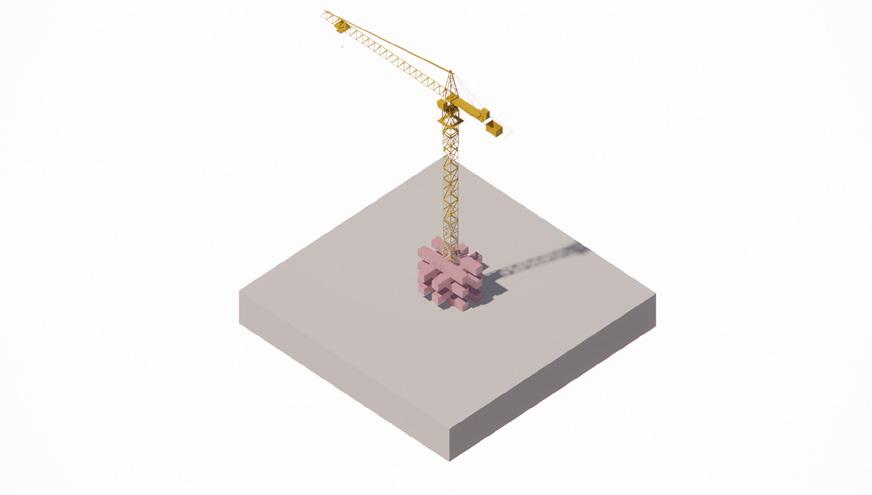
At the completion of the tower crane the units keep stacking
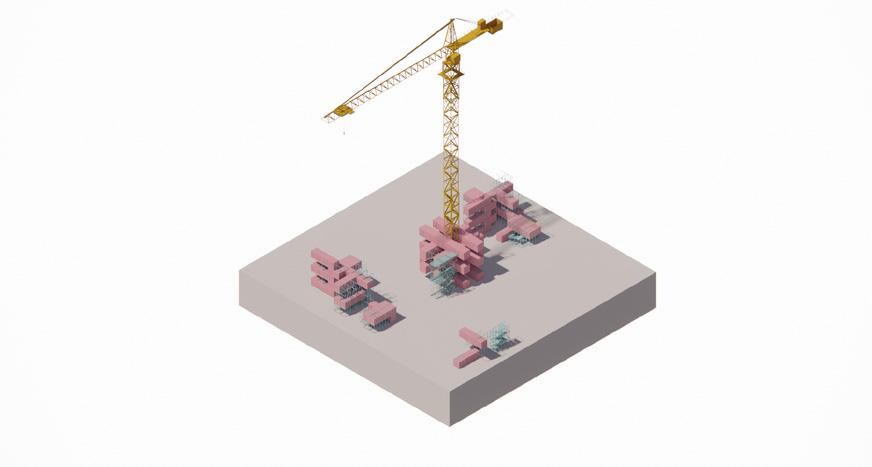
The system operates to then replace old units and change location of existing units withing the radius of the crane
Street Placement of Tower Cranes


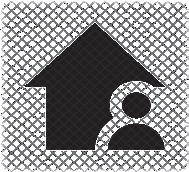
Investor - Invests in the permanent Tower crane Property Developer - Organizes logistics of the temporary components and act as a Solicitor for the users to negotiate and organize the plug in of units
Unit Owner - End User
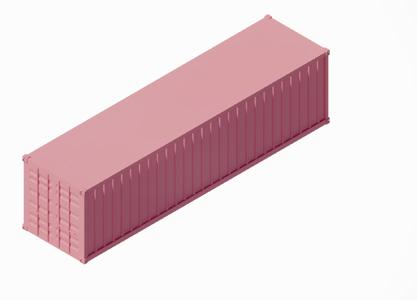
Shipping container - A versatile shell that can be customized according to the user’s needs. Is used as a plug in module.

Scaffolding - Temporary structure that makes movement a possibility.
Temporary vertical circulation and other services. Enables multiple configurations of the same pods.
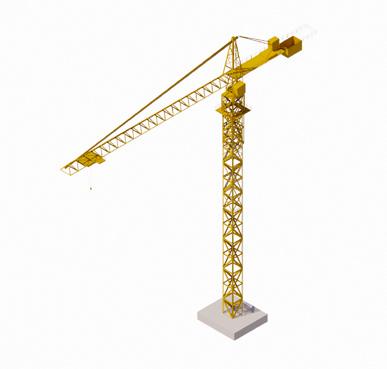
Permanent Tower Crane - The Key tool in enabling constant metabolic activity. Acts as a permanent strcuture for stability
Vinuri De Silva Selected Works 20
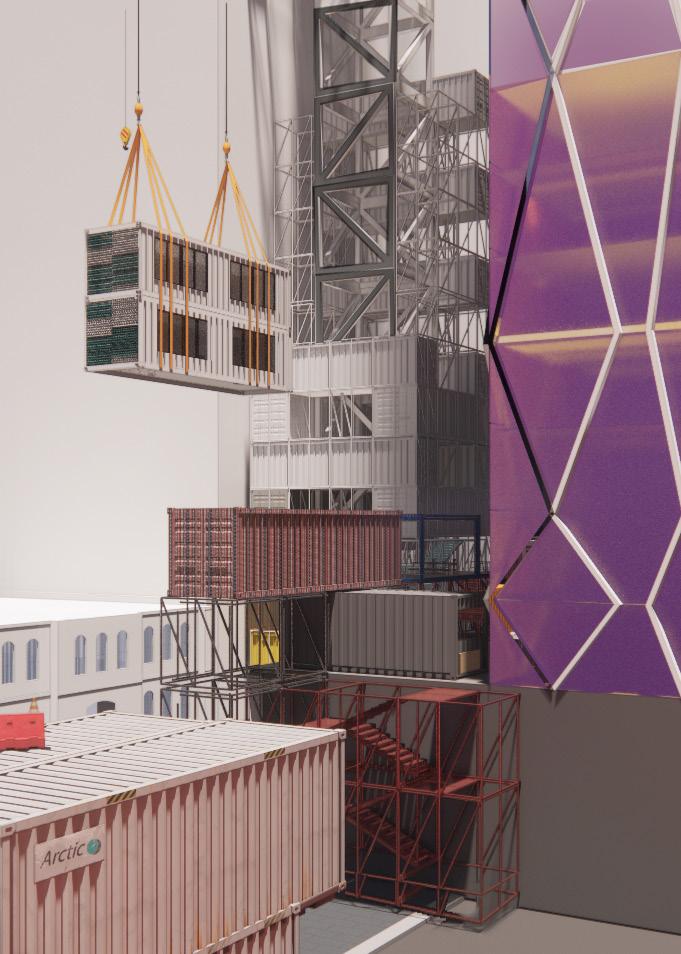



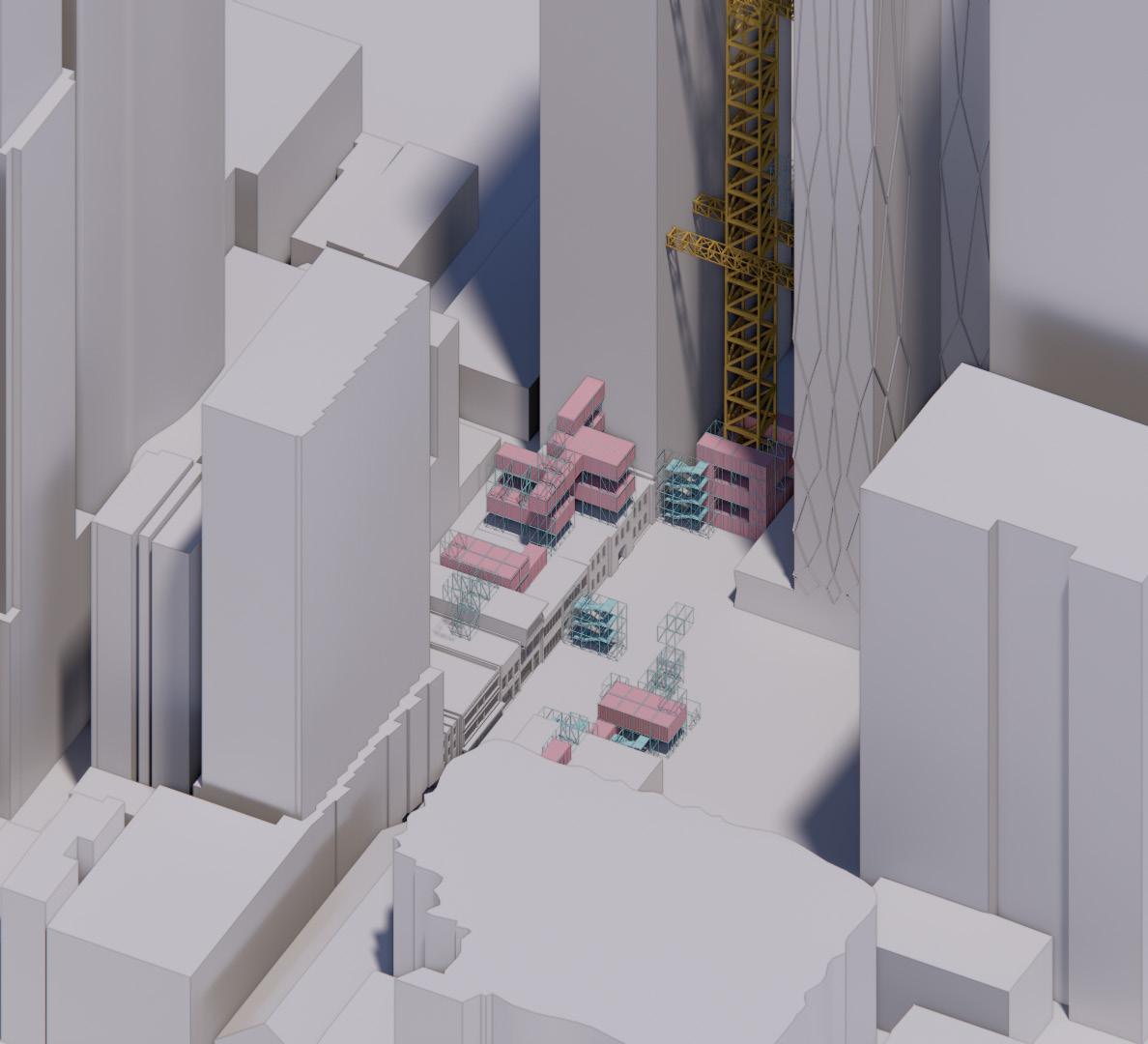


Vinuri De Silva Selected Works 21
The Urbanic model taking over the street


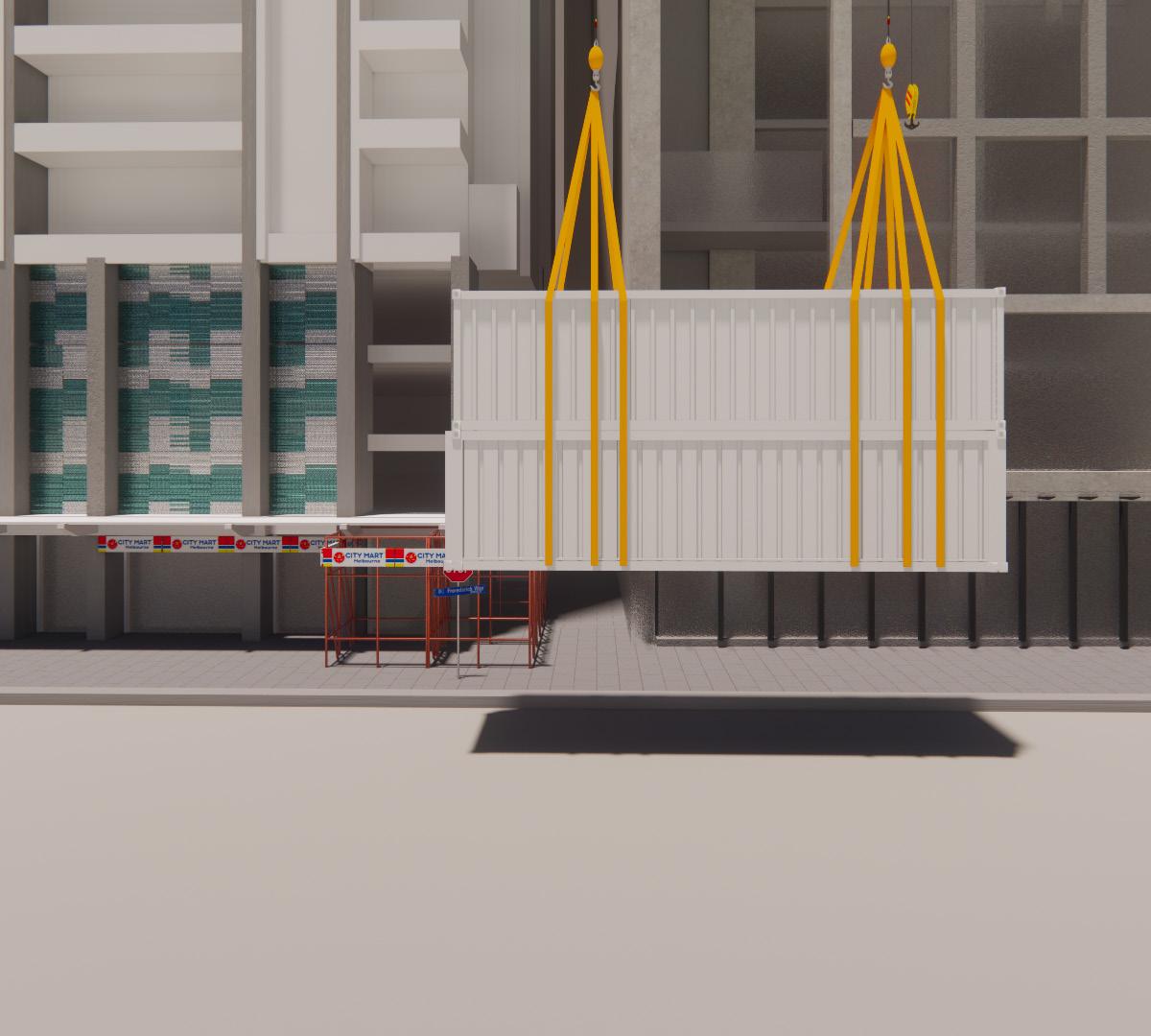


The shop house and the tube house
The tube house makes its way to the system in the form of a shop house that plugs itself into the levels of the car park above.
As per the negotiation the car park's facade was to continue on the house, with minor alterations such as operability of the façade.
As time passes the shop house switches out to a student tube house - on a low budget the student keeps the façade intact.
Taking a bit the car park with them.
A number of such projects are designed along A'Beckett Street to get the experiment started. Each project will demonstrate different uses of the system.
Vinuri De Silva Selected Works 22
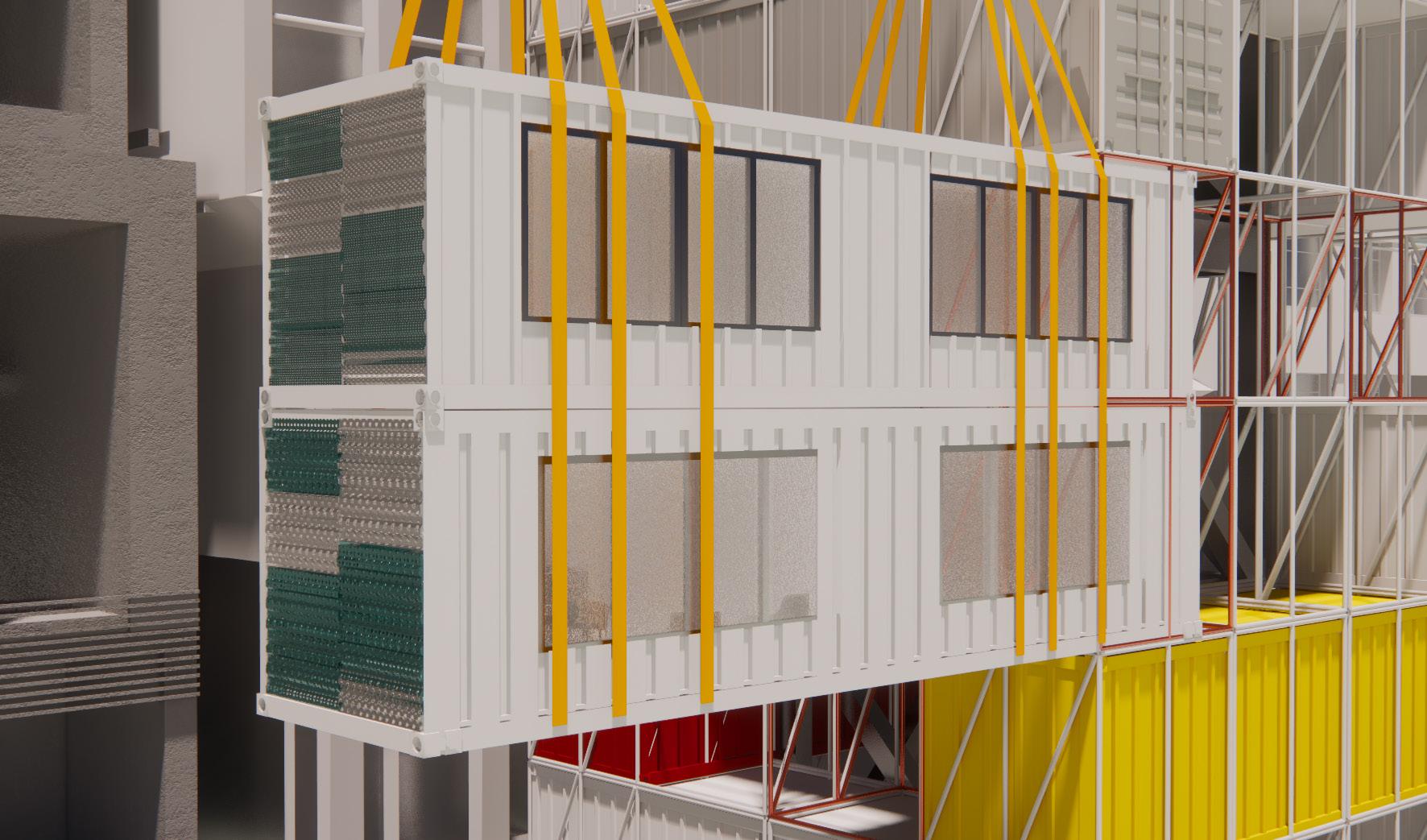
Vinuri De Silva Selected Works 23
The tube house plugging itself into the crane tower core.
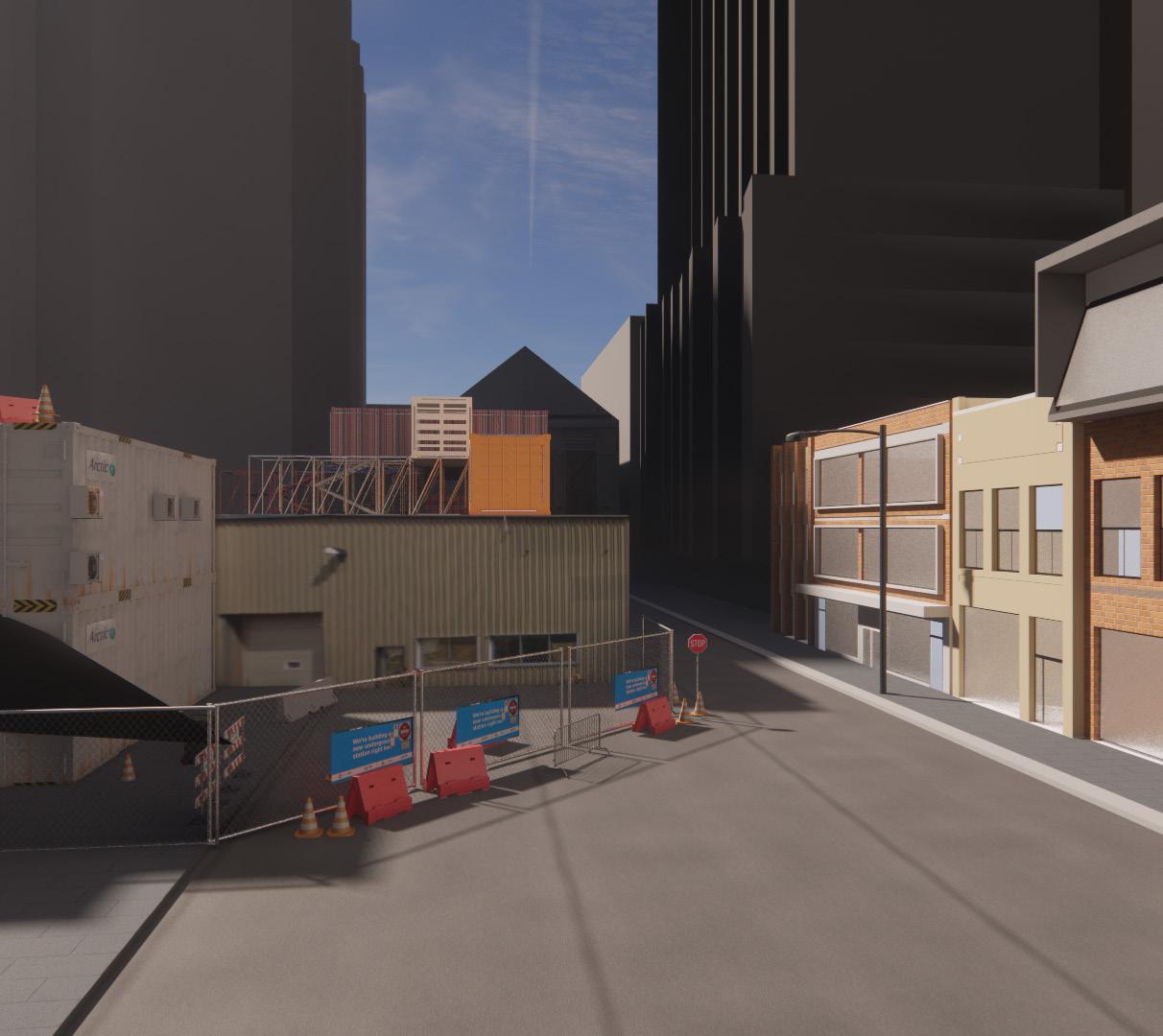

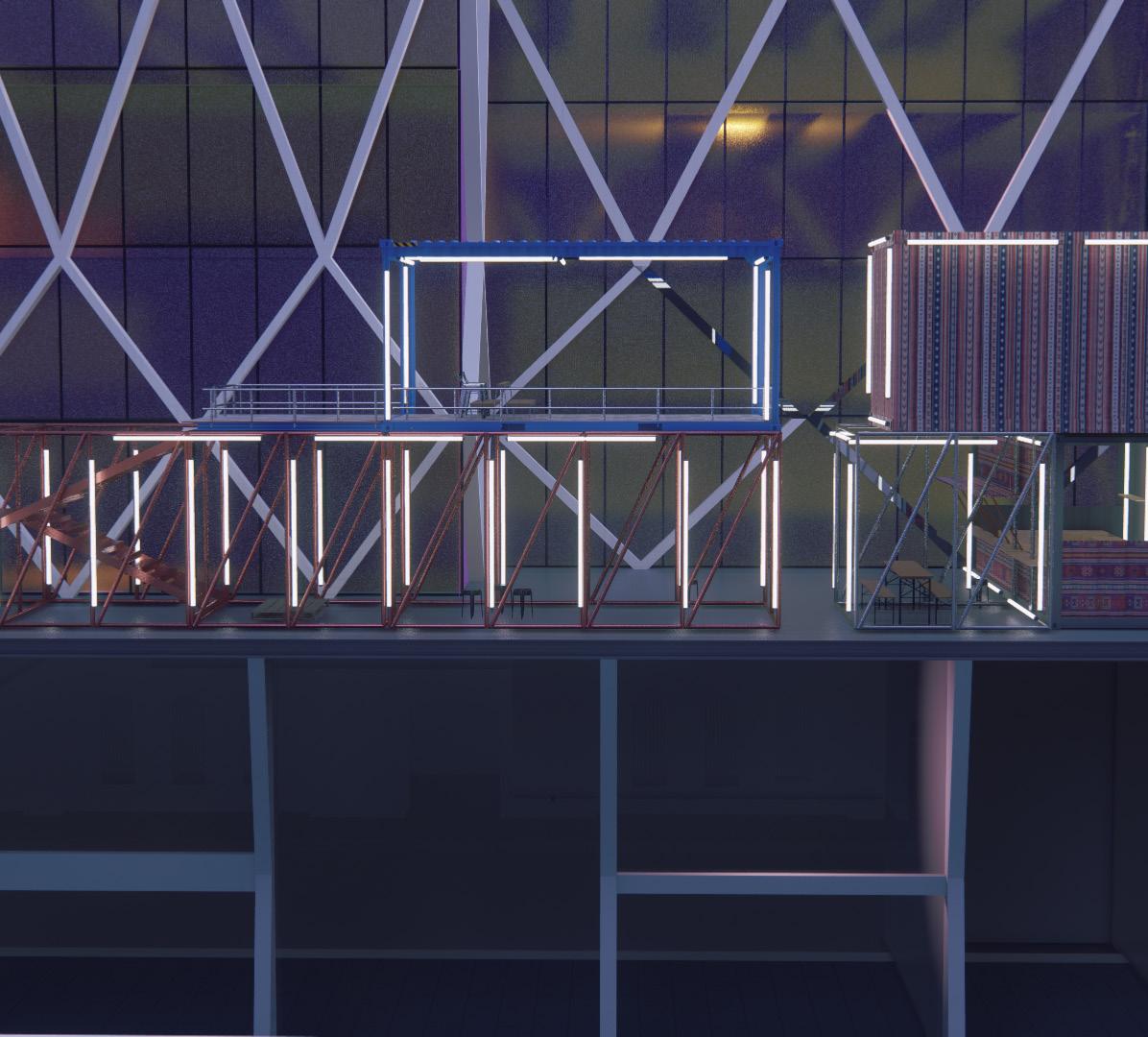
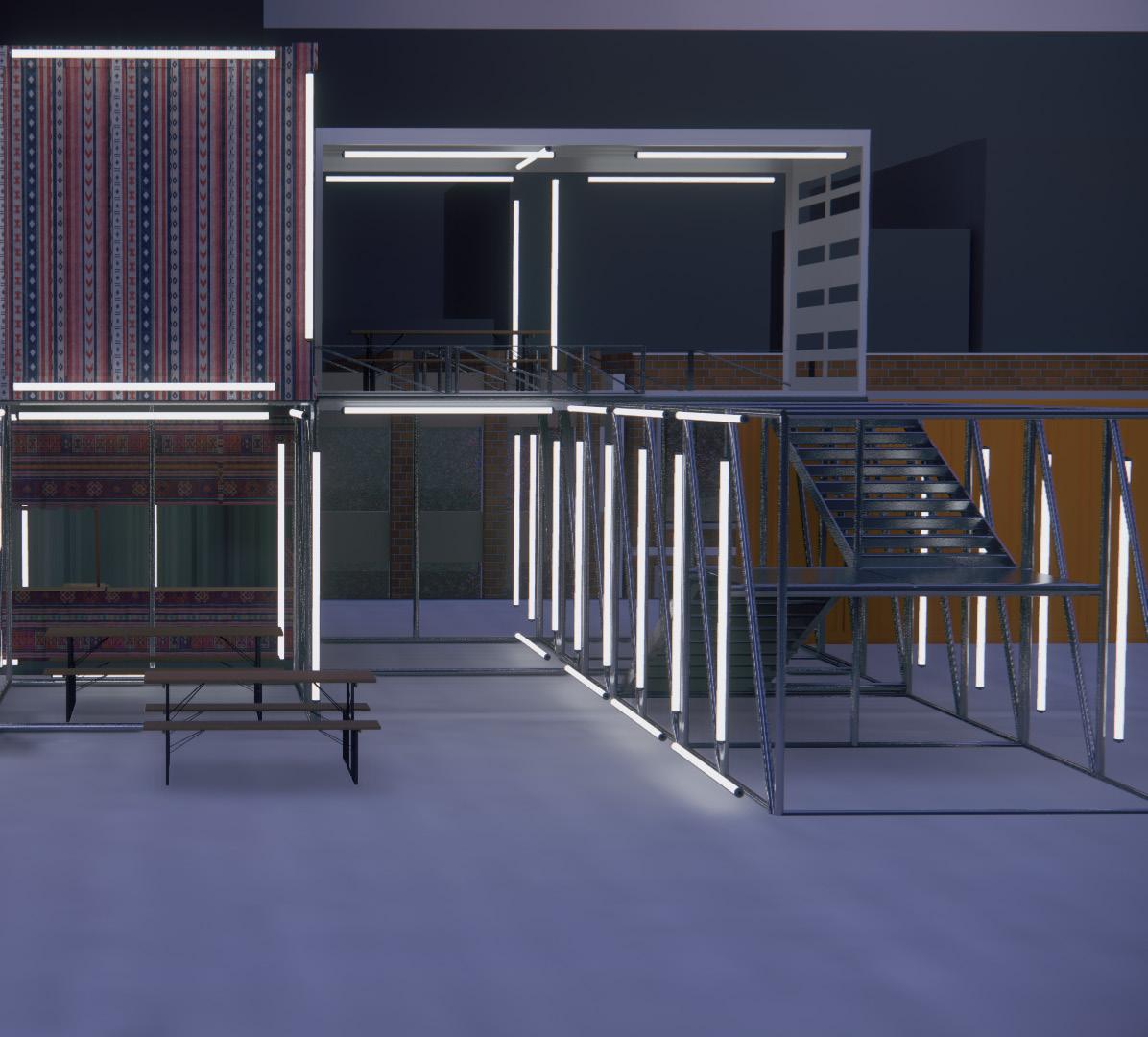

The Container Bar
The beast of A'Beckett by loud, wild and disruptive by day is tamed by night with an artisan mixologist finding his place of refuge. Catch the moving bar at some of the renowned rooftops of A'Beckett. The iconic blocade of the street, ironically always under construction is made use of as no construction takes place at night. Giving it a useful life by night, adding to the culture of A'Beckett.
Vinuri De Silva Selected Works 24

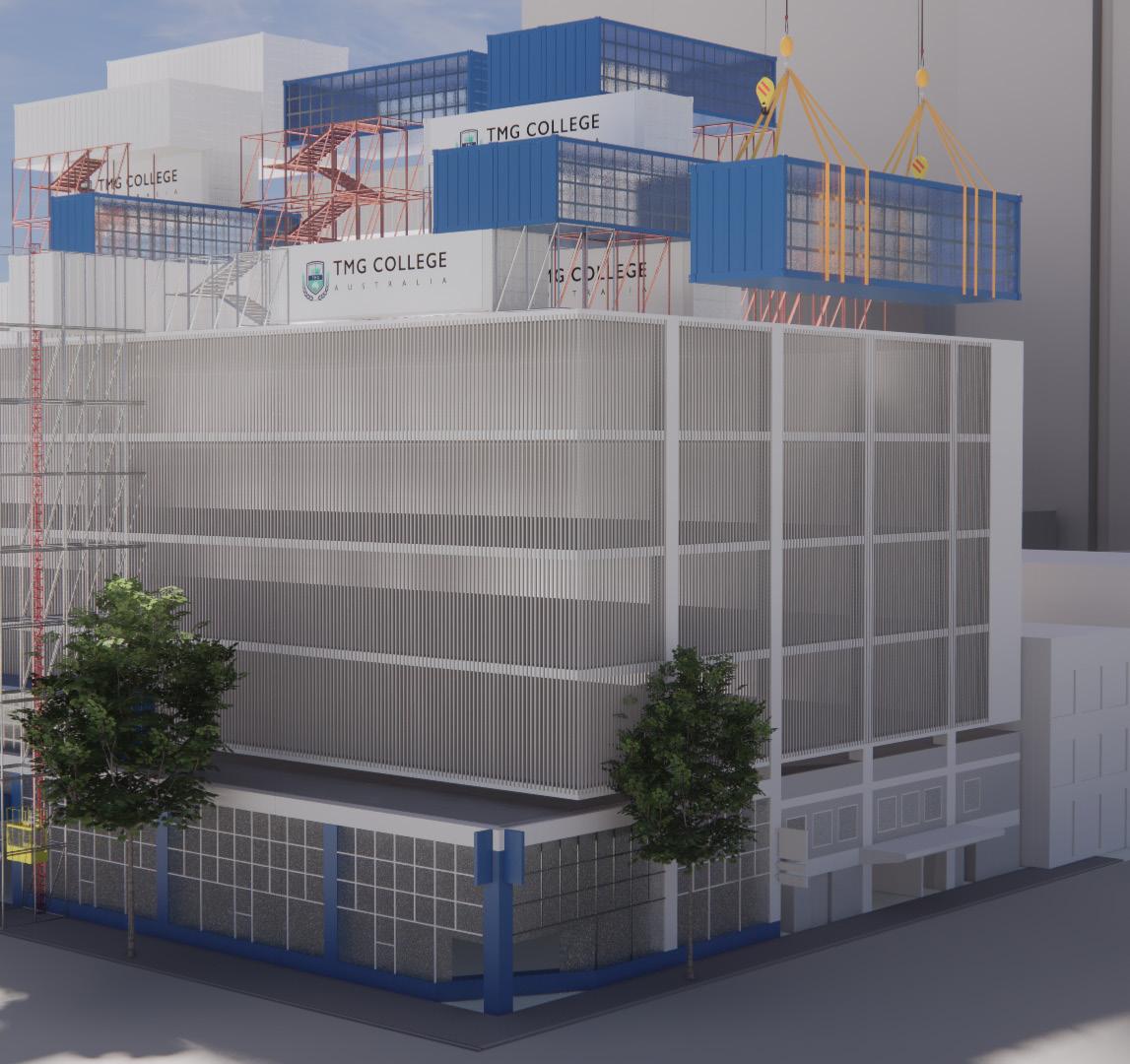



The seasonal school
On the intersection of Queens and A'Beckett the institution that was once suppressed by a car park now has the chance to take the lead as a campus that changes according to Melbourne's ever changing weather for an optimal learning environment.
The glass block facade used for the facade of the institution is continued on the container units placed on the roof of the car park. The logos, colours and themes are adopted for a continued collegiate feeling, showing the versatility of a container.
Not just another new cleaning device
While these long term uses of the crane may take place. There are some things that can be helped more often. No longer will anyone have to risk their lives cleaning the monstrous facades, as they find refuge in a crane, and make it their own.
Vinuri De Silva Selected Works 25
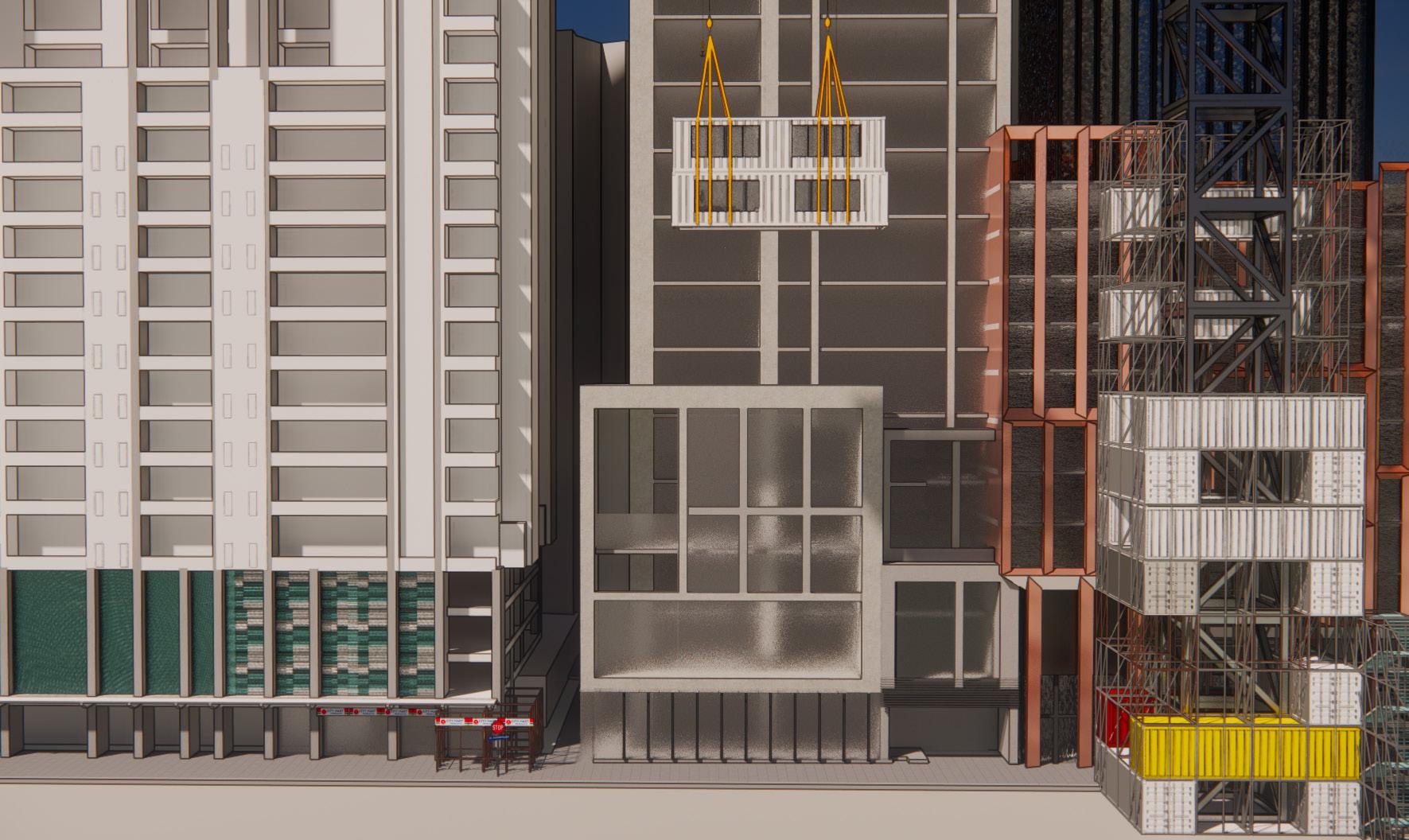
Vinuri De Silva Selected Works 26
Elevation of parcel number 02 on A'Beckett street with the Urbanic model in the works.
Virtual Golf Academy and Recreational Center
Golf was introduced as a recreational sport to Sri Lanka by the British and soon was converted into an elitist sport that grew around the 'sports club culture' enjoyed only by the privileged. That being one of the main barriers for the growth of golf as competitive sport in the country keeps away the more talented simply due to their underprivileged status.
The nature and location of this site, context and project gives a tremendous incentive to break this barrier of a controversial unspoken culture. Generations of the Kitulwatta low income settlement has found employment as caddies in the neighboring Royal Colombo Golf course. Creating exceptionally talented golfers with no access to play due to the status structure and culture of the club.
This project will work towards breaking this conventional socially rooted barrier by opening up golf to the general public, re-introducing the sport as a socially connecting sport that brings people together as opposed to the current prevailing isolated elitist culture. With the end goal of creating pro golfers and taking golf to the international competitive level.
The site can be used as a connecting link of two green pockets located in a highly urbanized and populated area. The connecting element had to be designed to give a glimpse of every aspect the golf academy to anyone passing through the site. Therefore it not only connects the green links but also builds curiosity in the general public towards this new identity of golf.
The master zoning of the site is carried out in order of difficulty. With spaces designed and themed with activities and awareness in accordance with level of difficulty, in all building levels. This to ensure that the journey taken by the user and the experience of space helps one grow interest in the sport. This acts as a filtration process by which the players showing most interest will be filtered across the design.

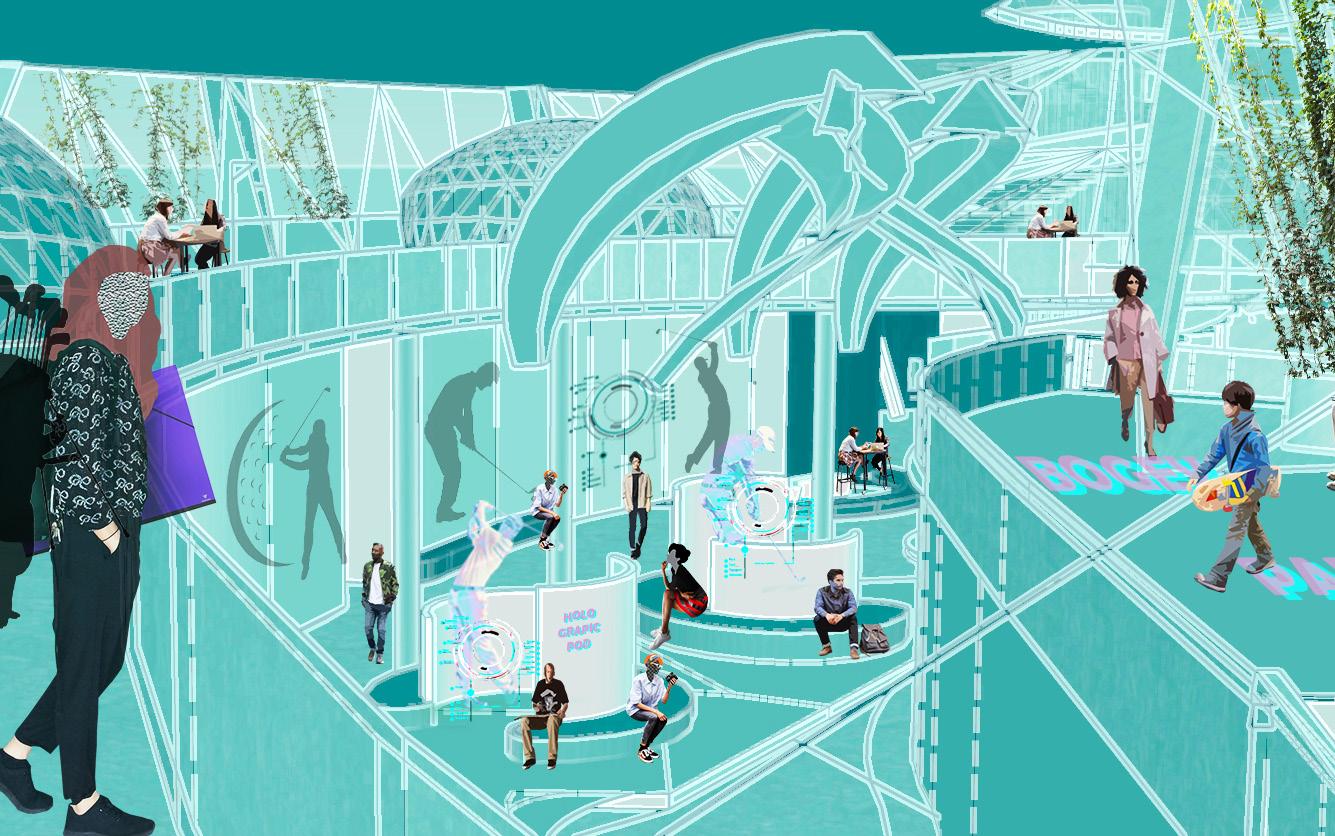
Vinuri De Silva Selected Works 27
Interior persepective of the academy
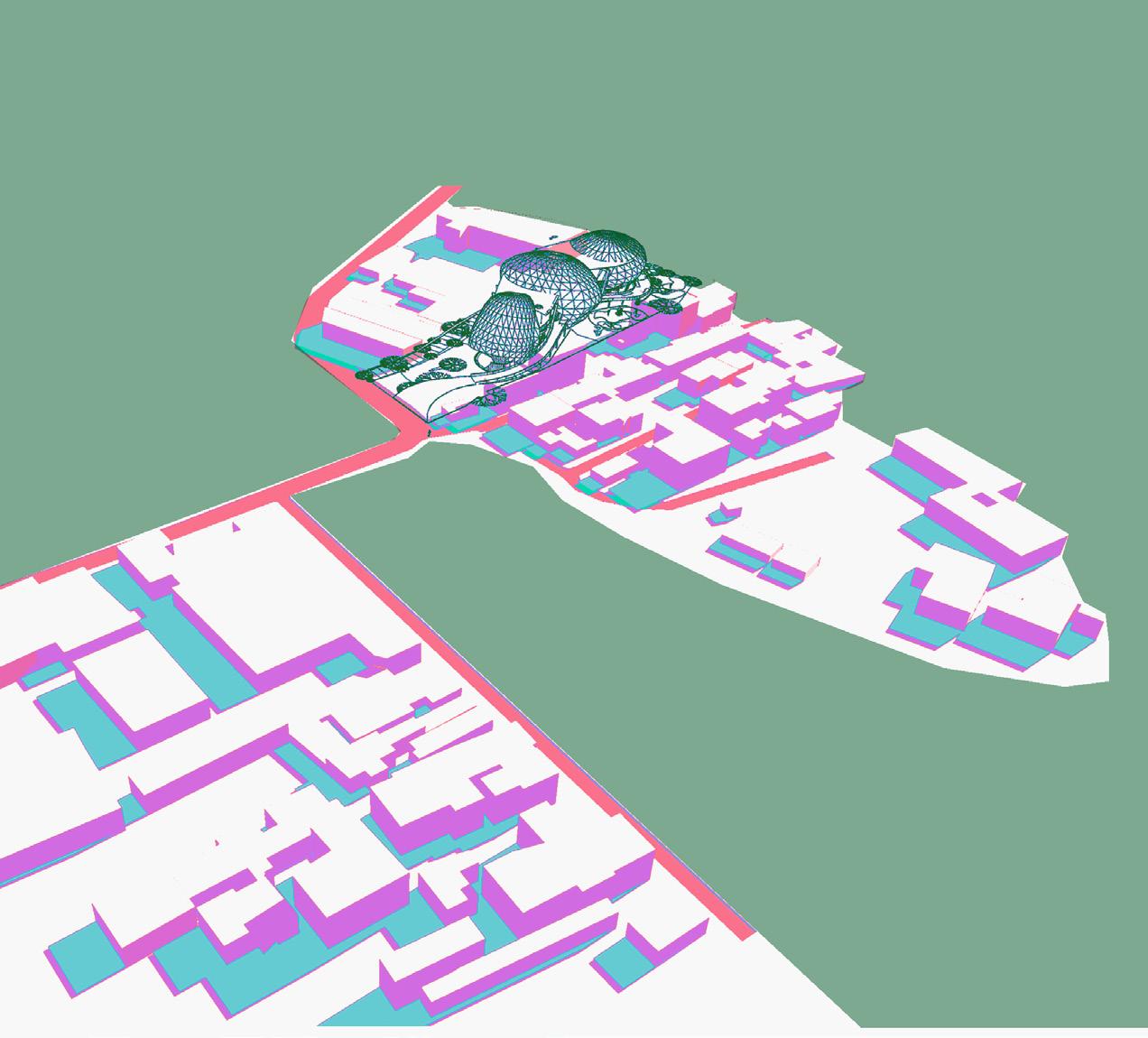

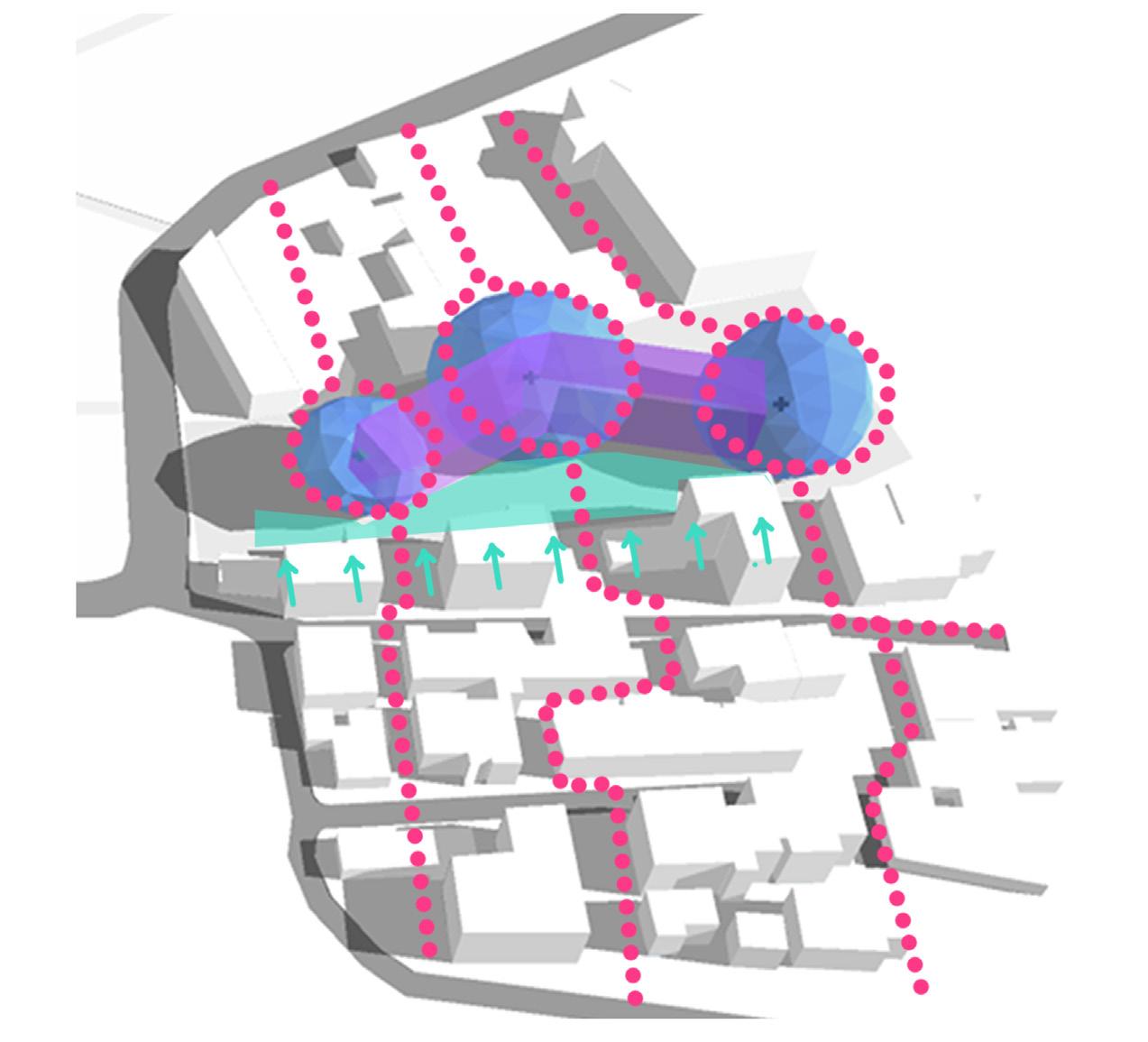


Design development
1. The critical location of the site in relation to two lush green spaces.
2. Pathways connecting and increasing foot traffic, strategically placing it withing the site and building.
3. Connecting the residential lane-ways with focal points through the form of the building & creating a green pocket with a softer inviting edge.
4. The functional aspect of design is based on the order of difficulty, with spaces designed and themed with activities in accordance with the level of difficulty.

Vinuri De Silva Selected Works 28 Cemetary Golf Course 4. 2. 5. 3. Golf Course Cemetary Kitulwatta Road
Tee Eagle Birdy
Par Bogey Hole-inone
Students and trainers Recreational Golfers General Public

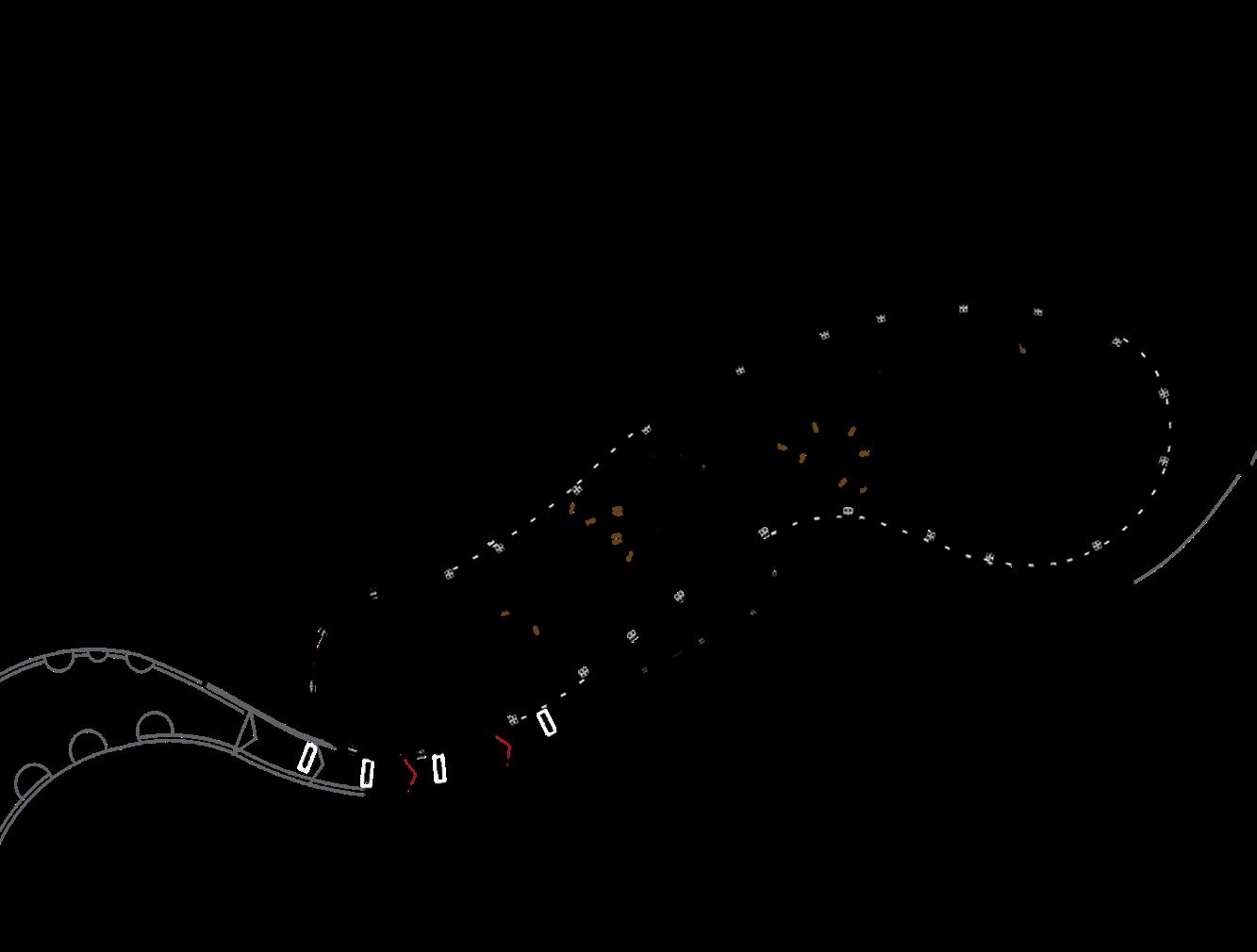
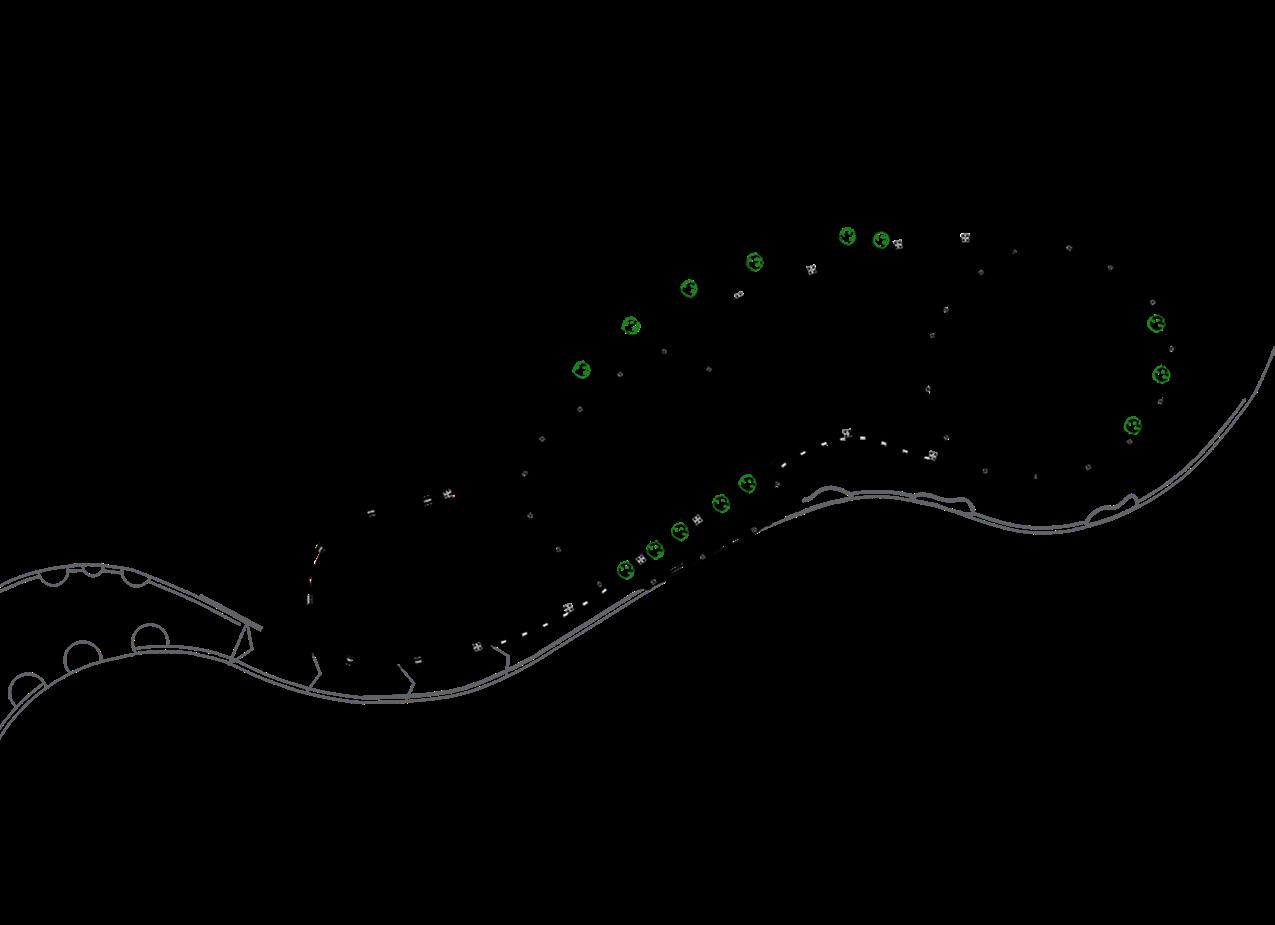

Vinuri De Silva Selected Works 29 Ground Floor Plan First Floor Plan Second Floor Plan Mini Golf Relm
Awareness Walkway Awareness Walkway
Sand
Begginer's Luck Fountain Park
Dunes Obstacle Course
A perspective image of where the awareness walkway breaches into the main building shows how the public have visual connectivity to every aspect of the academy.
With the goal of re-introducing golf from a new perspective, the idea of virtual golf come into play. With virtual stimulation pods that mimic the play of golf uses advanced technology to detect faults in technique and motion censored playback options to review mistakes help with the function of this virtual golf academy.

Vinuri De Silva Selected Works 30
Public Walkway





Vinuri De Silva Selected Works 31
Detailed cross section Elevation Elevation
Sketch of Elevation
Green Building Council HQ
The green building council is the sole organization with a mission of developing sustainability of the built environment by transforming the way it is planned, designed, constructed, maintained and operated. The head quaters of such an organization should live by example of the overall definition of sustainabilty. Which includes environmental, economic as well as social sustainabilty. The site and its context in interestinly located at what would develop to be a concetrated pocket with high foot traffic, with an opportunity to not only act as an example but also an awareness and information center for green building services. The original form of the building is brought to light by studying the patterns of user movement around the node, and designing not just a building but a backdrop of a socially sustainable pocket. which works as the main concept of the project. The context is a busy node with commercial, health, utility and recreational spaces surrounding it. Makes it an ideal location to attract the public to promote awareness on the topic. The ground level therefore acts as the main awarenss center with exibition spaces that promote green building, health food cafe, recreational water front spaces etc. This promotes the pedestrianims in the area and activates the water front zone. By increasing the foot fall and renting stalls and promotional spaces for the sales of locally sources sustainable building materals and methods. Spaces designed for weekly demonstrations of the use of alternate energy sources for the public of the area can be seen.

Vinuri De Silva Selected Works 32
Site

Located at the border of the capital Colombo, with contextual effects such as the urban and recreational zoning, with healthcare and public utility zones acting as adjoining zones gives us opportunity to activate and elevate the public activity
Connector

To emphasize and at the same time acting is a connecting strip is the actual built mass sitting in a neutral connecting zone. A permeable yet demarcating and loud proud standing monumental piece is visualized.

Passive Pedestrian Vehicular Canal Edge
Active

Passive and Active
Node
Context study shows the activity along site with patters showing the existence of a social node. Interaction of pedestrians and vehicular movement drawing public to the site.

Active and passive pockets. Explaining that spaces that maybe used by the general public and need social activity to function maybe located in the active zone. Spaces that require more privacy and focused workspace maybe located in the passive zone.
User Analysis
Ground Floor- Zoned with spaces that attract the general public and promote awareness while creating interactions with the public and the green counselors
First Floor- Zoned with spaces that help carry out green service related activities bringing the green counselors and office workers together to assist the public.
Second Floor- Zoned for research purposes and related activities of the GBCSL
Vinuri De Silva Selected Works 33

Vinuri De Silva Selected Works 34

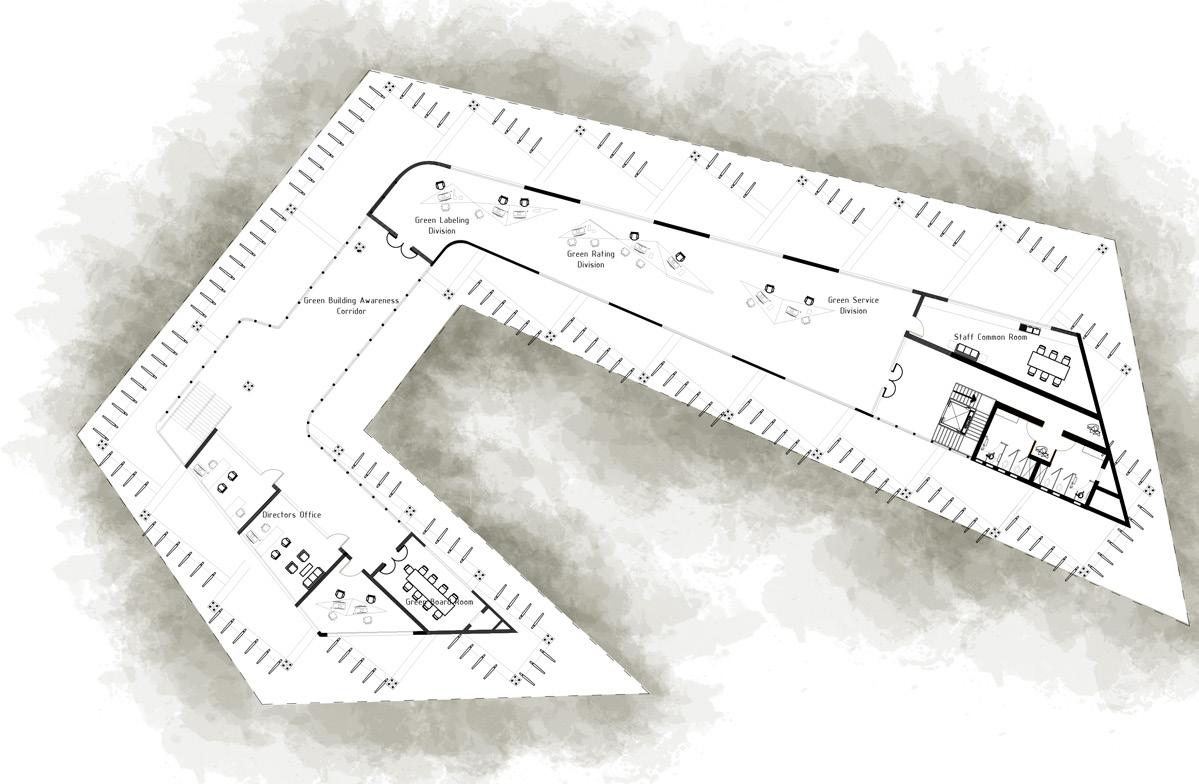
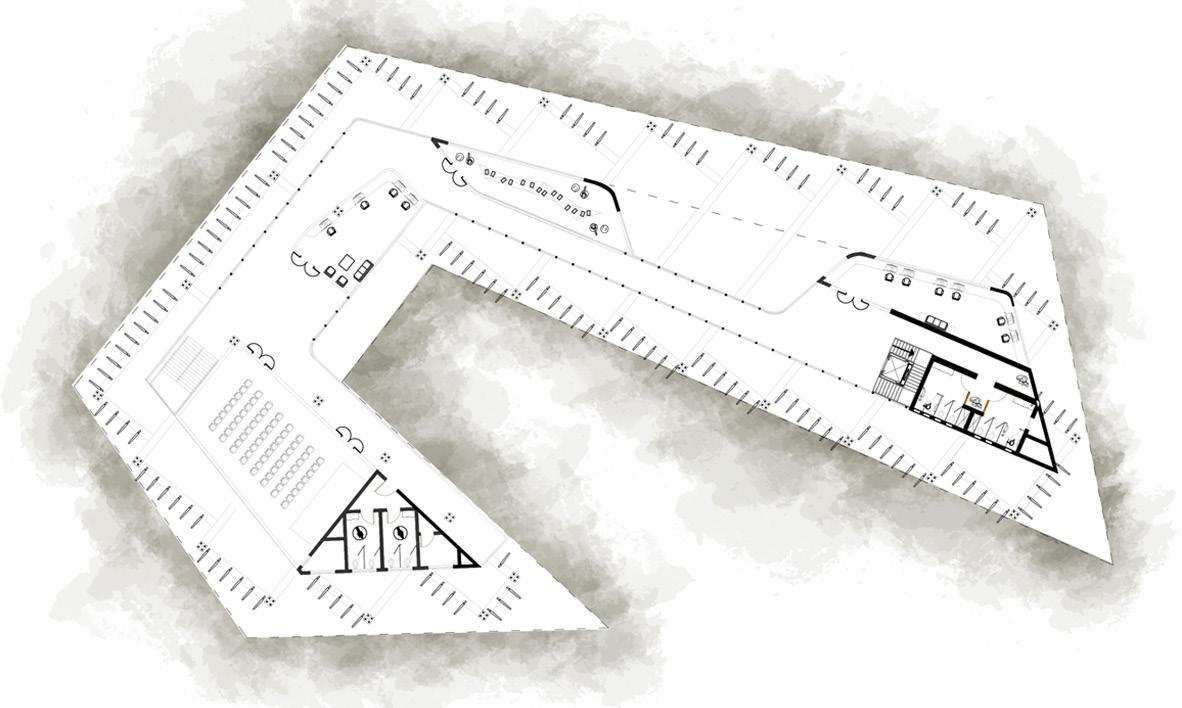
Vinuri De Silva Selected Works 35 Ground Floor Plan First Floor Plan Second Floor Plan
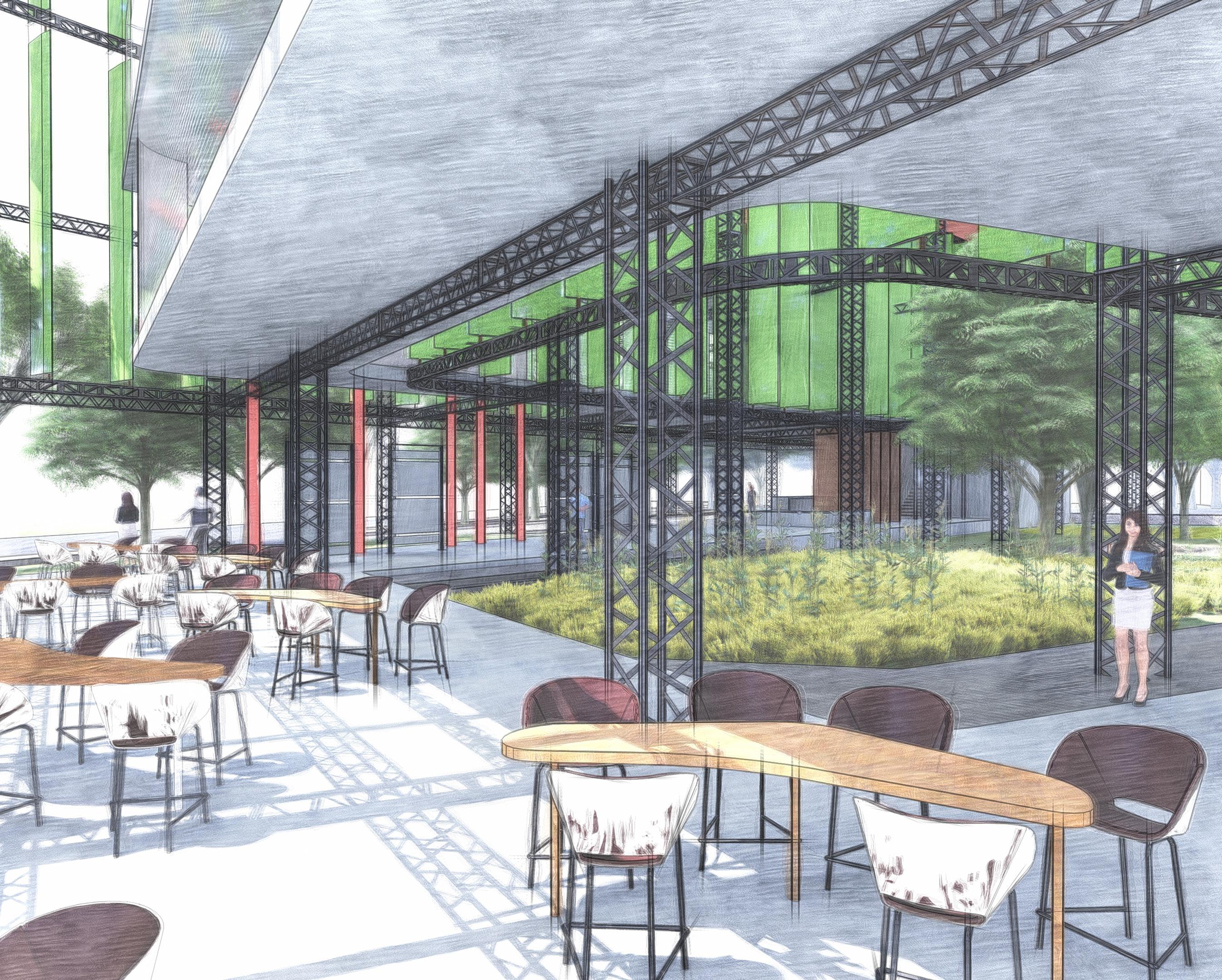

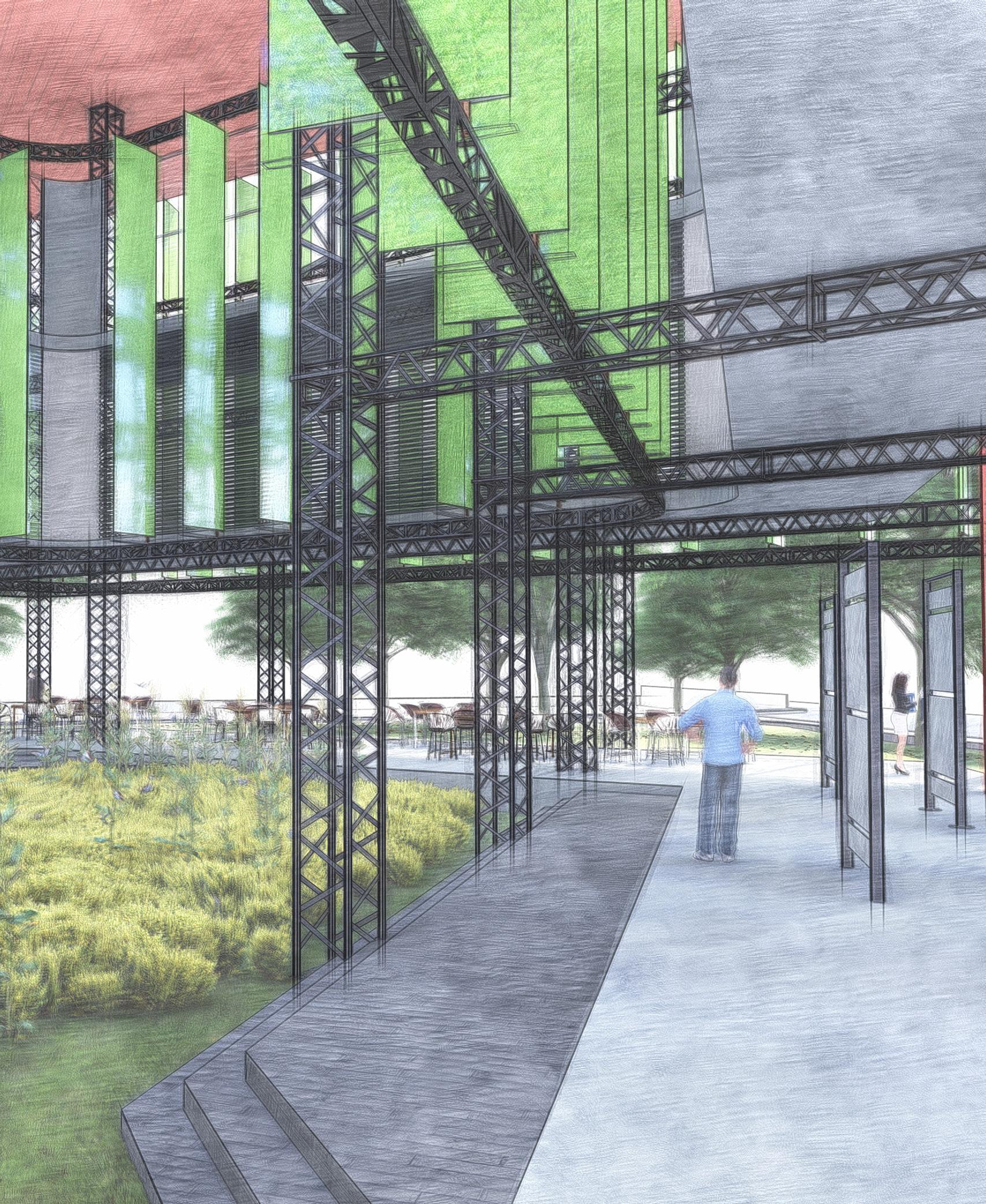
Vinuri De Silva Selected Works 36
Interior exhibition space, courtyard and eatery located on the ground floor.
Interior exhibition space, courtyard and eatery located on the ground floor.
Elevation
The frontal extroverted pocket creates a soft edge at a social node enhancing activity and a warm opening to the general public to view the exhibition area and the open cafeteria. Recessing the building and making way to promote pedestrianism which helps build character of a green city.
Zoning the the ground floor as public and creating an atmosphere that people would show interest in being a part of opens the general public into the world of green and sustainable living. with awarness and and open access to spaces such the exhibhition and promotional area, green health food bar, bio fuel park and the building in general. The floors above are zoned to carry out regular duties of the green building council, keeping workers in an active social pocket.
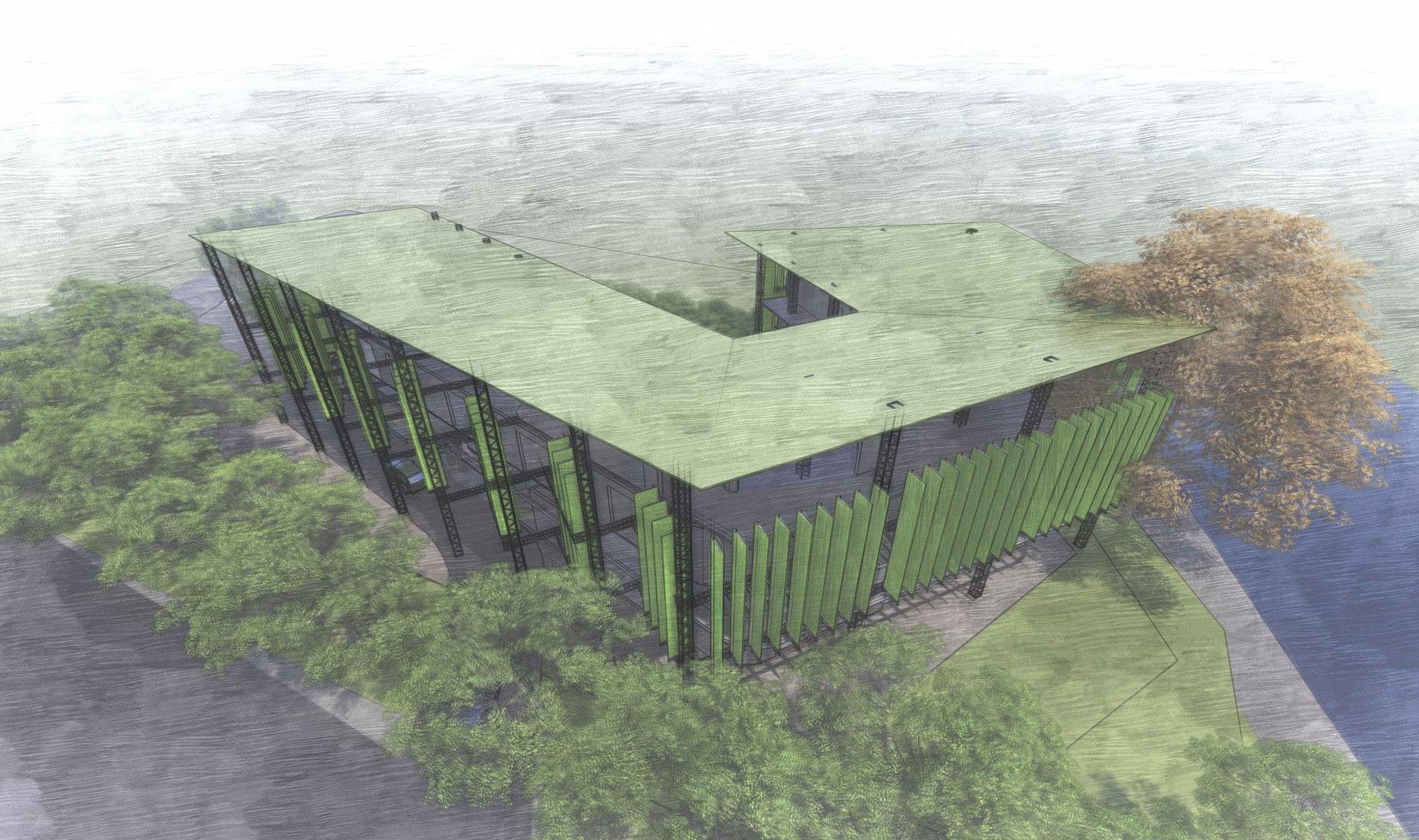

Vinuri De Silva Selected Works 37 CEMENT RENDERING TO AVOID EXPOSURE OF SECTION AND CONCRETE PILE JOINT CONCRETE PILE FOUNDATION DPC MICRO ALGAE FINS PV GLASS TANK MADE FOR FARMING MICRO ALGAE FOR BIO FUELS ACTING AS BIO REACTOR FACADE GLASS LOUVERS WHICH LET IN LIGHT AND VENTILATION AND SOUND PROOFED WHEN CLOSED ALUZINC DUCT EXTRACTING STALE AIR THROUGH LIGHT FITTING FEEDING IT TO ALGAE RAIN WATER COLLECTION GUTTER PUBLICATIONS ENTRANCE GREEN INFORMATION DESK
Community Housing
Kitulwatta
kitulwatta is a cluster of low income dwellings located at the heart of the city of Colombo. Surrounded by leading schools and institutions it sits on prime property. The current dwellers live in under developed low income housing scrapped together and of very low standards of living. The project works on relocating the people in better quality housing in the same location, while considering their informal lifestyle. Previous relocation projects have immensely failed as crime rates have risen and dwellers not accepting the housing as they are poorly designed to suit the user. The lifestyle of these people have been further studied and analyzed to not only give them a new a home but a new home where they can carry out their daily life style. Sitting by the side of the road sipping a cup of tea, reading the news while the children play on the street, is the lifestyle they spend.
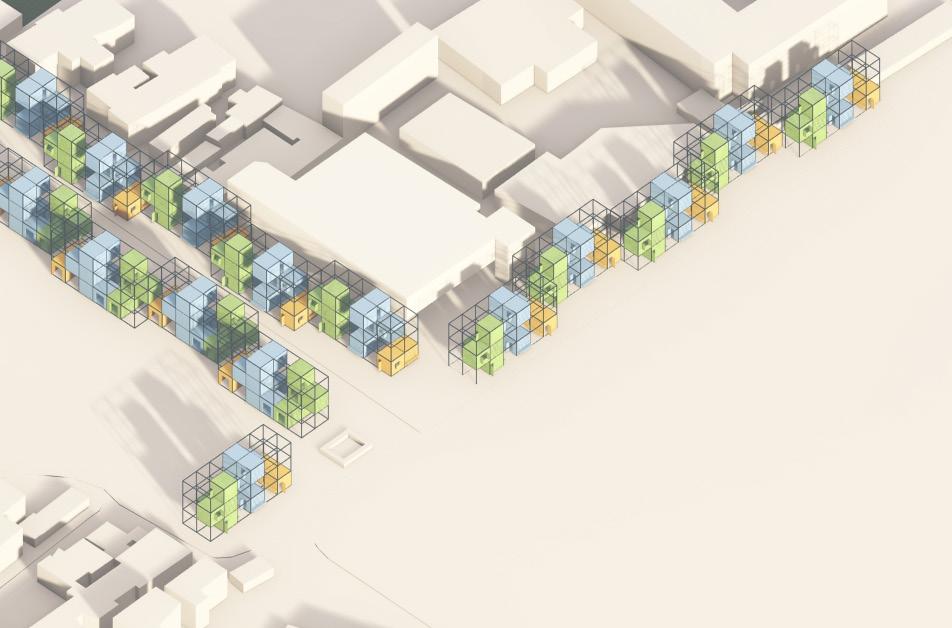
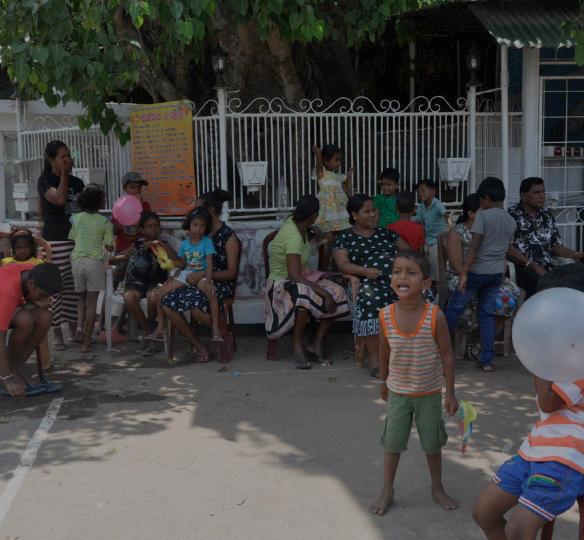
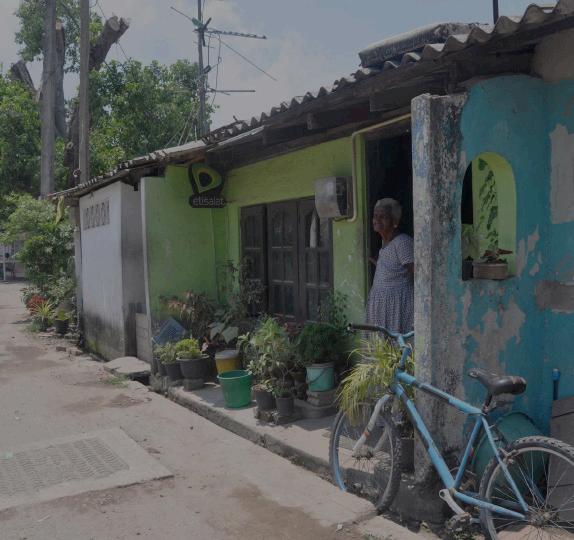




Vinuri De Silva Selected Works 38
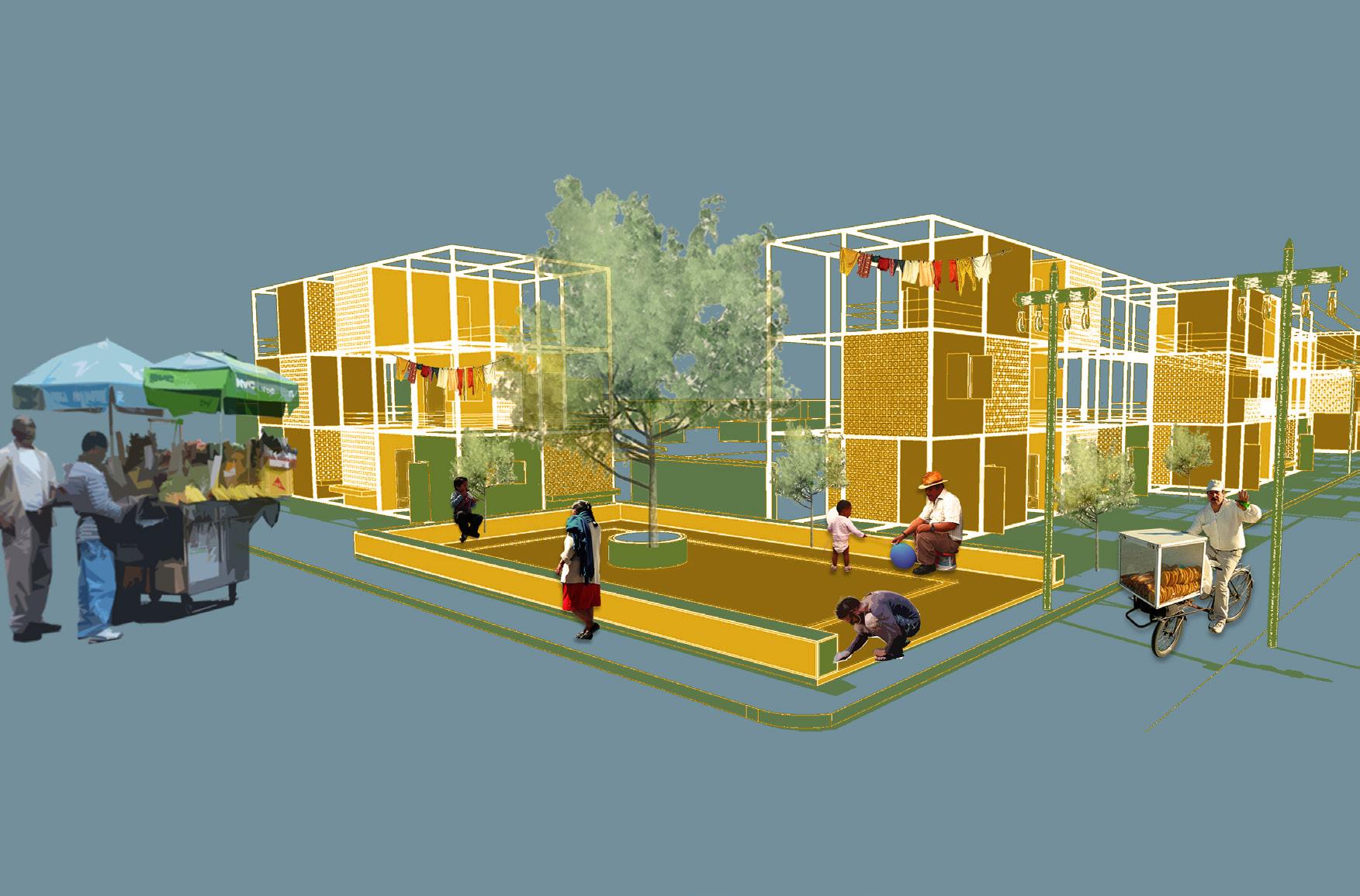
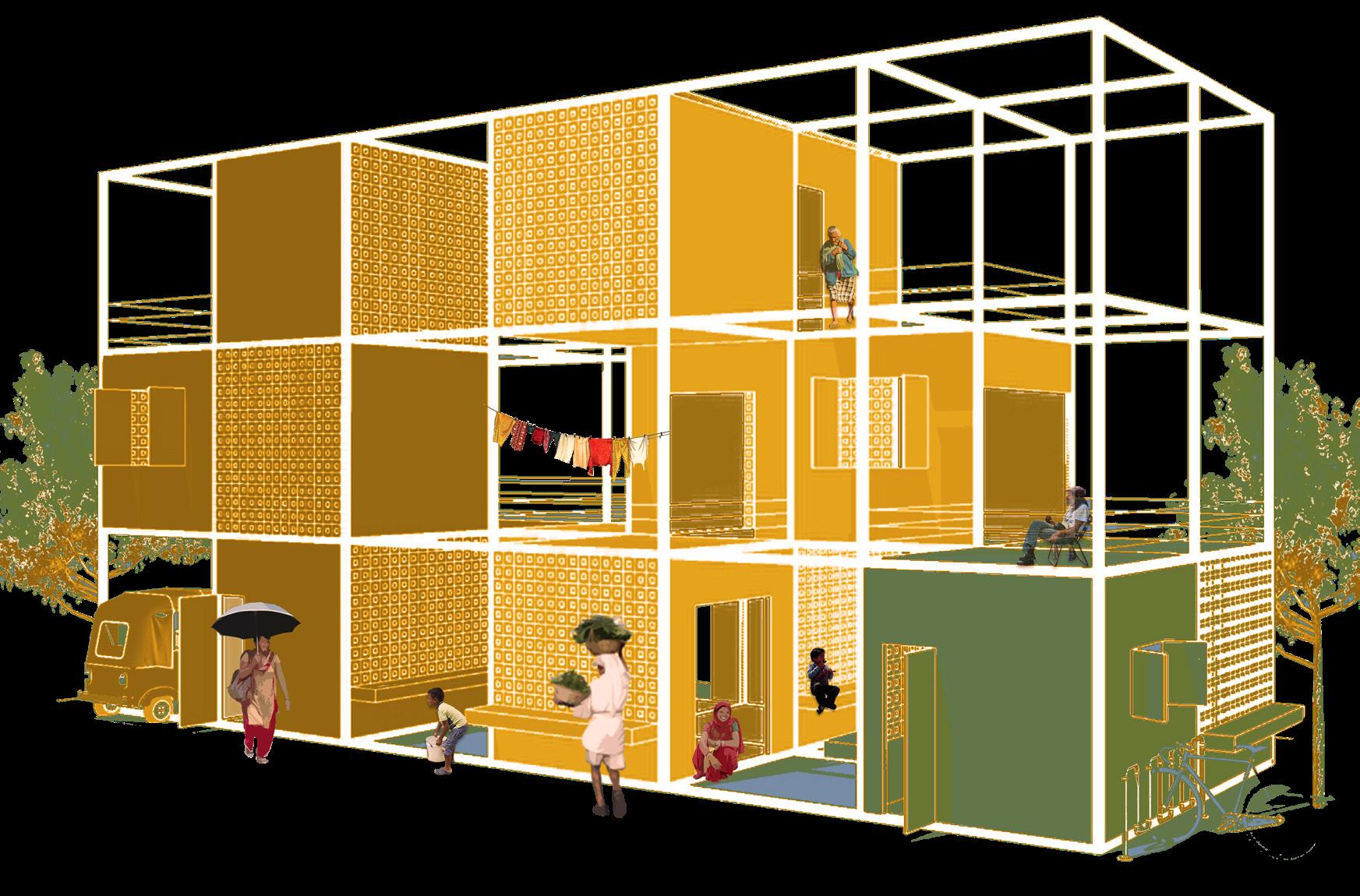
Challenges to be addressed by new scheme
The solution propsed by the government - Residents of these dwellings are treated as unauthorised dwellers even though majority of them own the plot of land and are relocated into multistory high rise buildings where their daily way of life is highly disturbed.
The conditions of their lives such as the number of people living in one home is constantly changing and growing, noticing the absence of flexible homes that cater to their growing families.
Many of them lose their daily income as most of them depend on roadside shops that sits along their home.
Lack of identity in their homes, when relocated to flats.
Lack of natural light and ventilation
The waste of space - poorly designed spacial layouts - Lack of safe public recreation
Design Solution
Flexibility - The design sits around a grid type modular housing where a permanent steel structure is provided together with standard low cost housing amenities. A single grid unit consists of three housing units designed to suit an extended family (8-10 members), A family with children(4-6 members) and a house for 2.
The modular grid system supports extendability of the house by simply adding in new cubes. As the family grows or when the need for space commercial purposes arise the house is designed to be flexible, within limitations of obtaining legal natural light and ventilation and public spaces.
Two housing clusters have been designed. One cluster shows what will be initially provided. the other shows the legal extendable areas, by each house.
Adaptability - The community will be relocated in new homes in the same neighborhood. Therefore they will easily adapt to new homes and carry out their way of life. Extendable housing also helps adaptability when the need for change arises.
Identity - These new homes will not restrict their right to making their houses homes by bringing in their identity into the mix. A functional and methodical canvas is provided to them to make it their own. Which ultimately leads to satisfaction of the user.
Vinuri De Silva Selected Works 39
After conducting many surveys and interviews with the locals three types of dwellings seemed necessary to accommodate the different needs of families.
Further more the location of the family home of 8-10 in the middle of the plot is a design decision made with the knowledge of the life style of the locals, where communal living is at its core. The extended family of 8-10 will at all times have someone present at home due to a the number of people with ranging age gaps, this means that they share and trade responsibilities more often with the smaller families such as baby sitting or taking care of the older residents in need of assistance.
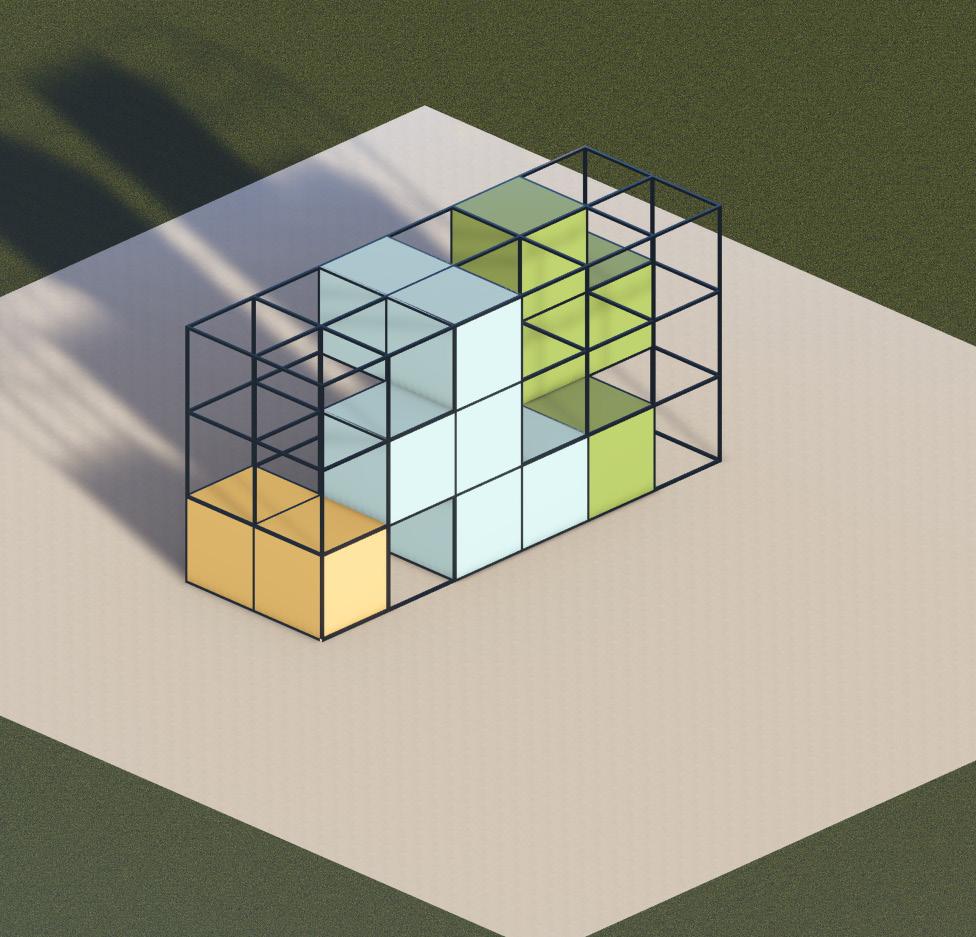
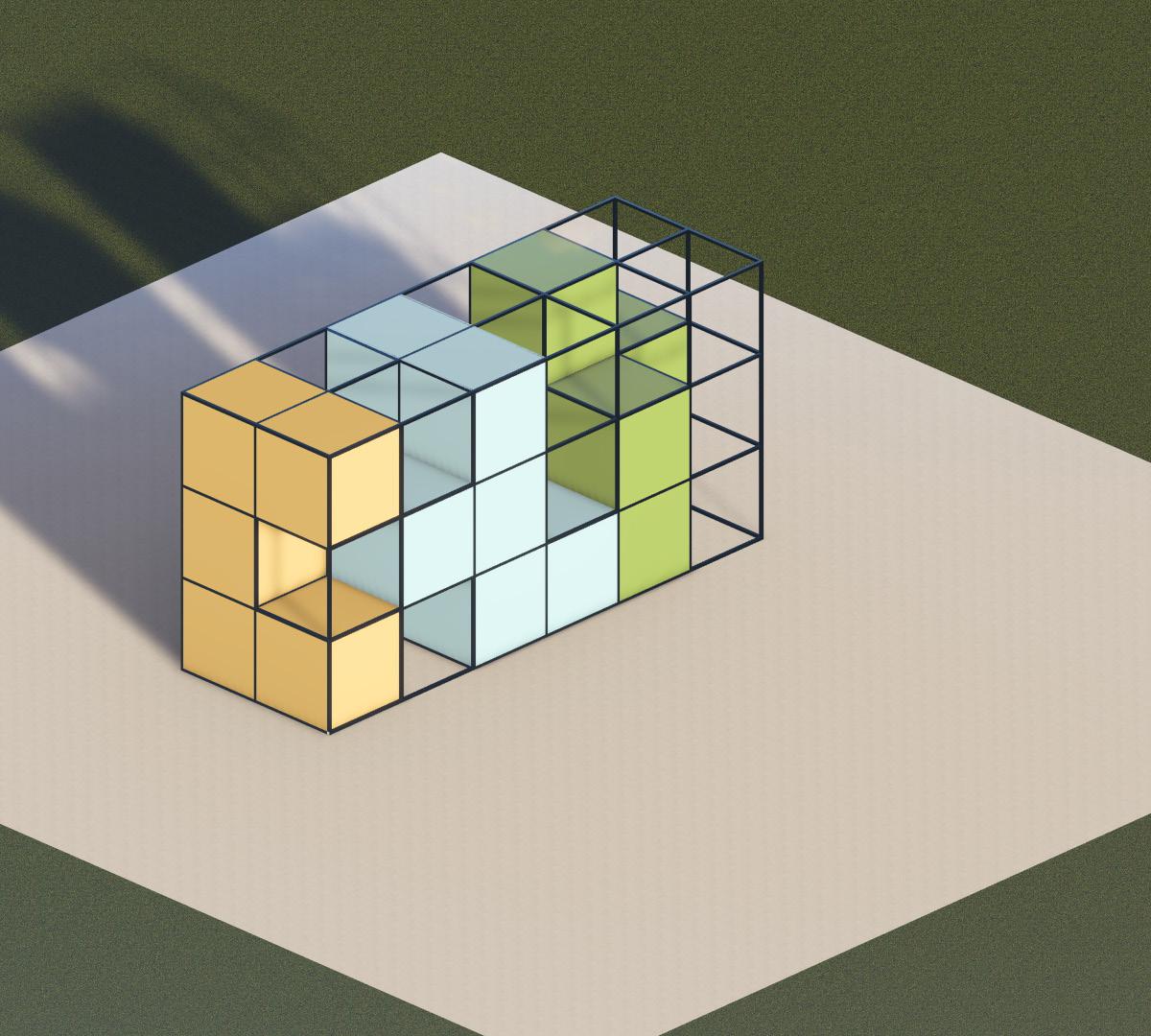
Vinuri De Silva Selected Works 40
Floor
First Floor
Second Floor Plan
expansion) Family of 2 Before Expansion After Expansion Family of 2 Family of 8-10 Family of 8-10 Family of 4-6 Family of 4-6
Ground
Plan (before expansion)
Plan (before expansion)
(before
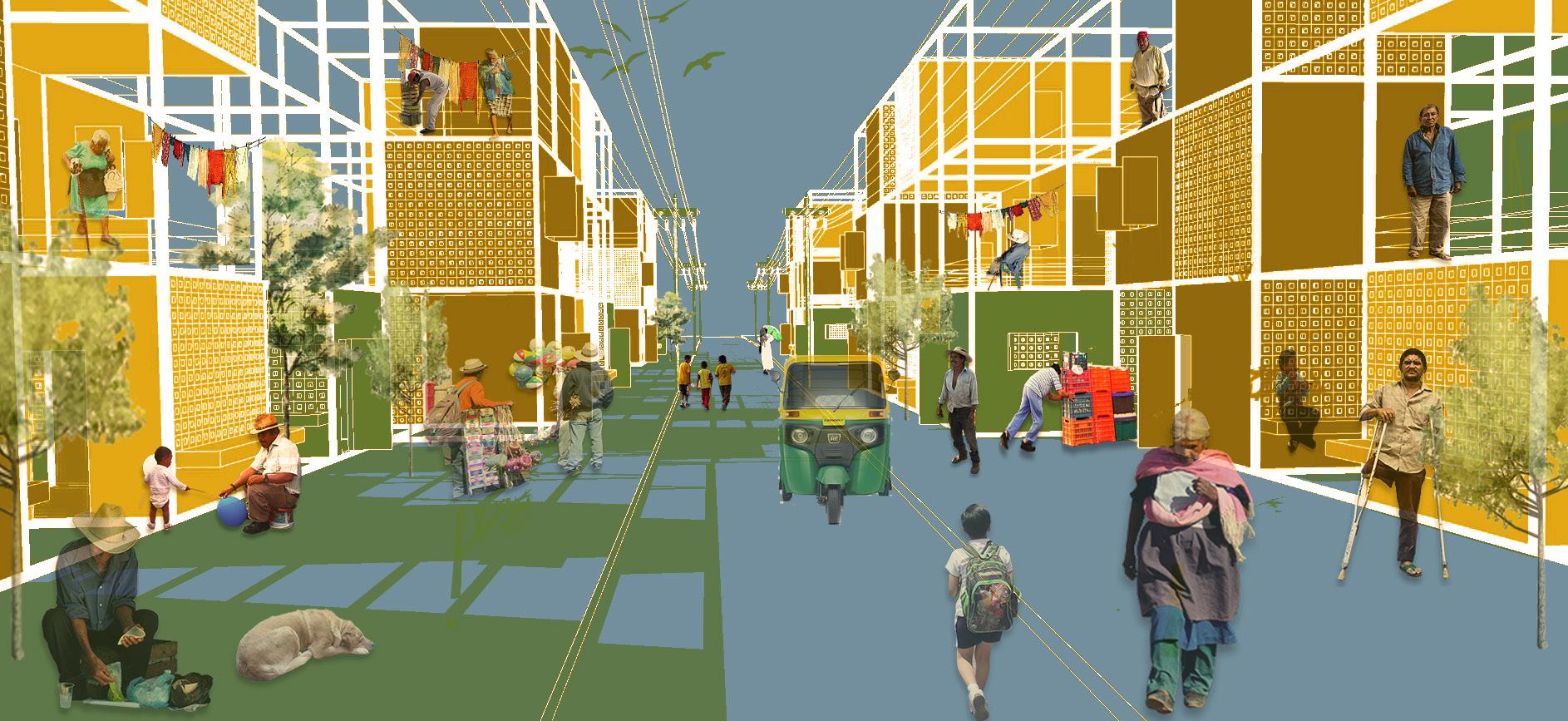
Street view of the residents occupying the new homes, and integrating their life style seamlessly to the adaptable model. Community housing as the name suggests tells us more about the user. The community and their life style on the streets. As their homes provide for very little common shared recreation space the people spend more time on the open street. Catering to this life style and habit is vital for the success of this housing project. Apart from the design decisions made in terms of flexibility, adaptability and identity other small yet thoughtful design decisions have been taken to preserve this culture and keep the user satisfied. The staggering of the positioning of alternately laid housing cluster creates a pocket to accompany this life style. The open balconies with the ability to converse with neighboring units, benches on ground level under the shade of an elevated unit, the use of low cost ventilation blocks not only providing natural light and ventilation but also helps a house wife cooking in her kitchen to keep a close watch of her children playing outside as well and include her self in the gabbing of her friends who she sees on the benches right outside. A new house that is functional, but also helps them live their usual lifestyle style making it a home.
Vinuri De Silva Selected Works 41
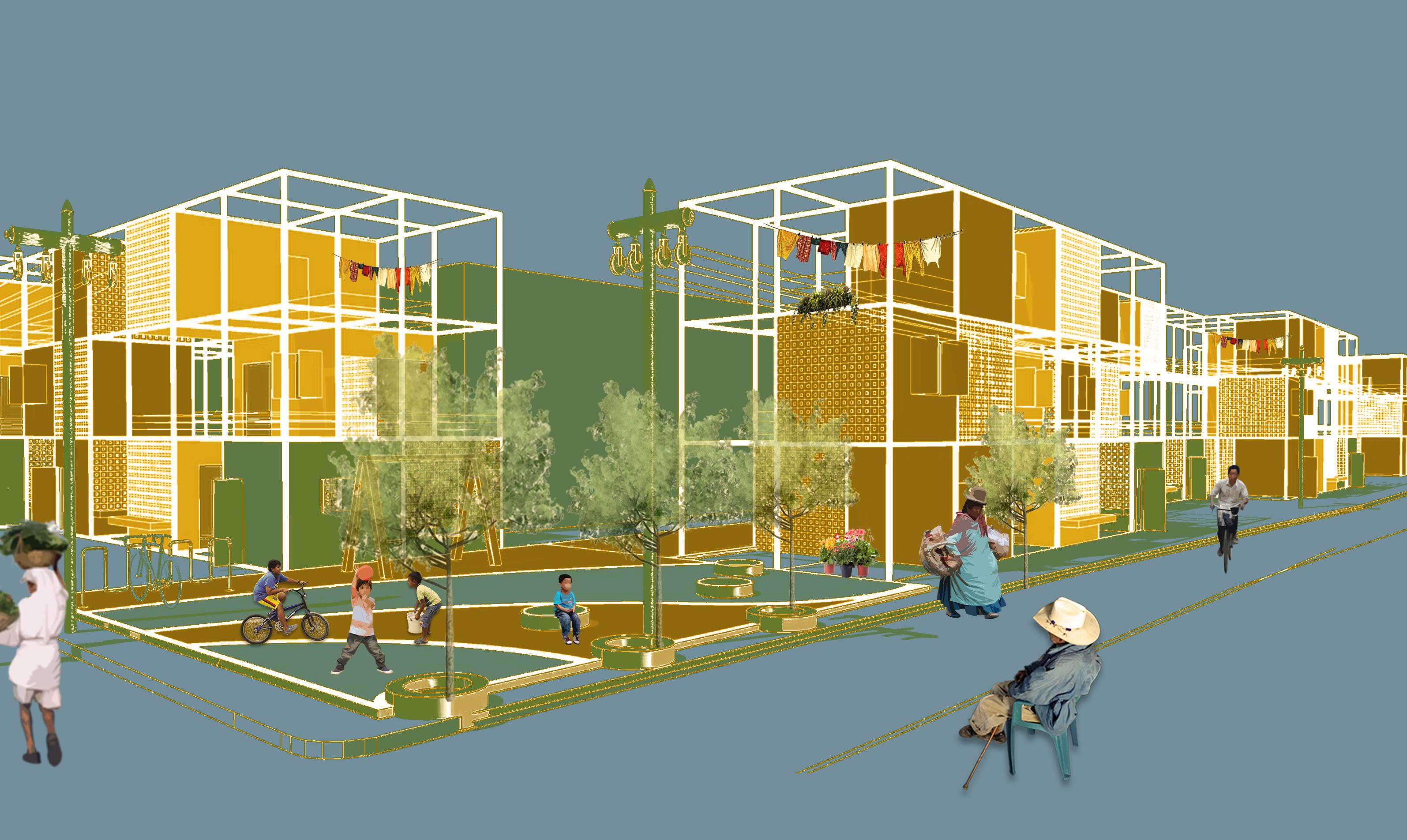
Vinuri De Silva Selected Works 42
New safer, demarkated play area for children without the risk of having to share a play area with vehicles
A small space
This free lance project features visualizations of individually designed small spaces. The main focus of the task is to showcase the visualization and render quality achievable by using Lumion and Photoshop. The small spaces designed include indoor and outdoor spaces, showcasing the play of light and shadow, and mainly how different materials interact. An interesting component of this task was visualizing glass and mirror to look " as real as it could be" with the intention of learning how to communicate the design better and to understand the nature of the materials.


Vinuri De Silva Selected Works 43

Vinuri De Silva Selected Works 44

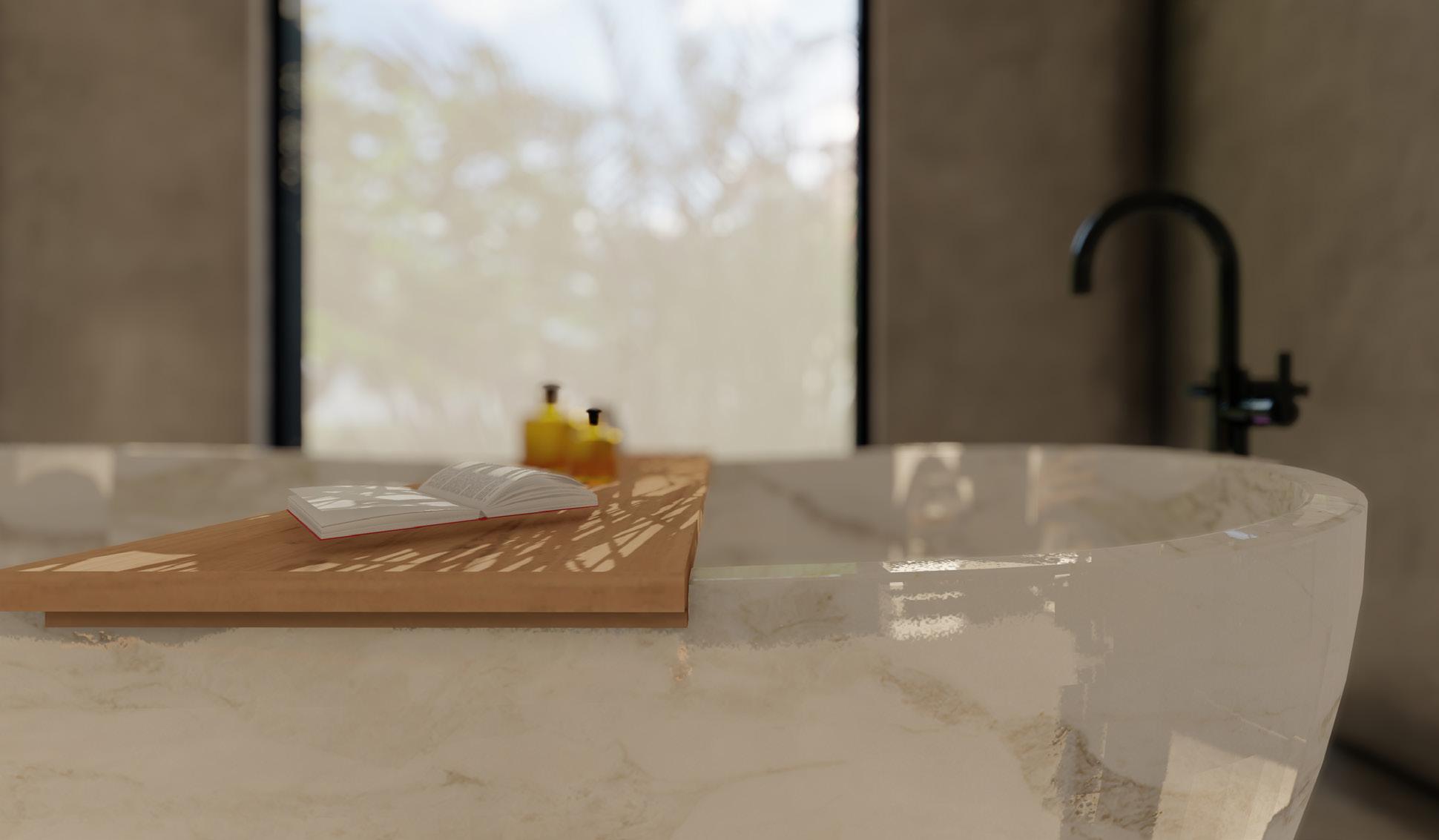

Vinuri De Silva Selected Works 45

Vinuri De Silva Selected Works 46
Bungalow at Awissawella
A selection of presentation drawings completed by studio members of Palinda Kannagara Architects included in the publication ElCroquis212-PalindaKannangara, which included selected number of projects designed and completed by the studio.
Vinuri De Silva Selected Works 47 F R O N T E L E V A T O N LAKE SIDE ELEVATION
Vinuri De Silva Selected Works 48 G R O U N D F L O O R P L A N 1 1 Dining 2 Living 3 Pantry 4 Pump Room 3 4 5 Toilet 6 Bathroom 5 6 7 8 7 Bedroom 8 Verandah 2 LEGEND F R O N T E L E V A T O N
Linear House
A selection of presentation drawings completed by studio members of Palinda Kannagara Architects included in the publication ElCroquis212-PalindaKannangara, which included selected number of projects designed and completed by the studio.
Vinuri De Silva Selected Works 49 1 6 4 7 8 9 10 12 11 2 3 5 A A 11 0 1 3 5 14 15 16 17 19 20 18 18 20 14 14 A A 0 1 3 5 0 1 3 5
Residence in Athurugiriya
A family home located in Athurugiriya, residential suburb just outside the commercial capital of colombo. The design tailored to fit the everyday life of the family it would be used by. The modest design was to be completed within a limited budget that was proposed by the client. The following are some of the technical working drawings completed for the project.
Vinuri De Silva Selected Works 50
PALINDA KANNANGARA AIA(SL) CHARTERED ARCHITECT NO.316, Lake Side, Buthgamuwa Road, Rajagiriya TEL :4903666, FAX 2419311 MOBILE:077-7326830 E-MAIL :palinda @ sltnet.lk WEB SITE :www.palindakannangara.com ARCHITECTURAL CONSULTANT DRAWING NO. DATE SCALE FOUR FEET TO AN INCH TITLE CONSTRUCTION DRAWINGS DRAWING DRAWING BY. P R O P O S E D F O R TV/ AR/ WD/ 01 NOTES ALL DIMENSIONS ARE IN..INCHES.. UNLESS OTHERWISE SPECIFIED ALL DIMENSIONS TO BE CHECKED AT SITE NO DIMENSIONS TO BE SCALED OFF FROM DRAWING ONLY DIMENSIONS GIVEN BE USED. THE CONSTRUCTION HAS TO FOLLOW ARCHITECTURAL DRAWINGS AND DETAILS. IN THE EVENT OF ANY DISCREPANCIES OR DIFFERENCE BETWEEN ANY ARCHITECTURAL DRAWING AND STRUCTURAL DRAWING OR OTHER ENGINEERING DRAWING OR SITE CONDITIONS OR OTHERWISE IMMEDIATE REFERENCE TO BE MADE TO THE LOCAL CONSULTANT ARCHITECT FOR CLARIFICATION PRIOR TO EXECUTION OF WORK AT SITE. CONSIDER FINISH LEVEL OF BEDROOM AS 0.0 LEVEL. NB 28. 2021 REVISION 01 ROOF TOP LOUNGE W2 DW1 10'-9" 8'-6" 6'-0" A D 25'-3" B C DINNING CONCRETE LEDGE RCC BEAM AS PER STRUCTURAL ENGINEER'S DETAILS RCC SLAB AS PER STRUCTURAL ENGINEER'S DETAILS 1/2"X1/2" DRIP EDGE RCC SLAB AS PER STRUCTURAL ENGINEER'S DETAILS RCC BEAM AS PER STRUCTURAL ENGINEER'S DETAILS STEEL PERGOLAS AS PER DETAILS 9" THICK PARAPET WALL STEEL HAND RAIL AS PER DETAILS RCC STEPS AS PER STRUCTURAL ENGINEER'S DETAILS 9" THICK PARAPET WALL RCC BEAM AS PER STRUCTURAL ENGINEER'S DETAILS RCC STEPS AS PER STRUCTURAL ENGINEER'S DETAILS RCC BEAM AS PER STRUCTURAL ENGINEER'S DETAILS RANDOM RUBBLE FOUNDATION AS PER ENGINEERS DETAILS FFL:+2'-0" FFL:+0'-0" GROUND FLOOR LEVEL FIRST FLOOR LEVEL ROOF TOP LEVEL 22'-0" FFL:+12'-0" FFL:+22'-0" FFL:+2'-0" FFL:+12'-0" FFL:+22'-0" 26 D4 SD1 BED ROOM MASTER BED ROOM STORE ROOM W10 D7 FFL:+1'-6" FFL:+2'-6" RCC BEAM PER RCC SLAB PER FFL:+12'-0" RCC BEAM PER STRUCTURAL ENGINEER'S DETAILS 4 3 2 1a 1 DETAILS RCC STEPS PER RCC STEPS PER CONCRETE LEDGE (REFER FINISHES DRAWING) RCC BEAM PER RCC SLAB AS PER STRUCTURAL ENGINEER'S DETAILS RCC SLAB PER CONCRETE LEDGE STEPS: RISER 06" RCC SLAB PER STRUCTURAL ENGINEER'S DETAILS BE FINISHED +12'-0" LEVEL FFL:+22'-0" PLANTER 11" 11" 10'-0" 10'-0" FFL:+2'-0" 22'-0" 46'-0" 16'-0" 11'-0" 7'-6" PALINDA KANNANGARA AIA(SL) NO.316, Lake Side, Buthgamuwa Road, Rajagiriya TEL :4903666, FAX 2419311 MOBILE:077-7326830 E-MAIL :palinda @ sltnet.lk WEB SITE :www.palindakannangara.com ARCHITECTURAL CONSULTANT TITLE WORKING DRAWINGS DRAWING R O P O E D F O R ALL DIMENSIONS CHECKED SITE EVENT ANY DISCREPANCIES DIFFERENCE BETWEEN ANY ARCHITECTURAL CONSULTANT ARCHITECT FOR CLARIFICATION PRIOR EXECUTION OF WORK SITE. 28. 2021 19. 02. 2021 11'-6" PER ARCHITECT'S DETAIL 1/2"X1/2" DRIP EDGE PER ENGINEERS DETAILS AC OUTDOOR UNIT STEPS: RISER FFL:+12'-0" FFL:+12'-6" FFL:+12'-0" FFL:+22'-0" TIMBER DECK PER ARCHITECT'S DETAILS
DATE NOTES ARCHITECTURAL CONSULTANT DRAWING NO. PALINDA KANNANGARA AIA(SL) CHARTERED ARCHITECT NO.316, Lake Side, Buthgamuwa Road, Rajagiriya TEL :4903666, FAX 2419311 MOBILE:077-7326830 E-MAIL :palinda @ sltnet.lk WEB SITE :www.palindakannangara.com
SCALE FOUR FEET TO AN INCH TITLE DRAWING DRAWING BY. P R O P O S E D F O R A2 TV/ AR/ WD/ 01 ALL DIMENSIONS ARE IN..INCHES.. UNLESS OTHERWISE SPECIFIED ALL DIMENSIONS TO BE CHECKED AT SITE NO DIMENSIONS TO BE SCALED OFF FROM DRAWING ONLY DIMENSIONS GIVEN TO BE USED. THE CONSTRUCTION HAS TO FOLLOW ARCHITECTURAL DRAWINGS AND DETAILS. IN THE EVENT OF ANY DISCREPANCIES OR DIFFERENCE BETWEEN ANY ARCHITECTURAL DRAWING AND STRUCTURAL DRAWING OR OTHER ENGINEERING DRAWING OR SITE CONDITIONS OR OTHERWISE IMMEDIATE REFERENCE IS TO BE MADE TO THE LOCAL CONSIDER FINISH LEVEL OF BEDROOM AS 0.0 LEVEL. NB 28. 6. 2021 REVISION 01
Vinuri De Silva Selected Works 51
UP 6'-6" 7'-6" 6'-0"
3'-6" 10'-3" 3'-3" 18'-6" 5'-11" 6'-8" BATHROOM 1 05 10 11'-9" 07 3'-3" 8'-6" (H) UP Pergola above STEPS-: RISER :6.0" TREAD :11" 3"drop 3"drop W3 3'-6" 8'-6" (H) 1'-0" 5'-0" (H) SILL 2'-10" 10'-5" 8'-6" (H) W1 1'-6" 5'-0" (H) SILL 5'-0" G3 G2 4'-4" 8'-0" 22'-9" 10'-9" 10'-0" 10'-9" 8'-6" 6'-0" 25'-3" 1 1a 2 3 4 A B C D 16'-0" 11'-6" 46'-0" 11'-0" 7'-6" 2'-8" 2'-9" 2'-0" 4'-2" 2'-6" 9" 10'-8" 6'-0" 10'-7" 10'-9" 2'-0" 9" 4'-0" 3'-6" 47'-7" 2'-0" 5'-9" 13'-9" 26'-9" 15'-9" 1'-6" 6'-3" 11'-1" 2'-8" 6'-2" BED ROOM FFL:+1'-3" DINING AND PANTRY FFL:+2'-0" LIVING CAR PORCH FFL:+0'-6" 4'-3" 1'-0" 4'-2" 10'-0" 8'-0" (H) 01 02 10'-6" 03 04 06 08 11 09 beam above 6"drop STEPS-: RISER :7.5" TREAD :12" 2"drop FFL:+1'-6" DW1 SD1 UP D4 D1 W2 D5 D2 W4 6'-9" 4'-6" (H) SILL 4'-0" 4'-0" 8'-6" (H) 9" 18'-6" 7'-0" (H) SILL 1'-6" 10'-6" 8'-0" (H) 18'-6" 4'-0" 8'-0" (H) 2'-0" R O A D Slab above 11" Canopy above 14'-6" 4'-0" 18'-7" FFL:+ 1'-6" 2'-9" 8'-6" (H) D3 3'-6" 8'-6" (H) beam above 3'-0" 21'-9" 9'-11" slab line above 24'-6" POND 4'-0" 6'-2" 3'-6" 4'-0" 8'-0" (H) G1 4'-7" 2'-6" 3'-0" 3'-0" 1'-3" 10'-9" 5'-0" (H) SILL 2'-10" W5 Canopy above FFL:+2'-0" FFL:+2'-0" 3"drop FFL:+1'-9" FFL:+1'-9" FFL:+0'-6" WORKING DRAWINGS 2'-0" 2'-0" 6'-9" FFL:+1'-6" REAR GARDEN FFL:+2'-6" P R O P O S E D F O R 28. 6. 2021 10'-9" 8'-6" 6'-0" 25'-3" 1 1a 2 3 4 A B C D 16'-0" 11'-6" 46'-0" 11'-0" 7'-6" PALINDA KANNANGARA AIA(SL) CHARTERED ARCHITECT NO.316, Lake Side, Buthgamuwa Road, Rajagiriya TEL :4903666, FAX 2419311 MOBILE:077-7326830 E-MAIL :palinda @ sltnet.lk WEB SITE :www.palindakannangara.com DRAWING REVISION 01 DRAWING NO. ARCHITECTURAL CONSULTANT SCALE TITLE DATE FOUR FEET TO AN INCH WORKING DRAWINGS DRAWING BY. 2'-8" 4'-0" 13'-9" NOTES BATHROOM A2 TV/ AR/ WD/ 01 ALL DIMENSIONS ARE IN..INCHES.. UNLESS OTHERWISE SPECIFIED ALL DIMENSIONS TO BE CHECKED AT SITE NO DIMENSIONS TO BE SCALED OFF FROM DRAWING ONLY DIMENSIONS GIVEN TO BE USED. THE CONSTRUCTION HAS TO FOLLOW ARCHITECTURAL DRAWINGS AND DETAILS. IN THE EVENT OF ANY DISCREPANCIES OR DIFFERENCE BETWEEN ANY ARCHITECTURAL DRAWING AND STRUCTURAL DRAWING OR OTHER ENGINEERING DRAWING OR SITE CONDITIONS OR OTHERWISE IMMEDIATE REFERENCE IS TO BE MADE TO THE LOCAL CONSULTANT ARCHITECT FOR CLARIFICATION PRIOR TO EXECUTION OF WORK AT SITE. CONSIDER FINISH LEVEL OF BEDROOM AS 0.0 LEVEL. NB 5'-4" 5'-5" 1'-7" 12'-3" 17 2'-2" 4'-6" W9 2"drop 3'-3" W11 W6 4'-0" 5'-2" (H) SILL 2'-10" 5'-3" 5'-2" (H) 15'-3" 5'-2" (H) W8 12'-3" 5'-2" (H) SD2 W7 D7 3'-3" 8'-0" (H) 2'-9" 8'-0" (H) SD4 D10 2'-8" 8'-0" (H) 1'-5" 4'-2" 18'-6" 18'-6" 2'-0" 5'-2" 3'-9" 3'-0" 2'-0" 1'-7" 2'-8" 15'-3" 2'-10" 11'-6" 3'-6" 10'-9" 2'-9" 2'-3" 3'-10" 5'-3" 3'-0" 2'-3" 3'-6" 9" TV LOUNGE BEDROOM 2 MASTER BATHROOM MASTER BED ROOM 19 FFL:+12'-6" DN UP 13 15 14 28 20 25 16 12 22 18 26 21 27 23 24 29 STEPS-: RISER :6.0" TREAD :11" 3'-6" 3'-0"x3'-0"(H) Sill-5'-0" W10 2'-0" 5'-2" (H) 3'-3" 8'-0" (H) D8 D9 3'-6" 8'-0" (H) 2'-8" 8'-0" (H) SD3 2'-10" 8'-0" (H) 10'-6" 7'-9" 2'-6" 2'-0" 8'-3" 2'-9" 4'-5" 10'-4" 16'-9" 4'-0" 5'-3" FFL:+12'-0" FFL:+12'-0" W12 2'-3" 5'-2" (H) Planter 3'-6" 3'-6" 9" 2'-3" 9" Washing Machine 1'-0" FFL:+12'-6" FFL:+12'-0" FFL:+12'-0" FFL:+12'-0" FFL:+12'-0"
7'-7"
Vinuri De Silva Selected Works 52 BED ROOM FFL:+1'-6" ROOF TOP PLANTER W10 STRUCTURAL ENGINEER'S DETAILS STRUCTURAL ENGINEER'S DETAILS DETAILS CONCRETE LEDGE CONCRETE LEDGE STRUCTURAL ENGINEER'S DETAILS STRUCTURAL ENGINEER'S DETAILS RCC SLAB PER BRICK WALL FFL:+12'-3" FFL:+2'-0" LIVING DINNING LOUNGE BATHROOM 4 3 2 1 46'-0" 11'-7" 16'-0" FFL:+0'-0" D9 SD4 PALINDA KANNANGARA AIA(SL) NO.316, Lake Side, Buthgamuwa Road, Rajagiriya TEL :4903666, FAX 2419311 MOBILE:077-7326830 E-MAIL :palinda @ sltnet.lk WEB SITE :www.palindakannangara.com ARCHITECTURAL CONSULTANT DATE FOUR FEET INCH TITLE CONSTRUCTION DRAWINGS DRAWING DRAWING P O O S E D O R NOTES DIMENSIONS SCALED FROM DRAWING ONLY DIMENSIONS GIVEN USED. CONSTRUCTION HAS FOLLOW ARCHITECTURAL DRAWINGS AND DETAILS. STRUCTURAL ENGINEER'S DETAILS 1a 11'-0" 7'-6" RANDOM RUBBLE FOUNDATION FFL:+2'-0" GROUND FLOOR LEVEL FIRST FLOOR LEVEL FFL:+22'-0" FFL:+22'-0" PALINDA KANNANGARA AIA(SL) NO.316, Lake Side, Buthgamuwa Road, Rajagiriya TEL :4903666, FAX 2419311 MOBILE:077-7326830 E-MAIL :palinda @ sltnet.lk WEB SITE :www.palindakannangara.com ARCHITECTURAL CONSULTANT DATE SCALE FOUR FEET TO AN INCH TITLE CONSTRUCTION DRAWINGS DRAWING DRAWING BY. A2 P R O P O S E D F O R TV/ AR/ WD/ 01 NOTES CONSIDER FINISH LEVEL BEDROOM AS 0.0 LEVEL. 28. 2021 REVISION 01 SD2 SD4 SD3 FL:+(12'-0") (1) (4) 01. 02. 03. 04. 05. WB slope 2" SPECIFIED BY ARCHITECT AS SPECIFIED BY ARCHITECT TITANIUM FINISH SPECIFIED BY ARCHITECT SPECIFIED BY ARCHITECT - ROUGH PLASTER BASE COATS WEATHER SHIELD PAINT ROUGH PLASTER BASE COAT ACRYLIC WALL FILLER BASE COATS OF WEATHER SHIELD PAINT FLOOR GULLY AS SPECIFIED ARCHITECT WATER CLOSET (COLOUR AND BRAND TO BE SPECIFIED BY ARCHITECT) PAPER HOLDER SPECIFIED ARCHITECT AS SPECIFIED BY ARCHITECT TITANIUM FLOOR FINISH SPECIFIED BY ARCHITECT 2'X1' FLOOR TILE SPECIFIED BY ARCHITECT SECTION A-A BS PH WC ST 4'-0" SECTION B-B SECTION C-C SECTION D-D SD3 SD4 SD2 - ROUGH PLASTER BASE COAT OF ACRYLIC WALL FILLER BASE COATS OF TITANIUM FINISH SPECIFIED BY ARCHITECT M WC TITANIUM FINISH AS SPECIFIED BY ARCHITECT PAPER HOLDER SPECIFIED BY ARCHITECT BIDET SPRAY AS SPECIFIED ARCHITECT MIRROR WITH S/S STUDS WITH BACK SPACE MIRROR WITH S/S STUDS WITH BACK SPACE WASH BASIN SPECIFIED BY ARCHITECT SHOWER KNOBS AS SPECIFIED BY ARCHITECT AS SPECIFIED ARCHITECT SHOWER AS SPECIFIED BY ARCHITECT TITANIUM FINISH AS SPECIFIED BY ARCHITECT DRAWER WITH SLIDING TRACK 3" THICK CONCRETE LEDGE WATER CLOSET (COLOUR AND BRAND SPECIFIED ARCHITECT) WASH BASIN AS SPECIFIED BY ARCHITECT MIRROR WITH S/S STUDS WITH BACK SPACE SHOWER KNOBS AS SPECIFIED BY ARCHITECT BATHROOM TAP AS SPECIFIED ARCHITECT AS SPECIFIED ARCHITECT 2'X1' FLOOR TILE SPECIFIED BY ARCHITECT 2'X1' FLOOR TILE SPECIFIED ARCHITECT 2'X1' FLOOR TILE SPECIFIED ARCHITECT DRAWER WITH SLIDING TRACK THICK CONCRETE LEDGE WASH BASIN AS SPECIFIED BY 2'X1' FLOOR TILE AS SPECIFIED ARCHITECT VD UP 1 1a 2 3 4 A B C D 46'-0" R O A D SEWERAGE LINE WASTE WATER LINE STORM WATER LINE CATCH PIT CP Ø4" SW PIPE FROM ABOVE sokage pit Ø2" WW PIPE FROM ABOVE Ø3" STW PIPE FROM ABOVE 1 1a 2 3 4 A B C D 46'-0" UP SLOPE Ø2" WW PIPE FROM ABOVE Ø3" STW PIPE FROM ABOVE 1 1a 2 3 4 A B C D SLOPE SLOPE SLOPE Ø3" STW PIPE FROM ABOVE TO ROAD SLOPE Ø3" STW PIPE FROM ABOVE Ø3" STW PIPE FROM ABOVE PALINDA KANNANGARA AIA(SL) NO.316, Lake Side, Buthgamuwa Road, Rajagiriya TEL :4903666, FAX 2419311 MOBILE:077-7326830 E-MAIL :palinda @ sltnet.lk WEB SITE :www.palindakannangara.com ARCHITECTURAL CONSULTANT FOUR FEET TO AN INCH TITLE DRAWING DRAWING BY. A1 P R O P O S E D F O R TV/ AR/ WD/ 01 NOTES ALL DIMENSIONS ARE IN..INCHES.. UNLESS OTHERWISE SPECIFIED ALL DIMENSIONS TO BE CHECKED AT SITE DRAWING AND STRUCTURAL DRAWING OR OTHER ENGINEERING DRAWING OR SITE 19. 7. 2021 19. 02. 2021 REVISION 01
Vinuri De Silva Selected Works 53 10'-9" 8'-6" 6'-0" 25'-3" 1 1a 2 3 4 A B C D 5'-9" 12'-9" 16'-0" 11'-6" 46'-0" BED ROOM BATHROOM DINING AND PANTRY LIVING CAR PORCH SECURITY 01 02 03 04 05 06 07 08 09 10 11 UP R O A D UP UP S TV TWS sh METER 6'-2" 6'-0" 1'-0" 1'-9" 5'-5" 6'-0" 4'-8" 3'-7" 4'-8" 3'-9" 4'-11" 9'-9" 9'-9" 4'-3" 4'-3" 3'-0" 4'-0" 5'-5" 7'-2" 6'-0" 1'-9" 7'-2" 7'-2" PALINDA KANNANGARA AIA(SL) CHARTERED ARCHITECT NO.316, Lake Side, Buthgamuwa Road, Rajagiriya TEL :4903666, FAX 2419311 MOBILE:077-7326830 E-MAIL :palinda @ sltnet.lk WEB SITE :www.palindakannangara.com ARCHITECTURAL CONSULTANT SCALE TITLE DRAWING DRAWING BY. P R O P O S E D F O R NOTES ALL DIMENSIONS ARE IN..INCHES.. UNLESS OTHERWISE SPECIFIED IN THE EVENT OF ANY DISCREPANCIES OR DIFFERENCE BETWEEN ANY ARCHITECTURAL CONSIDER FINISH LEVEL OF BEDROOM AS 0.0 LEVEL. NB REVISION 01 LEGEND 13A socket outlet SYMBOL DESCRIPTION Down light TV socket outlet One way switch Two way switch TWS Isolator Shaver Socket outlet Ceiling fan Mirror light M Telephone point T.P. Wall bracket socket outlet with switch Recess light (step light) A/C A/C socket outlet Geezer socket outlet G S Pendant light T5 light Distribution board Main switch Sensor light Garden light (12v) Upward light Intercom strip light Data point HDMI HDMI point Door bell Spot light NOTE: AFF = ABOVE FLOOR FINISH EQ = EQUAL 8' power outlet Switches next bed Wall brackets, upward lights and mirror lights Switches 4' 2' power outlet Next to Bed 1'-9" power outlet near TV HDMI wall pate 8' F.F.L. Power outlet for A/C Geezer 3' SOCKETS/WALL LAMP POSITION 1' slab height is less than 10', bracket height be at 8'. is more than 10', to be kept from under side slab. 3'-11" 2'-0" 1'-9" 10'-9" 8'-6" 6'-0" 25'-3" 1 1a 2 3 4 A B C D 5'-9" 12'-9" 16'-0" 11'-6" 46'-0" 1a 11'-0" 7'-6" TV LOUNGE BATHROOM BEDROOM MASTER BATHROOM MASTER BED ROOM DN UP TWS 5'-2" 5'-2" 1'-6" 3'-10" 3'-10" 1'-11" 1'-11" TWS M T.P. 2'-0" 4'-8" 4'-8" 4'-8" 1'-9" 1'-0" 4'-8" TWS S TWS TWS 3'-11" PALINDA KANNANGARA AIA(SL) E-MAIL :palinda @ sltnet.lk WEB SITE :www.palindakannangara.com ARCHITECTURAL CONSULTANT DRAWING NO. DATE P R O P O S E D F O R TV/ AR/ WD/ 01 28. 5. 2021 19. 02. 2021 LEGEND 13A socket outlet SYMBOL DESCRIPTION Down light TV socket outlet One way switch Two way switch TWS TV Isolator Shaver Socket outlet Ceiling fan Mirror light sh Telephone point T.P. Wall bracket socket outlet with switch Recess light (step light) A/C A/C socket outlet Geezer socket outlet Pendant light T5 light Distribution board Main switch Sensor light Garden light (12v) Upward light Pool light (under water) Intercom strip light Data point HDMI HDMI point Door bell Floor light Spot light NOTE: AFF = ABOVE FLOOR FINISH EQ = EQUAL 2' 8' power outlet Switches next to bed Wall brackets, upward lights and mirror lights Switches 4' 2' power outlet Next Bed 1'-9" power outlet near TV HDMI wall pate TV 8' F.F.L. Power outlet for A/C & Geezer 3' SOCKETS/WALL LAMP POSITION slab height less than 10', bracket height to be 8'. more than 10', to be kept from under side of slab. NO DIMENSIONS TO BE SCALED OFF FROM DRAWING ONLY DIMENSIONS GIVEN TO BE USED. CONDITIONS OR OTHERWISE IMMEDIATE REFERENCE IS TO BE MADE TO THE LOCAL CONSULTANT ARCHITECT FOR CLARIFICATION PRIOR TO EXECUTION OF WORK AT SITE. 4'-9" 4'-6" 1'-6" 7'-8" 1'-0" 5'-5" 5'-5" 3'-10" 3'-10"
Garden Pavillion
First Year Final Project
Architectural Portfolio
Vinuri De Silva
vinuridesilva97@outlook.com
Selected Works
Vinuri De Silva

































































































































































































































