




Vinh Tuan, a junior interior designer, began his career after completing Art and Design Foundation studies at George Brown College in Toronto. Despite initial resistance from his parents, he persisted in convincing them of the value of pursuing interior design. After securing their support, he enrolled at Lasalle College, where he demonstrated unwavering dedication and perseverance, solidifying his commitment to his chosen profession. Despite challenges, Vinh Tuan remained steadfast in his pursuit of his dream to become a successful interior designer.


“There are three responses to a piece of design Yes, no and WOW! WOW is the one to aim for.”
By Milton Glaser





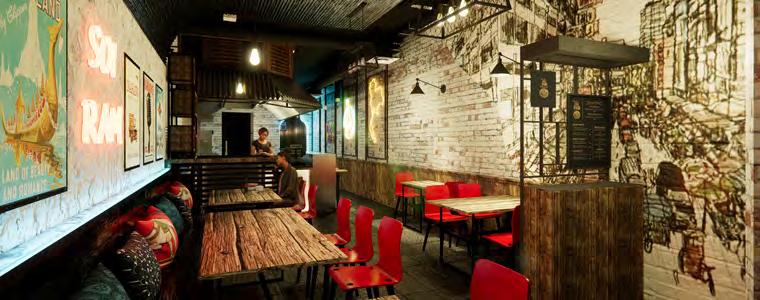


This project endeavors to establish a physical wellness nutrition center characterized by sophisticated interior design, aimed at promoting a healthy lifestyle for both adolescents and mature adults. The overarching objective is to curate a professional and inviting spatial environment, fostering a supportive atmosphere conducive to enhancing physical fitness and overall well-being for all patrons.
Target: All ages
Theme: Natural element (Rock,Water&Tree)
Goal: the goal of reducing obesity-related diseases. The keywords are: Harmony, luxury and modern. The incorporation of wide curves mitigates any sense of coldness, fostering an atmosphere of warmth, intimacy, and ease of movement.




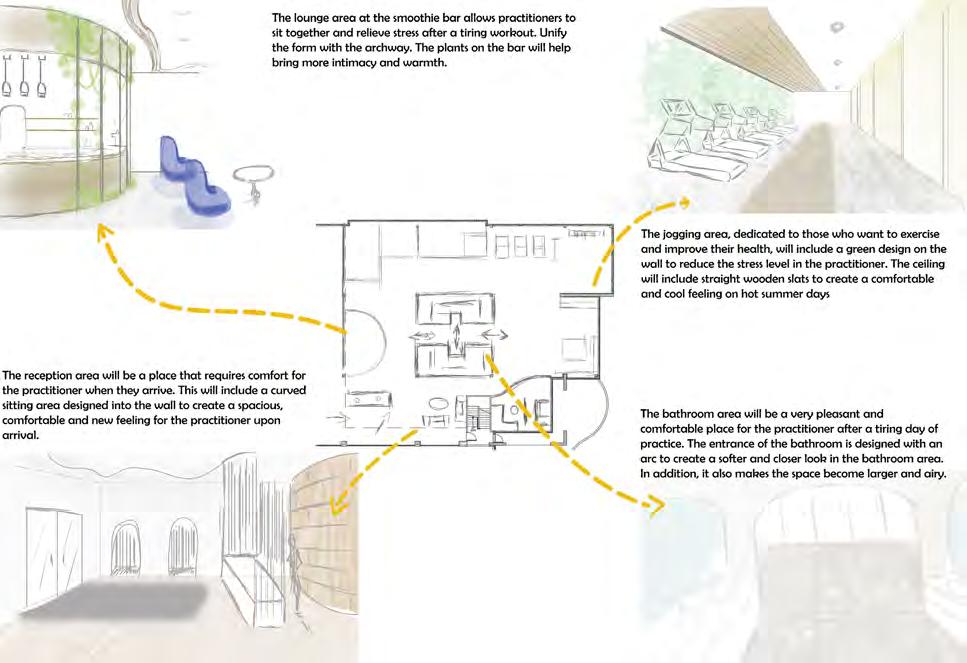

S K E T C H E S


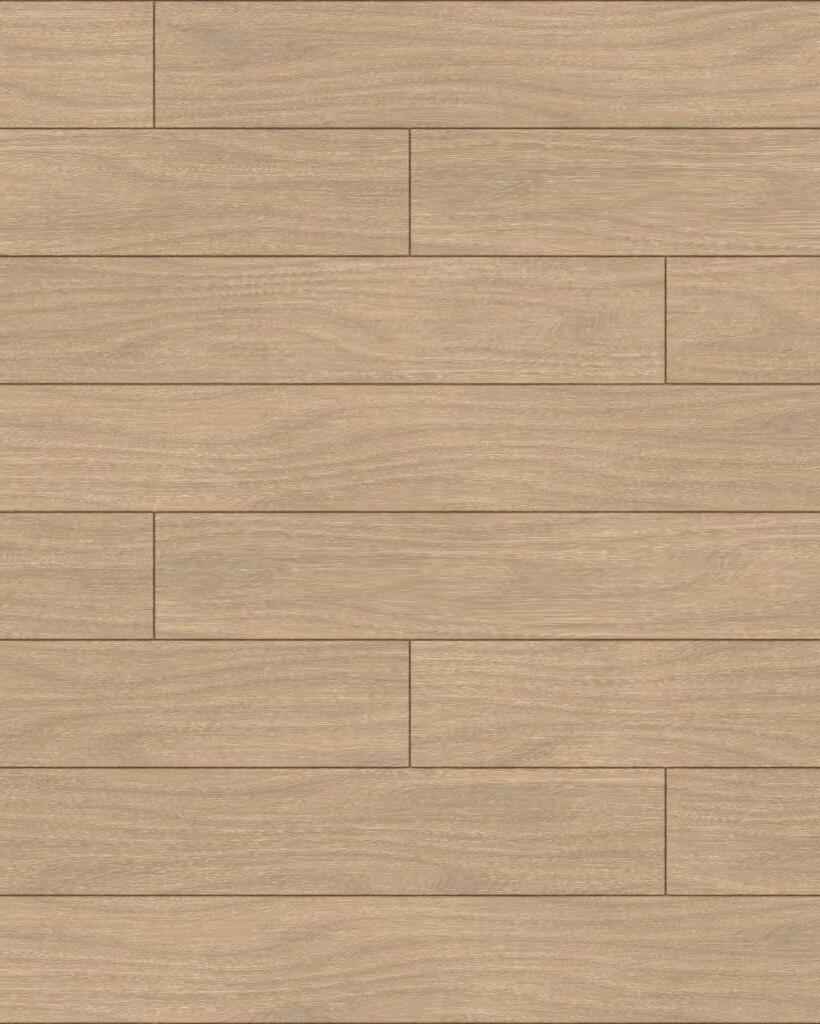
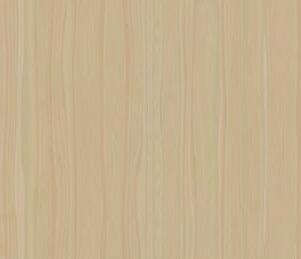



Canada is part of the Northern Hemisphere, so the sun's highest peak at noon will be from the south. Optimal daylight and South-facing windows will receive heat and often have plants around to reduce hot summer temperatures. In the East i s the right place to catch the light of day. The west is suitable for catching the evening sunset light. In the north, large trees will often be planted to block the wind.

during sunny periods.
Skylights positioned atop the structure allow for ample sunlight penetration during winter, extending natural daylight hours until approximately 5 PM.
Cons
Insufficient tree coverage on the southern side results in intense sunlight exposure, contributing to elevated temperatures during summer months.

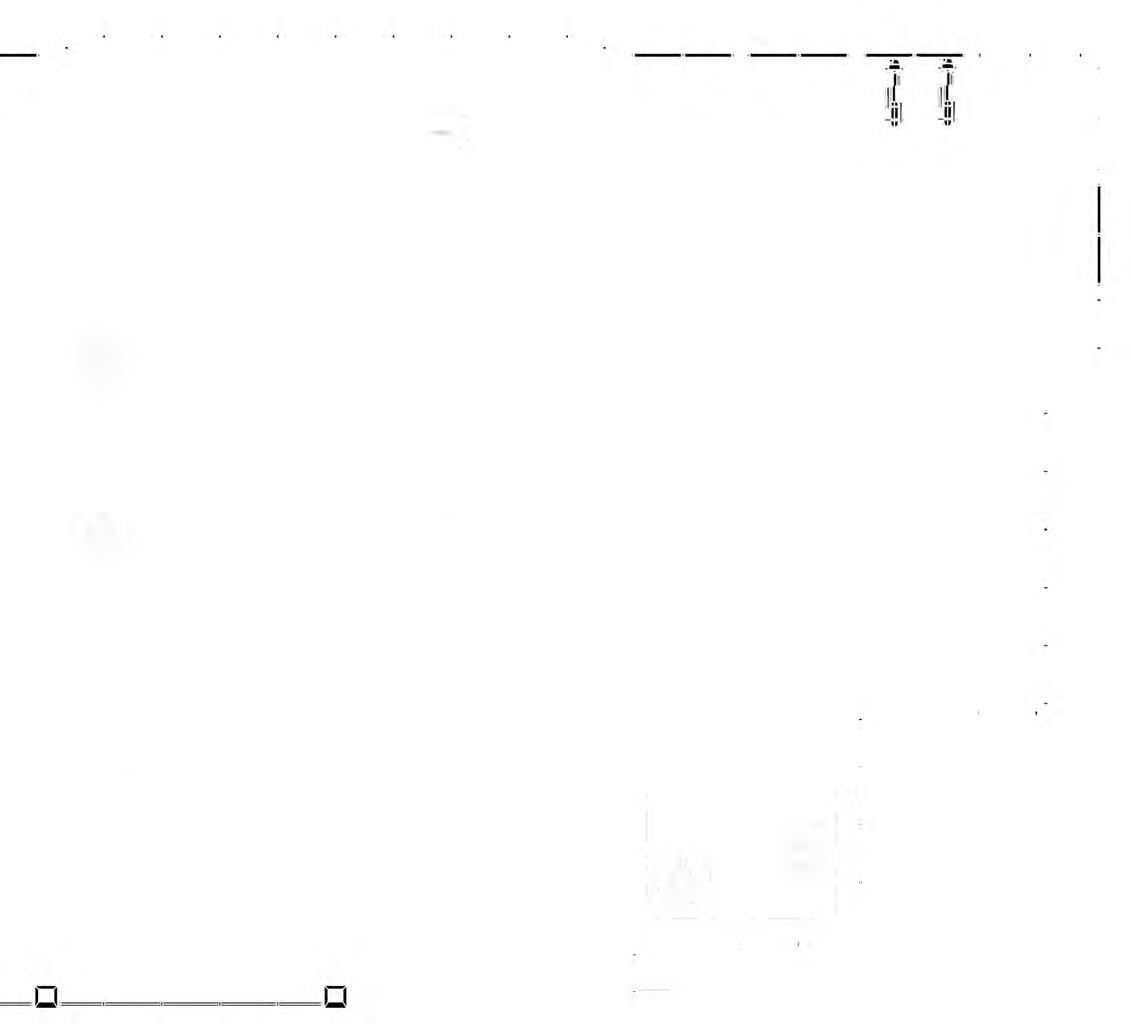

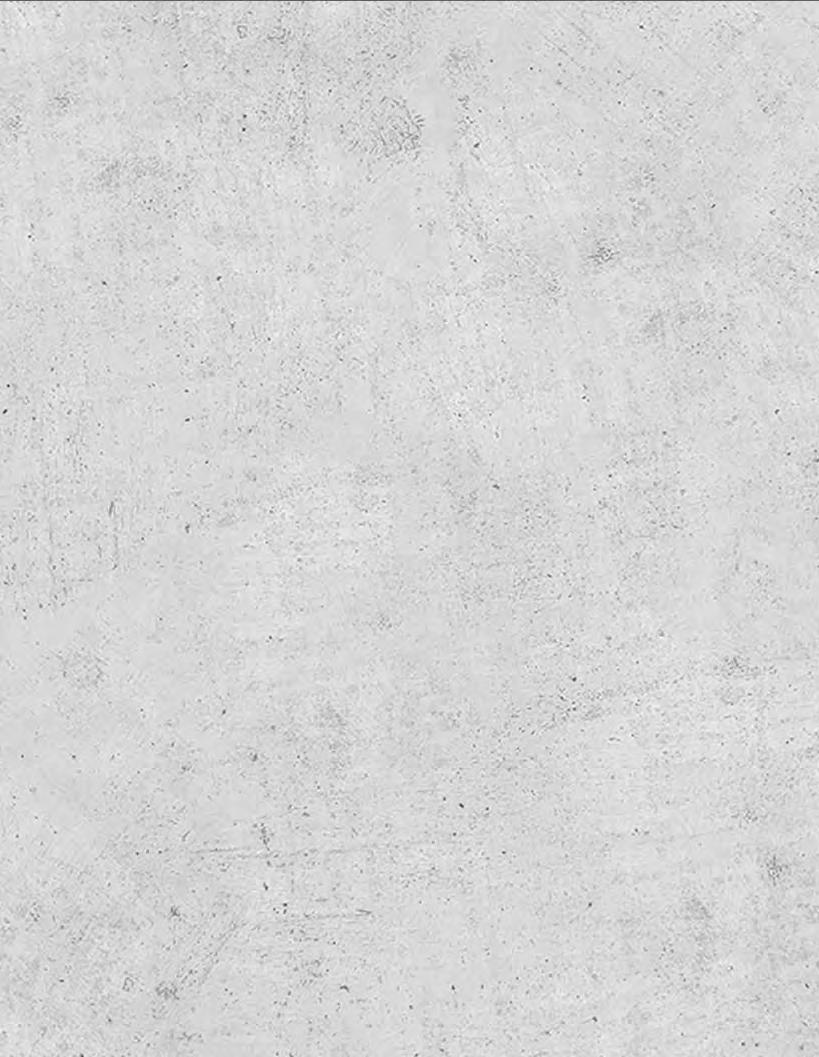
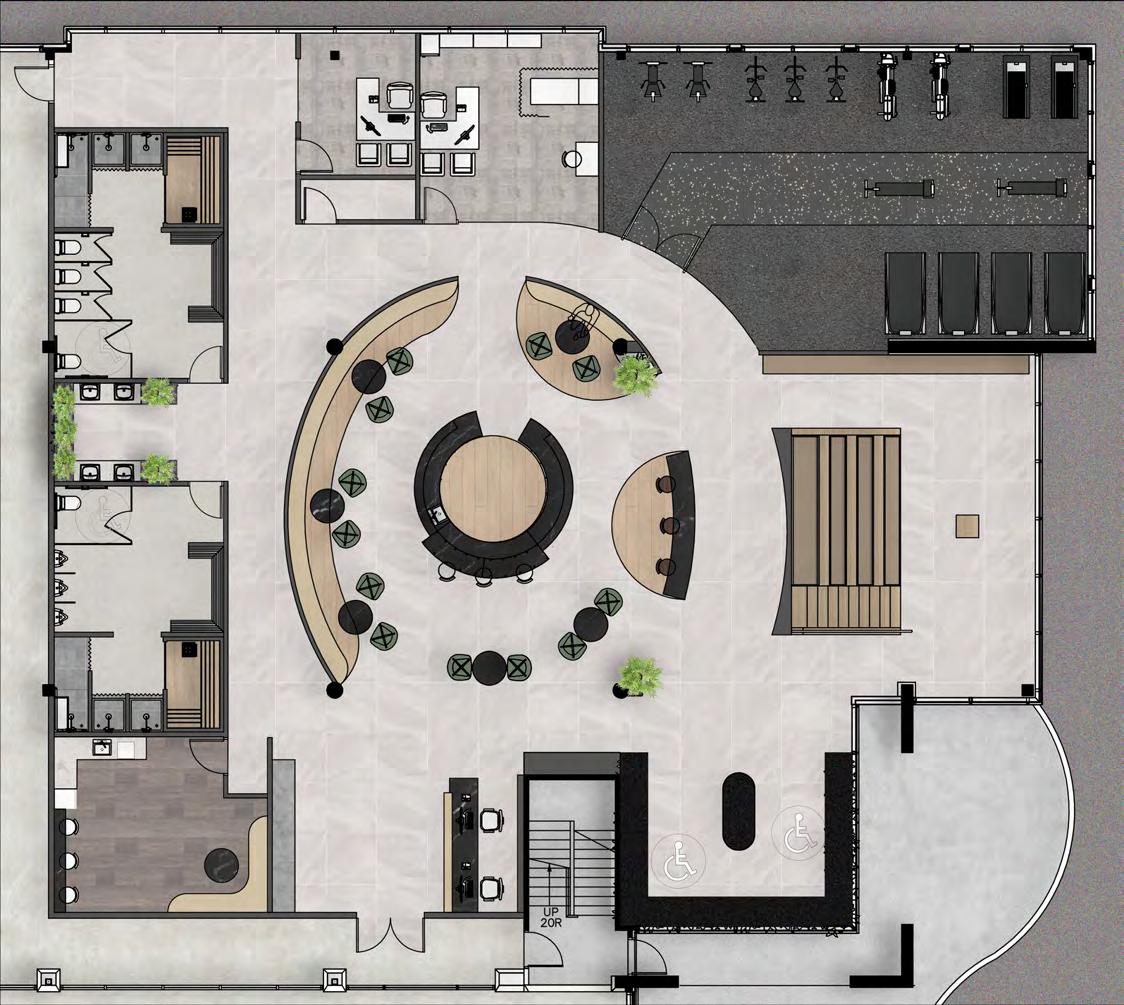

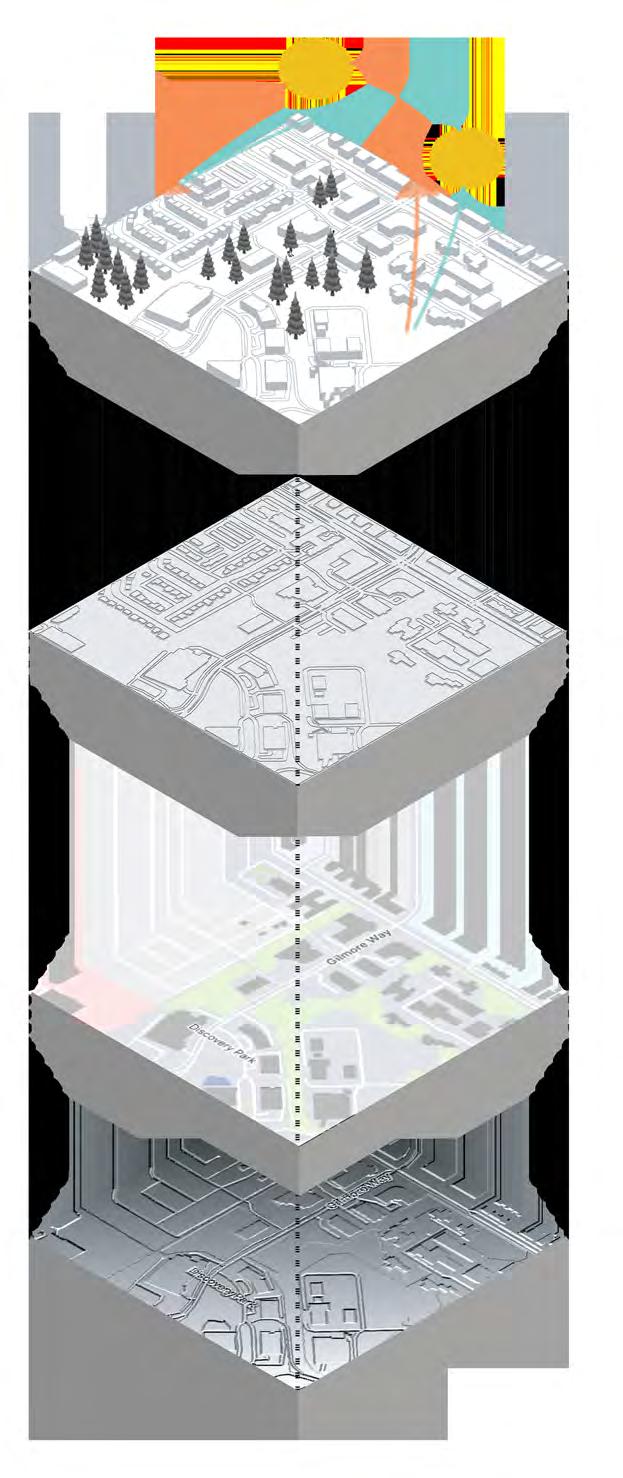

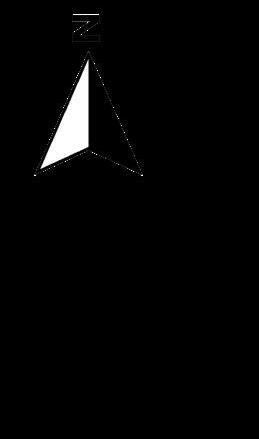
3555 Gilmore is located on a major public transportation route with easy access to Highway #1. There is extensive underground parking and is also easily accessed by bus, walking, or biking.
The building benefits from being located within Discovery Place, home to some of the world’s leading technology companies. Centrally located between Metrotown and Brentwood Town Centre and well served by public transit, Canada Way and Highway #1, amenities include jogging trails, public open spaces and access to facilities at BCIT. The building also benefits from a restaurant on the ground floor and a modernized well-lit atrium. The building was built between 1989 and 2001.


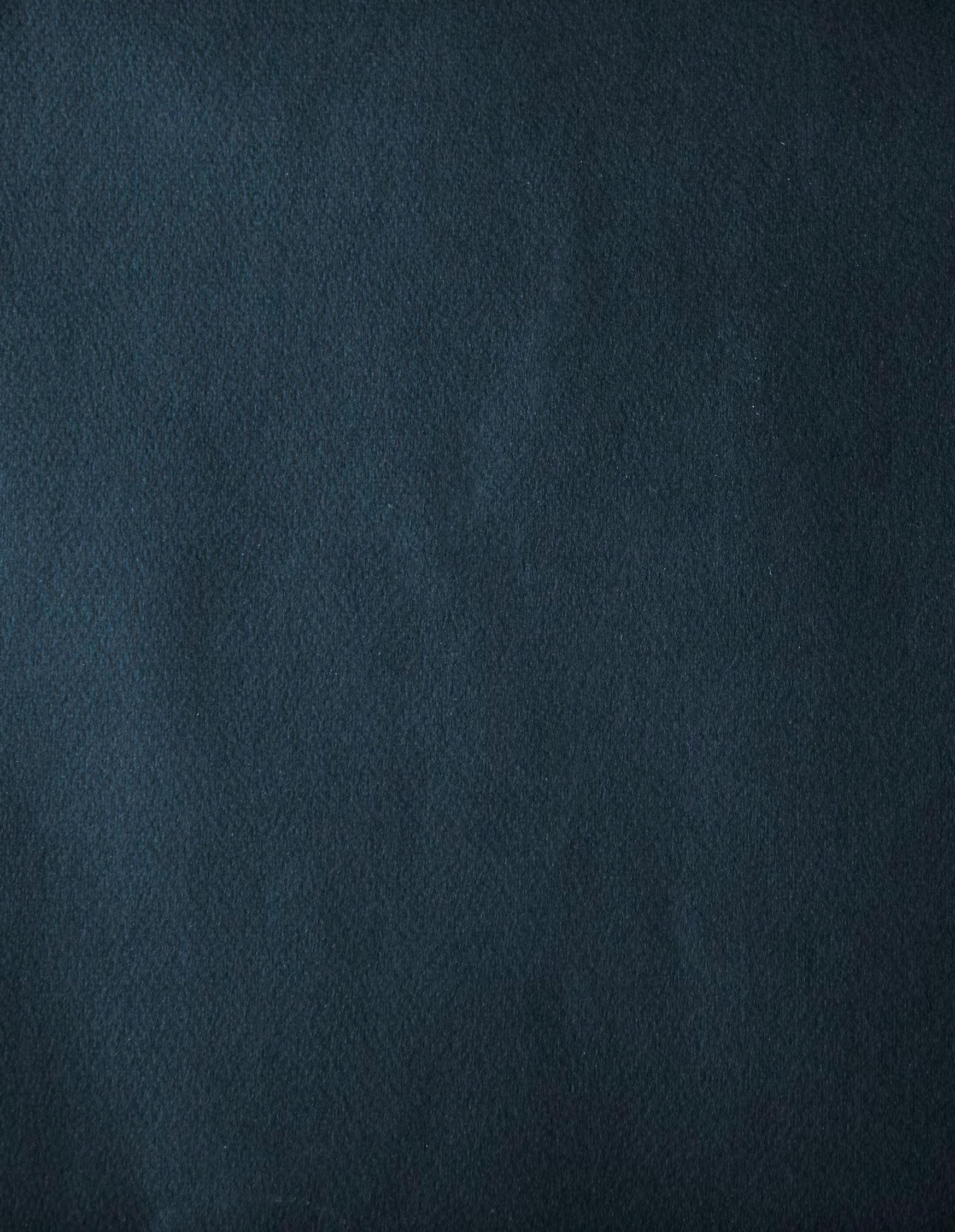
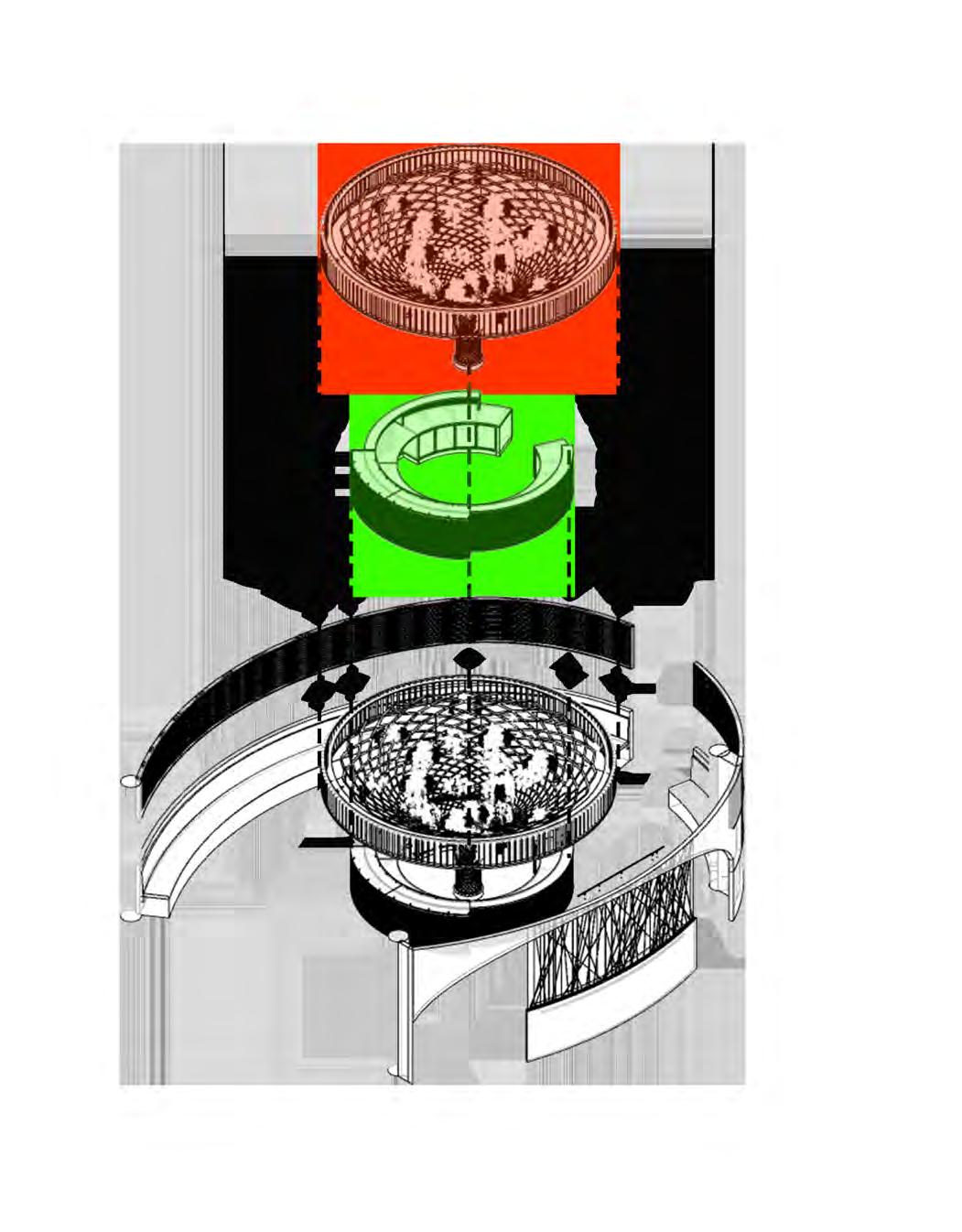




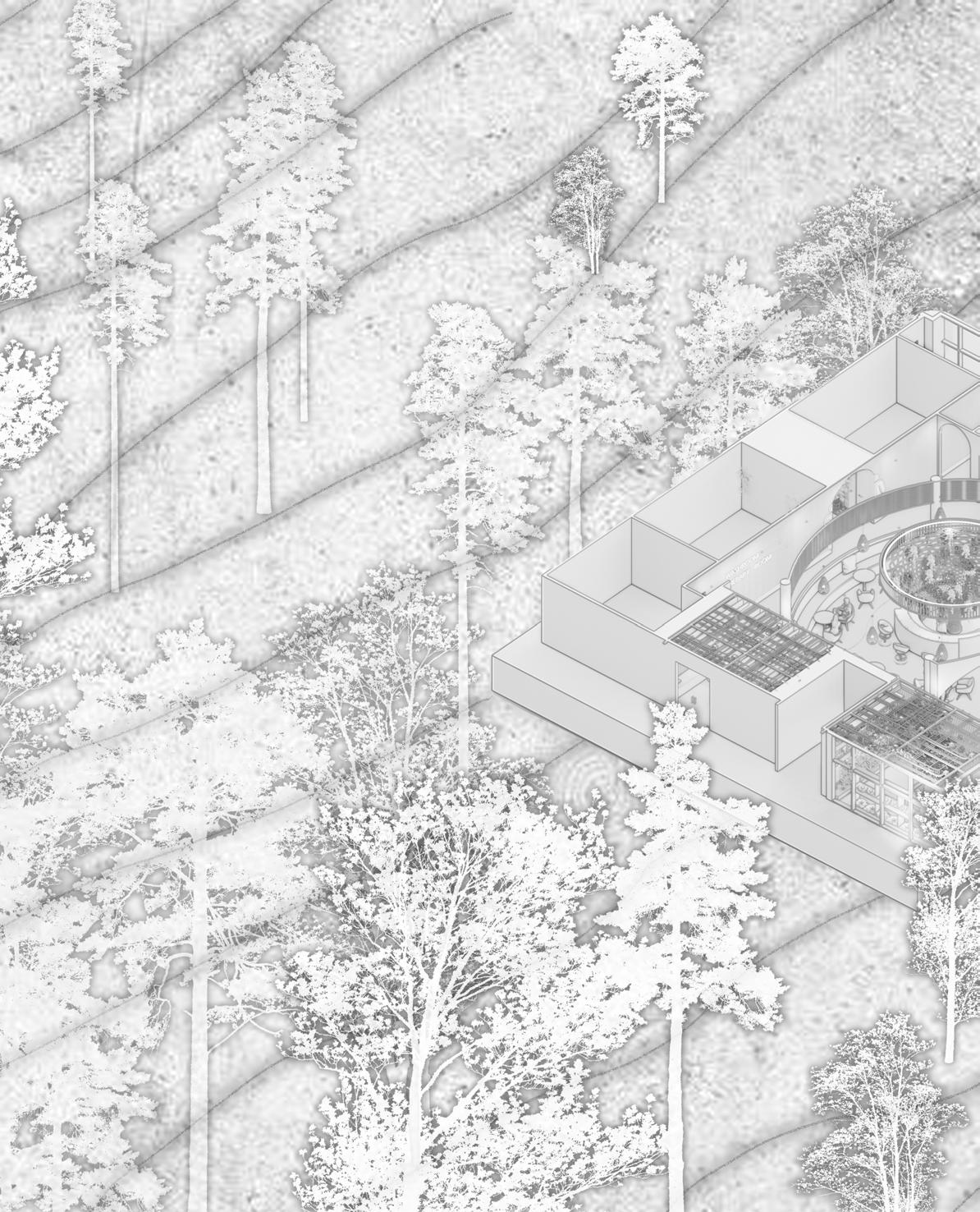


The inclusion of a sink within a public area is poised to instill an ambiance of effortless tranquillity, offering occupants a sense of ease and comfort. The incorporation of verdant greenery surrounding the sink will further contribute to fostering a serene atmosphere, thereby enhancing the overall relaxation and well-being of individuals within the space.






Wayfinding pertains to the implementation of information systems designed to effectively navigate individuals through physical environments, thereby enriching their comprehension and engagement with the space. This aspect assumes paramount significance within intricately built environments, including urban hubs, healthcare and educational compounds, as well as transportation facilities, where clear and intuitive guidance is essential for seamless navigation and enhanced user experience.





The smoothie bar serves as the focal point of this project, offering a dynamic space where individuals can engage in interaction and socialization. Its strategic placement facilitates seamless movement throughout the environment, enhancing accessibility to other areas. This central feature not only encourages communal gatherings but also fosters a sense of connectivity, ultimately enriching the overall experience of the space.

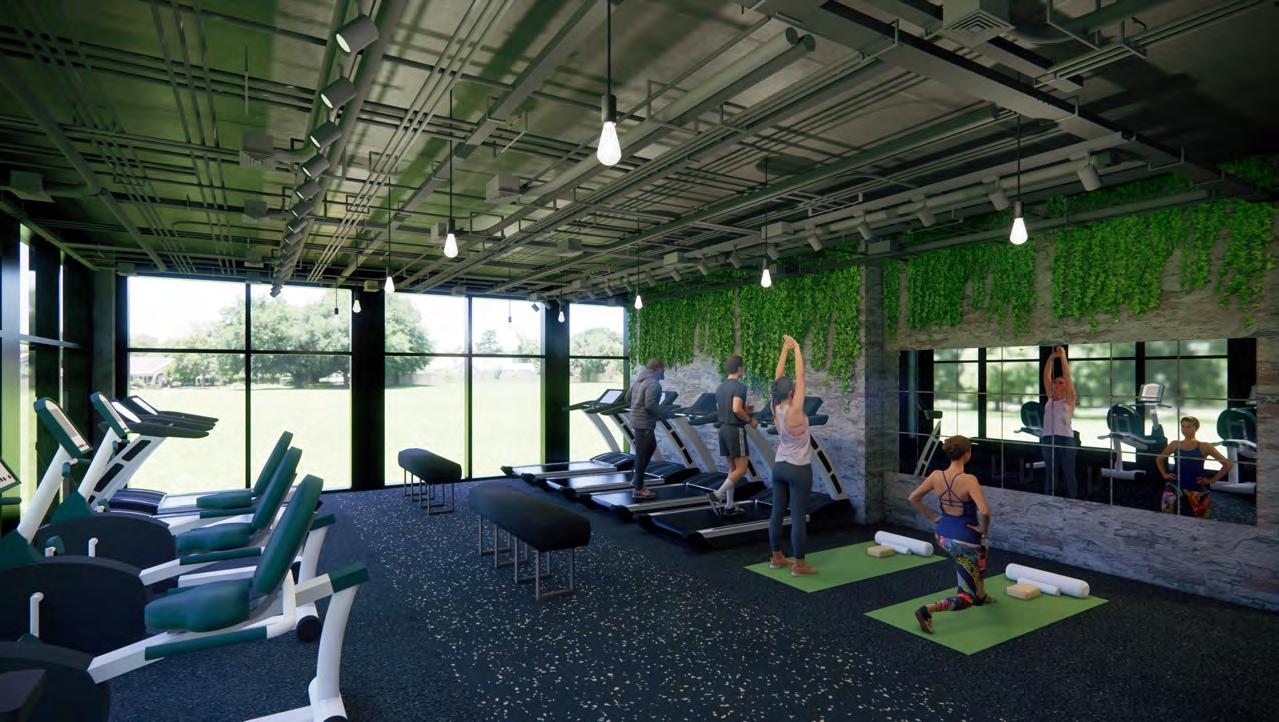
The modest gym facility is dedicated to facilitating individuals in their pursuit of fitness and enhanced well-being, with a particular emphasis on cardiovascular exercises aimed at promoting physical fitness and vitality.

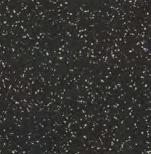

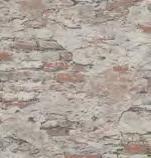

This designated space serves as a platform for individuals to delve into the realms of nutrition and healthy diet, with a central objective of promoting interaction and facilitating connections among its users.




The application of a beige colour palette throughout the space evokes a sense of coziness and tranquillity within the store, fostering a friendly and inviting atmosphere for customers. Combined with vintage elements, it imbues the environment with a professional design aesthetic, enhancing the overall ambiance. NOAH’s primary objective is to ensure that custom ers feel at ease while browsing for new clothing items, akin to embarking on a treasure hunt . The store curates a blend of luxury and streetwear apparel , celebrating the cultural essence of its origin while catering to individuals of all ages and styles .
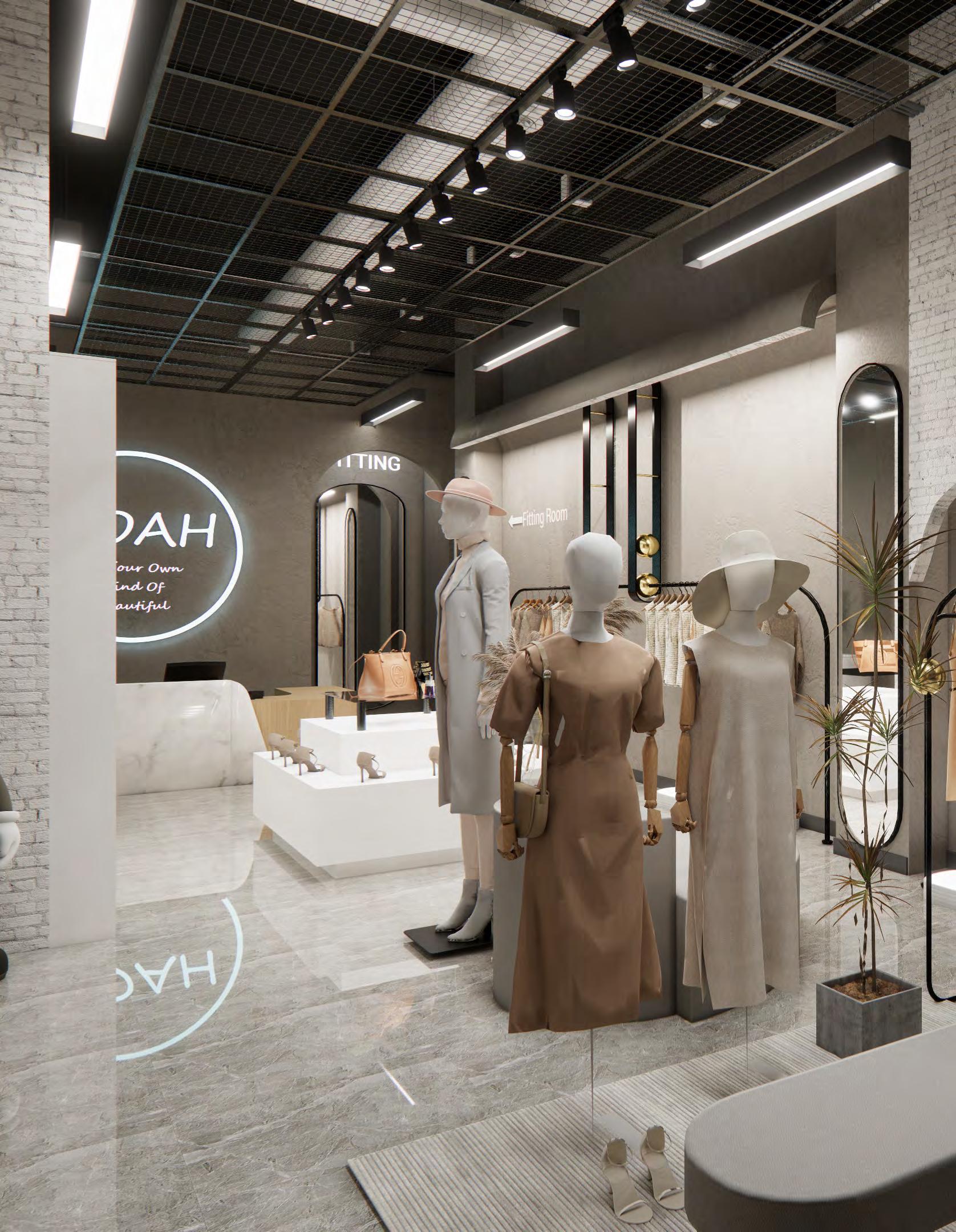

Site loaction: 1571 Marine Drive, West Vancouver, retail store.

Within the neighbourhood, a diverse array of structures populates the landscape, including commercial, educational, institutional, and residential buildings. Culturally, the community comprises local residents, Canadian Caucasians , and individuals of Asian descent.
The demographic primarily encompasses individuals aged between 35 and 65 years old . The area boasts numerous dining establishments, cafeterias, residential complexes, and businesses, making it an attractive destination for visitors to patronize the retail store.
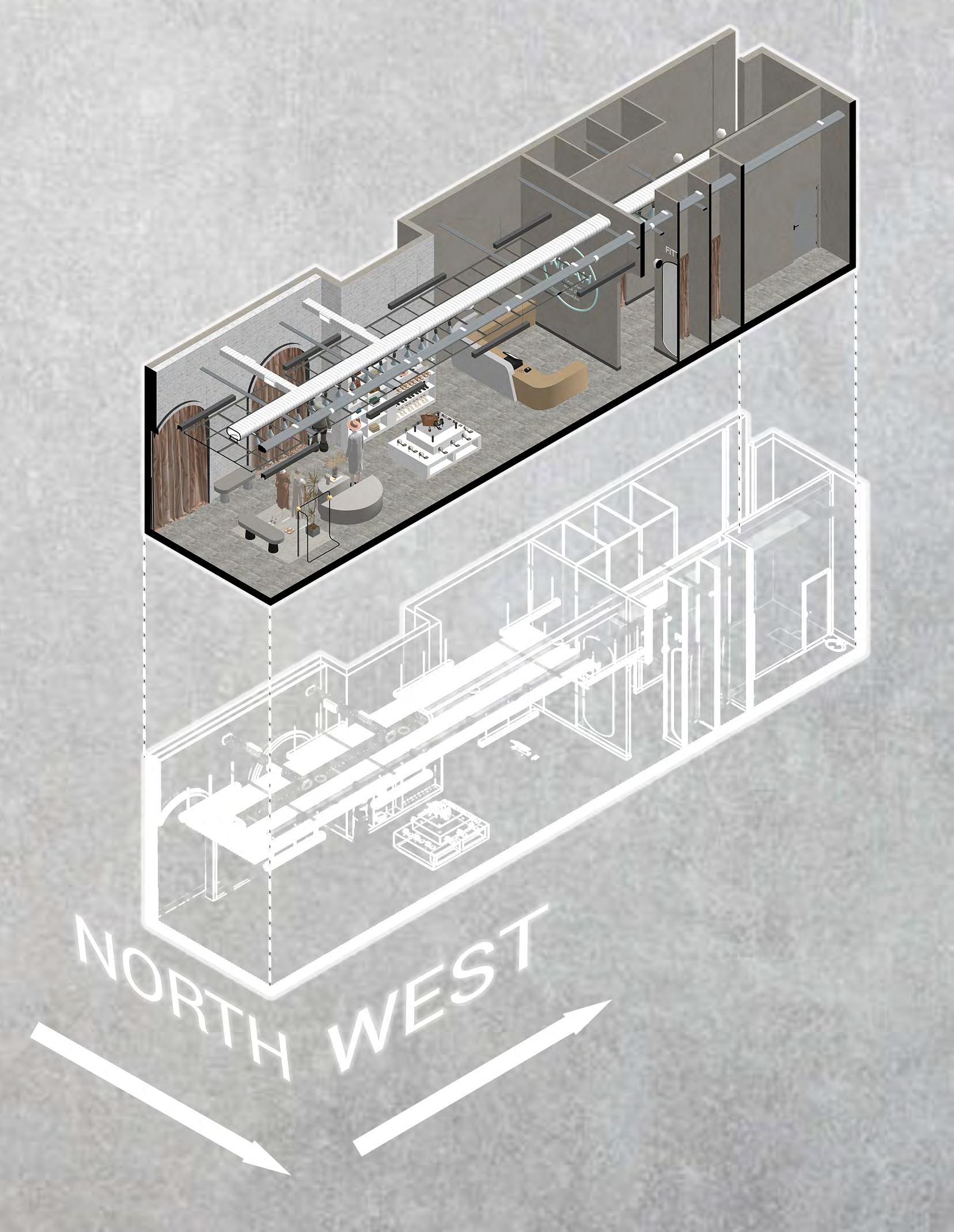



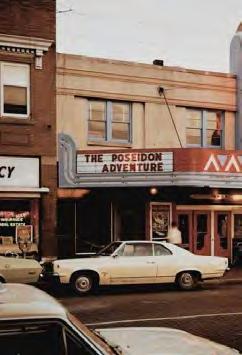



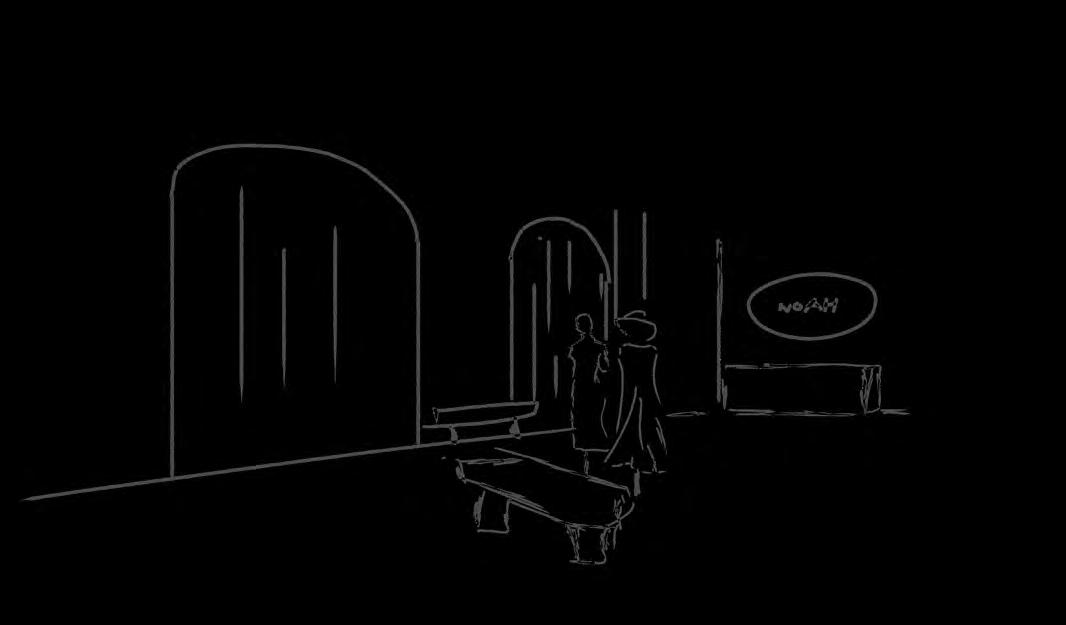




The display area offers a comprehensive view upon entry, with two curtains on the left concealing built-in clothing tracks, intended to pleasantly surprise customers upon opening.


This accessories area serves as a space for customers to browse and select their preferred shoes, handbags, and hats. A mirror embedded within the millwork allows for convenient evaluation of how the accessories complement their appearance.
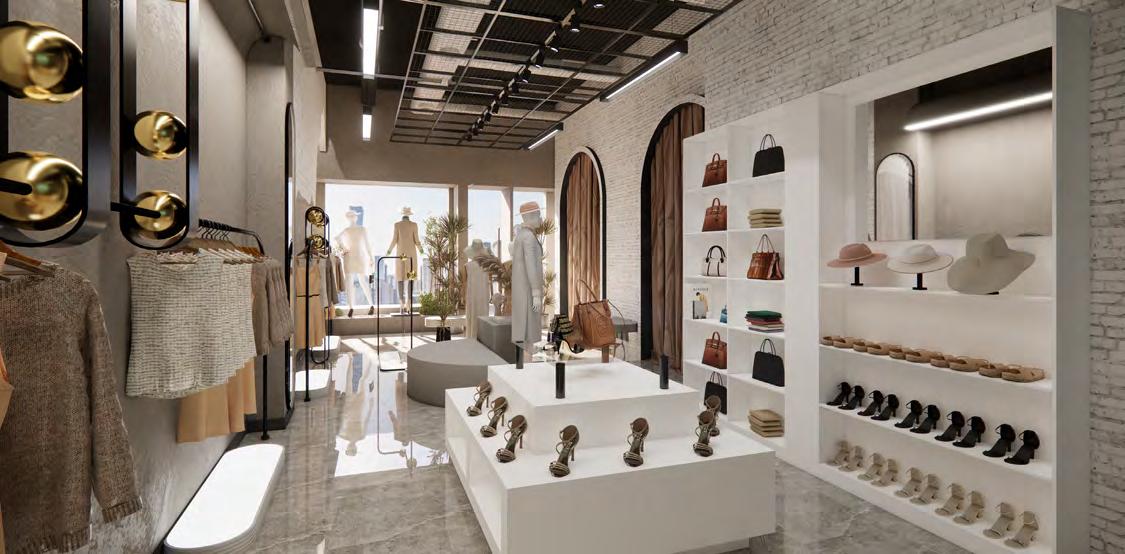


The changing areas offer customers a private space to try on clothes before purchasing. Mirrors are conveniently positioned on the walls to allow customers to assess their appearance in the selected attire.




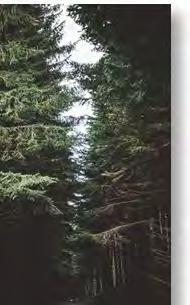
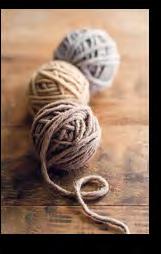


Location: 1305 Taylor Way, West Vancouver, BC V7T 1X5
This building locate at West Vancouver and the building facing North.This location is not very busy area. The building is also at the residential area.
Gathered around this area will usually be families, children’s, elders and workers. Multi-cultural in this location.
People who live here prefer quite and near there is a high way so there will be no social activity in this location.
The two side window of the building facing East and West which has stable temperature for senior who living in the building.

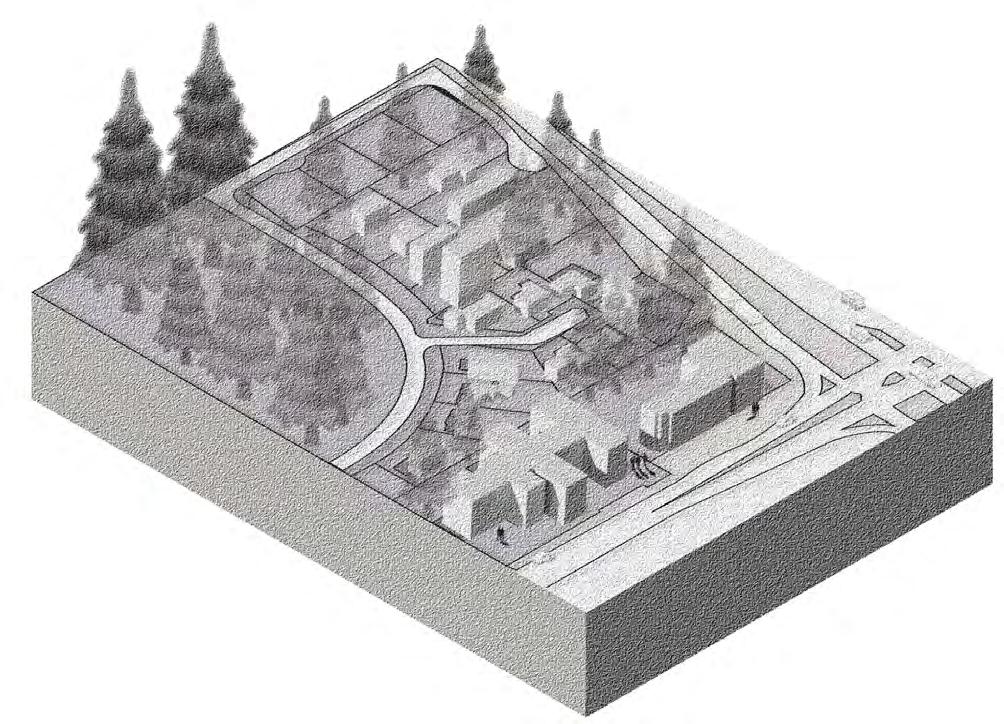

1305 Taylor Way
West Vancouver, BC
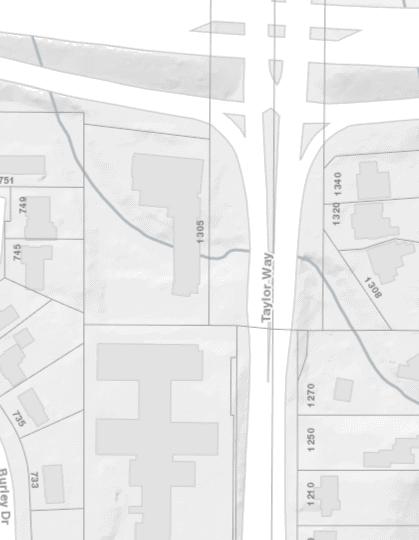
I S O M E T R I C




Given the preference for tranquility amidst the proximity to a highway, the design is tailored to cater to residents who appreciate a serene, nature-inspired atmosphere. Incorporating wood elements and a fireplace aims to evoke feelings of comfort, warmth, and connection with nature, thereby providing a relaxing environment conducive to fostering a sense of ease and well-being among occupants.


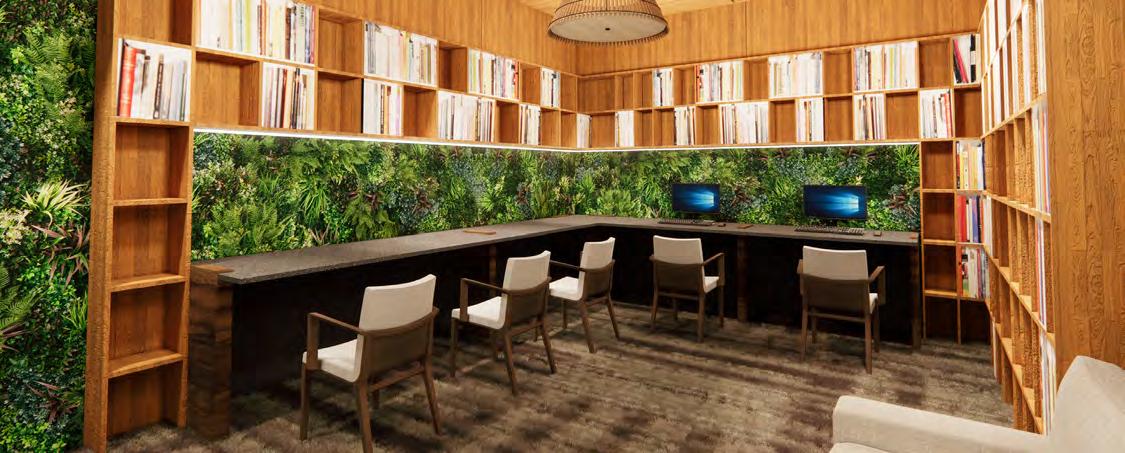

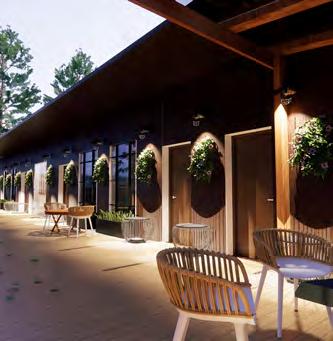



The surrounding area accommodates a diverse demographic, including individuals of varying ages and income brackets, all of whom value peace and quiet amidst the bustling cityscape. Despite the proximity to a busy highway and main road, residents seek solace within their homes. Limited parking options, attributed to restrictions along the main road, prompt reliance on alternative transportation methods such as cars, buses, and other modes of transit.


The hotel is named after the Lord of the East, the sun God of Chinese mythology, symbolizing life, energy, clarity, and positivity. As a natural force, the sun provides warmth and aids living creatures in navigating the planet. The design predominantly incorporates wood and red colors to evoke a warm and inviting ambiance, extending a heartfelt welcome to guests upon entering the hotel.
Location: 101 Smithe St, Vancouver, BC V6B 1C2
Situated in downtown Vancouver with its front facing the East South side, this building enjoys proximity to BC Place, contributing to its vibrant nightlife. The surrounding area is bustling with offices, schools, restaurants, and various stores, making it a hub of activity.
Despite the lively atmosphere, guests at this hotel prefer tranquility, seeking respite from the bustling streets, especially during the busy nighttime events. Its central location makes it highly convenient for tourists and travelers to explore the plethora of fun events and attractions in the vicinity during the evenings.


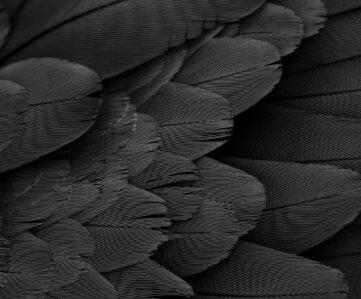






Buffet
wash
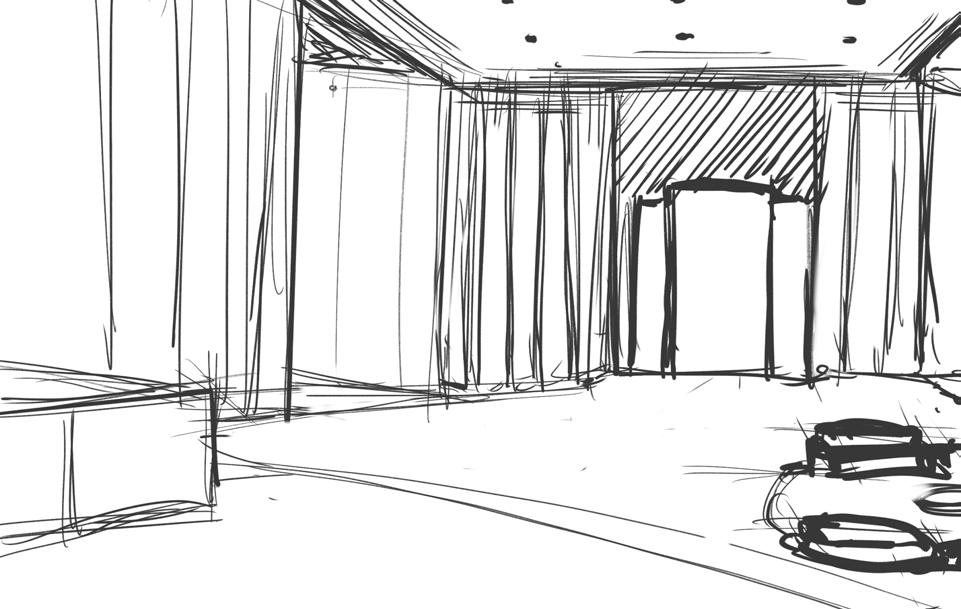
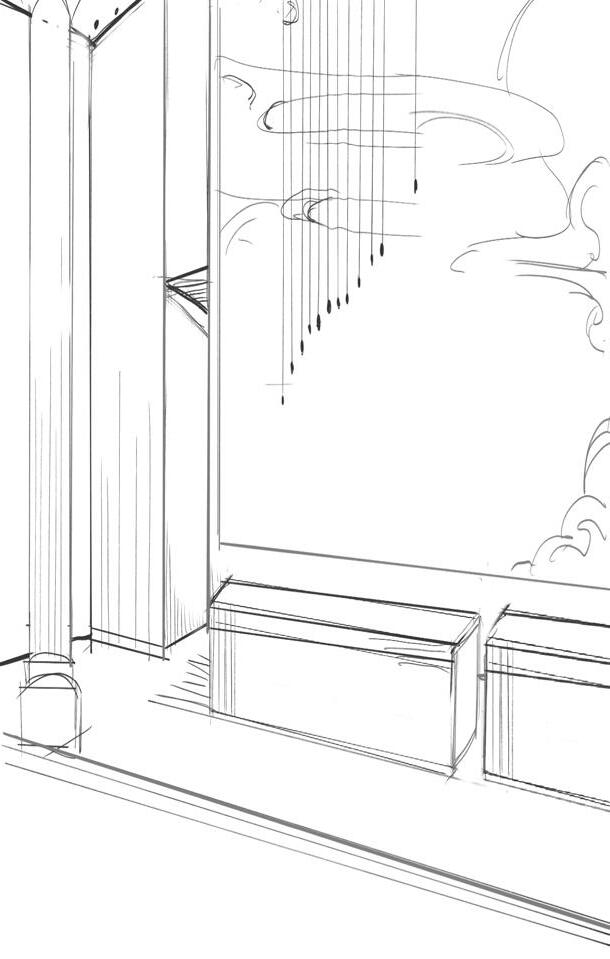


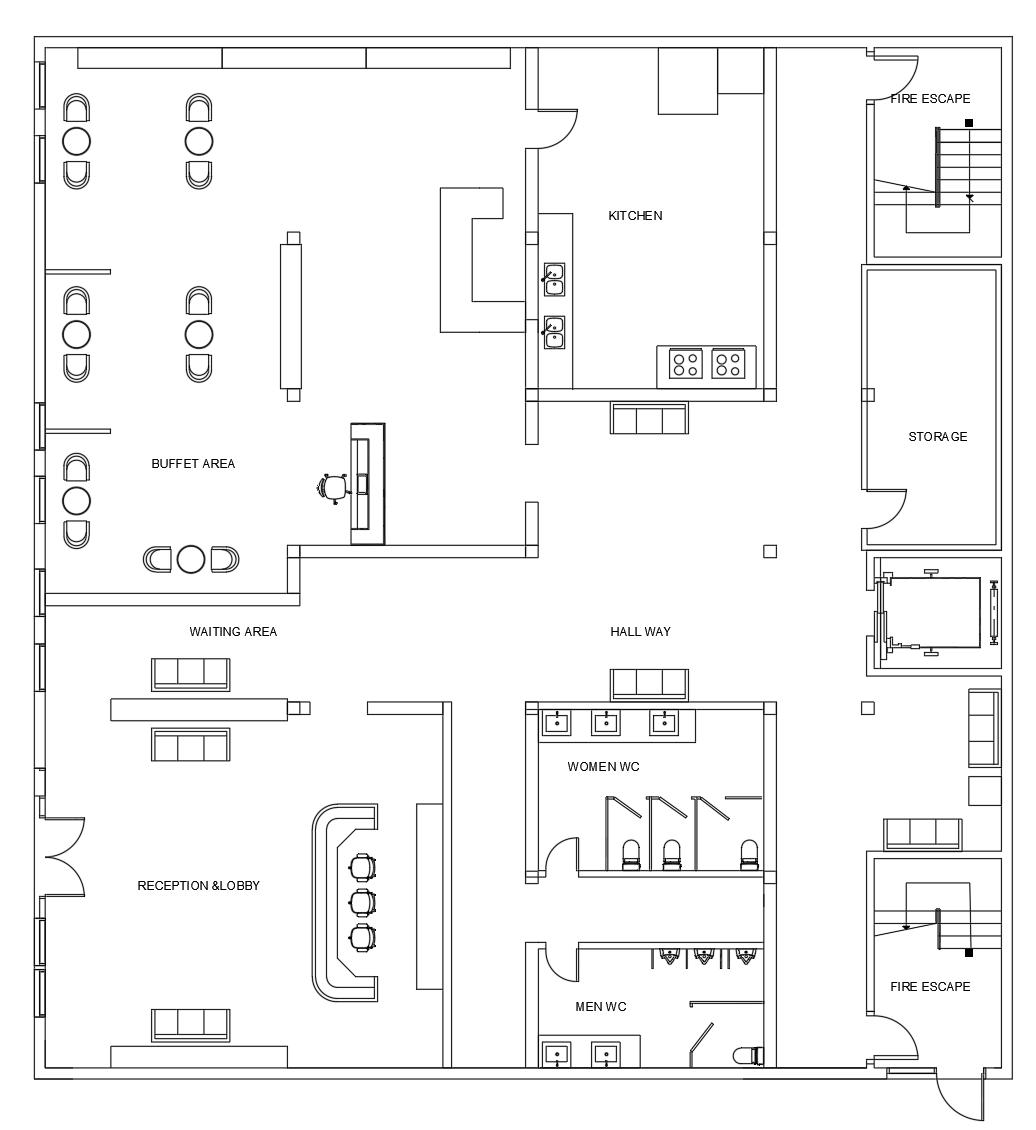



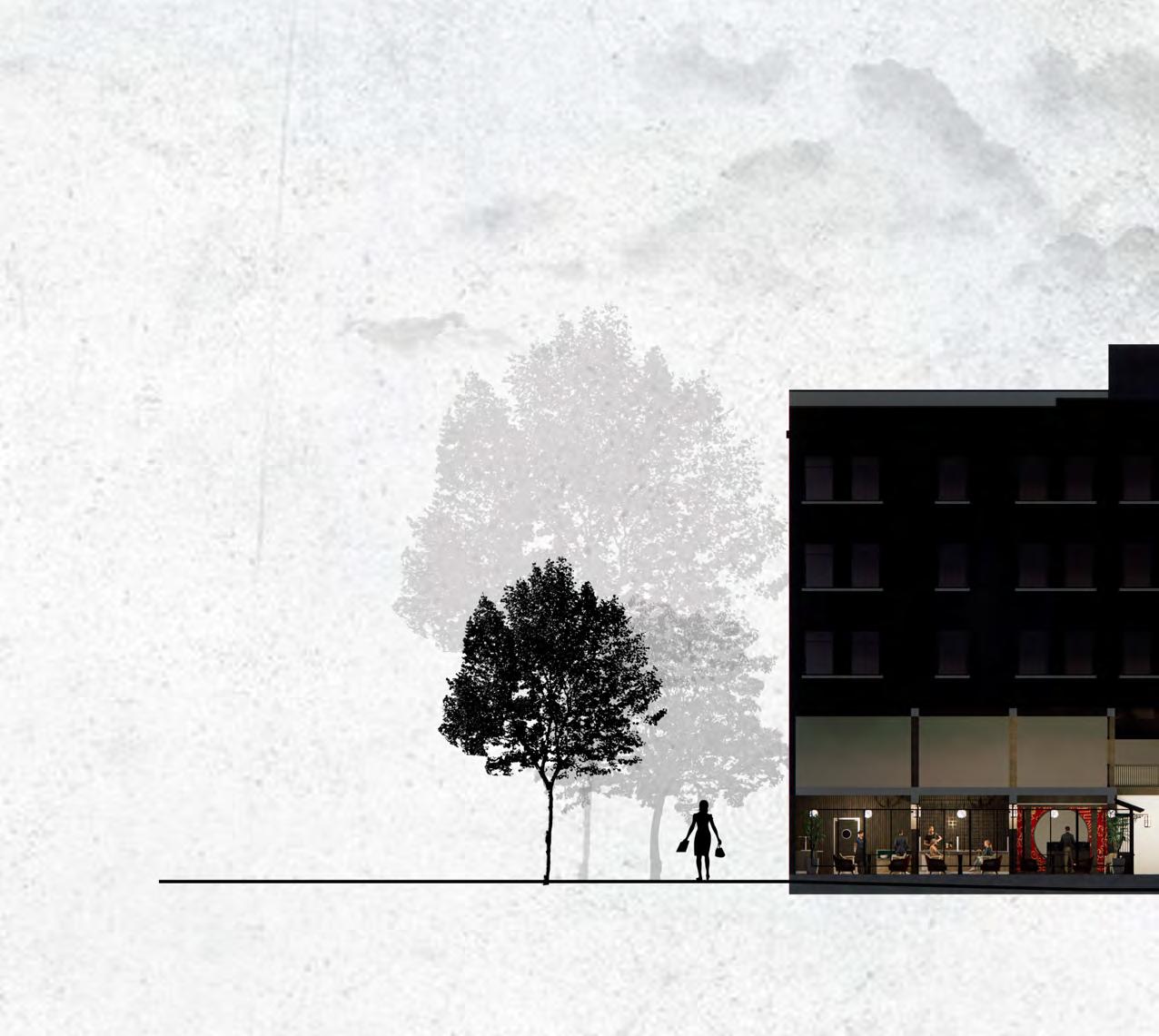
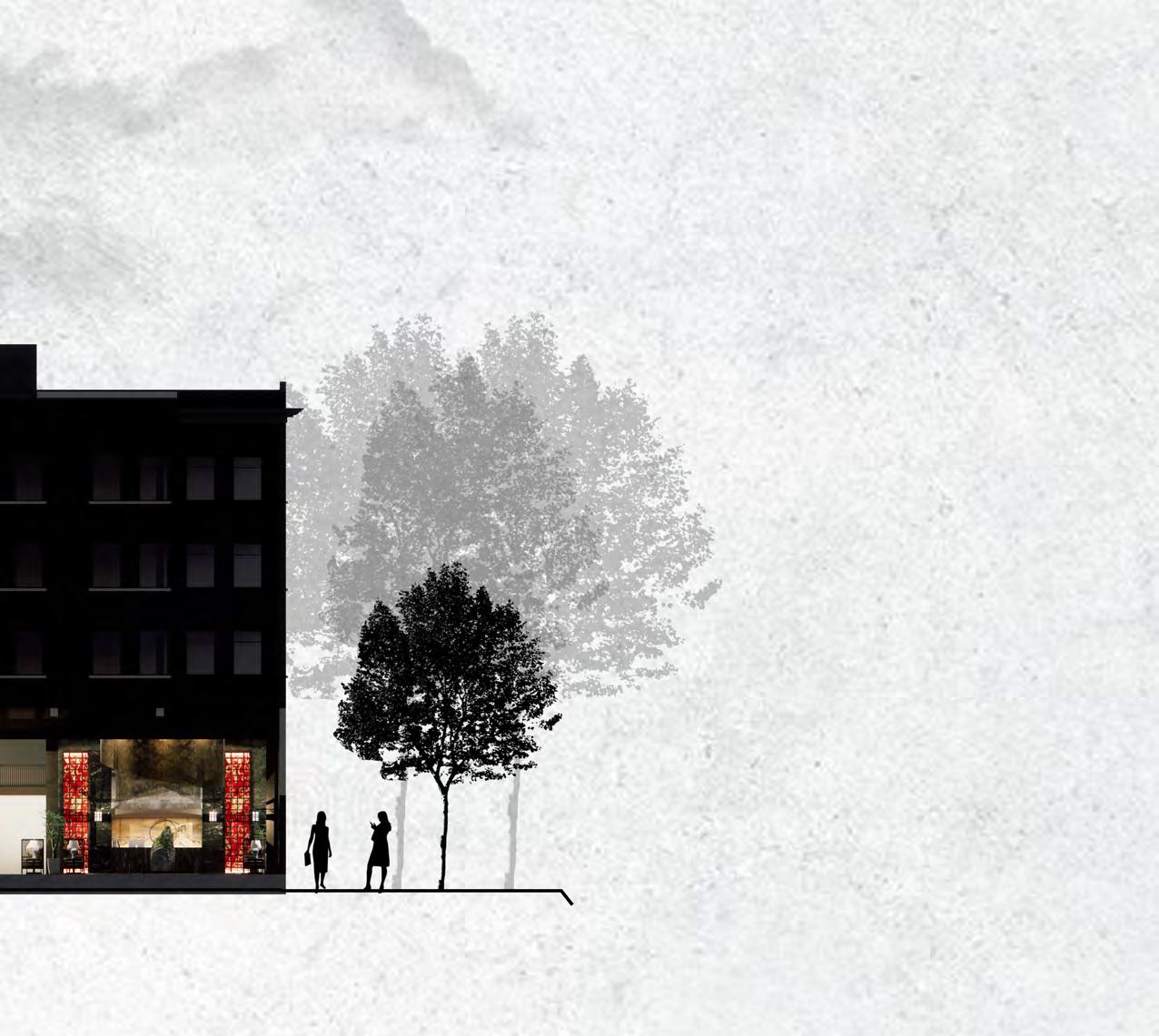

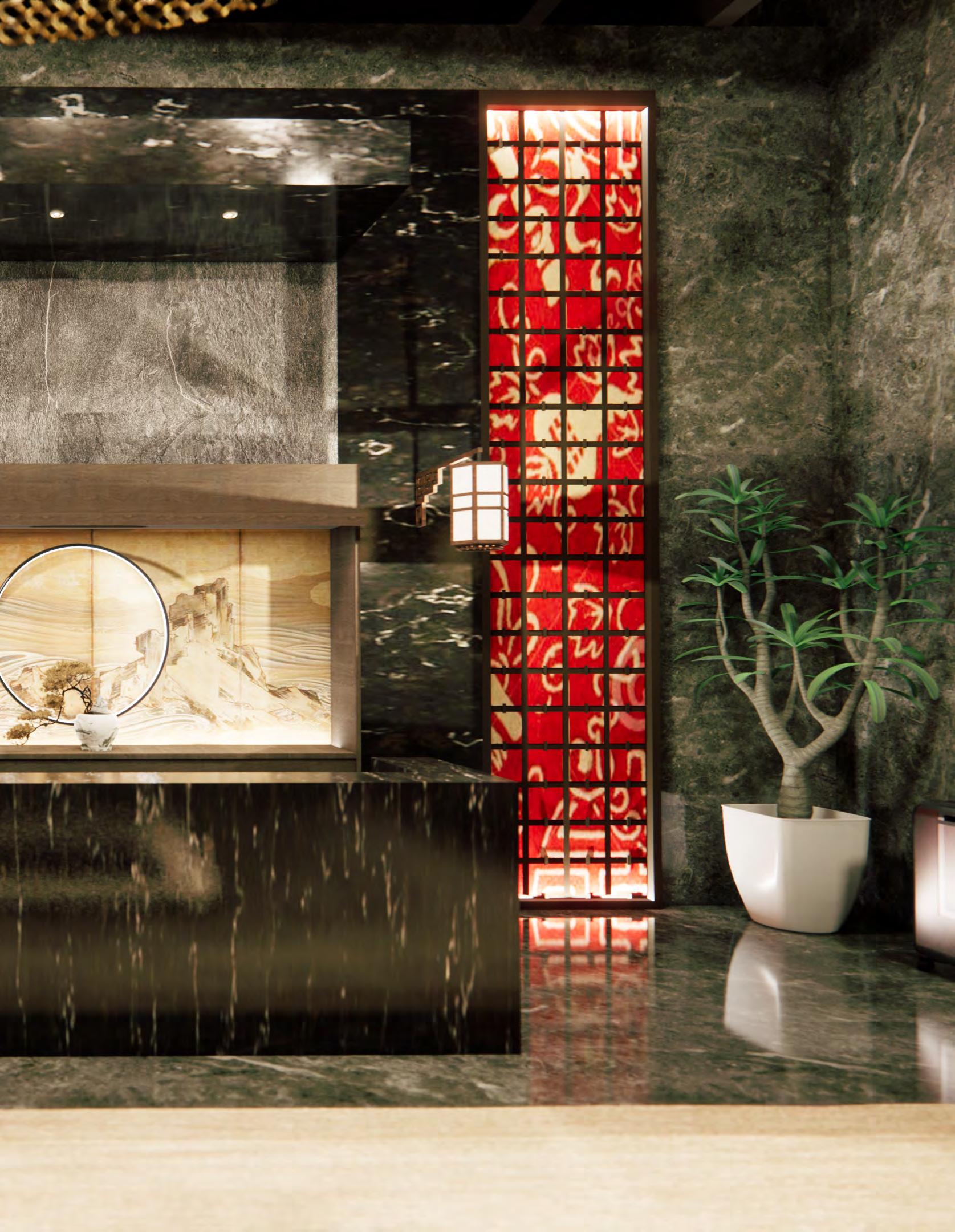

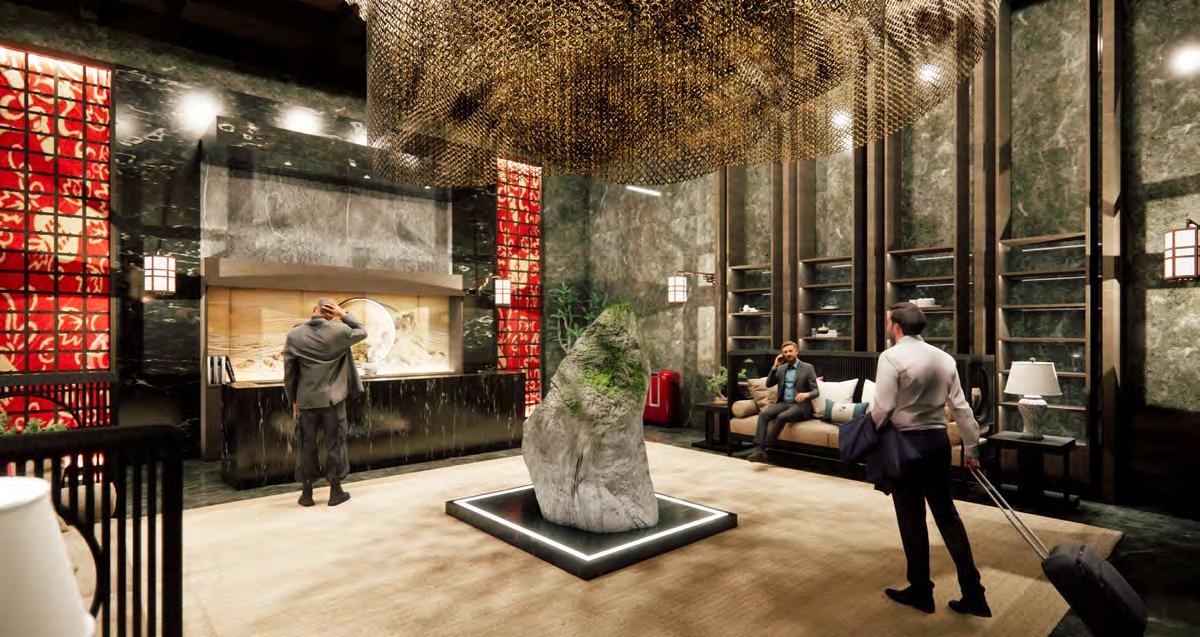

The lobby is meticulously designed to greet guests with a sense of warmth upon entry. Utilizing the color red, symbolic of luck and joy in Chinese culture, alongside wood tones to imbue the space with tranquility and coziness. At its core, the hotel lobby serves as a central hub for guests, providing a multifunctional area for check-in and check-out, socializing with friends and family, conducting business, or simply unwinding and relaxing.

This hallway area is tailored for guests waiting to enjoy the morning buffet or evening dinner, featuring seating and books for their comfort. It offers a welcoming space where guests can relax and unwind before their meal.

The buffet area is designed for efficient guest self-service, with a logical layout for easy food selection and access to service tools and utensils. Dedicated waitstaff are on hand to provide assistance and ensure a seamless dining experience for guests.



The workplace design evokes adventure and creativity, built to endure over time and inspire employees on a daily basis. Drawing inspiration from the rugged beauty of the Rocky Mountains, it aims to replicate the exhilarating sensation of escaping into nature. By infusing elements of excitement into the ordinary workday, the design serves to inspire and motivate employees at every opportunity.

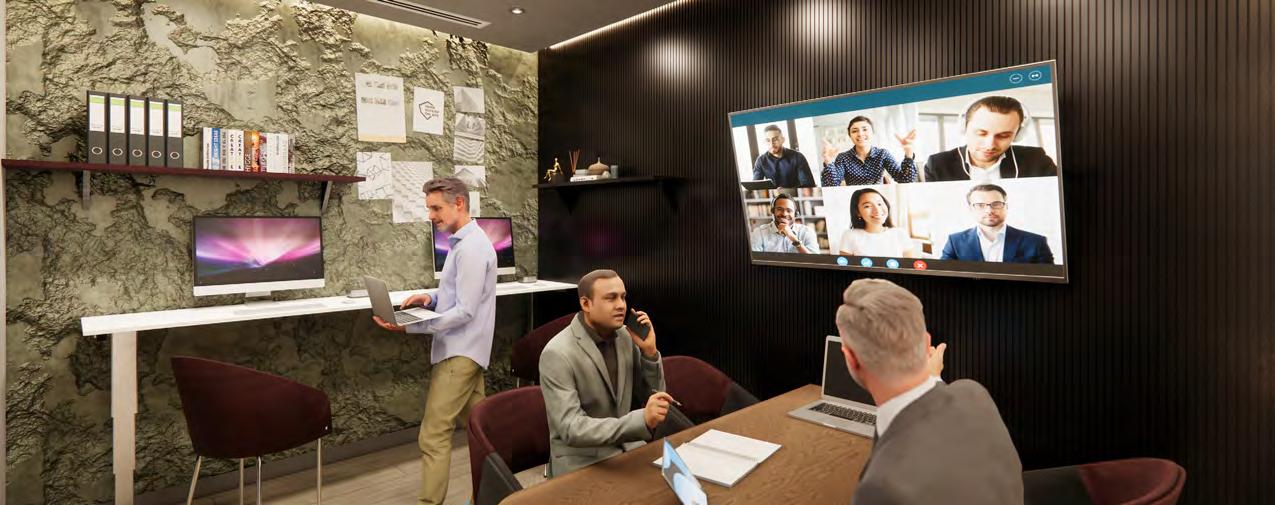





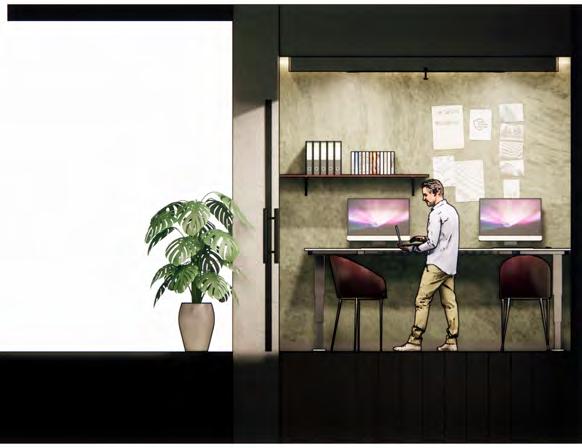





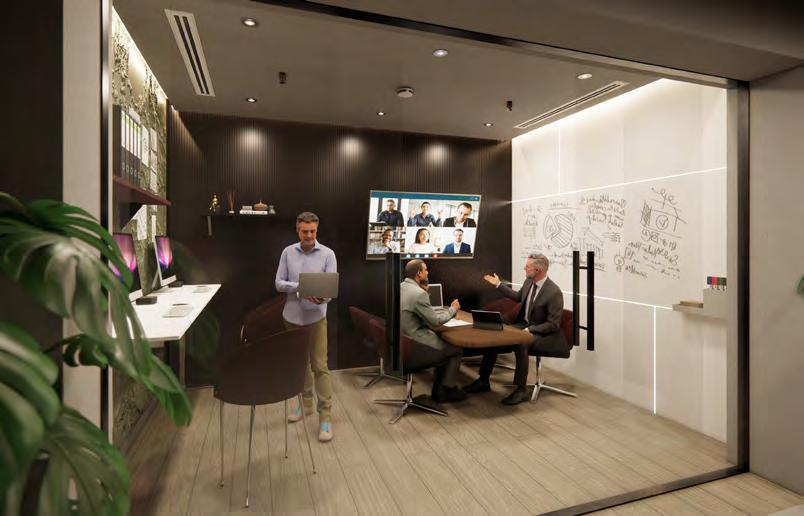 Isometric: a method of representing three-dimensional objects on a flat surface by means of a drawing that shows three planes of the object.
3D view A
Isometric: a method of representing three-dimensional objects on a flat surface by means of a drawing that shows three planes of the object.
3D view A
Address:
4811 Delta St, Delta, BC V4K 2T7
Client: Brian Kongsilp, Kirsten Lydster
This restaurant concept draws inspiration from the vibrant street markets of Thailand , merging traditional elements with an industrial aesthetic for a modern twist . Embracing the ambiance of a bustling night market, diverse lighting styles are integrated throughout the project. The centerpiece of the design is the bar canopy , meticulously crafted to evoke the essence of Thailand while reflecting the unique characteristics of the client.






PROPOSED SPACE PLAN A
REFLECTED CEILING PLAN A





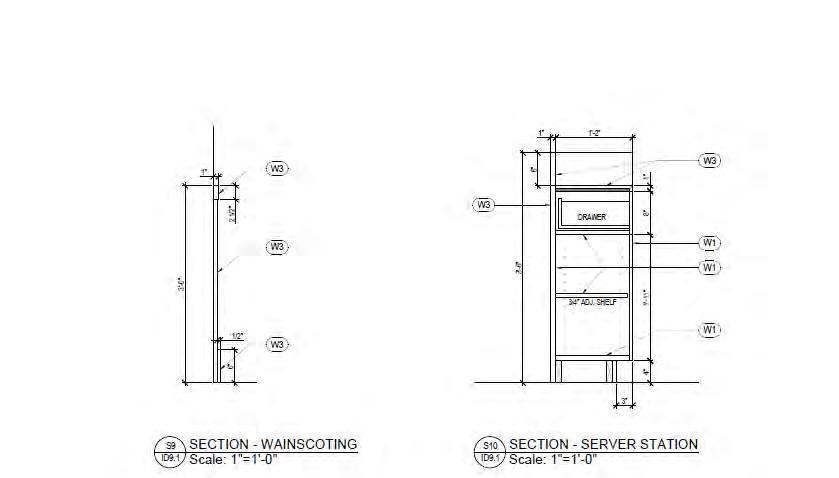
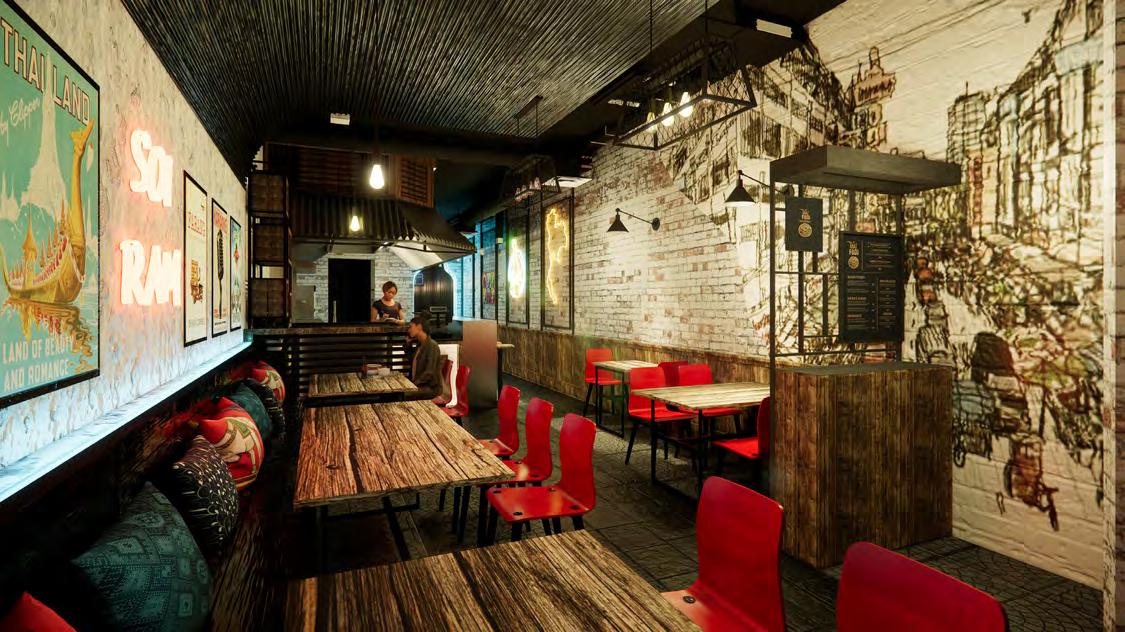
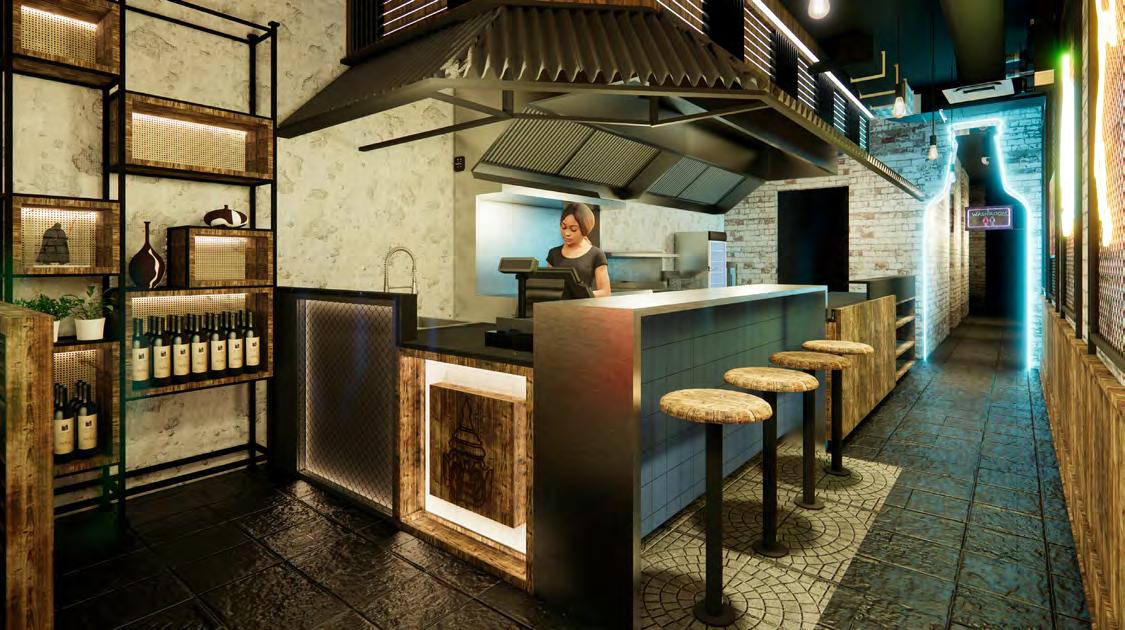

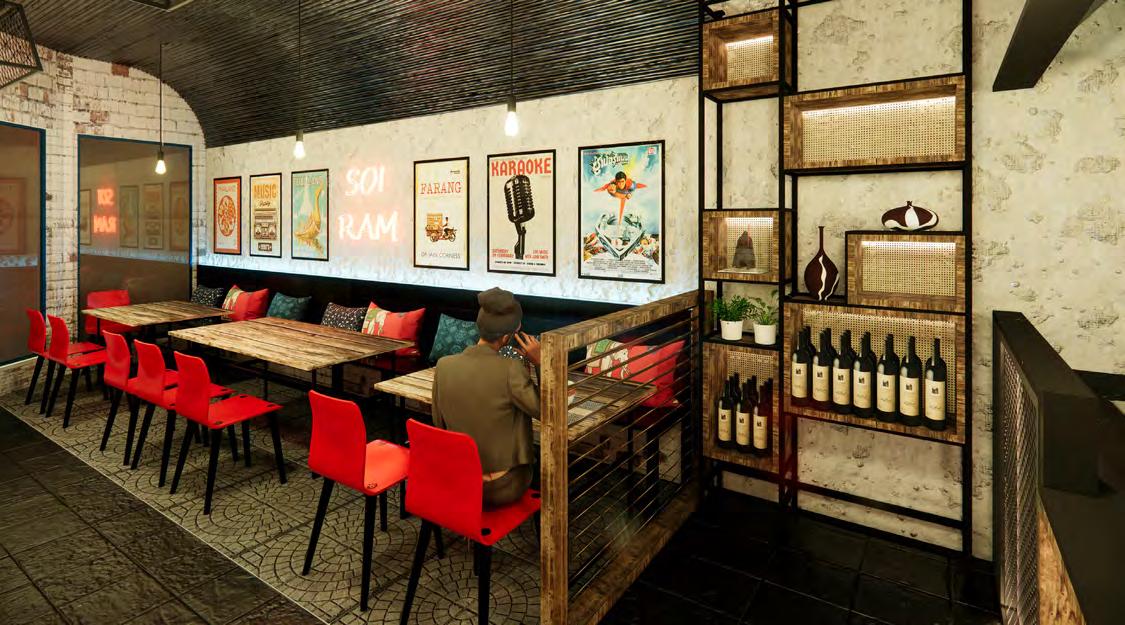
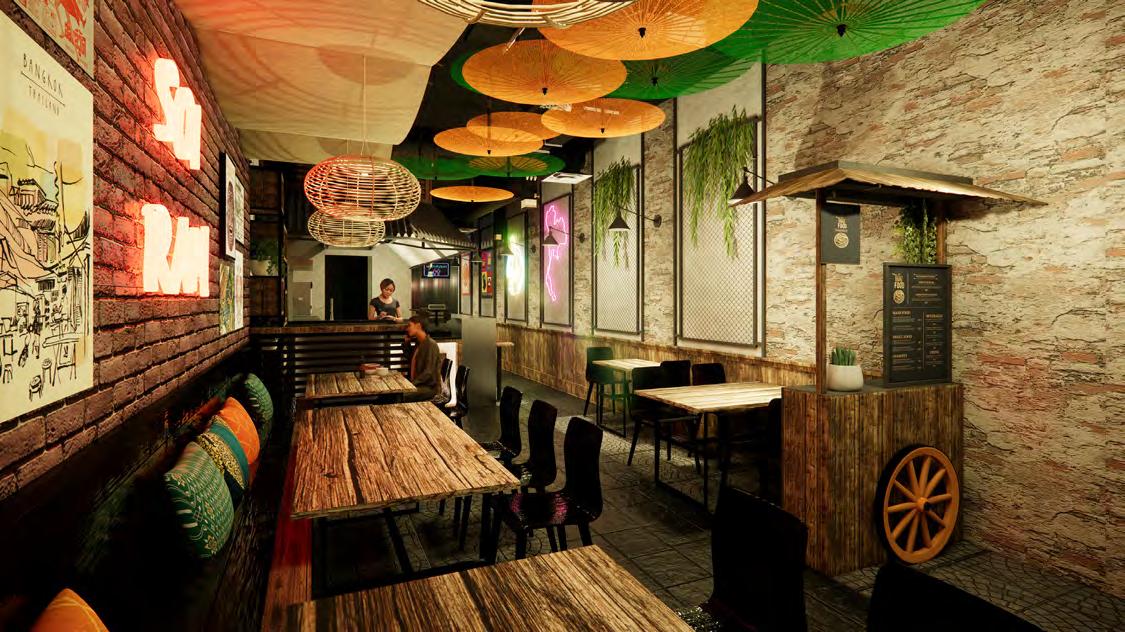
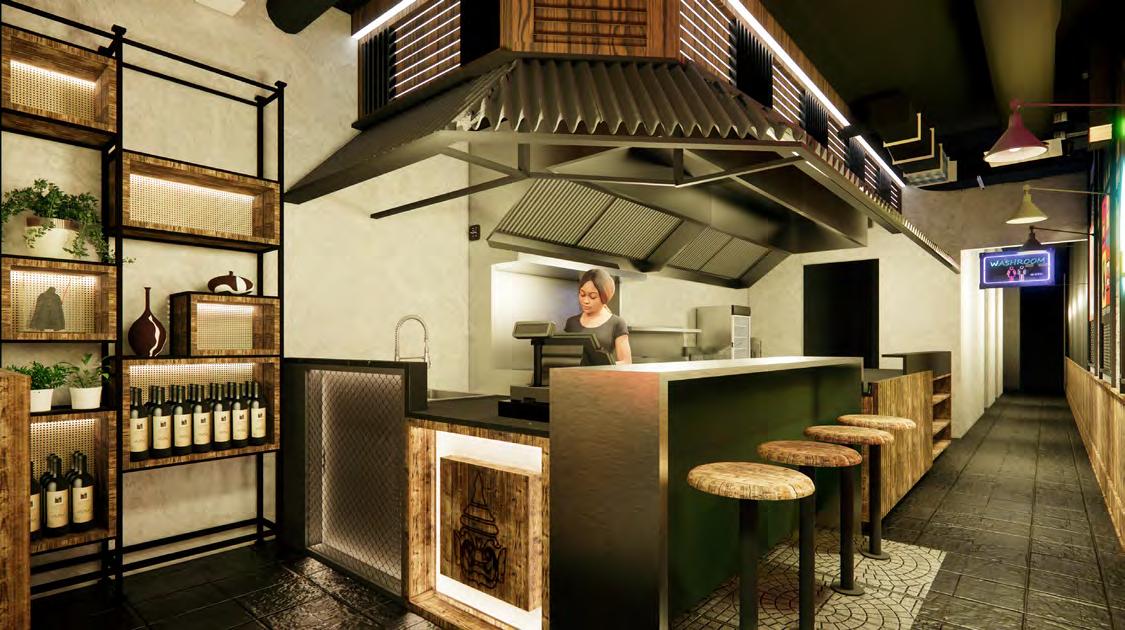


E6 ELEVATION - HALLWAY FRONT

ELEVATION - WASHROOM FRONT



Location: 1050 W Broadway, Vancouver, BC V6H 1E6
Target: All ages
Design intense: help people to learn golf and can play
Client requirement: have one small gym area
The golf simulator concept aims to establish a contemporary venue for golf training and play, utilizing innovative design approaches to cultivate a distinctive experience for all patrons. In addition to the golf facilities, a small gym area is incorporated to support physical training tailored for golfers, further enhancing the overall offering.


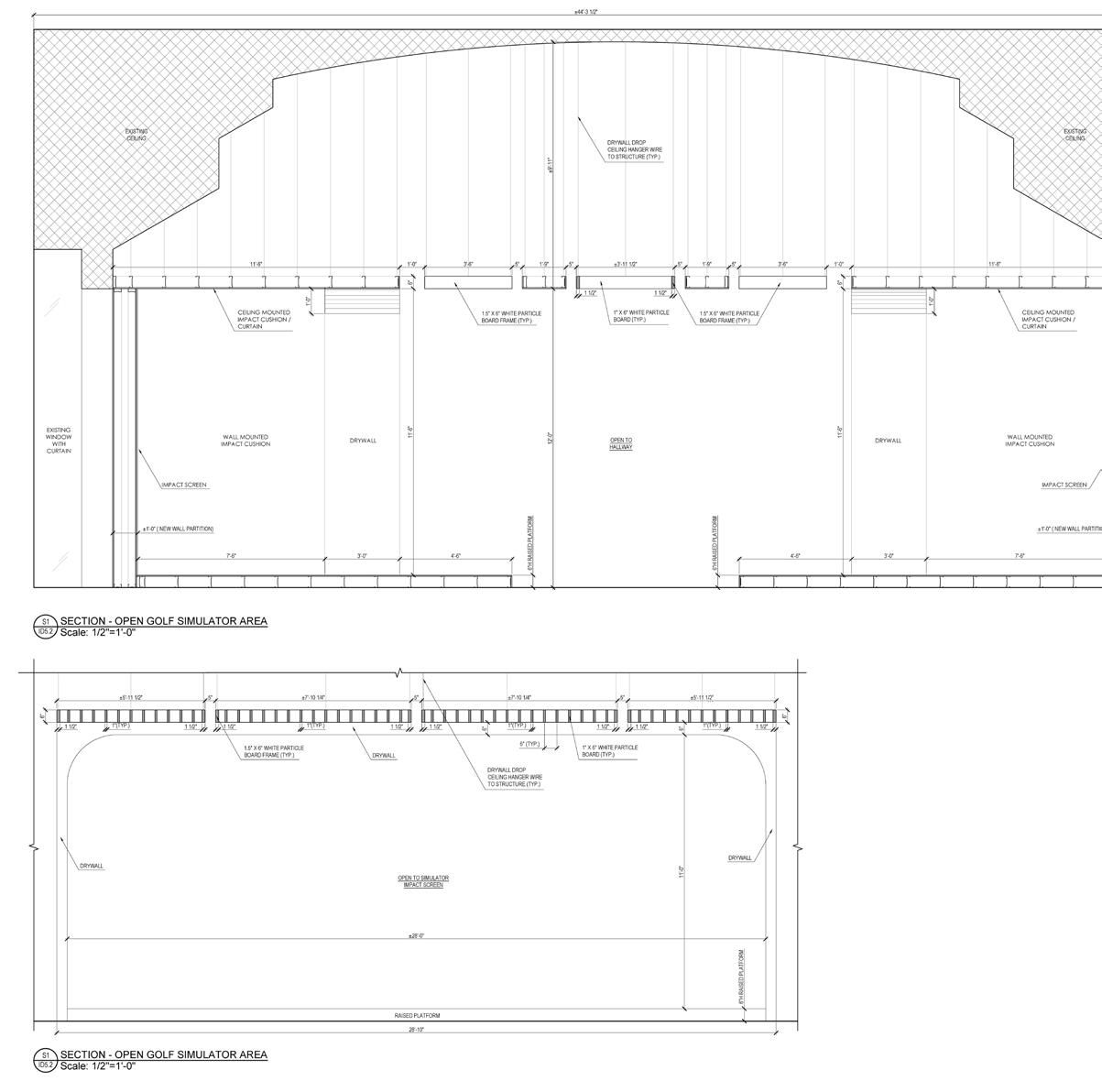



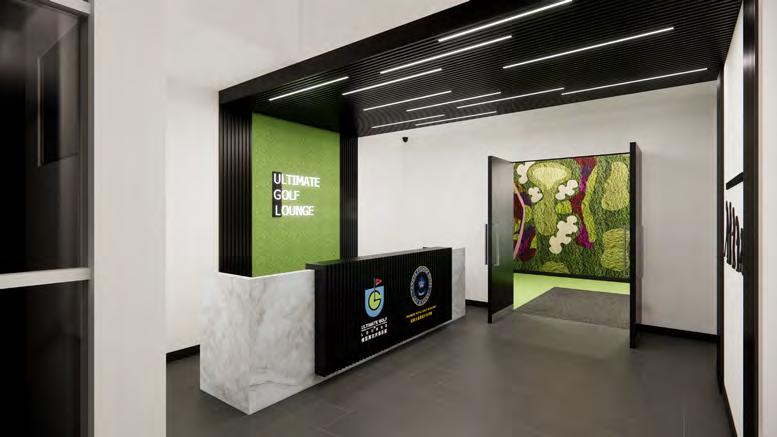
Pictures from google
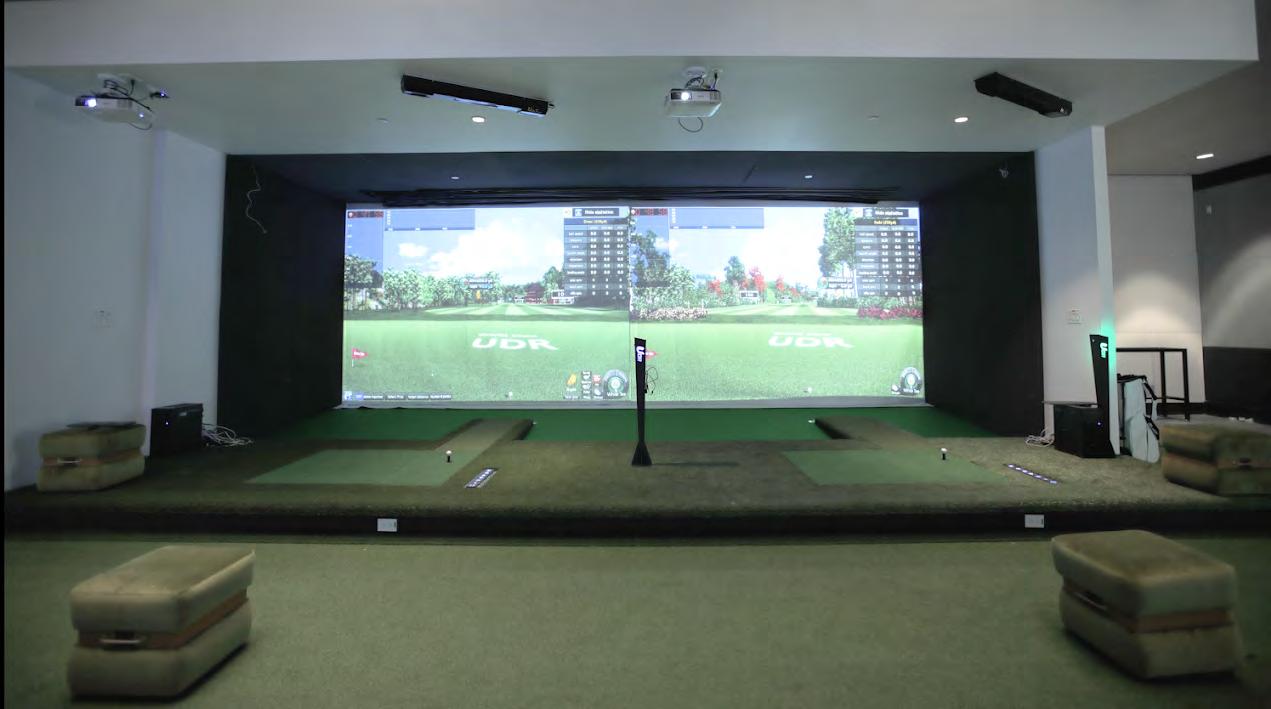
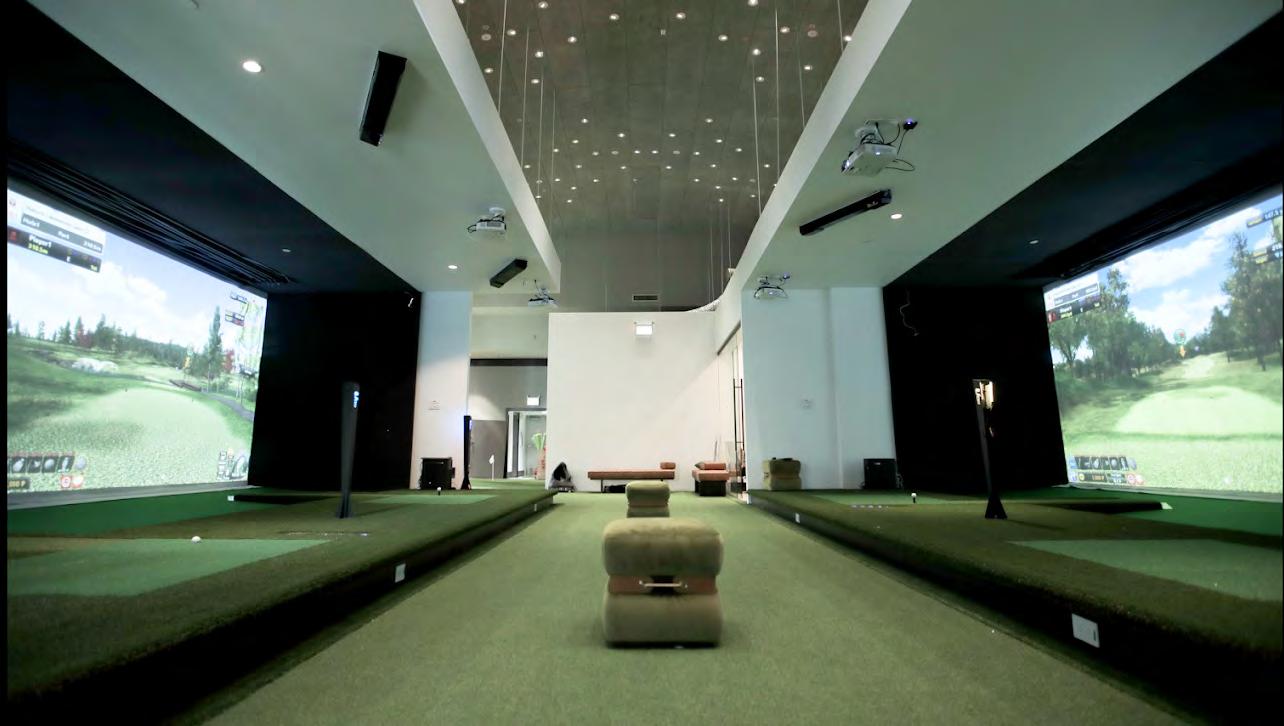
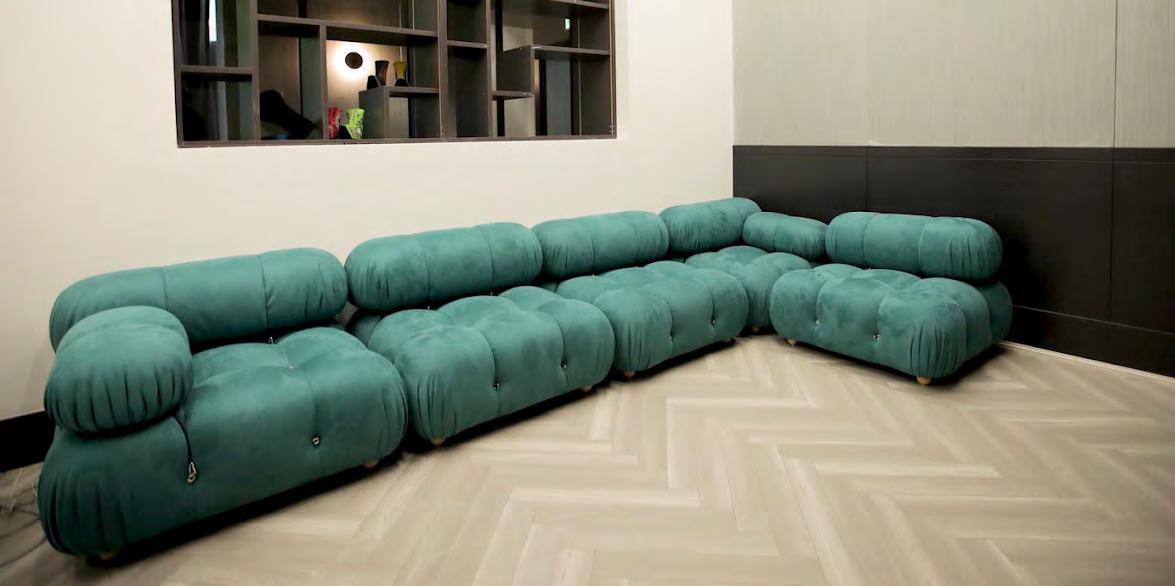
Soft seats with gentle curves are intentionally incorporated to foster a sense of comfort and relaxation, while the green colour is chosen to enhance the feeling of tranquillity and connection with nature.

golf club locker display is designed to efficiently organize and showcase golf equipment, ensuring easy access and a visually appealing presentation.

