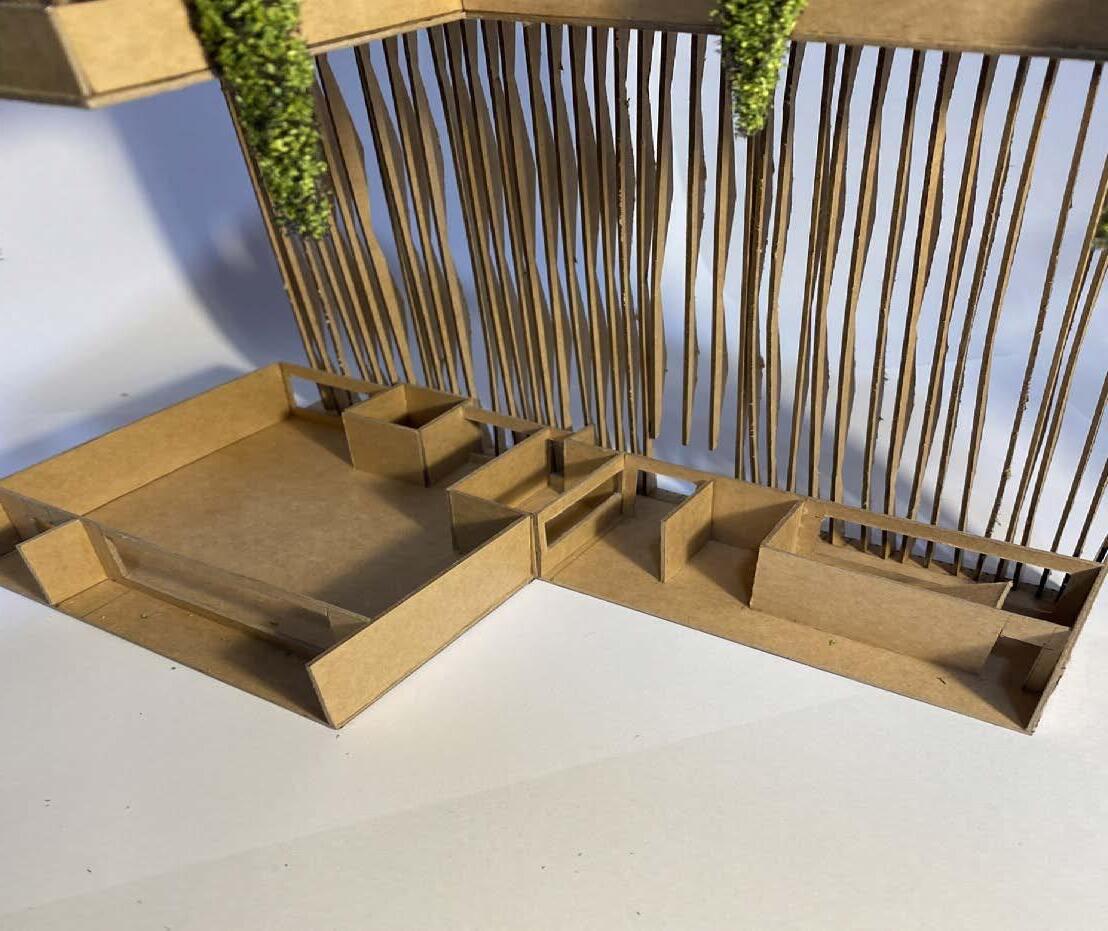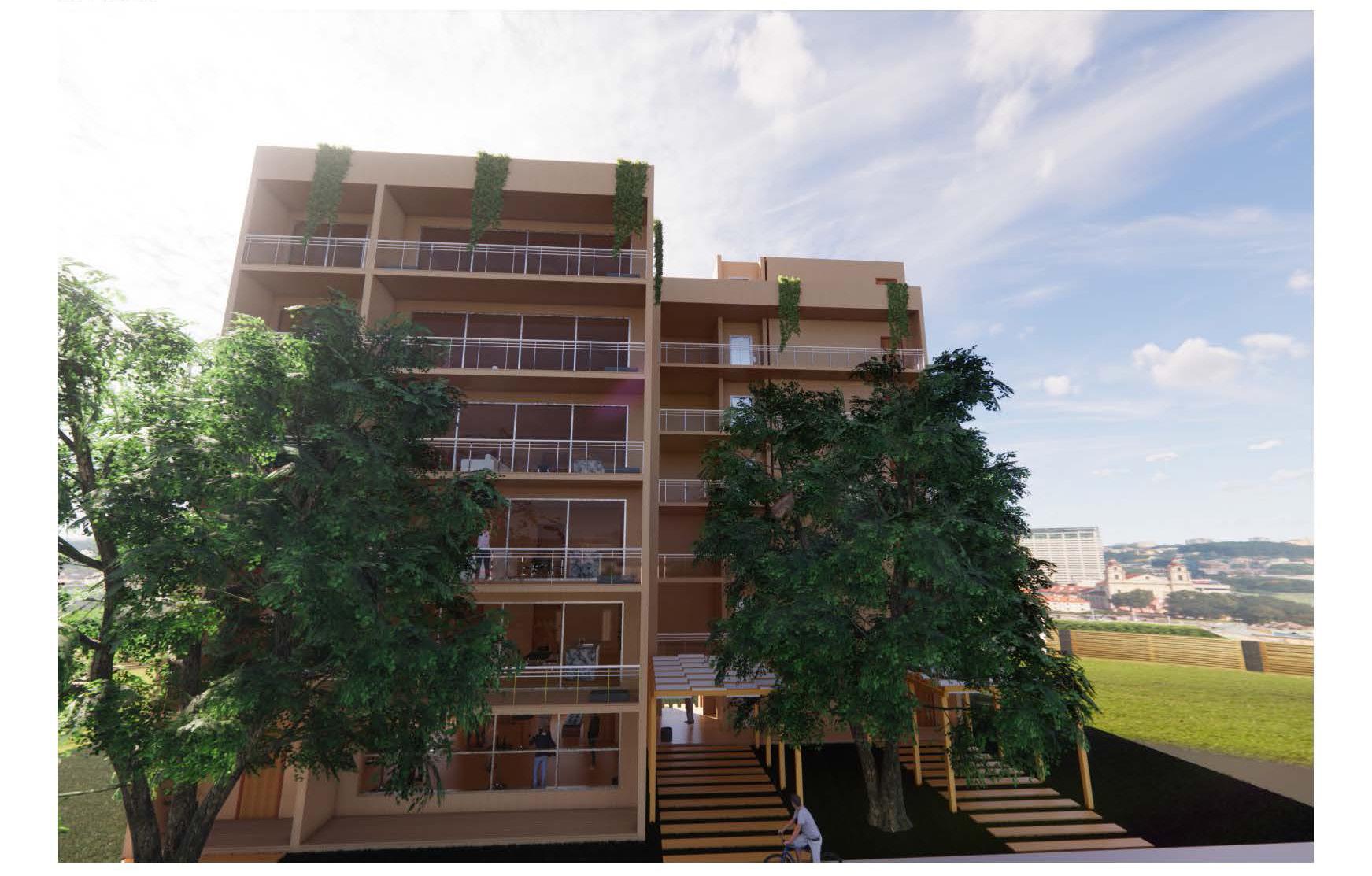
Resume/CV
Profile:
Diligent and detail-oriented architecture student proficient in designing commercial and residential projects, specializing in innovative design concepts and delivering regenerative and sustainable design solutions. Possessing extensive knowledge of various design software, I also excel in teamworking environments and perform well under pressure.
Education:
- Doan Thi Diem secondary school, Hanoi, Vietnam (2013-2017)
- Rutherford college, Auckland, New Zealand (2017-2020)
- Auckland University of Technology, Auckland, New Zealand (2021-current)(Bachelor of Architecture and Future Enviroment)
Skills:
- Self-motivated
- Diligence/ hard-working
- Ability to work under pressure
- Honest reliable
- Open-minded
- Teamwork
- Bilingual (Vietnamese & English)
Computer Skills:
Revit Sketch up
Adobe Illustrator Adobe InDesign
AutoCAD
Adobe Photoshop
Work experience:
- Melba cafe (kitchen hand):
12/2020 - 03/2021
- Oyster and Chop (food runner):
03/2021 - 09/2021
- Chur Bae (FOH)
04/2022 - Current
Achivements:
- 2019 Academic awards in art design
- 2019 academic award for NCEA level 2 endorsed with merit
- 2019 academic award in graphics
- 2020 academic award in graphics
- 2020 NCEA Level 3 endorsed with merit
Contact:
Address:
282 Rangatira Road, Beach Haven, Auckland 0626 Phone number: 0223966274
Email address: becknguyen02@gmail.com



The basket
regenerative urban design|fall 2023
Location: Symond St, Auckland
The introduction to the development of Uptown showcases an exci ting yet challenging project. This site holds great potential for bringing families together and transforming the city into an environ mentally sustainable place for future generations. The Basket is a medium-density apartment complex situated on Symond Street, nestled betwe en the Khyber Pass reservoirs. The proposal for The Basket focuses on four key pillars of Uptown: providing housing for everyone, nur turing the growth of the community, promoting diverse collaboration, and fostering creative businesses. Additionally, The Basket introduces a seventh pillar: ecology. This project aims to address the housing demands in Auckland and prepare for future population growth. The apartment complex features innovative programs, such as a ground floor ca fé that collaborates with outdoor gardening and germination worksh ops, fostering strong connections and enabling residents to thrive. Furthermore, The Basket prioritizes the environment with its sustainable, regenerative construction using CLT mass timber, which preserves the building’s overall aesthetic. Ultimately, the proposal for The Basket seeks to prioritize the well-being of Uptown’s residents and ensure the long-term sustainability and regeneration of the area.






















Sustainable foodhub|Spring 2022 location: Rotorua
Hai is a self-sustainable food hub that accommodates more than 30 people, is located on amohau street, and utilizes space ideolog y to help connect with each other. food heavens, food swamps, and everybody eats all inspired the design values and its path to decolo nizing food and combating food waste. this food hub will consist of a cafe, commercial kitchen, seed bank, and kumma museum that will both educate and develop relationships between people and the connection with our food system. the design of the building simulates water wit h shape, smell, and sound. the use of a slanted roof helps collect rainw ater to be used in all facilities and also to spirally represent, sky f ather and earth mother. it is made using pinewood, polycarbonate, and reinforced concrete, all helping to mitigate its carbon footprint.












Tinh
Edificio Madreselva redesign|Fall 2022
Location: Onehunga, Auckland
‘TINH’is a Vietnamese word directly translate to love or calm.The sensation of love through out the open living space, the connection between the whanau occupying the sharedspace, spreading kindness and support each other, and the relationship between the neighbours to push eachother thrive to their potential. In addition, the m oment of calmness captured around the shared space, the vegetation growi ng, thriving on the building and the connection between human and n ature coexisting in a low carbon foot print timber construction apartment complex.

















