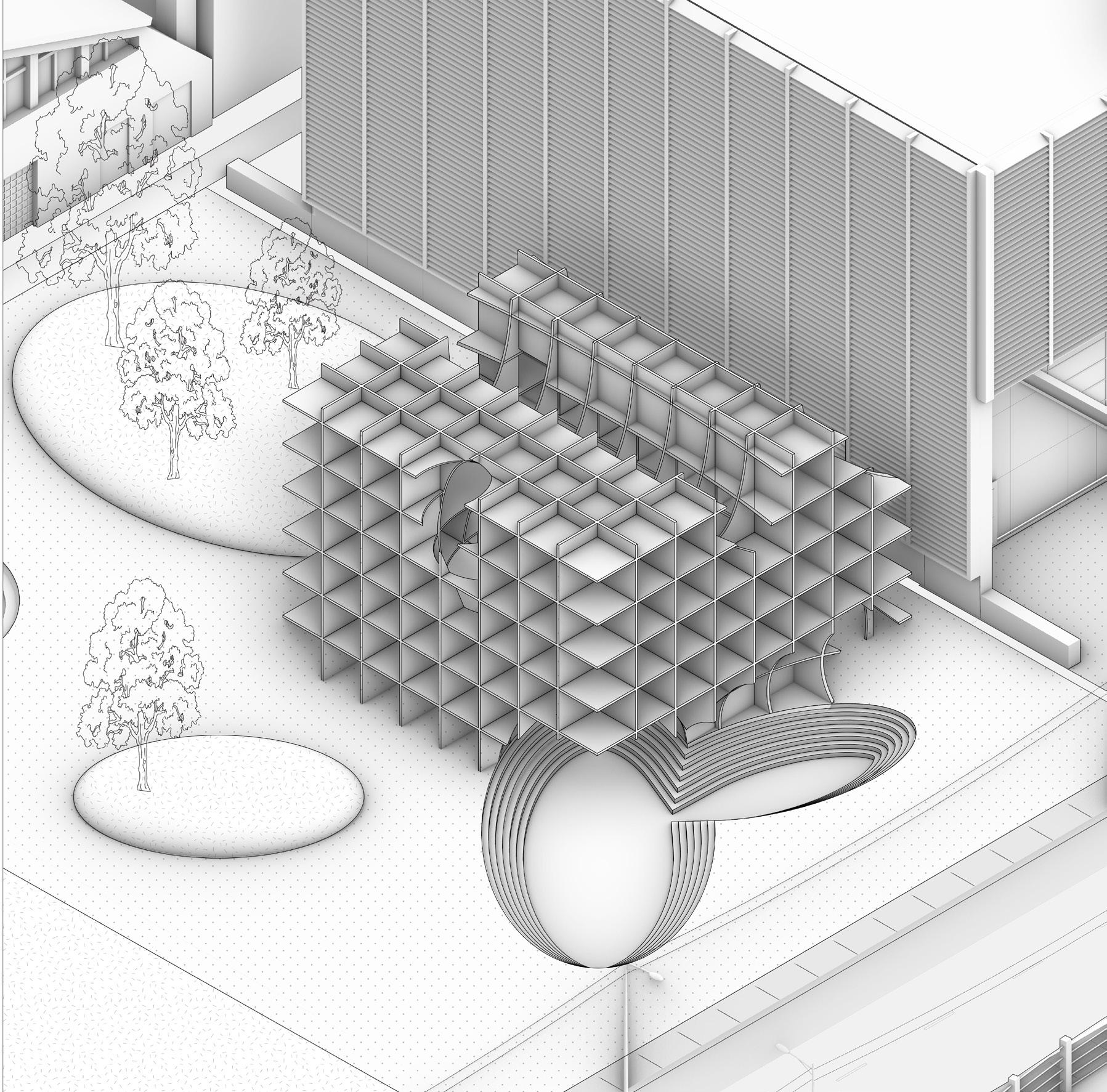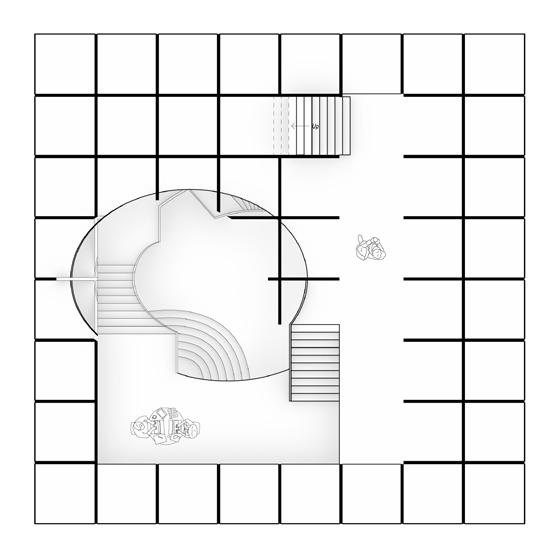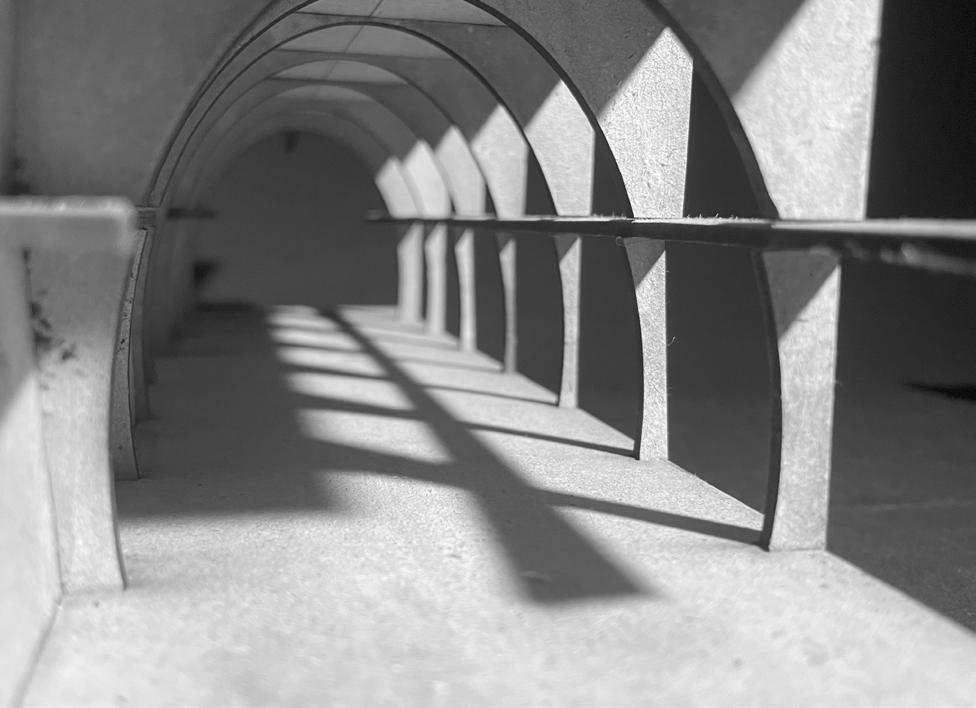
VINEEL SHARMA Selected Works
THE HIVE
ARC280 Winter 2023 | Nicholas Hoban and Robin Yu Bin He
My proposed tower is based on the idea of beehives and how worker bees communicate to achieve larger goals for the hive. This tower follows the same idea, using hexagonal geometry and central void space to promote communication and transparency throughout the tower. The tower’s kinetic facade revolves around the sun and constricts or opens windows depending on its proximity.
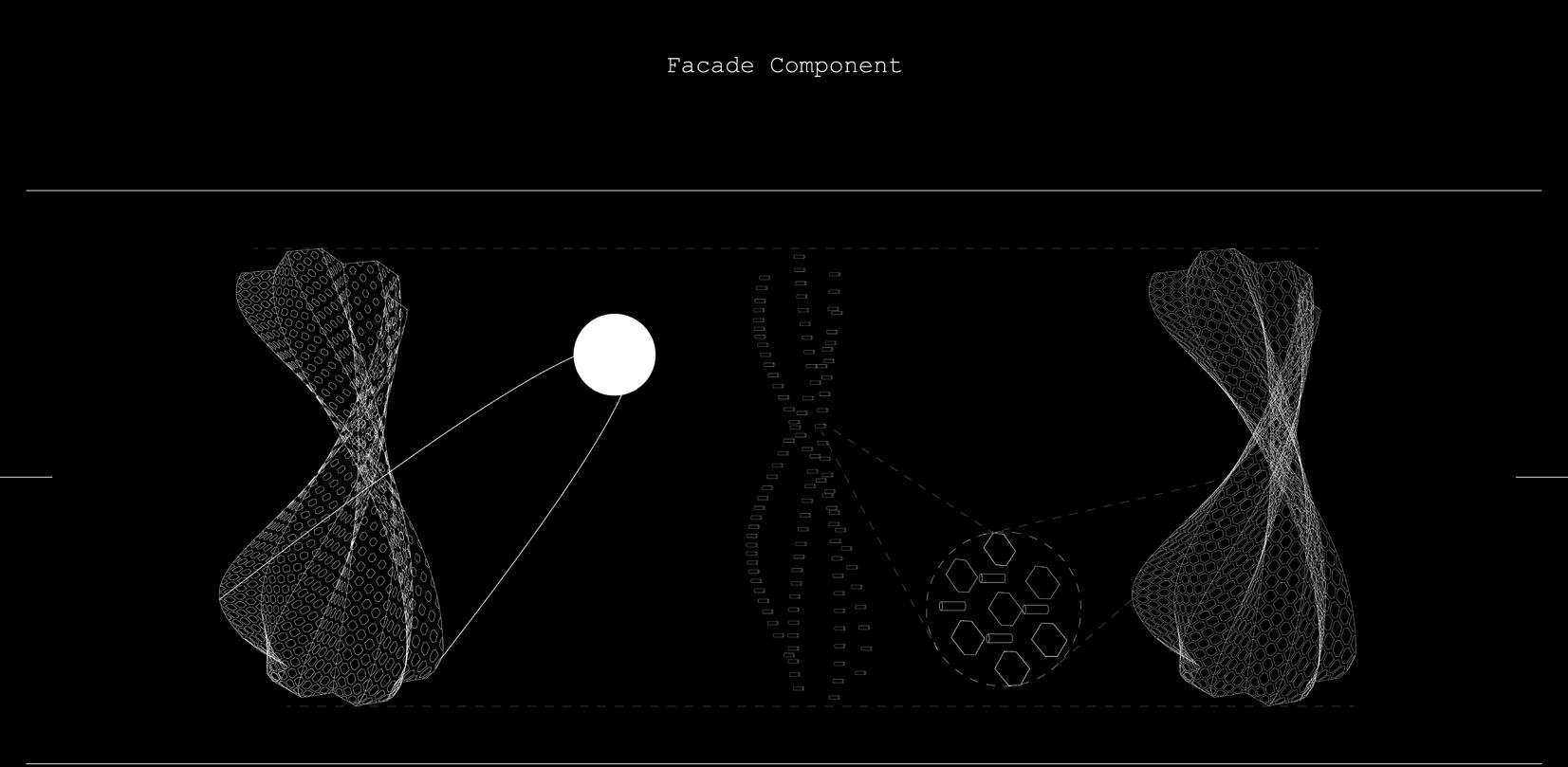
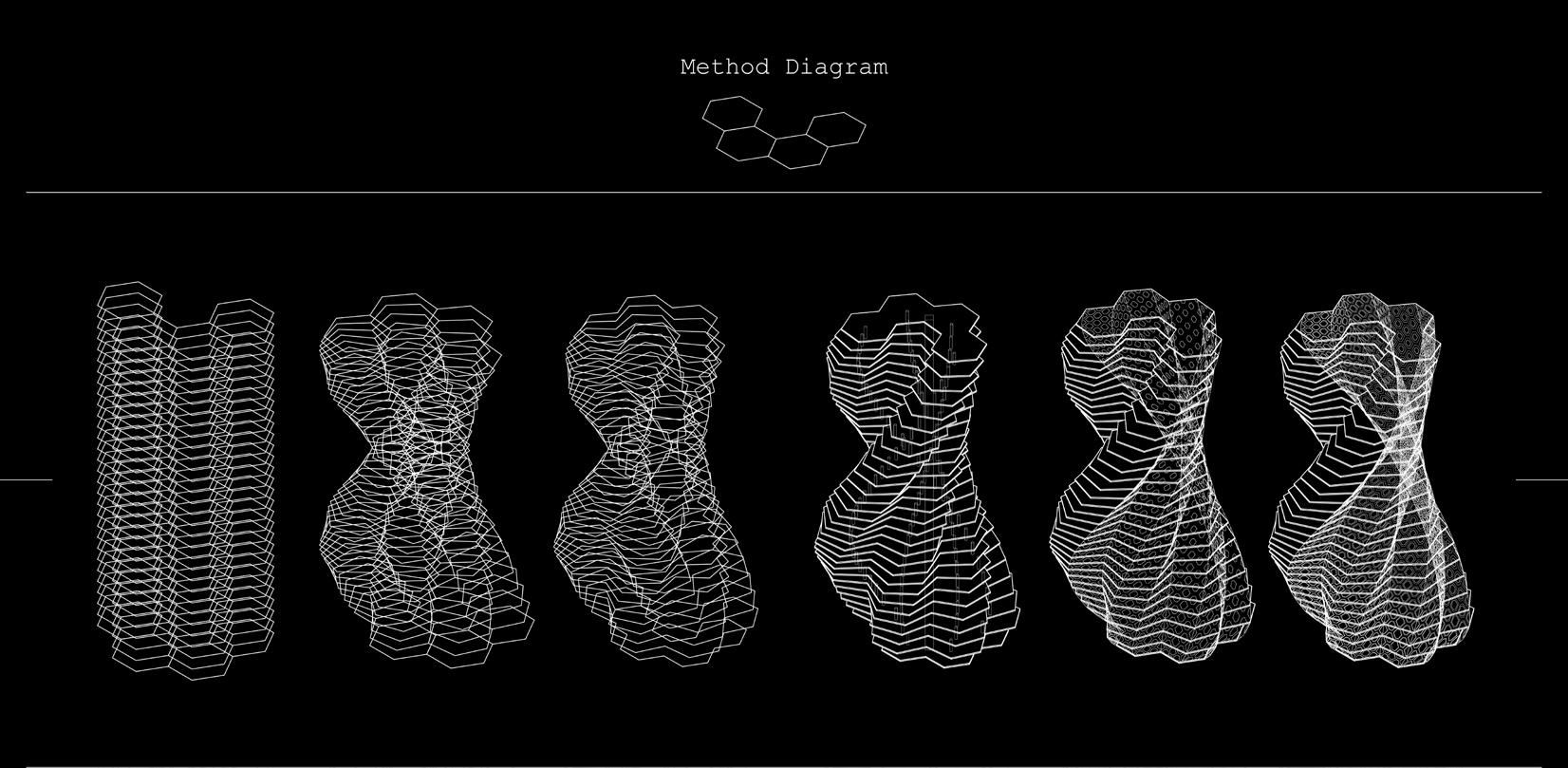

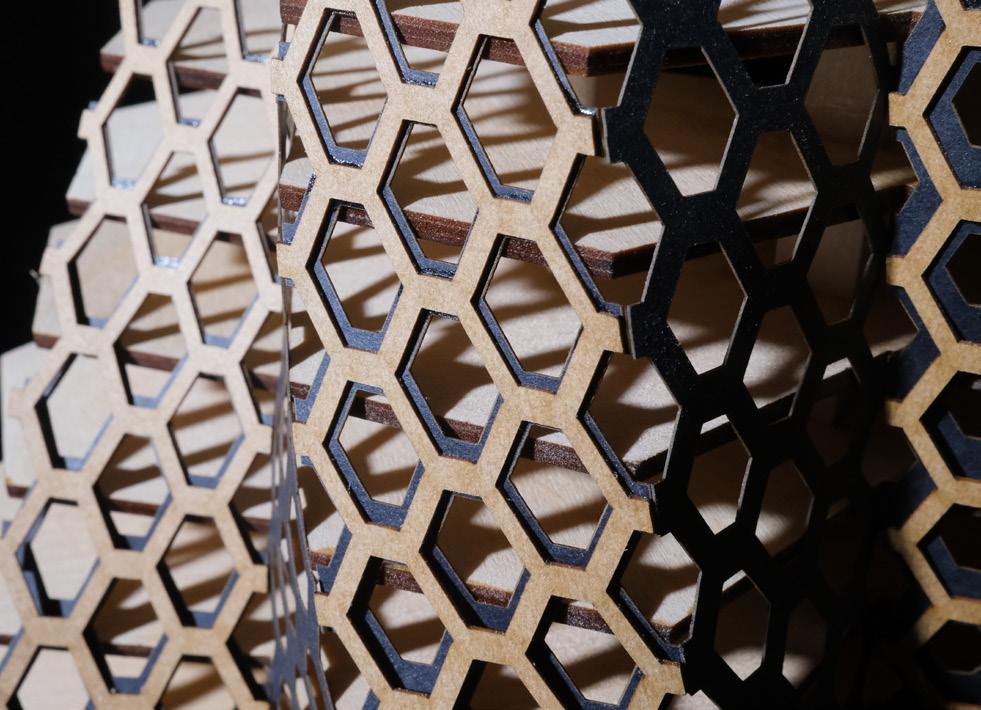

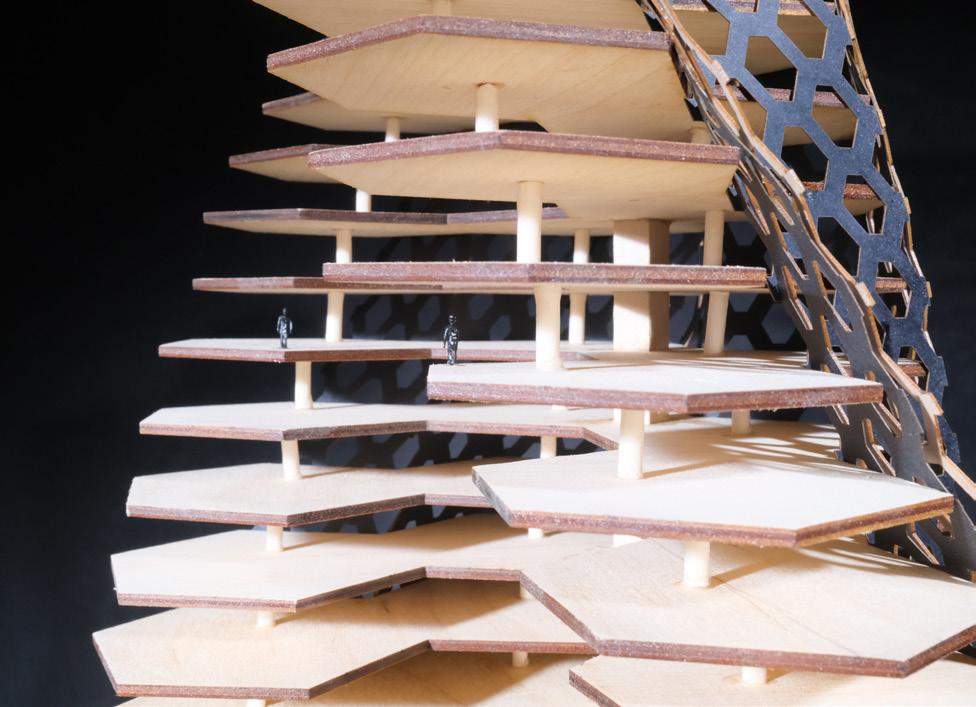
PLANT PATIO INTERVENTION
ARC200 Fall 2022 | Sam Defaux and Sophie Fan
Our study street Ossington Avenue has an identity of nightlife and outdoor dining. During visits, the lack of greenery and pedestrian protection from traffic was apparent. Increasing safety while providing better amenities was a priority to create a healthier street. Partner: Kyra Holzscherer


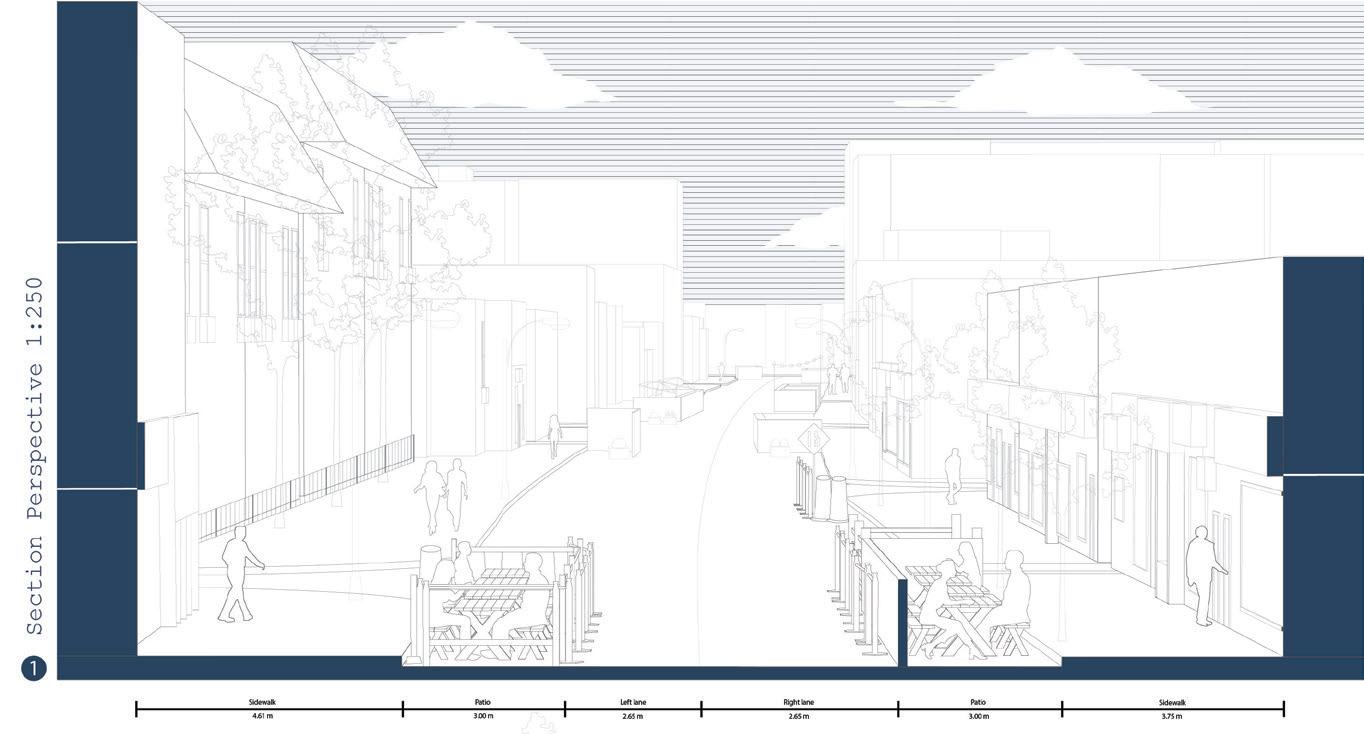
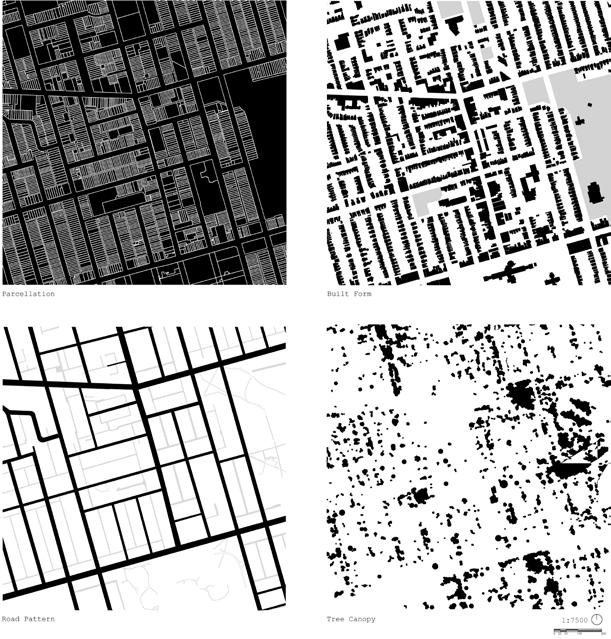

I decided to achieve this by turning the street from two lanes into one, as patios occupy the rightmost lane for the majority of the year. The intervention was designed in modular blocks of wooden frames that would become plantlike patios throughout a 4 year period. This would create a better overall experience for pedestrians and restaurant patrons as they would be protected from traffic while being enclosed in better atmospheres.
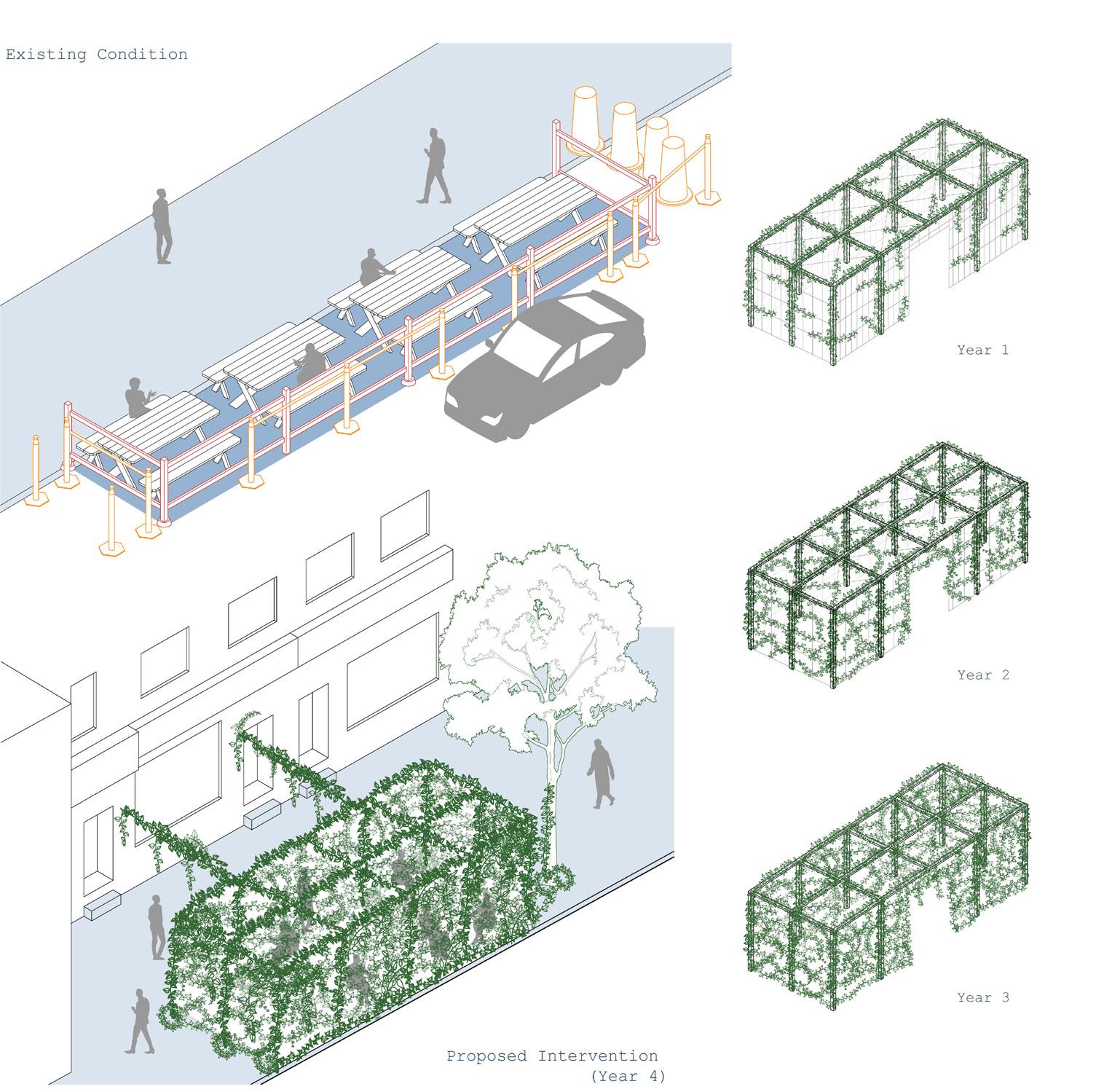

DECONSTRUCTED GRID






JAV101 Winter 2022 | Jay Pooley and Chole Town
The pavilion I created for my JAV101 final incorporates the program of an art gallery. This art gallery acts as a maze of hanging wooden slabs that artwork can be hung upon or can be arranged to frame sculptures into enclosed spaces. This is possible due to the square lattice structure of my pavilion, where walls are moveable to accommodate different art exhibitions.



PLAN: LIGHTEN
ARC201 Winter 2023 | Fiona Lim Tung and Nada Al-Obaidi
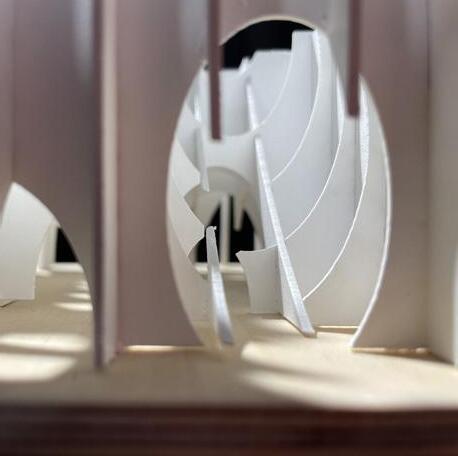

My first assignment was created around lightening otherwise dark and confining spaces to create interesting relationships between rooms. These voids allow for light to bleed into darker spaces and cast interesting shadows in adjacent rooms.
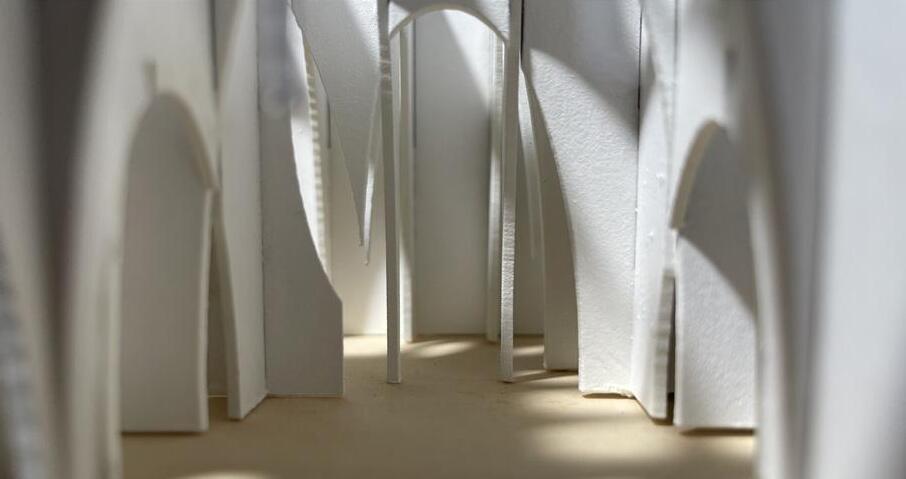
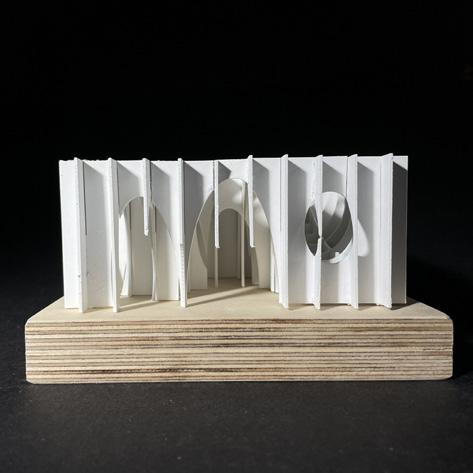
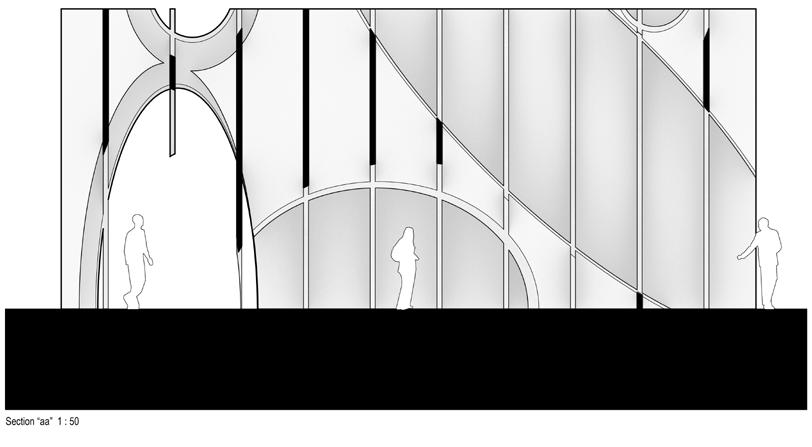

VOLUME: LIGHTEN
ARC201 Winter 2023 | Fiona Lim Tung and Nada Al-Obaidi

My final ARC201 is based on the verb “to lighten.” The student center I created begins as a grid structure that is then subtracted from using various shapes. These shapes lighten the grid as well as provide opportunities for ample lighting to reach inside the center.
