PORTFOLIO
SELECTED WORKS
VINDHYA A H
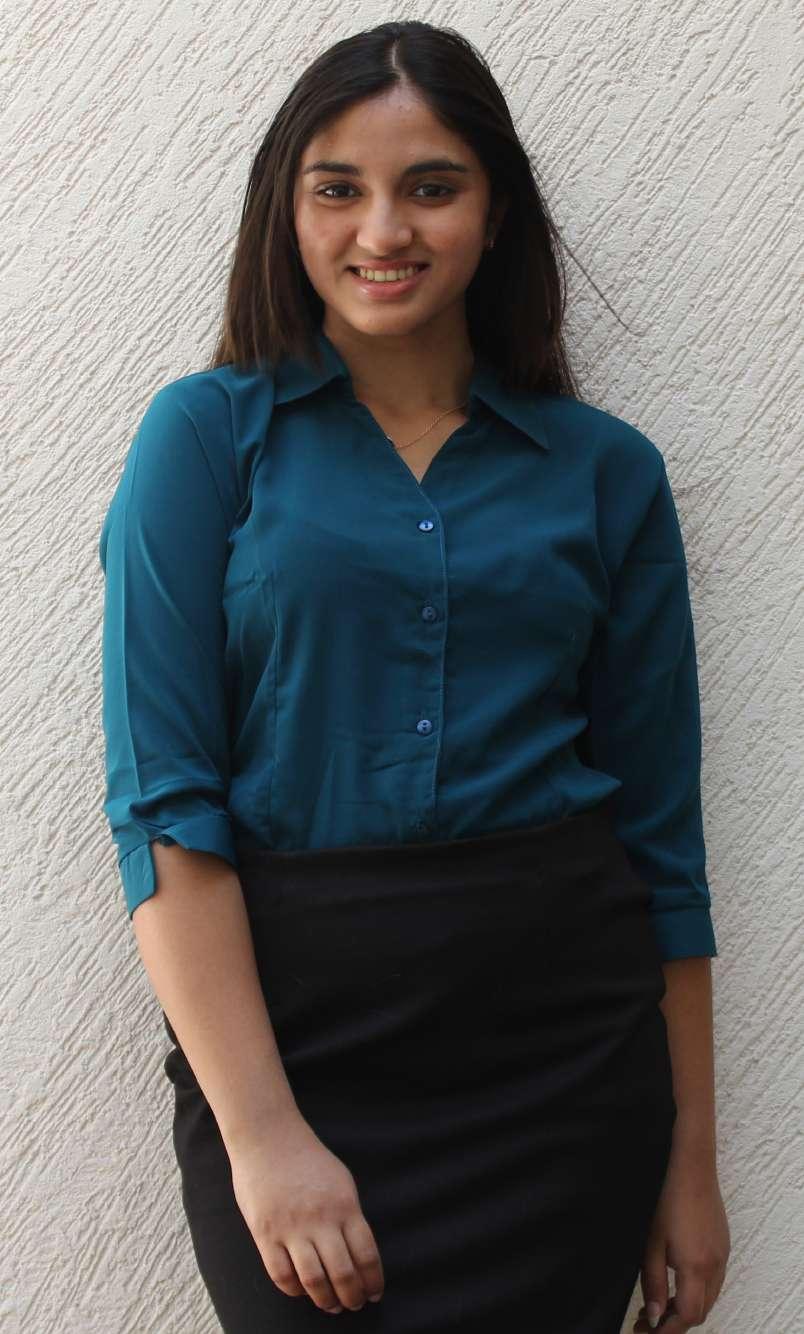
As an aspiring architect, I am deeply passionate about designing innovative and sustainable spaces that blends functionality with aesthetics. My focus is on constantly learning and exploring new techniques and materials to push the boundaries of what is possible in architecture. @Vindhya A H



vindhyahadimani@gmail.com +91 9449089854 @vindhyahadimani

HELLO
VINDHYA A H
EDUCATION
2017 - Clarence Public School, Bengaluru
2019 - Vijaya PU College, Bengaluru
2019 - 2024 - Dayananda Sagar College of Architecture, Bengaluru
SOFTWARES




LANGUAGES
ENGLISH





COMPETITIONS
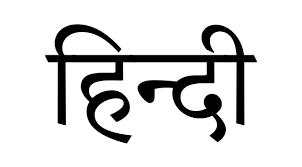






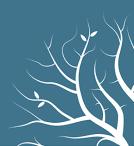

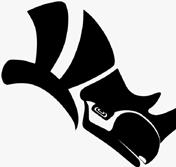



4S - Street Safe Street Smart WORKSHOP 2021
IGBC Green Design Competition (15th Edition) 2021
NASA ANDC 2021- Construction Workers House Units
NASA LBT 2021 - Community Housing
IIA Calicut - YAF CROSSROADS - CREA 2022
Archmello CASA 2023 - World’s Most Extraordinary Home Design
Archmello Urban Insert 2024 - Installation at the Gateway of India, Mumbai
ACHIEVEMENTS
IIA Calicut - YAF CROSSROADS - CREA 2022 - Runner up
Archmello CASA 2023 - World’s Most Extraordinary Home Design - Runner up
Archmello Urban Insert 2024 - Installation at the Gateway of India, Mumbai - Honarable Mention
EXPERIENCES
Internship - RSP, Bengaluru - 4 months
INTERESTS





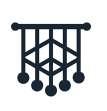
INDESIGN
ENCSAPE
REVIT
AUTOCAD LIGHTROOM PHOTOSHOP
LUMION SKETCHUP
RHINO
MS OFFICE
01 02 03 04 05 06
THESIS - Business Incubation Center
Academic Pg.no. 7
INTERIOR DESIGN
Academic Pg.no. 19
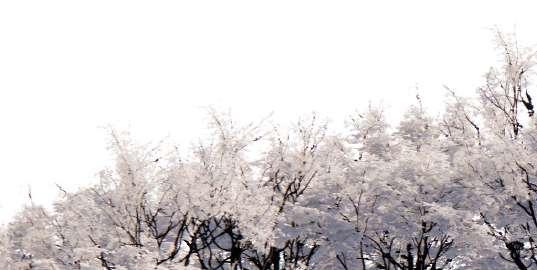
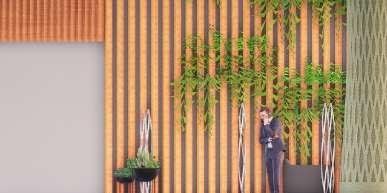
MAYA
Competition Pg.no. 23
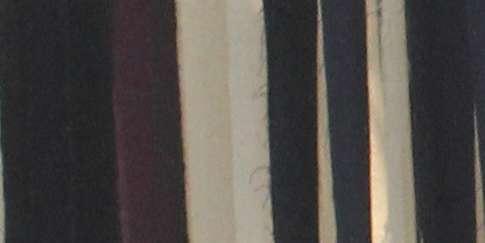
CASA
Competition Pg.no. 29
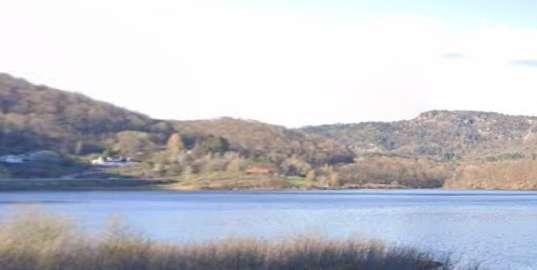
INTERNSHIP
Academic Pg.no. 33
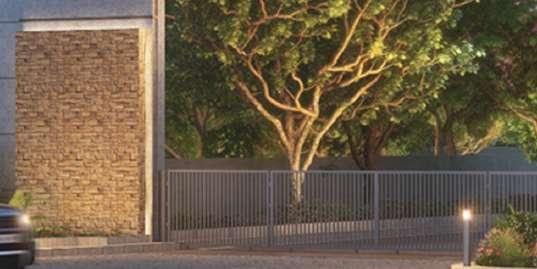
INTERESTS
Pg.no. 39
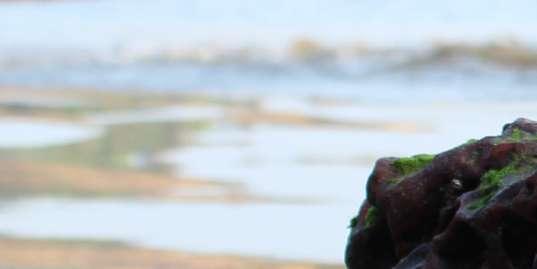
CONTENTS






CONTENTS
01 THESISBUSINESS INCUBATION CENTRE

An academic project that focuses on harmonizing the social environment, physical environment and the natural environment.
BRIEF:
The aim of proposing an incubator is centered around providing comprehensive support to startups and early-stage businesses to facilitate their growth, development, and success. To provide adaptable spaces that can be easily reconfigured to accommodate varying team sizes, activities, and events (that also engages the public).
Location - Mangaluru, Karnataka
Site area - 5 acres
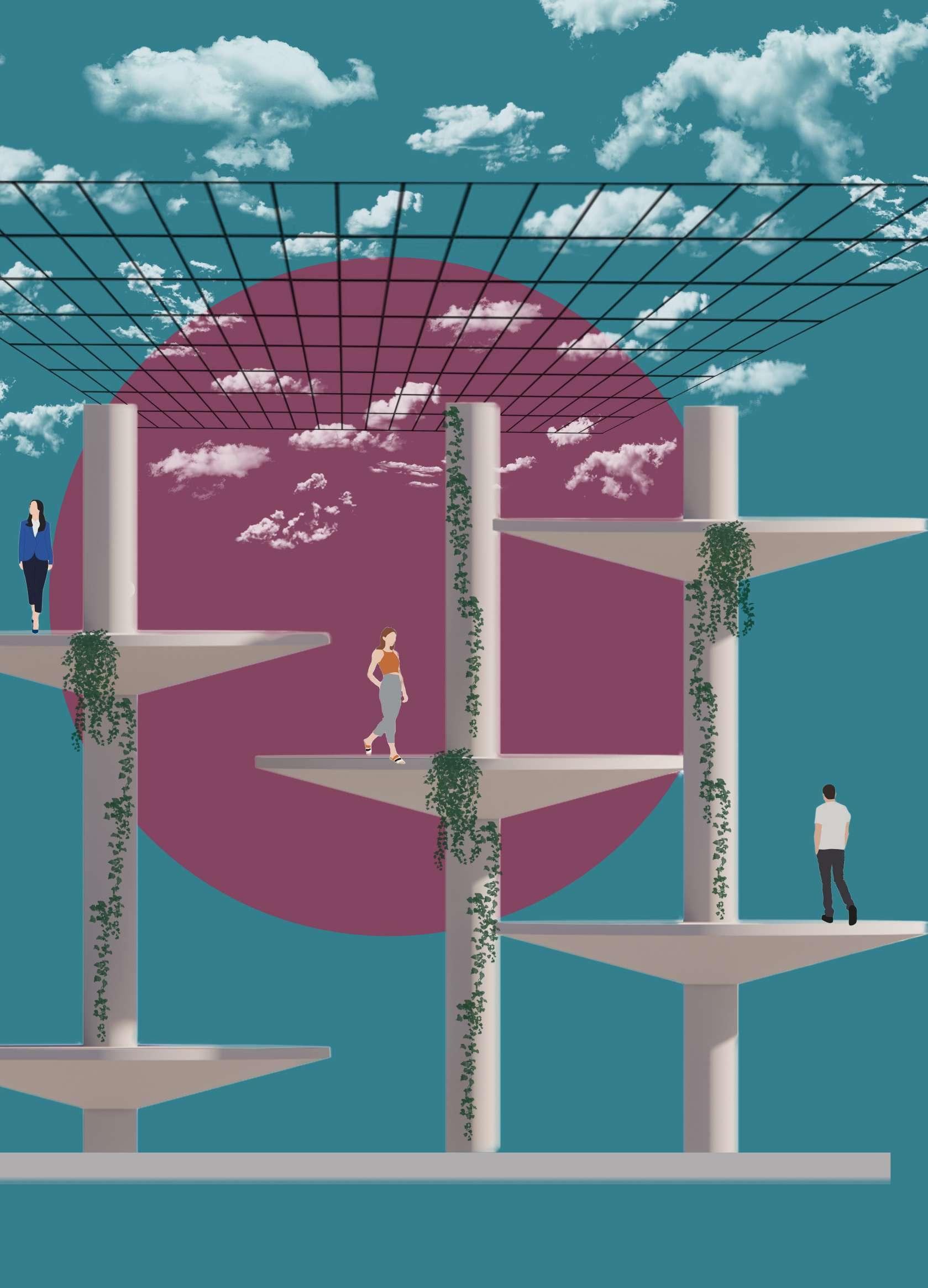
7
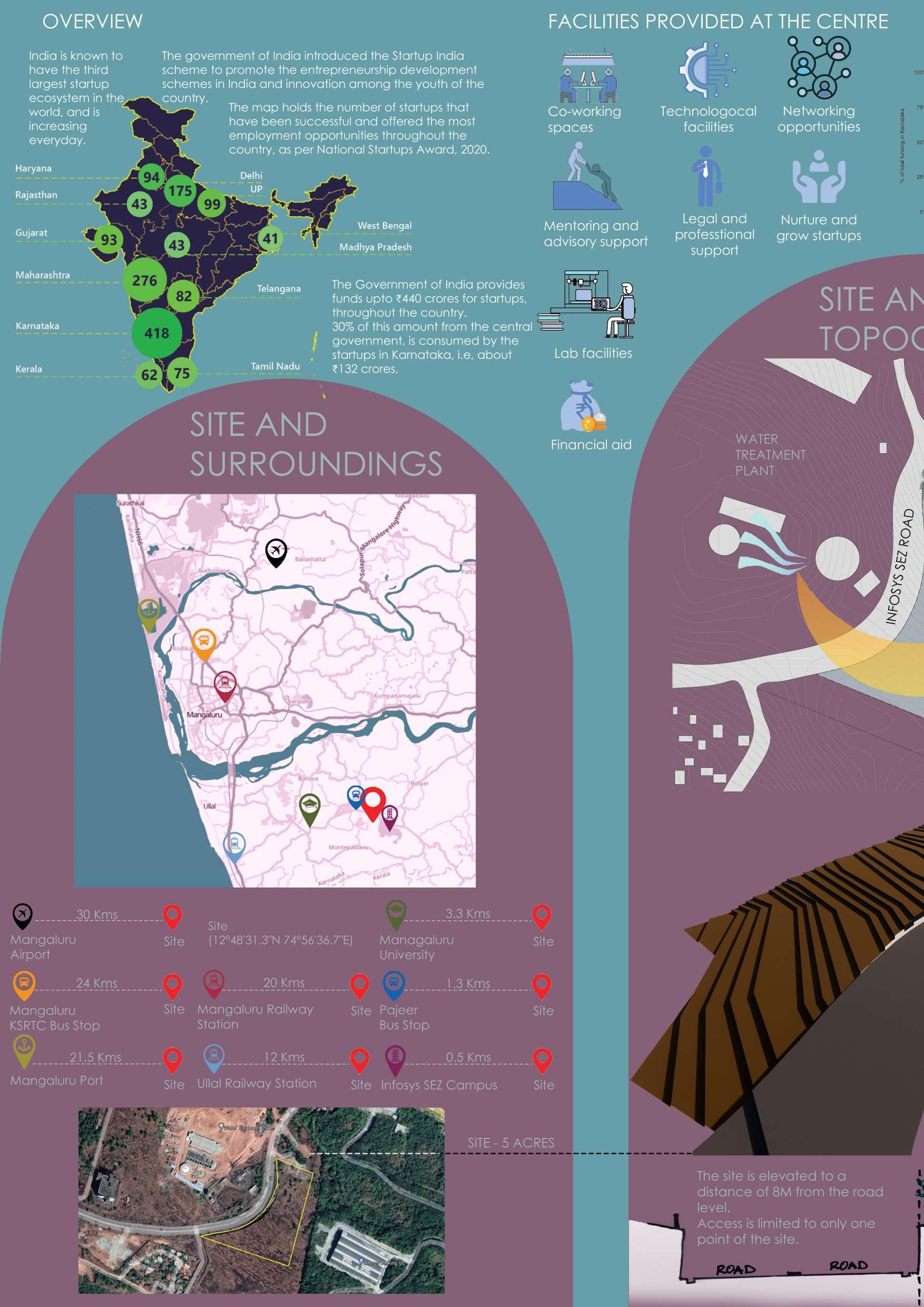
The slope gradient of the site is about 1:8.
The difference between the highest point to the lowest point is 23 M.
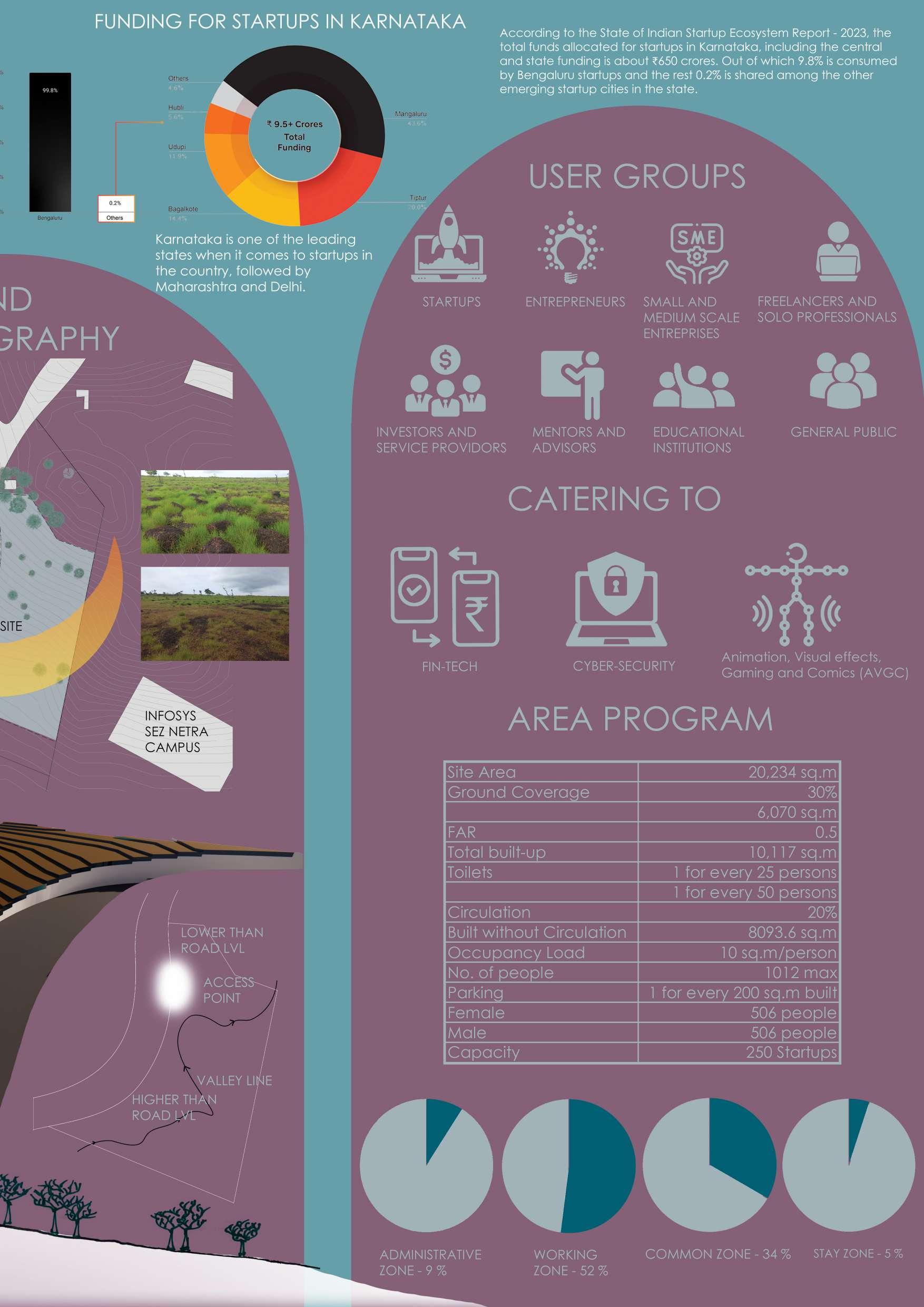

9
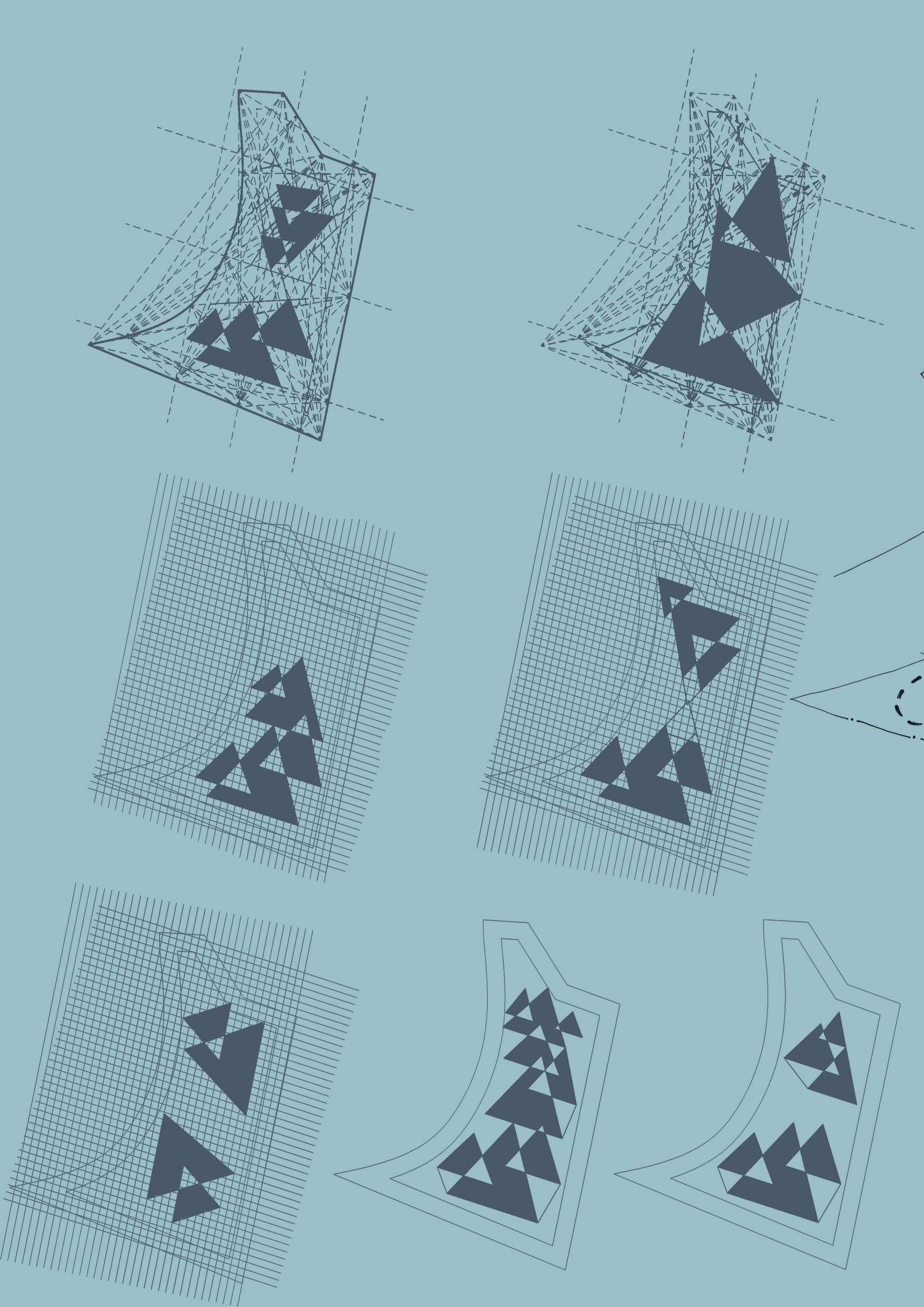
CONCEPT
Intersecting lines help define the access pathways and the buildng footprint.
The design focuses creating multiple informal interaction zones along the circulation pathways. It also focuses towards enhancing the transitional spaces, which include circulation corridors and cores, by providing multifunctional spaces along them, and aims to reduce the dead spaces within.
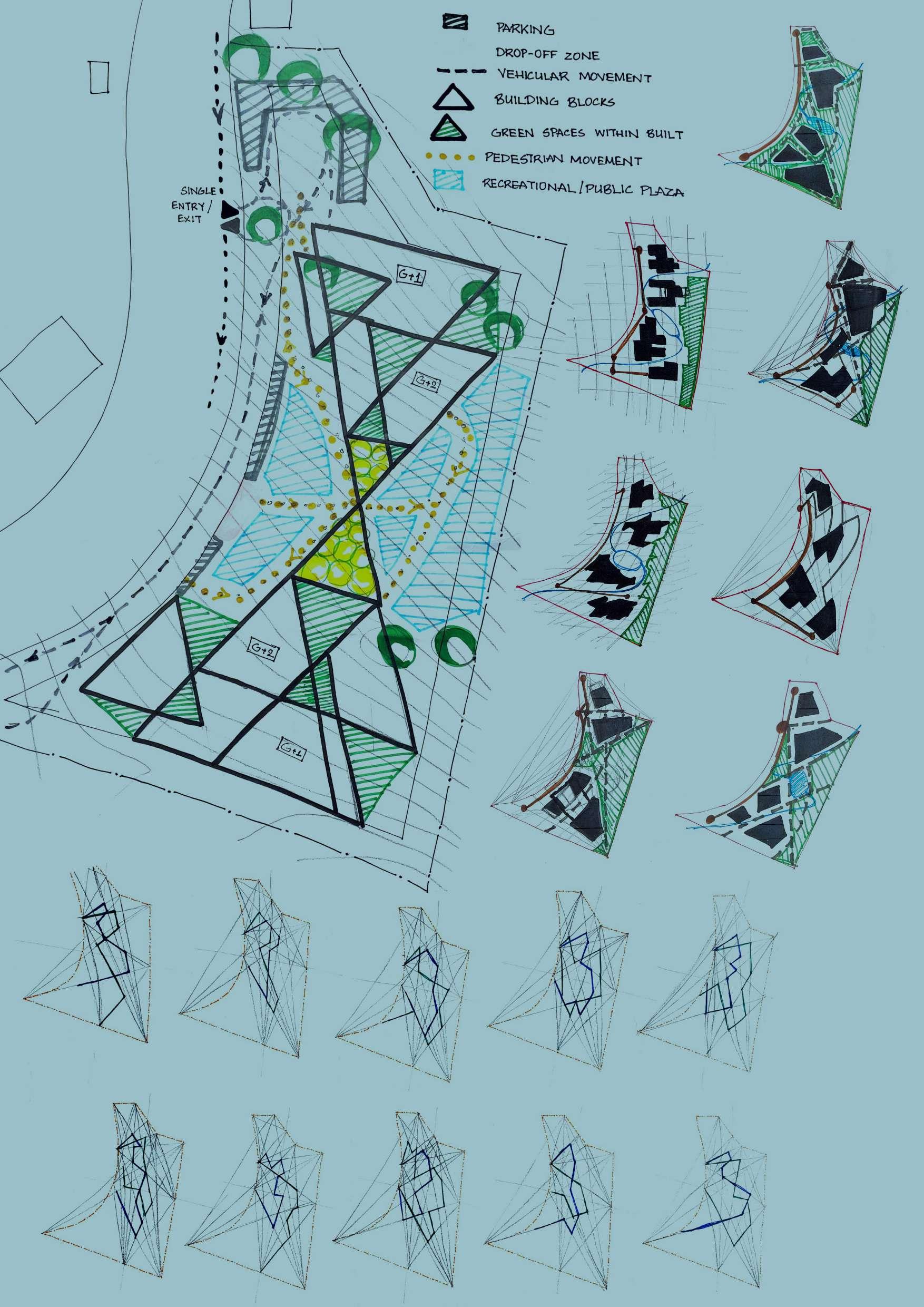

11
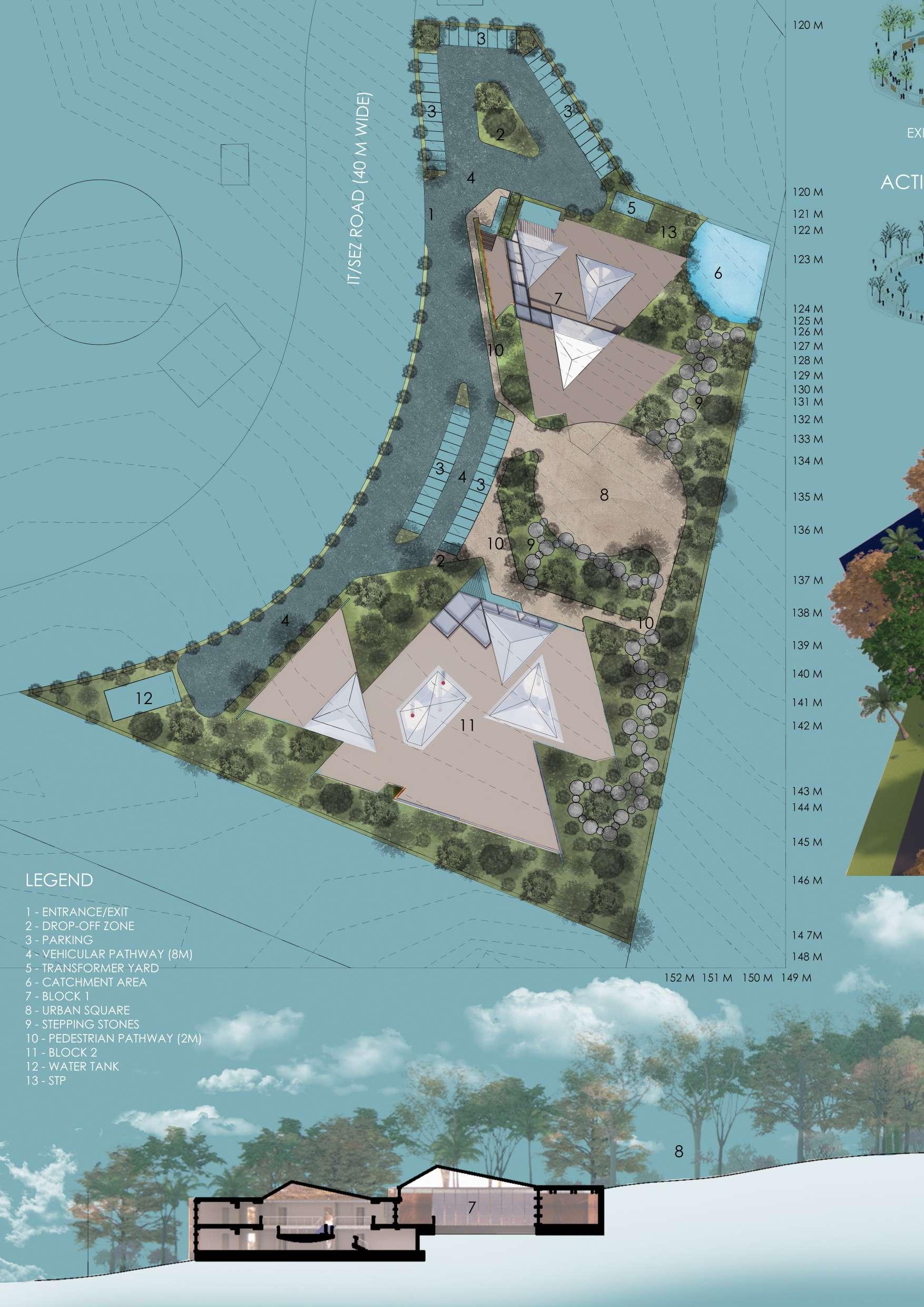
SITE PLAN
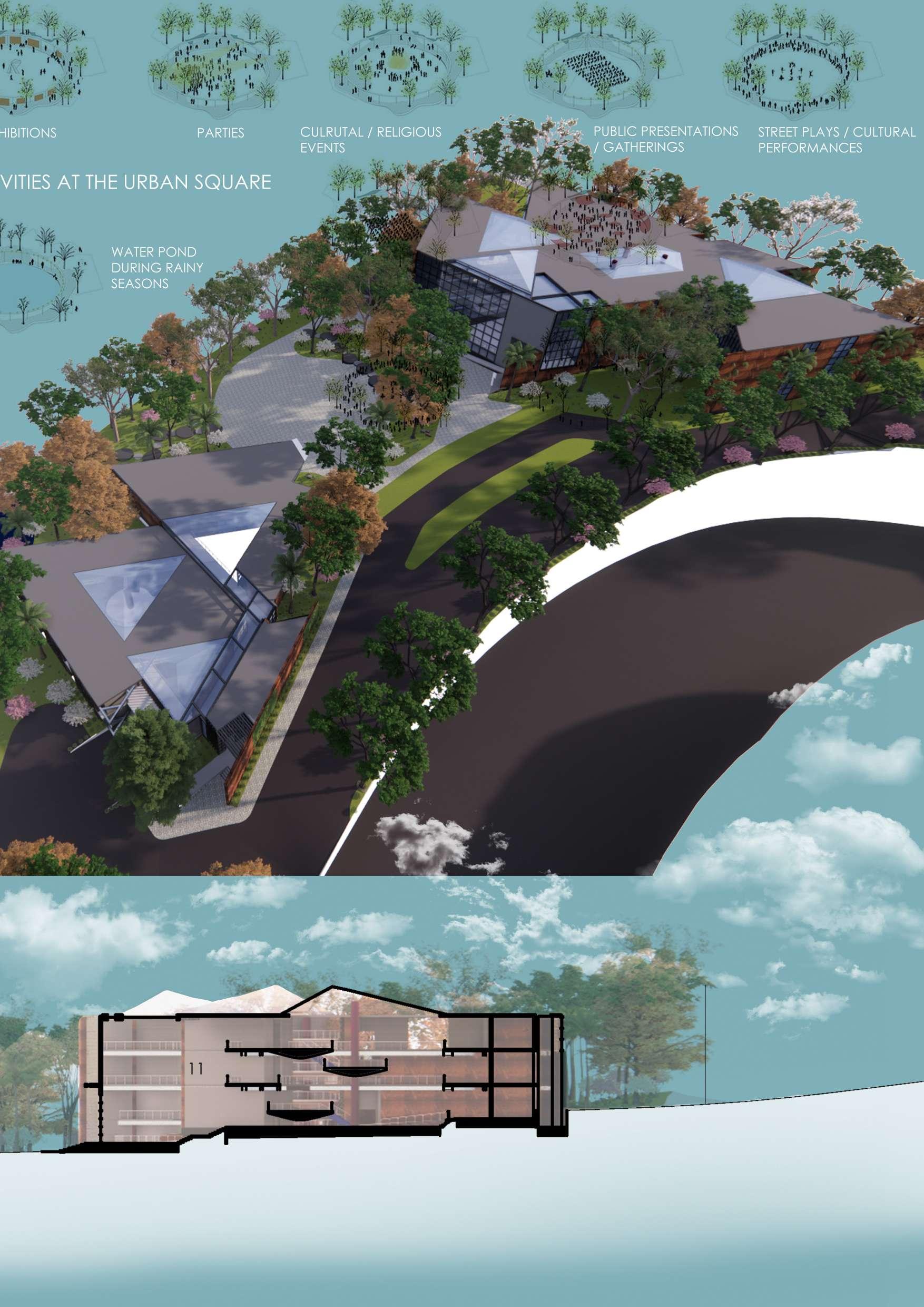

13
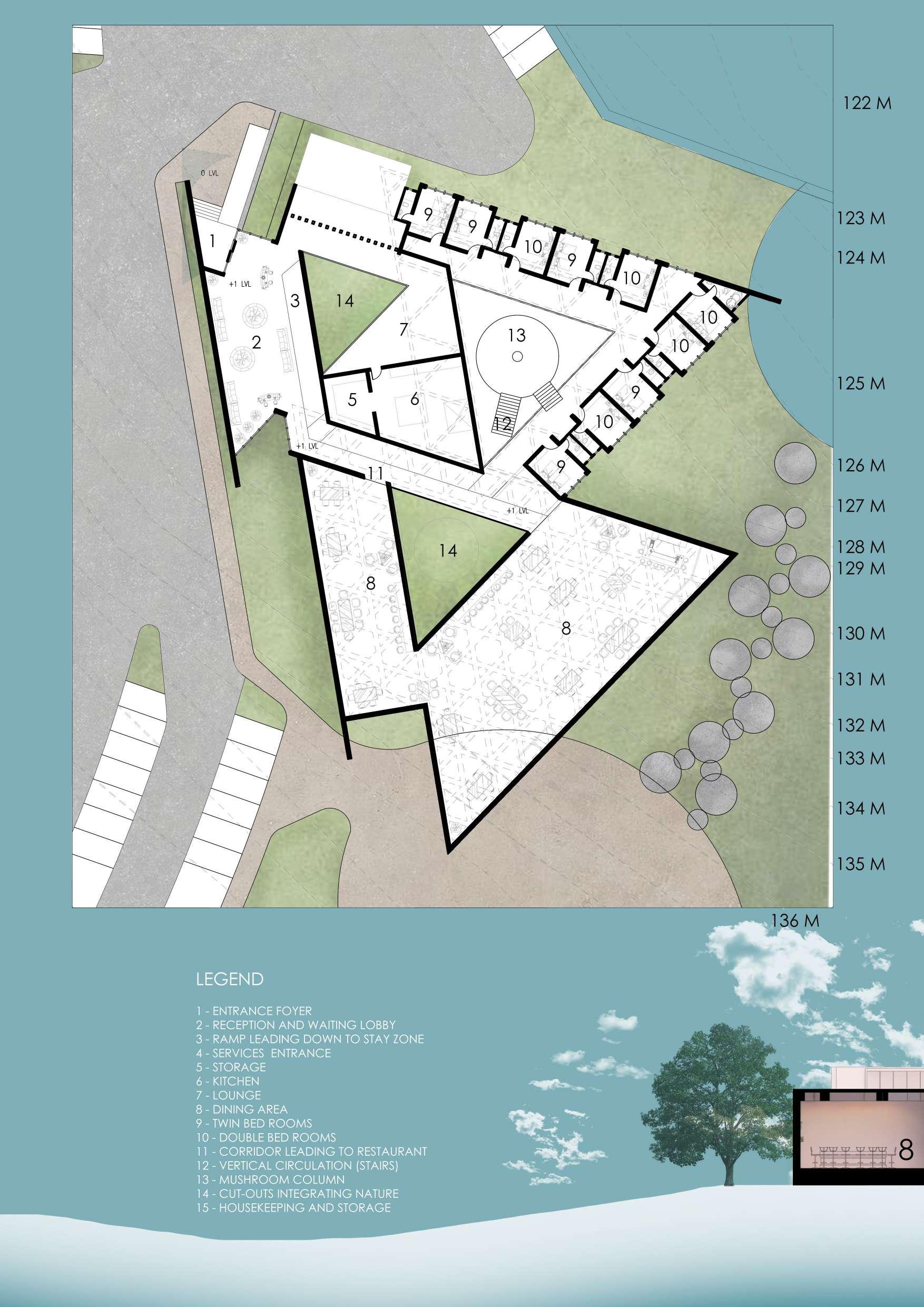
GROUND FLOOR PLAN
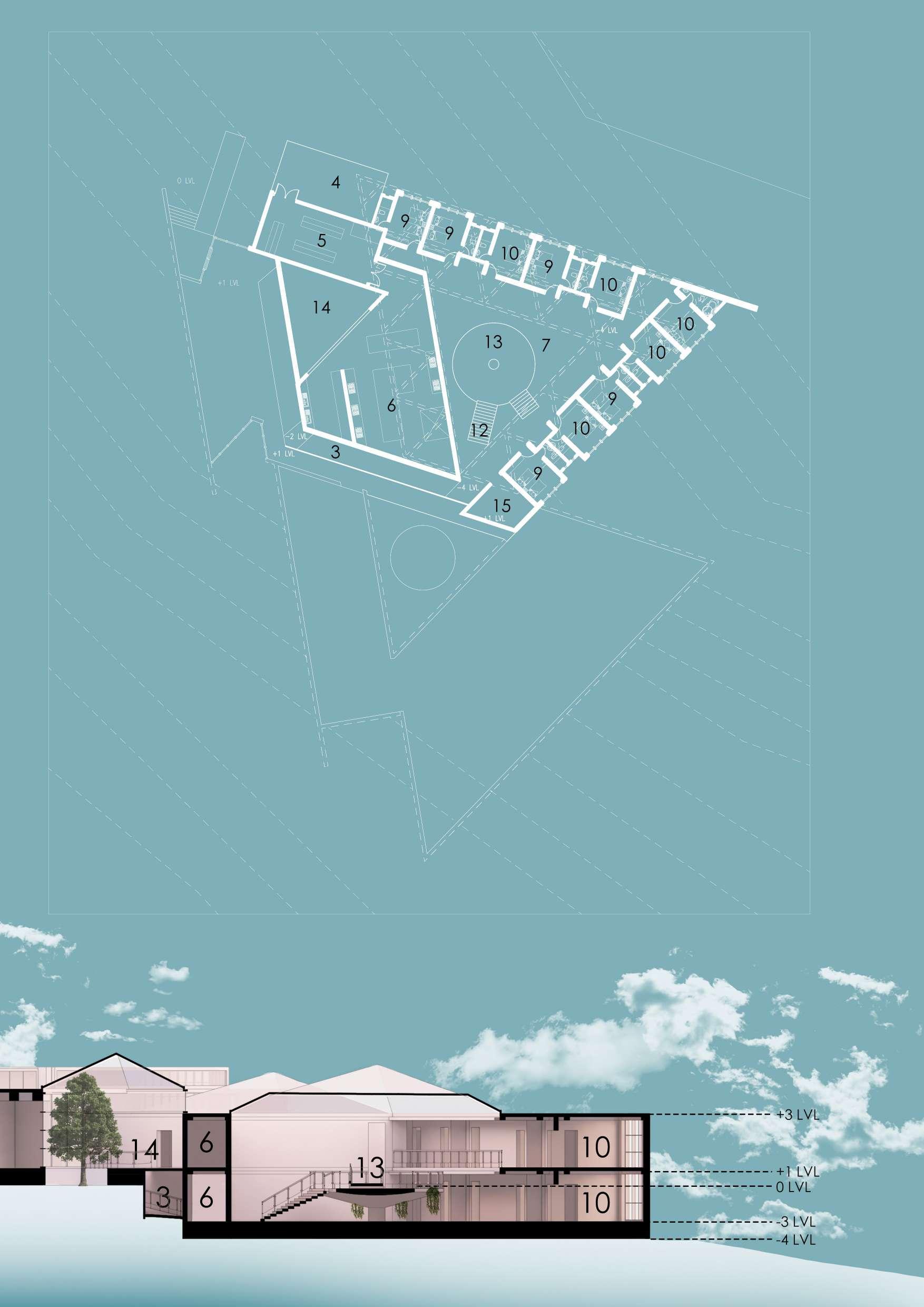

15
GROUND -1 FLOOR PLAN
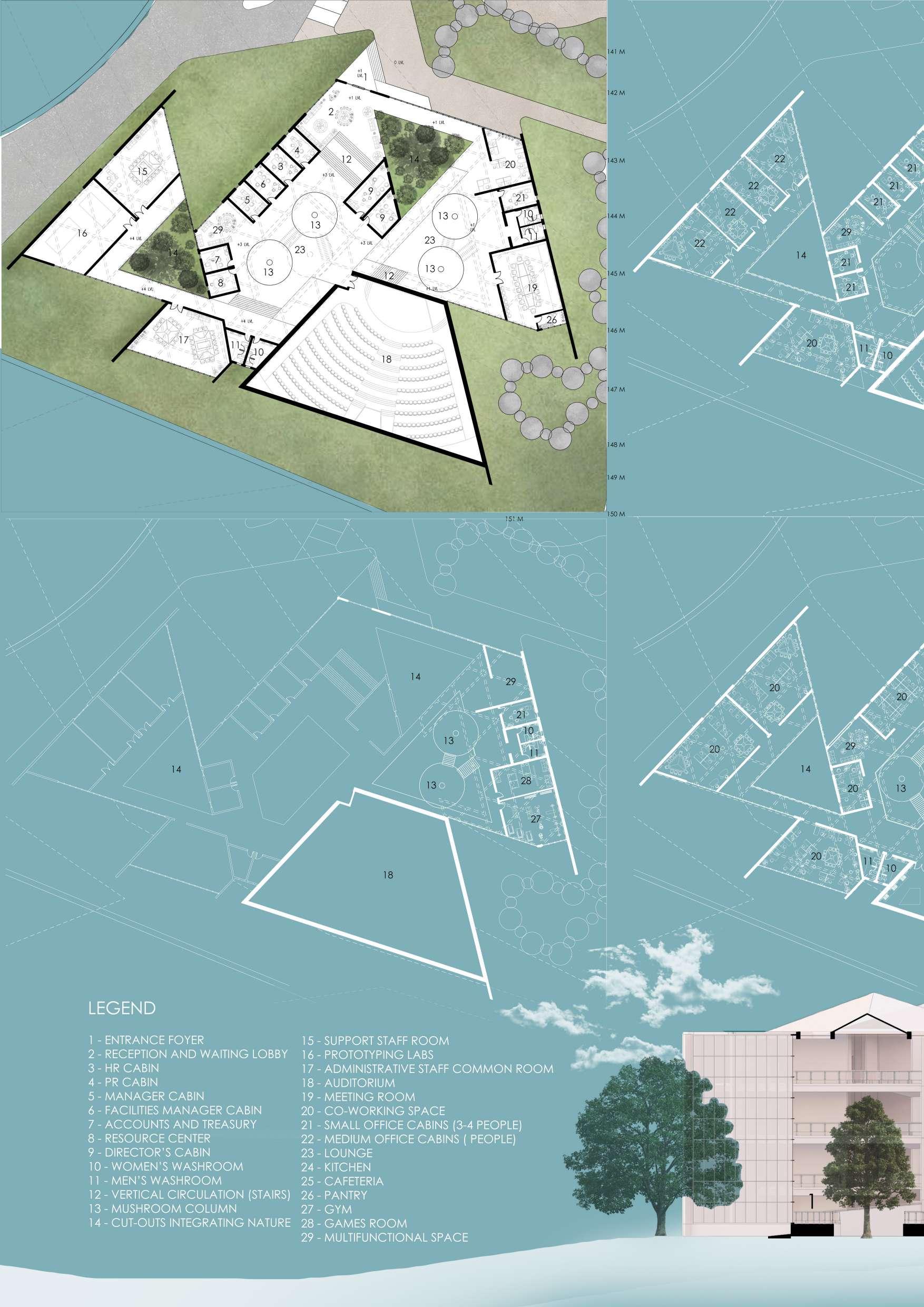
GROUND FLOOR PLAN
FLOOR PLAN FIRST FLOOR PLAN
PLAN
INTERMEDIATE
SECOND FLOOR
WALL CONNECTION DETAIL
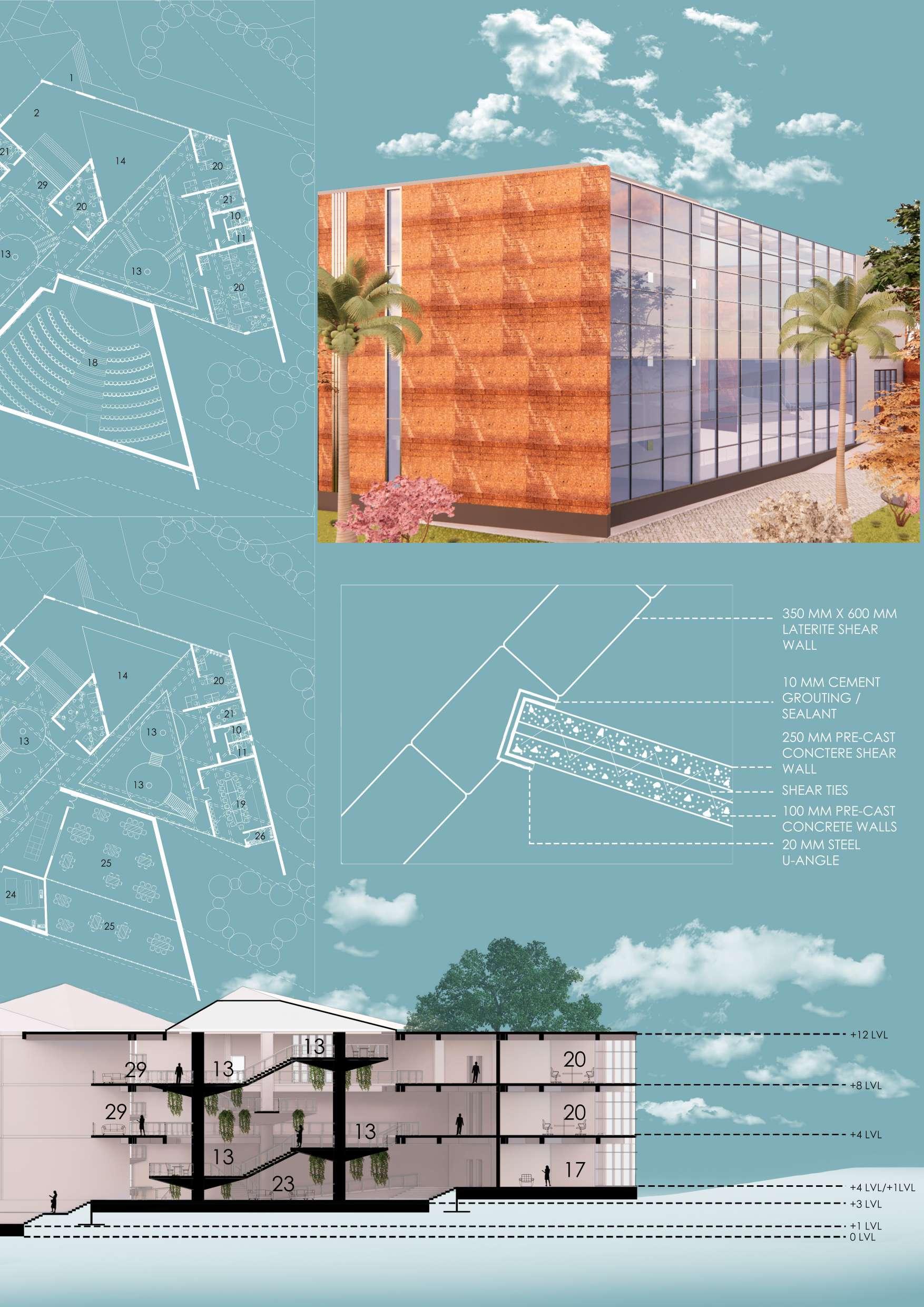

PLAN PLAN
17
02 INTERIOR DESIGN
An academic project to design the interiors of a hotel lobby.
BRIEF:
The interiors of a star hotel lobby in a modern context for buisness dealings. It is a double height space incorporating natural elements such as vegetation and water into the design.
Style - Contemporary Chic
Space - Hotel lobby

19
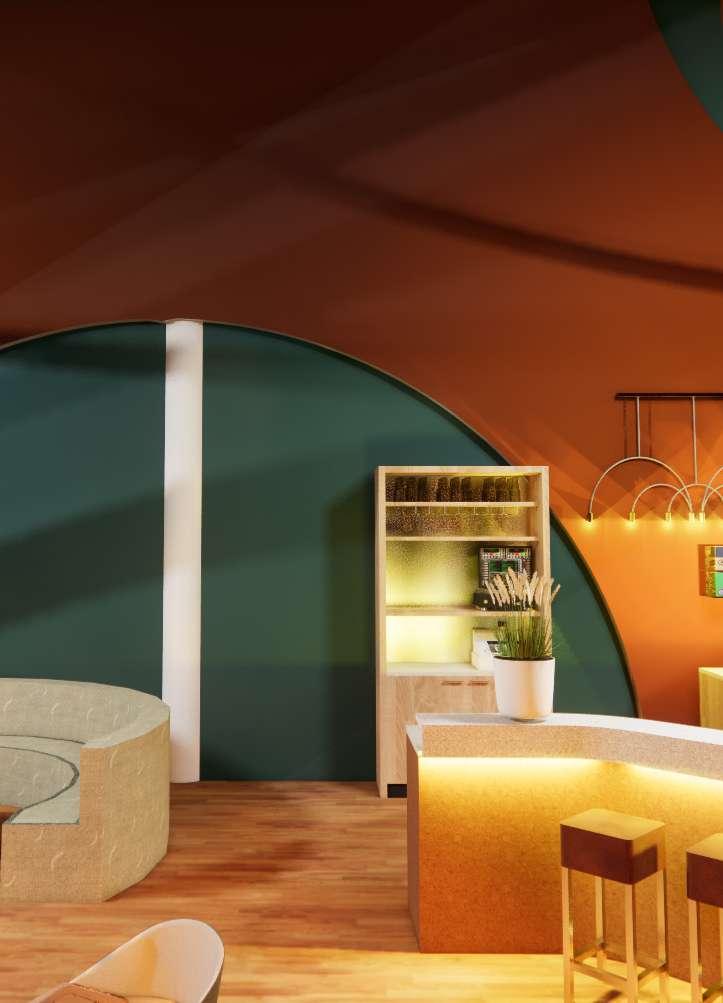
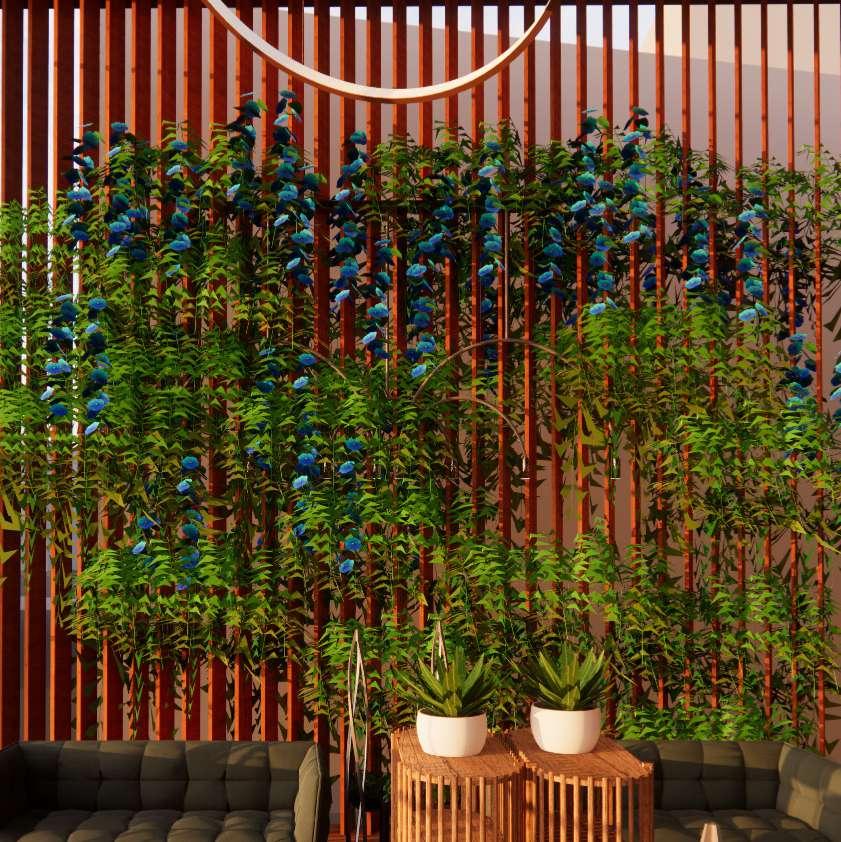
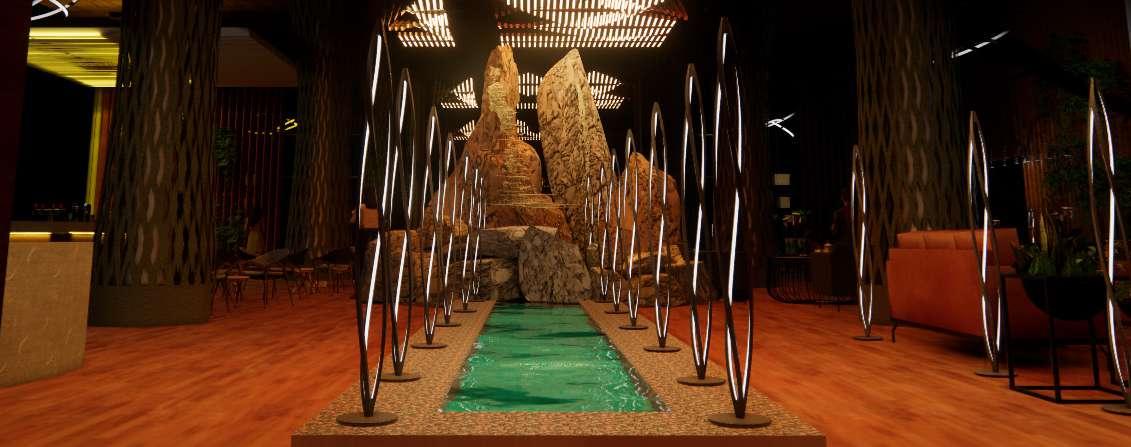
21
03 MAYA
MAYA
An installation for a competition held by IIA CALICUT CENTRE. (YAF CROSSROADS - CREA 2022)
BRIEF:
An installation for a competition held by IIA CALICUT CENTRE. (YAF CROSSROADS - CREA 2022)
BRIEF:
The installation takes into account the context to make an inspiring multi-sensory contribution, while maximizing the possibility of public engagement and interaction. It also responds to the culture and history of the place.
The installation must take into account the context to make an inspiring multi-sensory contribution, while maximizing the possibility of public engagement and interaction. It should also respond to the culture and history of the place.
WINNING POSITION: Second place
WINNING POSITION: Second place (Runner up)
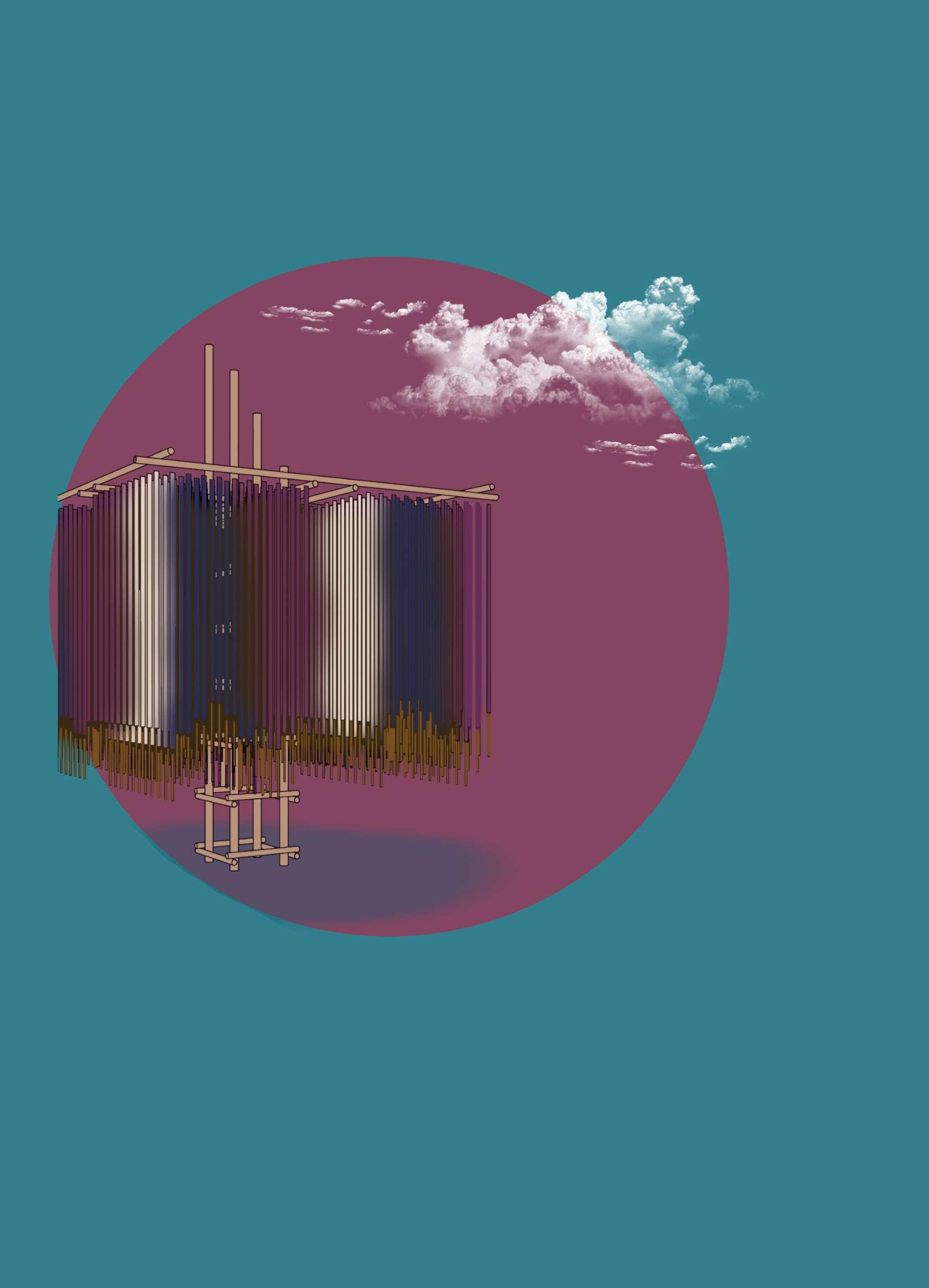
23
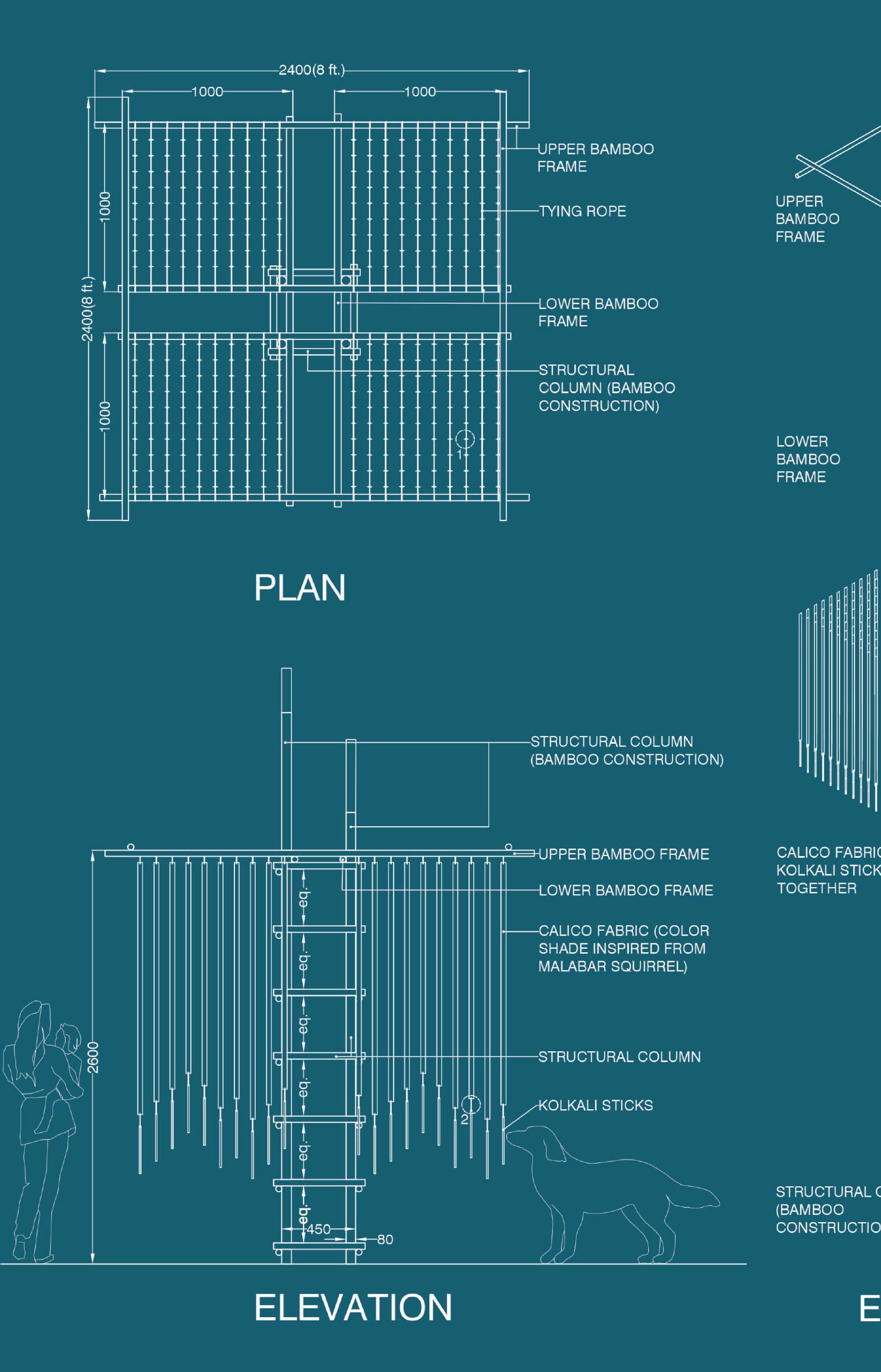

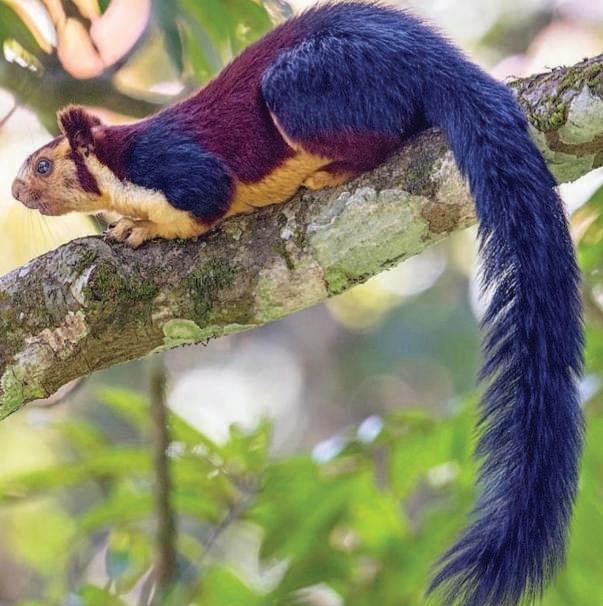

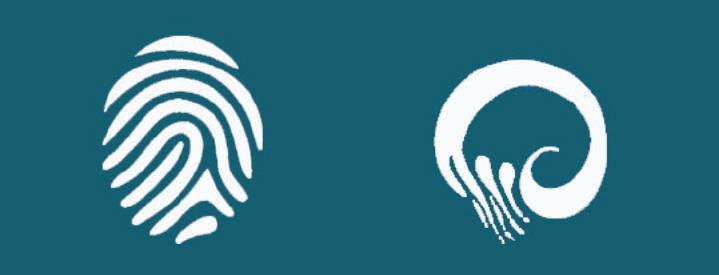
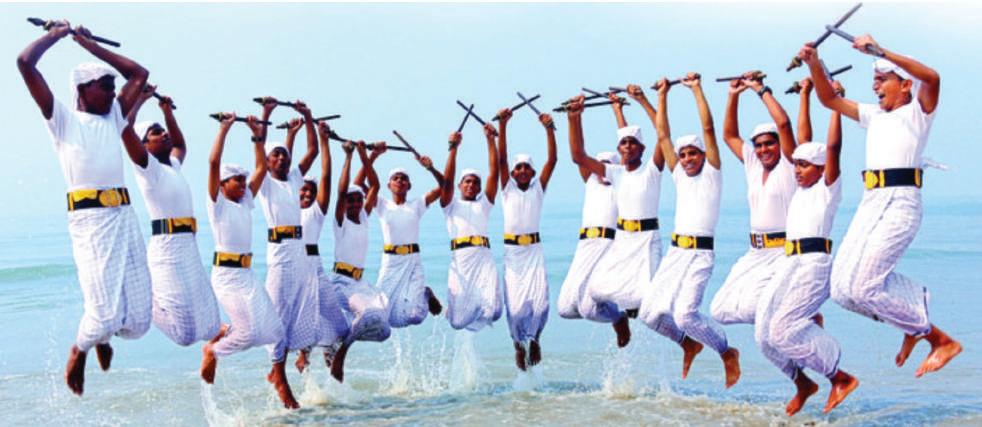 VISION
VISION
25
TOUCH MOVEMENT MUSIC
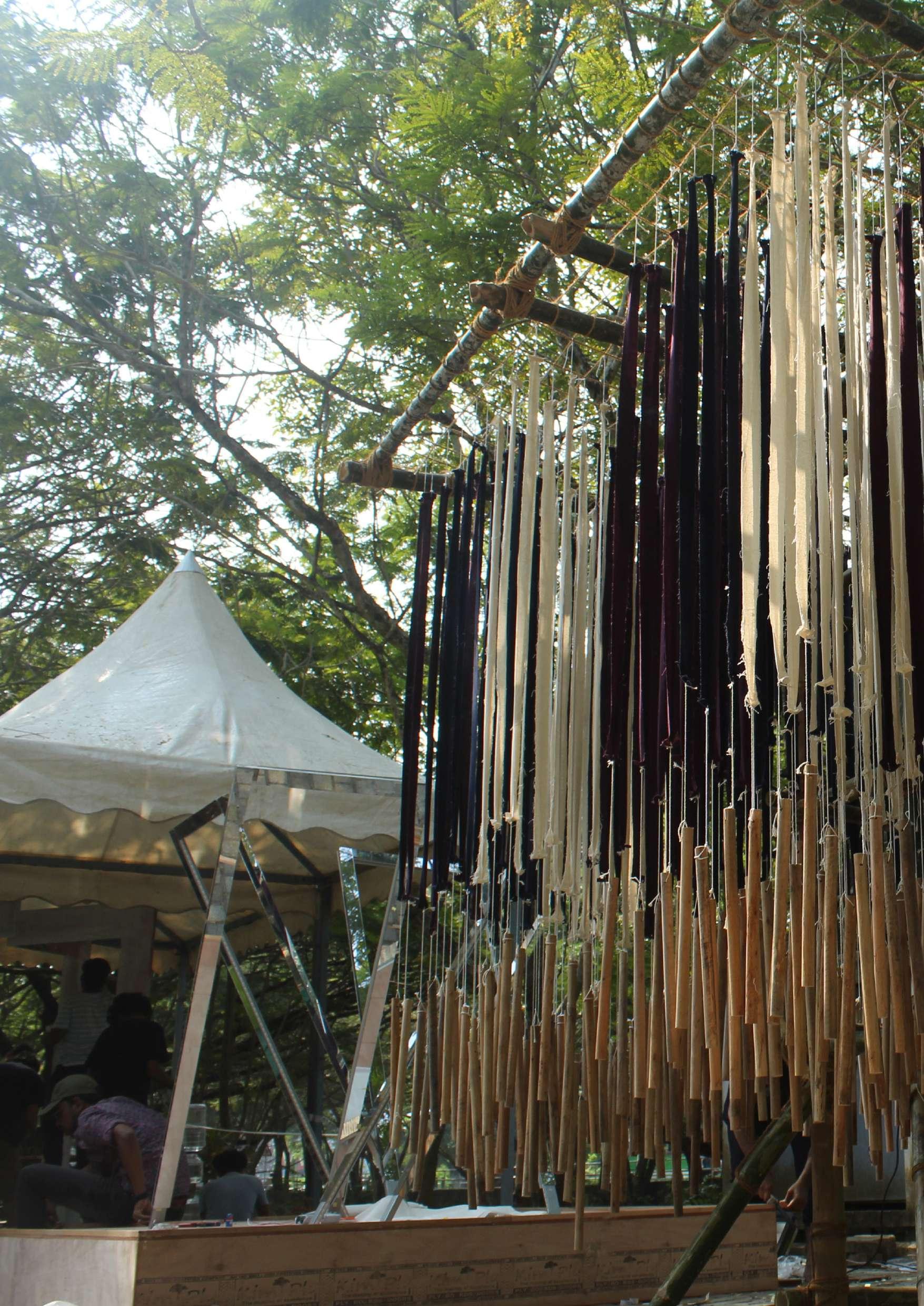

27
04 CASA
A competition held by ARCHMELLO to design the world’s most extraordinary home . (CASA - 2023)
BRIEF:
A house where creativity meets nature on a Norwegian Lake. This unique residence in Rom floats serenly, half submerged in tranquil waters. It is a haven for creativity with dedicated spaces for the artists to find inspiration and bring their visions to life.
WINNING POSITION: Second place (Runner up)
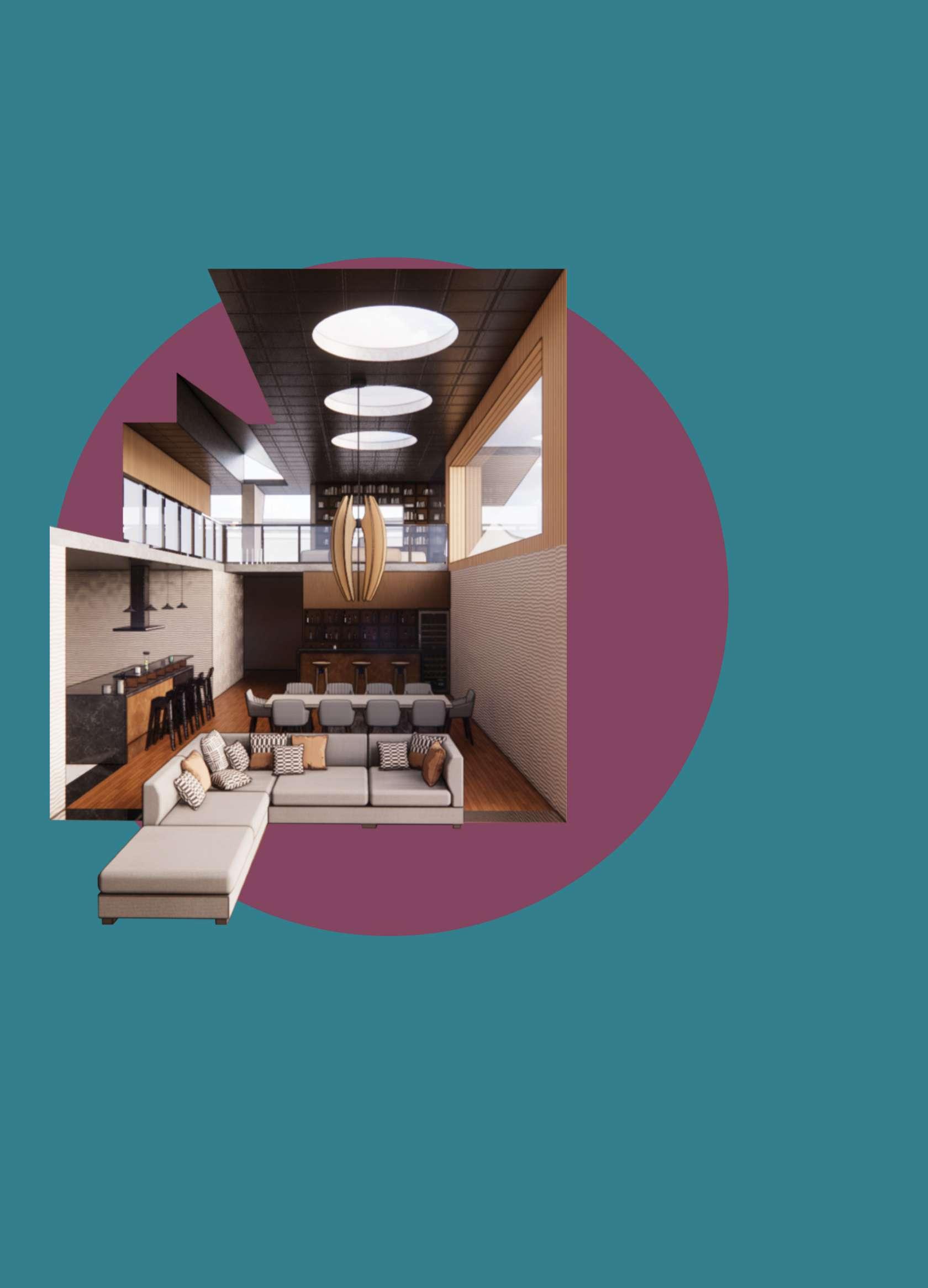
29
MASTERPLAN
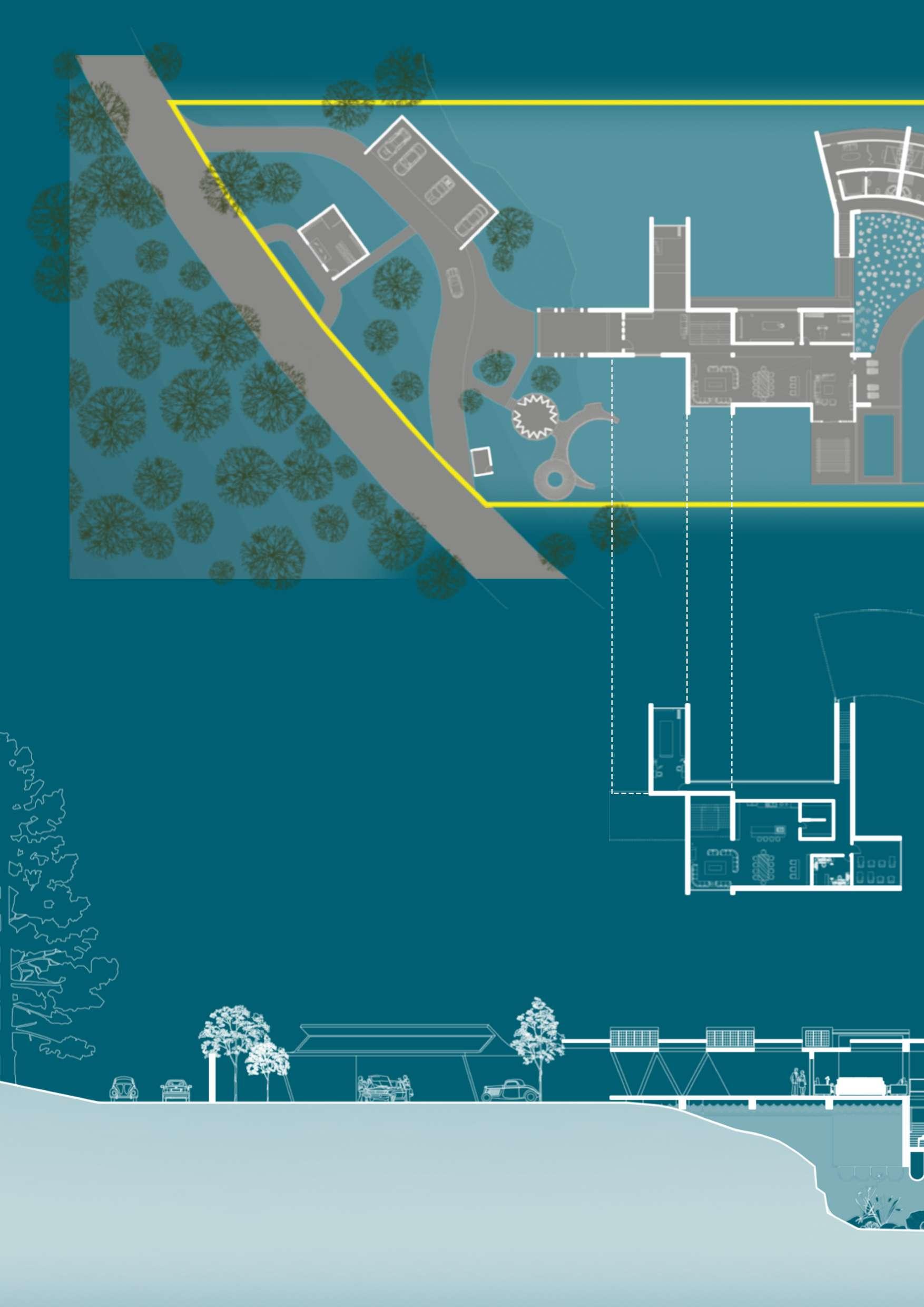
UNDER-WATER FLOOR PLAN
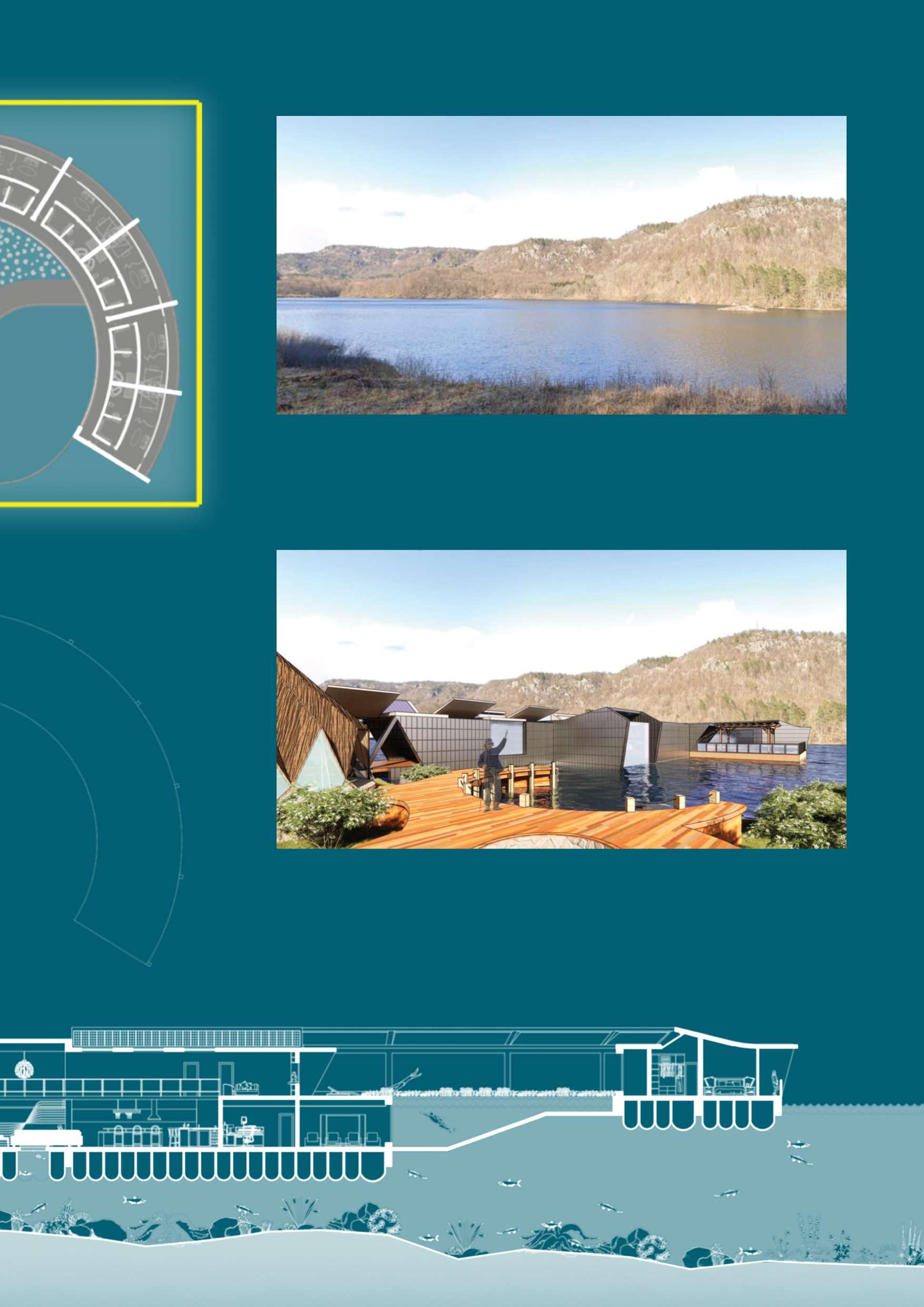

31
BEFORE AFTER
05 INTERNSHIP

A compilation of technical drawings done during my internship at RSP Design Consultants, Bengaluru (from January 2024 to April 2024).
Drawings and detailing dealt with during the internship period :
• Toilet Drawings
• Flooring Layouts
• Railing Details
• Staircase Detailing
• Sanction Drawings
• Door-Window Schedules and Details
• Area Calculations
• Wall Elevations
• Structural Glazing Details
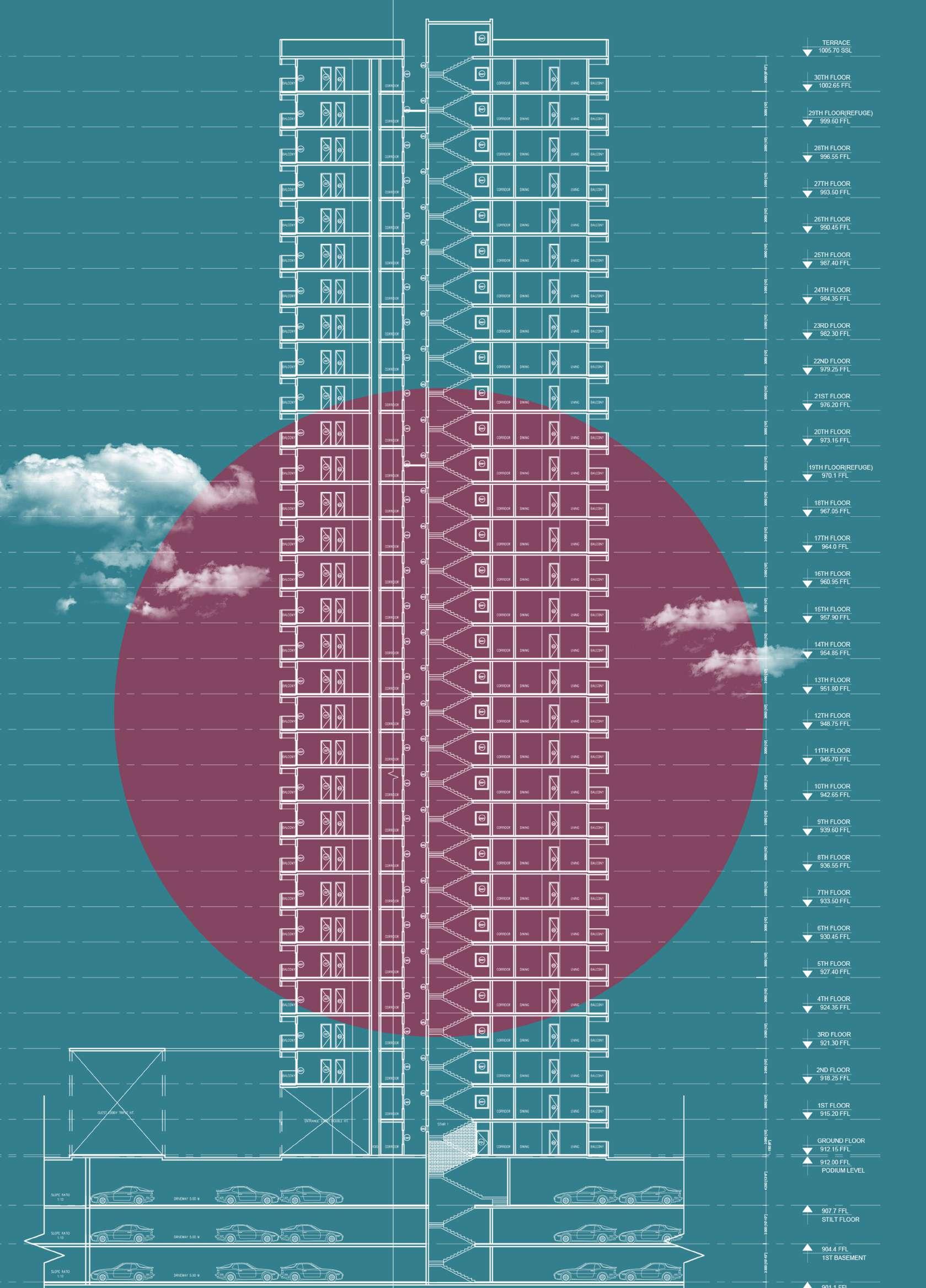
33

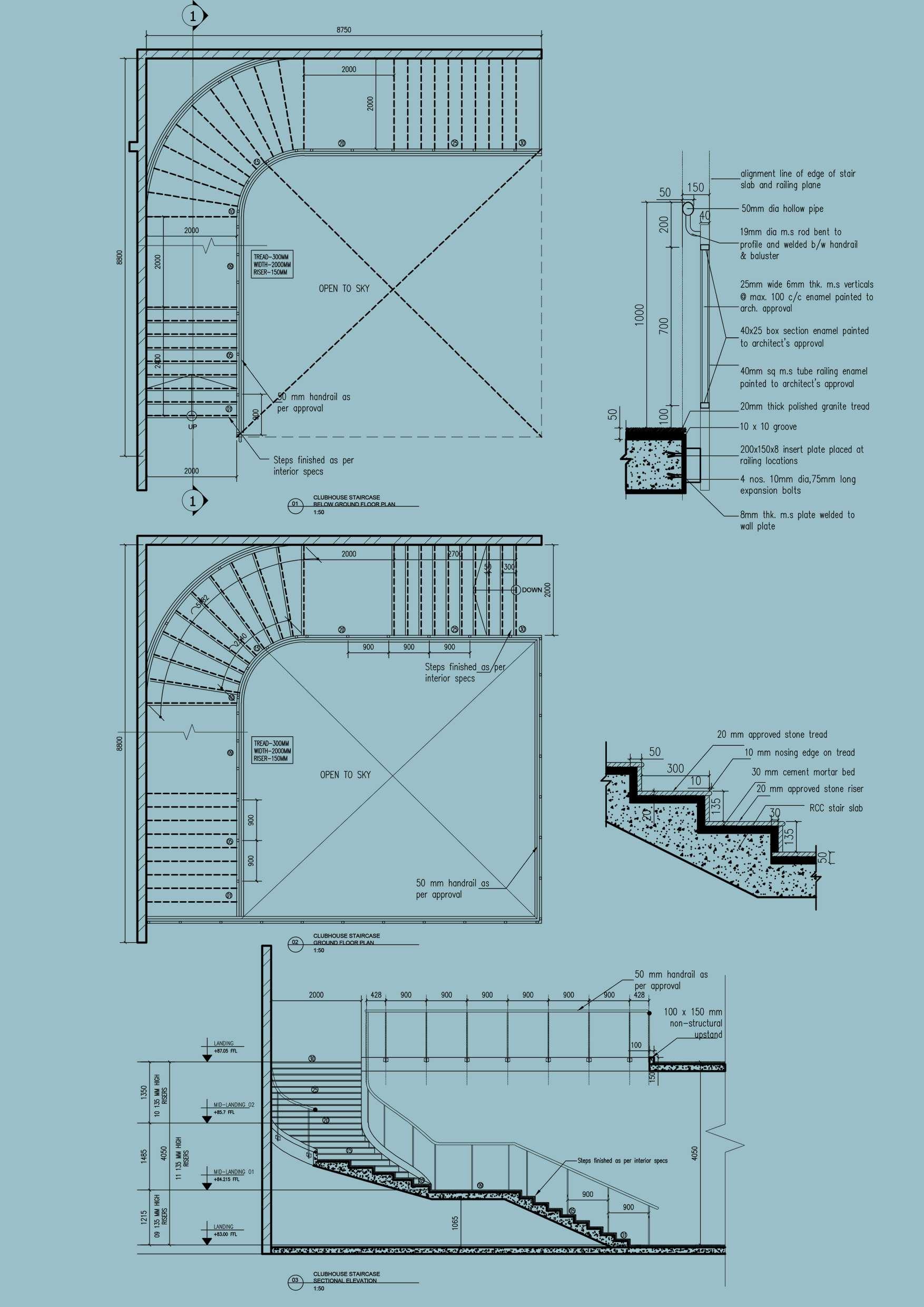

35

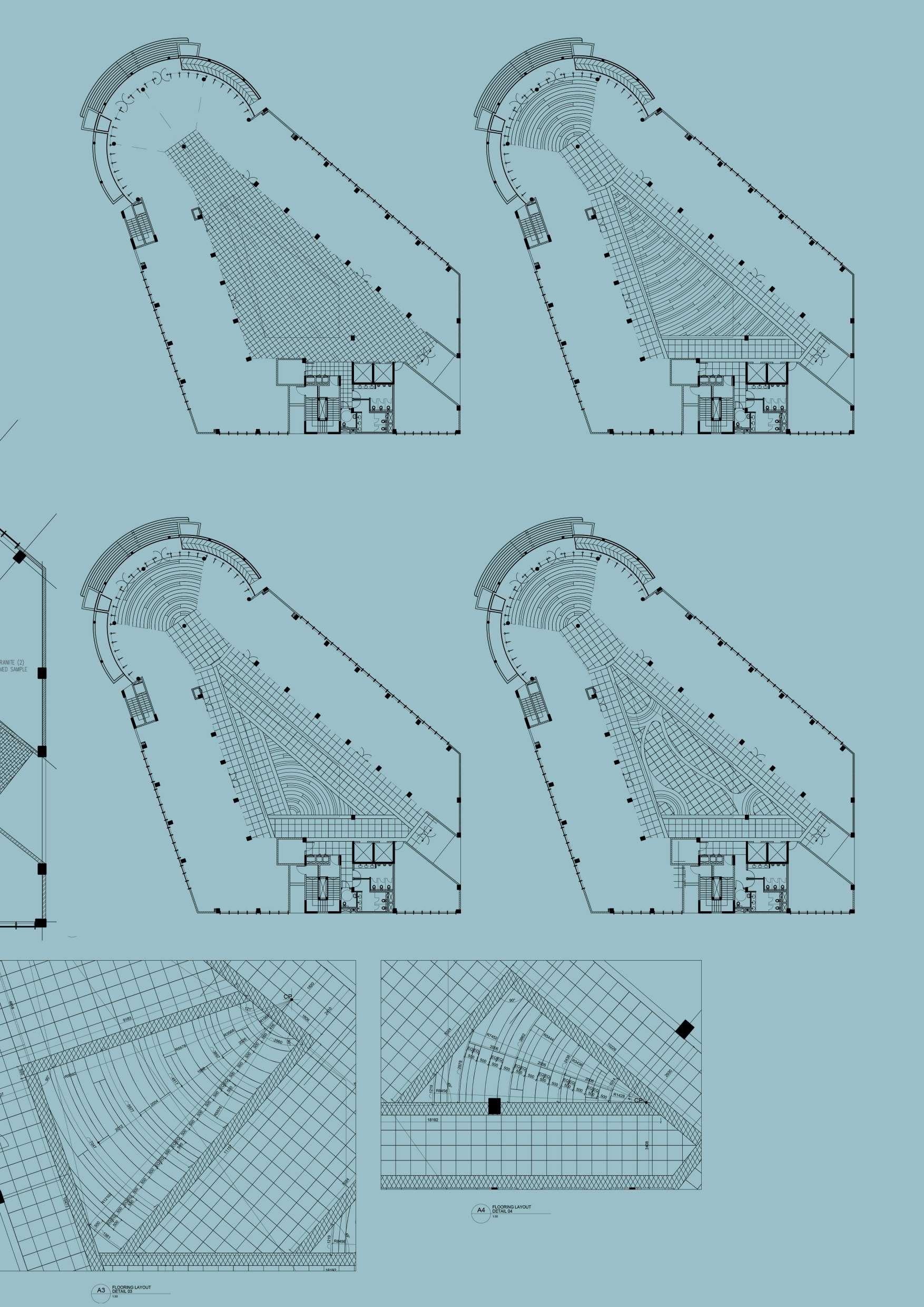

37
07 INTERESTS
A compliation of my hobbies and interests which includes photography, travel, dance and macrame.
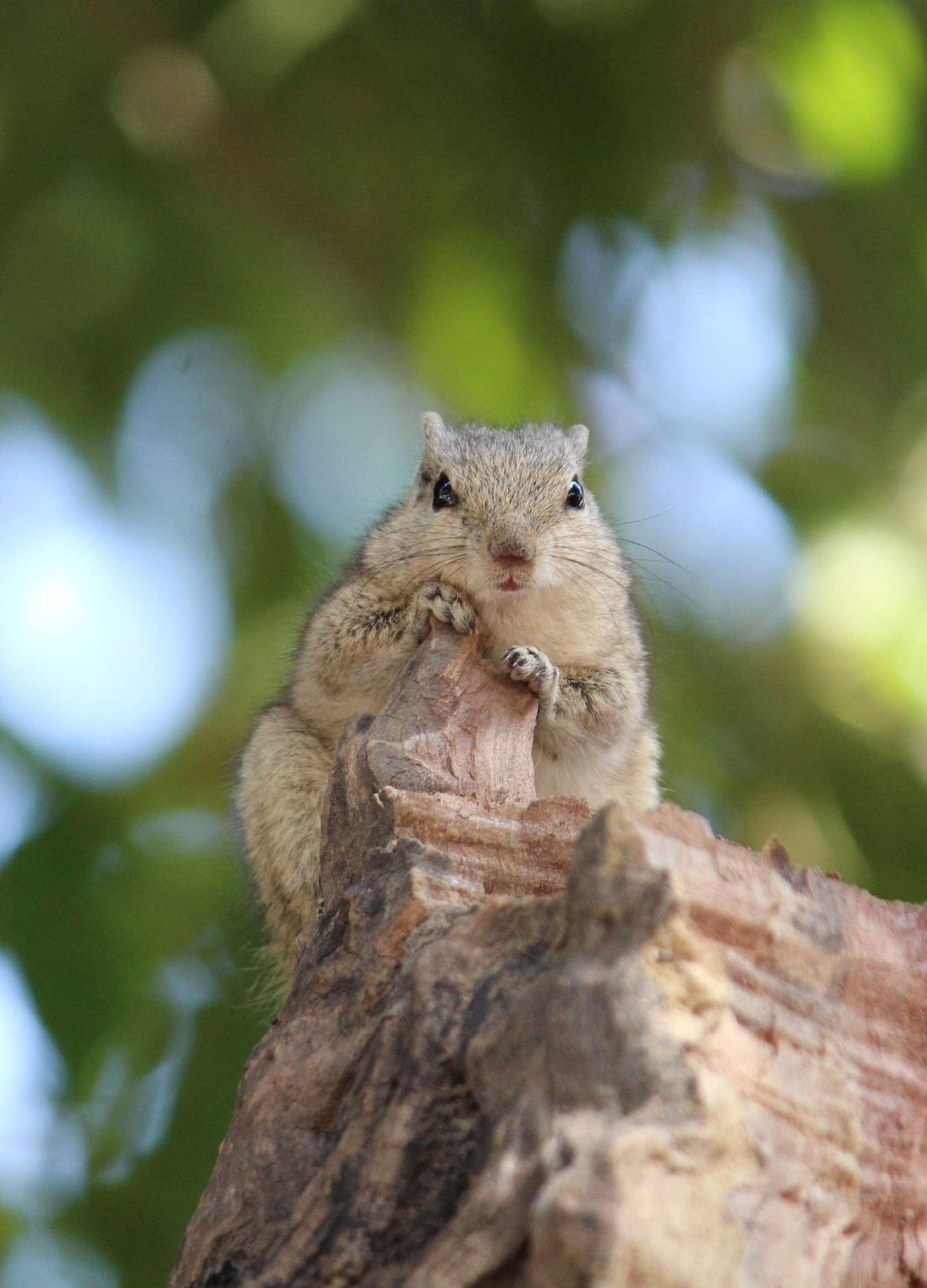
39
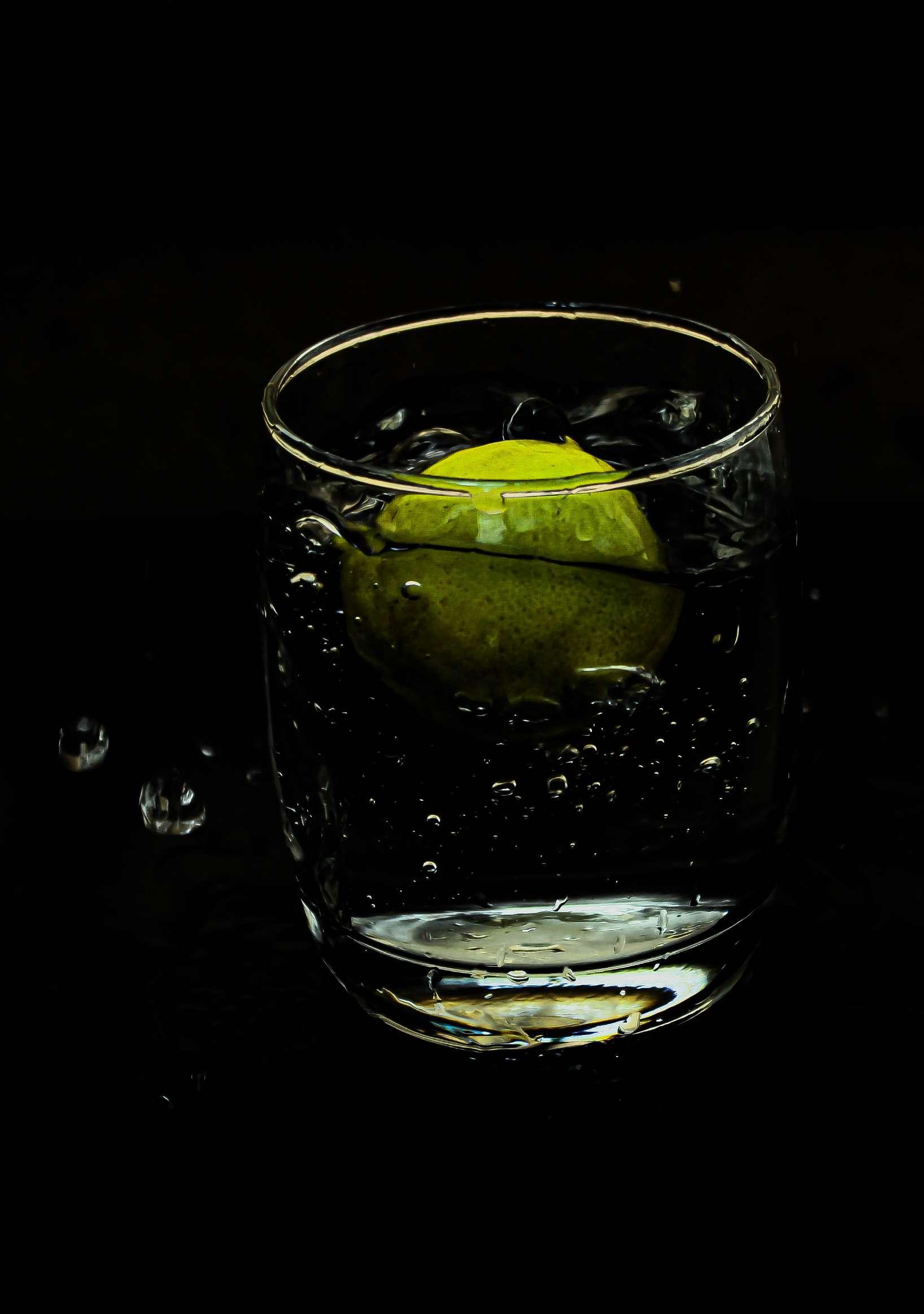
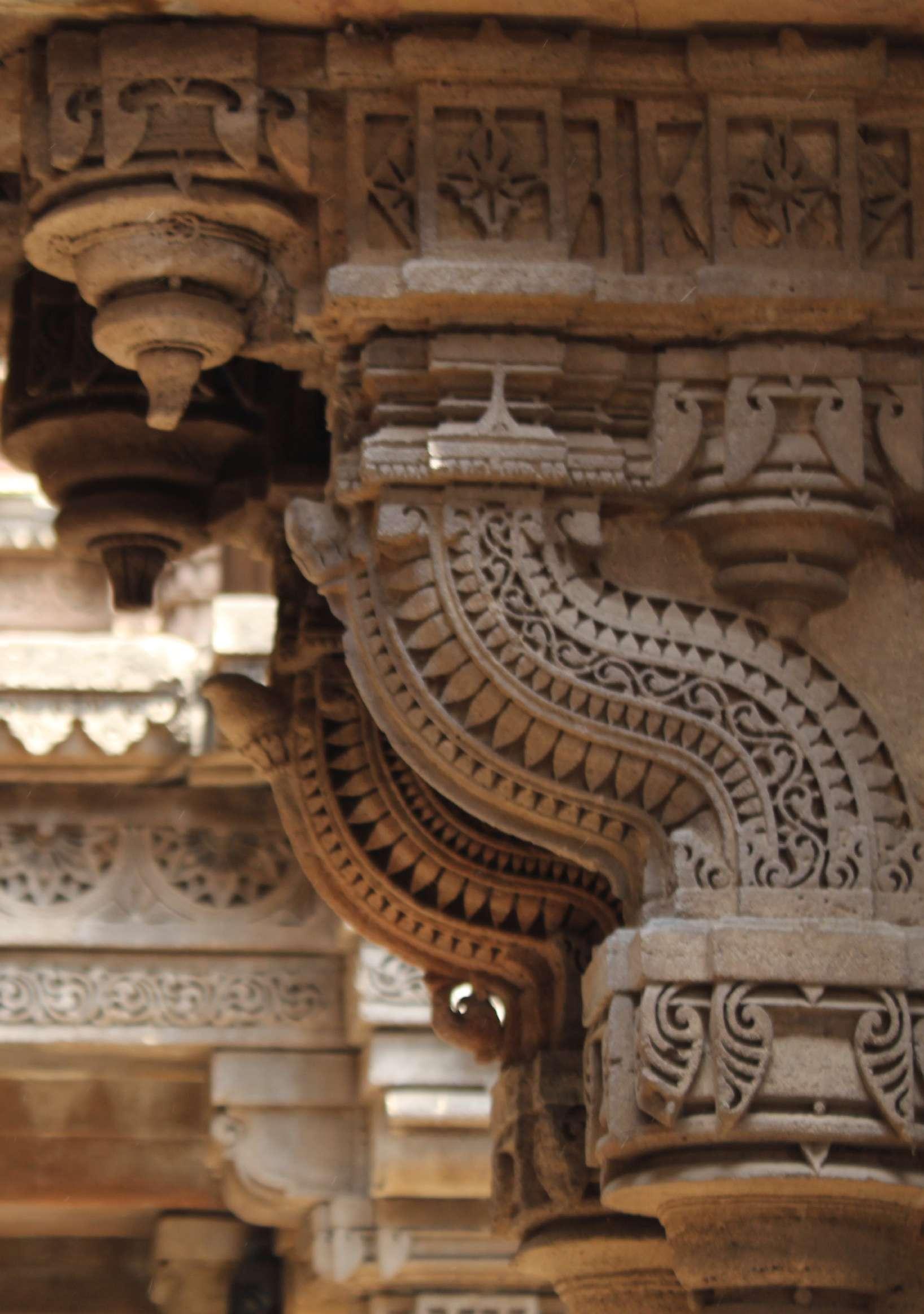
41




vindhyahadimani@gmail.com +91 9449089854 @vindhyahadimani @Vindhya A H





































































 VISION
VISION















