VINCENT RAGOJOS
ARCHITECTURE PORTFOLIO 2025

ARCHITECTURE PORTFOLIO 2025
ARCHITECTURE GRADUATE



vincentragojos@gmail.com
Seattle, Washington
vincent-ragojos
Hello there,
I’m Vincent Ragojos, driven and enthusiastic about the built environments. I am currently attending the University of Washington in Seattle where I am pursuing a graduate degree for Architecture. The designs featured on this portfolio incorporate my designs in architecure studio. As an aspiring architect, I am always seeking opportunities to push the boundaries of my design to be unique and engaging.
AUTOCAD

SKETCH-UP

RHINO7

BLUEBEAM

ENSCAPE

PHOTOSHOP

ILLUSTRATOR

REVIT

01 04 THIRD PLACE URBAN COTTAGE
02 05 THE ANATOMY OF A BUILDING FLOATING GARDEN
03 06 STUDIO: JOINERY PERSONAL SKETCHES
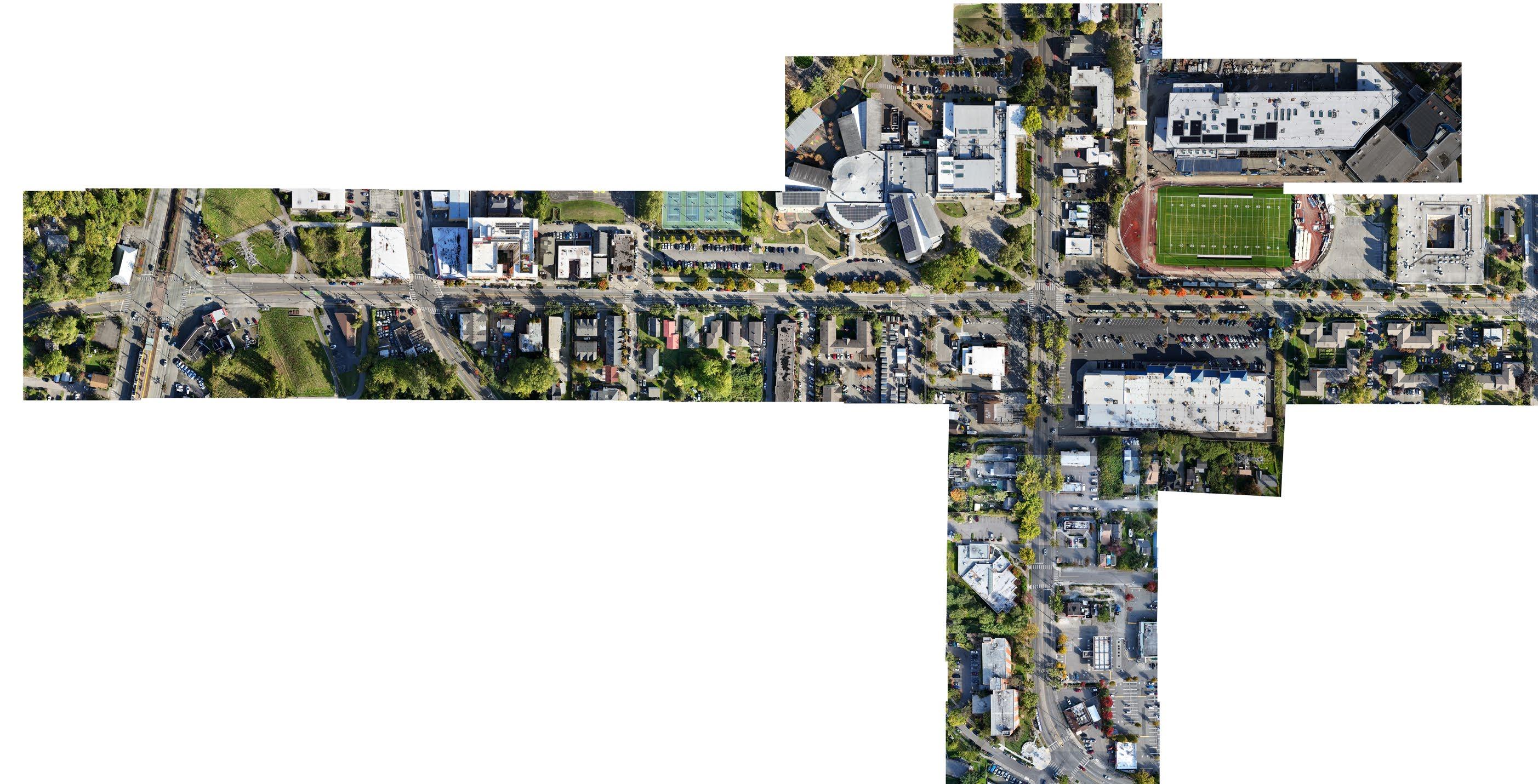
INTEGRATION II | MELISSA WECHSLER | FALL 2024 | REVIT, ENSCAPE, ADOBE|
The project site C is located in Rainier Beach neighborhood along South Henderson and Rainier Avenue South, a major transportation corridor within the neighborhood. The surrounding neighborhood has a relatively young and growing population, yet there are not enough dedicated spaces where youth and families can safely gather outside of school hours. While the neighborhood has some community infrastructures such as the Rainier Beach Community Center, public parks, and local libraries, these spaces are often shared with broader populations, limiting their accessibility for teens specifically. This design is located on a major intersection located on the south-east corner of South Henderson and Rainier Avenue South intersection. The market-rate and mixed-used development prioritizes in creating gathering spaces and implement programs that promote adolescent gathering.
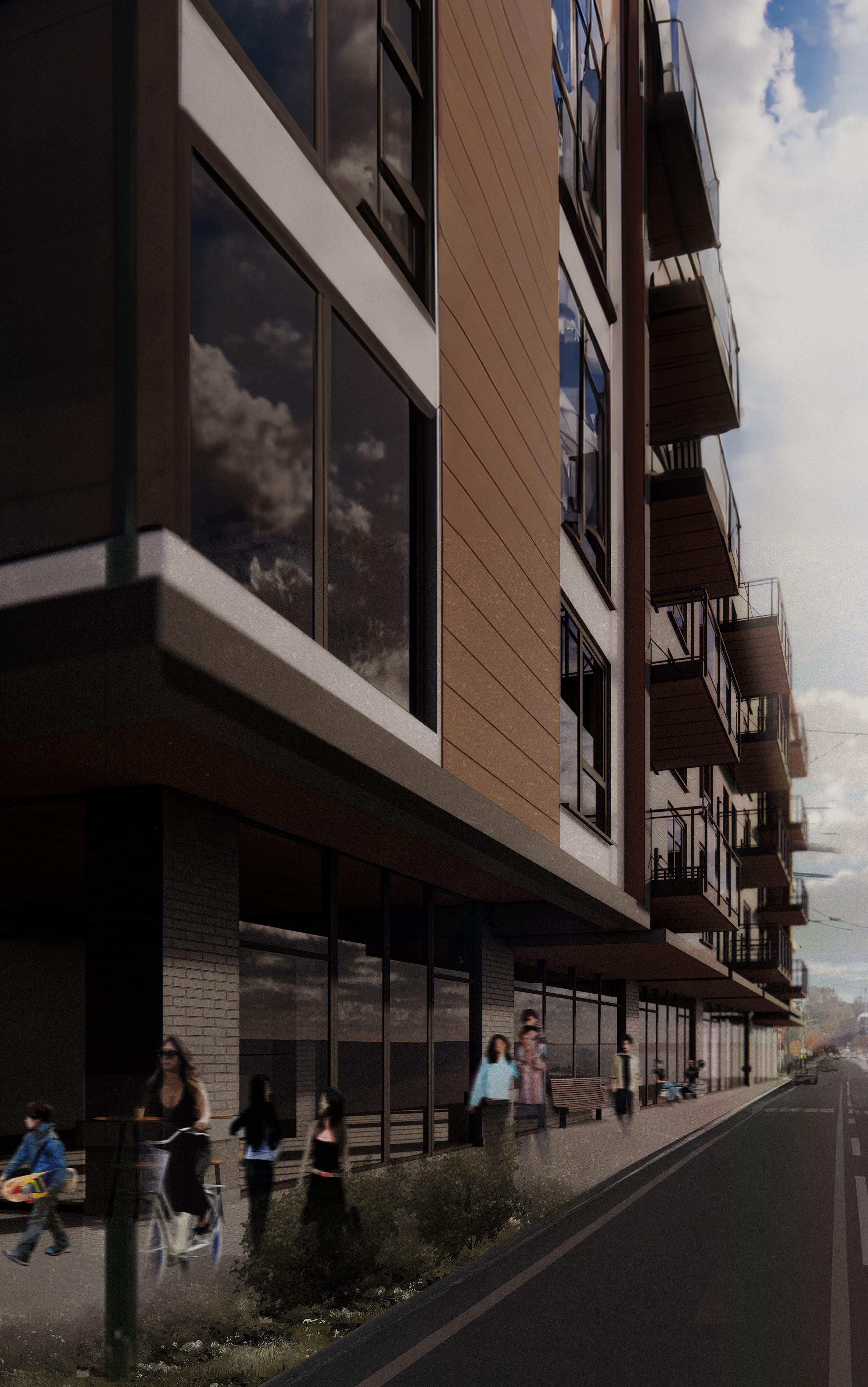
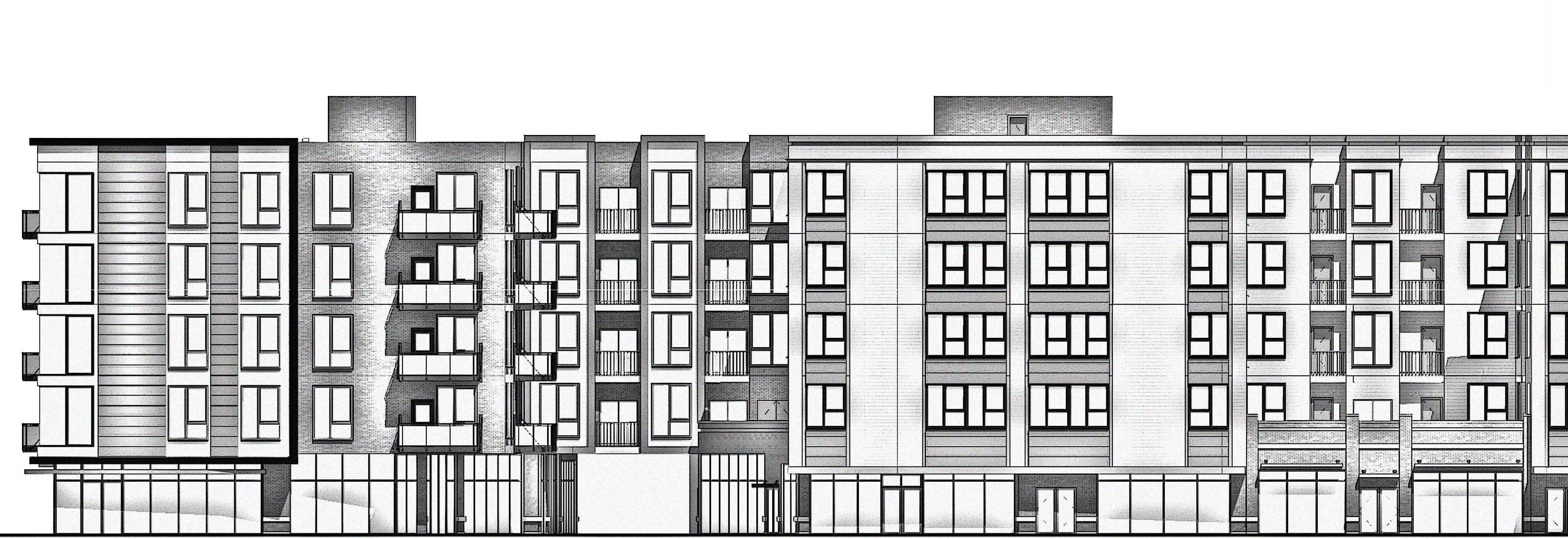
SCALE: 1/8" = 1' - 0

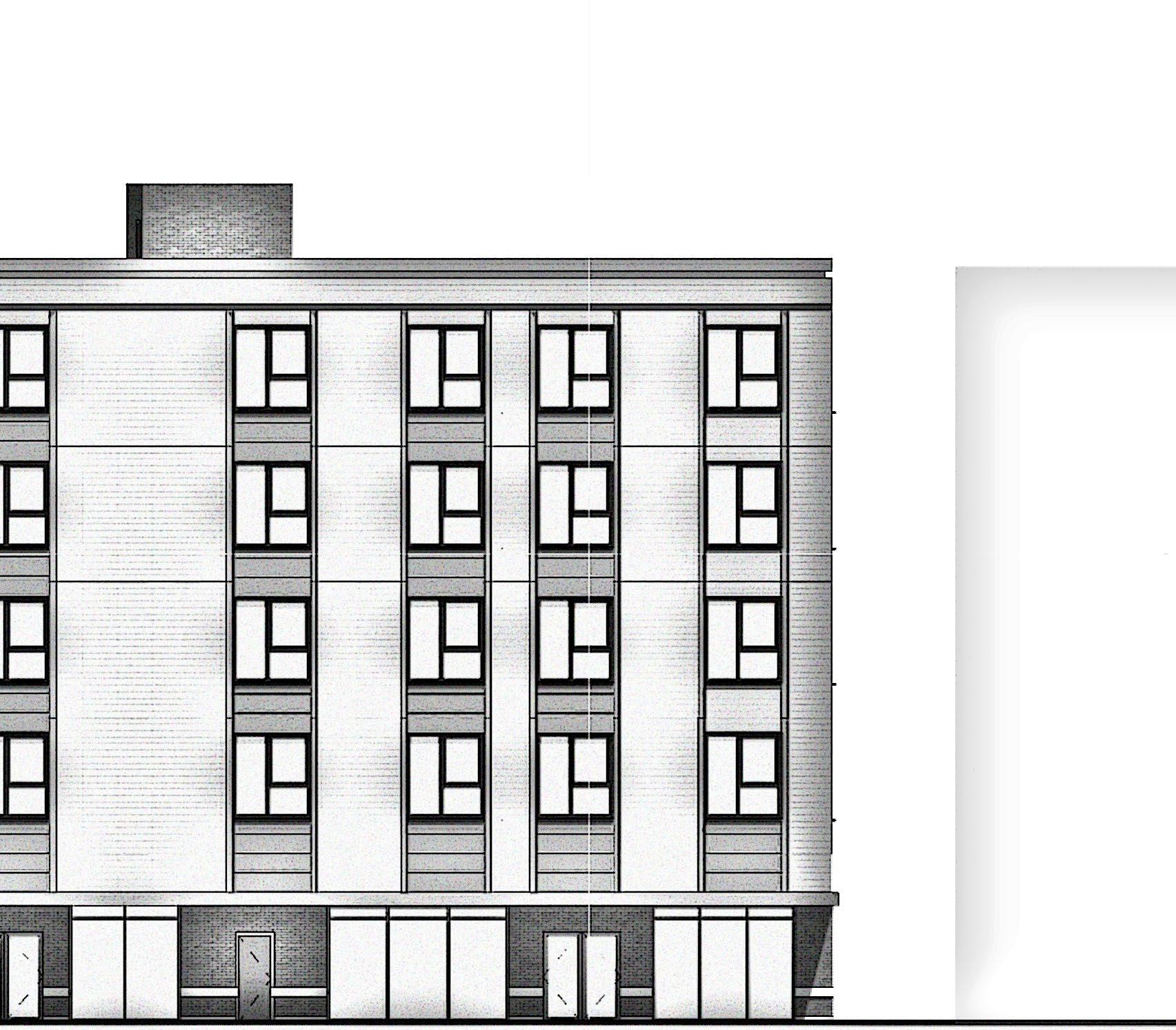
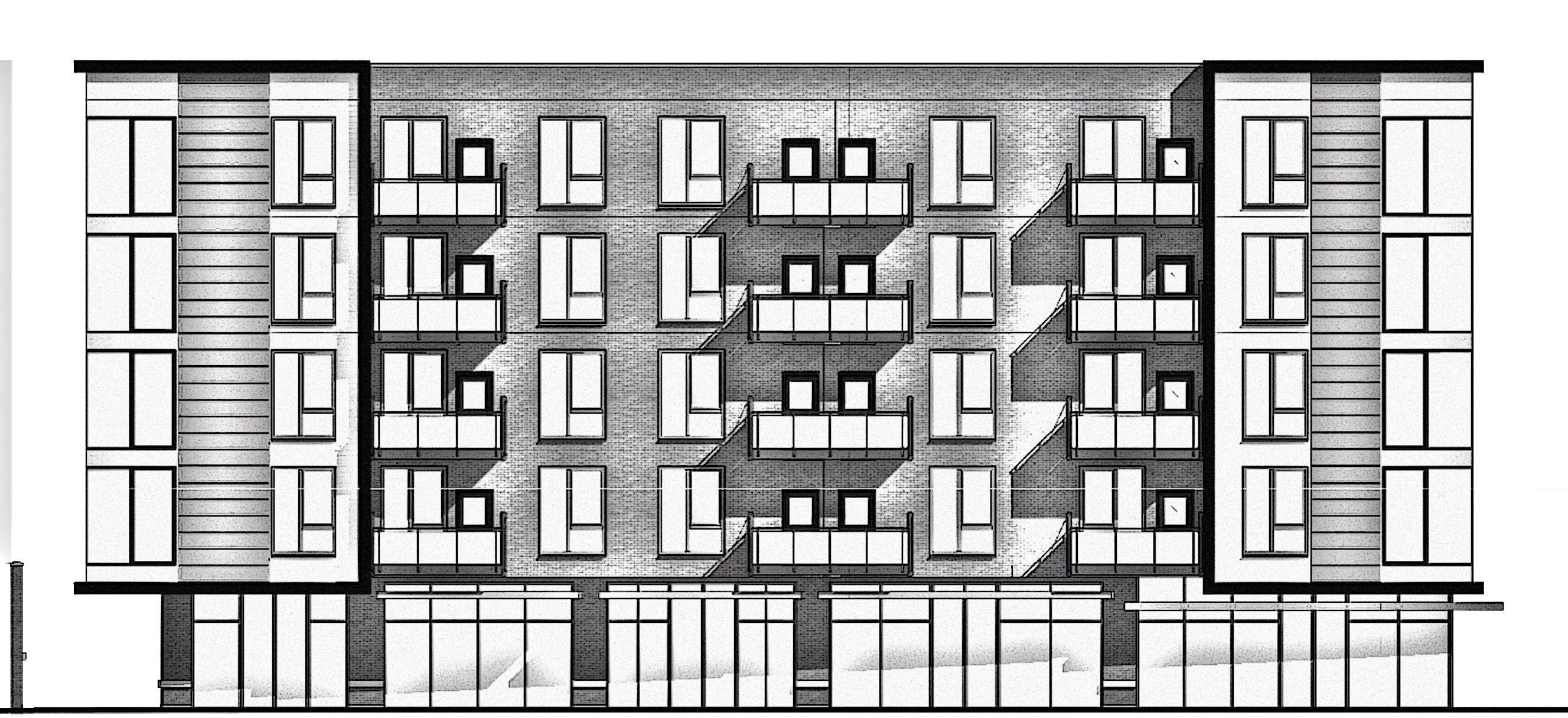
SCALE: 1/8" = 1' - 0
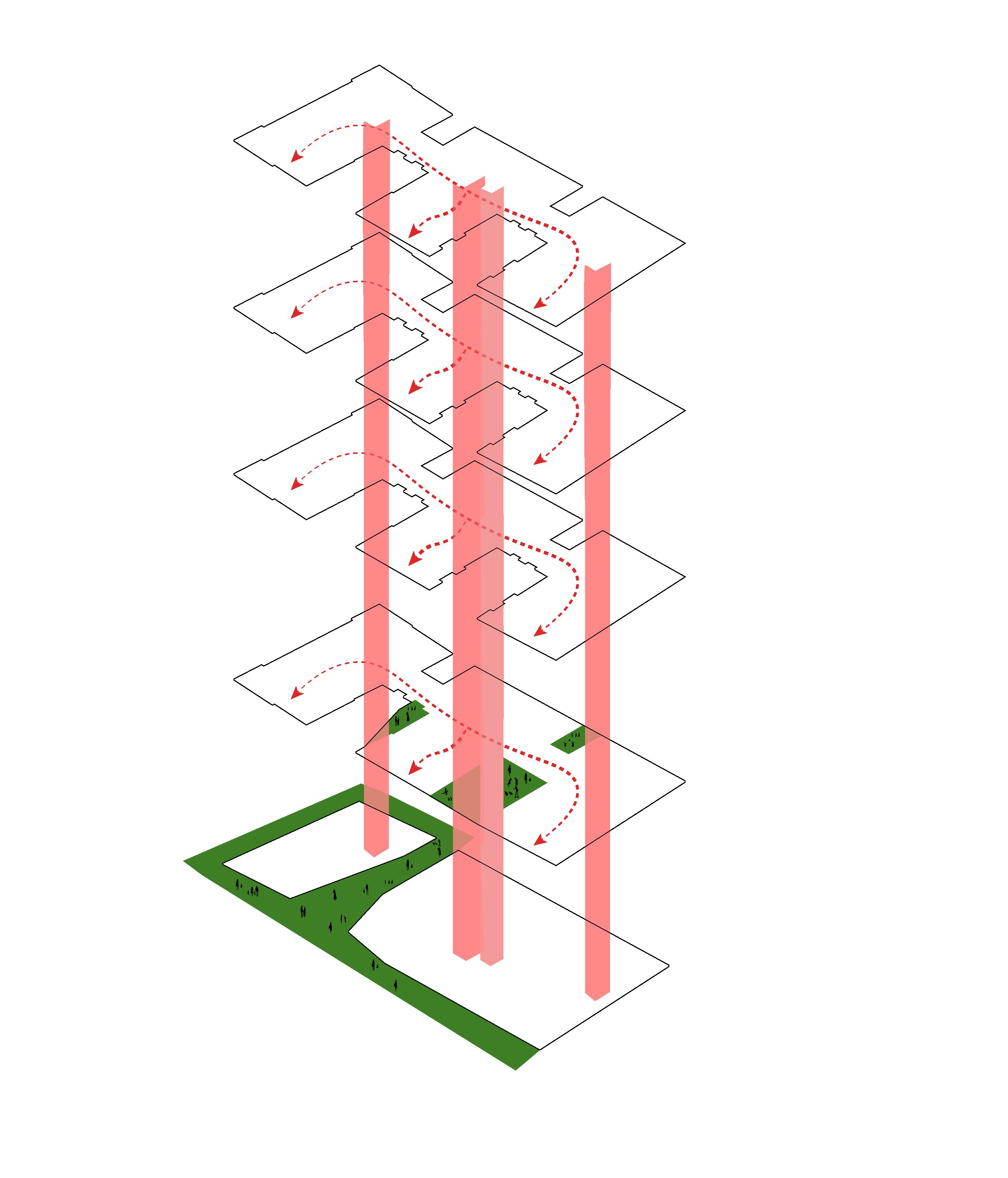
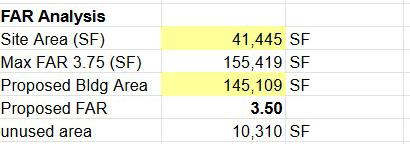
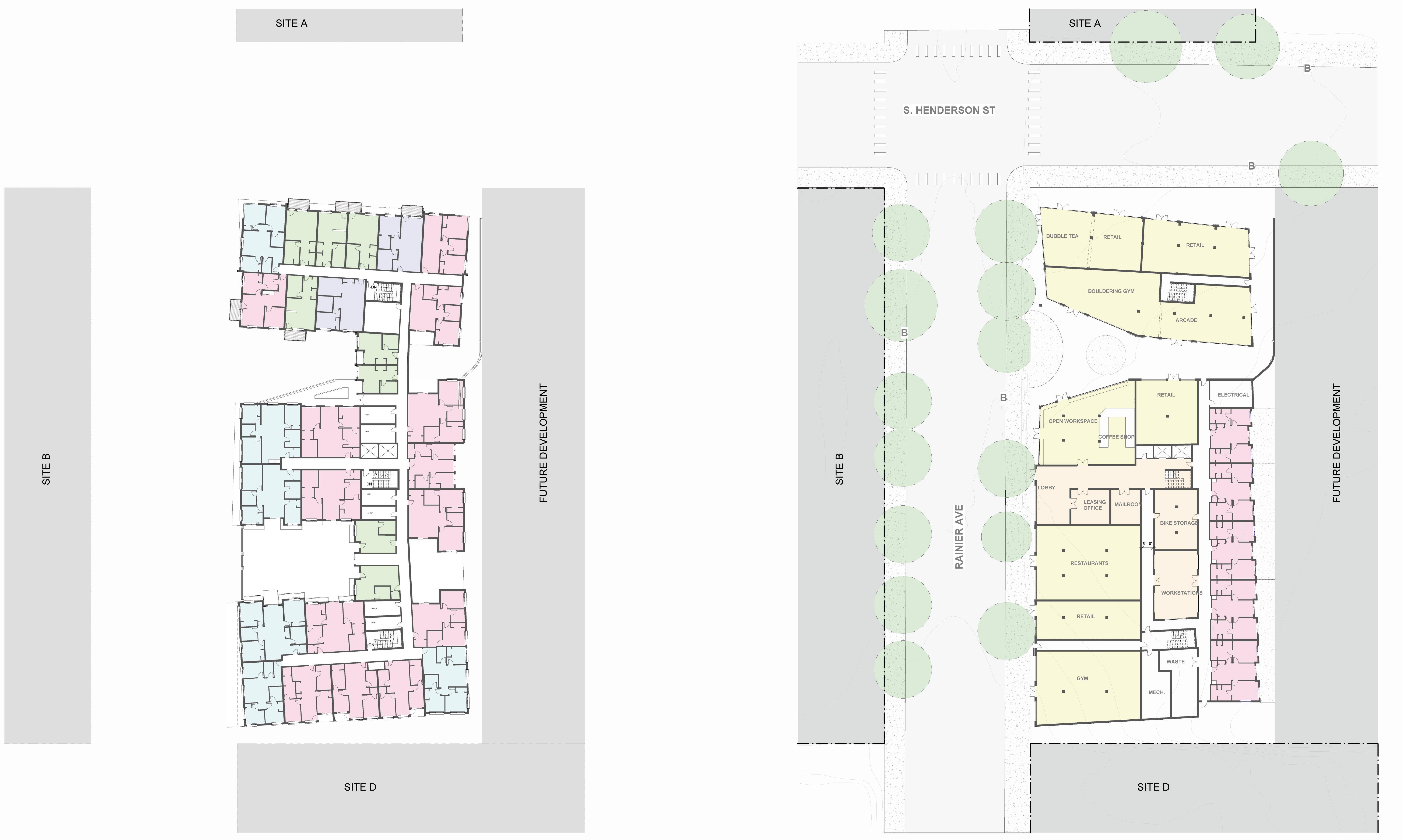
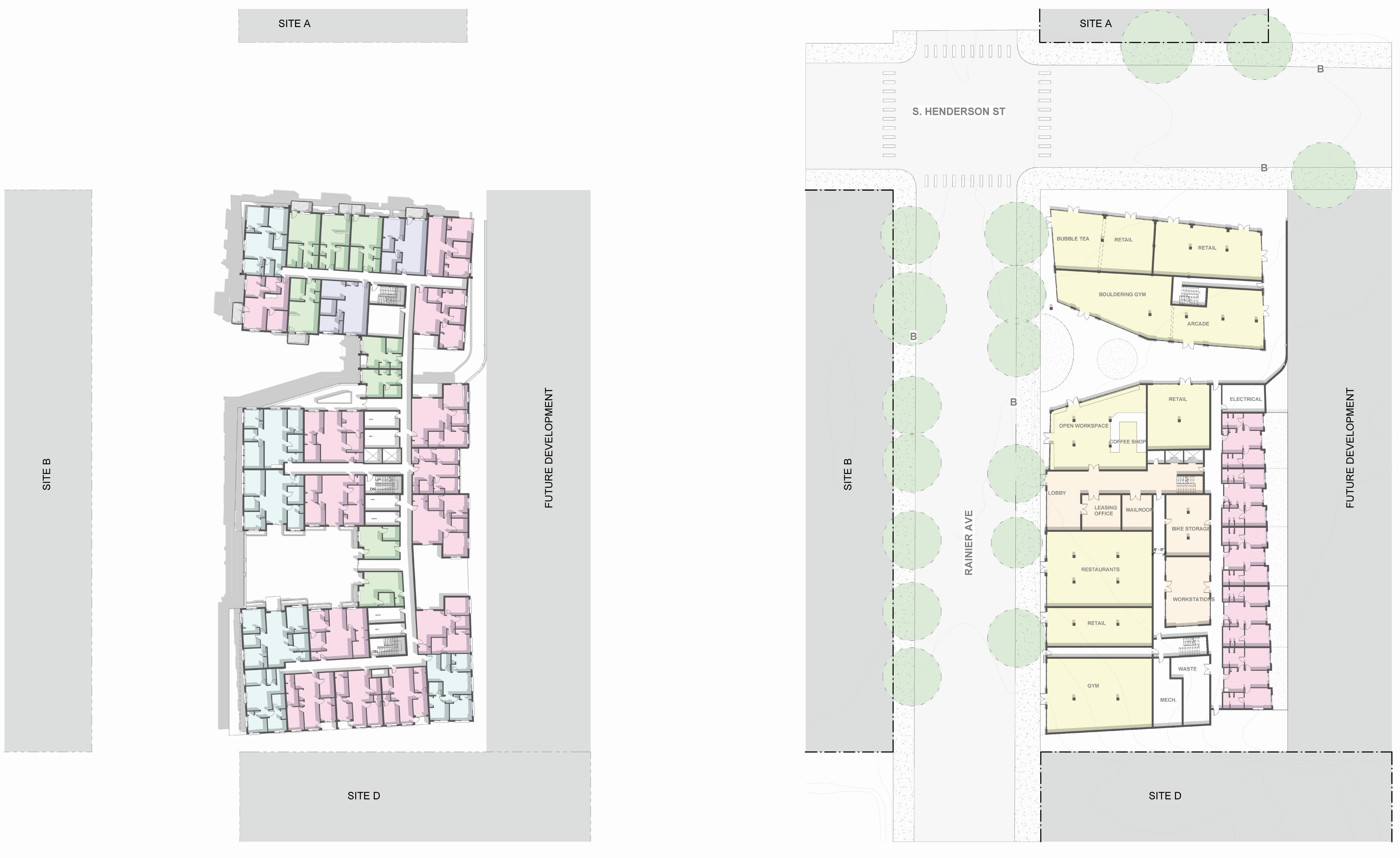
COMMERICAL SPACE
RESIDENTIAL SPACE
TWO BED FLATS
SCALE: 1/8" = 1' - 0
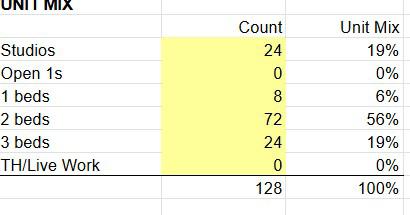


STUDIO UNITS
ONE BEDROOM UNITS
TWO BED FLATS
THREE BEDROOM UNITS
TYP. UPPER FLOOR SCALE: 1/8" = 1' - 0
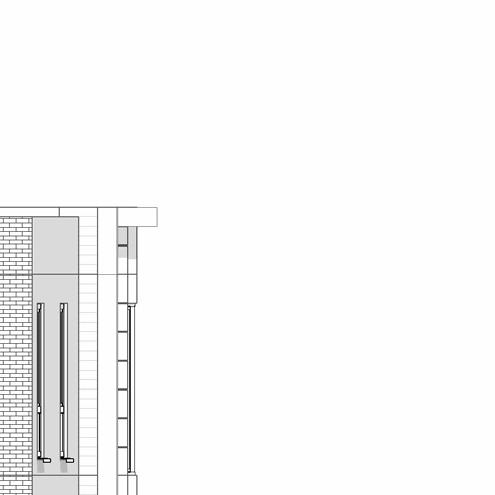

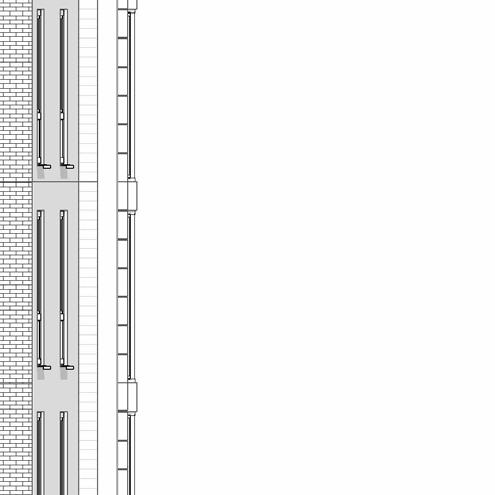

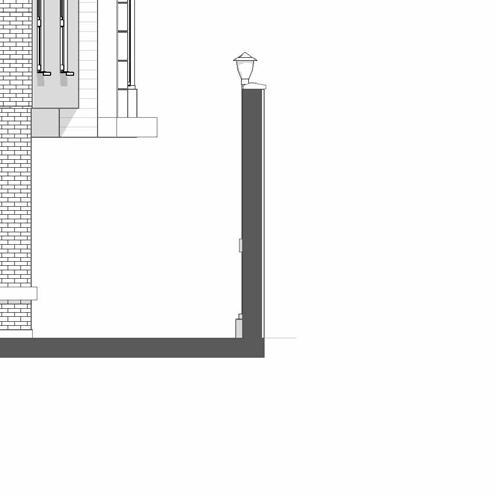

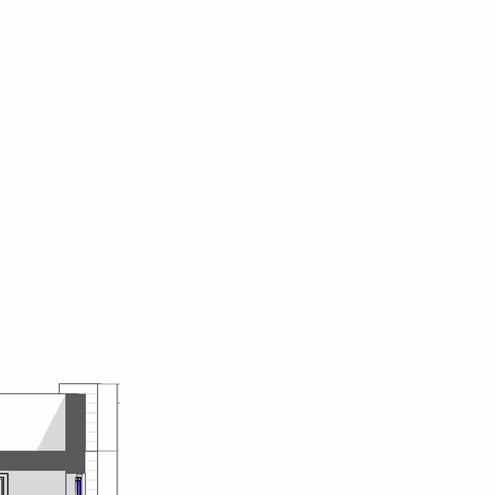


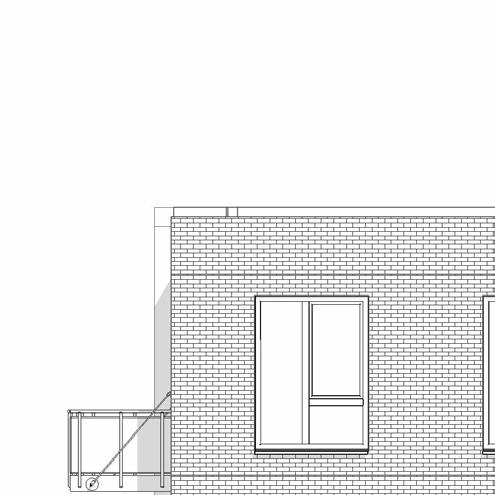



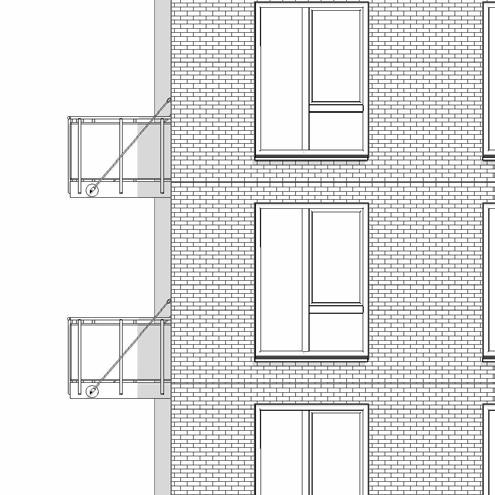




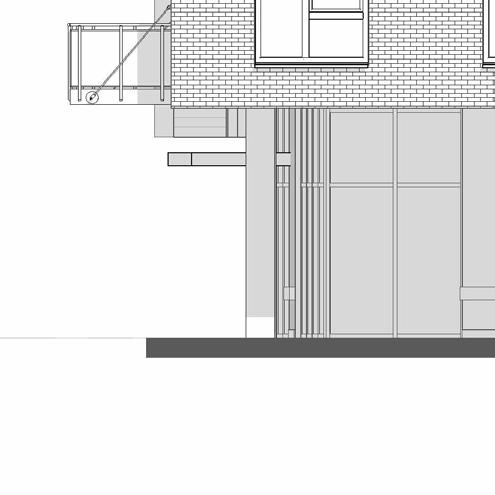




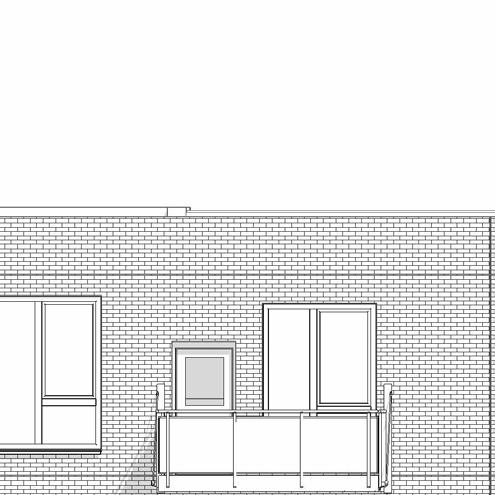




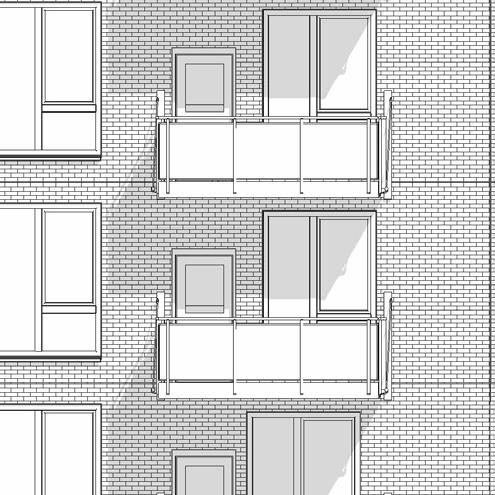




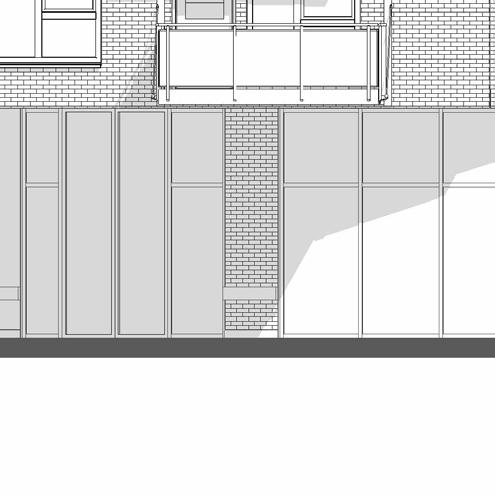




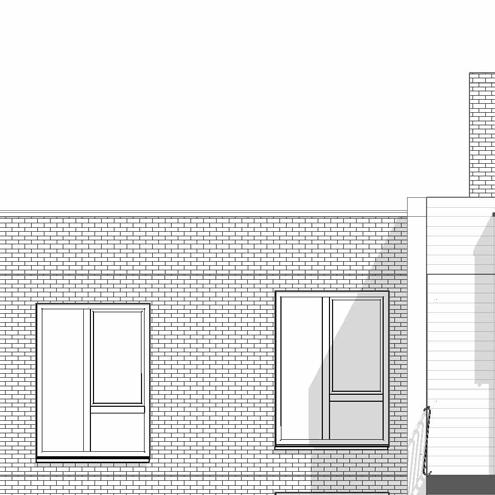




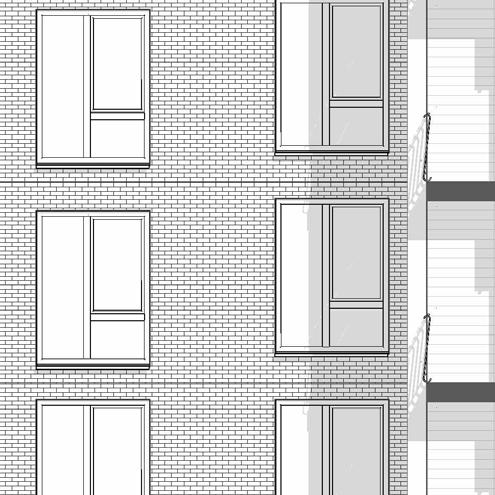




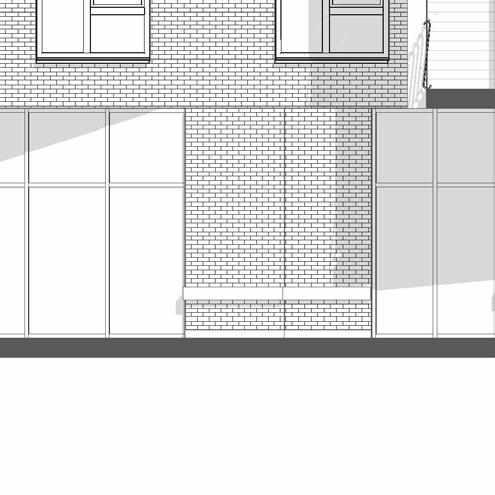




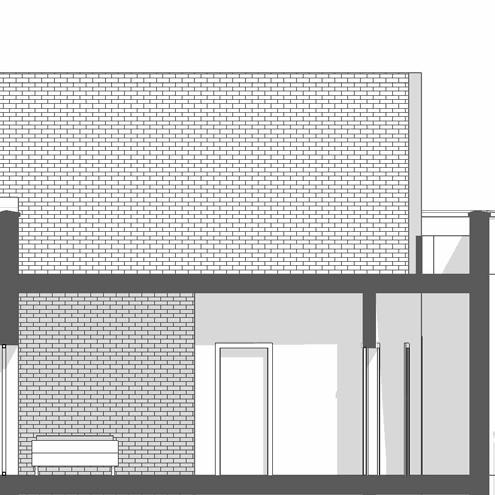




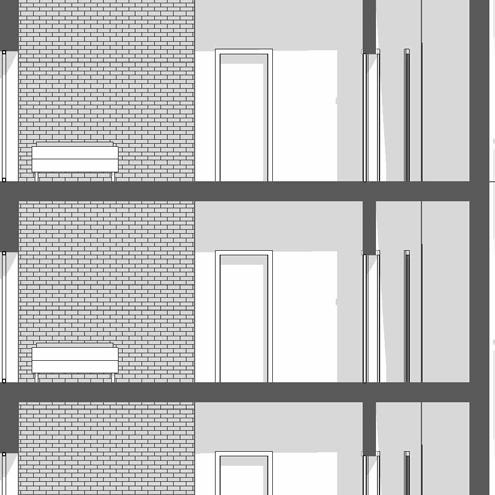




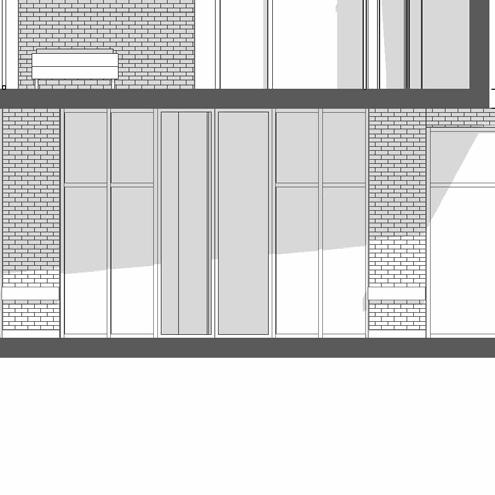




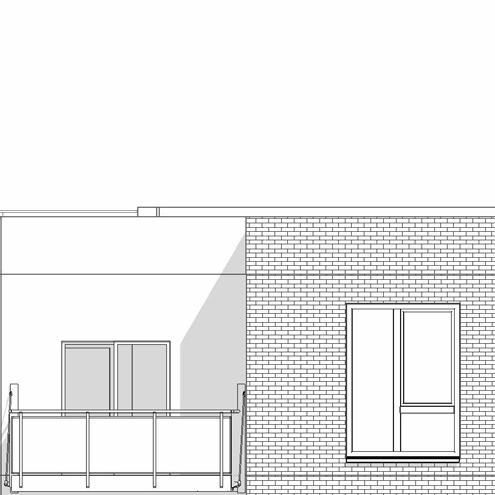




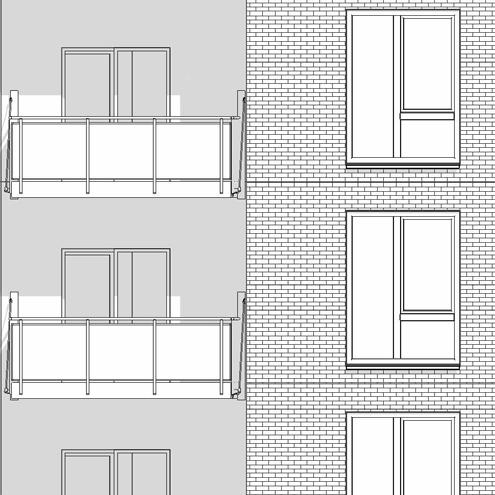




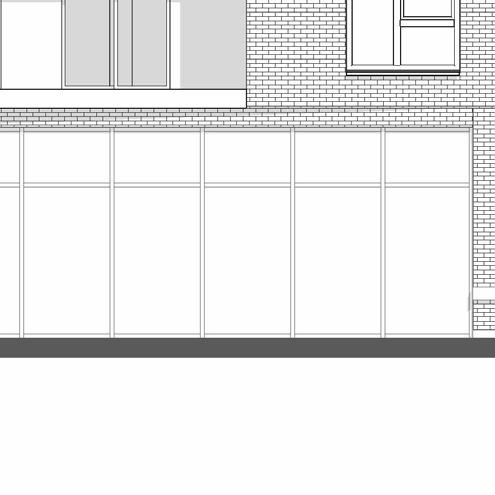









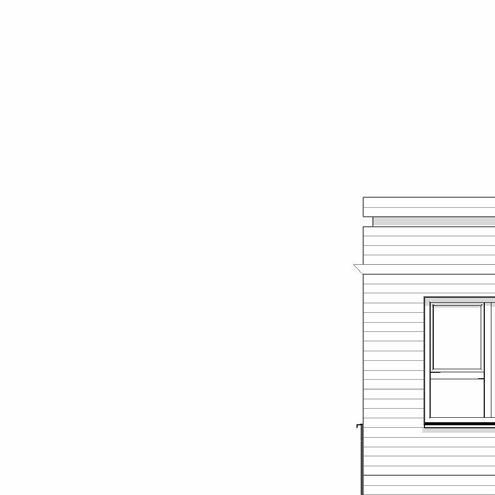








SECTION A
SCALE: 1/8" = 1' - 0
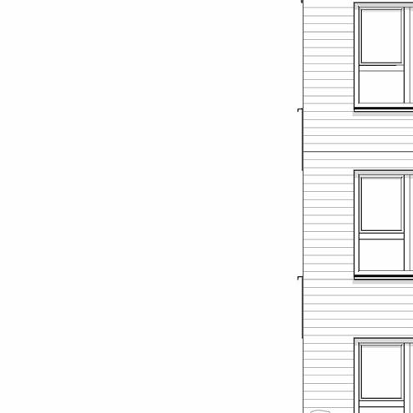








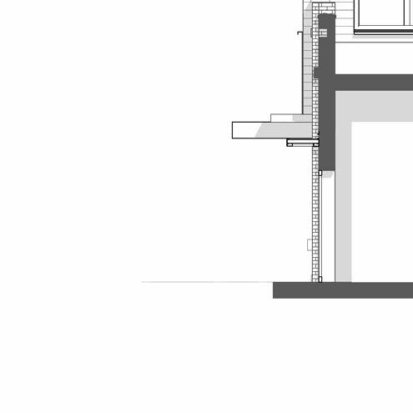



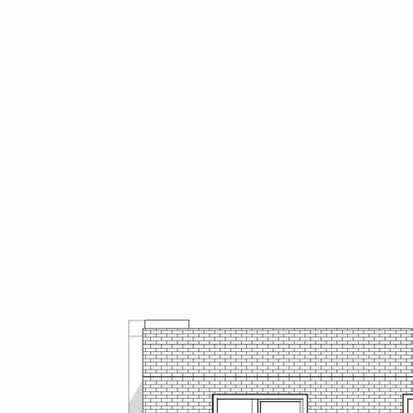





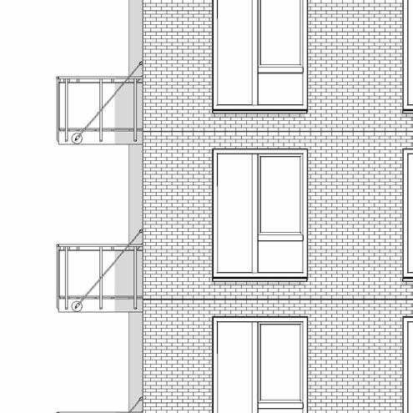




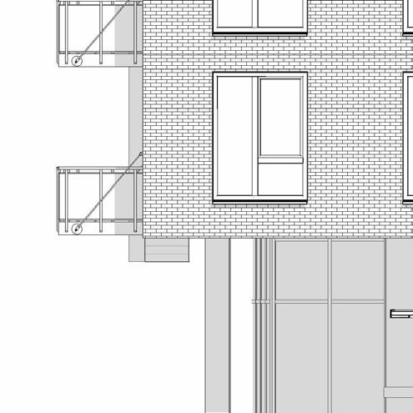







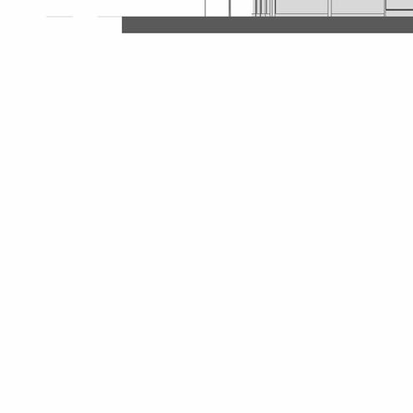













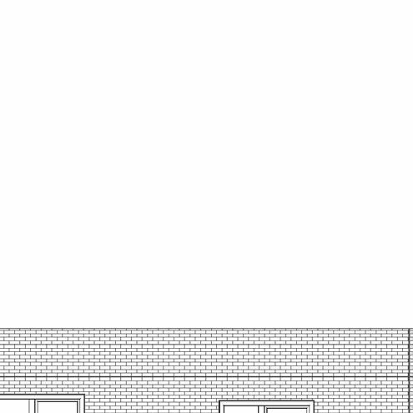





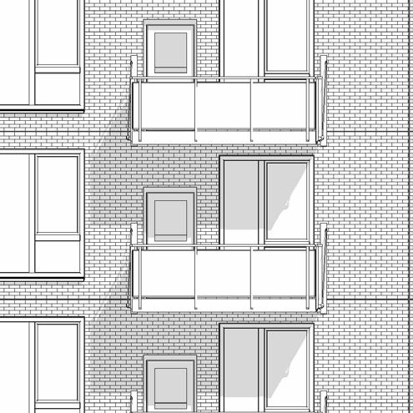




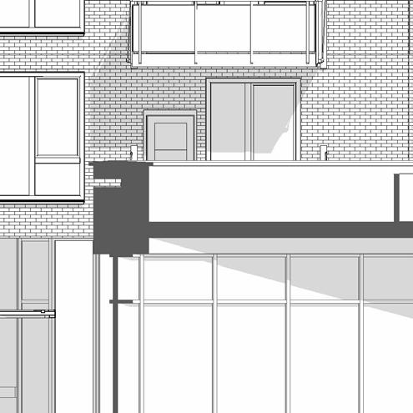




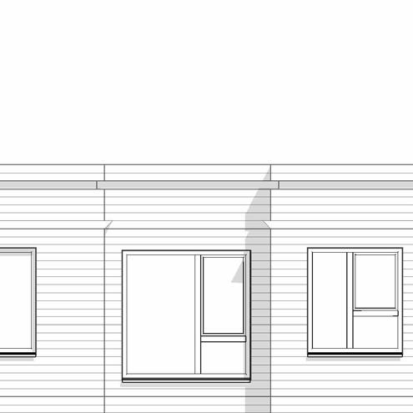


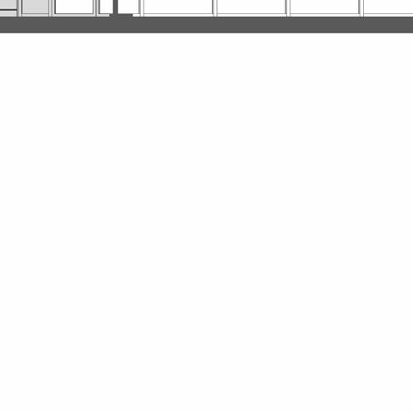




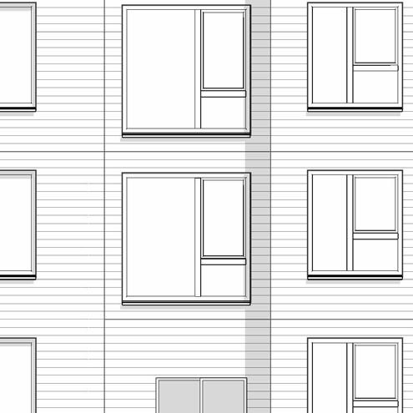


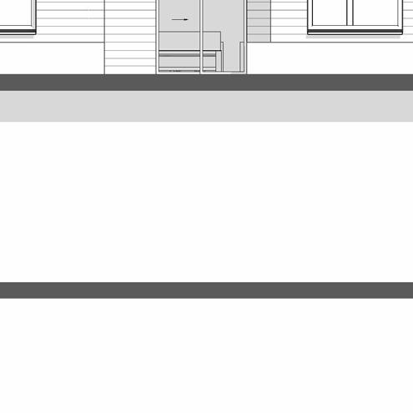



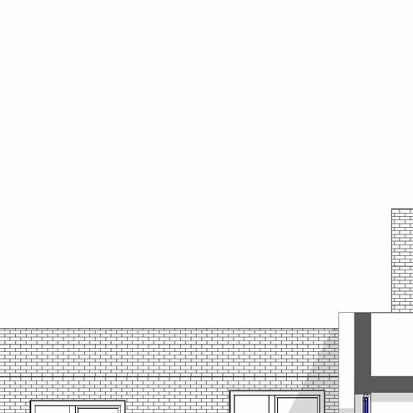





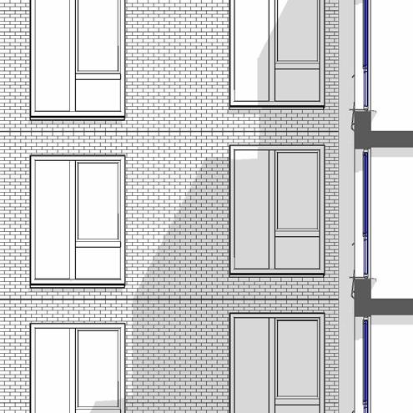




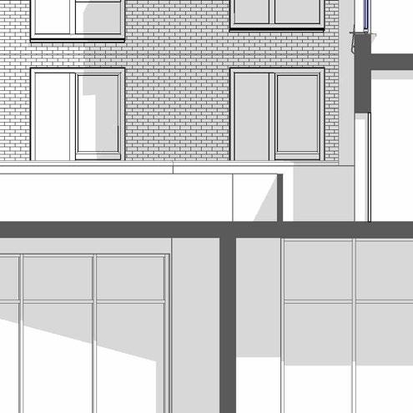





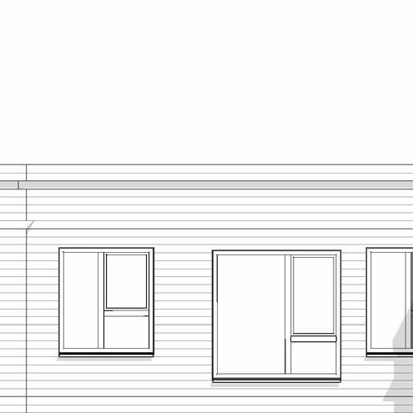

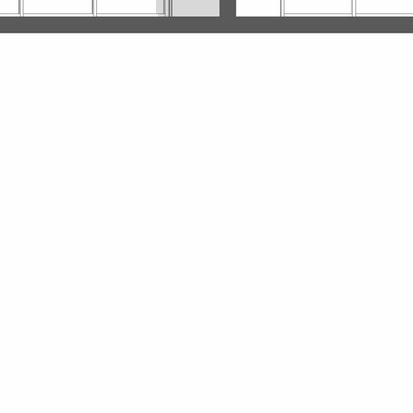





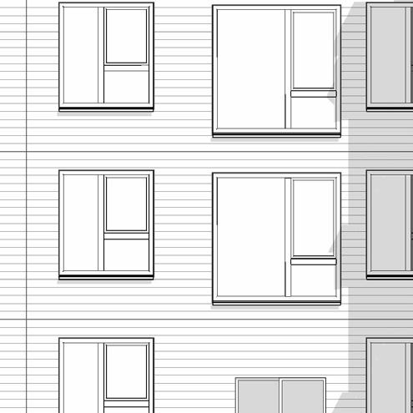


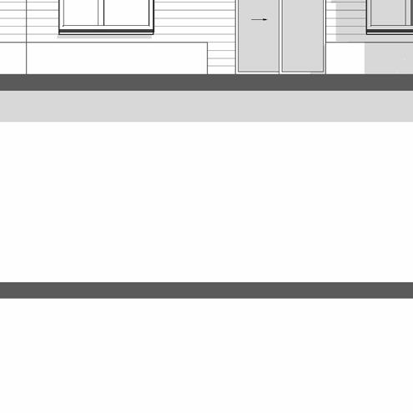


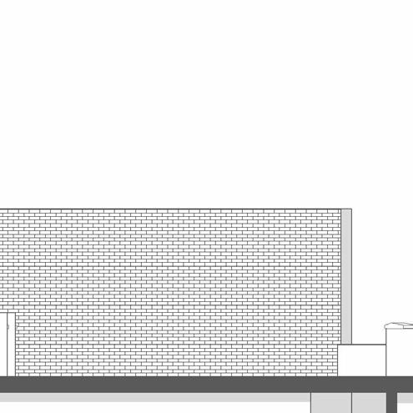





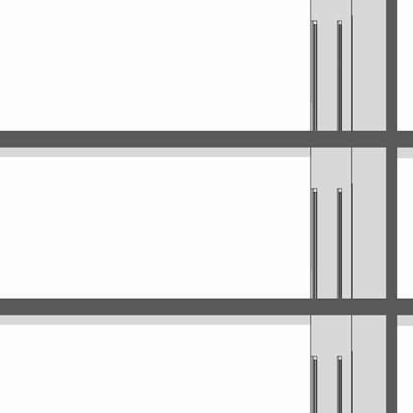




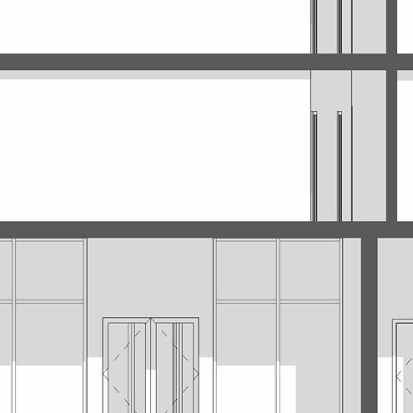




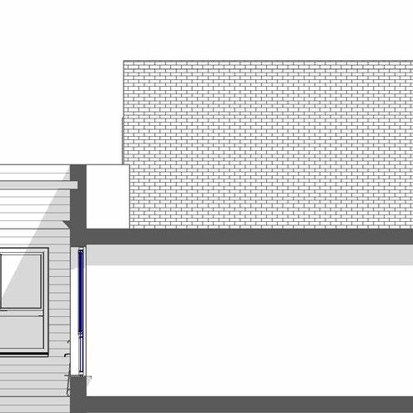


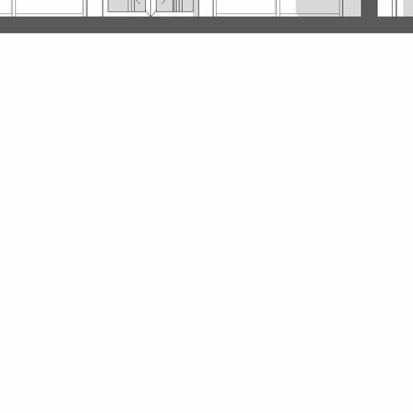




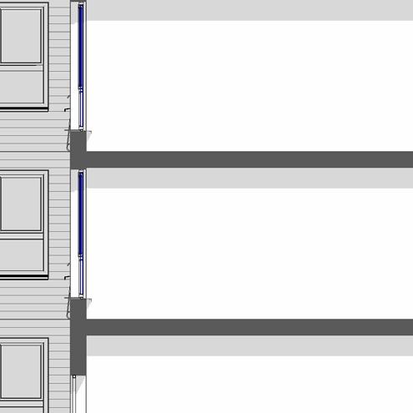


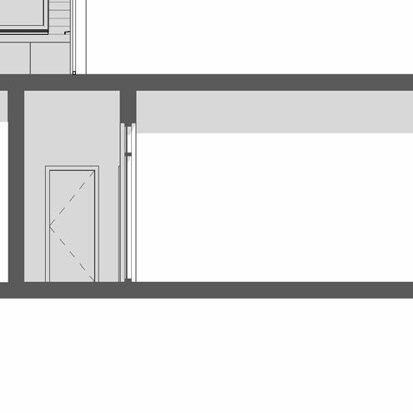



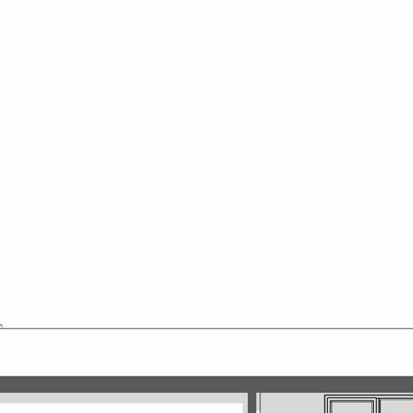





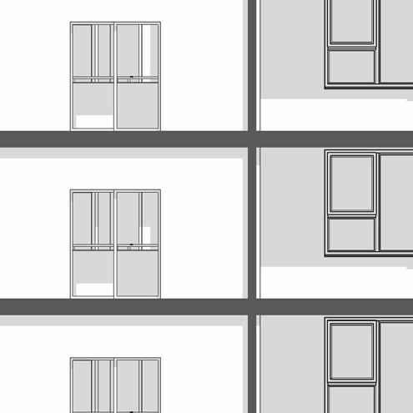




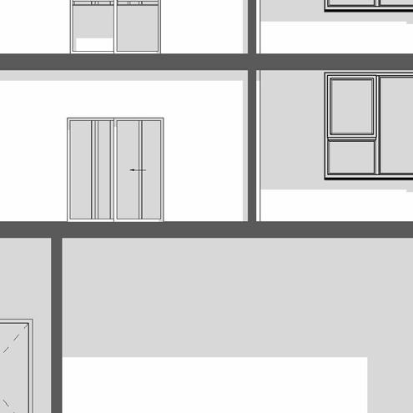









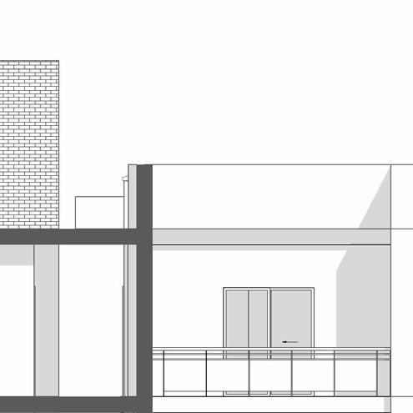


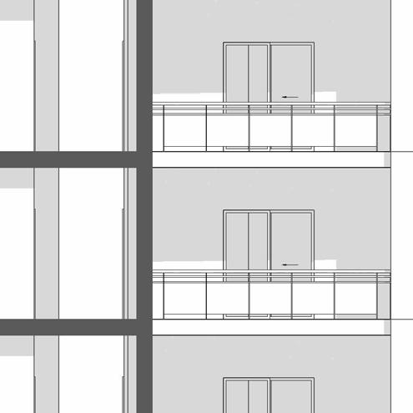



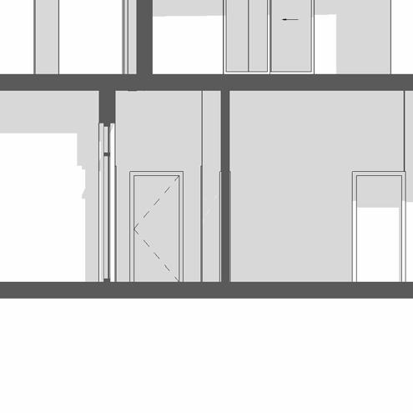













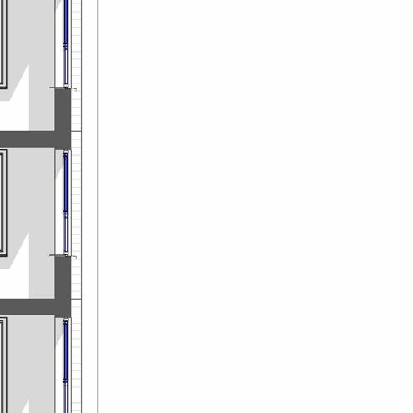








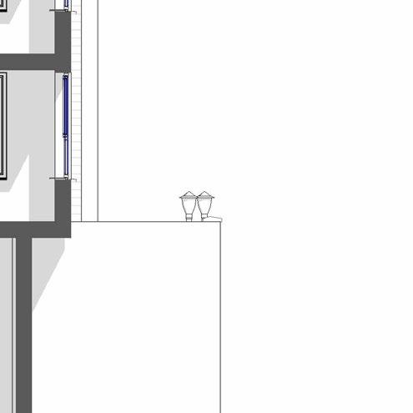



SECTION B
SCALE: 1/8" = 1' - 0
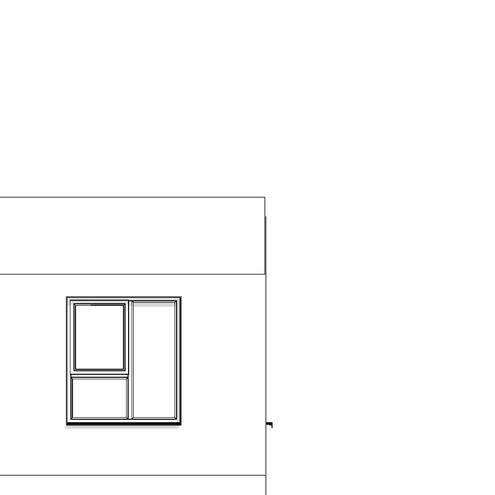







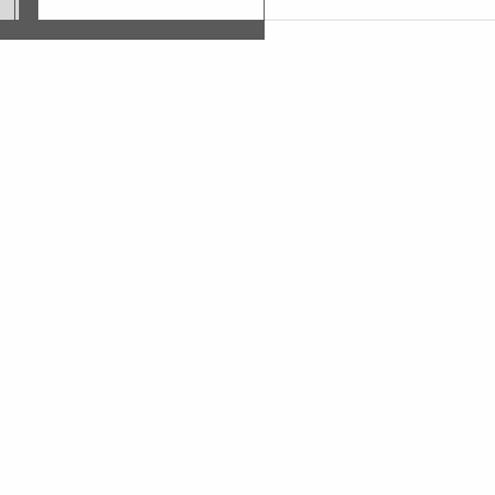



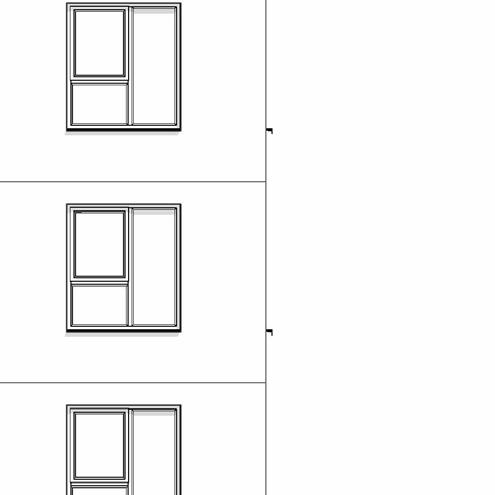


SECTION C
SCALE: 1/8" = 1' - 0
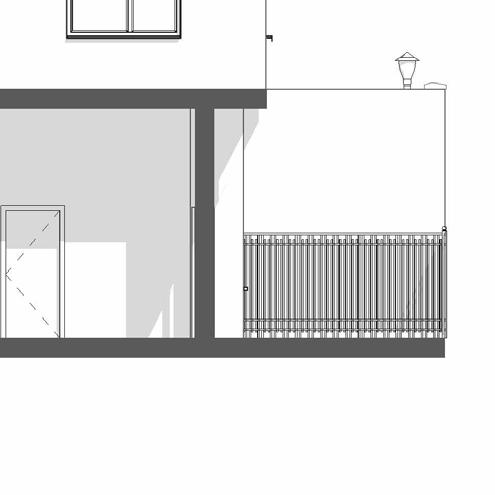













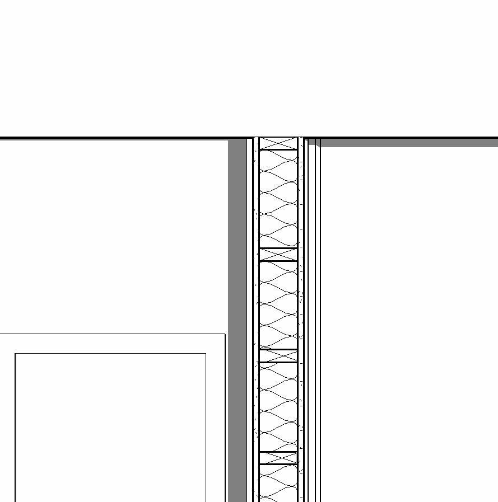
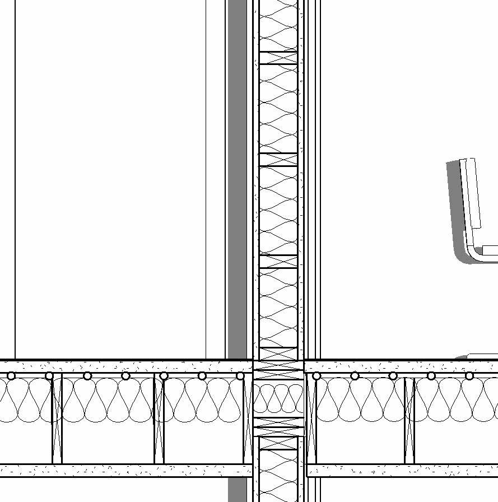
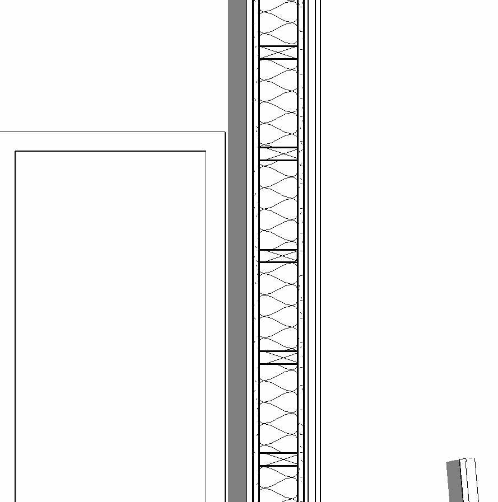
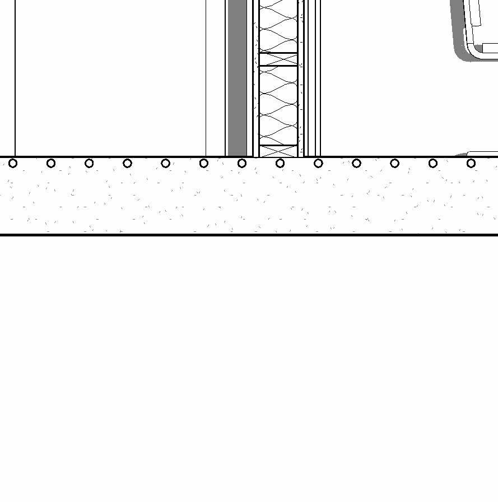

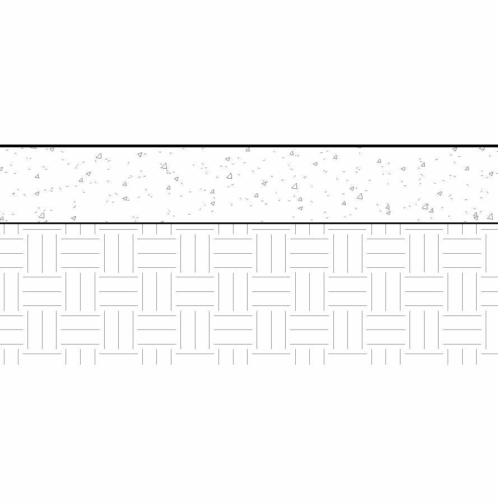
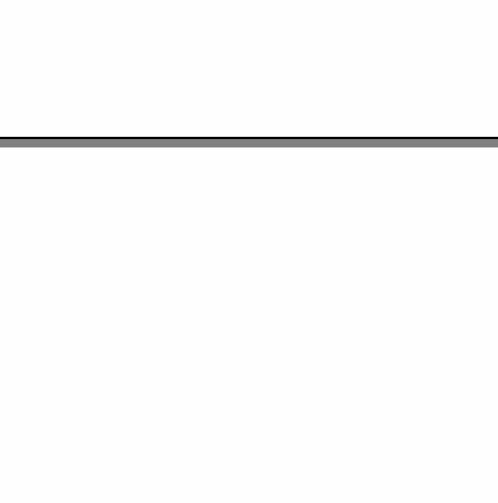
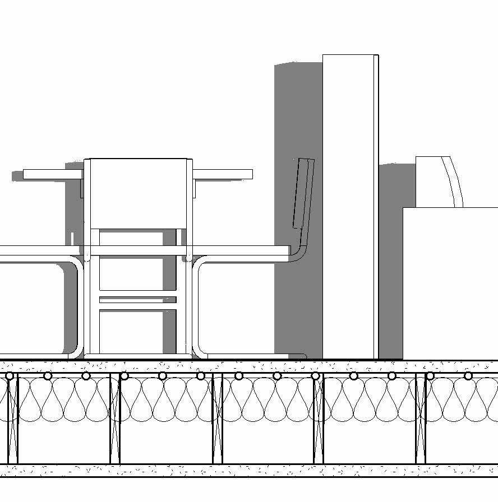
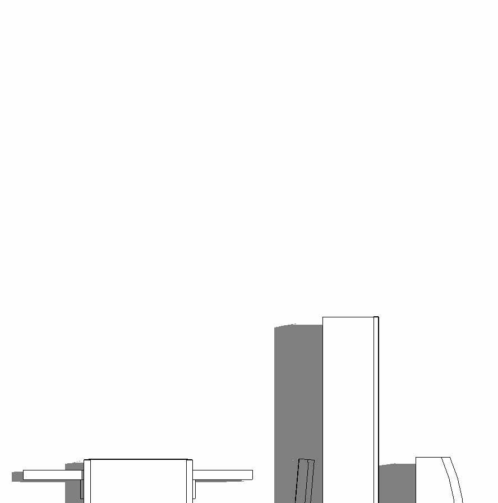
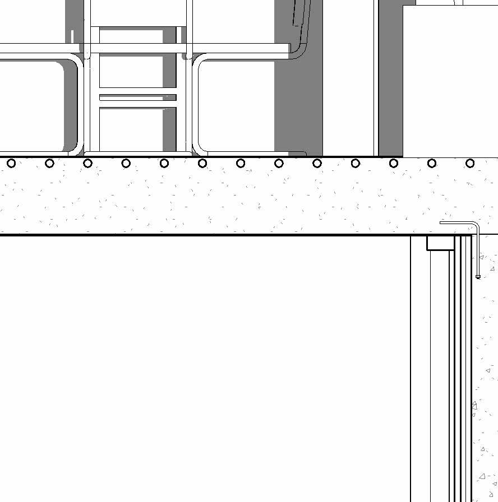
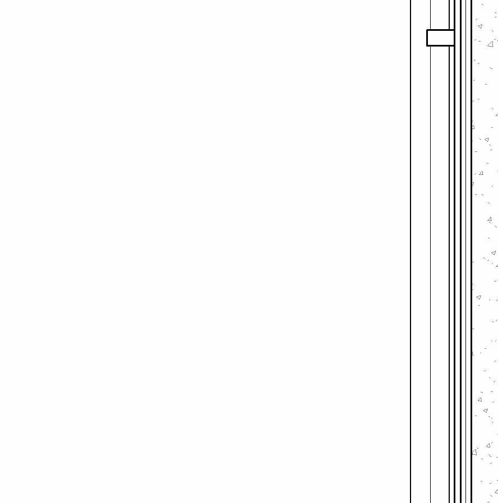
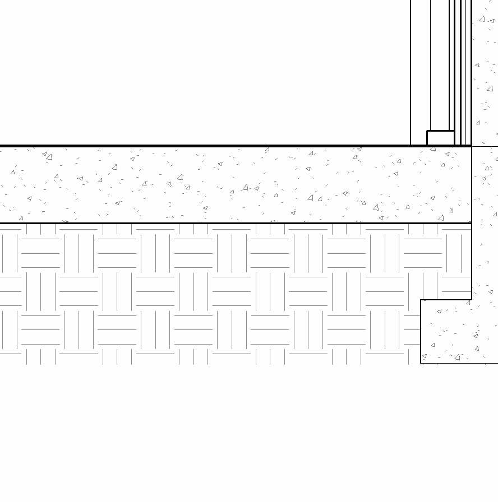
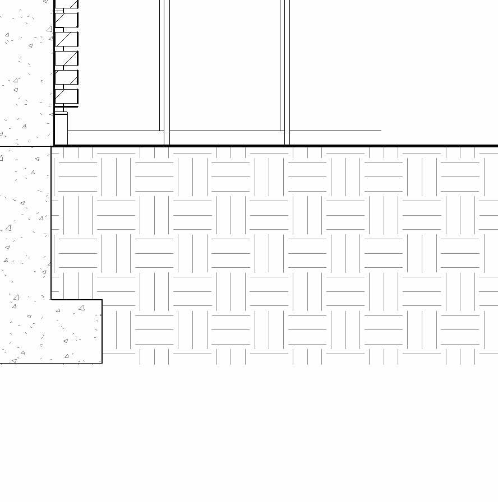

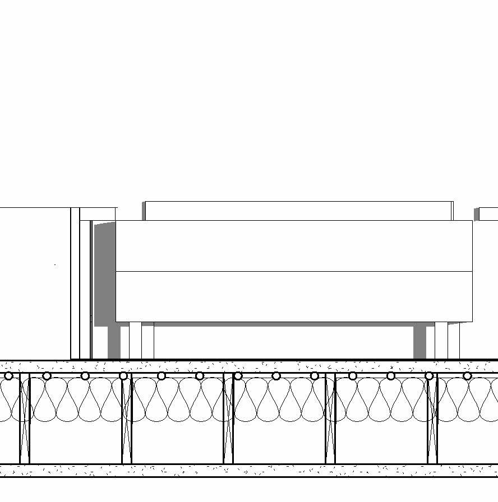

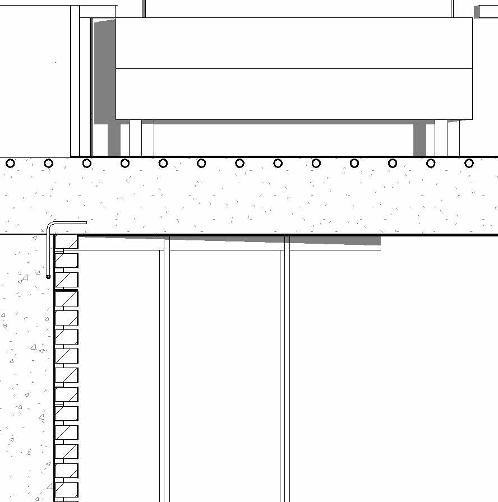
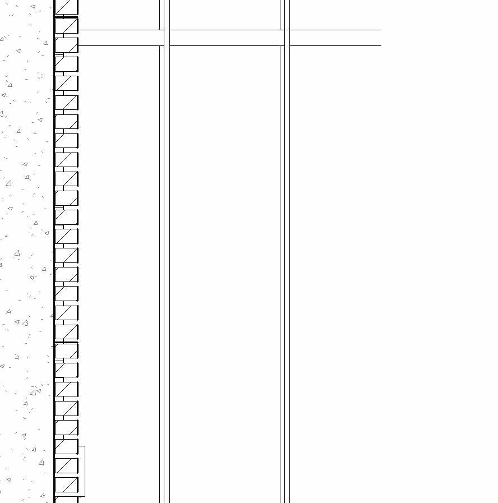

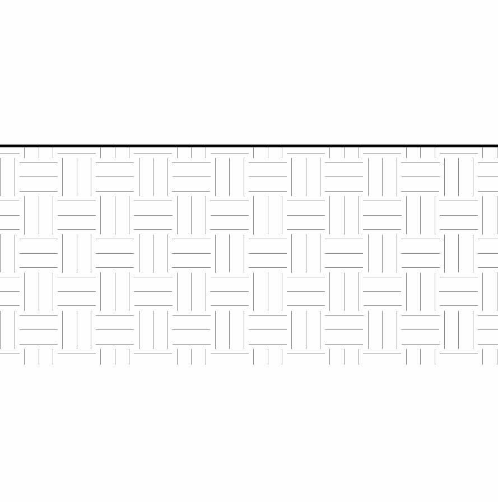
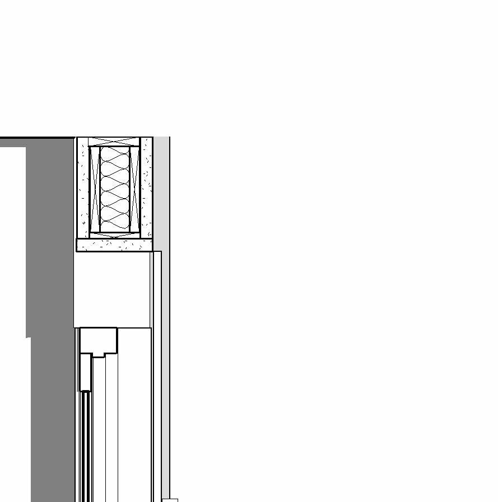
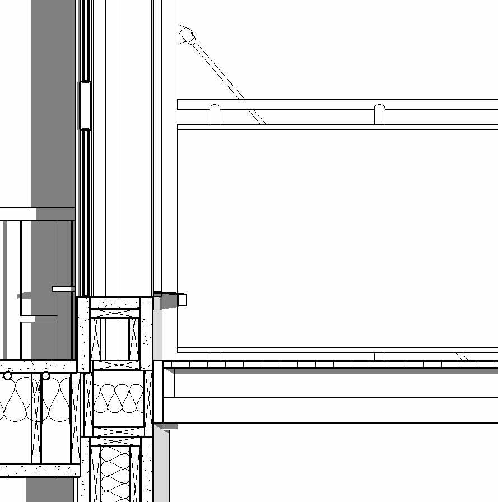
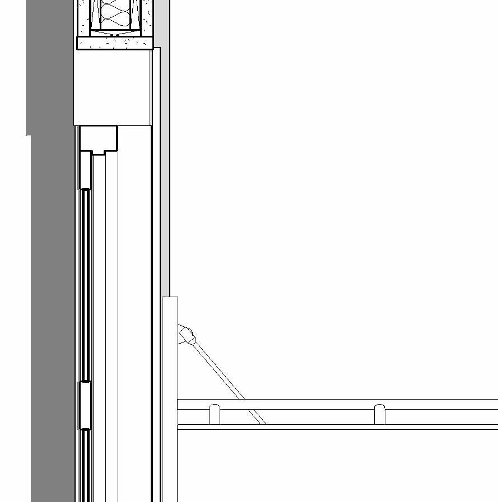
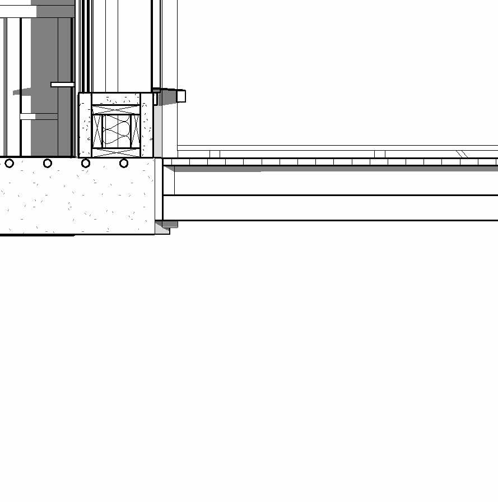




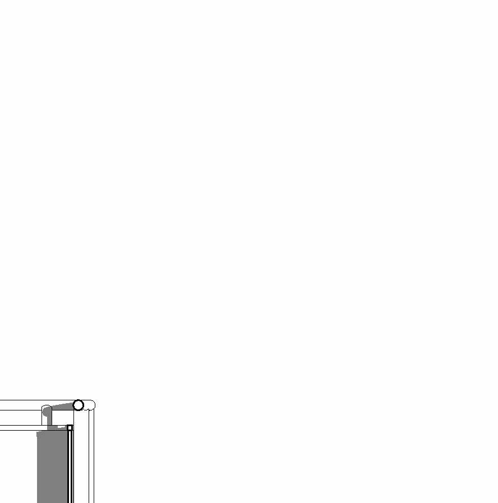
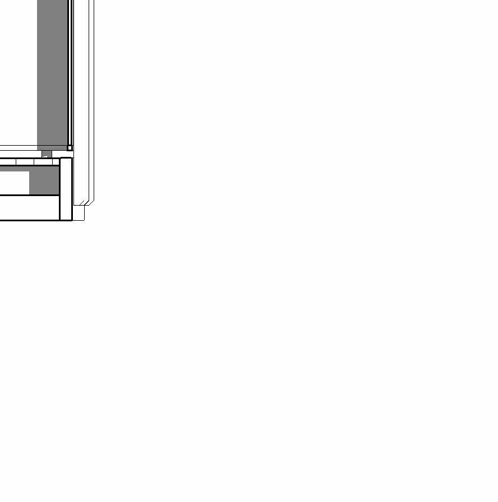

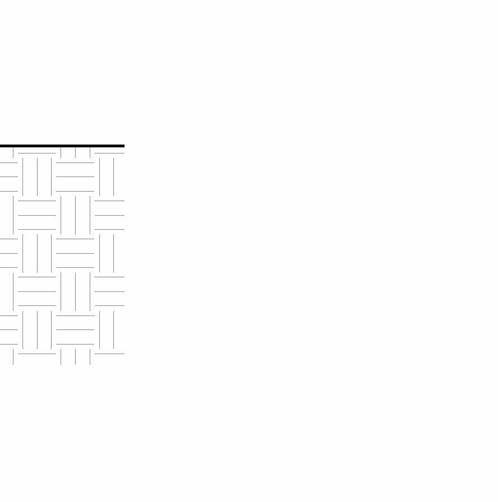




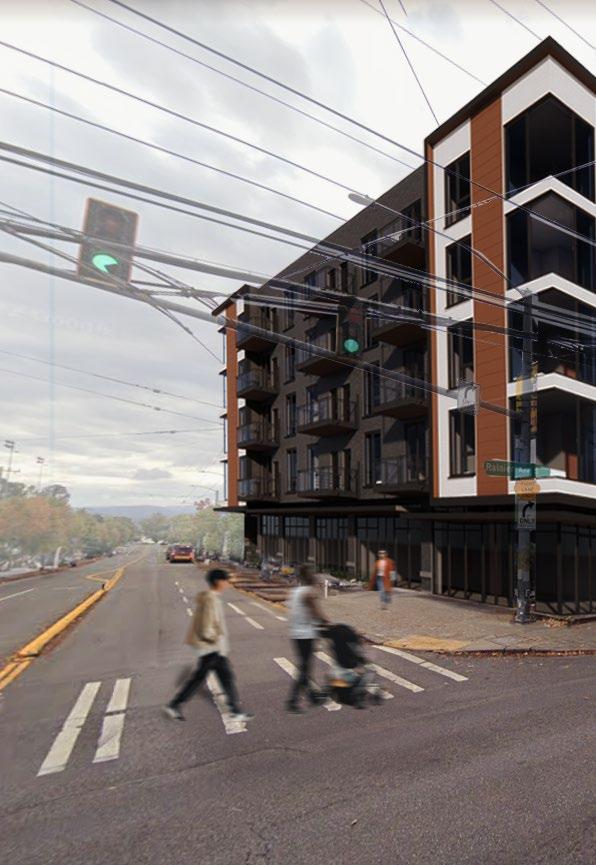
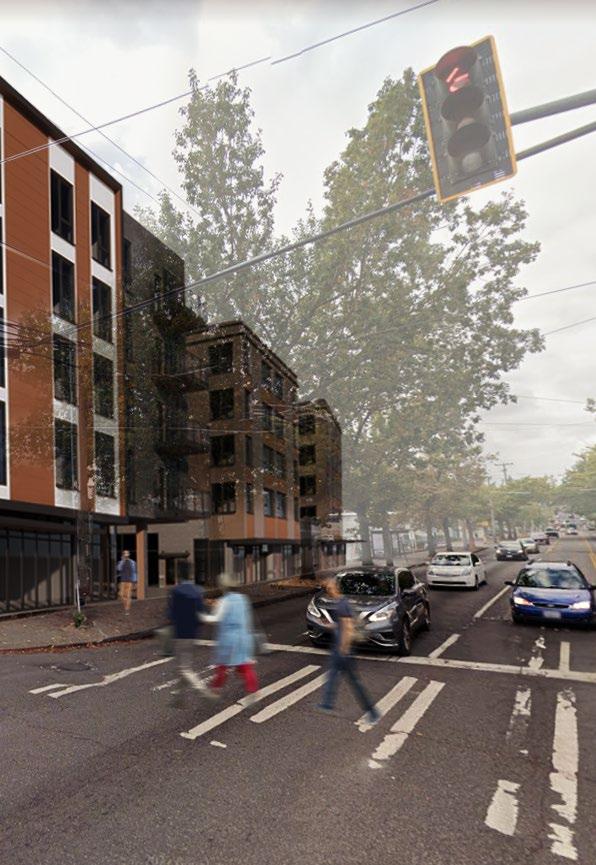
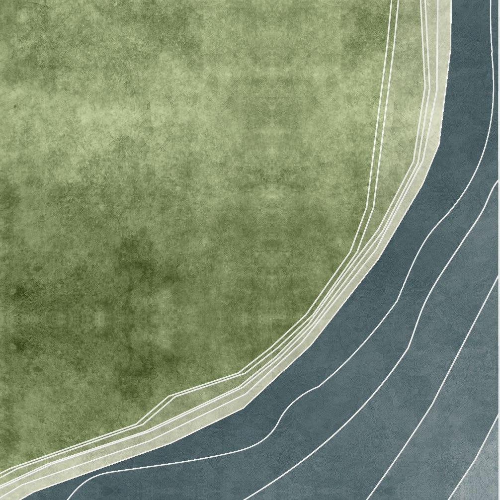
FOUNDATIONAL STUDIO II | CLAIRE REINHACK & PETER COHAN | WINTER 2024 | REVIT, ENSCAPE, ADOBE|
The project site is located in Magnuson Park in Seattle, Washington, and is designed to be a dynamic artist and residency hub. This design explores the tectonics of architecture, drawing inspiration from the structural composition of the human anatomy. A rigorous series of CLT moment frames, spaced at 10 ft interval, forms a structural rhythm of the space, reinforcing a sense of continuity through the project. The design prioritizes the human experience by implementing strategies that feel both intuitive and engaging. As users navigate through the space, the building gradually reveals its underlying structure. The cladding systematically retracts, offering a dynamic spatial experience that reinforces the connection between the built environment and its occupants.
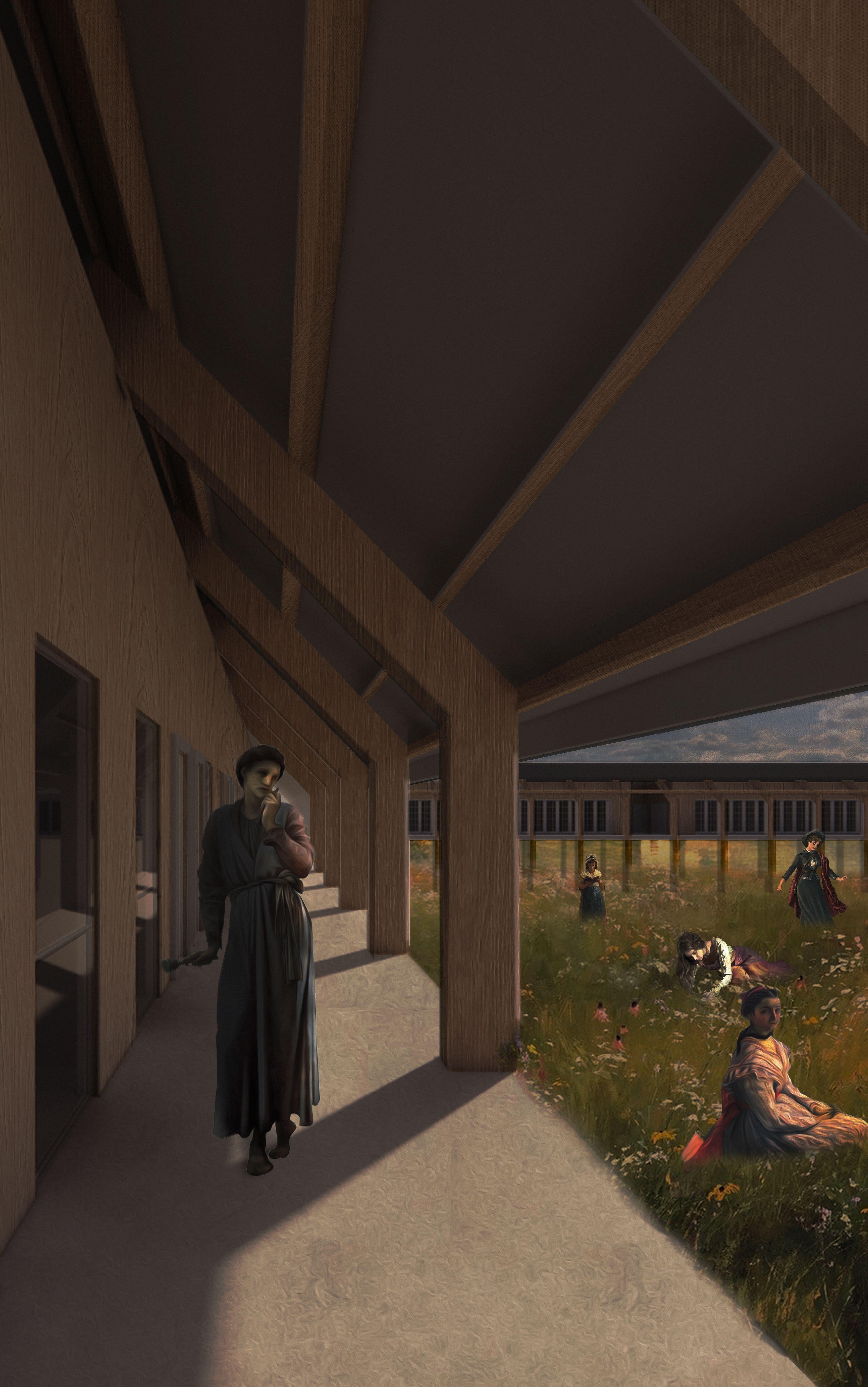
SCALE: 1/8" = 1' - 0
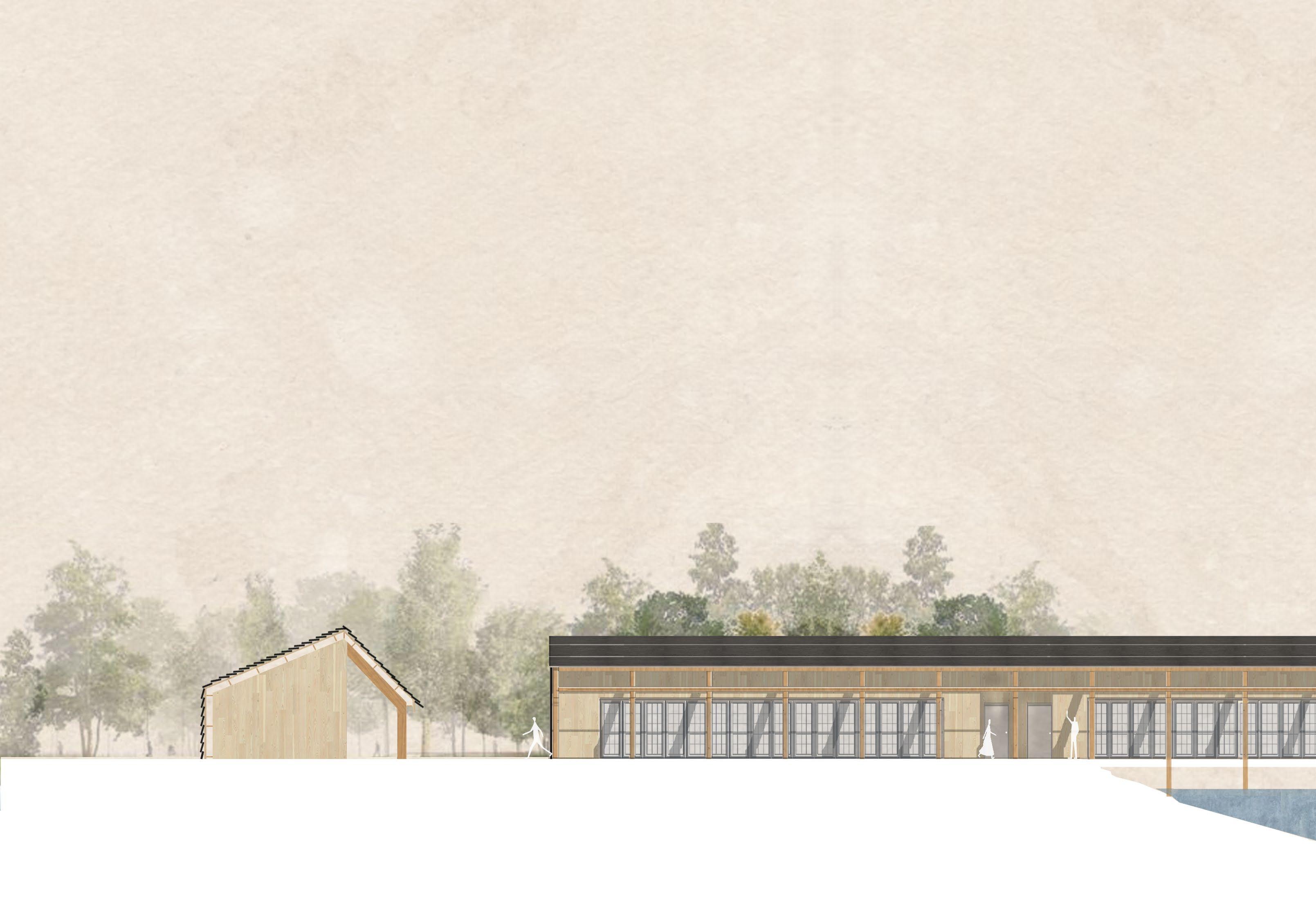
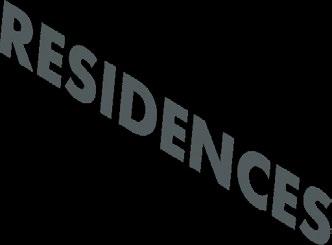
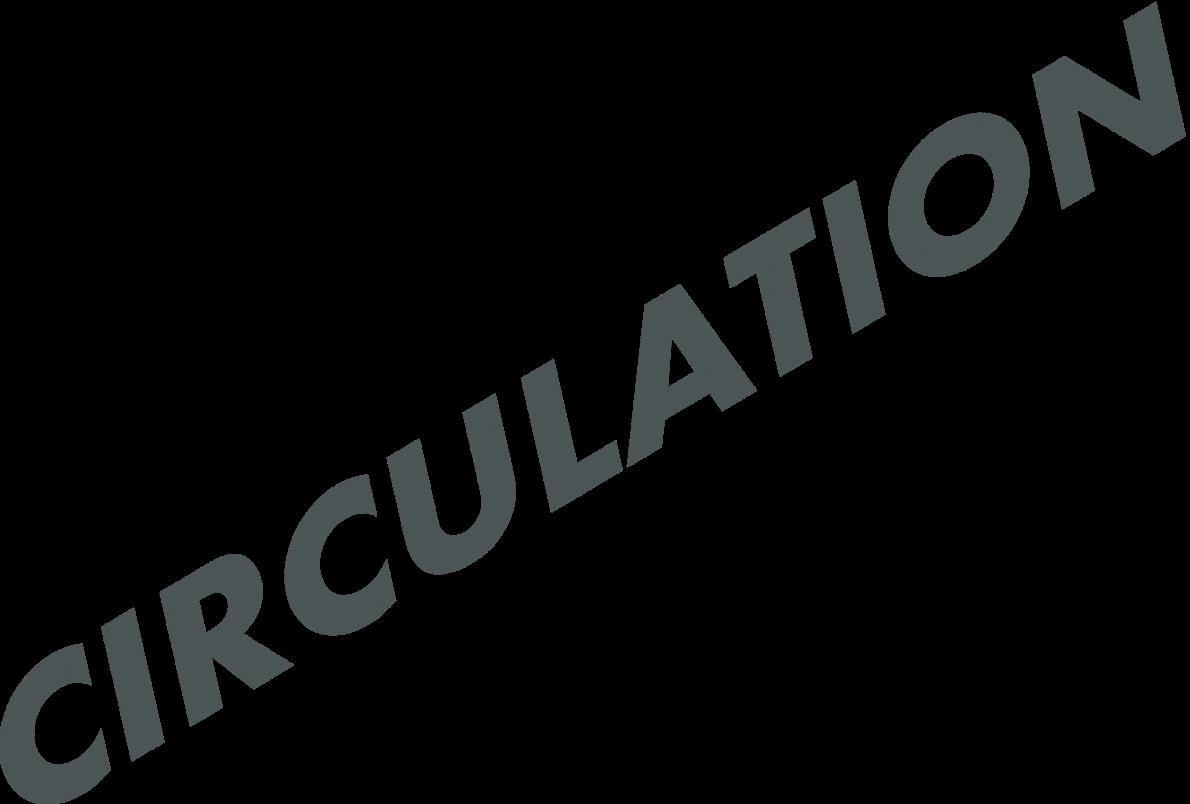
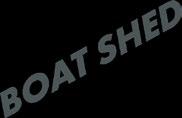
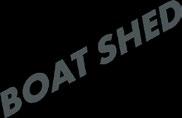
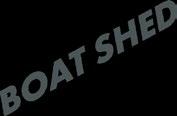
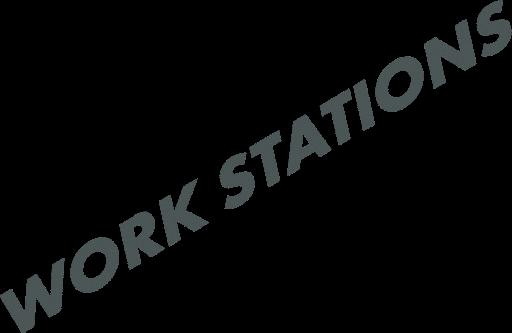
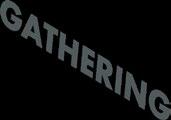

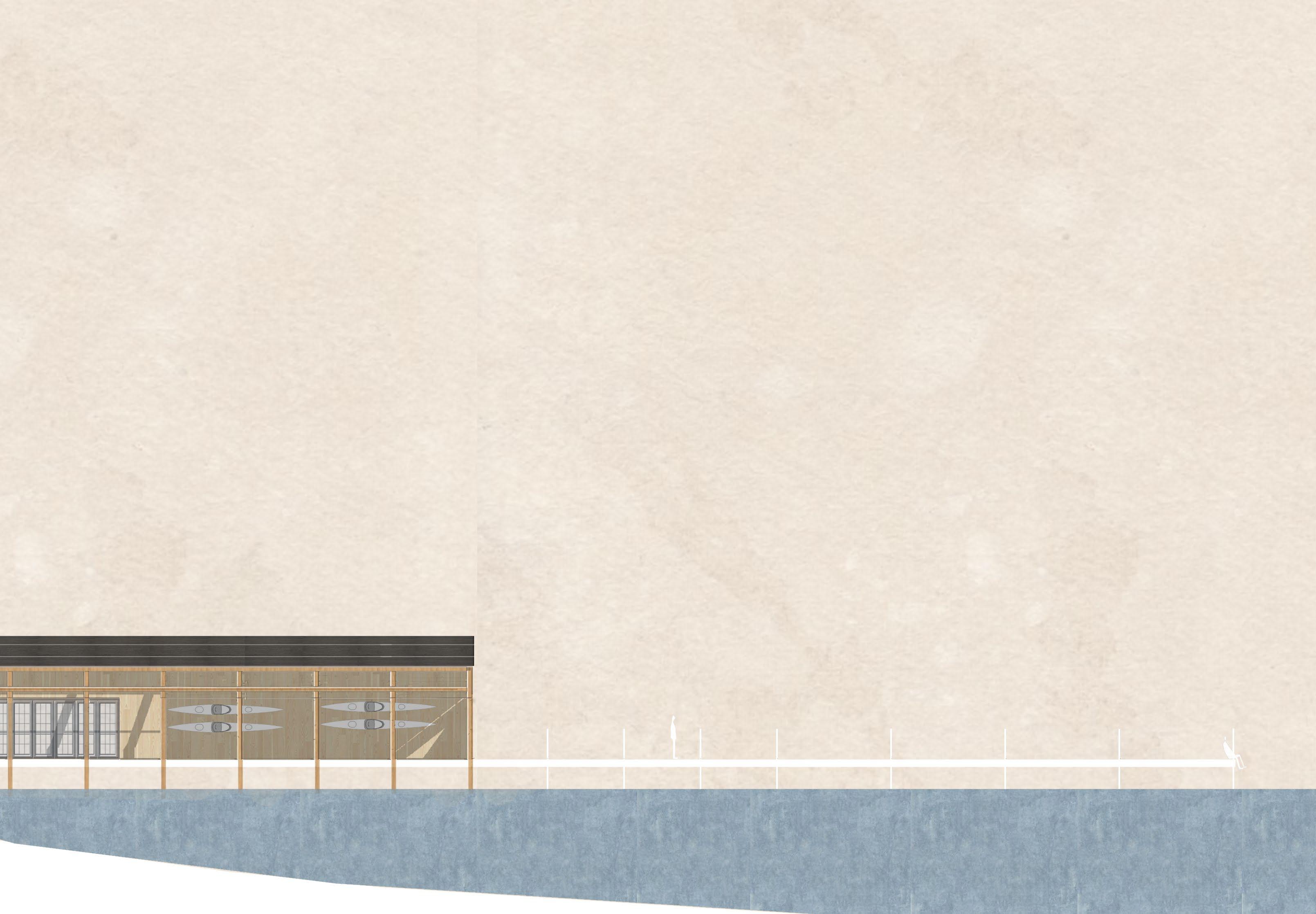
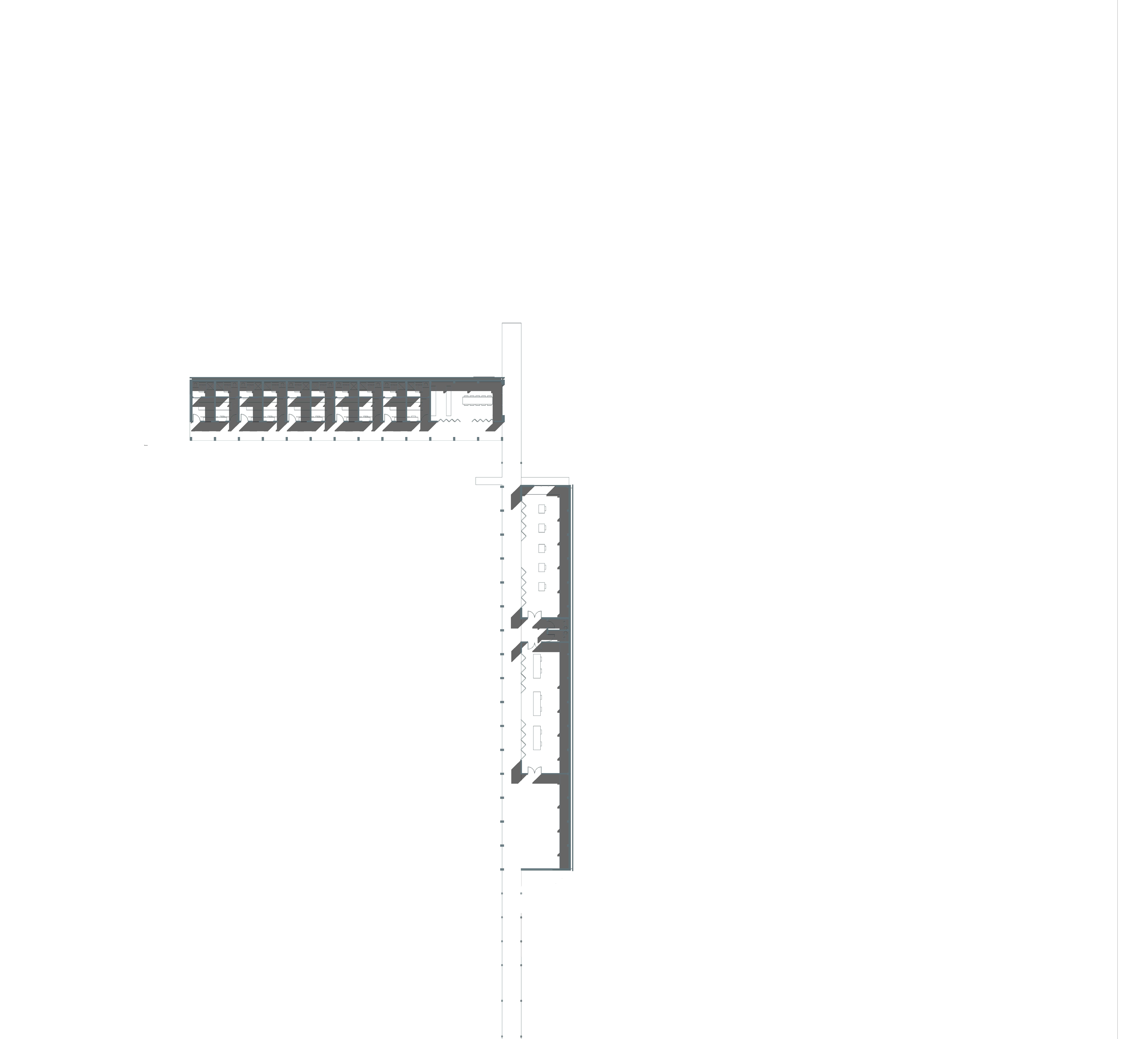
FLOOR PLAN
SCALE: 1/8" = 1' - 0
SCALE: 1/8" = 1' - 0
SCALE: 1/8" = 1' - 0
SCALE: 1/8" = 1' - 0
The cladding system is dynamic and responsive, gradually retracting as users move through the space. Its design serves a dual purpose by enhancing the spatial experience while signaling the function of each area. More enclosed sections indicate private spaces reserved for residents, fostering a sense of retreat and solitude. In contrast, areas where the structure is most exposed signify openness and accessibility, inviting all users to engage with the space. This creates a spatial dialogue that guides users through the building with clarity and intention.
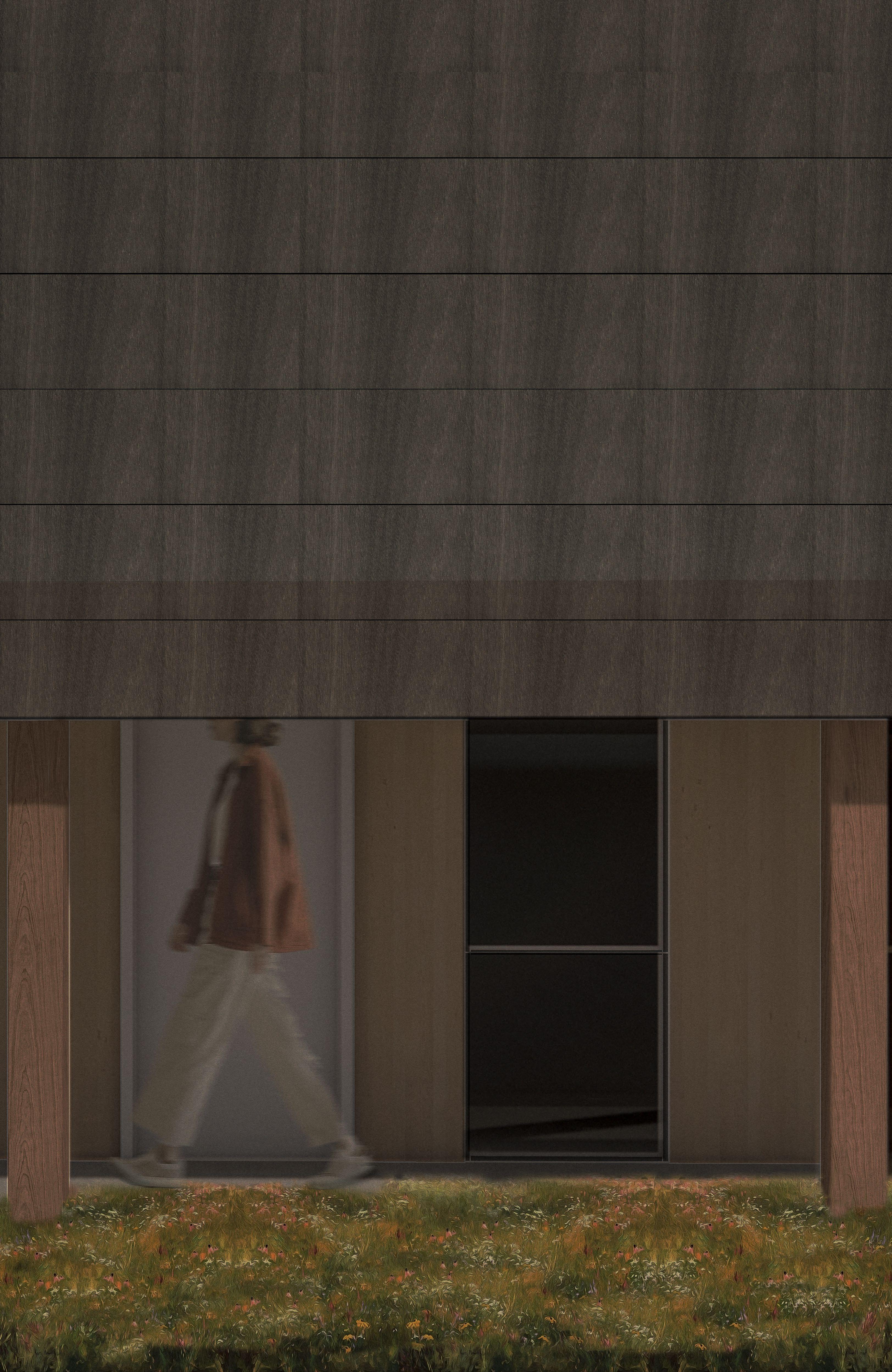
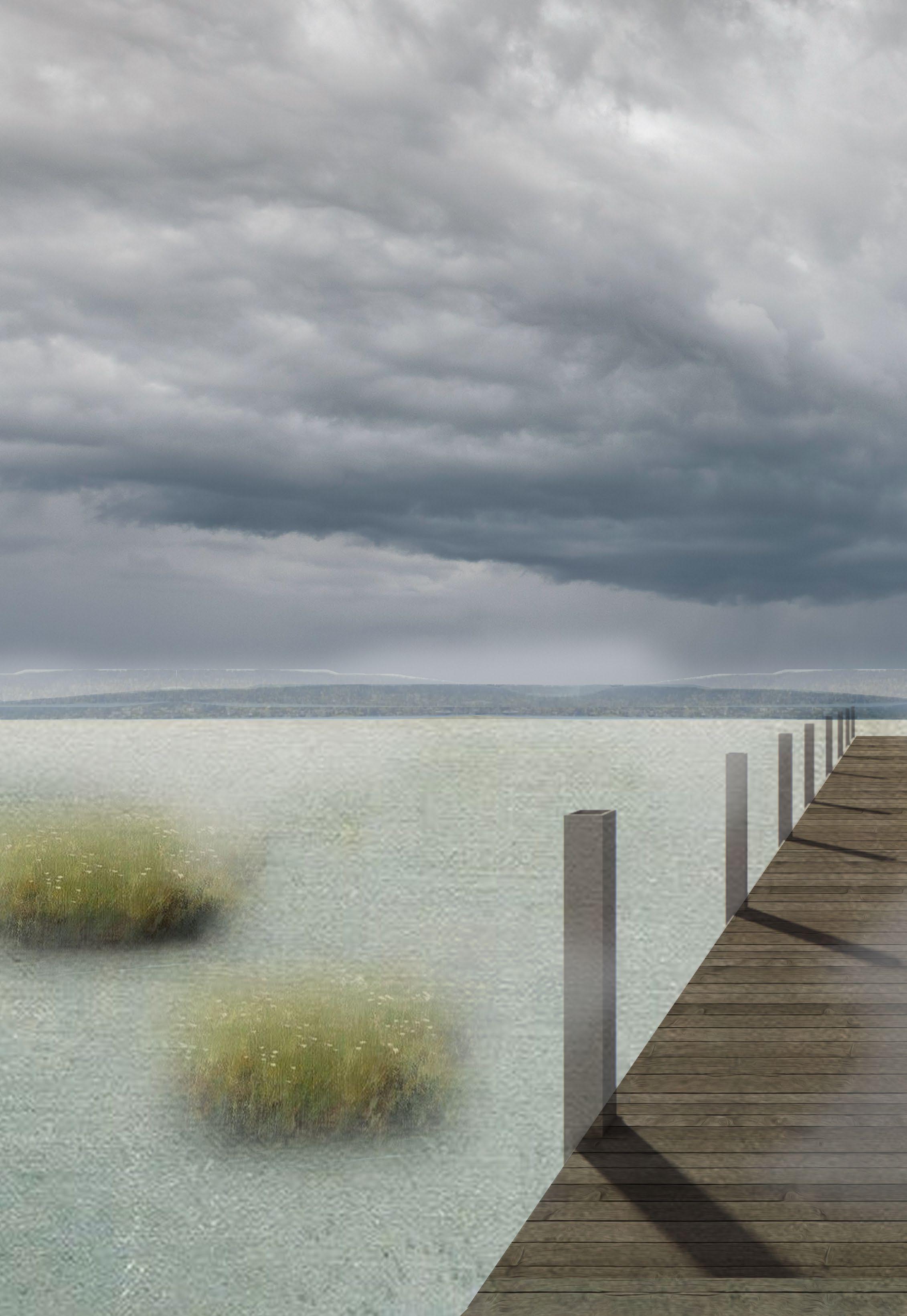
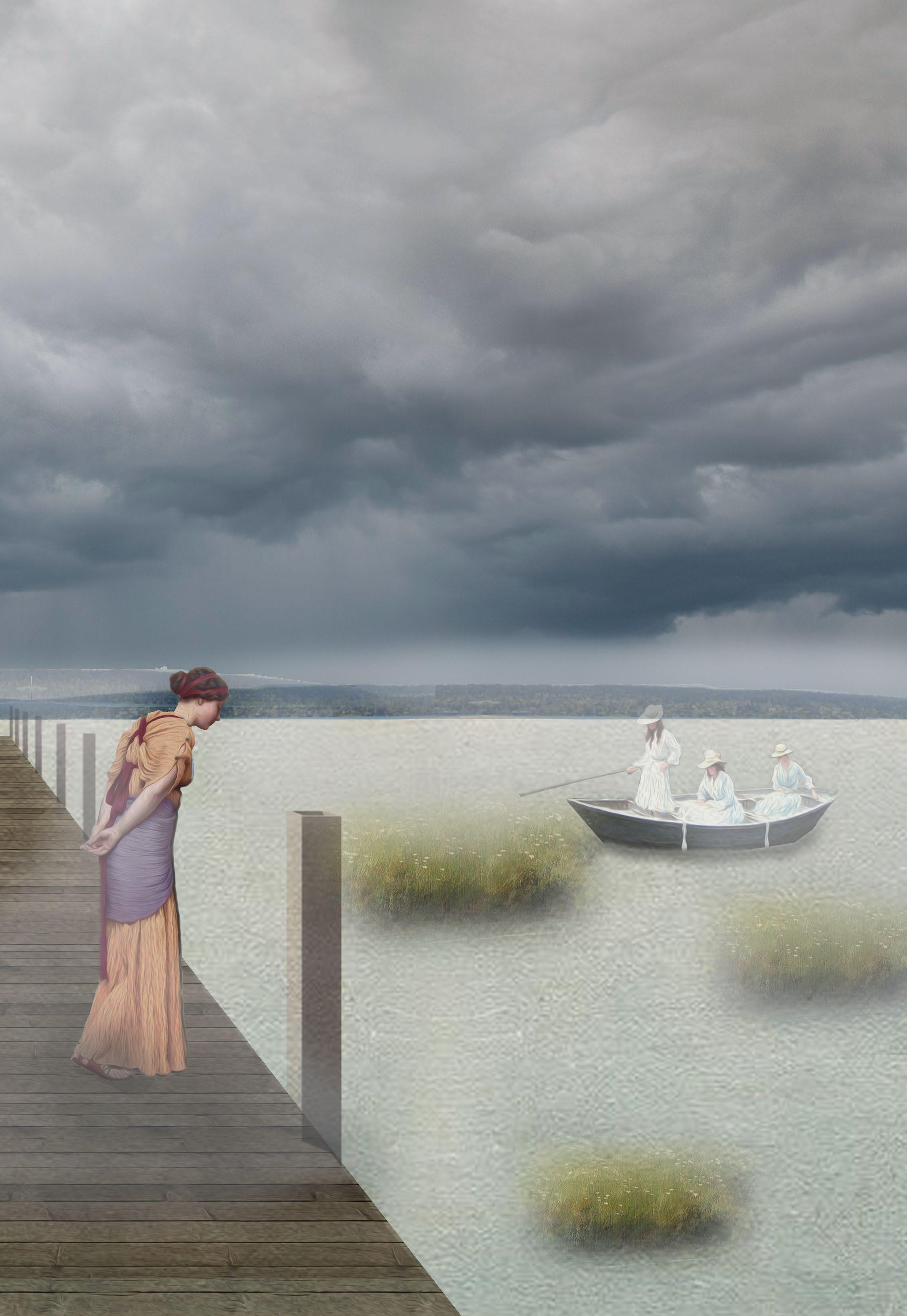
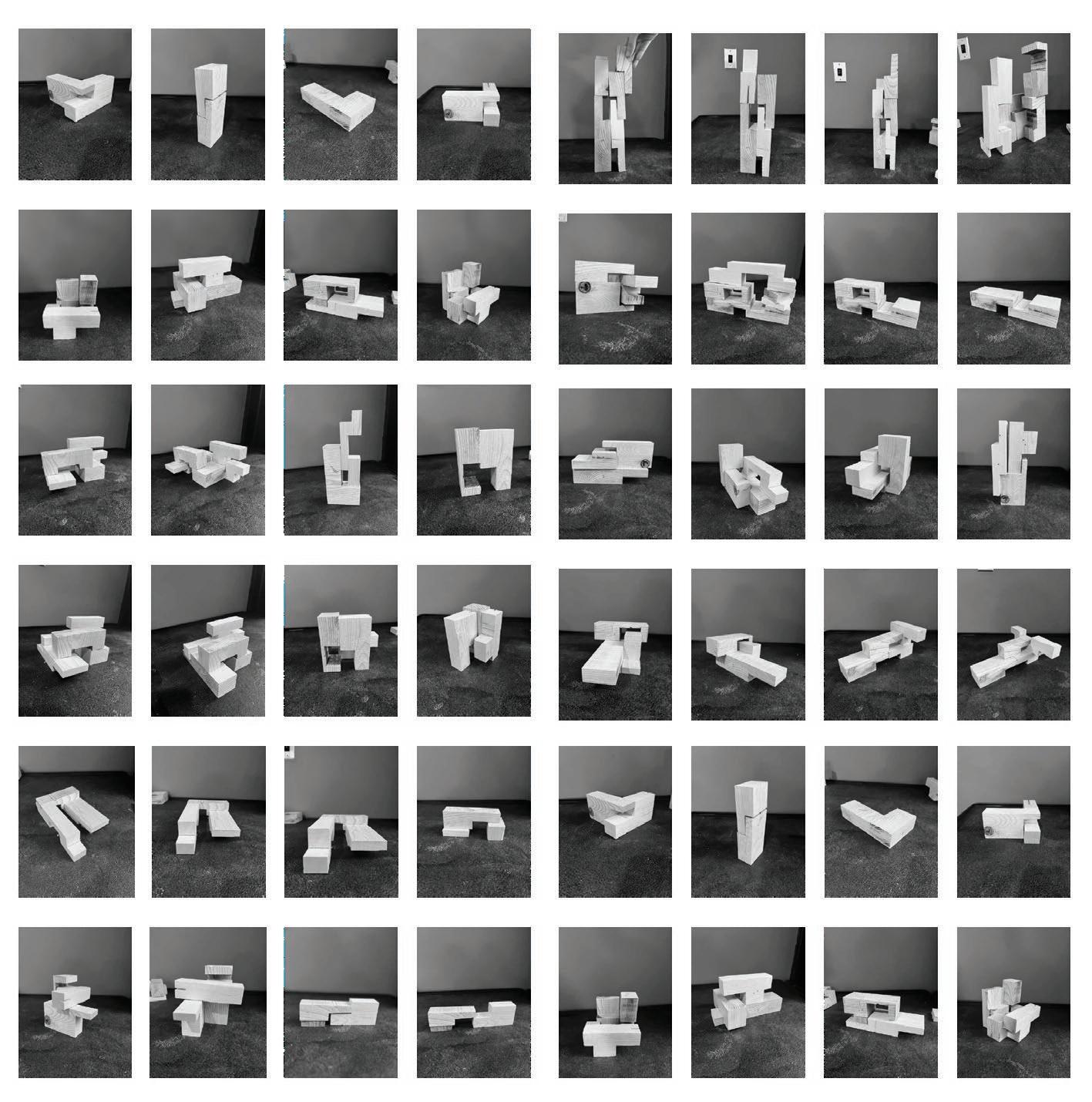
FOUNDATIONAL STUDIO I | ELISA RENOUARD & MONA GHANDI | FALL 2023 | REVIT, ADOBE CC | C/O: ABIGAIL READY
This project is designed to connect the community with the arts. The pottery studio is located in the Chinatown International District and is a collaboration of arts community. The residents and visitors of the CID can navigate through the space, floor to floor, to watch the artist work, join the kiln party on the first floor, or enjoy the scenic view at the rooftop sculptire garden.
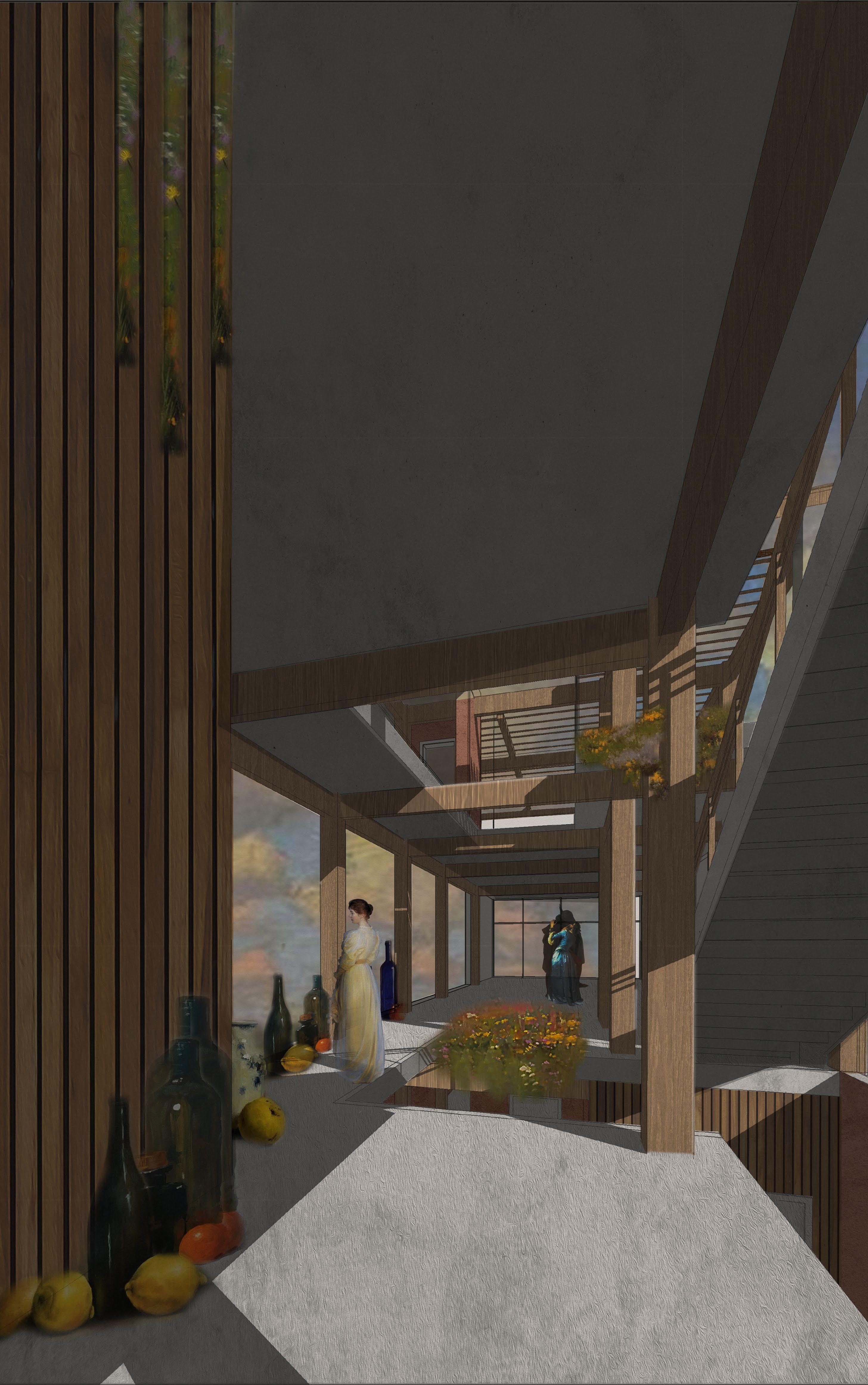
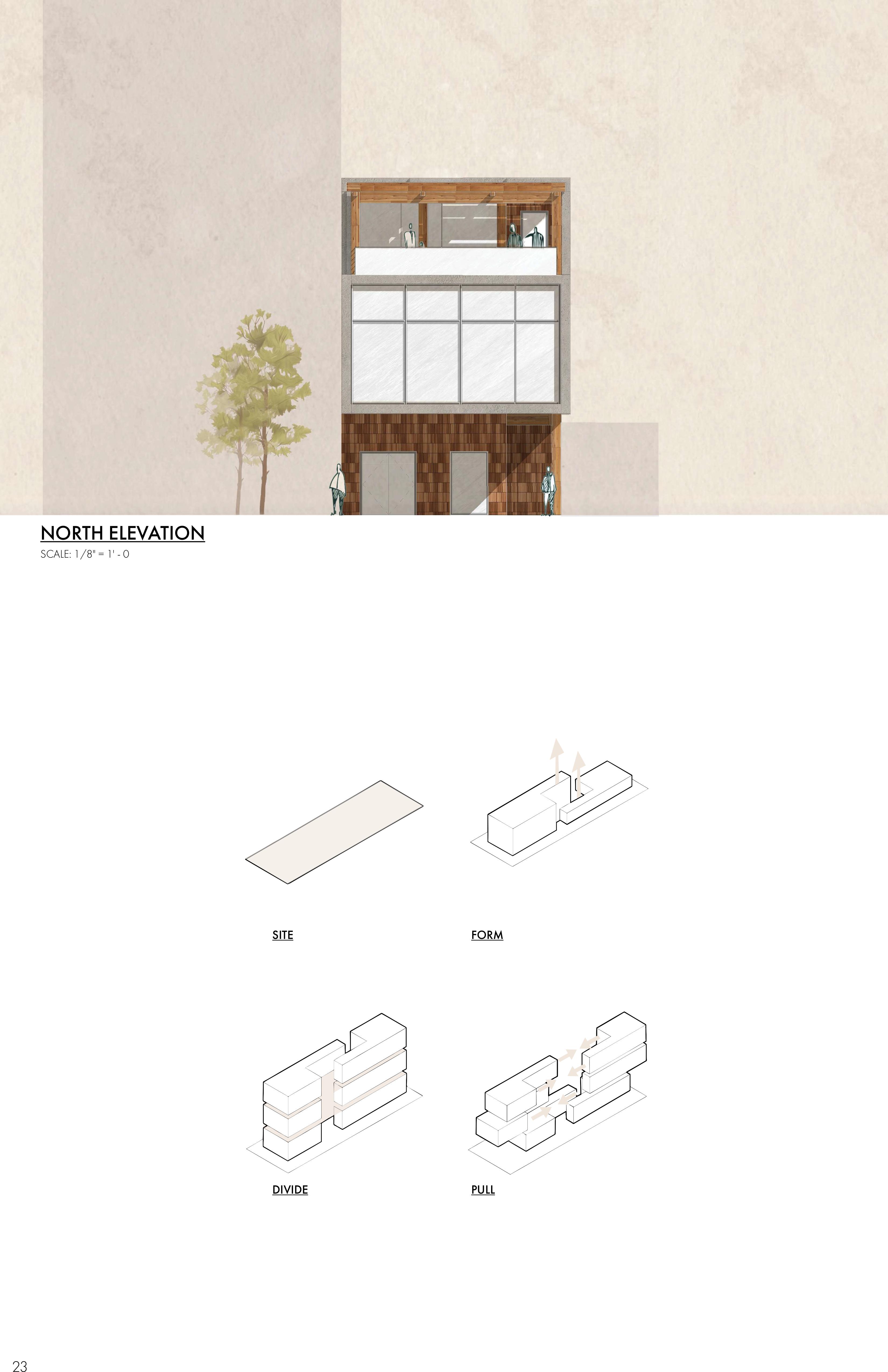
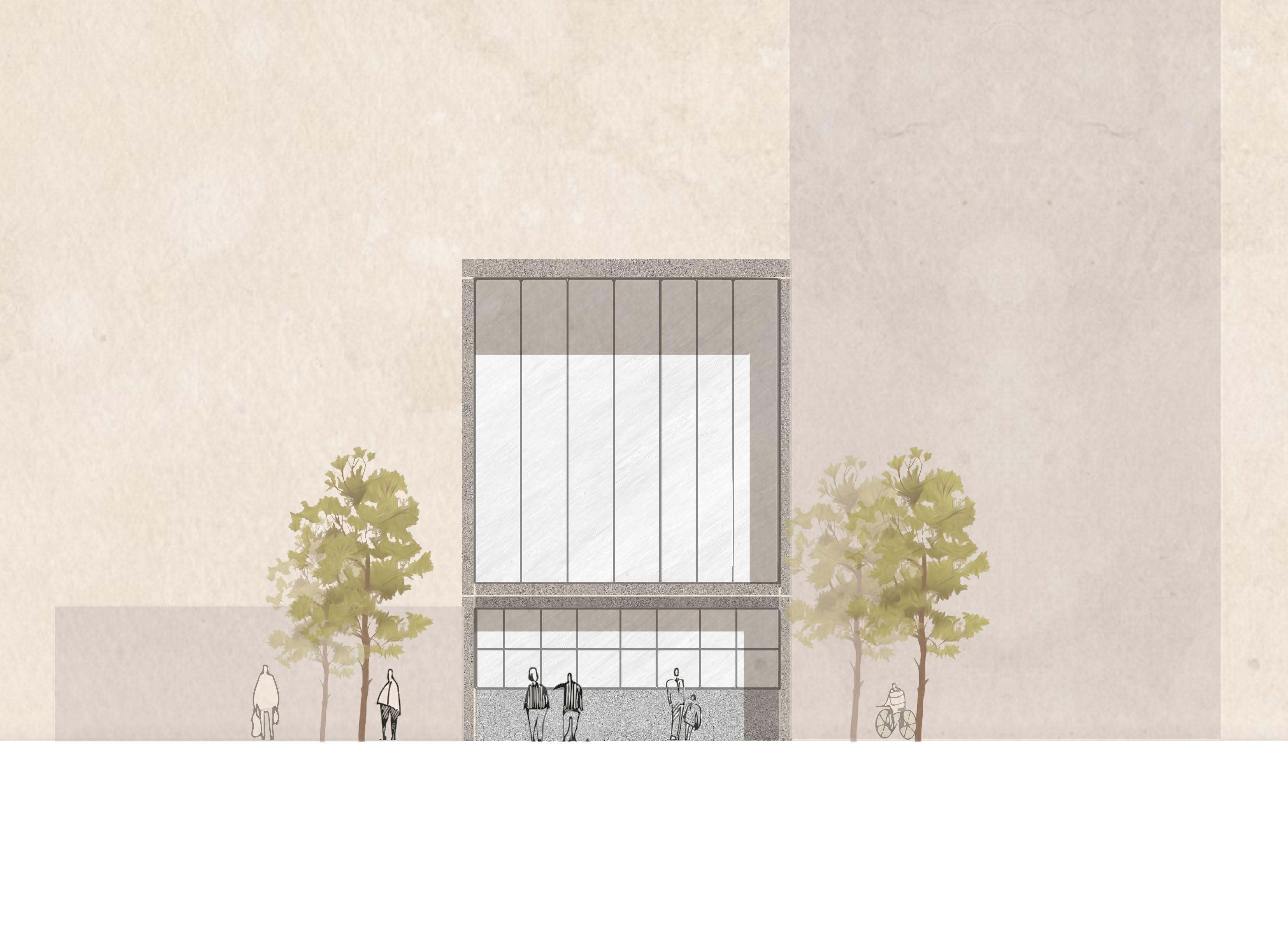
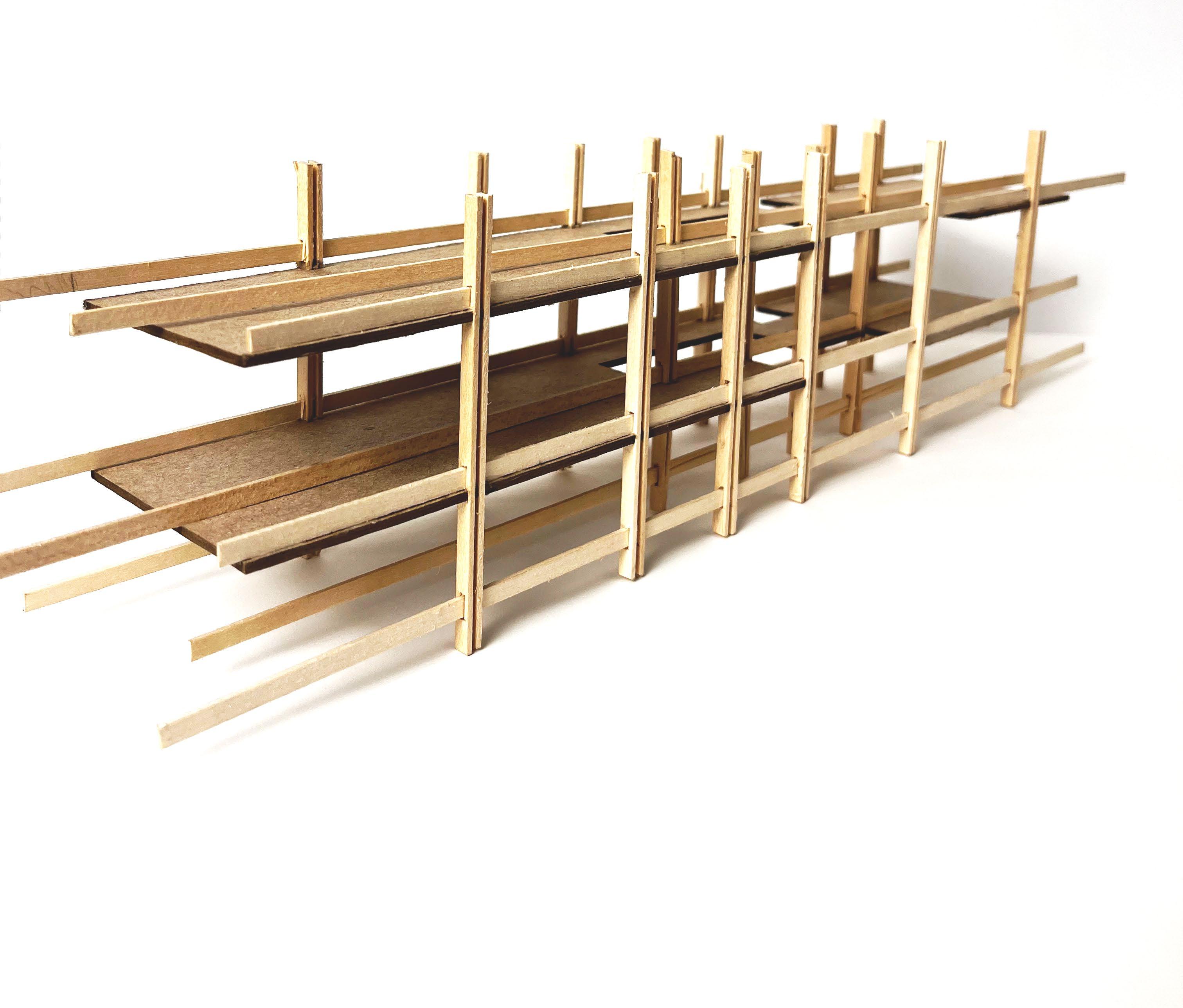
FIRST FLOOR
SECOND FLOOR
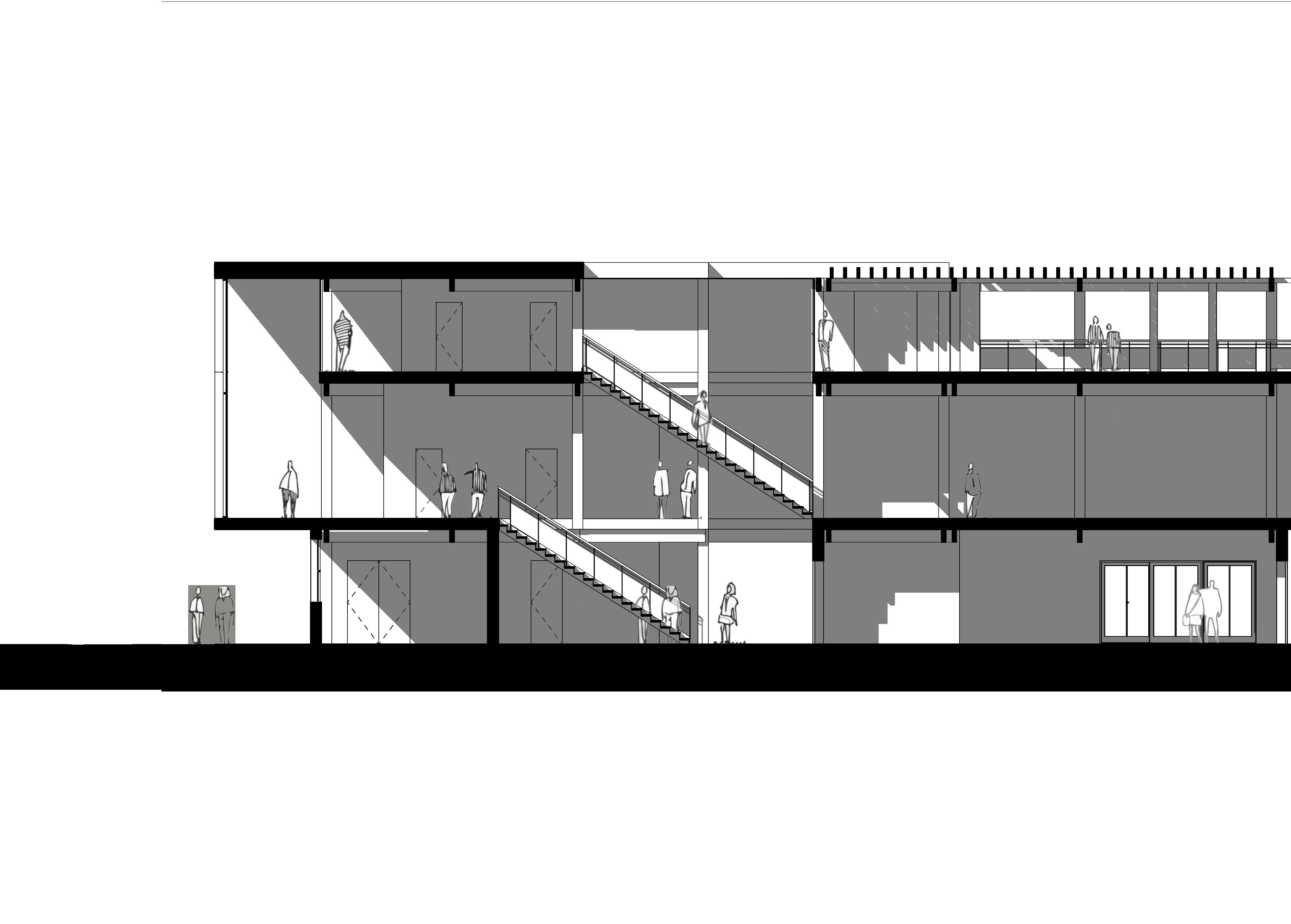
A - SECTION


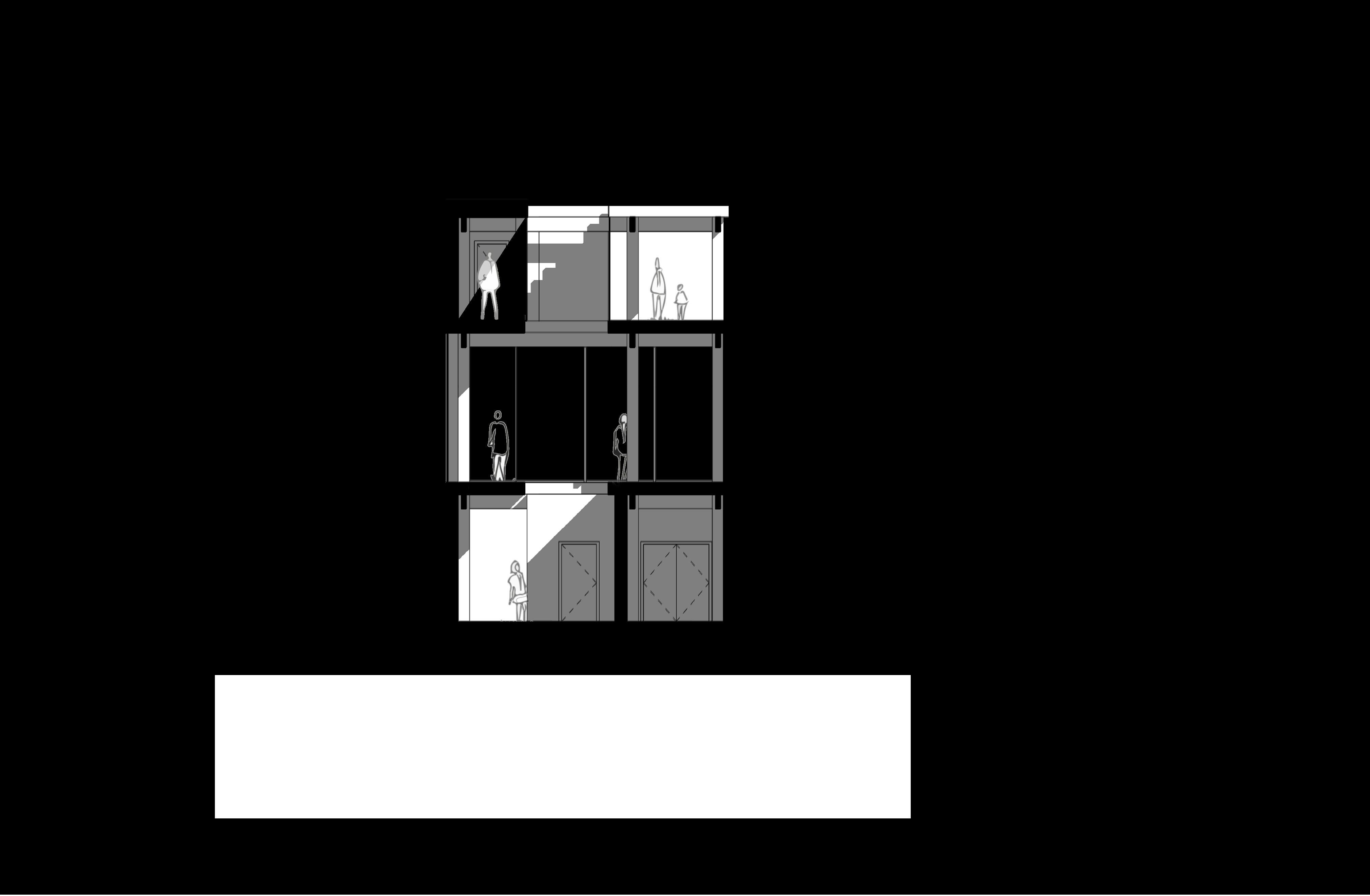
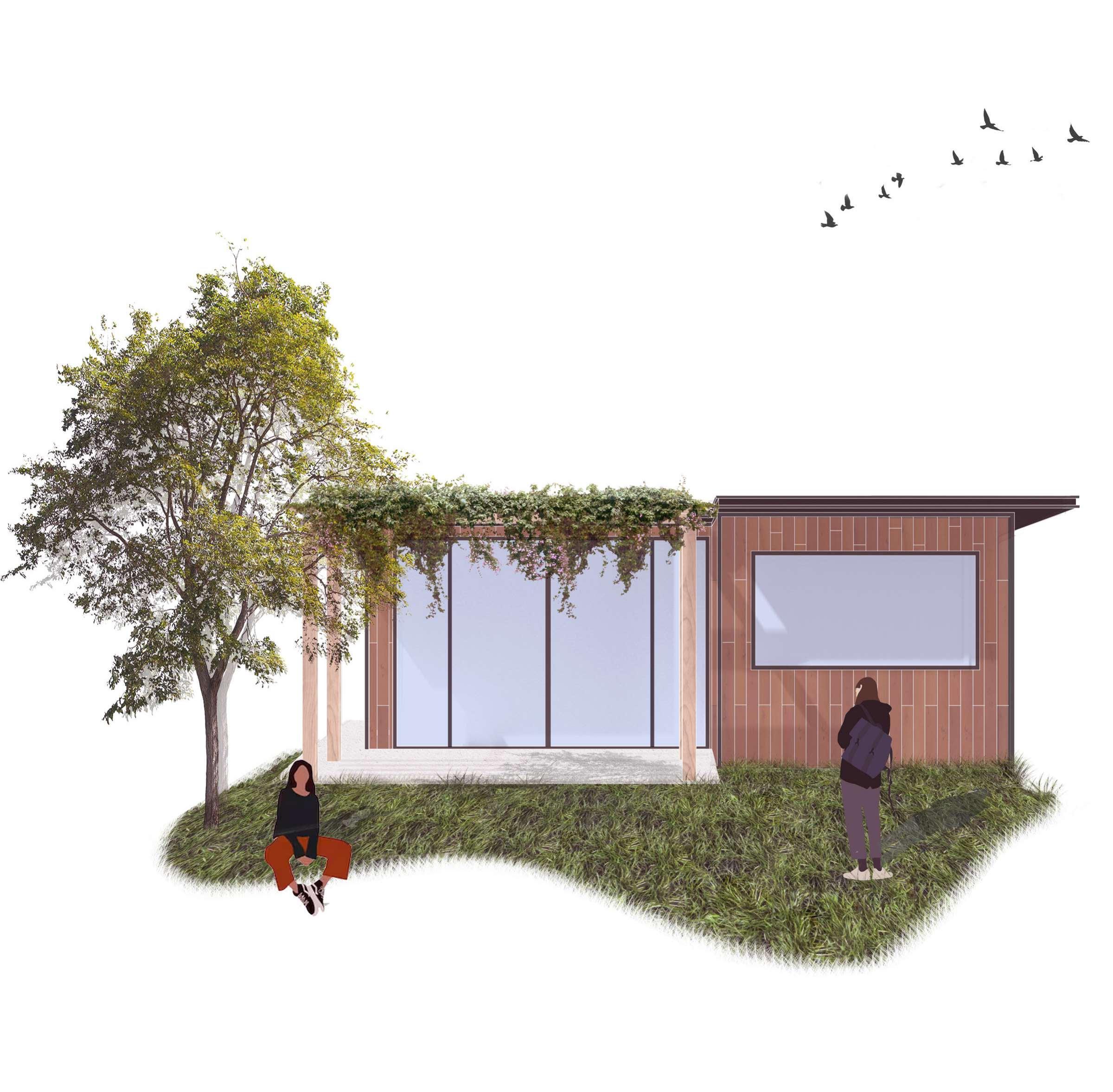
ENVIR. CONTROL PRINC. | ROB PENA | SPRING 2022 | RHINO, ENSCAPE, ADOBE CC
The aim for the project is to develop an energy efficient ADU design located in Spokane, Washington. The concept was developed through research of the Duwamish Tribes that previously inhabited Spokane. Therefore, the design took inspiration from the Longhouse-style buildings built by the Duwamish tribe, modified by relying on the natural systems for thermal insulation and natural lighting as a way to limit the sructures carbon emssion. Each design choice was intentional based on their ability to perform well in the given environment.


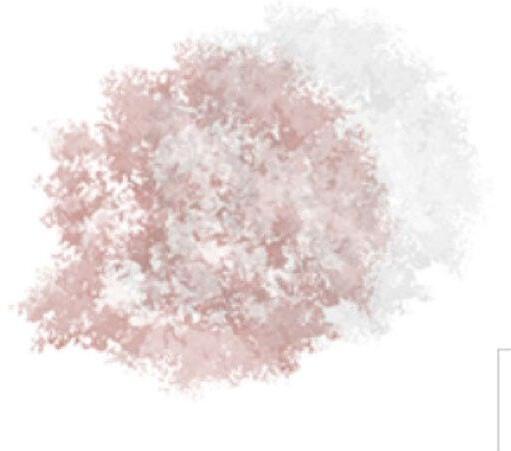

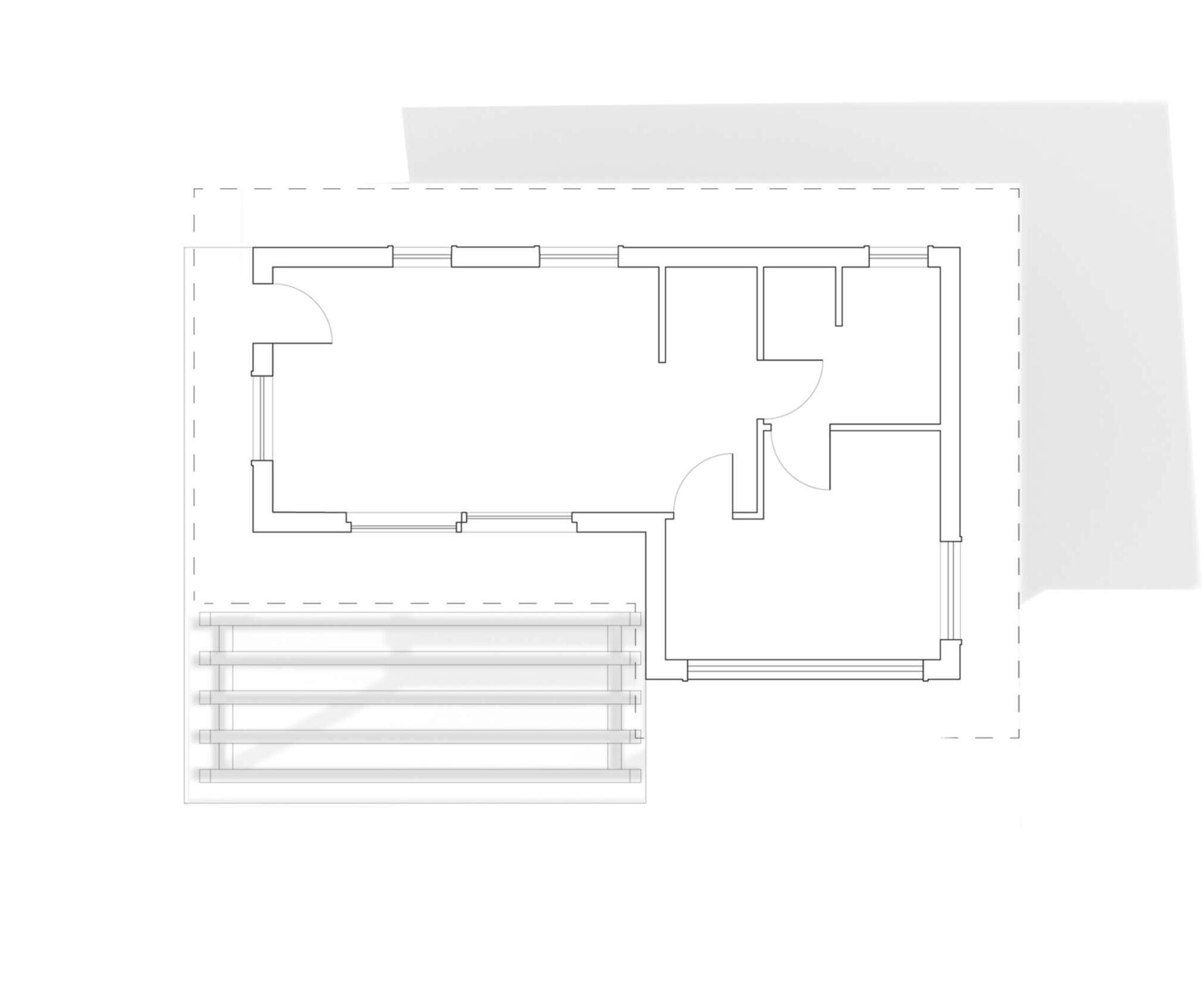
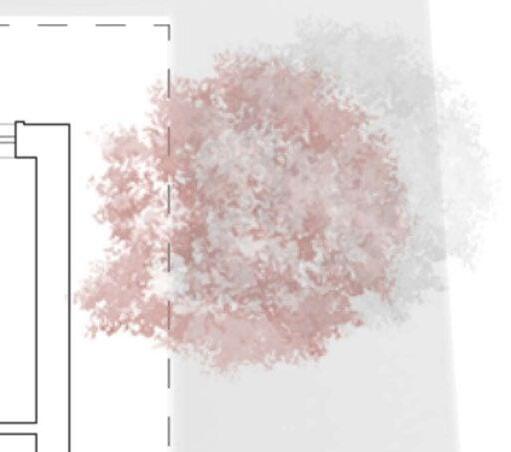
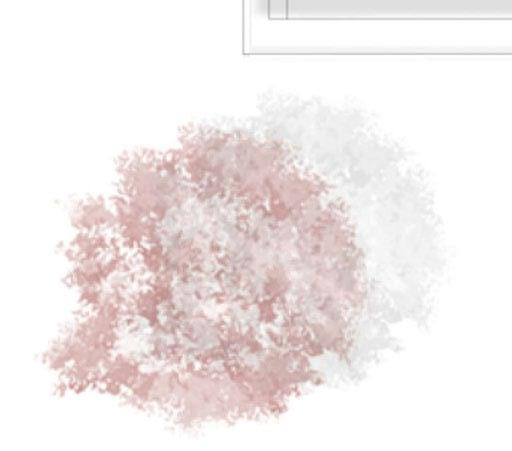


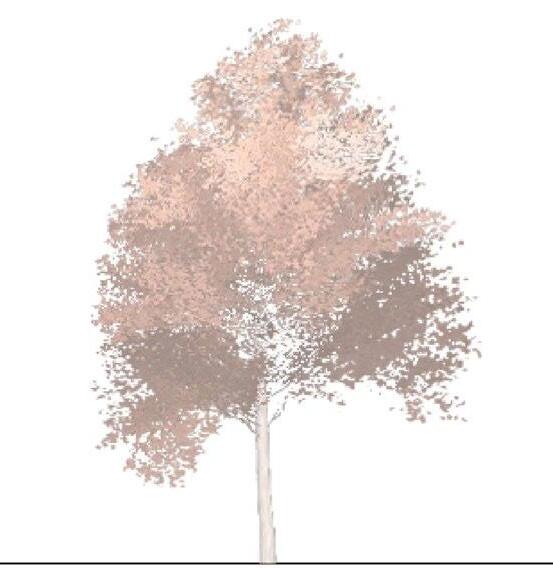
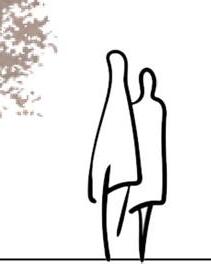

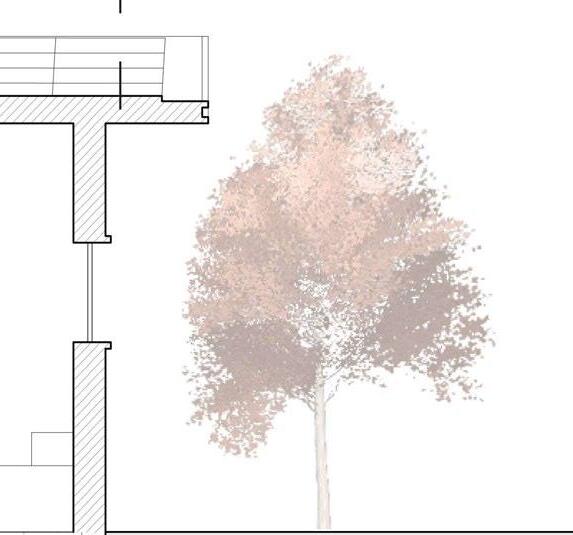
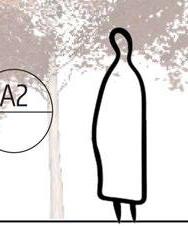
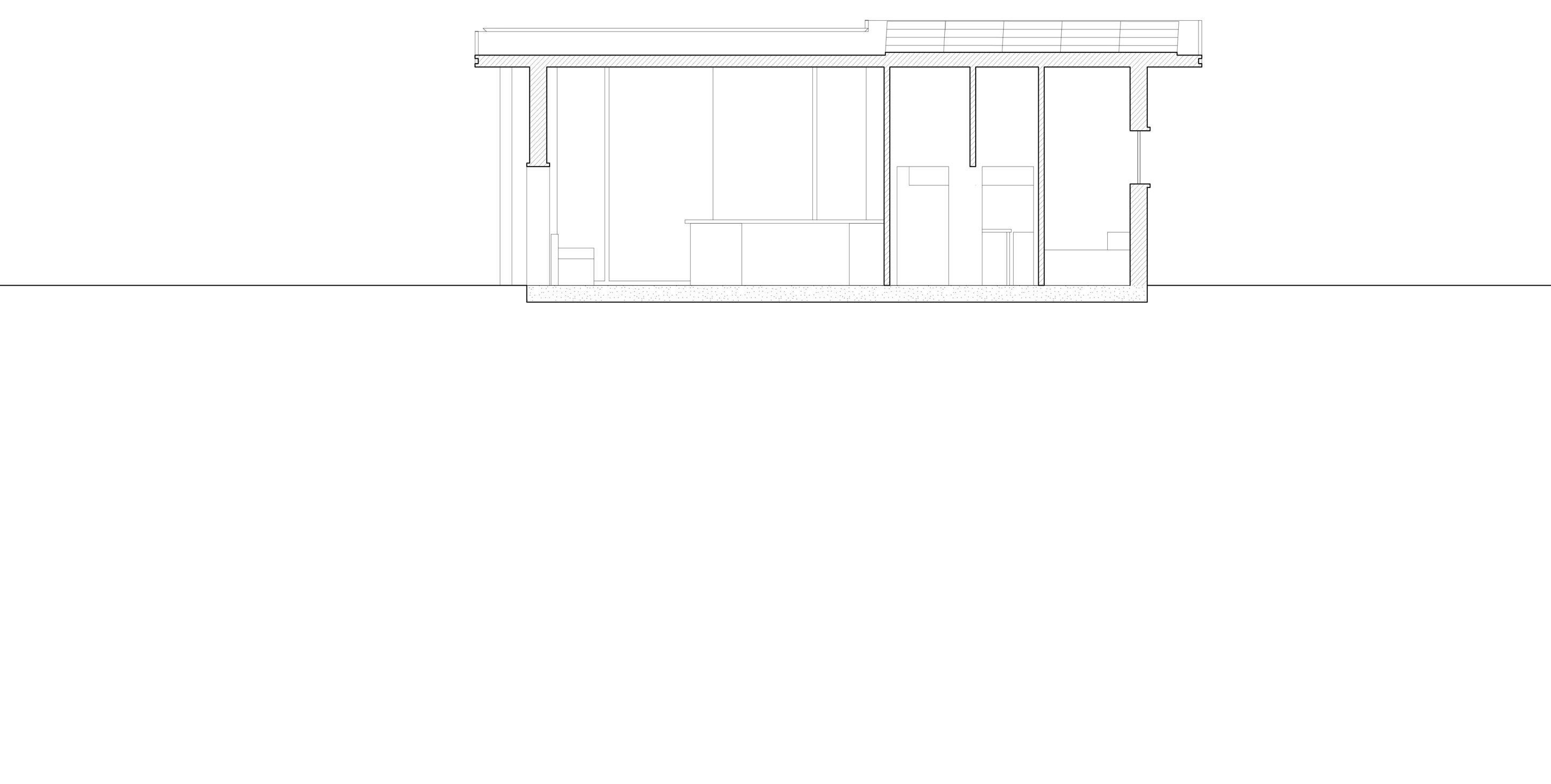
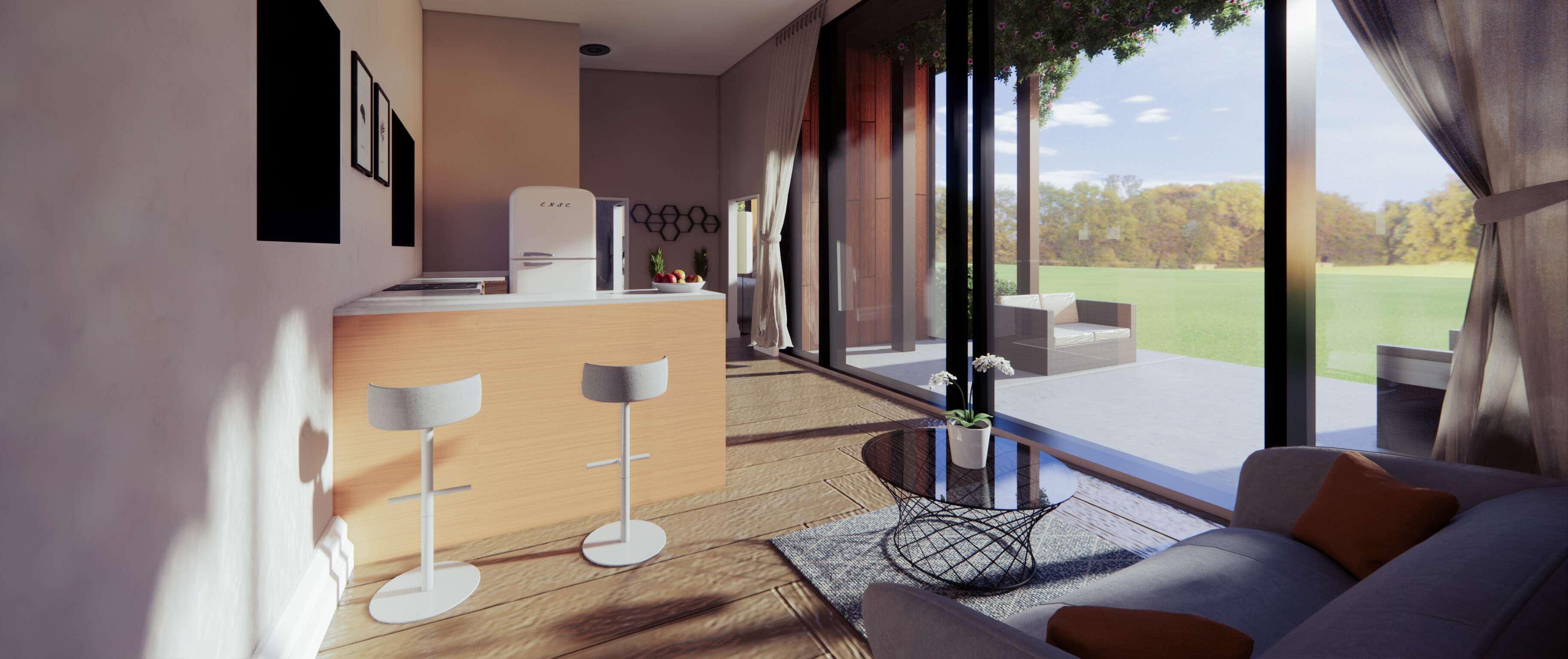
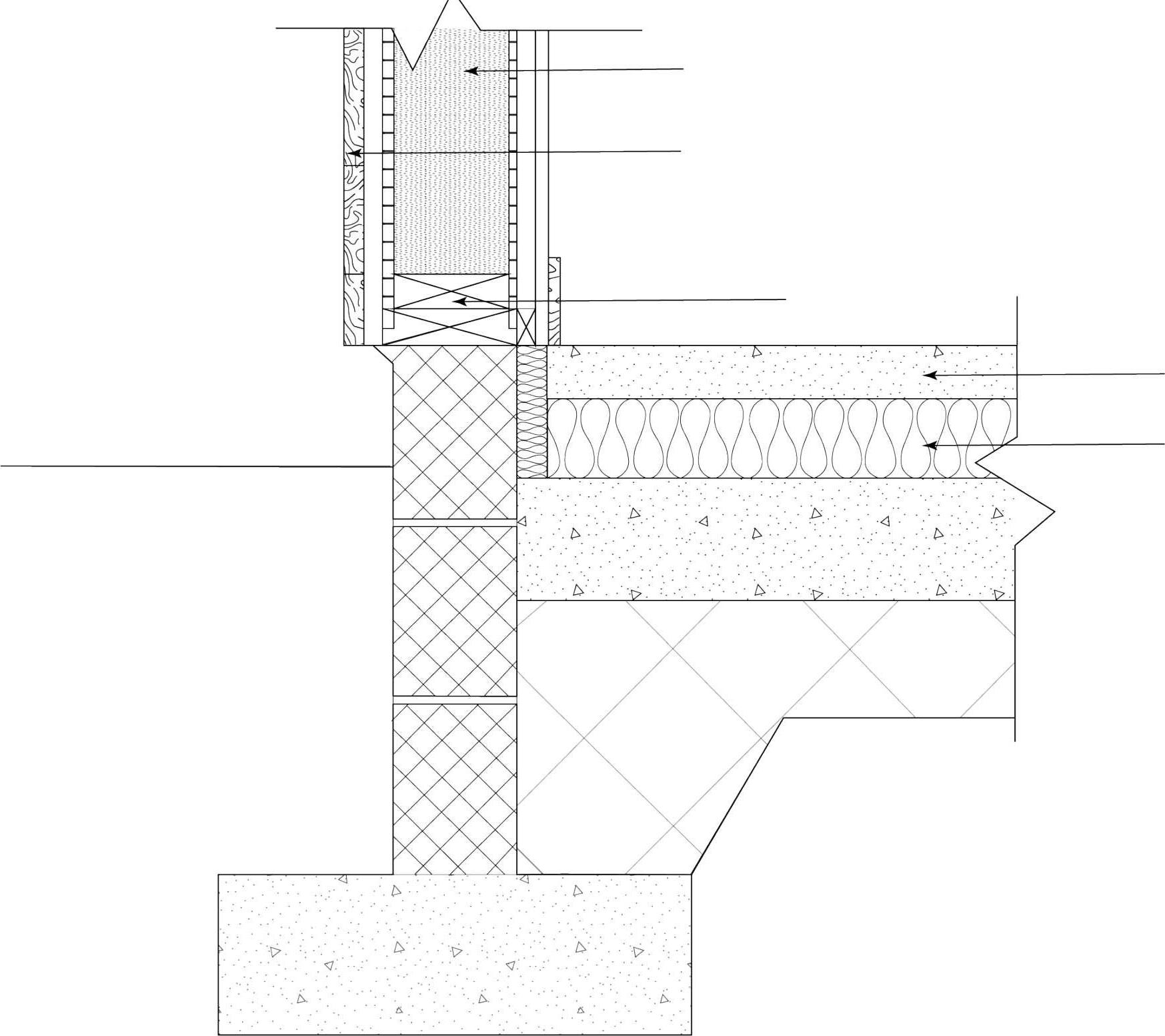

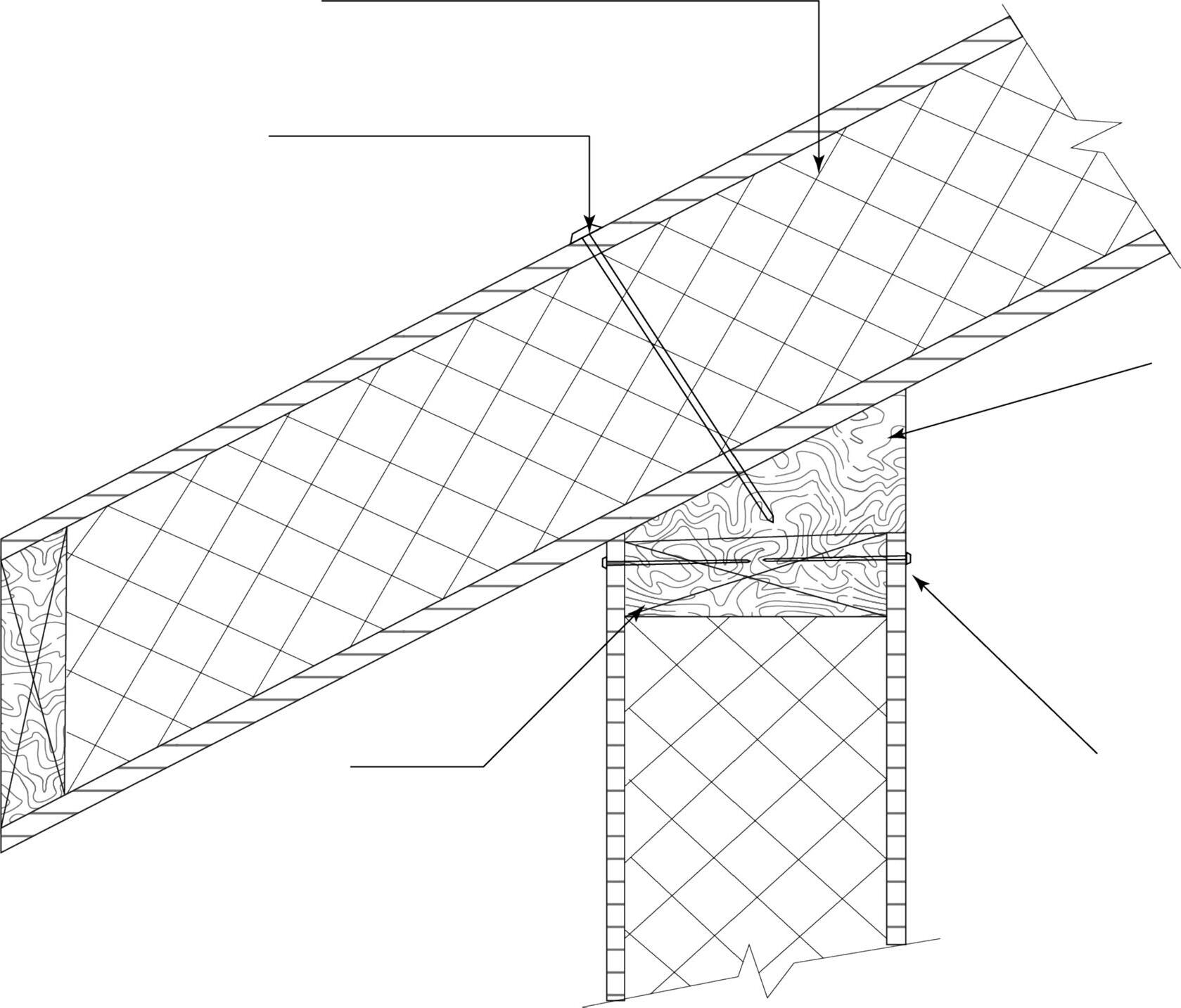

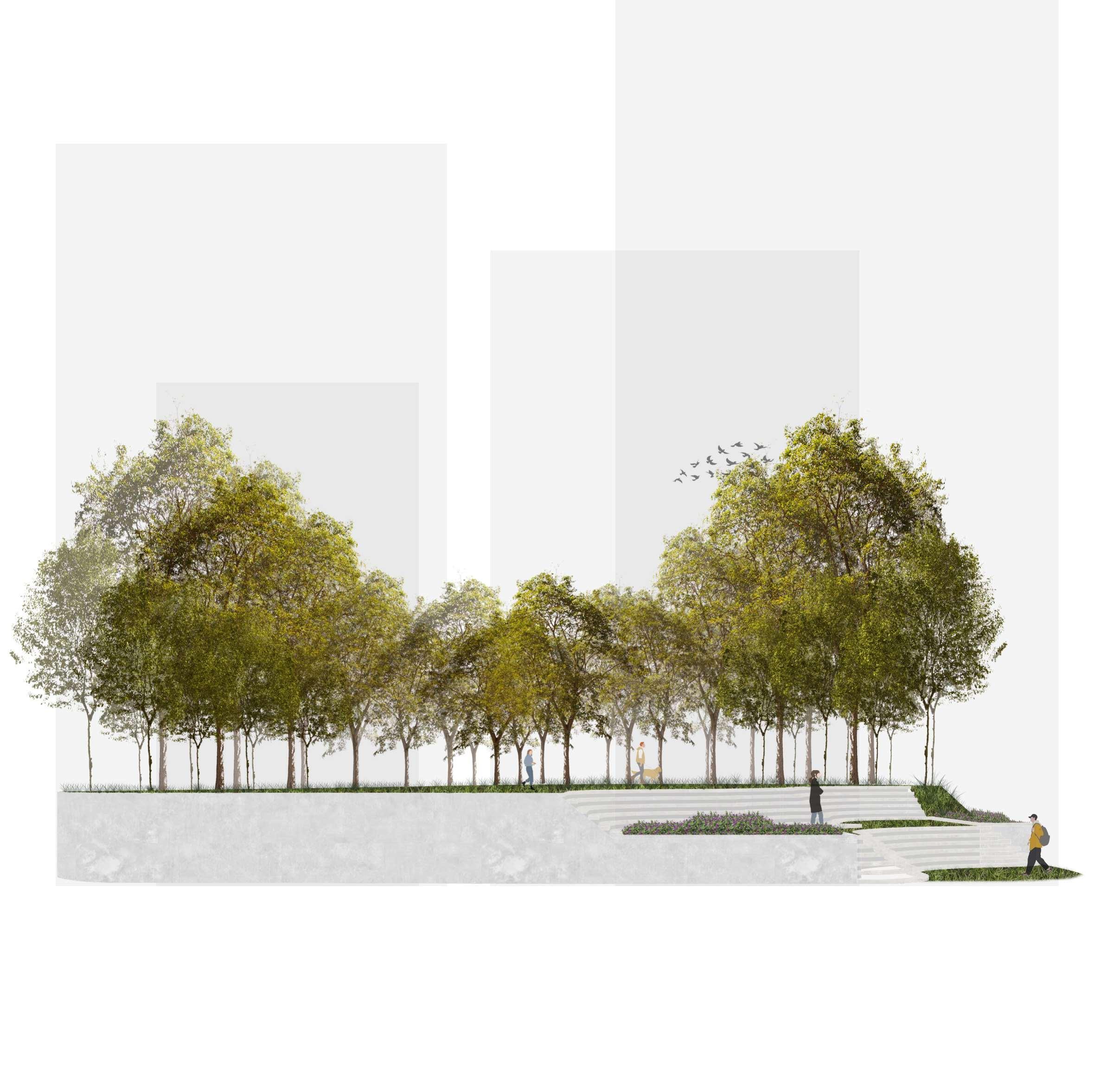
INTRO TO LARCH | KRISTI PARK | FALL 2022 | RHINO, ENSCAPE, ADOBE CC
The Floating Garden is a design that solves a wicked problem 100 years into the future. This design is meant to address the issue regarding sea level rising. In 100 years, I envision a future where there is a lack of green space due to sea levels rising. Therefore, the design of this space took form based on the needs of the public in the envisioned future. This space is made to work alongside storm water, and water circulation, rather than against it by allowing for water overflow to return to the nearby water basin, Union Bay.


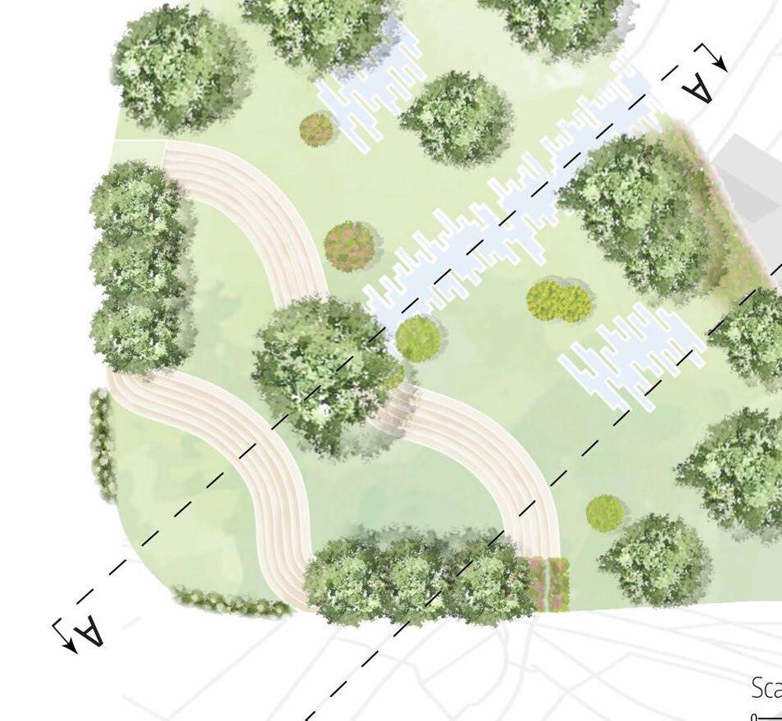
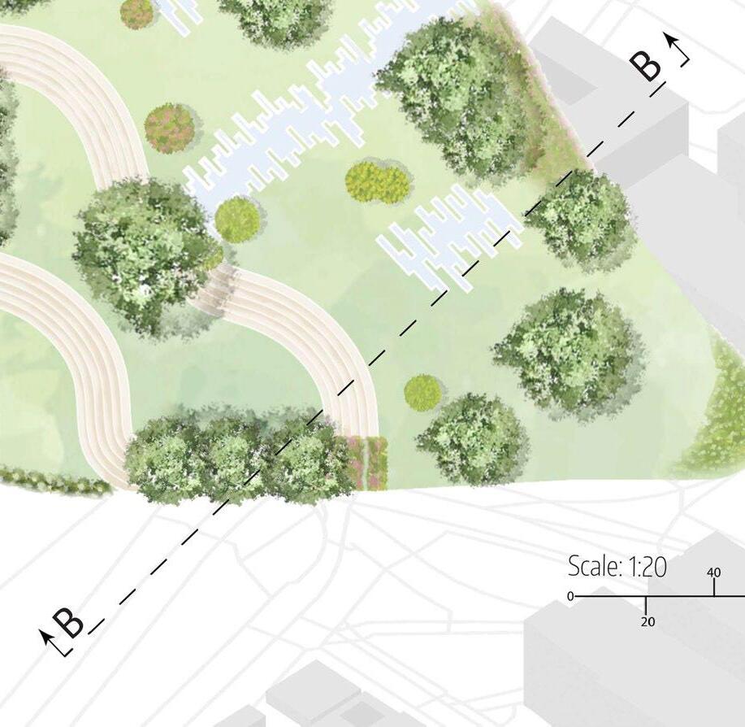
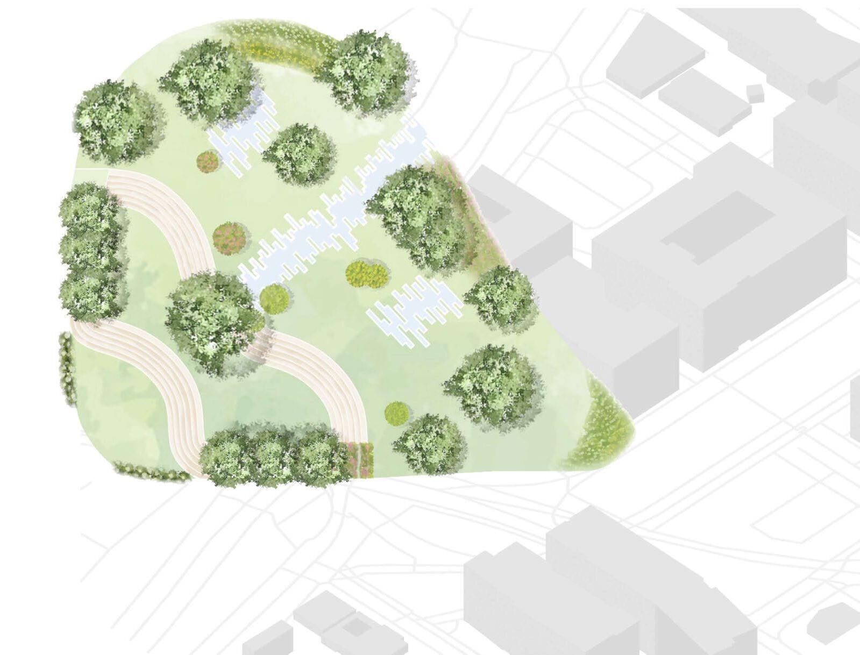


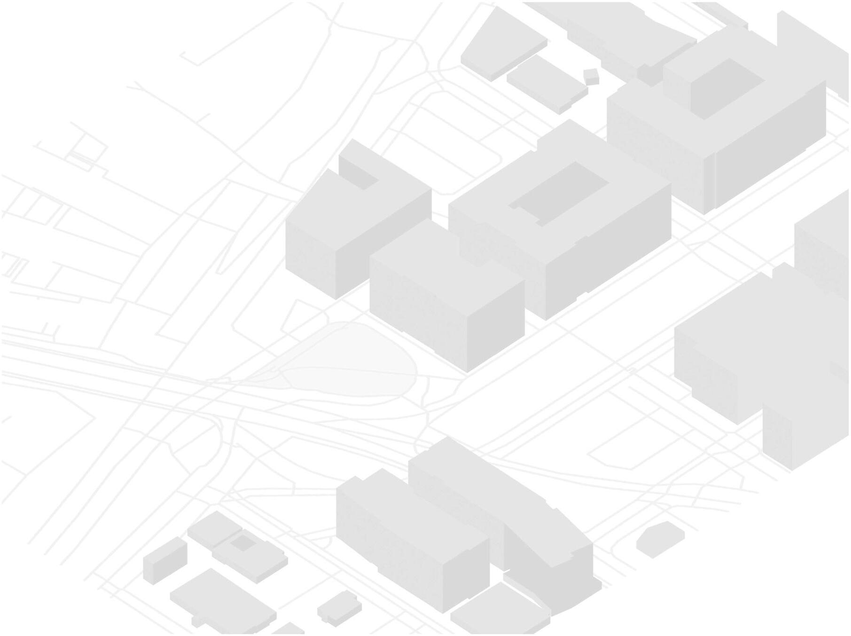
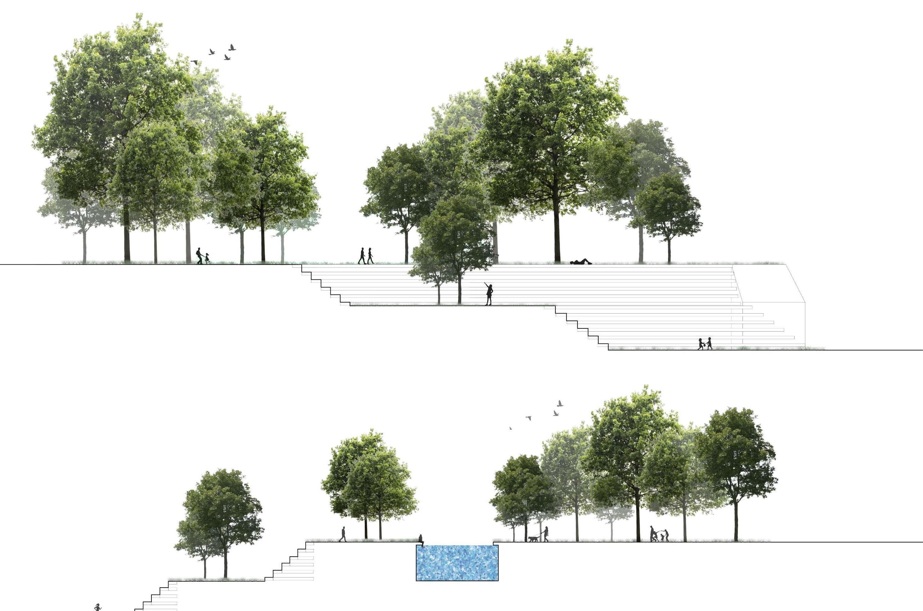
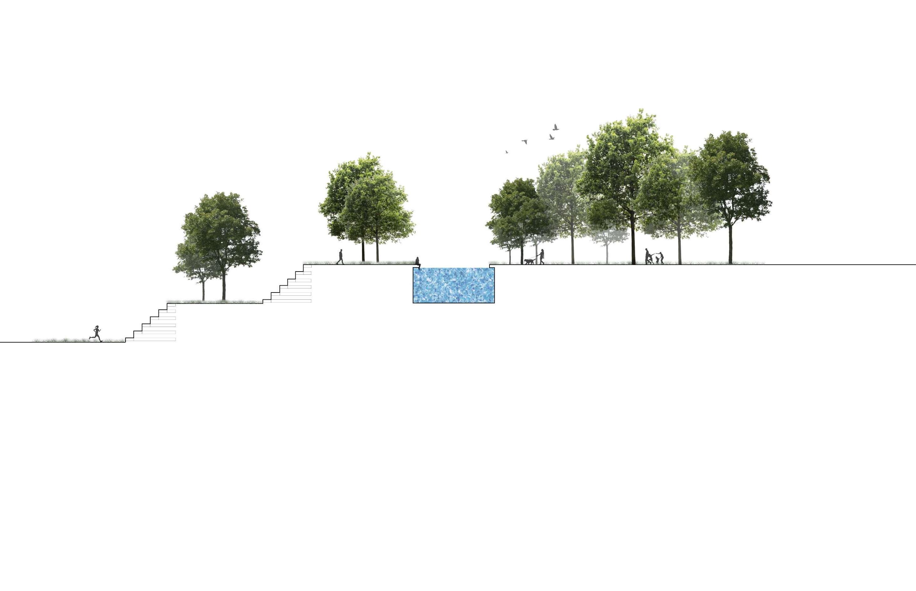
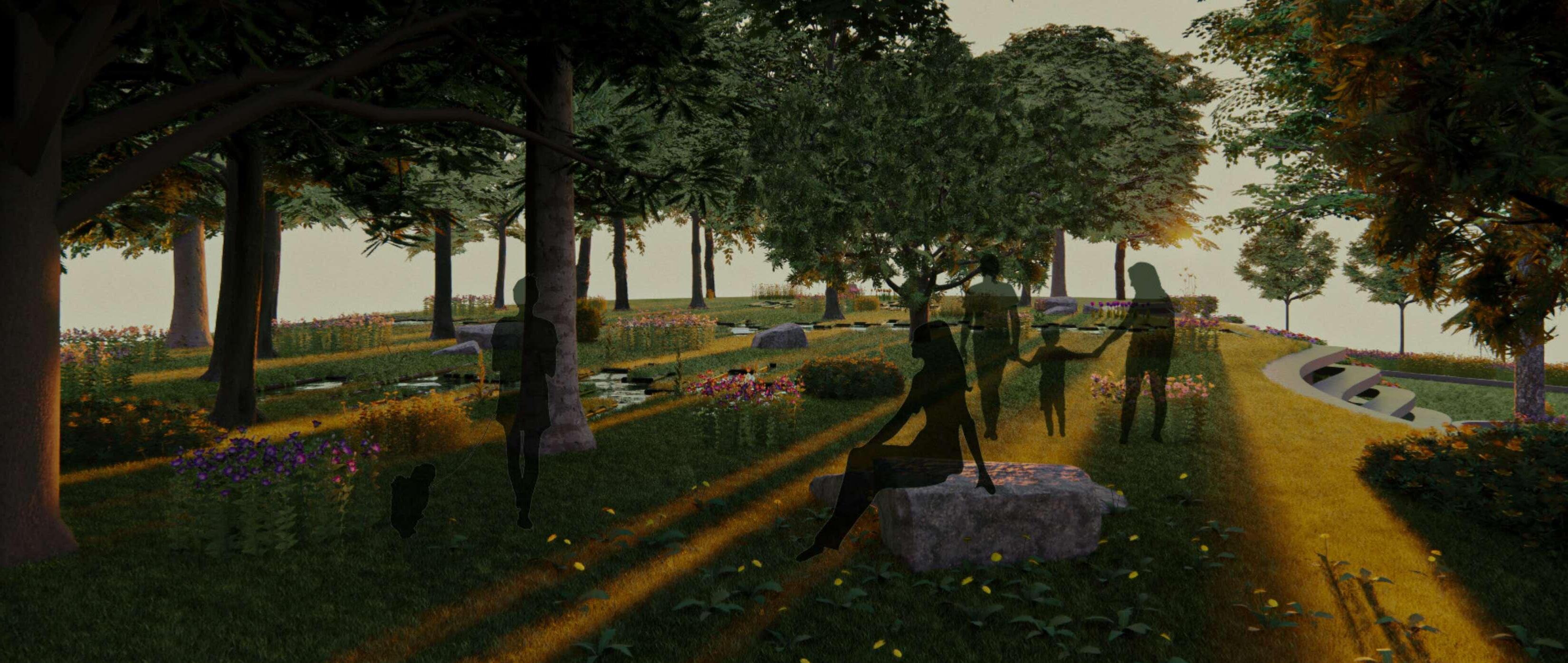
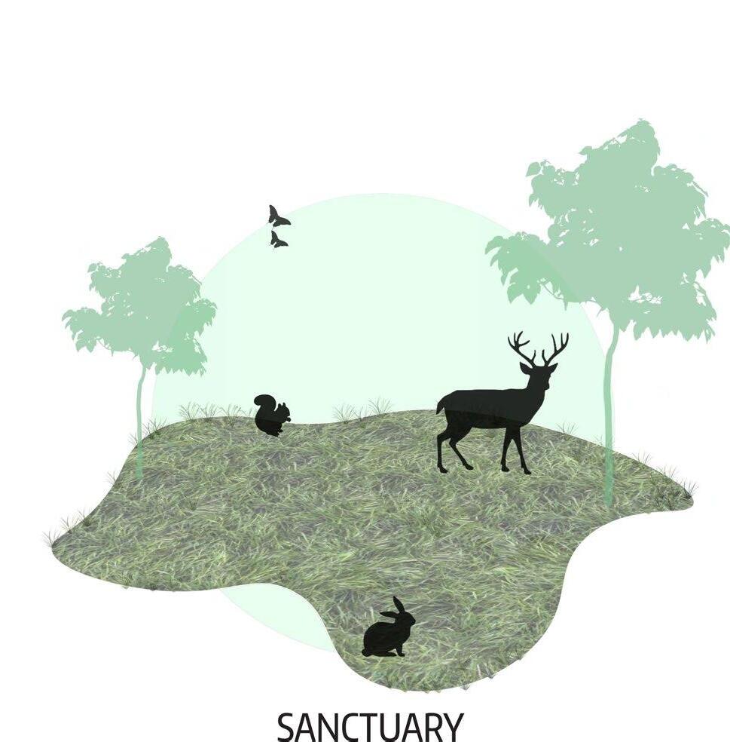
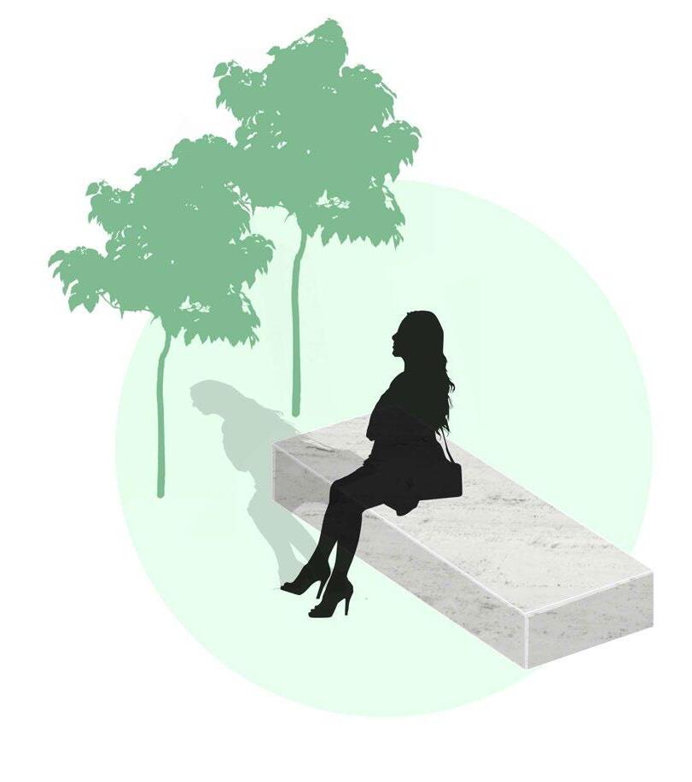
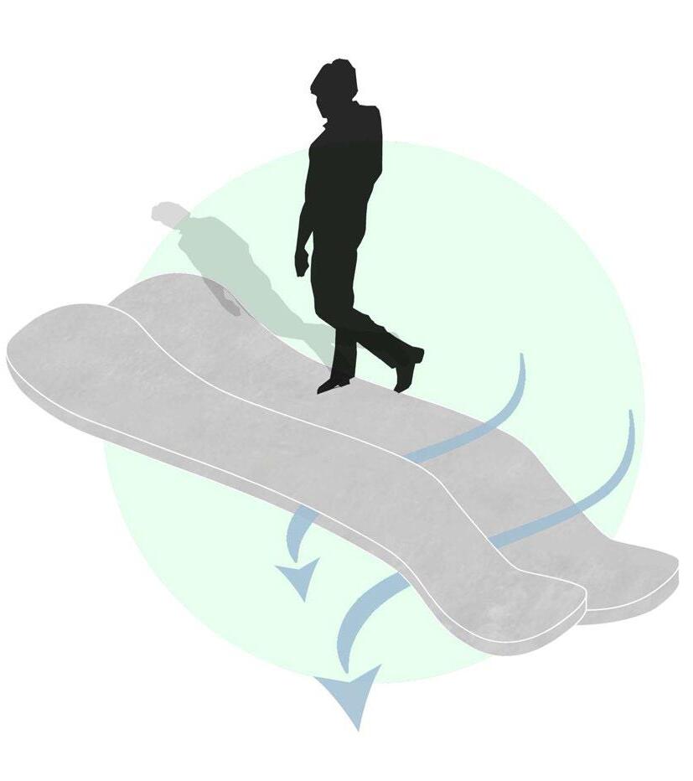

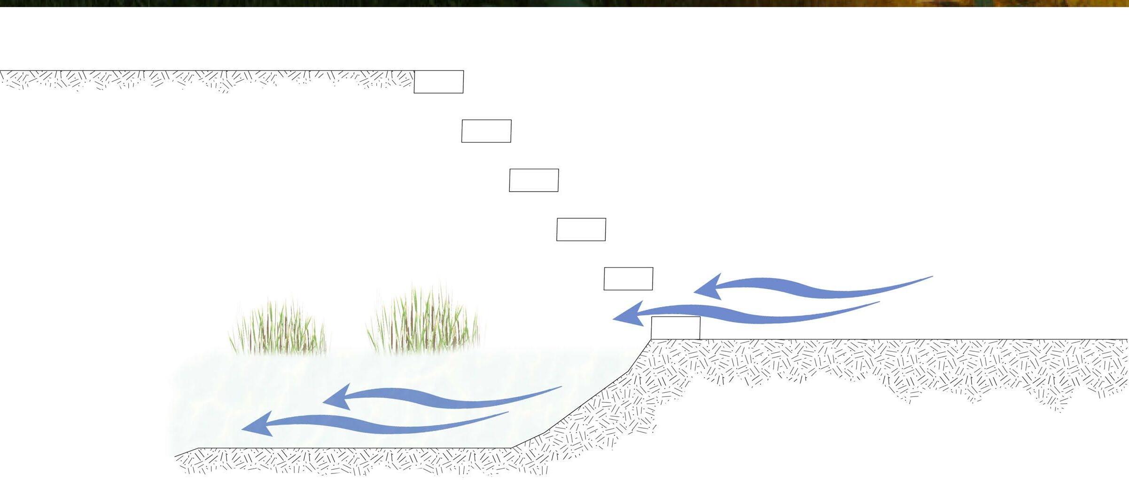
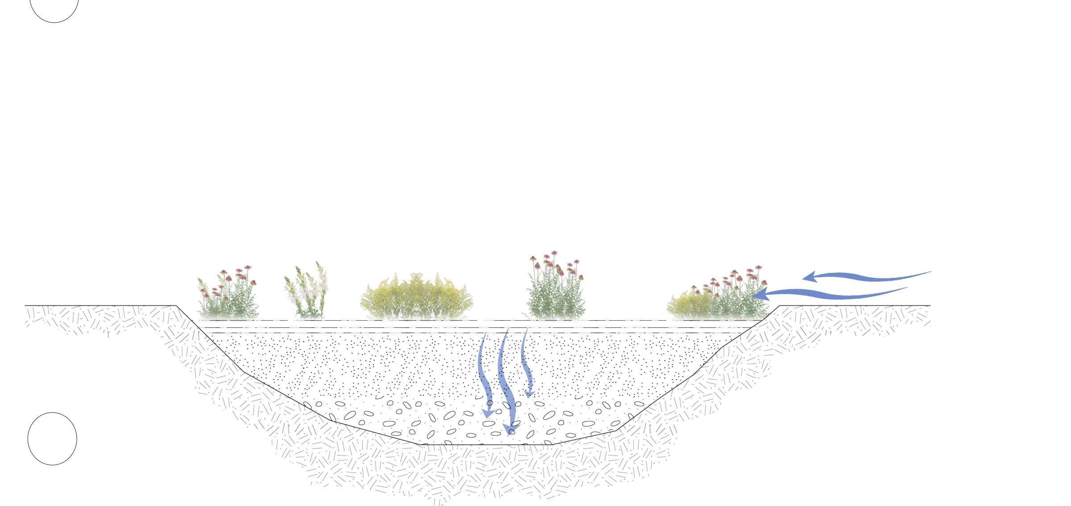



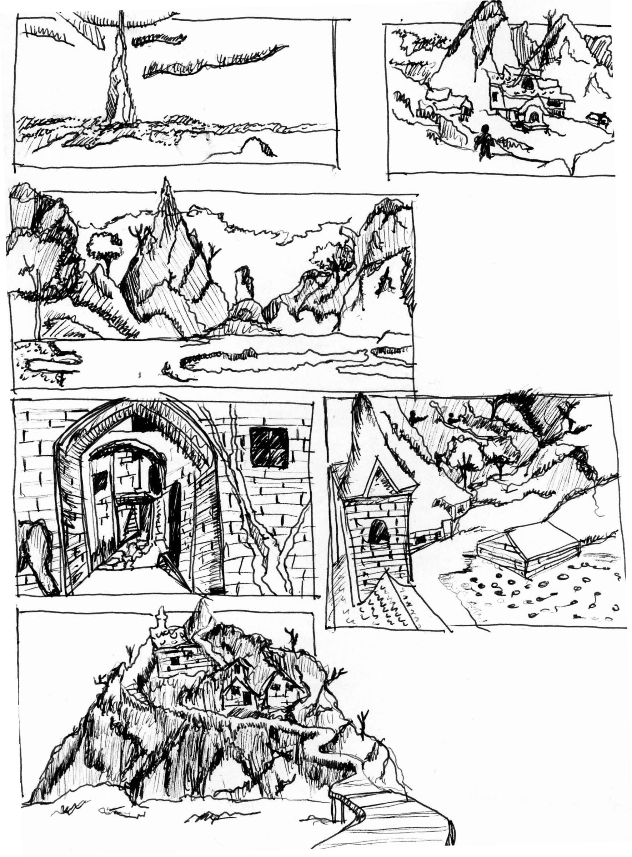
| PEN |
These series of sketches were created to further explore the experiential quality of each space. The series located at the top of this page is a series that was developed through reading the “Invisible Cities” by Italo Calvino. The city of Perinthia is described to be the perfect city built near the skies to be closer to the constellation and Gods. However, it is also a city that hides a dark secret. Additionally, the two other series are both from my own observations to study.
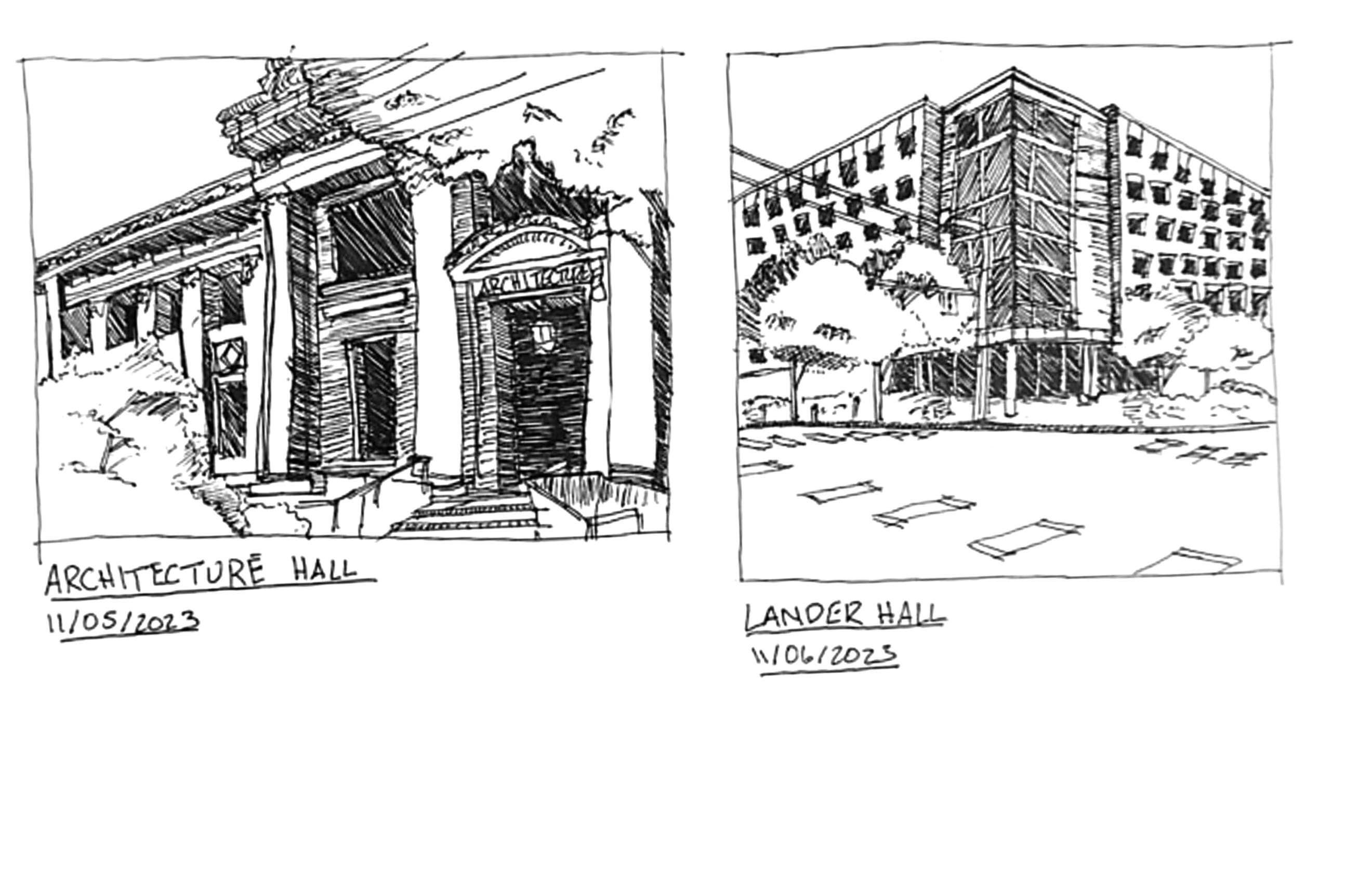
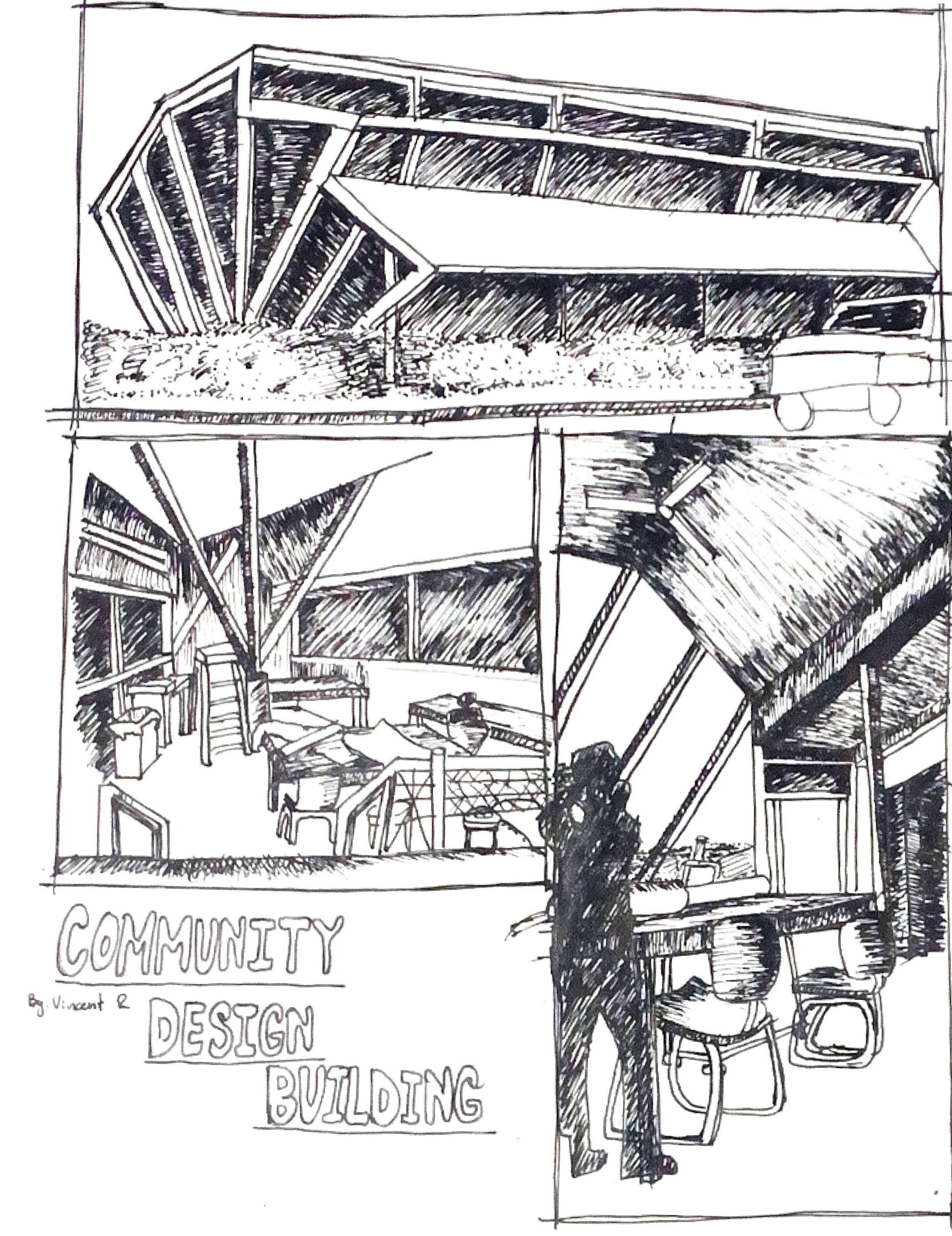



vincentragojos@gmail.com
Seattle, Washington
vincent-ragojos