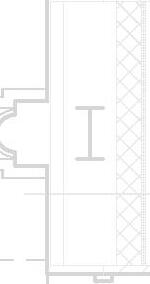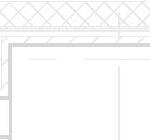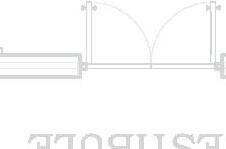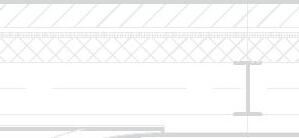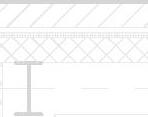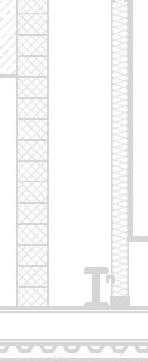
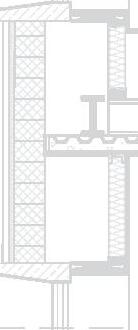

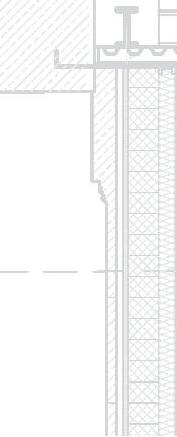
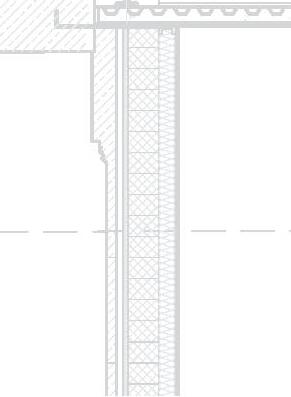

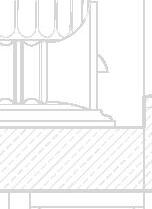
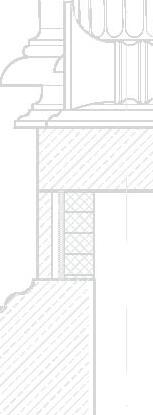
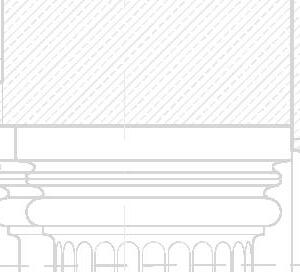





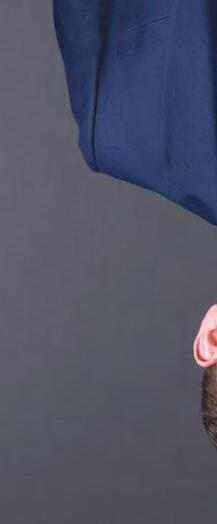
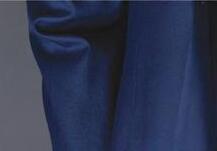
During my freshman year of high school, I found myself enamored with the ongoing construction to renovate the entire campus. During our passing periods, I stopped to watch the structural beams being craned into place, or the concrete floor slabs being poured, or the steel stud walls being installed as my friends kept walking to our next class. At the time I knew nothing about architecture, structural engineering, or the construction, but I knew I wanted to be a part of the profession.
Throughout my undergraduate studies, I pursued coursework and professional experiences in civil engineering, structural engineering, architecture, not yet deciding what I wanted my career focus to be. But after simultaneously interning under architects and structural engineers in the summer of 2021 and completing a net zero design studio the following semester, my interest in all three fi elds of study grew. I then believed I was capable of pursuing licensure in architecture and structural engineering while emphasizing net zero design for a sustainable future.
My passion for improving the built environment led me to pursue master’s degrees in Architecture, Structural Engineering, and Net Zero Design at the Catholic University of America. In the process, I discovered and began to research inequalities in our current built environment, seeking ways to address them through thoughtful, inclusive design strategies. This, coupled with a steering interest towards embodied carbon in the materials we use to construct our buildings, allowed and continues to allow me to constantly improve my understanding of the built environment from micro and macro scales, and to always think of the best ways to address present and future issues.
I understand that pursuing a career in multiple fi elds of expertise is extremely challenging. I believe the lessons I learned during my involvement in high school and college basketball (from playing to managing and coaching) coupled with my volunteer experiences in professional and social organizations puts me in an optimal position to meet this challenge with grace and humility. The effort, focus, and determination I demonstrate in my work is a result of all my previous experiences and of the standards I set for myself, and I will carry these habits with me into the professional world. I am guided by what my grandfather told me throughout my childhood: “No matter what you do, as long as you put all your effort into doing it, everything is going to work out.”

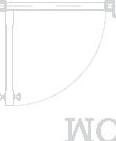
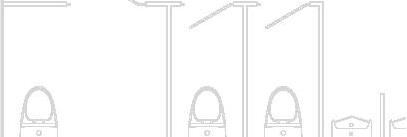
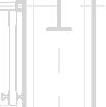
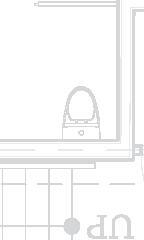
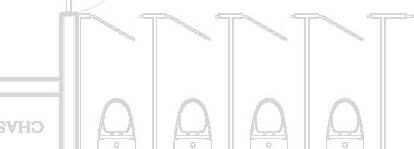
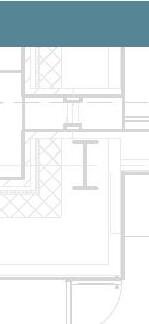

ReCreate: Adaptive Reuse for Recreation and Fabrication




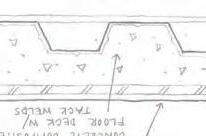



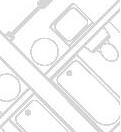

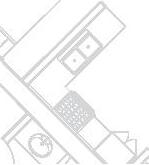
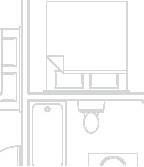
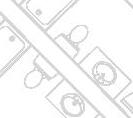
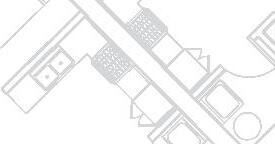
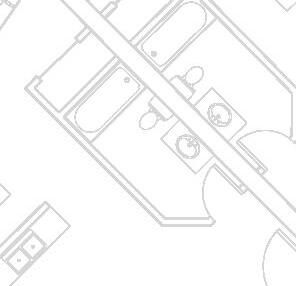
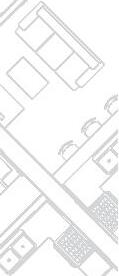
Located in the Georgetown neighborhood of Washington, DC, the existing boat center serves as a resource for universities, public schools, club teams, and the community for boating and recreation. Constructed in 1961 along the Potomac River, this center is part of a greater history relating to vessels on the water.
However, the existing boat center cannot accommodate the current needs of school and club rowings teams in addition to local residents and visitors renting boating equipment. Inadequate storage, locker rooms,
ReCreate: Adaptive Reuse for Recreation and Fabrication
Course: ARPL 603 Net Zero Design Studio, Spring 2024
Project Location: Georgetown, Washington, DC
Professor: Lavinia Fici Pasquina, Ezio Mattiace | ezio@variantinc.com
Project Collaborators: Melissa Kazanci | kazanci@cua.edu
lobby, and training areas are evident in the existing building, with much of the racing shells kept outside and exposed to the elements. Racing shells and other equipment must also be transported off-site for minor repairs and maintenance. ReCreate solves these capacity and service issues while addressing plastic waste found in the Potomac River.
This adaptive reuse project preserves nearly all of the first floor for storage, moving training and social spaces to the floors above. A fabrication space is added as an on-site resource for repairing and creating new vessels -
specifically, plastics collected from the Potomac River and recycled into molds are transferred to the site for assembly and future use. Renewable energy and geothermal exchange systems reduce the demand for conventional energy systems, resulting in a net-positive energy intervention.
By adaptively reusing the existing boat center and expanding its current use to address increased capacity and plastics pollution, ReCreate preserves the tradition of recreation and boating on the Potomac through the 21st century. Submitted to the 2024 AIA COTE Top Ten for Students Competition.

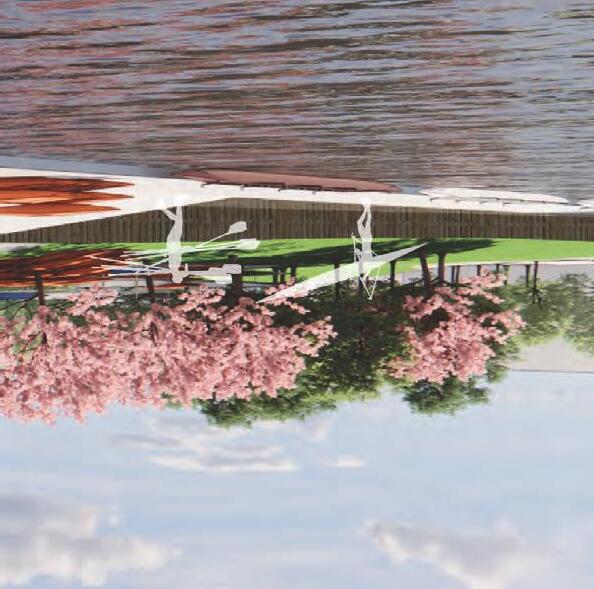
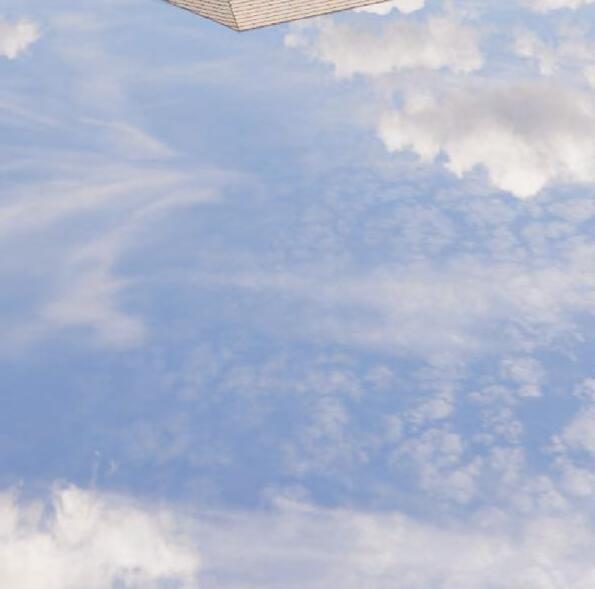
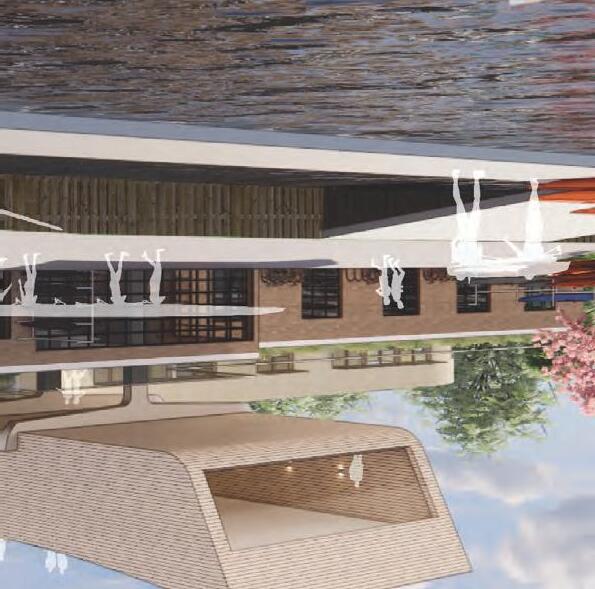
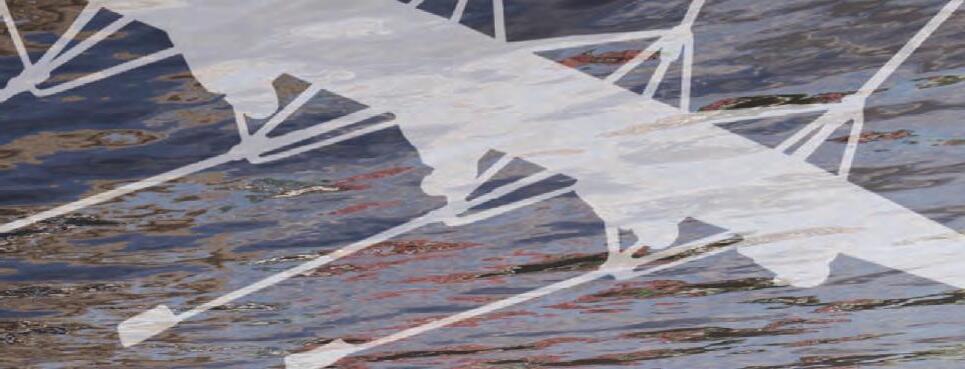
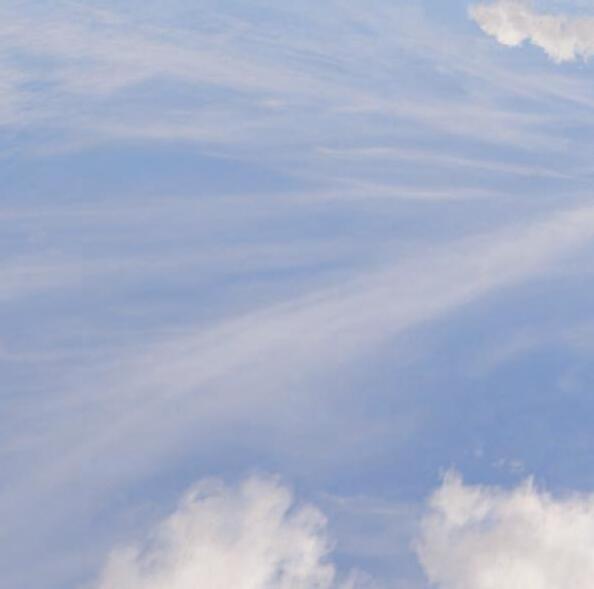
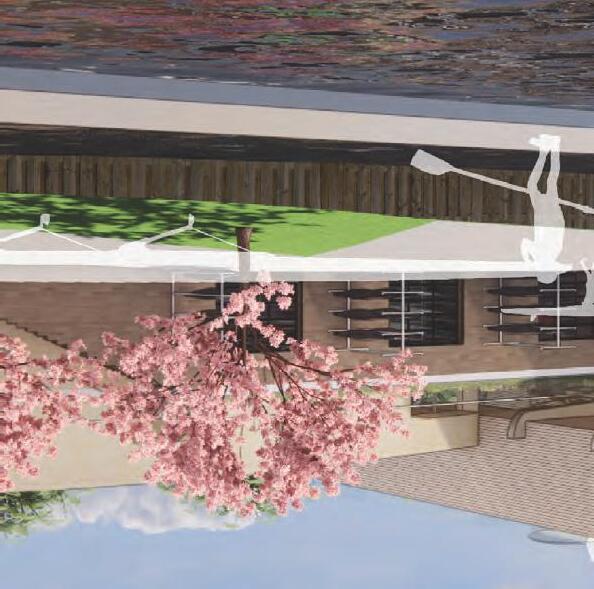
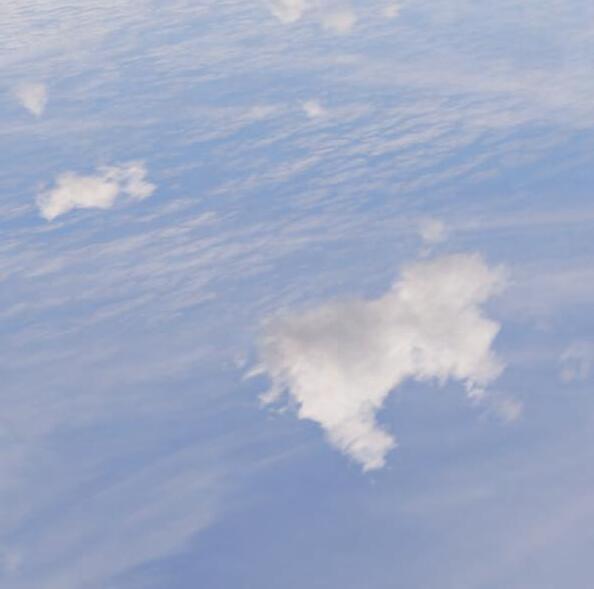
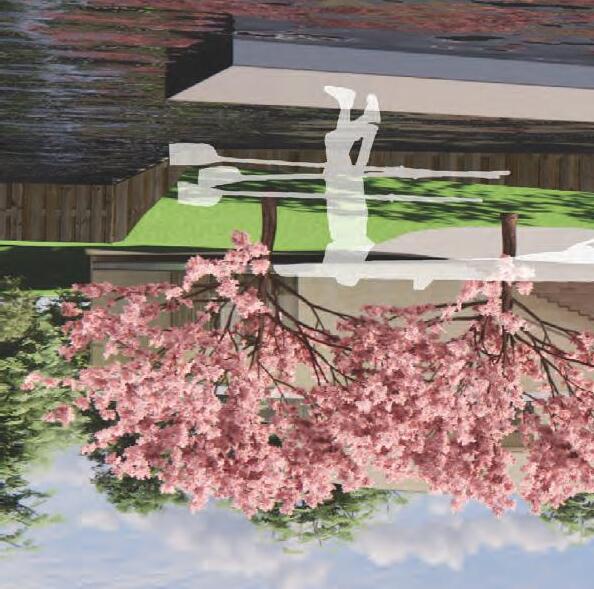
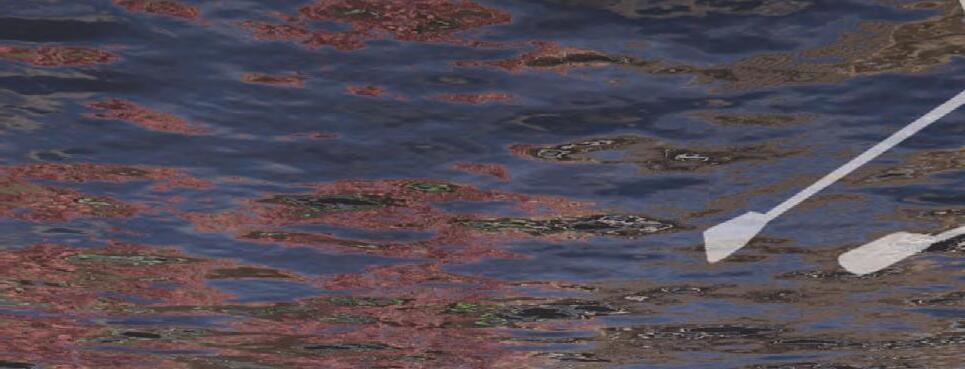
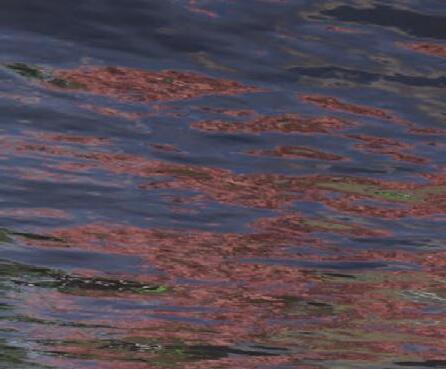











































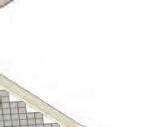
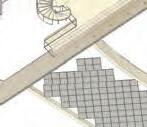

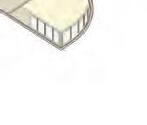
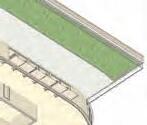

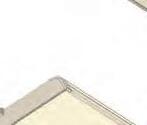
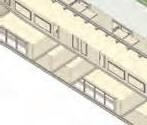
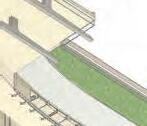


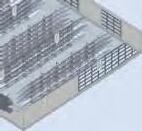



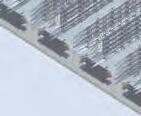

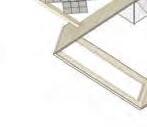

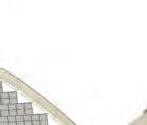
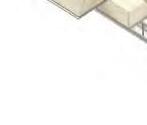
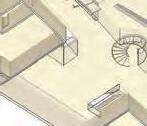




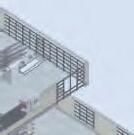



Team Gathering Space

Erg Hall, Circulation Of
ces, Storage, Bathrooms
Exhibition/Flex/Event Space
Gym, Locker Rooms
Accessible Patio
Exhibition/Flex/Event Space
Rooftop Access

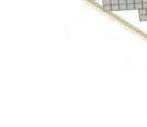
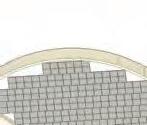

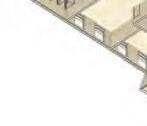




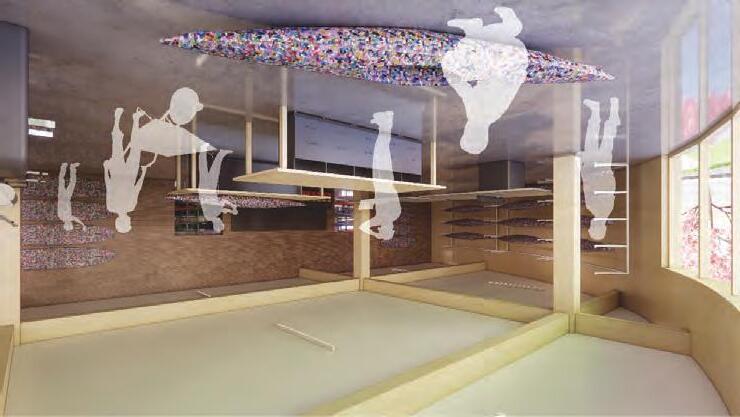
12) Exhibition/Flex/Event Space. Used for rowing overflow, event spectating, exhibits on boating and boating history, and summer camps.
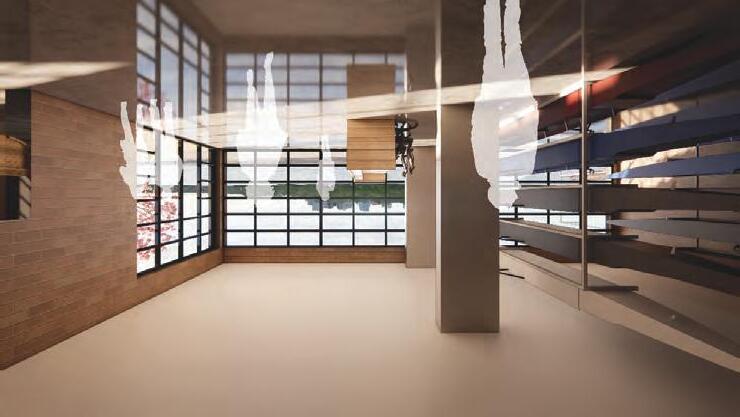
1) Lobby. Glass doors replace traditional garage doors, providing natural light into the entry space and views out onto the Potomac River.




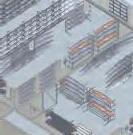


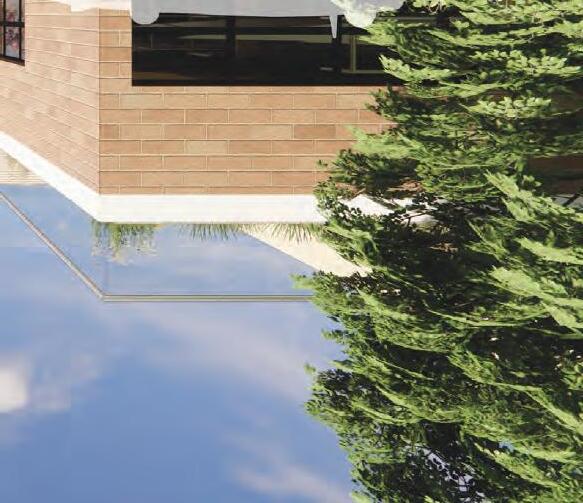
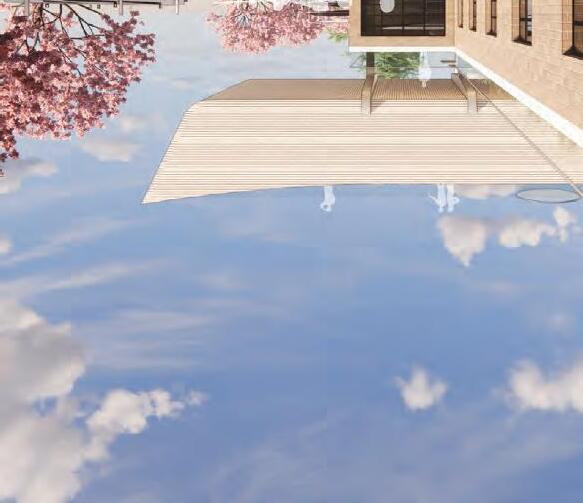

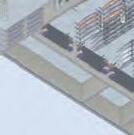
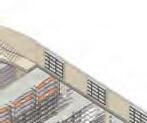


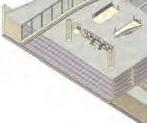

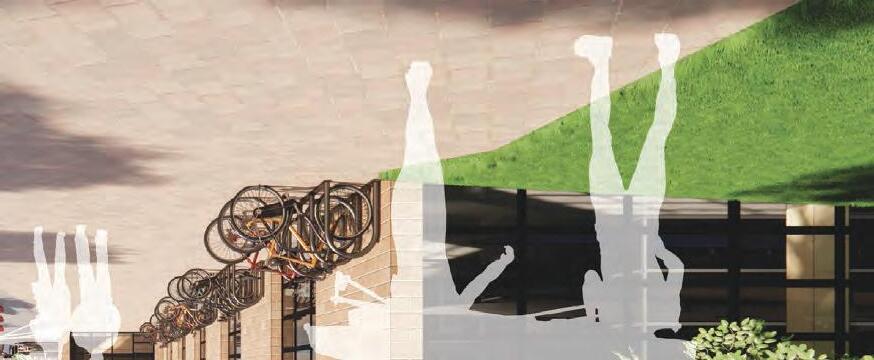
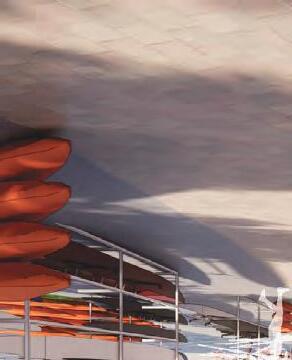
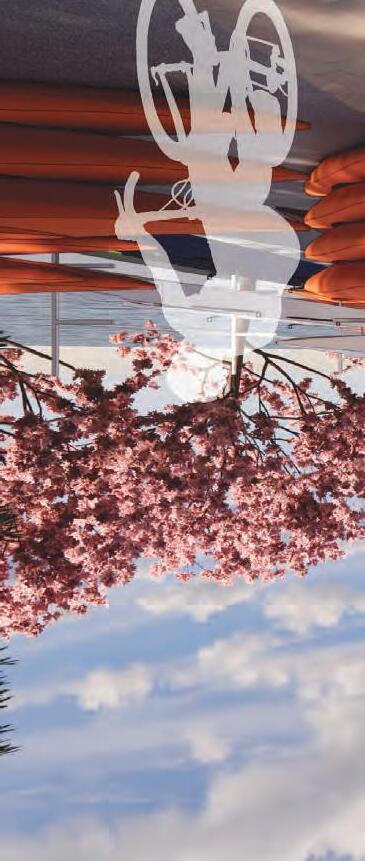
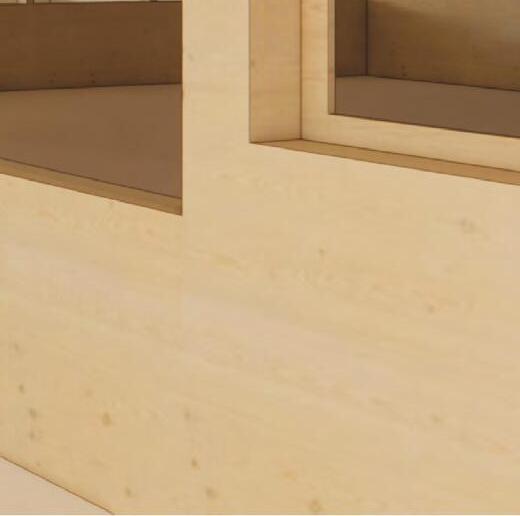
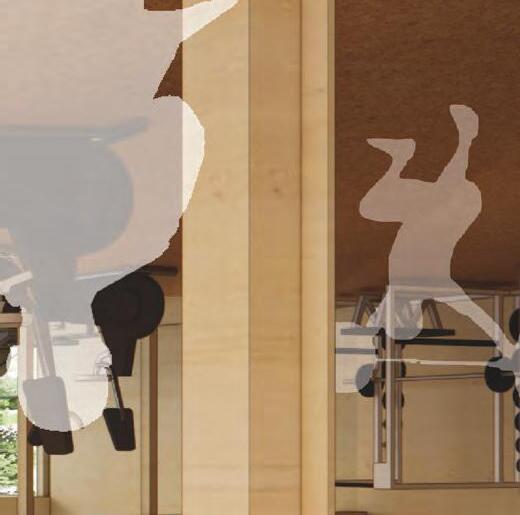
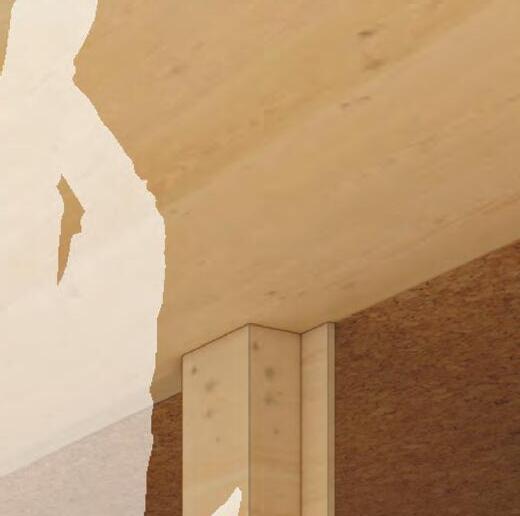
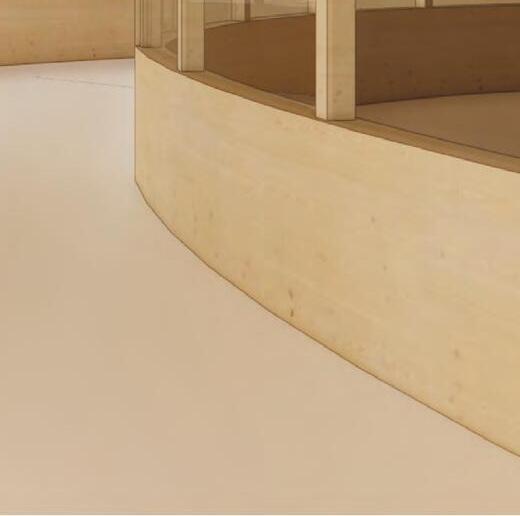
7) Erg Hall. This space was designed for occupant wellness, as ergs are placed in front of windows to connect users to the surrounding water and vegetation.
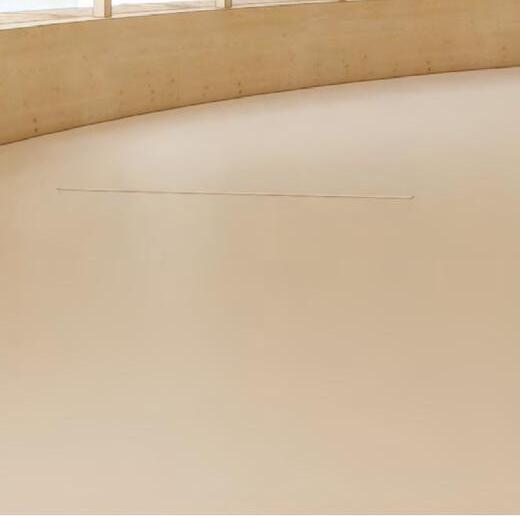
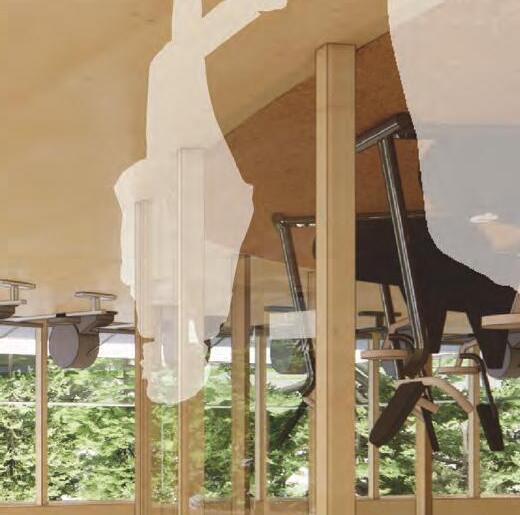
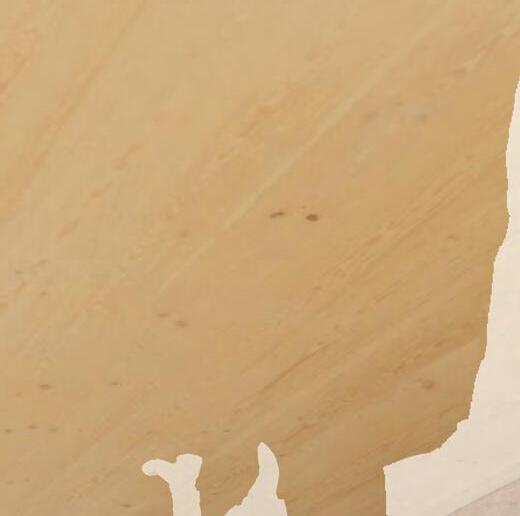
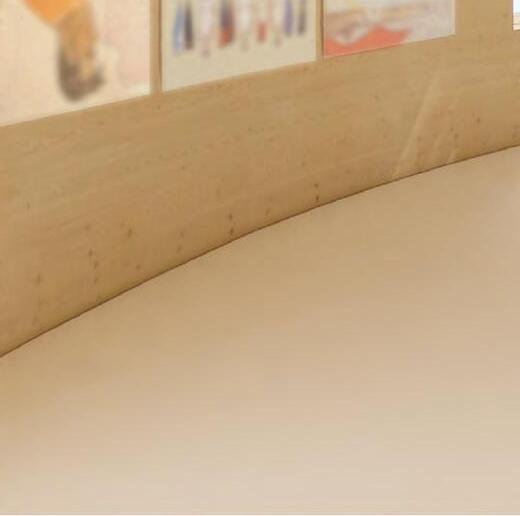
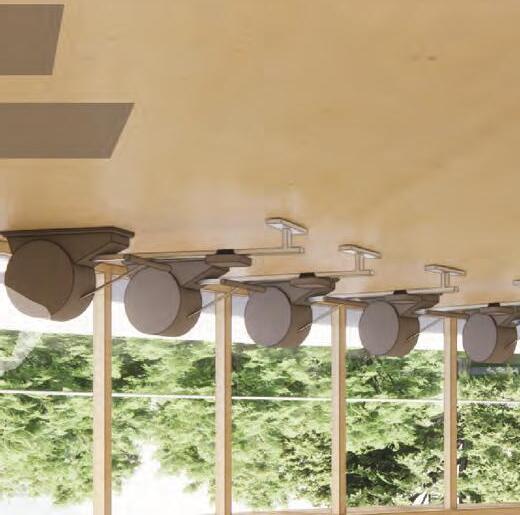
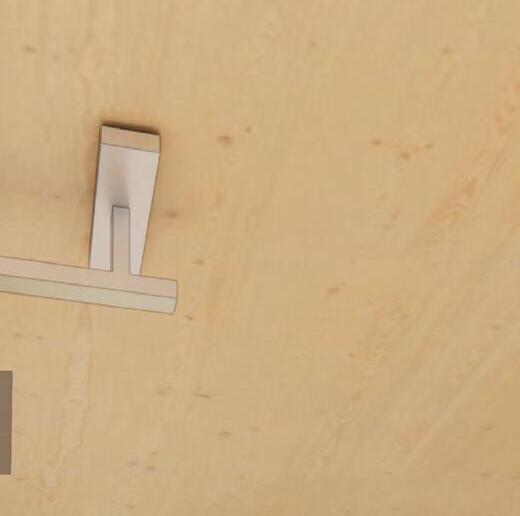
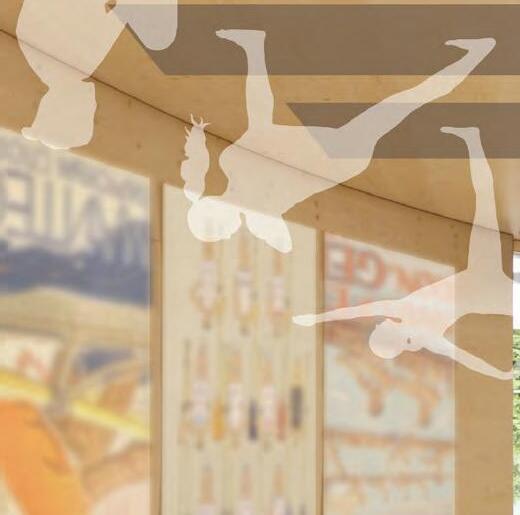
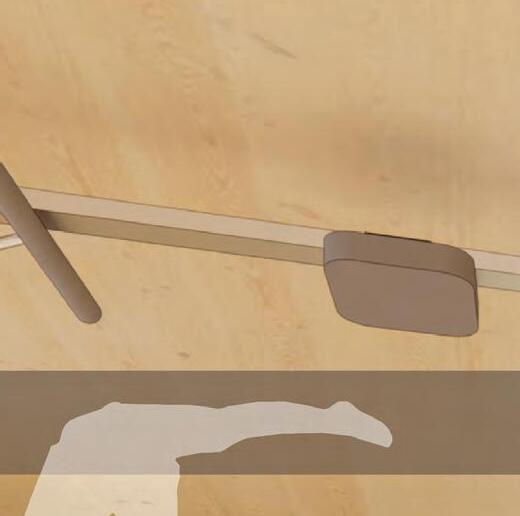
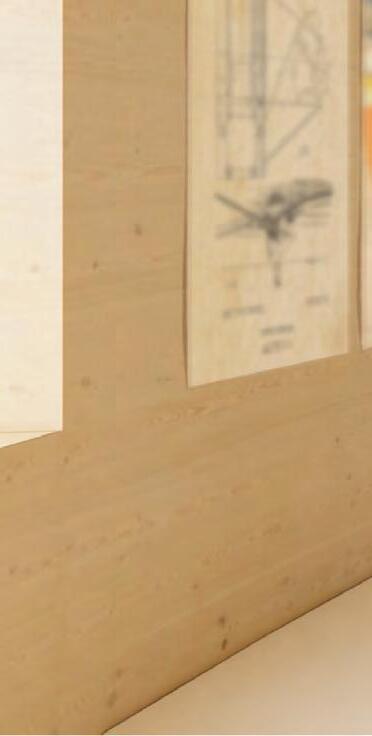
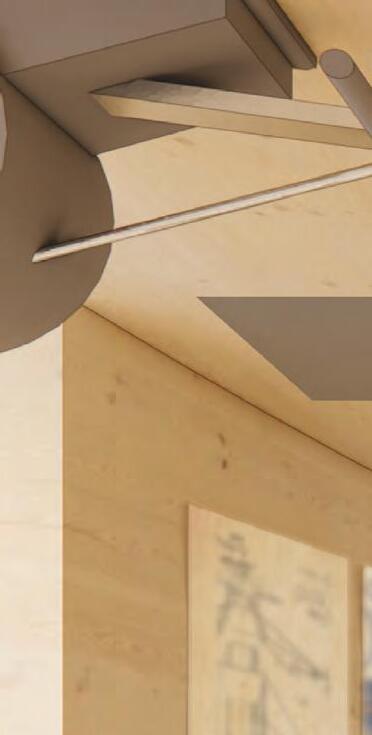

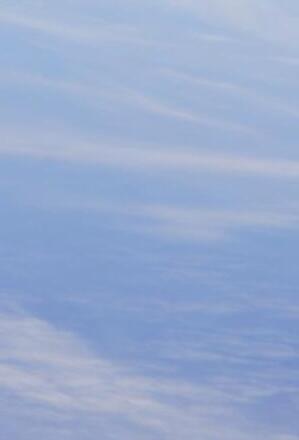
DESIGN FOR ENERGY
Passive Optimization

Thermal envelope optimization, high-performance glazing, shading, and natural daylighting strategies reduce total building energy consumption by 60%.

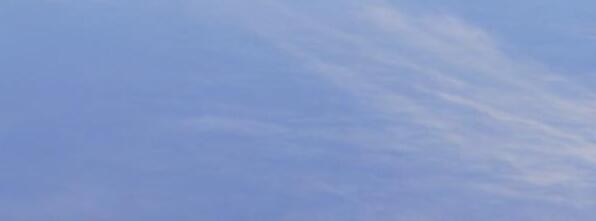
DESIGN FOR CHANGE

As the building site borders the Potomac River, primary program spaces are placed on the second and third floors preventing critical damage from flooding. Glazed doors on the second floor also open when the weather is desirable, allowing rowers to move erg machines outside while working out.
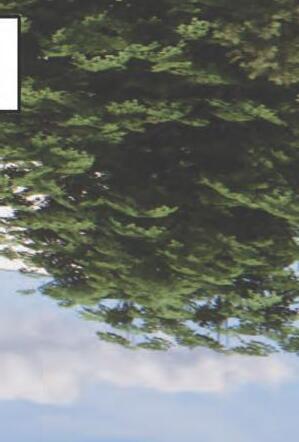
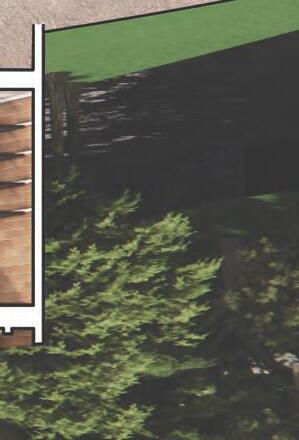
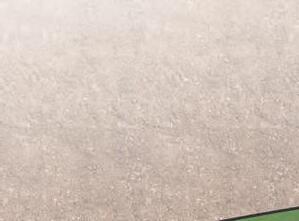









Active Strategies
141 rooftop PV panels generate more energy than is needed for optimal building function. In total, 312,000 kWh are generated annually and62,000 kWh of energy is given back to the grid for others’ consumption.
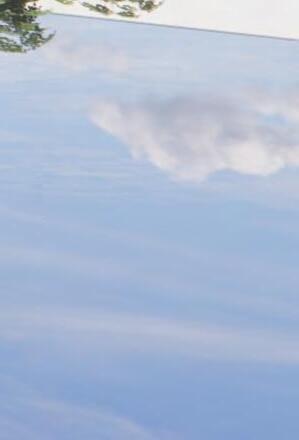
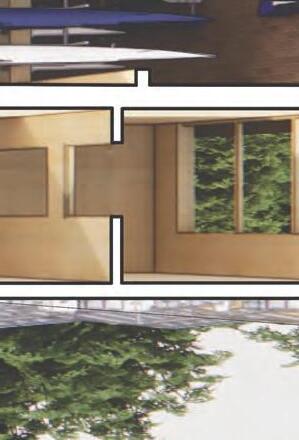
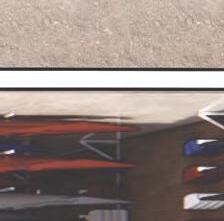











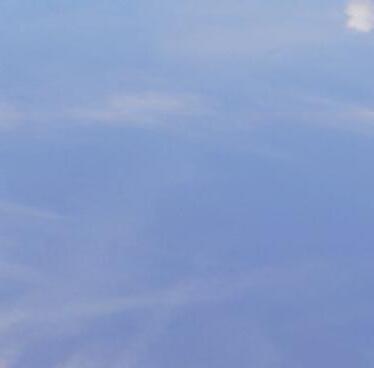






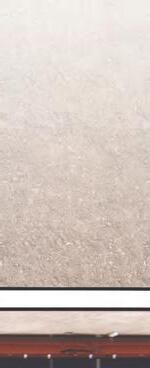
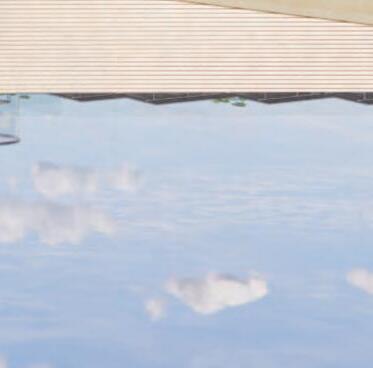







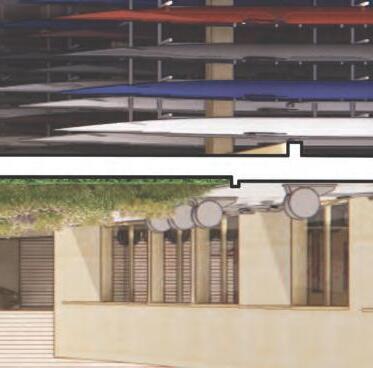

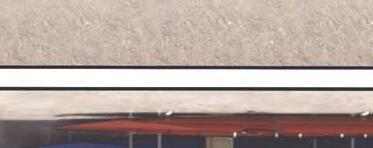

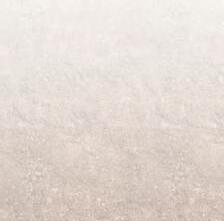
DESIGN FOR RESOURCES

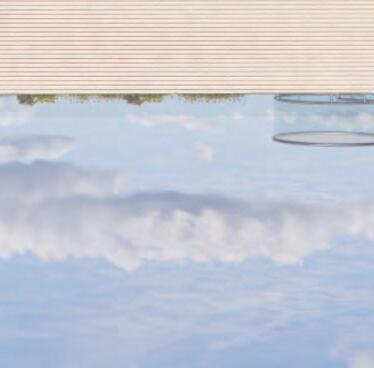

Insulative materials and energy resources are not required for nearly 70% of the first floor area as the existing brick veneer and concrete floor is maintained reducing carbon emissions by 41% compared to an entirely new building. Building expansions on the first and second floor use CLT as a primary material, sequestering carbon in structure and finishes.









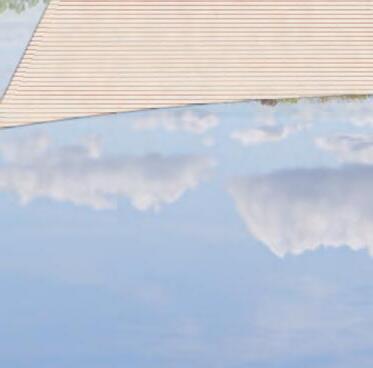
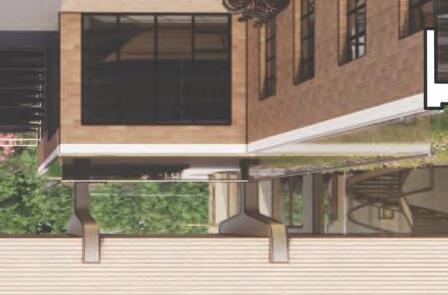








































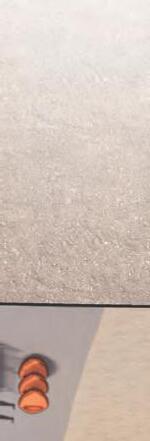


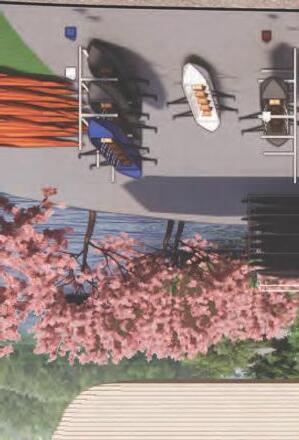





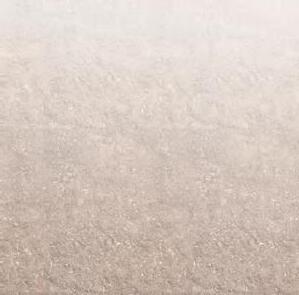



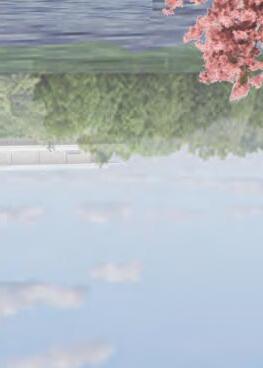
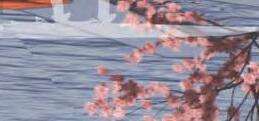
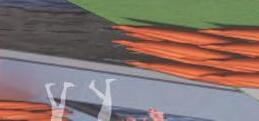



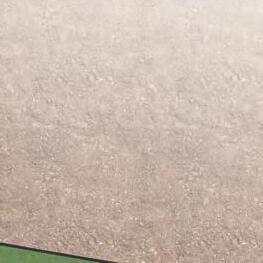
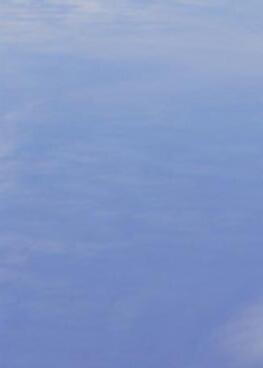
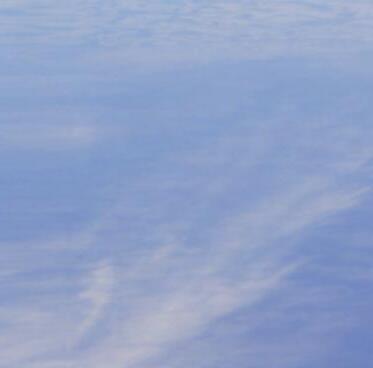





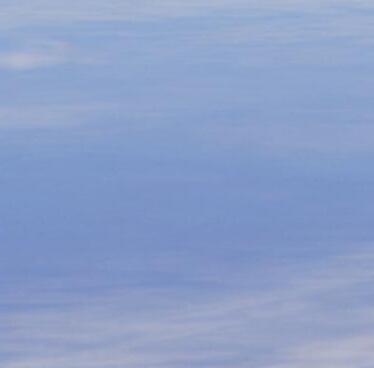
Nearly all trees were undisturbed by the design intervention, and native plantings added on green roofs attract local species These indigenous plants require no water for growth. All existing hardscape was either replaced by pervious material or removed for greenspace
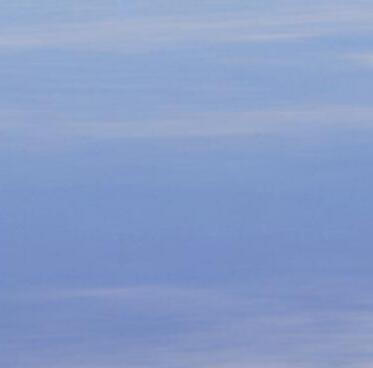
















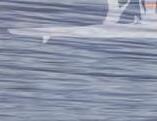
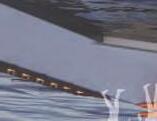

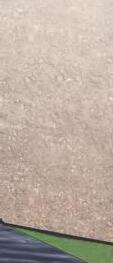


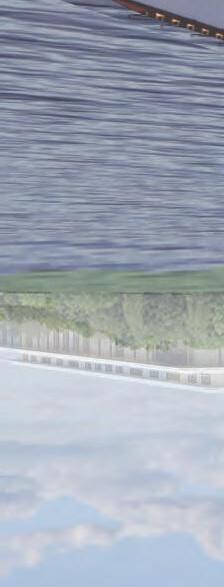
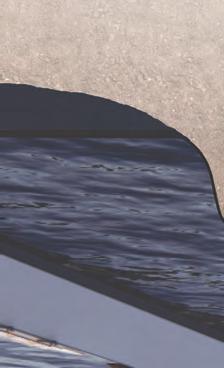





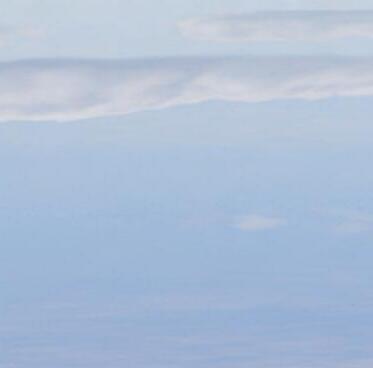
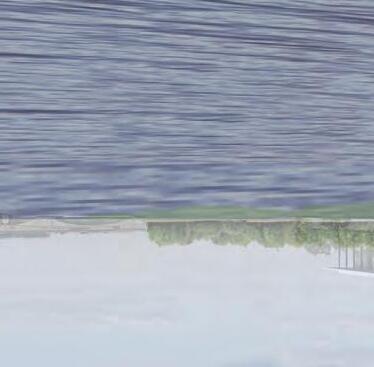

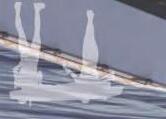



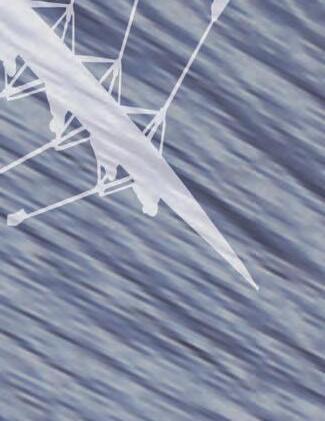
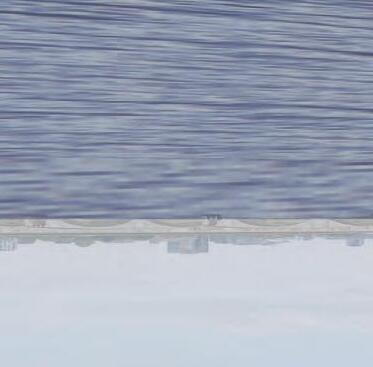
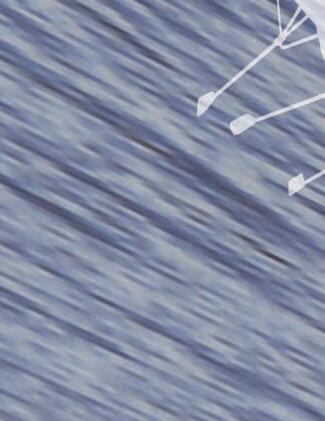
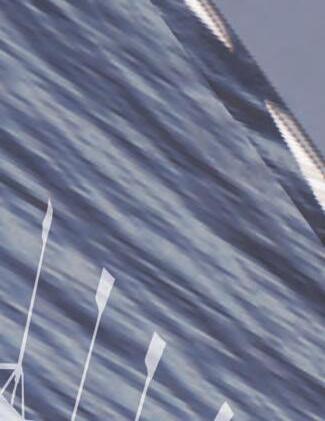
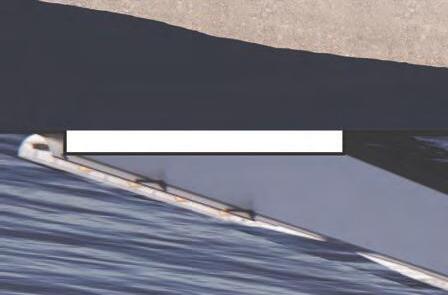
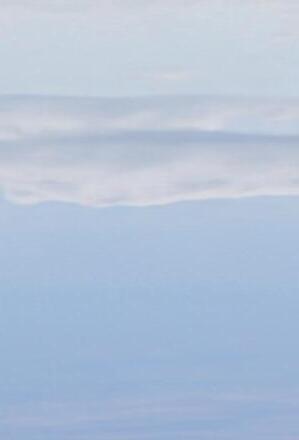
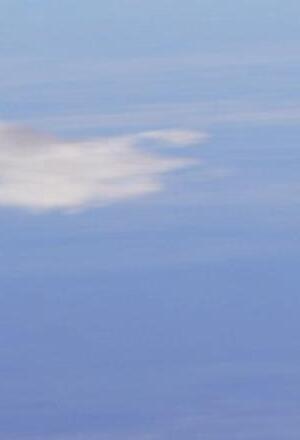
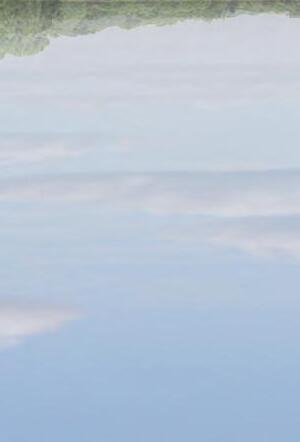
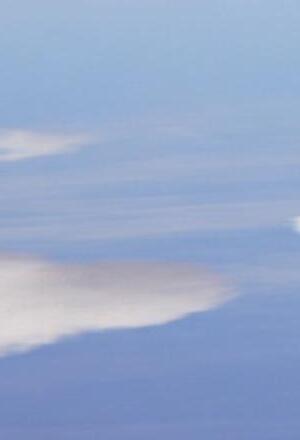






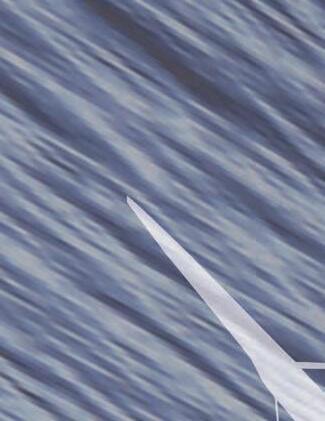


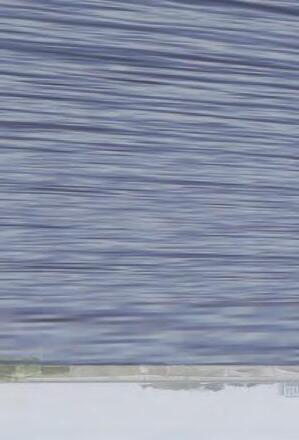
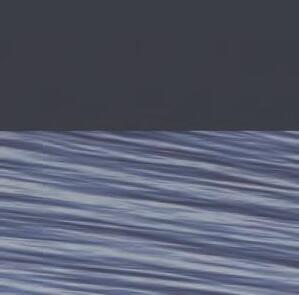
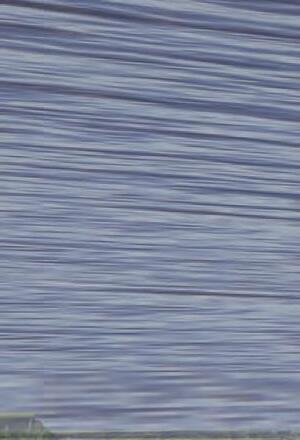
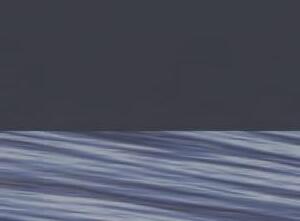
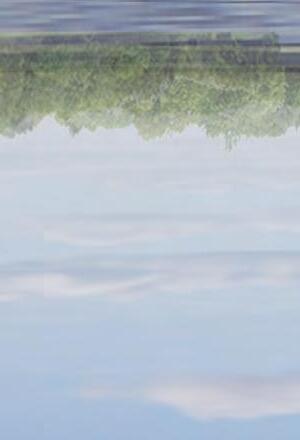
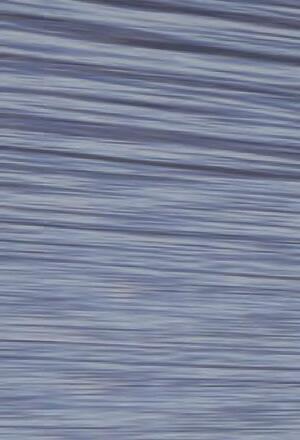






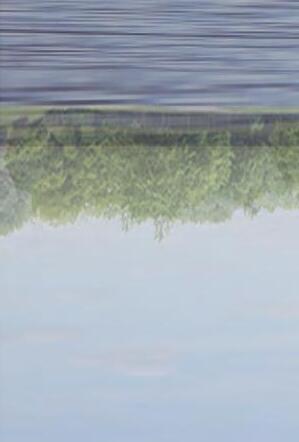

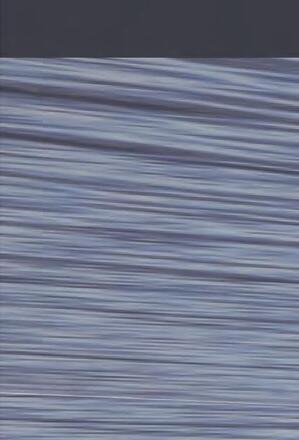



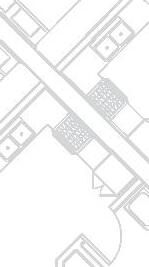
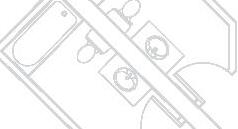
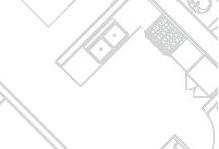


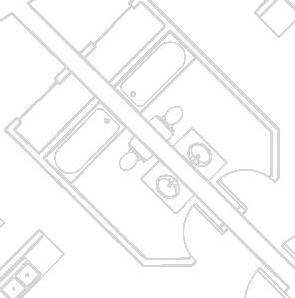
Part of the Italian Embassy’s exhibit on food and sustainability in Italy, our project was centered around an integral component of Italian cuisine. As our site was in Ostia - Rome’s first military and trade colony, about 40 minutes southwest of the city along the Mediterranean Sea - and along a tributary of the Tiber River, we selected fish and the fish farming process to research and develop architecturally.
Fish farming negatively impacts the Mediterranean Sea, both in reducing
Eterno: Food, Architecture, and Sustainability in Italy
Course: ARPL 601 Graduate Concentration Studio, Fall 2023
Project Location: Lido di Ostia, Italy
Professor: Lavinia Fici Pasquina | fi cipasquina@cua.edu
Project Collaborators: Edward LaPointe | lapointee@cua.edu
the native species population and in general overfishing. With population increases globally and an increase in fish consumption, this problem will continue unless more sustainable solutions are developed.
Our design solution was to take the existing harbor and abandoned buildings and alter the site to better tailor it for fish farming and community development This solution includes 1) a market designed with typical Italian market characteristics, 2) a serviceway with covered pavilions,
3) fish tanks, both in the tributary and on land, 4) a fish processing facility, and 5) a bridge connecting the site to the surrounding community.
All site components were designed to be evocative of a fish and the fish process. CLT was implemented in all design elements to reduce carbon emissions for building construction and building use. PVs placed in the pattern of scales shade the fish processing facility, further reducing energy use and allowing the facility to achieve net zero energy.
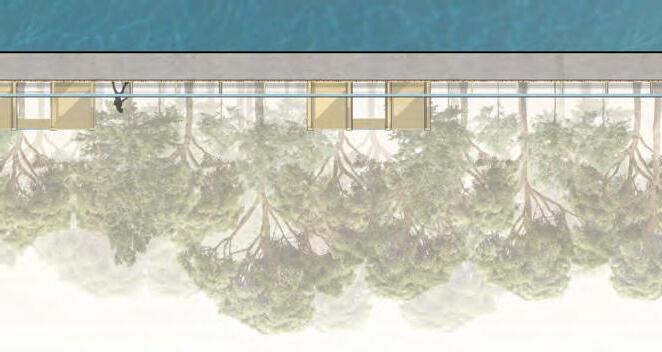
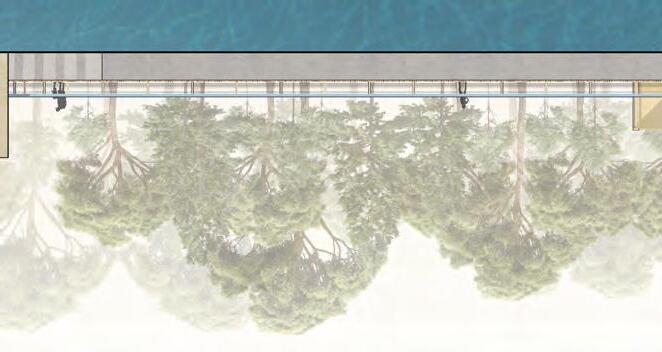
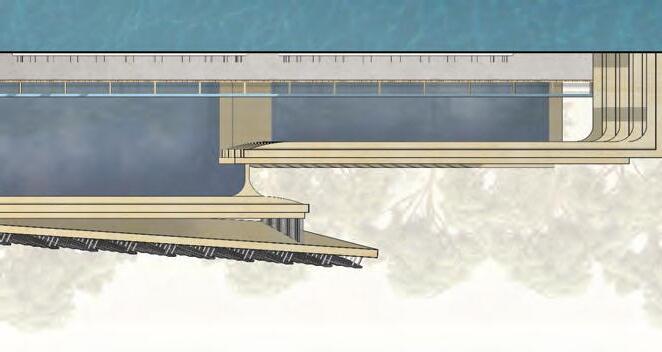
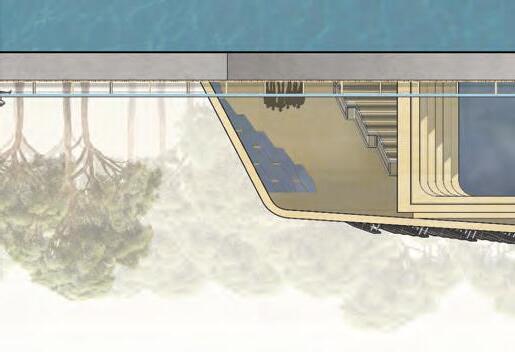

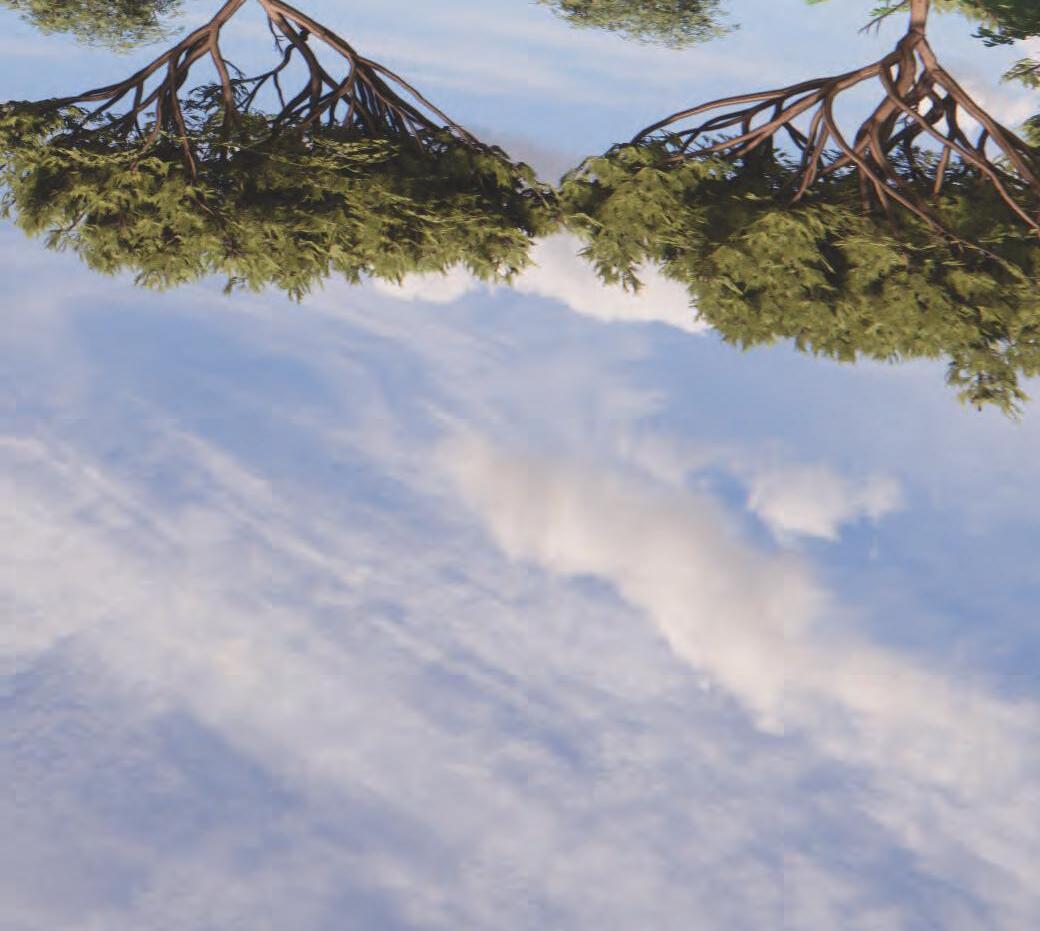
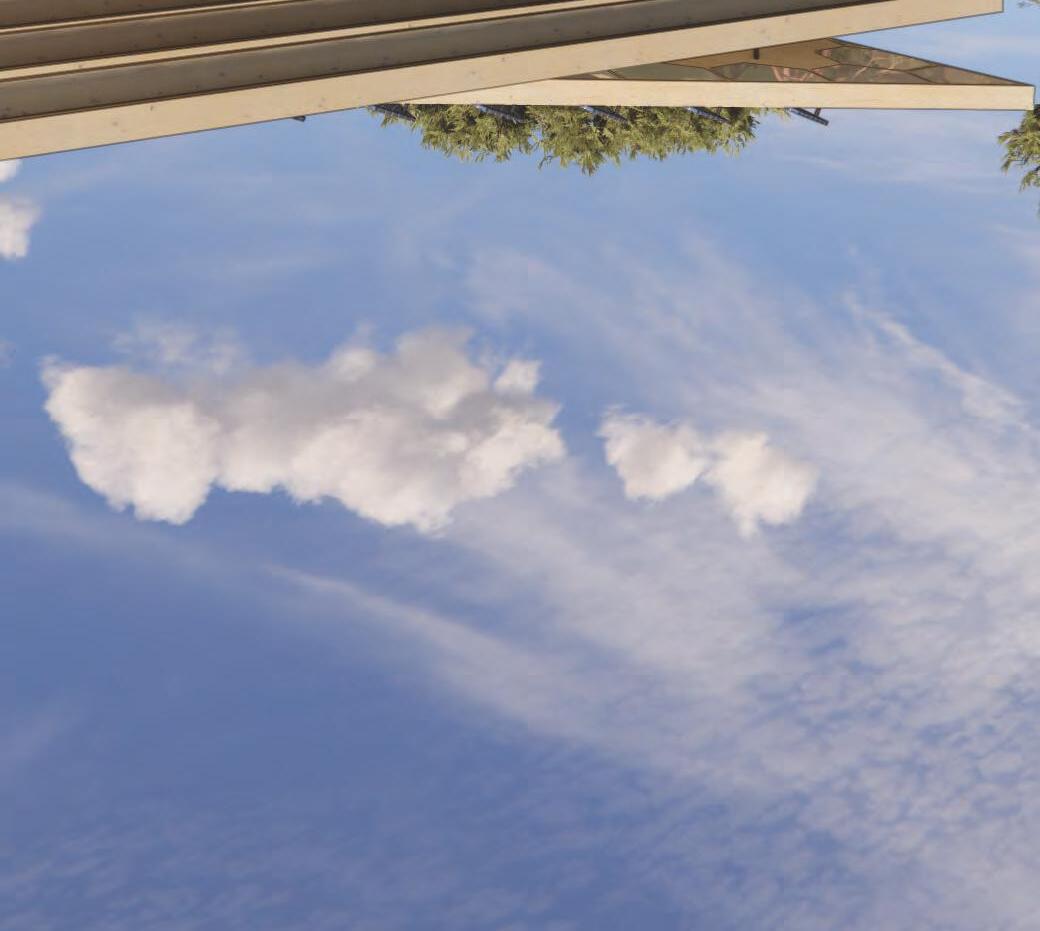
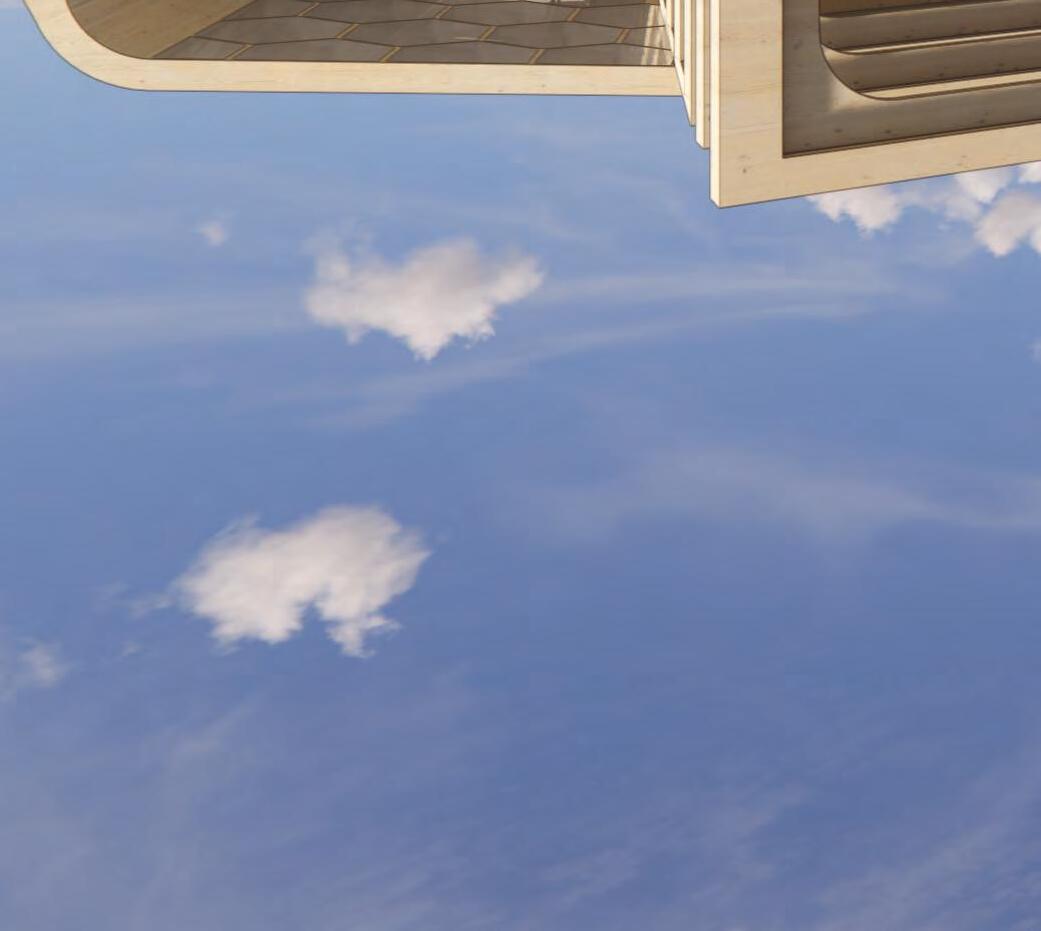
Fish processing facility. Water is connected to the facility and the fish farms through water tubes attached to the tops of the railings; creates connections between the site and the program.



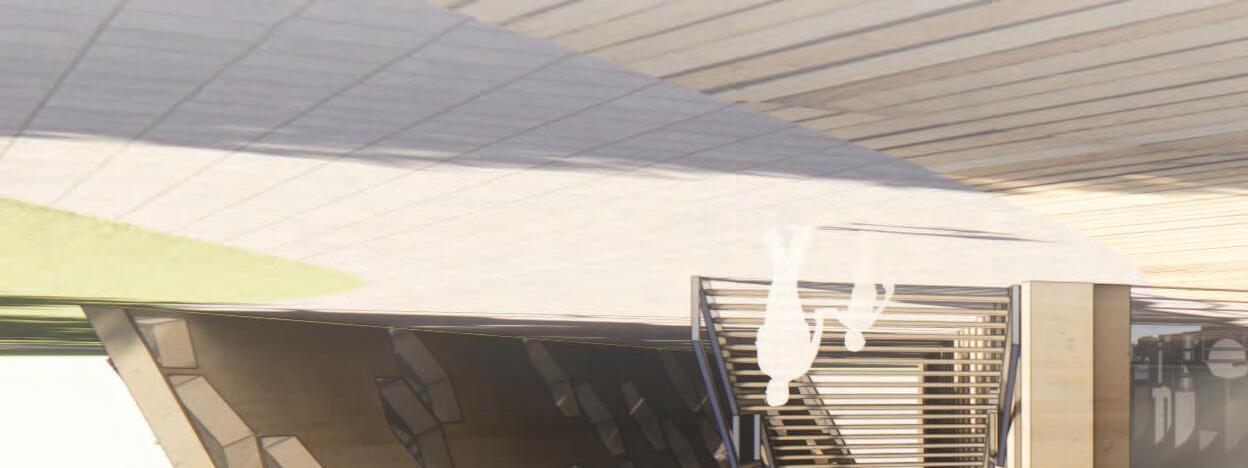


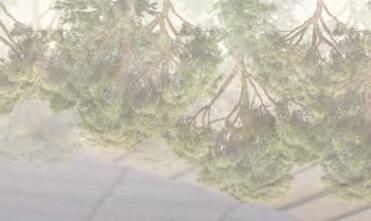

Site Selection & Design Elements
The site was selected due to its proximity to a tributary of the Tiber River and its freshwater resources, making it optimal for fi sh farming through and for access to the Mediterranean Sea. To take advantage of the natural movement of the water, the tributary was built out to accommodate traditional aquaculture tanks for fi sh growth and harvesting. The main circulation on-site is the serviceway, serving both site workers for tank maintenance and for the community though a board walk and place for relaxation.
Additionally, public community spaces were designed to reinforce the fi sh processing infrastructure and to connect existing services with the new site. A market is located to the south for the selling of fi sh and fi sh-related goods, being in line with Italian customs regarding fresh food and cuisine. Seating is designed under the tree canopy for shading and relaxation, also accommodating children to play in the open green space. Finally, a bridge connects the site to the existing parking infrastructure to the east and to the existing restaurants within Lido di Ostia, visually and literally promoting a partnership between the fi sh processing facility and the restaurants for locally grown products for consumption.
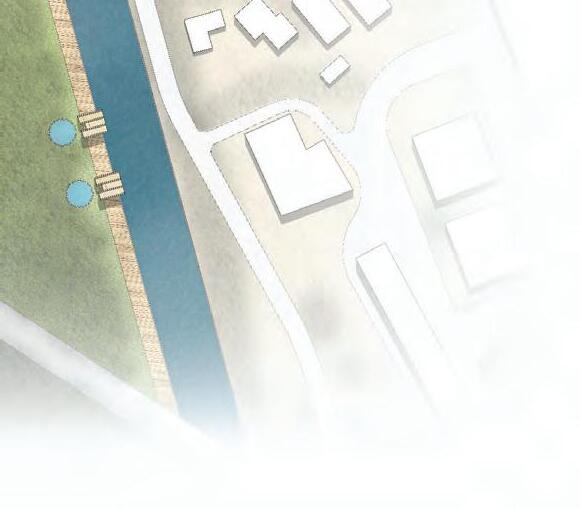
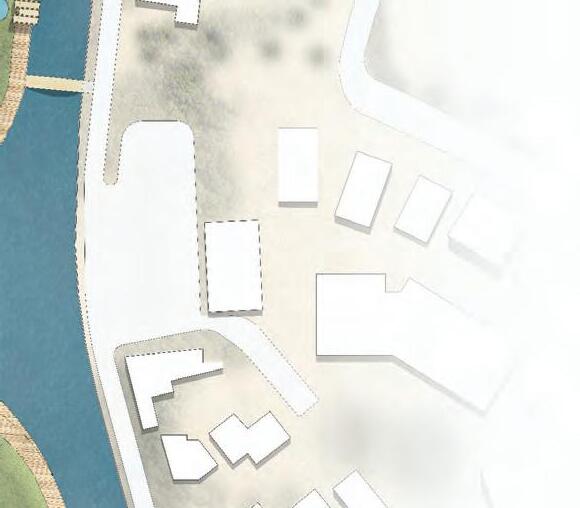
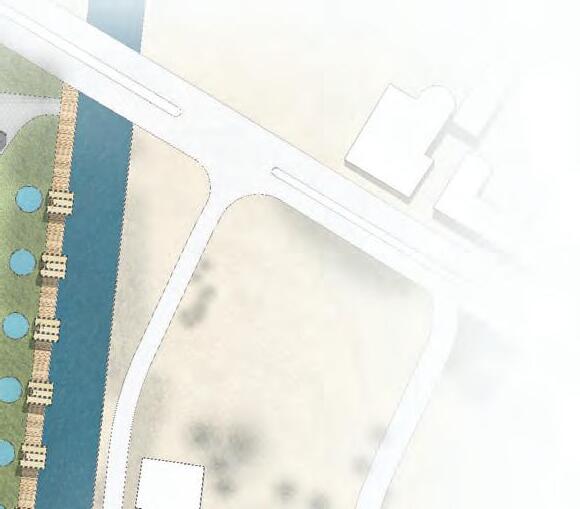
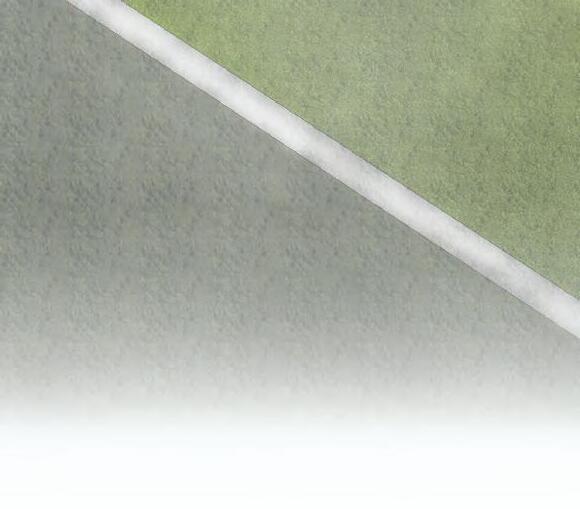
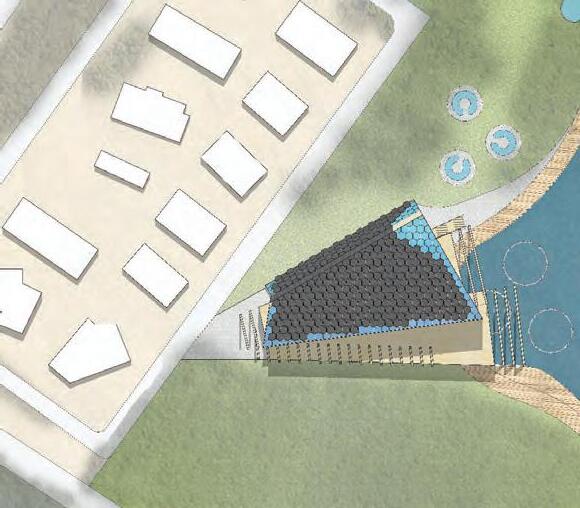
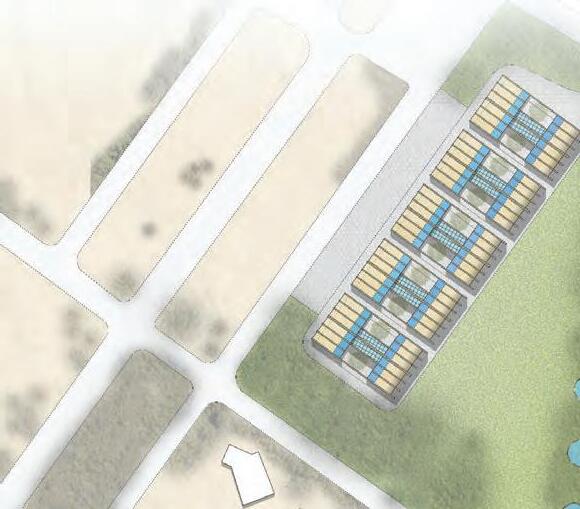
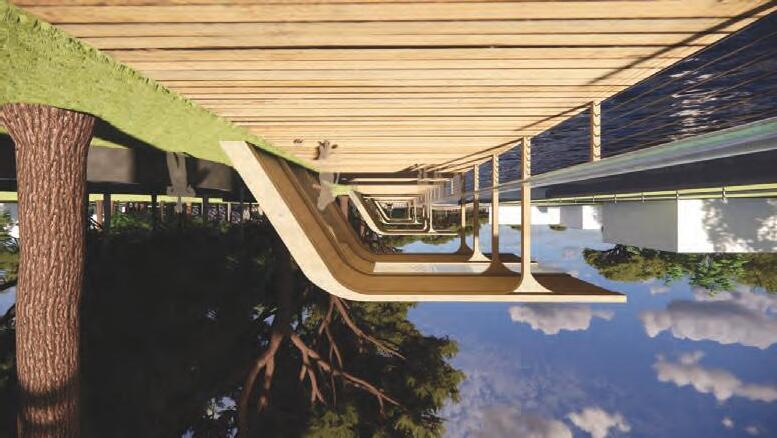
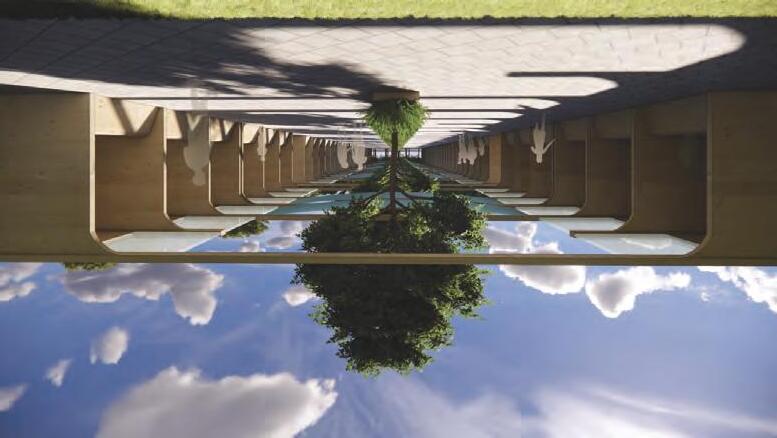
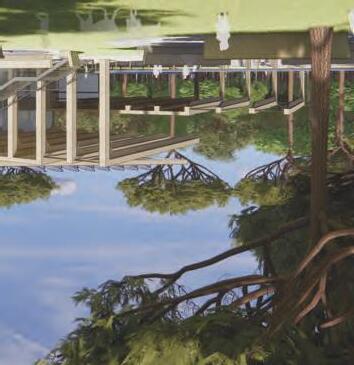
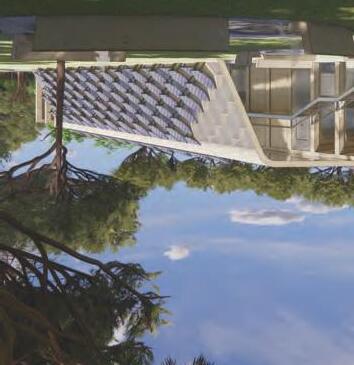

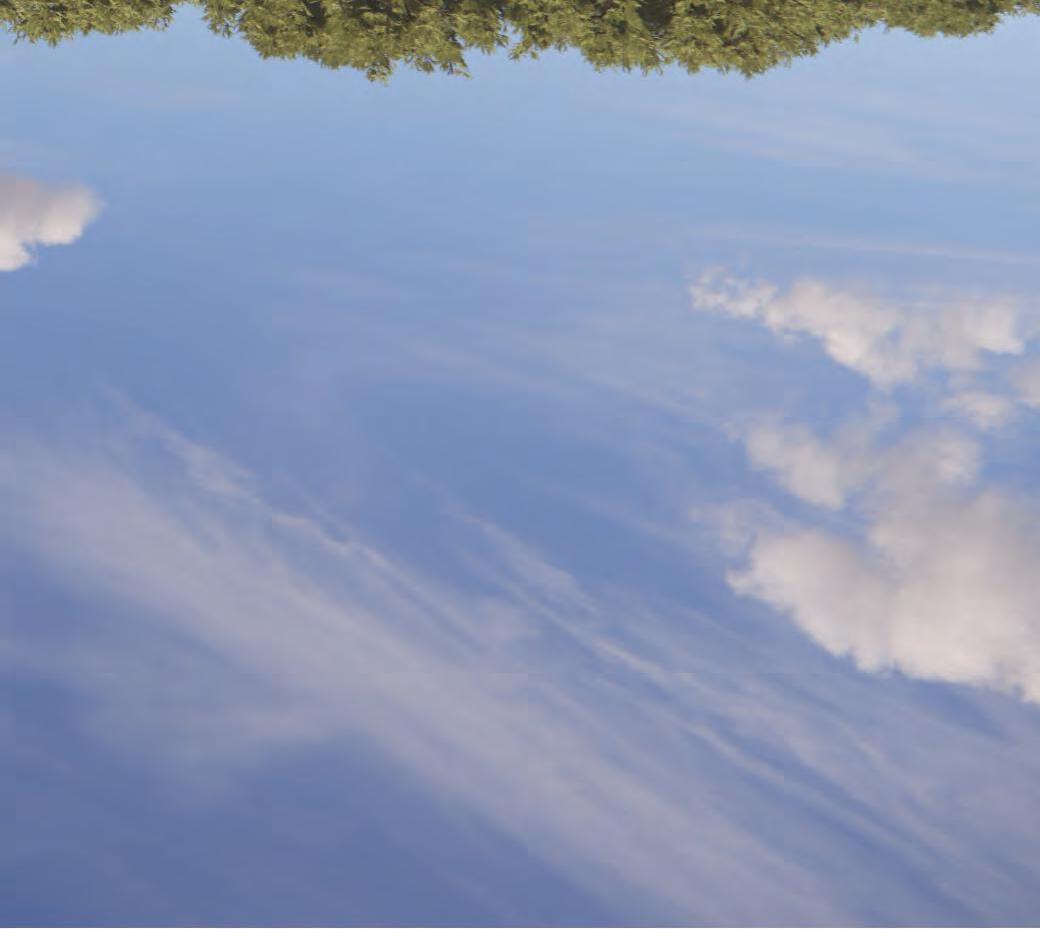
Bridge and Visitors’ Approach. The bridge and all buildings on-site are designed to evoke the fish - a symbolism of the program.
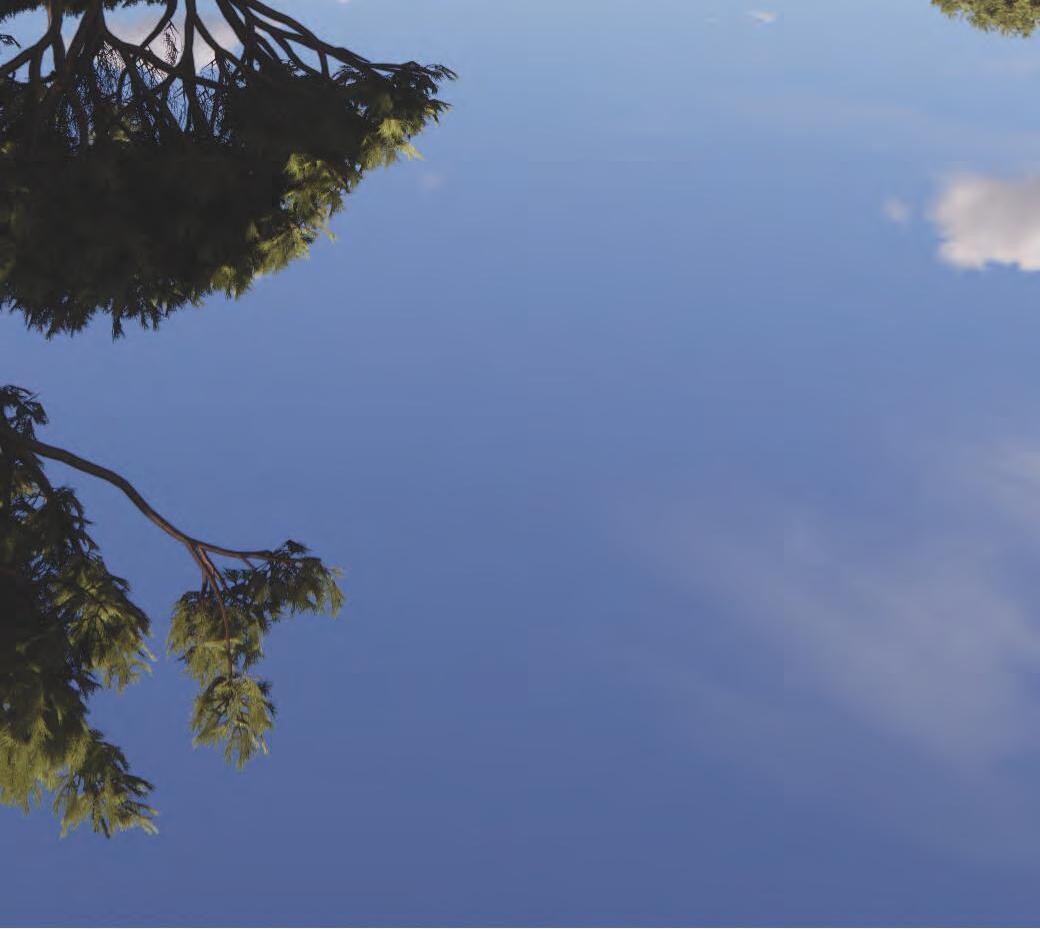
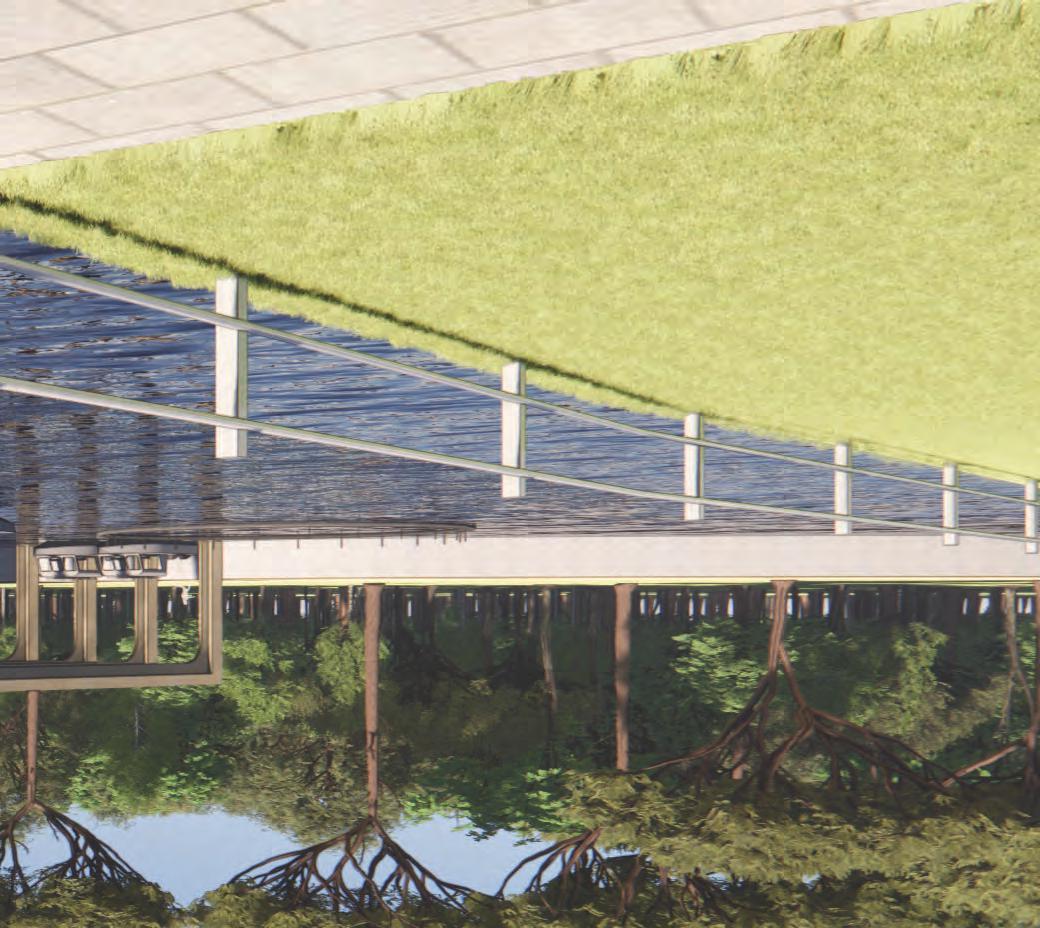
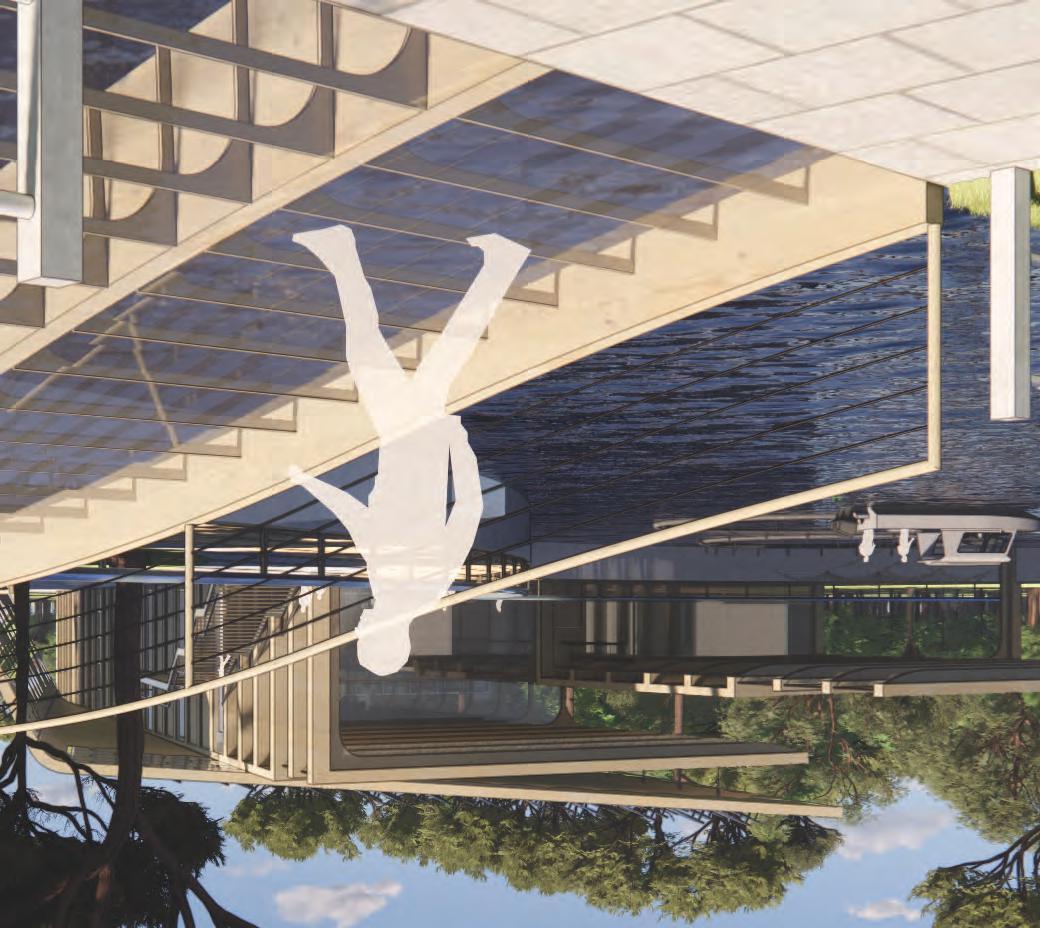
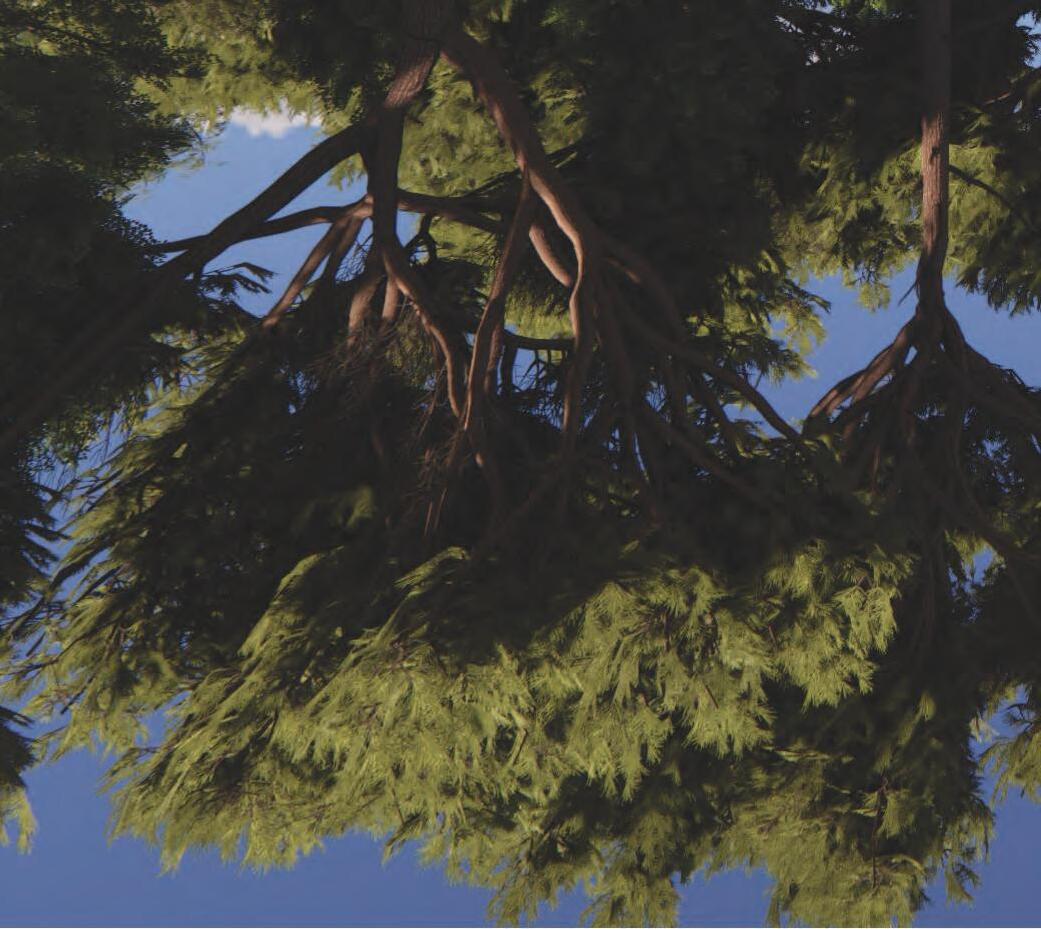
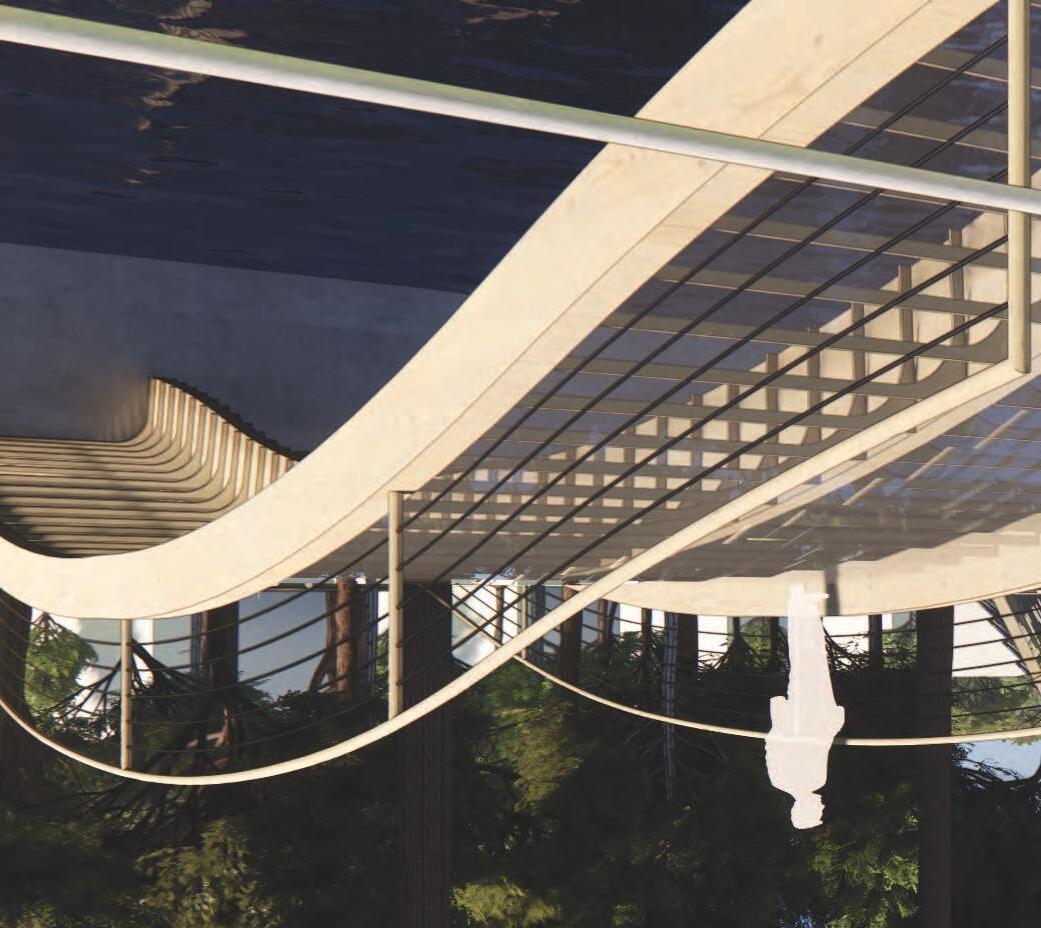

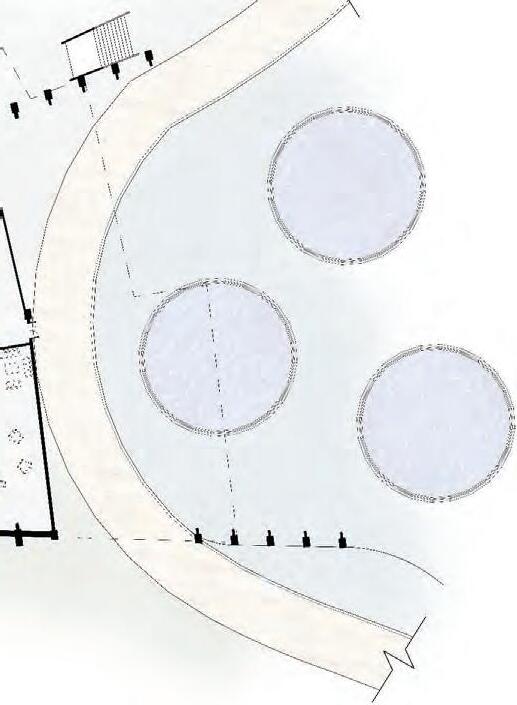

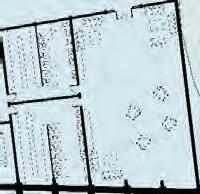

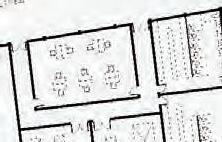
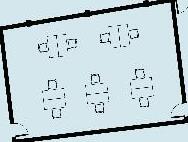

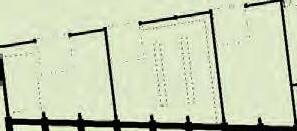
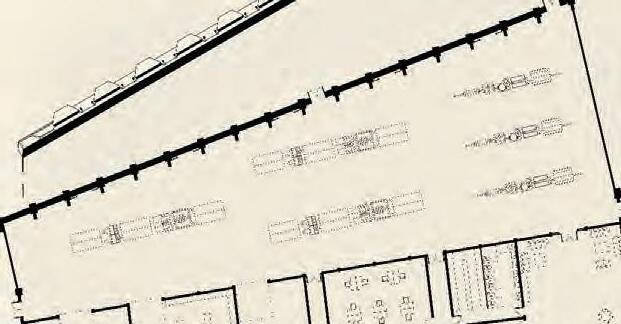

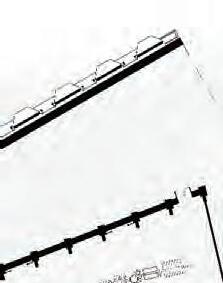
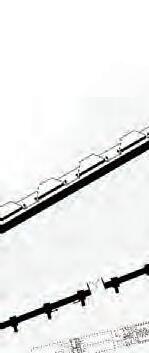






















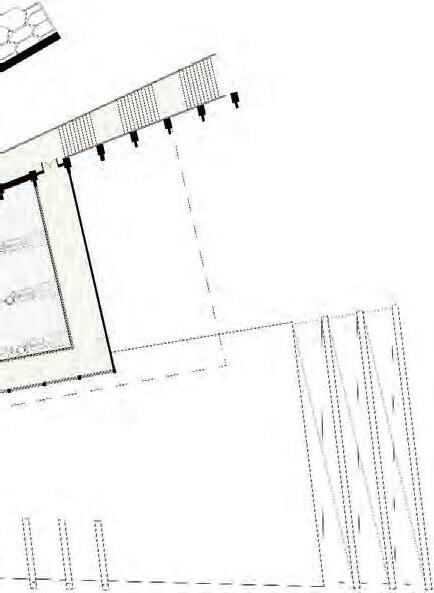









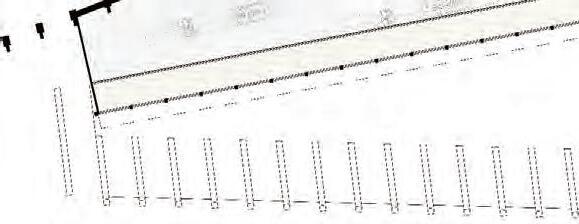






















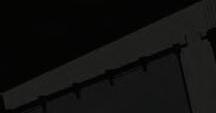

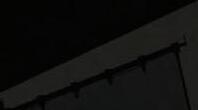


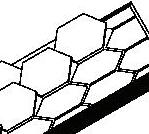

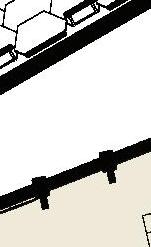
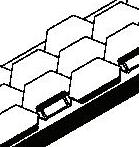
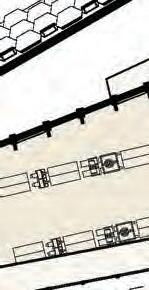
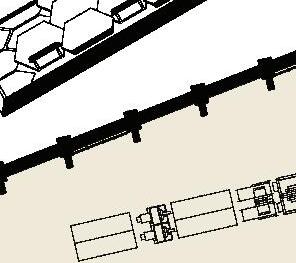


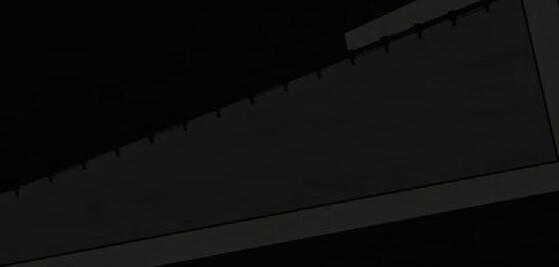

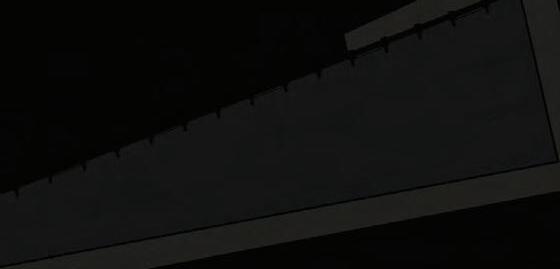


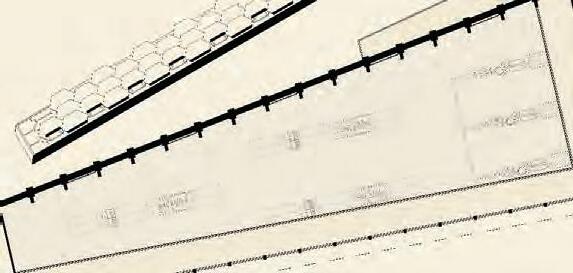
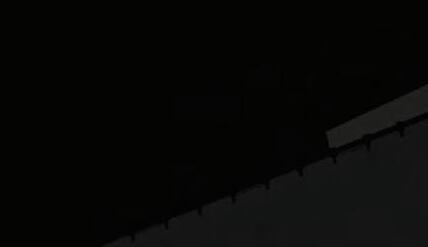
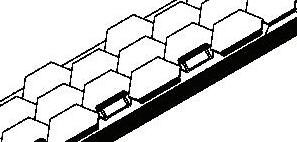
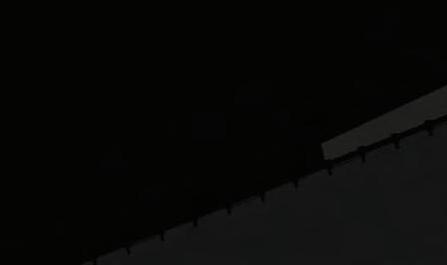
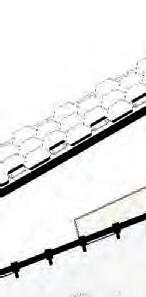
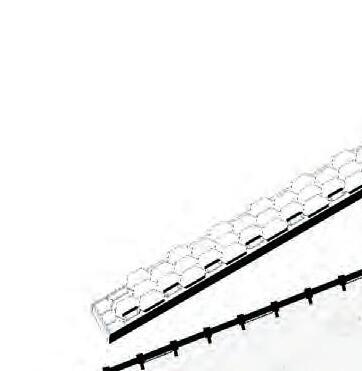














Rainwater Harvesting
The building roof and overhangs cummulatively amount to 37,000 square feet of roof area with the potential to collect 485,000 gallons of water per year for fixture and consumption (if treated) purposes.
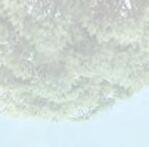
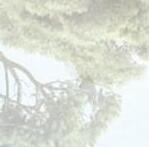

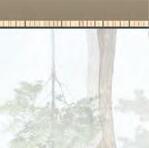








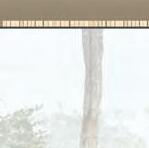

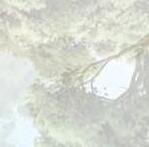
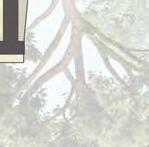
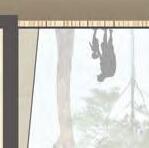



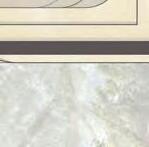
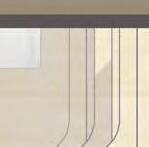





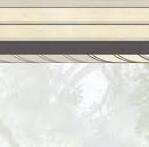
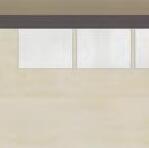





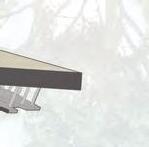
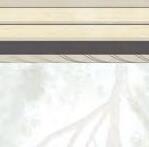
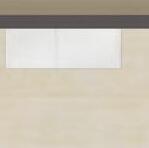





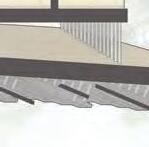
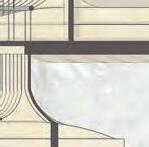

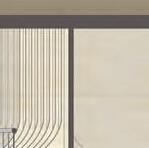





Energy Production with Photovoltaic (PV) Panels









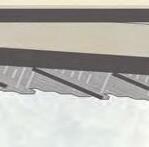
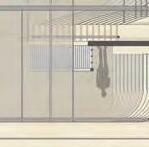
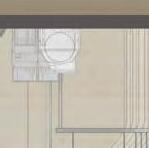




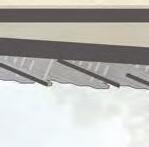
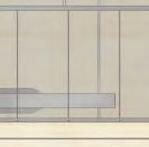
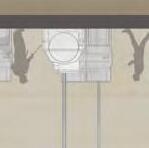





Energy and Water Storage
PV storage batteries and cisterns are located within the building for easy monitoring and maintenance. This equipment allows the building performance to stay as optimized as possible for maximum efficiency.












With nearly 30,000 square feet dedicated to PV panels, over 800,000 kWh of energy is produced on-site, making the fish processing facility independent from the energy grid by achieving net zero energy






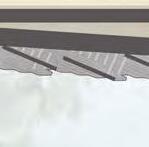
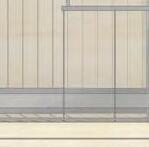
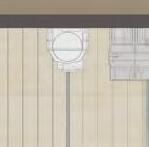






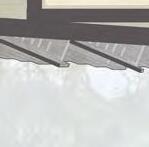
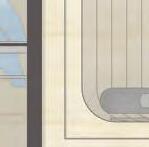
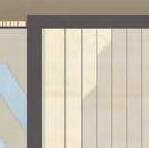







In order to improve energy efficiency, an evelope with high thermal resistance is needed to reduce temperature swings and dependency on mechanical heating and cooling With an R-value of 38, the building envelope is a key component in achieving net zero energy.


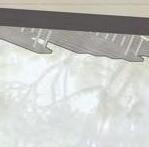
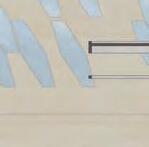
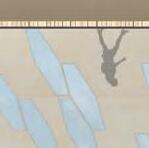


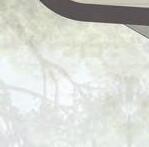
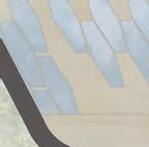
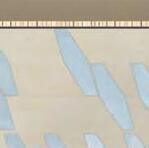



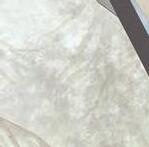
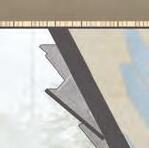












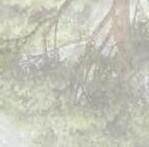

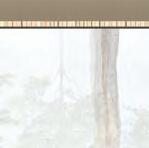




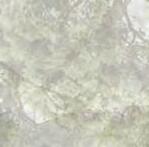
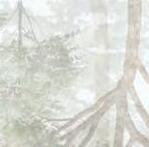



Building Materials




Learning and Discovery







Cross-laminated timber (CLT) and structural steel are the primary building materials for the fish processing facility. CLT, in particular, has positive environmental effects as it sequesters carbon dioxide from the atmosphere by using trees before they die and release emissions, keeing those emissions within the material throughout its life.





By exposing the water pipes throughout the site and the RAS filtering equipment throughout the building building visitors can better understand the fish farming process and how it can be sustainable for future production.









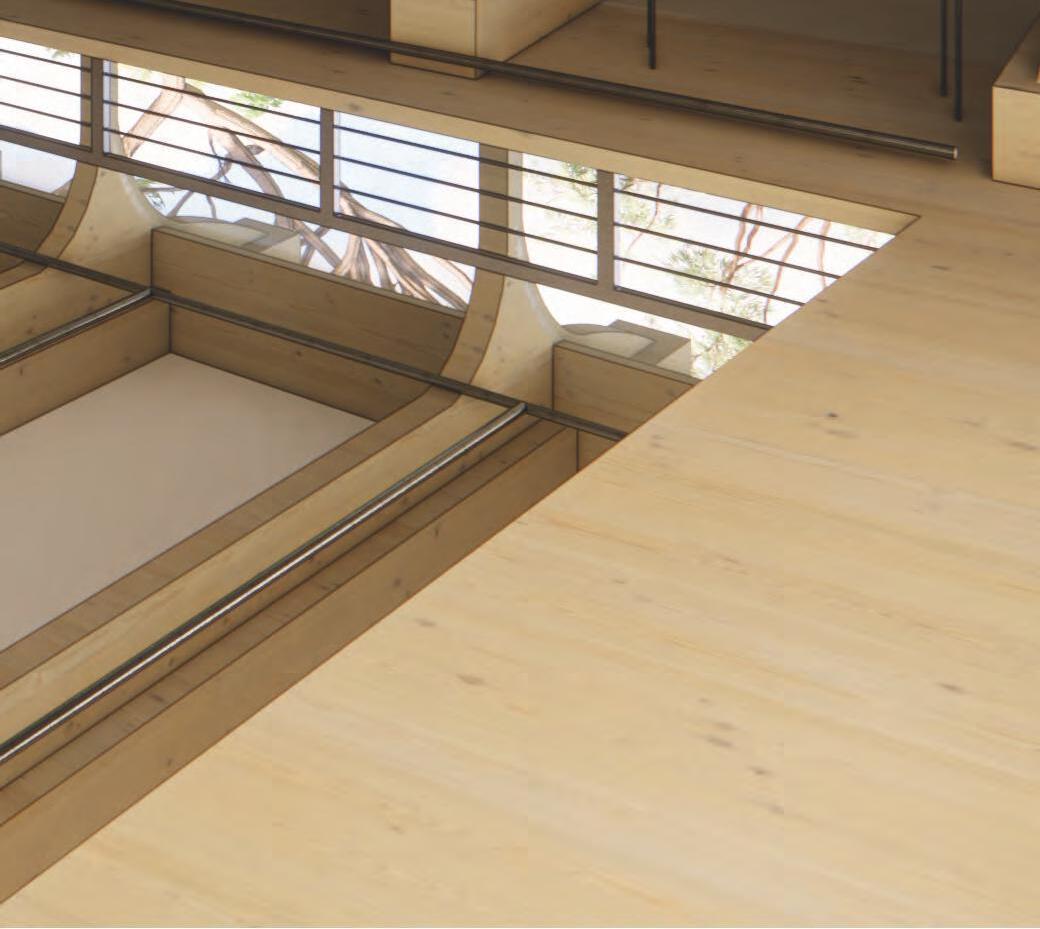
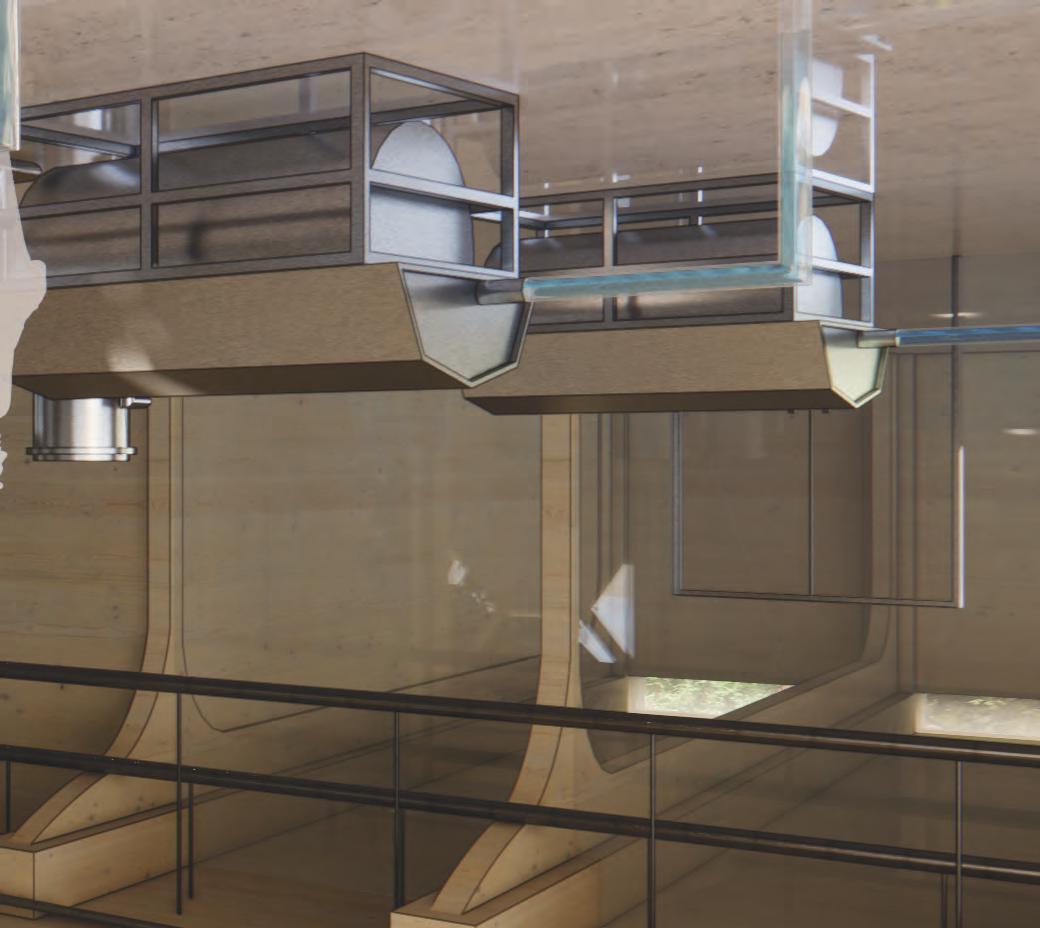
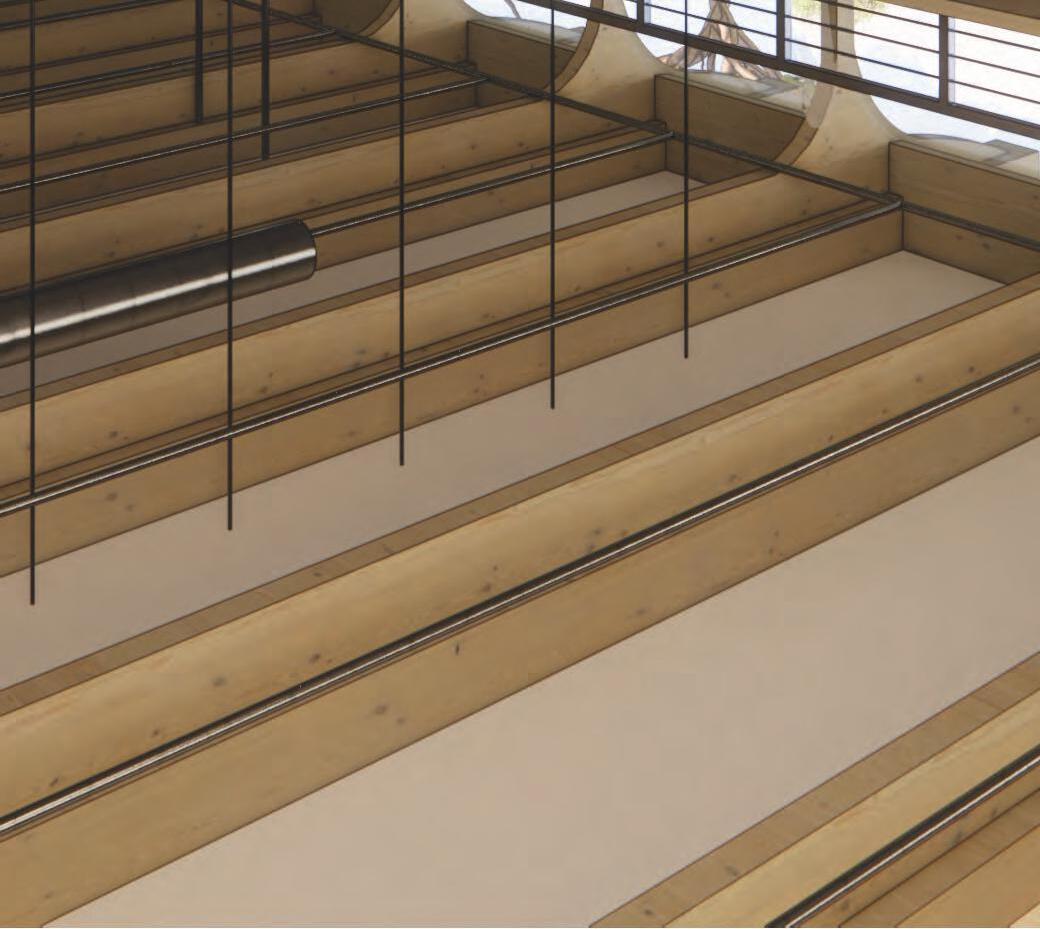
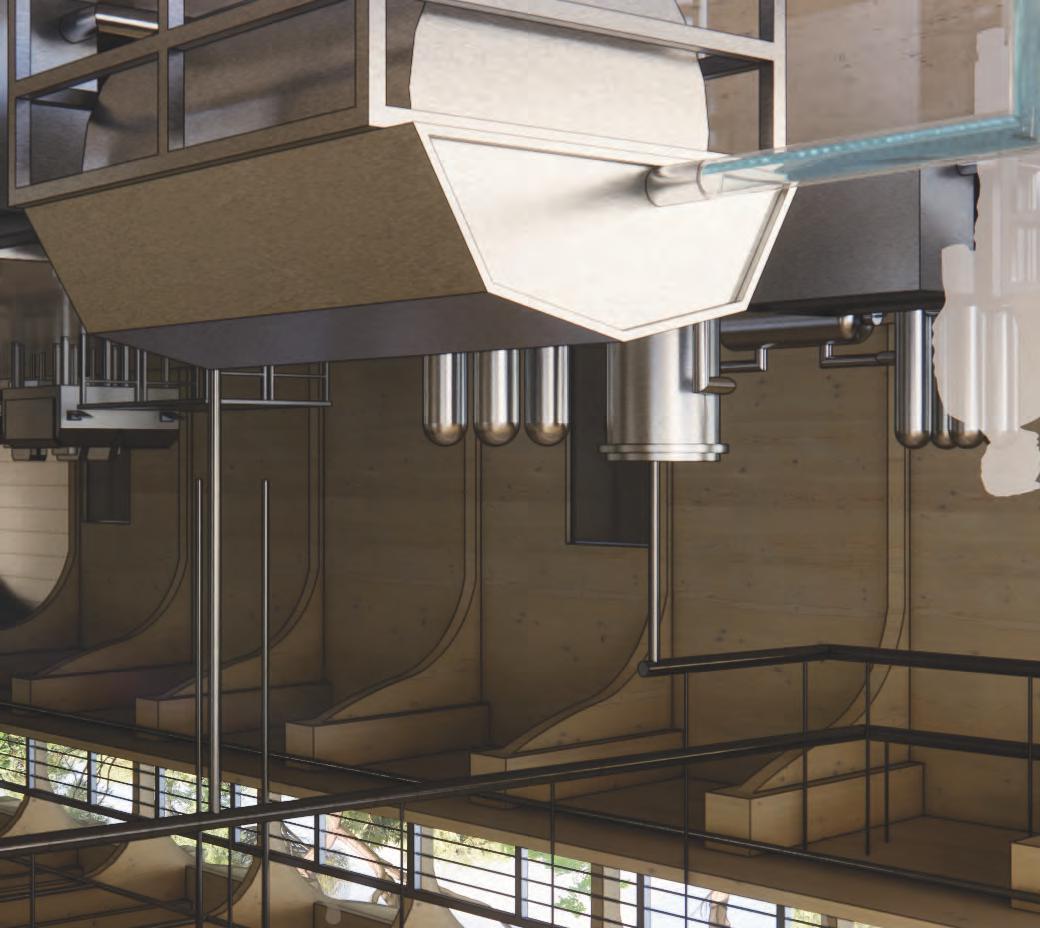
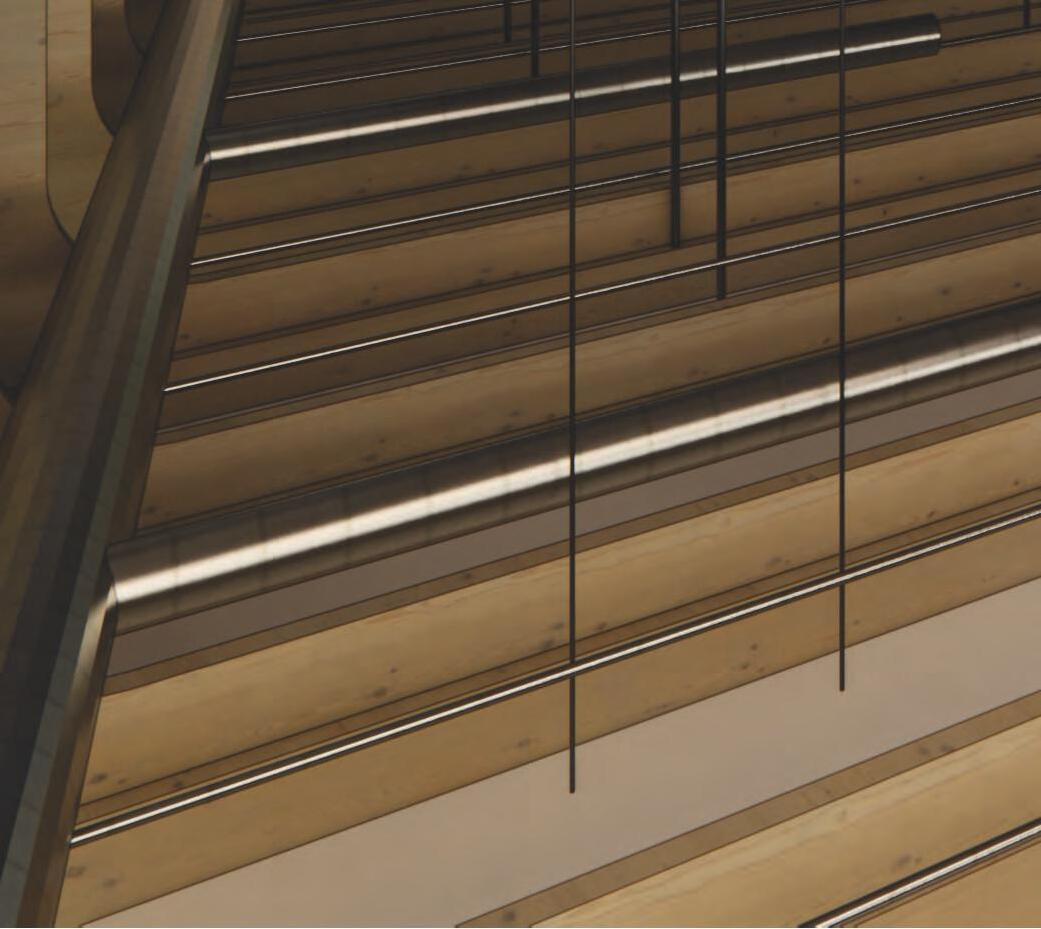
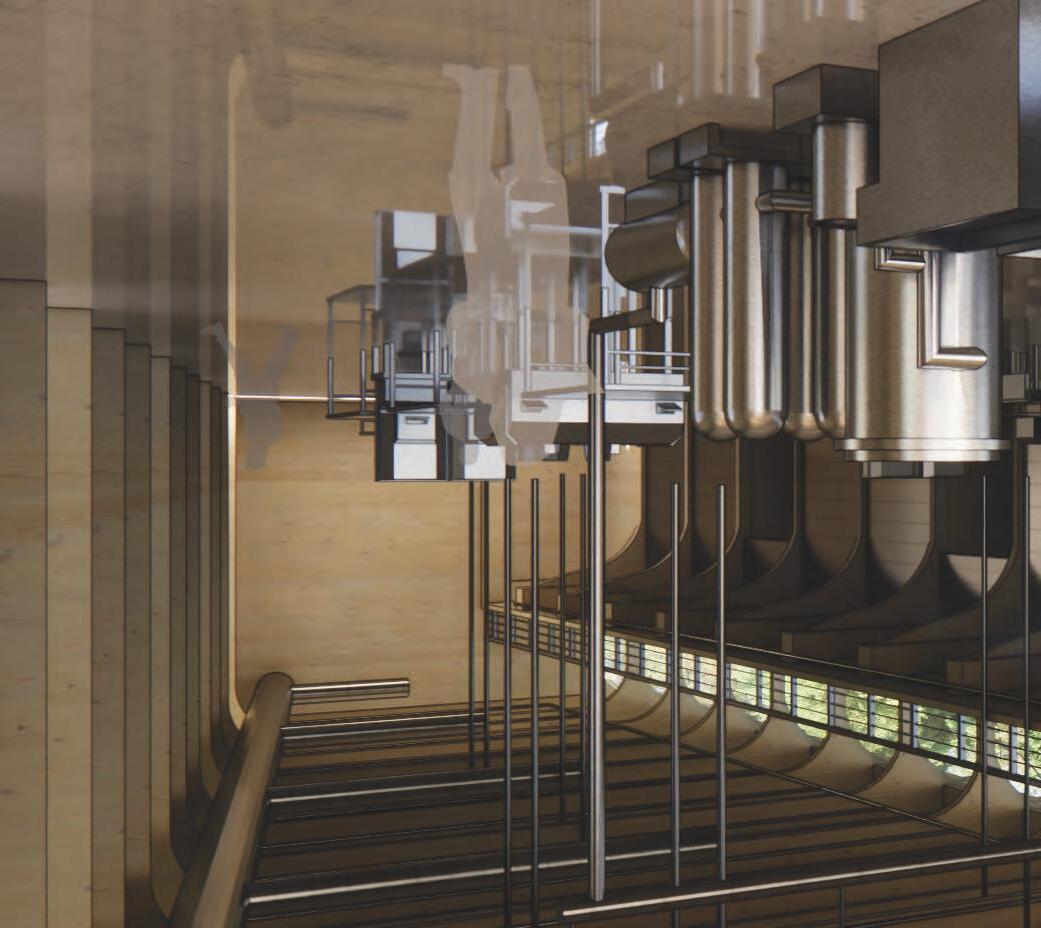

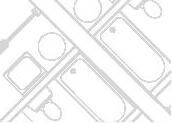


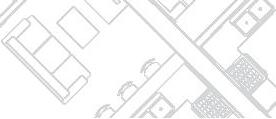
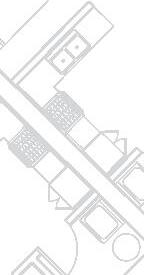
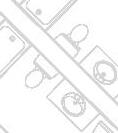
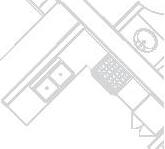
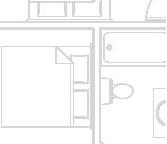
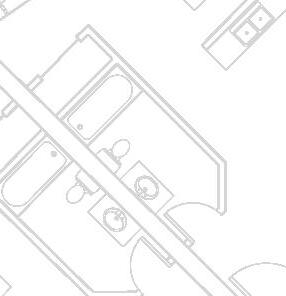
This undergraduate capstone design project required us to design an Annex to the Library of Congress, based on the existing need for additional space, and a desire for a more public Library of Congress outside of Capitol Hill. Along with the design submission, each team was asked to complete a Design Development Set detailing building construction, structural, mechanical, electrical, and plumbing integration while also adhering to climate and zoning requirements.
Our site was located a block from the Judiciary Square Metro Station
Abraham Lincoln Library of Congress Annex Building
Course: ARPL 402 Integrated Building Design Studio, Spring 2022
Project Location: Judiciary Square, Washington, DC
Professor: James McCrery | mccrery@cua.edu
Project Collaborators: Elizabeth McCarthy | mccarthyeh@cua.edu
across from the National Building Museum. Each group developed their own program for the Annex, but had to meet the following requirements: maximize space for stacks, a lecture hall seating 100 people, a music hall seating 100 people, and spaces for merchandise and security. Based on the building program and location, my teammate and I decided that a federal, monumental style of architecture was most appropriate for this Library of Congress Annex.
Our design focused on the facade plane changes of the National Gallery
of Art and the interior spacial organization of the George Peabody Library for precedent. We believed that a restrained exterior coupled with an ornamented interior would make our classical design most successful. A grand staircase serves as primary circulation with most of the functioning spaces surrounding and overlooking the central space.
Our design achieved first place for the Excellence in Technical Design Documents Award with an external jury voting on each team’s submission.
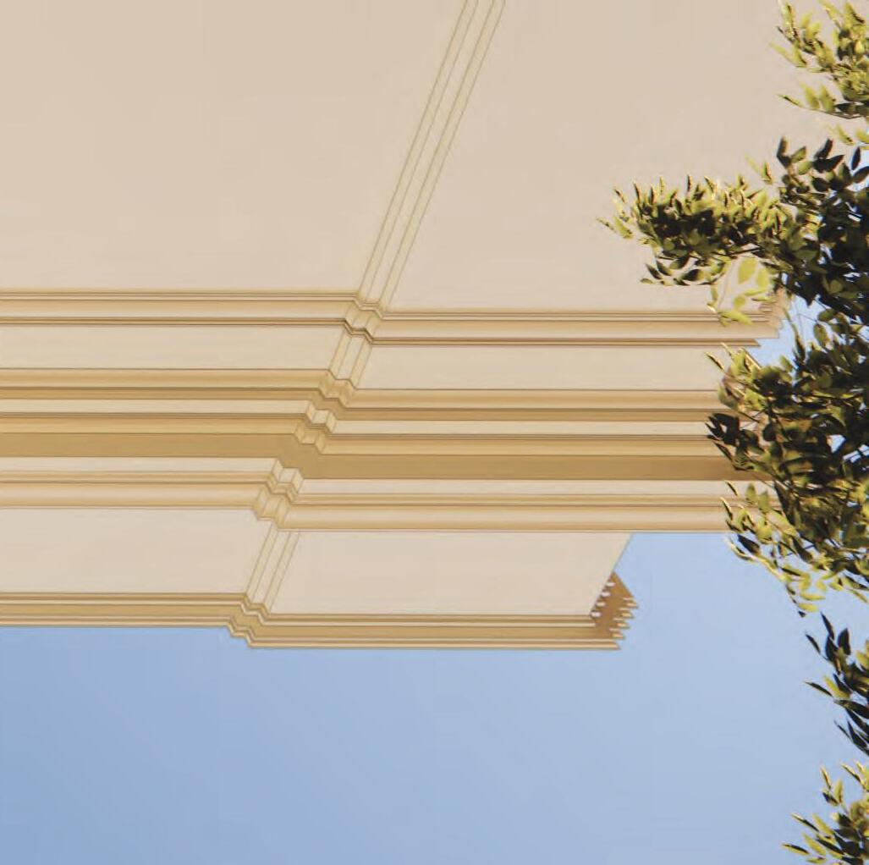
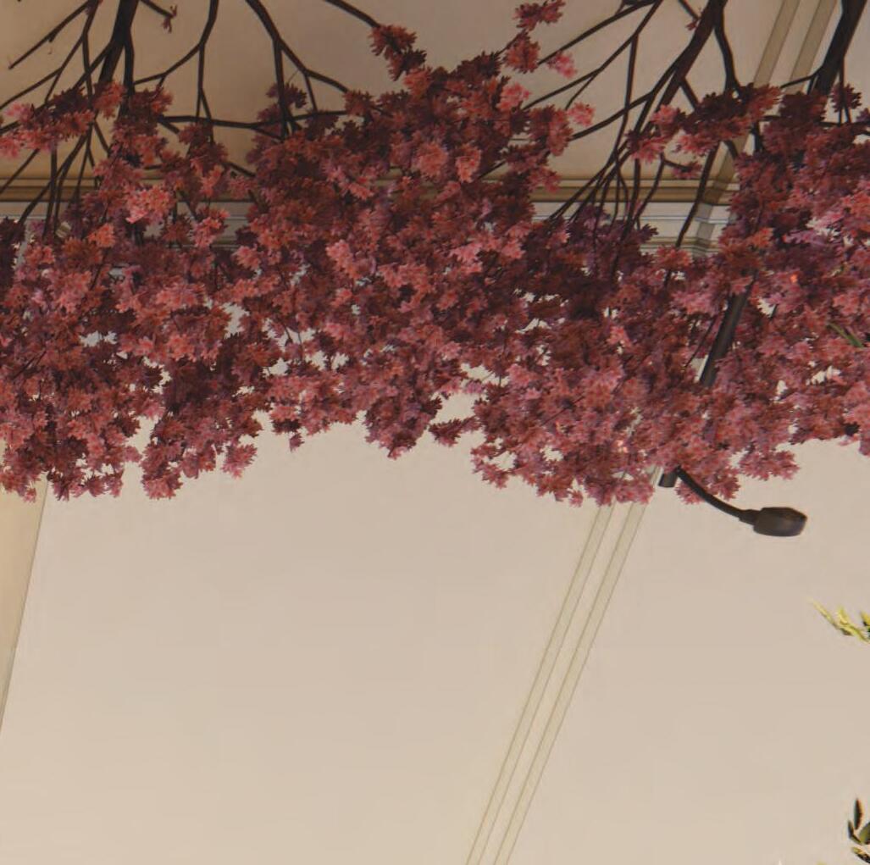
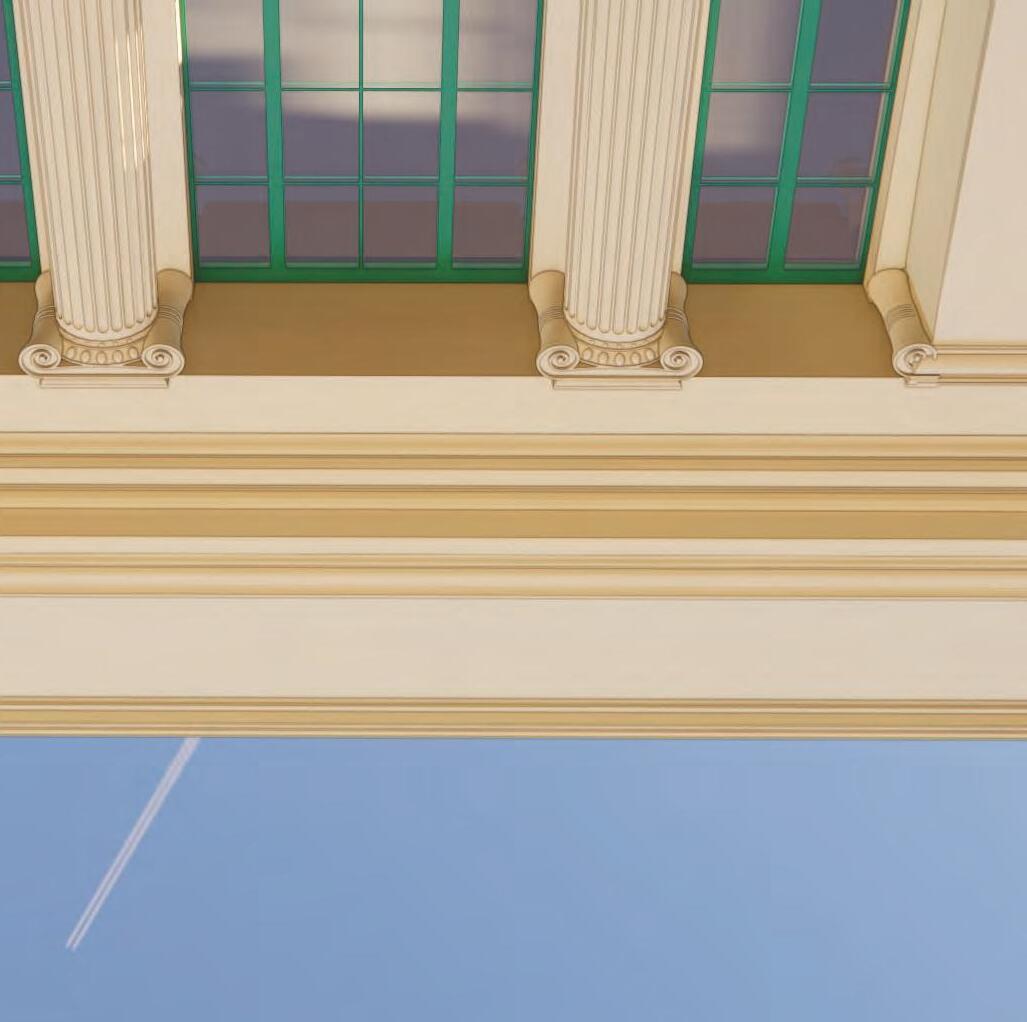
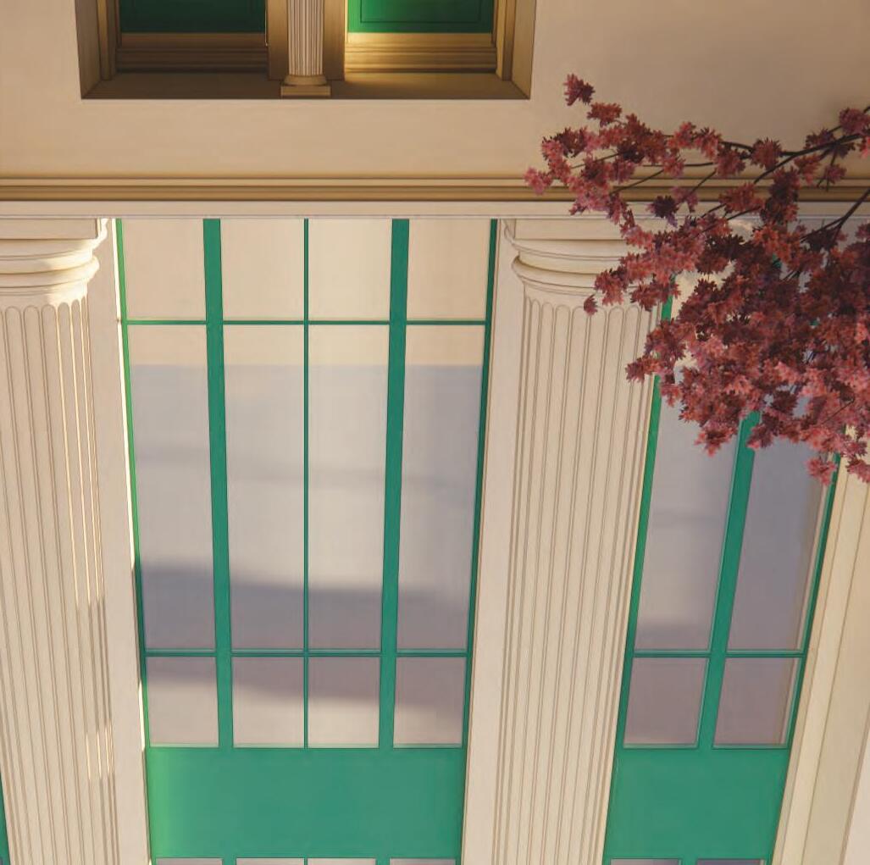
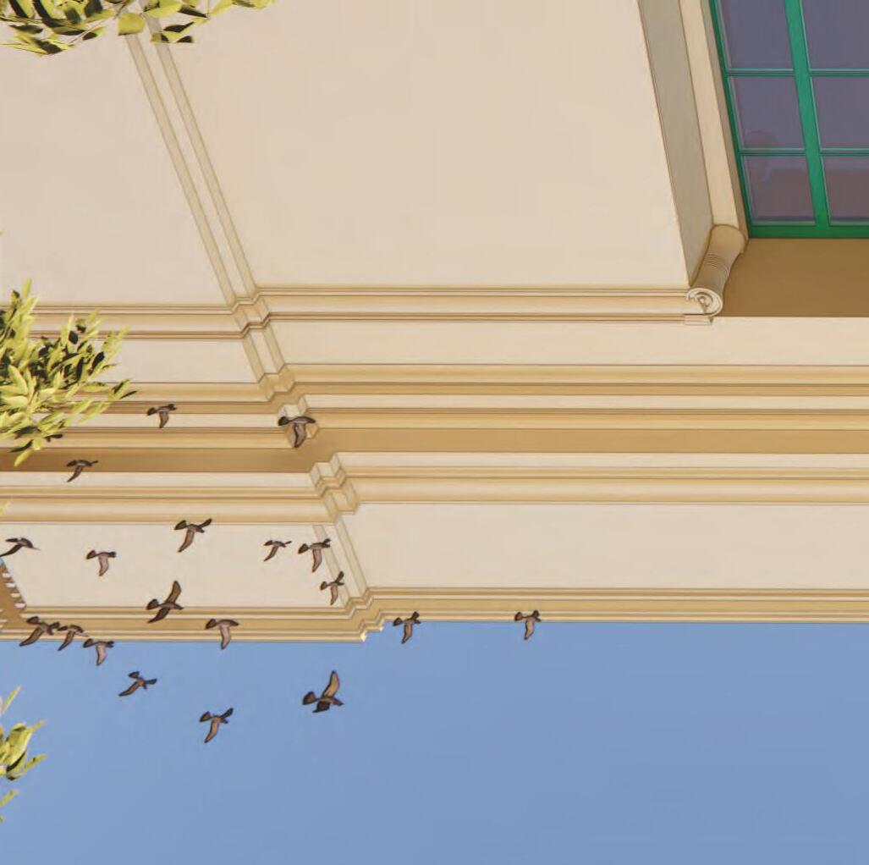
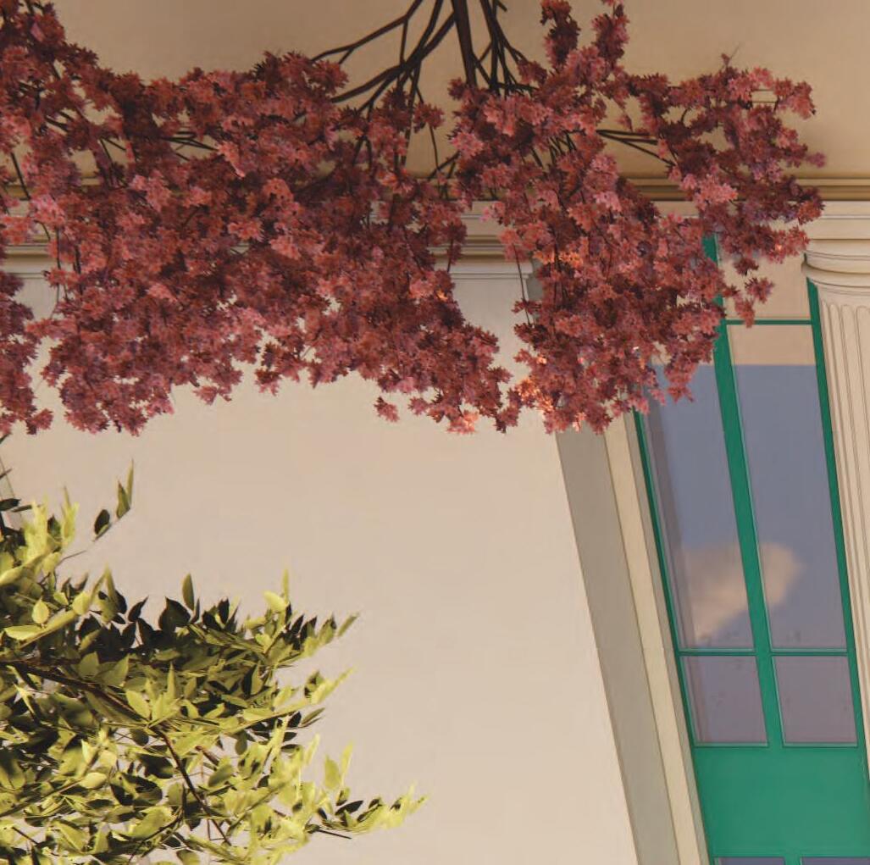

AllowableenvelopebasedonD-2zoningrequirements.
AllowableenvelopebasedonMU-9zoningrequirements.
Zoning Analysis
Before beginning building precedent and conceptual design, a thorough understanding of the site zoning designation was needed to establish allowable building heights and setbacks. Our site had three possible zoning options: 1) D-2 (downtown) with FAR = 3.5, 2) MU-9 (mixed-use) with FAR = 6.5, or 3) using the PUD of the adjacent building with FAR = 7.4 and a maximum building height of 120 feet.
By selecting to follow PUD #01-34, our building design would follow the maximum allowable envelope on-site, maximizing the space for building program. Compared to D-2 and MU-9 zoning regulations, which is used for specifi c building programs, PUD #01-34 received a zoning exemption because of the building program signifi cance.
AllowableenvelopebasedonPUD#01-34zoningexemptions.
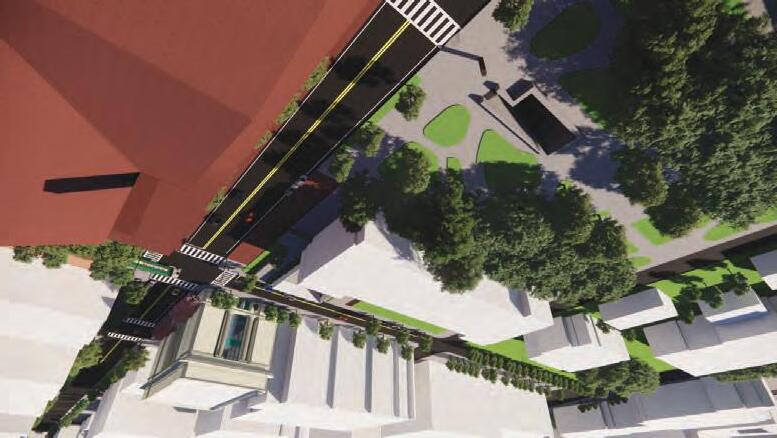
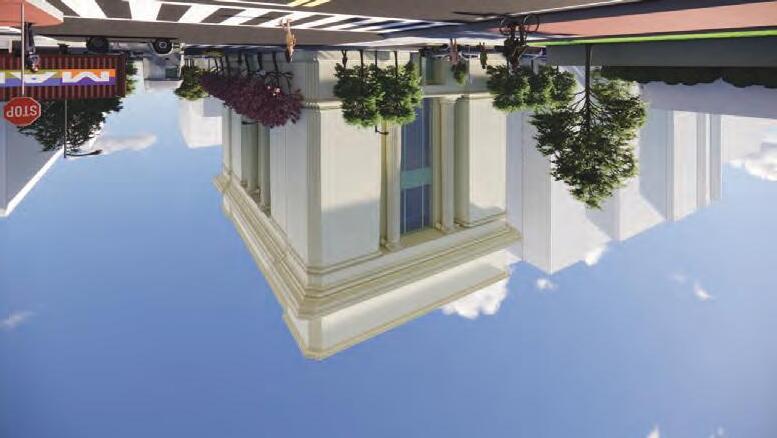
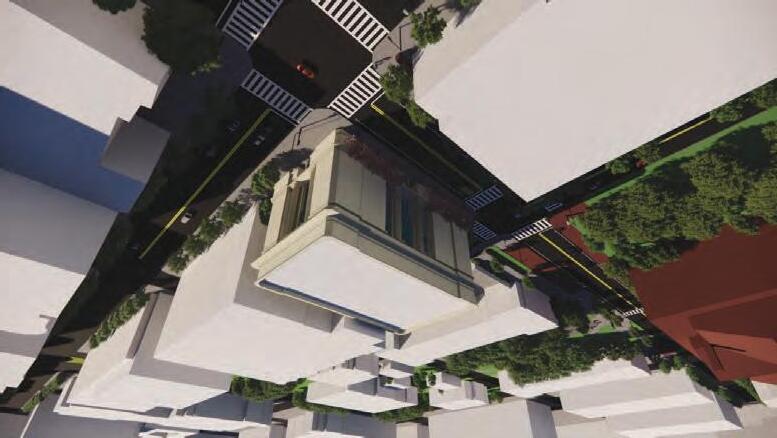


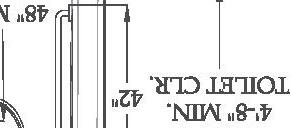

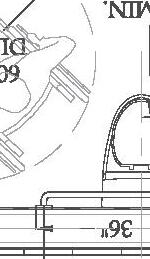
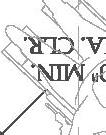

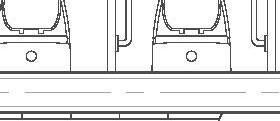
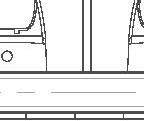



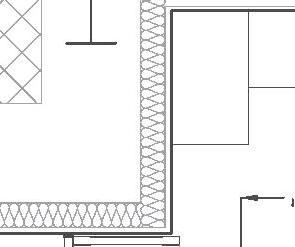
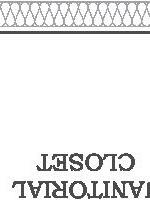















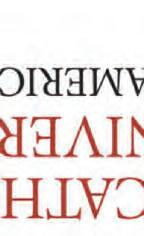
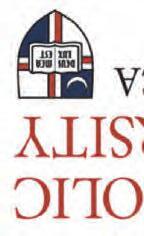

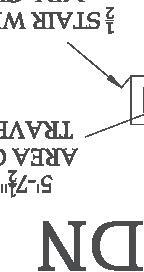
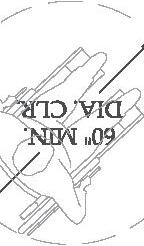
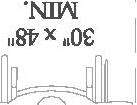



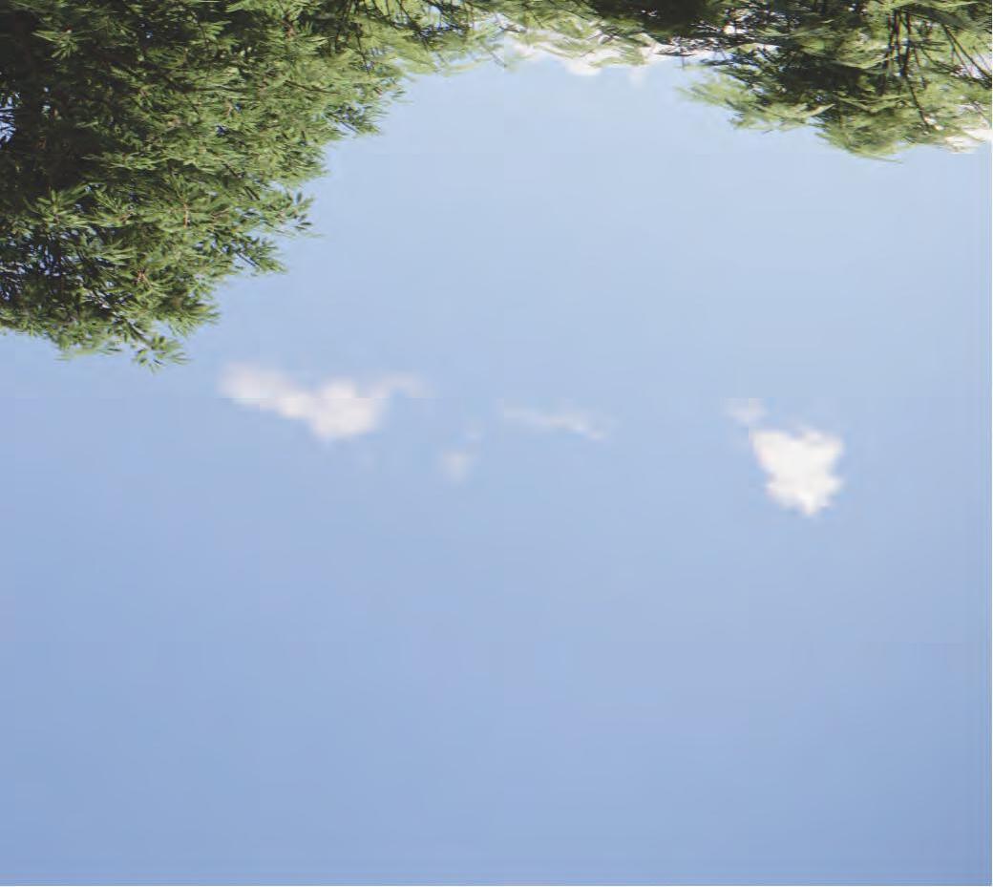
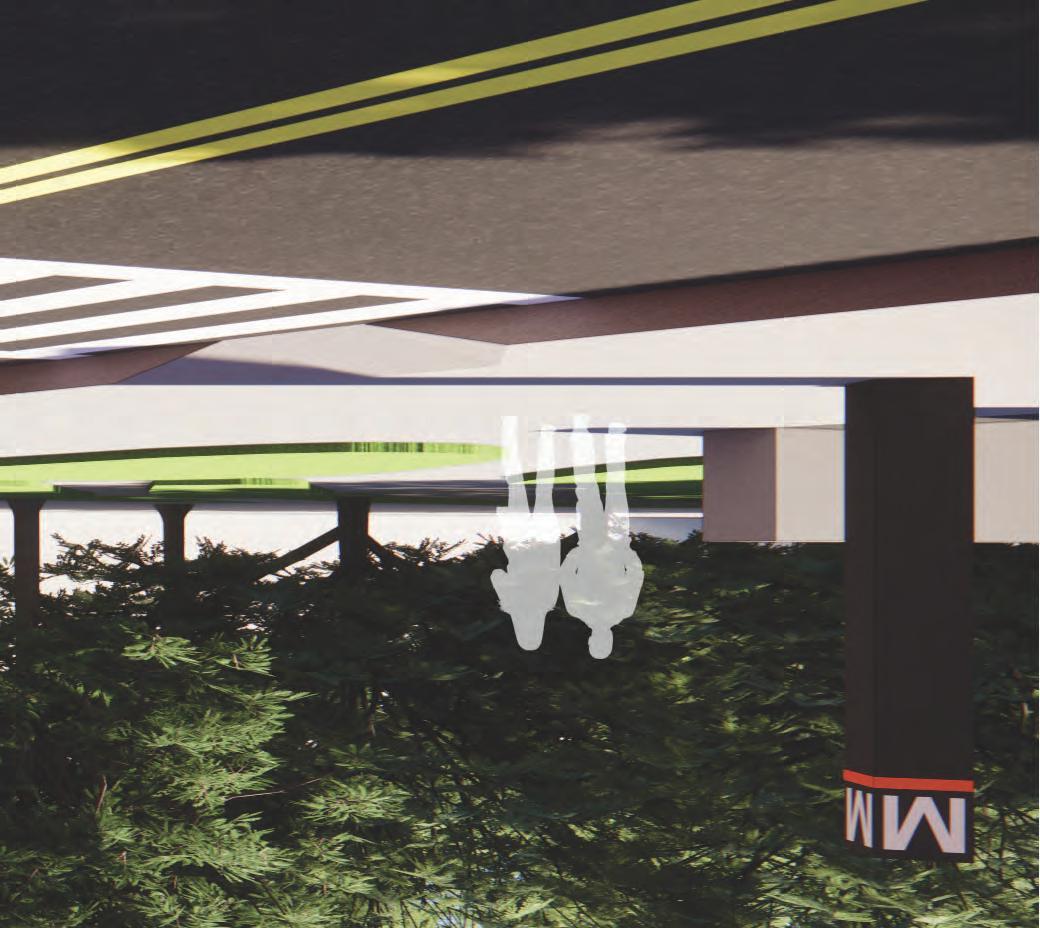
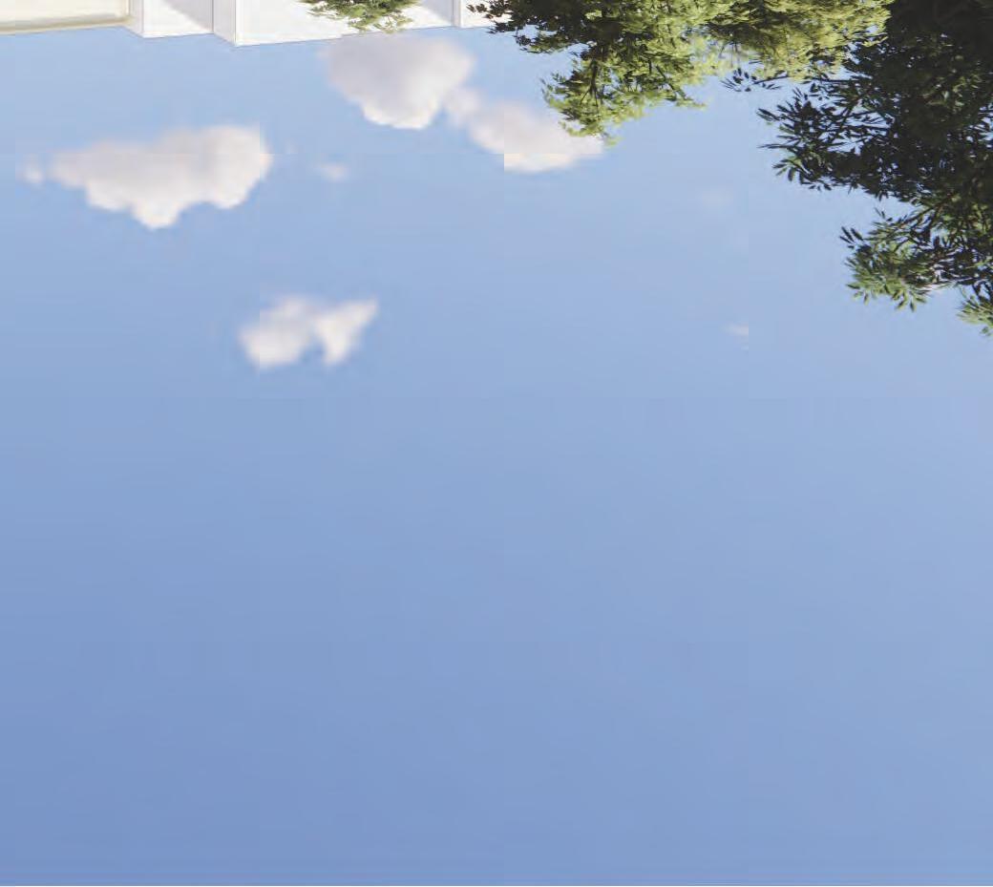
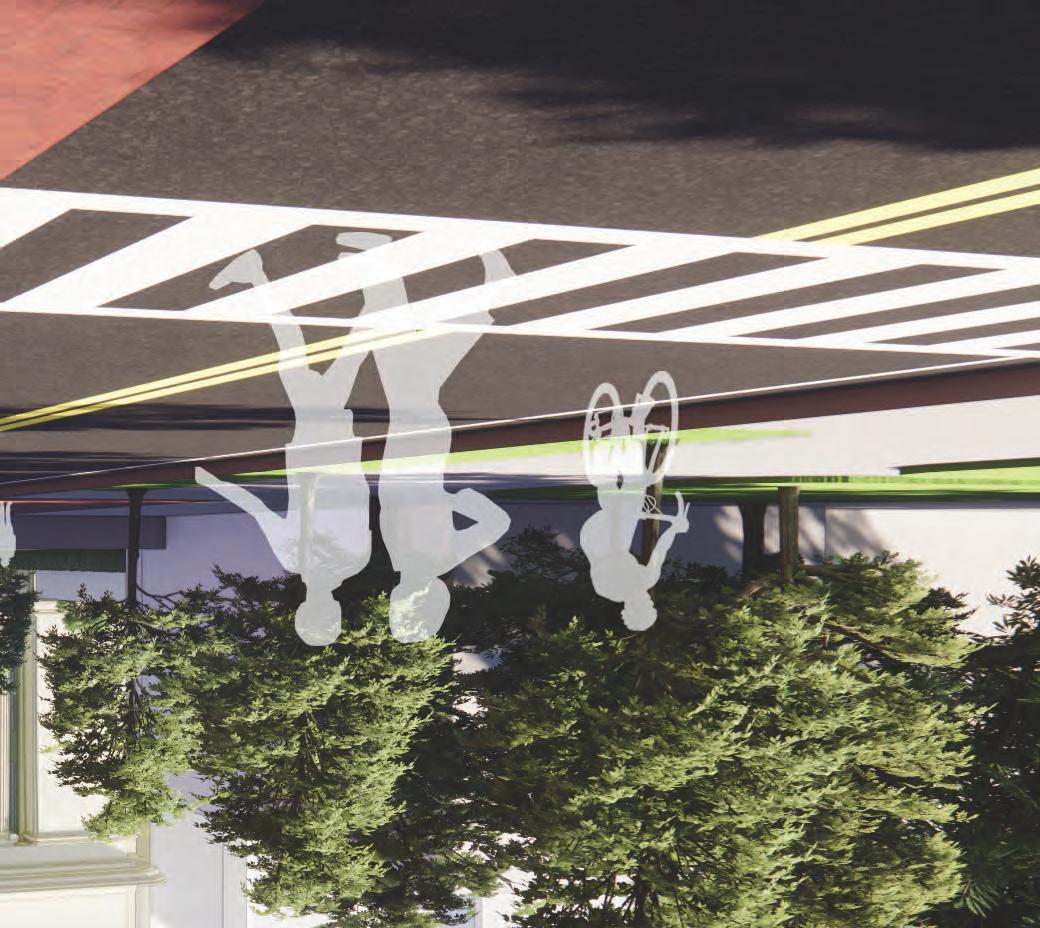
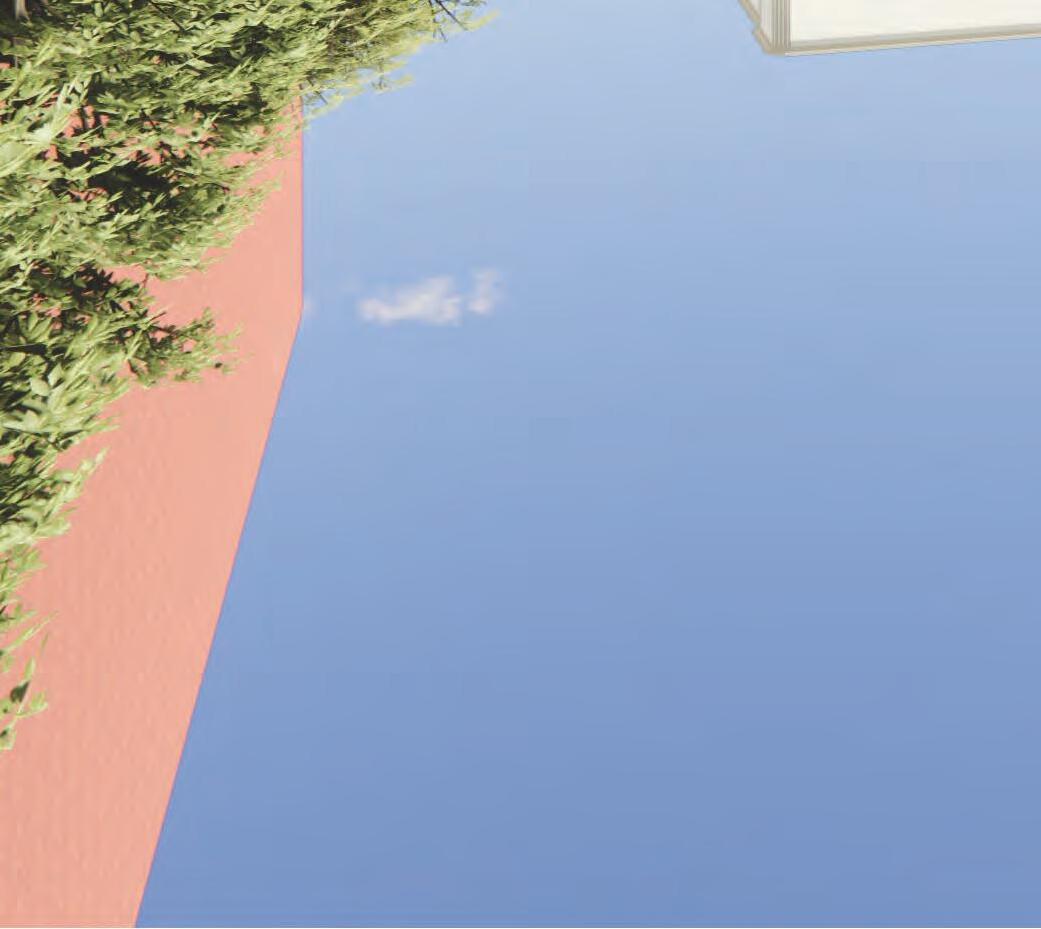
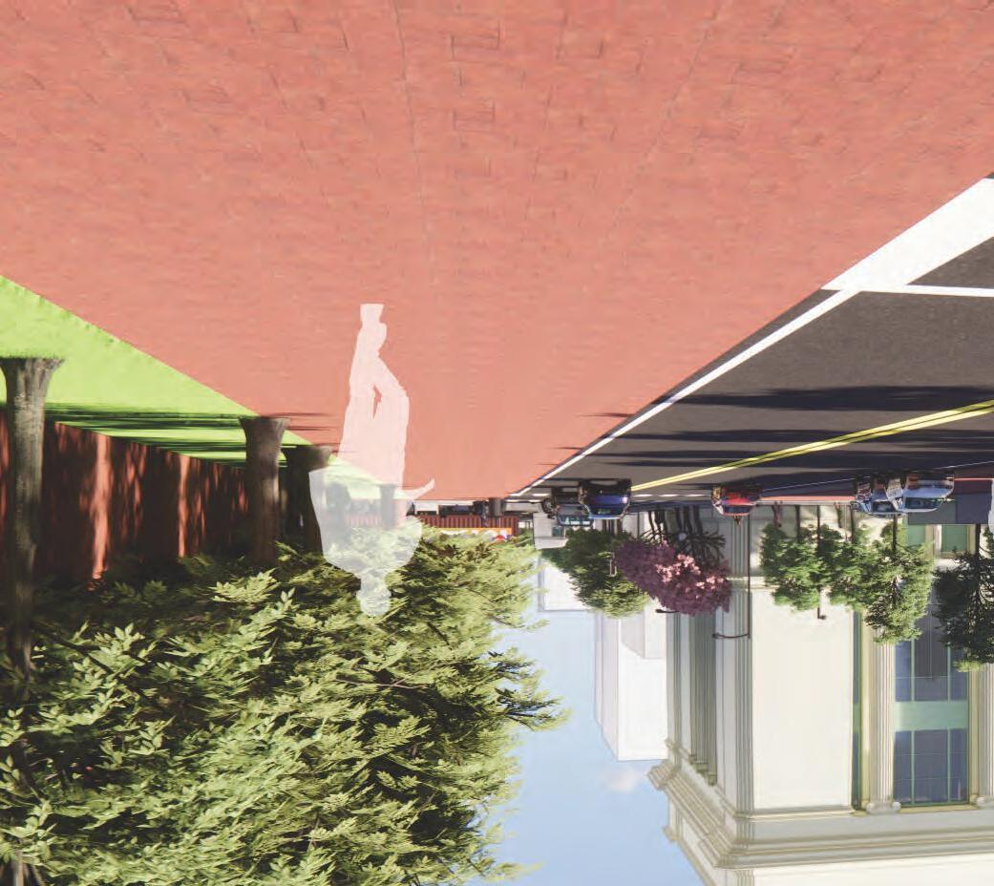









Our first task was an urban redesign of the area around LeDroit Park, excluding Howard University and including existing federal land. I redesigned the area by adding a traffic circle north of LeDroit Park, creating an axis between both traffic circles, shifting the axis along the DC Water site to McMillan Reservoir. Most existing town homes remained, and new commercial and educational spaces were added around the newly designed components.
For the mixed-use design, I chose a site immediately southwest of the new
LeDroit Park Urban & Mixed Use Design
Course: ARPL 302 Mixed-Use Design Studio, Spring 2021
Project Location: LeDroit Park, Washington, DC
Professor: Michael Gibbs
traffic circle, and the main issue was how to respond to the more commercial spaces to the north, and the residential spaces to the south. Given the size of the building, access to natural daylight was crucial as well.
I created commercial spaces with a double height to the north and east sides of the building, responding to the more public areas. Five floors of residential areas accumulate to over 100 units, made up of studios, 1, 2, and 3 bedroom apartments. A private courtyard exclusively for residents makes up the central void, and parking is available below grade. A colonnade
lines the courtyard providing a covered walkway to residential entrances. Large balconies are created by large porticoes marked on facades, and smaller balconies are prevalent on top floors. There are areas allocated for commercial traffic separate from the main residential spaces.
By designing a mixed-use residential building in this location, more businesses and commercial buildings could potentially be developed, helping to alleviate the food desert in the LeDroit Park area and helping the community continue to flourish.
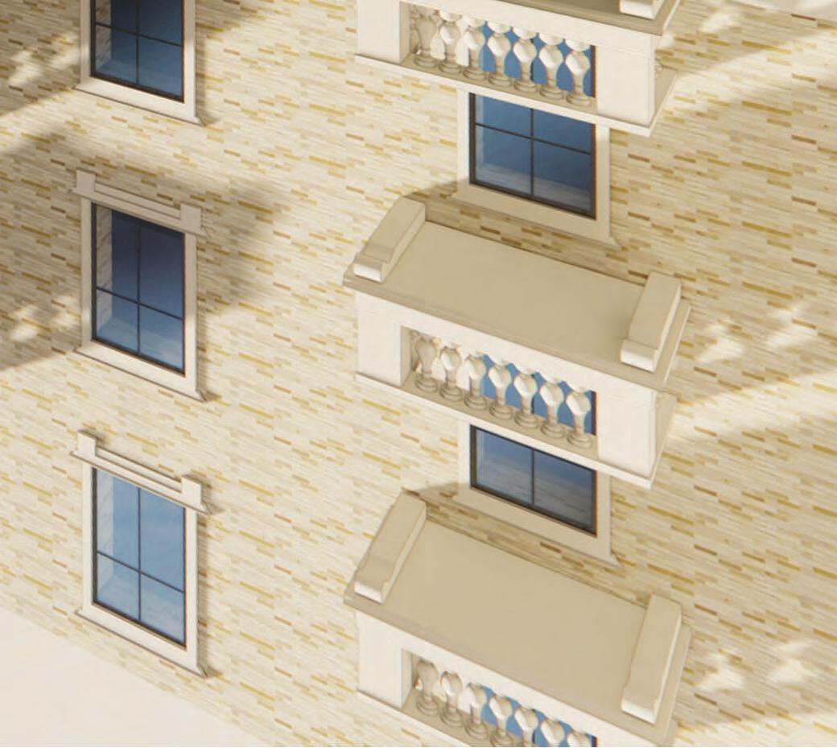
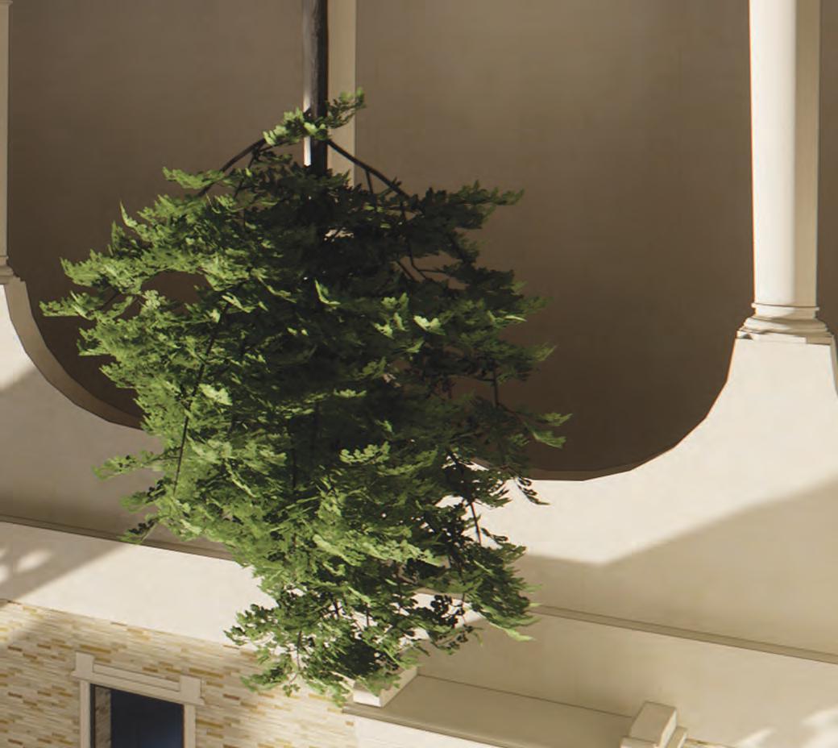
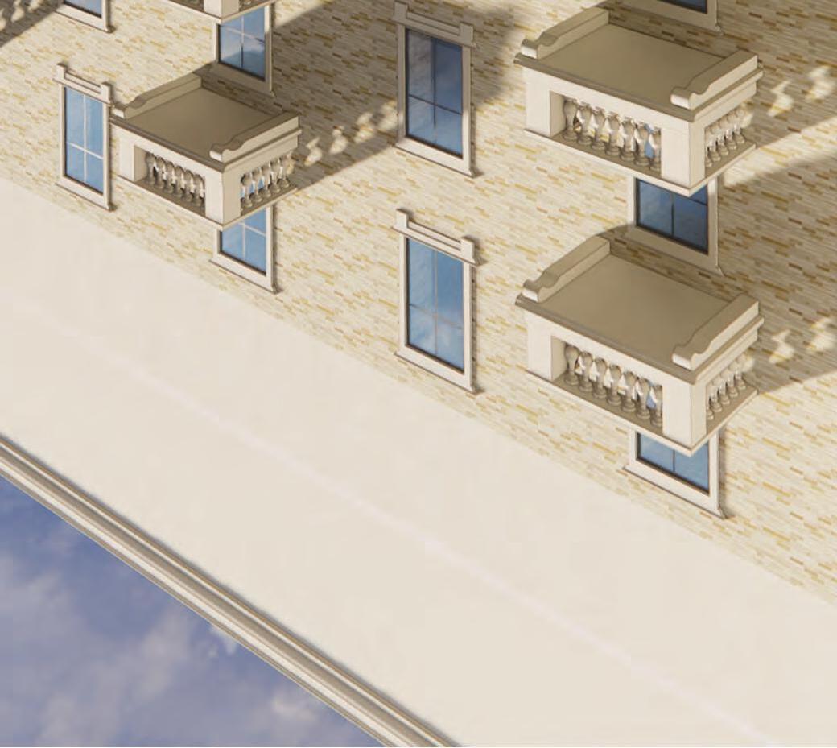
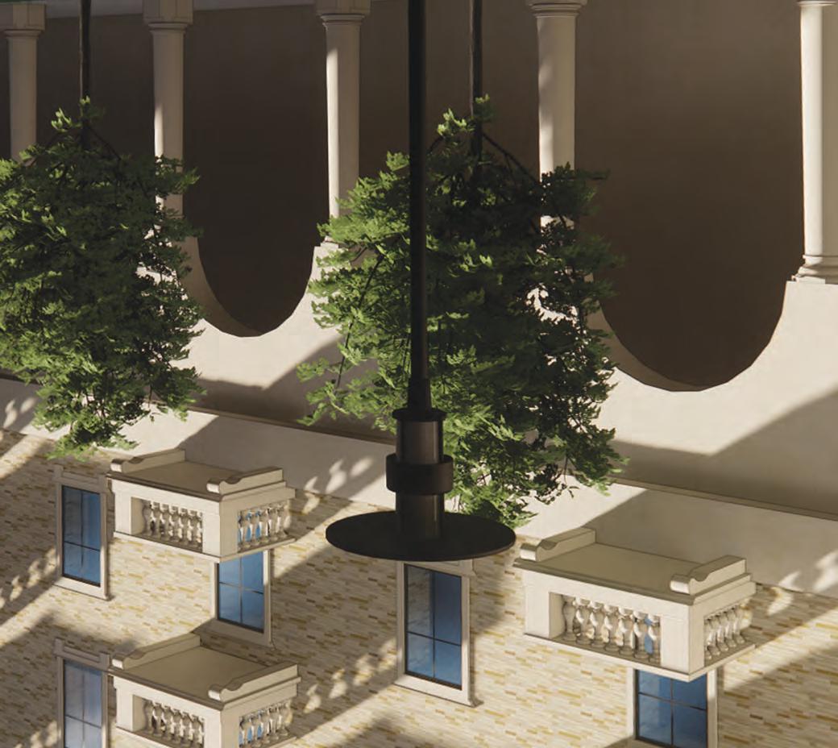
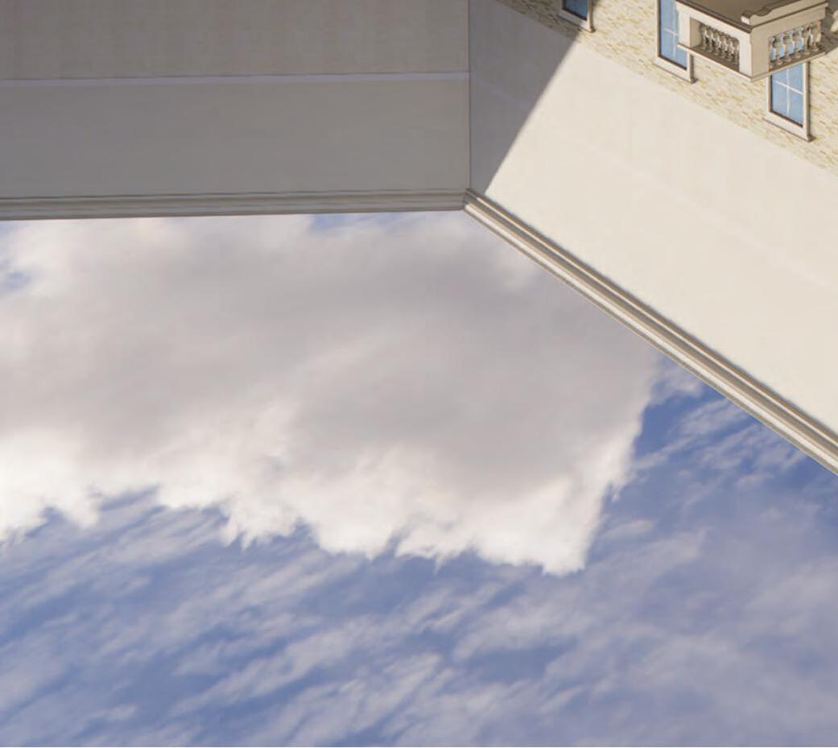
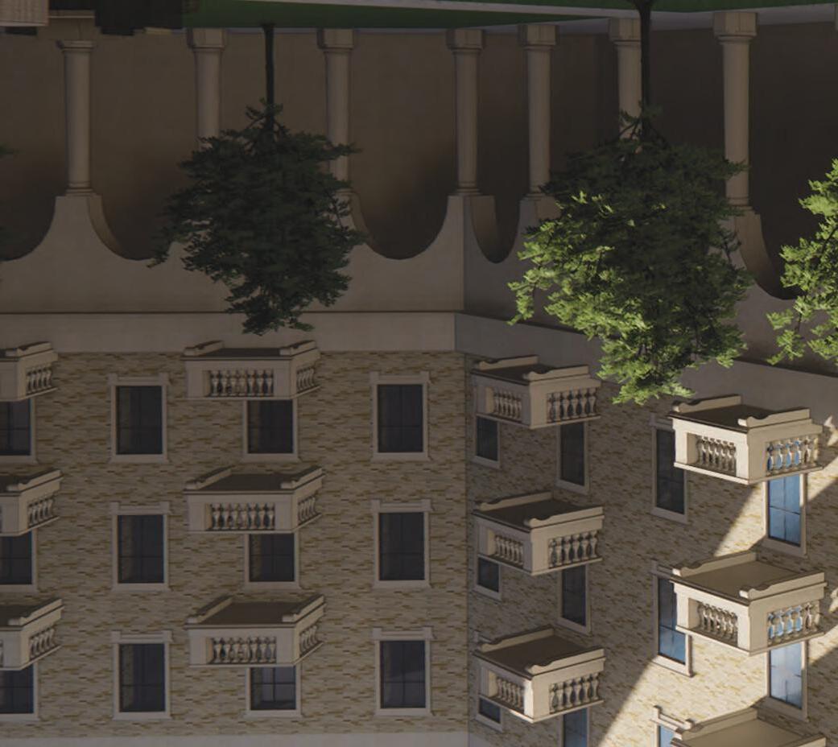


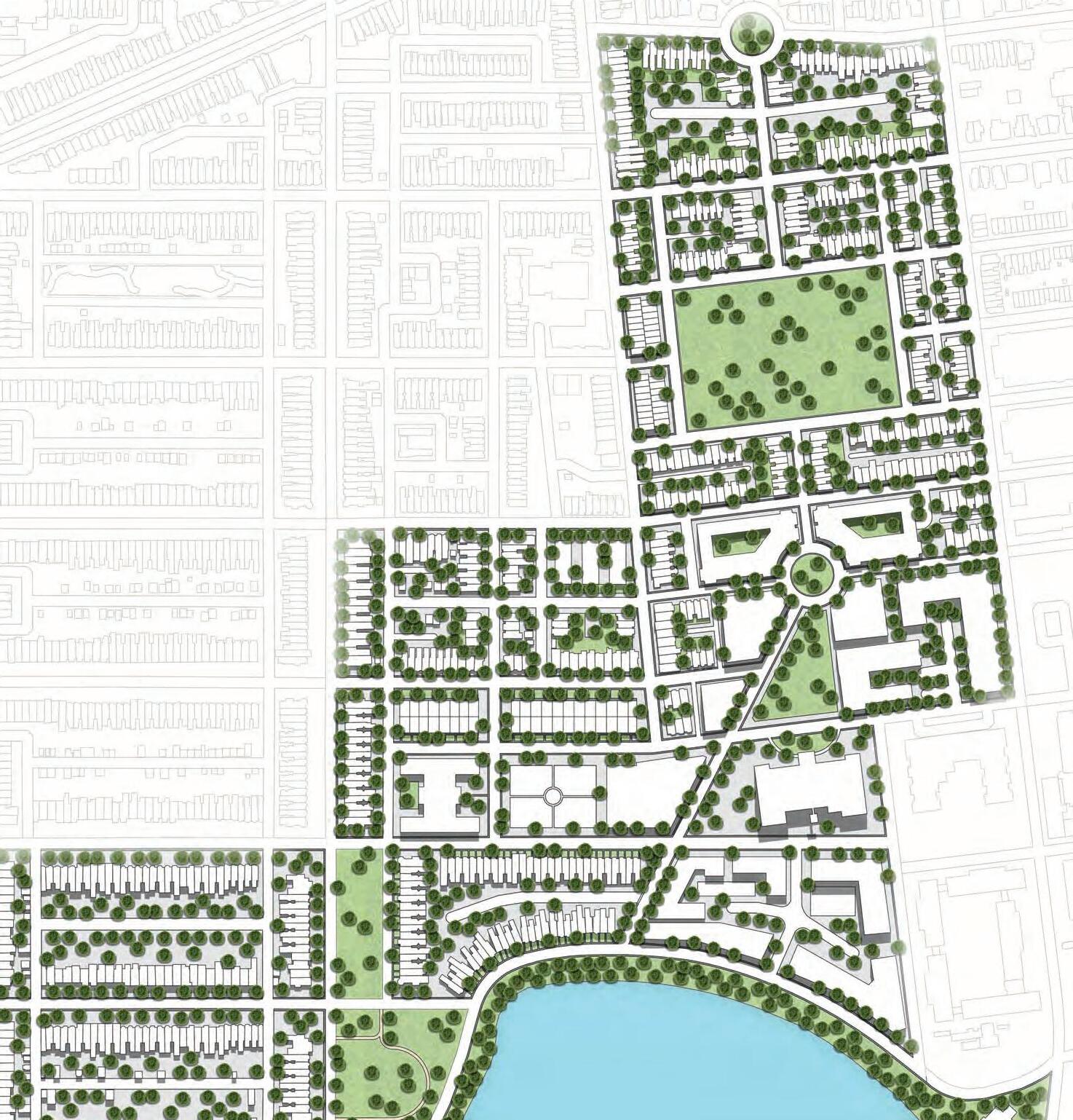
Urban Design
An analysis of the existing urban conditions found the following issues: connectivity between the schools to the north east and the surrounding neighborhood; ease of circulation between areas east and west of LeDroit Park; lack of food availability; and engagement with McMillan Reservoir. Additionally, there has been little development to the northeast, with housing being a priority for the area and for all of Washington, DC.
This proposal provides the following for the community: increased housing availability; increased green spaces (parks and other greenscape); availability of grocery stores and other mixed-use programs; and better connections to surrounding areas, such as Howard University and Shaw. Organizationally, most of the housing additions are concentrated to the northeast, and much of the mixed-use program is concentrated closer to McMillan Reservoir to the north, retaining much of the existing neighborhoods and iconic DC row home typology.
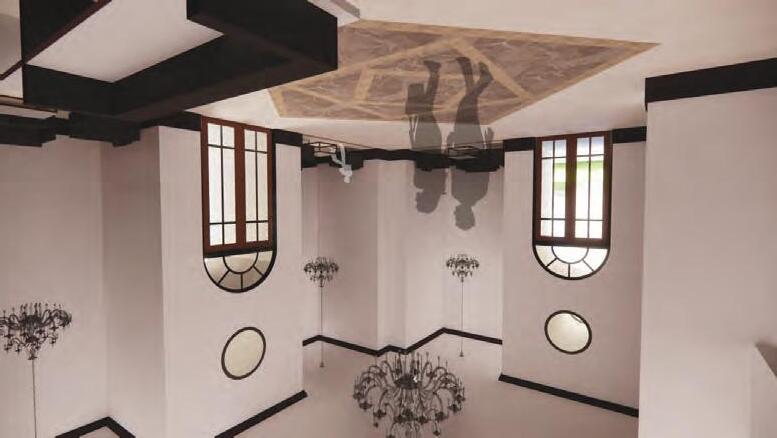
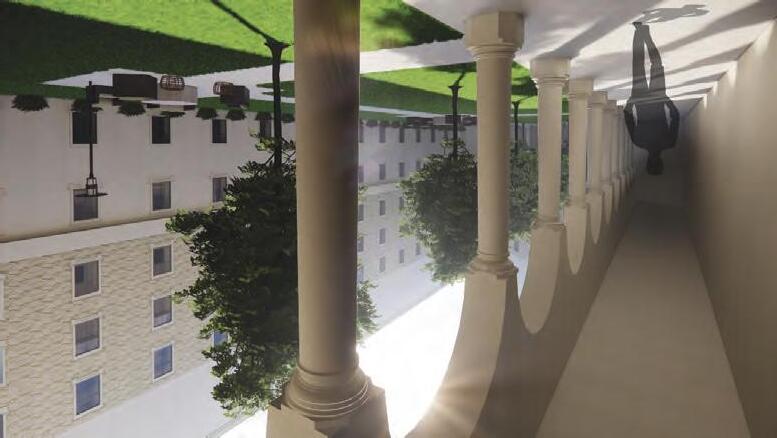
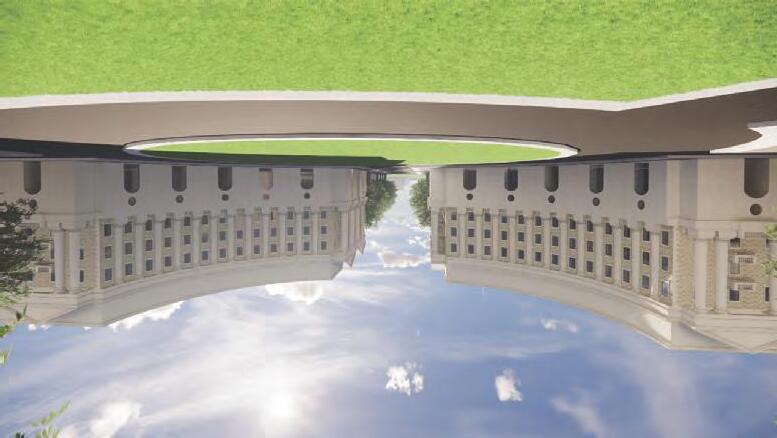


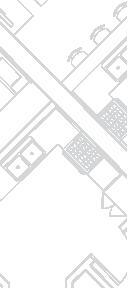
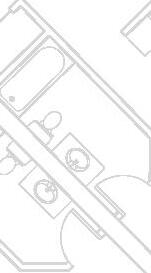
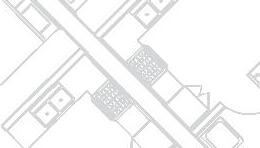
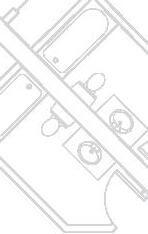
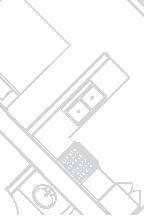

DC Brau Brewery Redesign
Course: ARPL 202 Architectural Design Studio, Spring 2020
Project Location: Bladensburg Road, Washington, DC
Professor: Carlos Reimers, Ph.D. | carlos.reimers@gmail.com
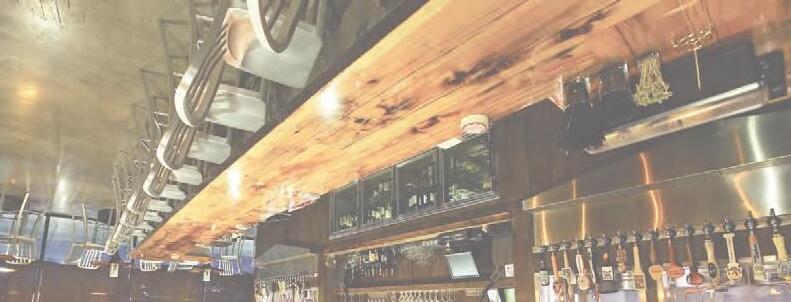



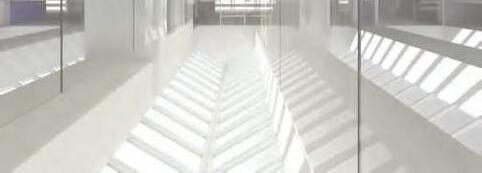
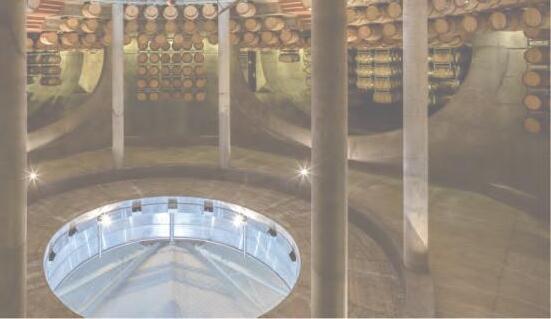
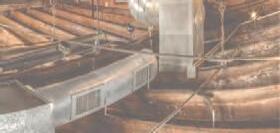
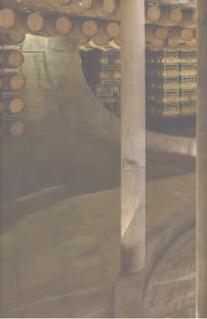


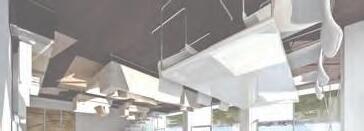
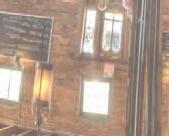
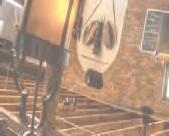
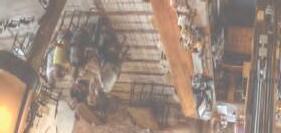

Our studio assignment was to design a new brewery for DC Brau a local brewery and bar in Washington, DC. The new site for the brewery was located on the northeast border of Maryland and the district with the site constrained by train tracks to the northwest and adjacent service road. The dramatic topography of the site was also taken into consideration when designing the new brewery.
The overall design of the brewery took into account the mostly industrial
area while also taking the residential communities nearby into account, evident through the gable-style roof and relatively simple facades. Due to the undesirable street traffic, the main parking and entrances were placed in the back of the brewery, also highlighting the forested area behind the site.
The organization of the space is divided by the brewery area below, and the restaurant and bar areas above. Custom 36-feet fermenting tanks were placed in the center-most part of the space, rising above the brewery level
and into the restaurant and bar areas. Two enclosed outdoor areas were designed in the front and back of the space, allowing guests to have a more private setting and experience. Workers’ offices and lounge spaces are isolated from the brewery and public spaces, but are still oriented toward the forested area behind the site. The approach to the entrance is marked with murals depicting DC and DC Brau history
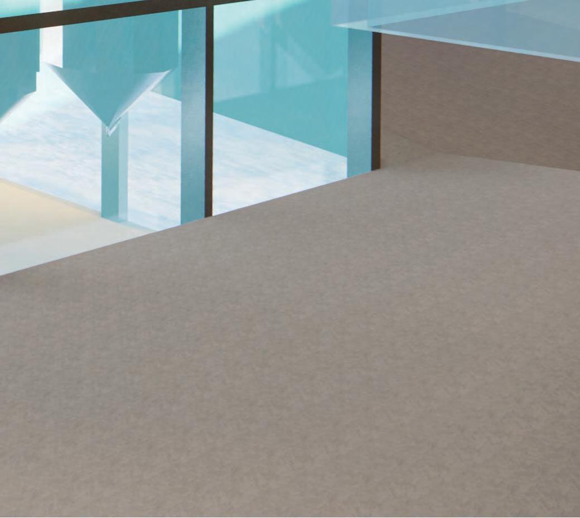
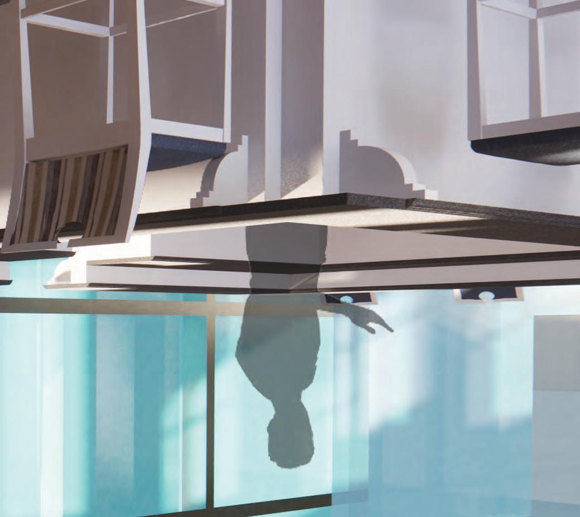
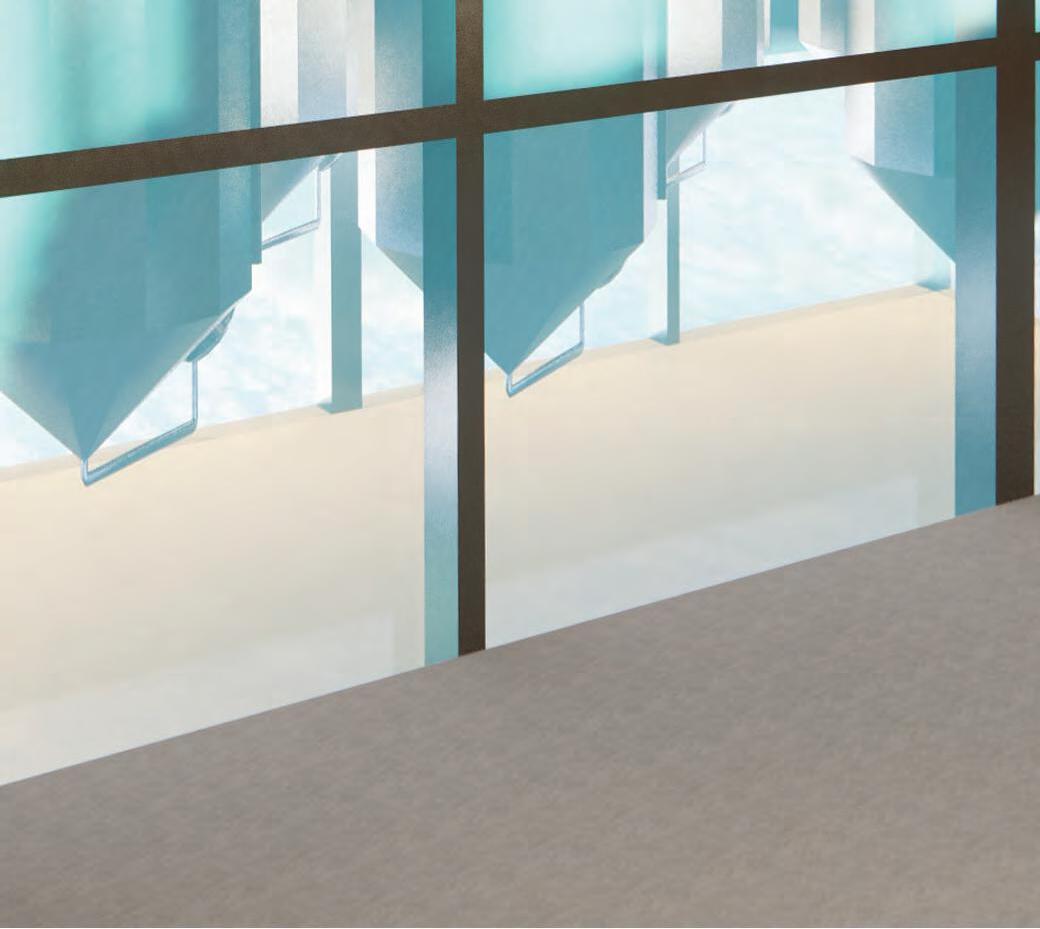
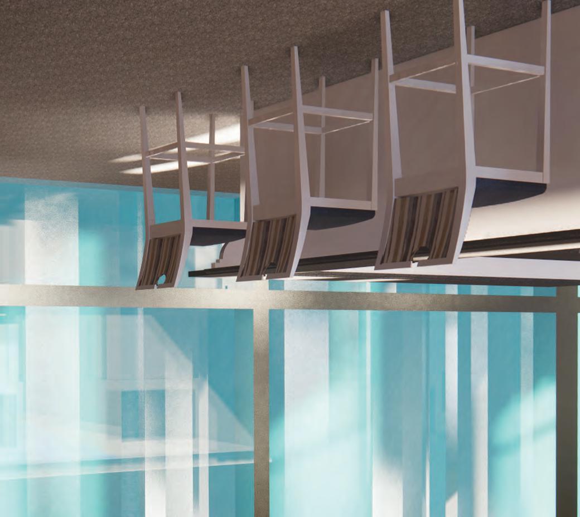
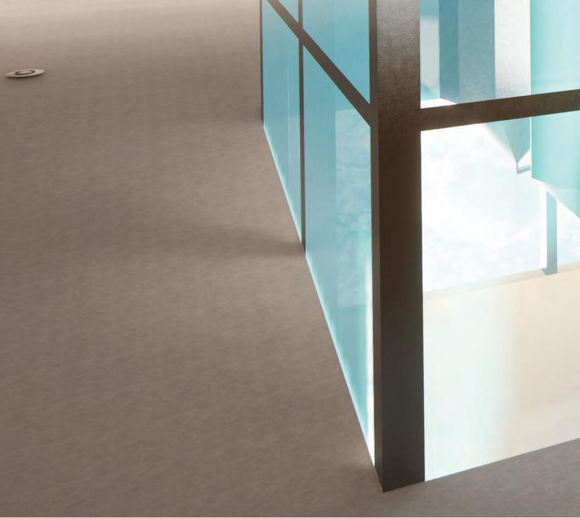
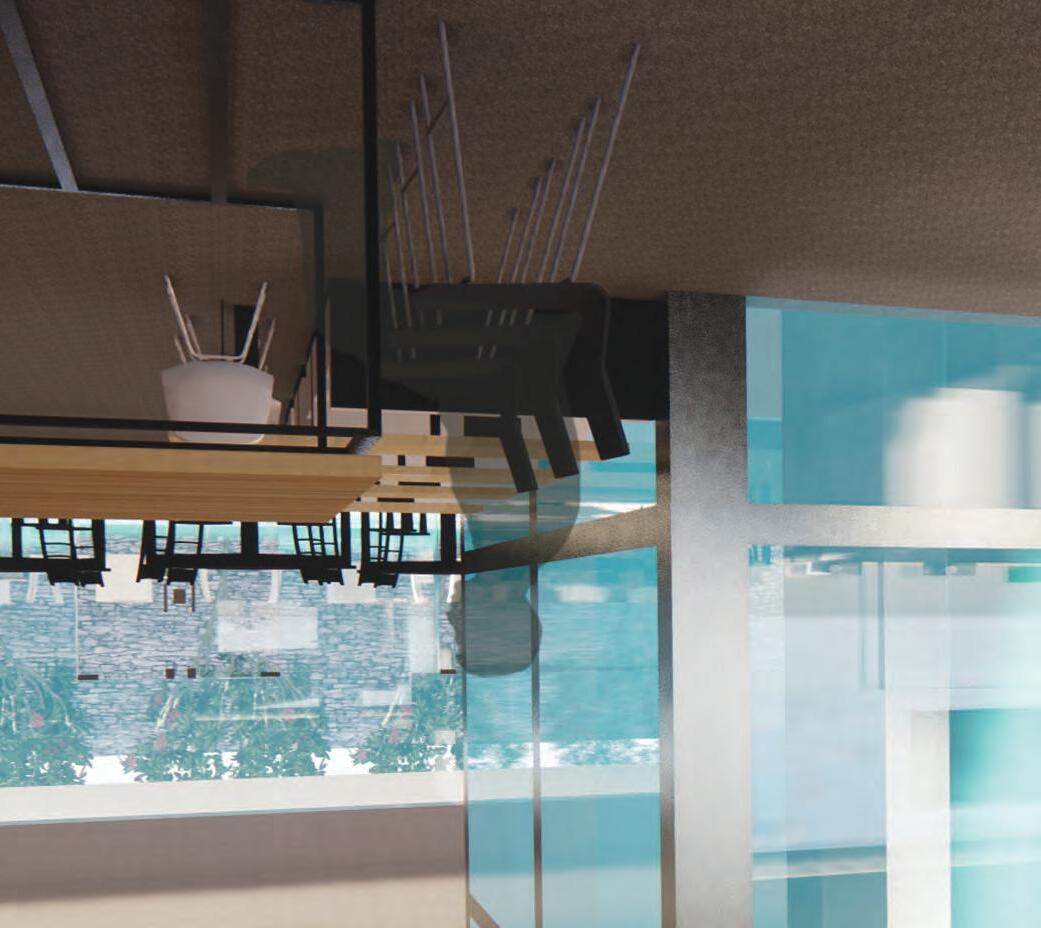





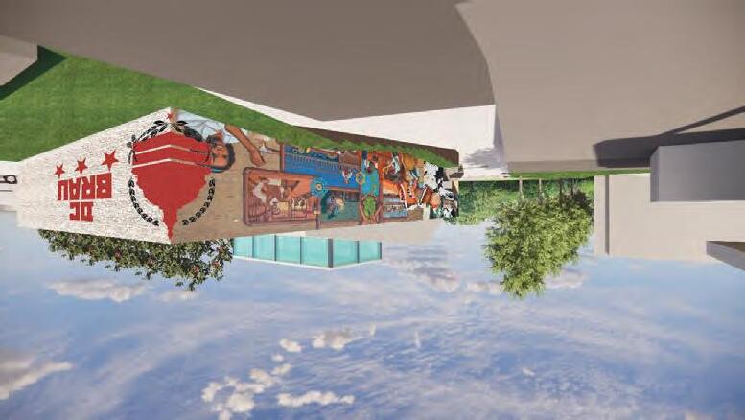
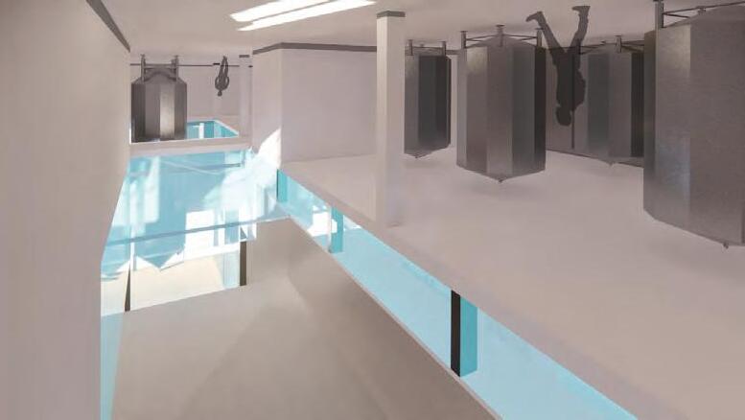
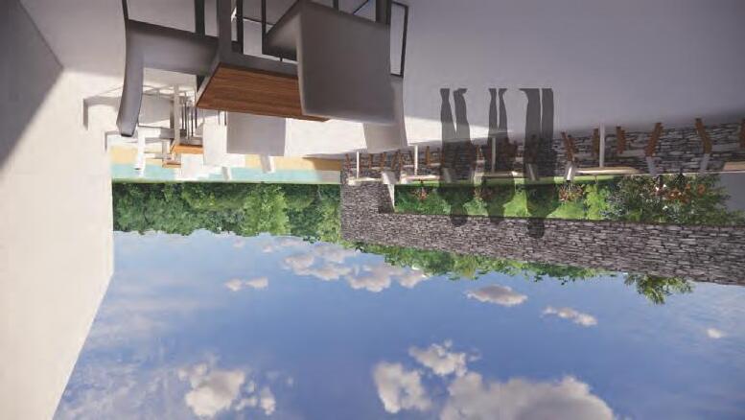
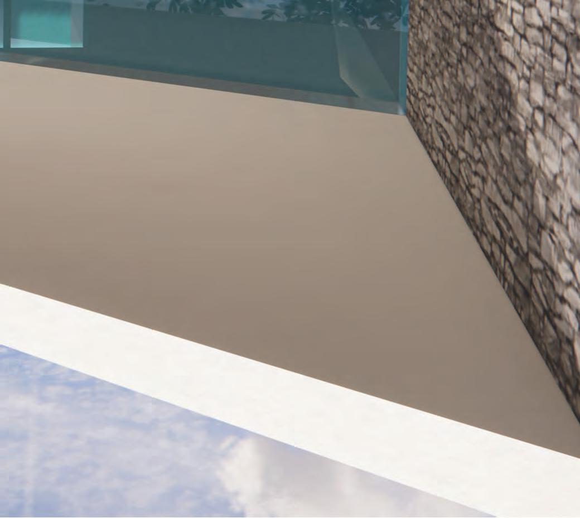
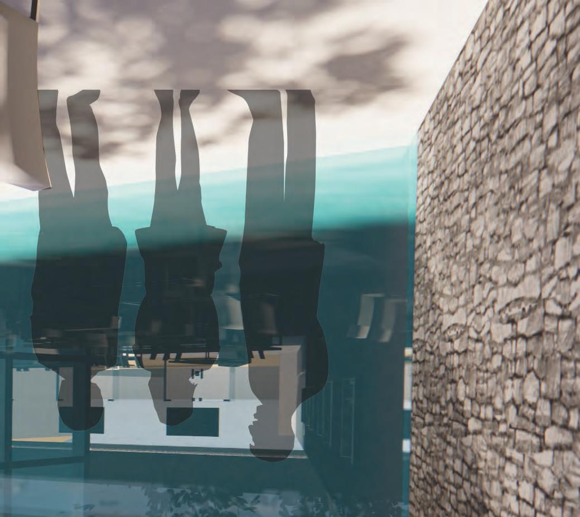
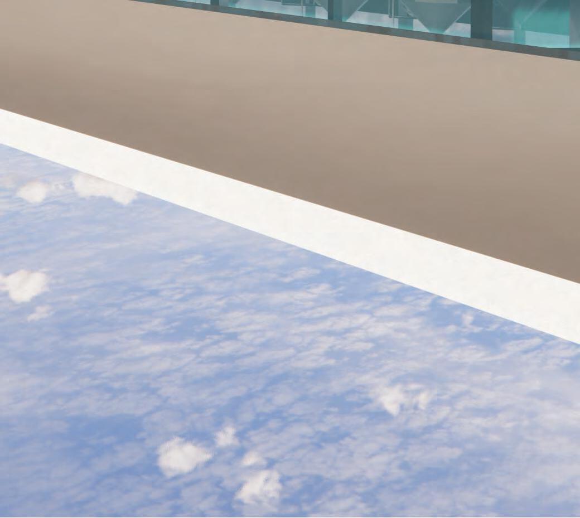
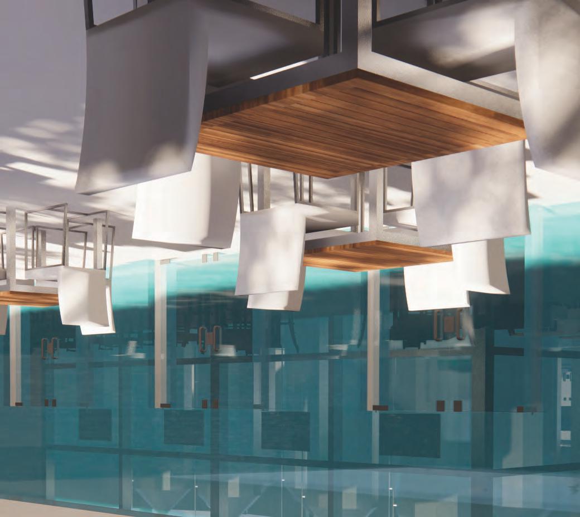
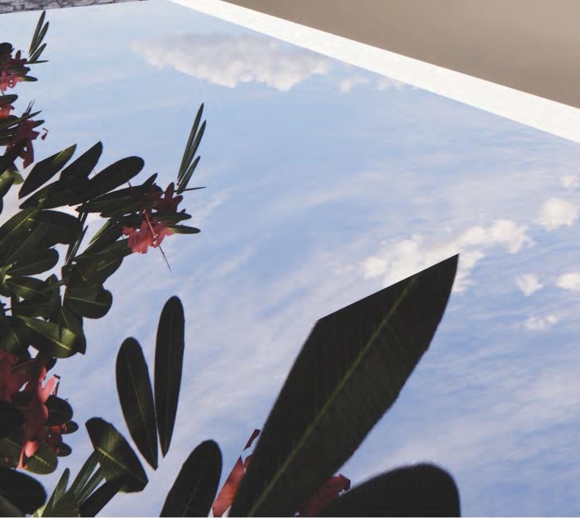
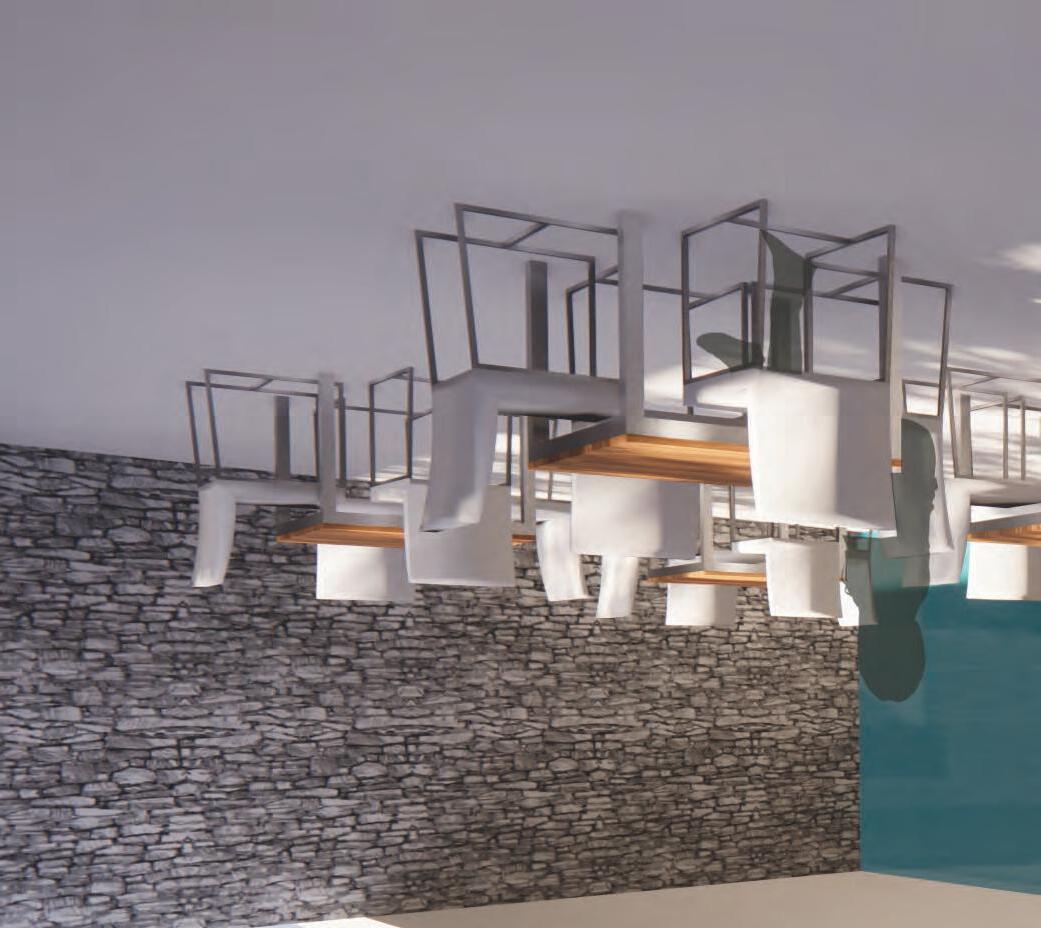



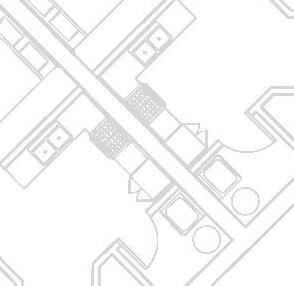
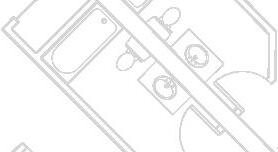

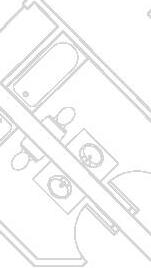
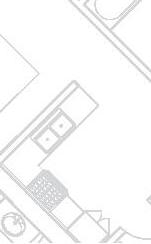

Professional Work: Exterior Home Renovation
Project Location: Las Cruces, NM
Project Completion: October 2024
Client: Terence Johnson | johnsonta61@aol.com
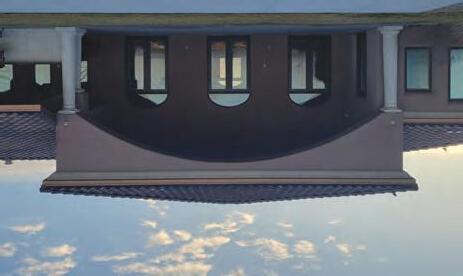
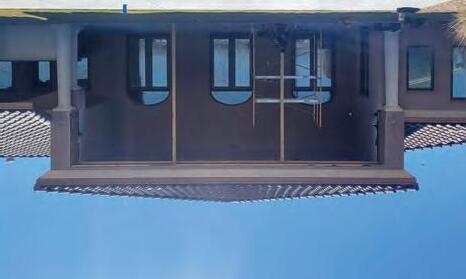
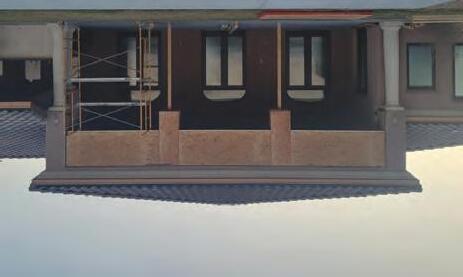
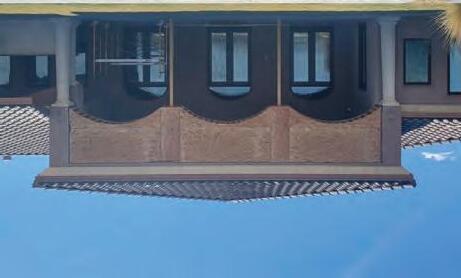
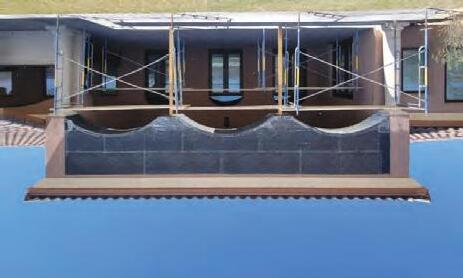
Shortly after construction finished on this home, the owners realized that the arched opening - which was intended to maximize views to the city of Las Cruces, NM - allowed unwanted afternoon/evening sun into the large great room, resulting in harsh glare, hotter temperatures, and damage to furniture and paint finishes.
Facing almost directly west, this facade allowed direct sunlight from as early as 3:00 pm in the winter to 9:00pm in the summer. Additionally, trees planted with the intention of blocking this sunlight were not yet at full height and
were ineffective during the winter.
Designed primarily to minimize harmful sunlight penetration, the archway was redesigned into three smaller arches to better relate the entire bay with the rest of the facade. By reducing the size and scale of the openings the majority of light now reaching interior spaces is diffused light, minimizing glare and harmful effects from sun exposure. In the summer time, the still growing trees are now able to block all sun rays during the late evening and sunset, providing even more natural shading for the covered patio.
Experientially, scaling down the arched opening created a more enclosed, private exterior patio space and could be effectively used for large events or for private meals without compromising views to the city or disconnecting the patio space with the surrounding yard and desert landscape.
The owners have seen reduced energy consumption for cooling loads from this renovation as well.
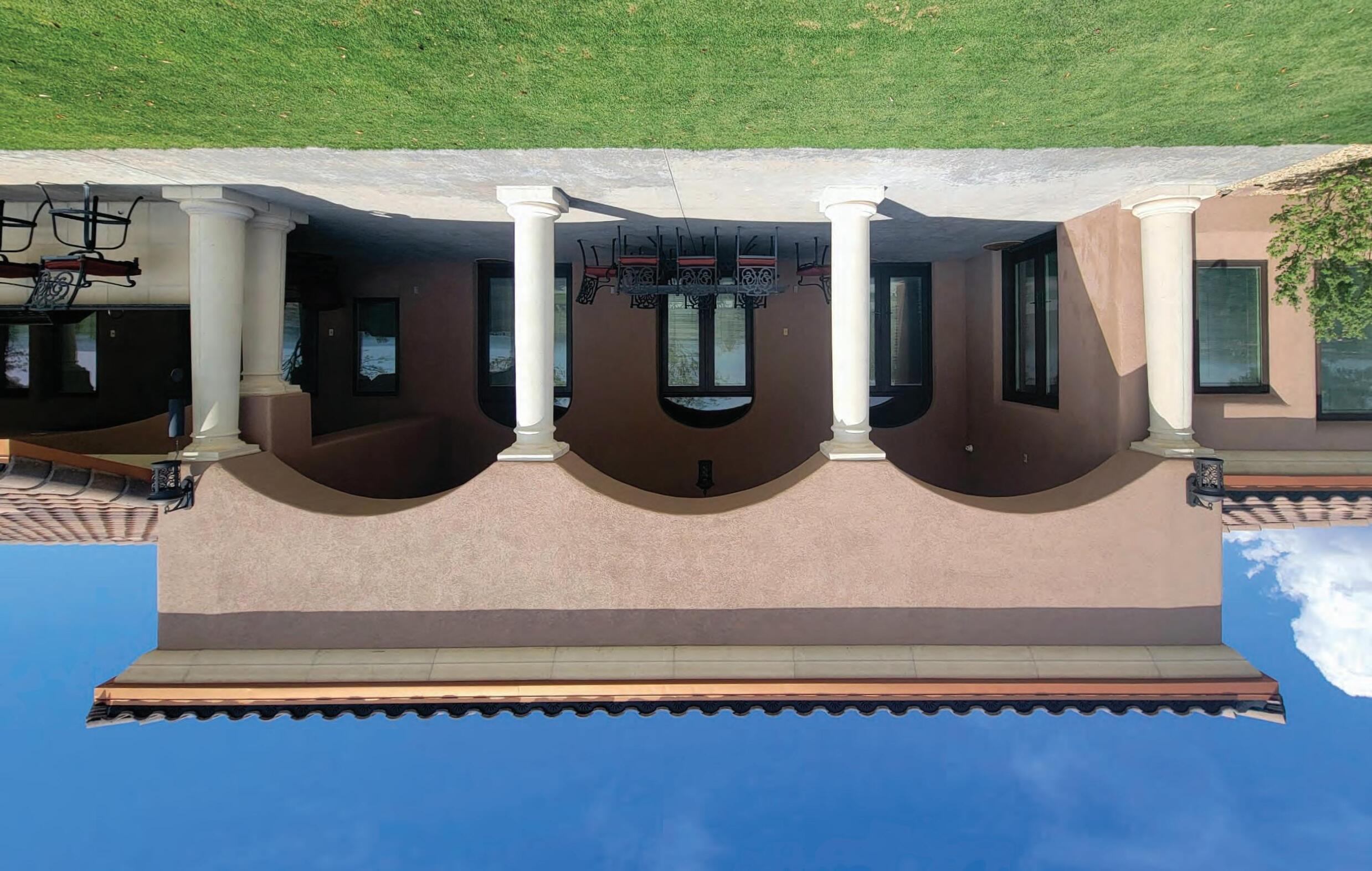




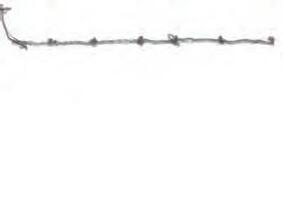

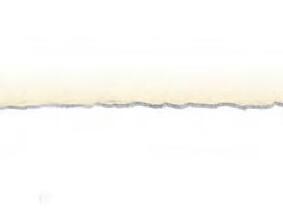
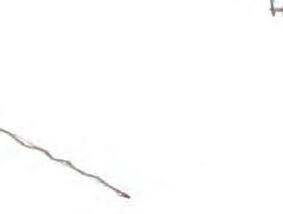
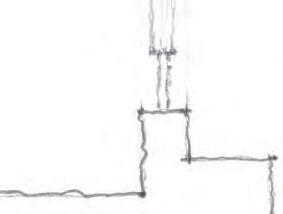

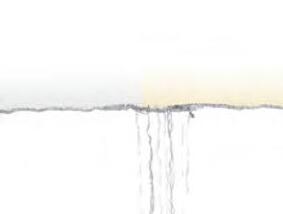
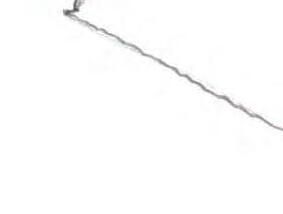


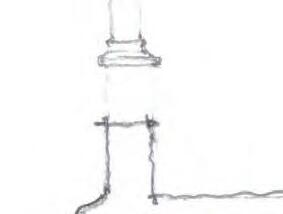
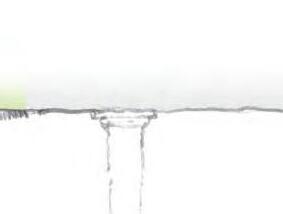







Lowered arches prevent afternoon sunlight from reaching interior spaces, minimizing glare and unwanted heat gain









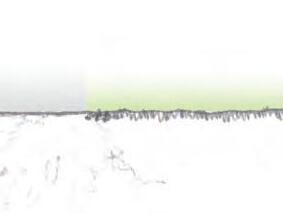




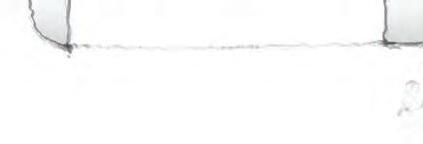









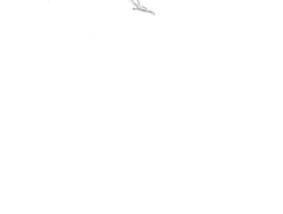
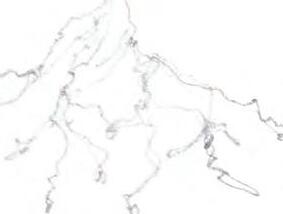


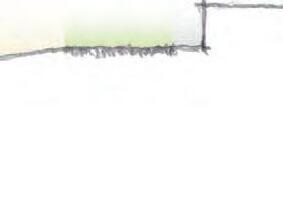

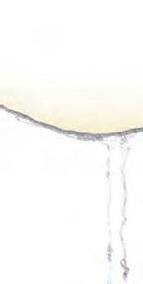





Trees shade the home from low sun rays during the summer, but allow daylight to reach interior spaces during the winter



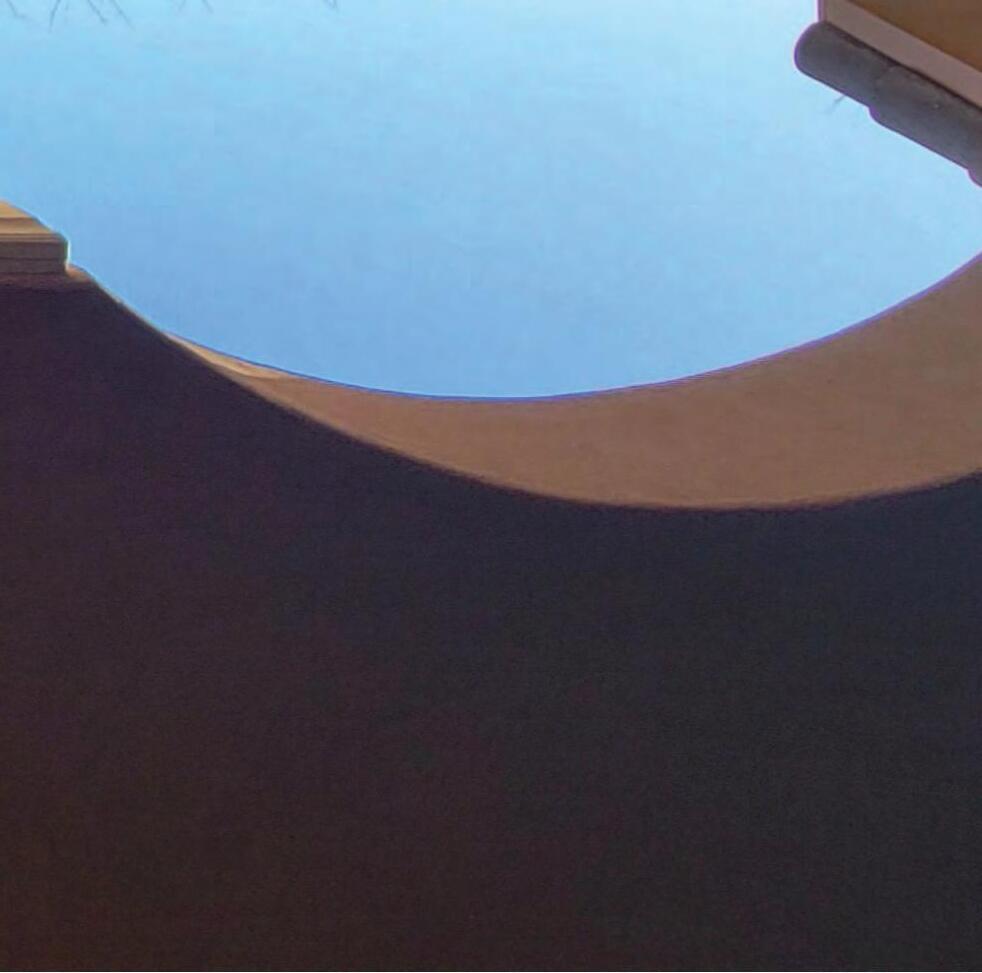
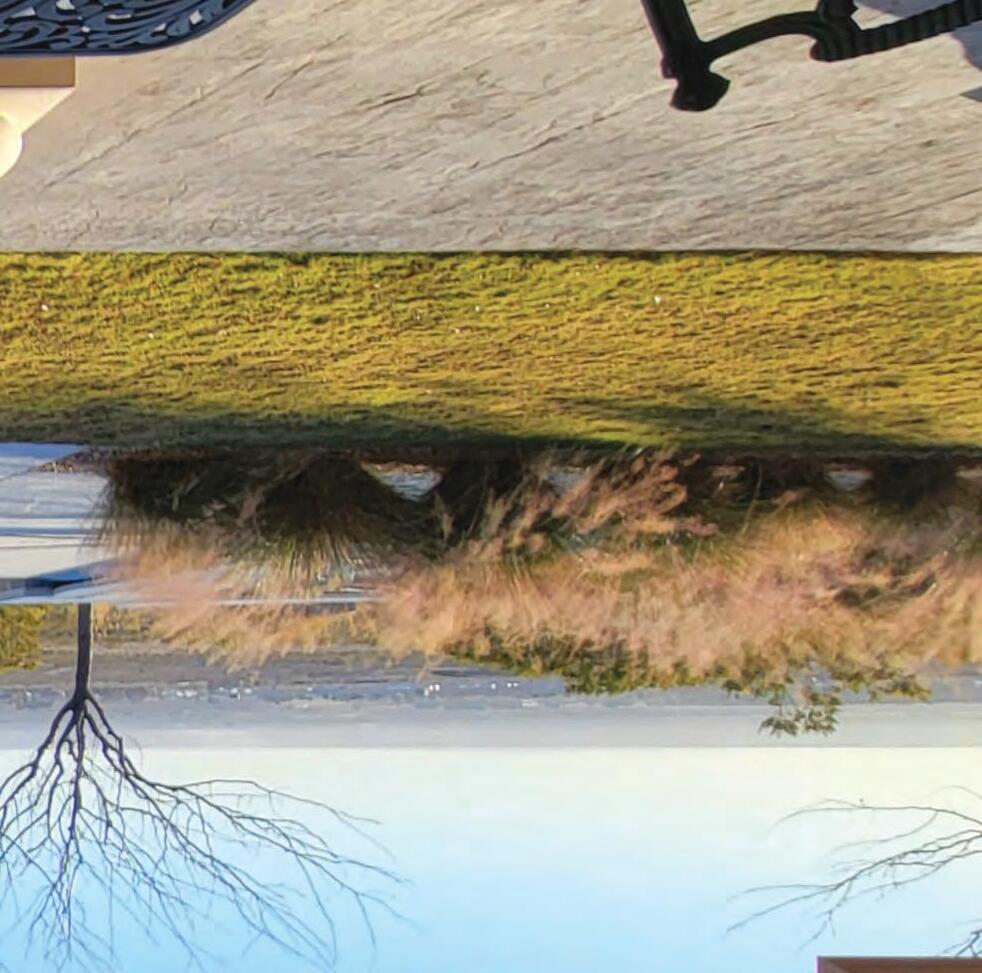
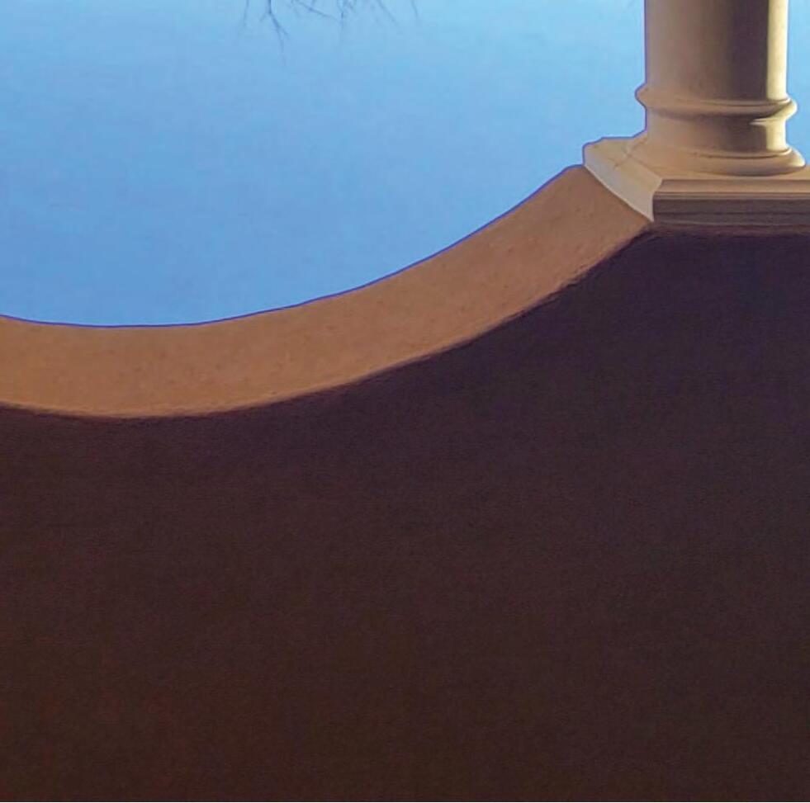
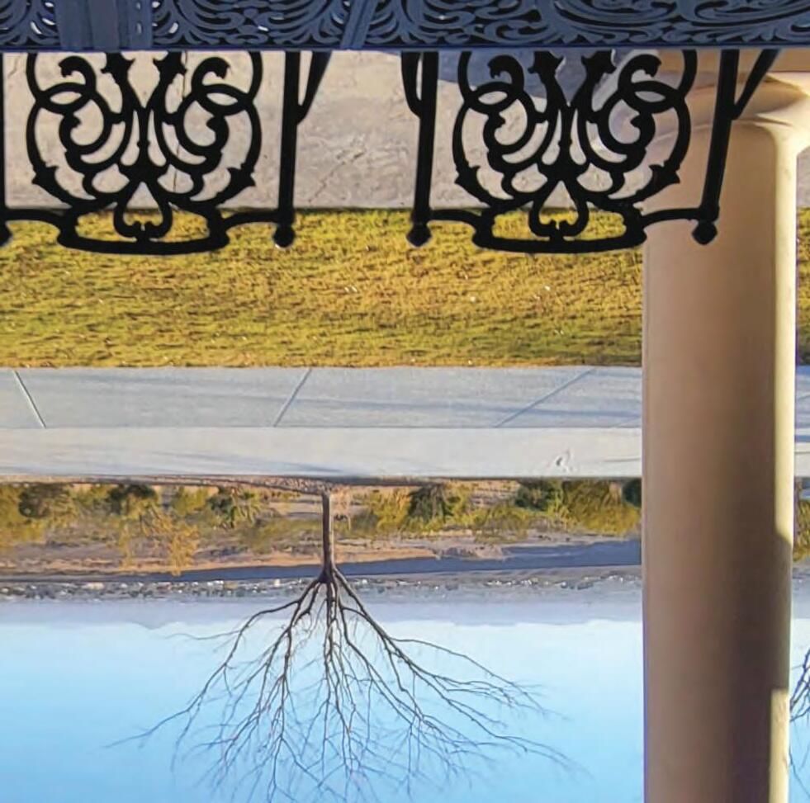
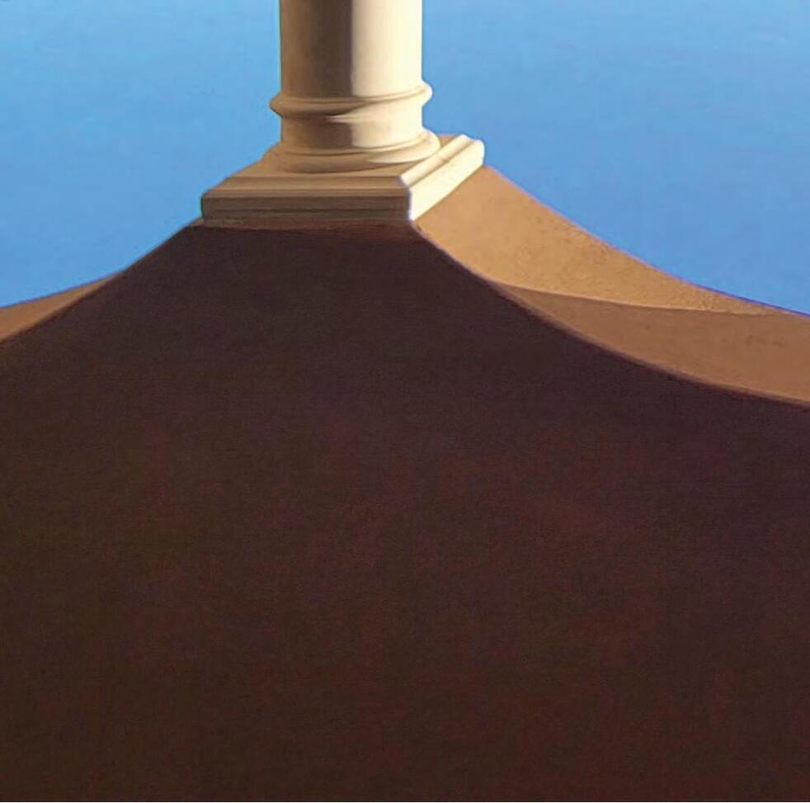
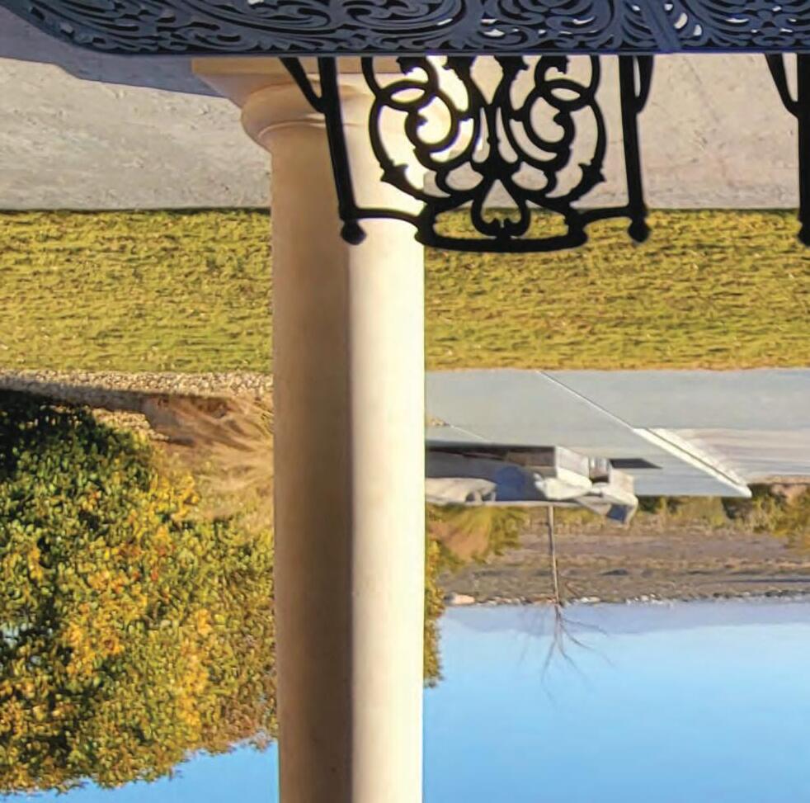
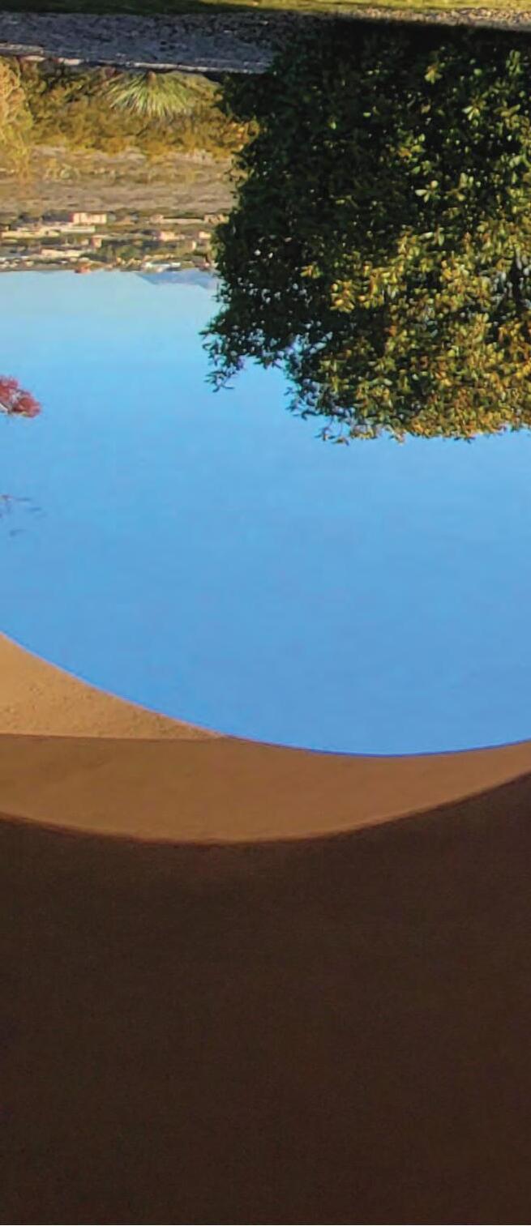
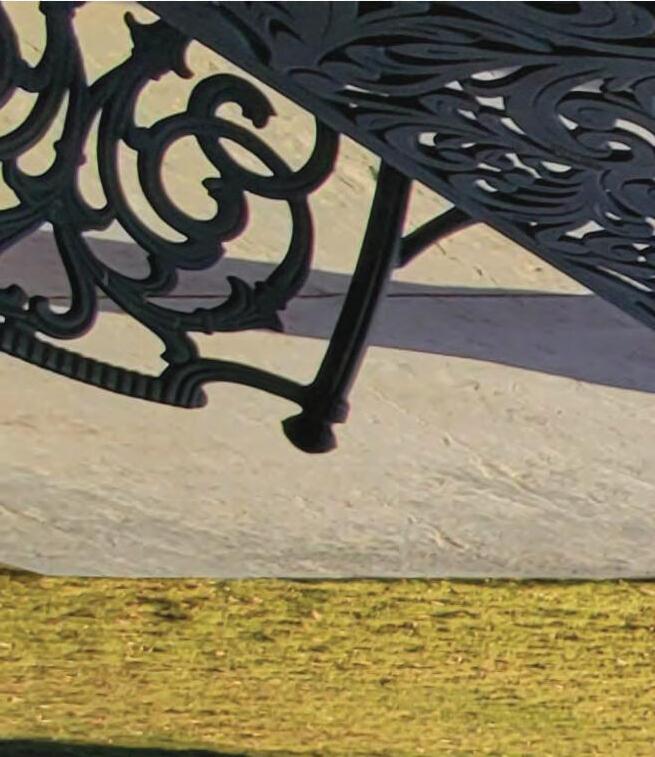
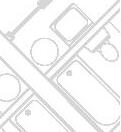

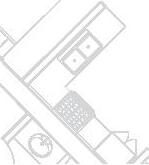



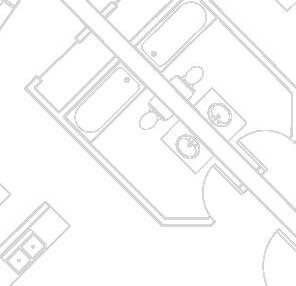
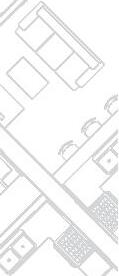
Inclusivity: An Educational Board Game
Course: ARPL 439 Inclusivity in the Age of Automation, Fall 2022 Professor: Lavinia Fici Pasquina | fi cipasquina@cua.edu
Project Collaborators: 19 Enrolled Students & 2 Consultants
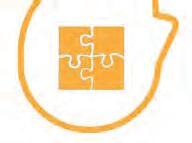





As part of a research grant from the Human Engineering Research Laboratory (HERL) in Pittsburgh, PA, the class was tasked with developing an educational board game designed to inform players of common impairments, as well as their effects on typical daily life for people traveling within a city.
Based on interviews done by the HERL, the class incorporated six different impairments for the board game: cognitive, hearing, intellectual, visual, behavioral, and physical. Each impairment would be selected by a player
at random and they would learn of typical obstacles faced by people with the impairment through game scenarios. The goal of the game is to arrive at a selected location before all other players, with optional rules to select multiple locations to pass by. Location spots give information about common places people enter for different errands; scenario spaces incorporate realistic situations to quiz players on the best options impaired people have in responding to the hardship; and traffic cones are placed at random serving as unexpected obstacles faced. Road spaces and sidewalk spaces can be utilized strategically to reach locations faster.
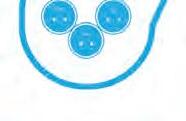



Each space contributes an educational component to understand impaired peoples and the hardships they face, also advocating for changes to existing infrastructure to be more inclusive in the future. Varying textures were also incorporated into the board game design to accommodate visually-impaired players. This board game design is currently in the patent process with the HERL.
Role: Student Group Leader and Project Coordinator.





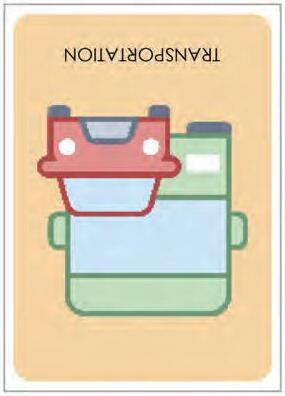
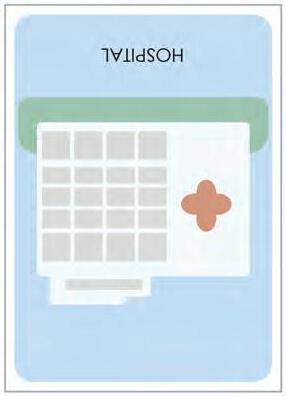









Pieces are designed to expand with changes to the game framework.

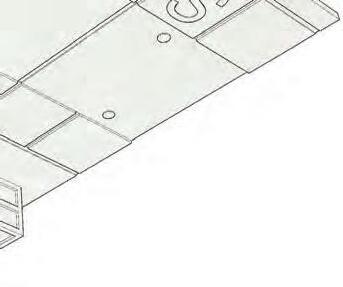
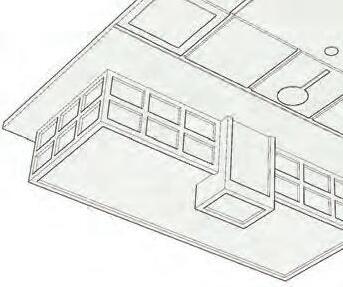
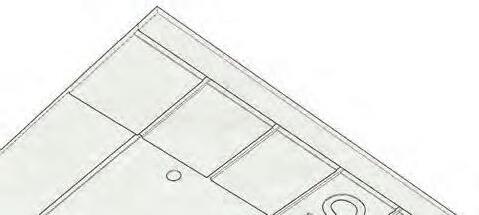
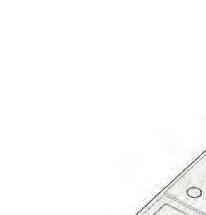
Sample game model which shows manipulation of playing board, accommodating those with visual impairments.
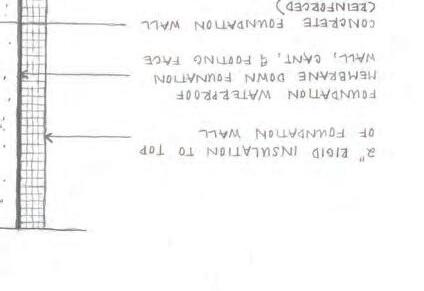
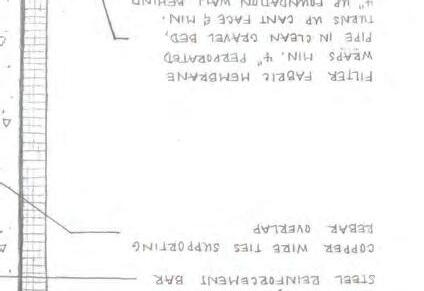
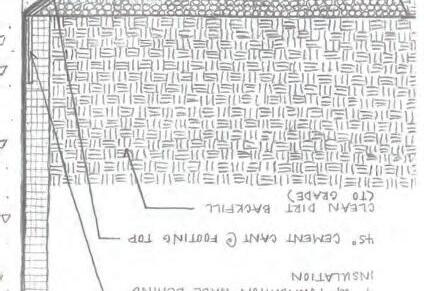
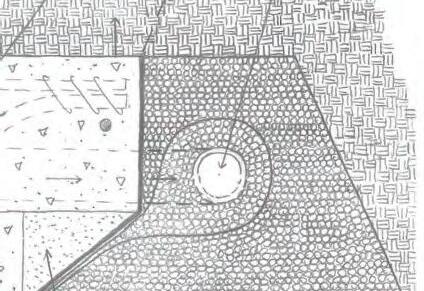
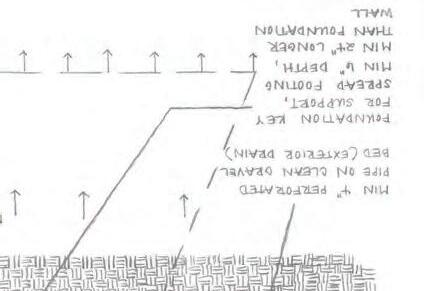
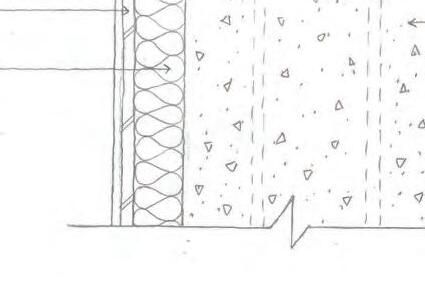
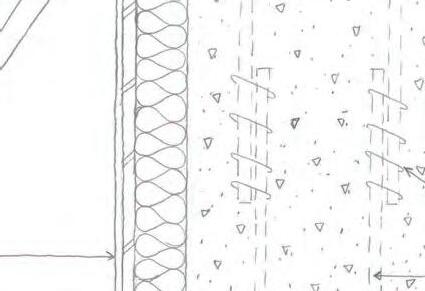
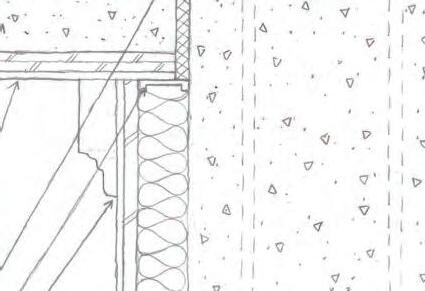
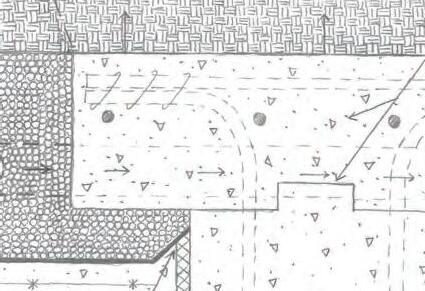
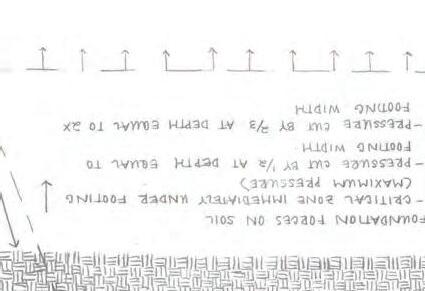

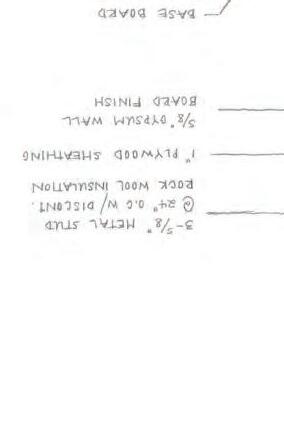
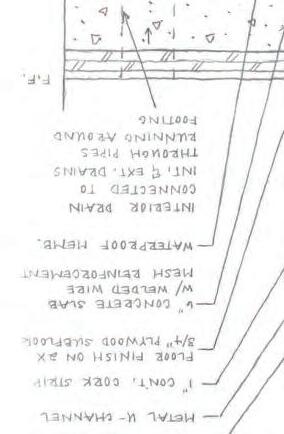
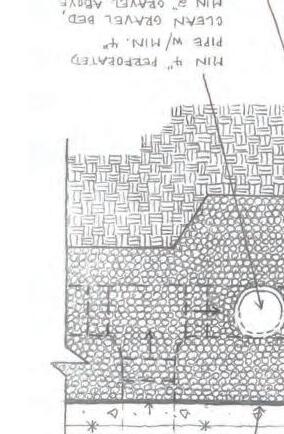
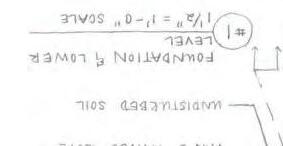
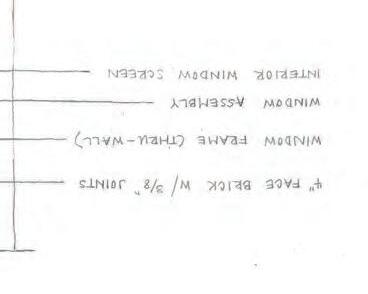
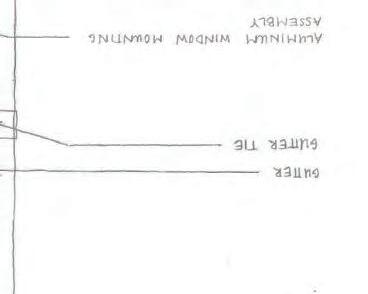
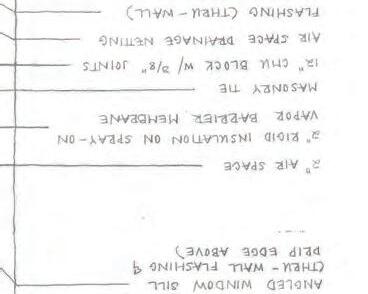
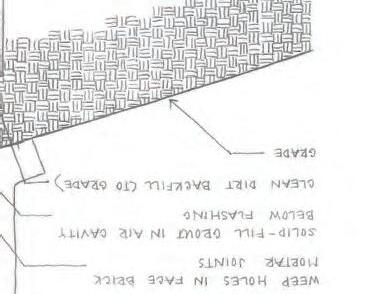
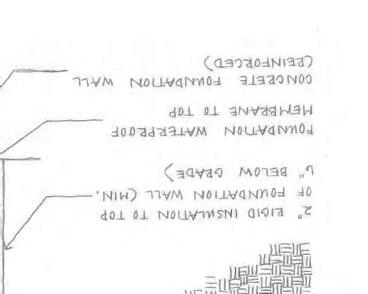
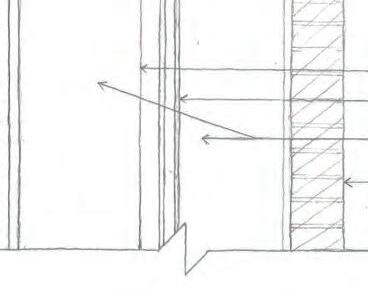
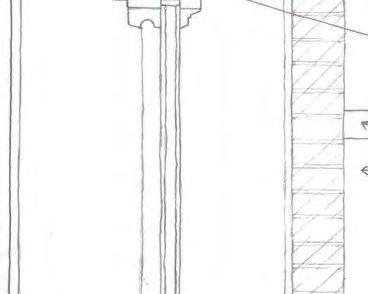
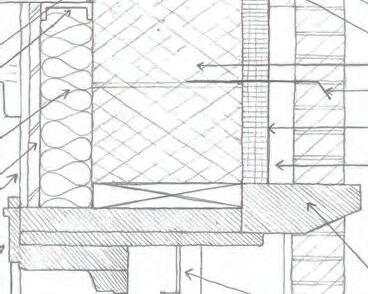
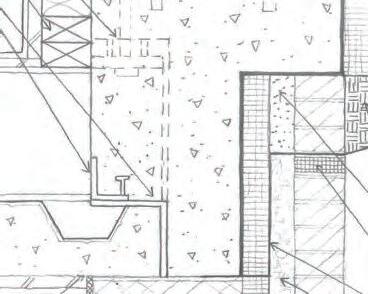
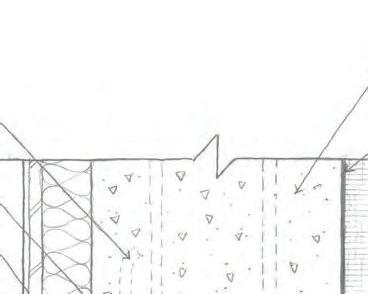


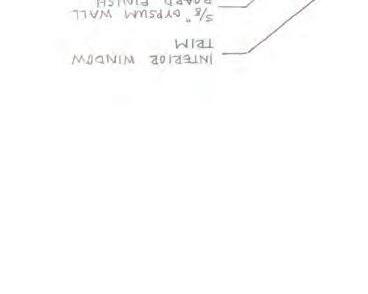
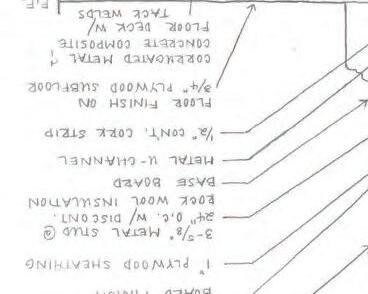
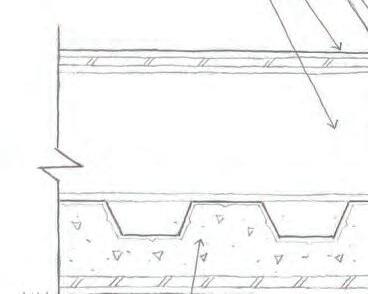
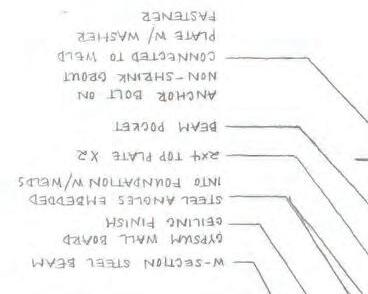
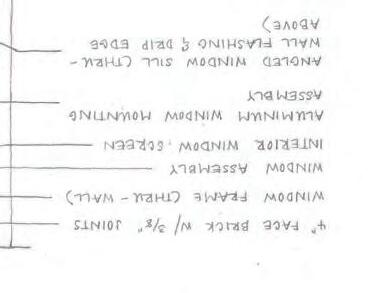

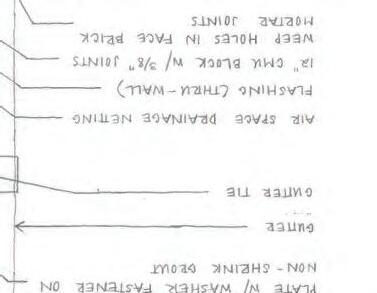
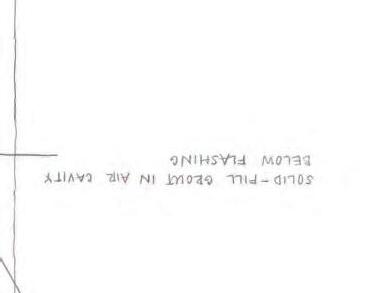
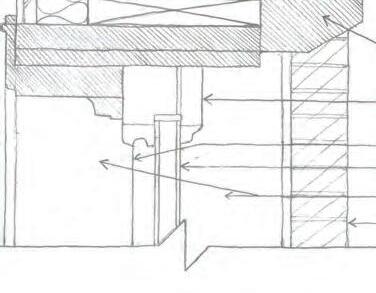
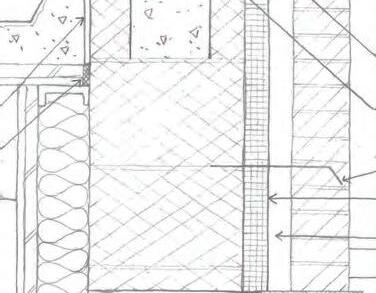
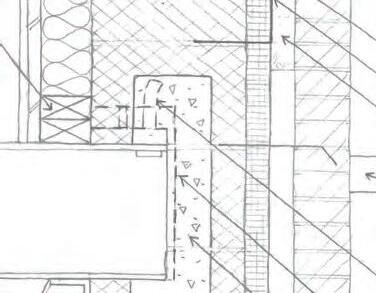
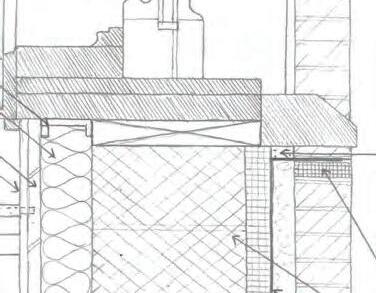
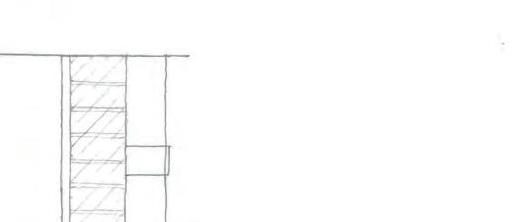

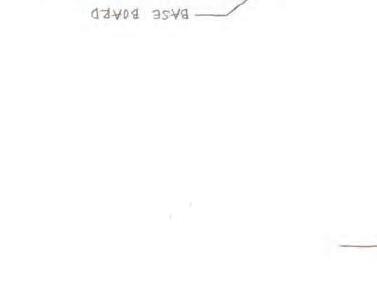
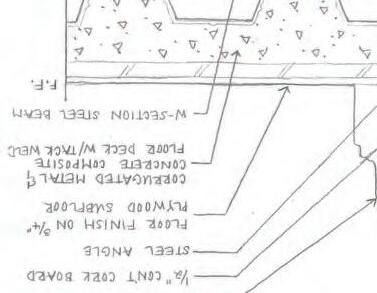
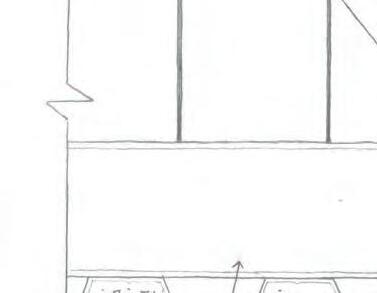
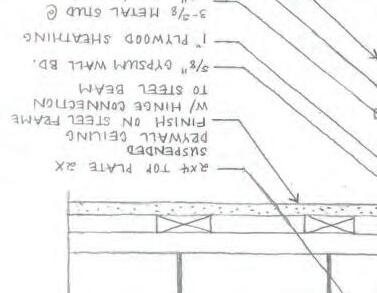
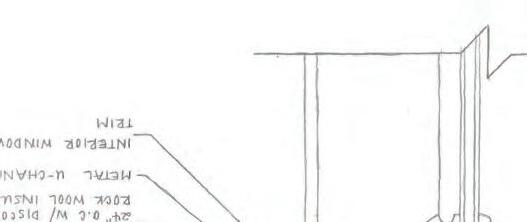

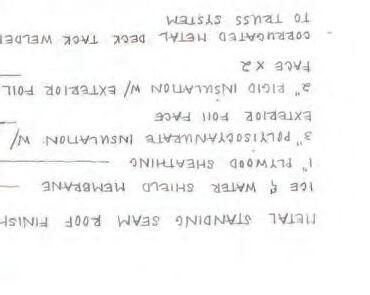

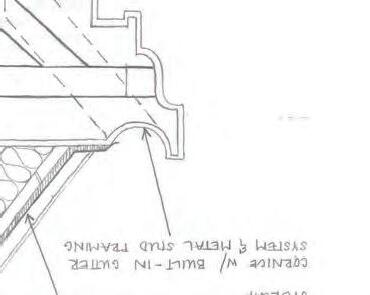
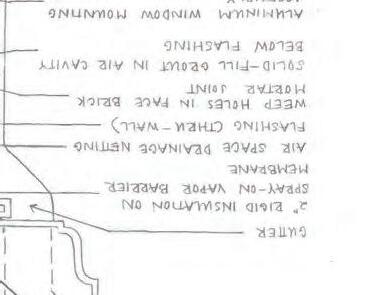
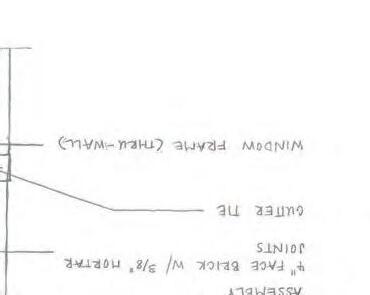
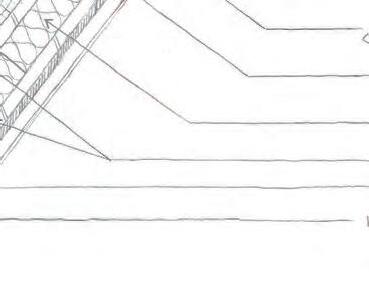
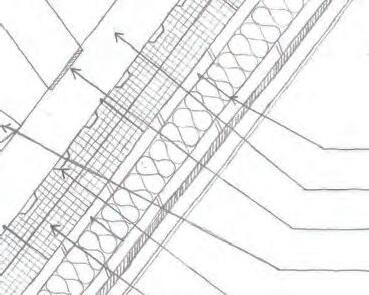
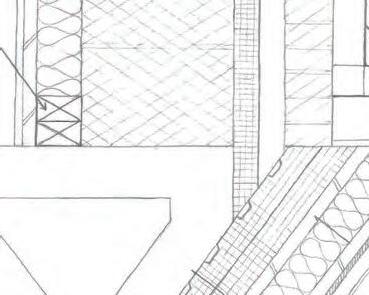
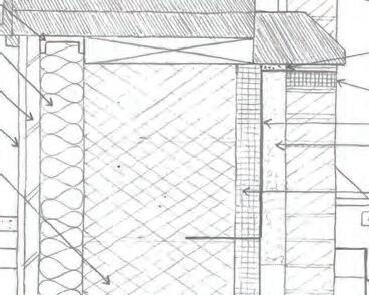
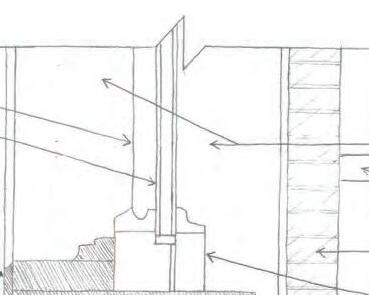

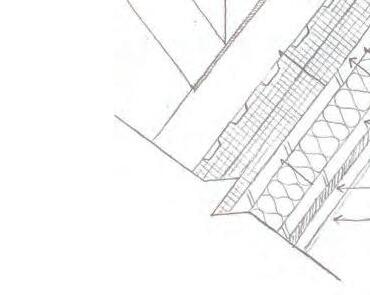
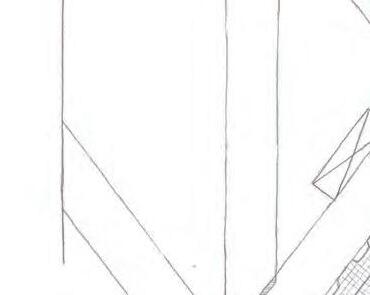
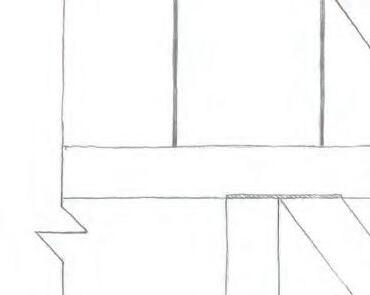
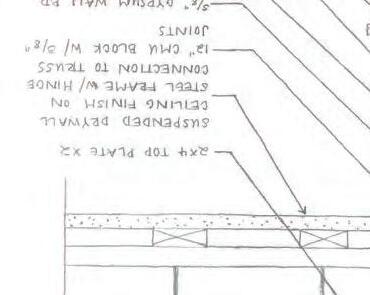
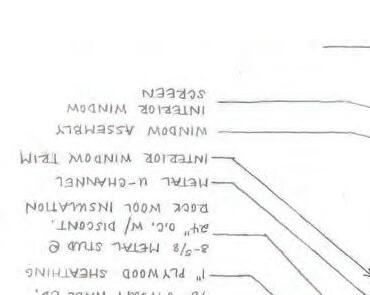



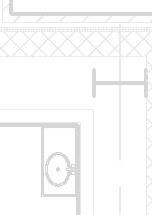
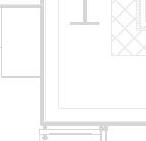
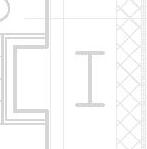


Vincente Rodriguez Johnson
ActiveScore AP LEED Green Associate (575) 680-5691 johnsonvincente11@gmail.com
