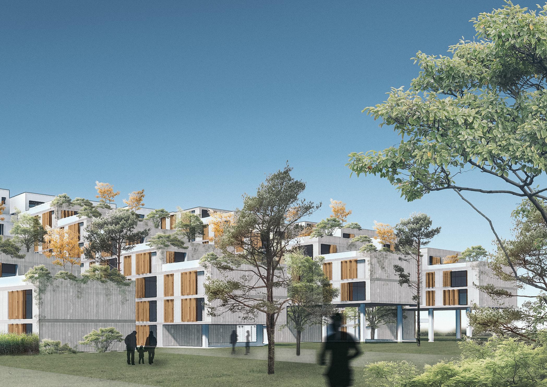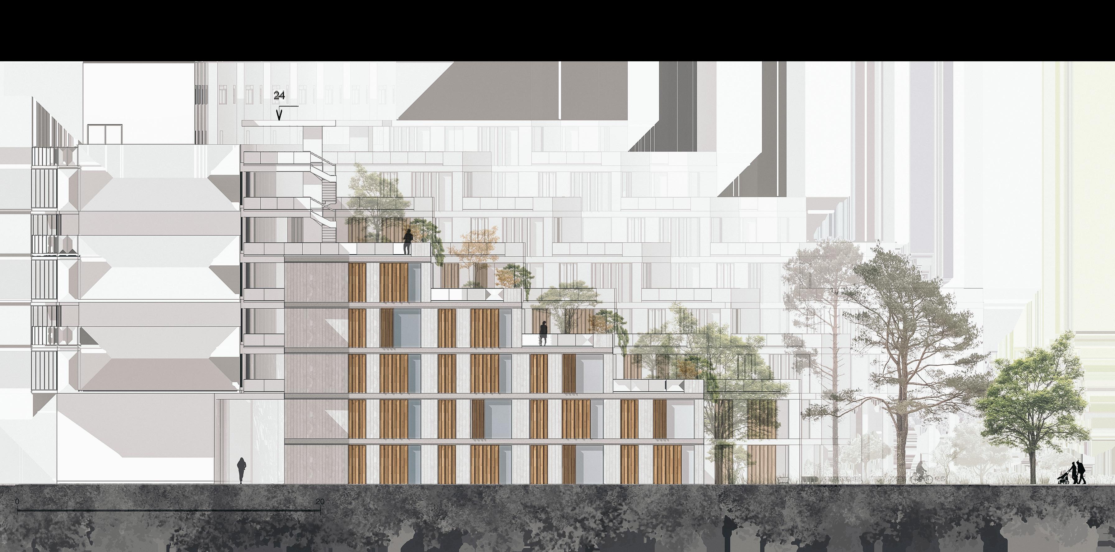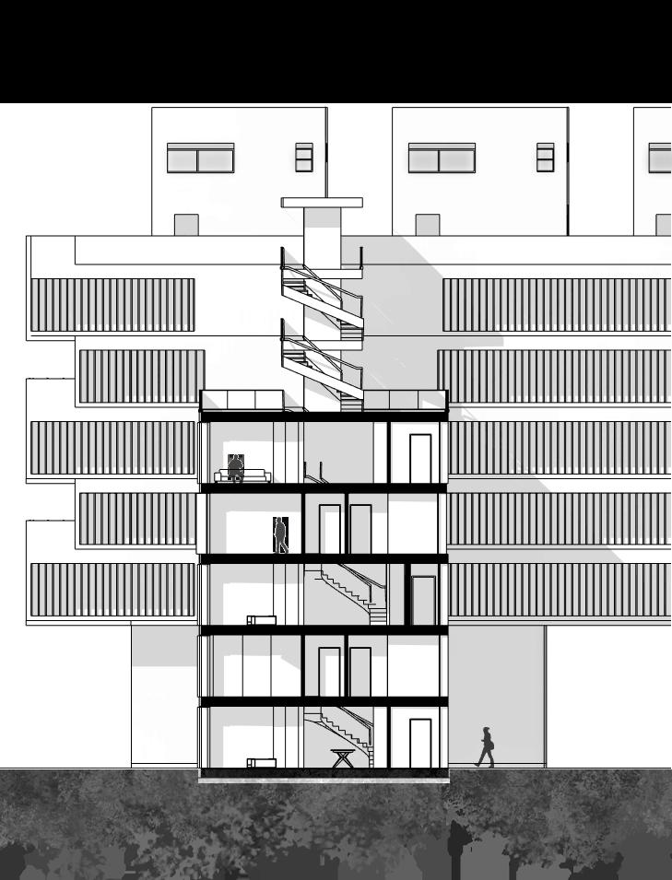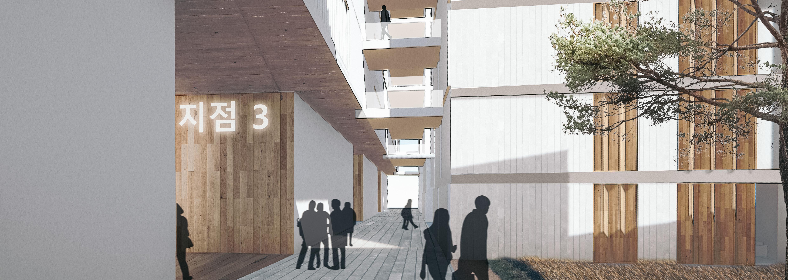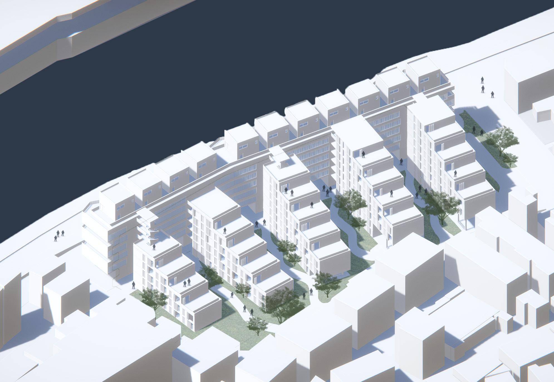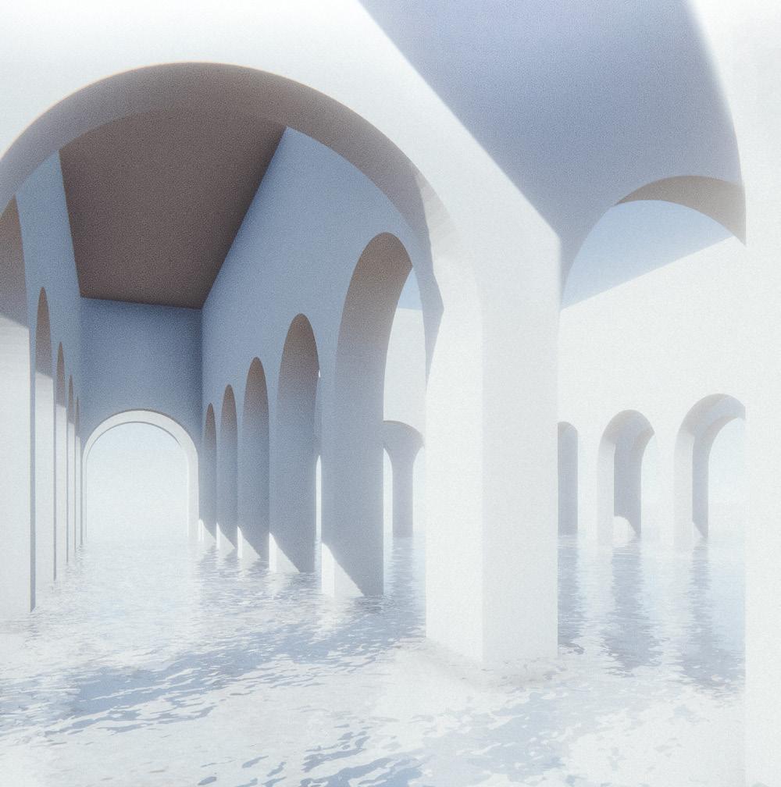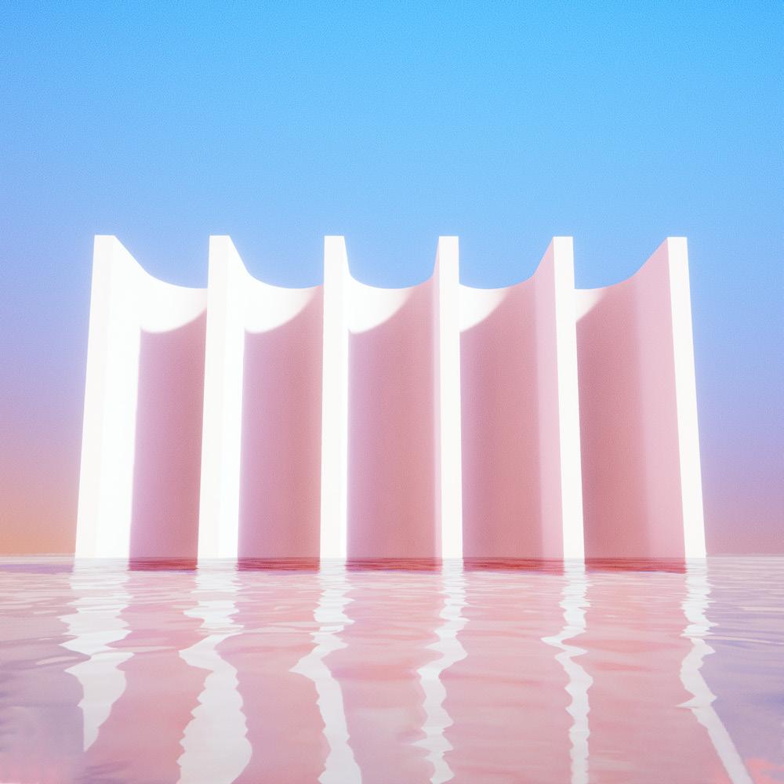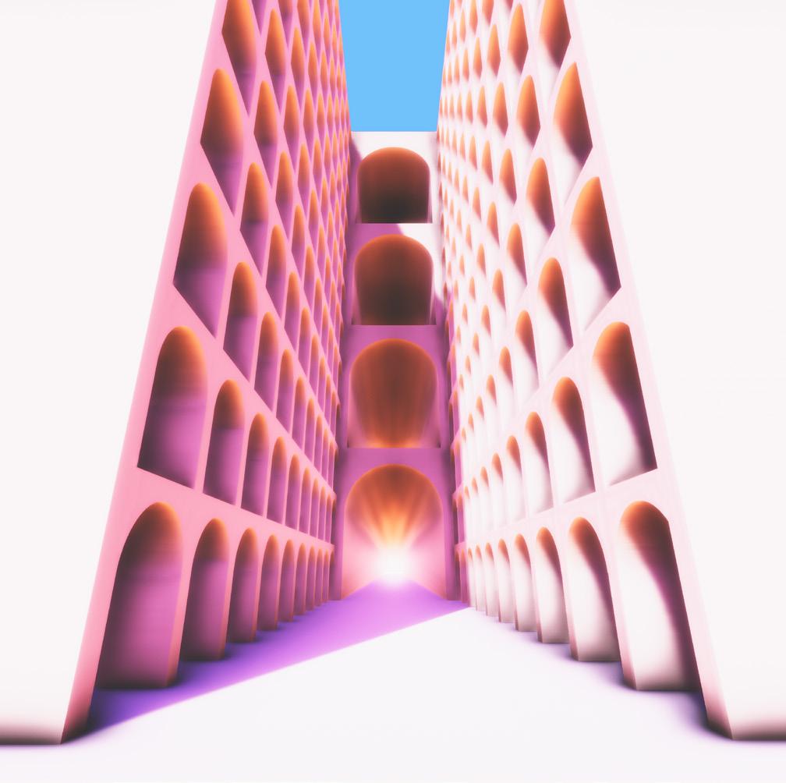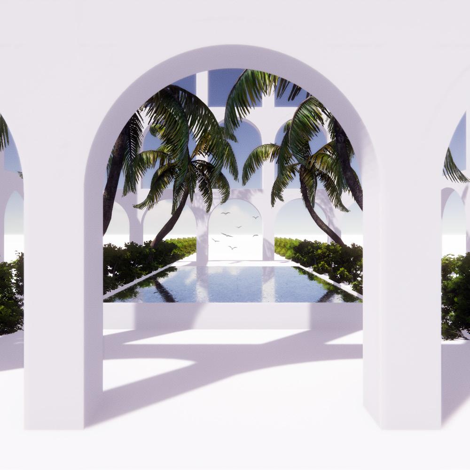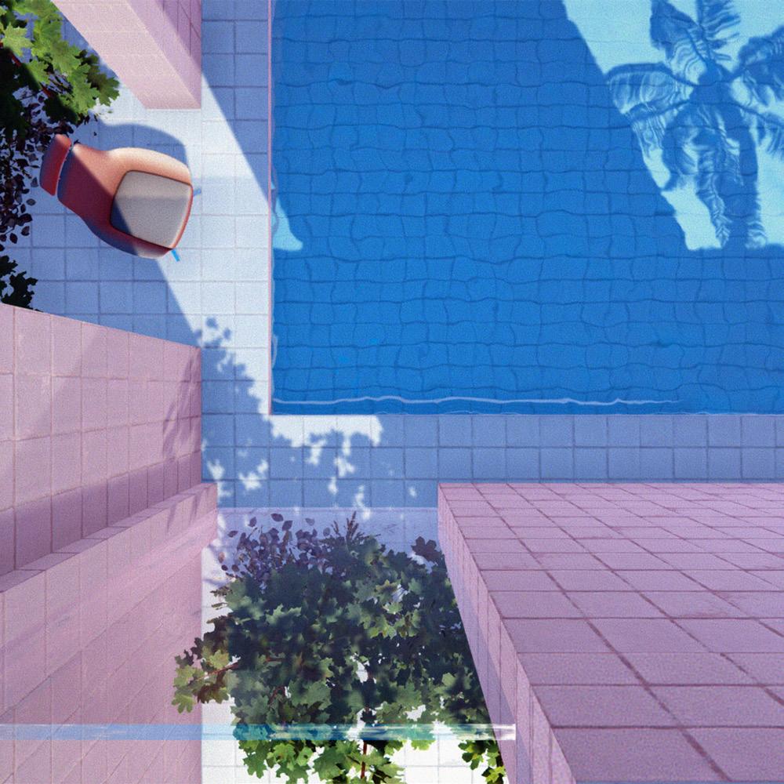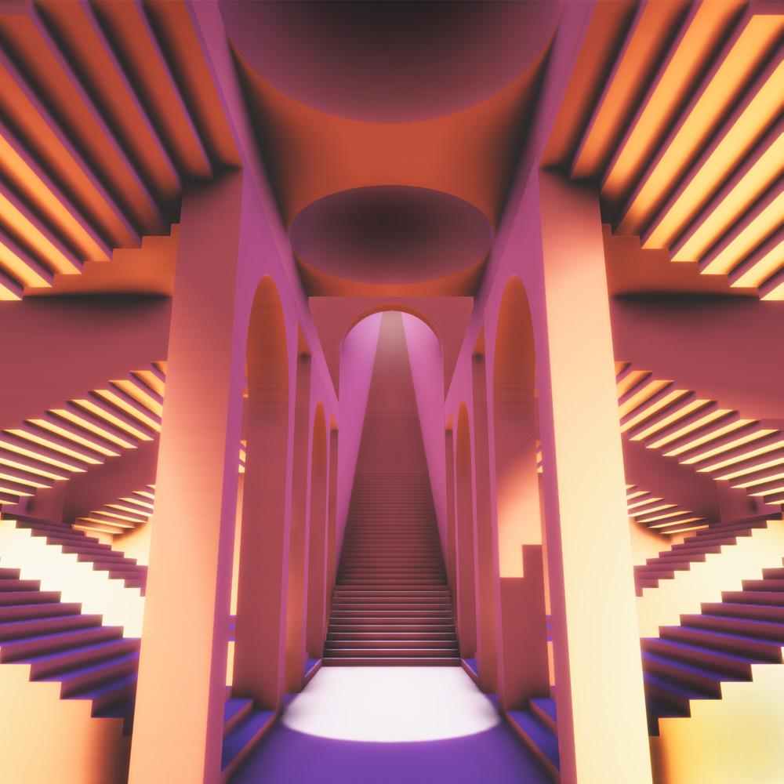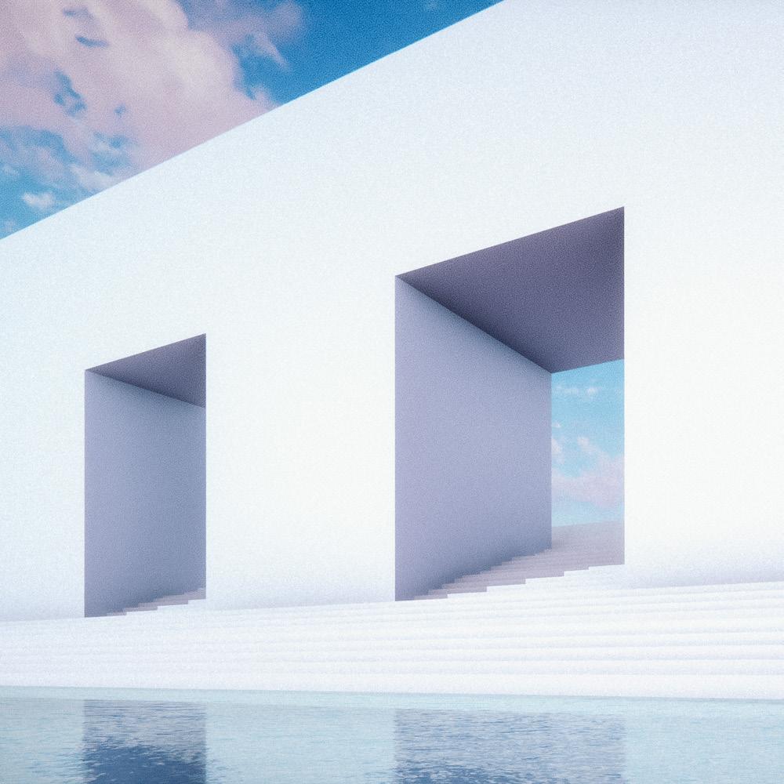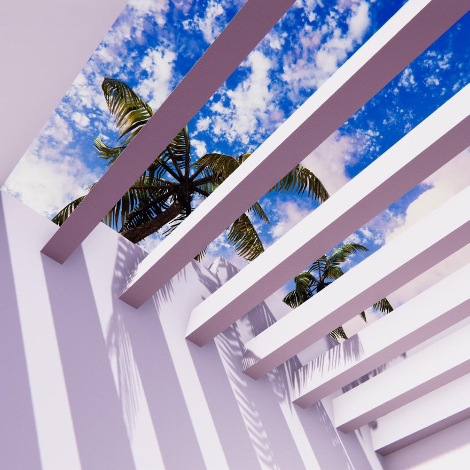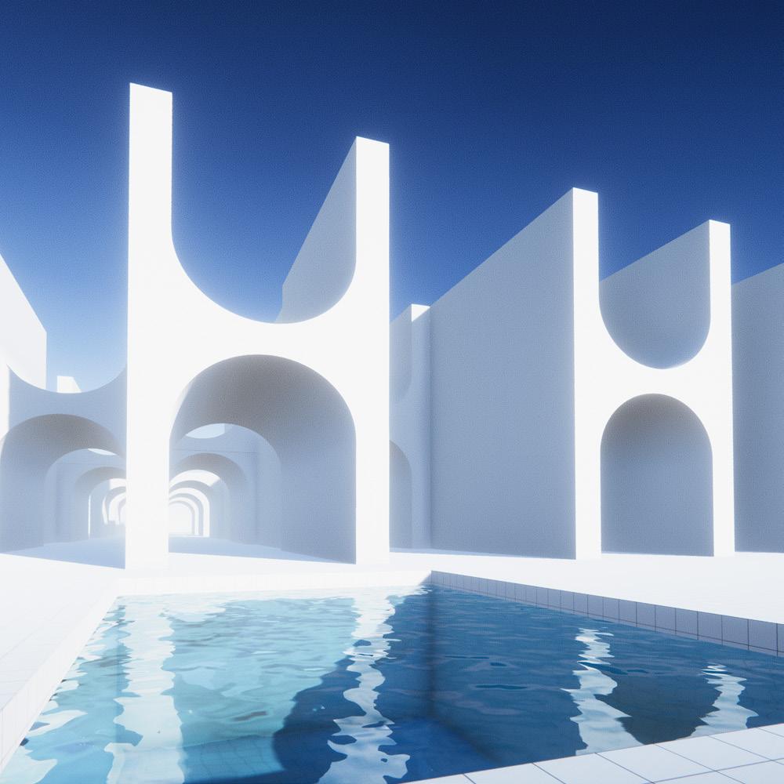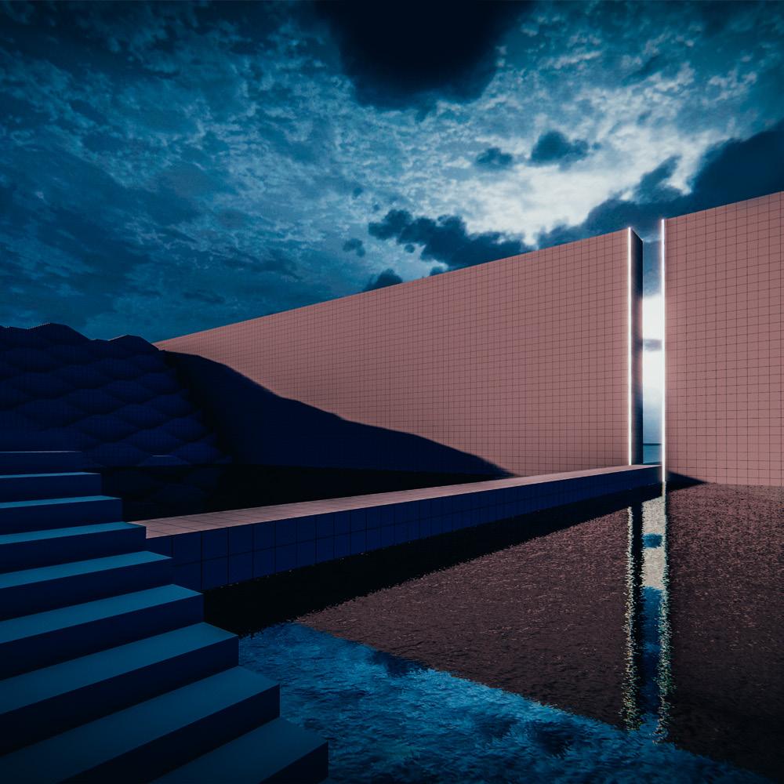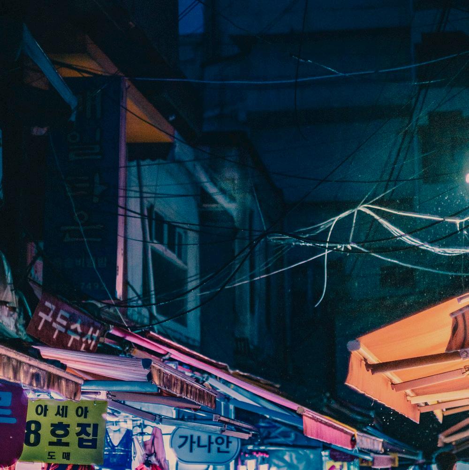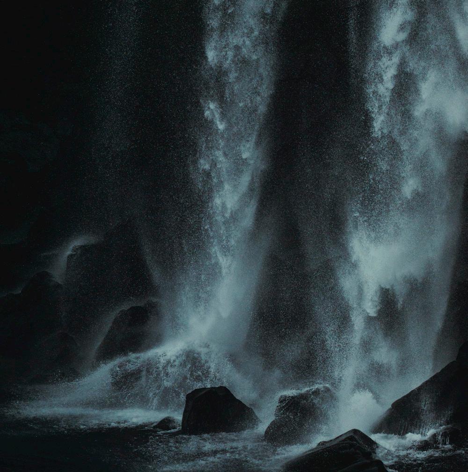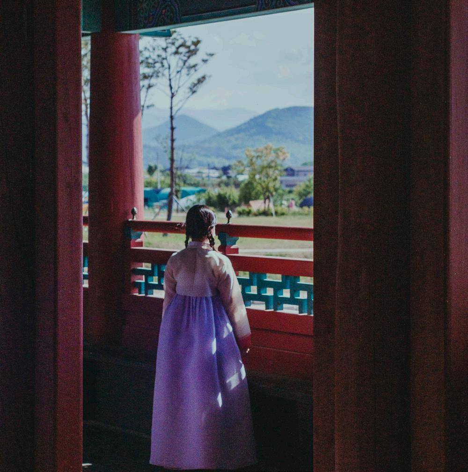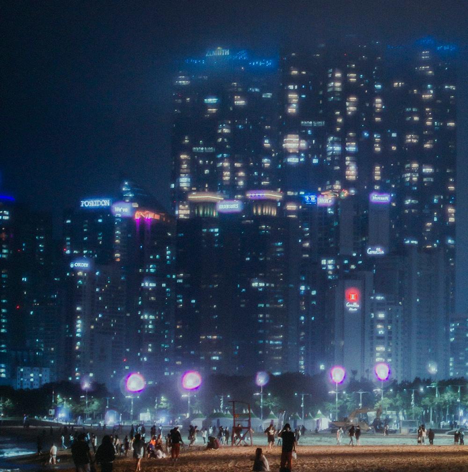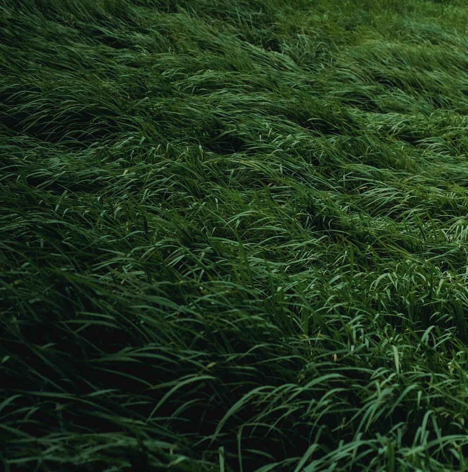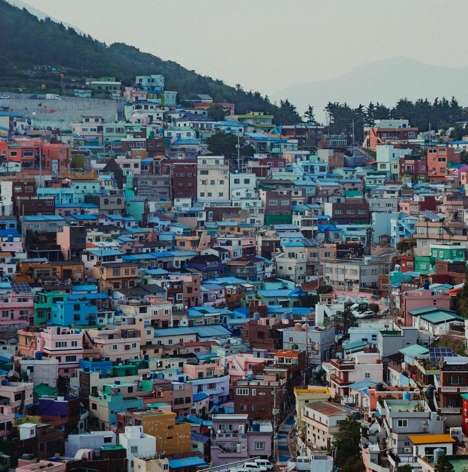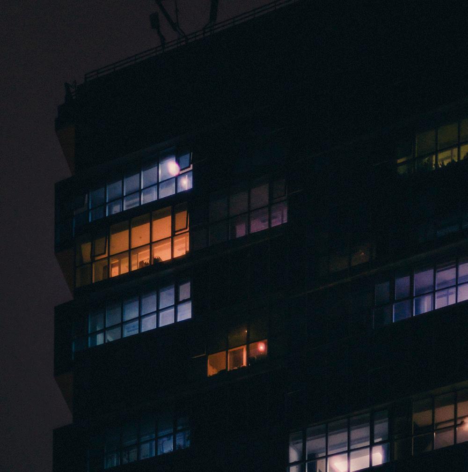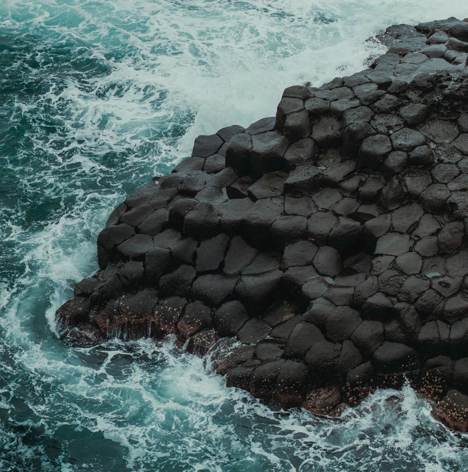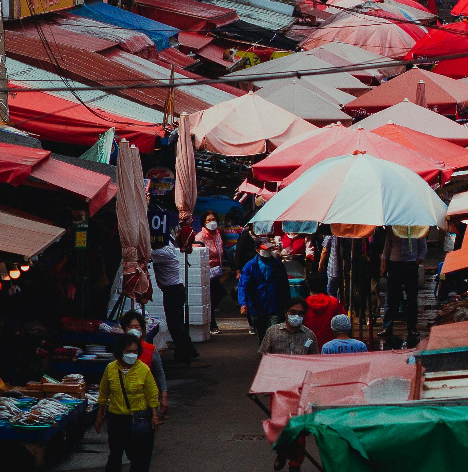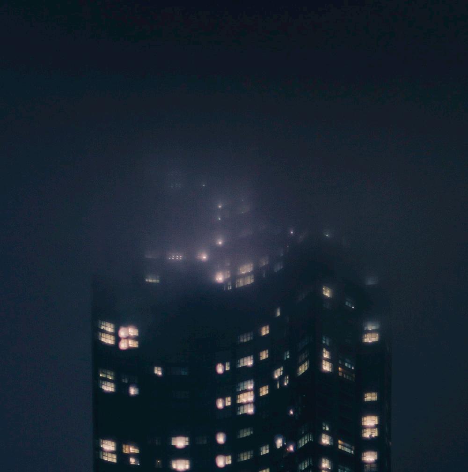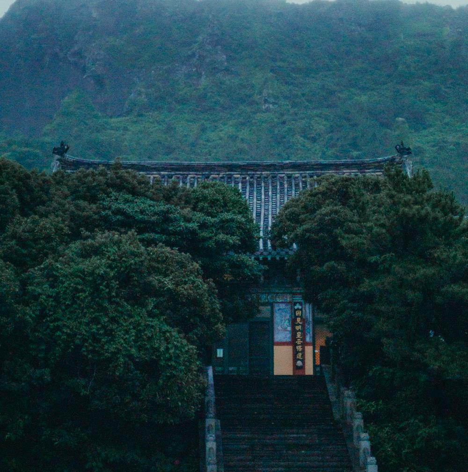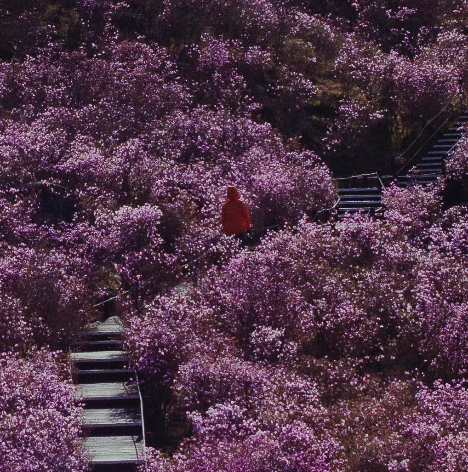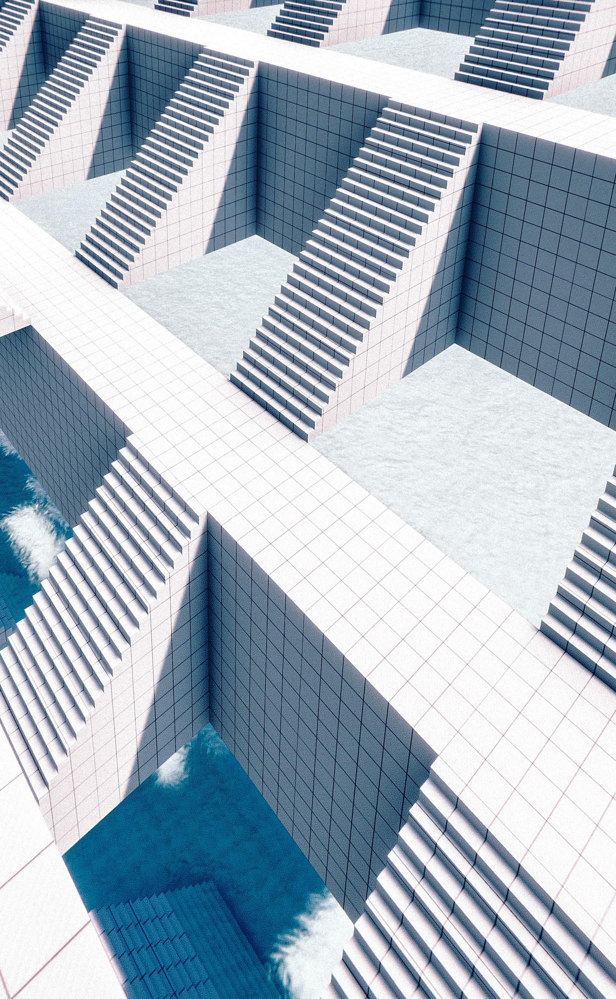Portfolio



bizot.vincent@gmail.com (+33)0789021469
1, Rue des Parclairs 94170, Le Perreux sur Marne | France
About me:
I feel lucky to have had the opportunity to grow in a culturaly rich environment. It allowed me to seek a lifepath which resonated well with my interests and left ample room for experimentation. Having a scientific background merged well with my architecture studies, empowering my design decisions with the pragmatism of the scientific method in order to create feasible and audacious projects.
2017-2022 Ecole Nationale Supérieure d’Architecture Paris Val de Seine | Paris Masters of Architecture, Graduate with highest honors
2021 Yeungnam University | South Korea Architecture Masters Student Exchange
2020 Ecole Polytechnique | Saclay
Département MIE: Project Management
2016-2017 ICAM Paris Sénart | Melun Classe préparatoire intégrée (engineering)
2013-2016 Lycée Louis Armand | Nogent sur Marne
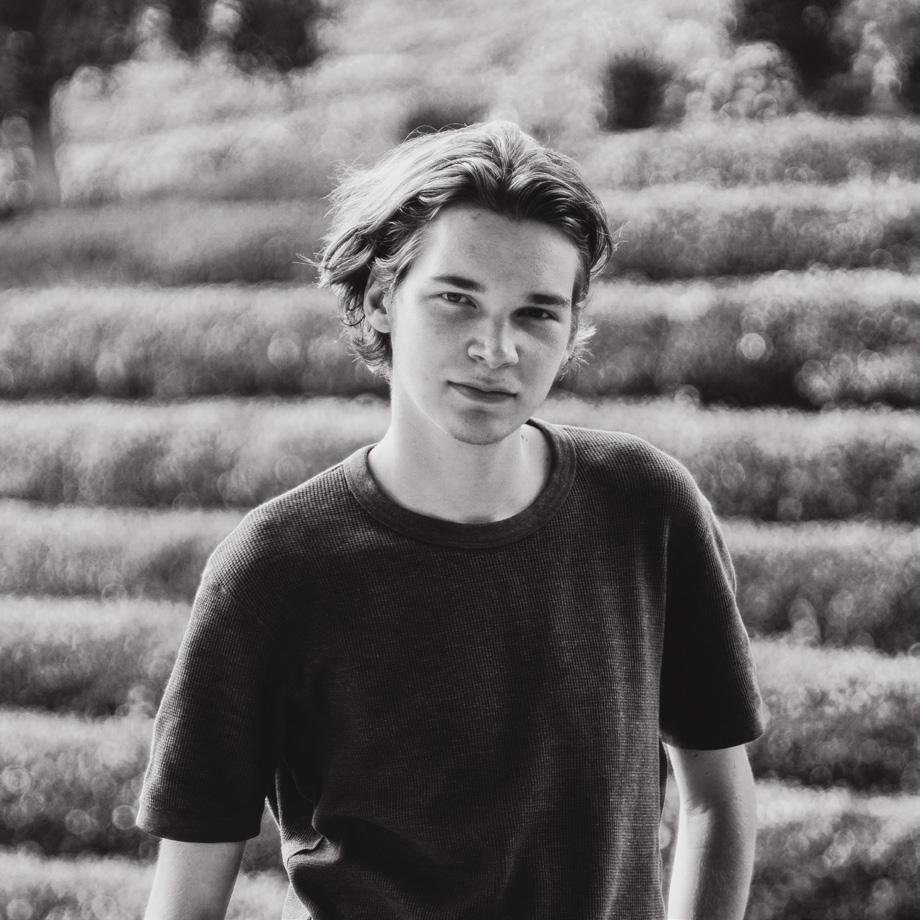
Bac S options : Sciences de l’ingénieur, Euro (English)
2022 Triptyque Architecture | Paris
Architecture internship
Worked on large scale projects and international competitions with the ability to contribute to the final design. International workflow between the Sao Paulo and Paris offices.
2022 Hangar 0 | Le Havre
Voluntary architecture workshop : Building with raw earth
Contribution to a participative worksite. Work included: building poured earth walls, hemp based insulation, shipping container transformation, fabrication and application of raw earth wall coatings.
2019 Agence Gembu | Paris Architecture internship
Worked on large scale commercial and residential projects with a focus on interior design
Worked in collaboration with LVMH group, SANAA 2018 Chantier Rempart | Modane Volunteering
Restoration of a 18th century fortress in the french alps, on site archeology, manual labor
2012 Interdit Créations | Shanghai Design Internship
Initiation to industrial design, worked with a 90% chinese team, commercial and residential projects
Design : Revit, Dynamo, Autocad, Adobe suite, Sketchup, MS office
Representation : Unity Engine, Twinmotion, D5 Render, Enscape, Video/Photography, Graphic design
Manual work : Laser cutting, 3D printing, Hand drafting/drawing, Physical model fabrication
Languages : French (native), English (University level), Spanish (Conversational level), Chinese (Conversational level), Italian (basic knowledge)
Achievements
2022 ENSAPVS Best Diploma Project
Winner, project showcased at Architect@Work exhibition in Paris and at the school exhibition hall
2021 Concours Fondation Jacques Rougerie 2021 (International competition) Finalist
2019 Concours Pierre 2019 (National competition, building with structural stone)
Finalist
2019- Graphic design project
100+ album covers produced and sold for emerging artists
Year: 2022
Team: Vincent BizotProgram: Research Center, Exhibition Gallery
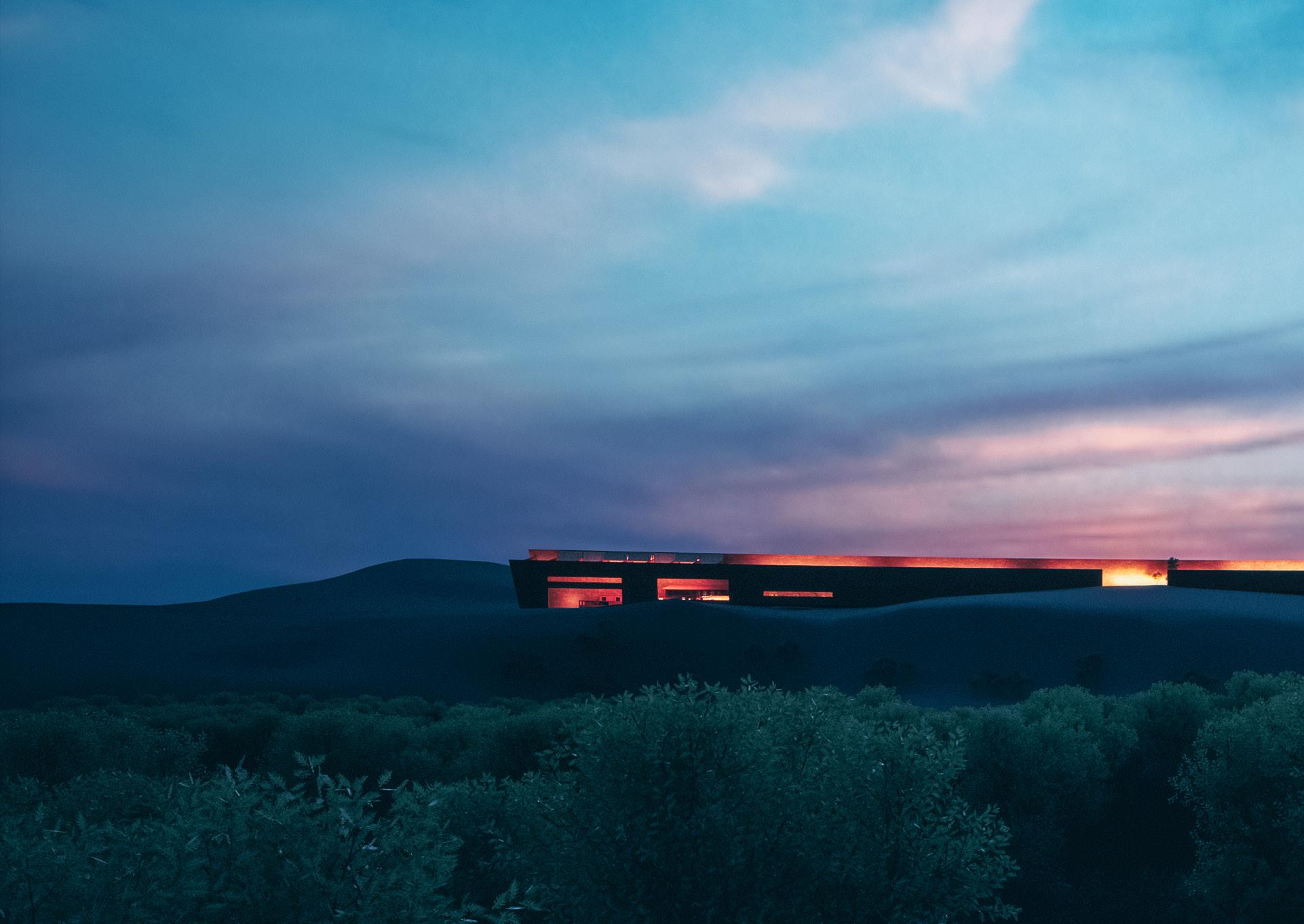
Location: Xiangshawan desert, China
The desertification of the soil is an existential threat for the chinese territory and the rest of the world. Every year, more than 12 million hectares of fertile land are lost to the relentless progression of the desert. In Inner Mongolia, only a few natural barriers remain to contain the desert expansion. But most of these forests are now too weak to stop the desert on their own. Located at the top of the dune that threatens the forest below, the building deflects the progression of this part of the desert. The shape of the reclaimed steel structure is calibrated to redirect the path of the wind and thus preserve the natural barrier while it regenerates.
The interior layout follows the topography of the site. Entering the building from one of the two ends, one discovers an ascending path that ends at the top of the dune. Two programs cohabit wit hin the same structure: the in-situ research center spreads over three levels, separating the two poles of geology and biology. Starting at the opposite end, the interpretation center represents the connection to the tourist activity already present on the site.
On the first two levels there is a semi-modular space dedicated to cultural activities. Then, following the path to the summit, the vi sitor discovers the facets of the desert environment by geological strata, starting with the soil, water, life... until the summit. The pro gression along this route is directly felt by the fact that the walls progressively lower the closer the visitor gets to the experimental forest at the top
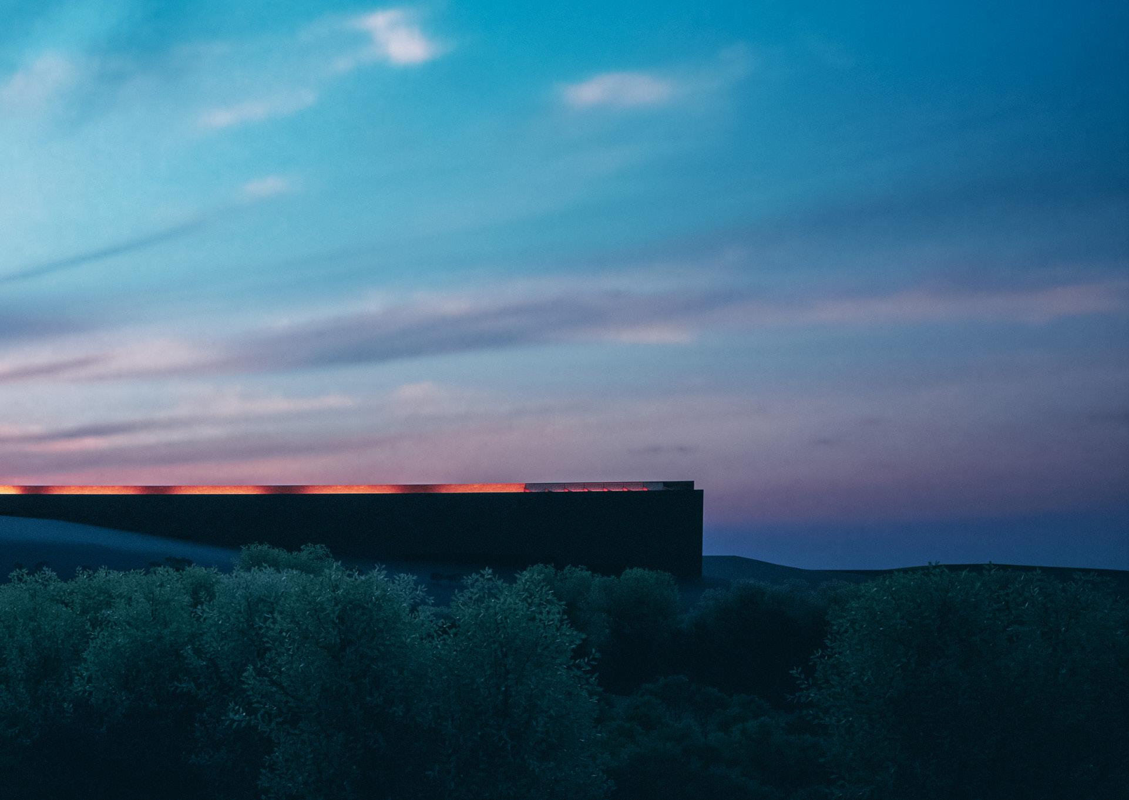
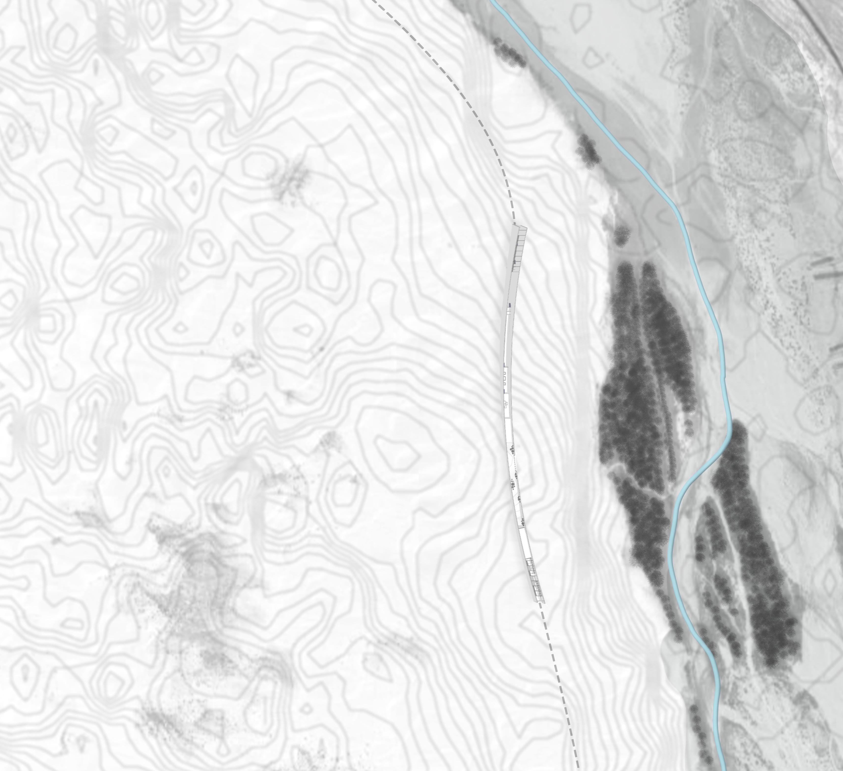
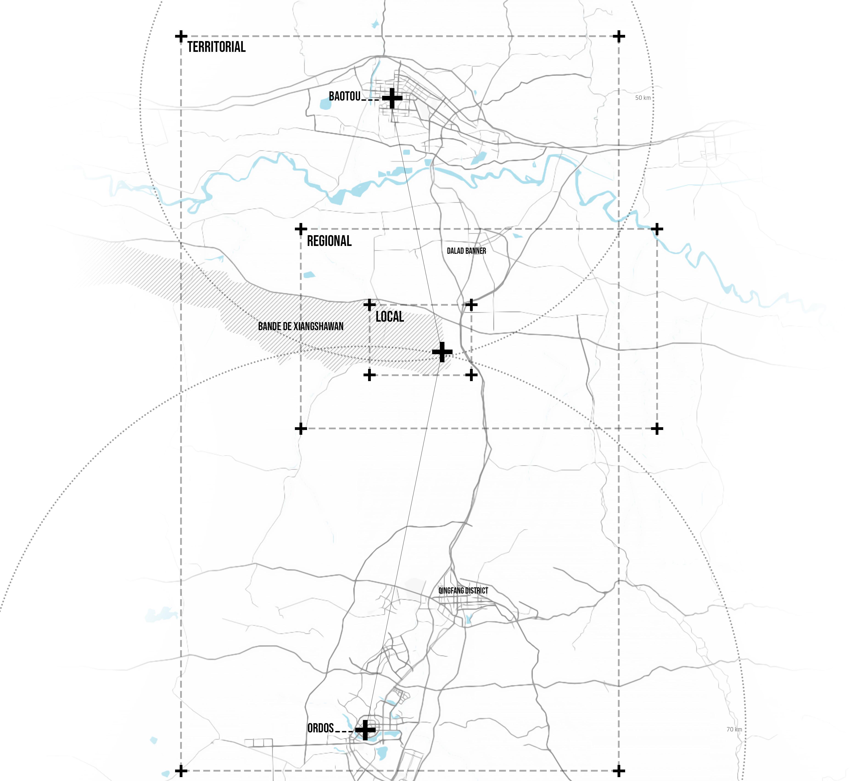
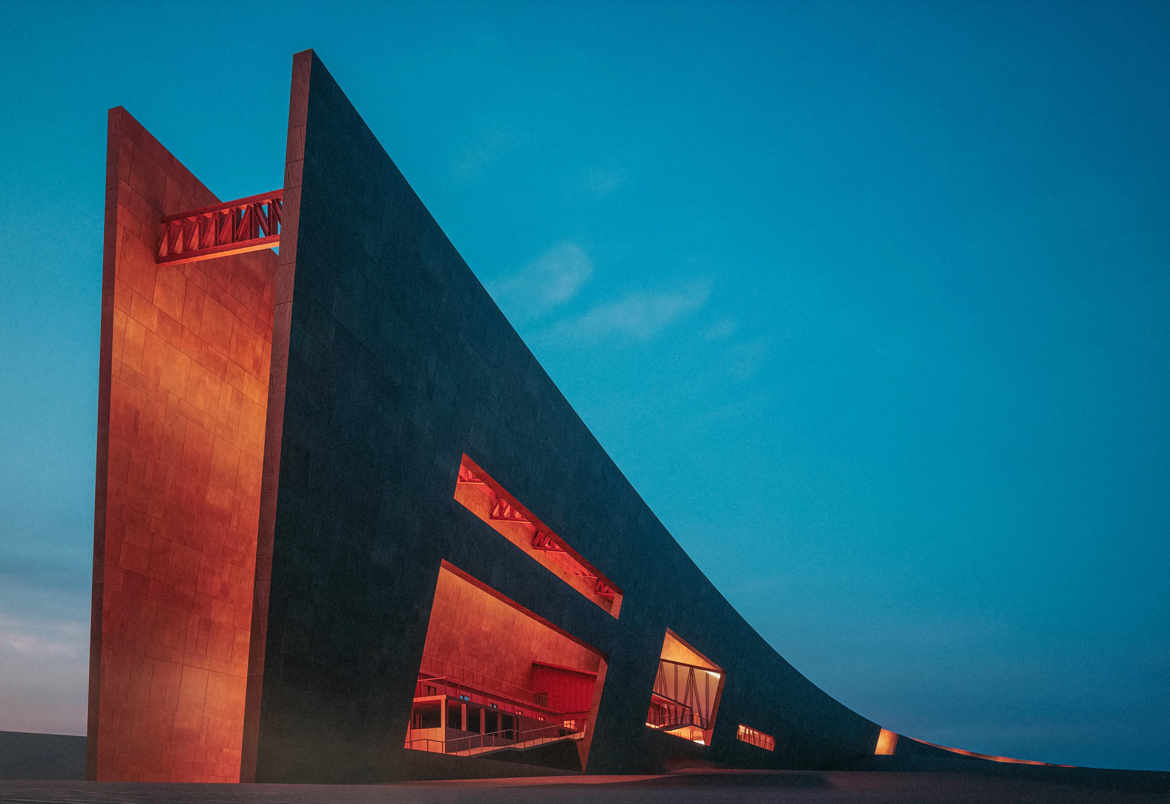
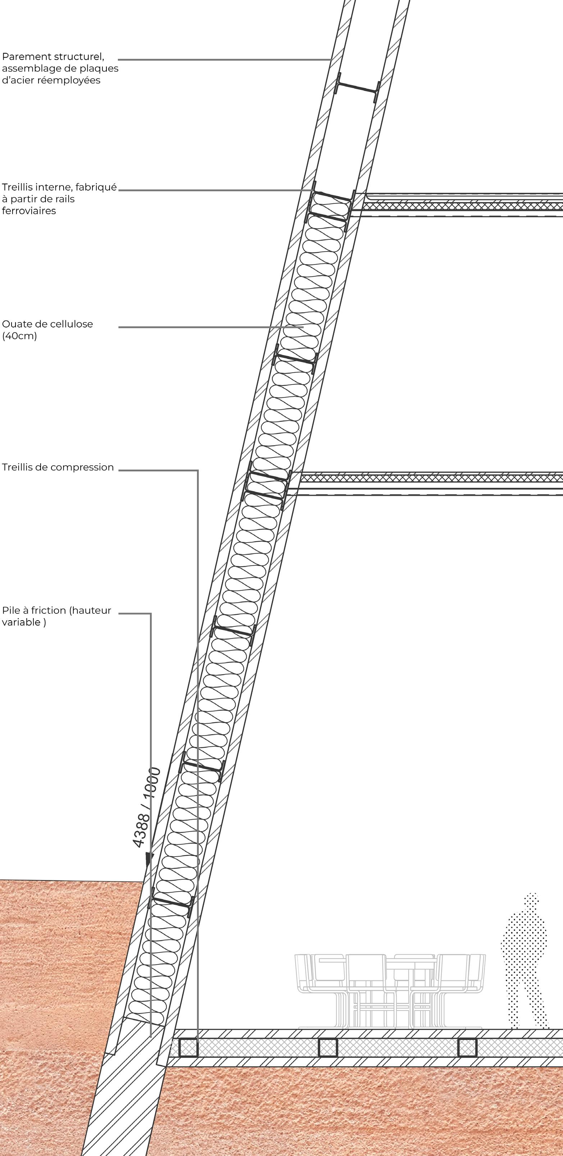
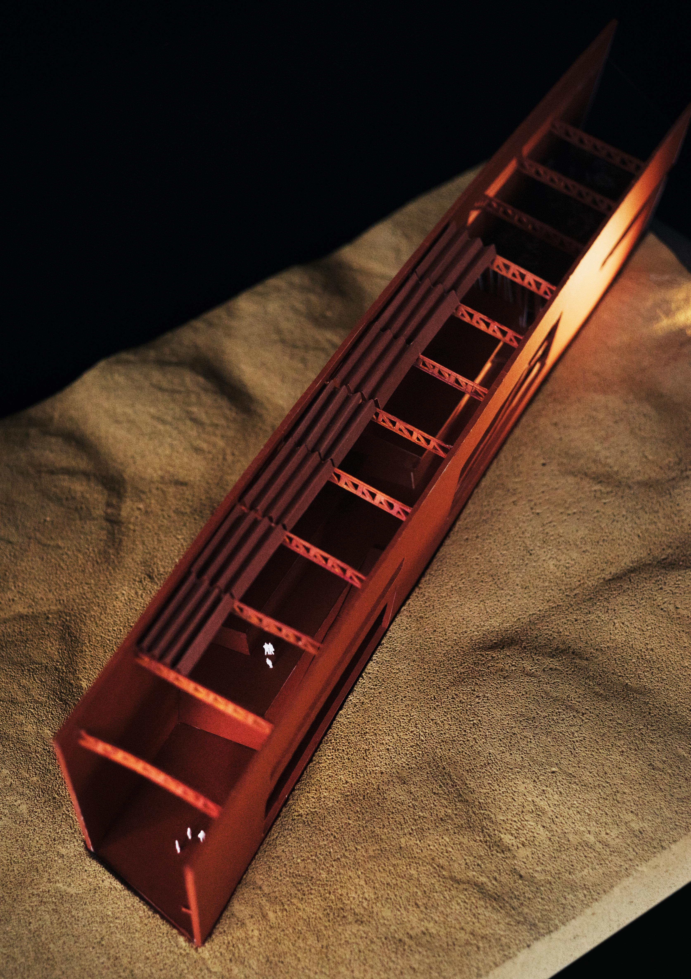

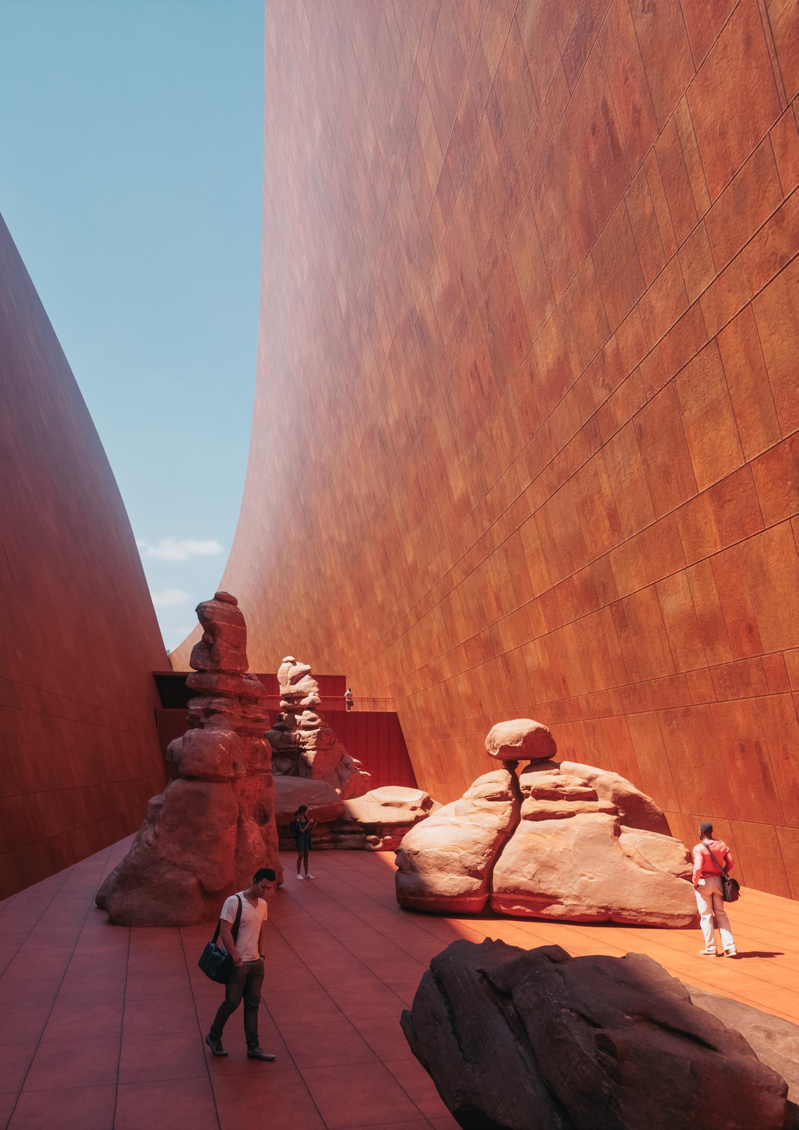
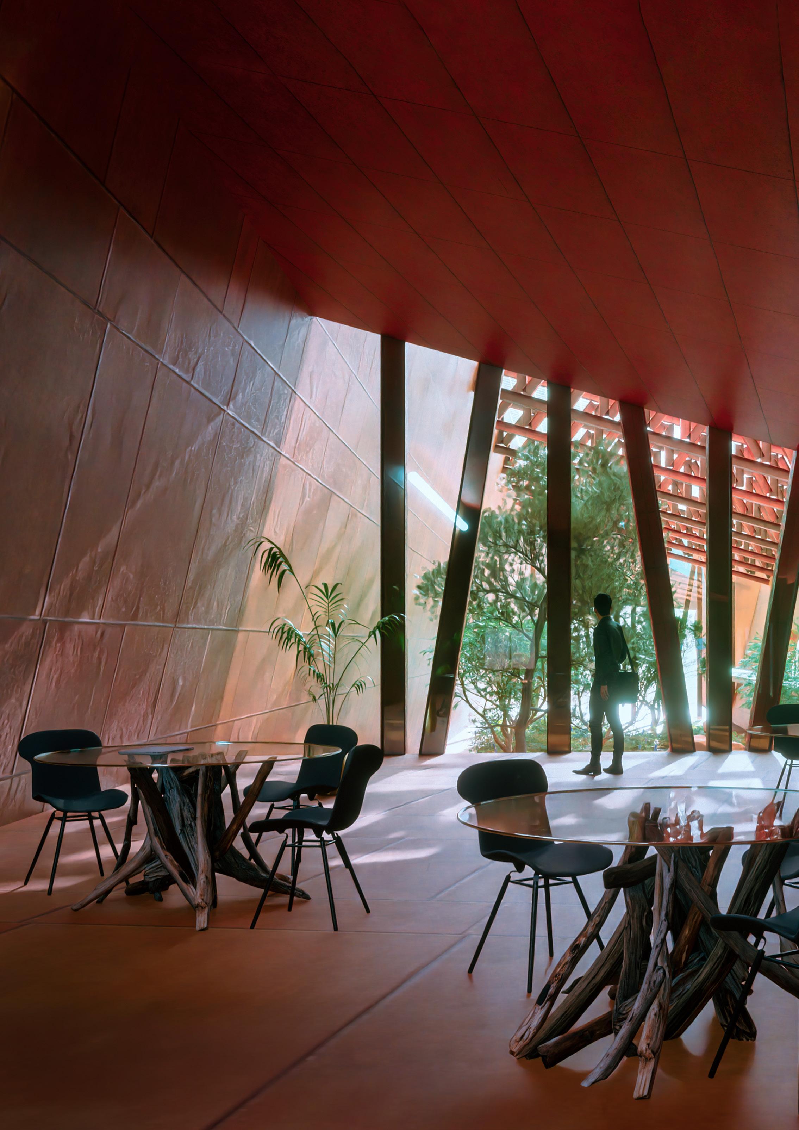
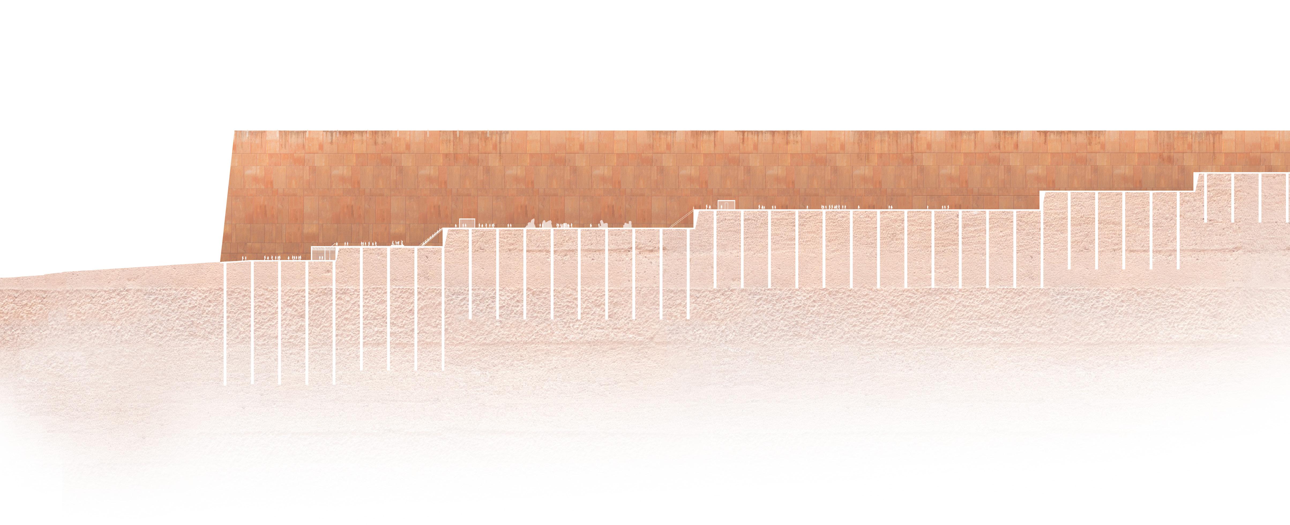
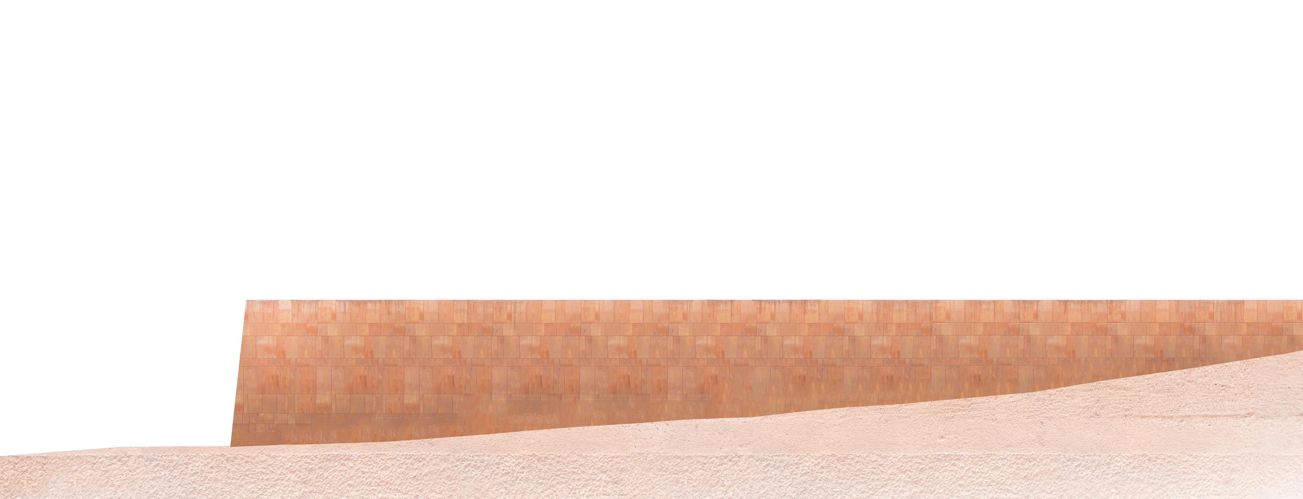
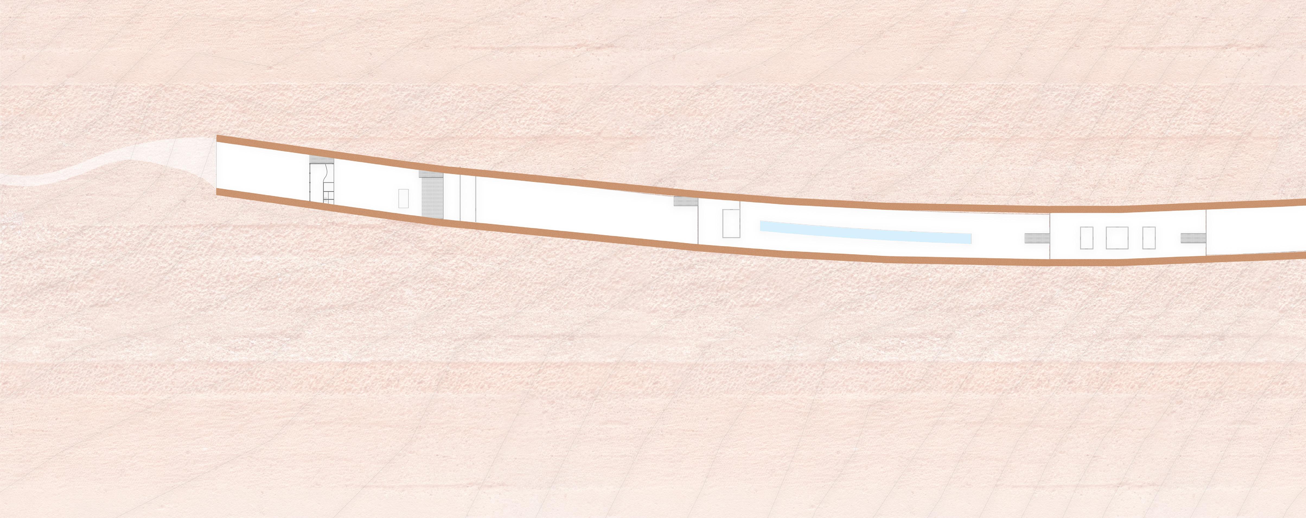
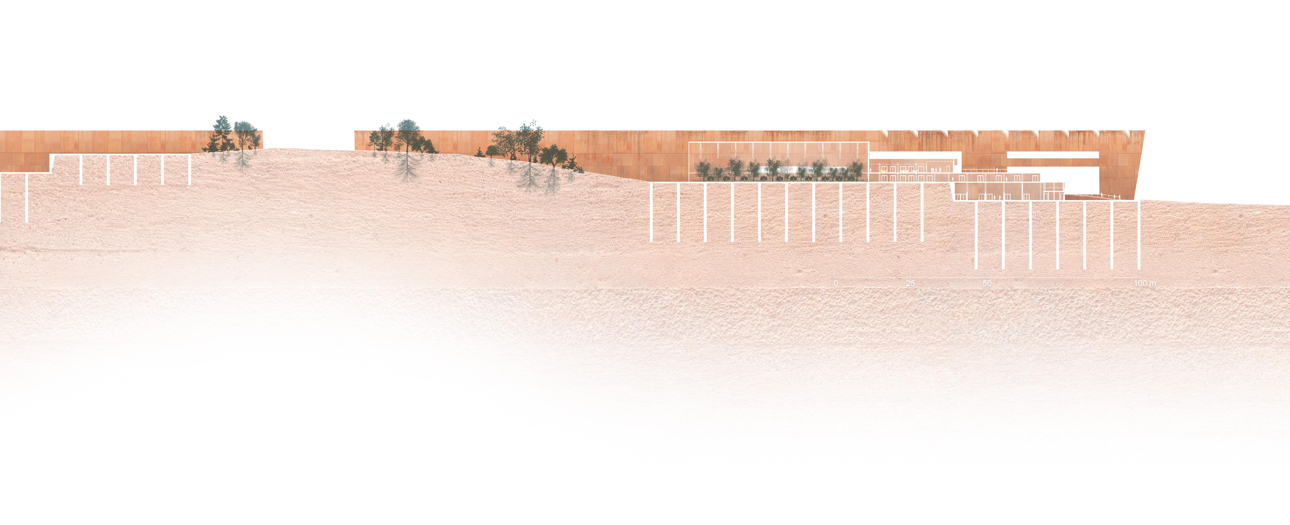
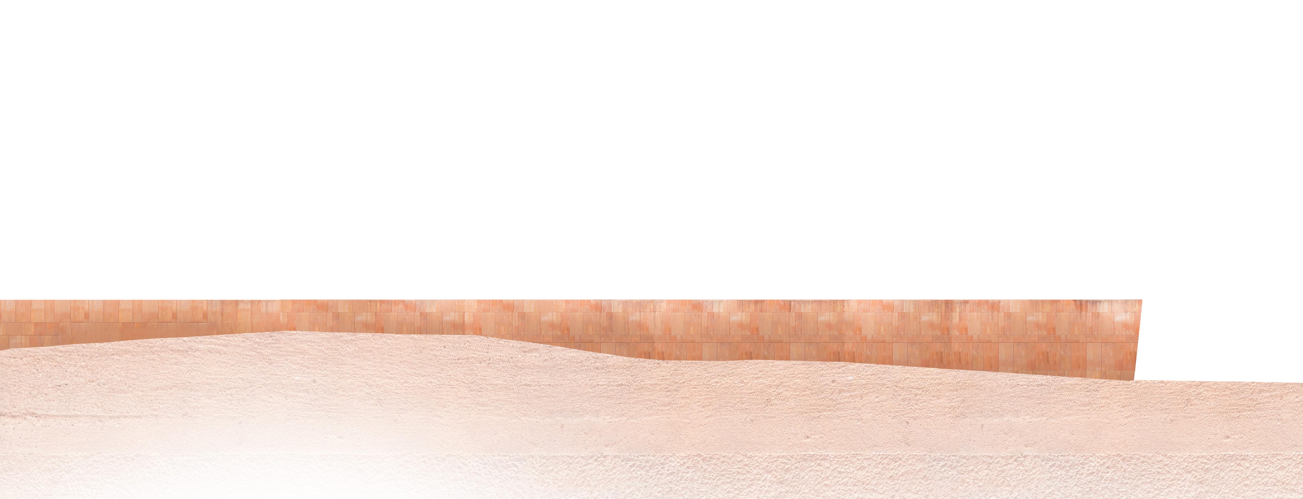
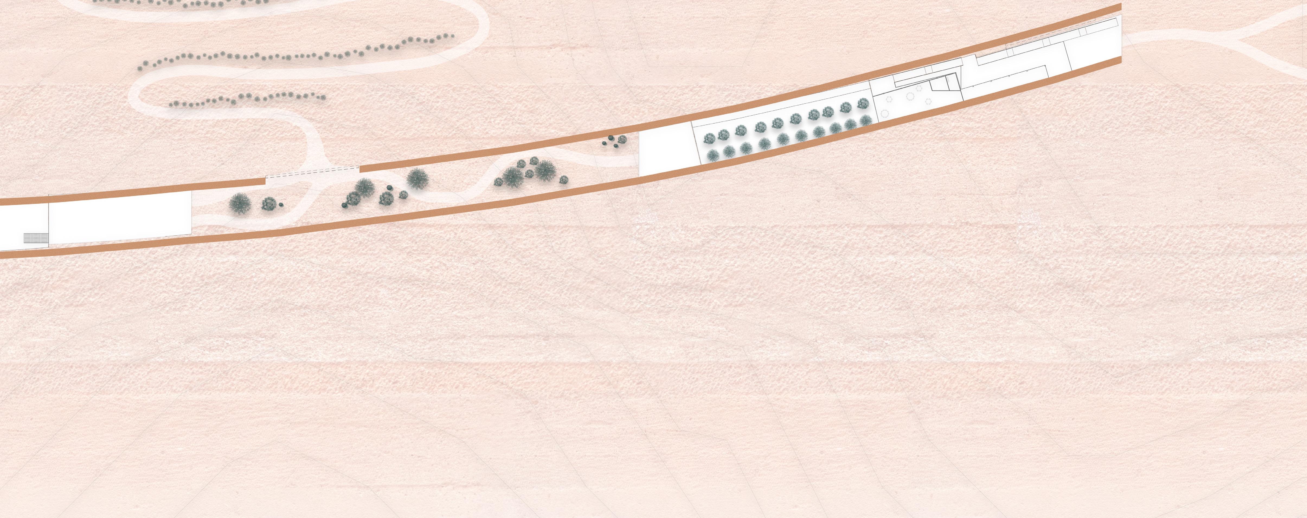
Year: 2020
Team: Vincent Bizot, Nicolas Boucher, Luis Quick
Professors: Brigit de Kosmi
Program: Kindergarten, Elementary school, Gymnasium
Location: Vitry-sur-Seine, France
The industrial past of Vitry-sur-Seine left many deserted sites by the main railroad. In order to bring new life to this discarded Paris suburb, we were tasked with building a new educational and recreational complex for the neighborhood.
The very dense project requirements forced us to build a massive structure. However the team decided on having one rule for this entire project : we need to have at least 1000m² of unobstructed soil once the building is complete. This allowed us to stay away from the easy route of box-like behemoths and helped us to come up with a lighter design while maintaining the original project requirements.
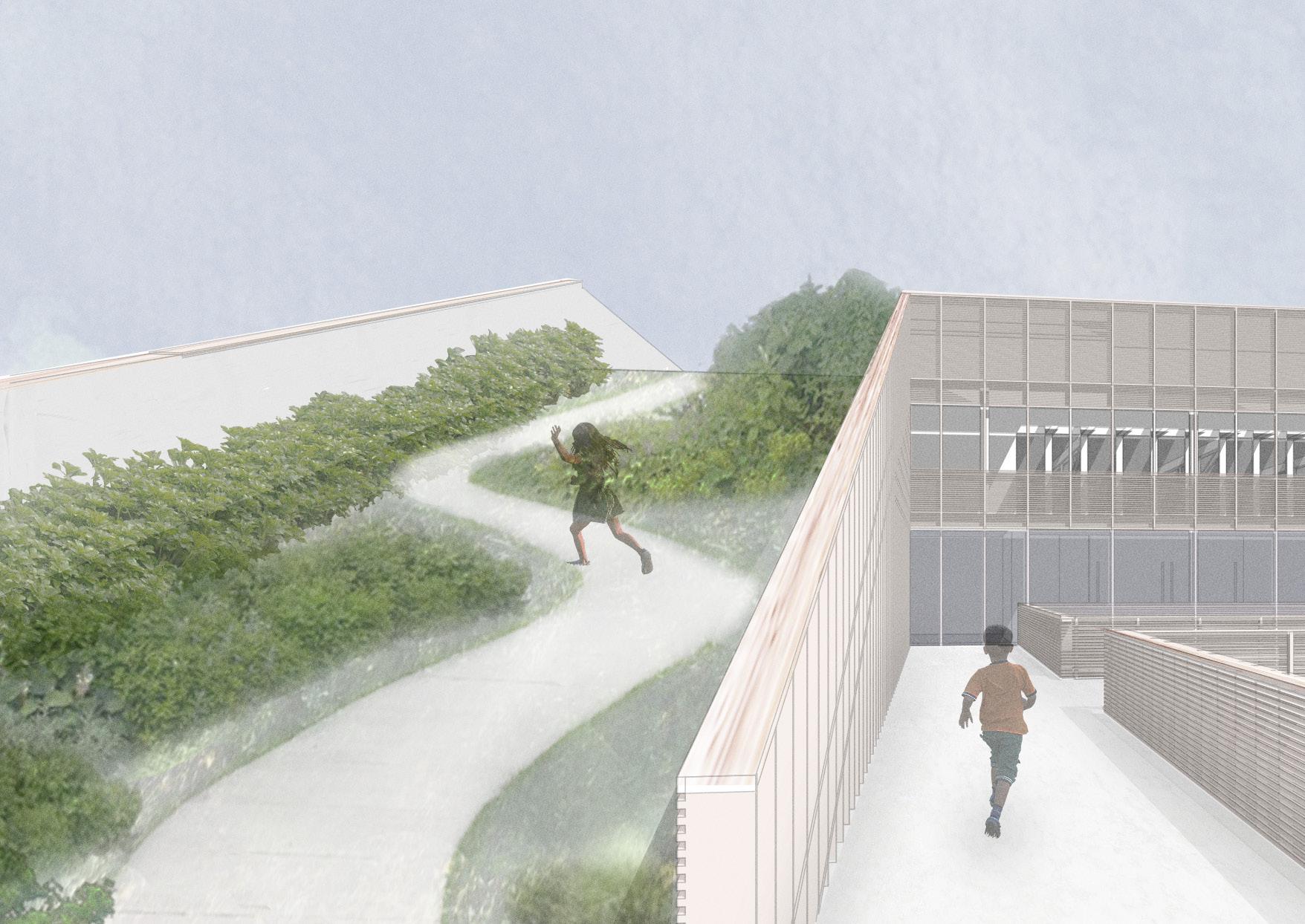
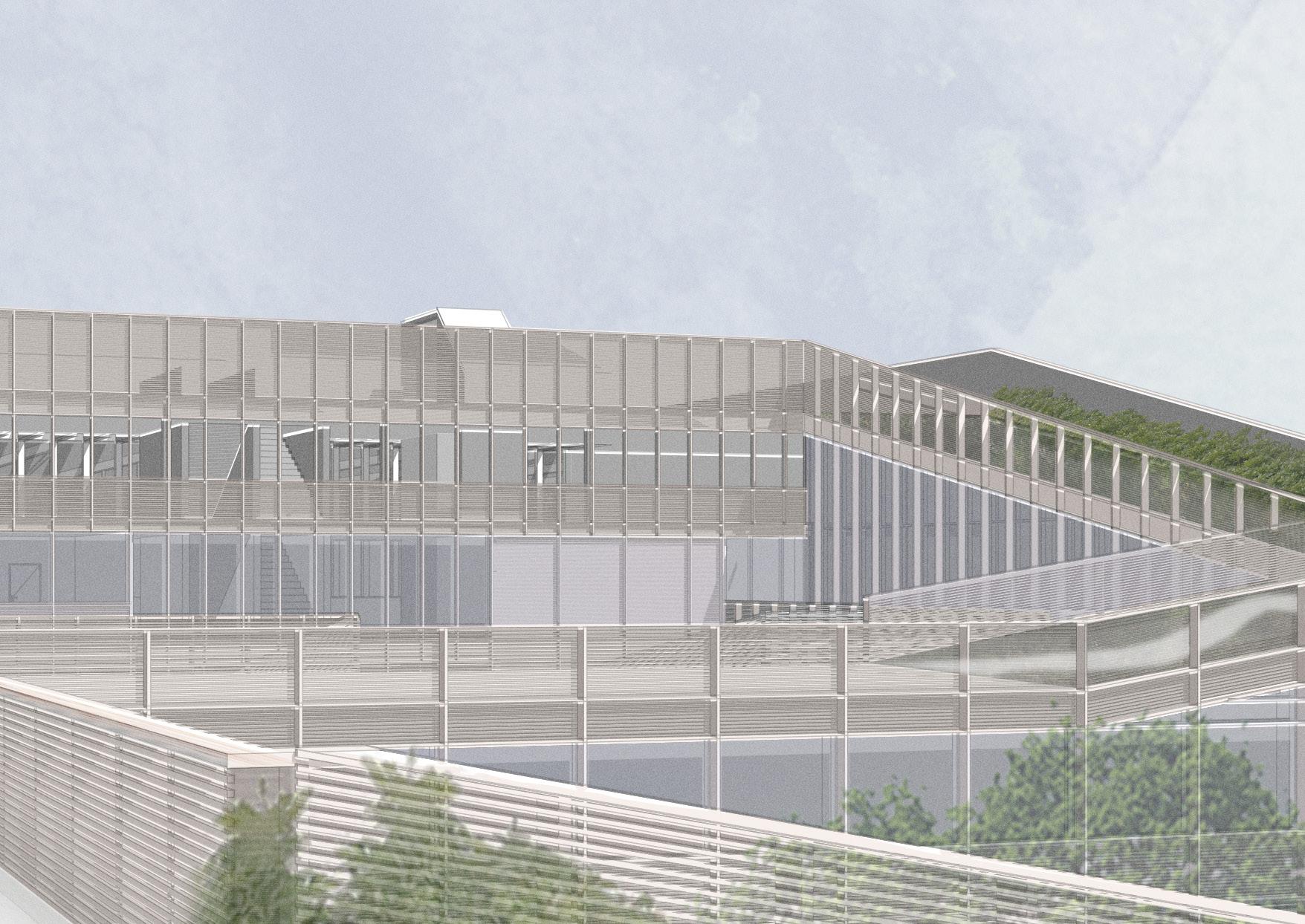
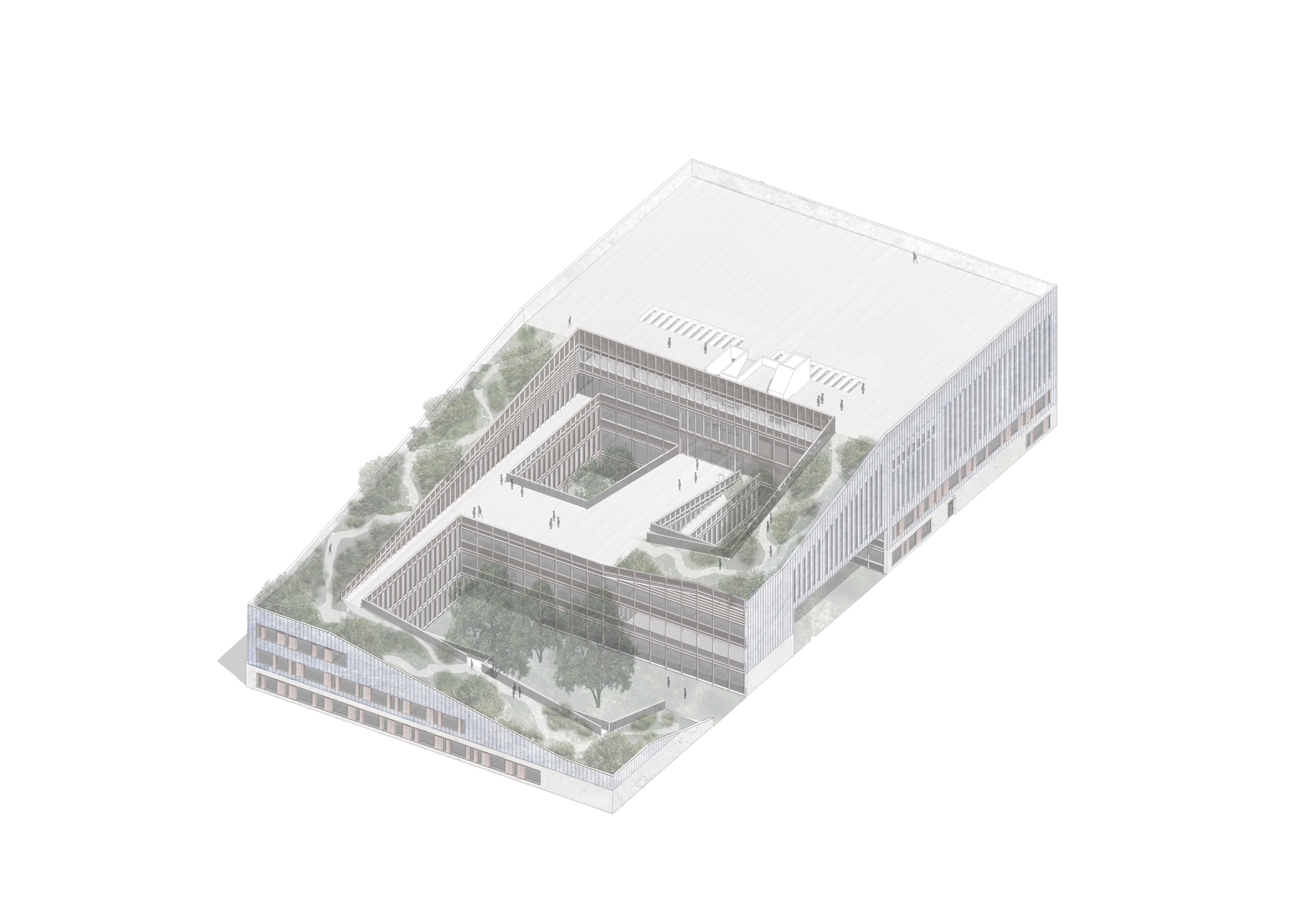
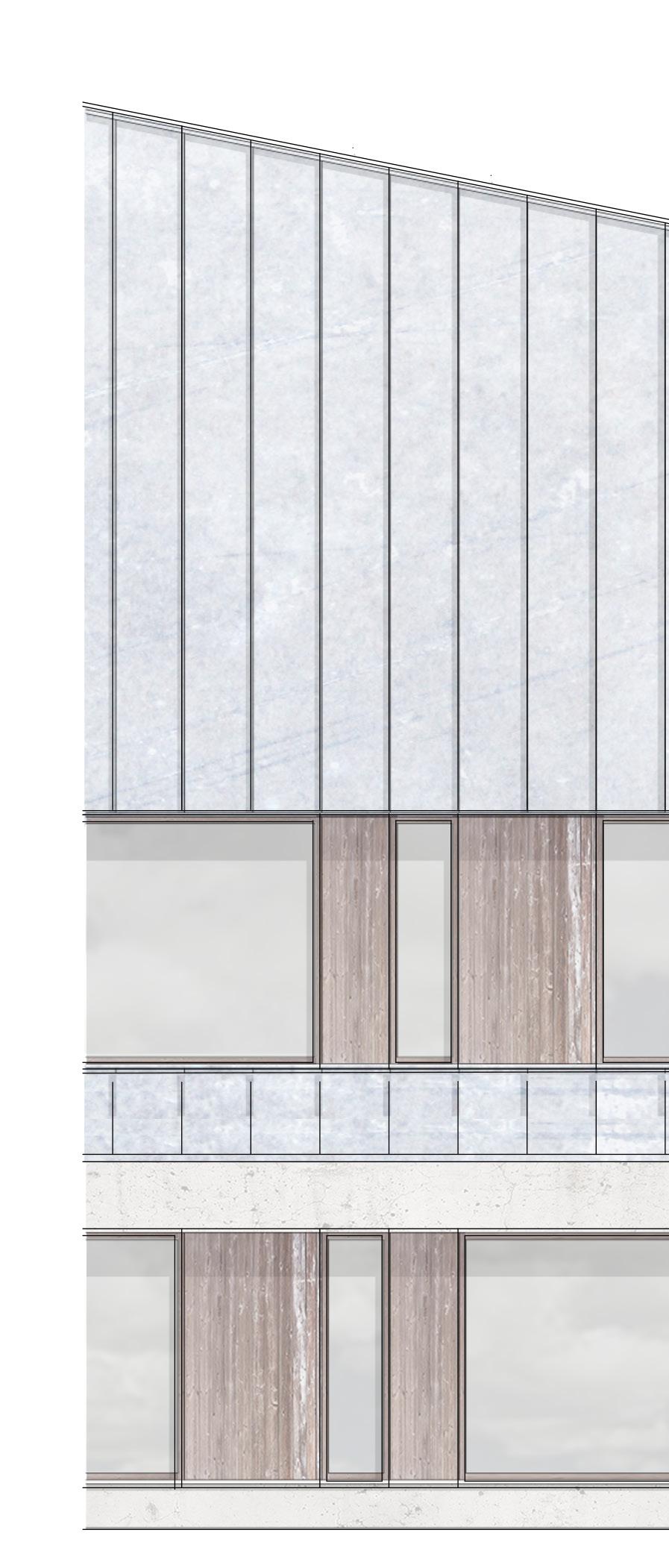
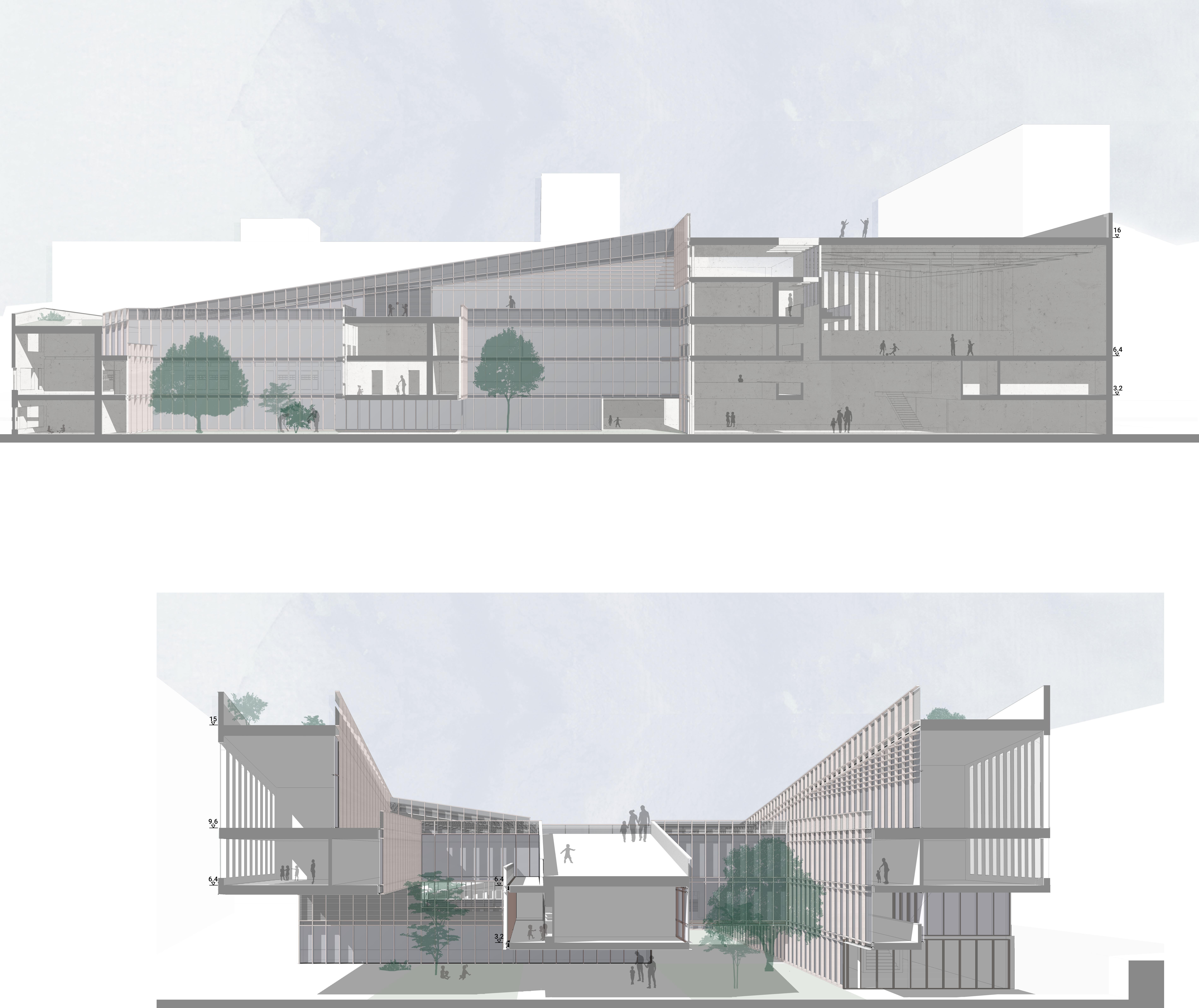
Year: 2021
Team: Vincent Bizot, Baptiste Cabrol
Professors: Henri Herré, Philippe Roussel
Program: Museum, Heritage Restoration
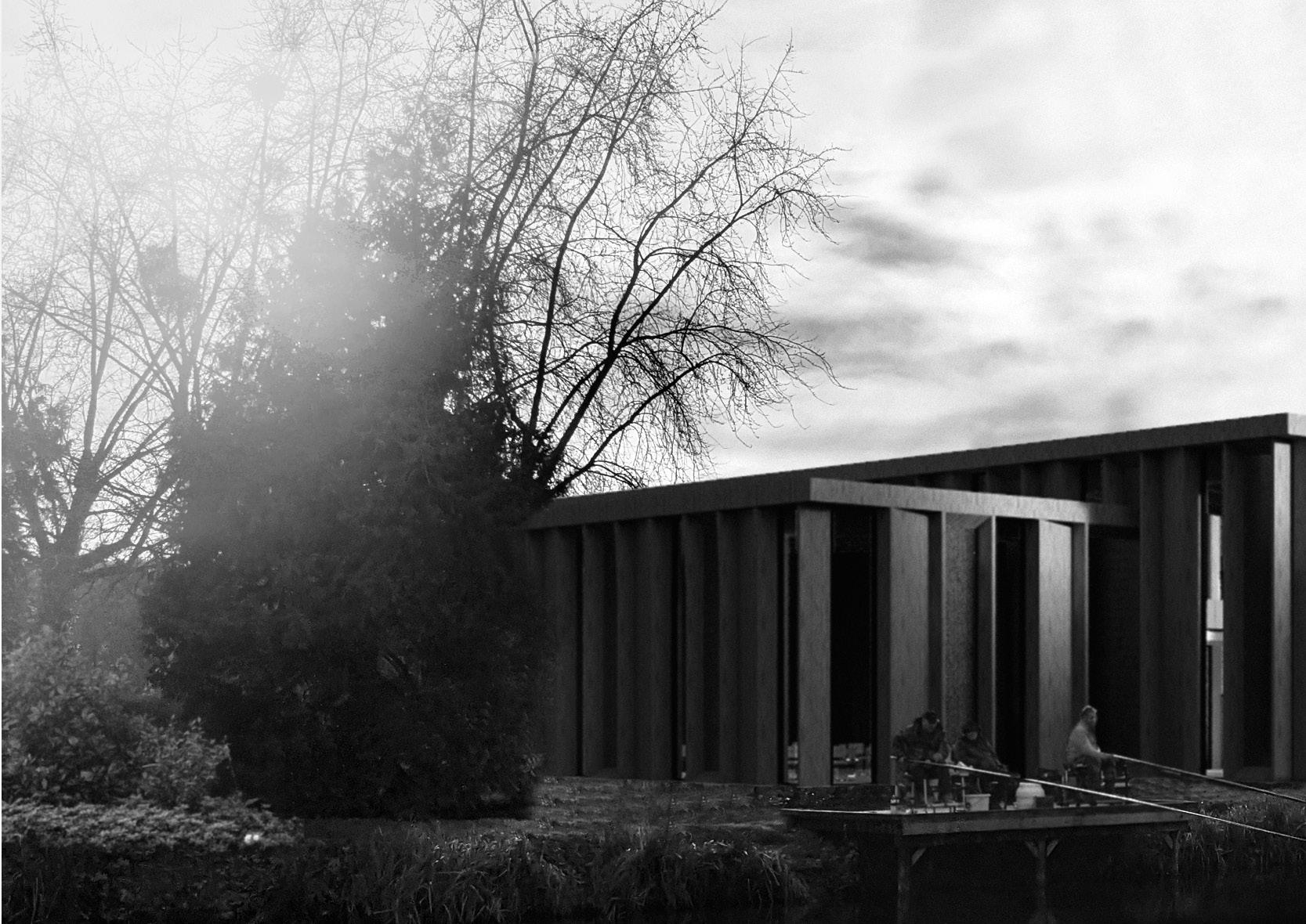
Location: Coulommiers, France
In the geographic center of the city of Coulommiers lies the ruins of a 17th century castle, which is now home to a park. The only remai ning building from this time period is a convent, now home to the municipal museum. This museum suffers from a poorly arranged collec tion and lack of exposition spaces. The main goal of this project is to provide additional space and make the overall area more attractive to visitors and the local population.


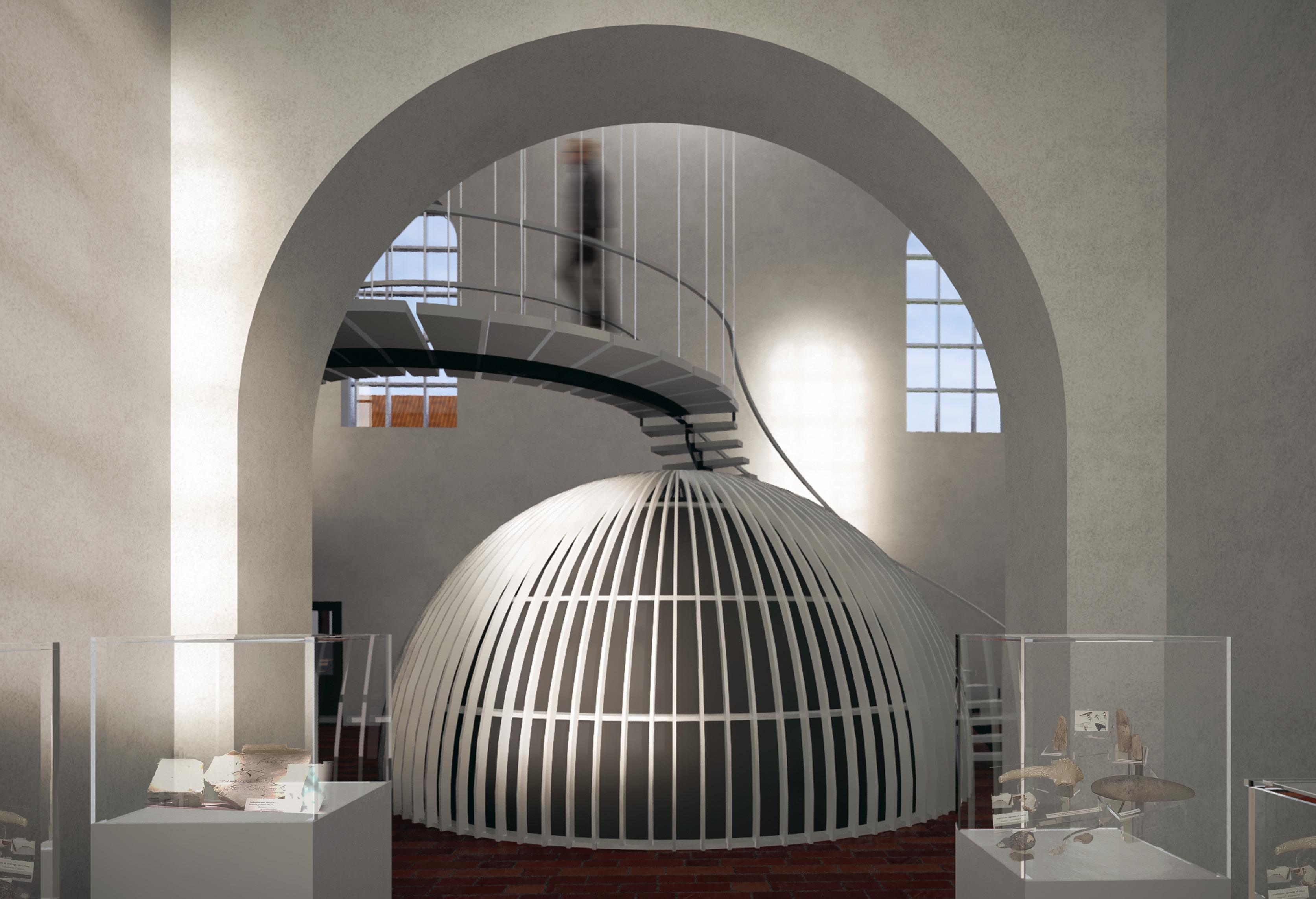
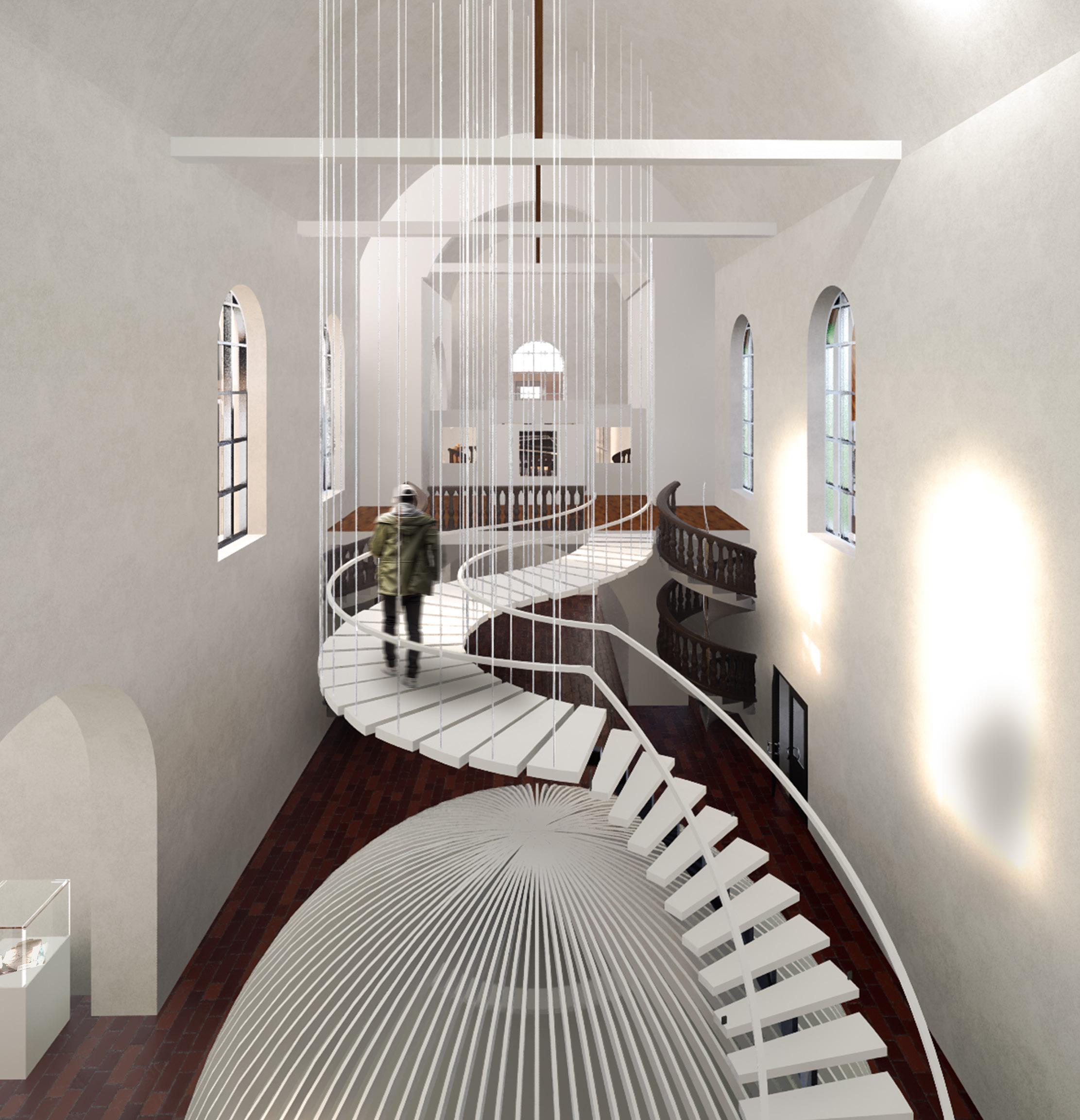

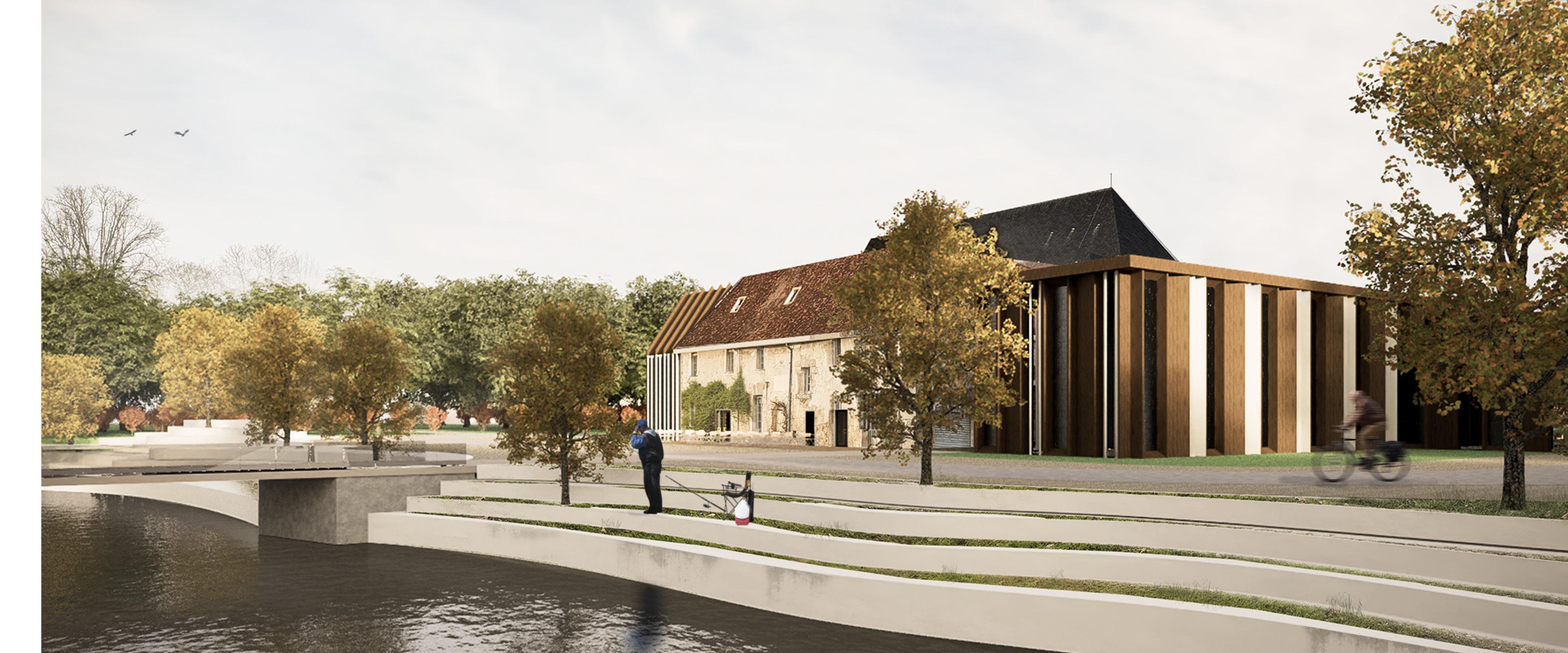
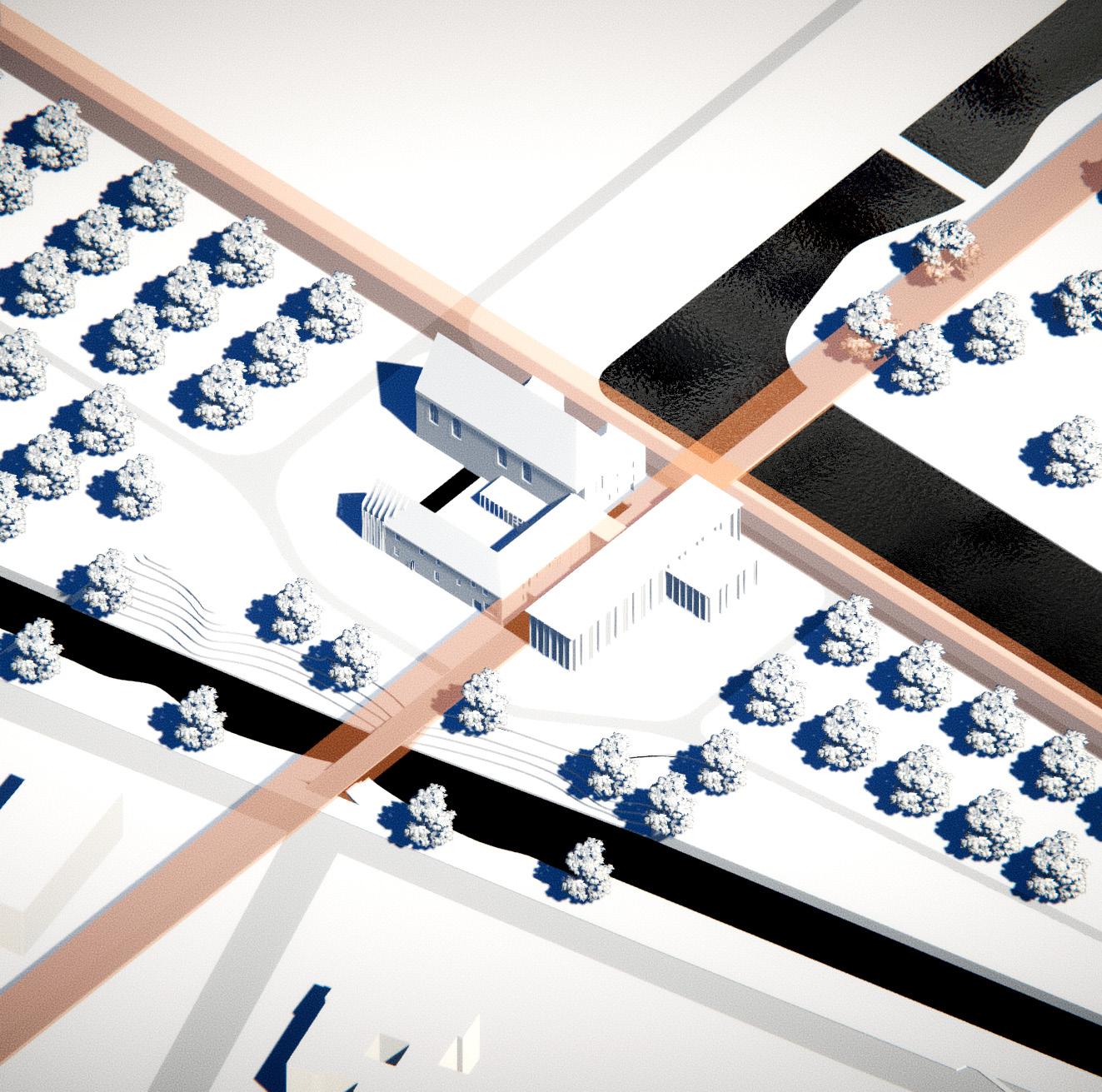
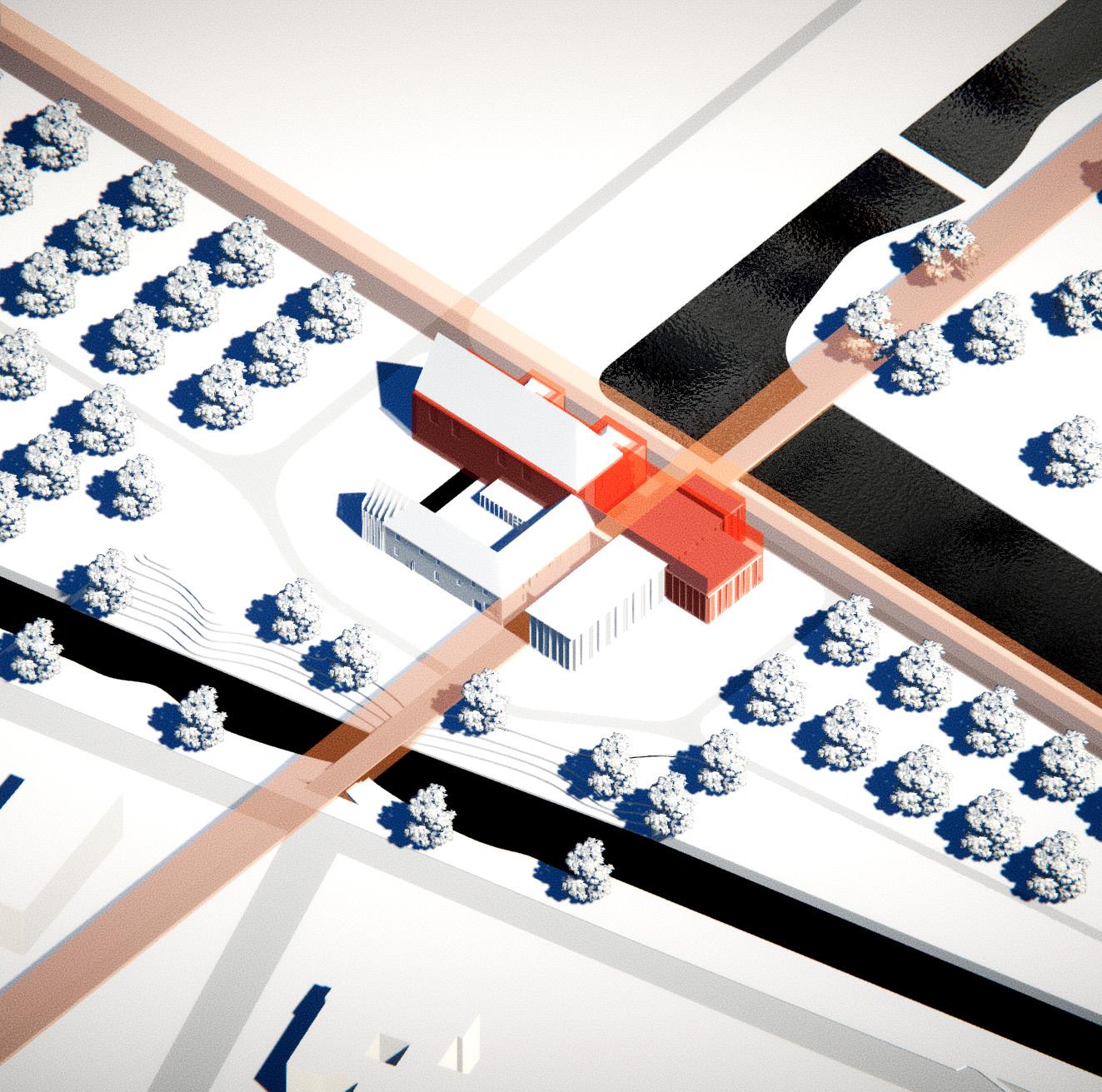
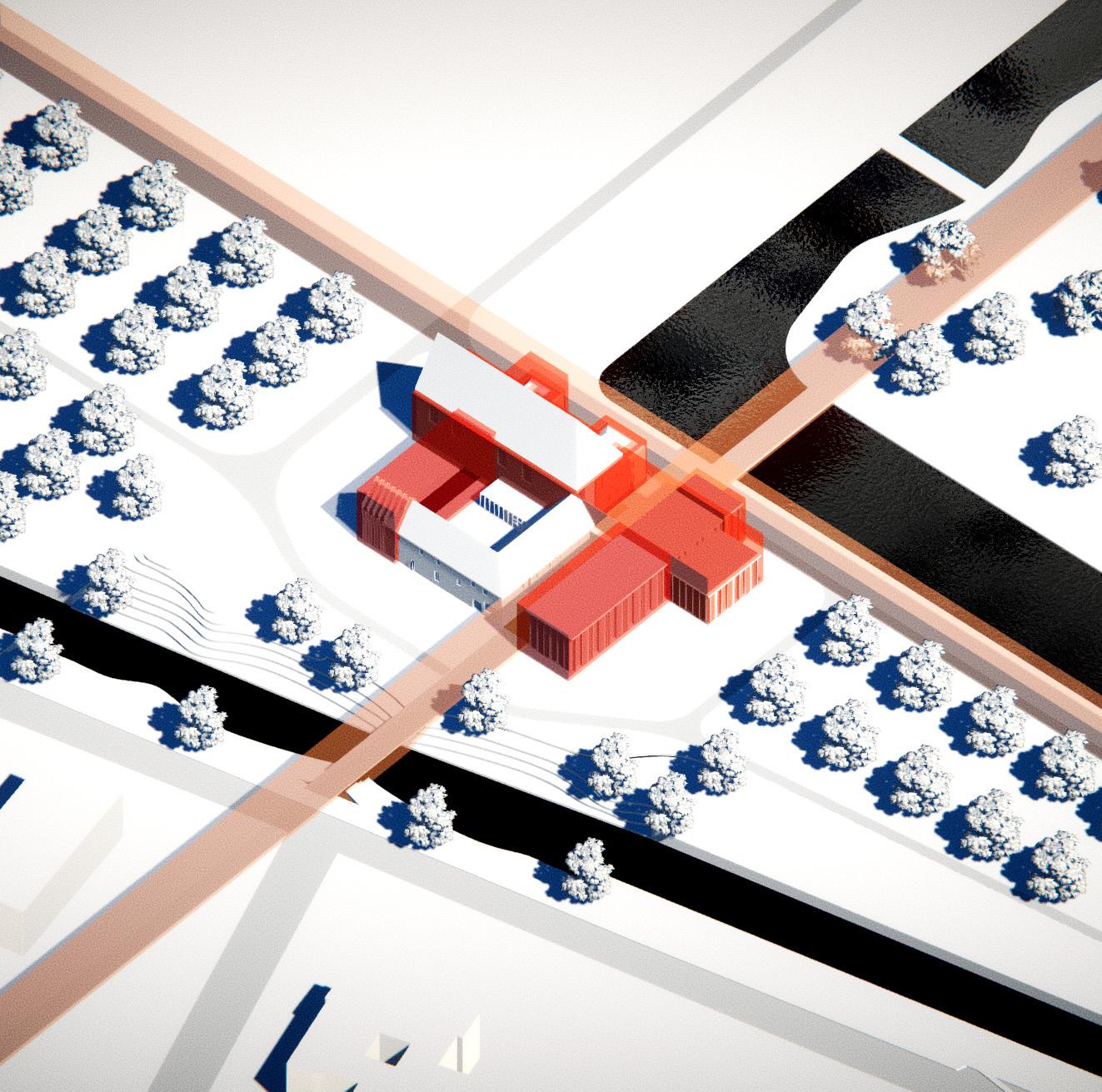
Year: 2021
Team: Vincent Bizot, Lee-In Wu
Professors: Seung-Man Baek
Program: Residential units
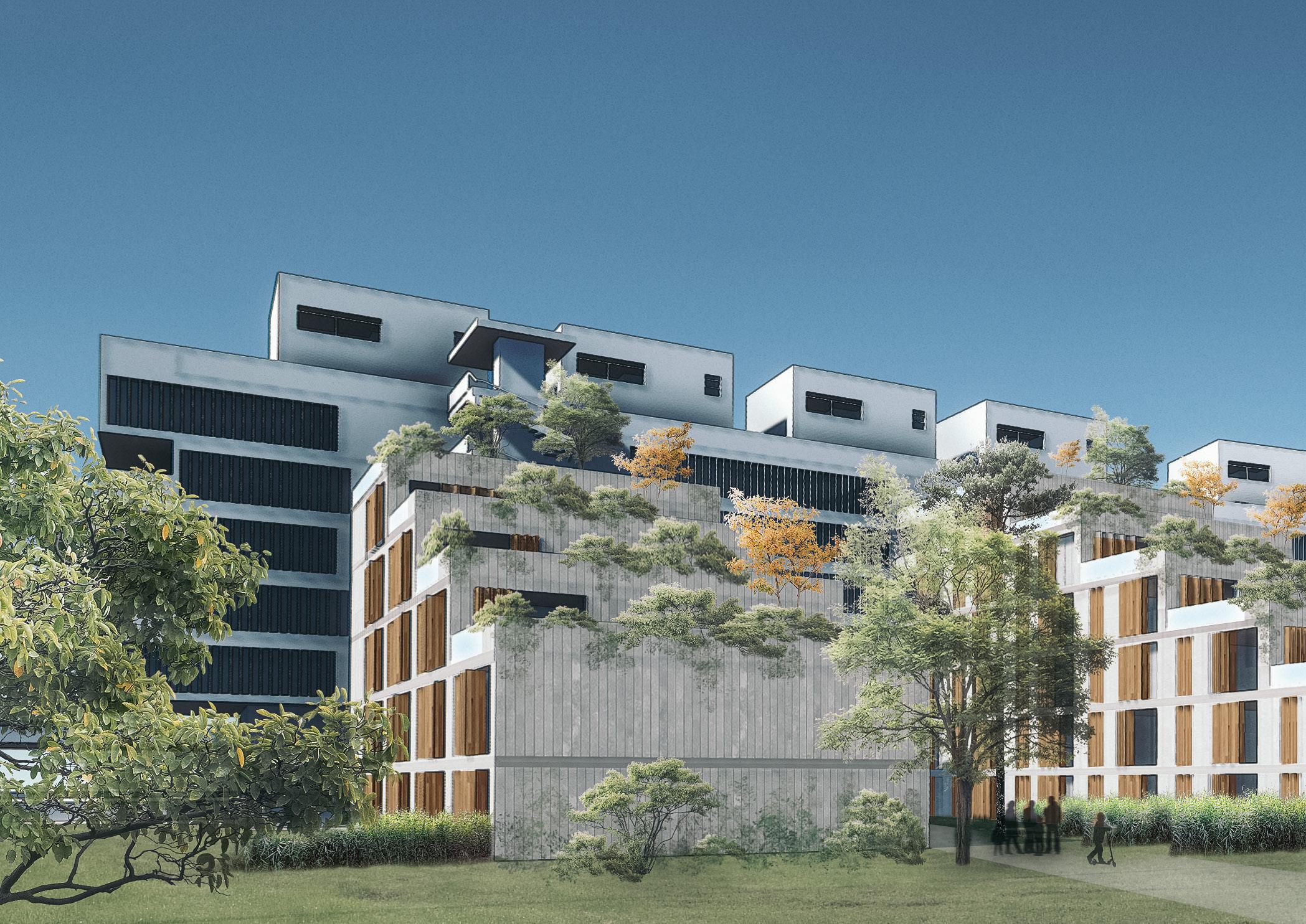
Location: Daegu, South Korea
As a part of the international student ex change I took part in during the 2021 spring semester, I worked with a korean teammate on a residential project. The site is located near a highway so it was primordial to reduce the environmental noise levels. The building was separated between us, the tallest vo lume being used as a noise buffer for the residential terraces located further back which was the part that I designed.
