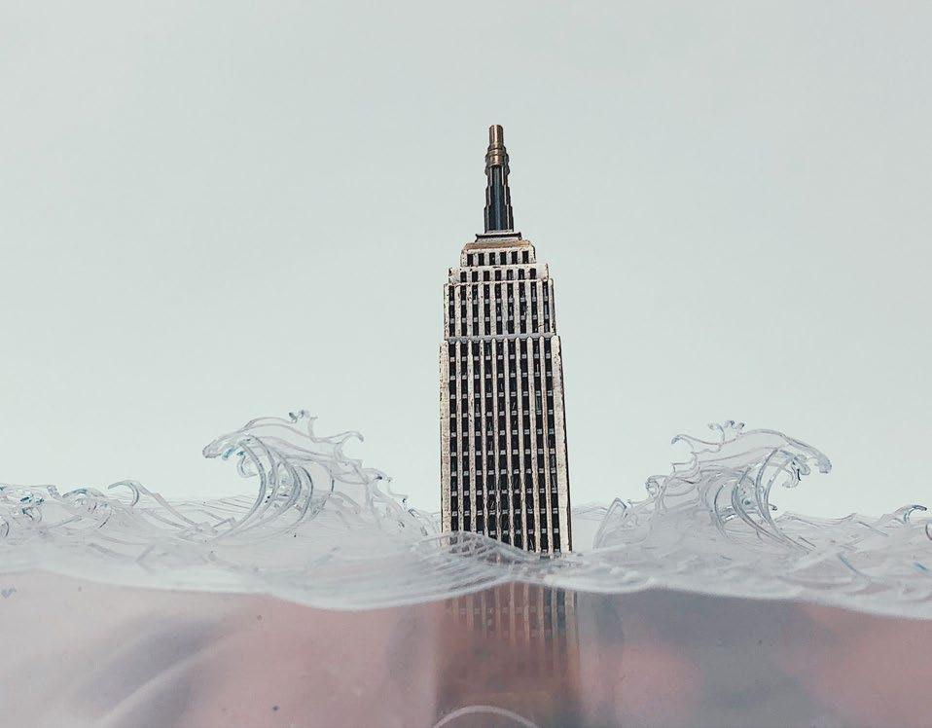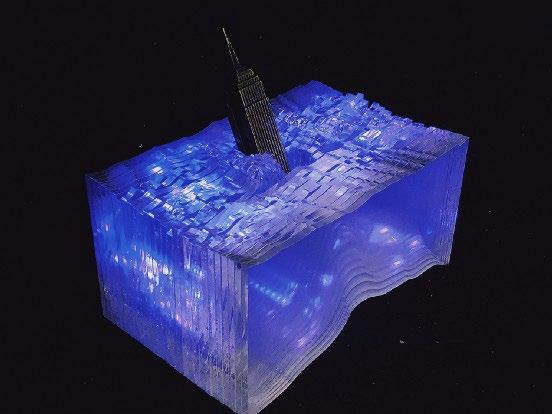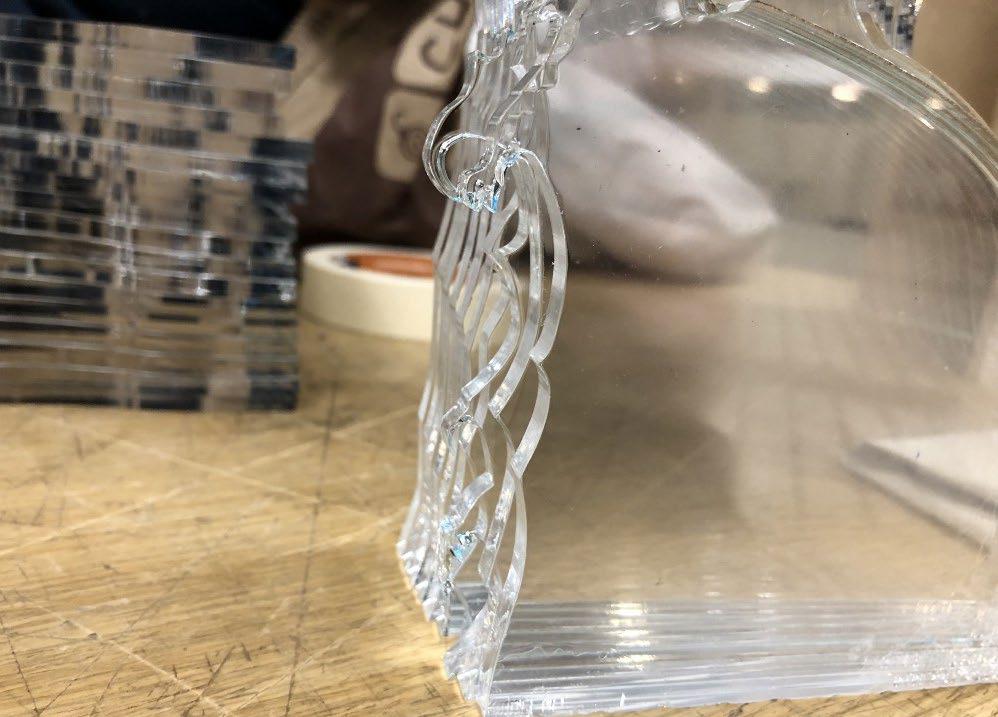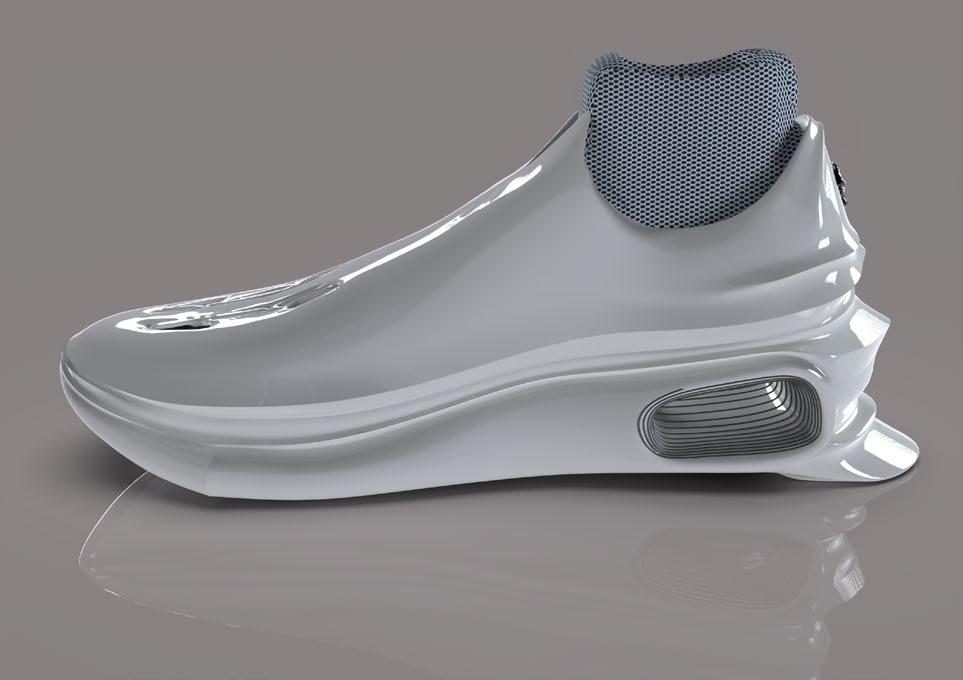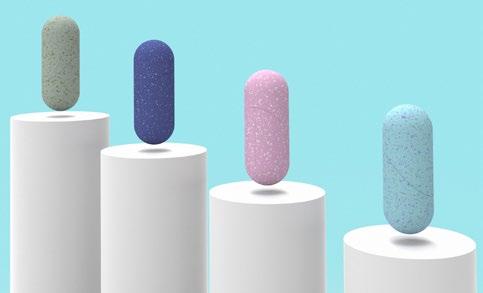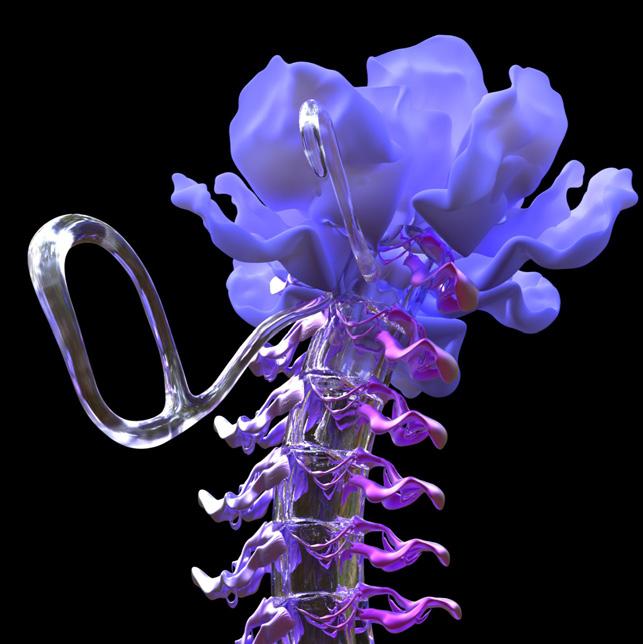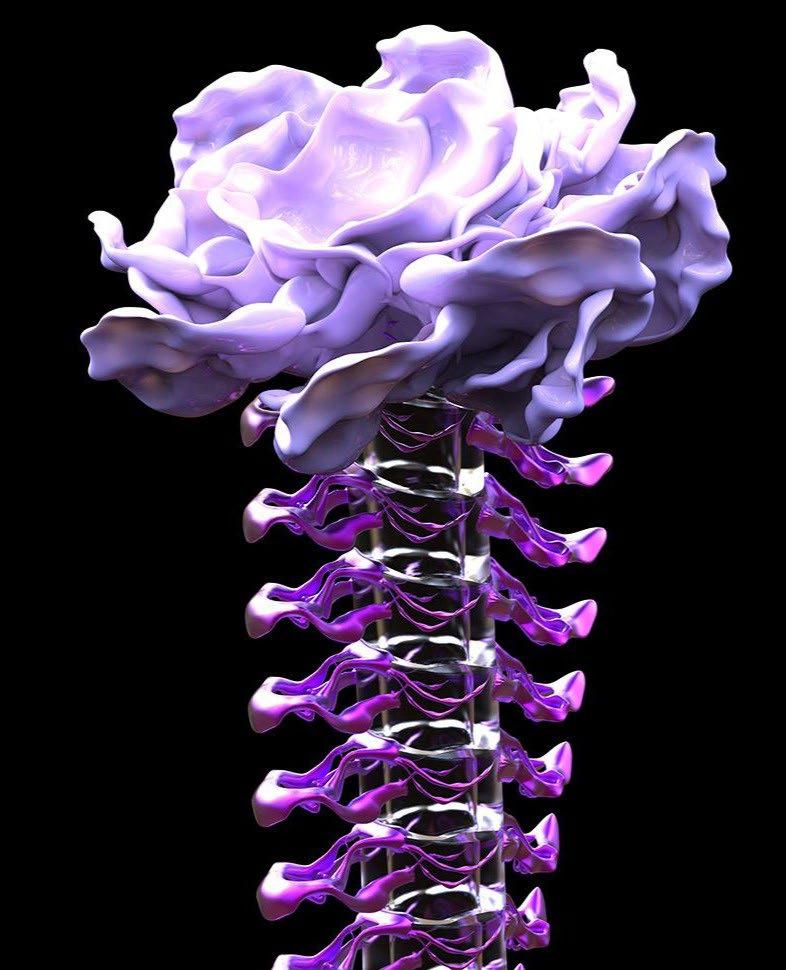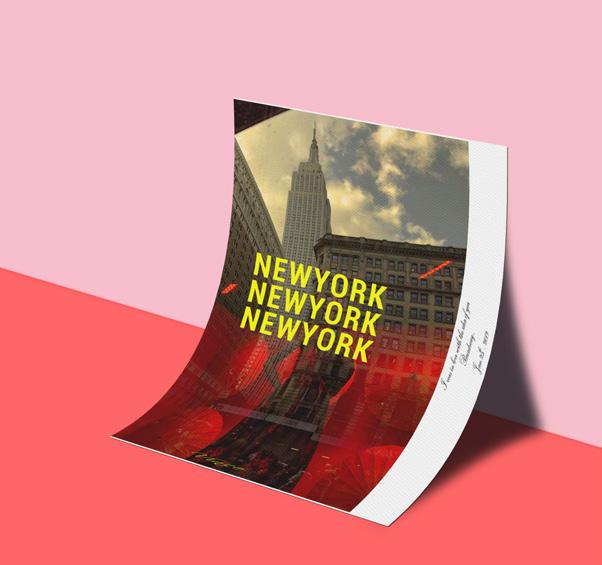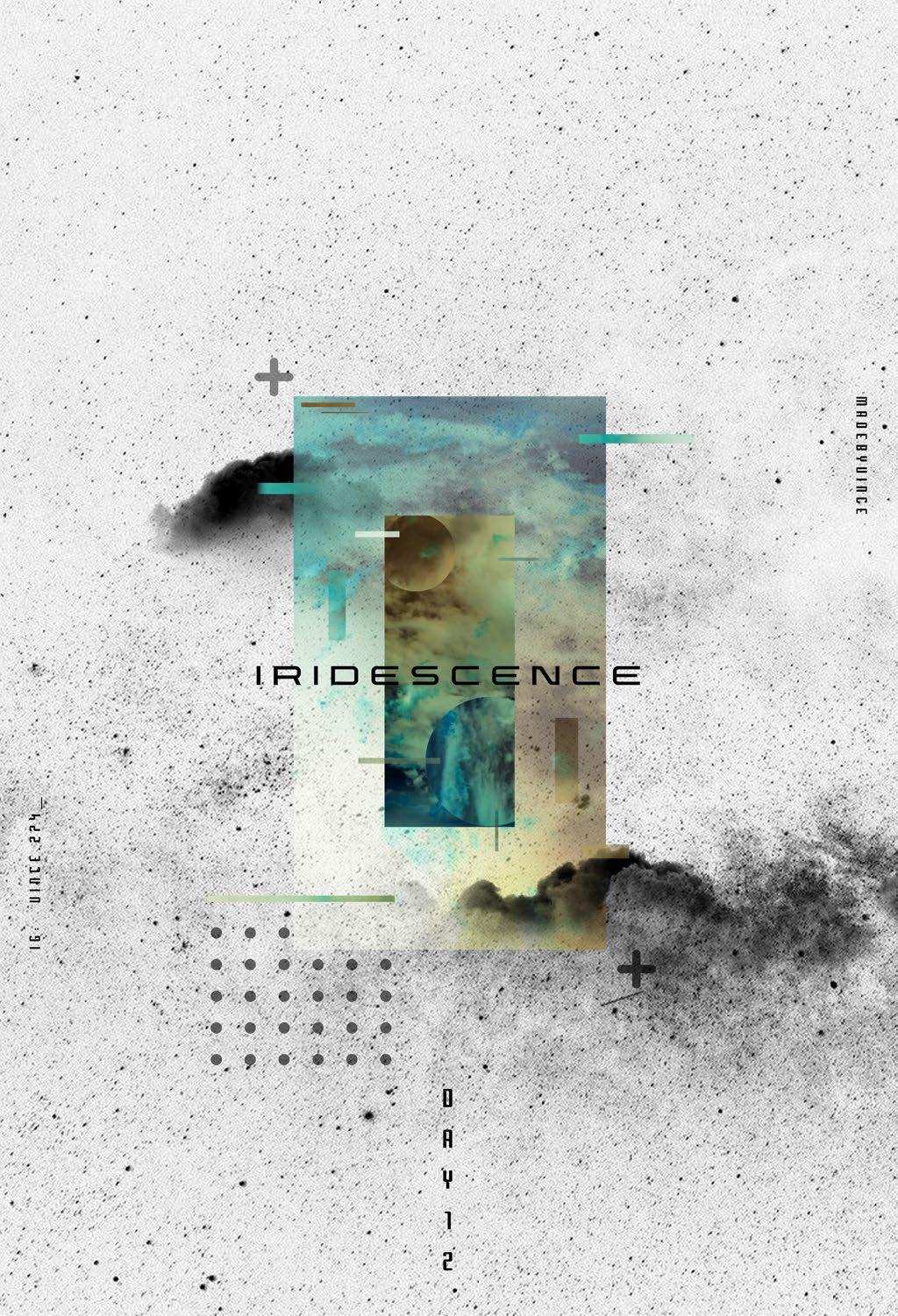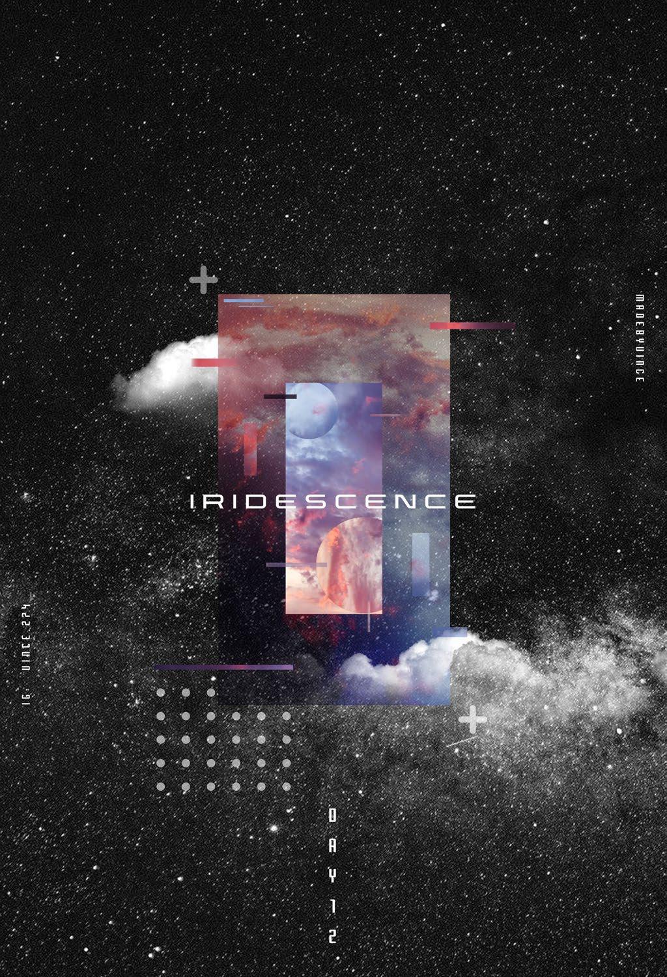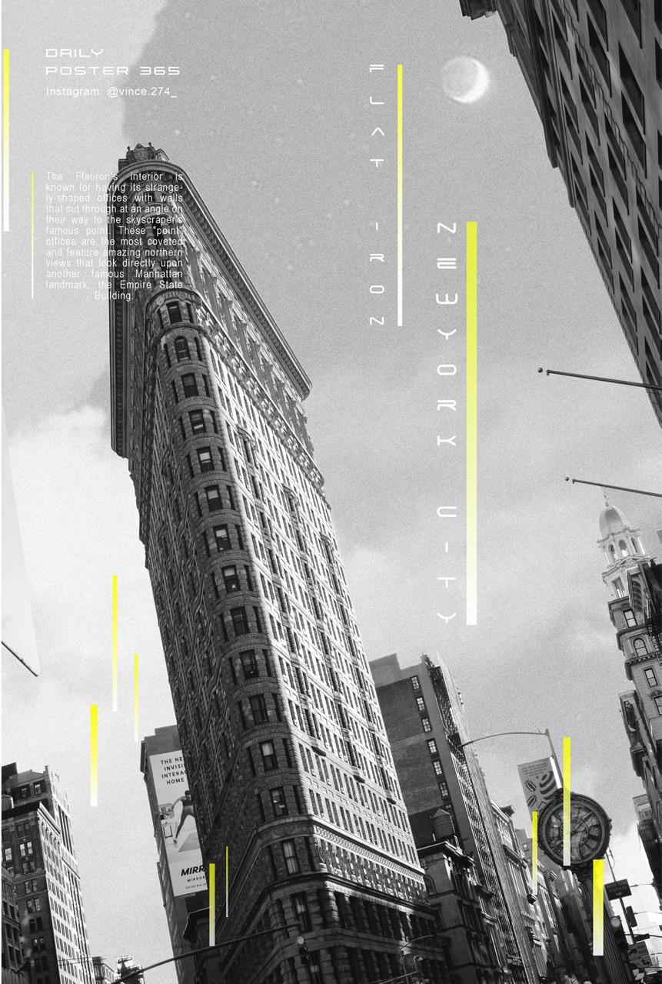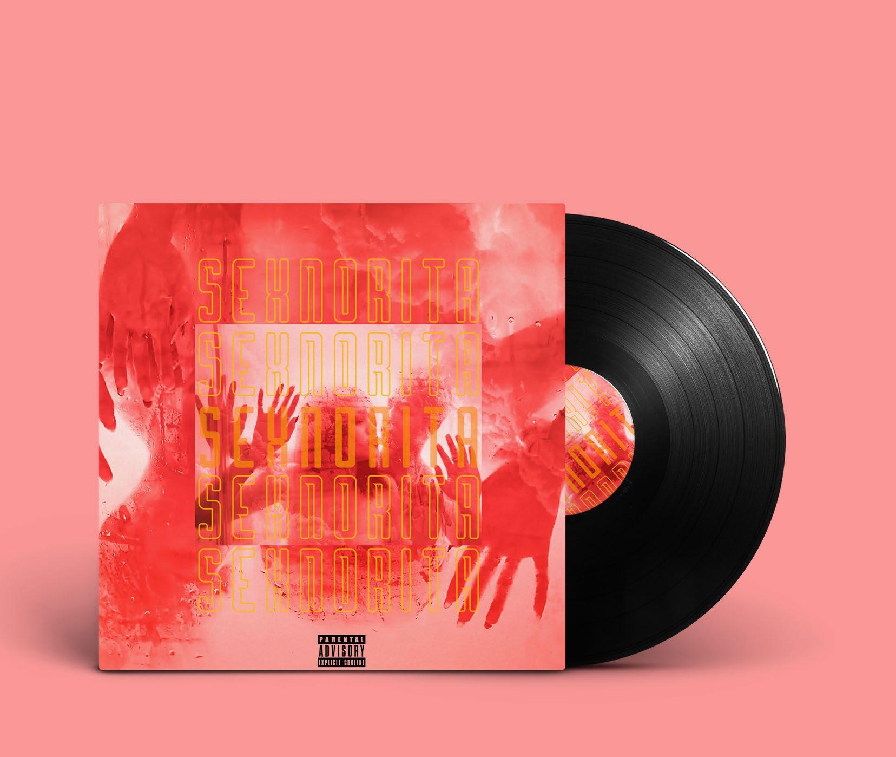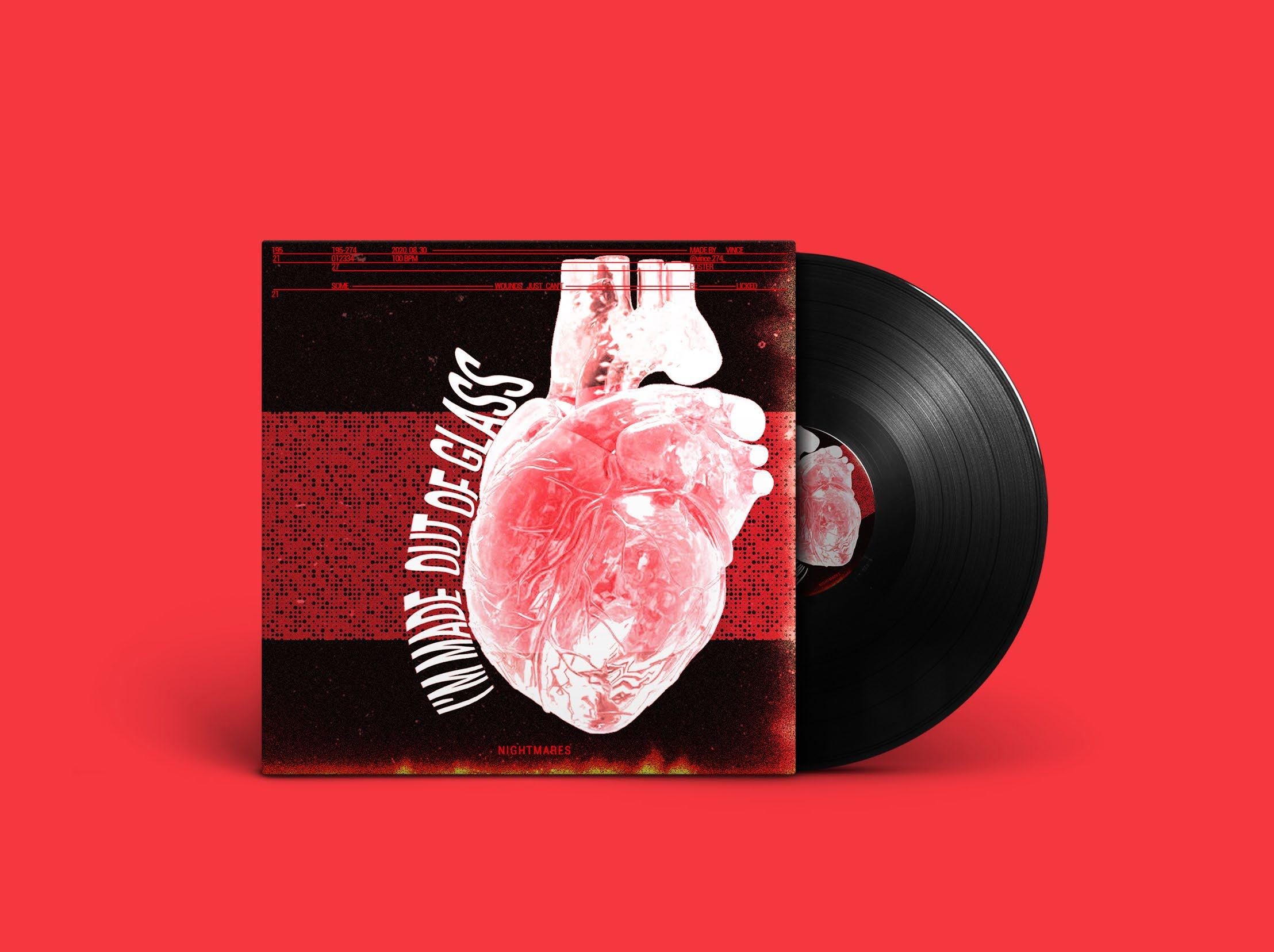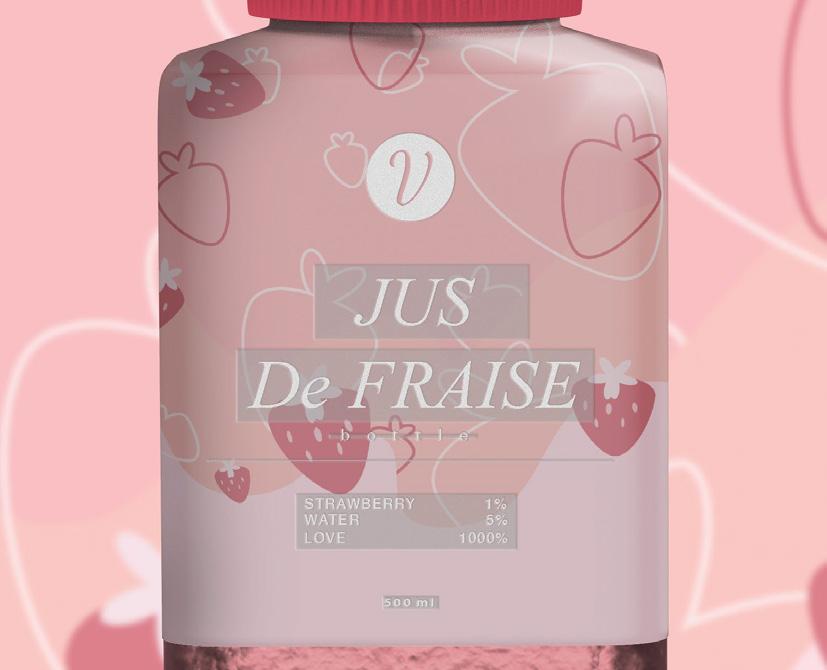Vince Hoang. selected projects

Table of contents.


Table of contents.
Vince Hoang



116 Hatch Ave, St Paul vince27495@gmail.com
+1 (651) 434 7579

As a newly graduated architect, I bring a rich blend of expertise in architectural design and a broad passion for all aspects of design. My commitment to delivering 100% dedication and hard work in every project I undertake drives my approach to creating efficient and innovative solutions. With a solid foundation in architectural principles, I aim to create aesthetically pleasing and functional spaces. My enthusiasm for procedural modeling enhances my ability to utilize advanced techniques for efficiency and innovation. Beyond architecture, I have practical experience in graphic design, physical product design, and procedural modeling. I am proficient in Computer-Aided Design (CAD), 3D Printing, Product Design, and the Adobe Creative Suite, allowing me to deliver high-quality, creative, and functional designs.
For me, architecture is not simply about form and space, nor is it purely a representational discipline. It is about transferring a synthesized idea into the built environment. Architectural ideas reflect one’s engagement and critical response to disciplinary, social, cultural, political, and environmental issues. Through this portfolio, I aim to express my viewpoint on the importance of taking a position in architectural design. Drawing from my academic experience, I explore new possibilities for how architecture can speculate on alternative versions of the near future.
-
Instructor: Jennifer Newsom
Archaeology Station is located on Nicollet Island in Minneapolis. The design is about local culture. While history is captured in action through excavating to provide a better understanding of Nicollet island’s history and its sacredness. Archaeology Station brings a connection between professional archaeologists and local resident.
The whole project resolves around the problems to reconnect the local residents with Nicollet Island long last history, and to provide an educational institute for the public. The program provides two main entrances for the expert and the public. The two entrances create a strong linear connection to the public of Nicollet Island and Anthony Fall - a sacred symbol for the island.
Programs from the two entrances blend in together at center to allow the meet of archaeology and everyday life.

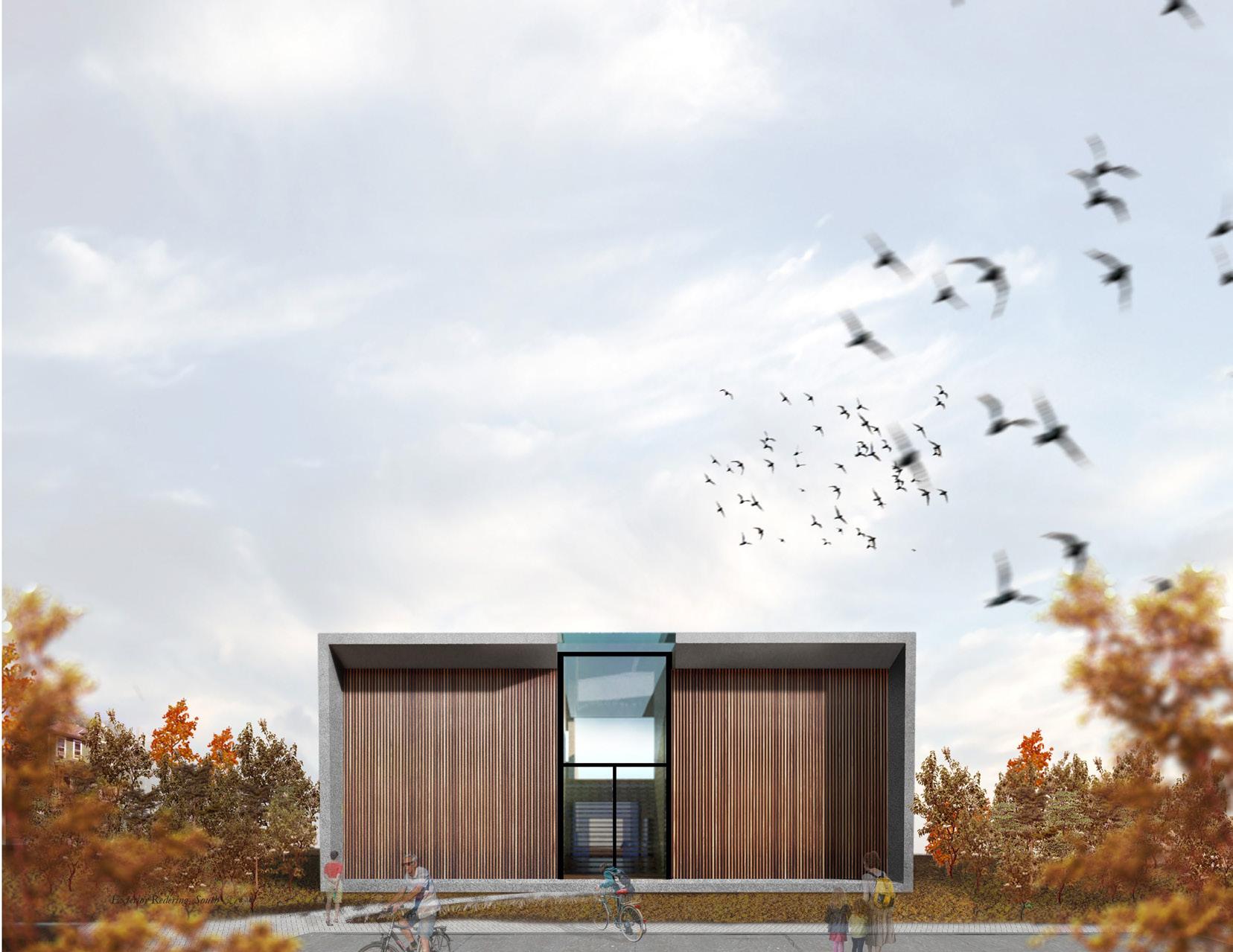
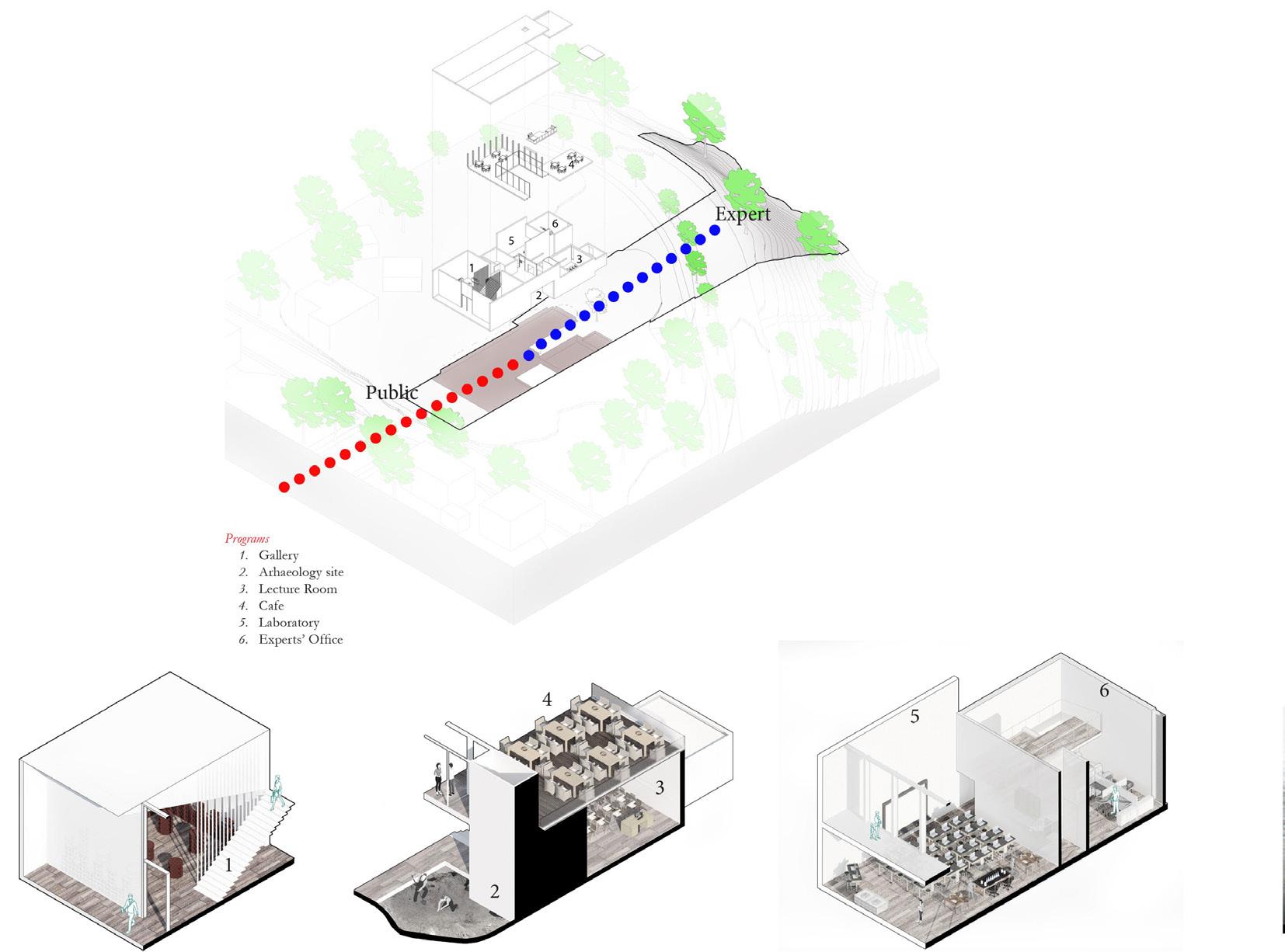
Programs:
1.
2.

Plans: internal organized programs show a strong linear connection.
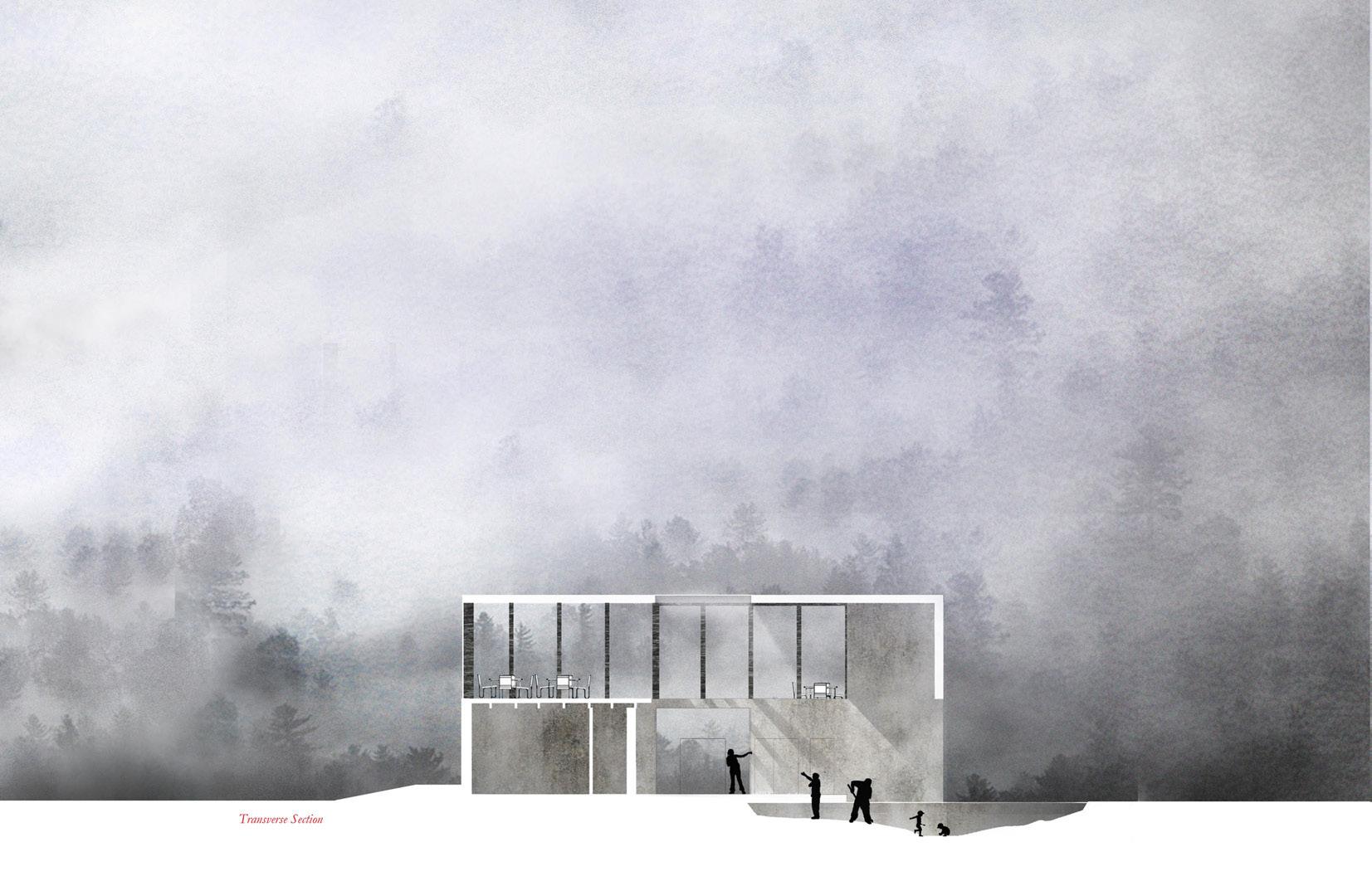

Instructor: Nat Madson; James Kehl
Capital One Performance Art Center in Tysons Corner, VA addresses the disconnection in the suburban area through performance and community education. The center features two performance theaters, a public classroom, and a roof-level park to unite the community and link the metro train with the surrounding cityscape.
The design centers on a central space that regulates the two performance areas and mirrors the programs. Each performance space connects to the cityscape or the metro green line. Vertical elements throughout the project emphasize theatrical lighting and spatial connections.
A veil screen wraps around the exterior and interior, defining different program areas. At key points, the curtain wall is pulled back to create spatial depth and a welcoming void that draws public attention. The screen spatially separates but acoustically connects programs, generating curiosity. From the exterior, users see only partial views; upon entering the central space, they experience the full complexity of the design.

Foyer




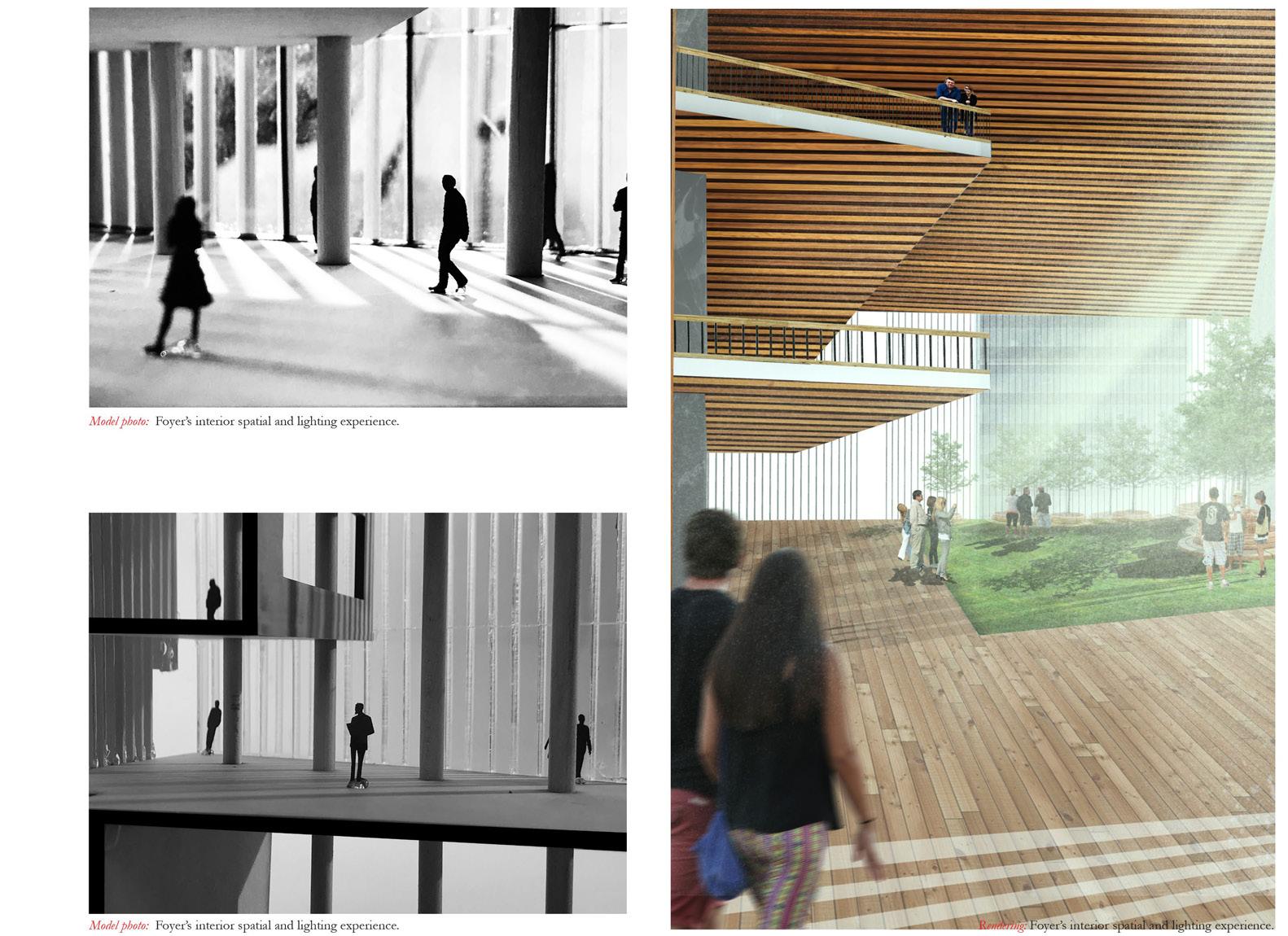
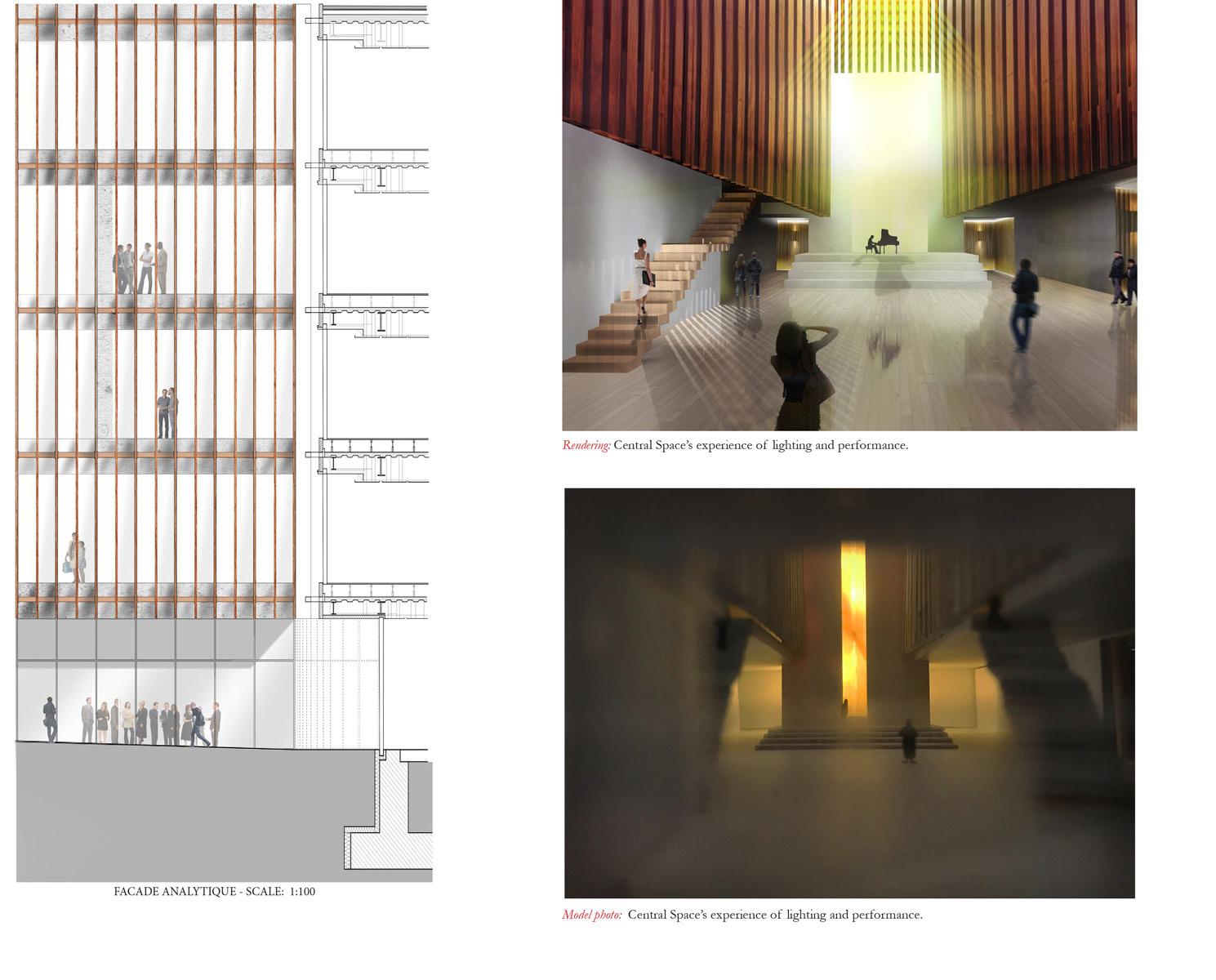

Longtitudinal Section


Instructor: Arthur Chen
Spring Studio 2017
Nicollet Avenue Redesign redesign prioritizes pedestrians and cyclists, creating a direct connection from the Riverfront to Loring Park. However, the current plan’s poor accessibility and isolated zones hinder Nicollet Mall’s potential.
The project aims to redefine urban living by integrating three mixed-use sections: Leisure, Living, and Working. These sections harmonize along Nicollet Avenue, creating varied activities for public use and drawing pedestrians.
The redesign also supports local businesses, strengthening the downtown Minneapolis community. Widened streets and additional public gathering spaces invite the public to the mall after work. Parks and other public facilities further connect residents and introduce new year-round outdoor activities.

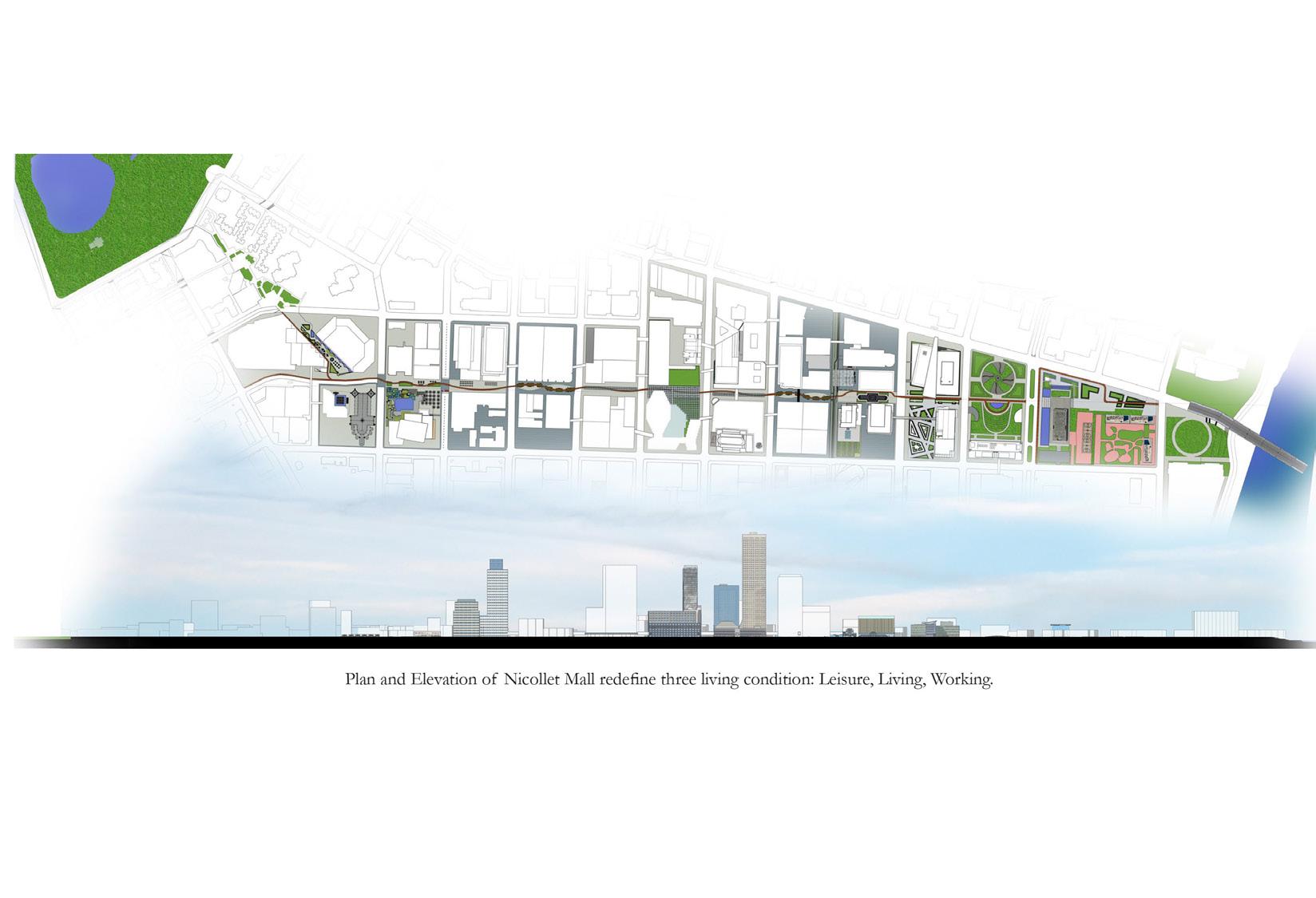
Section: New condition on Nicollet Mall.


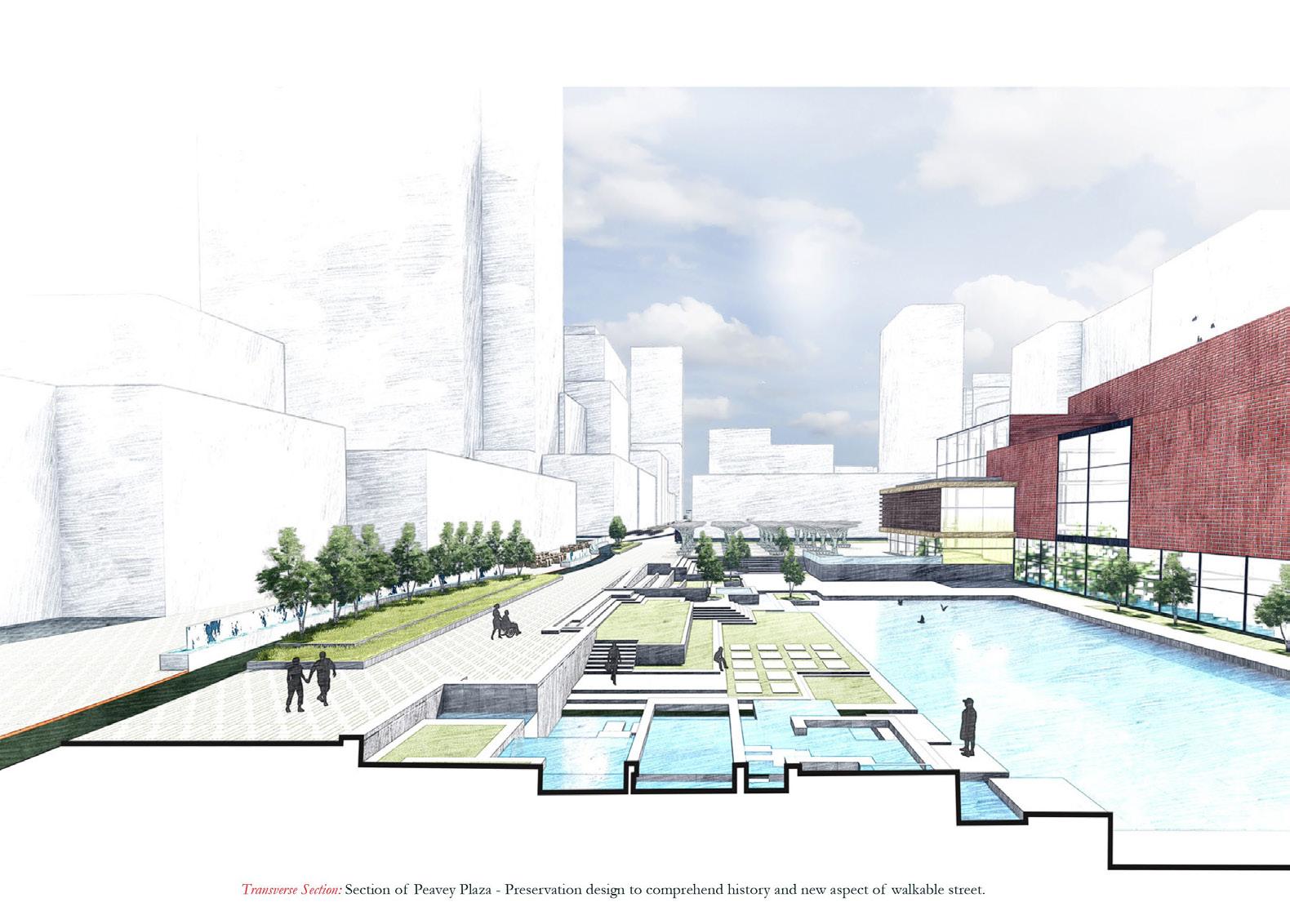
Transverse Section: Peavey Plaza - Preservation design to comprehend history & new aspect of walkable street.
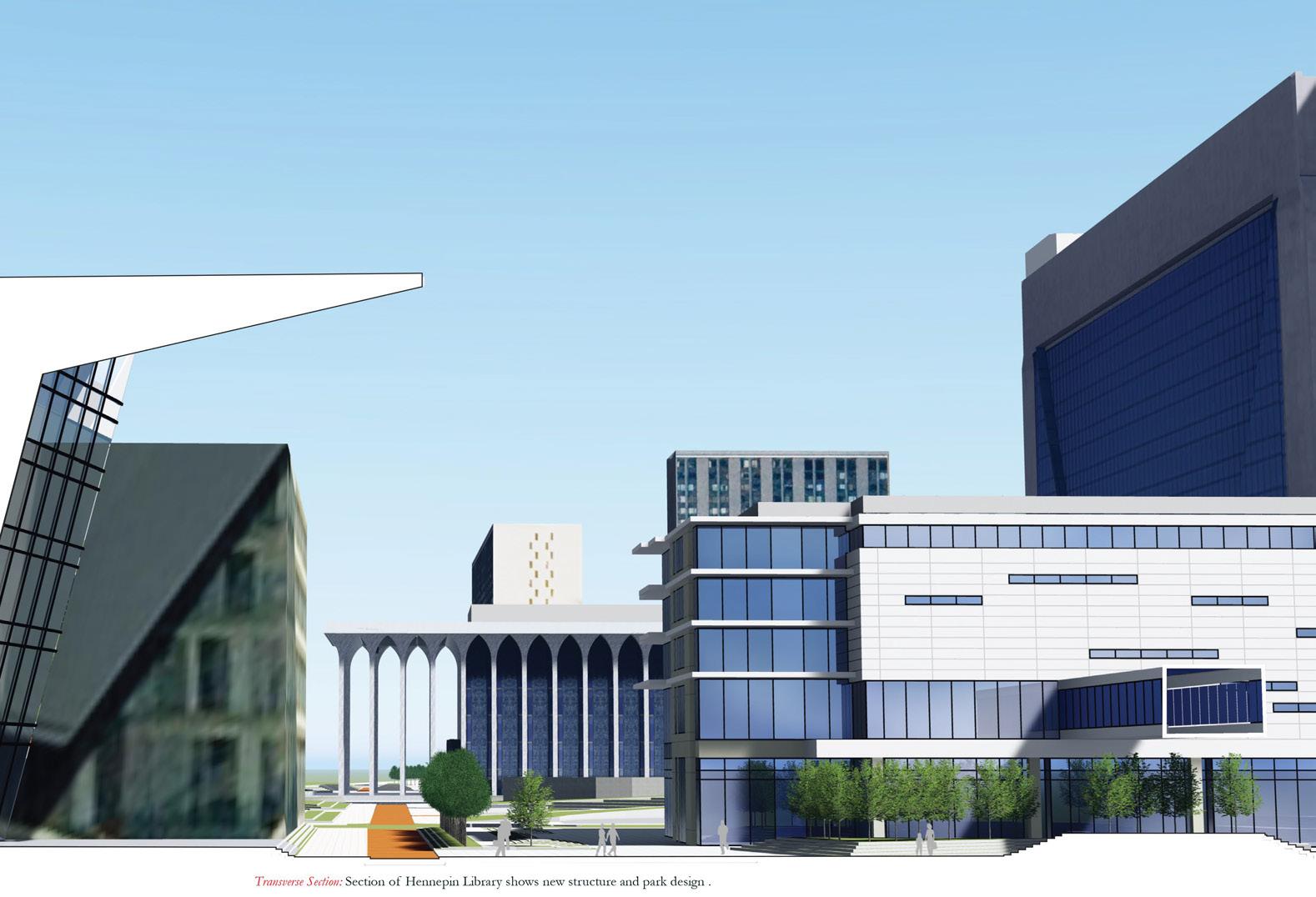
Transverse Section: Hennepin Library - Shows new structure & park design.
Instructor: Ahren Chandler
Degree Project - 2020
Instructor: Hongxi Yin
Spring Studio 2019
The Floating Smart Farm is situated at the southernmost point of St. Louis, where the Mississippi River and River Des Peres converge. St. Louis has long struggled with severe flooding, resulting in missed opportunities for green production and fish farming. Moreover, the construction of high ground to prevent flooding has exacerbated downstream flooding and harmed the Mississippi River ecosystem.
This design leverages advanced technologies in aquafarming, aquaponics, and floating structures to create a sustainable living, farming, business, and research environment. It aims to enhance the Mississippi River ecosystem over time. The design features two large rings with distinct purposes: an enclosed farm and a controlled open lake. The enclosed farm supports fish farming with an integrated aquaponic system for green production. Surrounding the perimeter and atop the building are offices, laboratories, assembly rooms, loading areas, and walking and cycling paths. The second ring, an open lake, offers leisure activities such as kayaking and fishing, and serves as a space for raising sacrificial fish used in the fish farming process.
The strategic location benefits from railway access across the building and riverside barge docking for goods transportation.

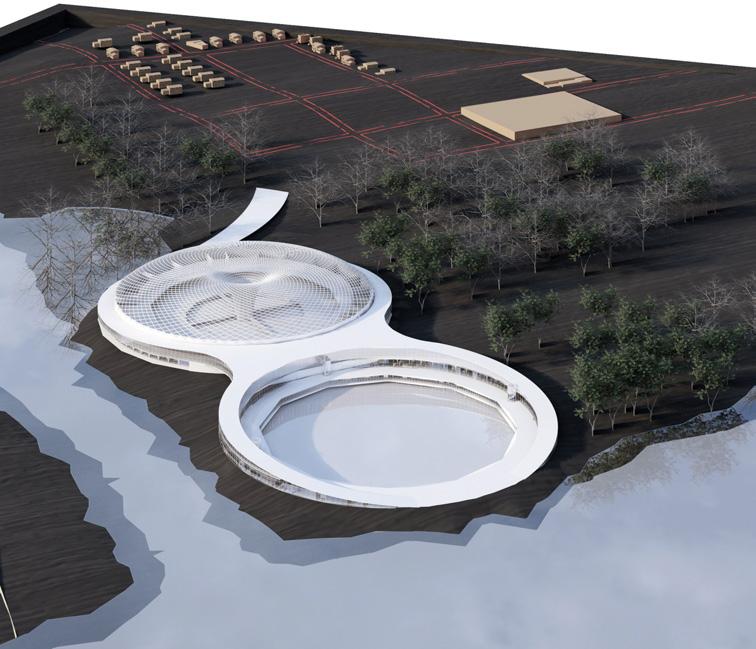





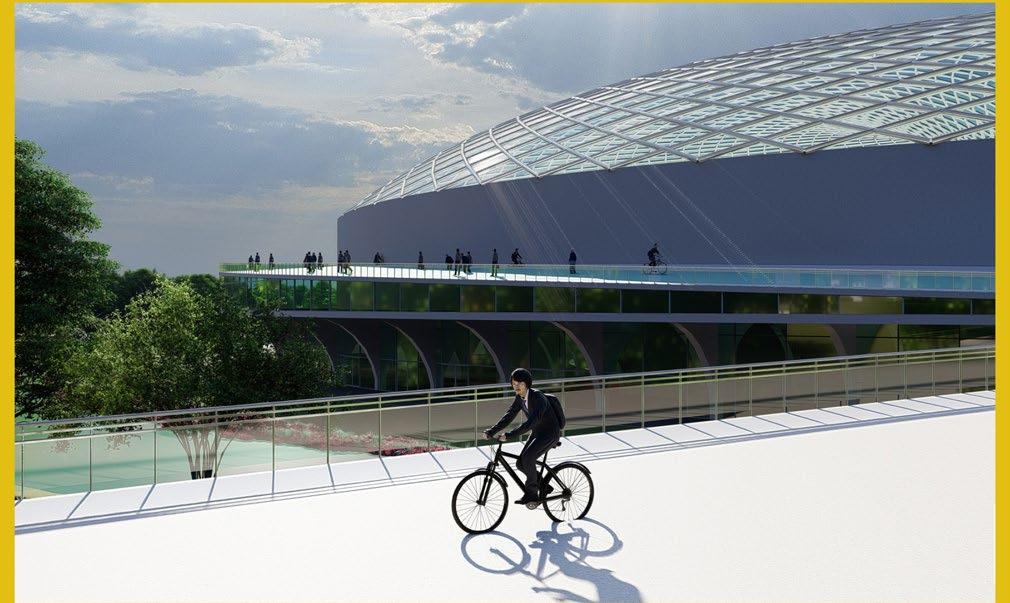




Instructor: Hongxi Yin
The site is located in Mcpherson neighborhood. With an interesting boundary of the site, this is a great oopportunity to showcase the 3d printing technology on buildings. The site context are multiple traditional housings for St Louis. The height datum is limited to three-floor-height. The site is basically a tessallation of multiple same-dimension-boxes that have different voided space within to create living space. This is a great opportunity for me as I initially got inspired with honeycomb and modular design. Creating new reading, new way for structure is a way to connect to the site context.
One single box is create with minimal surface in order to limit the amount of material use within. This one box can stack up and creates a new reading for the modularity and create a new minimal surface type. The void space within the box and the minimal surface will become structure and also living space. Columns can be solid or hollow. They can provide water collector or mechanial pipe deliver to each units. The curvature also creates a different facade look and interior feel.





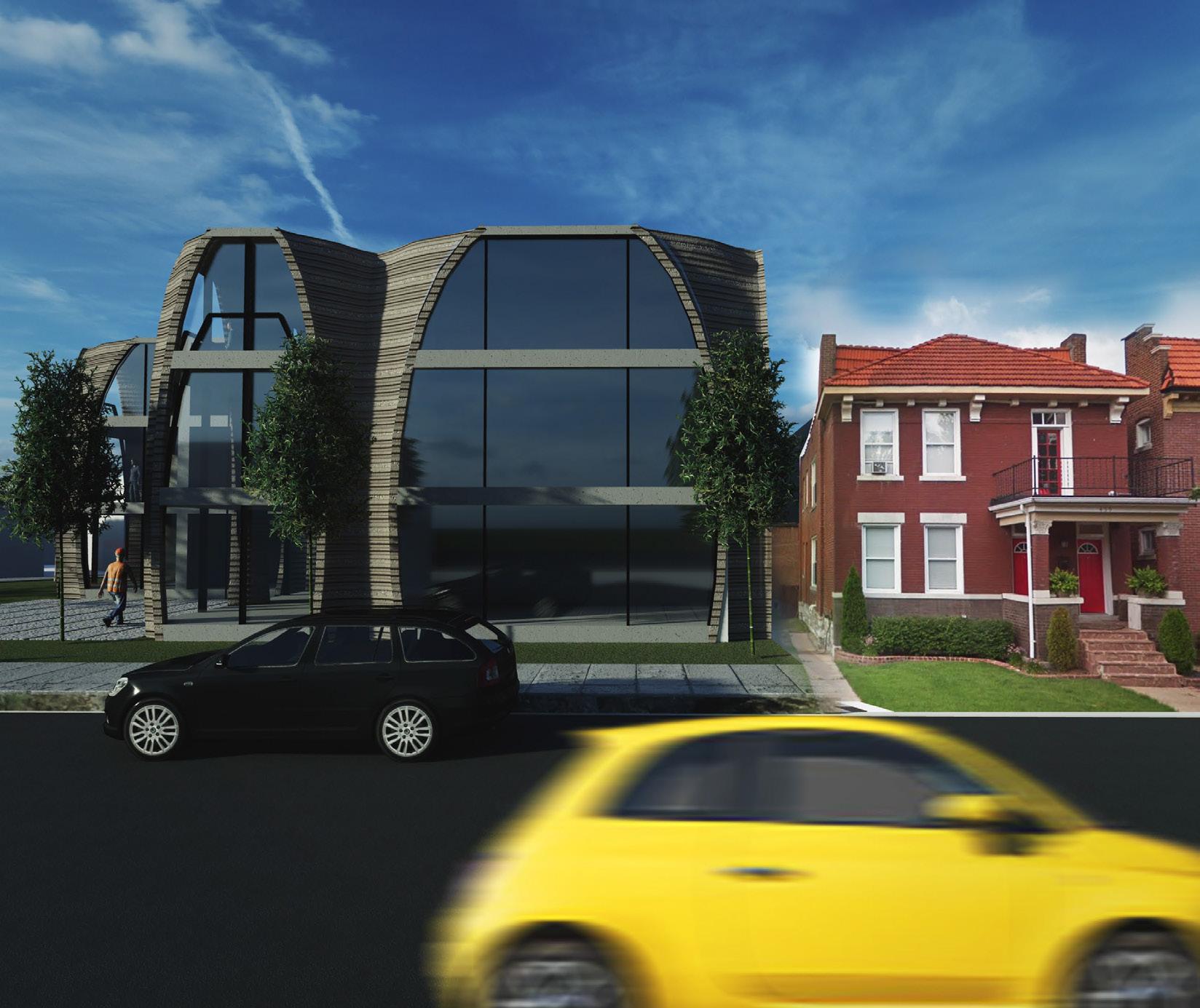
MINIMAL SURFACE
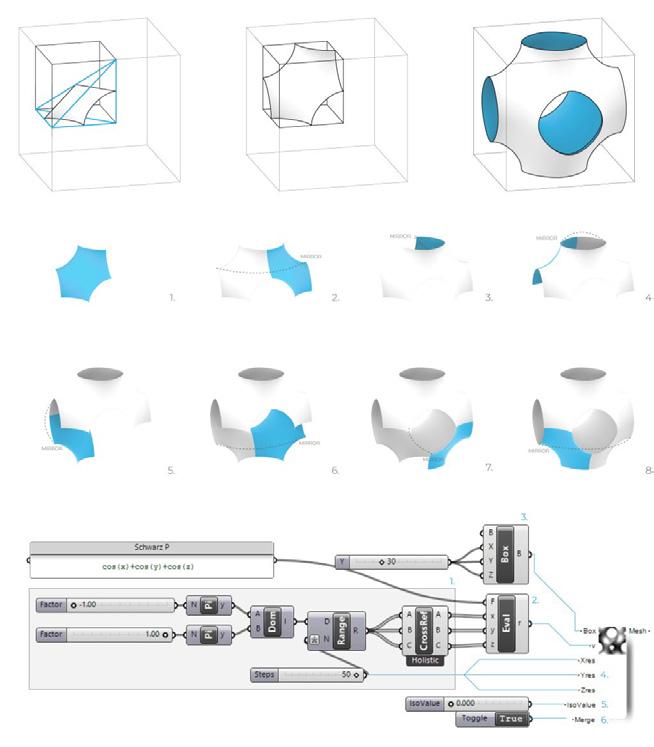


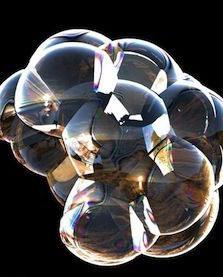


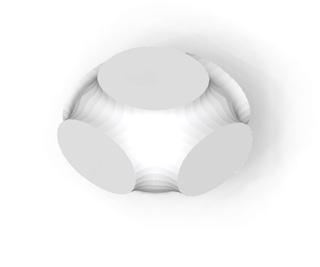





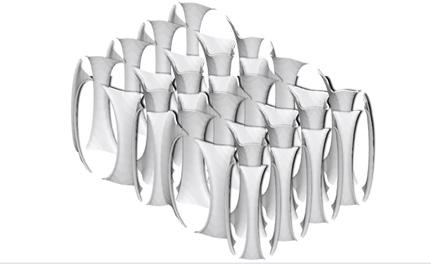







Instructor: Robert McCarter
Interior Studio 2019
The site, located at the abandoned police department in University City, St. Louis, offers a prime opportunity to transform the area adjacent to City Hall into a purposeful space. A Montessori school for children aged 3 to 12 is an ideal choice for the neighborhood, especially with new housing developments nearby.
The design employs carving and stacking to shape each classroom and unify the entire school. Abstract cubes form engaging spaces for children, including gardens, classrooms, kitchens, bathrooms, and outdoor learning areas. The design emphasizes connections among classrooms, linking them to each other, the outdoor gardens and playgrounds, and a central space. This fosters a sense of responsibility and community among classrooms while providing privacy and designated outdoor areas.
The playful, wooden façade, coupled with the varying heights of each classroom, introduces a distinctive and inviting element to the neighborhood.
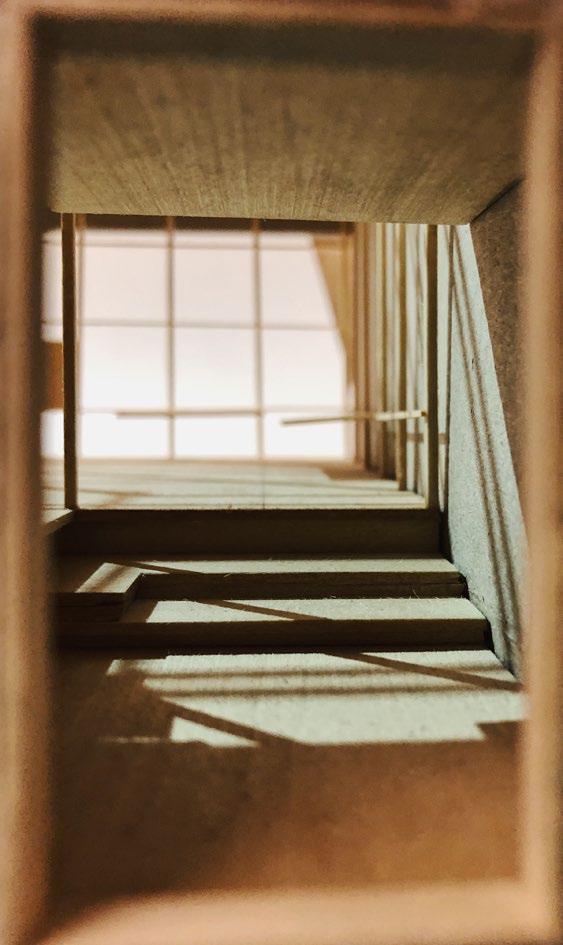
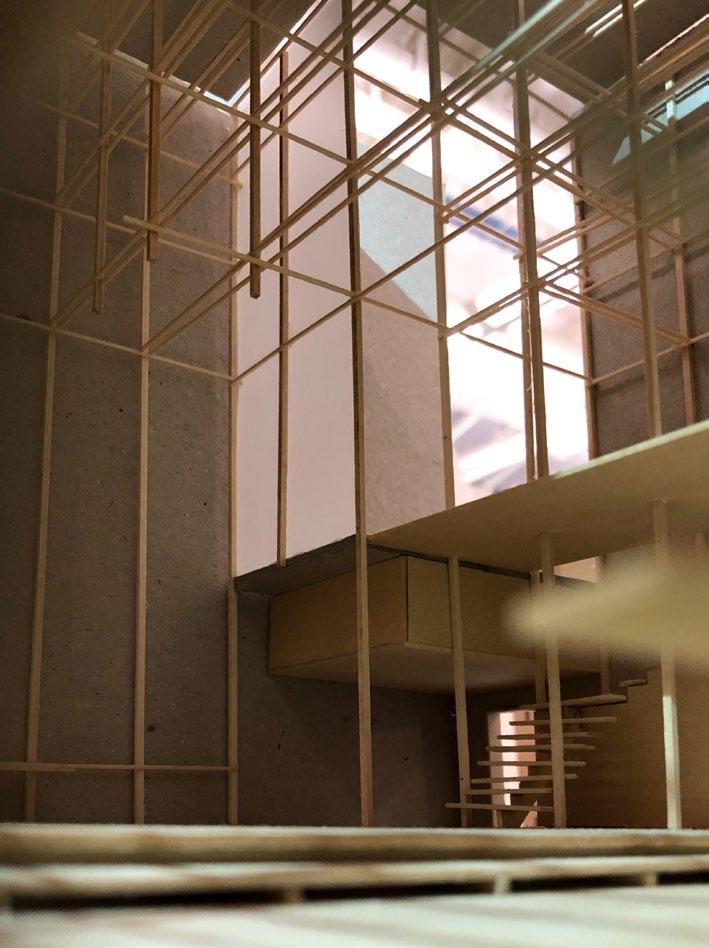
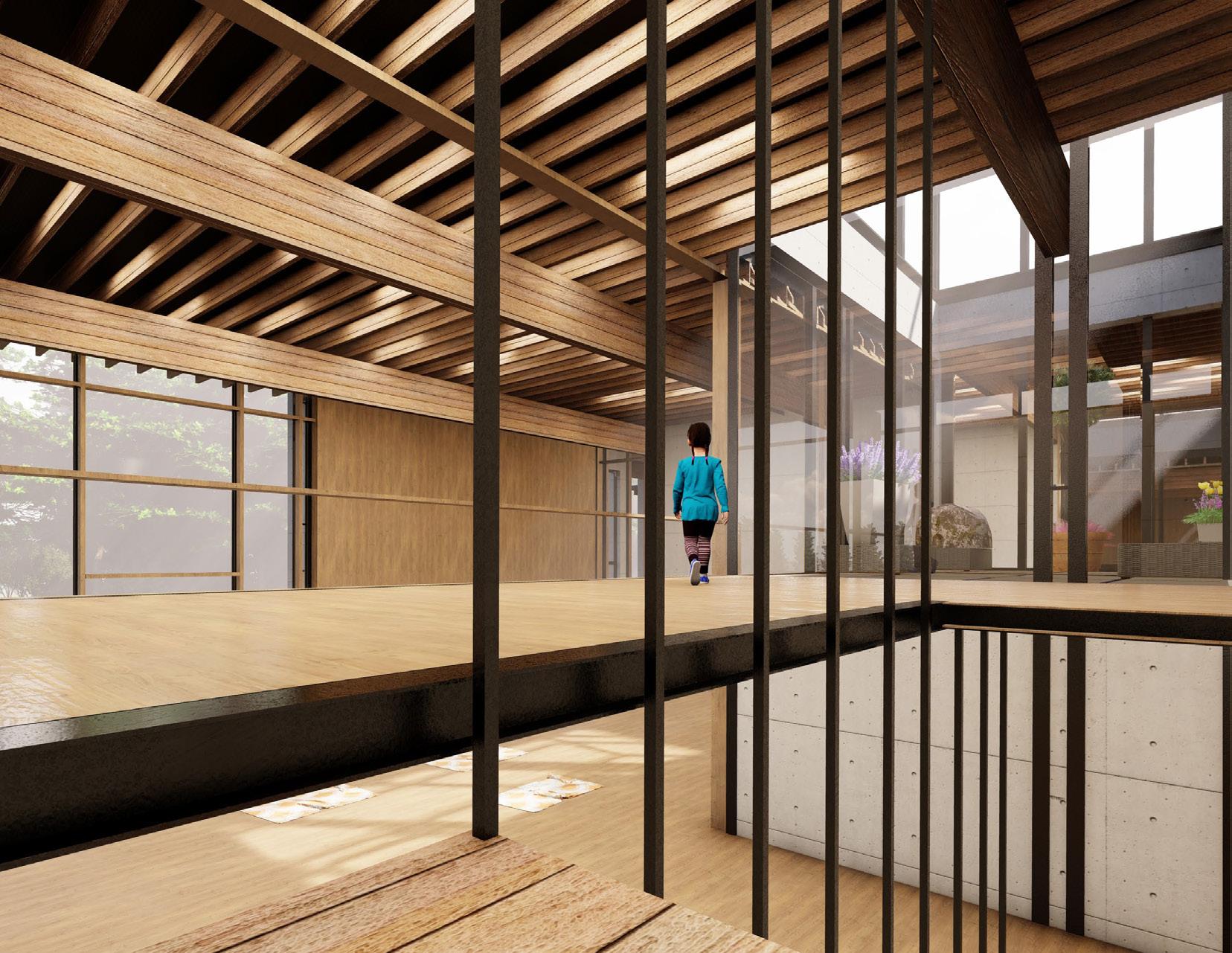



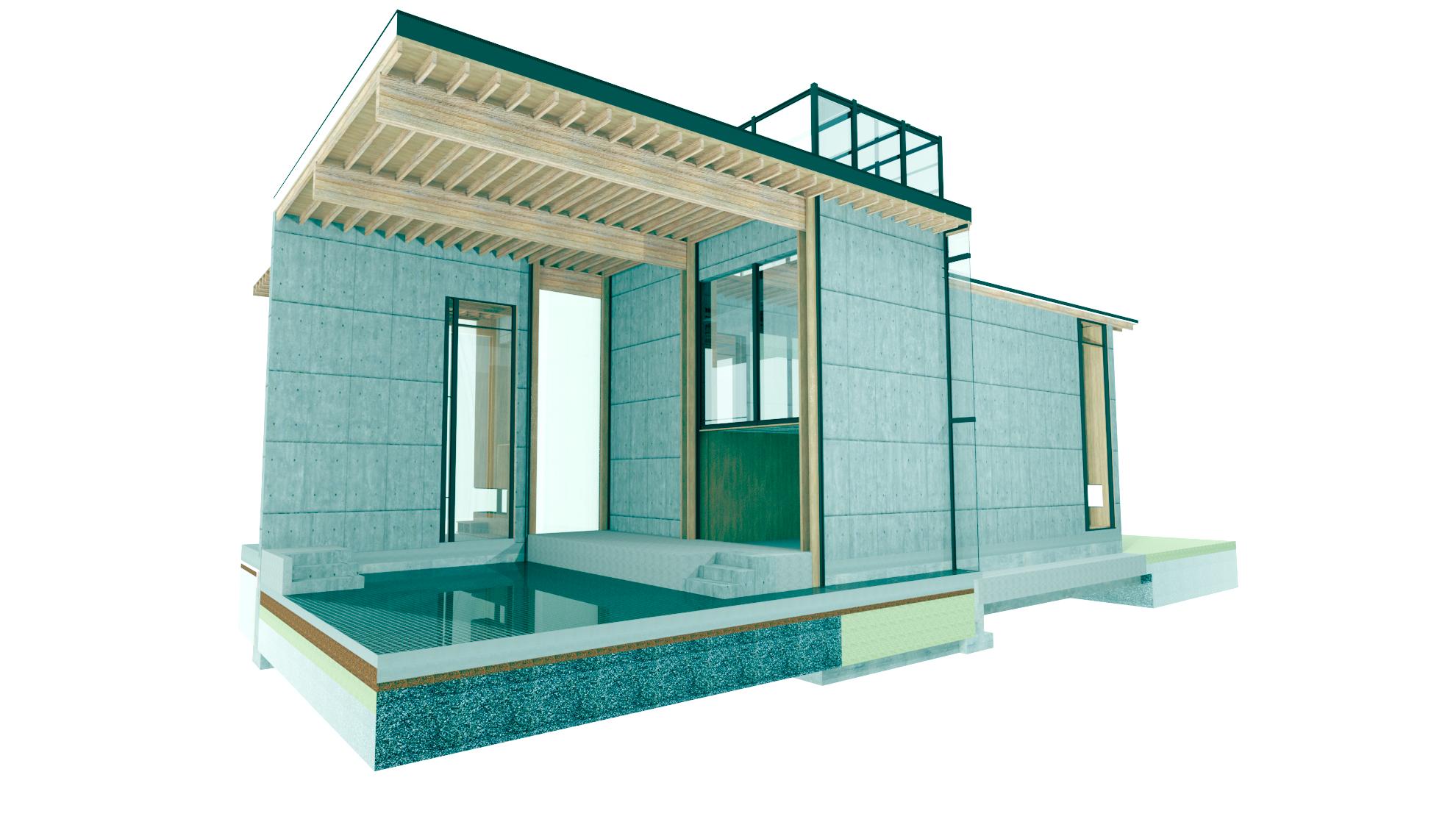

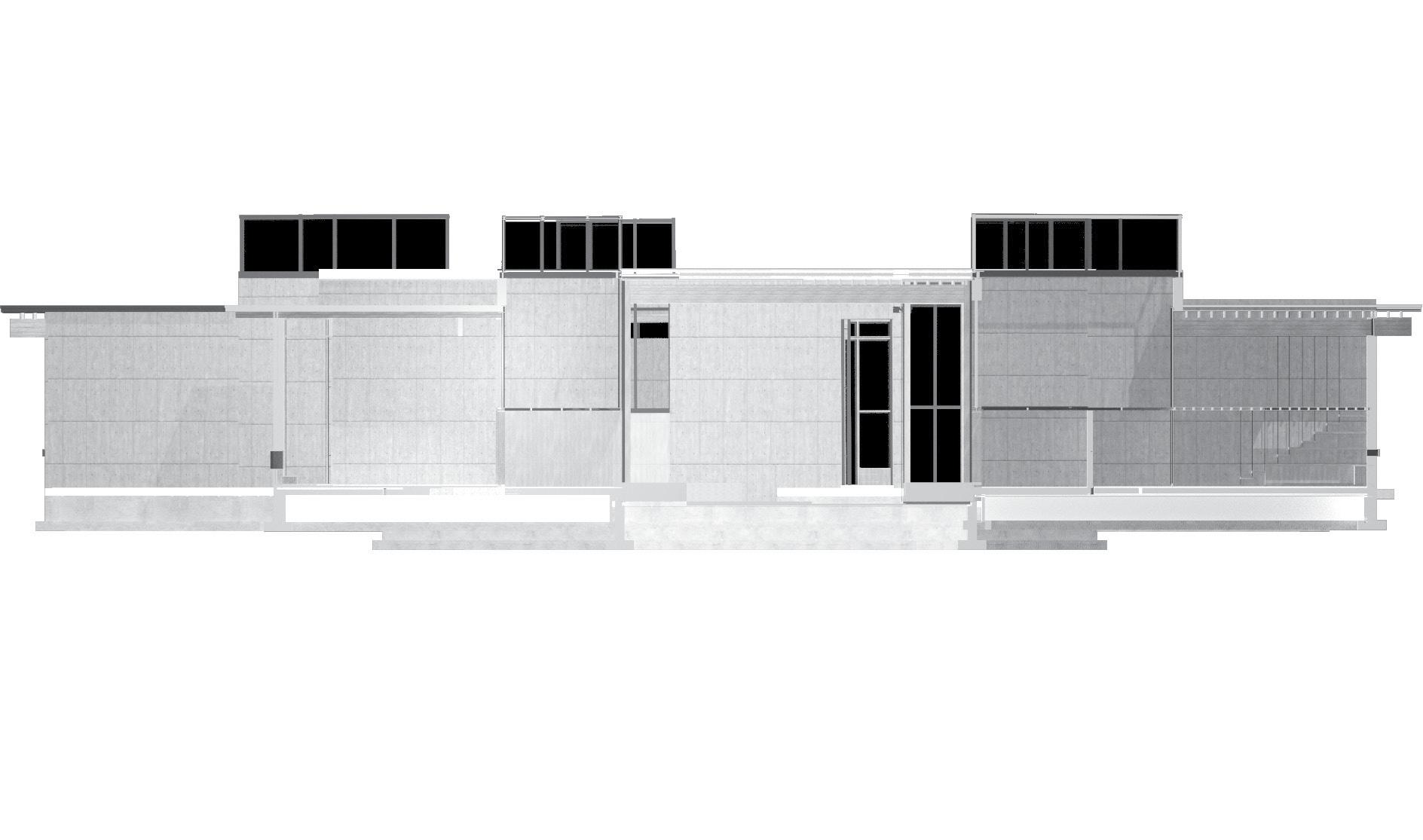



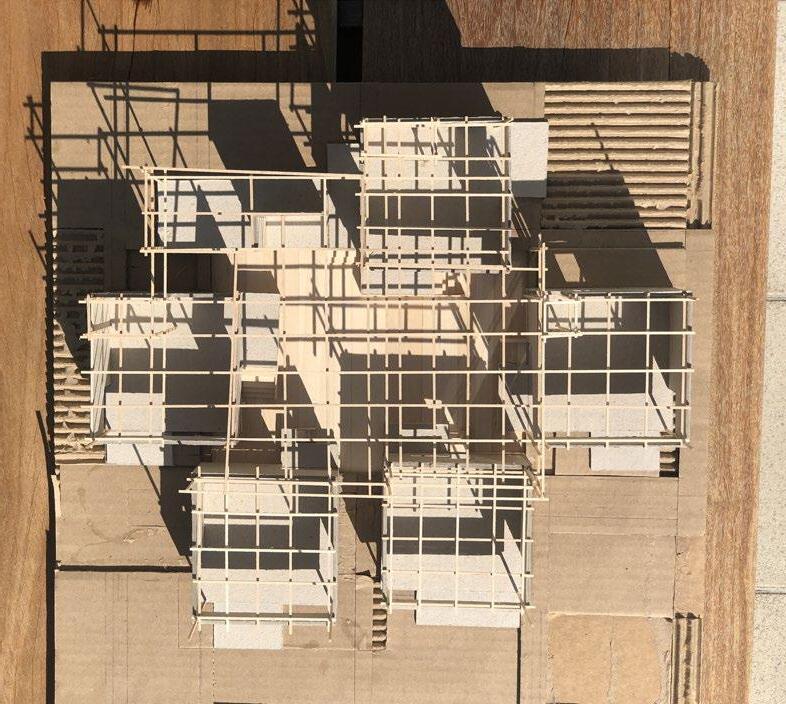


Instructor: Edward Ford; James Scott
The site is located at an empty parking lot in St. Louis. The program is to design a new robot assembly lab with space for truck load. The studio is heavily focused on technologically drawing and structure.
The design is a simple box with 2-direction saw tooth roof to provide lighting and heat for building. Light steel structure in combination with CMU wall works well for this prioject. Big center space can be used for both stationary robots and robots on railings. Rails are add to create flexibility in both robotic assembling or truck loading.
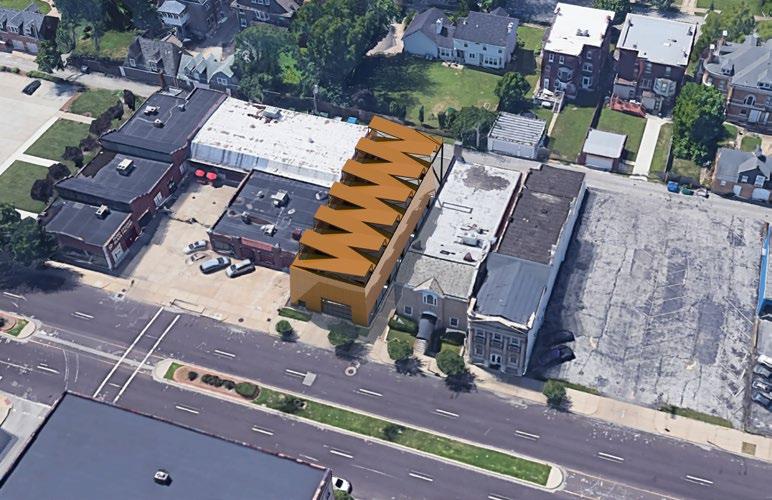


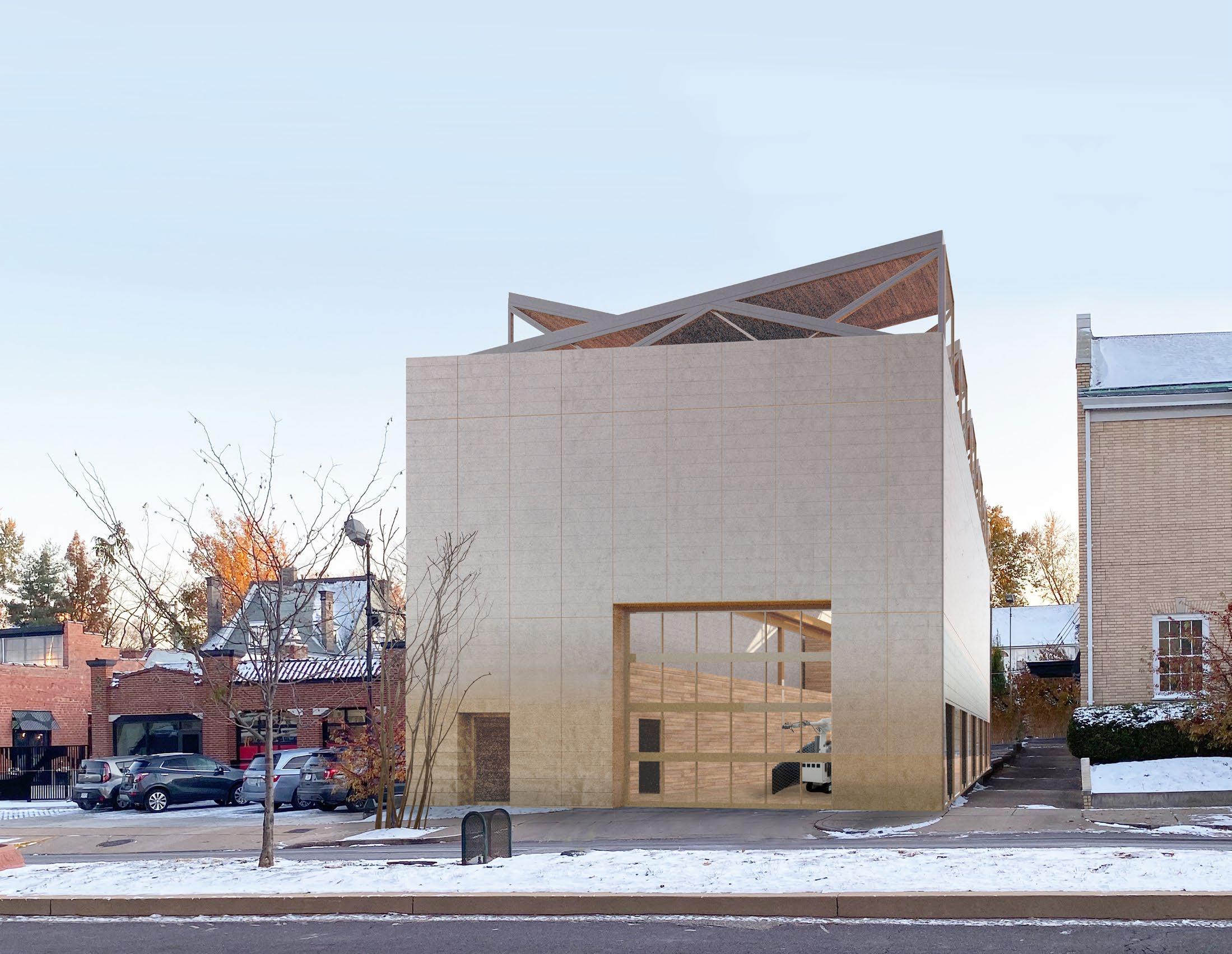


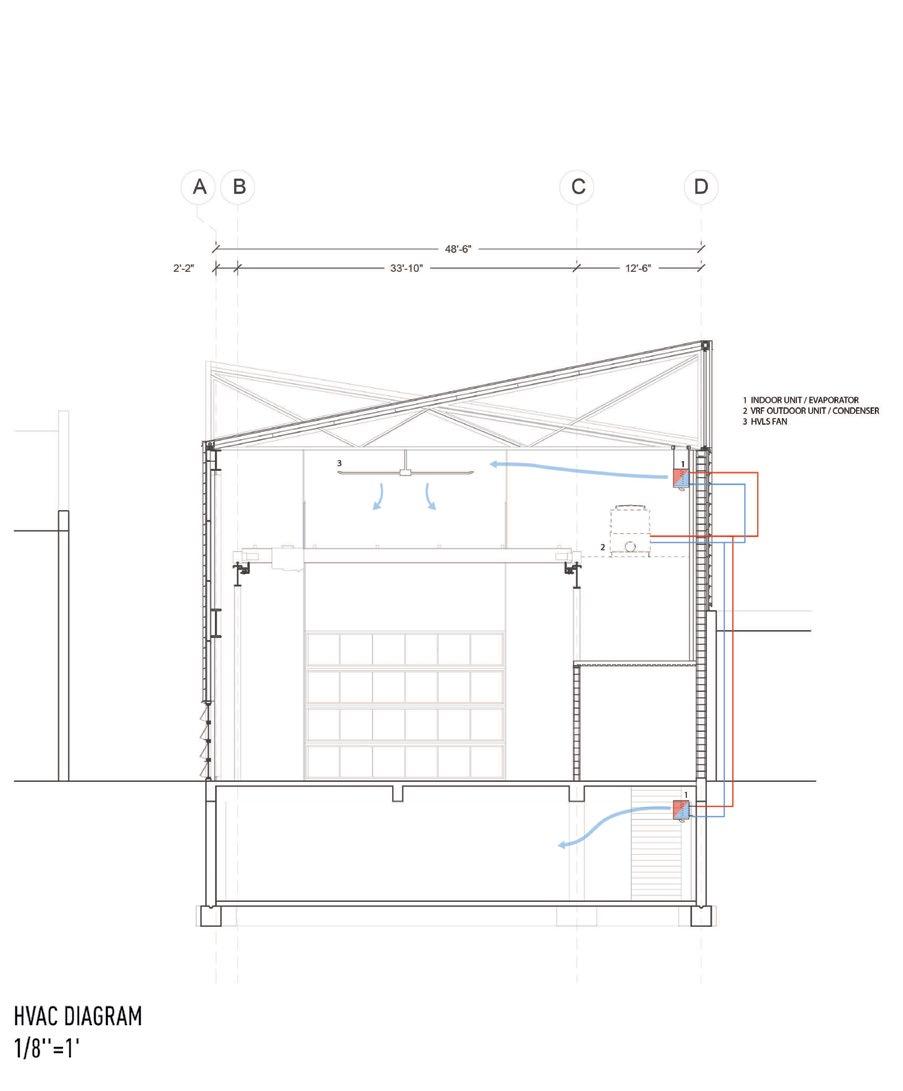
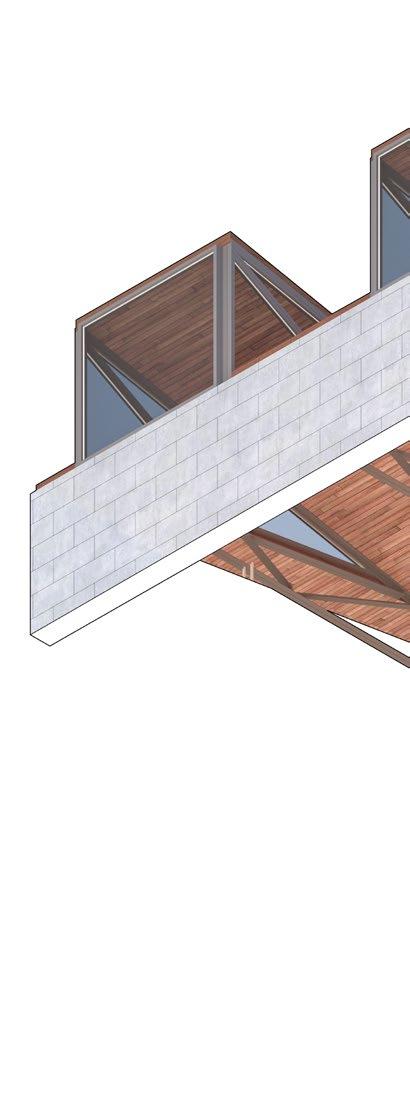



Instructor: Nicolas Turchi; Maria Soroko ; Aleksandar Bursać
The first chapter delves into a speculative future where humans and nature achieve symbiosis, fundamentally altering the human body. This new existence sees the human body as a vessel for nature’s growth after death, creating new habitats for the living. In a world dominated by cyborgs, Cy travels through the Ether Portal of Flora Nova, discovering a harmonious microcosm where nature and technology intertwine. Inspired by this transformation, Cy motivates fellow cyborgs to become EcoGuardians, seamlessly integrating nature into their lives. Encountering structures that blend organic and mechanical elements, Cy undergoes a profound transformation with animiron armor, nanoderm skin, synaptovine, and coxacore sensors, embodying the balance between the organic and mechanical for a sustainable future.
The character modeling was derived using primarily Zbrush for complex organic modeling, Maya for rigging, and Keyshot for materials, textures and final rendering.
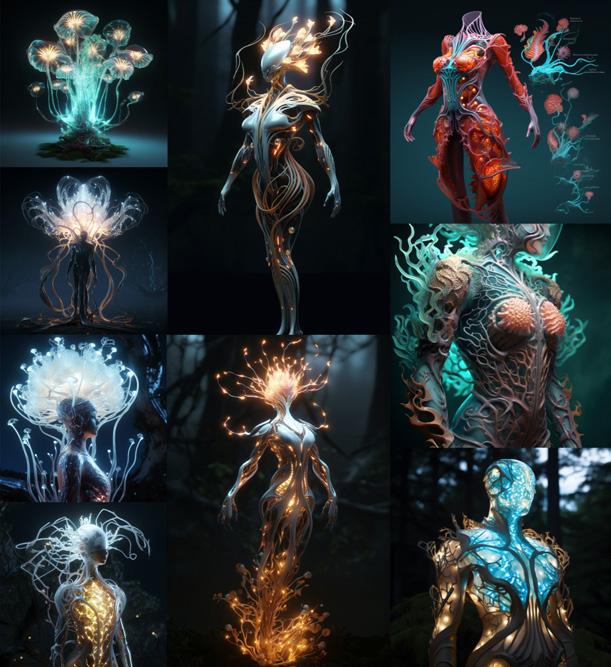
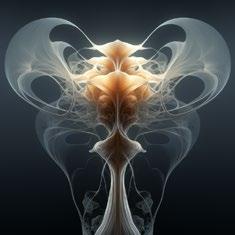
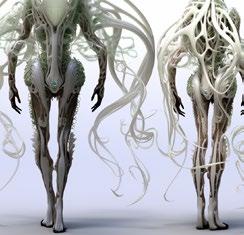
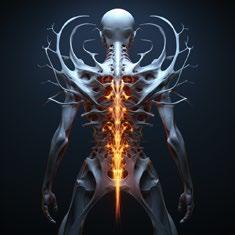


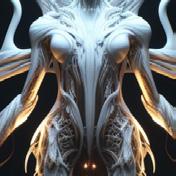



Animiron
Plasmage
Axonet’s Node



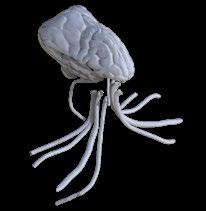


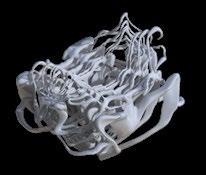
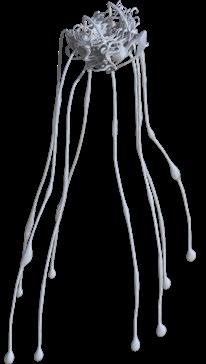

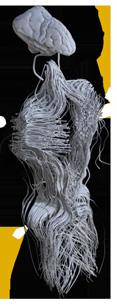






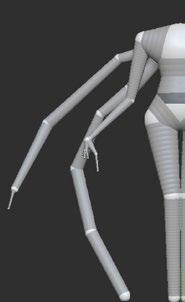

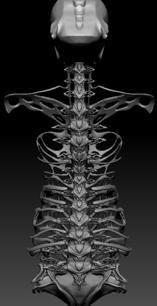
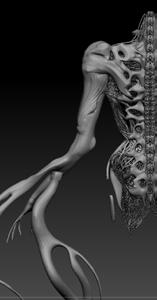

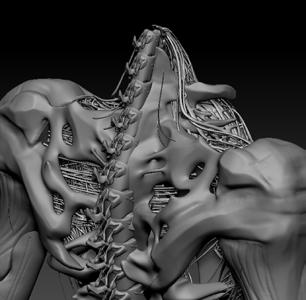



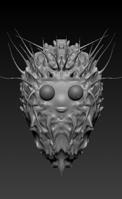
Instructor: Oscar Oweson & Alejandro Garcia Gadea
This chapter delves into the core habitat of the prosthesis, known as the corpuscle, The Luminara. It explores how the narrative and form of the character influence its interactions with the immediate environment, what it requires from its surroundings, and the demands imposed upon it.
To address these questions, the team explored several concepts using Zbrush, Maya, Houdini, Rhinoceros, and Grasshopper to design the living units, interiors, and furniture.
Emphasis was placed on selecting materials and textures that complement the prosthesis’ bone-like composition. Golden swirl bioluminescent material was incorporated against the earth-like exterior of the corpuscle, creating a harmonious blend of organic and artificial elements.
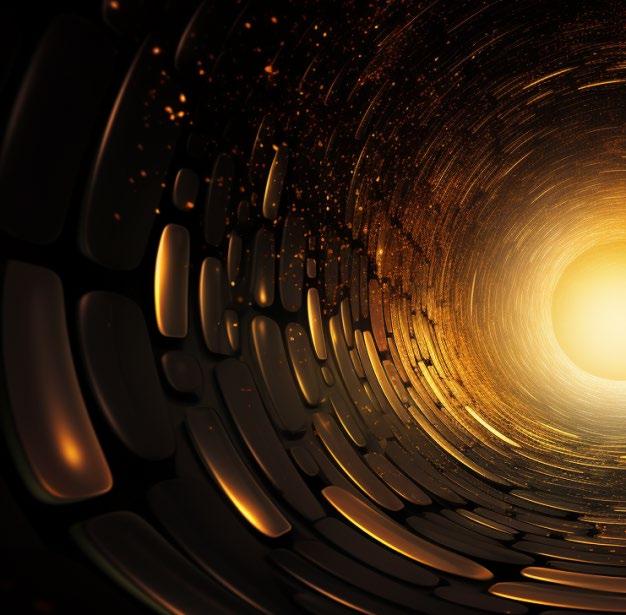
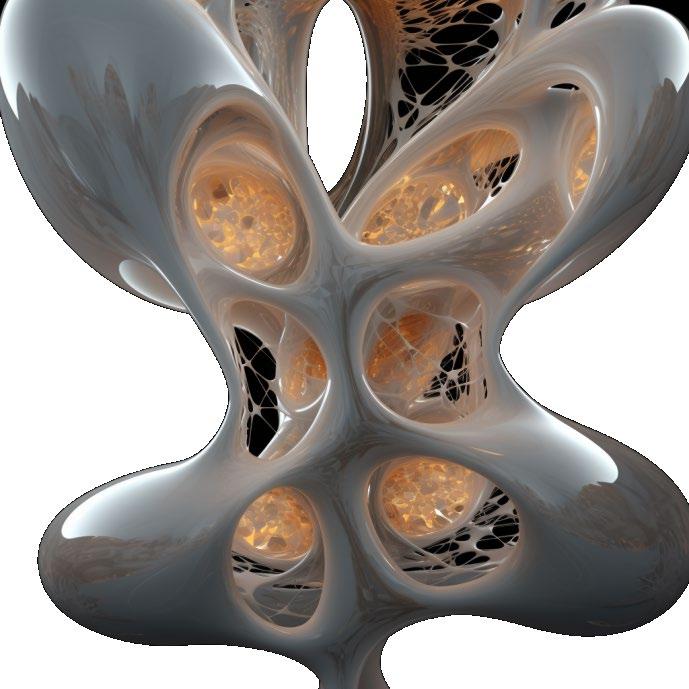


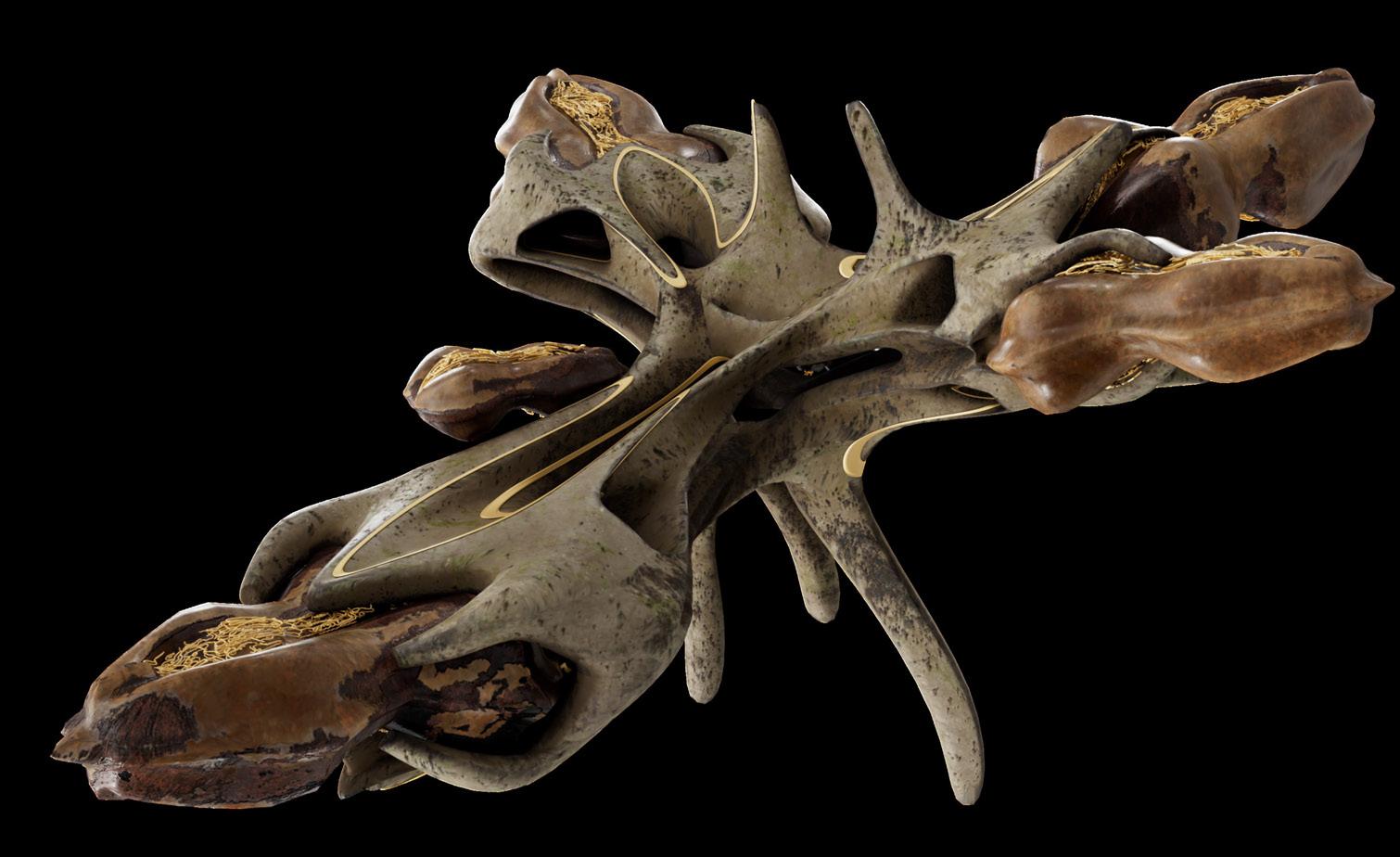
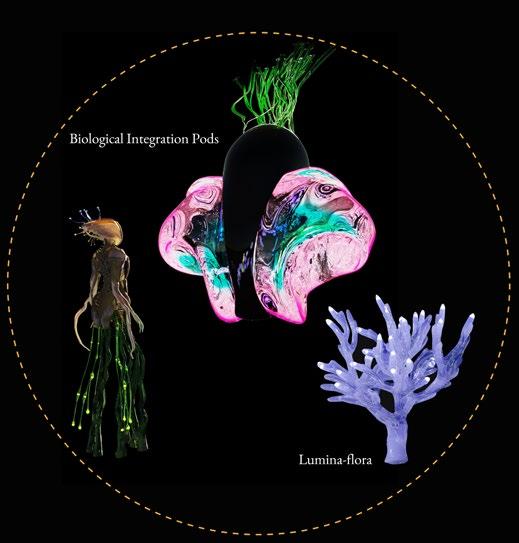

The living unit consisted of pods and central nodes, organized to form the corpuscle unit. Using Maya, the team derived its organizational structure through polygonal modeling.

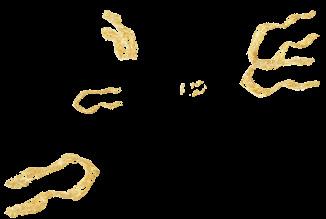
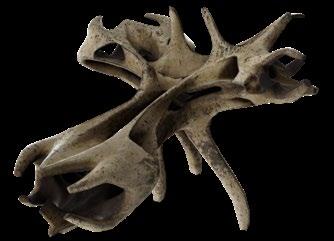


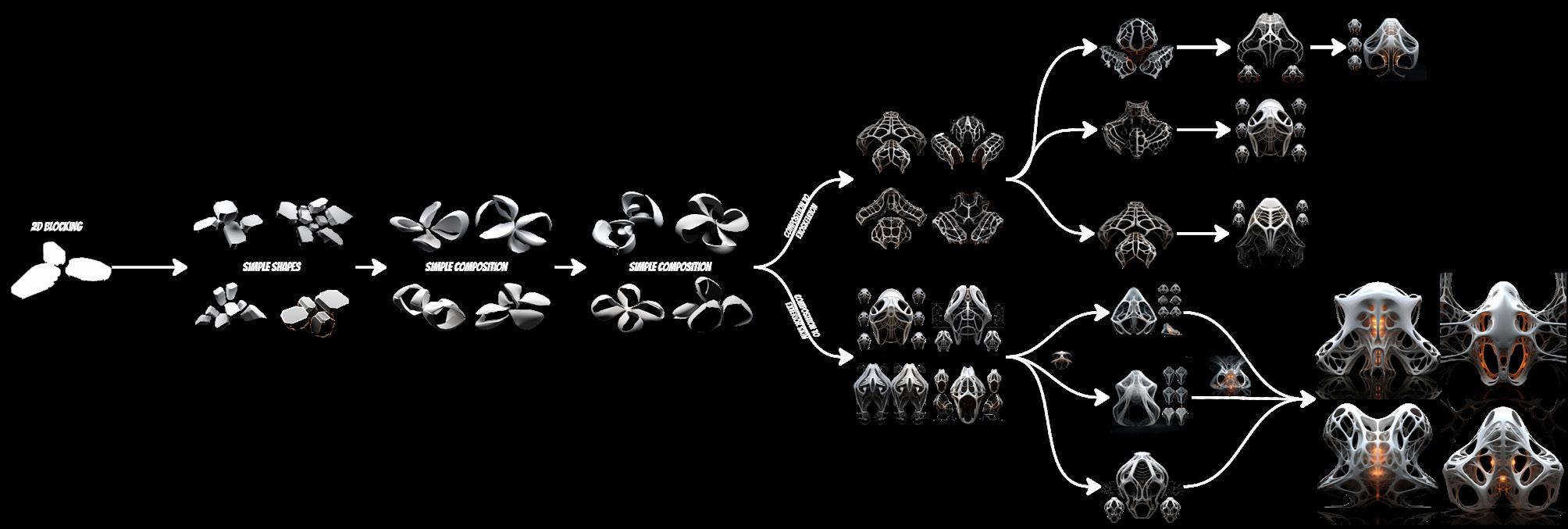


Quantum Quarters

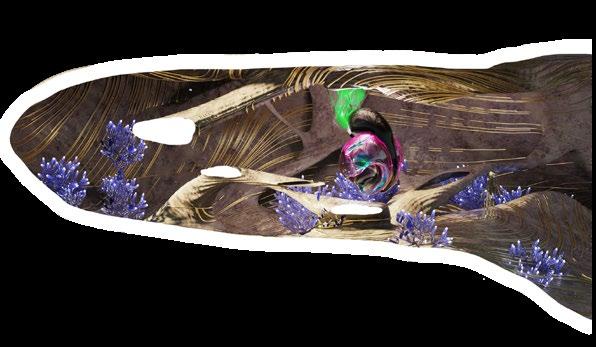
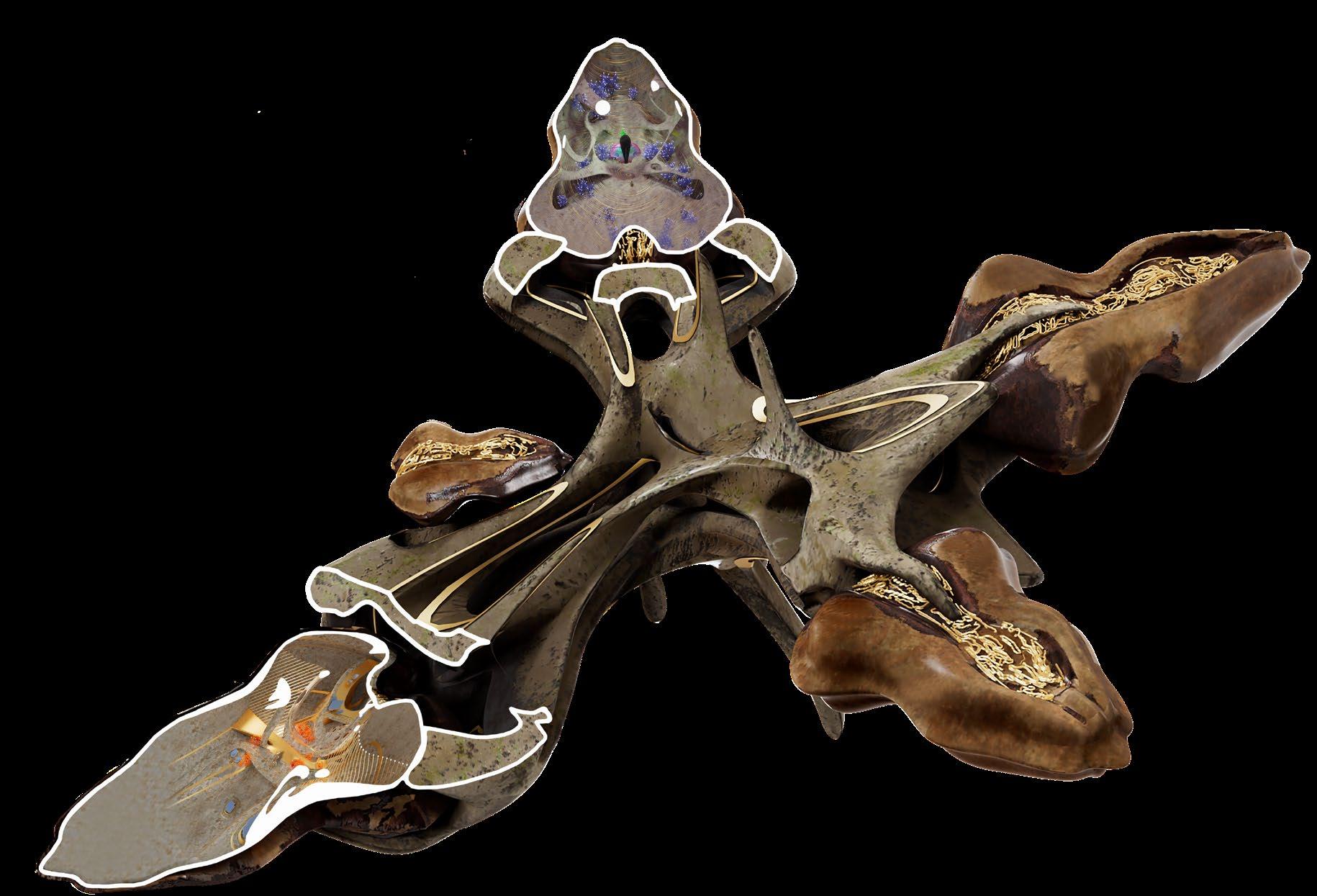
Quantum Quarters
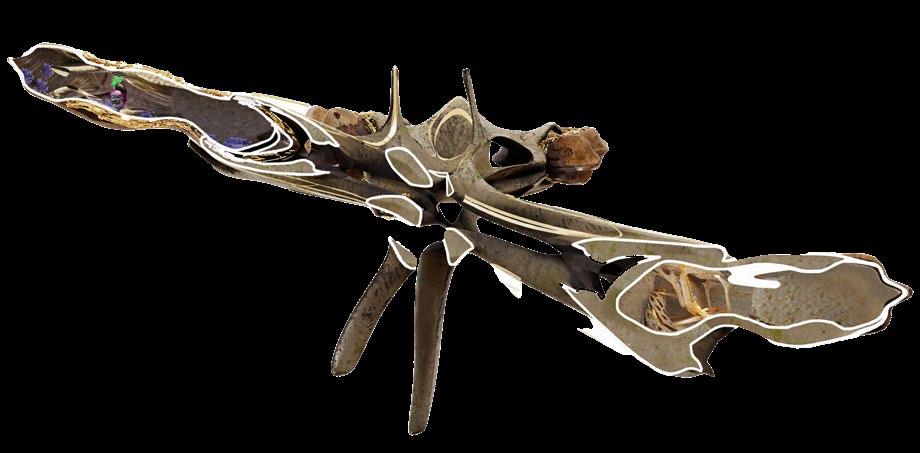



Instructor: Andrei Padure & Laura Maria Gonzalez
Chapter 3 delves into the broader neighborhood and community of our world by examining how individual corpuscles aggregate into larger clusters. It prompted us to redefine and rebuild a community based on principles that strive for order clusterings, flow, and hierarchy.
The “Microbial Eden,” the neighborhood, was created using aggregation methods in the WASP plugin for Rhino 3D. Autodesk Maya and Blender were used for low-poly remodeling of the existing corpuscle module and for redefining new modules to be aggregated.
Houdini was utilized to visualize and generate the topography using periodic Perlin noise, creating the landscape where the aggregated clusters settled.
Adobe Substance 3D and Arnold for Maya were used to create and render the scenes, with post-production work done in Photoshop.


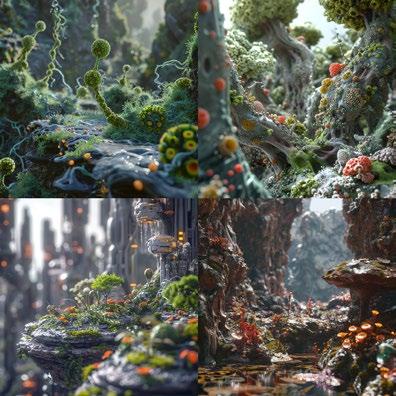
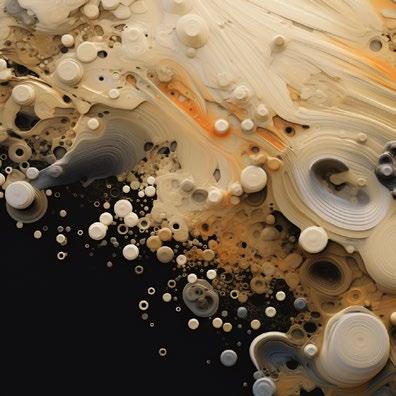
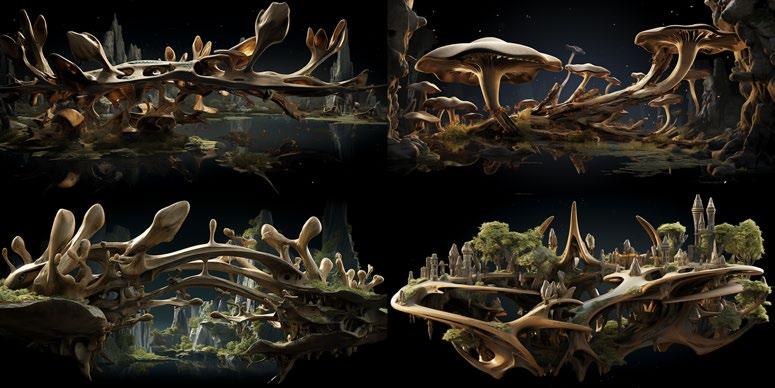

Our terrain design draws inspiration from the elegant spirals and microscopic clusters observed under a microscope. A single square module was mirrored to represent the fractal pattern, and a height map was used to depict the microscopic site with its imperfections. Water, an essential element for the growth of the clusters, played a crucial role in supporting the concept developed by the team’s vision.


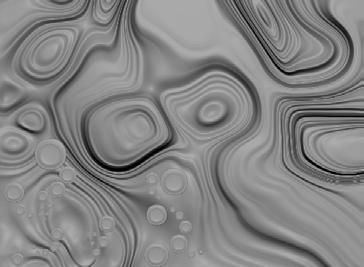

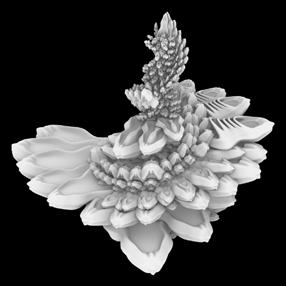
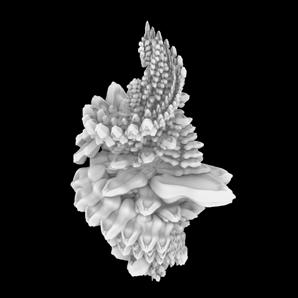


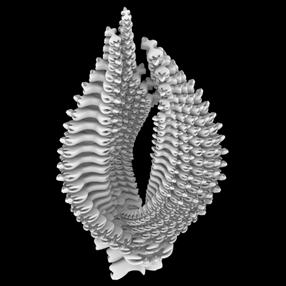

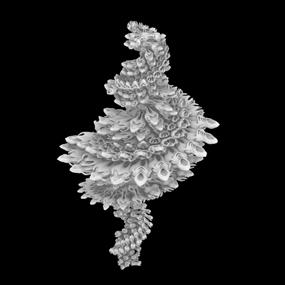

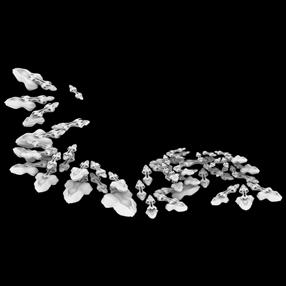







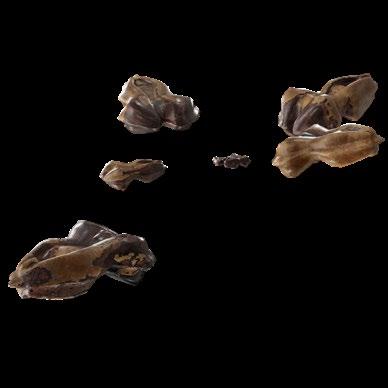
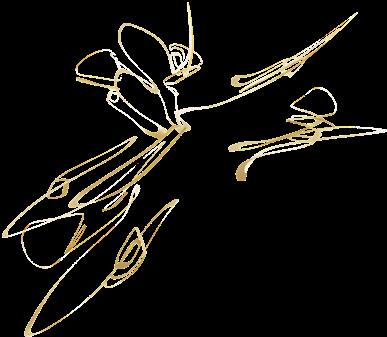
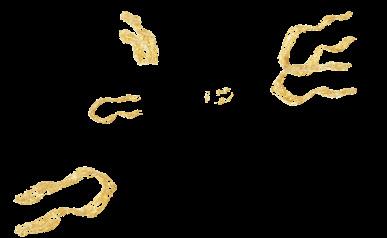

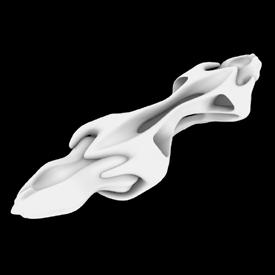




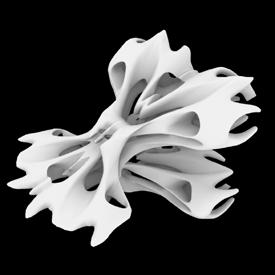
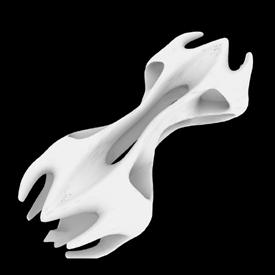
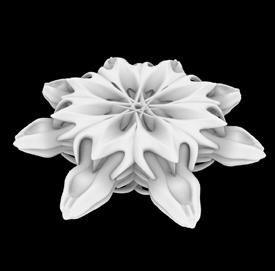



Instructor: Zeynep Topal & Pedro Venegas Rodriguez
DesignMorphine’s Master Degree
Chapter 04 - Kinesis explores the intricate transportation system within the MicroBio Realm, where public and private routes interconnect to facilitate seamless transitions between main areas. Public vehicles and private vehicles, inspired by microscale phenomena and natural elements, navigate through a landscape reminiscent of rock-like surfaces and micro-organisms. The system features double-deck transit stations for efficient public and private docking, complemented by additional private docking at each modular corpuscle, ensuring a fluid and dynamic flow of movement throughout the realm.
The workflow to utilize base form references from Midjourney to low poly models in Maya involves several key stages. First, base forms are conceptualized and modeled in Maya, creating a simplified, low-poly version of the desired object. Next, SideFx Houdini is employed to add intricate details and complex geometries to these models. Once detailed, materials and textures are crafted using Substance Painter, enhancing the visual appeal and realism of the models. For rendering, both Keyshot and Maya’s Arnold are used to produce high-quality visual outputs. Finally, the meticulously designed materials and textures are integrated into Unreal Engine, where they are further refined and used creatively in interactive environments.
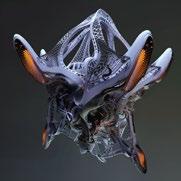







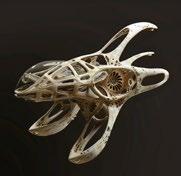

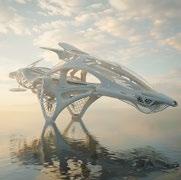

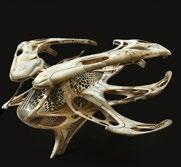


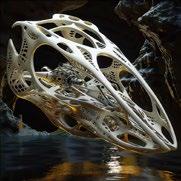
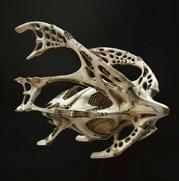






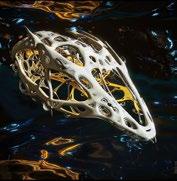



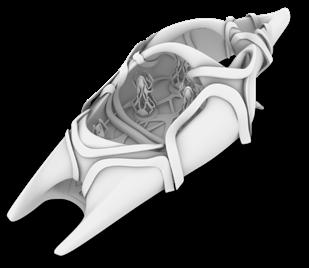
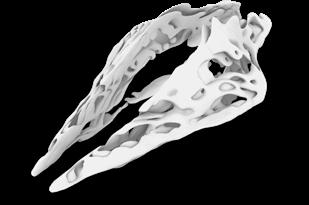
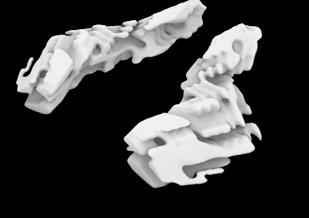


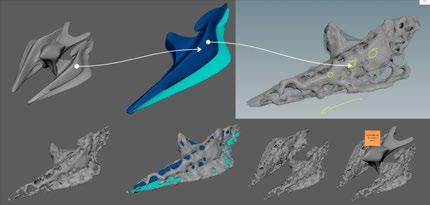



Detail

Interior’s Concept Public
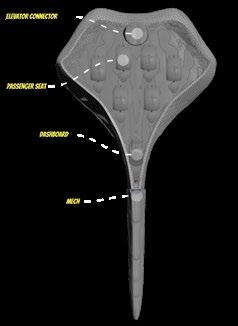

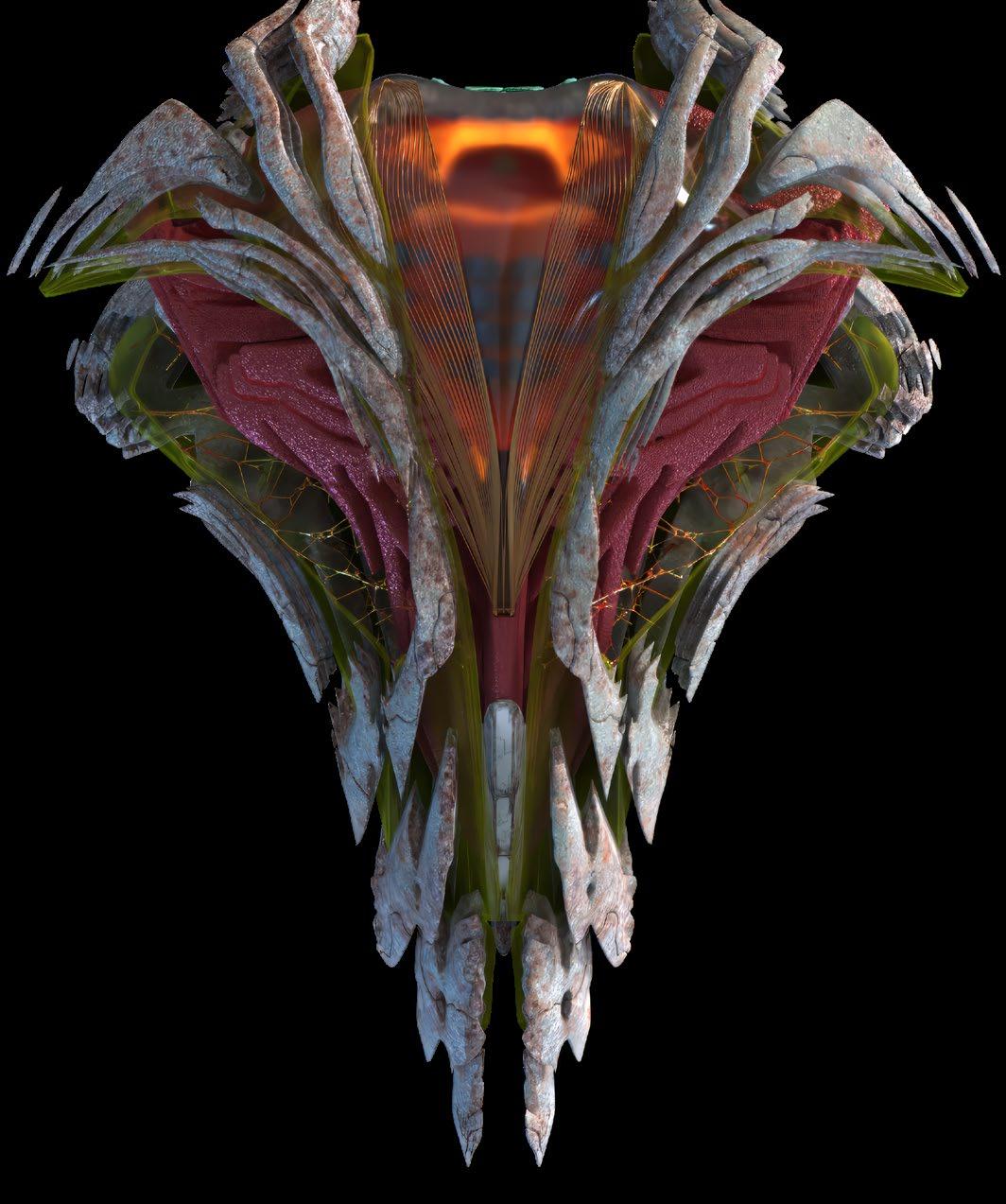
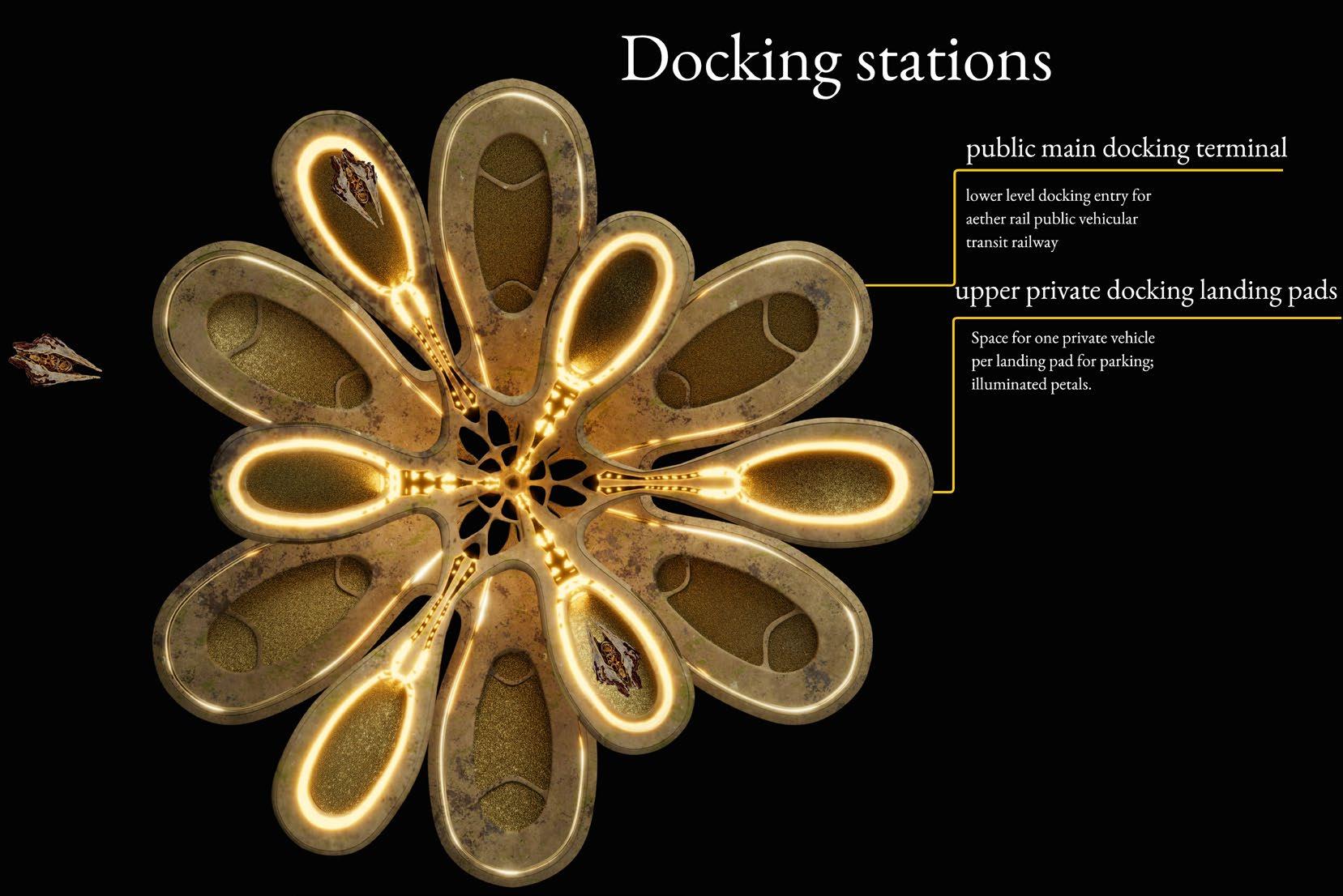
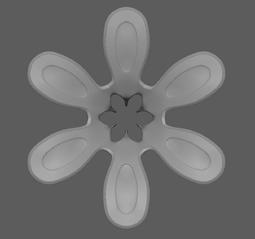

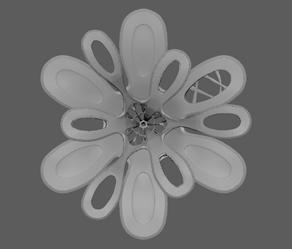
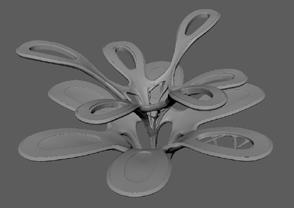

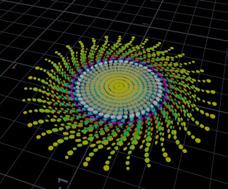
lower level docking entry for aether rail public vehicular transit railway
Space for one private vehicle per landing pad for parking; illuminated petals
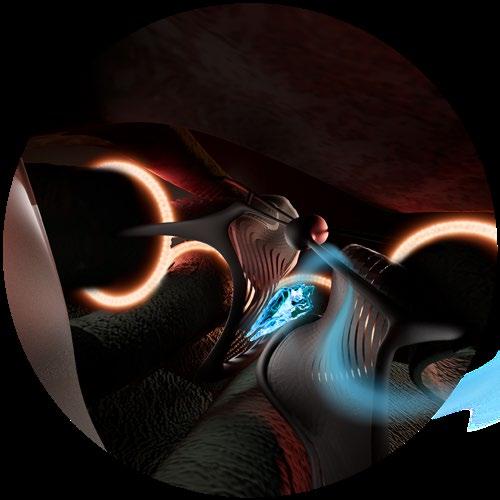

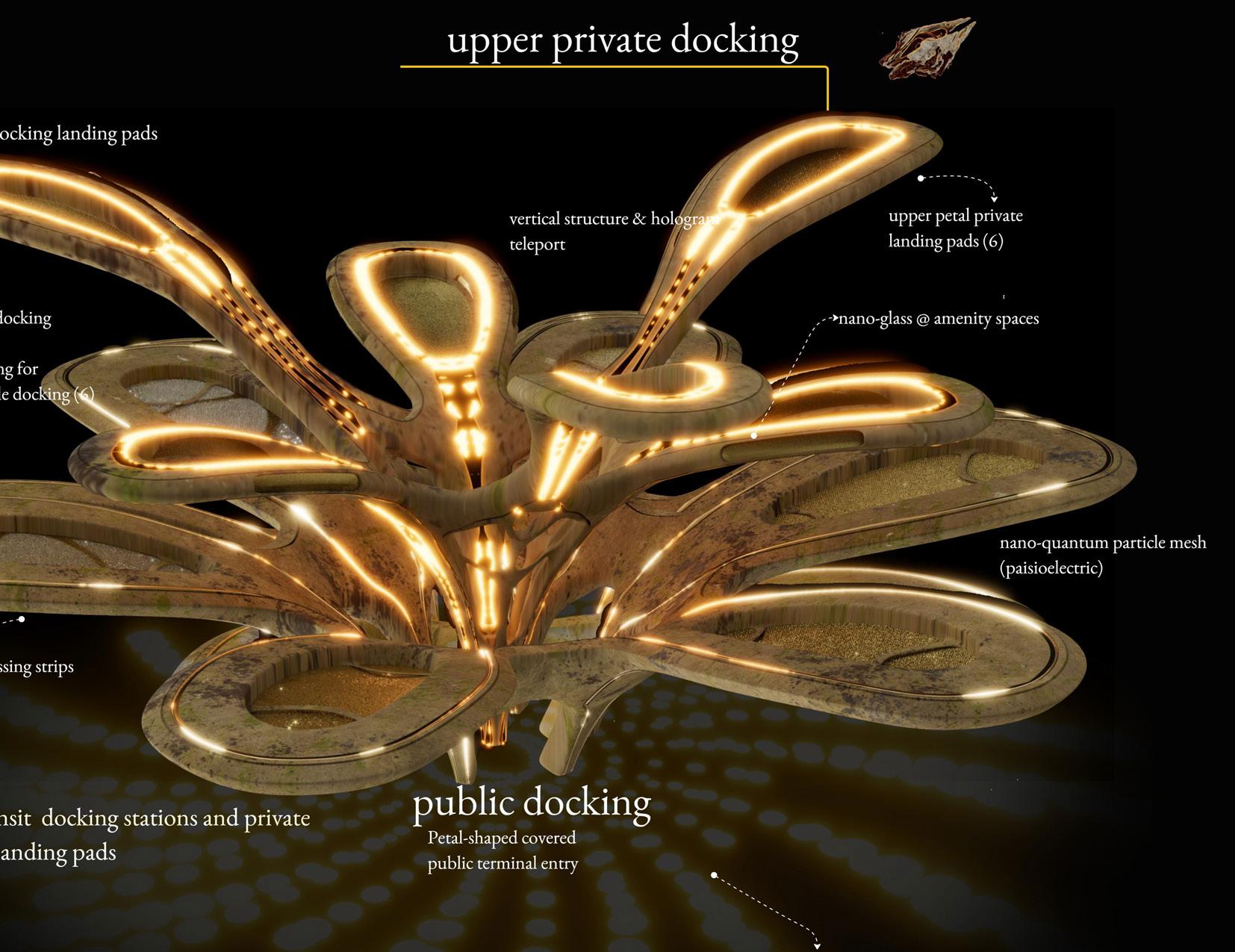
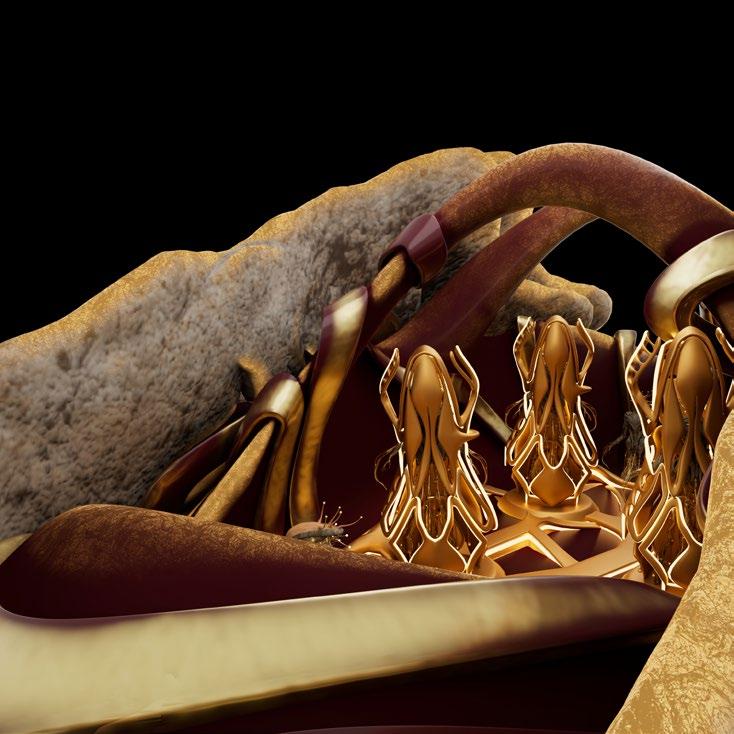
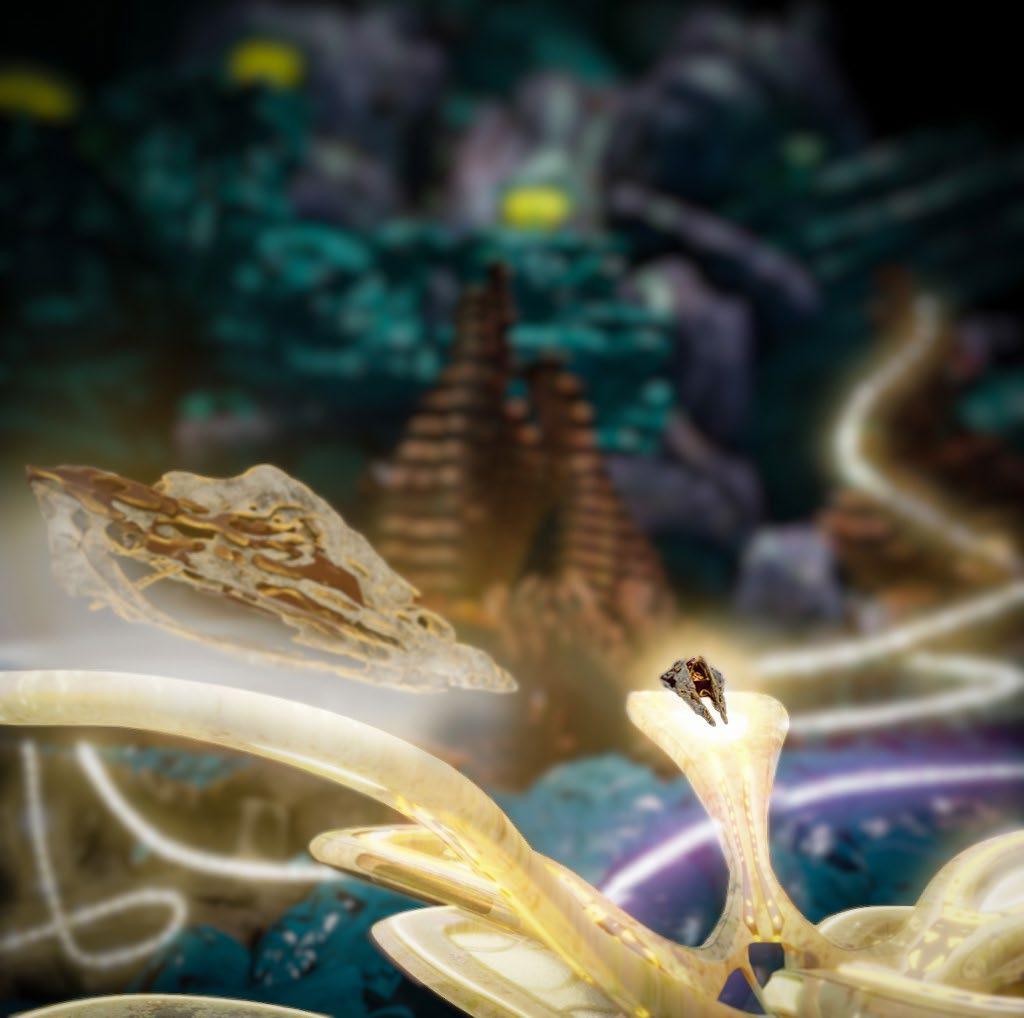
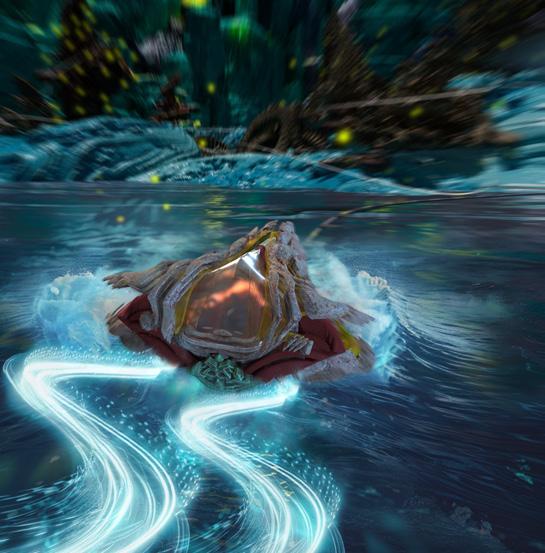
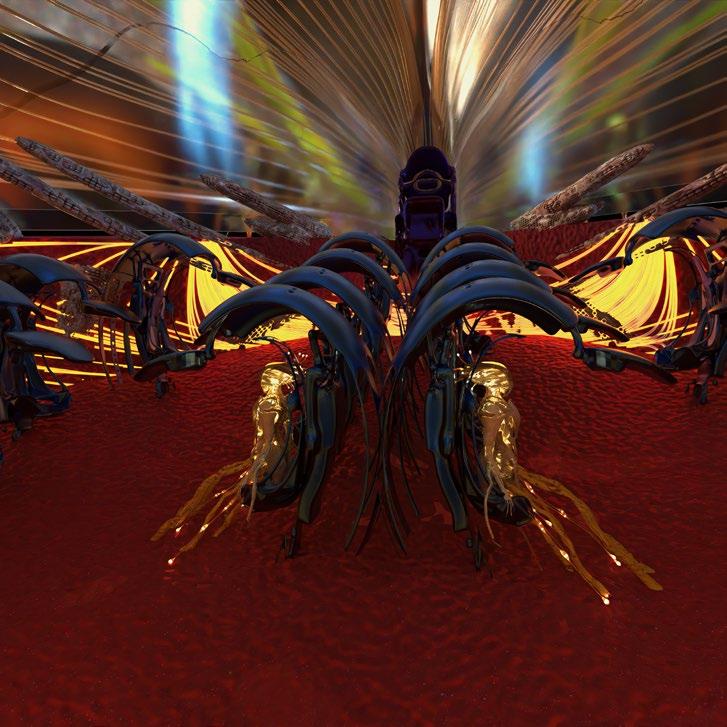
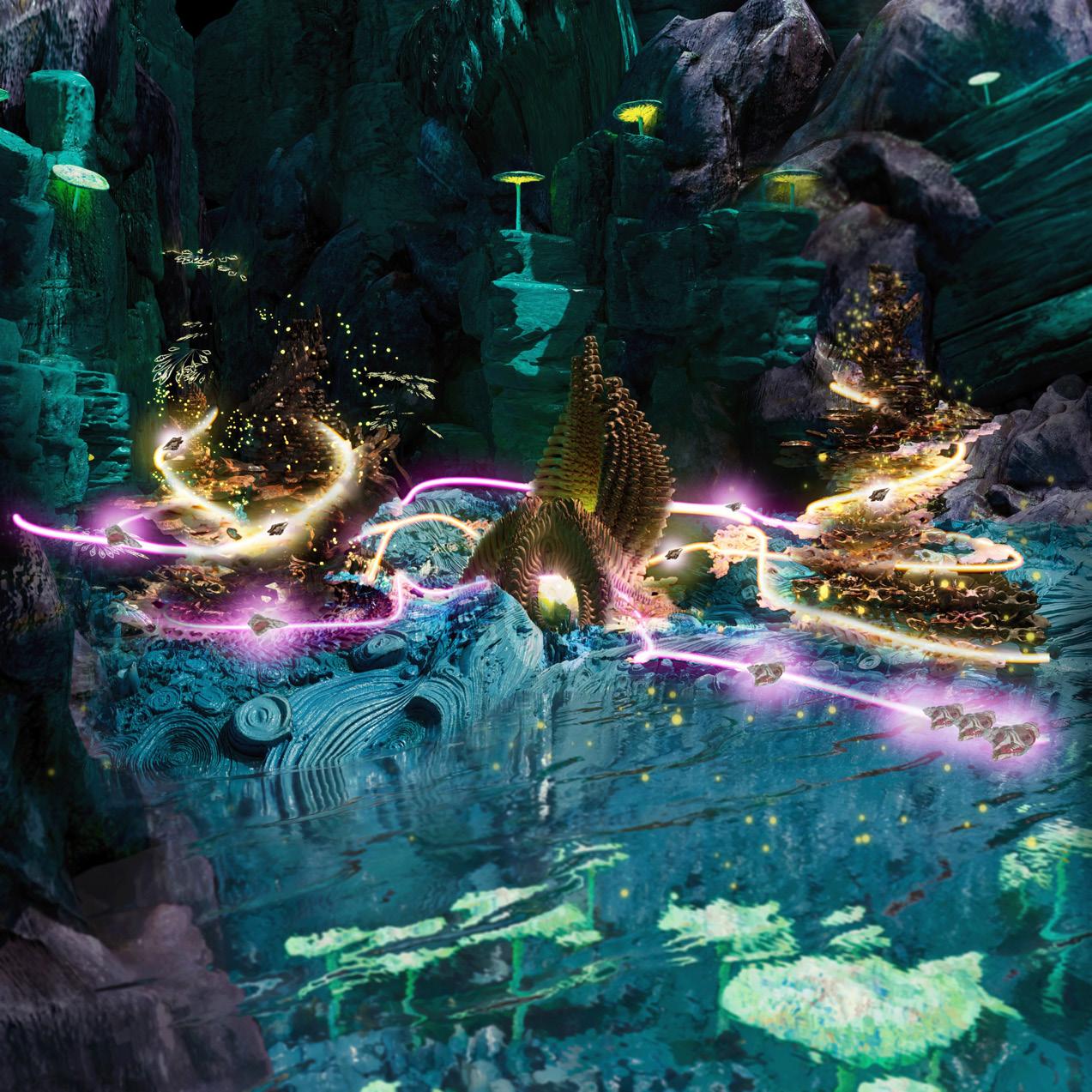
Instructor: Madalin Gheorghe ; Jakub Oszczyk
DesignMorphine’s Master Degree
Flora Nova, a microscopic flower, resembles a detailed map through Nature’s eye with the help of Nexus Lab’s eco-Guardians. Under this lens, Micropolis’ urban layout and transit networks unfold, with organic tendrils ensuring smooth movement. This narrative reveals Micropolis’ harmonious complexity and intricate design.
As our microscopic gaze narrows, transit routes refine into three distinct layers, forming a seamless, multi-tiered transportation system pulsating with life. These micro-networks are incorporated into a cosmogony city-scale map with parametric algorithmic logic, organizing scaled components for a bio-city embodied in the Flora Nova.
As we zoom in, Flora Nova reveals a microscopic landscape where interconnectedness and dynamic responses define the ecosystem. This is where our story begins.
The toolset for the chapter was enhanced with C# programming within Rhino 3D. These programming skills facilitated comprehensive aggregation studies. To simulate the networks, we primarily utilized the Nuclei plugin for Rhino 3D, defining particle behaviors to ensure the slime mold simulation adhered to specified conditions.
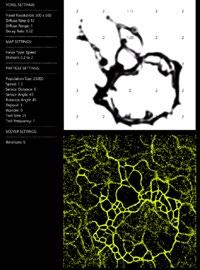





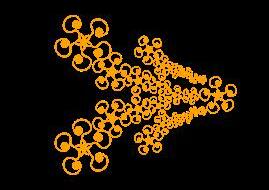




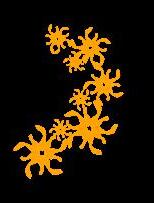
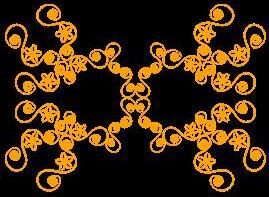
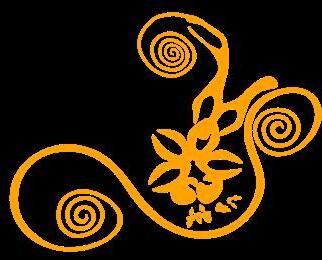
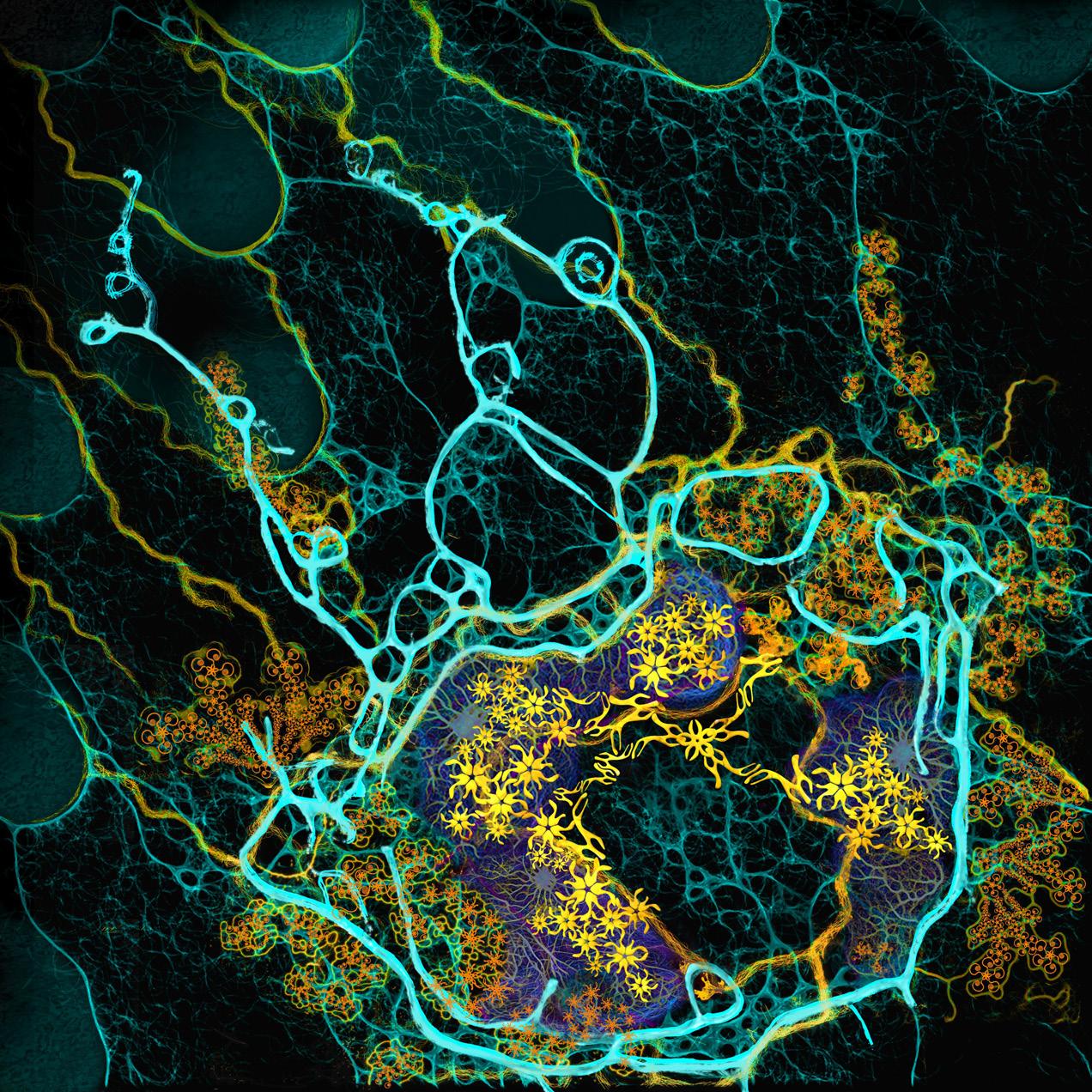
Instructor: Eduardo Chamorro
DesignMorphine’s Master Degree
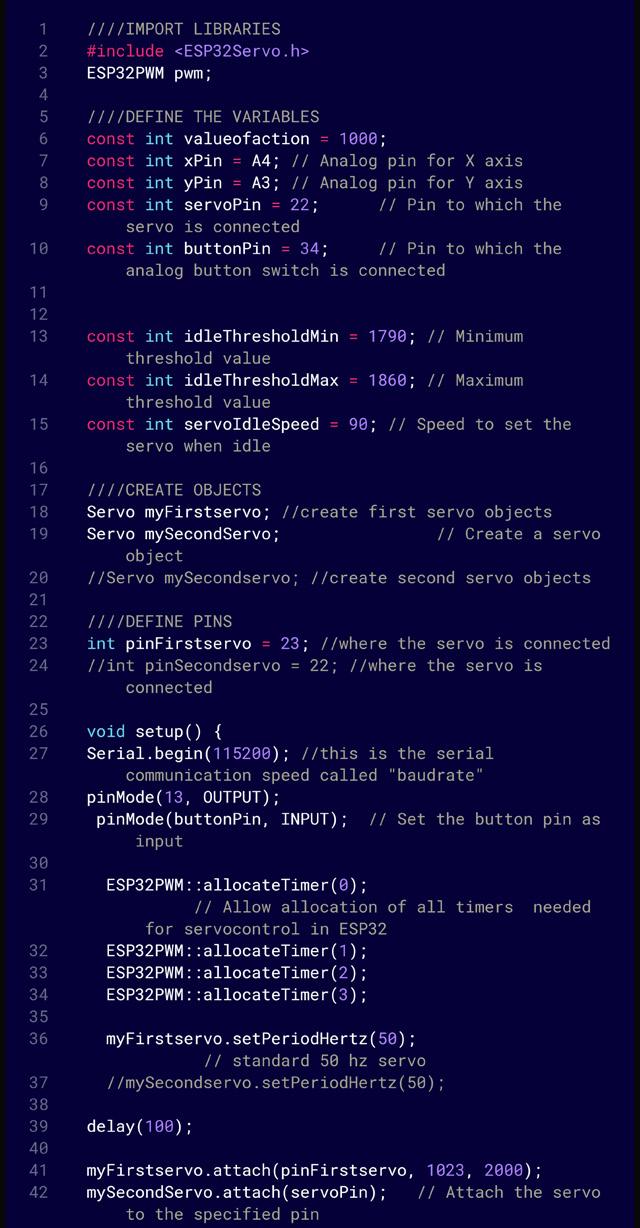
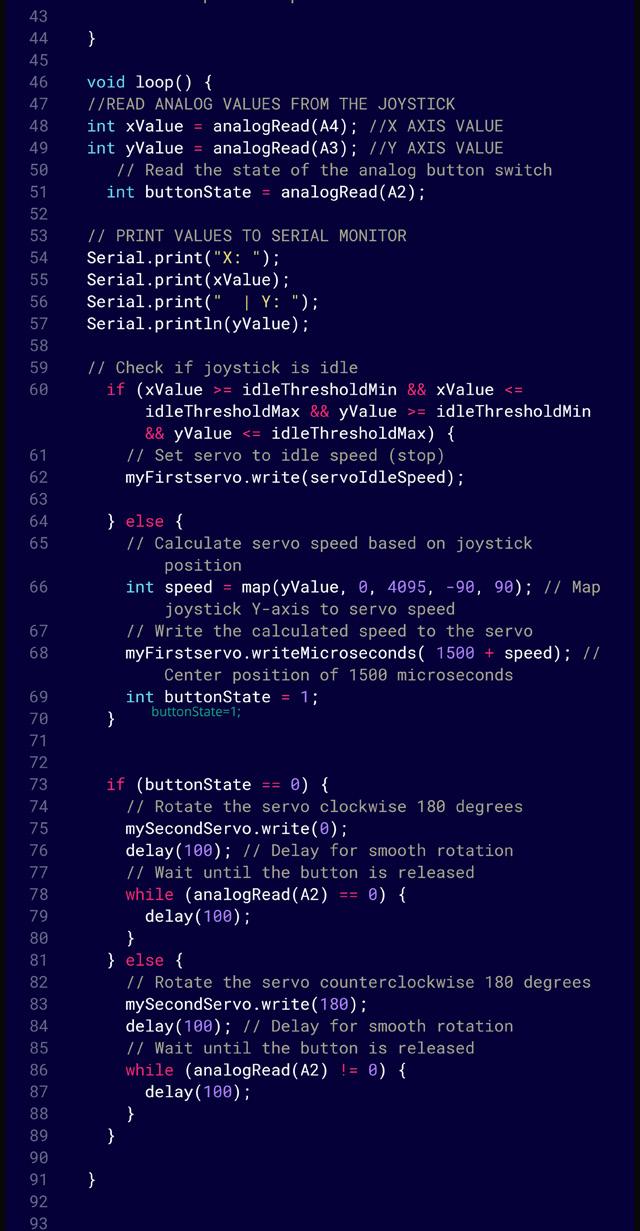
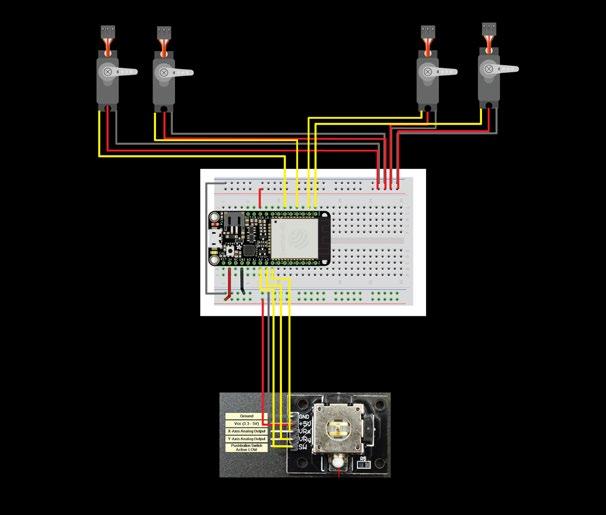
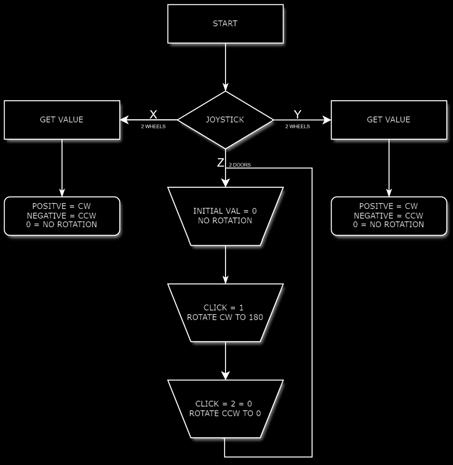
For my Robot Lab project, I have selected the task of converting a Lego car into a controllable toy. The car will utilize two continuous servos for the wheels and an additional two continuous servos for the doors. All components will be controlled via a script through an Arduino board. An 8-axis button will be employed to control the car’s movement, and pressing the button will operate the doors, opening or closing them as needed.
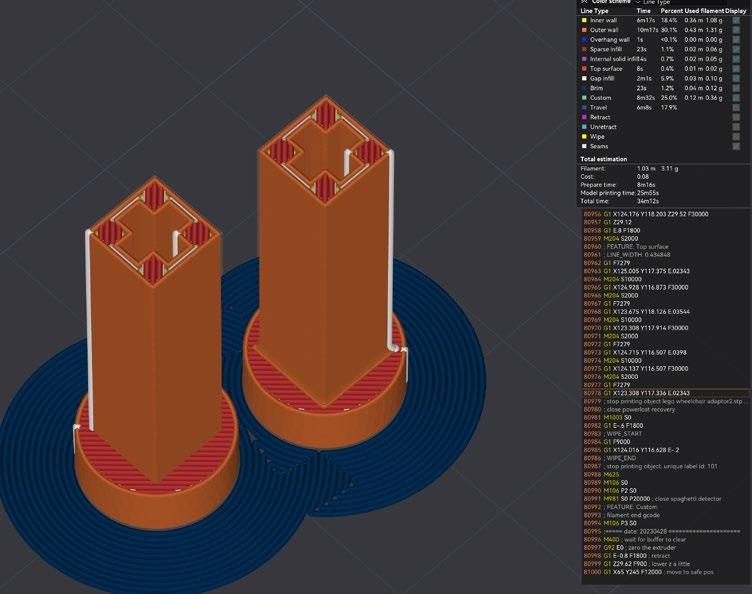




I love design and art. This studio give me a chance to freely use CNC machine and Lasercutter to creat a sculpture.
I decided to make a lamp with an endless loop of wave. I used CNC to route the wooden case while the waves are lasercut. The LED light is added to create different effects in the dark and react to music.


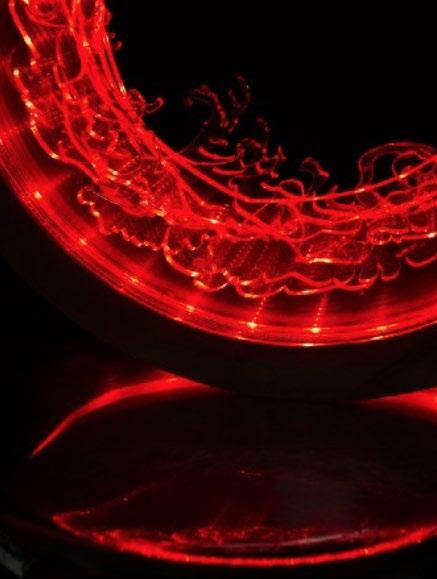

What is future ? What will be future architecture? If human keep doing ignoring the hard fact of global warming, this is the future architecture.
The design is inspired by a FLOODED Farnsworth House and Waterworld movie (1995). I wanted to create something to remind myself that I need to be a good architect, to take care of the future while creating meaningful architecture without damaging the environment.

