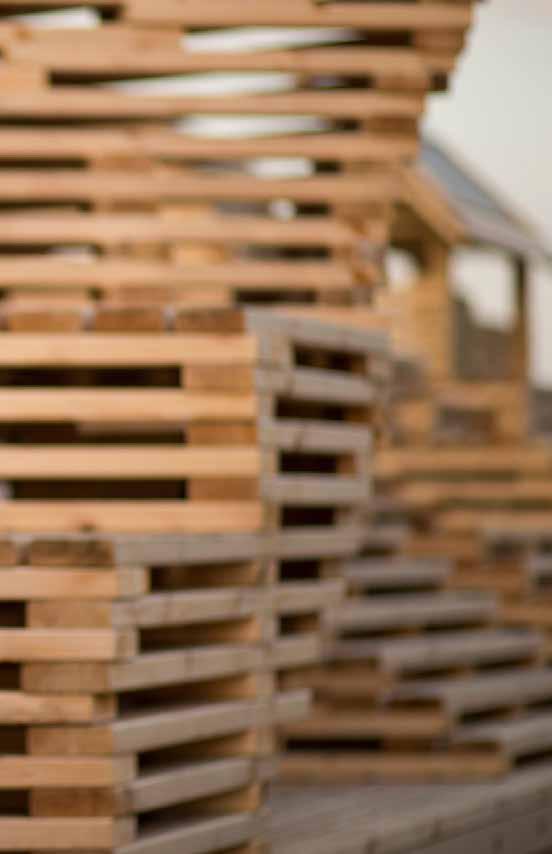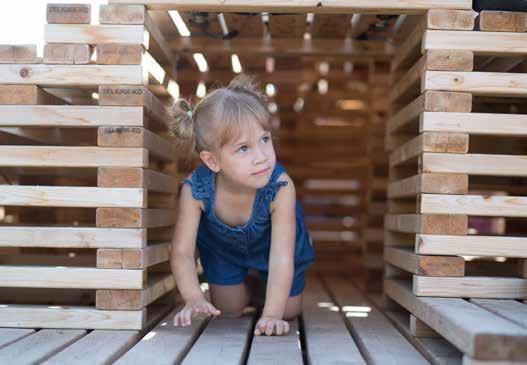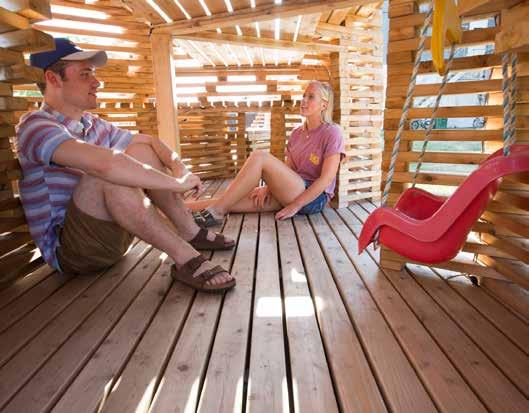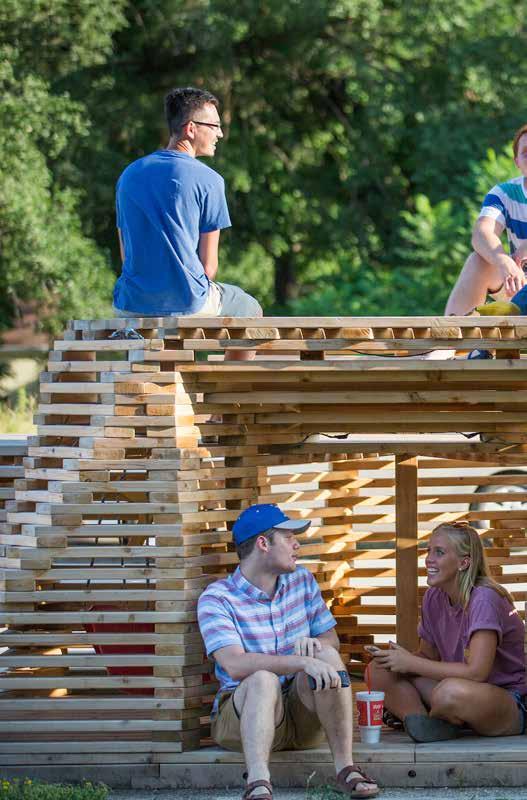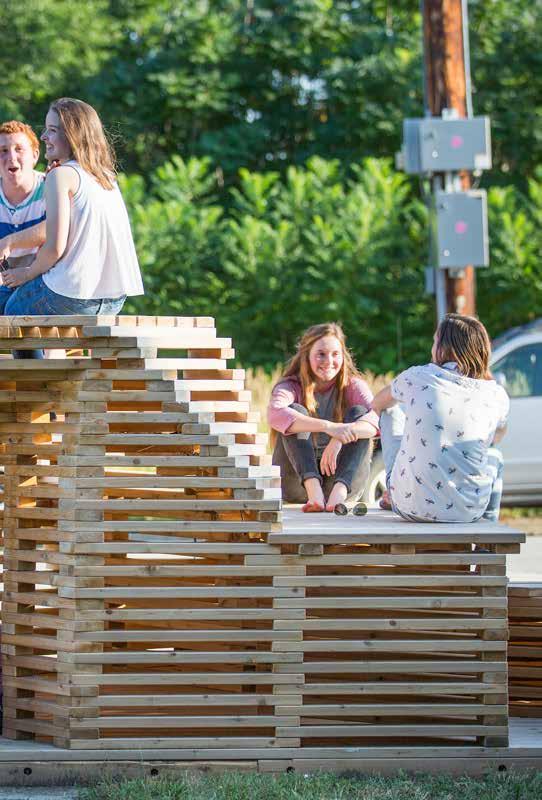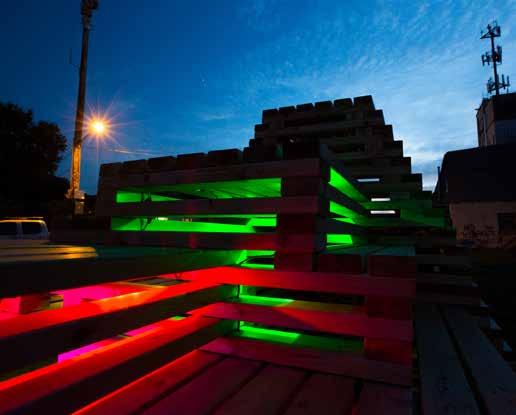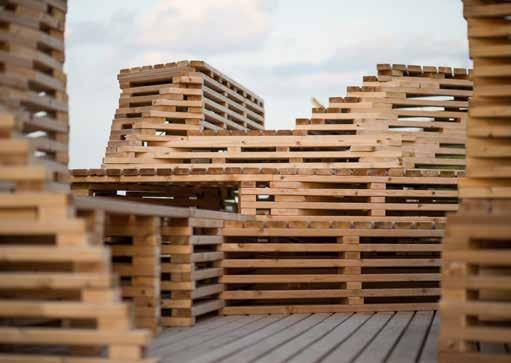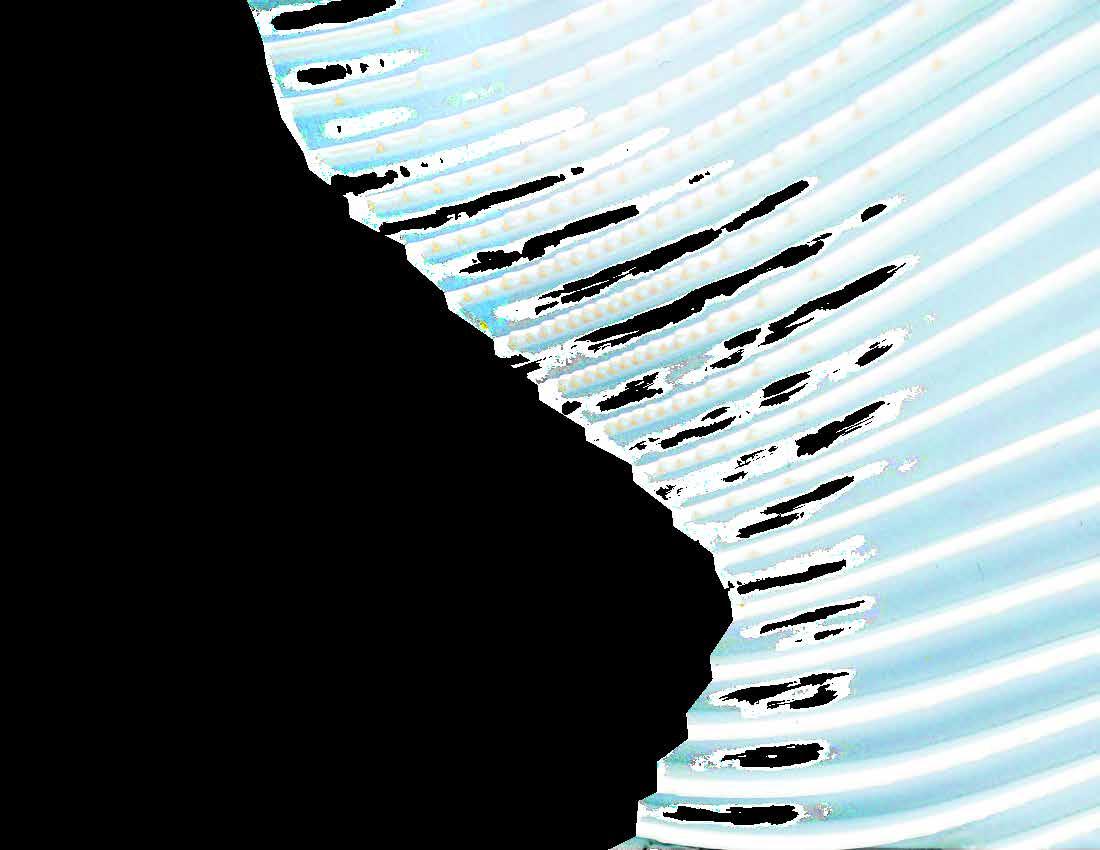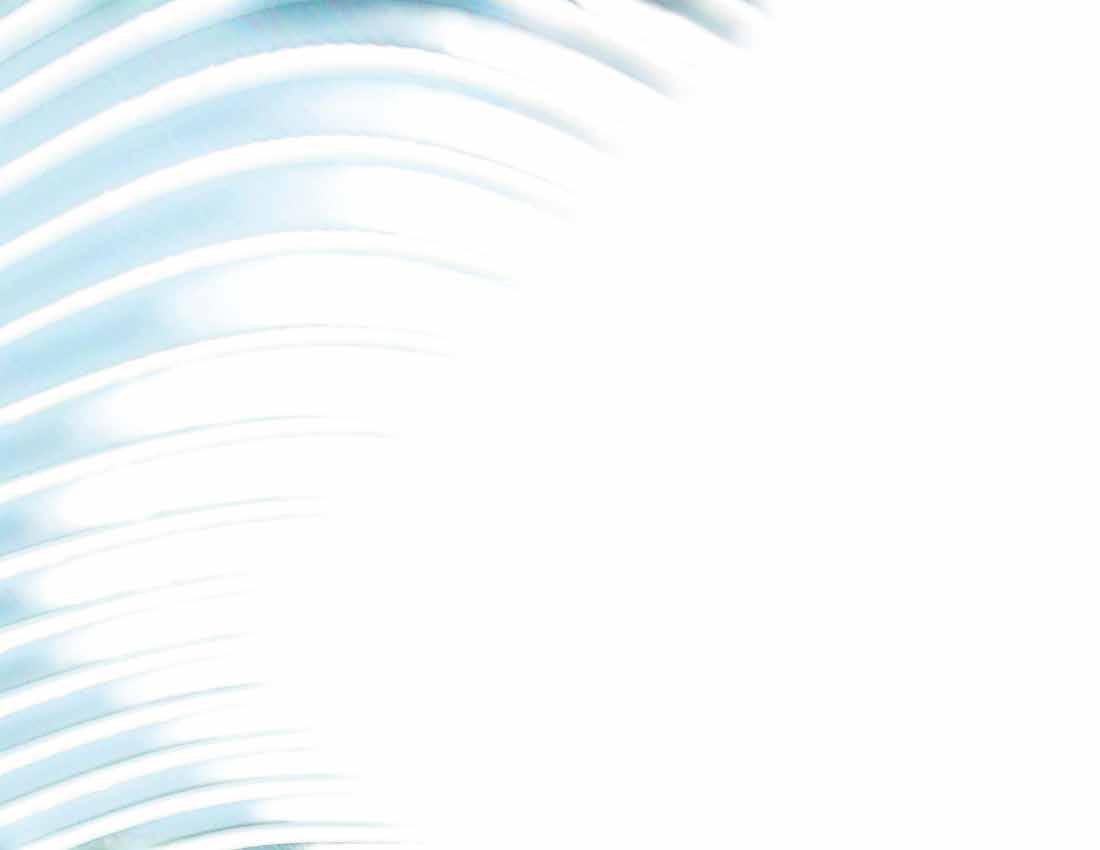

Vinay Kumar
Contact
24vinaykp@gmail.com
+44 737 729 8618
issuu.com/vinaykp
10 Somerset Waye, Hounslow
TW5 9HG
Education
Iowa State University (ISU)
2015-2020 Bachelor of Architecture
Iowa State University (ISU) - ROME
2019 Study Abroad Programme
University College London (UCL)
2021-2022 MArch Urban Design
Software Skills
AutoCAD
Rhinoceros 3D
Revit Illustrator
Photoshop Lightroom InDesign Lumion
V-Ray
3D Printing
Grasshopper
Houdini
Organizations
National Organization of Minority Architects (ISU)
NOMA competition and conference participant
NRB - Nation's Rock Beat
Talent house for upcoming artists
Event Designer and Marketing member
Achievements
Distinction - UCL
Recognized for academic excellence
AIA Iowa Emerging Professionals (EP) Award
Winner of the AIA Iowa EP competition.
NOMA Student Competition
Finalist among thirty-nine schools at national level
Deans List - ISU
Recognized for acadamic excellence
Work Experience
Designer Plans Limited - Architectural Planner
Utilizing CAD and QGIS to edit and draft drawings. R&D in Linework Automation
Incorporating drawings into online digital portal
EDIFICE - Architectural Intern
Conceptualizing and visioning projects to define strategic goals.
Revised renderings of design concepts
Ruparel Reality - Architectural Intern
Worked on detailing plans and sections.
Involved in site vists of new and on-going projects. Part of learning team which had access to client meetings and design discussions.
2018 - present
2020 - Present
2022
2020
2019
(2019 Fall
2016 Fall, Spring)
2022 - 2023
Essex, England
Summer 2019
Bangalore, India
Summer 2017
Mumbai, India
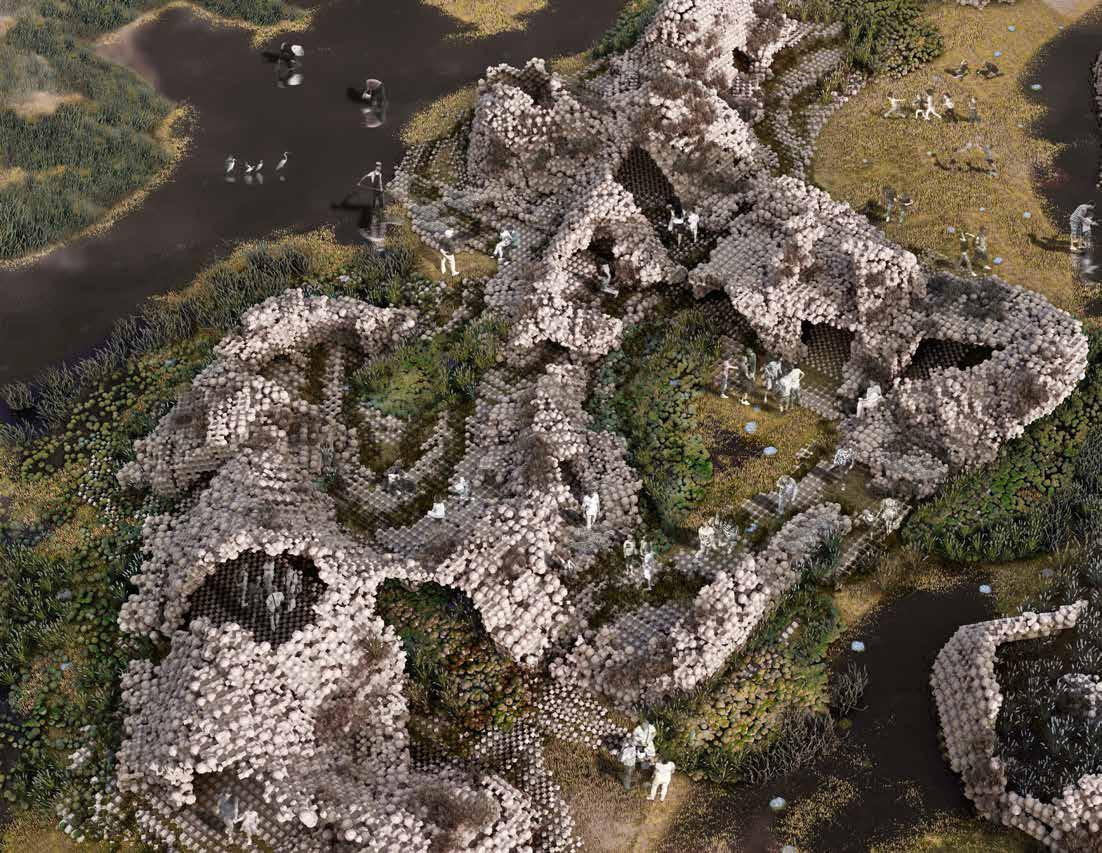
DeComposing
Temporalities
Urban Context - The city of London
A Decomposing Temporalities is an inquiry into the underside of cities, where waste is concealed and confined to the periphery. In the face of climate change, the project exercises the extended mind theory through biological, indigenous, and artificial intelligence to reorient wastewater treatment in urban morphologies. Through mycelium's bio-intelligence, indigenous cosmotechnics, and geo-engineering models generated by AI, the project constellates waste treatment not as a utility under threat, but as an integral part of dynamic urban ecologies.
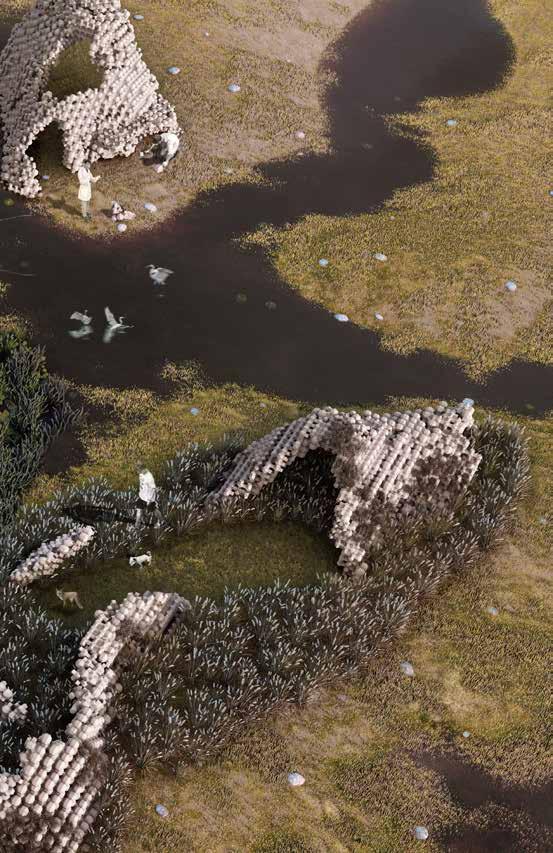
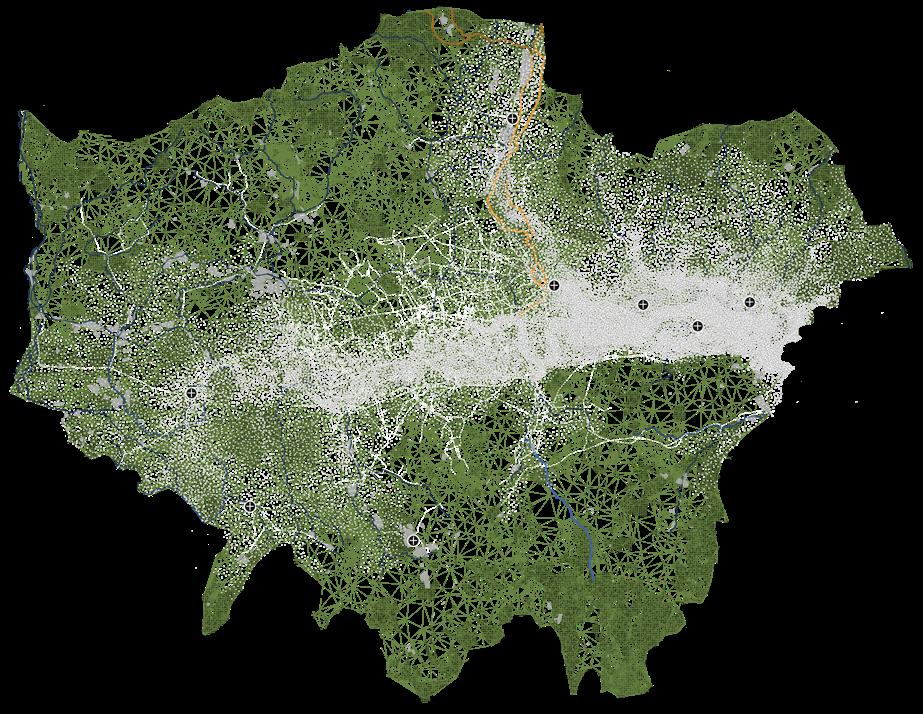
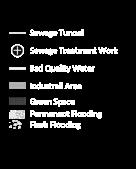
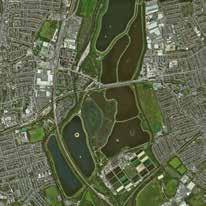
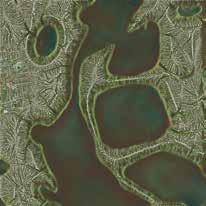
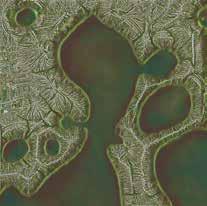
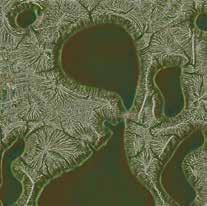
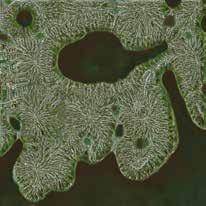
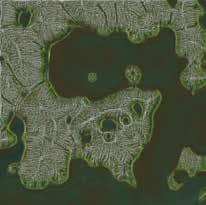
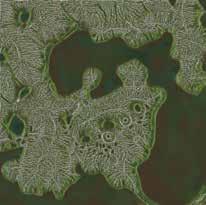
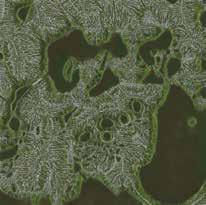
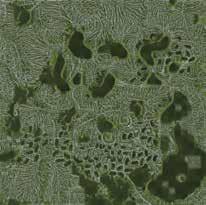
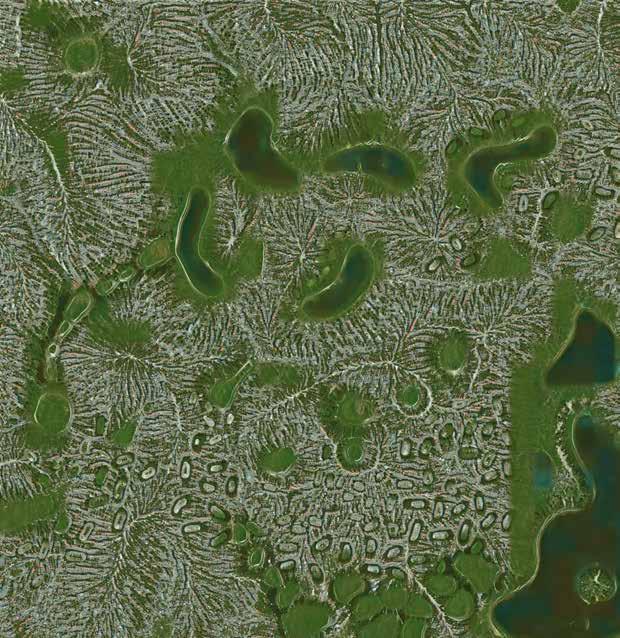

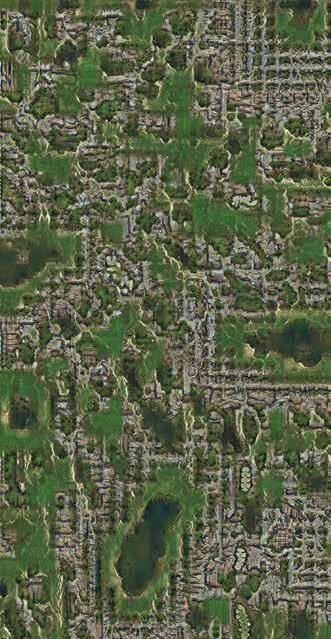
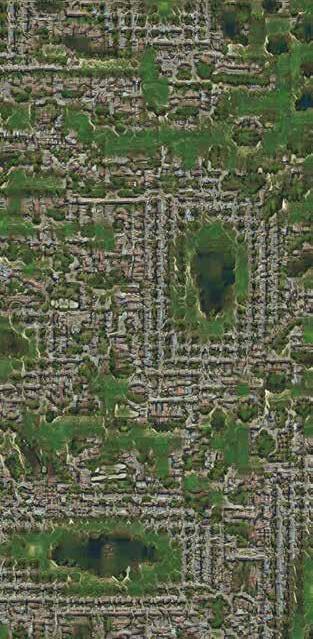
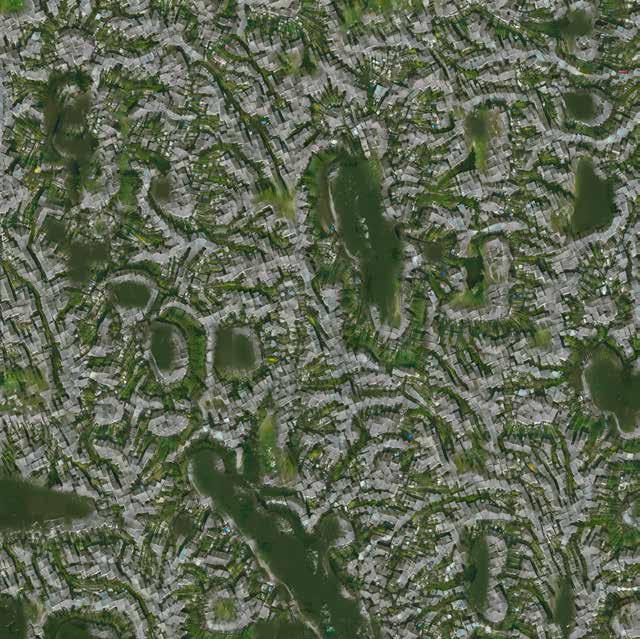
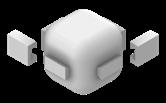
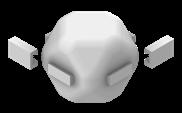



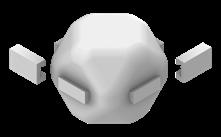
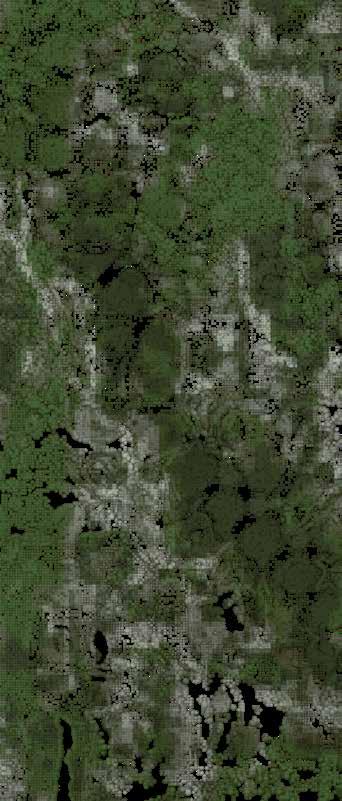
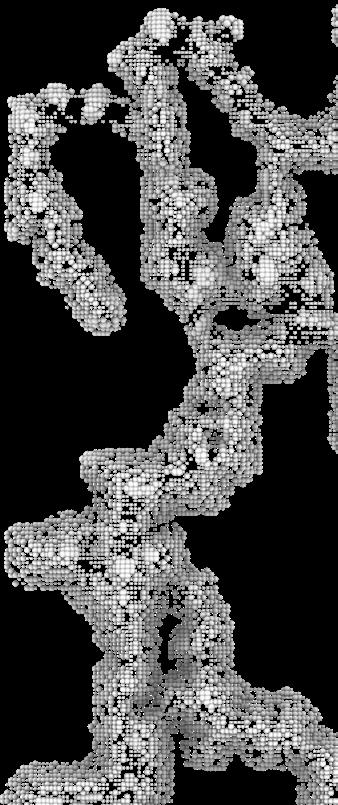
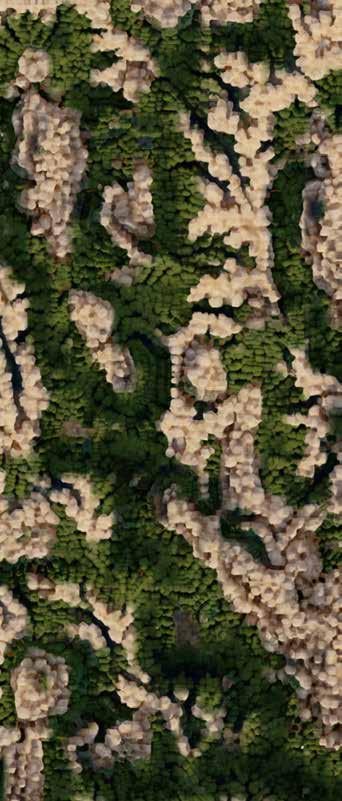


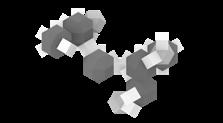

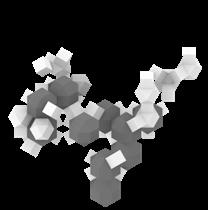

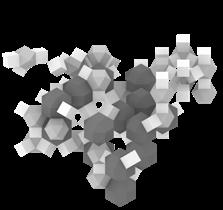

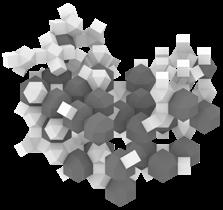

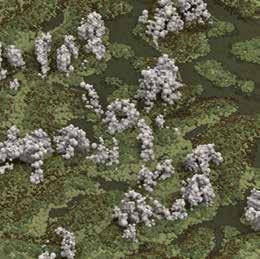
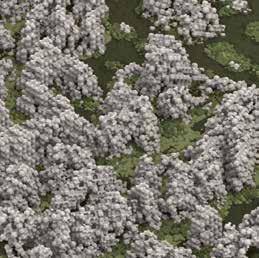
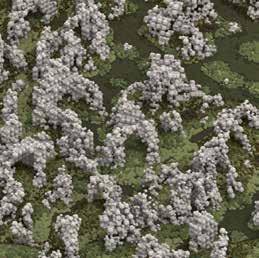
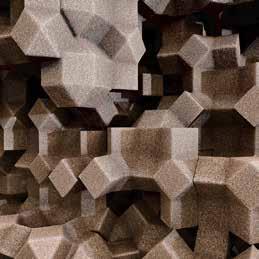
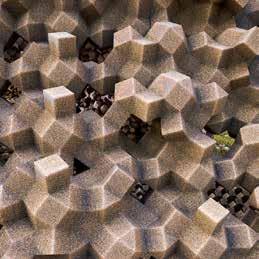
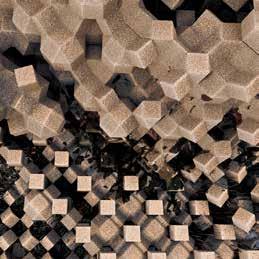
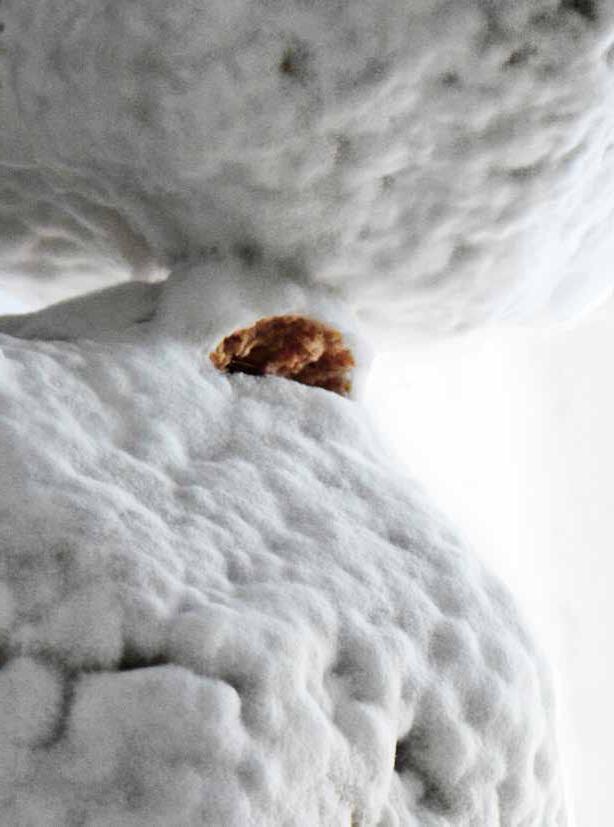
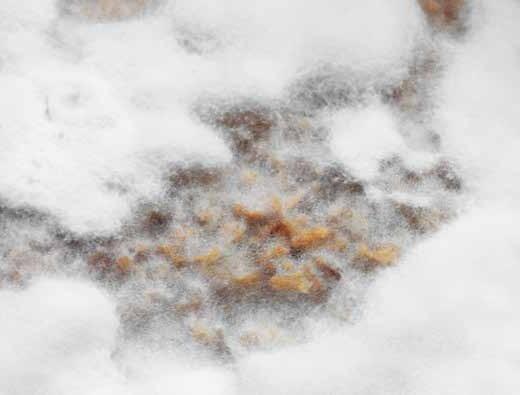
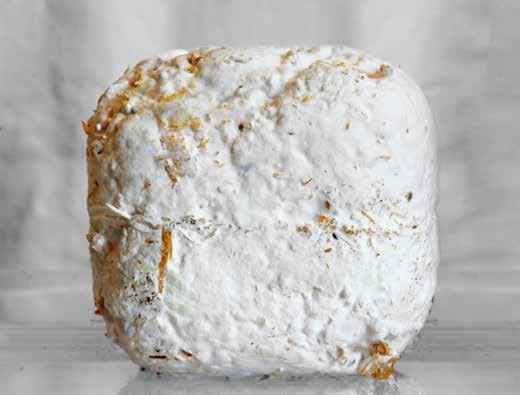
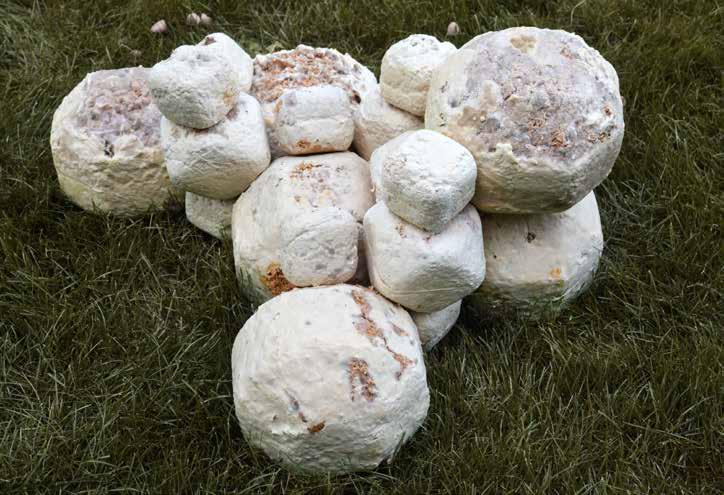
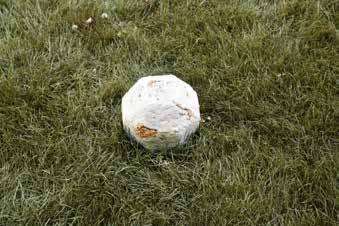
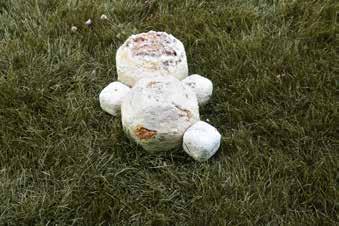
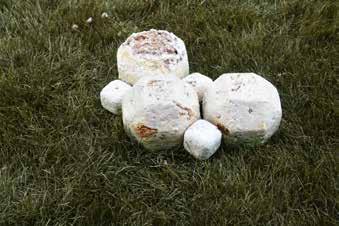
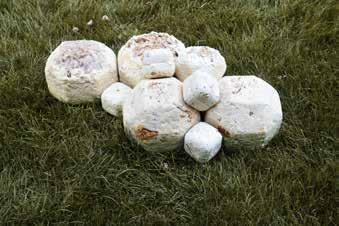
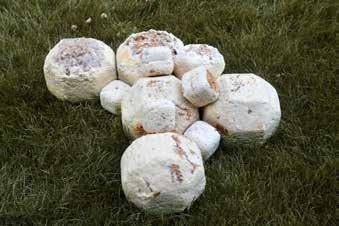
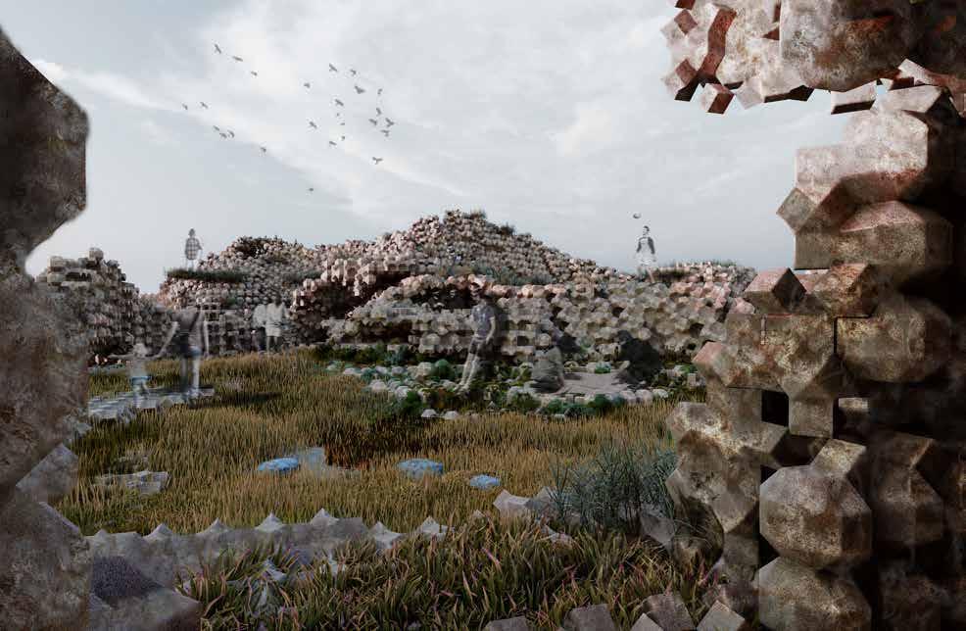
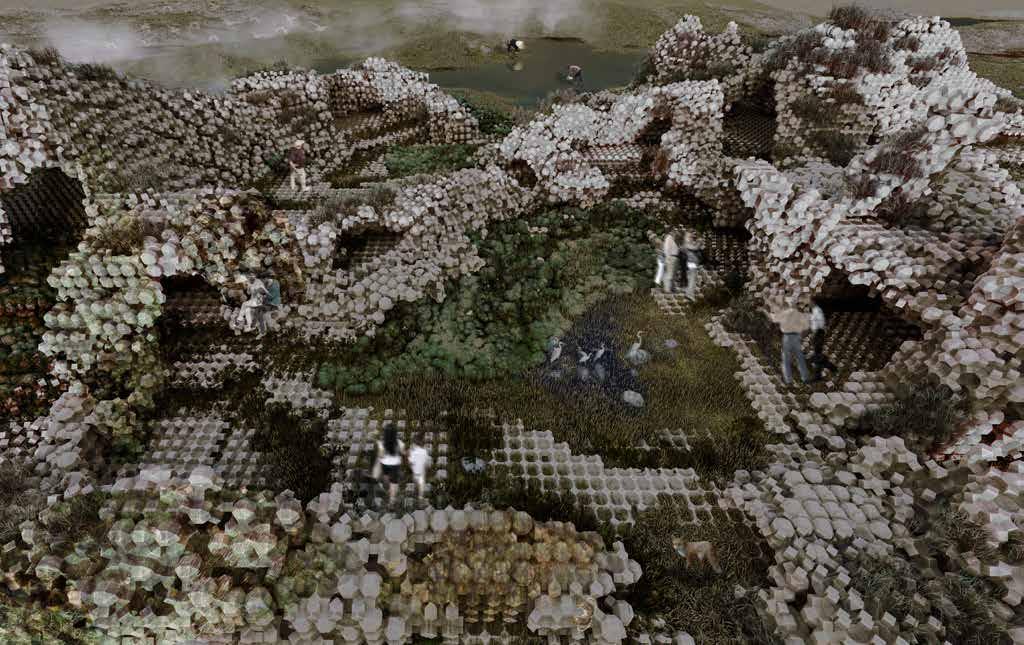
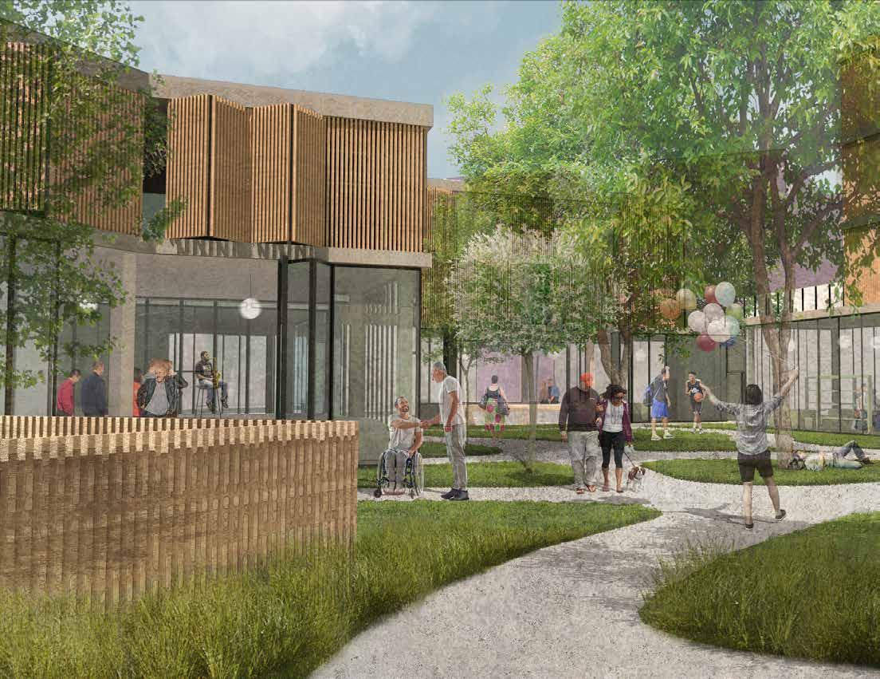
Learning in (a) Place
Fall 2019 | Prof. Bosuk Hur
Teammates : Obhishek, Alyanna, Marilyn and Henry NOMA Student Competition Finalist
AIA Iowa Emerging Professionals Award Winner
192 Nostrand Ave, East Flatbush, Brooklyn, NY
Brooklyn is rooted in racial diversity and vibrant culture, persisting throughout time despite many adversities. Some of these adversities, however, are still quite present today, with communities such as Flatbush suffering from discriminatory values to a point where it is struggling to preserve its heritage.
Through multiple programs and concepts, we are proposing an architecture that is subtle but powerful, has its own unique identity while remaining respectful of the built and social context, and is carefully planned while still being adaptable. The collaborative and accessible spaces of learning are designed to cater to learners of all ages while the housing initiates lasting relationships. But most of all, through these concepts, this architecture empowers a community to preserve its roots.
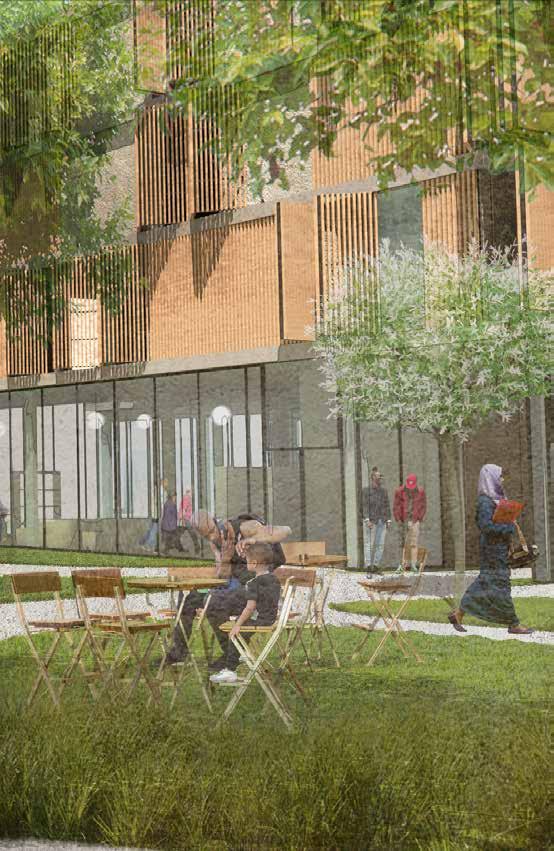
This proposal seeks to address issues such as finance, access, and resources when it comes to education and housing. At the ground floor are 9 masses, each housing different and adaptable spaces of learning while reflecting the scale of the existing house.
The fragmentation of the masses allow for porosity on the site, but beyond that, it allows for the proposal to be approachable from various points. This fragmentation also gives a unique identity to each educational program or space.
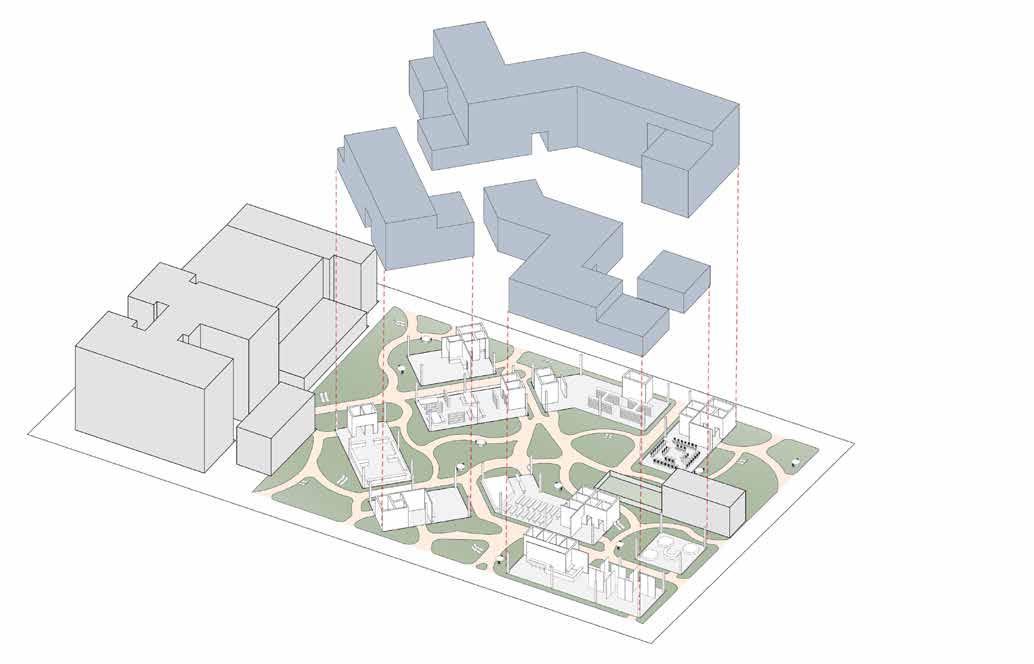
Educational programs include learning through making, expression, as well as traditional methods such as reading and writing. In maker spaces, activities such as pottery, painting classes, and cooking sessions could take place.


While in spaces of expression, concerts, lectures, dances, and art exhibitions could occur to promote local talent and act as places of inspiration. And lastly, more traditional means of learning such as libraries and flexible classrooms can be places for after school tutoring while giving easy access to academic resources.

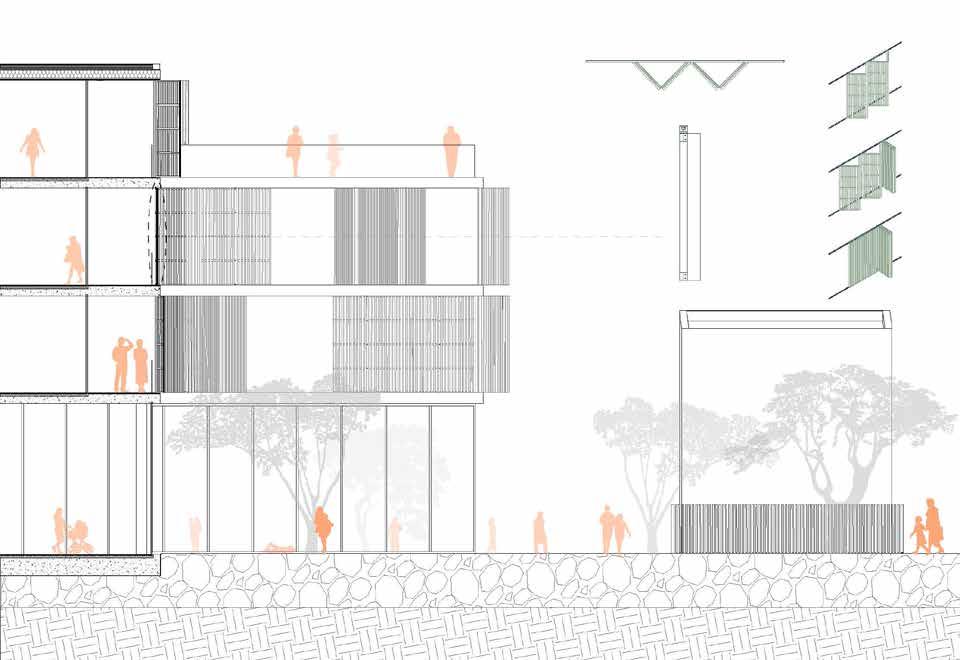
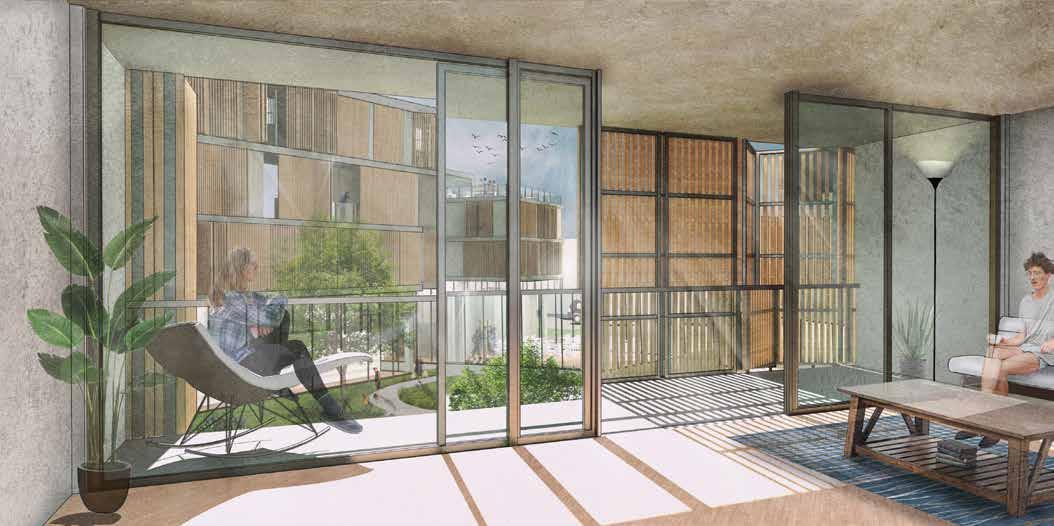
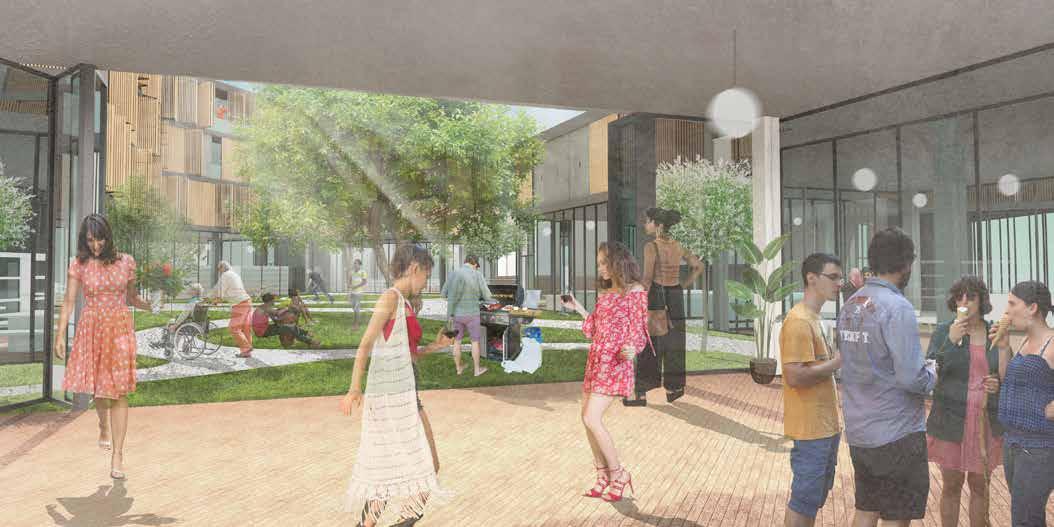
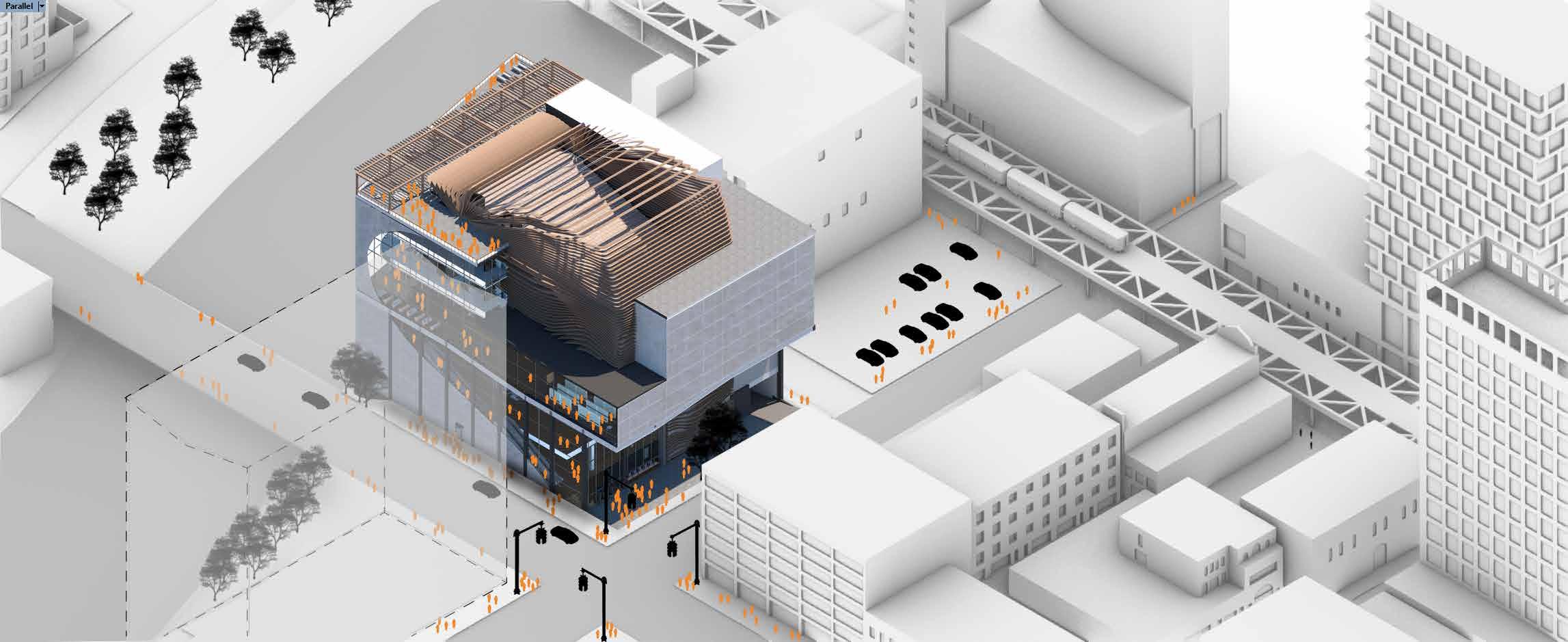
Chicago Symphony Orchestra

Fall 2019 | Prof. Thomas Leslie Teammates : Evan and Ronit. 727 W Fulton St, Chicago, IL.
The Chicago Symphony Orchestra is expanding its operations and seeks a venue dedicated to the composition and performance of contemporary music. While forming some part of most performances, the CSO wishes to develop a fellowship and performance program that will support and celebrate the vitality of contemporary music per se. Often at odds with conservative tastes, such music represents some of the most important intellectual and stylistic development in the performing arts today, and by creating a dedicated center the CSO hopes to increase awareness, appreciation, and audience for experimental composers today.
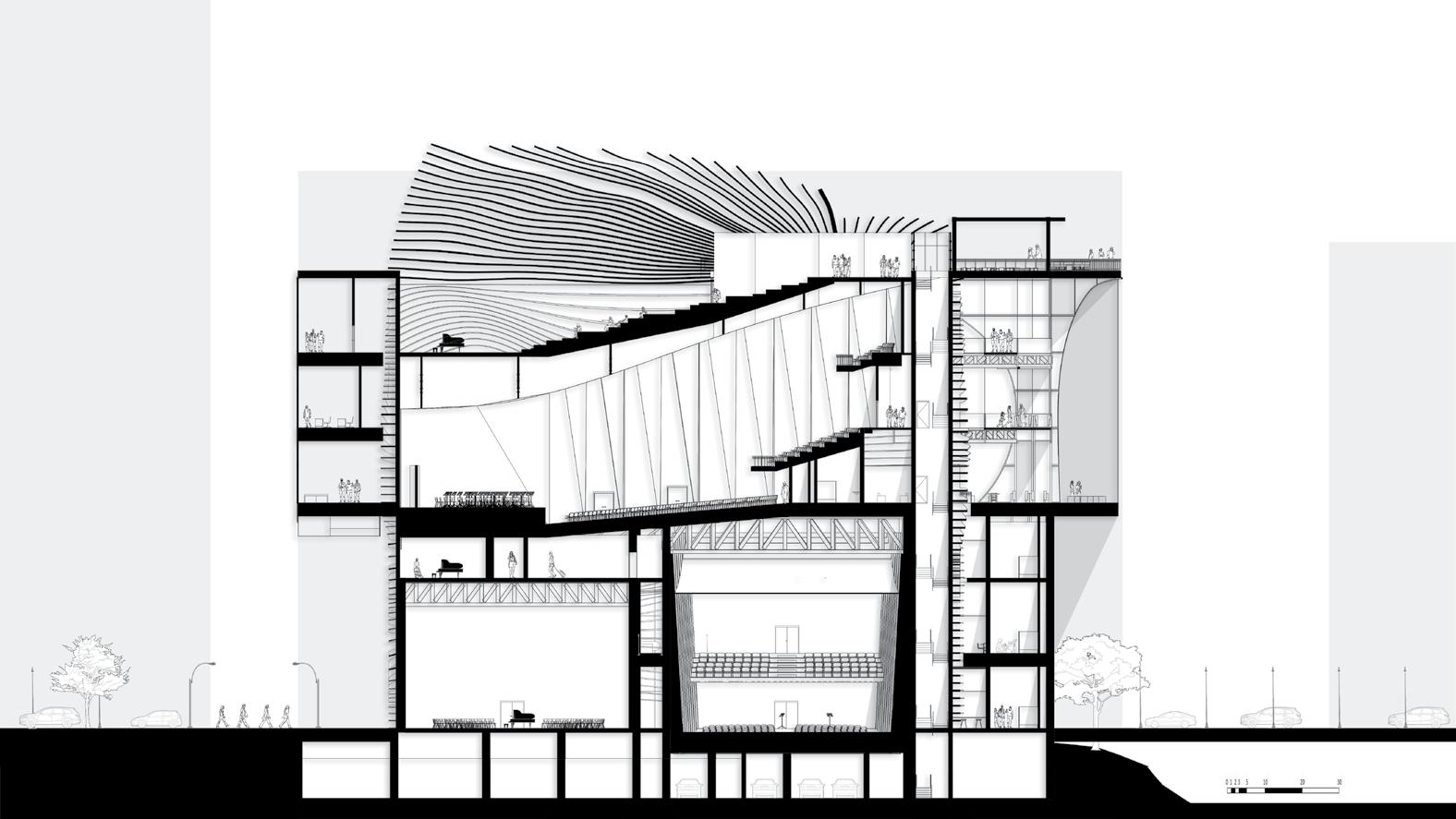
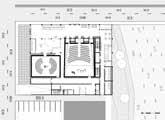
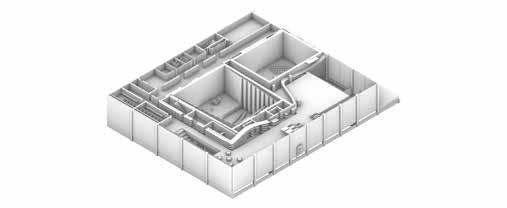
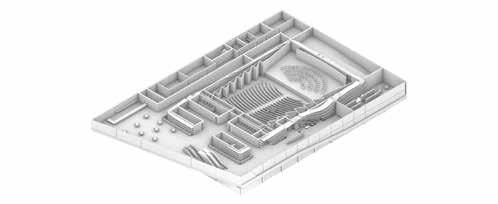
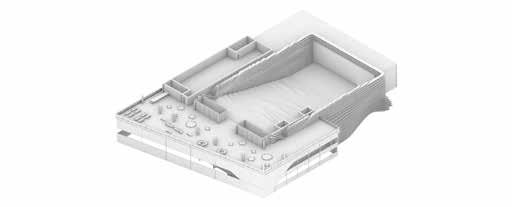
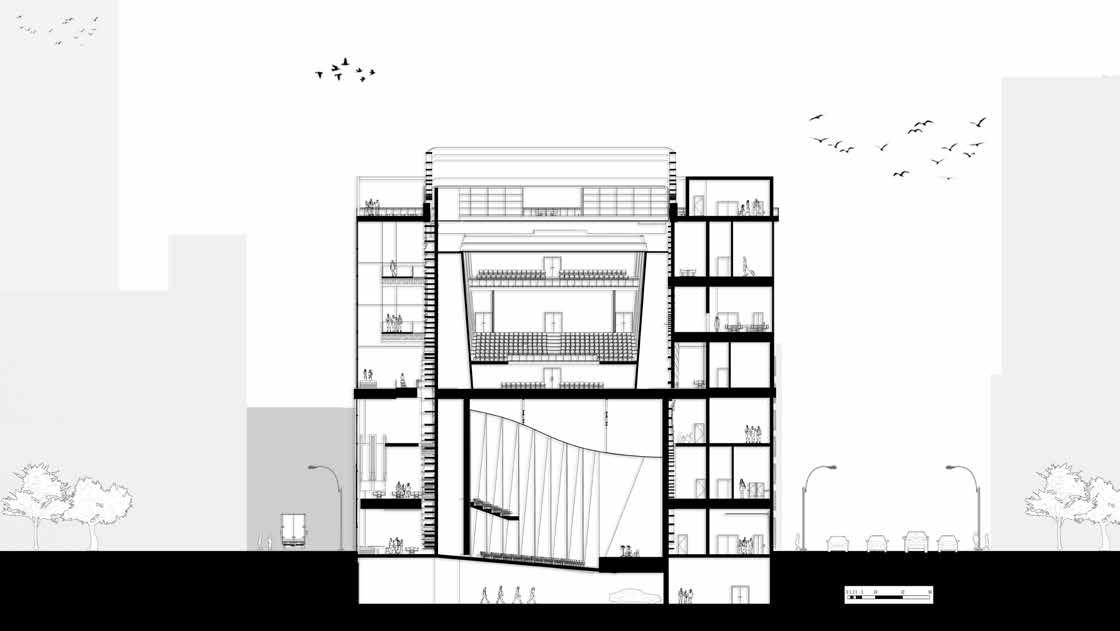


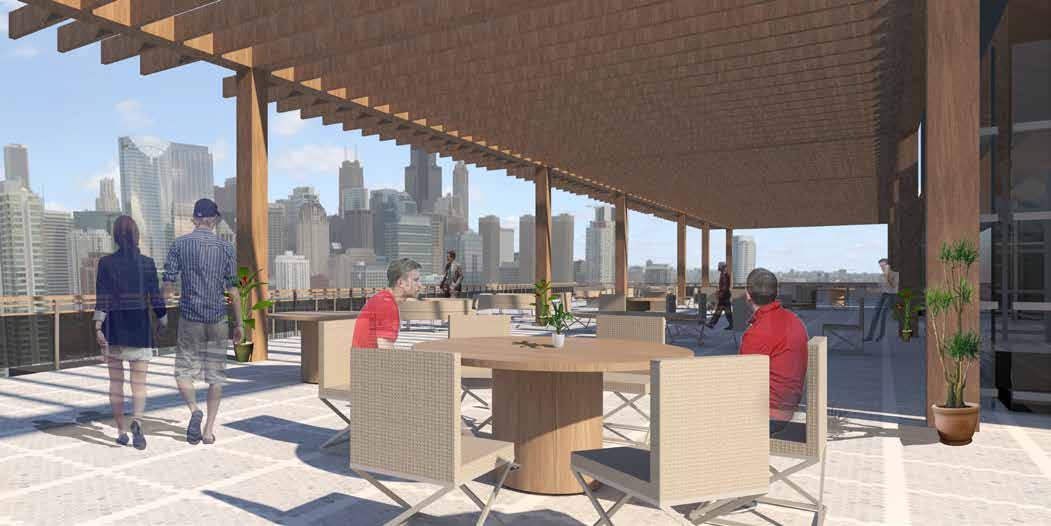
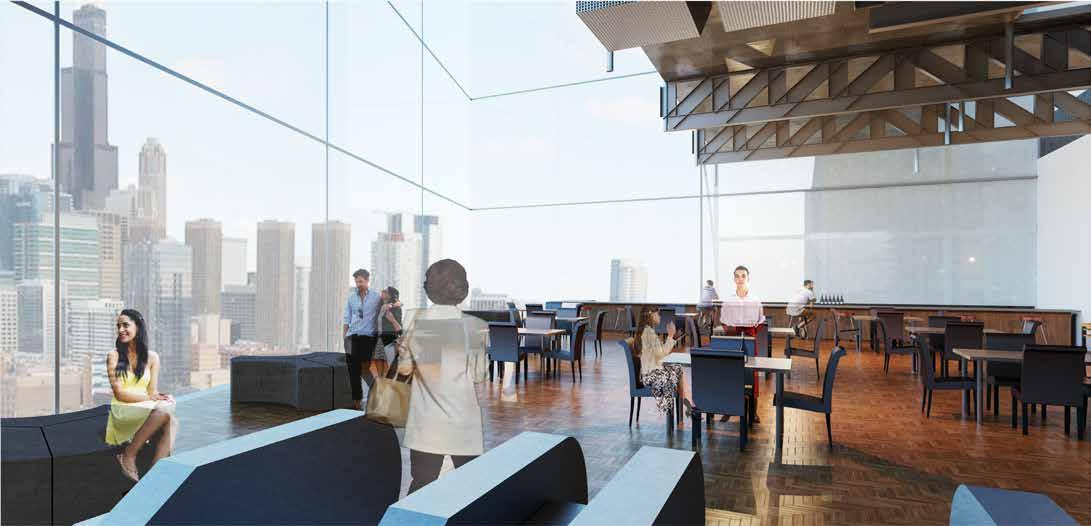

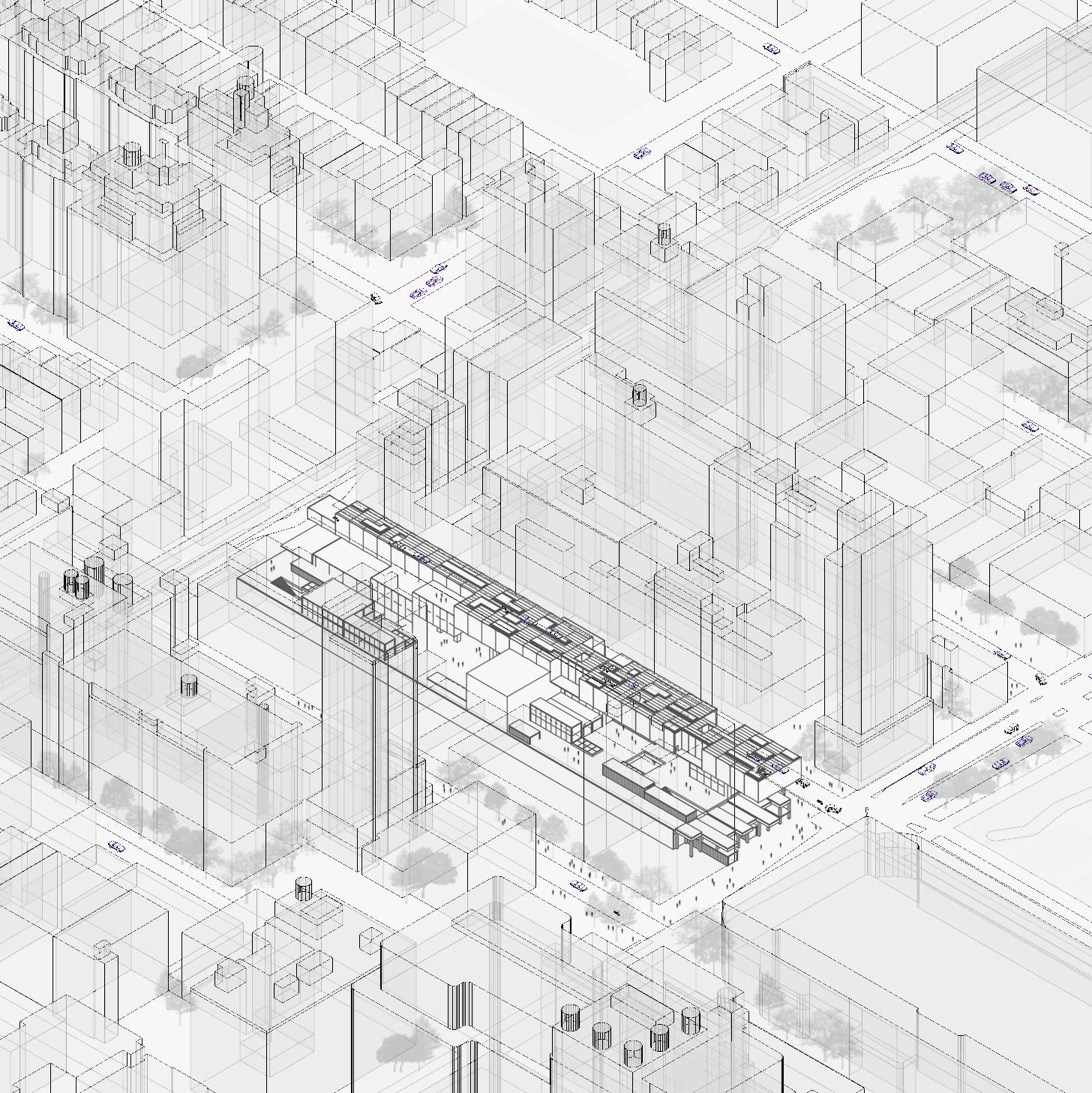
Vertical Campus

Spring 2018 | Prof. Bosuk Hur Teammate : Ronit. 523 W 2th St, New York, NY.
The Galleries of Chelsea in New York City are going out of business. Situated on the Highline, we are tasked with rejuvenating a few galleries by designing a parasitic campus rooting from them. The parasite then maintains a symbolic relationship with the gallery, as a means of revenue.
The campus consists of Galleries, Libraries, Studios, Workshops, Classrooms, Gymnassium, Atrium and Student housing. As a parasite, it strives to feed on the existing context of the highline the runs across by the galleries and create a new begining of extending the highline rooting into buildings and steets.
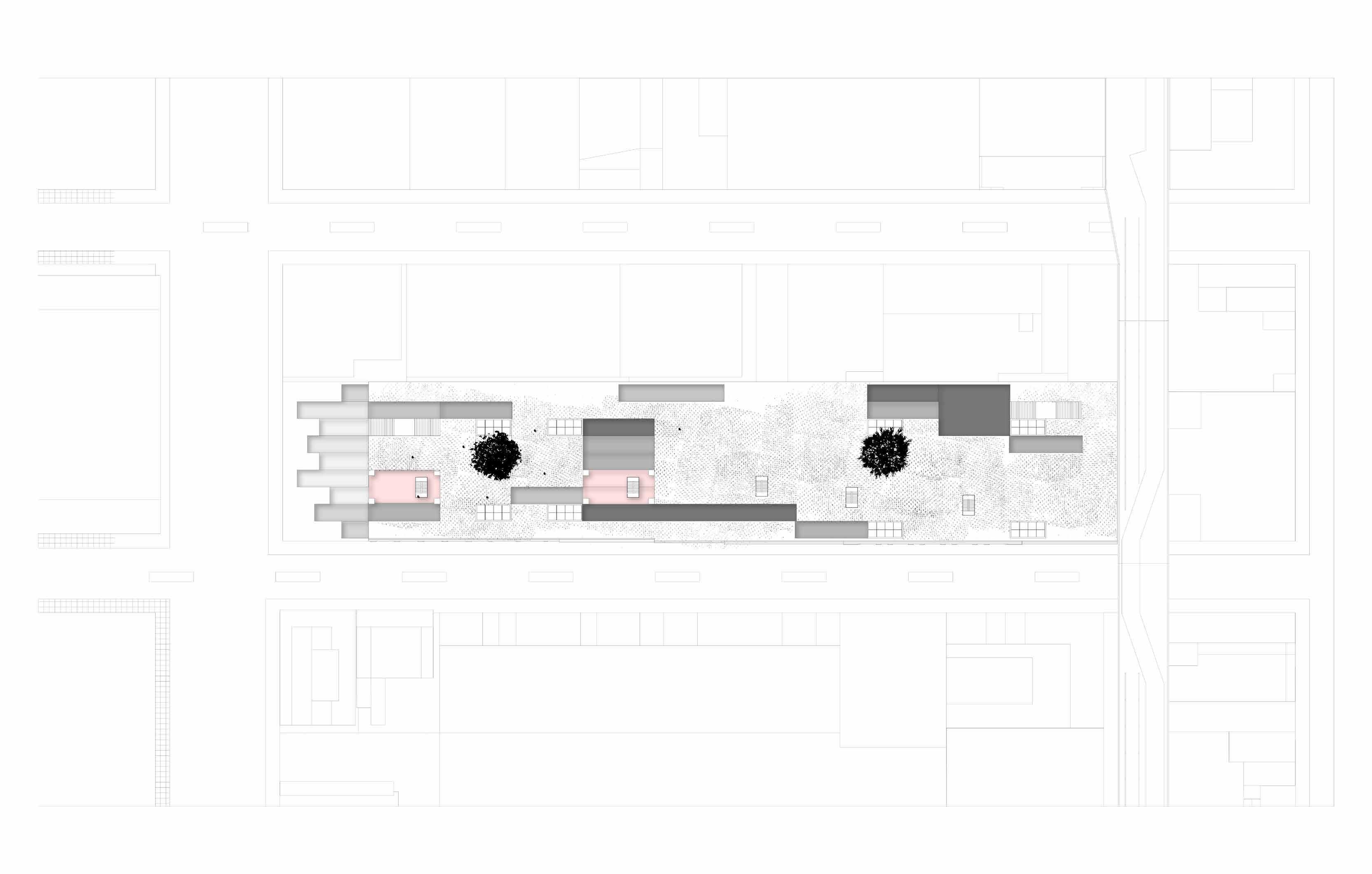
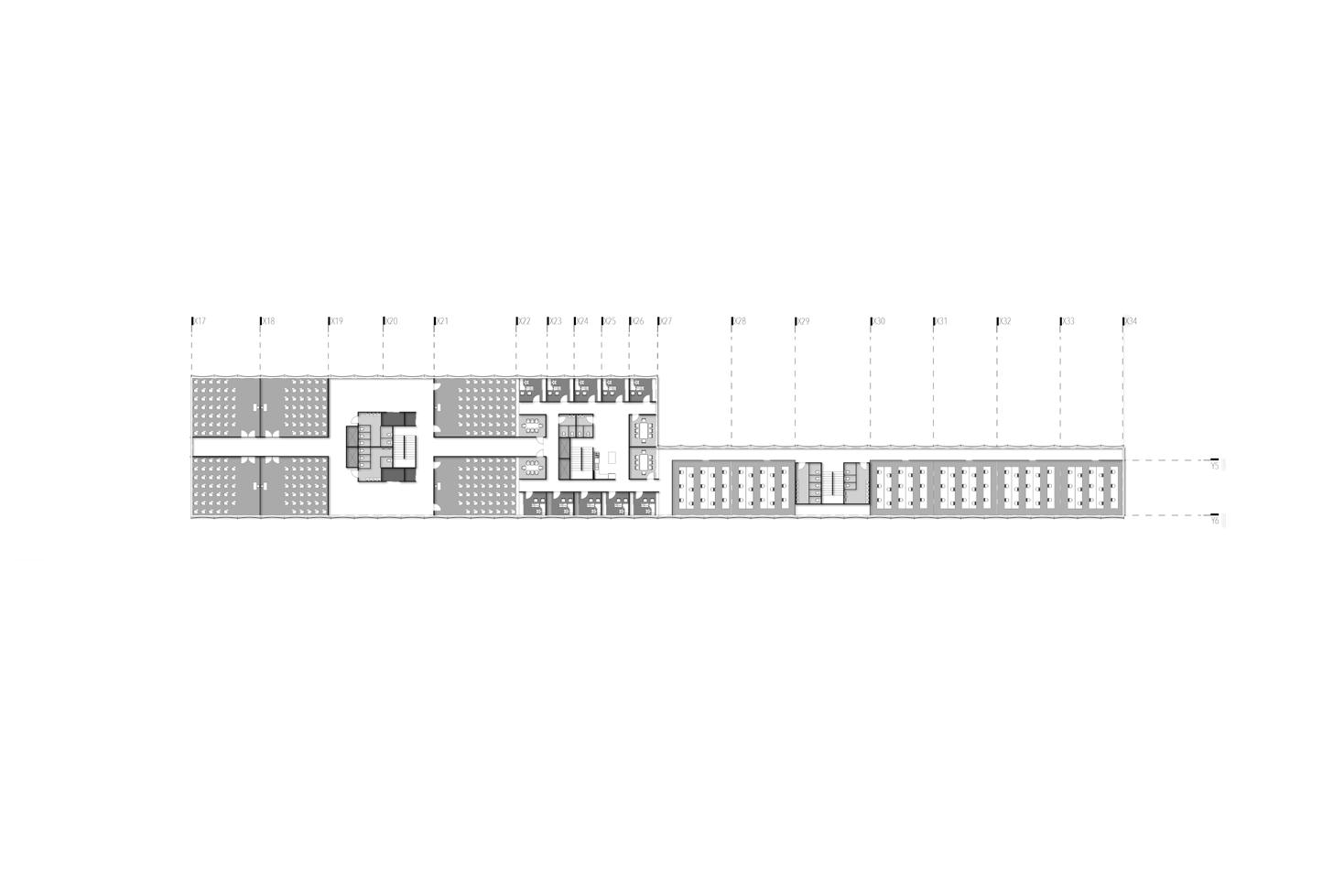


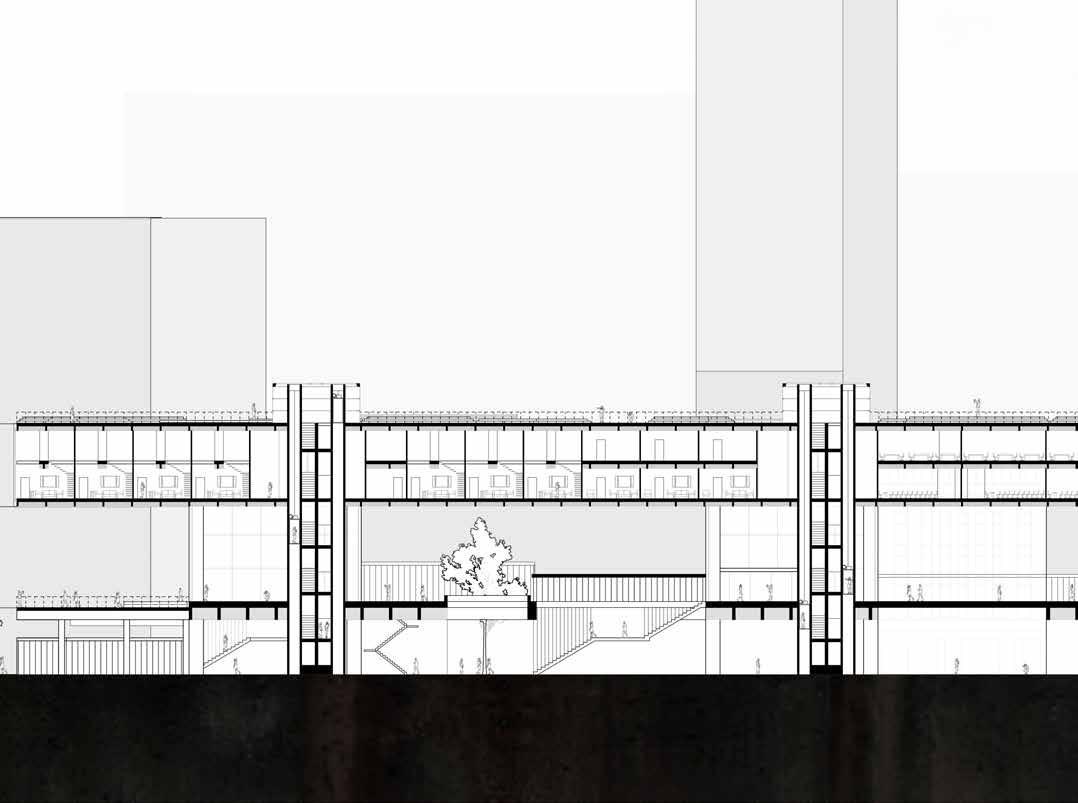
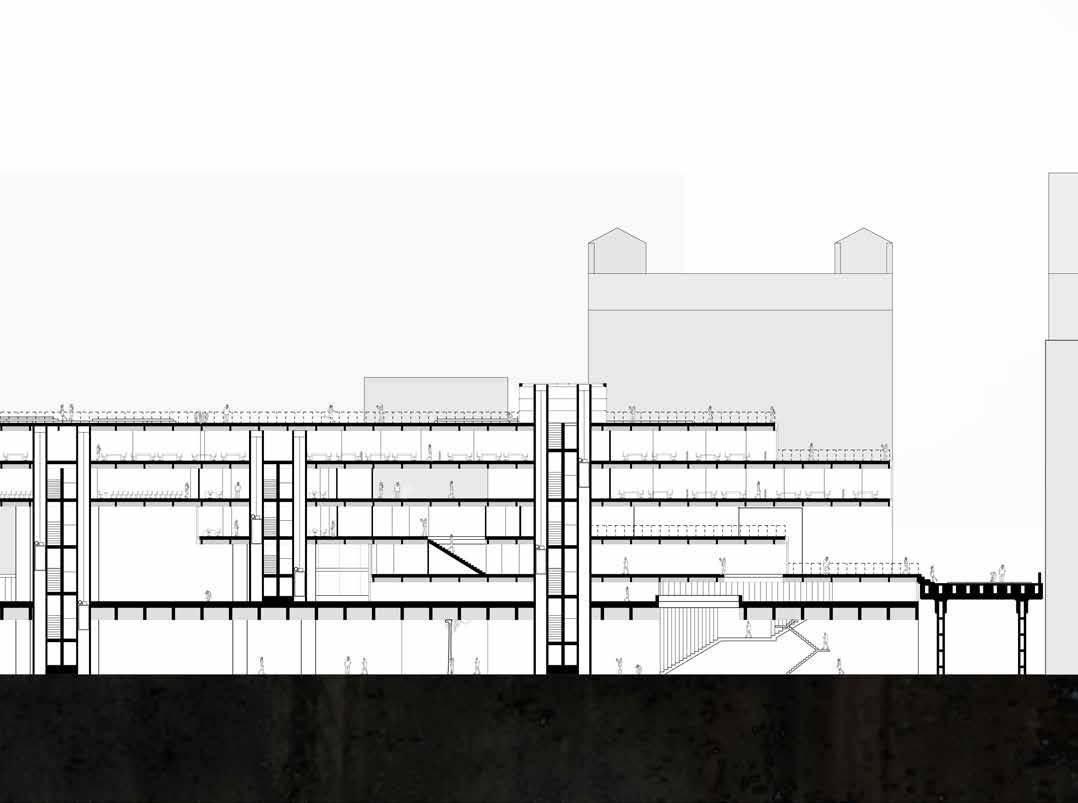
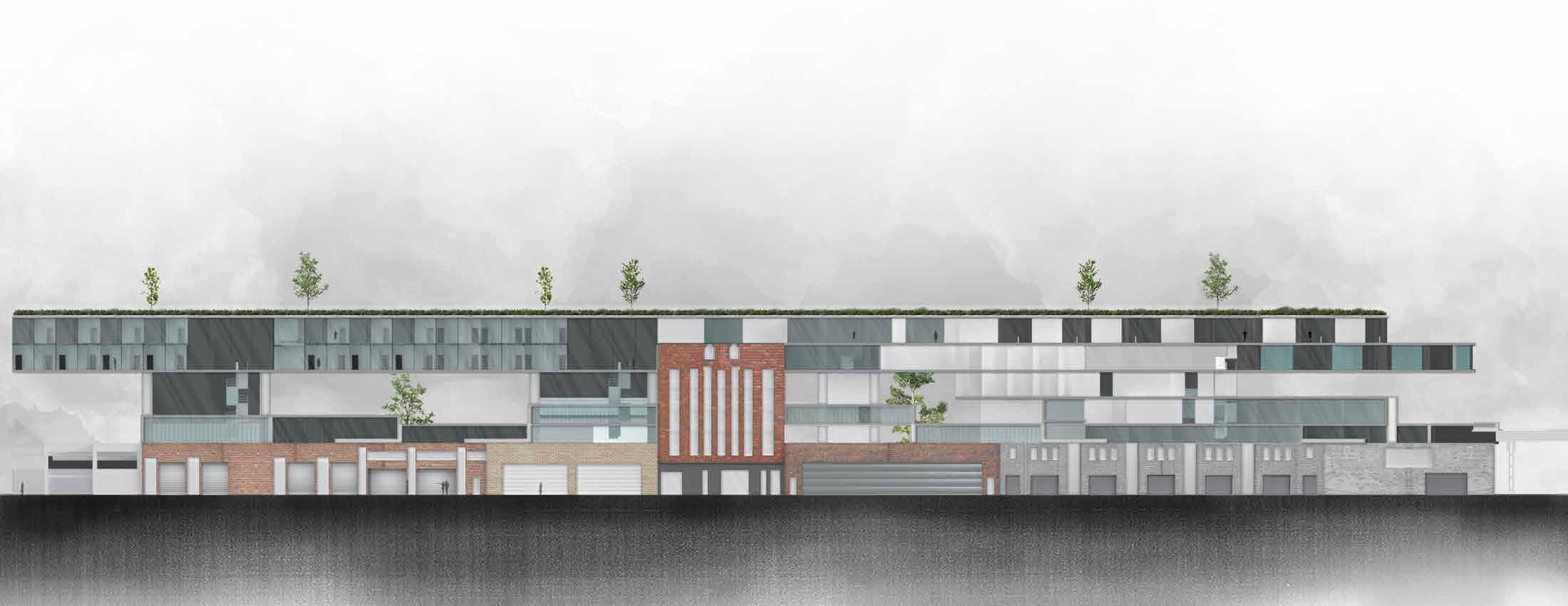

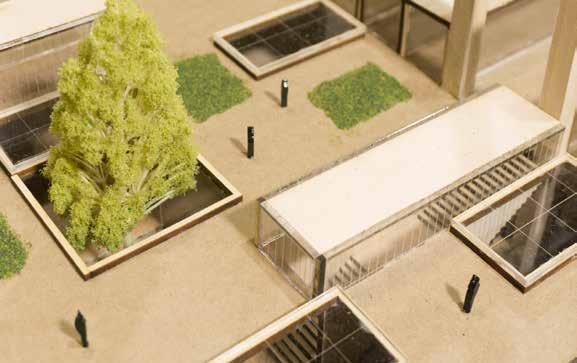
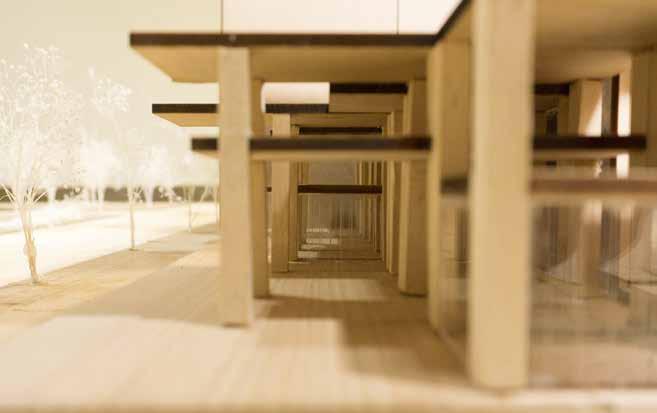
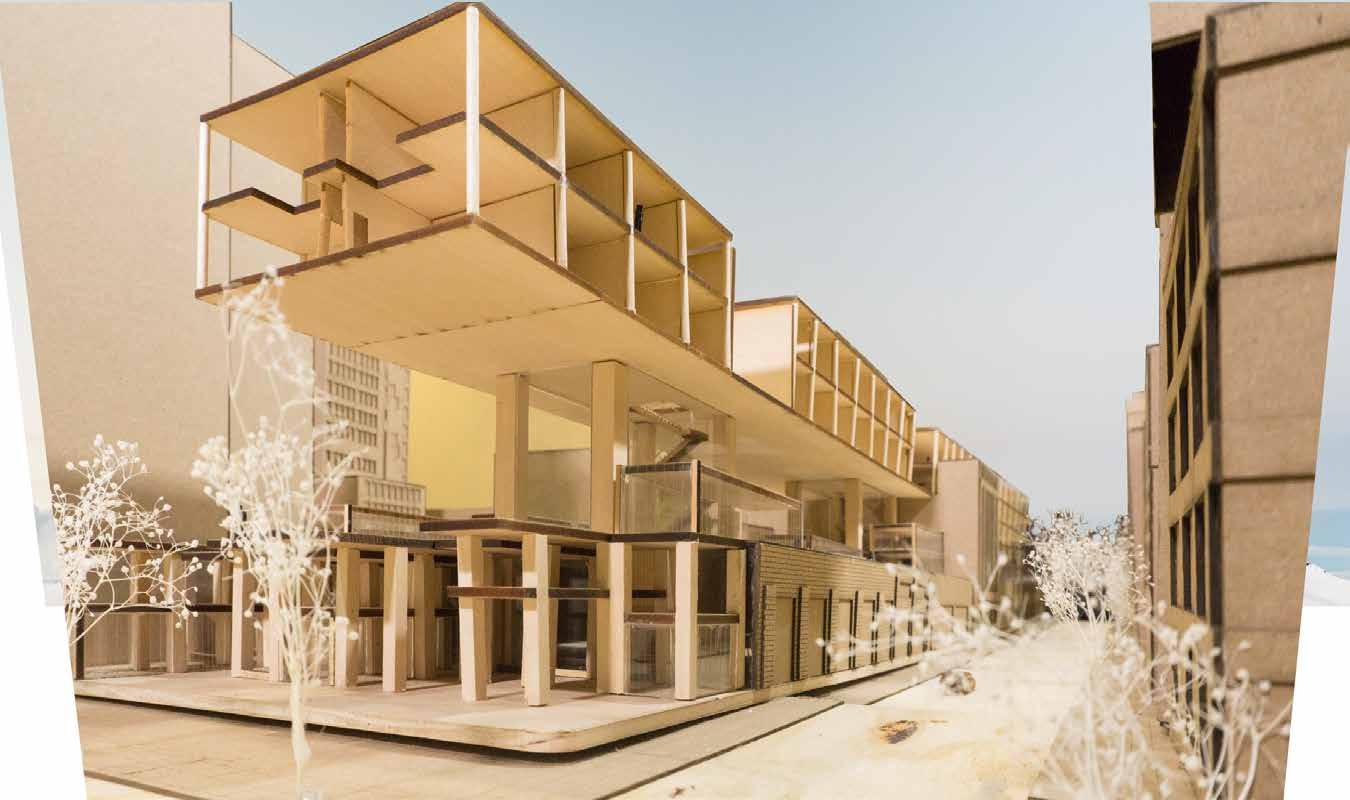

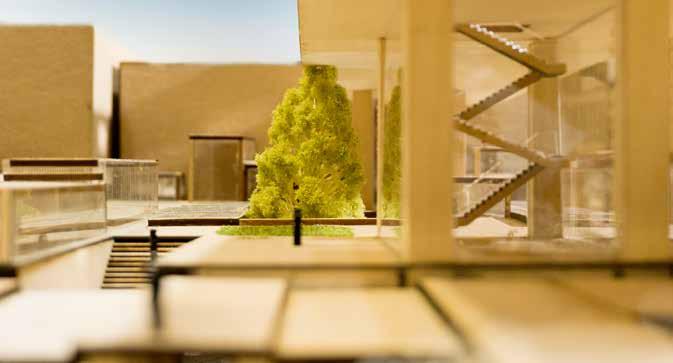
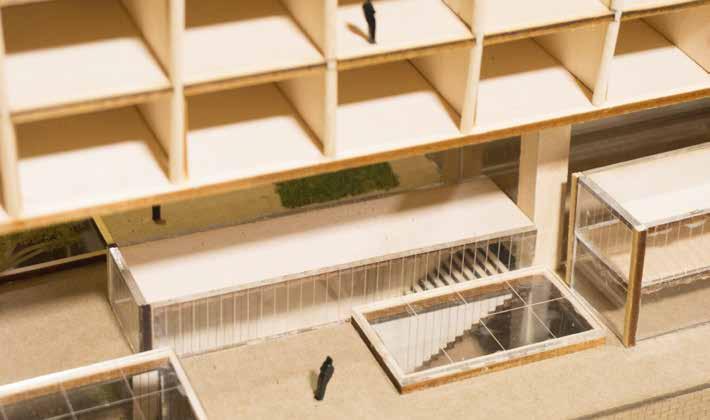
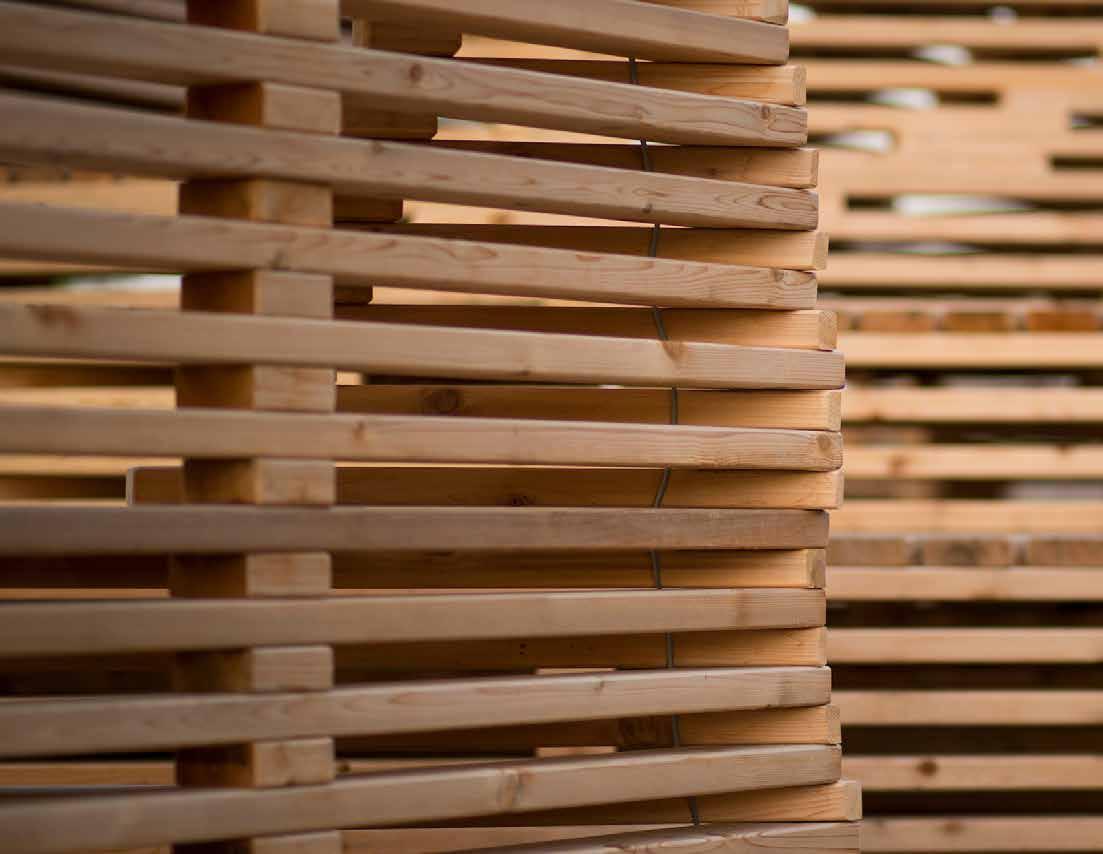
SHIFT
Reliable Street is a collective space in Ames that works across the disciplines of art, design, and business seeking to strengthen the connection between the public and placemaking When the owners of Reliable Street approached our design studio, in order to make an outdoor structure that would be suitable for the surrounding environment, and bring people of different generations together, the studio was exteremely excited to help out. The horizontal structre that was created by the collaboration of eighty seven students, and the guidance of five professors, was broken up into three modules with circulation running across the entire design build. The design consists of different surfaces that are suitable for both rest and play. The structure is primarily made of 2 x lumber wood and integrates the use of LED colured lighting to make the site enjoyable when visited in the evening. The design not olny met the demands of the occupants but was also a contribution to the local community and the arts. I have worked with construction documents, off site fabrication and on site assembly through this project.
