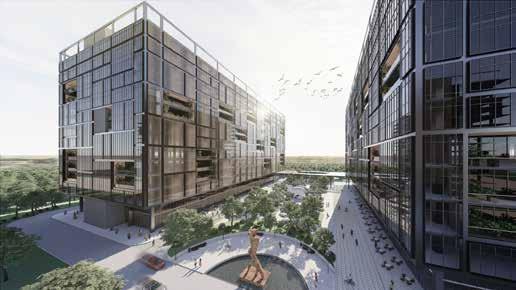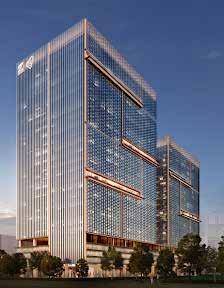PORTFOLIO
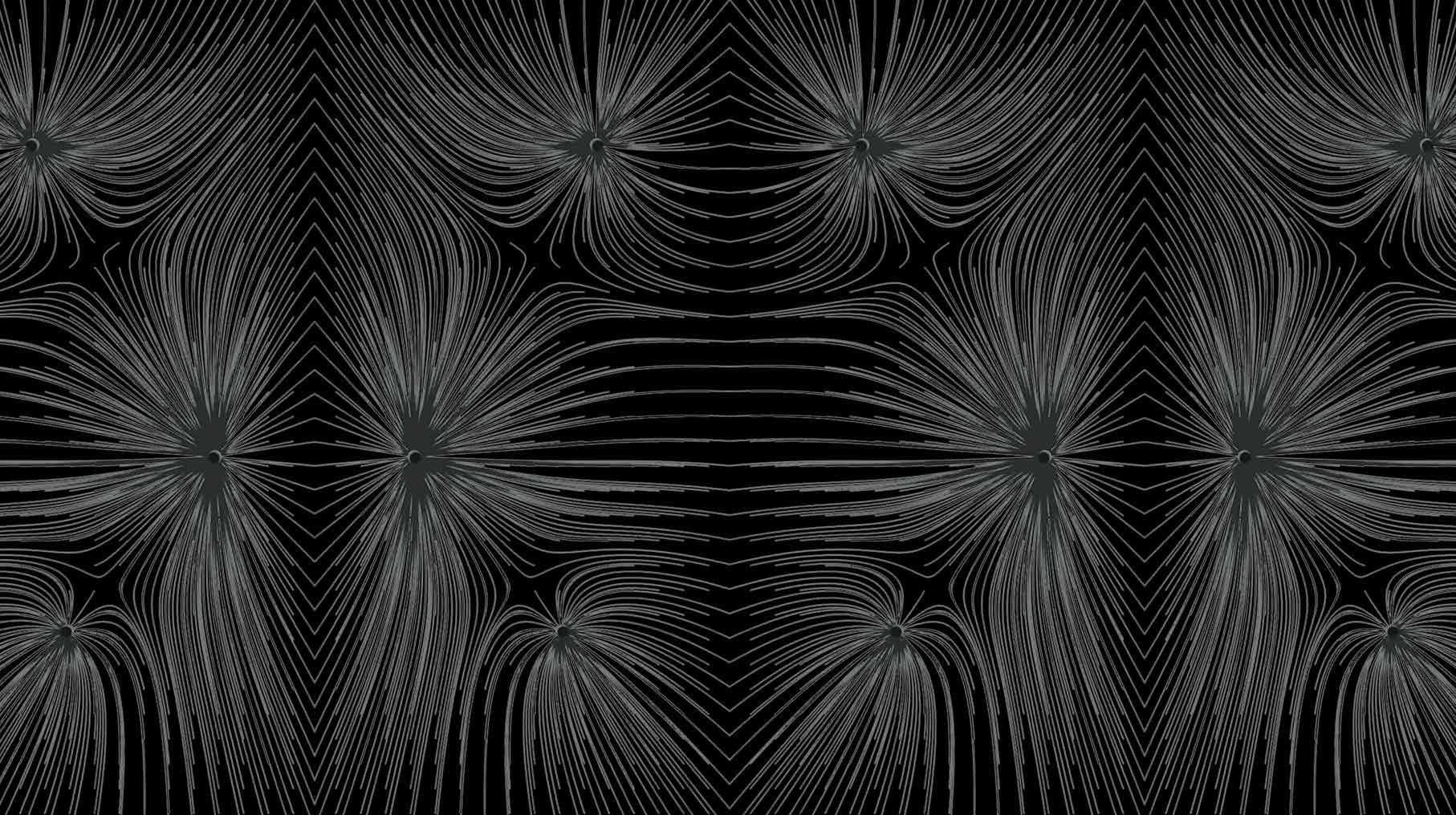
(Overseas Architect) (Part 2 & Part 3 Equivalent)
Selected works from 2016 to 2024


(Overseas Architect) (Part 2 & Part 3 Equivalent)
Selected works from 2016 to 2024
Bangalore, India - 6th Sept 2021 to 31st July 2023 (1 yr. 11 mo.)
Assistant Designer (Part 2 Equivalent) - Riba Stage 0 to 6. Led design and documentation for 2 highrise projects. Coordinated with various stakeholders & consultants. Conducted regular site meetings & sent progress reports. Assisted with the management of the project.
Gujurat, India - 15th June 2020 to 5th December 2020 (6 mo.)
Intern (Part 1 Equivalent) - Riba Stage 0 to 5.
Developed detailed architectural drawings and 3D models. Contributed to high-end variety of projects. Conducted regular site meetings.
Pune, India - 1st Jan 2021 to 5th April 2021 (3 mo.)
Intern (Part 1 Equivalent) - Riba Stage 0 to 3.
Developed residential and mixed use projects. Developed sanction drawings in compliance with authority.Conducted regular meetings with senior architect.
London, UK
Architectural Design MArch - Sept 2023 to Sept 2024
Distinction
Pune, India
Bachelor Of Architecture - July 2016 to July 2021
9.943 c.g.p.a
Pune, India
Junior College - July 2014 to July 2016
69.38 percent
• Concept development
• Designing, Zoning
• Area and FSI calculation
• Project management.
• 3D modelling
• Consultants review
• Site conflict resolution
• Drawing documentation
• 3D printing
• Robotic scripting
• Lazer cutting
• Computational Modelling
• Team work
• Project management,
• Drawing documentation,
• Blueprint Scripting
Rhinoceros 3D
Autocad
Revit
Grasshopper
Archicad
BIM 360


Adobe Premiere Pro
Adobe In Design
Adobe Photoshop
Adobe After Effects
Sketchup
Unreal Engine 5
Blender





Enscape
Lumion
Vray
Keyshot
Twinmotion


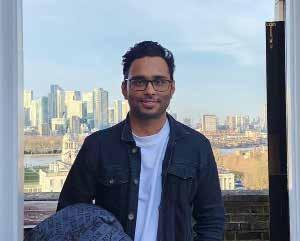
Architectural Designer vinaykothari727@gmail.com
https://issuu.com/vinaykothari_31_12_98/docs/07_portfolio_vinay_ kothari

Architectural Designer with a passion for innovation in the field of design. Experienced in large-scale commercial and residential projects and proficient in Rhino, AutoCAD, SketchUp, Revit, and Adobe Creative Suite. Currently pursuing an M.Arch in Architectural Design at The Bartlett School of Architecture, UCL, where I am gaining expertise in AI tectonics, robot scripting, laser cutting, 3D printing, and Unreal Engine 5 Game design. Committed to continuous growth and excellence, with strong project management skills, effective consultant-client coordination, and a proven track record in delivering high-quality architectural drawings.
Creating architectural spaces through computational interlocking gameplay
Academic M.Arch. Thesis - 2023 - 2024
Type Of Project - Mixed Use
Ecoworld 4D is the 651,000 square feet of modern workspace
Professional - 2021-22 (DPAC)
Type Of Project - Commercial
Luxurious 42-floor high-rise 16,50,000 sqft residential project.
Professional - 2023 (DPAC)
Type Of Project - High-Rise Residential
Low-cost and affordable housing of 59840.34 sqm
Professional - 2022 (DPAC)
Type Of Project - Residential
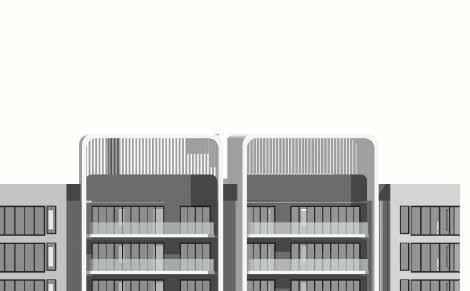

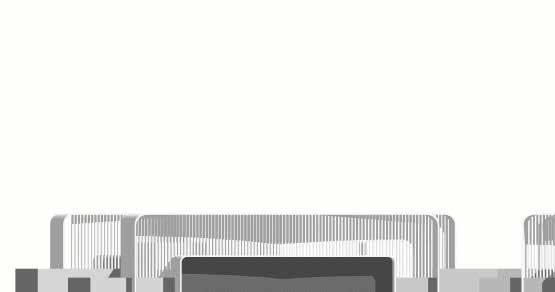
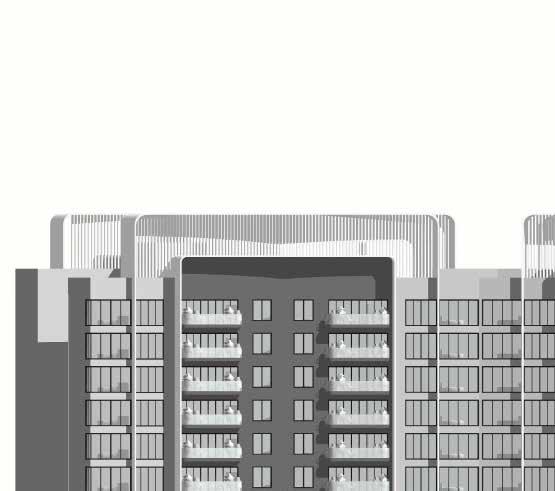
Commercial
Residential
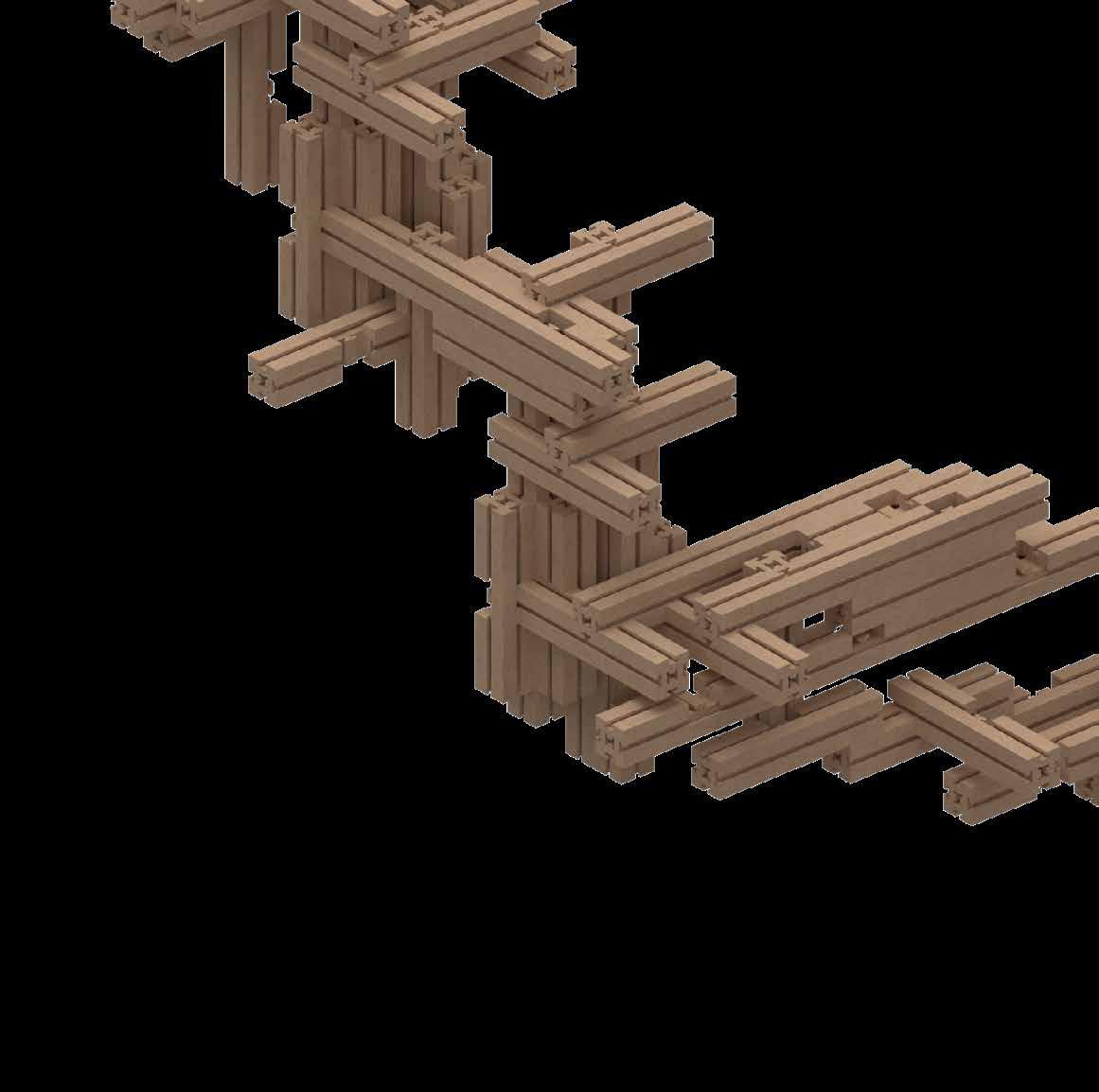





Creating adaptable architectural spaces through computation driven timber stacking.
Type - Mixed Use
Year - Academic (Masters), 2024
Location - London, United Kingdom
Tutors - Cesar Fragachan, Federico Borello
Softwares - Unreal Engine 5, Rhino, Grasshopper, Vray, Adobe creative suite, Figma.
Skills Aquired - 3D printing, Robotic scripting, Lazer cutting, Modelling, Team work, Project management.
Click the button to watch the Inter X project video
As part of a collaborative group project, I developed permutation and combination algorithms to explore innovative timber interlocking techniques, establishing design rules for creating stable structures. My role also involved integrating Unreal Engine to design an interactive voxel-based game, enabling multiple users to collaboratively customize their spatial configurations. Additionally, I made presentation video. I utilized Grasshopper scripting to automate design processes for timber interlocking patterns and produced V-Ray animations that visually demonstrate the assembly, disassembly, and manufacturing process.
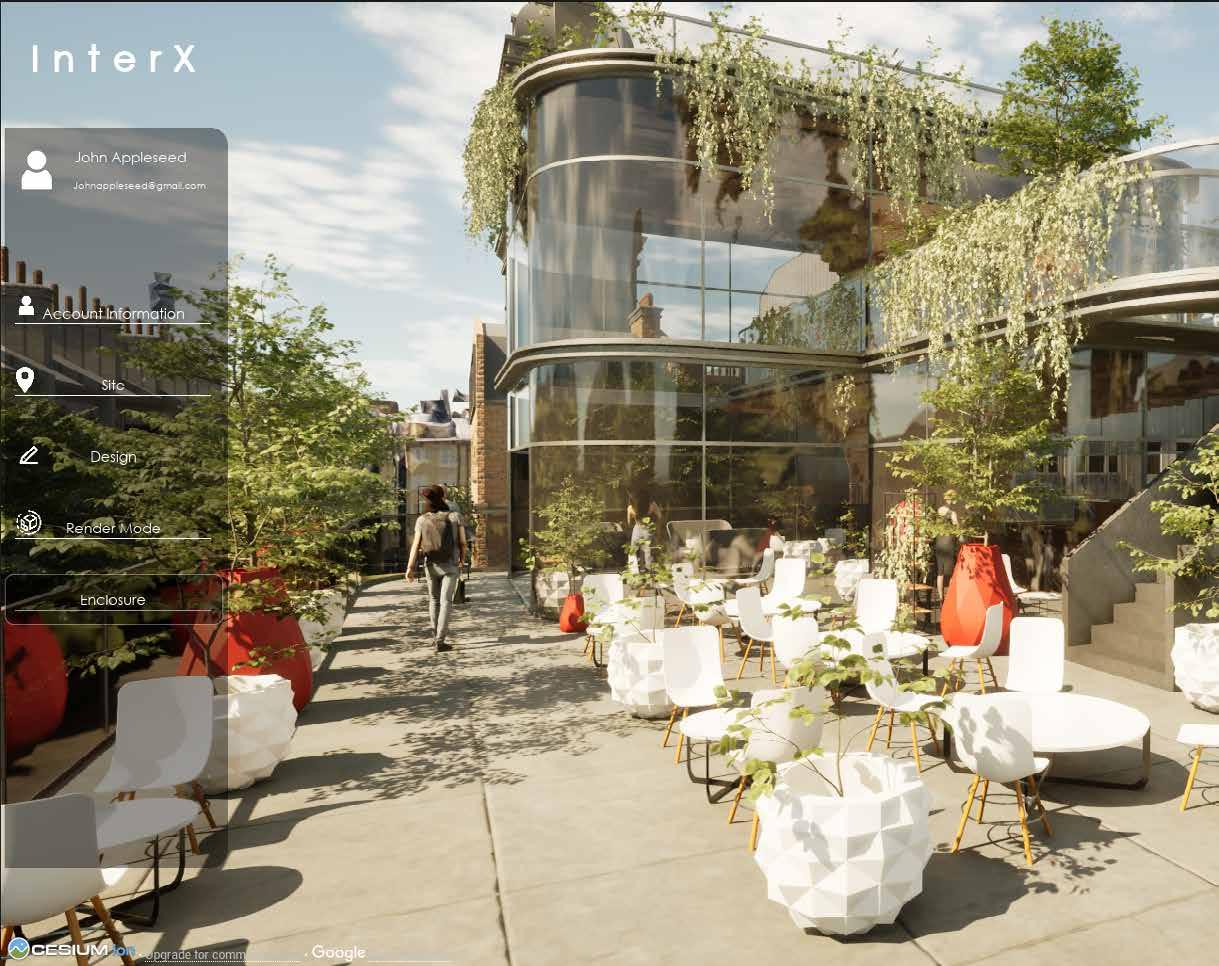

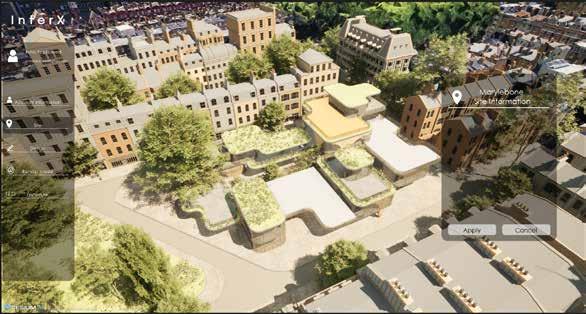

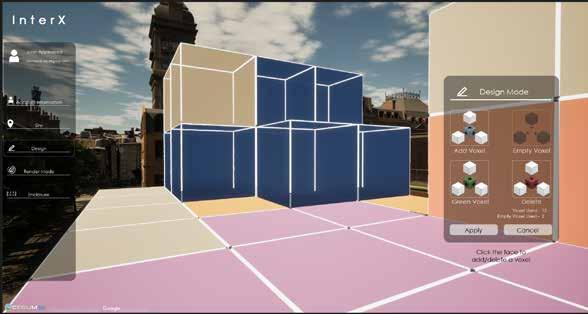
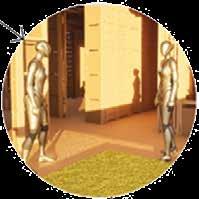


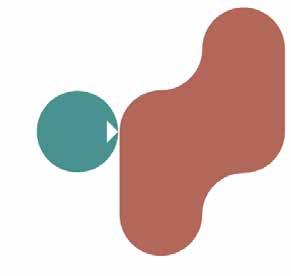


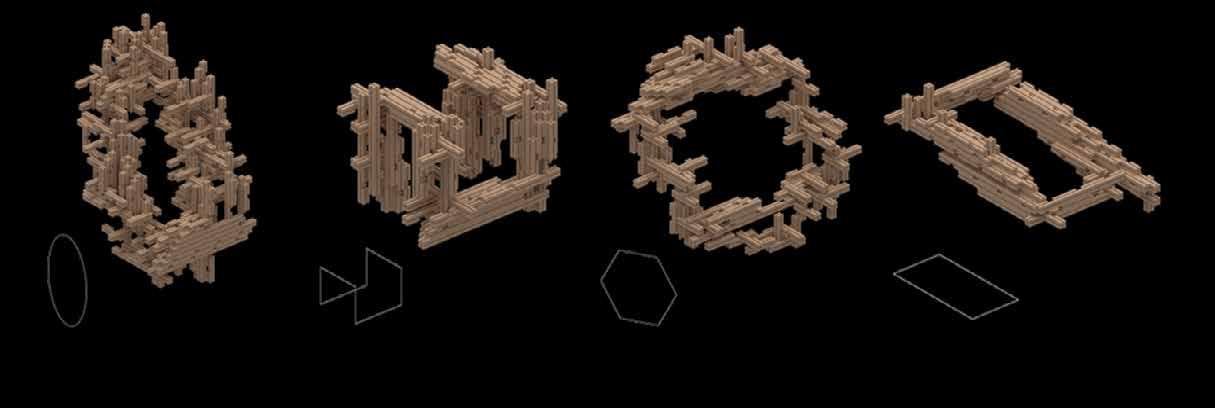


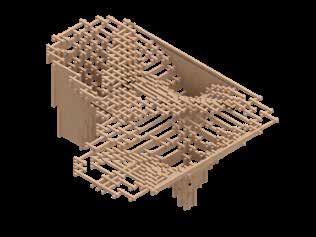
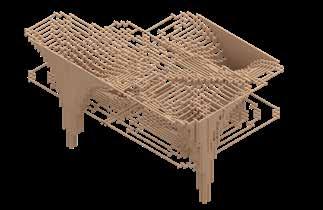
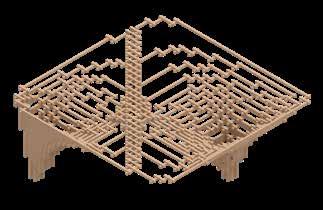
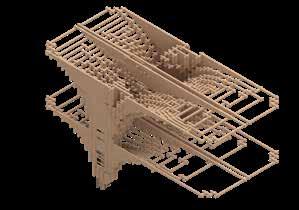
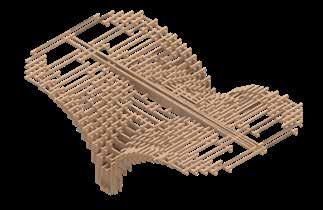
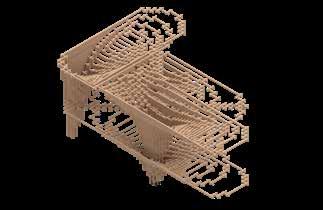

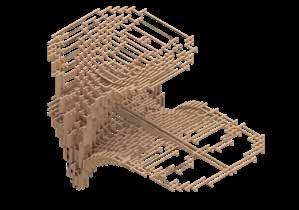







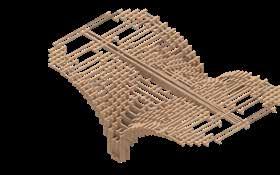
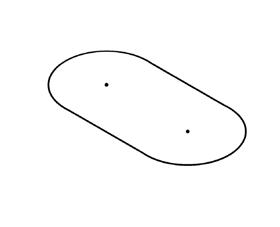

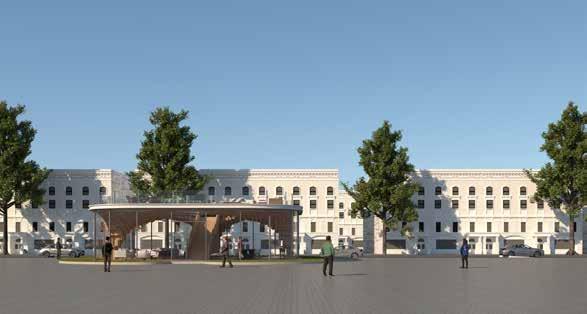
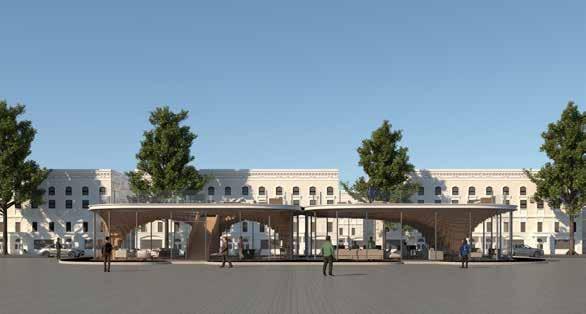





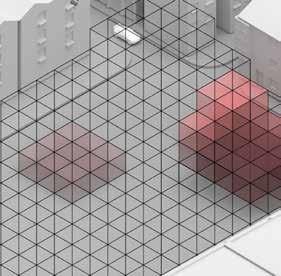
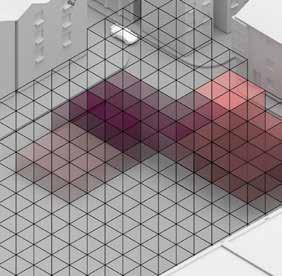
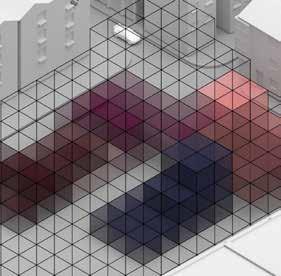


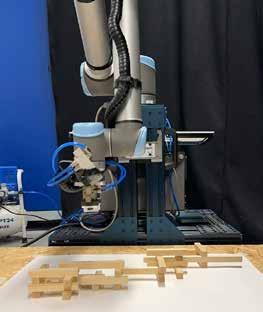


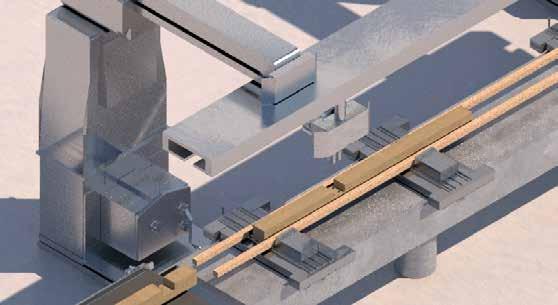
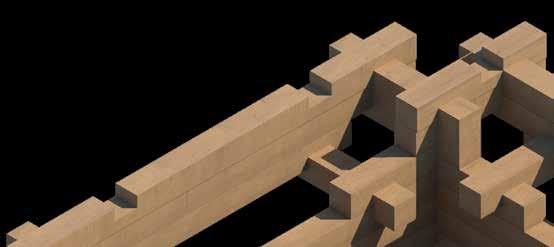

Sub-Assembley Joinery
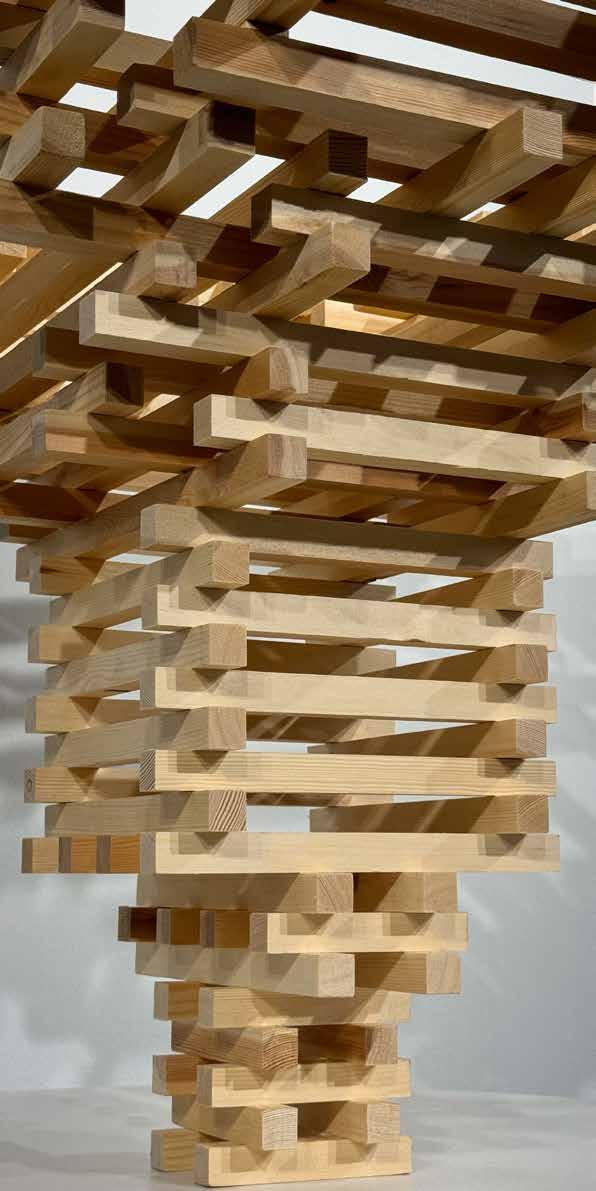




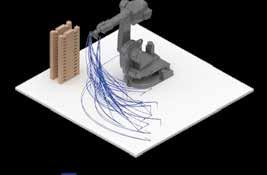
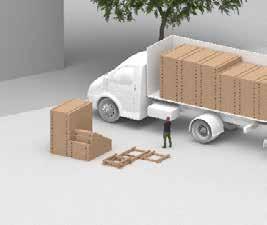



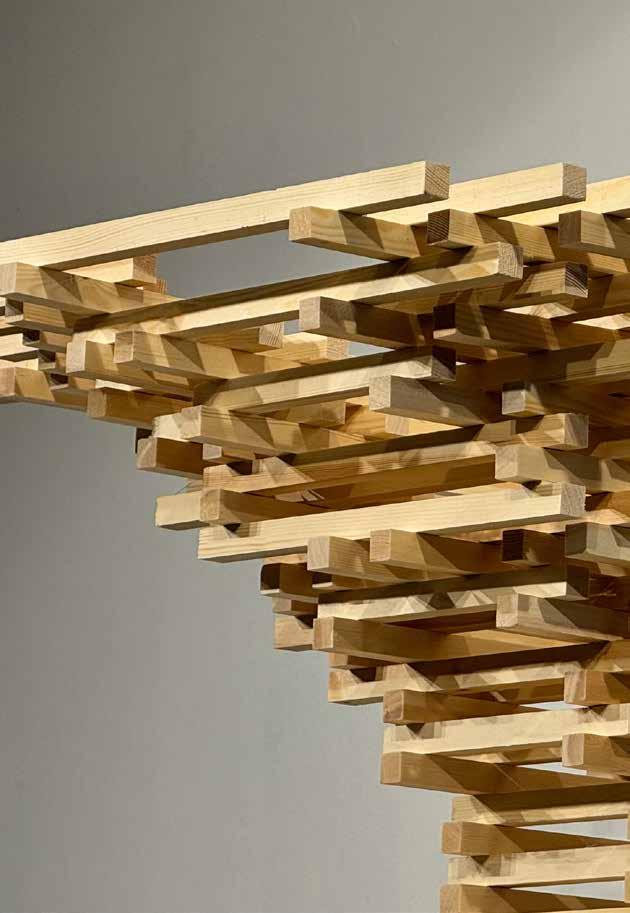
Prototype 1:4
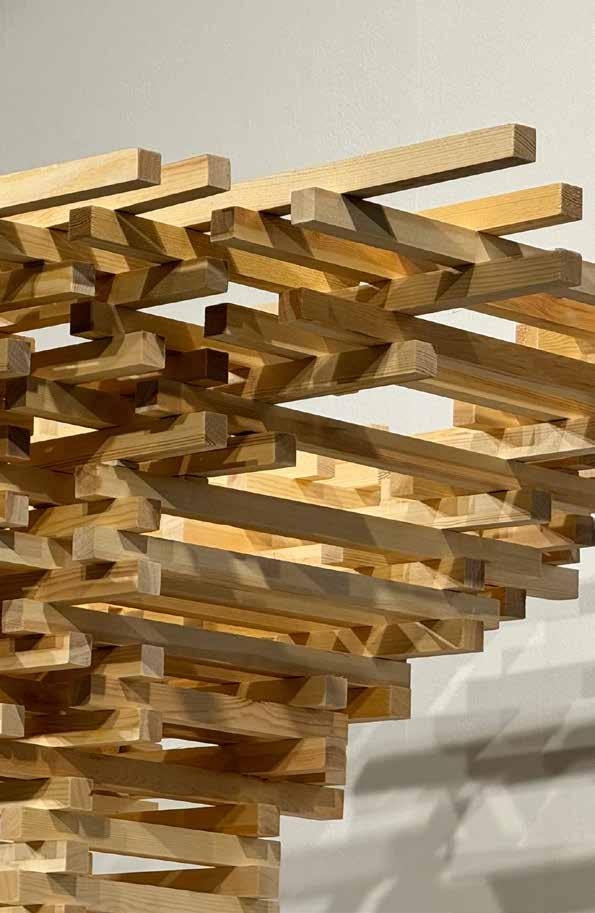
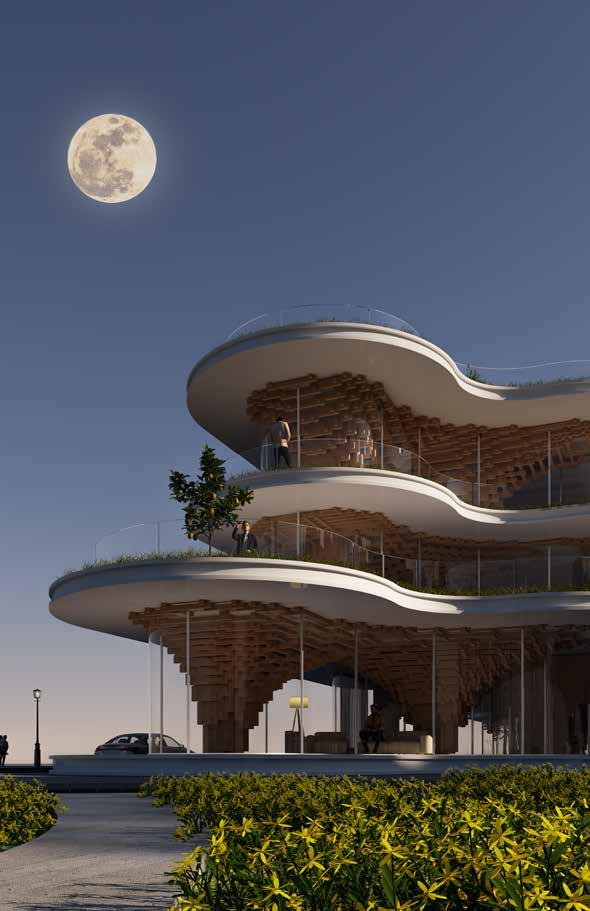

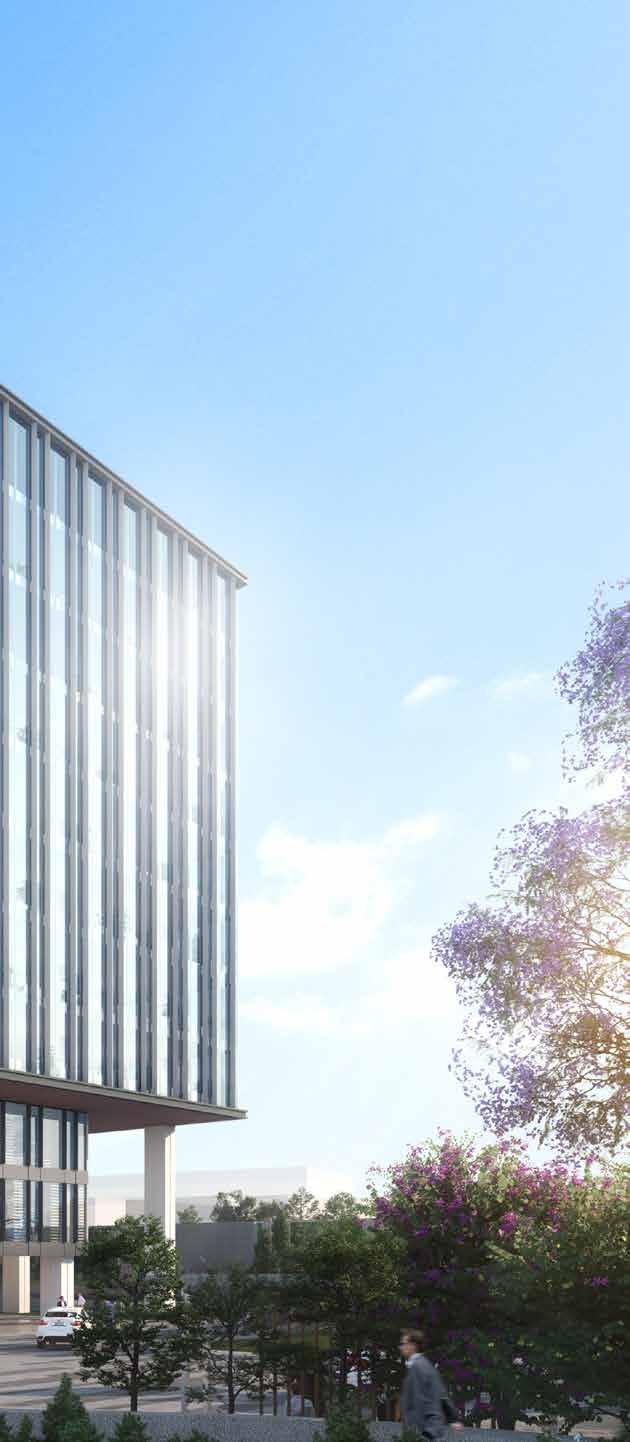
Ecoworld 4D is the 651,000 square feet of modern workspace designed with inclusivity
Type - Commercial
Year - Professional, 2021-22
Location - Bangalore, India
Team Leader - Harish Joshi
Softwares - BIM, Revit, Autocad, Enscape, Sketchup, Adobe creative suite, Microsoft Office, Keyshot.
Skills Aquired - 3D modelling, Project management, Client presentation and co-ordination, Consultants review & coordination, Site conflict resolution, Drawing documentation, Sanctioning, Selection and Approval
Award & Certification - IGBC Platinum Rated Development
As an Assistant Designer for the Ecoworld 4D building, a 710,418 sqft commercial project, I managed the architectural and interior detailing across multiple floors. I produced comprehensive GFC drawings for all eleven floors, ensuring precision in site execution. My responsibilities included coordinating with various consultants like HVAC, MEP, BMU, structural, parking, and facade teams to ensure seamless integration of design elements. Additionally, I played a key role in approving and selecting essentials during consultant coordination, recording site visits, and sharing detailed site reports with clients and the PMC on a weekly basis.
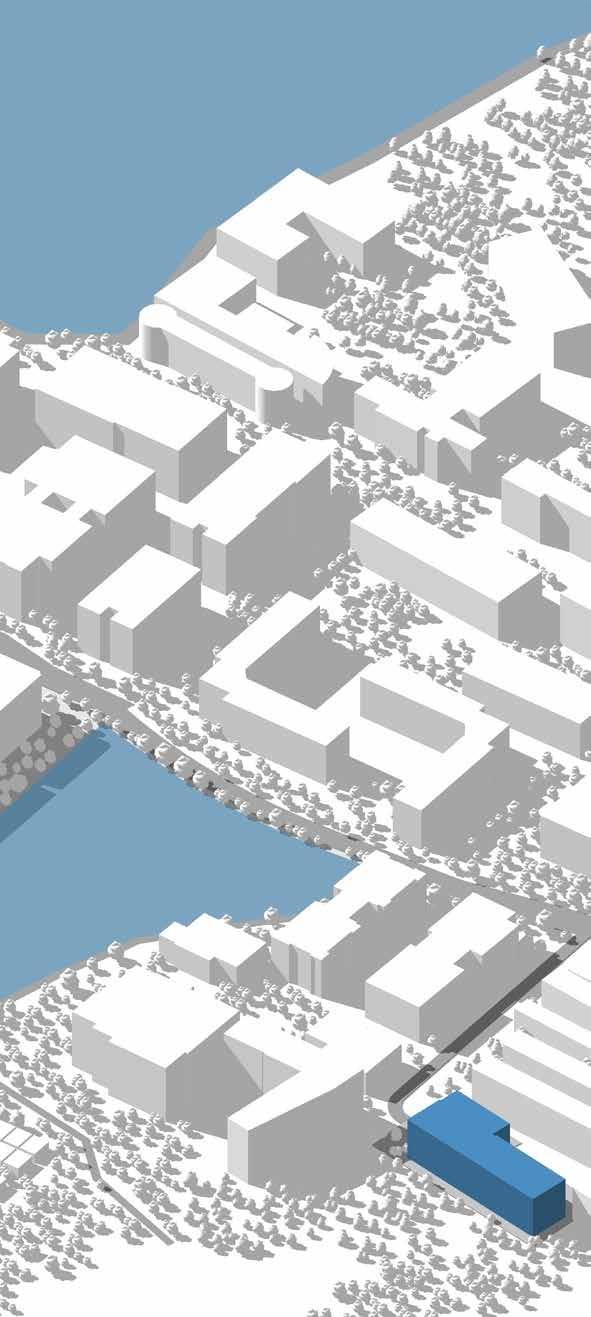
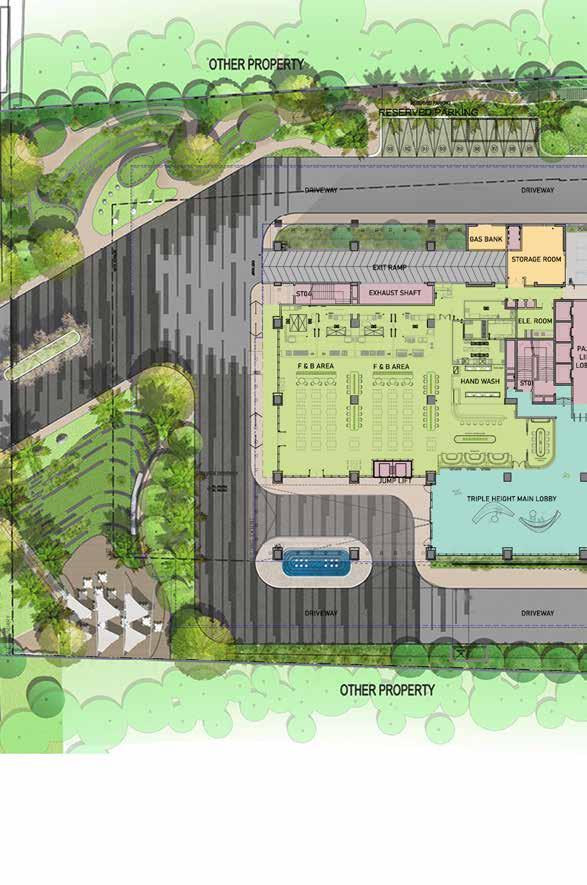
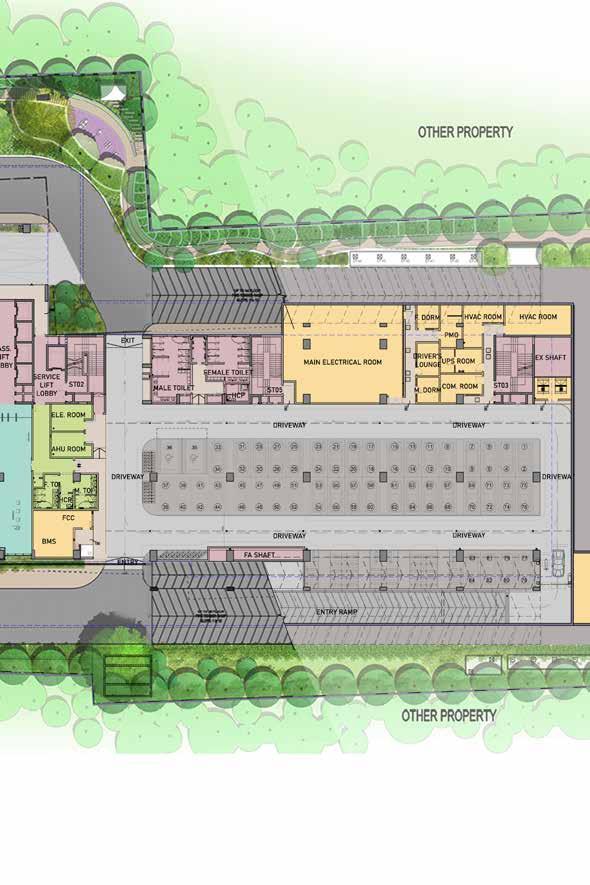
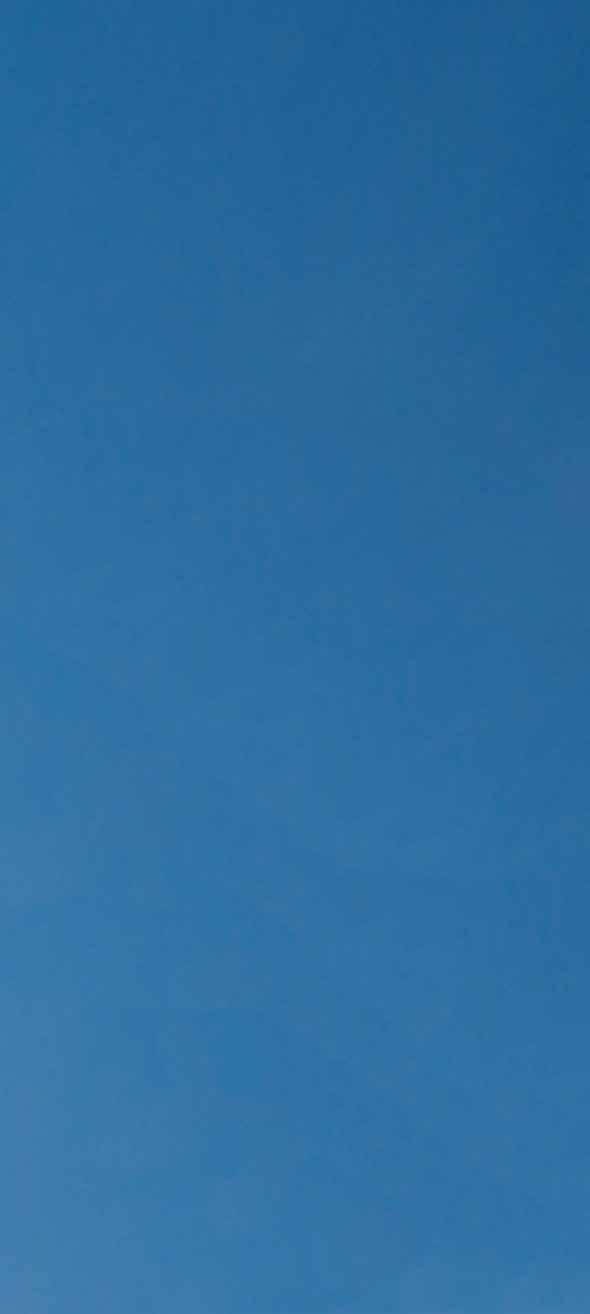




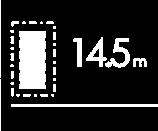
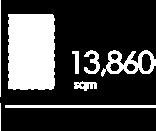



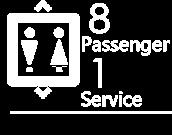


Fins with higher depth and angle profile on sun prominent side
SKN 144 - double glazed glass has 65 percent energy efficiency with -
- 83 percent UV cut
- Better visual comfort
- Low U value of 1.6 W per Sqm K and 41 percent VLT
- Low SHGC value
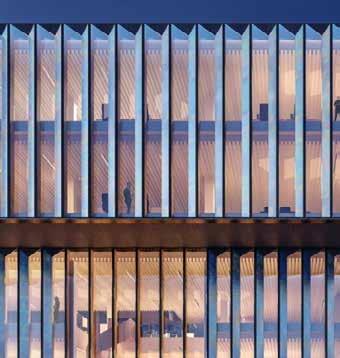
Glass to reduce solar heat gain , helping in energy saving. Helping in controlling natural light intake
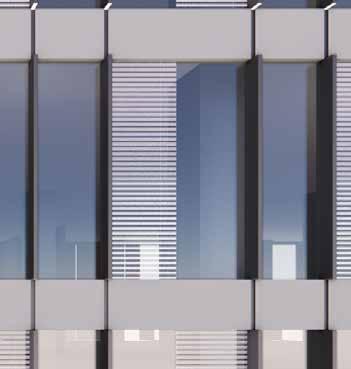
Additional rectangular fiins in east facade to reduce glare Seamless Glass railing
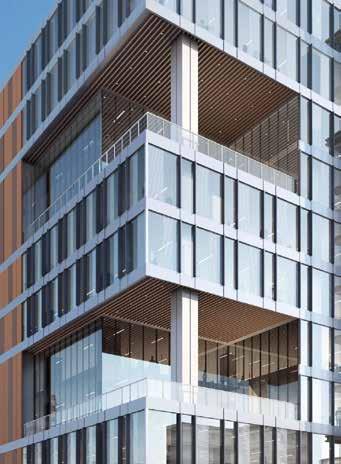





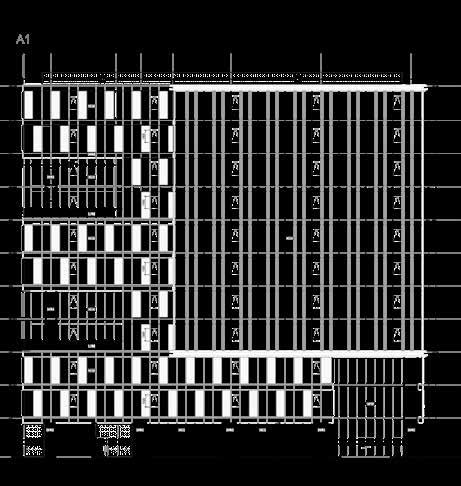
Front Elevation
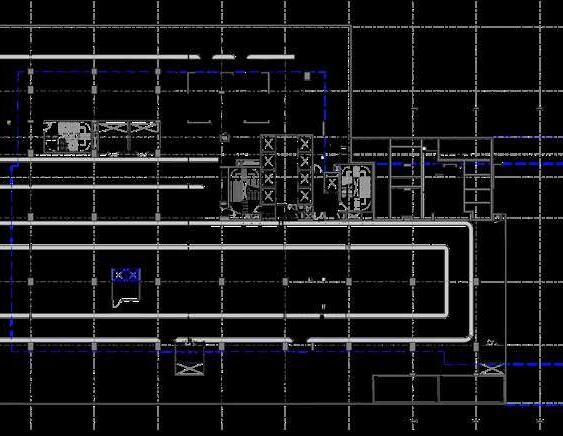
Fins with higher depth and angle profile on sun
SKN 144 - double glazed glass has 65 percent energy efficiency with -
- 83 percent UV cut
- Better visual comfort
- Low U value of 1.6 W per Sqm K and 41 percent VLT
- Low SHGC value
Glass to reduce solar heat gain , helping in energy saving. Helping in controlling natural light intake
rectangular fiins in east facade to reduce glare


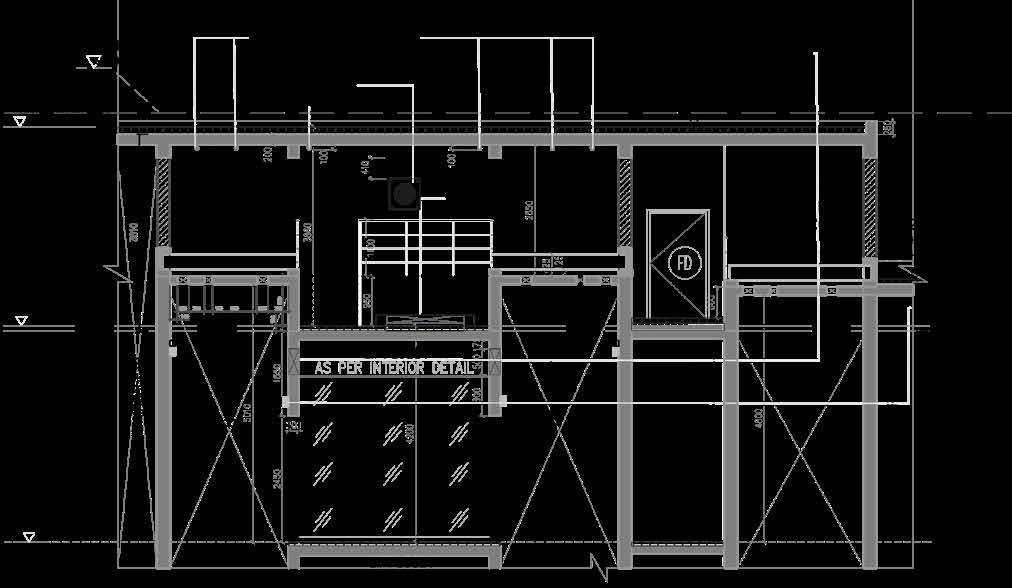
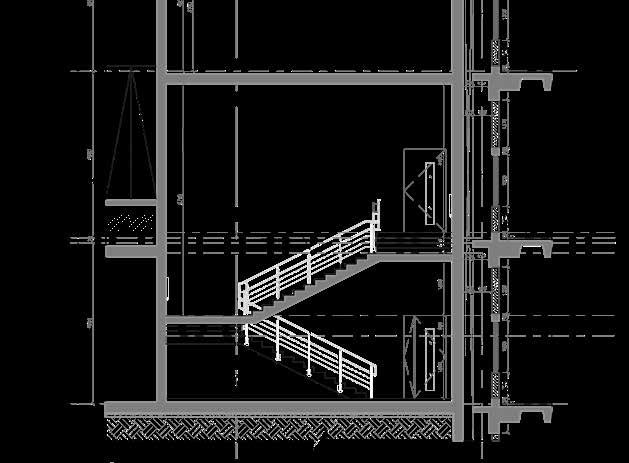



Visuals



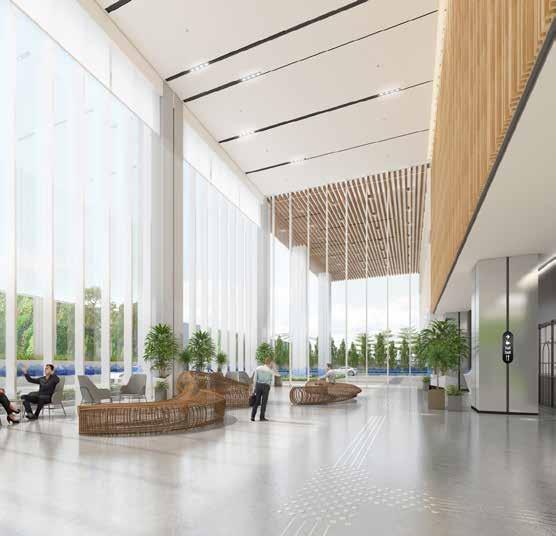
Photoshoot
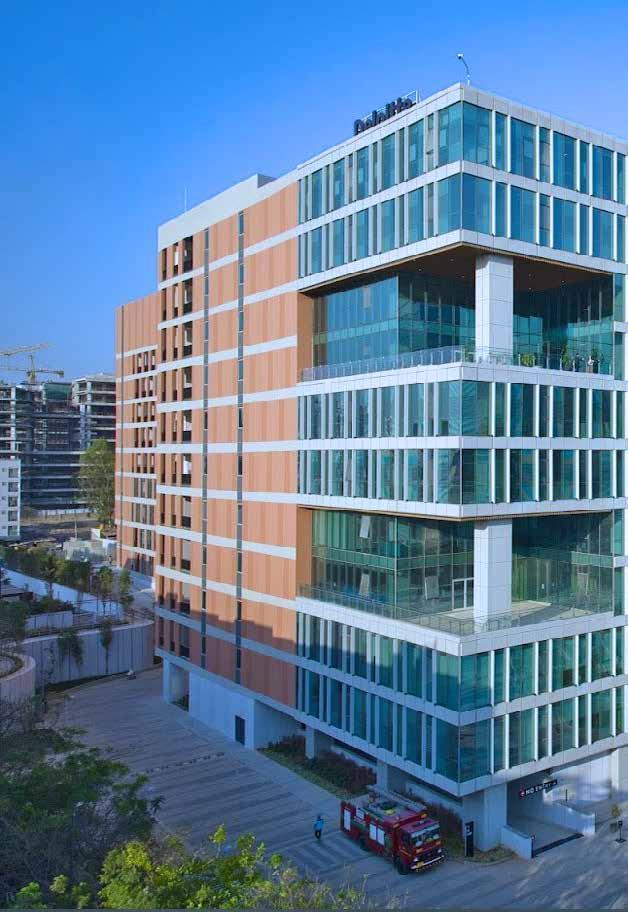
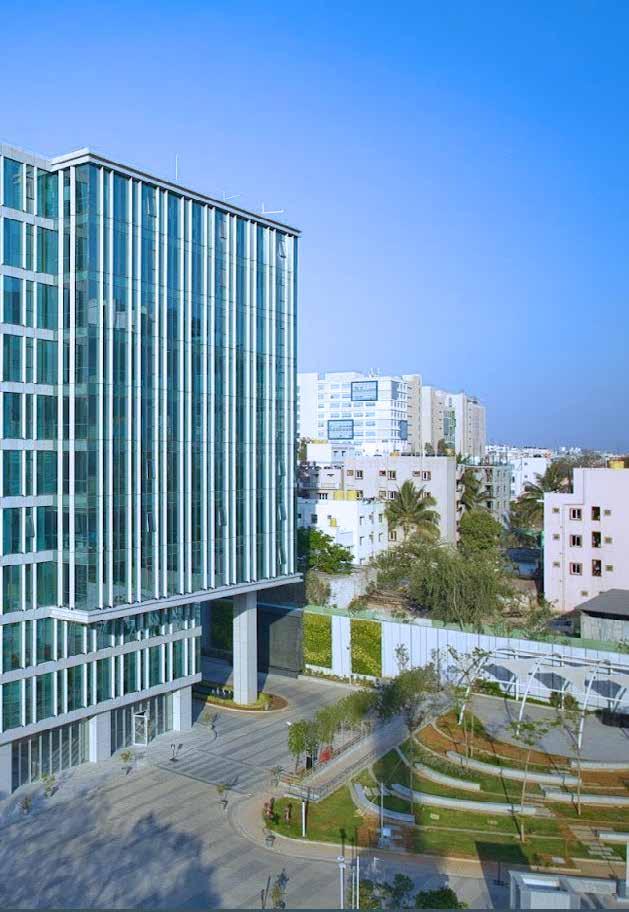

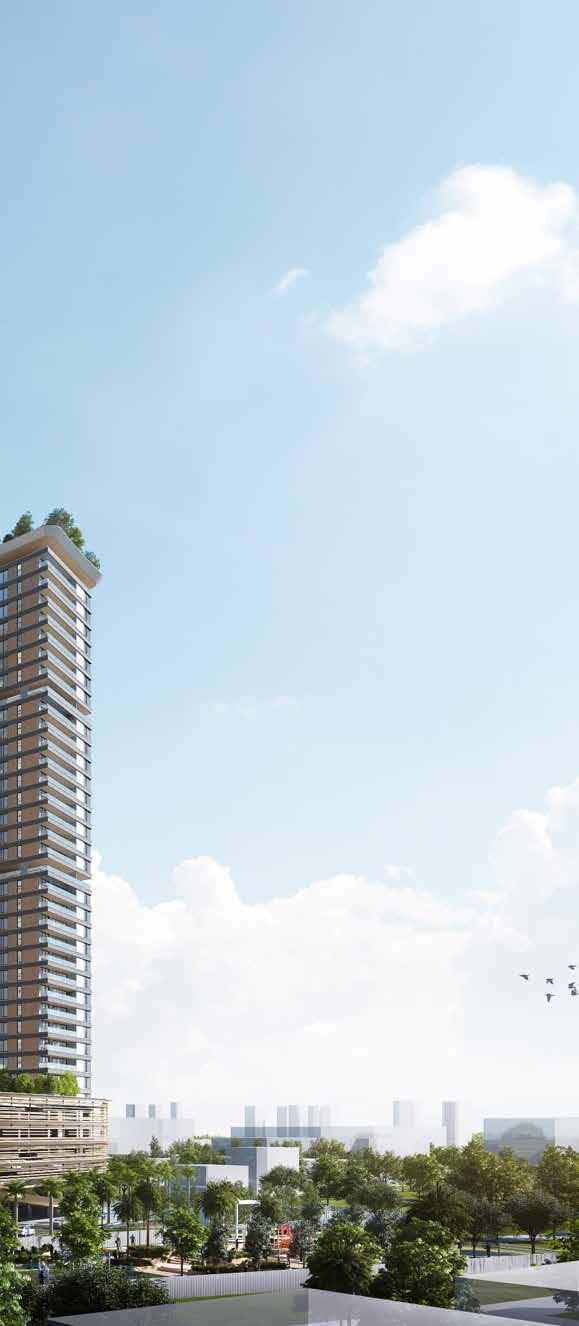
Luxurious high-rise residential project experiencing the incredible sea view
Type - Luxury Residential
Year - Professional, 2023
Location - Chennai, India
Team Leader - Harish Joshi, Sudheer Avr
Softwares - Revit, Autocad, Rhino, Enscape, Sketchup, Adobe creative suite, Microsoft Office, Keyshot.
Skills Aquired - Concept development, Designing, Zoning, Area and FSI calculation, Project management. Client presentation and co-ordination, Team management.
As a key member of the design team for this 33-floor, 16,50,000 sqft luxury residential project, I was instrumental in developing design concepts, masterplans, unit plans, and facade options. I collaborated closely with structural and landscape consultants, refining the design in response to client feedback. My contributions included creating detailed facade models, iterating unit plans, and coordinating with our Singapore team to conduct solar analysis using in-house software, ensuring that every aspect of the project aligned with the clients vision and goals
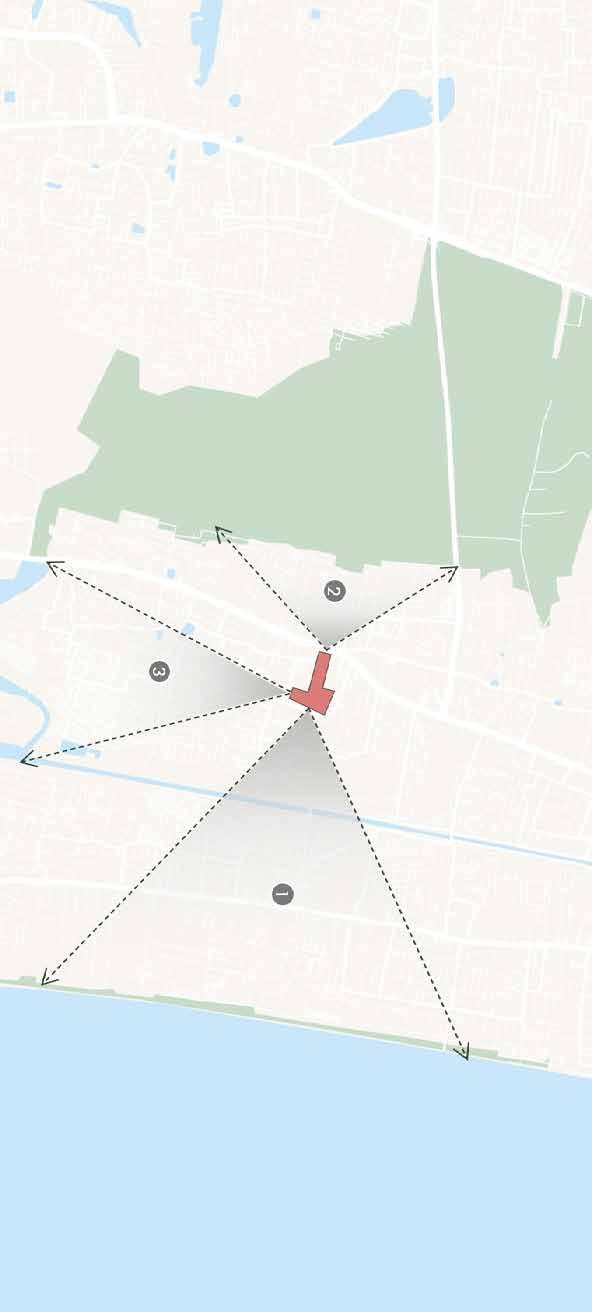
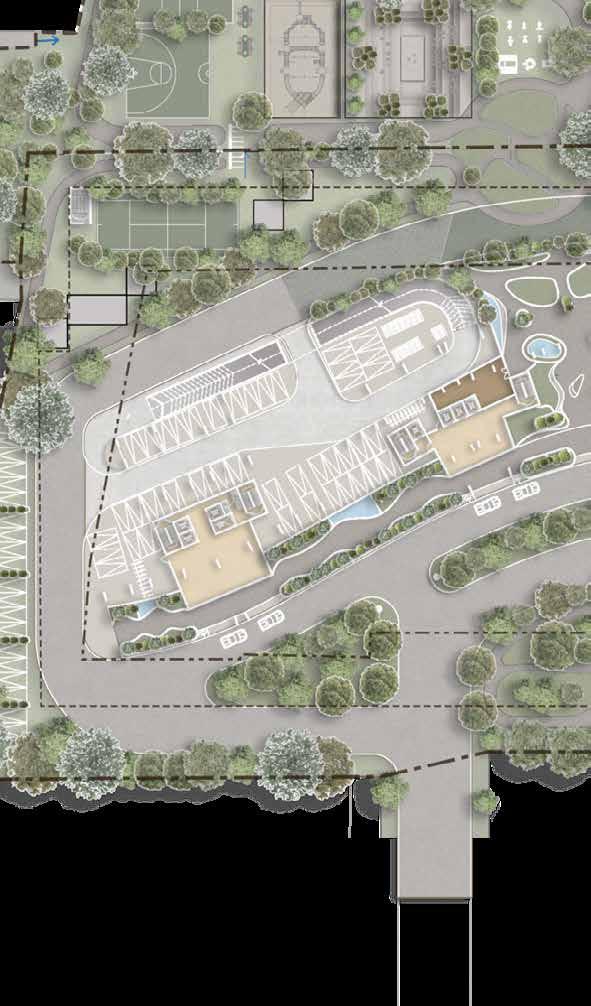
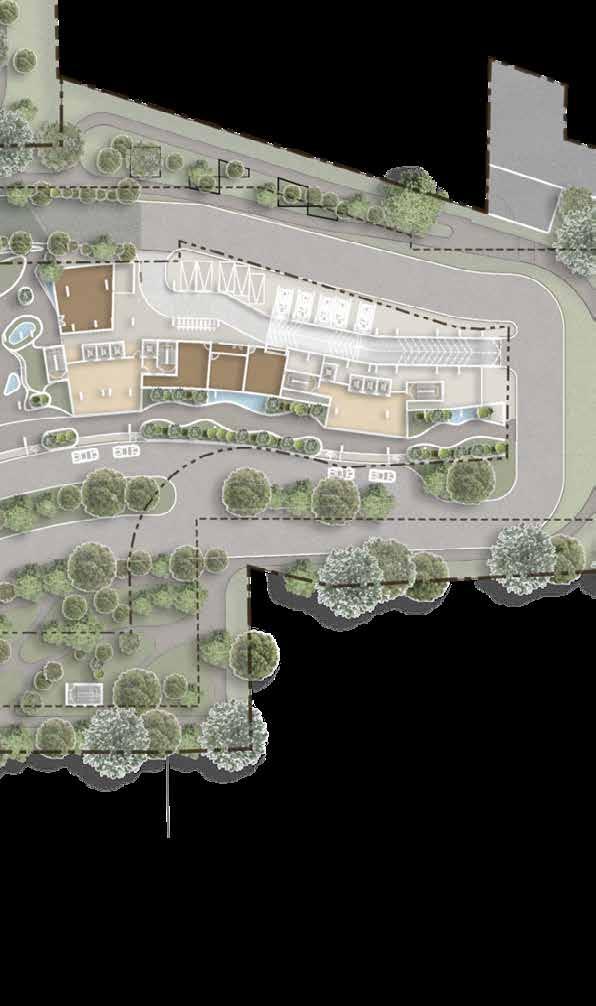




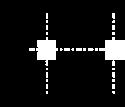



3.15 3.15


118
4 3.65 20 29F 8 3P G 5 1,53,290 1040 m m m Passenger Service m m m sqm


12

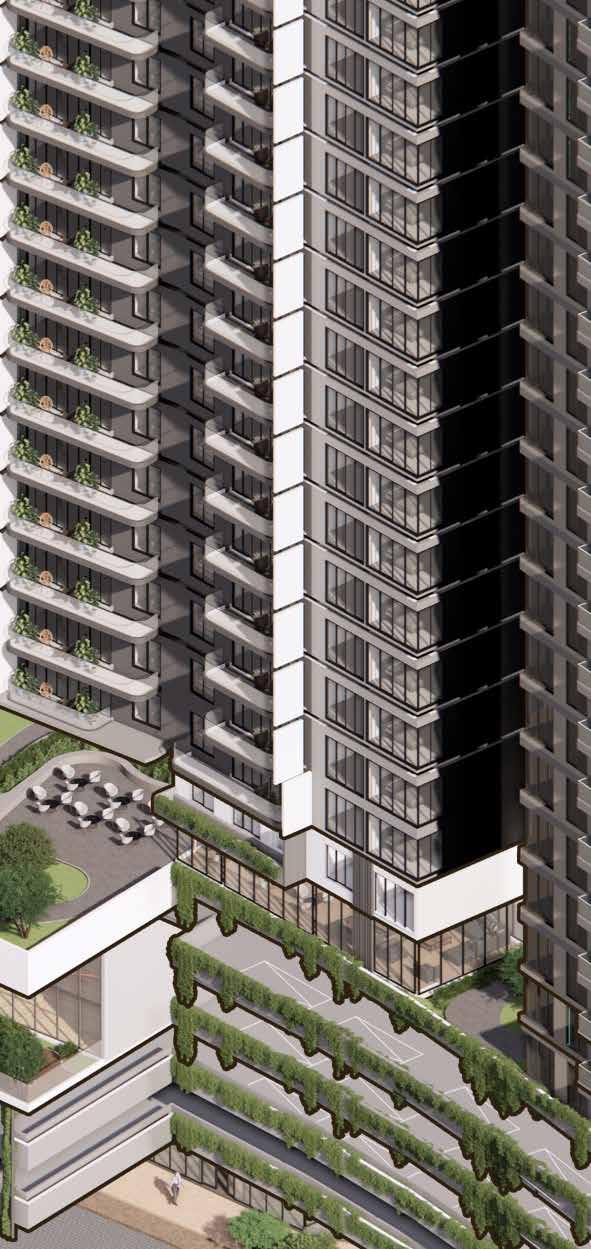

Zoning


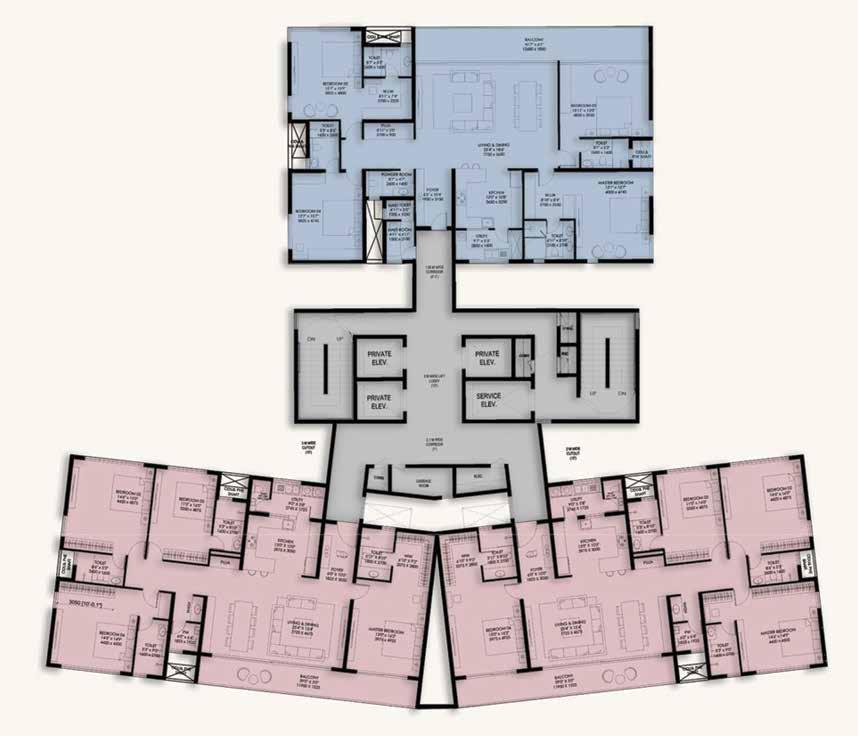
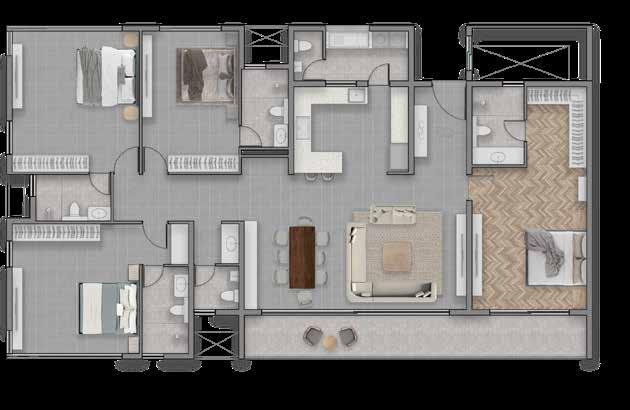


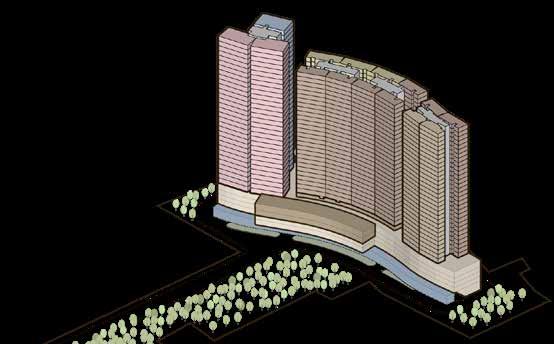
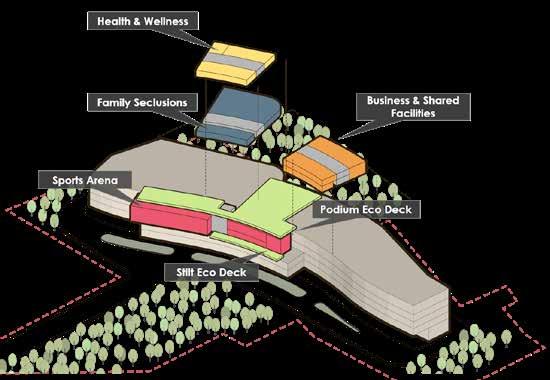

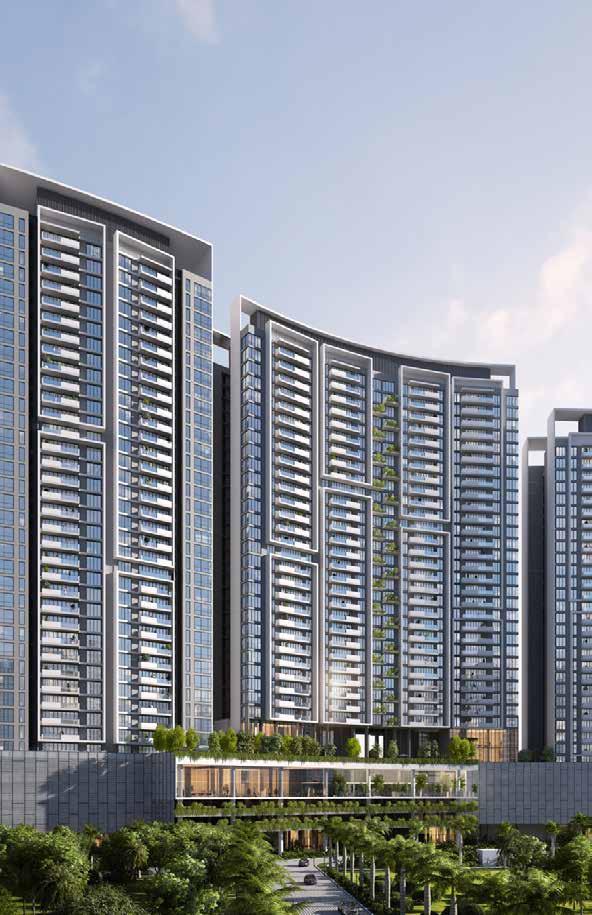
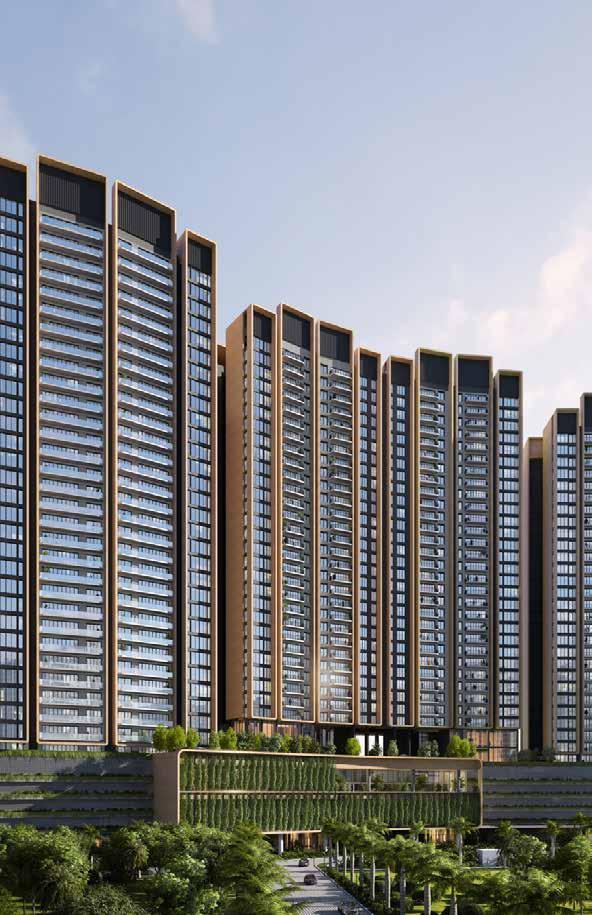
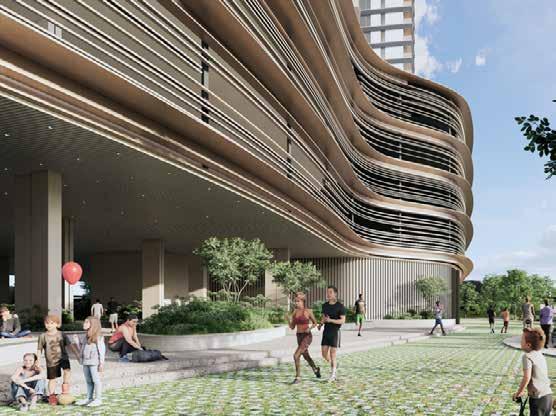
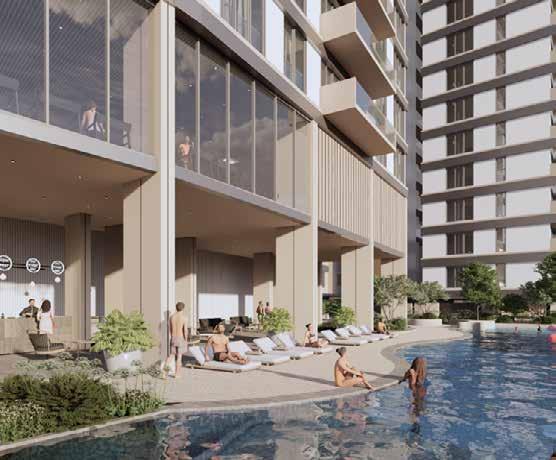
Podium Facade and Landscape
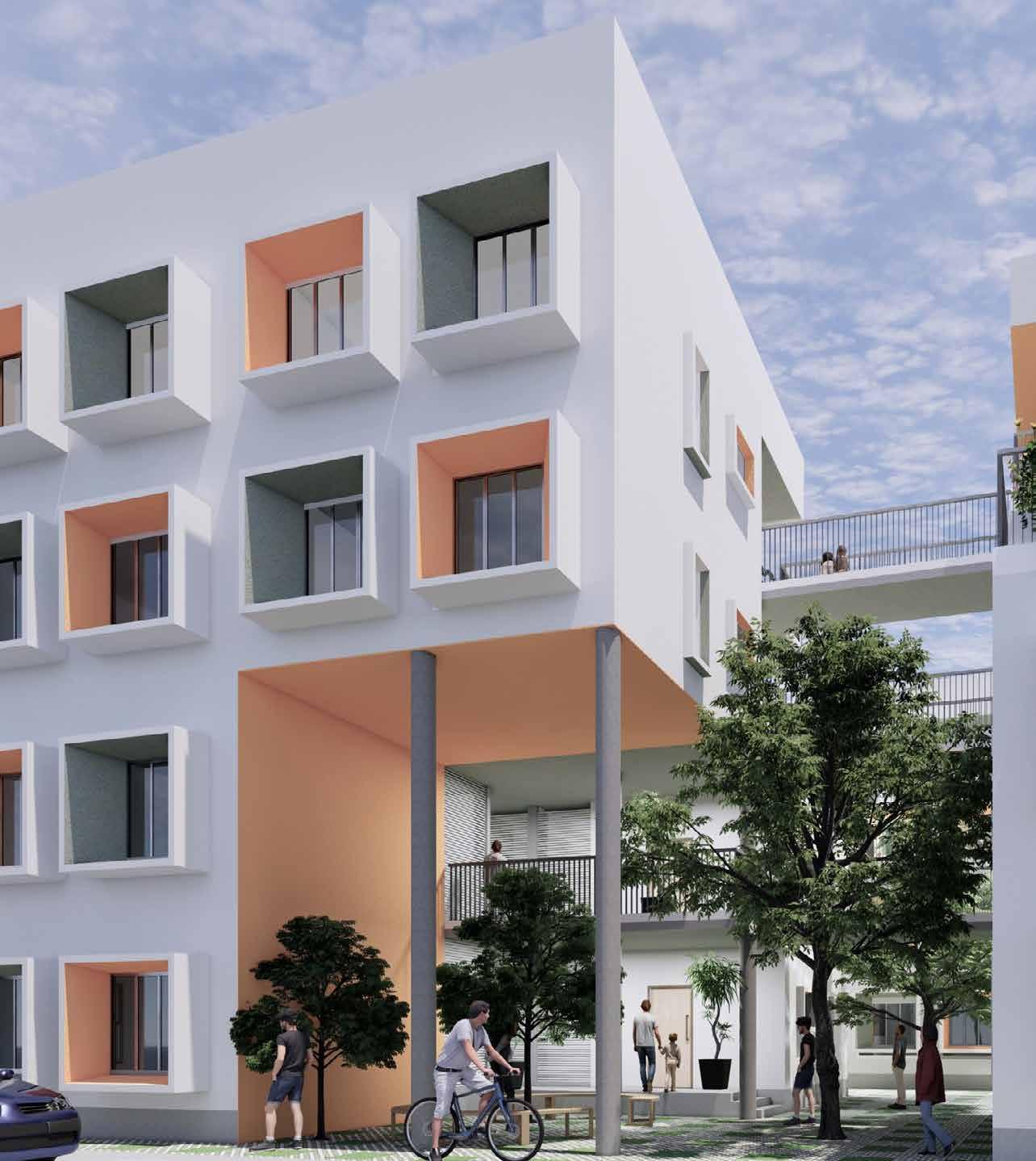

Low-cost and affordable housing with sustainability as its primary target.
Type - Residential
Year - Professional, 2022
Location - Bangalore, India
Team Leader - Harish Joshi
Softwares - Rhino, Vray, Autocad, Enscape, Sketchup, Adobe creative suite, Microsoft Office, Keyshot.
Skills Aquired - 3D modelling, Drawing iterations, Client presentation and co-ordination, Drawing documentation,
As part of the design team for the Urban UP affordable housing project in Bangalore, with a built-up area of 6200 sqm and a high FAR achieved, I contributed to the conceptual development, design presentations, and visualization for this multi-building development. My role involved collaborating with consultants to refine the architectural concept and ensuring that the design adhered to the client's budget and project constraints. I also actively participated in client meetings, helping deliver tailored, cost-effective housing solutions that align with the urban housing goals.
The project is done is 3 phases, phase 1 was done by RMA, the later phases are being done by DPA and the project includes 2 more building complex.
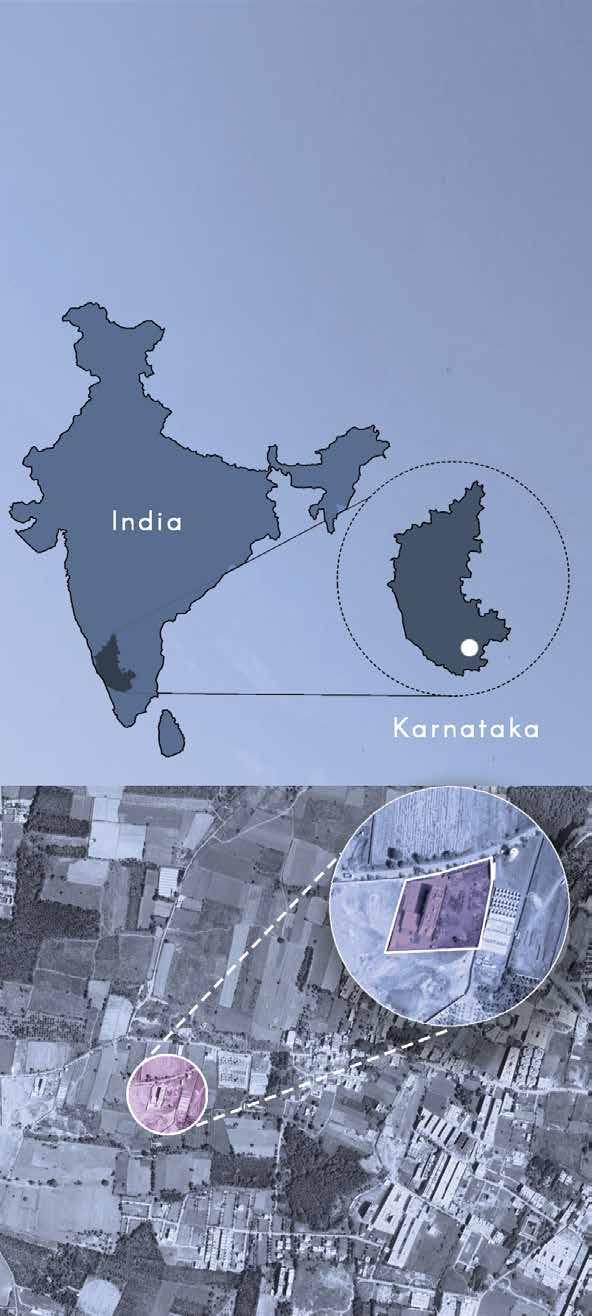
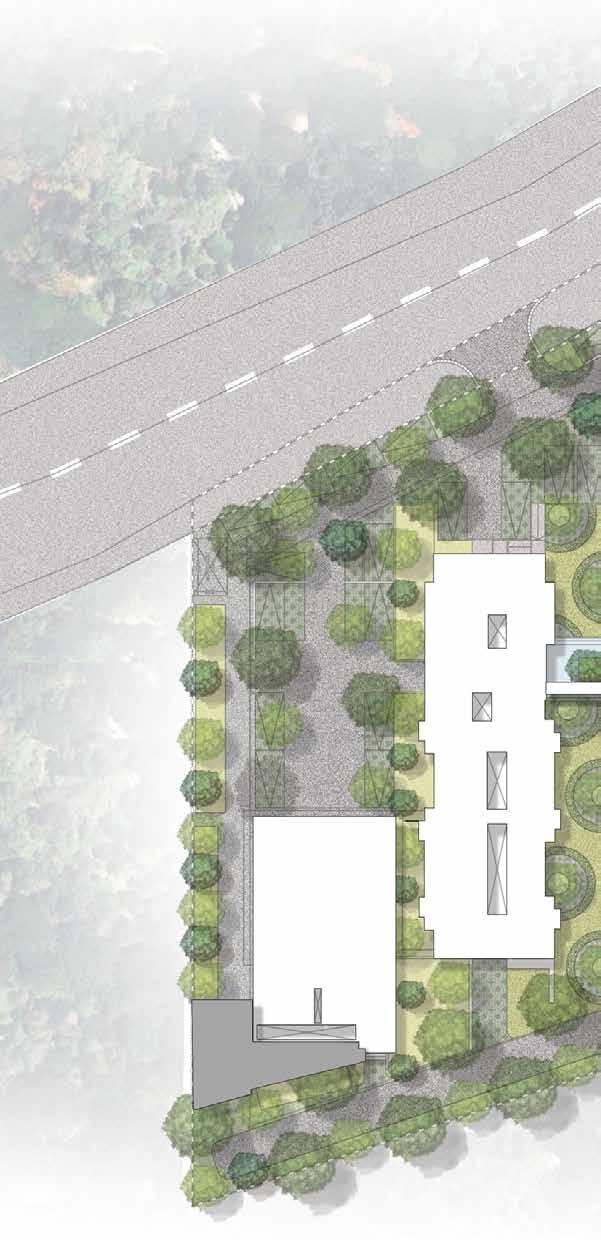






130 3.5 5 4 3F G 6,200 m m m Flats m m sqm


3.15 3.15



12
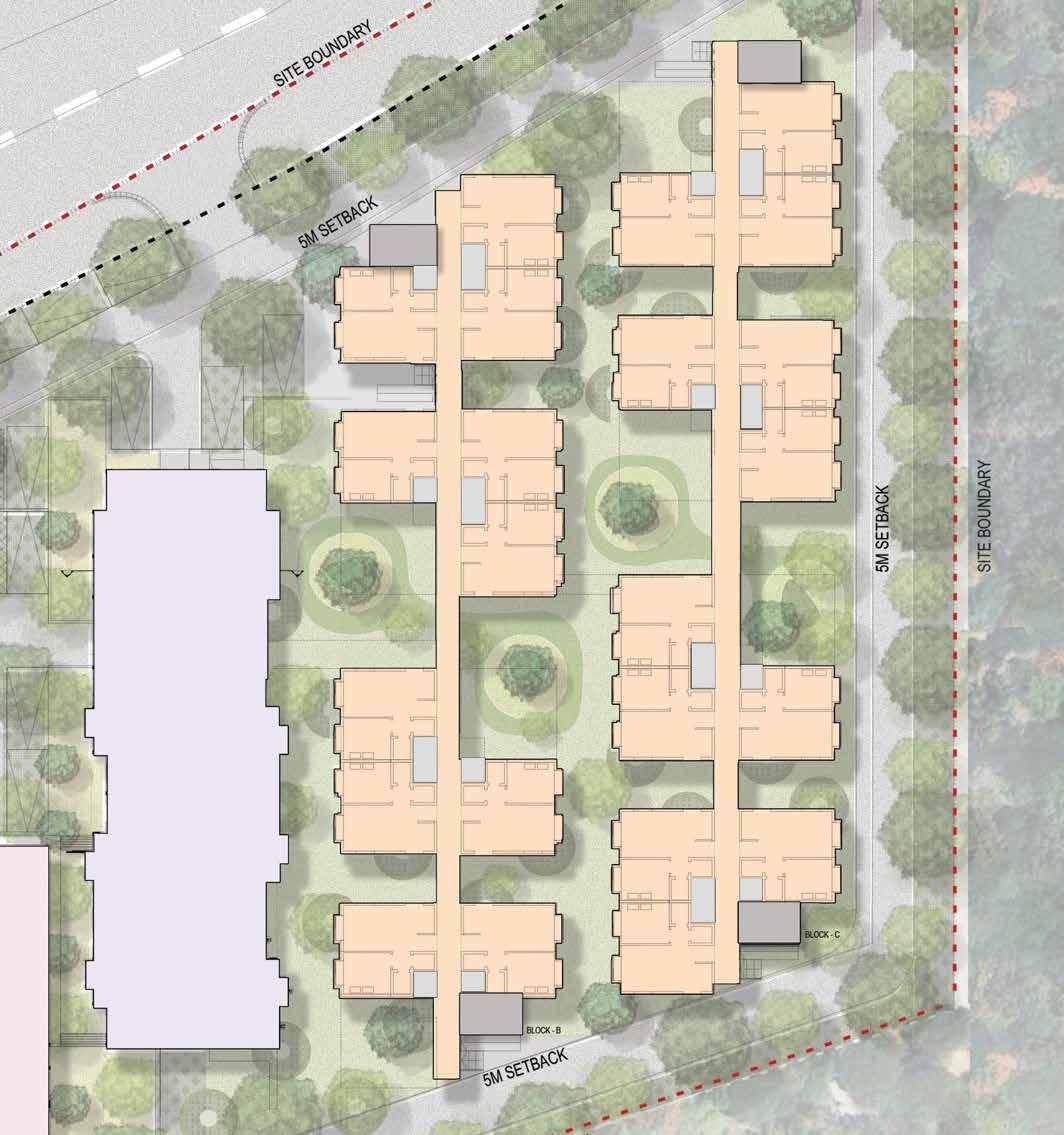
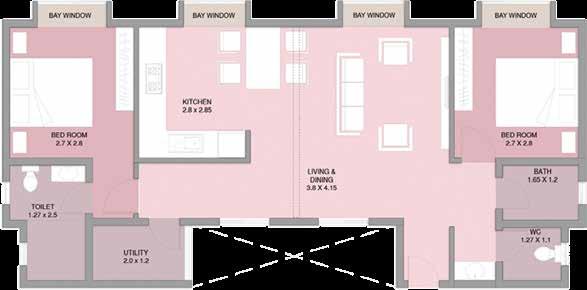


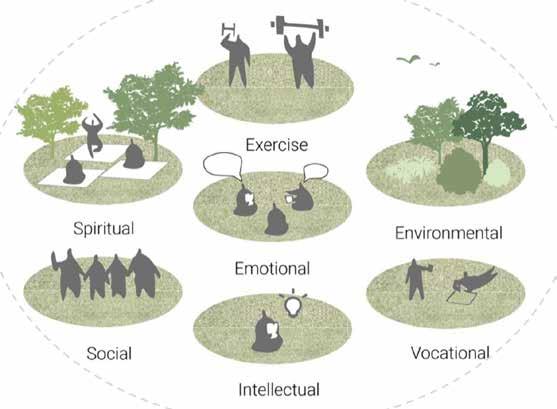

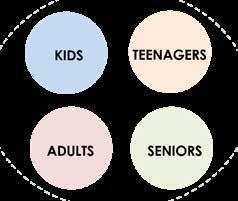
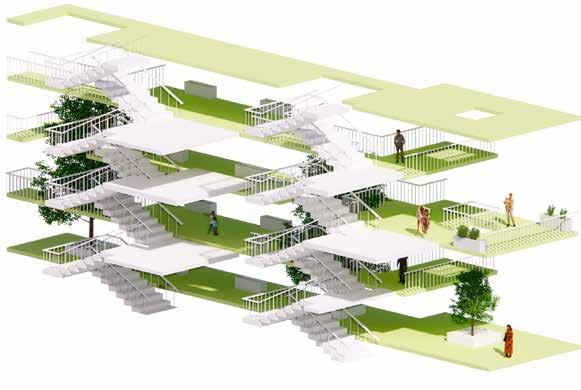
Feasibility to Combine the Adjecent Unit
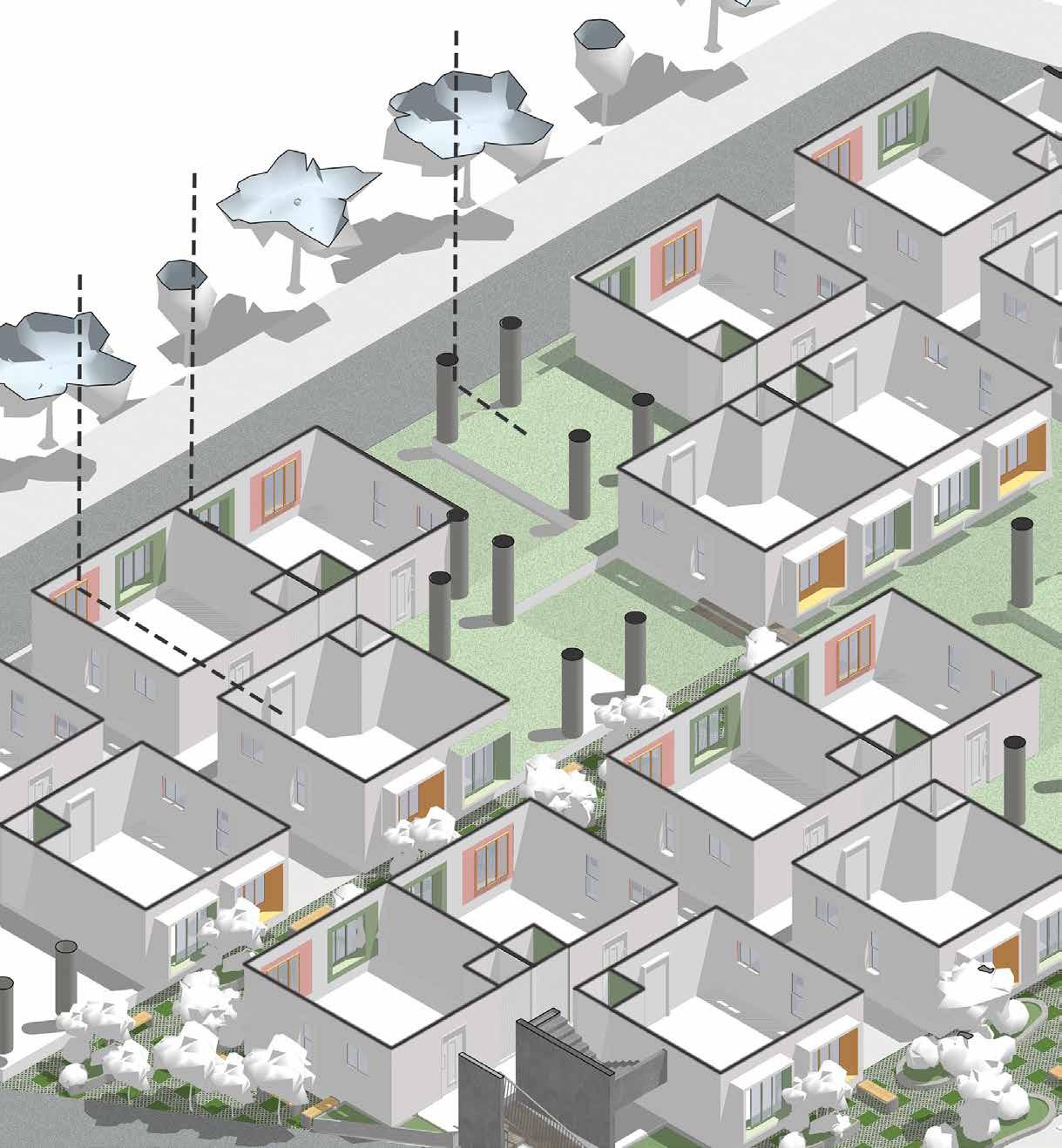

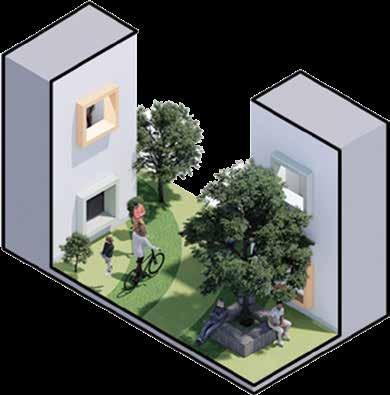


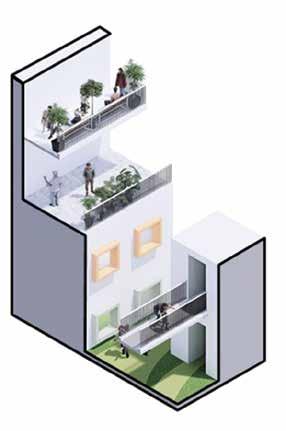
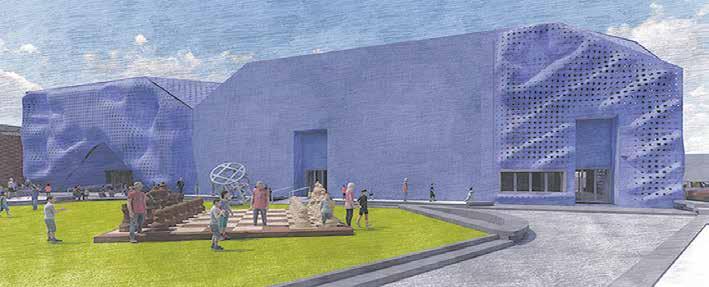

Notable Mentions
