ARCHITECTURE PORTFOLIO
AR.VINAYAK BHARDWAJ
SELECTED WORKS 2023-2025


SELECTED WORKS 2023-2025

Regn No. : CA/2023/167201
Hello there! I am a passionate architect who is on a journey to make a thoughtful and meaningful impact in the 昀椀eld. it has always been my ambition to create, inspire and design and i’m glad to have achieved the initial lessons from my past architectural experiences. i admire the concept of design as it is 昀椀guring out solutions to di昀昀icult problems while achieving the best possible outcome.
My design philosophy leans towards minimalism, focusing on simplicity and functionality. I thrive in collaborative environments and enjoy working as part of a team to bring creative ideas to life.
University Name
Vastu Kala Academy College of Architecture
B.arch (2018-2023)
School Name
Apeejay School Sheikh Sarai (2016-2018)
Internship
Roha Landscape Architecture And Planning
26th June 2022 to 26th Dec 2022
Architect
Roha Landscape Architecture And Planning
5th June 2023 to 29th August 2024
- Design Development and Planning
- Working Drawings
- 3D Modelling
- 3D Renderings
- Site Visits and Client Meetings
- Teamwork and coordinations
- Presentation Preparations
- Travelling
- Trekking
- 3d Modelling
- 3d Animation
- Hiking
- Playing Flute
- Reading
- Learning New Languages
- English
- Hindi
- Japanese
- Teamwork
- Critical Thinking
- Active Listening
- Collaboration
- Time Management
- Fast Learner










2025 - BIM Certi昀椀cation Course
2019 - Sustainable Materials
2019 - Bamboo workshop
2019 - Adobe Photoshop

01. LWR Urban Design
Graduation Project | Academic
Multiple Projects | Roha 02. 03. 04. 05. 06. 07. 08.
Okhla Mandi Redevelopment
Graduation Project | Academic
Gateway District Aerocity
Commercial Project | Roha
Paras SCO 114
Commercial Project | Roha
Taj Agra Hospitality Project | Roha
Ashoka University Campus Project | Roha
IIAD Campus Project | Roha
Working Drawings
Urban Design Project
Status: Graduation Project Year: 2023
Typology: Mixed Use Development
Location: Green Park, New Delhi, India
Land Area: 64,000 sqm
Leisure Work Reside is an urban design project which composes of o昀昀ice spaces, residential, commercial and plaza spaces in the uphaar cinema complex next to green park metro station, New Delhi.
By interpreting the characteristics of building volumes and heights, the design seeks to capture the city’s essence.
The design connects with the city through retail on the lower levels simultaneously providing new paths through the building and creating passages to the inner spaces. The introduction of an entrance plaza and street pockets enhances the integration between building and city, improving the pedestrian experience.









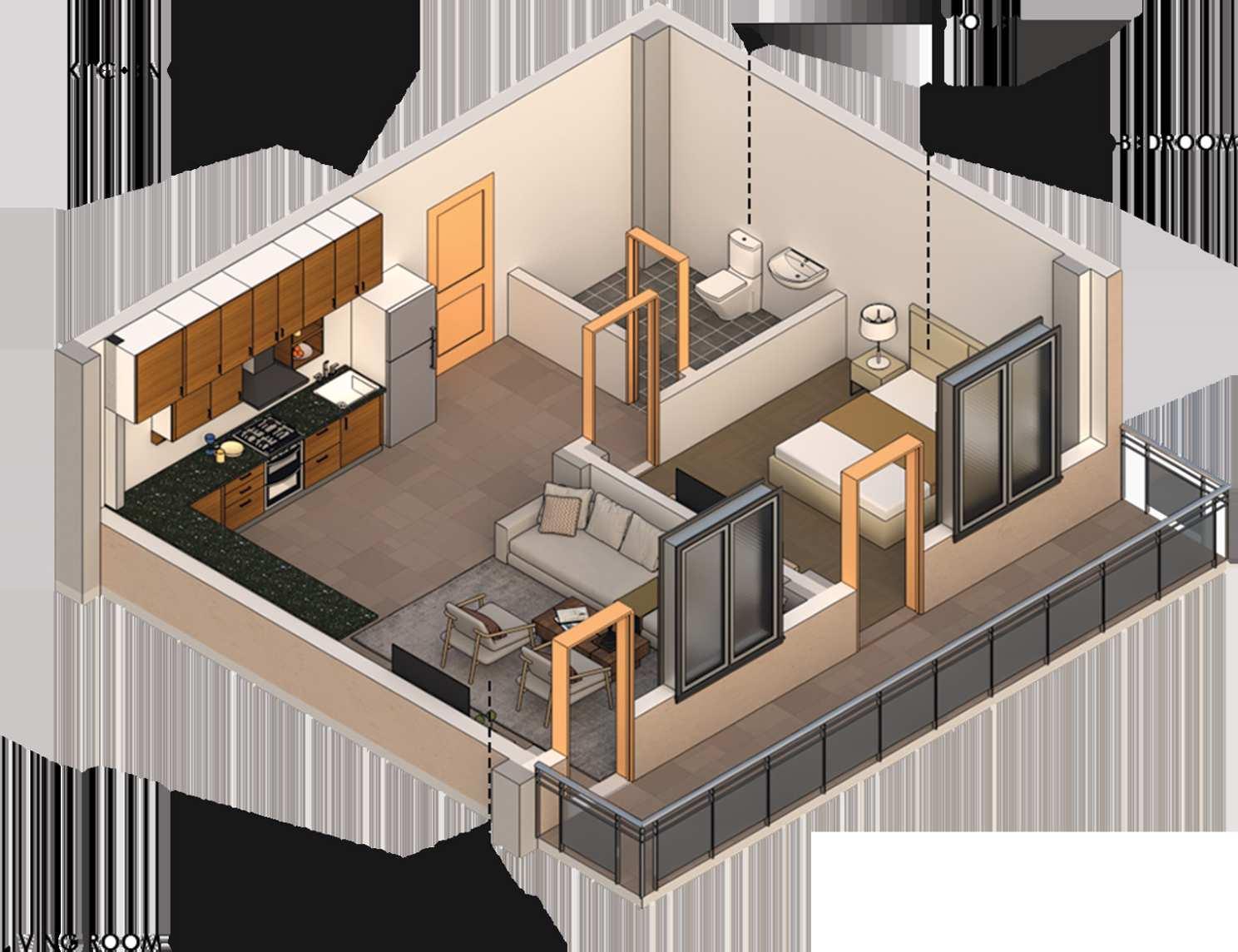
1BHK
Requirements : sleep, cook, work, lounge Area: 65m2
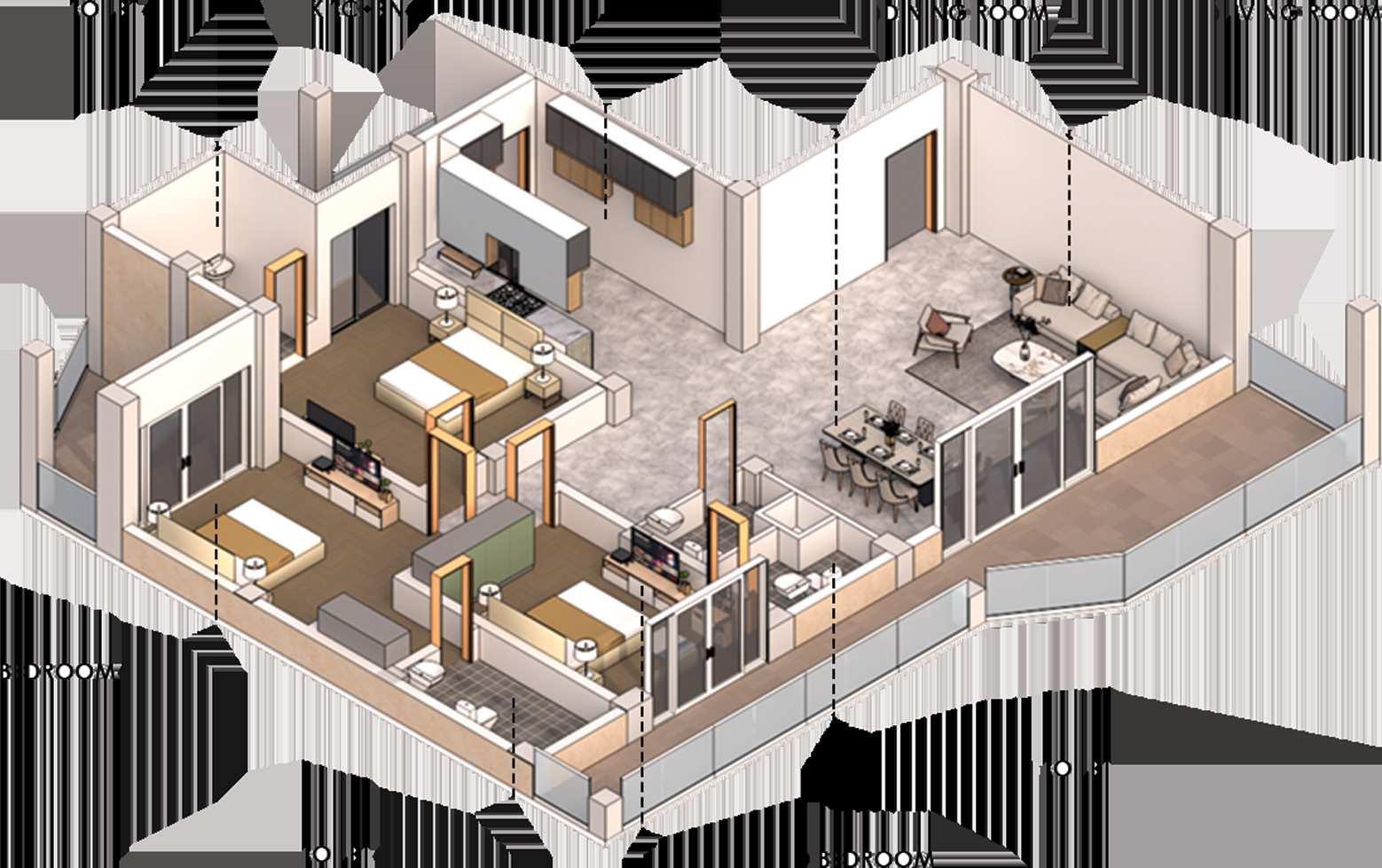
3BHK
Requirements : sleep, cook, work, lounge Area: 195m2

2BHK
Requirements : sleep, cook, work, lounge Area: 120m2

Requirements : sleep, cook, work, socialize Area: 70m2
Thesis
Status: Graduation Project
Year: 2024
Typology: Commercial
Location: Okhla Mandi, New Delhi, India
Land Area: 52,000 sqm
Okhla sabzi mandi is one of main hub for fruits and vegetable trade in Delhi, Due to rapid urbanization in Delhi, Okhla Sabzi Mandi has also seen an exponential growth of food demands and trading activities. The existing infrastructure lacks the potential to support the ever-growing needs of mandi. Thus, there’s a need of systematic and structured perspective towards the planning and functioning of mandi that can also support the future growth of trade.
The New Redeveloped Okhla Sabzi Mandi, should not only function as a wholesale retail of fruits and vegetable market but also as a hub for vertical farming, Hydroponic systems and aeroponic systems which can help generate another form of income as well as teach the surrounding neighborhood how to grow their own fruits and vegetables in the future.
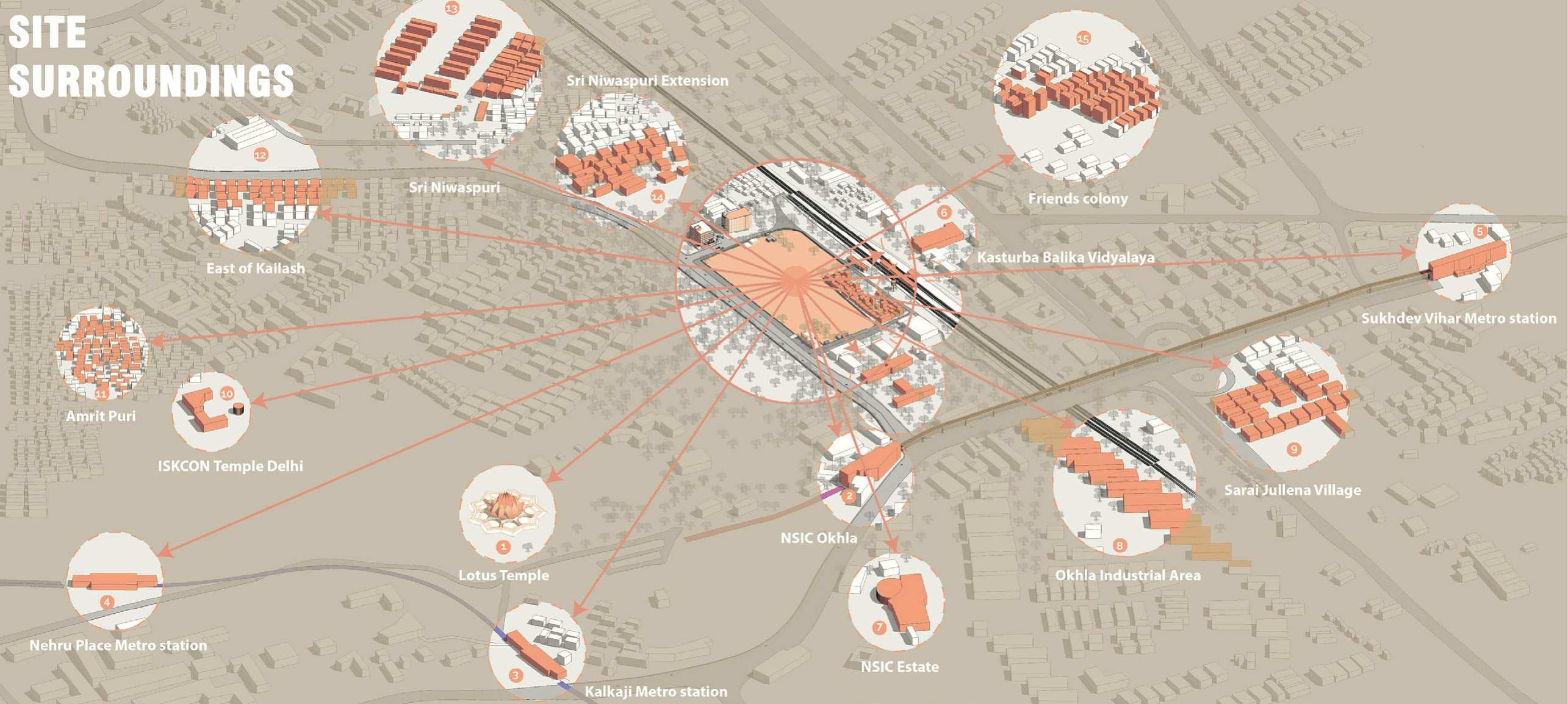

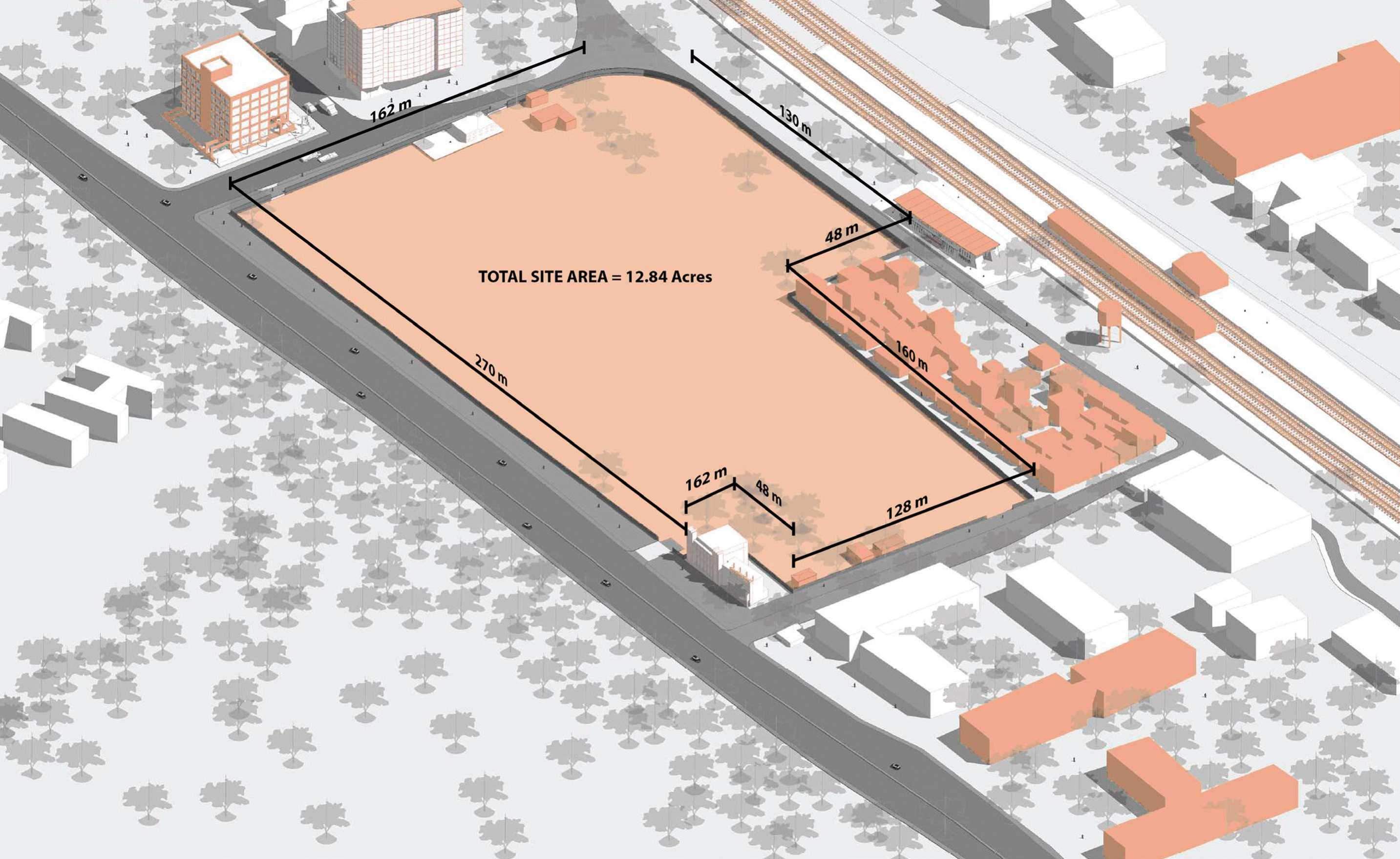
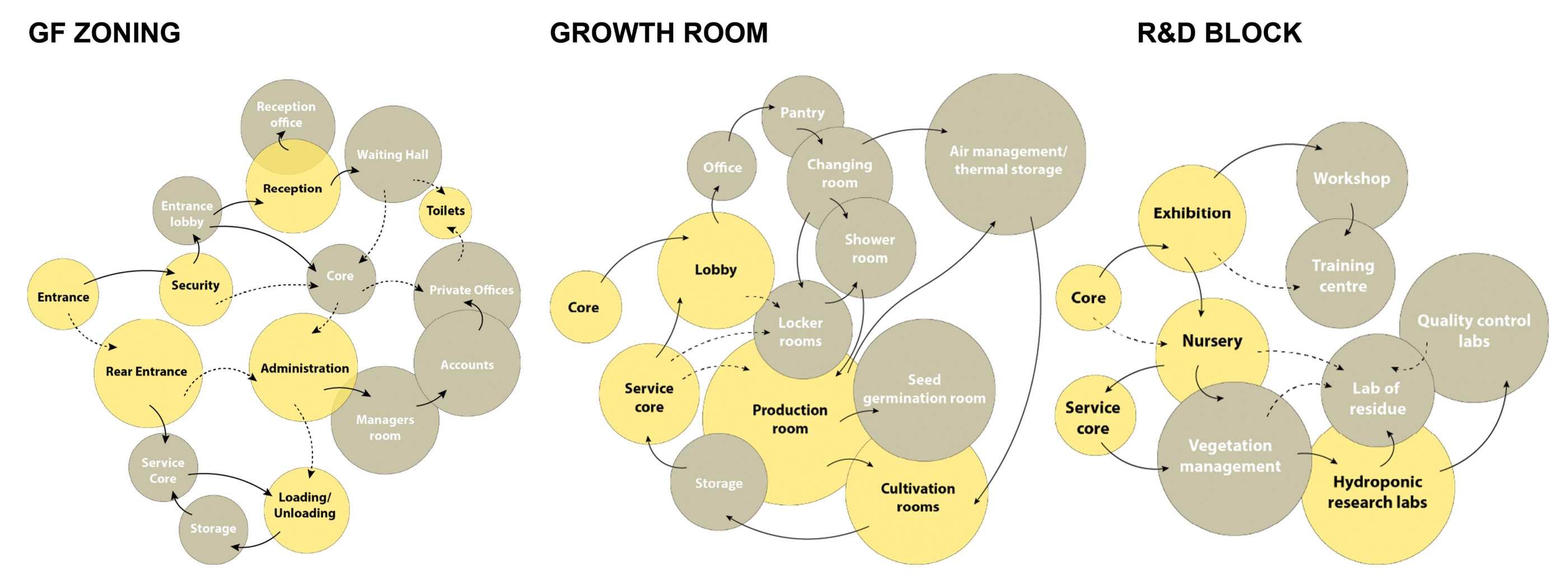




Total Plot Area - 12.2 Acres
Permissible FAR - 1
Permissible Ground Coverage - 16,400 sqm
Maximum Permissible Height - 45m
Setbacks - 15m Front, 9m Sides
Total Floors - G+2
Parking Proposed
Total Parking - 633 Cars
Truck Parking - 65 Trucks
Surface Parking - 147 Cars
Basement Parking - 486 Cars






Hydroponic and aquaponic seeds are started in the tray system. Two seeds are placed into each “plug” which is made up of inorganic material. Once the plants are 2-3 inches tall (from 1-4 weeks), they can be transplanted into the larger systems for full maturation.
Green facade to reduce the cooling load on the building due to the radiation coming from south and west.










Section


Section

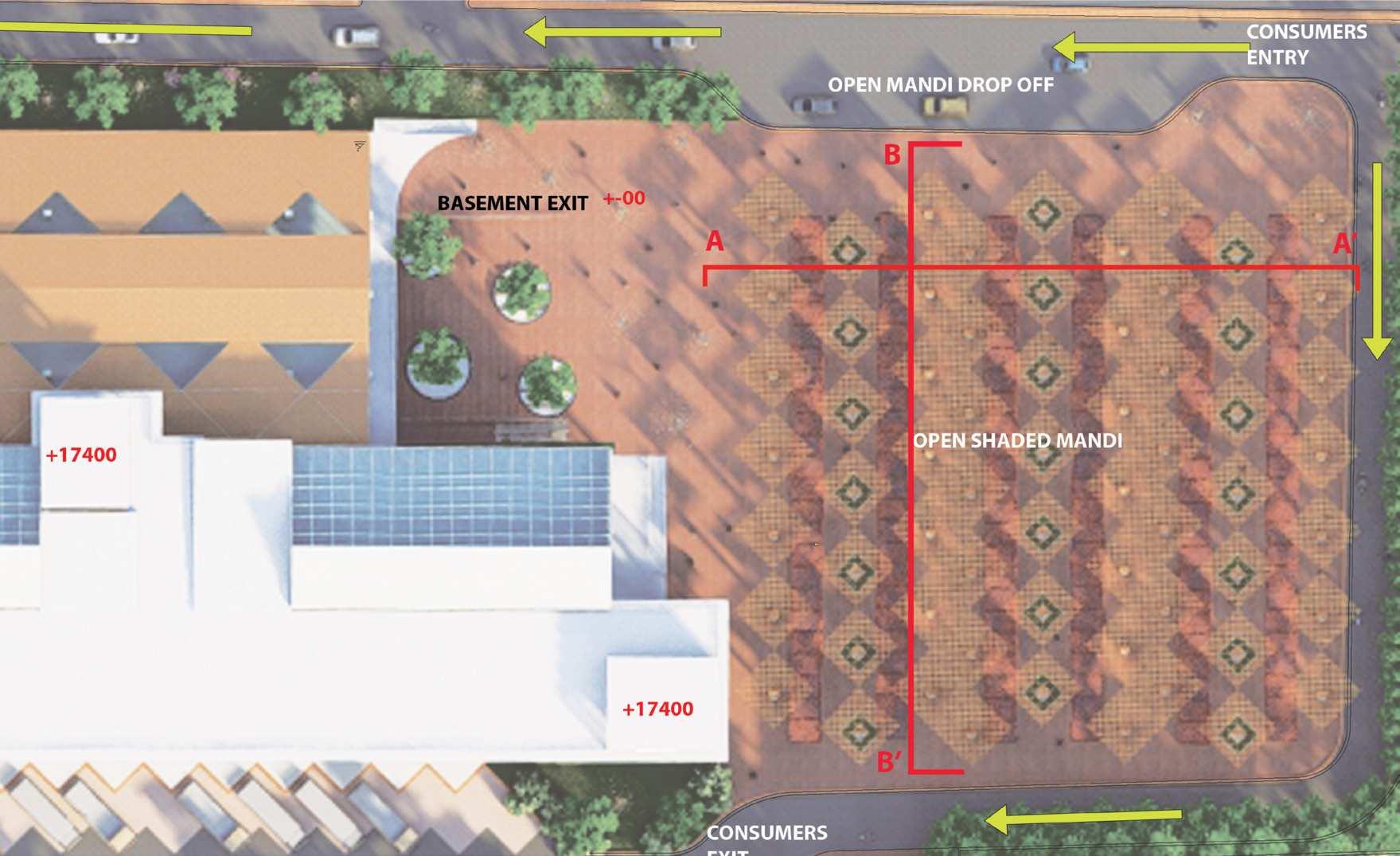
Mandi Plan

8m Wide Service LaneTruck Parking Inside Site12m Wide Outside Mandi Market Shops Integrated into Boundary Wall
Status: Ongoing
Year: Ongoing
Typology: Commercial
Location: Aerocity, Gurugram, India
Land Area: check
The proposed landscape design at the upcoming Gateway Business District responds to the fundamental idea of a sustainable, smart and safe city. Use of native species nurtures the ecosystem and reduces water demand. The trees have been selected strategically, ensuring that there are adequate shaded pedestrian friendly realms. Carbon sequestration has been one of the key criteria for selecting tree species.
The aim is to achieve a 昀椀ne balance between the urban design framework and the natural environment by employing measures like bioswales, tree pits, parklets and rainwater harvesting systems. The trees selected are rugged enough to 昀椀ght the changing climatic conditions and at the same time provide shade along walkways. Visually appealing and functionally relevant, the landscape sets the perfect background and foreground for the holistic city development.


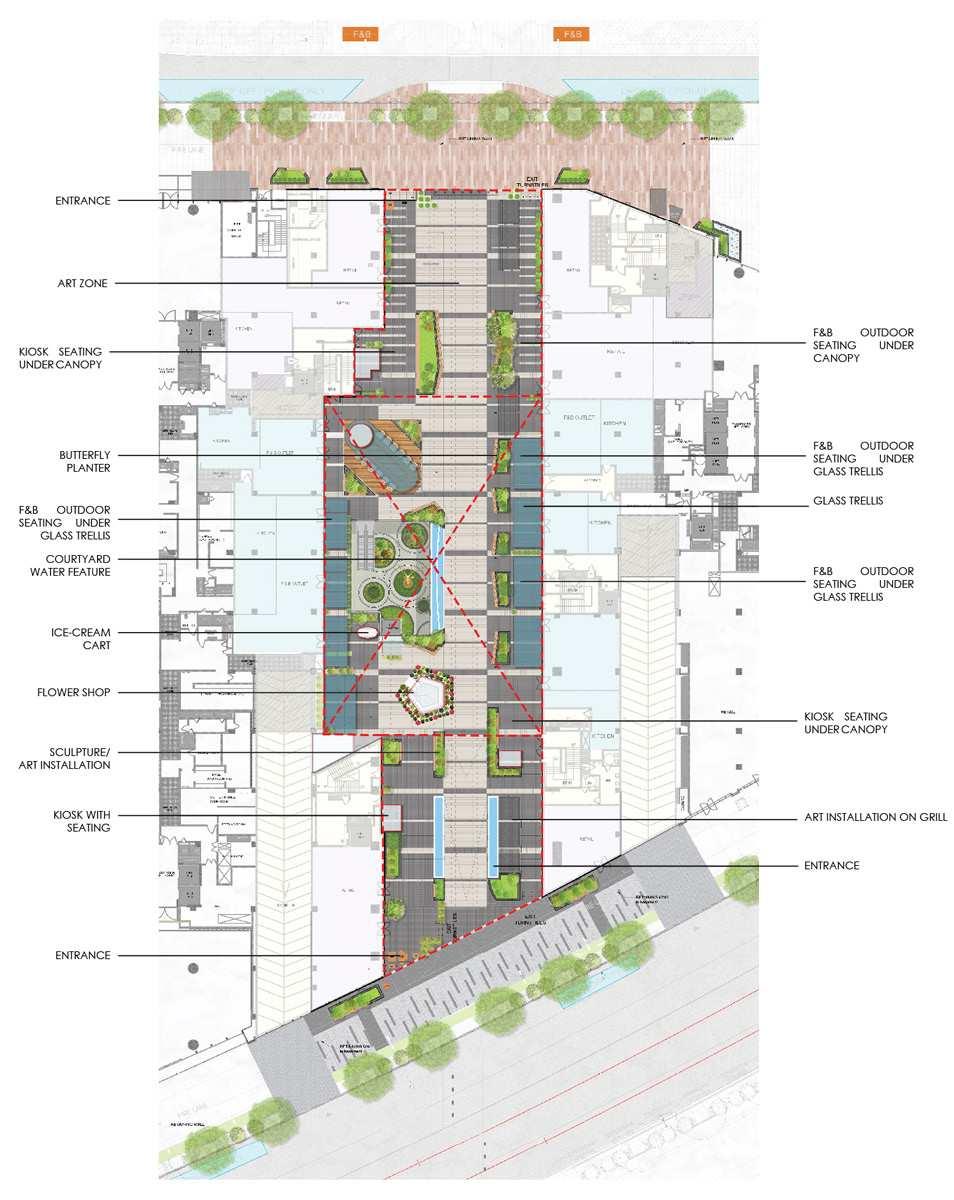

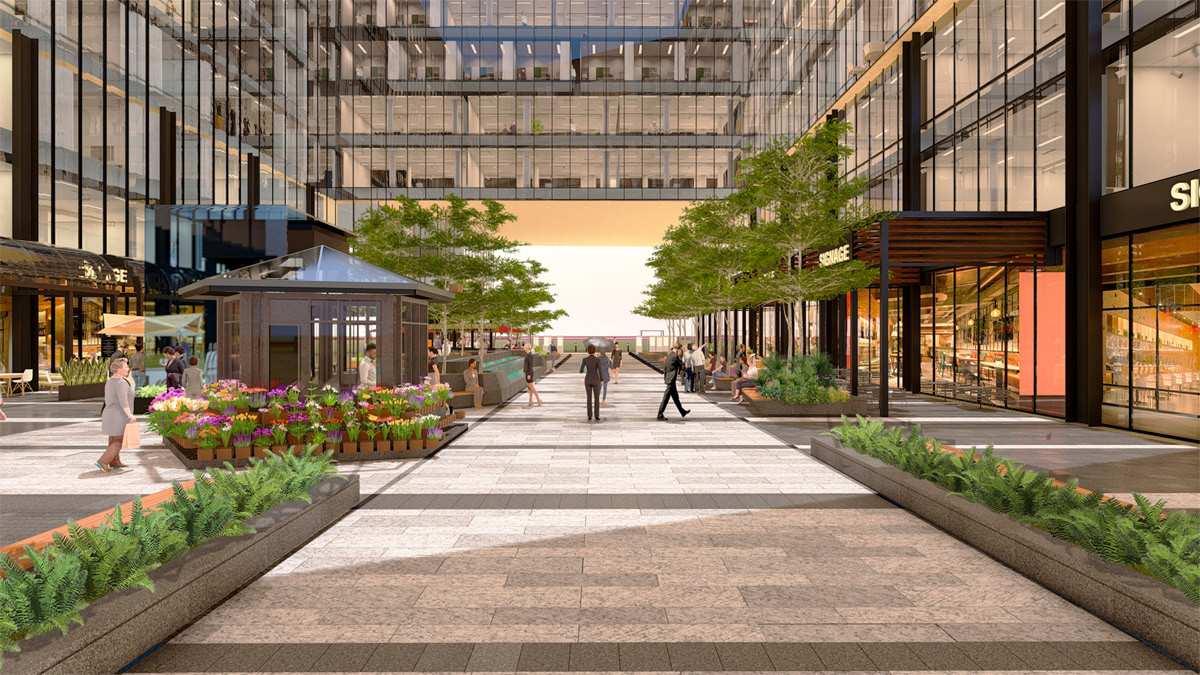







East – West Paving Beige Palette
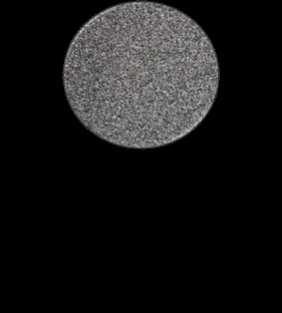






North – South Paving Grey Palette

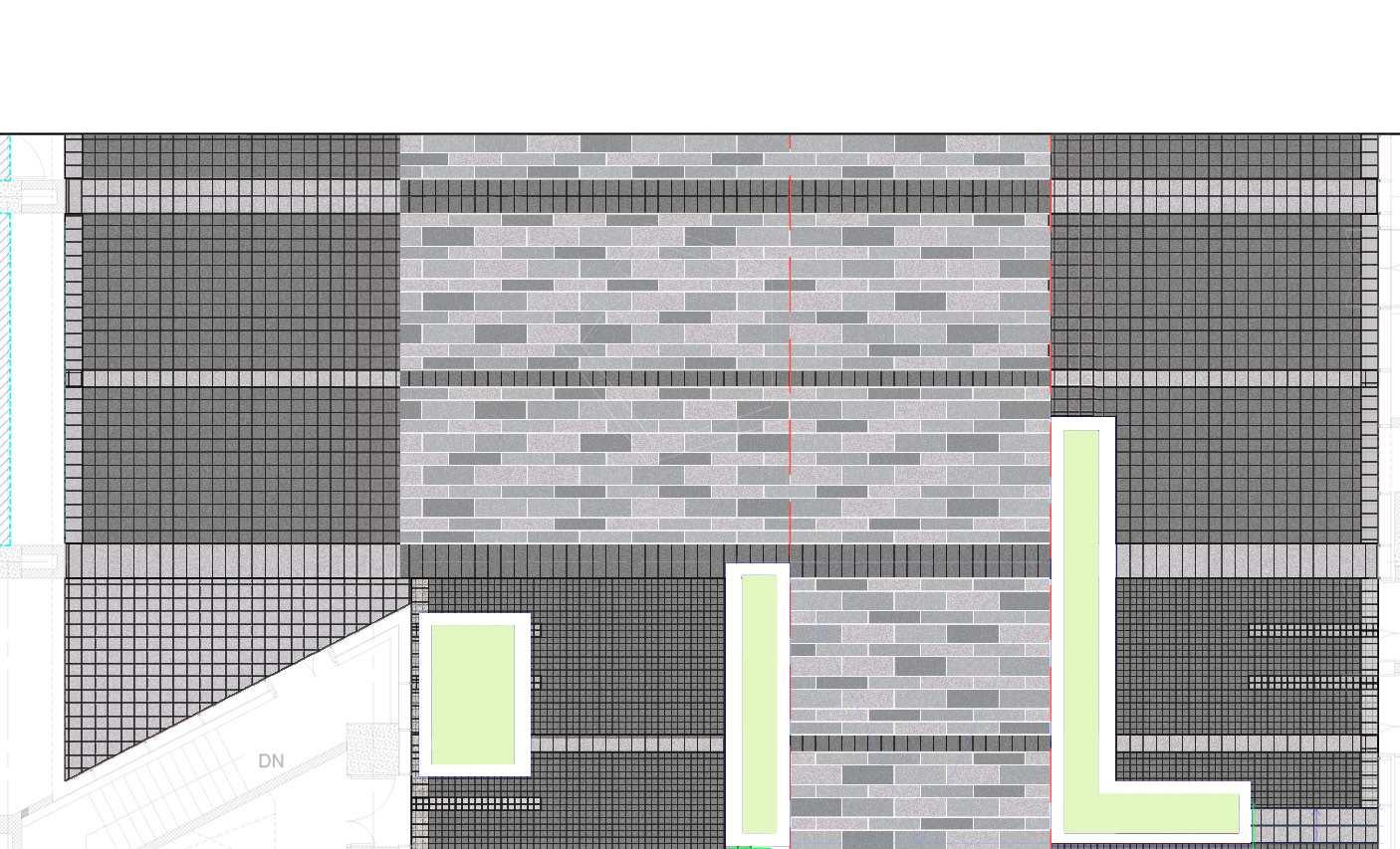


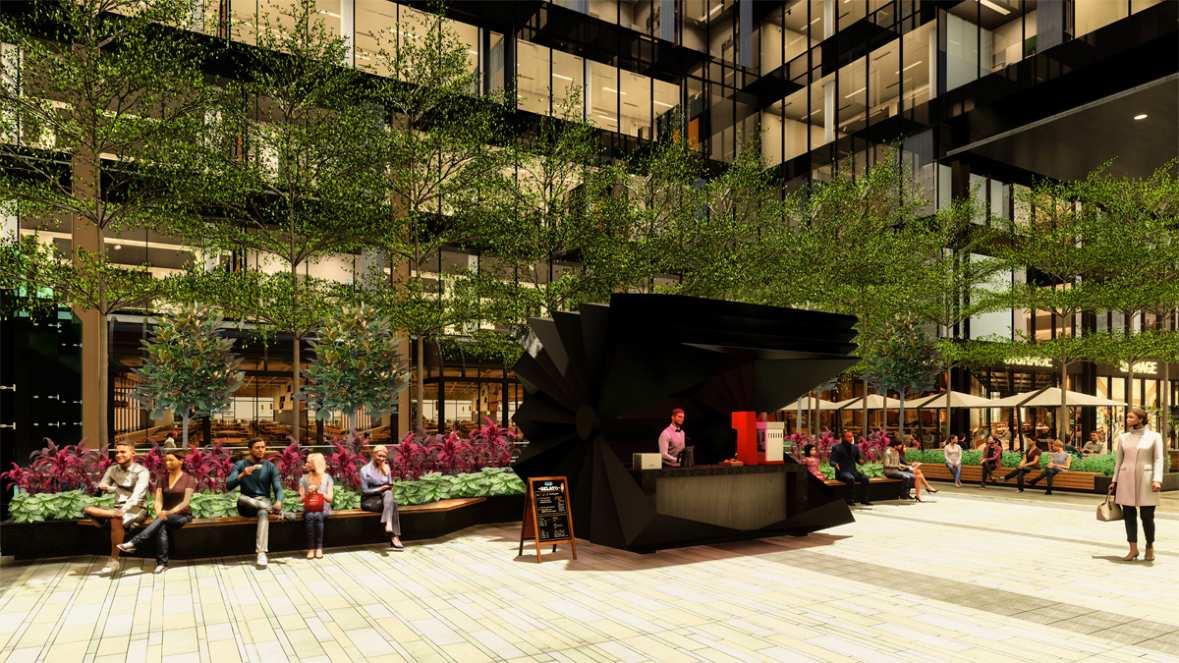




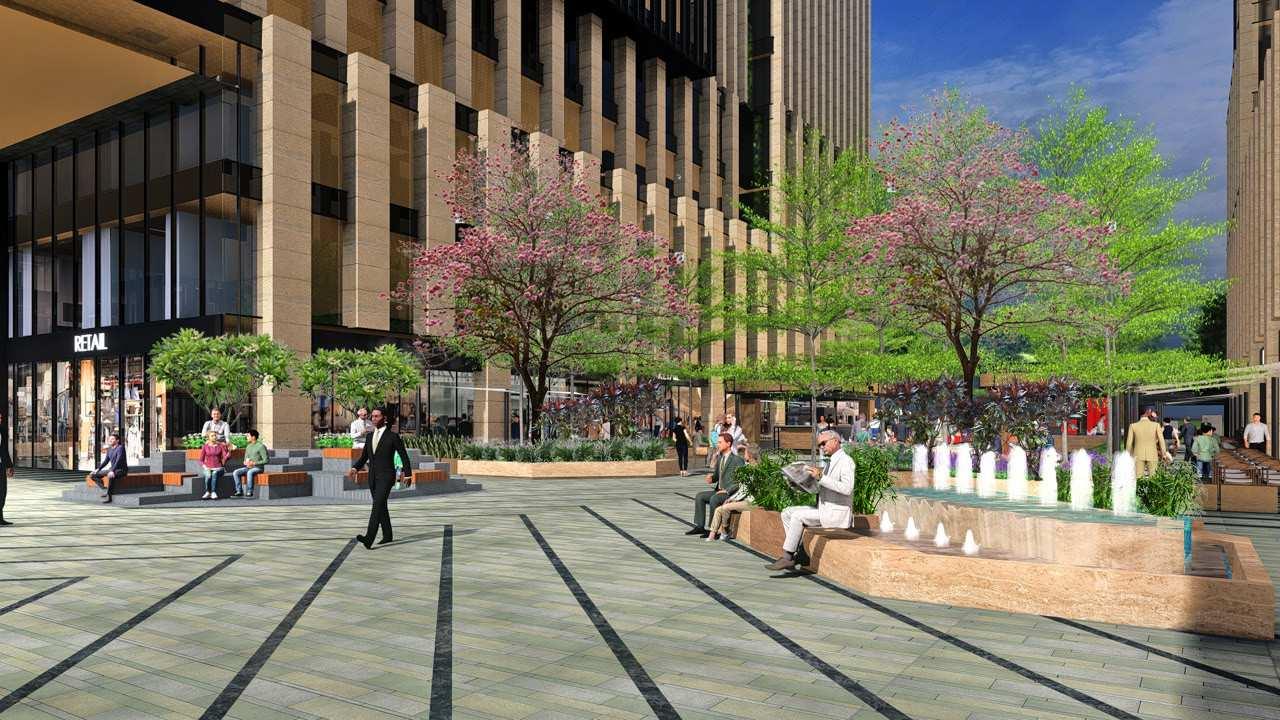

ZoneNorth Performance Area

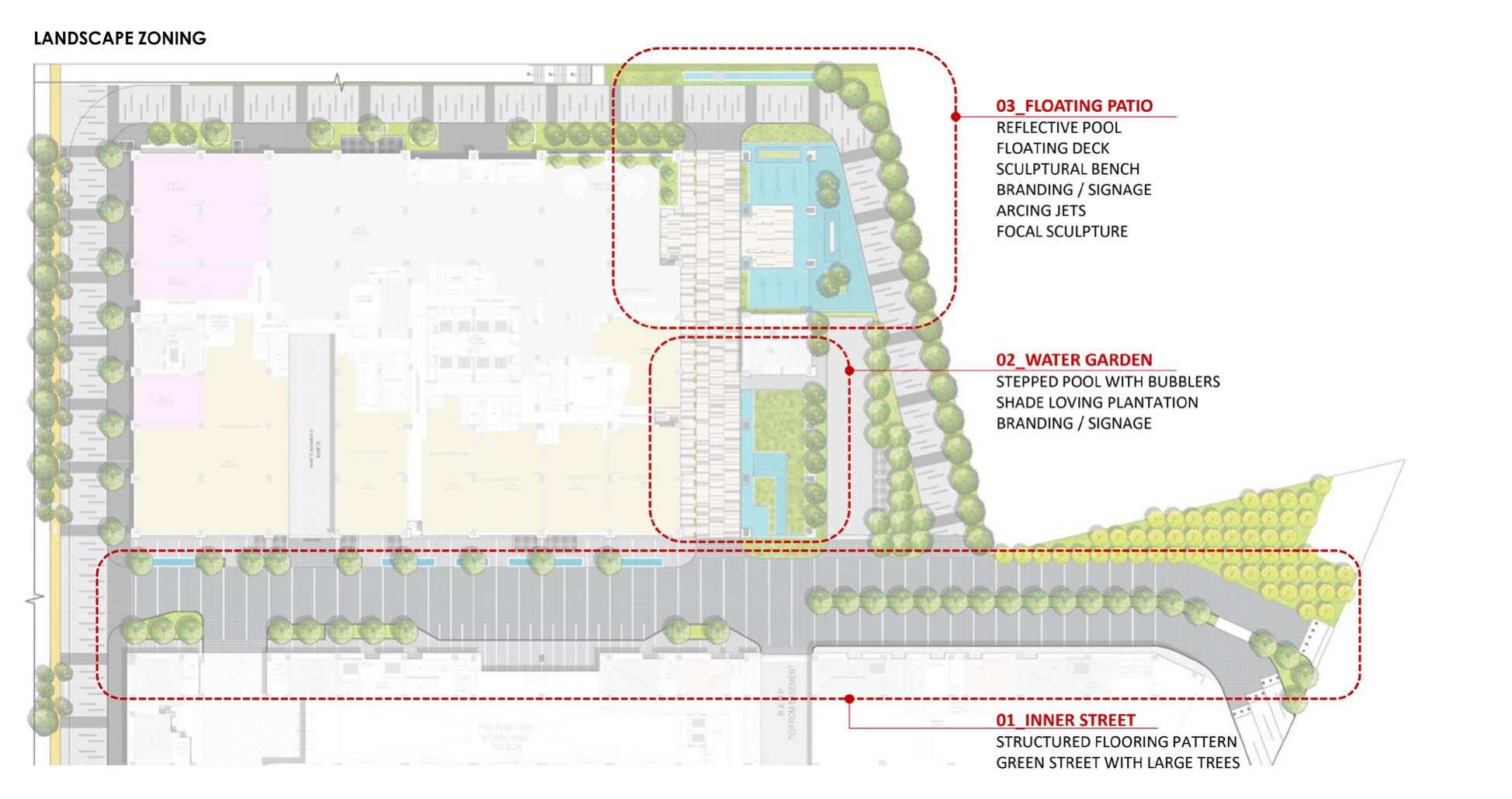


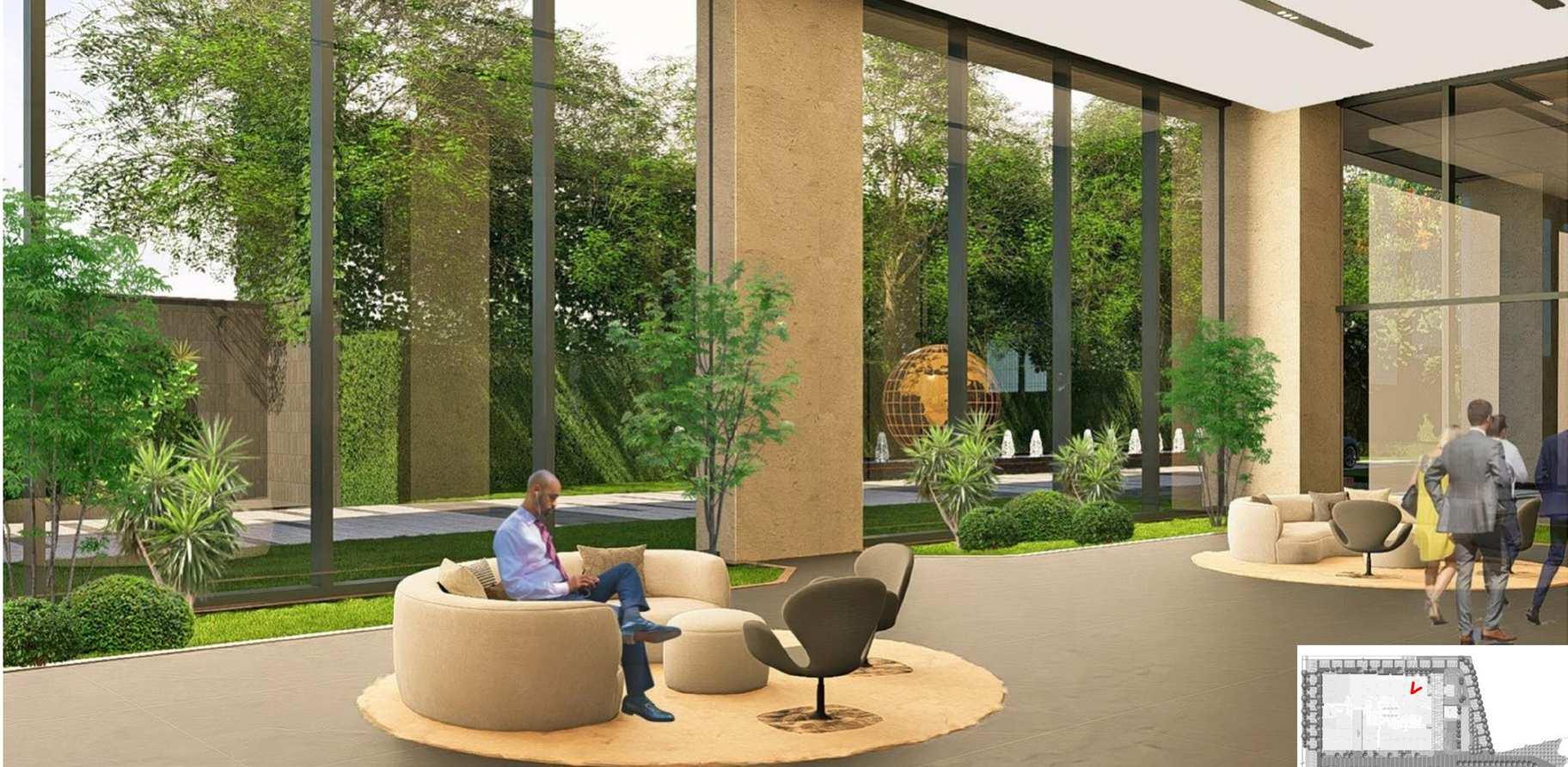


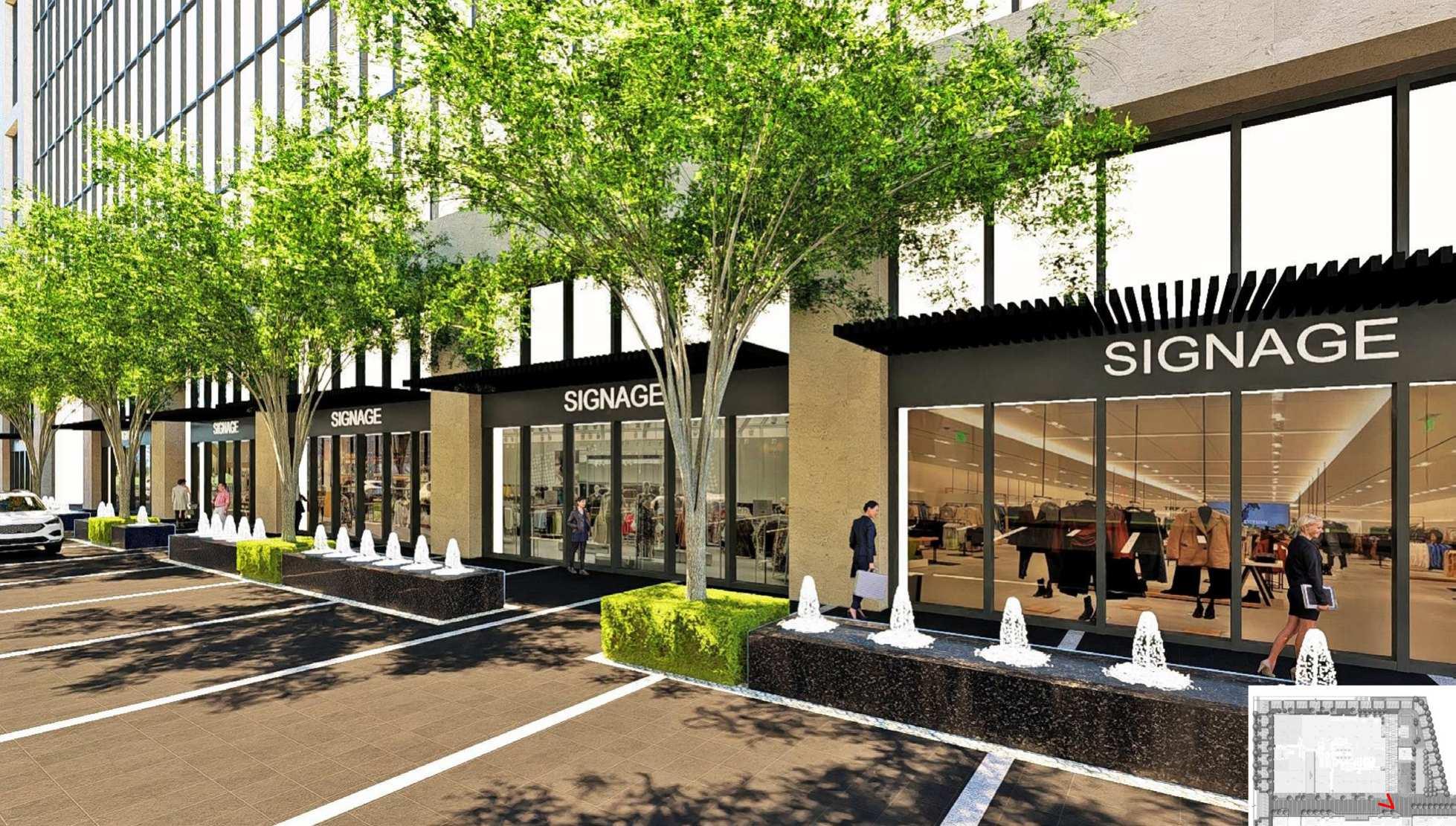



Status: Ongoing
Year: Ongoing
Typology: Commercial
Location: New Delhi, India
Land Area: 13,000 sqm
The landscape design for the PARAS SCOs (shop cum o昀昀ice complex) aims at creating stunning and attractive retail market properties that feels welcoming and open.
PARAS SCOs are characterised by large playful trellises, water features and well-lit central park that can be used for gathering, fairs and functions.
The goal is to create well-lit promenades that also serve as places for food fairs, art fairs, Christmas and Diwali fairs. Gracious and ample drop o昀昀s for visitors arriving by cab are provided, while keeping the parking to the periphery.





Trees/Palms:
Washingtonia robusta
Shrubs:
Allamanda cathartica
Verbena
Sphagneticola trilobata
Agave americana marginata
Codiaeum variegatum
Trees:
Mimosops elengi
Shrubs or Hedges:
Durantaerecta
Murraya paniculate
HameliaPatens
Pedilanthustithymaloides
Ficus panda
Trees:
Wodyetia bifurcata
Roystonea regia
Shrubs:
Phalaris arundinacea
Neprolepisexaltata
Trees:
Bauhinia variegate
Milingtonia hortenis
Terminalia mantaly
Shrubs:
Durantaerecta
Ficus retusa
Salvia coccinea
Lantana camara
Acalypha hispaniolae
Nerium Oleander
Pennisetum polystachion
Trees:
Peltophorumpterocarpum
Cassia jamanica
Delonixregia
Magnolia champaca
Shrubs:
Schefflera variegated
Neprolepisexaltata
Ixora coccinea
Coleus blumeihybrid
Syngonium
ROHA
Status: Completed
Year: 2023
Typology: Hospitality
Location: Agra, UP, India
Land Area: 4,900 sqm
The landscape of this premium hotel had immense potential for upgradation. The older pool and garden, built in the 1970s looked dated and lacked a coherent vision.
We redesigned the pool and surrounding garden to be more usable and visually stunning. With reference to the local historic context the landscape was reimagined using paving patterns and motifs that recall the garden at Taj Mahal.
Several subspaces were carved out for large banquets, pool parties, children’s play areas and dining terraces.

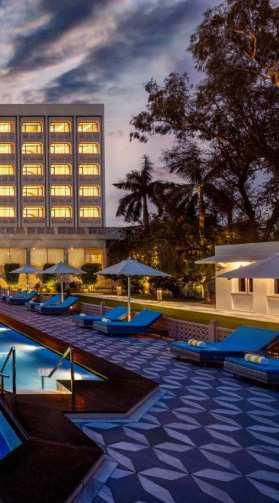



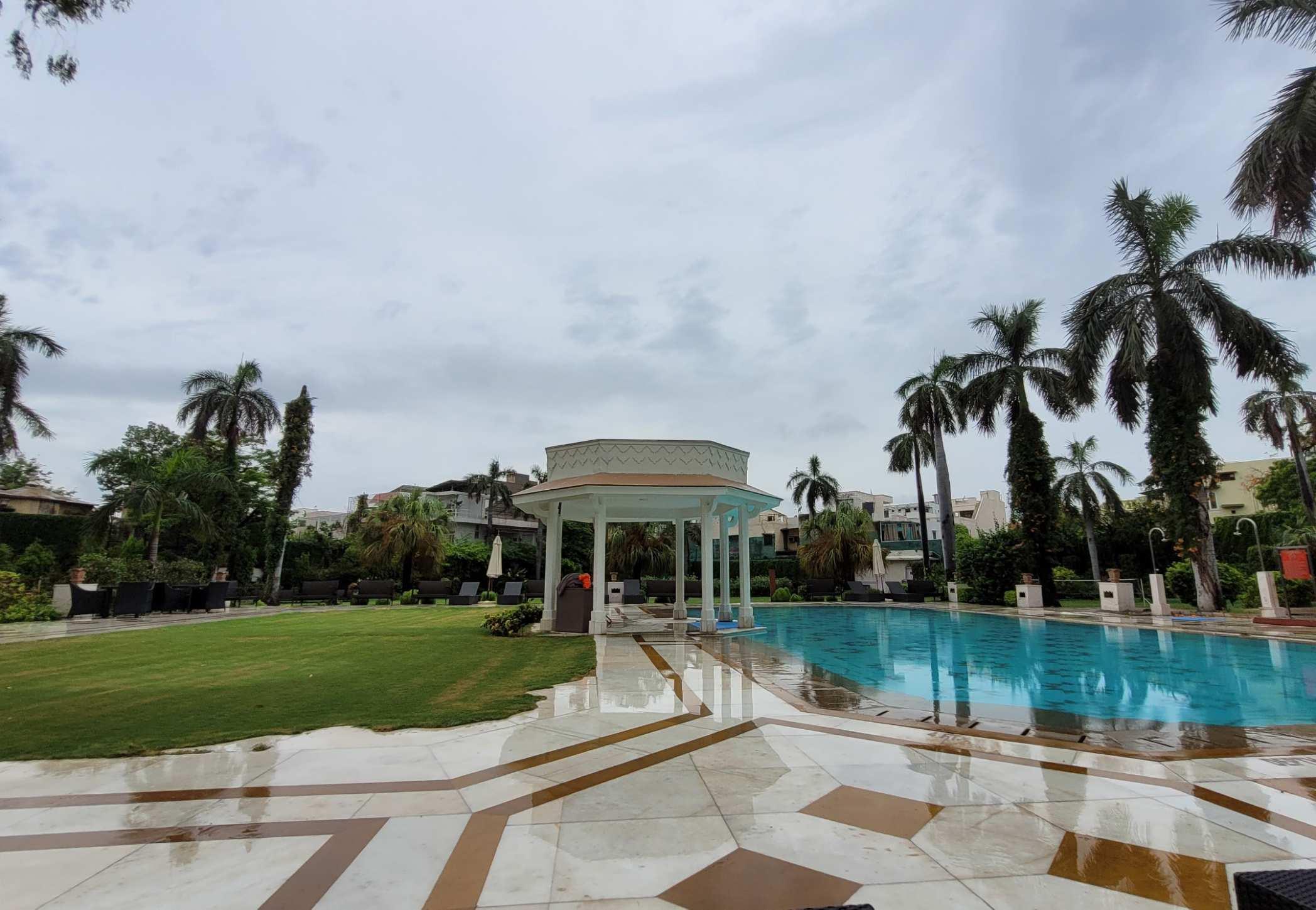
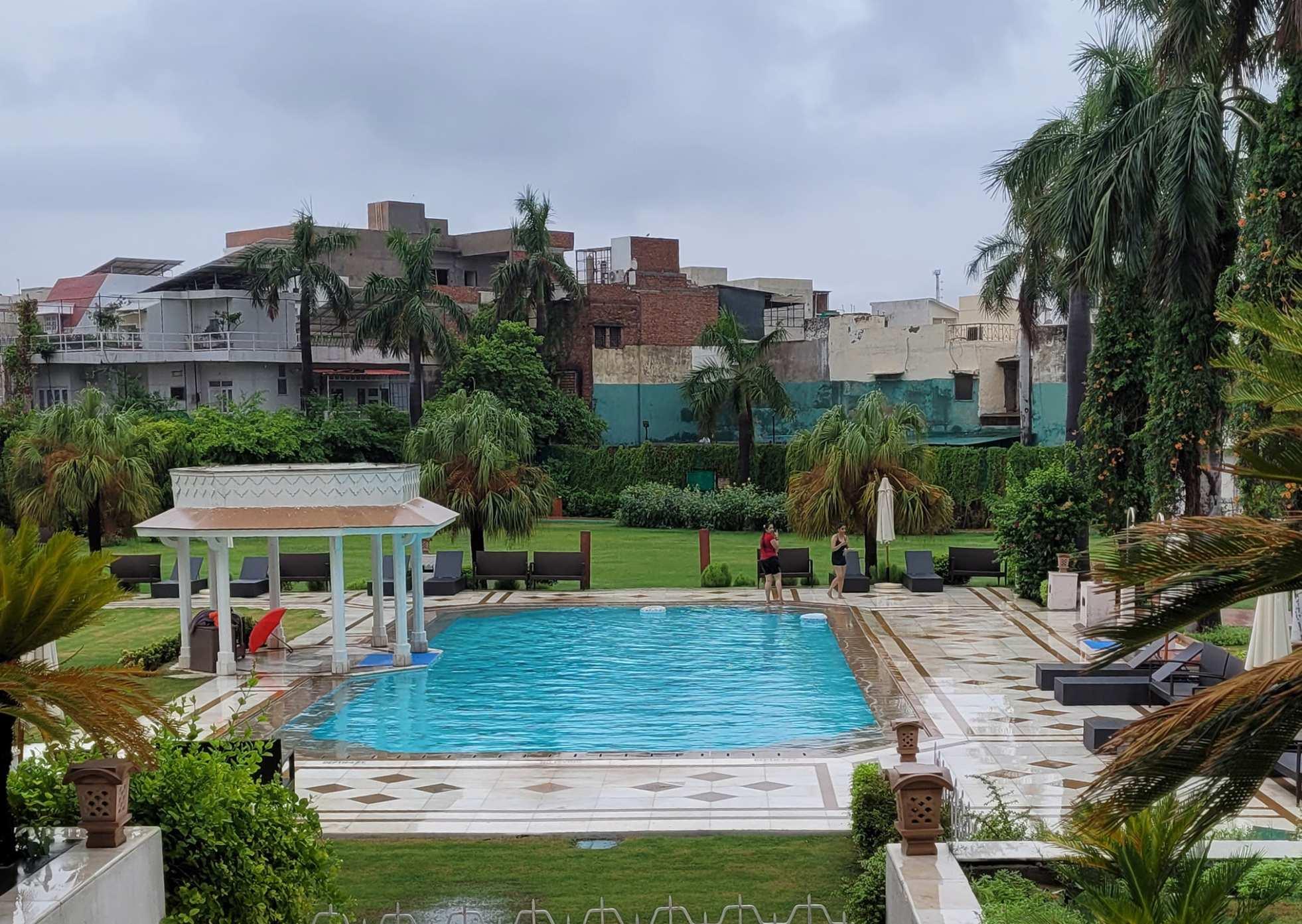

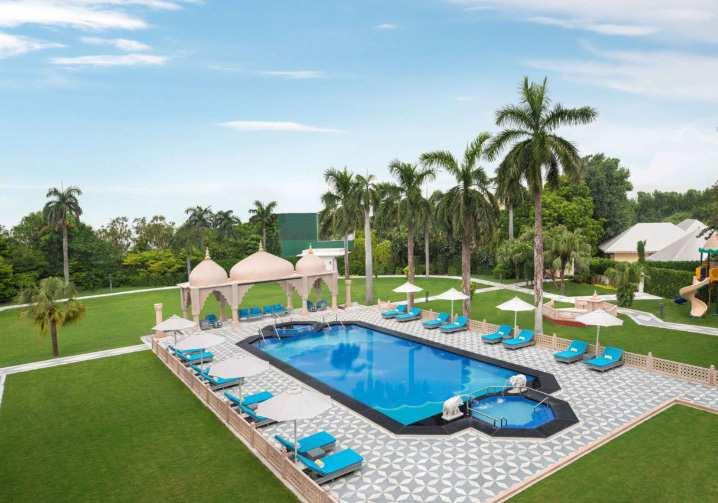

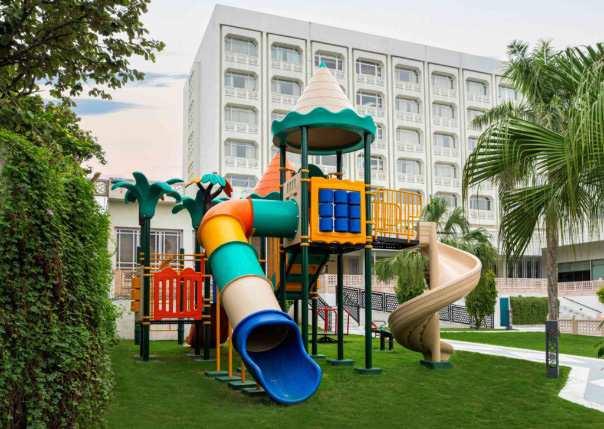

Status: Ongoing
Year: Ongoing
Typology: Campus
Location: Sonipat, Haryana, India
Land Area: 1,00,000 sqm
The campus of this prestigious university can enhance its landscape design with a few key improvements.
Expanding green spaces with native plant species would promote biodiversity and create a more eco-friendly environment. Introducing more shaded seating areas with trees, pergolas, or canopies could provide comfortable outdoor study and relaxation spots. Creating well-lit, scenic walking and cycling paths around the campus can encourage physical activity and make the campus more accessible.
We redesigned some of the spaces to include more seating and gathering spaces around the campus while also creating exhibition and sports areas.
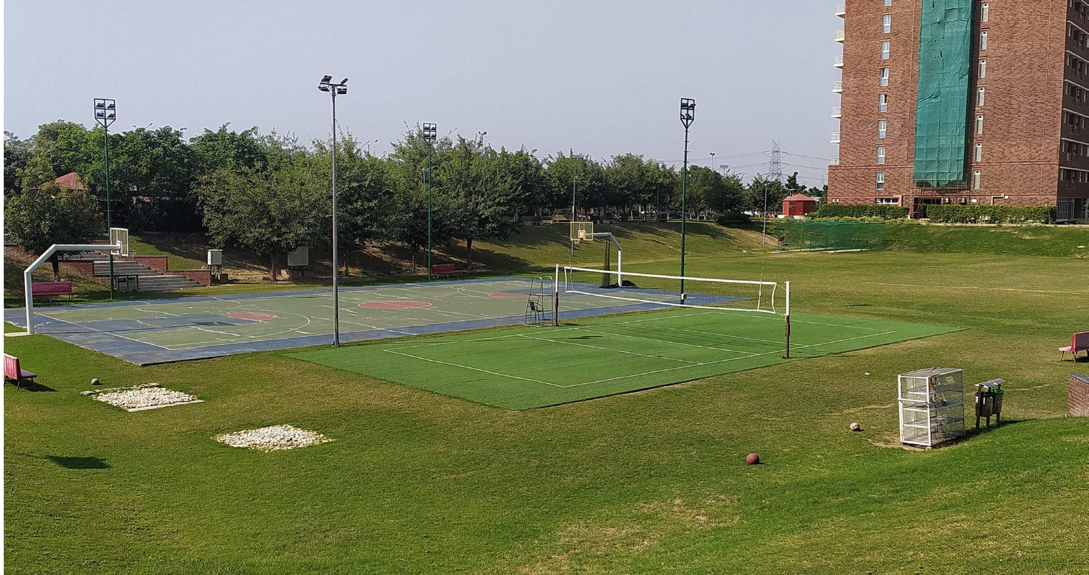
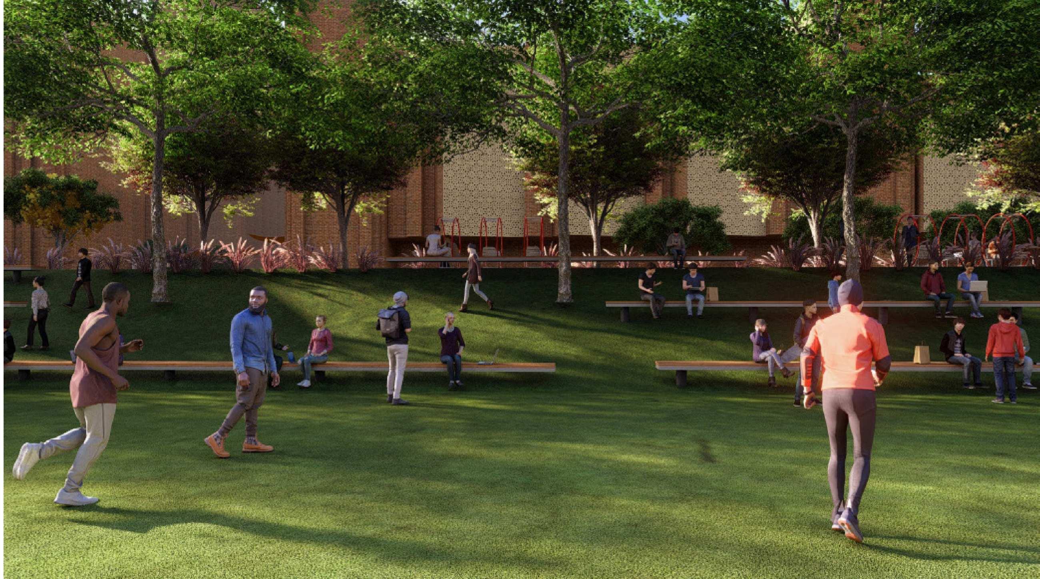

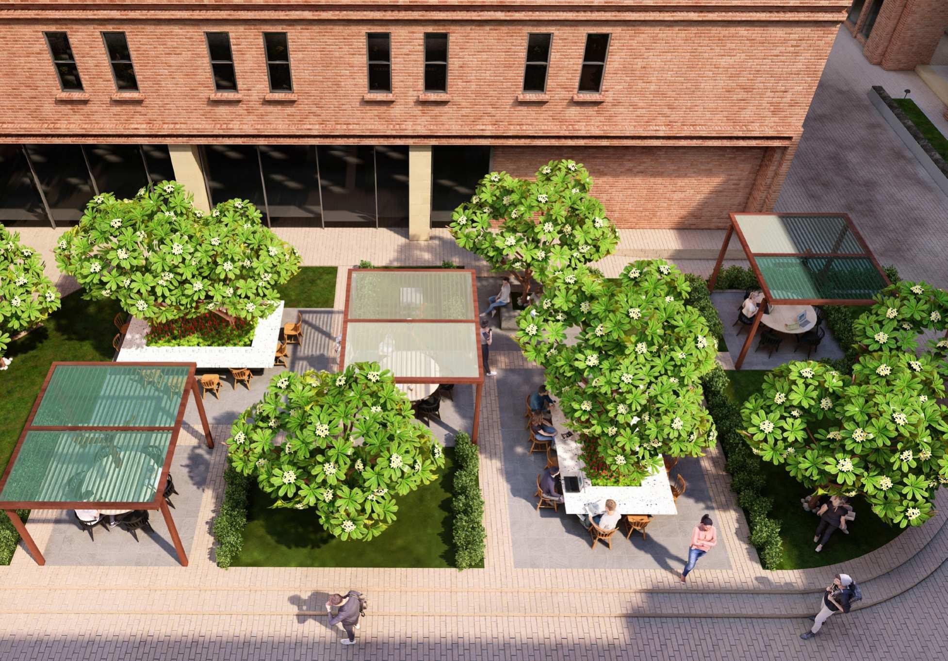



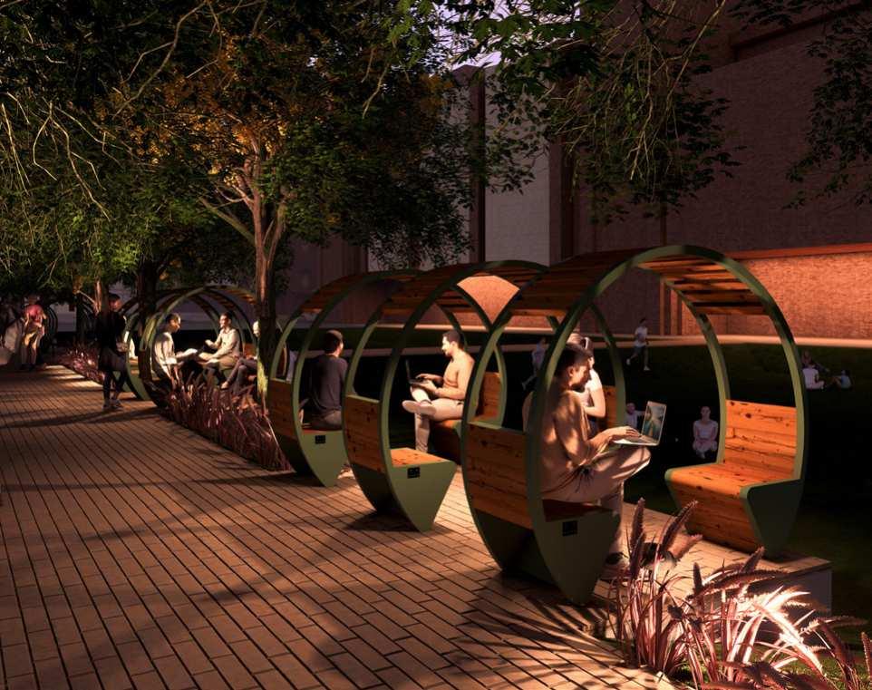



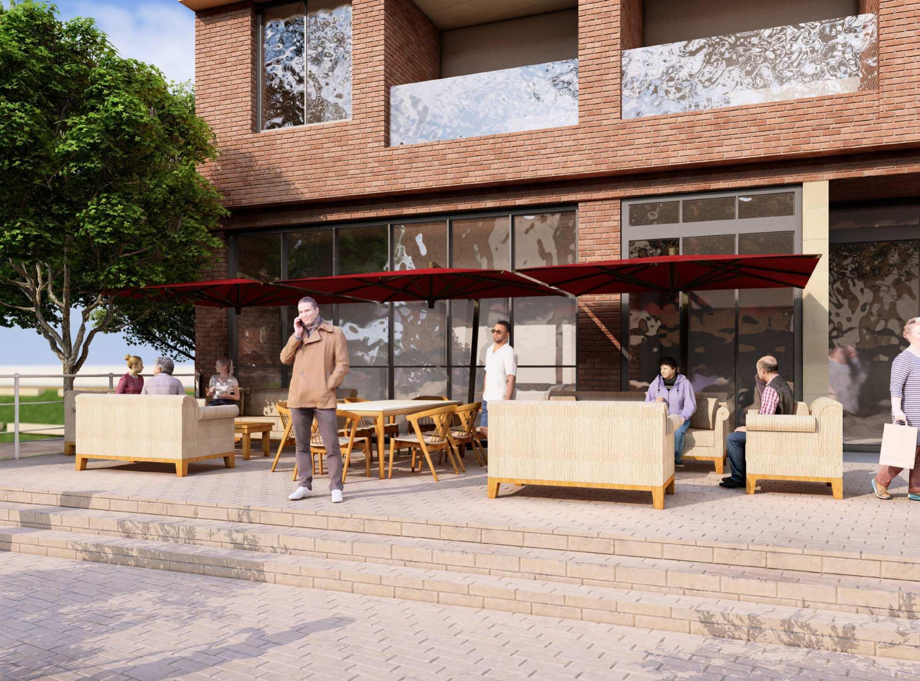


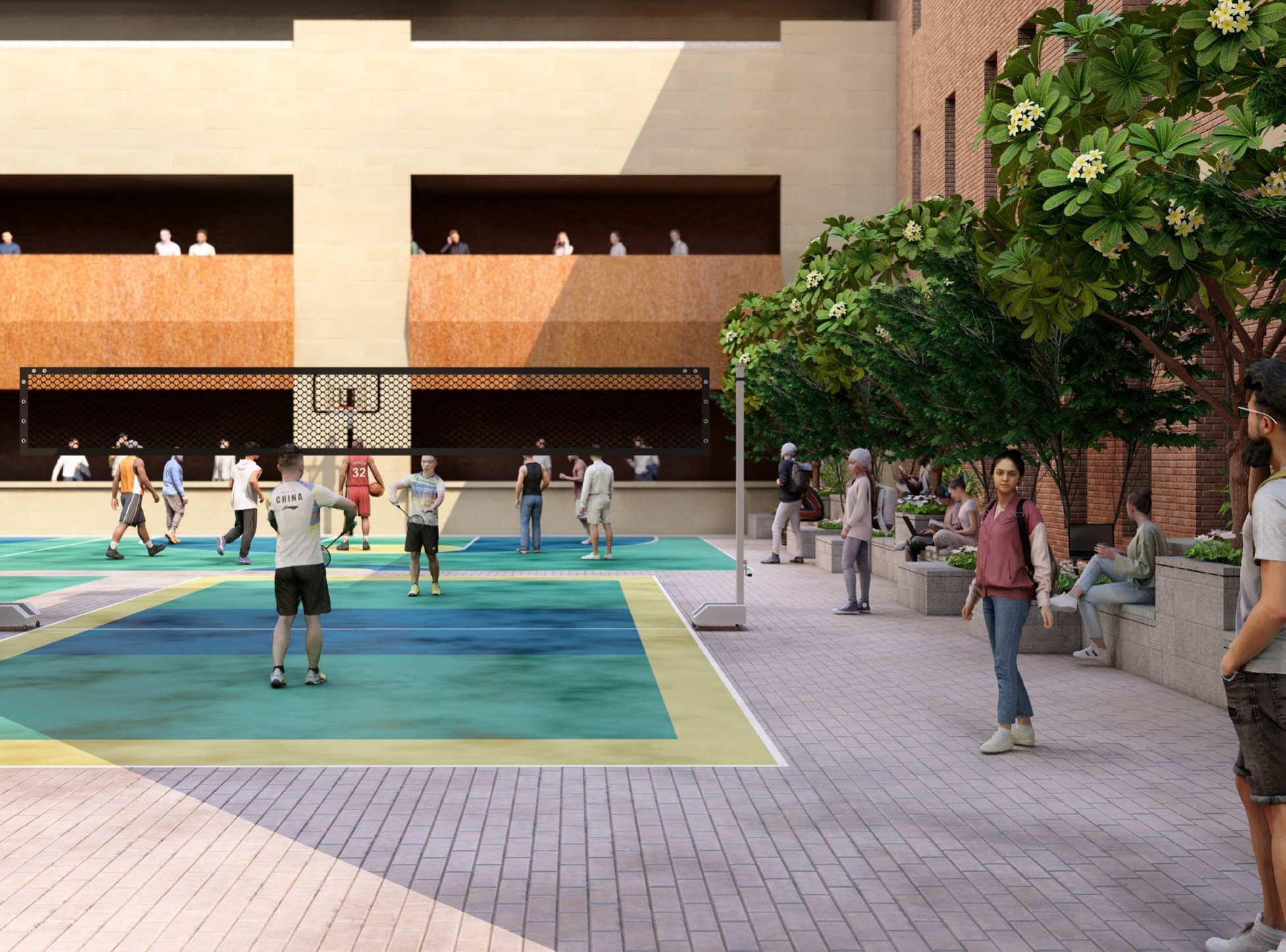
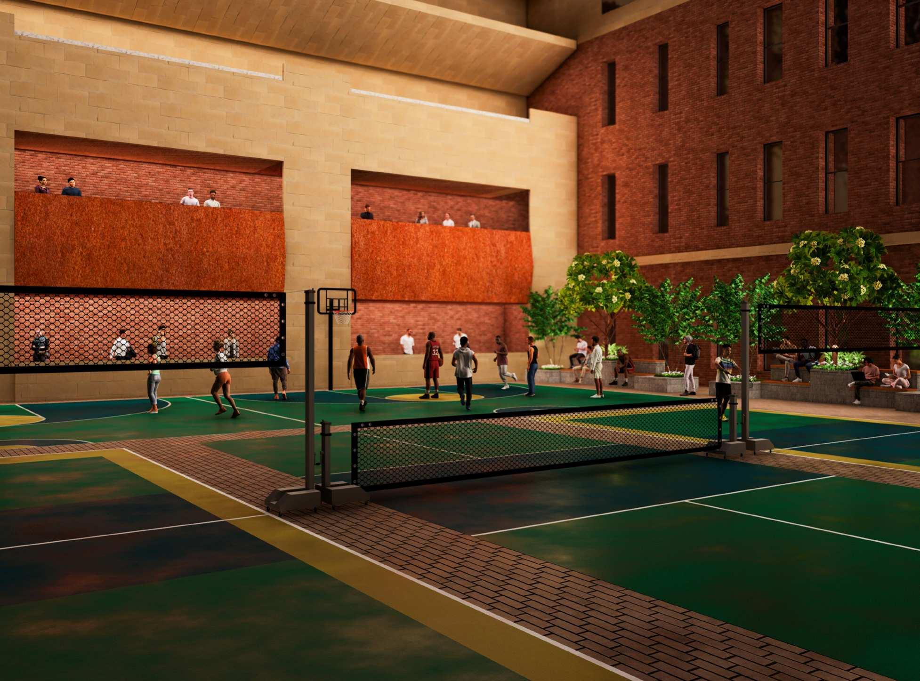
Status: Ongoing
Year: Ongoing
Typology: Campus
Location: New Delhi, India
Land Area: 23,500 sqm
The new IIAD campus needed more interactive spaces, exhibition spaces and reacreational spaces for events and sports.
With a central campus connector being the main focal axis, we have designed to incorporate sloped planters with seatings for seamless transition. Stepped outdoor classrooms and sunken football lawn creates informal seating and places to rest during winter season. Green parking is also provided
Indoor corridors with planters are area incorporated under the cutouts for seating areas and a central area with box seats is created.
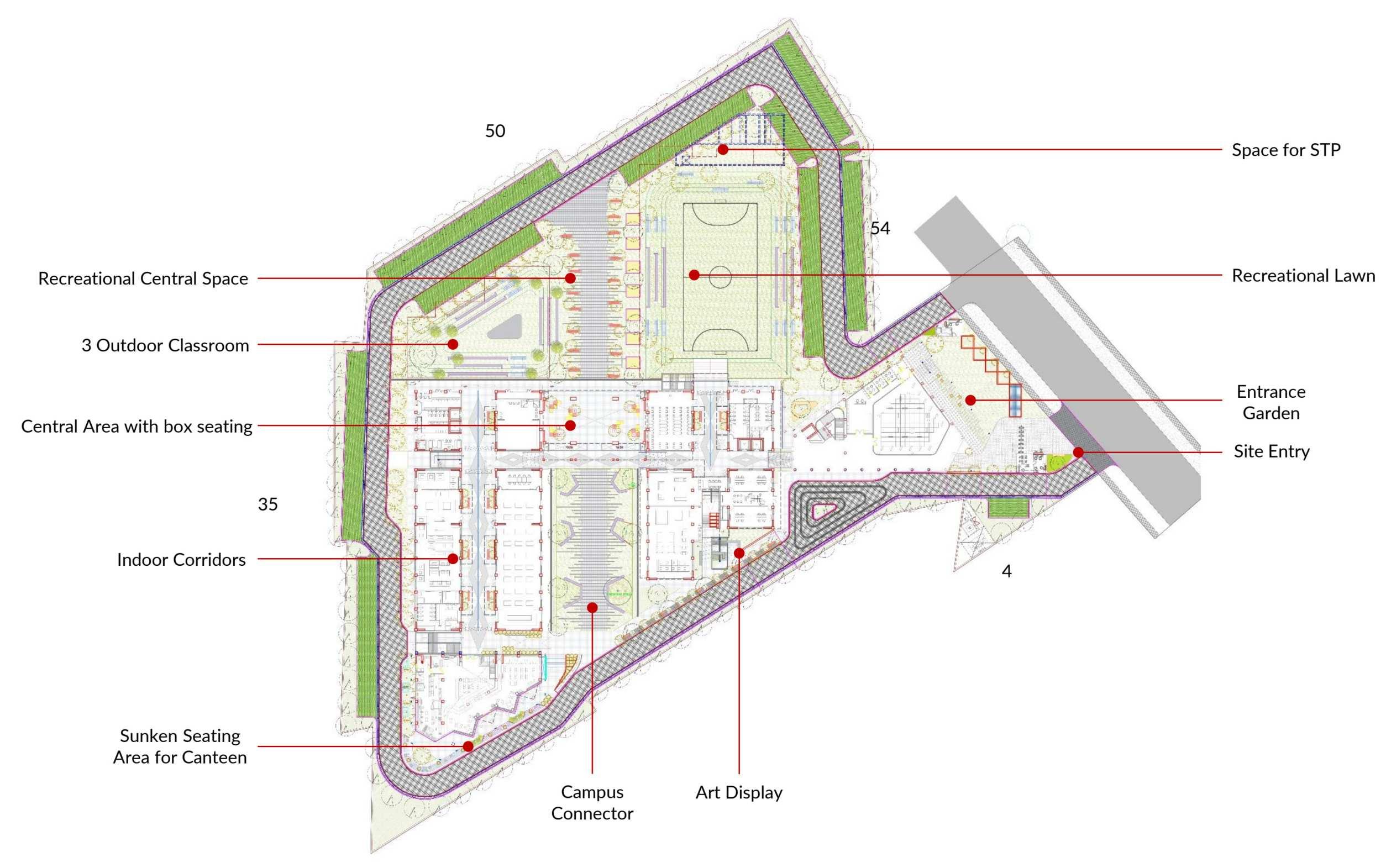


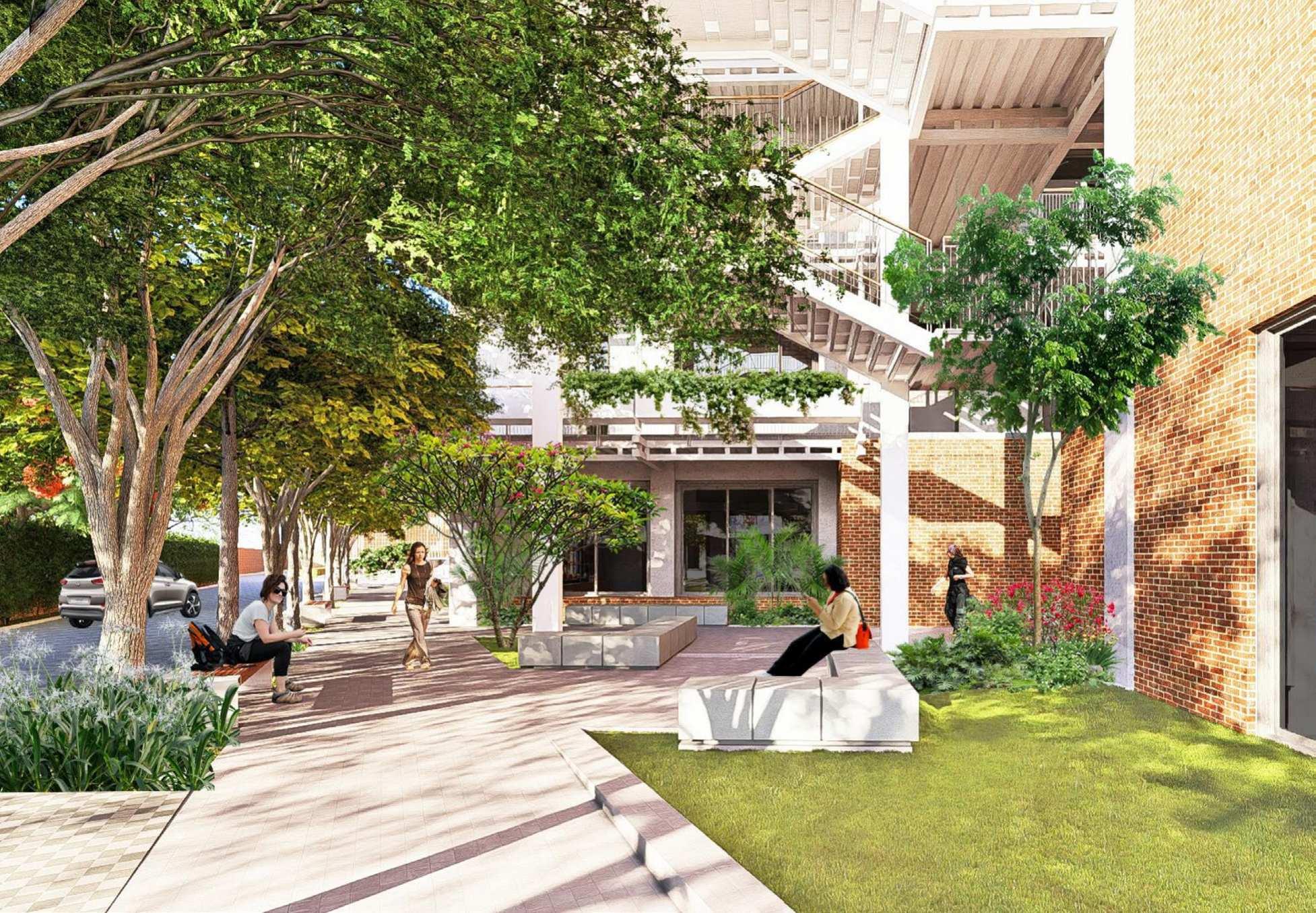





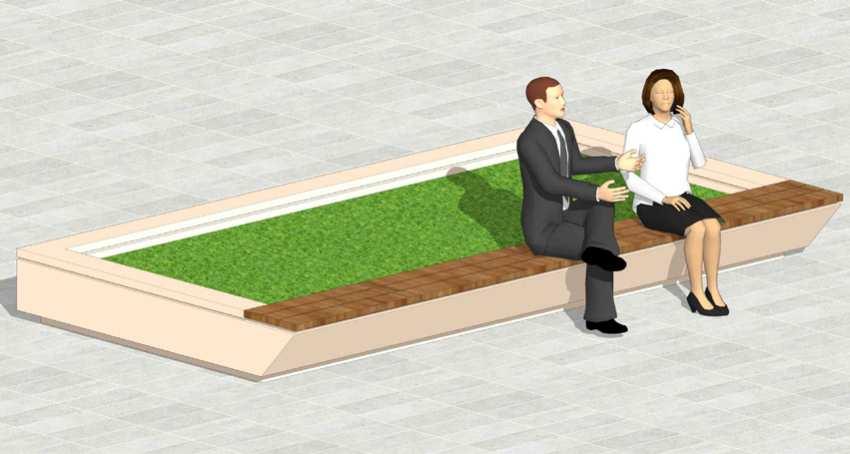





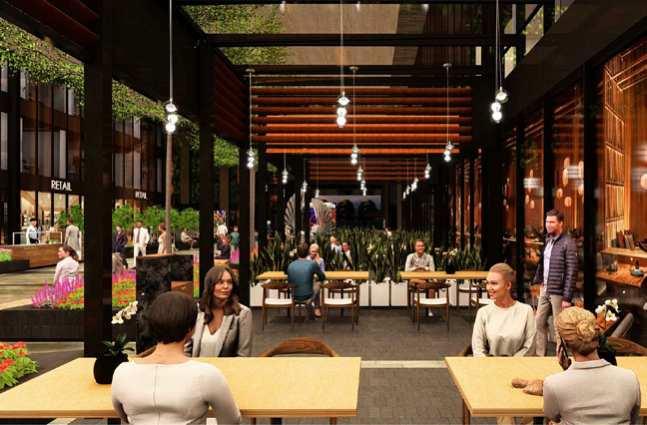
Contact info:
Email: vinayak.bhardwaj253@gmail.com