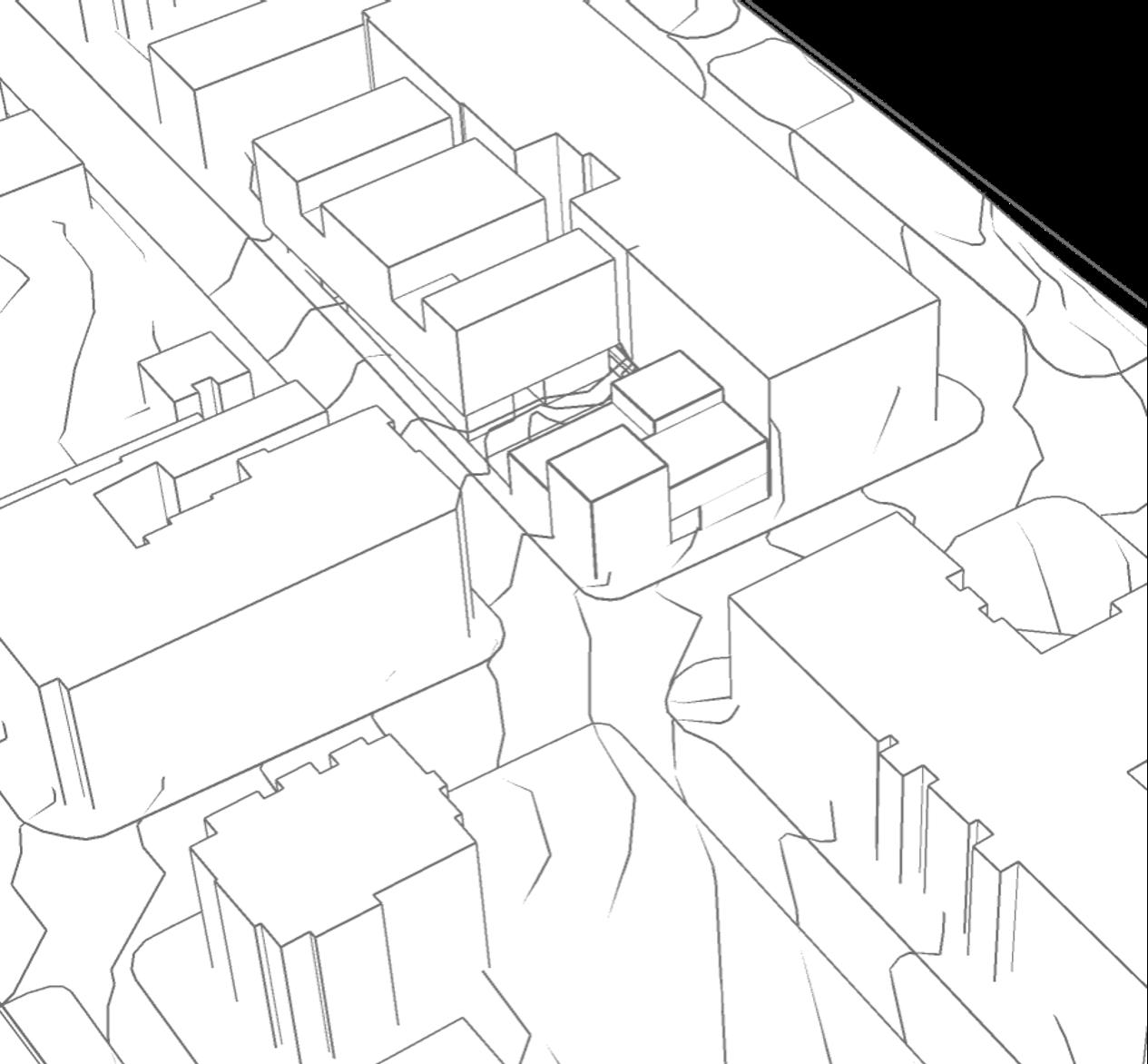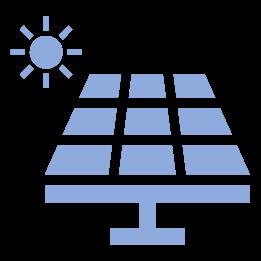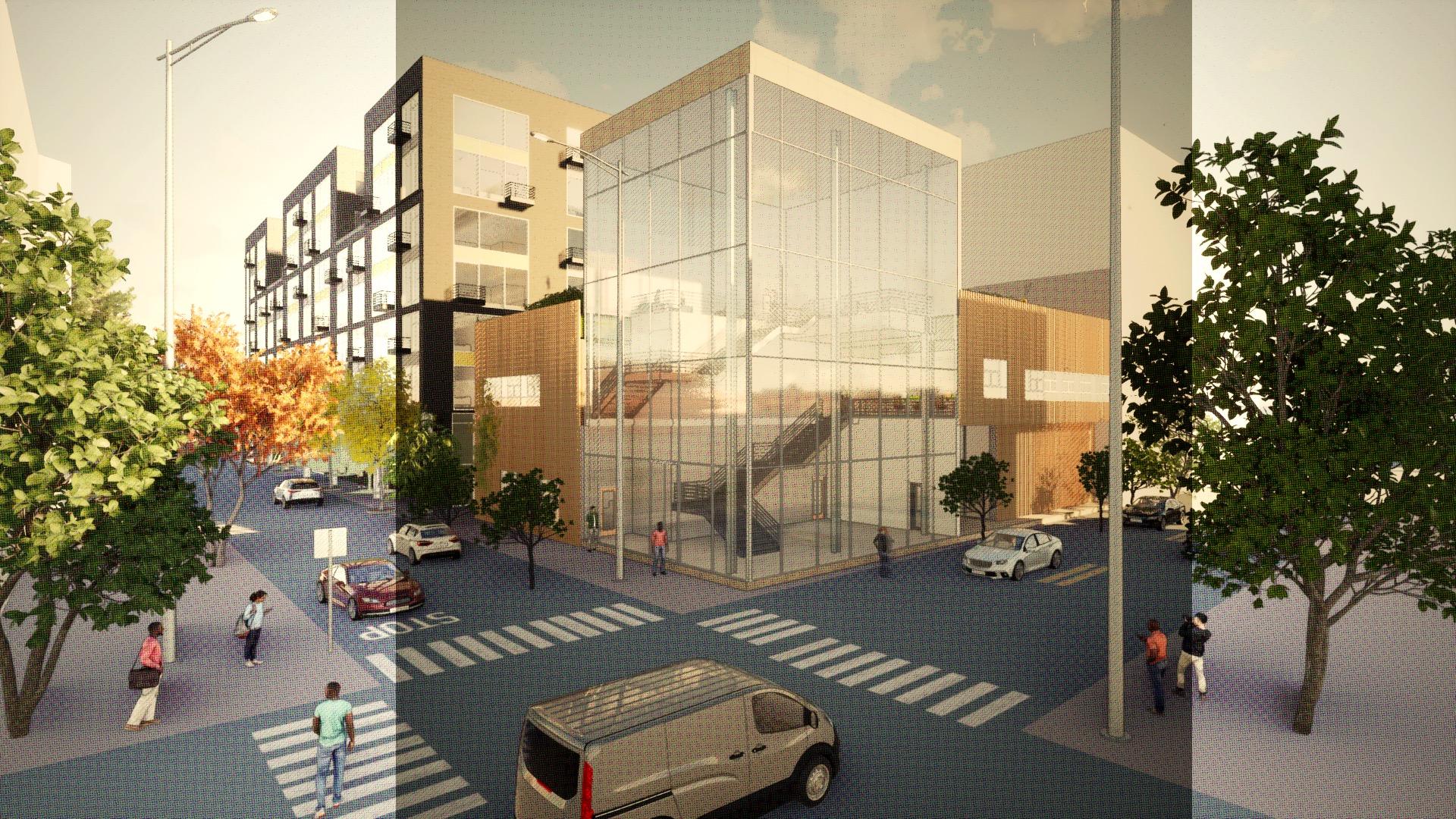Vi L Nguyen
ARCH 504 | WINTER 2022
Patreese Martin
SEATTLE MARITIME QUARTER – Final Review

PROJECT CONCEPT GOALS
The Seattle Maritime Quarter will explore the idea of transparency by blurring the stigma, bringing a sense of pride, adding value to the existing community.


“A journey of a thousand miles begins with a single step.”
–
Confucius



BALLARD COMMONS PARK


- BALLARD BRANCH

NW 56TH STREET

24TH AVENW
MAXIMIZING VOLUME

CONNECTING WITH THE EXISTING PASSAGE
CREATING DYNAMIC LIVING ROOFS
UNIFYING THE PROGRAM














24thAVENW

NW56THSTREET




june solstice at noon december solstice at noon march equinox at noon






vertical circulation
horizontal circulation
egress stairs
skylight
02. transparency through north and west facades
01. ground with urban passage
03. living roofs + skylight

LOUNGE/ OPEN MEETINGS

CONSULTING ROOMS
































































