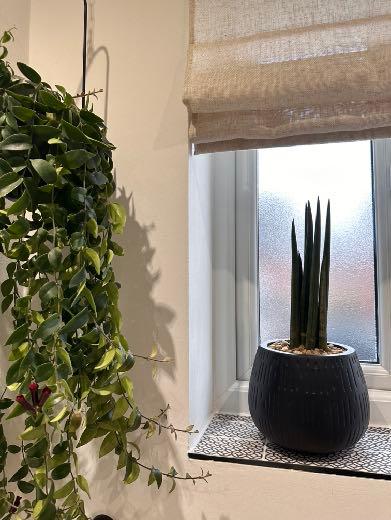PORTFOLIO
Interior Design
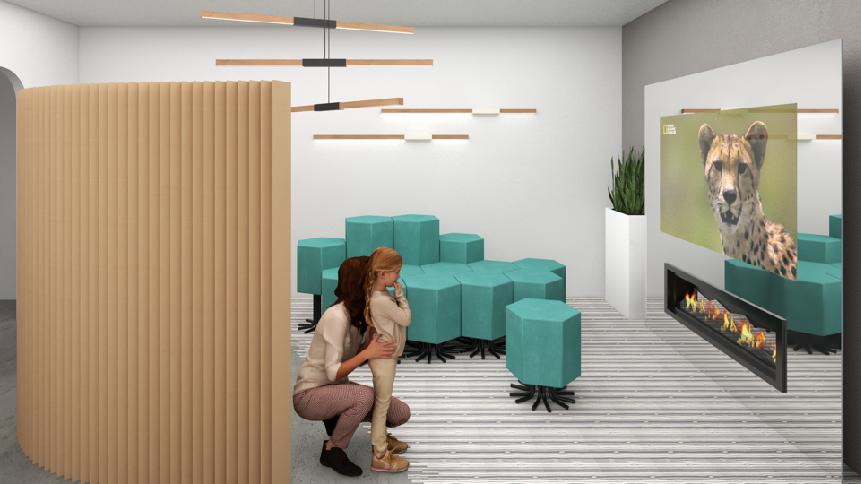

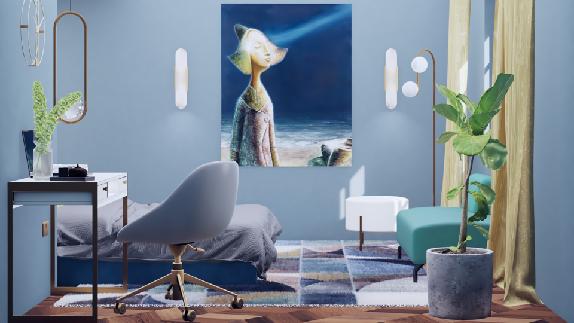

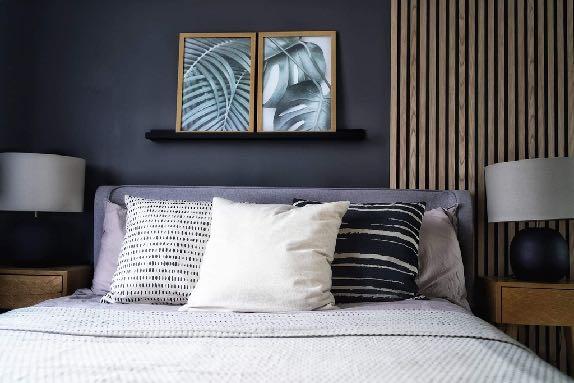






PROJECT INFO:
• The design concept for a permanent exhibition at a local museum in the area (24 m2)
• Aim of showcase, the role of technology in interior design
• The space must be accessible
• The space must showcase technology that is suitable for use in a specific domestic area
• The public must be able to use all elements of the space to understand the impact of the technology and design elements
SHOWCASE IDEA:
• Living room design, that reflects the latest technology and contributes to sustainable interior design
• It is fulfilled through the decor, technical devices, furniture, and lighting
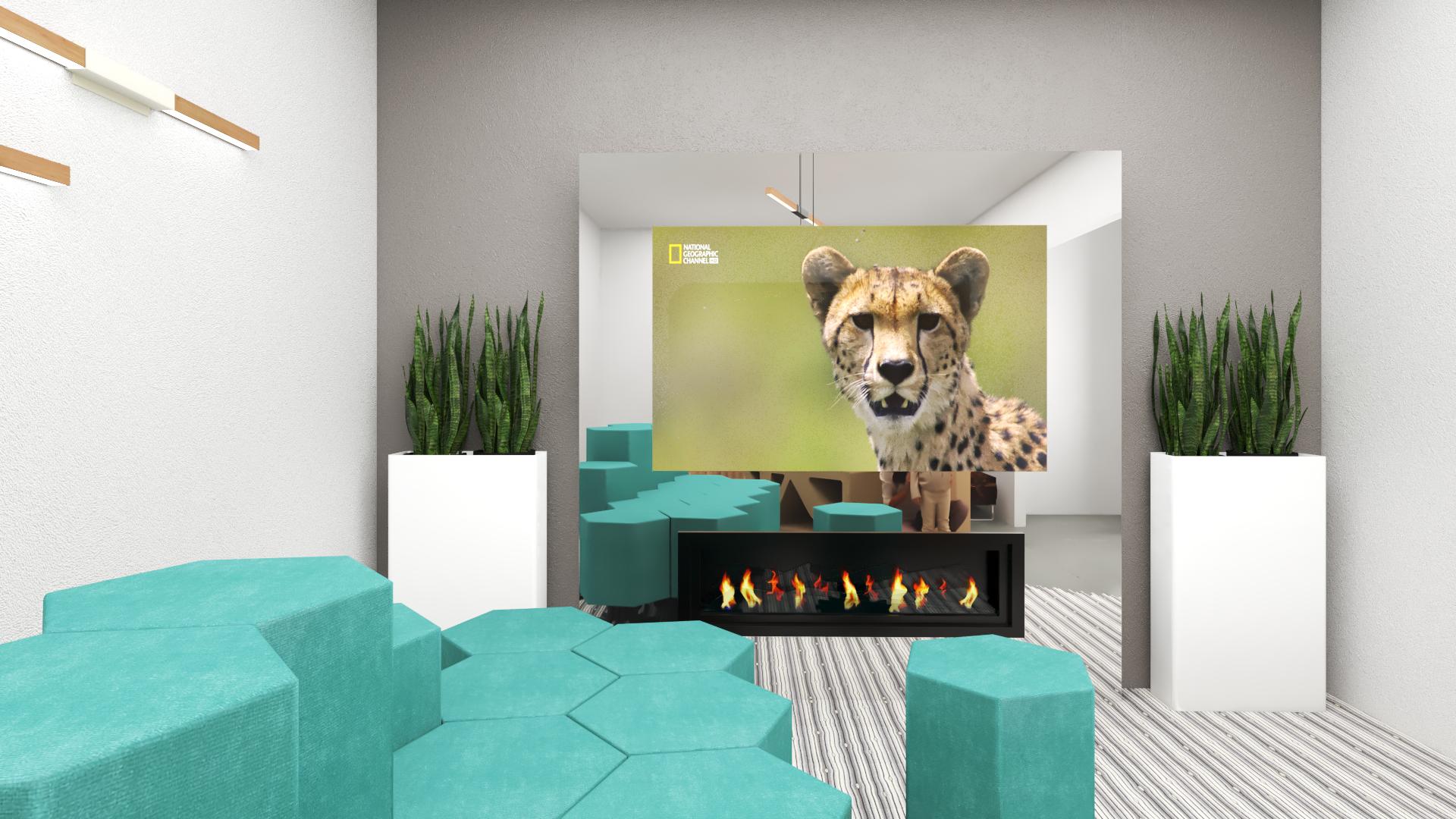
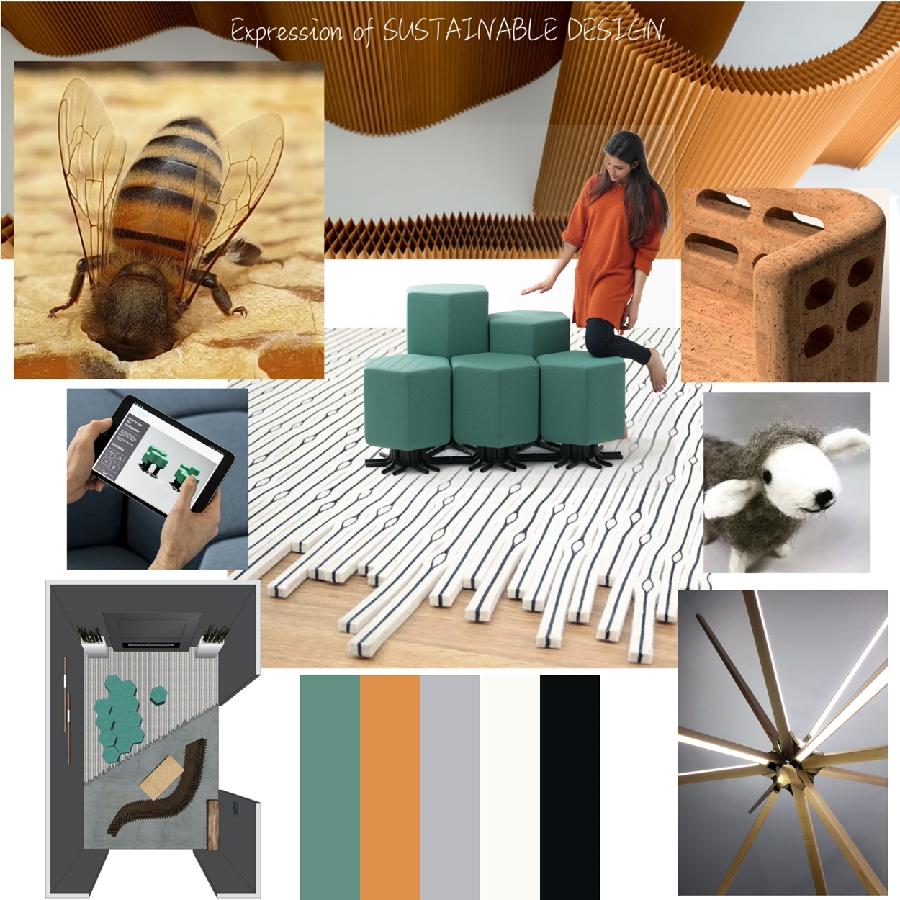

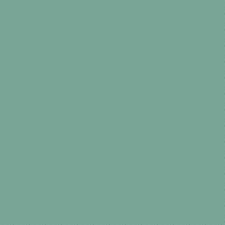




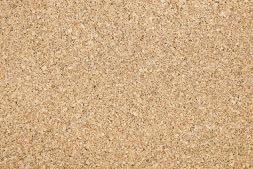

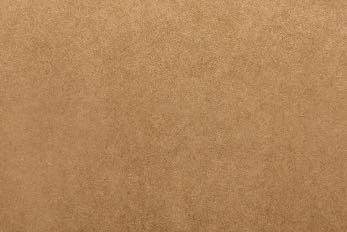
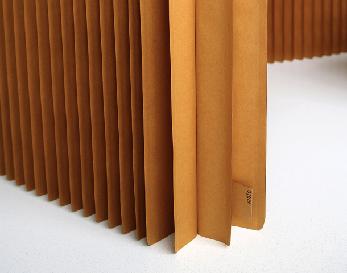
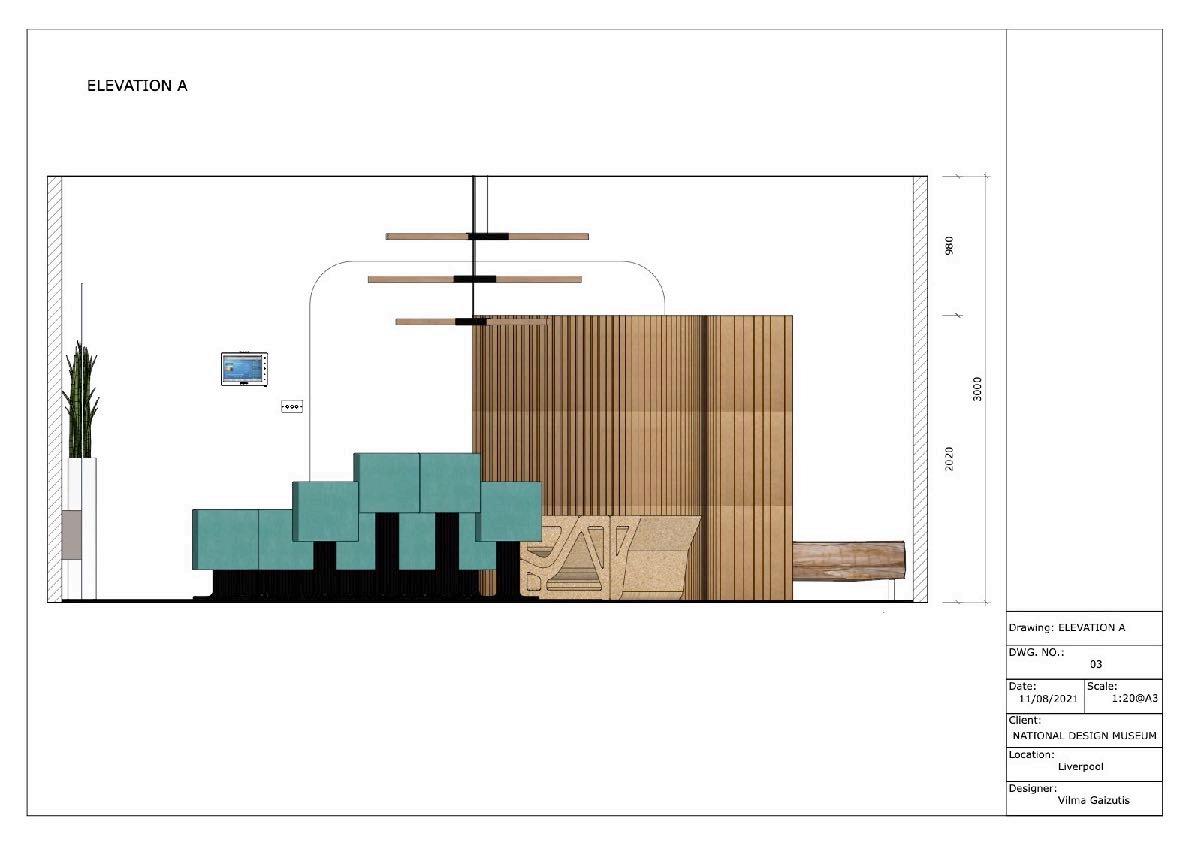


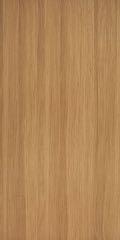
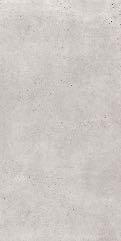


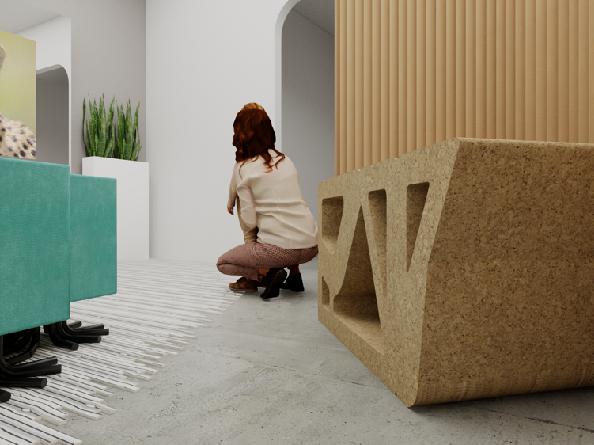
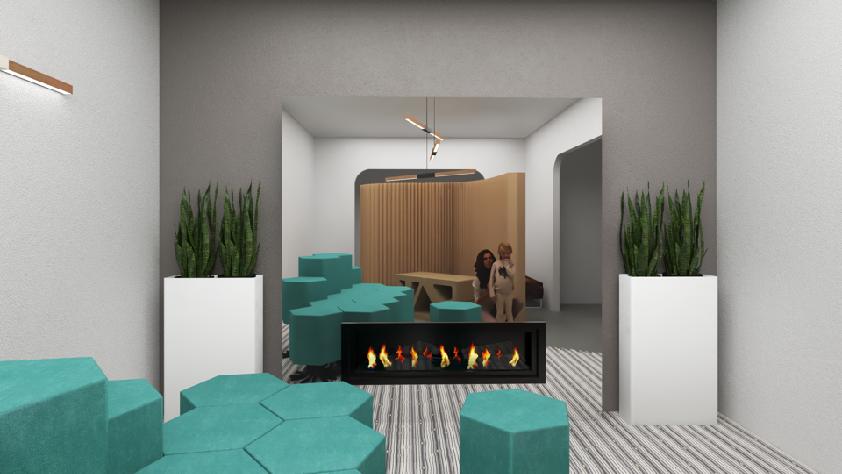

01 /05
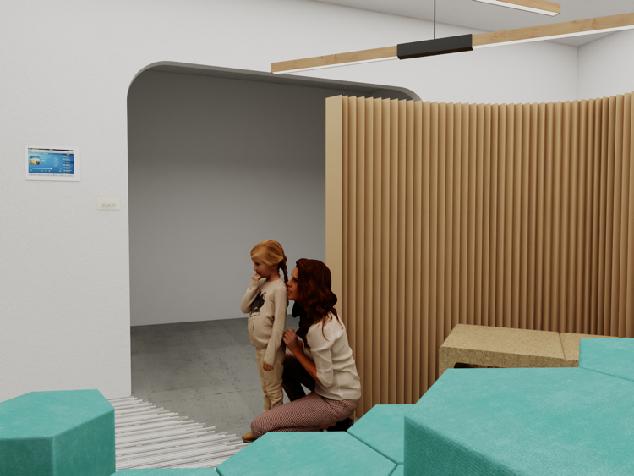
BRIEF:
• Conceptual design of the reception area for the regional Lancôme ofice, inspired by the Louvre Museum collection. The Louvre, a place that radiates powerful artistic energy, aligns perfectly with Lancôme's values. The design concept reflects a professional corporate culture while remaining consistent with the company's brand identity and meeting Lancôme's requirements for a modern commercial reception area.
• Incorporating the Louvre Museum collection theme, the reception area symbolises the company's longevity and emphasises its core value of creating beauty. The elegance and luxury dictated by the Louvre collection align seamlessly with the desired qualities for the Lancôme reception area, it must be welcoming, stylish, and in harmony with the brand.
• The colours and materials drawn from the collection complement the main brand coloursblack and white. This Louvre-inspired theme resonates with the company's background, stability and seriousness, alongside its commitment to innovation and the mission to create a better life for all women.
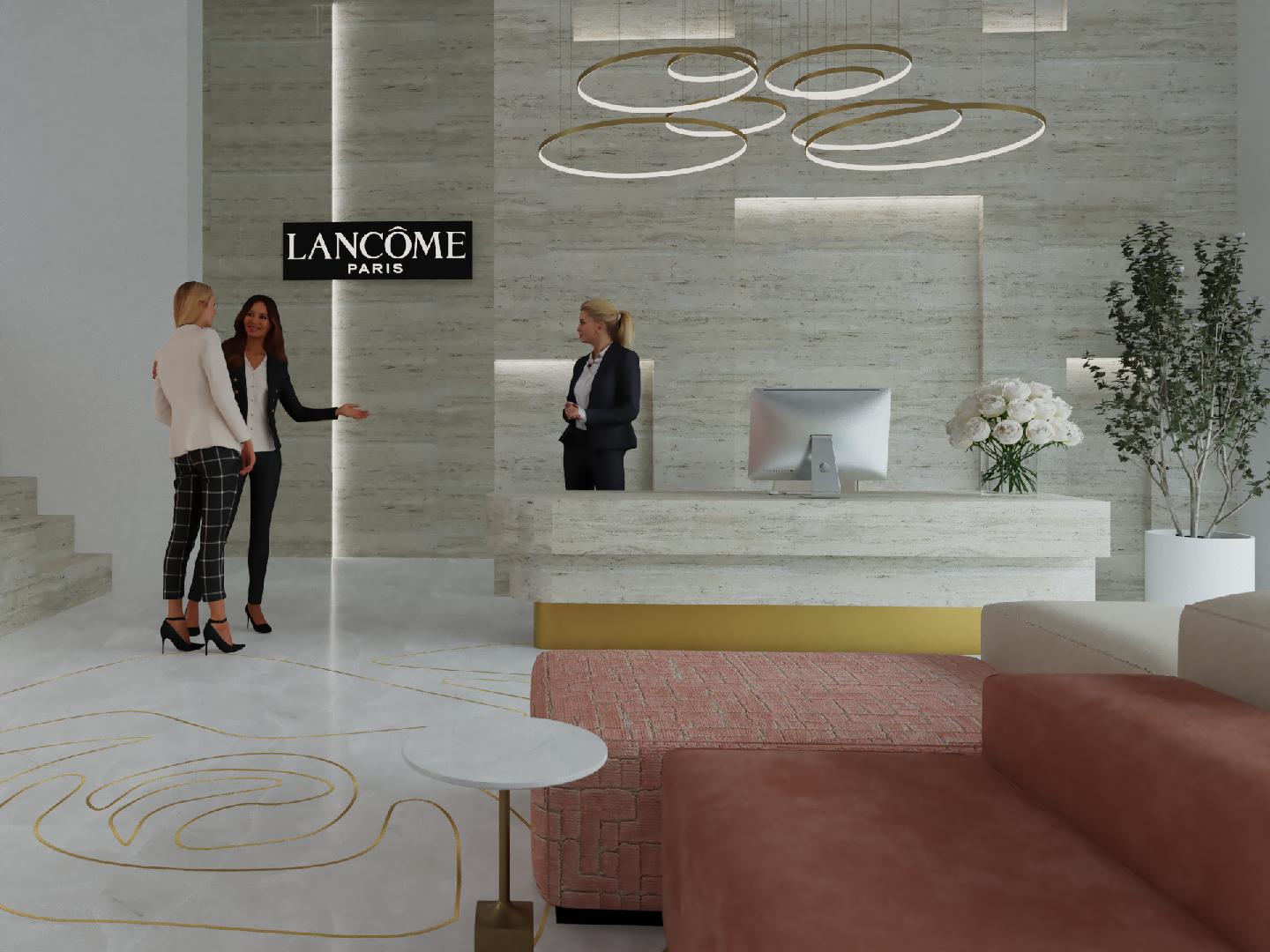
02 /05

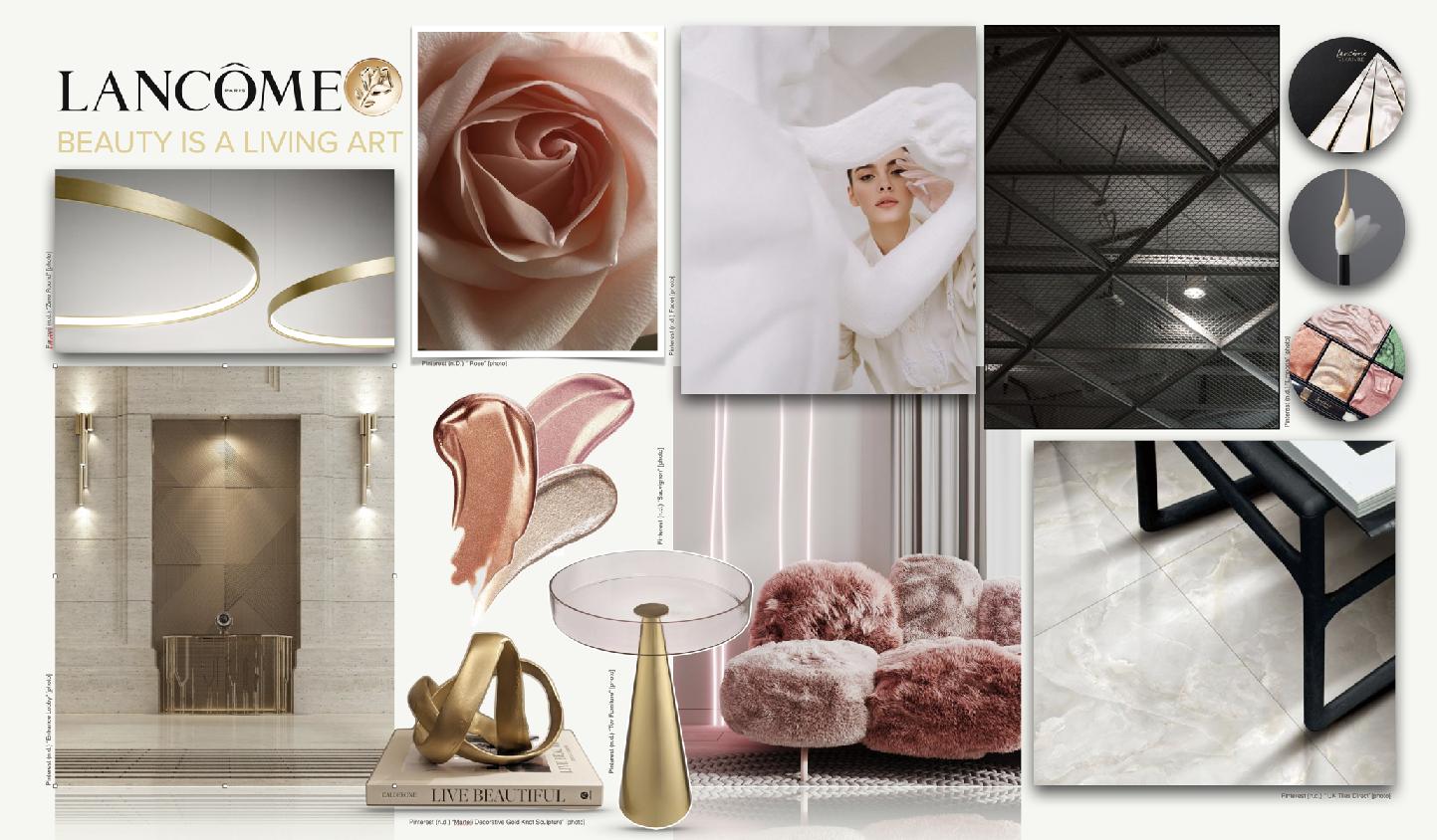
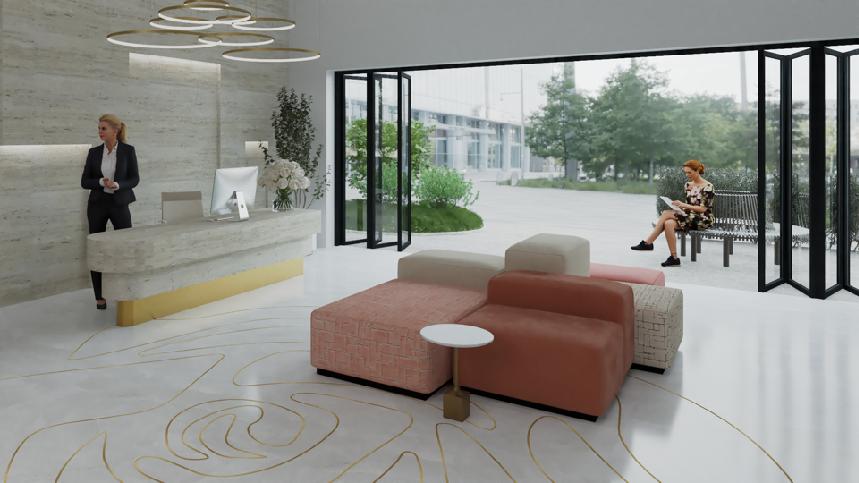
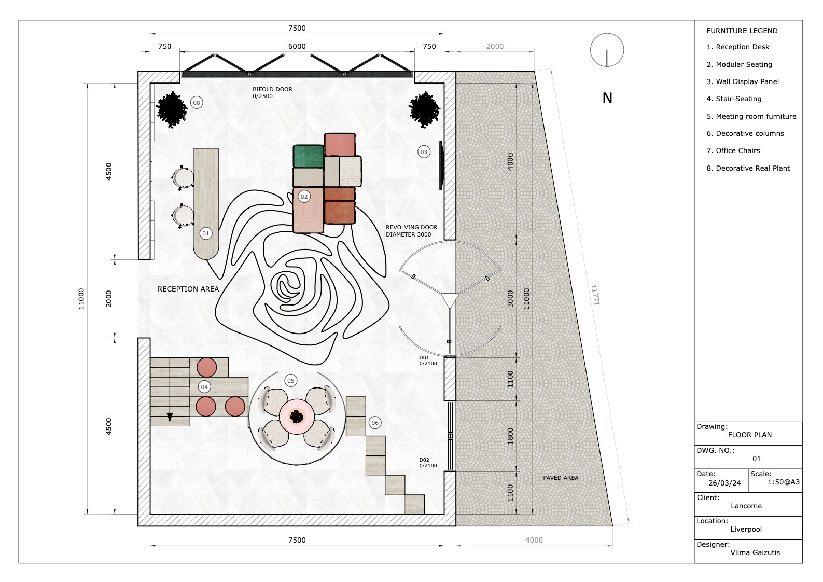

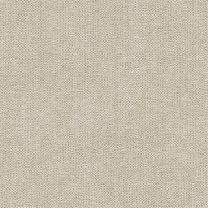



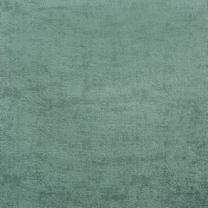
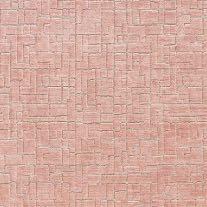

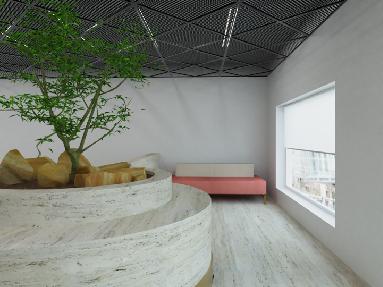







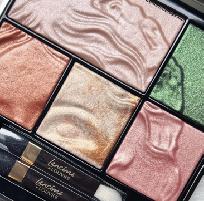
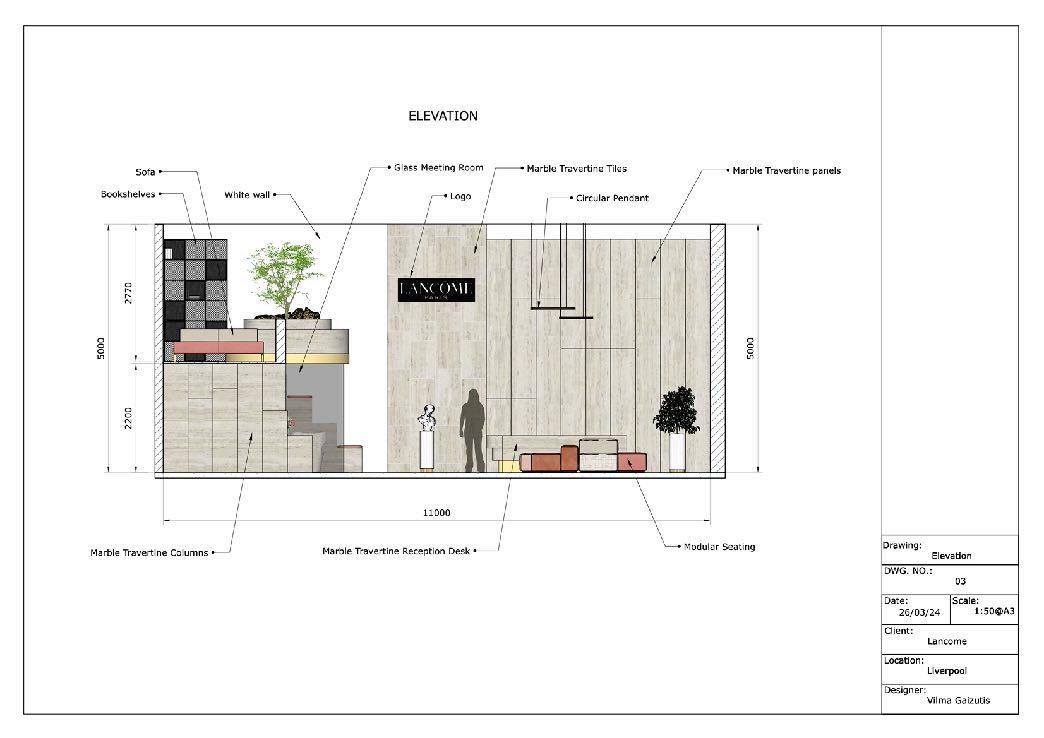

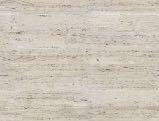


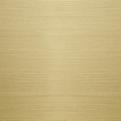
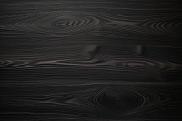
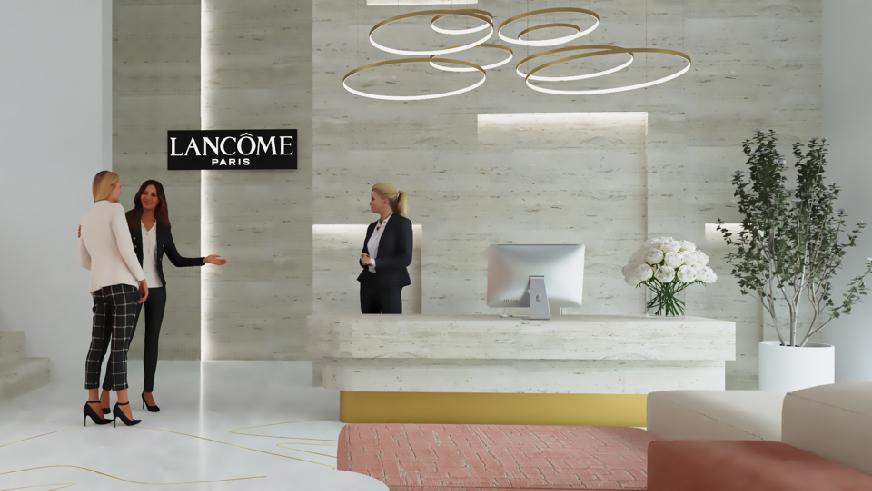
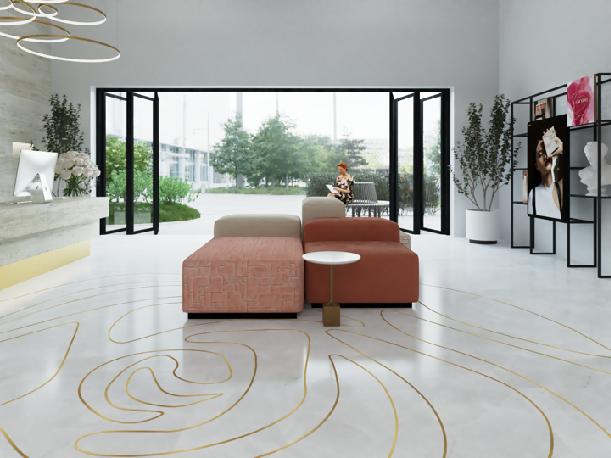
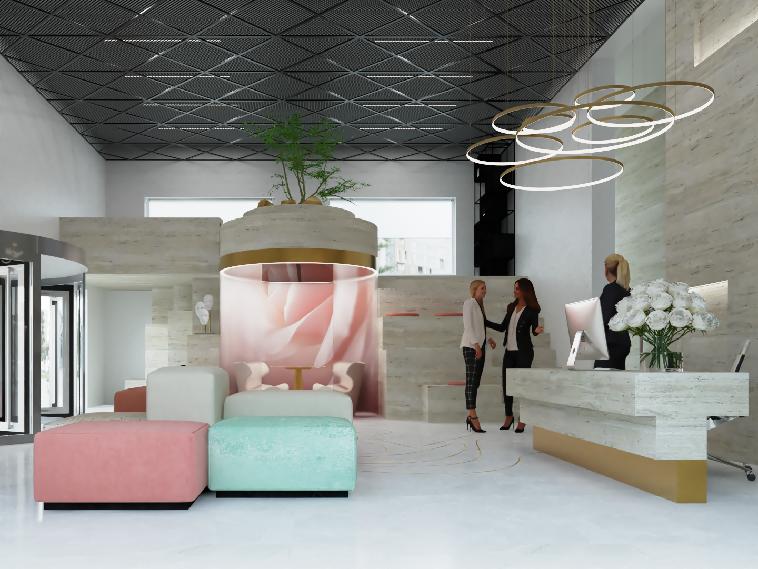
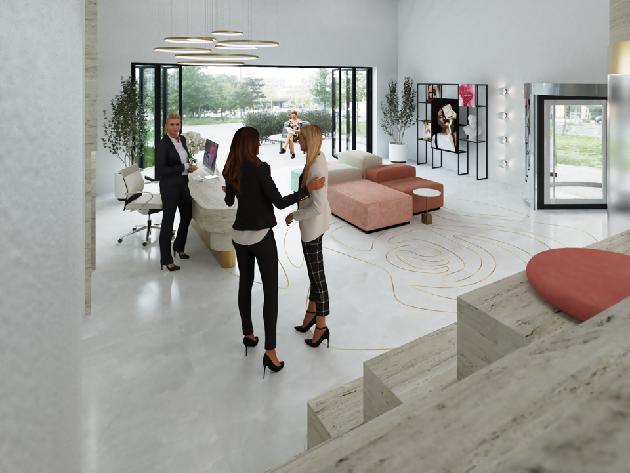
02 /05
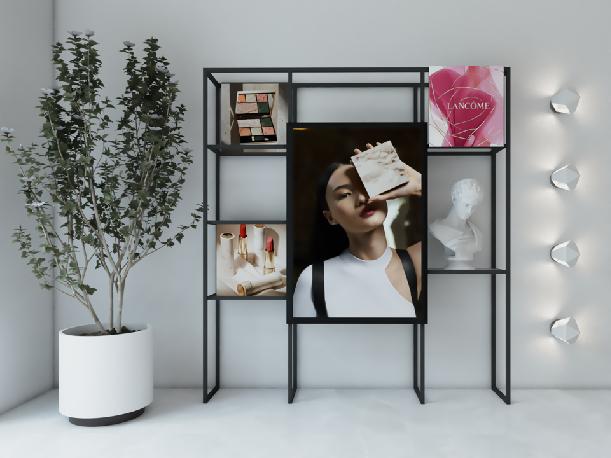
• Master bedroom designed for a young professional female, aiming to provide a calm and comforting multifunctional space.
• The objective was to create a relaxing environment that supported productivity, blending the preferences for a contemporary style with subtle Art Deco influences.
• The client has a particular fondness for rich, deep colours, especially green and blue, incorporated throughout the design to evoke a sense of luxury and tranquillity.
• Thoughtful furniture selection, lighting, and decor choices further enhance the sophisticated yet inviting ambience of the room.





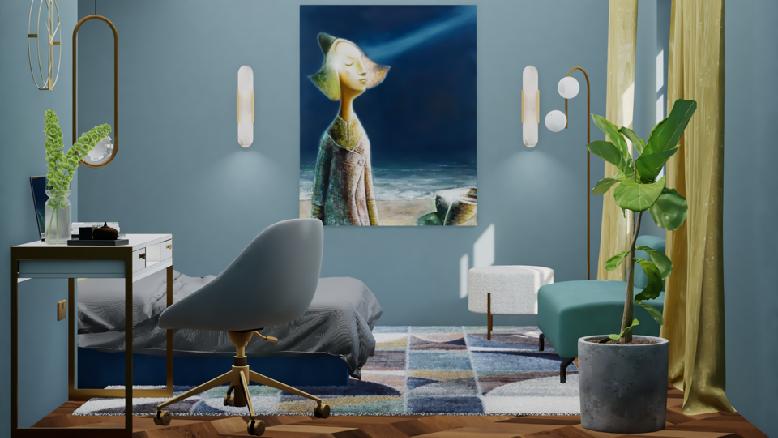

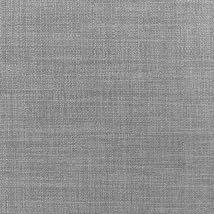





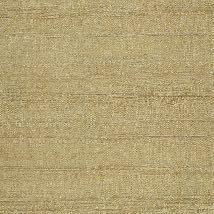
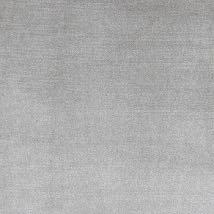



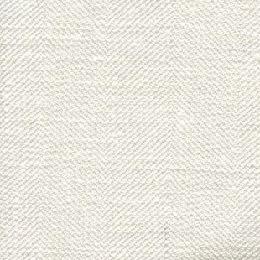

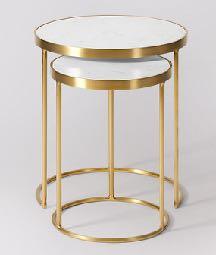




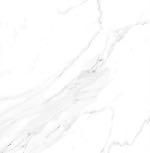



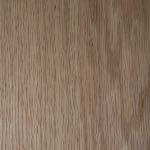


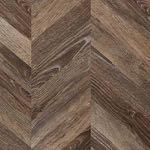

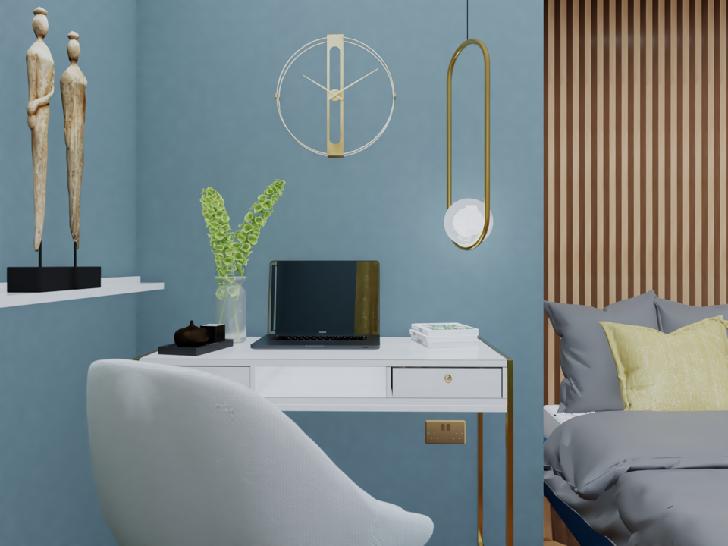

03 /05
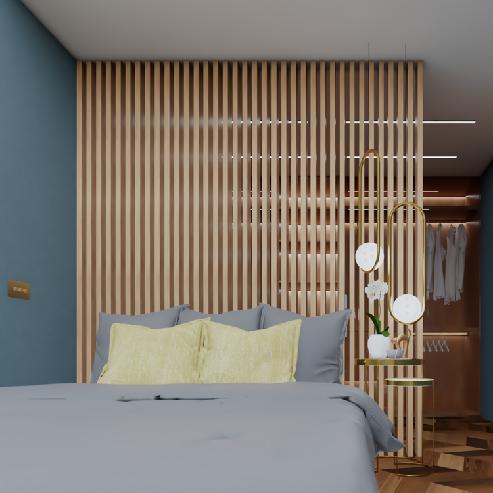
Luxury 04 /05
PROJECT INFO
• This expansive kitchen and dining area in the four-bedroom house, located in an exclusive estate, is tailored to meet the refined tastes of a family of four who prioritise luxury and elegance.
• The design emphasises luxury, featuring high-end finishes, premium materials, and bespoke furniture that exudes style and elegance.
• Every detail is meticulously curated to offer a sense of opulence, from luxurious textures to statement lighting and custom cabinetry.
• While prioritising aesthetics, the home remains practical and functional, offering comfort, durability, and ease of maintenance.
• This balance ensures a family-friendly environment and sophistication expected of a luxurious modern home.
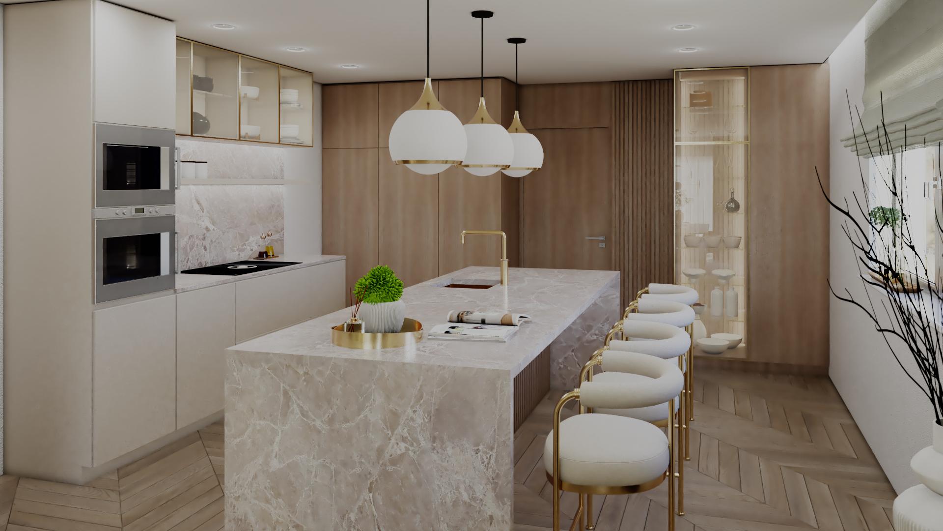
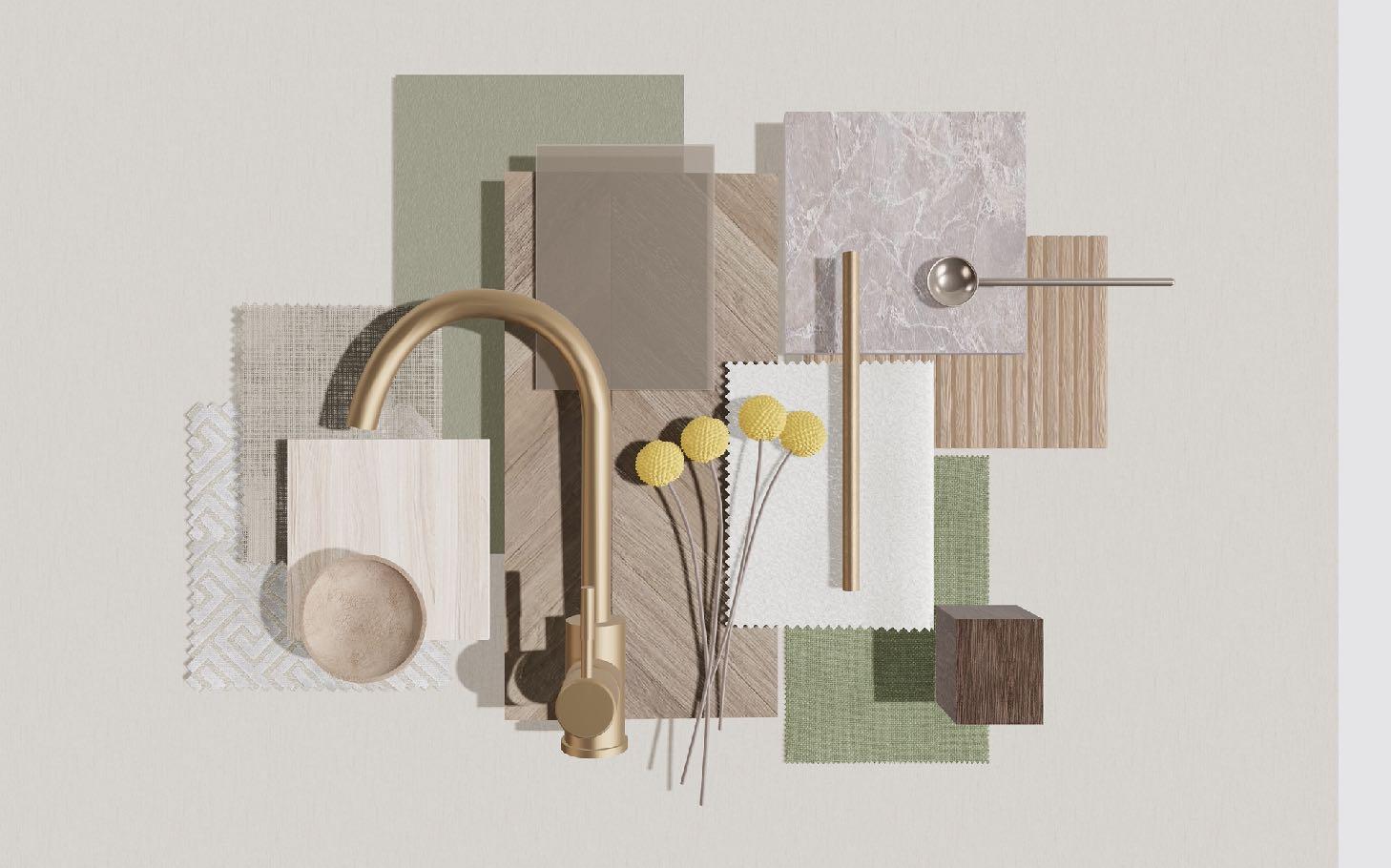

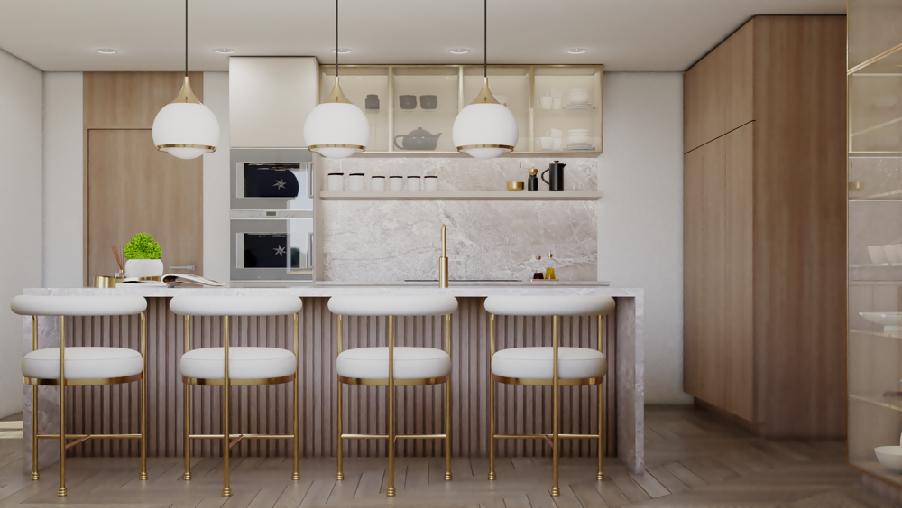
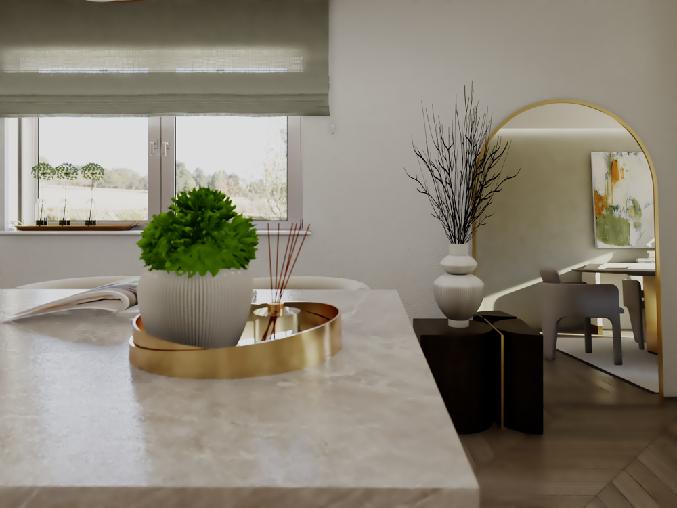
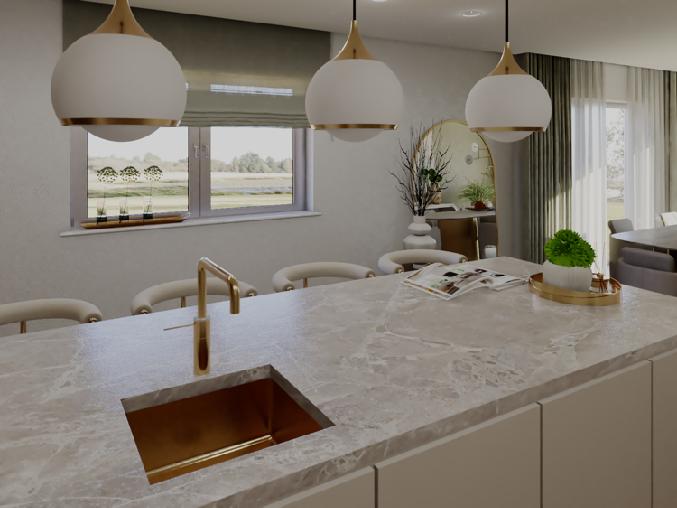
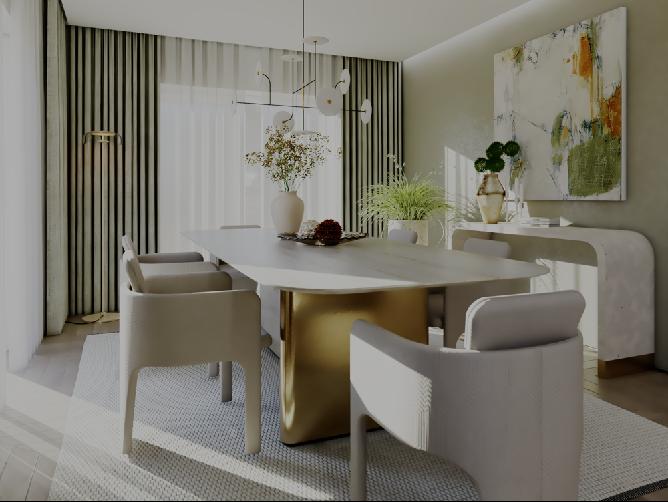
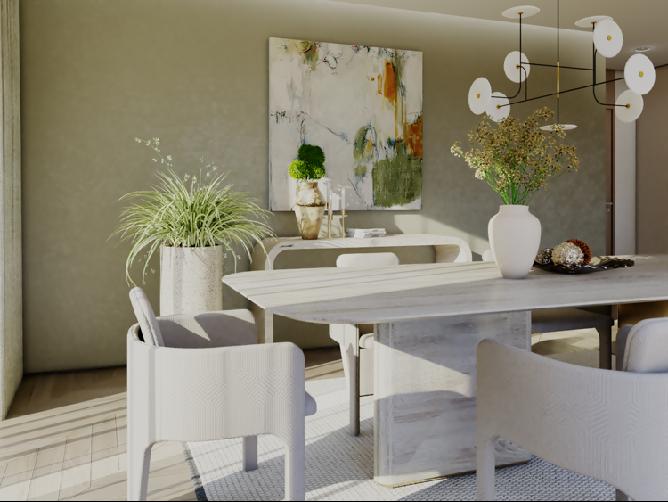
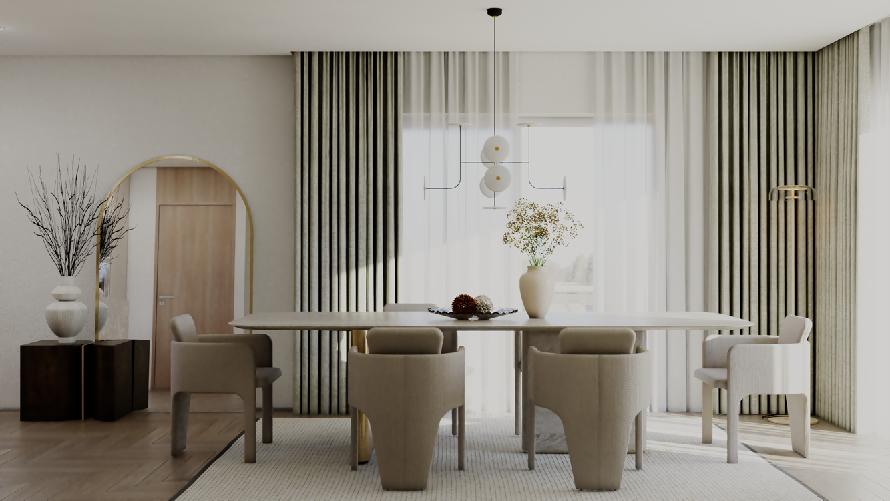
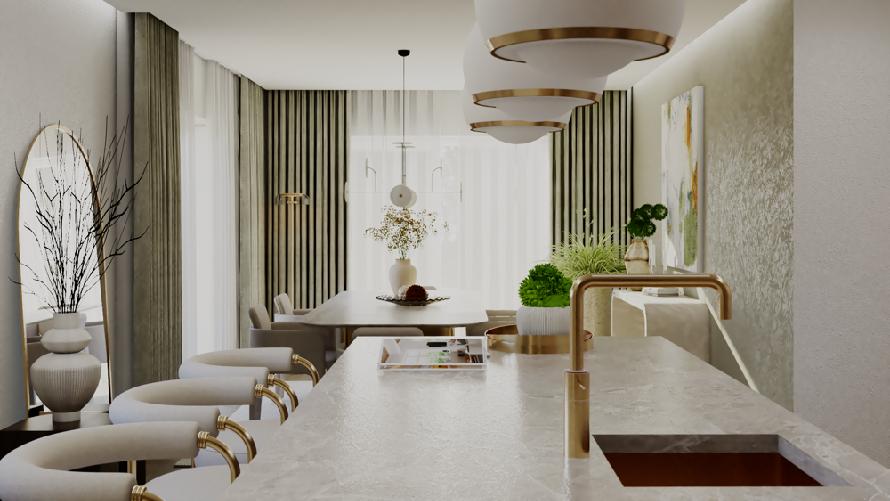
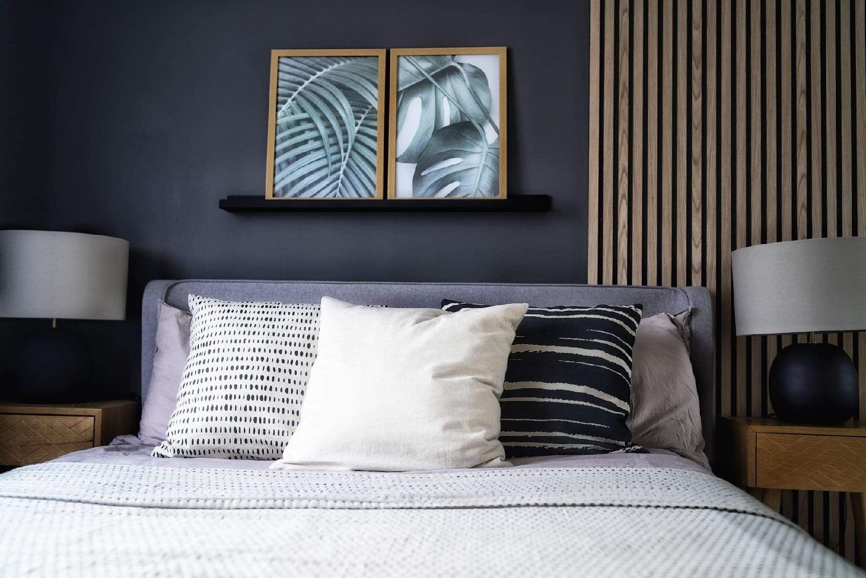
PROJECT INFO:
• This family home interior is designed to create a modern, cosy, and inviting living environment for a young couple and their two children. Each room reflects a contemporary style with a focus on practicality, comfort, and affordability, without sacrificing aesthetics.
• Master Bedroom: The parents' retreat offers a tranquil sanctuary with a calm grey and beige colour palette. The room features sleek furniture with clean lines, complemented by plush textiles and warm lighting, creating a balance between modern elegance and comfort.
• Bathroom: The family bathroom follows a sleek, modern aesthetic, with the main design created using geometric black and white tiles.
• Landing Area: The landing is designed as a transitional space, featuring trendy and stylish wall panels with subtle bespoke decor elements that tie the design together.
05 /05
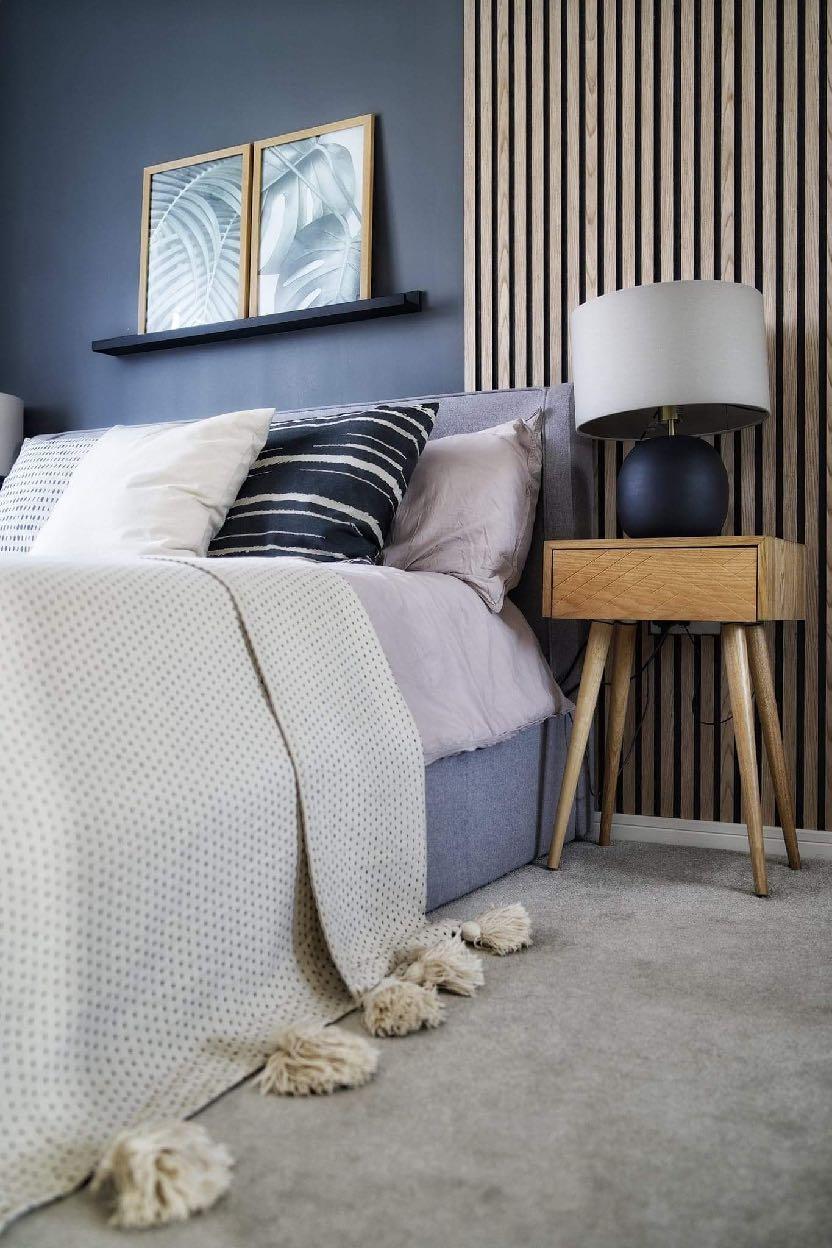

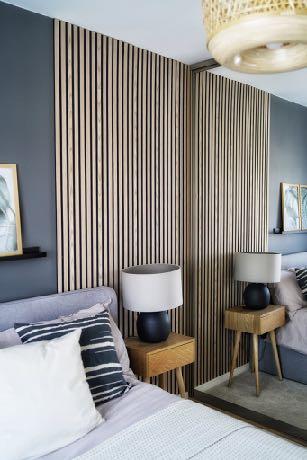
05 /05
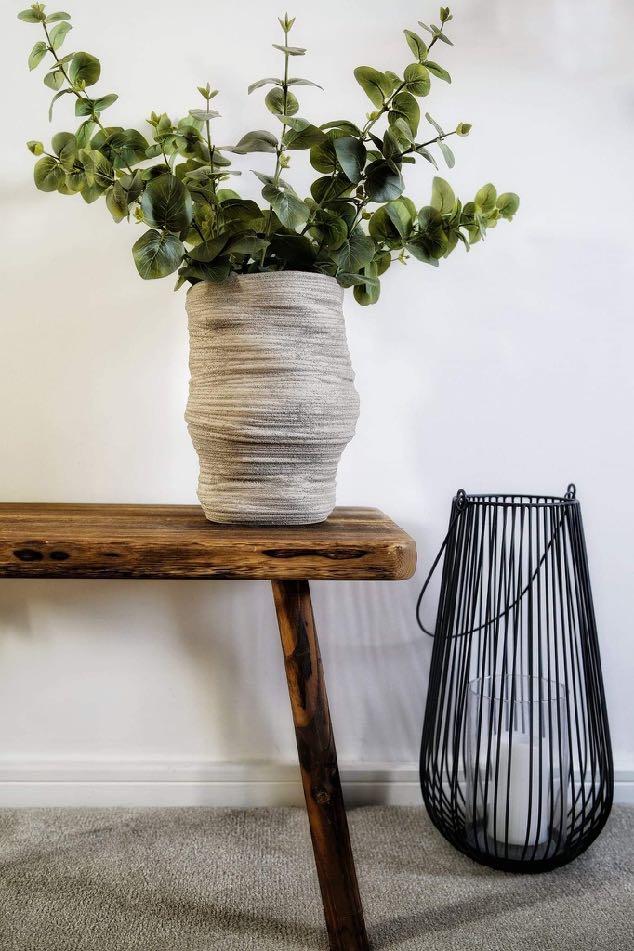
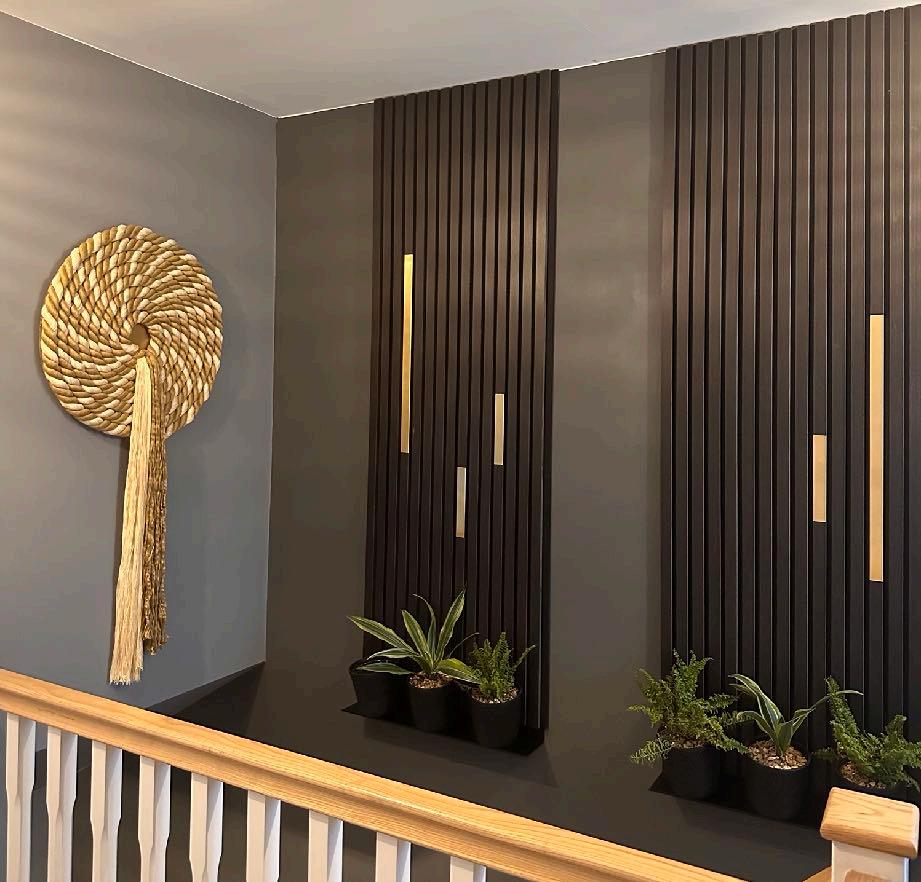
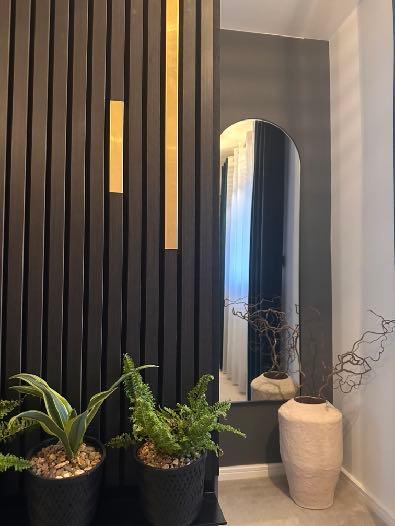
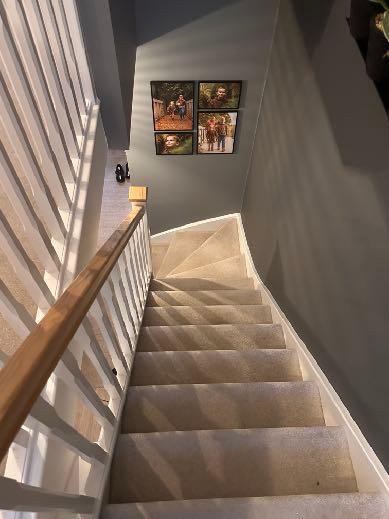
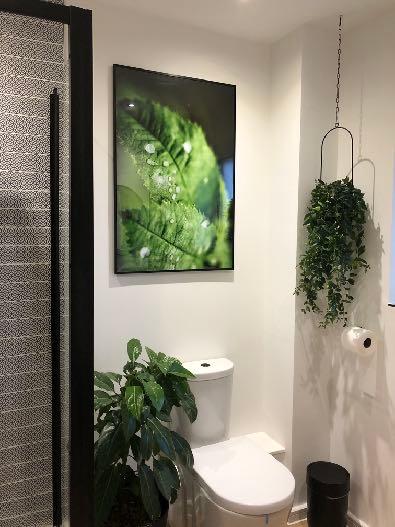
05 /05
