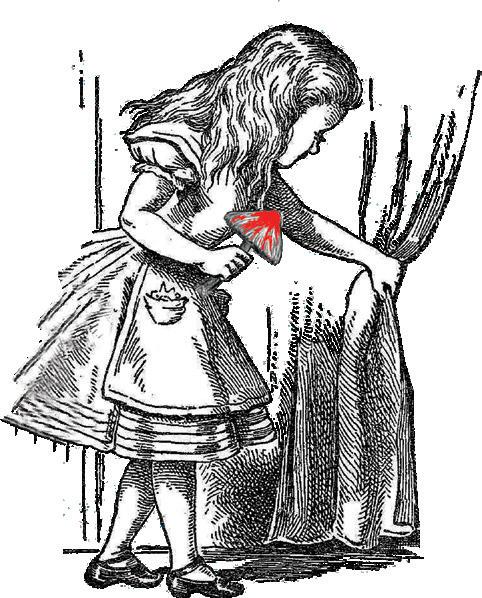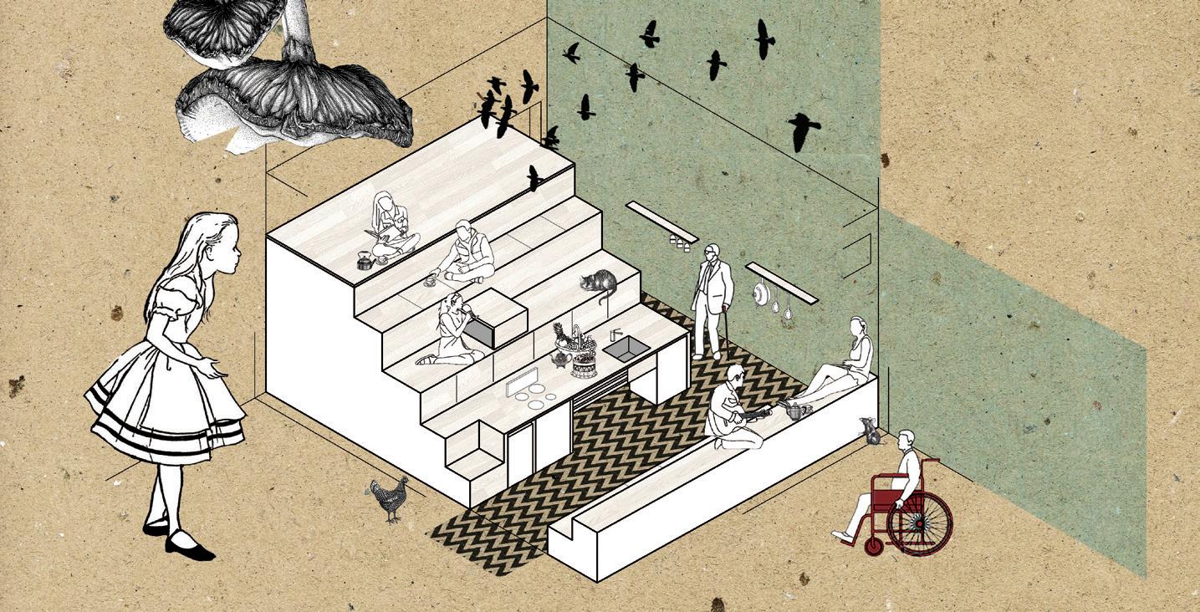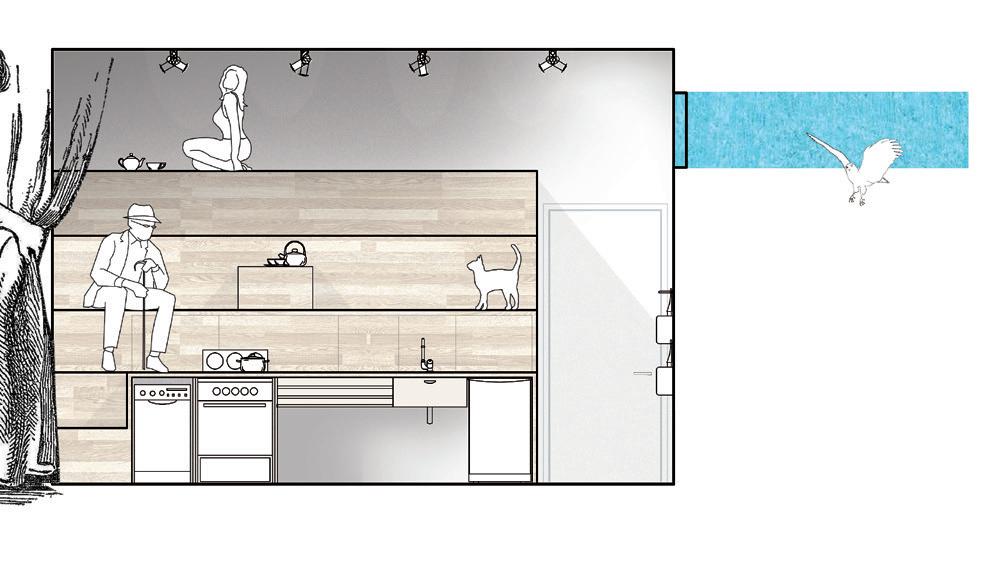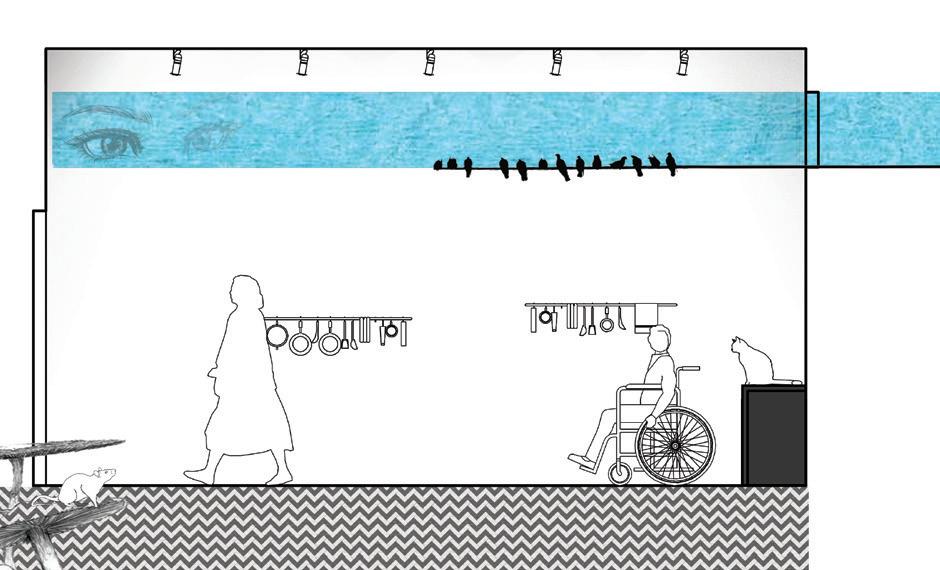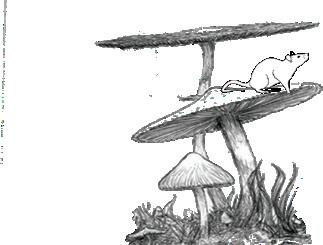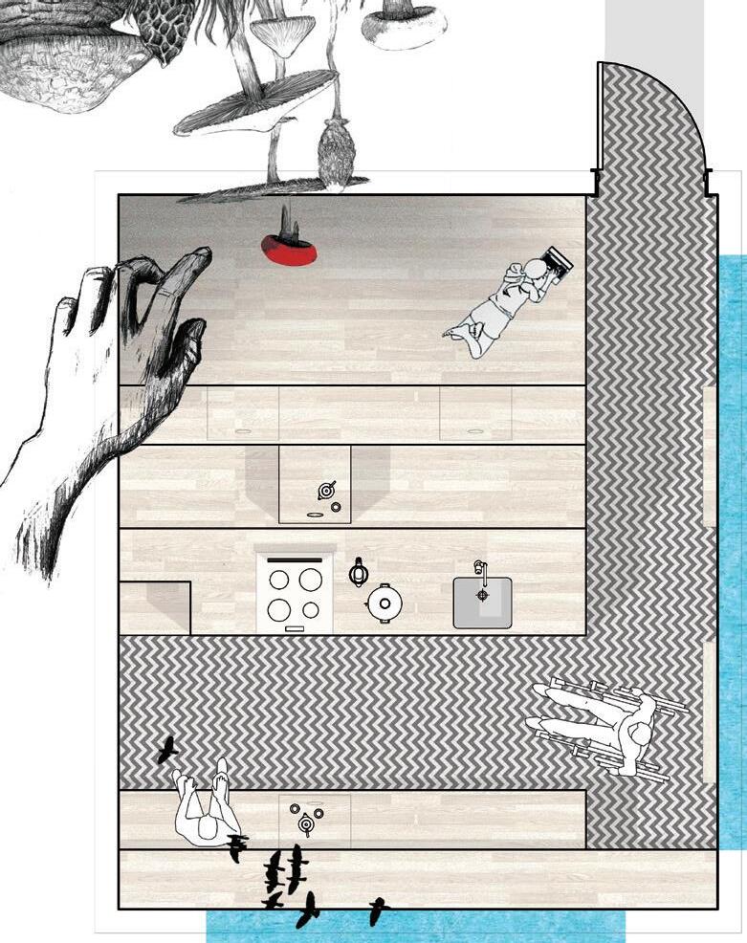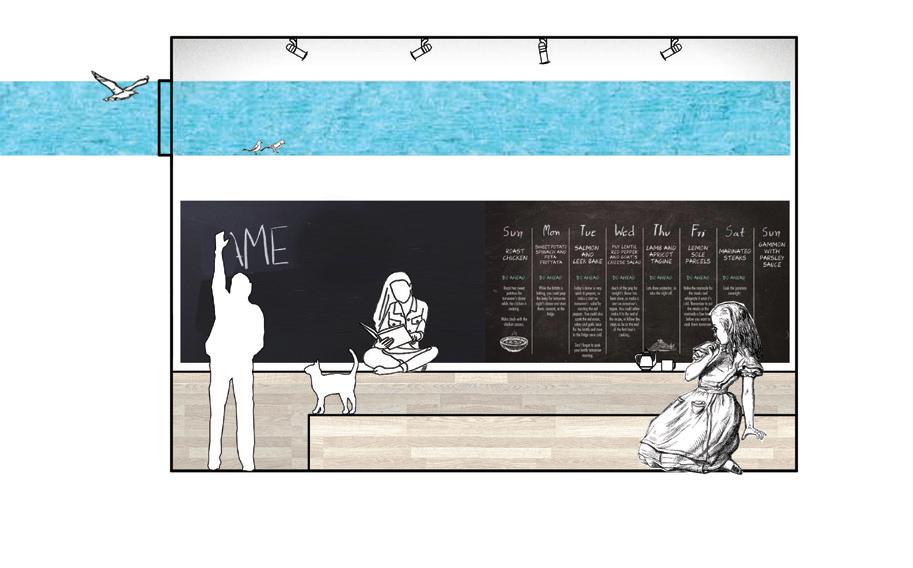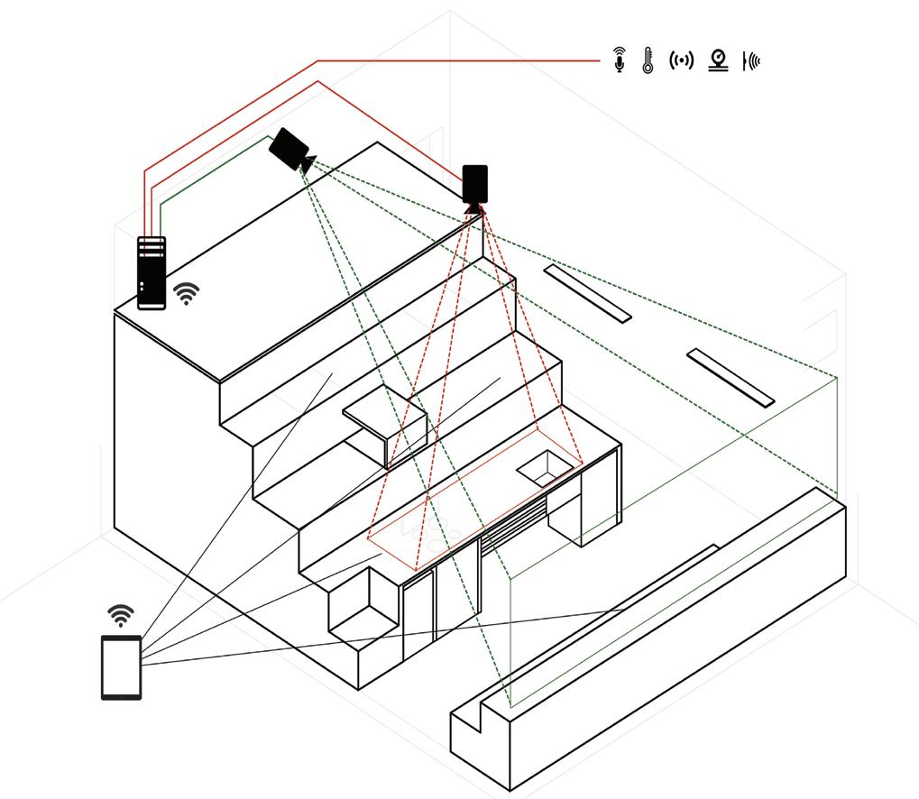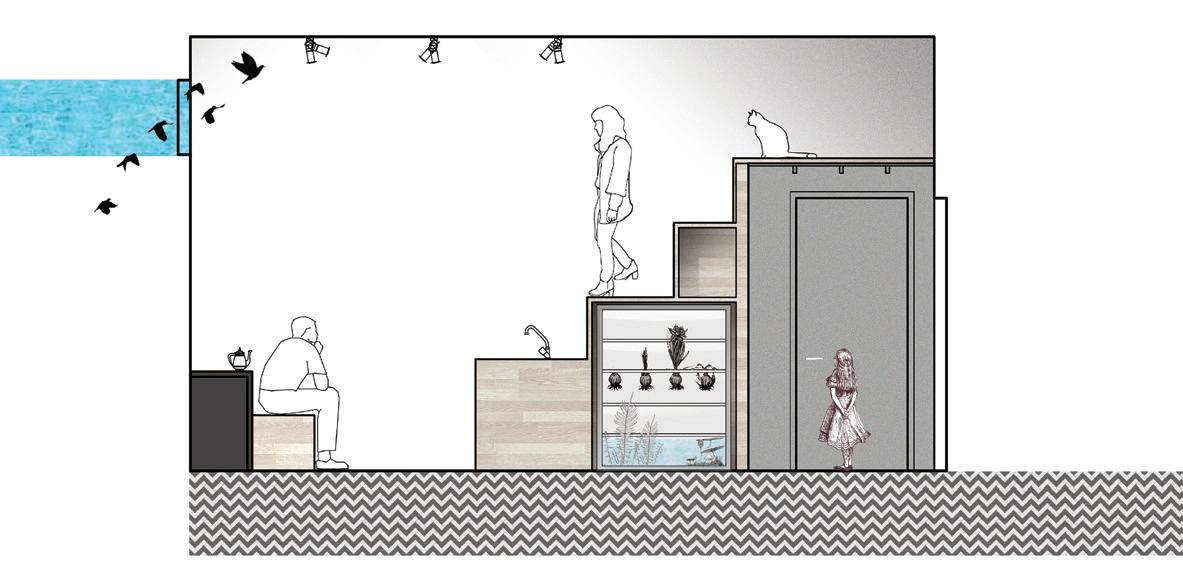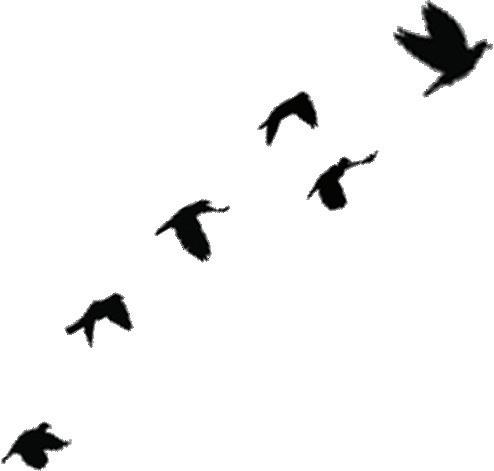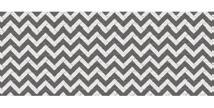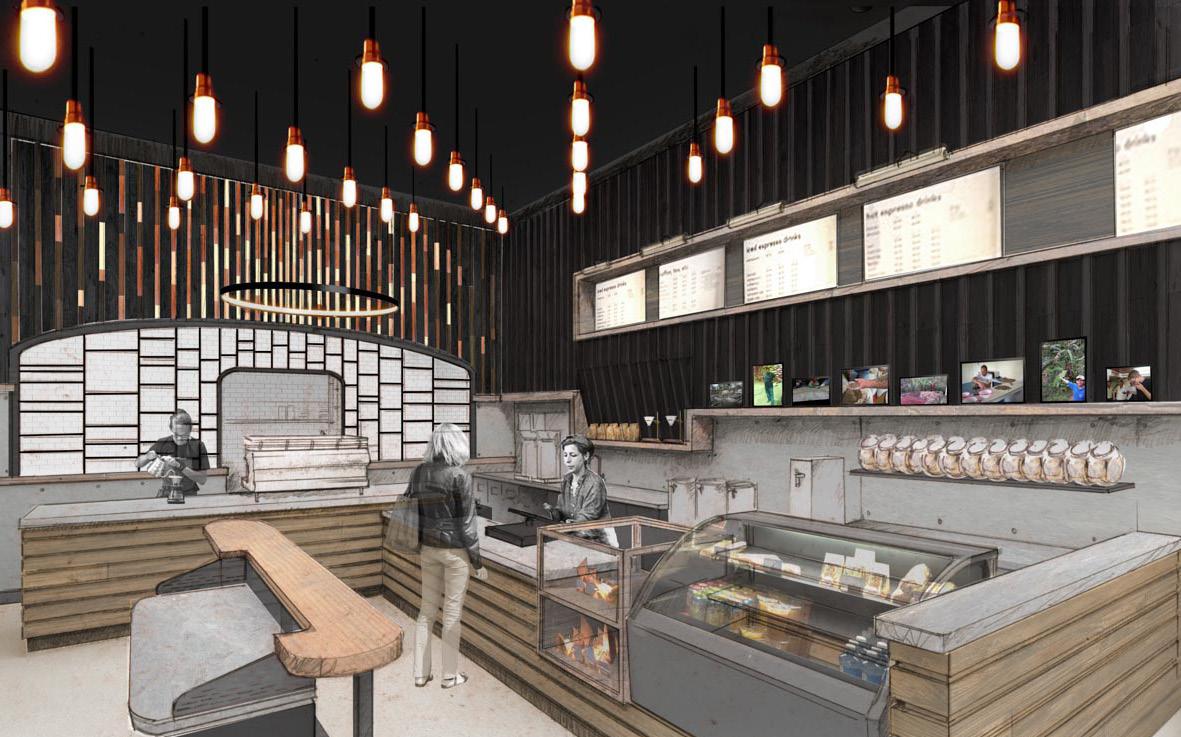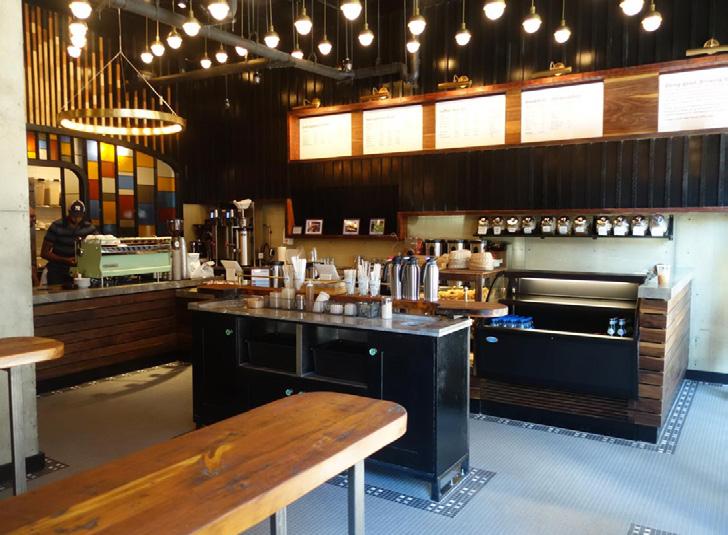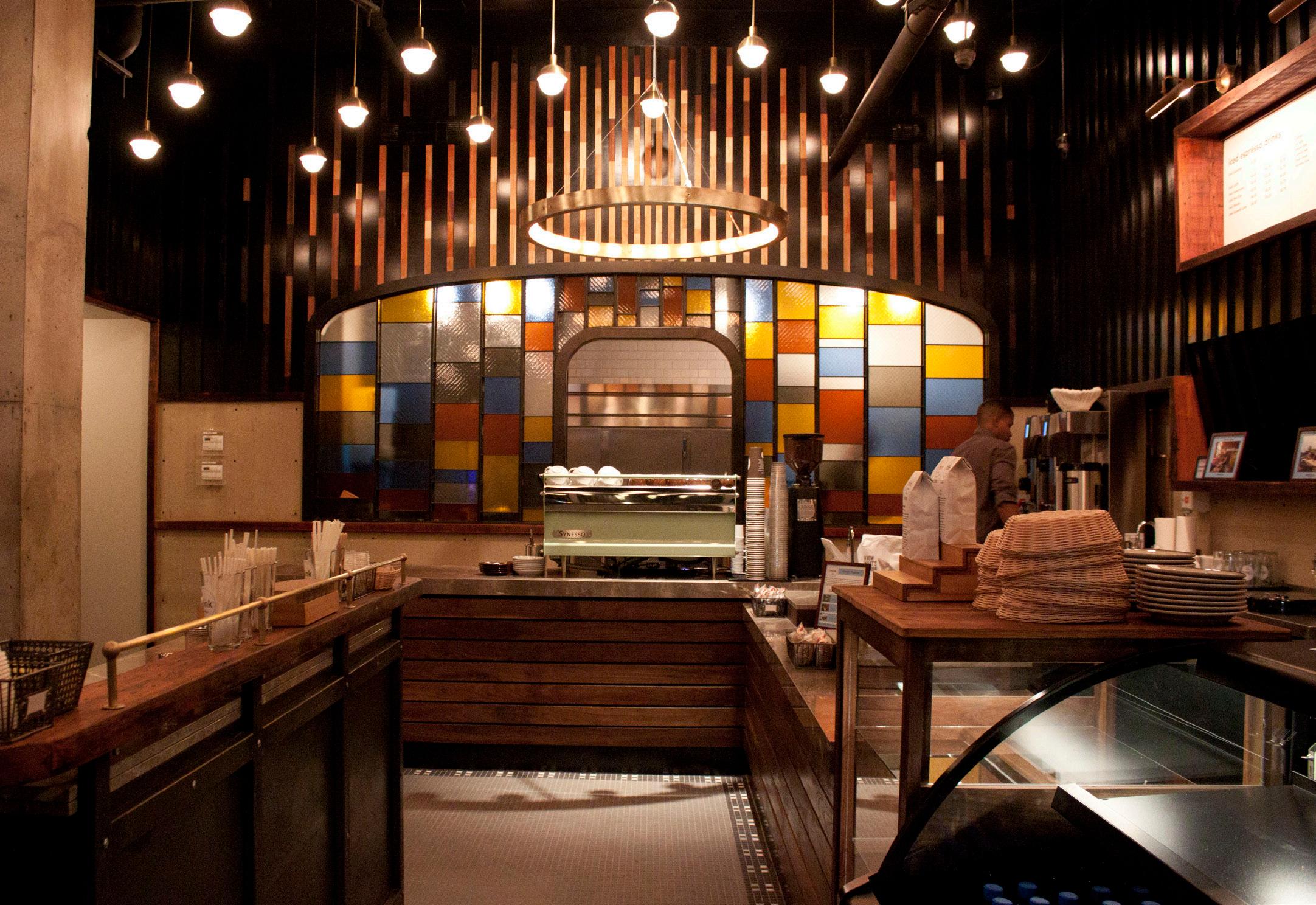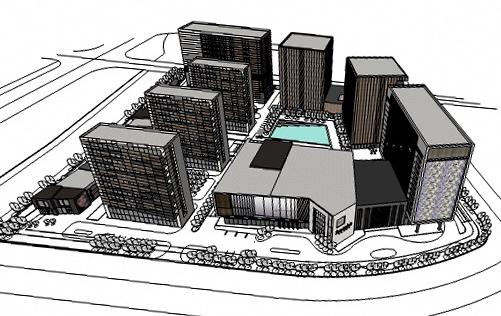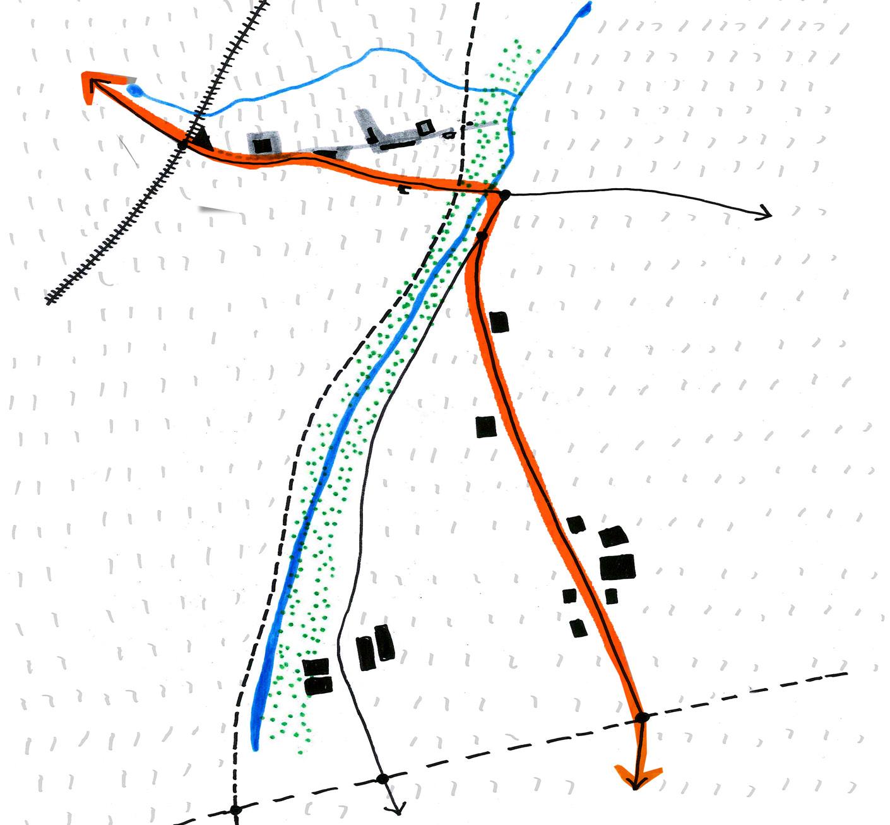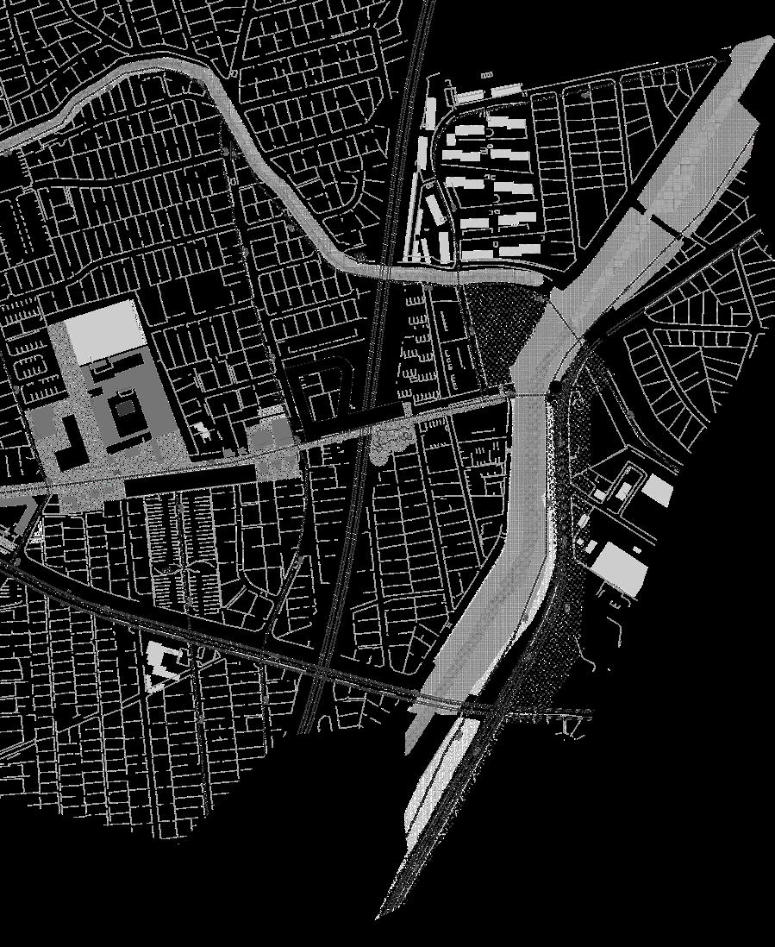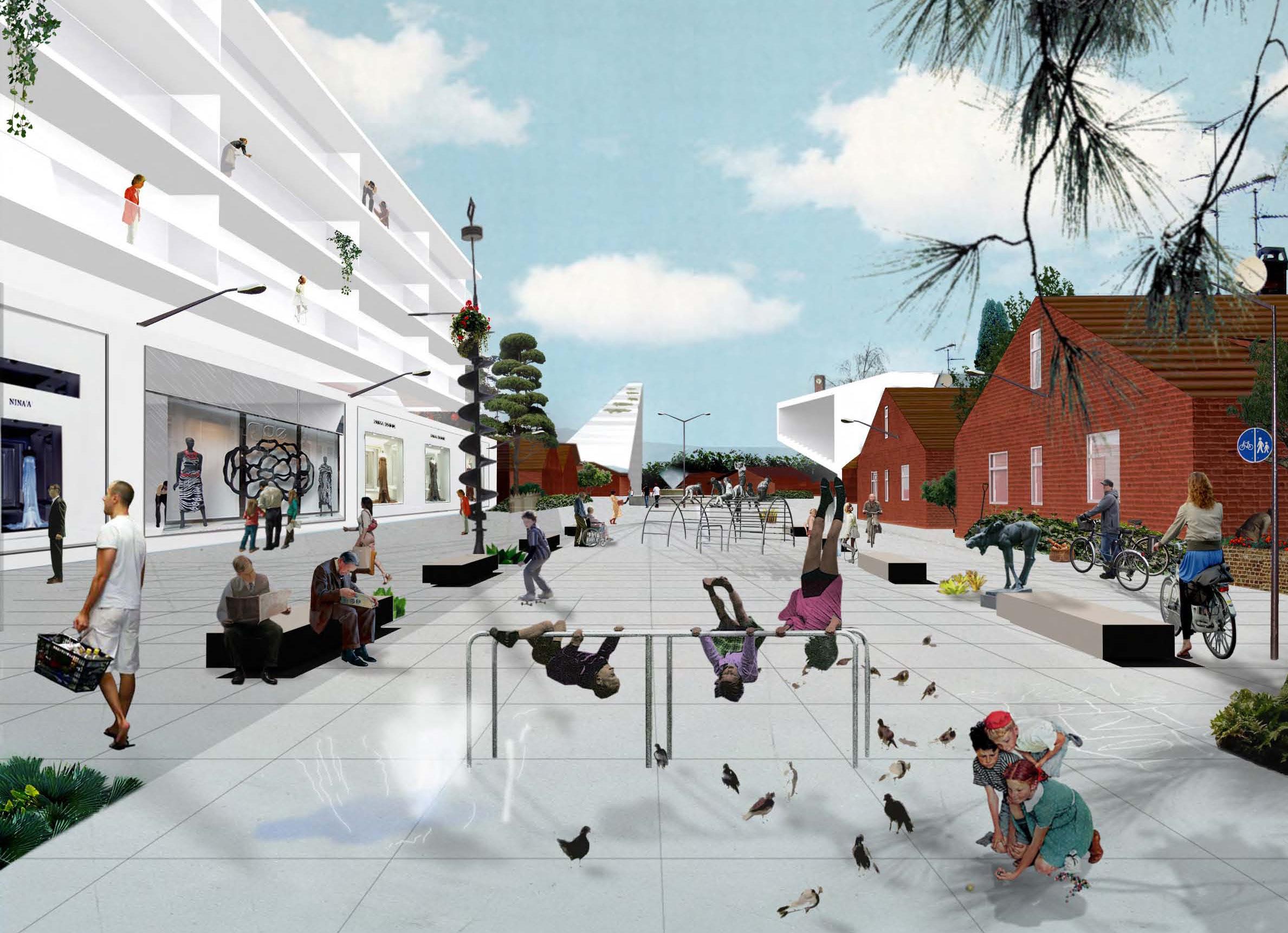villy kampouraki
architect.designer
MSc Restoration of Historic Buildings & Sites
LEED AP BD+C
Invitation to a Picnic COOK8 2018/
International Design Competition (shortlisted) Office: playxis/ Role: research, conceptual design, architectural drawings, 3d modelling, visualisation
A theatrical approach to kitchen design, inspired by the way people are communicating during a picnic or a symposium.
Shaped with step-seats (cercis) installation that defines discreetly the bathroom underneath, and hosts the recycling/ composting and greywater treatment system, along with a vertical hydroponic plant.
Ceiling mounted cameras monitor the kitchen/ scene. Projectors and tablets provide nutritional information on materials and recipes, enabling dialogue and interactive play among all.
villy kampouraki
Think Coffee 30th, NYC
Office: Cycle Projects/ Role: field survey, architectural & construction drawings, 3d modelling, visualisation
Αdjacent to the Highline, at the new Hudson Yards development in Manhattan, Think Coffee at 30th St. is designed to celebrate the preparation of coffee.
In a dramatic baroque perspective, the espresso machine is located centrally upstage, framed in coloured glass, surrounded by layers of natural reclaimed woods, and highlighted by an angled plane of pendant lights. The dark wood panelling combined with the exposed concrete walls, along with some custom made furnishings complete the in other respects rustic industrial appearance.
villy kampouraki
The New Center of Jiading, CN
Office: CCDI Group/ Role: research, conceptual design, architectural drawings, 3d modelling
A contemporary design of a five-star hotel, three office buildings, three residential buildings, and a shopping promenade in the district of Jiading in Shanghai.
The volumes have been designed and arranged in order to take advantage of the climatic elements, minimising the adverse effects of prevailing winds and sun exposure or shadowing. The flora motifs of the area inspired some of the design features of the buildings.
The traffic of the developing surrounding area and the uses of adjacent buildings, built or proposed, have been assessed, for the smooth functioning of the region.
Distinct volumes organised in lines and colours that blend in with the scenery, with local materials, and innovative energy saving technologies to enhance the sustainability of the project, and create a high-end holiday, business and accommodation community.
All harmonised into the urban landscape, providing a vigorous escape for residents and visitors through carefully selected public spaces and features.
villy kampouraki
Epicenters EUROPAN 2011/ European Architectural Competition of young Architects (shortlisted)
Office: Point Supreme Architects/ Role: research, conceptual design, architectural drawings, scale models, 3d modelling, visualisation
spaces with local shops, all tied together through a highly programmed public space.
Bicycle paths, green spaces, and temporary structures alongside the streets are employed in order to improve the cross links of the site. Iconic buildings highlight these streets with the public space giving hierarchy, direction, form and individual character to the links.
villy kampouraki
