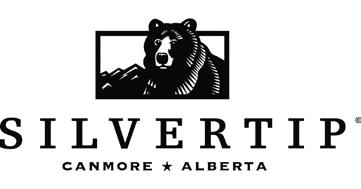THE VILLAS AT SILVERTIP
BY ROCKWOOD CUSTOM HOMES
THE THREE SISTERS BUNGALOWS
Faith, Hope and Charity
TOTAL DEVELOPED AREA 2,899 SQ. FT.
DIMENSIONS
Great Room: 15’-0” x 13’-0”
Dining Room: 15’-0” x 16’-4”
Kitchen: 12’-6” x 15’-0”
Pantry: 12’-3” x 5’-6”
Entry: 8’-6” x 6’-10”
Foyer: 8’-6” x 5’-9”
Covered Deck: 12’-6” x 15’-0”
BBQ Deck: 12’-0” x 19’-1”
Primary Suite: 13’-0” x 13’-3”
Ensuite: 7’-6” x 12’-0”
Wardrobe: 7’-5” x 10’-3”
Double Garage: 22’-4” x 19’-1”
Mud Room/Laundry: 7’-7” x 12’-8”
Bedroom 2: 11’-8” x 12’-4”
Bedroom 3: 11’-0” x 11’-0”
Family Room: 13’-0” x 13’-0”
Games Area: 14’-0” x 9’-6”
MAIN LEVEL


