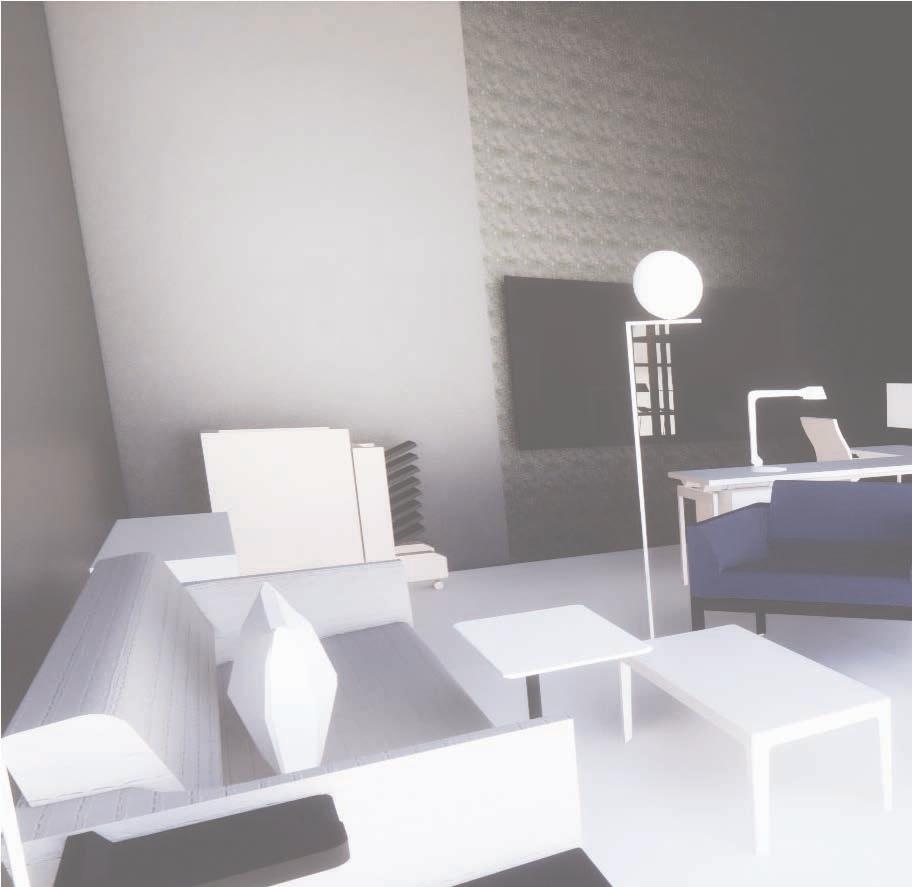
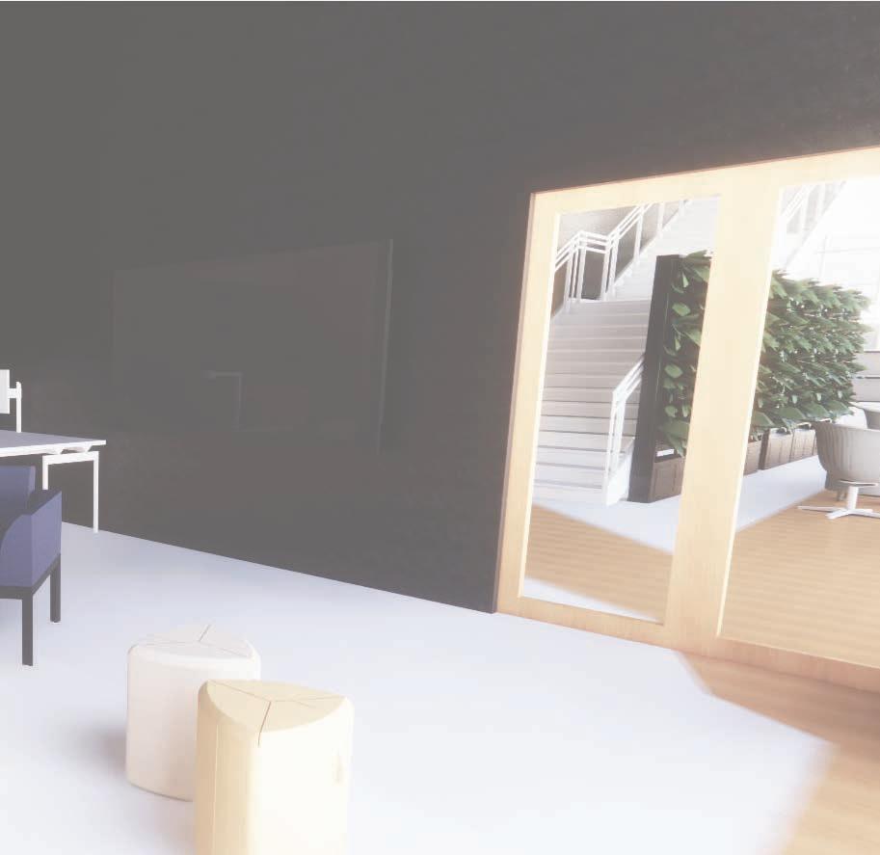

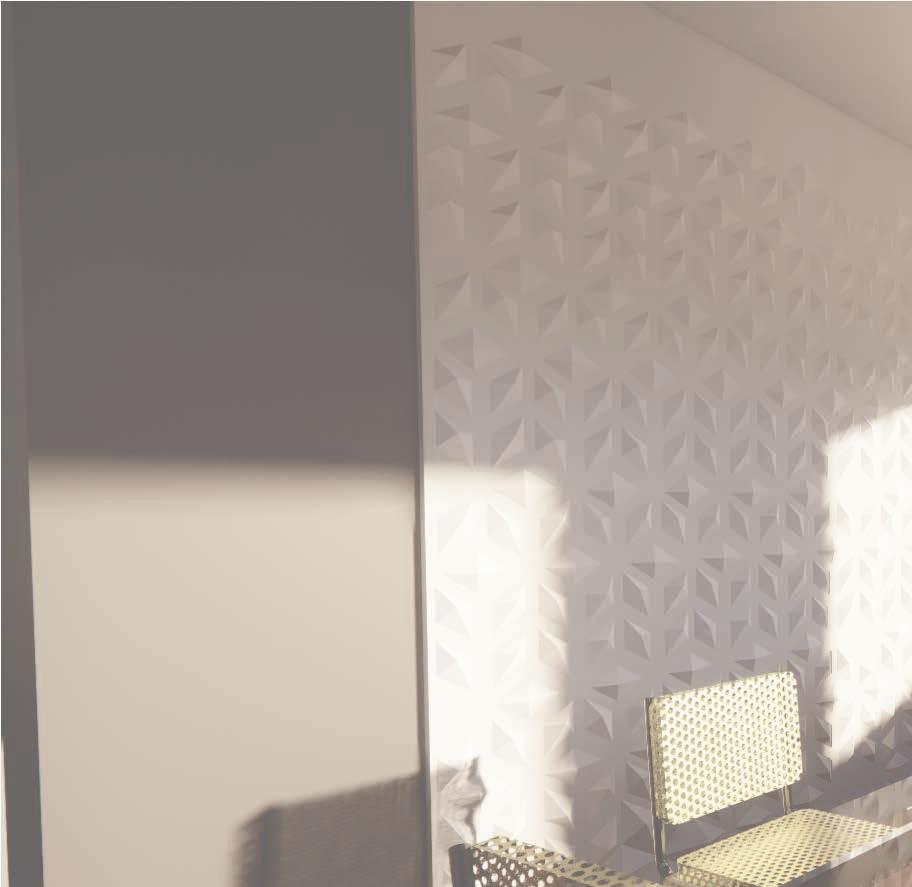
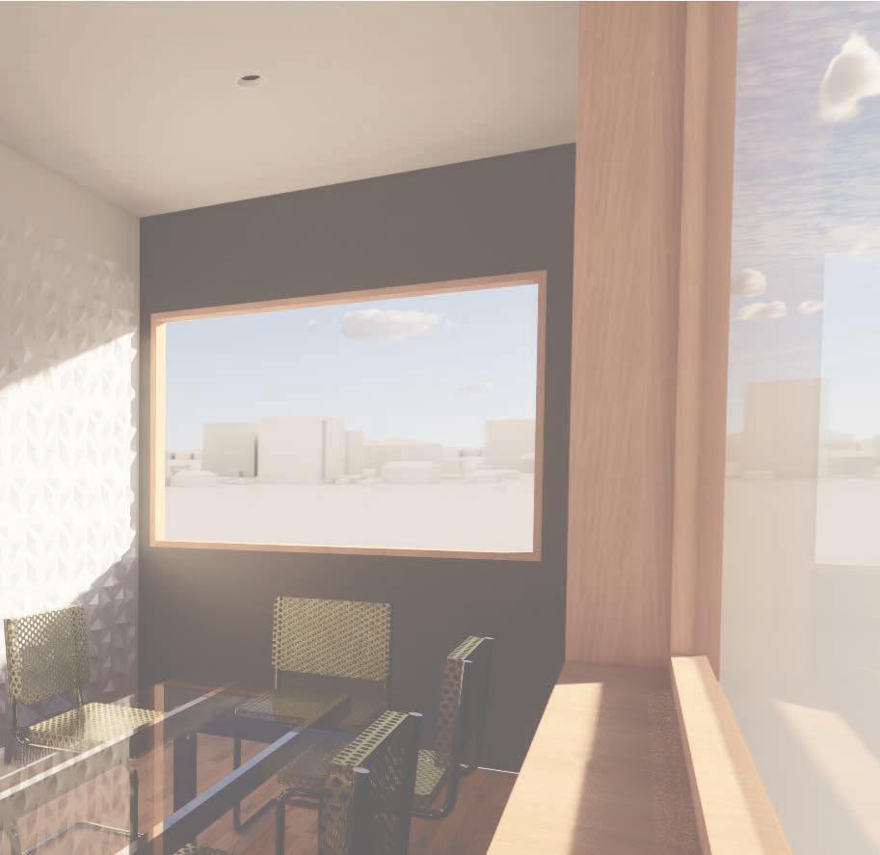

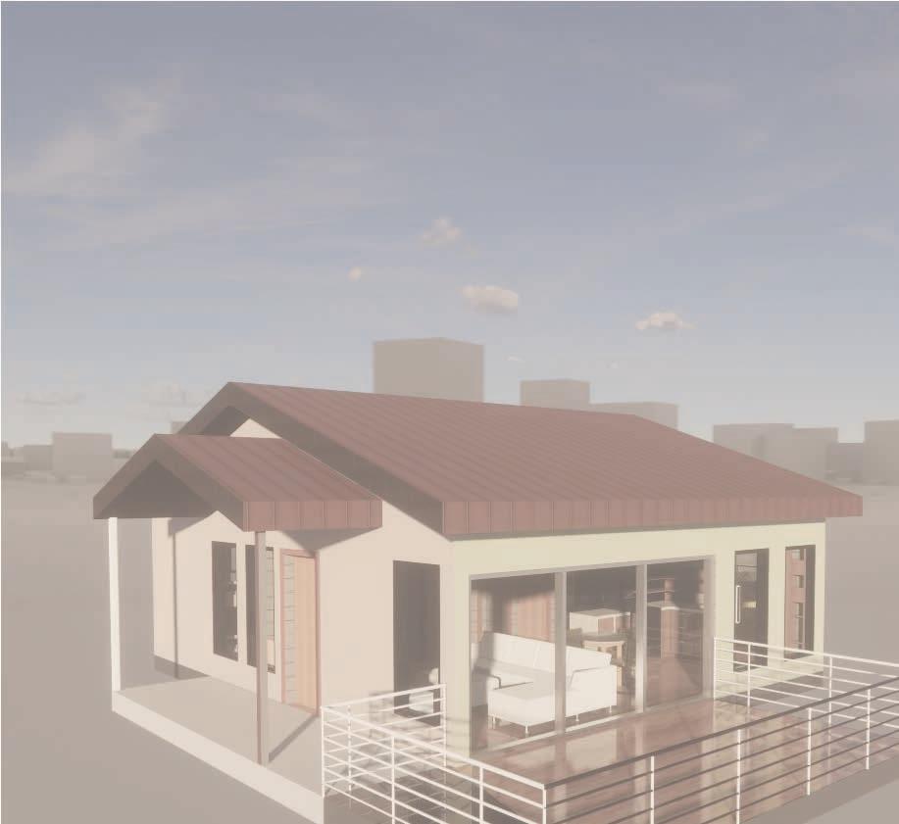
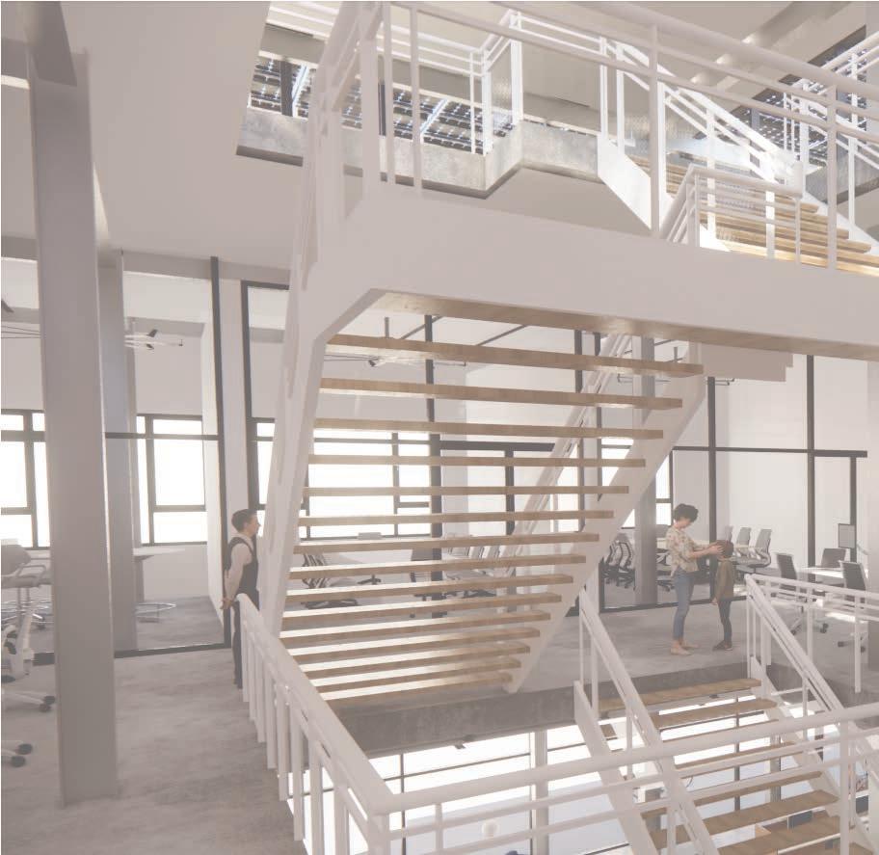
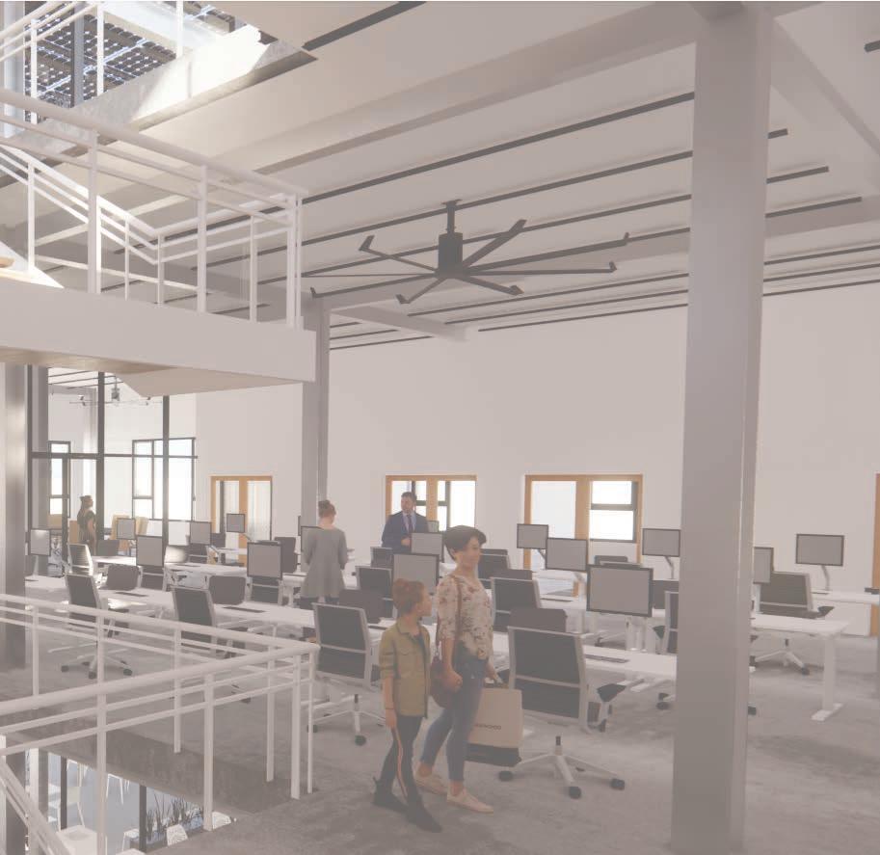

 Erika Vianova California State University - Sacramento College of Arts and Letters Department of Design Interior Architecture
Erika Vianova California State University - Sacramento College of Arts and Letters Department of Design Interior Architecture











 Erika Vianova California State University - Sacramento College of Arts and Letters Department of Design Interior Architecture
Erika Vianova California State University - Sacramento College of Arts and Letters Department of Design Interior Architecture
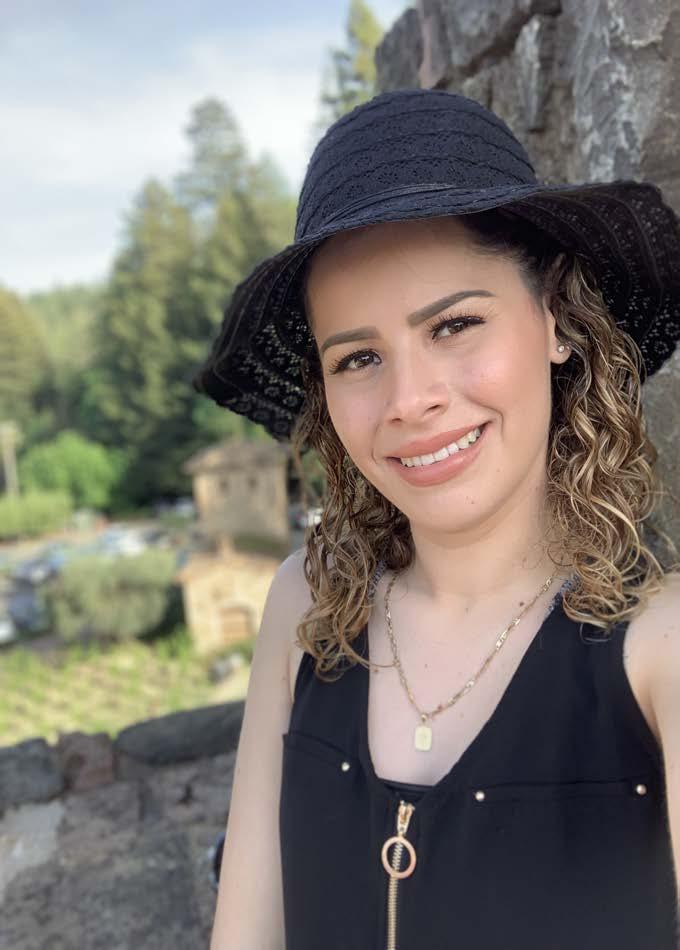
At the age of 8, my family and I immigrated to the United States from El Salvador due to the economic situation and violence that my country was facing. My parents wanted to provide me and my sibling with a better life; a life in which our own lives were safe and opportunities were given to us. My parents always encouraged me to educate myself and accomplish all of my dreams. A major impact that occurred in my life were the circumstances coming to a new nation. This challenged my language barriers as I did not know any English and it became really hard for me to learn this new language. A few months after I arrived here, a lot of people would bring me down because I did not know any English and I could still remember because it affected me so much. But despite all of that, I did not let it get to me. I made sure always take advantage of opportunities. I am constantly learning from my surroundings and people around me. After 20 years being in this country I have to appreciate where life has put me and that I had the opportunity to go to college and purse a degree. I am a person that over-comes obstacles and I know that no matter how hard it may seem success is always attainable.
Junior year of High School I decide what I wanted to major and since it never change. Having my BFA Interior Architect came along with a lot of challenges that made me doubt about my skills but it proof me that I am capable of learning. I have the brain for an architect to provide the best of my skills to any project presents to me. I am capable to have a brain as a designer. Even though I graduated college recently I know my learning will continue in the industry. I believe that interior design is essentially about a few major things: attention to detail, a stroke of inspiration and a focus on where practicality and beauty converge.
Energetic graduate student eager to apply knowledge of project coordination and completion to achieve company goals. Dedicated to working hard to make positive contributions. Organized and dependable candidate successful at managing multiple priorities with a positive attitude. Willingness to take on added responsibilities to meet team goals.







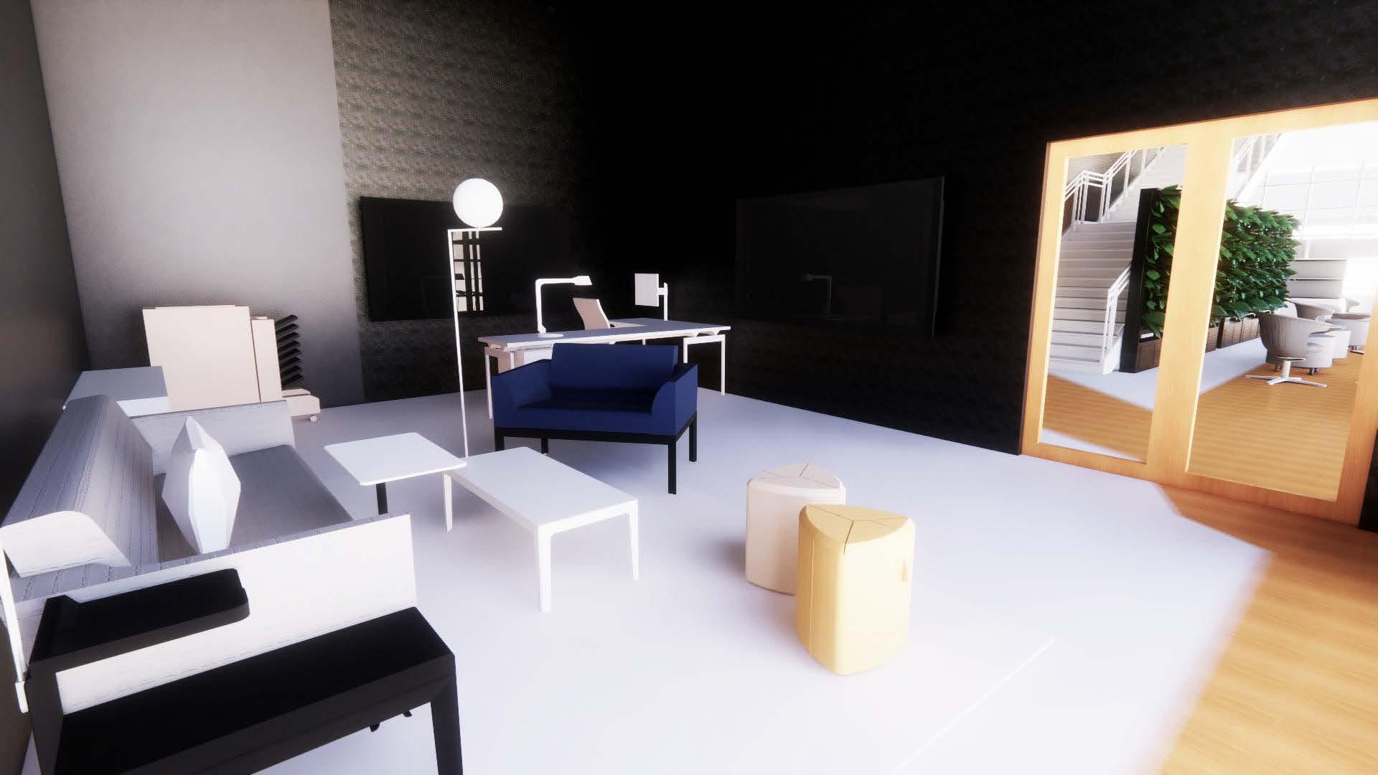
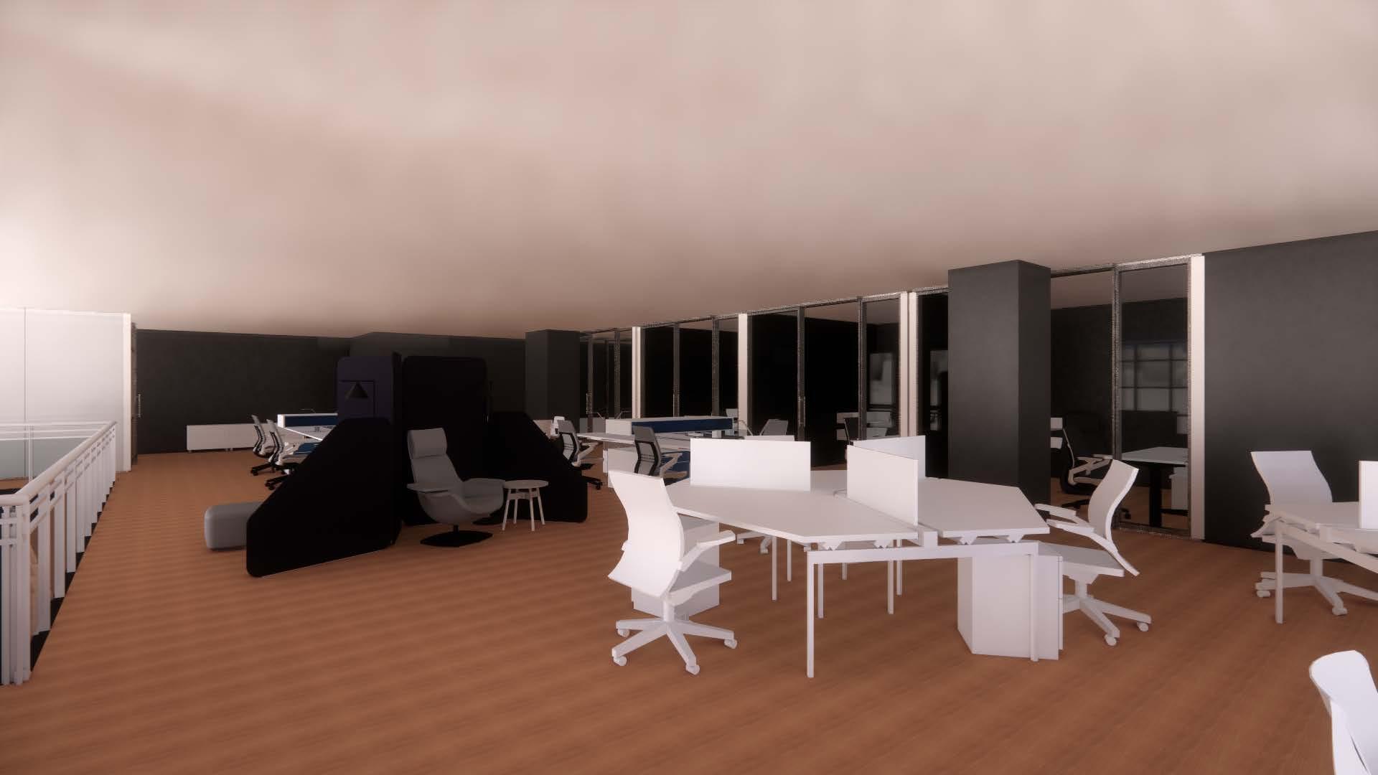
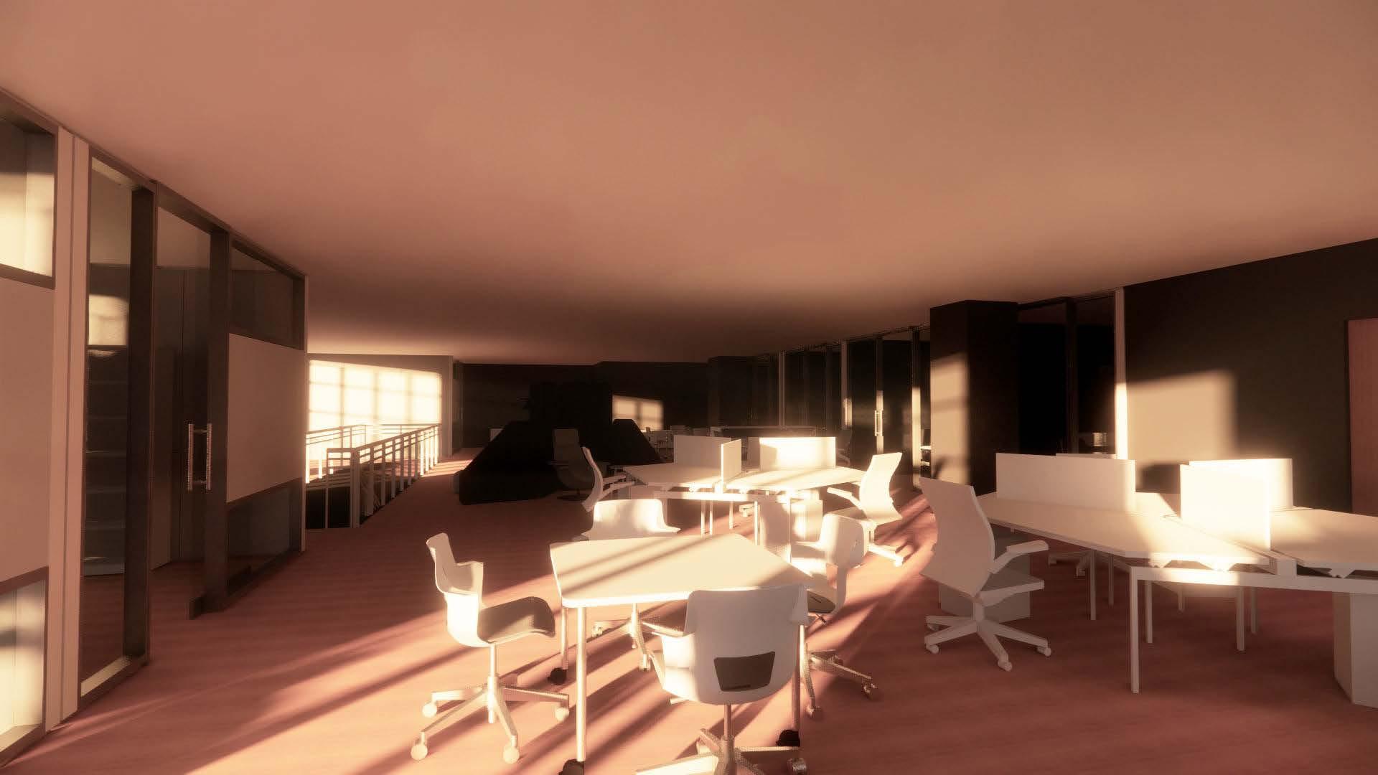
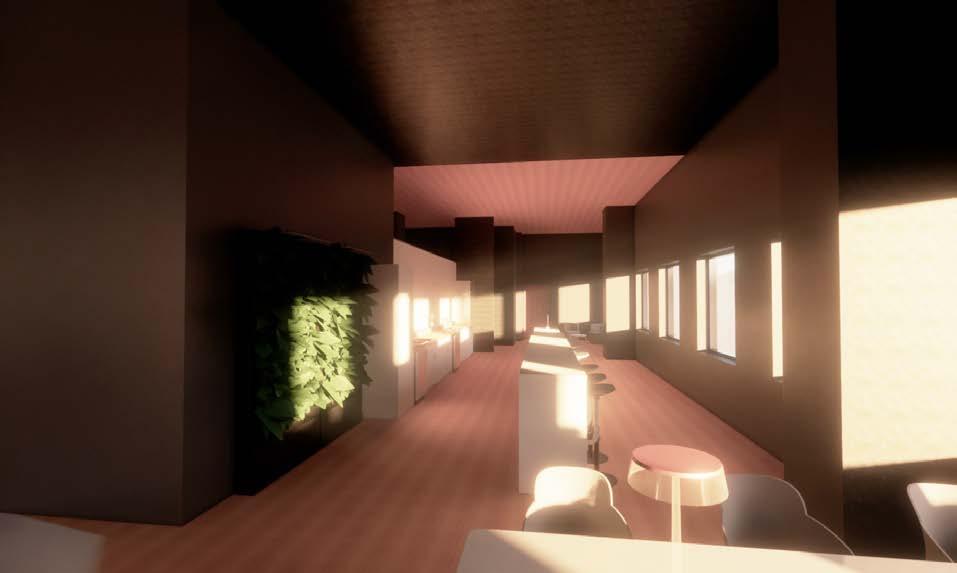
Next Office Design the goal is to work to improve the surroundings and the quality of life of its occupants. Space planning is first, includes blocking out interior spatial areas, defining circulation patterns, and developing plans for furniture layout and equipment placement.They should be able to sit or stand in a neutral body position with a relaxed posture that requires no stressful angles or excessive reaching to complete tasks. Health and safety concerns are also taken into consideration when designing a specific space. Face to face communica�tion to make conference rooms but also keep the privacy

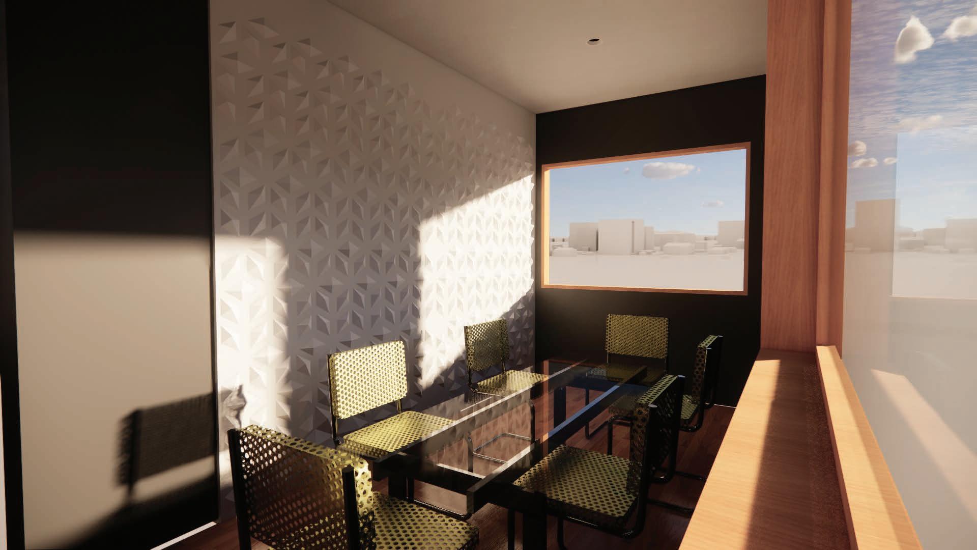
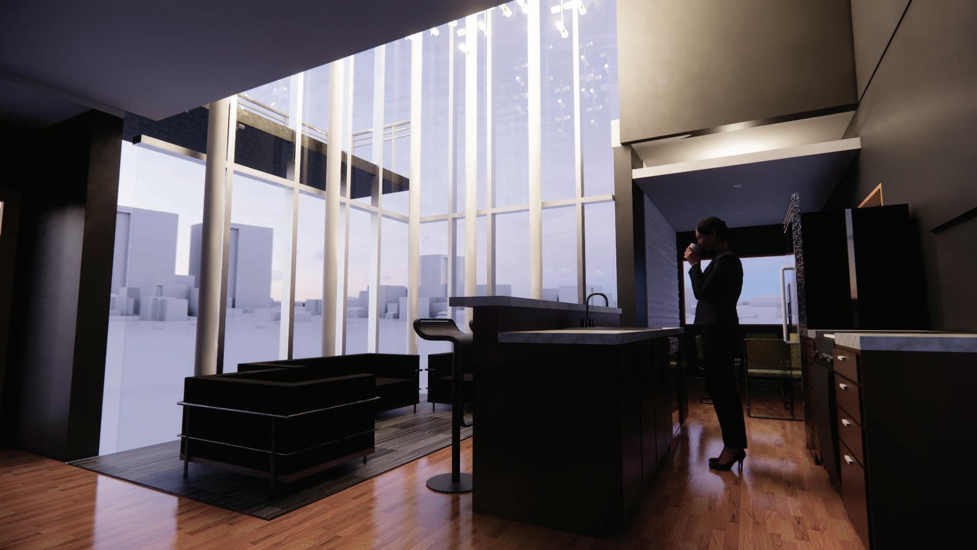
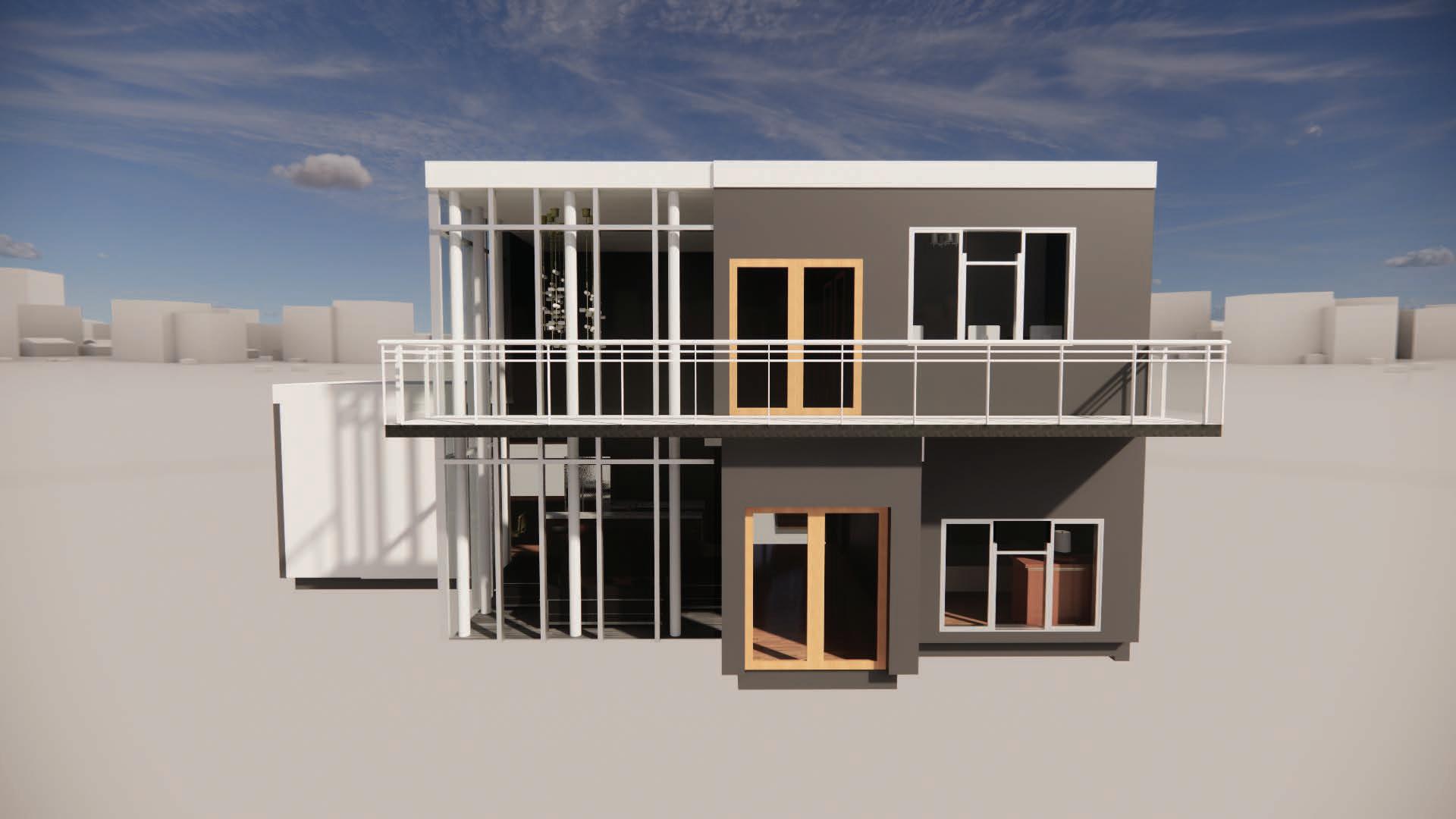
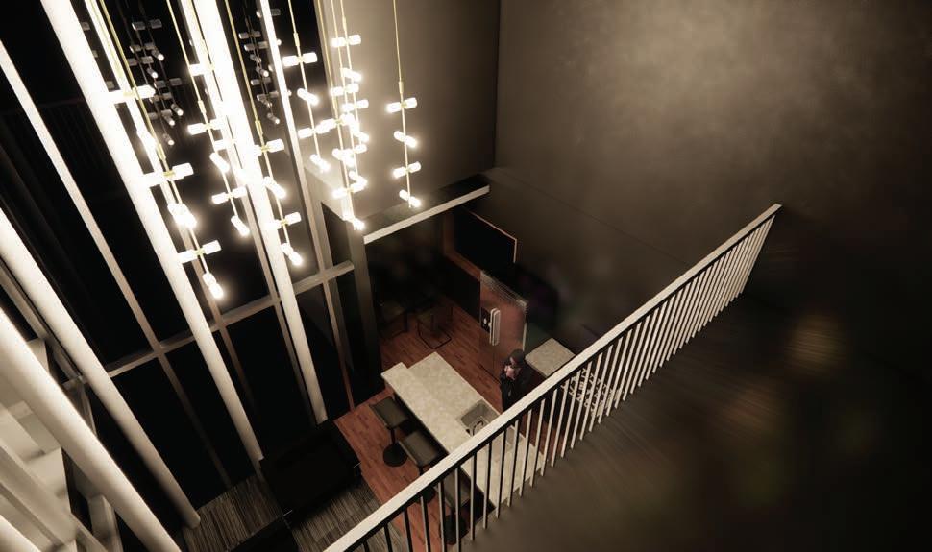


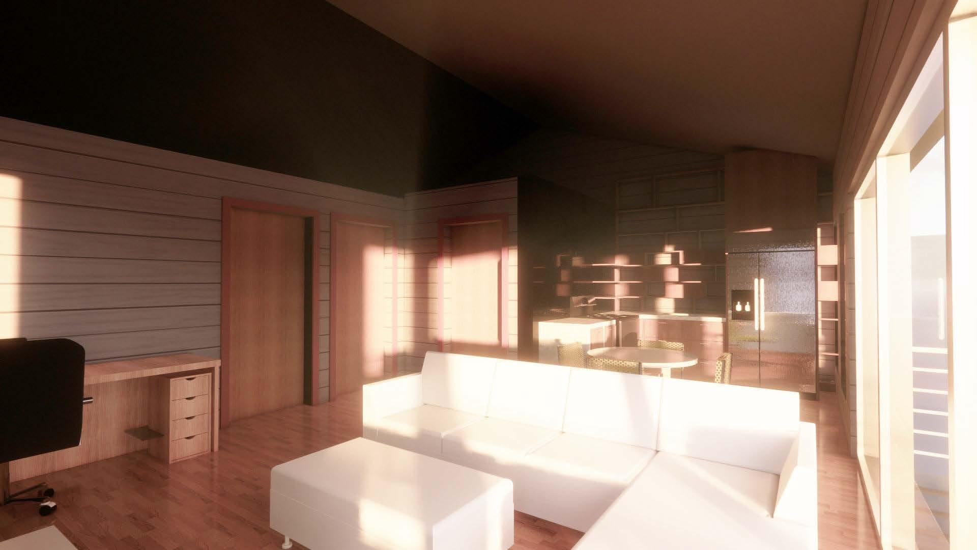
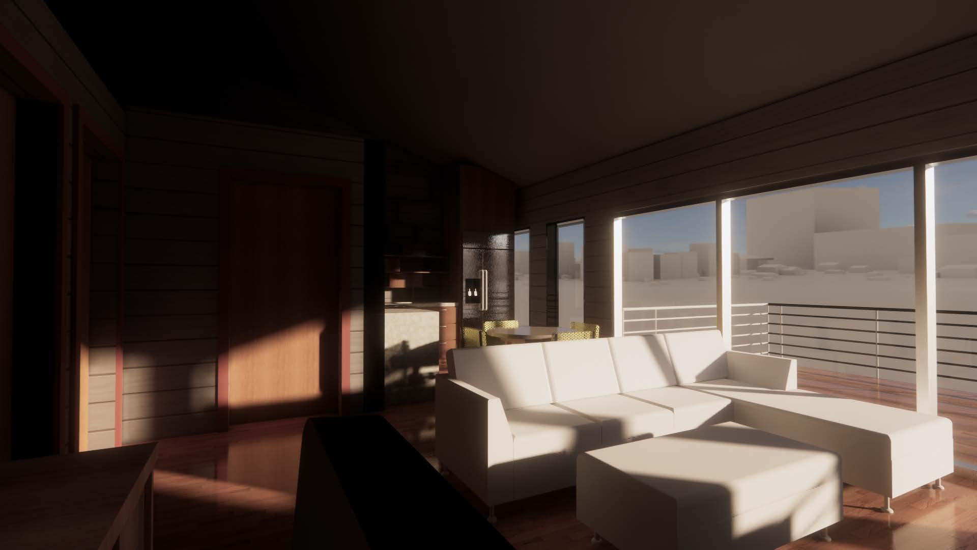
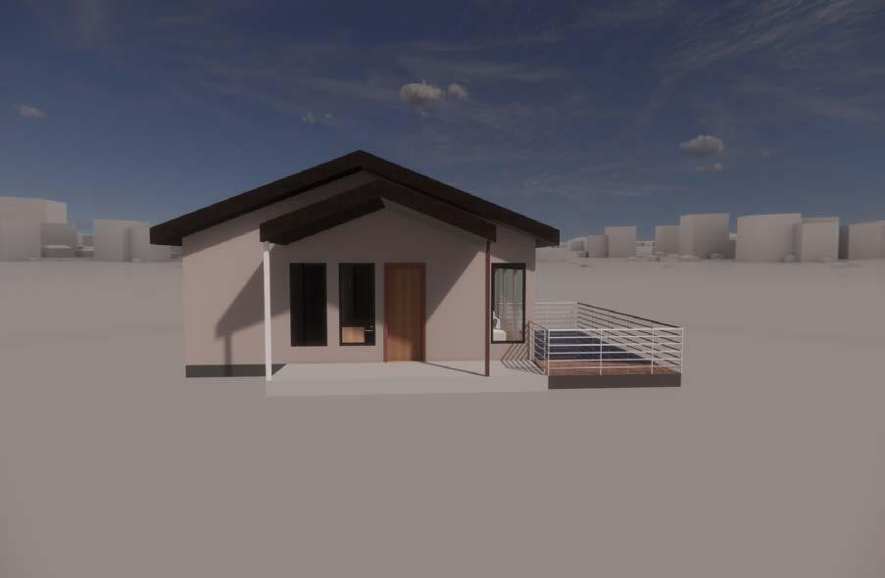
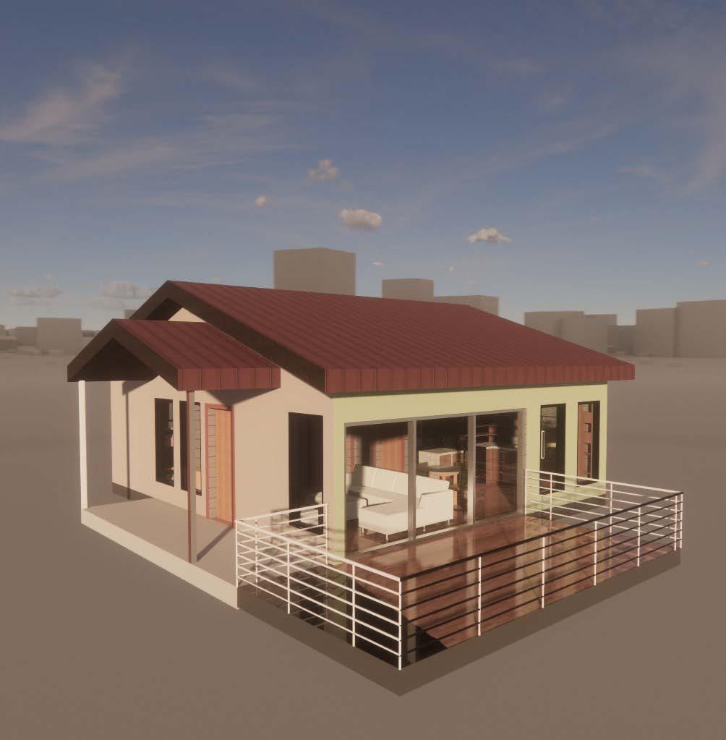
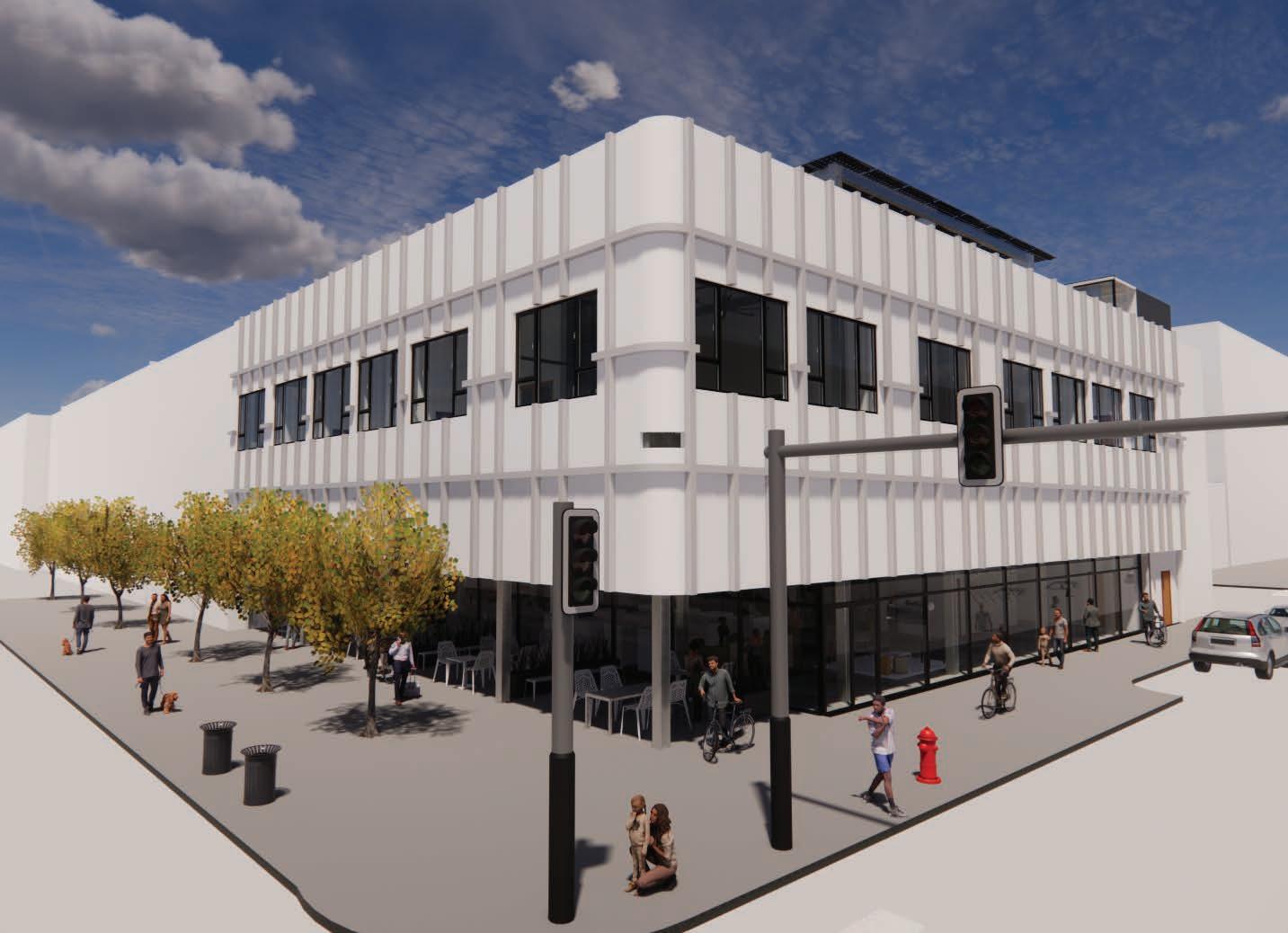
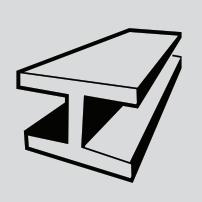
Design for Resource:
Using an existing building to help embodied carbon contained.Using existing builing storefront design savings in construstion and limit waste.
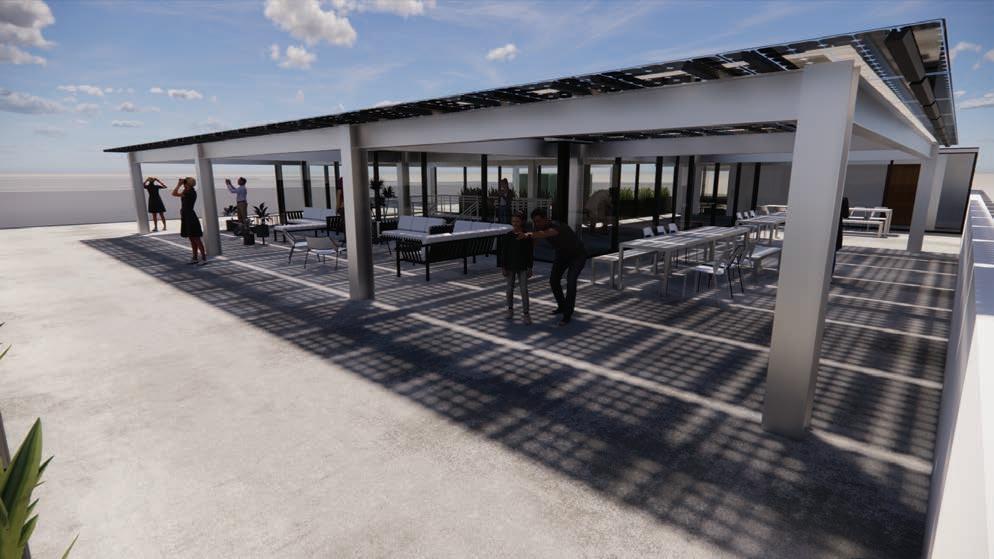
Design for Energy:

Solar Panels systems derive clean, pure energy from the sun. Exterior Windown fully open to allows during the day natural ventilation of the Delta Breeze. Glass walls to help increase natural daylight.
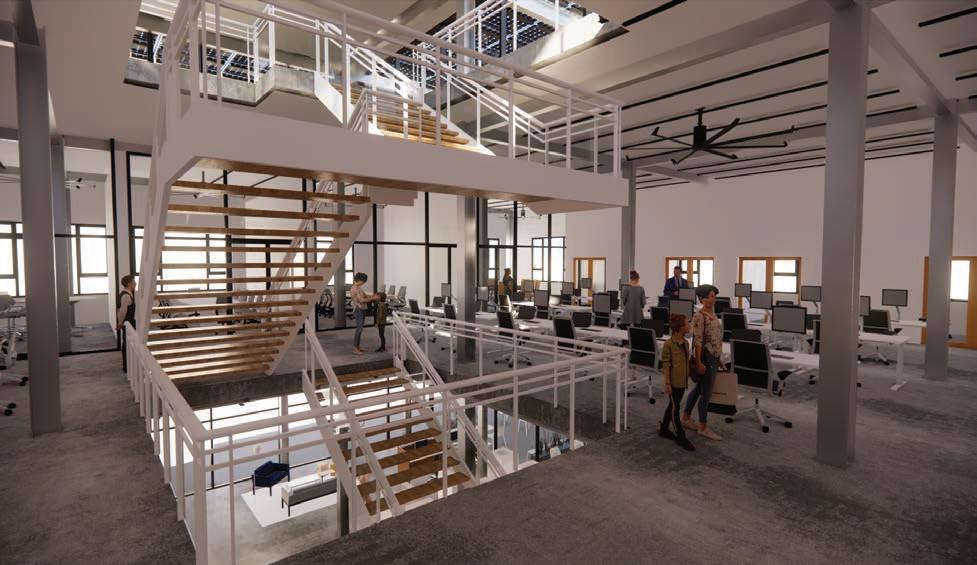

Design for Change:
Studies have shown natural ventilation where they could see the outside having access to daylight at their work space are more happyin the environment.
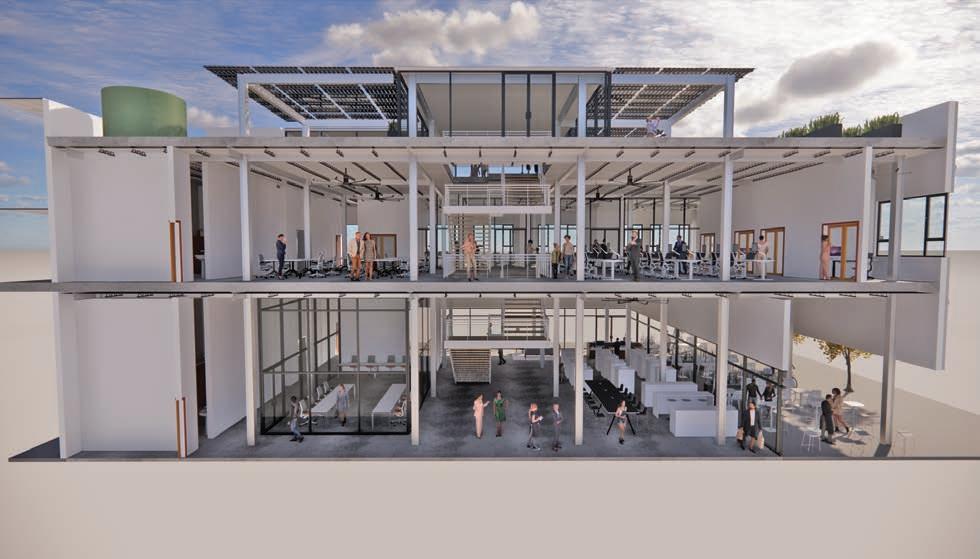
The building chosen for adaptive reuse sits at the corner of 10th and K Street in downtown Sacramento, California. The natural disaster risk for this area includes medium earthquake risk, low tornado risk, and minimal flood risk. It is conveniently located between two lightrail stops on the treelined K St and walking distance from City Hall, the Capitol Building, the Golden 1 Center, and many other amenities has a Walk Score of 95 out of 100.
The existing building is a steel structure with concrete floors. The ten foot tall storefront is south and east facing with no openings on the north and west sides of the building. Built in 1960, this property features 8,158 sq ft lot, and 20,158 sq ft of living space.