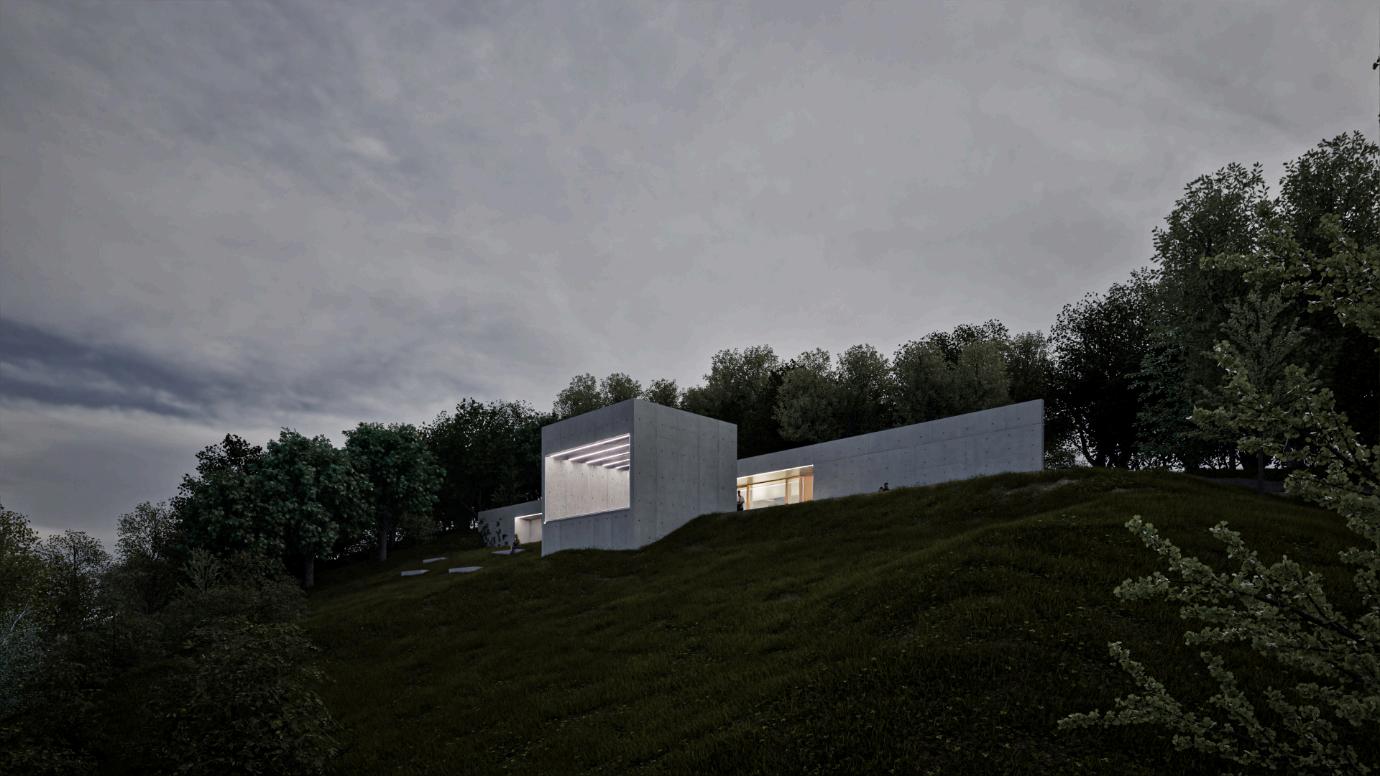







STUDY: PRACTICE: FACULTYOFARCHITECTUREANDDESIGNSTU,BRATISLAVA
HANTABALARCHITEKTI

COMMUNICATIVENESS
CREATIVITY
ARCHICAD
REVIT
AUTOCAD
MICROSTATION

PHOTOSHOP
ILLUSTRATOR
INDESIGN
MSOFFICE
REVITALIZATION, INTERIOR OF LIBRARY IN KARLOVA VES, BRATISLAVA
REVITALIZATION, OLD SHIP HALL IN WINTER PORT, BRATISLAVA
REVITALIZATION, MULTIFUNCTIONAL BUILDING DUNAJ, BRATISLAVA
BACHELOR THESIS, VIEWPOINT AND WINERY, PEZINOK

THE INTERIOR OF LIBRARY IN KARLOVA VES IS CURRENTLY IN RATHER DESOLATE STATE. IT IS CROWDED WITH LOADS OF BOOKSHELVES AND FURNISHED IN VERY CHAOTICAL WAY WHICH ONLY COMPLETES THE OVERALL NEGLECTED IMPRESSION. NEW DESIGN OF THE INTERIOR IS MINIMALIST AND INCORPORATES MINIMAL RANGE OF USED COLORS AND MATERIALS WHILE IMPLEMENTING A NEW FLEXIBLESPACEDIVISIONWHICHHELPSOPENNESSANDTHEOVERALLIMPRESSION OF INTERIOR SPACE.


1.01 - ENTRANCE AREA
1.02 - CLOAKROOM
1.03 - HYGIENE
1.04 - RECEPTION
1.05 - OPEN SPACE CORRIDOR
1.06 - ADULTS AND YOUTHS
1.07 - STUDY AREA
1.08 - KIDS AND EVENTS
1.09 - LIBRARY
1.10 - TERRACE
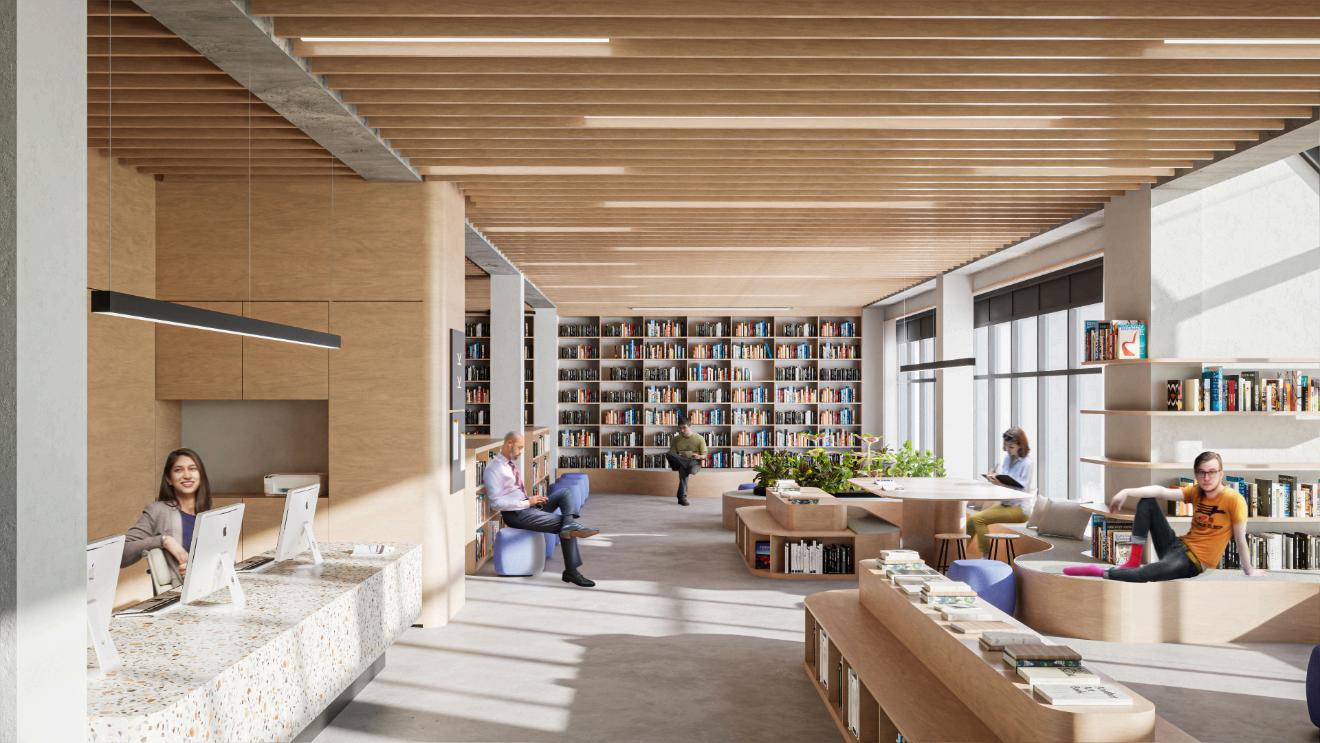

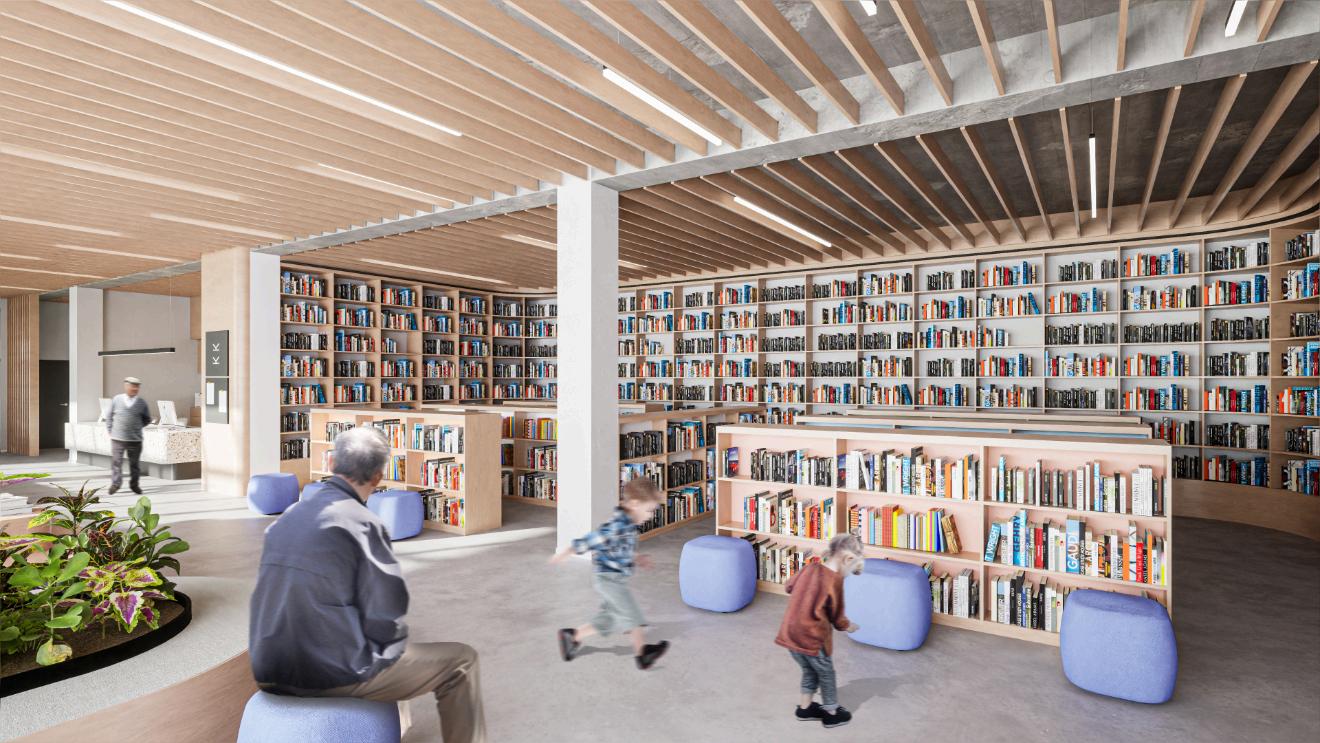

OUR MAIN APPROACH TO REVITALIZATION OF THE SHIP HALL BUILDING IN THE WINTER PORT OF BRATISLAVA WAS TO HIGHLIGHT THE BUILDING IN ITS ENTOURAGEANDEFINEITSLOCATIONINEMERGINGDOWNOTWNAREA.ANOTHER POINT OF SUGGESTION WAS TO WORK WITH THE DOMINANT COMPOSTIONAL AXES IN THE CITY AND THEIR ADAPTATION FOR THE BENEFIT OF THE SHIP HALL BUILDING. IN RESULT WE CAN SEE OUR PROPOSAL AS A FIXATION OF THE LOCATION OF THE HISTORICAL OBJECT WITH AND ADDITON OF TWO MODERN INDUSTRIAL LOOKING OBJECTS AND DIVISION OF PUBLIC SPACES SITUATED IN FRONTANDATTHEBACKOFTHESHIPHALLWHICHRESULTSINABUSYANDQUIET ZONES IN BUILDING S CLOSE VICINITY.




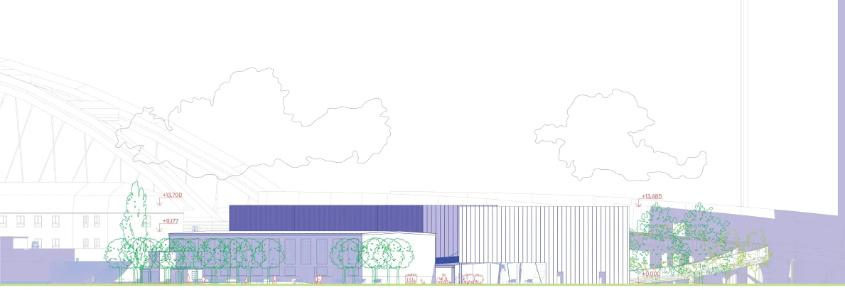






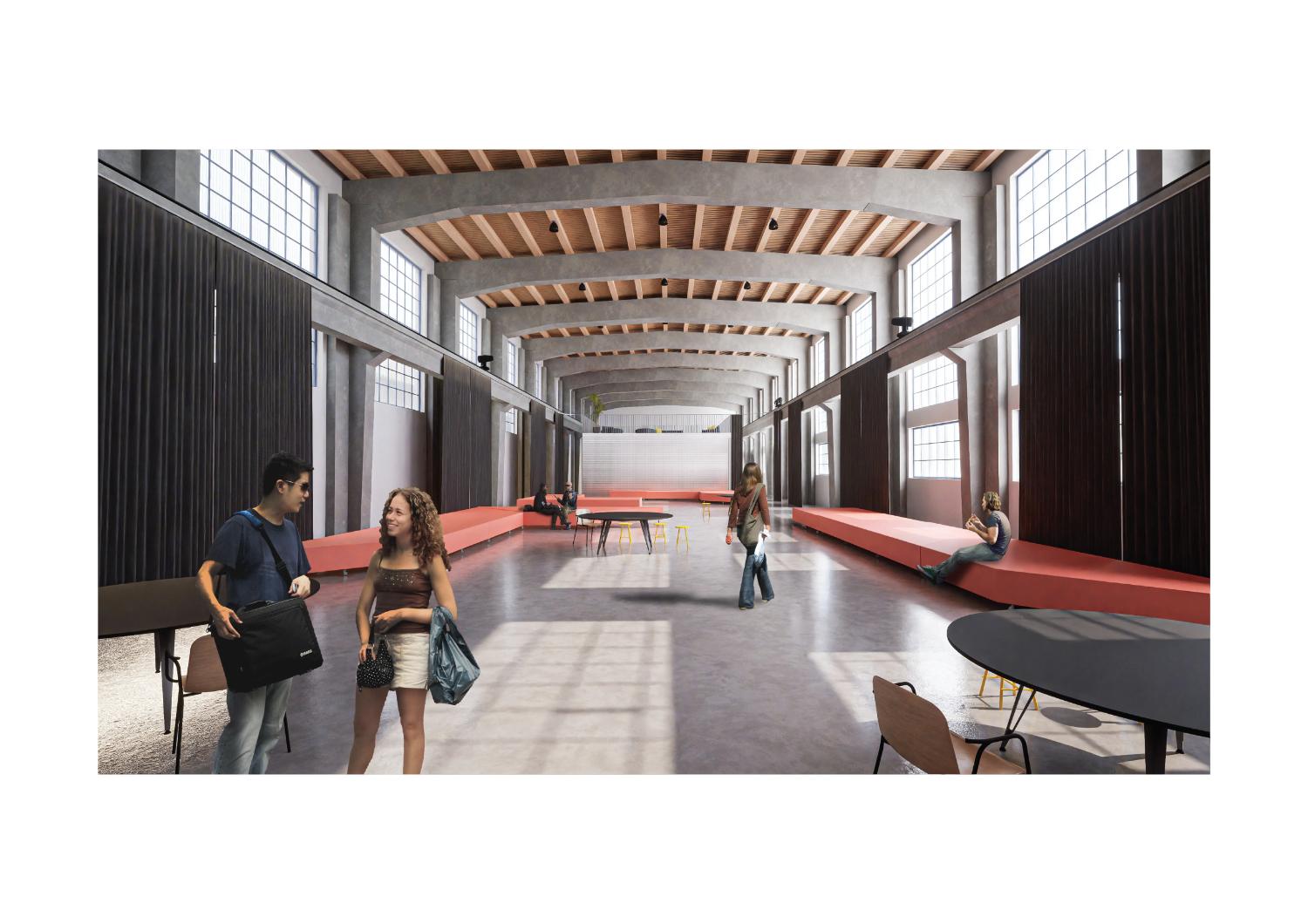
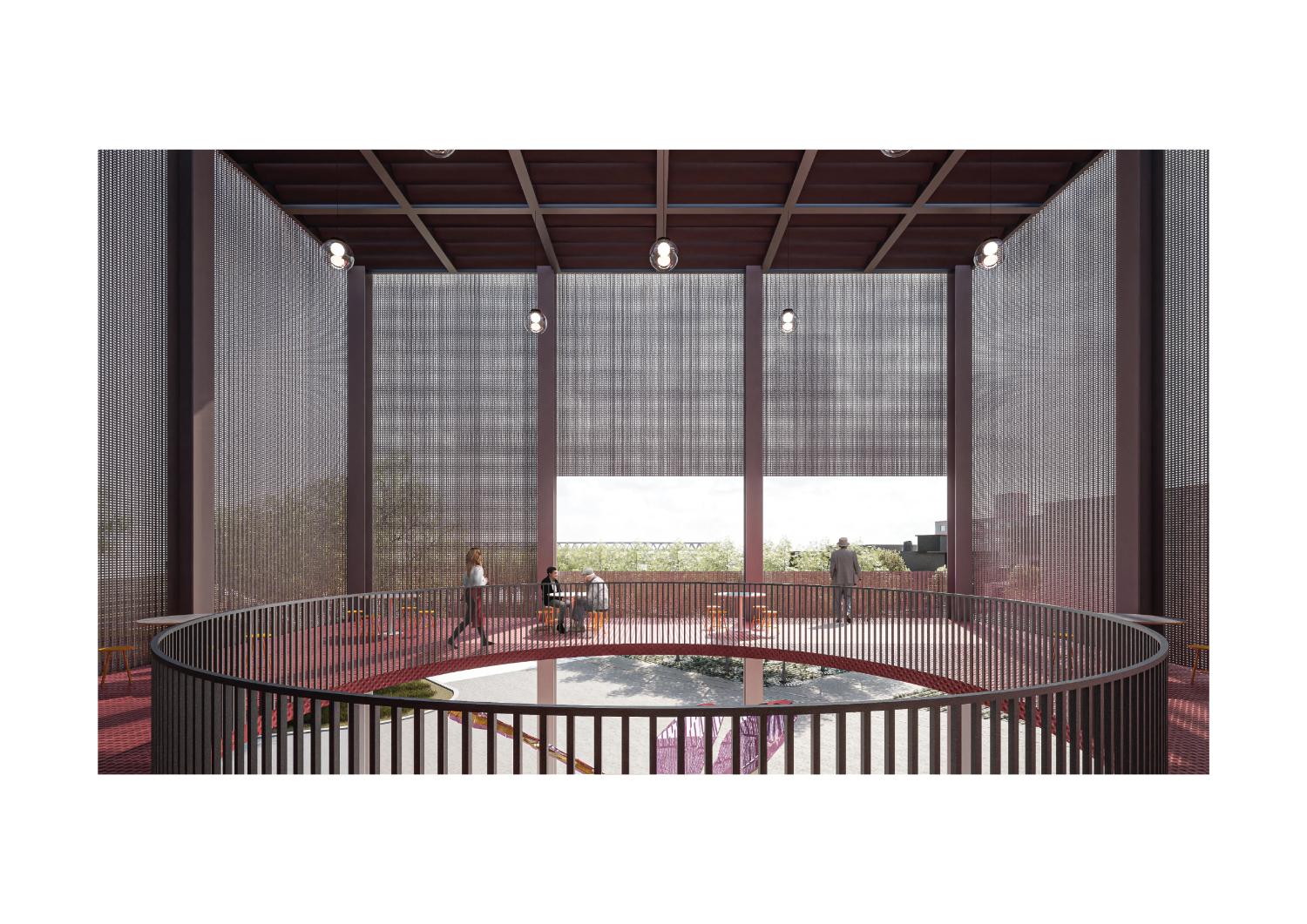
THEMAINGOALOFTHEREVITALIZATIONONMULTIFUNCTIONALCOMMERCIAL BUILDING DUNAJ IN THE CENTRE OF THE MAIN CITY OF SLOVAKIA WAS TO MODERNISE ITS EXTERIOR FACADES WHILE STAYING TRUE TO ITS ORIGINAL CONCEPTANDINCORPORATEMANYNEWFUNCTIONSWHICHINRESULTHELP TO OVERALL USABILITY AND RENTABILITY OF THIS BUILDING BY ATTRACTING VISITORS.



FAKULTAARCHITEKTÚRYADIZAJNUSTUVBRATISLAVE ATELIÉRNAVRHOVANIAVII. KONVERZIADOMUODIEVANIAVBRATISLAVE
ŠTUDENT: VEDÚCIPRÁCE: GARANTPREDMETU:
FURTHERSTRENGHTENINGOFEXISTINGVERTICALITY ESTABLISHACOMMUNICATIONBETWEENINTERIORANDEXTERIOR
-ZACHOVANIEAPOSILNENIEVERTIKALITY -PREPOJENIE-INTERIÉR<->EXTERIÉR
ViktorKrkoška Ing.arch.AndrejAlexy,Ing.arch.MichalBogár,PhD. Doc.Ing.arch.AlexanderSchleicher,PhD.
DRUHDOKUMENTÁCIE: OBSAHVÝKRESU: VERTIKÁLNYATELIÉR: Architektonickáštúdia KONCEPT-SEVERNÁFASÁDA Alexy/Bogár


FAKULTAARCHITEKTÚRYADIZAJNUSTUVBRATISLAVE ATELIÉRNAVRHOVANIAVII. KONVERZIADOMUODIEVANIAVBRATISLAVE
-POSUNLÍNIEZASKLENIA
-UMOCNENÁVERTIKALITA-STENA-HRADBY
EXPANDINGTHESEETHROUGHPARTOFTHEFACADE STRENGHTENEDFEELINGOFVERTICALITYINRELATIONTO THEPRESERVEDCASTLEWALLSPRESENTONTHESTREET
-PREPOJENIE-INTERIÉR<->EXTERIÉR
-DVOJITÁFASÁDA-TIENENIEJUŽNEJFASÁDY
ADDEDSHADINGOFTHESOUTHERNFACADE
MIERKA:1:500
DRUHDOKUMENTÁCIE: OBSAHVÝKRESU: VERTIKÁLNYATELIÉR: Architektonickáštúdia KONCEPT-JUŽNÁFASÁDA Alexy/Bogár ČÍSLOVÝKRESU: ŠTUDENT: VEDÚCIPRÁCE: GARANTPREDMETU: ViktorKrkoška Ing.arch.AndrejAlexy,Ing.arch.MichalBogár,PhD. Doc.Ing.arch.AlexanderSchleicher,PhD.
AKAD.ROK:2023/2024 DÁTUM:20.12.2023






A forest like vineyard-surrounded plot in the vicinity of a city Pezinok without any surrounding buildings is a unique challenge requiring sensitive and appropriate handling as well as a humble appearance of the proposed architecture. The ambition was to create an objects that would harmonize with the surrounding context, so that its size, location and compositional layout are derive directly from the morphology of the land, as well as the natural division of spaces and their mutual interaction, to which the object responds by vertical seggregation of functions connected by an exterior viewpoint pavilion.
Learningthroughthelandscape,playedasignificantroleespeciallyinorientationoftheobject,its size and location on the site. This phenomenon was defined by the Swiss architect Peter Zumthor in the book Thinking Architecture. "I venture to claim that we all immediately sense if the relationshipbetweenthebuildingandthelandscapeinwhichithasbeenplacedisdisruptedifthe landscape is enriched through the architectural intervention". In order for an object to be in harmony with the landscape and at the same time in a certain aesthetic balance, it must be directlybasedonthestudyofthelandscape.Theproposedbuildingisdeliberatelylocatedsothat its entrance area is in a vicinity of the flat area on the southern part of the site, which is currently a populartouristspot.Atthesametime,thewineryalsorespondstotheorientationtotheviewsthat the elevated position of the plot in relation to its surroundings provides. This significantly supports the understanding and interaction with its entourage. With its length, the linear part responds empirically to the largest distance between the creases occuring on the surface of the land.
A line and a point. The basic composition of the object is based on two prismatic geometric shapes placed perpendicular to each other. The above-ground prism, the linear part of the building parallel to the contour line, allows to create one continuous interior space with an intermingling of public functions. Covering the roof of the linear part with terrain, natural material, uptotheconcreteatticcreatesasingleline,thefacadeofthewinery,whichcreatesanimaginary borderbetweentheovergrownterrainandthebuilding.Atthesametime,suchalinearwallhasits basis in the history of the vineyards and refers to alums, the walls holding up the slope. Compositionally, the above-ground part is complemented by an underground part, placed in a direction perpendicular to it, which at its end protrudes above the surface in the form of a pointanexteriorpavilionwithaviewpoint.Suchlayoutoftheobjectcreatestwonewexteriorspaces,the space of the natural amphitheater and the landing space between the line and the point. At the same time, the layout of the object's parts supports a natural interaction between its various functional units as well as with the surrounding context.
Above and below the surface of the terrain. Dividing the building into above-ground and undergroundpartsnaturallydividesitintopublic,semi-publicandprivatespaces.Thesemi-public above-ground part of the building, a continuous linear space accessible to visitors all year round during operating hours, is directly connected to the boarding area, which continuously transitions to the spot exterior viewing pavilion. It is functionally independent and permanently accessible to visitors. At the same time, it serves as a portal to the private part of the building with a space for wine tasting located underground.
Theproposedobjectoftheviewpointandwineryrepresentsoneofthepossibleapproachestothe development solution in the undeveloped area of vineyards. The main points of the concept are the reaction to the surrounding context through the location, size, orientation and form of the object, as well as the aesthetics of the object harmonizing with the surroundings. Reasonable compositional distribution of its individual parts supports the object's functionality in the environment and at the same time creates an unusual and harmonizing visual experience for visitors.

LEDPÁS,4000K
NOSNÝKOVOVÝRÁMPOLICE, hr.30mm, RAL7016
LEDPÁS,4000K
DREVENÁ VNÚTORNÁ MODULOVÁ SÚSTAVA, 95x95x10mm, PREGLEJKA-DUB,hr.10mm
LEDPÁS,4000K
LEDPÁS,4000K
REKTIFIKAČNÉTERČE BETÓNOVÁDLAŽBA
NOSNÝRÁMZPURENITU,hr.80mm PODSTAVASVETLÍKUZPURENITU 2x15mmLEPENÉTEMPEROVANÉPOCHÔDZNESKLO
PODSTAVASVETLÍKUZPURENITU hr.80mm
KOVOVÝKRYCÍRÁM,RAL9006
OBVODOVÝLEDPROFIL-SMERSVIETENIAOBOJSTRANNE,4000K
2x15mmLEPENÉTEMPEROVANÉPOCHÔDZNESKLO
PODSTAVASVETLÍKUZPURENITU
NOSNÝRÁMZPURENITU,hr.80mm
OBVODOVÝLEDPROFIL-SMERSVIETENIAOBOJSTRANNE,4000K
KOVOVÝKRYCÍRÁM,RAL9006
PODSTAVASVETLÍKUZPURENITU hr.80mm
REKTIFIKAČNÉTERČE BETÓNOVÁDLAŽBA

