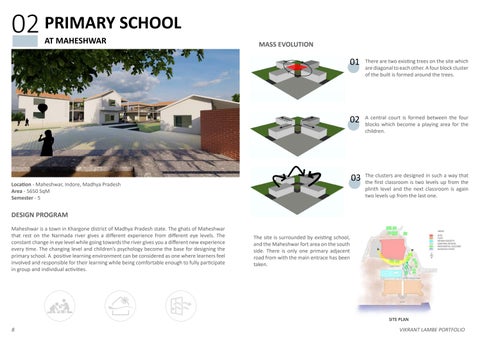P O R T F O L I O VIKRANT LAMBE
- 2022
ARCHITECTURAL UNDERGRADUATE
2018
EDUCATION
Primary Education
Shree Gajanan Maharaj English School, 2004 - 2016
Shegaon
Junior College
Shree Gajanan Maharaj High school, 2016 - 2018
Shegaon
Bachelor Of Architecture
MET’s School Of Architecture And Interier 2018 - Pursuing Design, Govardhan, Nashik

SOFTWARE PROFICIENCY
MS Office
VIKRANT
S. LAMBE
Architectural enthusiast, creative individual with talent for proper functionality of spaces and aesthetics looking to diversify in different fields of architecture. An optimistic team team player with the right attitude willing to work under pressure. Vigourously striving for hands-on creativity and always trying to make a concious boundaries but always respecting its extremities.
CONTACT INFO
Prashant Bunglow, Prasad Circle, Gangapur Road, Nashik, 422005
+91 9422937333 / +91 7020233668
vikrantlambe26@gmail.com
vikrantl_26
Autodesk Autocad
Sketchup
Lumion
PARTICIPATIONS
Nashik Documentation Competition
COA Heritage Documentation
Maheshwar
Tensile Structure Workshop
Flim Making Workshop
Bari Documentation
Gemoetry In Nature
(in collaboration with AOA)
STRENGTHS
Detailed Oriented Creative Thinking Teamwork Responsibility
Communication
Revit
Adobe Photoshop
Adobe Indesign
INTERESTS AND SKILLS
Trekking
Cooking
Cricket
Model Making
Travelling
Music
LANGUAGES
English
Hindi
Marathi
VIKRANT LAMBE PORTFOLIO 2
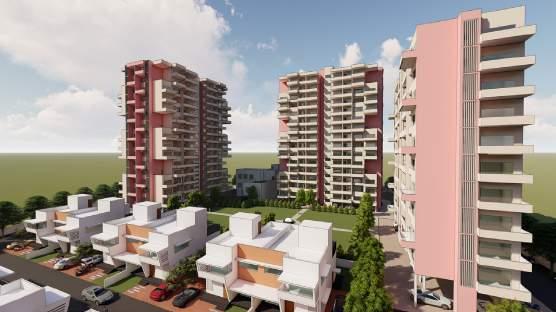
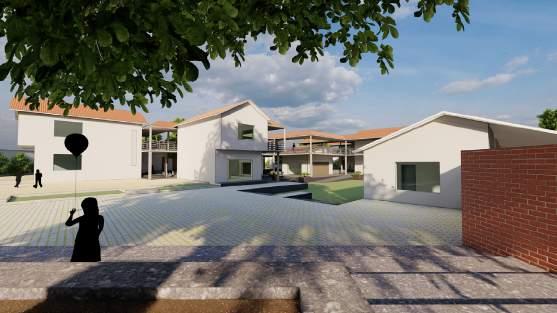
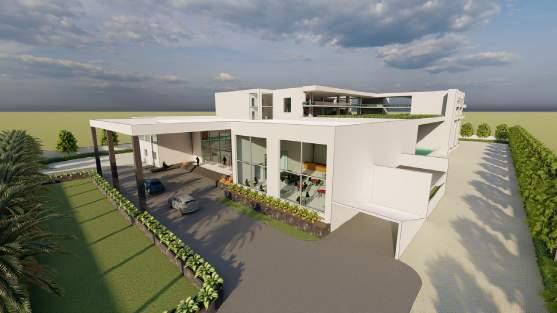
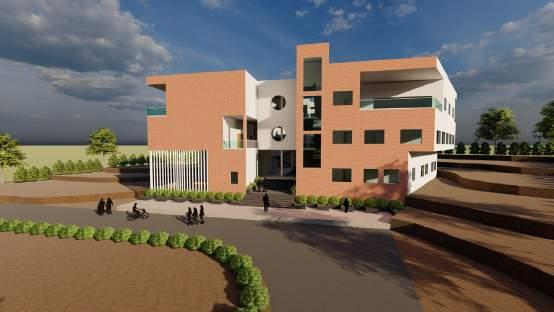
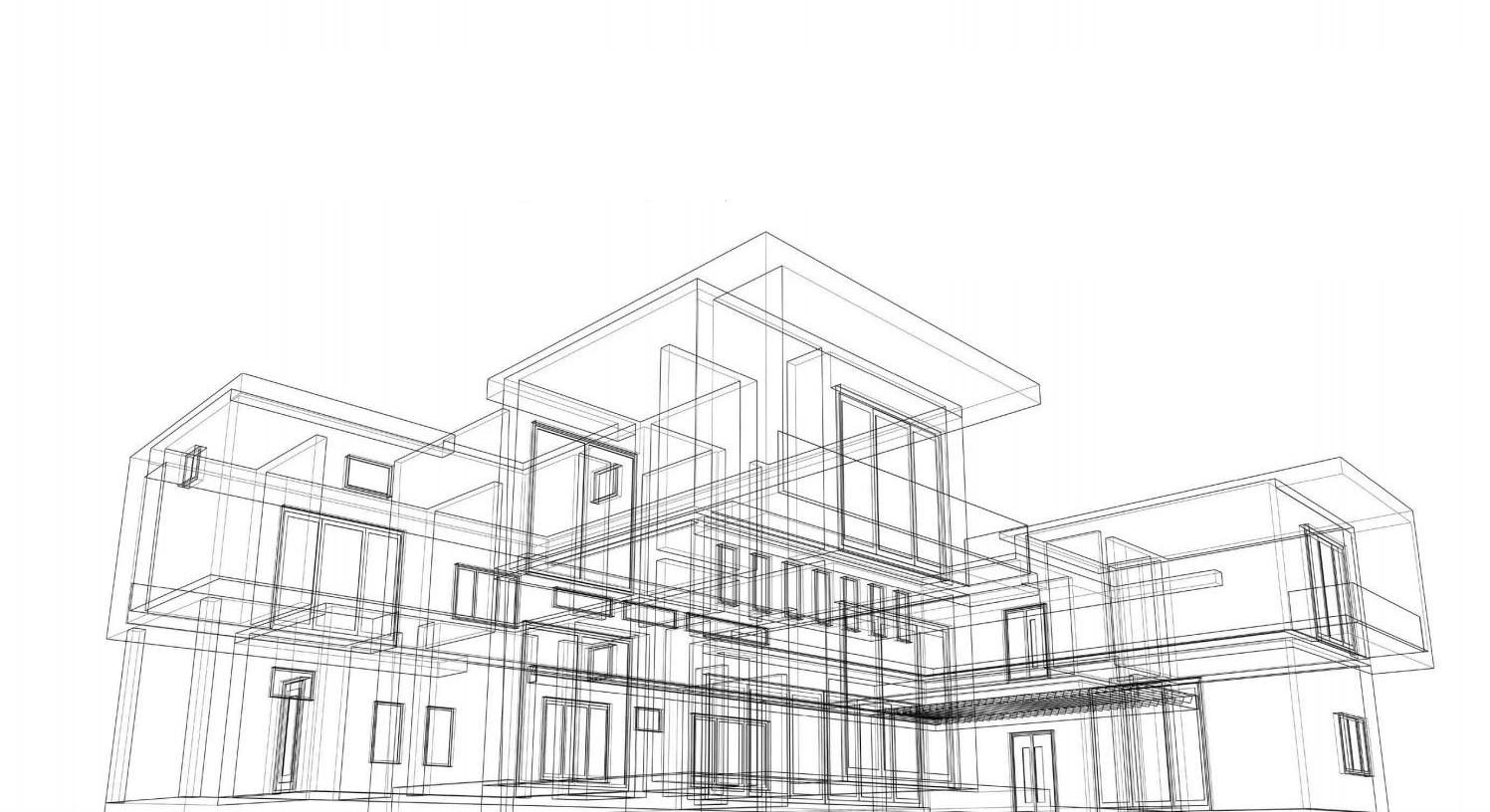













VIKRANT LAMBE PORTFOLIO 3 C O N T E N T S 01 04 02 05 03 06 MASS HOUSING FASHION INSTITUTE WORKING DRAWINGS PRIMARY SCHOOL BUSINESS HOTEL MISCELLANEOUS AT NASHIK AT NASHIK AT MAHESHWAR AT NASHIK The built form offers sense of connectivity. Public and privat spaces merge subtle way. The verandas and the grey space play important role the formation of these semi public spaces. The street interacts with the varying plinth the overlooking shops along both sides. There intimate connection between the street, the shops, and the residential spaces the above floors. The lanes old Nashik are defined by organic planning wadas hence the built defines the unbuilt. The wadas make space for the lanes to happen, due which there stron effect on the activity the grey spaces. SECTION SECTION
NASHIK
Location - Pathardi Phata, Nashik, Maharashtra
Area - 130000 SqM
Semester - 7
DESIGN PROGRAM
This design program calls for design of multifamily residential development with focus on: mixed use development, development of communities, addressingX issues of social stratification v/s inclusiveness. Stratification and inclusiveness is very much evident in contemporary residential developments which look to target only high end users which have all the premium luxuries. Owning a home in such a development is not affordable to everyone and inclusiveness is compromised. Design project being part of the city, context, green initiatives, efficient planning of services and complexity must be considered.
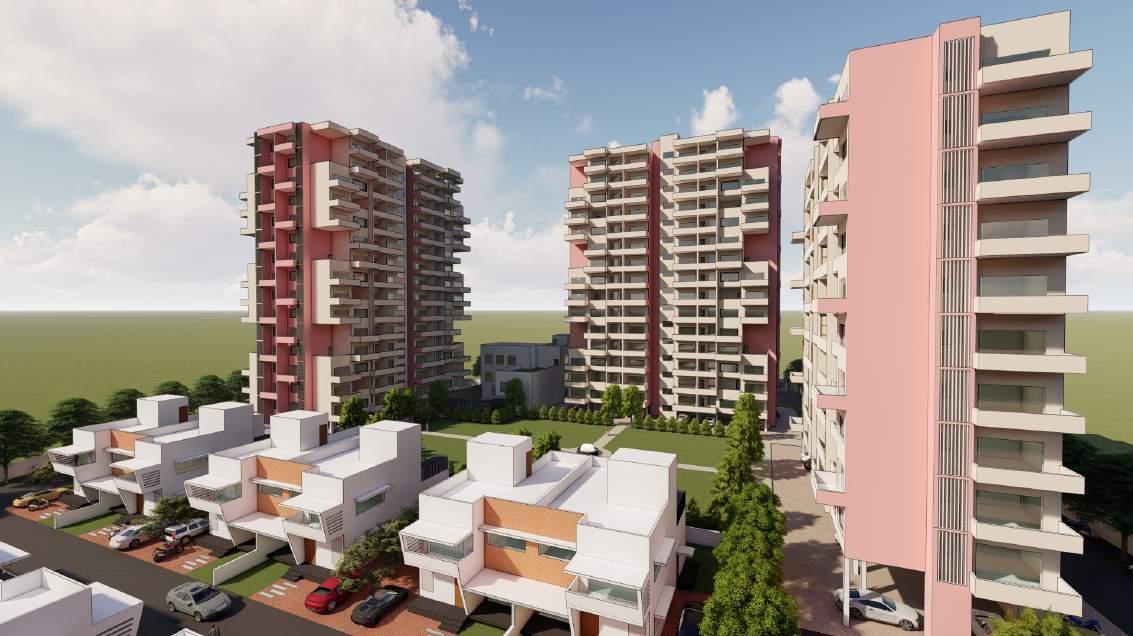
MASS EVOLUTION
A ‘C’-shaped form placed on the site such that it faces towards the view of the mountain. A central open space acts as a recreational area .
The form breaks down into smaller buildings, they act as different buildings serving different purposes.

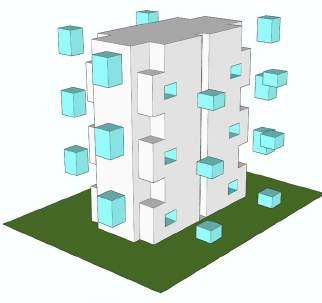
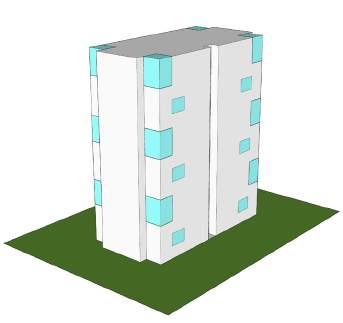
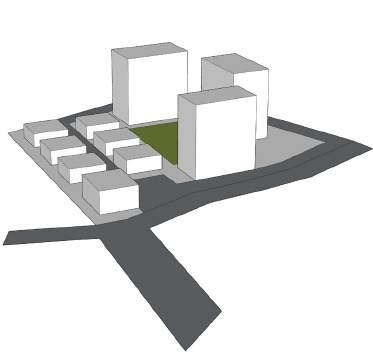
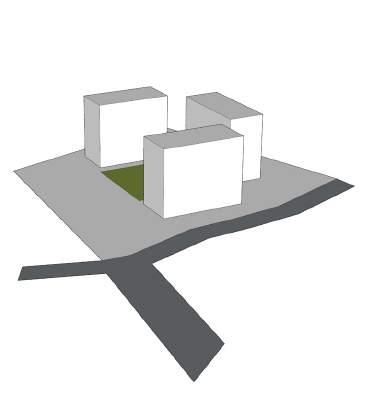

The twin bungalows are given higher priority and placed at the side that faces the mountain.
Spaces on the external facade are identified corresponding to the plan. These spaces further became terraces .
These identified blocks have been carved out from the building.
Double height terraces are formed this gives the building a dynamic profile.
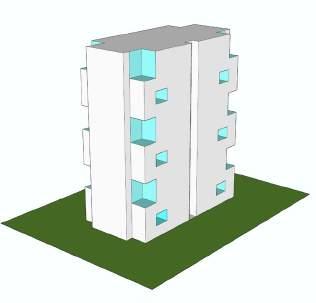
VIKRANT LAMBE PORTFOLIO 4 01
MASS HOUSING AT
01 01 02 02 03 03
The view of the mountaion towards the souuth west. Hence, the buildings are paced at such angles that most of the sides get unobstructed view of the mountain. The twin bungalows have an independent zone of there own along with seperate entry and parking. the central recreational space is surrounded by built on all sides. It is only accessible by pedestrians. The co-working space is placed right at the entrance as it also has public users and the club house is connected to all the other activities.
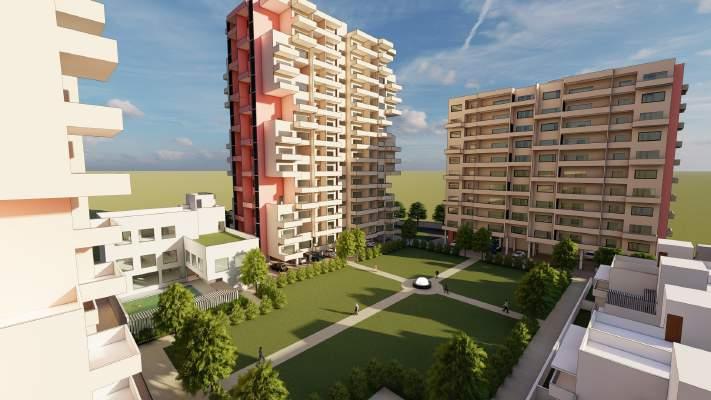


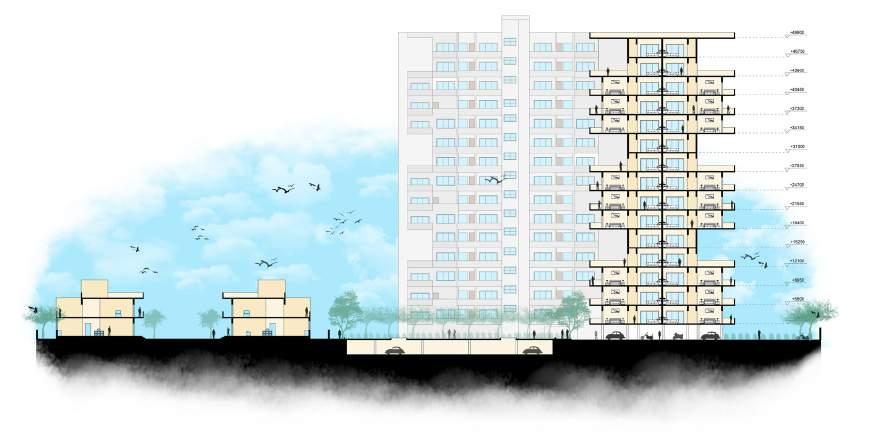

VIKRANT LAMBE PORTFOLIO 5 01 MASS HOUSING
SITE PLAN
SECTION A - A`
SECTION B - B`
Every set of five floors consists of two floors with 3 BHK flats. The residences have balconies facing towards the view of the mountain, also providing proper light and ventilation.
With a combination of 2 & 3 BHK flats, double height terraces are formed.
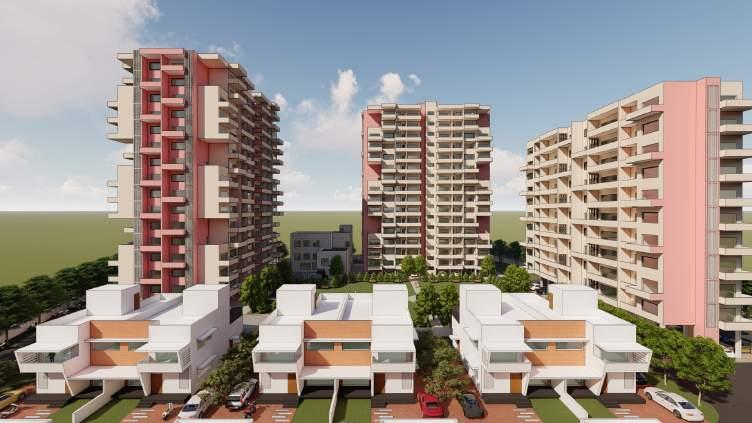
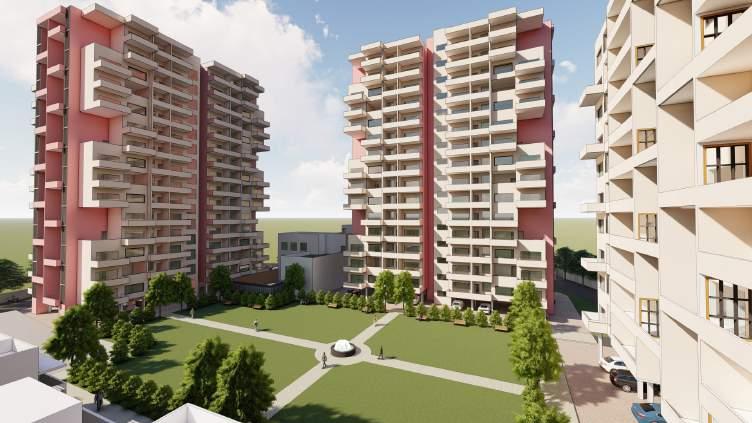
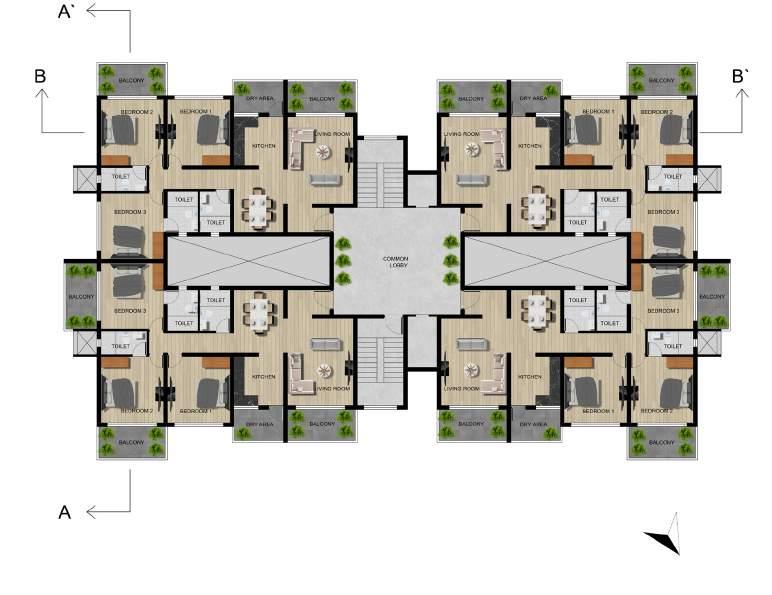
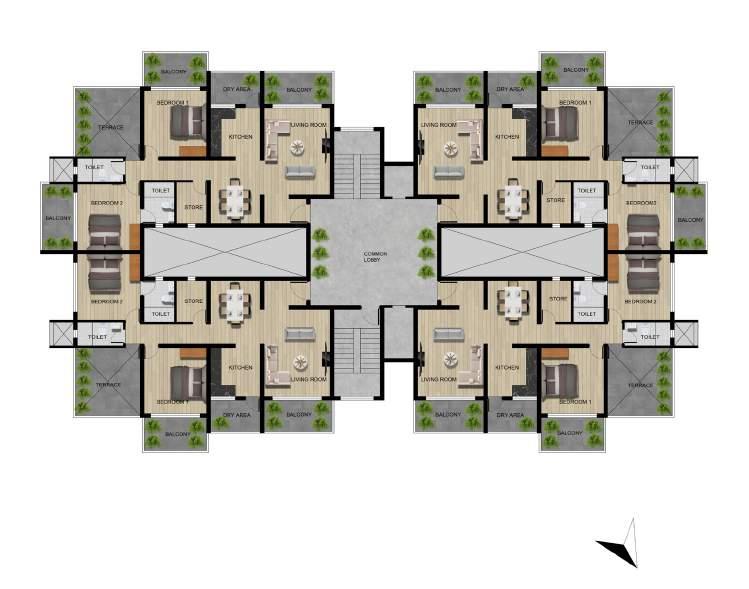
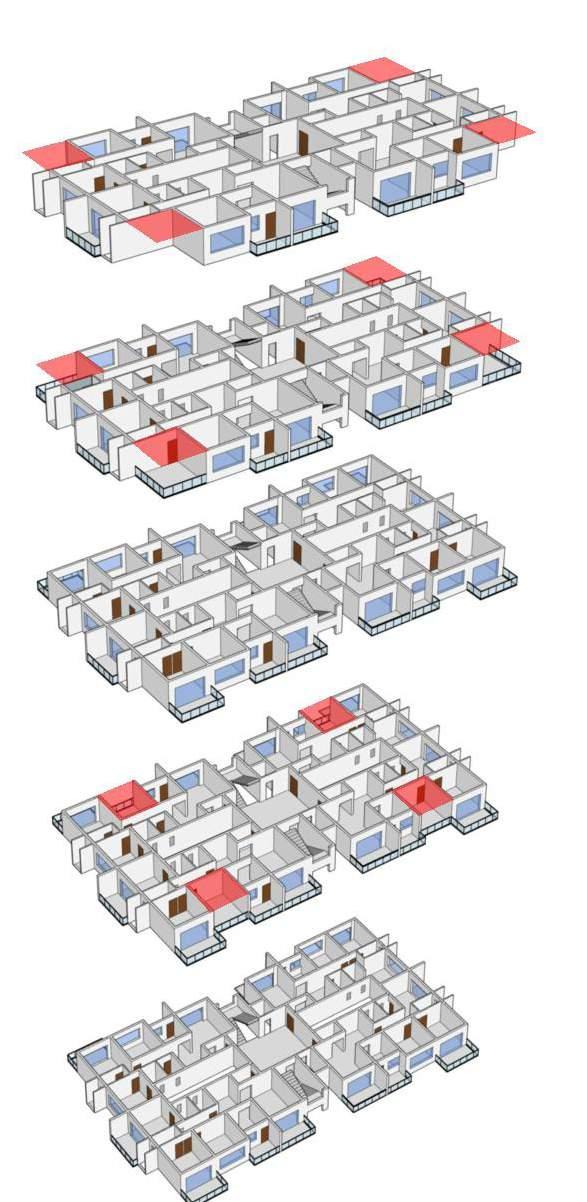
VIKRANT LAMBE PORTFOLIO 6 01 MASS HOUSING 01 02 03 04 05
1ST & 3RD FLOOR 3 BHK PLAN
4TH FLOOR 3 BHK PLAN
A seperate building of 4 BHK flats is formed. Every floor consists of two 4 BHK flats, heald toghether by a service core. Double height balconies are formed on alternate floors.
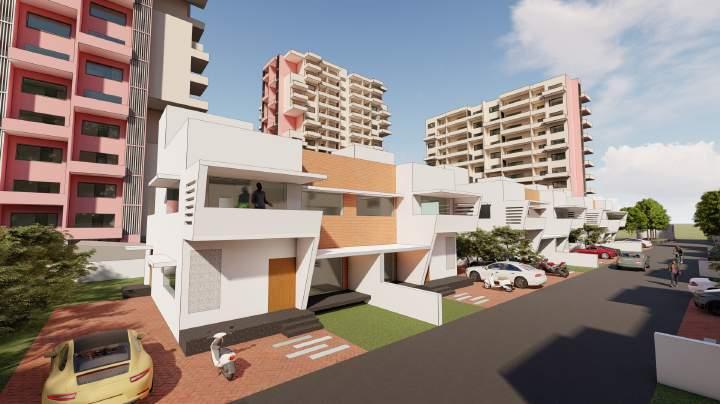

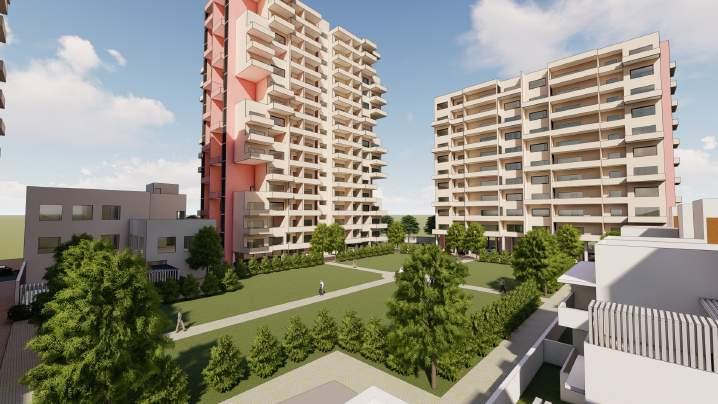

The twin house is a 4 BHK bungalow. Every twin house has individual car parking of 2 cars. there are terraces provided on the first floor that open up to the mountain.

VIKRANT LAMBE PORTFOLIO 7 01 MASS
HOUSING
4 BHK FLOOR PLAN
GROUND FLOOR PLAN
FIRST FLOOR PLAN SEMI DETACHED HOUSE PLAN
PRIMARY SCHOOL
AT MAHESHWAR 01 02 03
Location - Maheshwar, Indore, Madhya Pradesh
Area - 5650 SqM


Semester - 5
DESIGN PROGRAM
Maheshwar is a town in Khargone district of Madhya Pradesh state. The ghats of Maheshwar that rest on the Narmada river gives a different experience from different eye levels. The constant change in eye level while going towards the river gives you a different new experience every time. The changing level and children’s psychology become the base for designing the primary school. A positive learning environment can be considered as one where learners feel involved and responsible for their learning while being comfortable enough to fully participate in group and individual activities.
MASS EVOLUTION
There are two existing trees on the site which are diagonal to each other. A four block cluster of the built is formed around the trees.

A central court is formed between the four blocks which become a playing area for the children.

The site is surrounded by existing school, and the Maheshwar fort area on the south side. There is only one primary adjacent road from with the main entrace has been taken.
The clusters are designed in such a way that the first classroom is two levels up from the plinth level and the next classroom is again two levels up from the last one.


VIKRANT LAMBE PORTFOLIO 8 02
SITE PLAN
The idea was to create the entrance foyer and waiting area around the main tree near the road such that the tree separates the school premises and the waiting area which has a jali wall around.




The first floor classrooms are connected by a passage which also connects the two clusters. The classrooms and passage are proveded with a slopping roof.
Each classroom block in a cluster has two floors. The two classrooms are connected by a staircase.

VIKRANT LAMBE PORTFOLIO 9 02 PRIMARY SCHOOL
SECTION A - A`
GROUND FLOOR PLAN
A central open court is like an old traditional house where all the students can gather for the assembly. The court separates the administration area and classroom clusters. The lower level classroom is for the lower age group and the upper level is for the higher age group. The upper level consists of four classrooms of two different clusters and an open area that is connected by a bridge-like pathway between two different clusters. There is also a different play area for the different classrooms. Activity rooms have been given a brick jali wall which keeps them connected to the whole premises of the school.





VIKRANT LAMBE PORTFOLIO 10 02 PRIMARY SCHOOL FIRST FLOOR PLAN
SECTION B - B`
AT NASHIK
Location - Nashik, Maharashtra
Area - 9600 SqM

Semester - 6
DESIGN PROGRAM
The site is located along the Nashk - Pune highway which is near many travel and business hubs of Nashik. The brief of the Project was to design a Business Hotel such that it creates unique and memorable experiences, and provides an elegant, contemporary yet timeless aesthetic. Another important aspect is the connection with the area it is located in. The design strategy is to craft an intelligent design solution such that architecture has emotion along with efficient planning and cores for services and circulation. A river flows adjacent to the site, this plays a crucial role in the planning.

MASS EVOLUTION
A simple rectangular form has been placed from that the block has been carved out from the building such that it opens up to the river.



To create hierarchy in the form, another block at the front has been carved out, such that 2 phases are formed, one of the hotel rooms (private) and one of the entrance and waiting area(public).

VIKRANT LAMBE PORTFOLIO 11 03
BUSINESS HOTEL
SITE PLAN 01 02 03
A step profile is created to open up one side to the highway adjacent to the road.
The sectional elevation shows the step profile in the form. The built and unbuilt spaces are well distinguished. The waiting area is centrally placed making it easily accessible from all the other spaces. A courtyard is also placed centrally providing proper light and ventilation and a pause point.


The ground floor consists of the public spaces like the restaurant, cafeteria, conference halls and the swimming pool. The swimming pool is designed in a way that it breaks down the building and opens it up to the river. The service core is placed in a way that it serves both the restaurants.


VIKRANT LAMBE PORTFOLIO 12 03 BUSINESS HOTEL GROUND FLOOR PLAN
SECTION A - A`
The above floors consist of a banquet hall and rooms. A green terrace is formed on every floor such that it can be used as a recreational space. The passage that connects the rooms is created in a step profile. On every floor, the passage goes further behind.







VIKRANT LAMBE PORTFOLIO 13 03 BUSINESS HOTEL FIRST FLOOR PLAN SECOND FLOOR PLAN THIRD FLOOR PLAN SECTION B - B`
FASHION INSTITUTE
AT NASHIK
Area - 91000 SqM Semester - 5
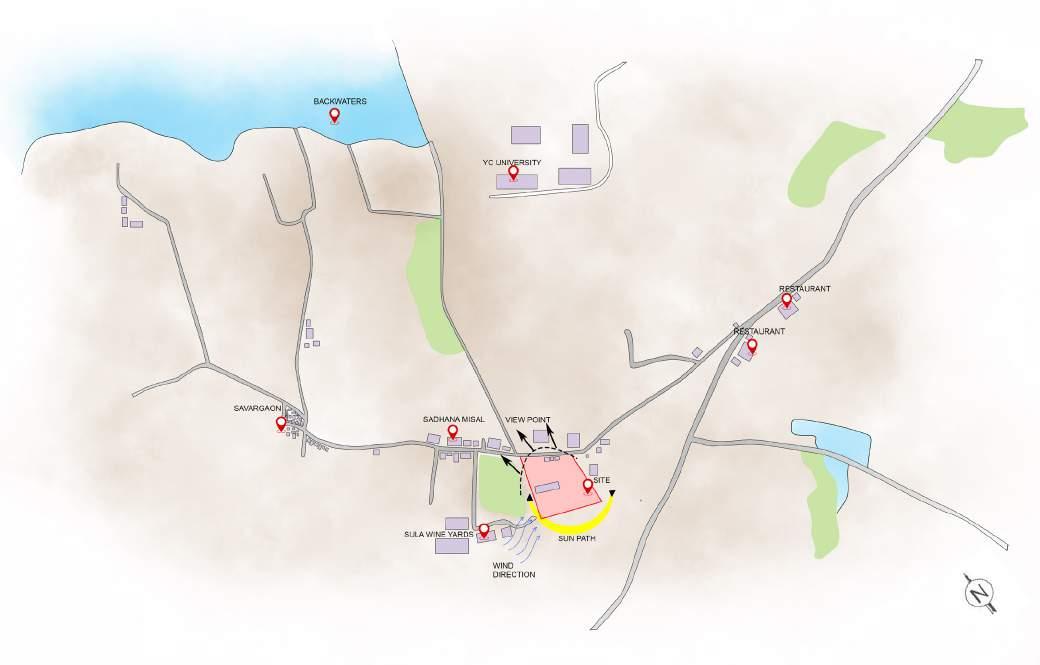
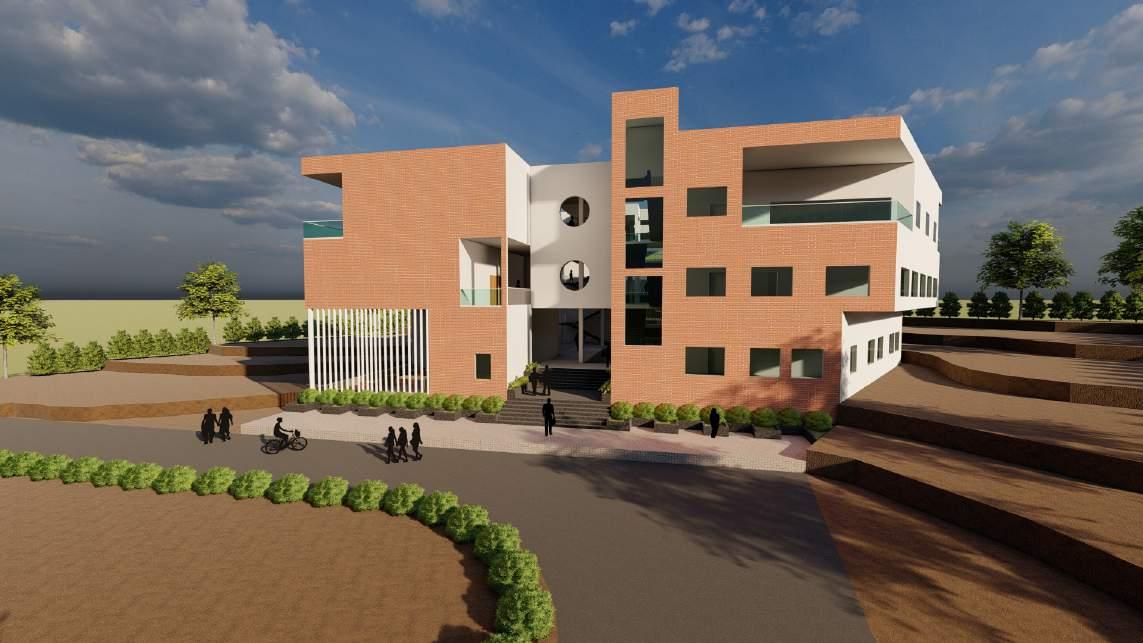
DESIGN PROGRAM



One of the venues for the Kumbh Mela, Nashik is located on the banks of the Godavari river in Maharashtra. Maintaining a fine balance between old and new architecture, the third largest city in Maharashtra has an interesting mix of modern and ancient structures. The site is surrounded by the Sula vineyards on one side, dense forest on the other two sides beyond which one can see a temple that sits on a small hill. The site is moderately contoured with the contours rising towards the southern forests. The site already comprised of an Institute of Architecture and Interior Design and the project brief was to construct Fashion Institute.
CONCEPT
Being a fashion institute, while exploring the form, various explorations were done by making patterns with lines at different angles. With such explorations, a form and spaces for planning were designed. Following the lines in angles, a shape was derived. This shape then became the driving force for the form of the design.

VIKRANT LAMBE PORTFOLIO 14 04
SITE PLAN
Location - Nashik, Maharashtra
The site has the view of Gangapur backwaters towards the north. The site being moderately contoured, the built has been designed in a way that it follows these lines of contours and does not disturb the original form of land.
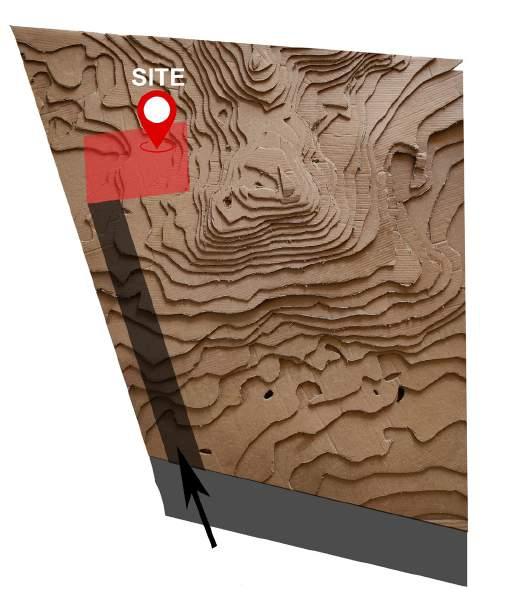
From the main entrance to the site, a sub-road takes one to the Fashion Institute. In the form derived from the angled lines, the spaces are staggered in a way that a dynamic courtyard is formed in the center. Around this courtyard, all the other spaces are placed. The slope of the amphitheatre follows the natural lines of contour. The overall form opens up towards a hill through the canteen and amphitheatre.




VIKRANT LAMBE PORTFOLIO 15 04 FASHION INSTITUTE
GROUND FLOOR PLAN
SECTION A - A`
A library is given on the first floor with a cantilevered portion. This cantilever makes the form even more dynamic.
The studios have terraces each to create a multifunctional space corresponding to the kind of activity that will take place in the studios. These multifunctional spaces help in the exploration process of the students.
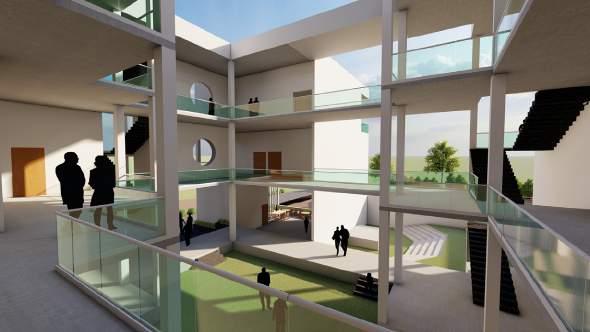
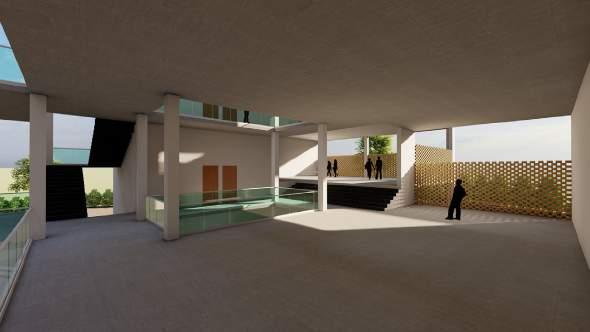
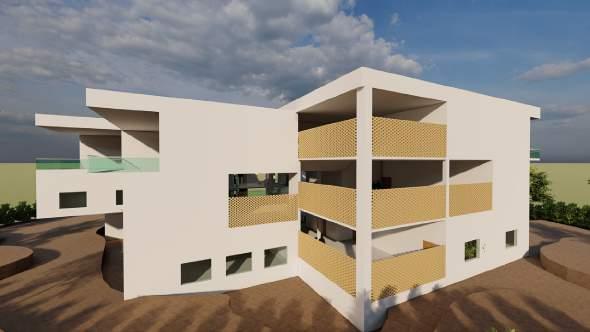

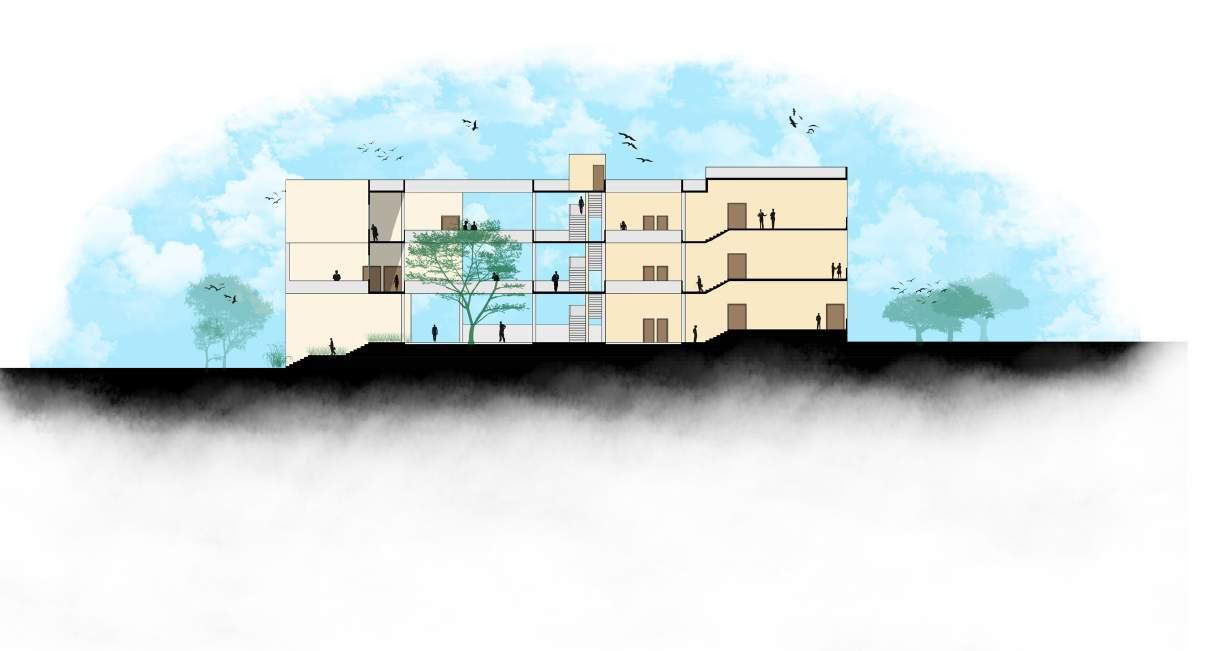

Multifunctional spaces are created in front of all the classrooms. These spaces can be used as an informal gathering space or as an exhibition space for the fashion displays.
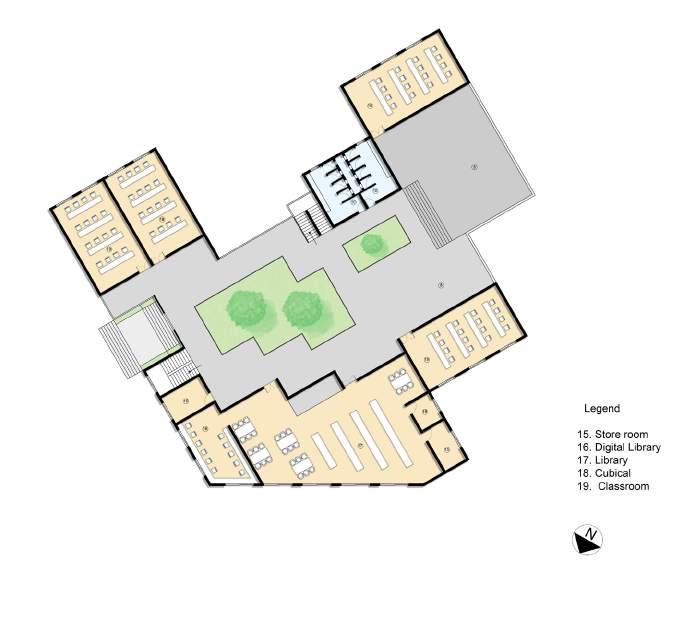
VIKRANT LAMBE PORTFOLIO 16 04
FIRST FLOOR PLAN SECOND FLOOR PLAN
FASHION INSTITUTE
SECTION B- B`
NOT TO BE SCALED.
3. ANY DISCRIPANCY IN THE DRAWING SHOULD BE BROUGHT TO THE NOTICE OF THE ARCHITECT BEFORE IT'S EXECUTION ON SITE.
4. UNLESS OTHERWISE MENTIONED ALL DIMENSIONS IN METERS.
5. ALL DIMENSIONS ARE FROM UNFINISHED SURFACE TO UNFINISHED SURFACE.
6. FOR STRUCTURAL DETAILS REFER TO STRUCTURAL DESIGNER DRAWING.
PRODUCED BY AN AUTODESK STUDENT VERSION
NOTES
1.THIS DRAWING IS PROPERTY OF THE ARCHITECT AND SHOULD NOT BE REPRODUCED OR COPIED WITHOUT ARCHITECTS PERMISSION.
2. THE DRAWING IS TO BE READ AND NOT TO BE SCALED. 3. ANY DISCRIPANCY IN THE DRAWING SHOULD BE BROUGHT TO THE NOTICE OF THE ARCHITECT BEFORE IT'S EXECUTION ON SITE. 4. UNLESS OTHERWISE MENTIONED ALL DIMENSIONS IN METERS.
5. ALL DIMENSIONS ARE FROM UNFINISHED SURFACE TO UNFINISHED SURFACE. 6. FOR STRUCTURAL DETAILS REFER TO STRUCTURAL DESIGNER DRAWING.
NOTES
1.THIS DRAWING IS PROPERTY OF THE ARCHITECT AND SHOULD NOT BE REPRODUCED OR COPIED WITHOUT ARCHITECTS PERMISSION.
PRODUCED BY AN AUTODESK STUDENT VERSION
STAIRCASE DETAILS
NOTES
NOTES
1.THIS DRAWING IS PROPERTY OF THE ARCHITECT AND SHOULD NOT BE REPRODUCED OR COPIED WITHOUT ARCHITECTS PERMISSION.
2. THE DRAWING IS TO BE READ AND NOT TO BE SCALED.
3. ANY DISCRIPANCY IN THE DRAWING SHOULD BE BROUGHT TO THE NOTICE OF THE ARCHITECT BEFORE IT'S EXECUTION ON SITE.
4. UNLESS OTHERWISE MENTIONED ALL DIMENSIONS IN METERS.
5. ALL DIMENSIONS ARE FROM UNFINISHED SURFACE TO UNFINISHED SURFACE.
ON SITE. 4. UNLESS OTHERWISE MENTIONED ALL DIMENSIONS IN METERS. 5. ALL DIMENSIONS ARE FROM UNFINISHED SURFACE TO UNFINISHED SURFACE.
6. FOR STRUCTURAL DETAILS REFER TO STRUCTURAL DESIGNER DRAWING.
NOTES
1.THIS DRAWING IS PROPERTY OF THE ARCHITECT AND SHOULD NOT BE REPRODUCED OR COPIED WITHOUT ARCHITECTS PERMISSION.
2. THE DRAWING IS TO BE READ AND NOT TO BE SCALED.
FOR STRUCTURAL DETAILS REFER TO STRUCTURAL DESIGNER DRAWING.
2. THE DRAWING IS TO BE READ AND NOT TO BE SCALED.
PRODUCED BY AN AUTODESK STUDENT VERSION
1.THIS DRAWING IS PROPERTY OF THE ARCHITECT AND SHOULD NOT BE REPRODUCED OR COPIED WITHOUT ARCHITECTS PERMISSION.
2. THE DRAWING IS TO BE READ AND NOT TO BE SCALED.
3. ANY DISCRIPANCY IN THE DRAWING SHOULD BE BROUGHT TO THE NOTICE OF THE ARCHITECT BEFORE IT'S EXECUTION ON SITE.
3. ANY DISCRIPANCY IN THE DRAWING SHOULD BE BROUGHT TO THE NOTICE OF THE ARCHITECT BEFORE IT'S EXECUTION ON SITE.
4. UNLESS OTHERWISE MENTIONED ALL DIMENSIONS IN METERS.
NOTES
3. ANY DISCRIPANCY IN THE DRAWING SHOULD BE BROUGHT TO THE NOTICE OF THE ARCHITECT BEFORE IT'S EXECUTION ON SITE.
4. UNLESS OTHERWISE MENTIONED ALL DIMENSIONS IN METERS.
5. ALL DIMENSIONS ARE FROM UNFINISHED SURFACE TO UNFINISHED SURFACE.
4. UNLESS OTHERWISE MENTIONED ALL DIMENSIONS IN METERS.
6. FOR STRUCTURAL DETAILS REFER TO STRUCTURAL DESIGNER DRAWING.
5. ALL DIMENSIONS ARE FROM UNFINISHED SURFACE TO UNFINISHED SURFACE.
6. FOR STRUCTURAL DETAILS REFER TO STRUCTURAL DESIGNER DRAWING.
BY AN
5. ALL DIMENSIONS ARE FROM UNFINISHED SURFACE TO UNFINISHED SURFACE.
6. FOR STRUCTURAL DETAILS REFER TO STRUCTURAL DESIGNER DRAWING.
1.THIS DRAWING IS PROPERTY OF THE ARCHITECT AND SHOULD NOT BE REPRODUCED OR COPIED WITHOUT ARCHITECTS PERMISSION.
2. THE DRAWING IS TO BE READ AND NOT TO BE SCALED.
3. ANY DISCRIPANCY IN THE DRAWING SHOULD BE BROUGHT TO THE NOTICE OF THE ARCHITECT BEFORE IT'S EXECUTION ON SITE.
AN AUTODESK STUDENT VERSION
4. UNLESS OTHERWISE MENTIONED ALL DIMENSIONS IN METERS.
5. ALL DIMENSIONS ARE FROM UNFINISHED SURFACE TO UNFINISHED SURFACE.
6. FOR STRUCTURAL DETAILS REFER TO STRUCTURAL DESIGNER DRAWING.
NOTES
1.THIS DRAWING IS PROPERTY OF THE ARCHITECT AND SHOULD NOT BE REPRODUCED OR COPIED WITHOUT ARCHITECTS PERMISSION.
2. THE DRAWING IS TO BE READ AND NOT TO BE SCALED.
3. ANY DISCRIPANCY IN THE DRAWING SHOULD BE BROUGHT TO THE NOTICE OF THE ARCHITECT BEFORE IT'S EXECUTION ON SITE.
4. UNLESS OTHERWISE MENTIONED ALL DIMENSIONS IN METERS.
5. ALL DIMENSIONS ARE FROM UNFINISHED SURFACE TO UNFINISHED SURFACE.
6. FOR STRUCTURAL DETAILS REFER TO STRUCTURAL DESIGNER DRAWING.
NAME - VIKRANT LAMBE
VIKRANT LAMBE PORTFOLIO 17 05
POOJA LIVING ROOM ENTRANCE LOBBY VERANDA FATHERS BEDROOM 5000 X 4991 15 GUEST BEDROOM 4000 X 5000 TOILET 2500 X 1500 TOILET 2500 X 1972 UTILITY 3115 X 1630 GROUND FLOOR PLAN W2 D3 D3 D2 W1 D4 W3 W3 W1 W5 W4 W3 D3 D3 D3 D3 Sr.NO TYPE SIZE DESCRIPTION 1 2 3 4 5 D1 D2 D3 D4 W1 1400X2100 4000X2100 900X2100 4000X2100 1500X1200 6 W2 2000X1000 7 W3 500X600 1000 300 1990 1620 1500 530 2455 1972 2280 450 2455 4000 2030 2000 5460 8 9 W4 W5 1200X1200 2000X1200 Sr.NO TYPE SIZE DESCRIPTION 1 2 3 4 5 D1 D2 D3 D4 W1 900X2100 3000X2100 2000X2100 4000X2100 2000X1200 6 W2 500X600 7 W3 1200X1200 8 W4 1500X1200 EQ EQ EQ EQ OPENING SHEDULE D1 KITCHEN AND DINING 1500 1500 1765 3725 1850 1800 C3 C4 C5 C7 C8 C9 C12 C14 C15 C17 C18 C19 C20 C21 PANELLED TW DOOR WITH TW FRAME TW FRAME WITH TW GLAZED SHUTTER SLIDING FOLDING DOOR WITH TW FRAME AND TW GLAZED SHUTTER PANELLED TW DOOR WITH TW FRAME SLIDING FOLDING DOOR WITH TW FRAME AND TW GLAZED SHUTTER TW FRAME WITH TW GLAZED SHUTTER 1.THIS DRAWING
PROPERTY
THE ARCHITECT AND SHOULD NOT BE REPRODUCED
COPIED WITHOUT ARCHITECTS PERMISSION. 2. THE DRAWING IS
WORKING DRAWINGS
IS
OF
OR
TO BE READ AND
NAME
LAMBE ROLL NO.SEM 5 SUBJECT - WORKING DRAWING DATESIGNEXAM NO.SHEET NO.DATE OF DRAWING ARCHITECT'S SIGN DETAIL BYCOPYRIGHTSTAMP CHECKED BYDATE OF ISSUE SCALE N FIRST FLOOR PLAN VERANDA 5460 X 2000 CHILDREN'S BEDROOM 4000 X 5000 TOILET 2500 X 1972 W1 D1 W4 D4 W2 W3 W2 D1 D1 1000 300 2280 450 2455 4000 2000 5460 WARDROBE 3000 X 2000 MASTER BEDROOM EQ EQ TOILET 2885 X 1615 1985 1340 4225 5115 3105 1800 3085 TERRACE 1950 5980 BALCONY 1200 X 2000 BALCONY 2334 1000 1640 5105 D3 D2 D1 D1 D1 C3 C4 C5 C7 C8 C9 C10 C12 C14 C15 C17 C18 C19 C20 C21 VERANDA 8000 X 2030 VERANDA 5460 X 2000 STUDIO 4640 2000 6255 20 22 23 D3 29 UP 8290 1960 3500 1495 2460 3335 1660 395 4685 830 2400 2460 1275 8340 2230 4725 6432 7318 5010 2299 1660 4685 3230 2460 1275 2230 885 SEC A SEC A' SEC A SEC A' SEC A SEC A' A A' FFL SFL 620 600 FFL SFL 620 600 FFL SFL 600 580 FFL SFL 620 600 FFL SFL 600 620 FFL SFL 470 450 3115 FFL SFL 620 600 FFL SFL 600 580 FFL SFL 600 580 FFL SFL 470 450 FFL SFL 3770 3750 FFL SFL 3750 3730 FFL SFL 3770 3750 FFL SFL 3770 3750 FFL SFL 3770 3750 FFL SFL 3750 3730 FFL SFL 3750 3730 FFL SFL 3750 3730 FFL SFL 3750 3730 FFL SFL 3750 3730 1 UP 1 : 100 STORE ROOM PRODUCED BY AN AUTODESK STUDENT VERSION PRODUCED BY AN AUTODESK STUDENT VERSION 115 2375 2485 4345 6317 8290 13635 0 115 2115 2225 6460 6674 10795 15805 COLUMN FACE C20,C21 C18,C19 C16,C17 C14,C15 C12,C13 C7,C8, C9,C10 C3,C4, C5,C6 C1,C2 C16,C7 C17 C12,C8,C3,C1 C18,C9,C4 C20,C19,C14, C13,C10,C5 C21,C15,C11, C1 230 X 450 C2 230 450 C3 230 X 450 C4 230 X 450 C5 230 X 450 C6 230 450 C7 230 X 450 C8 230 450 C9 230 450 C10 230 X 450 C11 230 450 C12 230 X 450 C13 230 450 C16 230 450 C17 230 X 450 C18 230 X 450 C14 230 450 C15 230 450 C19 230 450 C20 230 450 C21 230 450 15365 CENTER LINE PLAN
- VIKRANT
NAME
ROLL NO.SEM 5 SUBJECT
WORKING DRAWING DATESIGNEXAM NO.SHEET NO.DATE OF DRAWING ARCHITECT'S SIGN DETAIL BYCOPYRIGHTSTAMP CHECKED BYDATE OF ISSUE SCALE N 3 1
100
- VIKRANT LAMBE
-
:
PRODUCED BY AN AUTODESK STUDENT VERSION PRODUCED
TERRACE PLAN TERRACE 39 41 42 45 48 TERRACE FFL SFL 6920 6900 PRODUCED BY AN AUTODESK STUDENT VERSION LIVING ROOM INFORMAL GATHERING STUDIO SECTION A A' 2400 FATHER'S BEDROOM TOILET TOILET TOILET GUEST BEDROOM CHILDRENS BEDROOM SECTION B B'
BY
NAME VIKRANT LAMBE ROLL NO.SEM - 5 SUBJECT - WORKING DRAWING DATE SIGN EXAM NO.SHEET NO. DATE OF DRAWING ARCHITECT'S SIGN DETAIL BYSTAMP CHECKED BYDATE OF ISSUE SCALE - N 2100 2100 820 600 1350 GROUND LEVEL PLINTH LEVEL SILL LEVEL LINTEL LEVEL BEAM TOP SLAB TOP PARAPET TOP PARAPET TOP +0 MM +600 MM +1500 MM +2700MM +3300 MM +3750 MM +4650 MM +7800 MM GROUND LEVEL +0 MM PLINTH LEVEL +600 MM BEAM BOTTOM +3300 MM SLAB TOP +3750 MM BEAM BOTTOM +6443 MM SLAB TOP +6915 MM WATERPROOFING LEVEL +7000 MM PARAPET LEVEL +7800 MM SLAB LEVEL +11550 MM D1 D3 D1 D4 D4 D3 D3 D1 D1 5 1 : 100 PRODUCED BY AN AUTODESK STUDENT VERSION PRODUCED BY AN AUTODESK STUDENT VERSION LIVING ROOM INFORMAL GATHERING STUDIO SECTION A A' 2400 FATHER'S BEDROOM TOILET TOILET TOILET GUEST BEDROOM CHILDRENS BEDROOM SECTION B B'
NOTES
NAME VIKRANT LAMBE ROLL NO.SEM - 5 SUBJECT - WORKING DRAWING DATE SIGN EXAM NO.SHEET NO. DATE OF DRAWING ARCHITECT'S SIGN DETAIL BYCOPYRIGHTSTAMP CHECKED BYDATE OF ISSUE SCALE - N 2100 2100 820 600 1350 GROUND LEVEL PLINTH LEVEL SILL LEVEL LINTEL LEVEL BEAM TOP SLAB TOP PARAPET TOP PARAPET TOP +0 MM +600 MM +1500 MM +2700MM +3300 MM +3750 MM +4650 MM +7800 MM GROUND LEVEL +0 MM PLINTH LEVEL +600 MM BEAM BOTTOM +3300 MM SLAB TOP +3750 MM BEAM BOTTOM +6443 MM SLAB TOP +6915 MM WATERPROOFING LEVEL +7000 MM PARAPET LEVEL +7800 MM SLAB LEVEL +11550 MM D1 D3 D1 D4 D4 D3 D3 D1 D1 5 1 : 100 PRODUCED BY AN AUTODESK STUDENT VERSION PRODUCED
AUTODESK STUDENT VERSION 10 11 12 13 14 15 16 18 C13 C14 C19 PLAN SECTION
STAIRCASE DETAILS 300 1000 300 1350 PRODUCED BY AN AUTODESK STUDENT VERSION PRODUCED BY AN AUTODESK STUDENT VERSION PRODUCED BY AN AUTODESK STUDENT VERSION 10 11 12 13 14 16 17 18 C13 C14 C19 PLAN RAILING DETAIL SECTION
DETAIL
RAILING
ROLL
SEM
WORKING DRAWING DATE
SIGN
EXAM NO.SHEET NO.DATE OF DRAWING ARCHITECT'S
DETAIL
COPYRIGHT
DATE
ISSUE
NO. -
5 SUBJECT
-
-
SIGN
BY -
STAMP CHECKED BY -
OF
SCALE - N
300 1000 300 1350 10 1
: 50
PRODUCED BY AN AUTODESK STUDENT VERSION
PRODUCED BY AN AUTODESK STUDENT VERSION 10 11 12 13 15 16 17 C13 C14 C19 PLAN RAILING DETAIL SECTION RAILING DETAIL
PRODUCED BY AN AUTODESK STUDENT VERSION
NAME VIKRANT LAMBE ROLL NO. SEM - 5 SUBJECT - WORKING DRAWING DATESIGNEXAM NO. SHEET NO.DATE OF DRAWING DATE OF ISSUE SCALE N STAIRCASE DETAILS 300 1000 300 1350 10 1 50
PRODUCED BY AN AUTODESK STUDENT VERSION PRODUCED BY AN AUTODESK STUDENT VERSION 10 11 12 14 15 16 17 18
C14 C19 PLAN RAILING DETAIL SECTION RAILING DETAIL
C13
NAME - VIKRANT LAMBE ROLL NO.SEM - 5 SUBJECT - WORKING DRAWING DATESIGNEXAM NO. SHEET NO.DATE OF DRAWING ARCHITECT'S SIGN DETAIL BY COPYRIGHTSTAMP CHECKED BY DATE OF ISSUE SCALE N STAIRCASE DETAILS 300 1000 300 1350 10 1 50 PRODUCED BY AN AUTODESK STUDENT VERSION PRODUCED BY AN AUTODESK STUDENT VERSION PRODUCED BY AN AUTODESK STUDENT VERSION W2 POINT SLOPE SLOPE SLOPE LEDGE TOILET DETAIL 2 SECTION B-B' SECTION C-C' SECTION D-D' SECTION A-A' PLAN 450 900 900 865 3115 1615 616 1000 2100 1200 300 800 2100 415 500 450 SEC C SEC C' SEC SEC A' SEC SEC D B' PRODUCED BY AN AUTODESK STUDENT VERSION PRODUCED BY AN AUTODESK STUDENT VERSION PRODUCED BY AN AUTODESK STUDENT VERSION W2 STARTING POINT SLOPE SLOPE SLOPE SINGLE LIVER DIV. TOILET DETAIL 2 1.THIS DRAWING IS PROPERTY OF THE ARCHITECT AND SHOULD NOT BE REPRODUCED OR COPIED WITHOUT ARCHITECTS PERMISSION. 2. THE DRAWING IS TO BE READ AND NOT TO BE SCALED. 3. ANY DISCRIPANCY IN THE DRAWING SHOULD BE BROUGHT TO THE NOTICE OF THE ARCHITECT BEFORE IT'S EXECUTION
6.
NAME VIKRANT LAMBE ROLL NO. SEM 5 SUBJECT - WORKING DRAWING DATE SIGN EXAM NO. SHEET NO.DATE OF DRAWING ARCHITECT'S SIGN DETAIL BY COPYRIGHT STAMP CHECKED BYDATE OF ISSUE SCALE N SECTION B-B' SECTION C-C' SECTION D-D' SECTION A-A' PLAN SHOWER 450 900 900 865 3115 1615 1000 616 NT NT NT 3000 1000 2100 1200 300 800 2100 415 500 450 SEC C SEC C' SEC SEC A' SEC D' SEC D SEC SEC D B' 8 1 50 PRODUCED BY AN AUTODESK STUDENT VERSION PRODUCED BY AN AUTODESK STUDENT VERSION PRODUCED BY AN AUTODESK STUDENT VERSION PRODUCED BY AN AUTODESK STUDENT VERSION W2 STARTING SLOPE SLOPE LEDGE TOILET DETAIL 2 SECTION B-B' SECTION C-C' SECTION D-D' PLAN 450 900 900 865 3115 1615 1000 616 3000 1000 2100 415 500 450 SEC C SEC C' SEC SEC A' SEC D' SEC D SEC SEC B' PRODUCED BY AN AUTODESK STUDENT VERSION PRODUCED BY AN AUTODESK STUDENT VERSION SECTION A - A` CENTER LINE PLAN TERRACE PLAN SECTION B B`
RESIDENCE
WORKING DRAWINGS
ADVANCE BUILDING TECHNOLOGY AND SERVICES ( BASEMENT)
SECTION A-A SCALE 1:250
SECTION B-B' SCALE 1:250
NOTES
EXTERNAL TANKING SCALE 1:20
INTERNAL PLASTER (IF REQUIRED)
CONTINUOUS GROOVE FOR TUCKING
DAMP PROOFING TREATMENT
BRICK WALL
OUTER PROTECTIVE BRICK WALL
GRAVEL FILLING
EDGE SECTION SCALE 1:20
EXPANSION JOINT SCALE 1:10
NOTES
SHRINKAGE JOINT
1.This drawing is property architect and should not reproduced or copied without be reproduced or copied architects permission.
1.This drawing is property of the architect and should not be reproduced or copied without not be reproduced or copied without architects permission.
2. The drawing is to be read and not to be scaled.
3. Any discrepancy in the drawing should be brought to the notice of the architect before it's execution on site.
2. The drawing is to be not to be scaled. 3. Any discrepancy in should be brought to the the architect before it's on site. 4. Unless otherwise mentioned dimensions in meters.
4. Unless otherwise mentioned all dimensions in meters.
5. All dimensions are from unfinished surface to unfinished surface.
6. For structural details refer to structural designer drawing.
All dimensions are from unfinished surface to unfinished surface. 6. For structural details structural designer drawing.
CONSTRUCTION JOINT SCALE 1:10
VIKRANT LAMBE PORTFOLIO 18 05
NOTES NAME VIKRANT LAMBE ROLL NO. - 17 SEM 5 SUBJECT ABTS SIGN EXAM NO.SHEET NO. DATE OFDRAWING ARCHITECT'SSIGN COPYRIGHTSCALE N 1.This drawing is property of the architect and should not be reproduced or copied without not be reproduced or copied without architects permission. 2. The drawing is to be read and not to be scaled. 3. Any discrepancy in the drawing should be brought to the notice of the architect before it's execution on site. 4. Unless otherwise mentioned all dimensions in meters. 5. All dimensions are from unfinished surface to unfinished surface. 6. For structural details refer to structural designer drawing. STAMP BASEMENT PLAN LEVEL - 1 DOWN UP SHAFT SFL 00MM A A' 6200 6000 B B' PARKING FFL SFL -2100MM -2100MM DRIVE WAY DRIVE WAY DRIVE WAY DRIVE WAY DRIVE WAY DRIVE WAY DRIVE WAY PARKING COURTYARD 10 12 15 17 16 TITLE - CIVIL PLAN PROJECTNAME ECOTEL BASEMENT KEY PLAN LEGEND - RCC - BRICK DOWN UP SHAFT A A' 6200 6000 B B' PARKING DRIVE WAY DRIVE WAY DRIVE WAY DRIVE WAY DRIVE WAY DRIVE WAY DRIVE WAY PARKING 10 12 15 17 16 FFL -5100MM BASEMENT PLAN LEVEL - 2 COURTYARD PRODUCED BY AN AUTODESK STUDENT VERSION PRODUCED BY AN AUTODESK STUDENT VERSION PRODUCED BY AN AUTODESK STUDENT VERSION NOTES NAME VIKRANT LAMBE ROLL NO. - 17 SEM 5 SUBJECT ABTS SIGN EXAM NO.SHEET NO. DATE OFDRAWING ARCHITECT'SSIGN COPYRIGHTSCALE N 1.This drawing is property of the architect and should not be reproduced or copied without not be reproduced or copied without architects permission. 2. The drawing is to be read and not to be scaled. 3. Any discrepancy in the drawing should be brought to the notice of the architect before it's execution on site. 4. Unless otherwise mentioned all dimensions in meters. 5. All dimensions are from unfinished surface to unfinished surface. 6. For structural details refer to structural designer drawing. STAMP BASEMENT PLAN LEVEL - 1 DOWN UP SHAFT SFL 00MM A A' 6200 6000 B B' PARKING FFL SFL -2100MM -2100MM DRIVE WAY DRIVE WAY DRIVE WAY DRIVE WAY DRIVE WAY DRIVE WAY DRIVE WAY PARKING COURTYARD 10 12 15 17 16 TITLE - CIVIL PLAN PROJECTNAME ECOTEL BASEMENT KEY PLAN LEGEND - RCC - BRICK DOWN UP SHAFT A A' 6200 6000 B B' PARKING DRIVE WAY DRIVE WAY DRIVE WAY DRIVE WAY DRIVE WAY DRIVE WAY DRIVE WAY PARKING 10 12 15 17 16 FFL -5100MM BASEMENT PLAN LEVEL - 2 COURTYARD PRODUCED BY AN AUTODESK STUDENT VERSION PRODUCED BY AN AUTODESK STUDENT VERSION PRODUCED BY AN AUTODESK STUDENT VERSION DOWN UP ROOM ROOM LIFT LIFT FFL SFL 80MM 00MM FFL -2100MM UP ROOM ROOM LIFT LIFT SFL -5100MM NOTES NAME VIKRANT LAMBE ROLL NO. - 17 SEM 5 SUBJECT ABTS SIGNEXAM NO.SHEET NO. DATE OFDRAWING ARCHITECT'SSIGN COPYRIGHTSCALE N 1.This drawing is property of the architect and should not be reproduced or copied without not be reproduced or copied without architects permission. 2. The drawing is to be read and not to be scaled. 3. Any discrepancy in the drawing should be brought to the notice of the architect before it's execution on site. 4. Unless otherwise mentioned all dimensions in meters. 5. All dimensions are from unfinished surface to unfinished surface. 6. For structural details refer to structural designer drawing. STAMP TITLE - FIRE FIGHTING LAYOUT PROJECTNAME ECOTEL BASEMENT KEY PLAN LEGEND - SPRINKLE - PIPE FIRE FIGHTING LAYOUT LEVEL -1 FIRE FIGHTING LAYOUT LEVEL -2 COURTYARD COURTYARD PRODUCED BY AN AUTODESK STUDENT VERSION PRODUCED BY AN AUTODESK STUDENT VERSION PRODUCED BY AN AUTODESK STUDENT VERSION PRODUCED BY AN AUTODESK STUDENT VERSION DOWN UP ROOM SHAFT SFL 00MM FFL SFL -2100MM -2100MM UP ROOM SHAFT WHEELER -5100MM -5100MM DRAINAGE LAYOUT LEVEL -1 DRAINAGE LAYOUT LEVEL -2 PRODUCED BY AN AUTODESK STUDENT VERSION PRODUCED BY AN AUTODESK STUDENT VERSION PRODUCED BY AN AUTODESK STUDENT VERSION NOTES NAME VIKRANT LAMBE ROLL NO. - 17 SEM 5 SUBJECT ABTS SIGN EXAM NO.SHEET NO. DATE OFDRAWING ARCHITECT'SSIGN SCALE N 1.This drawing is property of the architect and should not be reproduced or copied without not be reproduced or copied without architects permission. 2. The drawing is to be read and not to be scaled. 3. Any discrepancy in the drawing should be brought to the notice of the architect before it's execution on site. 4. Unless otherwise mentioned all dimensions in meters. 5. All dimensions are from unfinished surface to unfinished surface. 6. For structural details refer to structural designer drawing. TITLE - ELECTRICAL LAYOUT PROJECTNAME ECOTEL BASEMENT KEY PLAN LEGEND - LIGHT - WIRE DOWN UP GUARD ELECTRICAL AND FIREFIGHTING FIRE PARKING FFL SFL 80MM 00MM FFL SFL -2100MM -2100MM UP GUARD ELECTRICAL AND FIREFIGHTING FIRE PARKING FFL -5100MM ELECTRICAL LAYOUT LEVEL -1 ELECTRICAL LAYOUT LEVEL -2 COURTYARD COURTYARD PRODUCED BY AN AUTODESK STUDENT VERSION PRODUCED BY AN AUTODESK STUDENT VERSION PRODUCED BY AN AUTODESK STUDENT VERSION DOWN UP SFL 00MM SFL -2100MM UP FAN FAN FAN FAN FAN FAN FAN FAN FAN FAN SFL -5100MM NOTES NAME - VIKRANT LAMBE ROLL NO. - 17 SEM - 5 SUBJECT - ABTS SIGNEXAM NO.SHEET NO. DATE OFDRAWING ARCHITECT'S SIGN SCALEN 1.This drawing is property of the architect and should not be reproduced or copied without not be reproduced or copied without architects permission. 2. The drawing is to be read and not to be scaled. 3. Any discrepancy in the drawing should be brought to the notice of the architect before it's execution on site. 4. Unless otherwise mentioned all dimensions in meters. 5. All dimensions are from unfinished surface to unfinished surface. 6. For structural details refer to structural designer drawing. TITLE HVAC LAYOUT PROJECTNAME ECOTEL BASEMENT KEY PLAN LEGEND - FAN HVAC LAYOUT LEVEL -1 HVAC LAYOUT LEVEL -2 FAN COURTYARD COURTYARD PRODUCED BY AN AUTODESK STUDENT VERSION PRODUCED BY AN AUTODESK STUDENT VERSION SECTION A-A SCALE 1:250 -5250 MM -2100 MM 00 MM +900 MM SECTION B-B' SCALE 1:250 -5250 MM -2100 MM 00 MM +900 MM INTERNAL PLASTER (IF
TITLE - CIVIL PLAN PROJECTNAME ECOTEL BASEMENT KEY PLAN LEGEND - RCC - BRICK PRODUCED BY AN AUTODESK STUDENT VERSION PRODUCED BY AN AUTODESK STUDENT VERSION HALF BREAK THICK WALL 20 MM THICK VERTICAL ASPHALT RCC BASEMENT SLAB 30 MM THICK HORIZONTAL ASPHALT MAIN BAR DISTRIBUTION BAR EXTERNAL TANKING SCALE 1:20 PRODUCED BY AN AUTODESK STUDENT VERSION SECTION A-A SCALE 1:250 SECTION B-B' SCALE 1:250 -5250 MM -2100 MM 00 MM +900 MM HALF BREAK THICK WALL 20 MM THICK VERTICAL ASPHALT RCC BASEMENT SLAB 30 MM THICK HORIZONTAL ASPHALT MAIN BAR DISTRIBUTION BAR EXTERNAL TANKING SCALE 1:20 INTERNAL PLASTER (IF REQUIRED) CONTINUOUS GROOVE FOR TUCKING DAMP PROOFING TREATMENT OUTER PROTECTIVE BRICK WALL GRAVEL FILLING FLAT BRICK COURSE DAMP PROOFING TREATMENT M.S GRATING FOR DRAINAGE R.C.C SHEAR WALL EDGE SECTION SCALE 1:20 PRODUCED BY AN AUTODESK STUDENT VERSION PRODUCED BY AN AUTODESK STUDENT VERSION PRODUCED BY AN AUTODESK STUDENT VERSION SECTION A-A SCALE 1:250 -5250 MM -2100 MM 00 MM +900 MM SECTION B-B' SCALE 1:250 -5250 MM -2100 MM 00 MM +900 MM HALF BREAK THICK WALL 20 MM THICK VERTICAL ASPHALT RCC BASEMENT SLAB 30 MM THICK HORIZONTAL ASPHALT MAIN BAR DISTRIBUTION BAR EXTERNAL TANKING SCALE 1:20 EXPANSION JOINT SCALE 1:10 CONSTRUCTION JOINT SCALE 1:10 SHRINKAGE JOINT INTERNAL PLASTER (IF REQUIRED) CONTINUOUS GROOVE FOR TUCKING DAMP PROOFING TREATMENT OUTER PROTECTIVE
GRAVEL
FLAT
DAMP
TREATMENT M.S
FOR DRAINAGE R.C.C SHEAR WALL
FILLING
BRICK COURSE
PROOFING
GRATING
PRODUCED BY AN AUTODESK STUDENT VERSION PRODUCED
STUDENT VERSION
BY AN AUTODESK
-5250 MM -2100 MM 00 MM +900 MM
-5250 MM -2100 MM 00 MM +900 MM HALF BREAK THICK WALL 20 MM THICK VERTICAL ASPHALT RCC BASEMENT SLAB 30 MM THICK HORIZONTAL ASPHALT MAIN BAR DISTRIBUTION BAR
FLAT
DAMP PROOFING TREATMENT M.S GRATING FOR DRAINAGE R.C.C
PRODUCED BY AN AUTODESK STUDENT VERSION PRODUCED BY AN AUTODESK STUDENT VERSION
VERSION
-5250 MM -2100 MM 00 MM +900 MM
1:250 -5250 MM -2100 MM 00 MM +900 MM
BRICK COURSE
SHEAR WALL EDGE SECTION SCALE 1:20
PRODUCED BY AN AUTODESK STUDENT
SECTION A-A SCALE 1:250
SECTION B-B' SCALE
TITLE - CIVIL PLAN PROJECTNAME ECOTEL BASEMENT KEY PLAN LEGEND - RCC - BRICK PRODUCED BY AN AUTODESK STUDENT VERSION PRODUCED BY AN AUTODESK STUDENT VERSION BASEMENT LEVERL 1 PLAN BASEMENT LEVERL 2 PLAN FIRE FIGHTING LAYOUT PLAN HVAC LAYOUT PLAN ELECTRICAL LAYOUT PLAN SECTION A A` EXTERNAL TANKING DETAIL EXPANSION JOINT DETAIL EDGE SECTION DETAIL SHRINKAGE JOINT DETAIL CONSTRUCTION JOINT DETAIL SECTION B B` DRAINAGE LAYOUT PLAN
5.
MISCELLANEOUS
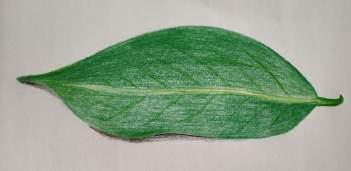





























































































MAHESHWAR DOCUMENTATION





















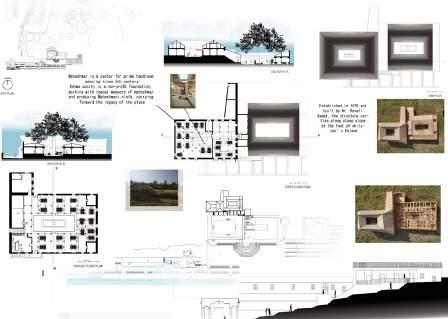
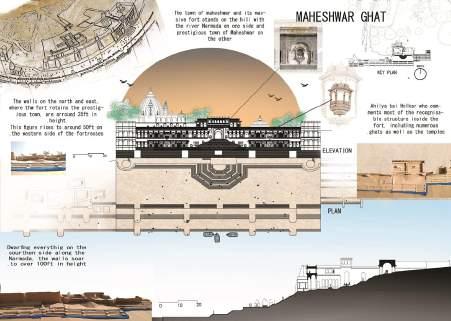
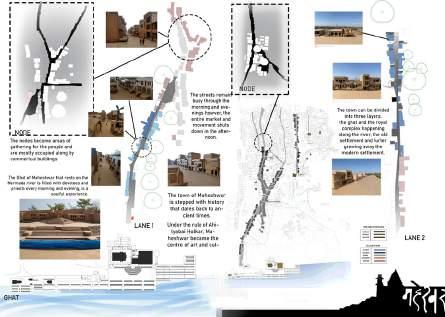

NASHIK OLD CITY DOCUMENTATION


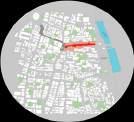
MODEL MAKING AND SKETCHES


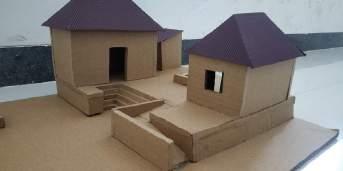
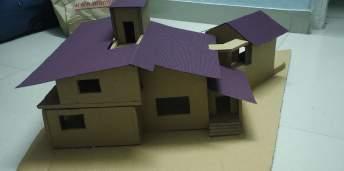
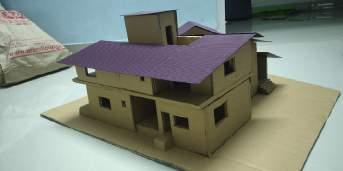
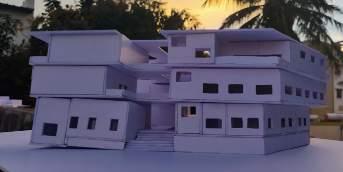

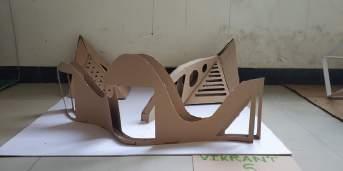
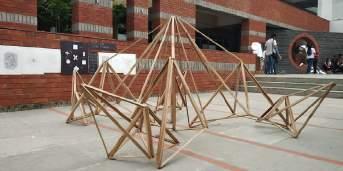
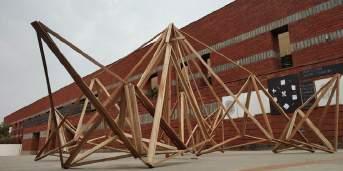
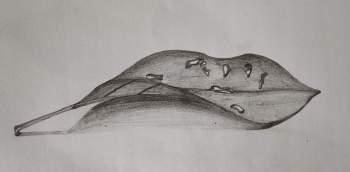
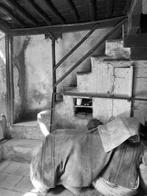













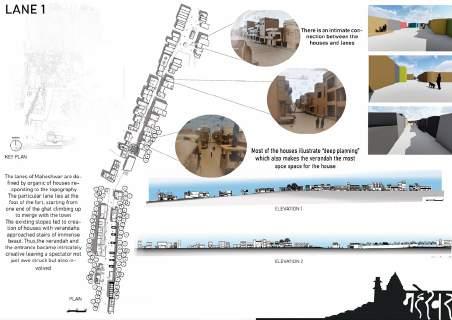
VIKRANT LAMBE PORTFOLIO 20 06
During Peshwas rule, Nasik flourished and thrived into city that today known market system was introduced the common man who knew nothing but slavery until then. Already Nashik was highly flourishing town even under later Maratha rule and, was some time during this period when the sahukar families like Barves, Vaishampayans, and Gadres the locality started their financial activity.There were total development stages that Nasik under. These stages decided the typology the houses. The city situated on the banks of the Godavari River, making one of the holiest places for Hindus all over the world. Nashik has personality own, due its mythological, historical, social, and cultural importance Nashik has great culture and architectural history with distinctive style architecture.The traditional buildings reflect the style and culture the times when they were built. We have combination multiple occupations on our street. The Phool Bazar The saraf Bazar, utensils and vegetables respectively., So the entire ground floor housing the street and the shops becomes public place. The upper level occupies the private areas The activity on our street changes into layers:displaying the goods and interdependence among different vendors. Focusing on our lane, Nasik was classified under Stage during the Peshwa rule with shops and places trade the ground floor and their respective residences the top. One after another, everyone started making their businesses that ranged from flowers real gold. TEMPLES UNBUILT RIVER INDIA MAHARASHTRA Nashik has marched to spiritual rhythm mighty Godavari, Nashik has been spiritual center over 2,000 years. When we glance upon streets of Old nashik, the thing that comes into our minds the architecture of these few tiny and few houses with shops. The rst being the play of levels. Walking through the streets task Especially our lane that has an astonishing number of slopes along with every shop aligning itself meandering ner that may seem as one straight line but isn’t. The built form offers sense connectivity. Public and privat spaces merge subtle way. The verandas and the grey space play an important role the formation these semi public spaces. The street interacts with the varying plinth of the overlooking shops along both sides. There an intimate connection between the street, the shops, and the residential spaces on the above floors. The lanes of old Nashik are defined by organic planning wadas hen make space for the lanes happen, due which there stron effect the activity the grey spaces. SECTION SECTION SECTION F` SECTION SECTION C` SECTION (AFTERNOON ACTIVITY 12:00) ELEVATION PLAN (AFTERNOON ACTIVITY 12:00) PLAN (EVENING ACTIVITY 6:00) PLAN (AFTERNOON ACTIVITY 12:00) AFTERNOON ACTIVITY PLAN (AFTERNOON ACTIVITY 12:00) PLAN (AFTERNOON ACTIVITY 12:00) we have combination multiple occupations our street :The Phool Bazar The saraf Bazar, utensils and vegetables respectively. so the entire ground oor housing the street and the shops becomes public place. GROUND FLOOR BEAM PLAN FIRST FLOOR BEAM PLAN SECTION A-A' SECOND FLOOR PLAN GROUND FLOOR PLAN GROUND FLOOR BEAM PLAN FIRST FLOOR PLAN FIRST FLOOR BEAM PLAN SECTION A-A' SECTION B-B' SECOND FLOOR PLAN GROUND FLOOR PLAN GROUND FLOOR BEAM PLAN FIRST FLOOR PLAN FIRST FLOOR BEAM PLAN SECTION A-A' GROUND FLOOR PLAN GROUND FLOOR BEAM PLAN FIRST FLOOR BEAM PLAN SECTION A-A' We have also documented the Laxmi Narayan Temple located the street itself placed along the north-south axis. On entering one moves through sequence gradual increase volume the terminate into triple height Courtyard. Where the Shikher of the temple make sure travel the sky which the surprise element per information from the owners the wada, mandir 200 year old structure. The reason for studying this Wada was because the temple also incorporated into complete house and allows public movement without disturbing the privacy the house. The triple height Courtyard allows ventilation and connection between the liveable spaces inside the Vada. The murti strategically placed on the central axis for the visitors see. Livable spaces open one into the court directing view the murti stuck into the street.
















































































































































