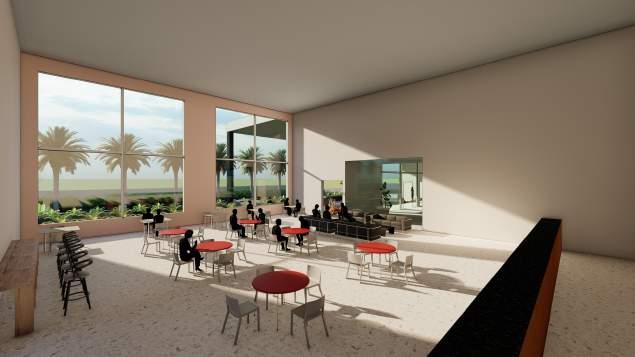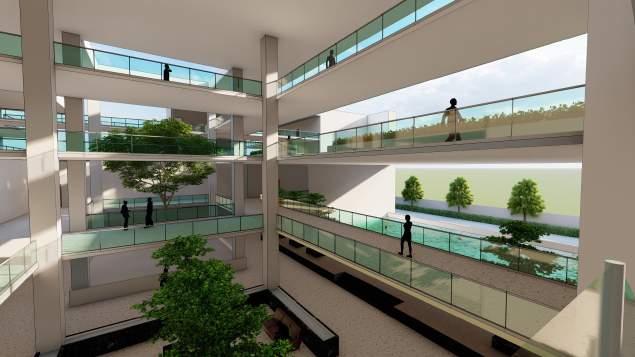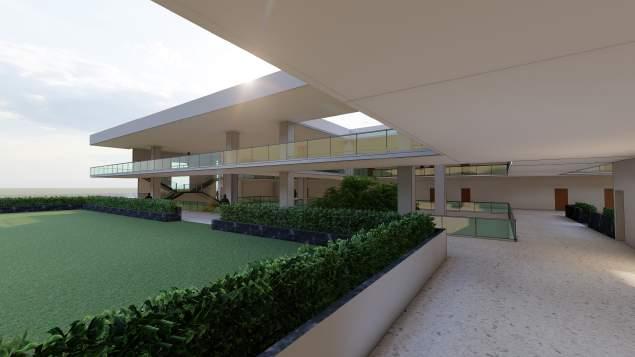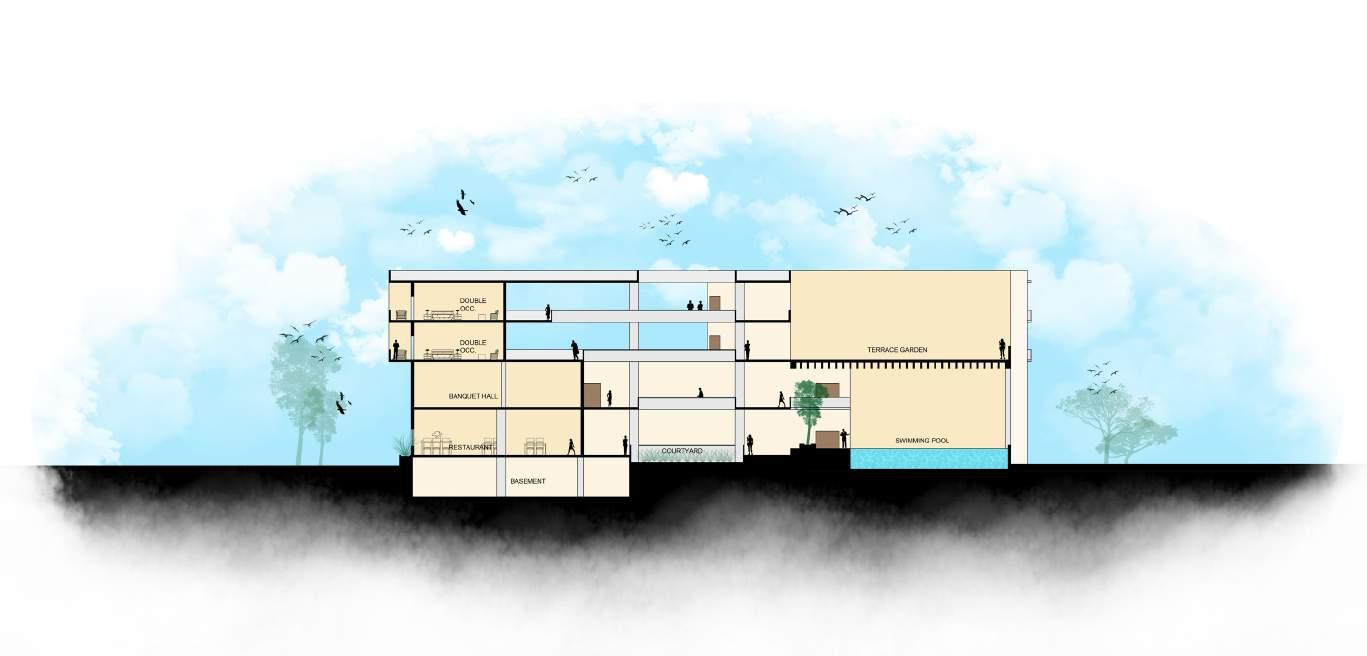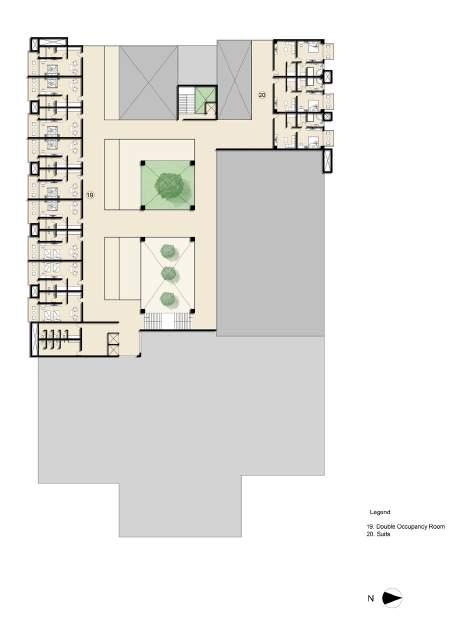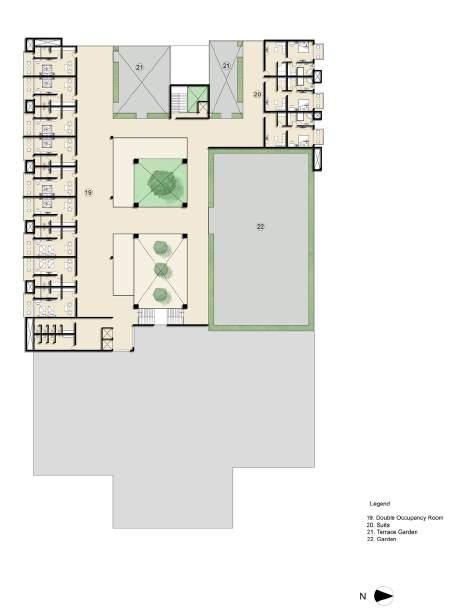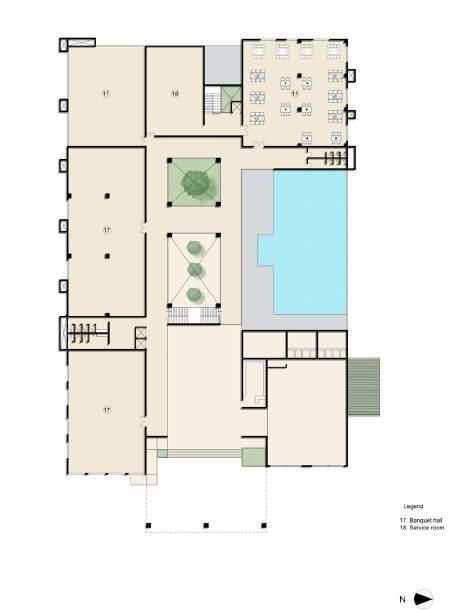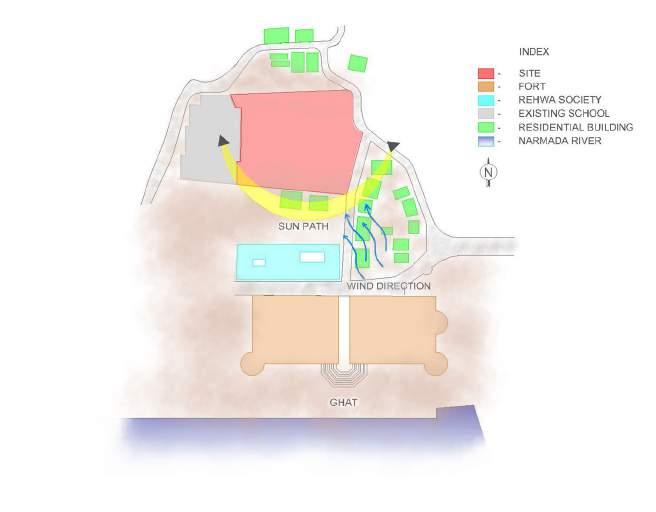
3 minute read
PRIMARY SCHOOL
At Maheshwar 01 02 03
Location - Maheshwar, Indore, Madhya Pradesh
Advertisement
Area - 5650 SqM
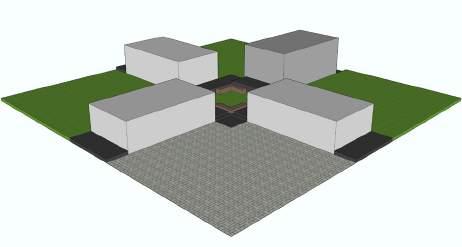
Semester - 5
Design Program
Maheshwar is a town in Khargone district of Madhya Pradesh state. The ghats of Maheshwar that rest on the Narmada river gives a different experience from different eye levels. The constant change in eye level while going towards the river gives you a different new experience every time. The changing level and children’s psychology become the base for designing the primary school. A positive learning environment can be considered as one where learners feel involved and responsible for their learning while being comfortable enough to fully participate in group and individual activities.
Mass Evolution
There are two existing trees on the site which are diagonal to each other. A four block cluster of the built is formed around the trees.
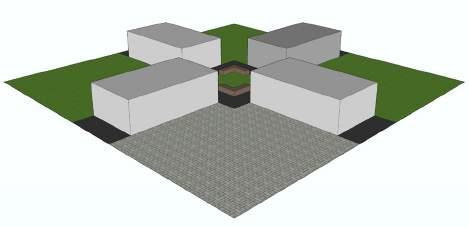
A central court is formed between the four blocks which become a playing area for the children.
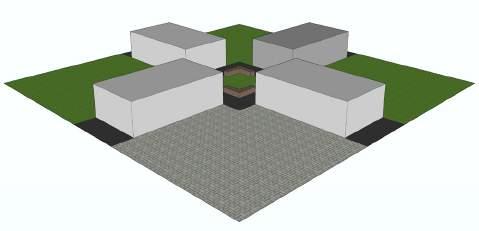
The site is surrounded by existing school, and the Maheshwar fort area on the south side. There is only one primary adjacent road from with the main entrace has been taken.
The clusters are designed in such a way that the first classroom is two levels up from the plinth level and the next classroom is again two levels up from the last one.

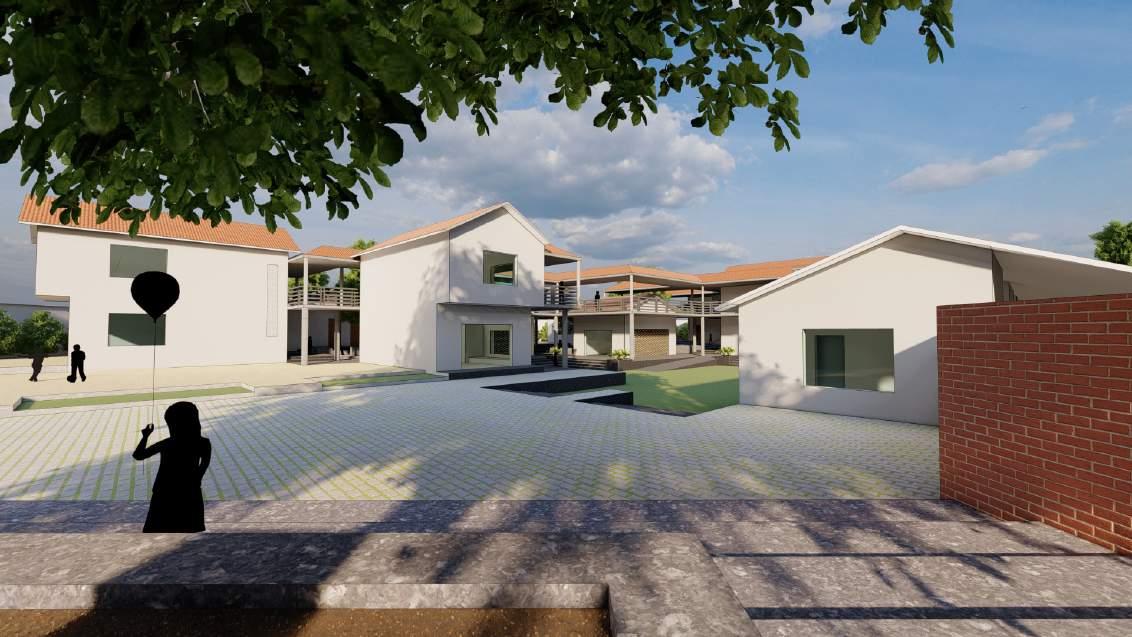
The idea was to create the entrance foyer and waiting area around the main tree near the road such that the tree separates the school premises and the waiting area which has a jali wall around.
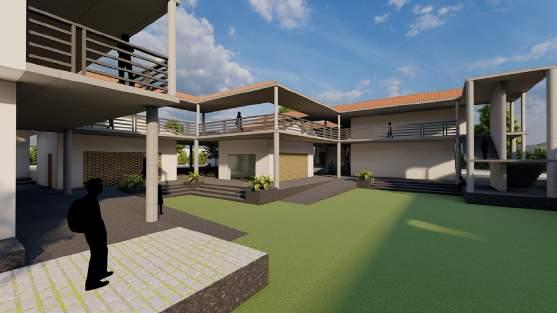
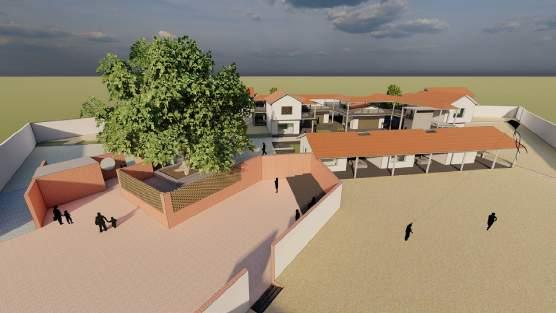
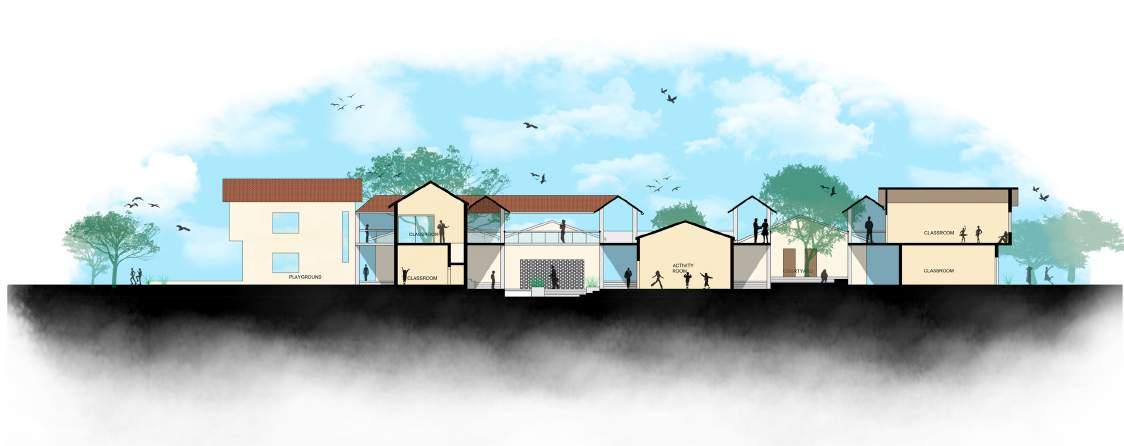
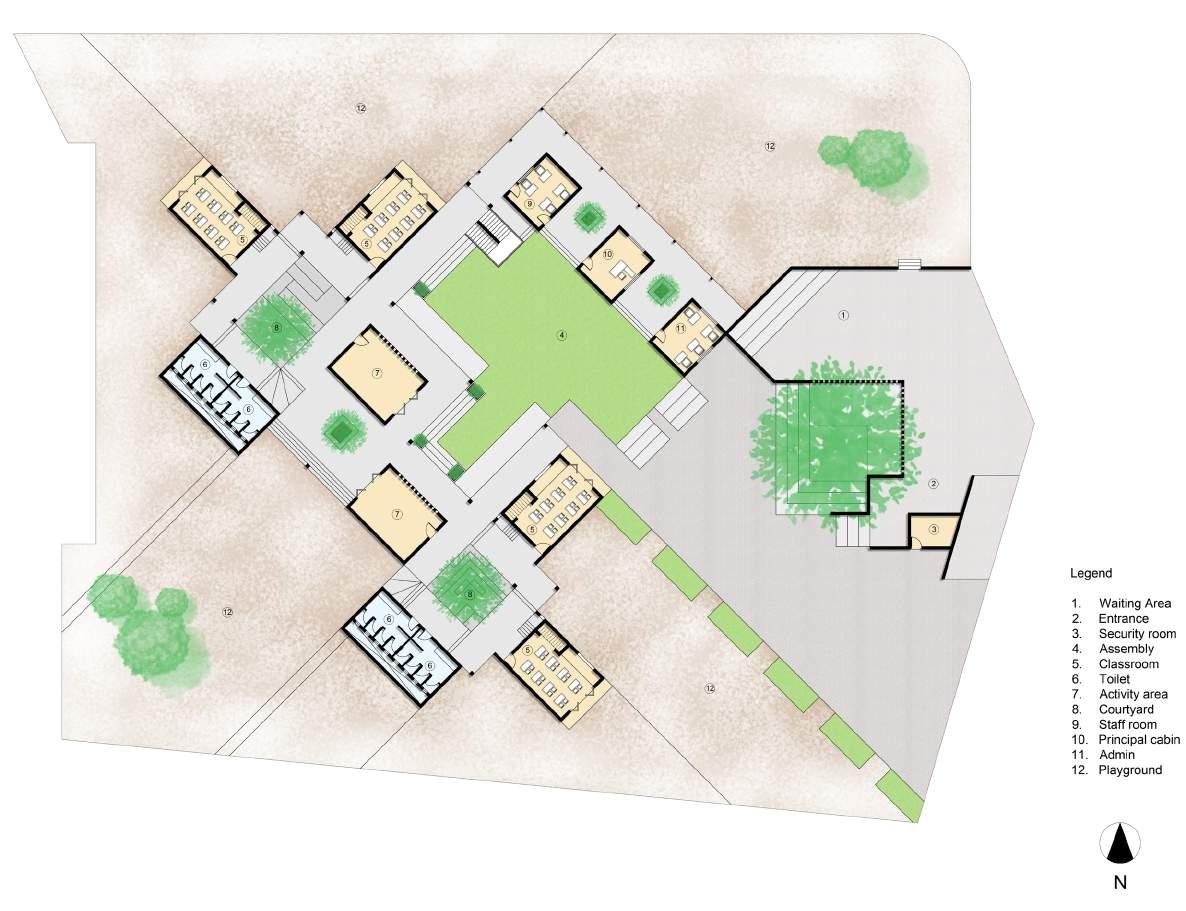
The first floor classrooms are connected by a passage which also connects the two clusters. The classrooms and passage are proveded with a slopping roof.
Each classroom block in a cluster has two floors. The two classrooms are connected by a staircase.
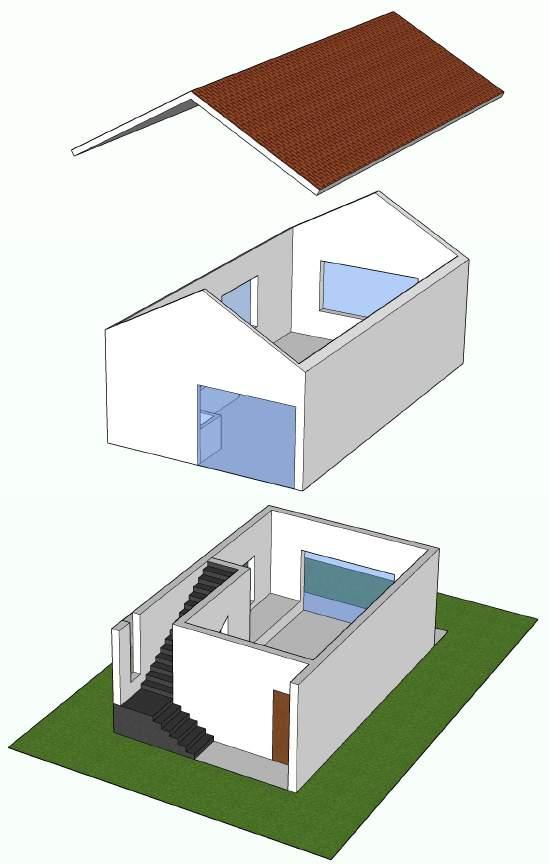
A central open court is like an old traditional house where all the students can gather for the assembly. The court separates the administration area and classroom clusters. The lower level classroom is for the lower age group and the upper level is for the higher age group. The upper level consists of four classrooms of two different clusters and an open area that is connected by a bridge-like pathway between two different clusters. There is also a different play area for the different classrooms. Activity rooms have been given a brick jali wall which keeps them connected to the whole premises of the school.
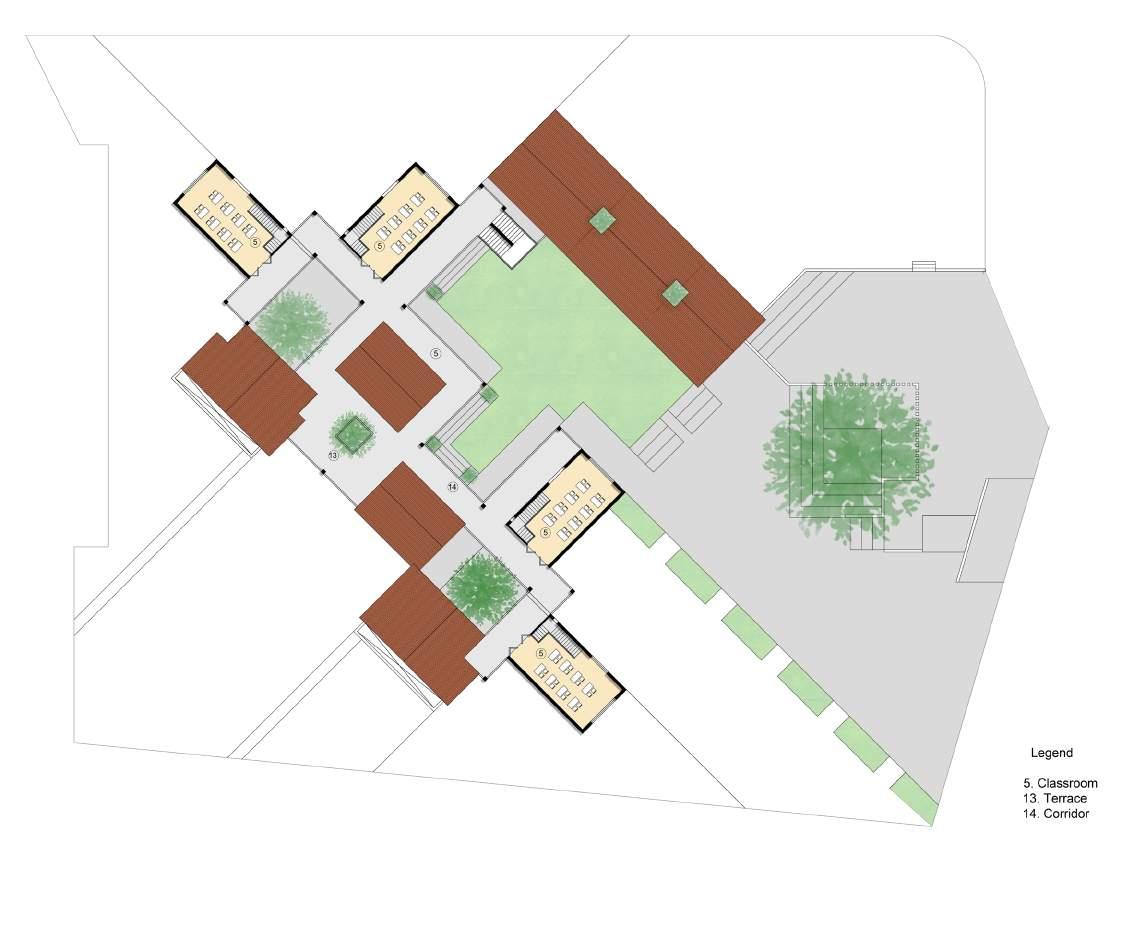


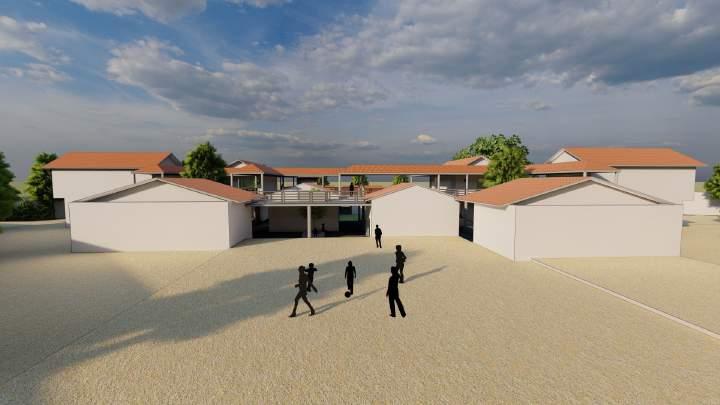

At Nashik
Location - Nashik, Maharashtra
Area - 9600 SqM
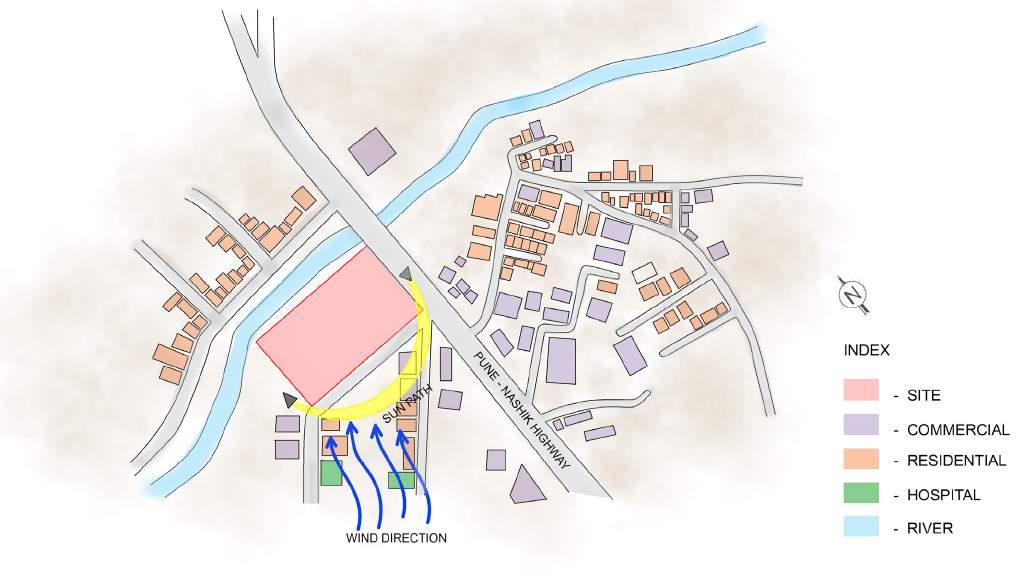
Semester - 6
Design Program
The site is located along the Nashk - Pune highway which is near many travel and business hubs of Nashik. The brief of the Project was to design a Business Hotel such that it creates unique and memorable experiences, and provides an elegant, contemporary yet timeless aesthetic. Another important aspect is the connection with the area it is located in. The design strategy is to craft an intelligent design solution such that architecture has emotion along with efficient planning and cores for services and circulation. A river flows adjacent to the site, this plays a crucial role in the planning.
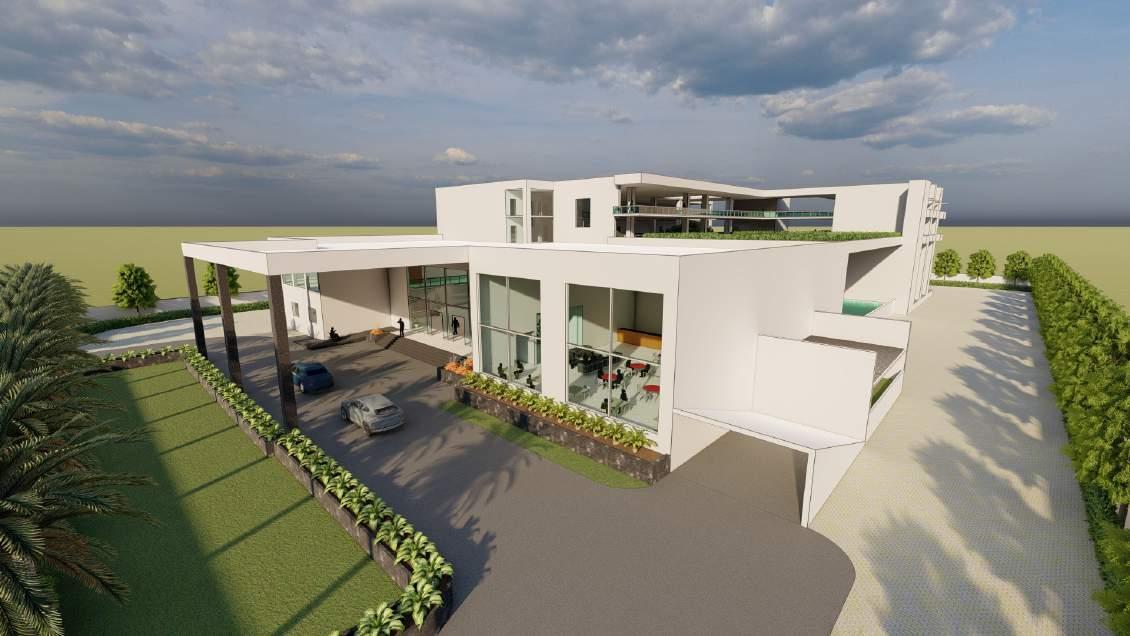
Mass Evolution
A simple rectangular form has been placed from that the block has been carved out from the building such that it opens up to the river.
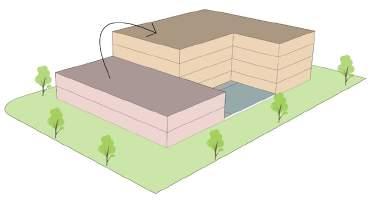
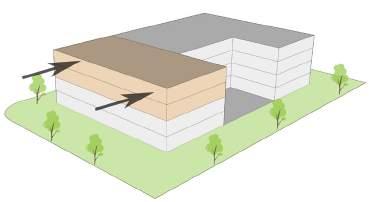
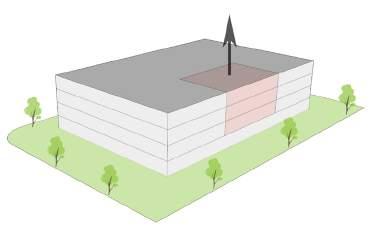
To create hierarchy in the form, another block at the front has been carved out, such that 2 phases are formed, one of the hotel rooms (private) and one of the entrance and waiting area(public).

The sectional elevation shows the step profile in the form. The built and unbuilt spaces are well distinguished. The waiting area is centrally placed making it easily accessible from all the other spaces. A courtyard is also placed centrally providing proper light and ventilation and a pause point.
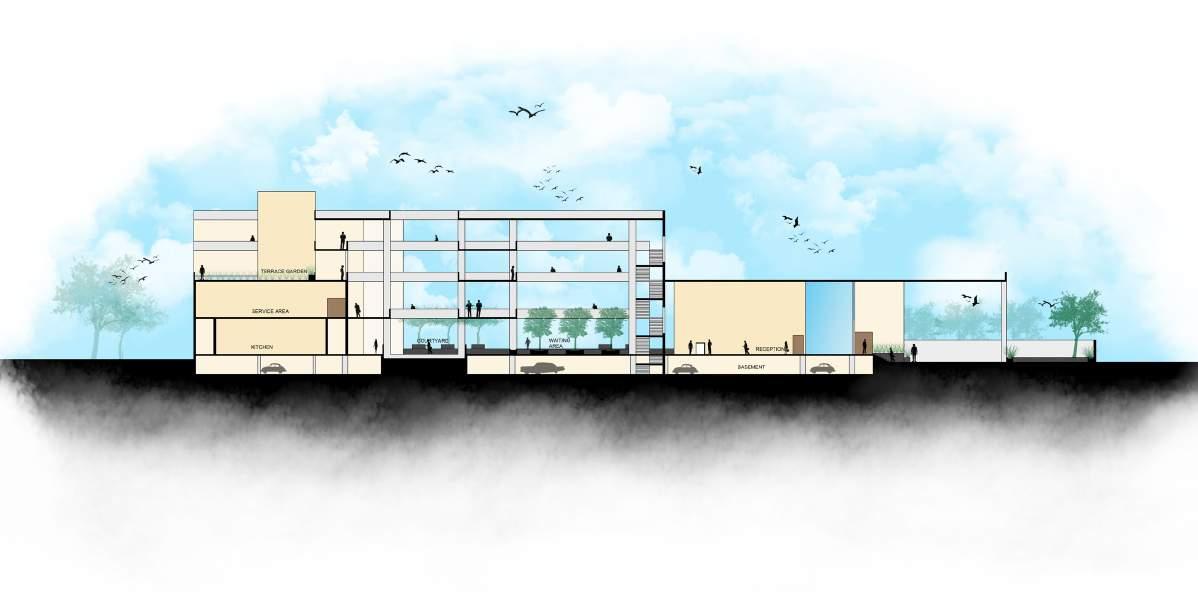
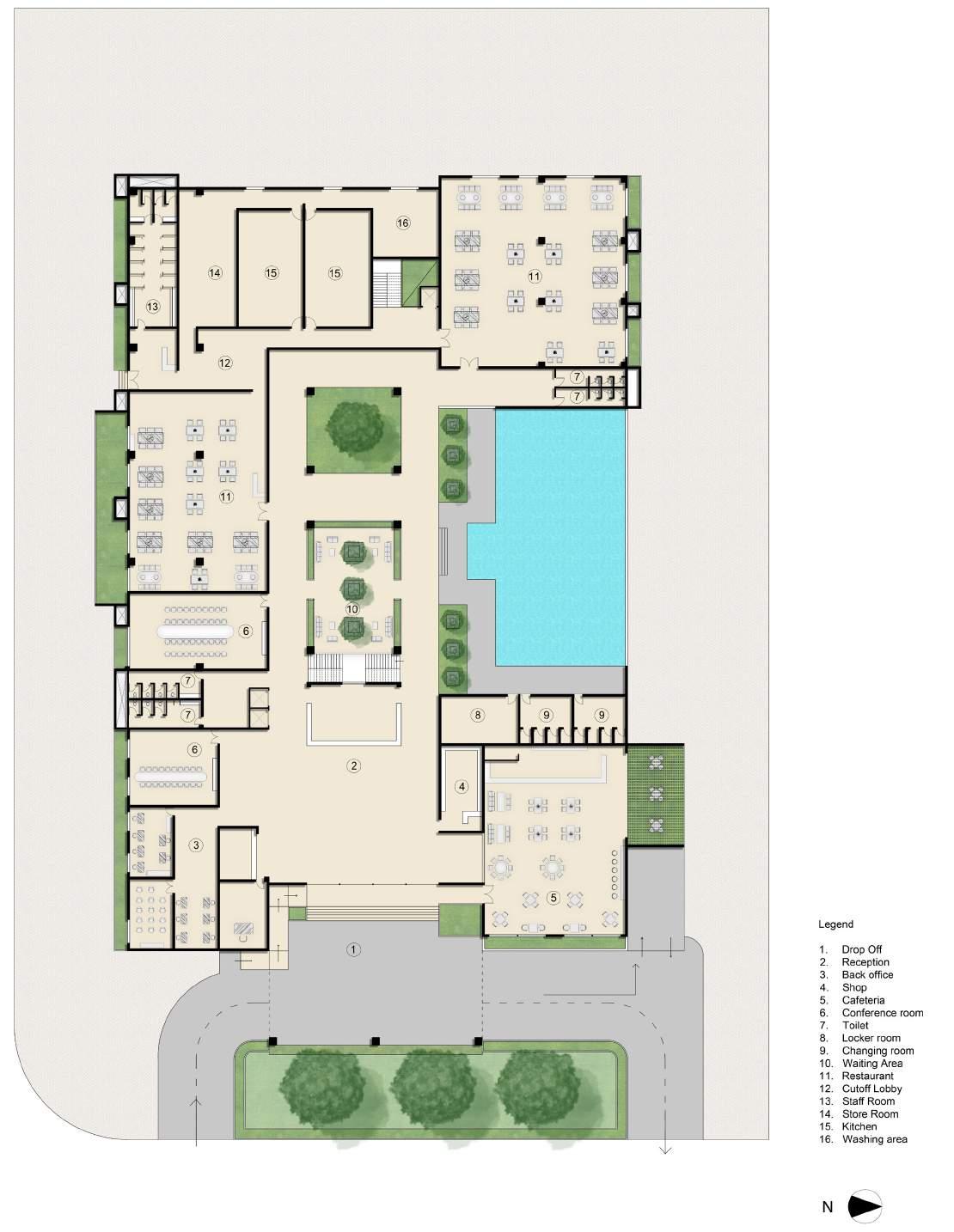
The ground floor consists of the public spaces like the restaurant, cafeteria, conference halls and the swimming pool. The swimming pool is designed in a way that it breaks down the building and opens it up to the river. The service core is placed in a way that it serves both the restaurants.
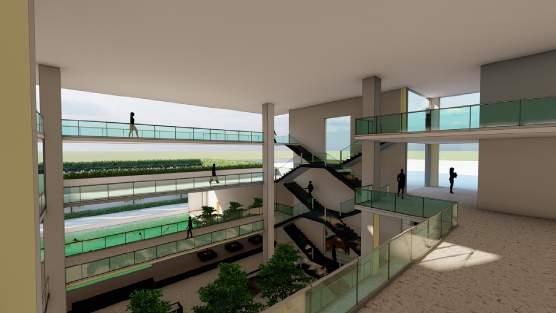
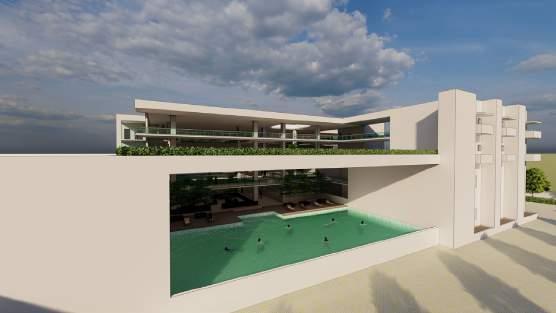
The above floors consist of a banquet hall and rooms. A green terrace is formed on every floor such that it can be used as a recreational space. The passage that connects the rooms is created in a step profile. On every floor, the passage goes further behind.
