Vikrant V. Chaudhari
Aditya College of Architecture

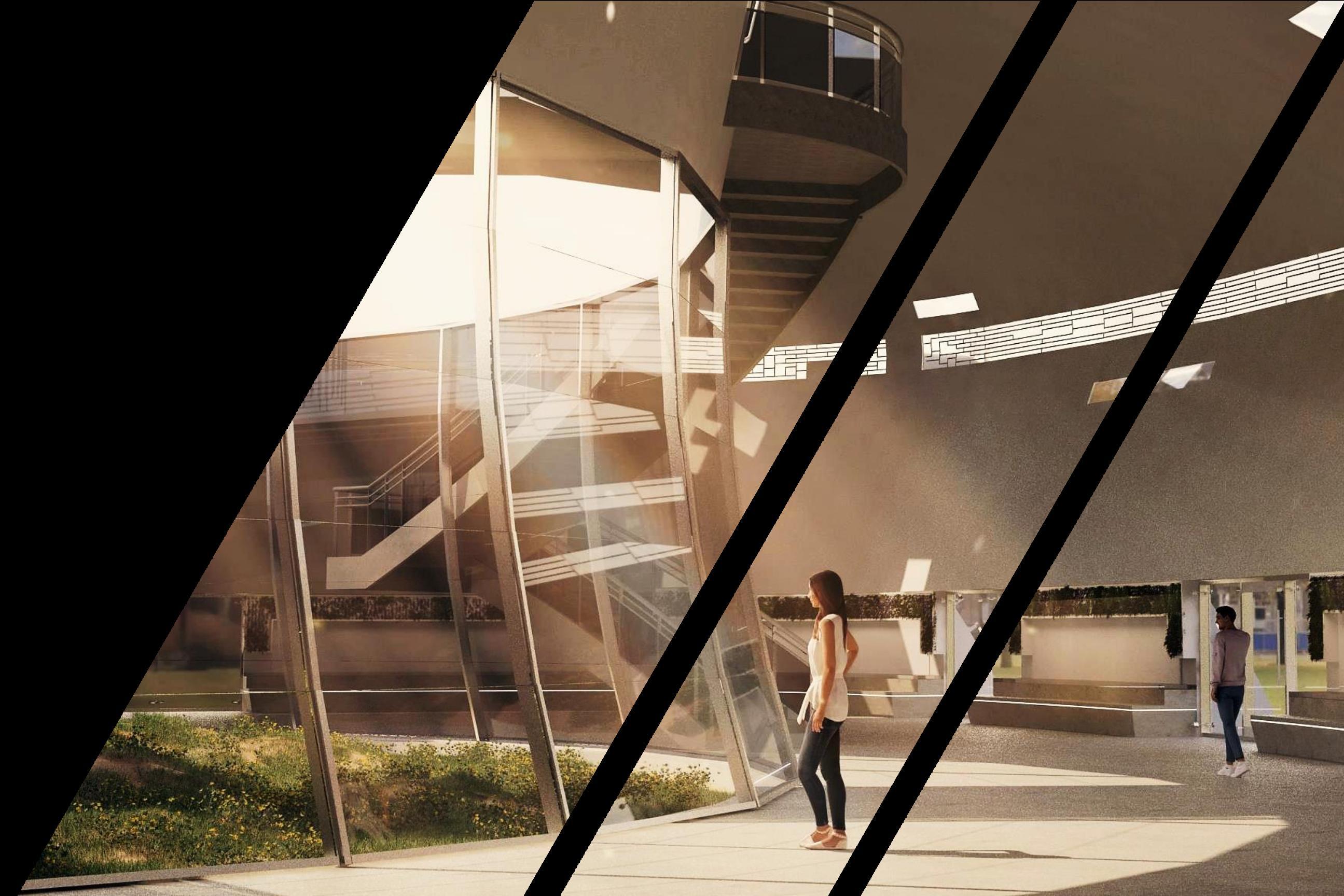
P R O J E C T – B I O D I V E R S I T Y R E S E A R C H I N S T I T U T E
DESIGN PROGRAMS
CONCEPT
INDEX 1. INTRODUCTION 5. SITE
1.1 Aim & Objectives 5.1 Site Location & accessibility 2. RESEARCH 5.2 Site Context & site justification 2.1 Biodiversity loss 5.3 Climatic Analysis 2.2 concept of Biodiversity Hotspot 5.4 Existing condition 2.3 The major biodiversity hotspots in India & Hotspots in Mumbai
2.4 Forest Research Institute in India 7.
3. CASE STUDIES 8. ARCHITECTURAL DRAWINGS 3.1 Forest Research Institute 9. SERVICES 3.2 Wildlife Institute of India 10. CONSTRUCTION 3.3 California Academy of Sciences P R O J E C T N A M E - B I O D I V E R S I T Y R E S E A R C H I N S T I T U T E D e s I g n b y - V I k r a n t V . C h a u d h a r i
STUDY
6.
INTRODUCTION
The word Biodiversity originates from the Greek word “Bios” which means Life and Latin word “Diversitas” which means Diversity or Difference. The whole word “Biodiversity “means Variations of life forms found on earth.
Ecosystem is a geographic area where plants, animals and other organisms along with their habitat, weather conditions and surrounding landscapes form a complex system in which the living thing is one component of the ecosystem which is known as biodiversity. Ecosystem and biodiversity are interdependent on each other for a balanced functioning of the system. Biologists most often define biodiversity as the “totality of genes, species and ecosystems of a region. Biodiversity includes three main types
1.Genetic Biodiversity
2.Species Biodiversity
3.Ecological Biodiversity
From early civilization the Biodiversity has been an integral part of human society. Biodiversity in varied forms has been providing the needs of the humans fromthousands of years. It has great importance for satisfying human needs like Clothing, shelter, medicinal use, food etc. But gradually over the years it has declined rapidly due to destruction of forests, overexploitation of resources, shifting cultivation, urbanization, industrialization, soil degradations, climatic changes, diminishing green cover etc.
AIM
1. The main aim of the project is to build a sustainable research and educational institute which provides a better understanding towards the biodiversity and forestry knowledge, which helps in Conservation Strategies of Biodiversity

OBJECTIVES
1. How can one architecturally develop a site without impacting the present biodiversity adversely?
2. Creating an informative awareness about the richness of biodiversity and also the potential harm of the biodiversity loss to the citizens. Institute which undertakes and promotes biodiversity research, education, andprovides sustainable management with special focus on Northern- Western Ghats.
P R O J E C T N A M E - B I O D I V E R S I T Y R E S E A R C H I N S T I T U T E D e s I g n b y - V I k r a n t V . C h a u d h a r i
Biodiversity loss
There are various reasons for biodiversity loss but majorly it has lost due to following broader reasons
• Natural causes
• Human interventions

• Introduction of exotic species and genetically modified organisms
• Pollution
• Climate change
How did the concept of Biodiversity Hotspot begin?
The British environmentalist Norman Myers coined the term “Biodiversity Hotspot” in 1988 as a biogeographic region which has an exceptional level of endemic species and which is also on the verge of extinction. In 1990 Myers added a further eight hotspots, including four Mediterranean-type ecosystems. Conservation International (CI) adopted Myer’s hotspot as its institutional blueprint in 1989 and in 1996 the organization re-evaluated the hotspot concept. According to Conservation International to qualify as a hotspot a region need to meet two criteria
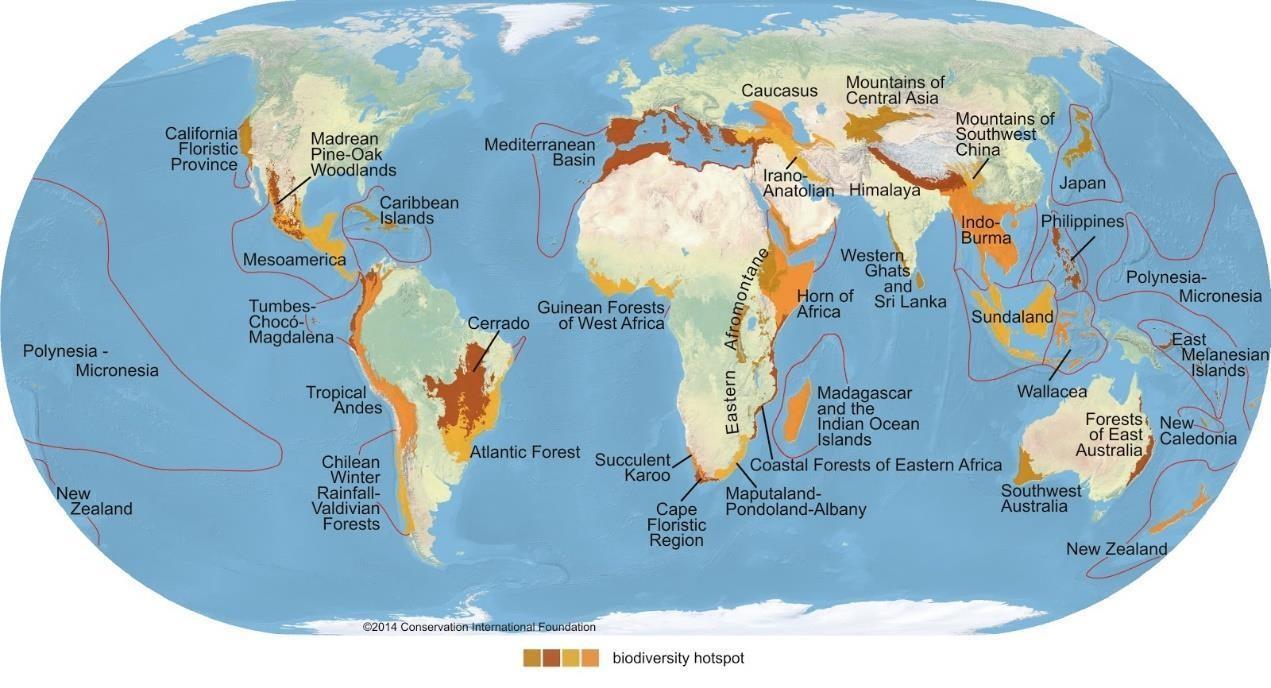
1. First it needs at least 1,500 species of vascular plants (> 0.5% of the world’s total) as endemics,
2. And second it has to have lost at least 70% of its original habitat. In 1999, CI identified 25 hotspots and in 2005 CI published an updated 35 biodiversity hotspot.
P R O J E C T N A M E - B I O D I V E R S I T Y R E S E A R C H I N S T I T U T E D e s I g n b y - V I k r a n t V . C h a u d h a r i
Figure 1 : Map indicating world’s 35 hotspots
The major biodiversity hotspots in India
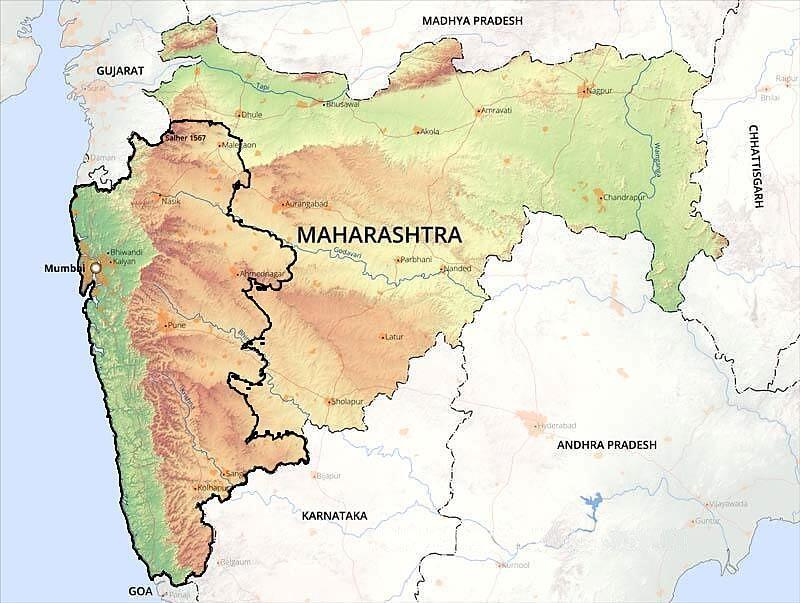
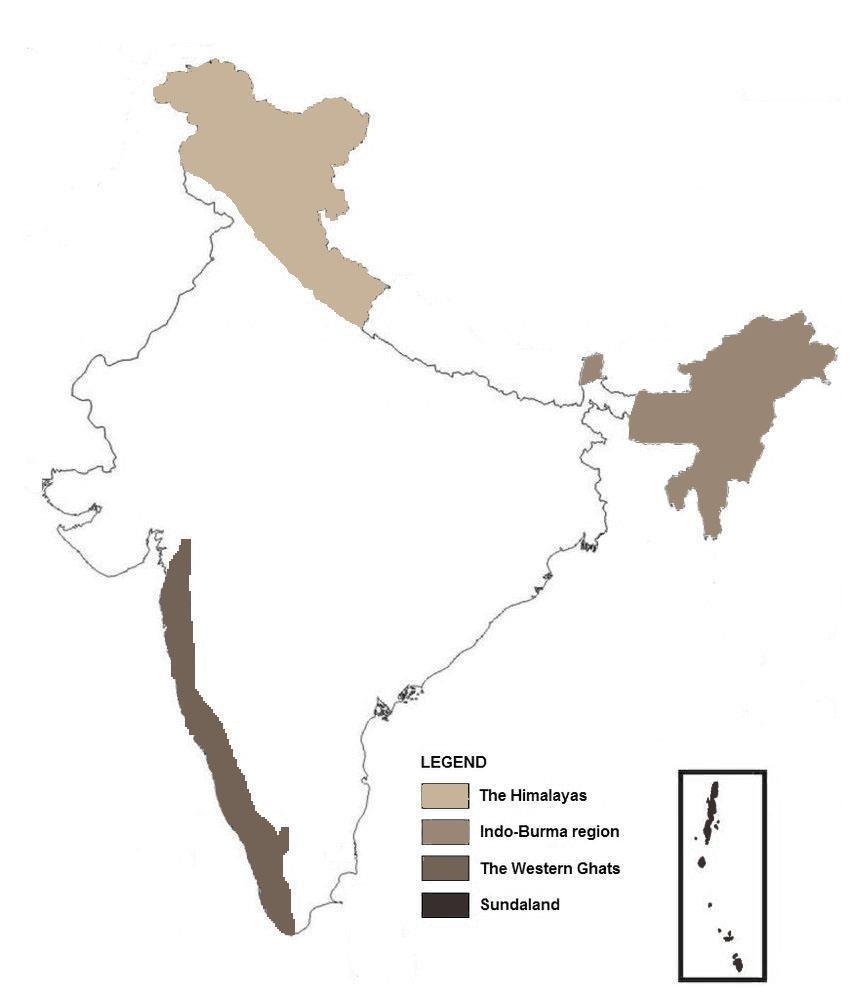
Hotspots in Mumbai

Sanjay Gandhi National Park (SGNP), Mangroves and Forests, Aarey, Maharashtra Nature Park (MNP), Elephanta Island, Powai ,
Lake and IIT campus, Palm Beach Road, Raj Bhavan, Bhandup , Pumping Station, Mahalaxmi Race Course, Ranibaug , Mahul, Sewri, Thane Creek , Chhatrapati Shivaji Maharaj Vastu Sangrahalaya and Jijamata Udyaan
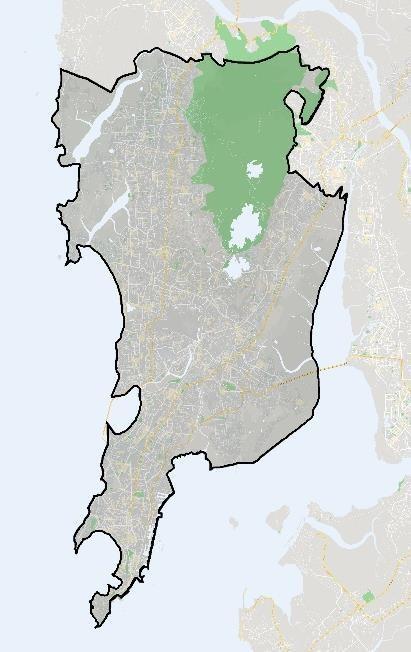
(Inputs from naturalist Rahulratan Chauhan and ornithologist Asif Khan from Bombay Natural History Society)














 1. The Western Ghats (UNESCO World Heritage Site)
2. Himalaya
3. Indo-Burma
4. Sundalands
1. The Western Ghats (UNESCO World Heritage Site)
2. Himalaya
3. Indo-Burma
4. Sundalands
P R O J E C T N A M E - B I O D I V E R S I T Y R E S E A R C H I N S T I T U T E D e s I g n b y - V I k r a n t V . C h a u d h a r i
Figure 2 : The major biodiversity hotspots in India & Hotspots in Mumbai
Forest Research Institute in India
3 Indian Institute of Forest Management, Bhopal Bhopal, Madhya Pradesh Forest Research Institutes under State Governments










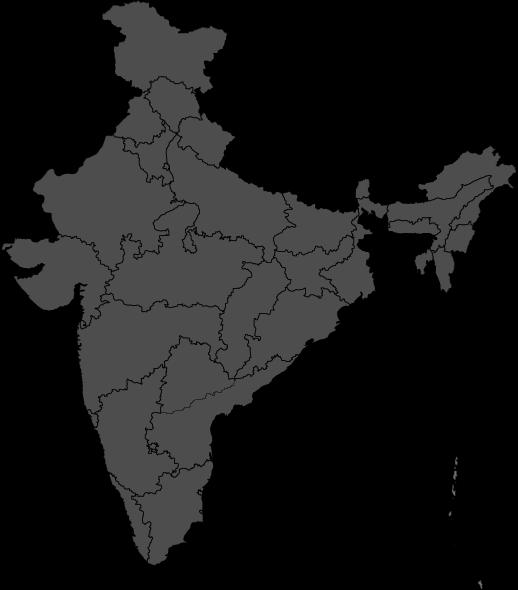
4 Kerala Forest Research Institute Thrissur, Kerala
25

Research
Forest
No Forest
Institute Name Location
Research Institutes under India's Ministry of Environment and Forests
1 Wildlife Institute of India, Dehradun Dehradun, Uttrakhand
2 Govind Ballabh Pant Institute of Himalayan Environment & Development, Almora Almora, Uttrakhand
5 Forest College and Research Institute, Tamil Nadu Agricultural University Mettupalayam, Tamil Nadu
Forest
Forest Research Institution Dehradun Dehradun, Uttrakhand
Arid Forest Research Institute, Jodhpur Jodhpur, Jaipur 9 Centre for Forest-based Livelihoods and Extension (CFLE), Agartala Agartala, Tripura 10 Himalayan Forest Research Institute, Shimla Shimla, Himachal Pradesh 11 Institute of Forest Genetics and Tree Breeding, Coimbatore Coimbatore, Tamil Nadu 12 Institute of Wood Science and Technology, Bangalore Bengaluru, Karnataka 13 Tropical Forest Research Institute, Jabalpur Jabalpur, Madhya Pradesh 14 Indira Gandhi National Forest Academy, Dehradun Dehradun, Uttrakhand 15 National Institute of Animal Welfare, Faridabad Faridabad, Haryana 16 Advanced Research Centre for Bamboo and Rattan Aizawl, Mizoram 17 Centre for Forestry Research and Human Resource Development Chhindwara, Madhya Pradesh 18 Centre for Social Forestry and Eco-Rehabilitation Prayagraj, Uttar Pradesh 19 Institute of Forest Biodiversity Hyderabad, Telangana 20 Institute of Forest Productivity Ranchi, Jharkhand 21 Rain Forest Research Institute Jorhat, Assam
Forest Research Institute Name Location
national institutes under the Ministry of Environment and Forestry
Center for Ecological Sciences Bengaluru
Center for Environmental Management of Degraded Ecosystem Delhi
Salim Ali Center for Omithology and Natural History (SACON) Coimbatore
6 Forest Research Institute, Kanpur Kanpur, Uttar Pradesh
Research Institutes under the Indian Council of Forestry Research and Education 7
8
No
Other
22
23
24
Tropical Botanic Garden and Research Institute, Thiruvananthapuram Thiruvananthapuram Under state governments
Kerala Forest Research Institute Thrissur, Kerala
State Forest Research and Training Institute Raipur, Chhattisgarh
State Forest Research Institute Madhya Pradesh Jabalpur, Madhya Pradesh 29 State Forest Research Institute Itanagar, Arunachal Pradesh
Gujarat Forest Research Centre Rajpipla, Gujarat 31 State Forest Department, Jammu Jammu
26
27
28
30
3 :
Forest institutes in India P R O J E C T N A M E - B I O D I V E R S I T Y R E S E A R C H I N S T I T U T E D e s I g n b y - V I k r a n t V . C h a u d h a r i
Figure
Map indicating
CASE STUDY
Forest Research Institute
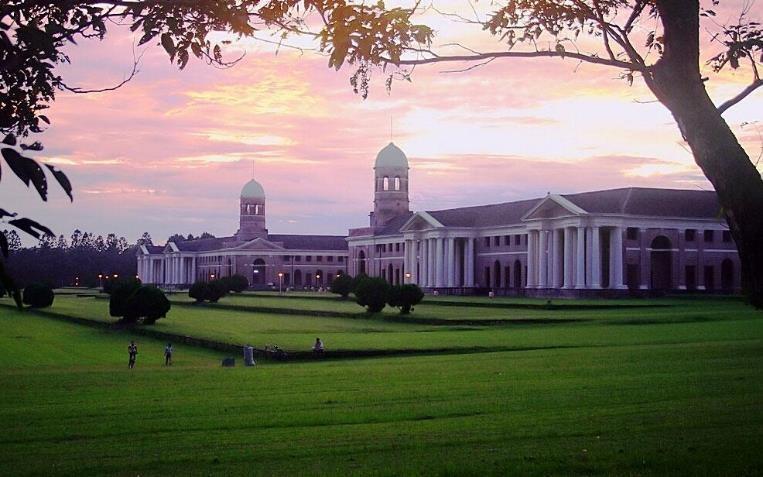
Location - Dehradun, Uttarakhand
Built by - Sir C.G. Blomfield
Style - Greco-Roman and Colonial styles of architecture
Area - 7 acres
INFERENCES
Wildlife Institute of India
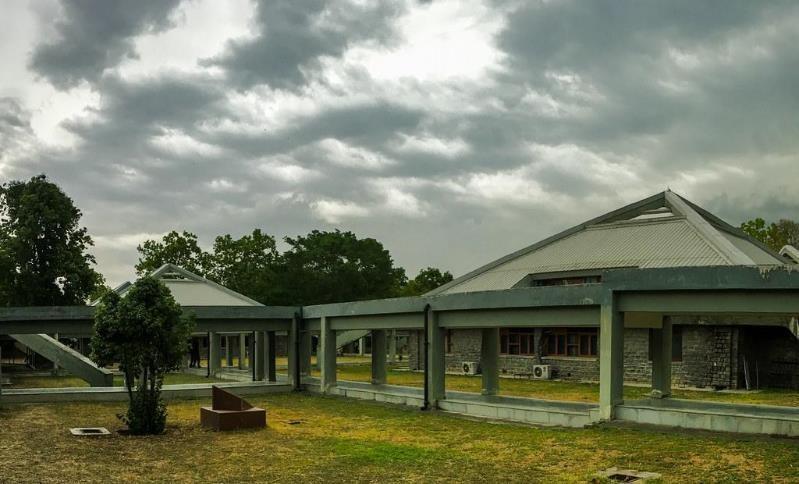
Location - Dehradun, Uttarakhand
Ownership - It is an autonomous institute under the Ministry of Environment Forest and Climate change, Government of India.
Area - 80 acres
California Academy of Sciences
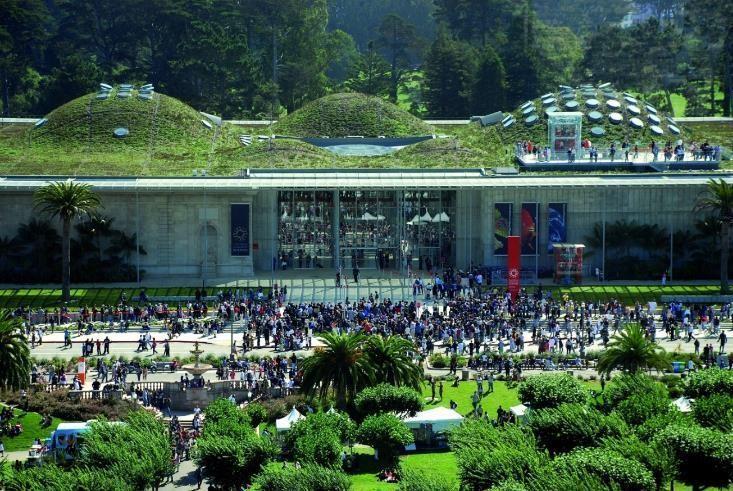
Architects - Renzo Piano
Location - Golden Gate Park, San Francisco, United States
Category – University
Project Year - 2008
• The ideal site location of Biodiversity Research Institute is close to the Biodiversity hotspot which helps in the better feasibility of the project
• Site needs to be divided into 2 subdivisions
1. Reserve territory for biodiversity 2. Public and institutional building
• Its better to provide Public parking area away from institute & research area.& Less vehicular activity nearby if possible

• Separate entries should be provided for public building and institute.
• Provide green courtyards in institutional building for biological research, observation & experimentation.
P R O J E C T N A M E - B I O D I V E R S I T Y R E S E A R C H I N S T I T U T E D e s I g n b y - V I k r a n t V . C h a u d h a r i
Location - Goregaon Check Naka No 3, Aarey Road, Filter pada, Unit 25, Goregaon (E), Mumbai, Maharashtra 400087
• Plot Area - 408125.47 SQ.M (100.85Acre)
• Accessibility - Site accessible from east side by 12M wide Royal Palms , 15M wide main Aarey Road & 10M wide Gravel Road from south west side
• Site Context & site justification - Study and research about the rich biodiversity of Mumbai which needs to known by the local residents and officials of Mumbai through a detailed study about the subject carefully, because of the serious impacts of the loss of biodiversity, and there are hardly any research institutes in Mumbai which caters to biodiversity and ecologies and studies the same through an institutional system together. Hence a proper system which makes awareness and changes at an institutional level is important and hence the site located is in one of the zone which comes under the rich biodiverse zone of Mumbai i:e adjoining to Aarey, Powai and Tulsi forest (SGNP). The site surrounding includes a river (Mithi river) lakes (Vihar & powai lake)urban forest (Aarey colony) which makes it a proper institutional place for learning in which the wilderness area and learning space are in close proximity with each other
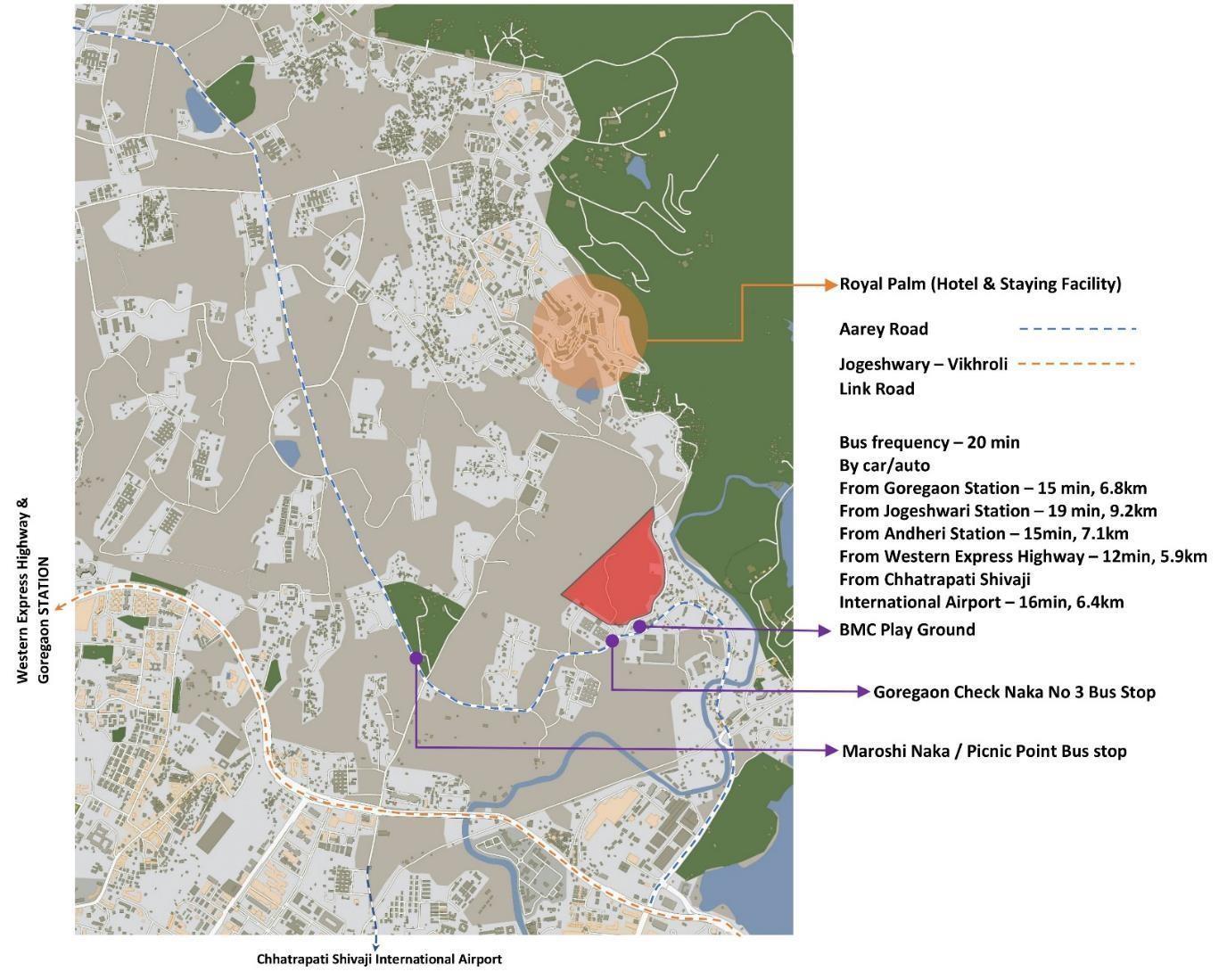
•
P R O J E C T N A M E - B I O D I V E R S I T Y R E S E A R C H I N S T I T U T E D e s I g n b y - V I k r a n t V . C h a u d h a r i
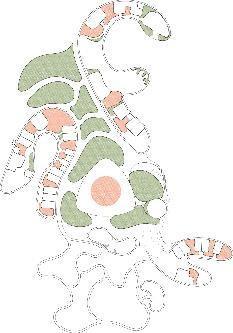
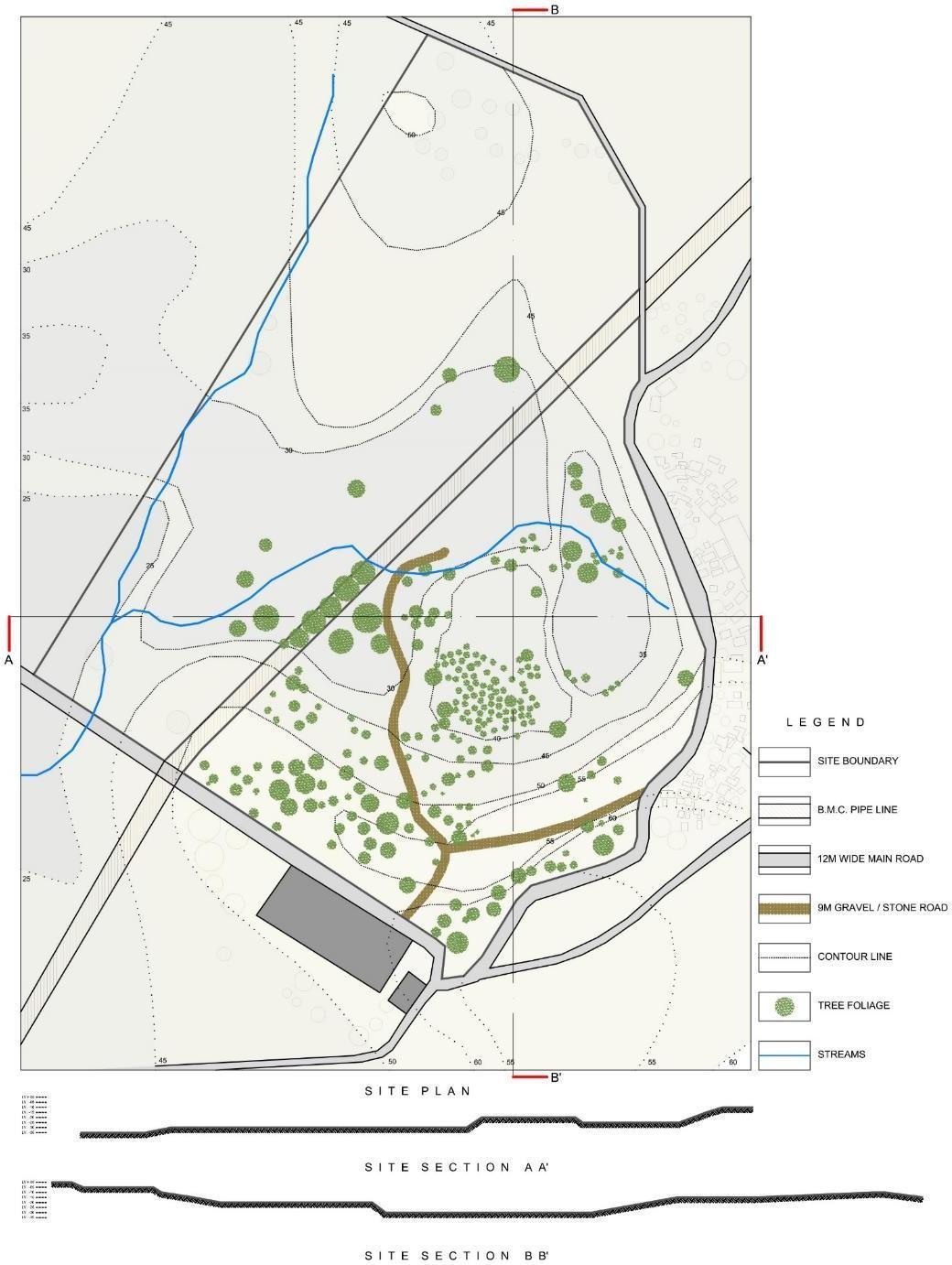
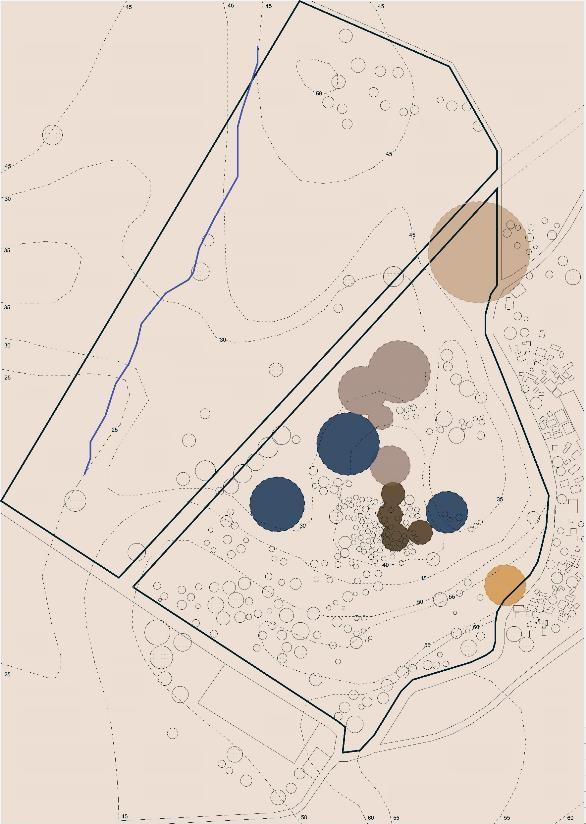
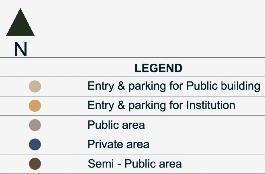
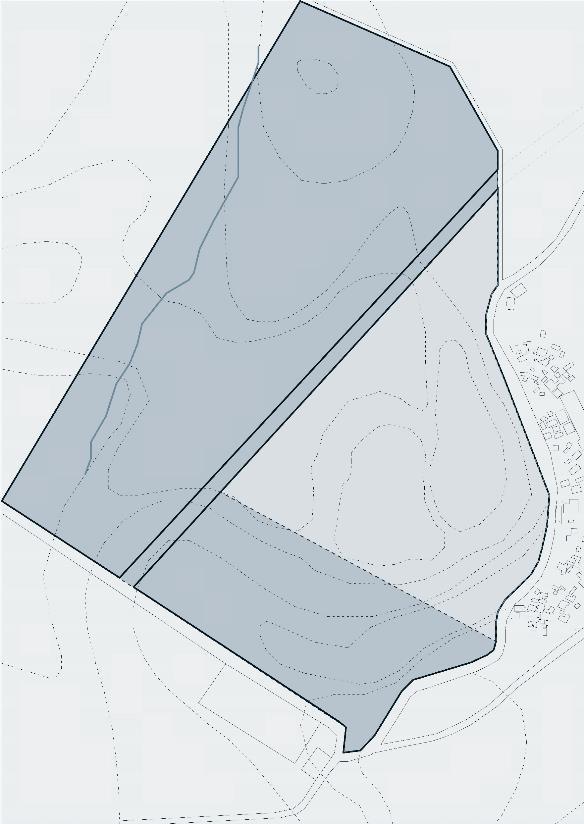
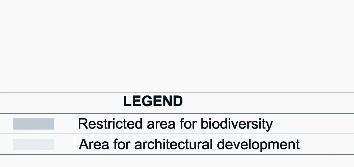
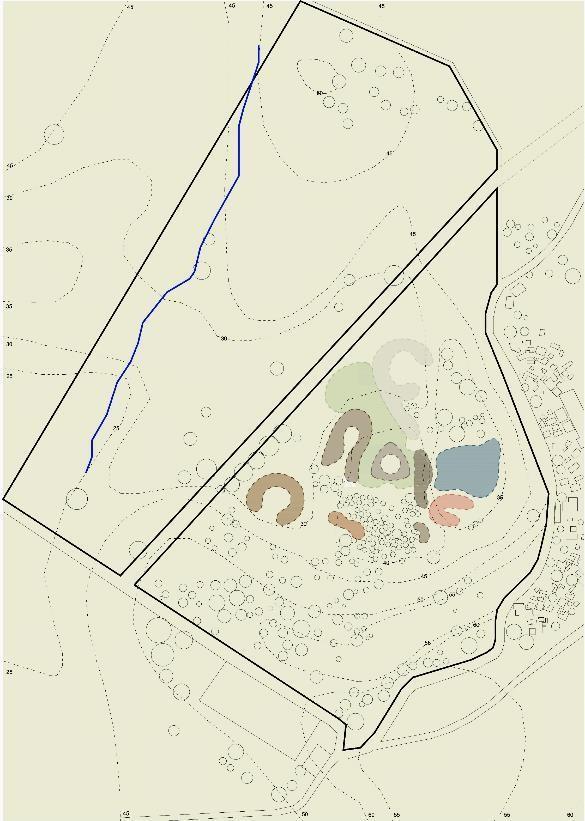
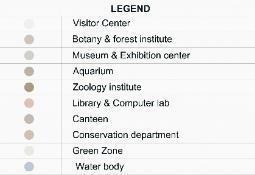







N S E W CONCEPT ZONING P R O J E C T N A M E - B I O D I V E R S I T Y R E S E A R C H I N S T I T U T E D e s I g n b y - V I k r a n t V . C h a u d h a r i
Museum & Exhibition
Botanical & Forest Management Institute
Aquarium
Conservation & Research centre
Reserve territory for biodiversity
Ecological pond
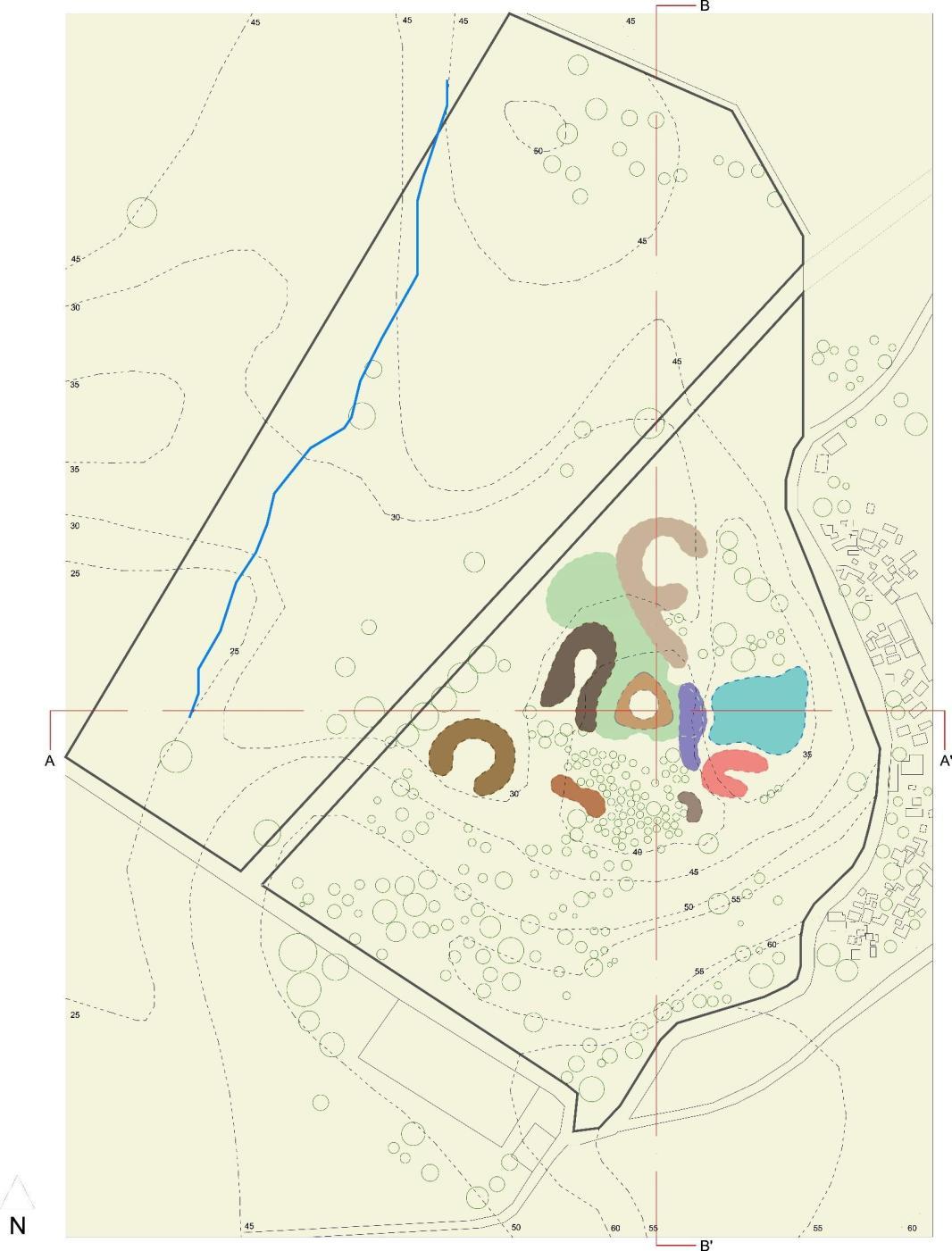

Reserve territory for biodiversity

Information and learning centre for Visitors
Museum & Exhibition
Canteen
Parking

CONCEPT sectional ZONING P R O J E C T N A M E - B I O D I V E R S I T Y R E S E A R C H I N S T I T U T E D e s I g n b y - V I k r a n t V . C h a u d h a r i ROAD
CONCEPTUAL IDEAS

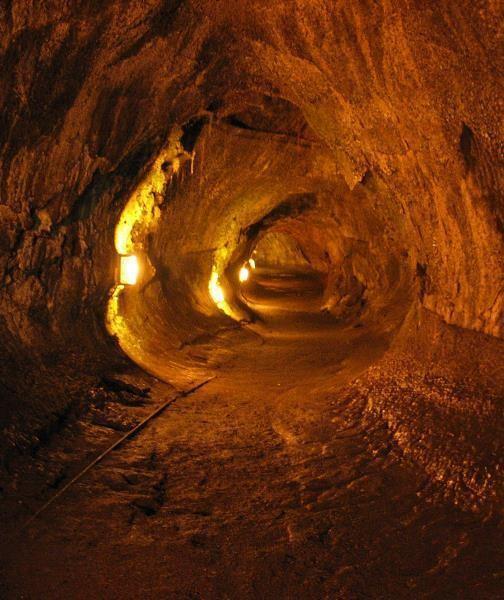
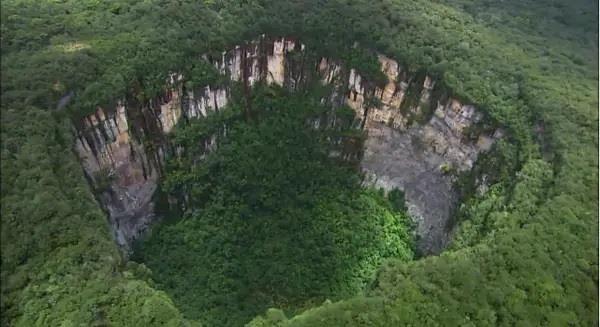
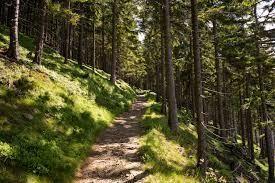
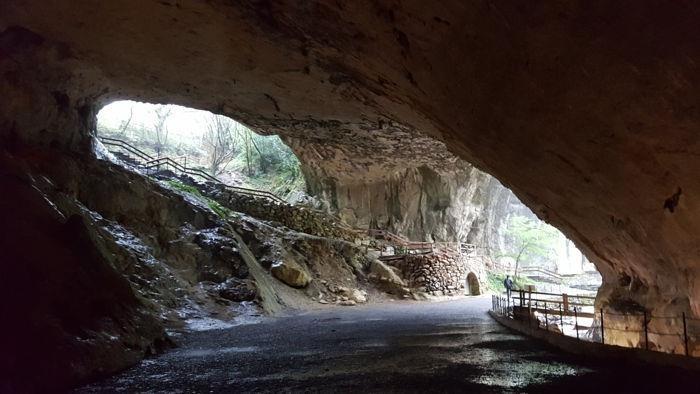
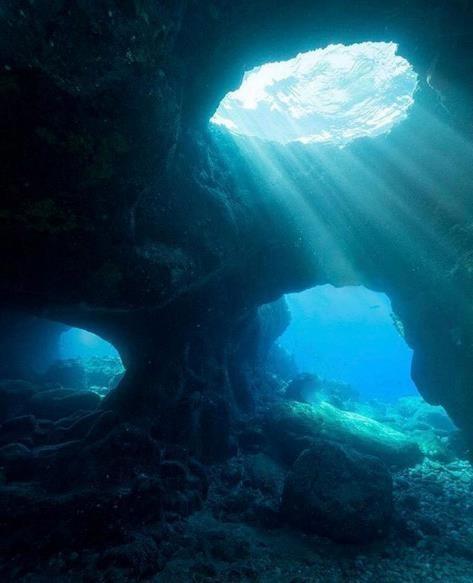
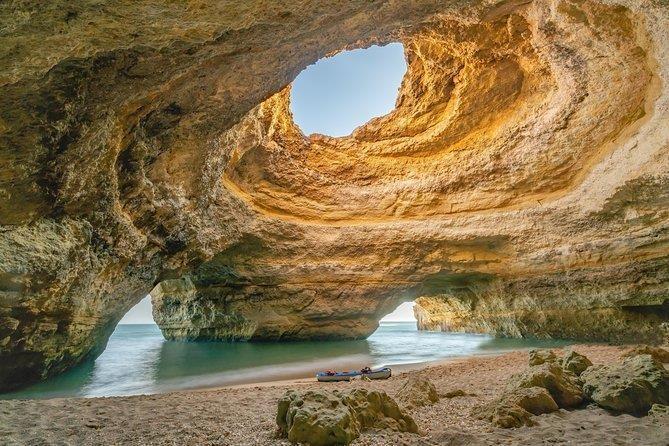
P R O J E C T N A M E - B I O D I V E R S I T Y R E S E A R C H I N S T I T U T E D e s I g n b y - V I k r a n t V . C h a u d h a r i
SERIES OF COURTYARDS ARE URBAN FARMING CAVE OR TUNNEL LIKE STRUCTURE
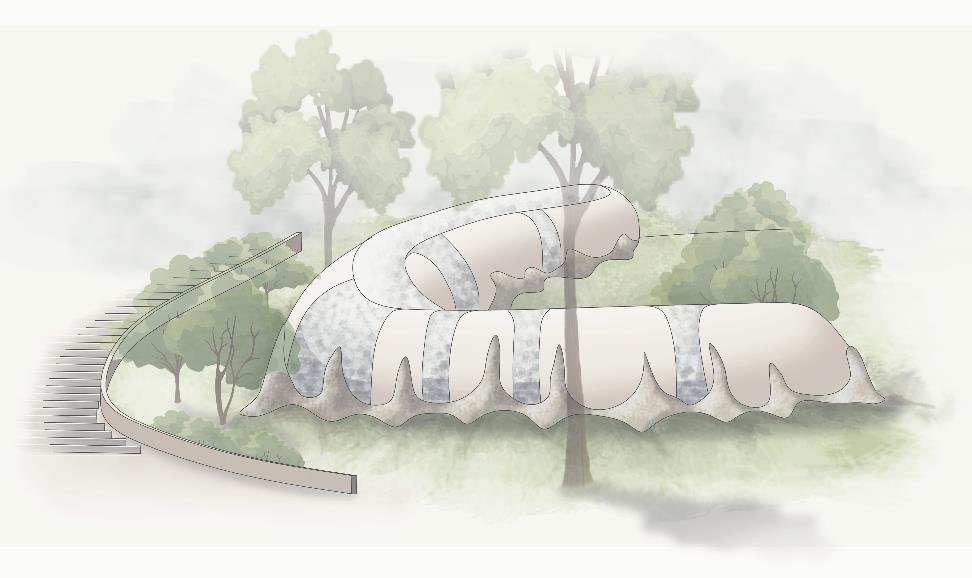
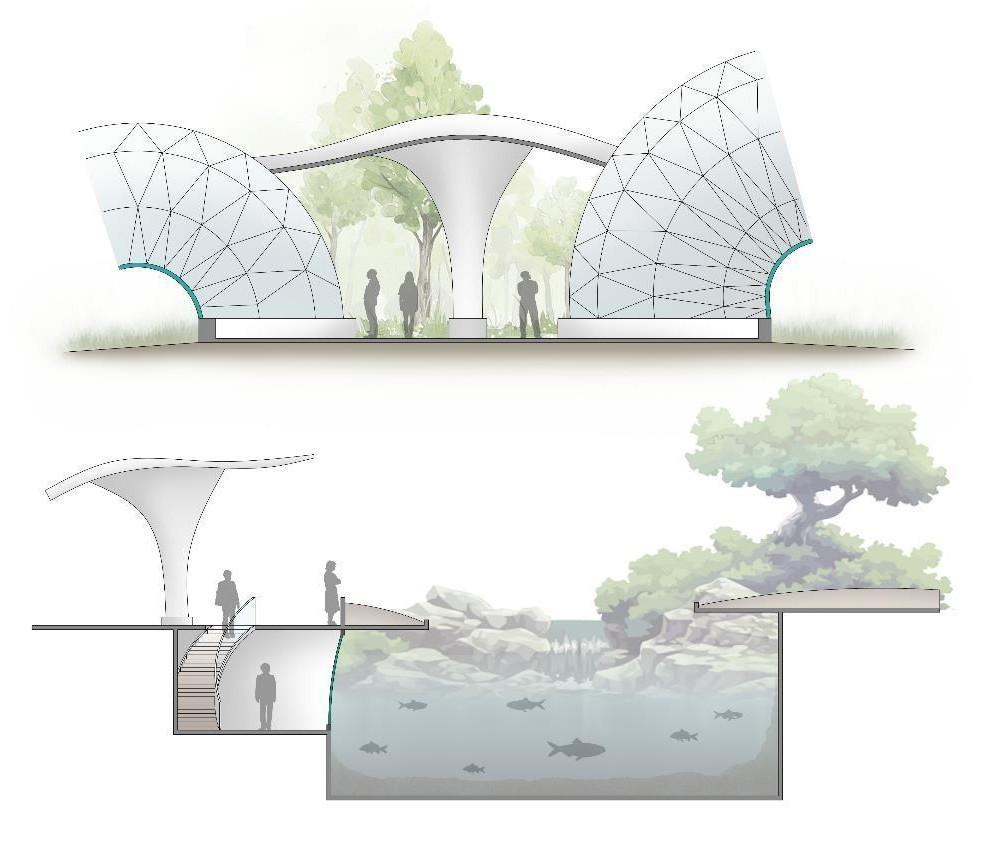

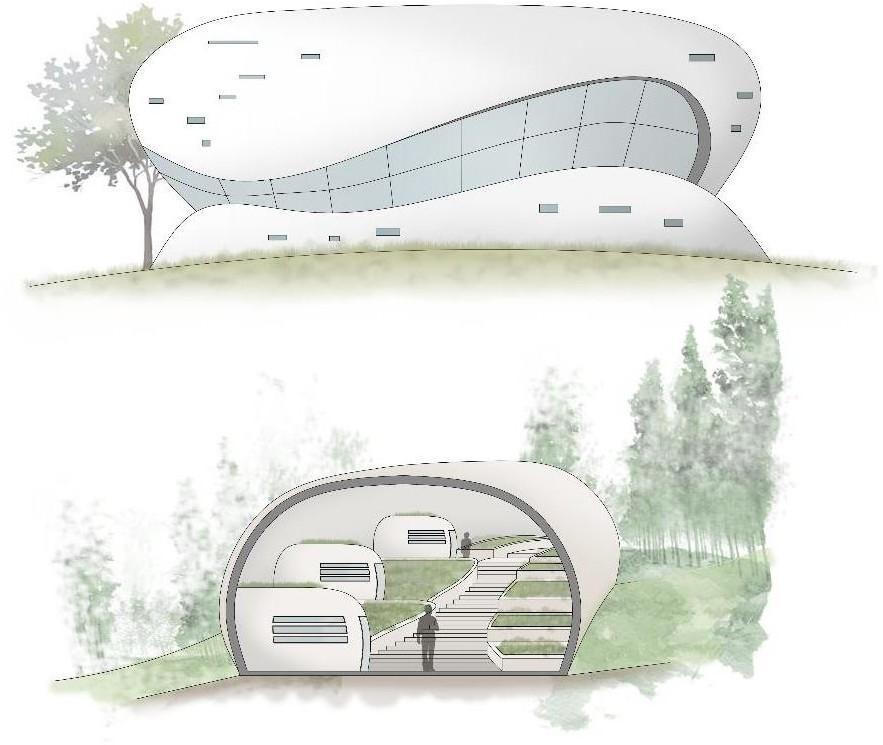
CONCEPTUAL SKETCHES
 BOTANICAL VALLEY
BOTANICAL VALLEY
P R O J E C T N A M E - B I O D I V E R S I T Y R E S E A R C H I N S T I T U T E D e s I g n b y - V I k r a n t V . C h a u d h a r i
Ticket counter & waiting
area
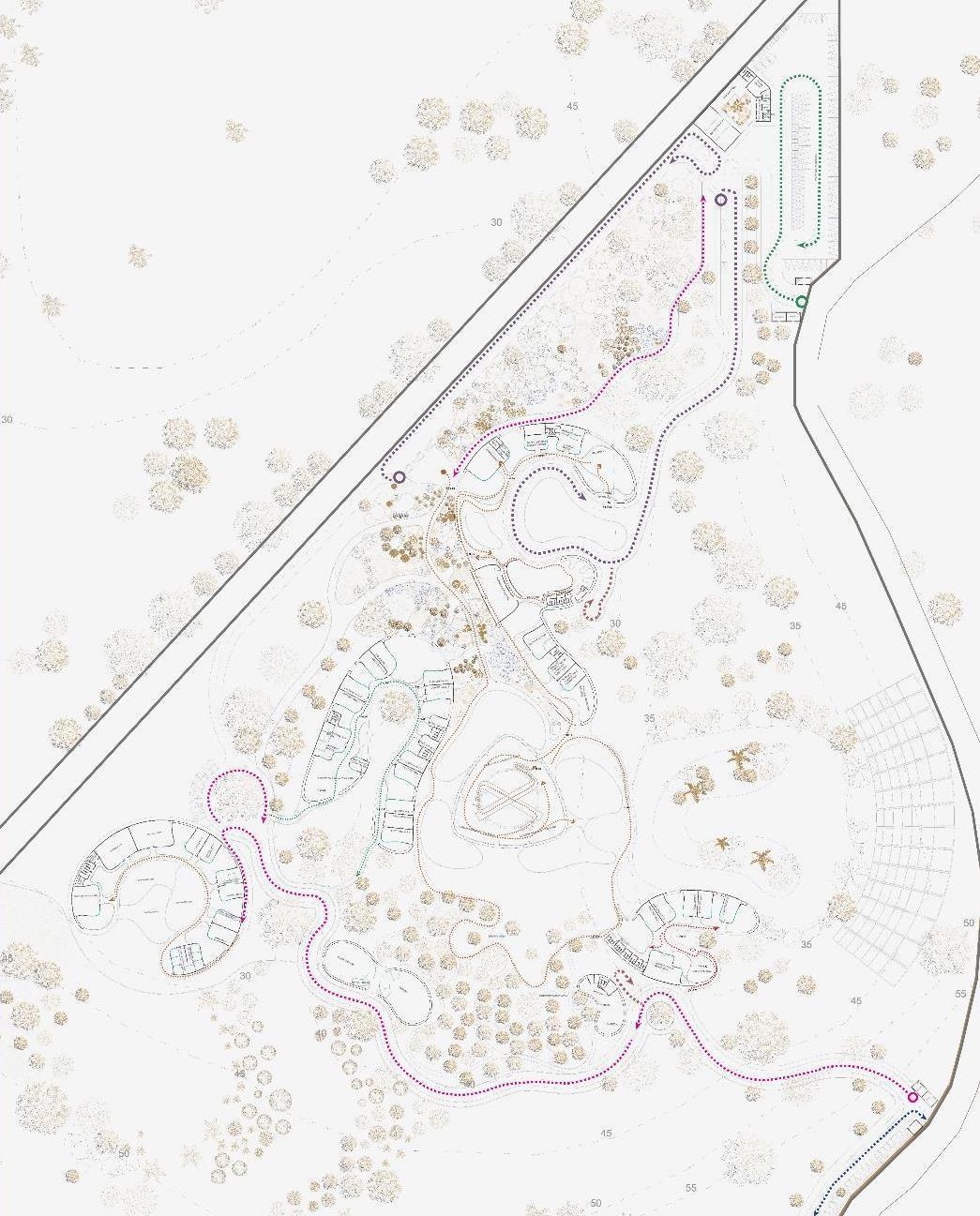
Visitor’s parking area
Electric Car parking
Information and learning

centre for Visitors
Botanical garden
Botanical & Forest
Management Institute
Museum & Exhibition
Aquarium
Zoology Institute
Canteen
Library & Computer lab
Institute & Conservation
centre parking area
Conservation & Research centre
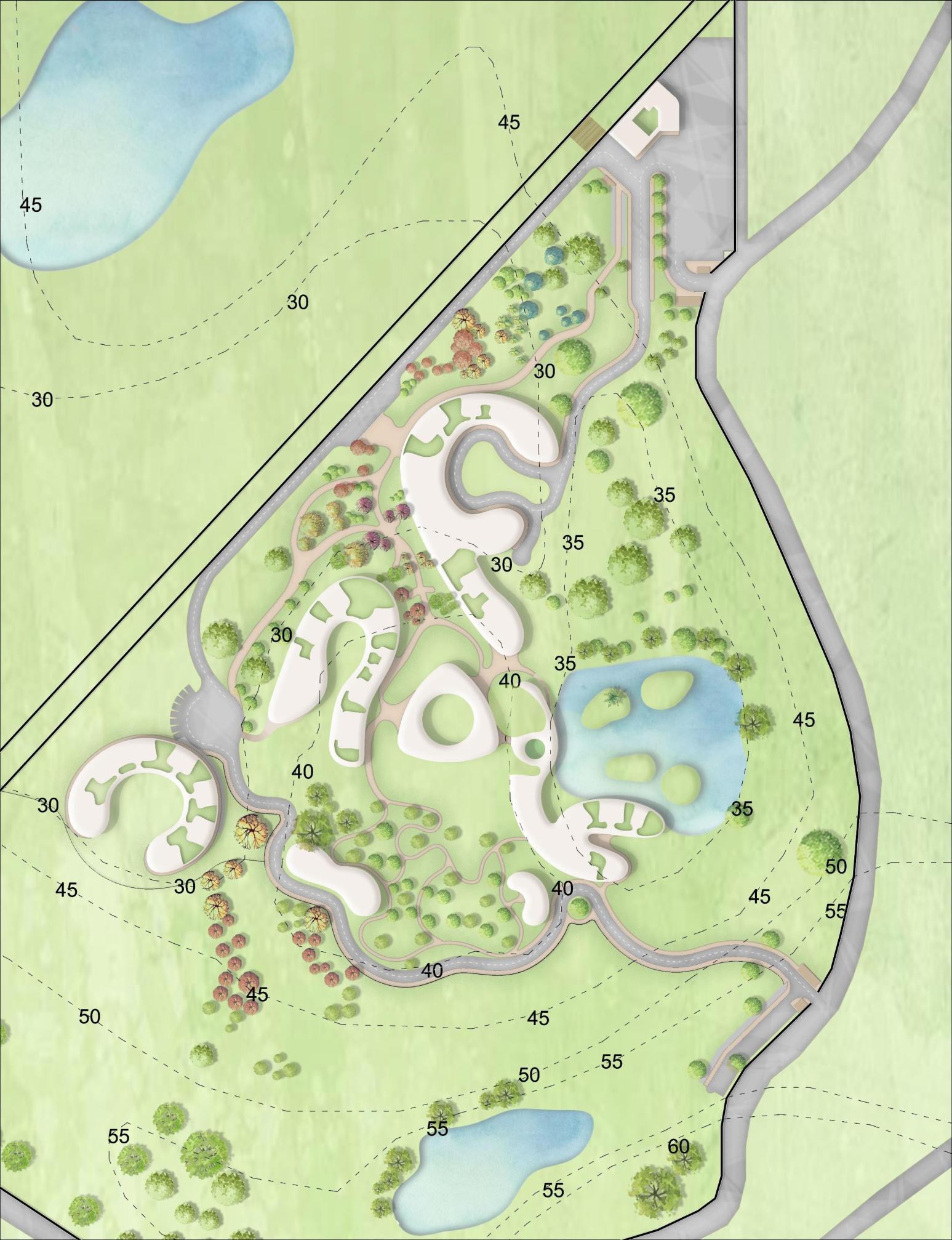
ROOF PLAN & CIRCULATION 2 3 4 5 5 1 7 A B C D E P R O J E C T N A M E - B I O D I V E R S I T Y R E S E A R C H I N S T I T U T E D e s I g n b y - V I k r a n t V . C h a u d h a r i
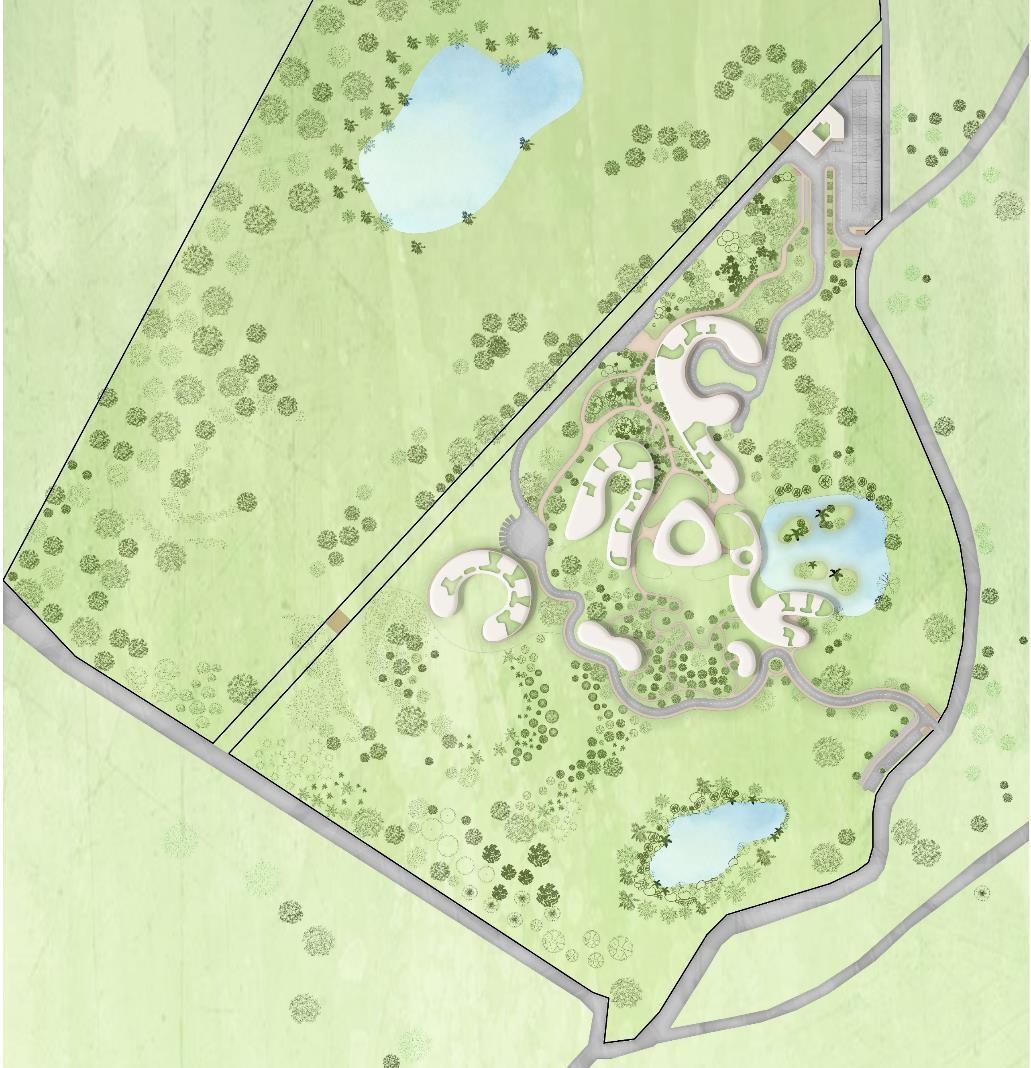
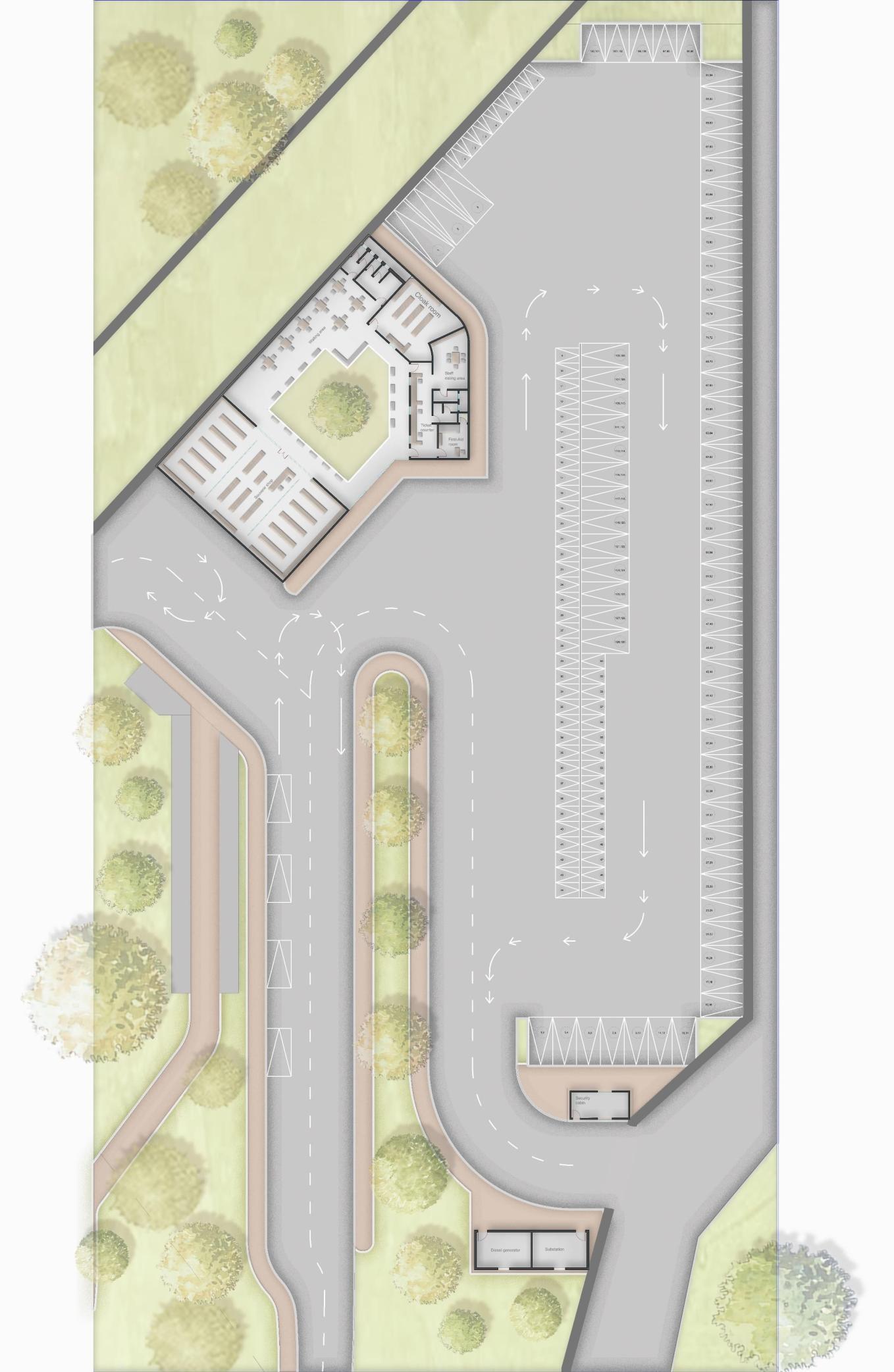

No. Spaces No of occupants No of units Area in Sq.m. 15 Cafeteria 75 140.00 16 Herbal shop 60.00 17 Forest Raw materials & craft products 120.00 18 Ticket counter & Cloak room 118.50 19 Toilet 20.00 PLAN OF PARKING
P R O J E C T N A M E - B I O D I V E R S I T Y R E S E A R C H I N S T I T U T E D e s I g n b y - V I k r a n t V . C h a u d h a r i
AREA
PLAN OF INFORMATION AND VISITOR CENTRE (Start
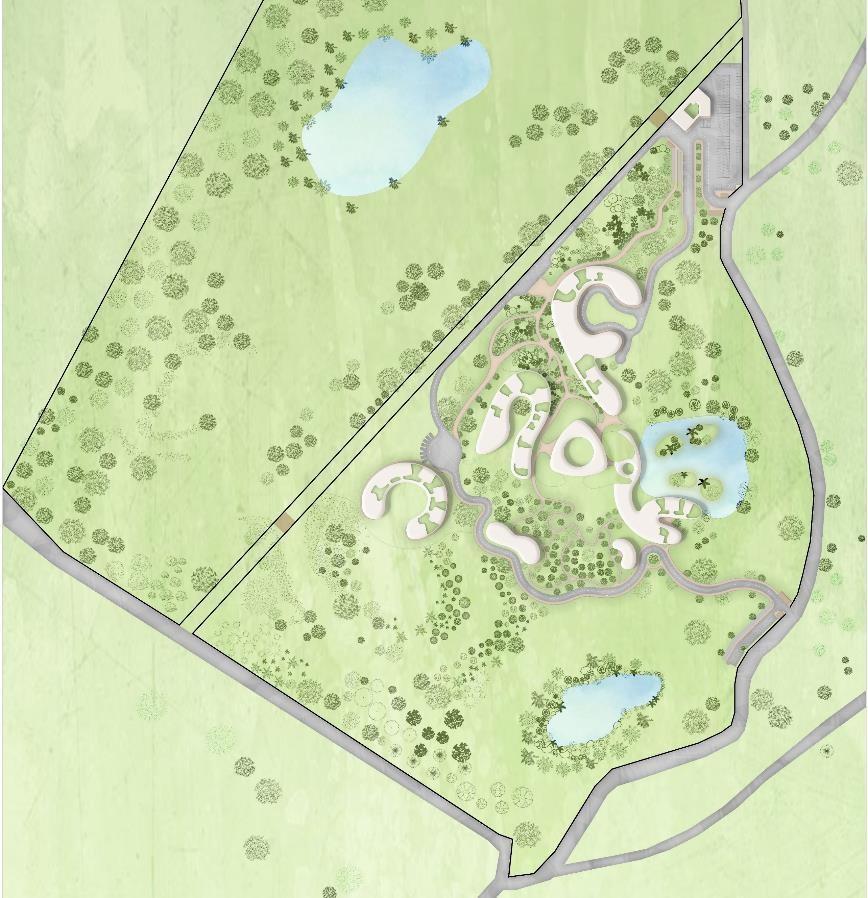
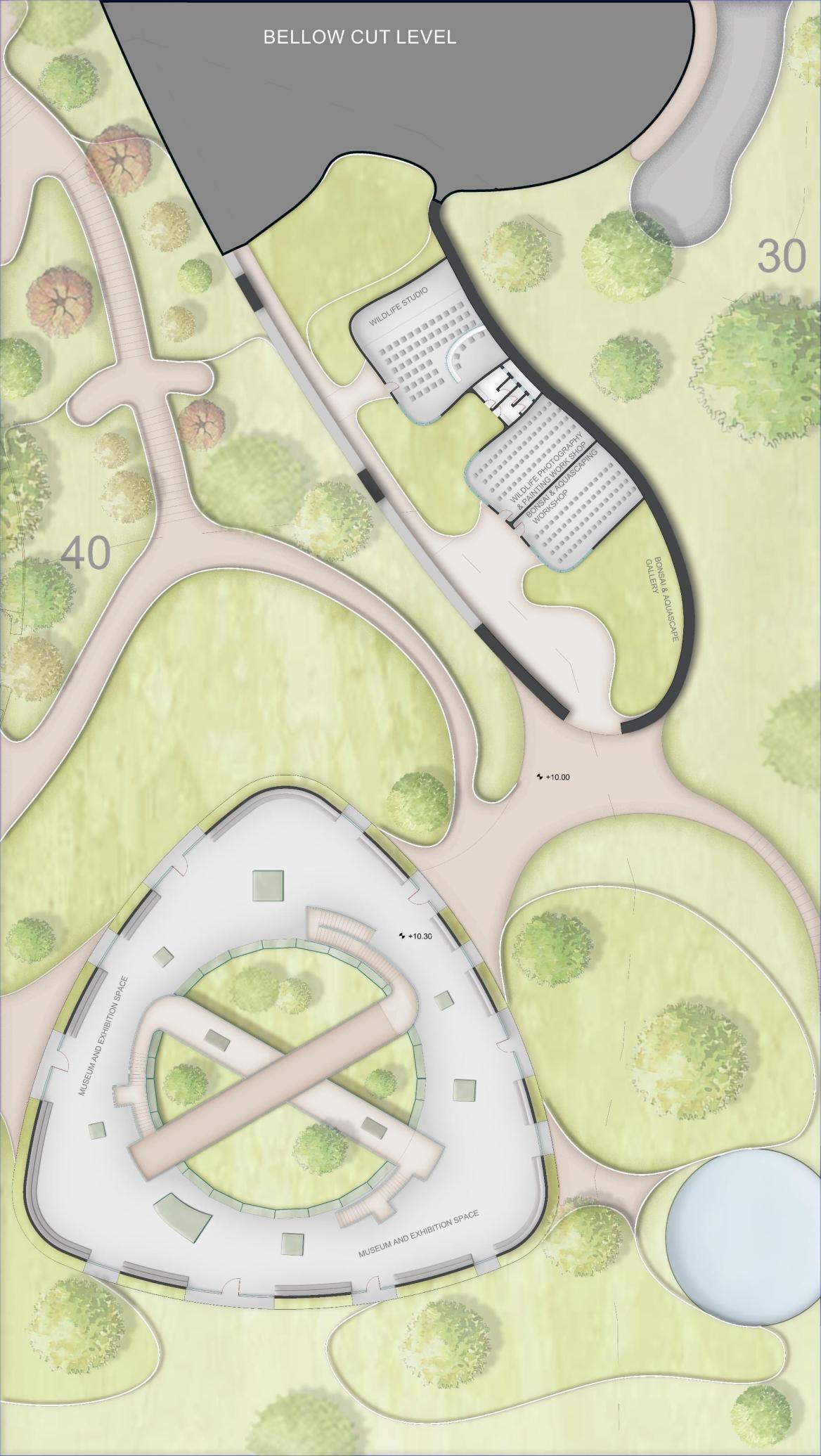
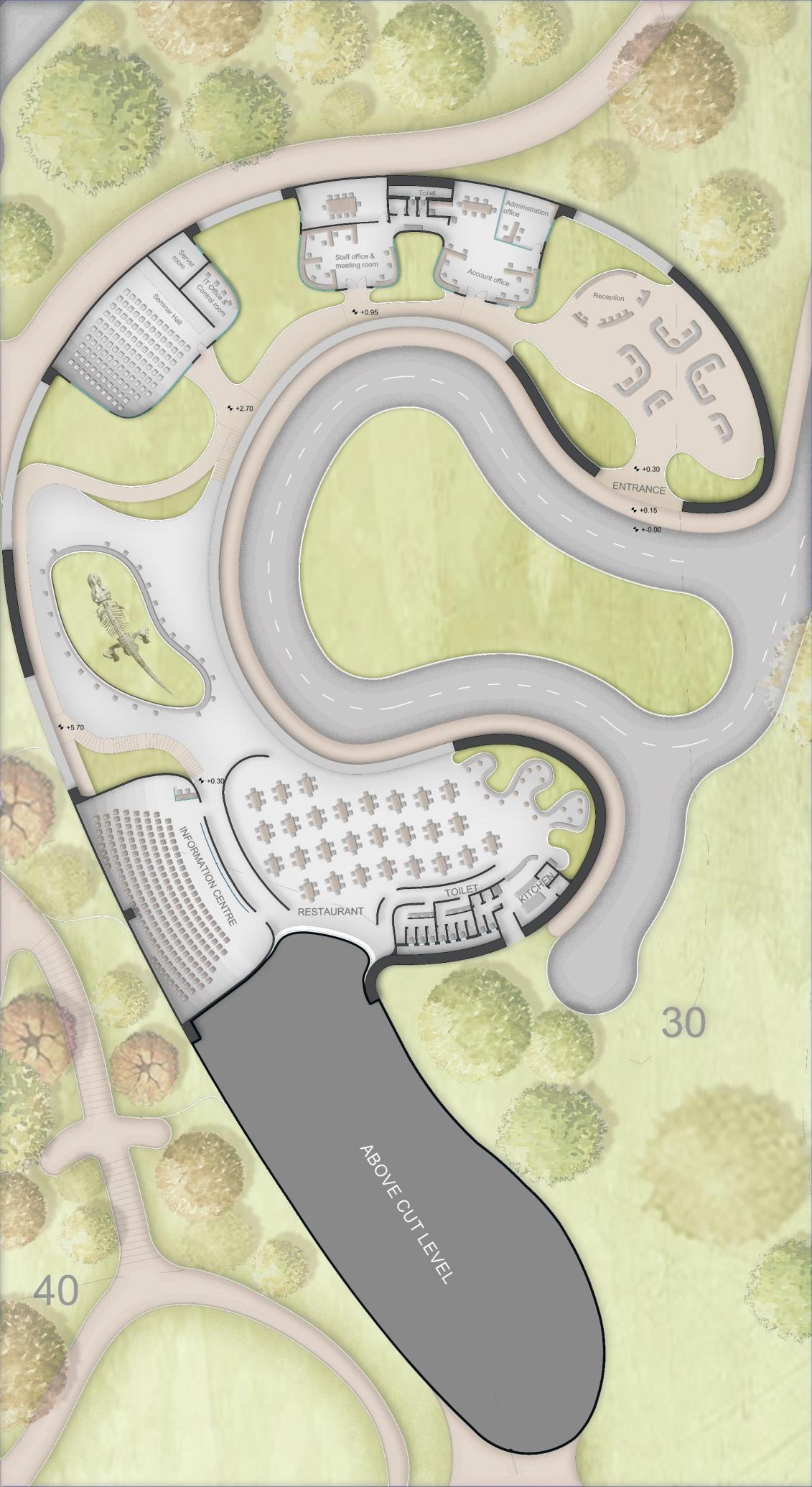
from road level +-0.00M & end at level +10.00M)

No. Spaces No of occupants No of units Area in Sq.m. Information and Visitor centre 1 Reception and waiting area 150 to 200 290.00 2 Account office 10 50.00 3 Administration office 10 50.00 4 Toilet 28.00 5 I.T. office and control room 4 40.00 6 Seminar hall 115 148.00 7 Information center 195 260.00 8 Studios 56 115.00 9 Workshop area 60 2 65.00 10 Kitchen and dining area 185 533.55 11 Toilet 50.00
15
P R O J E C T N A M E - B I O D I V E R S I T Y R E S E A R C H I N S T I T U T E D e s I g n b y - V I k r a n t V . C h a u d h a r i
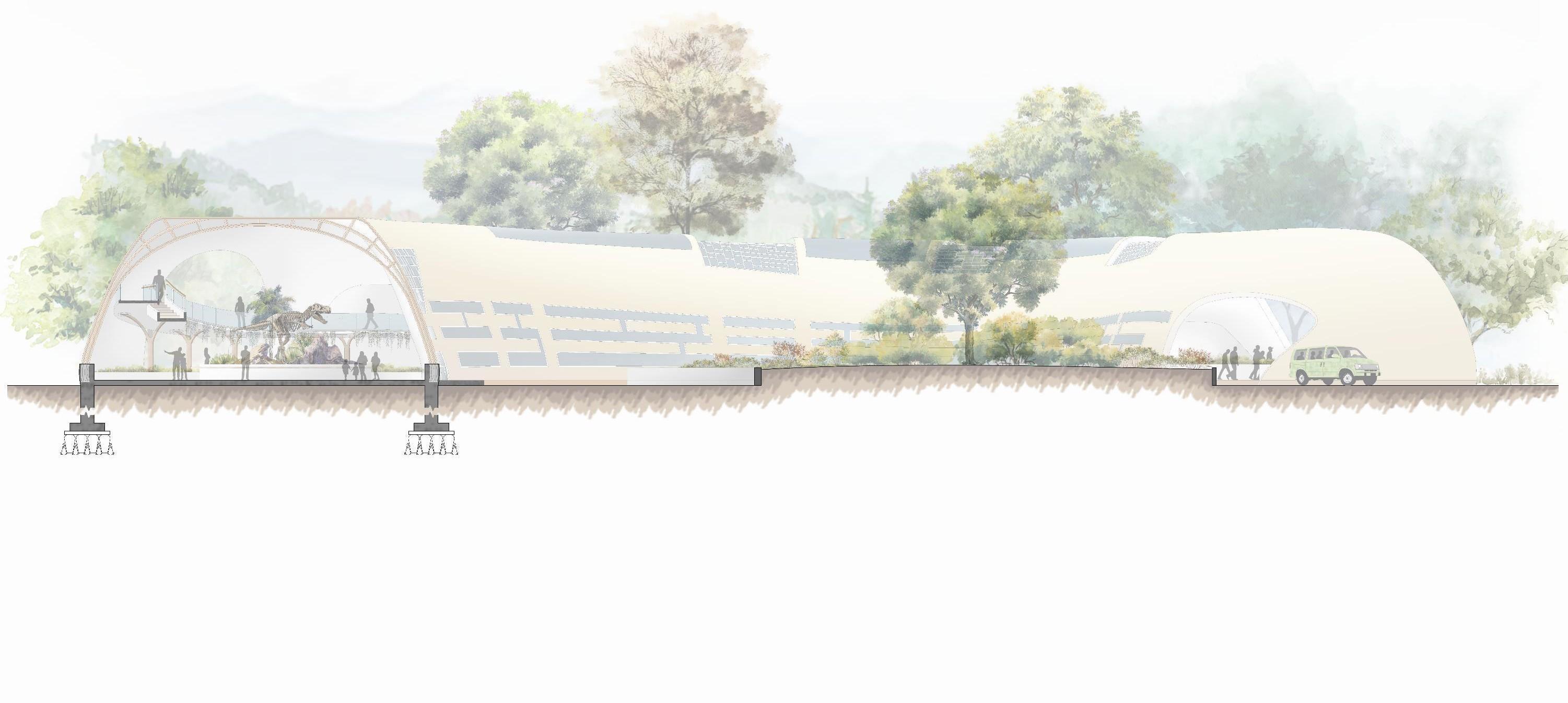
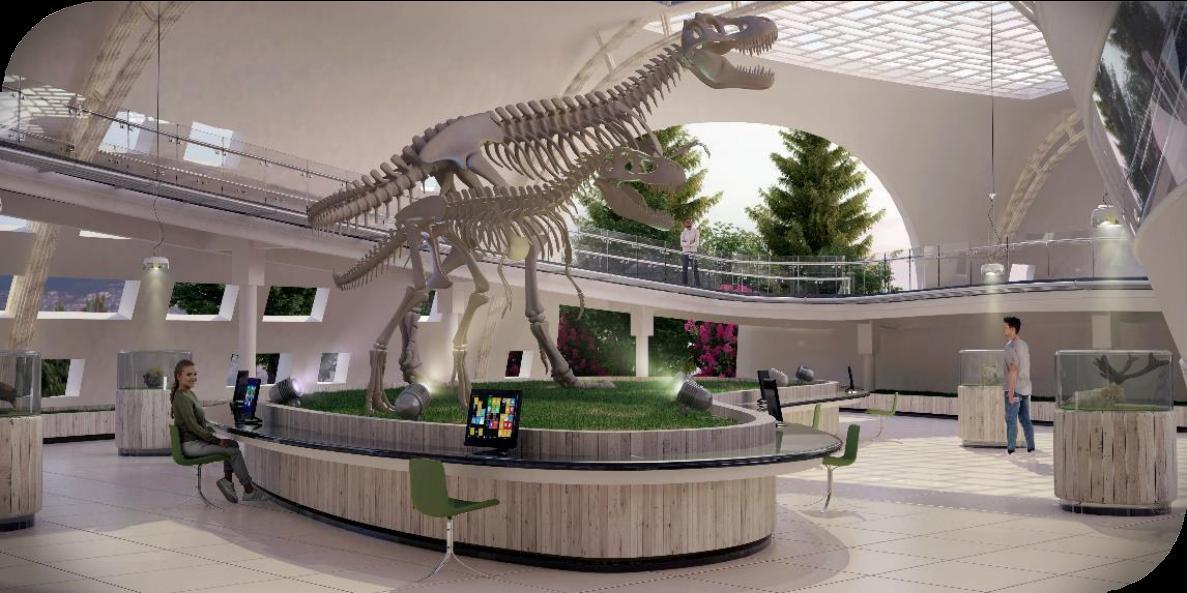

LEVEL +-0.00M (ROAD LEVEL)
P R O J E C T N A M E - B I O D I V E R S I T Y R E S E A R C H I N S T I T U T E D e s I g n b y - V I k r a n t V . C h a u d h a r i
SECTION OF INFORMATION AND VISITOR CENTRE (Height 8M)
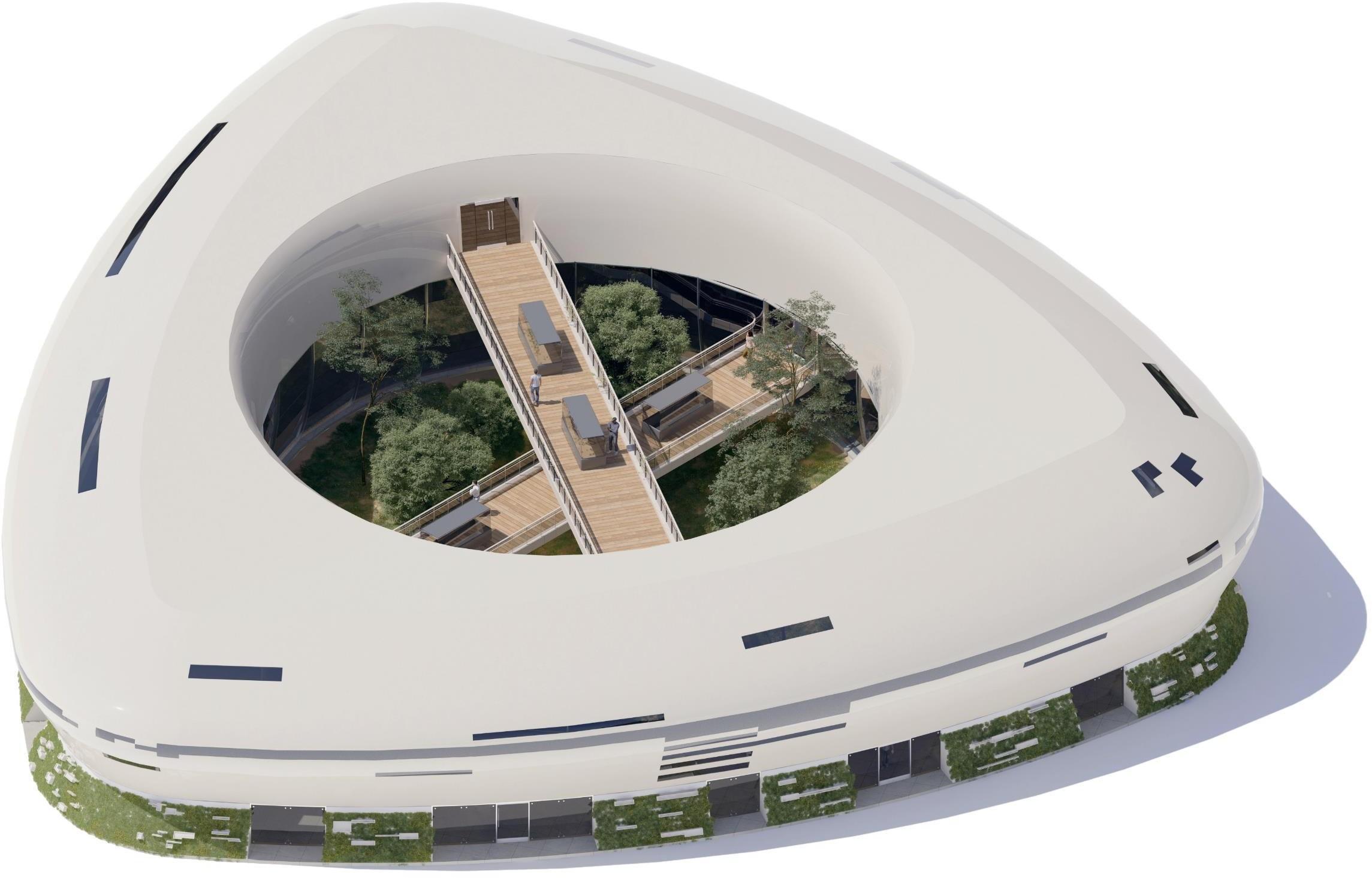
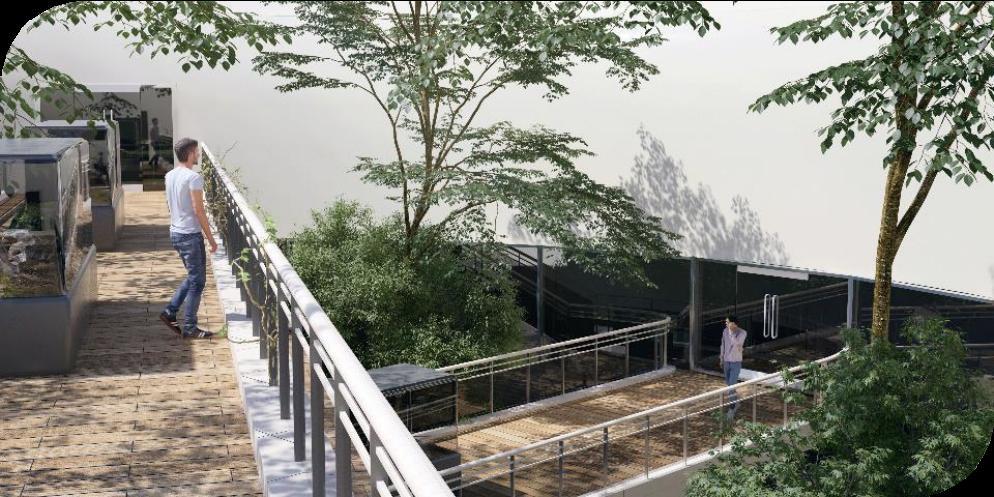

No. Spaces No of occupants No of units Area in Sq.m. 1 H. Museum & Exhibition 200 1,220.00 P R O J E C T N A M E - B I O D I V E R S I T Y R E S E A R C H I N S T I T U T E D e s I g n b y - V I k r a n t V . C h a u d h a r i
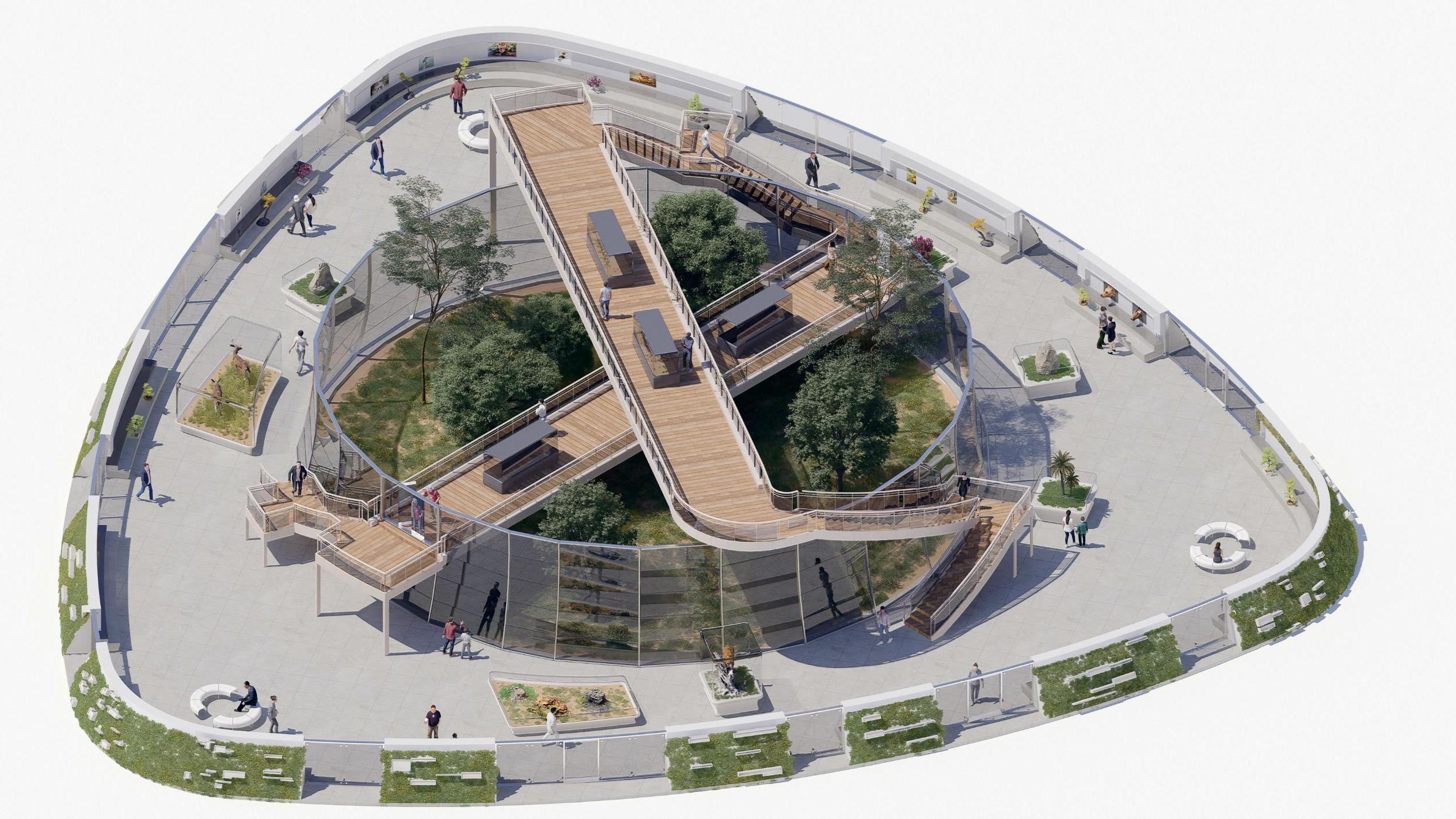
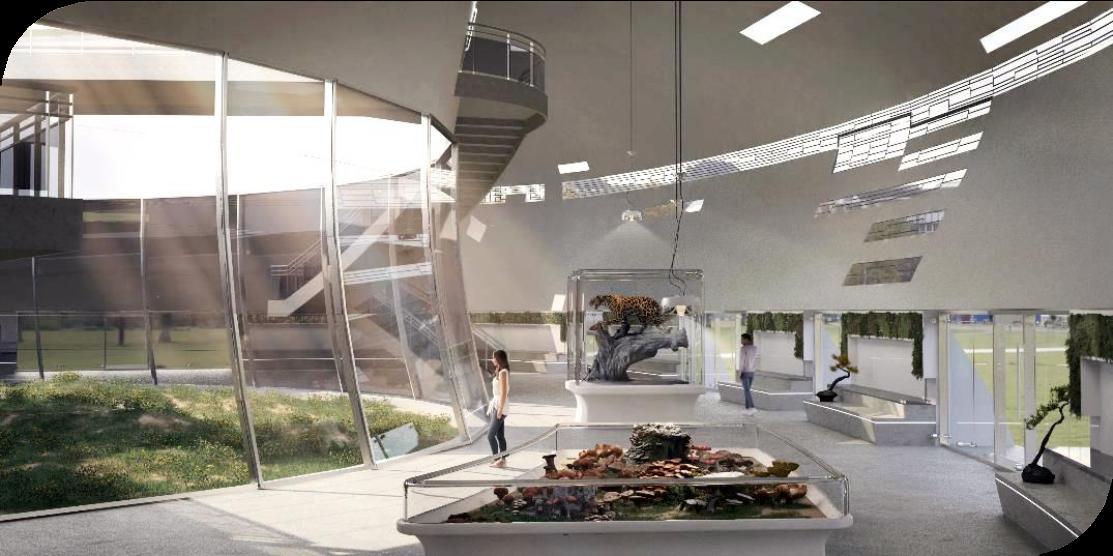

P R O J E C T N A M E - B I O D I V E R S I T Y R E S E A R C H I N S T I T U T E D e s I g n b y - V I k r a n t V . C h a u d h a r i
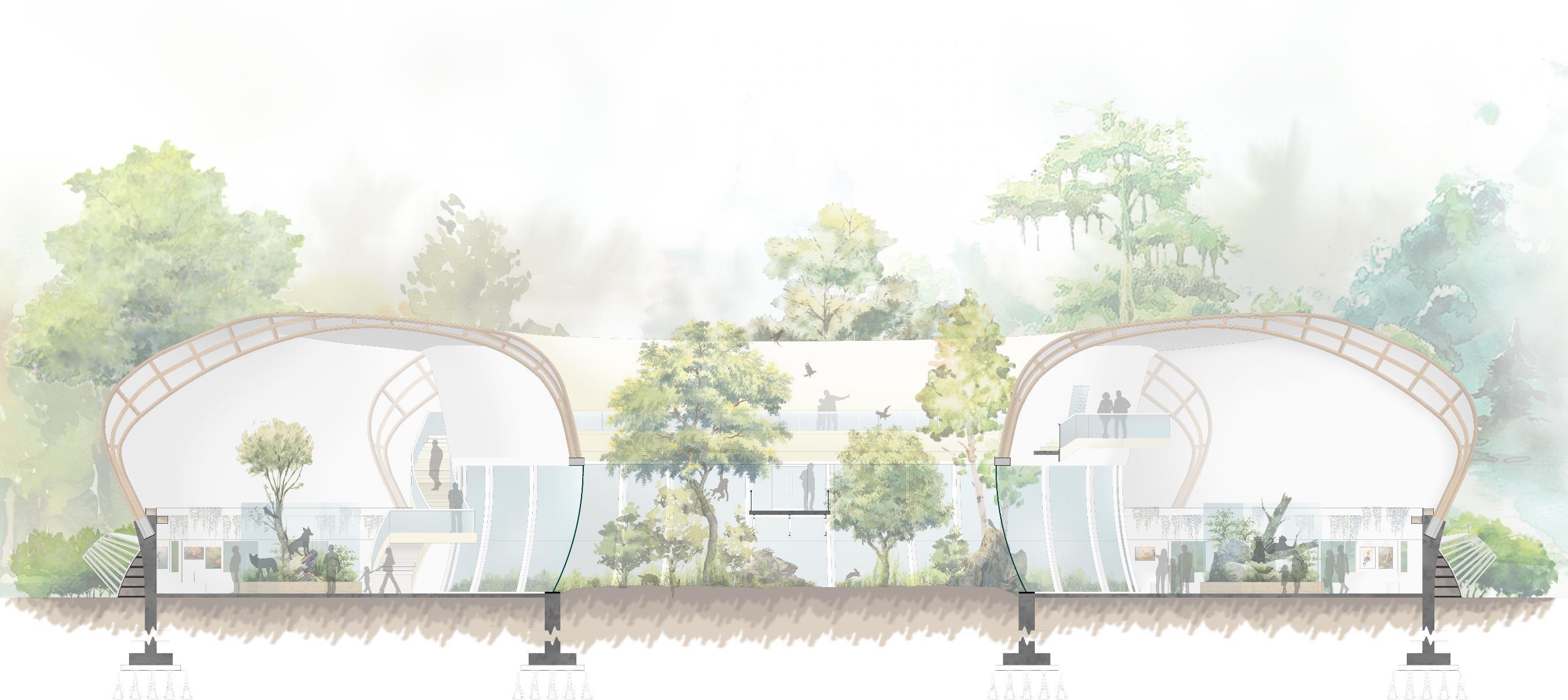
 LEVEL +10.00M (FROM ROAD)
LEVEL +10.00M (FROM ROAD)
P R O J E C T N A M E - B I O D I V E R S I T Y R E S E A R C H I N S T I T U T E D e s I g n b y - V I k r a n t V . C h a u d h a r i
SECTION OF MUSEUM & EXHIBITION (Height 10 M)
SECTION OF MUSEUM & EXHIBITION (Height 10 M)

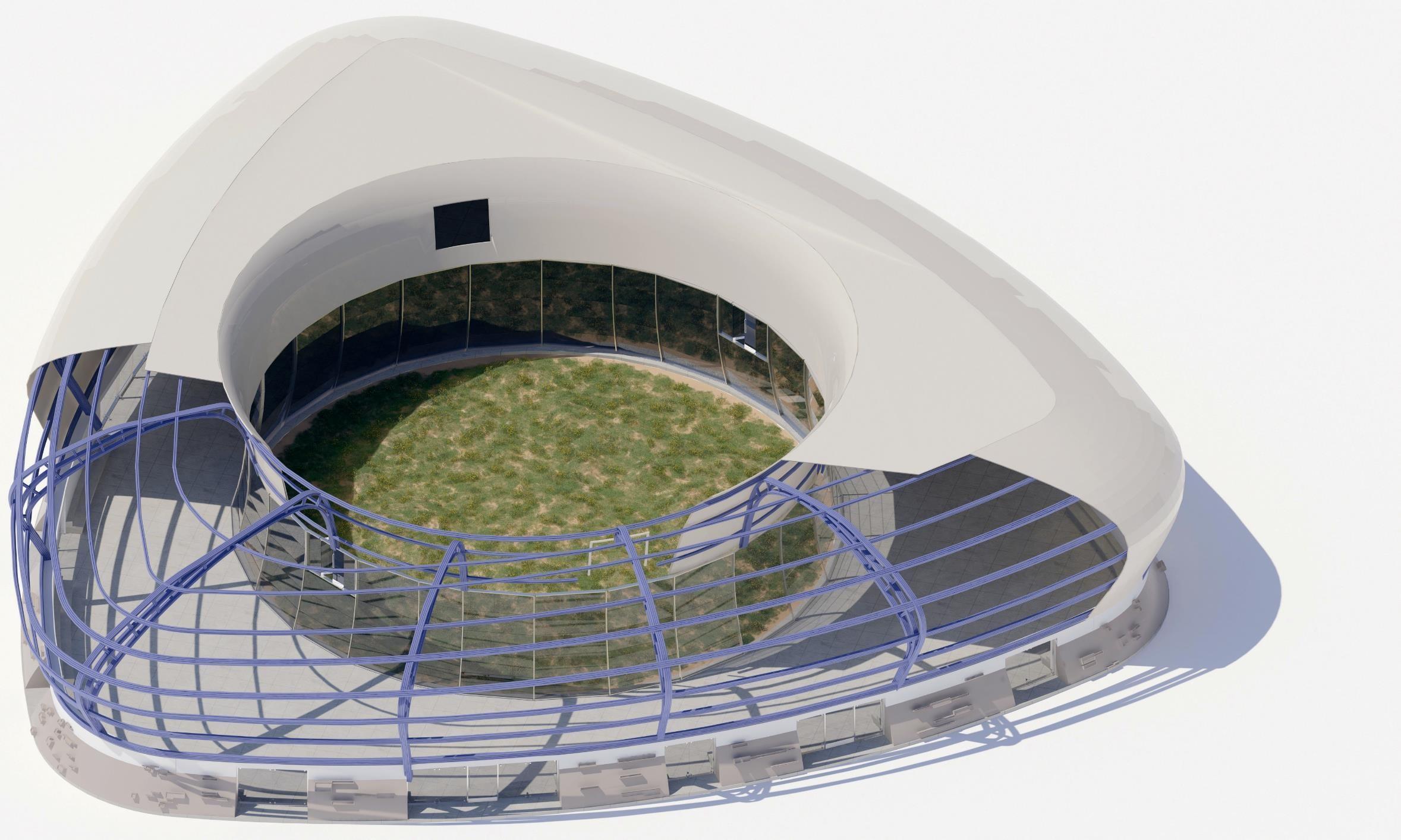
P R O J E C T N A M E - B I O D I V E R S I T Y R E S E A R C H I N S T I T U T E D e s I g n b y - V I k r a n t V . C h a u d h a r i
PLAN OF AQUARIUM (Room Height 4.5M) AT LEVEL +4.00M

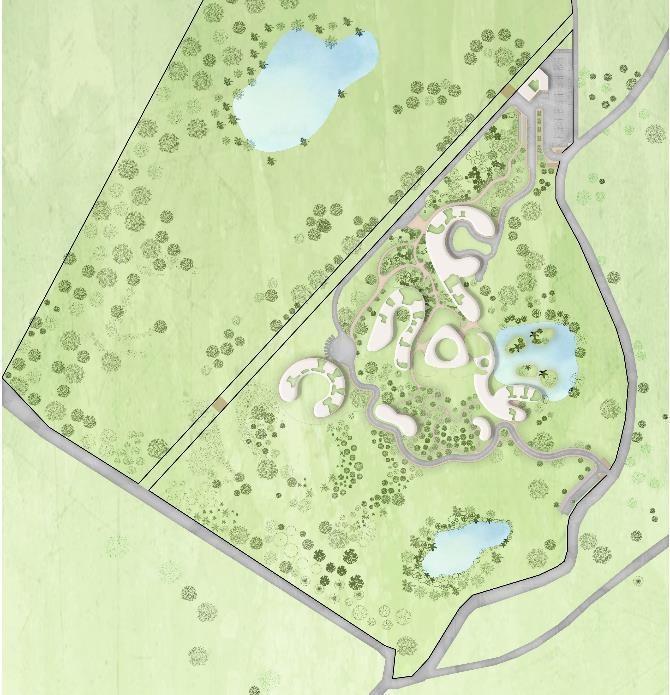

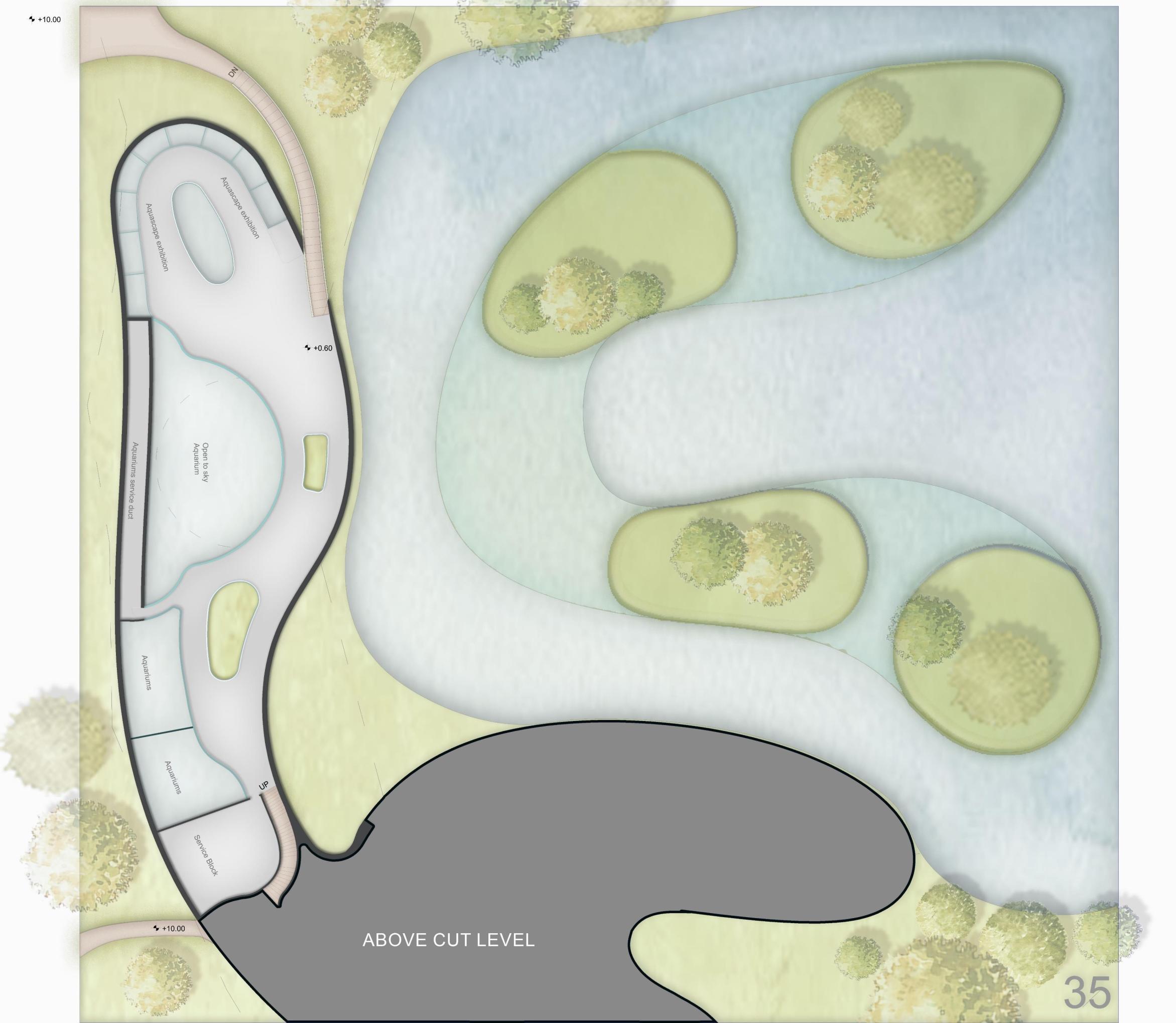
No. Spaces No of occupants No of units Area in Sq.m. 13 Aquarium 1280.00 13
P R O J E C T N A M E - B I O D I V E R S I T Y R E S E A R C H I N S T I T U T E D e s I g n b y - V I k r a n t V . C h a u d h a r i
LEVEL +10.00M (FROM ROAD)
LEVEL +4.0M (FROM ROAD)
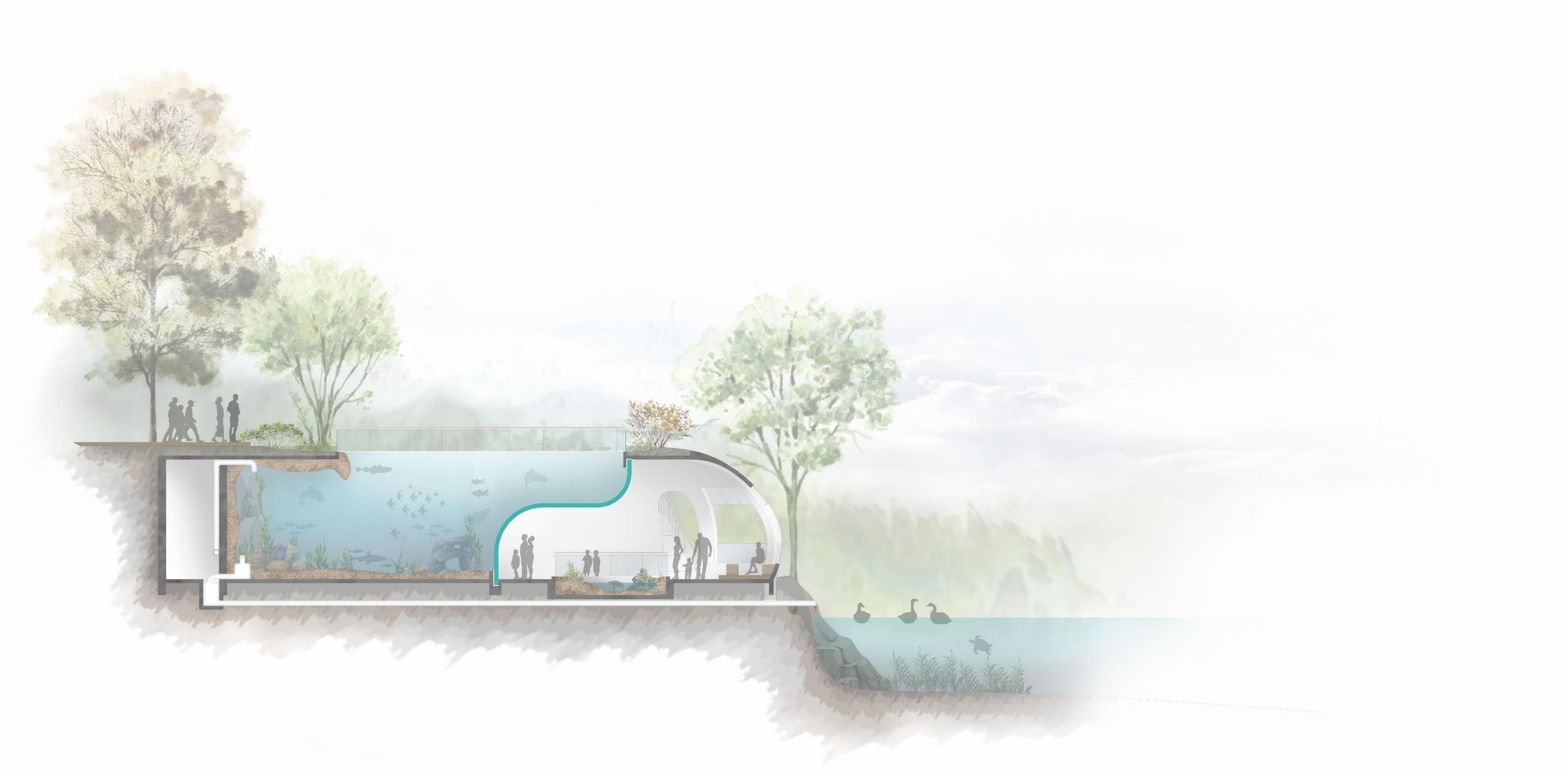
LEVEL +-0.00M (FROM ROAD)
 SECTION OF AQUARIUM (Height 4.5M)
SECTION OF AQUARIUM (Height 4.5M)
P R O J E C T N A M E - B I O D I V E R S I T Y R E S E A R C H I N S T I T U T E D e s I g n b y - V I k r a n t V . C h a u d h a r i
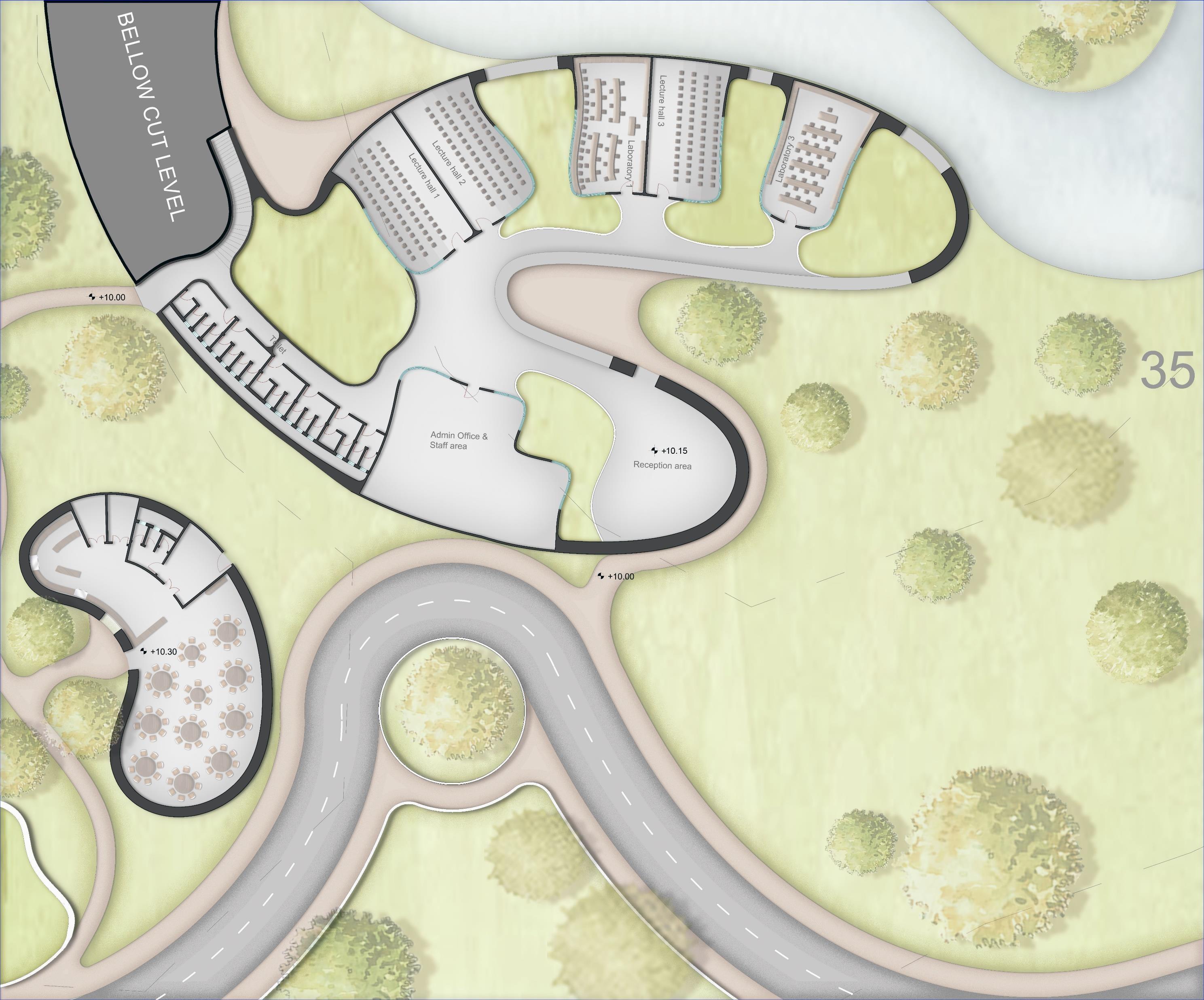
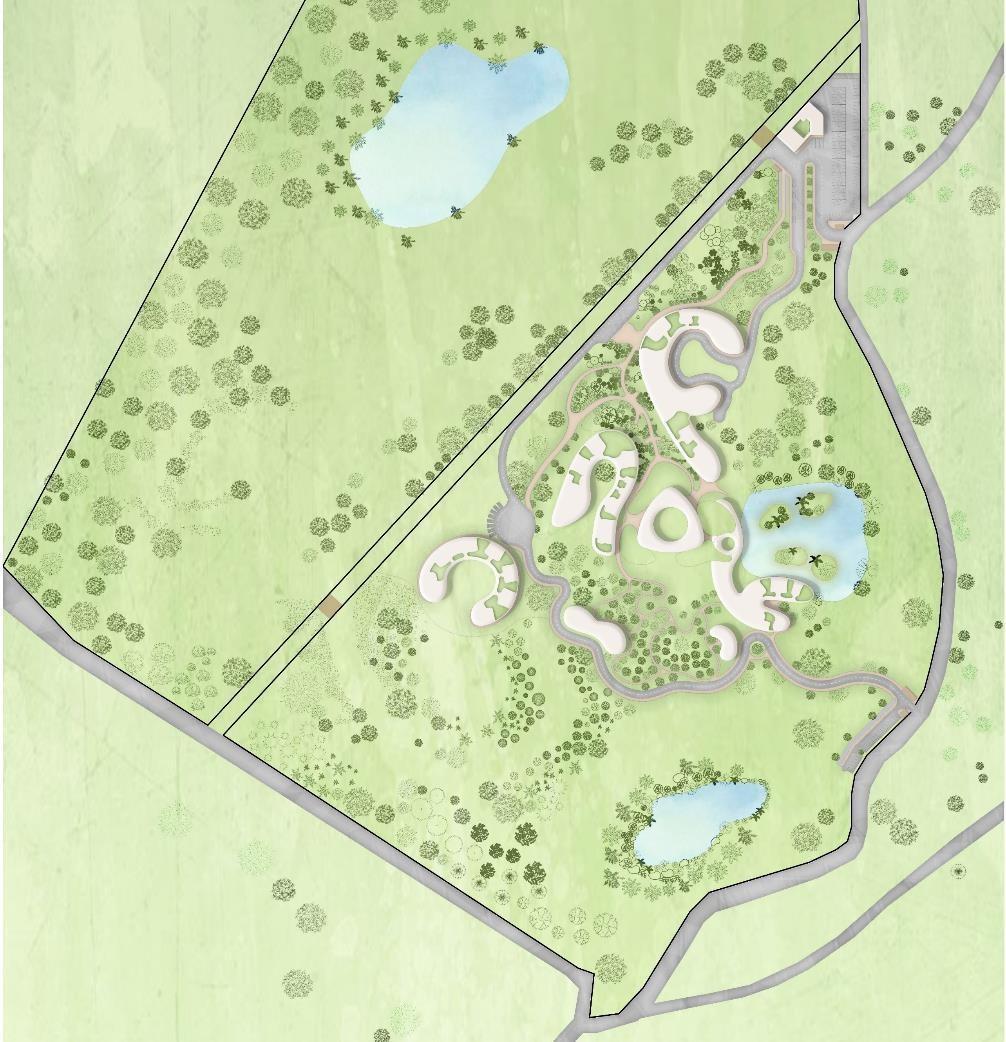

No. Spaces No of occupants No of units Area in sq.m. Zoology Institute 11 Reception and waiting area 80 to 100 105.50 12 Account office 6 to 7 155.00 13 Staff office 10 14 Administration office 6 to 7 15 Lecture halls 60 3 65.00 16 Laboratories 35 to 40 2 65.00 17 Toilet 50.00 PLAN OF ZOOLOGY INSTITUTE AT LEVEL +10.00M (ROOM HEIGHT 7M) P R O J E C T N A M E - B I O D I V E R S I T Y R E S E A R C H I N S T I T U T E D e s I g n b y - V I k r a n t V . C h a u d h a r i
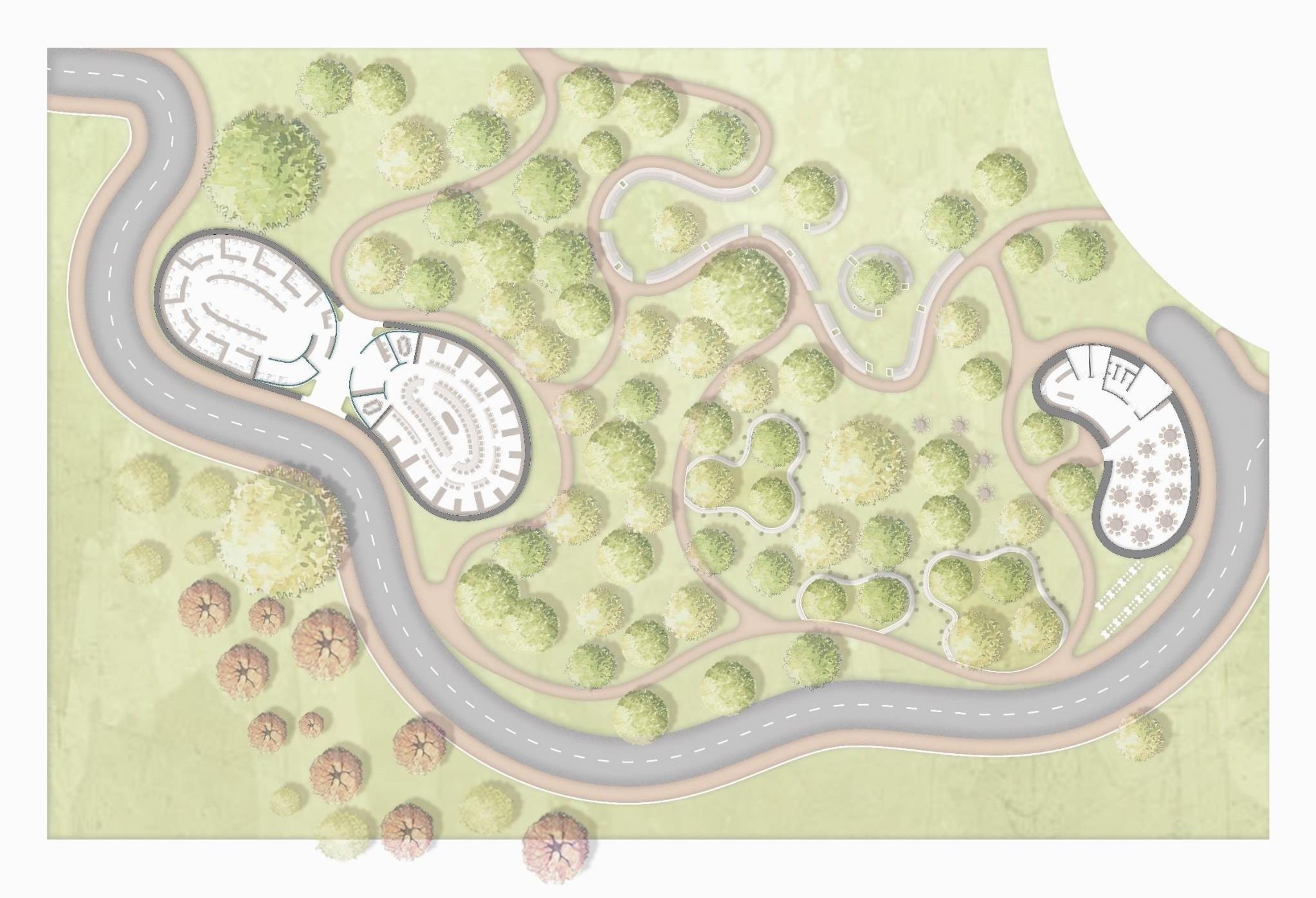


Spaces No of occupants No of units Area in sq.m. C. Library & Computer lab 115 & 100 650.00 D. Kitchen and dining area 165 330.00 PLAN OF LIBRARY & COMPUTER LAB AT LEVEL +10.00M (ROOM HEIGHT 6M) P R O J E C T N A M E - B I O D I V E R S I T Y R E S E A R C H I N S T I T U T E D e s I g n b y - V I k r a n t V . C h a u d h a r i
Botanical & Forest Management Institute

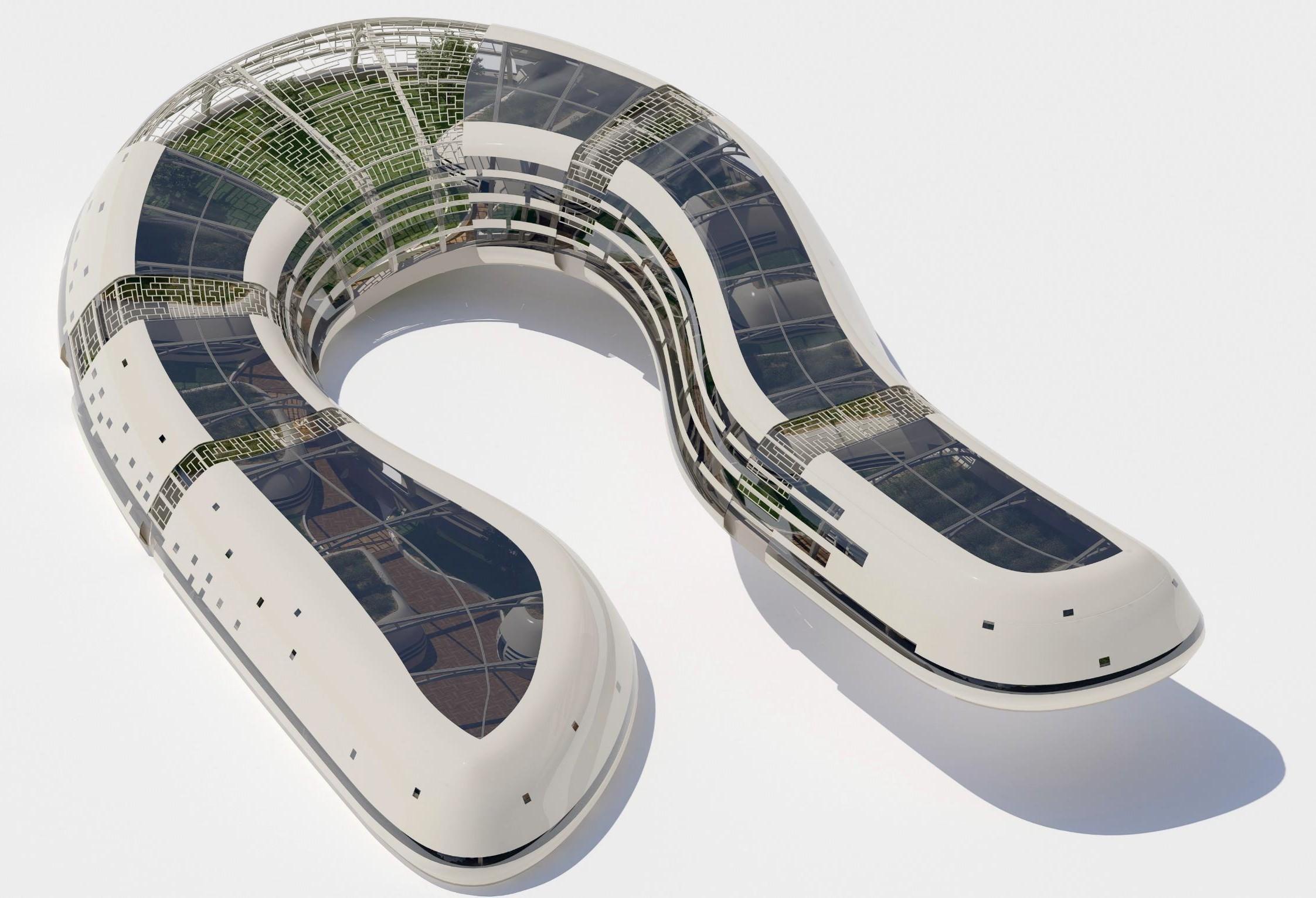
No. Spaces No of occupants No of units Area in sq.m.
1 Reception and waiting area 100 to 150 290.00 2 Account office 16 to 18 40.00 3 Administration office 60.00 4 Conference room & Office 8 to 10 65.00 5 Toilet 23.00 6 Staff office 12 2 30.00 7 Lecture halls 60 8 65.00 8 Laboratories 35 to 40 3 65.00 9 Maintenance department 38.00 10 Toilet 15.00 P R O J E C T N A M E - B I O D I V E R S I T Y R E S E A R C H I N S T I T U T E D e s I g n b y - V I k r a n t V . C h a u d h a r i
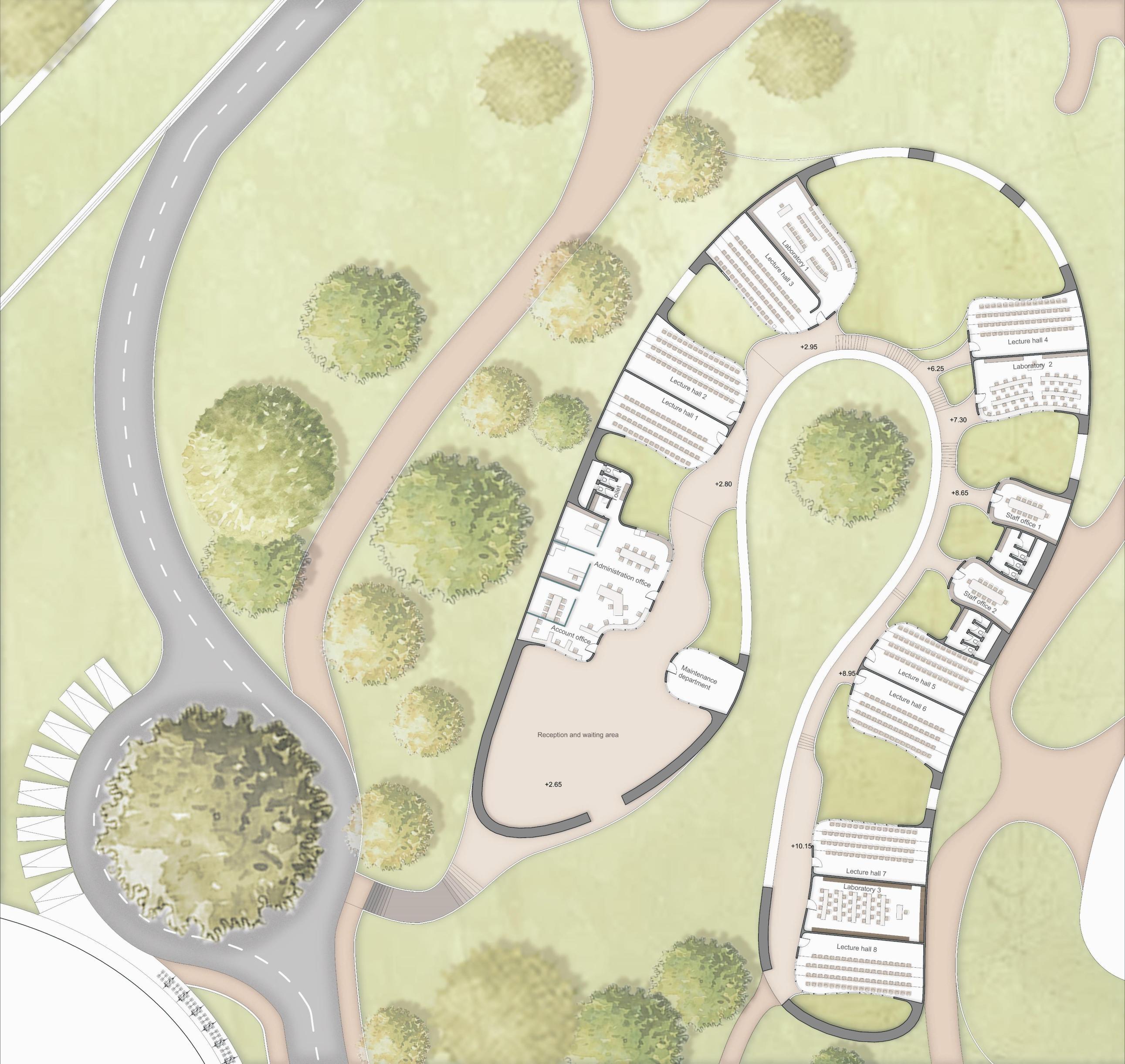
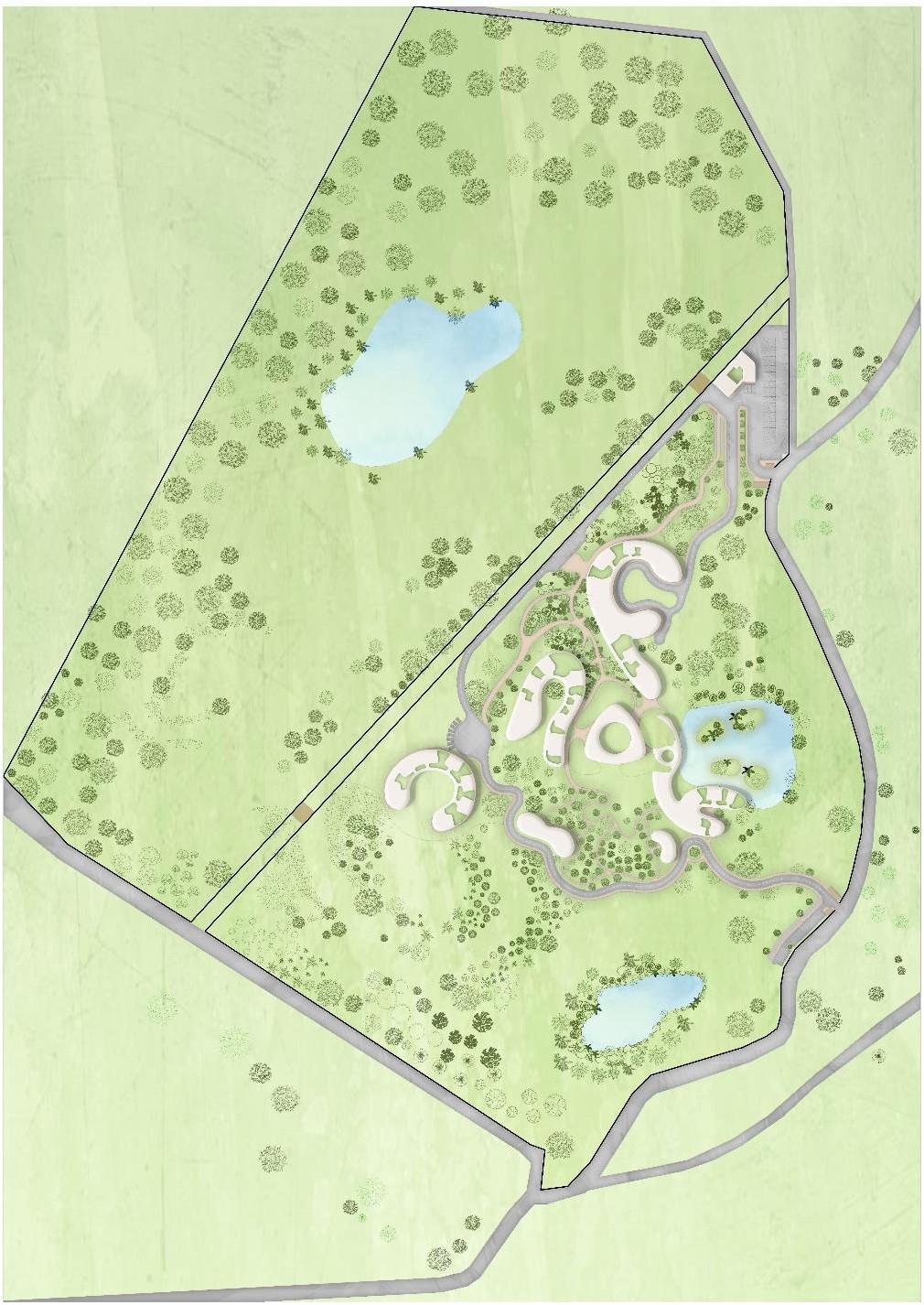

PLAN OF BOTANICAL & FOREST MANAGEMENT INSTITUTE P R O J E C T N A M E - B I O D I V E R S I T Y R E S E A R C H I N S T I T U T E D e s I g n b y - V I k r a n t V . C h a u d h a r i
LEVEL +2.50M (FROM ROAD)
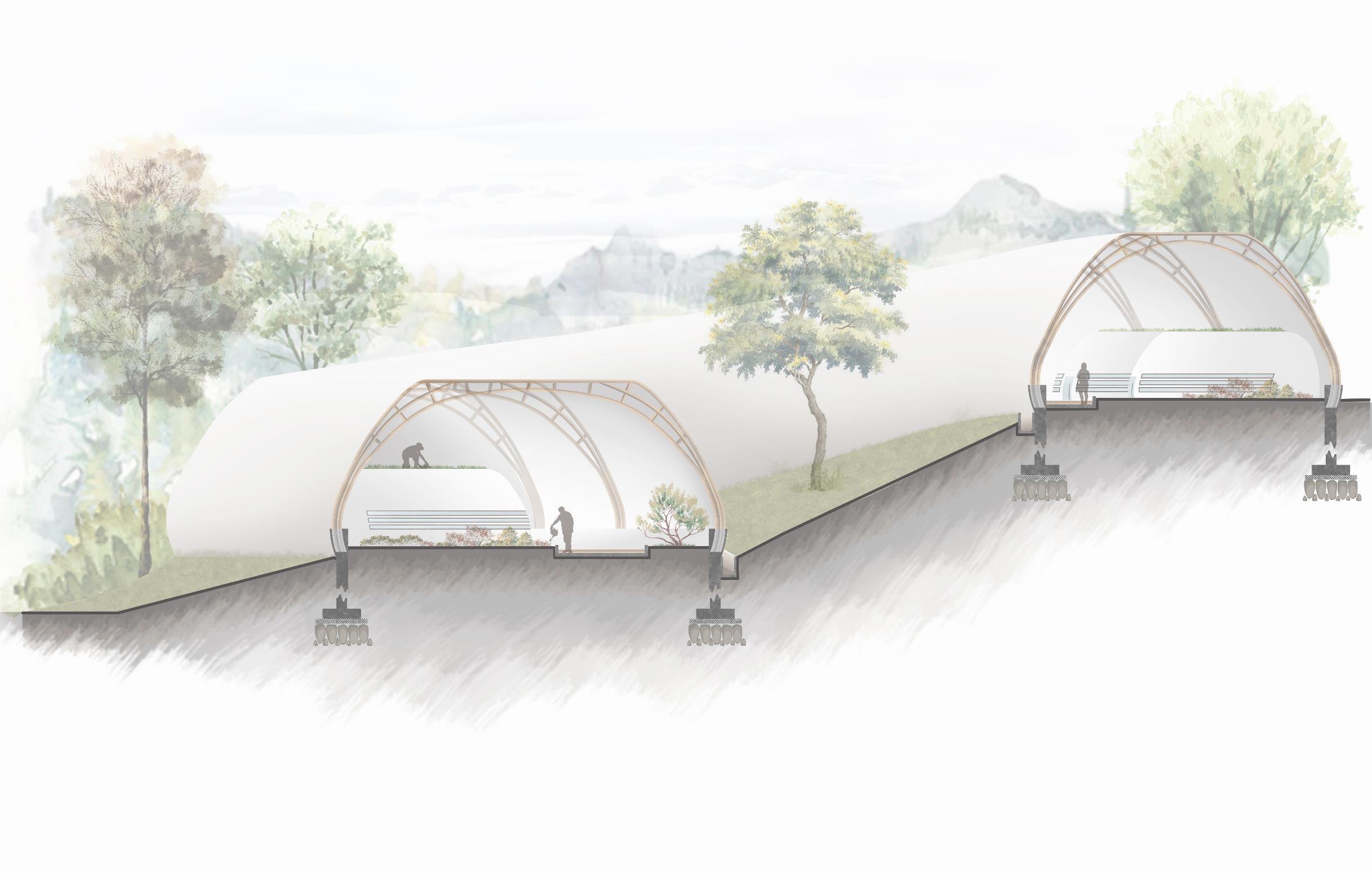
LEVEL +-0.00M (ROAD level)
LEVEL +9.00M (FROM ROAD) (ROOM HEIGHT 7M)
 SECTION OF BOTANICAL & FOREST MANAGEMENT INSTITUTE
SECTION OF BOTANICAL & FOREST MANAGEMENT INSTITUTE
P R O J E C T N A M E - B I O D I V E R S I T Y R E S E A R C H I N S T I T U T E D e s I g n b y - V I k r a n t V . C h a u d h a r i
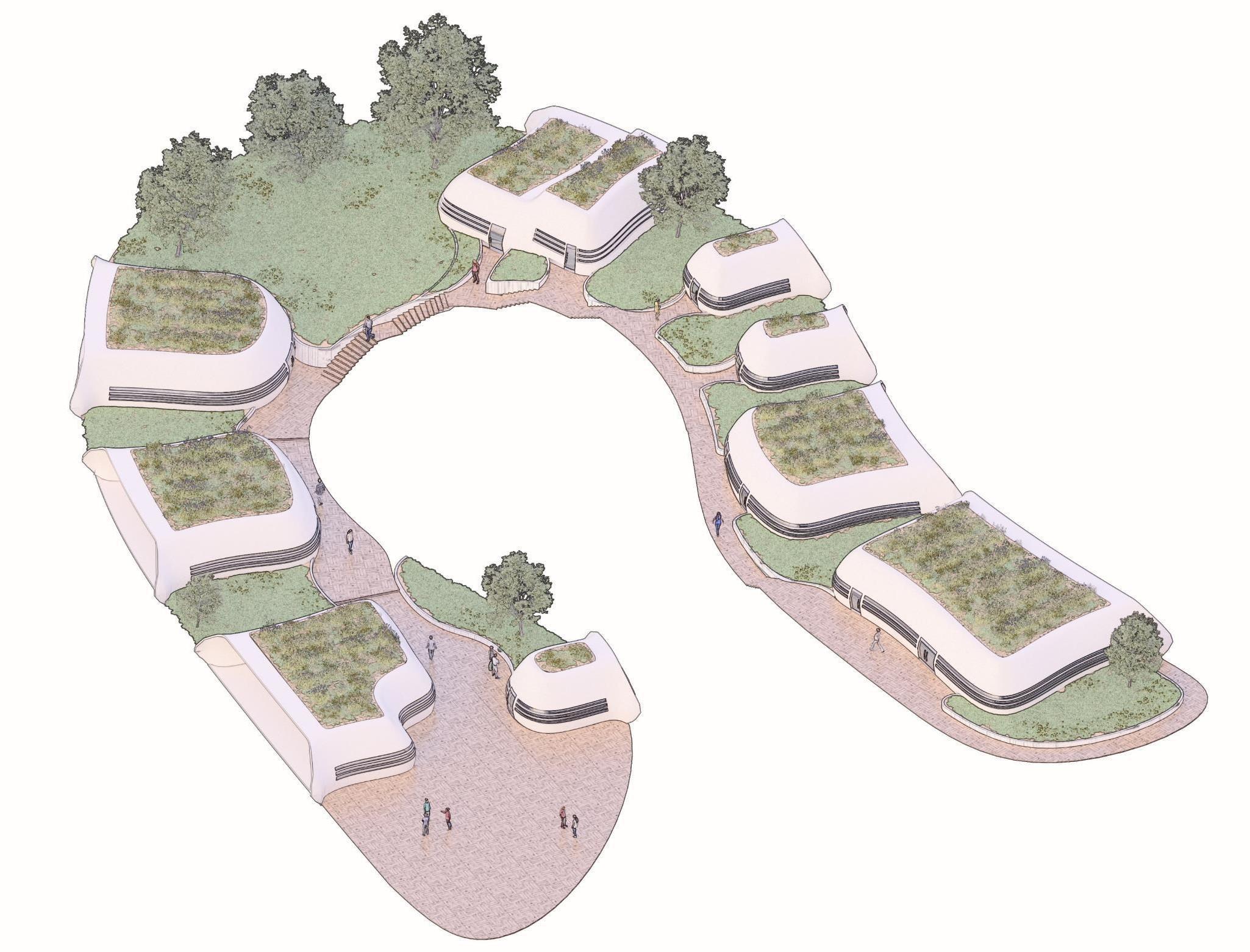
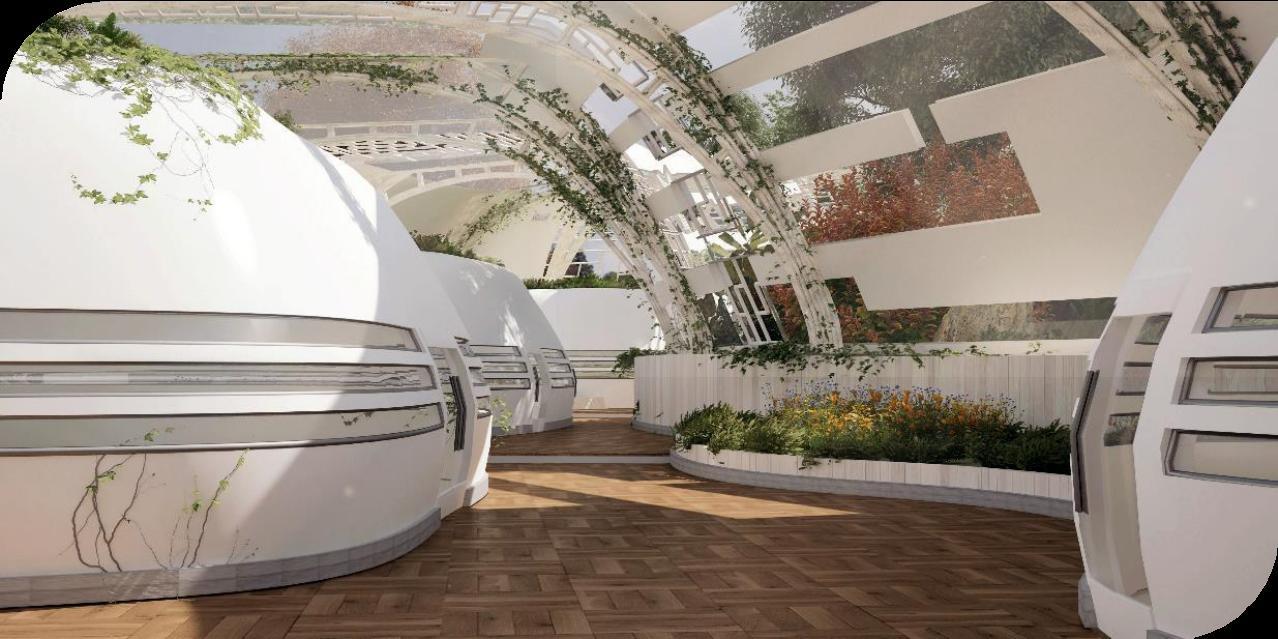
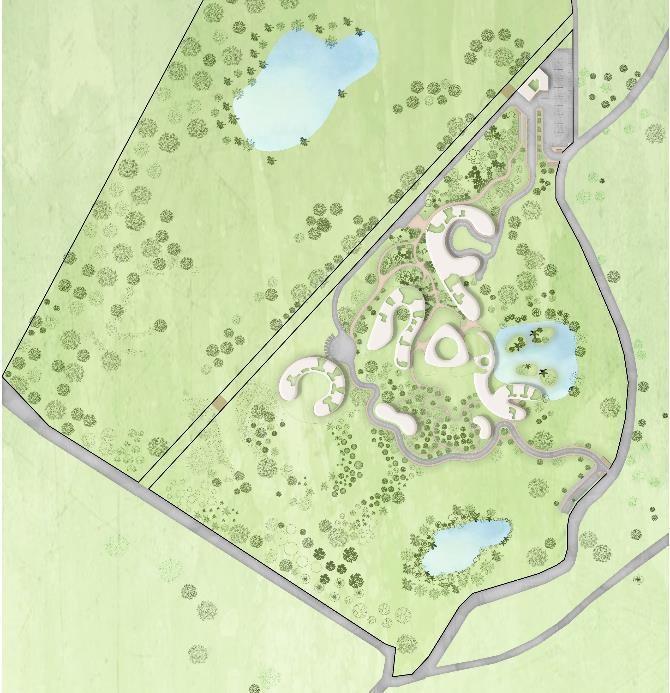

P R O J E C T N A M E - B I O D I V E R S I T Y R E S E A R C H I N S T I T U T E D e s I g n b y - V I k r a n t V . C h a u d h a r i
BOTANICAL & FOREST MANAGEMENT INSTITUTE
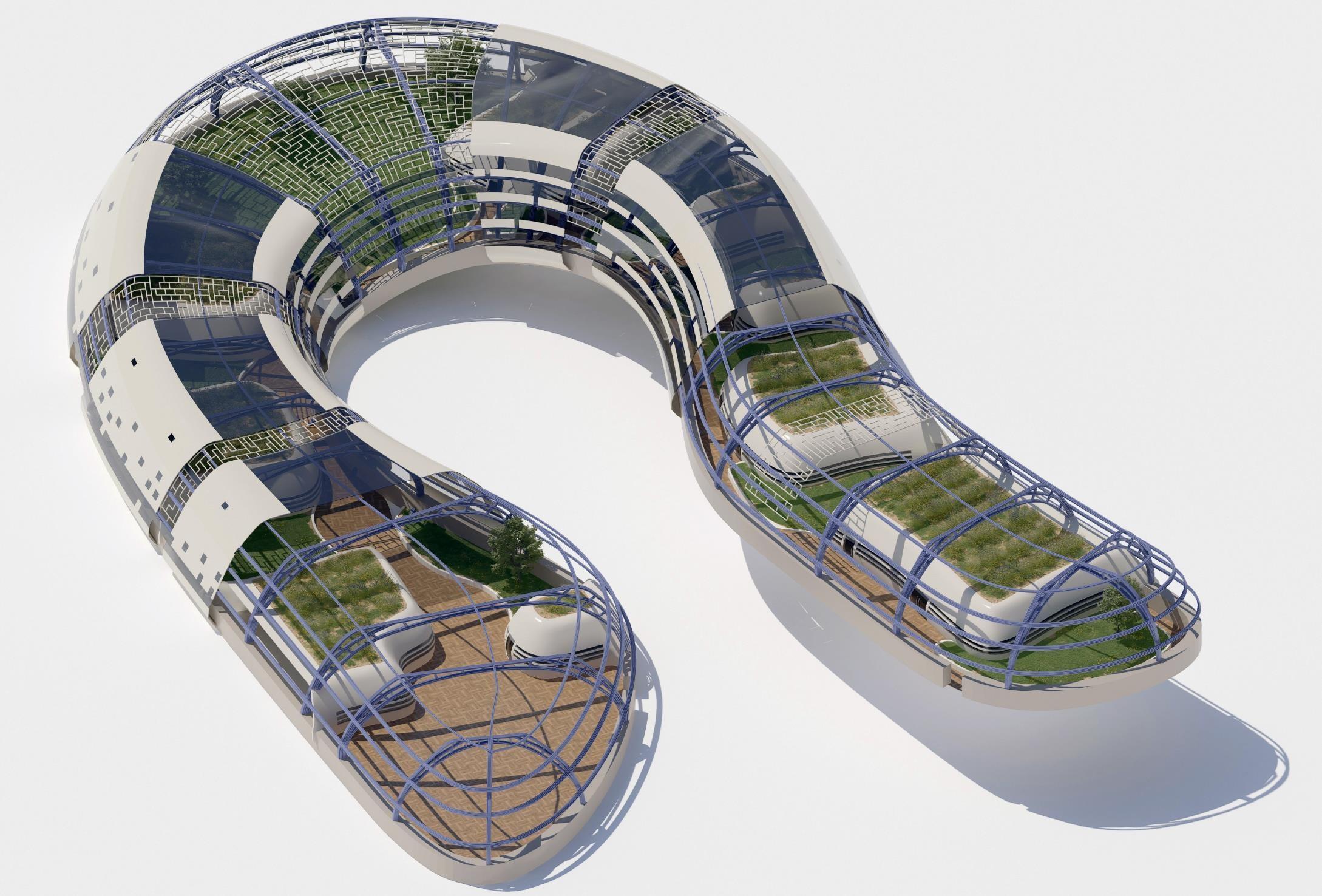

&
P R O J E C T N A M E - B I O D I V E R S I T Y R E S E A R C H I N S T I T U T E D e s I g n b y - V I k r a n t V . C h a u d h a r i
BOTANICAL
FOREST MANAGEMENT INSTITUTE
PLAN OF CONSERVATION DEPARTMENT AT ROAD LEVEL +-0.00

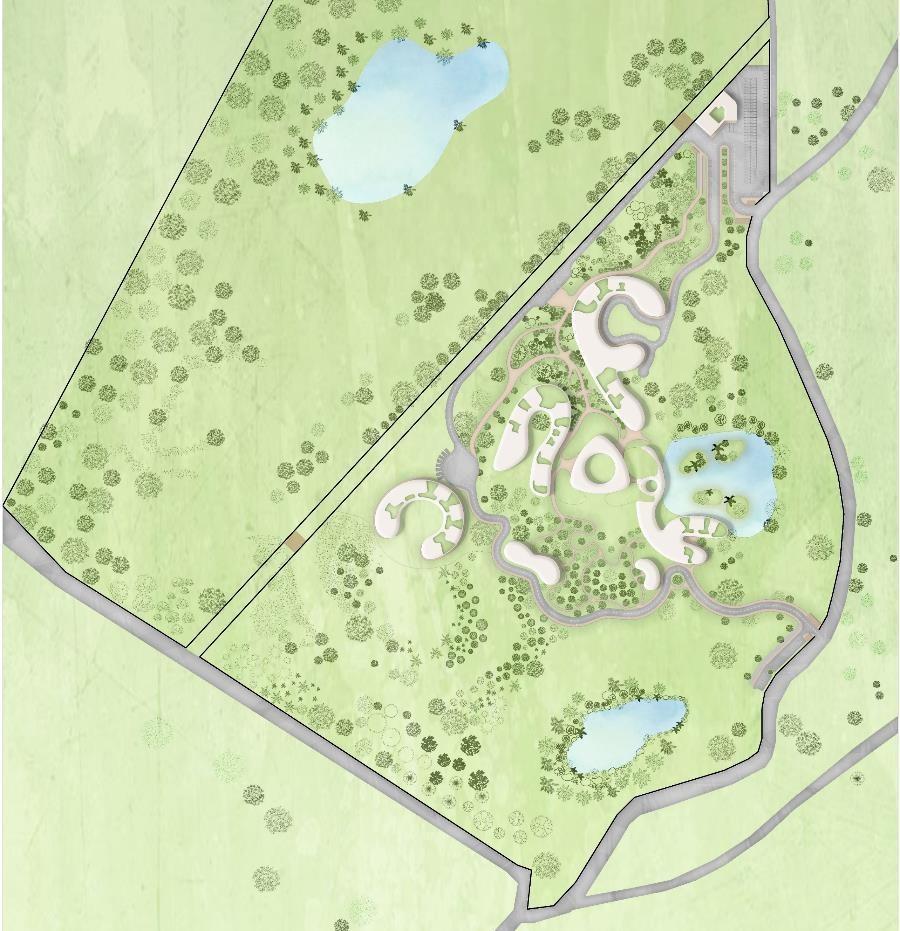

No. Spaces No of occupants No of units Area in sq.m. Conservation & Research centre 18 Scientists individual cell 42 to 45 135.00 19 Dry collection 174.00 20 Wet collection 174.00 21 Endangered Species Management 10 65.00 22 Ecodevelopment Planning 10 65.00 23 Forensic Lab 20 to 22 65.00 24 Animal Ecology and Conservation Biology Lab 20 to 22 65.00 25 Habitat Ecology 3 to 5 65.00 26 Landscape planning and Management 20 to 22 65.00 27 Wildlife health management 3 to 5 65.00 28 Meeting room 55 to 60 65.00 29 Maintenance Dpartment 13.00 30 Storage Room 13.00 31 Toilet 30.00
P R O J E C T N A M E - B I O D I V E R S I T Y R E S E A R C H I N S T I T U T E D e s I g n b y - V I k r a n t V . C h a u d h a r i
SECTION OF BOTANICAL GARDEN (Start from road level 0.00M & end at level +10.00M)


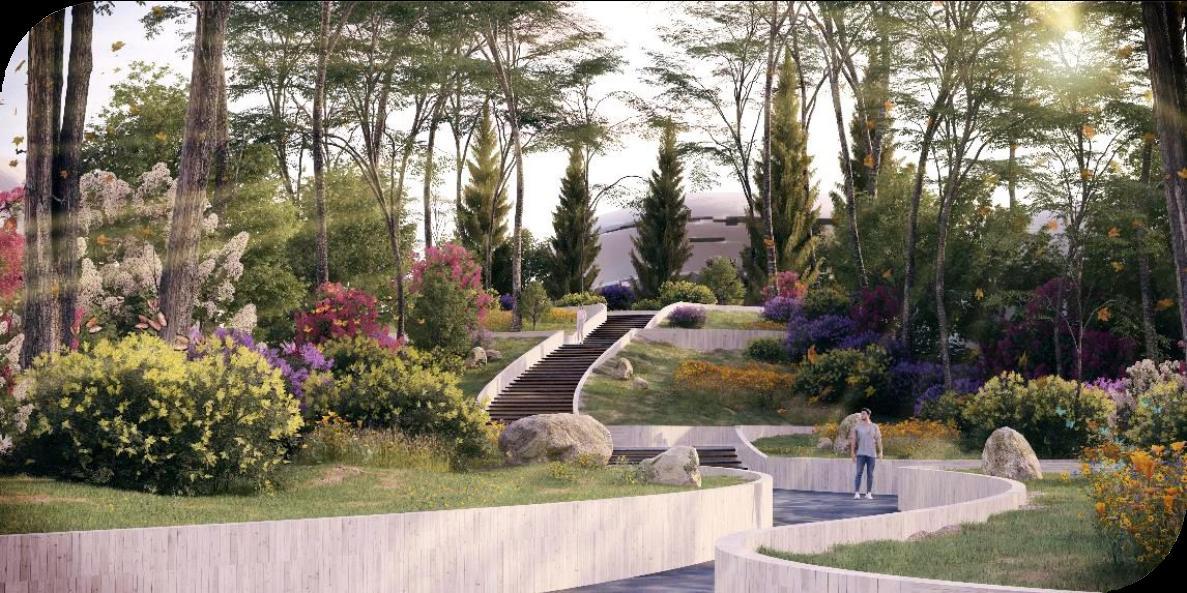
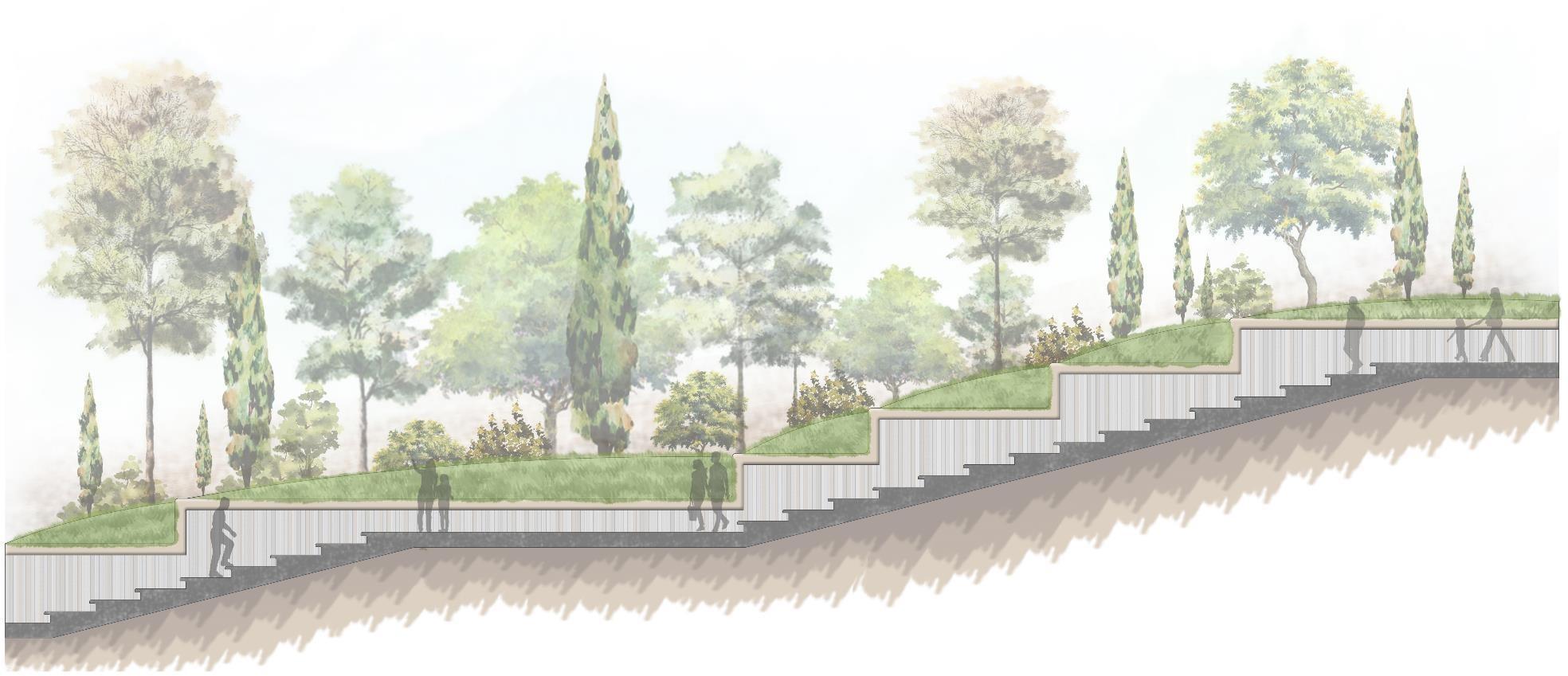
P R O J E C T N A M E - B I O D I V E R S I T Y R E S E A R C H I N S T I T U T E D e s I g n b y - V I k r a n t V . C h a u d h a r i

 SPAN 16.00M
SPAN 16.00M
CONSTRUCTION
P R O J E C T N A M E - B I O D I V E R S I T Y R E S E A R C H I N S T I T U T E D e s I g n b y - V I k r a n t V . C h a u d h a r i
SPAN 12.00M
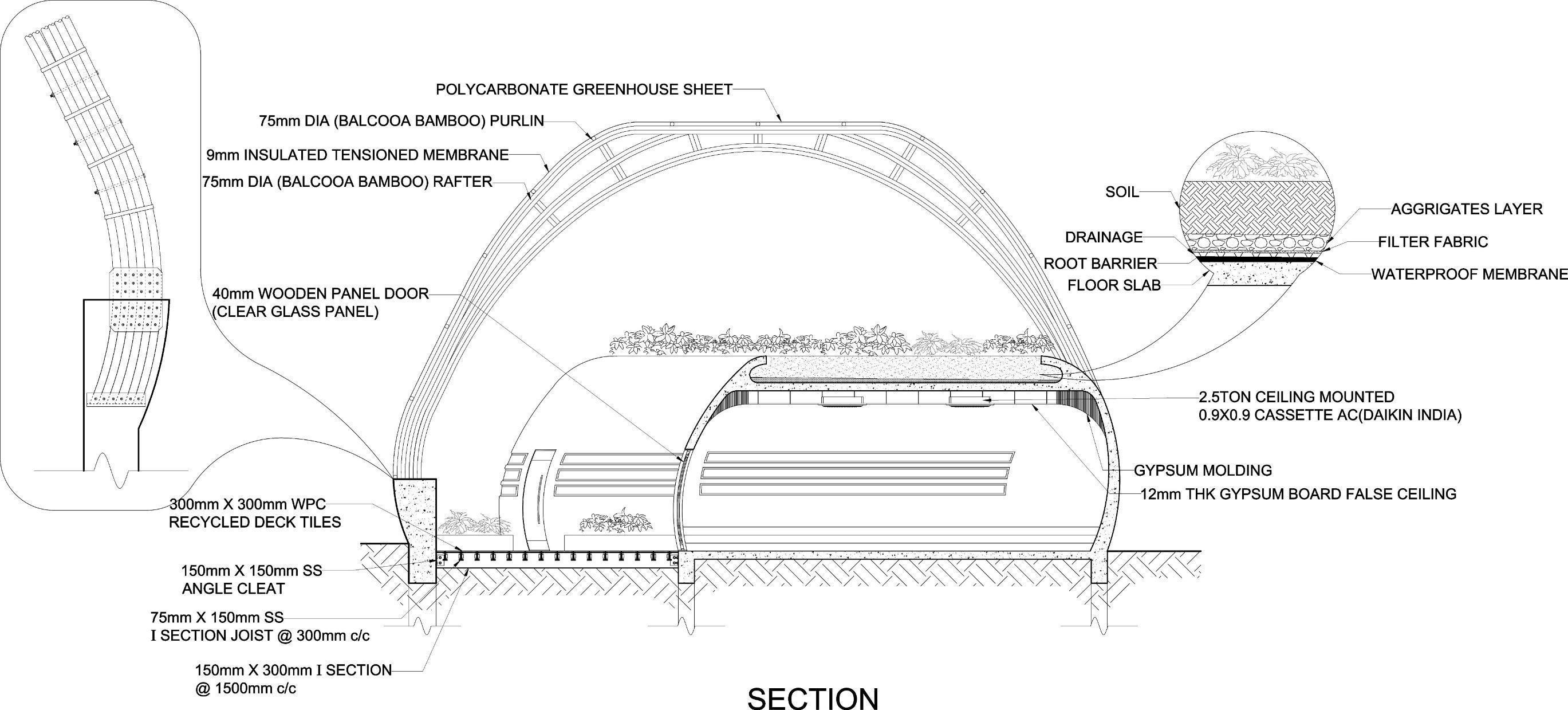

P R O J E C T N A M E - B I O D I V E R S I T Y R E S E A R C H I N S T I T U T E D e s I g n b y - V I k r a n t V . C h a u d h a r i
CONSTRUCTION
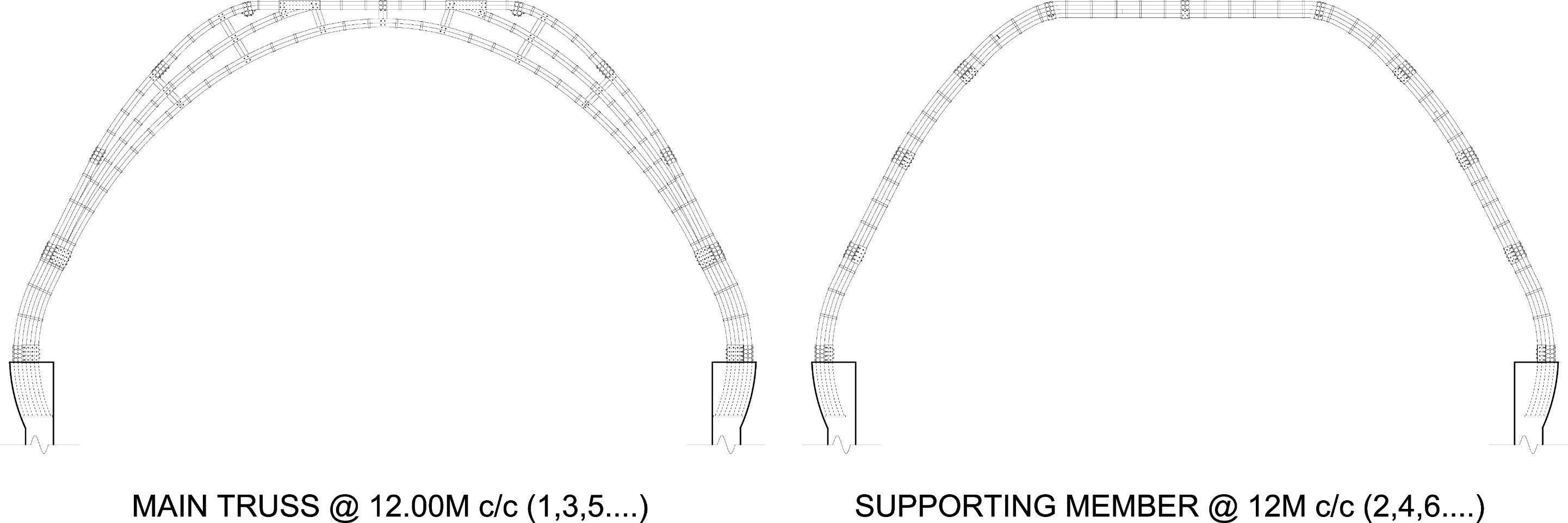

P R O J E C T N A M E - B I O D I V E R S I T Y R E S E A R C H I N S T I T U T E D e s I g n b y - V I k r a n t V . C h a u d h a r i
CONSTRUCTION
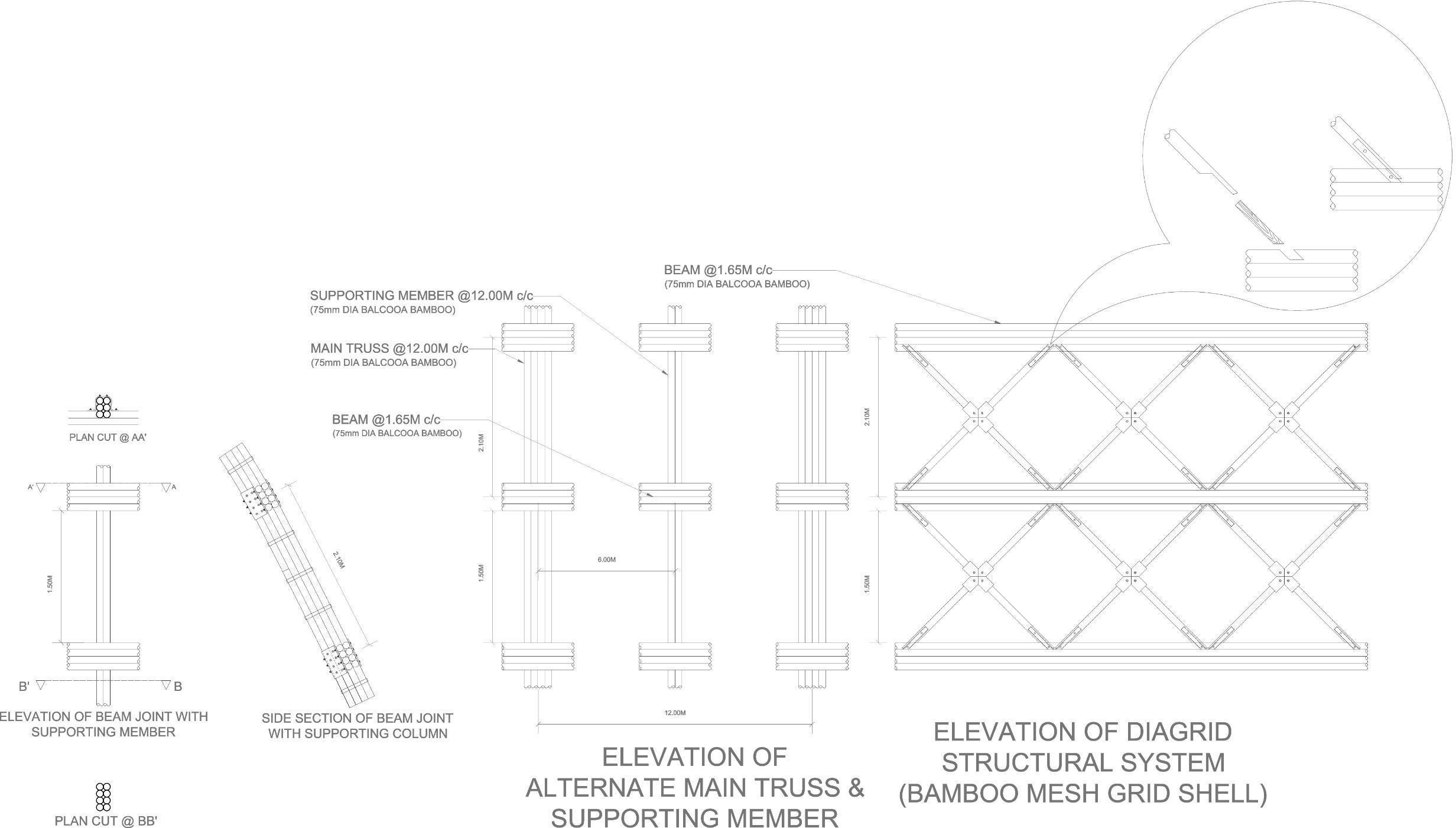

P R O J E C T N A M E - B I O D I V E R S I T Y R E S E A R C H I N S T I T U T E D e s I g n b y - V I k r a n t V . C h a u d h a r i
CONSTRUCTION


P R O J E C T N A M E - B I O D I V E R S I T Y R E S E A R C H I N S T I T U T E D e s I g n b y - V I k r a n t V . C h a u d h a r i
CONSTRUCTION
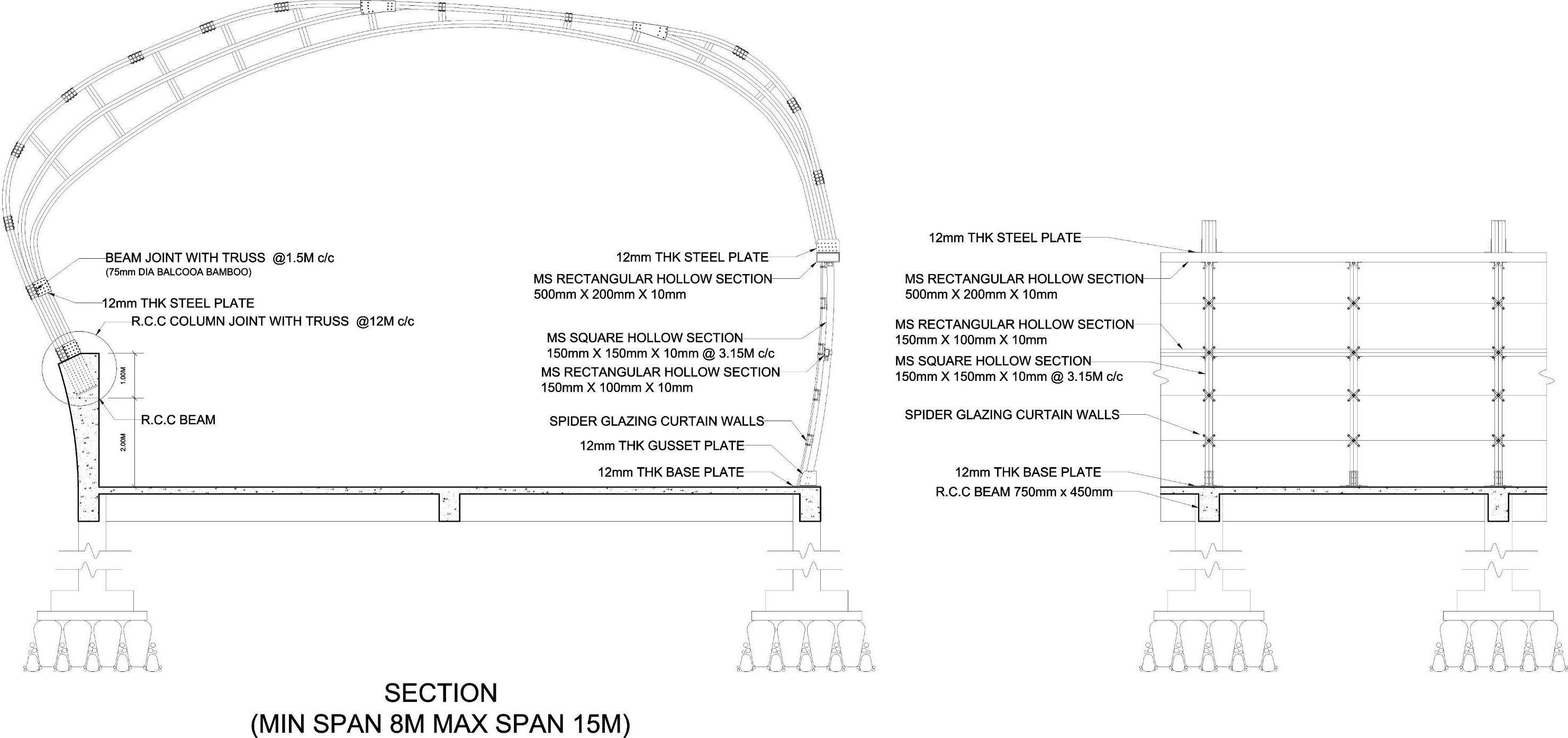

P R O J E C T N A M E - B I O D I V E R S I T Y R E S E A R C H I N S T I T U T E D e s I g n b y - V I k r a n t V . C h a u d h a r i
CONSTRUCTION

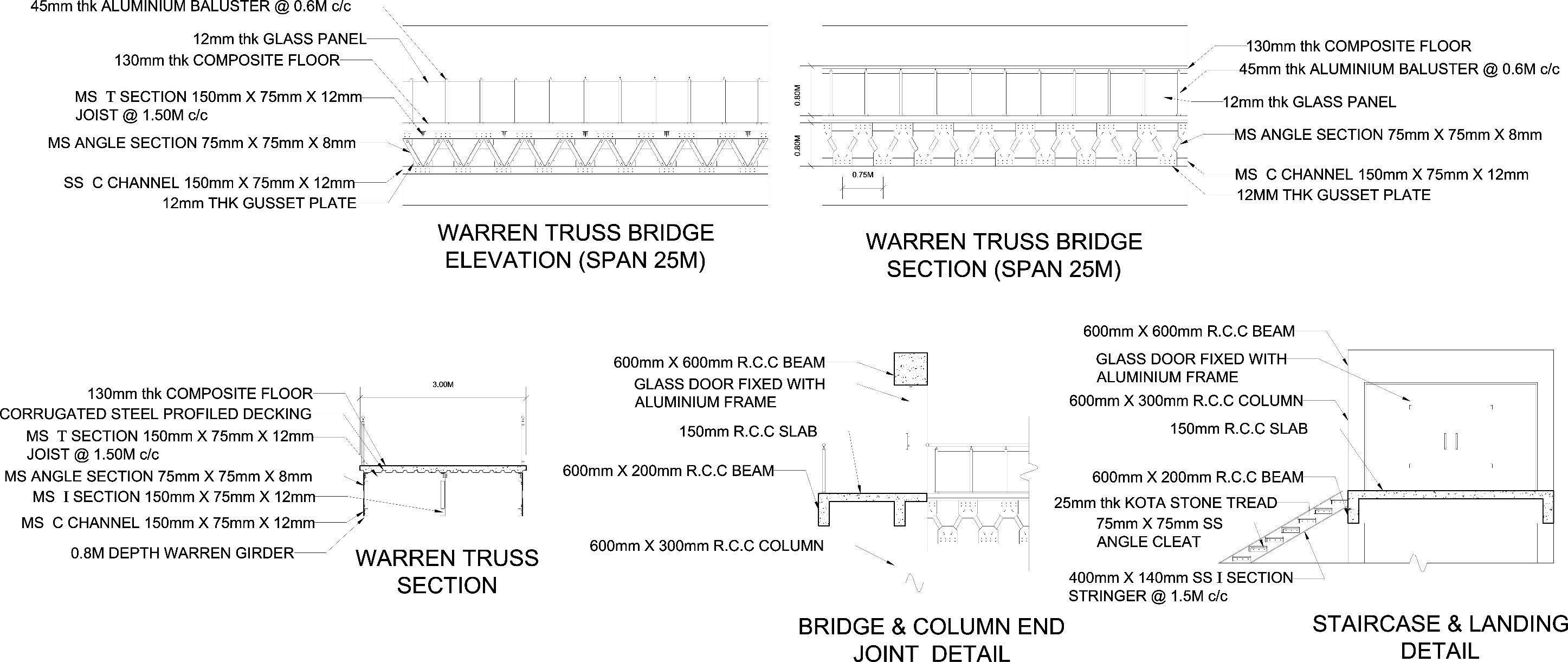
P R O J E C T N A M E - B I O D I V E R S I T Y R E S E A R C H I N S T I T U T E D e s I g n b y - V I k r a n t V . C h a u d h a r i
CONSTRUCTION
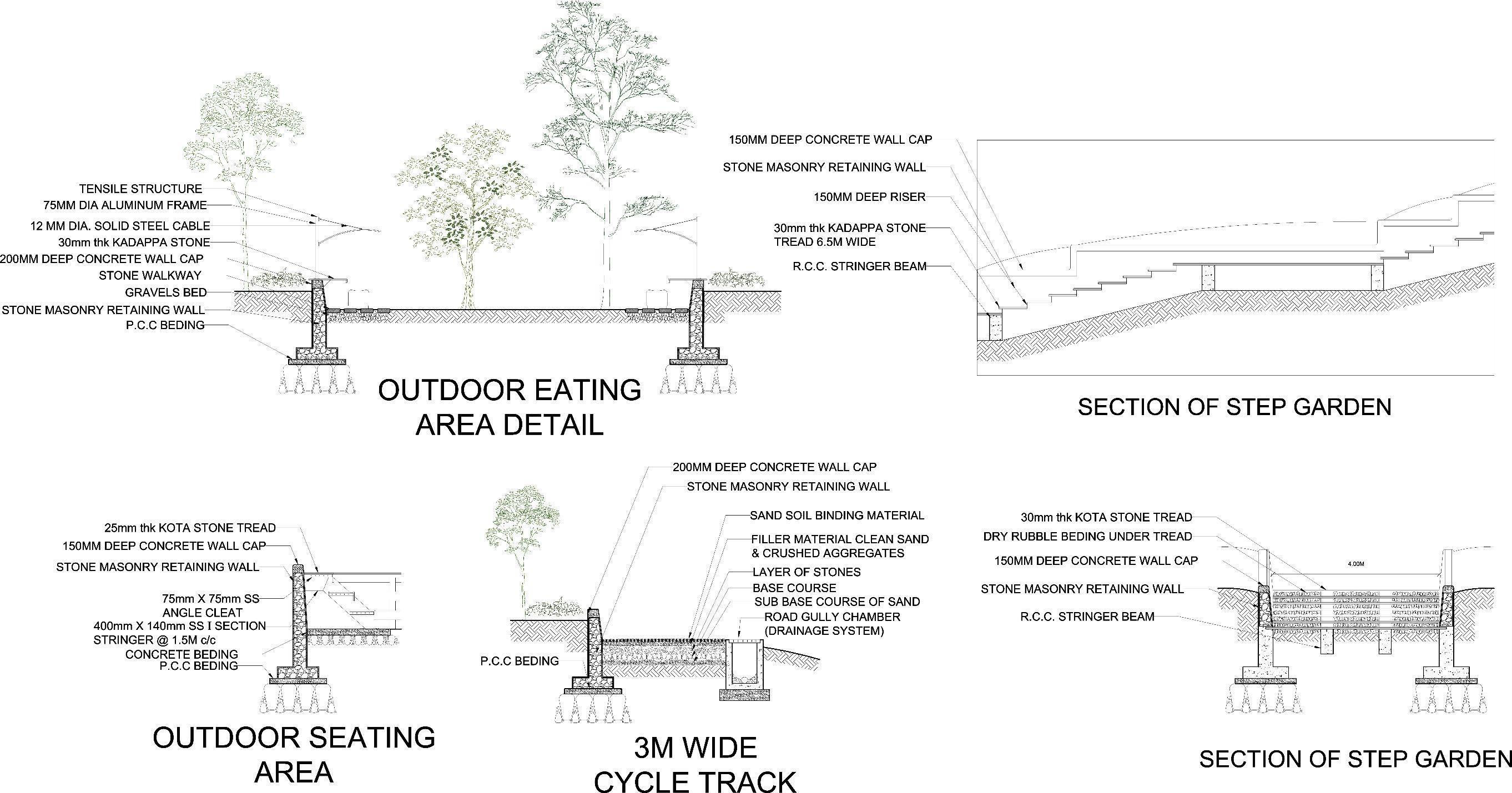

P R O J E C T N A M E - B I O D I V E R S I T Y R E S E A R C H I N S T I T U T E D e s I g n b y - V I k r a n t V . C h a u d h a r i
CONSTRUCTION
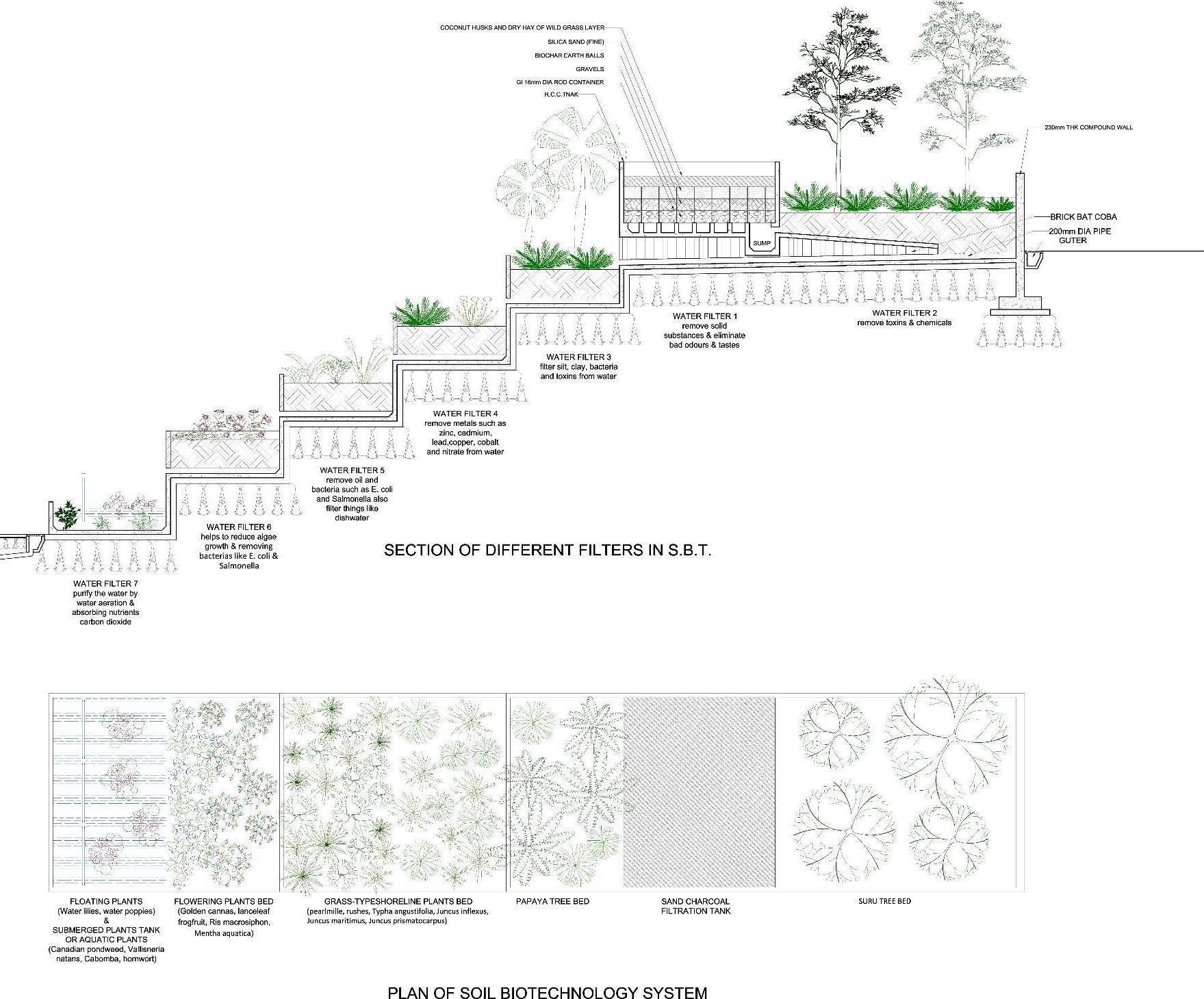
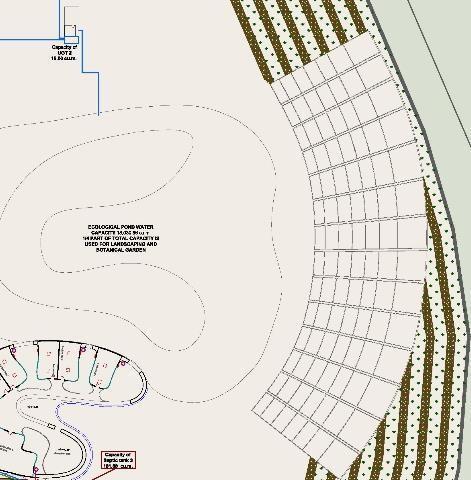

P R O J E C T N A M E - B I O D I V E R S I T Y R E S E A R C H I N S T I T U T E D e s I g n b y - V I k r a n t V . C h a u d h a r i
CONSTRUCTION
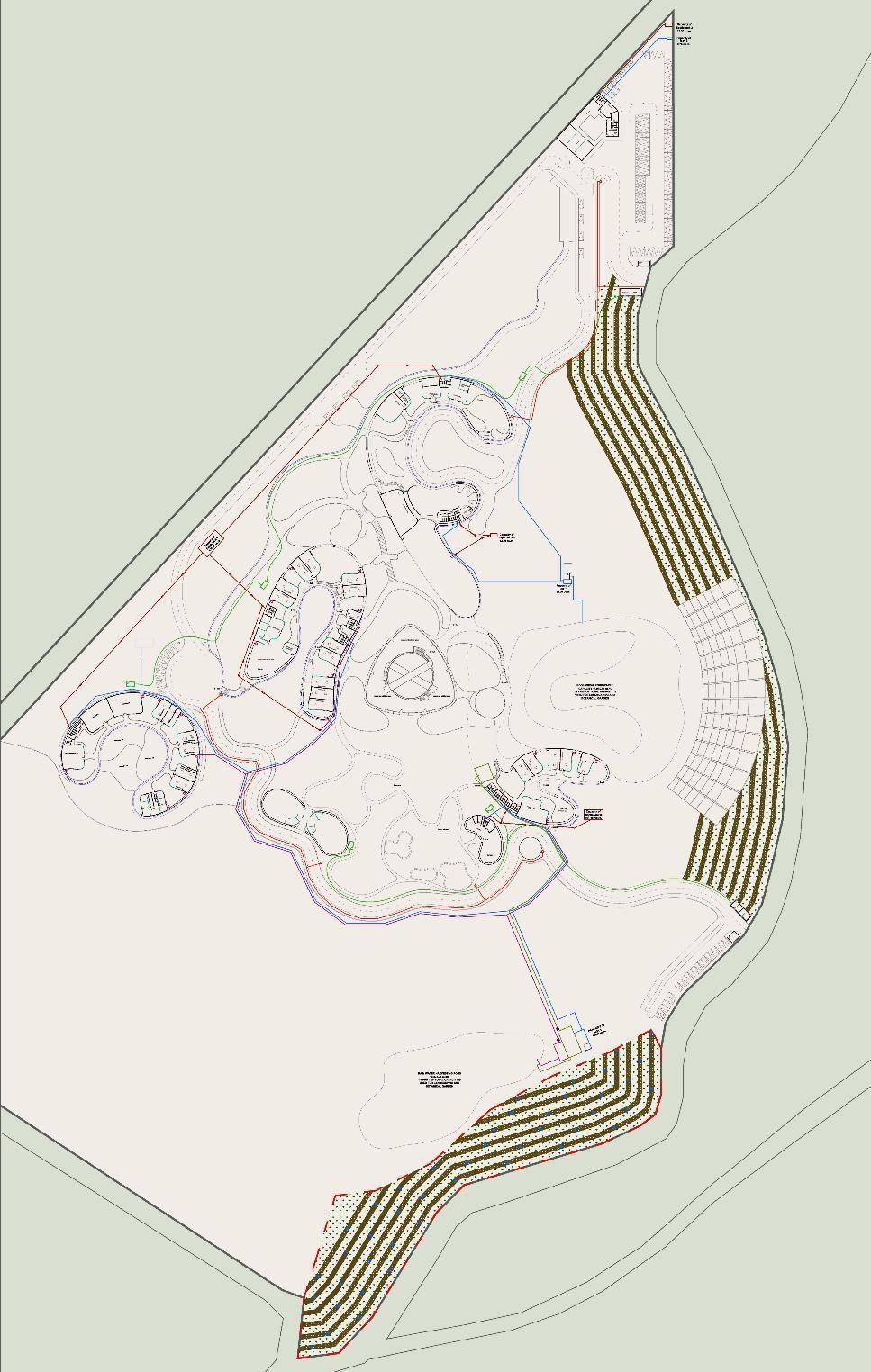
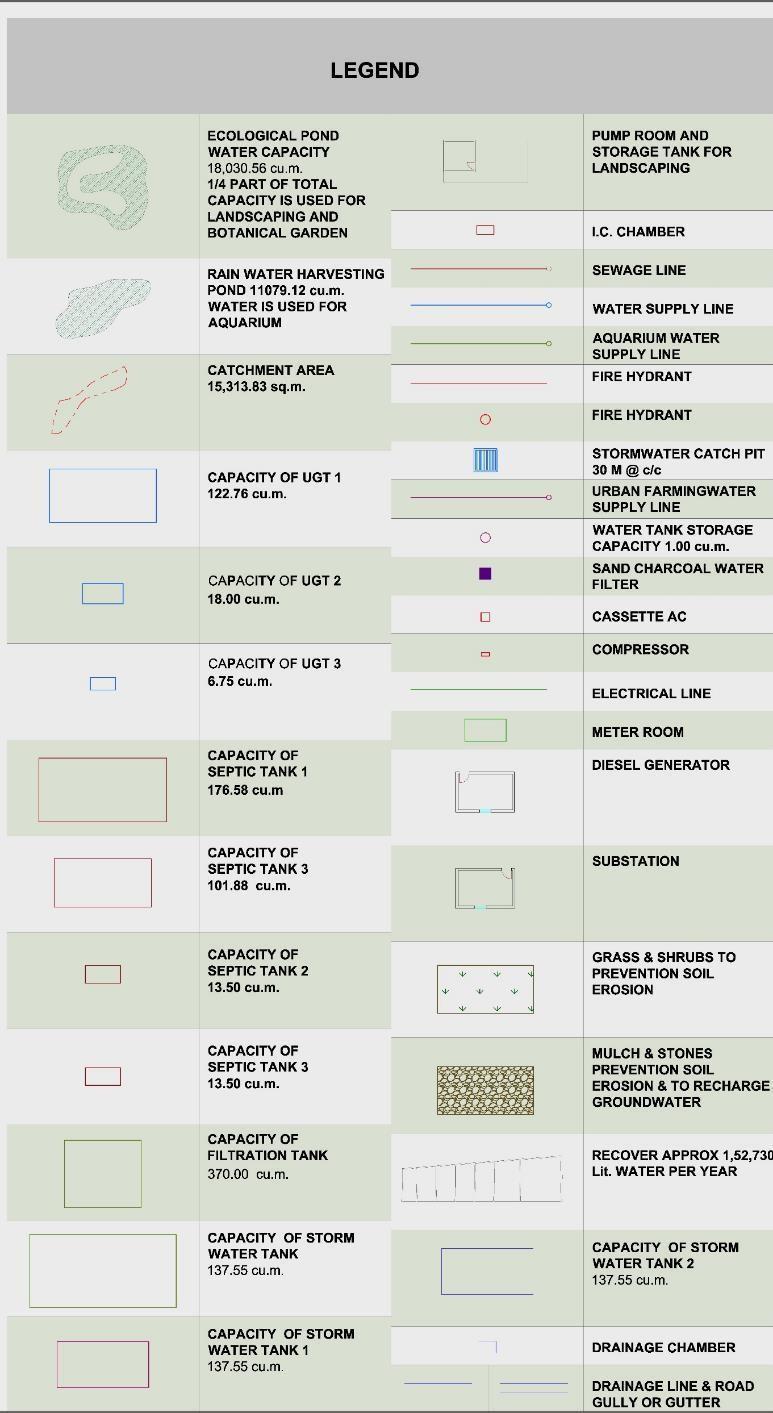
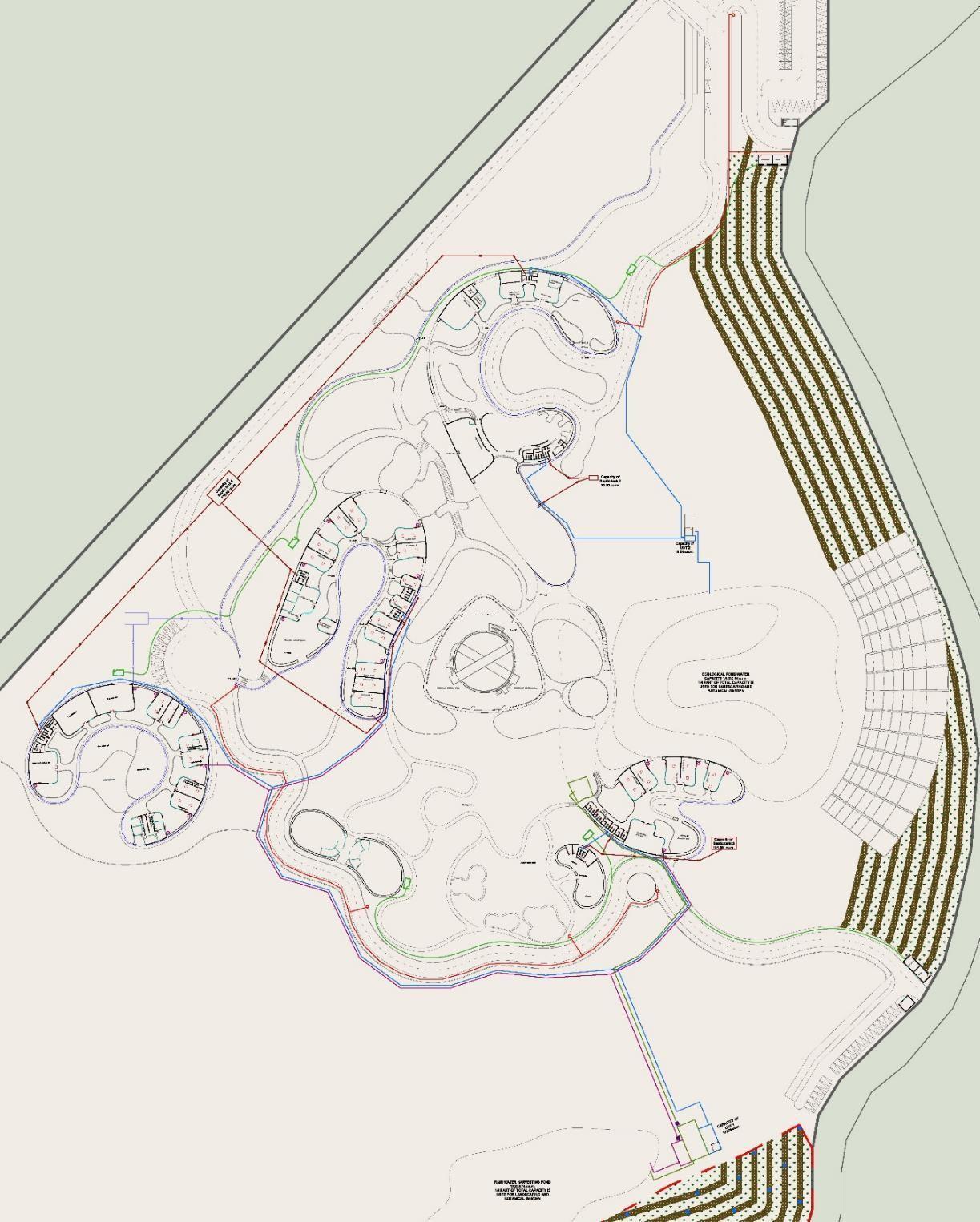

P R O J E C T N A M E - B I O D I V E R S I T Y R E S E A R C H I N S T I T U T E D e s I g n b y - V I k r a n t V . C h a u d h a r i

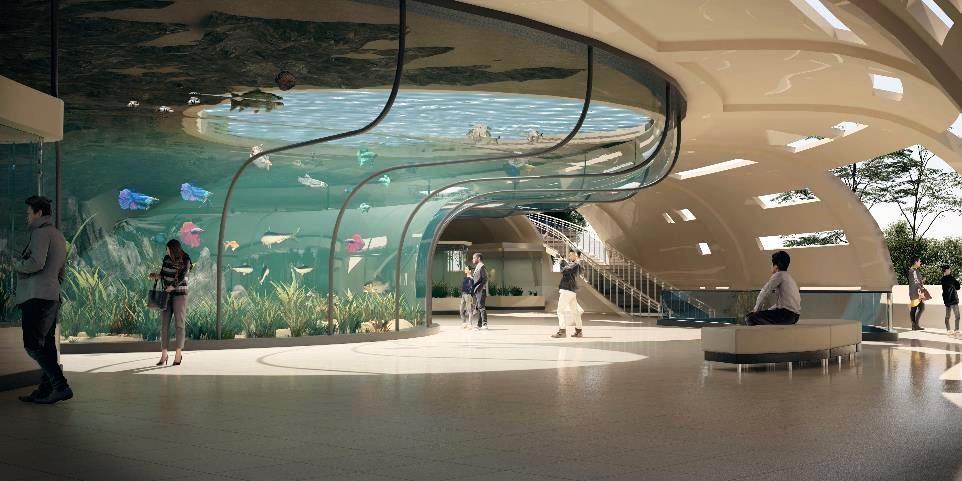
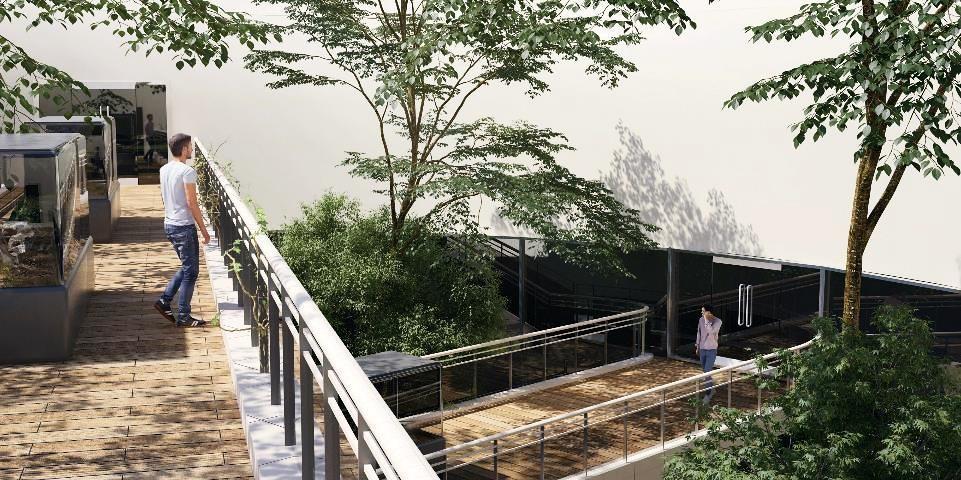
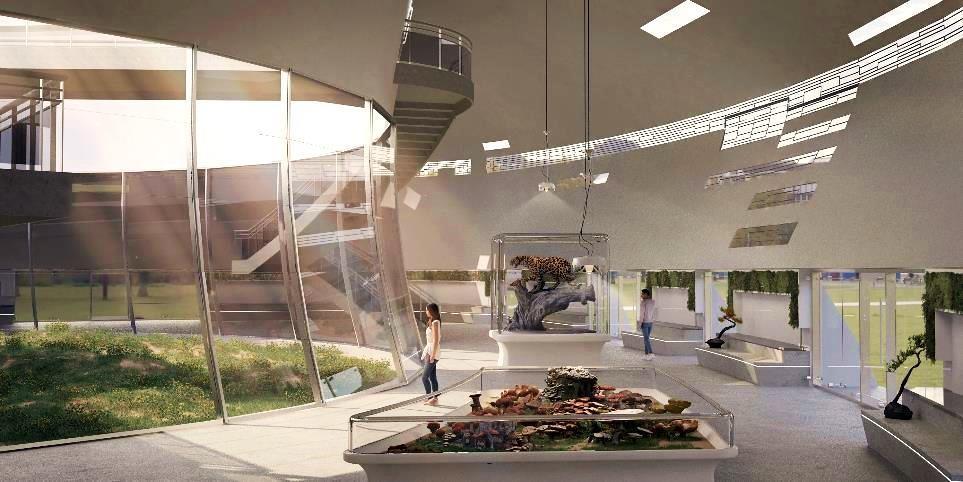
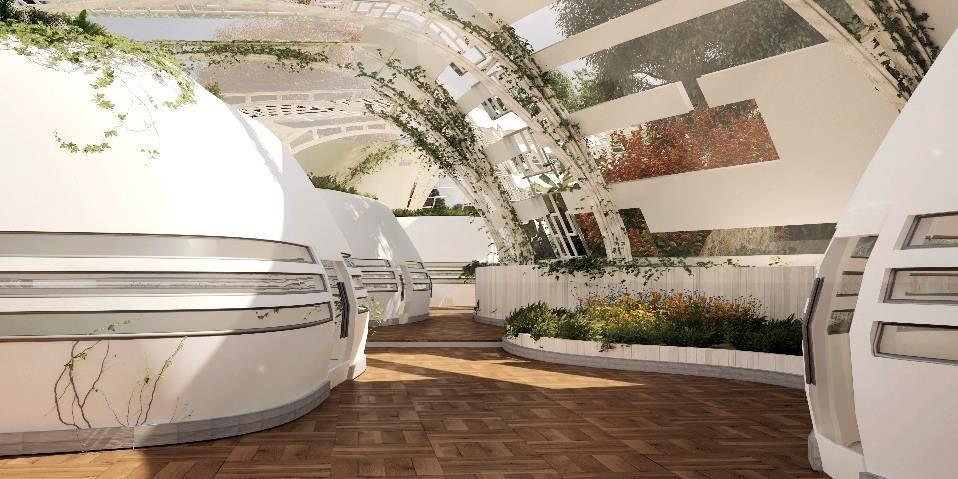
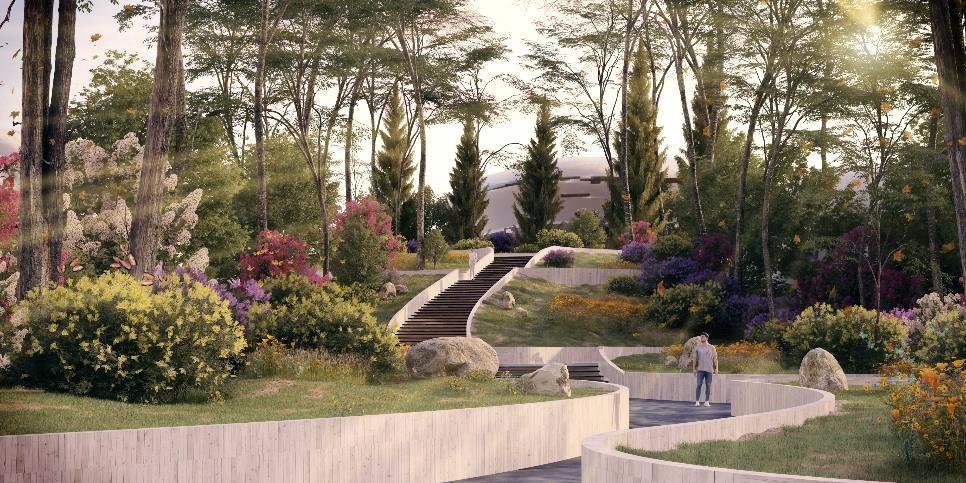
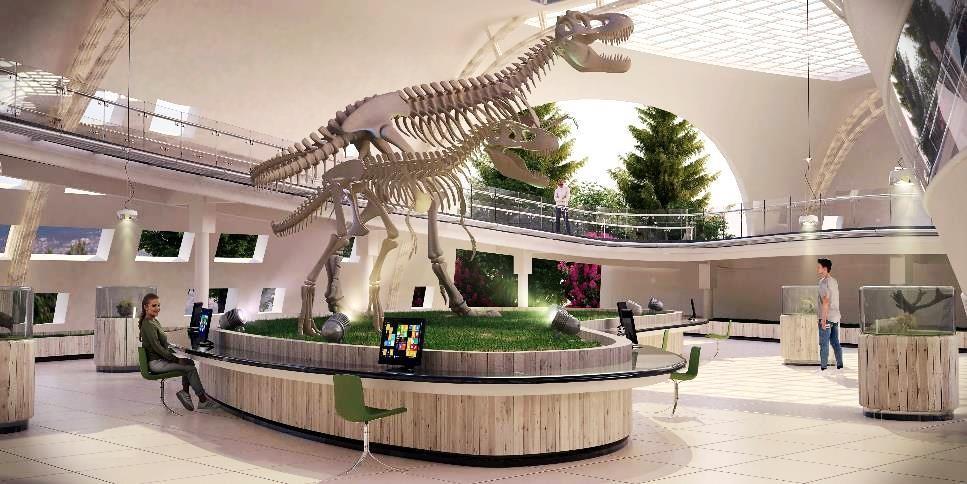
THANK YOU P R O J E C T N A M E - B I O D I V E R S I T Y R E S E A R C H I N S T I T U T E D e s I g n b y - V I k r a n t V . C h a u d h a r i






























































































