
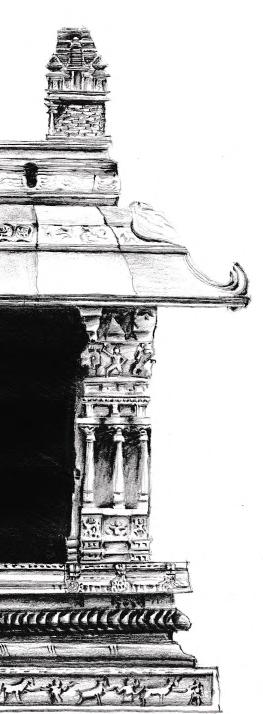
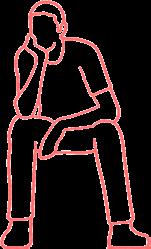









D.O.B : 27-12-2001
Place : Sirsi, Karnataka
Language : Kannada,Hindi, English
Contact : +91 7338210812
Email : vikramhegde3@gmail.com
Instagram: www.instagram.com/vikrmart/

I am from a village in foot of western ghats surrounded by Arabian sea, Deccan plateau and dark dingy dense forests of ‘Malenadu’. I believe architecture is art at its finest form, it stimulates all five of our senses. A space where people will born live, love and die. I am interested in learning through experiment, exploration and experience. Hope you will enjoy my portfolio.
Internship
Mindspace Architects
Bengaluru, Karnataka 2019-24
Bachelor of architecture (B. Arch)
Wadiyar center for architecture
Mysuru, Karnataka
Pre-university education (PU)
M.E.S PU college
Sirsi, Karnataka
Higher education
M.S.Neernalli highschool
Sirsi, Karnataka
Primary Education
H.P.S. Devarakoppa
Sirsi, Karnataka
AutoCAD
Revit
Sketch up
Rhinoceros 3D
V-ray
Lumion
Enscape
Twin motion
Adobe Photoshop
Adobe Illustrator
Adobe Lightroom
Adobe sketchbook
InDesign
PowerPoint
Google Earth pro
Vernacular architecture
Semester 03
Environment Responsive Architecture
Semester 04
Digital Architecture
Semester 05
Culture And Built Environment
Semester 06
Craft in Architecture
Semester 07
Bamboo Workshop
Semester 07
Free hand sketching (Graphite, Charcoal,Digital)
Painting (Water color, Poster color, Acrylic)
Model making (Mill board, Sun board, Ivory sheets)
Photography and Editing
Measure Drawing and Documentation
Diagramming and Analysis
Ar. Prashant G Pole
Professor, Wadiyar center for Architecture
Mysuru
Ar. Sanjay Mohe
Founding Partner , Mindspace Architects
Bengaluru




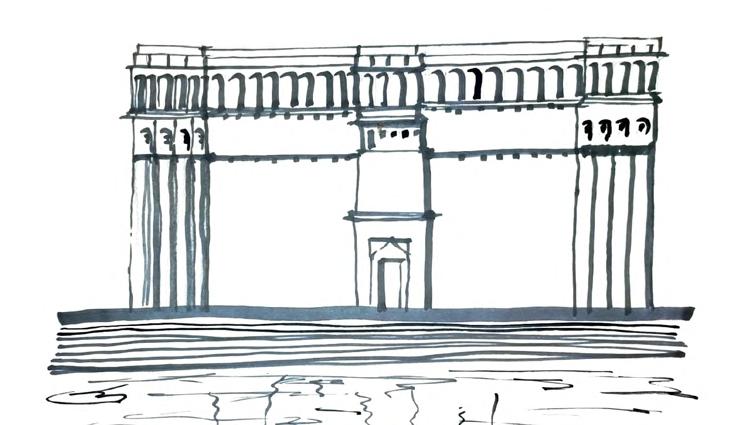
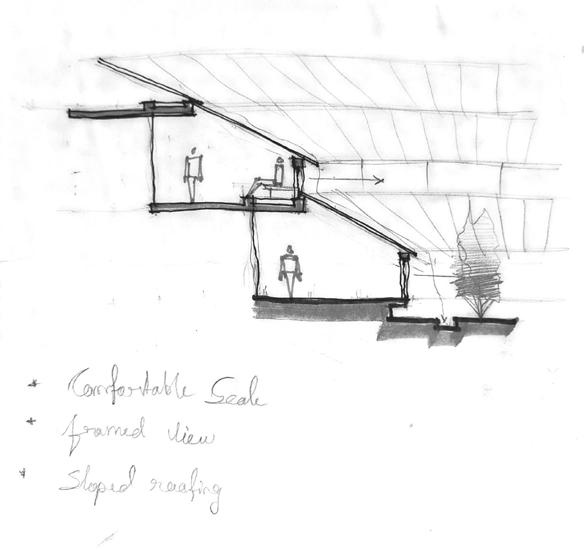



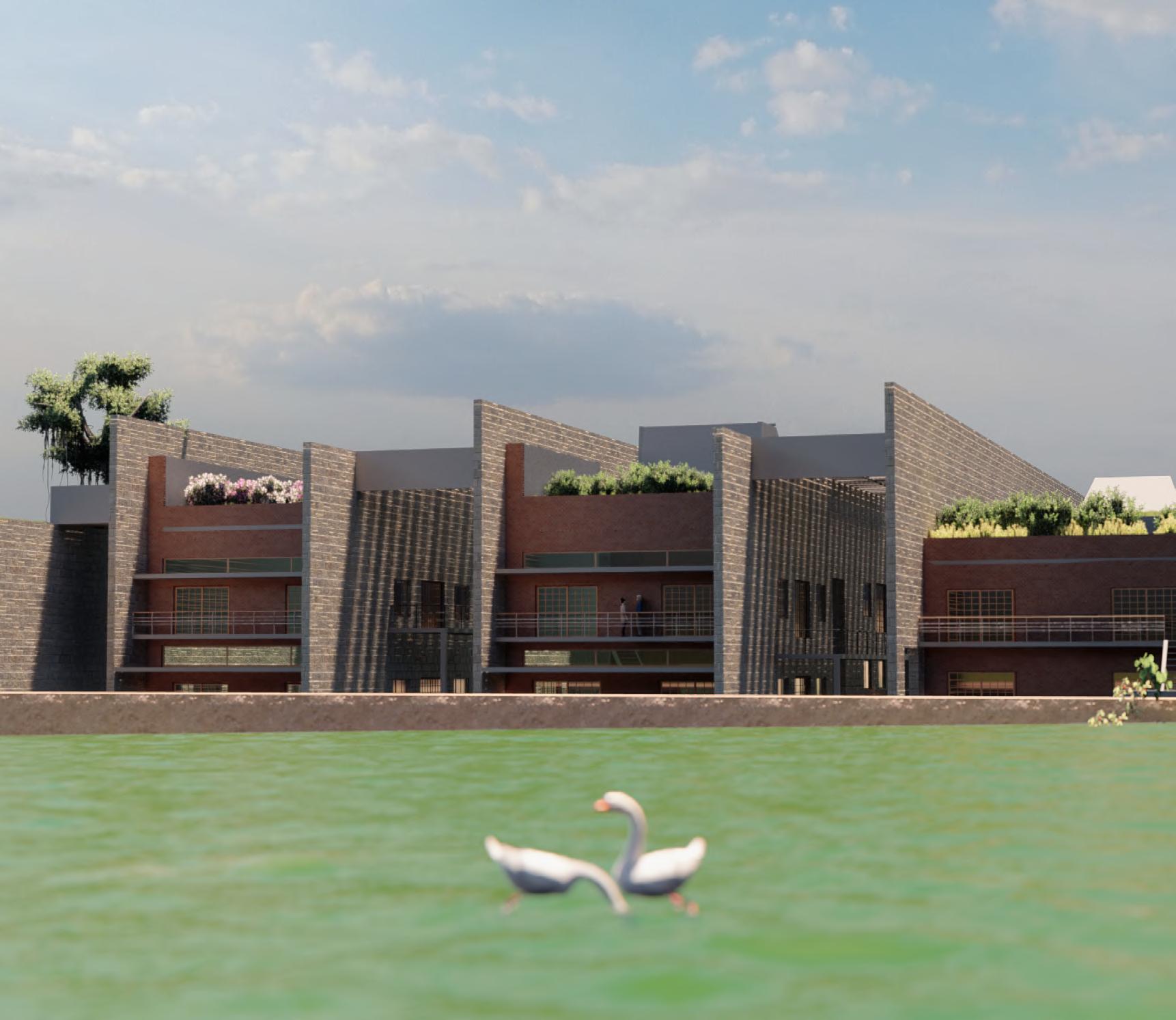

Semester 07 | Anegundi, Karnataka
Typology : Industrial Building
Site area : 10,000 sqm
Studio Guides: Prof. Anand Krishnamurty
Asst. Prof. Surendran Aalone
Prof. Prashant pole
Prof. Shrutie Shah
Asst. Prof. Asijit Khan
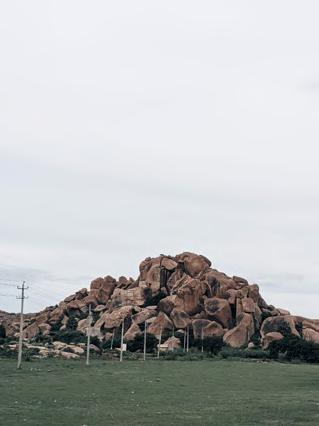
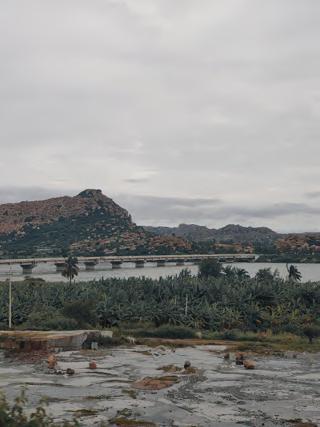
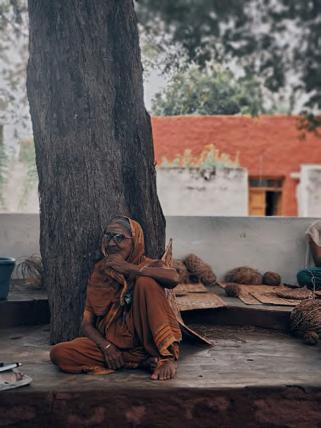
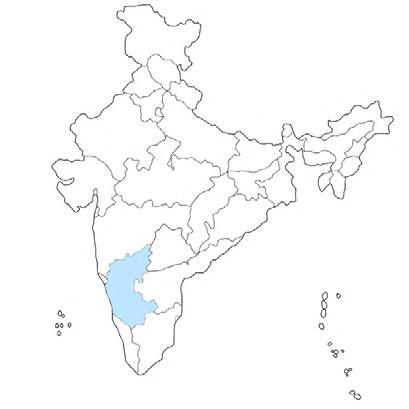
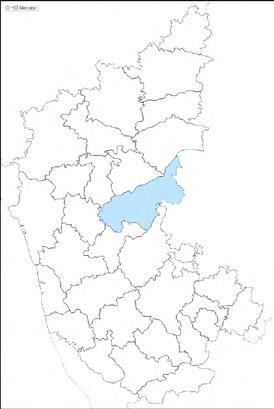

Design Brief :
The intent was to develop a center for women of Anegundi who produce bags, baskets other handcrafted items out of dried banana leaves. I noticed a disconnect between town and river so I tried to address it in my design as the climate of Anegundi is hot and dry.

This semester’s intent was to design Industrial type building for a rural handcraft group called Kishkinda trust through the lens of ‘sustainability’. the semester began with site visit to Anegundi where the site is located. After studying the place ,culture, habits, lifestyle, materials, climatic conditions etc arrived fundumental question what is sustainability? what is the necessity for sustainability? how to use passive technology to produce and save energy? and many more. throughout the semester we tried to find answer to the questions as new question new solutions arose




So I took advantage of contours and submerged the ground floor where work spaces are located into the earth. and gave linear access to the river which reconnects the town to the river





 Section BB’
Section BB’




Green roof where vegetables, plants are grown which are supplied to community kitchen and also reduces temp. of the
1st floor slab which is filled above by soil excavated from the site with waterproofing, drainage, protection layers etc.
1st floor which hosts 3 studios ,1 research lab. 4 accomodation rooms.
Secondary walls are built with locally made adobe bricks with provide excellent thermal mass.
Primary walls are built with granite stones which are abundantly available in Anegundi and surroundings
Primary circulation treated as streets which are accessible for local public to reach the river.
The site is uniformly sloped and further excavated total of 7.5 meters to protect the interior from harsh sunlight and purposes of green roof.
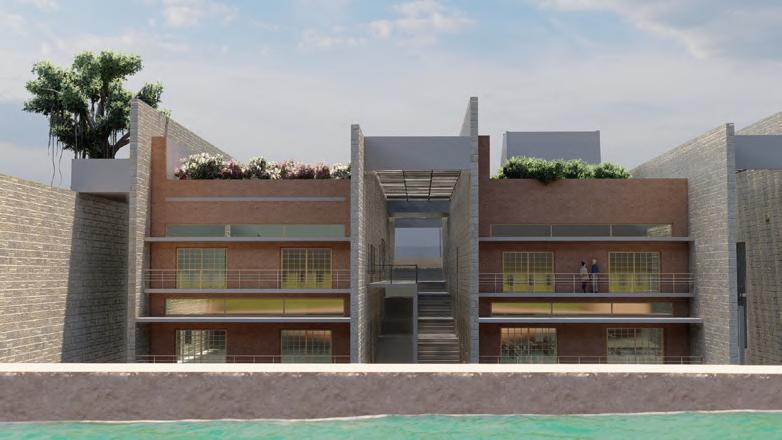
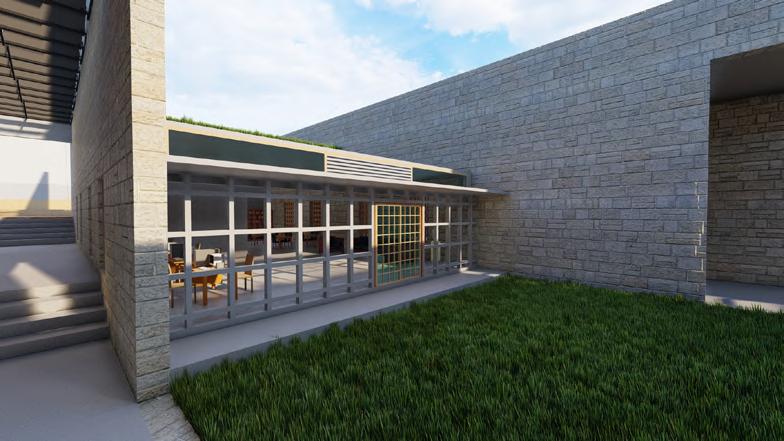


Renders done using Lumion 12. I try to capture the drama of everyday while rendering with lights, vegetation, people, perspectives with the renders.

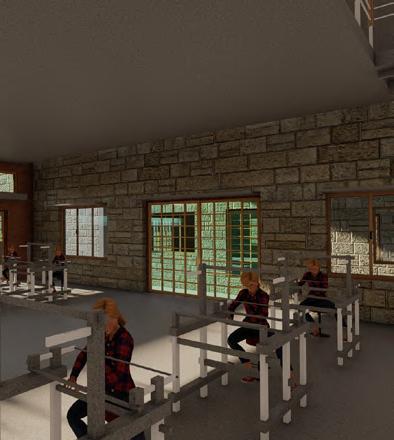


 Community dining
Community dining

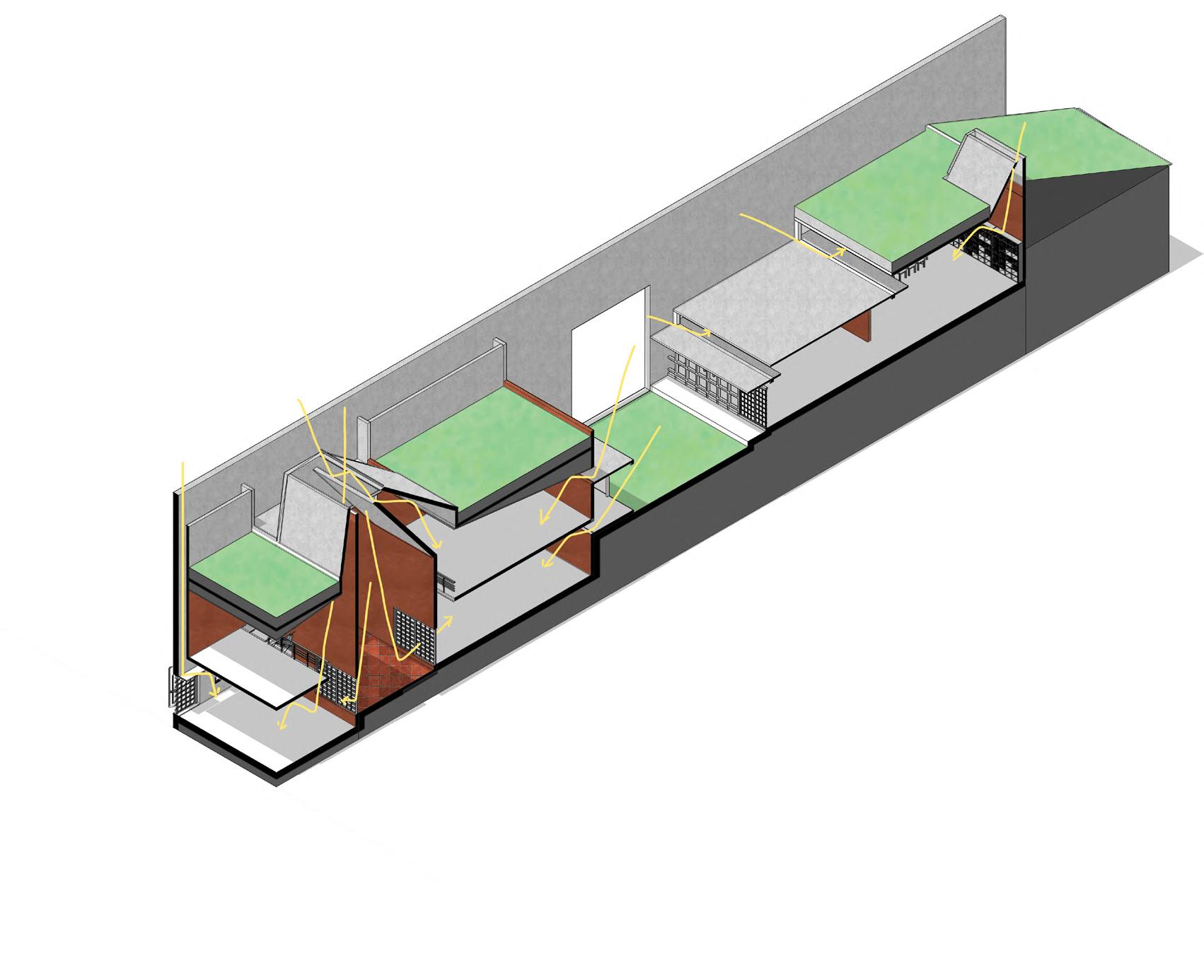

Results are from Velux daylight simulator. back and forth between designing and simulator helped to achieve minimum lux level required comfortably work on the craft.
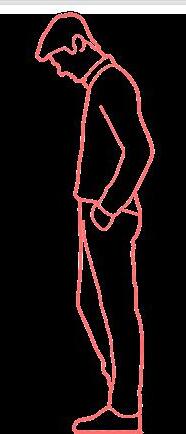

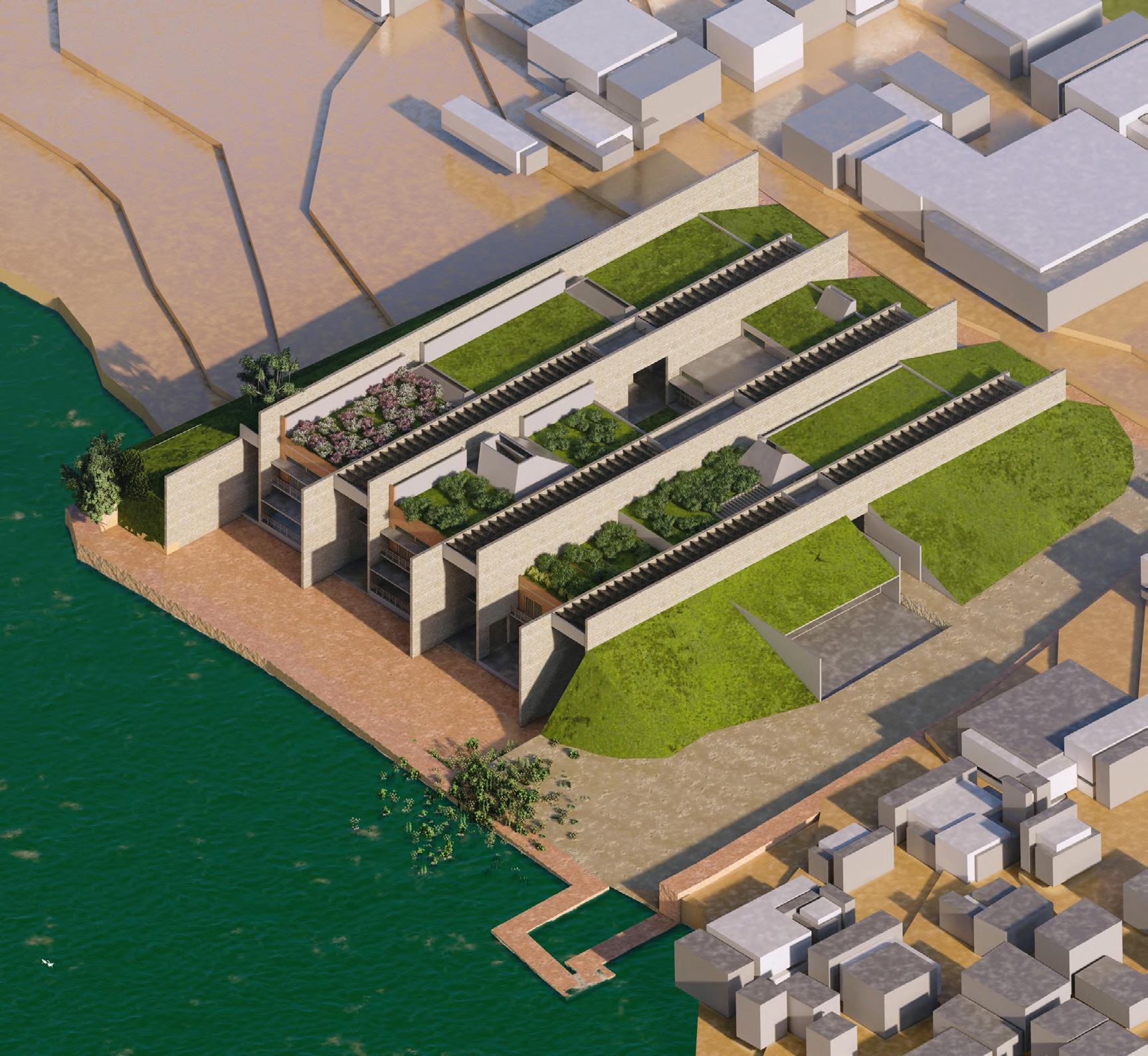
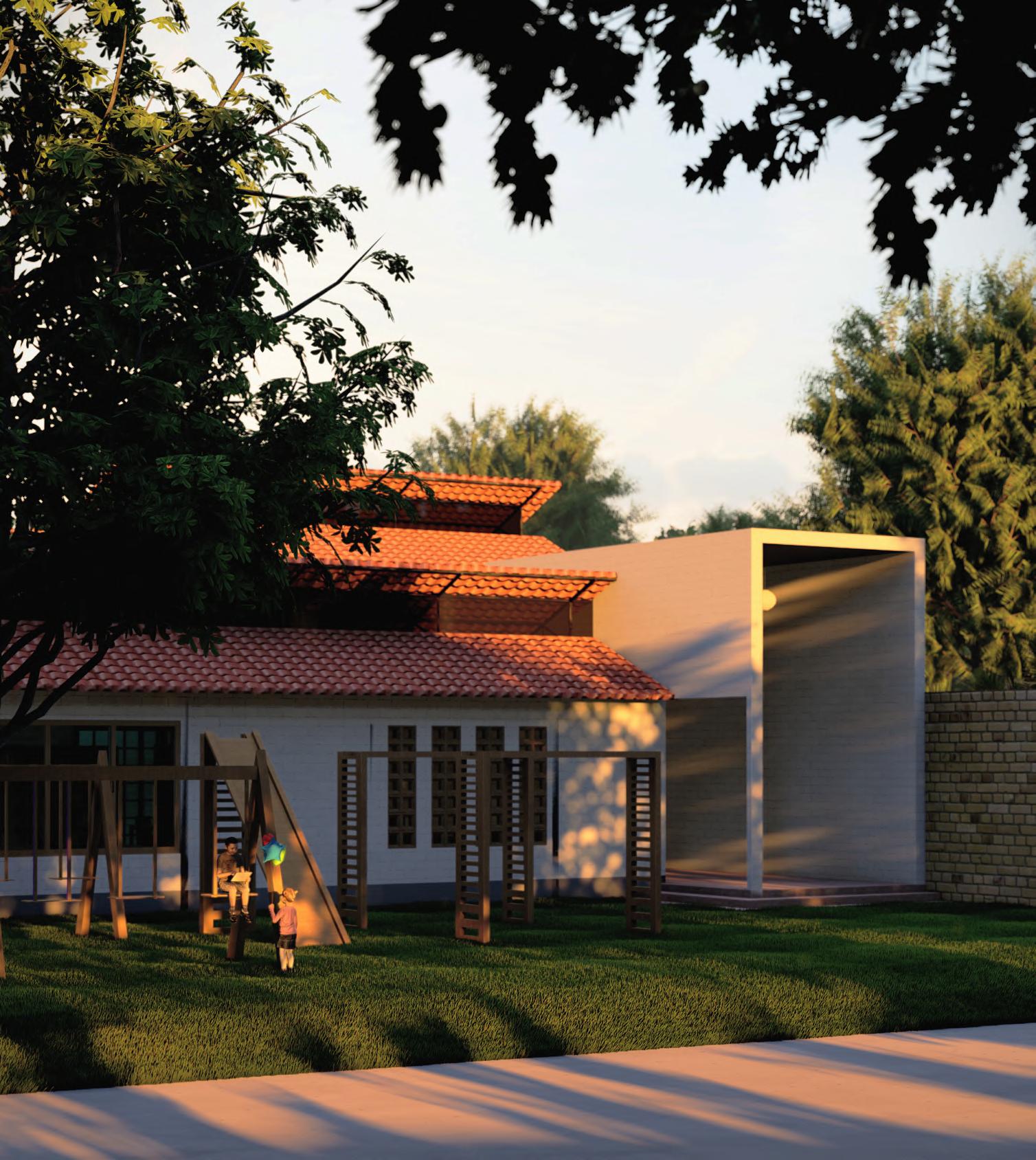

Semester 05 | Shrirangapatna, Karnataka
Typology : Public Building
Site area : 1800 sq.m.
Total built : 1600 sq.m.
Studio Guides: Prof. Anand Krishnamurty
Assoc. Prof. Kiran Kumar
Asst. Prof. Akash Rai
Asst. Prof. Shreyas Baindur
Asst. Prof. Asijit Khan




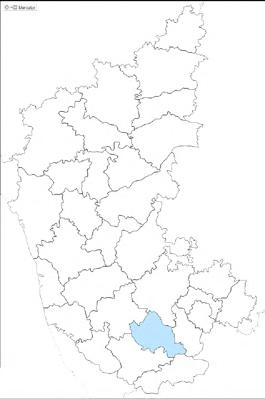
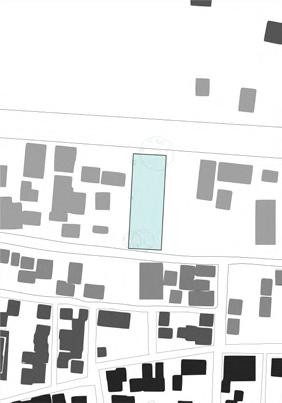
Design Brief :
My favorite project ! lock-down semesters finally were back on campus. can be Overwhelming, they can very intimate, quiet and calm. capturing the intimate quality through scale, light, solid-void using multiple grids
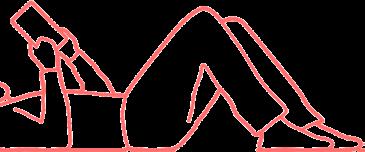
This semesters process was called ‘Origins and Translation’. At the beginning of the semester we were given an Architect and a building to study it as a precendent for the rest of the semester. in my case it was the Dutch architect Herman Hertzberger and Centraal Beheer . the typology of the building this semester was public library. By using the grids, circulation pattern, massing, zoning, vegetation, construction techniques, natural light, ventilation technics that I studied in the Precedent study ( of Centraal Beheer). I started the process for my design.
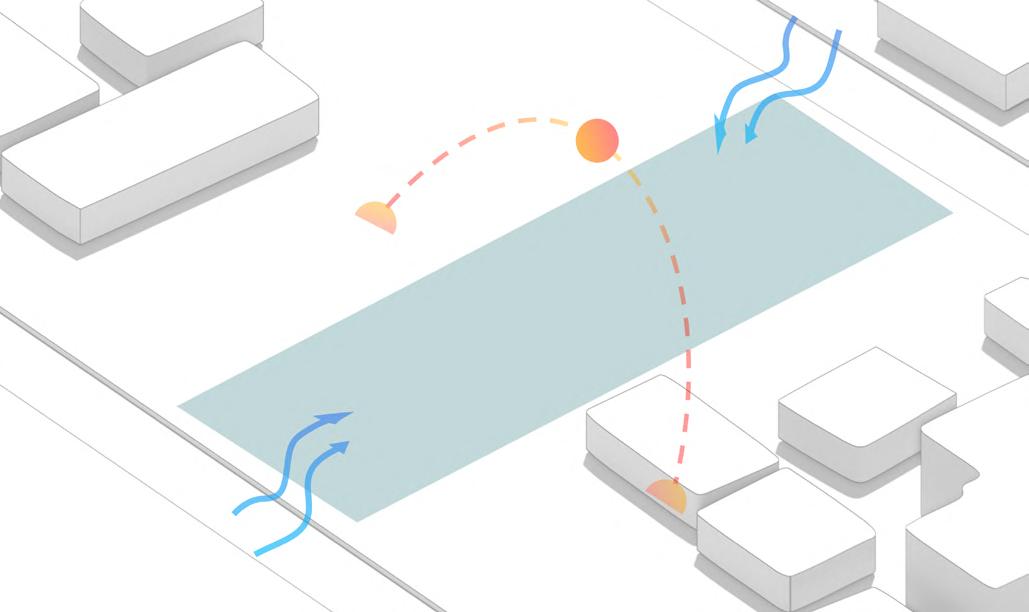
Site with sunpath and wind direction
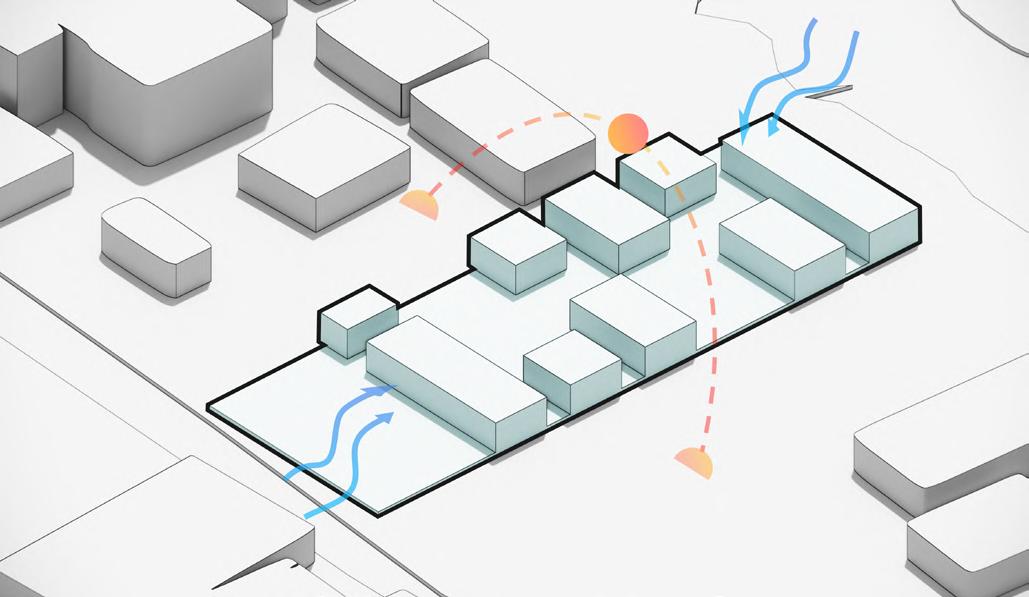
Creation of courtyards

Addition of pergolas and frames
Process Diagrams

Addition of grids and dividing the mass

Addition of first floor
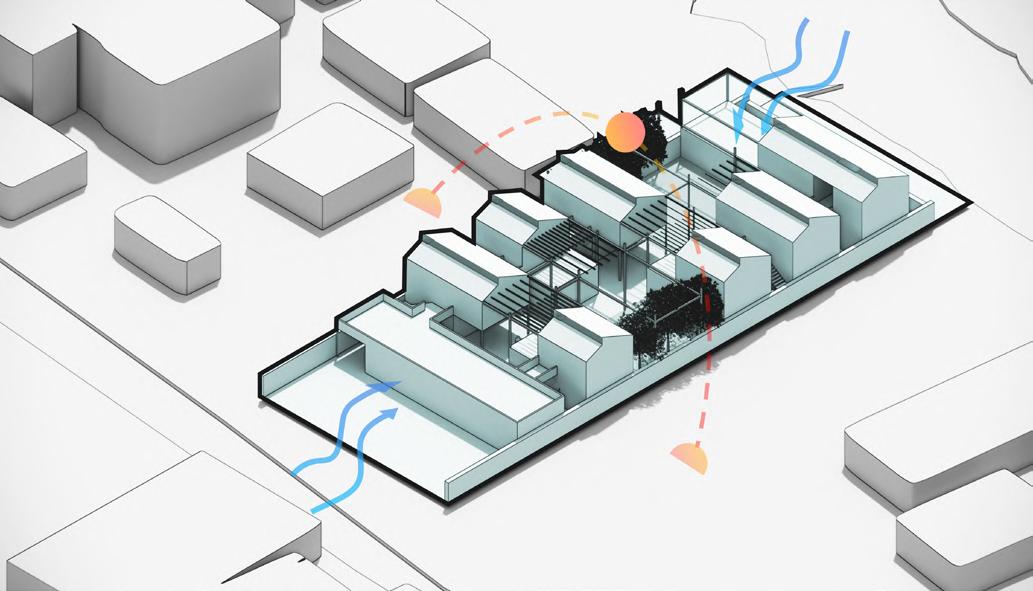
Addition of sloping roof

I created multiple smaller courts between the rooms to provide additional light and sit out spaces without compromising security.
Ground floor
1.Lobby n reception
2. Book storage
3. Young adult reading
Toilet 5.Kids reading
Computer and Xerox
Security room
Group reading


CC’ shows the solid-void in section. EE’ shows relationship between court and built. (It took two days with 3 hours sleep to finish the model in sketch-up.)

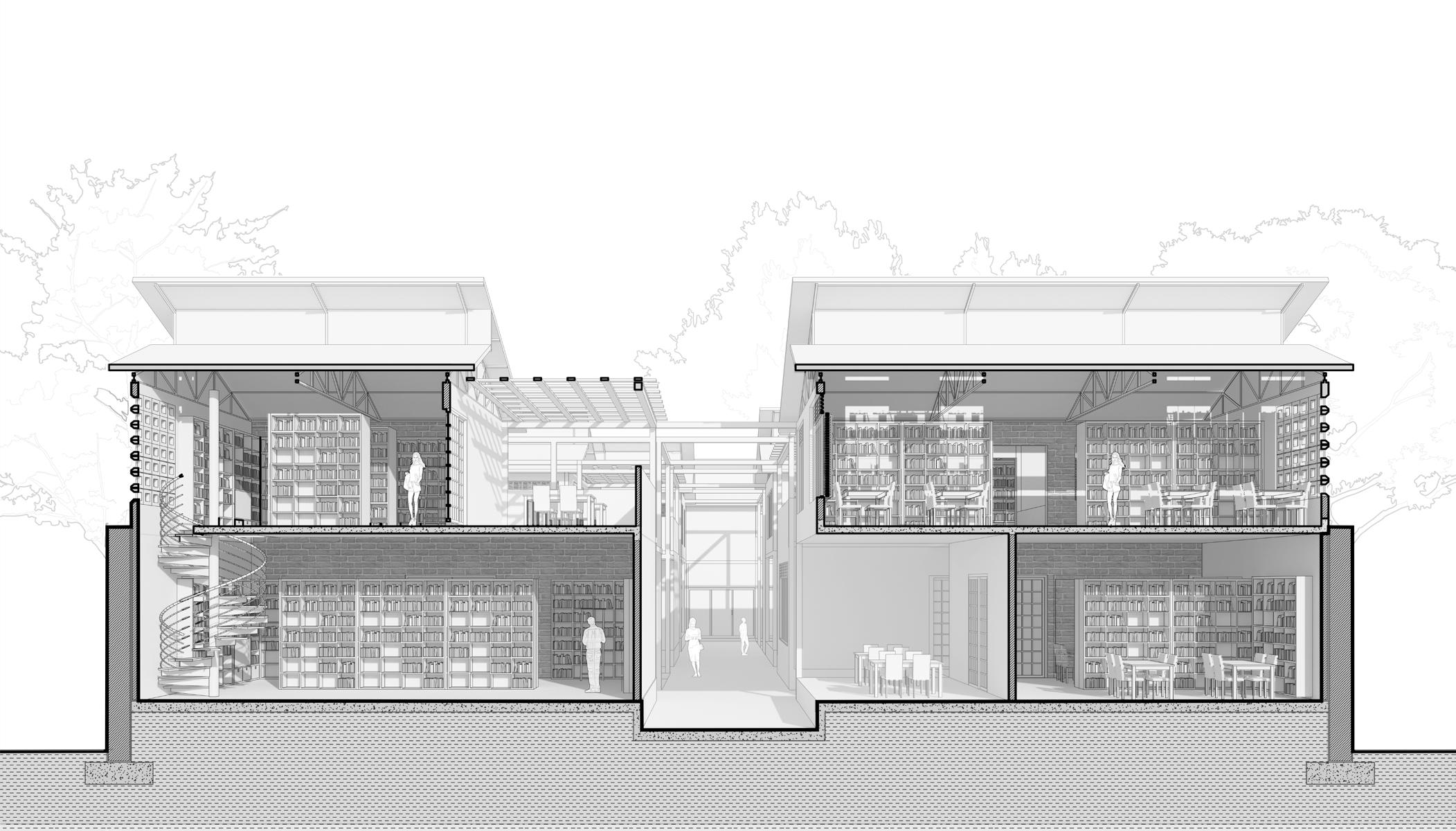

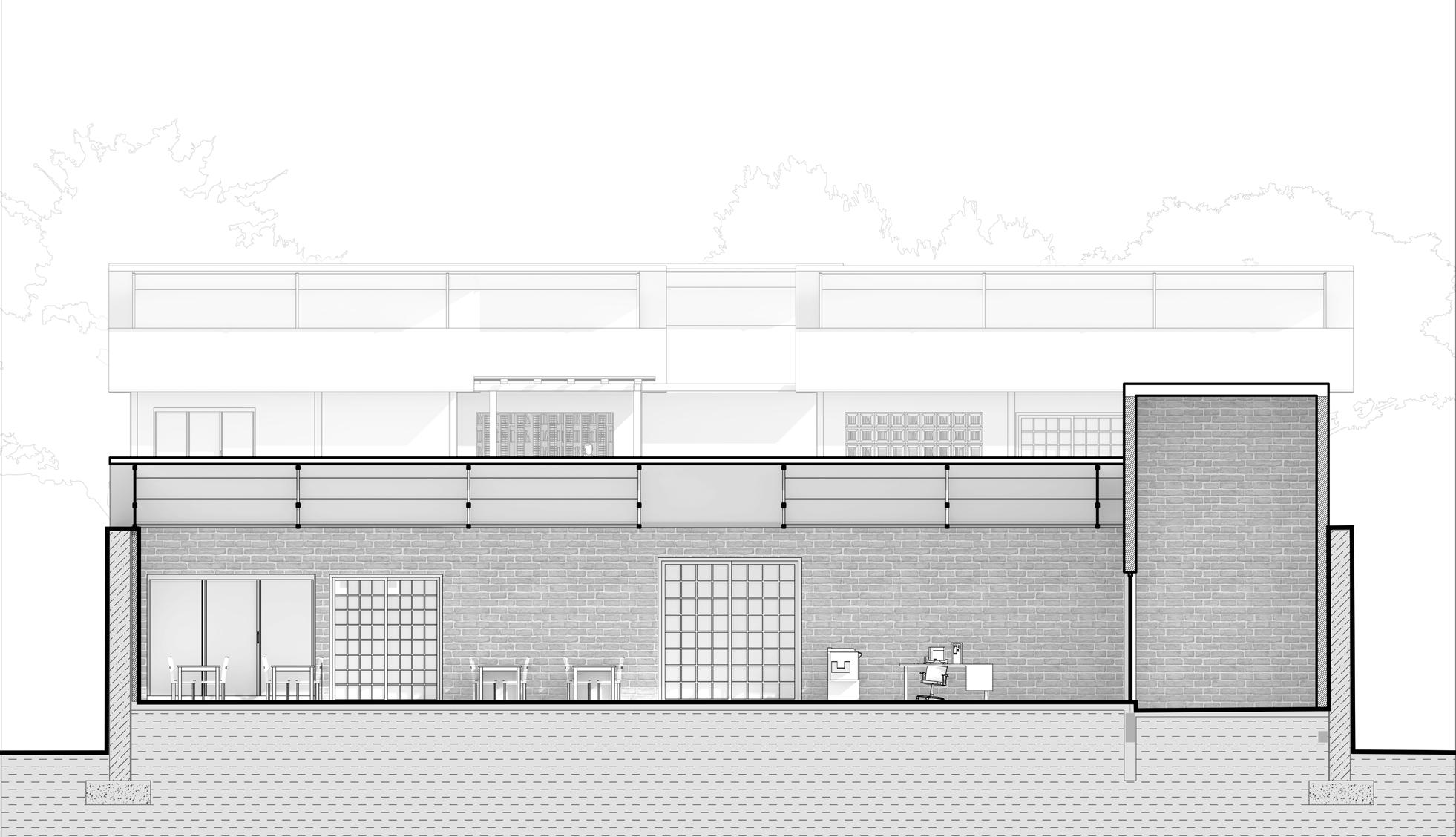

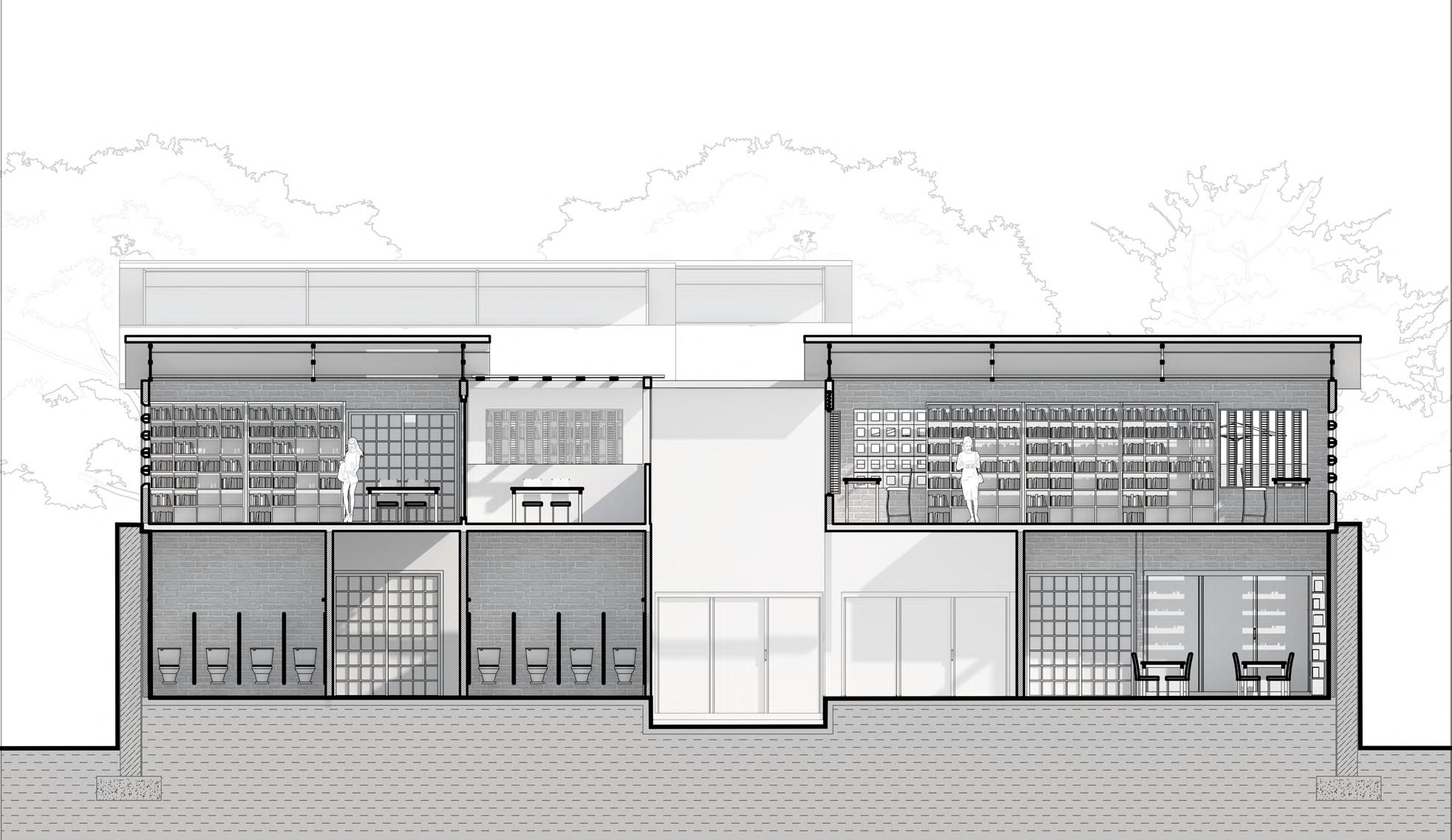
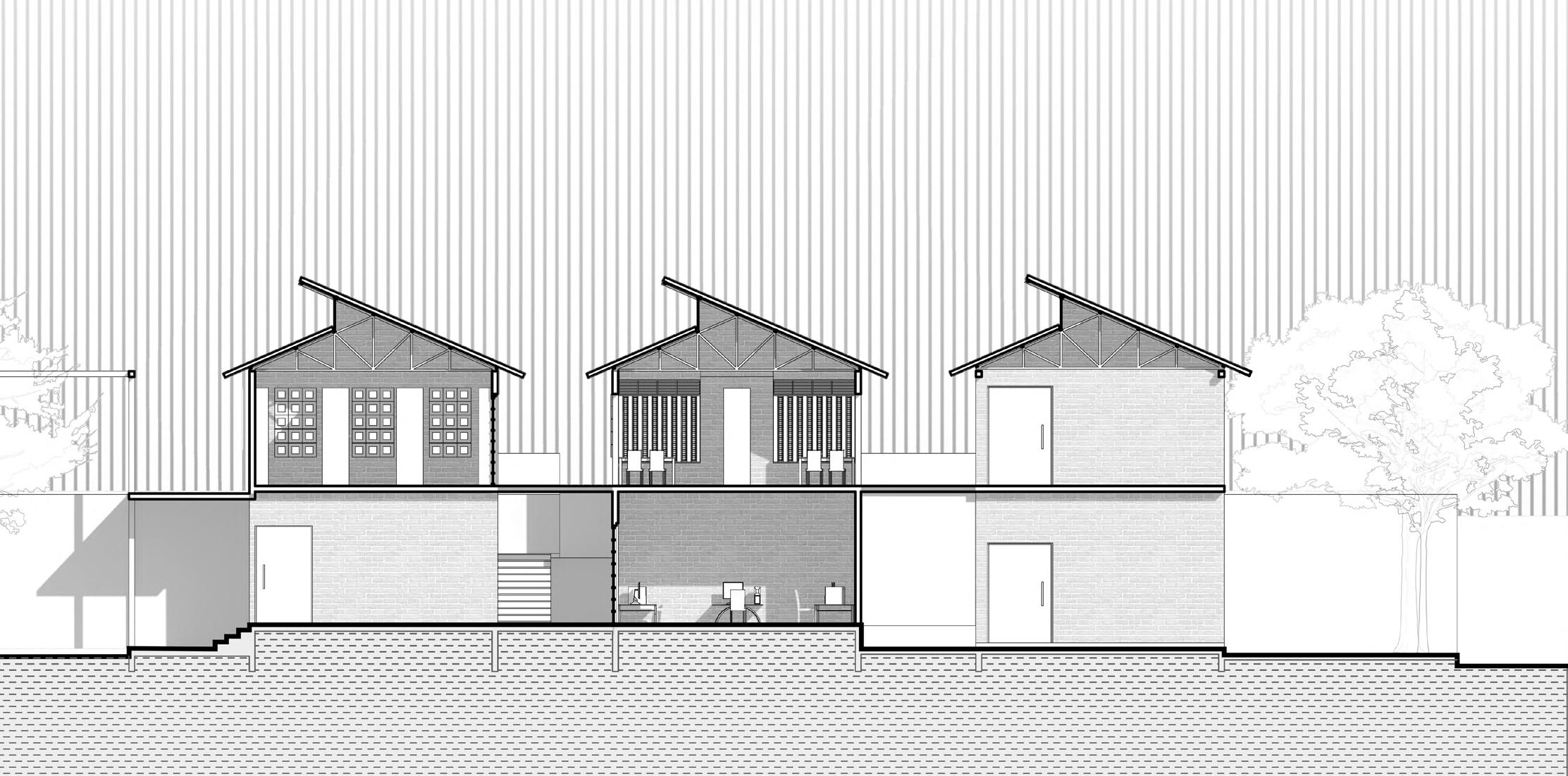
The strategy of the roof allows the diffused,cooler north light to enter the rooms

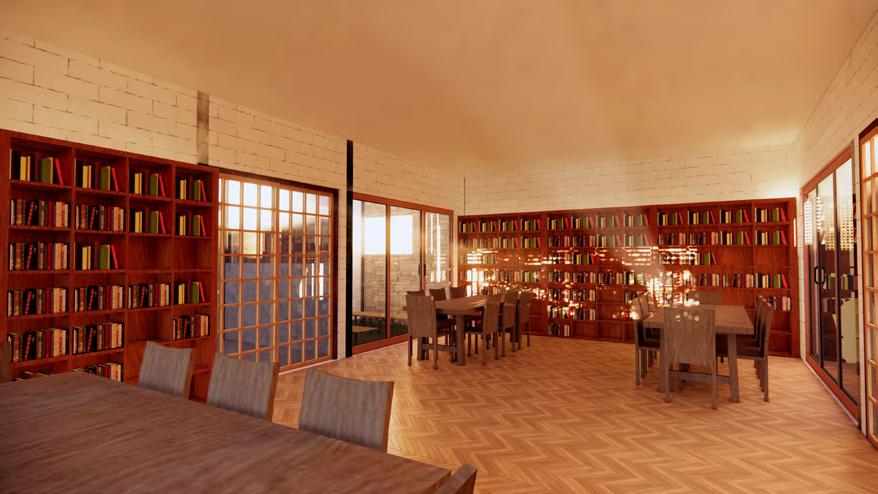
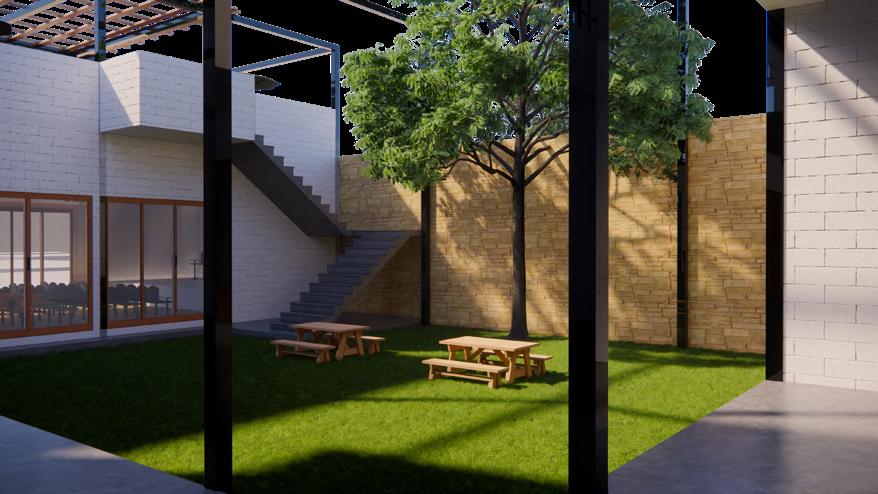

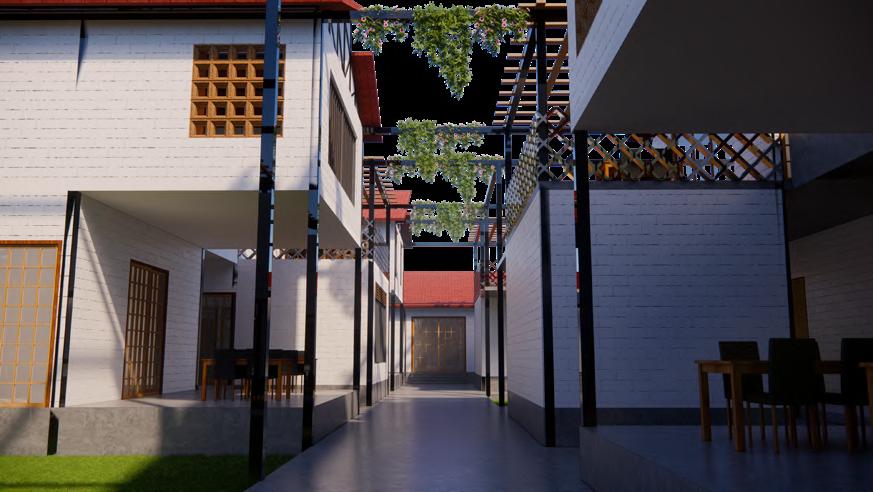
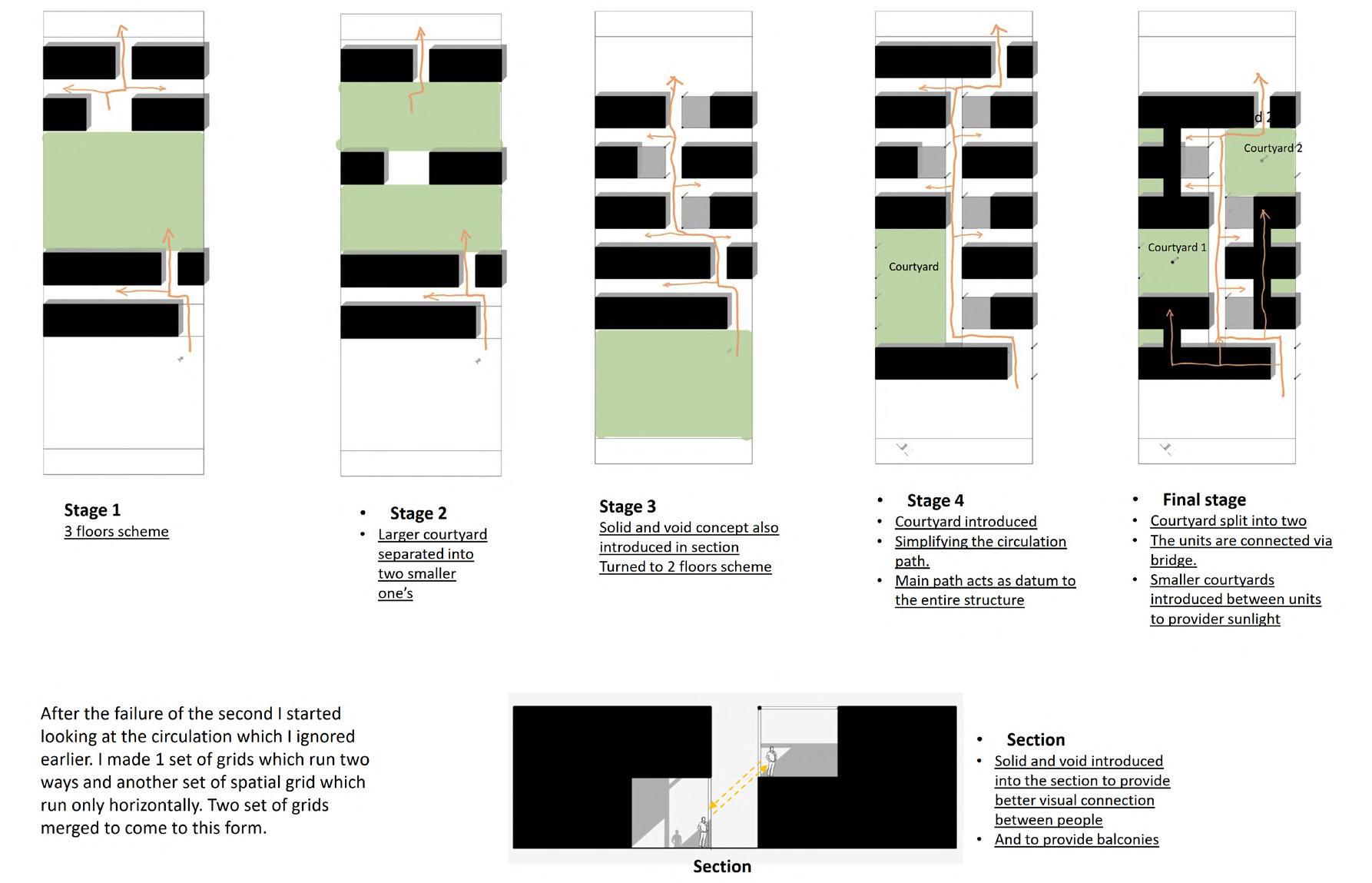


Semester 04 | Mysuru , Karnataka
Typology : Housing Building
Studio Guides: Prof. Anand Chelavadi
Prof. Umesh Nuchin
Asst. Prof. Akash Rai
Asst. Prof. Shreyas Baindur
Asst. Prof. Asijit Khan
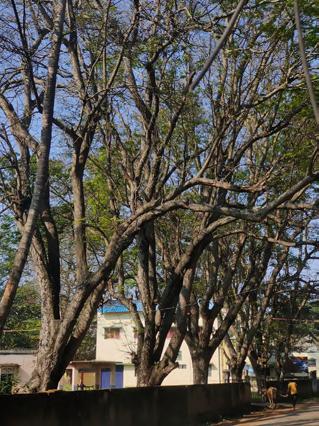
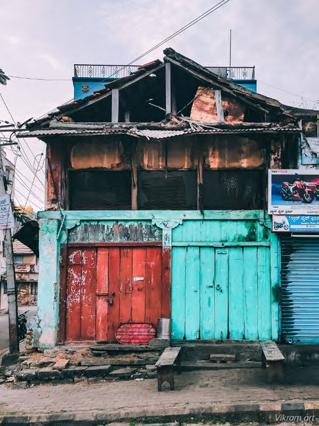
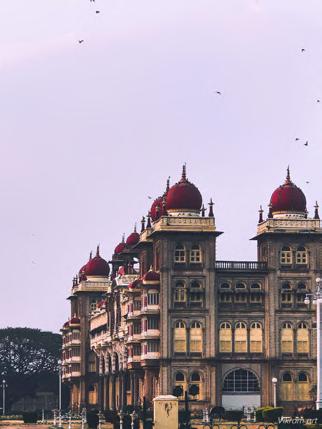

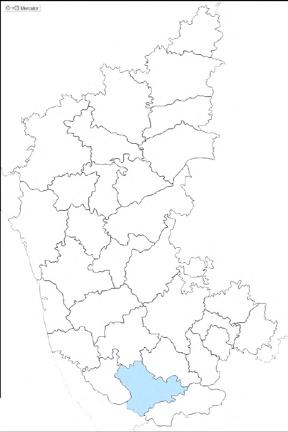
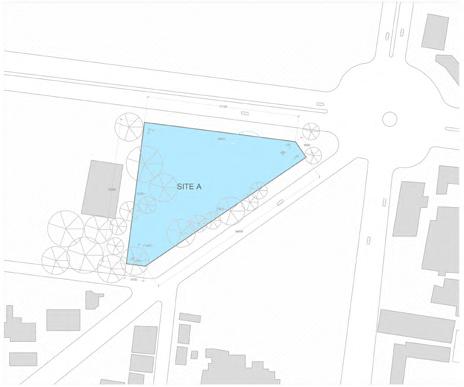
This was an online semester. I did my research Co-living spaces for softengineers originated in valley. it was interesting to people work for fastest growing industry work and collaborate.
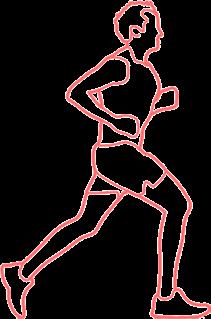
Design Brief :
This semesters brief was to design co-living housing for engineers age between 22-30 years. the idea was to create opportunity for young creative minds to collaborate even after the working hours while effectively able to separate their working life and personal life. the concept of Boundary , Community, Co-dependent, Realms of privacy, semi-privacy and public were explored in the project

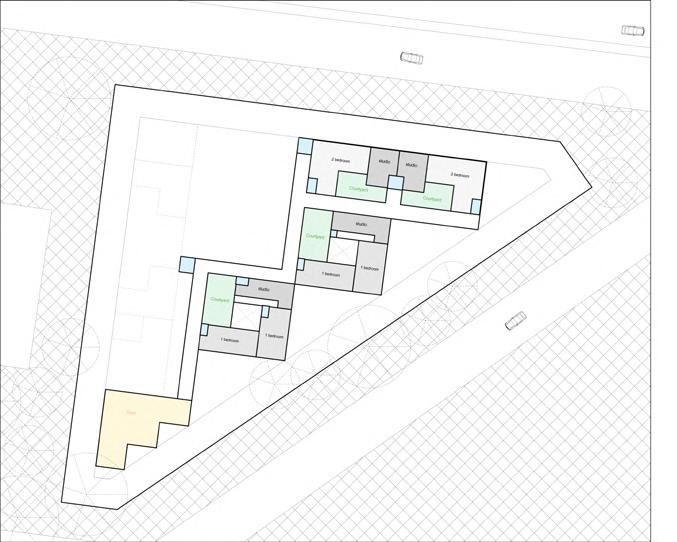
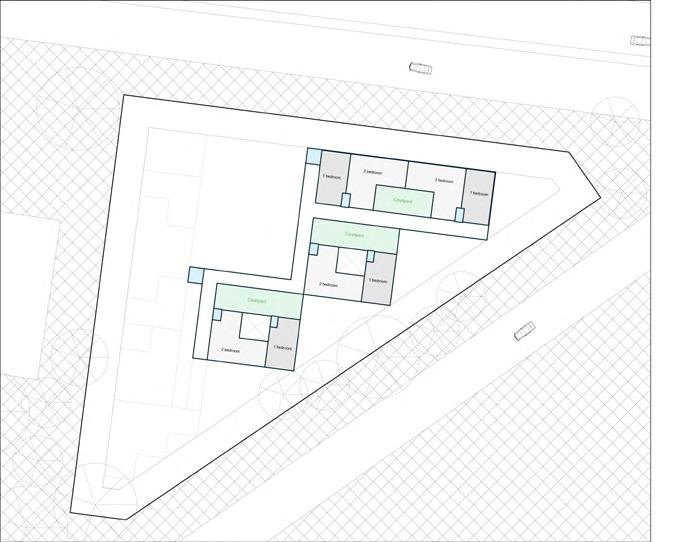
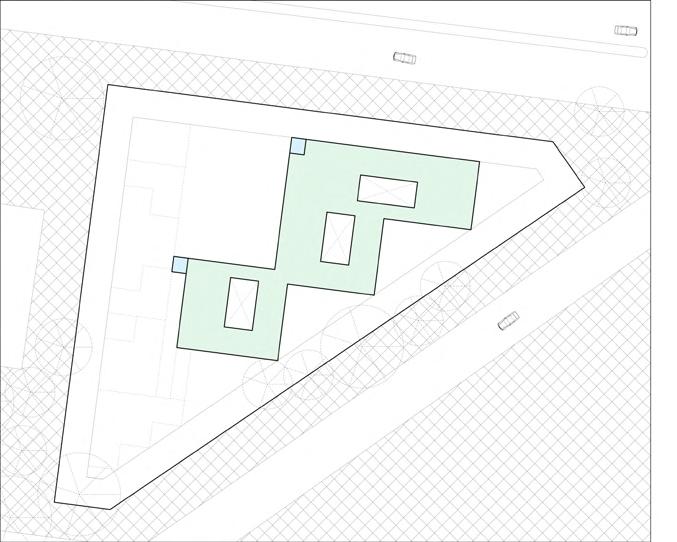
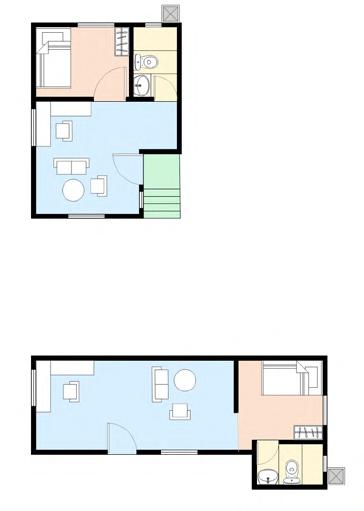
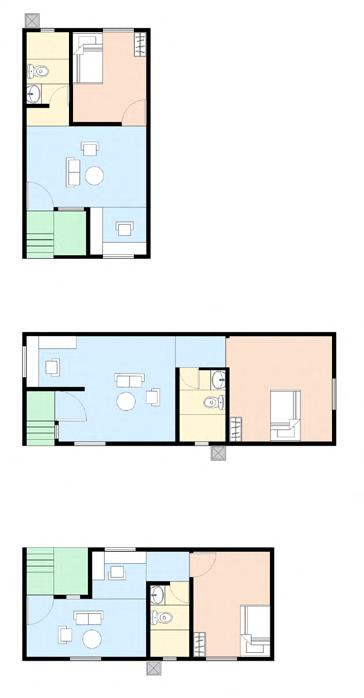
1BHK Houses

2BHK Houses

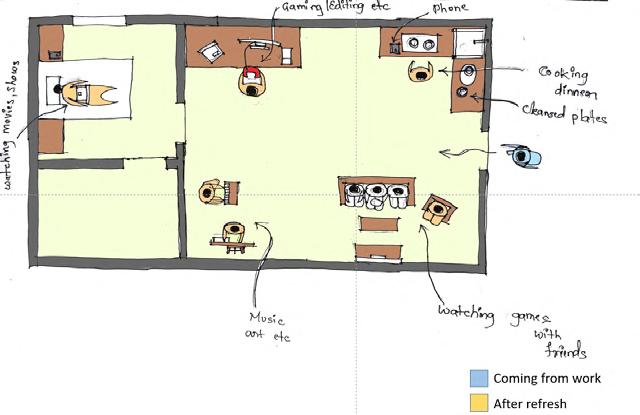
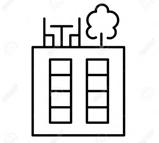

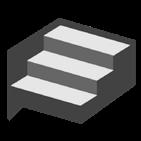

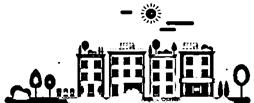

Key features

I divided the program into two parts service and served spaces. meetings, collabs happen in courtyards. the blocks are arranges taking advantage of the site’s triangle shape and creating small courts.





The apartments are divided into 3 types. Studio apartment, 1BHK,2BHK depending upon users budget, requirement, convenience.

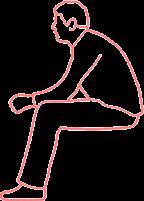

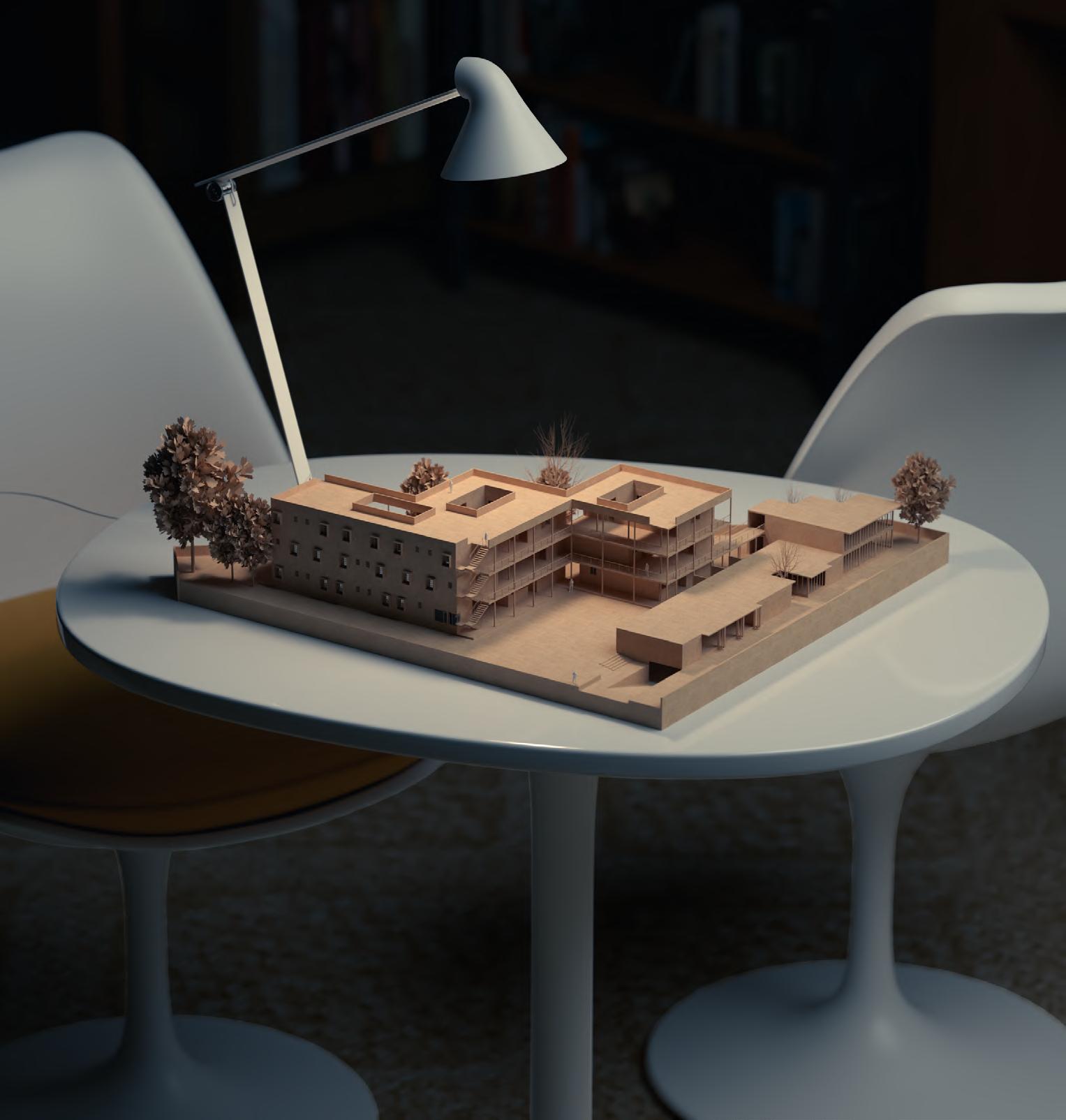
4.This drawing to be read in conjunction with all relevant architect's, service engineer's, drawings and specifications.
Semester 07 | Mysuru , Karnataka
Typology : Housing Building
Studio Guides: Prof. Manoj Ladhad
Assoc. Prof. Surendran Aalone
Asst. Prof. Kousalya
TITLE OF PROJECT: IKYA EXTENDED FAMILY Mysuru
DATE : 1/07/2022
SCALE :- 1:200 All dimensions in 'mm' N
DRAWING TITLE SHEET NO.2
GROUND FLOOR A2_01
Drawn by :
VIKRAM (4CM19AT076)
BHUVAN (4CM19AT015)
SHREYAS (4CM19AT066)
DANUSH (4CM19AT019)
LEKHANA (4CM19AT048)
SEAL AND SIGNATURE


1. All dimensions are in 'mm'.
2. Drawings not be measured but written dimensions
3. For structural details refer drawings issued by structural consultant.
4.This drawing to be read in conjunction with all relevant architect's, service engineer's, drawings and specifications.
1. All dimensions are in 'mm'.
LEGEND:
2. Drawings not be measured but written dimensions to be followed.
3. For structural details refer drawings issued by structural consultant.
4.This drawing to be read in conjunction with all relevant architect's, service engineer's, drawings and specifications.
DATE : 01/07/2022
GENERAL NOTES
1. All dimensions are in 'mm'.
2. Drawings not be measured but written dimensions to be followed.
3. For structural details refer drawings issued by structural consultant.
4.This drawing to be read in conjunction with all relevant architect's, service engineer's, drawings and specifications.
SEAL AND SIGNATURE
A3_02
LEGEND:

TITLE OF PROJECT: HOUSING Kalyani Nagar Road, Mysuru
DATE 13/05/2022
DATE : 01/07/2022
SCALE :- 1:50 All dimensions in 'mm'
DRAWING TITLE SHEET NO.1
Electrical layout A1_01
TITLE OF PROJECT:
Gokulam, Mysuru
SEAL AND SIGNATURE
SEAL AND SIGNATURE
1. All dimensions are in 'mm'.
2. Drawings not be measured but written dimensions to be followed.
3. For structural details refer drawings issued by structural consultant.
4.This drawing to be read in conjunction with all relevant architect's, service engineer's, drawings and specifications.
GENERAL NOTES
1. All dimensions are in 'mm'.
2. Drawings not be measured but written dimensions to be followed.
3. For structural details refer drawings issued by structural consultant.
4.This drawing to be read in conjunction with all relevant architect's, service engineer's, drawings and specifications.


Jaquar - Glass shelf Continental ACN-CHR-1171N
Jaquar - Wall hung basin with full pedestal 610X465X275 mm With pedestal height 885 mm QPS-WHT-7803PM + QPS-WHT-7303PM
Jaquar - Faucet Fusion FON-40023B
Jaquar - Gyeser INSTANT 01 LTR - 4.5KW Instant Electric
Jaquar-Hanger Continental ACN-CHR-1111SM Stainless steel
Water drain
Jaquar-Wall mixer CON-217KN Stainless steel
Jaquar- Handshower ALD-CHR-573
Jaquar-Wall hung WC ITS-WHT-89101

Kajaria - ceramic tiles 300x300mm
Jaquar - Stop valve
Jaquar - Gyeser INSTANT 01 LTR - 4.5KW Instant Electric
Jaquar - Stop valve WC water control
Jaquar - WC water tank Slim Concealed Cistern JCS-WHT-2400S
1. All dimensions are in 'mm'.
2. Drawings not be measured but written dimensions to be followed.
3. For structural details refer drawings issued by structural consultant.
4.This drawing to be read in conjunction with all relevant architect's, service engineer's, drawings and specifications.

1. All dimensions are in 'mm'.
3.
Mirror Kajaria - ceramic tiles 450x450mm
Jaquar-Wall mixer CON-217KN Stainless steel
Jaquar - Wall hung basin with full pedestal QPS-WHT-7803PM + QPS-WHT-7303PM

Jaquar -
NOTES
1.
Details

Office : Mindspace Architects
Partners : Sanjay Mohe, Medappa, Amit Swain and Swetha
Team : Ar. Arun Kumar
Ar. Niyathi Khadilkar
Ar. Krishna Dinesh
Ar. Dhanush Ganesh

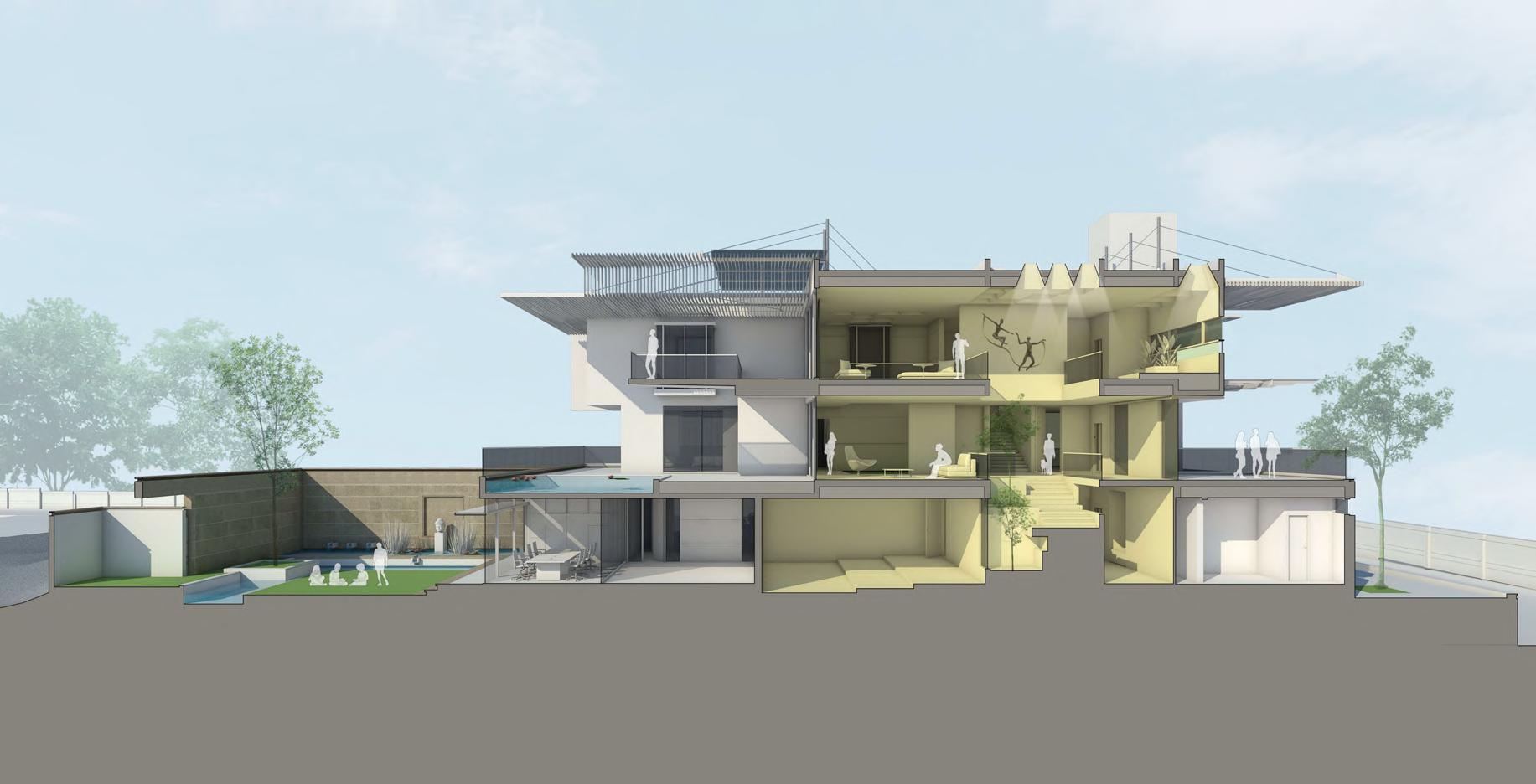 Transverse section
Transverse section
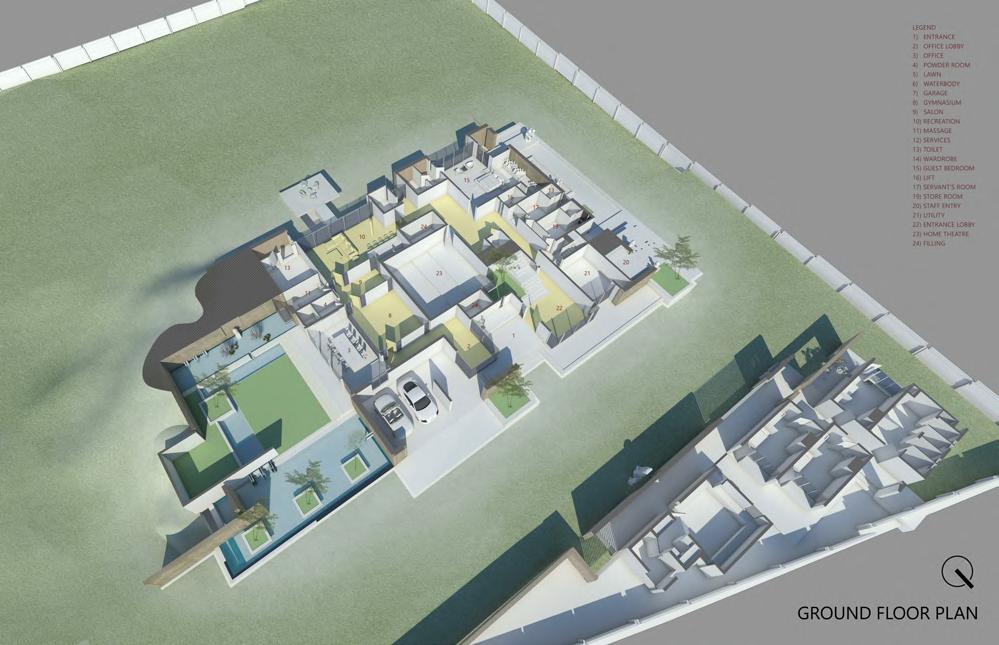


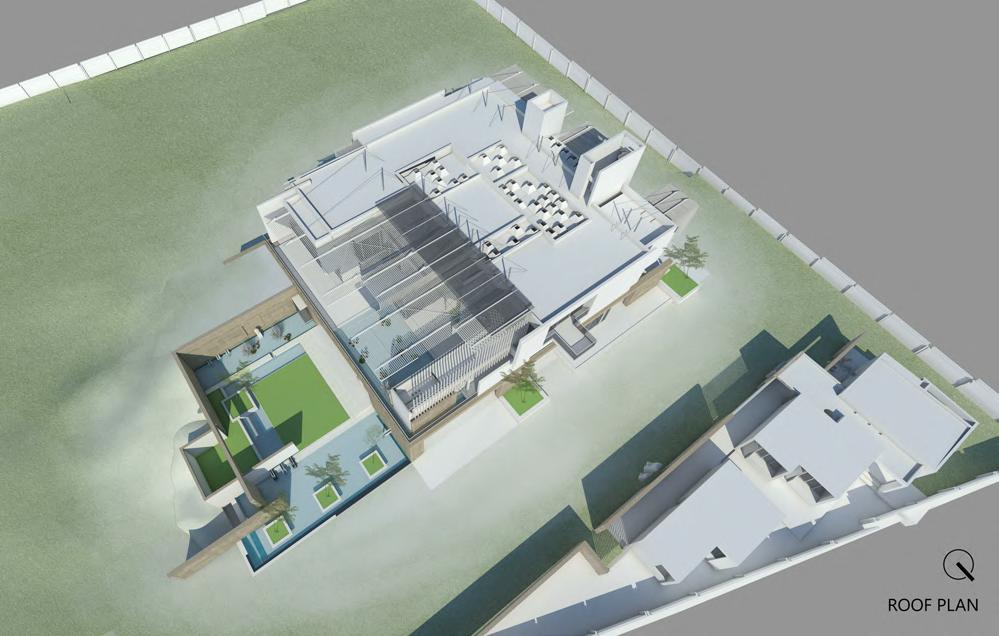
Isometric Plans
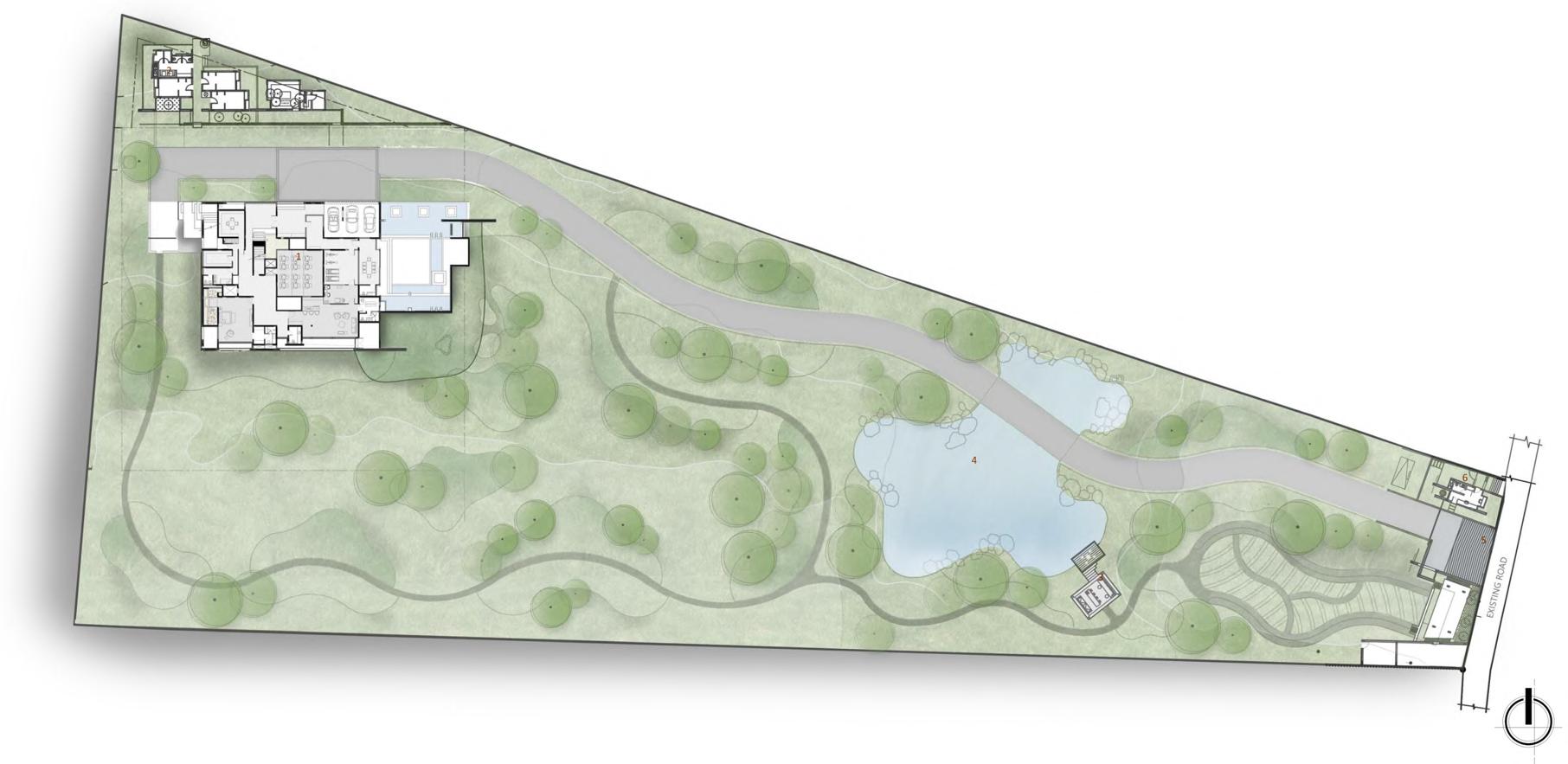




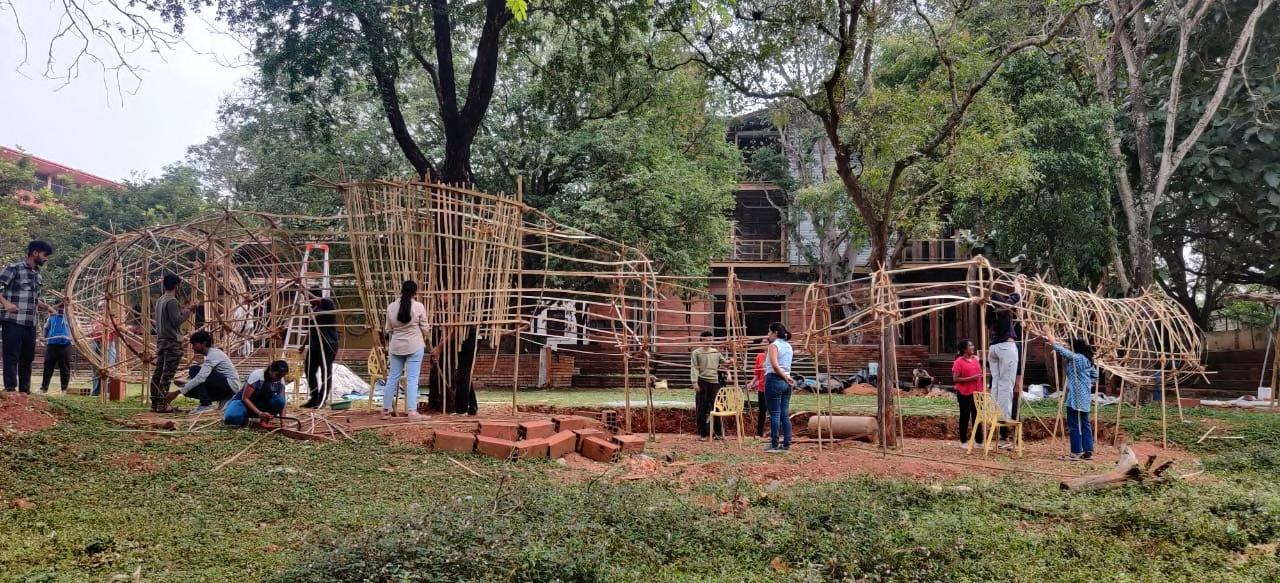
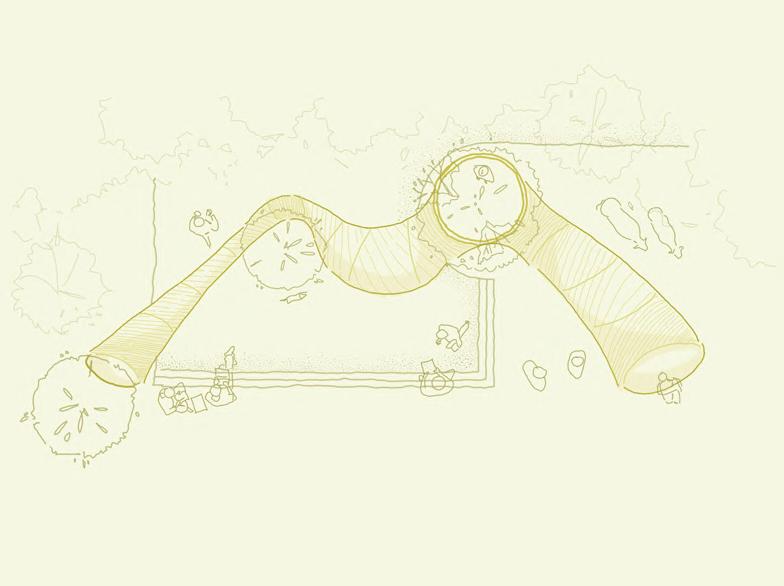
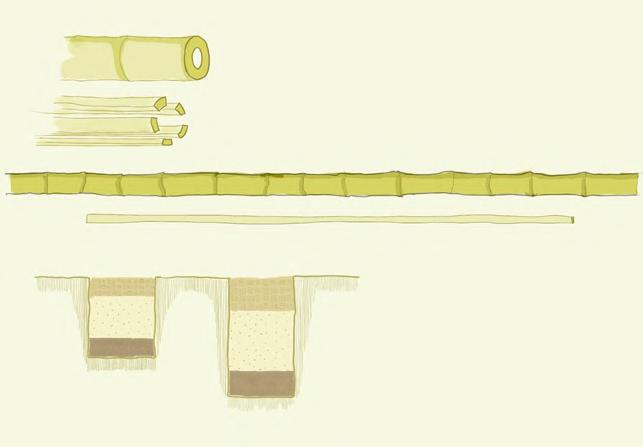

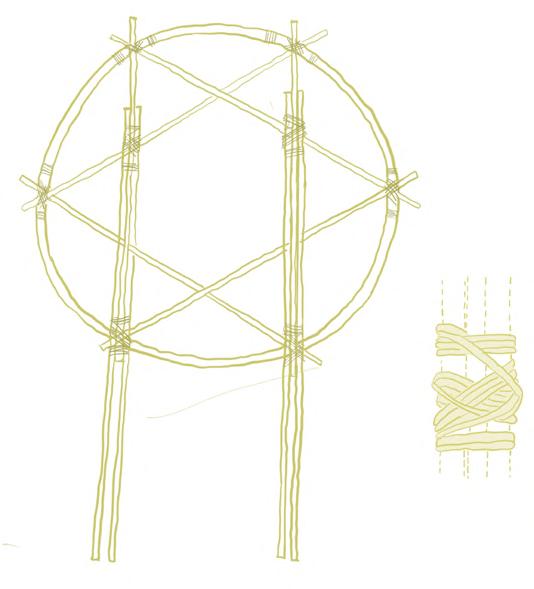
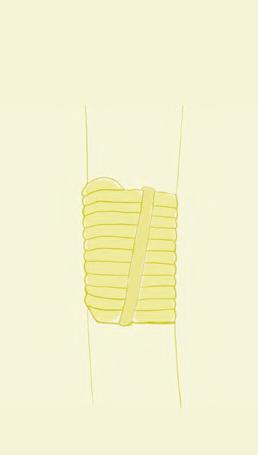
We had abundance of Bamboo back home. but we mostly use Areca trunk that we grow construction. it is hard and dense compression. but after one elective one workshop I understood the strength and versatility of the bamboo.
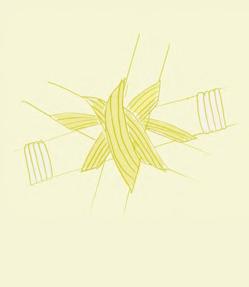
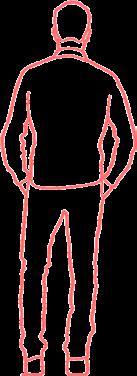

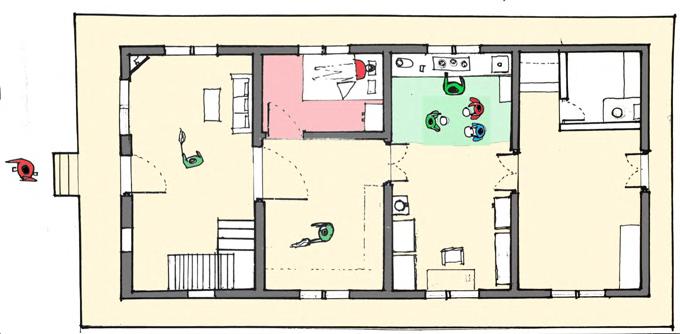
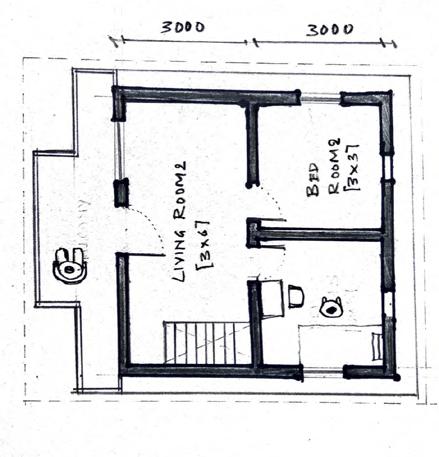



Documentation of ‘Home’ (in Sirsi, malenad part of Karnataka)

we grow for can take elective and tensile the


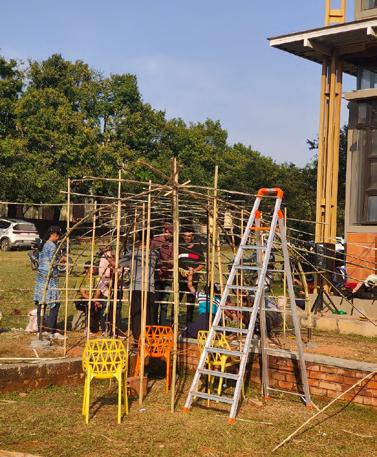



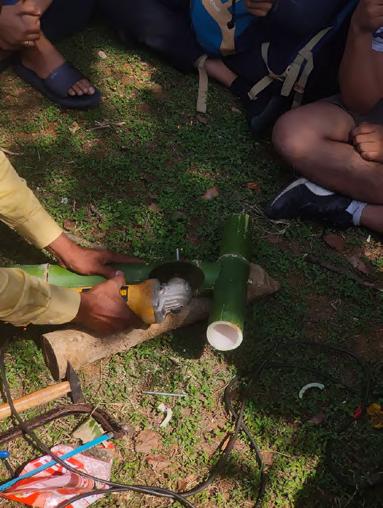
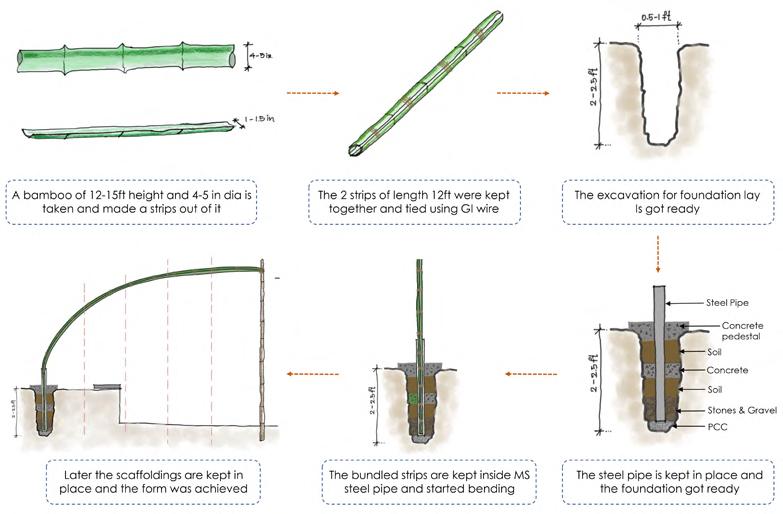

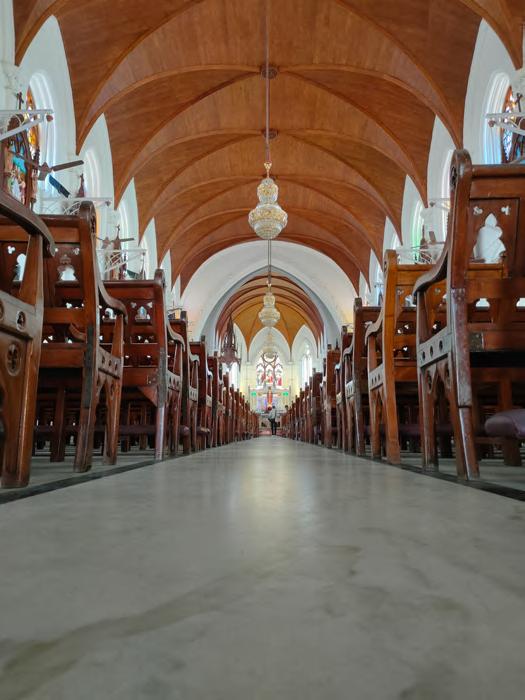
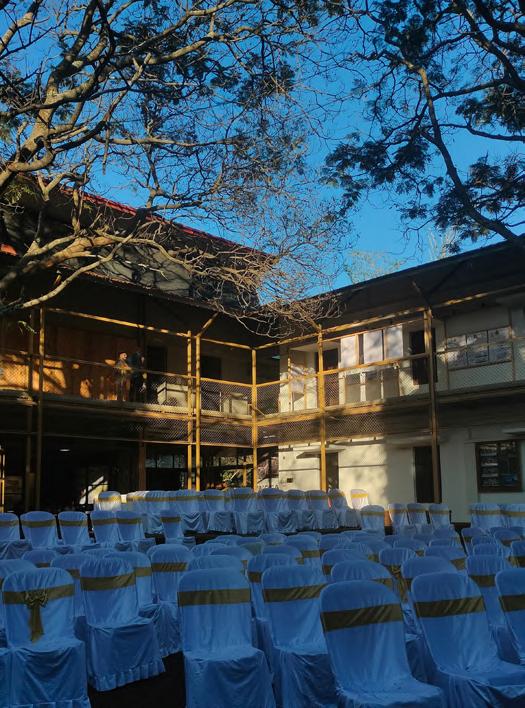
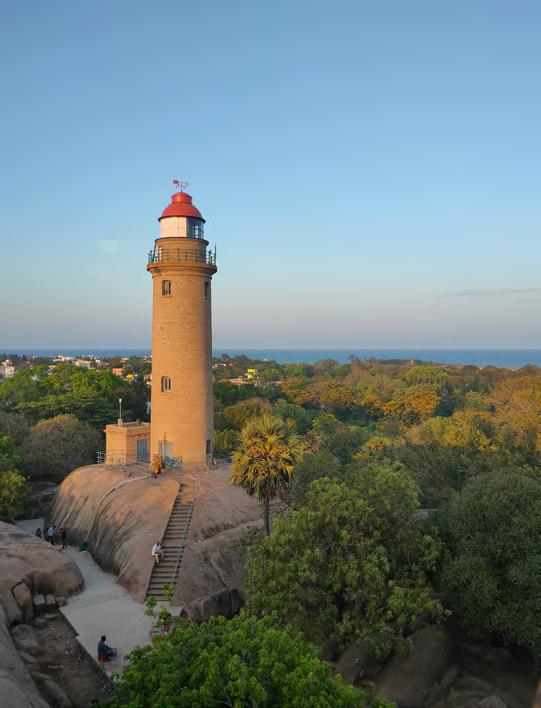
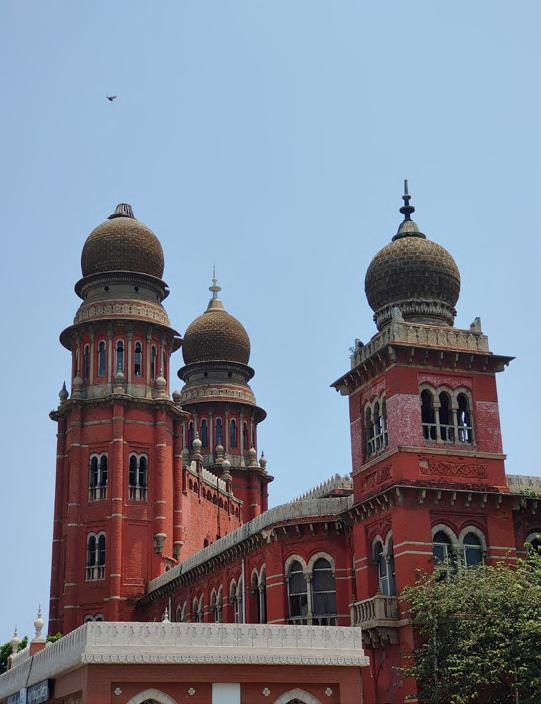


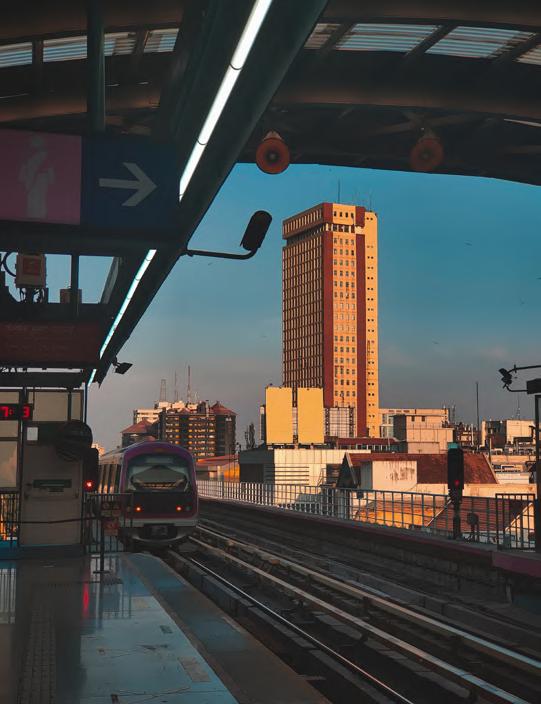


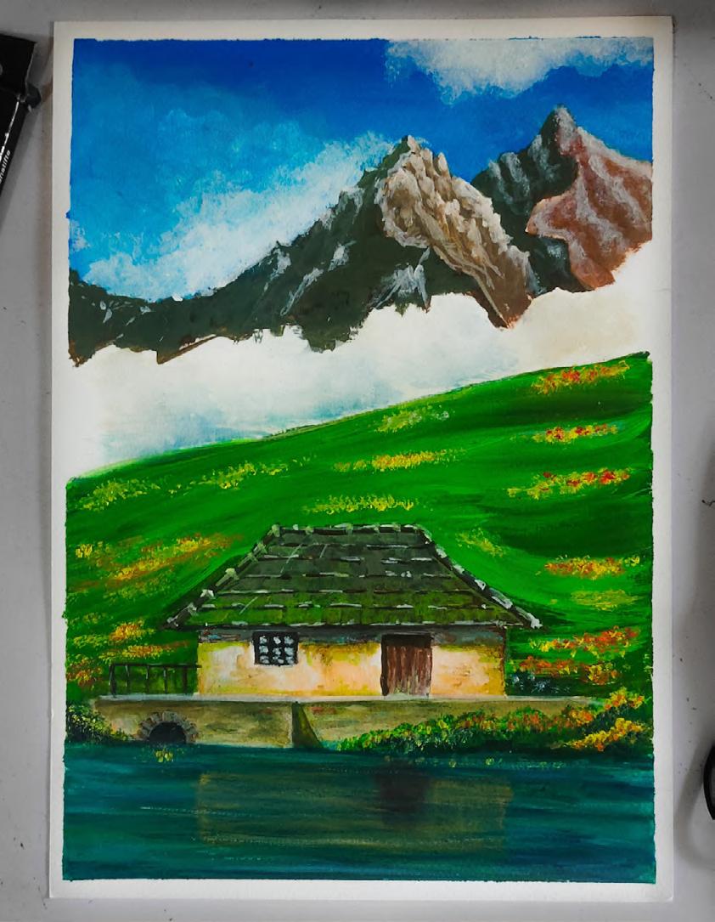
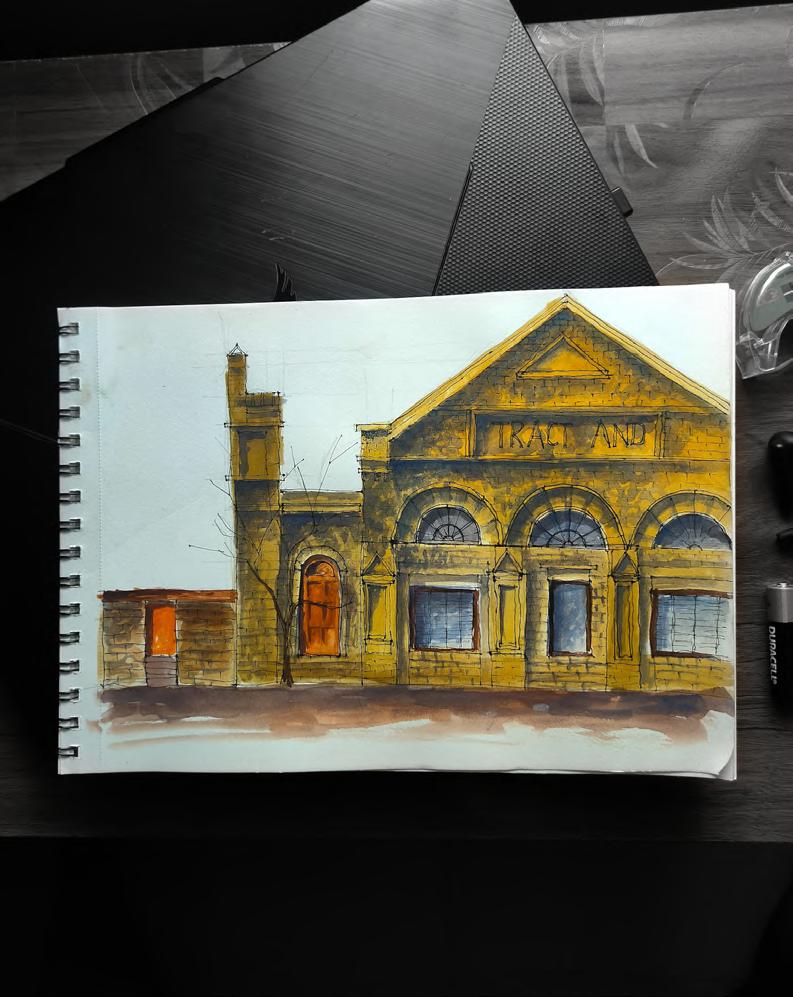
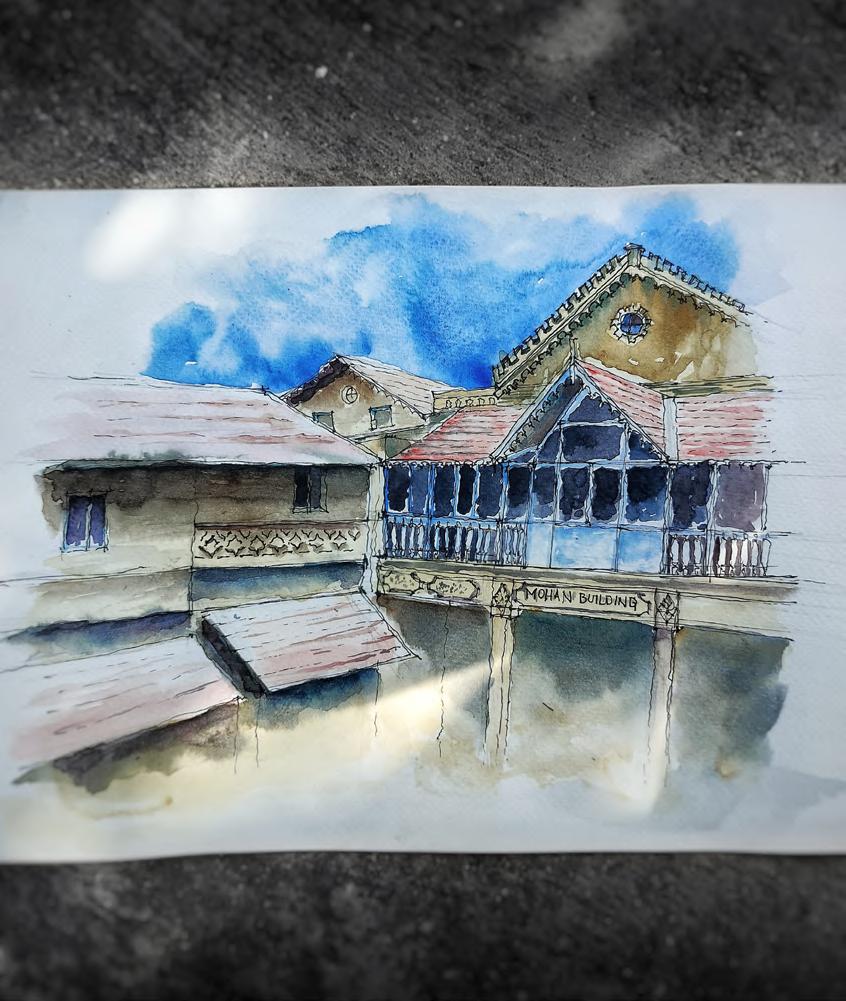

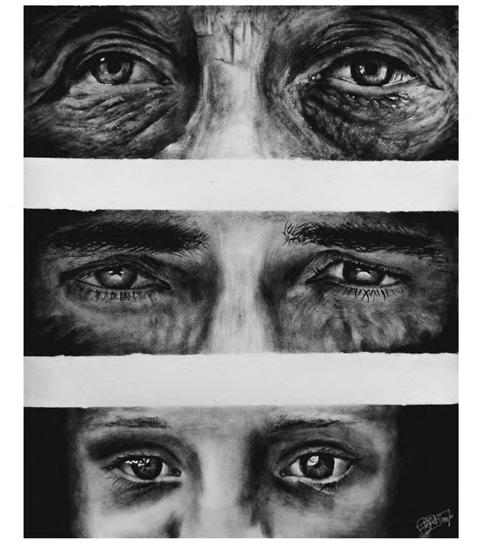



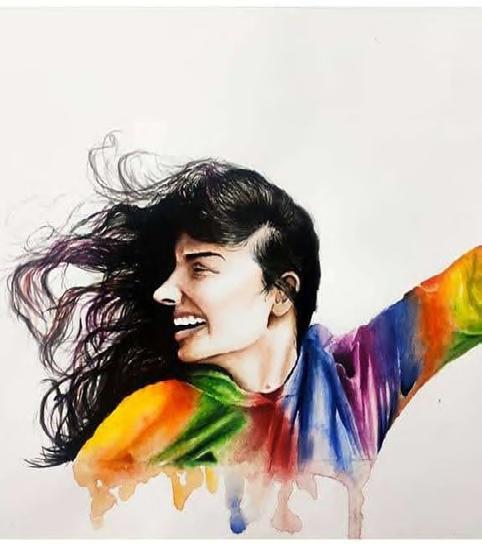

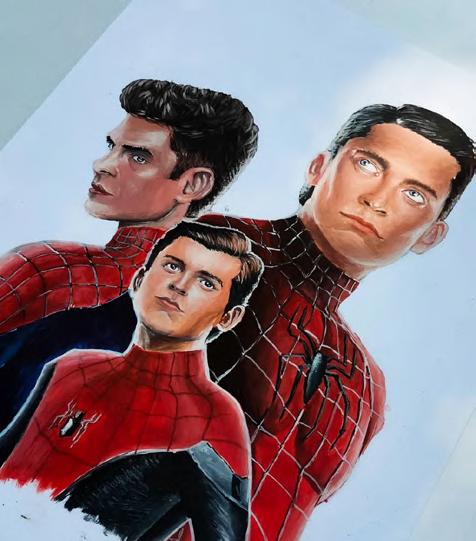



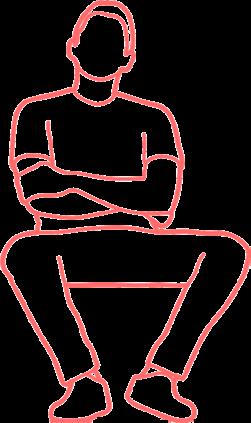
I do a lot of portraits, landscapes, conceptual drawings check them out in the link by the profile.
I love storytelling through different mediums. Movies, books, songs, paintings. Thank you.
Thank you