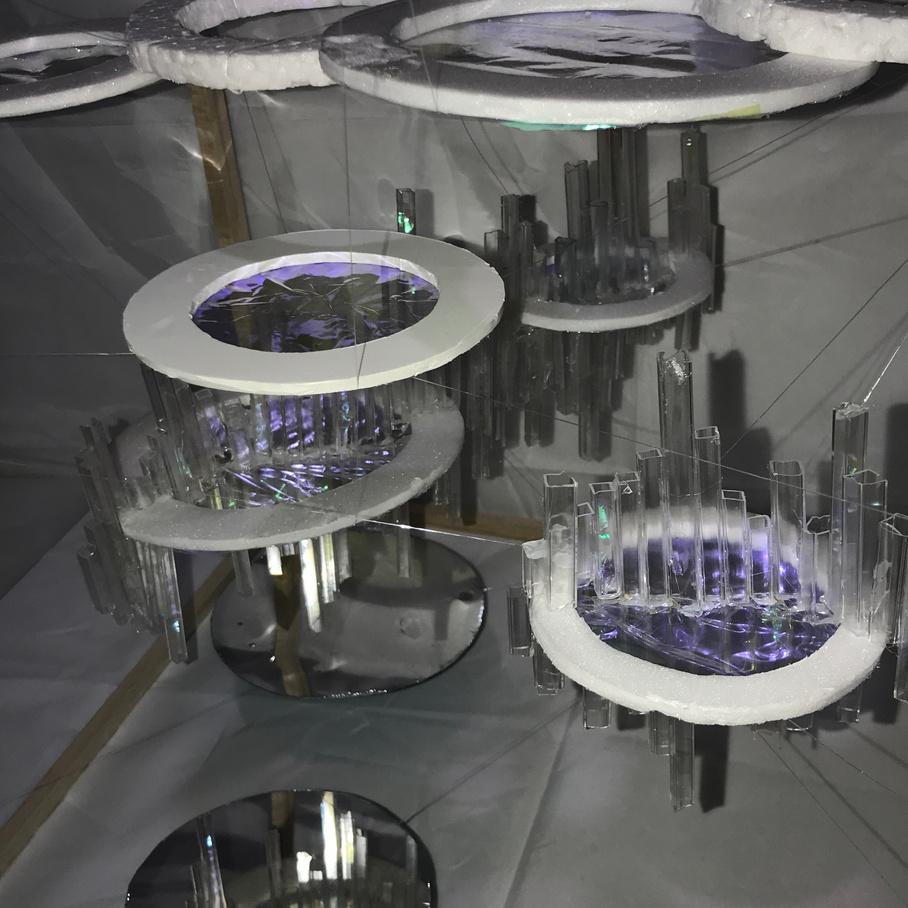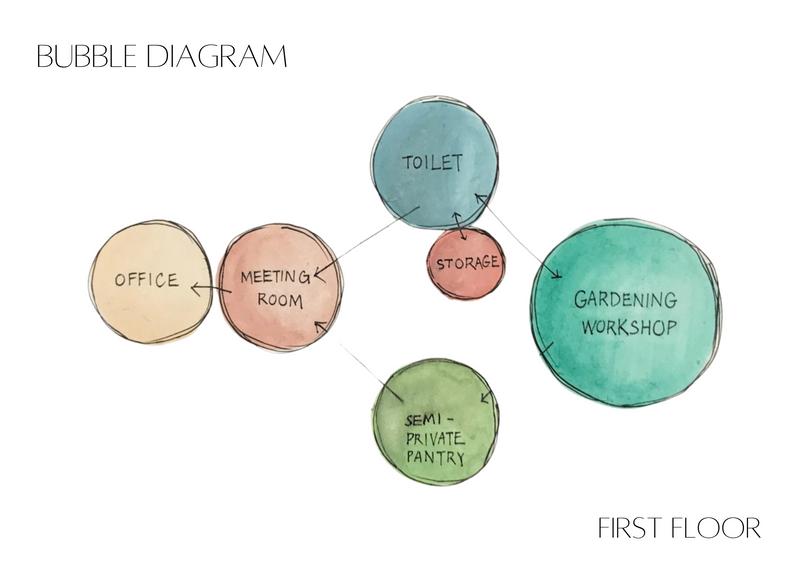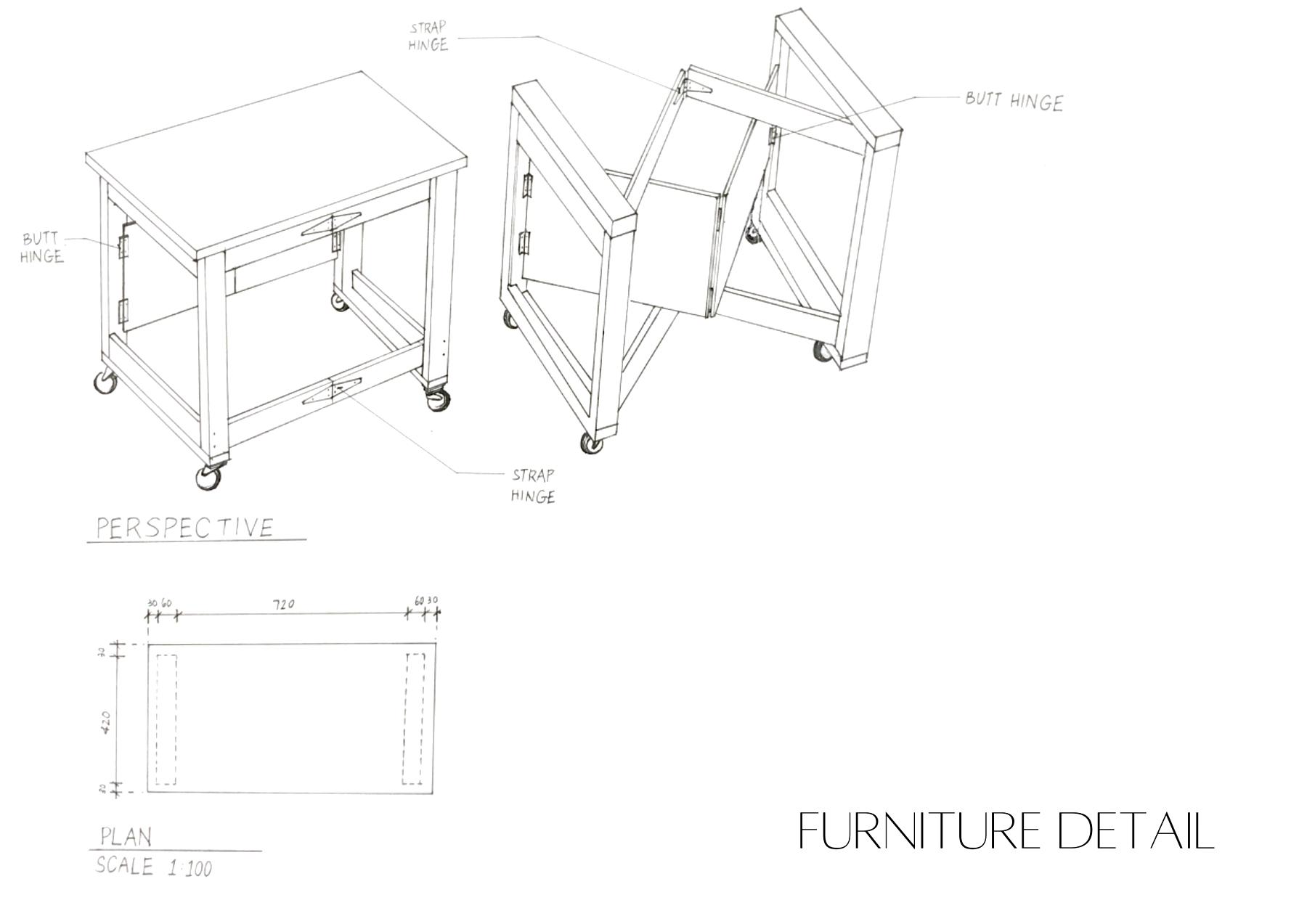BUILTENVIRONMENT) BA (HONS)ININTERIOR

AB316INTERIORARCHITECTURE DESIGN03 JULY NOV2022

PORTFOLIO UCSI(SCHOOLOFARCHITECTURE&
ARCHITECTURE
Program:BachelorofArts(Hons)inInteriorArchitecture CourseCodeandName:AB316 INTERIOR ARCHITECTUREDESIGN03 Semester:Semester3(JulyIntake2022) StudentNameandID:TanVikie1002162646 Lecturer: ASST.PROF.Dr.BAIZURAHANIMBIDIN +HaikalYunusHarunAlrashid DateofSubmission:28/10/2022

CONTENTS PROJECT 01 : ‘ART AWARENESS’ TASK 01A Extracting Info [Research Findings] + Exploration [Art Piece] TASK 01B Digital Representation PROJECT 02 : PLACE ATTACHMENT TASK 02A : Group Task Site Inventory [Site Observation] TASK 02B : Ideation Respond [Critical Thinking] PROJECT 03: TMR3 RIVER CARE CENTRE Looking for hidden values Stage 1: Spatial Planning Stage 2: Schematic Design Stage 3: Design Detail
PROJECT 01 Art Awareness Extracting Info [Research Findings] + Exploration [Art Piece]
Introduction
Art through its various media can act as a catalyst by drawing attention to the challenges society’s most vulnerable face in ways that will connect with the people on an emotional level the place where beliefs and attitudes are formed and changed. Using a skillful touch owns creativity art can stimulate empathy and responsiveness

Design Intention
This model is in a three stage layering. First layer is the algae buoyant on the top of the water. After applying the ultrasound treatment, the sound wave spread through the water column and affecting the buoyancy of algae and cause them to slowly sink down to the bottom layer of the river. So in second layer, it’s about the sound wave spread over and the algae slowly sinking down In my study model it just directly sound wave circle. I realised instead of directly showing it’s real movement, it can replace the circle wave to the heartbeat frequency because this treatment is to balance the aquatic life in the river without the treatment, aquatic life will be die off. Just like human without heartbeat we can’t live


Third layer which is the last, the mirror is the bottom layer of the river, it can reflect the algae are sinking down





Photograph of Final Art Piece
Up 1 Represent the algae to sink down the water column.


Mock
Mock Up 2

It is about after using ultrasonic for a while, the sound wave still functioning and the algae get killed, so it return back the water to a clear clean water.


https://youtu.be/yyyvd-cswbA Link For Video
PROJECT 02 PLACE ATTACHMENT Site Inventory [Site Observation] + Ideation Respond [Critical Thinking]
Introduction





Site Inventory.

Ideation Board.
From observing the river, the pattern of the river water has a bold graphic pattern that is created naturally by soft rolling waves. It forms a repetition texture. The waves were generated by the wind, this waves create a motion of the river water so called oscillation vibration.
Oscillation was the main keyword to create the shape of the model, as it is the main thing to show the movement of the flowy water




CONCEPTUAL MOEL
PROJECT 03 PLACE ATTACHMENT Site Inventory [Site Observation] + Ideation Respond [Critical Thinking]
Introduction
In Project 3, we are required to design a pop up shipping container which break the conventional small cabin work spaces and create a space that foster innovation, collaboration and productivity, where, The design idea develops from the concept and students are to convert the pop up shipping containers to become an Education and Community place.

From this project 3, we learnt about a small spaces with human activities and interior space elements, ergonomics + anthropometrics, forms, functions and materials. Develop and designing the interiors without ignoring the site context and transformation of ideas into 3D interior space ~ Space expression



Design Statement
Healing of water
When people enter the River Care Centre, the gentle sloshing of the river water as it rolls toward the shore. It gave us the calming effect of walking by the river along a greenery boulevard. Therefore, the healing of water here is not only healing in humans' needs but exploring the unique ability of water to literally improve mood in both men and women, decreasing the risk of depression.
The concept of designing the spatial with a linear organization is to highlight the form of the river water flowing pathway Other than that, the Scandinavian color scheme has been used in the design as the program they have was educating the public about caring rivers. So for educational purposes, this style can promote calmness and a sense of relaxation and is great for encouraging long term concentration.
MOOD BOARD
Scandinavian Style









SCANDIMINIMAL


NOISE NOISE toilet pantry reception makelab nurseryshop office meetingroom QUIETZONE IndoorFarm Workhop school school ScheduleofAccommodation SPACE PLANNING Project 3, for its spatial arrangement using linear organization, is because it consists of repetitive spaces which are alike in size, form, and function. It can be curvilinear to show the keywords of project 2, oscillation and movement as well.
The main entrance is at the reception counter, the reception was a link access to indoor farm and the common area such as pantry, toilet, etc.
The X Factors:
Indoor Farm
The indoor farm was design for the surrounding people to aware of the river care centre.
Residences from surrounding apartment and condominium were not allow to planting, therefore they can rent a slot for farming.
Gardening Workshop


For school education to having garden lesson.
Nursery Shop
Going up to the first floor, the gardening workshop just located beside the stair, so it will not confusing visitors the place located at. And it was link to the toilet, so people was doing workshop, will easier to access when met something emergency.
Visitors can but some souvenir or some potted plants and fertilizers.
BUBBLE DIAGRAM

SemiPrivate Private Public Zoning


SemiPrivate Private Public Zoning







MAIN ELEVATION SCALE 1:100 SECTIONAL ELEVATION SCALE 1:100 ELEVATIONS


PROGRAM FLOW MEETING ROOM OFFICE LAUNDRY TOILET PANTRY STORAGE GARDENING WORKSHOP NURSERY SHOP MAKELAB RECEPTION INDOOR FARM
SUSTAINABLE DESIGN
Using a sky roof for sunlight penetration for the greeneries. It designs as a pitched roof so that the rainwater can flow to a pipe system that connects to the water tank, become reuseable water resource for the plants.

Bamboo replaces as a wall to allow ventilations for the plantation.

Foldable Door at makelab for more ventilation and easily expend out the space for woodworking.



Gardening Workshop is located on the first floor, on the left hand side of the stair. The space is used for gardening lesson class, people may also having a craft making there.


MAIN PERSPECTIVE X FACTOR: Gardening Workshop








Reception Makelab Makelab link to the rear door of toilet Storage for boots, Public Pantry Toilet Semi private Pantry Office, Meeting room Common Area GROUND FLOOR PERSPECTIVE FIRST FLOOR PERSPECTIVE
PRESENTATION BOARD



RAPTOK OAK WP8 8009 TILES PEBBLE SHORE NCS S 5500 N P NE WOOD LACQUER FINISH TILES ROCK SALT NCS S 3000 N P02 TOP GRAIN LEATHER IVORY MATERIAL BOARD






GROUND FLOOR TOP VIEW FIRST FLOOR TOP VIEW FRONT VIEW REAR VIEW LEFTVIEW RIGHTVIEW FINAL MODEL PHOTOGRAPH

S C H O O L O F A R C H I T E C T U R E & B U I L T E N V I R O N M E N T
Program:BachelorofArts(Hons)inInteriorArchitecture CourseCodeandName:AB316 INTERIOR ARCHITECTUREDESIGN03 Semester:Semester3(JulyIntake2022) StudentNameandID:TanVikie1002162646 Lecturer: ASST.PROF.Dr.BAIZURAHANIMBIDIN +HaikalYunusHarunAlrashid DateofSubmission:28/10/2022









































































